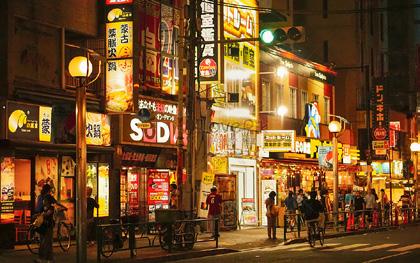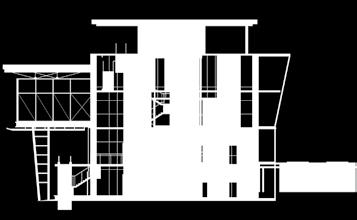

YANCONG E
yanconge@umich.edu
EDUCATION
Master of Architecture
University of Michigan, Ann Arbor Jun. 2021- May. 2024
Bachelor of Engineering and Technology, Construction Management Eastern Illisnois University Aug. 2018- Dec. 2020
Bachelor of Architecture
Shenyang Urban Construction University Sep. 2015- Jun. 2021
PROFESSIONAL EXPERIENCE
Architecture Designer
The Nine Capital Architectural Design Company, Beijing, China May. 2020- June. 2021
Architecture Intern China Academy of Building Research(CABR), Beijing, China Jun. 2023- Aug. 2023
Architectural Designer
One Community, San Gabriel, CA, USA Aug. 2024- Present
SKILLS
Technical Skills:
Revit, AutoCAD, Sketch Up, Lumion, V-Ray, Enscape, ArcGis, etc.
Language: English, Chinese (Mandarin)
CONTENT
REVITALIZATION
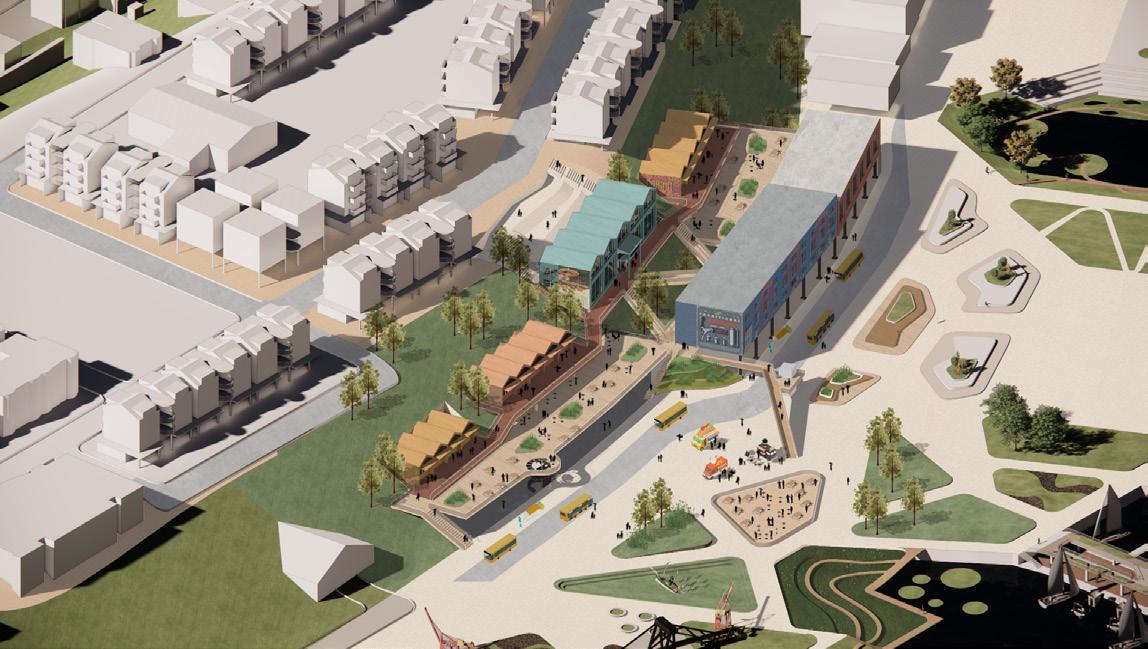
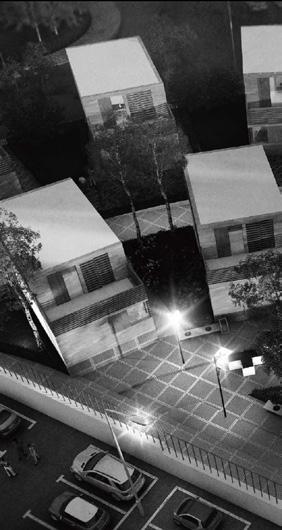
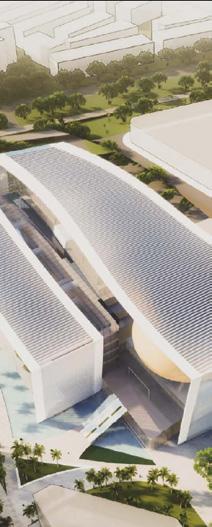
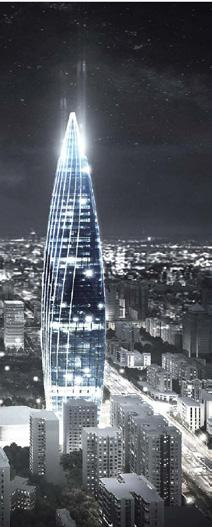
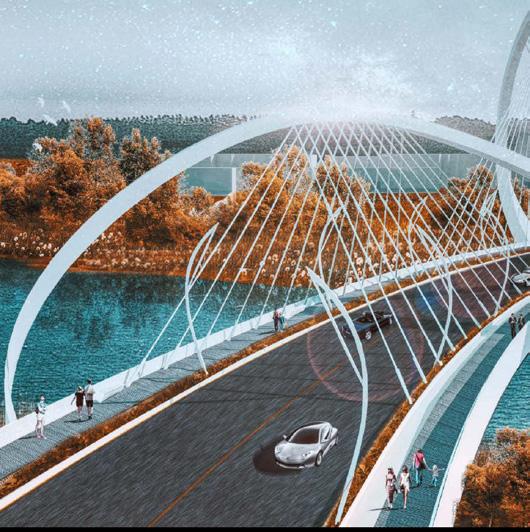
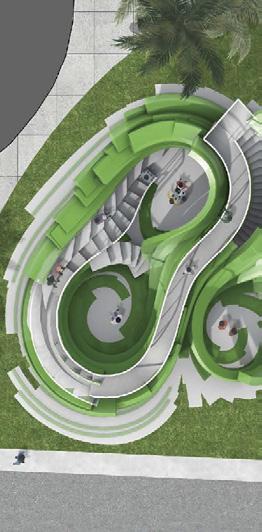

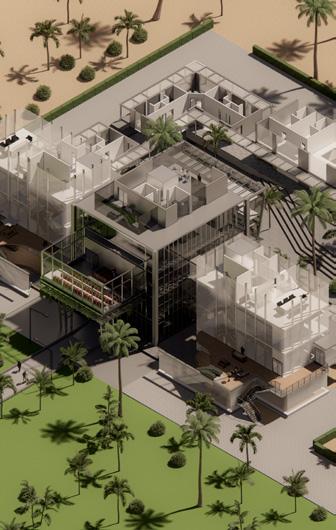
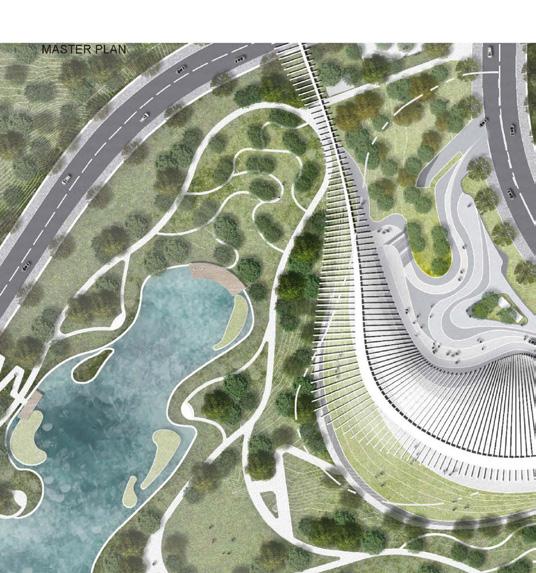
REVITILIZATION 01
Location: Jilin, China
Completion Date: Fall 2022
Area: Architecture
Project Type: Individual, Academic Work
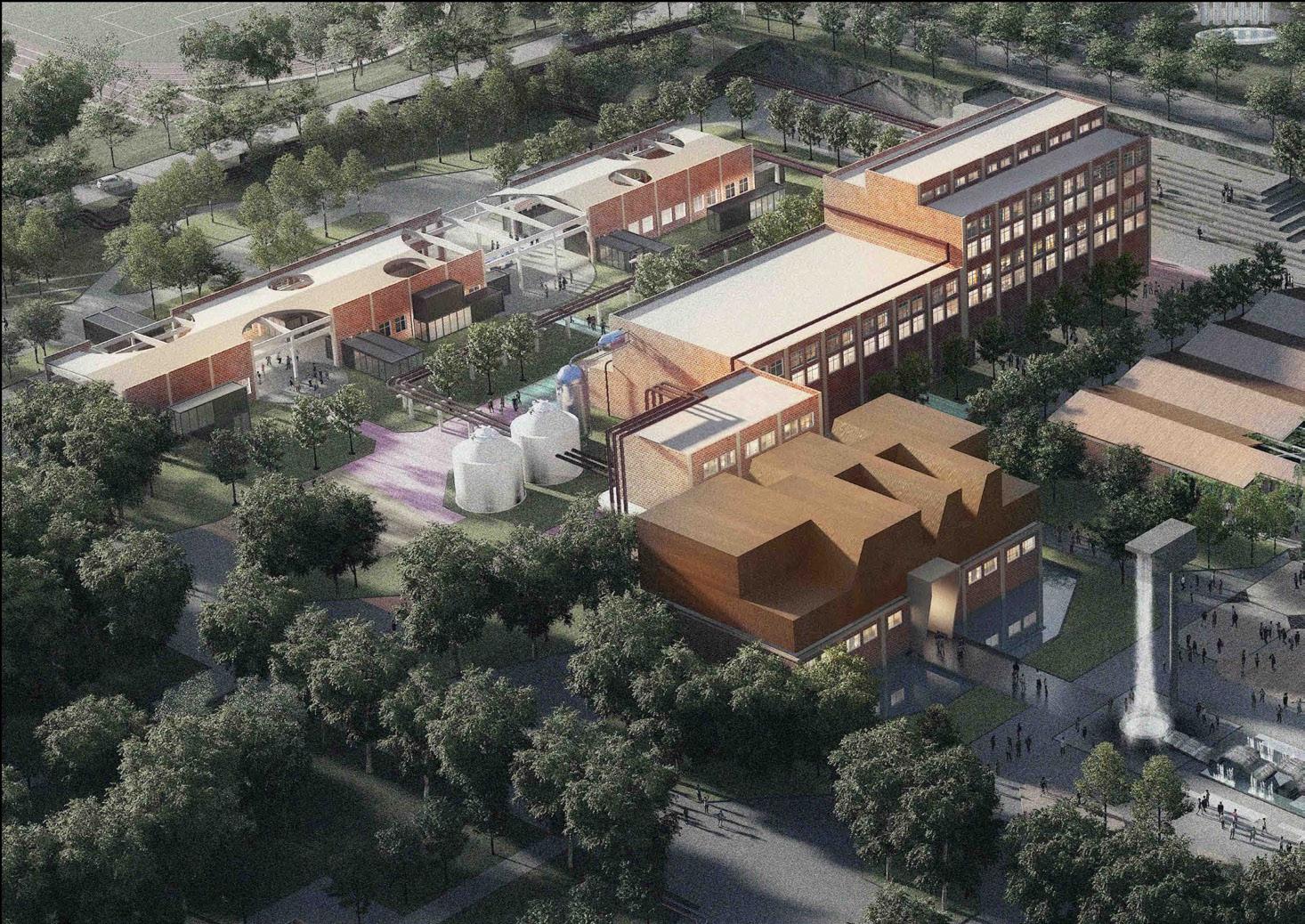
Description: The proposal for this project focuses on the urban regeneration of a small town that had fallen into industrial oblivion. We brought up a more sustainable and resilient solution for the project by adaptively reusing existing structures and creating a new town center in an innovative way. A once industrially strong site that produced pulp fiber for paper and clothing industries is now no more than an orange colored memory that rests on the standing structures behind the main street. Today there are plans for a new state-of-the-art factory that will make way for a new era, which needs regeneration and strengthening.
BACKGROUND
In 1969, the Chemical Fiber Factory was established and created jobs and housing for those that relocated to this site where before that not much existed. A new town was created with workers that came from all over China to partake in this new endeavor. Economically and technologically strong, the factory produced raw materials for the emerging industries. Today, 49 years later, a once industrially strong site is no more than an orange colored memory that rests on the structures left behind.
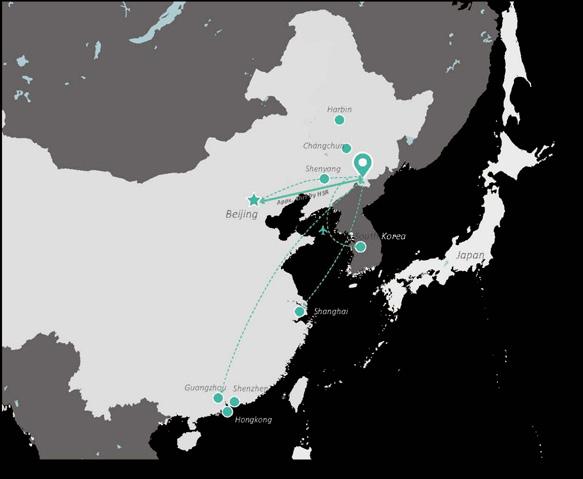
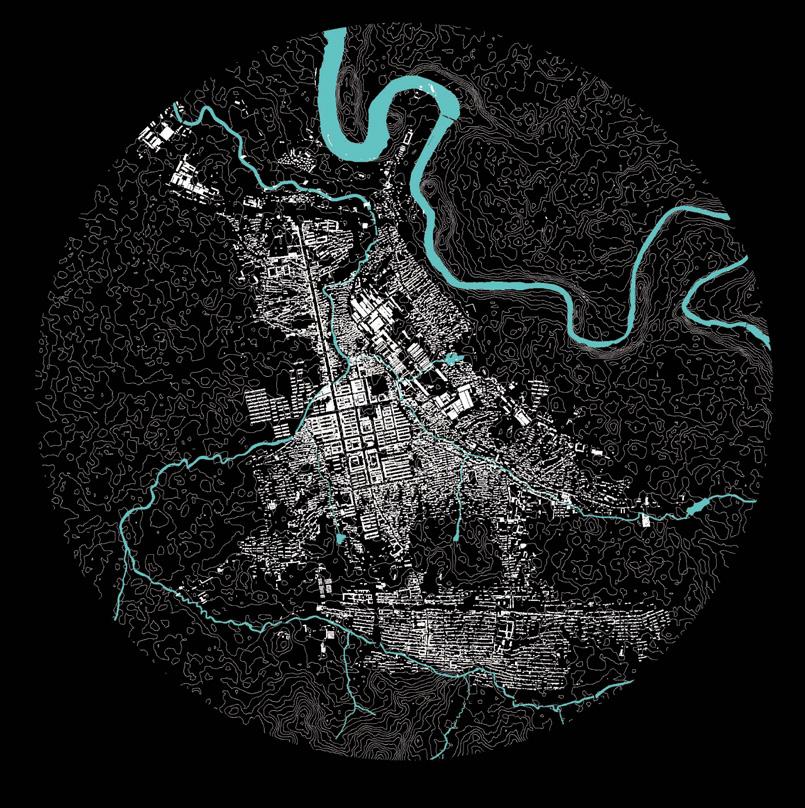
REBUILD CONNECTION
The proposal seeks to remove a wall and buildings that hold within the factory daily activities. The wall that encased the factory was a fortress that provided safety for the workers but kept at bay all that did not partake in the manufacturing process. There were two worlds in this town, the one inside the factory and the one around. The codependent l town fell into financial difficulties once the factory could no longer keep up with more modern competitors.
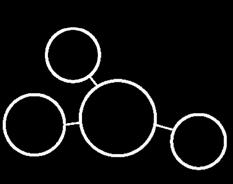
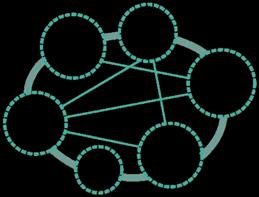
The town center has low accessibility because of two very noticeable levels between the upper site and the lower site: The separate entrances on each site make it disconnected and enclosed. Our approach to this issue is to build the connection between the upper ground and the lower ground, as well as the connection between new town center and the old town, factory area, lake area, community and the park.
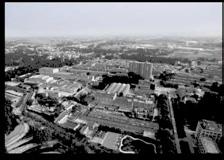
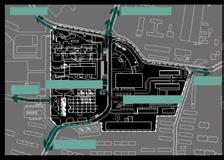
The removal of the wall creates the opportunity to develop a rich urban center that reapropriates the existing manufacturingbuildings for new programs that fulfill the requests of both the factory and the local people.
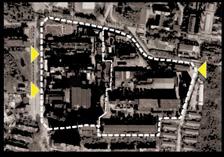
Enlarge the
area as town reception hall.
Creating a physical connection from
Street to the proposed town center is of paramount importance.
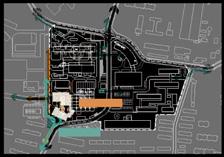
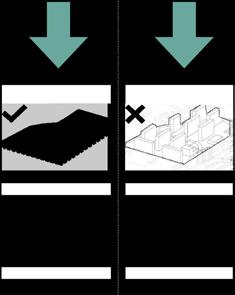
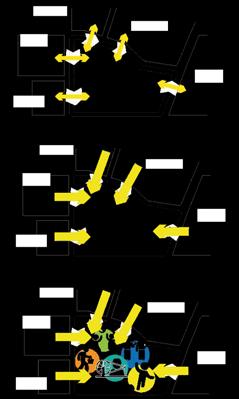
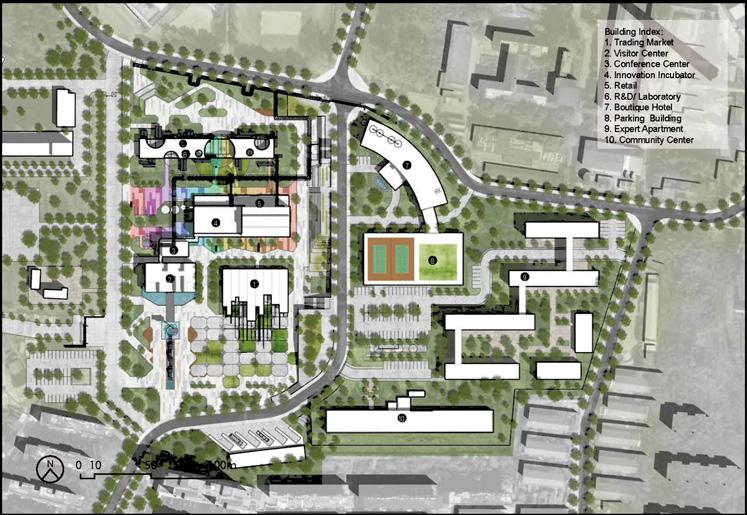
TOWN CENTER REGENERATION
While this town has approximately 20,000 people, the toun itself is not urban, industrial, nor rural. The design for the new town center offers not onty a public space that serves local population, but incorporates new ofices for the factory as well.
The adaptive reuse of the former factory to become the future headquarter would provide a small urban platform for the new town center. It will also be an all-inclusive answer to financial resilience of the program, where F&B and retail outlets are able to function around the block, serving local residents, office workers, and visitors.
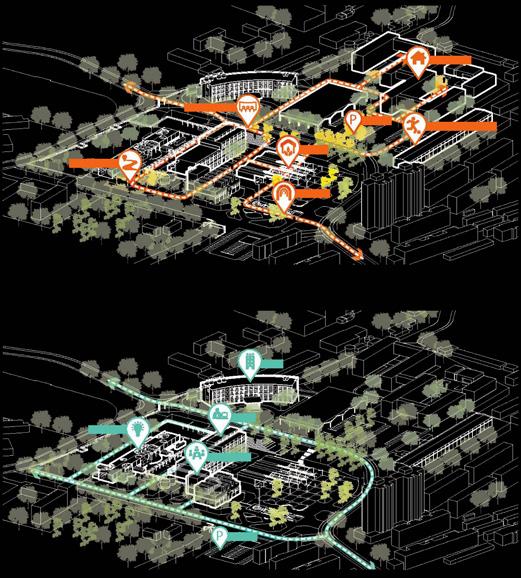
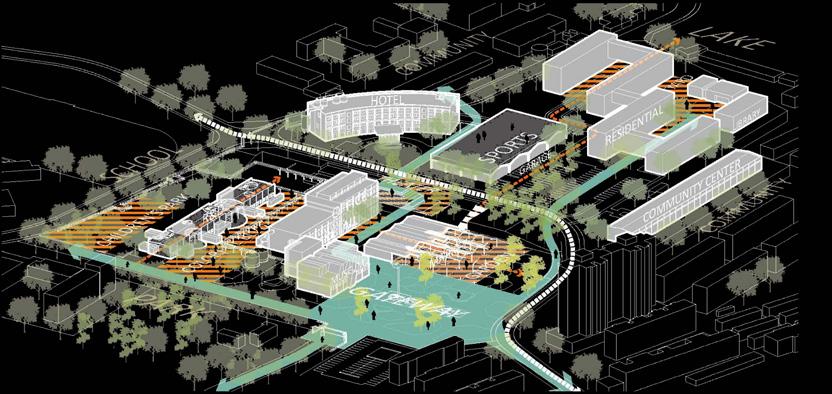
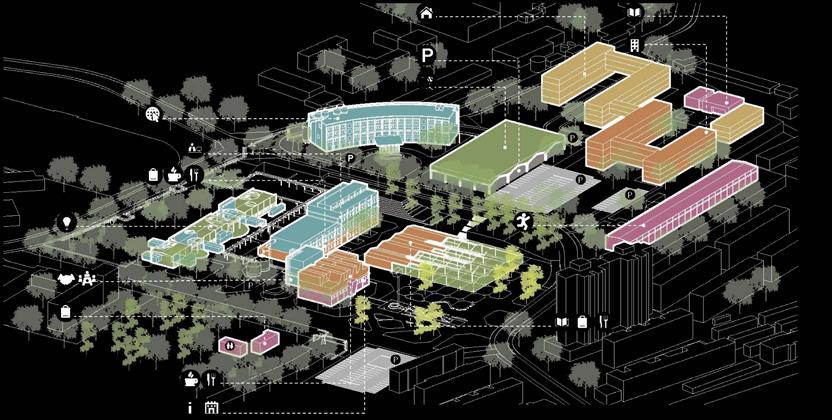
Residents
Town Center Gateways
Building Functions
Workers
SPACE CREATION
At the gateway, we change the function of the old factory in to a multifunctional building. It's a visitor center, an Industrial theme cafe and a Museum.The height of the warehouse does not allow us to create a mezzanine and it is too tall to be a onestory user space. Our approach to create a new indoor avenue provides a cooling and pleasant walking street in the heat and humidity of the area.
The way we created a new flexible space was by using shipping containers that had been used to take and bring material to and from the factory. The shipping containers would become flexible pop-up incubators, laboratories, research locations and libraries. We can easily adapt the moveable shipping containers for new functions as required.
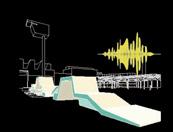
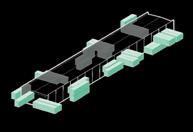
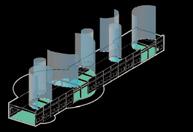




Contain Exhibition Areas
More Creative Plateform Public Lobby
SHADED CENTER STREET
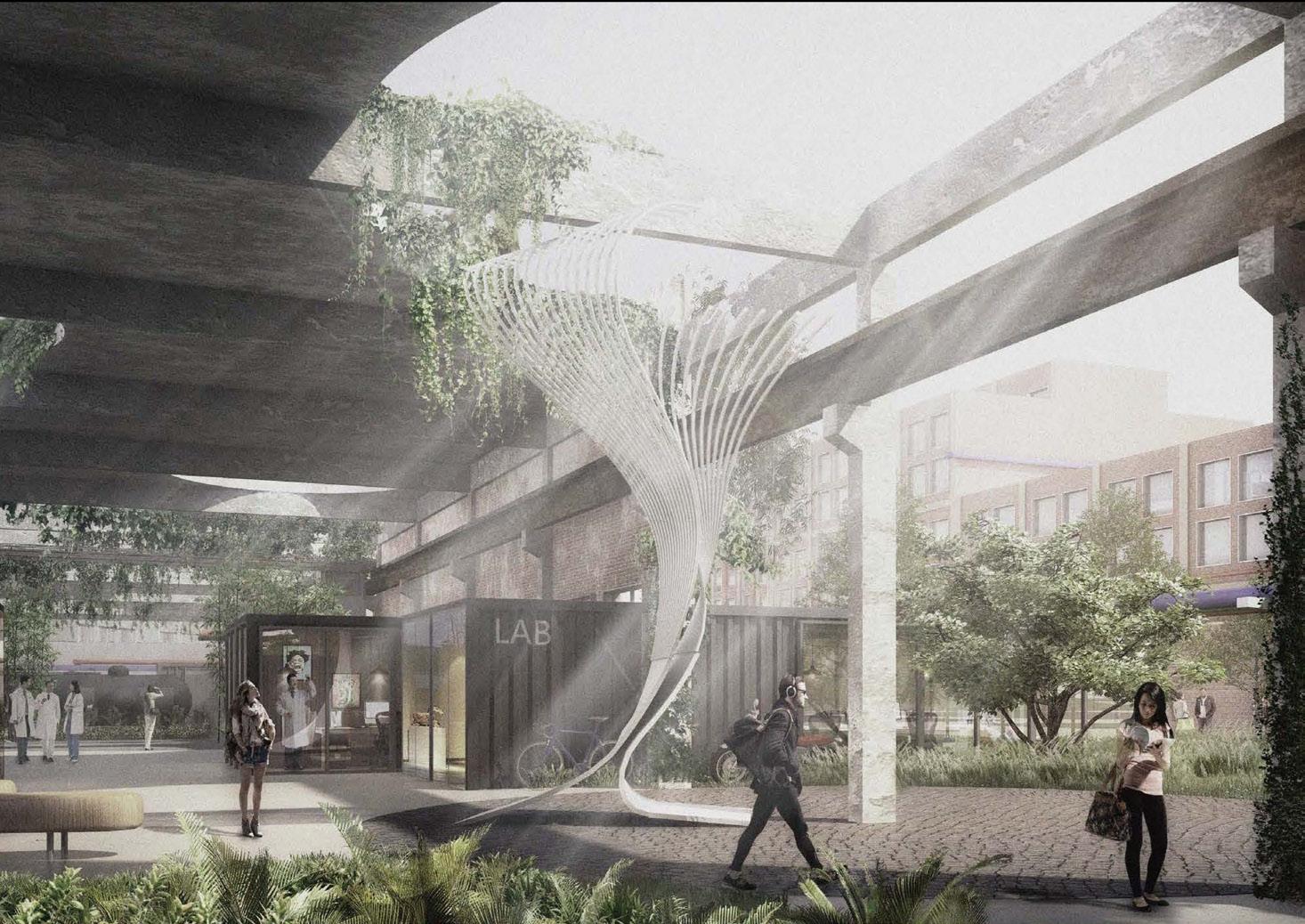
RENOVATION
Location: East Boston, US
Completion Date: Winter 2023
Area: Architecture and Urban Design
Project Type: Group work, Academic Work
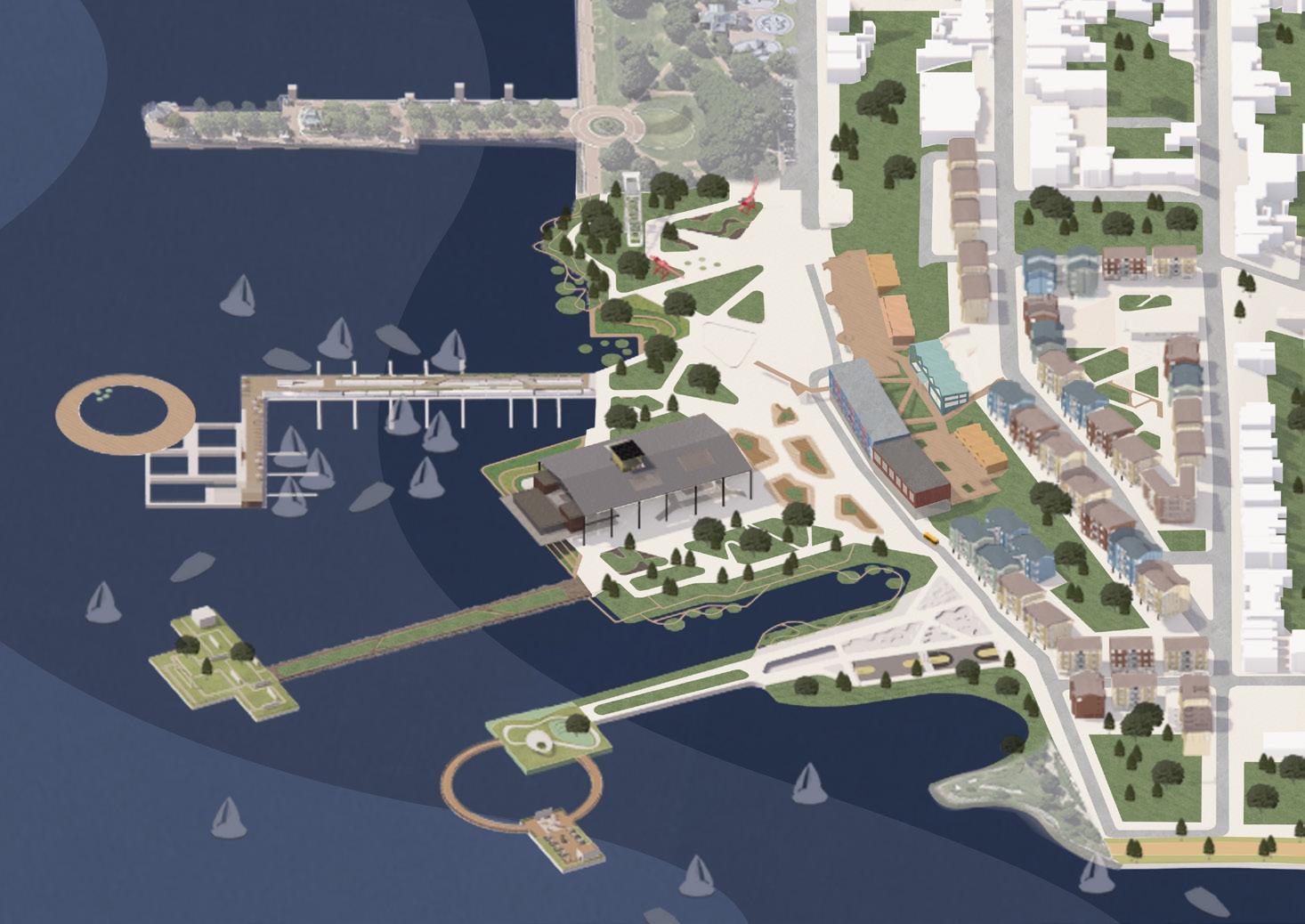
Description: Water pollution and air pollution have always been major environmental issues facing Boston. Jeffries Point is a coastal lowland next to Logan Airport. It has a typical pollution problem and has a rich and diverse culture. Our project extracts classic historical and cultural elements to create an active and diverse waterfront space. It respects the residents’ life styles and can also gather a deeper cultural identity. The updated Jeffries Point also has a stronger ability to resist floods, water pollution and air pollution. Finally, we used the project site as a case to think about the coexistence of humans and water.
POLLUTION BACKGROUND
In the initial phase, we wanted to understand what is happening in Boston. Through the means of GIS, we saw the current serious water and air pollution problems in Boston. And decided to focus on the East Boston where the pollution problem is typical. In East Boston, we find that typical pollution problems are also strongly correlated with race, income, and other factors. So we paid more attention to the environmental justice issue and came up with our strategies and project.
POLLUTION
In Boston, impervious paving, the gray charging system is a big contributor to water pollution, they prevent the proper infiltration of rainwater, creating sewage runoff and flooding. And rising sea level is exacerbating water pollution.
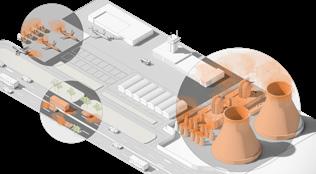
Air pollution in Boston comes primarily from heavy traffic, with the highways and Logan Airport being the most typical. On the other hand, the lack of green space also contributes to the high level of air pollution.
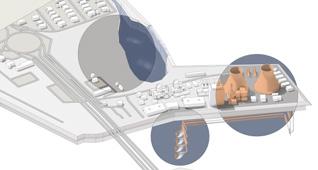
STRATEGIES
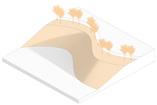
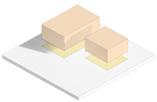

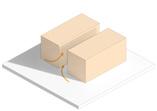
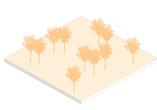
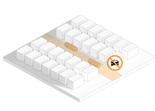
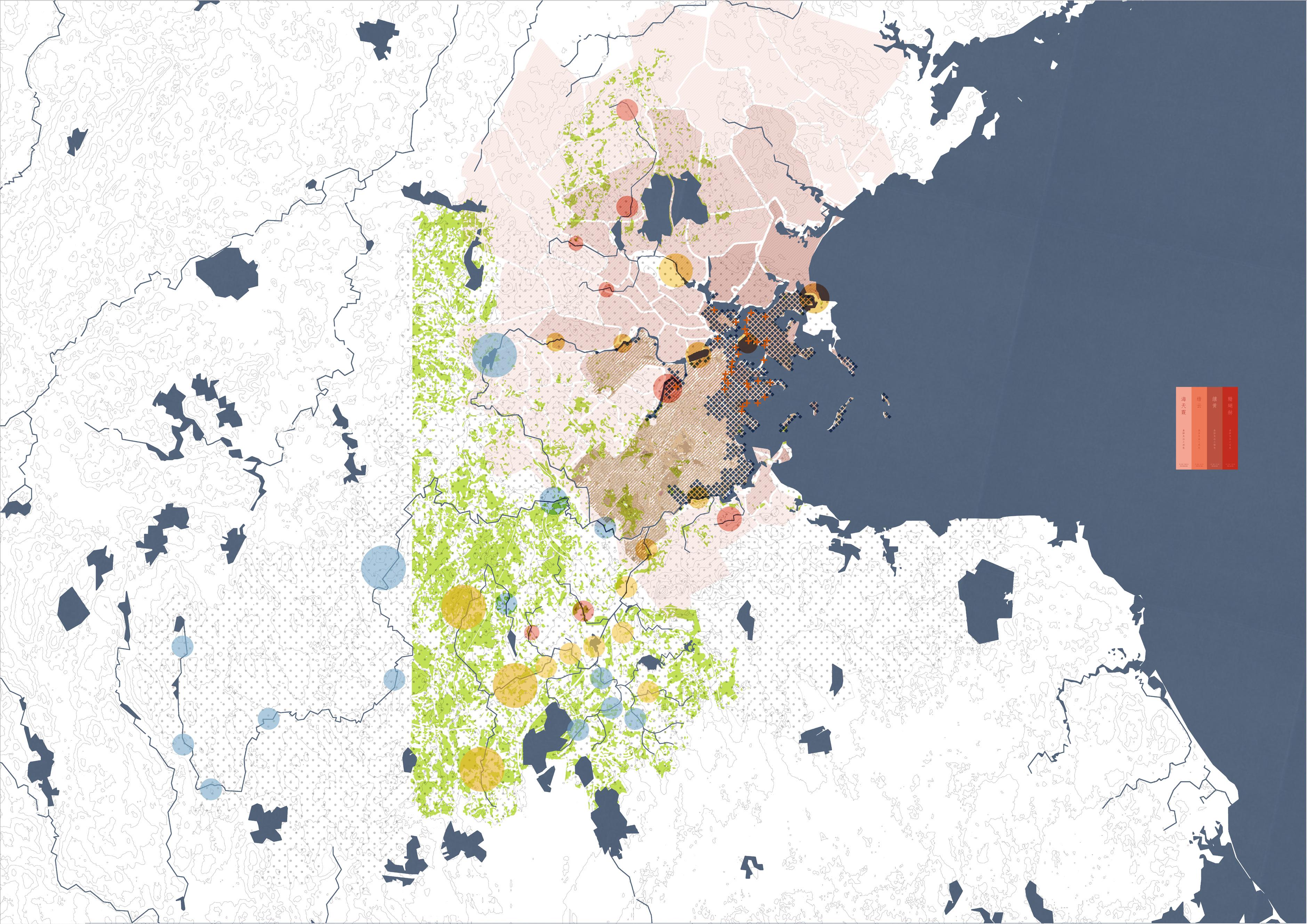

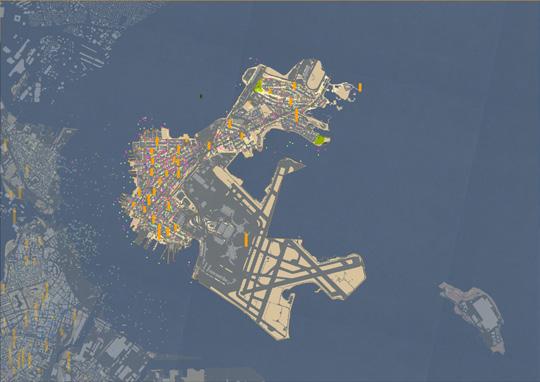
CONCEPT GENERATION
After analyzing similar cases in the Boston area and extracting key historical elements of Jeffries Point, we proposed to create a completely different Eastie than Northie, rooted in Jeffries Point.
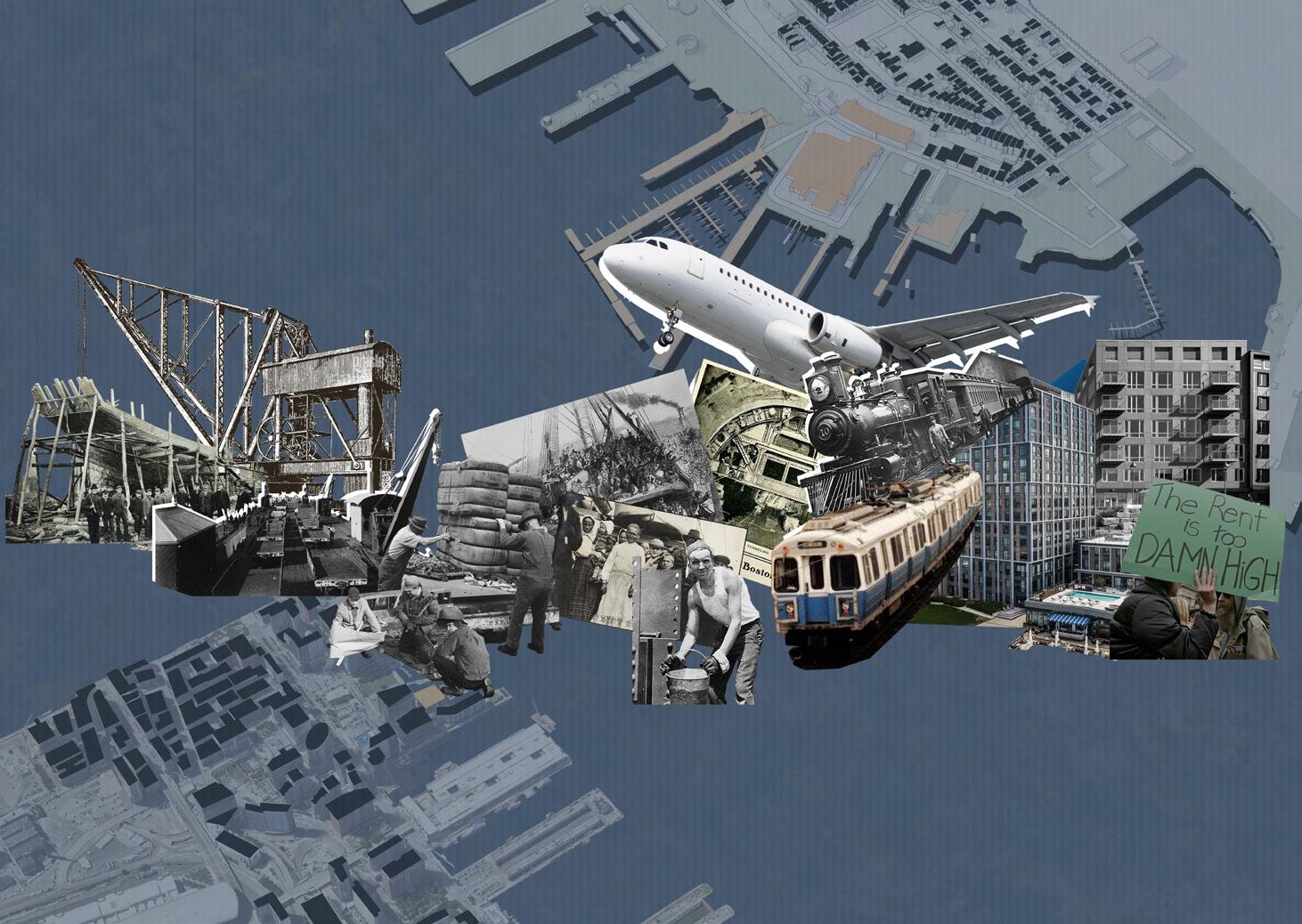
ICA-driven urban development has created gentrification issues in South Boston, and we propose that Eastie builds on the ICA Watershed and is more deeply rooted in local history and culture, in a completely different way than Southie.
Shipyard Culture Cultural Recognition Water and Air Pollution
Gentrification Problem Immigrants Culture
Logan Airport Built
RESIDENTIAL DESIGN
Upland Area
In order to alleviate the air pollution problem of the community due to its proximity to the airport, the concept of the residential housing type design is to raise the first floor to increase the ventilation. At the same time the first floor is utilized as bars and retails, which is also connected to the cuisine.
Twin House
Shared Hallways connects the two buildings, which have shared café space. The first floor is utilized for bars and retails.
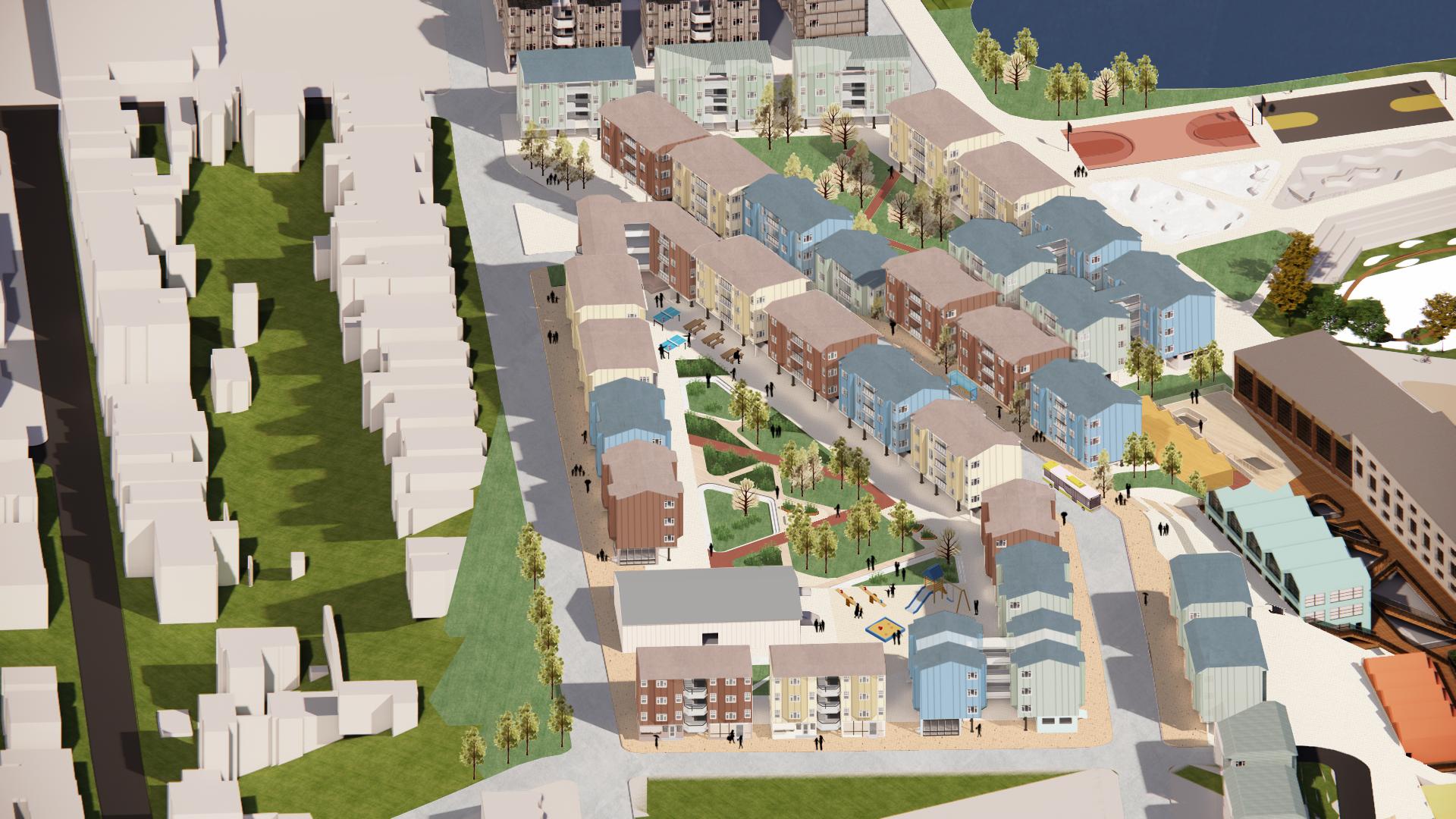
Quotruple House
Two sets of twin houses form a quotruple house to fit the neighborhood plan, and the first floor and corridors have more activities space.
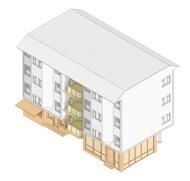
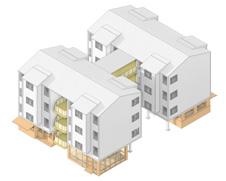
Senior Apartment
Senior friendly collective house is planned in a triangular area of the community. Also using the shared hallways idea, the first floor is a semi-open senior activity center.
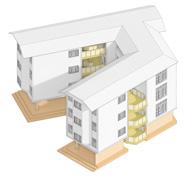
CUISINE DESIGN
Upland Area
Jeffries Point's immigrant history has brought a diversity of cultures and cuisines to the area. We have preserved the famous local brewery, Downeast Cider House, and created a multicultural cuisine, where the vibrant atmosphere spreads out through outdoor dining on the beach and bars in the neighborhood.
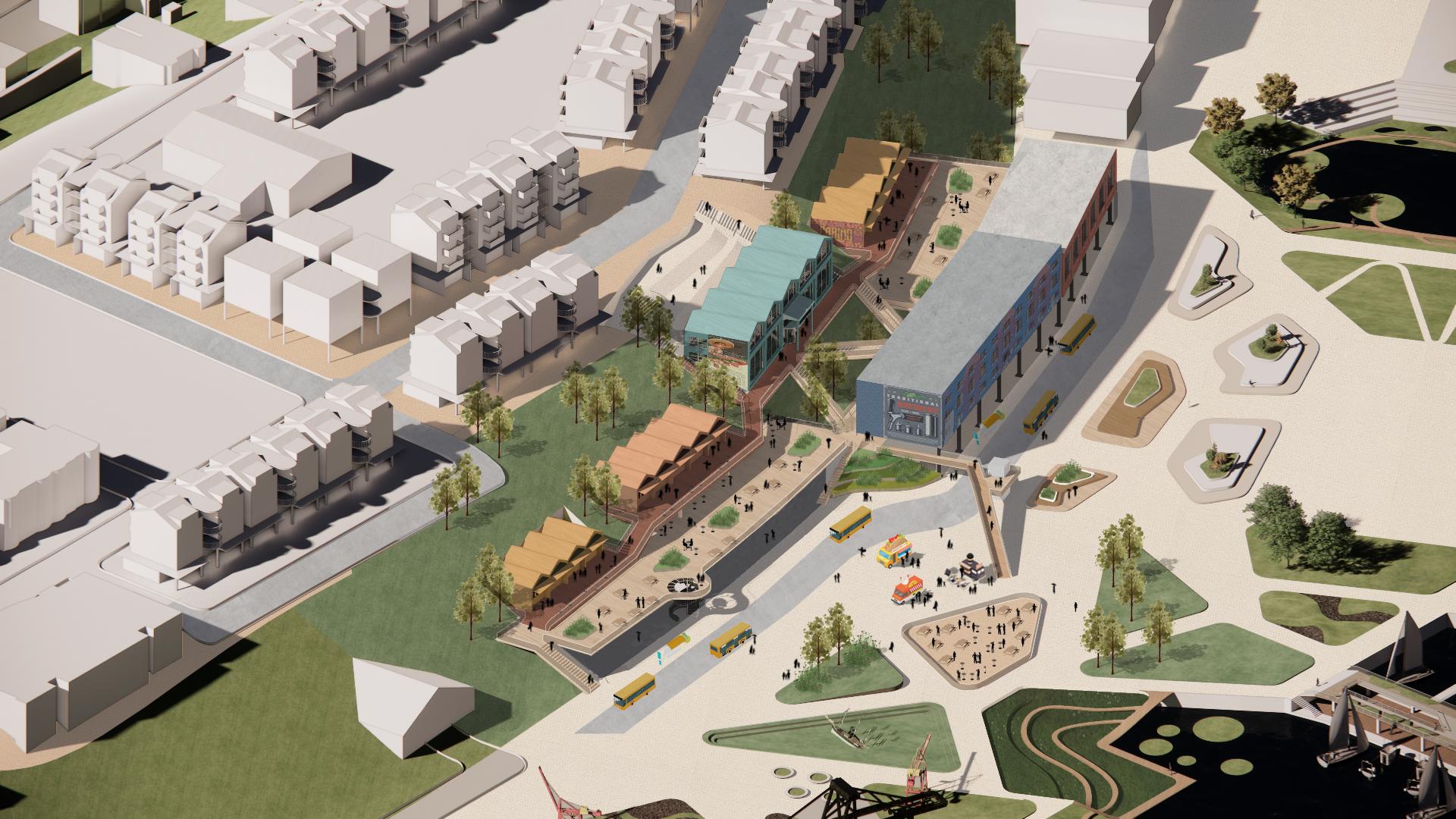
Local Brewery: Downeast Cider House
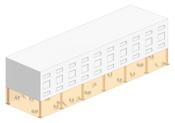
Keep the Local Brewery
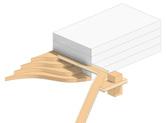
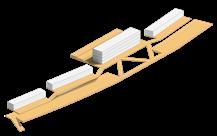
Create New Eateries on the Terrain
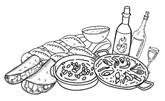

Bars Stringing Together to Form Lively Streets

Connect with Cuisine
Foods that Reflect Immigrant Culture
Create the Connection to the Outdoor Dining
Cuisine with Diverse Culture
Bars in Neighborhoods
FACTORY COMPLEX
Backshore Area
Jeffries Point, an active marina with a community deeply connected to maritime activities, has been thoughtfully preserved to maintain its unique character and support the lifestyle of its residents. By retaining essential facilities and factories on the site, and integrating them with the ICA Watershed, we have created a comprehensive complex that stands as a new landmark for East Boston area. Collect Functions
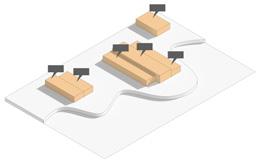
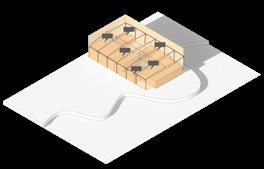
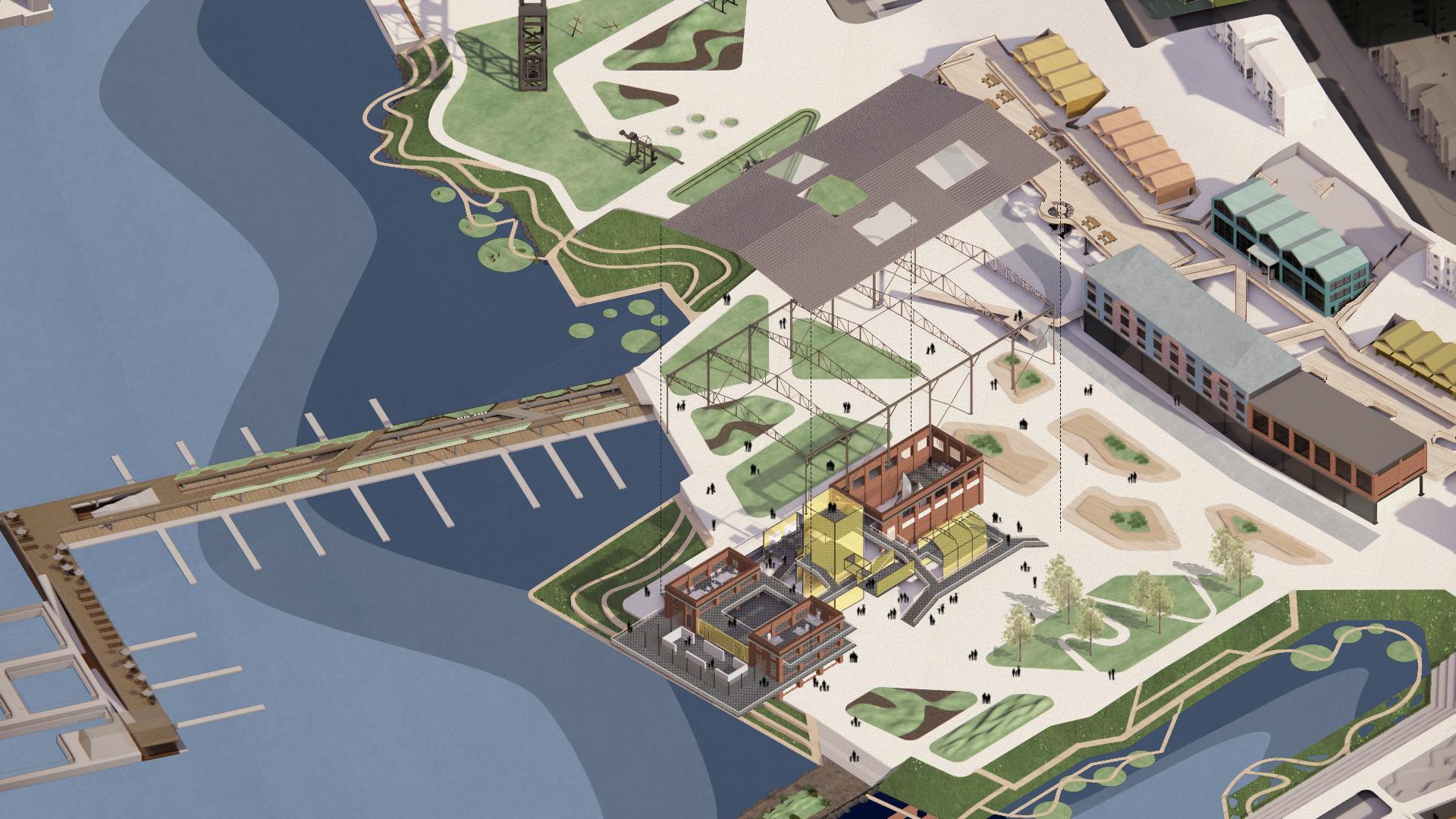

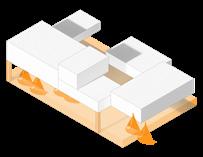
Raise 1st floor
ACTIVITIES AND PROTECTION
Backshore Area
In addition to the landmark factory buildings, a wealth of activities take place in this open space. The design elements are derived from the long history and culture of Jeffries Point. They will awaken memories and love for the area.
Resilient landscaping features such as rain gardens and permeable pavement are also used to protect against flooding.



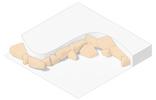
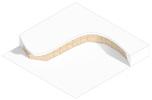

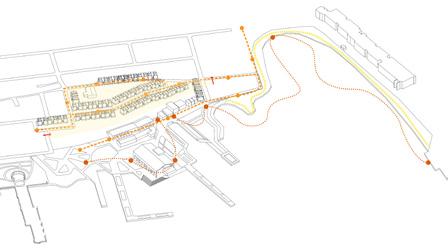
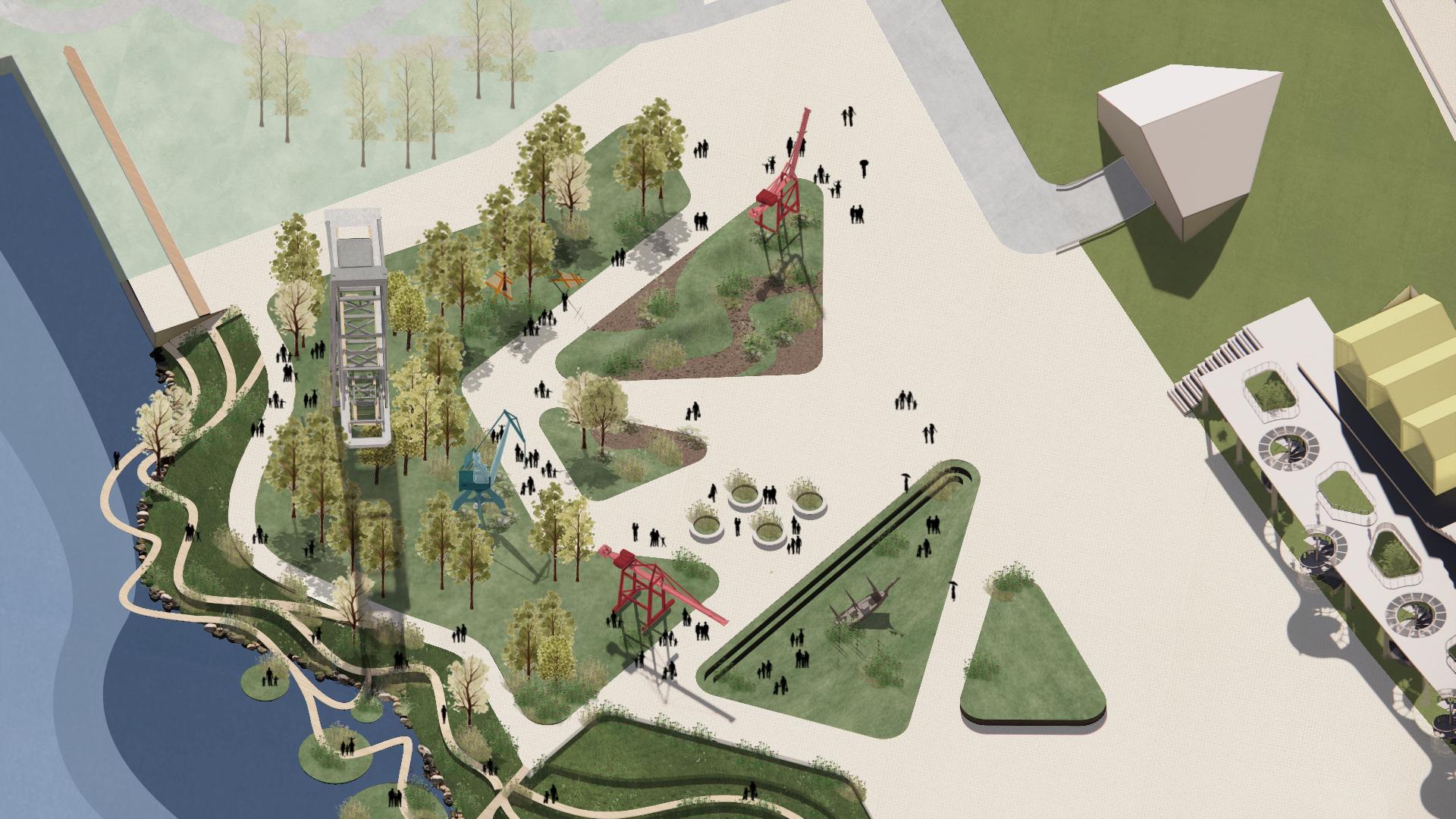
TourBoat
Soften the Shoreland
Make Shoreland Permeable
Reduced Exhaust Emissions: Idea of Car-Free Community
Rain Garden Gravels
Urban Forest Oyster Gabion
Coastal Wetland Permeable Pavement
OFFSHORE ACTIVITIES
On the issue of flooding in Boston, our final step in creating the New Eastie discussed how people live with water. We built modules with different functions and they can be stitched together into places on the water. This module can help people reoccupy the ocean in the future when sea levels continue to rise and encroach on the land.
Fish Farming
Offshore fish farming provide fresh seafood and jobs for residents.
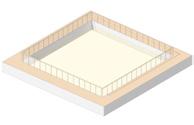
Exhibition
The offshore exhibition space was born out of ICA Watershed, which also serves as a reference for other offshore leisure spaces.
Park
Green space is also essential. The module also shows the slight terrain changes of the floating island.
Cafe
In addition to industrial and recreational space, people living at sea need places to work and relax. More multifunctional modules will also be explored in the future.
Walkway
Trails to connect close offshore spaces so that the world at sea is not too dispersed. Distant spaces with the help of welldeveloped sea transportation.
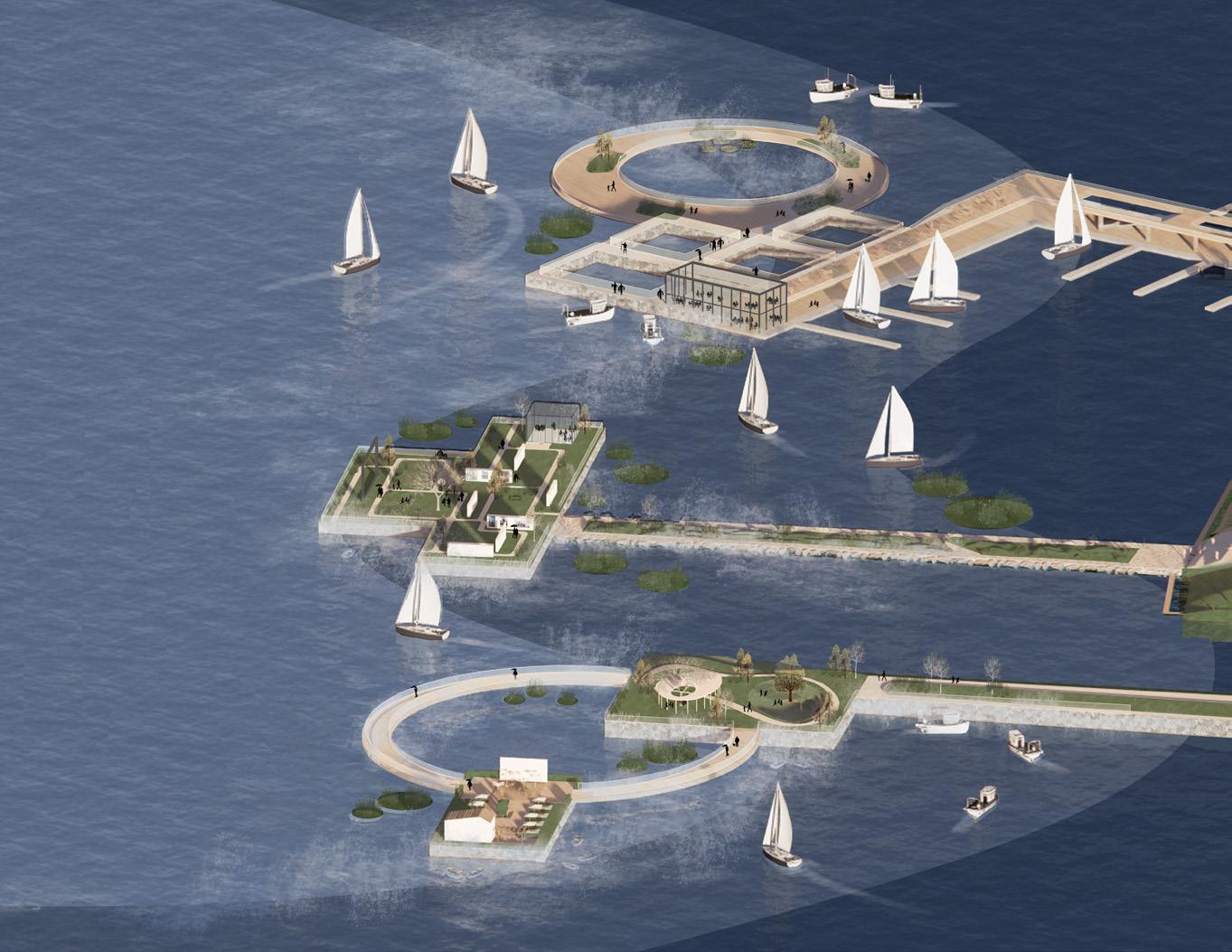
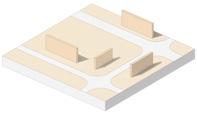
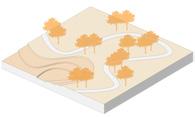
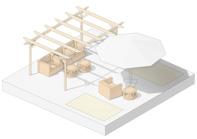
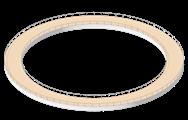
ONE DAY IN NEW EASTIE
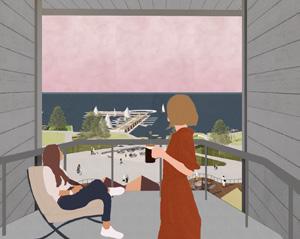
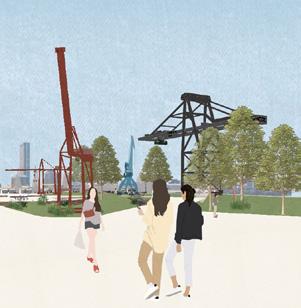
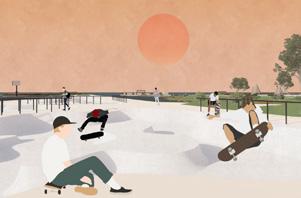
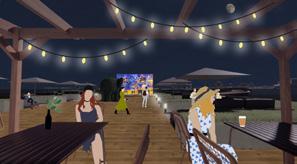
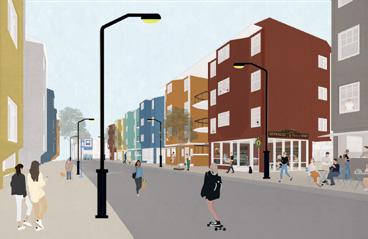
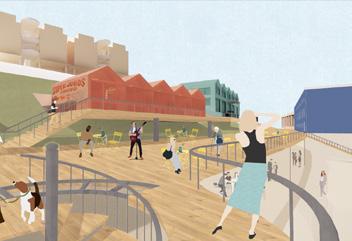
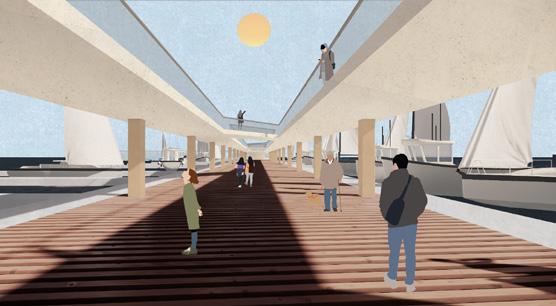
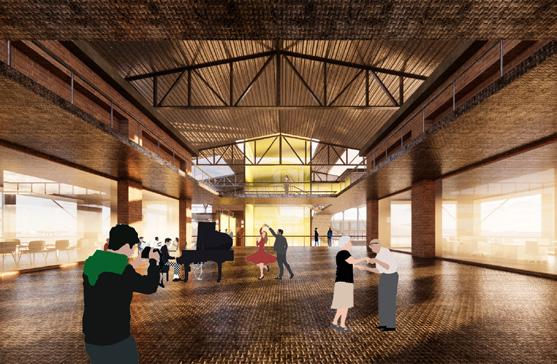
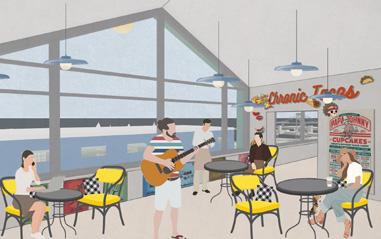
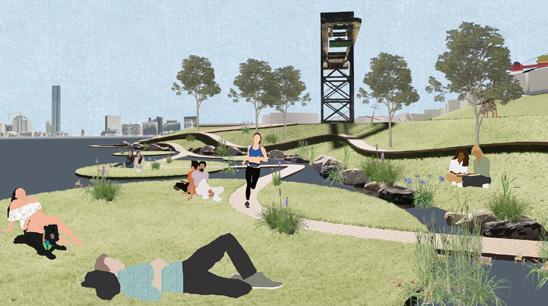
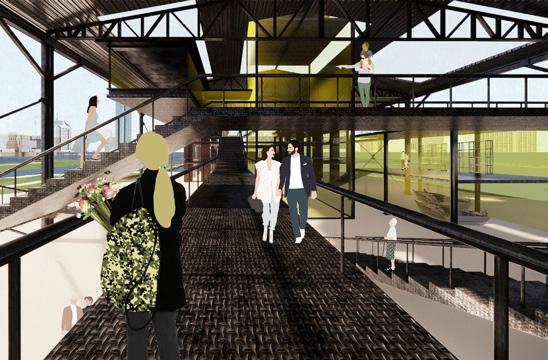
SEQUENCE 03
Location: Chongqing, China
Completion Date: Summer 2020
Area: Architecture
Project Type: Group Work, Internship
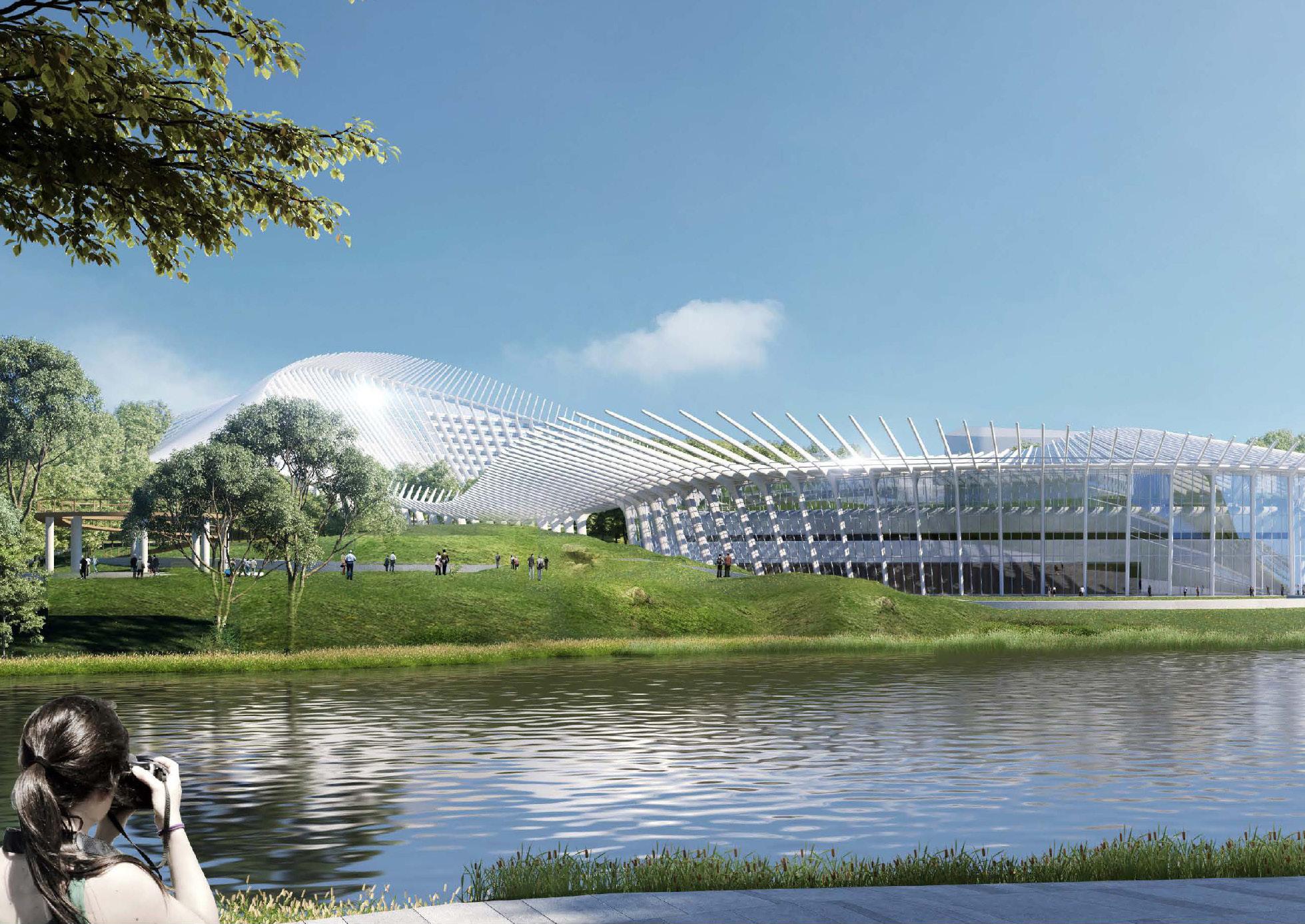
Description: This is a conference center in a nature reserve. The design focused on blending the building with the landscape, which includes lakes, wetlands, and mountains. Due to height restrictions, the structure was built into the land’s contours, preserving views of the lake. The roof features tubular fins resembling bird feathers, providing shade and enhancing the aesthetic.
SITE ANALYSIS
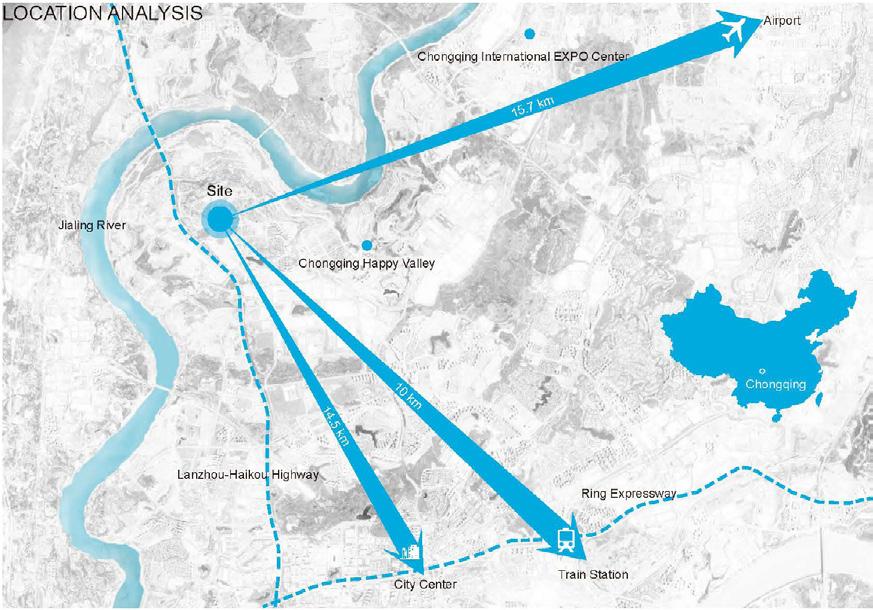

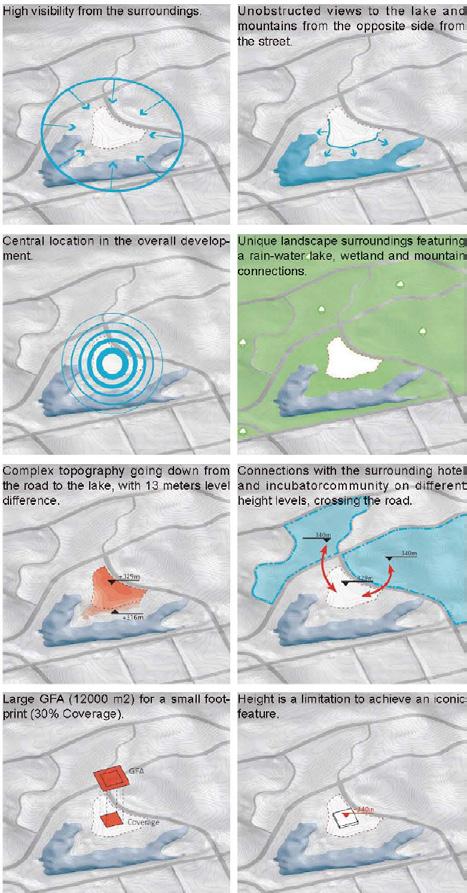
DESIGN PROCESS
STRUCTURE SYSTEM

STRUCTURE ANALYSIS
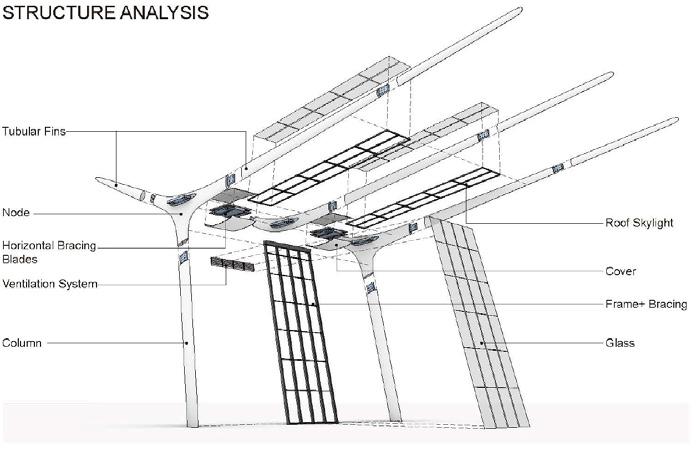
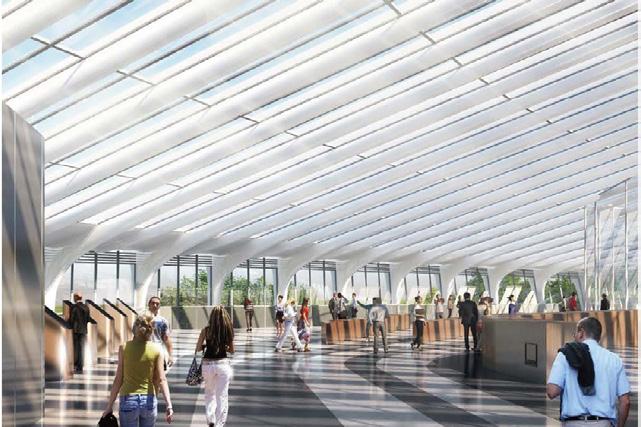
MASTERPLAN
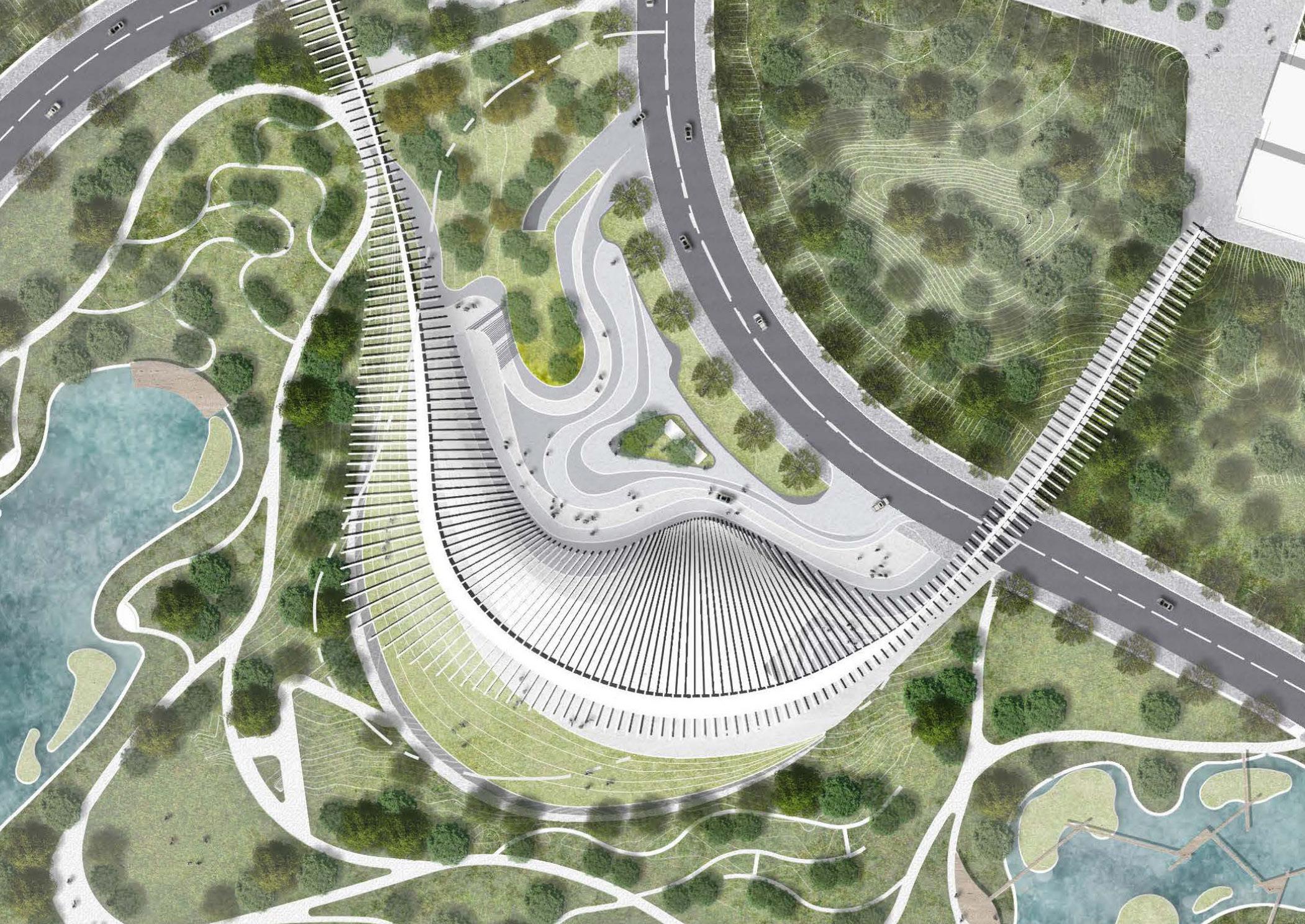
DETAIL DESIGN
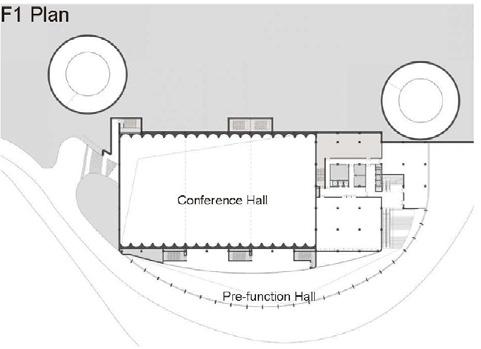
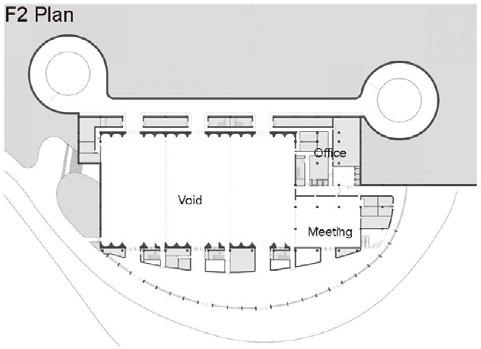

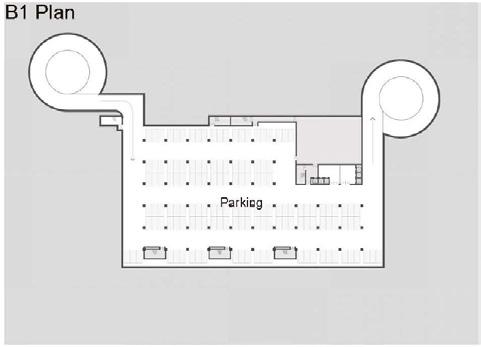
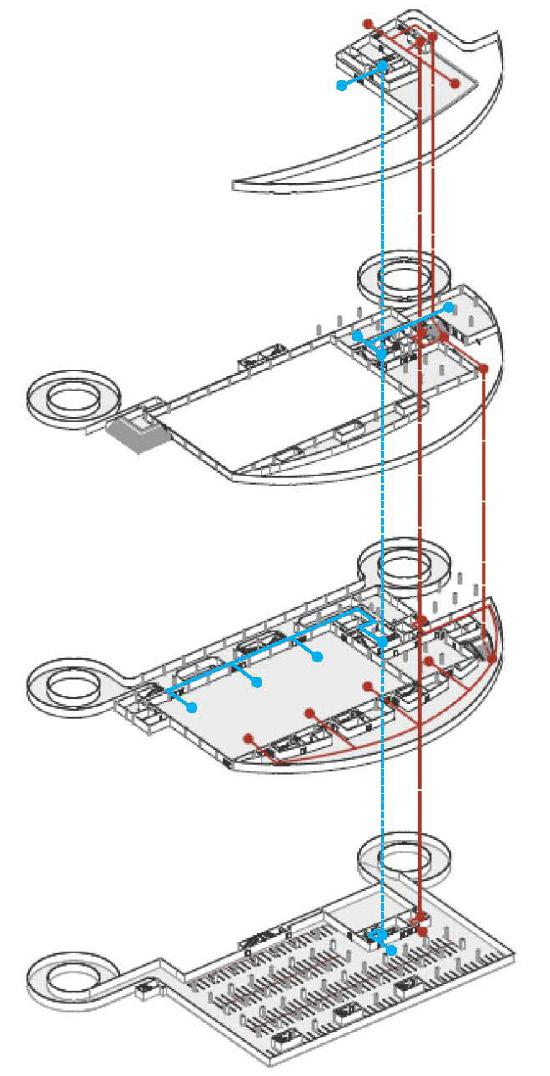
F1
F2
F3
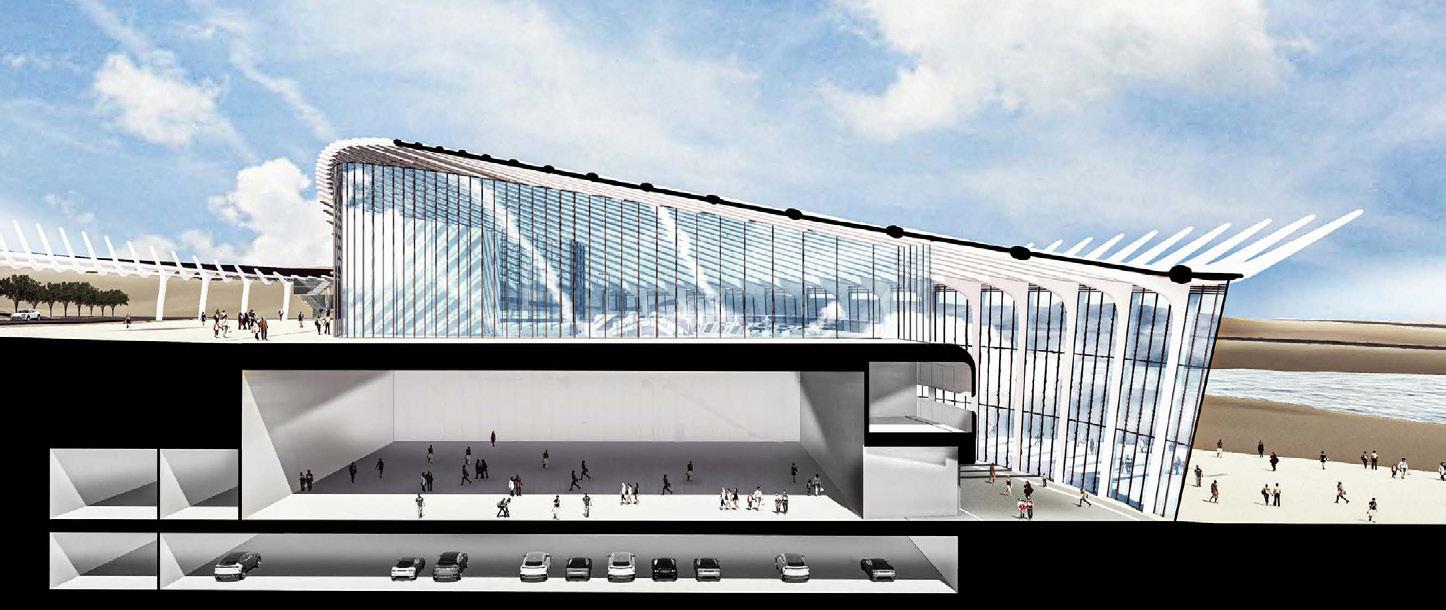
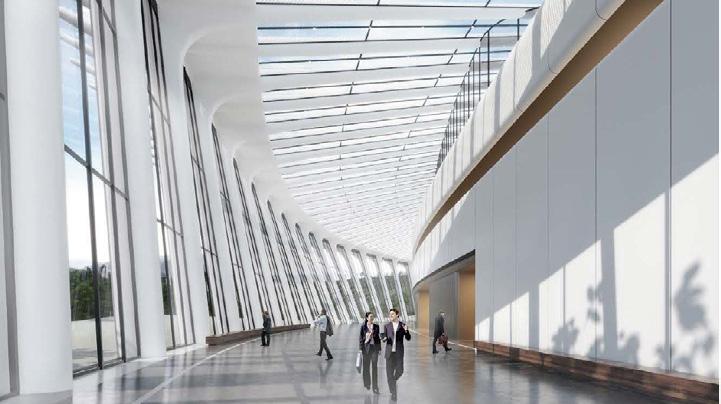
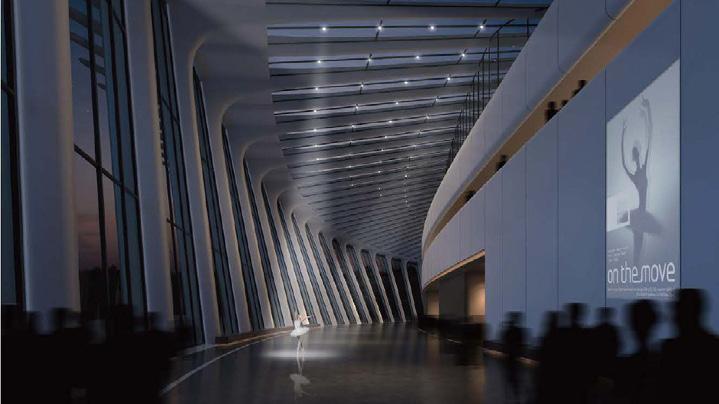
BLOCKS 04
Location: Liaoning, China
Completion Date: Fall 2019
Area: Architecture
Project Type: Individual, Academic Work
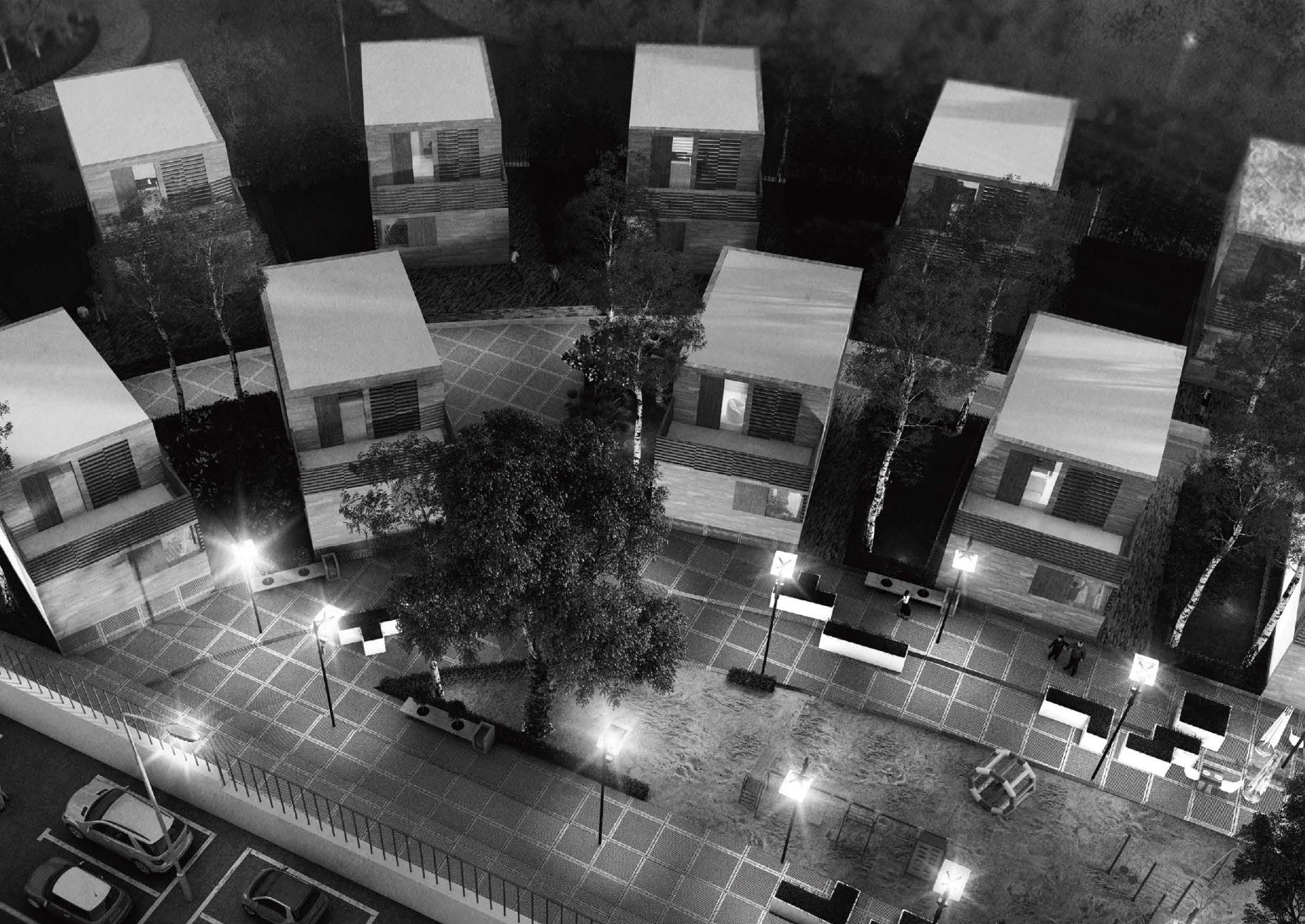
Description: This design for a residential community uses modular blocks to shape building forms, balconies, green spaces, and parking. A central square was placed with buildings around the perimeter. Buildings are staggered to allow sunlight, with a height difference addressed by elevating the first floor for better connectivity.
GENERATION
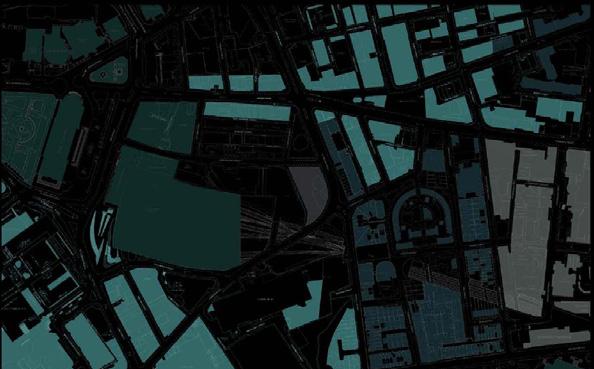
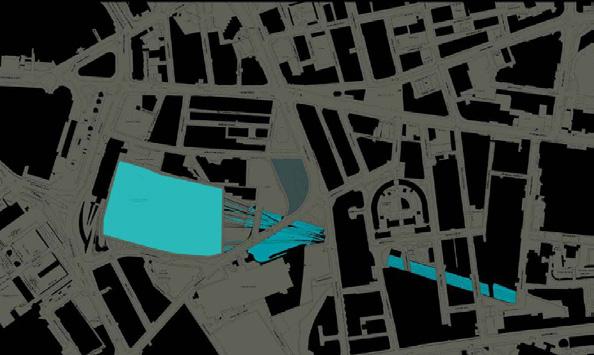






PERSPECTIVE
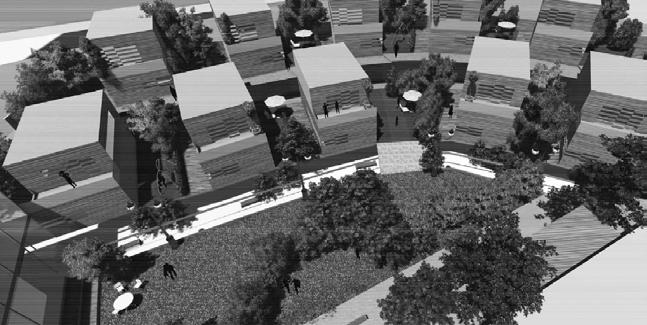
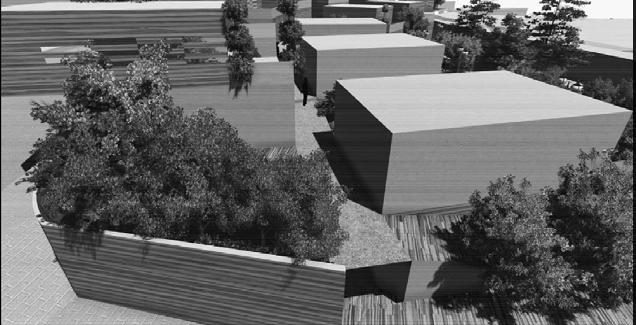
DETAIL DESIGN
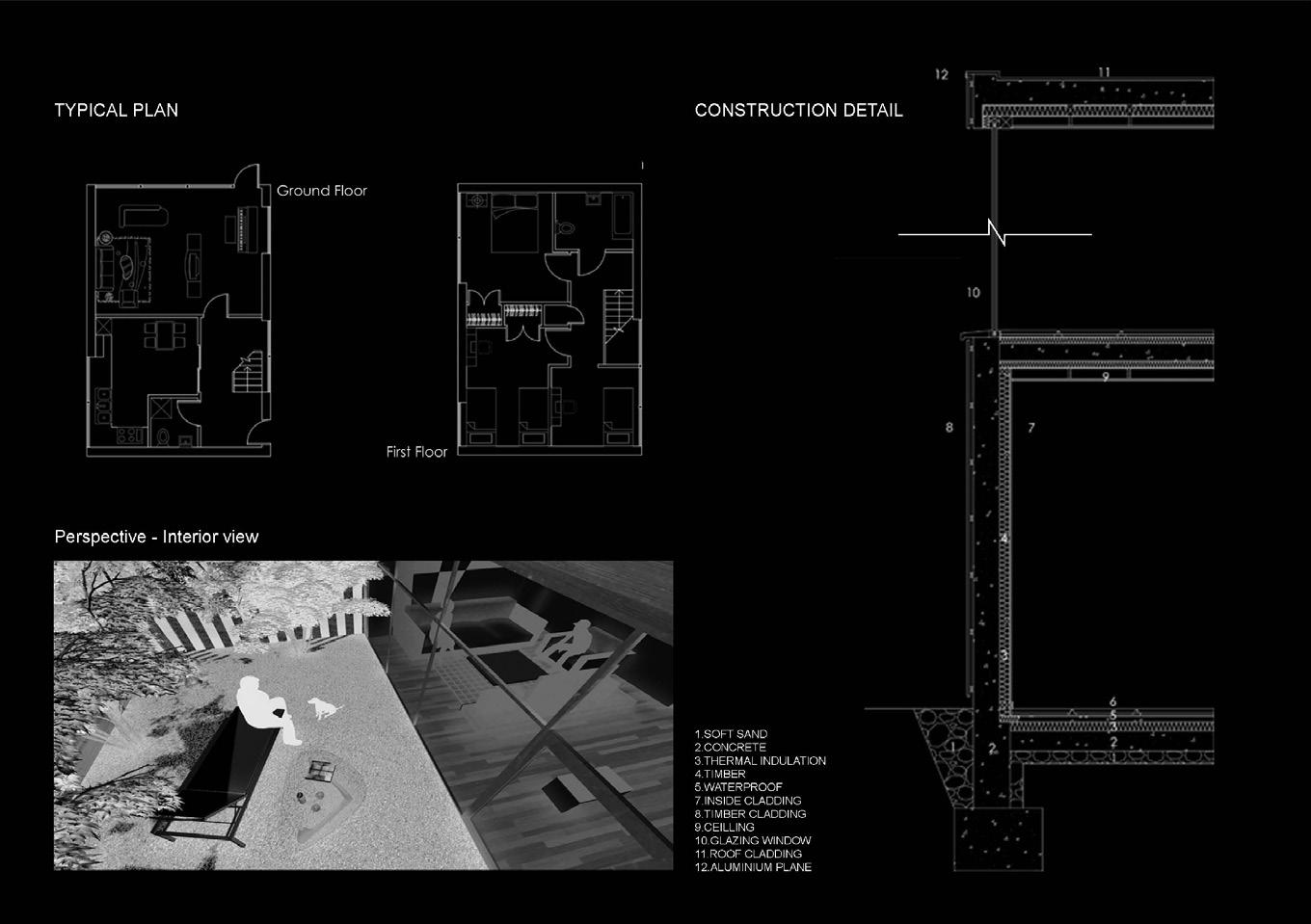
PERSPECTIVE
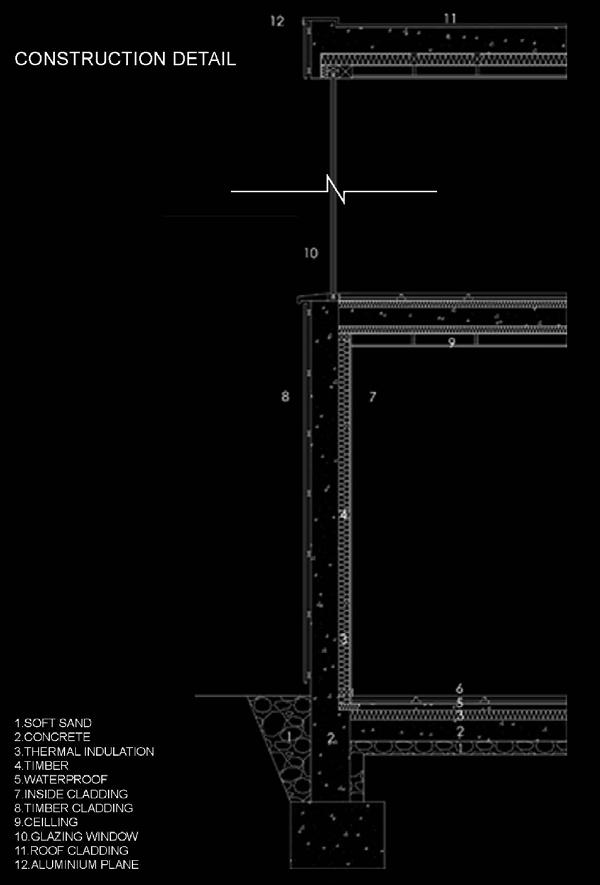
BOXES 05
Location: Qingdao, China
Completion Date: Winter 2020
Area: Architecture
Project Type: Individual, Academic Work
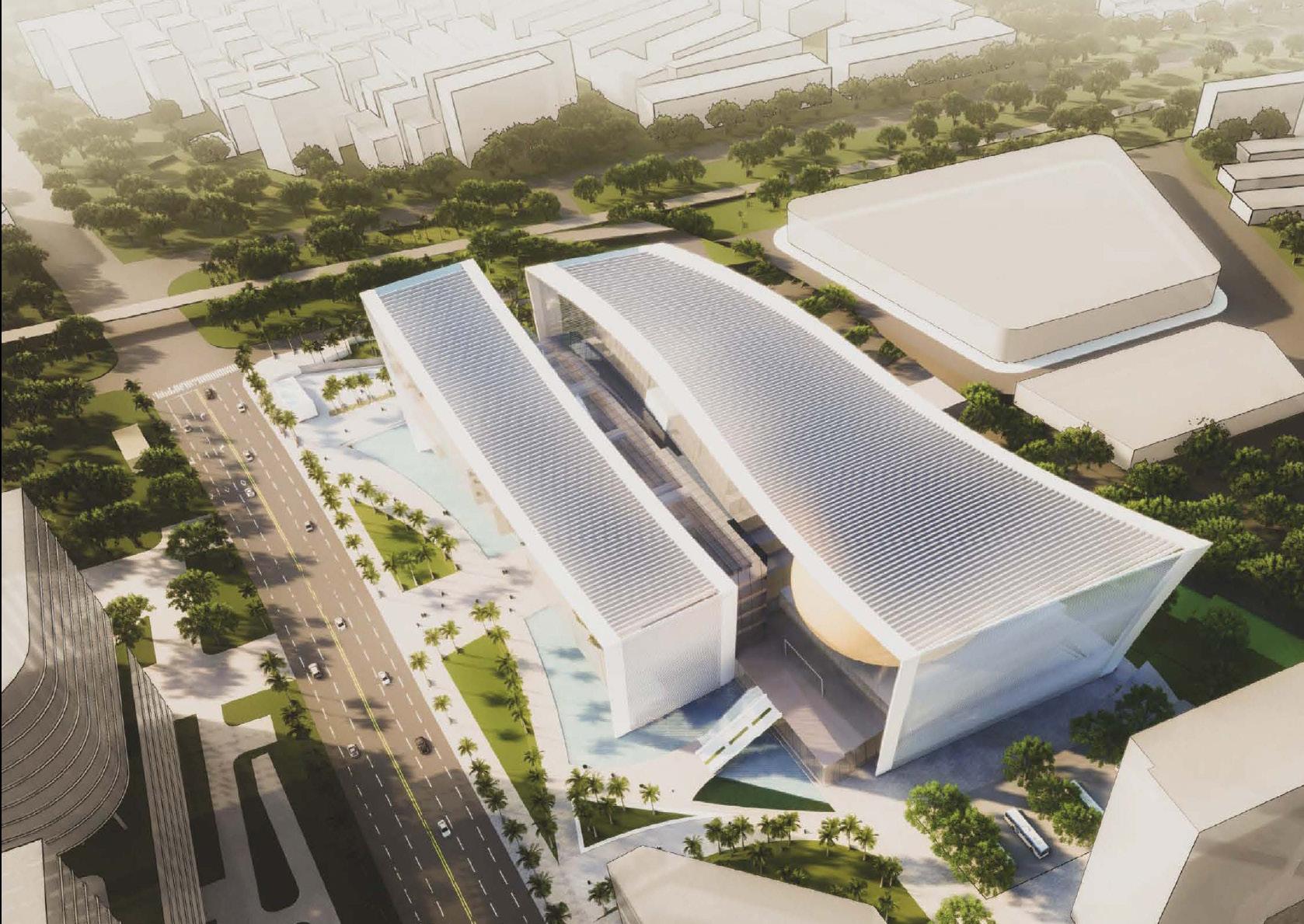
Description: The concept of this seaside museum centers on the coexistence of water and architecture, blending curves and boxes in the design. The building is split into two zones, featuring mezzanines and shared spaces to encourage interaction. A large glass gallery connects these areas, allowing for smooth movement. Water from the river park flows through and around the building, reinforcing the core theme of harmony between water and the structure.



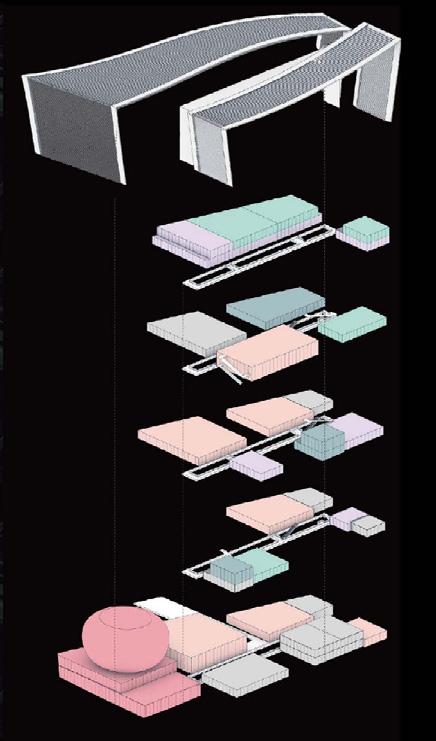
FUNCTION ANALYSIS
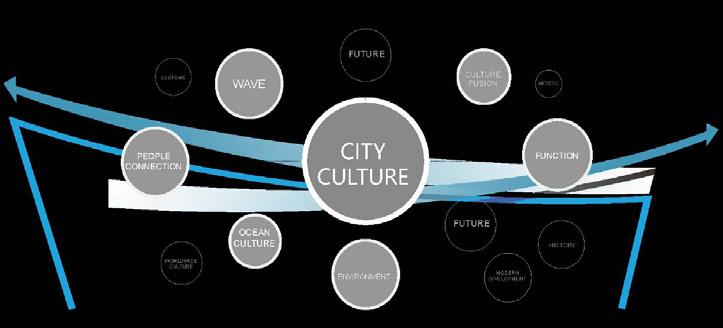
INTERNAL PERSPECTIVE
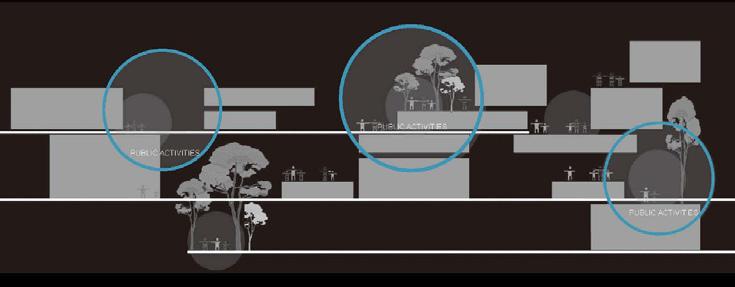
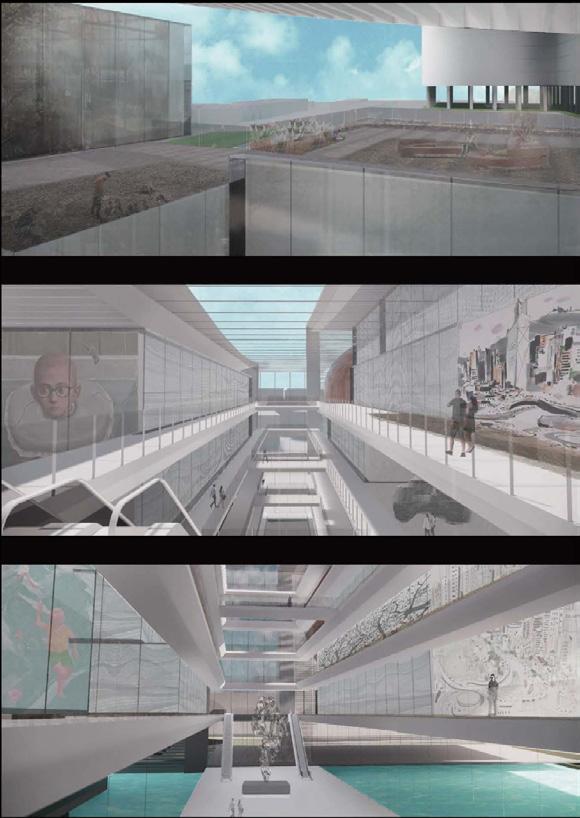
OUTDOOR PERSPECTIVE
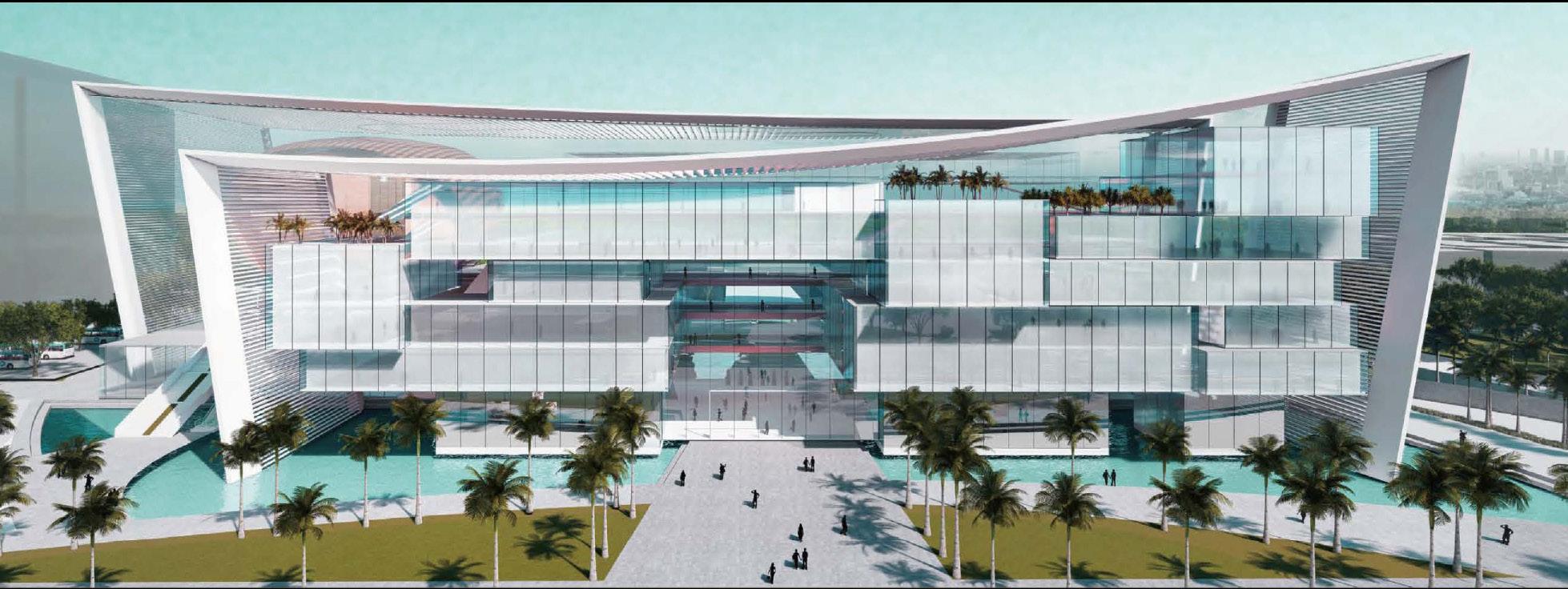
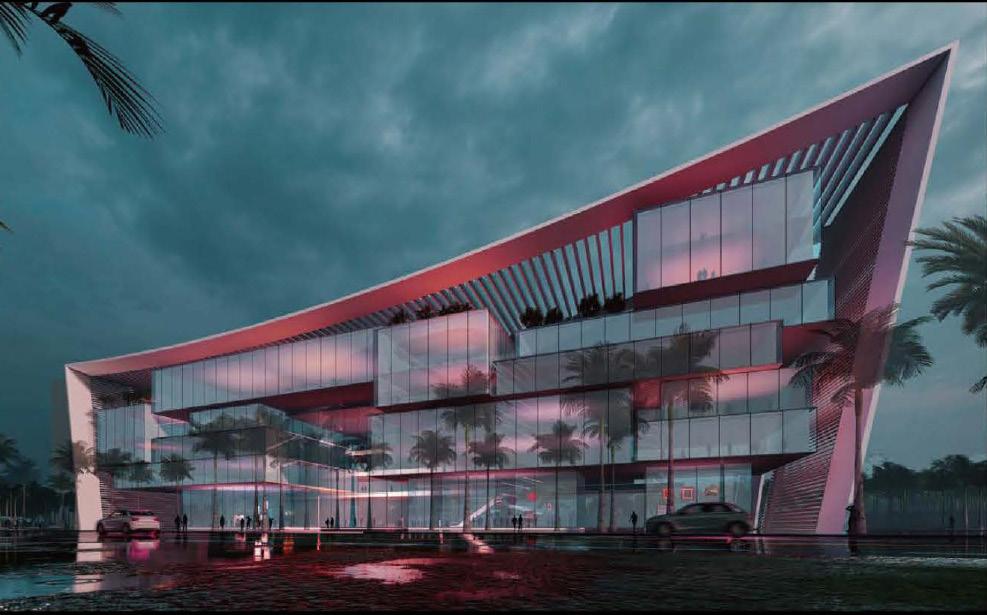
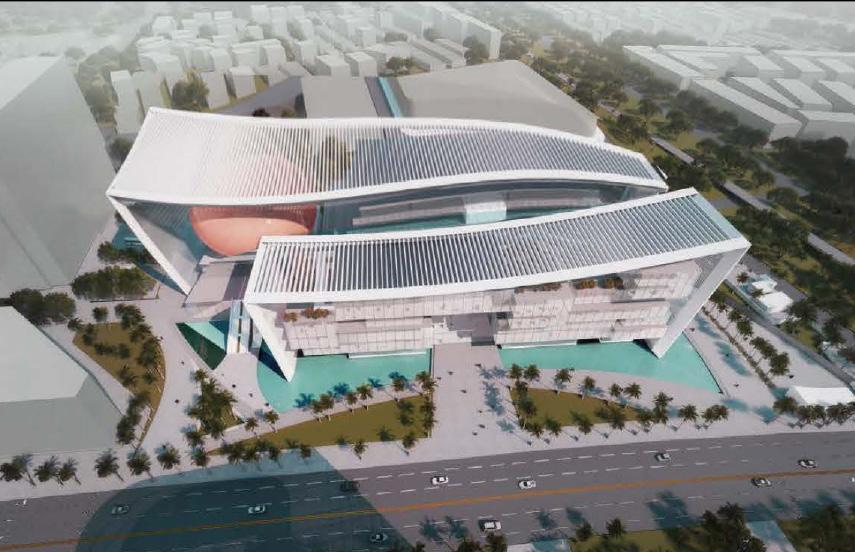
ROTATION 06
Location: Zhuhai, China
Completion Date: Winter 2020
Area: Architecture
Project Type: Individua, Internship
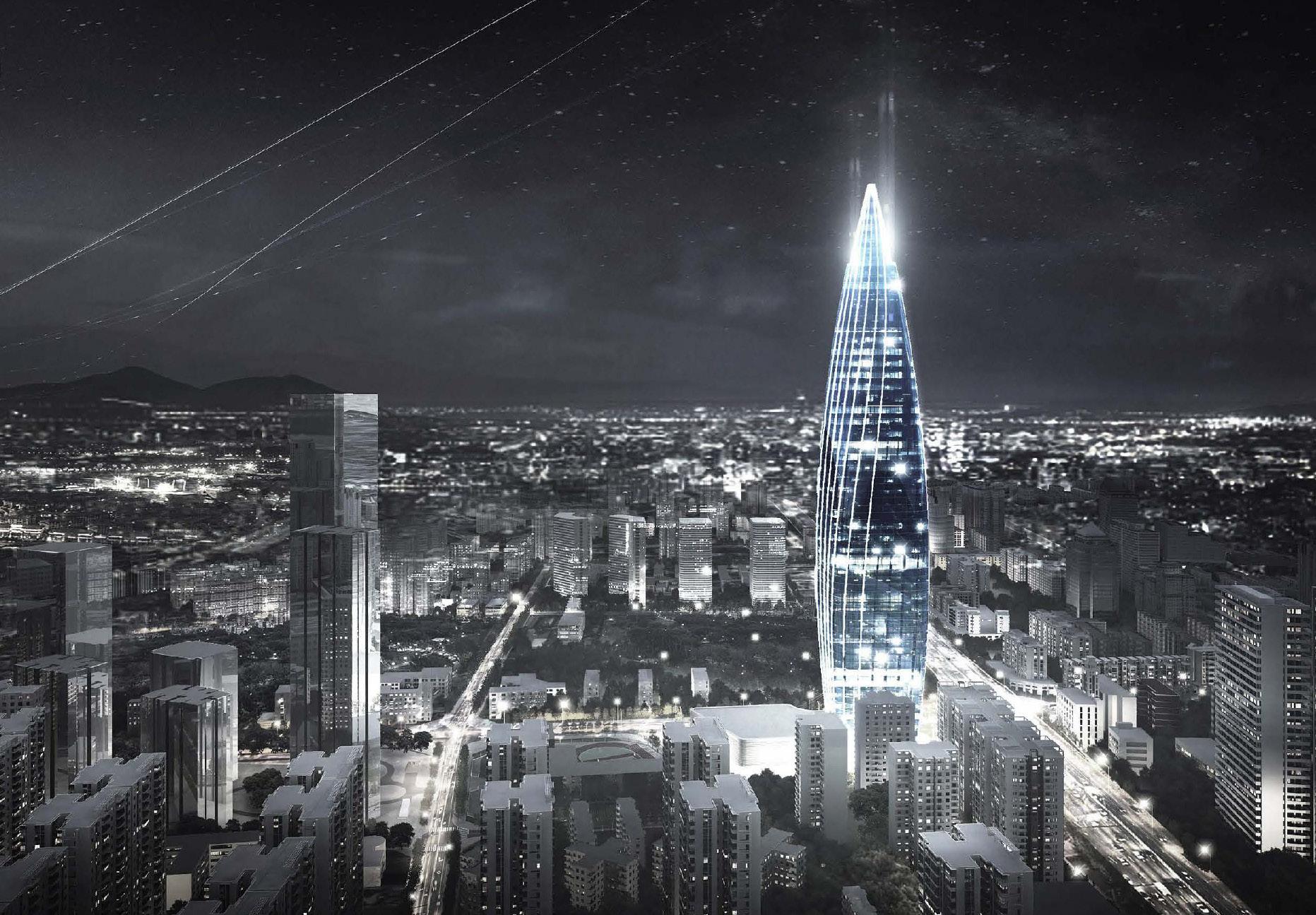
Description: The concept of this project is a mixed-use skyscraper in Zhuhai, blending commercial, social, residential, and entertainment spaces. The façade features a rotating design that reduces wind load while adding a striking visual effect. In the future, we expect this building to serve as a significant landmark, fostering both cultural enrichment and community engagement.
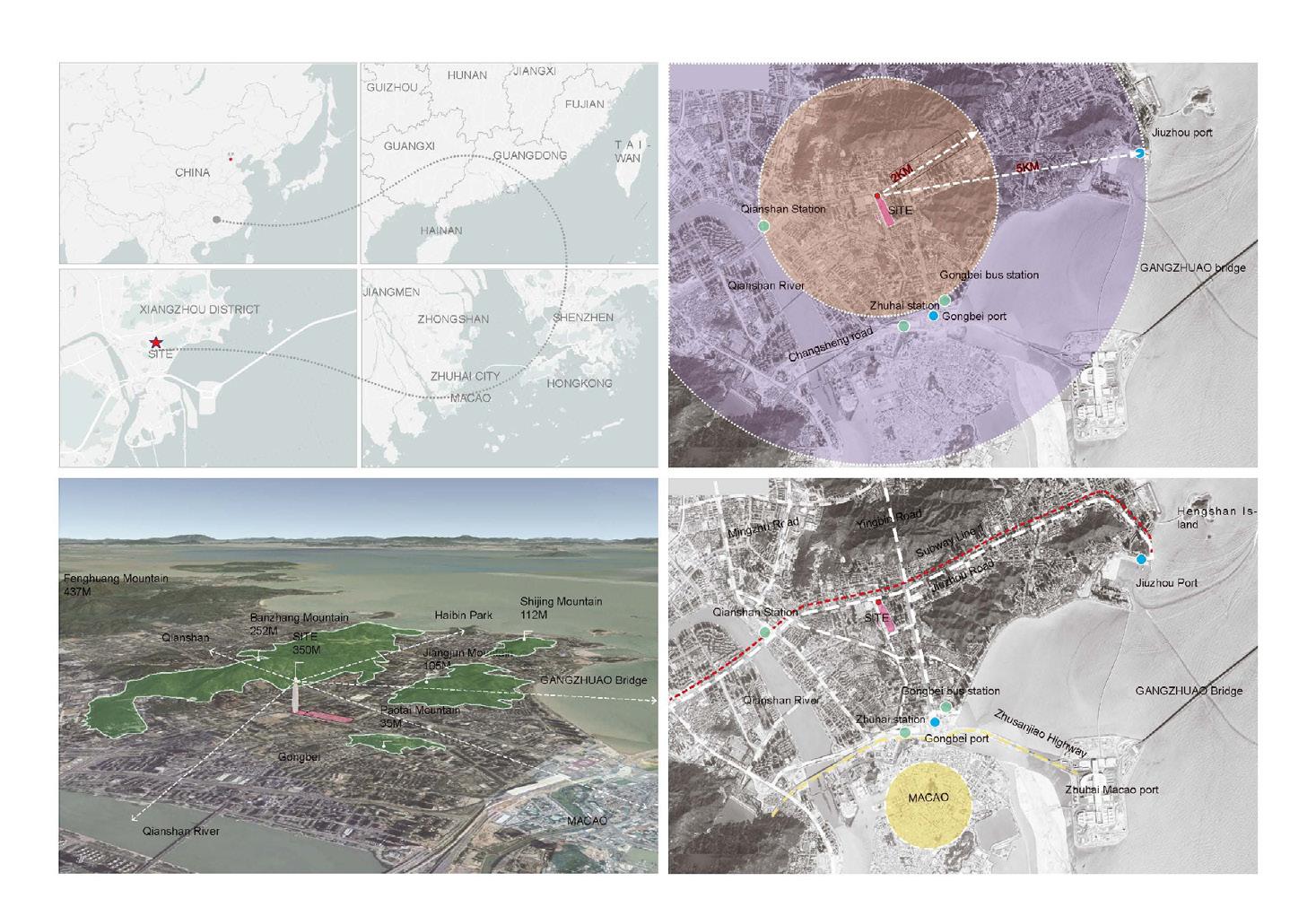
DETAIL DESIGN

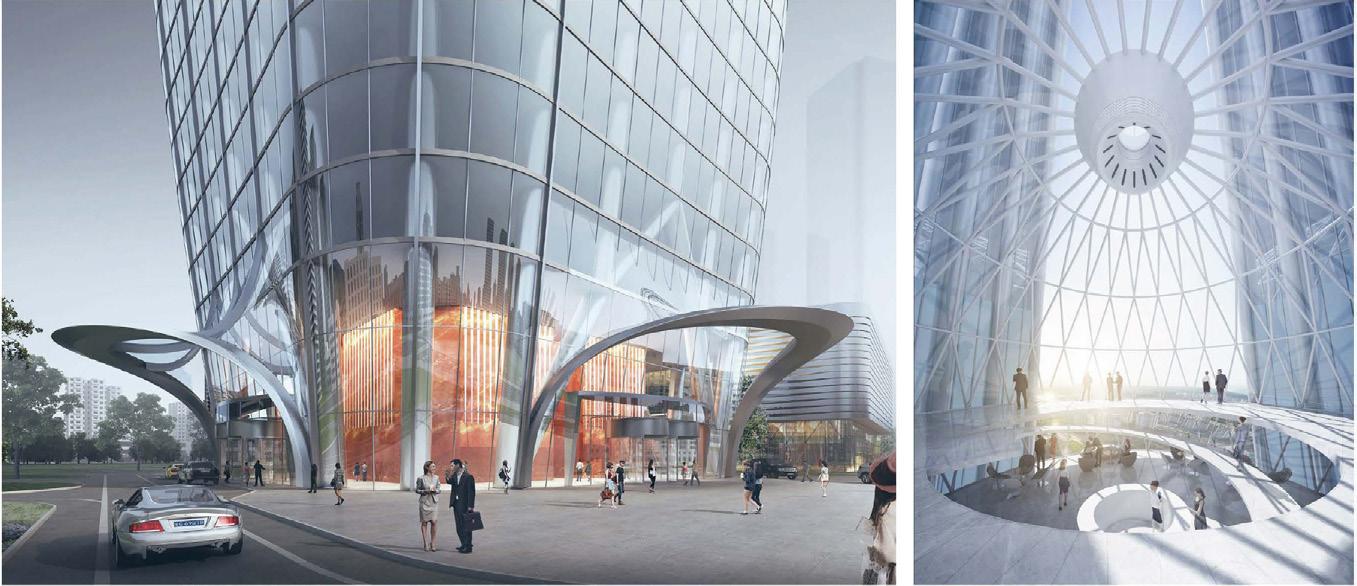
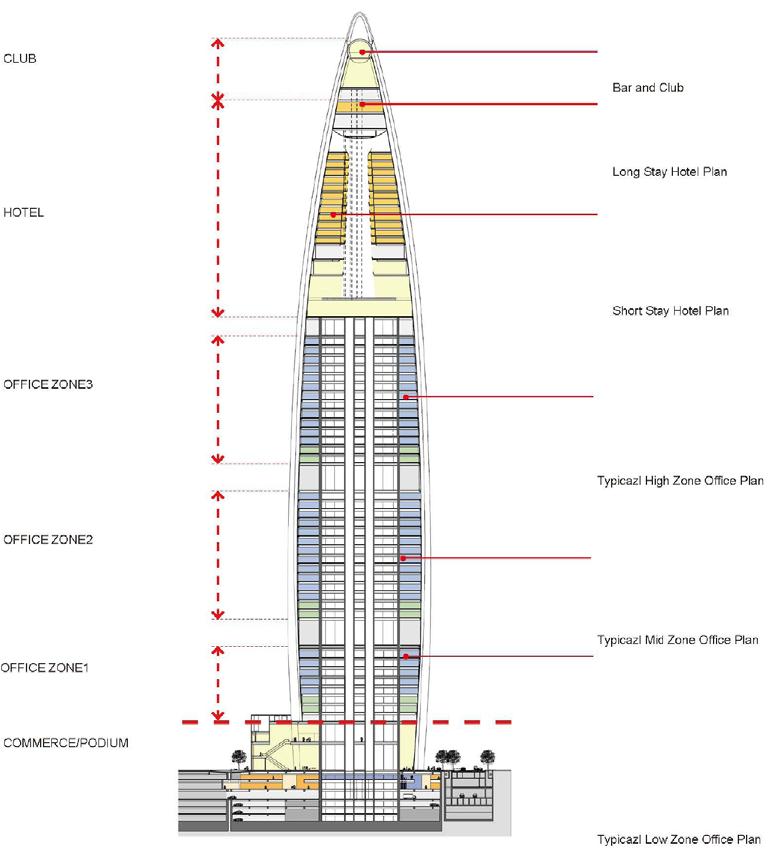
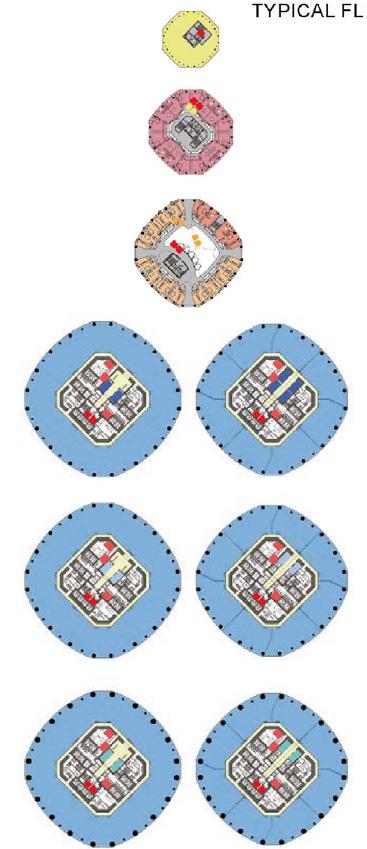
INFINITE 07
Location: Guangzhou, China
Completion Date: Winter 2020
Area: Architecture
Project Type: Individual Work, Academic
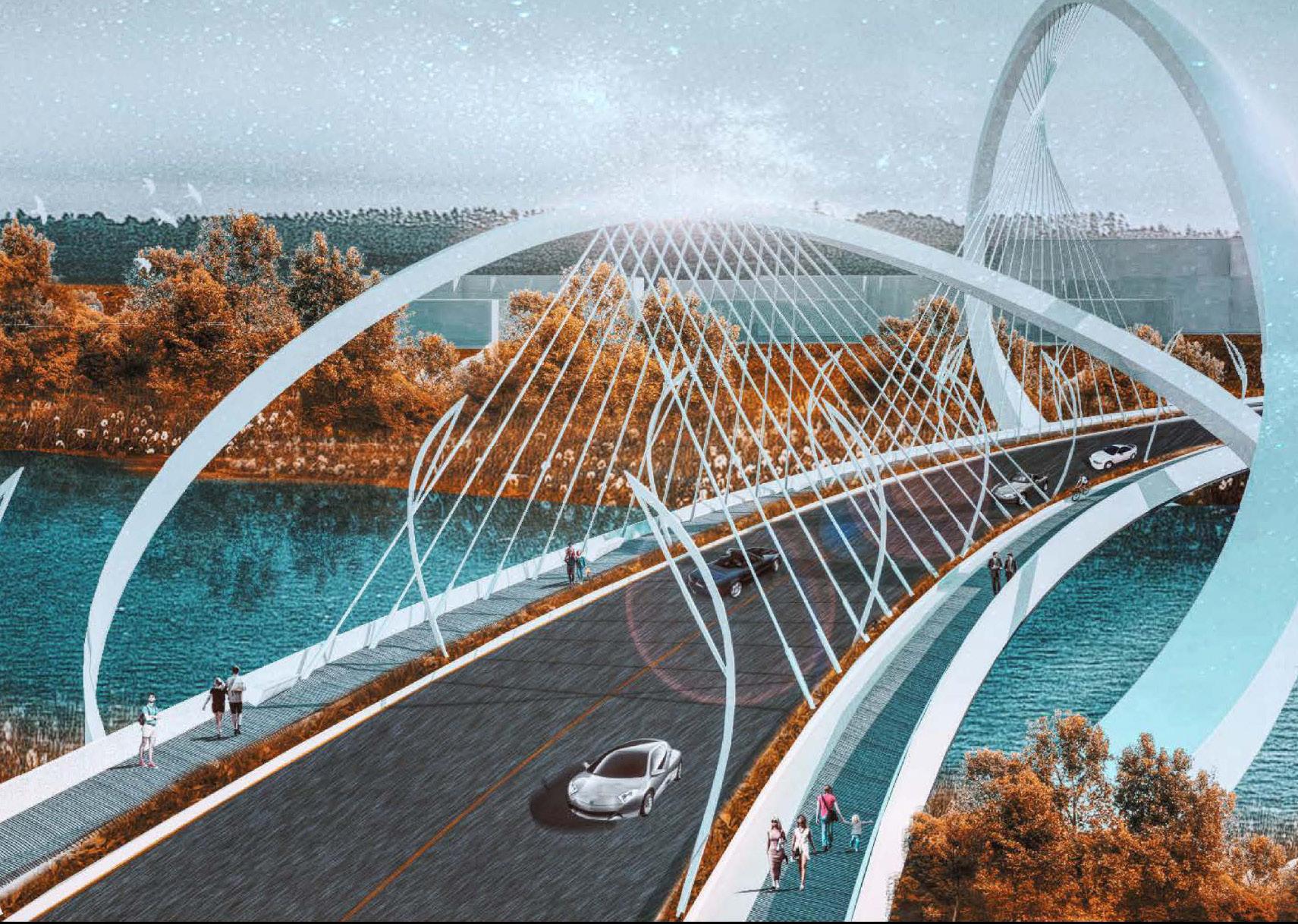
Description: This project involved designing a bridge with a three-point control system to enhance balance and meet structural and functional needs. It will set a standard for structural efficiency and environmental integration, adeptly managing loads and blending seamlessly with its environment.
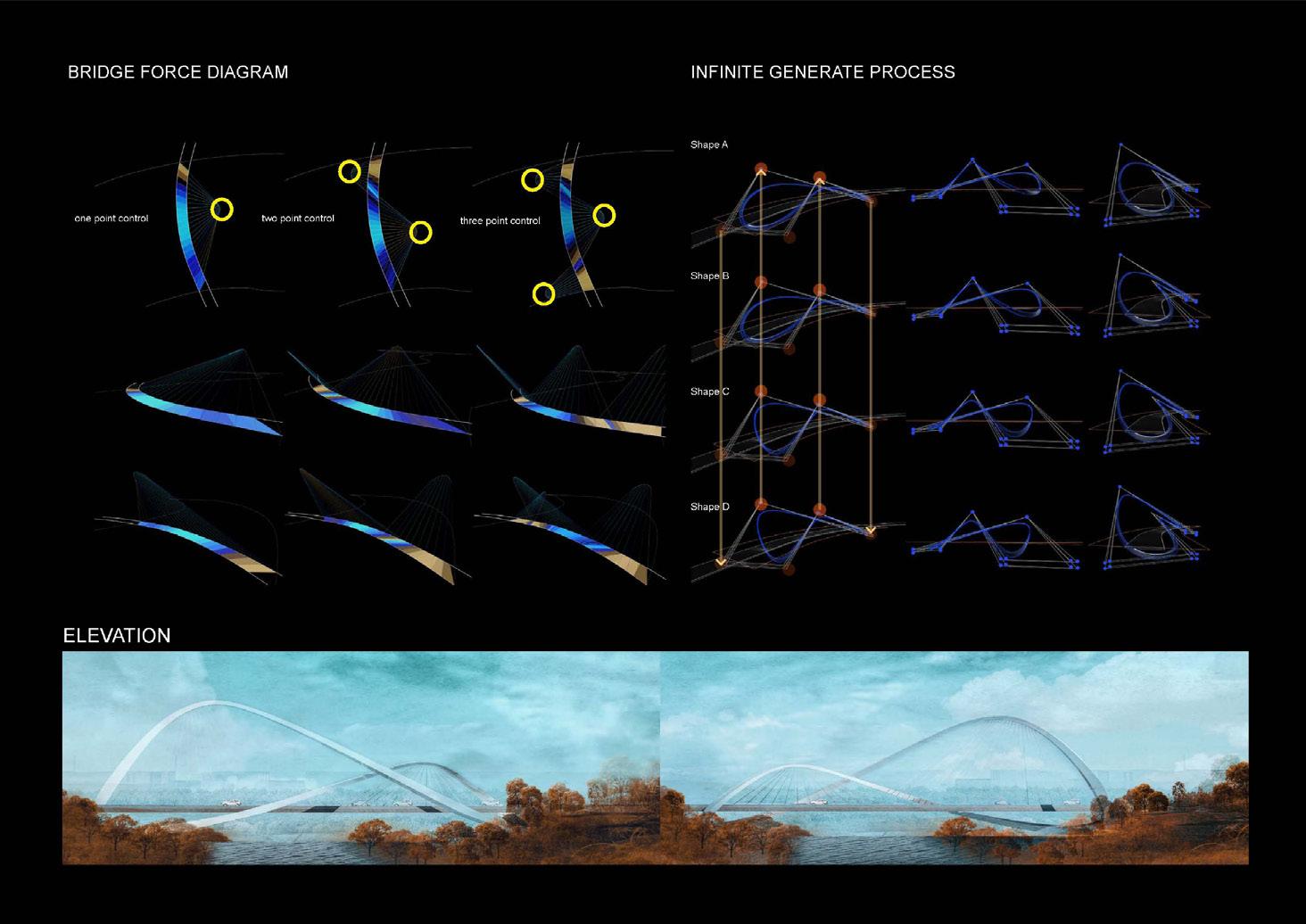
DETAIL DESIGN INFINITE GENERATE PROCESS
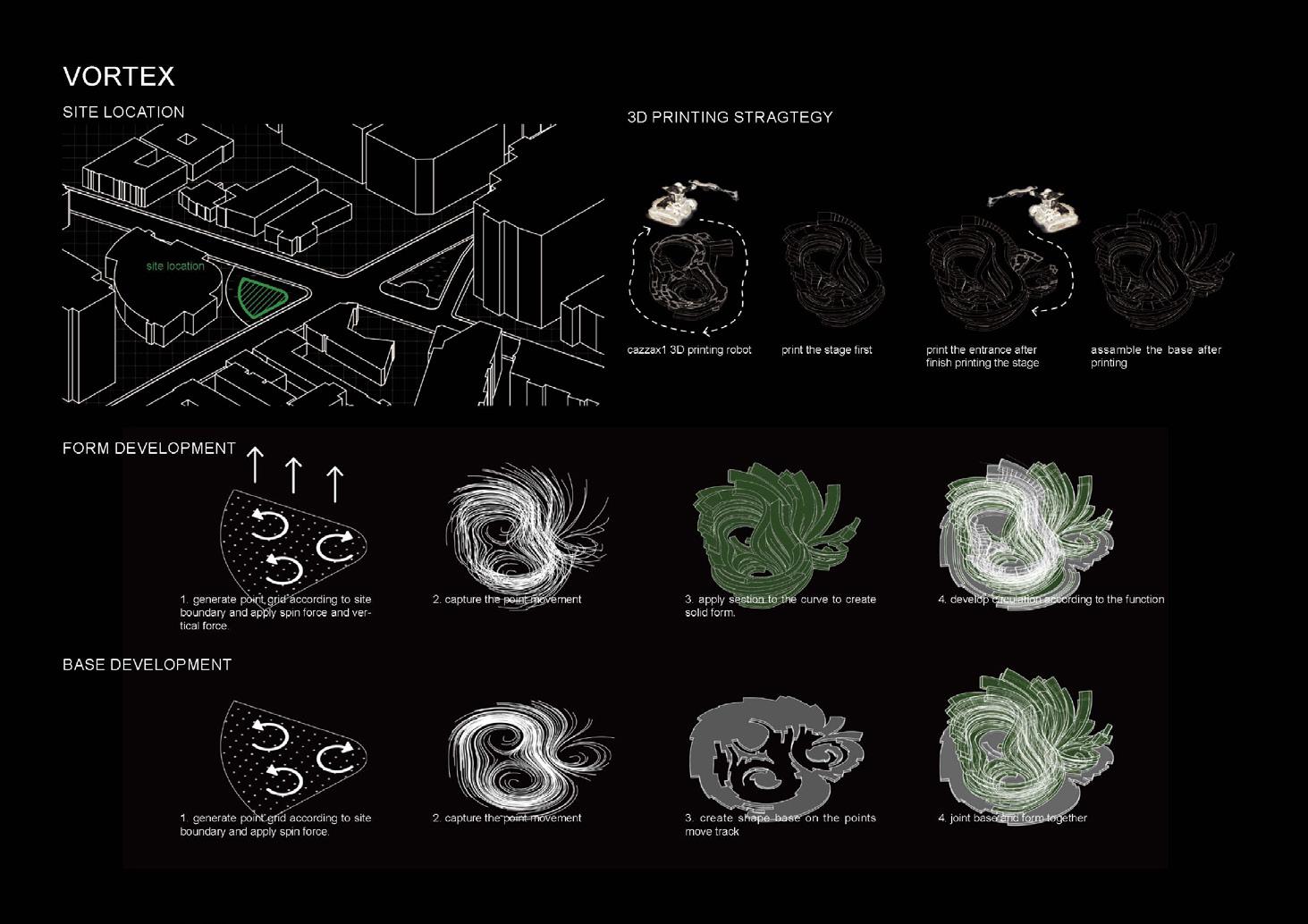

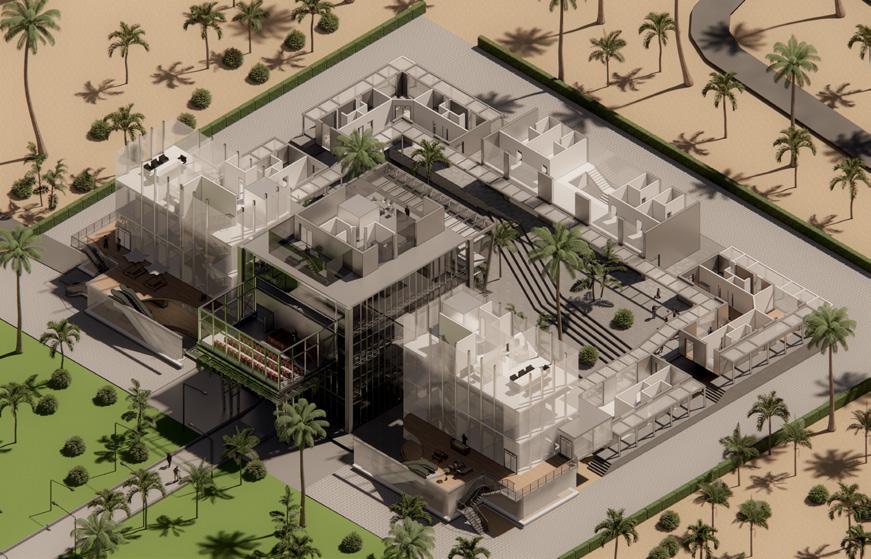
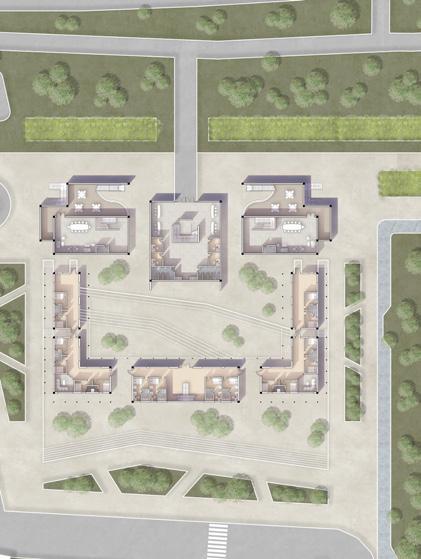
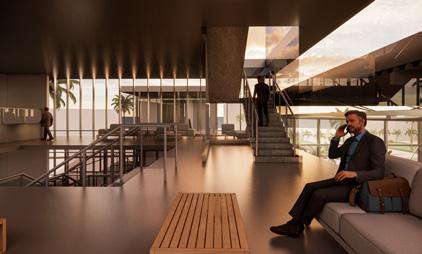
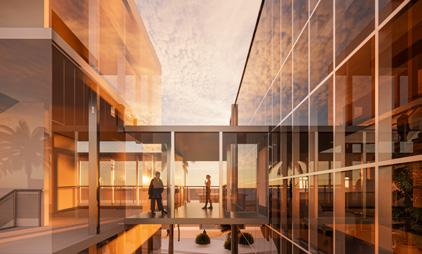
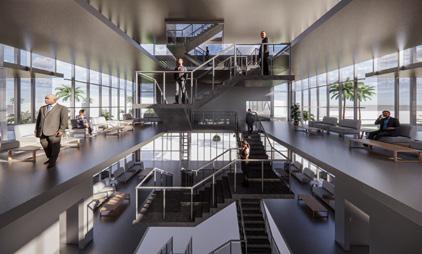
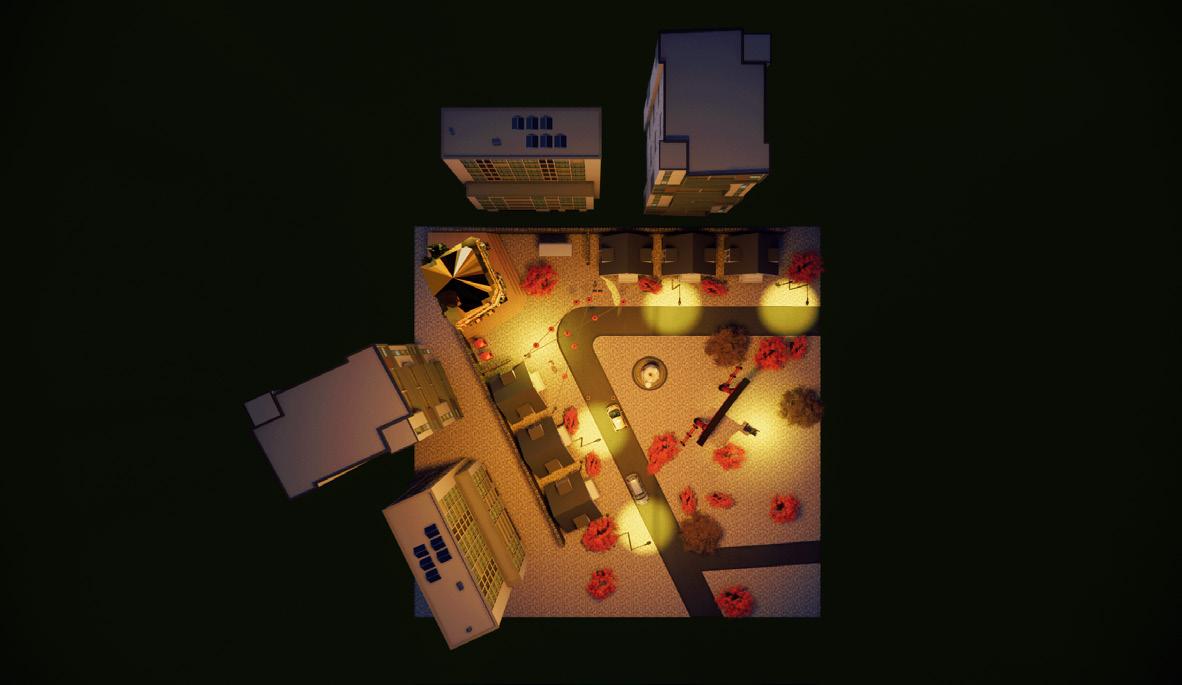
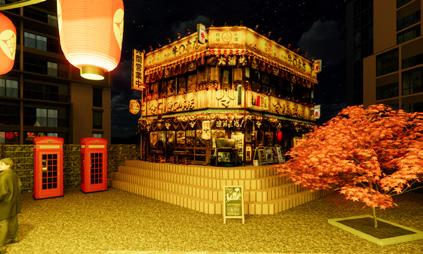

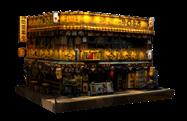
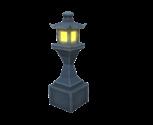
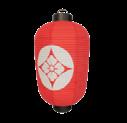
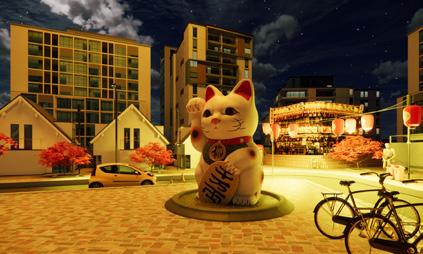
City Pop (シティーポップ) is an old genre of pop music in Japan and later gained a foothold in Hong Kong. It is visually dominated by city life and similar concepts.
