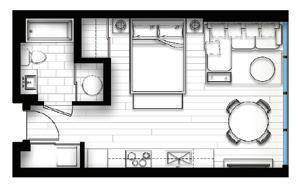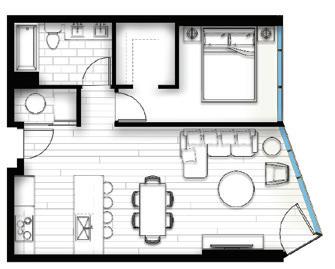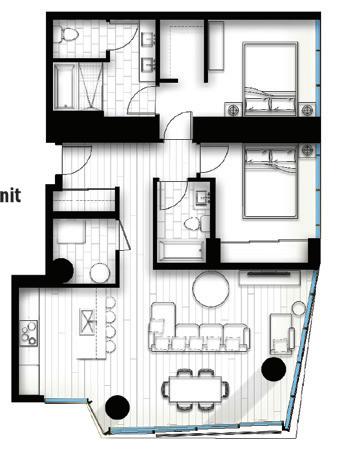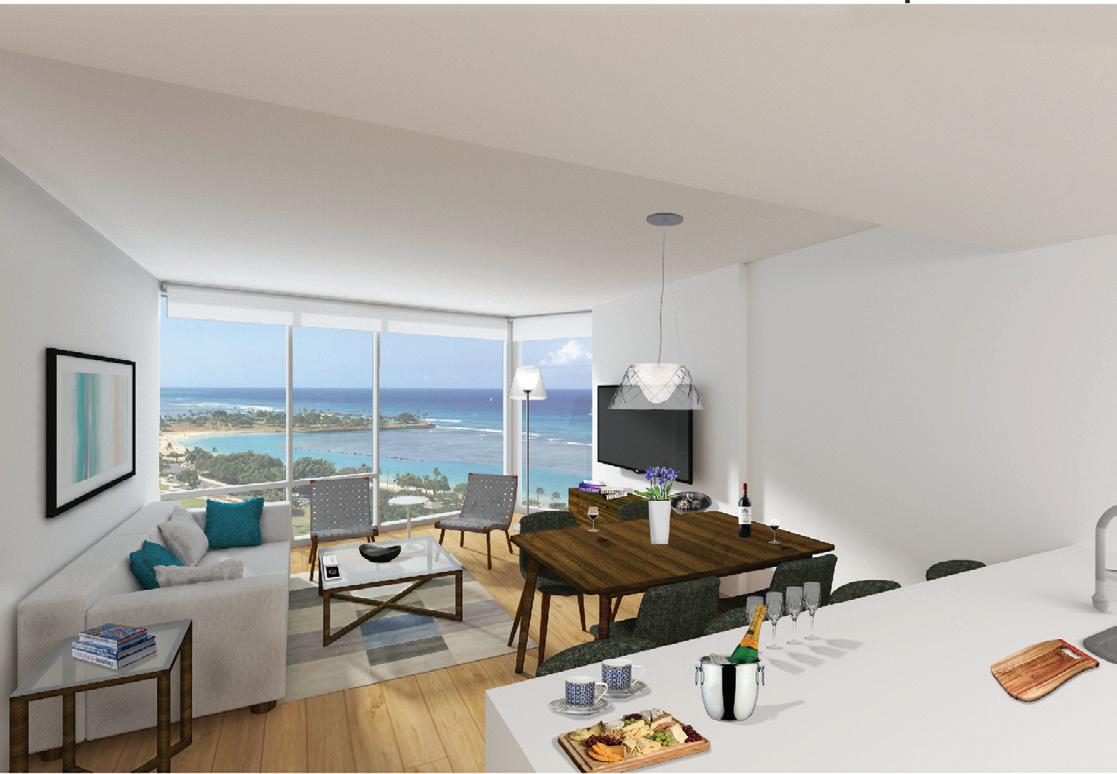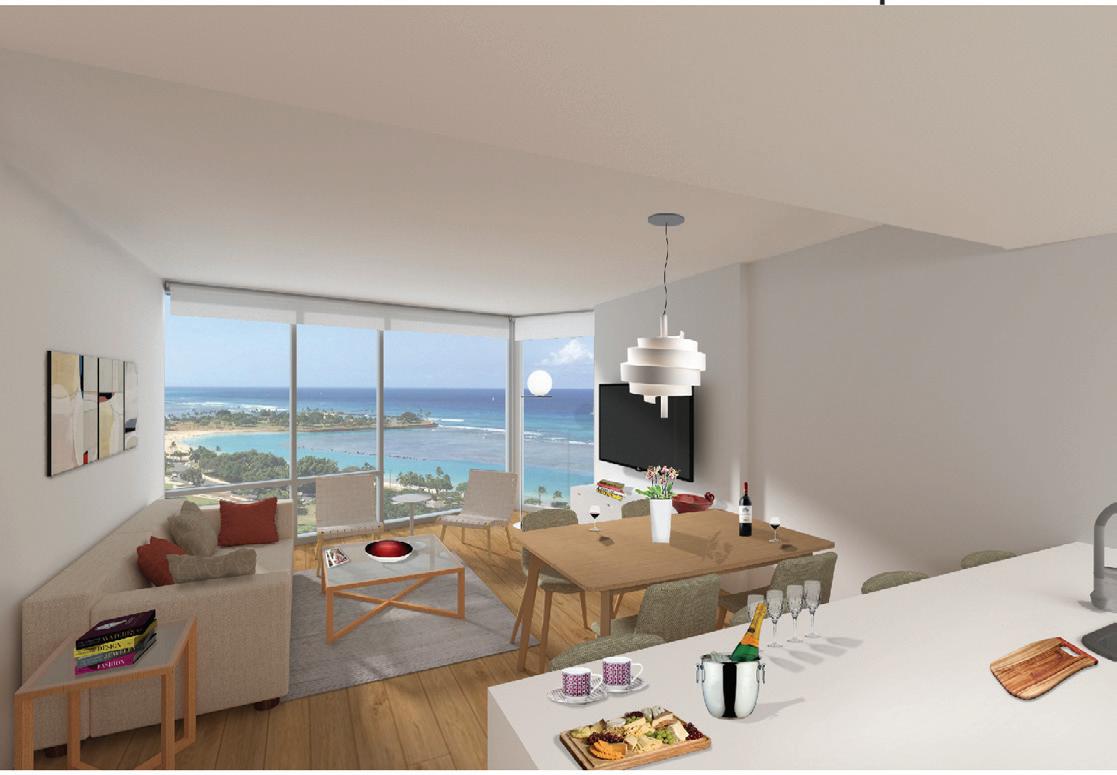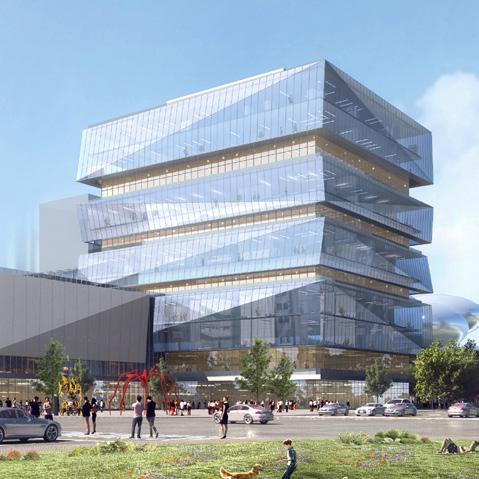


双学规划二路方向(H地块西南侧)
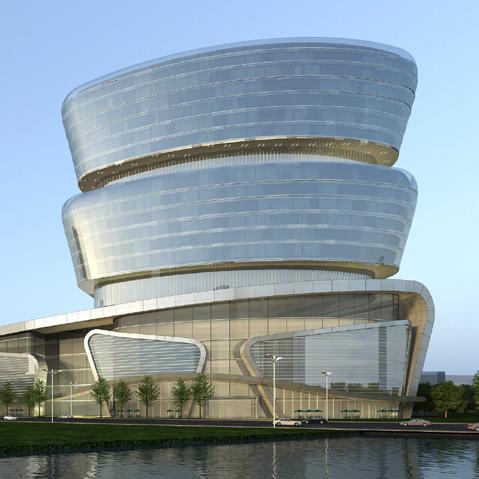


PORTFOLIO YAMAGUCHI PROFESSIONAL TADAO






双学规划二路方向(H地块西南侧)





Timeframe: 08/2022 - Present
Project Scope: Concept / Schematic design / Design development
Program: Masterplan
Output: Sketchup, Enscape, AutoCAD, Rhinoceros 3D, Photoshop
KplusK is reviewing the rehabilitation and revitalization of the Miami Marine Stadium (MMS), and the 10 hectares of land that surround the building on Virginia Key. The site is a stone’s throw from Downtown Miami and the CBD. The MMS was constructed in 1963 and became a landmark structure for sporting and cultural events for thirty years, endearing the building to the hearts and minds of Miamians. The building was listed on the National Register of Historic Places in 2018, having been decommissioned from public events by Hurricane Andrew in 1990. The project is masterplanned by KplusK, and includes facilities for 20 sports and the revitalized Miami Marine Stadium.

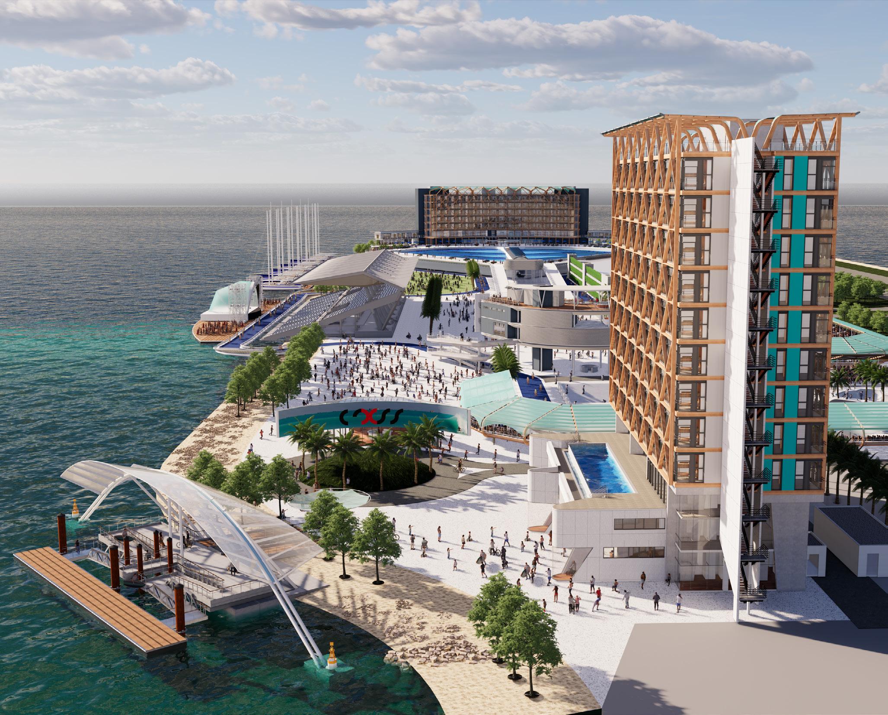
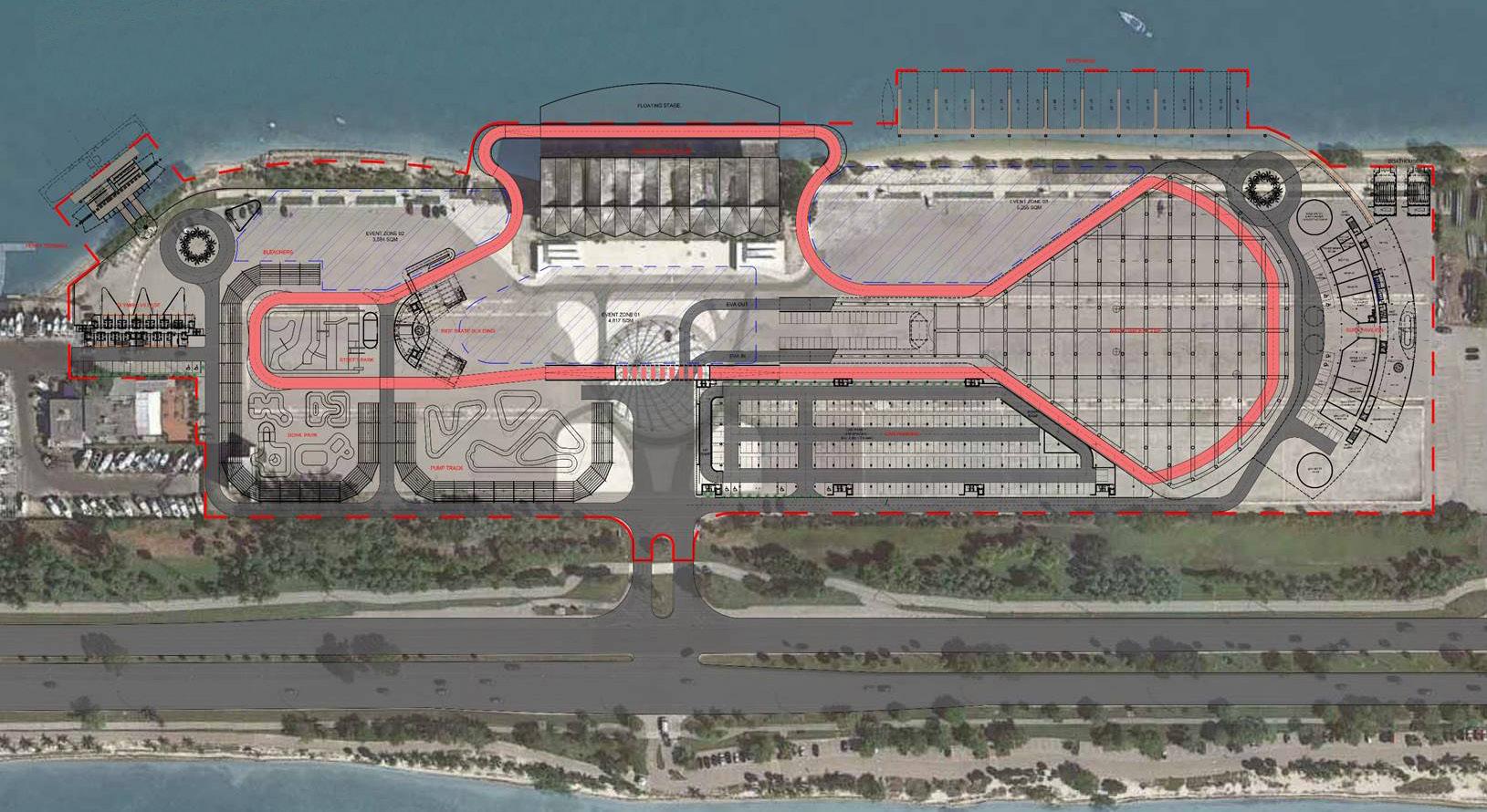
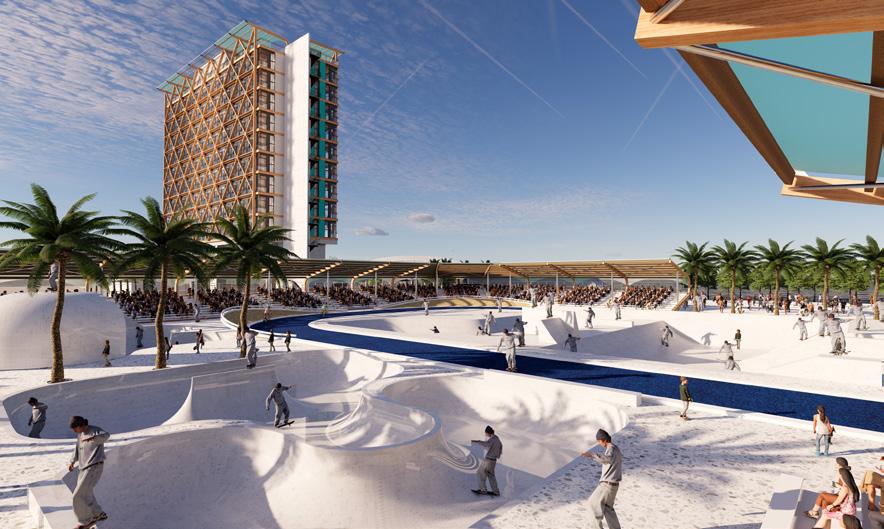
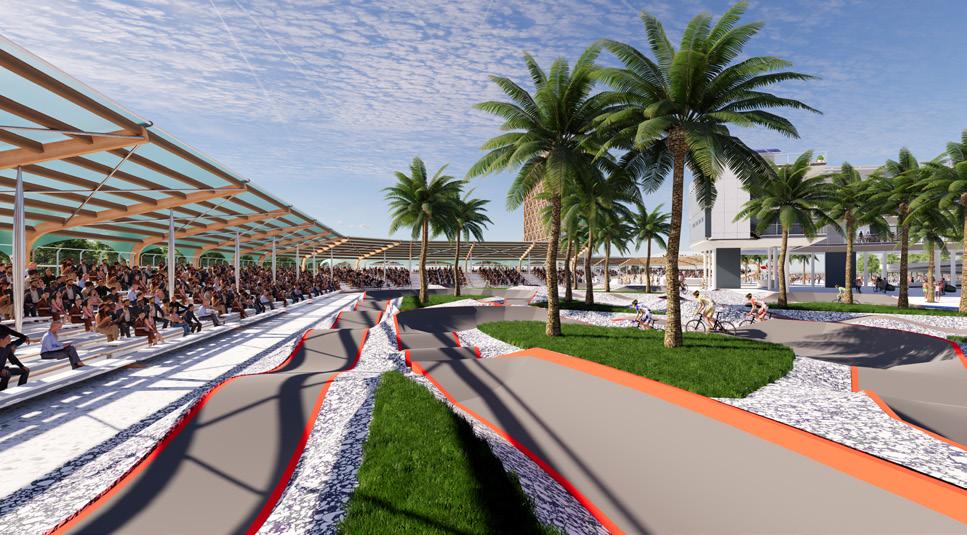
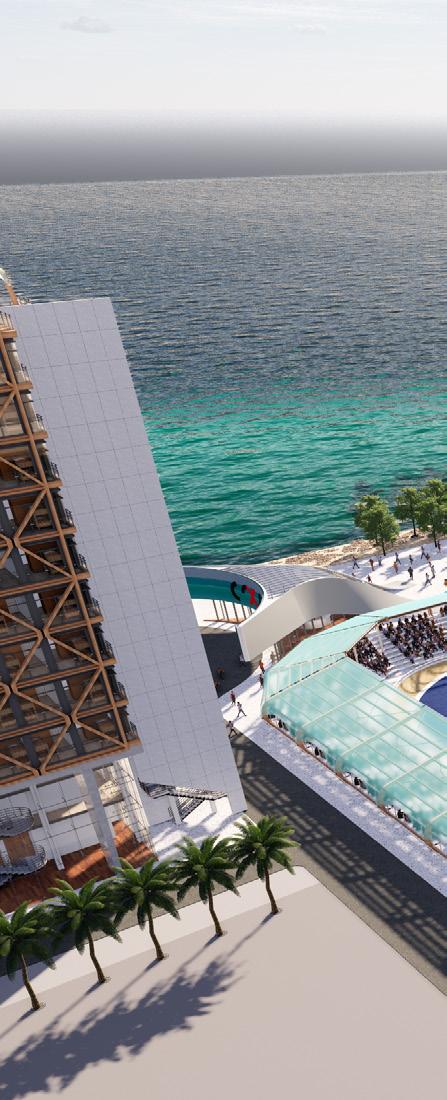
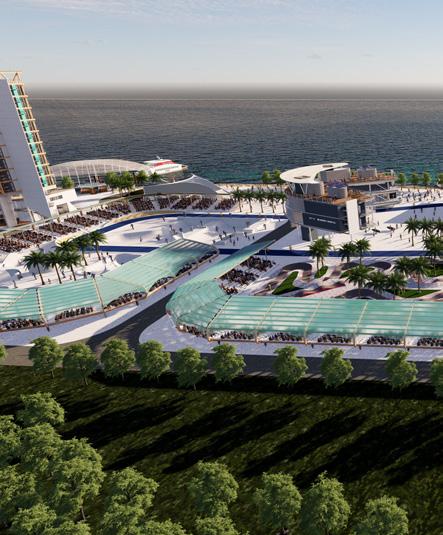
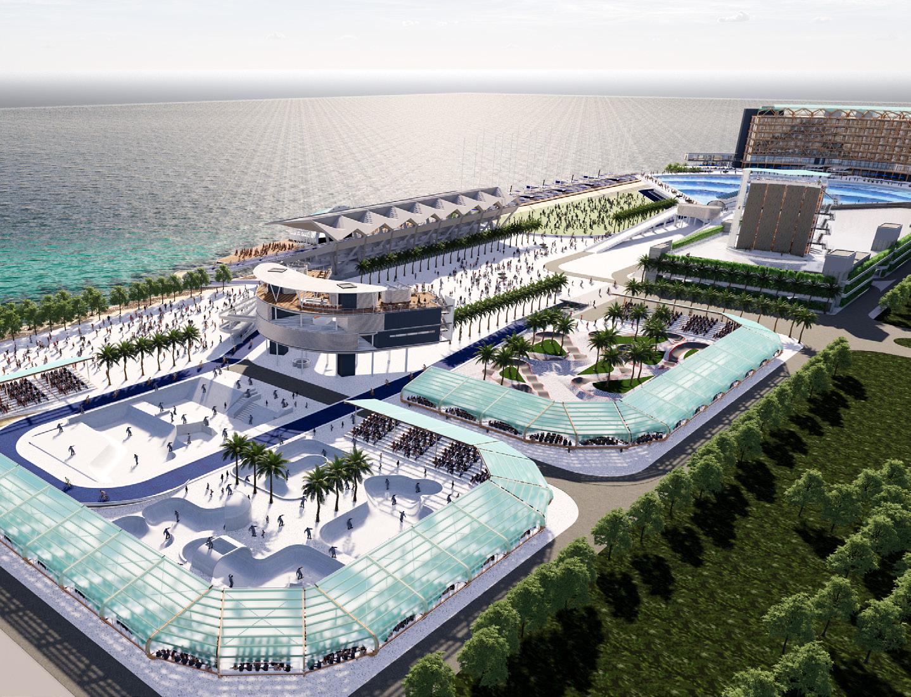
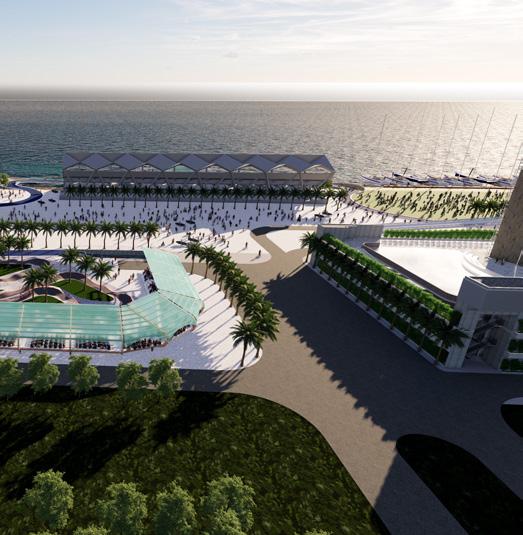
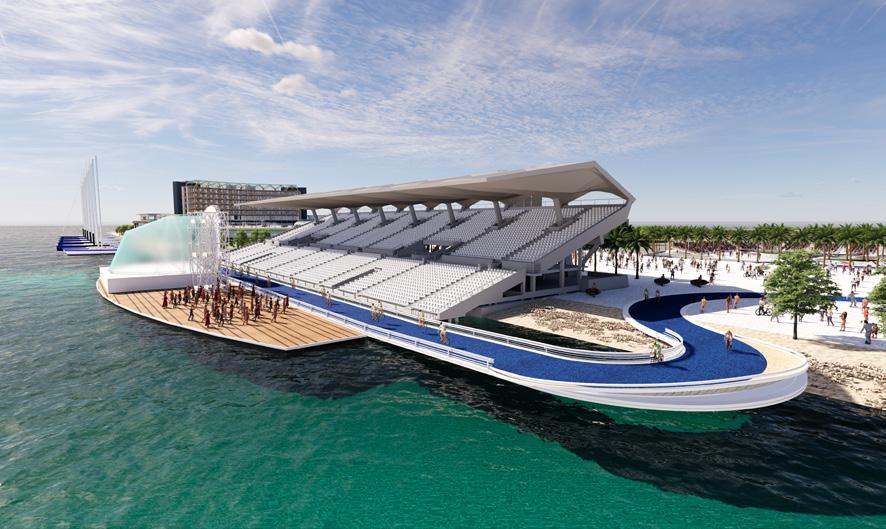
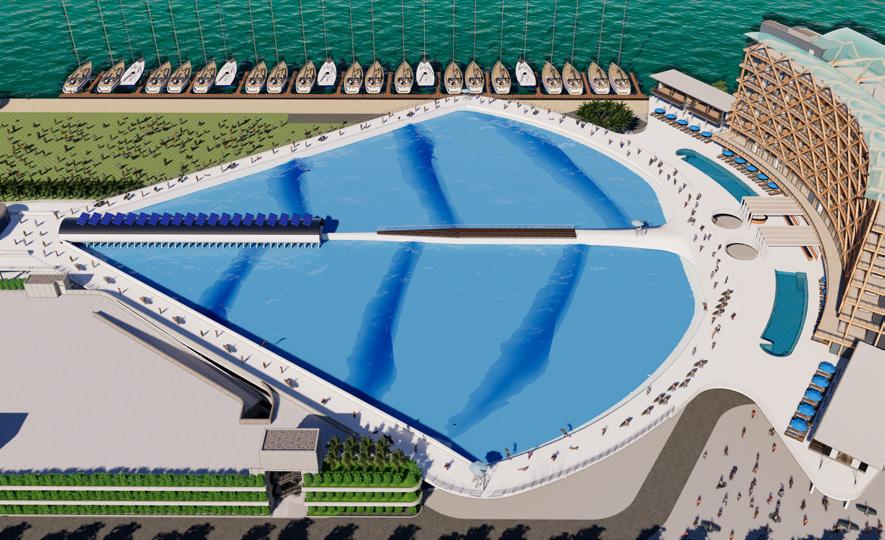
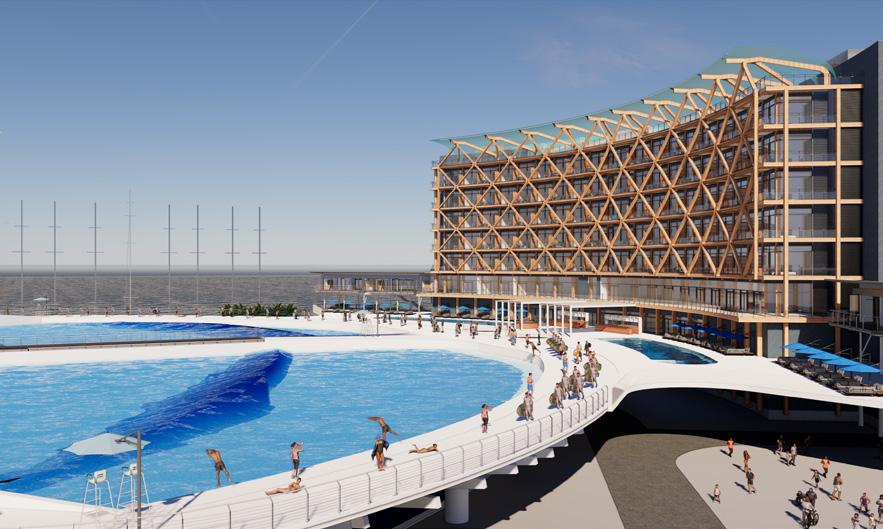
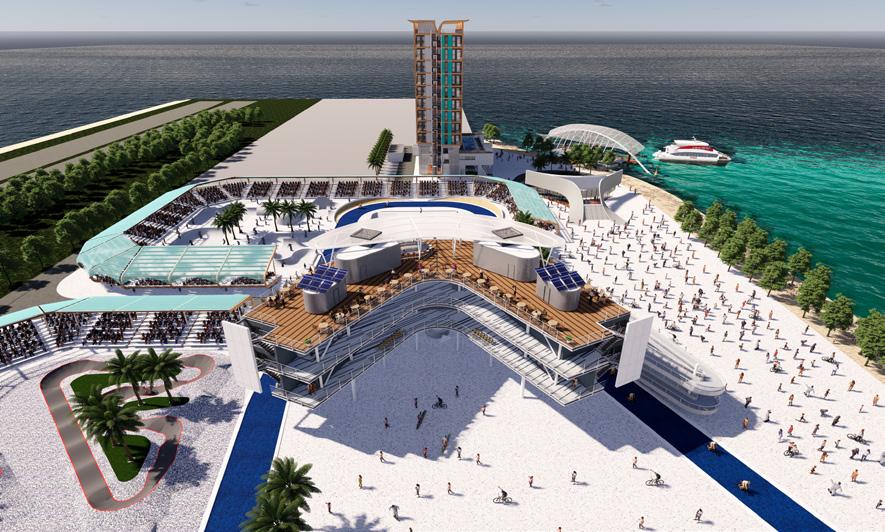 Arena
Ride + Skate Building
Surf Pavilion
Miami Marine Stadium
Wave Garden Cove
Arena
Ride + Skate Building
Surf Pavilion
Miami Marine Stadium
Wave Garden Cove
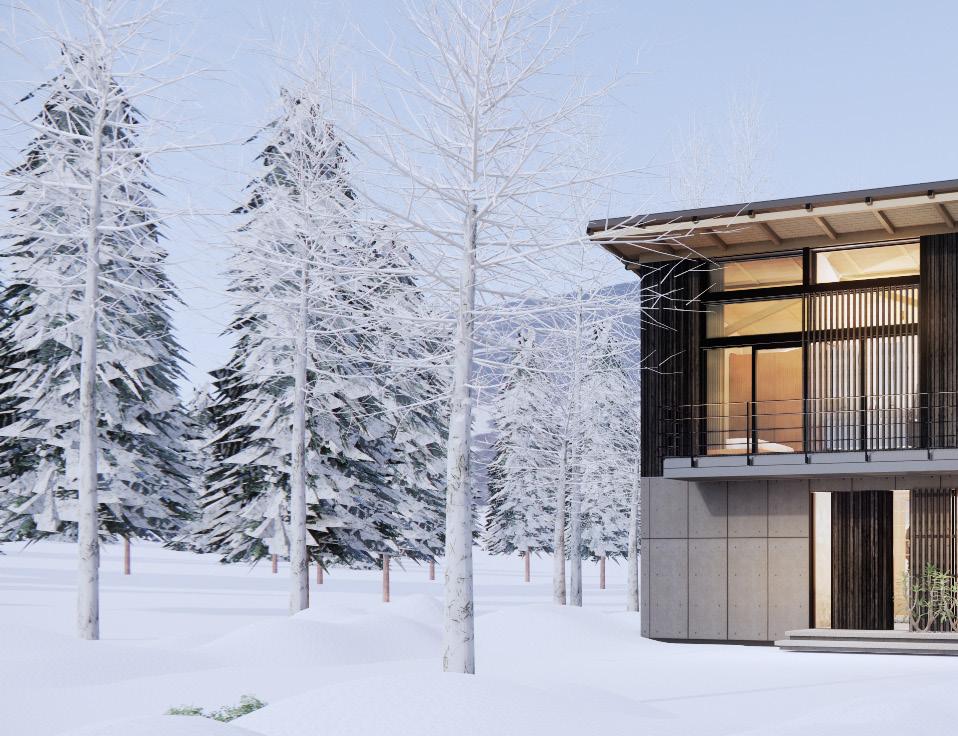
Timeframe: 07/2023 - Present
Project Scope: Concept / Schematic design / Design development / Construction Doc
Program: Masterplan + Residential
Output: Sketchup, Enscape, AutoCAD, Photoshop
Located in the foothills of Higashiyama in Niseko with magnificent views of Mount Yotei, the masterplan, which totals approx. 10,000 m² has been adopted to develop the entirety of the site, offering two design variants to be positioned in a subdivision of 9–10 plots. The client’s plot with a residence for two families is over 700 m² GFA with a Type A, 2-story, 4-bedroom property with approx. 350 m² GFA. The second type, Villa B, has 3 bedrooms with a GFA of approx. 250 m². Both villa types will be timber frame construction using Japanese traditional forms of timber framing using DfMA technology and have been rigorously set out on a 4 Shaku grid (1,212mm square). The factory-made timbers will be procured from one of the five “pre-cut” timber factories located on Hokkaido Island.
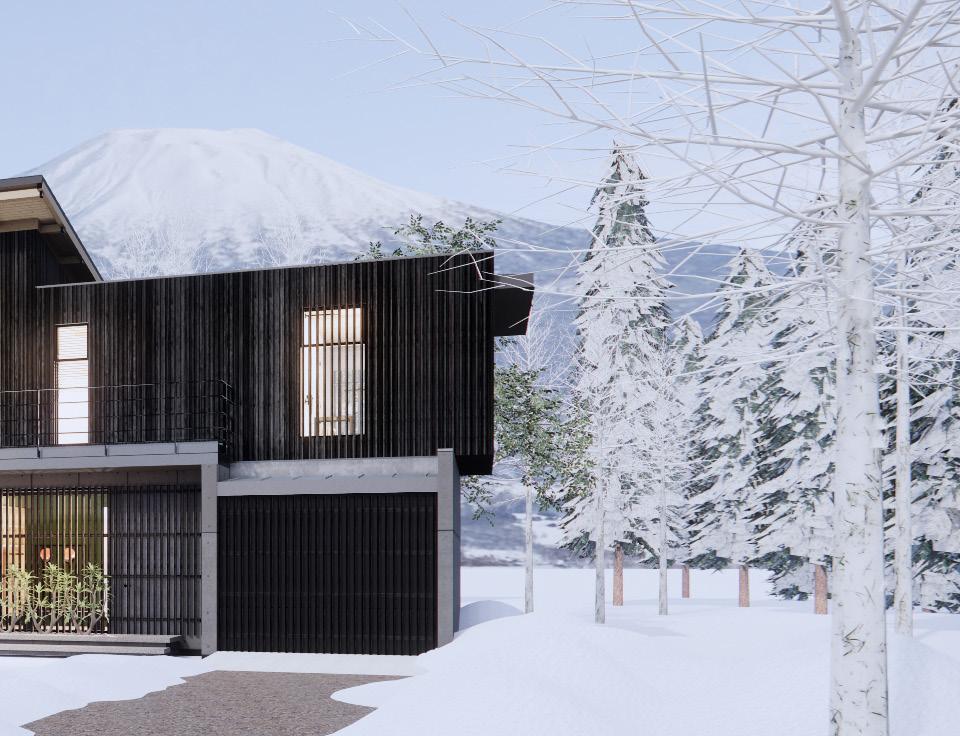
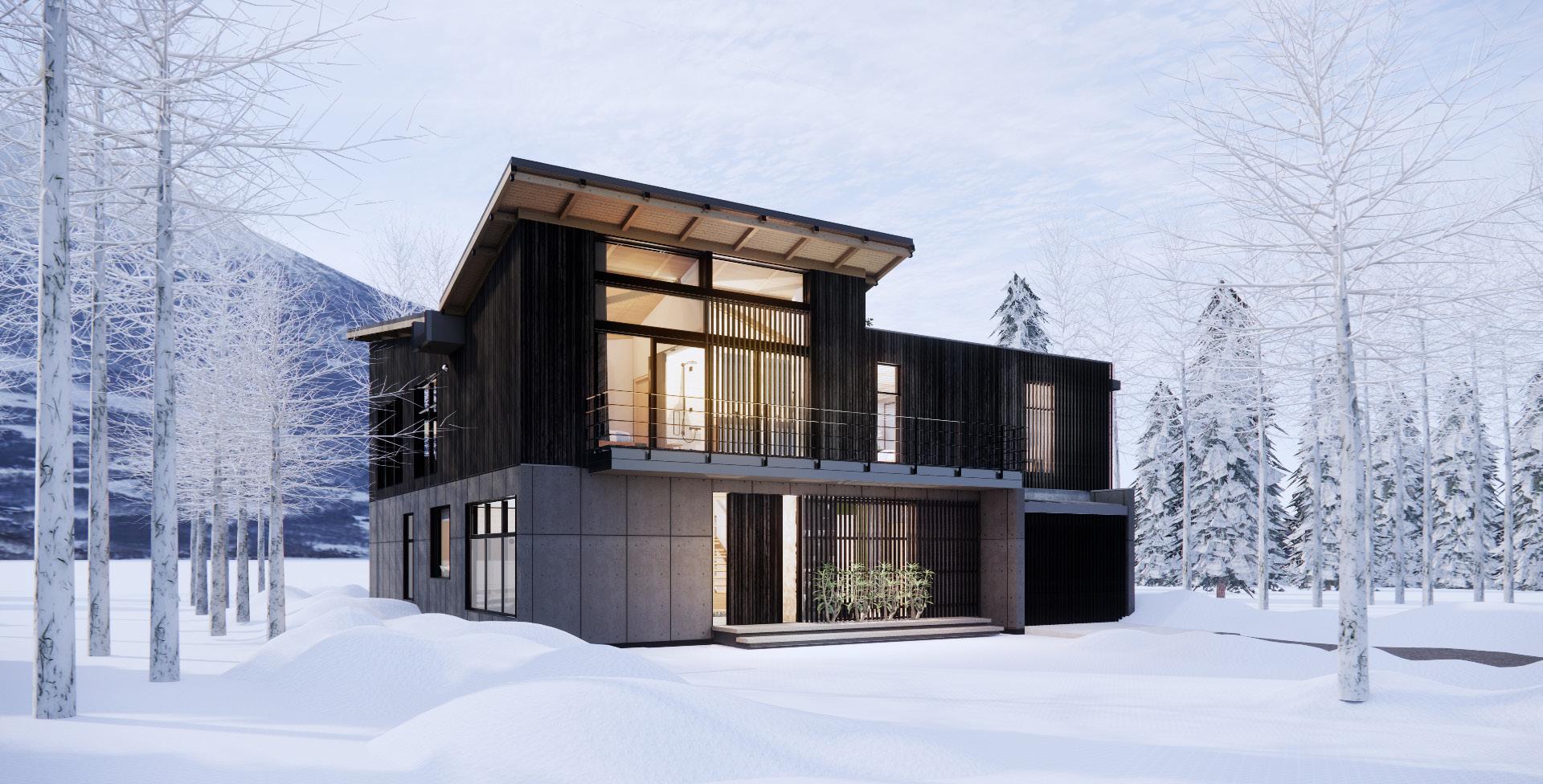
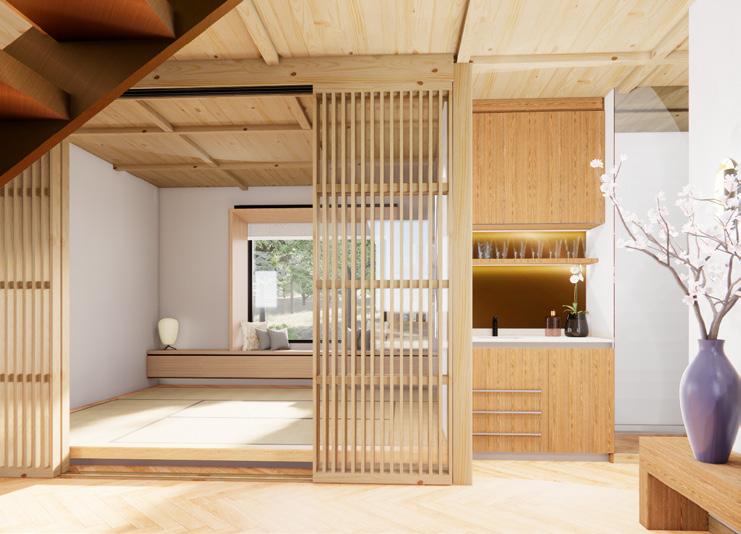
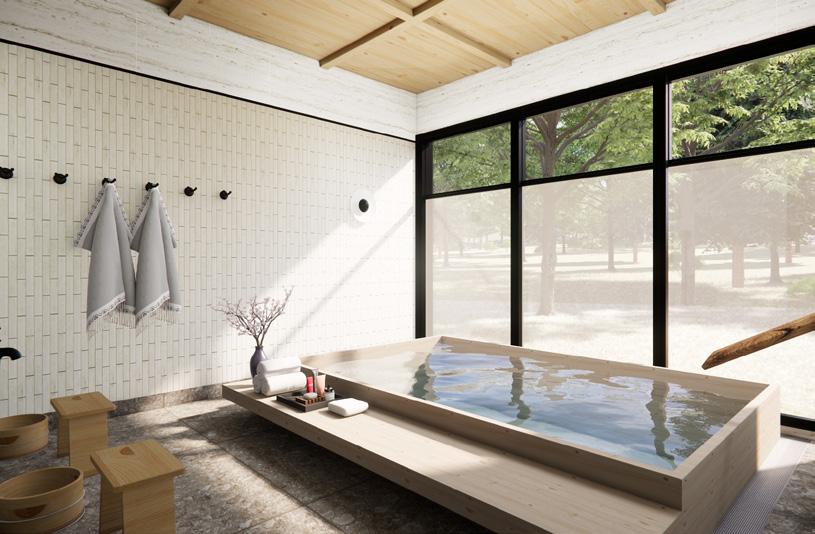
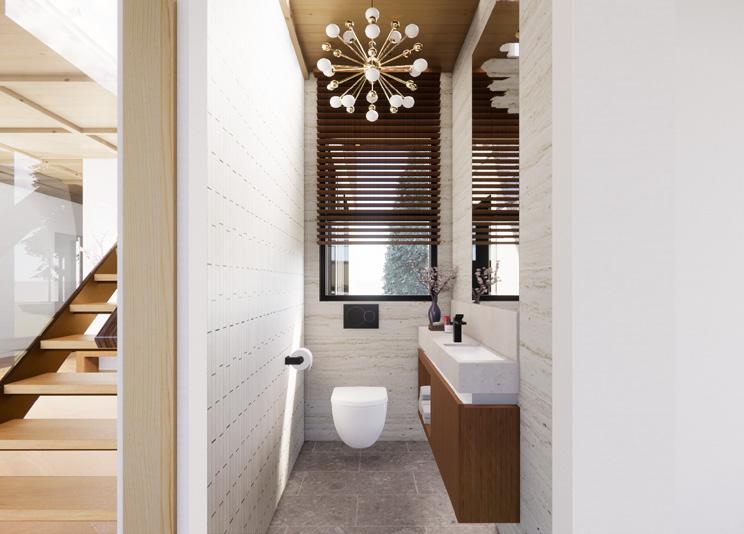 1F Family Room
1F Onsen
1F Powder Room
1F Family Room
1F Onsen
1F Powder Room
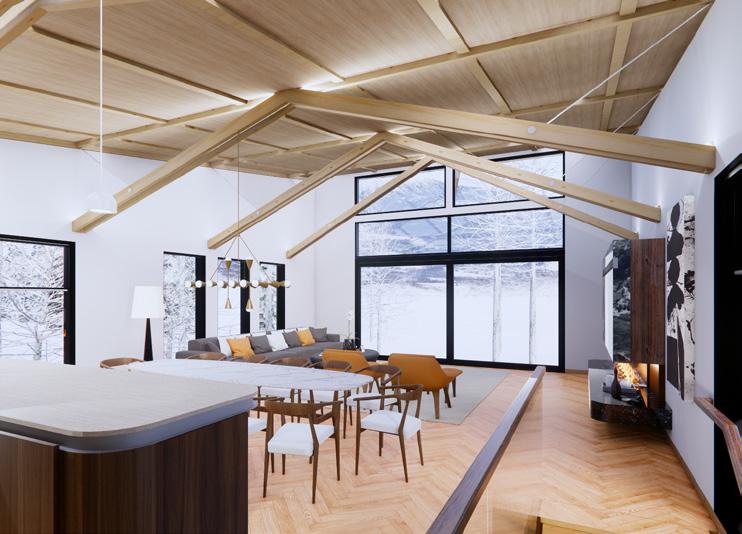
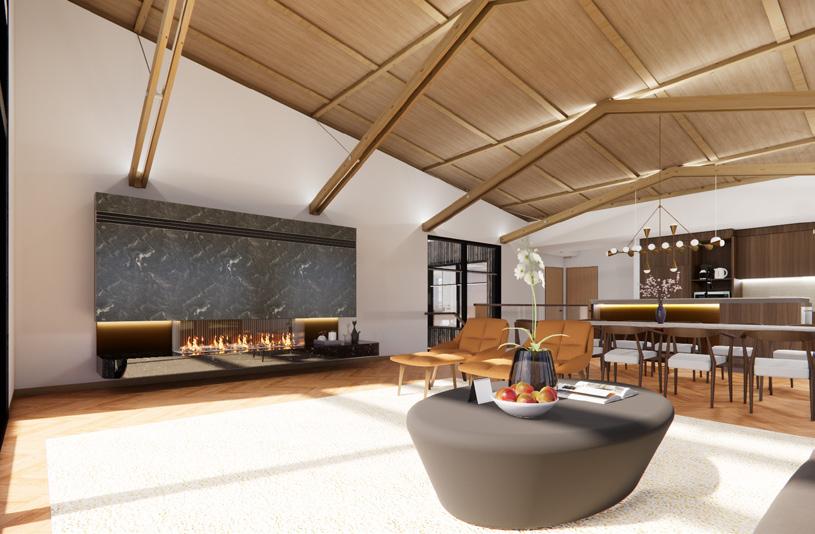
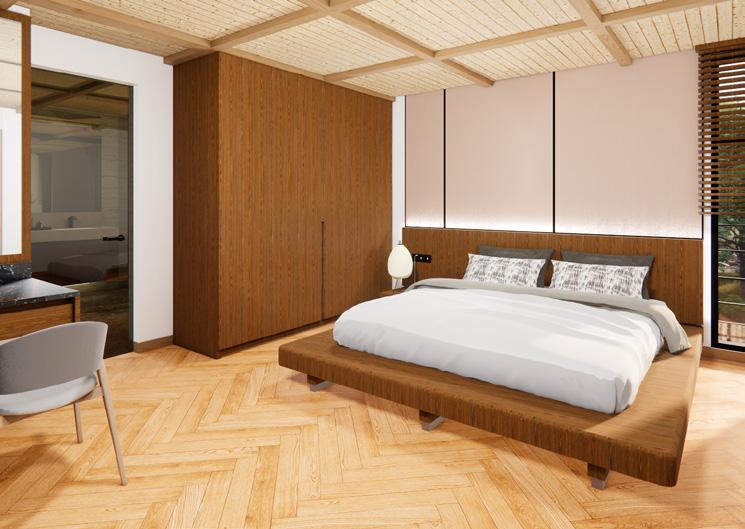
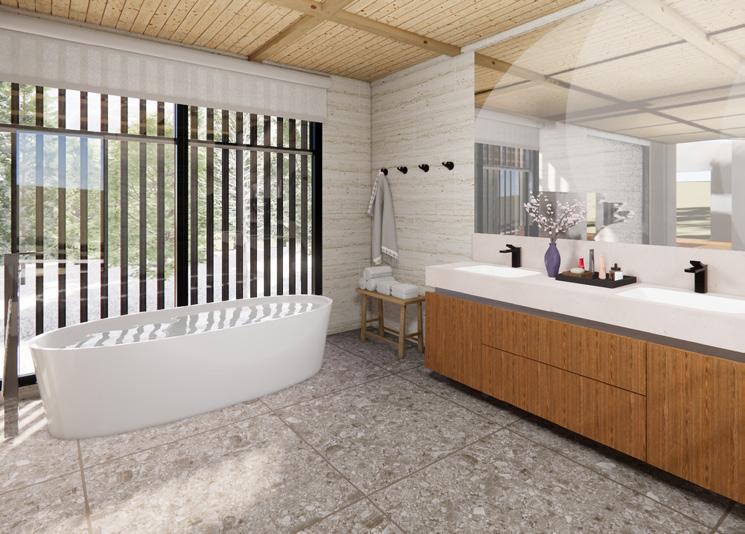
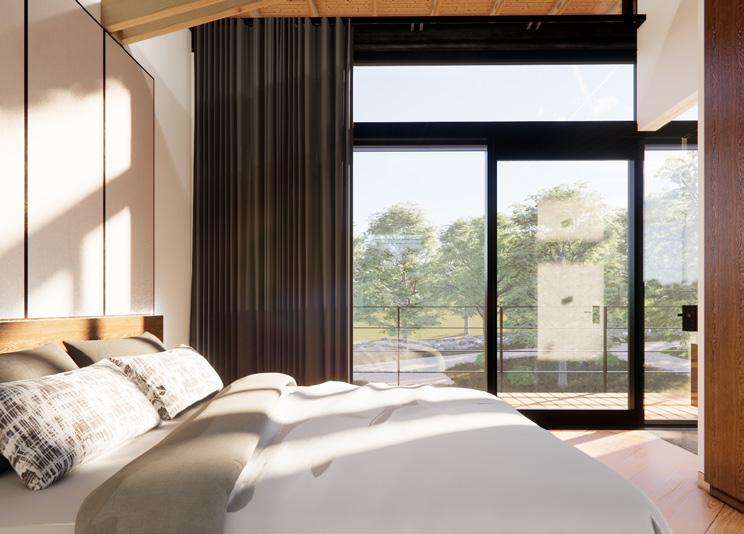
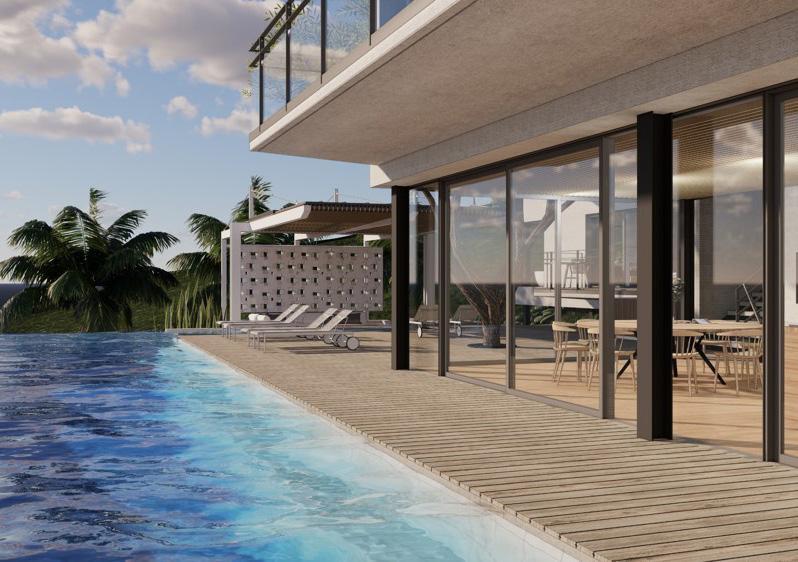
Timeframe: 08/2022 - 06/2023
Project Scope: Concept / Schematic design / Design development / Construction Doc
Program: Masterplan + Residential
Output: Sketchup, Enscape, AutoCAD, Photoshop
Masterplanning, Architectural, and Interior Design for a groundbreaking approach to modular design for high-end villas close to the best destinations in Indonesia. The first house, Villa-A1 located on the hills above Sengiggi Beach in Lombok, is 8,500 ft² GFA and a CFA of over 15,000 ft². The residence consists of 5 en-suite bedrooms in three buildings, with the master bedroom sporting an outdoor onsen and shower facility.
The buildings are designed to be climate-appropriate, with large overhanging and highly insulated roofs providing shade to the buildings and deck areas, a low-carbon-footprint steel-frame superstructure, solar heating to the pool, fanassisted climate controls, and LED lighting throughout the development.
Utilizing the world-beating stone craftsmanship of Lombok and Bali, the villa is constructed using a host of Indonesian stones, including Palimanan, Batu Candi, Kerobokan, and limestone.
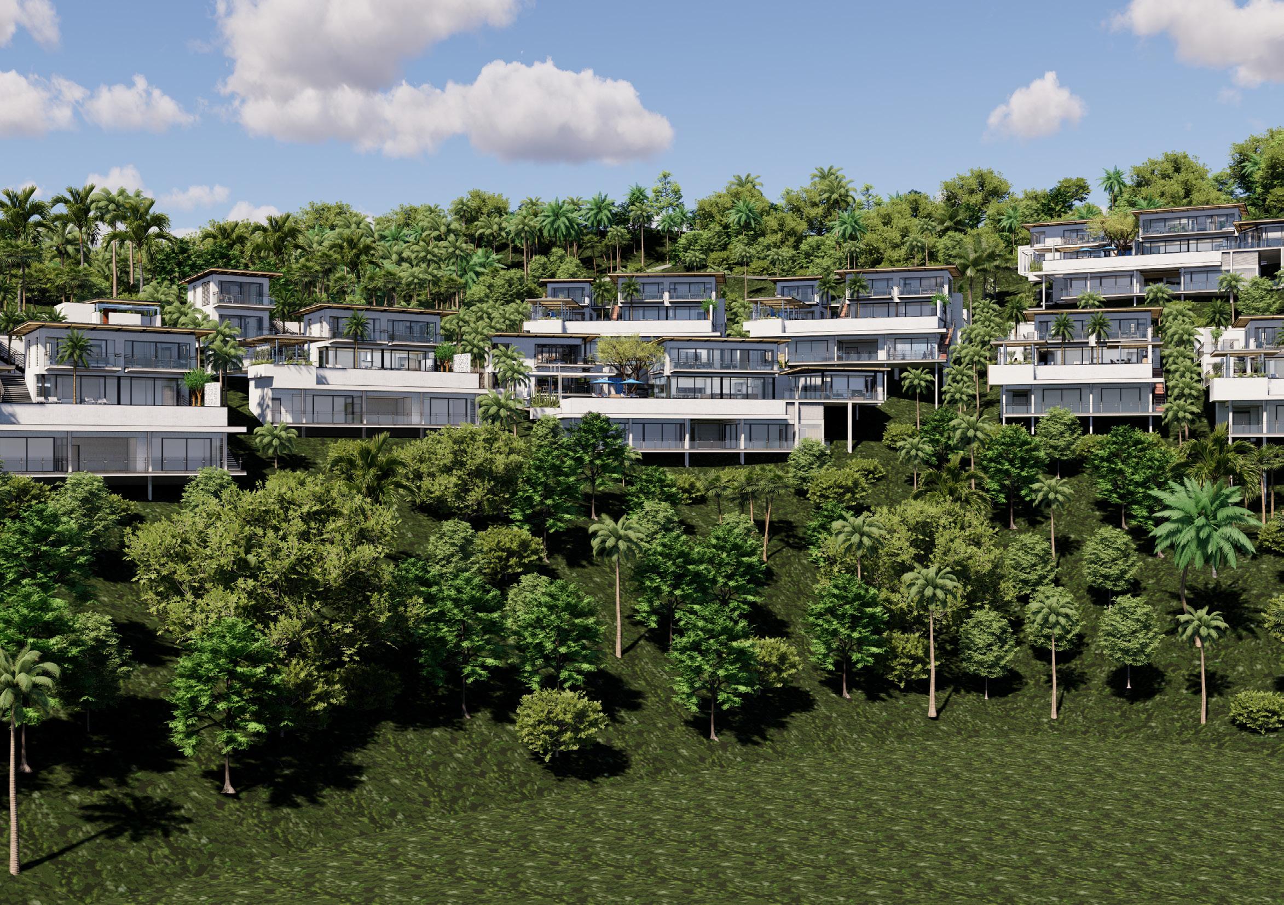
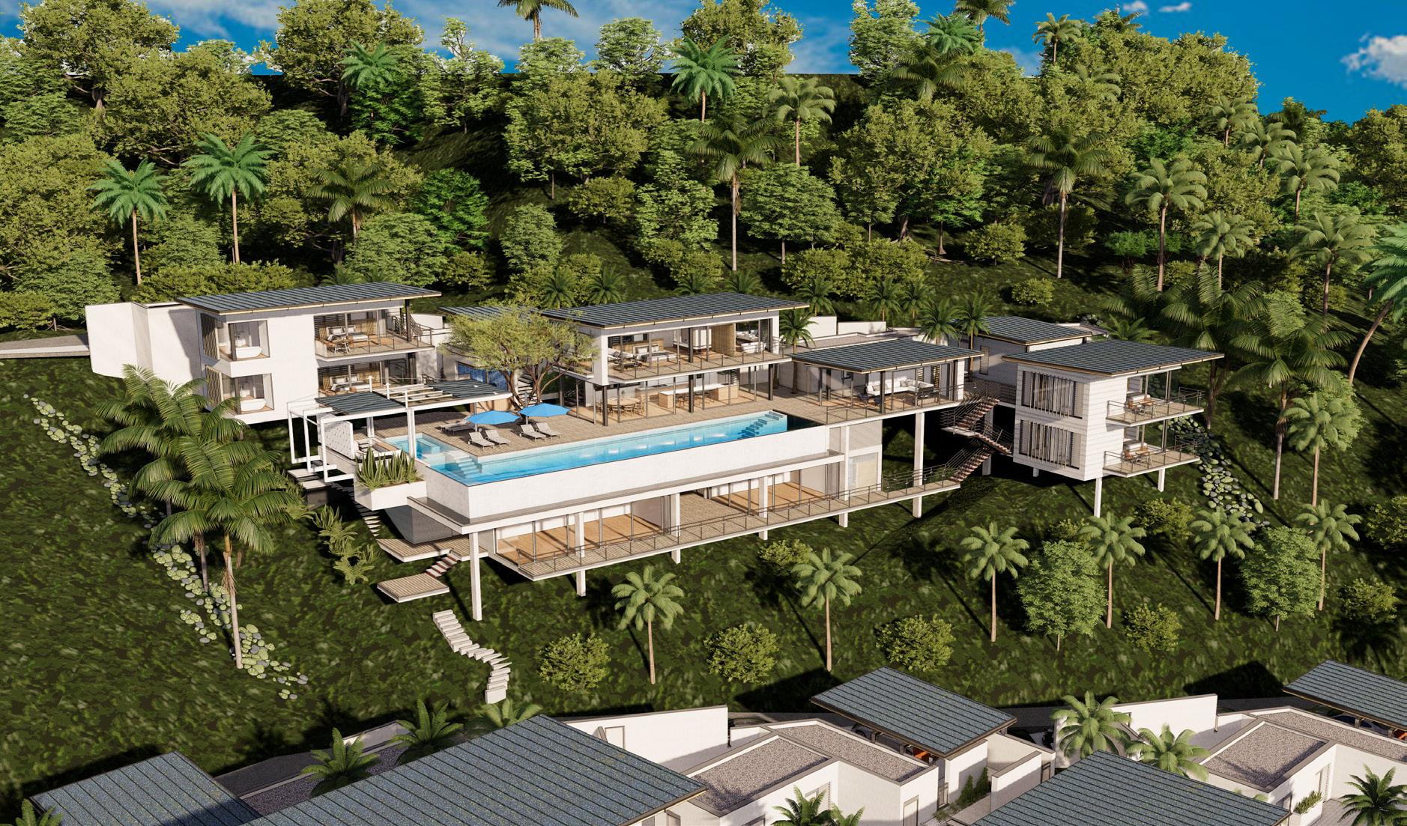
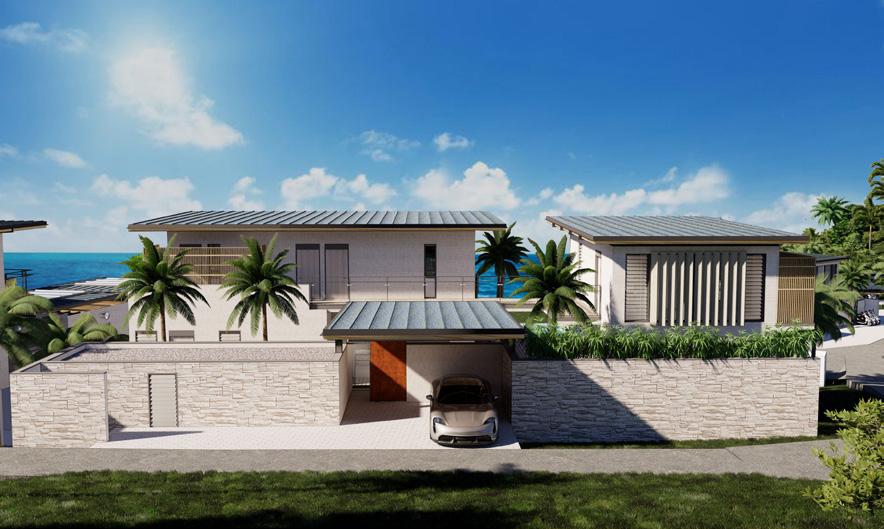
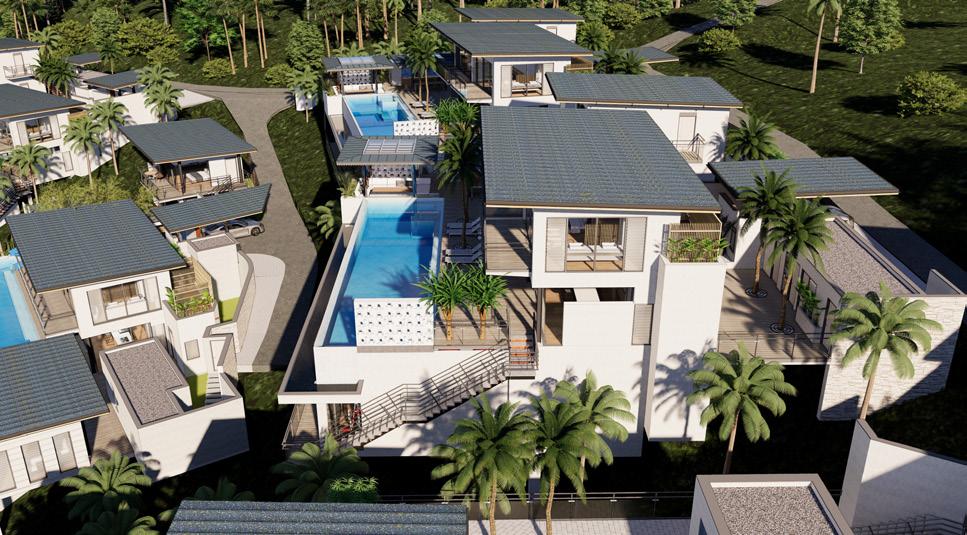
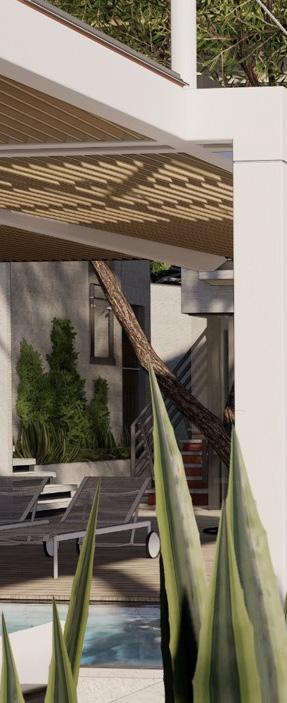
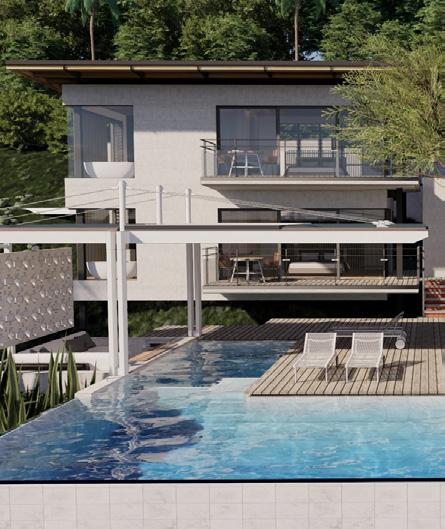 Villa-A1 Aerial View
Villa-A1 Front Elevation
Pool & Exterior Deck
Pool & Exterior Deck
Villa-A1 Aerial View
Villa-A1 Front Elevation
Pool & Exterior Deck
Pool & Exterior Deck
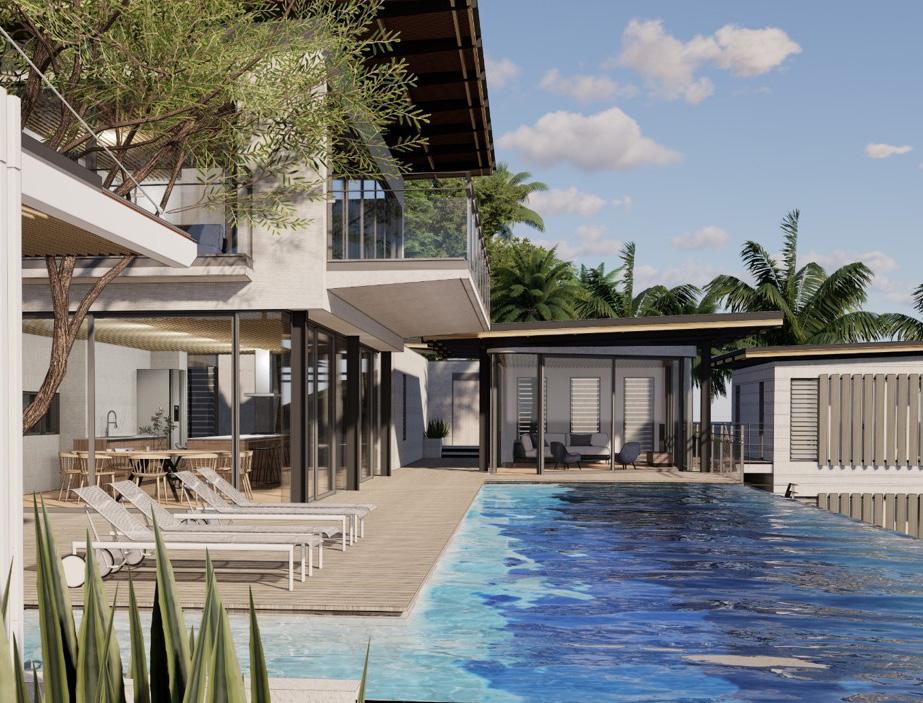
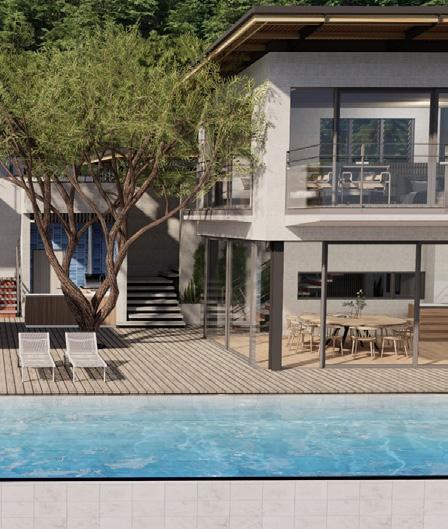
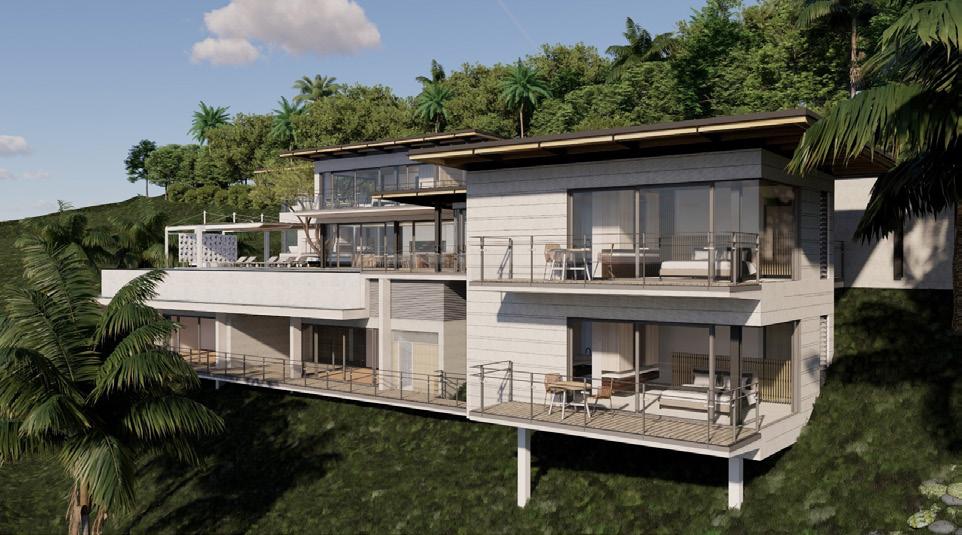
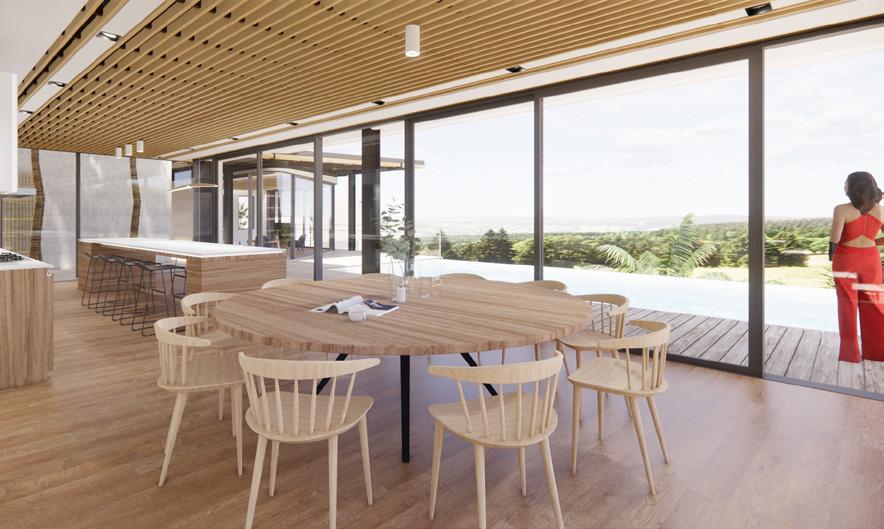
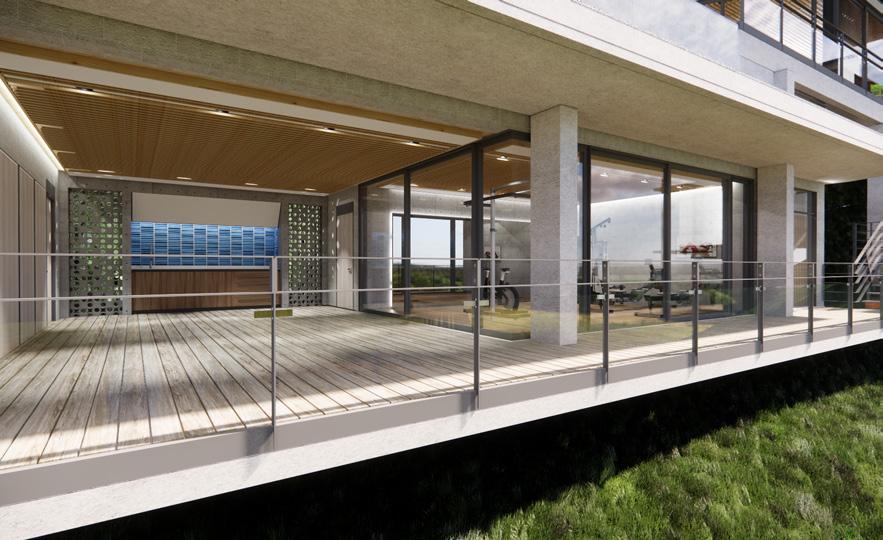
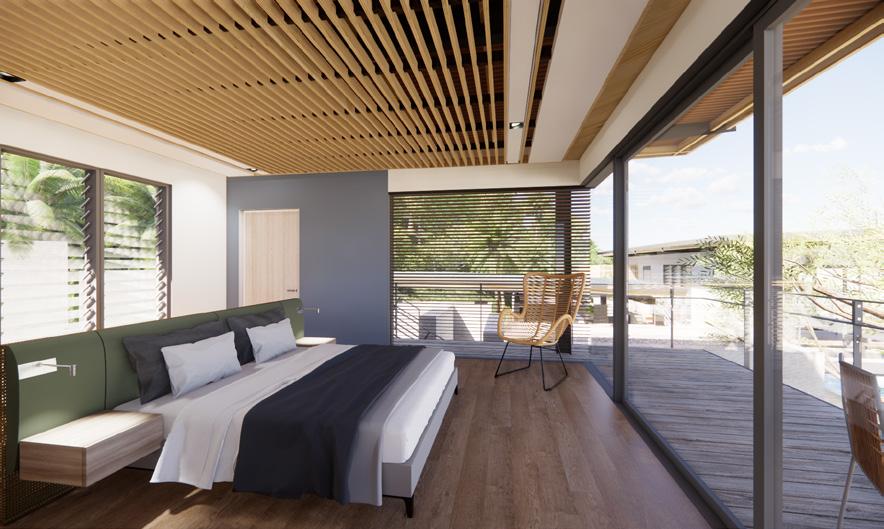 Gym & Exterior Deck
Bedroom Module
Bedroom Module Exterior
Gym & Exterior Deck
Bedroom Module
Bedroom Module Exterior
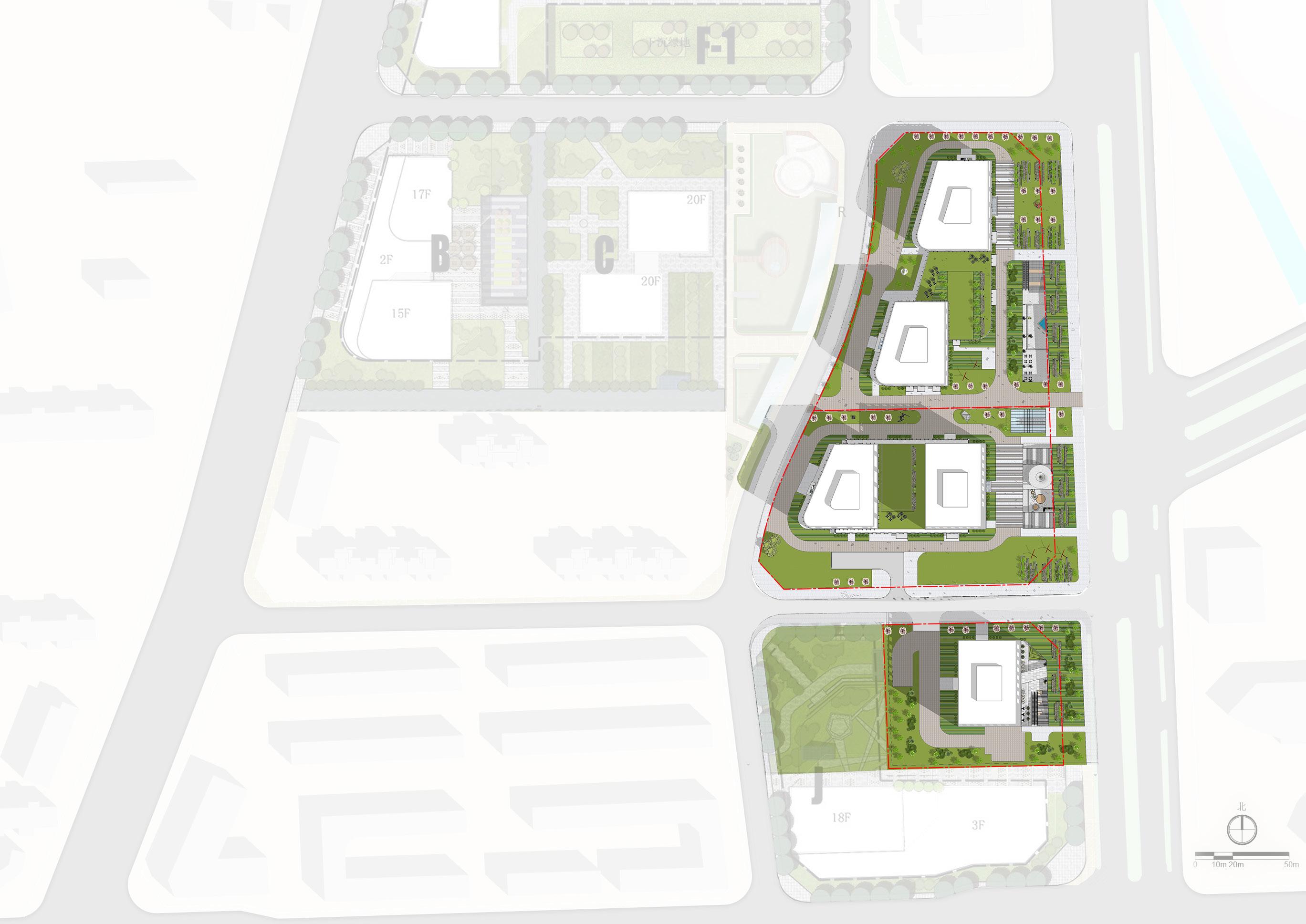
Timeframe: 07/2021 - Present
Project Scope: Concept / Schematic design / Design development
Program: Office + Commercial
Output: Sketchup, Revit, AutoCAD, Photoshop, Indesign
The proposed site is located in the core area of Zhongguancun Science City, Haidian District, Beijing. The Dongsheng Complex will serve as a 'Metro Micro Center' that integrates a high-tech office, exhibition and underground commercial with connections with a planned subway Metro station. A total of three sunken plazas will serve as a connection between the station and underground commercial facilities. The sunken plazas will also provide a means of egress in addition to regulatin the underground circulation.
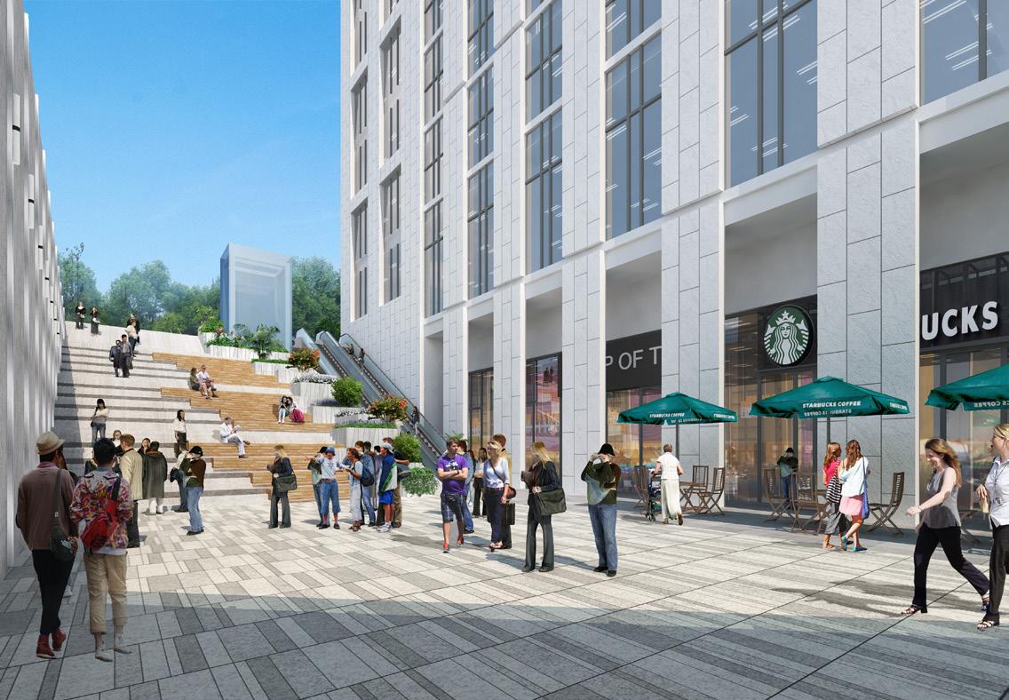
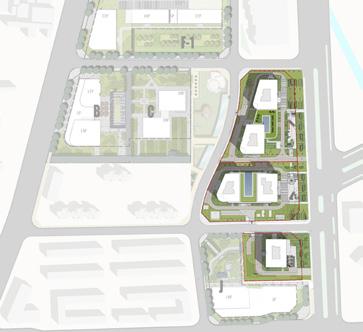
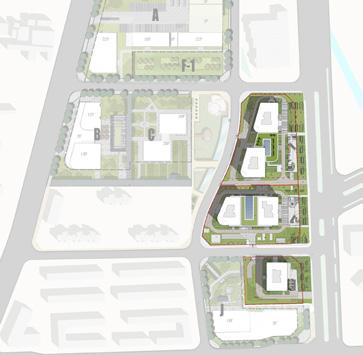
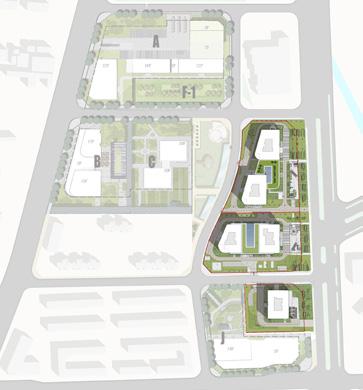
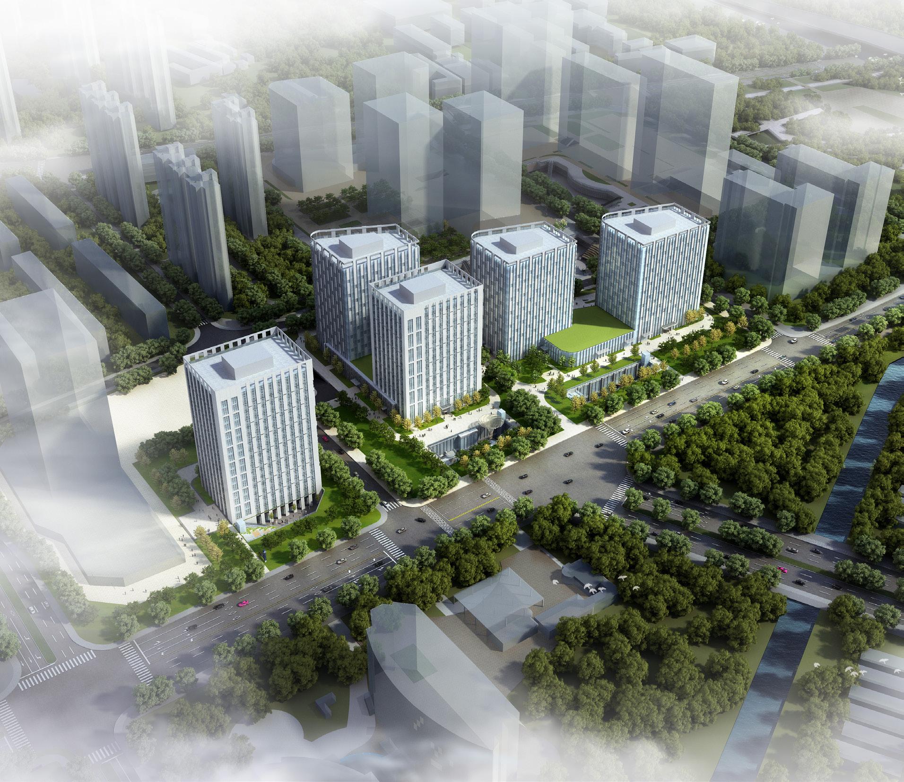
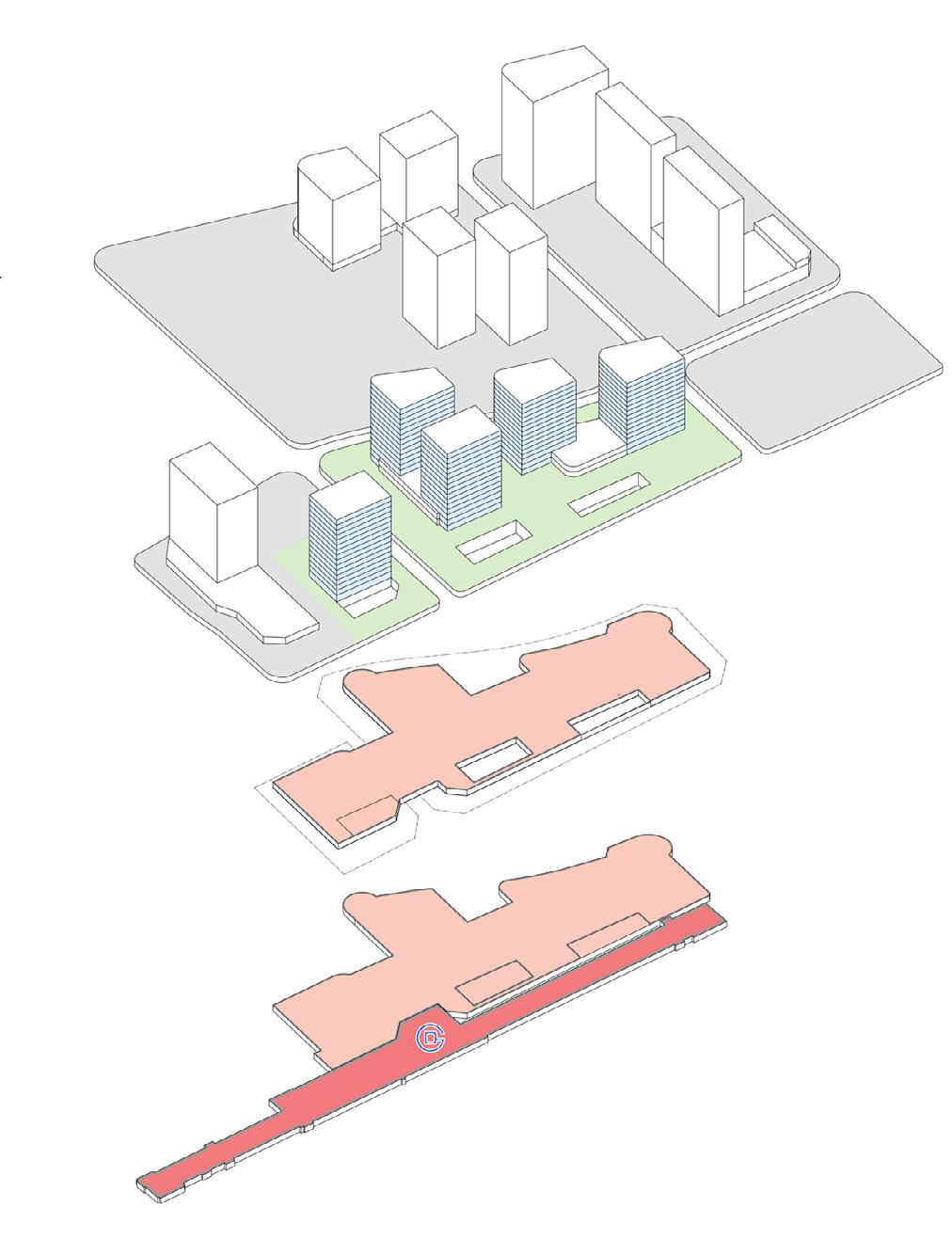
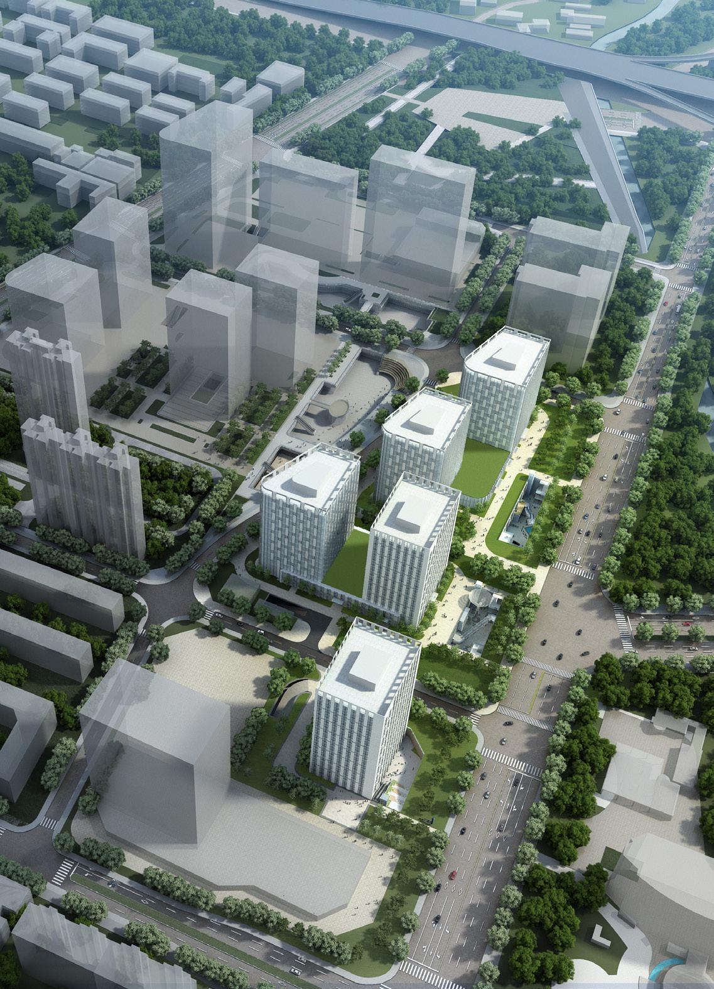

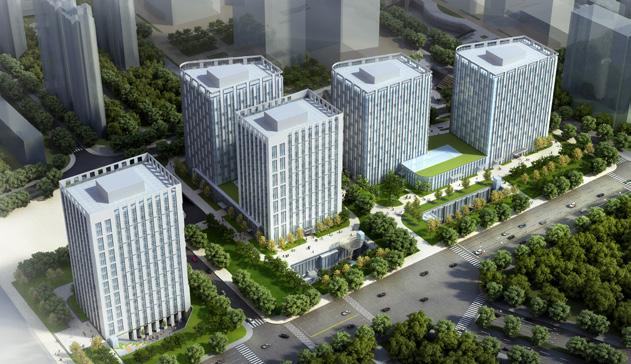


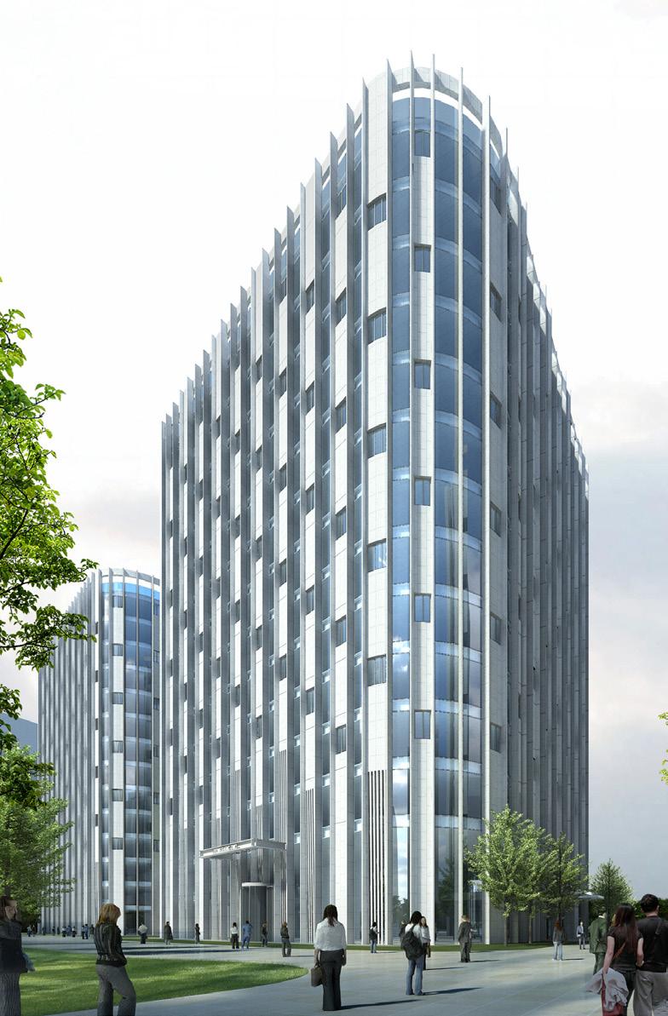




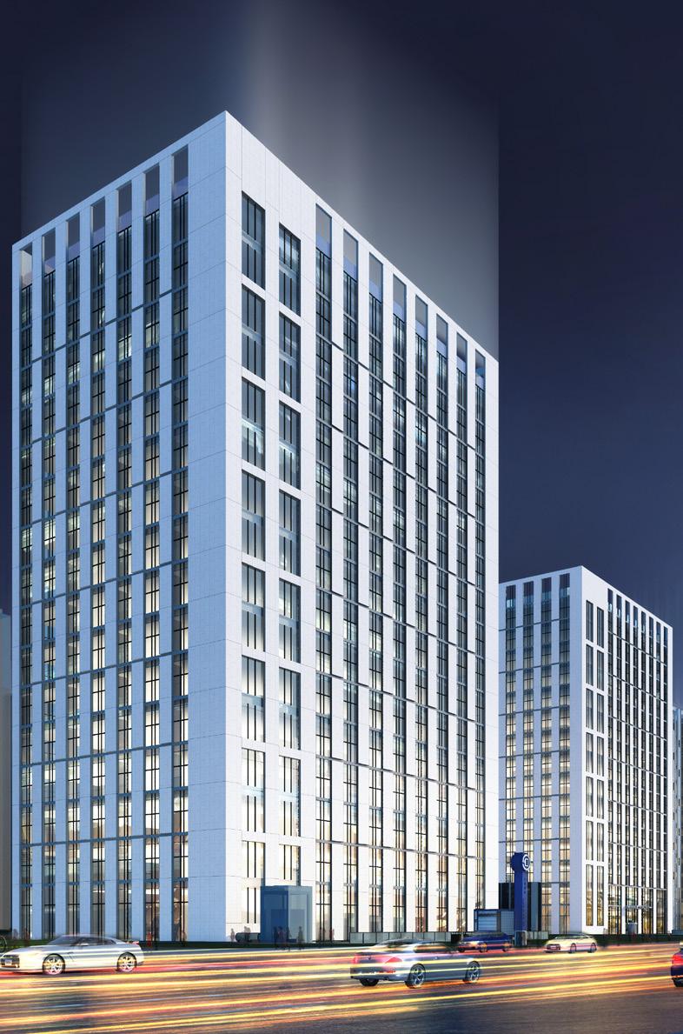 Facade Type B
Facade Type A
Facade Type A
Plots G1/G2 & H2
Facade Type B
Plots H1 & I
Facade Type B
Facade Type A
Facade Type A
Plots G1/G2 & H2
Facade Type B
Plots H1 & I
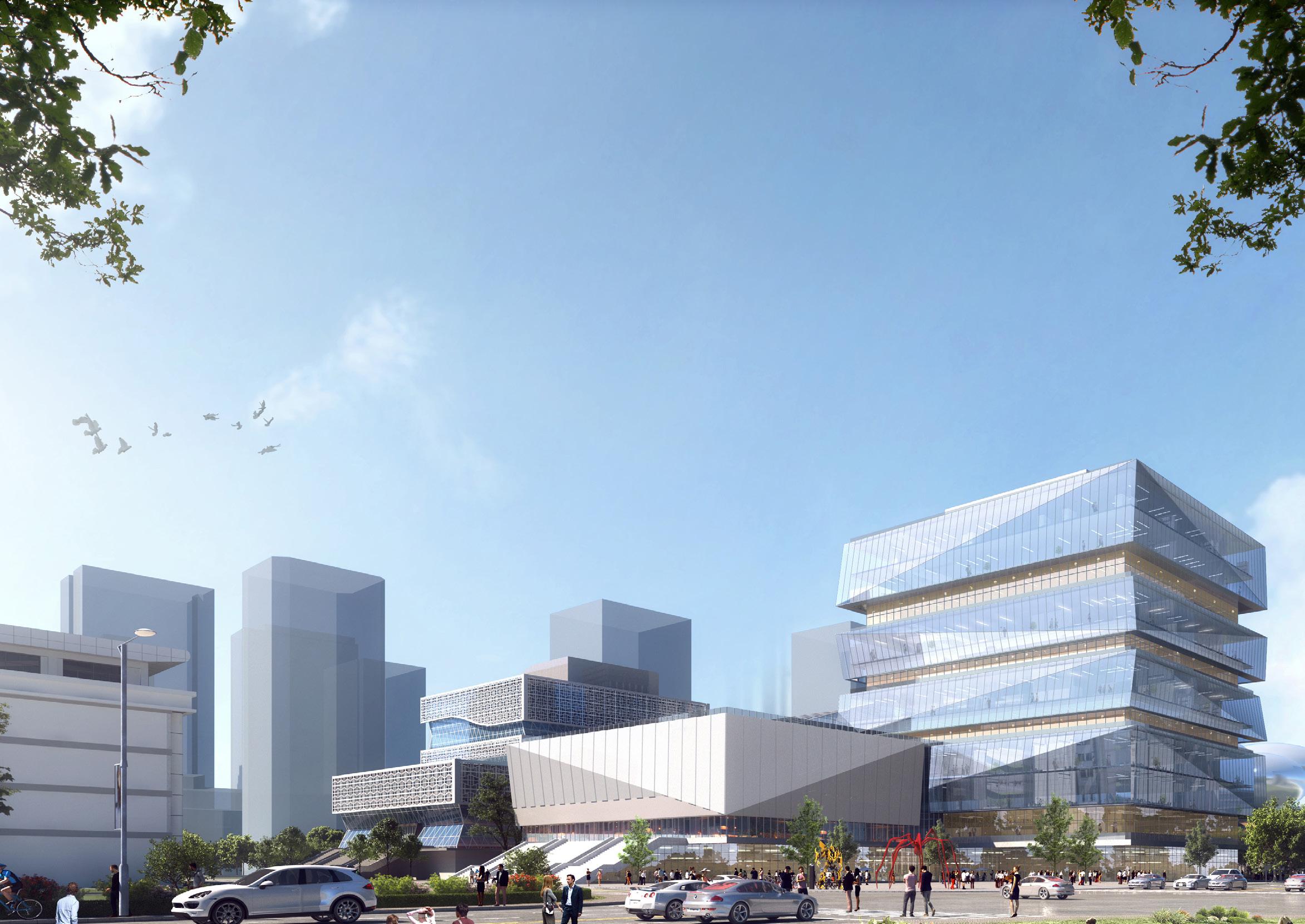
Timeframe: 07/2021 - Present
Project Scope: Concept /Schematic design / Design development
Program: Government + Office + Public
Output: Sketchup, Revit, AutoCAD, Photoshop, Indesign
The site is located adjacent to the Binjiang District Cultural Center in the Binjiang District of Hangzhou City, next to the Qiantang River and across the river from Qianjiang New Town. The design process took into consideration how to take the Government of Binjiang District as the core to improve the landscape quality and strengthen the connection with the Binjiang Park.
Opportunities for the development of the project included providing digital incubation and business management functions in Hangzhou which were lacking. In addition, another core task of the project was to meet the administrative needs of the government and the living needs of residents nearby.
There are administrative office functions, a large number of commercial and business functions and residential functions around the site. Apart from the riverside park on the north side within 1 km of the site, the community lacks public service facilities (such as sports, cultural and recreational facilities) and green parks for recreational space. The residents, young entrepreneurs and business people can be seen as the key target groups.
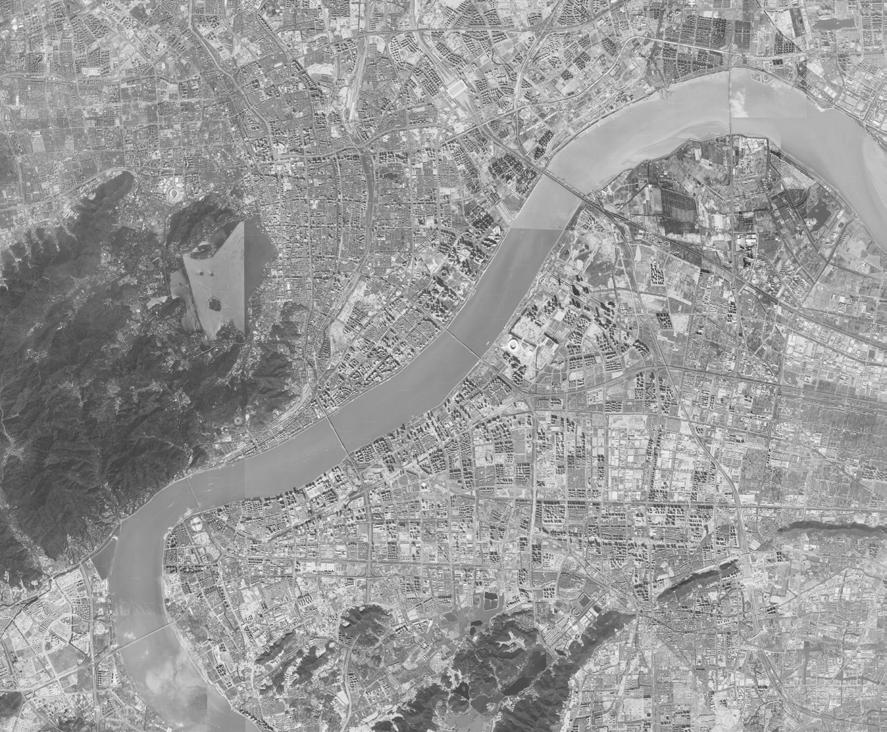

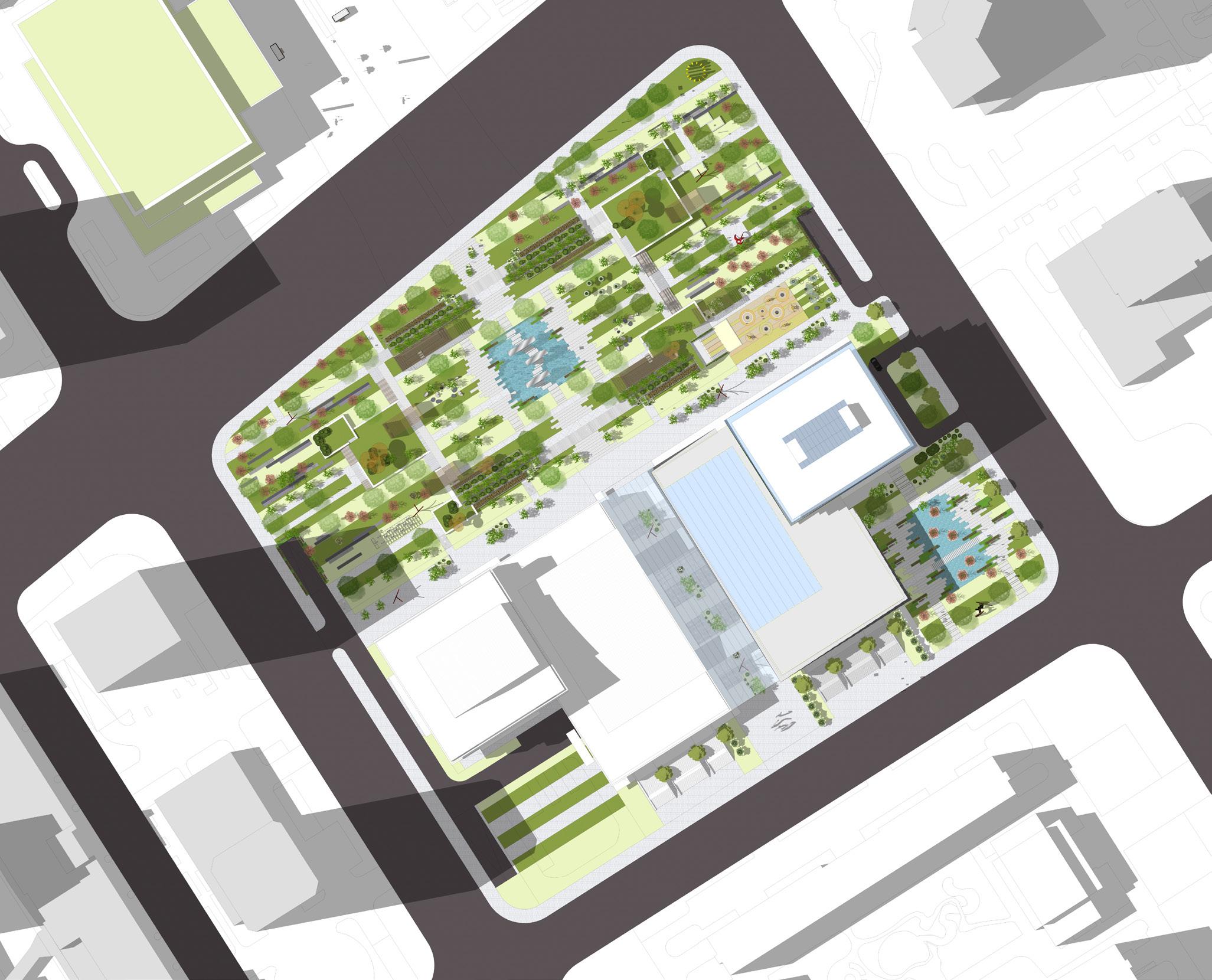
Cultural Center
Car access point
Highrise building setback
Building setback
Site boundary
13F H=59.4m 10F H=47m 4F H=22m H=26m TaianRoad 泰安路 TongheRoad通和路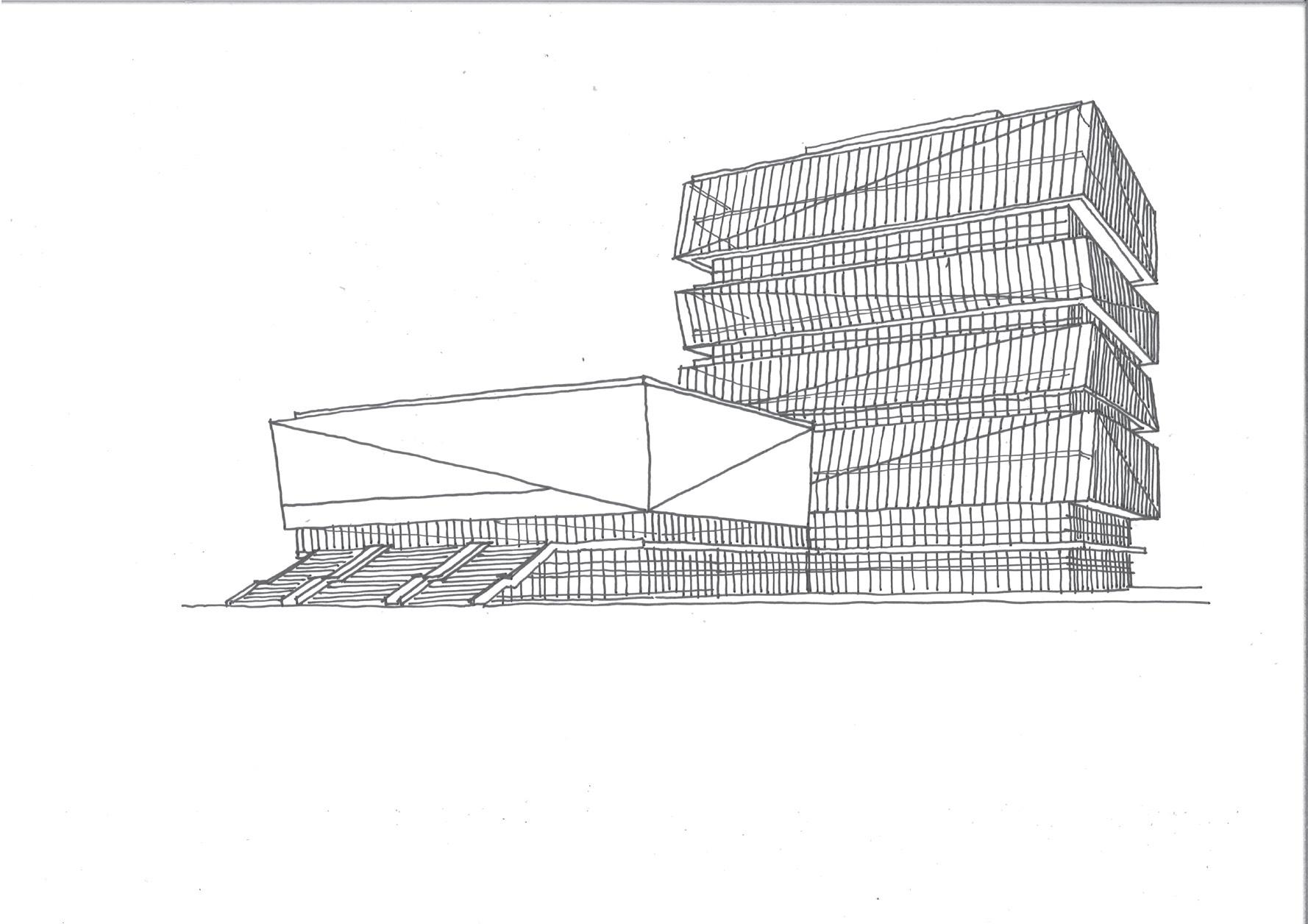
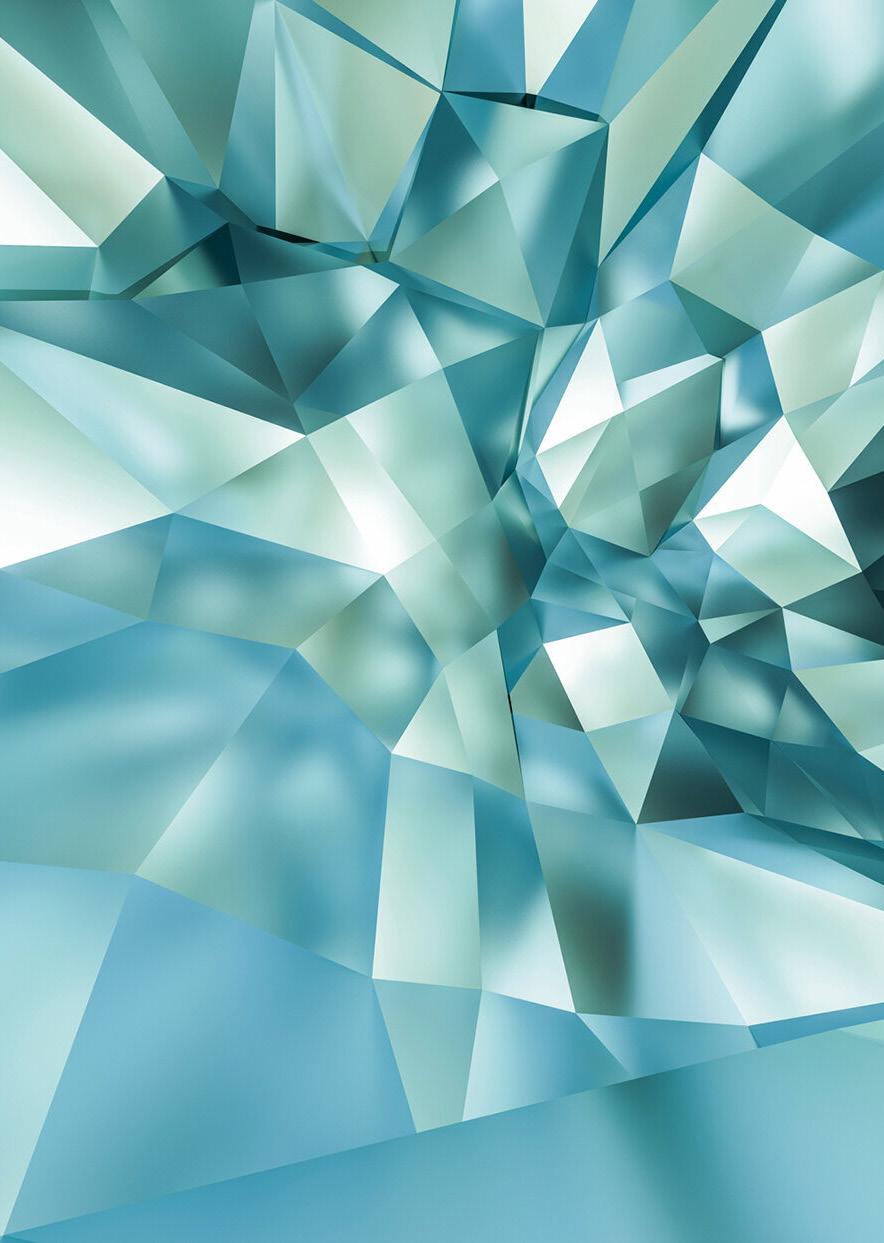
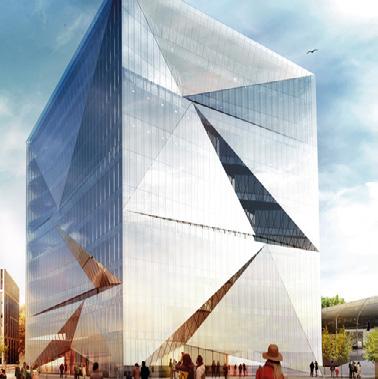
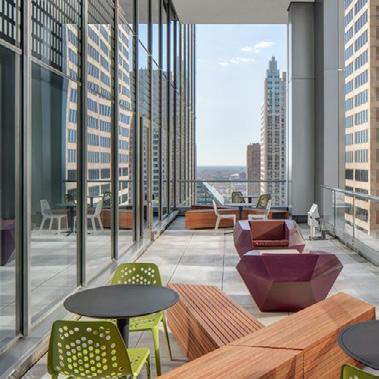
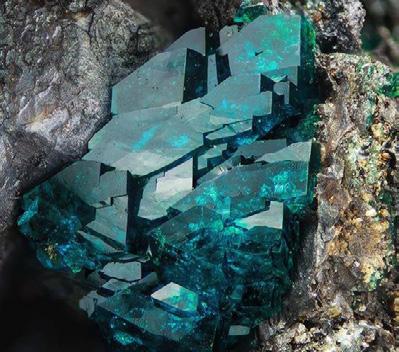
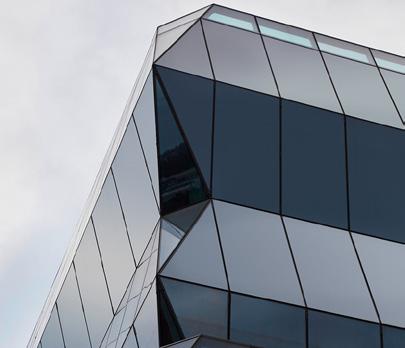
Crystals symbolize precision, innovation and technology. Crystals usually present regular geometric shapes, and the arrangement of their internal atoms are regular and strict, which brings inspiration for the development of the facade design.
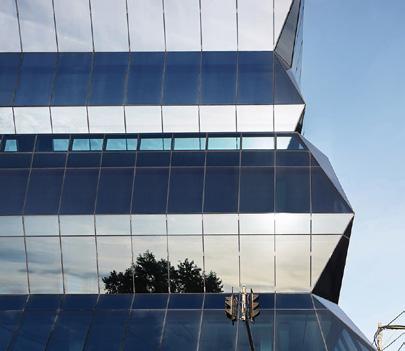
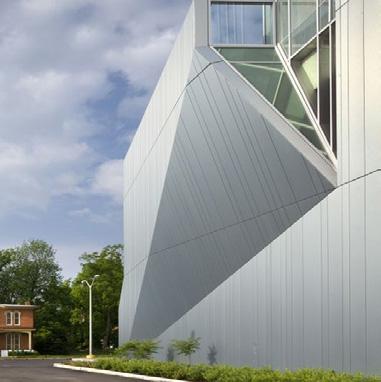
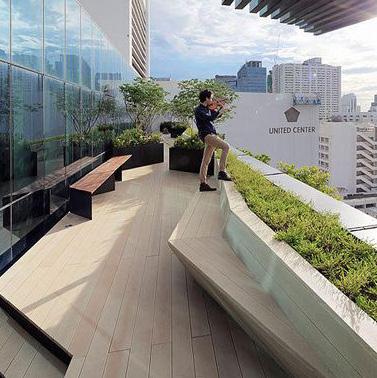
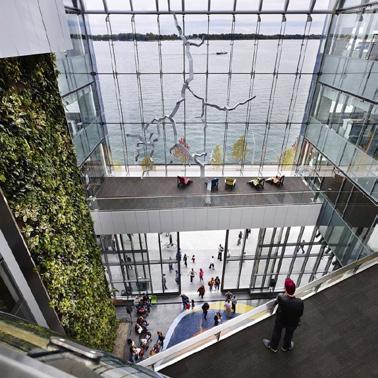
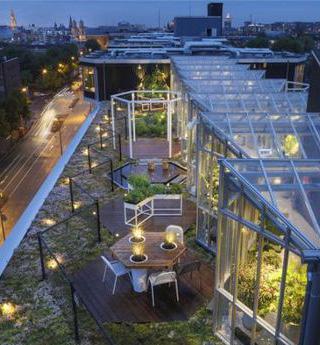

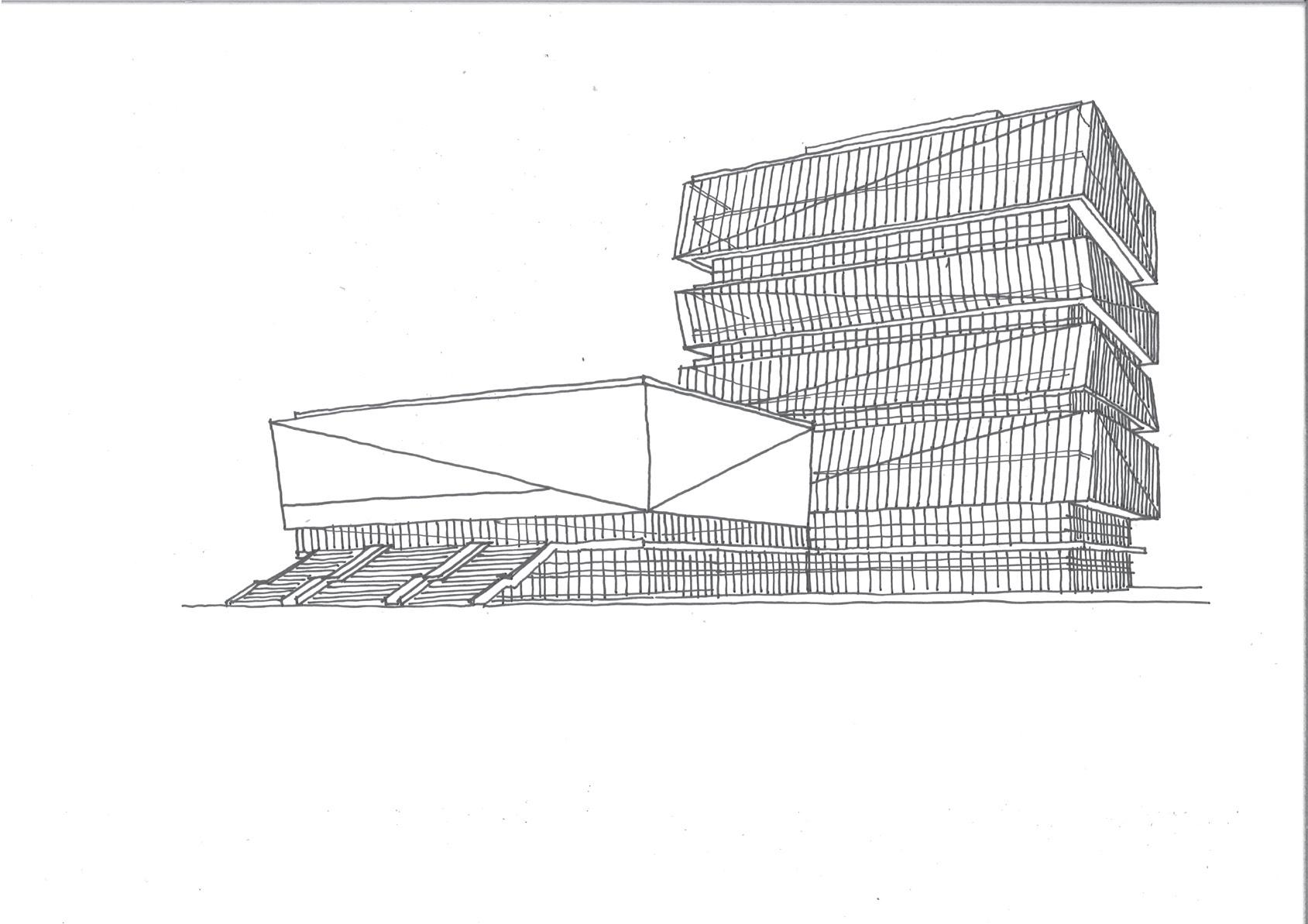 Outdoor Terrace
Sky Garden
Outdoor Balcony
Facade Design
Curtain Wall Design
Atrium Facade Design
Outdoor Terrace
Sky Garden
Outdoor Balcony
Facade Design
Curtain Wall Design
Atrium Facade Design

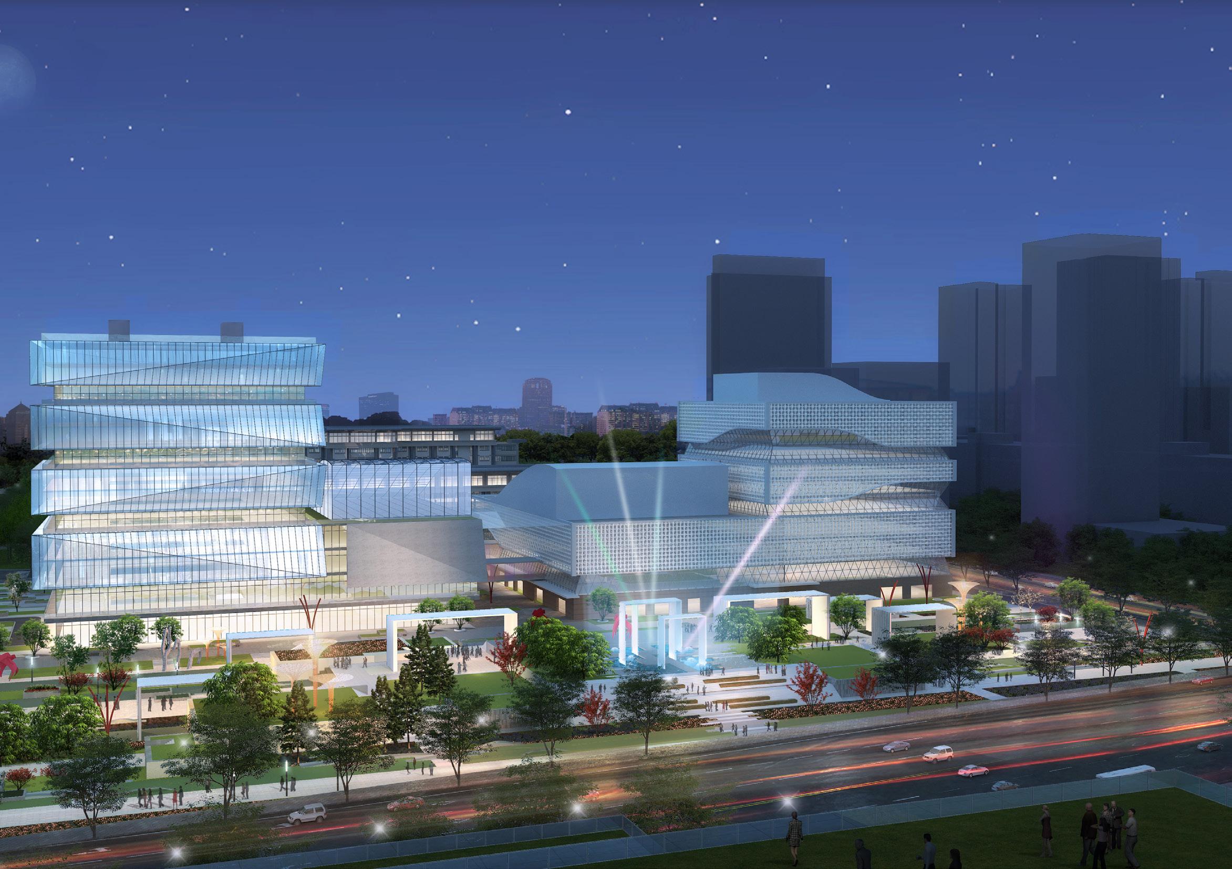
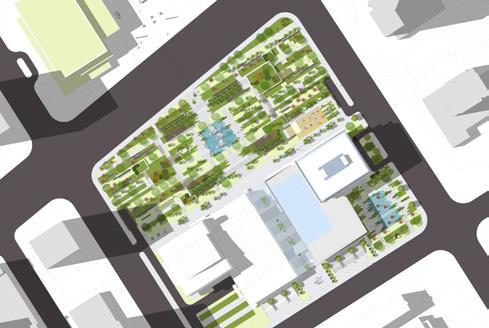

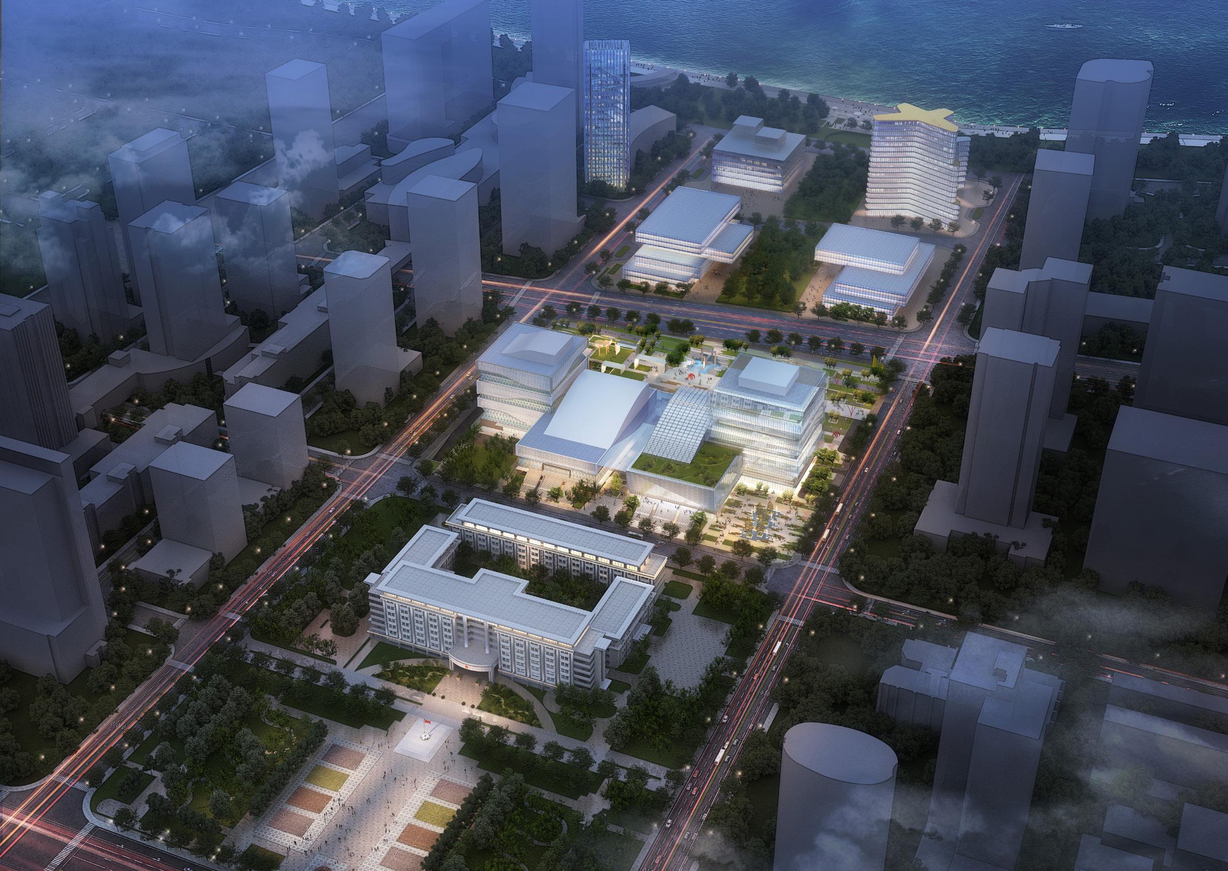
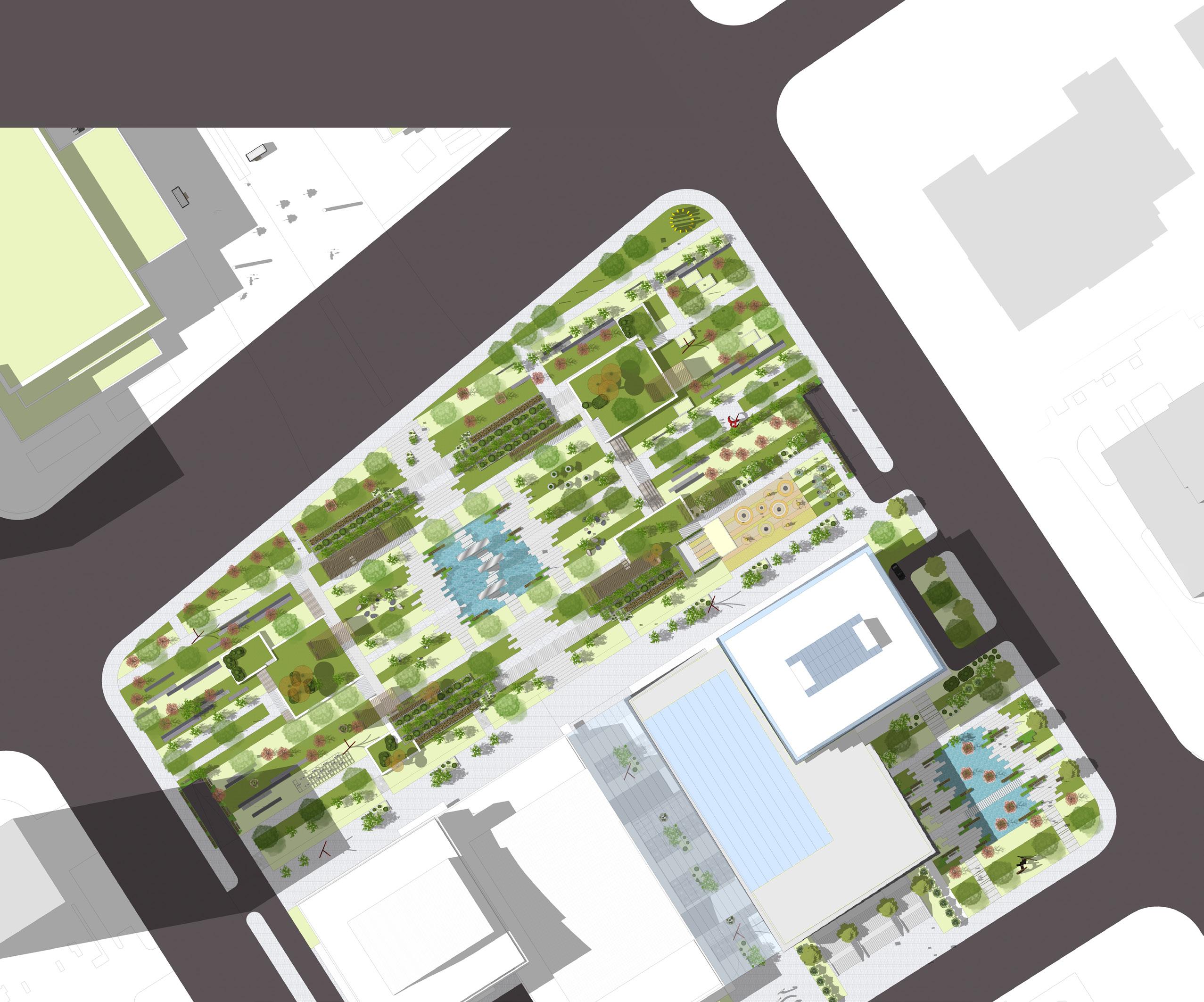
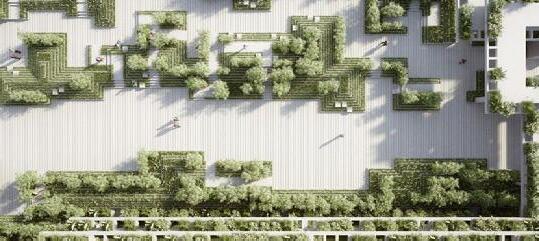
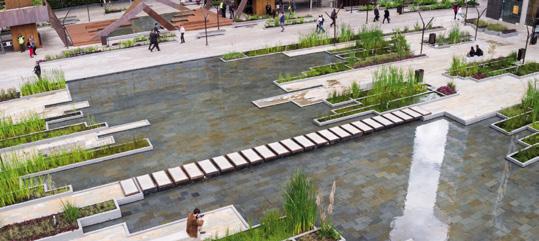
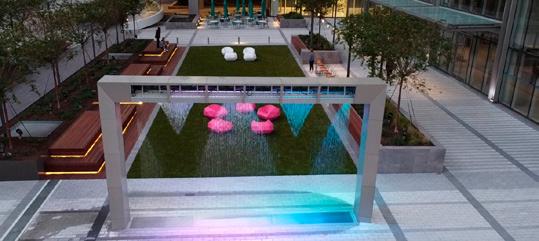
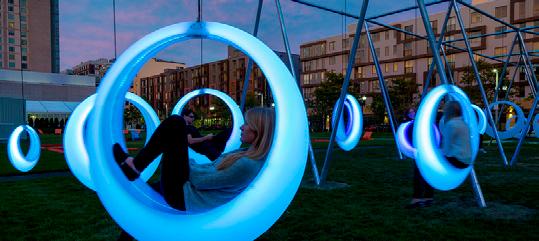
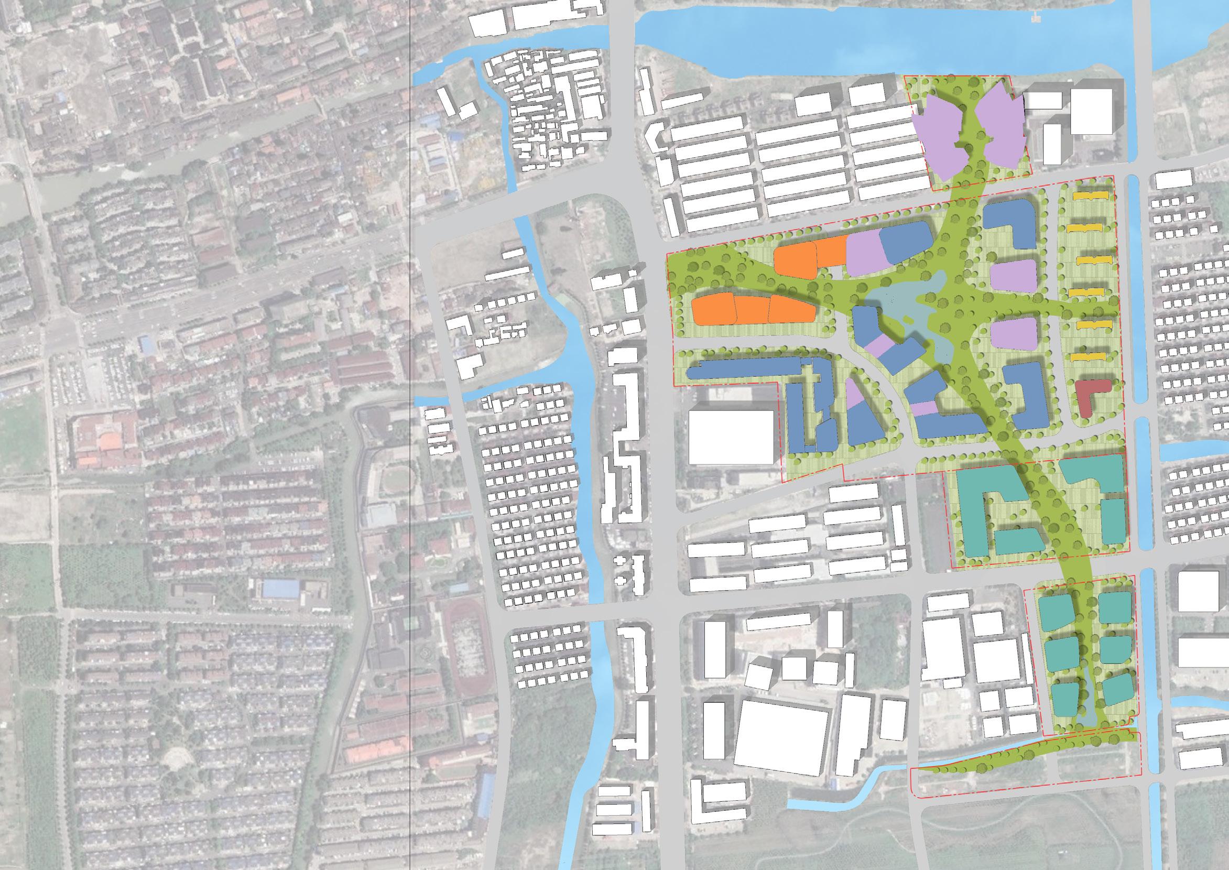
Timeframe: 09/2021 - 12/2021
Project Scope: Concept / Master Planning
Program: Government + Office + Public
Output: Sketchup, Rhinoceros, AutoCAD, Photoshop, Indesign
The Site is located in the northeast of Songjiang District near the urban area. According to "The Fourteenth Five-Year Plan" under the Planning & Building Guideline of new districts in Shanghai, five new districts will each be planned and placed in a prominent position. Among them, the Songjiang New City emphasizes on science, education and innovation as the driving force to build a modernized Sonjiiang to promote "Science & Innovation, Culture and Ecology."
Supported by Songjiang college town and G60, Songjiang is building new advantages with science and technology innovation as the core industry, strengthening the innovation policy source function and links to Yangtze river delta industry elements such as resources, technology, capital, talent and promoting the development of production. These goals will be achieved by the regional integration of industry, education and research
The total construction area is 878,359 square meters. The core area is the central park and the artificial lake along with the green belt are used to connect the various areas. Hotel, R&D, residential, office and commercial areas are arranged in the park.
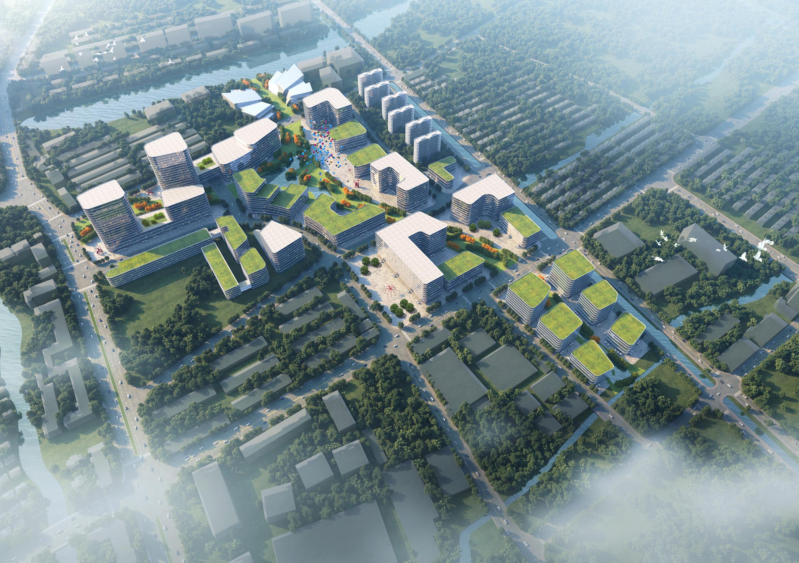
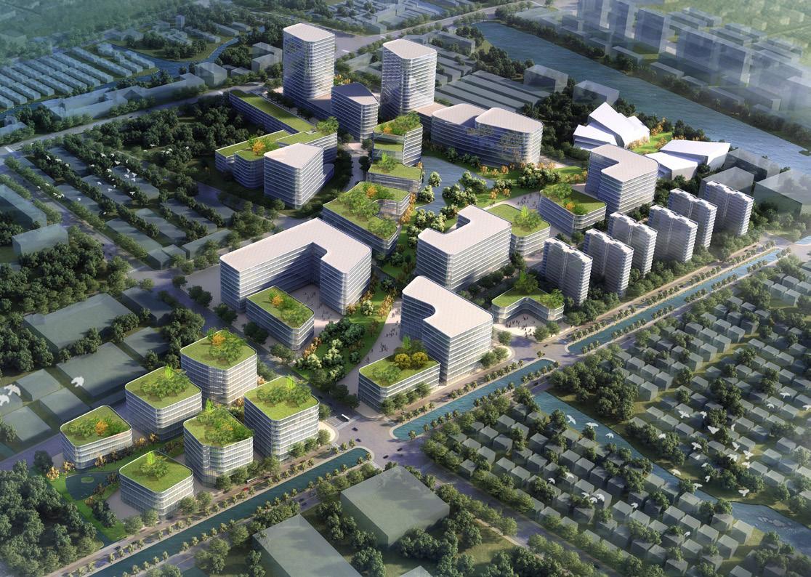
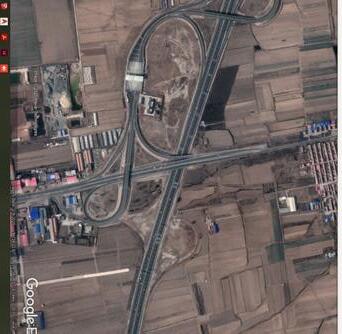
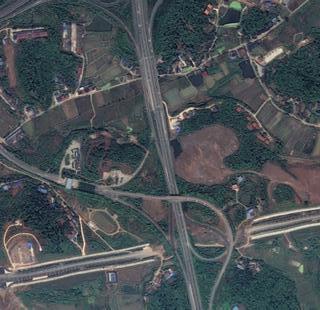
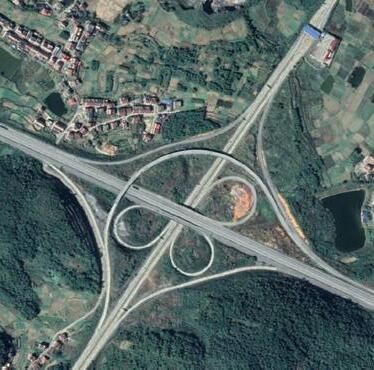
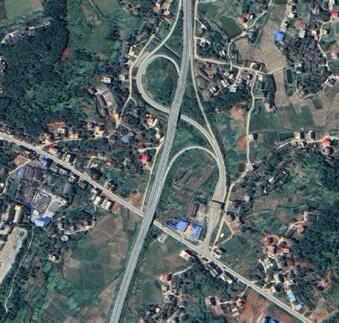
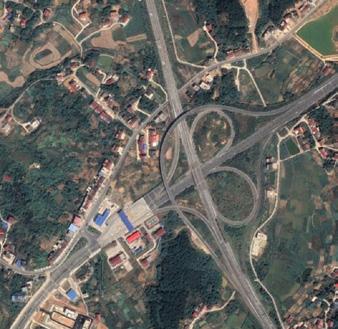
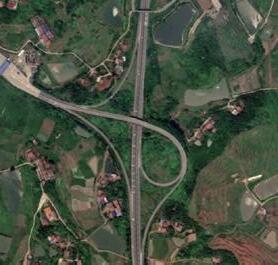
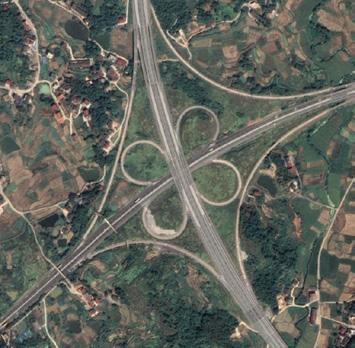
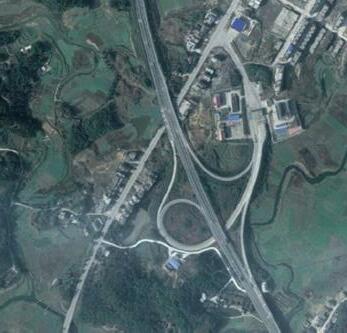
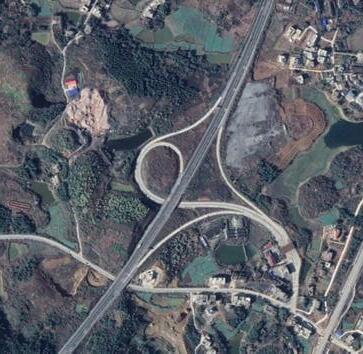
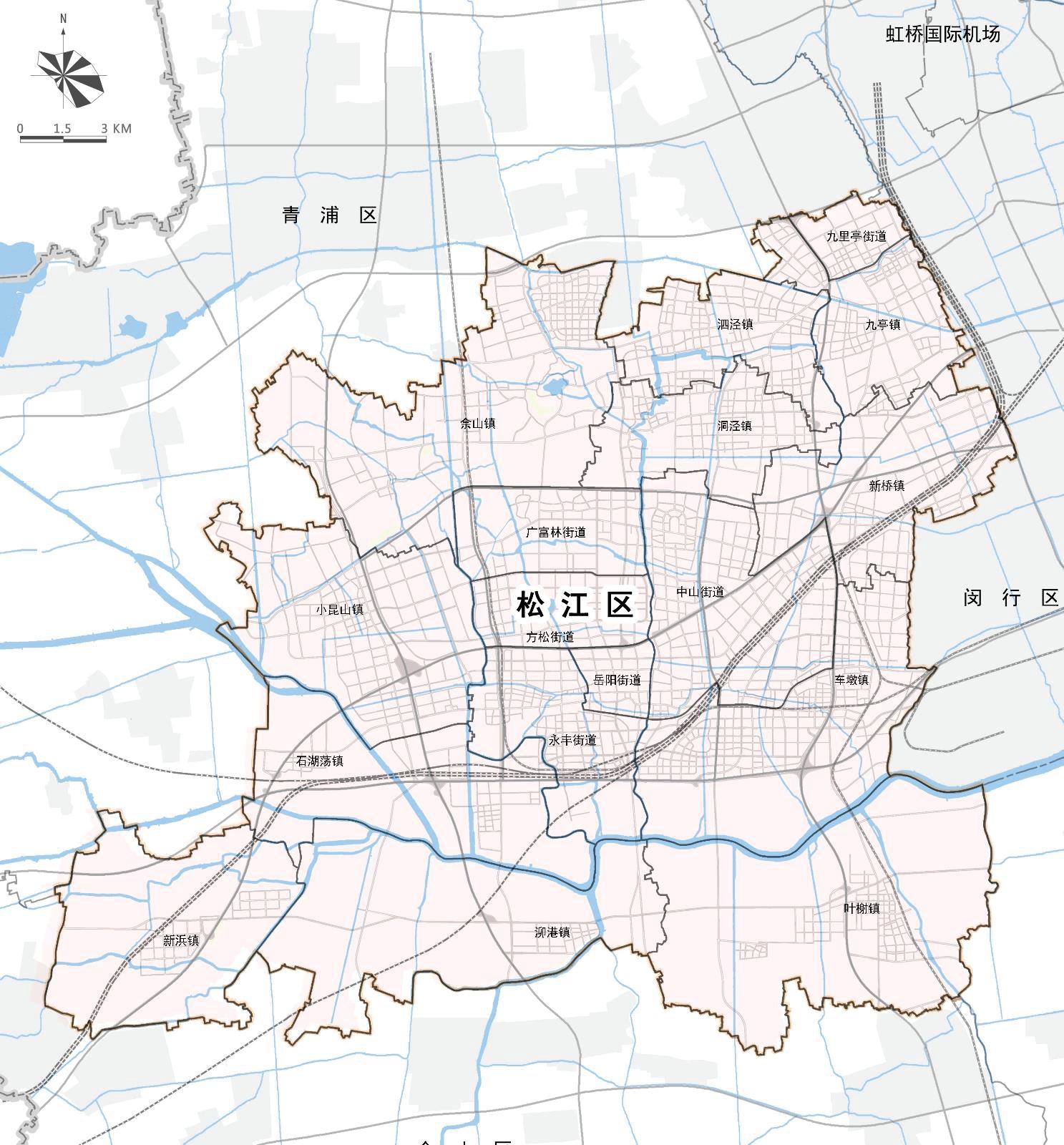
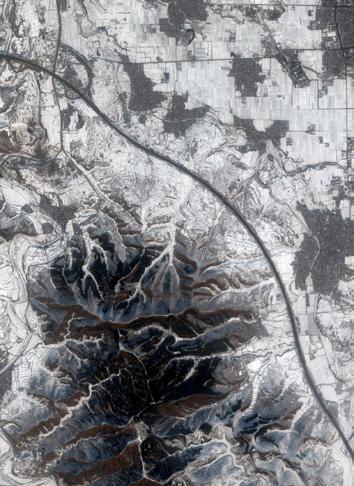


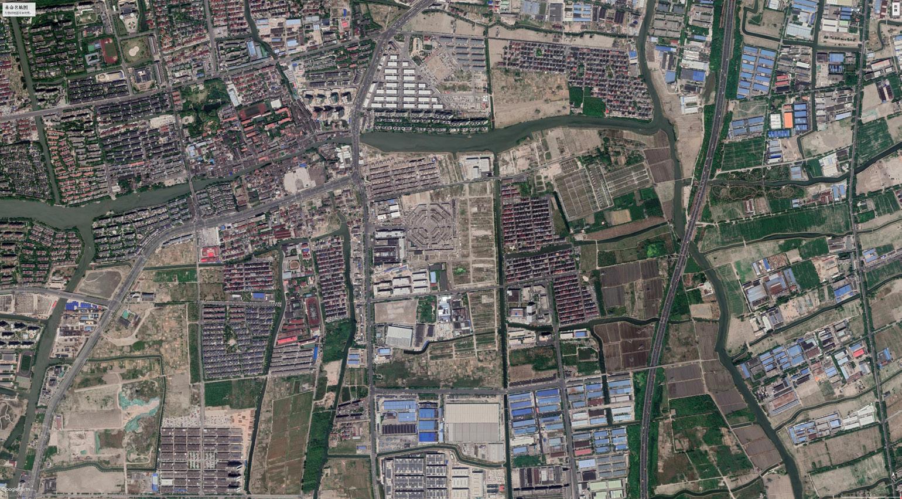
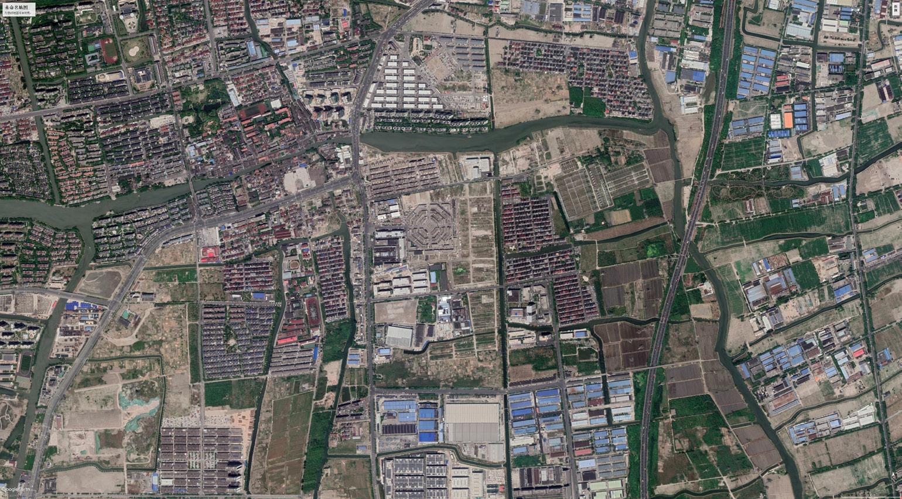
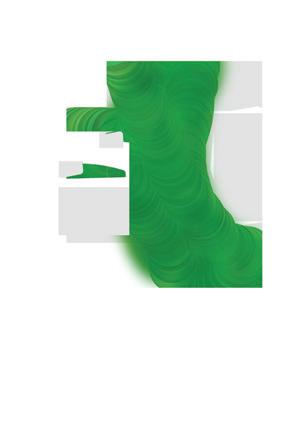
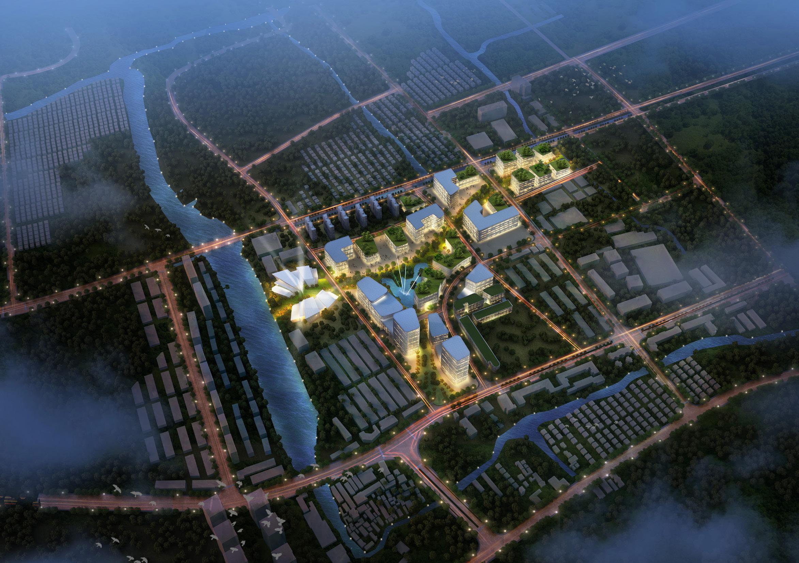
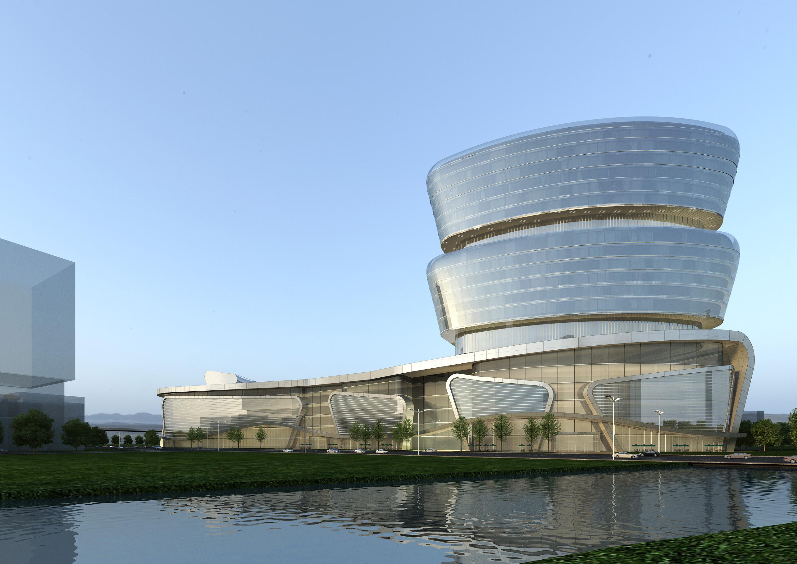
Timeframe: 01/2022 - 03/2022
Project Scope: Conceptual Design
Program: Office + Commercial
Output: Sketchup, Rhinoceros, AutoCAD, Photoshop, Indesign
The planned site is located in the cultural and educational area in the south of the Qianjiang Cultural Unit in Xiaoshan District, Hangzhou. Xiaoshan will become a core part of the central urban area of Hangzhou in the near future. It is the international gateway and regional radiation hub of Hangzhou. It is characterized by the deep integration of intelligent manufacturing and innovation, highly developed international services, exquisite landscapes, and diverse cultural atmosphere. The area has also demonstrated quality development of urban an rural mix.
The project site is located in the Qianjiang Cultural Unit in Xiaoshan District, with a land area of 41,458 square meters and a total construction area of 165,832 square meter.
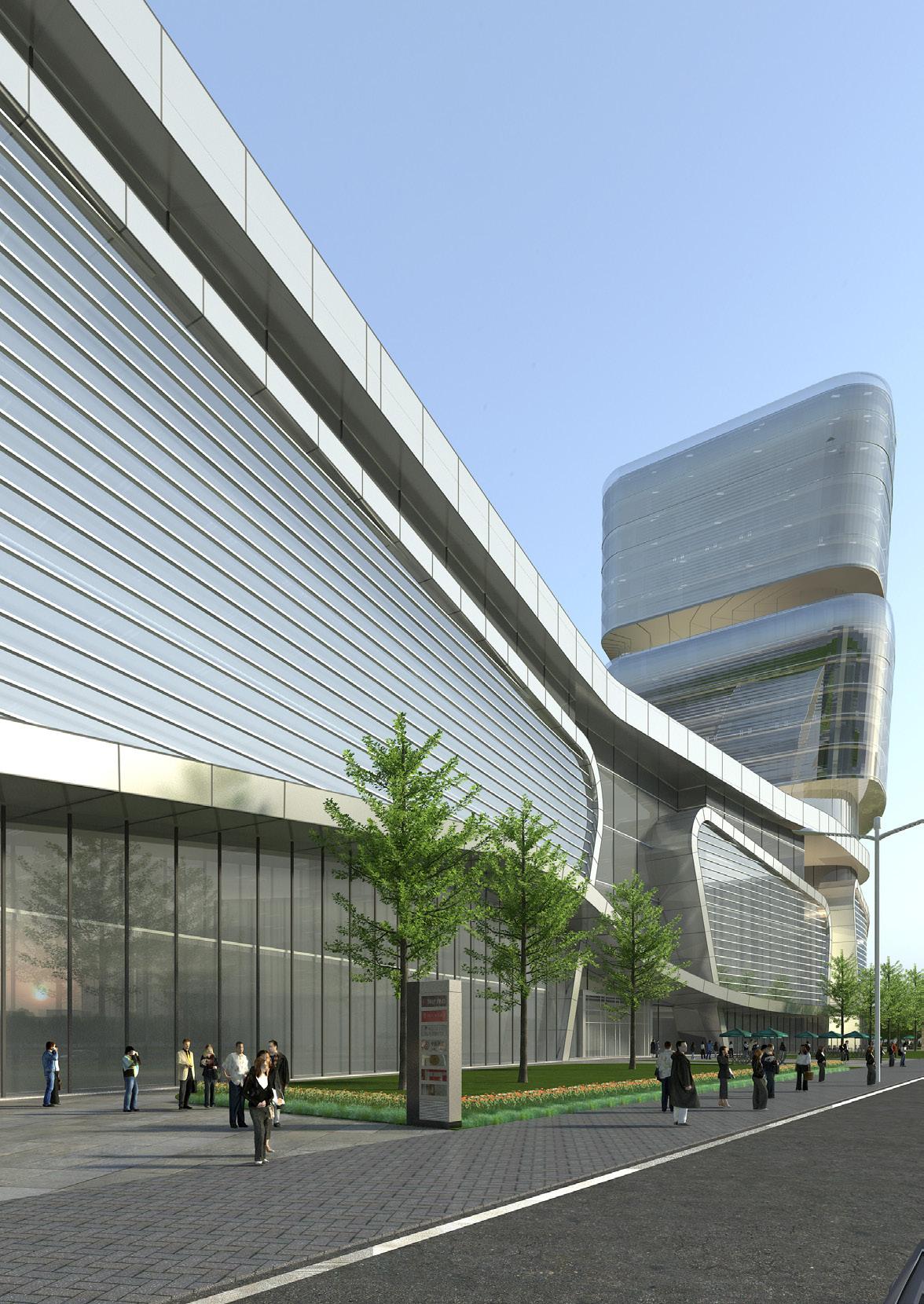
Qiantang
2、规划地铁11号线延伸段:同步穿越传化科技城。
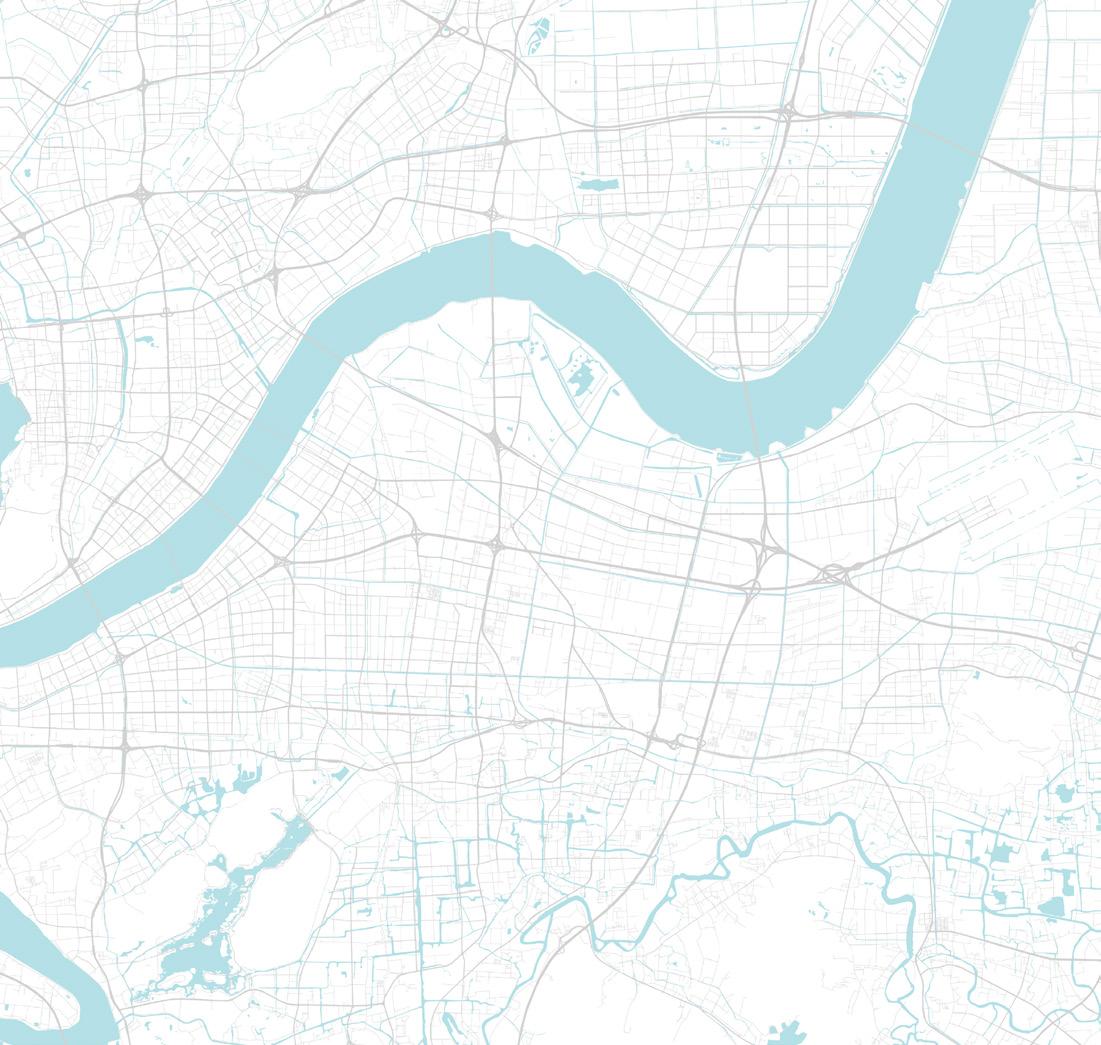
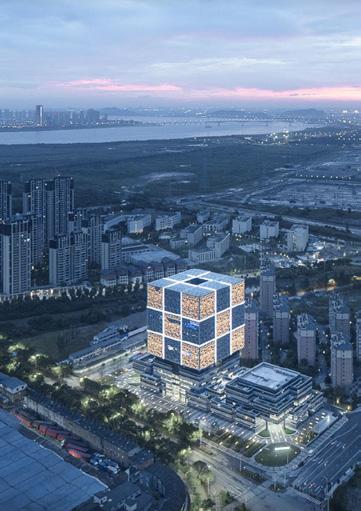
SITE
Xiaoshan Science and Technology City
Vision Line L11
Hangzhou
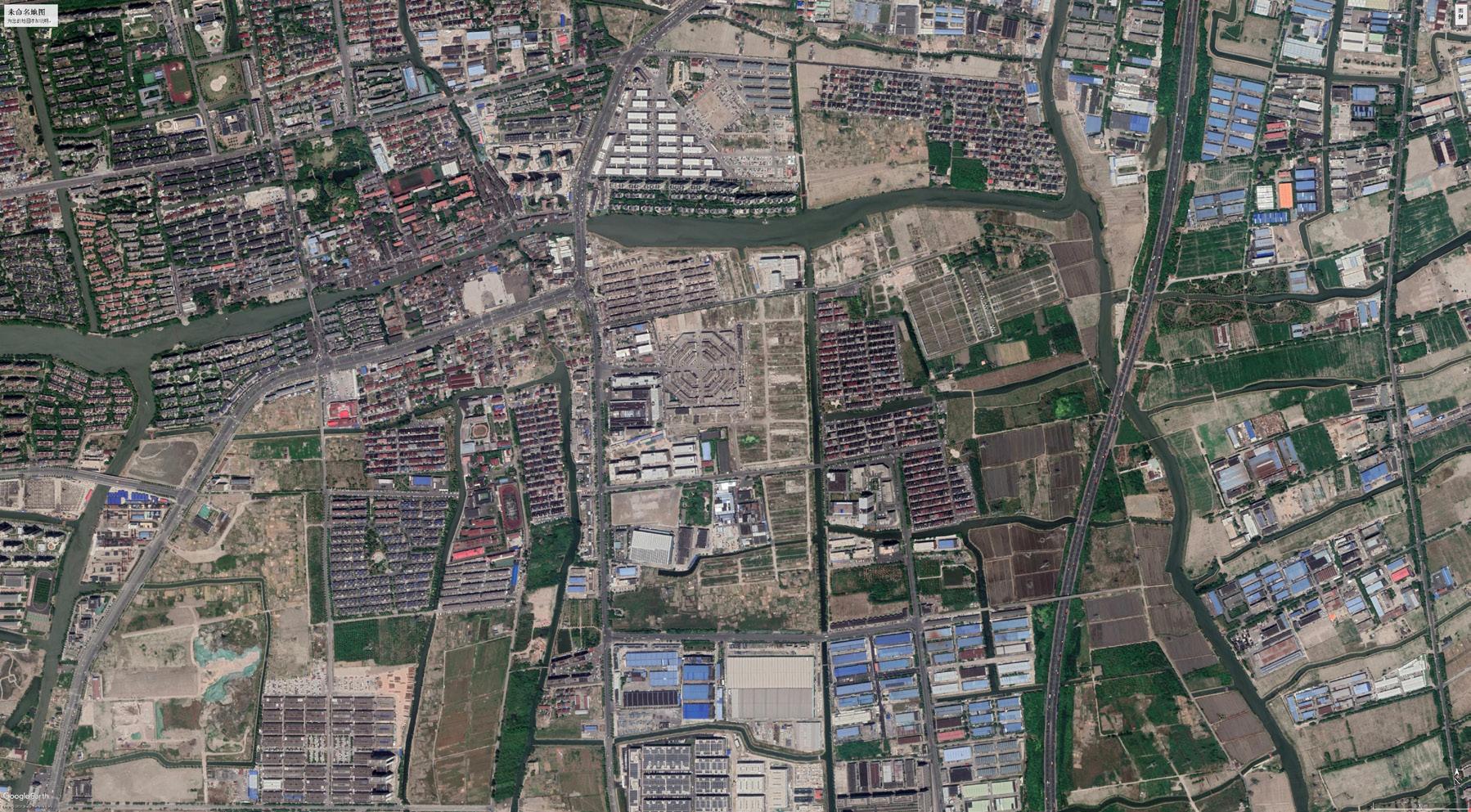
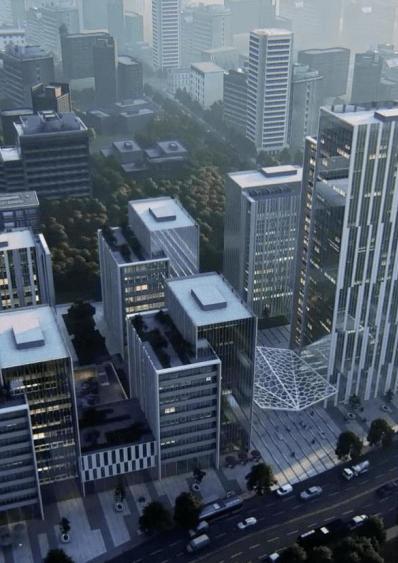
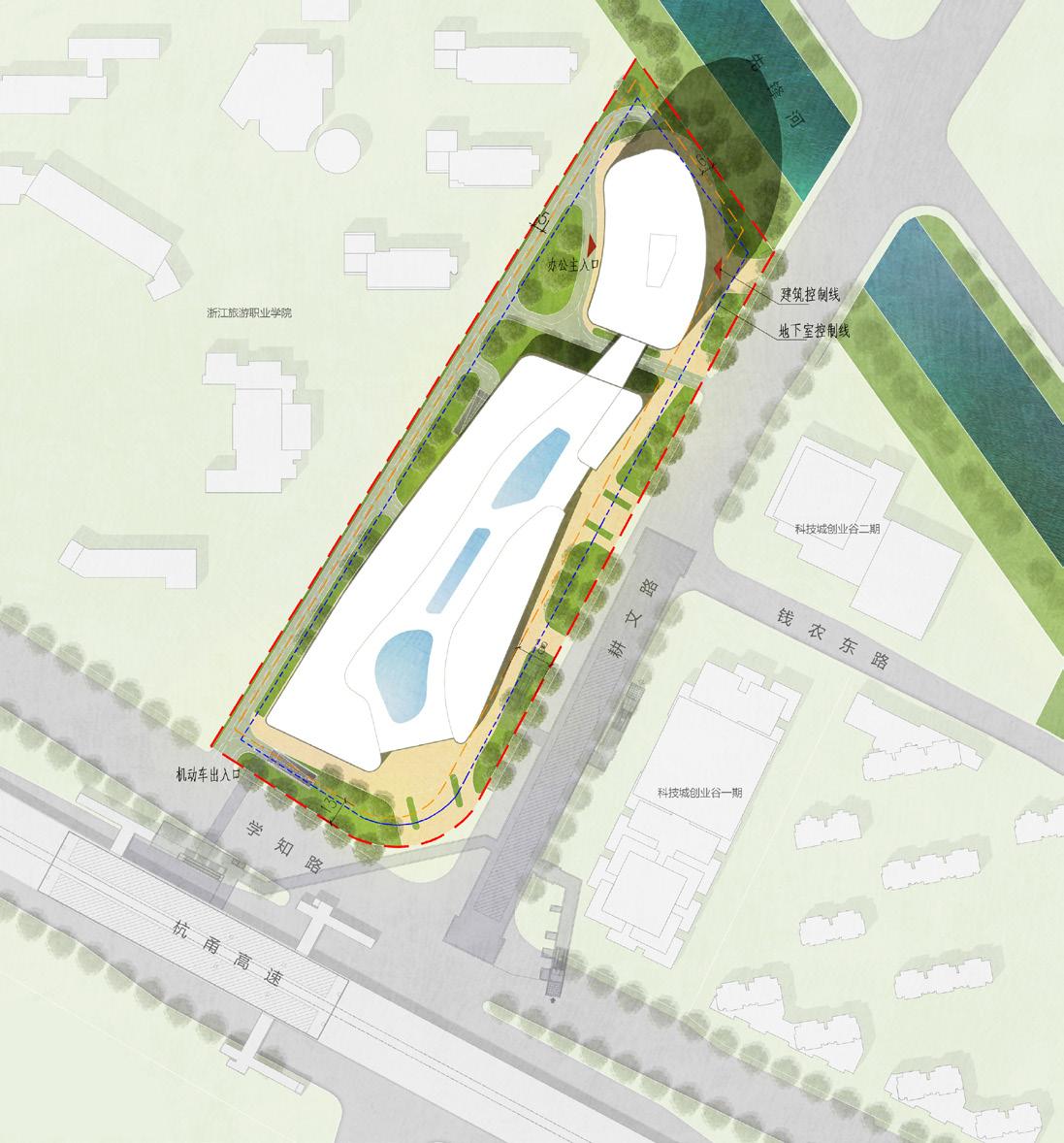
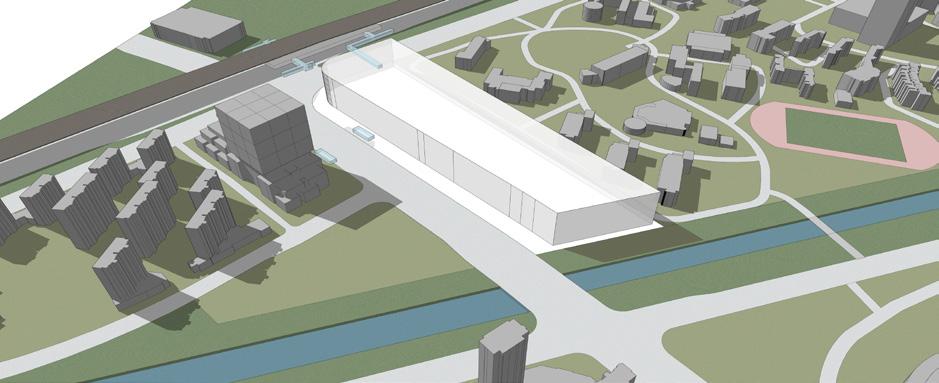
Proposed office tower forms a TRIANGLE with neighboring highrise buildings
Height of office tower controlled to balance spatial relationship with surrounding
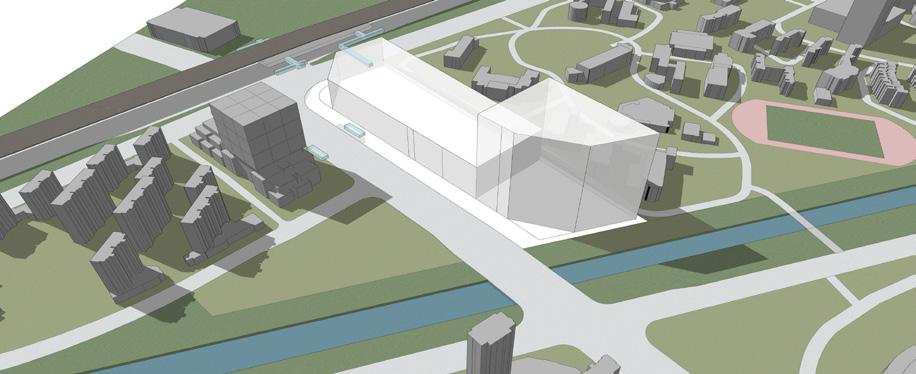
Shape of podium is accentuated with curvature to form a pronounced commercial interface
Commercial front along exterior to encourage pedestrian access
方案推演 SCHEME DESIGN EVOLUTION 3 商业流线 COMMERCIAL CIRCULATION 本项目商业人流主要来自于地铁,行人沿耕文路步行,来到本项目。同时也通过办公楼与地铁之间沟通的通勤路线到达本项目。 因此本项目在二层设置于地铁站连通的人行廊。并着重打开耕文路一侧的商业界面
Office Tower follows similar geometry to optimize views
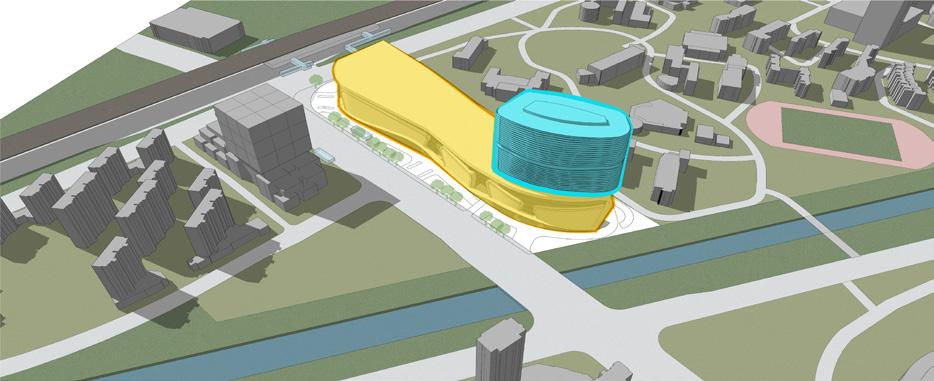
Main entrance/exits along Xuezhi Road & Gengwen Road
4 UG Garage Entrances connected to main Car access path
Seamless pedestrian access from GF to internal circulation
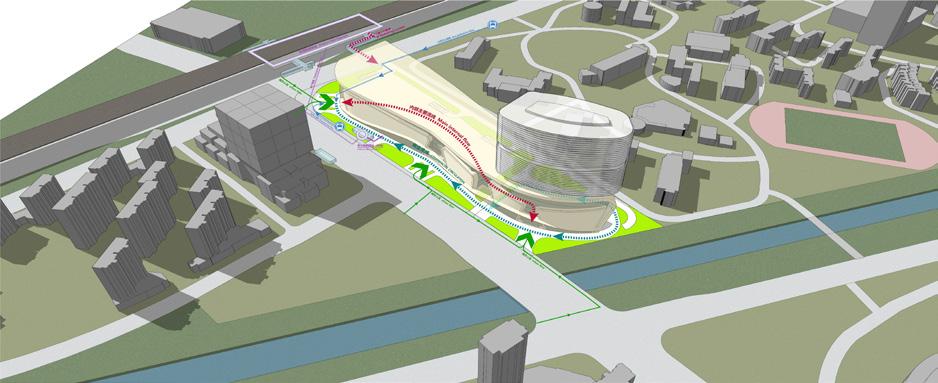
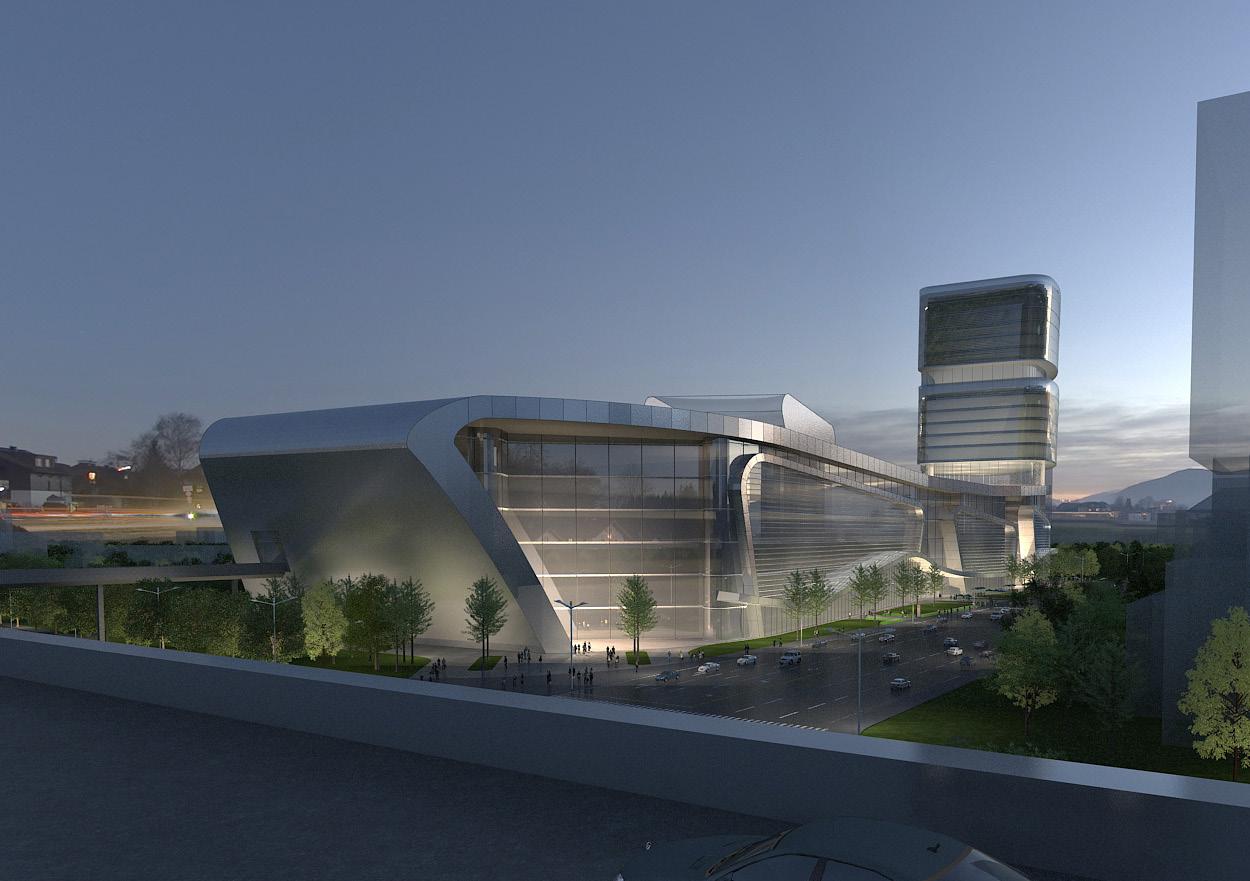


Timeframe: 05/2018 - 11/2018
Project Scope: Schematic design, Design development
Size: 184m 2
Location: Hawaii, USA
Program: High-end residential
Output: AutoCAD, 3D Studio Max, VRay, Photoshop
Targeting affluent retirees and investors in Tokyo, high-end residential units were introduced as a vacation home in Hawaii. These units were customized to the future owners’ taste tailored with FF&E including artwork and other luxurious amenities. The entire process from viewing and purchasing of the units, deciding on a design direction as well as arranging of the residences to be furnished were arranged resulting from a collaboration of domestic and overseas staff to assist in a seamless progression guided by local English speaking associates. Living
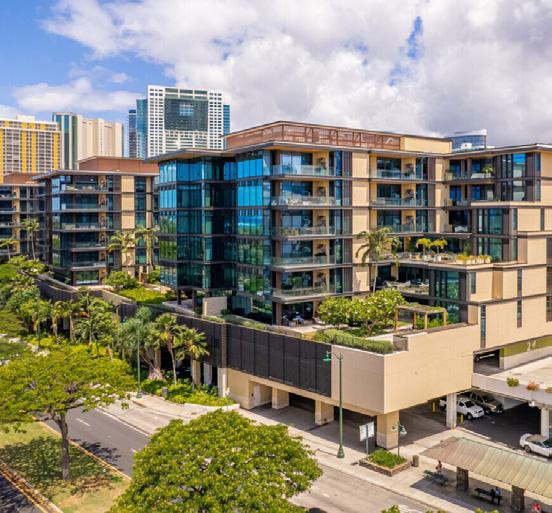
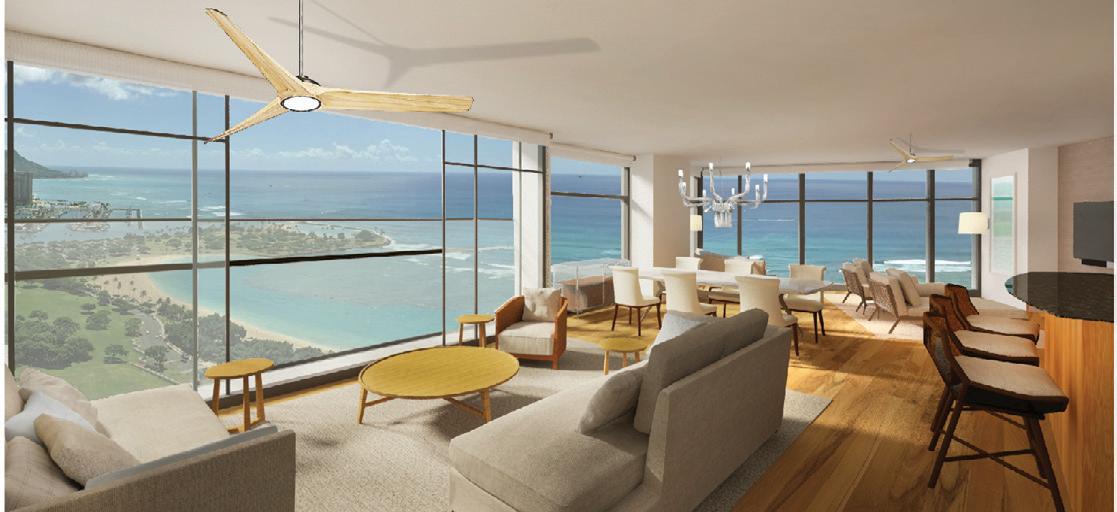
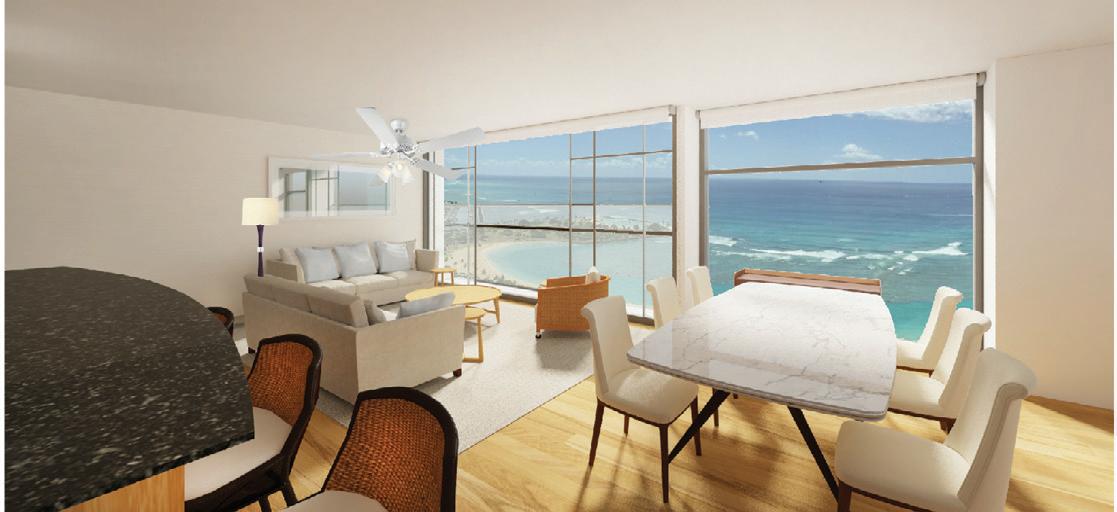
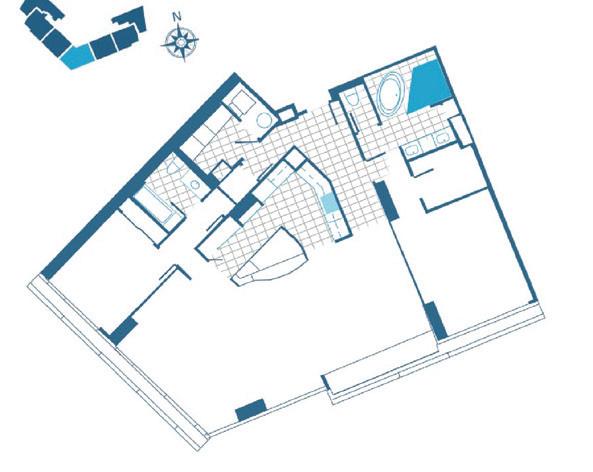
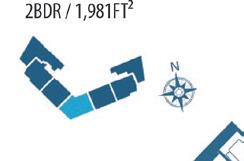
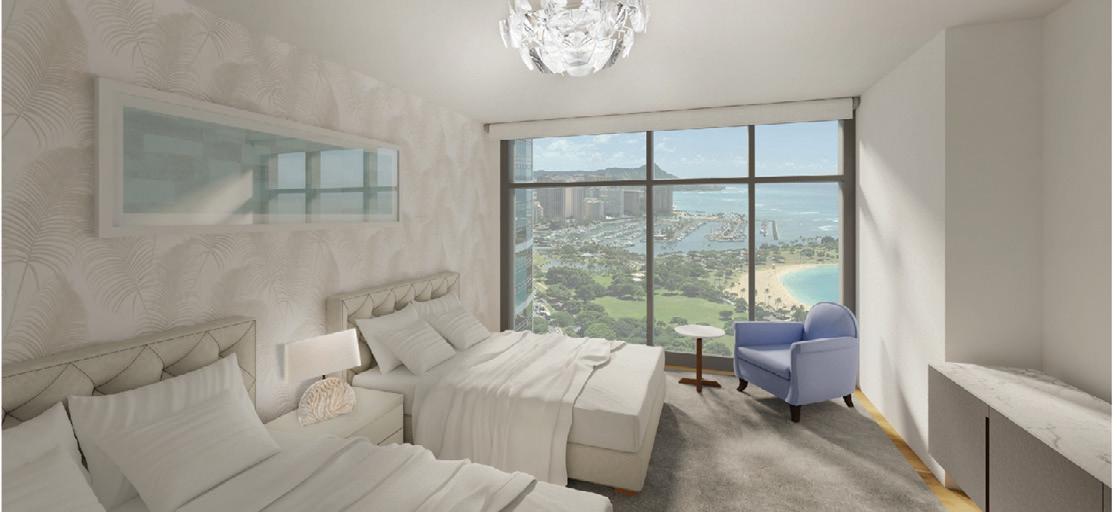 Park Lane at Ala Moana
Hokua Tower Unit 33D
2BDR / 123m²
Park Lane at Ala Moana
Hokua Tower Unit 33D
2BDR / 123m²
Timeframe: 08/2018 - 12/2018
Project Scope: Schematic design, Design development
Size: 37 - 123m 2
Location: Hawaii, USA
Program: Hig-end residential
Output: AutoCAD, 3D Studio Max, VRay, Photoshop
A’eo is a luxury high-rise condominium adjacent to world famous Ala Moana Shopping Center, Ala Moana Beach Park and the working/recreation small boat harbor of Kewalo Basin. As an extension to the Hawaii Residences, the A’eo project was launched to target a wider range of demographics. Packages were offered in the concept of tiers, ranging in size of units and price ranges suitable for any leads with an interest in owning property abroad. This was achieved in the form of a catalog produced in-house with preselected FFE and amenities to streamline the process.
