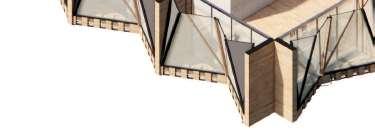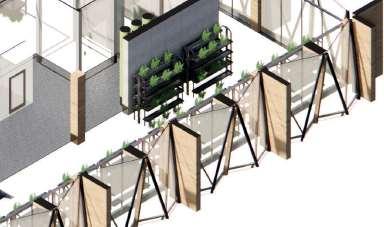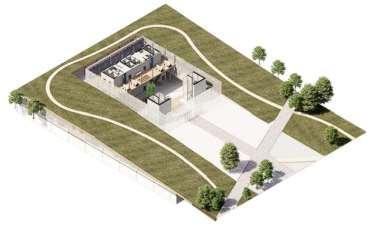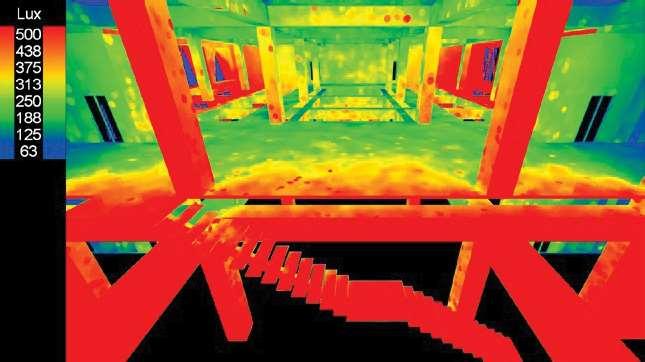

Yalın Özer
ArchitecturalPortfolio Selected Works

























THE GATE-New Urban Campus of UNIMI
Location: Milan, Italy
Subject: Architectural Design Studio for the Restoration and Transformation of Complex Constructions
Team: Yalın Özer, Tunahan Sadıç, Giorgia Schiavi Professors: Guilio M. Barazzetta, Sonia Pistida, Mauro E. Giuliani, Luca Pitera, Angela Pavesi, Simone Negrisolo, Camila Guerritore, Ettore Valentini, Marco Simoncelli
The preservation project of the VeterinaryBuildingattheUniversityofMilan’s Citta Studi Campus involved the design of an additional building that serves as a bridge between the old and new.
This new structure not only defines the campus entrance but also creates a physical and meaningful connection between the two buildings.
The bridge concept creates a “The Gate” effect, connecting the old and new buildings while also providing much-needed study space for the campus. The bridge serves as a functional link between the two buildings, as well as between classrooms.
The new building and bridge serve as a welcoming gateway to the campus, clearly visible to visitors. The project demonstrates how careful consideration of history, function, and aesthetics can result in a successful and sustainableaddition to ahistoric campus.
Intermsofmaterialsandcolors,thenewbuildingandbridgeare designedtocreateabalance.TheBridge’sstrikingdesigndraws attention to itself, but it also highlights the historical heritage of the existing building. The result is a harmonious ensemble thatshowcasestheold,thenew,andthebridgeinalltheirglory.
Whiletheoldbuildingstandsoutwithitsreddish-creamplaster and brick texture, the new building’s timber-based design is intended to complement the old building’s creamy yellow texture.Theavoidance ofconcreteandtheuseofsustainable materials also bring together naturalbuildingmaterials found innatureonceagainundertheroofofarchitecturalaesthetics.
Through the utilization of BIM strategies, the energy consumption and the well-being of the building are derived from the BIM design, incorporating radiance and sun path analyses. The south facade is crafted with solar blockers. .
Thenewbuildingandbridgeserveasawelcominggatewayto thecampus,clearlyvisibletovisitorsandprovidingasenseof arrival.Theprojectdemonstrateshowcarefulconsiderationof history,function, andaesthetics can result in a successfuland sustainable addition to a historic campus. Hence, the project notonlyservesasaphysicallinkbetweenpastandfuturebut alsoestablishesamorphologicalconnectionbetweenthetwo.















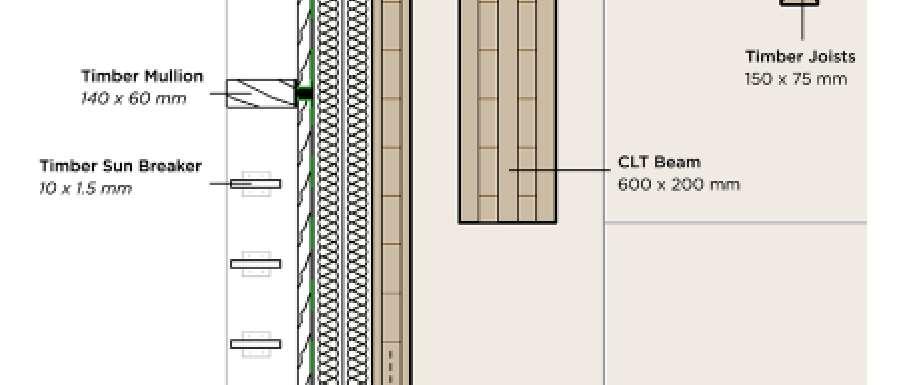










Location: Expo, Milan, Italy
Subject: Architectural Design Studio for Complex Construction 1
Team: Yalın Özer, Tunahan Sadıç, Giorgia Schiavi Professors: Diez Median C, Folli M.G, Pecore C, Imperadori M.
The MF Tower stands as a beacon of innovation and sustainability, reimagining urban landscapes with its visionary approach to food systems and architectural design. Nestled at a pivotal intersection reminiscent of ancient forums, it symbolizes a modern-day hub for community engagement and progress.
Central to its ethos is the concept of vertical integration, where every step of the food supply chain—from production to processing to consumption—is seamlessly housed within its towering structure. By eliminating the need for external logistics, the tower not only reduces carbon footprint but also fosters a localized, resilient food ecosystem.
At its core, vertical farming revolutionizes agricultural practices, optimizing space and resources while minimizing water and soil usage. Below, processing facilities are strategically situated, creating a harmonious flow of operations and reducing costs associated with packaging and transportation. Transparency and public awareness are woven into the fabric of the tower, inviting visitors to actively participate in the food cycle through immersive experiences such as markets and dining venues.
The MF Tower employs timber as its primary structural material, reducing costs and water usage during construction. Its facade features cantilevered slabs on every other floor, strategically offset to optimize energy efficiency. The southeast facade’s 1.80m offset angles photovoltaic panels for 18% more energy capture, while the northwest facade’s 50cm offset facilitates a corridor-type natural ventilation system, ensuring ample daylight penetration.
Reducing energy consumption and costs while enhancing sustainability through design decisions was paramount for the MF Tower’s success. By integrating features like Velux daylight, the tower ensured optimal sunlight exposure for plant growth, minimizing the need for artificial lighting and reducing energy consumption. Additionally, the angled facade design not only maximized energy capture from photovoltaic panels but also mitigated solar heat gain, thus reducing cooling loads and further lowering energy usage.
Moreover, analyses conducted, including Velux daylight and radiance analyses from Grasshopper, provided empirical evidence of the facade system’s effectiveness in optimizing natural light and managing thermal comfort. This holistic approach to design not only prioritized sustainability but also enhanced the building’s functionality and occupant well-being, underscoring the importance of thoughtful design decisions in creating truly sustainable structures. In conclusion, the integration of timber, BIM technology, and sustainable elements in the MF Tower’s food production structure exemplifies a holistic approach to sustainable design, yielding efficient and environmentally responsible solutions for urban agriculture.














































































