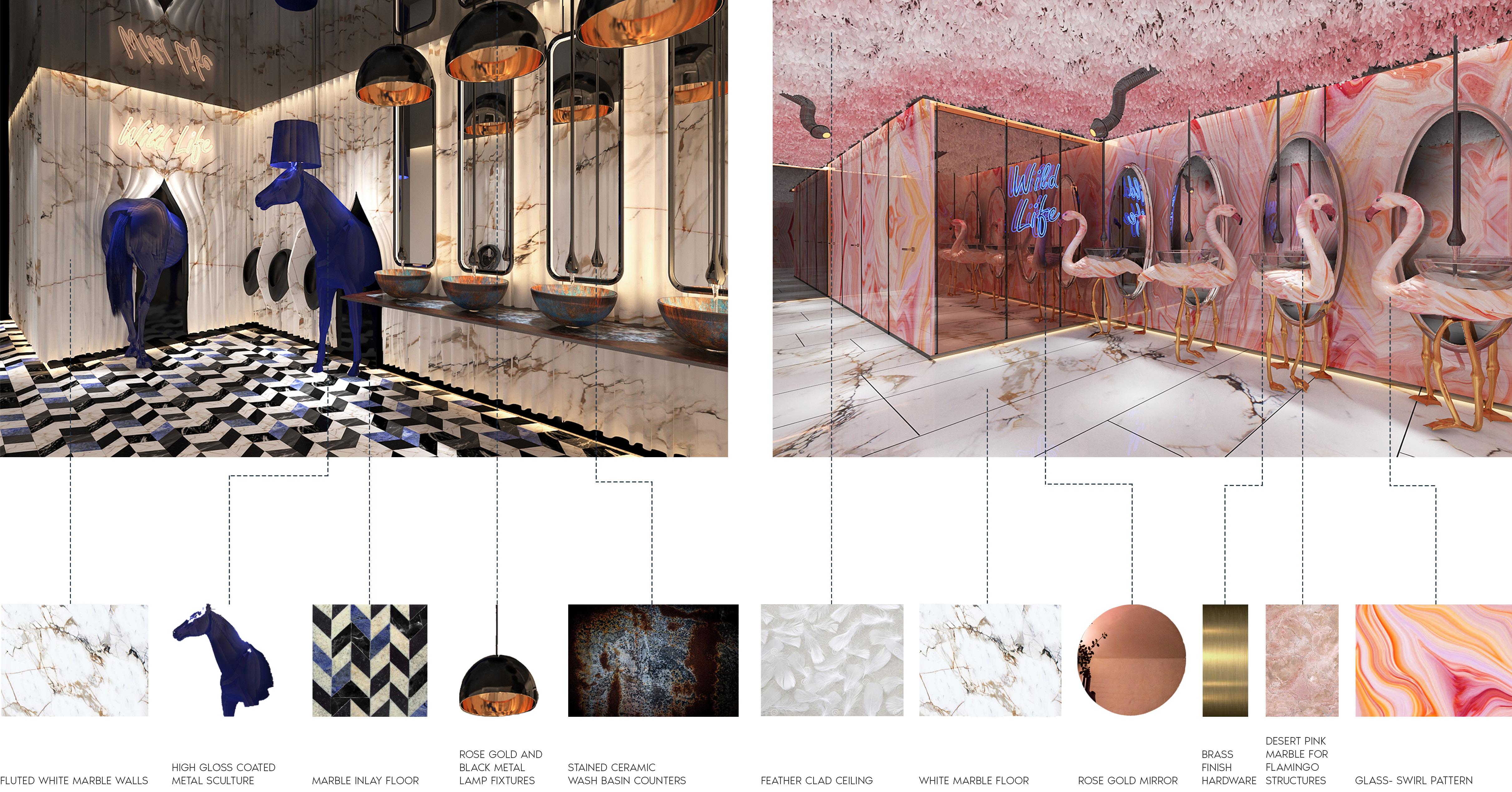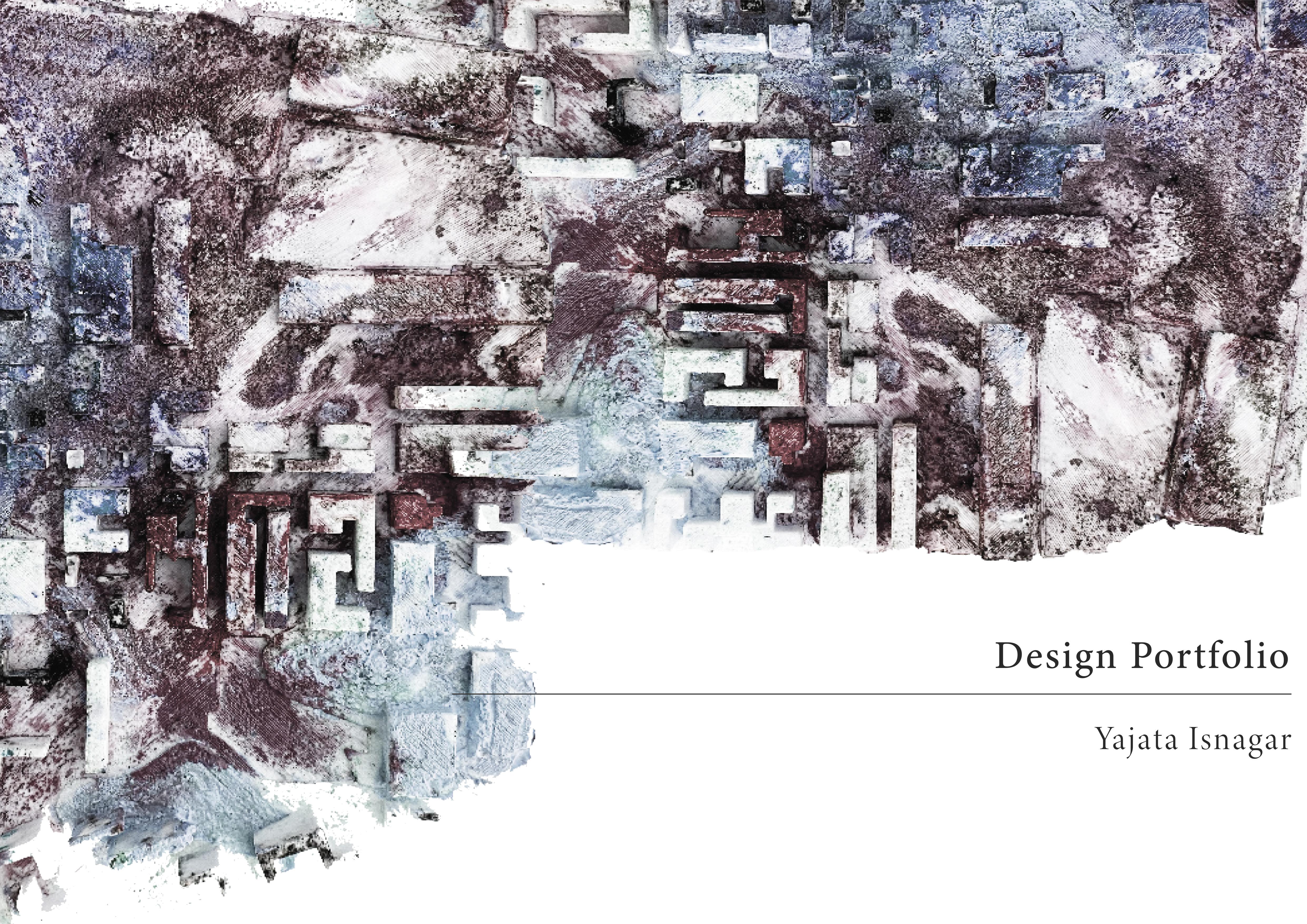

Re”claiming” Low Grounds
In the light of soil contamination and flooding in the low lying areas of Red Hook, the proposal uses ‘Phytoremediation through Wetland Canals’ as a critical strategy to remediate toxic grounds and also control flooding on site.
This system establishes an alliance between terrestrial and aquatic forms of infrastructure as a model to reimagine the future of Red Hook grounds in the (Post-)Anthropocene epoch.
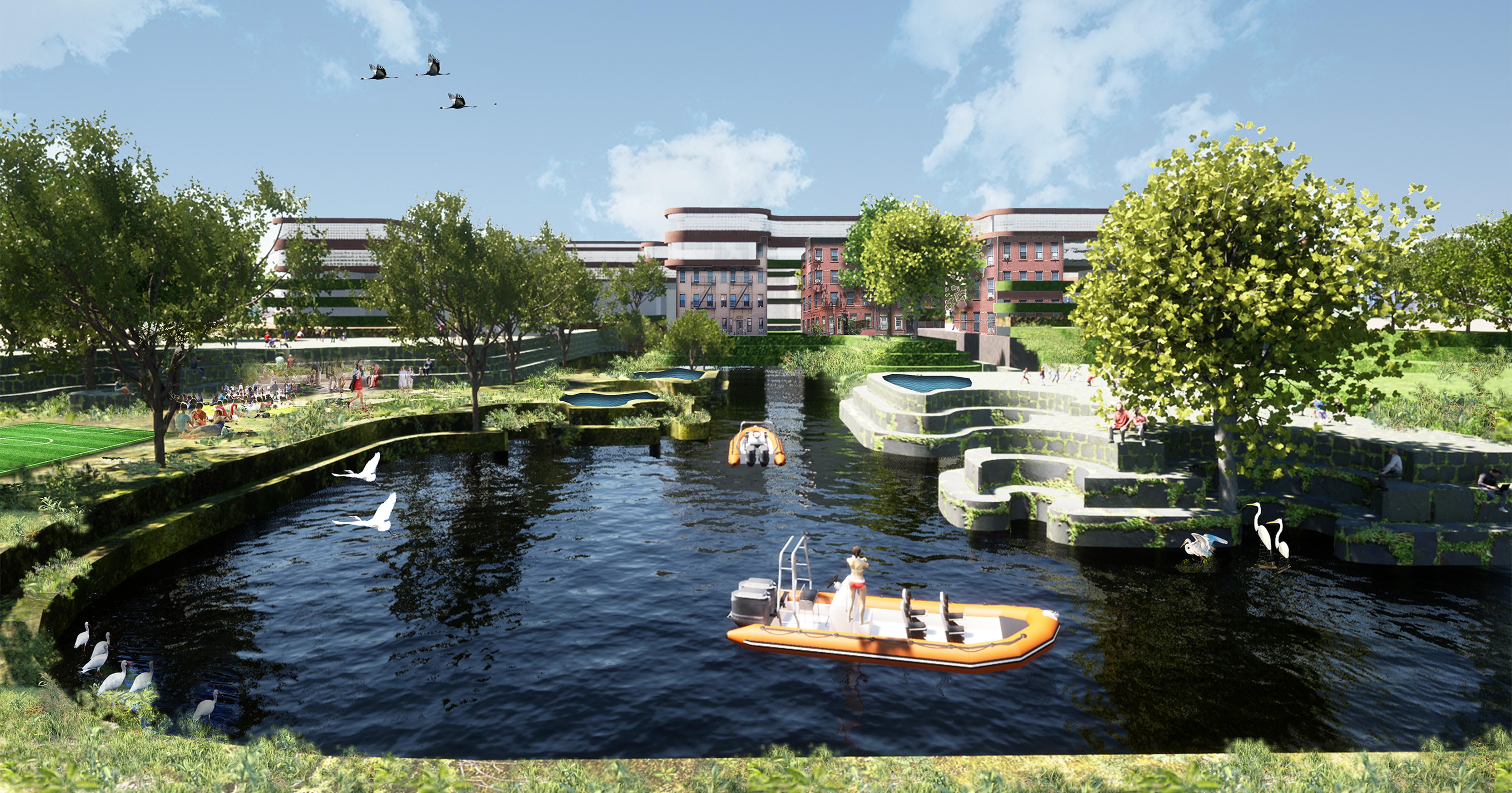
GIS Analysis
Mapping the following zones:
» High risk flood zones
» Types of industries contributing to Lead, Acetone and PCB contamination
» Vacant abundant land
» Landmark properties
Identifying potential areas or wetland regeneration
A speculative outcome was produced by overlaying GIS maps identifies potential zones for wetland regeneration.
The proposal sees the inevitable flooding as an opportunity to invite water into the site by altering the shoreline and also through marshland canals.
Analysing the lowlying areas with respect to flooding patterns, the areas to channel water into the site were identified.
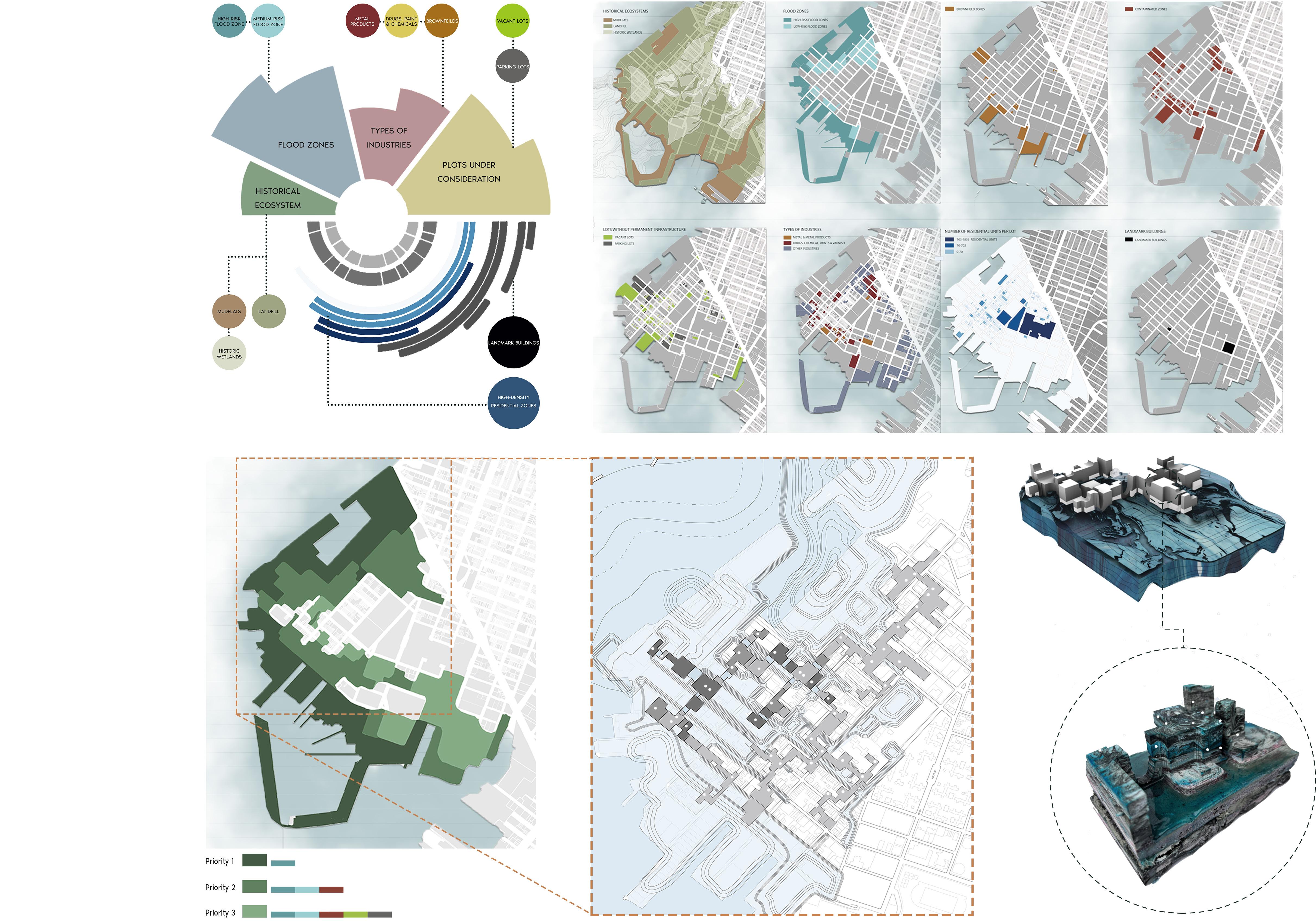
Speculative framework of canals
Physical model exploring possible modules
Phase 1:
Marshland zones and wetland canals during low tides
Phase 2 :
Canals dictating the water flow during high tides
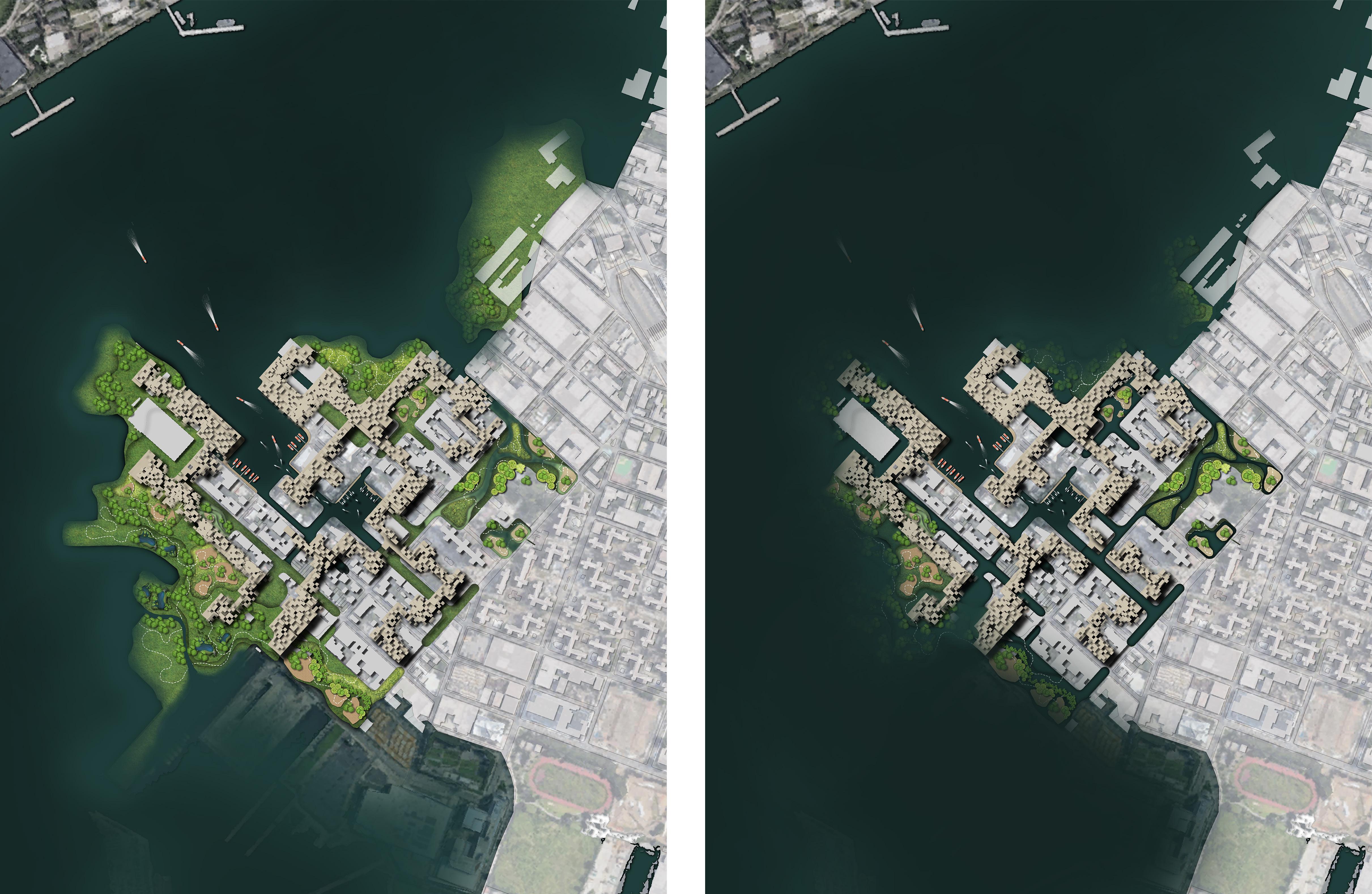
Terraqueous Layers
The proposal explores the relationship between land composite edge conditions and water-filled landscapes emphasizing on the fundamental importance that land plays in this equation. The research is conceptualized as a hierarchical framework addressing the flood-level changes that occur at different spatial and temporal scales.
This system is flexible as a “terraqueous” landform that can adapt to different stages of flooding and coastal line changes on site in the coming years.
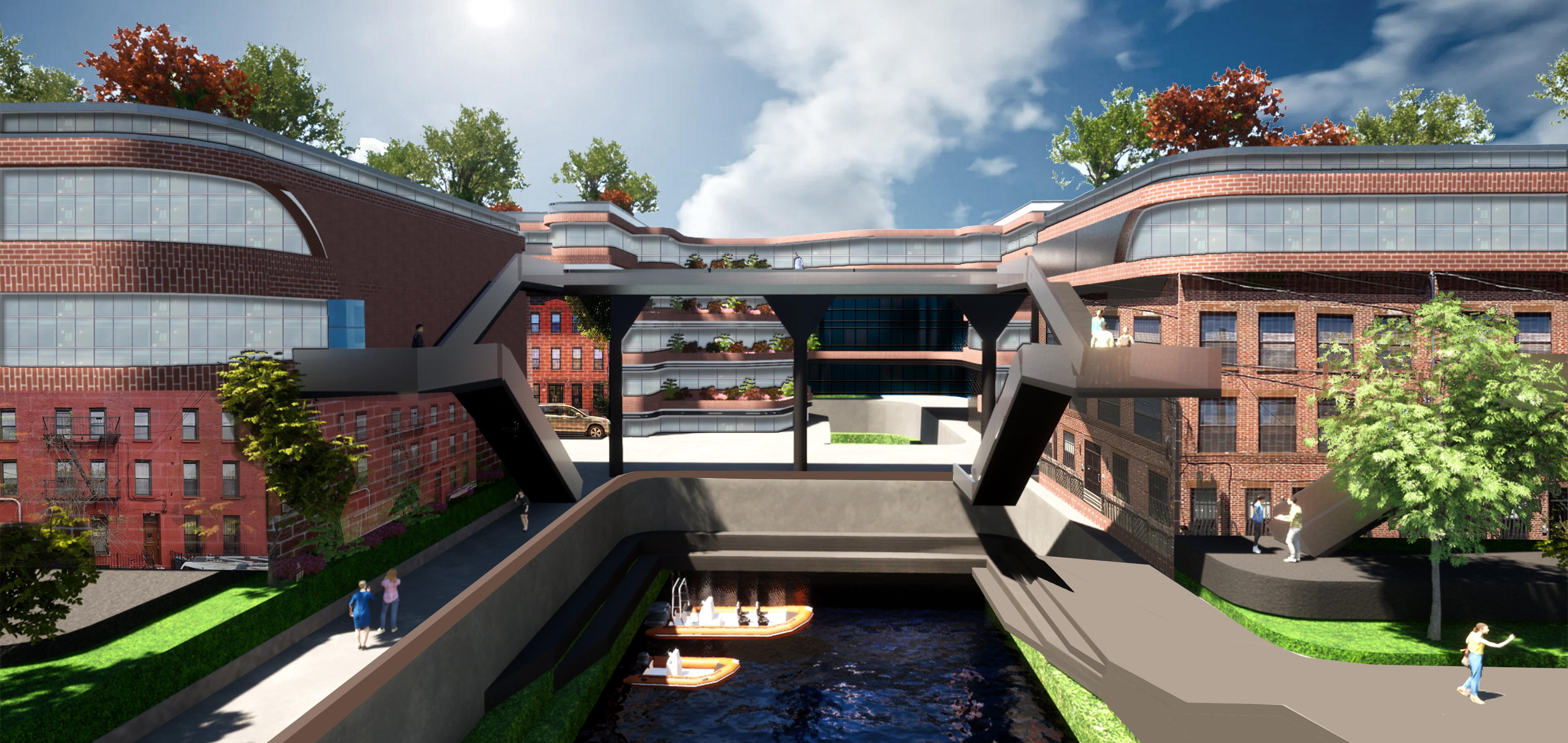
» Natural contours of the site were used to create channels and depressions that mimic natural drainage patterns and help prevent erosion. Catchment areas were designed to efficiently collect rainwater and runoff from the surrounding landscape.
» Permeable surfaces wherever possible allow rainwater to infiltrate into the soil.
» Suitable locations for tidal pools allow access to marine life during high tides and retain water during low tides.
» The pathways and axillary spaces act as temporary multi-purpose areas for several recreational activities, exhibition spaces, open street cafes, outdoor reading areas etc. Interpretative signage can also be used in these areas to encourage public engagement and education about the importance of coastal ecosystems.
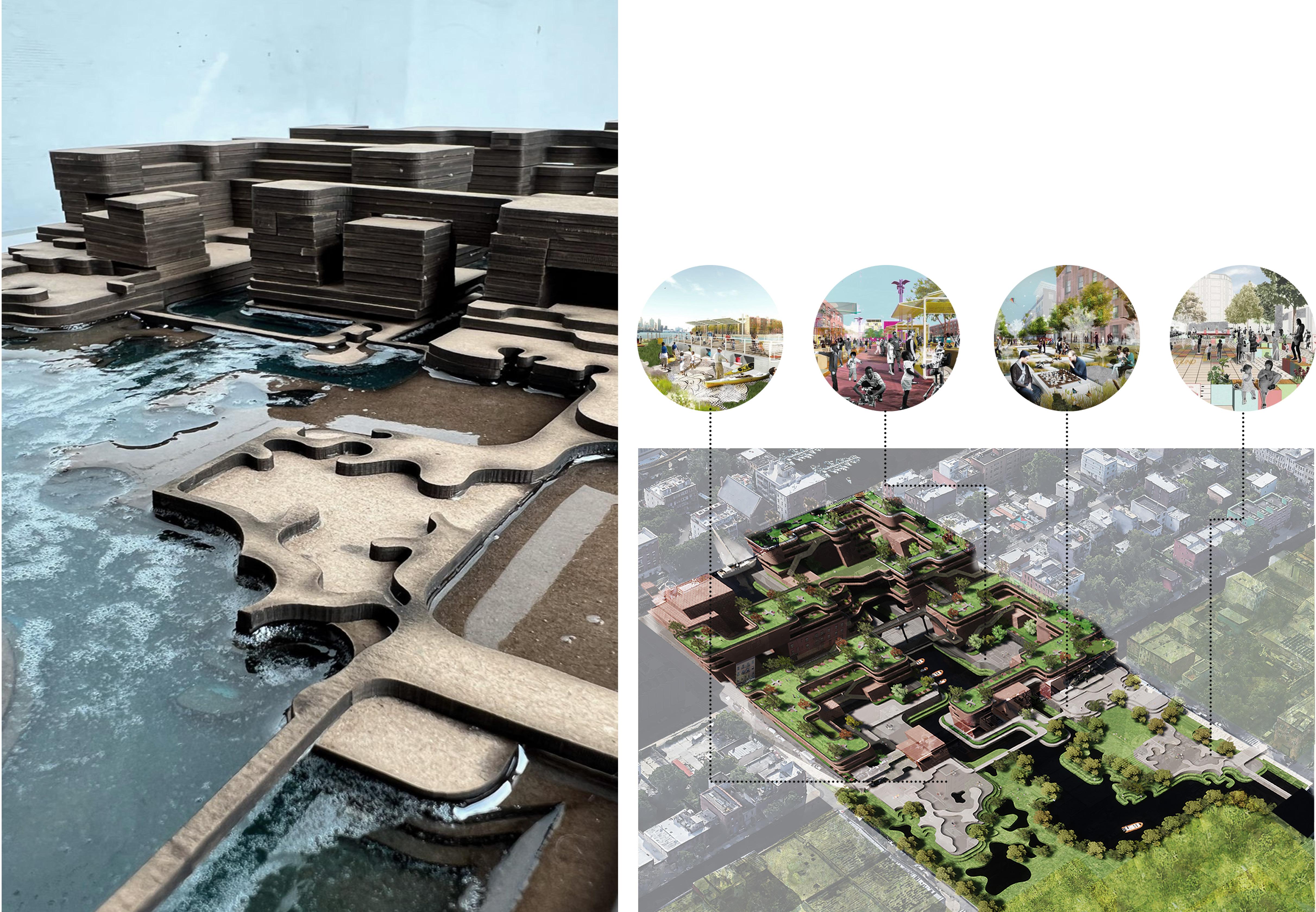
Brooklyn Brownstone
Located in the Brooklyn “brownstone” neighborhood, this 2-family home was a great example of Neoclassical architecture that stood the test of time. The client desired to transform this home into a contemporary, minimalistic space with pops of color. Simple layout adjustments combined with artistic touches took the house from plain to charming. Structural modifications were made to alter the house’s flow and usage by removing walls between the living room and kitchen giving the house a more open layout. The backyard was transformed into a 2-level deck that opened from the kitchen.
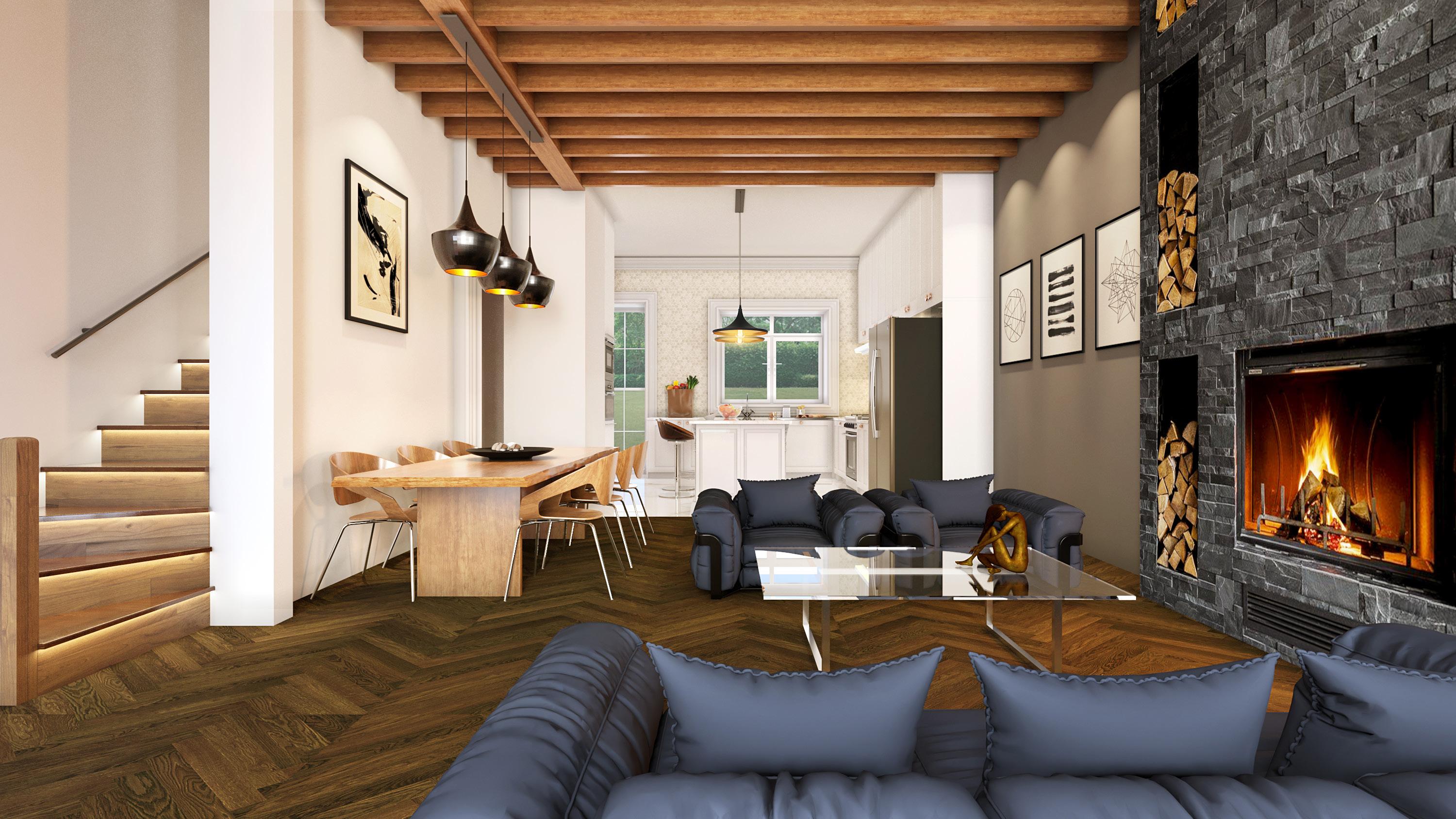
Demolition Plan
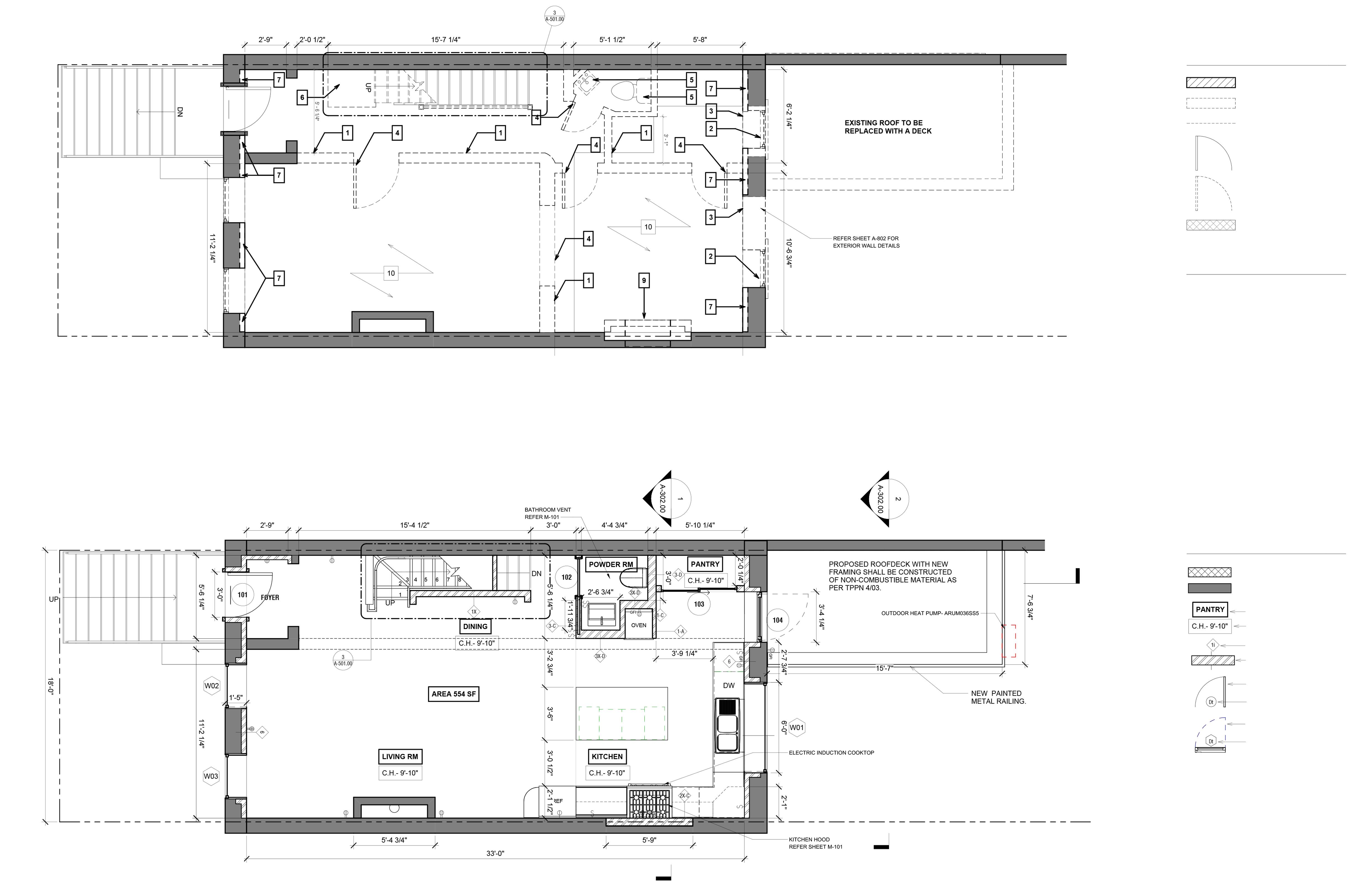
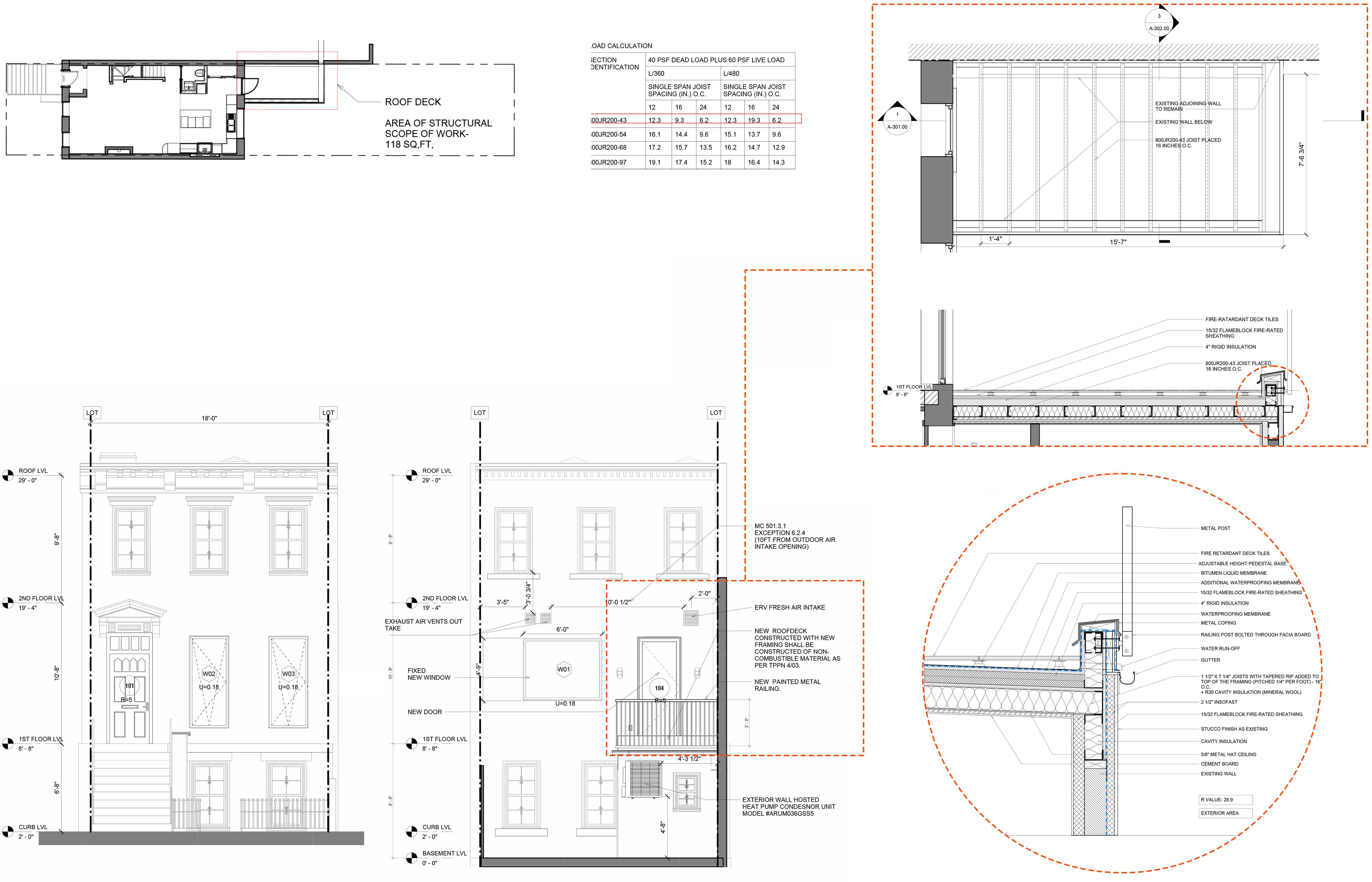
Structural detail for deck system
Interior Renovation- Residential
Drawing inspiration from the glamorous Art Deco movement of the early 20th century, the client’s vision was to transform a modern space into a haven of comfort and sophistication. Elements of Art Deco were infused into the design to create a timeless ambiance that merges vintage charm with contemporary luxury.
Area: 5000 sq.ft.
Location: New York
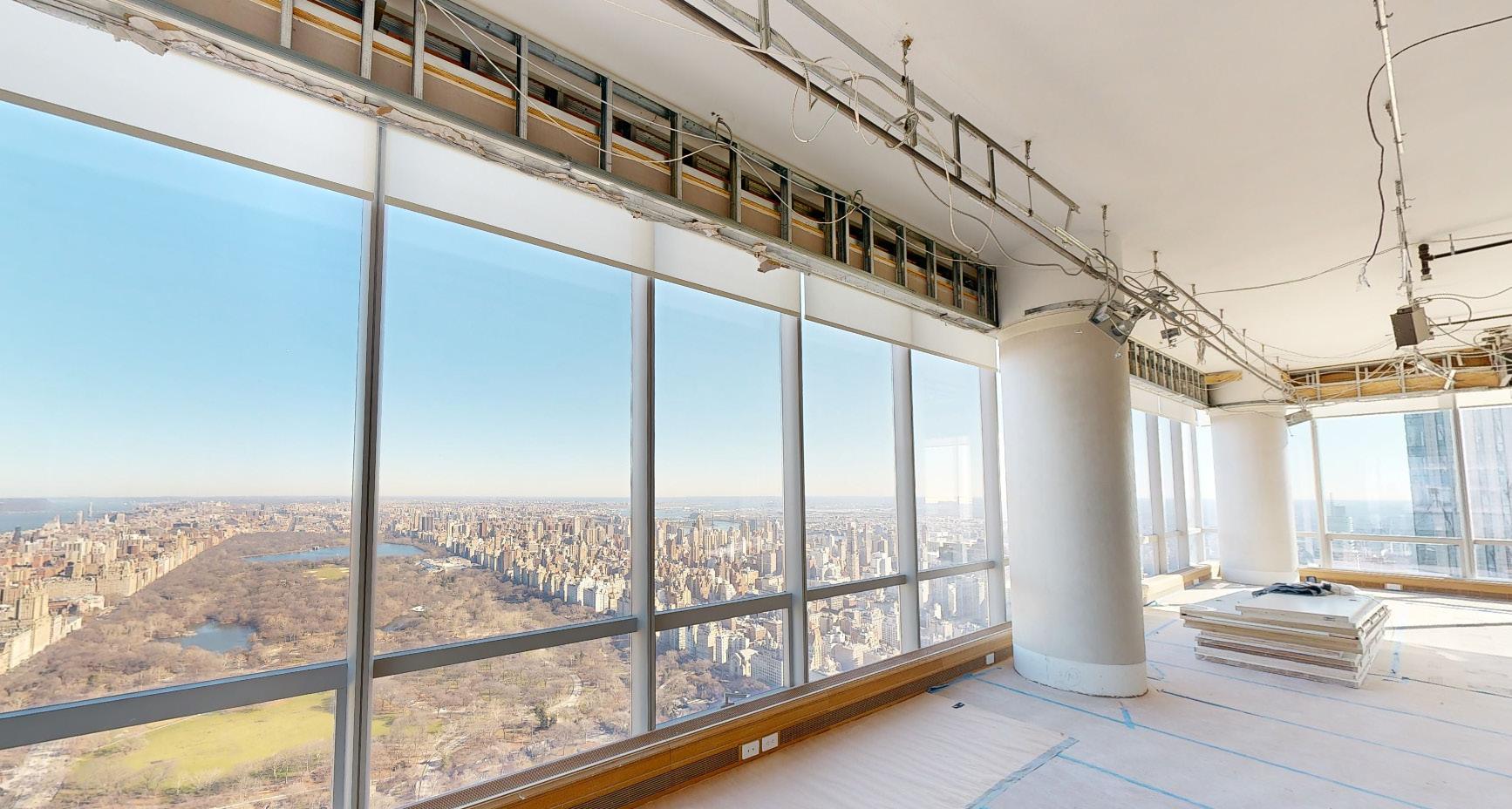
Proposed Layout


BE CUT TO A POINT OF CONCEALMENT AND BE PROPERLY CAPPED AND PLUGGED.
13.NEW METAL STUD PARTITIONS SHALL BE NOMINAL 1-1/2" X 3-5/8" @ 16" O.C. AND RUN
SOUND BATTING. 14.REMOVE INDICATED EQUIPMENT, PIPING, ETC. AND PATCH AND REPAIR ALL SURFACES INCLUDING FLOORS, WALLS, AND CEILINGS AS REQUIRED TO MATCH ADJACENT
BY LICENSED ELECTRICIANS IN ACCORDANCE WITH THE NYC ELECTRICAL CODE. 16.ALL PAINTING TO BE AS DIRECTED BY OWNER.
17.TOILETS AND BATHS TO HAVE A MINIMUM 6" HIGH SANITARY TILE BASE AS PER SECTION 76

Proposed Electrical Layout
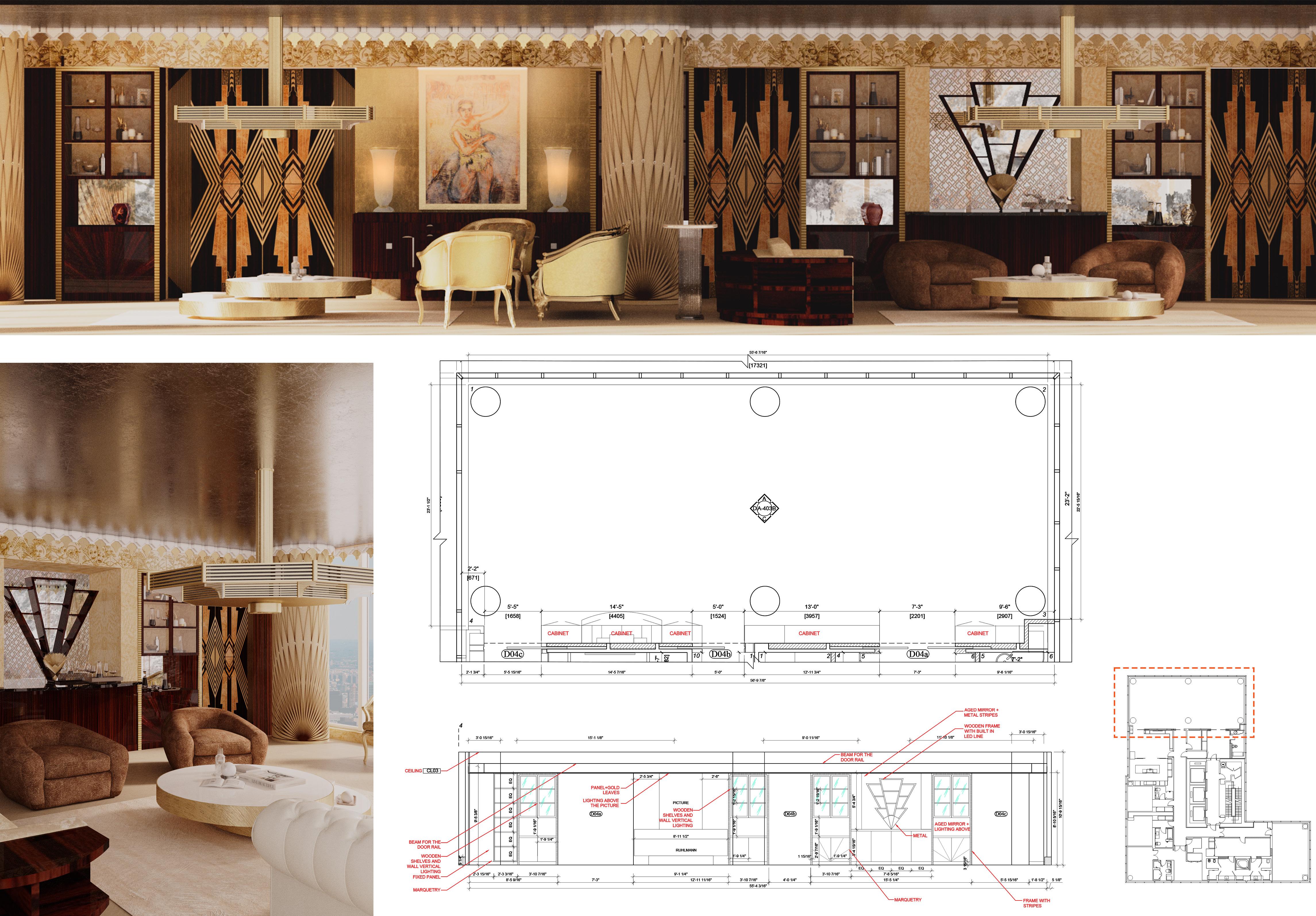
Drawing inspiration from Harlem’s rich cultural heritage and dynamic energy the space reflect the diversity and spirit of Harlem. The design concept seamlessly blends modern functionality with elements of tradition and community.
Vibrant hues inspired by the lively streets of Harlem, with accents of warm earth tones and pops of bright colors to were used stimulate creativity. Adaptable layouts & interractive learning zones were designed to cater to various age groups and activities.
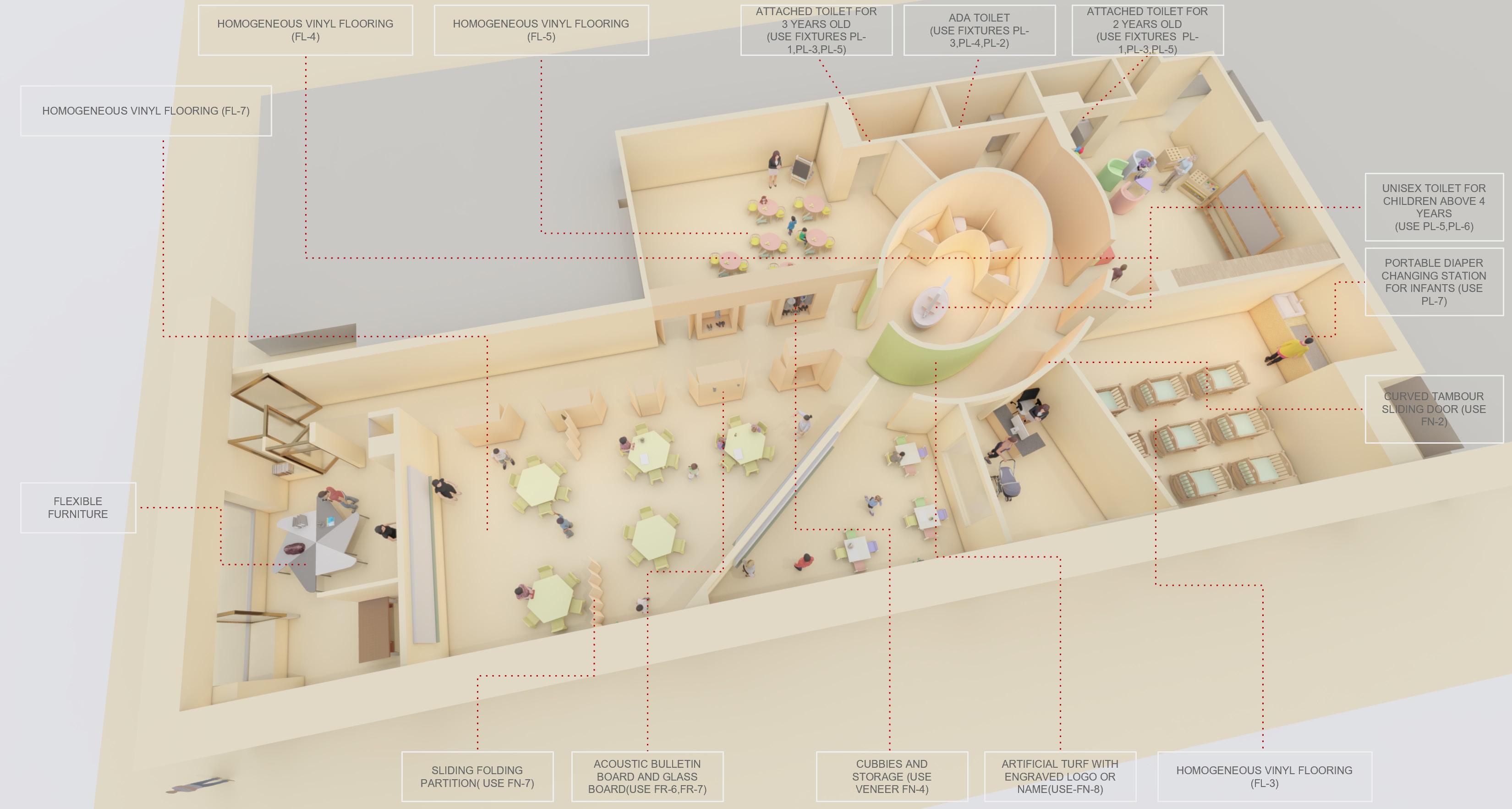
Villa in Indore
The villa at Indore was designed to have maximum visual interaction with the outdoors with minimum heat gain during summers and plenty of sunlight coming in during the winters. The challenge of this project was to have glass facades and still be able to regulate the heat gain by implementing various design strategies.
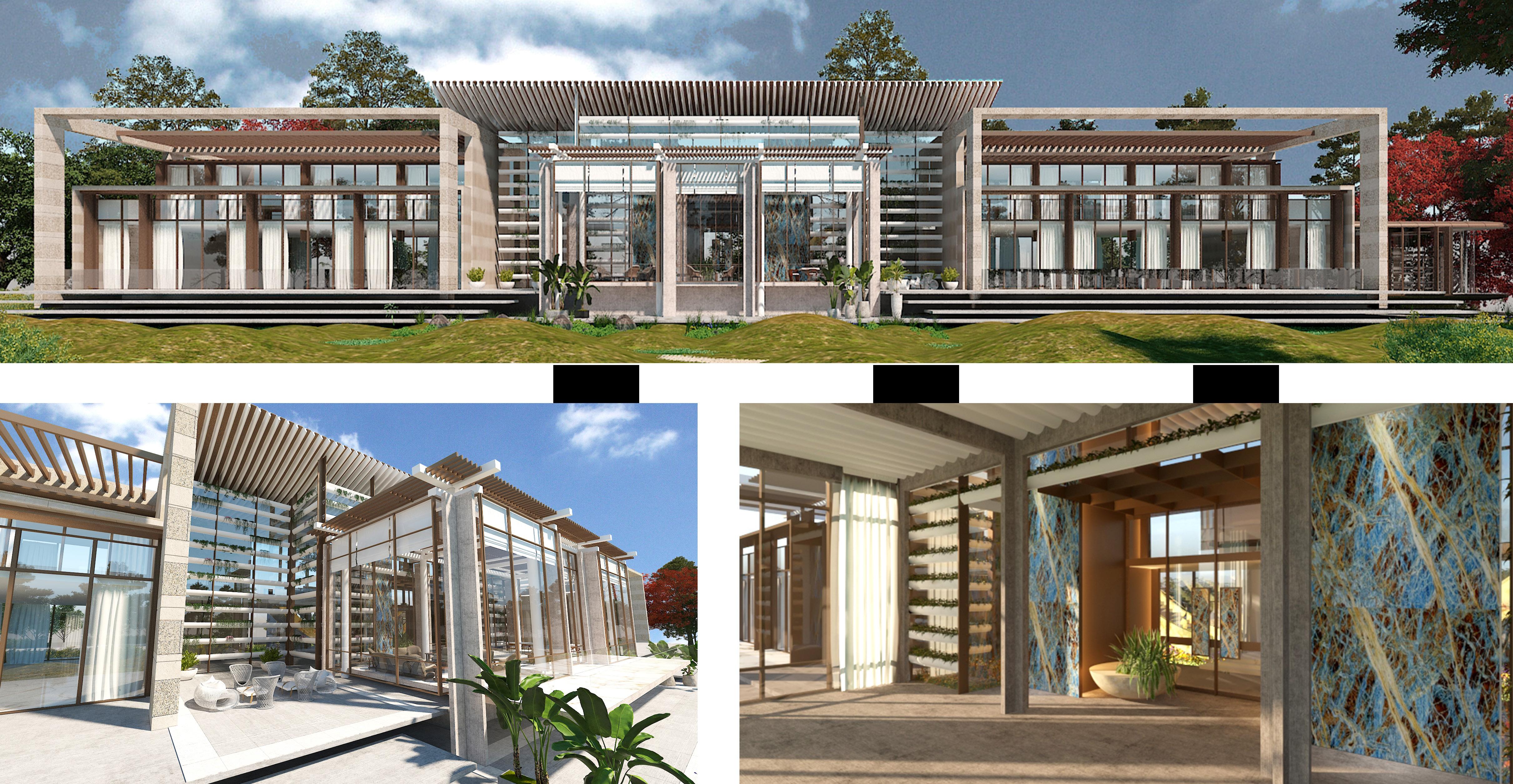
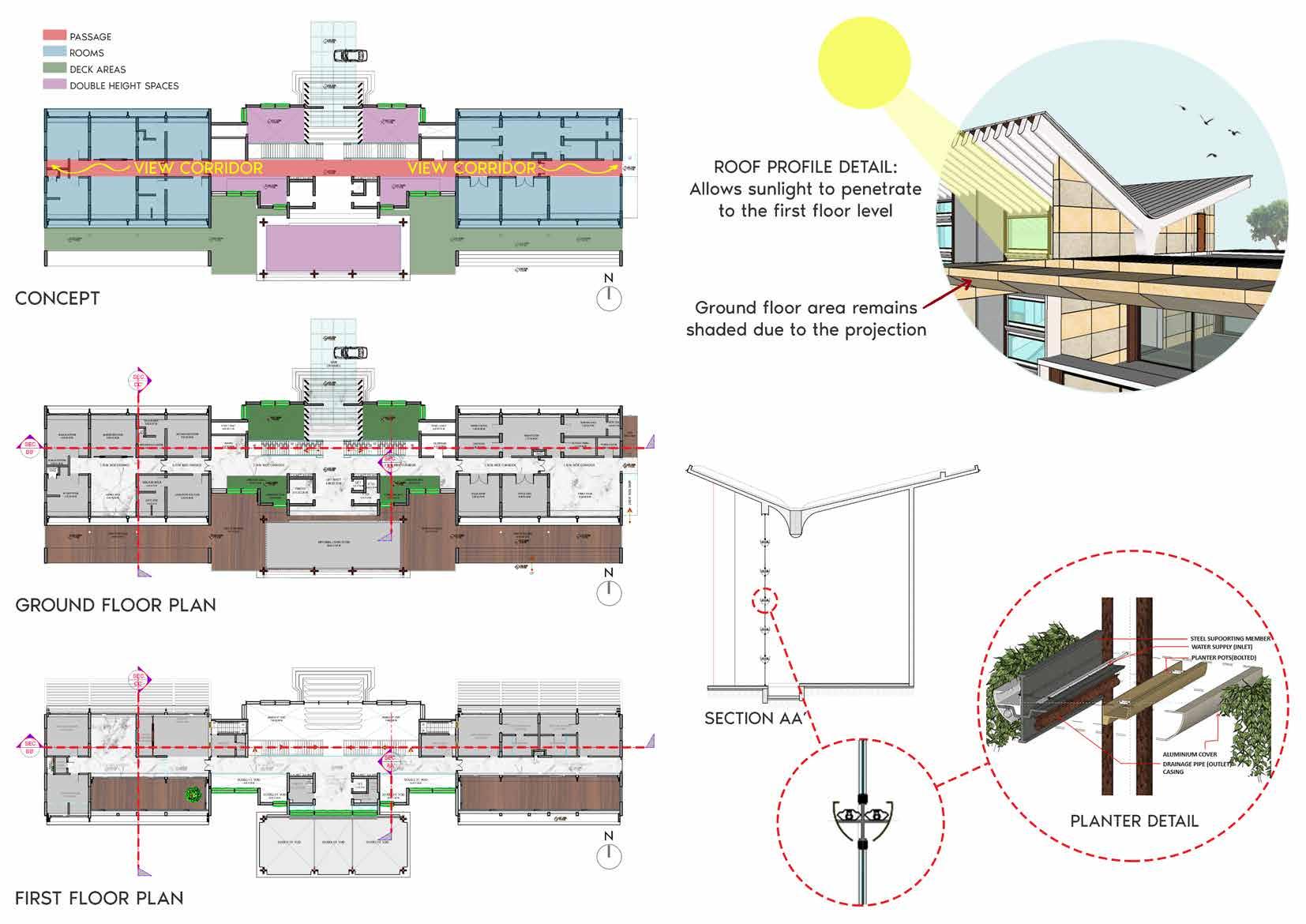
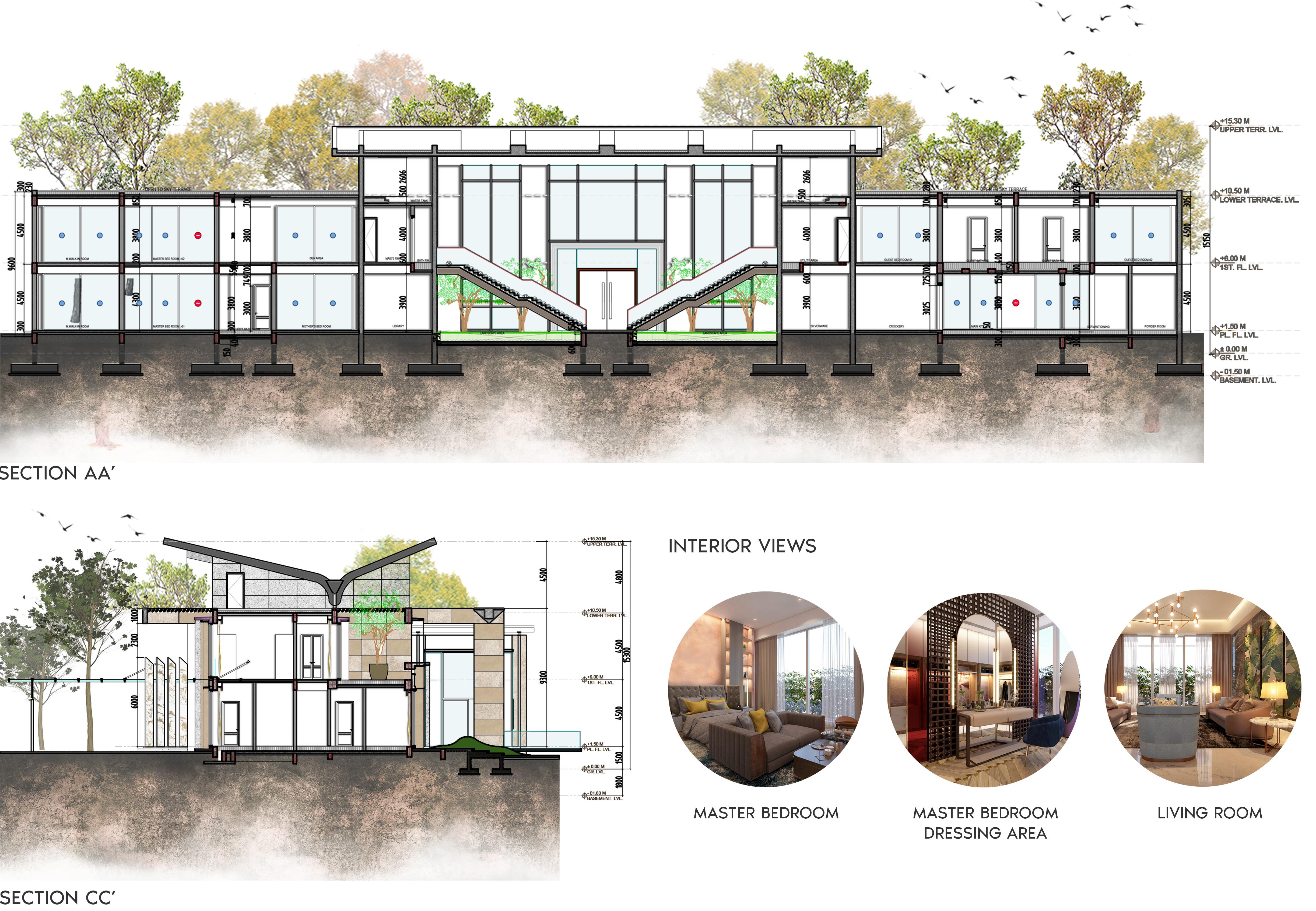
Stage A :
Buildings placed on the periphery have an unobstructed view of the natural landscape around.
Peripheral vehicular access avoids disturbance in the interior spaces.
Residential Complex in Vasind
The project aimed at designing a residential complex with interactive spaces that generate a sense of community. All the units overlook “pocket spaces” that facilitate various activities like shared amenities, green parks, courtyards and mixed-use spaces.
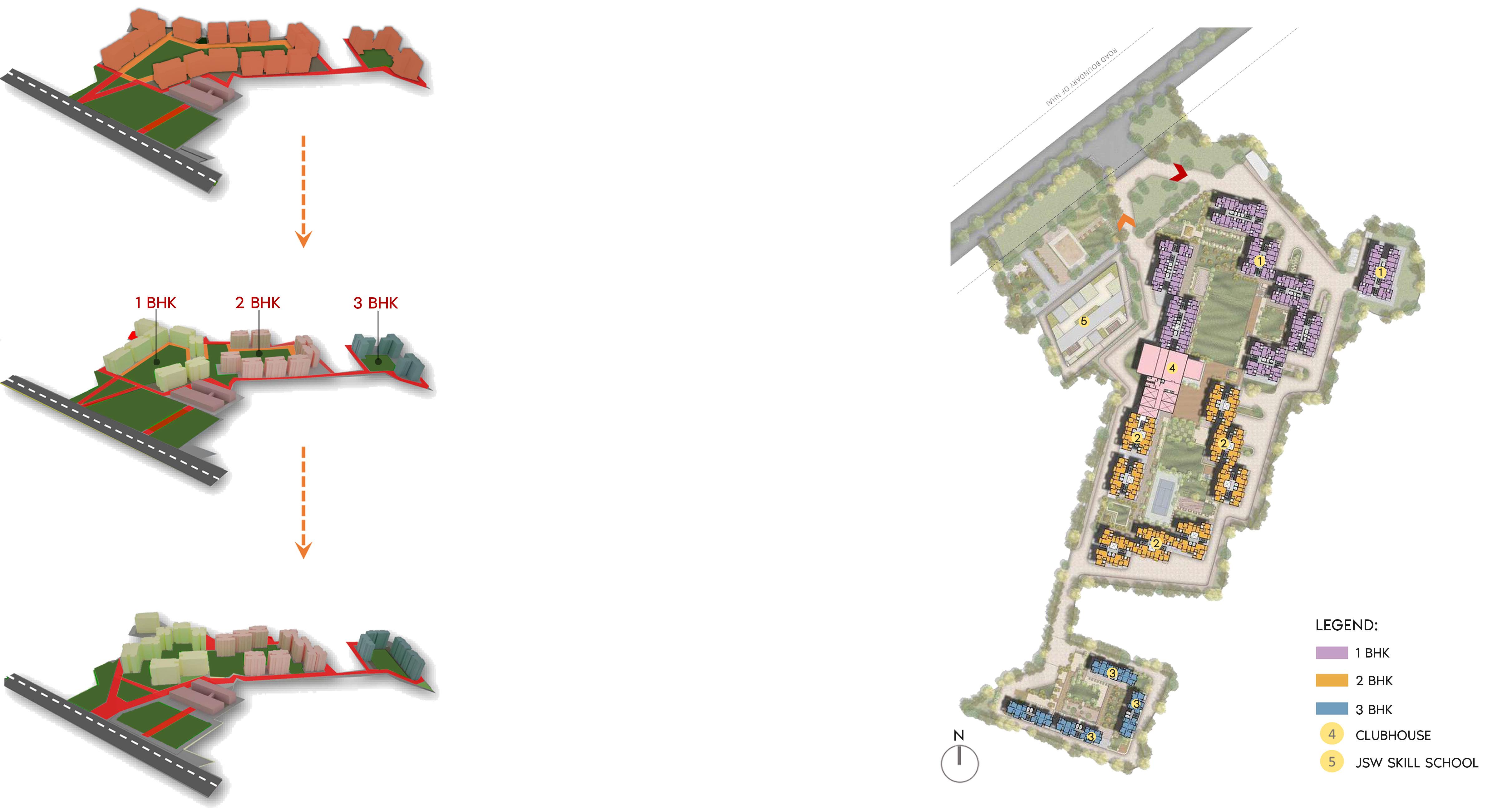
Stage B :
Segregation of typologies form hierarchy
Stage C :
Staggering units retain courtyard spaces and enable the masterplan to accommodate pocket parks
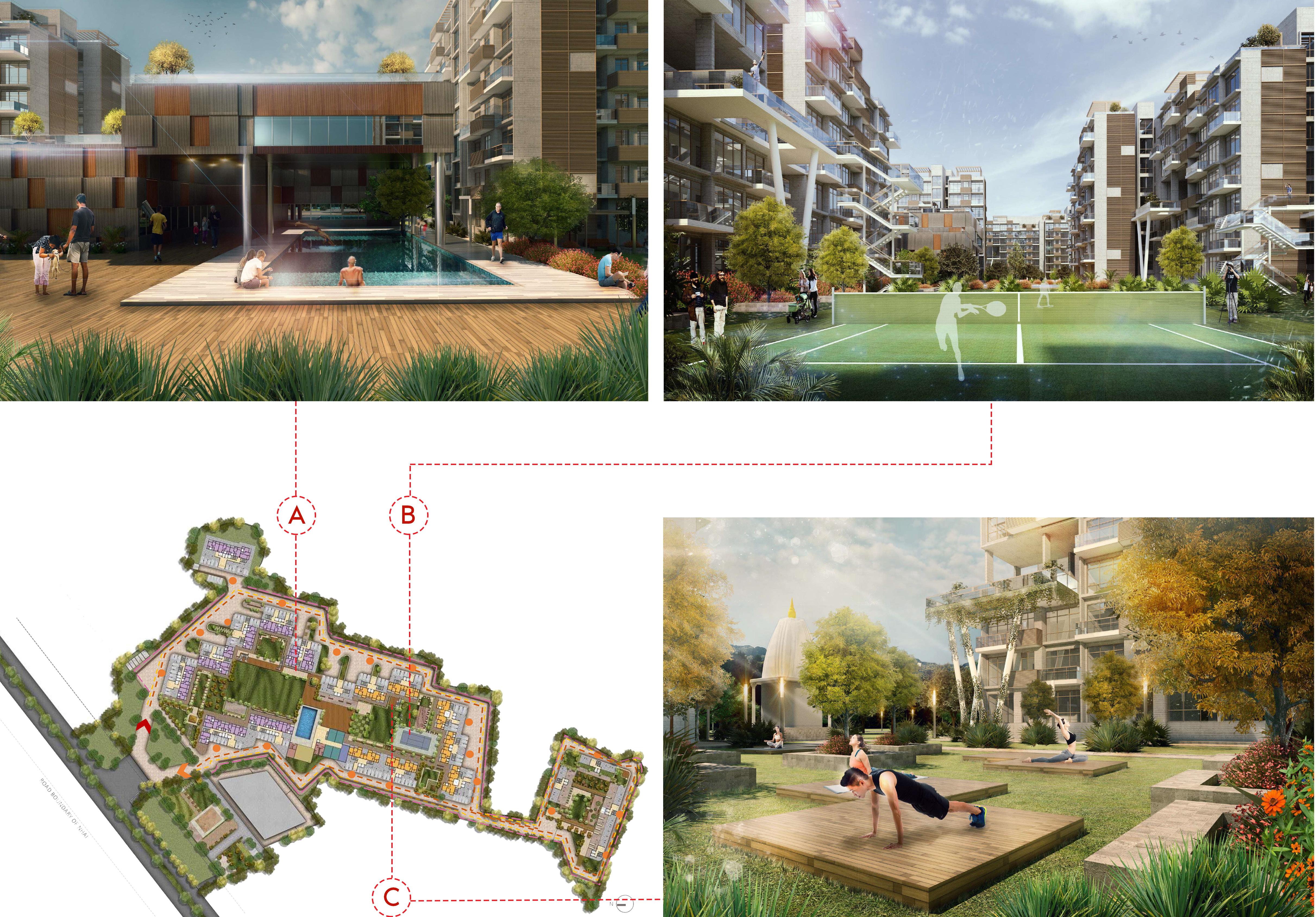
Clubhouse and Pool
Tennis Court
Yoga and Wellness area
Club Jolies

Project featured on Architectural Digest
Sprawled over 30000 sq.ft., Club Jolies was a triple-height shell now tranformed into a 3-floor members only luxury club.
The restroom designed for a night club demanded a unique and young design which resonated mainly with a crowd between ages 18 to 30 years. The concept for this design was based on the pun ‘Wild Life’. The colour pallette and materials were curated to generate energy and enthusiasm.
