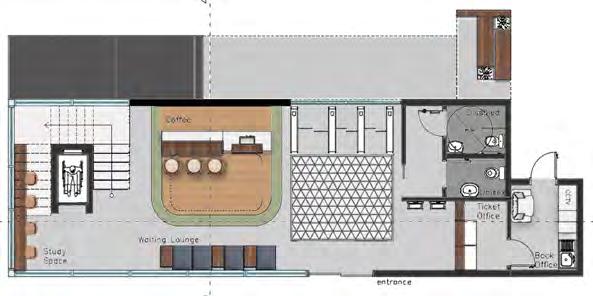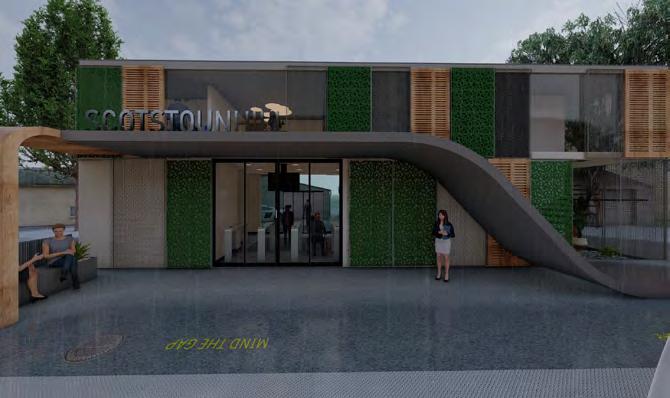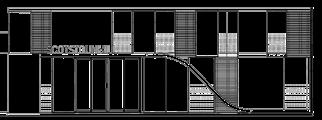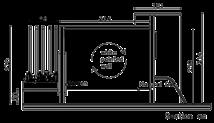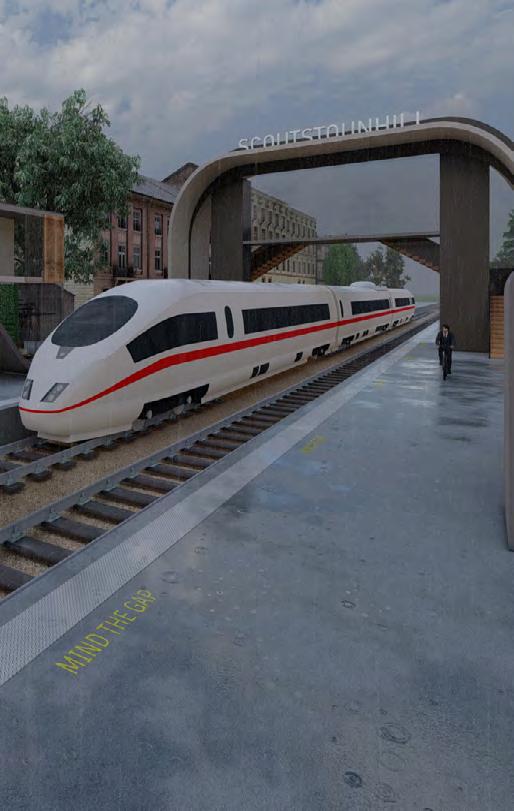DESIGN PORTFOLIO
Designer: Yagmur Beril

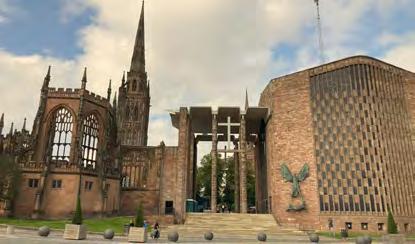



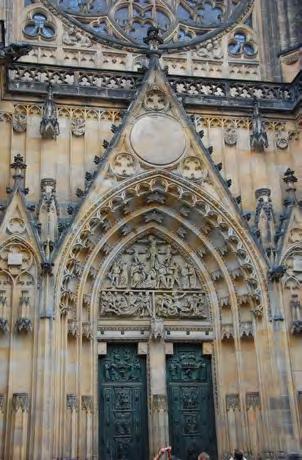
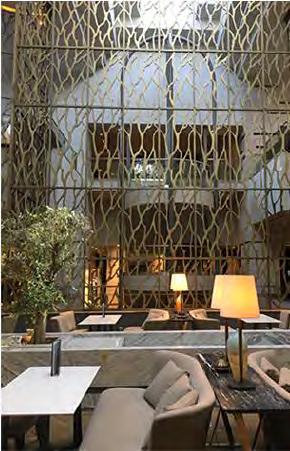
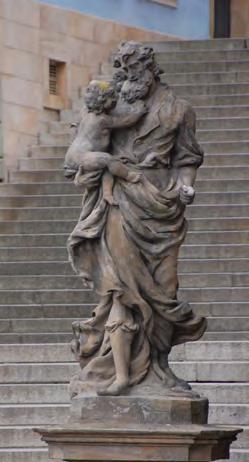
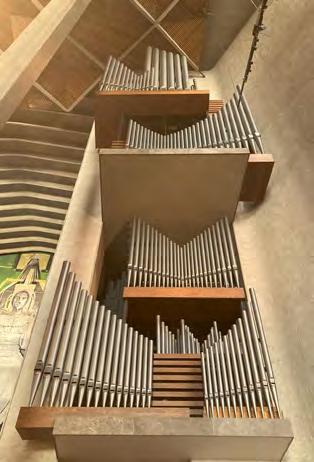
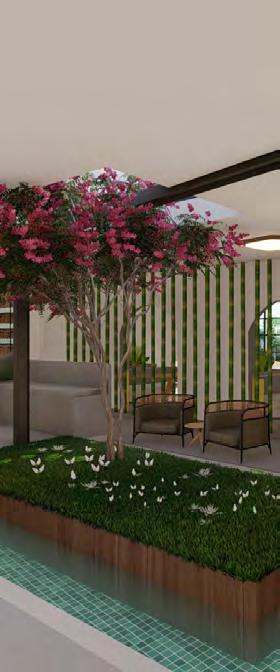
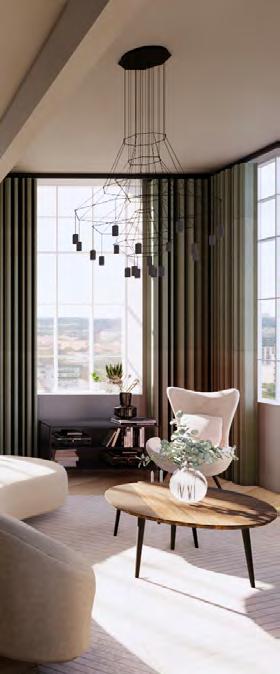


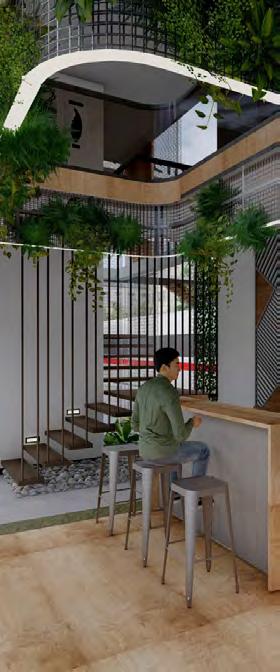
Blossom Wellness Boutique Hotel
London
Colour Scheme;
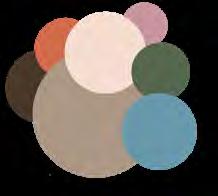
Sketches;

Design Objectives; Biophilia
Sustainability Innovation Universal Design
Dissertation Q:
“How can interior design help revitalize wellness hotels in the UK to attract more millennials in post-pandemic era?”
Main aim is to bring harmony between mind, body and soul to enhance millennials’ wellbeing in the post-pandemic era.
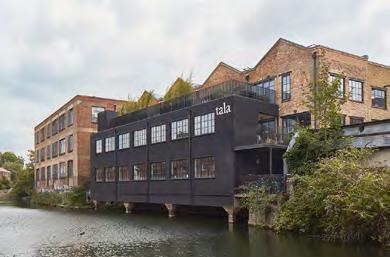












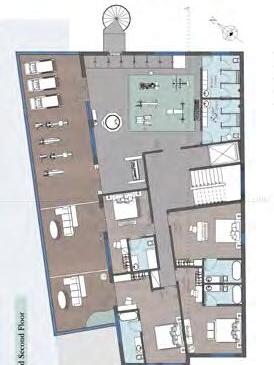
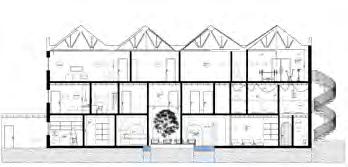



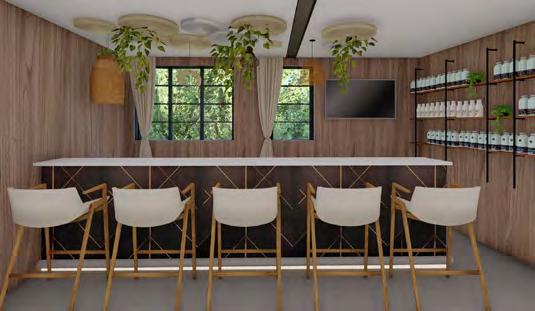







Jin Isina Boutique Mountain Hotel
Turkiye

Design Objectives,
Nature Oriented
Sustanability
Boutique
Facilities,
Reception
Restaurant
Suite; 1 double, 1single room with living area
Double Room with Ensuite
Laundry & Storage

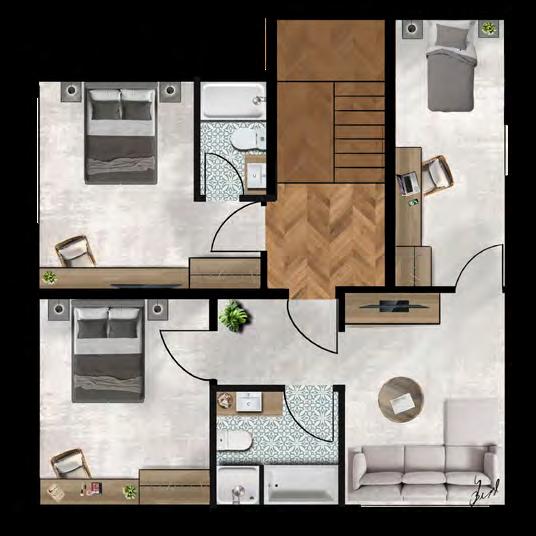









Shoreditch Loft London


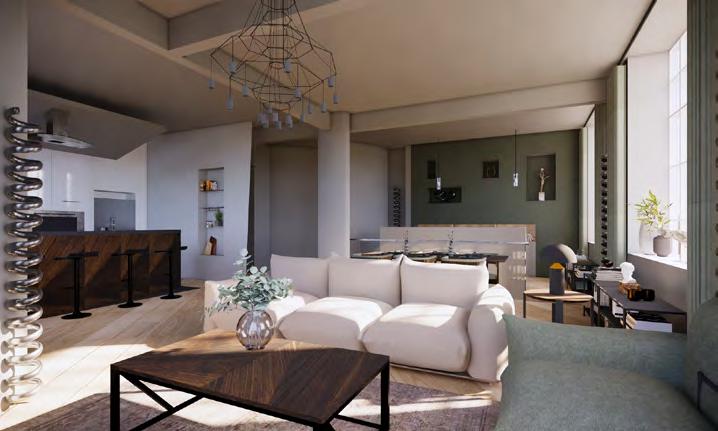
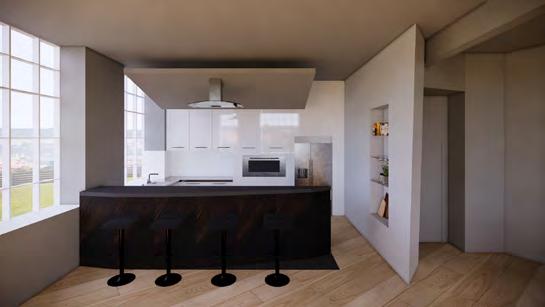

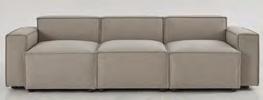
Guest

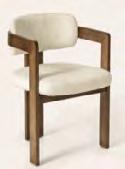





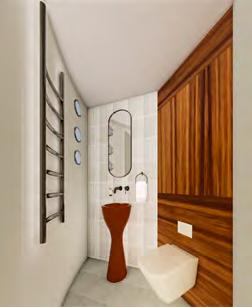




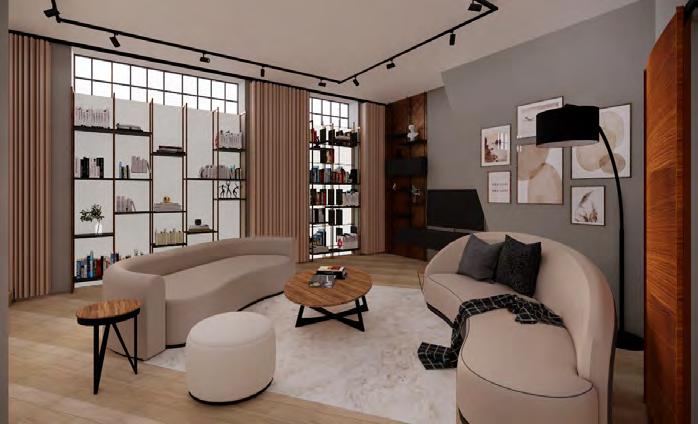

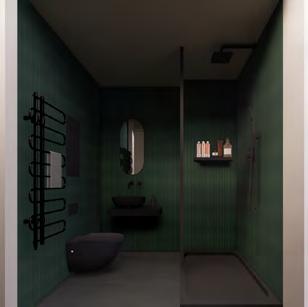







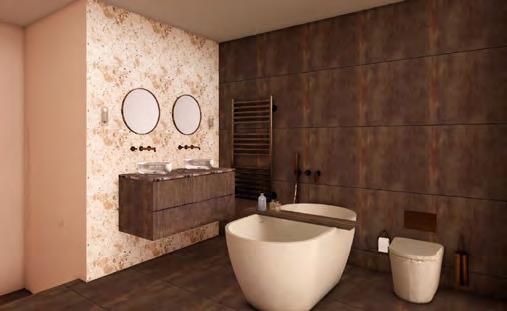
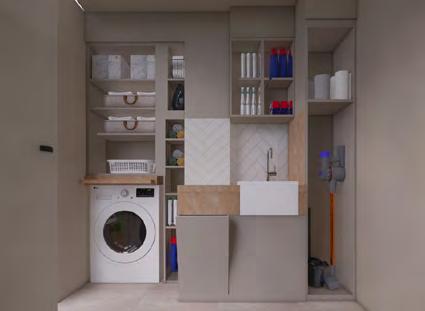
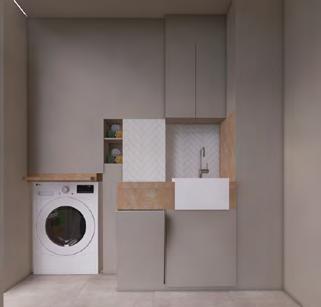

Turkish Ambassador’s Residence
Argentina
Concept: Tango
Design Objectives;
Passion Movement Flow
Dynamism Rhythm
“as if the building is dancing”
Facilities;
Public Space; Entrance Hall
Reception Area
Ambassador’s Office
Atrium Kitchen
Private Space, Master Bedroom
Double Bedrom x2
Guest Bedroom
Living and Dining Room
Kitchen
Laundry Room
Gym, Sauna, Turkish Bath
Guest House,
Living Room
Kitchen
Double Bedroom with Bathroom and Walk-in Closet

Ground floor is designed for public events. Atrium brings nature into indoor.
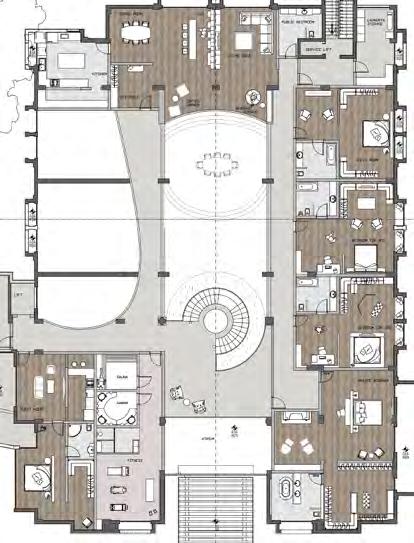

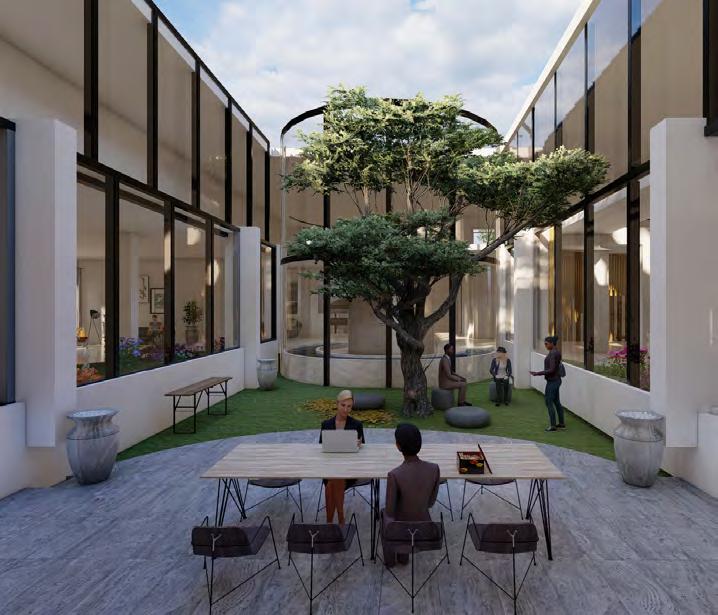





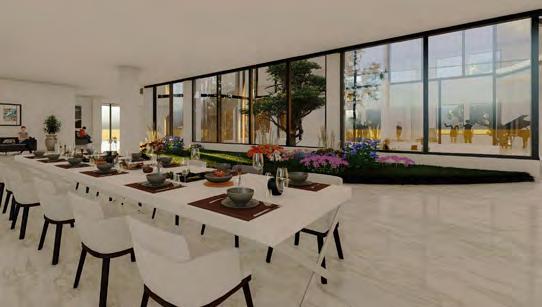
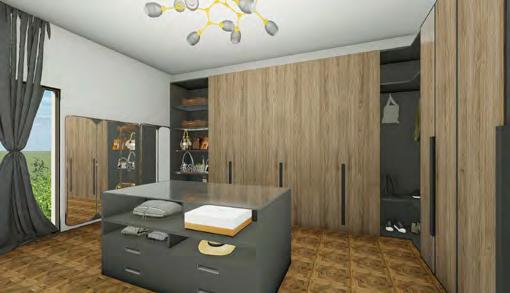

Proday Tech Office
Turkiye
Material Board,

Design Objectives, Efficient Workspace
High-end Office
Luxury
Professionalism
Comfort
Facilities, Reception
Lounge
Meeting Room
Developer’s Room
Manager Room
Vice Manager Room
Kitchenette
Restroom
Storage


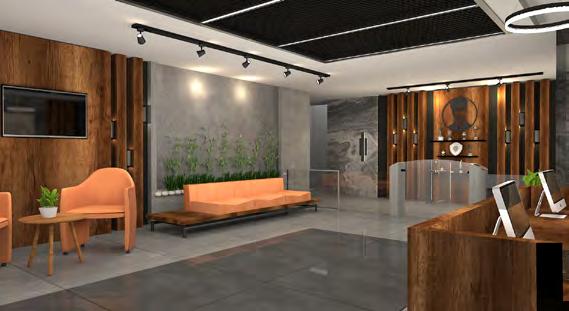
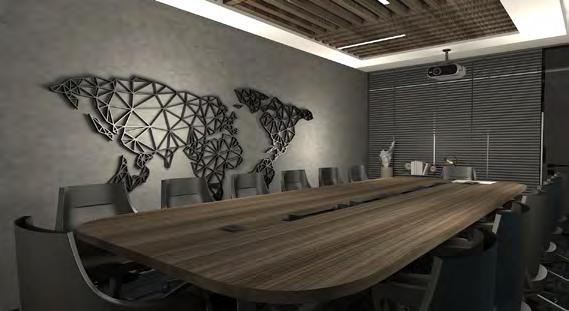

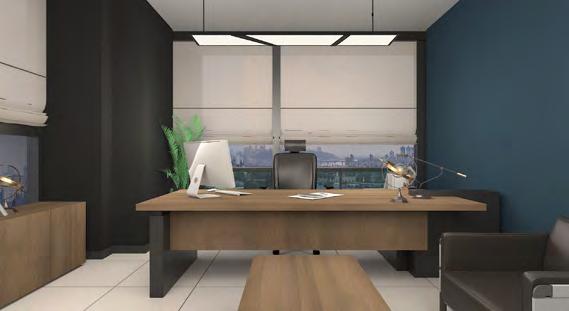
Infopark Office
Turkiye
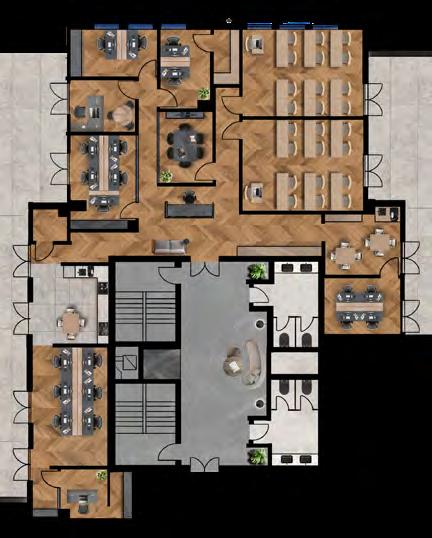
Facilities,
Reception Lounge
Meeting Room
Marketing Room
IT Room
Accounter’s Room
Manager’s Room
Vice Manager’s Room
Classrooms
Kitchen
Kitchenette
Restrooms
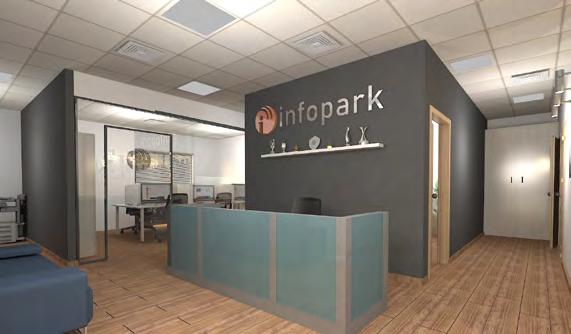
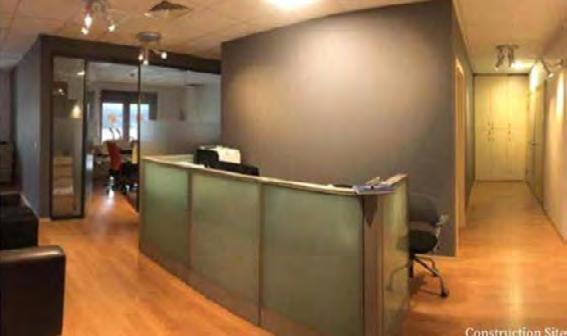
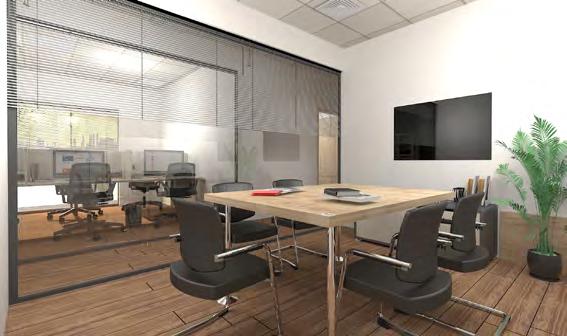

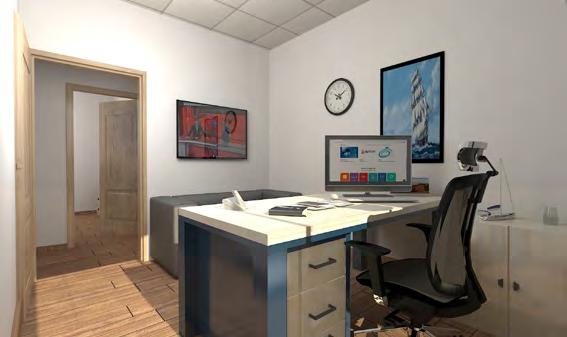

“GameLab” Board Game Design
Taiwan
Material Board,

Design Objectives;
Sustainability
Efficient Workspace
Space Flexibility
Comfort
Diversity Facilities,
Boardgame Coffee;
Display Area
Bar Counter
Multitype Seating
Design Studio,
Meeting Room
Working Space
Kitchenette
Testing Room
Model Making Room
Material Library
Reception
Lounge
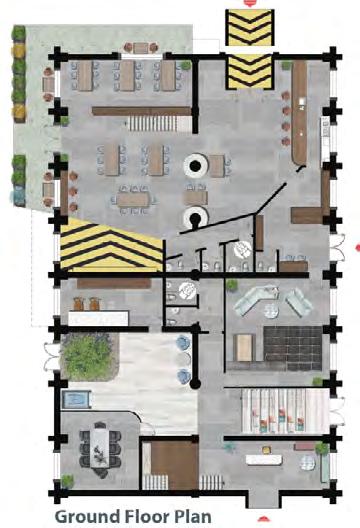


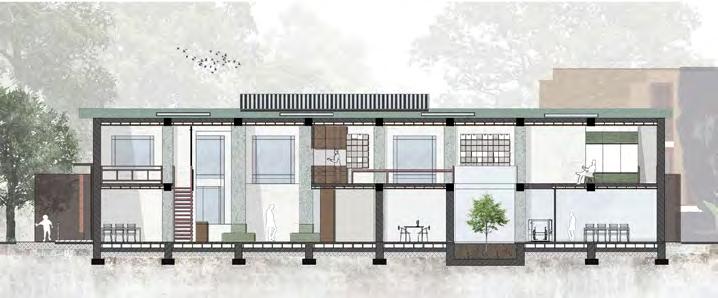

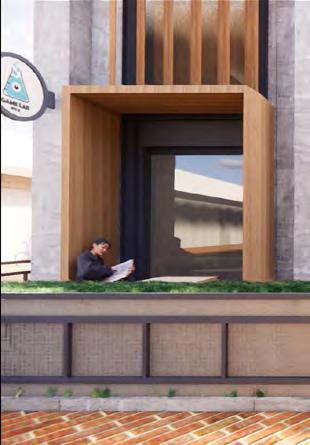
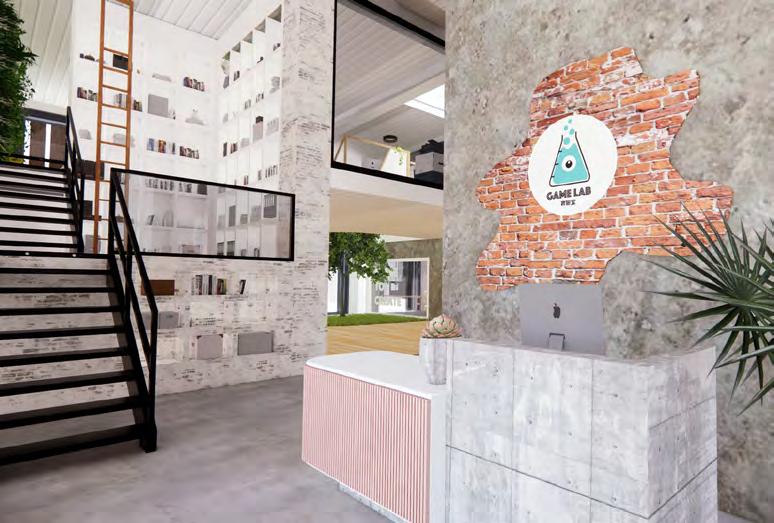
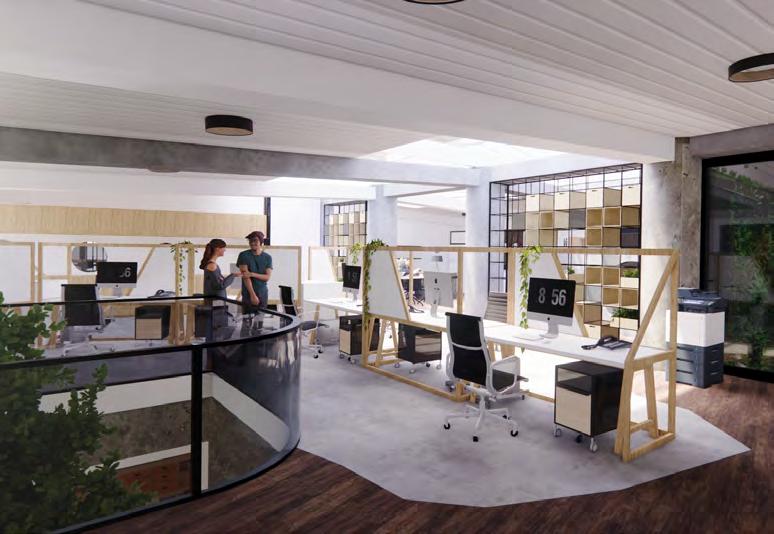
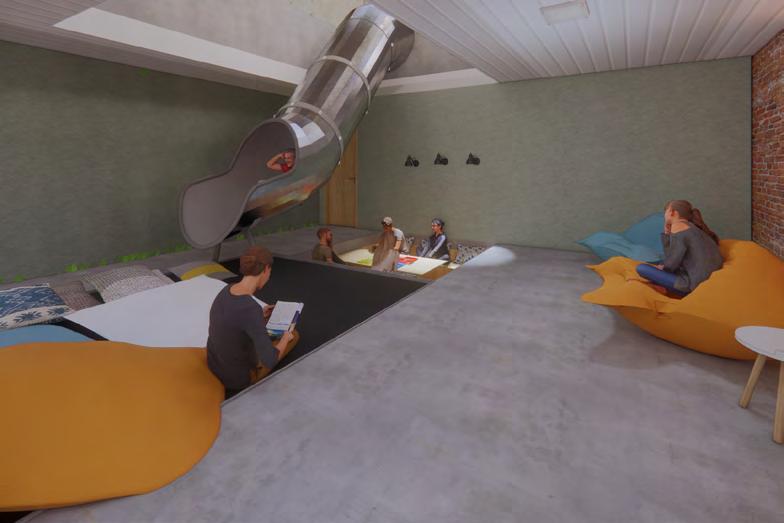

Ikkan Sushi Restaurant
Covent Garden
Material Board,



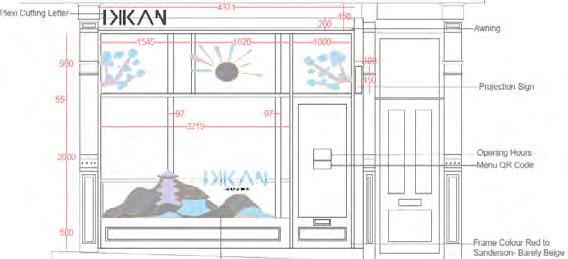
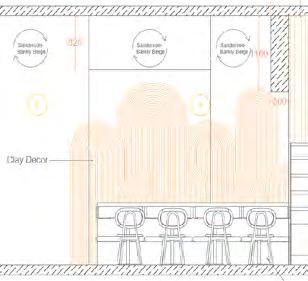

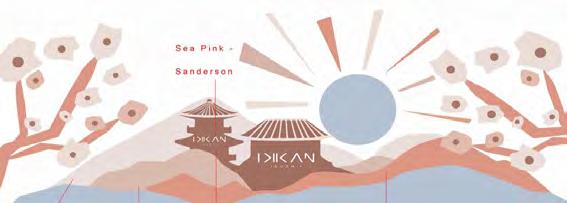
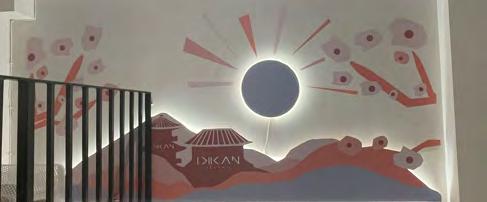






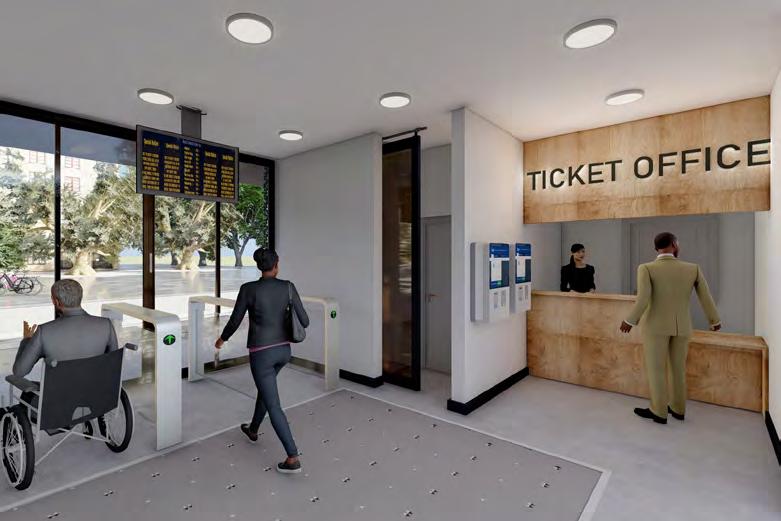

Scotstounhill Train Station
Glasgow

Material List, Exposed Concrete
Reclaimed Oak Wood Flooring Terazzo Tile
Recycled Metal for Mesh
Acoustic Pet Felt Panels
Design Objectives; Universal Design Biophilia
Innovative
Accessibility
Facilities,
Waiting Lounge
Ticket Office
Ticket Booth
Coffee Area
Study Area
Exhibition Area
Workshop Area
Environmental Friendly, Rainwater and Greywater Harvesting
Pavagen Tiles; Produce Energy from footsteps.
