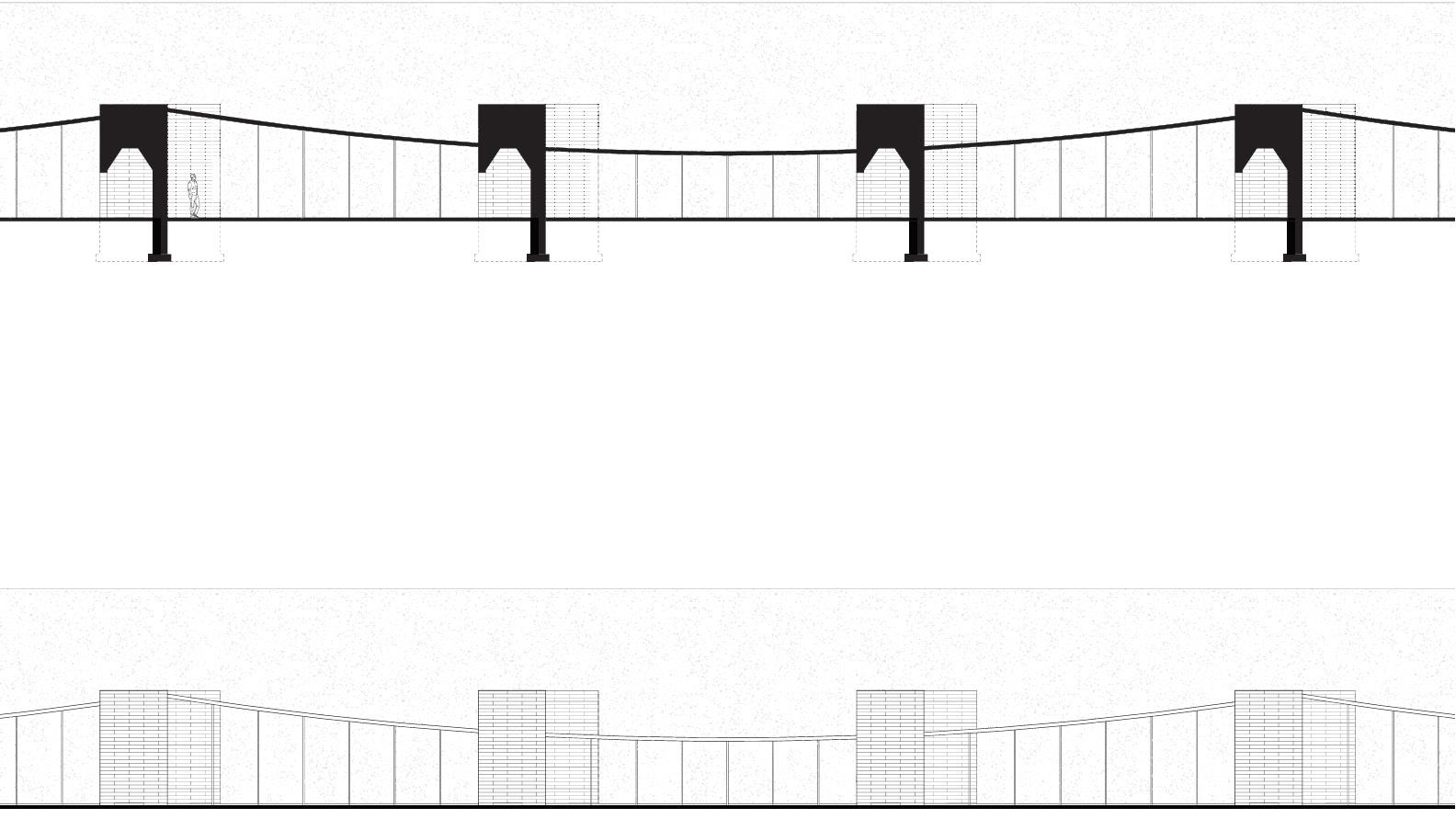Statement
The way that I look at architecture is as a field that is limitless. Architecture impacts people’s lives by creating environments that work. My portfolio reflects my passion to create spaces that stimulate creativity, productivity, and comfort. From this, I hope to continue developing my skills around sustainable design and explore ideas around environmentally friendly solutions.
Throughout my designs, I play with the idea of circulation in order to create workflows that stimulate optimum occupant experience as well as the differentiation between solid and void to generate unique perspectives to what architecture can be and to what it can achieve. These perspectives impact how occupants perceive space and how such space is utilized.
In the future, I look forward to integrating my love for creativity and rational thinking in the field of architecture. Architecture is about solving problems and I strive to be a contributor to the field in any way I can and with the highest ethical standards. There is no limit to my imagination and creative process. My initiative is to never stop learning and adapting to an ever-changing field. My goal is to become the best at what I do and leave my mark as a highly thoughtful and well-rounded architect.
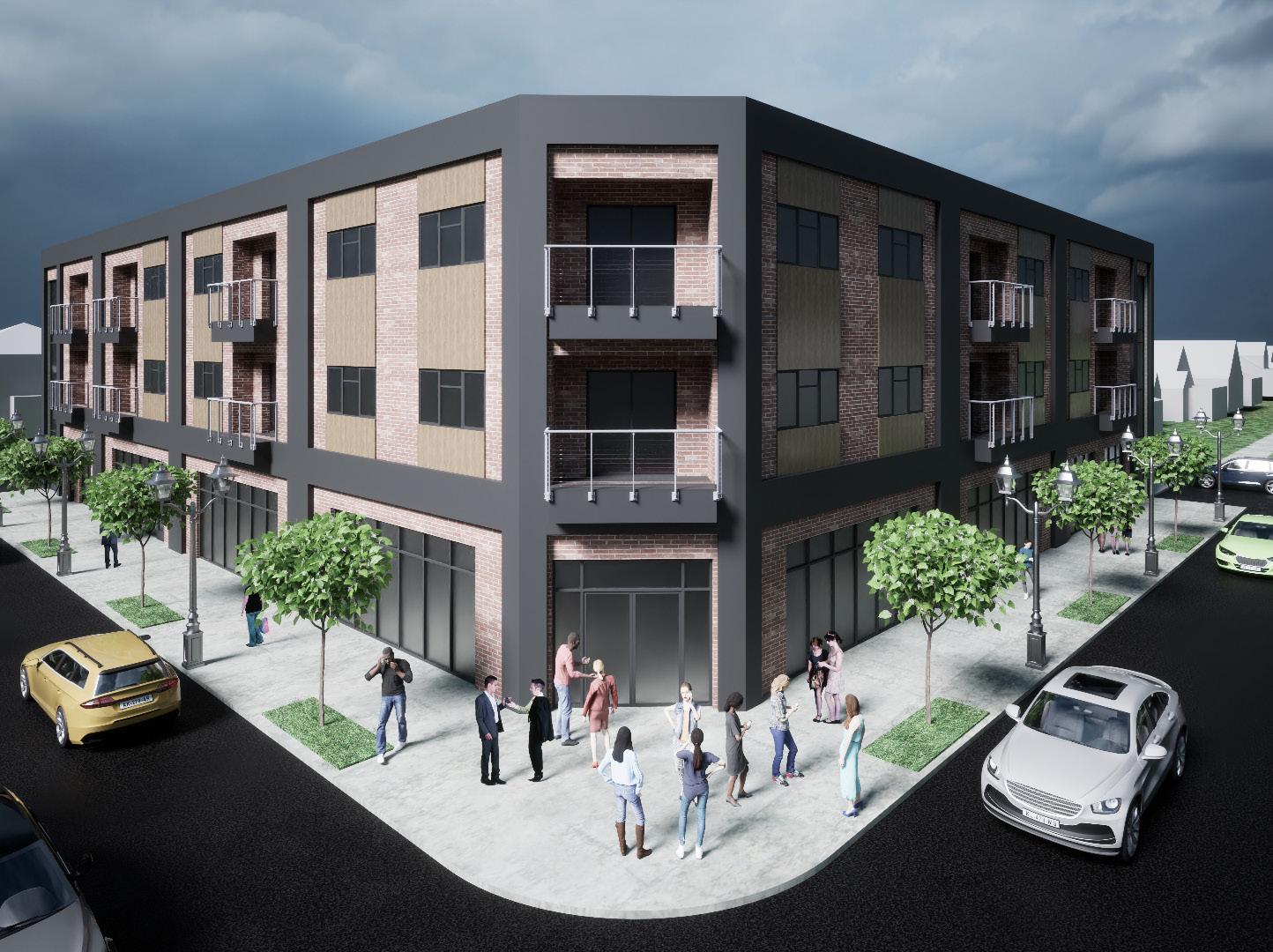
The 40 District
Done in collaboration with Matt Martella and Zane Wicker, the 40 District incorporates simple façade work with complex systems integrated within. The 40 District aims to continue the incredible growth taking place while addressing the concerns of gentrification in the ButlerTarkington district of Indianapolis. Complete with 20 apartments, corner bistro, and retail shops, this development positions itself to attract both students attending Butler University, as well as provide a home for families who have called this area home for generations.
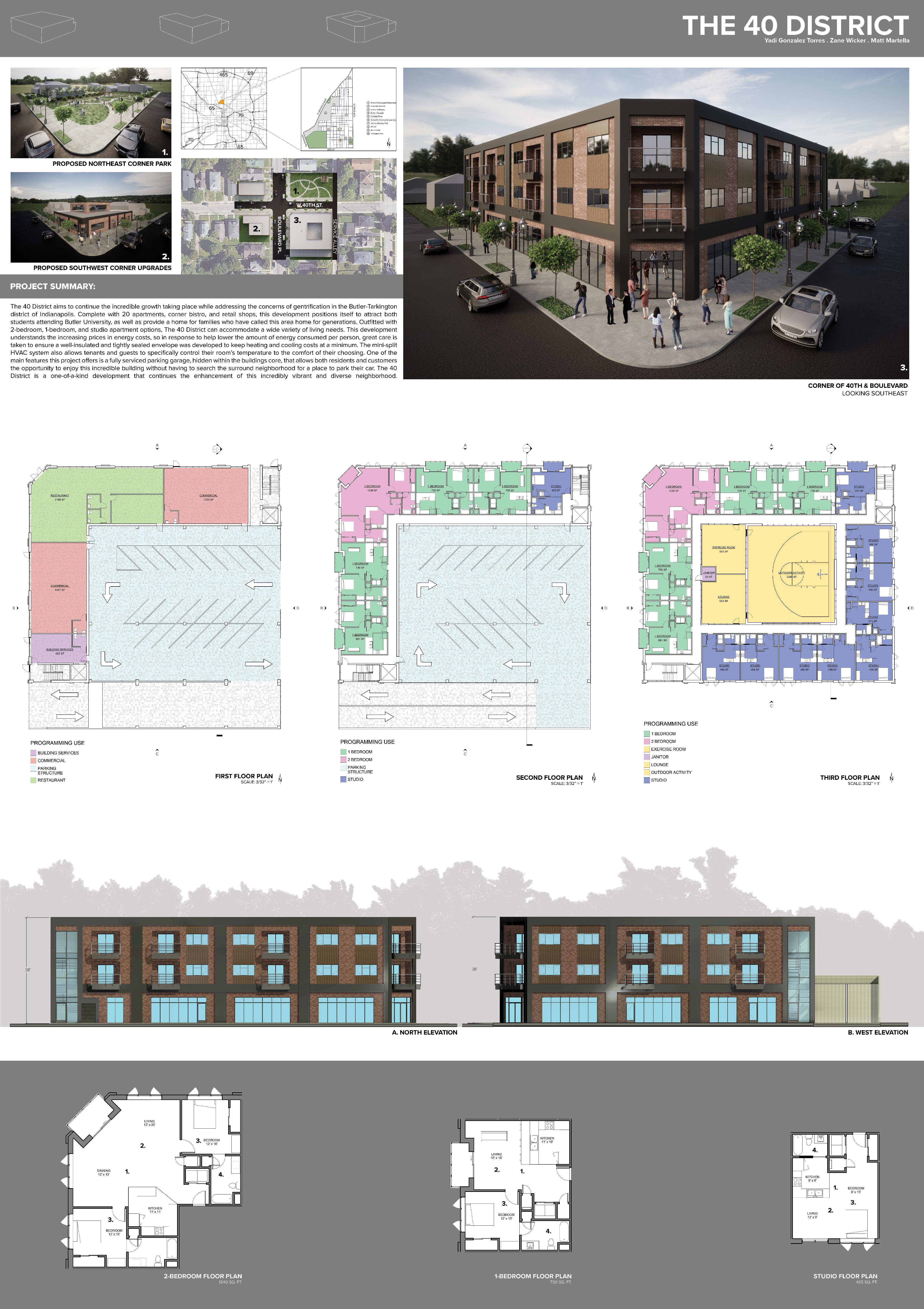

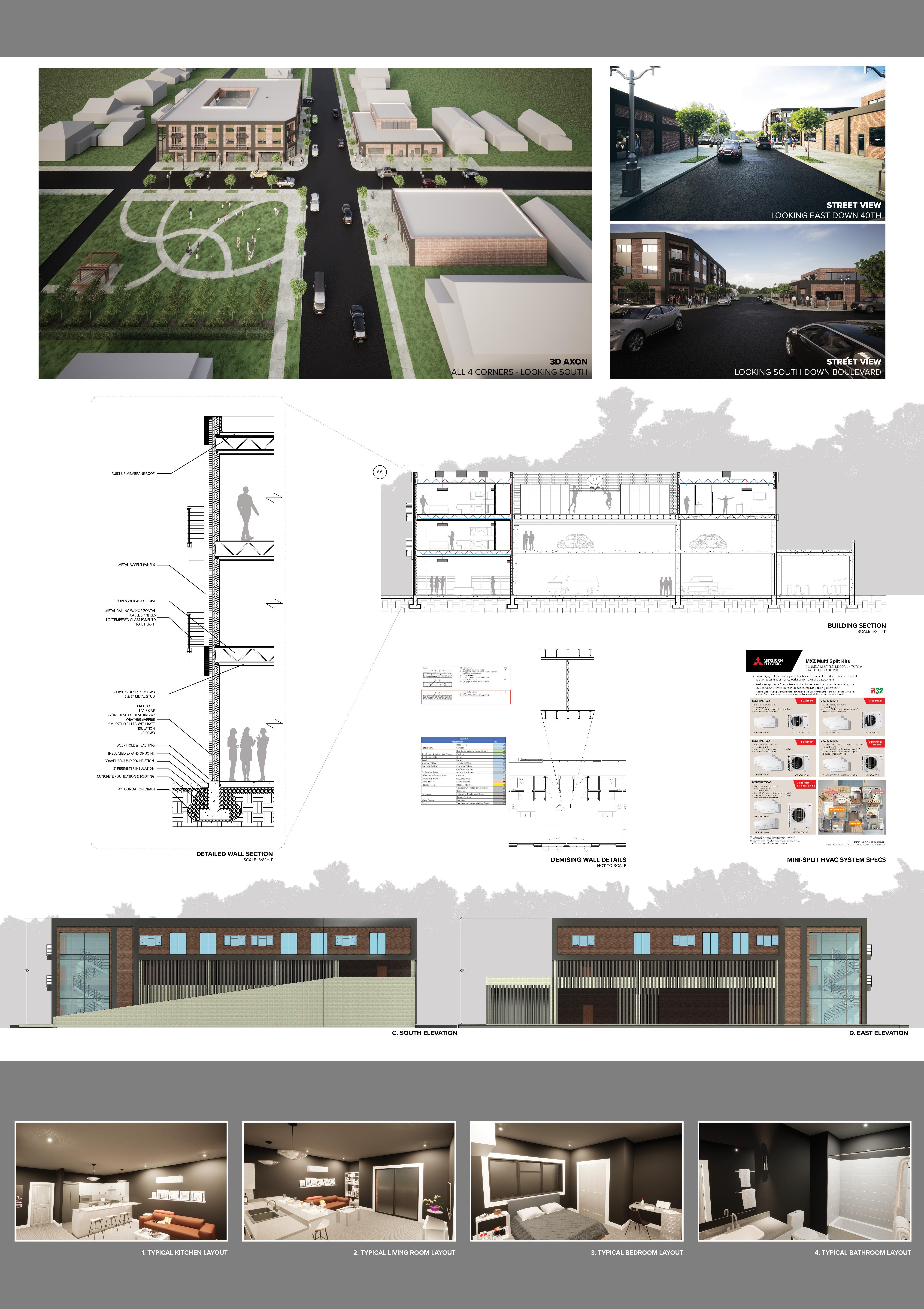
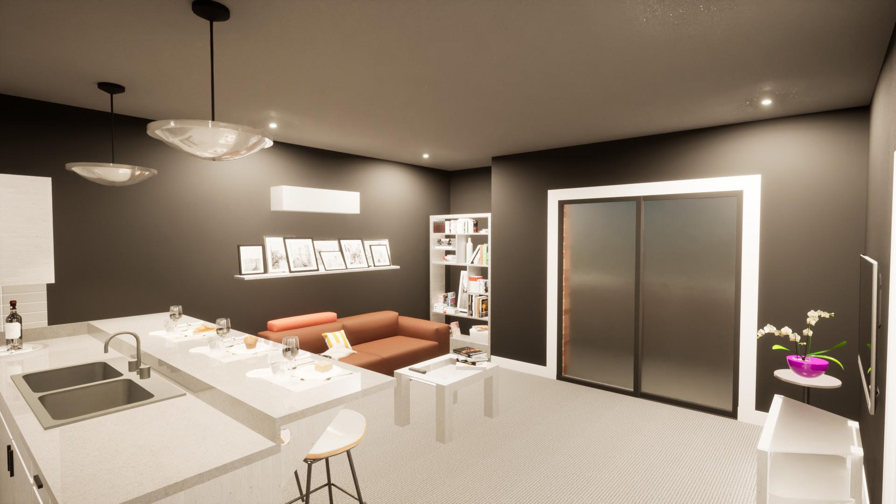
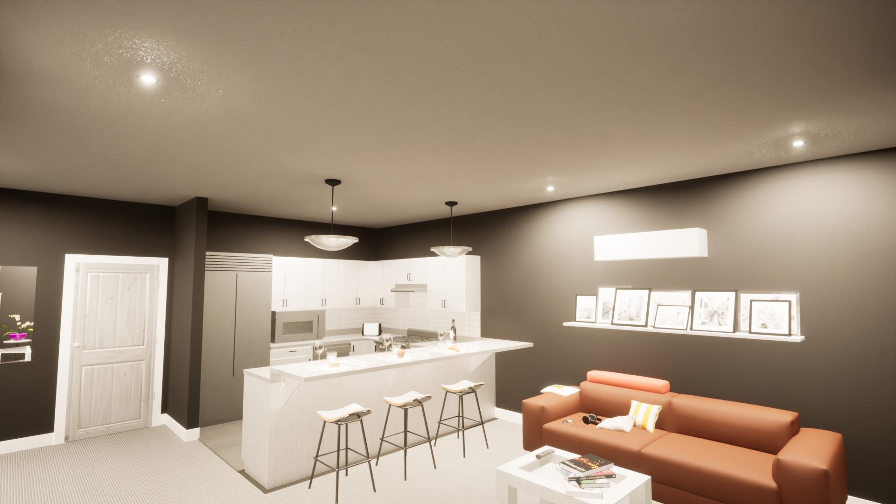
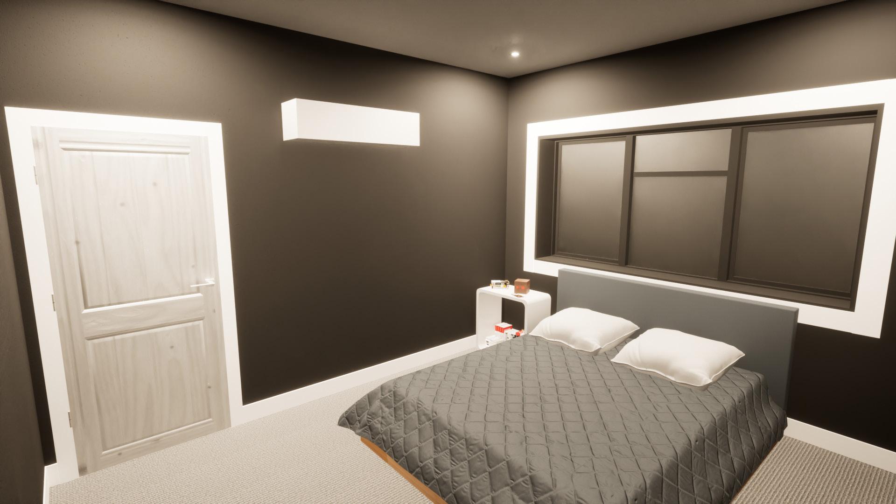
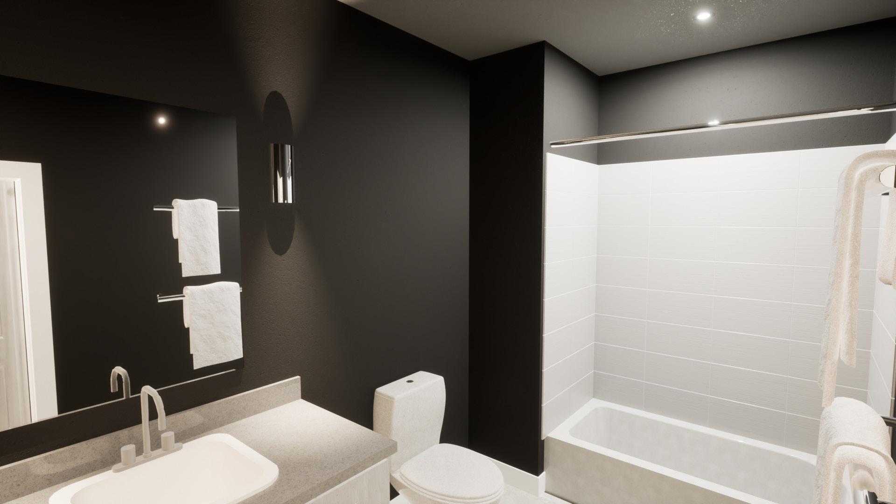
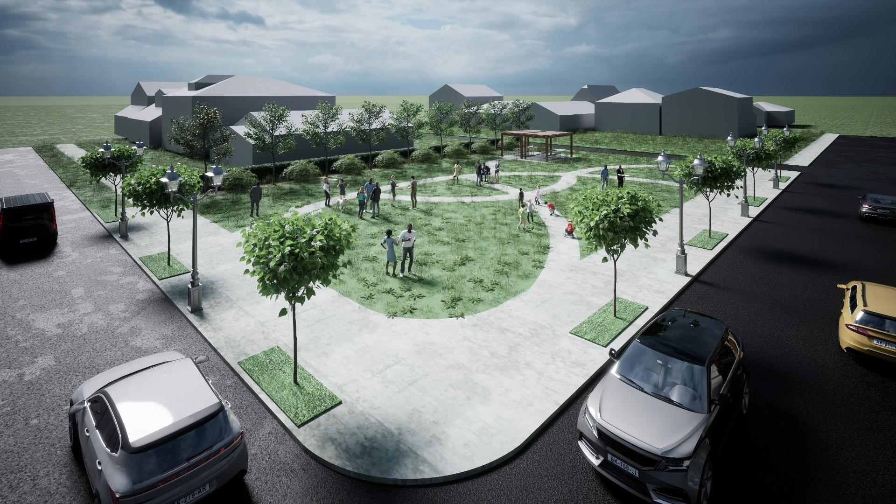
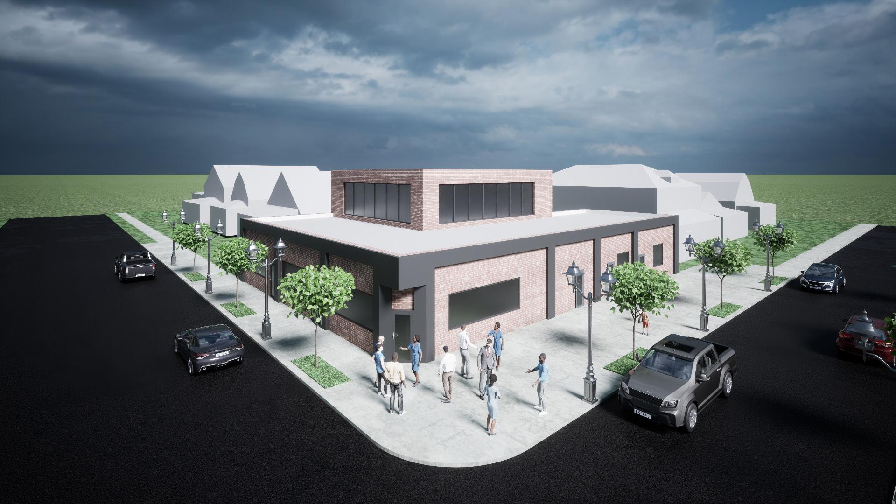
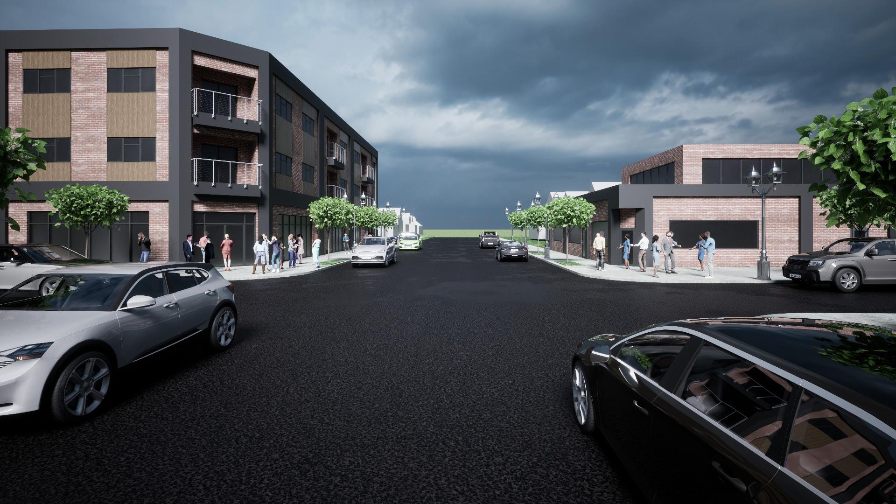
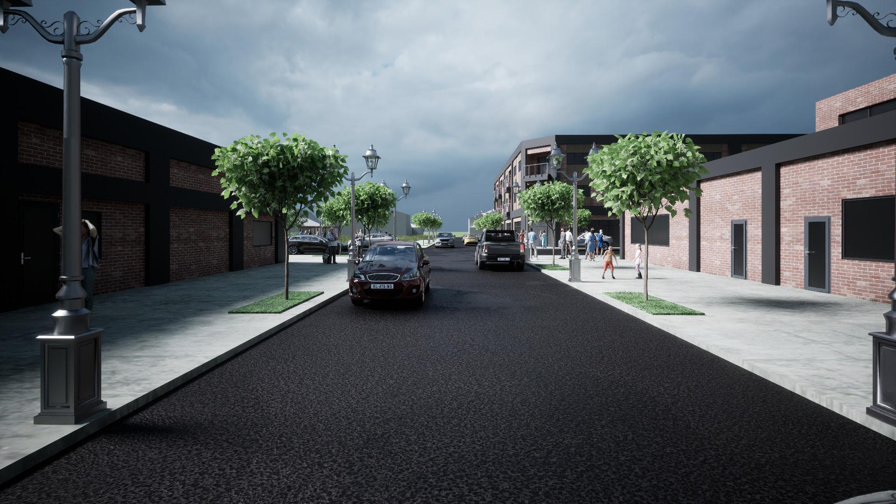
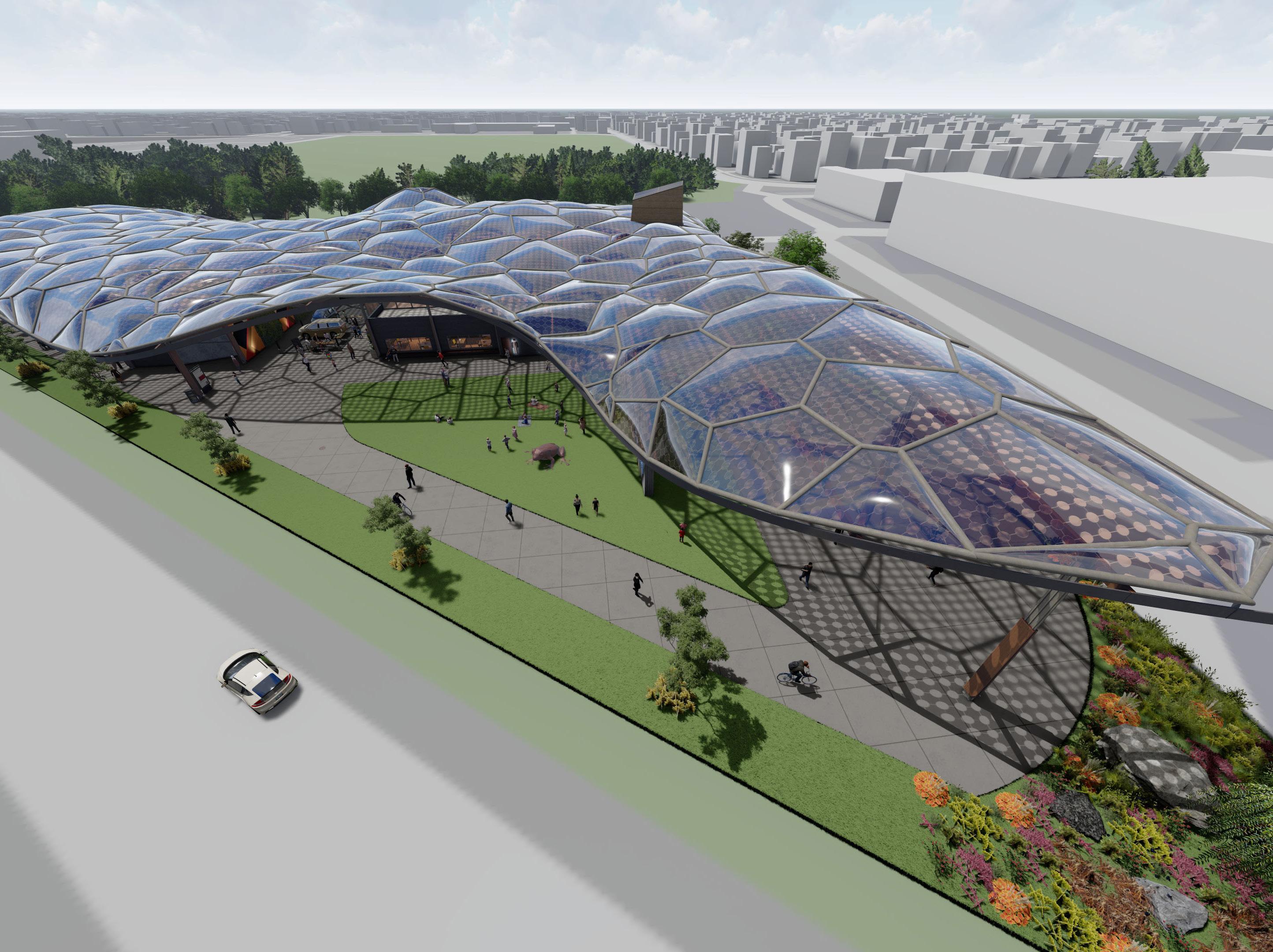
Open Aire
Done in collaboration with Monalisha Khati, Hyperion Zhang, and Ryan Rufer, Open Aire incorporates simple structures located under a not so simple roof canopy. The Twin Aire area has been a neighborhood characterized by its “craft and innovation” throughout its history, consisting of the blue-collar working class mainly. Twin Aire was characterized by a decreasing population, low median household incomes, and high rates of residents without a high school diploma.
The site plan was designed to create connection between the community, The residential area of Twin Aire to the north and the community justice center to the east. A walking path cuts through the site connecting the residents to the Open Aire environment. A veranda cuts the site east and west to create a place to have outdoor
events such as a Farmers Markets. Splitting the grassy area of the front of the site is a Movie screen that recreates what once made the Twin Aire community vibrant. With two screens on alternate sides, making two event spaces that have many possibilities for the residents of the community to be engaged with each other.
The buildings are separated by use, with the lease spaces combined into one pod to the south. While the labs, workshops, classrooms, and great hall collaborative space is on the north edge of the site. The Open Aire Theaters and outdoor space face the street to the east and create a welcoming open hand to the community from the surrounding areas.
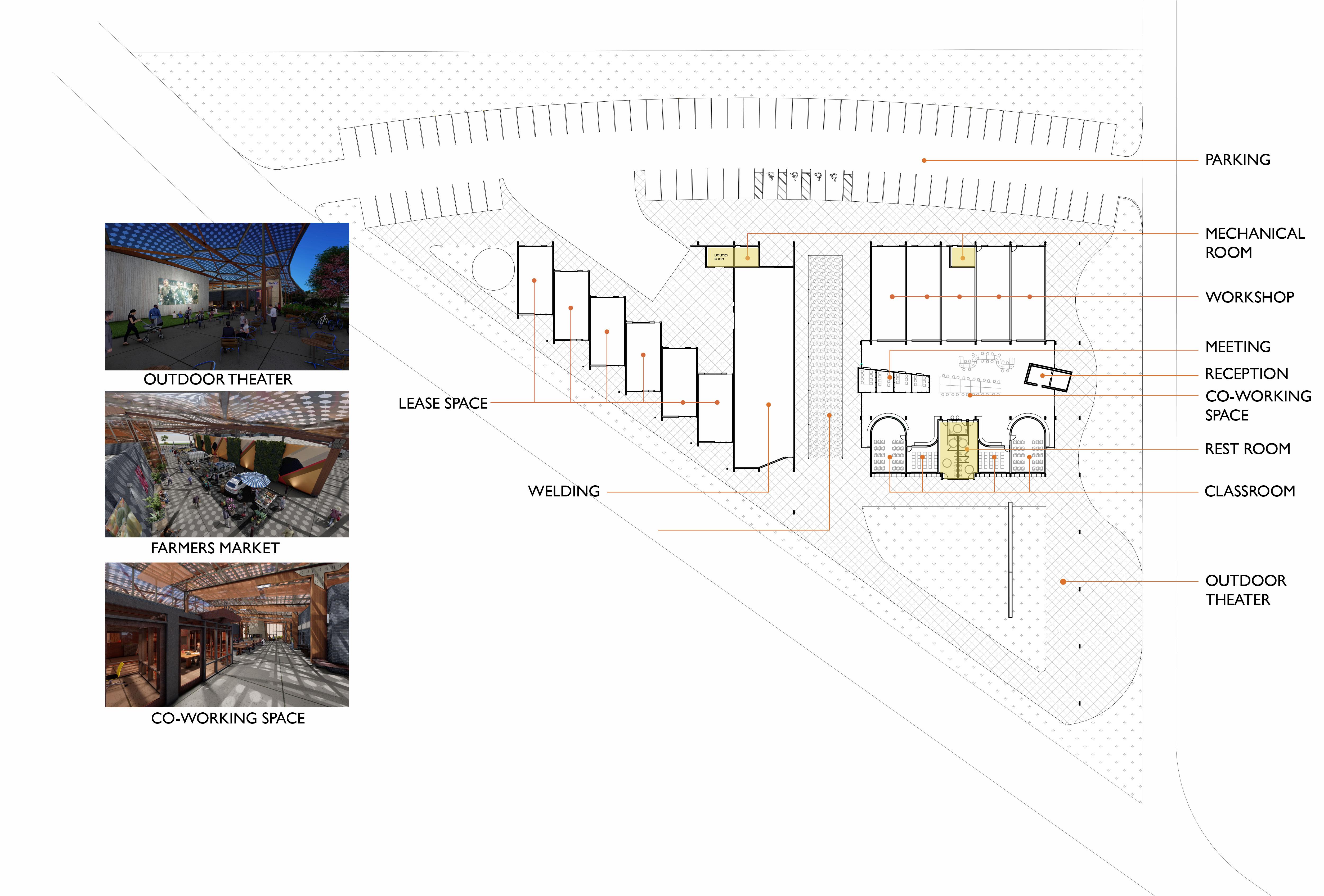
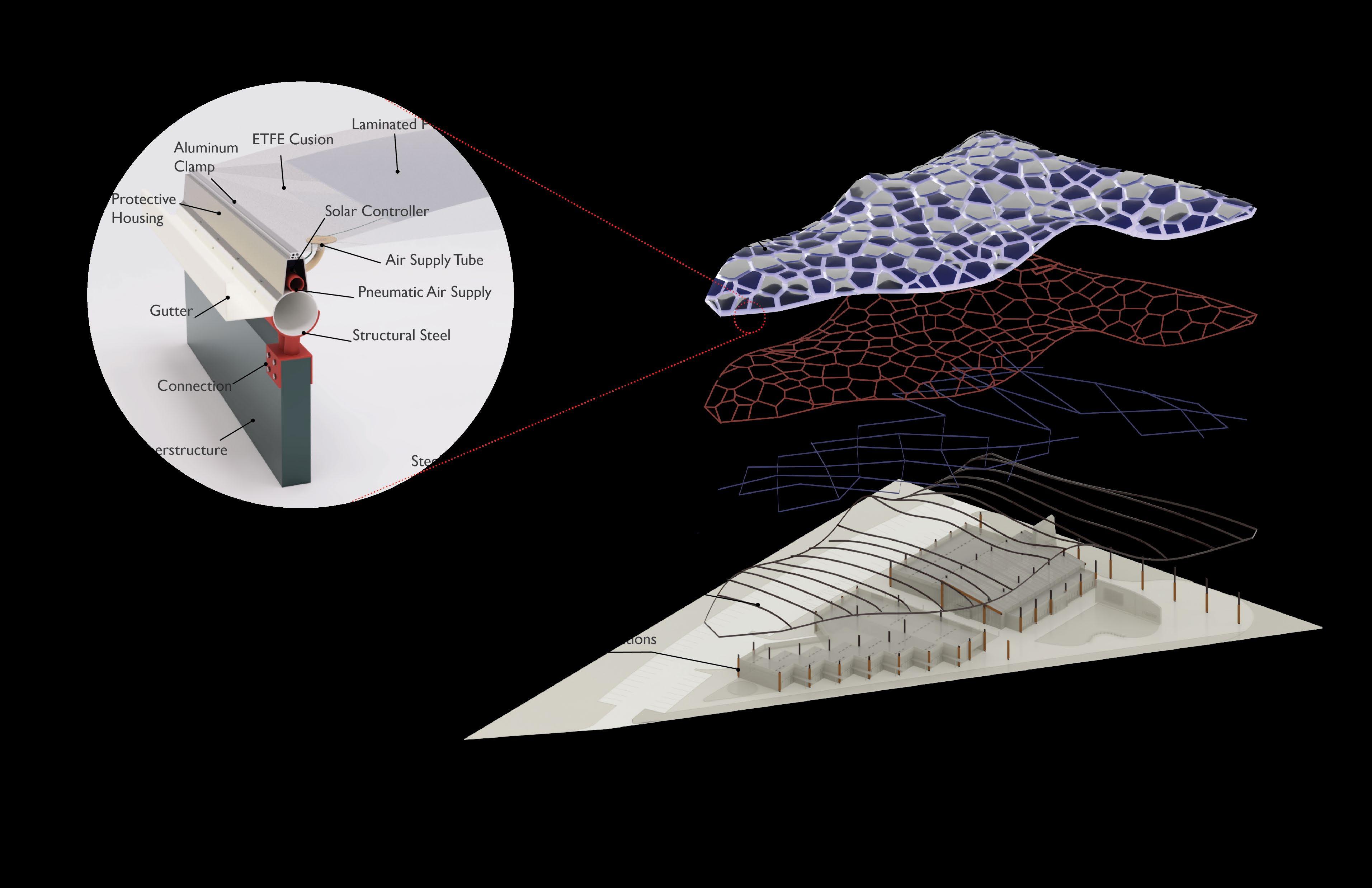
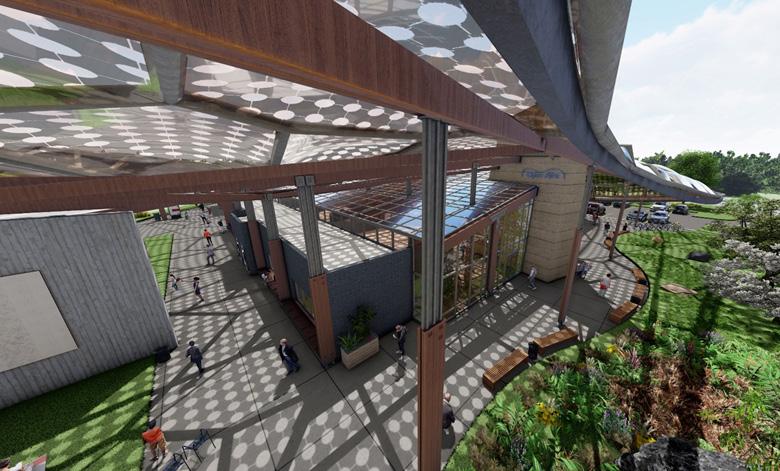
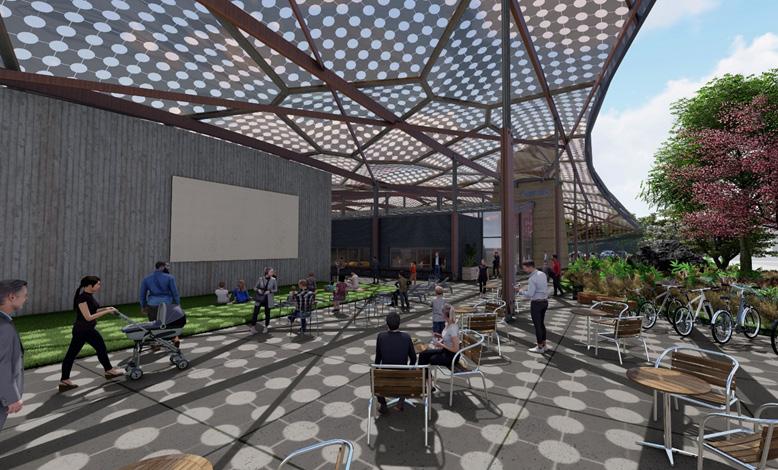
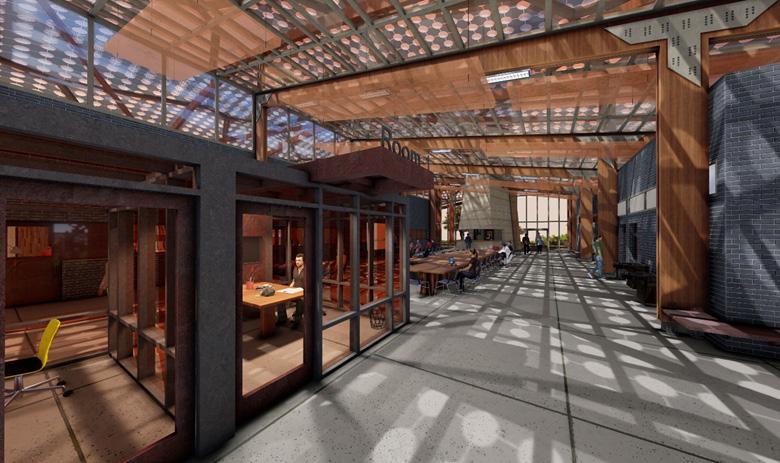
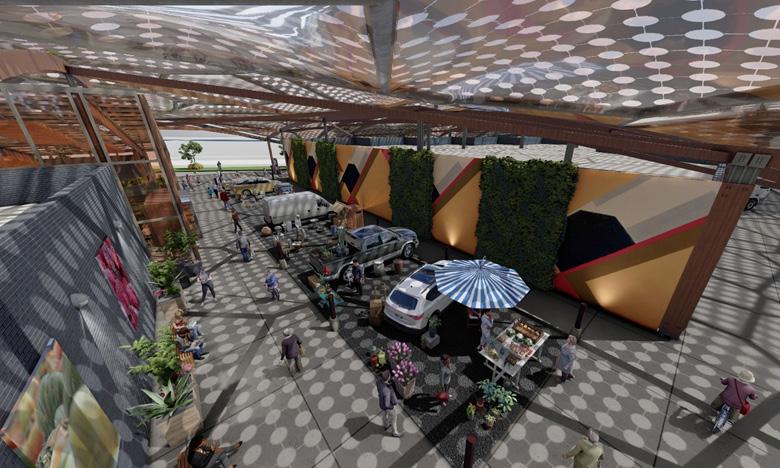
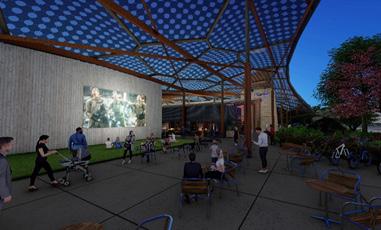
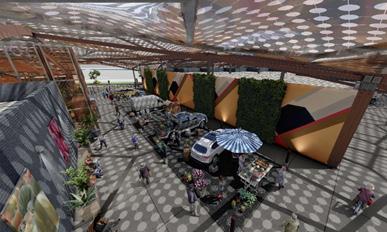
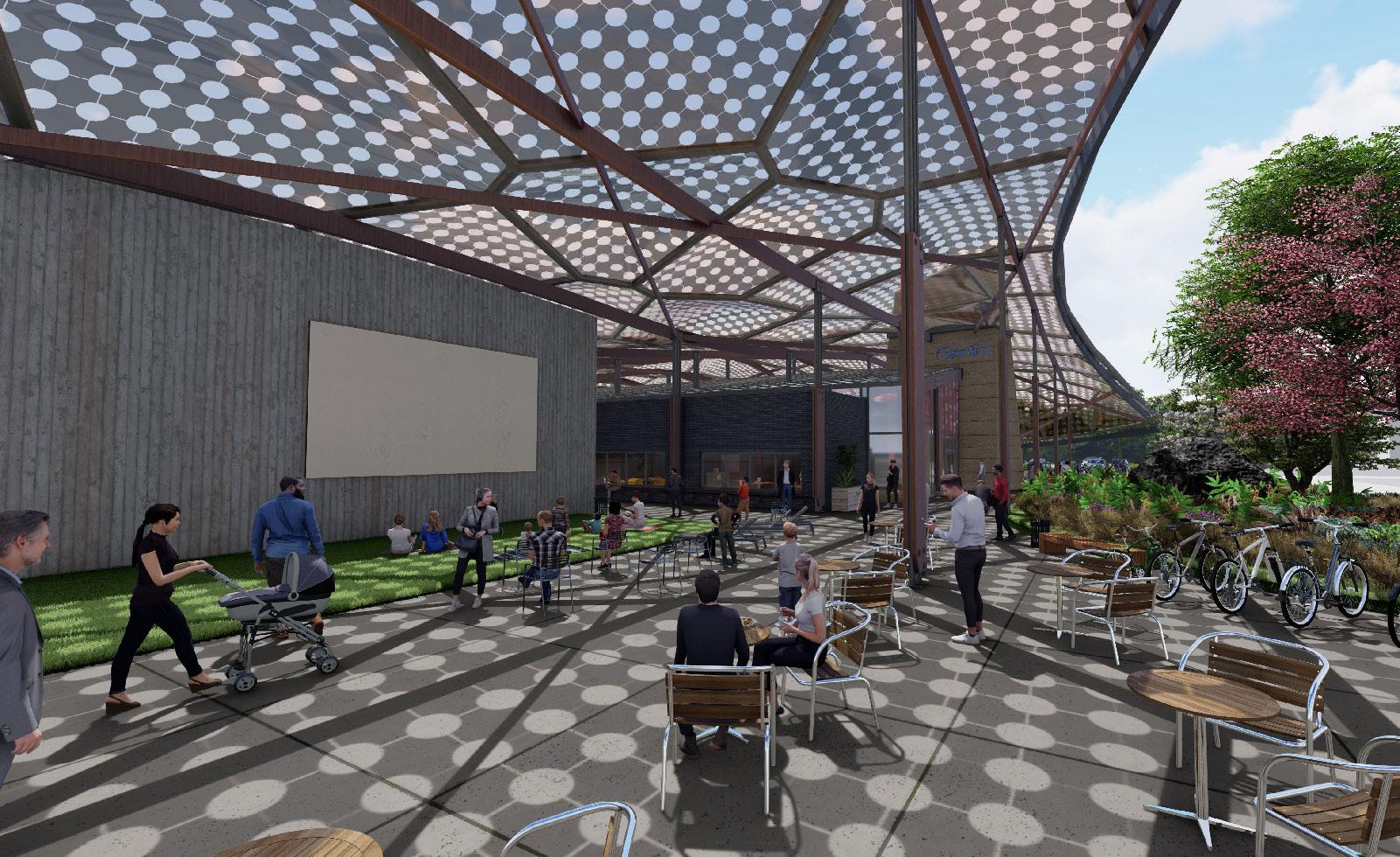
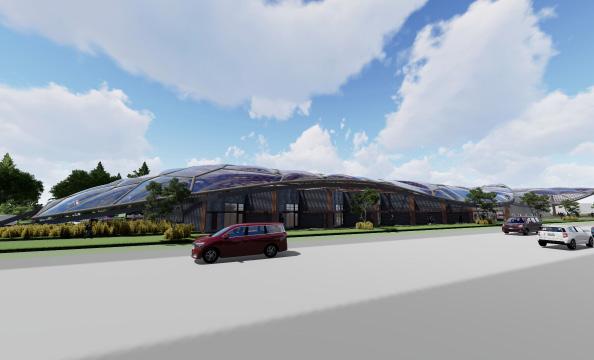
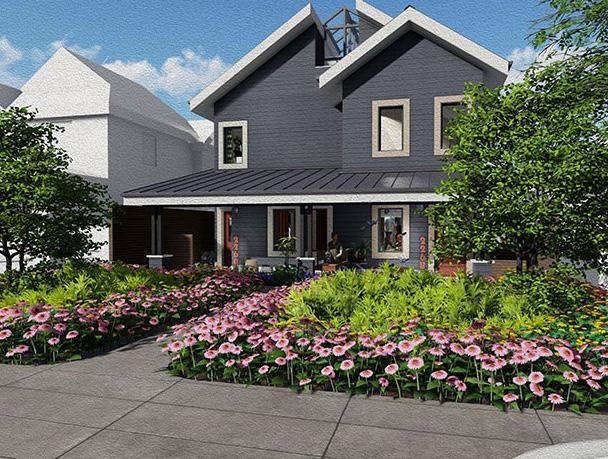
Integraytion Home
Done in collaboration with Zoe Rader, Nick Brauer, Ryan Rufer, and Zane Wicker, we have designed a home centered around the idea of integration. Integration between the two families that will live here, integration between the structure design and the landscape design, integration between a traditional construction type and an unconventional design strategy, integration between the materials we choose and the community we’re building in, etc. Our goal is to use integration to respond to the pandemic as a way to create a sense of community, a reminder that we do not have to go through the rest of the pandemic alone and that we have each other to rely on.
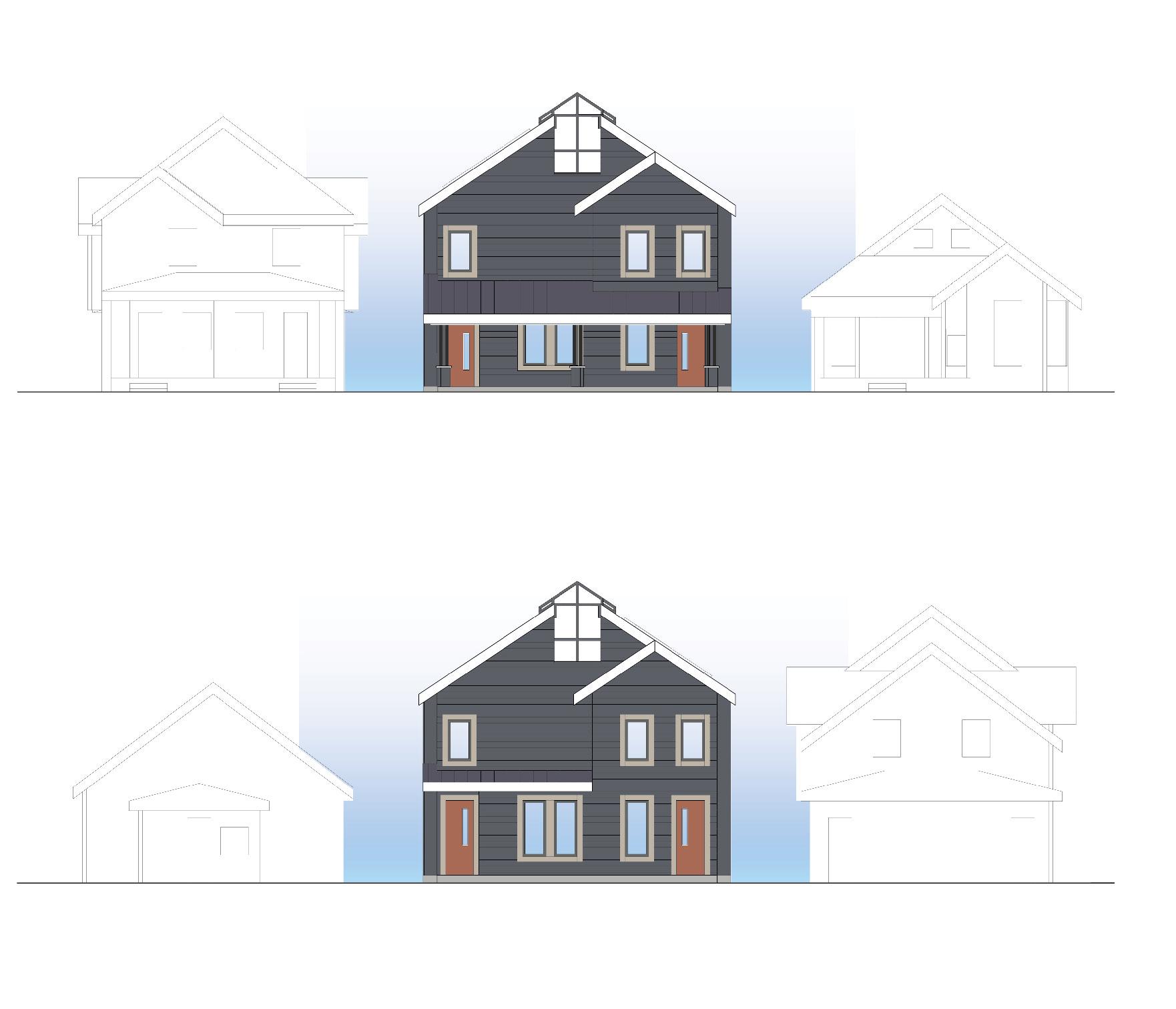
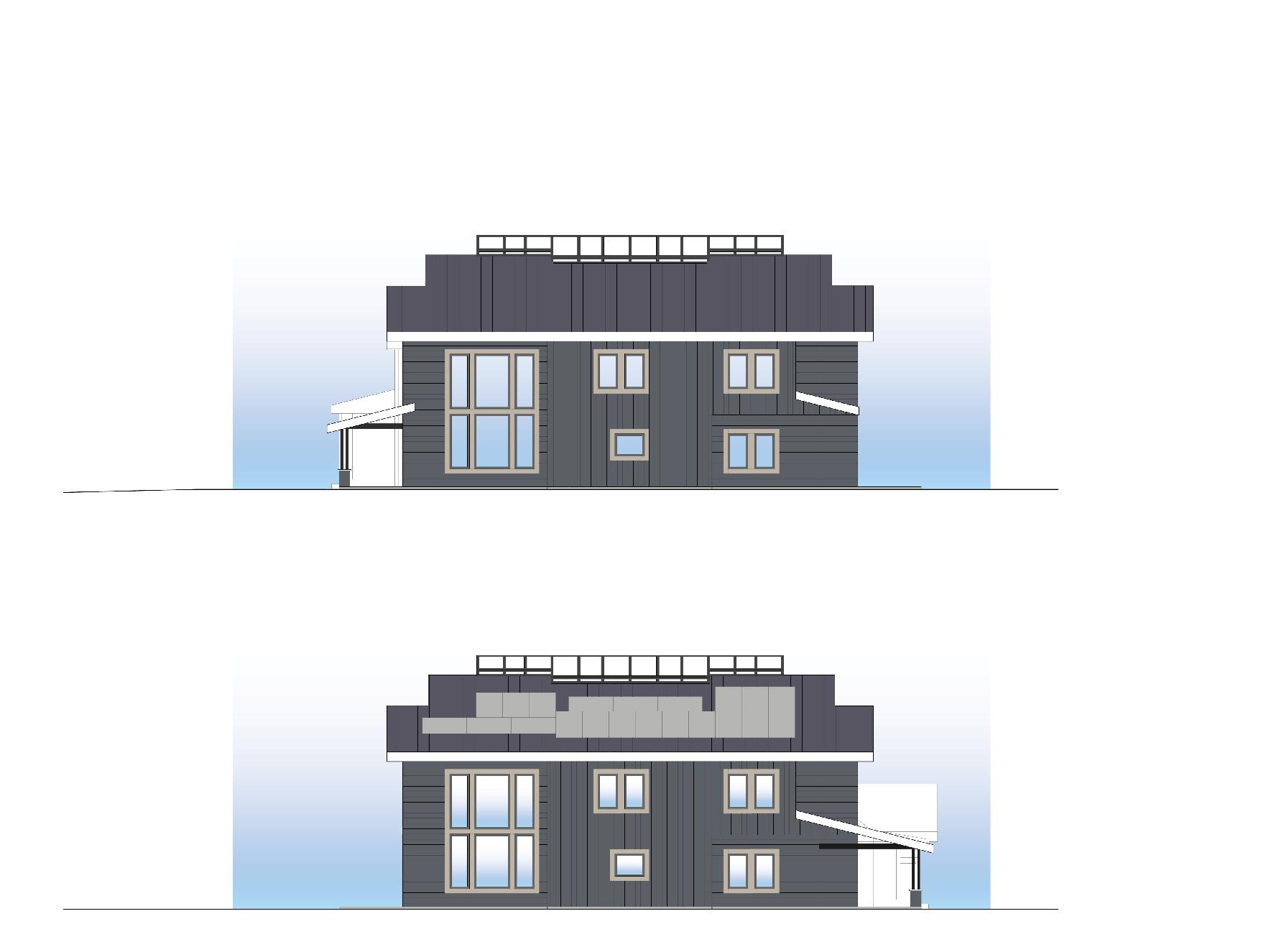
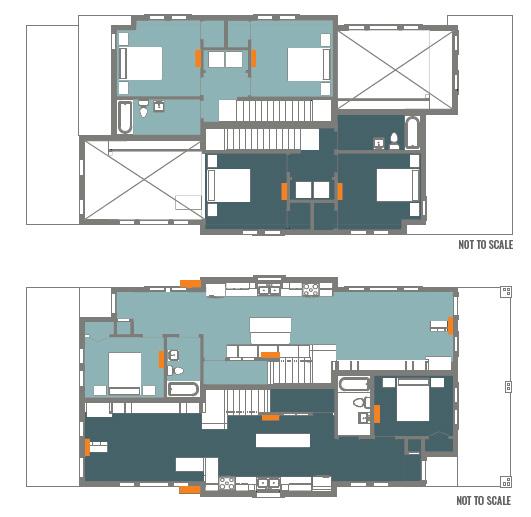
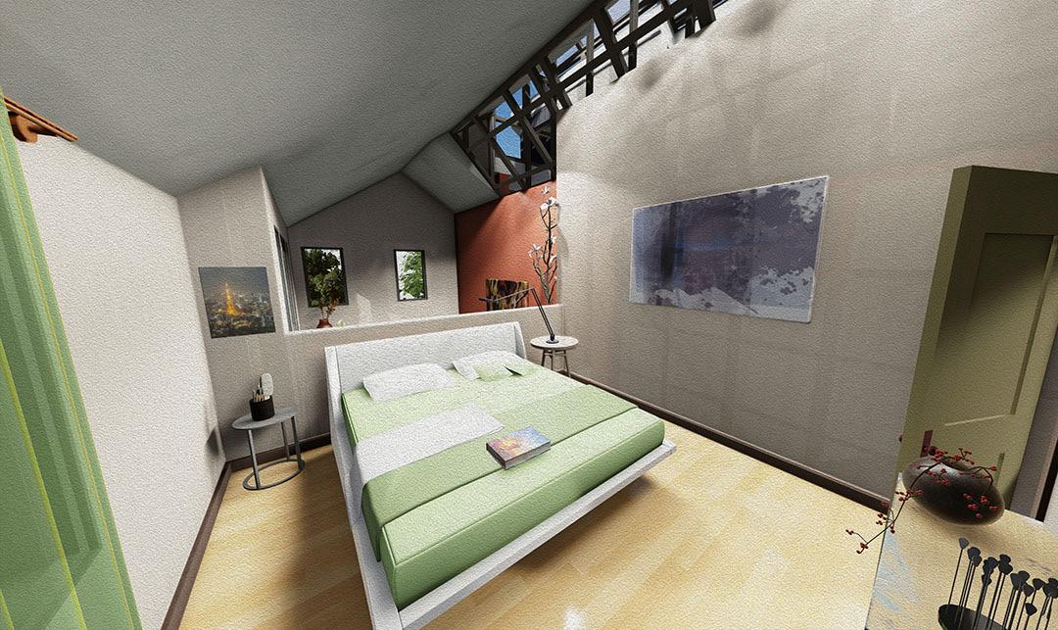
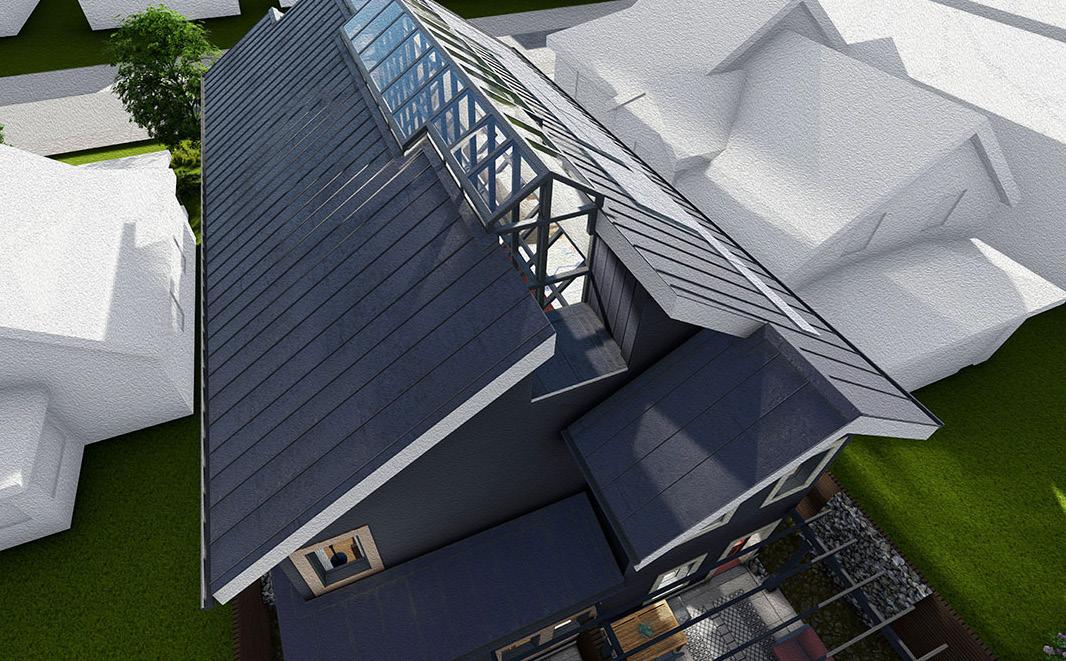
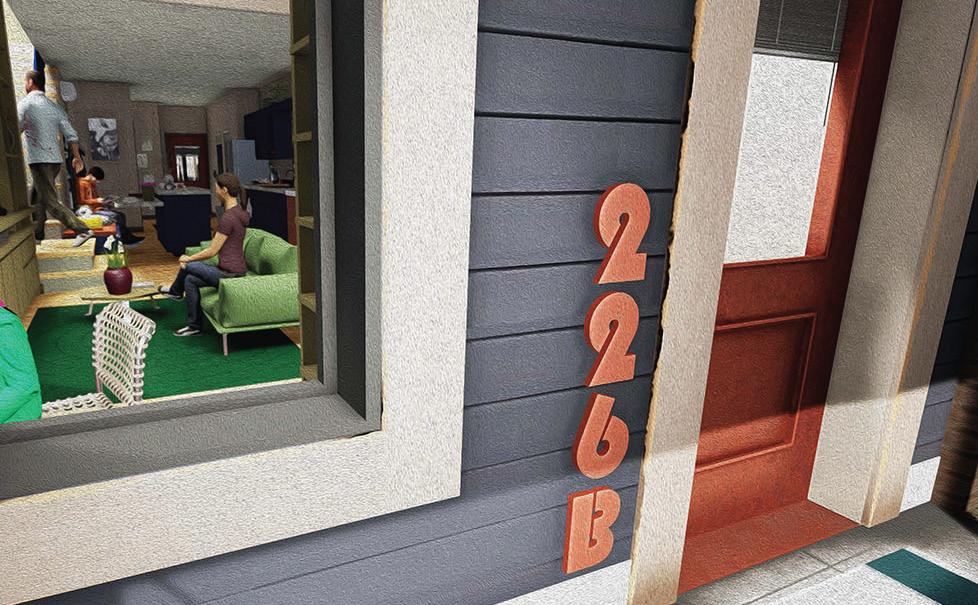
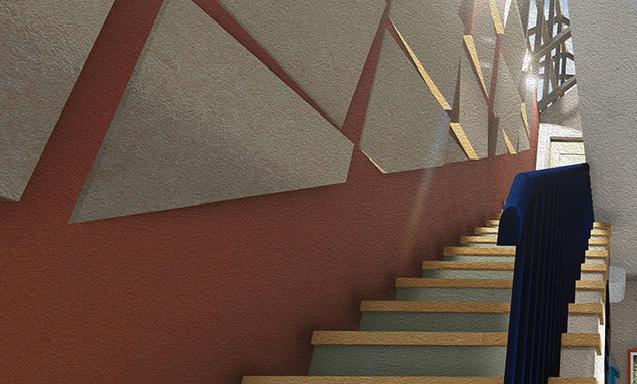
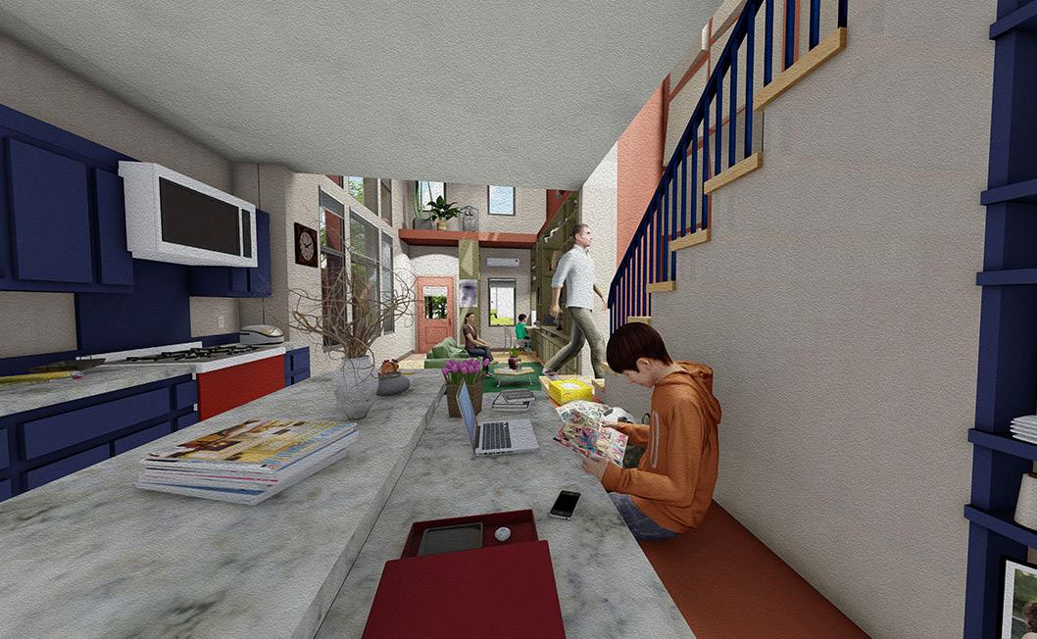
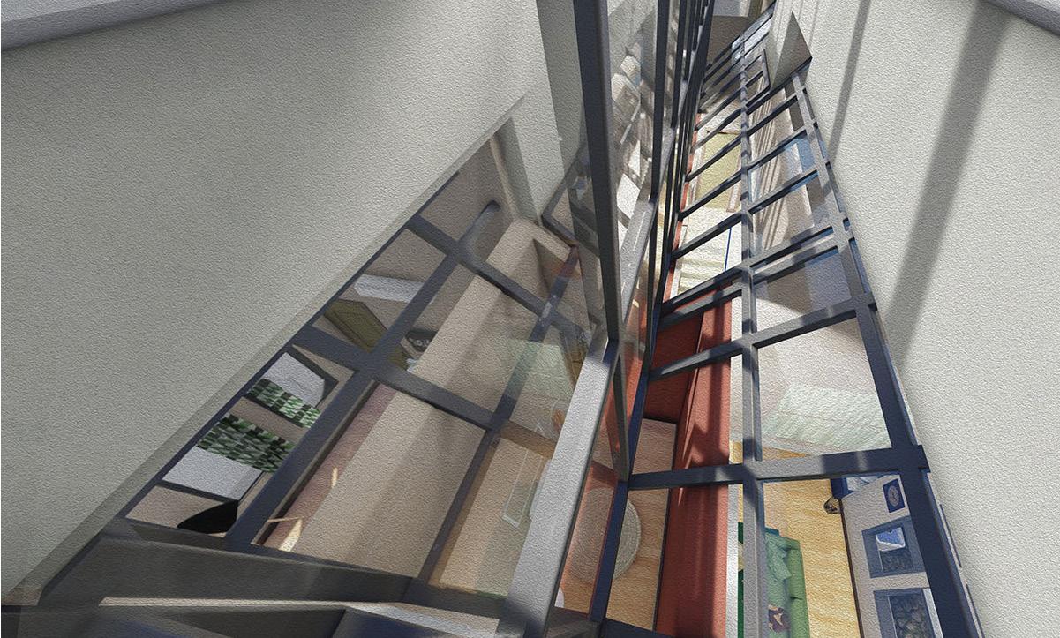
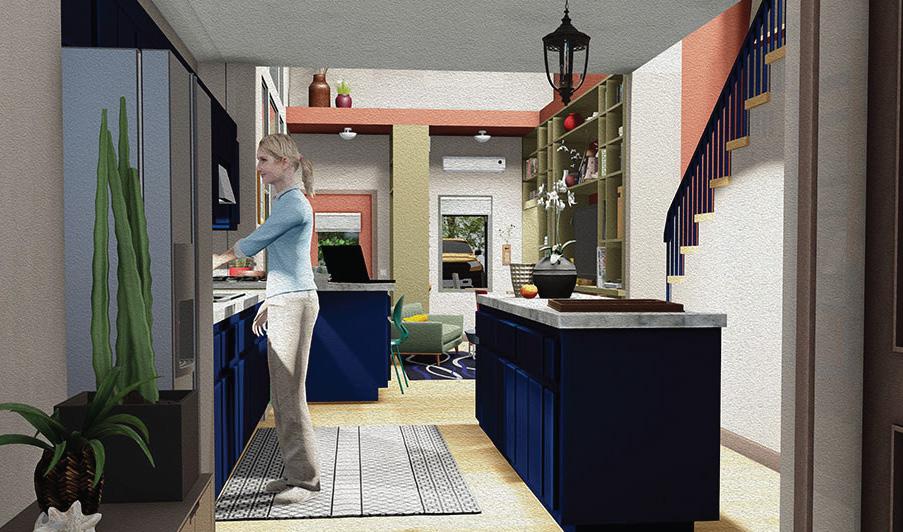
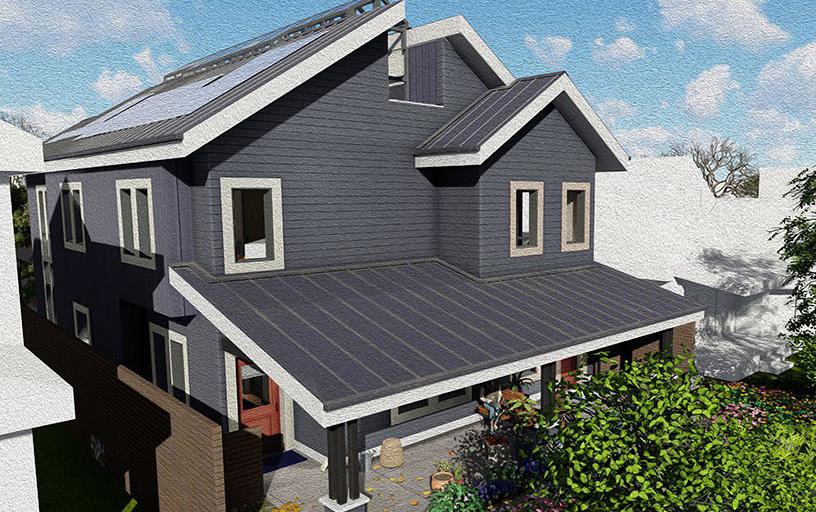
Horizontal Conditions
This project explores the concept of vertical circulation by looking at how horizontal conditions like floor slabs affect the movement through a given space.
Plan @ 8’-0” 1’ = 3/16”
Plan @ 13’-0” 1 = 3/16”
Section BB 1 = 3/16” Section AA 1’ = 3/16”
Linear Monestary
The concept behind this project is linearity and arrangment of spaces based on how uniform rooms and modules can create spaces where different actions take place. This project was done in collaboration with Shraddha Shetty.
Section
Section Through Stalls 1:200

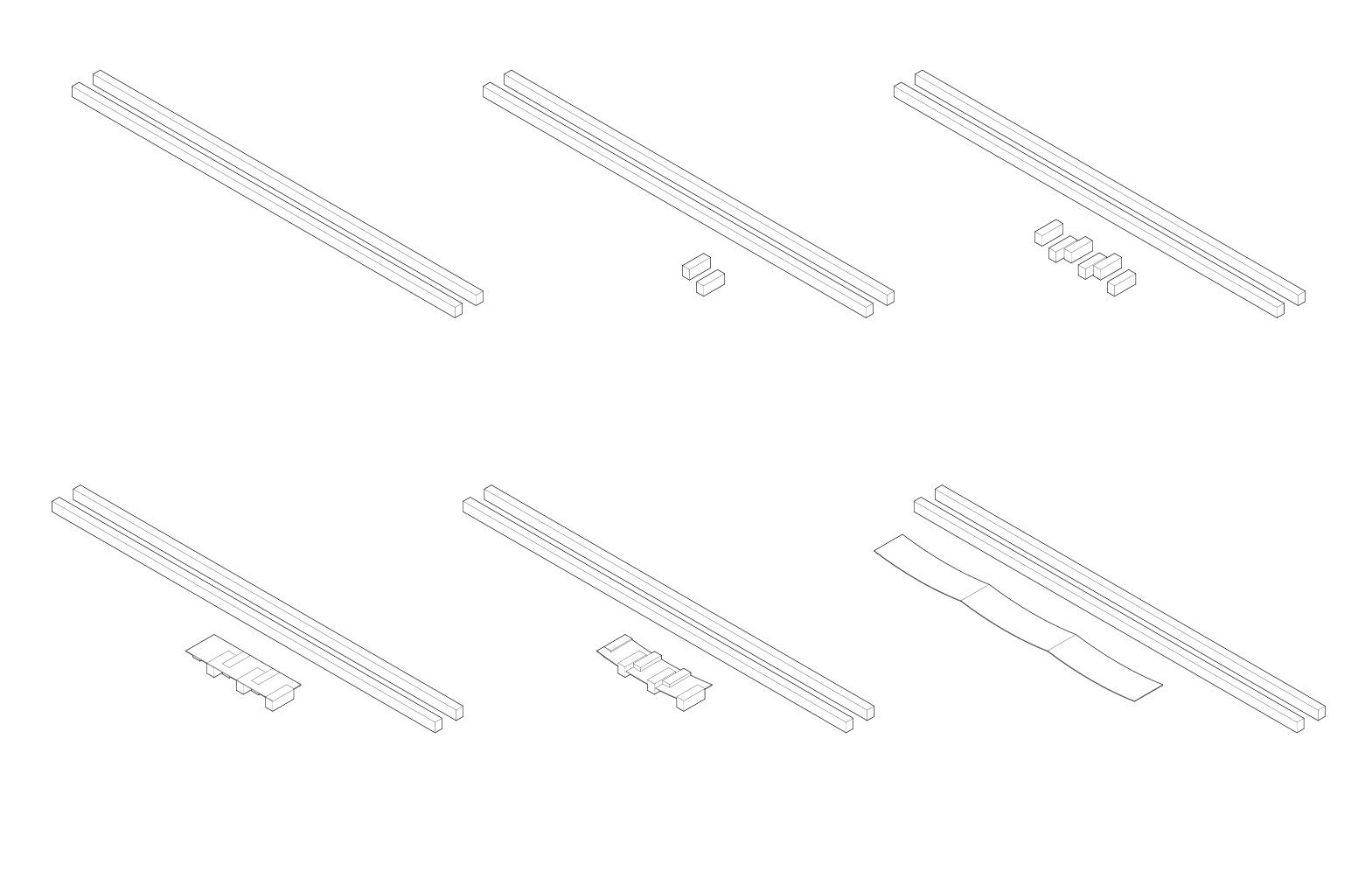
(im)Perfection
This project is influenced by the massive walls found on the site, US Steel in Chicago. By duplicating new massive walls perpendicular to the existing walls, it creates individual spaces that can be replicated easily. Each perpendicular wall is then staggered to give each wall its own identity. A simple flat roof is then hung over three spaces created by the walls. Every main program is then carved out inside the massive walls to give the same feeling as if you were inside the exhisting walls.
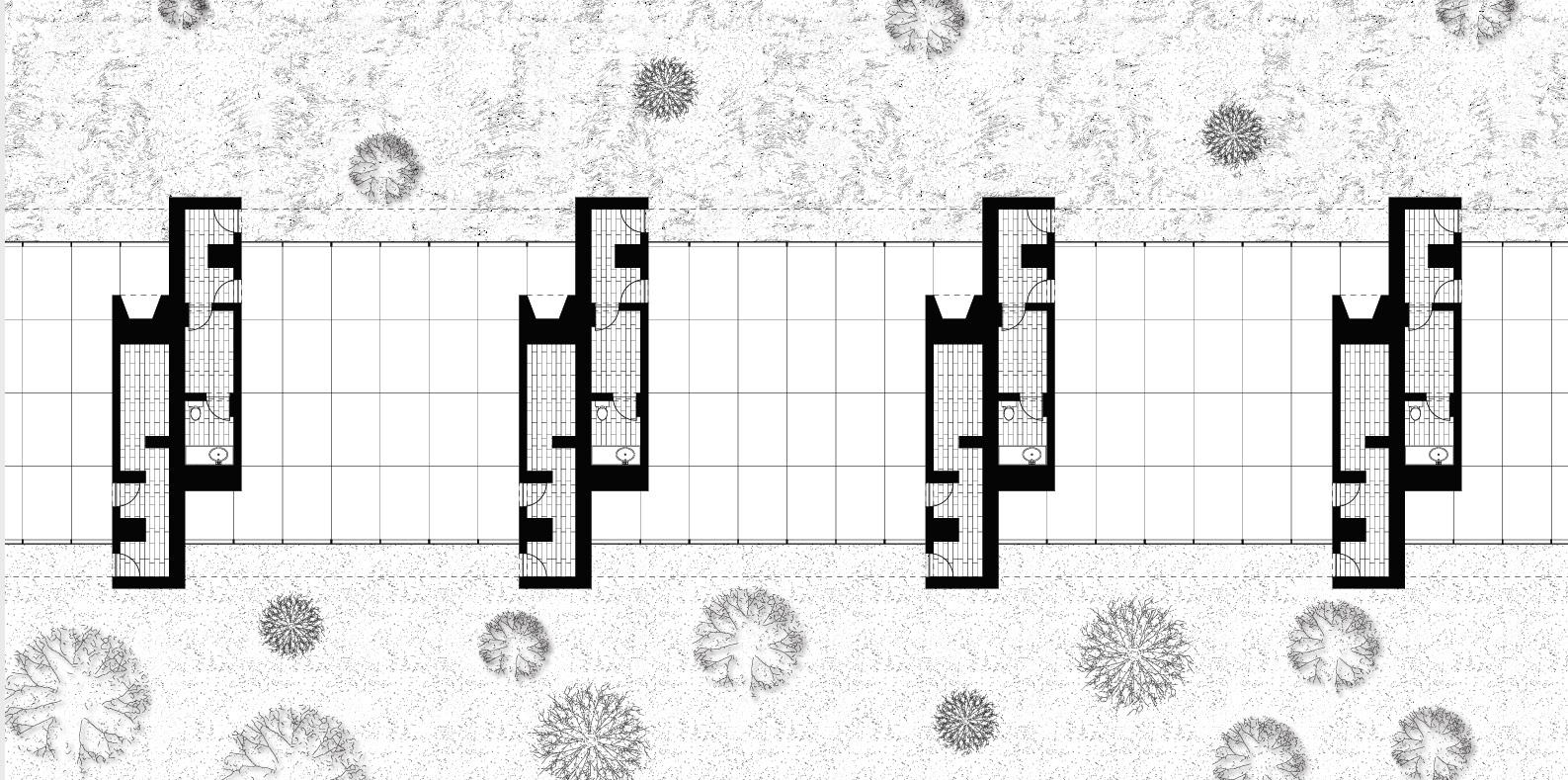

NTS | Section
