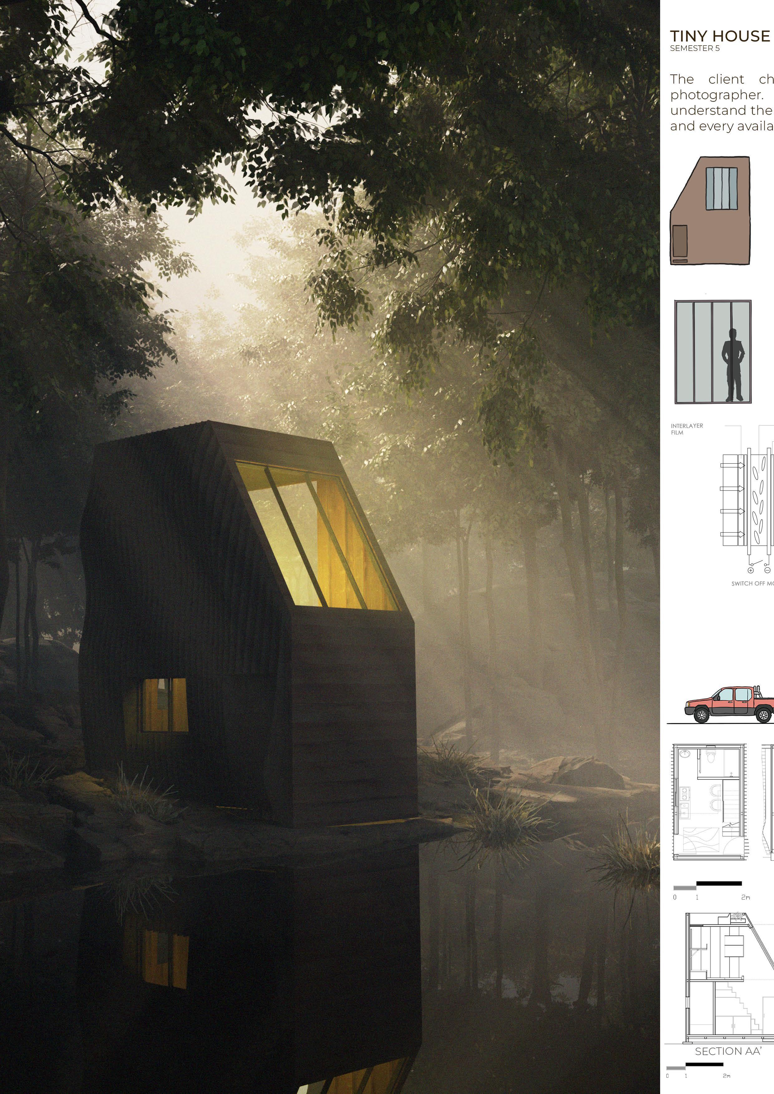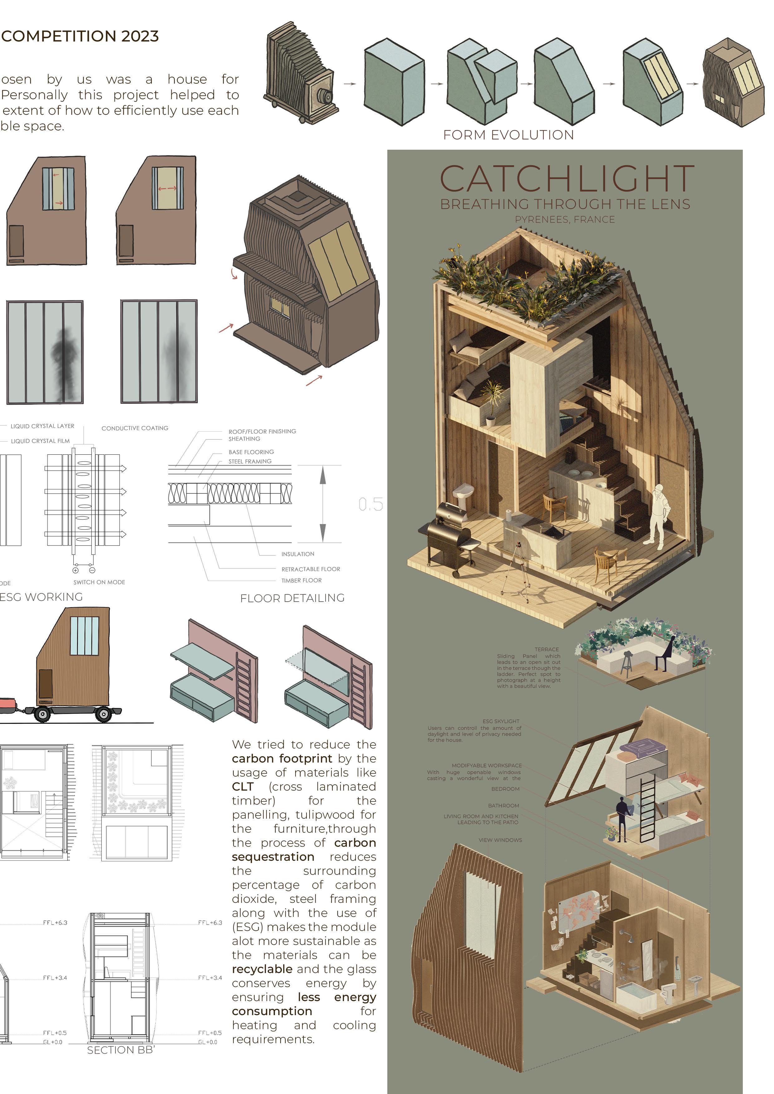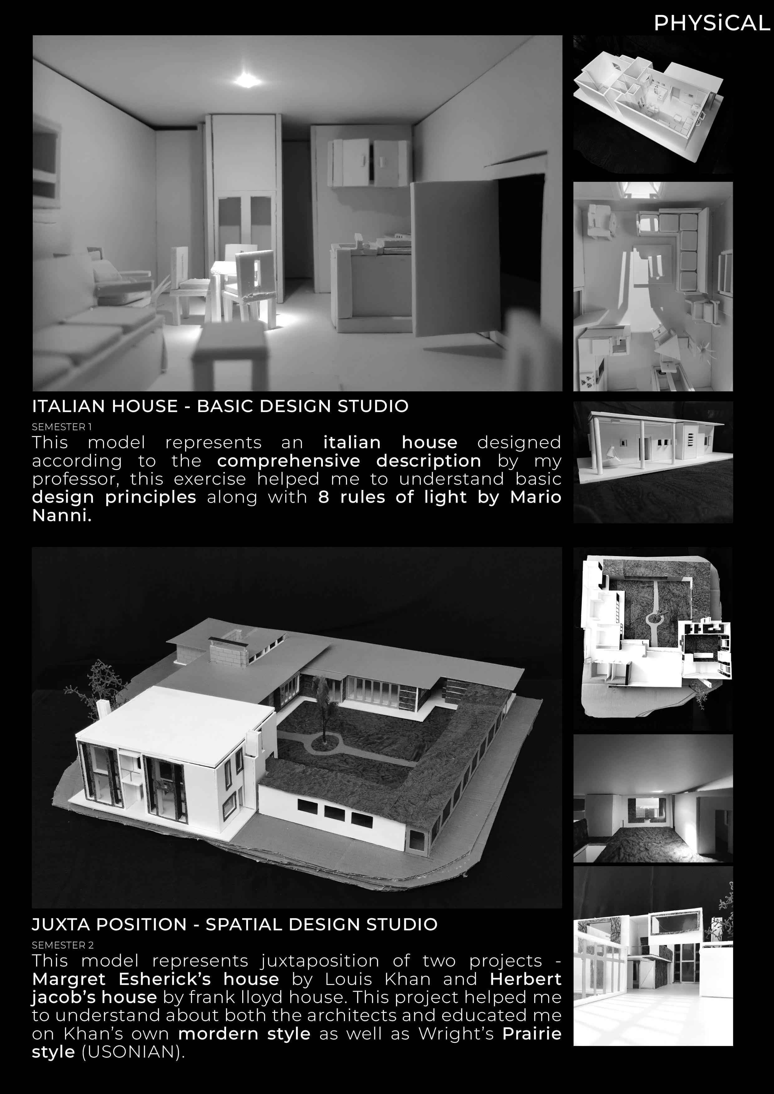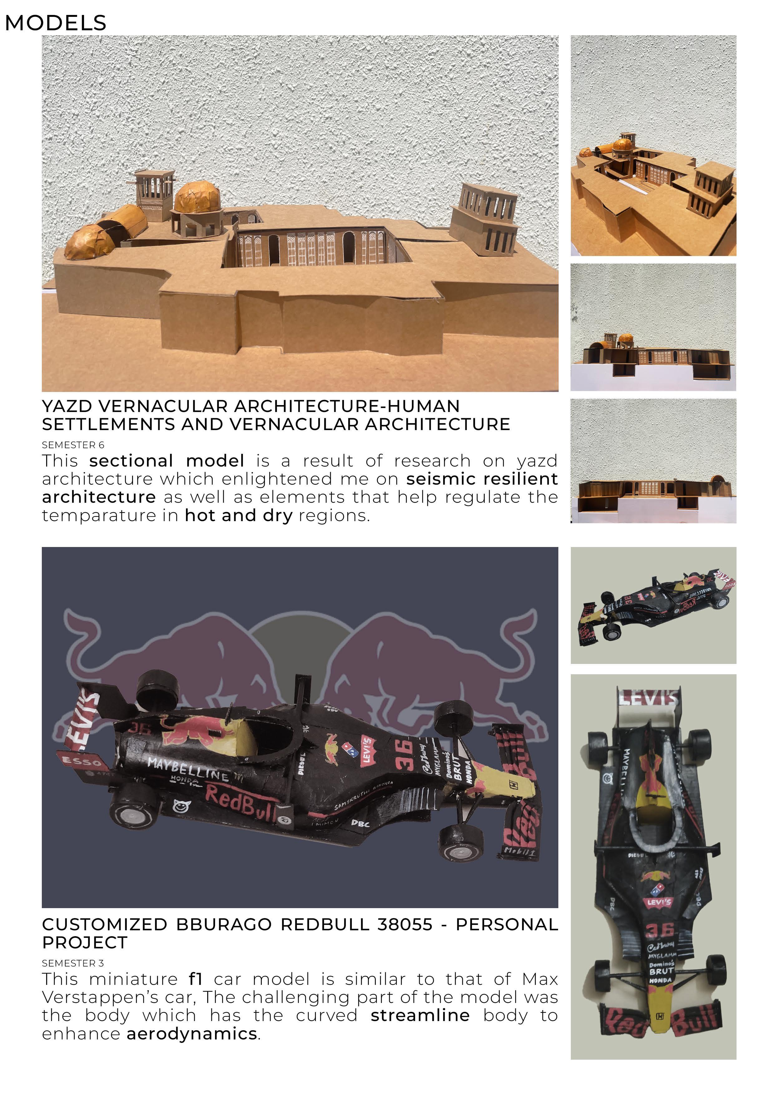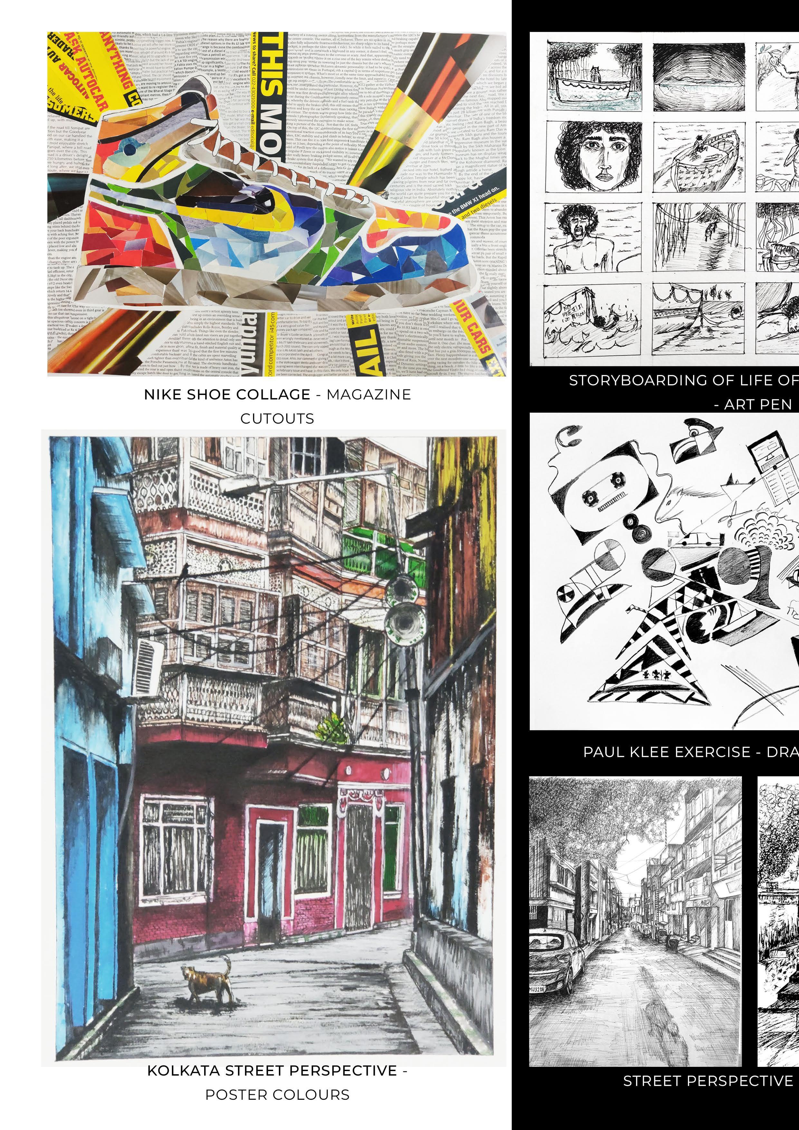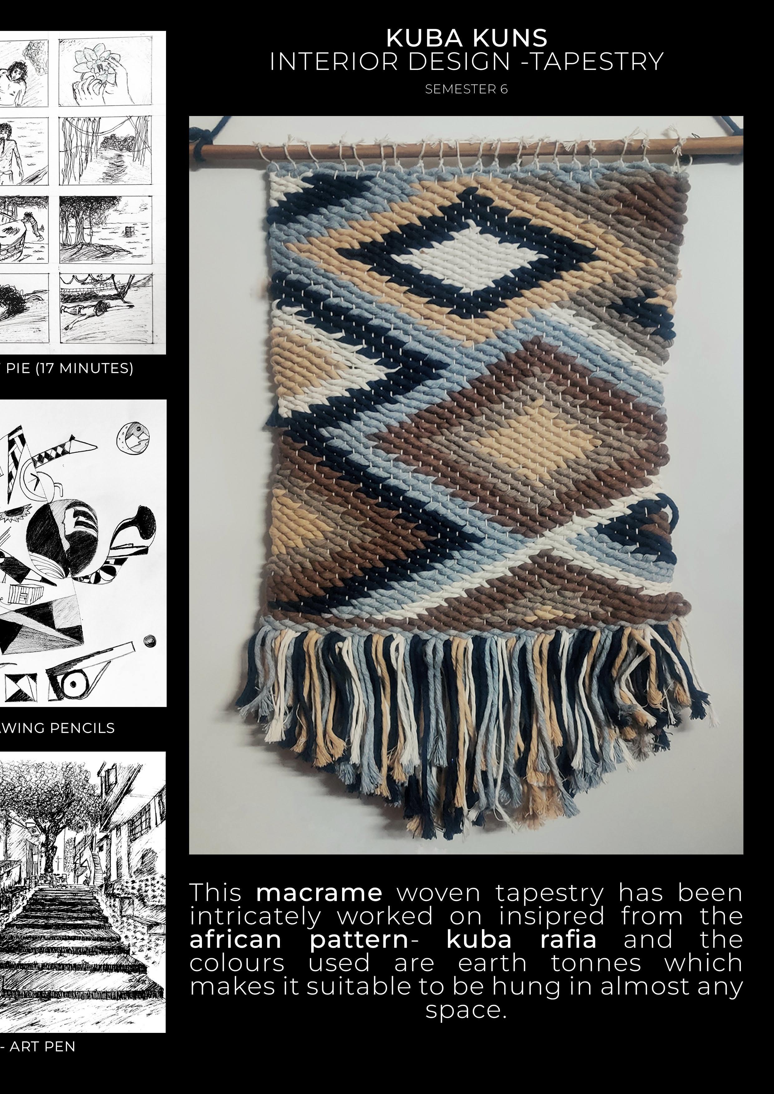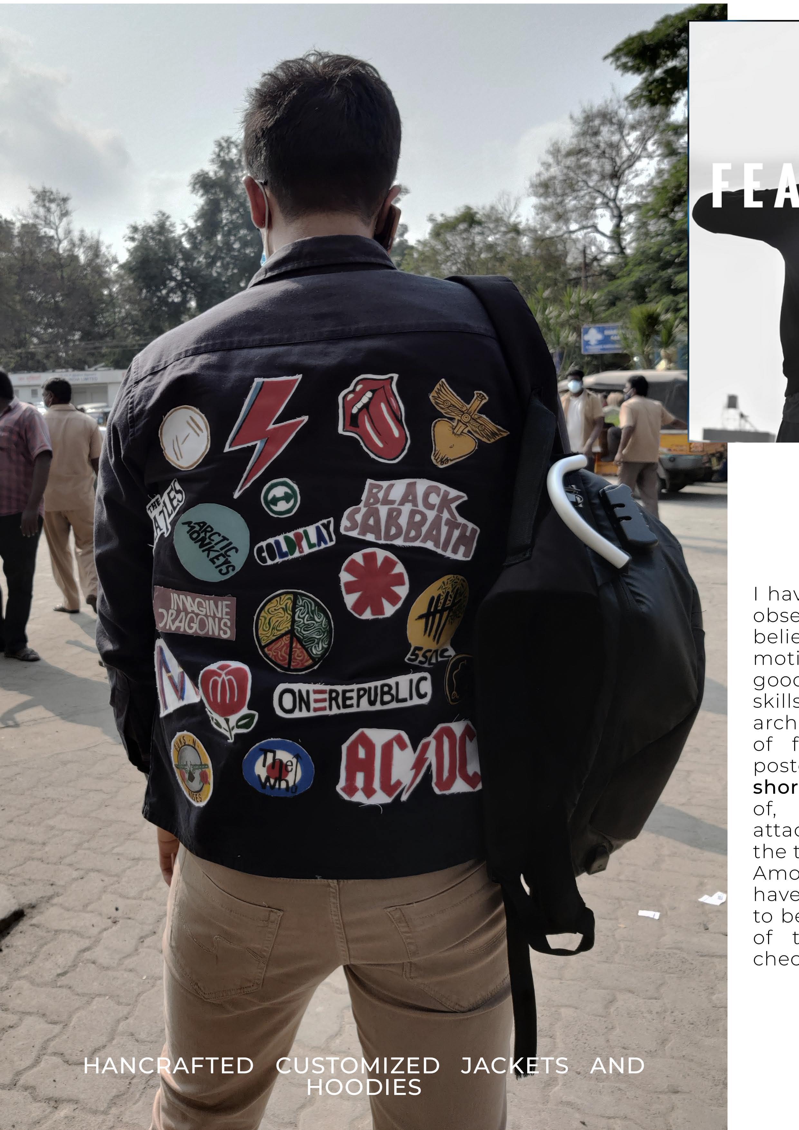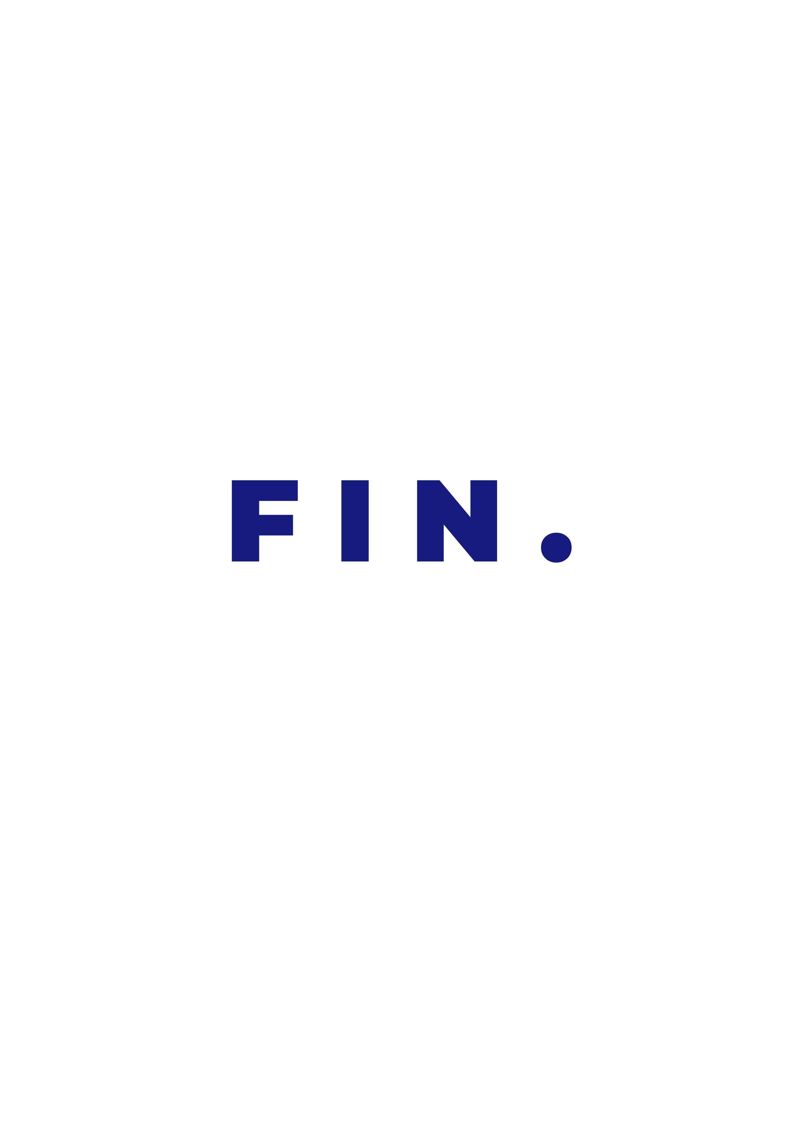
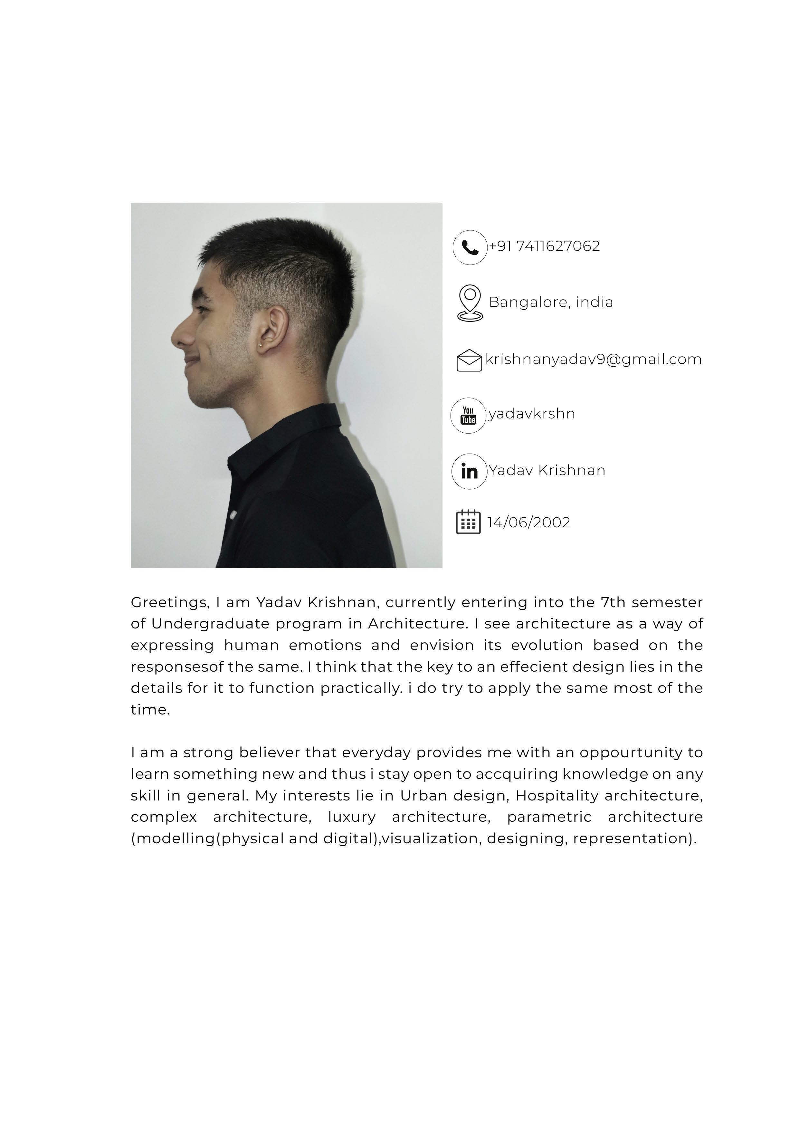
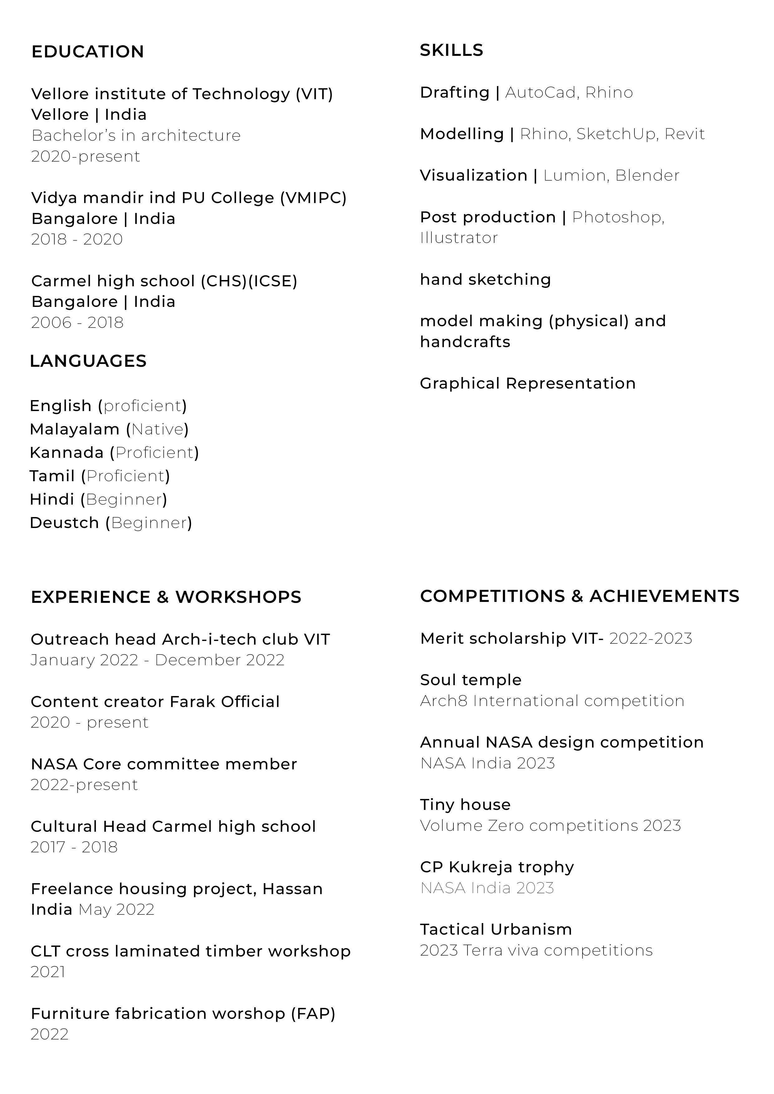
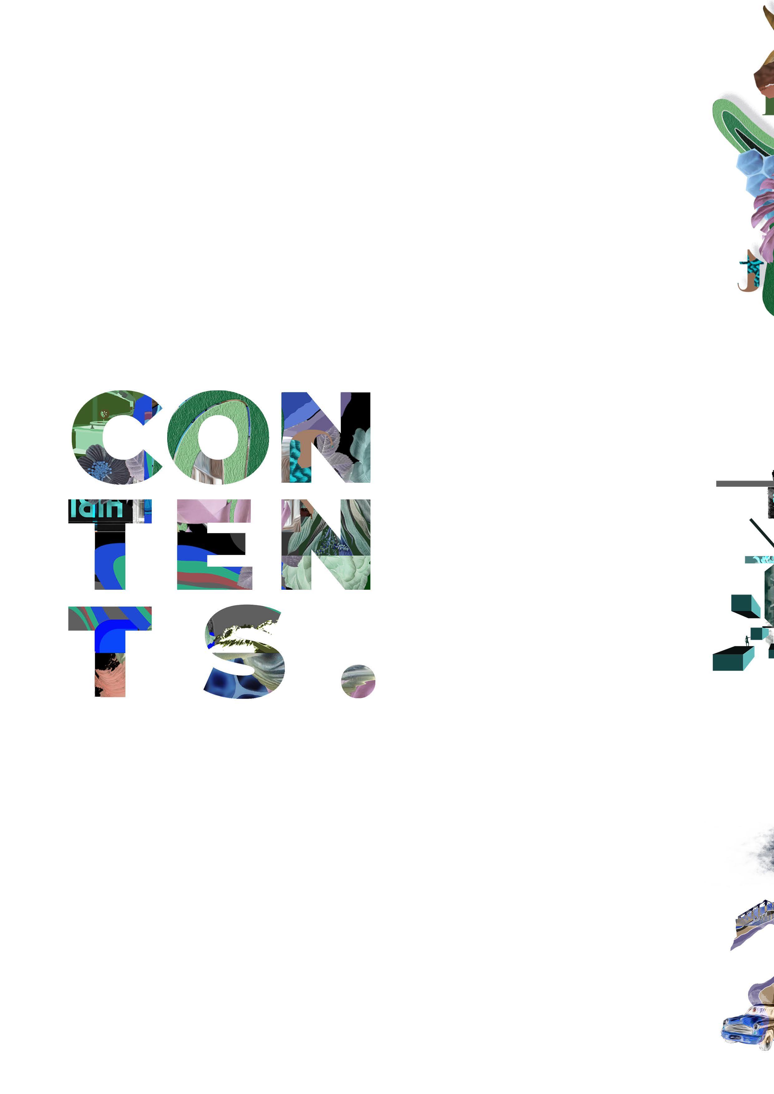
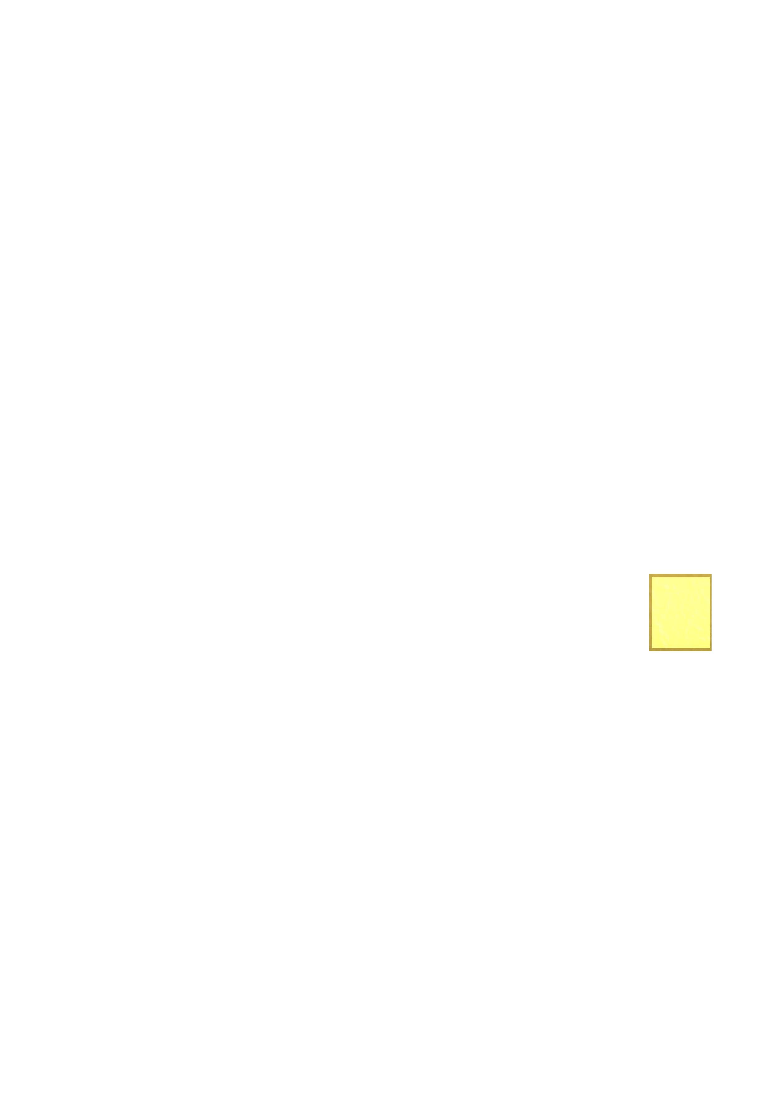
Centreforartsandcrafts
Institutiondesignstudio






CRAFTWORKSHOP(SEMIOPEN )
UNDULATED SCUPLTUREGARDEN

aftermanyattemptstointegrateallthespacestogether iendeduplearningabouthow tranistionalspaceswork and how they can be designed to increase user experience .Overallthe finalform was to induce a peaceful-sauve sense.The finalform included many enclaves were indoor plants are proposed and the materialsused would beexposed cement,limeplaster, sands sandstone,terracotta,wood thusgiving abettervisual experienceanditwouldalsocomplimenttheart&crafts




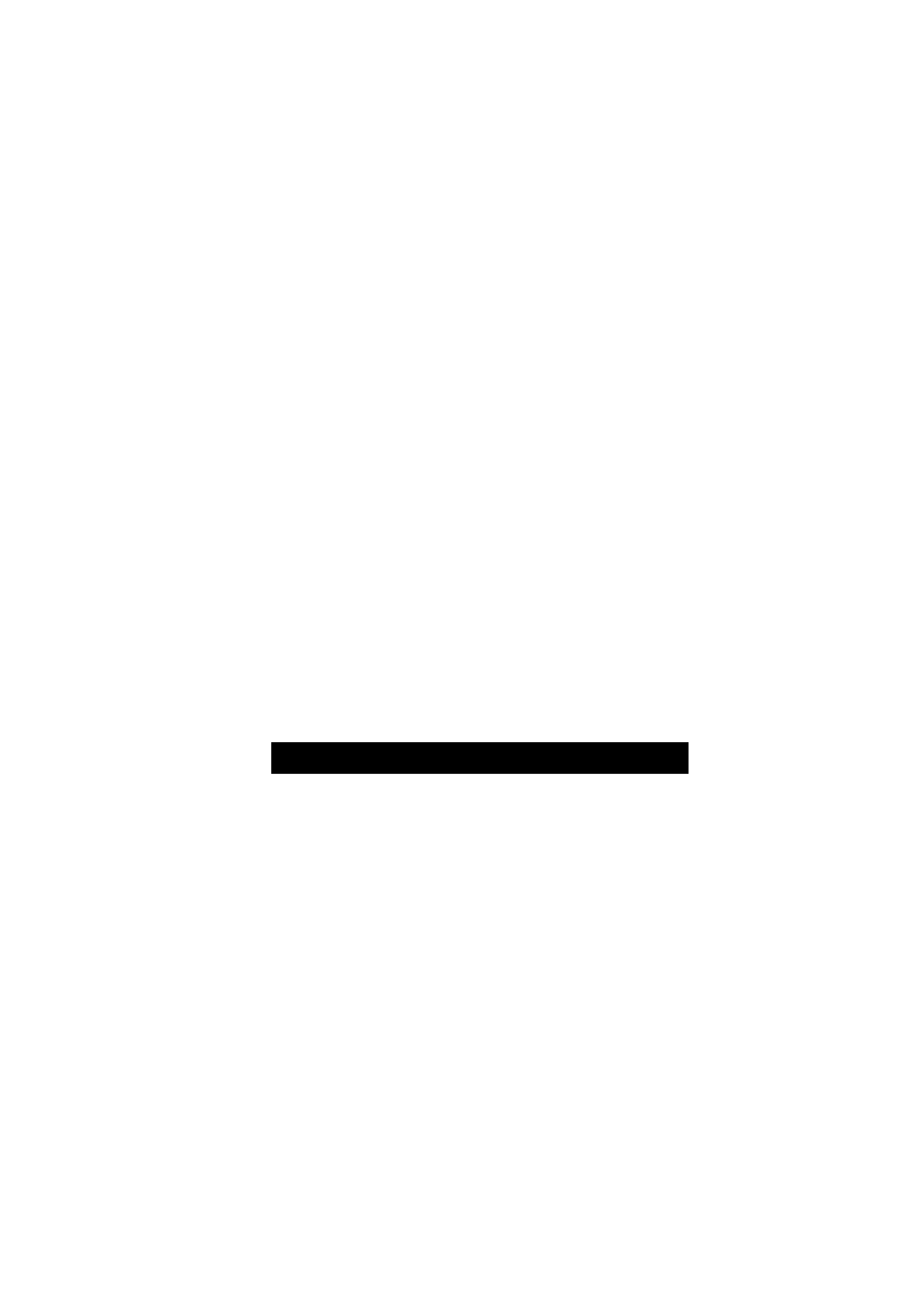
initial design ideology mainly consists ofdeforming a cuboid/
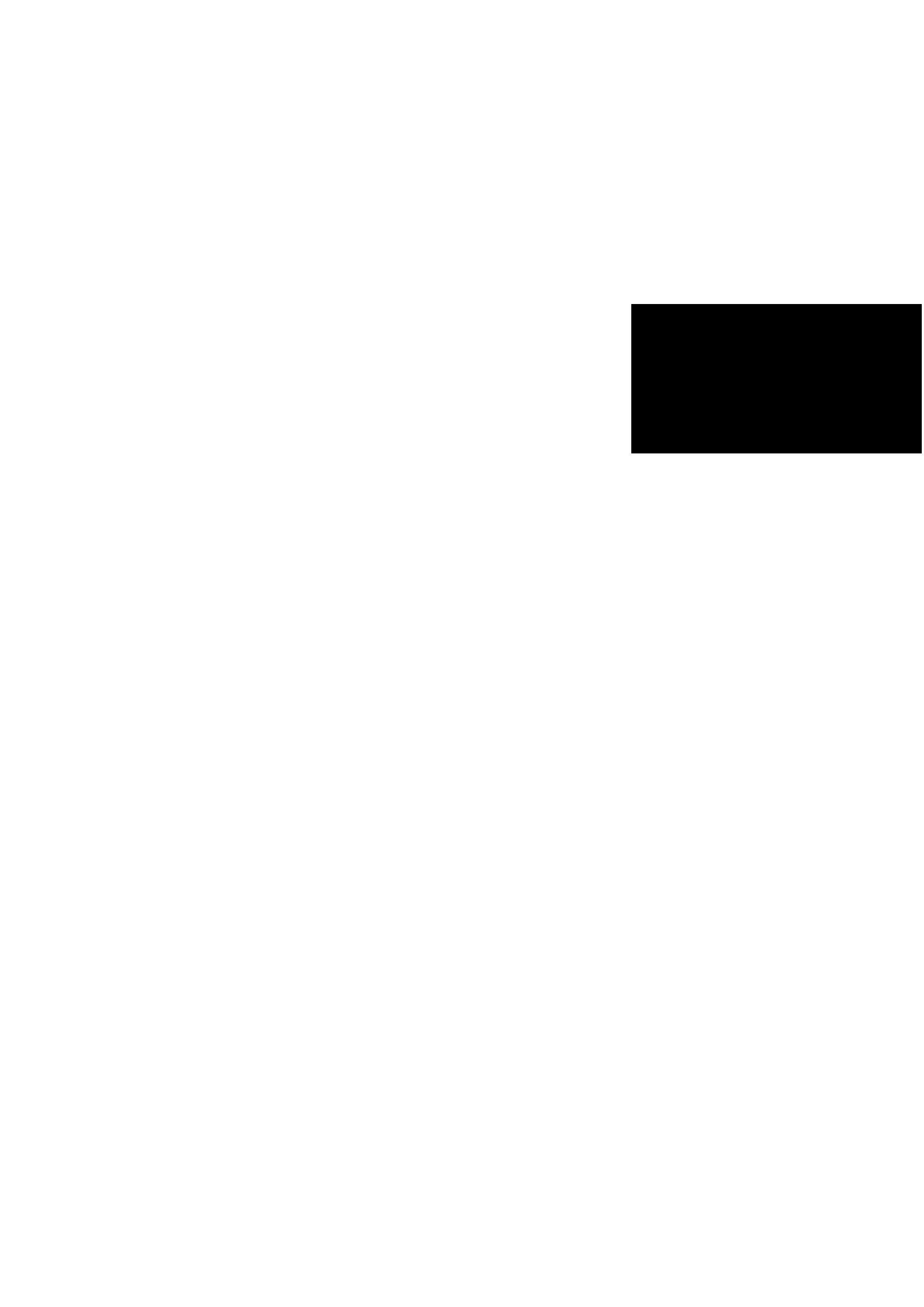
,
from thesketchshownintheleft my basic facade view was extracted outoffew elementsin the sketch. another approach which waslateron included was which add dynamism to the space asa
the core was designed to be placed nearthe entrance and to accomodatethetransformeryard inside the site the parking was moved to the basement floor recessed

forroofing clay gradual slope promotescollection theinletsandgoes the exterior walls on some of the installedusing thebathroom mostly kota contrasttothe

clay tilesare layed outon slope of the roof slab as this collection of goestothesoakpit walls are cladded with the interior walls usinganchorandpinmethod. mostlyusesdarkpolishedand kota the

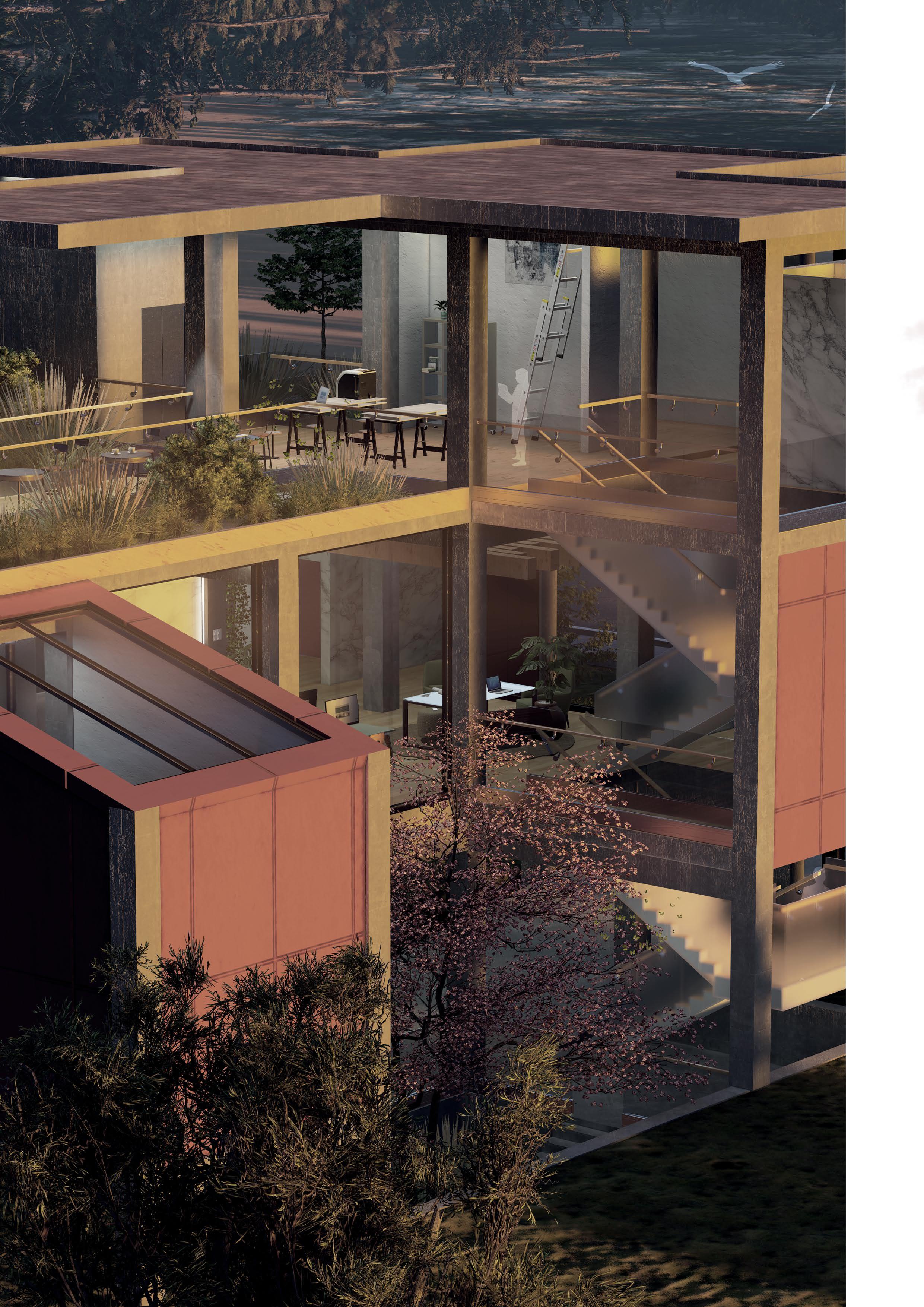


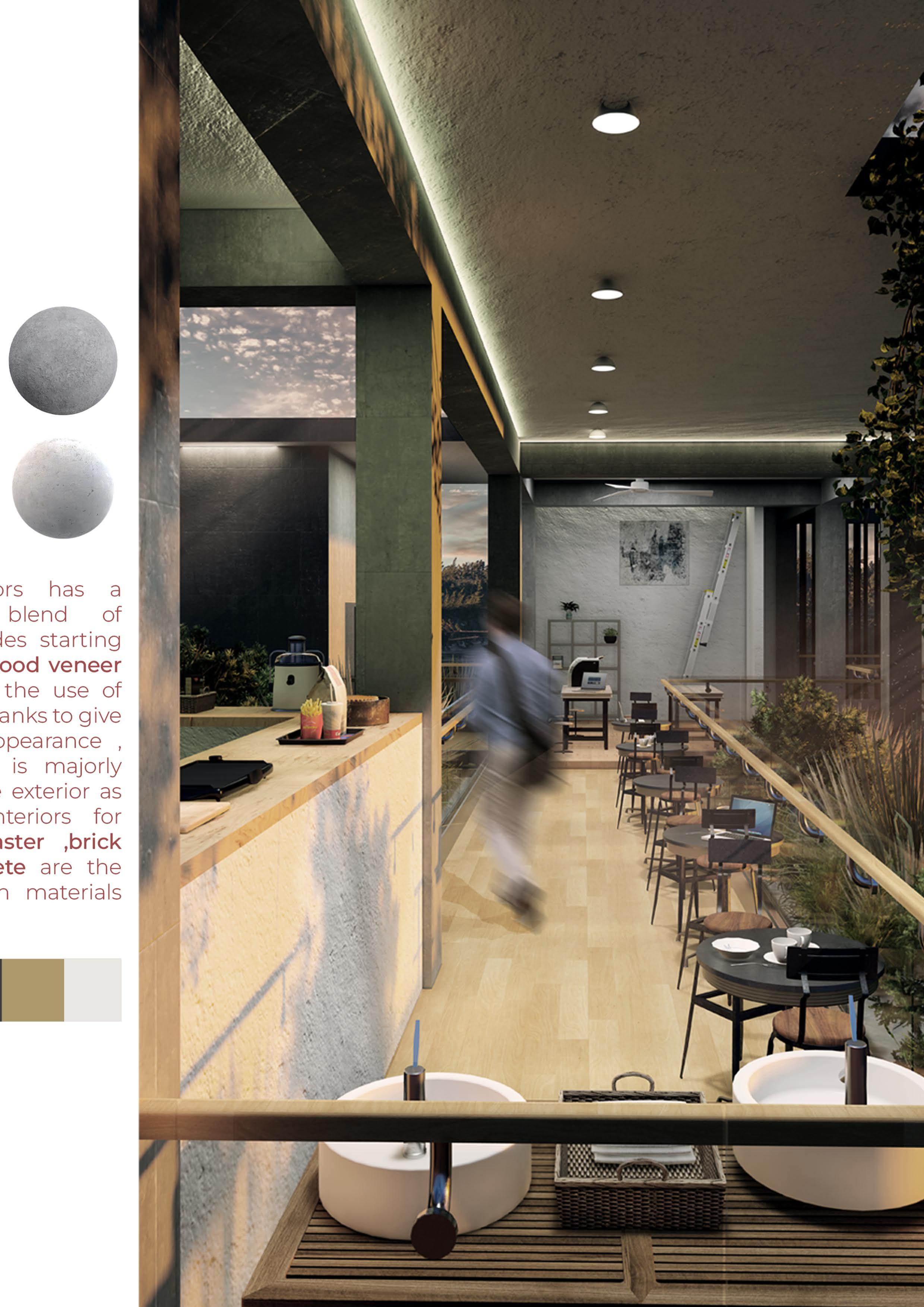


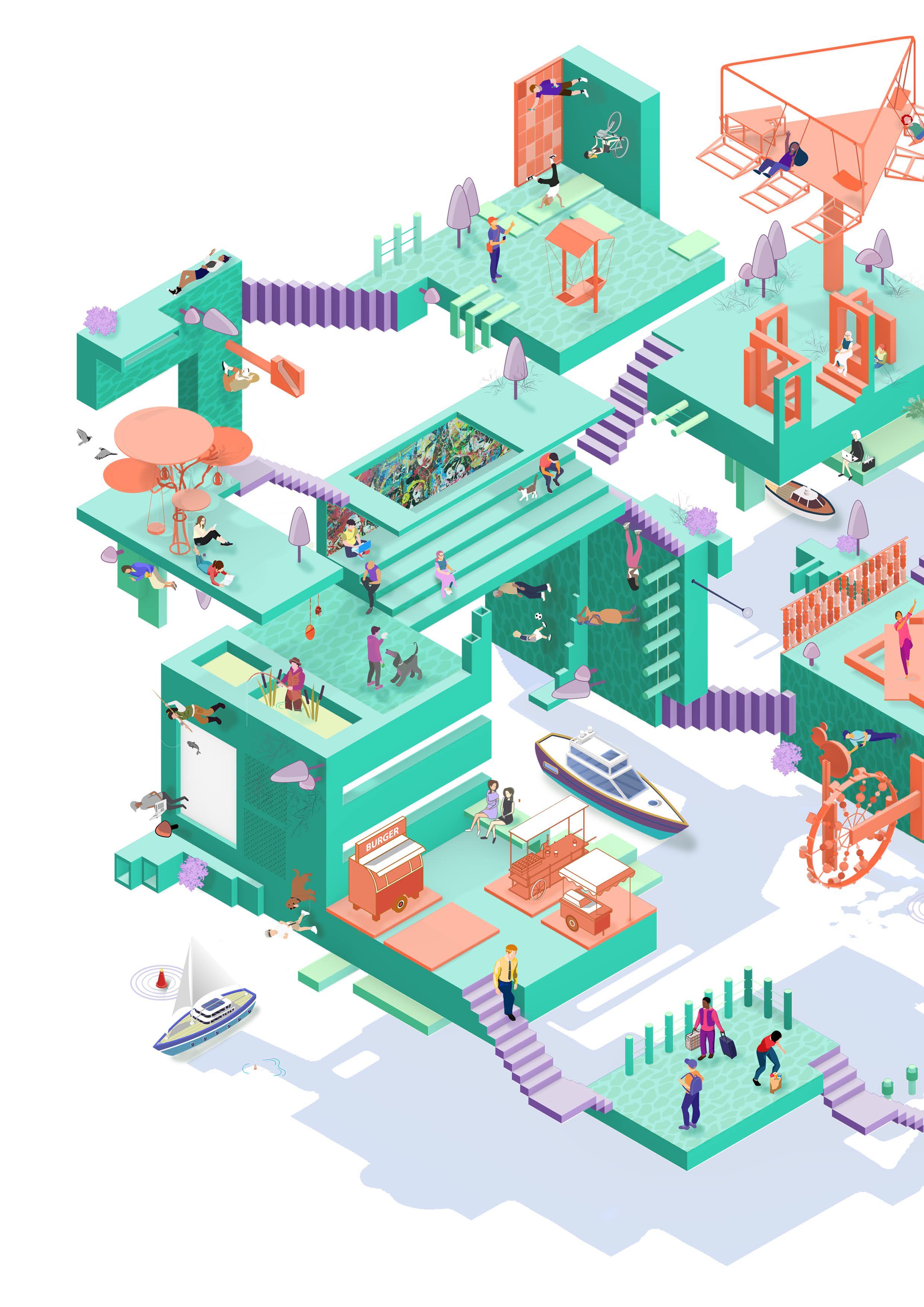

BOTANICALGARDEN FERRYGHAT-4
Thisjettyisinproximityofaninstitutionthustheport morphs itself into including elements that have psychologicalinfluence.

BELUR JETTY-1
closebytothebelurmath(religiousplace)itisamain tourism centre,thisportmostly willalso include a culturalaspecttoit.
BAGHBAZAARJETTY-2
thisjetty isclose to one ofthe busiestmarketsof kolkata,(baghbazaar).itis also in connection with residentialarea.



The materialsmainlycomprised of plaster,wood,rock panel veneer,laminatedwoodenveener. The The style majorlyfollowed wasretro-pop with brightcolours, with certain classicalelementslike arches,and metallic rods from gridforhanging vines,neon signs,swing setswithwall mounted wooden table ,floor levelseating spaces ,wall recessionsto makespaceforivyleavesaswellascomfartable pinksofasalongwithaninstagrammablespotinthewashroom withapartitionwallthatcouldalsofunctionasabookshelf.


theelementsweredesignedtomakethespacesmoreappropriateandexciting

excitingtofunctionaspartofastudentscafefollowingagardentheme.


FREELANCEPROJECT -SEMESTER3
CHANNARAYANAPATNA,HASSAN DISTRICT
Clientneeded ahouseconsisting of two floors.The challenging partwasto use feetasa metric.Thisprojecthelped meto understand how an on-siteworkgoesby,itwasconstructedintheyear

