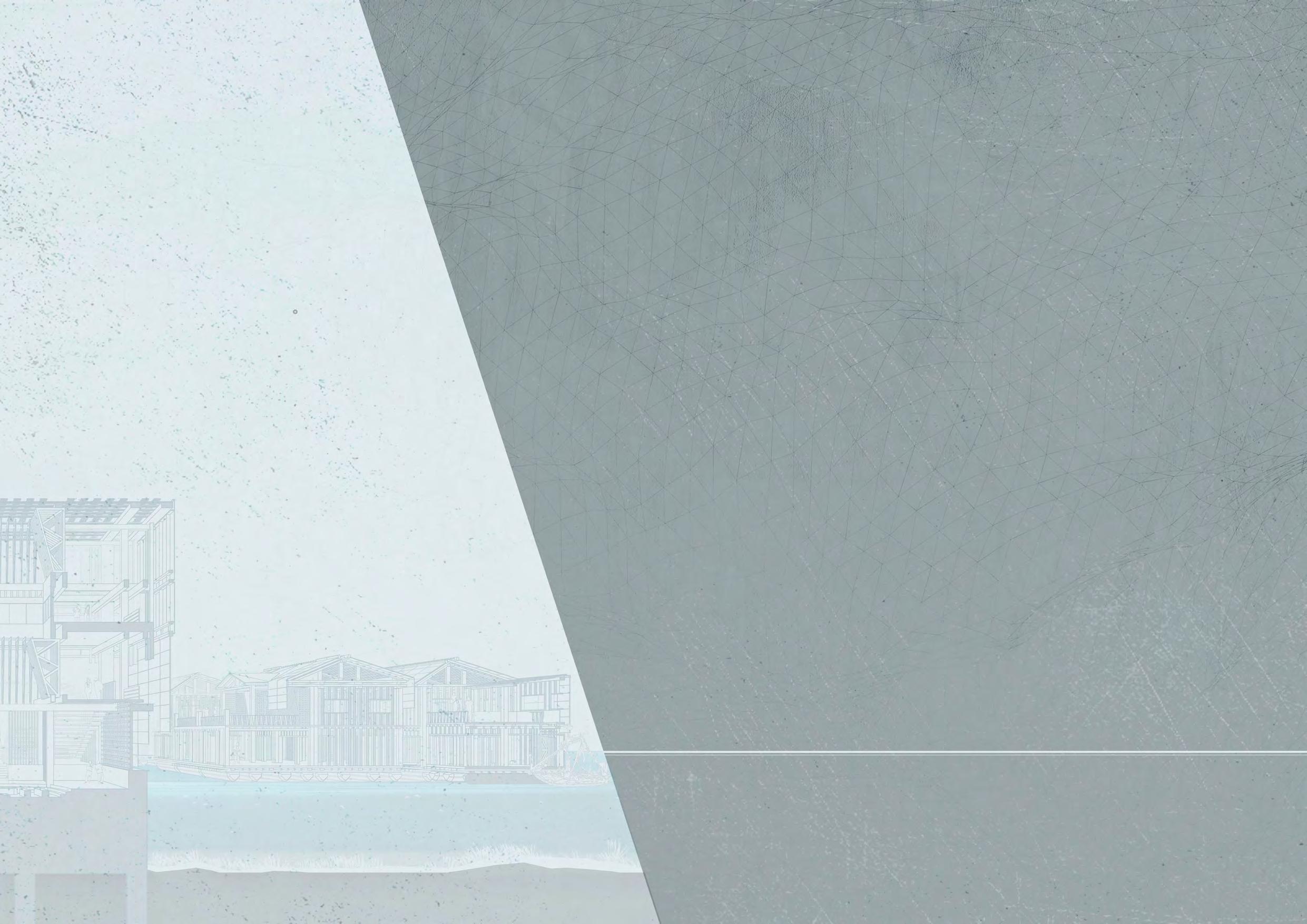

VELINDRE CANCER CENTRE
Project Type : Healthcare
Location : Cardiff
Total Area : 38,000 m²


This is a design proposal project with the passivehaus approaches. This project is driven to approach sustainability by achieving a few challenges on climate change, biodiversity approach, and improvement in health and well-being. The project utilized cross-laminated structural timber as also the final finish to enable us to reduce the overall material palette. Healthcare-appropriate finishes with high recycled content such as recycled rubber flooring and eco carpets amongst others enabled us to reduce the overall carbon footprint.
have worked in Stage 3 for the design proposal, I have been involved in interior fit-out project proposals, assisted with presentation drawings, and produced high-quality 3D renders, technical drawings, and design execution for the centre for creative learning & innovation (CCFL). +STAGE

3
Interior Visuals of Healthcare Spaces






SKETCHUP

Kit of Parts
5. Integration of Interior Design Strategy- ITPD Reference 5.6
Finish Floor Plans –Level -1



Draft 03/12/21
Floor Finishes Plan



Kit of Parts
Interior Design Strategy



Draft 03/12/21








LIFE and MIND BUILDING
Project Type : Higher Education + Life Science


Location : Oxford
Total Area : 269,097 ft²
Status : Ongoing
Parks Road to the north and other university land to the south and west.
Worked on Stage 5. Assisted the team with several interior technical packaging, facade and parapet details, ironmongery and door packages, staircase setting-out, and clash detection between beam encasement and


LIFE




Stairs Setting-out





Door Types





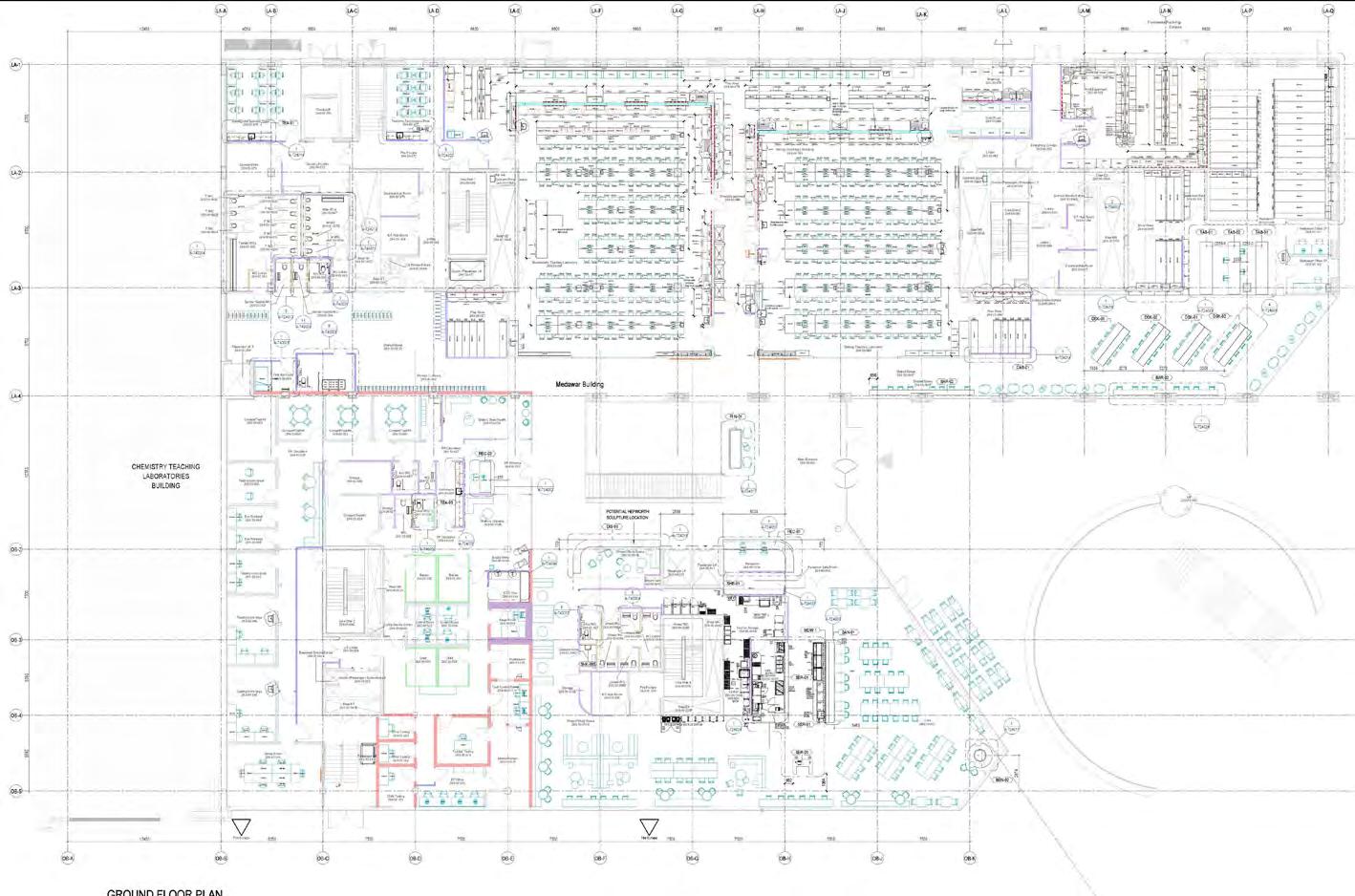


LIFE SCIENCE PROJECT
Project Type : Life Science

Location : London
Total Area : 239,326 ft² Status : Ongoing
This project consist of 4 different buildings. Worked on stage 2, entire stage 3, and stage 4 drawings for a 239,326 ft² interior fit-out project. Involved in producing material specifications, interior stage 3 packages, layout design for labs, write-up spaces, and cycle storages.



BUILDING A BUILDING B
BUILDING C


Material Pallet

















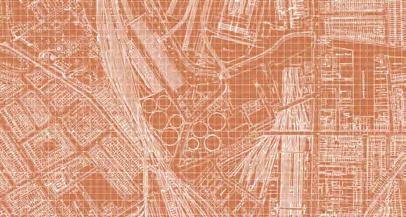










THE UNSEEN PROGENY The ‘Invisible’ Children
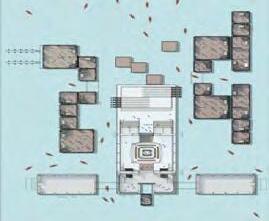
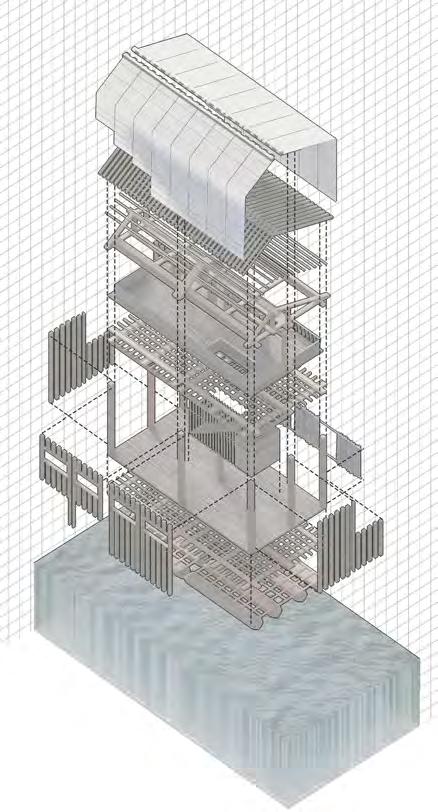
This project alludes to the invisible of Statelessness. This project focus on the stateless community, Sea Nomads. This institution scrutinizes the last true marine nomads and achieves the recognition of the Sea Nomads in Sabah, Malaysia. This project will be emphasizing the festival “Regatta Lepa”, a festival that celebrates the traditional single-masted sailing boat of the Bajau Semporna at the end of April. On that day, thousands of Lepas sail into town to compete for the ‘Most Beautiful Lepa’.
At least 10 million people in the world today are stateless, and one-third of the population are children. According to the statistic, Sabah has more than 300 thousand stateless children. Healthcare and Education are the most important institution that stateless children are not able to get access to, especially early age vaccination are being denied.
In this institution, the festival of the Sea Nomads will be the focus of the program, and this project will be sited on top of the water body. The Sea Nomads community are often being neglected by the government in Malaysia, in addition, they seem to be a less known community as well. Nevertheless, this institution will be the beacon of recognition for this community to the world.




THE DRAG CITY
Crystal of Lisbon
The Drag City project has been selected as part of the ‘Designing Out’ exhibition showcase in the Roca London Gallery host by Architecture LBGT+.







This project focuses on creating a safer and dedicated environment for the LGBTQIA+ community. The design emphasizes the Drag Culture. Drag culture has been greatly becoming a worldwide phenomenon. Since Lisbon has been the top 2 most visited places for the LGBTQ community. This Drag Centre is located in the center of 2 main gay districts in Lisbon. The districts are located in Bairro Alto and Principe Real where home to most of the bars, clubs, and restaurants, which are widely gay-friendly.
The intervention facilitates programs like exhibition spaces, theatre, amphitheater, café, workshops etc. This intervention represents the perspective view of a gay district that is filled with joy and acceptance towards LGBTQIA+ Community.


FREELANCE WORK
LAUNDRETTE


The brief required for an abandoned shop to be converted into a stylish laundrette where the daily mundane chores were to be met with a gathering point for the youth of the vicinity. We created a verity of settings for the people to interact with each other, socialising, eating, and playing games, forgetting about the stress of their daily duties.
An installation competition organized by Stail. my exhibit in Pavillion Kuala Lumpur, Malaysia from 17th of June until 26th of June.

I lead a group of students participating in this competition, we have been given the title ‘Underwater Room’, where students and explore the creativity of the installation in a 8m x 8m cubical room.



In the exhibition RSVP, our group has been announced the best creative room among all the participated universities in Malaysia.

NEW REALITY : JITTERBUG

TOPOLOGY
I proposed the design of Unfolded Jitterbug as a rigid structure that transforms the same way the Jitterbug does by connecting one of each plane of struts into each other and form into a topographic structure that moves accordingly to the movement of tendons that can be interactively controlled. The element is carefully designed with 3 point-shaped structures and forms into a triangle by connecting them with designed polypropylene joints. To create the unfolded Jitterbug structure many of the elements have to be attached together in order to form a big sheet-shaped structure into a topographic form, a specific design of joints is required to proceed with such a creation. A 3 points connection joint is created with dazzling design poly-




LIGHTING DESIGN



BL_NK
International Student Exchange Program for Fashion Technologies. This building has divided into 3 main floors. The ground floor is mainly where most of the visitors will be invited in because it is mostly an exhibition area and with a cross-program which will turn into a Fashion Show when needed. On the first floor, they are mainly offices area and there is a workshop for the student which been invited in for the program. There is a terrace located behind the first floor which there is a staircase is connected to the exhibition area. Visitors can always walk up to the terrace for some snacks and drink after roaming in the exhibition area. The top floor is mostly a student dorm, students will be located in the accommodation for the time period during the program and there is an en-suite room with a toilet and bathroom located in the bedroom, kitchen, and a library for study.



SOANE’S INTERVENTION



The intervention is a place where the 2 guests can spend their time doing something they like such as chess, arcade, and most board games. Both of the guests are patient. Their experience with games in childhood is mostly non-electronic. They have been reminding of what they have played in their childhood time.

A deployable device is an arcade machine that combines with a lunch box behind it. This device will be moving around the whole Soane’s Museum for other people to use or look at the intervention of the design.




