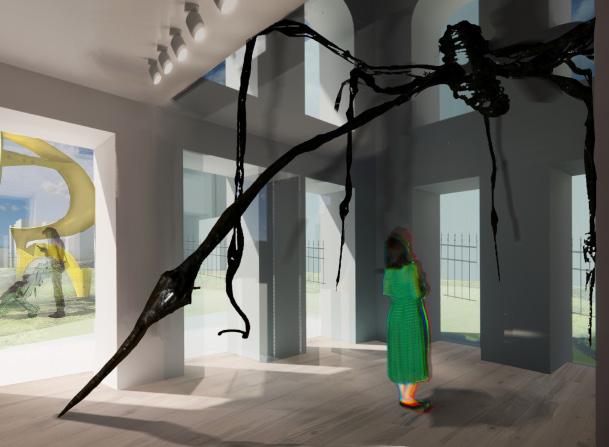
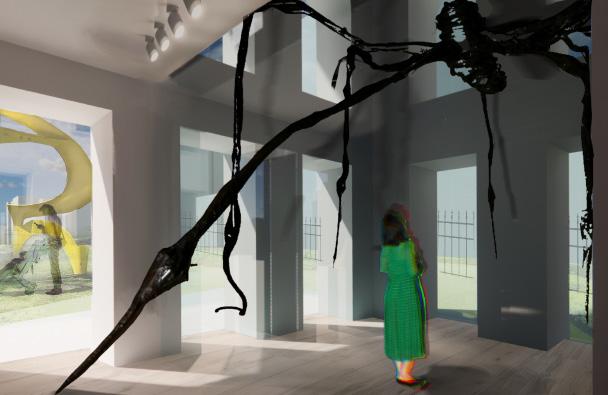
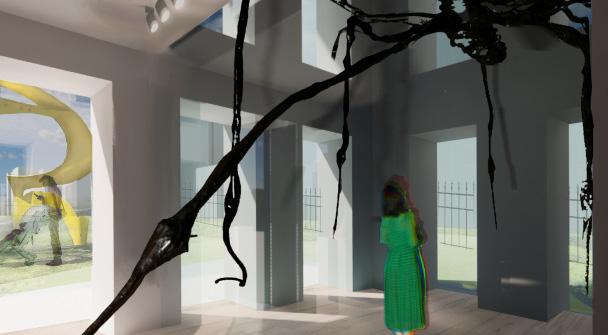
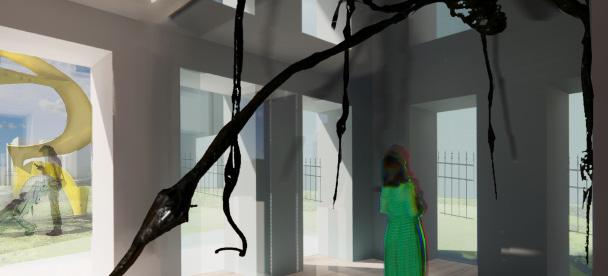
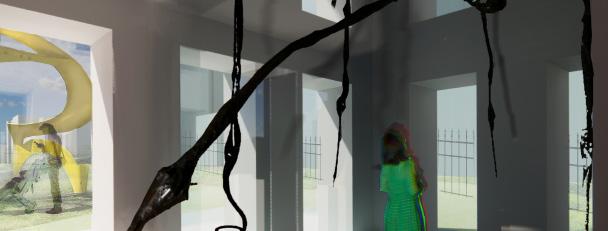
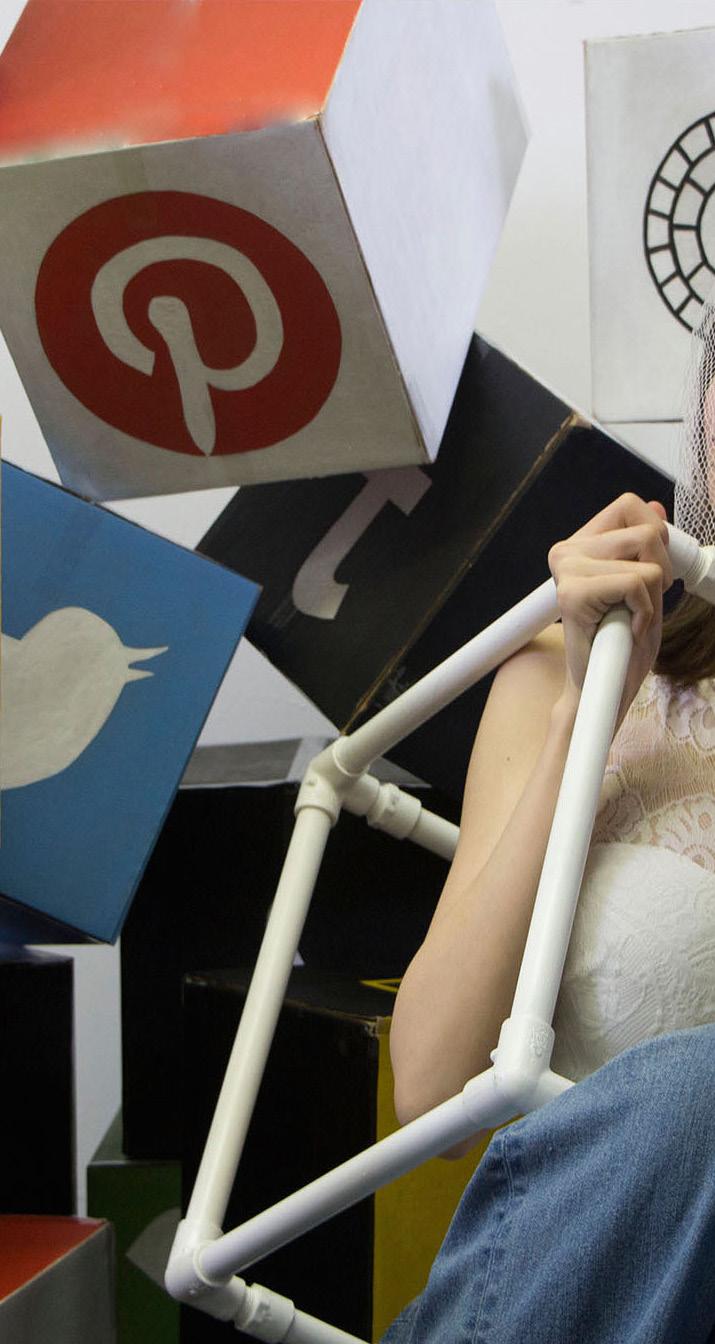
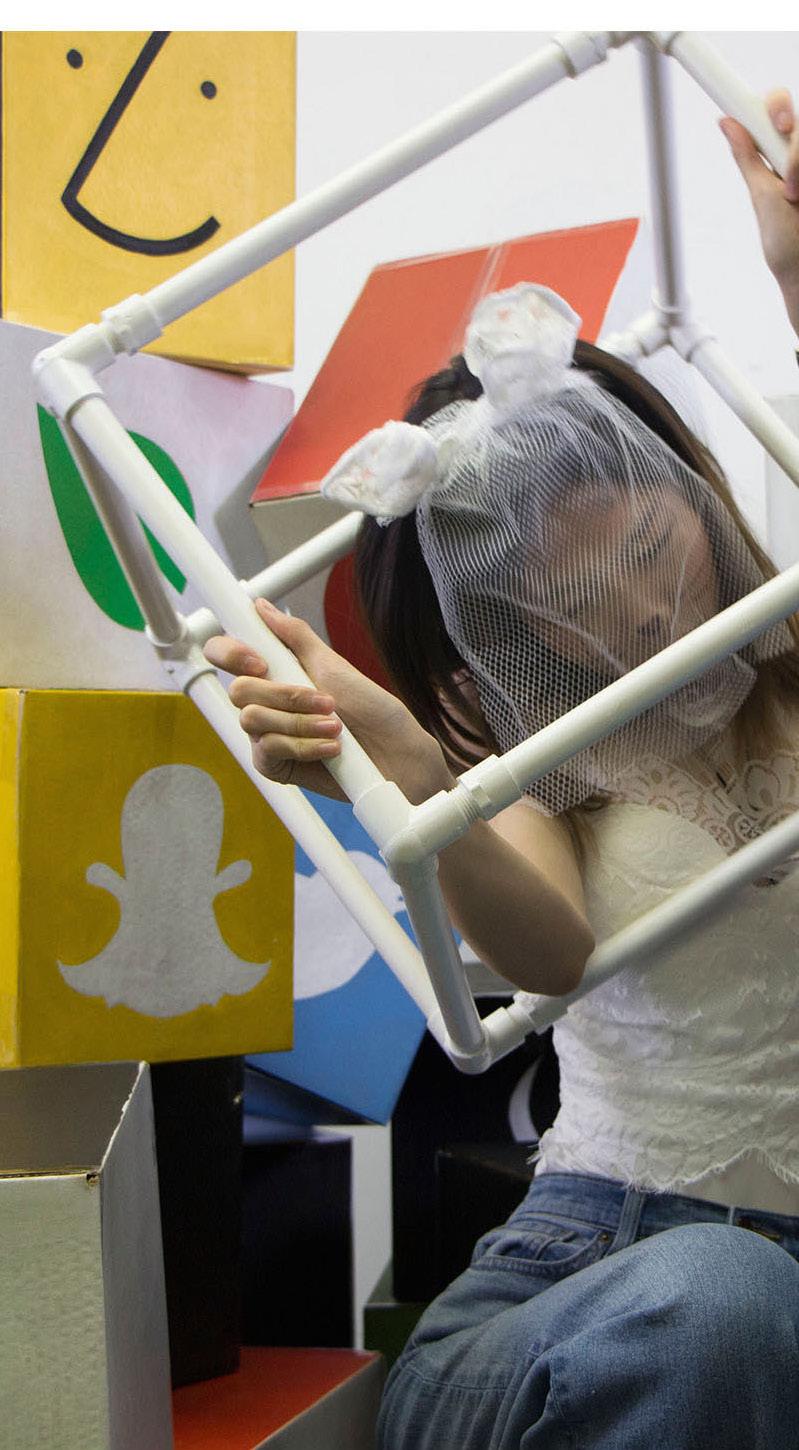



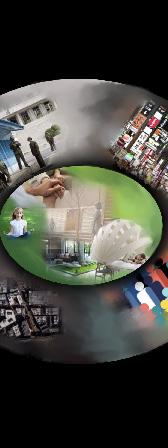




































































































My project is aim to create an artistic gallery opens to the neighbors. It’s renovated from an old library at Pratt Brooklyn campus.

Visitors






New York state is a region with visible change of time through out a day and a year. It’s away from the poles and equatorial. Within that range, New York city where people accumilate pressures from daily life. Also, Pratt campus which locates in Brooklyn County is in contrast with the city. It is an inclusive place with plants and low population density. My goal is to create a restoring and relaxing inteior space at that site.



The Pratt Library opened to the public until 1940. There used to be a reading room for just the kids, and that’s why many people visit the library with their children.

I want to add a new curtain wall structure to the lower part of the library to attract more public attention, since my project is turning the school library to a gallery that reopens to the public and artistic residence.


1888

The library was a reading room at the main building. Encouraged by Enoch Pratt, who donated library brances and money to the city of Baltimore in 1882, Charles Pratt want the library to not only serve students of the institute, but also the general public.


1895

The library which becomes one of the New York City marks was commissioned architect William B. Tubby. a three story brick building, designed in a Renaissance Revival style and marble staircase and




1912


1924/25

becomes City landcommissioned to Tubby. It’s building, Renaissance fearures pillars. & Co.



The children’s porch was added to provide young readers direct access from the Library “Playground”. Also, a new structure was added to the library’s main entrence, which was facing the north side. (Oppositde as today)
Upgrade of fence which separates the campus and the library, which still opens to the public at that time. These upgraded gares were eventually removed in 1960, signaling the end of the Library Park.



The first renovation done to the public was the removal of the children’s porch, and that same location became the new main entrance.



Building




Detaching

Vegetating
Parts Missing
The Preserved Children’s Porch


Exterior Wall Decoration Details



Ceiling Conditions



Interior Column Capital

Flooring - Carpet

Flooring - Mosaic



Flooring - Tile




















































Gallery is the most public space, and the multifunctional livingrooms are also semi-public. There are variety of height in the gallery, and modular sofa on 2nd floor livingroom.












The Studios are the semi-private spaces. There are four studios on the second and third floors. Two of them are connected with gallery and the other two with direct access to the roof patio.












Multi-functional Space
Restrooms
Original Staircase D
Multi-functional Space
B


Workshop Space


Original Staircase
Pratt Staff A
Kitchen
Dining