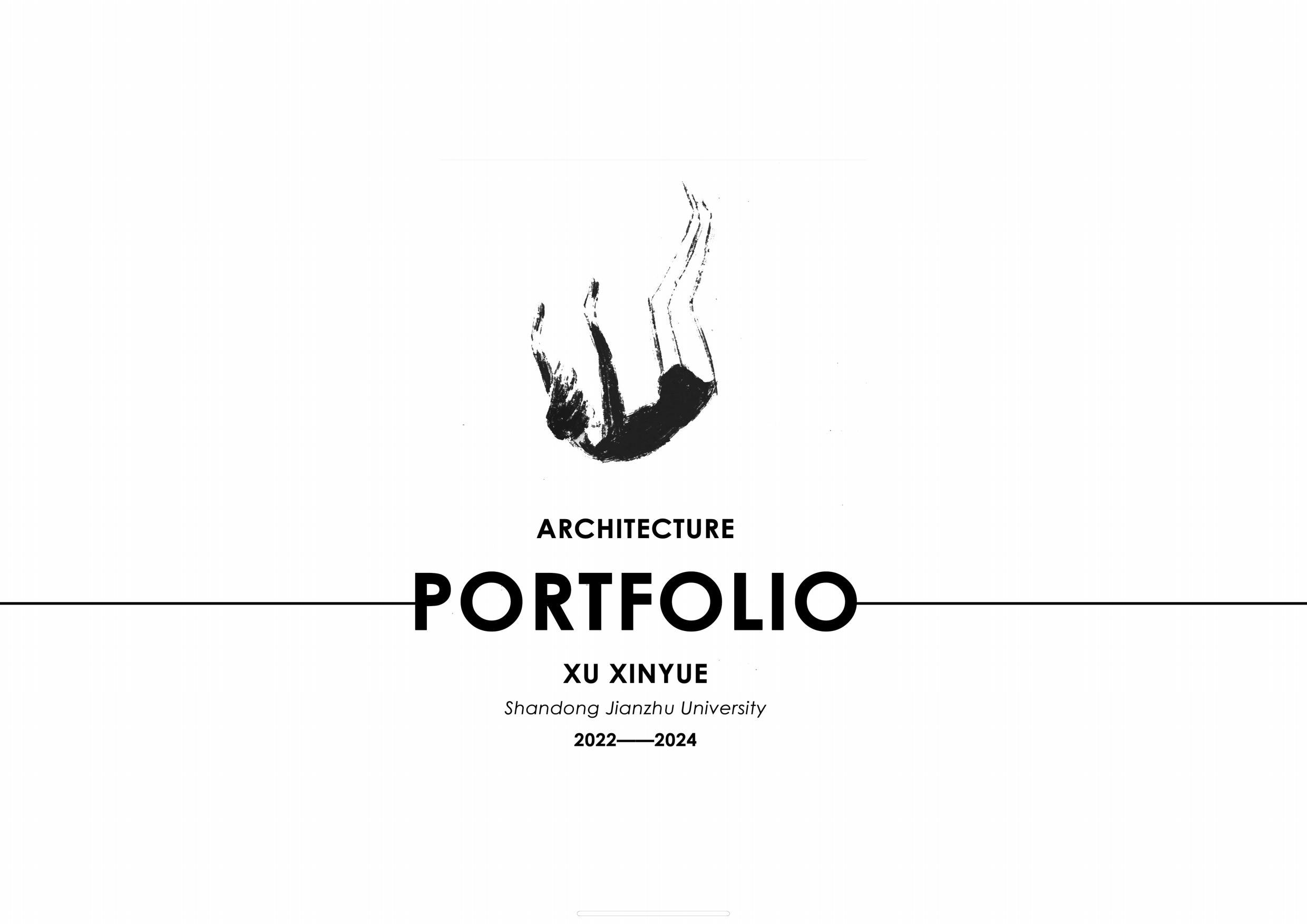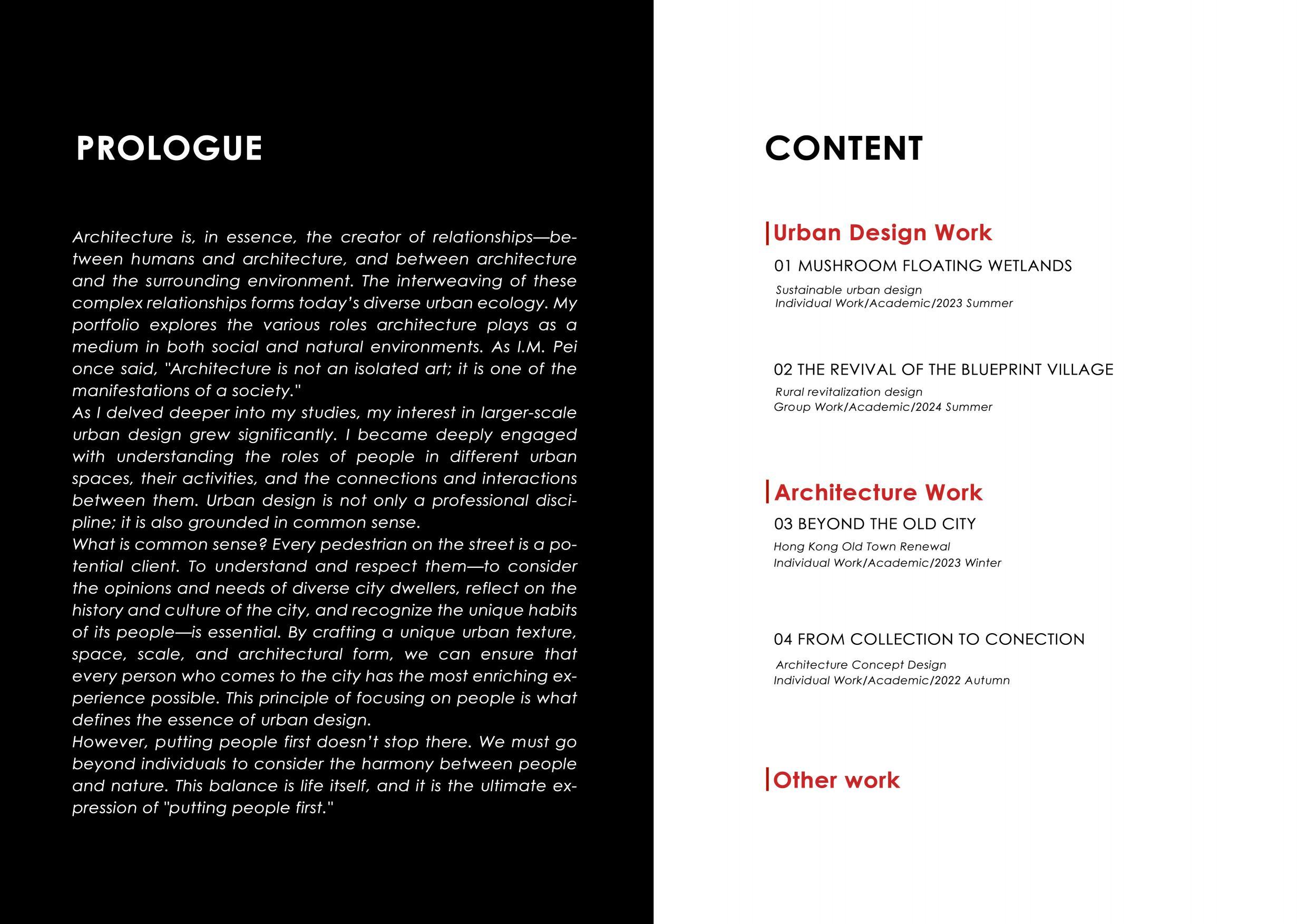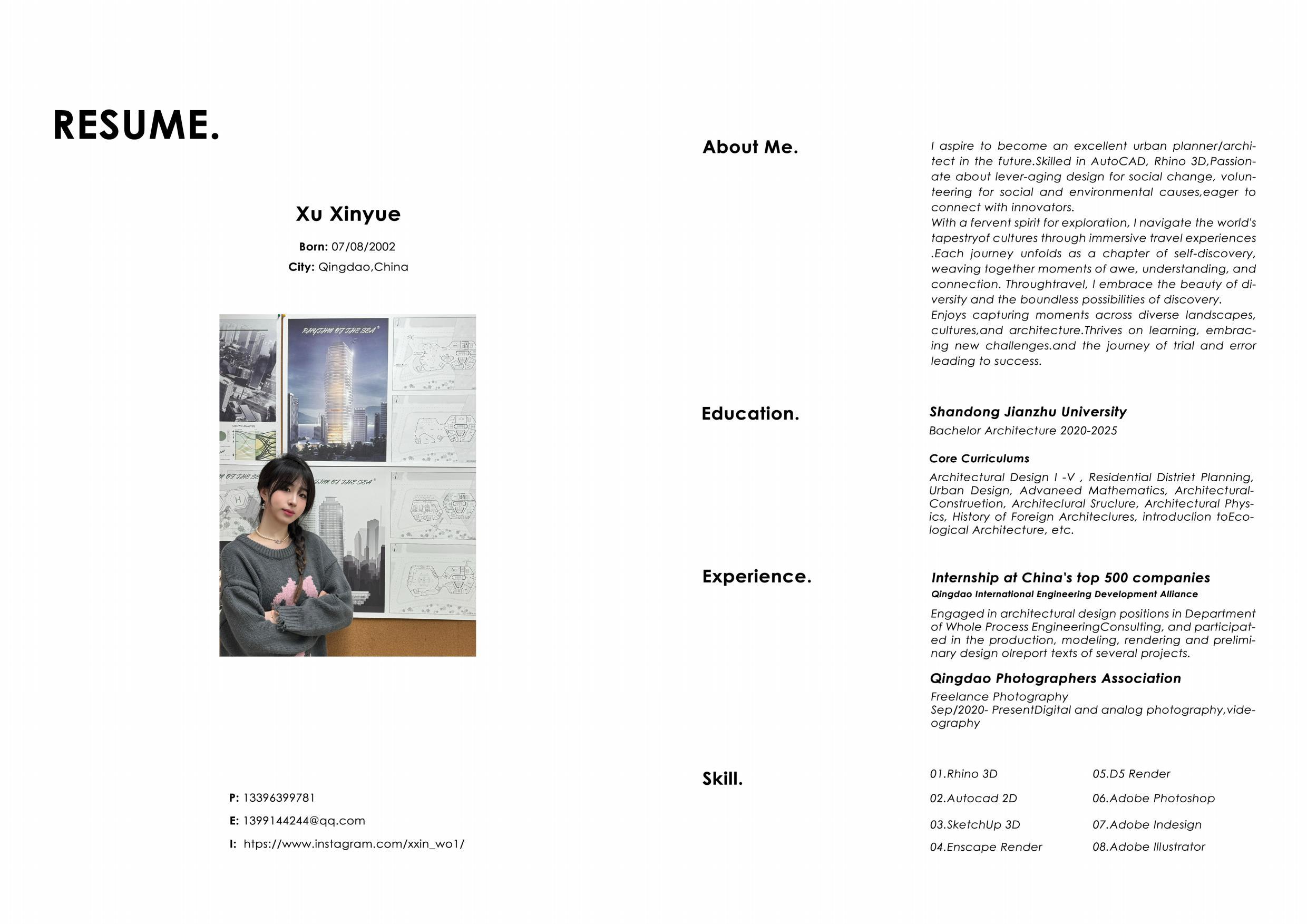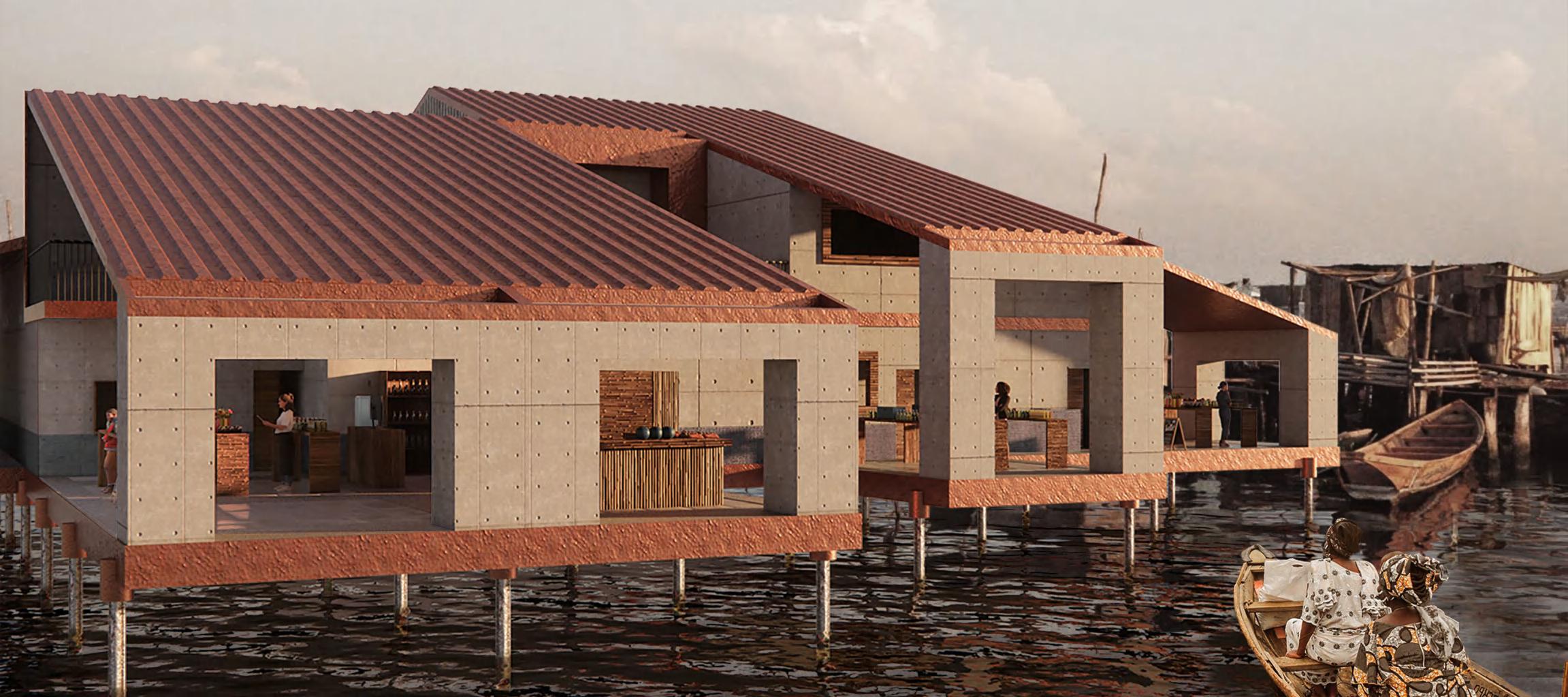








As the world's largest water slum, Makoko's water body is severely polluted and filled with garbage, leading to the deterioration of the community's sewage treatment capacity. This inability to meet residents' daily cleaning needs has resulted in serious sanitation problems throughout the area. To address these challenges, a sewage treatment system based on the purification capacity of mushroom roots has been developed. This system provides clean water for floating mushroom baths, ensuring that the hygiene needs of the Makoko community are met. By embedding baths of various sizes and functions in different areas, the design supports the community's operation and sustainable development. Additionally, it is envisioned that this point design could serve as a scalable model for other slum communities facing similar challenges.
Built in the late 1990s, Crossing Bridge No. 3 connects the affluent neighborhoods of Ikeja and Victoria Island. If you have the opportunity to drive over the bridge, take a moment to observe the rows of wooden shacks on the water, constructed from wooden planks or bamboo strips. These structures serve as shelters for the residents of Makoko Polo.

Sewage has made Makoko, Nigeria, one of the world's most clean water-deficient neighbourhoods. The former ‘Venice of Nigeria’ is suffering from pollution and lack of sanitation.
Water Pollution Disposal Process Water Pollution Disposal Process


















Built in the late 1990s, Crossing Bridge No. 3 connects the affluent neighbourhoods of Ikeja and Victoria Island.
If you have the chance to drive over the bridge, just look out for the rows of wooden shacks on the water, built with wooden planks or bamboo strips, which are the shelters for the residents of Makoko Polo.





















sewage)
In household circulation, rainwater is purified using devices that grow mushrooms and vegetables outside the walls of the house, and the resulting clean water can be used as domestic water. The grey water generated in the household will be purified in wetlands in community circulation.



In community circulation, grey water from multiple households is collected in a collection tank under a certain house, which in turn enters multi-stage wetlands for staged purification. The purified water can be used for toilet flushing and irrigation.



































The Mushroom Floating Wetland is an assembled structure, with the main components of the building utilizing standard prefabricated structural elements for strength. Due to the instability of community planning in Makoko, the floating wetland has been designed with the following characteristics:

Showers are a standard feature in all sizes of Mushroom Suspension Wetlands and serve as an essential solution to Makoko's sanitation challenges. Residents can bathe using water that has been collected and purified. The bathrooms are integrated into changing rooms, addressing theft concerns and ensuring privacy. These unisex designs also enhance the efficiency of the facilities.

1. Demountable To adapt to potential community demolition or regeneration in the future.
2.Movable: To address challenges posed by climate change and natural disasters.
3. Expandable : To accommodate a growing population and evolving functional needs by incorporating new spaces and features.
4. Renewable : Since functional units of the facility are prone to deterioration, a renewable assembly structure is essential to ensure long-term usability.

Mushroom floating wetlands, as hubs for clean water access, naturally become gathering places for the community. These facilities are designed to host neighborhood public events. On the first floor of medium and large structures, spaces are allocated for communal activities such as kitchens, dining rooms, reading rooms, and study rooms. Additionally, the open design above the washing pool provides opportunities for communication and interaction between people on the lower and upper levels.




The waterside deck space of the medium to large units is designated as a market. This includes a bathhouse-run supermarket offering grown mushrooms and other daily necessities, as well as tables for community residents to set up stalls. The waterside terrace can also serve as a docking pier for boats, further enhancing the vitality and activity of the market.

Utilizing the collected and purified water, a kitchen is established on the first floor of the bathhouse. Here, community members can wash and cook their food, reducing the risk of diseases transmitted through contaminated water. Adjacent to the kitchen, a dining room is available, doubling as a space for community recreation and gatherings during other times.

The central area of the facility features a laundry pool where residents can wash their clothes after bathing. To conserve water, the washing pool uses a large reservoir that is continually replenished and purified. The pool is categorized into sections ranging from dirty to clean, ensuring that residents can use it efficiently and in an orderly manner.

6.
Each facility is equipped with two or more toilets that provide basic functions such as toileting and hand washing. These are accessible to residents living in the annex or visiting the facility, making them a vital component in addressing the sanitation challenges in Makoko.



Type 1 is located at a transportation node and is the largest, most functional, and most heavily utilized, covering multiple neighborhoods and taking on the function of interacting


Type







Instructor: Wei Sike
Individual Project
Project Start and Date: 2023.9.9—2023.12.6
Urban decay and housing shortages have always been major social problems in Hong Kong. The goal of the project is not to demolish the existing structures, but to propose an integrated model of collective housing and urban regeneration on top of the existing residential land.
The architectural design conveys a sense of individuality that coexists with history through stacking, emphasizing people's autonomy and freedom. At the same time, it can be understood as a resistance to the non-locality and all-encompassing nature of urbanization. Through the interplay of voids, terraces, and ventilated loggias in neutral structures, no space has a prescribed, definite function. The variability of the facade pervades the entire building like a change in the rational catalog, reflecting the identity of the inhabitants in a subtle, intangible grammar.
The juxtaposition of voids throughout the structure allows residents to shift from an established matrix to an intermediate realm made up of differences and antagonisms, thus providing personalized spaces for a variety of lifestyles and communities that need help or face difficulties, particularly in water access.










