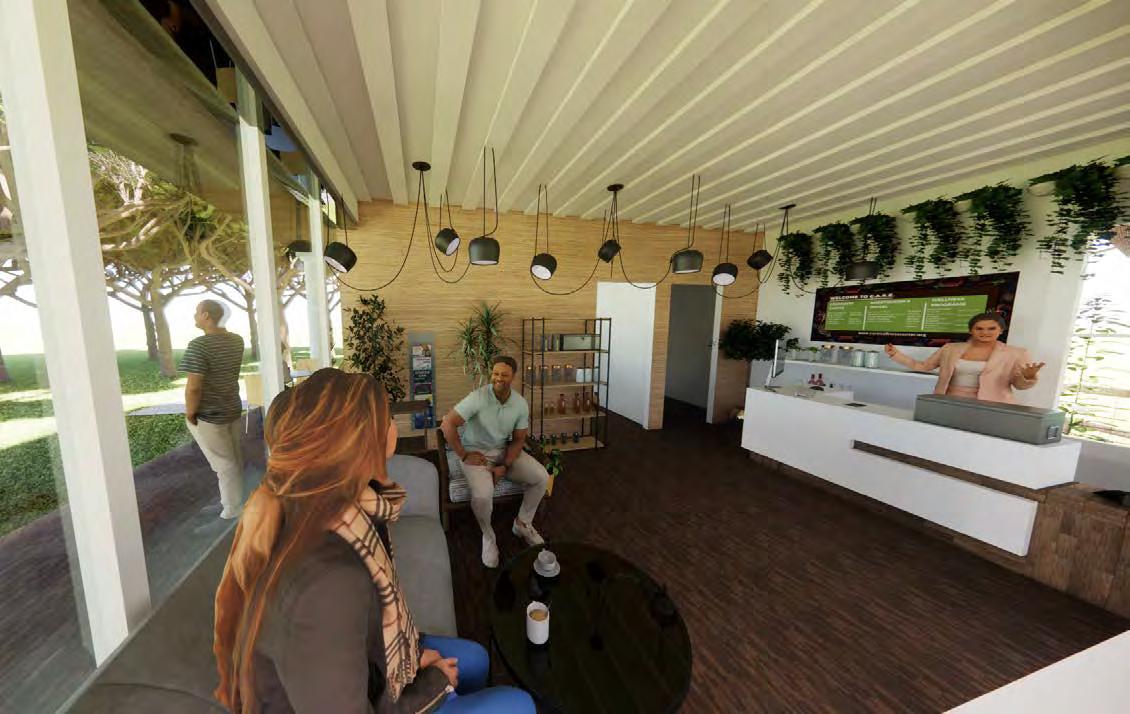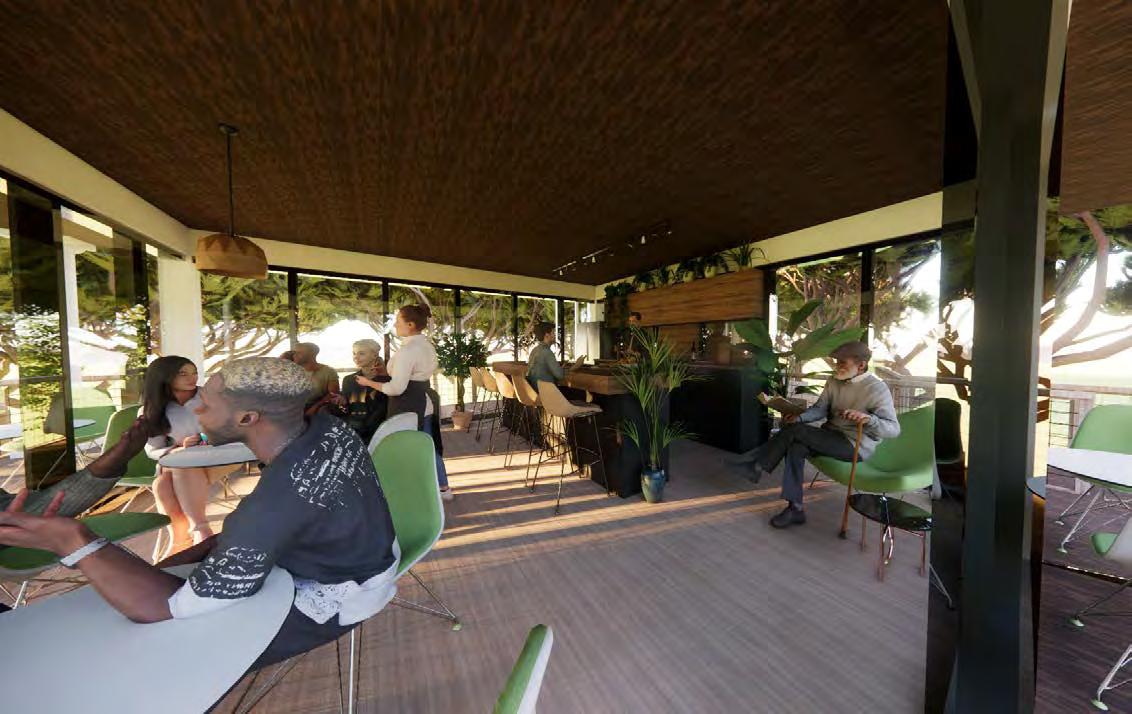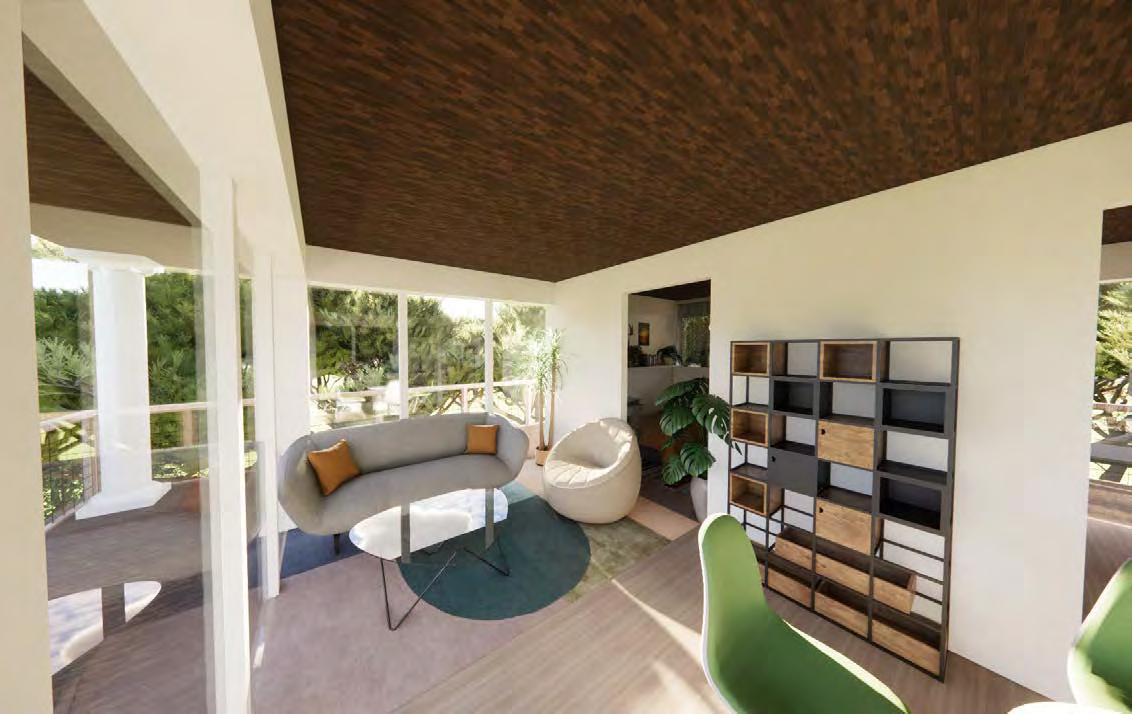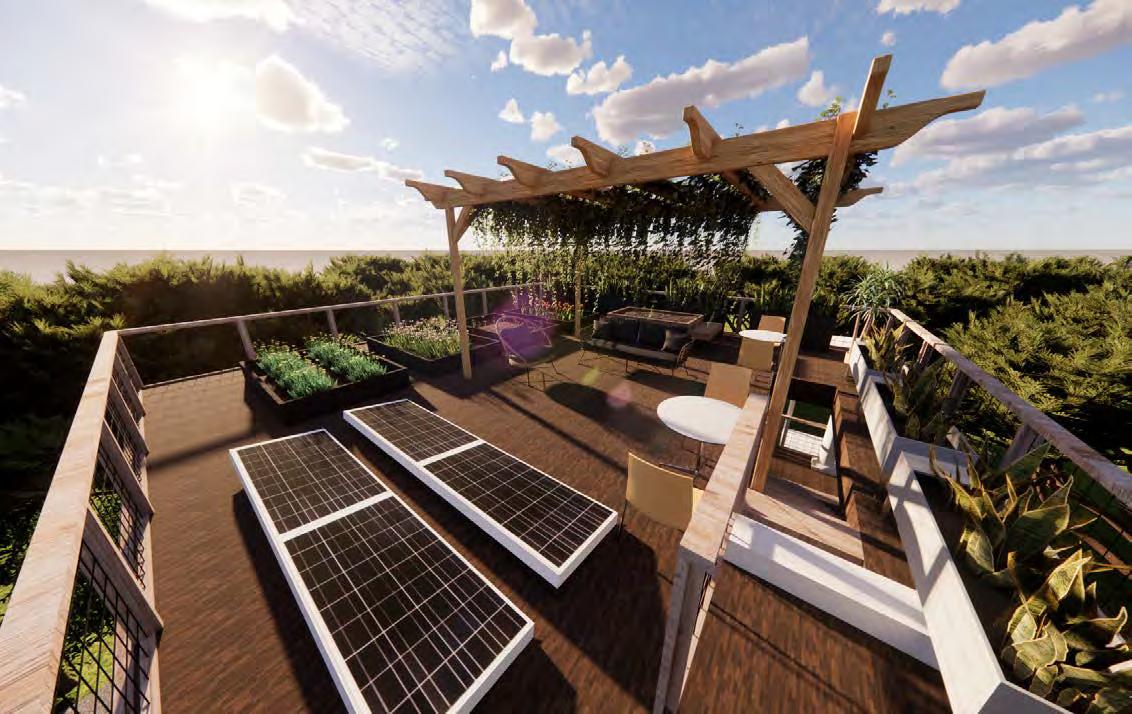PORTFOLIO

Qingyi Xuan 2021-2025


Qingyi Xuan 2021-2025
Qingyi Xuan anniexuan2@gmail.com 510.807.2649
University of California, Berkeley
BA in Architecture | Aug 2019 - May 2023
University of California, Los Angeles
Master of Architecture | Sept 2024 - Jun 2027
Architectural Designer
C.A.R.E Wellness Center Apr 2024 - Current
• Develop initial estimates on structure costs, building time, and special requirements.
• Modify designs throughout the building process to maximize structural integrity and eco-friendliness.
• Ensure that all works are carried out to specific standards, building codes, guidelines, and regulations.
Design Coordinator
Access Theater | Jul 2023 - Jan 2024
• Conducted research on NYC building codes and environmental impact assessment.
• Optimized bathroom layout for space efficiency, ensuring ADA compliance.
• Researched flooring materials for enhanced acoustics and stability.
Design Assistant
UC Berkeley Sep 2021 - May 2023
• Designed engaging flyers and logos for the Department of Development Engineering, boosting brand consistency and event participation.
Architectural Summer Intern
Skidmore, Owings & Merrill | Jun - Aug 2022
• Assisted in detailed construction drawings using Revit.
• Collaborated on diagrams (sun, circulation, wind, program) to effectively communicate design intentions.
• Generated aerial renders of a mixed-use building for client presentation.
• Conducted precedent research on sustainable highrise buildings, informing preliminary design concepts.
• Analyzed structural components, emphasizing material impact, and led discussions on architectural materials.
Architectural Intern
Figure | Aug 2022
• Digitally modeled the structure of a commercial building using Rhino
• Contributed to physical prototype model-making, using plywood, artboard, and foam core.
Architecture Team Member
Sustainable Housing at Cal | Aug 2020 - Sep 2021
• Collaborated in a multidisciplinary team to develop potential solutions for affordable housing in the Bay Area.
• Created innovative layout and storage solutions to maximize space utilization in the THIMBY project
• Conducted research on recycled materials and renewable energy utilization.
• Produced graphic designs for weekly Instagram posts, raising environmental awareness.
Sliver Metal
Sparklabs Tech Startup Challenge 2019
• Recognized for innovative design of a portable housing solution for the homeless, showcasing skills in sustainable architecture and social impact design.
Outstanding Ambassador
YouthCause 2019
• Honored for the portable housing project for the homeless, demonstrating exceptional leadership in social innovation and commitment to community welfare.
• Adobe CC, AutoCAD, Microsoft Office, Figma, Bluebeam, Revit, Rhino, V-ray, Enscape, Grasshopper, Sketchup, Solidworks, Unreal Engine
Fabrication
• Model making, Laser Cutter, 3D Printing, Woodwork, Zund Machine
01 SPIRIT & PLAY
Los Angeles, California
02 BREAKING THE BOUNDARY
Berkeley, California
03 URBAN INSTITUTE
San Francisco, California
04 THE STAGGERED MUSEUM
Oakland, California
05 WHISKERS AND WALL
04 C.A.R.E. WELLNESS CENTER
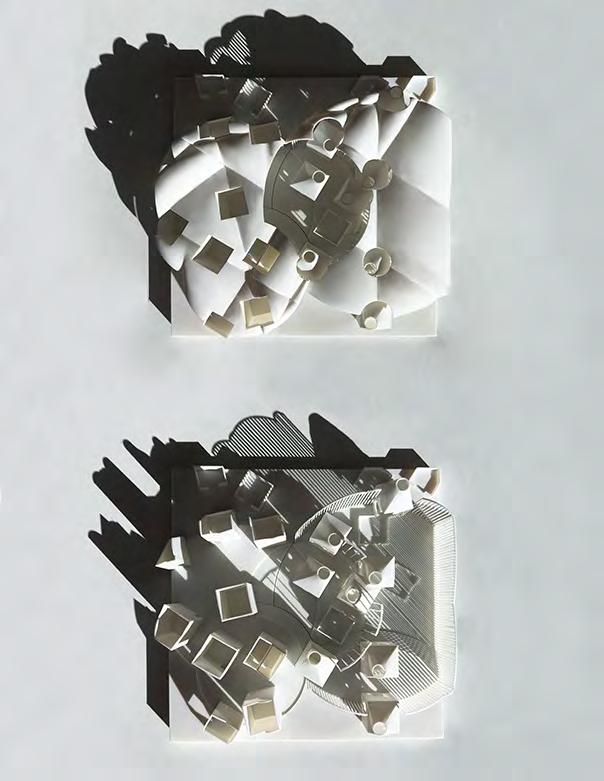
Instructor: Yara Feghali
ARCH&UD 411 Fall 2024
In “Spirit & Play”, I address the challenge of integrating a spiritual retreat and a childcare facility on a desert site in Los Angeles. Utilizing distinct spatial languages -- circles for adult space and squares for child space -- I craft an environment where these disparate programs not only coexist but thrive together. Through careful use of form and space, this project represents the potential of architecture to bridge different elements into a single, vibrant community space.
In my exploration of form, I found inspiration in the concept of intersection and axes, particularly from the way circles can intersect. This idea was vividly brought to life in creation of proto-architectural drawing, where I engaged with orthographic projections and experienced with digital representation. This interaction between geometry and perception guided my approach, allowing me to delve deeper into the dynamic intersection within the circles themselves.
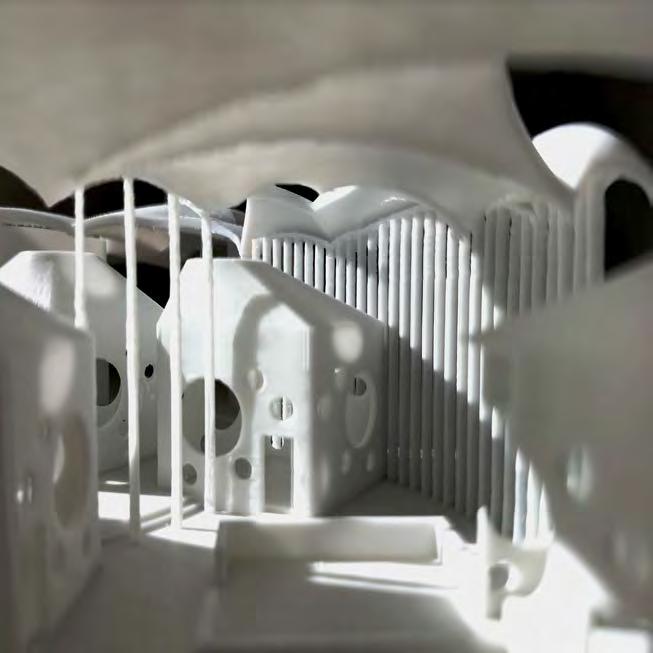

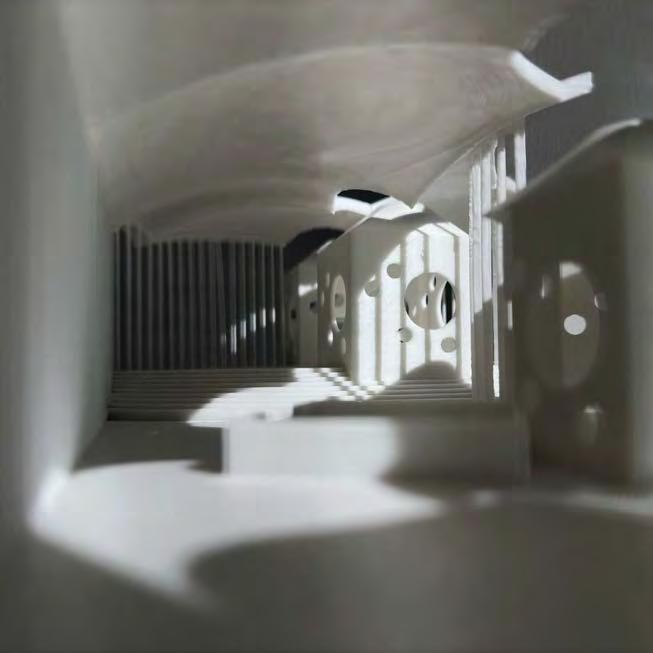

Instructor: Javier Arizmendi
Arch 100C | Fall 2022
Located in Berkeley, California, ‘Breaking the Boundary’ is more than a building; it’s a city-like community designed to empower and uplift the homeless population. This innovative sanctuary offers a space of healing, relaxation, and interaction. By transcending conventional architectural norms, it redefines urban living, providing a shelter where individuals find solace and connection. ‘Breaking the Boundary’ stands as a testament to the potential of architecture to foster positive societal change, where every corner speaks to the promise of transformation.
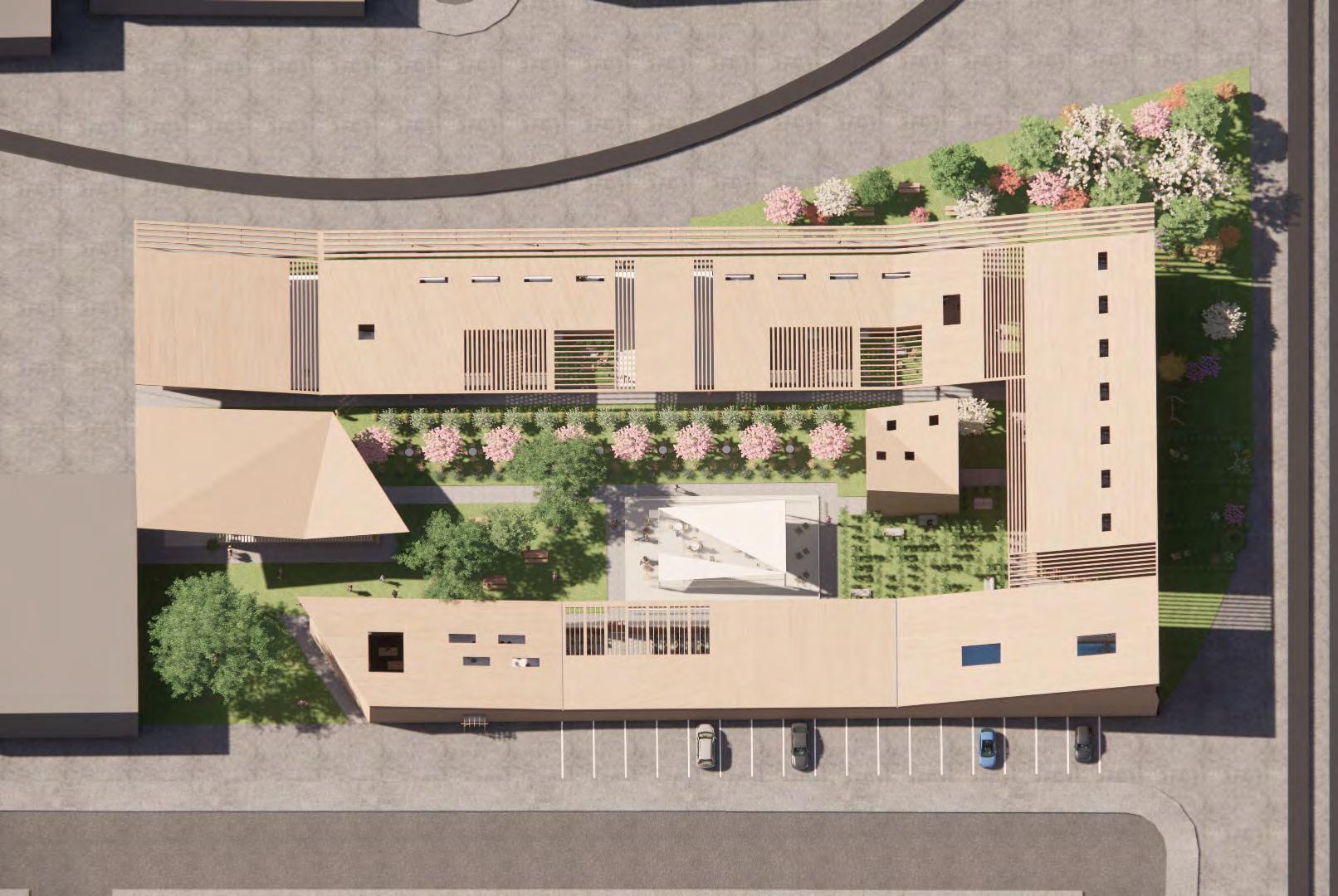
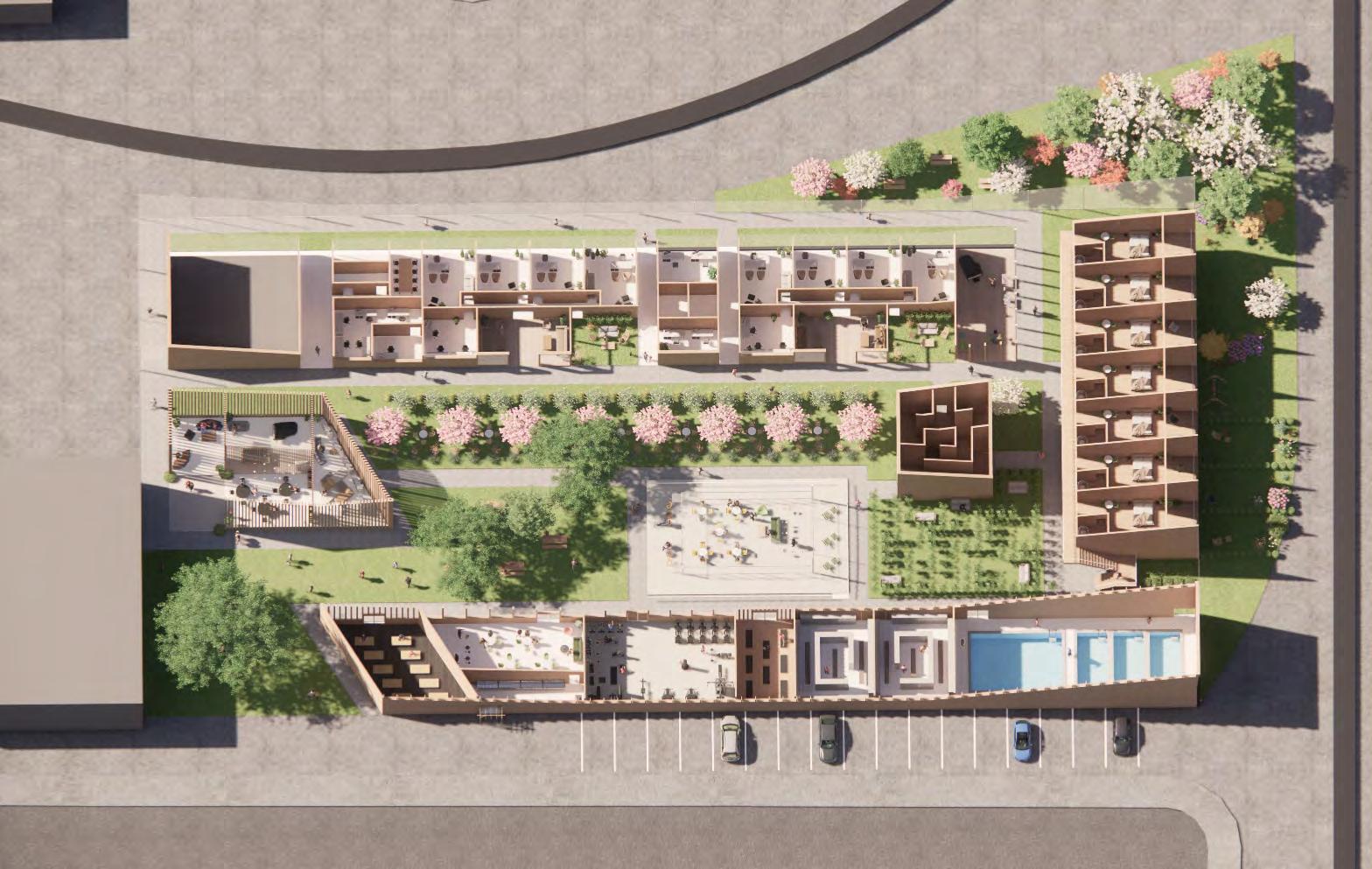
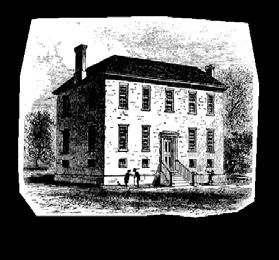
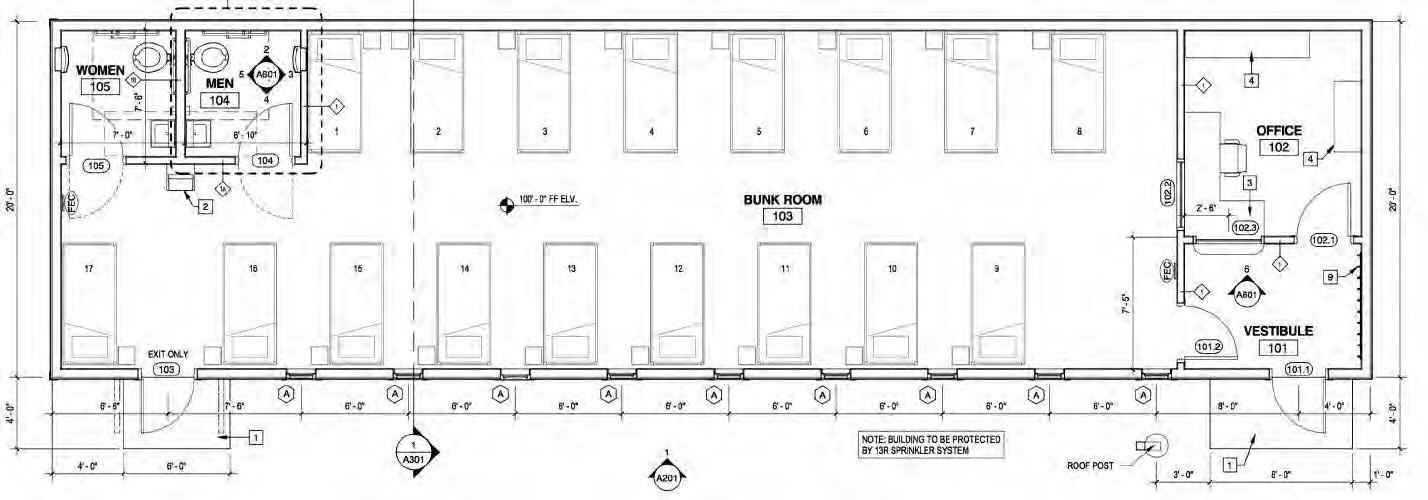

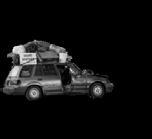
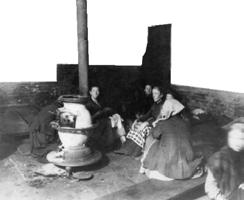
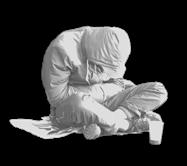
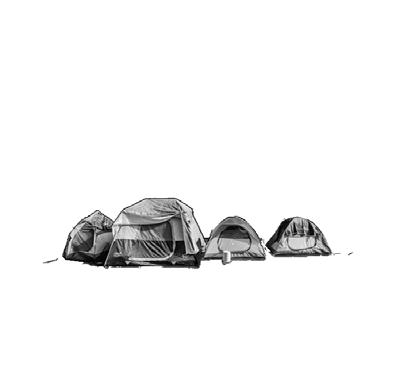
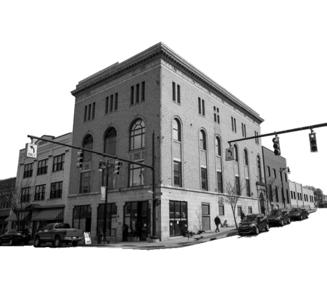

An open plaza, connecting the street to the central courtyard, offers a seamless flow that invites people to navigate and interact naturally.
Elevated Structure provides a sense of security and protection within; central plaza encourages social interaction and connectivity among various programs.
A range of programs and amenities help to nuture a community where individuals support, companionship and mutual understanding.



The building features an inviting, open-concept design with a seamless transition from the street to a spacious plaza. Instead of a traditional enclosed entrance, visitors are welcomed by an open courtyard at the center of the structure. This central courtyard serves as a vibrant hub, connecting all programs within the building.
Community Center Dining Space
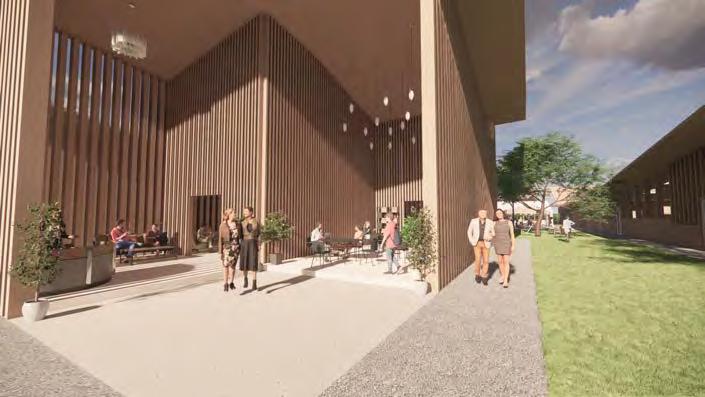
Community Center fosters connection and empowerment with an open reception, versatile classroom, and adjacent plaza for community gatherings and growth.


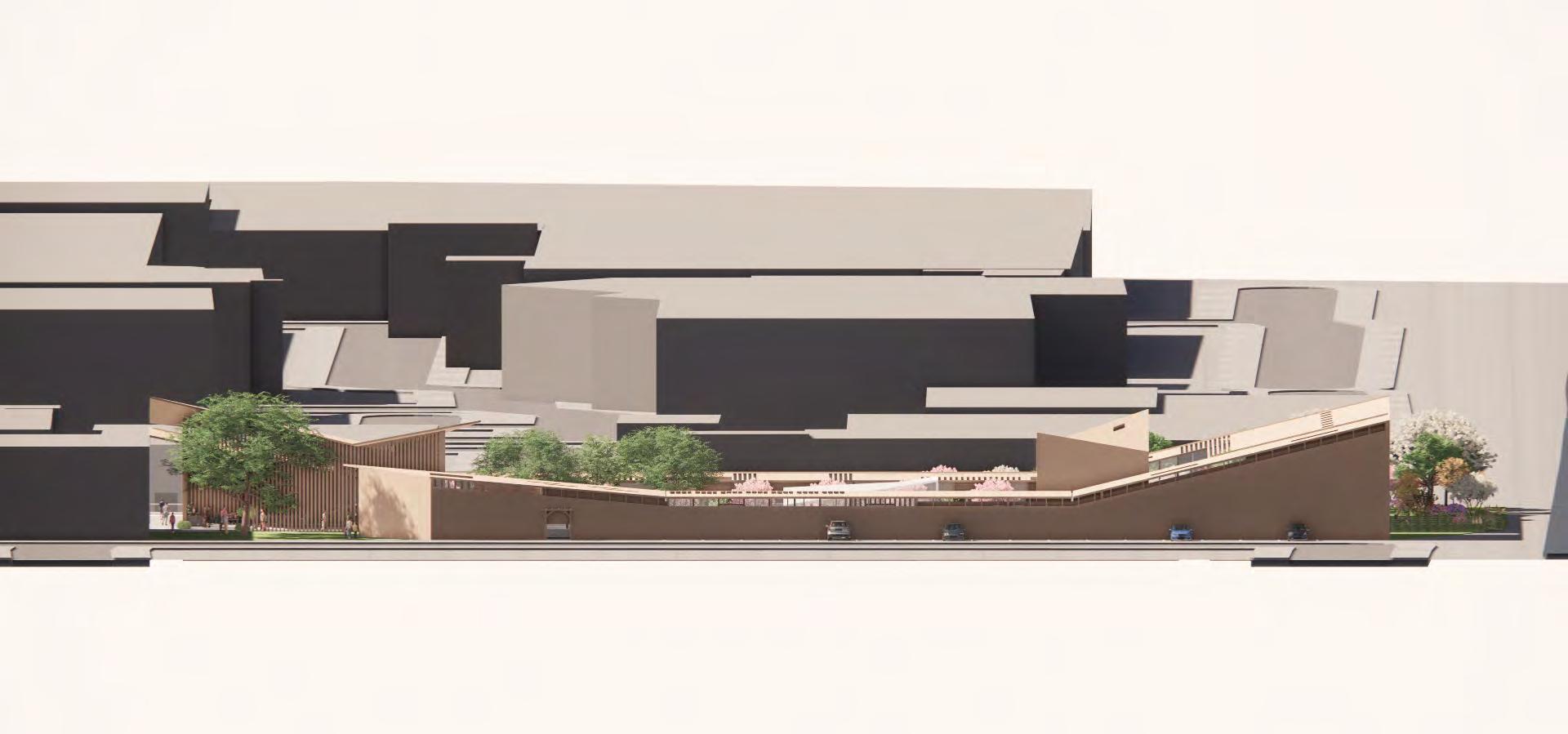
Recognizing the prolonged societal exclusion and sensitive emotions of the homeless community, this concept aims to create an environment that not only addresses the immediate physical needs of residents but also supports their emotional well-being. The elevated ends of the structure mitigates the visibility of activities within the building from the street, creating a safe environment. Additionally, the central courtyard serves as a hub for social interaction, offering a transition from public to private spaces within the community.
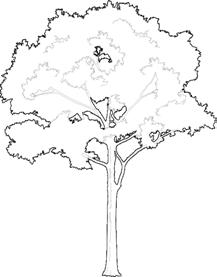
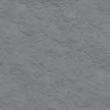












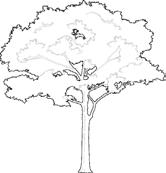

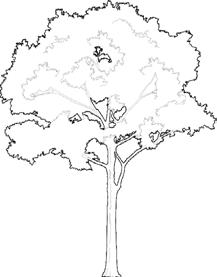
















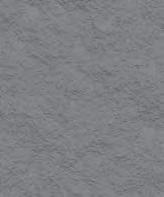






























The Social Boundary Concept at ‘Breaking the Boundary’ focused on nurturing a sense of community and inclusivity among residents. By integrating sustainable features into the design, the project encourages residents to actively participate in environmental stewardship. Additionally, volunteer opportunities further strengthen community bonds. This approach establishes a groundwork for long-term, sustainable growth and development.
















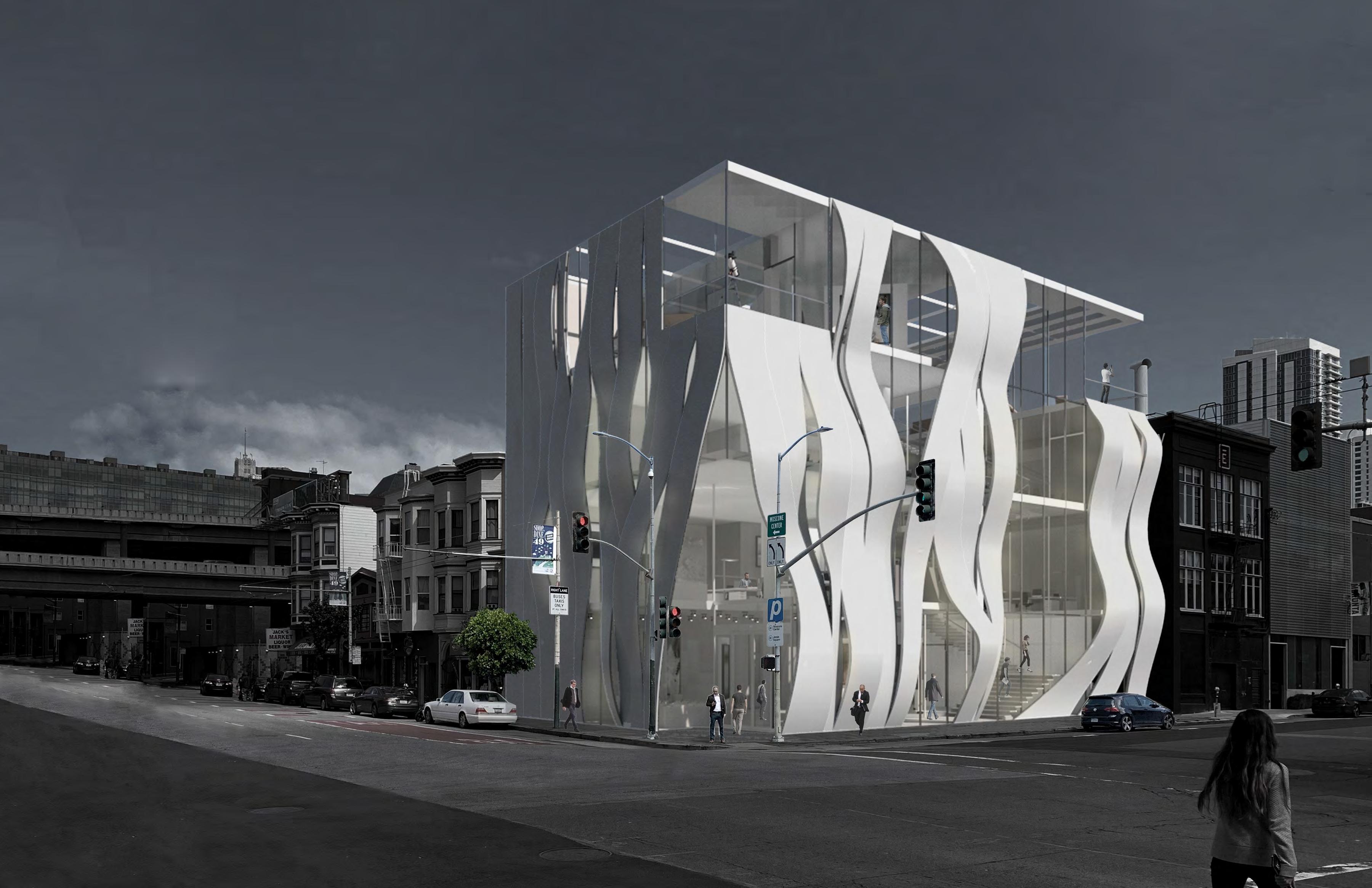
Instructor: William Di Napoli
Arch 100B | Spring 2022
The Urban Institute in San Francisco integrates diverse urban programs within an adaptable institution, addressing evolving urban needs by harmonizing public and private spaces. The design of the exterior shelf, inspired by the adjacent freeway’s structure, integrates urban elements and fosters a harmonious connection with the surrounding environment.
The Urban Institute is situated in San Francisco, in close proximity to a busy highway, towering skyscrapers, a thriving commercial district, and a residential neighborhood.

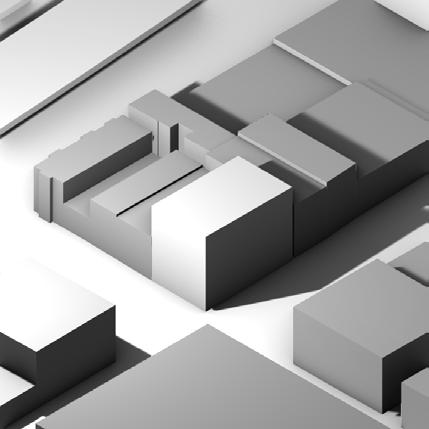
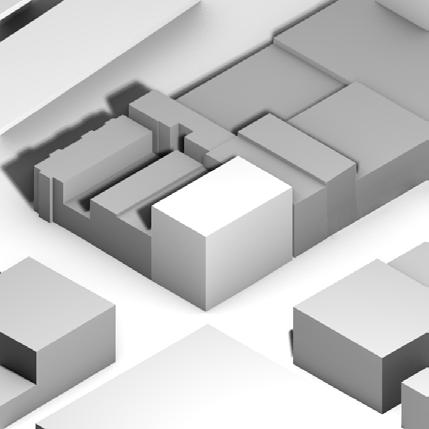

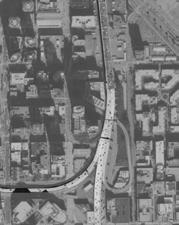
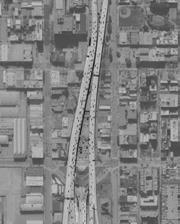
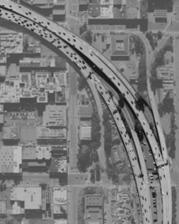
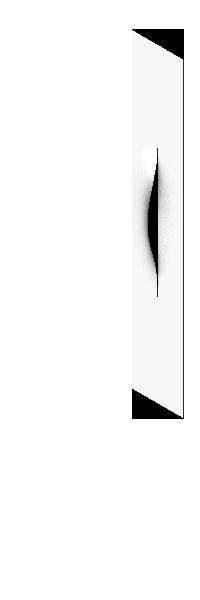
The exterior shelf design, inspired by the nearby freeway’s structure, generates practical open spaces that maximize natural light. The variation in shelf forms addresses the dual requirements of privacy in private areas and openness in public spaces.

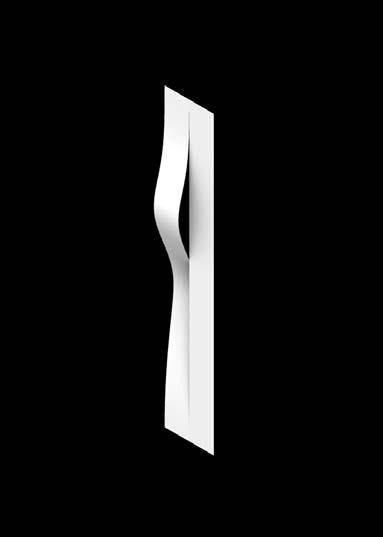


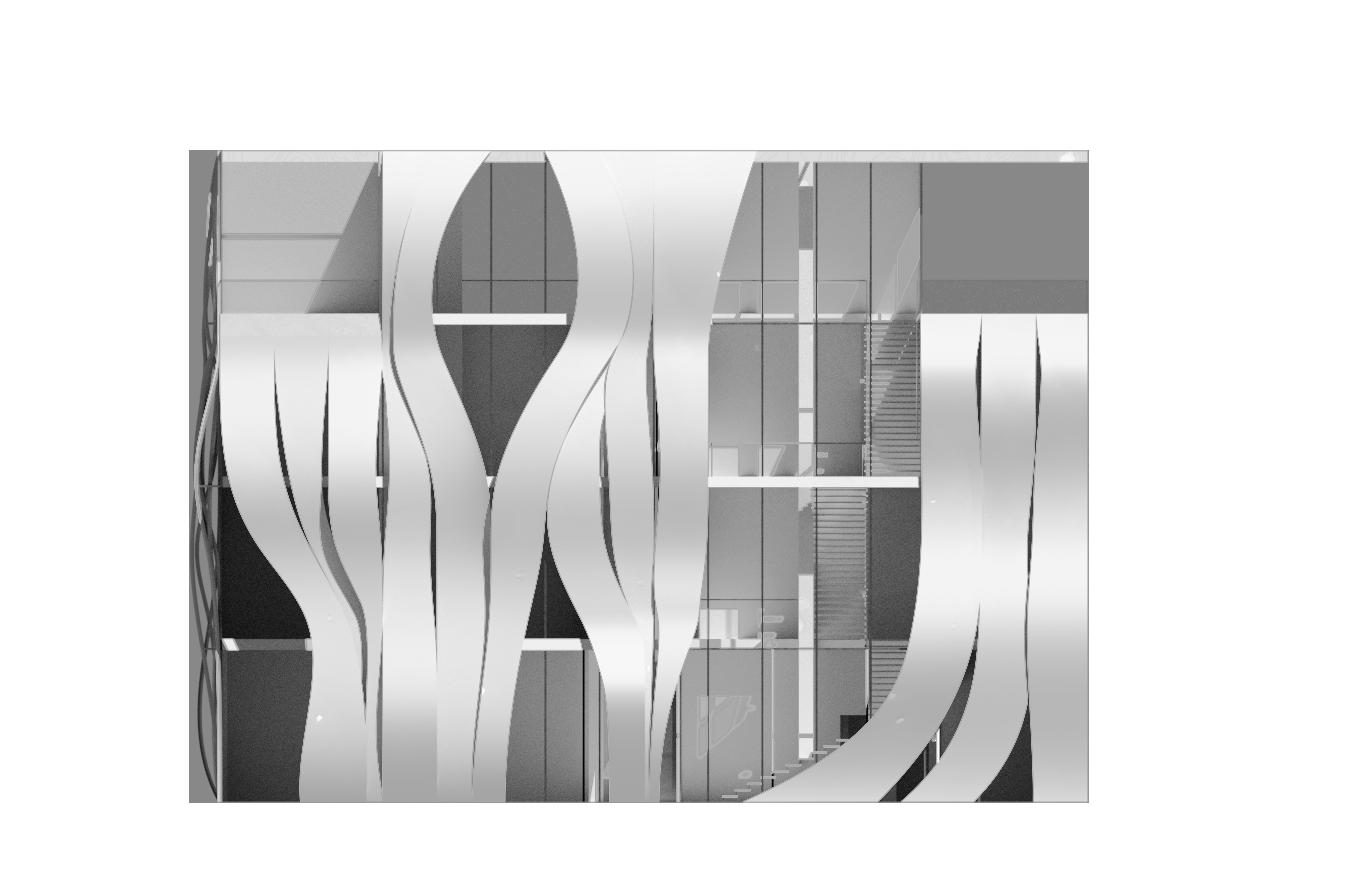
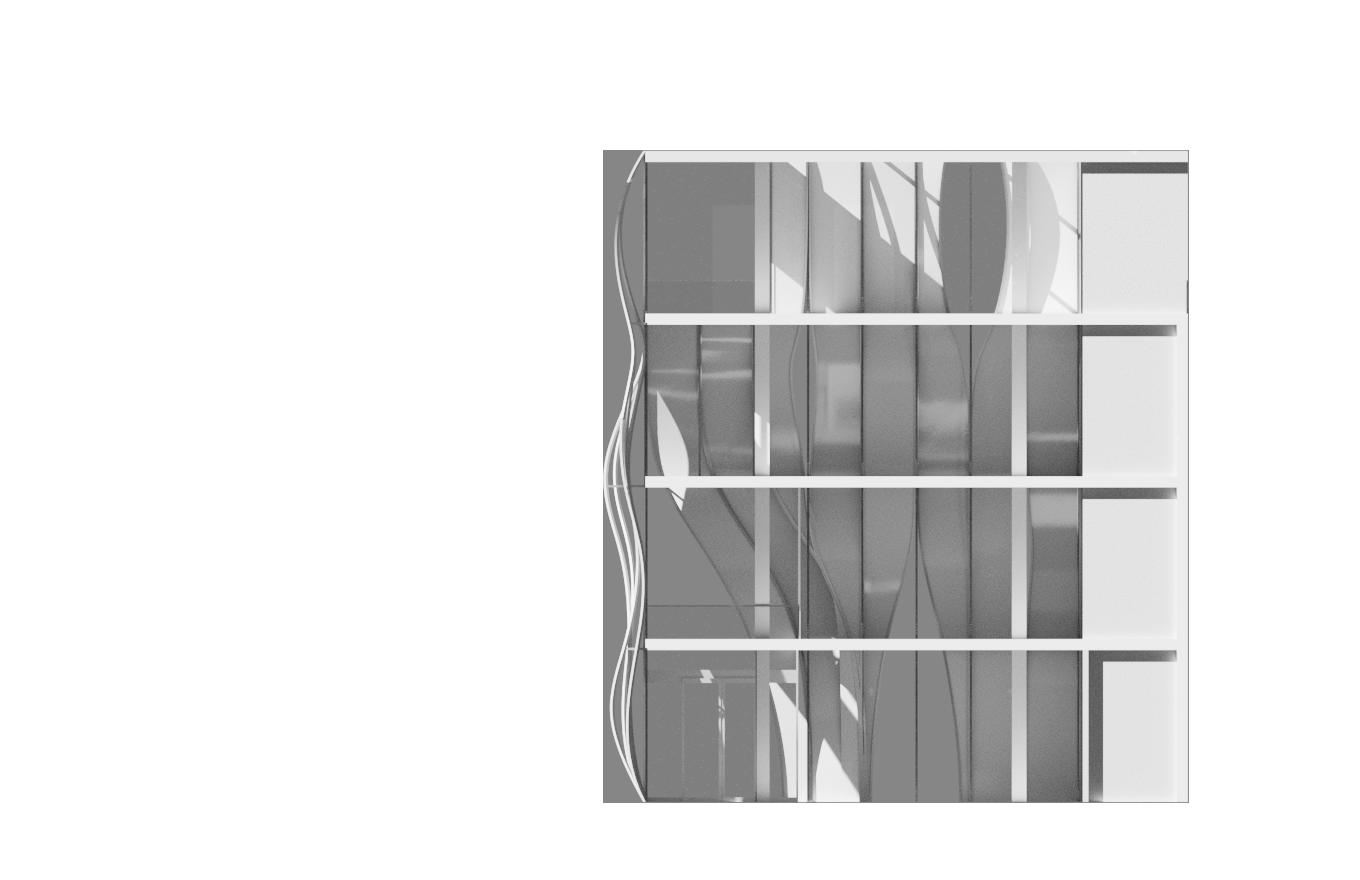
The Urban Institute offers a diverse range of programs addressing the urban life’s changing demands. It includes versatile exhibition spaces, a collaborative research area, a dynamic lecture hall, and an adaptable meeting space. These elements work together, supporting the institute’s vitality and fostering interaction among diverse urban stakeholders, making it a transformative force in the urban landscape.

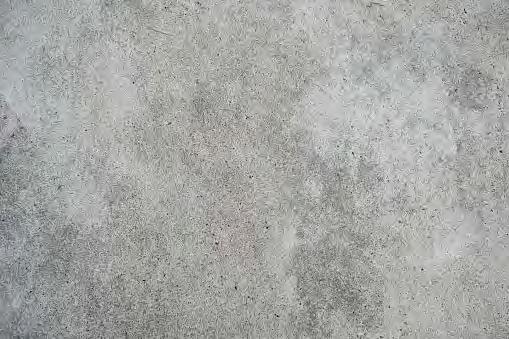

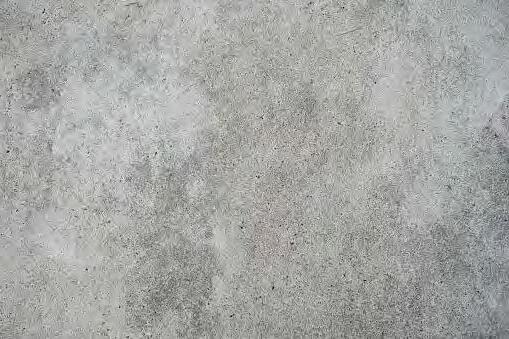

The Urban Institute’s layout is organized around a central vertical circulation staircase, dividing public and private areas. The expansive atrium and open space are incorporated to facilitate visual interactions across different levels. Additionally, the three terraces on the fourth floor provide panoramic views of San Francisco, enhancing the immersive experience with the surrounding urban landscape.
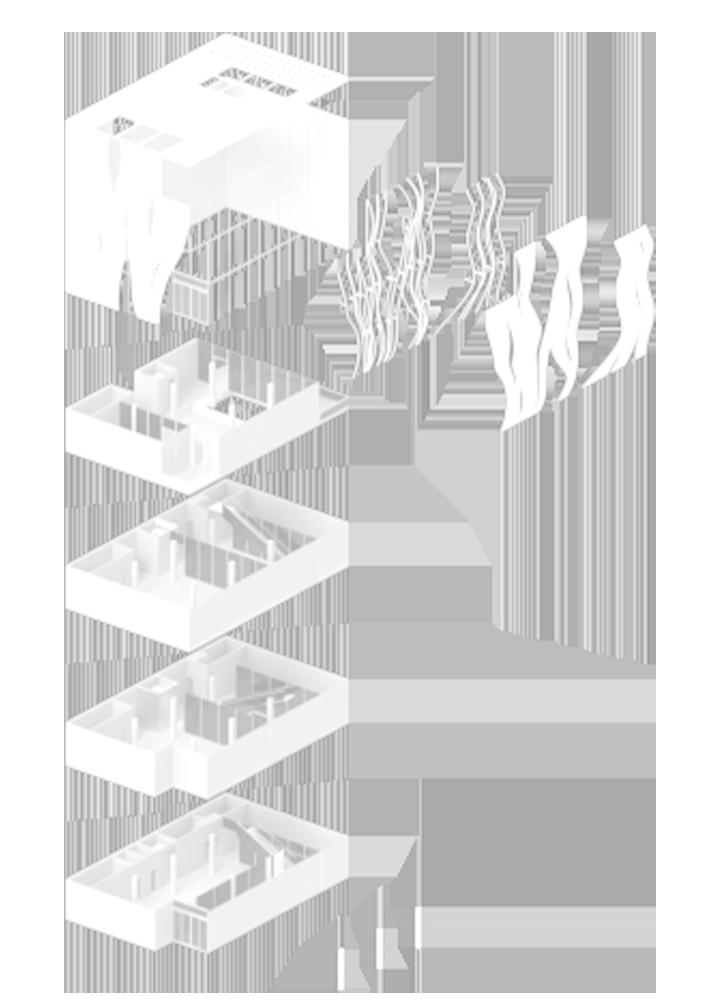


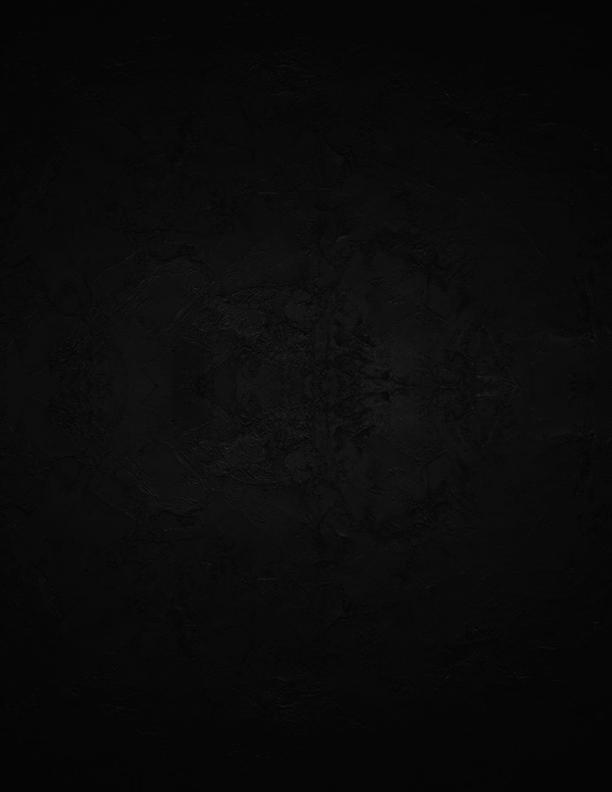




























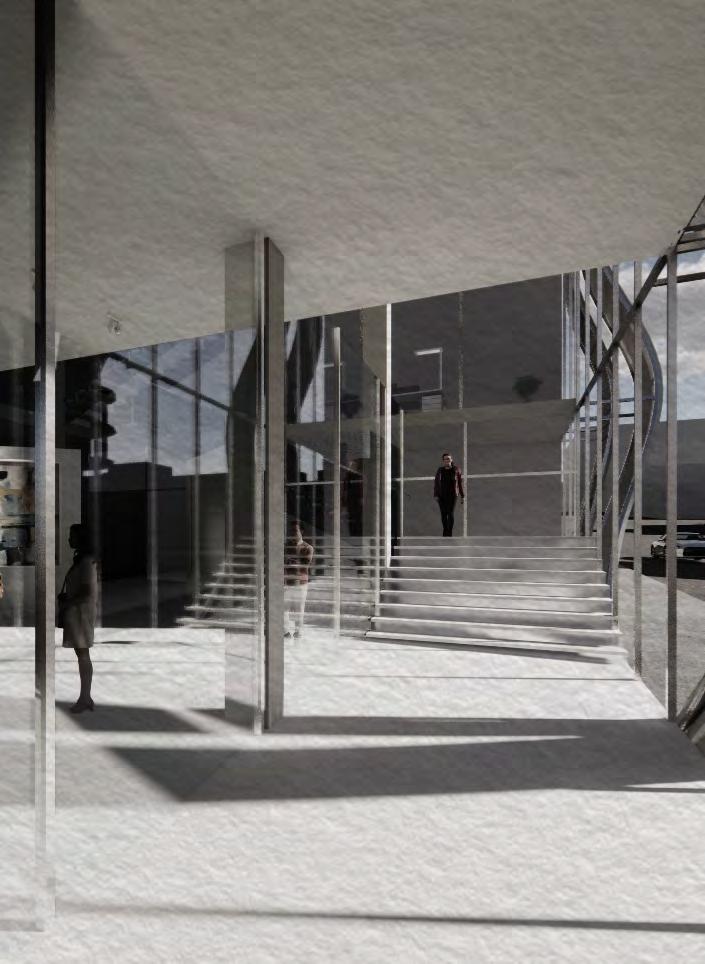





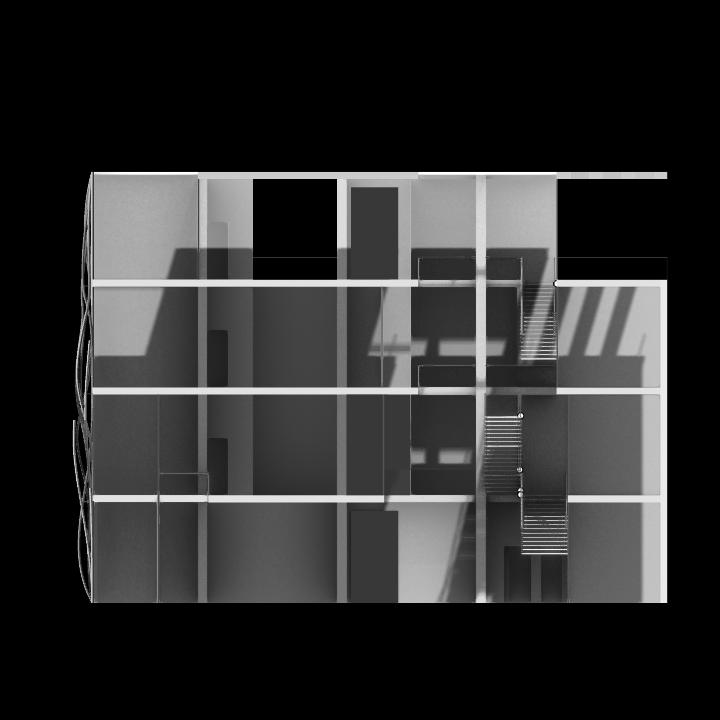
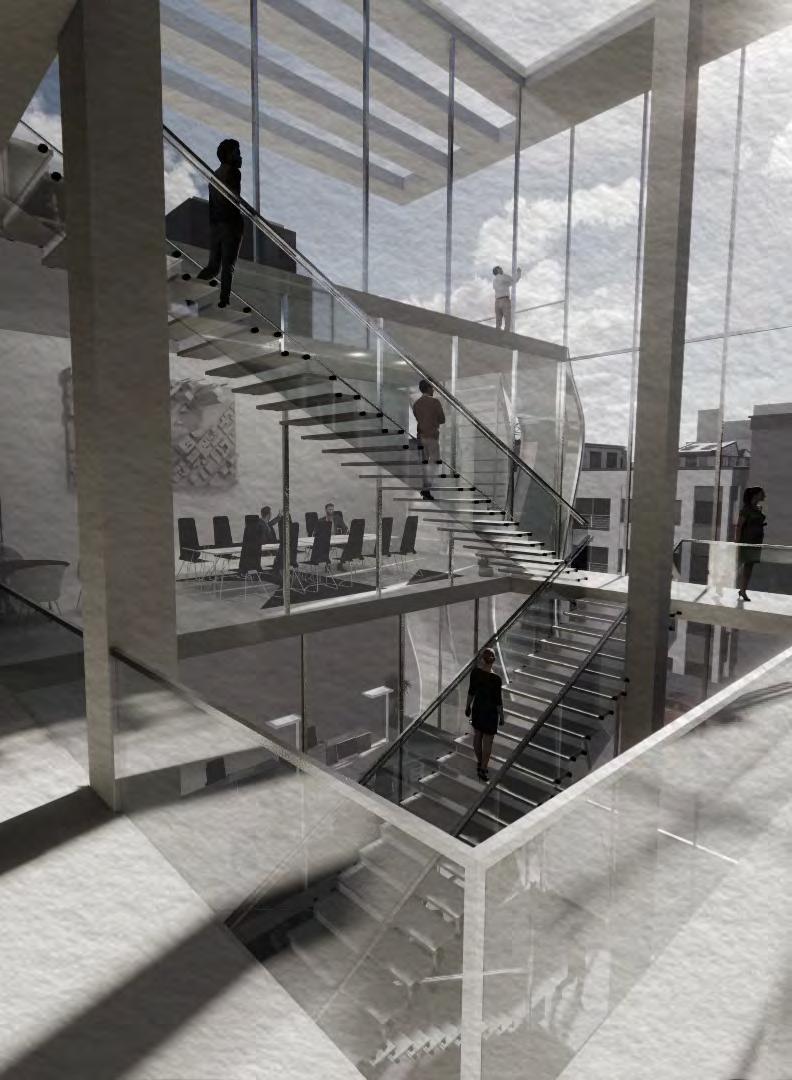
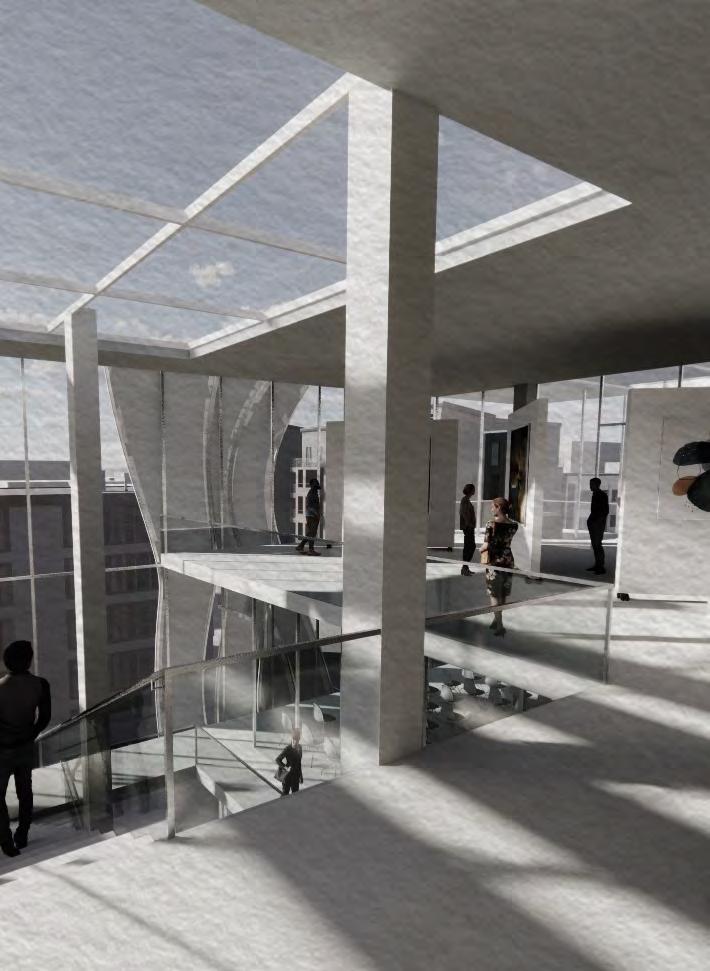




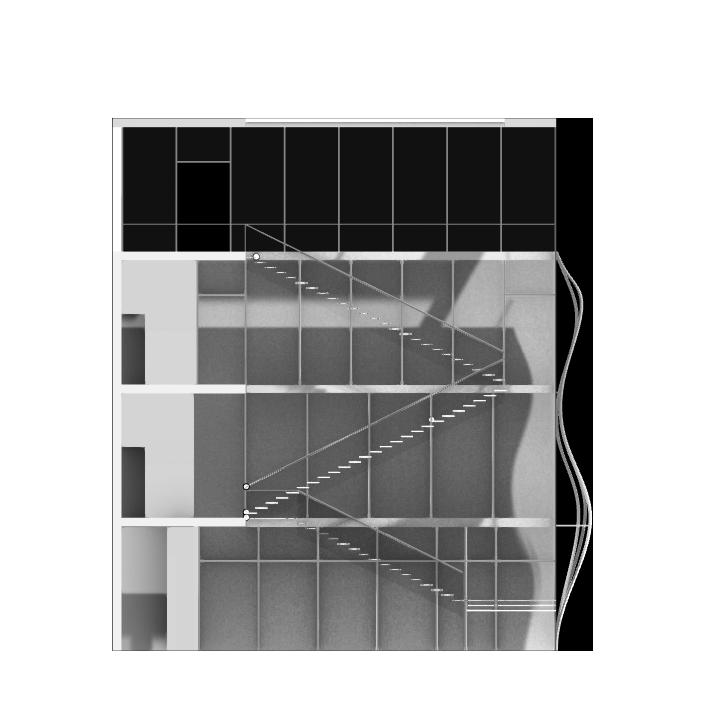


Urban Institute’s interior is characterized by abundant natural light, creating an open and inviting atmosphere. The central atrium serves as a focal point, allowing light to penetrate deep into the building and fostering a sense of unity.

Instructor: Kevin Moultrie-Daye
Arch 100A | Fall 2021
Located in Oakland, California, The Staggered Museum redefines spatial experience through a blend of rotation and hiearchy. Each blocks ascend dynamically, creating an interplay of light and shadow. Each facet of the structure invites exploration, bringing a whole new experience to the visitors.
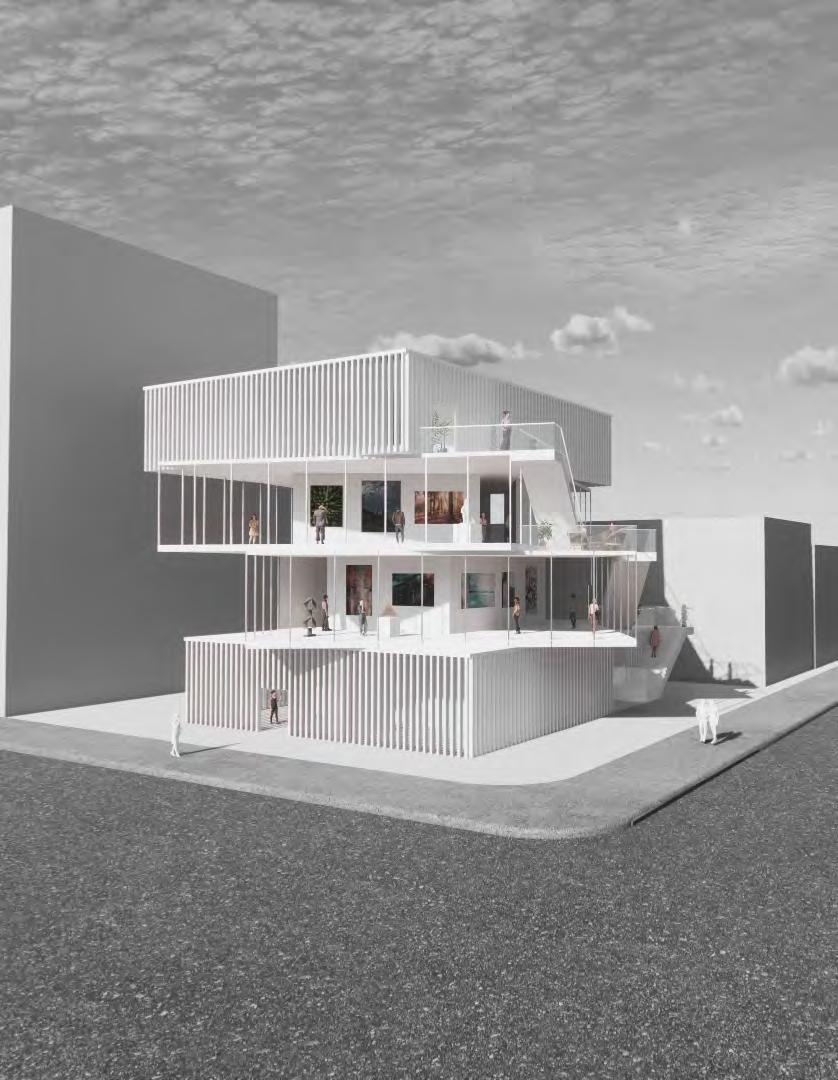
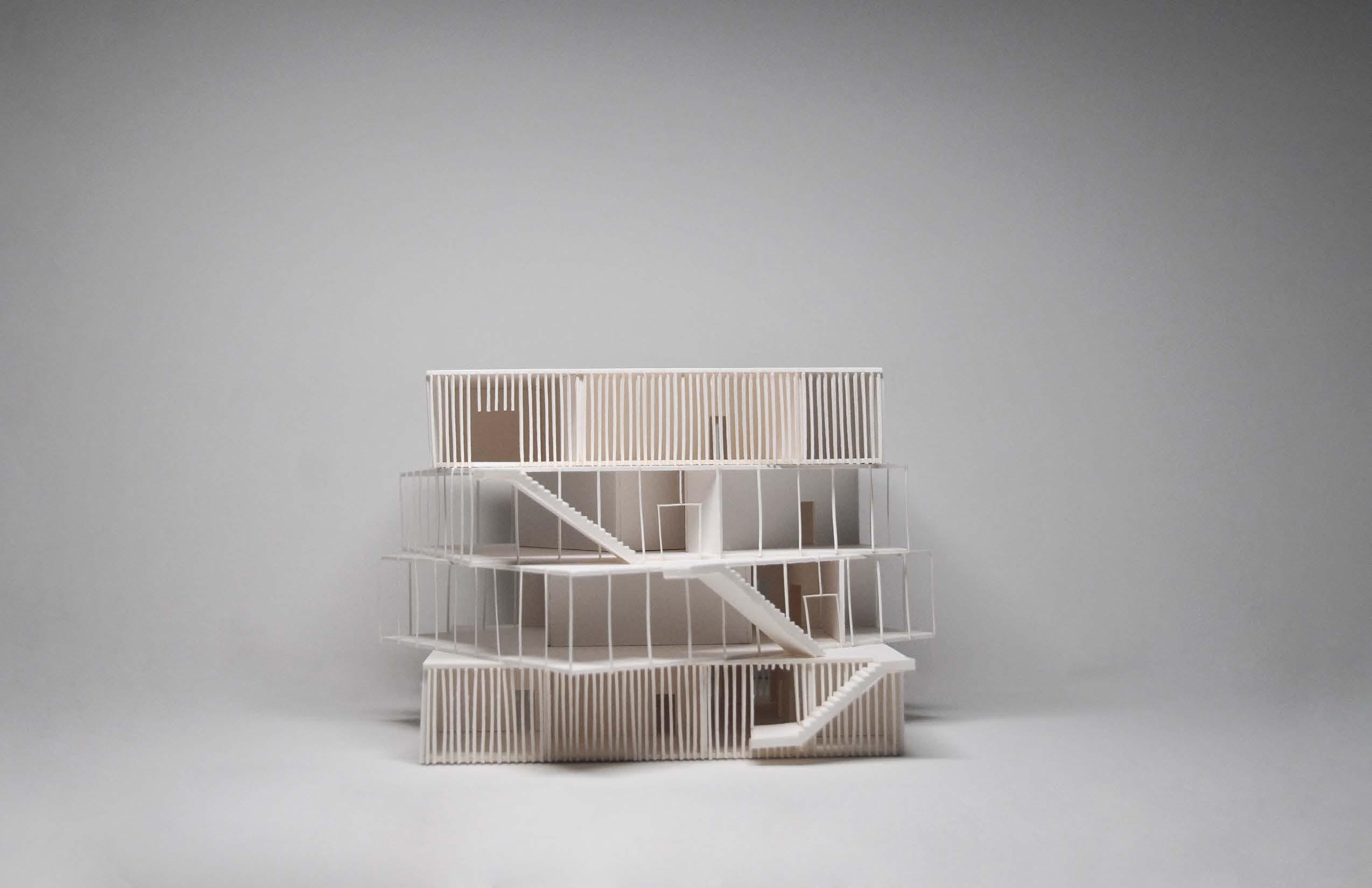
The museum showcases four stacked and rotating blocks. The central pair is rotated around a central axis to provide purposeful shading. The upper blocks are horizontally shifted, forming terraces that optimize sunlight exposure. The exterior staircase traces the rotating structure, inviting visitors to interact with the building’s form, offering an immersive experience that blurs the line between architecture and experience.
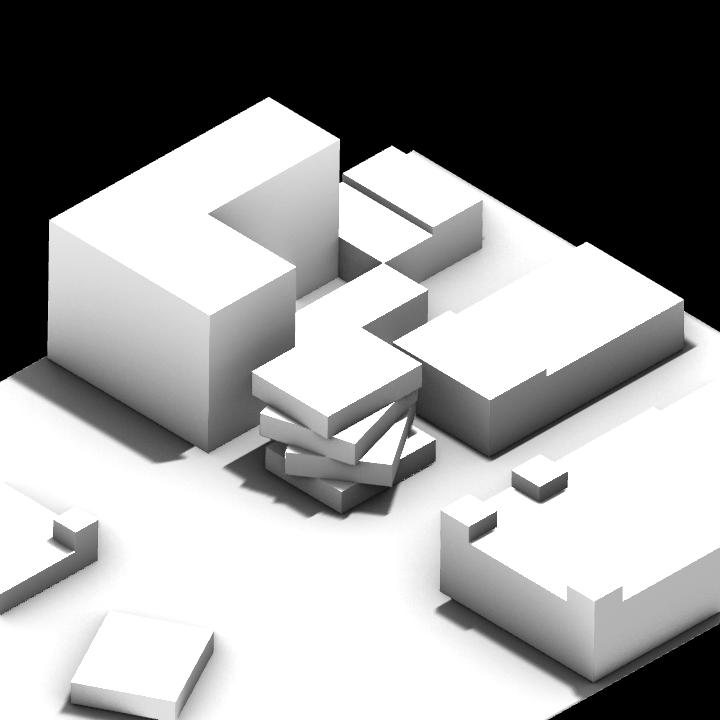
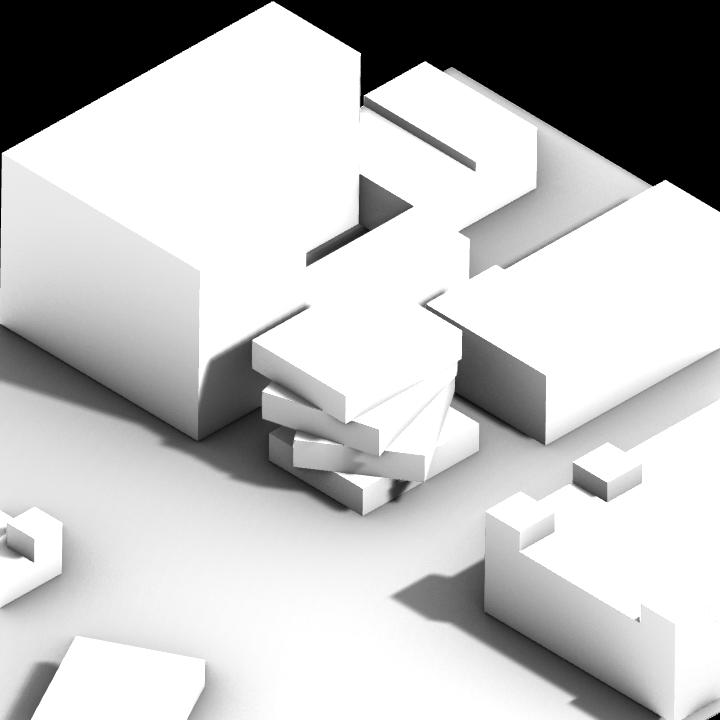














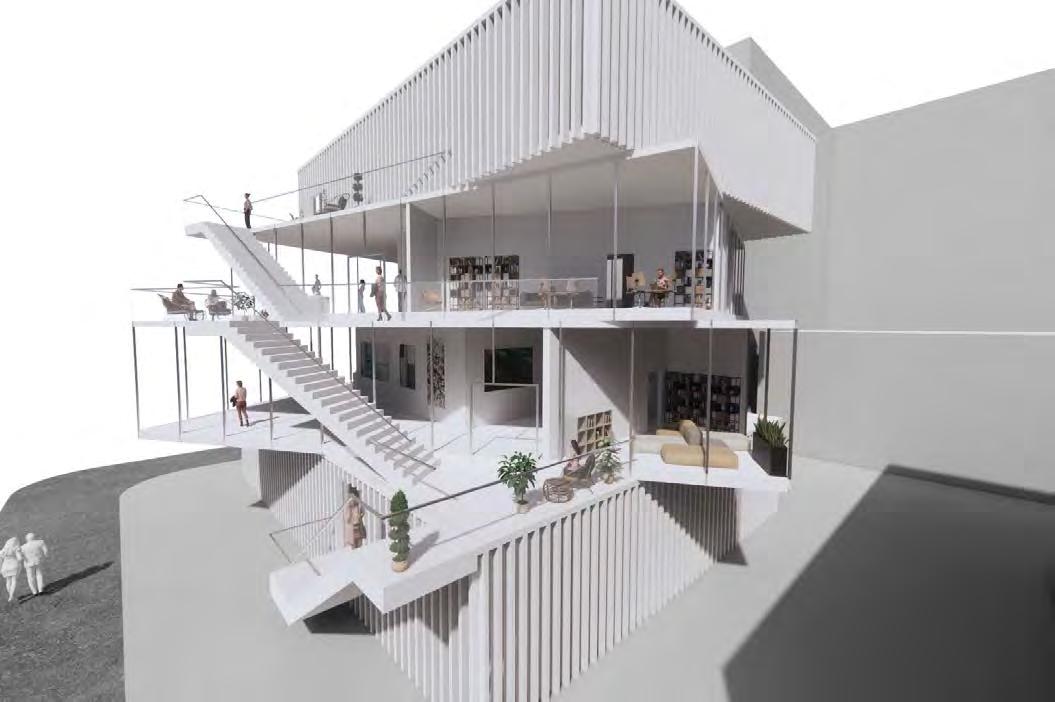
The exterior staircase follows the contours of the rotating structure. It serves as a vertical connection between floors, providing both practical access and visual intrigue. This design feature encourages visitors to engage with the building’s form, enhancing their overall experience within the space.















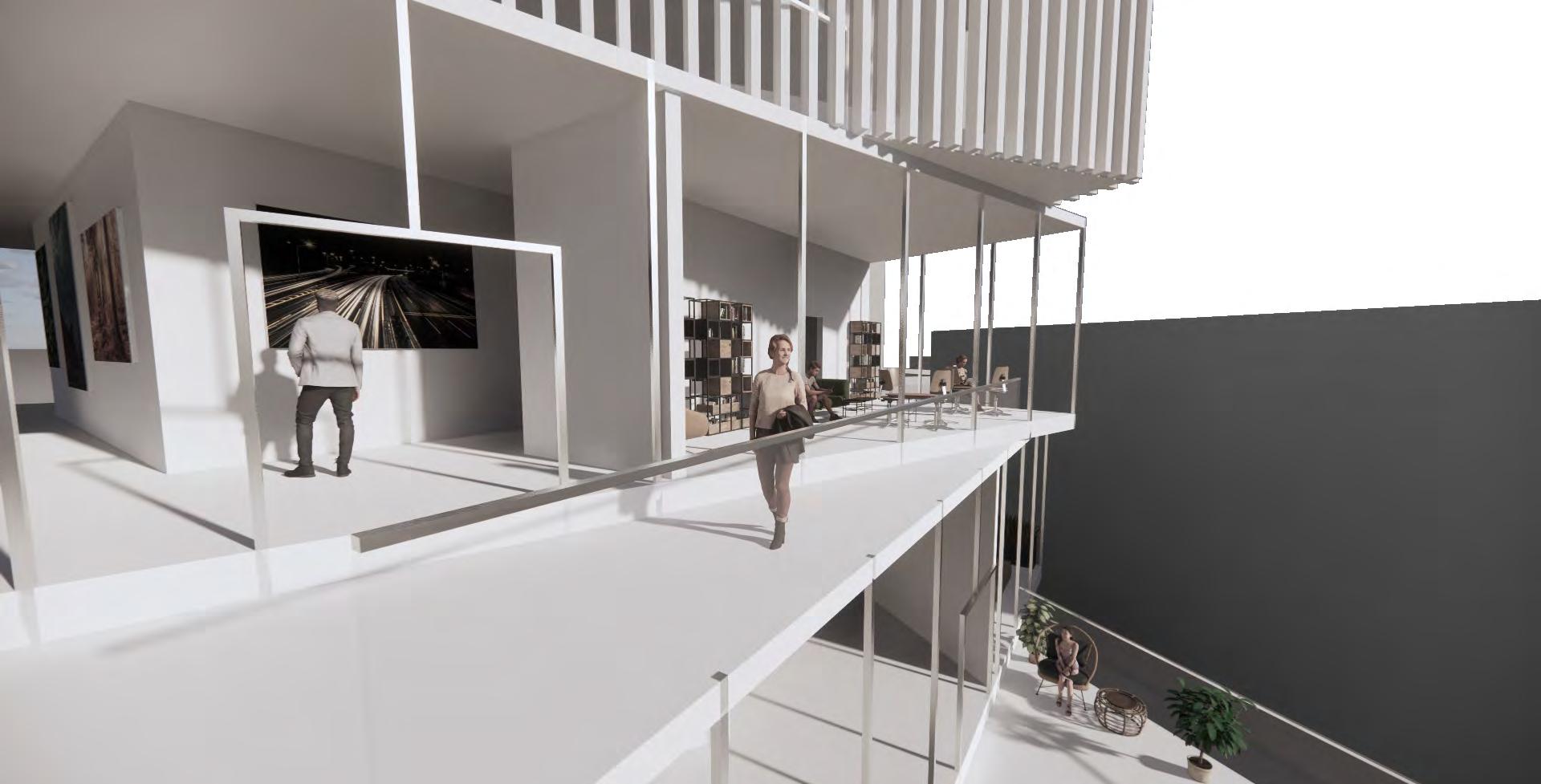
The rotated interior walls follow the rotation of the exterior structure below, establishing a visual and physical connection between successive floors. This creates a transition between levels and encourages visitors to explore and move through the space in a dynamic and engaging manner.
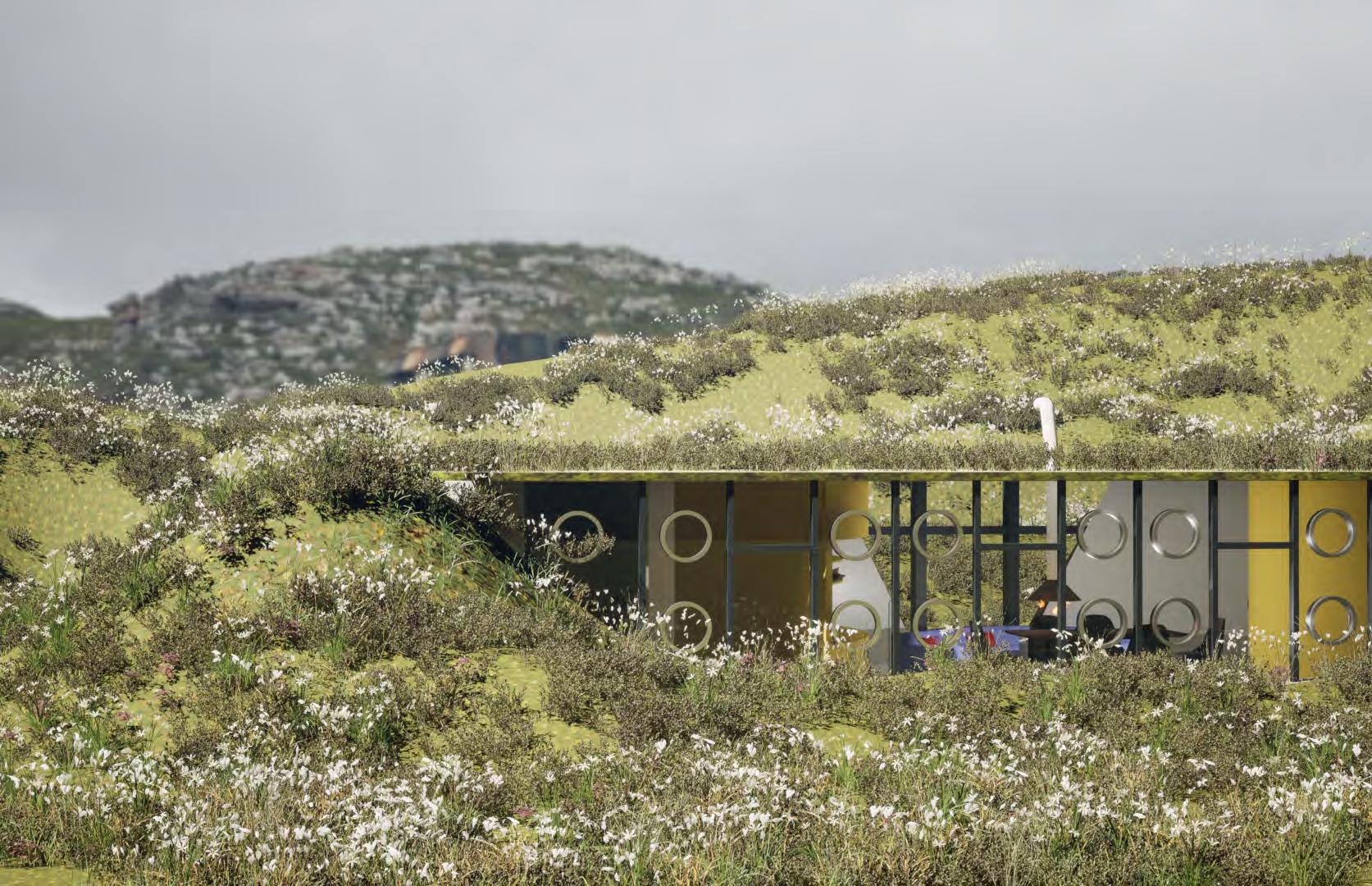
Instructor: Liam Denhamer ARCH&UD 289 Fall 2024
This short film captures the essence of Malator House through the whimsical lens of a mouse’s perspective, offering a unique narrative and visual experience. By employing meticulous 3D modeling and creative storytelling, this exploration delves into the architectural marvels and intimate spaces of Malator House, revealing unseen details and perspectives.
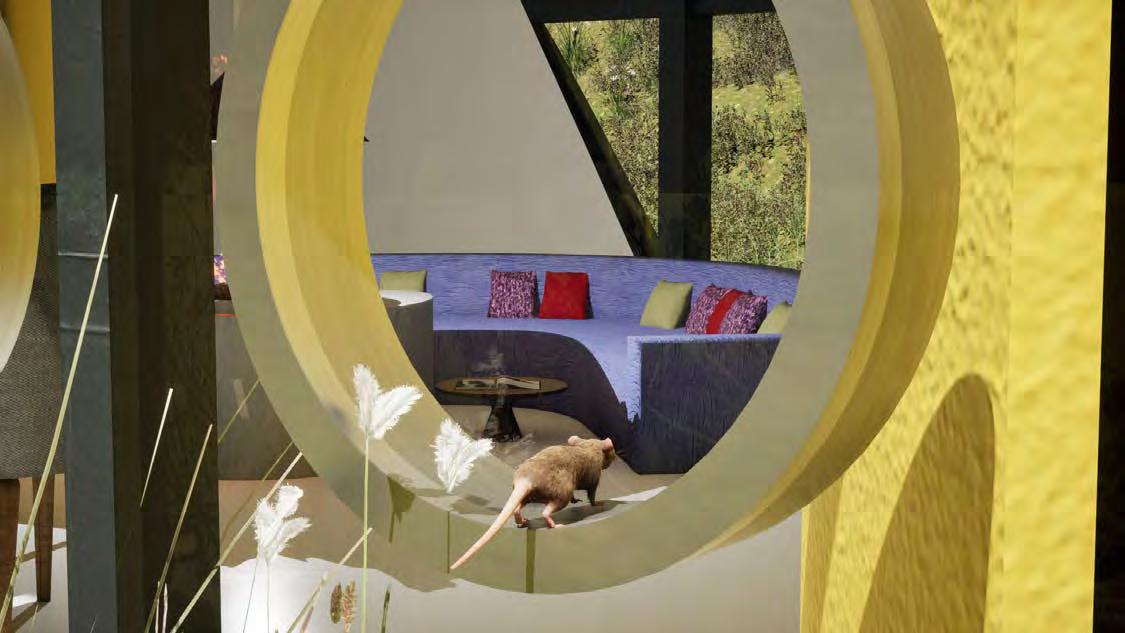
In the animated short “Whiskers and Walls,” a mouse discovers a block of cheese in the Malator House and embarks on an adventurous tour inside. It enters through a chimney, navigates the house’s open, vibrant interior, and after feasting on the cheese, tries to find a resting place. The story climaxes when the mouse is startled by a human and makes a daring escape through a window, highlighting the house’s integration with nature and its unique architectural features.

https://youtu.be/swaEnsnoAP4 Video Link:
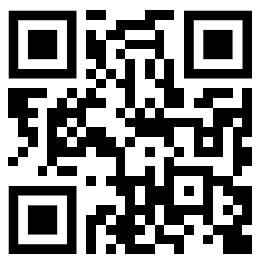
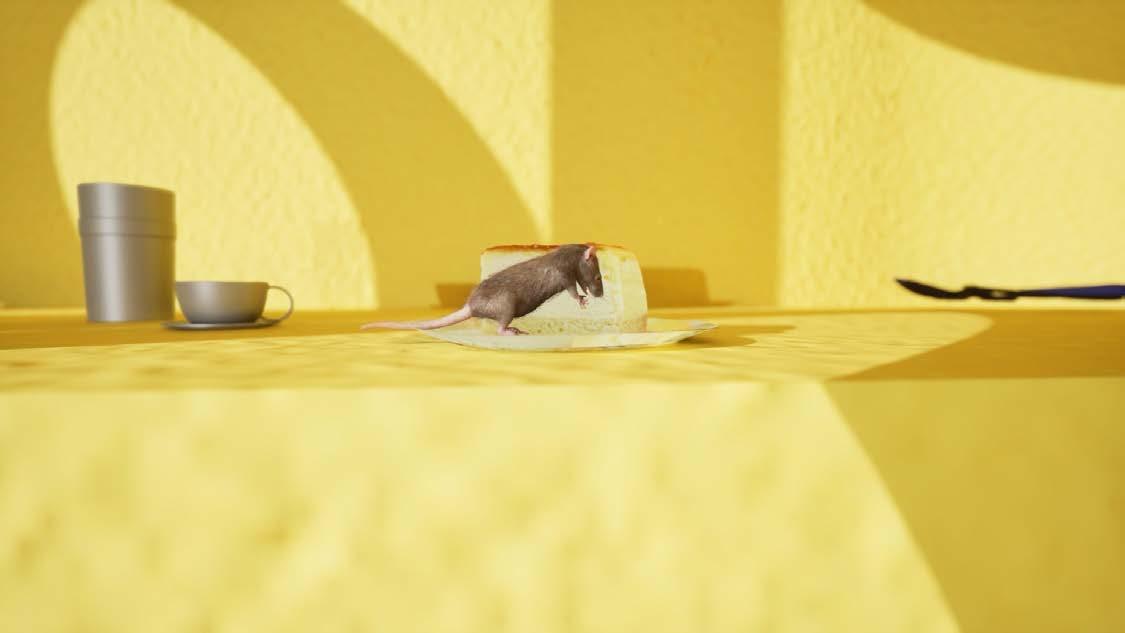
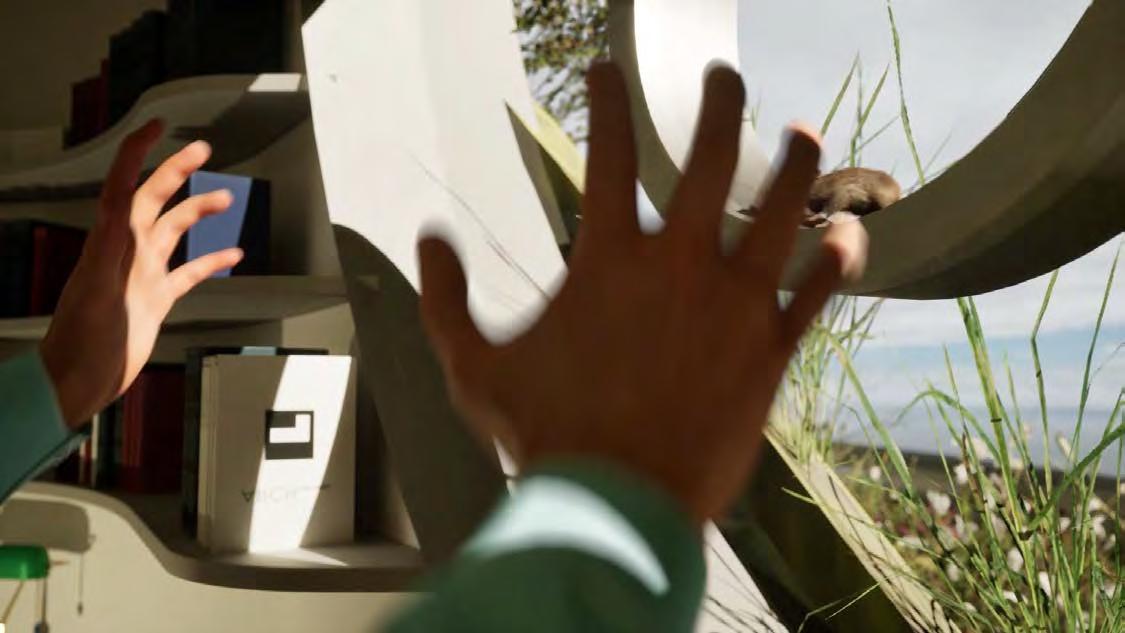
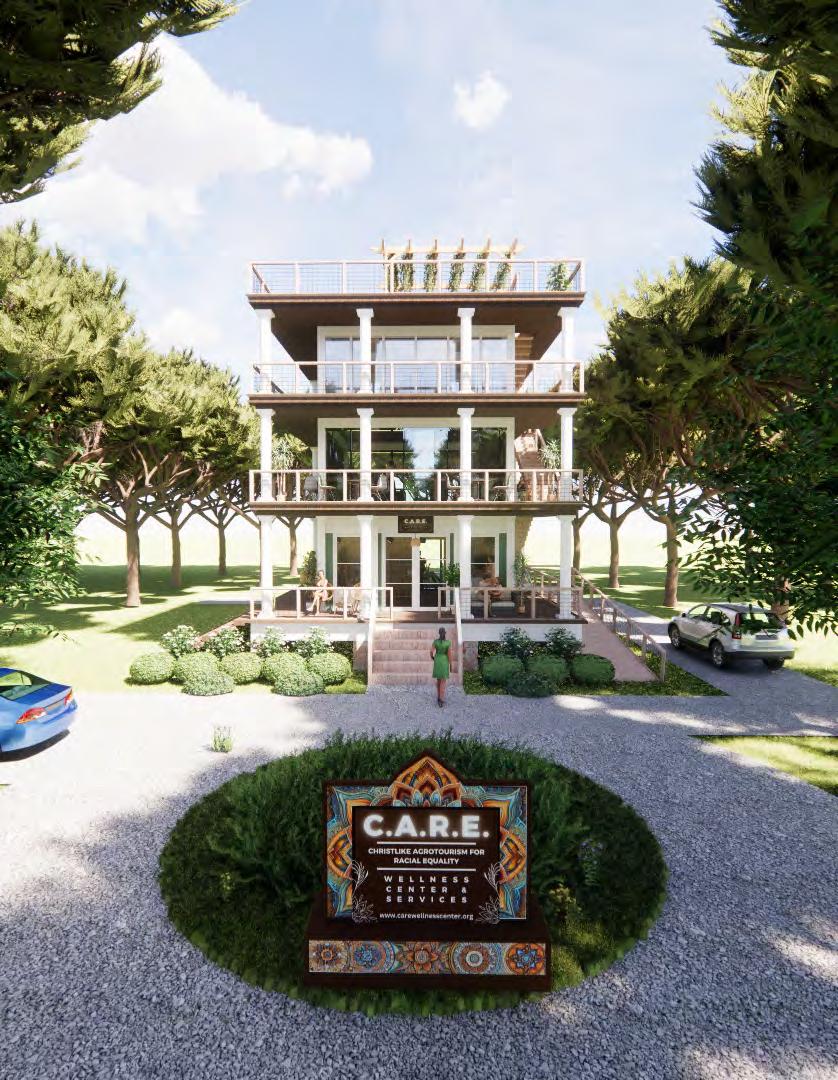
Work Sample 2023-2025
The C.A.R.E. Wellness Center is architecturally designed to foster a healing and nurturing environment, with a layout that supports the center’s holistic approach to wellness. The first floor welcomes visitors with a reception area that sets a serene tone, leading up to a communal dining space on the second floor that encourages social interaction and community bonding. The third floor offers a residential loft for long-term occupants, while a garden rooftop provides a tranquil retreat, emphasizing the center’s commitment to promoting mental and physical well-being through thoughtful, sustainable design.
