RESUME AND PORTFOLIO
name e-mail contact no.
Xinxin Annie Lin AnniieLiin@gmail.com (909)938-8385
2023-2024 work experience
PHNTM (Production) Senior 3-D Production Designer Created SOP (Standard Operating Procedures) and graphic standards for technical drawings, produced drawings sets for retail displays, merch displays/planograms, scenic displays, technical riders, immersive AR experiences, events, pop-ups, art installations and large scale LED wall tiles, facilitated and coordinated with fabricators, reviewed and approved shop drawings, 3-D modeled in design pitches
2013-2014
2013
Fluent in Enjoy wood shop metal shop laser cutting 3-D printer / sewing English Cantonese Mandarin camping / tennis pottery / making macarons education recognition proficient languages hobbies user in 2016-2022 2022-2023
Nainoa (Residential Interior) Senior Designer Directed interior design direction, intent and design concept thru CD’s, advised architectural team on design, directed rendering team, led client meetings, attended OAC meetings, compiled project budget w/ contractor, coordinated w/ subcontractors
JAG (Residential Architecture and Construction) Architectural Designer Project Manager Superintendent Led projects from client meetings to construction completion, design/led all phases of projects from concept to RFI, produced 3-D models and renderings, led construction administration, construction management, project budgeting, material sourcing, construction and landscape installation, produced concept, DD’s and CD’s, laid tiles for fun
PKA & Associates (Hospitality Architecture) Project Designer Produced DD’s, CD’s, attended public hearings
Nakada + Associates (Mixed Use Architecture) Project Designer Produced DD’s, CD’s, CA, RFI’s, 3-D models
Palau Freedom Memorial (Community Project) Designer Conducted on-site research, produced 3-D model, presented project to government officials of Palau, received approval for project funding
2009-2013 Otis College of Art and Design (BFA in Architecture / Landscape Interiors)
2013 Clerescope Studios featured at IIDA Exhibition (Gensler)
2009-2013 Ahmanson Foundation (Otis Scholarship) 2014-2016
2-D AutoCAD Photoshop Indesign / Illustrator Vectorworks
3-D Rhinoceros V-ray Vectorworks BIM / Twin Motion
Others Microsoft suite Airtable Asana / Google
Machines
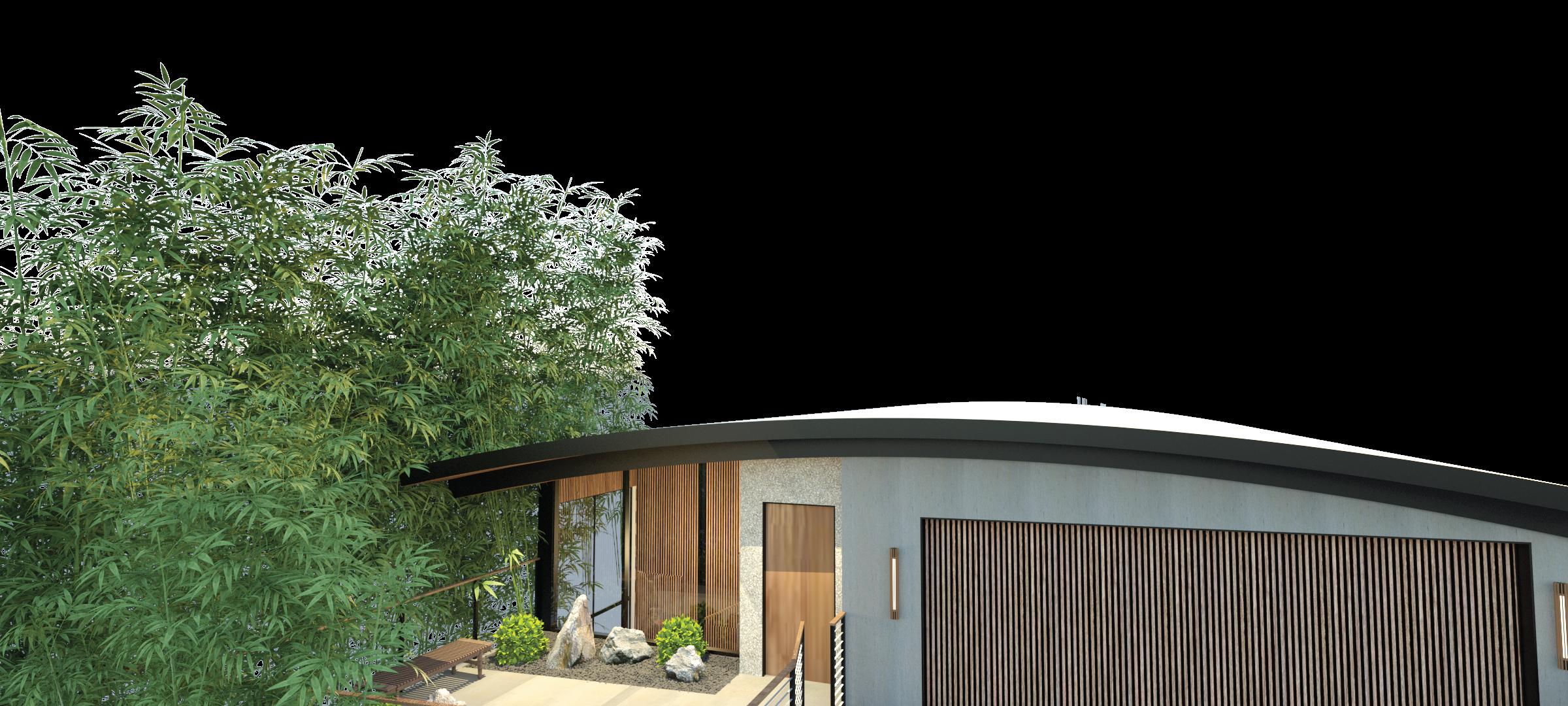
THIS 3-STORY CANYON HOME REMODEL INVOLVING SUBSTANTIAL STRUCTURAL REINFORCEMENT IS AM AMBITIOUS PROPOSAL DESIGNED TO ACCOMMODATE A RETIRED COUPLE. THE EXISTING LAYOUT LACKED VISUAL AND PHYSICAL CONNECTION BETWEEN THREE FLOORS. SINCE THE CLIENT HAD NO SPECIFIC USE FOR THE LOUNGE BY HIS OFFICE ON THE TOP LEVEL WHICH LOOKS OUT TO THE BEST VIEW OF THE ENTIRE HOME, IT WAS THE PERFECT OPPORTUNITY TO DEMOLISH AND CREATE A DOUBLE HEIGHT SPACE CONNECTING HIS OFFICE TO THE MAIN LIVING AREA BELOW WHERE SHE IS OFTEN LOUNGING. NOT ONLY DOES THIS PROPOSAL ENRICH THE COUPLE’S COMPANIONSHIP BY PROMOTING PHYSICAL CONNECTION AND EASY COMMUNICATION, BUT THE VIEW OF THE PACIFIC OCEAN SUNSET WILL BE TWICE
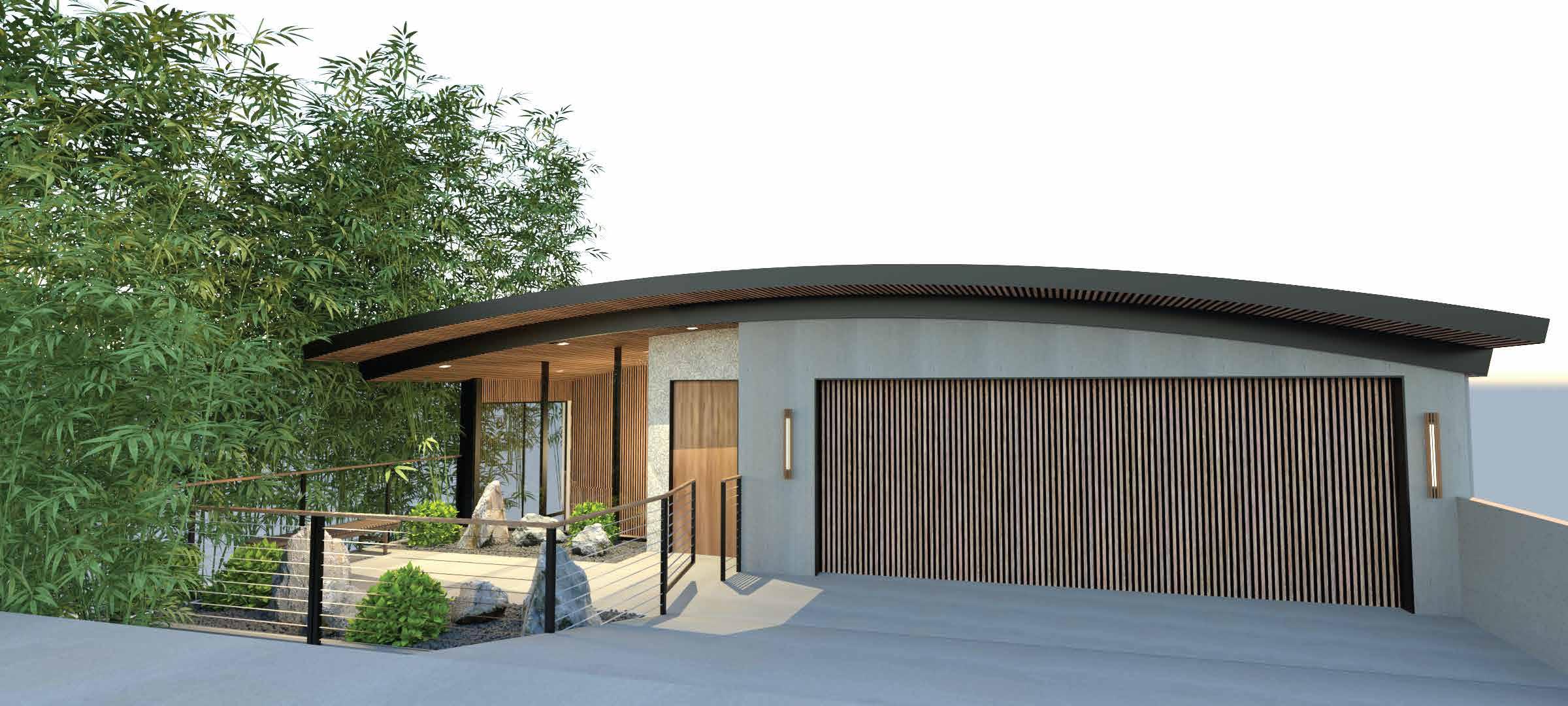





STUDY RENDERING OF PROPOSED DOUBLE HEIGHT
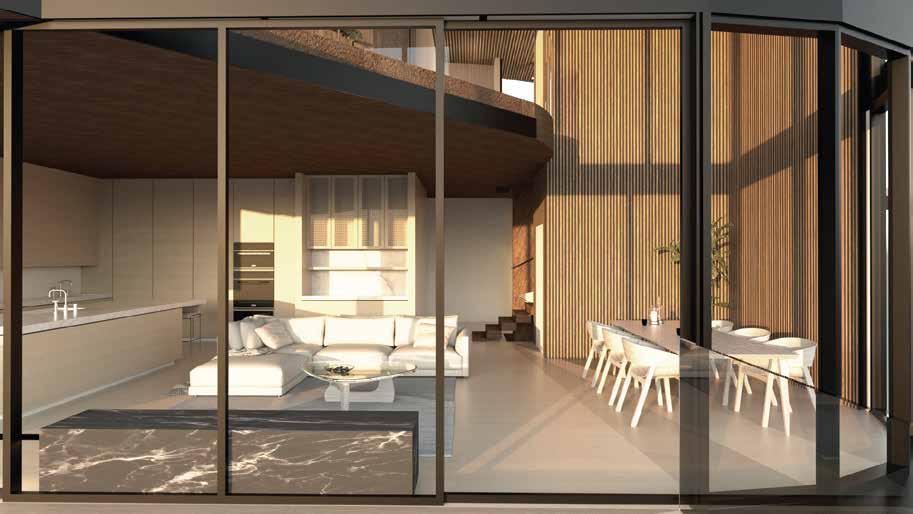
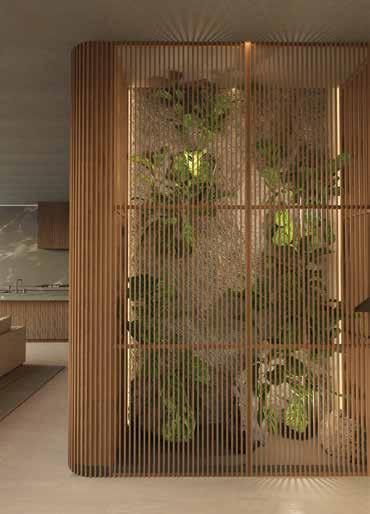
STUDY RENDERING OF AVIARY
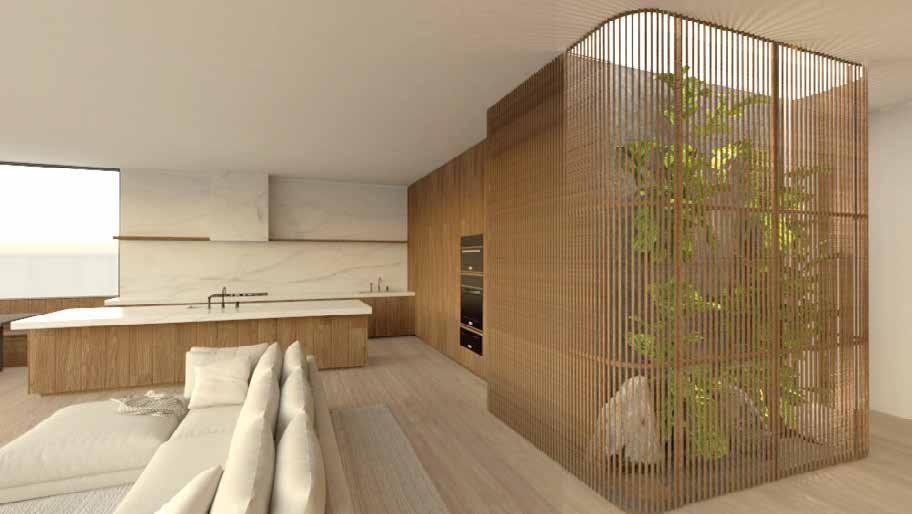
STUDY RENDERING OF AVIARY W/ ARTIFICIAL SKYLIGHT
TWO RED BELLIED PARROTS THE CLIENTS REQUESTED A SPACE TO PARK TWO 3 FT CUBE PRE-FAB BIRD CAGES. WE PROPOSED AN INTEGRATED AND CUSTOM AVIARY WITH OPTIMAL CONDITIONS FOR A DIFFERENT KIND OF CLIENT, THE RED-BELLIED PARROTS, COMPLETE WITH FULL SPECTRUM ARTIFICIAL SKYLIGHT.












