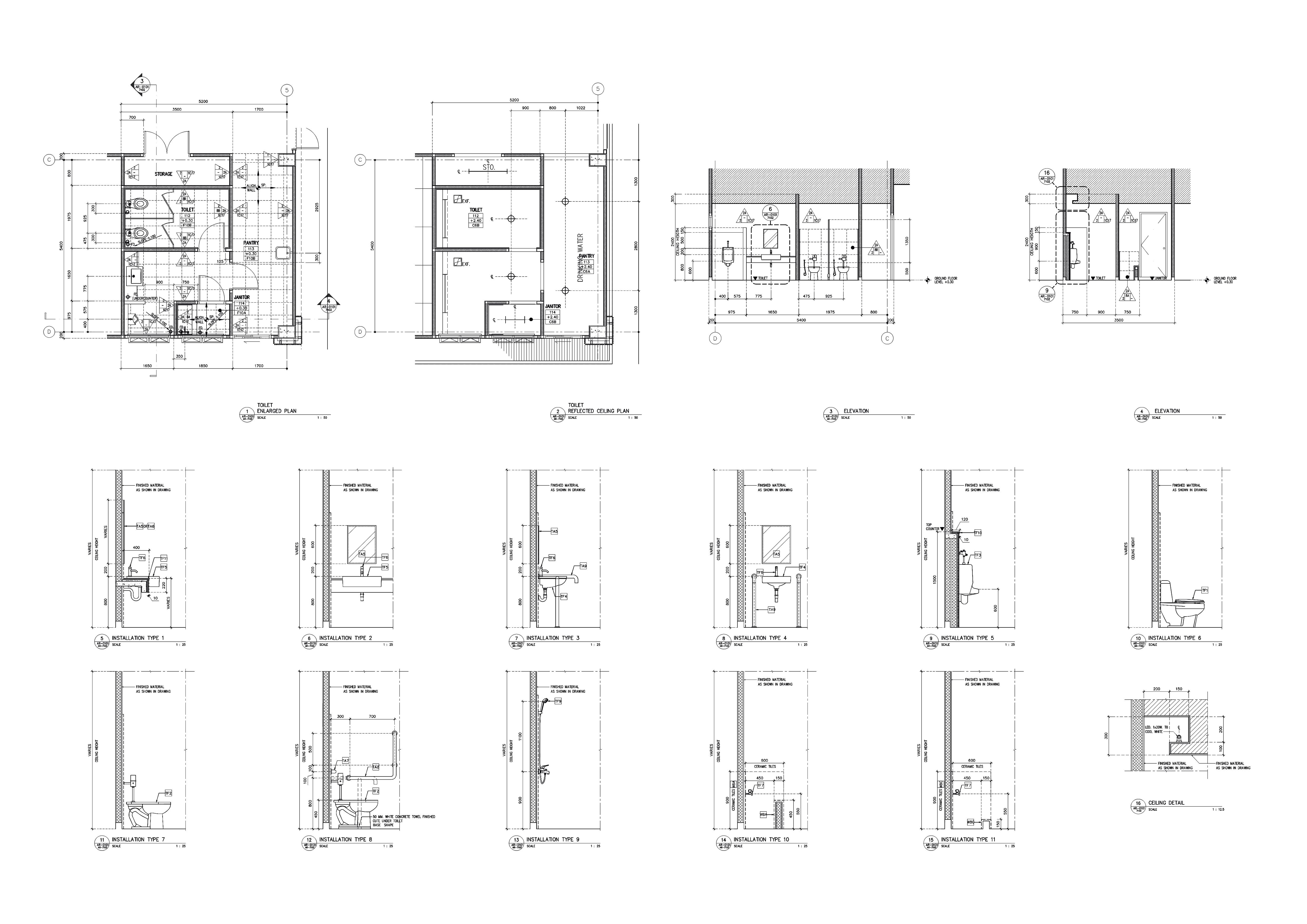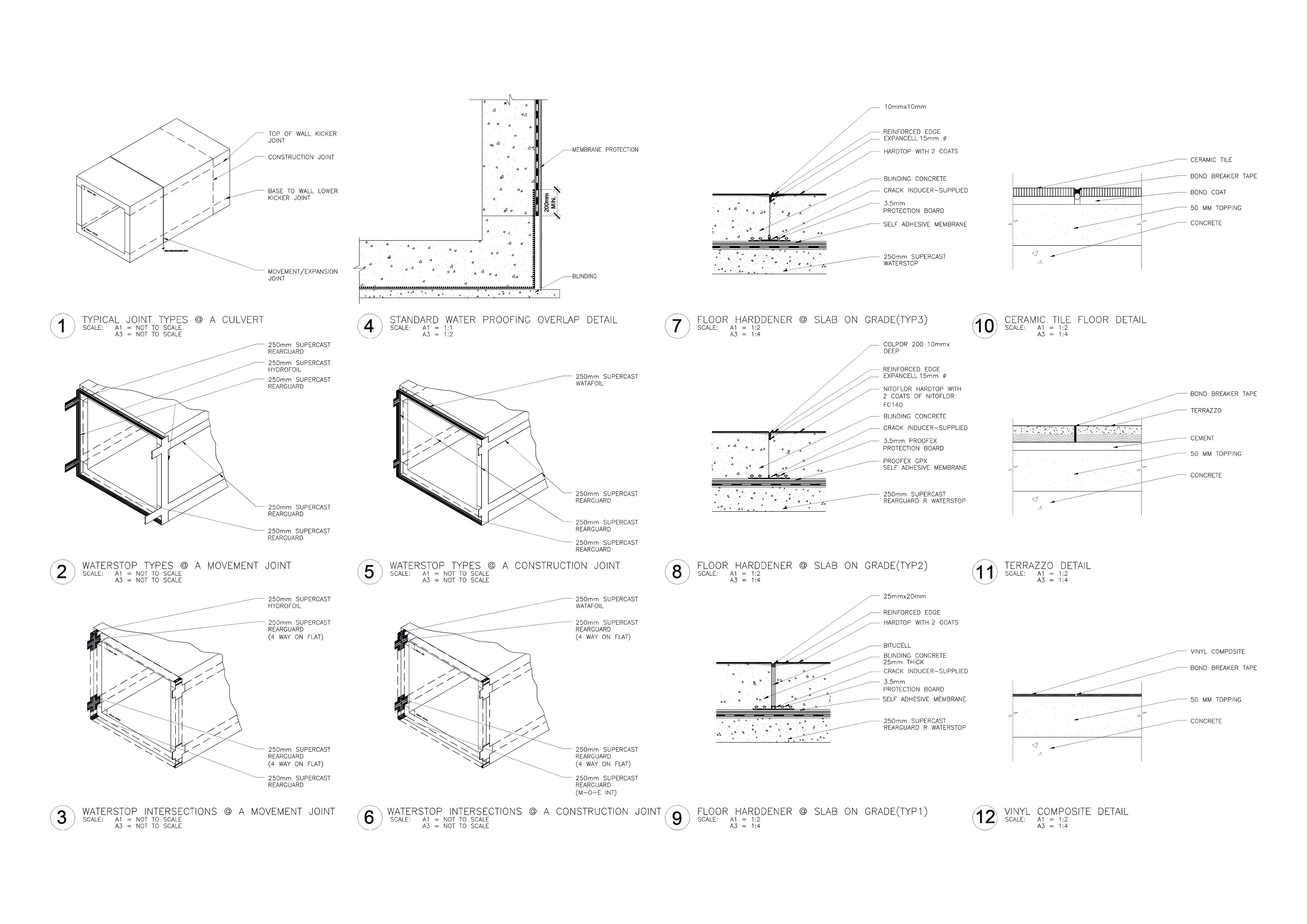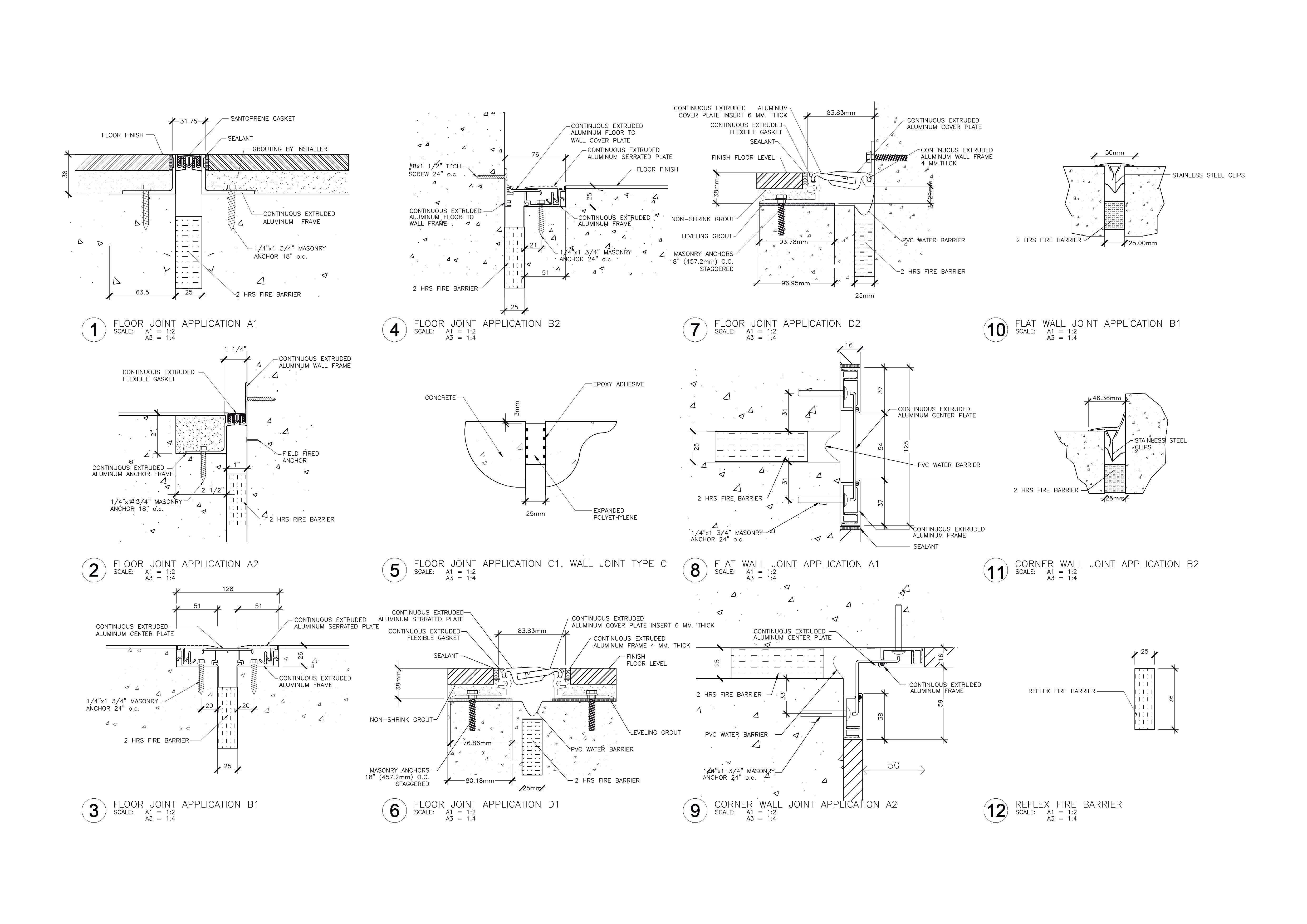PORTFOLIO
BOWEN XU
Selected Projects 2021-2024
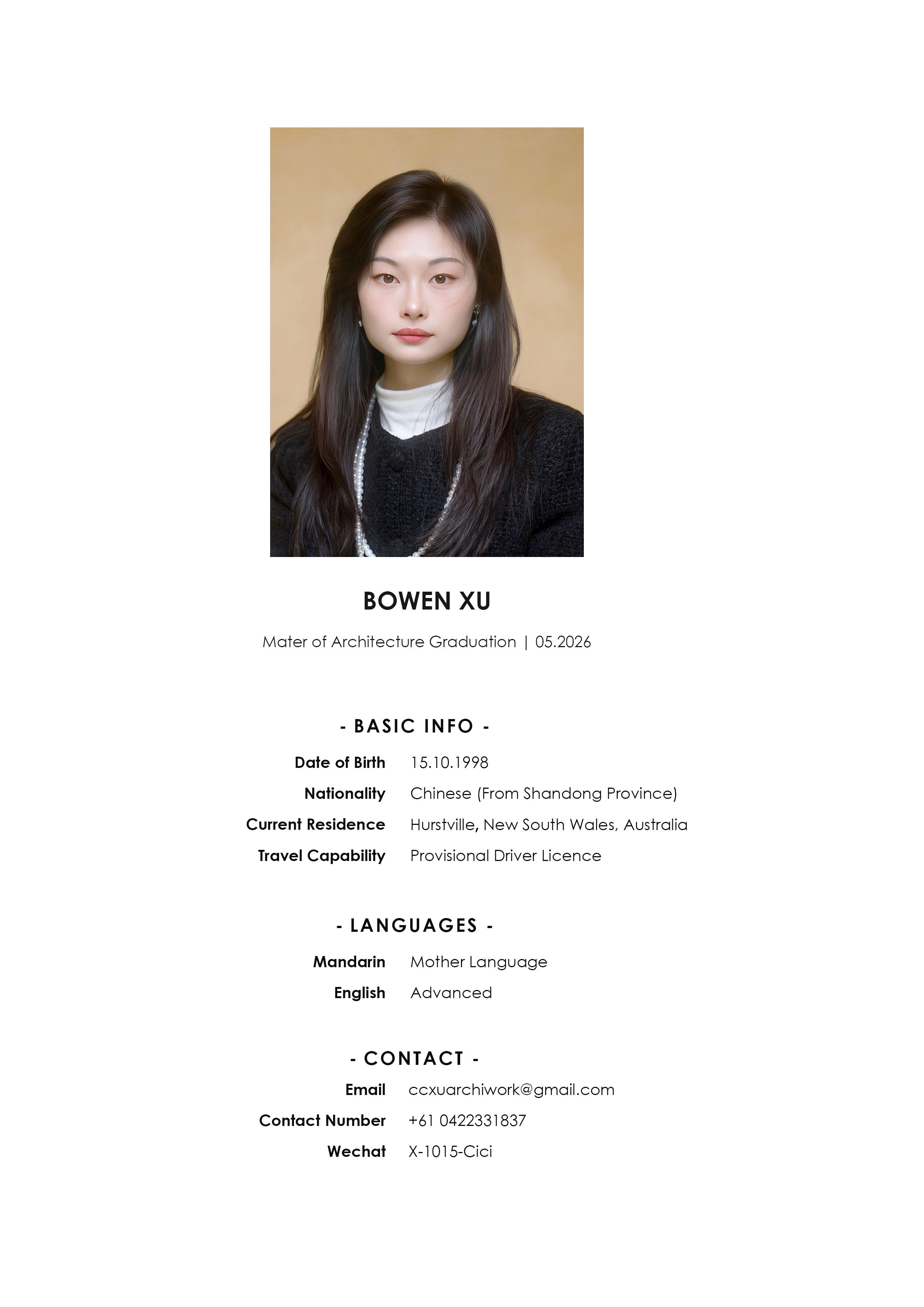
As a building designer focused on human-centered design and passionate about nature and animals, I strive to enhance the symbiotic relationship between humans and the environment through my work. I believe buildings should not only serve people but also positively impact the broader ecosystem. I incorporate sustainability and harmony with nature into my designs to create healthier, more comfortable living and working spaces. Skilled in understanding client needs with empathy, I deliver functional and aesthetically pleasing solutions, utilizing AutoCAD, Rhino, and other tools to manage projects from concept to completion.
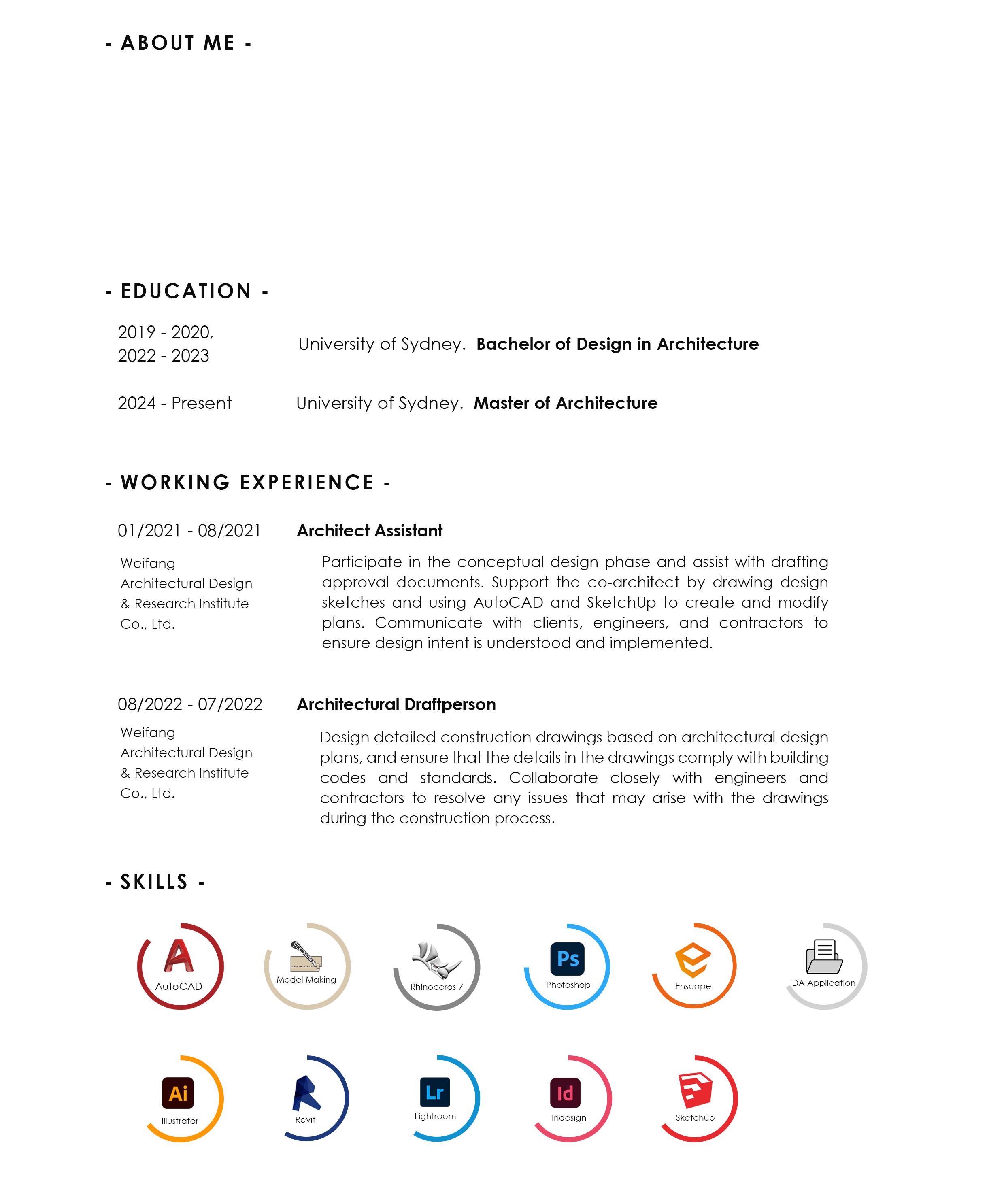
CONTENTS
ACADEMIC PROJECT
REAL-WORLD PROJECT
01 02 03 04 05
Indigenous College Student Accommodation

Aboriginal College: 300 Student Housing
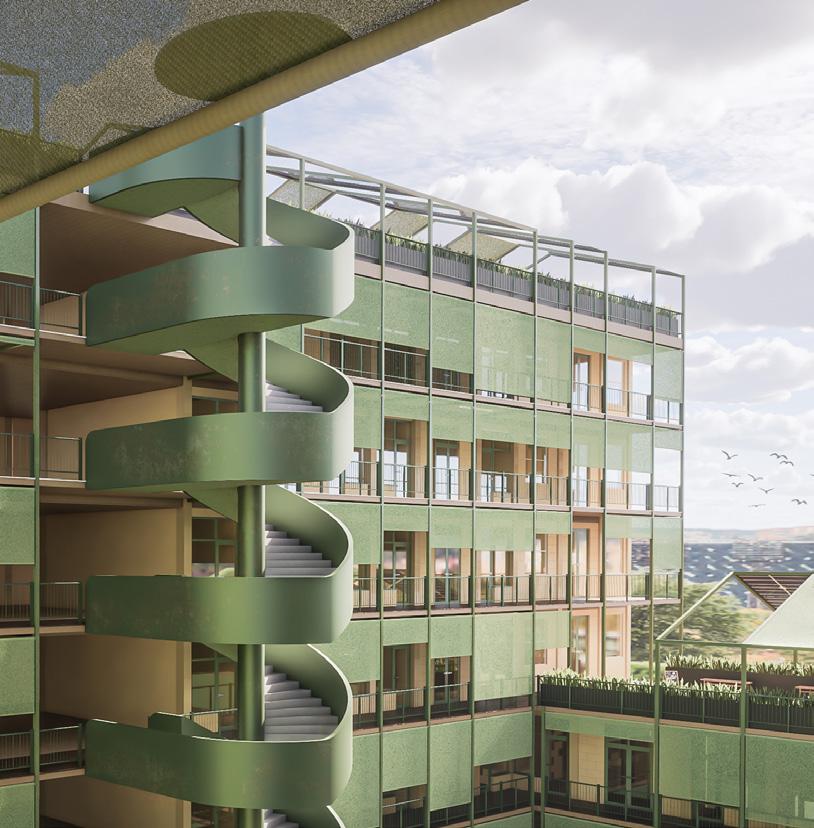
Fire Station High Speed Railway Station

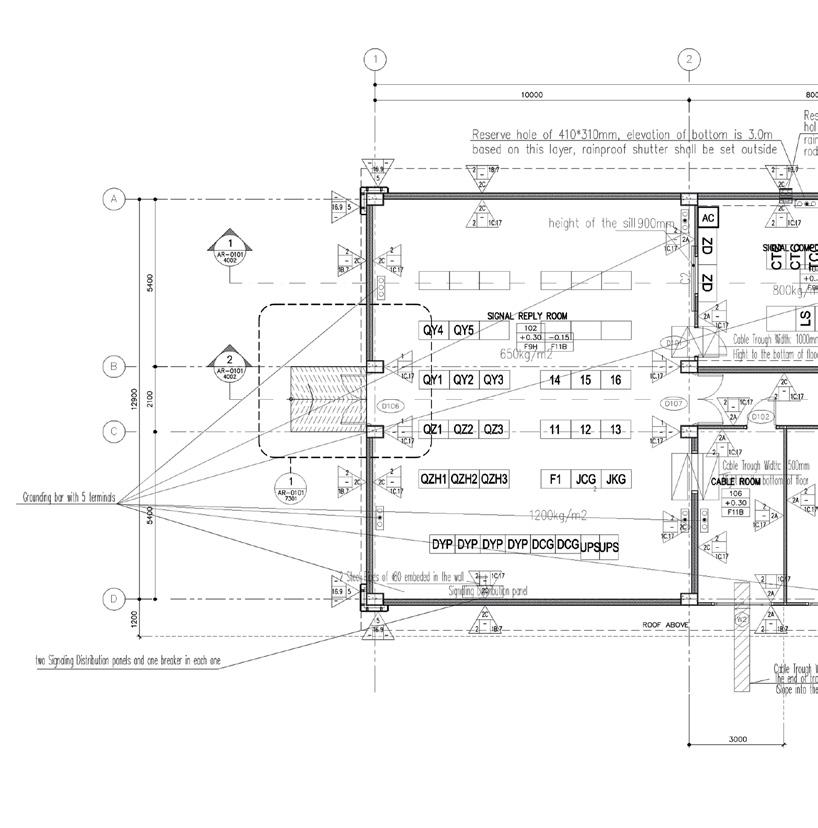
Development Application Practice

Indigenous College Student Accommodation Design
Date: 08.2022
Location: Nakara, Darwin, Northern Territory, Australia
Project Type: Second-Year Undergraduate Project
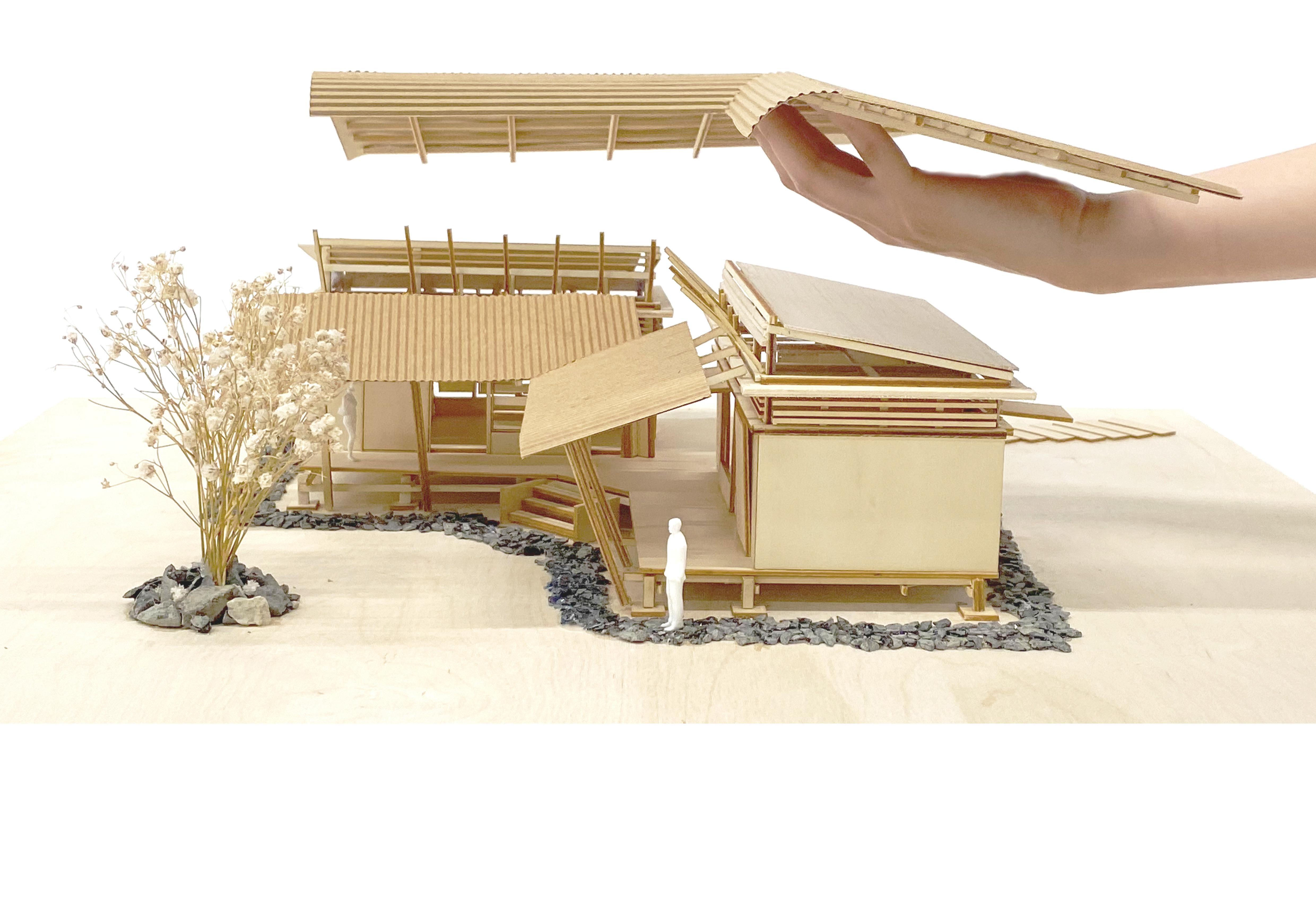
This is a highly practical project involving the design of student and teacher accommodations, as well as residential spaces for visiting groups at an Indigenous school in Darwin, Northern Territory.
This project enhanced my understanding of Australian Indigenous people, initiated my focus on the connection between design and the country, and strengthened my skills in drawing and Site Planning.
The design thoroughly addressed the unique climatic conditions of the Northern Territory, incorporating traditional Australian Vorandra design principles to create a smooth transition between indoor and outdoor spaces, while providing ample activity areas for students.

The idea of Adding local greenery around each unit provides Sufficient shaded activity areas and ensure privacy for students. The integration of diverse plant species aligns with the "Give Back to Country" concept, enhancing both environmental and cultural sustainability.
As an important living tool for indigenous people, campfires symbolize unity and strength. Campfires are designed to gather people around the site.

1. Circulation connects each module and goes through the whole site, together with existing site forming threshold, i.e. changes in space layers.
2. A group meeting area is designed between the buildings, and a green plant provides shade, which increases the enthusiasm for outdoor activities and more opportunities.
3. As an important living tool for indigenous people, campfires symbolize unity and strength. Campfires are designed to gather people around the site.
4. Green areas fill the site, providing more shading space and privacy.


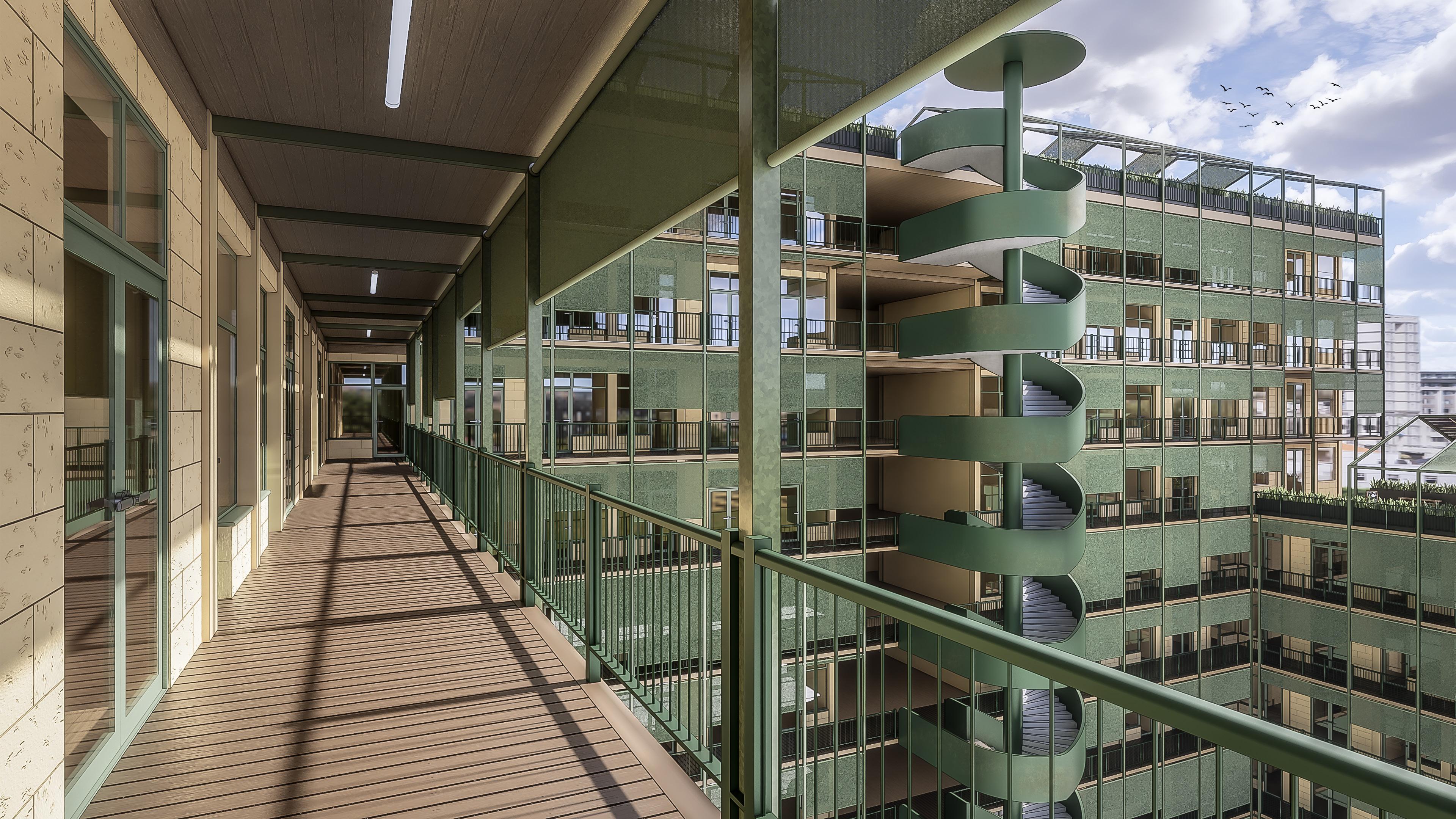
Date: 02 . 2024
Location: 96 City Rd, Sydney NSW 2008
Project Type: Postgraduate Project
This project provides 300 beds, with 60% for young Aboriginal students and 20% for international Indigenous students. It includes flexible room configurations and shared spaces like kitchens, dining areas, study rooms, and creative zones. The design features a loading dock, 10 car spaces, and 300 bicycle spots, with adaptable open areas on various levels. The project reimagines student housing, blending public and private spaces to reflect flexible, 24/7 living trends, and aims to challenge conventional housing norms in Sydney.
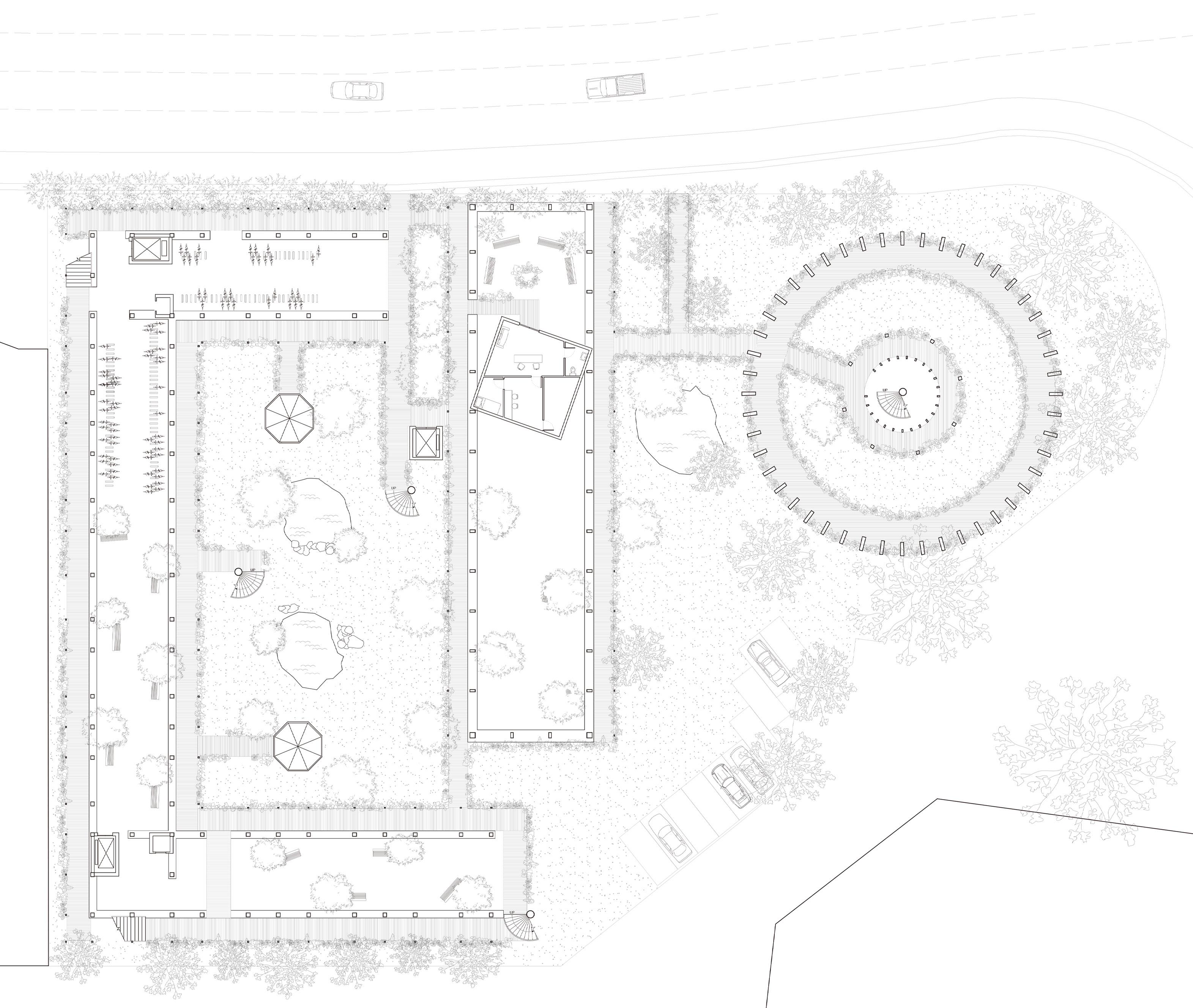
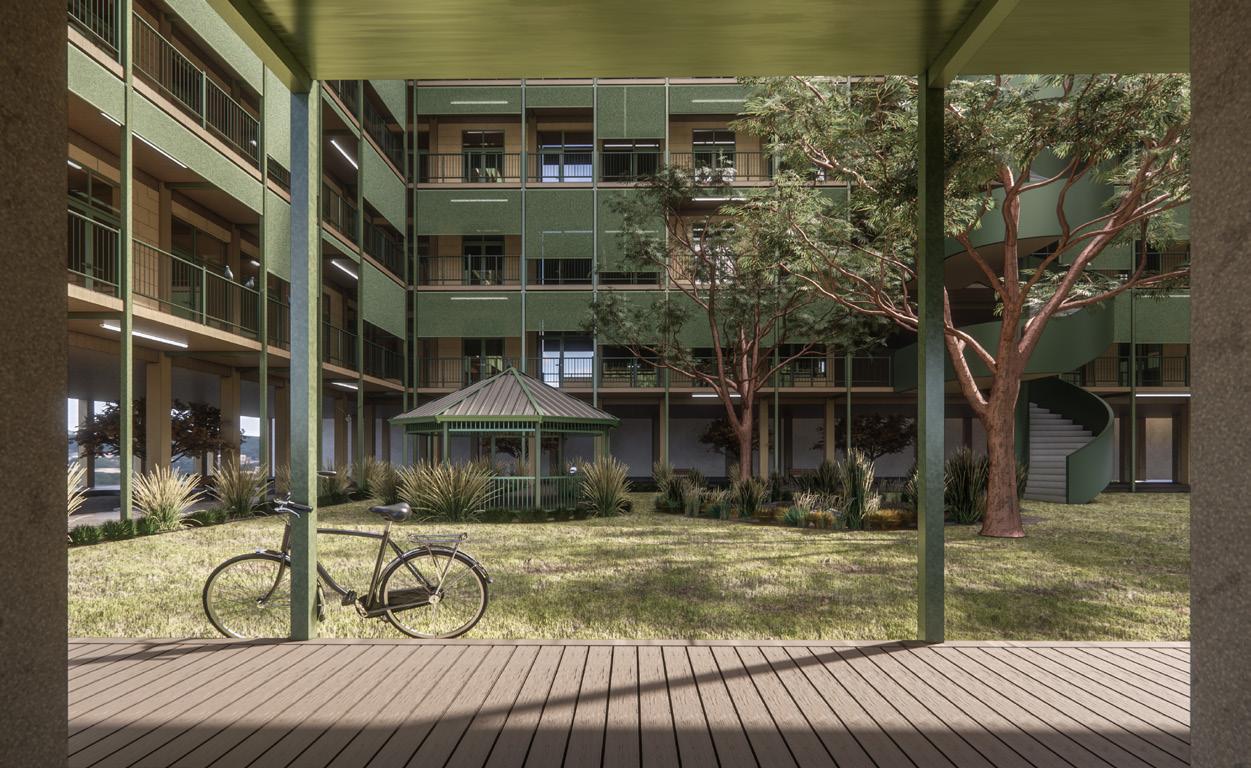

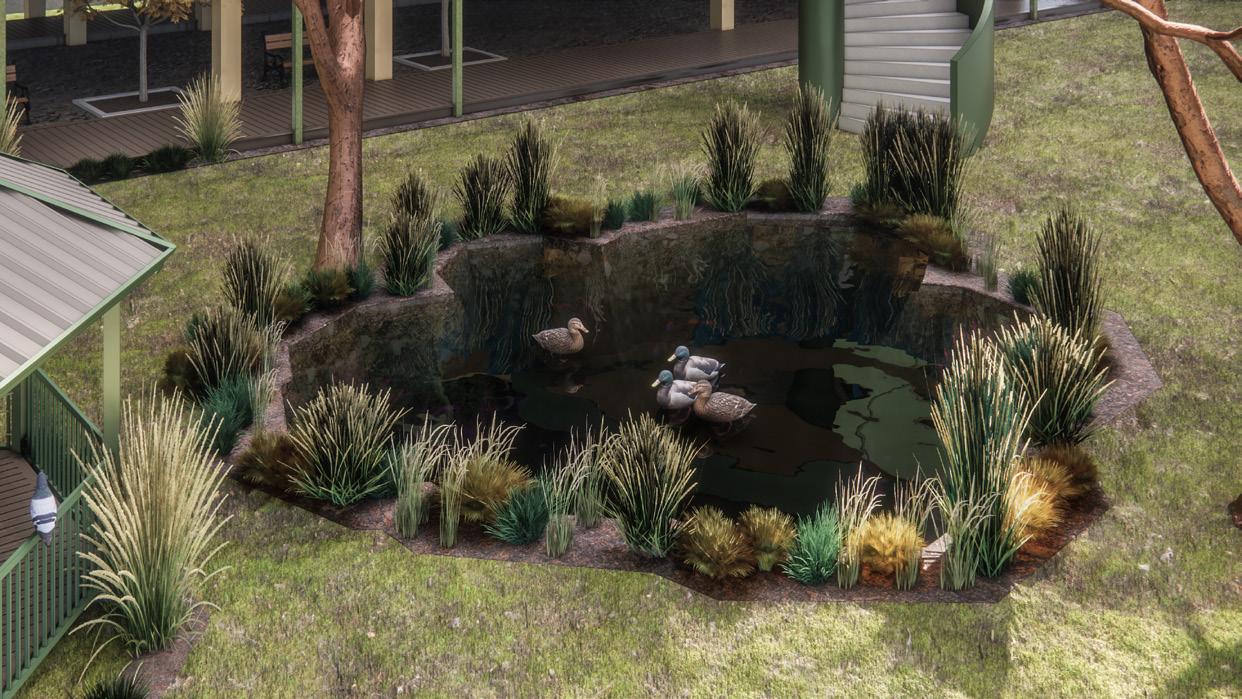

The dual-sided veranda and spiral staircase design reflect a cohesive philosophy across the three buildings, enhancing circulation and increasing outdoor engagement. The rotunda provides temporary housing for students' families, separate from student accommodation. The renovated International House is now a 10-story dormitory with single rooms, while the new C-shaped building features dual-occupancy units. Together, these buildings create a spacious internal courtyard for shared student use.
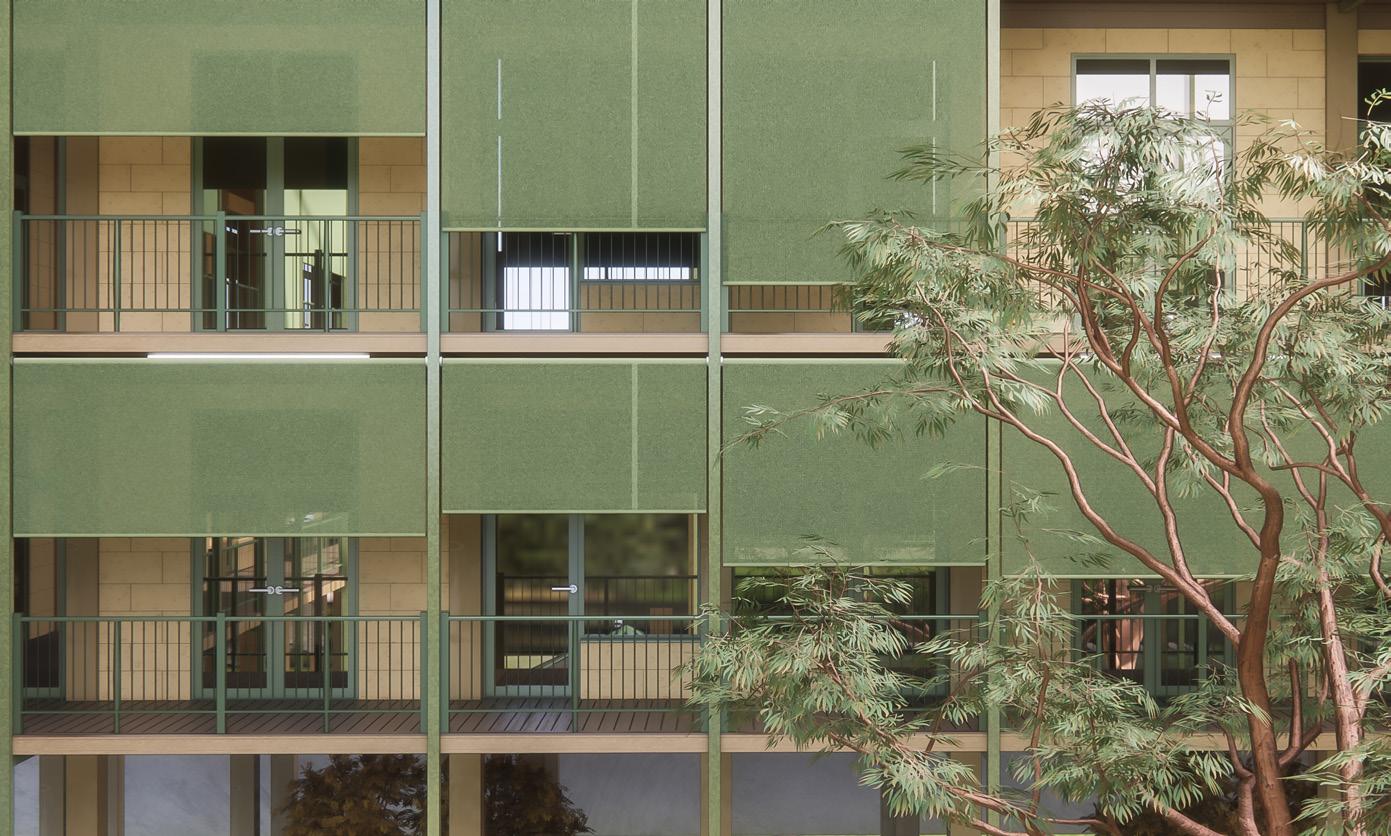
The harmonious combination of green and creamy white accents enriches the building’s exterior, infusing it with vitality and vibrancy. The semi-opened verandah with operable shadingoffer students the flexibility to regulate their exposure to nature, fostering a deeper connection with the outdoors.

The rooftop terrace serves as an open activity area, featuring solar panels for shading. The concept of regenerative design is integrated into the project, with a strong focus on incorporating renewable energy solutions.
Dual-occupancy unit was designed for the C-Shaped building. While two students can share the central living space including kitchen, dining and bathroom, the independent bedrooms are designed to offer a sense of privacy. In every units, students are encouraged to personalise their communal spaces and private spaces. In additional, the simple layouts offers a uniform, consistent and transparent feeling to the occupants.
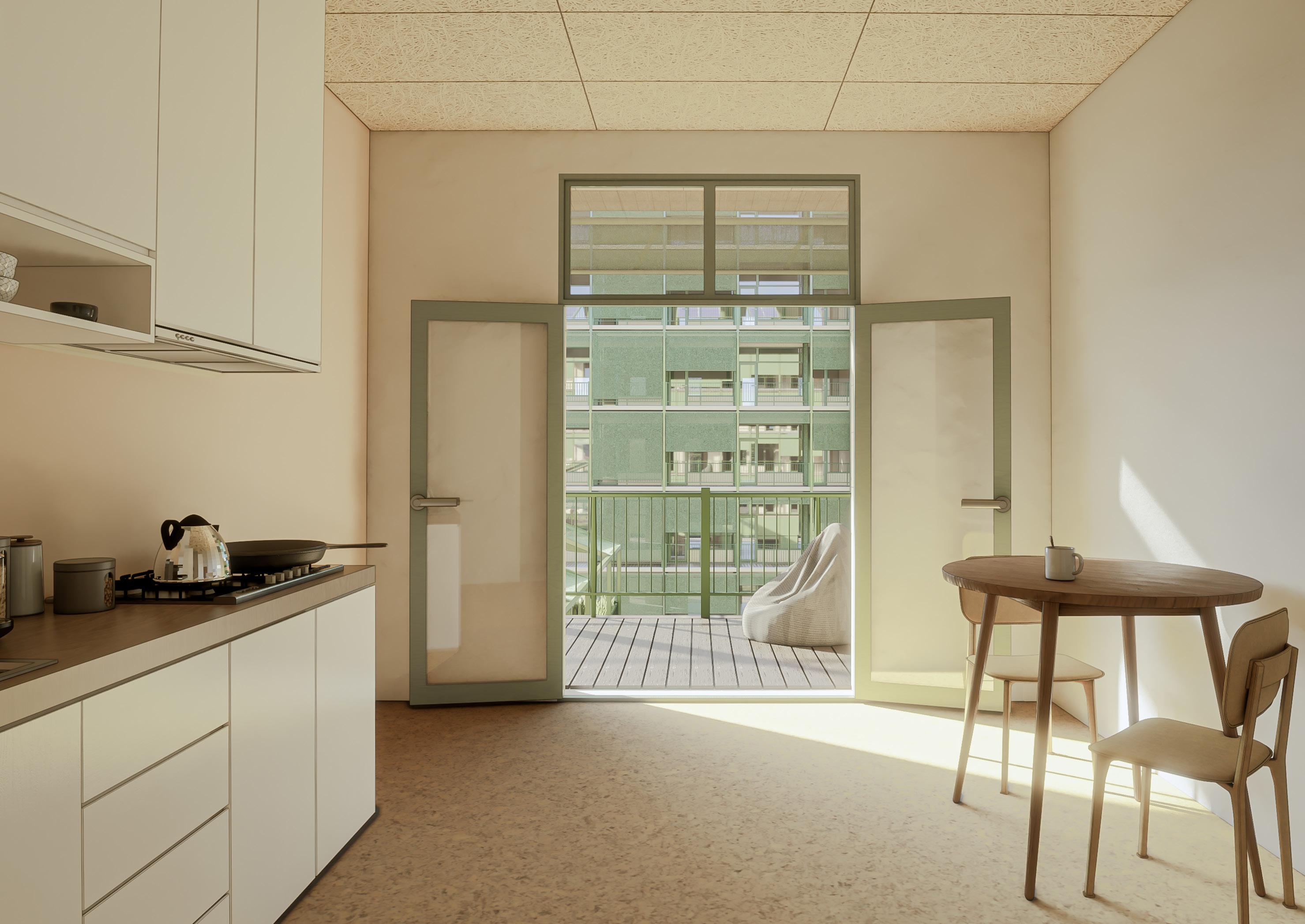
The internal render depicts our vision of living in the accomodation. Imagine a Monday afternoon when the sunlight brightens the room through the verandah, students chilling on the bean bags and chatting with one another. The warmth, the relaxation, and the smooth breeze captures the moment with all of the architectural elements and offers a nostalgic feeling to the occupants.
The material choices of the project aims to acheive a classic look without compromising sustainability. New hempcrete blocks are introduced as an innnovative design strategy to complete the building facade. Also, timber and steel combination are used on verandah design for aesthetic apperance. All units are installed with woodwool ceiling panels and cork flooring to reduce cost and embodied carbon.

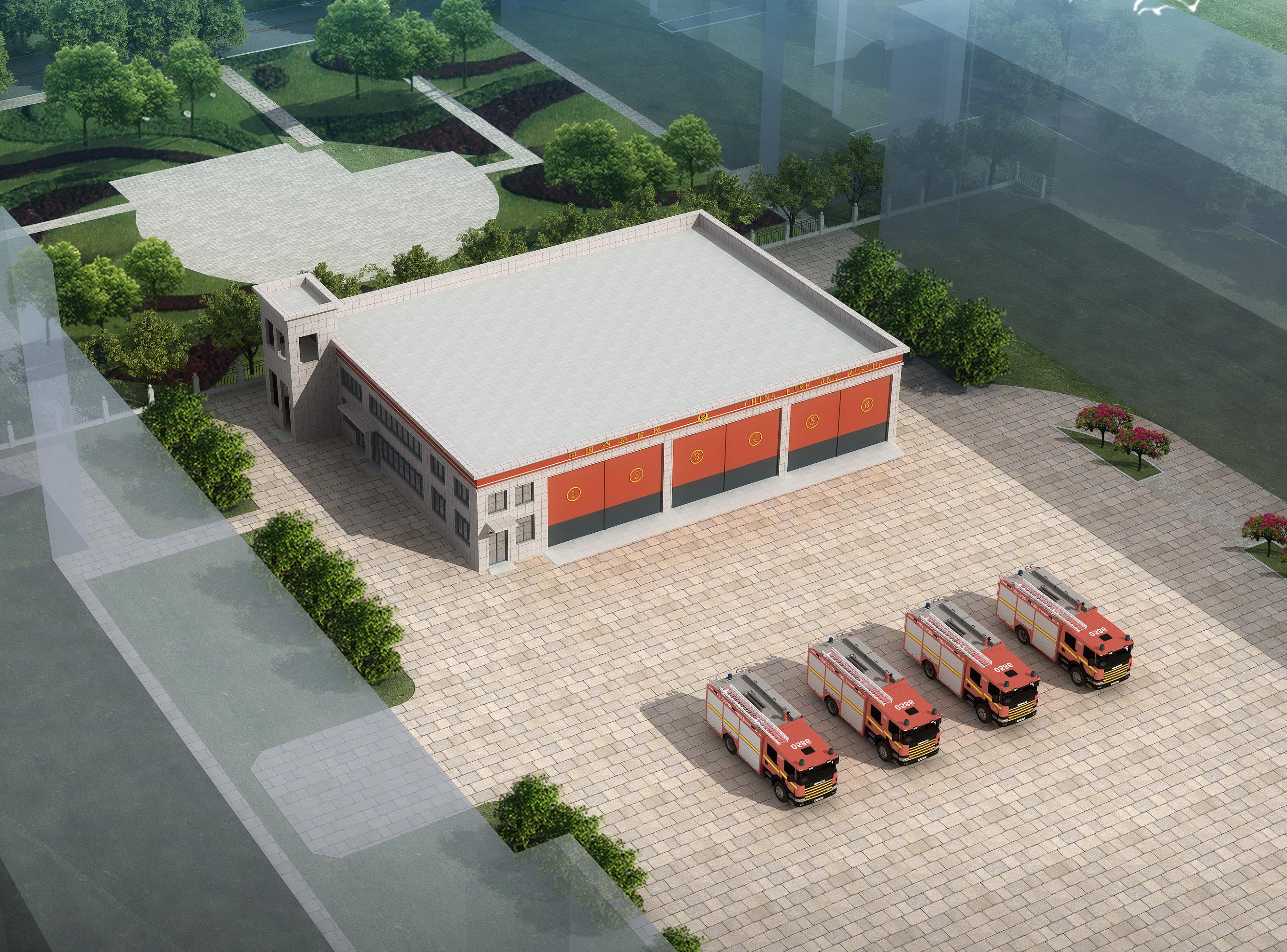
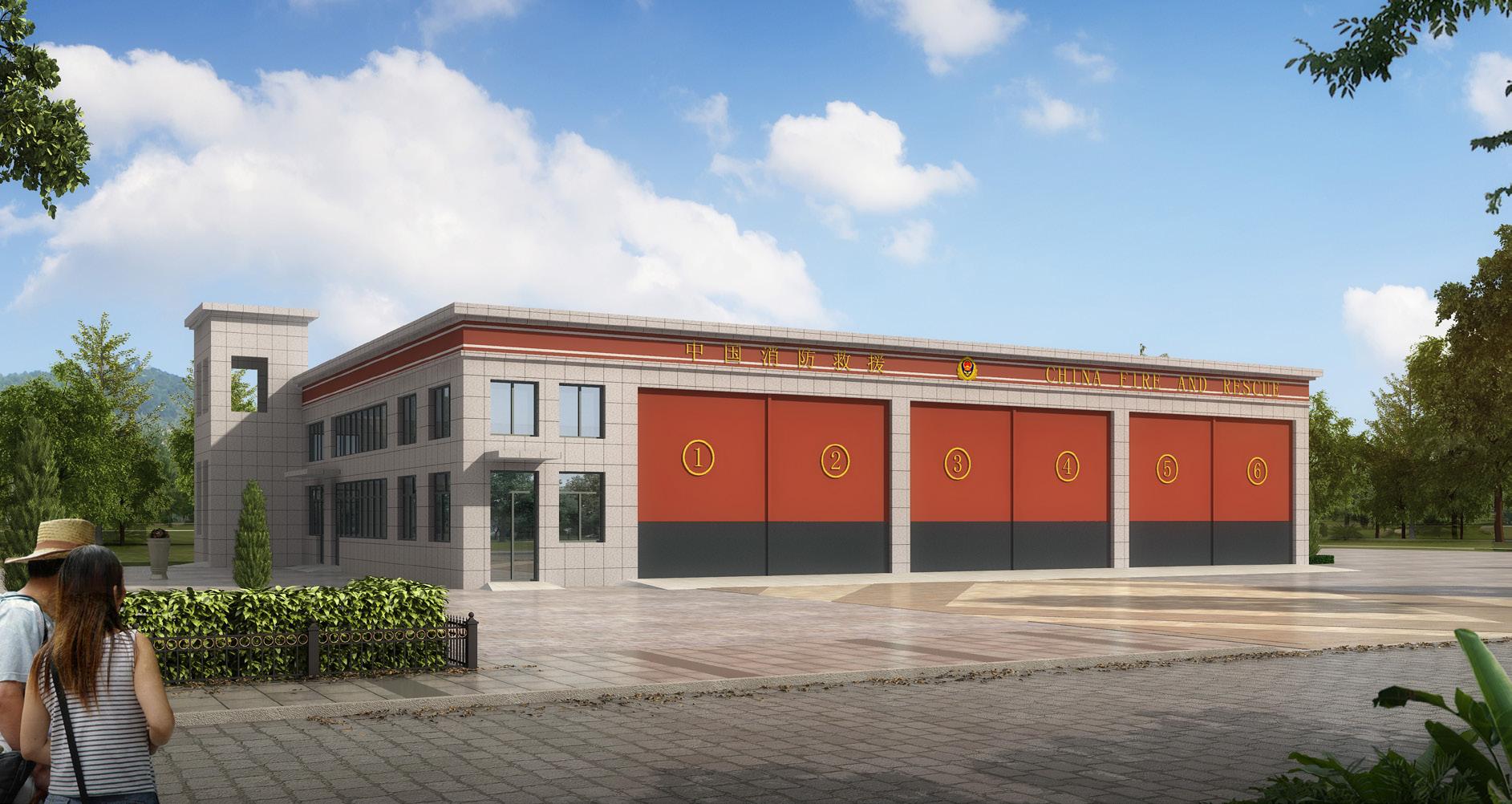

Date: 02.2020
Location: Weifang, Shandong Province, China
Project Type: Development application Design China Fire Station
The fire station design project is located in China and is a government-led initiative. The facility includes six parking bays for fire trucks, a kitchen, a dining hall, a fitness area, a gatehouse, and a training tower. The design focuses on creating a functional and efficient space to support emergency response operations, as well as providing comfortable amenities for firefighters during their downtime.



