PORTFOLIO
Xuhan Zhao
Providence, RI | (401) 241-4091
xzhao04@risd.edu | xuhanzhao101@gmail.com
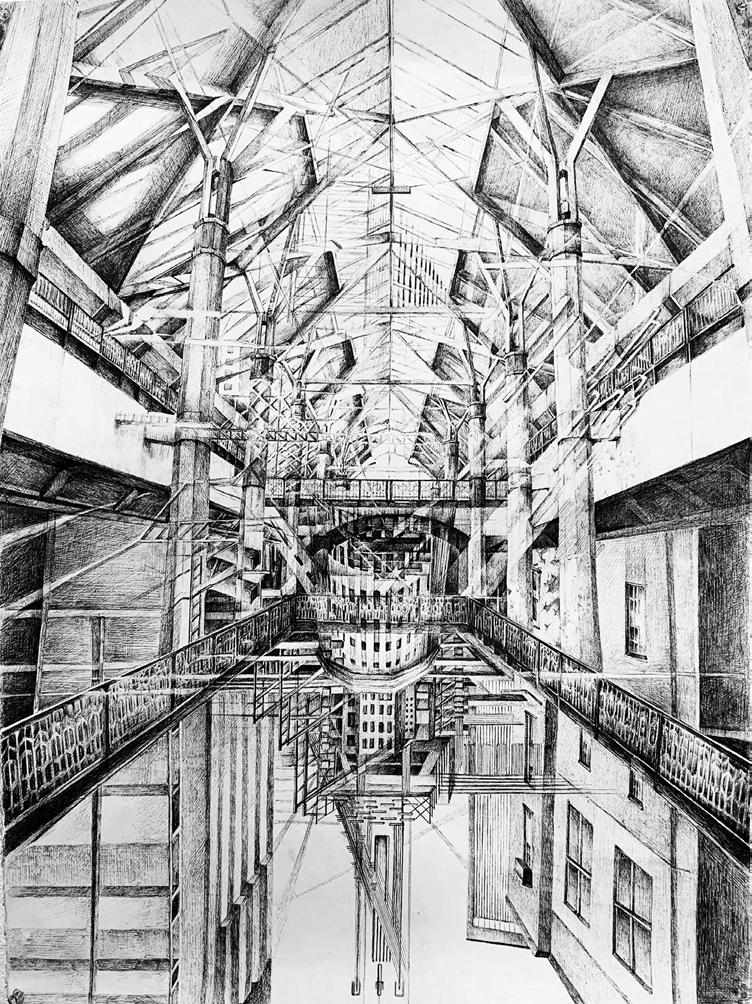
CONTENTS 01_ RESUME 02_KINETIC CULTURE CENTER FOR THE BOAVISTA URBAN AREA 03_ META-SURFING HOUSE 04_ MACHINE LEARNING AND TEXT ANALYSIS OF CHANG'AN
EDUCATION
BACHELOR OF ARCHITECTURE, RHODE ISLAND SCHOOL OF DESIGN (RISD)
Sep 2019 - May 2024 | Providence, RI
• Major: Architecture (GPA: 3.789 / 4.0)
• Interdisciplinary concentrations: Nature, Culture, Sustainability Study; Computation, Technology and Culture (in progress)
HONOR/AWARD
HONOR STUDENT
2019 Fall, 2020 Fall, 2022 Fall | RISD
• Top tier academic performance
HONORABLE MENTION | ARCHITECTURE COMPETITION, VIRTUAL HOME EDITION #1
Jul 2022 | U.S.
• Collaborative project: Meta-surfing House
EXPERIMENTAL AND FOUNDATION STUDY TRIENNIAL, WOODS-GERRY GALLERY
Jan - Feb, 2020 | Providence, RI
• Artworks of drawing, design, and stop-motion animation on display
SKILLS
• SOFTWARE: Microsoft Office, PS, AI, ID, AutoCAD, Rhino, Sketch up, V-Ray, Enscape
• CRAFT SKILLS: Physical Model Making, Laser Cut
• LANGUAGE: English fluent (TOEFL 105/120); Mandarin native
SELECTED EXPERIENCE
TEACHING ASSISTANT | RISD ARCHITECTURE, ENVIRONMENTAL DESIGN I
Sep - Dec, 2022 | Providence, RI
• Supported the instruction of architectural technology courses
• Organized outside of class help sessions, workshops and office hours to support students
• Assisted with homework and project grading
• Other teaching related tasks such as material preparation
DESIGN AND RESEARCH PROGRAM “THE AZORES - DESIGN WITH AND FOR NATURE”
Jun - Jul, 2022 | Ponta Delgada, Azores, Portugal
• Site visits to learn about the island ecologies and approach to sustainable wood forestry management
• Participated in workshops with University of Azores plant scientists about innovative use of invasive plant materials and biofibers
• Proposed a biofiber butterfly pavilion design for BIO KAIROS farm
ACHITECT ASSISTANT INTERN | EAST CHINA ARCHITECTURAL DESIGN & RESEARCH INST.
Jun - Aug, 2021 | Shanghai, China
• Participated in projects including Pacific Insurance Technology Ecological Park, Huzhou Taihu Sail Hotel, Putuo Mountain Lianhuayang Pier
• Coordinated with architects to complete preliminary data collection, relevant case analysis, drawing plan, elevation, section and other related design drawings, physical 3D modeling, design text arrangement, etc.
KINETIC CULTURAL CENTER FOR THE BOAVISTA URBAN AREA
Saint-Gobain Architecture Student Contest Edition 2023 Lisbon
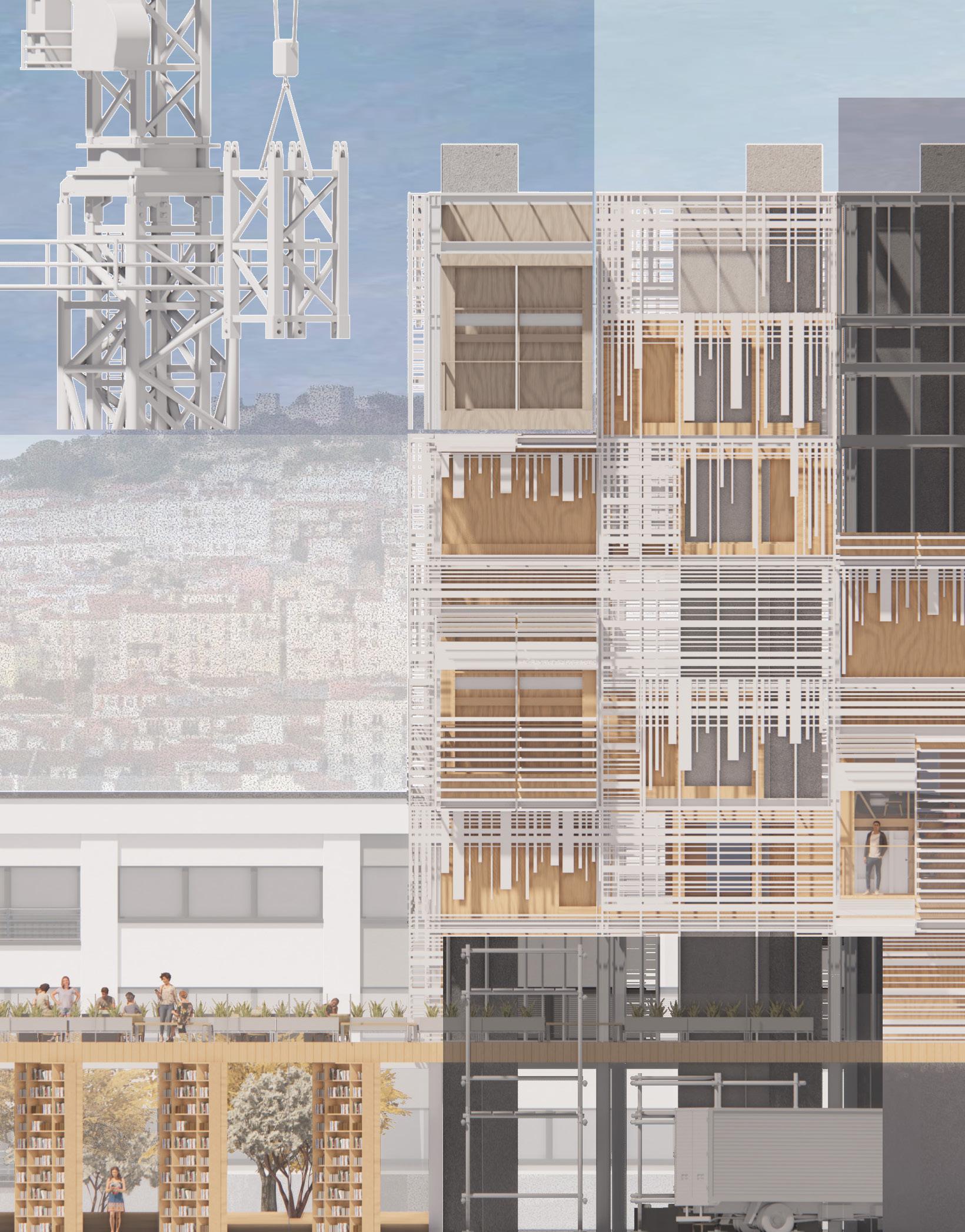
Student name: Xuhan Zhao
Instructuctor: Jonathan Knowles
Rhode Island School of Design
United States
Utilizing kinetic mechanisms like sliding and rotating walls, foldable furniture, this project maximizes the space efficiency and achieves the diverse functional use of shared spaces. The kinetic louver system allows customizable shading needs.
The whole life cycle of this project is also considered as a kinetic system. The apartment building is composed of prefabricated CLT panels from Azorean cryptomeria wood, considering the convenience of onsite assembly and material reuse in the future.
2024 2025 2055 2100
THE SITE
SUNLIGHT ANALYSIS AT 12 PM














Linking art institutions and museum, creating a cultural corridor
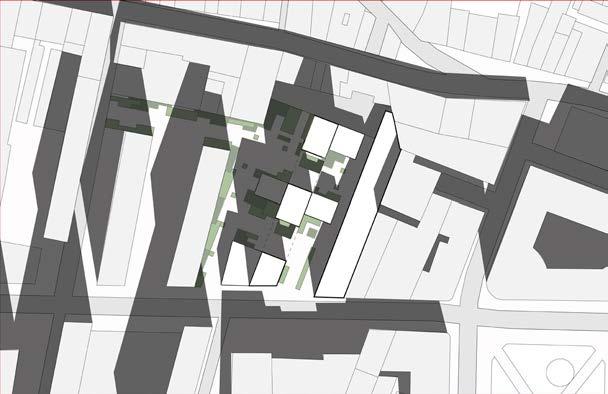
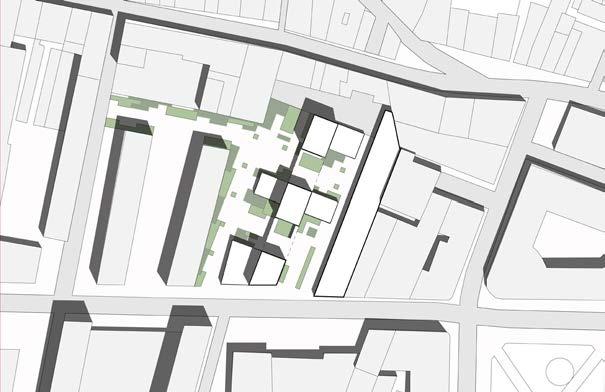
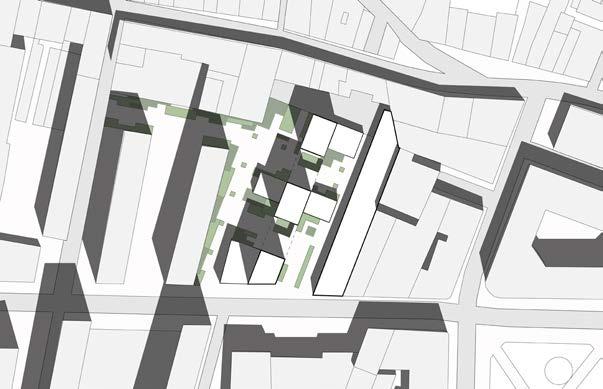

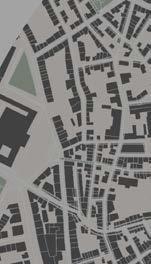
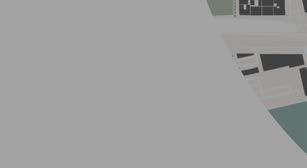
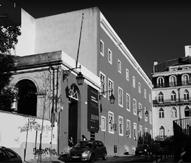

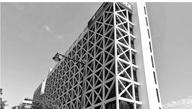
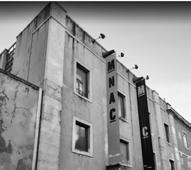

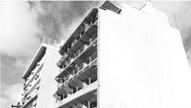






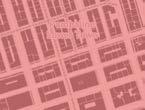





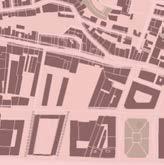

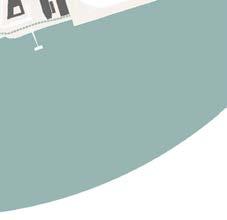
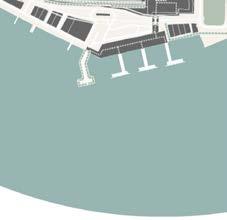
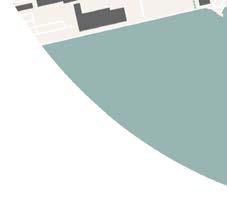
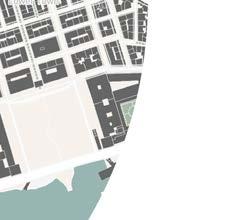
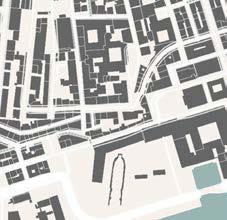
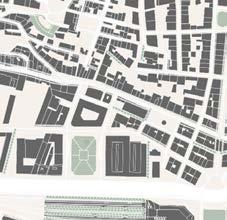
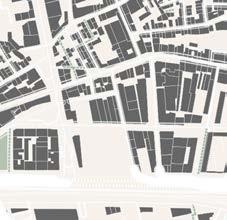
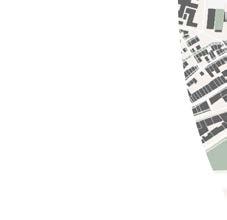
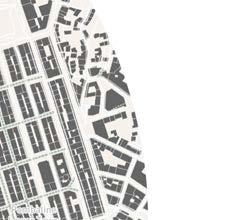
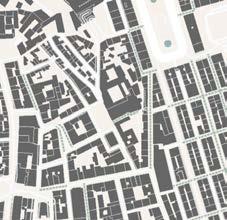
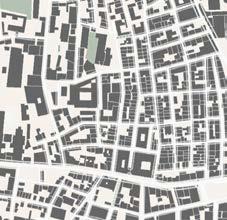
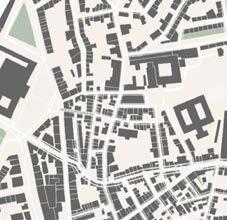
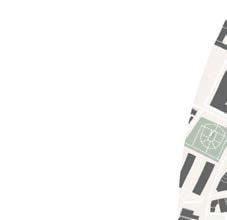
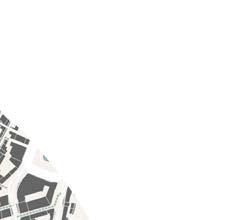
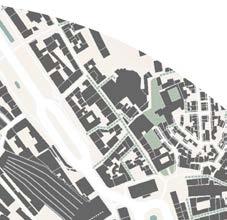
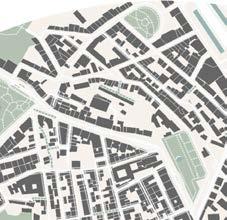
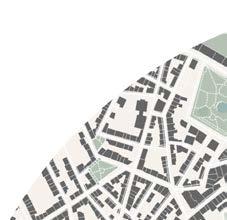
Lisbon
of
Fine Art School The Nationa Museum of Contemporary Art School
Innovation and Creat on Technologies (ETIC) IADECreative University
Equinox Summer Solstice Winter Solstice
AFrame structure made from RECYCLED STEEL
Louver system made from RECYCLED ALUMINUM
Reduce carbon emmision during construction process
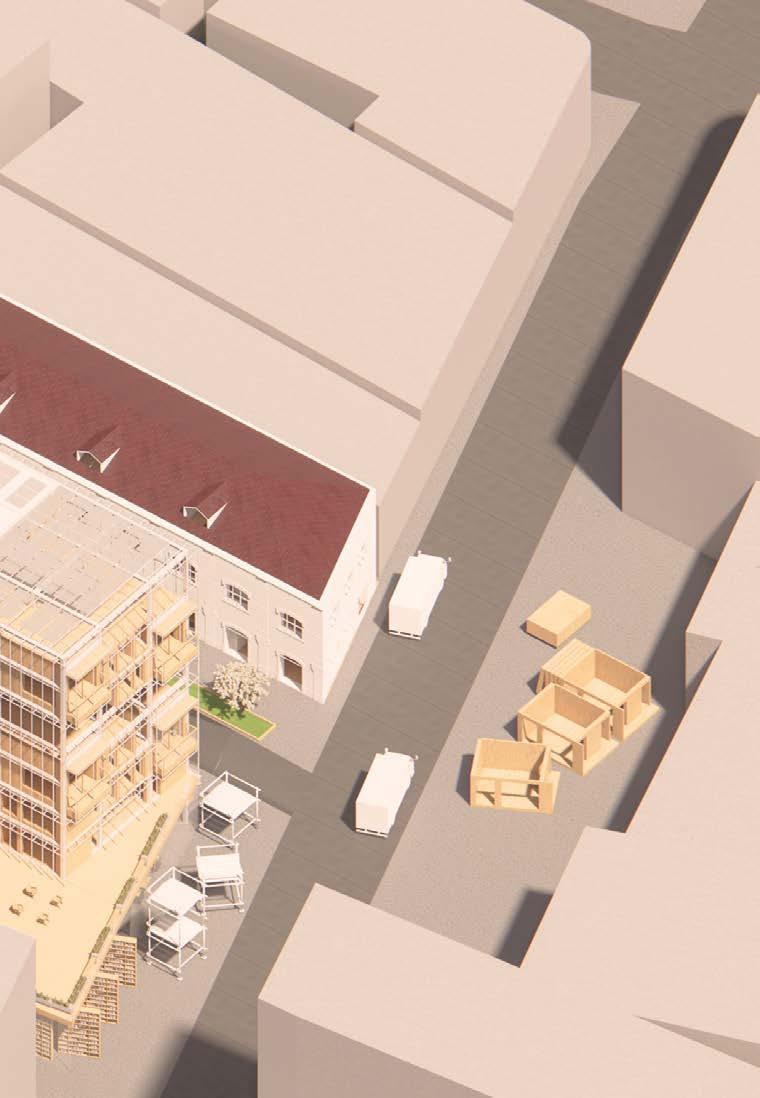
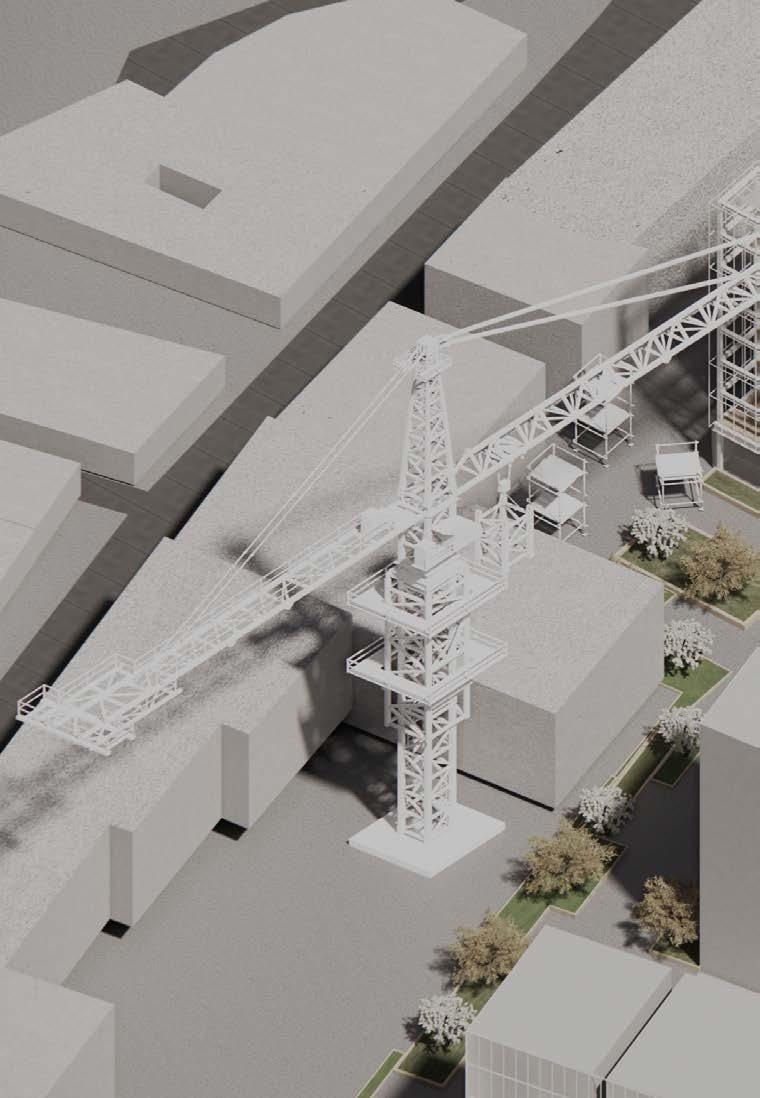
30% of energy can be saved
273 solar panels are able to generate 144,631 kwh/year
Horizontal and vertical SHADING DEVICE optimize facade performance
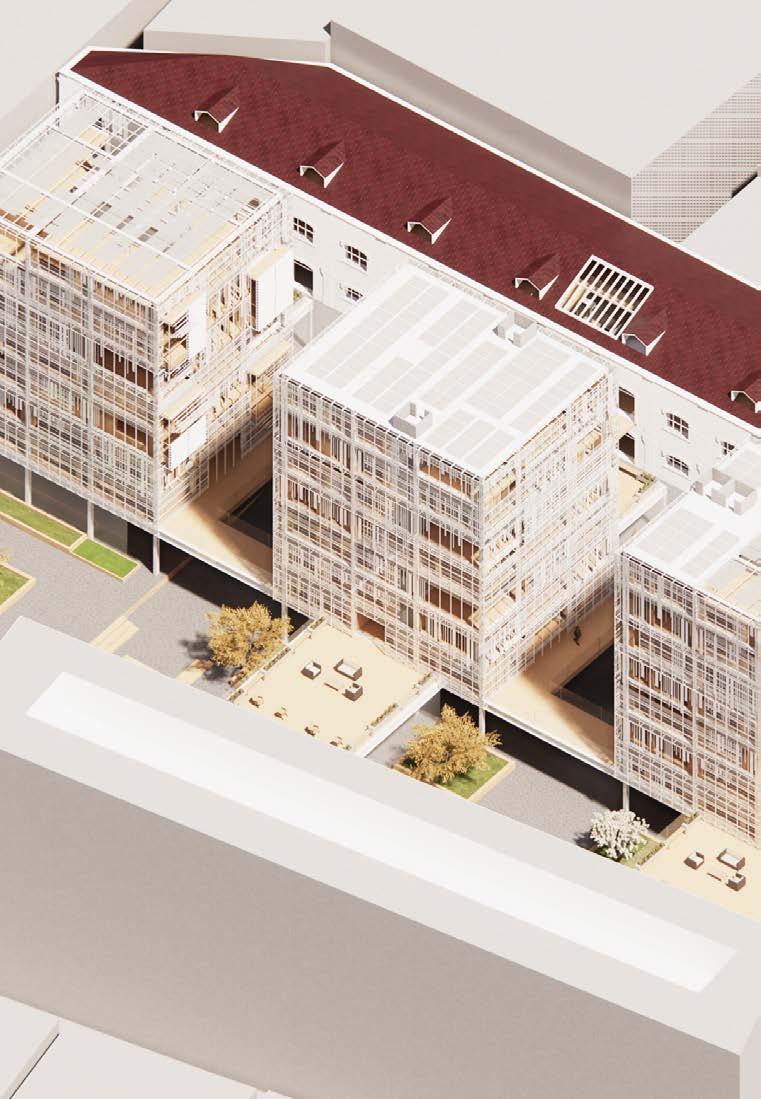
PREFABRICATED CLT Panel made from AZOREAN CRYPTOMERIA WOOD
CLT modules can be easily disassemble and REUSED in furniture industry in the future.
2100 DECONSTRUCTION & MATERIAL RECYCLE LOCAL MATERIAL & ON SITE ASSEMBLY BUILDING PERFORMANCE & CLEAN ENERGY 2025 2055
level of
embodied carbon benchmark
Kinetic Components in APARTMENT
Moveable Louver Facade
Sliding Wall
Foldable Furniture
Kinetic Components in PUBLIC SPACE
Rotational Wall
Multifunctional Exhibition Space
TECHNICAL INFORMATION BUILDING INFORMATION AND UNIT COUNT
Frame
Steel frame, reinforced concrete (parking and ground level)
Gross area
Net livable area
6329 m2
5403 m2
R value
PV panel
HAVC system
Electrical load
EUI
Walls: 40; Roof: 50; Floor: 30
273 panels, 144,631 kwh/year
Radiant heating per unit; ERV per floor; Air well for natural ventilation (No AC)
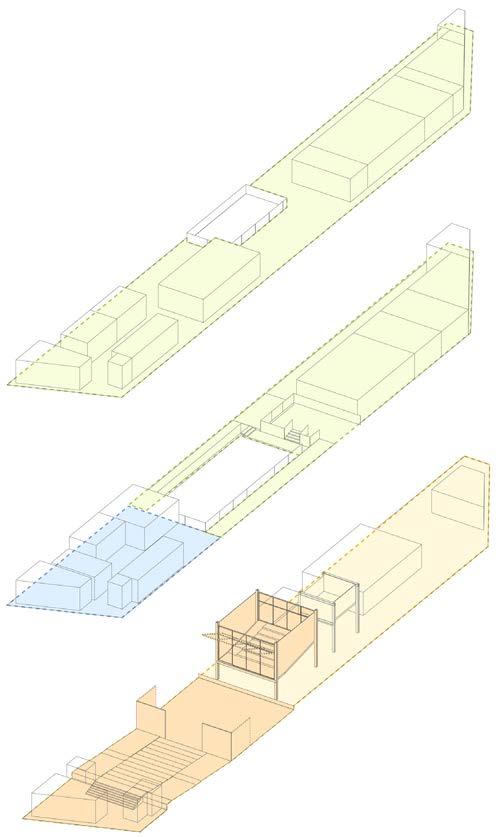
449,797 kwh/year
594,338 kwh/year
Parking LCA score
196 kg CO2 e/m2 (Category A)
Building Height
Co-living unit
44 car parking space; 64 bike parking space
26 m
Typical kinetic one bed unit: 9 Two kinetic units with shared kitchen: 3
Typical kinetic one bed unit: 25
Apartment unit
One fixed bedroom + kinetic wall (potentially two bedroom unit): 12
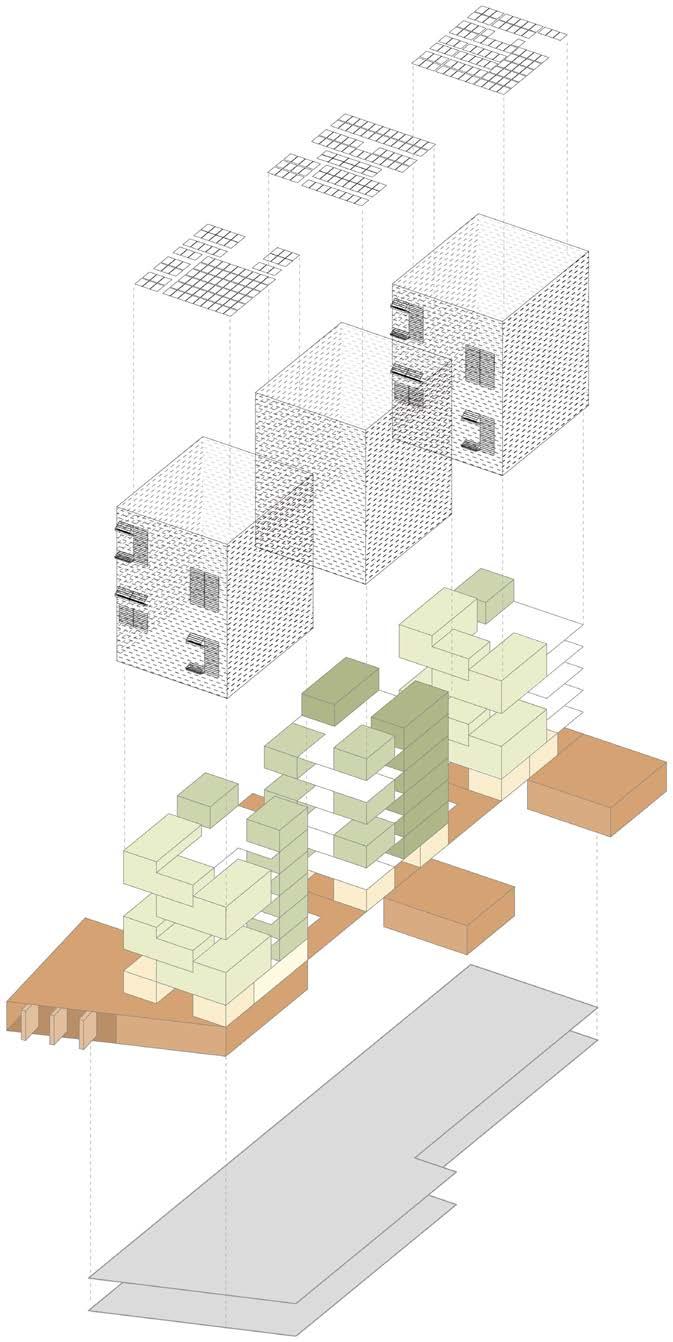
Double height two bed loft: 8
APARTMENT
Two bedroom unit
Two bedroom Loft
Co-living Unit
Commertial space
VIDEO LIBRARY
One bedroom unit Services
Common spaces
Lisbon film commision area
TRADITIONAL APARTMENT
TYPICAL ONE BEDROOM UNIT FLOOR AREA: 50 M²
APARTMENT WITH KINETIC COMPONENTS
KINETIC ONE BEDROOM UNIT FLOOR AREA: 25 M²
PROVIDED BUILDING GROSS CONSTRUCTION AREA: 1100 M²
OVERSHADOWING THE LIBRARY
550M²
UP TO HALF OF THE BUILDING GROSS CONSTRUCTION AREA CAN BE SAVED
REDUCE BUILDING VOLUME AVOID OVERSHADOW OF ADJACENT LIBRARY
LIFTED PLATFORM FOR GROUND FLOOR CIRCULATION AND CONNECTION OF THREE BUILDINGS
OCCUPIABLE COMMERTIAL ROOF TOP CONNECT TO THE LIBRARY WITH BRIDGES
MORE SPACES FOR EXTERIOR SHARED TERRACE
LIVINGROOM KITCHEN WASHROOM BEDROOM LIVINGROOMKITCHEN WASHROOM BEDROOM
1100M²
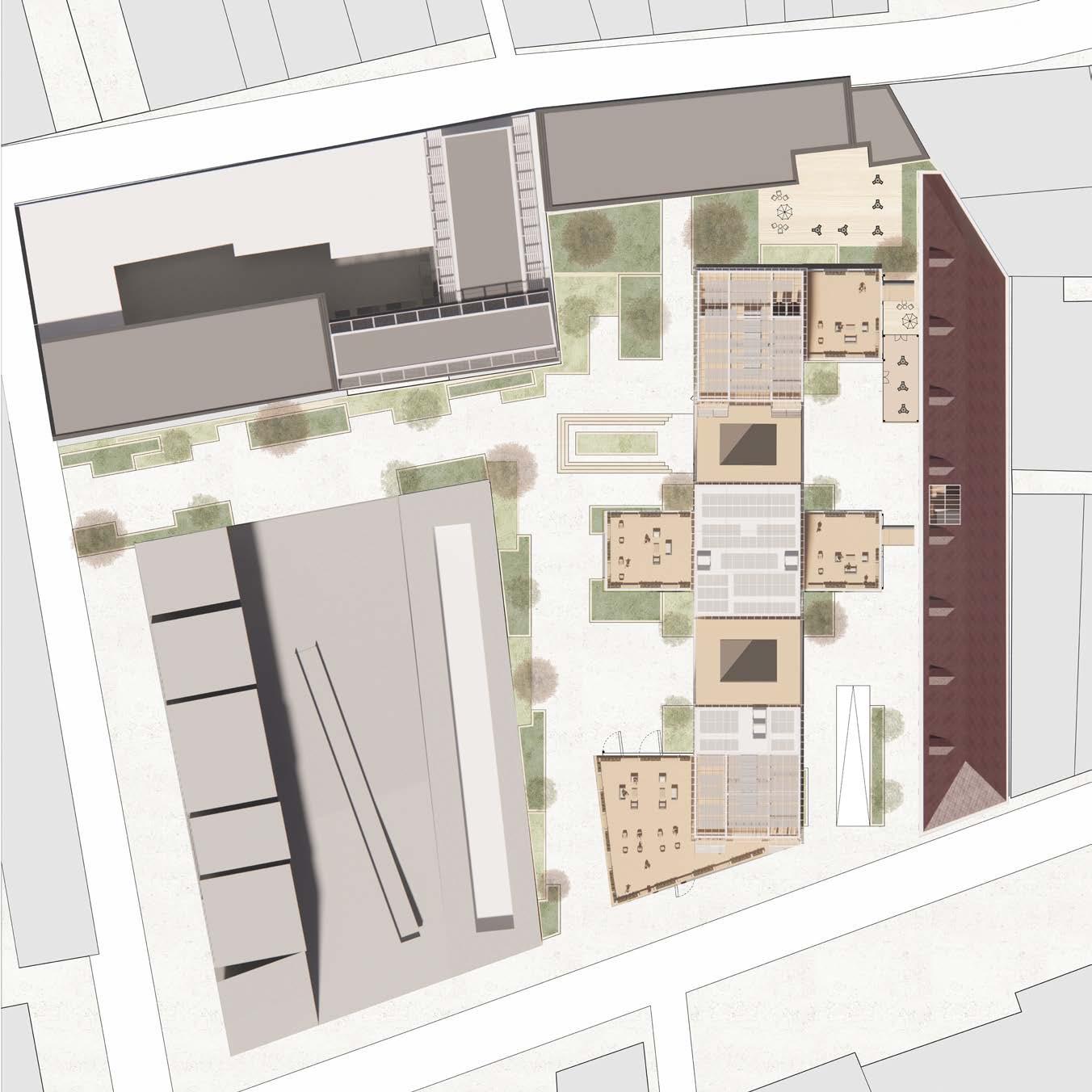
-1
0 5 10 15M ROOF PLAN
FLOOR PARKING -2 FLOOR PARKING
Future hotel
EDP II Building (Under construction)
Future kinder garden
South entrance
Entrance to underground parking
West entrance
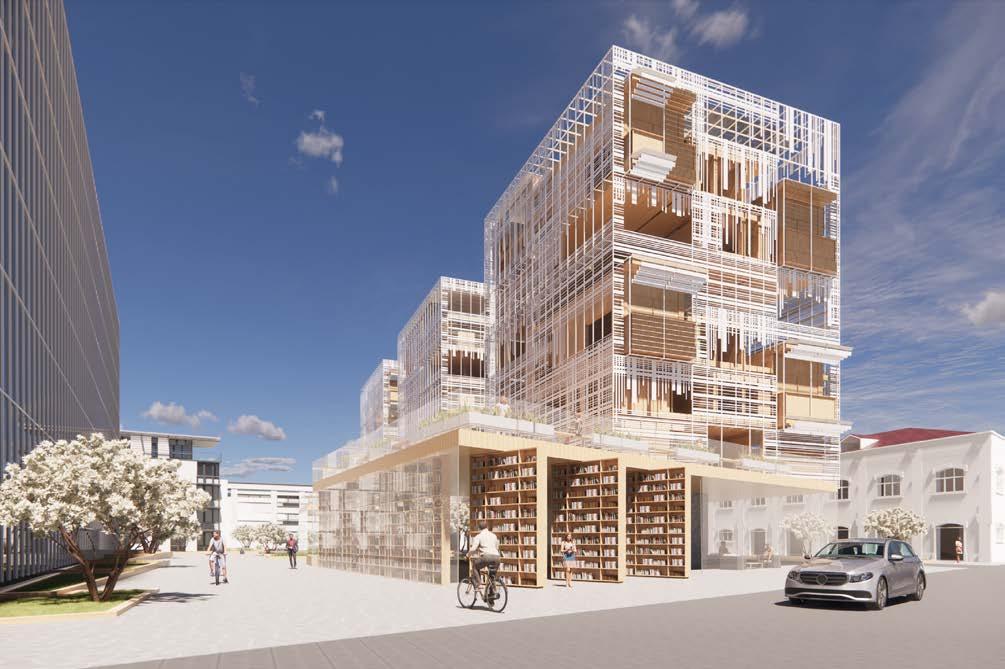
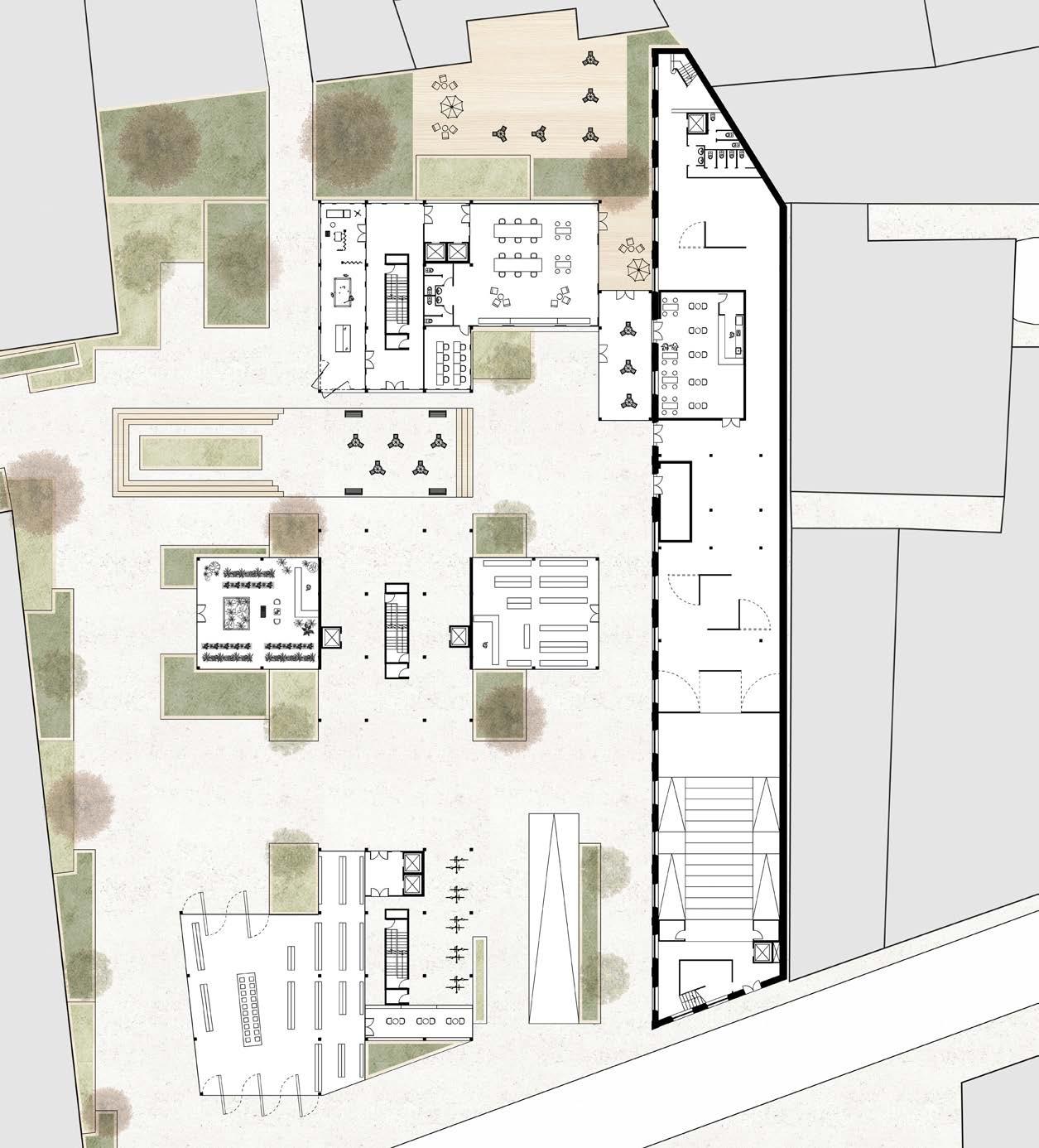
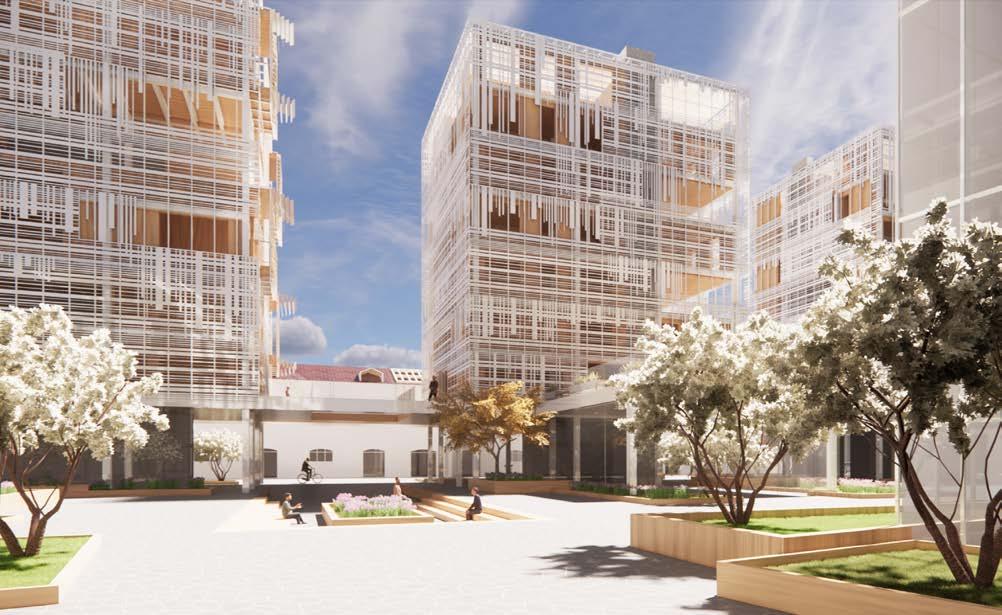

 STREET VIEW FROM SOUTH ENTRANCE (Perspective A)
WEST ENTRANCE VIEW (Perspective B)
1st Floor Library
a. Reception area
b. Exhibition area
c. Cafeteria
d. Shop
e. Public bathrooms
f. Auditory
g. Network servers and backstage
h. Filming equipment storage
Ground floor Commertial Area
1. Bookshop
2. Flower store
3. Art supply store
4. Ceramic workshop
STREET VIEW FROM SOUTH ENTRANCE (Perspective A)
WEST ENTRANCE VIEW (Perspective B)
1st Floor Library
a. Reception area
b. Exhibition area
c. Cafeteria
d. Shop
e. Public bathrooms
f. Auditory
g. Network servers and backstage
h. Filming equipment storage
Ground floor Commertial Area
1. Bookshop
2. Flower store
3. Art supply store
4. Ceramic workshop
0 5 10 15M 1 2 3 4 e b b f g h c a d 5 B A
5. Sport center
SECOND
SECOND


2nd Floor Library
a. Deposite and archive room
b. Film and video description room
c. Video digitalization room
d. Cyclorama studio
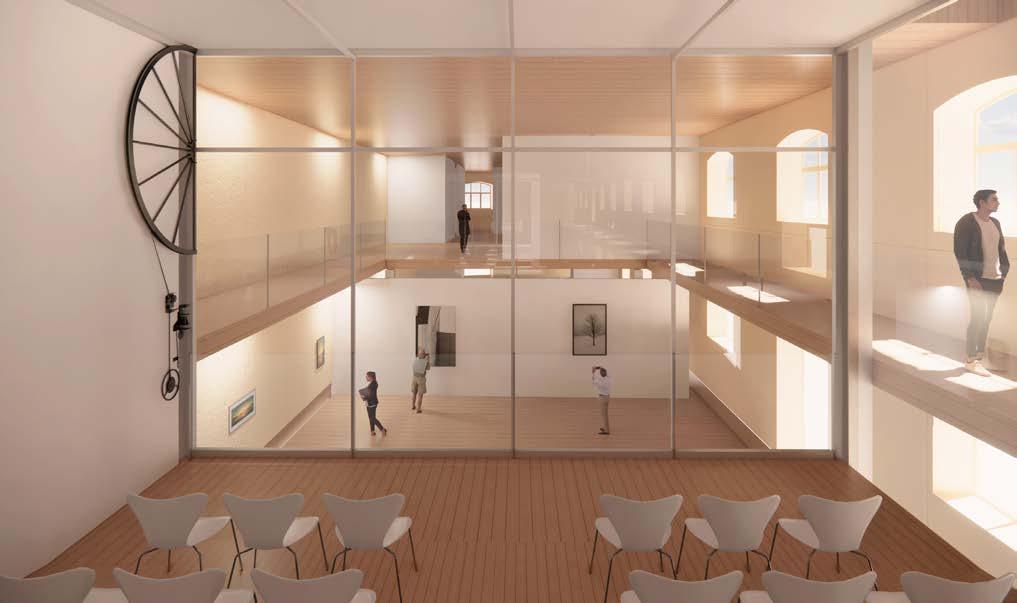
e. Secretary and administration support room
f. Collective visioning room
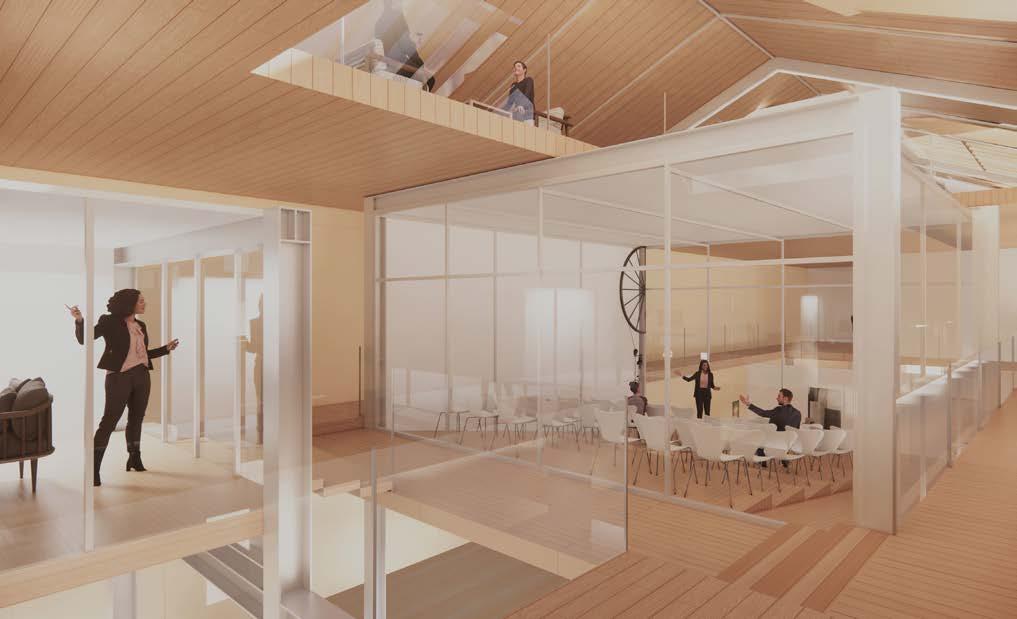
g. Working room
h. Coordinator room
i. Meeting room
j. Workers bathroom
Co-living units & Exterior platform
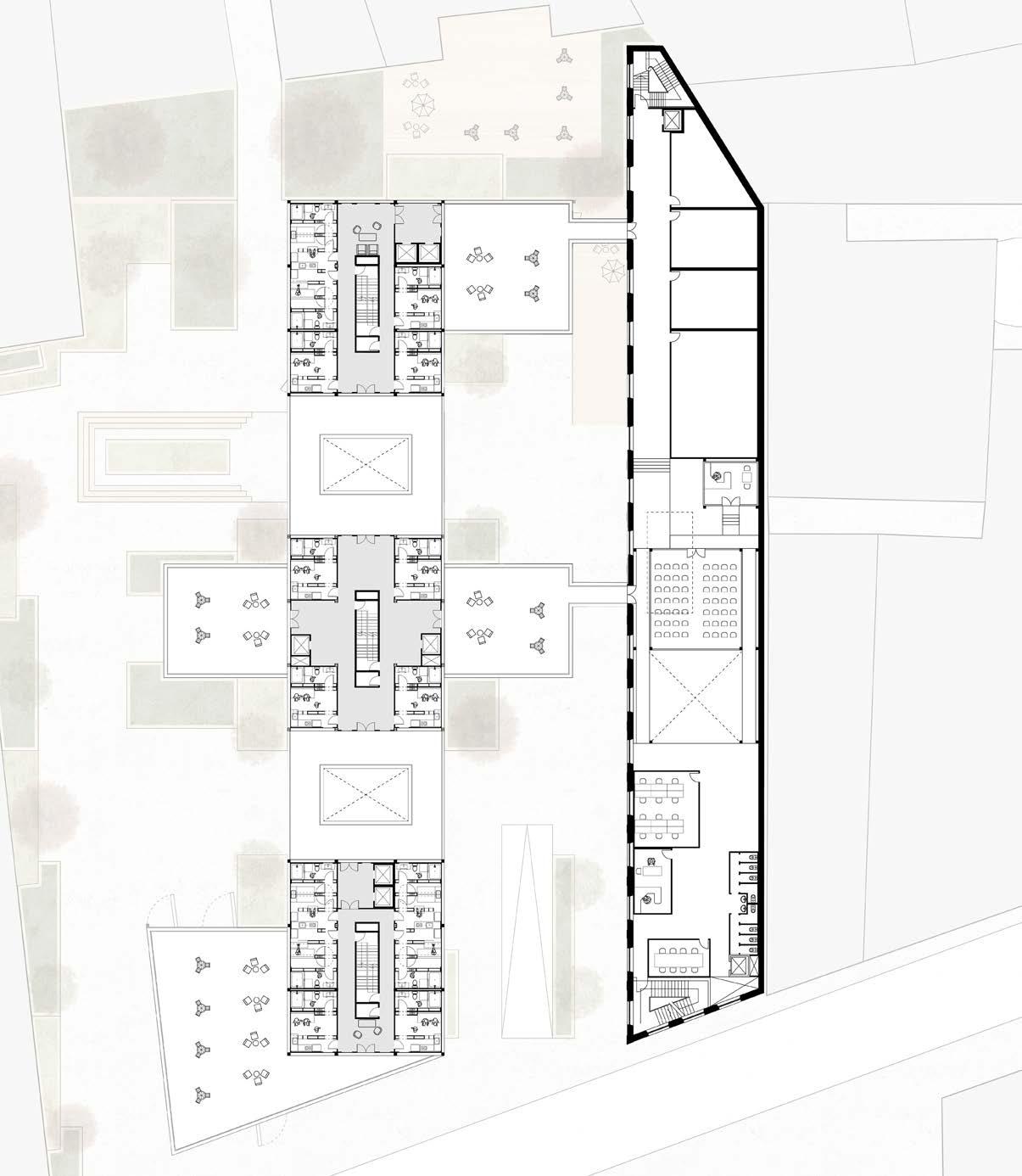 FLOOR CORRIDOR (Perspective D)
FLOOR VISION ROOM LOOKING AT EXHIBITION SPACE (Perspective C)
FLOOR CORRIDOR (Perspective D)
FLOOR VISION ROOM LOOKING AT EXHIBITION SPACE (Perspective C)
0 5 10 15M e b f g h i j c a d D C
MULTIFUNCTIONAL VISION ROOM AND GALLERY SPACE IN THE LIBRARY


SEPARATED VISION ROOMS
VISION ROOM AND GALLERY SPACE
3rd Floor Library
a. Individual visioning room

b. Technical support to individual visionning room
c. Video edition room
d. Sound studio
e. Reading space
f. Workers eating area
CONNECTED VISION ROOM WITH SHARED STAGE
g. Executive project production room
h. Coordinator room
i. Meeting room
j. Workers bathroom

0 5 10 15M
e b f g h i j c a a a d
UNIT TYPES
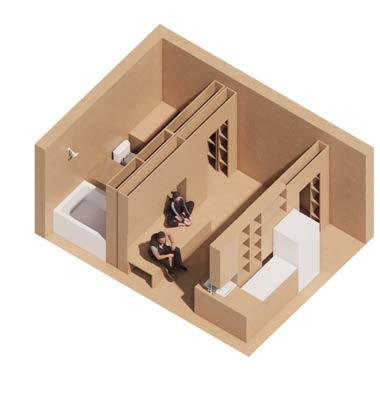

Typical Kinetic Unit (3 operation methods) Position 3: Entertainment





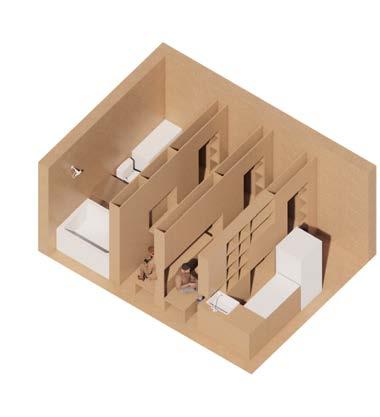
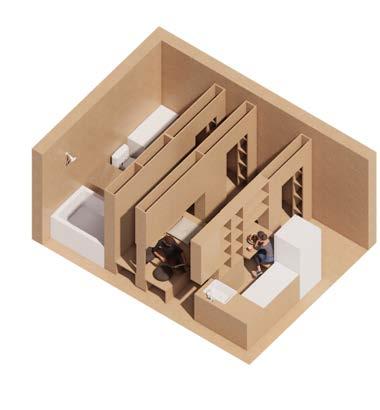

3rd Floor
One Fixed Bedroom + Kinetic Wall (Potentially two bedroom unit)
Position 2: Working & Studying
Position 1: Sleeping & Eating
Two Kinetic Units with Shared Kitchen 4th Floor
Double
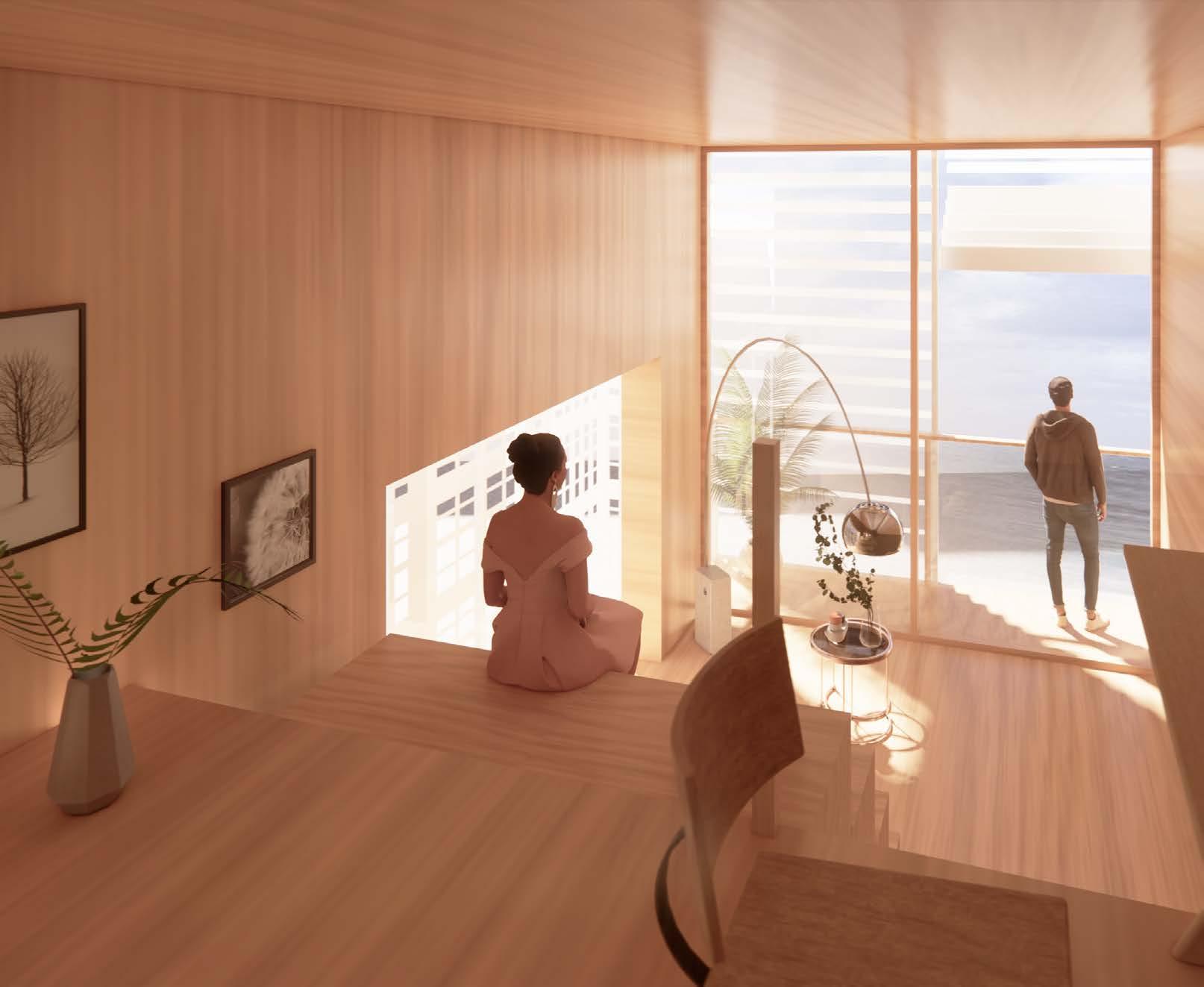

 height two bedroom loft
height two bedroom loft


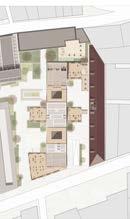
Residential Building Long Section East Facade Elevation
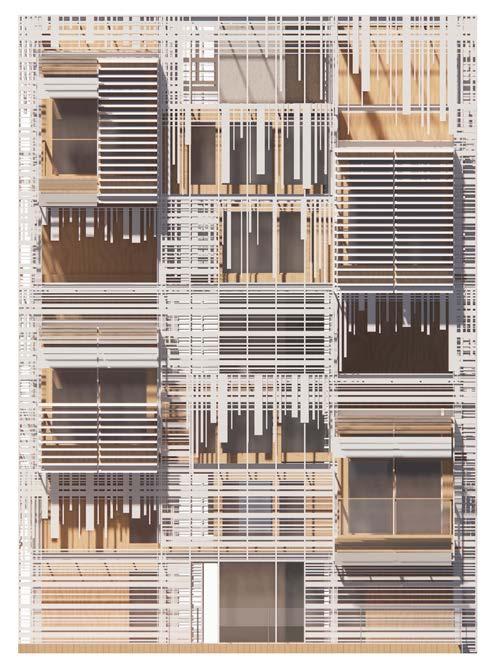
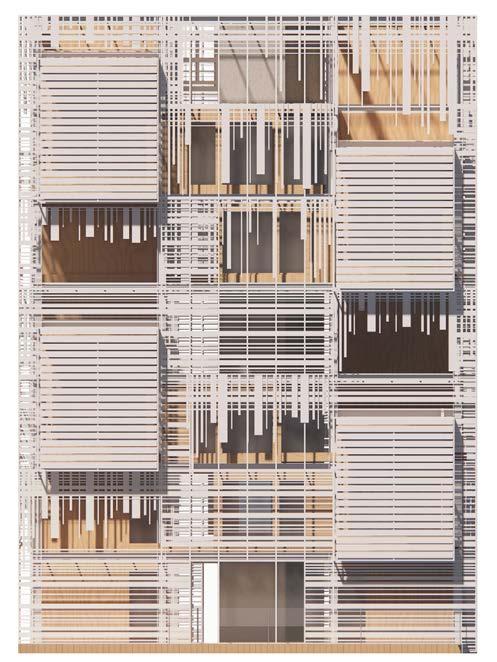
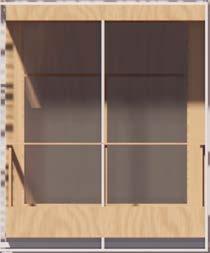
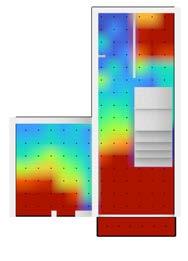
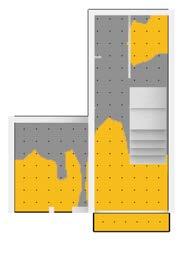
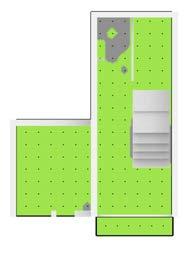
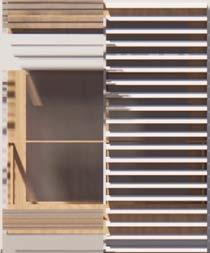
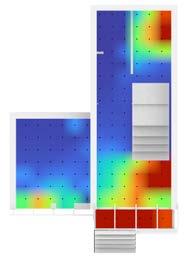
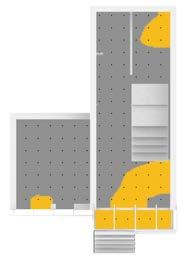
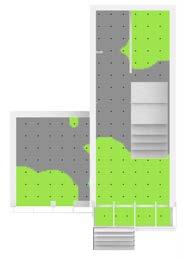
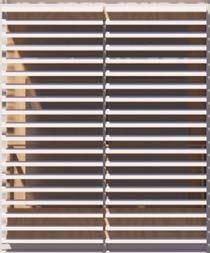
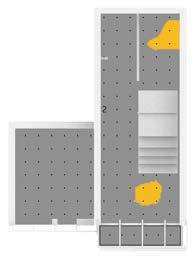
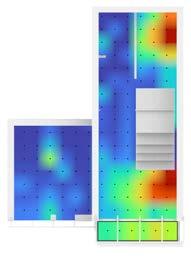
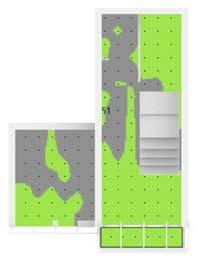
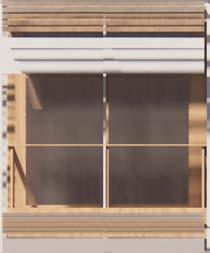
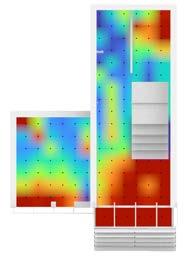
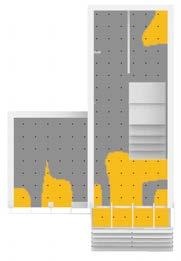
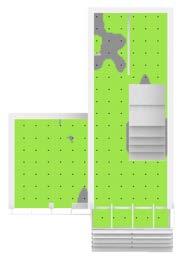
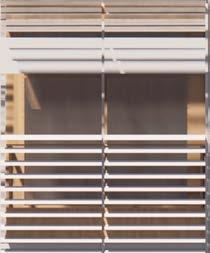
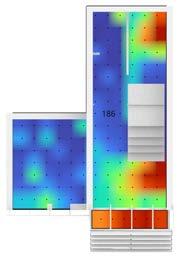
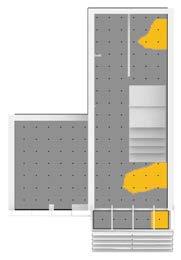
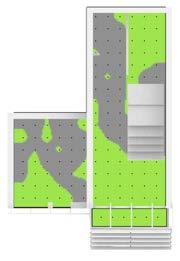
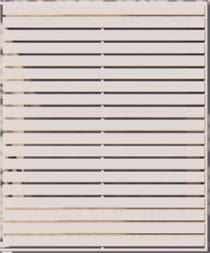
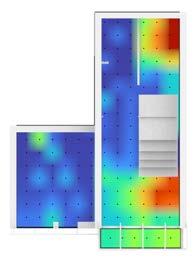
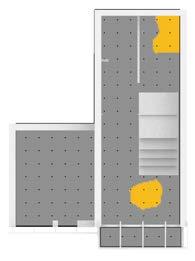
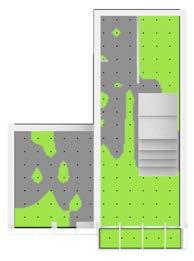
Annual sunlight exposure Illuminance Without louver Louver 100% open Louver 75% open Louver 50% open Louver 25% open Louver closed
daylight autonomy
Spatial
KINETIC LOUVER FACADE
During the natural ventilation potential hours, the predominant wind direction is northwest. In general, the wind speed is gentle and moderate. The wind that blows from the direction between east and southeast takes the least percentage of time during a year.
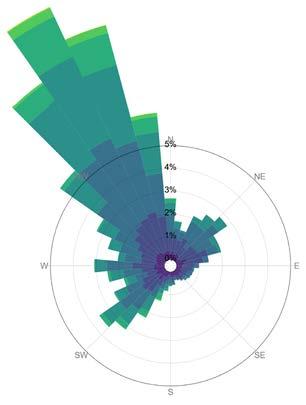
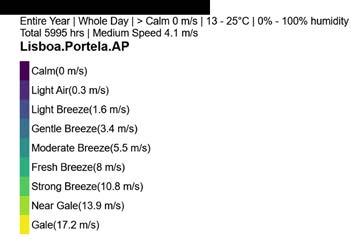
In this project, exterior balconies and air well are used for natural ventilation purposes.
Heating and Ventilation Diagram
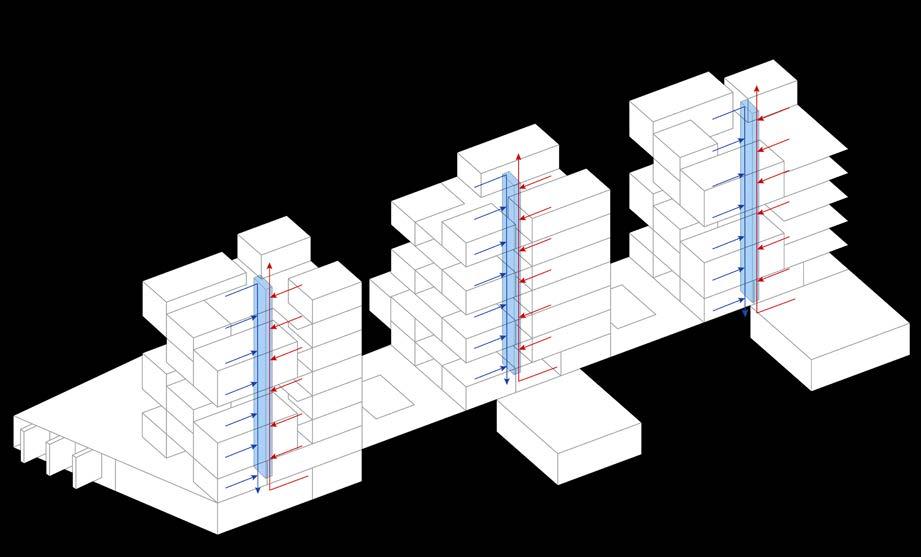
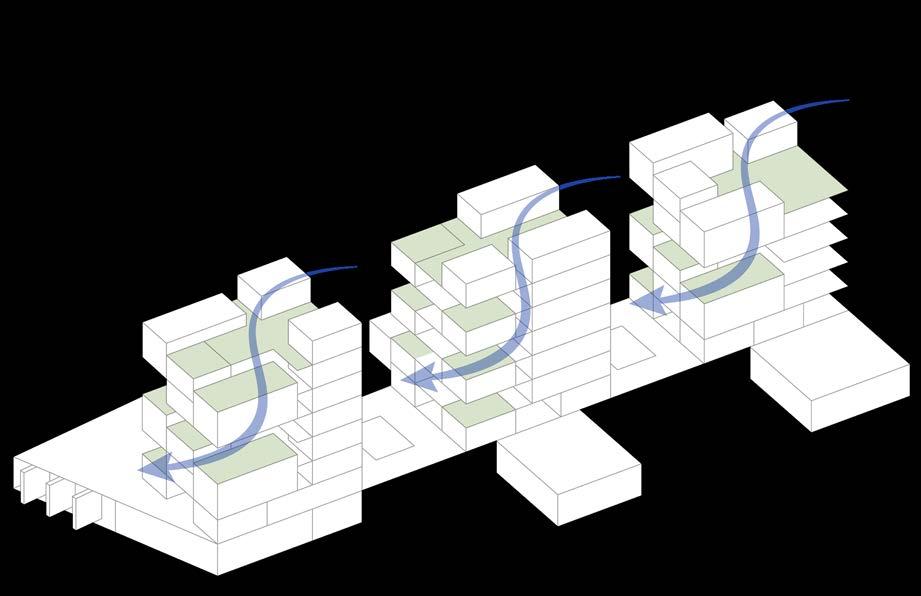

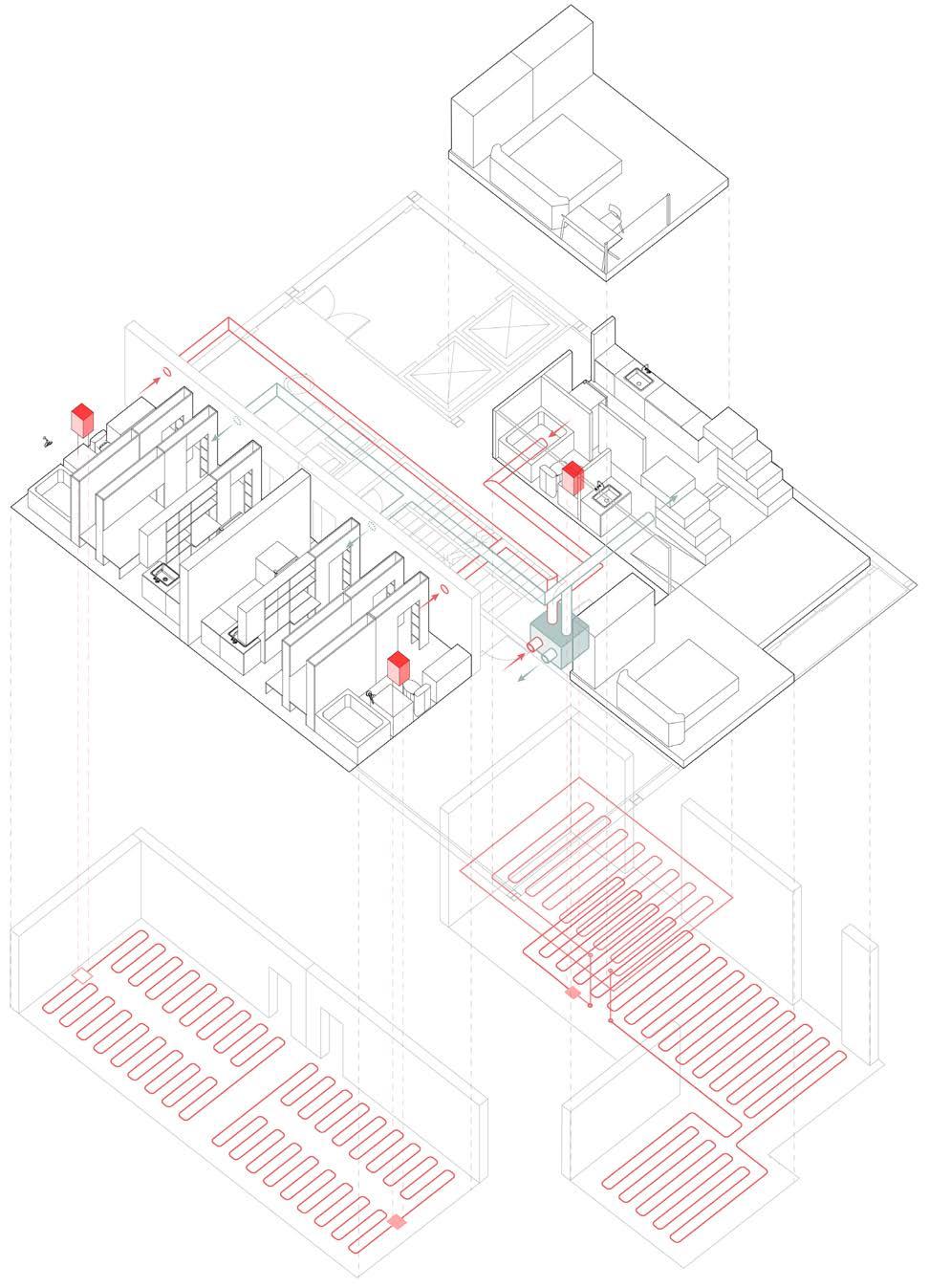
Radiant heating
ERV
Suppy air
Return air
Fresh air
Stale air
Wind rose map of natrual ventilation potential hours
Annual Energy Use
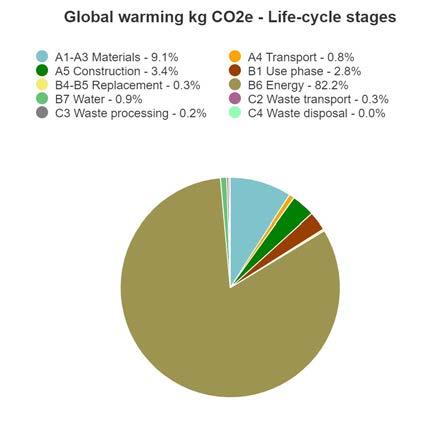
Life Cycle Analysis
Energy Use Intensity
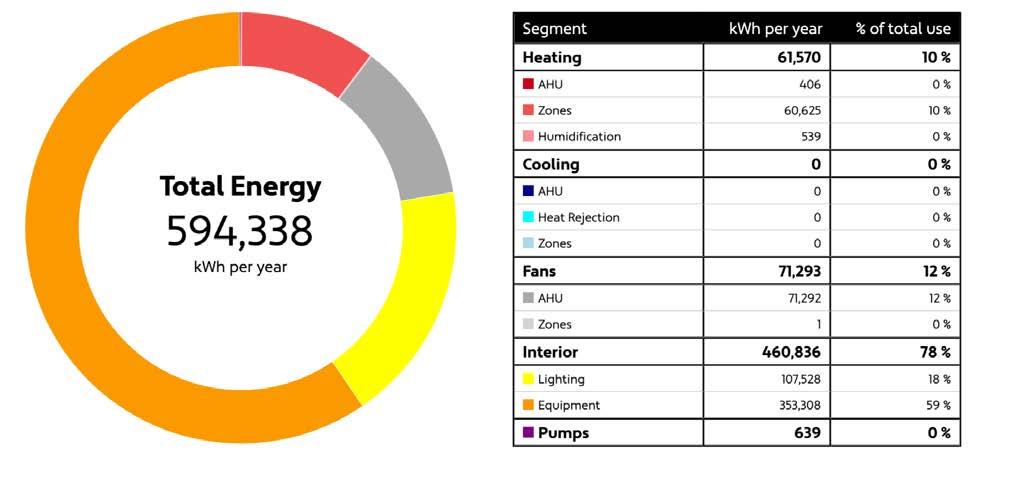
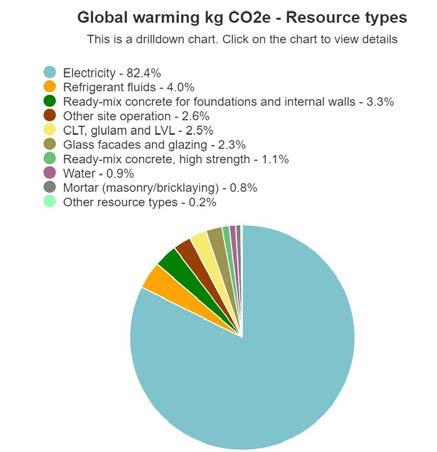
= Annual energy use / Net living floor area
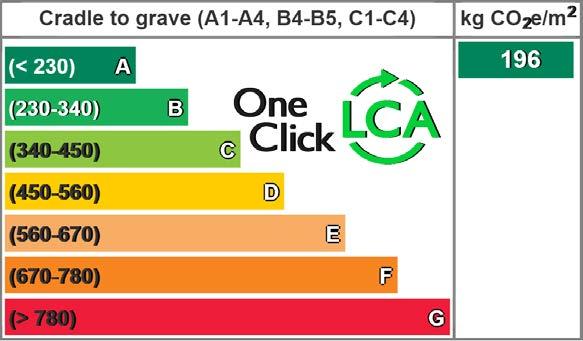
= (594,338 kwh/year -144,631 kwh/year)/58161 sf
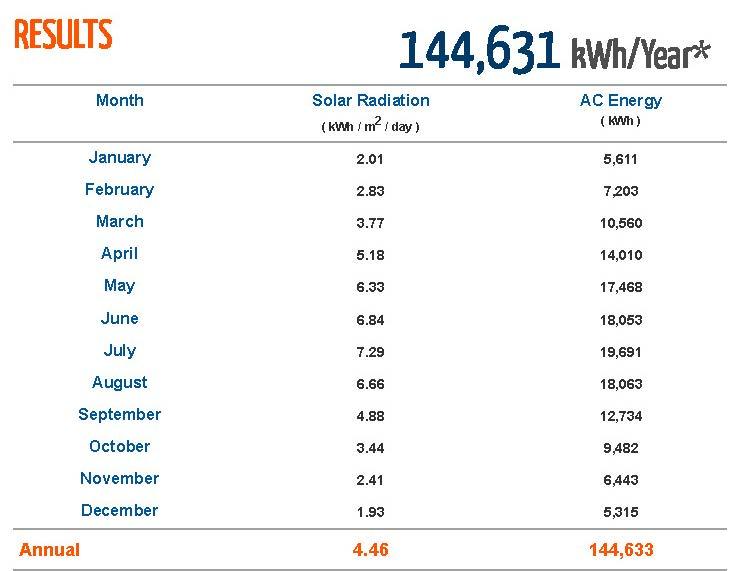
= 449,707 kwh per year
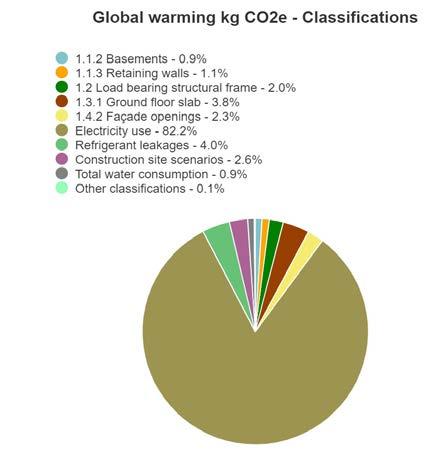
= 1,534,760.0496 kbtu per year/58161 sf
= 26.39 kbtu/sf
Heating demand of this project: 61,570 kWh/ year
The Space Heating Energy Demand of passive house standard shall not exceed 15 kWh/m2 of net living space per year.
Maximum heating demand: 5403m2 * 15 kWh/ m2/ year= 81,045 kWh/ year
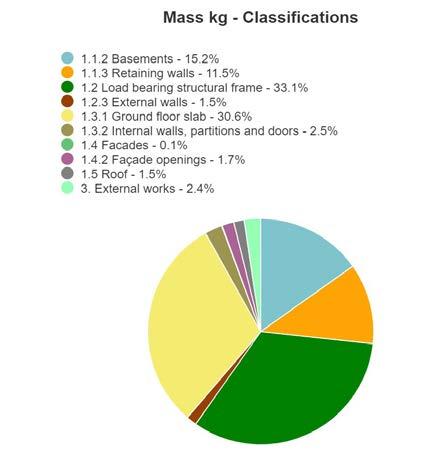
61,570 kWh/ year < 81045 kWh/ year --- MEETS THE PASSIVE HOUSE STANDARD
Solar Energy Generated
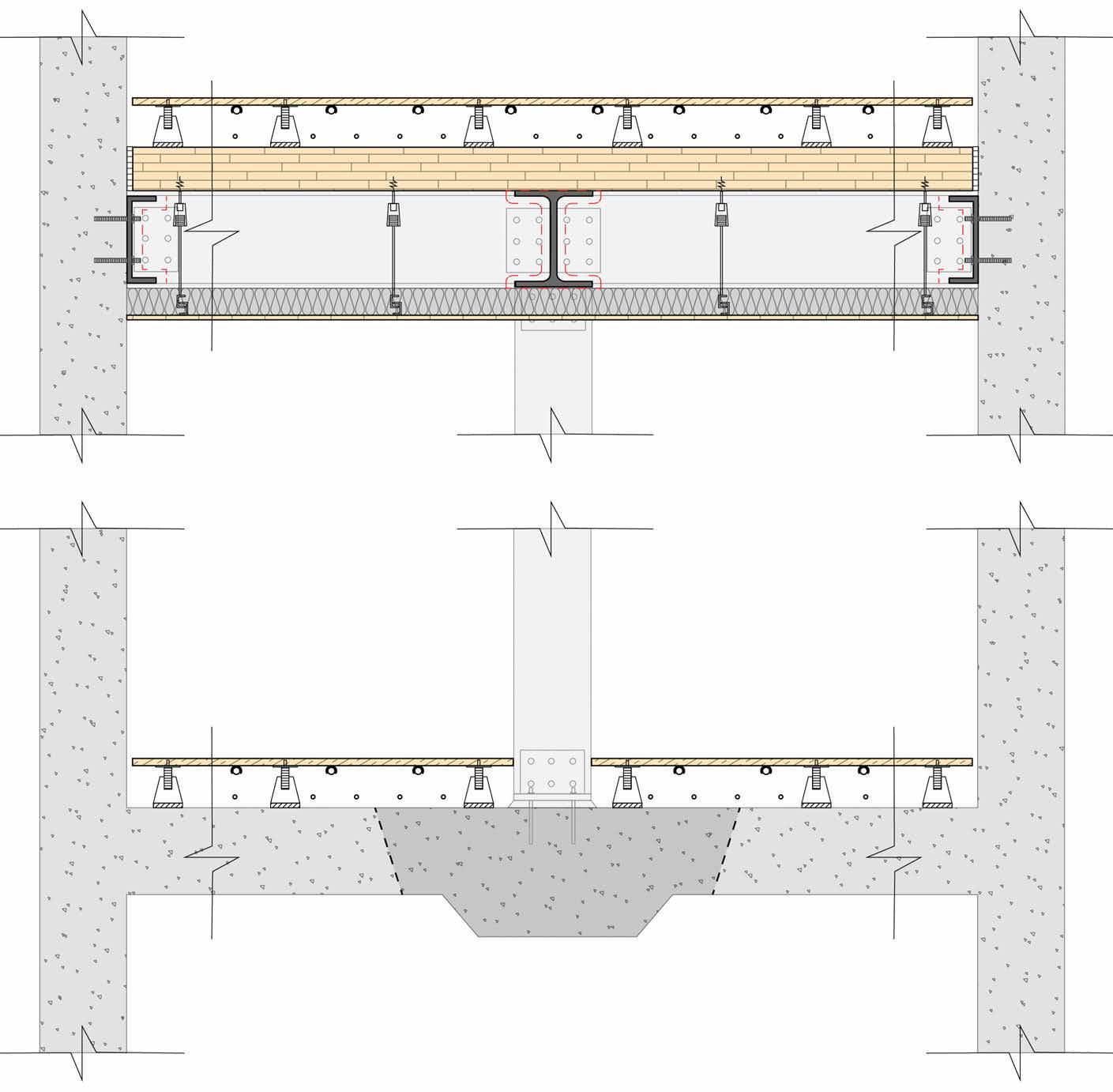
LIBRARY CONSTRUCTION DETAIL 1 2 5 3 6 4 7 5 3 9 11 12 10 8 6 4
1. Existing wall to remain
2. New footing
3. Raised utility floor
4. Vibration isolator
5. Electrical conduit
6. Radiant heating pipe
7. Steel column with Tnemec fireproof coating
8. 5 ply CLT
9. Isover Ultimate Insulation for sound absorbtion
10. Decoustics Solo-M wood panels
11. Vibration isolation hanger
12. Fire proofing
13
13. Rubber
APARTMENT CONSTRUCTION DETAIL
1. Recycled concrete paver
2. Pedastal system
3. Water proofing layer
4. Isover Ultimate Insulation
5. 5 ply CLT
6. Glass railing
7. Steel beam with Tnemec fireproof coating
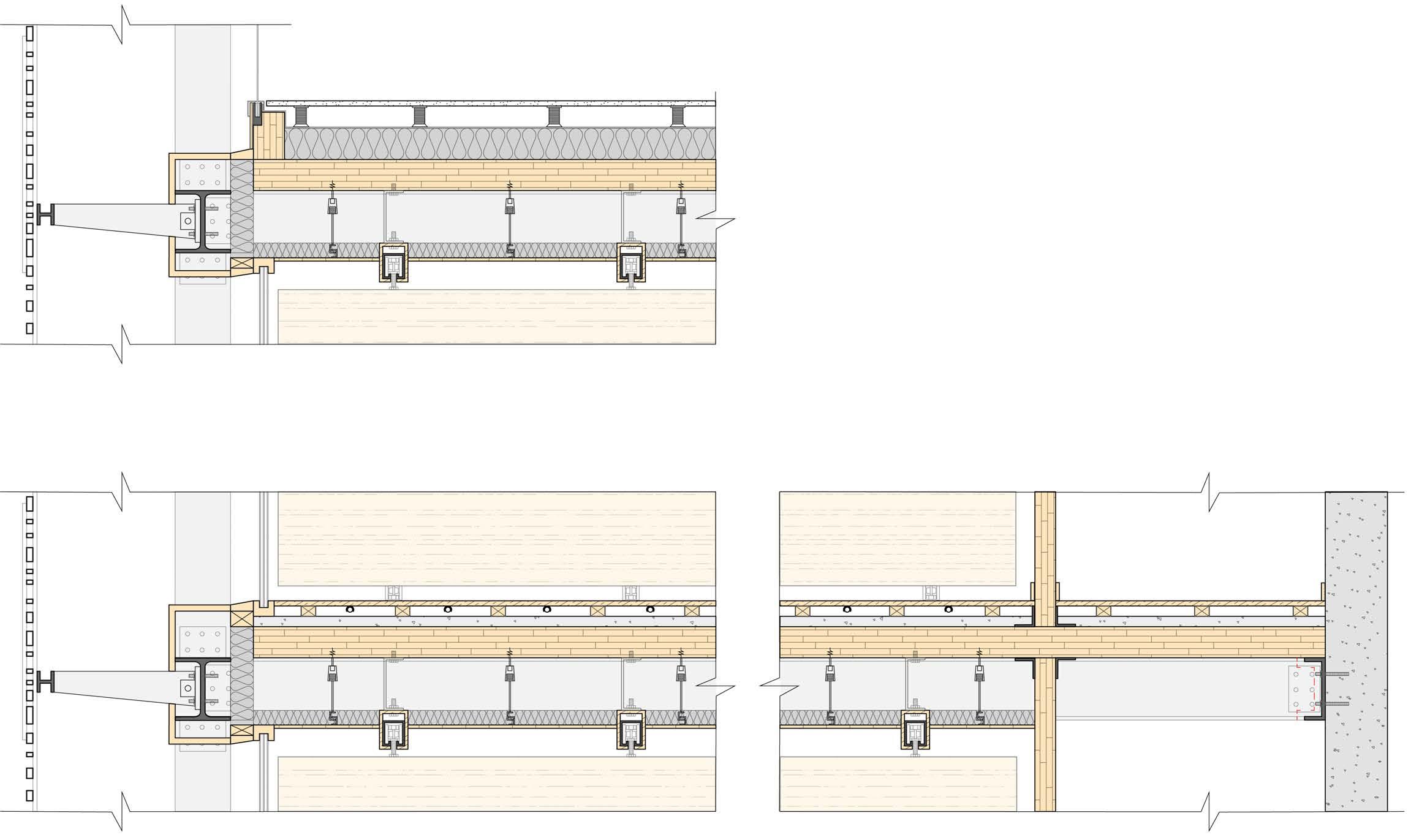
8. COOL-LITE XTREME 61/29 (II) glass window
9. Isover Ultimate Insulation for sound absorbtion
10. Decoustics Solo-M wood panels
11. Vibration isolation hanger
12. Fire proofing cover
13. Track for sliding wall
14. Aluminum louver
15. Sliding wall on rollers
16. Sleeper
17. Raised utility floor
18. Concrete diaphragm
19. Radiant heating pipe
20. Concrete circalation core
21. 3 ply CLT wall
22. Fire proofing
1 2 3 5 5 4 6 7 9 10 8 11 13 15 16 17 18 19 20 21 22 12 14
META-SURFING HOUSE
Collaborative project with Jiayi Cai and Bochuan Zheng
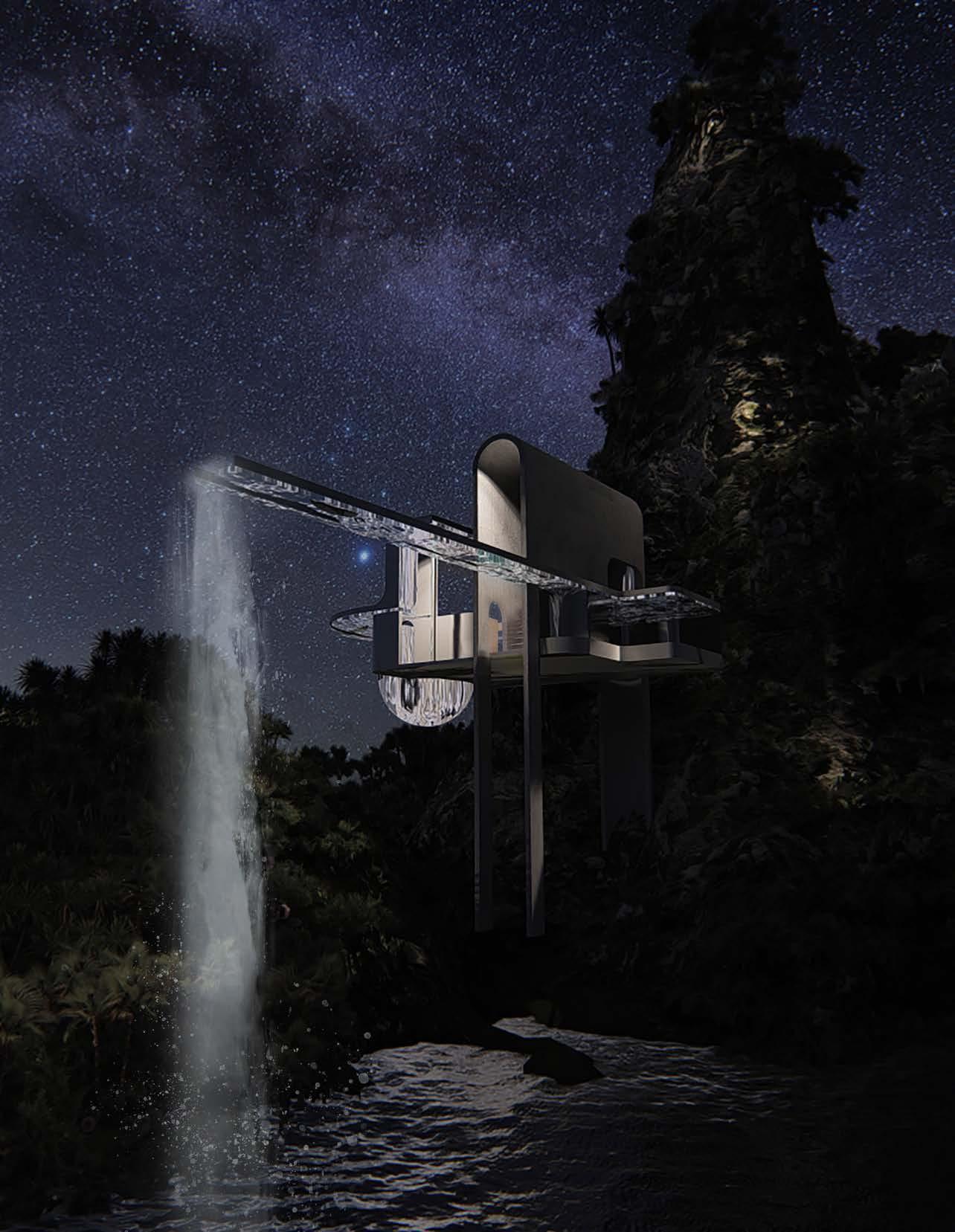
July 2022
Architecture Competition, Virtual Home Edition #1 Honorable Mention
The fast-paced and high-intensity working life in the future puts a lot of pressure on people in the physical world, while the metaverse gives people the opportunity to create their own unique, wonderful and interesting working and living station. VR technology allows virtual avatars to travel in time and space, and combined with optoelectronics and architectural space to construct a deep, immersive wonderland.
02
There are two main functions of the house: entertainment mode and working mode, which can be simply switched in the virtual world according to the user's need. In the working mode, the futuristic working space populated with dynamic digital surfaces creates an efficient and comfortable working environment for virtual avatars.
In the entertainment mode, living space innovatively replicates the beauty of nature. The whole room is covered by grass and flowers, which is inspired by the basic human need for warmth and coziness.
The multi-functional conference hall integrates the functions of display, meeting, social interaction and sports. The semi-circular transparent swimming pool is connected to the multi-functional conference hall, whose large glass wall can also be used as an LED projection screen.
Transparent glass waterways reflect light and color from the LED walls below, evoking an ethereal atmosphere that connects the digital and physical environments, making different spaces visible to each other and visually connecting the participants of different activities.
As a versatile and flexible platform in metaverse, this project actively engages virtual avatars, providing a multifunctional space for working, entertainment, leisure and excitement.
Concept Diagram

Site Plan
The site of the virtual house is located on an isolated island in the middle of the ocean, where the virtual avatar can be completely undisturbed by the outside world and emerge in the world of nature.
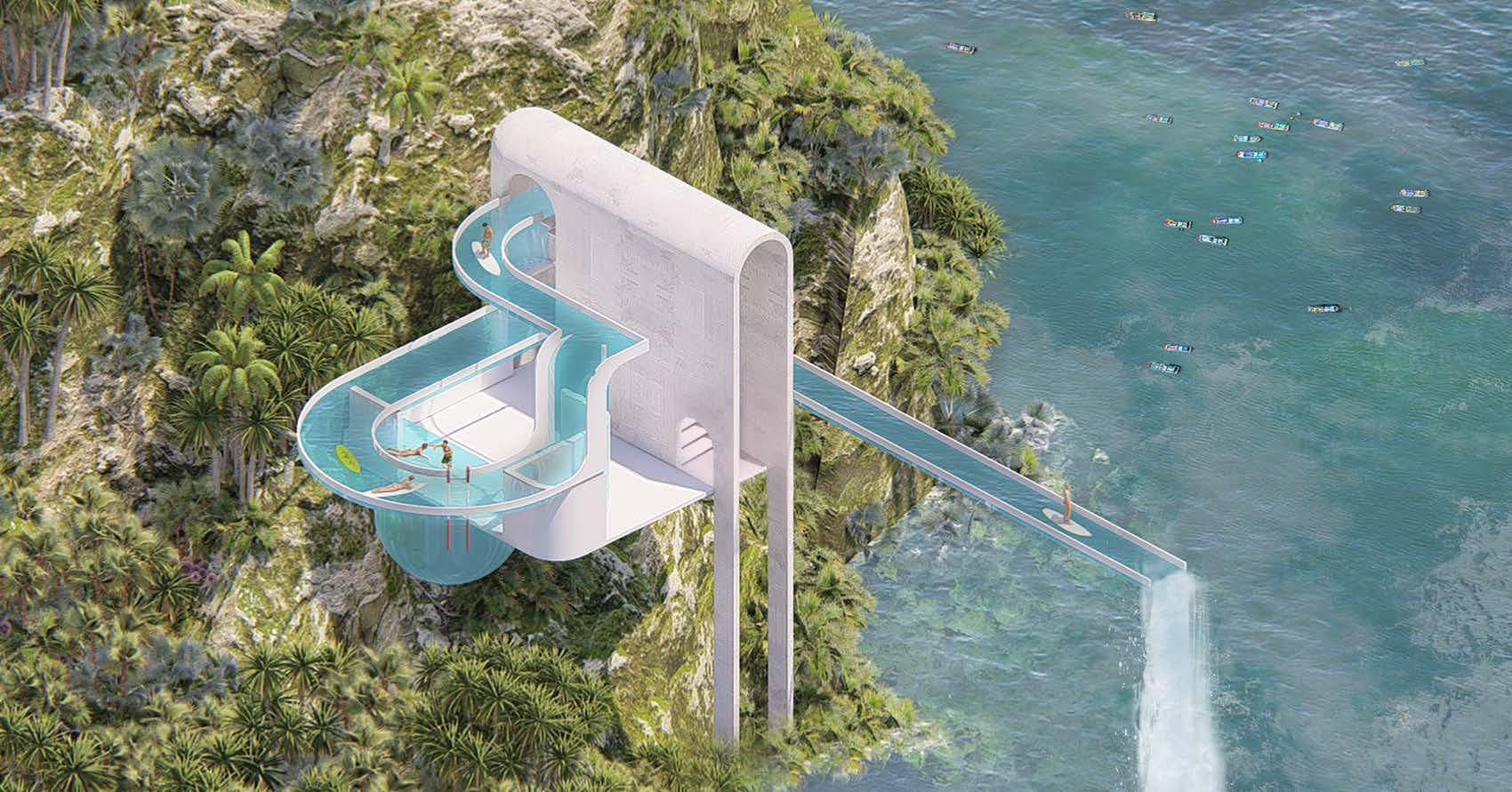
The virtual world is free from physical space constraints and is a place full of possibilities. In the past, the communication between people and community mainly relied on the real architectural space, but now it has been moved to the digital space. The design adopts an aesthetic that captures the integration of virtual experience into real-world social activities. Working here does not require long commutes, instead teleportation points allow people to easily get anywhere they want to go.
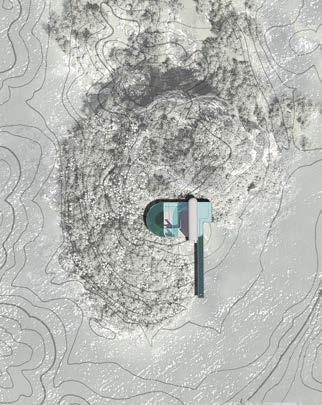
Bird View
Axonometric
The virtual word is infinite. People travel through teleporation points to each destination in the virtual world. People create their own 'world' (room) on their land.
Circulation Diagram
Working Circulation
Entertainment Circulation
There are two circulations in the building for users to choose freely.
In terms of the entertainment circulation, outdoor waterways meander around the entire house. Users can reach the very top of the waterway through stairs or the teletransportation elevator, then travel from the semicircular pool, which is a recreational space for swimming, surfing and boating and end to the waterfall. The waterfall merges into the sea, and after a single leapr, people jump in the sea of virtual world.
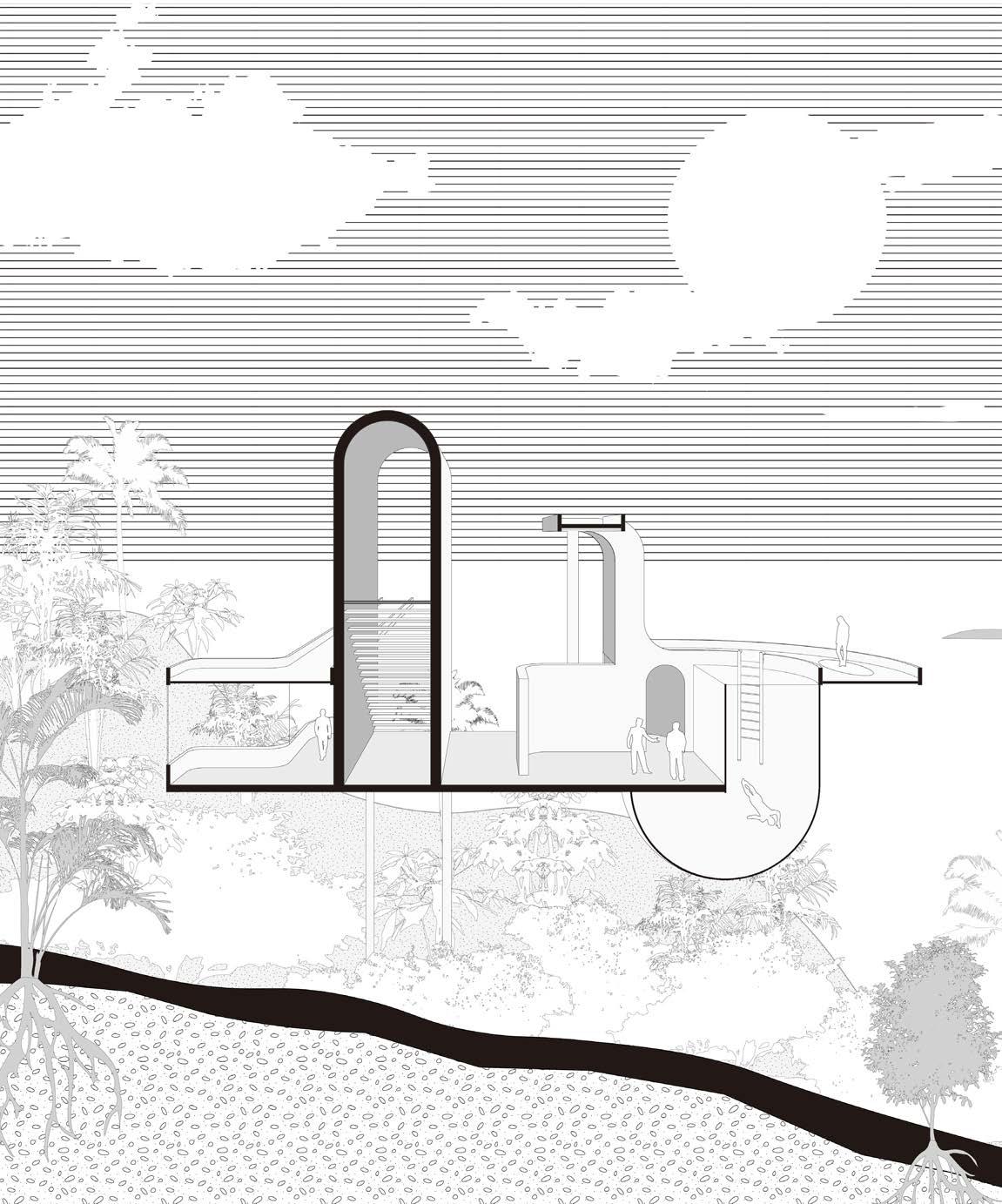
For the working circulation, users arrive at the teleportation point and entered the working space on the first floor. If they would like to enjoy the entertainment mode of this building, they can take the elevator towards to the second floor or the third floor, diving into the waterfall.
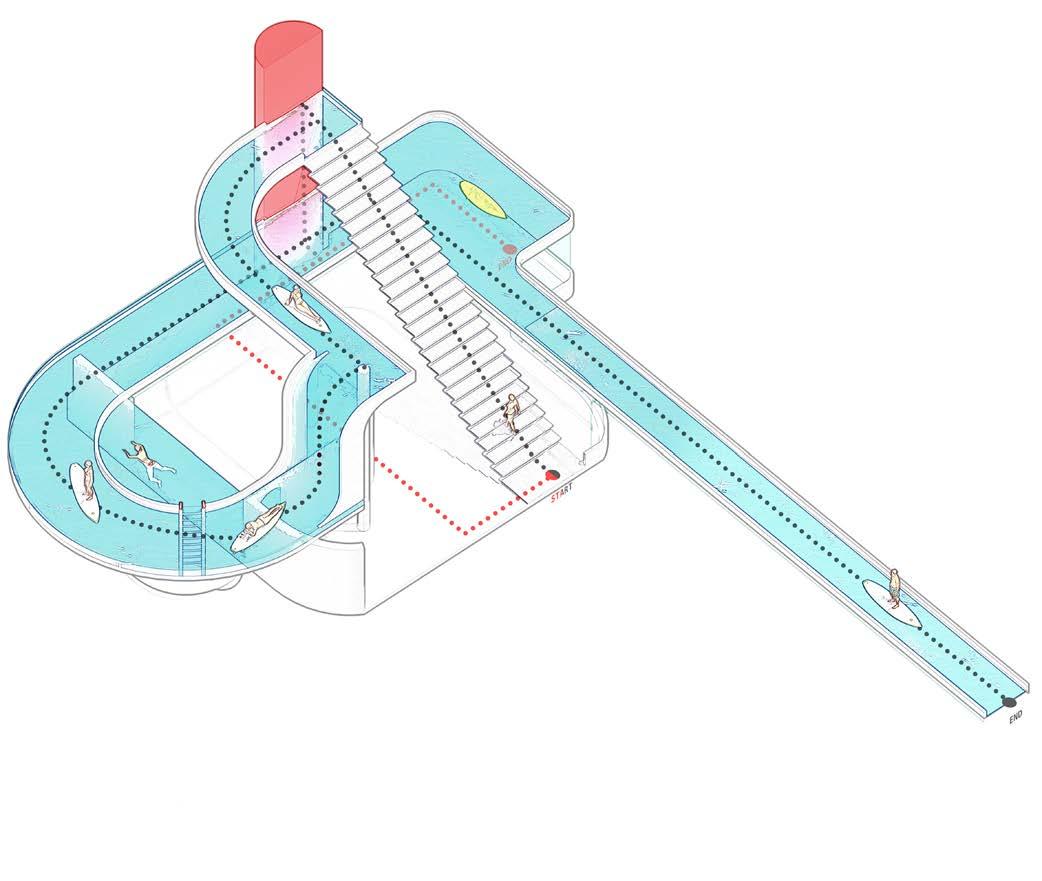
Entertainment & Working Space (Perspective a)
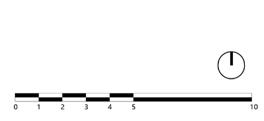
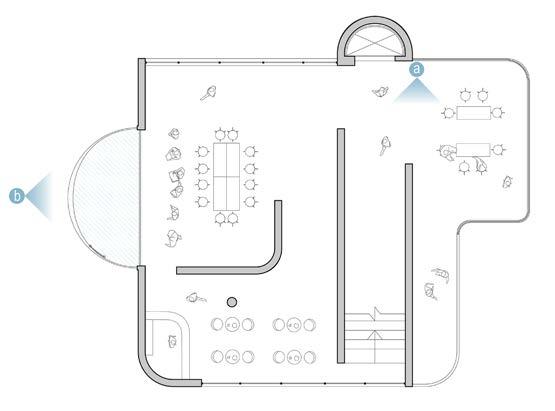
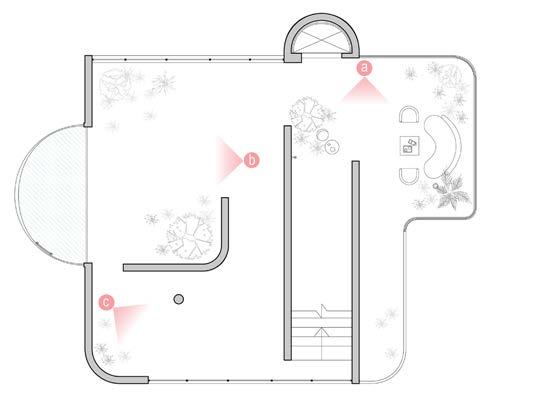
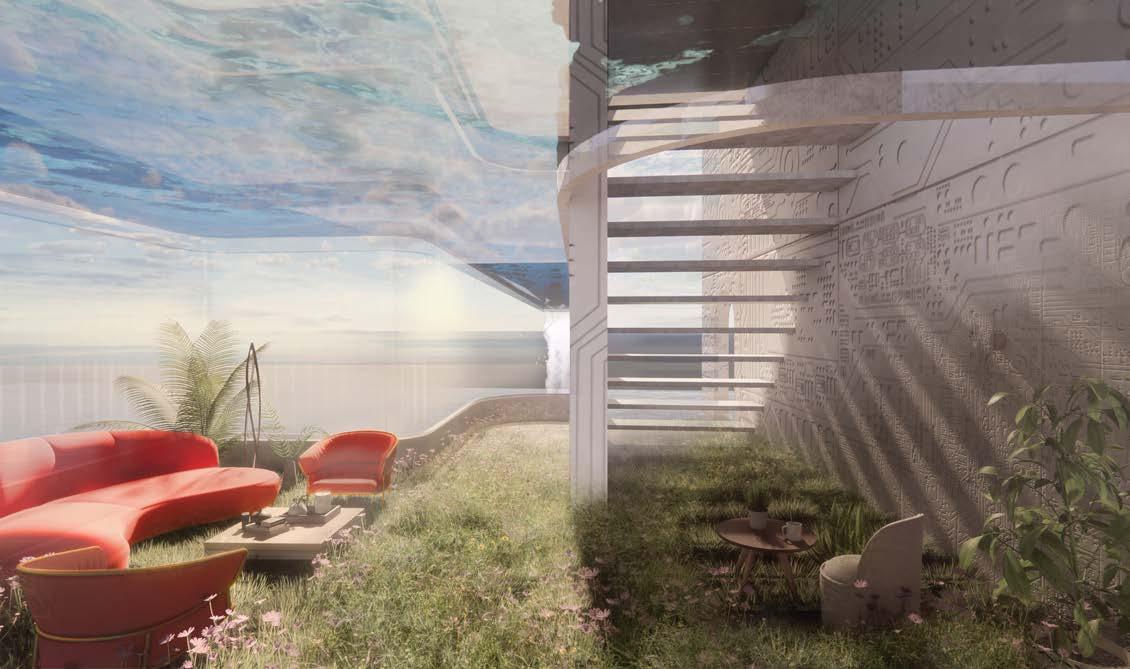
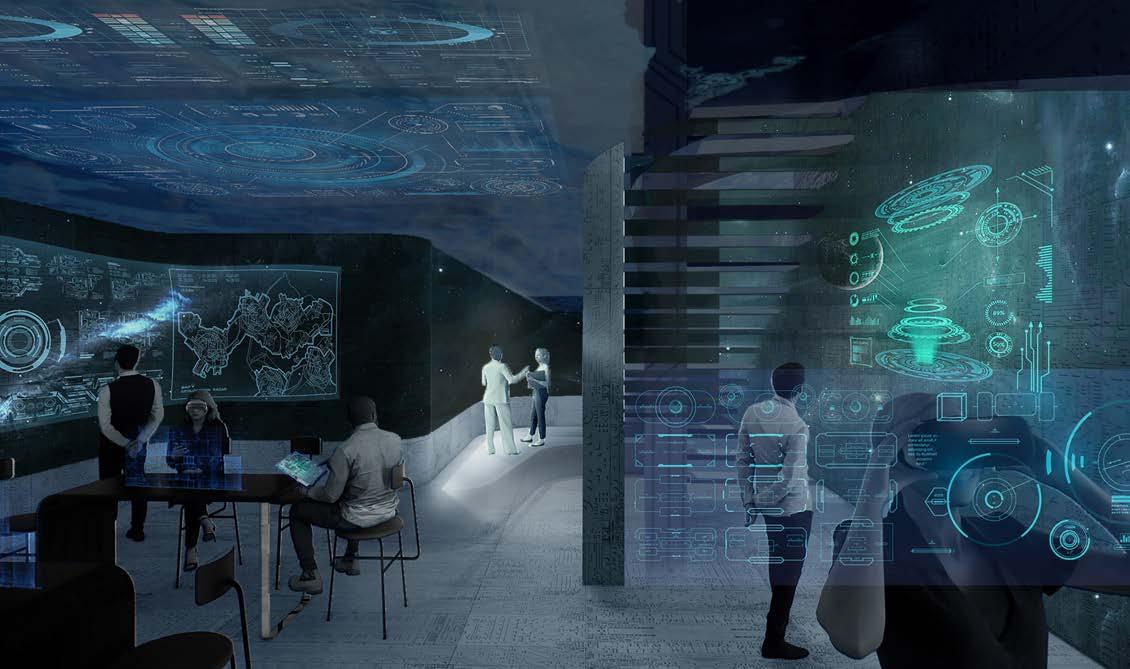
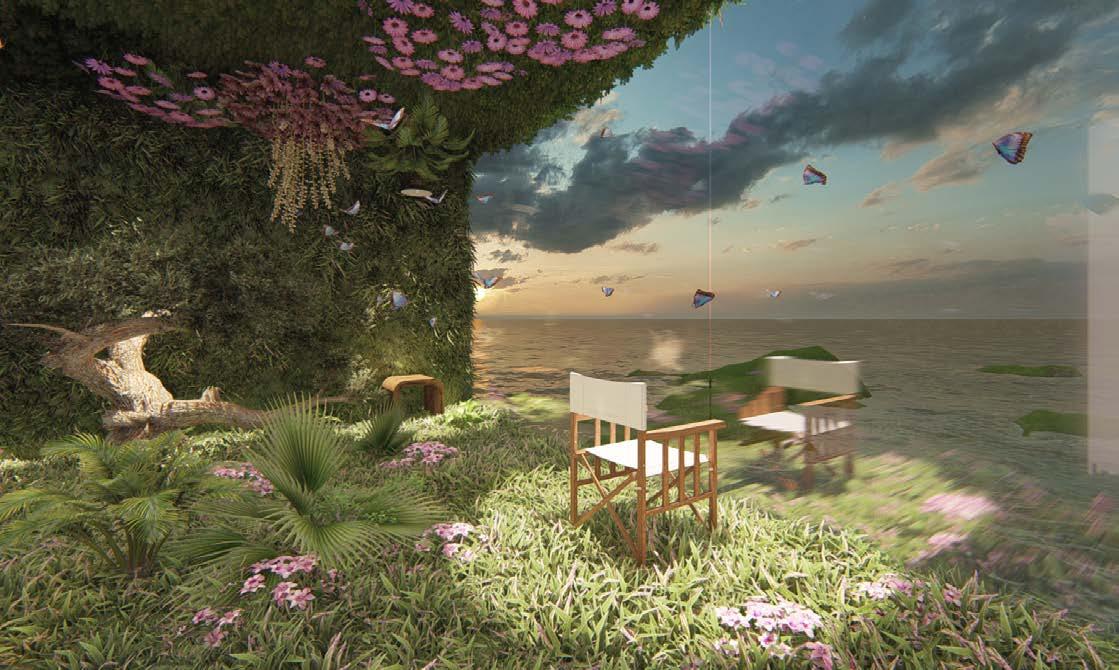
8 1 2 3 4 8 4 5 6 7
1. VR Sports Room
1st
8.
1st
2. Living Room 3. Garden 4. Swimming Pool 8. Teleportation Elevator
Floor Plan (Entertainment) 4. Swimming Pool 5. Multifunction Meeting Room 6. Working Space 7. Cafe
Teleportation Elevator
Floor Plan (Working)
Garden (Perspective c)
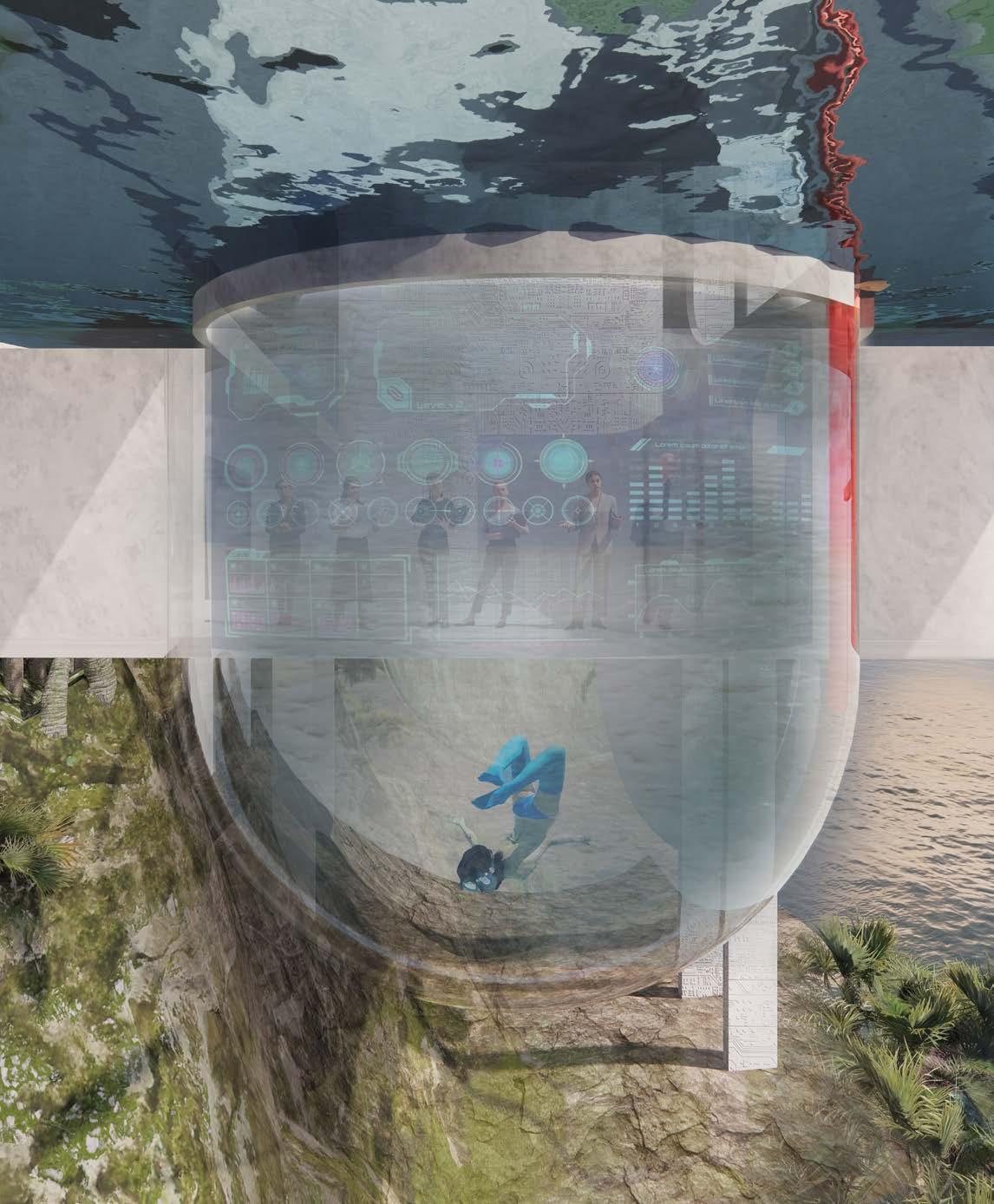
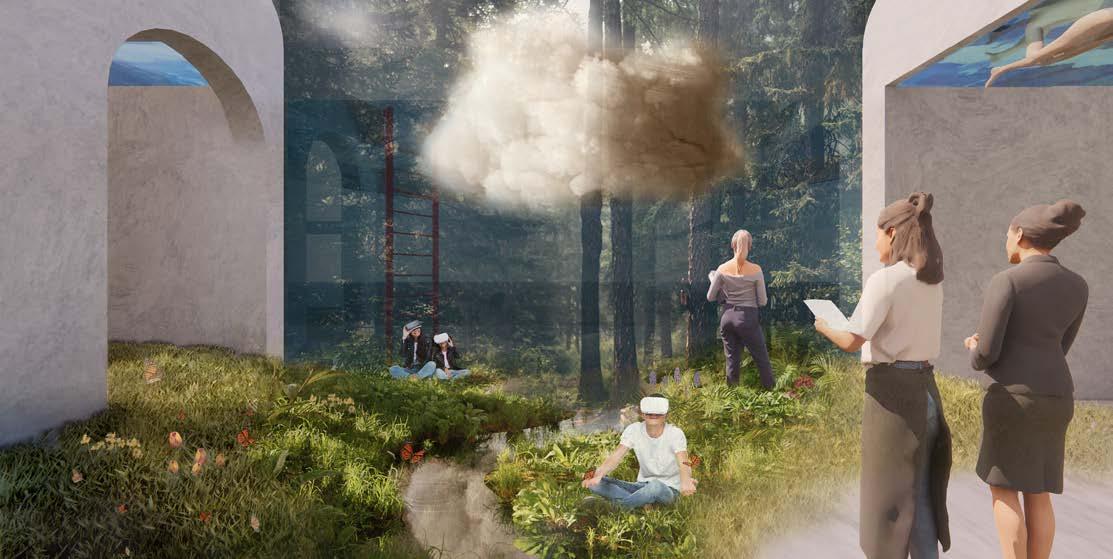
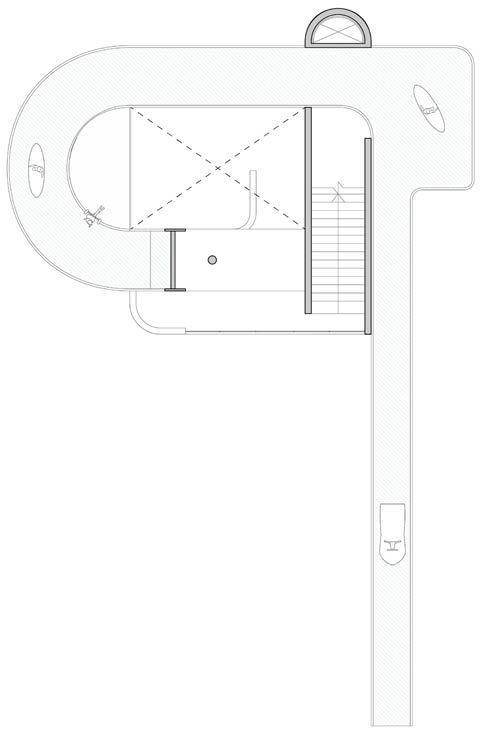
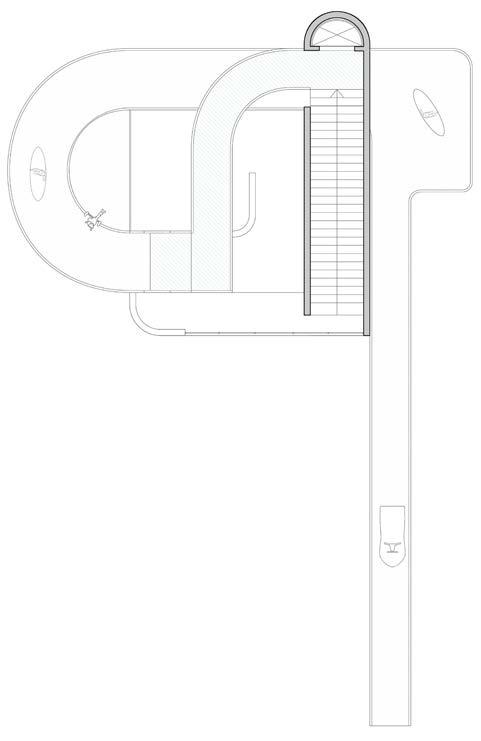

9 9
9. Waterway
2nd Floor Plan
9. Waterway
3rd Floor Plan
Exterior and Interior View of Display Space (Perspective b)
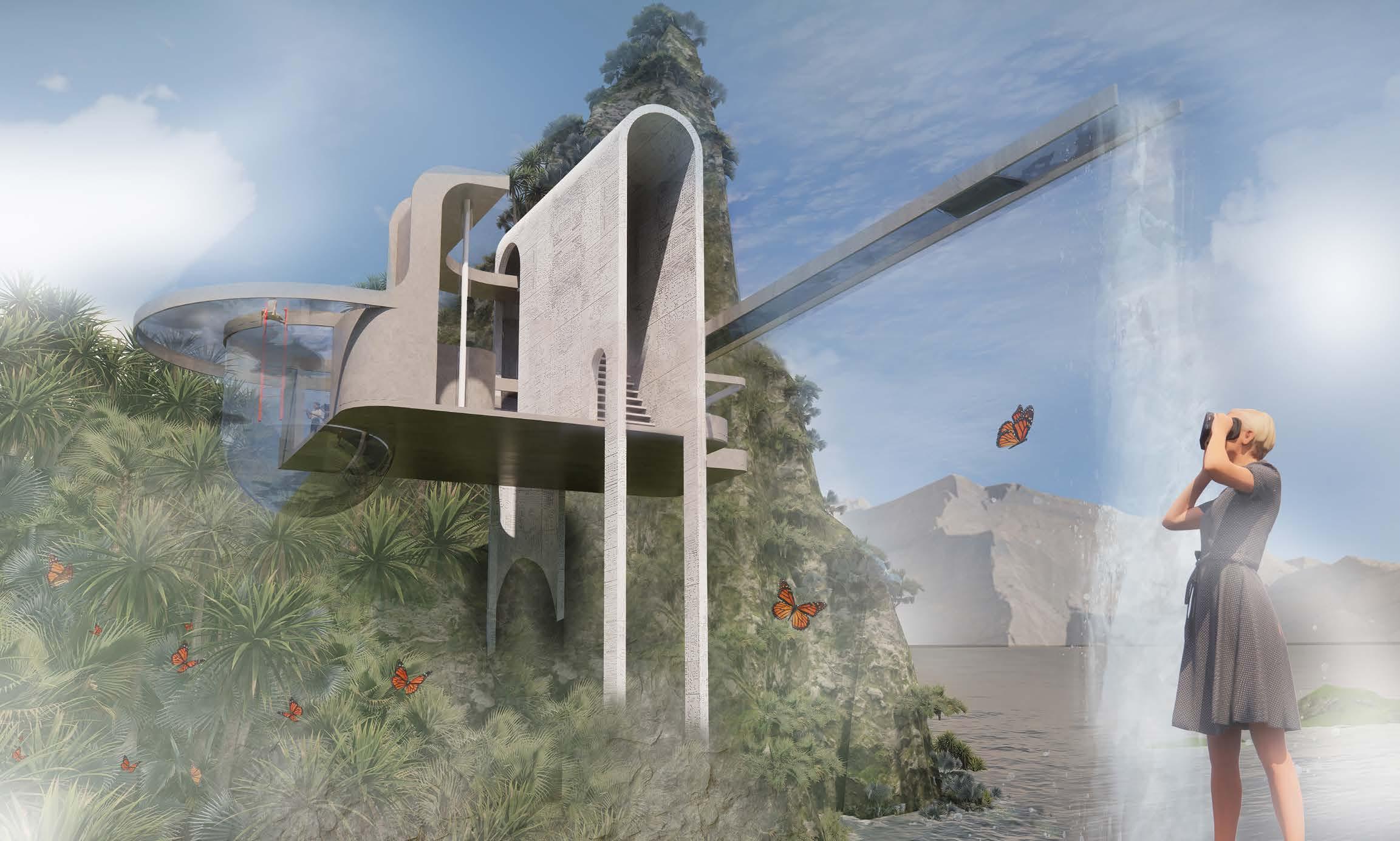
MACHINE LEARNING AND TEXT ANALYSIS OF CHANG'AN
March 2022
With the rapid development of AI technology, data analysis and visualization are widely used in the fields of architecture and urban design. Starting from the analysis of historical texts of the Tang Dynasty, this project interprets the urban space of Tang Chang'an, integrating the time space of history, text, and readers to build a narrative digital model.
Taking the legendary novels of Tang Dynasty and modern news as examples of text space analysis, this project combines machine learning and space analysis. The semantic extraction and narrative reproduction of the multi-dimensional information contained in the text are carried out. Literary narrative and its local historical context expand the potential of spatial narrative and become the basis of spatial design.
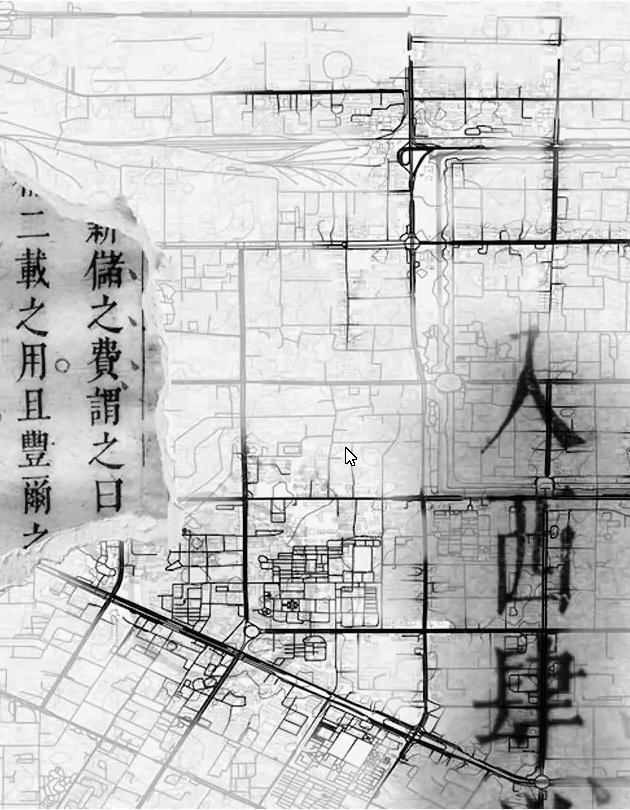
03
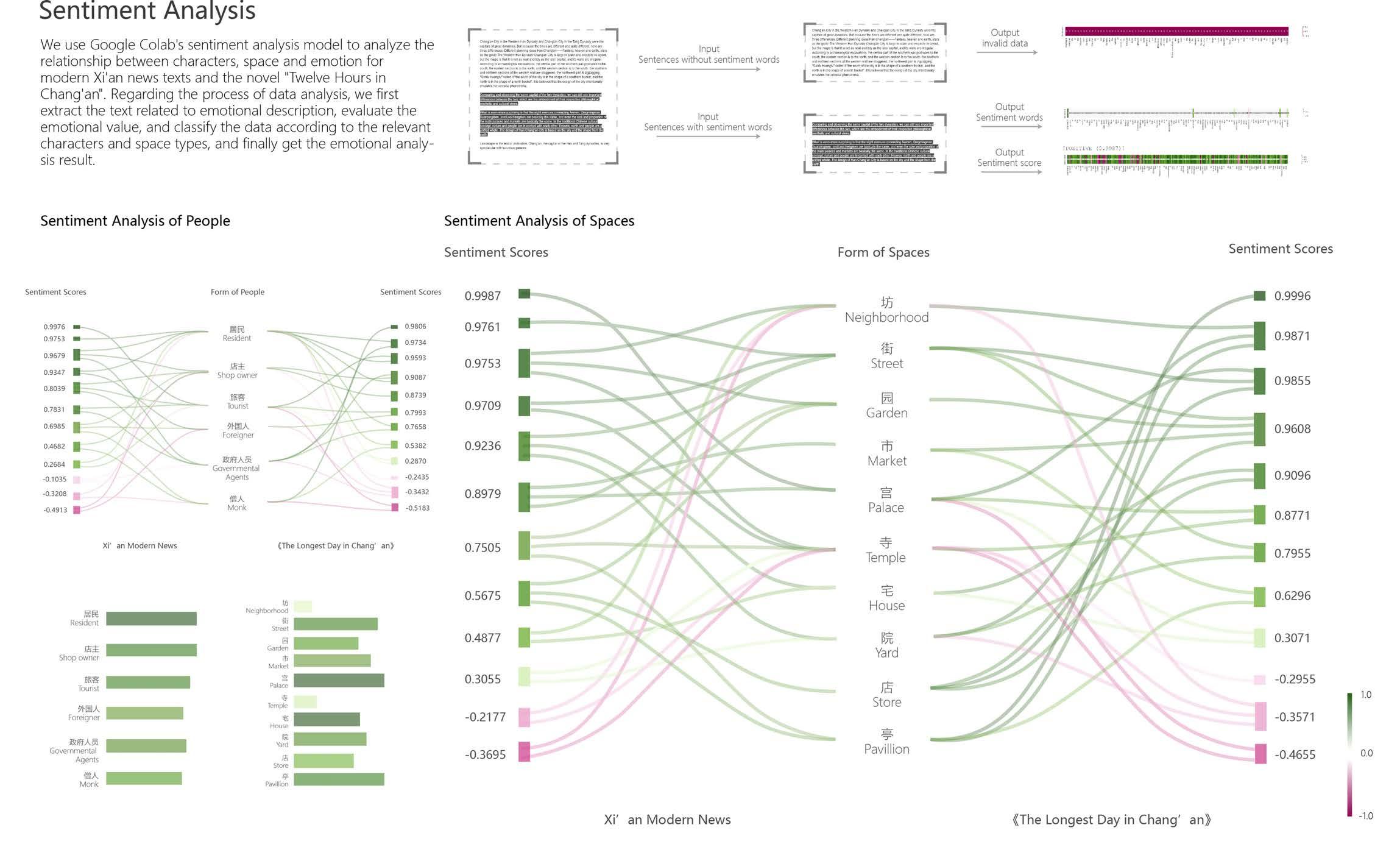
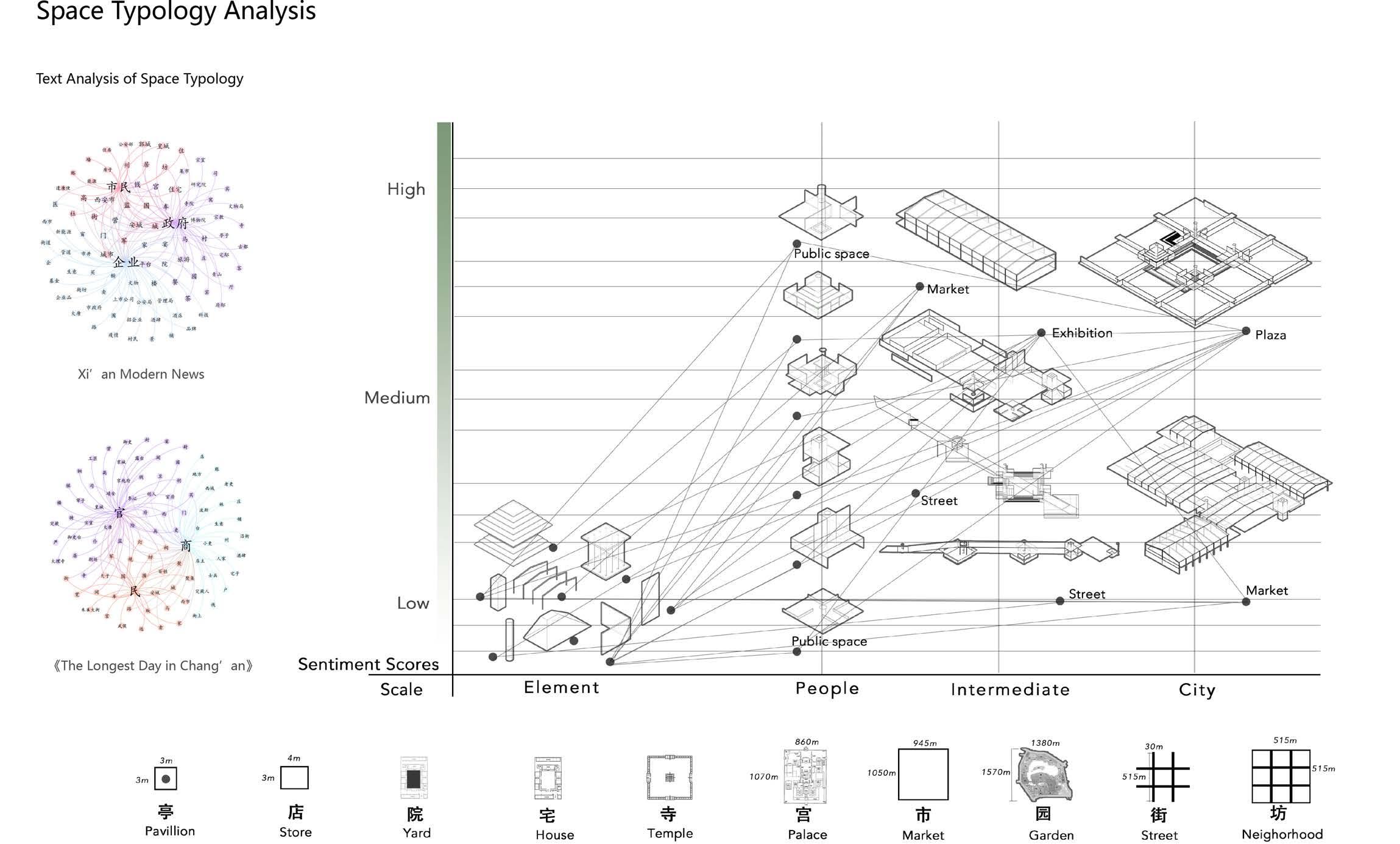
























































 STREET VIEW FROM SOUTH ENTRANCE (Perspective A)
WEST ENTRANCE VIEW (Perspective B)
1st Floor Library
a. Reception area
b. Exhibition area
c. Cafeteria
d. Shop
e. Public bathrooms
f. Auditory
g. Network servers and backstage
h. Filming equipment storage
Ground floor Commertial Area
1. Bookshop
2. Flower store
3. Art supply store
4. Ceramic workshop
STREET VIEW FROM SOUTH ENTRANCE (Perspective A)
WEST ENTRANCE VIEW (Perspective B)
1st Floor Library
a. Reception area
b. Exhibition area
c. Cafeteria
d. Shop
e. Public bathrooms
f. Auditory
g. Network servers and backstage
h. Filming equipment storage
Ground floor Commertial Area
1. Bookshop
2. Flower store
3. Art supply store
4. Ceramic workshop



 FLOOR CORRIDOR (Perspective D)
FLOOR VISION ROOM LOOKING AT EXHIBITION SPACE (Perspective C)
FLOOR CORRIDOR (Perspective D)
FLOOR VISION ROOM LOOKING AT EXHIBITION SPACE (Perspective C)














 height two bedroom loft
height two bedroom loft
































































