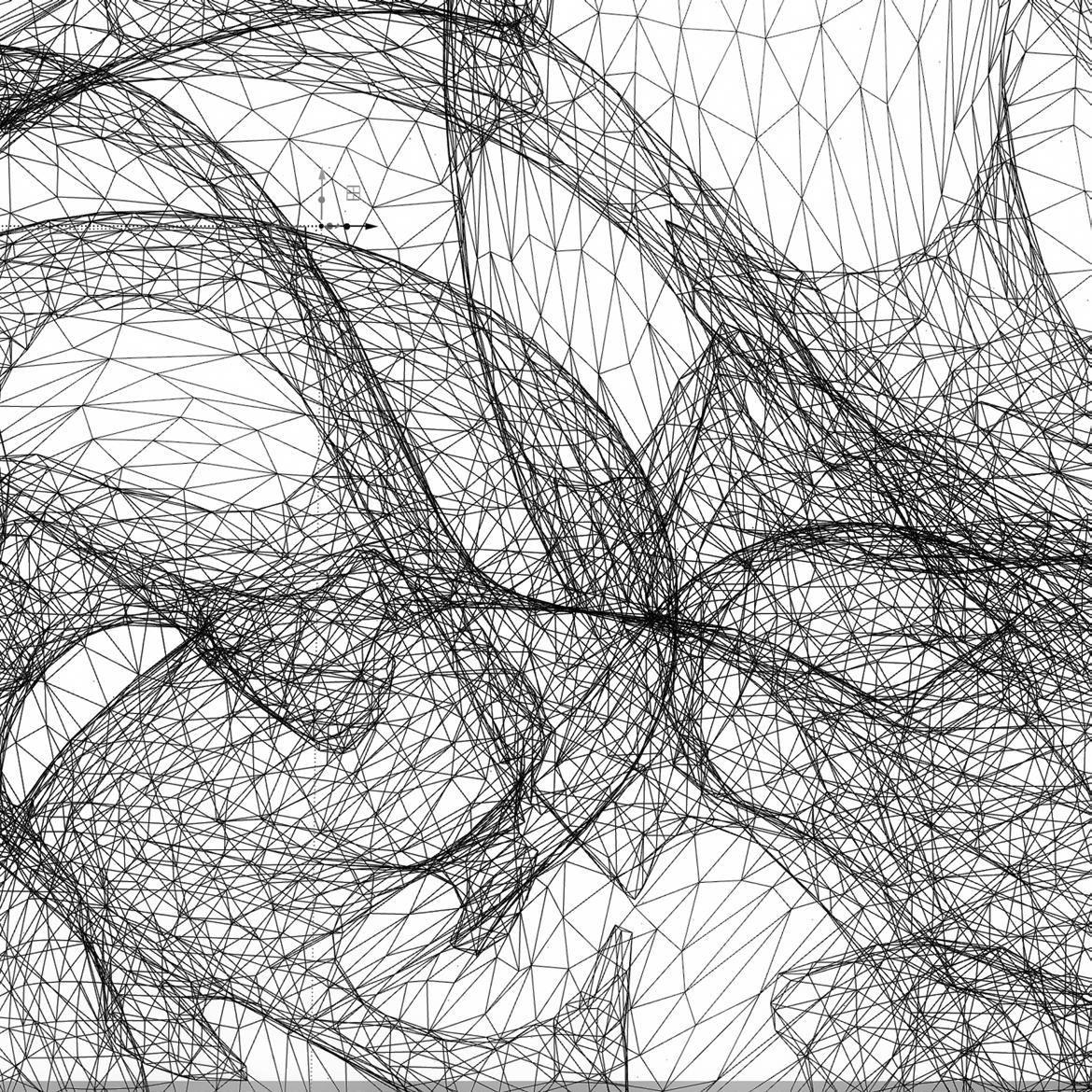

DESIGN FOLIO
AboutMy name is Xuanlin Li, a Master of Architecture graduate from the University of Melbourne. In my perspective, the architectural from should be generated from its internal space. In other words, its exterior form should generate from its interior space, and its internal space should develop to come up with its external form, therefore to enhance the subject (users) to object (building) spatial interaction. I am keen to learn new skills and analysing new spatial relationships, and this will help me to a successful architect in my future life journey.
Contents
01. 02. 03. 04.
Chinese Cuisine MuseumP6-13
Thesis Project | Academic
Fitzroy Art Gallery
Year 2 Project | Academic
Anti-Carbon Laboratory
Year 1 Project | Academic
Weaving Landscapes
Year 1 Project | Academic
01
CHINESE CUISINE MUSEUM
Status: Thesis Project
Year: 2024
Typology: Cultural
Loaction: Glen Waverley, Victoria, Australia
Building Footprint: 3,110 sqm
VISION
This project envisions a Chinese food historical museum in Glen Waverley, where Chinese culture significantly enriches the community and boader Australian culture, especially through cuisine. Designed as a transitional space between residential and commercial zone, this museum will blend traditional Chinese architecture and modernism style, celebrating the culinary heritage that resonates with Glen Waverley’s largely Chinese population. As an exhibitional and educational space, it will depen the understanding and appreciation of Chinese food history, offering visitors and residents a meaningful likebetween cultural heritage and contemporary urban life, while enhancing Glen Waverley’s identity as a cultural exchange center.
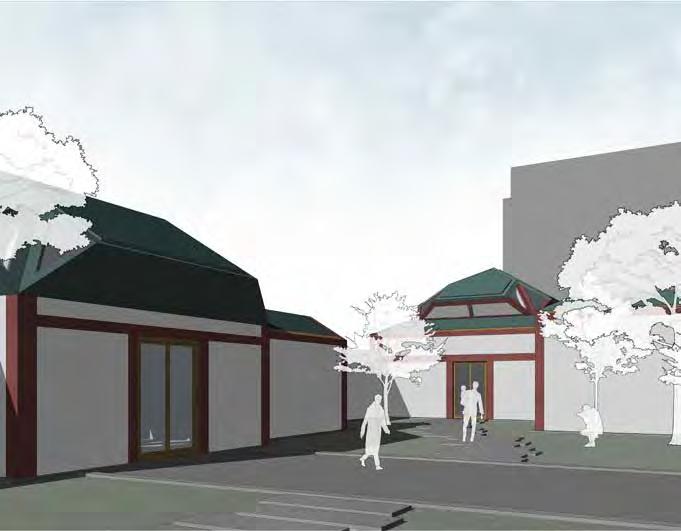
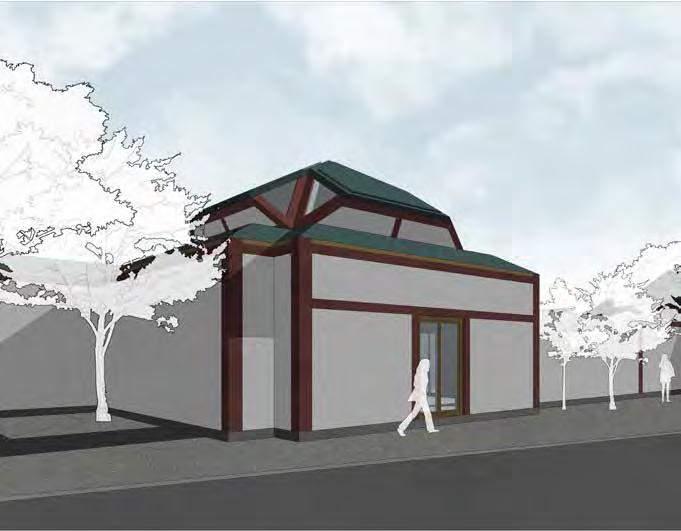
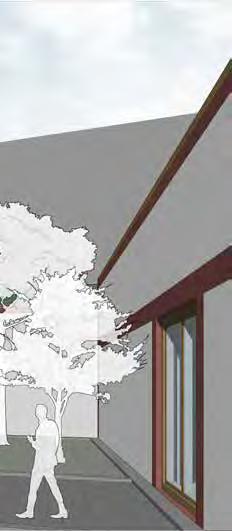
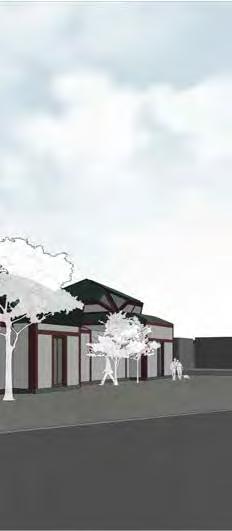
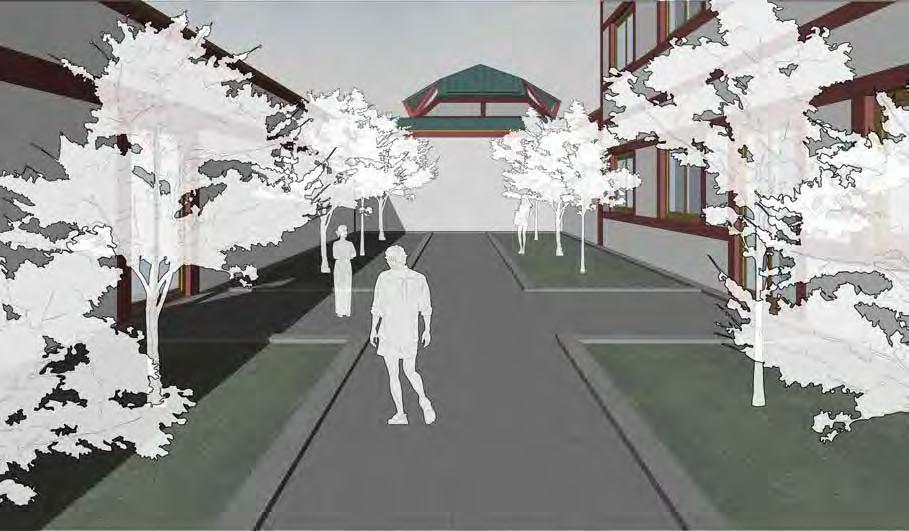
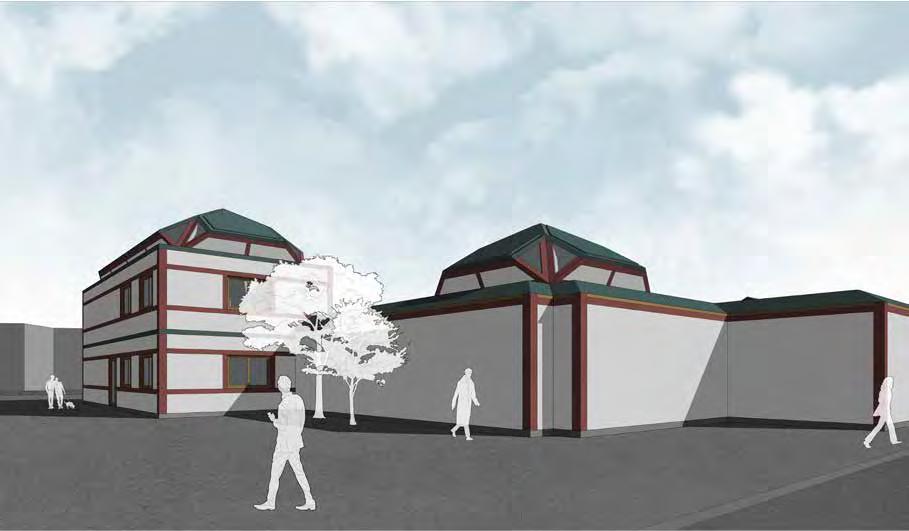
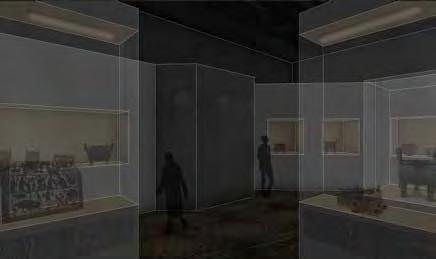
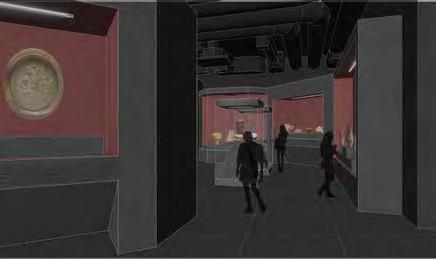
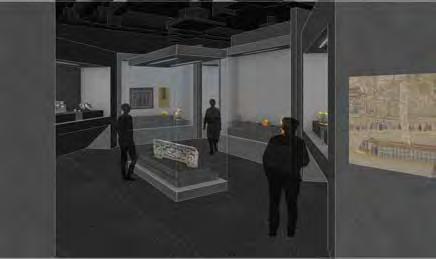
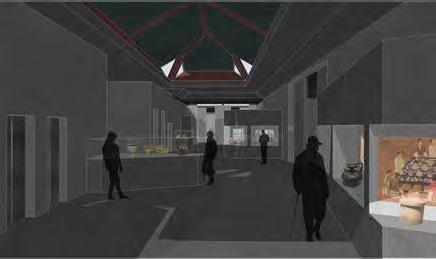
EXPLODED ISOMETRIC
CONCEPT
The connection between residential and commercial areas in Glen Waverley is poor, the purpose of this project is to activitely link these two areas by architectural proposal is to build a cultural and educational project to strength this linkage. Since the majority of the residents in this area are Chinese, a combination between traditional Chinese building form and modernism style is used to strengthen their cultural belongings. The form of each single unit is transformed from traditional Chinese building form to modrenism, and the spatial arrangement of this project is taken from the idea of Chinese courtyard.
FROM GENERATION
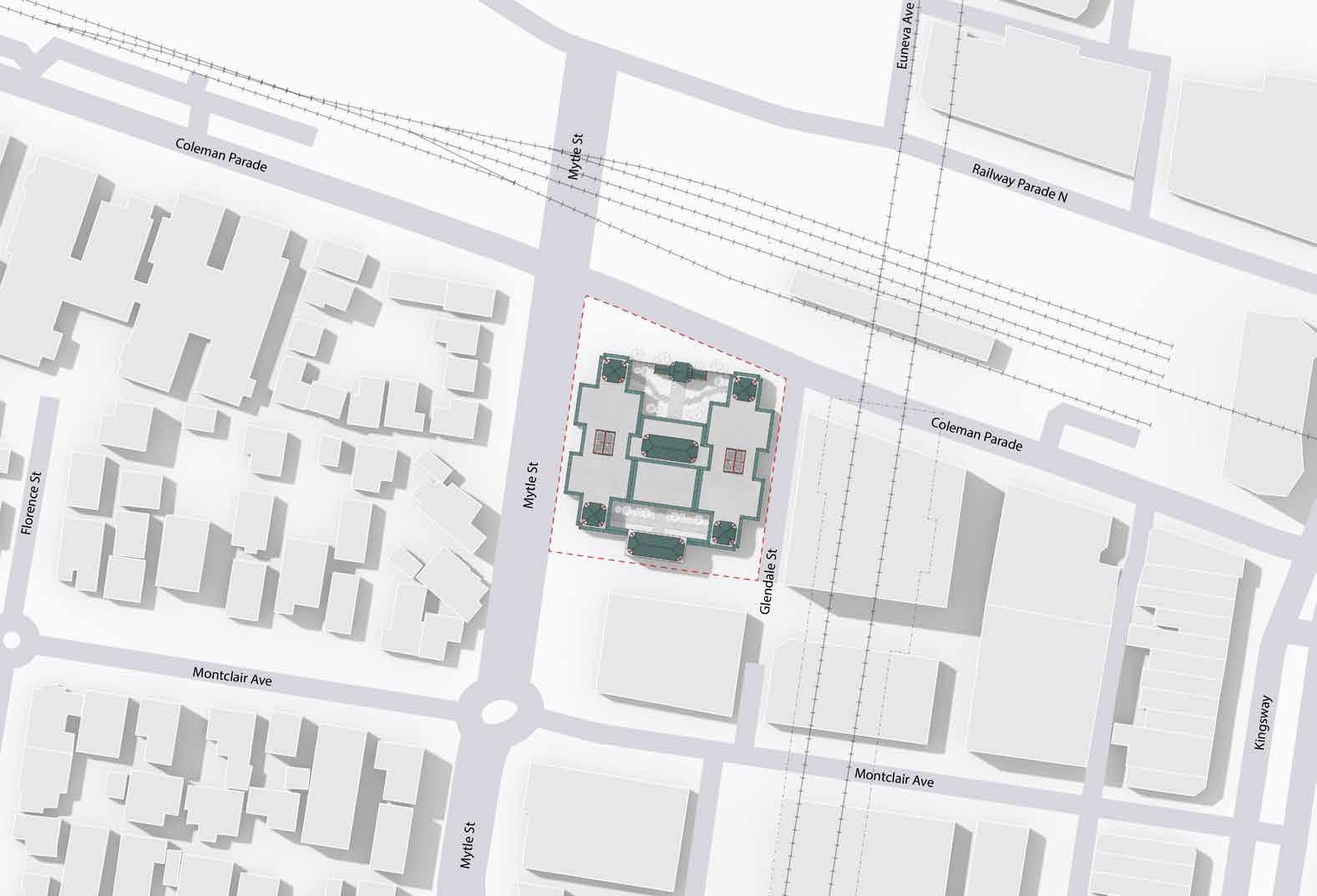
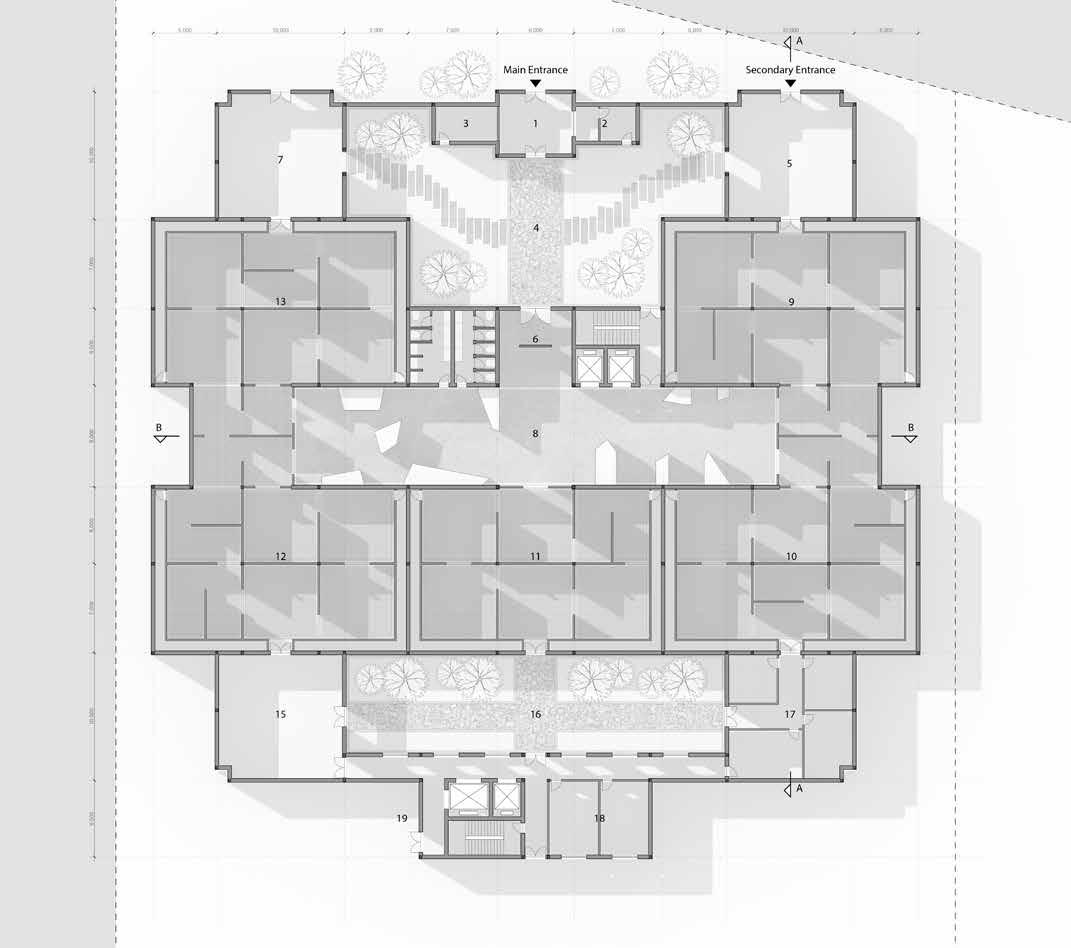
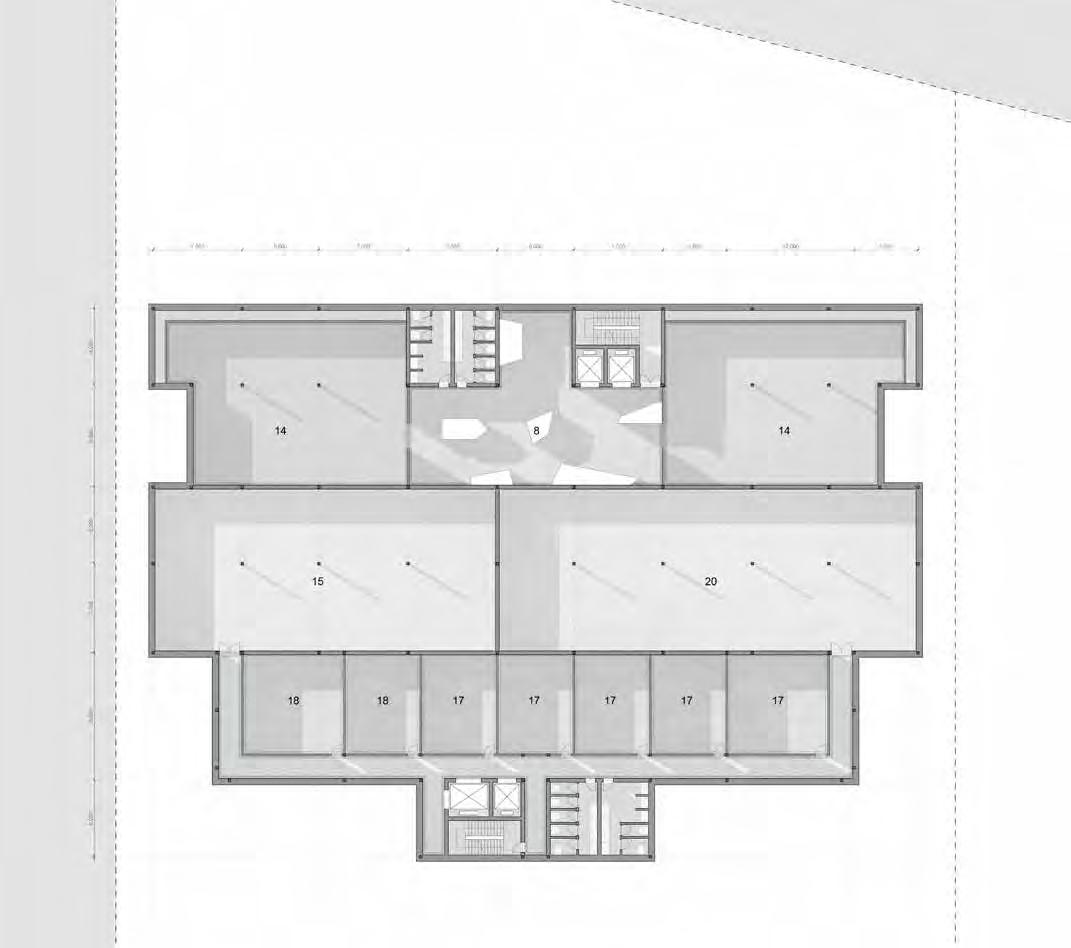




02
FITZROY ART GALLERY
Status: Graduation Project
Year: 2022
Typology: Exhibitional
Loaction: Fitzroy, Victoria, Australia
Building Footprint: 445 sqm
VISION
This project is located at the intersection between Gertrude St and Smith street, on the southeastern side of Fitzroy. The design principle of this gallery is to use filtered natural light in the architectural building to enhance users’ spatial and visual experience through the interation between subject (users) and the object (exhibited artwork). This enables different pattern projected on the artworks and floor in different time and different seasons, which brings completely different experience through the interaction with the artwork in different times during the day throughout the year.
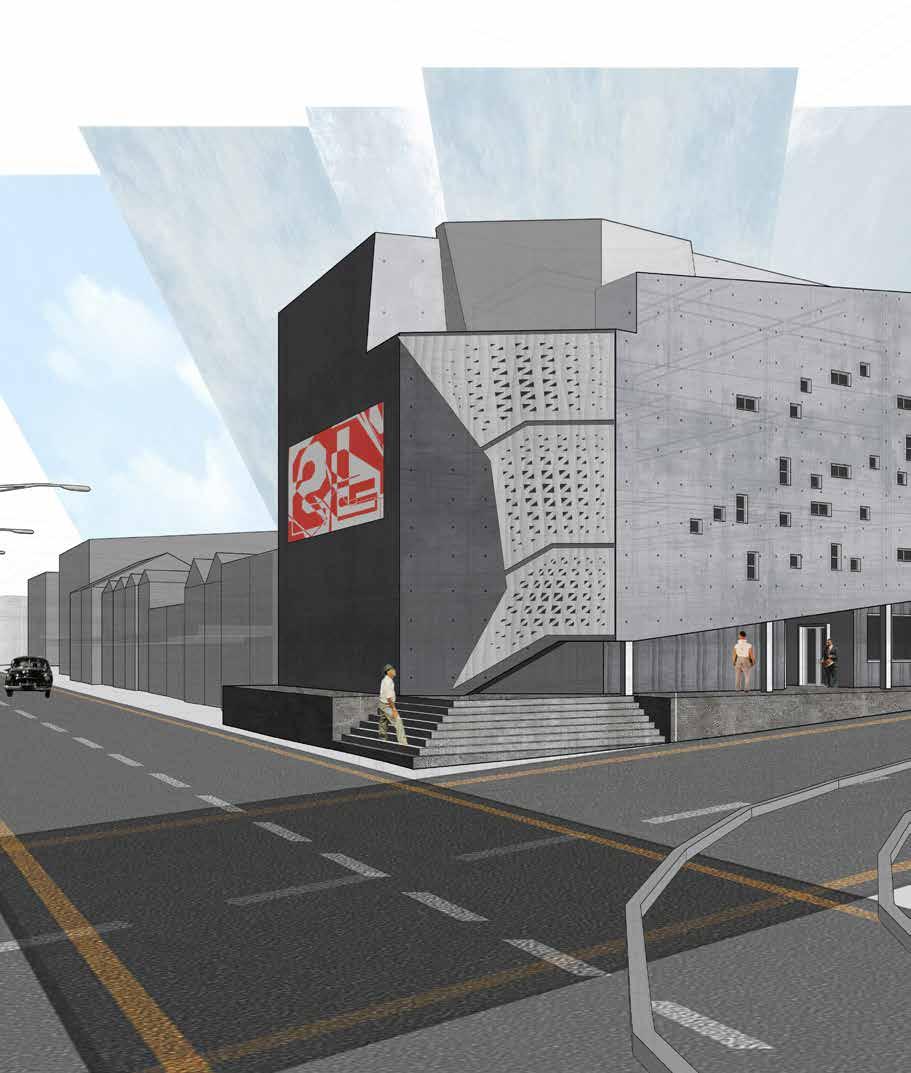
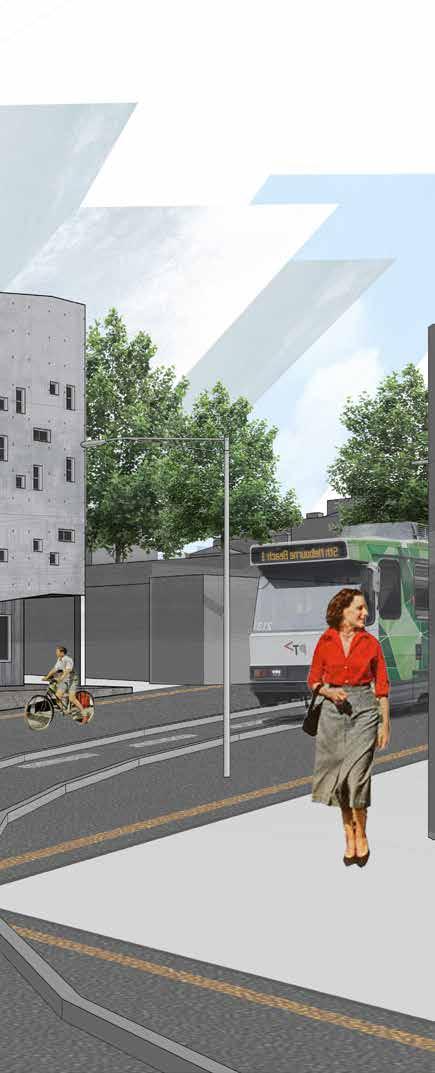
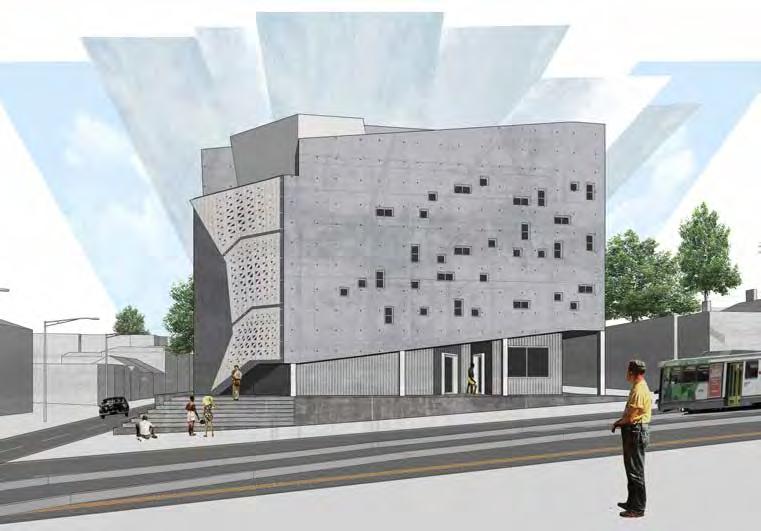
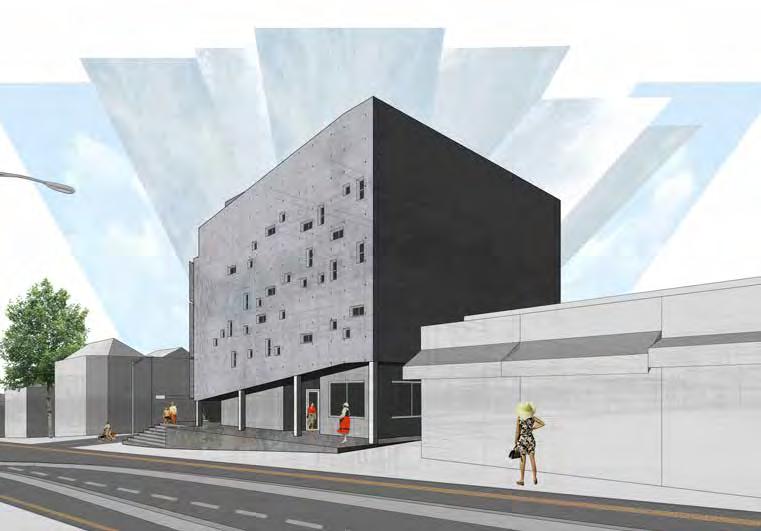
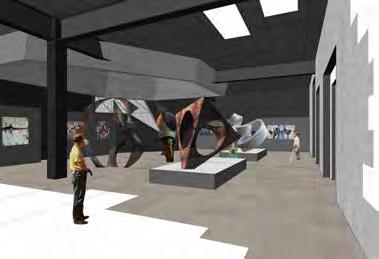
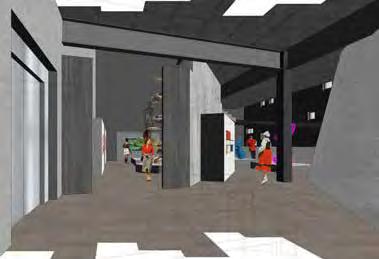
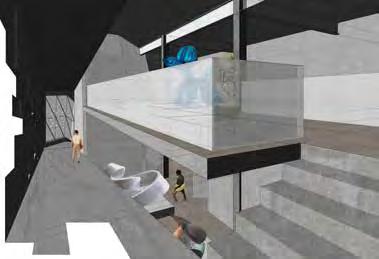
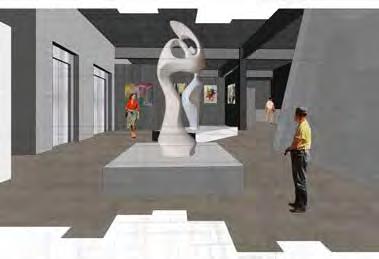
CONCEPT
The design strategy introduce a huge light shaft as the most dominate part of the gallery and it would filter natural solar light to the interor and thus wouold produce glory light to the exhibited space on different floors throughout the gallery. The light shaft in this gellary designed as a transluscent mesh to bring glory and soft light like a lattern, and thus the light would not damage the artworks. In addition, the orientation of the light shaft comes from the analysis of the sunlight directions in different seasons and different times, which allows more soft morning sunlight penetrate into the building and shield out strong afternoon western sun to achieve the balance between solar and human experience.
FROM GENERATION
GROUND FLOOR
Gertrude
1ST FLOOR
2ND FLOOR
3RD FLOOR
BASEMENT 1
0 1 3 5 10m
ELEVARION N
0 1 3 5 10m
SECTION A-A
SECTION B-B
Facing Concrete Wall
Thermal Bridge Break Air Gap
Aluminium Window Frame
Warer Resistant Lintel
Double Glazed Window
Floor Finish
Concrete Floor Slab
MDF Skirting To Paint
Extruded Polyetyrene Insulation
Hollow Brick Wall
03 ANTI-CARBON LABORATORY
Status: Year 1 Project
Year: 2021
Typology: Research
Loaction: Clayton, Victoria, Australia
Building Footprint: 1,795 sqm
VISION
This project is a laboratory building for the CSRIO, investigating the design of a zero-energy building and zero carbon loops. This project use contemporary mixed-use facilities containing laboratory and office spaces while accessing their place in society and community. The materialality of this building consists low emboided energy, such as CLT columns and timber floor slab. Moreover, this building also includes but not limited to passively designed western vertical shadings, nothern horizontal shadings, roof PV panels, stormwater collection system, rooftop green landscape and cross venlated openings to limit carbon footprint of the over time maintence.
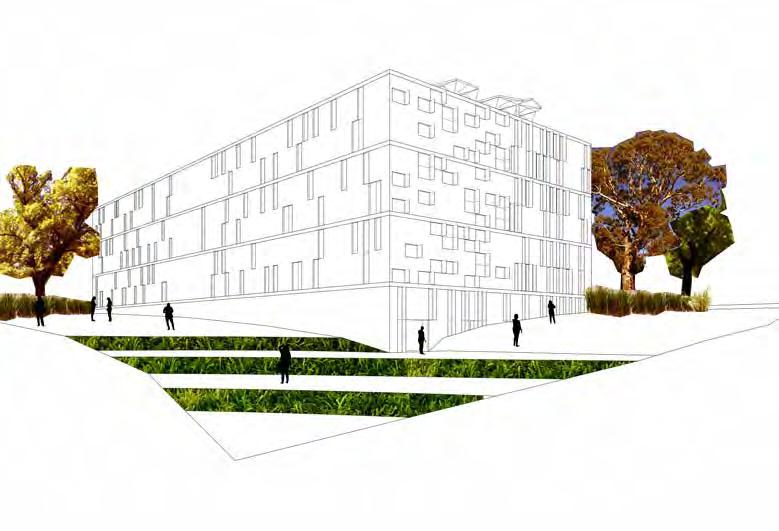
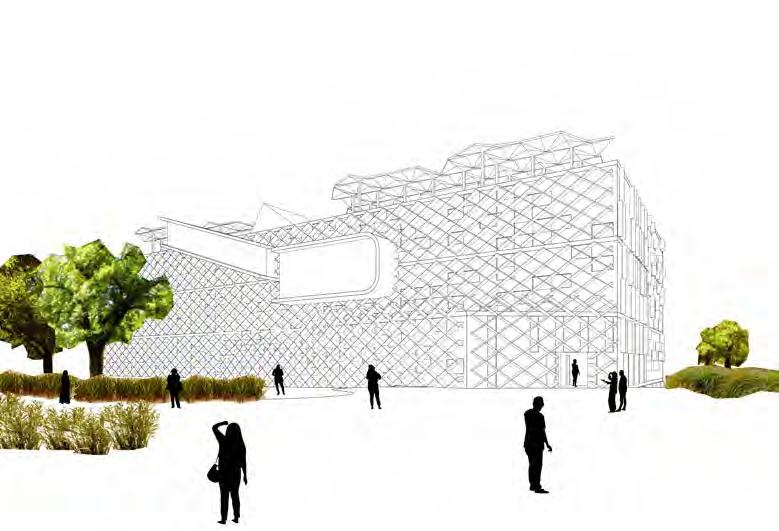
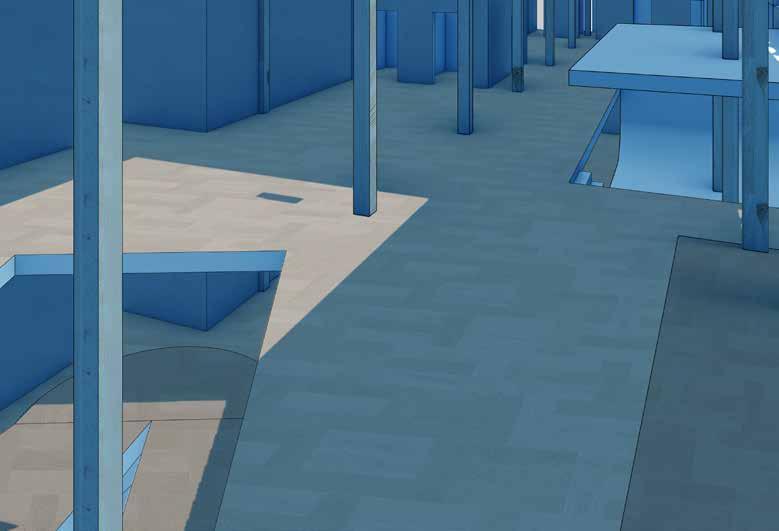
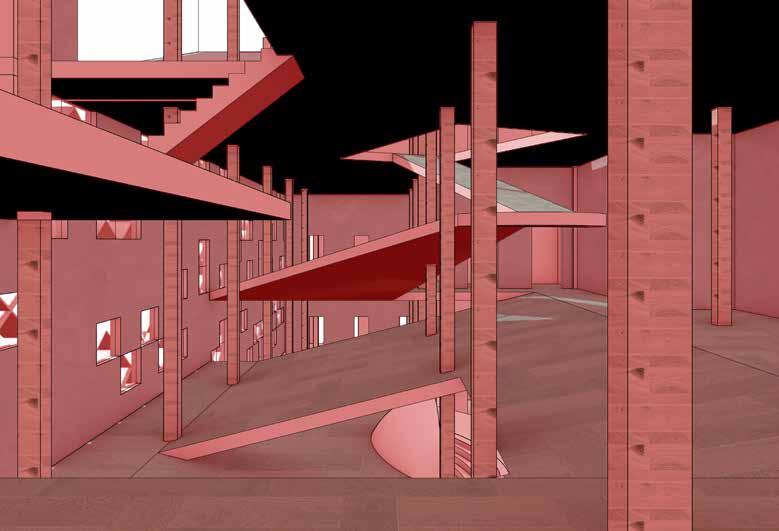
CONCEPT
The idea was inspired from the reading “Strategies of the Void” by Peter Eisenma analyzed Rem Koolhaas’ Jussieu Libraries. This reading implies “a continunity between the ground and the roof” through the strategies of cut and folding floor plates to bring a sense of “continguous discontinunity”. In this project, I also analyzed those strategies of cutting and folding floor plates and summarised into four major strategies: setting back, opening holes, fully or partically folding and sloping. Through these strategies, I aim to produce a type of threshold between the admin and lab floors, and a transition between from more private to more public spatial experience as the lab levels going up.
FROM GENERATION
Normanby Road
Scenic
Normanby Road
GROUND FLOOR
PLANT
ELEVATION (NORTH)
WEAVING LADSCAPES
Status: Year 1 Project
Year: 2022
Typology: Cummunal Space
Loaction: Melbourne, Victoria, Australia
Building Footprint: 7,560 sqm
VISION
This project is loacted between Federation Square and Yarra River. Through the site analysis, both of visual and physical connections between the existing walkpath and water body are poor. This project aims to introduce either a more direct (physical) and less direct (visual) connections on all levels through introducing ramps, which merges circulation space into interaction and connection space to enhance users’ spatial experiences.
ISOMETRIC (SW)
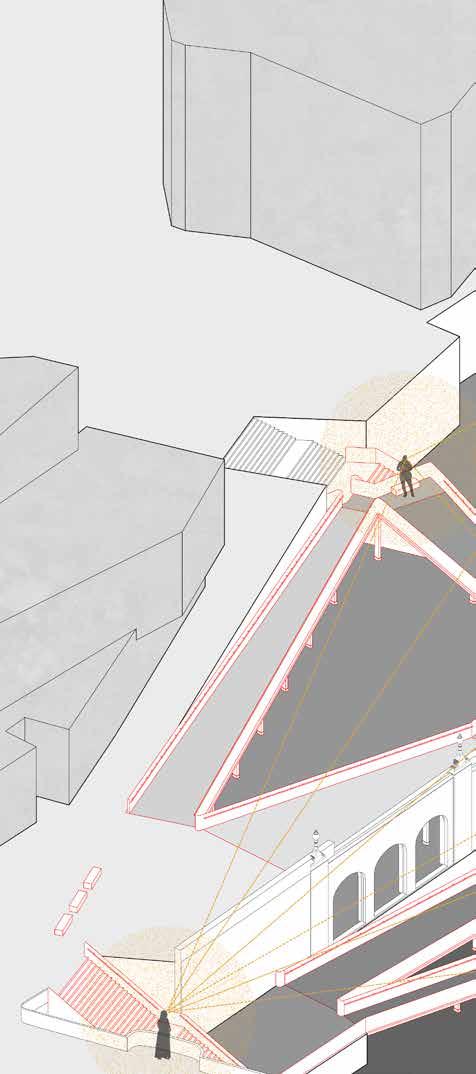
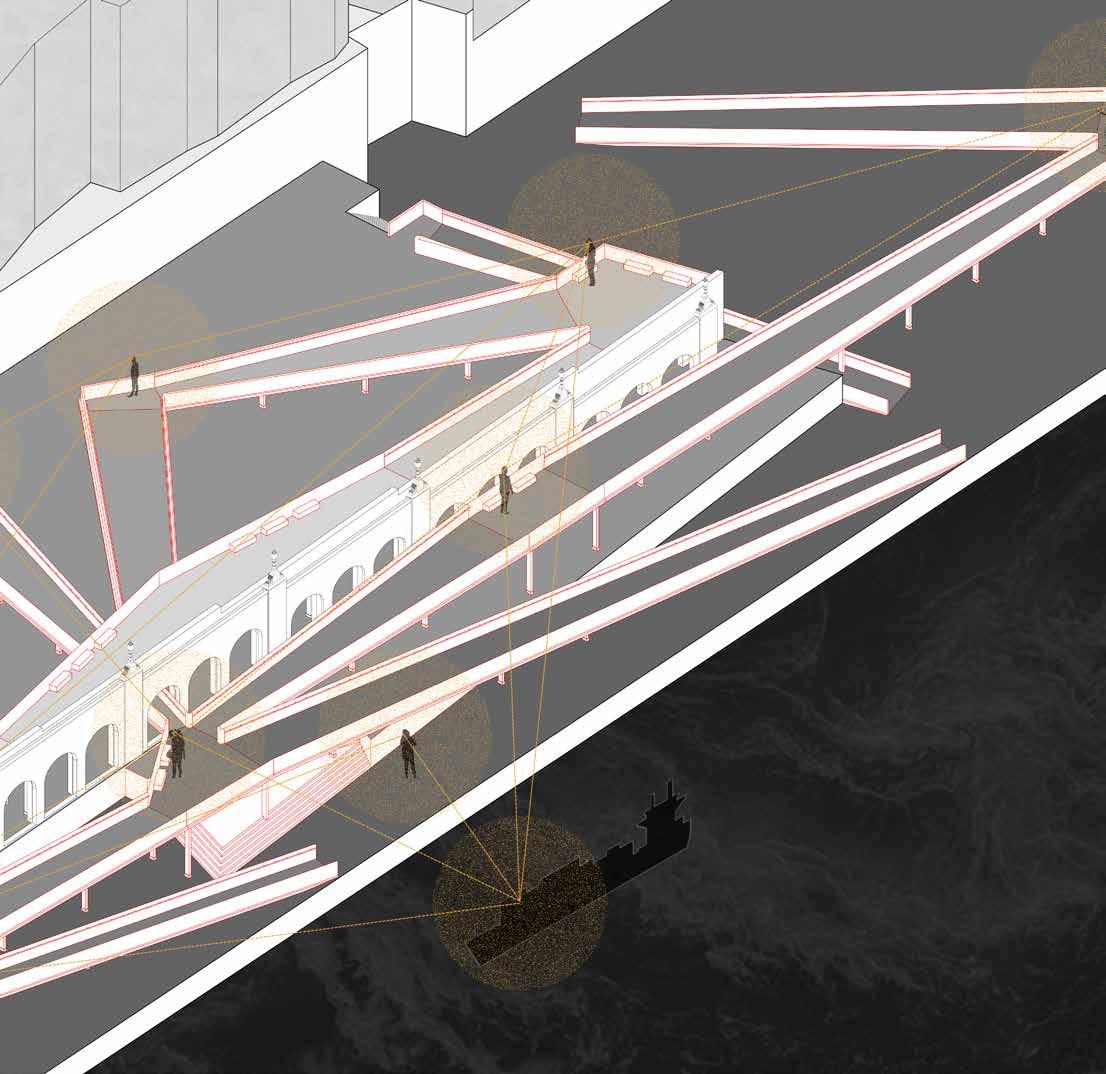
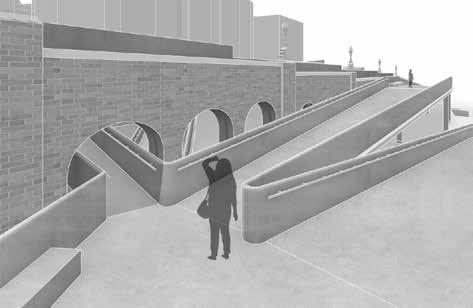
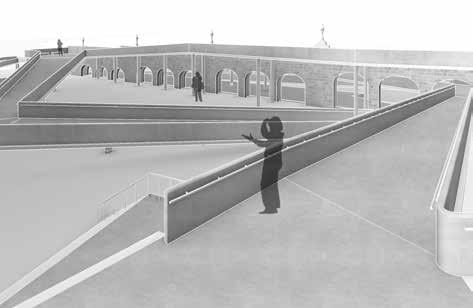
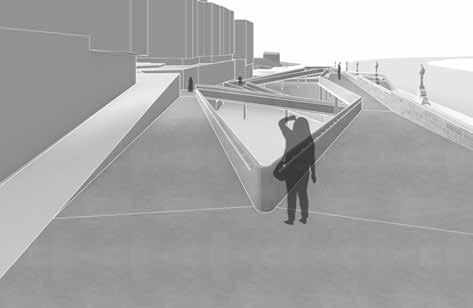
Water Level
Fed Square Level
Connection Through Vaultus
Connection Between Ramps
Visual Connection On Different Levels
CONCEPT
The form is inspired from the idea of cutting and folding to form ramps, which allows visitors to enhance spatial connections and linkages through walking and viewing on different ramps. The existing connections only focus on x and y-axises, but views can be blocked from z-axis. My idea aims to add z-axis into the connection to achieve both visual and physical linkages. Also, this project is higher on both ends and lower in the middle to reflect the surrounded condition of Fed Square, and achieve views to the water body through the existing arches.
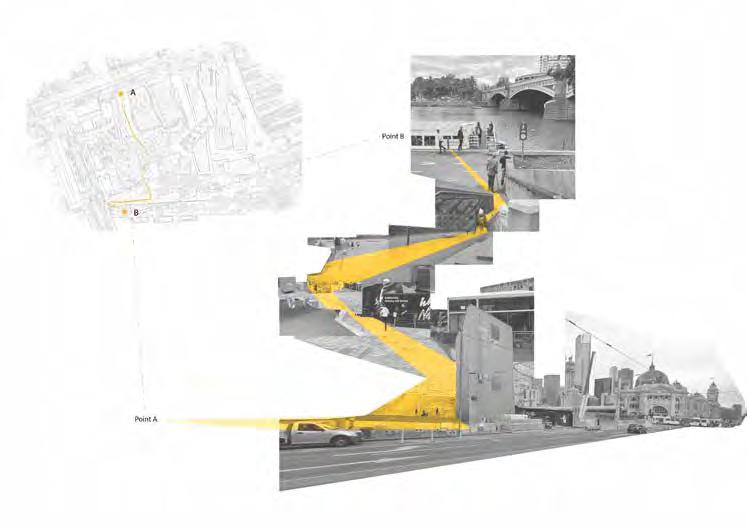
FROM GENERATION
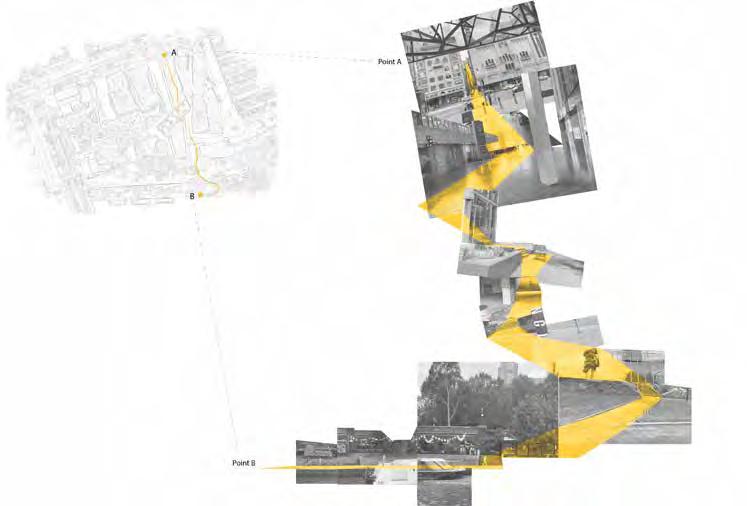
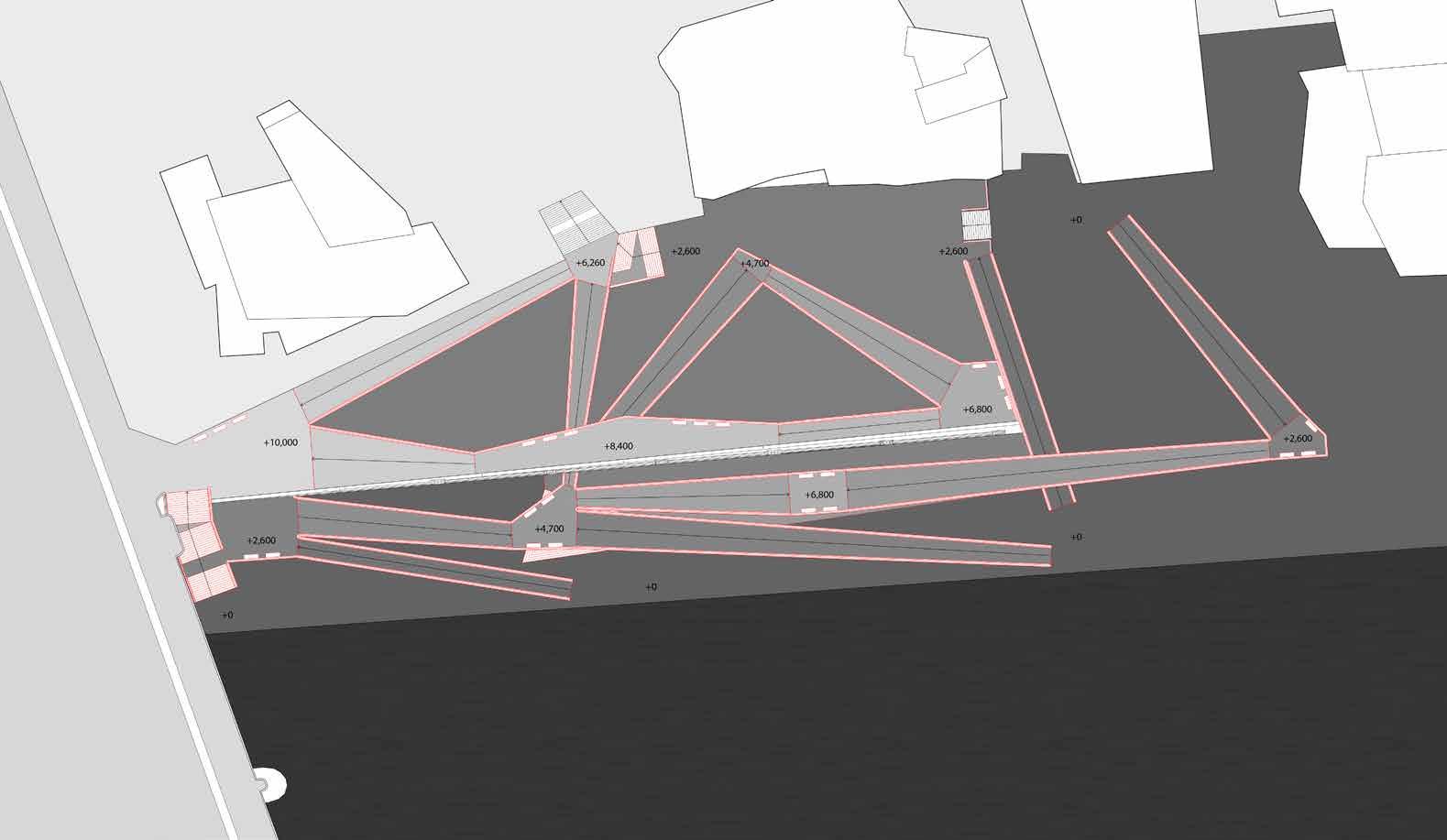
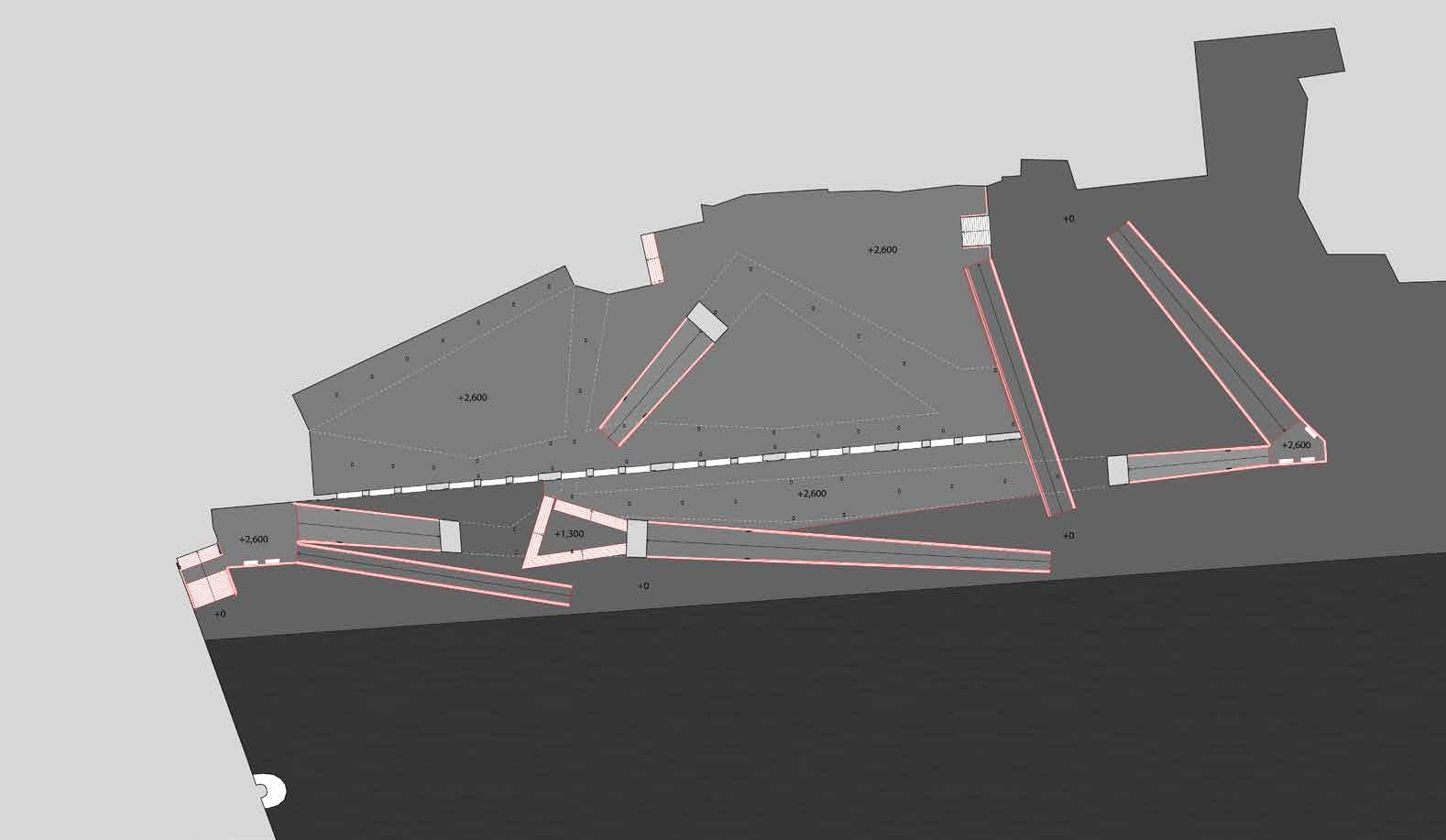
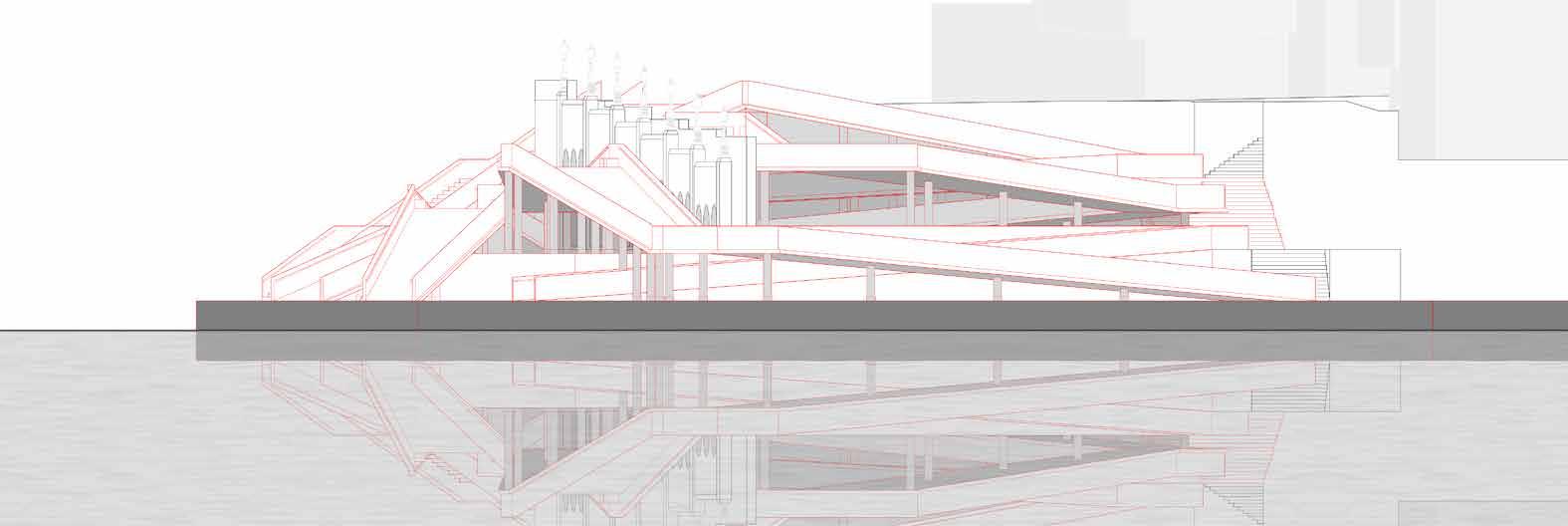
0
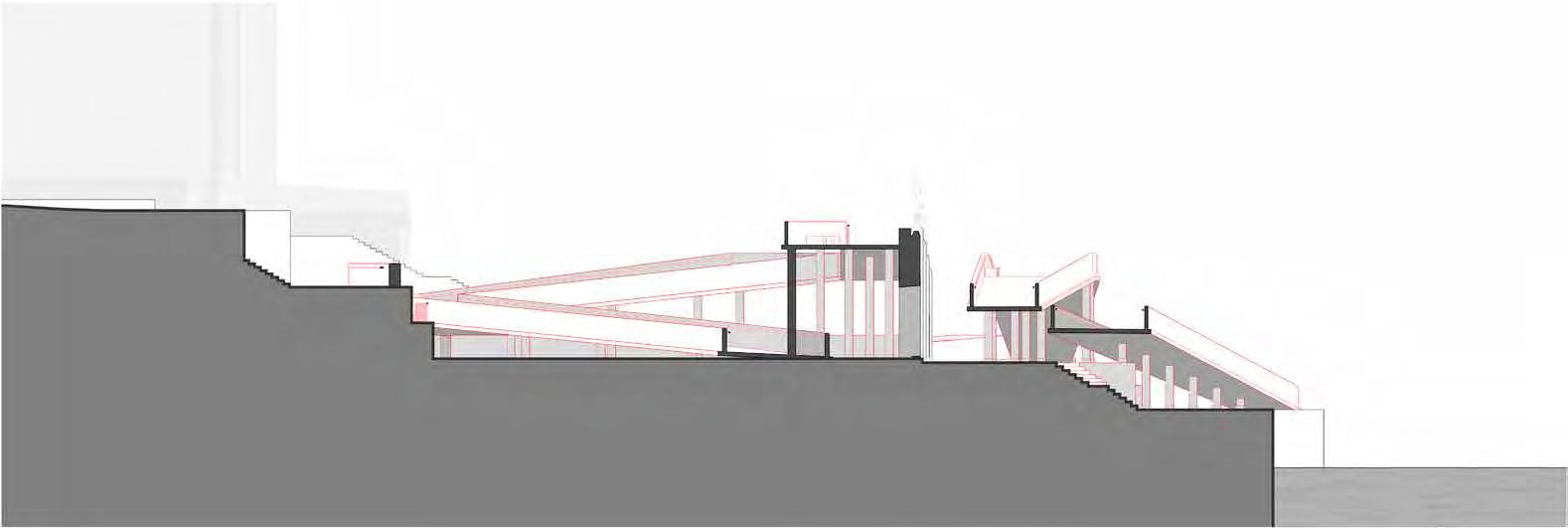
0
ELEVATION (SOUTH)
0


SECTION B-B
0 1 3 5 10m


