

XUAN LI
PORTFOLIO
2020 - 2025
M. ARCH
About Me
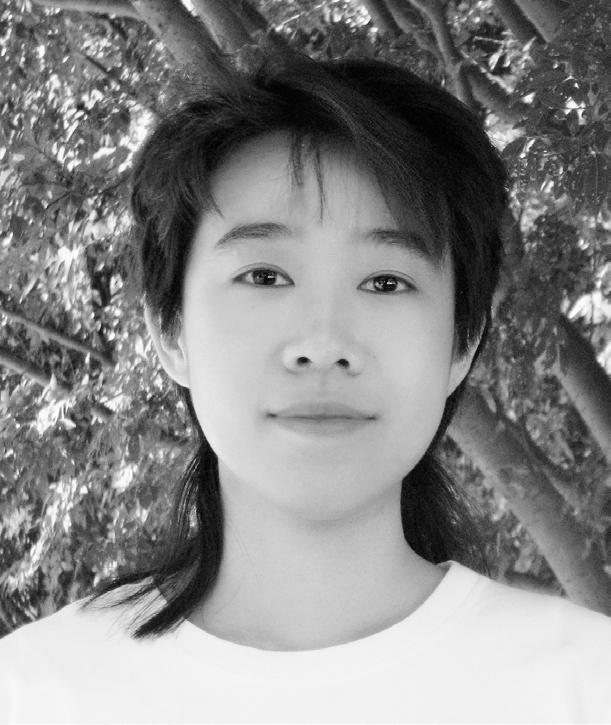
PROFILE
Name : Xuan Li
Date of Birth : July 08 1996
Address : 7430 Noquet Ln, Frisco TX, 75035
Phone : 1-785-323-7975
Email : xuanl6521@gmail.com
Website : www.linkedin.com/in/xuanli078
In my architectural journey, I’ve focused on creating high-quality living spaces by blending diverse design styles and organic concepts to achieve sustainable and innovative architectural solutions, which is evident in my portfolio.
I am currently studying the integration of AI and design, particularly in the early stages of design. I utilize AI technology to generate numerous design sketches, enhancing my creative inspiration. The aim is to leverage technological advancements to reduce the time per project unit while increasing the quality of output.
WORK PLAY
INTERACTING
Requirements / Meetings / Training & Helping
THINKING
New ideas / Planning / Learning / Problem solving
IMPLEMENTING
Drafting / Creating / Calculation
REVIEWING
Improving / Documenting / Communication
SOCIALISING
Friends / Trips away / Dancing / Parties
HOLIDAY
Traveling / Hiking / Exploring / Driving
HOBBIES
Running / Playing Cello / Drawing / Short Video
DOWNTIME
Sleeping / Hot baths / Dreaming
Employment
EMPLOYMENT
DEC 2023 - PRESENT
NX 360 Architect and Services, Frisco TX Architectural Designer
Led retail and mixed-use projects from schematic design to construction documents, ensuring compliance with TX zoning codes (e.g., FAR, egress).
Produced client-facing 3D visualizations (Revit / Lumion) that secured $230M in project approvals.
July 2022 - September 2023
WDG Architecture, Dallas TX Architectural Designer
Designed 40,000 sqft mixed-use developments for urban renewal initiatives.
Streamlined cross-disciplinary workflows using Revit/BIM coordination, resolving 90% of clashes during conceptual phases.
August 2021 - May 2023
Design + Make Studio Wide - Load Design Group
In Matfield Green, a small town of around 60 artists, I apply my skills and experience to focus on a linear, condensed layout for spatial efficiency. Within our group, I take on the role of a coordinator, ensuring that our collective ideas are effectively translated into this spatial design.
EDUCATION
2021 - 2022
Master of Architecture Kansas State University
2017 - 2021 Undergraduate of Architecture Kansas State University
2015 - 2017 English Language Kansas State University
REFERENCES
Will Duncan / Managing Principal
WDG ARCHITECTURE
214-939-7925
wduncan@wdgarch.com
SKILL
PROFESSIONAL SKILL
ILLUSTRATOR
PHOTOSHOP
PREMIERE PRO IN DESIGN
REVIT
RHINO LUMION
EXCEL
PERSONAL SKILL
HAND DRAFTING
SKETCHING
MODEL MAKING
STABLE DIFFUSION
SHORT VIDEO
ENGLISGH
MANDARIN CELLO
CONTENTS
SELECTED WORK ARCHITECTURAL


01
Mid-Century Modern Museum
SITE: New York, NY TYPE:Modern Building
02
AWARDS: IAA MUSE DESIGN AWARDS 2024 S2 THE INTERNATIONAL DESIGN AWARDS 2025
MID MIX ART
SITE:DALLAS, TX
TYPE:MID-RISE, MIXED-USE
AWARDS: IAA NY ARCHITECTURAL DESIGN AWARDS 2024 S2 ARCHITECTURE MADRID AWARDS 2024
CONCEPTURAL DESIGN


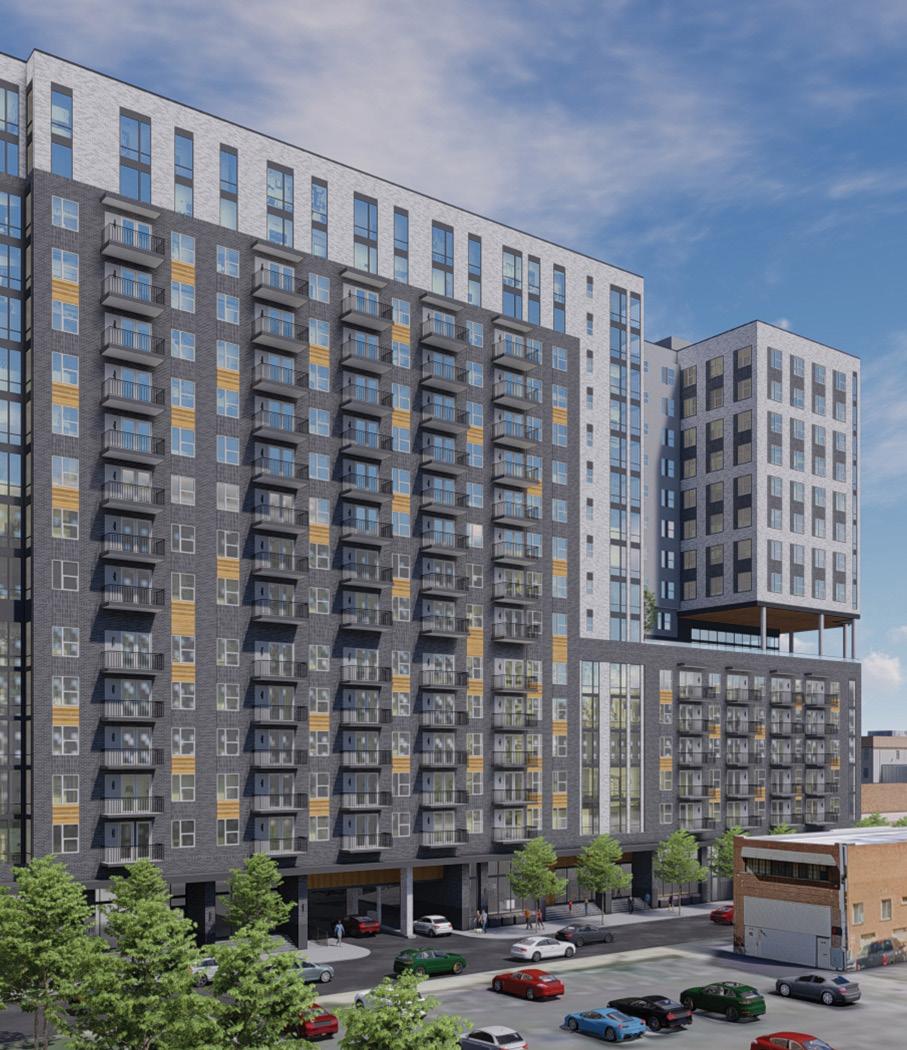
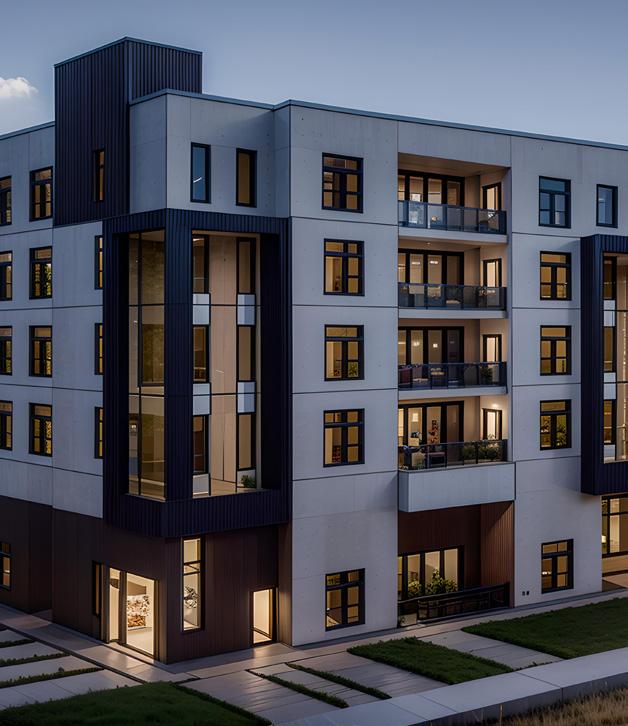
SITE: DALLAS, TEXAS
TYPE: MULTI - FAMILY
ARCHITECTURAL AWARDS
SITE: DALLAS, TEXAS TYPE: MULTI - FAMILY
SITE: IRVING, TEXAS TYPE: APARTMENT
CEDAR SPRING TOWER
MODERA ST. PAUL
SENIOR LIVING

Mid-Century Modern Museum
SITE: New York, NY
TYPE:Modern Building
It is the important corner place to gather people into the building. The panoramic transparent glass design allows for a better observation of the entire space. Depending on the varying angles of sunlight, the facade glass can transition into a deep brown shade to prevent direct sunlight from reaching the indoor exhibits.
Mid-Century Modern Museum is located at 375 Lafayette St, New York, NY. It is an important corner place to gather people into the building. The design concept is to bring nature into the building. When visitors visit the exhibition spaces, they also can see the nature in the building to relax.
Introduction of the design ideas
The building is influenced by Mid-Century Modern. So, the materials are simple and clean - glass, brick, and steel. Also, the spatial organization is simple, there are three important areas - welcoming, exhibition, and office.
The facade has a pattern of light and dark. So, the building has a moment in which to review what is happening inside. From the inside, it has the opportunity to look at the whole city.
375 Lafayette St, New York, NY
GALLERY SPACES
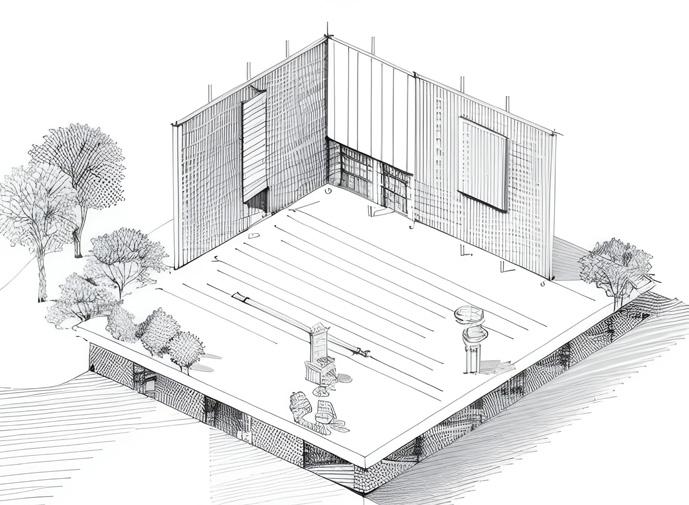
The designs abstract and non-objective patterns using combinations of thick and thin lines.
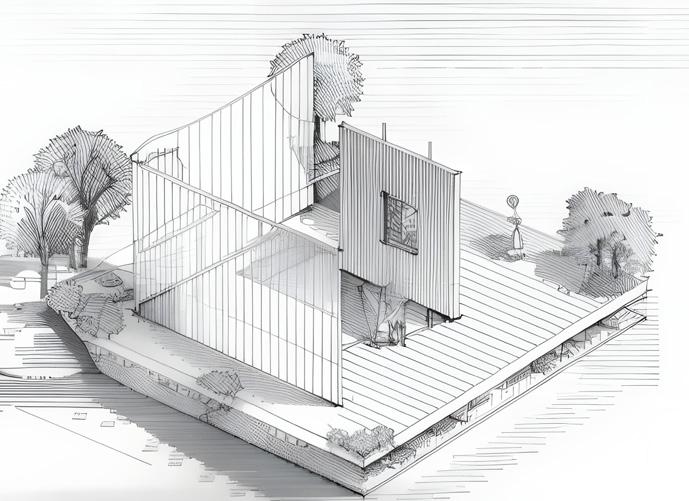
Positive and negative spaces are interspersed with each other to create abstract art.

Mature unity pieces and abundant but simple lines formed the distinctive design style.
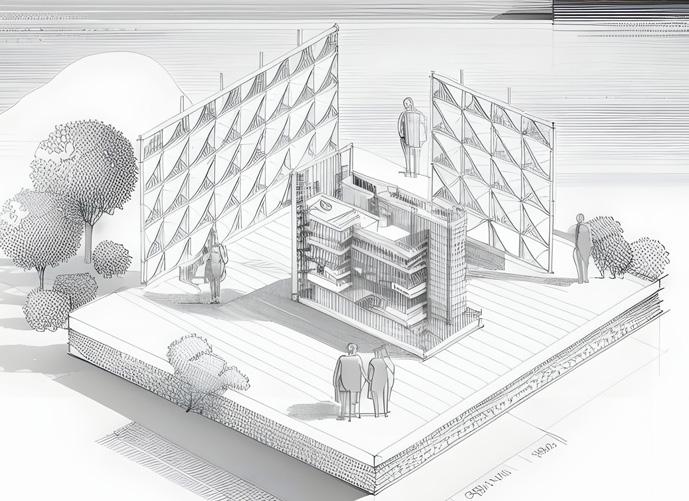
Glass pieces are surrounded by irregular solid lines.
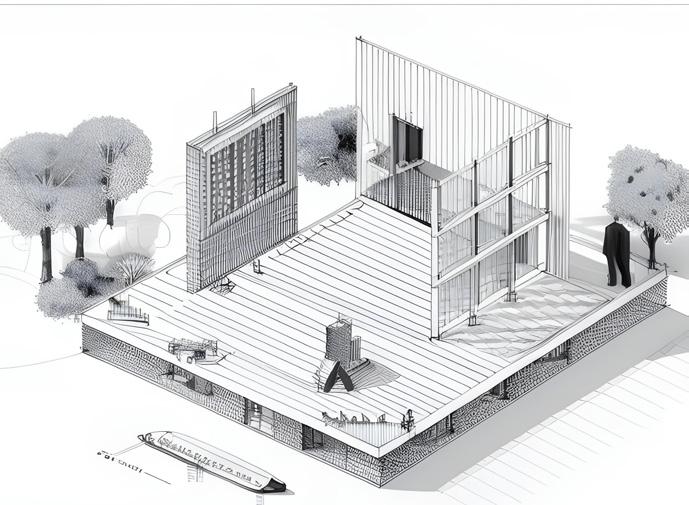
Clean line, simple geometry, pure materials, and more organic.
SITE PLAN

SITE ANALYSIS
EDUCATION AREA
COMMERCIAL AREA
GREEN AREA
ROAD SYSTEM
SITE LOCATION

The Original is L shape box.
TRANSITIONAL SPACE
DIAGRAMS GROUND FLOOR PLAN
To bring nature inside of the building, and respond sustainable responsibility of New York city.
It is divided into public space for visitor and private space for worker.



Changing the sharp angle around corner. There are more fluid movement.
To bring light through the skylight. Combined with the green area.
To create a transition between the building and New York City.
The site is located in downtown New York City, and the primary goal of the design is to integrate nature and art space, creating a rich spatial experience. The linear natural space divides the plan into private and public areas. The private space consists of a T-shaped working area, primarily divided into office zones and a storage area serving the exhibition space. The public space is a rectangular area near the street, which includes a cafe and an entertainment area for children, designed to attract more people to the museum. The entire ground floor is constructed with glass materials to better connect with the street crowd. Two different entrances are designed on the ground floor, effectively directing the flow of the public area visitors and the staff in the private space.
CONCEPT MODEL
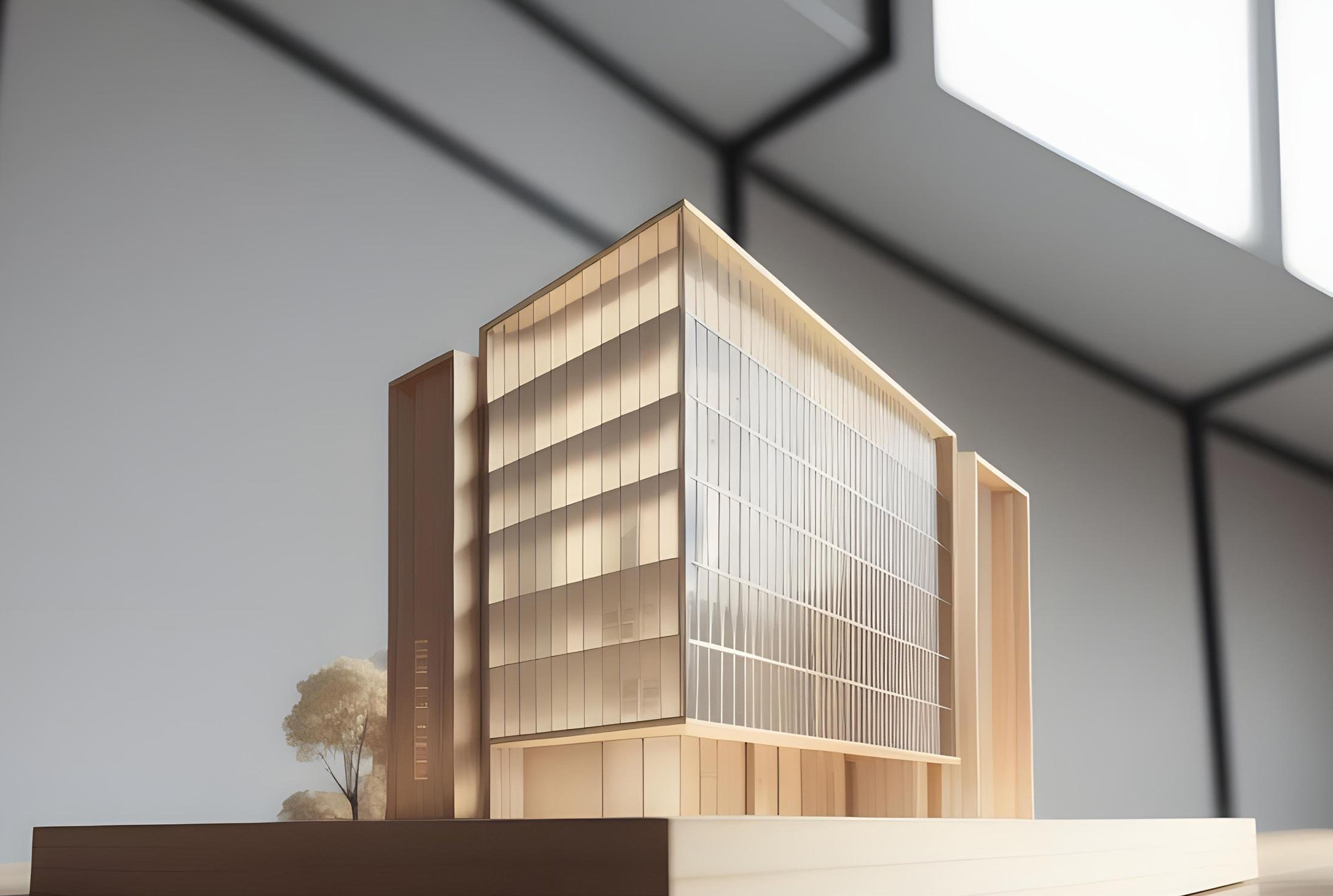
SECTION


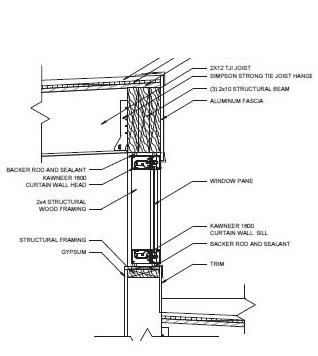
The ground floor features a coffee space and an entertainment area that connects to the city road, with a central staircase guiding the flow of people into the first-floor lobby and reception area. In the middle, there is a large atrium that allows natural light to penetrate the interior space from above. This atrium divides the entire public area into relatively serene exhibition spaces and open, lively public activity areas. Visitors can experience the influence of the natural environment while exploring the exhibition spaces, and they can also enjoy panoramic views of the entire city through the glass facade. Vertical staircases segment the entire space into distinct public activity areas and private workspaces.
FLOOR LAYOUTS
SIXTH FLOOR
FIRST FLOOR

SECOND FLOOR
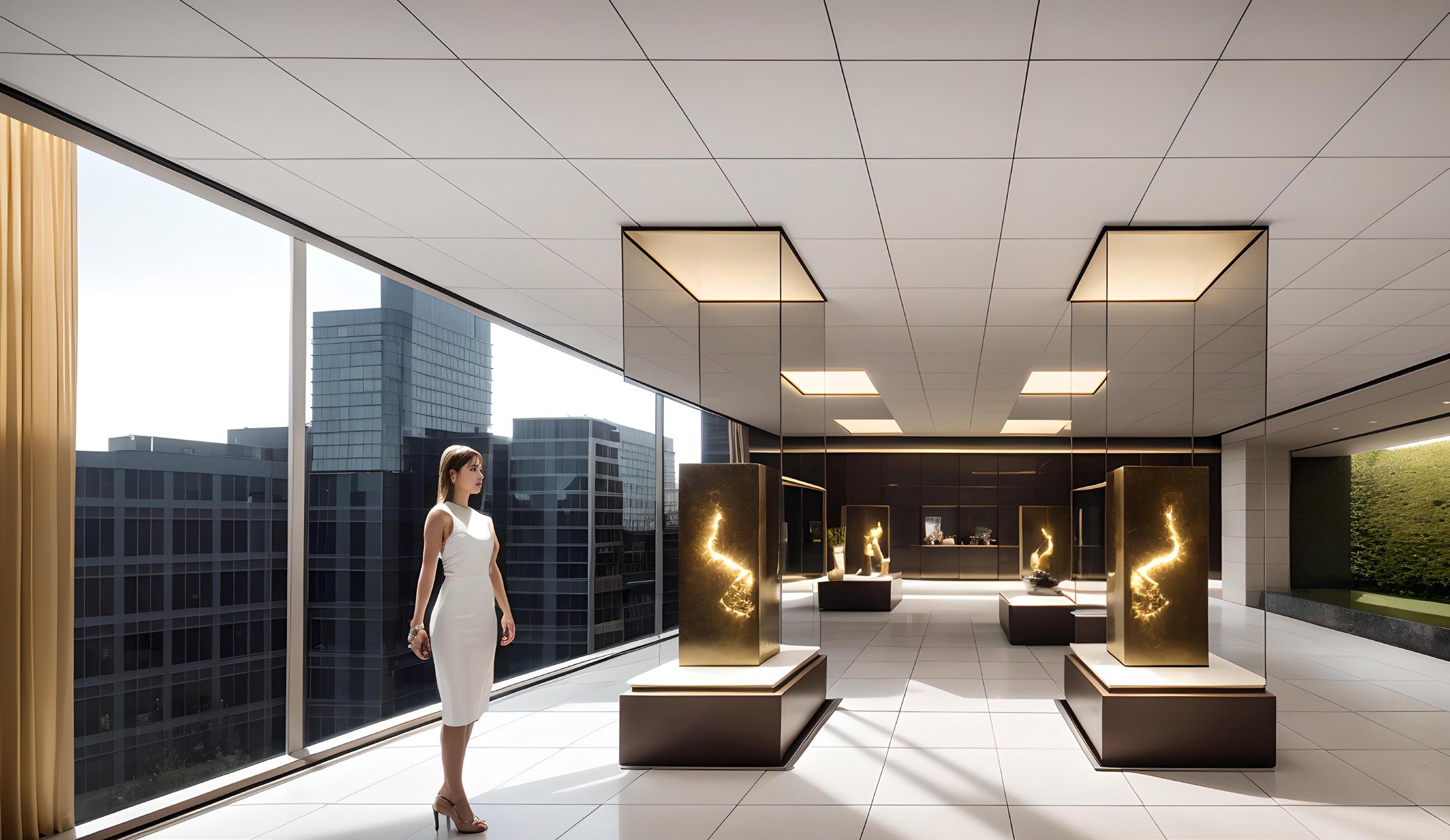
GALLERY SPACE
A modernist design approach, the space is characterized by clean lines and simple materials, ensuring that the exhibits are showcased with clarity. The use of dark glass materials prevents direct sunlight from impacting the exhibits.
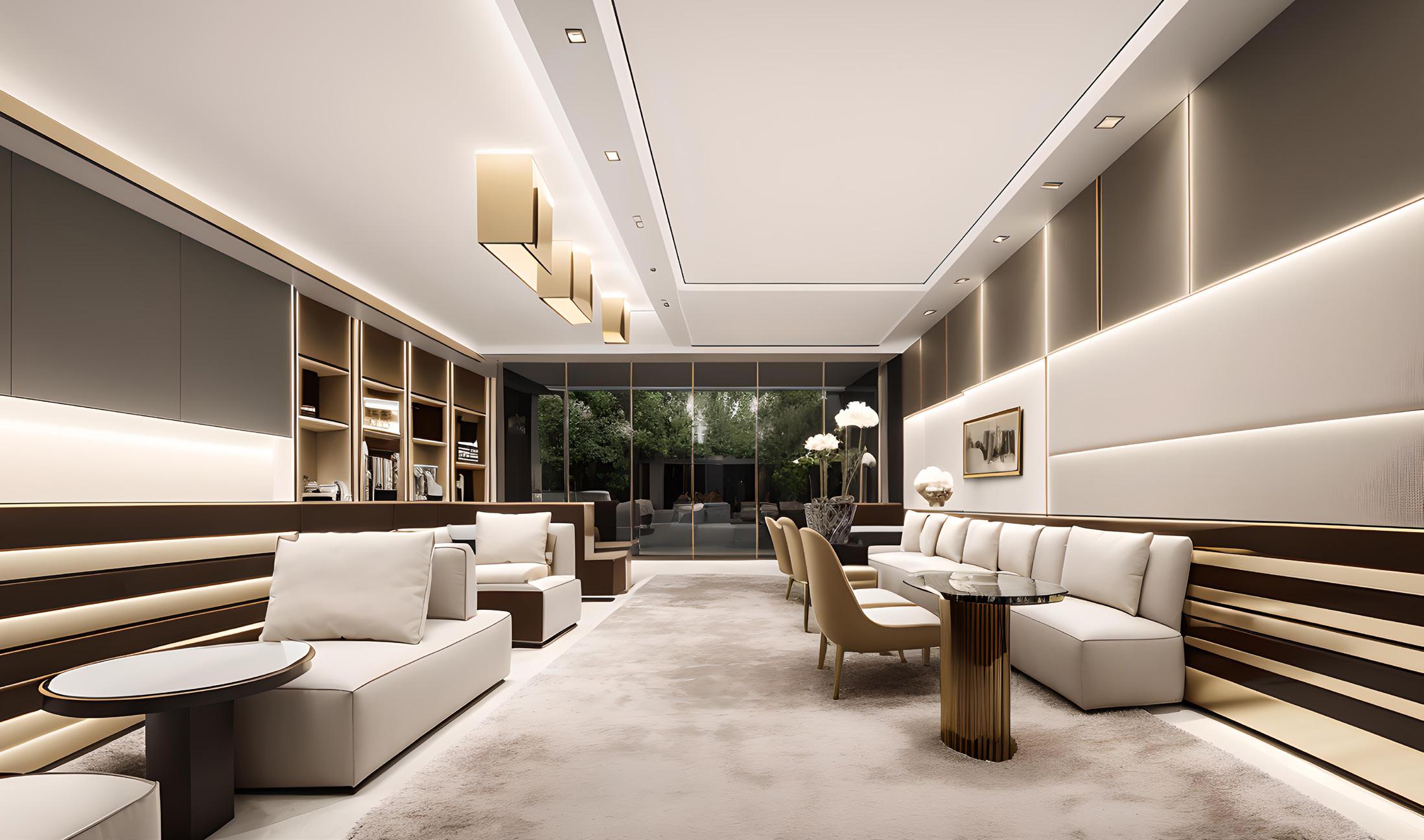
COFFEE SPACE
The café on the ground floor is a perfect place for relaxation and social interaction. Facing the street, the space is strategically positioned to attract and gather people, subsequently gathering them into the museum. Sunlight streams through the windows, where people can leisurely enjoy a cup of coffee and bask in the natural scenery.
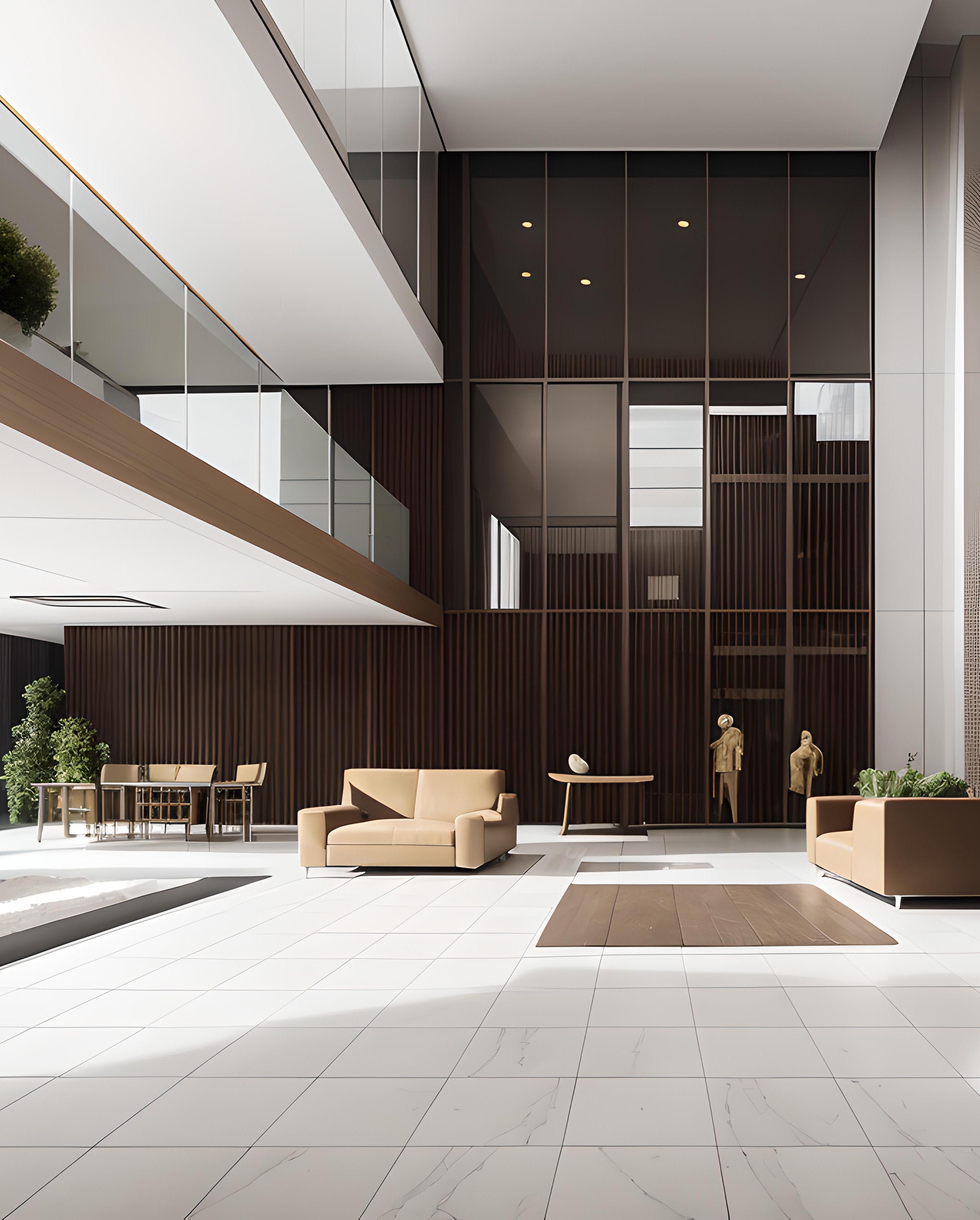
The first-floor lobby, with its expansive space, serves as a gathering and communication area. The central atrium, extending from the ground floor to the top floor, provides the entire area with a rich experiential quality. Enormous interior glass panels offer panoramic views of the entire city.
ATRIUM
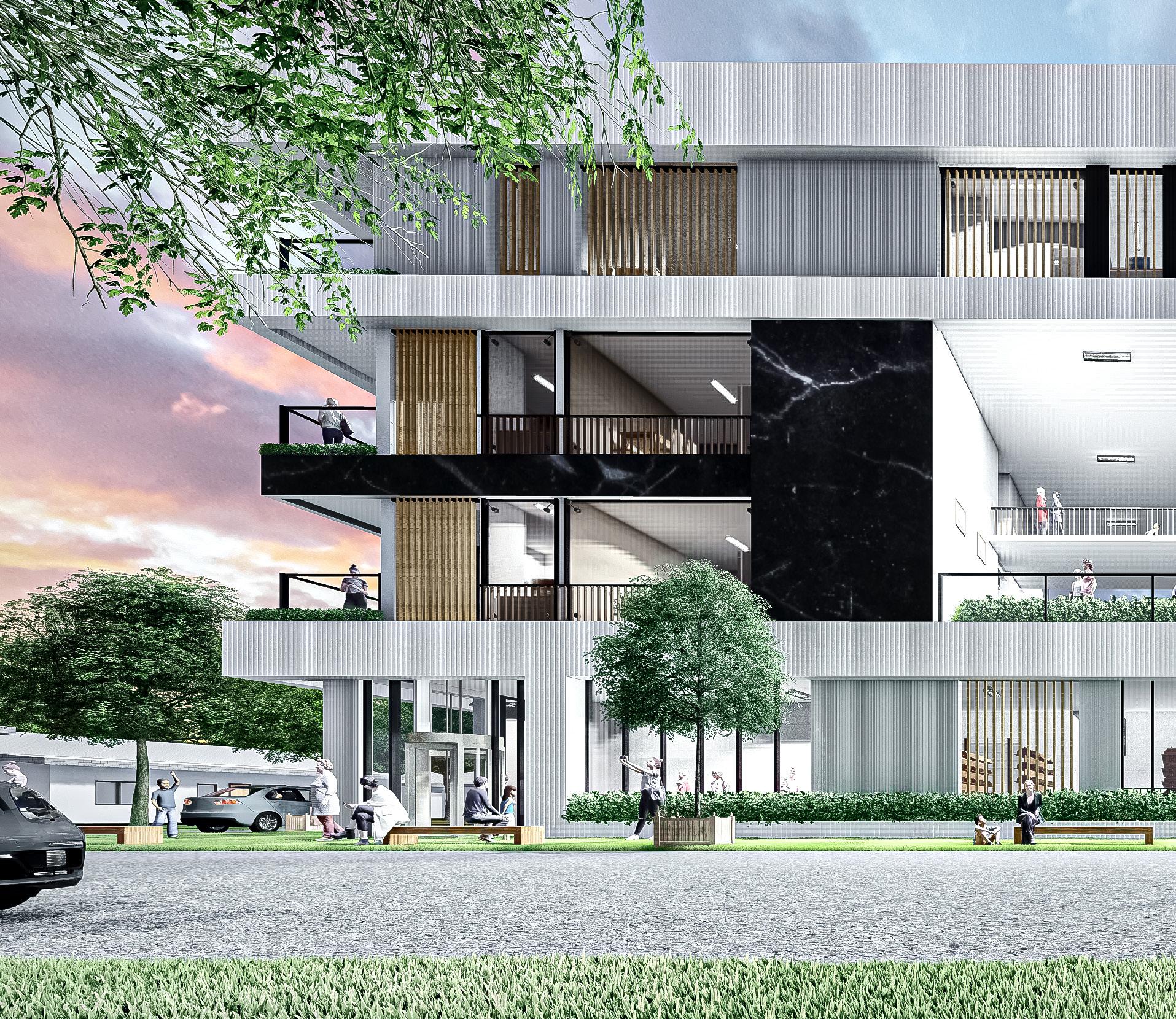
MID MIX ART
SITE:DALLAS, TX
TYPE:MID-RISE, MIXED-USE
Central to this design is how to create more and more affordable housing inside the city. The design proposed medium-scale mix of commercial and residential can produce a vibrant built environment with amenities and varying land uses close enough to foster walkable urbanism.
Along with increased housing comes the need for commercial amenities for new residents. In response to the area’s rapid growth, the Mid Mix design is working to define a development “transition zone” along major city corridors.
Rich with Architectural potential
It is a corner-lot mixed-use mid-rise building, combining commercial and residential space in a multi-story structure. The design will combine commercial and residential in response to the necessity for denser land use to accommodate Austin’s growing population.
In response, This design will focus our attention on a burgeoning building type that may anchor many such developments and is rich with architectural potential: the corner-lot mixed-use mid-rise building, combining commercial and residential space in a multi-story structure.
Modernist Style Multi - Family Building
ELEVATION
Corner lots in any urban fabric are especially prominent landmarks. Corner developments will also serve as transitions from high-density commercial streets to side streets that shift towards single-family residential beyond the development zone.
Design Idea
The rapid development of the economy has caused more indifference among people. The design will create a friendly community without barriers through different types. (The different type of transitional, corner, mixeduse, mixed-occupancy and mid-rise)
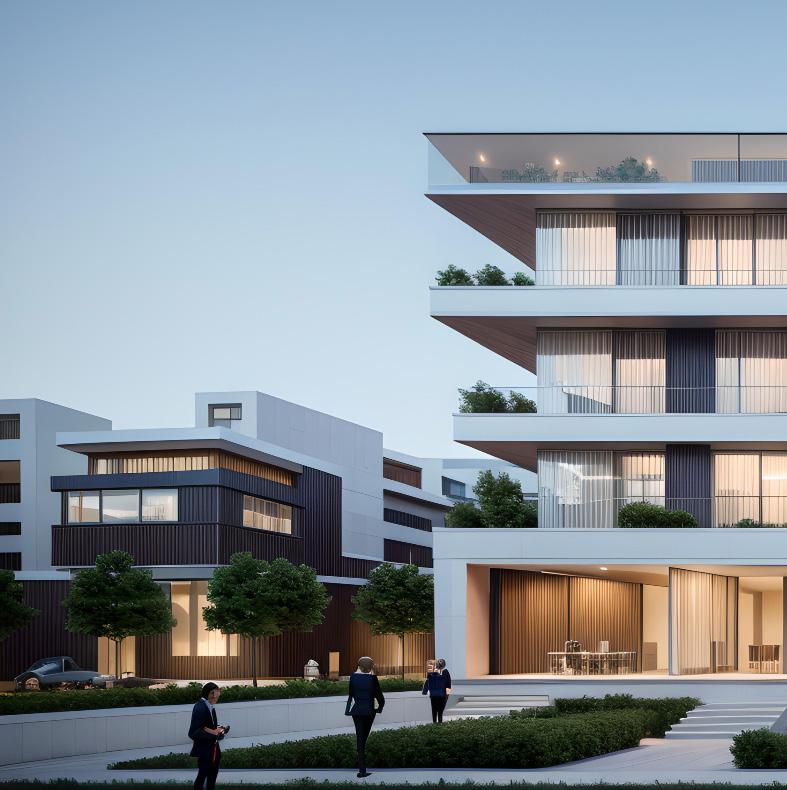
DIAGRAMS
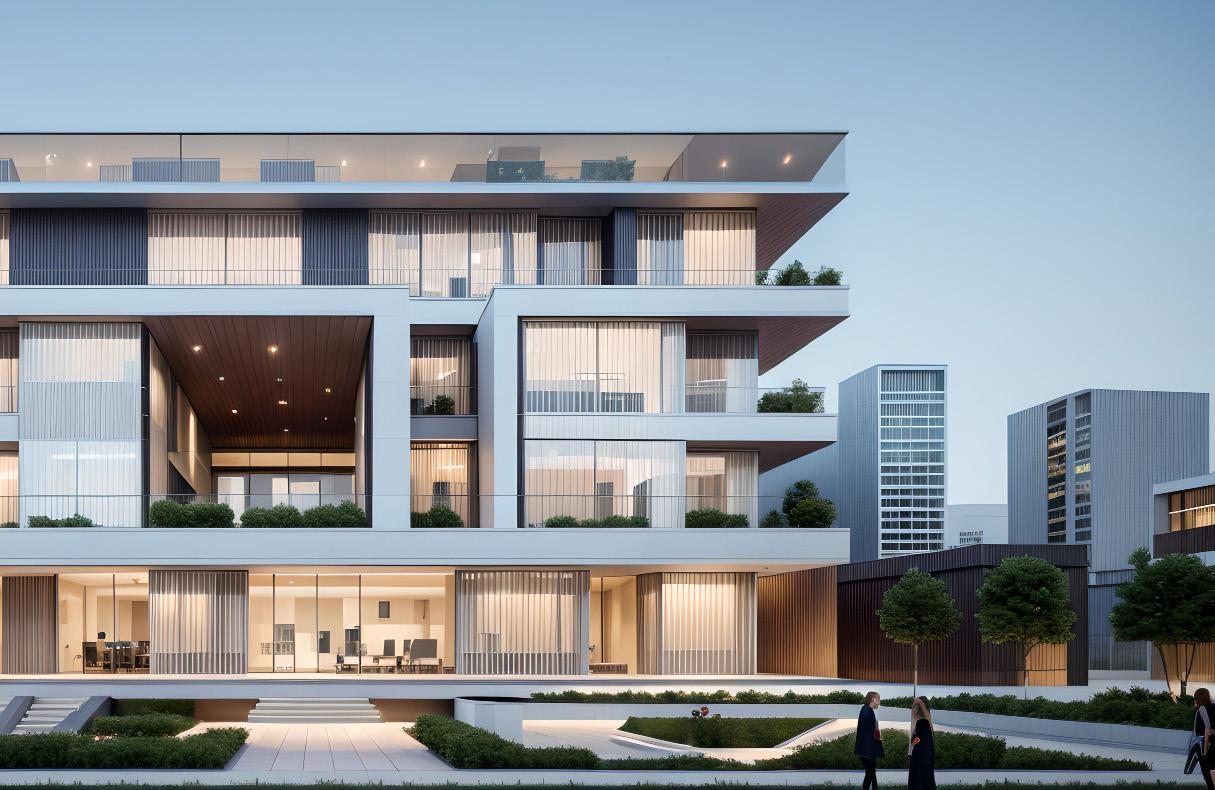
GROUND PLAN
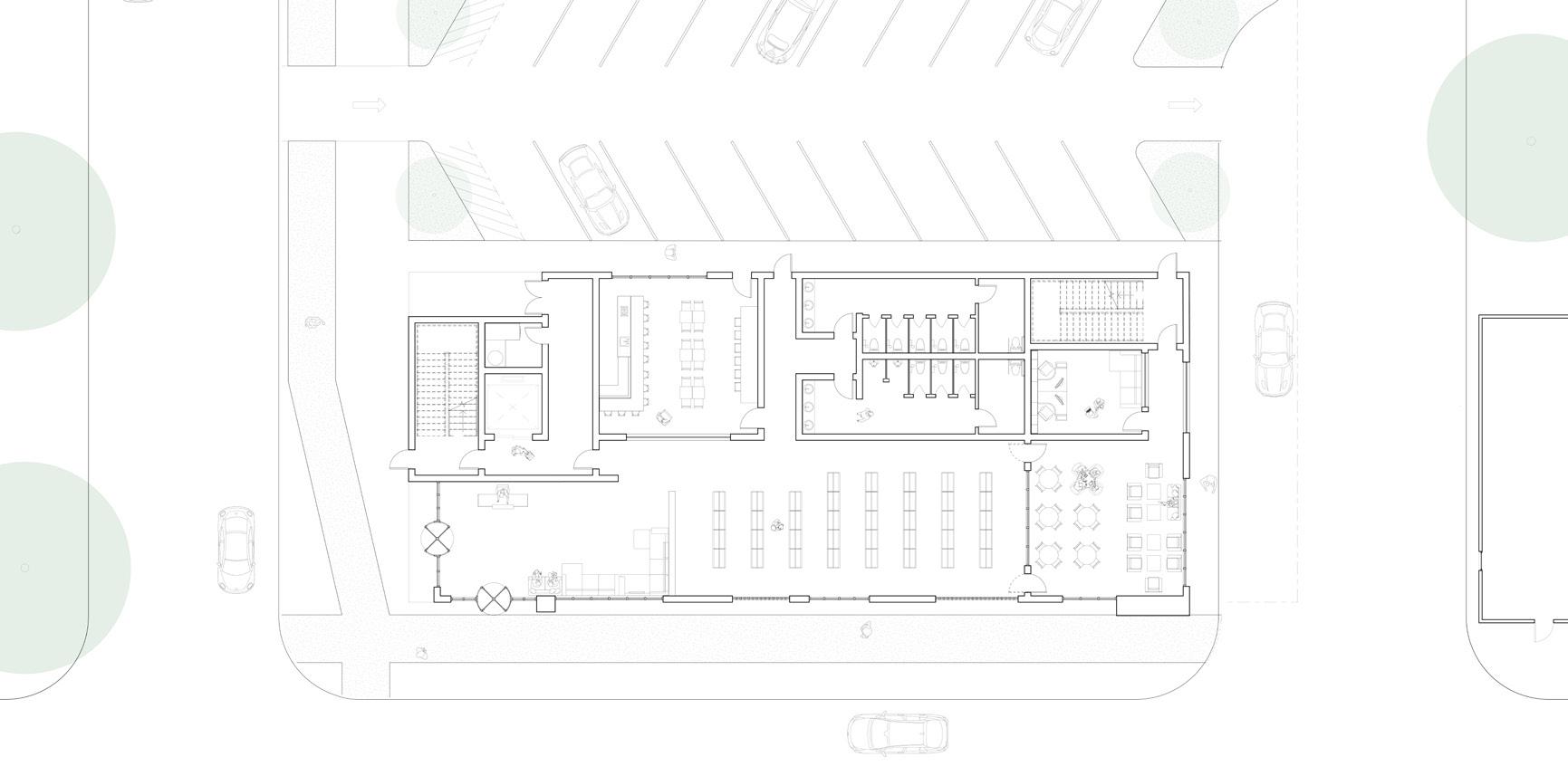
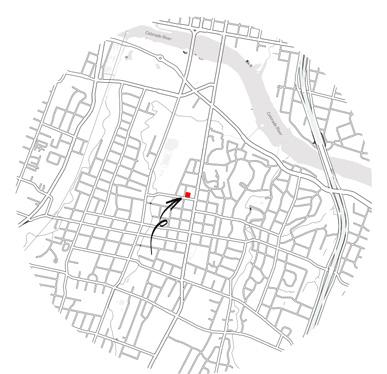
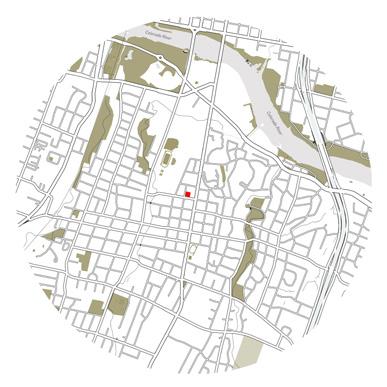
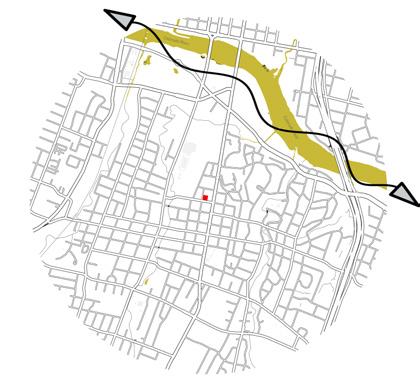

RENDERING

The Mid - Mixed Art on the east façade are relatively low, with balconies that provide residents with a better view of the city’s commercial area and the night skyline.
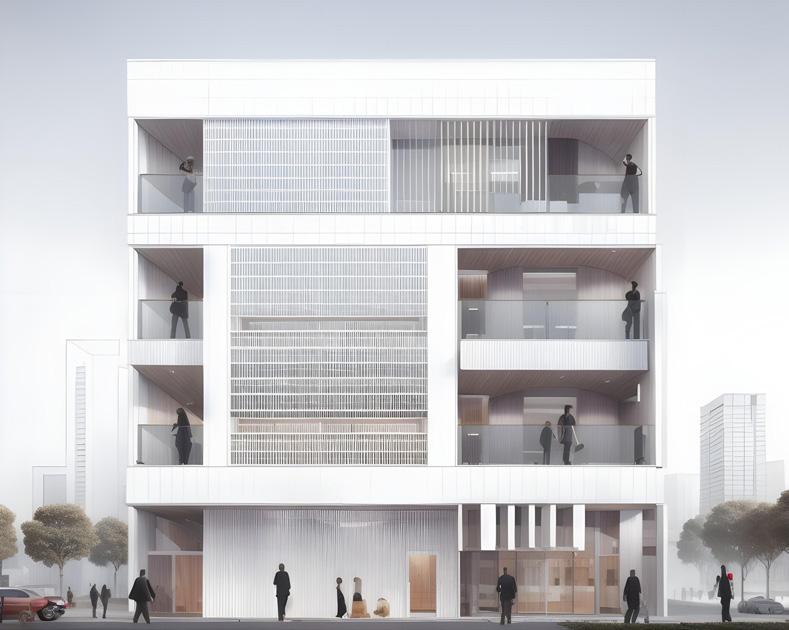
The Mid - Mixed Art on the west façade faces the residential area, so large glass facades and balconies make it easier to connect with the surrounding site.
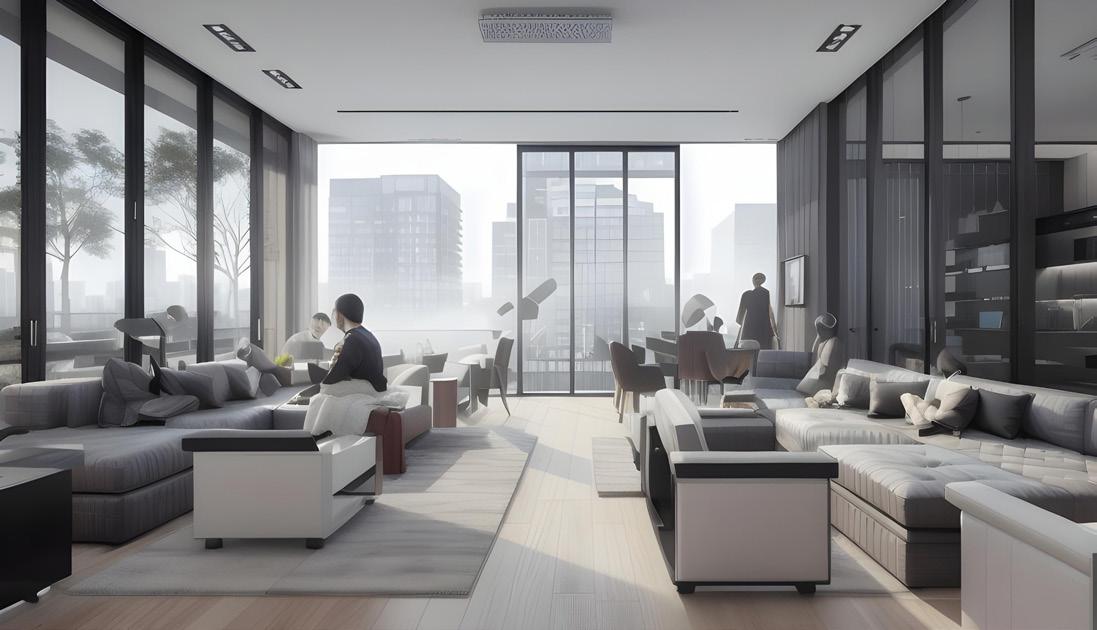
The library reading room, located at the street corner, offers an indoor gathering space with expansive glass facades that seamlessly connect the indoor and outdoor areas.
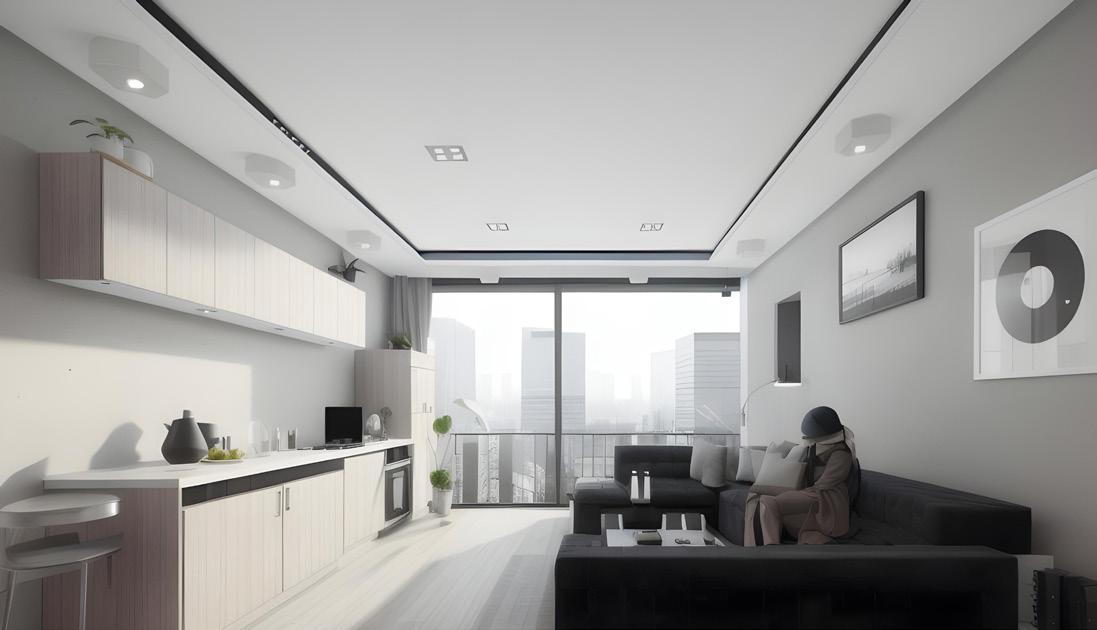
LIVING ROOM
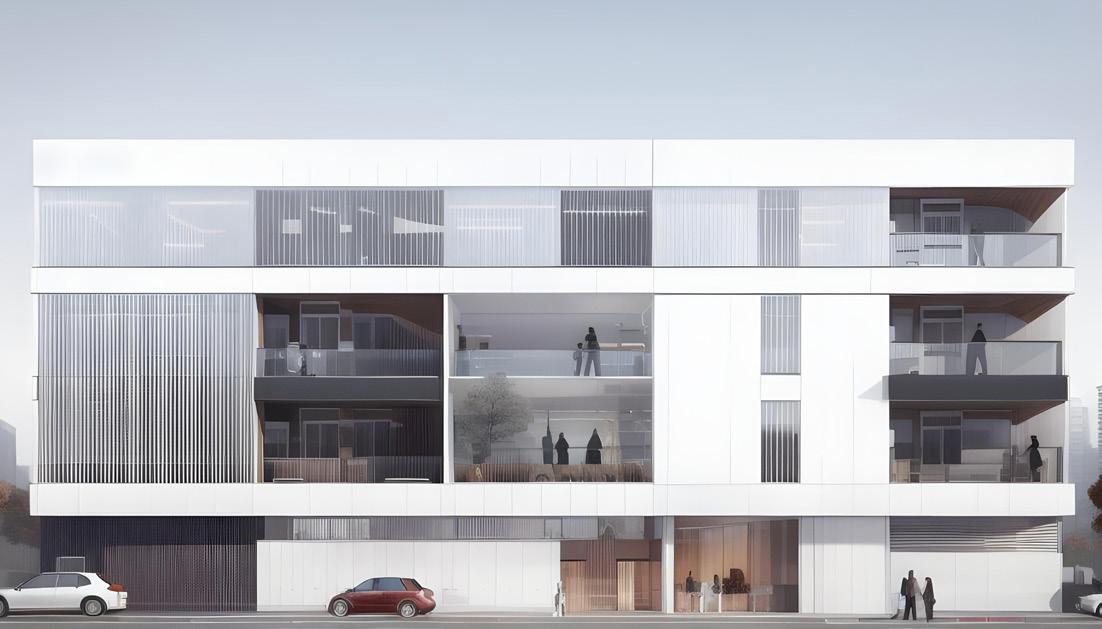
I used soundproof glass and enhanced soundproofing with white bricks and wooden panels. However, the distant view from the north façade offers rich green landscapes, allowing residents standing on the balconies to appreciate these beautiful views.
The living room design features clean lines and a modern style. The sleek glass facades provide unobstructed views of the urban landscape.
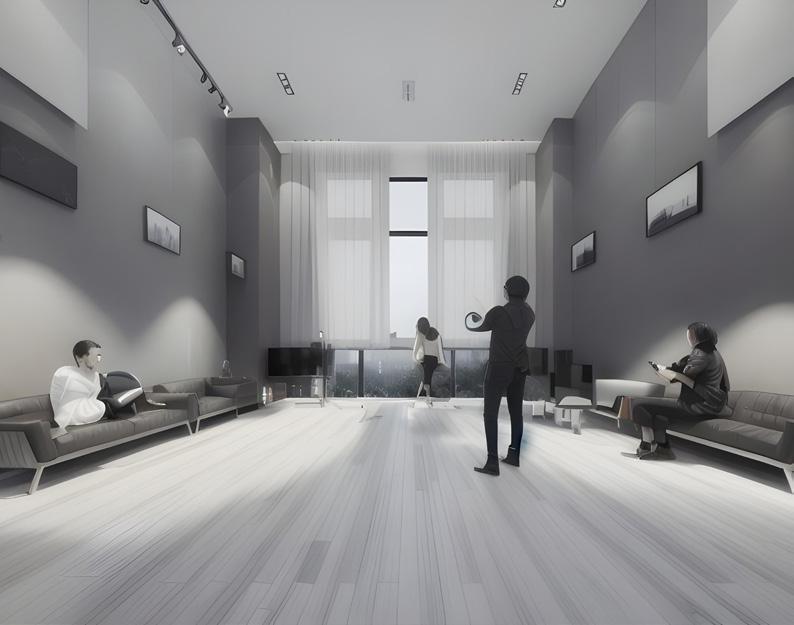
ATRIUM
The atrium, situated at the heart of the building, provides residents with an excellent communal area.
LIBRATY
FLOOR PLANS
Set back at the four corners of the building are the balconies that belong to each apartment unit. Residents have direct access to exterior spaces.
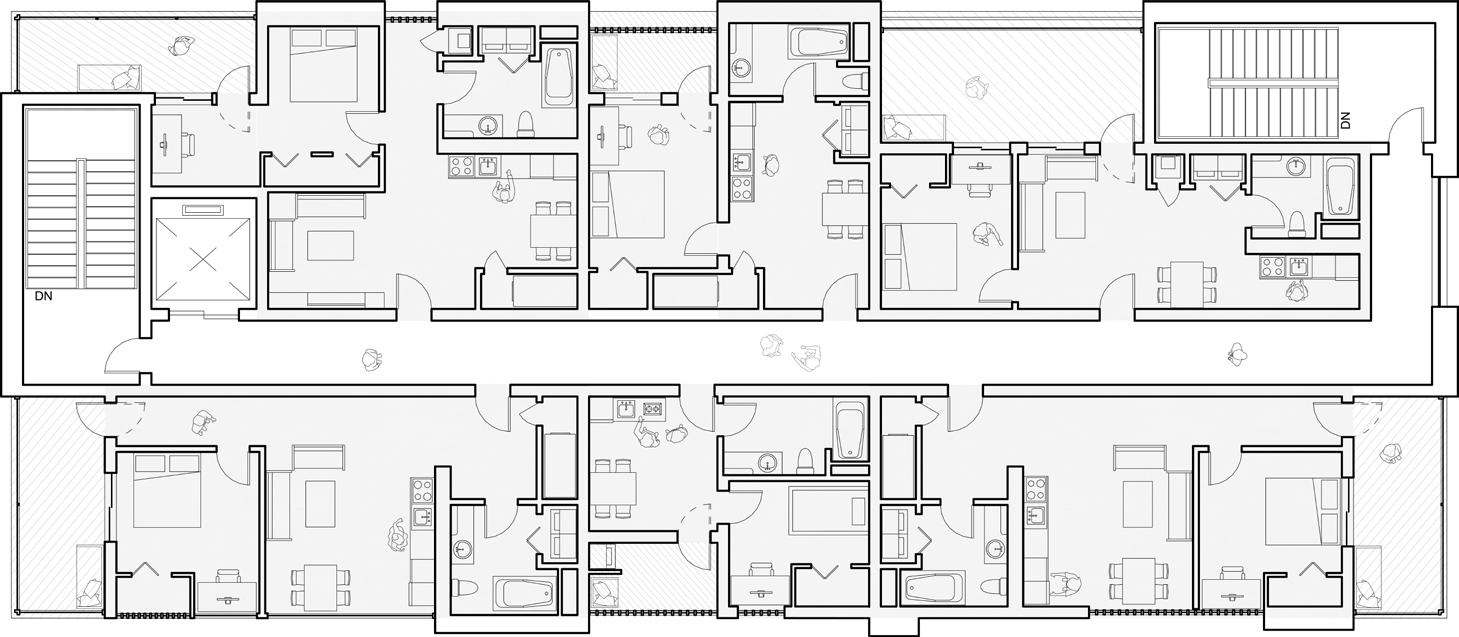
THIRD FLOOR
There is a large atrium space in the middle of the building. Natural winds passing through the Colorado River bed can also pass through the building, creating a recirculating ventilation system. The greenery in the atrium space echoes the green spaces around site.

SECOND FLOOR
The design of the first floor is commercial space to respond the commercial area around the site. The second to fourth floors are residential spaces, responding to the residential areas surrounding site.

FIRST FLOOR
DETAIL CALLOUTS
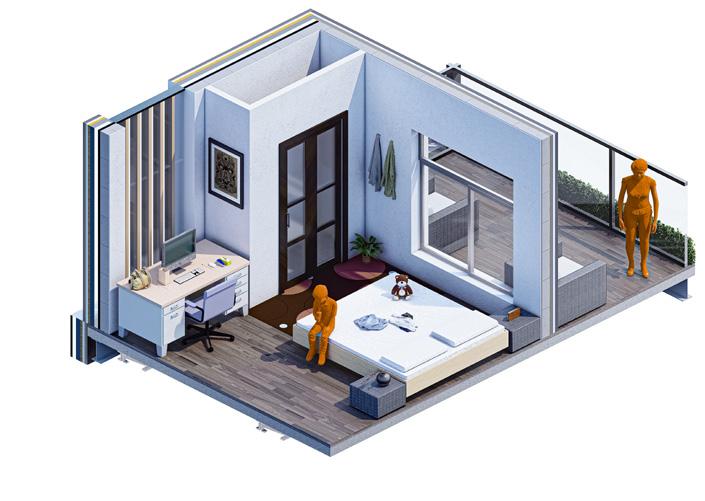
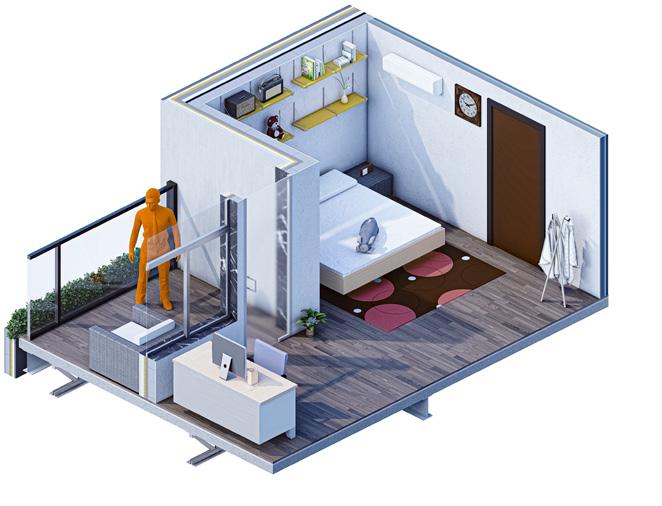
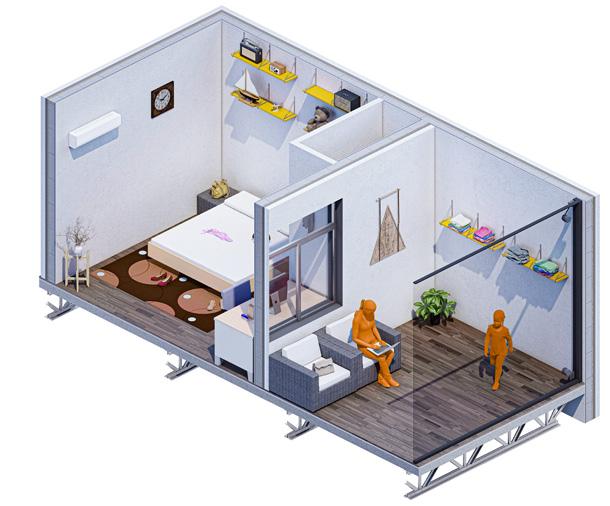
AXONOMETRIC SECTION
Communication & Entertainment Space
The intention of the design is that residents can communicate with each other rather than just stay in their rooms. This is the public space for residents. It is the opening space that connects first and second floor. All of the residents can communicate with each other. The design creates a living environment with a friendly atmosphere.
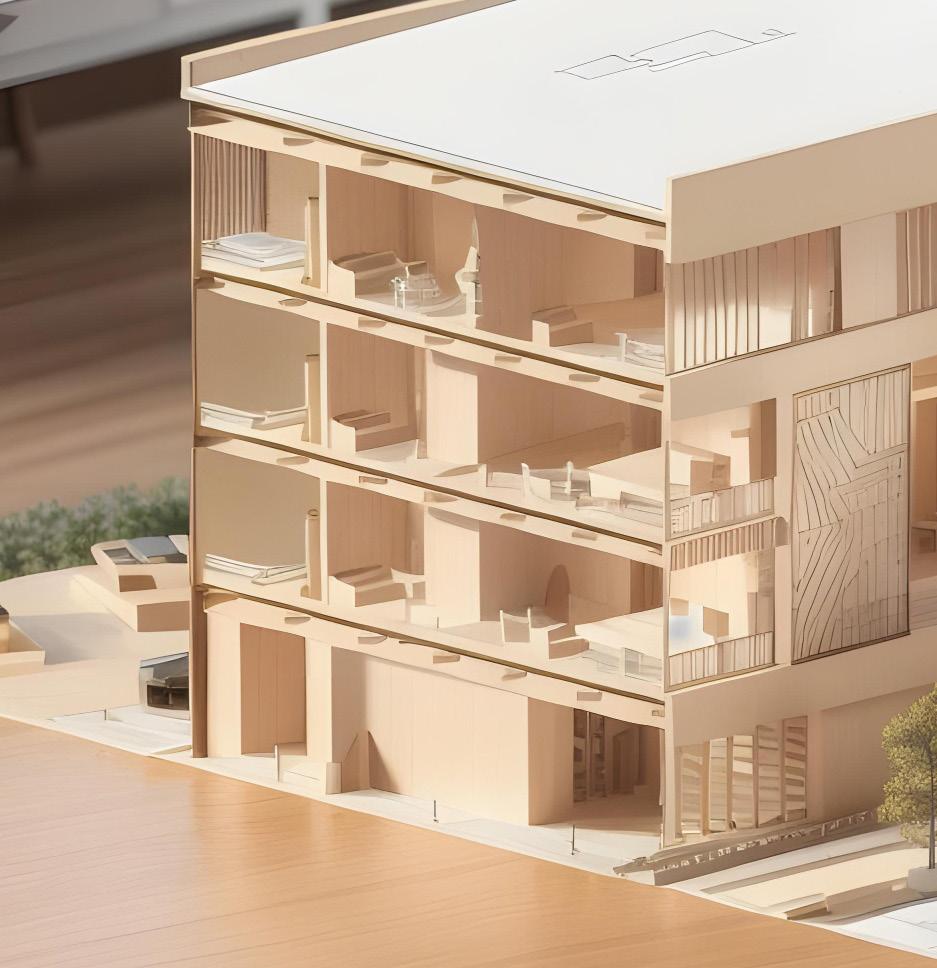
SECTION

I used braced frame/truss to have a stronger and more stable with larger span. Also the steel frame has maximums fire resistance. Considering the time and cost issues. The steel frame is easier to build and less expensive. The double floor structure will release more space for heating, circuits and equipment, etc. And It can ensure the sound insulation between floors.

CEDAR SPRING TOWER
SITE: Dallas, Texas
TYPE: Multi-Family
We are currently in the construction phase of a multi-family project, This development encompasses a 27-story high-rise featuring 380 residential units, an 8-story structured parking garage accommodating 392 vehicles, and a range of amenities, including an on-structure pool and 15,000 square feet of enclosed amenity space.
Springs Tower is a 27-story upscale residential tower with 380 residential units located in the uptown area of Dallas. Designed in a dense urban setting, the tower is situated around a pool and amenities courtyard for optimal viewing and enjoyment.
The contemporary nature of the building yields a sense of bold movement in a refined manner with the use of a warm brick color contrasted with a strong light colored stucco grid that expresses the structural elements. The main tower is comprised of twin folding planes that captivate the edge of the street providing a dialogue with surrounding buildings. The first 2 floors that face the courtyard and urban edge are transparent glass volumes that express the dynamic boutique feel of the interior lobby and amenities.
Cedar Spring Soad, Dallas, TX
FLOOR PLANS
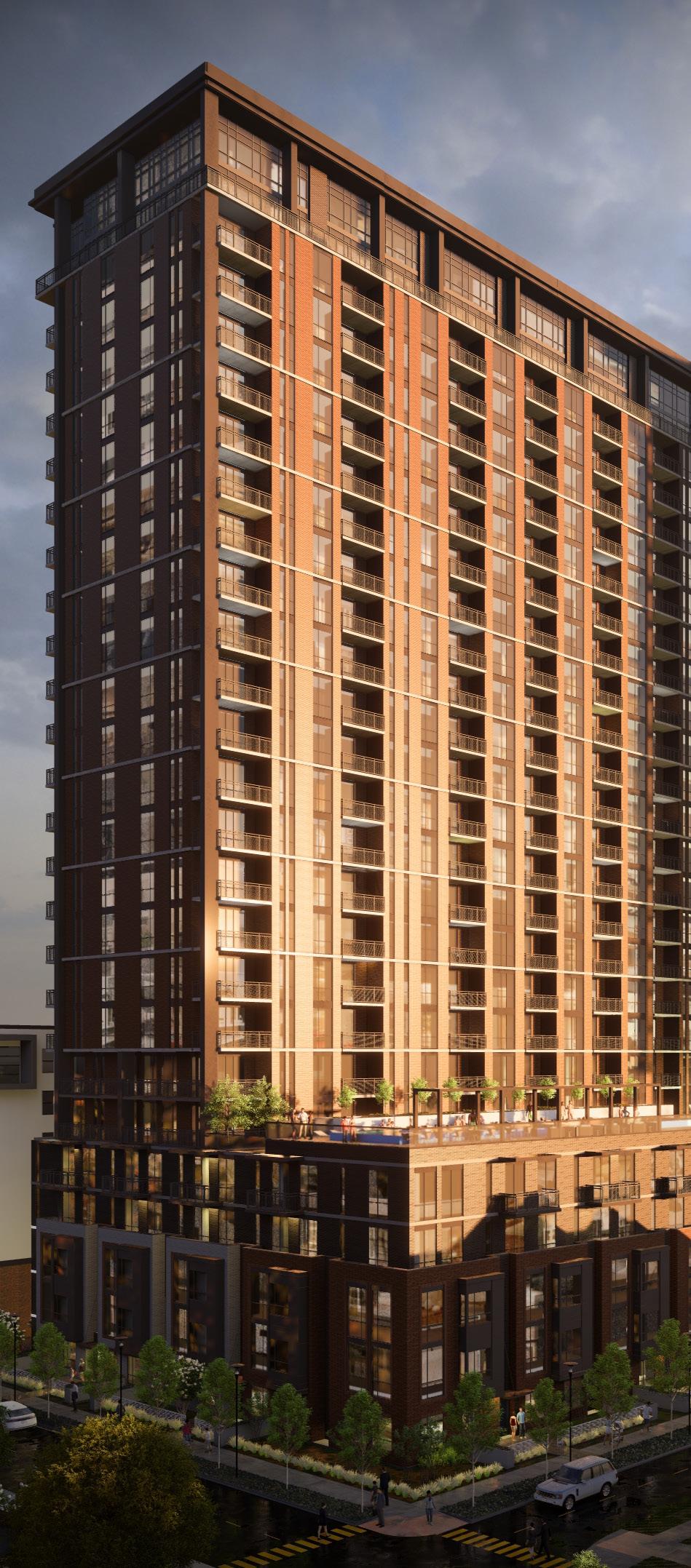
My architectural services have been focused on building a site model using Sketchup and creating site elements in Lumion to bring this dynamic project to life.

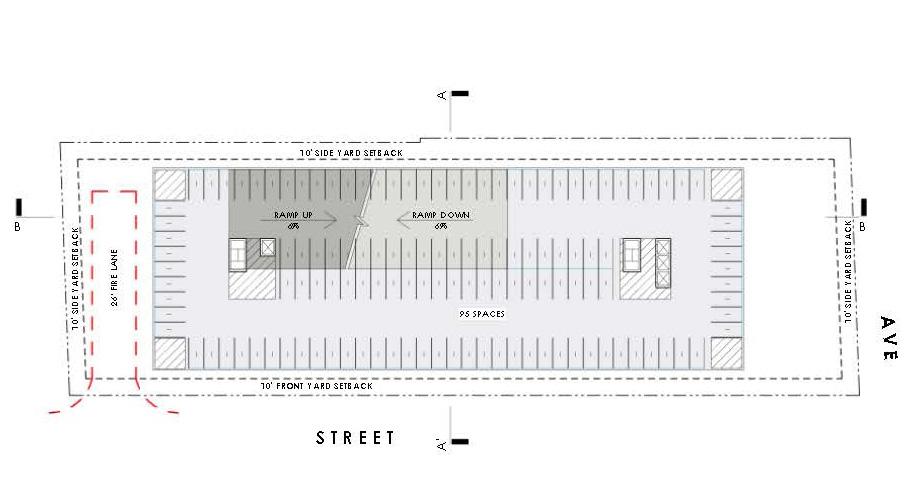
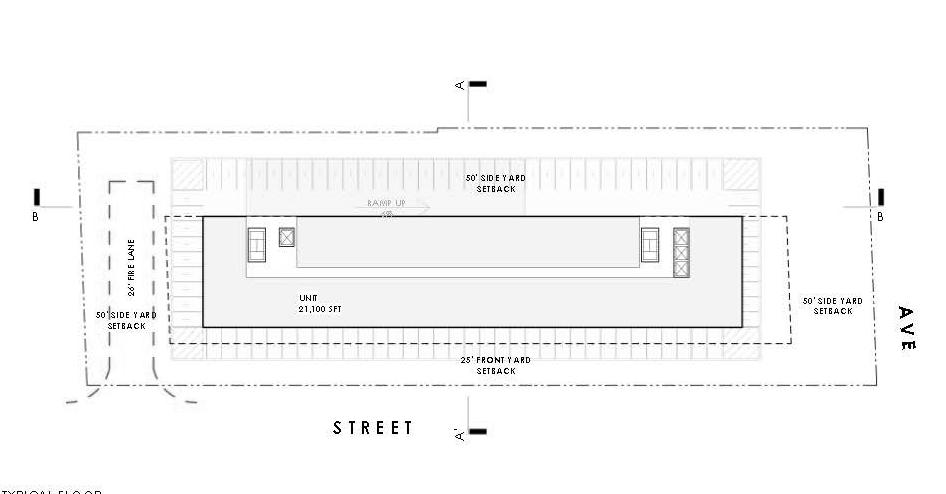
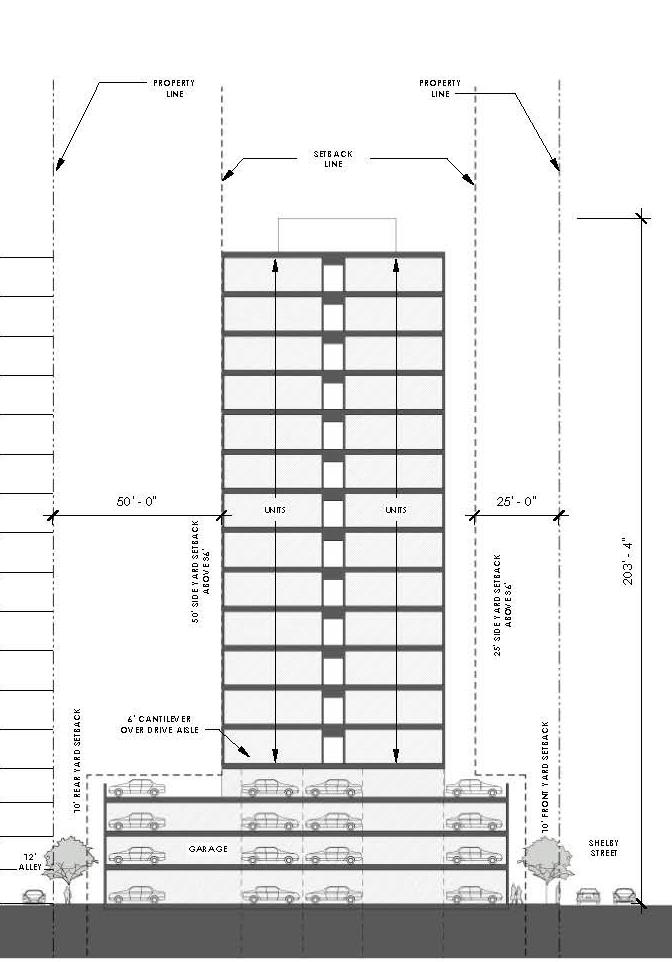
RENDERING

In the vibrant urban setting of Cedar Springs Road, Dallas, Texas, we are currently in the construction phase of a multi-family project. Additionally, there is 3,600 square feet of shell restaurant space integrated into the design.
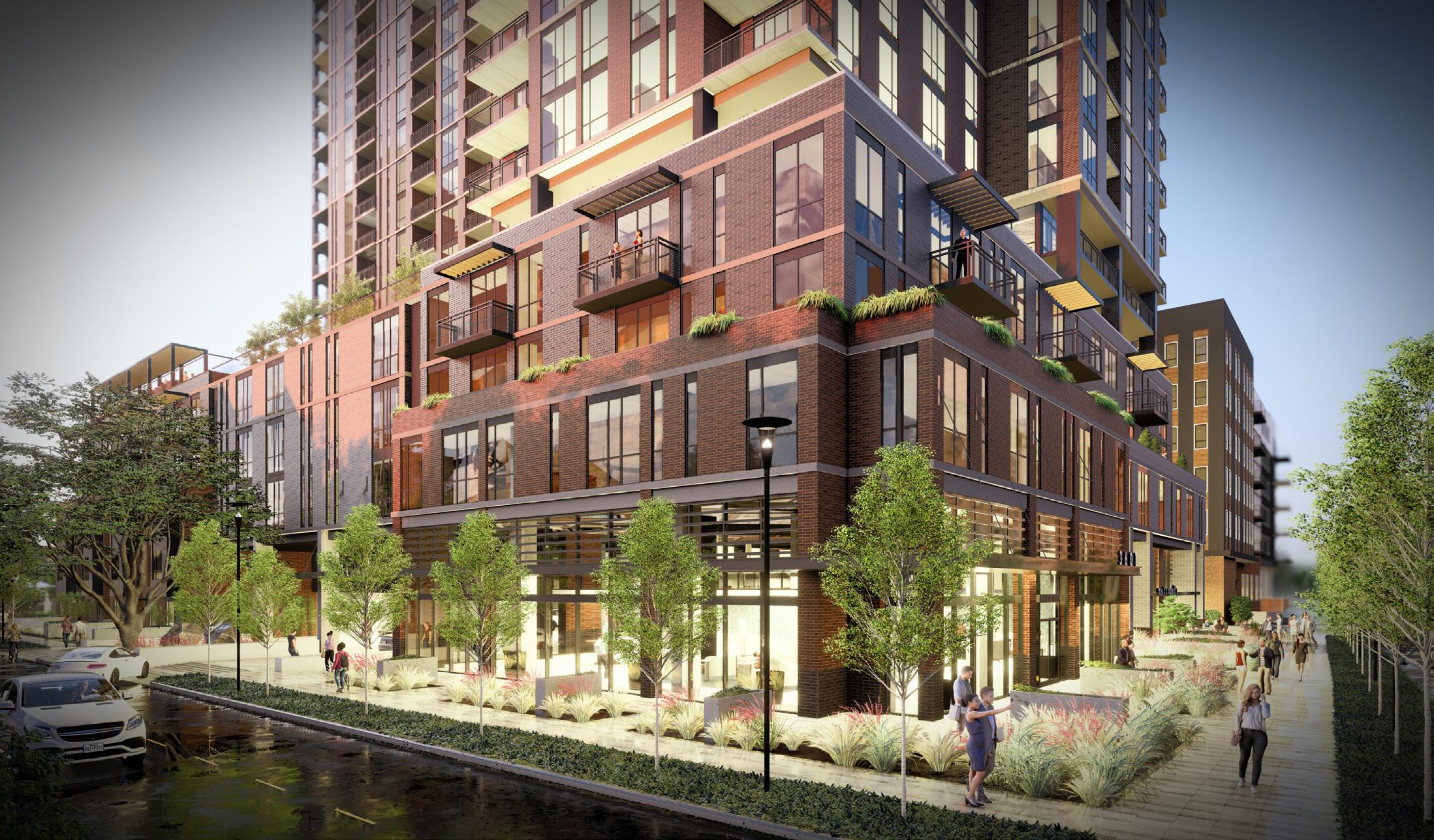
This development encompasses a 27-story high-rise featuring 380 residential units, an 8-story structured parking garage accommodating 392 vehicles, and a range of amenities, including an on-structure pool and 15,000 square feet of enclosed amenity space.
NORTH - WEST VIEW
NORTH - EAST VIEW

MODERA ST. PAUL
SITE: Dallas, Texas
TYPE: Multi-Family
This development comprises a 16-story high-rise, boasting 333 residential units. This development comprises a 16-story high-rise, boasting 333 residential units, and a 6-story structured parking garage designed for 338 vehicles. Mill Creek Residential Trust is our valued client for this project, and it's currently in the construction phase.
Modera
St. Paul, a dynamic multi-family project, is situated in Dallas, Texas, bordered by S. St. Paul Street, Young Street, and Wood Street. This impressive development boasts a 16-story multifamily tower and is currently under active construction in the vibrant cityscape of our city.
The first 6 stories contain 333 residential units, 338 parking spaces, and a cast in place concrete structure with a 10-story load bearing metal stud structure above. The 13,000 sq ft of enclosed amenity space includes a structured pool deck, an arcade room, karaoke room, club room, a parlor, fitness center, pet spa, and a luxury sky lounge located on the 16th level. Construction Type IB.
S. St. Paul St Dalls, TX
FOCUSED WORK
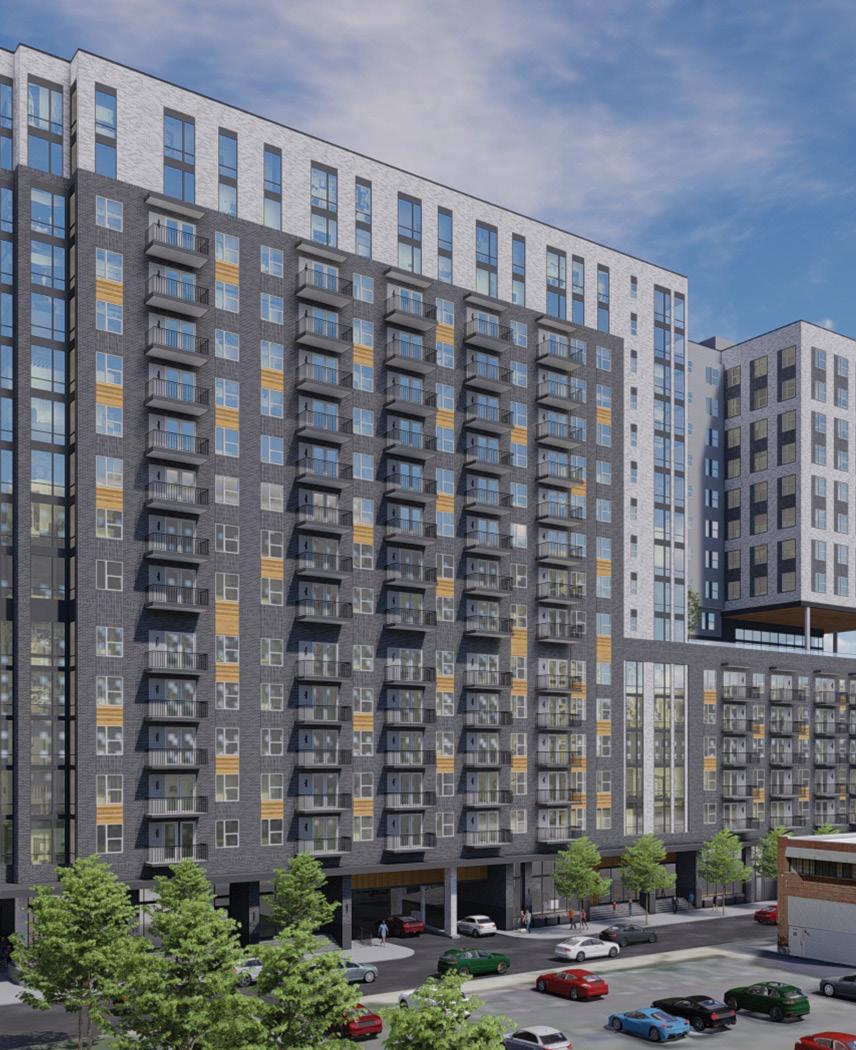

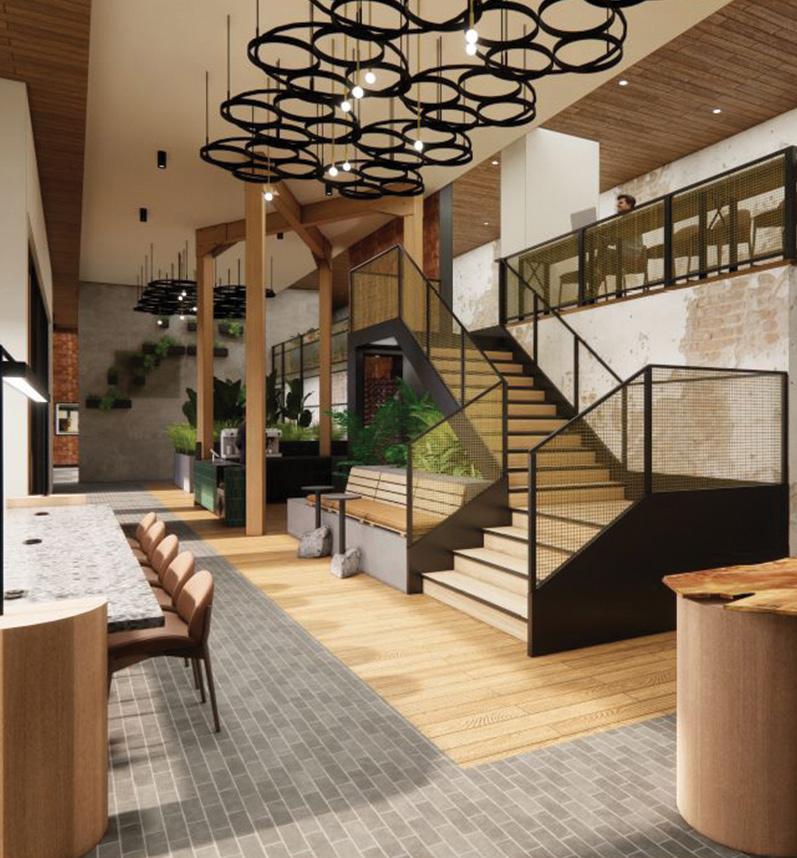

This development comprises a 16-story high-rise, boasting 333 residential units, and a 6-story structured parking garage designed for 338 vehicles. Our design includes several appealing amenities, such as an on-structure pool, 3,200 square feet of shell restaurant space, and a generous 13,000 square feet of enclosed amenity area. Mill Creek Residential Trust is our valued client for this project, and it's currently in the construction phase. My dedicated efforts have been focused on the site design using Lumion and creating stunning renderings to bring this vision to life.

SENIOR LIVING AND COTTAGE
SITE: IRVING, Texas
TYPE: Apartment
Seniorliving project reimagines modern residential design by seamlessly integrating traditional Texas architectural heritage with contemporary urban aesthetics. Inspired by the cultural legacy of Dallas, Texas, the design philosophy revolves around a “dialogue between nature and humanity,” emphasizing harmony between built environments and their surroundings. The architectural style merges Texas signature dark gray tones and rugged textures—evident in materials like brick ash plaster—with minimalist lines and open layouts, creating a space that honors regional identity while embracing modern functionality. The color palette combines deep grays with warm wood accents and metallic finishes, resulting in a sophisticated yet inviting atmosphere that balances sophistication with comfort.
The architectural style merges modern minimalism with local cultural identity. Clean lines and practical layouts reflect the efficiency of contemporary design, while subtle nods to Dezhou’s architectural traditions—such as textured gray tones and material choices—preserve a sense of place. The result is a timeless environment that balances innovation with cultural respect, offering both visual appeal and functional adaptability.
Senior Living is located in 215 E Airport Freeway Irving, TEXAS This is an apartment design. Open, accessible spaces designed for ease of movement and social interaction. Gray-toned traditional materials (e.g., brick ash plaster) paired with sleek modern finishes (glass, steel).
215 E Airport Freeway Irving, TX, 75062
EXTERIOR
Sustainability lies at the core of this project. High-performance glass curtain walls and smart shading systems reduce energy consumption, while solar panels provide renewable energy. Eco-friendly materials like recycled steel, reclaimed wood, and low-VOC paints minimize environmental impact.
Design Idea
Inspired by the fusion of traditional Texas architecture and modern urban living, this high-end residential space balances regional heritage with contemporary aesthetics. Drawing from Dallas’s architectural legacy.
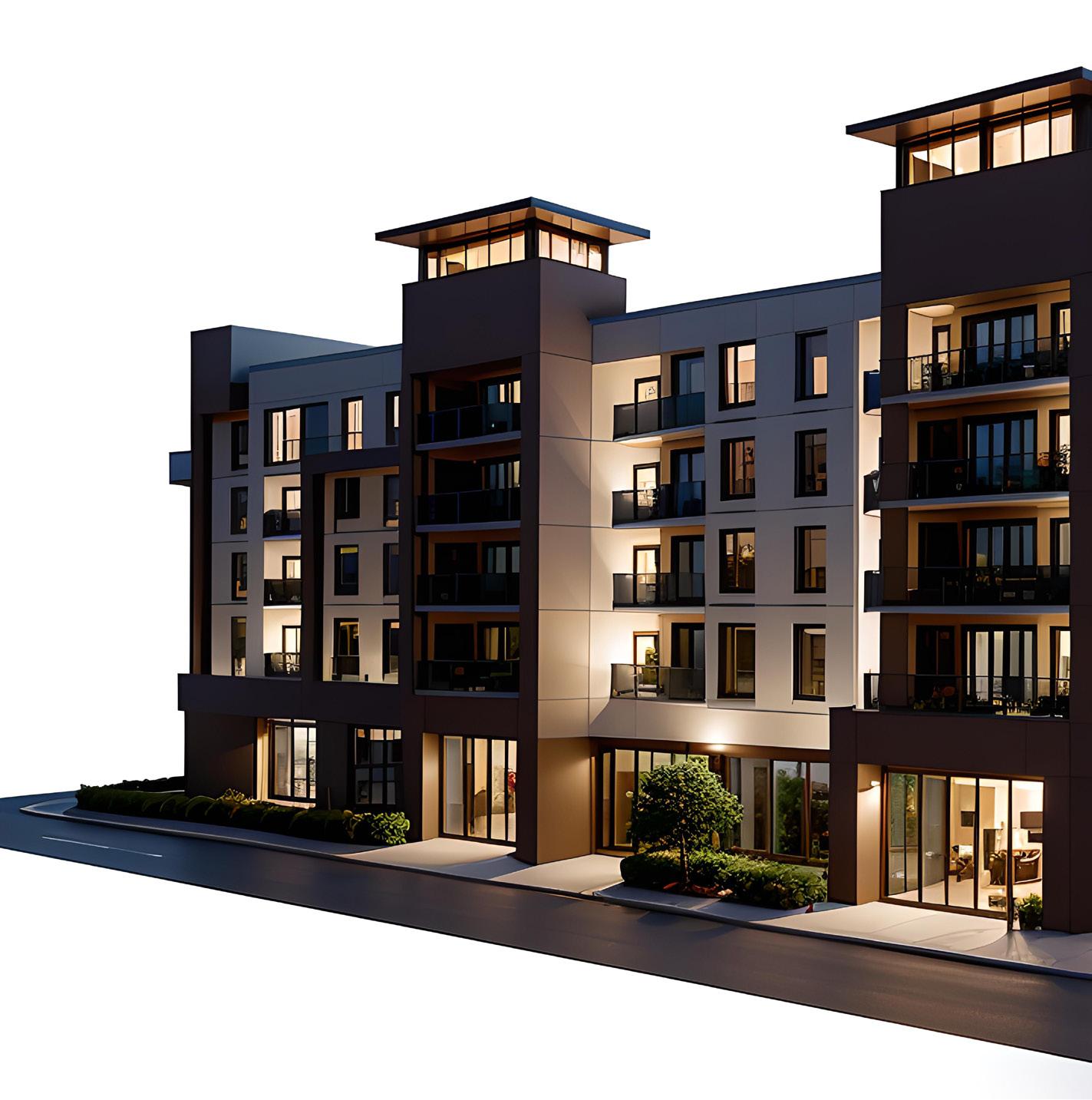

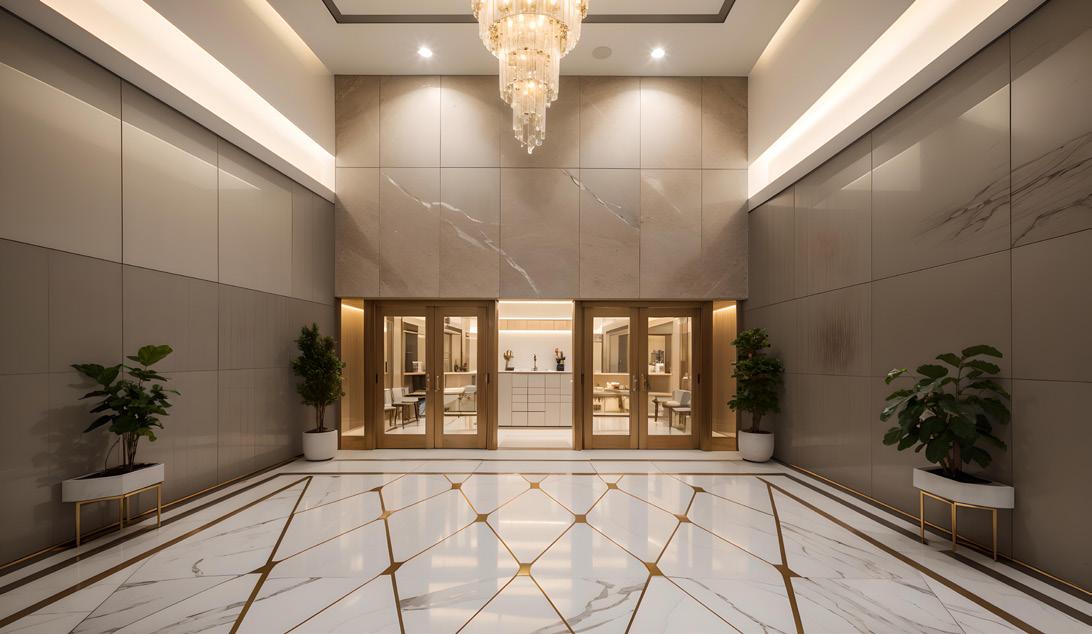

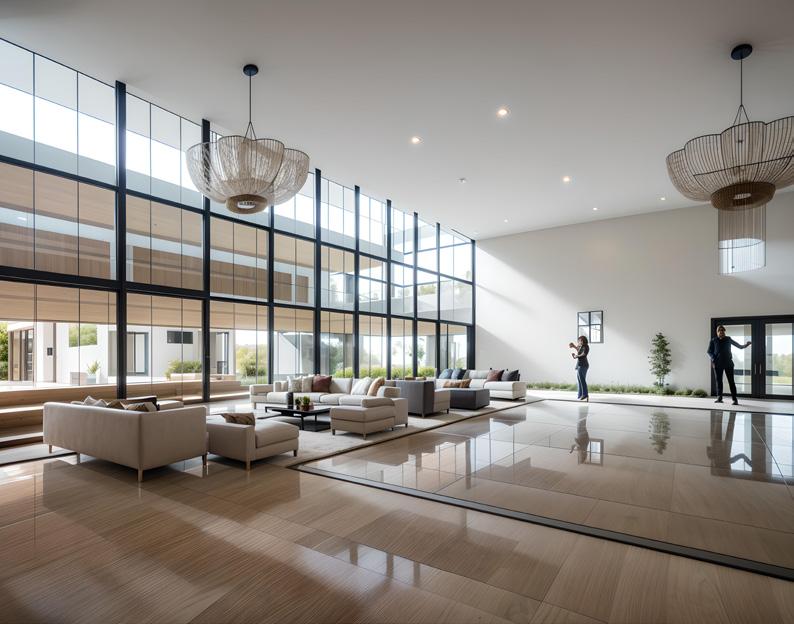
The room embraces a culturally rich approach, prioritizing tranquility and accessibility. Warm, earthy tones such as beige and muted gold dominate the color palette.
MAIN ENTRANCE
The large exterior glass facade design allows sunlight to directly enter the main lobby.
LOBBY
The space harmonizes traditional Indian aesthetics with modern functionality, creating a tranquil sanctuary that respects cultural heritage while fostering a sense of unity and peace.
Natural materials like teak wood, handwoven textiles, and stone accents highlight India’s artisanal traditions, while soft, diffused lighting mimics the gentle glow of diyas (traditional oil lamps), creating an atmosphere of calm and reverence.
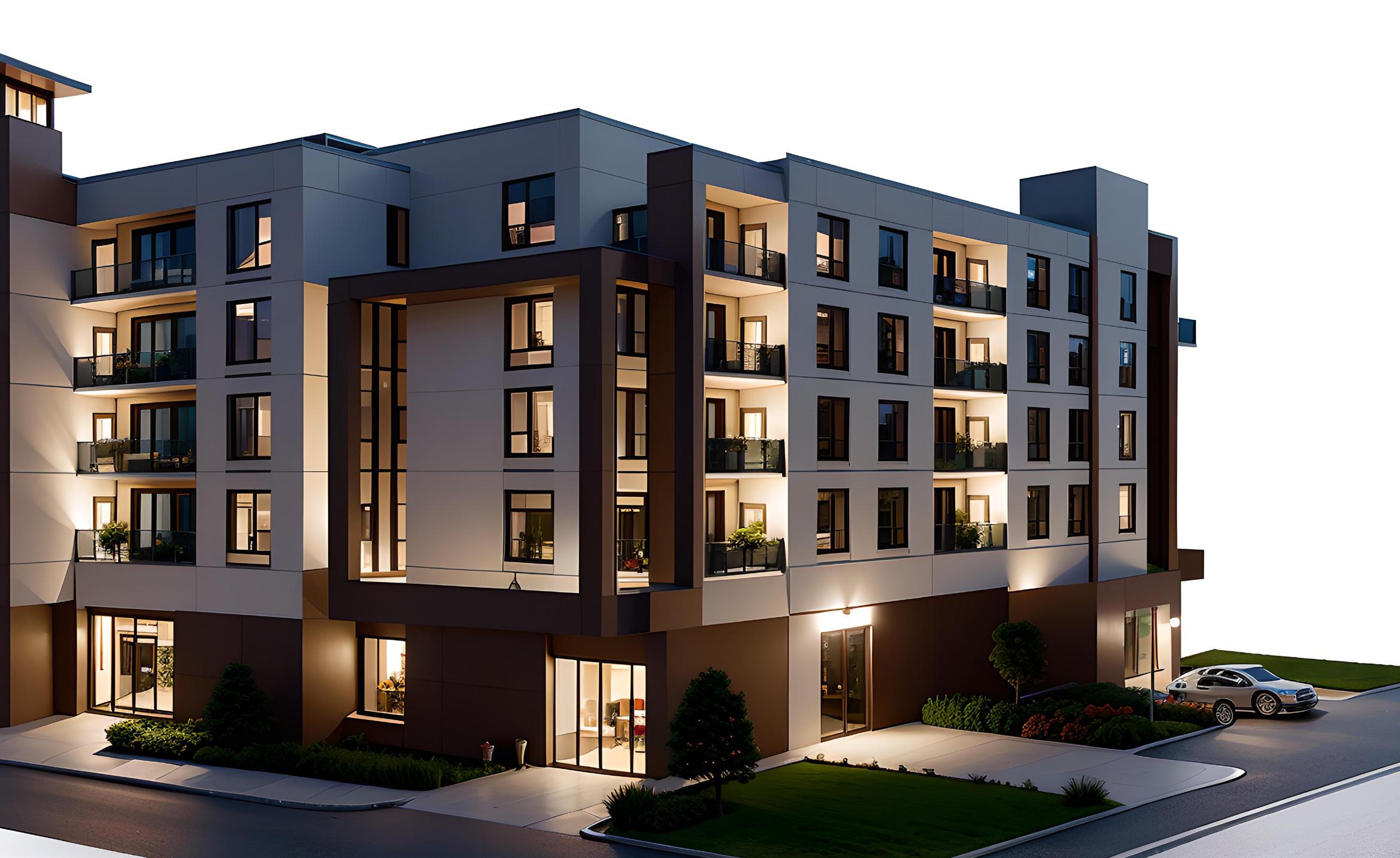
FLOOR PLAN
Sustainability and Technological Advancements
Sustainability lies at the core of this project. High-performance glass curtain walls and smart shading systems reduce energy consumption, while solar panels provide renewable energy. Eco-friendly materials like recycled steel, reclaimed wood, and low-VOC paints minimize environmental impact. Green design elements include vertical gardens, native plant landscaping, and rainwater harvesting systems for irrigation. Advanced construction techniques, such as prefabricated modular brick installation and seamless interior splicing, enhanced efficiency and precision. The design also incorporates future-ready flexibility, allowing spaces to evolve alongside residents’ lifestyles.
Cultural and Social Impact
Beyond aesthetics, the project addresses the challenge of preserving cultural identity in modern design. By retaining Dezhou’s architectural essence—such as its muted color schemes and material textures—the space fosters a sense of place while meeting contemporary standards of comfort and accessibility. The result is a community-centric environment that balances privacy with social engagement, enriched by art-infused details and natural light. Sustainability achievements include a 30% reduction in carbon footprint through material reuse and renewable energy integration.
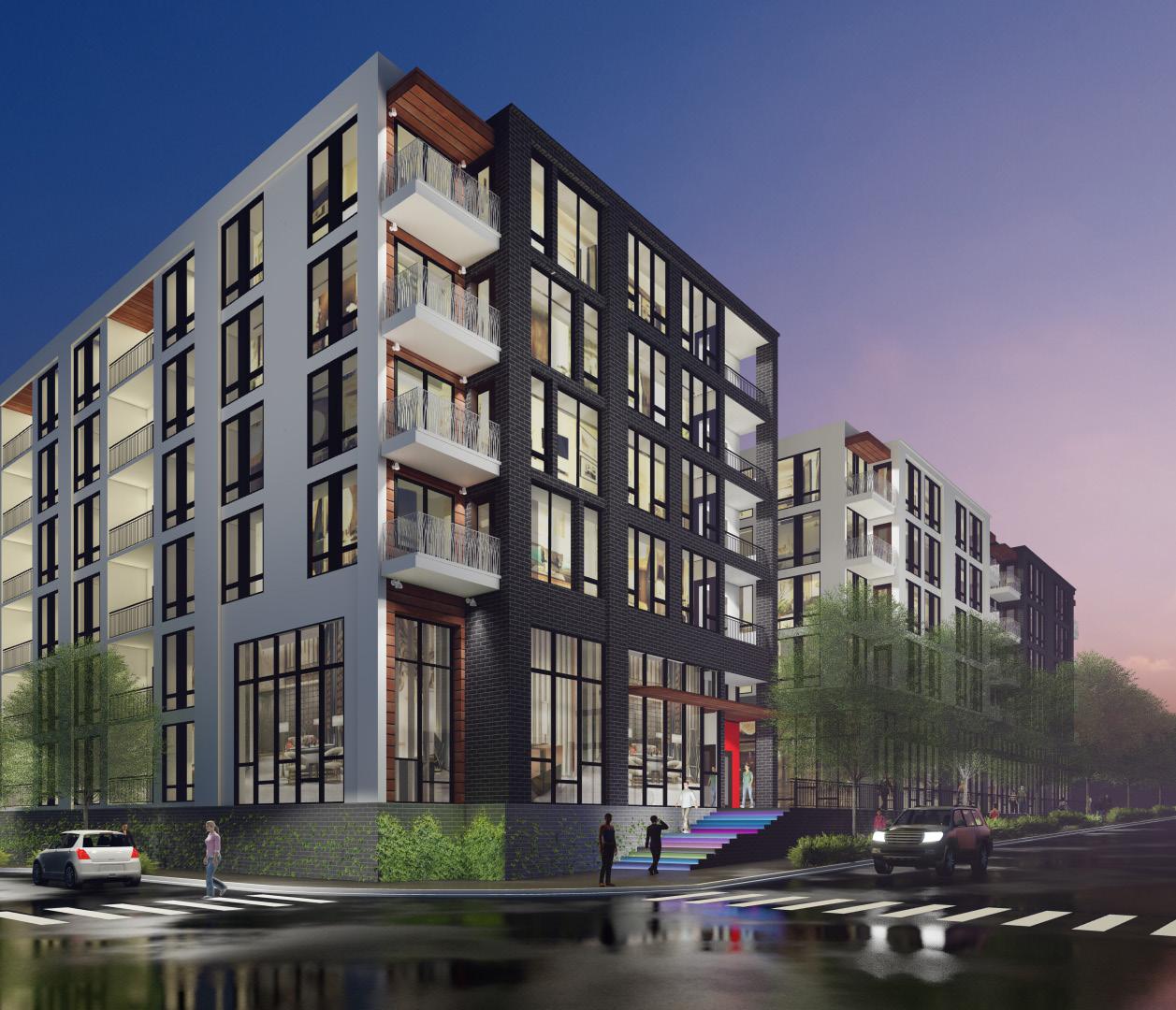
CONCEPTUALDESIGN
SLATE ZANG APARTMENT
SITE: Dallas, Texas
TYPE: Apartment
Slate
Zang is located in Dallas. The site area covers approximately 3.24 acres with a lot area of 458,518 square feet. The project entails a 6-story multi-family building with a 2-story garage, totaling 370,000 gross square feet (287,761 net rentable square feet). It also includes a 14,000-square-foot space for leasing and amenities, accommodating 339 units at a rate of 90 units per acre and providing 490 parking spaces at a rate of 1.5 spaces per unit.
In this project, I initiated the design process by creating site and floor plans in Revit. I constructed models using Sketchup, encompassing both site and interior space design. I also experimented with various exterior facade materials in Sketchup. Subsequently, I utilized Lumion for the surrounding landscape design, incorporating elements such as people, vehicles, vegetation, and roadways. I also experimented with different rendering parameters, simulating various weather conditions, including sunny days, rainy weather, nighttime scenes, and sunsets.
Slate Zang is located in 900 N Zang Blvd, Dallas.
This is an apartment design. The interplay of indoor lighting and the beautiful sunset landscape imbue the entire building with vitality.
900 N Zang Blvd, Dallas, TX 75208
FOCUSED WORK

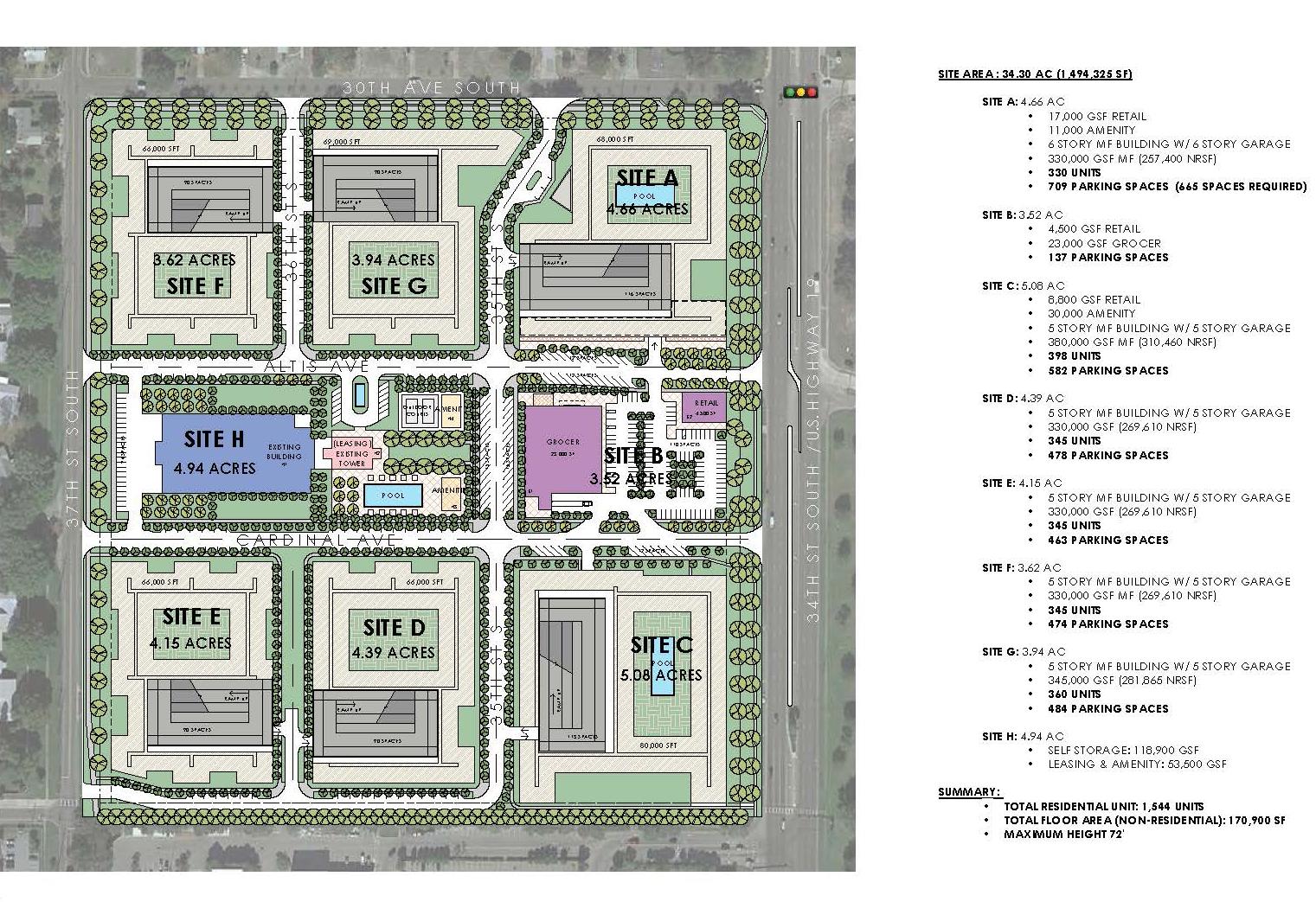
MASTER PLAN DESIGN
In this project, I planned the entire site, designed the entire complex, including residential apartments, commercial areas, office spaces, and parking facilities. Throughout this project, I prepared a total of 20 concept documents to meet the client’s requirements. I also utilized Excel spreadsheets for data and information tabulation to meticulously fulfill the client’s demands.
CONCEPTUAL DESIGN
It is located in Austin, Texas. This is a conceptual site plan design that took me approximately 5 days to complete. The design adheres to code standards and includes fire lane markings. It encompasses the design of the building complex, recreational areas, garden landscaping, sports zones, leasing spaces, and a pool, all in accordance with code standards.
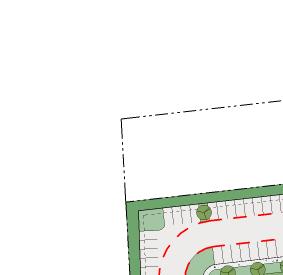
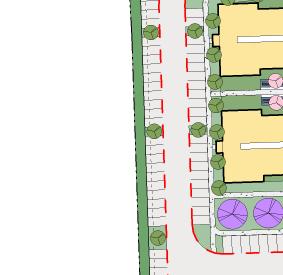
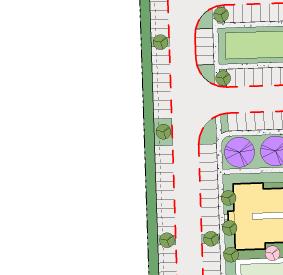
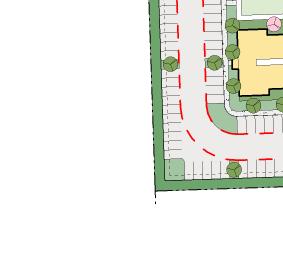
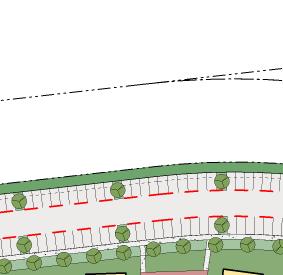

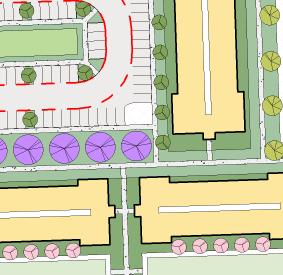
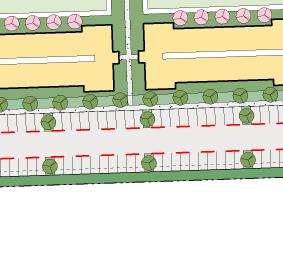
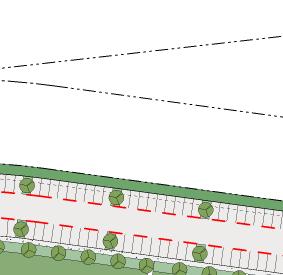
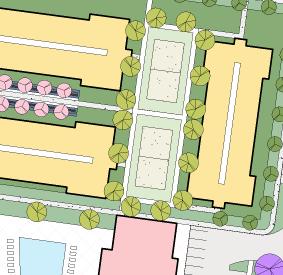
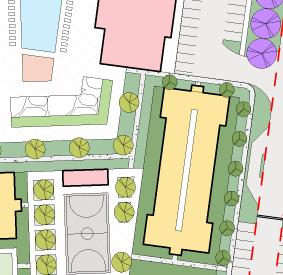

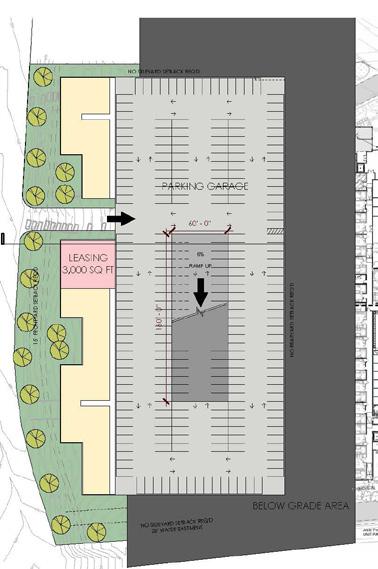
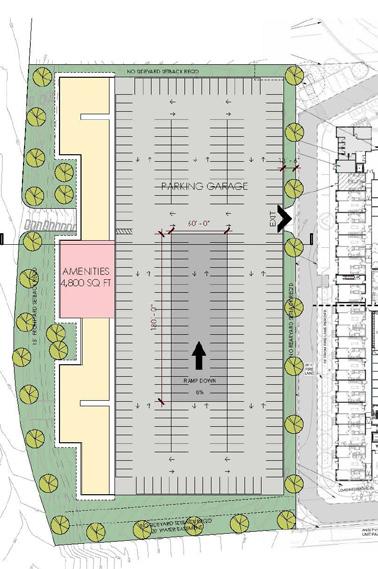
CONCEPTUAL DESIGN
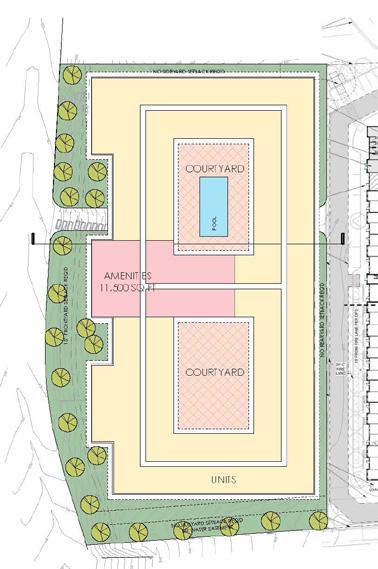
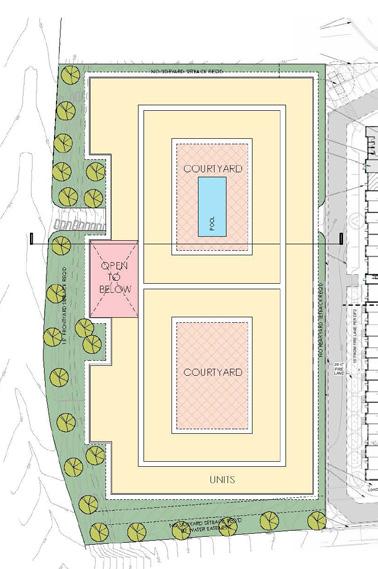

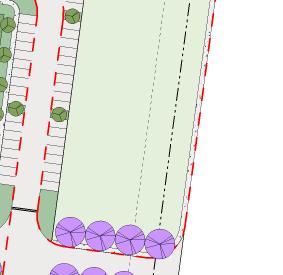
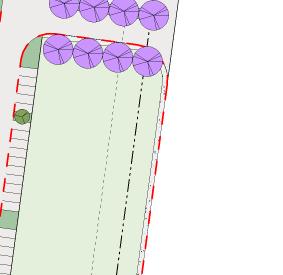

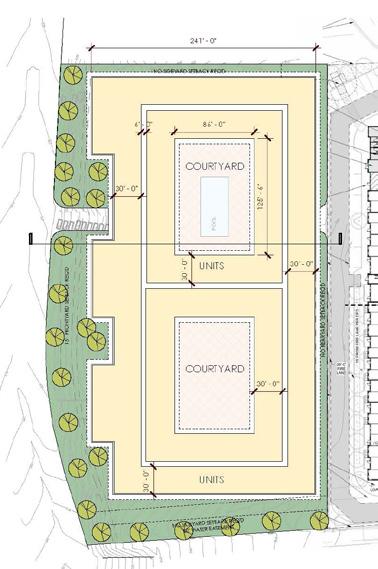
The design focuses on multi-family housing. The basement and ground floor primarily serve as parking areas, while the second to fourth floors house the apartments. Two central courtyards divide the entire design into two sections, providing ample sunlight to the apartments.
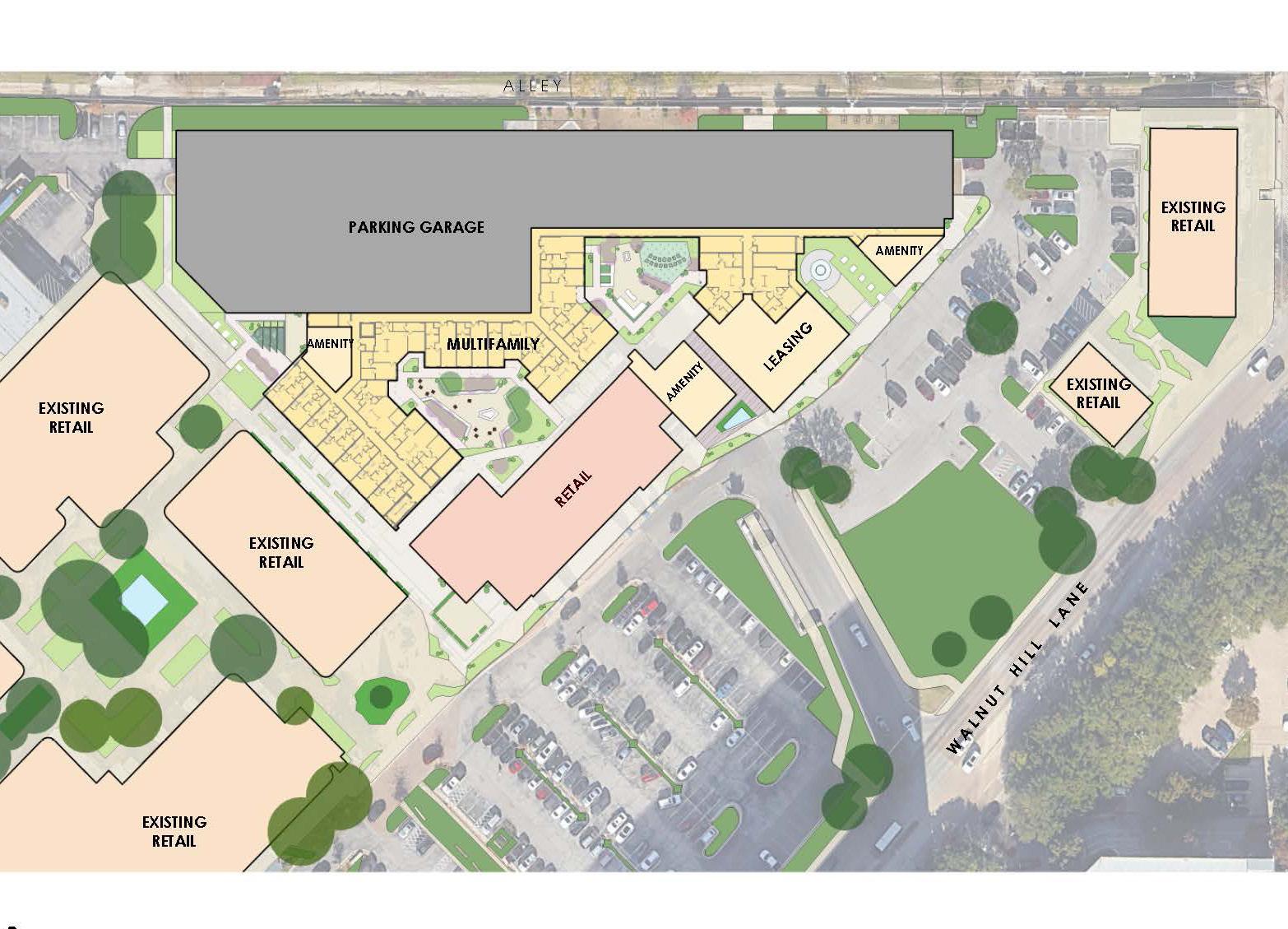
MASTER PLAN AND LANDSCAPE DESIGN

In this design, I planned and designed the entire site, including the parking areas and residential spaces. I designed the interior spaces of the main building and arranged the rooms. Additionally, I draw the landscape spaces for the entire project. Whether it’s site planning, floor plans, or landscape details, I have a strong grasp of all aspects.
