Walking into that endless night. Photoed 12/31/2022, Fairbanks, Alaska.
LIVING IN EARTH
System Studio, 2022 Fall
Site: Detroit, Michigan, USA
Led by site conditions, I explore the space relationship between mothership and satellite, work and life by using pattern language, to create both privacy and connectivity in a community. By digging the rammed earth locally as the core material, I design a sunken garden for the Ash street green corridor. As well as the wall thickness changed in section, the intimacy level also shown through the change of height level in sunken garden, corner garden and courtyard garden. In addition, the change of material and textures though the project also contributes to create the intimacy rhythm. I hope this design logic based on patterns of networks could help focusing on creating a more humanity and empathetic residential design.
18:00pm Sunken Garden Family time
16:00pm Courtyard Garden Guys are back from school
10:00am Studio meeting
13:00pm Lunch break
17:00pm Food truck is coming
9:00am Stores are open
LIVING WITH BAMBOO
Thesis Project, Village Rennovation, Research Based
SITE: Bapiao village, Jinuozu Town, Jinghong, Xishuangbanna, Yunnan, China
China’s rapid, rampant development over the past decades had destroyed a connection between humans and nature. This connection, which is the past and future of Chinese identity and defined what it is meant to be Chinese, can only be found in countryside now. By focusing on a specific minority group in China, Jinuo, I dig into its special relationship with bamboo which had deeply embedded in their culture and daily life. Bamboo is a sustainable material with great potential in the future that could use as a surprisingly effective carbon sink. The bond between bamboo and Jinuo people, however, has been gradually weaken because of the loss of local people.
In this project, taking advantage of local bamboo resources, I want to rebuild this connection between urban and countryside, between people and nature, through the attraction of local bamboo culture and ethnic culture, dig out the value, renovating the village and developing bamboo tourism.
Jinuo is the last ethnic groups in the 56 ethnic group of China. They live in Jino Mountains in southwest of China, which is occupied by subtropical rainforest and bamboo forest. Jinuo’s culture connectd deeply with bamboo. Jinuo people’s daily live relies on bamboo in different aspects including bamboo shoots as dishes, the traditional instruments made of bamboo, Stilt house made of bamboo and wood, and also bamboo handcrafts.
Increasing numbers of young people leave the village and work in big city and are no longer interested in ethnic culture. The culture of Jinuo’s bamboo instruments and drum dance are almost lost. Therefore, we are looking for a future solution of Jinuo culture’s preservation.
Current housing conditions of Jinuo’s house, humid and lack of natrual light
Jinuo people and Bamboo culture
The site is located at Bapiao village, where lives Jinuo people. It sits between the foot of Jinuo mountains, and is surrounded by bamboo forest and tea field. And the main crops are corn and rice. The climate is relatively humid and warm, the annual average temperature is 18-20 degrees, and the precipitation is 1400mm. By renovate the current bamboo architecture and embedded several functional architecture, including bamboo theater bamboo workshop and bamboo dinning hall, camping site as well as a tourism pathway through the bamboo forest connect with the tea factory and the commercial steet, I want to bring vitality back into this place.
Single Family House
Multi-Family House
The bamboo house is double-layered to prevent humidity, people always live upstairs, livestock and tools can be kept downstairs. Fire pond is important to Jinuo people, they usually cook, gathering, warm up around the it. The floor is made of bamboo board, and the wall is made of bamboo slice. Meanwhile because of the large roof that cover the whole architecture, the traditional stilt house is lack of lighting. Thus I add more window and skylight and with metal frame and platform in with the renovated stilt house. People can gathering surround the fire pond and enjoy the view outside.
Based on this single family house type, I mirrored the single unit to create a courtyard that surrounded by a cluster of house, which form a share space among neighbors. This cluster of house take coliving advantage of long house, while still maintain privacy spaces between single family. Residents can work together on the first floor or talk with each other on the balcony. People can also sit on the retaining wall on the first floor to avoid sunshine or rain and chat with their neighboors on the street. The relatively narrow street provide enough spaces for a car to go through while connecting the neighboors closely.
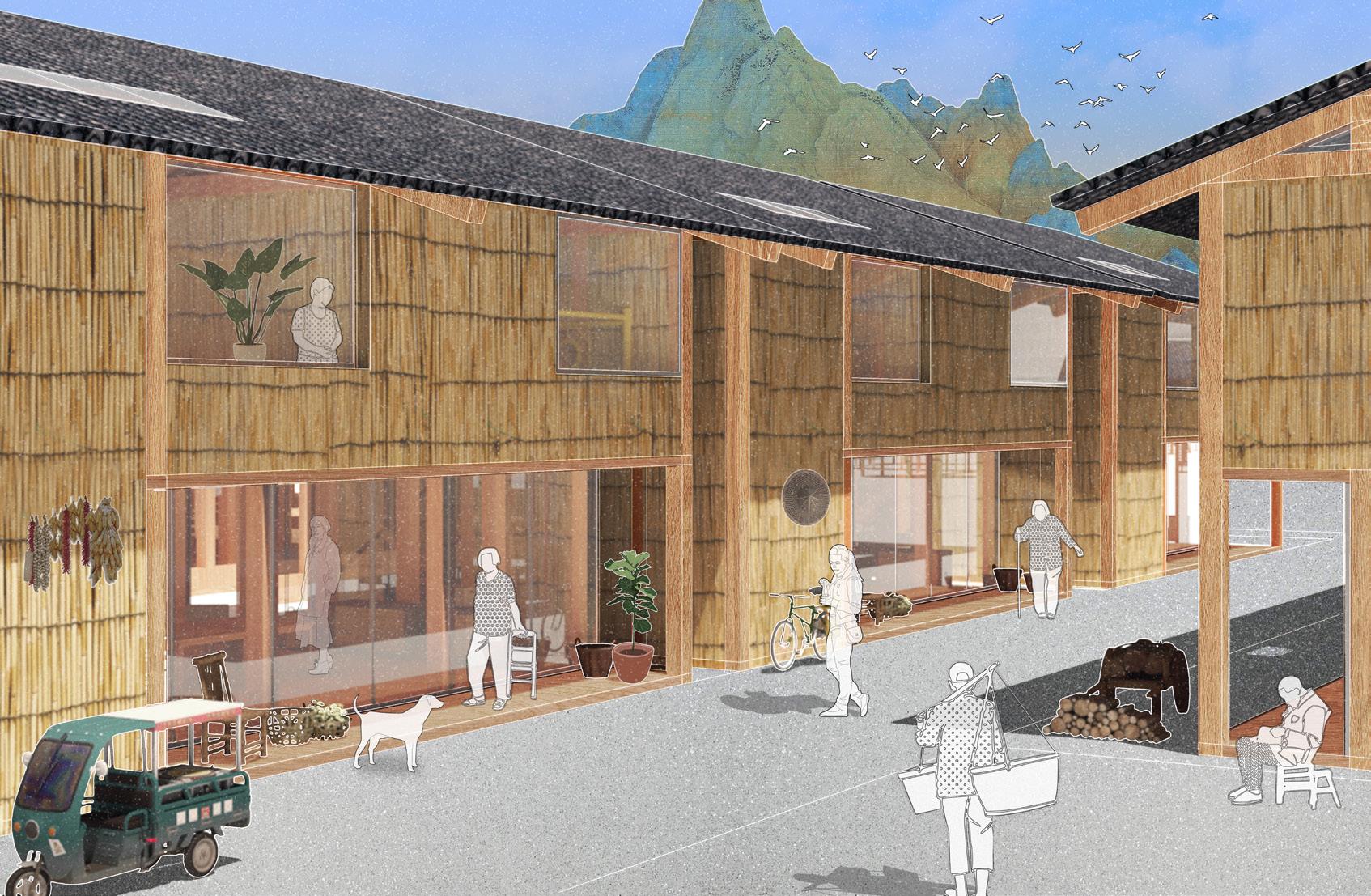
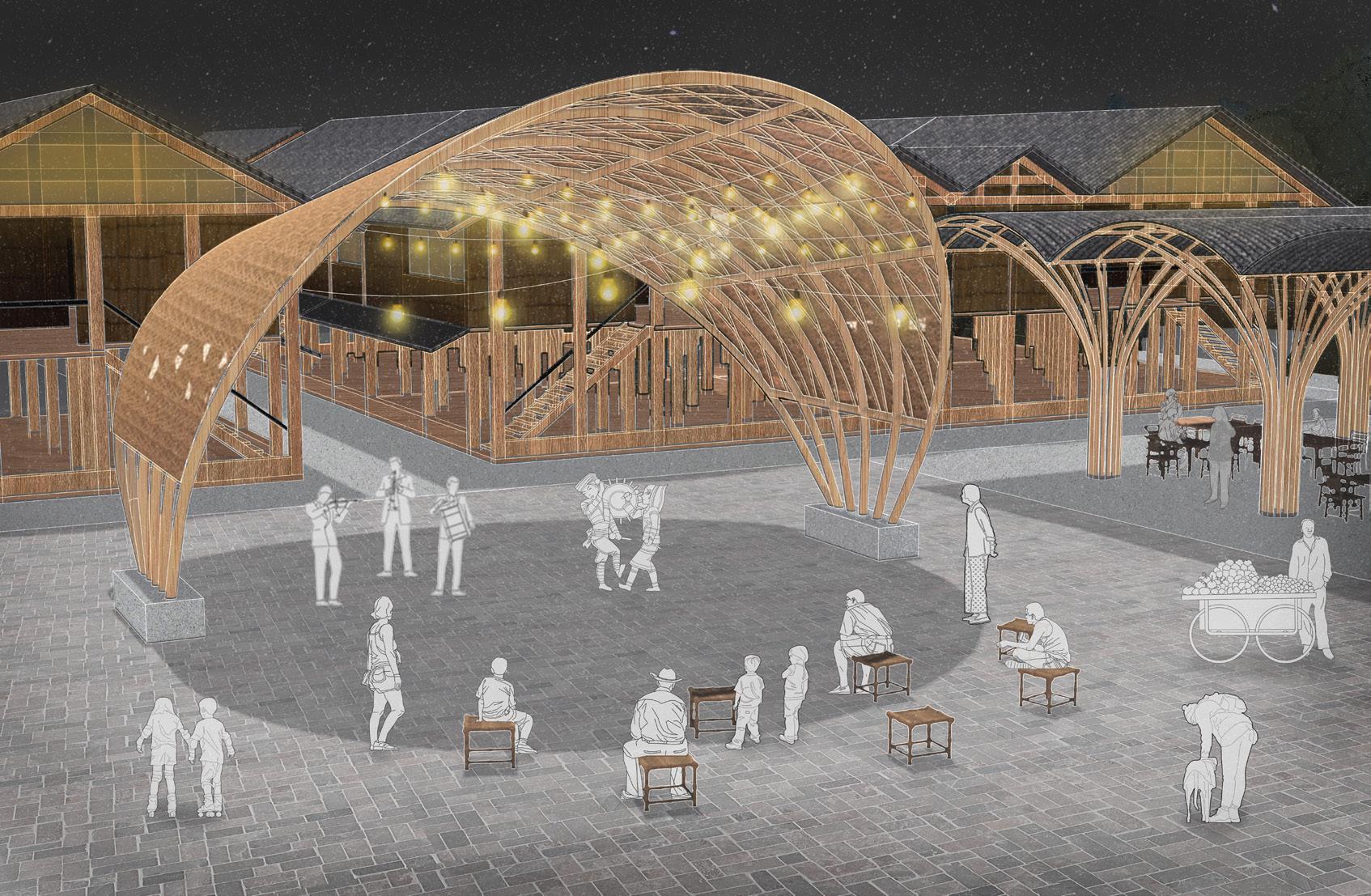
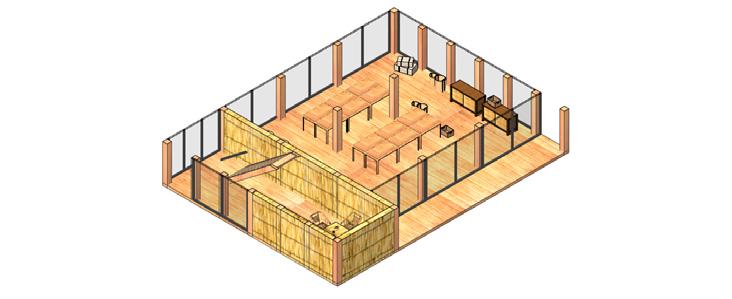
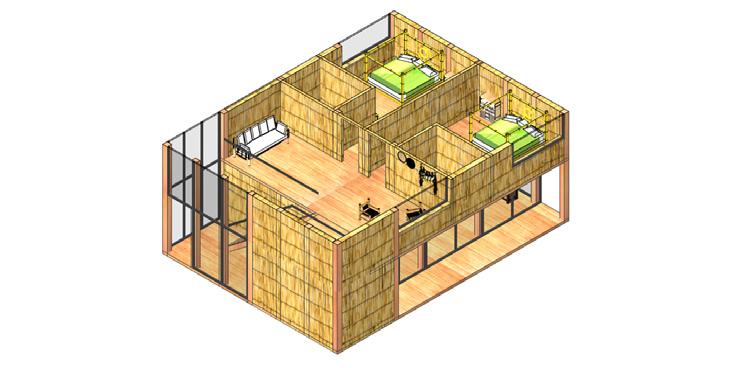
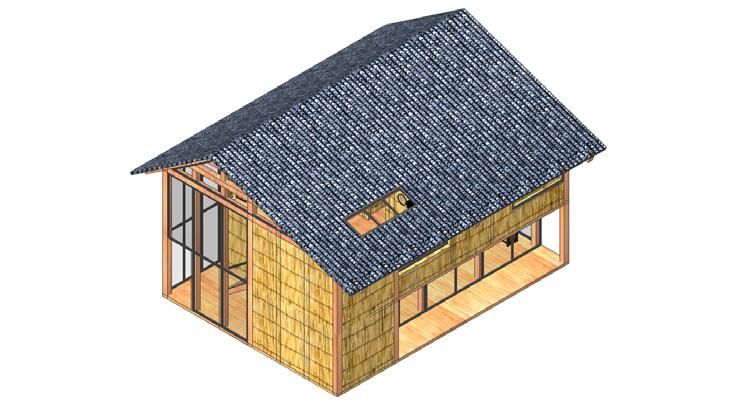
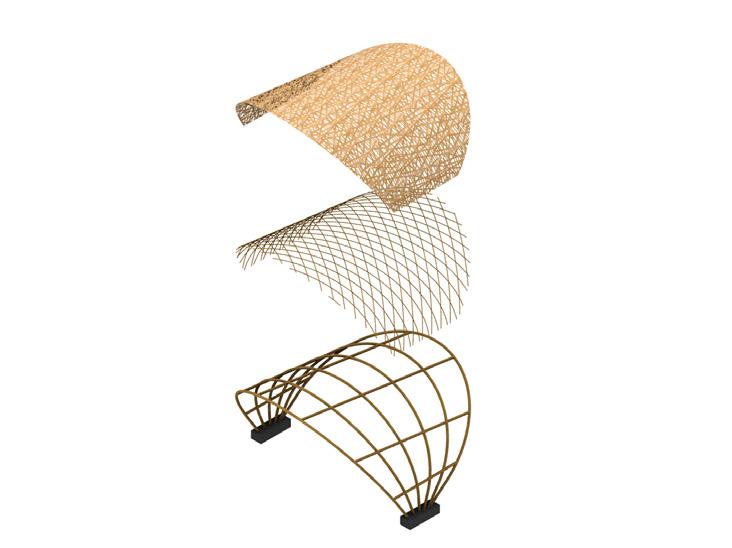
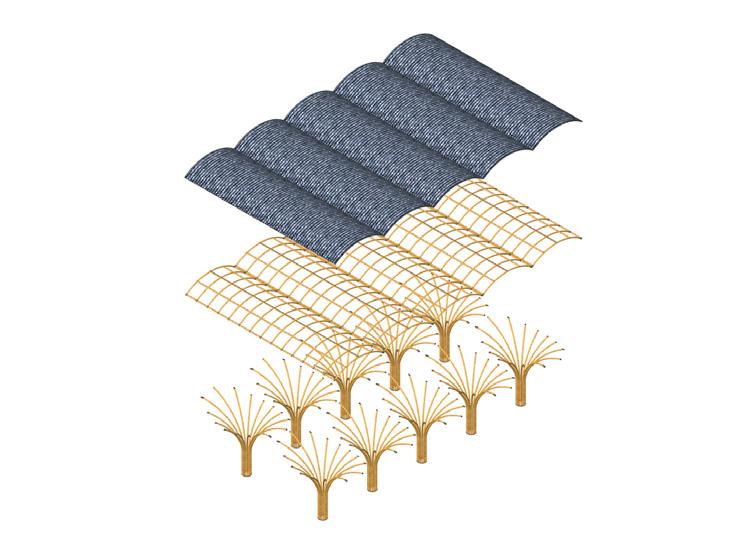
On the commercial street arranged the mixe-used stilt house unit, which the first level serve as shop or bamboo crafts workshop, and the second level use as living space. The public space is enclosed with french window, to form an interior space while keep open to the customers on the street. The entrance of the living space is on the first floor and have a loft layout with a large window to gain more sunlight.
The dining hall and theater is inserted on the square to active the saqure as a gathering space. Bamboo has a tensile strength that is comparable to steel and a compressive strength that is two times greater than concrete. The bending bamboo structure is fixed in a concrete foundation covered with bamboo strips and a woven surface. The theater provide a space for bamboo instrument performance as well as a music education placed to preserve Jinuo music culture. The dining hall is an open bamboo pavilion for villagers gathering, sitting, drink tea, and eat food. With long table in the center, and small table around it.
Mix used house
Bamboo Structures
Bamboo woven surface
Bamboo stripe
Bamboo structure
Concrete foundation
The trail pass through the bamboo field and connect the village with the tea field, and also a temporary living space for the travellers to close to the nature and the bamboo forest. Two types of house serve for the travllers that have different priorities. One is living in a stilt house, which developed from the traditional stilt house into a studio space, the other is more like living in a camping house which is more close to the nature and could look the star through the skylight. A small concrete square is also available for people to set up fire and gathering. In the evening, the warm light from the skylight spread over the bamboo forest, create a dream and cozy vibe in the village.
Camping house
Stilt homestay
24 Solar term
立春 the Beginning of Spring Feb.3
雨水 Rain Water Feb.18
惊蛰 the Waking of Insects Mar.5
春分 the Spring Equinox Mar.20
清明 Pure Brightness Apr.4
谷雨 Grain Rain Apr.19
立夏 the Beginning of Summer May 5
小满 Lesser Fullness of Grain May 20
芒种 Grain in Beard Jun.5
夏至 the Summer Solstice Jun.21
小暑 Lesser Heat Jul.6
大暑 Greater Heat Jul.22
立秋 the Beginning of Autumn Aug.7
处暑 the End of Heat Aug.22
白露 White Dew Sep.7
秋分 the Autumn Equinox Sep.22
寒露 Cold Dew Oct.8
霜降 Frost’s Descent Oct.23
立冬 the Beginning of Winter Nov.7
小雪 Lesser Snow Nov.22
大雪 Greater Snow Dec.6
冬至 the Winter Solstice Dec.21
小寒 Lesser Cold Jan.5
大寒 Greater Cold Jan.20
There is 24 solar terms in China, each of them has a very beautiful name, and each period of time correspond to a different agriculture activities, which is thousands years of intelligence accumulation of Chinese farmer. The seasonal routine remind us the close connection between human and nature, it remind us to be thankful for the gift from nature, our spirit and culture heritized in this relationship. In this animation, I want to follow the track of the story between bamboo and farmers through seasons, to show how nature is related to us in countryside daily life. Click to the short Animation telling about story of Jinuo and Bamboo life.
RESIDENTIAL DEVELOPMENT
Townhouse Floor Plan & Roof Plan
Earthrise Office Design
Work Project, 2024
Site: Scotts Valley, California
Scope of work: Tenant Improvement
This project is a tenant improvment of an exiting building shell located at Scotts Valley downtown. By using the open office, exposed ceiling idea, this layout shows the hierarchy of private and public, quite and dynamic. As the first comercial project I worked on, I learned ADA required clearance, egress diagram, fire walls and plumbing calculations per code. I was responsible for client coordination, schematic design, 3d modeling, preparing the drawing set, submitting, and conducting site walk during construction phase.
3D MODEL
Cristina ADU
Work Project, 2024
Site: San Jose, Californi
Scope of Work: Dettached ADU, New Construction
Flood Zone: AO













































































































































































