Selected work 2019-2023
Architecture portfolio

xtzhai@umich.edu
+1 (734)510-0010
2308 Paradise way, Ann Arbor, Michigan, 48105
XUETONG ZHAI
 Rio de Janeiro, Brazil - March 19, 2011: Boys training soccer in favela Morro da Mineira in Rio de Janeiro, photo by luoman / iStock
Rio de Janeiro, Brazil - March 19, 2011: Boys training soccer in favela Morro da Mineira in Rio de Janeiro, photo by luoman / iStock
CONTENT 01 Post Mine 2060 A remediation project for Morenci open-pit mine Team Work 02 Living in Earth Accessory Dwelling Units Tem Work 03 Living with Bamboo Village Renovation Independent Project 04 Tangible And Intangible Wall A class transition skyscraper Evolo Skyscraper Competition 2020 05 Homeward Funeral parlor on potter's field Independent Project 06 Rock n' Fun An interior rock theme park Independent Project 04 12 20 28 44 36
POST MINE 2060
PROJECT: A remediation project for Morenci open-pit mine
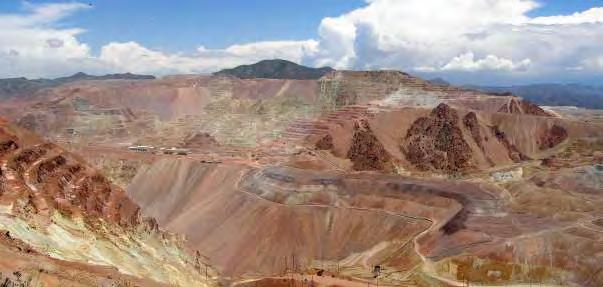
SITE: Morenci, Greenlee County, Arizona, USA
Teamwork: Bangyu Xu, Richard Hua, Xuetong Zhai
The situation at Morenci Clifton Mine is dire; water and environmental pollution and migratory bird decline threaten ecologies, and the depletion of precious metals position Morenci as a place of transformation. The project leverages existing site actors to develop and operate landscape remediation, wildlife conservation, and technological research through the re’configuration of existing facilities, terrain, and the reinvestment of resources as the facility moves towards a timeframe beyond peak production.
Our proposition consists of 4 main remedial technologies, 4 architectural infrastructures , and the development of AI to facilitate the site’s post peak transformation into a new form of active landscape. The technologies include, but not limited to limestone channels, bioreactors, revegetation, and constructed wetlands. Set amongst these technologies are a shed, an incubator, and an robotics tower connected through an ‘elevated pathway for pedestrian interaction.
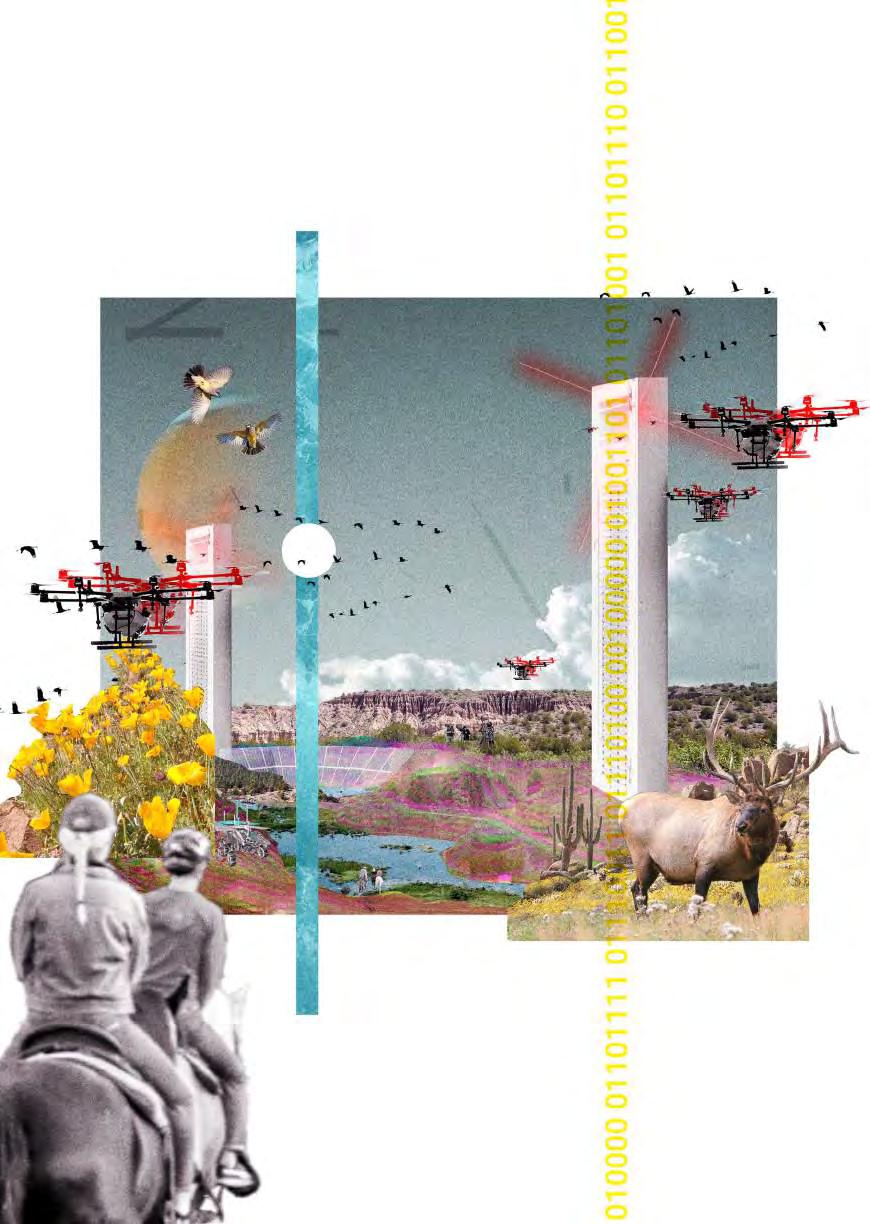
5As technologies modernize, the demand for copper and other metals continues to grow, yet the availability of highgrade ore and copper reserves is diminishing. There is currently speculation that current copper reserves will diminish globally between 2035 and 2060. With this trend, millions of mined landscapes in the United States will open up to new land use. This presents an unique opportunity for designers to imagine the future of post mine landscapes.


 5This map shows seven major mining sites in Arizona. Abundant mineral resources have driven related industries and economies, and transformed the landscape. These transformations have left a legacy of toxic contamination at the various mines across the American landscape.
5 This drawing shoes the developed mines and related travel or adventure destinations in different counties in Arizona. We found that abandoned mine pits, mining camps, and associated towns often become sites of tourism.
5This map shows seven major mining sites in Arizona. Abundant mineral resources have driven related industries and economies, and transformed the landscape. These transformations have left a legacy of toxic contamination at the various mines across the American landscape.
5 This drawing shoes the developed mines and related travel or adventure destinations in different counties in Arizona. We found that abandoned mine pits, mining camps, and associated towns often become sites of tourism.
Arizona is ecologically diverse with six ecoregions. Although the state has a reputation for being a dry, desert region, there is an average rainfall between 3 inches in the southwest to 40 inches in the mountains. Coupled with this precipitation is a vast network of (perennial and permanent) rivers that form riparian areas throughout the state. Previously, there was a healthy water shed with wetlands, but their presence has diminished with increased agriculture, urbanization, and climate change. In the Lower Madrean Woodlands, the Morenci Mine is bordered by the San Francisco River and Chase Creek. These two waterways form an important riparian area between the Gila National Forest and Gila Box and serve several migratory bird species such as the Cassin’s Kingbird and Western Bluebird. The mine has changed ownership over time and is currently operated by the Freeport McMoran Company. While constituting a major economic driver in the state, mining activity generates huge costs through damage to ecosystems.


5



The Morenci Mine is a complex of open-pits, stockpiles, tailing ponds, abandoned equipment and other mining facilities which stretch over 10 miles from north to south. The sources of contamination at Morenci including waste rock, mine water, and mine tailings. Tailing ponds are usually highly toxic with sulfuric acid and copper solutions. Migratory birds often mistake the tailing ponds as open freshwater for resting and drinking, which results in death and injury. The high copper concentration in soils also causes a reduction in vegetation canopy cover area and a terrestrial ecosystem service loss.
 5Actor Network
5Reimagine the open pit mine
5Actor Network
5Reimagine the open pit mine
5The Post Peak Mine consists of four main remedial technologies: limestone channels, sulfidogenic bioreactors, revegetation, and constructed wetlands that aim to transform Morenci’s ecological landscape. The architectural infrastructures machinery and special equipment, the Incubator for revegetation and the generation of sustainable energy, the Robotics Tower that contains the drones and super computers, and the elevated path that forms a loop connection between The loop Intersecting both the incubator and tower organizes the layers of human engagement from terraforming operations, plant propagations, pedestrian movement, and AI managed adaptive biotic enhancement.

infrastructures include the Shed which stores between the southern and middle wetlands.

5Revegetation develops primarily around wetland followed by stockpiles and open-pit areas. From that growth. different ecosystems including wetland, savanna and woodland will slowly emerge and attract indigenous species, gradually increasing biodiversity.

5Spread across the site, are a thousand workers whose roles will evolve over time to become fully automated. By 2260 The Post Peak Mine’s bio-tech adaptive management plan of landscape transformation will shift from an anthropogenic evolution to the notion of true wildness aided by AI algorithms and robotics, including technologies of plant-based sensor soil monitoring and wildlife tracking sensors.

5The intersection of existing conditions, proposed remedial interventions, and proximity to the San Francisco river makes the tailing impoundment parcel the best location for further examination. Here a limestone channel captures contextual water much like a watershed basin and directs it inward to be further purified. Along its journey it passes through a sulfidogenic bioreactor and two staged constructed wetland before releasing back into the San Francisco river. Over time, the constructed wetlands will evolve and expand outward transforming the once toxic wasteland into a marshy landscape.



Liquor Layer 1:20000M20M 40M 60M 80M 1:20000M20M 40M 60M 80M 1:2500M 2.5M 5M 7.5M 10M CHANNEL AND BIOREACTOR PLAN PARCEL PHASE PLAN CHANNEL AND BIOREACTOR SECTION OPEN LIMESTONE CHANNEL BIOREACTOR INTERSECTION BIOREACTOR DETAIL CONSTRUCTED WETLAND LIMESTONE LAYER SAVANNA Thomomys bottae Argia translata Agave parryi Checkered white Badger 60M 80M 1:20000M20M 40M 60M 80M 1:20000M20M 40M 60M 80M 1:5000M5M 10M 15M 20M CHANNEL AND BIOREACTOR SECTION REVEGETATION AND WETLAND PLAN REVEGETATION AND WETLAND SECTION REACTIVE WASTE ROCK CAPILLARY BARRIER NON-REACTIVE FINE WASTE ROCK CM MINIMUM TOPSOIL BRISTLE GRASS SALTBUSH IMPERMEABLE HEIGHT CM MINIMUM TOPSOIL ROOTING UPSTEAM CONSTRUCTION 96 HEIGHT TAILING IMPOUNDMENT OUTFLOW CHANNEL UPLAND ZONE REVEGETATION ON STOCKPILE SYCAMORE GROVE SYCAMORE GROVE TWO STAGE WETLAND ON TAILING IMPOUNDMENTS REVEGETATION TRANSITIONAL RIPARIAN AREA WETLAND BANK WETLAND BANK CONSTRUCTED WETLAND CONSTRUCTED WETLAND 5%
Revegetation and wetland
Channel and bioreactors




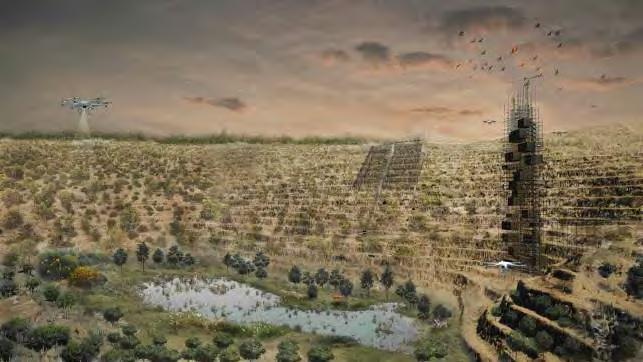
 Shed section
Incubator section
Tower section
Shed section
Incubator section
Tower section
LIVING IN EARTH
Accessory Dwelling Units (Multigeneration + Work-Life)
SITE: Detroit, Michigan, US
Group Work: Ke Xu, Xuetong Zhai Instructor: Mick Kennedy
New housing design bring to new residents. We hope this design logic based on patterns of networks could help us focus on creating a more humanity and empathetic residential design. Flexible arrangements of different functions in units, subtle shift from thick wall to thin wall in section could bring more hierarchy of public and privacy. Local material makes people feel rooted in the ground. In post-COVID era, unit-owned or shared garden would play an important role on sense of home and community arrival.
In this project, led by the site conditions, we explore the space relationship between mothership and satellite, work and life by playing with the combination of pattern language, to create both privacy and connectivity in a community. By digging the rammed earth locally as our core material, we design a sunken garden for the Ash street green corridor. As well as the wall thickness changed in section, the intimacy level also shown through the change of height level in sunken garden, corner garden and courtyard garden. In addition, the change of material and textures though the project also contributes to create the intimacy rhythm.

According to the government’s future plan of Ash street and 14th street, where there will be a commercial street and green corridor, we finally decided the type of occupants and the live-work mixed use building type of the site. The commercial building will face to the commercial steet, meanwhile the residential building will face to the eco-corridor.


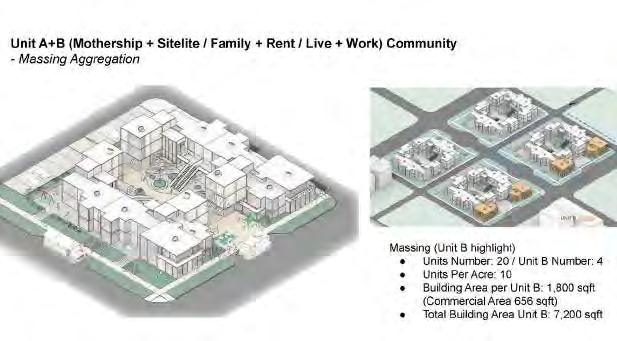


 14thstreet Ashstreet
Small business owner + Young family + Intergenerational + Former residents of the neighborhood
14thstreet Ashstreet
Small business owner + Young family + Intergenerational + Former residents of the neighborhood

Axonometric view 17:00pm Food truck is coming 10:00am Studio meeting 13:00pm Lunch break 18:00pm Sunken Garden Family time 16:00pm Courtyard Garden Guys are back from school 9:00am Stores
Courtyard Section






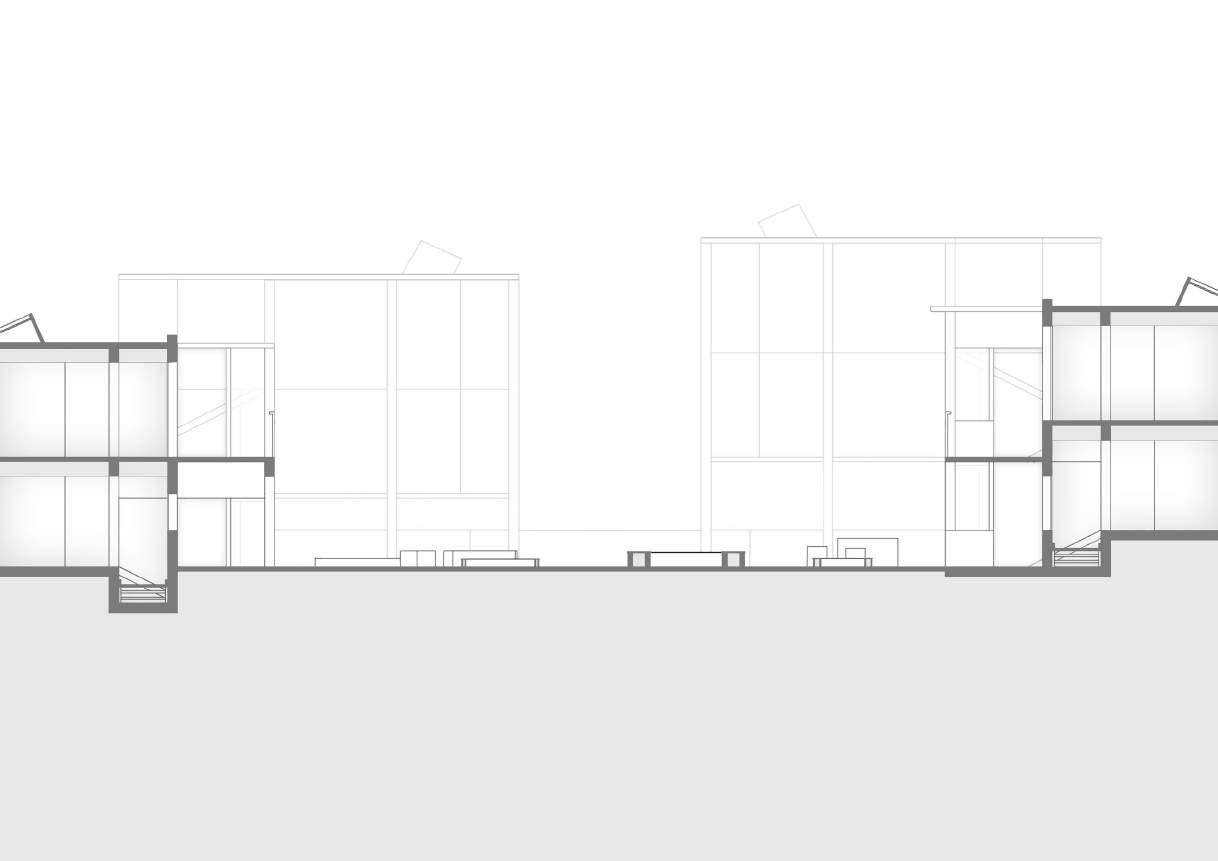
0 1 2 4m
Street Section
Stores are open
9:00am

Site Plan








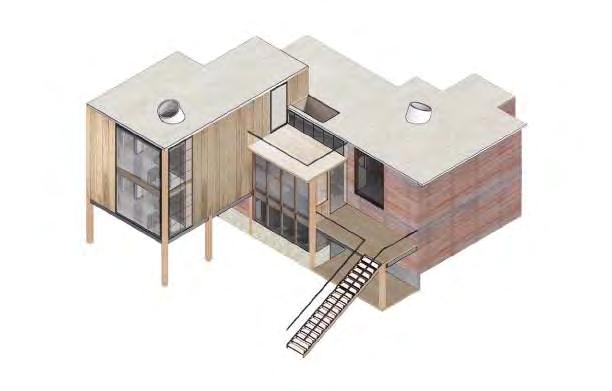
White Birch Wood timber Anticorrosive coatings French Window Glass Curtain Wall Steel Window Frame Ivory Roof Plaster “SATELLITE” FACADE “MOTHERSHIP” FACADE Rammed Earth Concrete Foundation Ivory Plaster White Birch Wood timber Concrete Roof Steel Handrail Transparent clerestory window preservative-treated wood floor Beige Glossy Cement Tile Elevation A Elevation B

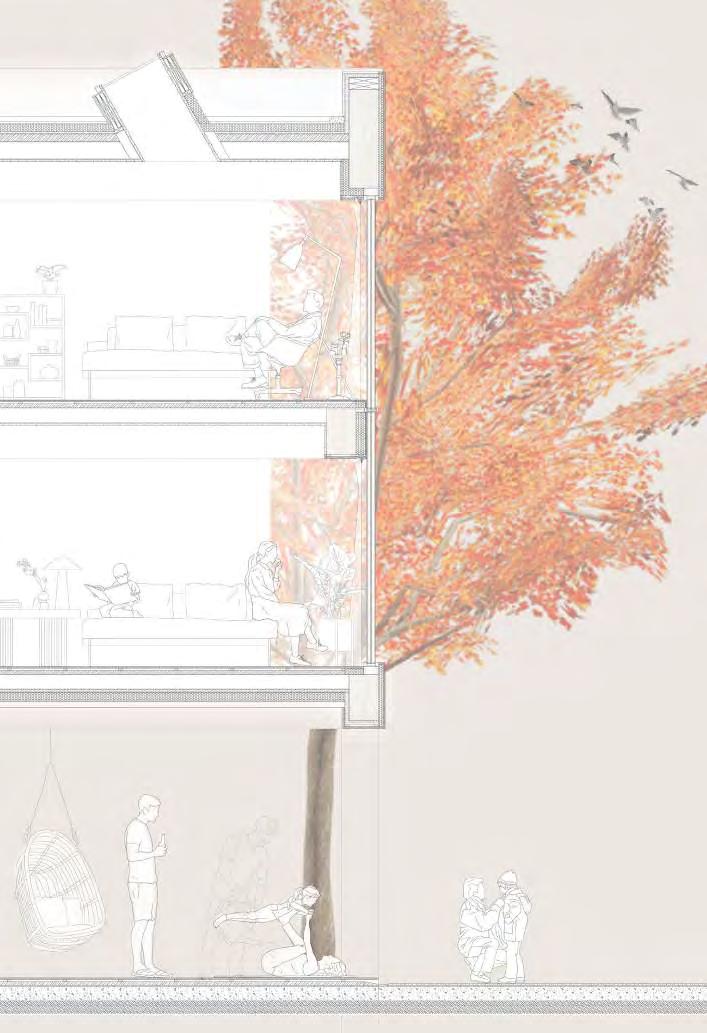
section A
Wall
Wall section B

LIVING WITH BAMBOO
PROJECT: Village Rennovation
SITE: Bapiao village, Jinuozu Town, Jinghong, Xishuangbanna, Yunnan, China
China’s rapid, rampant development over the past decades had destroyed a connection between humans and nature. This connection, which is the past and future of Chinese identity and defined what it is meant to be Chinese, can only be found in countryside now. By focusing on a specific minority group in China, Jinuo, I dig into its special relationship with bamboo which had deeply embedded in their culture and daily life. Bamboo is a sustainable material with great potential in the future that could use as a surprisingly effective carbon sink. The bond between bamboo and Jinuo people, however, has been gradually weaken because of the loss of local people.
In this project, taking advantage of local bamboo resources, I want to rebuild this connection between urban and countryside, between people and nature, through the attraction of local bamboo culture and ethnic culture, dig out the value, renovating the village and developing bamboo tourism.

China is a large agriculture country with about 40% of rural people. Chinese beliefs, culture, and knowledge are rooted in rural areas; for example, the land and soil are regarded as the mother of all creatures in traditional Chinese culture. In addition, Chinese rural communities have great diversity in ceremonies, architecture, customs, languages, lifestyles, arts and crafts, diets, and other cultural habits. Most of these cultures are thousands of years old and thus have high cultural, social, economic, and ecological value.
Jinuo is the last ethnic groups in the 56 ethnic group of China. They live in an area called the Jino Mountains in southwest of China, which is occupied by subtropical rainforest and bamboo forest. Jinuo is an ethnic group that has its own special ritual and culture, especially their living habits with bamboo. Bamboo is a symbol in traditional Chinese culture, China is also known as kingdom of bamboo, where approximately one fifth of the global supply of bamboo is grown in China. Jinuo people’s daily live relies on bamboo in different aspects including bamboo shoots as dishes, the traditional instruments made of bamboo, Stilt house made of bamboo and wood, and also bamboo handcrafts.

house

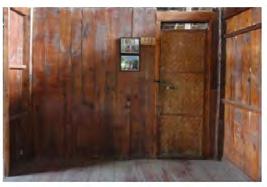
The architecture of Jinuo people is made of bamboo and wood. The Xishuangbanna area belongs to the tropical rainforest climate, so the bamboo house is double-layered to prevent humidity. The original type of Jinuo people’s house are long house that could contain muti-family, and have fire ponds in the center. Fire pond is important to Jinuo people, they usually cook, gathering, warm up around the fire pond. Nowadays Jinuo people more often live in single family stilt house. The wood column is arranged with a spacing of 3 meter or 1.5 meter, beams are erected on the columns through column and tie construction.



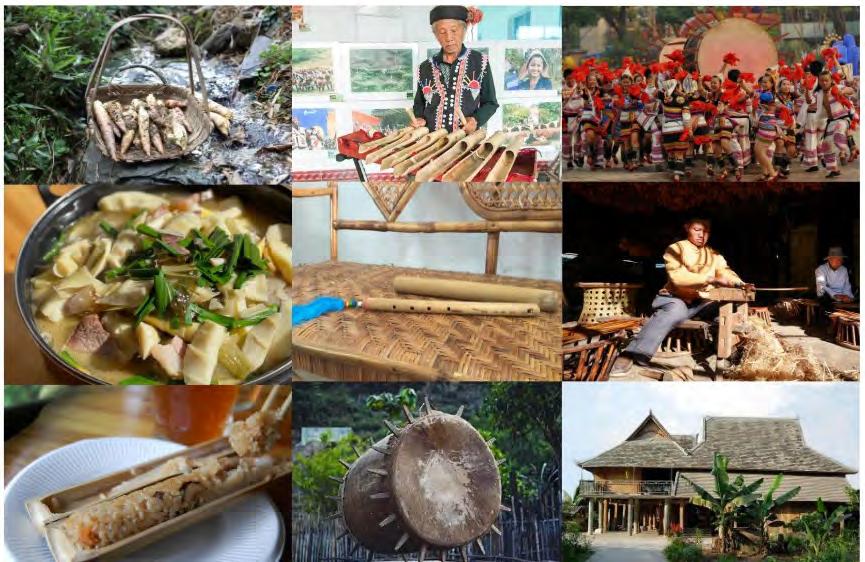

Culture value of rural area
Stilt
Jinuo people and Bamboo culture
But there is also some problems of the preservation of Jinuo culture. First is the large scale planting of rubber tree in Xishuangbanna. Although rubber brings money to local people, they also broke up the ecology balance of rainforest. Increasing numbers of young people leave the village and work in big city and are no longer interested in ethnic culture. The culture of Jinuo’s bamboo instruments and drum dance are almost lost. Therefore, we are looking for a future solution of Jinuo culture’s preservation.
The site is located at Bapiao village, where lives Jinuo people. It sits between the foot of Jinuo mountains, and is surrounded by bamboo forest and tea field. And the main crops are corn and rice. The climate is relatively humid and warm, the annual average temperature is 18-20 degrees, and the precipitation is 1400mm. By renovate the current bamboo architecture and embedded several functional architecture, including bamboo theater bamboo workshop and bamboo dinning hall, camping site as well as a tourism pathway through the bamboo forest connect with the tea factory and the commercial steet, I want to bring vitality back into this place.


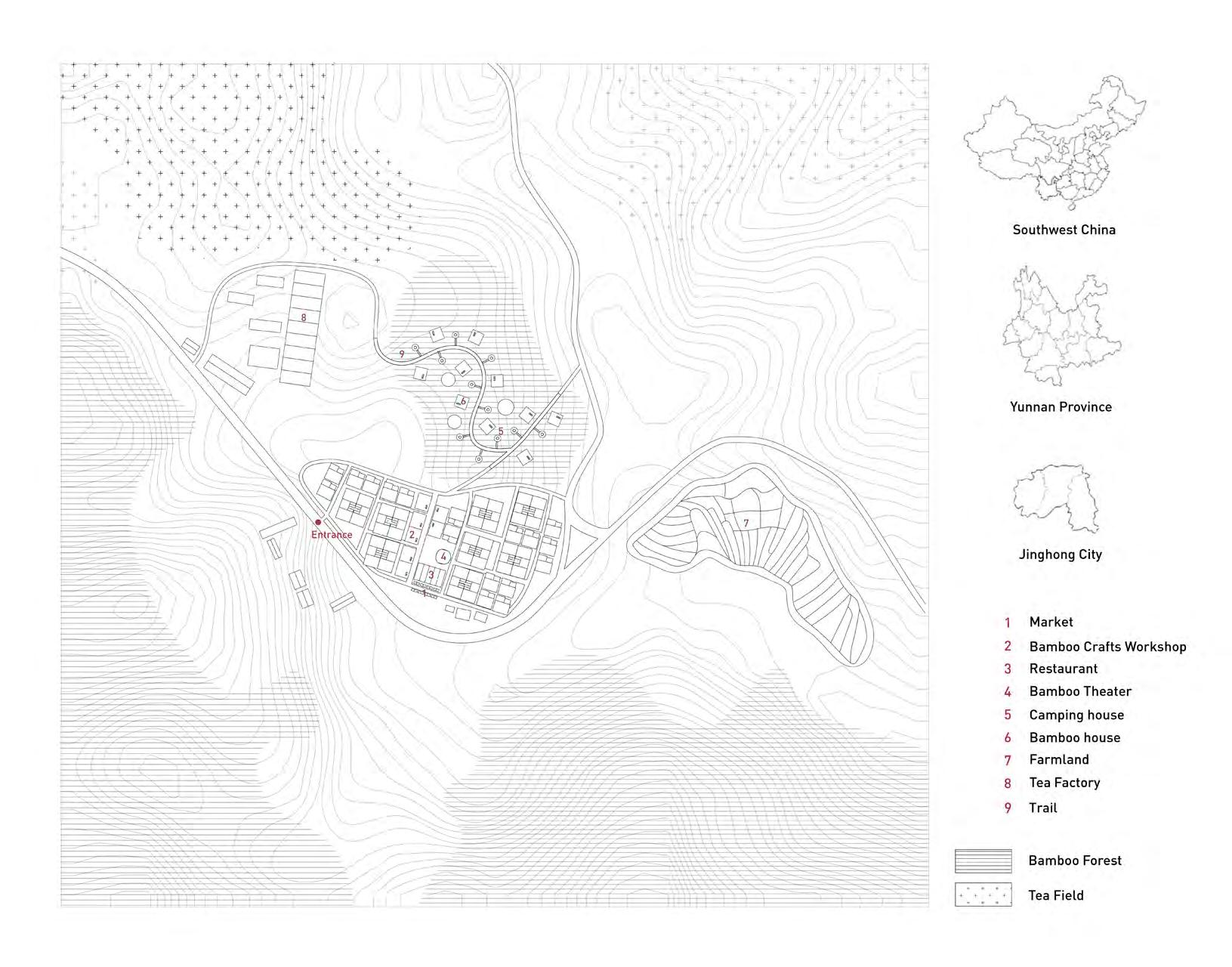
Site Plan
Single Family House



The bamboo house is double-layered to prevent humidity, people always live upstairs, livestock and tools can be kept downstairs. Fire pond is important to Jinuo people, they usually cook, gathering, warm up around the it. The floor is made of bamboo board, and the wall is made of bamboo slice. Meanwhile because of the large roof that cover the whole architecture, the traditional stilt house is lack of lighting. Thus I add more window and skylight and with metal frame and platform in with the renovated stilt house. People can gathering surround the fire pond and enjoy the view outside.


Multi-Family House
Based on this single family house type, I mirrored the single unit to create a courtyard that surrounded by a cluster of house, which form a share space among neighbors. This cluster of house take coliving advantage of long house, while still maintain privacy spaces between single family. Residents can work together on the first floor or talk with each other on the balcony. People can also sit on the retaining wall on the first floor to avoid sunshine or rain and chat with their neighboors on the street. The relatively narrow street provide enough spaces for a car to go through while connecting the neighboors closely.
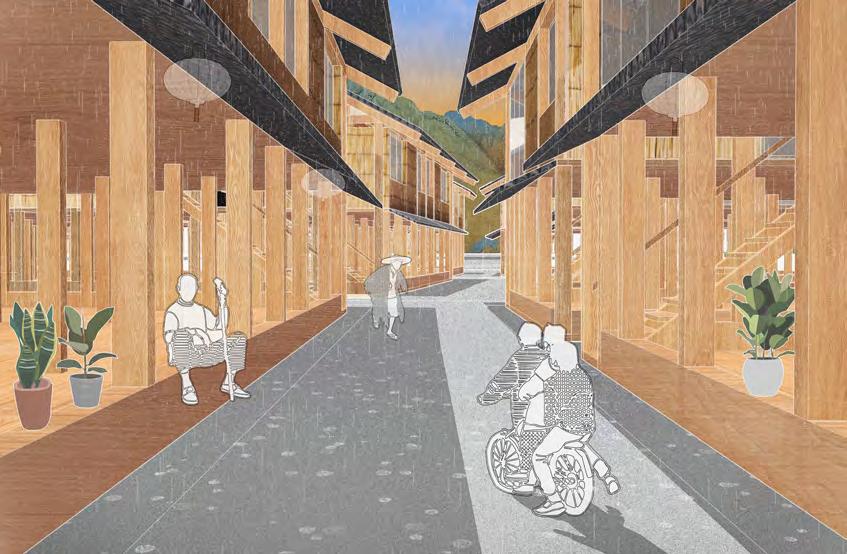
Mix used house
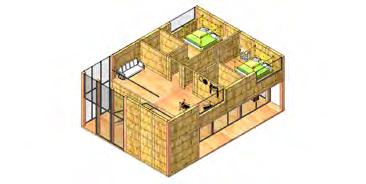
On the commercial street arranged the mixe-used stilt house unit, which the first level serve as shop or bamboo crafts workshop, and the second level use as living space. The public space is enclosed with french window, to form an interior space while keep open to the customers on the street. The entrance of the living space is on the first floor and have a loft layout with a large window to gain more sunlight.

Bamboo Structures
Bamboo woven surface
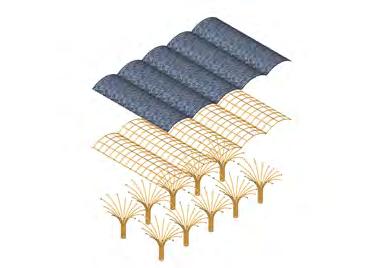

Bamboo stripe
Bamboo structure
Concrete foundation

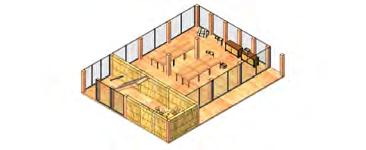
The dining hall and theater is inserted on the square to active the saqure as a gathering space. Bamboo has a tensile strength that is comparable to steel and a compressive strength that is two times greater than concrete. The bending bamboo structure is fixed in a concrete foundation covered with bamboo strips and a woven surface. The theater provide a space for bamboo instrument performance as well as a music education placed to preserve Jinuo music culture. The dining hall is an open bamboo pavilion for villagers gathering, sitting, drink tea, and eat food. With long table in the center, and small table around it.

Camping house Stilt homestay



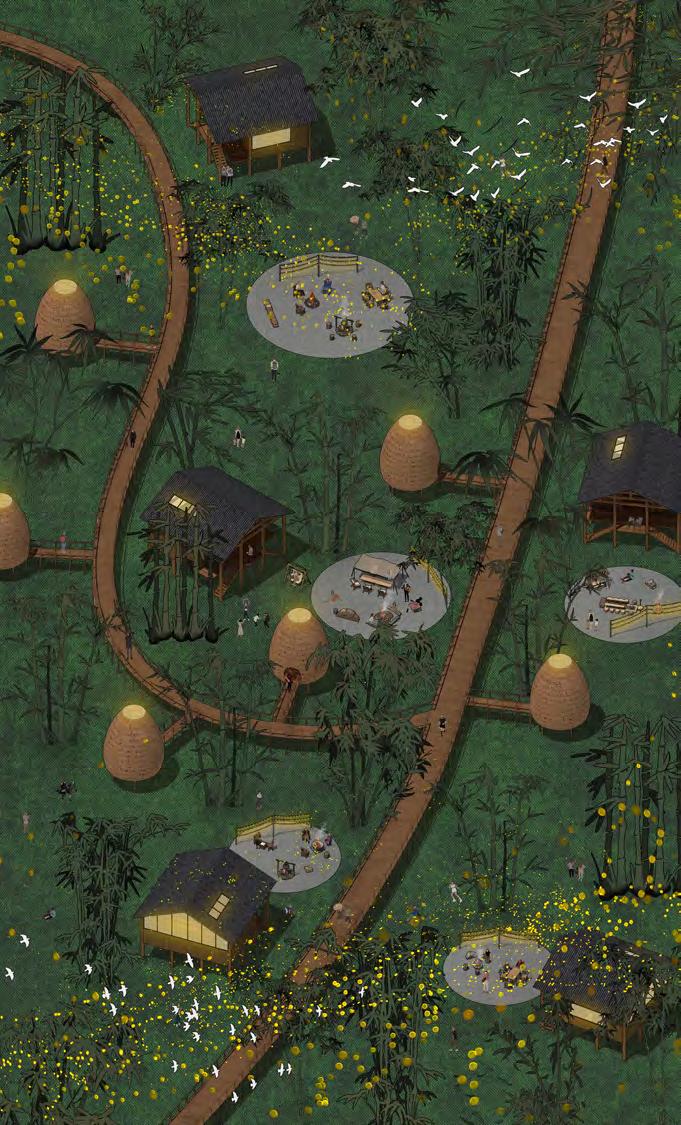
The trail pass through the bamboo field and connect the village with the tea field, and also a temporary living space for the travellers to close to the nature and the bamboo forest. Two types of house serve for the travllers that have different priorities. One is living in a stilt house, which developed from the traditional stilt house into a studio space, the other is more like living in a camping house which is more close to the nature and could look the star through the skylight. A small concrete square is also available for people to set up fire and gathering. In the evening, the warm light from the skylight spread over the bamboo forest, create a dream and cozy vibe in the village.

24 Solar term
立春 the Beginning of Spring Feb.3
雨水 Rain Water Feb.18
惊蛰 the Waking of Insects Mar.5
春分 the Spring Equinox Mar.20




清明 Pure Brightness Apr.4
谷雨 Grain Rain Apr.19

立夏 the Beginning of Summer May 5
小满 Lesser Fullness of Grain May 20
芒种 Grain in Beard Jun.5
夏至 the Summer Solstice Jun.21
小暑 Lesser Heat Jul.6
大暑 Greater Heat Jul.22
立秋 the Beginning of Autumn Aug.7
处暑 the End of Heat Aug.22
白露 White Dew Sep.7
秋分 the Autumn Equinox Sep.22



寒露 Cold Dew Oct.8
霜降 Frost’s Descent Oct.23
立冬 the Beginning of Winter Nov.7
小雪 Lesser Snow Nov.22
大雪 Greater Snow Dec.6
冬至 the Winter Solstice Dec.21
小寒 Lesser Cold Jan.5
大寒 Greater Cold Jan.20
There is 24 solar terms in China, each of them has a very beautiful name, and each period of time correspond to a different agriculture activities, which is thousands years of intelligence accumulation of Chinese farmer. The seasonal routine remind us the close connection between human and nature, it remind us to be thankful for the gift from nature, our spirit and culture heritized in this relationship. In this animation, I want to follow the track of the story between bamboo and farmers through seasons, to show how nature is related to us in countryside daily life.
TANGIBAL AND INTANGIBAL WALL
PROJECT: A Class Transition Skysraper, evolo skcraper competition 2020
SITE: Vila Lusitania, São Bernardo do Campo, Brazil

Teamwork:
The Portuguese word Favela is used to refer to slums in Brazil. The shantytown slum called "Favela" occupies the city's unowned hillsides, riverbanks, swamps, highway dividers, and any open space where a small house can be built. Favela's Portuguese original meaning refers to the name of a mimosa plant, which grows in the semi-arid northeast of Brazil. Its trunk is hard and has spines. In a sense, slums in Brazil are like "weeds" that grow on this "paradise on earth." Wherever there is open space, there are they.
Class solidification has always been a common problem in society. Thus, in order to break the intangible wall between slums and wealthy in Brazil, we decided to build a tangibel wall—— the foldable and movable skyscraper. People living here can be trained in skills and knowledge, which is helpful for them to integrate into society and survive independently.
Design conception
Haodong Kong, Xuetong Zhai, Yiping Zhang
How is the life in slum?

The origin of the favela in Brazil
1530, Portugal colonized Brazil and implemented the latifundia.

The peasants were exploited.
1890, the peasants launched an armed struggle .
The ruler abolished the slavery.



The government forces won the war.
The slaves fled to big cities.
The government was in arrears.

Soldiers returned to Rio to get wages and build temporary settlements on the uninhabited mountains.
40% of the population in Rio were slaves.

The shabby bungalows became permanent residences.



Slaves built shacks on the ownerless land.
Forming the prototype of slums in Brazil.

The boys are playing football on the football field located on the rich people's house, and outside the barbed wire and high walls is a new community that is called"PovoSemMedo".
The development of slums
Industrialization accelerates.

In 1930, the government launched the "import substitution strategy".
The rural labor forces are transformed into urban labor forces.


The status and problems in slums

People who want to have the welfare
The rural residents came to big city. Lack of knowledge and technology experience.
Fail to find a job or a well-paid one to afford a house.
Couldn't afford the high commuting cost if live in suburbs.
Many slums appear around the work place.

The living condition in favela was improved.



Since then, each government implement certain policies for slums to change the situation.
A mother sits on a sofa and feeds her children lunch. Some of these stilt houses are just a few pieces of plastic cloth erected on the open space, while others are made of wood and look more secure.
People seeking opportunities in cites

Unemployed farmers in the process of urbanization
Build houses on state-owned land
After living for a certain period, residents in slums can require water and electricity.
Education is not taken seriously: Brazilian students go to school for an average of four hours a day.
Of the 50 million young people aged 15 to 29 in Brazil: 9.5 million are not in school or work 4.5 million failed to finish junior high school
RenataSwiecik sits in a hammock to read a book because the outdoor light is better. Brazil's ecnomic development

Population aggregation






















The demolition cost is extremely high: In 2016 the Brazil government spent 120 million Brazilian real (20 million US dollars) to remove 600 dwellers in slums.
The rise in government’s welfare expenditure.
People live in slums are reluctant to move out.
Build a complex
The rising taxes of other classes.

The life outside slums get stressful.
Can be folded and move on the city roads. Connected to the municipal water and electricity network. Offers programs of education and skill training.
Summer boys play at the doorstep of their homes. In this shantytown, 17% of children aged 15-17 do not study and they need to make money to support their families.
In 1530, Portugal colonized Brazil and brought latifundia.
In 1930, the military government implemented the "import substitution strategy", boosting Brazil's industrialization.
In 1967, the annual economic growth reached 14%, known as "Brazil miracle".
In 1990, President Cardoso carried out the "Plano Real" to eliminate inflation, and Brazil entered the stage of deindustrialization.
In 2002, President Lula introduced several slumoriented subsidies.
In 2014, the commodity cycle ended and Brazil's economy declined rapidly.
Brazil's pensions Goverment spending as % of GDP 199120002010 0 5 10 15 2017
Ecnomic development
Education Talent






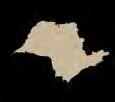
World Location Altitude Temperature and Rainfall 224mm 41mm 28℃ 20℃ 22℃ 13℃ Architecture evolution in Brazil WInd rose diagrame 15 century18 century20 century21 century South AmericaSao Paulo
School

Goverment



Soccer field
The paper model which is used to study the rationality of the building and the folding way of each part could simply presents the final effect.


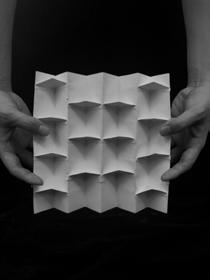

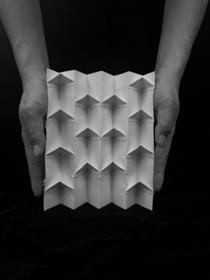


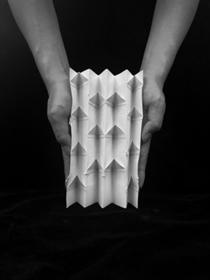

Hospital
Golf course
Folding method of different parts











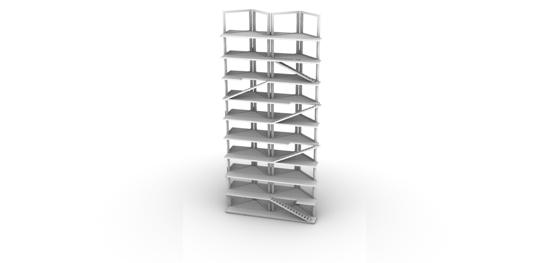
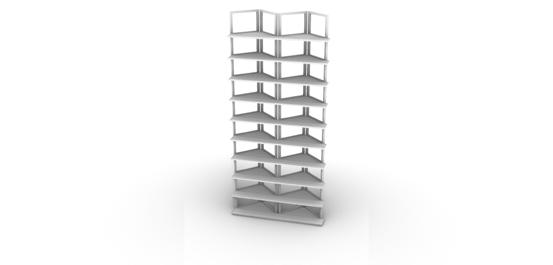



Dragline
generation

elevator
1. Build the framework.
Scheme
2. Put floors on the frame.3. Add corridors. 4. Duplicate. 5. Install the stairway.6. Install the Elevator.
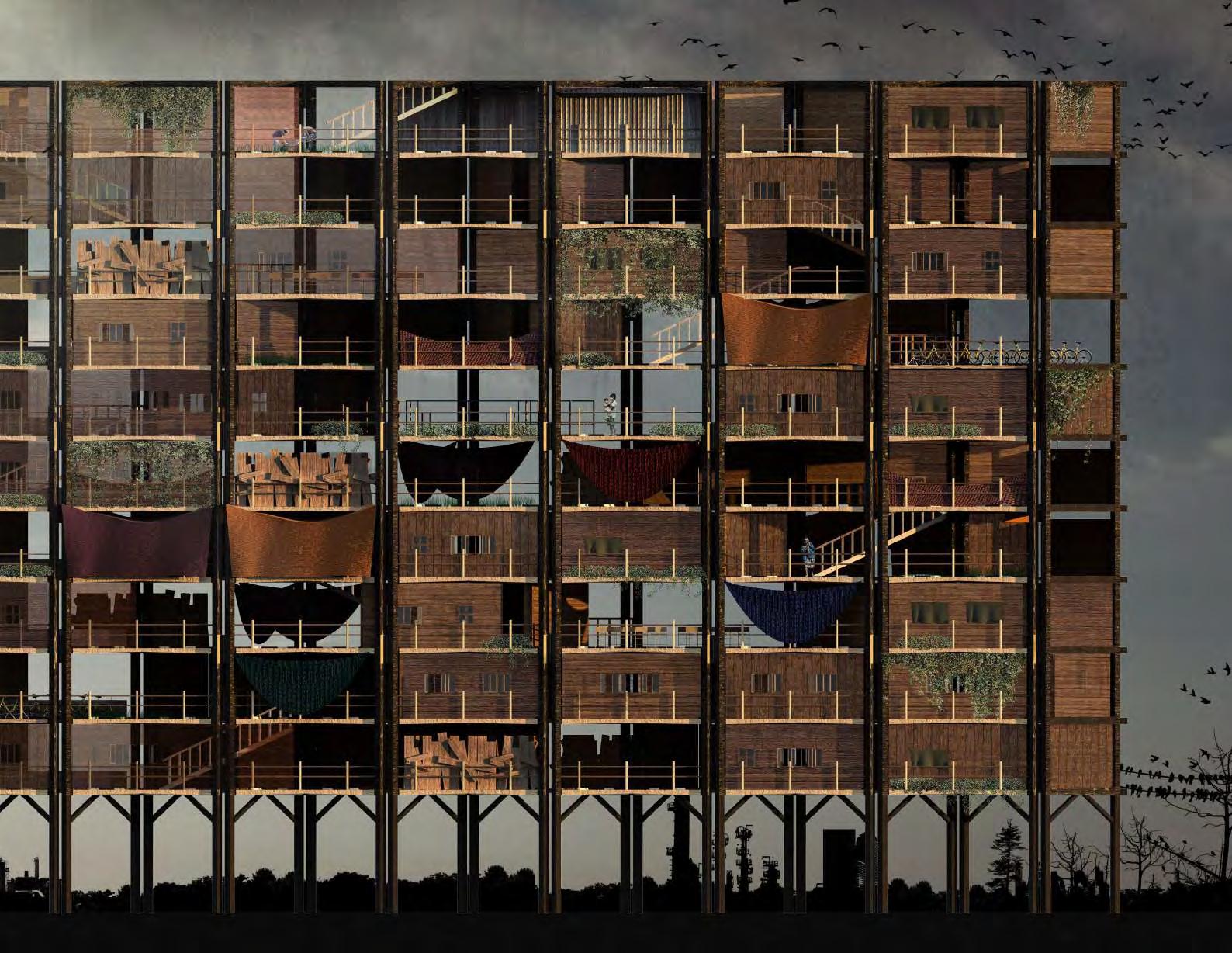






3.36 2.57 0.50 1.70 3.36 0.10 0.4 0.90 0.64 2.72 3.36 0.90 3.36 3.36 0.90 0.4 0.7 Section Elevator Bathroom Gym House Square Yard Classroom Kitchen Bathroom Classroom Square Kitchen Gym & powegeneration
House increasing system

The residents live in the building have to take exam each period of time which could be a criterion to evaluate whether they could get extra part of living space. People have the obligation to farm on the unliving space and the harvest will be provided to the whole building's residents.


Water & electracity network

The whole building is connected to the municipal water and electricity network.

Traffic net
initial leave
HOMEWARD
PROJECT: Funeral parlor

SITE: Hart Island, New York, the United States
AREA: 28423
Twice a week or so, loaded with bodies boxed in pine, a New York City morgue truck passes through a tall chain-link gate and onto a ferry that has no paying passengers. Its destination is Hart Island, an uninhabited strip of land off the coast of the Bronx in Long Island Sound, where overgrown 19th-century ruins give way to mass graves gouged out by bulldozers and the only pallbearers are jail inmates paid 50 cents an hour. There, divergent life stories come to the same anonymous end.
㎡
In nearly 150 years, more than one million people were buried on Hart island. Nowadays, Hart island has become a large cemetery for unidentified-corpses in New York City.


In 1869, a 24-year-old woman named Louisa Van Slyke, who died in Charity Hospital, was the first person to be buried in the island's public graveyard. The cemetery then became known as "City Cemetery" and "Potter's Field".
The corpses are carried to Hart island harbor every three days by ship. Meanwhile, prisoners from Chris island would also arrive by ship to bury the dead body. They were paid by hours.
The ruins on the island prove that Hart Island has also been used for other purposes like a prison, a training institution for prisoners returning to the society, military training camps, nursing homes and missile sites.
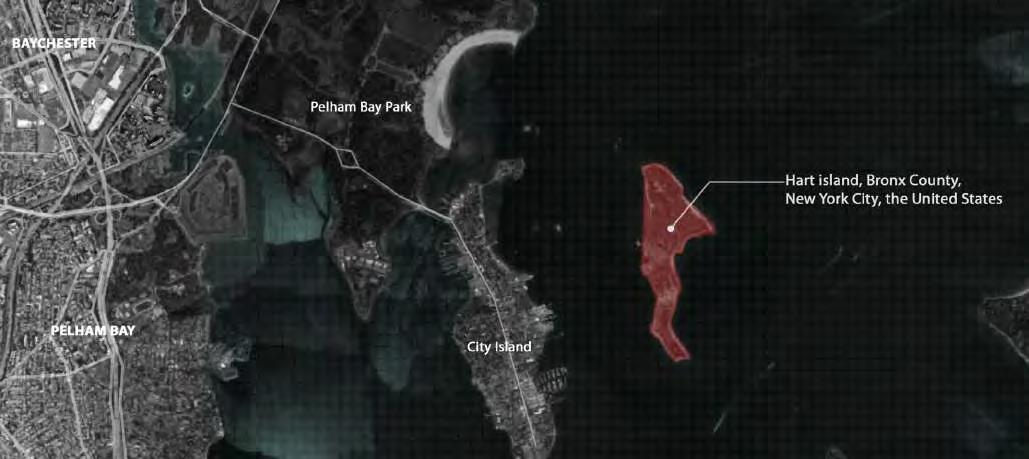
In New York City’s lexicon, Hart Island counts as decent burial — at least for those who can afford no other. But the longing to bring one’s own dead home runs deep. There are still numerous lonely souls lost in the darkness on the Hart island. May somedays all of them could find their way to home.

Adults are placed in larger pine coffins which are displayed in order of size, and are stacked in 150 sections in two rows in order to measure the coffin’s three dimensions. Each box is labeled with the information of an identification number, the person's age, ethnicity, and the place where the body was found, if available.

STRANGERS WITH COMMON FATE
BETRAYED
Leola Dickerson had been a housekeeper of a family for 50 years before her death, and the three generation of her master all liked her very much. In February 2006, Leola Dickerson fell down at her home in Pleasantville, New Jersey. After the ambulance took her to a hospital in New Jersey, Dickerson’s brother immediately arranged for her to be transferred to a nursing home in Queens, New York. The nursing home claimed that Ms Dickerson had dementia, thus asked the Queens district court to appoint a guardian to help her with her personal affairs and assets. And meanwhile, the nursing home and the guardian earned a lot of remuneration and attorney fees from Dickerson’s personal assets. And in the two years since then, two lawyers both failed to finish Dickerson’s written document, even after being paid. On January 22,2008, Dickerson died in a hospital in Queens. Her body then was transferred to the morgue in New York City, where she stay for three months and 21 days before she was buried in ditch 331, Hart Island, together with another 162 strangers.


POVERTY
Salaman Gooden lived with four brothers and sisters in a New York City homeless shelter in the Bronx, together with his drug addicted mother. He died of hemorrhage on the road to hospital at the age of 17, after being injured in a bicycle accident. The department responsible for child protection did not provide him with funeral expenses, thus his sister had to look for money everywhere. She finally managed to collect 8 dollars to buy a second-hand suit for her brother during the vigil, however she still could not afford to pay 6000 dollars for the funeral, and the funeral home soon sent the body back to the morgue. In the end, 17-year-old Salman Gooden was buried on Hart Island. Her sister did not claim his body in the morgue for the sad reason:” Do we want to see him sleeping in the mass graves? Definitely not! But we can’t afford to bury him. My heart bleeds at the thought that my brother would be pulled away and buried quickly on a lonely island.”
FAMILY SCATTERED
Milton Weinstein is a Brooklyn born reformist Jew, who died at the age of 67. In the 1970s, the widowed Weinstein lived in Brooklyn with his son and adopted daughter, and married his second wife Linda, who later suffered a lot from mental illness. Despite his son's objection, Weinstein insisted on staying with Linda, so the children left them one after another. Due to the development of technology, he lost his job as a printer. Later, the poor and sick couple were sent to the nursing home together, where Weinstein spent a least 3 years before he passed away in 2009. The nursing home then took Weinstein’s body as ownerless and sent it to the morgue where it was expropriated by the medical school. Until two years later, Weinstein was finally buried on Hart Island. Michael Weinstein, his son, said, ”I would never get rid of guilt and regret in my life. Essentially, it’s me who abandoned him.”
Bad childhoods, bad choices or just bad luck — the chronic calamities of the human condition figure in many of these narratives where people strived for life. Here are the harshest consequences of mental illness, addiction or families scattered or distracted by their own misfortunes.
But if Hart Island hides individual tragedies, it also obscures systemic failings, ones that stack the odds against people too poor, too old or too isolated to defend themselves. In the face of an end-of-life industry that can drain the resources of the most prudent, these people are especially vulnerable.
Escape from the Hart island
1. Help the dead people find their way to home.
2. The unclaimed people should be buried in a more decent way. Everyone who come to this world should be remembered by people. Hart island is no longer a potter's field.
The bodies were buried on Hart Island directly.
The medical college dissect the remains and then buried them on the Hart Island.
The dead were not properly buried after death and were directly transported to the morgue without informing their relatives.
The guardianship system has defects and corruption in it.
Medical schools take the bodies from morgue for dissection.
The guardian and the lawyer deduct a large amount of commission fees from the assets of the person under guardianship without discharging their duties.
The nursing home determines that the person under guardianship has mental illness, then appoint a guardian to deal with relevant affairs.
The deceaseds voluntarily donated their remains.
The government offer the unclaimed body to medical schools.
The system full of lawyers using their contacts to earn fees.
Lacking of effective supervision.
The person under guardianship is sent to the nursing home by relatives.
Guardianship
According to the law, the body of a person sentenced to death could be dissected.
The bodies would be taken to medical school.
The numbers of death penalty criminals corpses were not enough, which led to the emergence of the black market.
Ransacking the cemetery
Officials in public asylums, prisons, hospitals and institutions must provide their bodies to medical schools.
A theft of a corpse caused social outrage.
Slave owners in the South sold the bodies of slaves to medical schools.

Bodies from city morgues and charity hospitals.
The

More corpses of people who were deprived the civil rights were provided for medical schools to avoid the illegal trade of corpses.
Unclaimed bodies will be expropriated by the New York City Government 48 hours after their death.
Corpse disposal nowadays in New York City
These laws formed the basis of the regulations that New York City enforces today.
The bodies of the dead paupers would be faced with tragedy
Being dissected.
Buried in the cemetery of the poor.
history of corpse disposal in New York City







 The roof caves in along the curve to form a gully, with the edge of the roof bent down.
Divide the roof with various sizes of circular lamp holes, and inlay the lights on the roof.
The roof caves in along the curve to form a gully, with the edge of the roof bent down.
Divide the roof with various sizes of circular lamp holes, and inlay the lights on the roof.
Support the roof with pillars. Add rooms with different functions. Scenario generation
Master plan 0102040 100





A A B B C C D D
Section A-A
Section B-B
Section C-C
1 2 3 4 5 6 7 1 crematory 2 farewell hall 3 morgue 4 prayer room 5 water garden 6 waiting room 7 office & reception F-1 plan Section
Section D-D
This space contains a reception, offices, meeting rooms and consulting rooms. People could ask any questions here.

Waiting room
The lounge is semi-closed, with the open side facing the exterior of the building, where people can chat or enjoy the views of the island while waiting.
The farewell hall is a round space with one opening connected with the entrance of the crematory. After bidding the last farewell to the dead, the body will be pushed into the crematory for cremation.




Restaurant
The restaurant is on the second floor of the building and people can have meals while enjoying the scenery outside the window.

Office & Reception
Farewell hall
The water bar is also on the second floor, where people can enjoy the scenery while communicating.

Water garden
After leaving the reception hall, People will pass through an indoor courtyard with a pool .The scattered lights on the roof reflected on the water creating a sense of peace to the place for meditation.
Oratory
The top of the prayer room is directly connected to the roof of the building, with the light on the roof shining down on the prayer room. Each prayer room has a bier, and the farewell ceremony begins here.
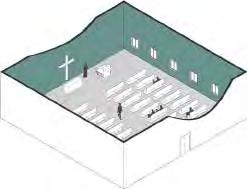
Roof path

Round lights of different sizes are set on the roof, in between which the gully-like indentation reminds people of the souls buried underground on the Hart Island. People who walk in the deep ditch surrounded by light and shadow will have an impressive spatial experience.



Bar
Water
You can choose whether to send the deceases back to his/her hometown.





Then you could make a reservation and finally take the deceased home. Making

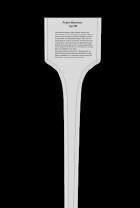







You could also share the story or browse others’ stories on the app.




Public access Funeral car access Parking lot Water bar Resteruant Crematory Farewell hall Body treatment room Oratory Garden Waiting room 1st Floor 2nd Floor Roof O ce Search the one you are seeking for. Add information and story in the deceased's archive. A light on the roof will be illuminated.
story will be projected onto the column.
can interact with "HOMEWARD" on app.
The
People
reservation
Submit and then light up the story. Traffic flow
a funeral
is also available on this platform.
ROCK N' FUN
PROJECT: Interior stone market
SITE: Detroit, Michigan, the United States

The project located in Detroit was aimed to build a civic wholesale market and make a fun. “Rock N’ Fun” tried to combine the rock wholesale and multiple rock experiences together, where guests could purchase for colorful rocks, participate in stone workshops, attend other various functions in bubble room. The project intended to build a relax and fun vibe for guests living in the city escape from their busy lives. The project was presented in a 2 minutes video, using animation and run through animation to show the architecture. Watch the video

Purple pebbles
Purple pebbles
Purple pebbles
Purple pebbles




Green rocks Yellow stone chunks
Green rocks
Green rocks Yellow stone chunks
Blue Marble chunks
Green rocks Yellow stone chunks
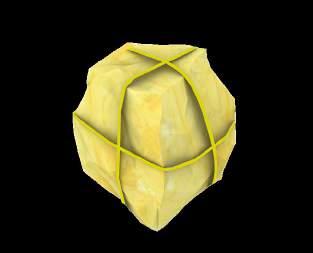

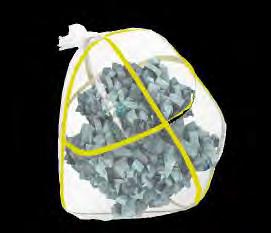









Blue Marble chunks
Blue Marble chunks
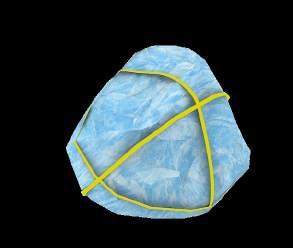



Steel Platform
Steel Platform
Steel Platform
Steel Platform
Blue gravels Yellow CMU blocks
Blue gravels Yellow CMU blocks

Blue gravels Red bricks Yellow CMU blocks
Blue gravels Red bricks Yellow CMU blocks








Bubble Room
Bubble Room
Bubble Room
Sedimentary
Steel Truss
Steel Truss
Steel Truss
Steel Truss
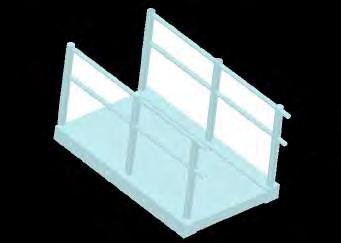



Content: Masonry & Plants
Kits of Part: Irregular Chunks & Plastic Wrap
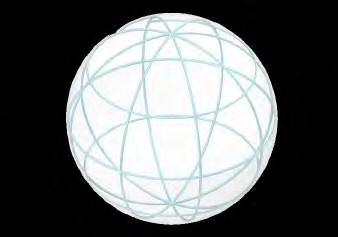


Material Strategy: Stack & Bundled
 Pink Sand Yellow Sand Red Brick
Yellow Concrete
PVC Malachite
White Marble
Green Steel Crystal Nylon Bundle Granite
Rock Blue Marble
Green Marble
Yellow Marble
Marble
Pink Sand Yellow Sand Red Brick
Yellow Concrete
PVC Malachite
White Marble
Green Steel Crystal Nylon Bundle Granite
Rock Blue Marble
Green Marble
Yellow Marble
Marble

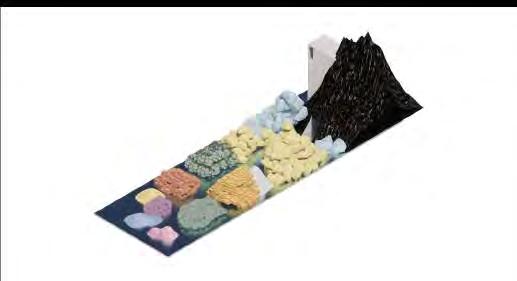

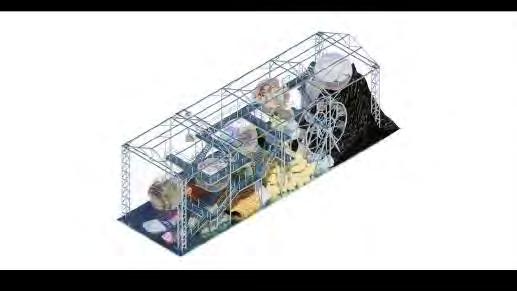



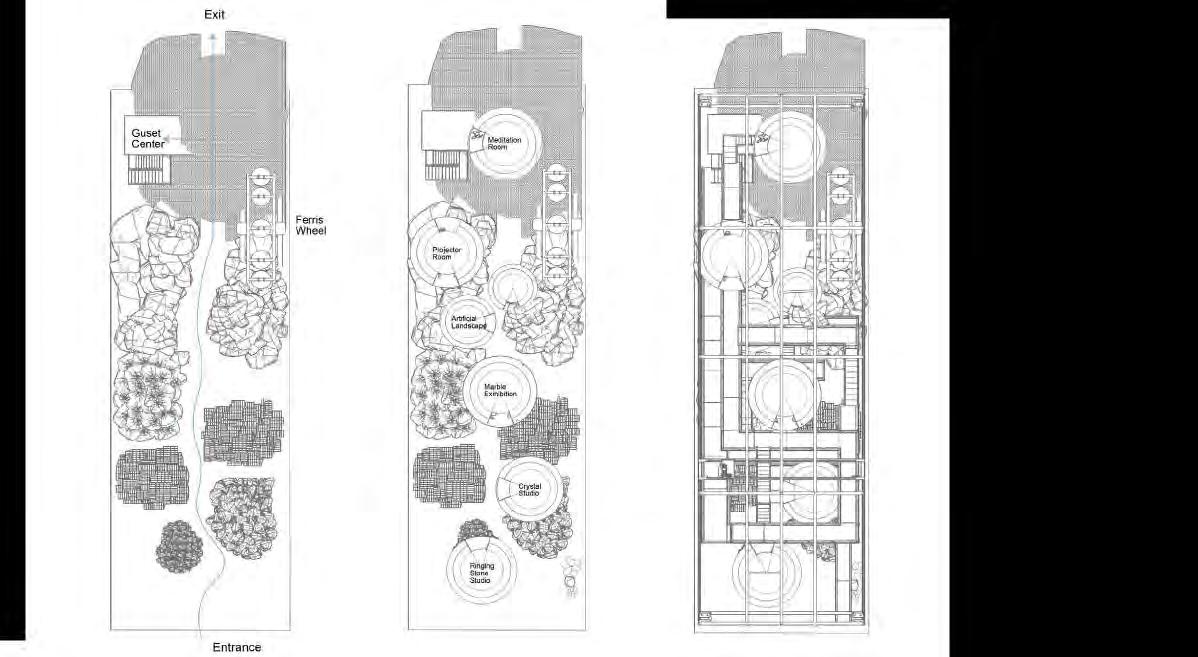 1. Stack the stone piles.
1. Stack the stone piles.
First
floor Third floor
Right elevation
floor Second
Front elevation
2. Add the steel structure.
3. Assemble the bubble room.
4. Add plants.
To neutralize the hard and stiff impressions of rock, the stones are sorted into multiple colors, while plants and bubbles create a much relax vibe.

Bubbles serve for different functions including workshop, meditation, sand excavation process projection...which provide variety experiences about stone for the customers.











 Sand Projection
Stone Workshop
Micro Landscape Crystal Workshop
Meditation Room Marble Exhibition
Sand Projection
Stone Workshop
Micro Landscape Crystal Workshop
Meditation Room Marble Exhibition
City Pop





——Aesthetic represntational assignment
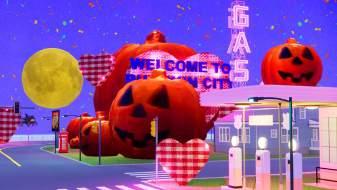


City Pop images depict shots of Japanese city life and nightlife during their opulent high life; sometimes the streets will be full of people without a care in the world and sometimes just empty, peaceful 1970’s/1980’s Japanese streets.
 Project_ AR Lens Experience
Project _ Enscape Real Time Renderer Aesthetic Env. Walkthrough
Project _ Digital Image Render Fundamentals Walkthrough Video
360 Panorama View
Project_ AR Lens Experience
Project _ Enscape Real Time Renderer Aesthetic Env. Walkthrough
Project _ Digital Image Render Fundamentals Walkthrough Video
360 Panorama View
Refuge Tent
Movable Adjustable Footing Portable 2"×12"×8' Wood board×18 3/4"×8' Wood stick×26 14"×14" Vacuum forming board×214 1/4" Cable Sewing Cloth Fastener A1×4 A B C B1×4 C1×4 A2×8 A1 A2 B2×4 C2×4 B3×4 B4×4 C3×4 A3×8 A4×31 A3 C1 B1 C3 B3 C2 C4 B2
—— A portable, easy assembled tent for displaced people




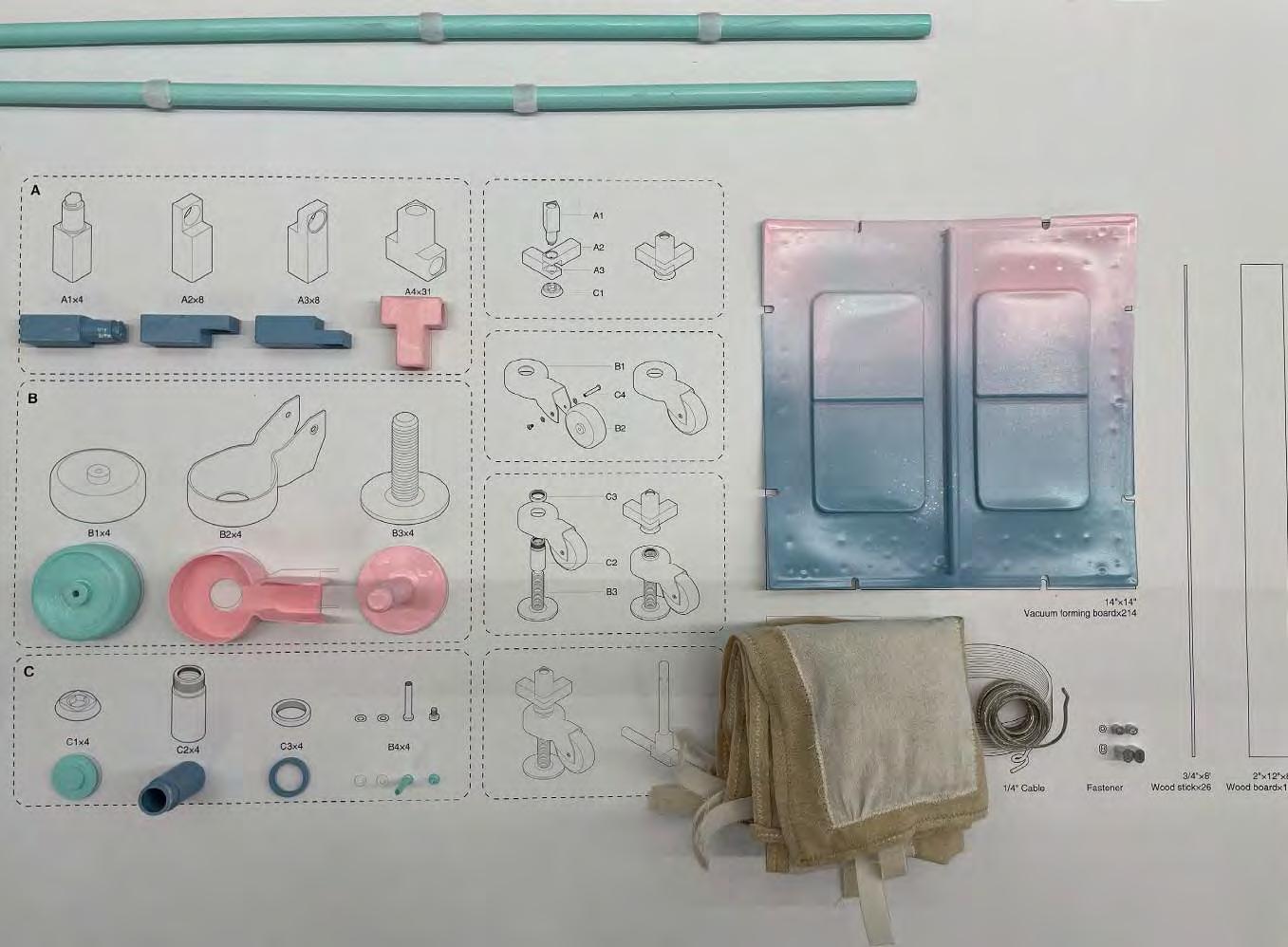

 Rio de Janeiro, Brazil - March 19, 2011: Boys training soccer in favela Morro da Mineira in Rio de Janeiro, photo by luoman / iStock
Rio de Janeiro, Brazil - March 19, 2011: Boys training soccer in favela Morro da Mineira in Rio de Janeiro, photo by luoman / iStock





 5This map shows seven major mining sites in Arizona. Abundant mineral resources have driven related industries and economies, and transformed the landscape. These transformations have left a legacy of toxic contamination at the various mines across the American landscape.
5 This drawing shoes the developed mines and related travel or adventure destinations in different counties in Arizona. We found that abandoned mine pits, mining camps, and associated towns often become sites of tourism.
5This map shows seven major mining sites in Arizona. Abundant mineral resources have driven related industries and economies, and transformed the landscape. These transformations have left a legacy of toxic contamination at the various mines across the American landscape.
5 This drawing shoes the developed mines and related travel or adventure destinations in different counties in Arizona. We found that abandoned mine pits, mining camps, and associated towns often become sites of tourism.





 5Actor Network
5Reimagine the open pit mine
5Actor Network
5Reimagine the open pit mine












 Shed section
Incubator section
Tower section
Shed section
Incubator section
Tower section






 14thstreet Ashstreet
Small business owner + Young family + Intergenerational + Former residents of the neighborhood
14thstreet Ashstreet
Small business owner + Young family + Intergenerational + Former residents of the neighborhood



























































































































































































 1. Stack the stone piles.
1. Stack the stone piles.












 Sand Projection
Stone Workshop
Micro Landscape Crystal Workshop
Meditation Room Marble Exhibition
Sand Projection
Stone Workshop
Micro Landscape Crystal Workshop
Meditation Room Marble Exhibition








 Project_ AR Lens Experience
Project _ Enscape Real Time Renderer Aesthetic Env. Walkthrough
Project _ Digital Image Render Fundamentals Walkthrough Video
360 Panorama View
Project_ AR Lens Experience
Project _ Enscape Real Time Renderer Aesthetic Env. Walkthrough
Project _ Digital Image Render Fundamentals Walkthrough Video
360 Panorama View




