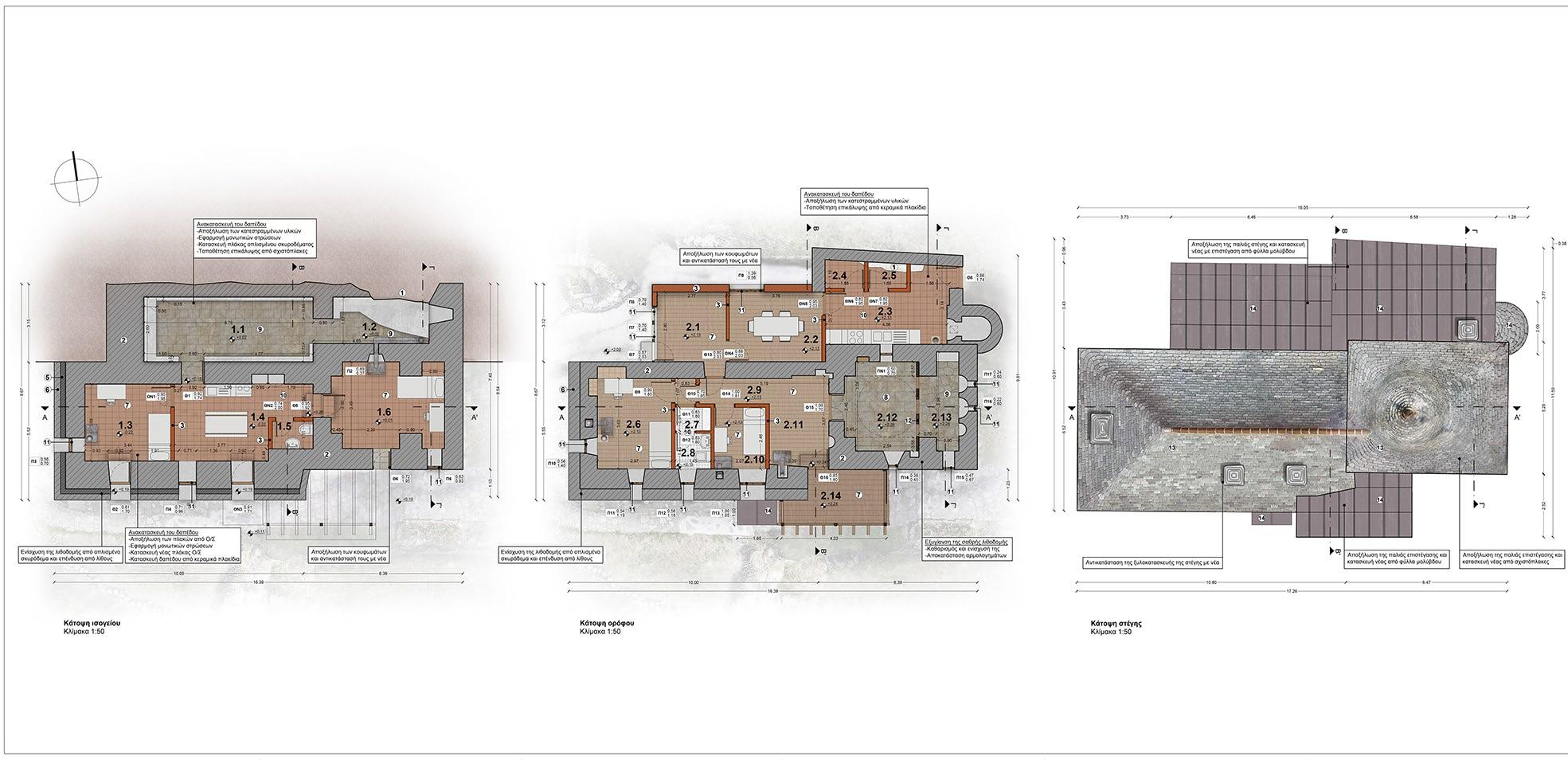CHRISTINA RAIDESTINOY APERGI

PORTFOLIO

CHRISTINA RAIDESTINOY APERGI
E-MAIL: CHRISTREDEST01@GMAIL.COM
PHONE NUMBER: +306971636549
DATE OF BIRTH: 19.12.1990
DRIVING LICENCE: YES
02-06 2023 ARCHITECT AT ARCHITECTURE OFFICE “406 ARCHITECTS” IN THESSALONIKI.
05-12-2022 ARCHITECT AT ARCHITECTURE OFFICE “DEDA&ARCHITECTS” IN THESSALONIKI.
08-2021 / 03-2022 RECOSTRUCTION ARCHITECT AT TECHNICAL OFFICE “IPODOMI” IN THESSALONIKI.
04-2021 08-2021 ARCHITECT AT CONSTRUCTION COMPANY “ERGOPRAXIS”, ON SITE IN CORFU.
09-2020 / 04-2021 ARCHITECT AT TECHNICAL SERVICE OF MUNICIPALITY “PAVLOS MELAS,” IN THESSALONIKI.
06-10.2019 ARCHITECT AT TECHNICAL OFFICE “EVAGGELIA KONTAXI” IN PAXOS ISLAND.
08.2018 FREELANCER IN PAXOS.
03-04.2018 INTERNSHIP AT “ERGOCHROM” WALL INSULATION COMPANY, ON SITE IN CORFU.
04.2018, 04.2016, 05.2015 VOLUNTEERING JOB AT “OPEN HOUSE ATHENS.”
06-12.2017 JUNIOR ARCHITECT AT ARCHITECTURE OFFICE “DIMITRIS MARINIS” IN ATHENS.
04-07.2017 INVIGILATOR AT THE CONTEMPORARY ART EXHIBITION “DOCUMENTA 14.
06-09.2015 PARTICIPATION IN CONFERENCES “ECOLOGY AND LIFE PROTECTION OF INDUSTRIAL TRANSPORT COMPLEXES ELPIT 2015” IN RUSSIA AND “LA VIE DEI MERCANTI” IN ITALY. TOPIC: “WORLD HERITAGE AND TECHNOLOGY, THE DIFFERENT UNDERSTANDING.”
09-12.2014 INTERNSHIP IN “ARCH2O” MAGAZINE.
HOLIDAY HOUSE ARCHITECTURE DESIGN
HOLIDAY HOUSE
ARCHITECTURE DESIGN
ARCHITECTURE
DESIGN
The villa is going to be located in Pahos, in Cyprus.. There are going to be three similar villas at the same plot. The building is designed long and narrow in order to have the maximum view to the nearby sea. The volumes of the building represent, three zones, the day use, the entrance area and the night use. The volumes differ in height and material. The vertical shadings create a unified facade. The covered walkway creates a semi-interior space. There are designed many different outdoor seating areas, in different levels. Two floated structures are designed around the swimming pool for sunbeds and one more living room. The concept is that the residents spend most of their time outdoors.

PROFESSIONAL PROJECT AT DEDA& ARCHITECTS
AUTOCAD- REVIT- LUMION


MONASTERY PRESERVATION
RECONSTRUCTION
DESIGN
The monastery named “Panagia” is located on a hill at a close distance to the Holy Monastery of Saint Gregory in the monastic state of Mount Athos. The proposal includes the reconstruction of the building with architectural interventions that aim to reveal the architectural identity of the building. At the main facade the old wooden balcony is reconstructed and the mortar at these walls is demolished. According to the proposal the walls of the facade are by stone. At the interior space a new small bathroom and a new small kitchen are designed so that the accommodation in the monastery would be more functional.
PROFESSIONAL PROJECT AT “IPODOMI” TECHNICAL OFFICE
AUTOCAD- PHOTOSHOP








BUILDING REMAINS REUSE AND
EXTENSION
REUSE ARCHITECTURE DESIGN
MSC PROJECT
The proposal includes the reuse of old building remainings and the extension of the building. This project is part of a larger project that aims to restore the abandoned village Paliouri, in Pilio. According to the proposal, at the remainings of the farm building there is going to be a new metal structure that is designed based on the idea “new building inside an old building.” This new structure is going to host ceramic workshops in the summer season. Moreover, the existing building is preserved and is used as “Museum of Me.”
RHINOCEROS- VRAY RENDER MASTER PROJECT AT UTH IN COOPERATION WITH ILEKTRA MANCHINI, APOSTOLIS PAPACHRISTOS



The plot with the preserved building is located in the center of Volos town. The general idea is to design a new building that is connected with the existing building through the basement. Facades are either solid or transparent. The main museum is in the basement, where the news building is con nected with the old building. In addition, a study of the daylight condition in the basement of the building aims to research alternativ solutions to use natural light at a museum. A solar skylight is designed and it provides only indirect lighting..
The interior renders show that the skylight is work ing correctly and there is no glare in the build ing all over the year. At this way, we take ad vantage of the diffused lighting that creates a pleasant atmosphere in the building with sta ble lighting that does not damage the paintings.
















