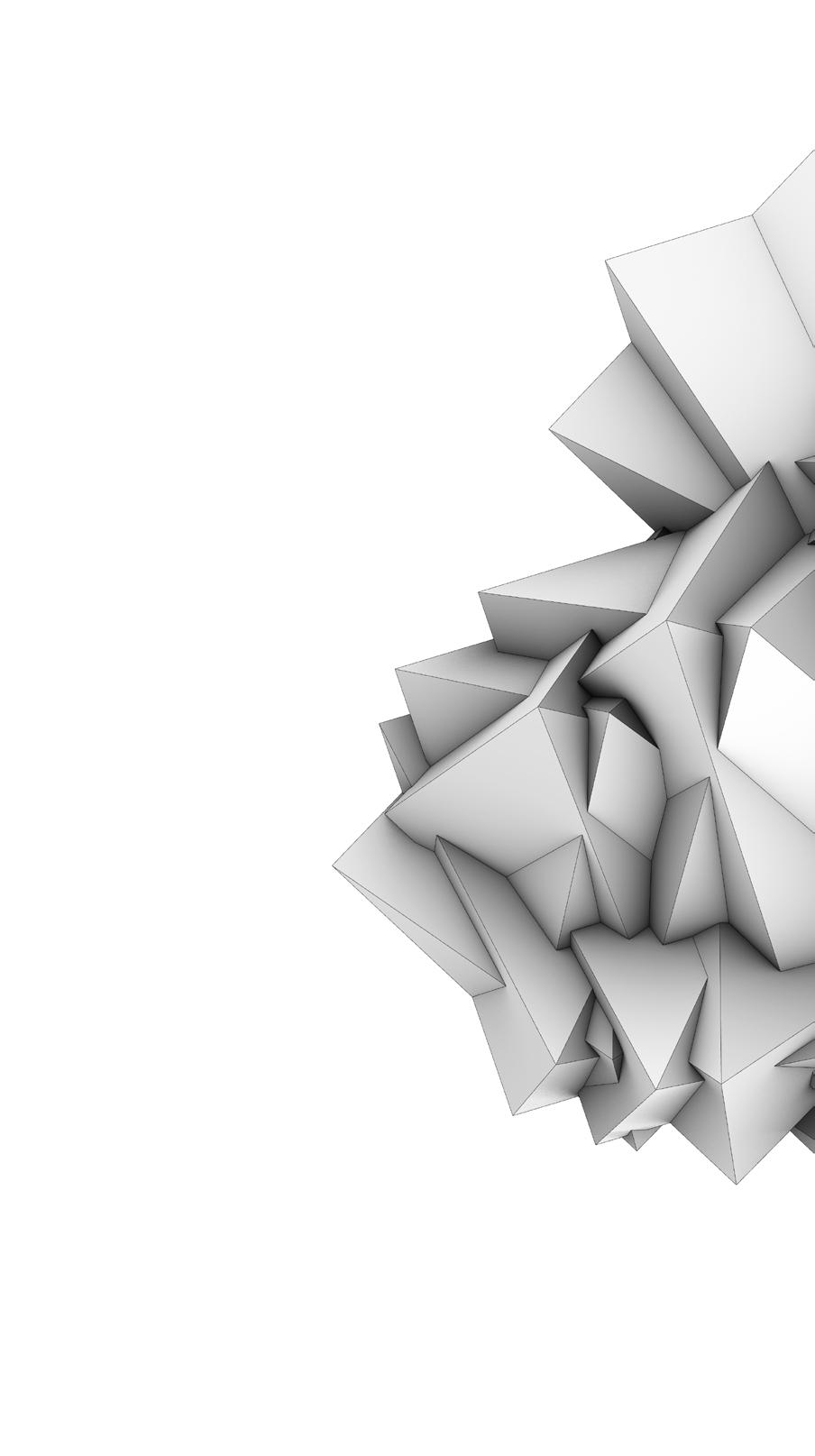I O







WALKING & EXPERIENCES
How walking network work in architecture design?
Residents use their own feet to “walk” these separated pieces of cells together into a complete picture of living. Residents move from building to building, depending on their needs or the moods of the moment. Therefore, in this sense, the “cybersphere” formed in this way on the site.

Directly connecting the buildings is the property of mechanical equipment. So, connecting the buildings by an operating guideline which is the “walking network” or the “cybersphere”.
Connecting the buildings by open spaces or public spaces is the most common or simple way to combine all the cells together. But by rotating them and let those rotating corner spaces as open spaces which contains variety functions as a city. Therefore, residents can have a chat or social activities.
Instead of designing large and wide pathways and with collective buildings in community, connecting small paths together which according to the “walking network” or “cybersphere”. To achieve the correlation between different dwellings.
Trying to create spaces of no intention with design of intention. Those spaces of no intention can have potential of different uses which only depends on how residents going to use them. But as a architect I will design those spaces with intention to create different moments and experiences.
CITY WALKING NETWORK WALKING IN DESIGN PROCESS
People walk in the city from one position to another position which depend on their own needs the thing they need to do at that moment.
Therefore, moving this thinking to this community. Based on the directions of two entrances from the south to the north, randomly drawing all walking paths on the site and stimulate the walking experiences . Then I can clearly see where are living spaces and where are public spaces (which connect all the living spaces together) and landscapes.


Then dividing the living spaces into several pieces. Because of the shapes of buildings, the experiences and the visual contacts are diversified. Also, all the elements are closely linked together.
Public spaces

Those triangular shaped spaces are public spaces in this community which people can use them as farming or marketing etc.
Public spaces connect all the living spaces together.
Living spaces
Then besides the those triangular shaped public spaces will be the living spaces which I divided into two to three buildings in each of those living spaces.
All different spaces are work well in this community.
Landscape
The rest of spaces will work as landscapes.
This diagram above shows how people may walk and have some activities in this community and they walk from public spaces to private spaces.
Each building has several faces beacuse of the shapes of them. Therefore, people will have various of experiences and visual contact from both inside and outside.
The first one is the center core which is the loadbearing wall. All the circulations and activities are around the center core and contains the basic services(bathroom & kitchen table ect.).



The second one is turning wall panel. Using wall panels to divide the whole space into several small spaces which peopel can decide functions by themselves.
The third one is the sliding door. Enable the whole space flexible.
By doing physical models, can clearly see how the two different buildings’ stairs work toghter quite successful. Even they look intersect with each other from top view, but they are in different levels. When stairs meet with each other, people from two buildings are connect together.









Therefore, put this to the whole site, the stairs are a important element which tie the community together. “A walking netwalk in the sky.”
FACADE STAIRS
All around the buildings, also connect the two buildings together. Therefore, encourage the relationships between neighbours.
HOUSE TYPES & CLIENTS
We offering people chances to choose and design their own houses. In this community all the houses in different buildings are different.
Diversity & flexibility. people can use all the spaces inside freely, because there is no concept of a room in the traditional sense. So even allow people add new family memebers in the future.


Various types of houses to match various types of clients.

FACADE DOORS CENTER CORES & FLEXIBLE WALL PANELS



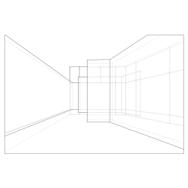









Along the facade stairs, each house will have an extra extrance from the outer facade.
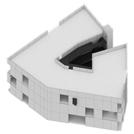

























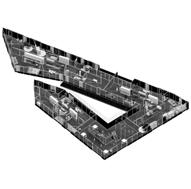
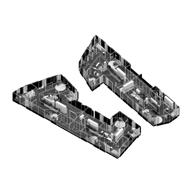


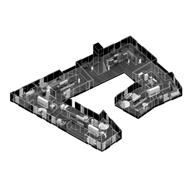

Using steel thin columns as fences. These columns are 2 meters high, so it is easy to plant climbing plants on it to create beautiful landscapes in the community. In the other hand this design can give people more interesting and secret experiences or view in different positions or even during different seasons.

Using precast concrete panels to build the whole outside facade. Even all the precast concrete panels are the same size which I called it C1, so half size of C1 will be C2.
Therefore, deleting some pieces of the precast conrete panels will be the windows of the houses. Because The shape of the building has several faces which all face to different angles. Therefore, using these two structures to create different views and maximum ventilations for people.




henryi (Copper Beauty or Henry’s Honeysuckle)
Solanum jasminoides Album (The Potato Vine) Hedera helix (Ivy)


Star jasmine (Trachelospermum jasminoides)
Aloha series of pink Hedera helix (Ivy)
Ventilations cross all over the different sides.



Using a traditional Suzhou garden’s design method which creating up and down feeling all across the whole site. even the site is not that large, still can let the whole experiences interesting. Therefore, leting the stairs up and down and cover the whole site here.


Enable to achieve maximum views and maximum ventilations, letting windows can only slide 300mm toward the concrete panel.



Precast concrete panels with reinforcements construction structure.



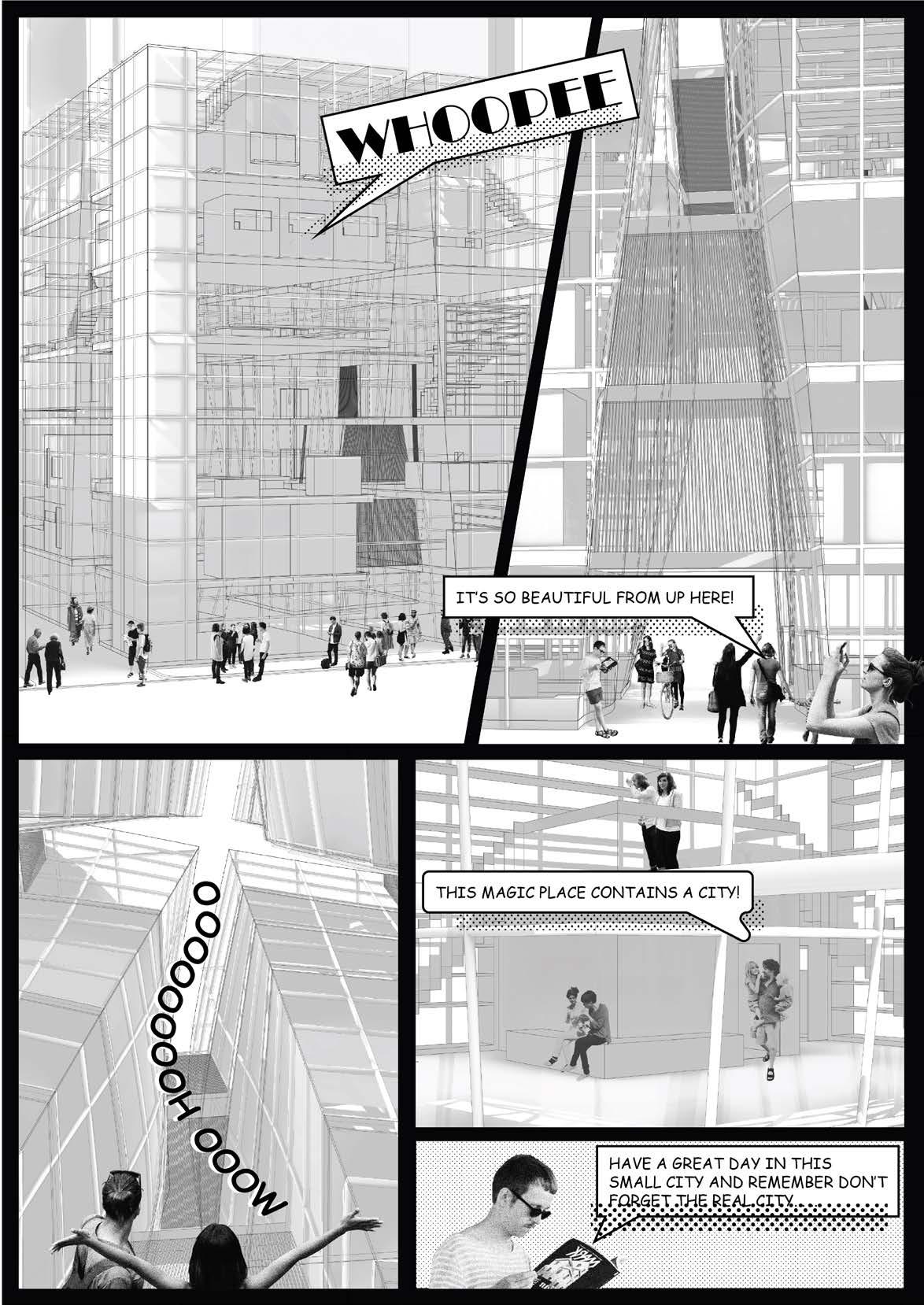







THE DISCOVERY OF
MYSTERIOUS REMAINS OF TRIANGLES
The futurists found a group of large stone triangles. What are these triangles? Maybe the vestige of the previous human civilization. No one knows what they used to look like or what they were used for.
Now the furturists decide to use these stone triangles to create a underground museum to commemorate the development of previous human civilizations.
Triangular sulptures
Large space & Free circulations May need to add more triangular sulptures? Underground spaces?
Found a group of triangular sculptures on King Island. This is a discovery of the century. The world of people starts to notice these triangular sculptures.

Build a museum without destroying these sculptures and protect this relic. Welcome people around the world to come and visit.

EXPLODED ISO DIAGRAM FUNCTIONS



DIRECTIONALITY OF TRIANGLES
Triangles have directionality because the vertex of the triangle will point in one specific direction. Therefore, using this advantage to design the circulations on the site.




Random:
The upper landscape space has a lot of triangular skylights People can see the spaces underground which are the exhibition spaces.
Also, skylights can let the sunlight goes through to the underground exhibition spaces. Therefore, light up the exhibition spaces during the day.
Those triangular srairs will attract people into the space, because of the directionality of triangles

Using this central staircase to connect the whole space. From the upper landscape to the second level underground space.

DIRECTIONALITY OF LEVELS
Different levels can give people a sense of climbing up and down. This is a forced act and path that allows people to follow up and down to explore the whole museum.
The first level of the underground space is mainly used as the exhibition space
All the rectangular spaces connect to create a complete loop for people to visit Also, the directionality of levels allows people to walk up and down in the whole space.
The first level of the underground space.
The second level of the underground space.
The second level of the underground space is more about some basic facilities. For example, toilets, storage room, office and video hall.
I can see the museum from here! Really want to go down to explore!
Walking through the corridor, I can also see a variety of cultural relics!
What did people use to draw pictures in the past? Did they draw with the hands?
Going down to the first level of the underground space, those rectangular spaces and levels will give people a complete visit loop. Also, up and down levels create a sense of attraction to the next space or exhibition room.






UNDERGROUND LEVEL 1 PLAN UNDERGROUND LEVEL



Do you have any plans this afternoon? Watch a film in the video hall?



Wow!
This is the so wonderful to work in this museum!
We received a lot of comments from visitors, so what do we need to improve?
Inspect the storage room regularly for unexhibited artifacts is my job.

PHYSICAL MODEL
- Central stair -

Connecting underground spaces
- Level 1A completely circulation and differences of heights to create a sense of up and down.

- Ground levelTriangular shaped architectures stand on the site and work as skylights.
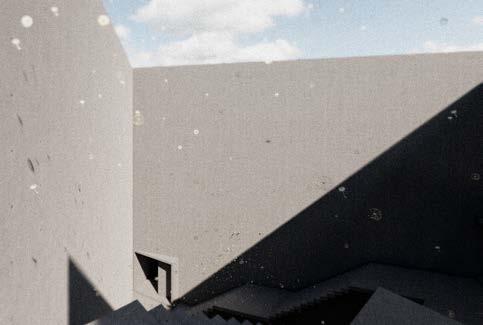

- 1:100 Physical modelShowing the natural beauty brought by the combination of landform and architecture.



- Level 2Using two stairs to connect to the level 1.
- Mystery feelingsPeople follow up the triangular-shaped stairs to the centre entrance. Then people go downstairs to the museum, so when people go downstairs sunlight, shadows and stairs work well with each other to give people excellent experiences.

The collective seeks innovative ideas for three plots 2, 4, 6-10 MacArthur Place North, VIC, Melbourne
- LIVING NEIGHBOURHOODFACADISIM
Developing the neighbouring properties into a denser, diverse, vibrant, ecologically visionary and integrated ‘living neighbourhood’. Combining their housing densification plans with a strong environmental and ecological agenda. Also, there are two houses are need to retain the original facades, becaue these two facades have cultural values. Therefore, facadisim will be the best choice.
VIC, Melbourne.
LIVING HOUSES -- FACADISM
-- Polts 2
-- The owner of polt 2.
-- A couple with one child and grandparents.
-- A growing urban trend is emerging where the entirety of a historic building is demolished apart from the exterior façade, and a new building is constructed behind it. Therefore, remaining the facade, which faces the Macarthur Pl Nth, and redesign the rest of the house.
LIVING NEIGHBOURHOOD
-- Polts 2, 4, 6-10
-- A collective owners from three polts.
-- The collective seeks innovative ideas for three plots (2, 4, 6-10 MacArthur Place North) to co-develop the neighbouring properties into a denser, diverse, vibrant, ecologically visionary and integrated ‘living neighbourhood’ - sharing facilities.



-- Additional dwelling units are to be added to each of the three property lots, turning the existing single household buildings into adaptable dual- or triple-occupancy residences, a “living house.” Each of the multi-occupancy residences are to be designed to accommodate changing modes of domesticity.
Plots 2, 4, 6-10 MacArthur Place North, VIC, Melbourne.
NEIGHBOURING FACTS
-- Residential area.
-- High density.

-- Direction of the sun is North.
-- Making sure the design will not out of bounds.
{LIVING NEIGHBORHOOD CONCEPT}

Using the same language to design the neighbourhood. {Block- 01}


{Step- 00} {Step- 01} {Step- 02} {Step- 03} {Step- 04} {Step- 05} -- The connecting part -- The back living room
{Block- 02} {Block- 03} {Block- 04}













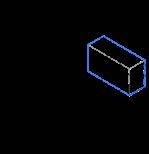
-- The upper middle working space -- The upper middle Kitchen & dining space
-- The back bedrooms -- The back upper bedroom
{Block- 05} {Block- 06} {Block- 07}
-- The upper middle living room
{FOUNCTIONALITY CONCEPT}
Different flooring textures refer to different founctions of each space in the house. Dividing a house into several spaces and functions to meet people who live in it
{LIVING NEIGHBORHOOD}
People live in it can develop the relaionship between neighbours.
{FACADISM}
A combination between the old facade and the new houses. A transformation from tradition to modern.
-- Ground Level
-- Public spaces: Small kitchen Living room Bathroom
-- Private spaces: Two Bedrooms
01
-- Ground Level
-- Public spaces: Dining room Kitchen Living room Bathroom
-- Private spaces: Bedroom
05
-- Third Level

-- Public spaces: Kitchen Living room Leisure space
-- First Level -- Private spaces: Study room Bthroom Bedroom
-- Secondary Level
-- Public spaces: Garden


-- Private spaces: Two Working spaces








The location is in southern China and has a subtropical climate with year-round mildness and lots of sunlight, making it perfect for tea growth and processing.
The sunlight withering of fresh leaves, one of the most important processes in the tea-making process, requires spreading out freshly harvested leaves and immediately exposing them to full exposure to sunlight. This operation enabled the freshly collected leaves to spread out and completely exposed to light. Also, a sizable flat space and a lot of labor are needed to twist, distribute, and harvest the leaves. As a consequence, we created stairs at both ends of the building, a production elevator next to the entry for fresh leaf, and the platform for drying fresh leaf on the second floor, which is connected and expanded by a corridor.
The functional rooms on the first floor are separately displayed according to the tea-producing process and functional requirements. The tea processing plant is no longer a single building, but rather a system of interconnection and dialogue with the surrounding environment, creating a dynamic space full of rich physical experiences. This is made possible by the interlocking and interlinked functional spaces and the interlocking sun panels on the second floor.





Location: Changsha, China Programmatic: Interior Design project Scale: 51m² Building Area Status: In progress






This is an interior project in which the client is an elderly man who hopes can have a second home in which he and his family members or friends can enjoy their vacations or weekends there. His grandson loves playing music so he hopes there has enough space for his grandson to play music and maybe can let the home become a small concert hall. Also, he and his friends love drinking tea and chatting with each other, therefore, they need a space to drink tea and can hold more than ten people at the same time.
Thus, our studio tried our best to contain all our clients’ needs in this house. Cause this house’s ceiling is quite high so we can let one level becomes two levels and create more functional spaces inside.




Here, a family concert hall contains all the basic functions of a home and also has a lot of entertainment spaces.

