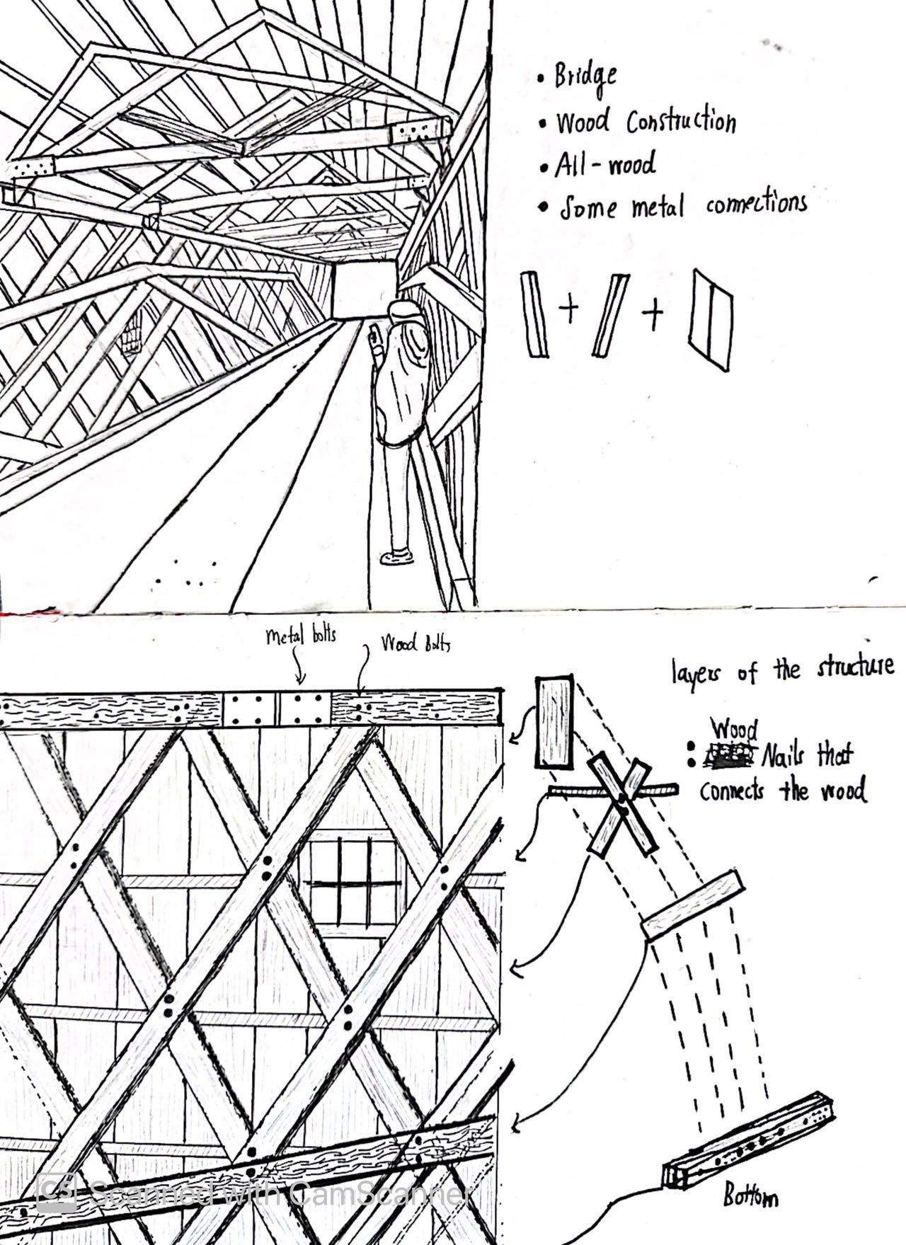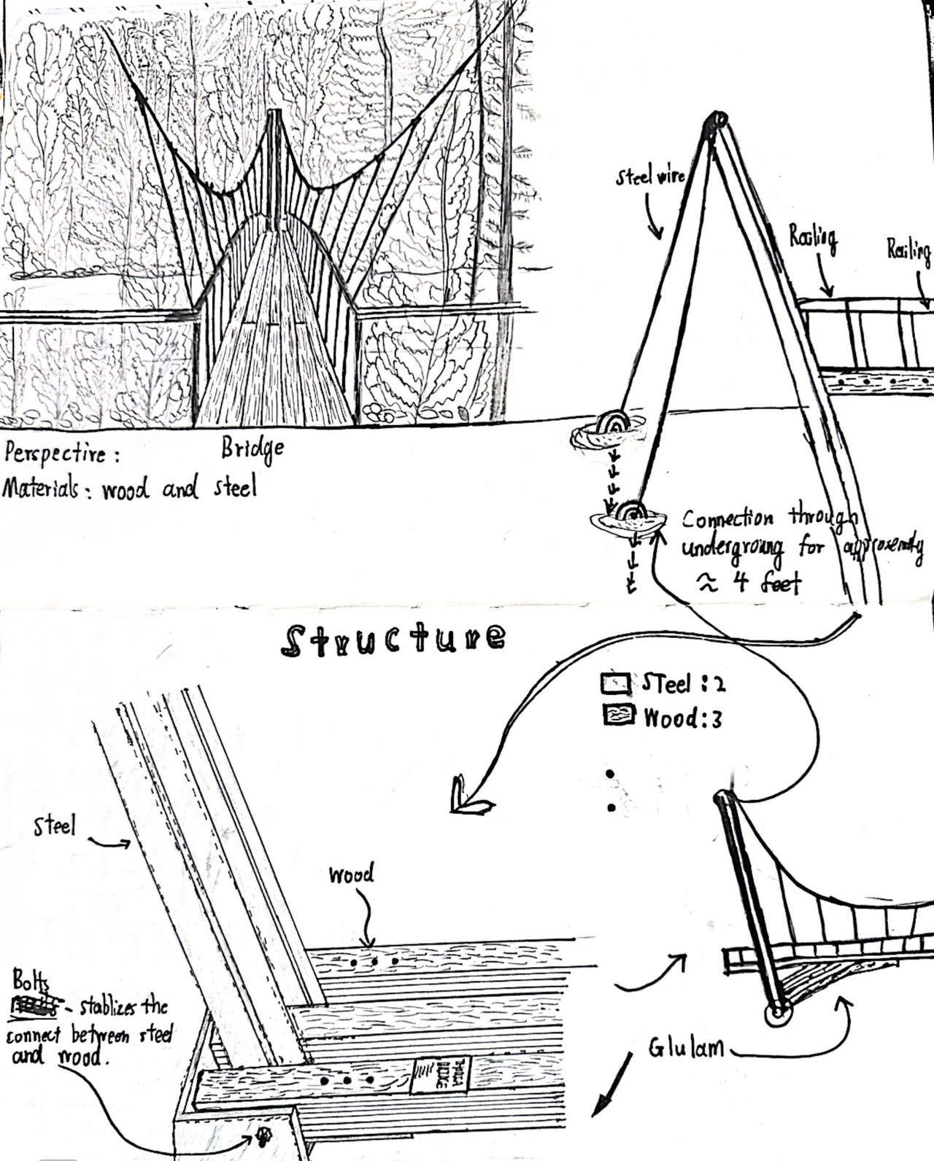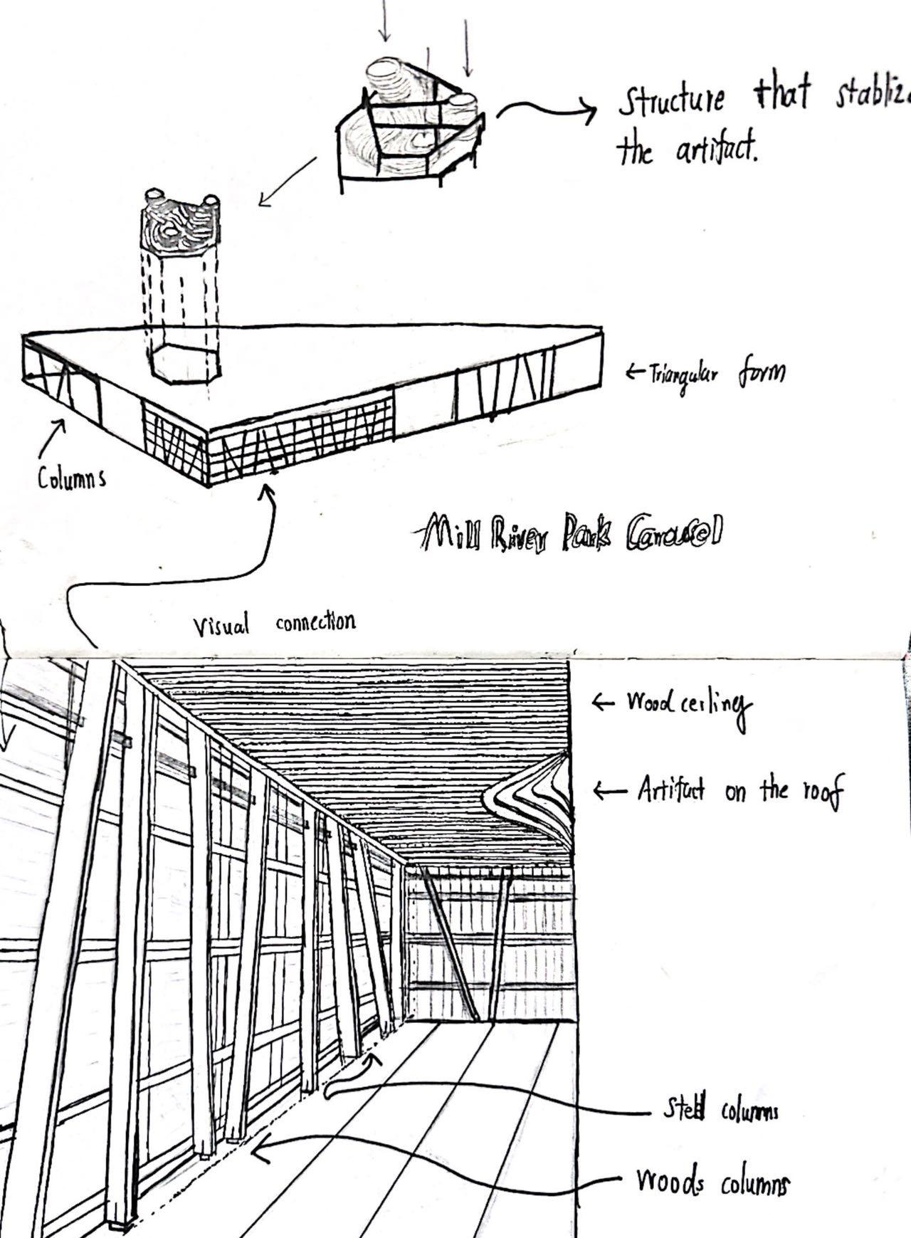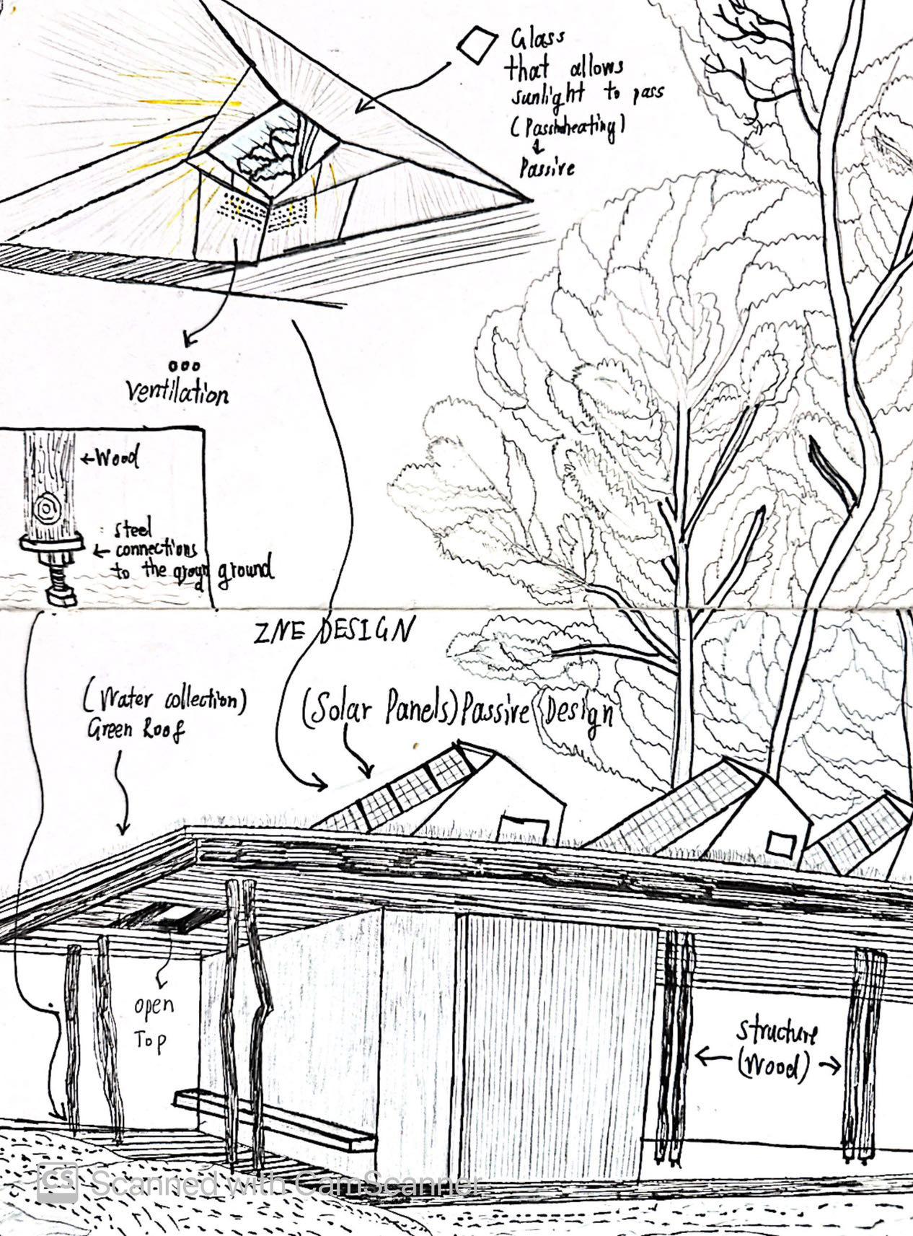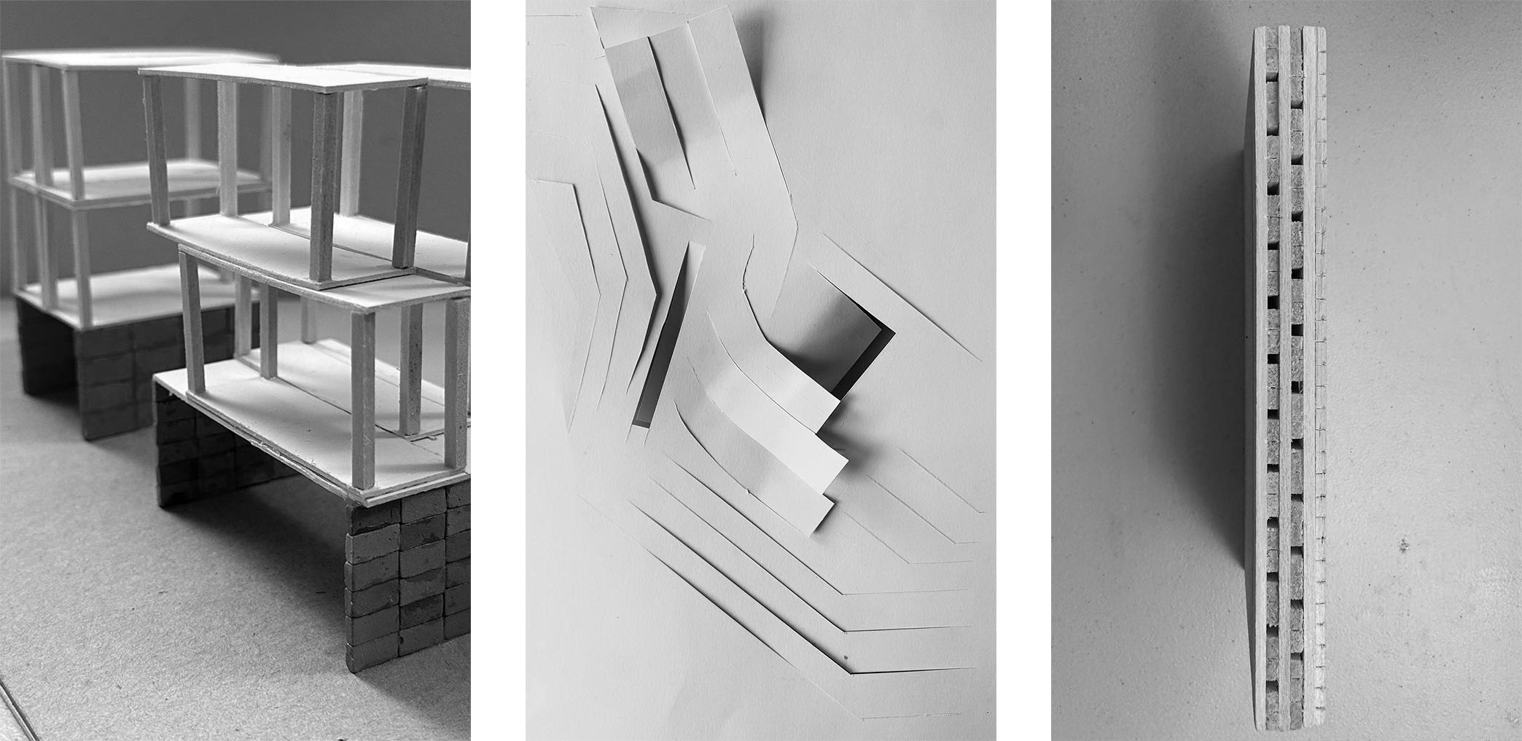
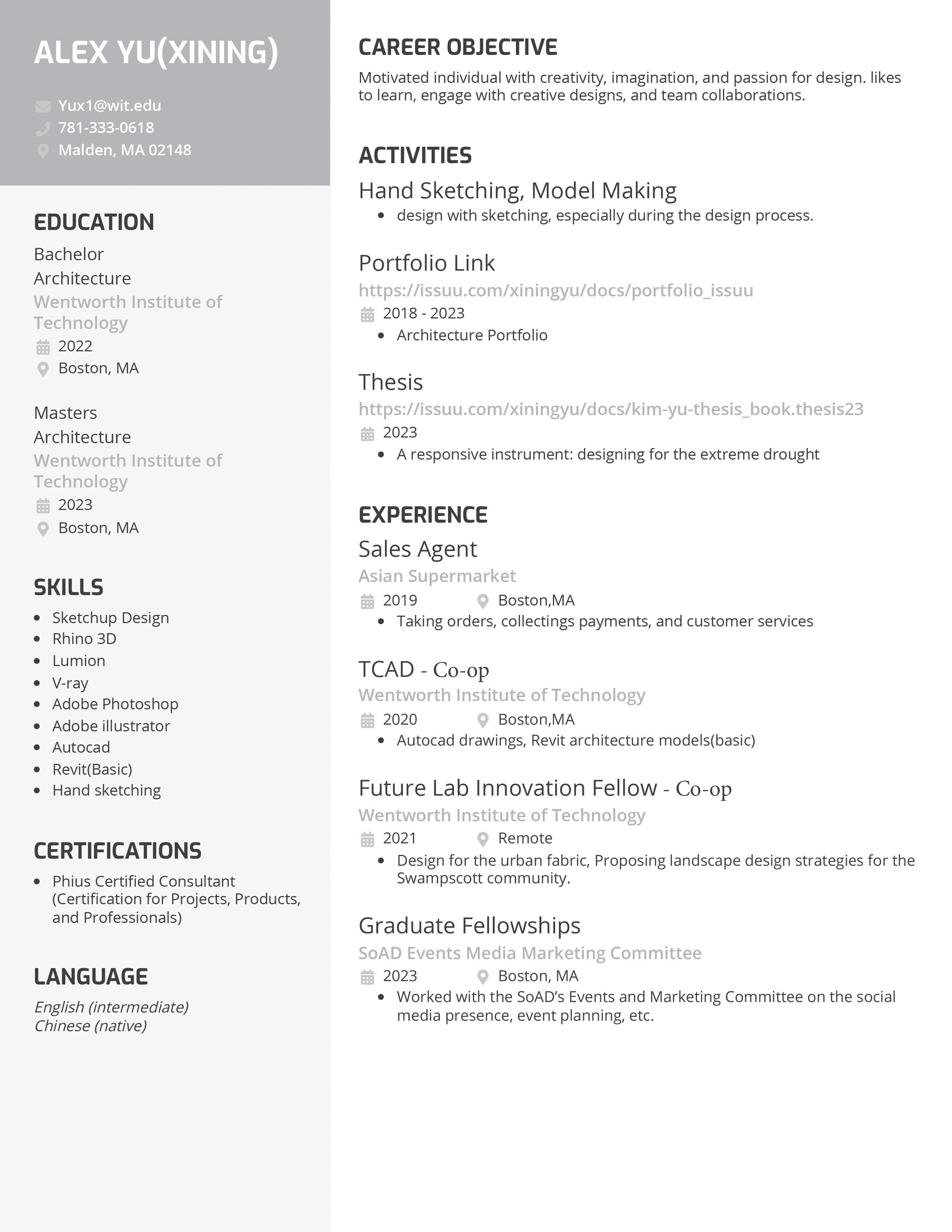
The Illustrated Box
The project aims to activate the site by attracting all-identityrepresented groups for interactions and community engagement. The idea is to utilize a simple box as a starting point to curve out interactive spaces and visual framing towards the local landscape; integrating office and affinity spaces for better community engagement within William Town College. The design also includes the intention to bring back the in-person community experience taken away during the covid pandemic by engaging in an exclusive interactive study space.
Studio 09 - Mass-Timber Studio
Professor: Tom Chung, Ashley Rao, Mathew Vocatura
Student: XiningYu, Jiazhun Wu
Location: Williamstown, MA
Exploded Axon

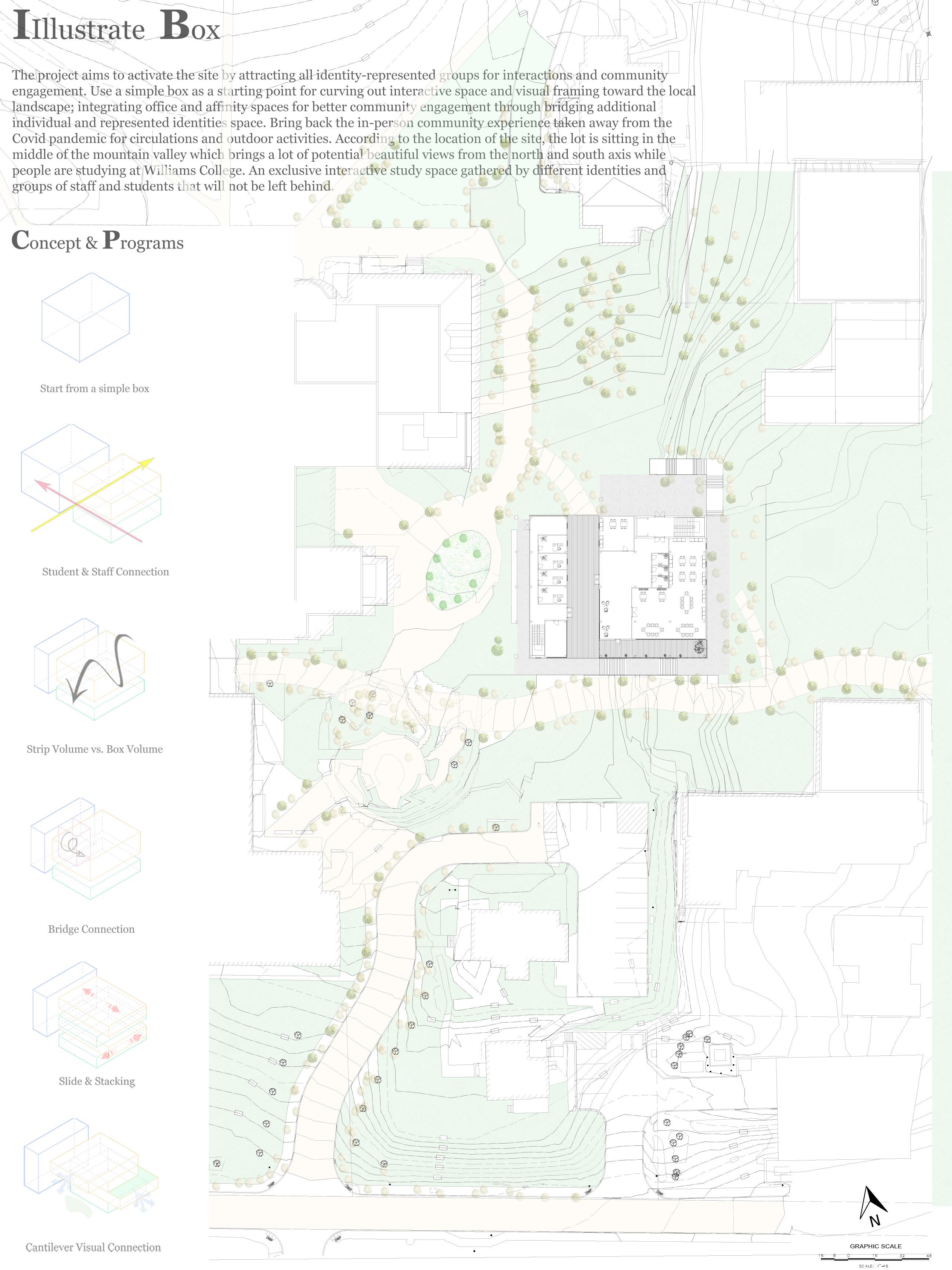
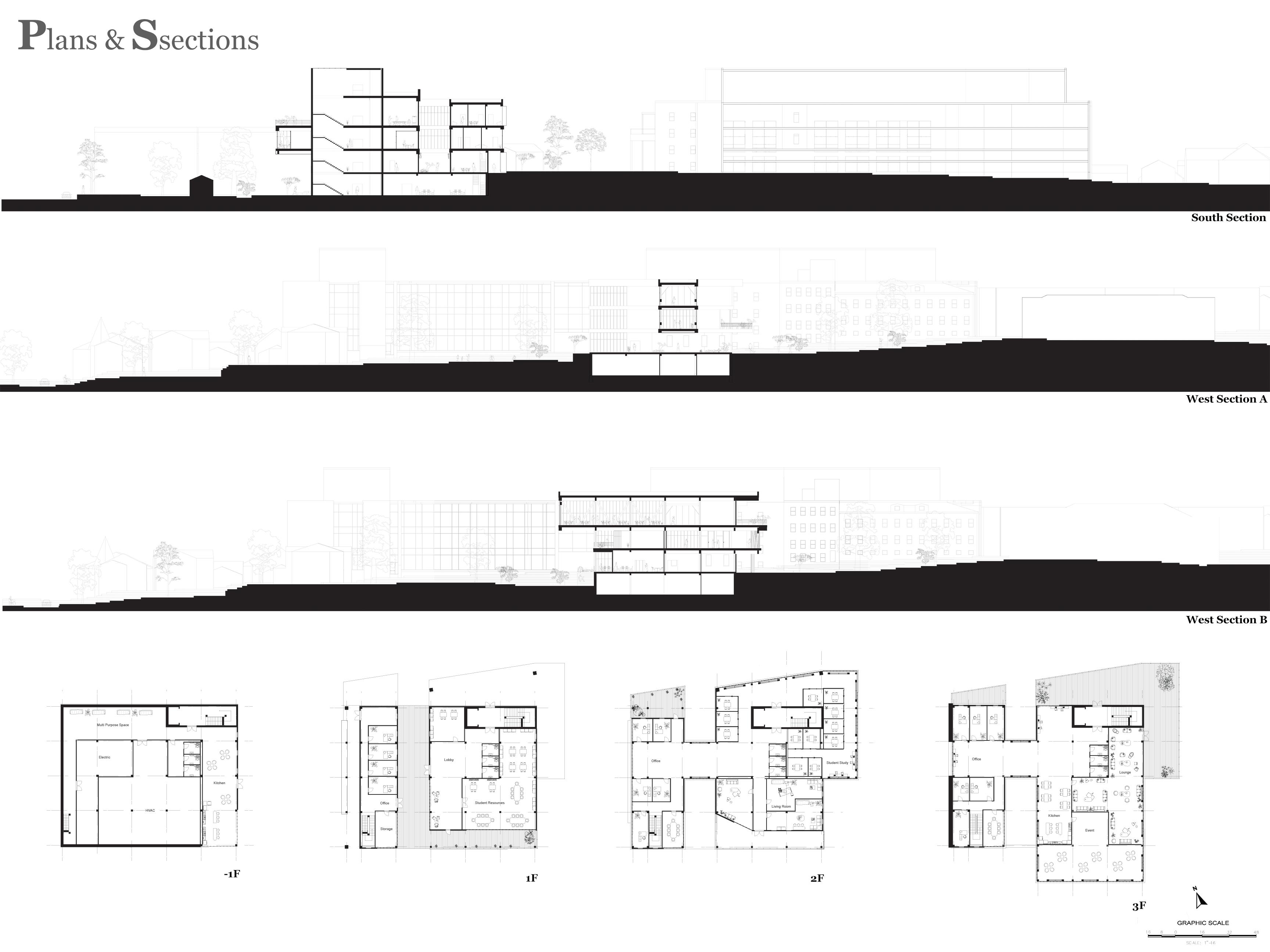
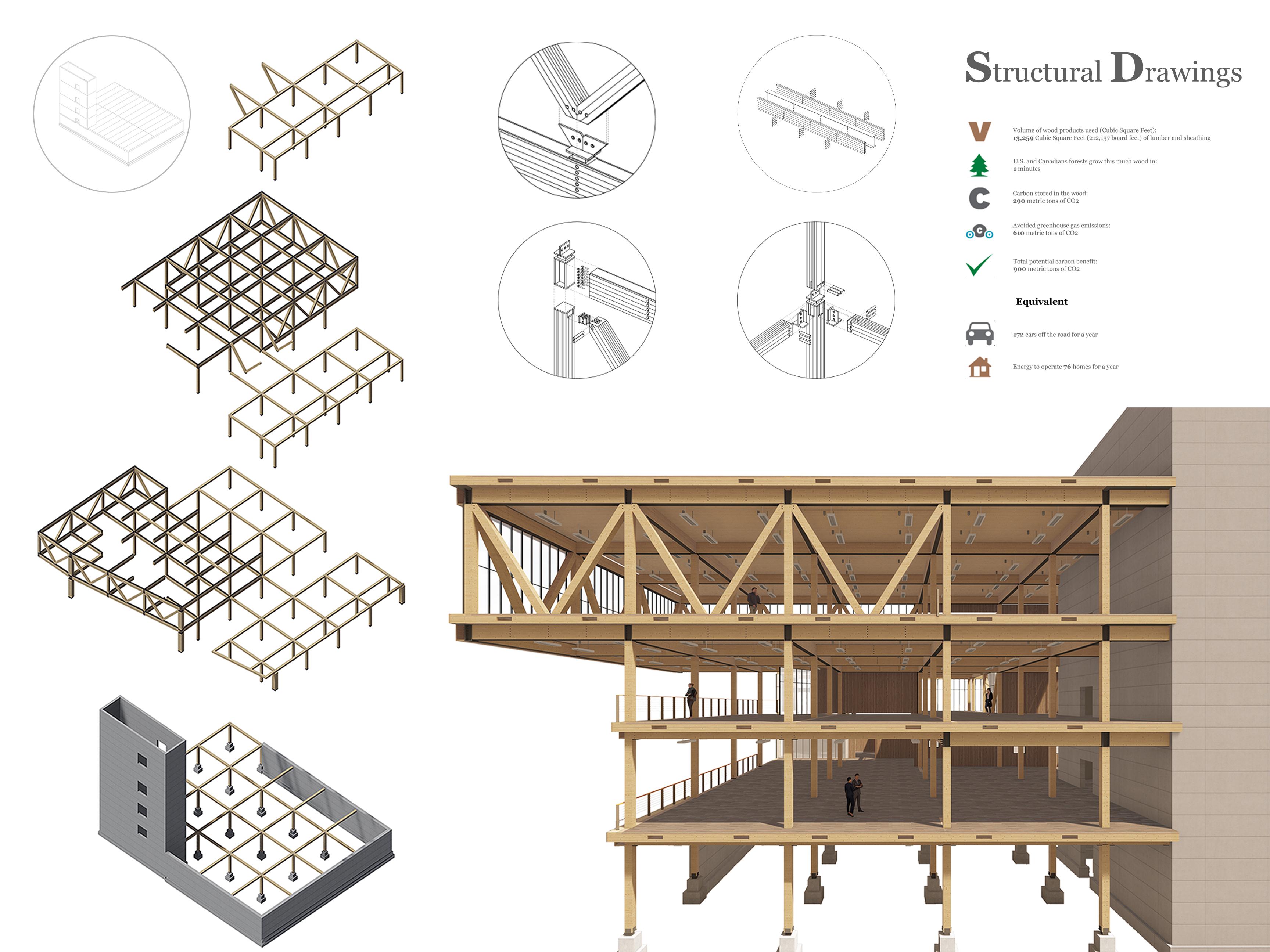

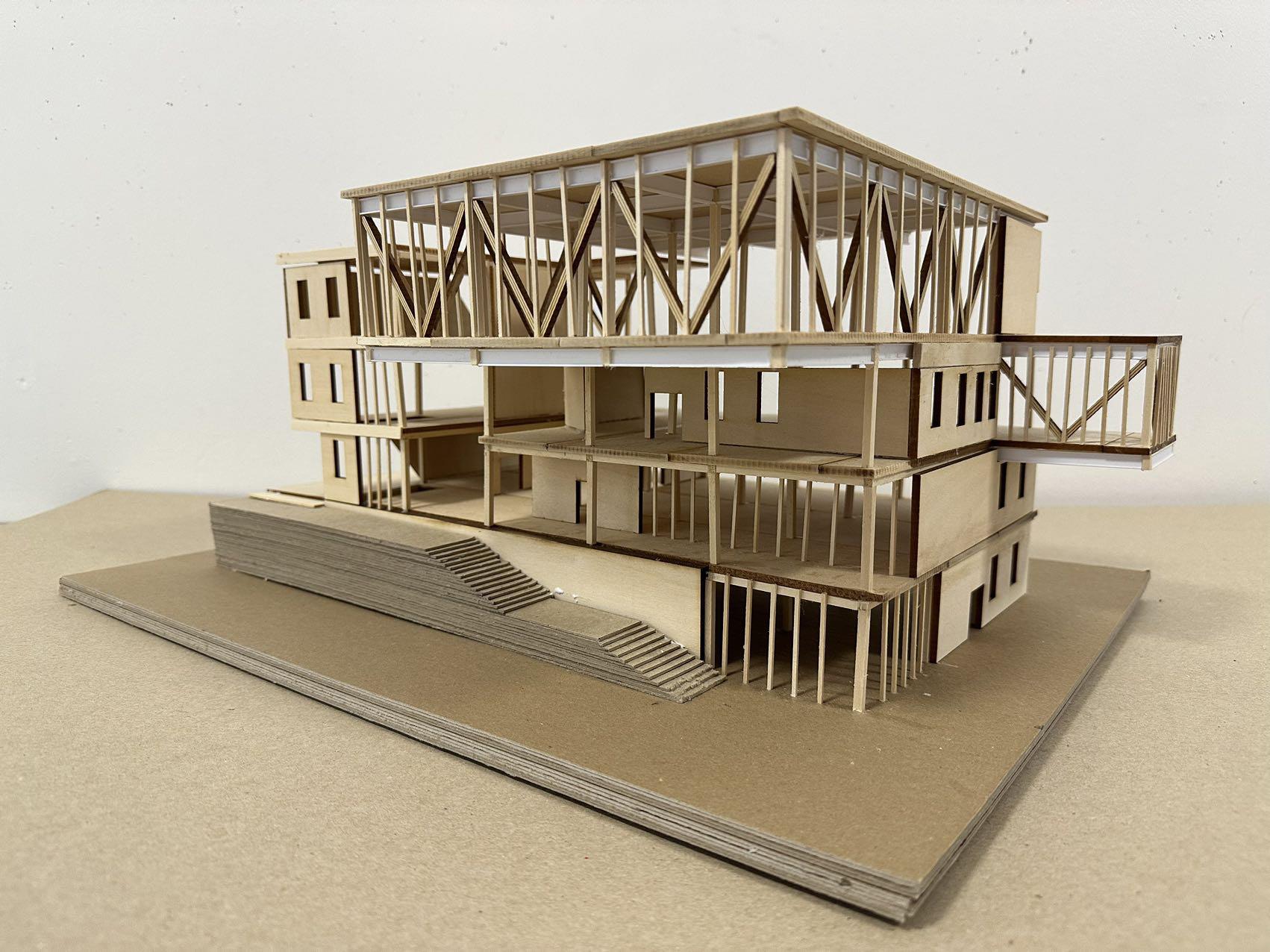
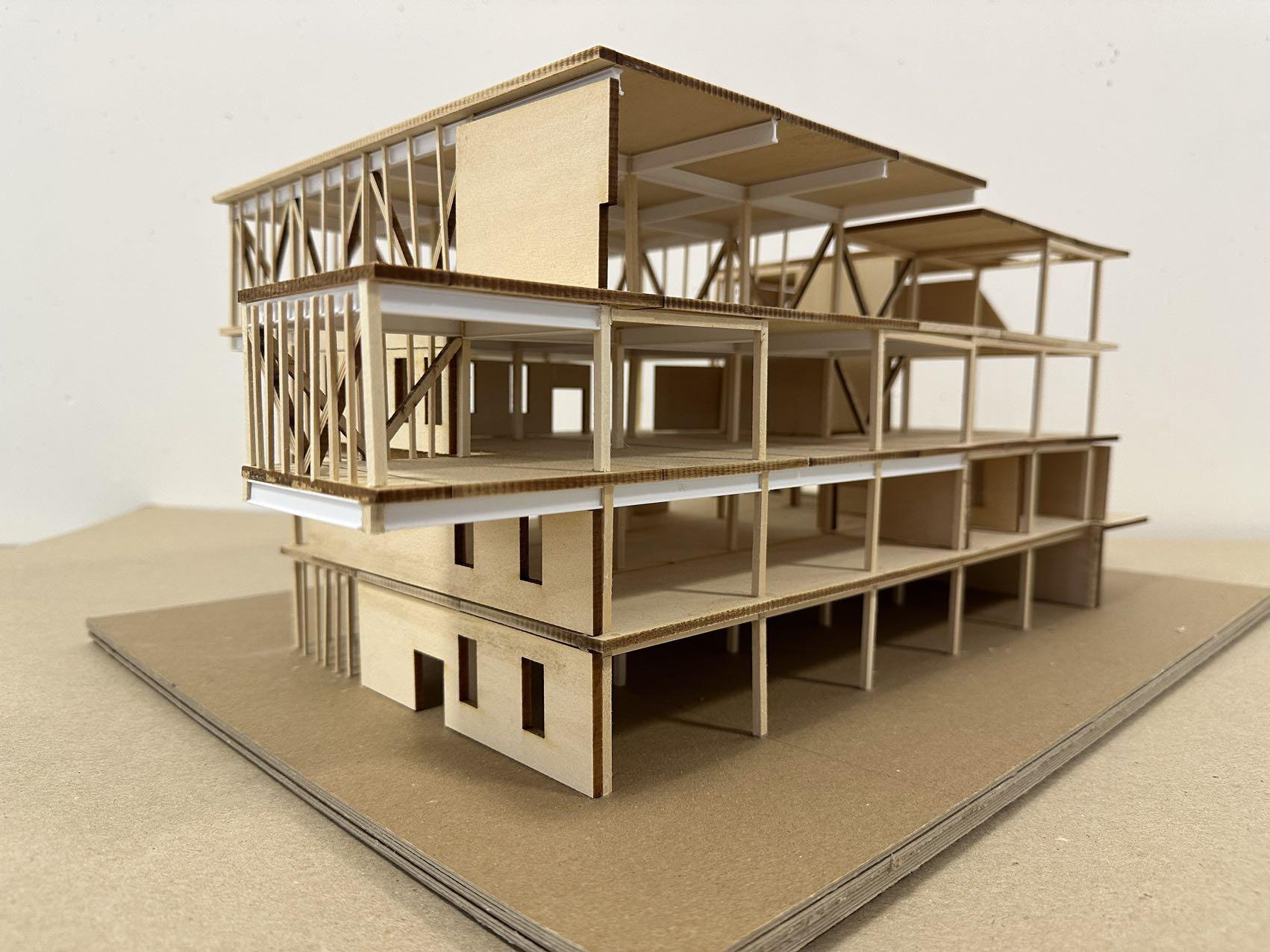
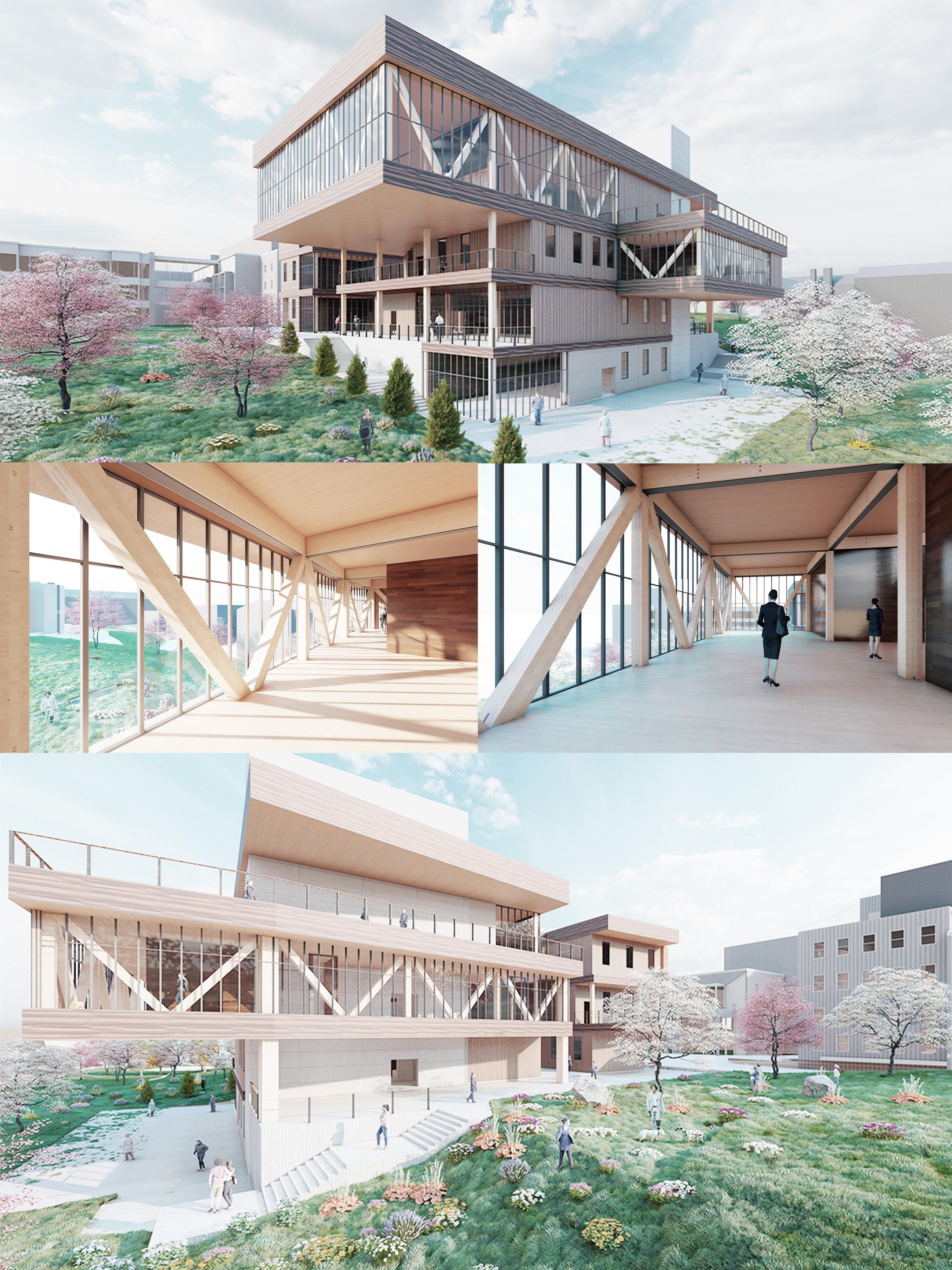
A Responsive Instrument: Designing For The Extreme Drought
To establish the harmony of water and architecture through the intersectionality between sky, ground, and subterranean. With a depiction of a predominantly arid desert state, New Mexico has characteris - tics of a dry, windy, and hot climate. Through - out climate change, the incidence of severe drought and the urban heat islands significant - ly influence the well-being of New Mexico's environment, resulting in shortages of water resources and a series of natural disasters re - lated to dry. The current communities in New Mexico are becoming less resilient to the rising drought.
To engage the awareness of responsive design, my thesis proposes a research center that aims to forge a connection with the com - munity and Santa Fe community college to pro - vide research opportunities, academic study, and design creation by enabling interactions between scholars, students, and faculty mem - bers. The goal of the building form is fit into its localities and become a demonstration of re - sponsive sustainable design.
Thesis Studio
Professor: Lora Kim
Student: XiningYu
Location: Santa Fe community College, New Mexico
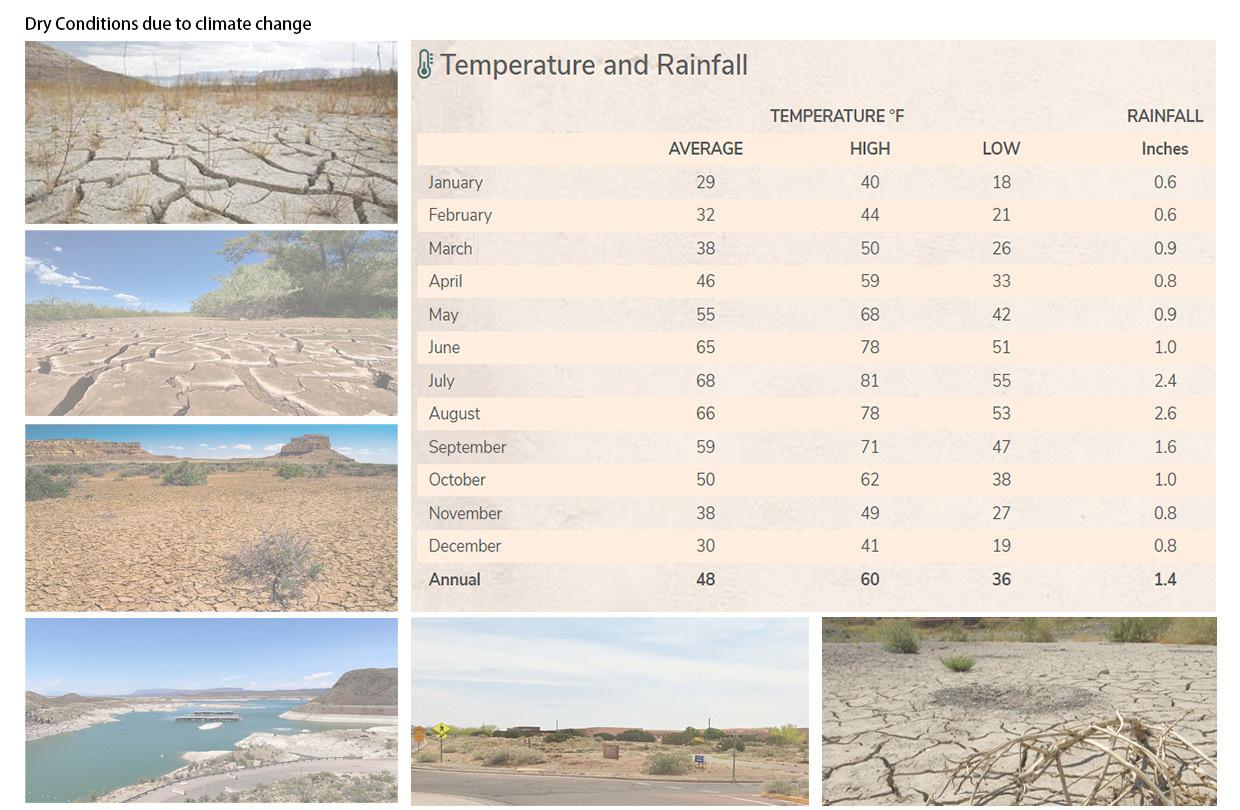
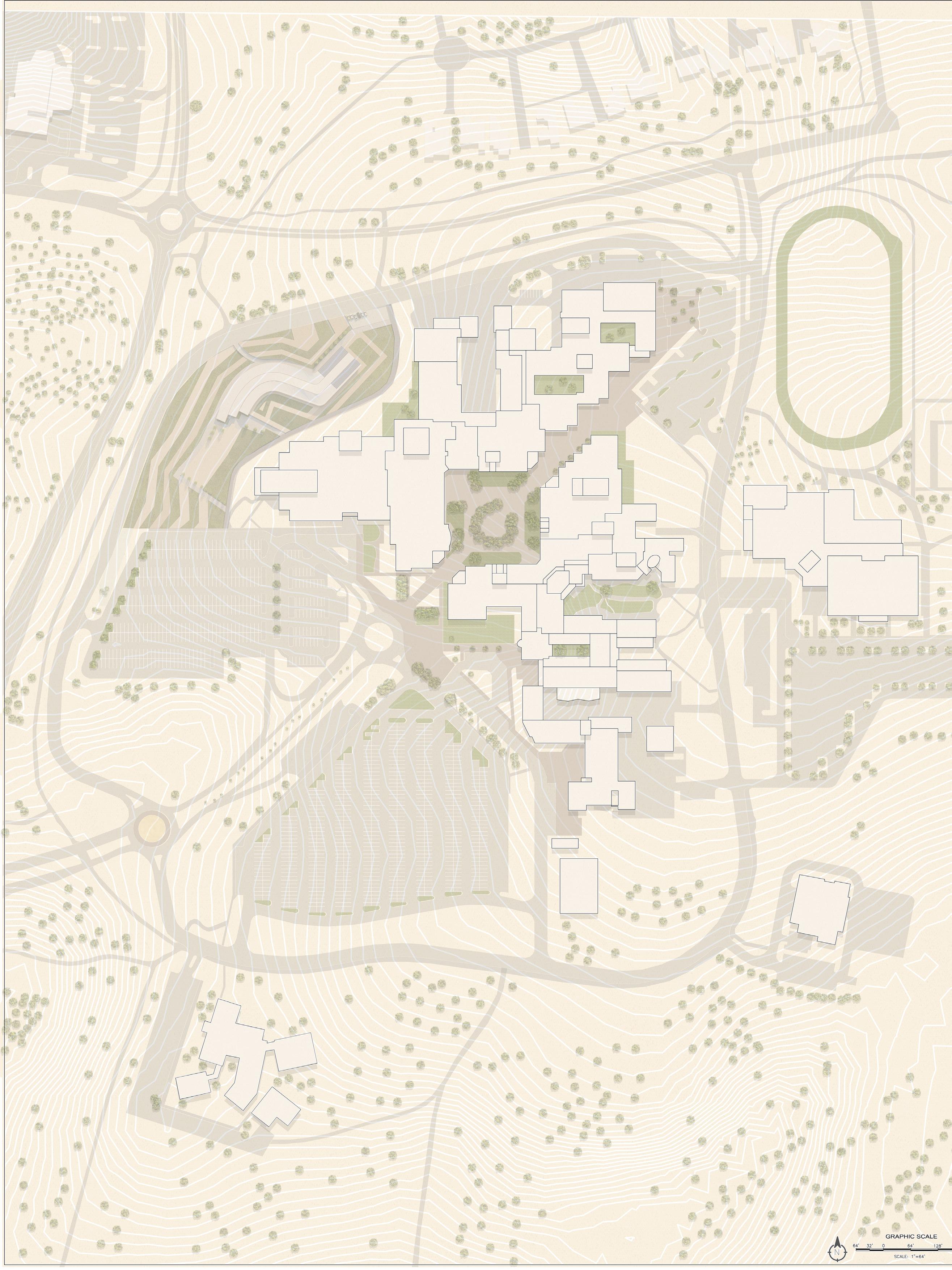
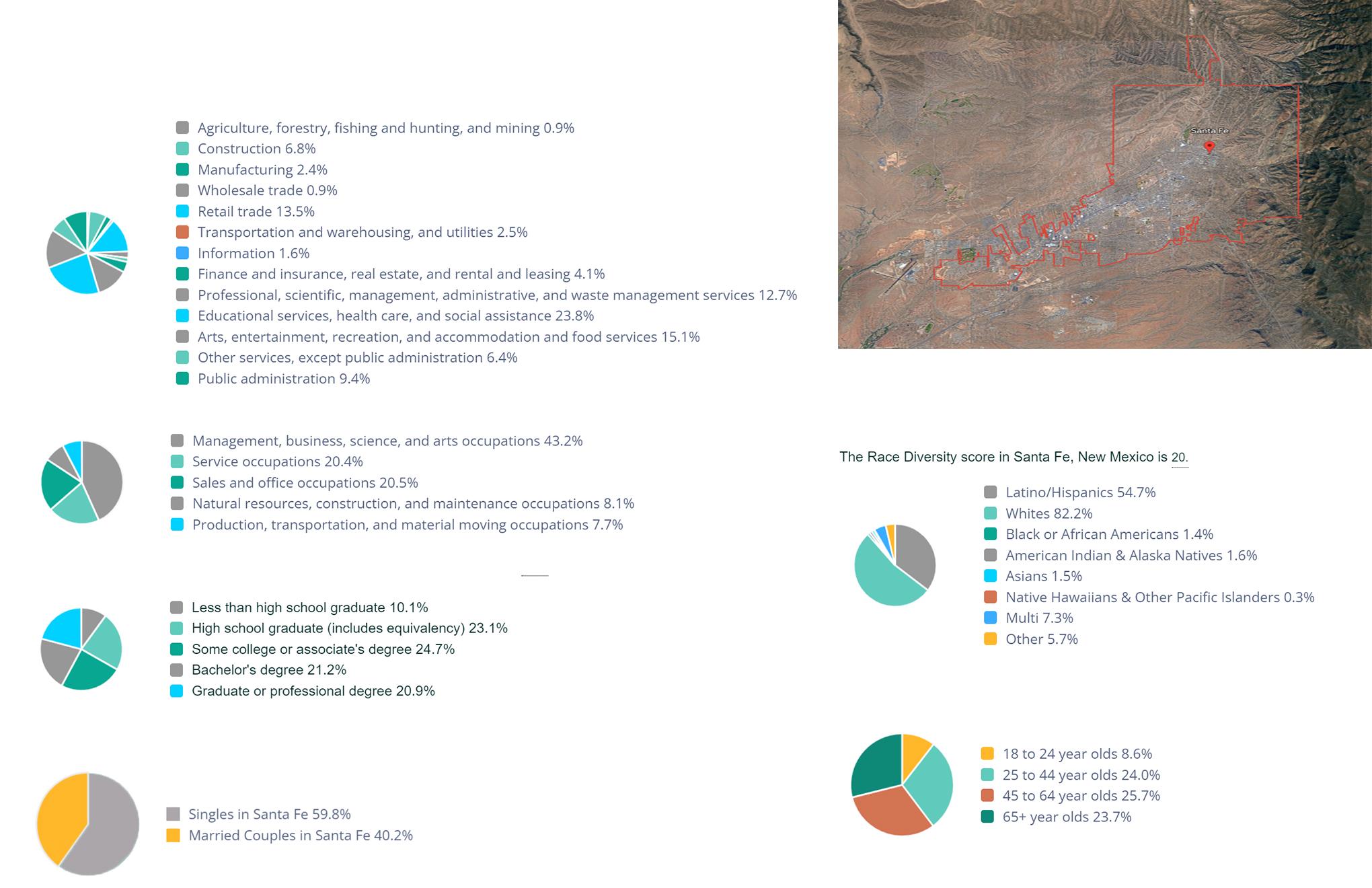

Process: Relief Model Design
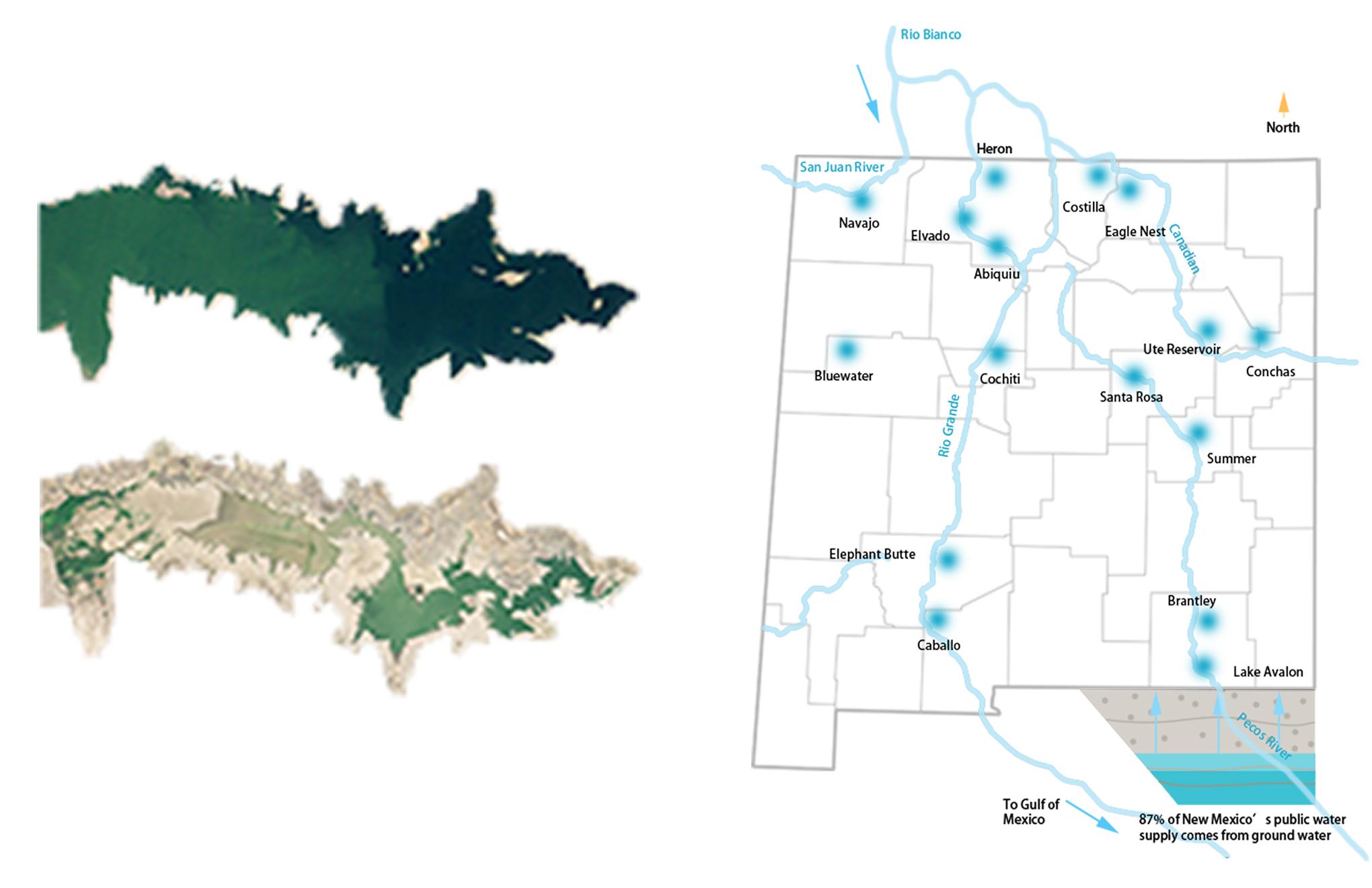
Process: Rigidity


Process: Fluidity
Process: The transformation from rigidity to Fluidity


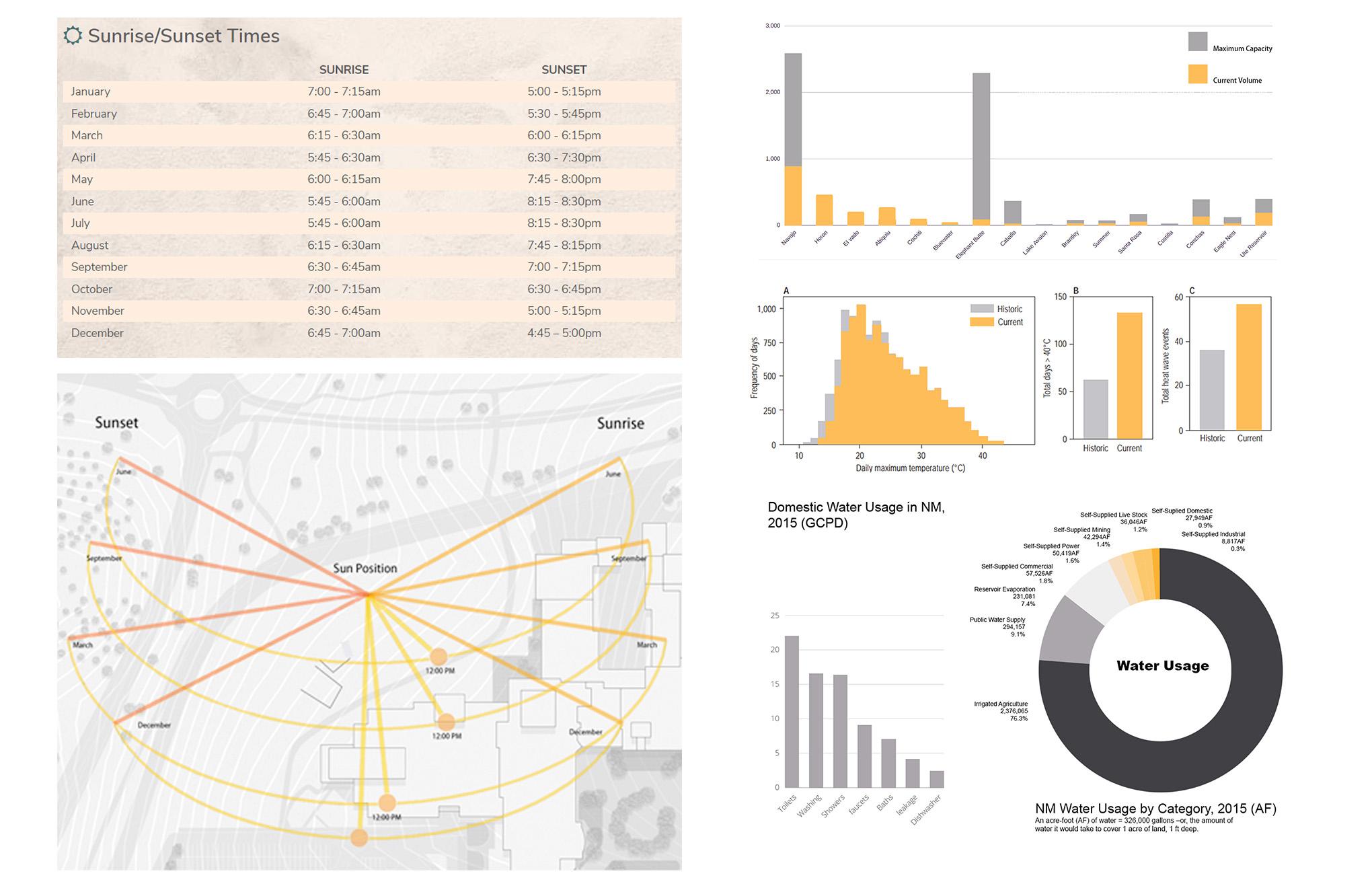
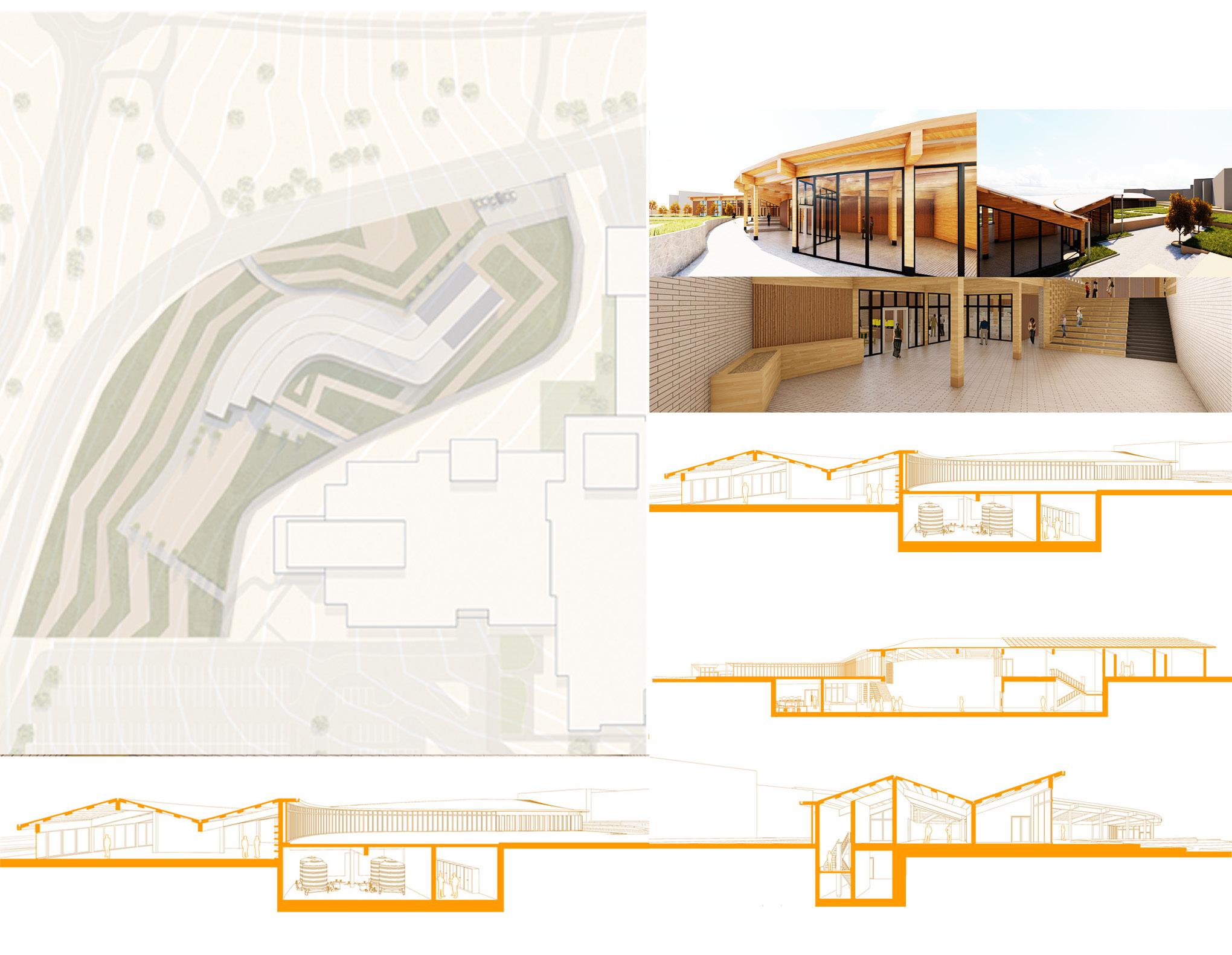
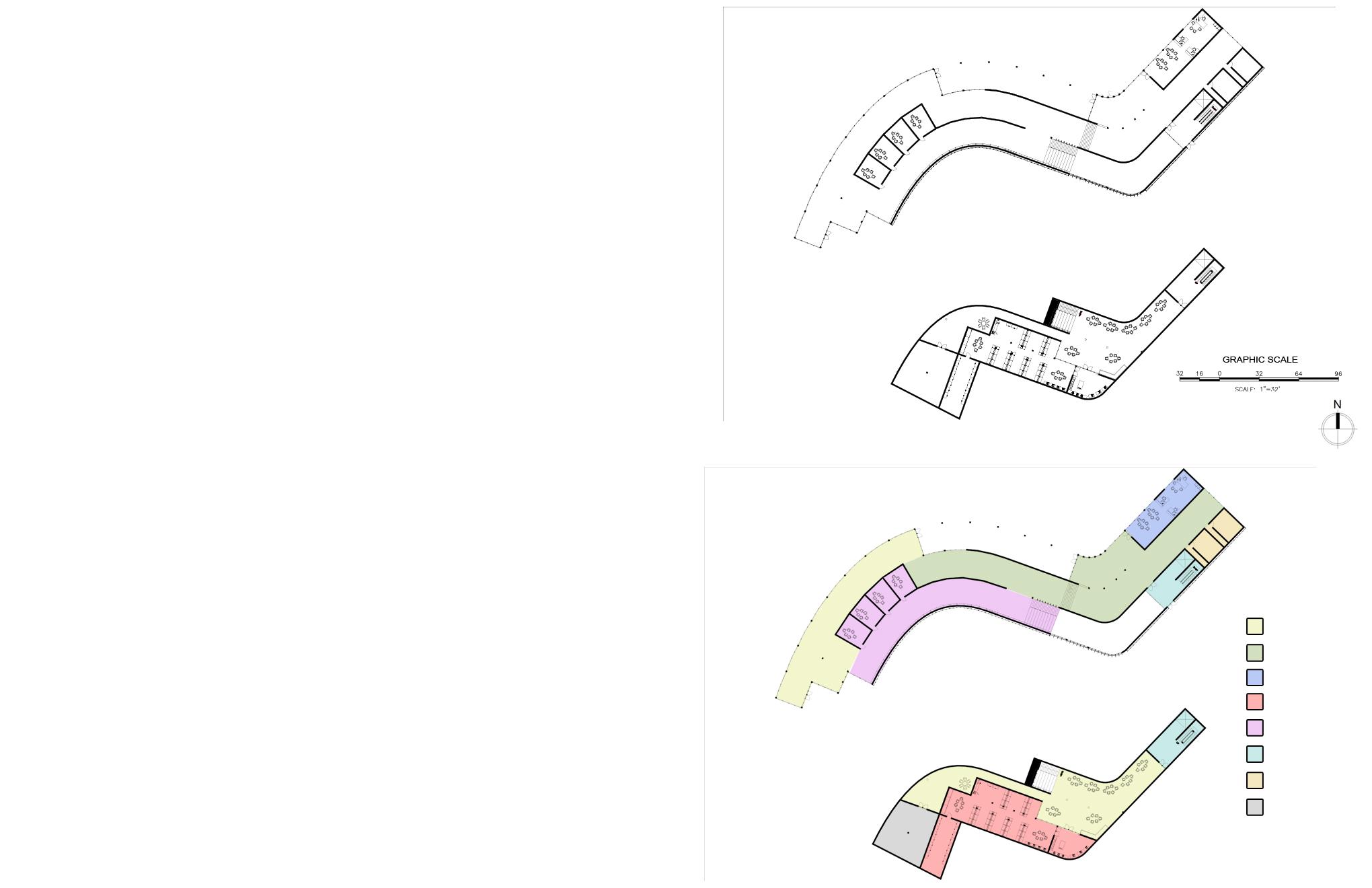


The Presence of the Past-Berlin
The goal of the project is to develop an arc hitectural proposal that brings people together to remember, understand and experience the site and historic disruption that it harbored.
Studio 08
Professor: Schultz, Anne-Catrin
Student: XiningYu, Ozseferoglu, Gulbahar
Location: Berlin, Germany
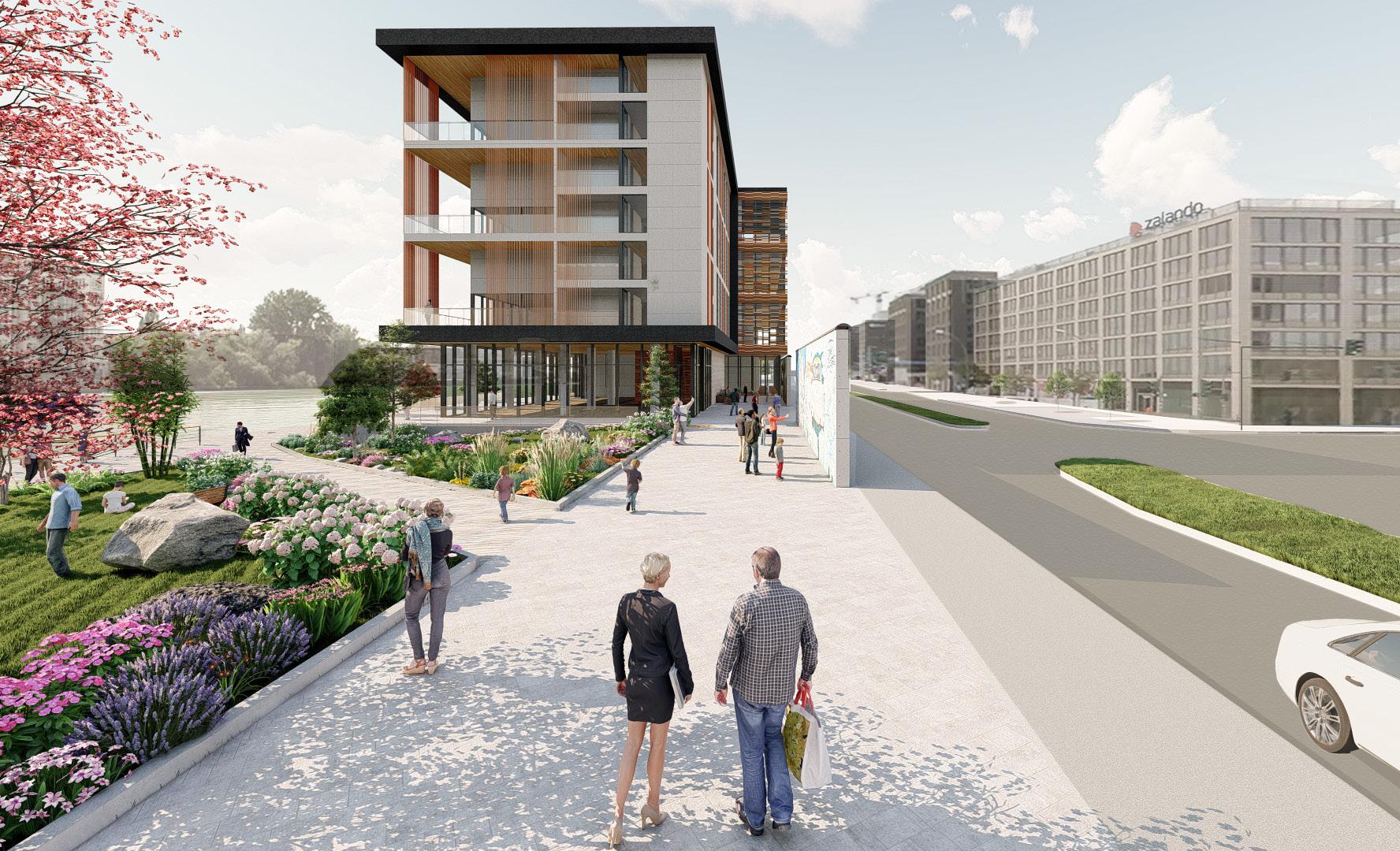
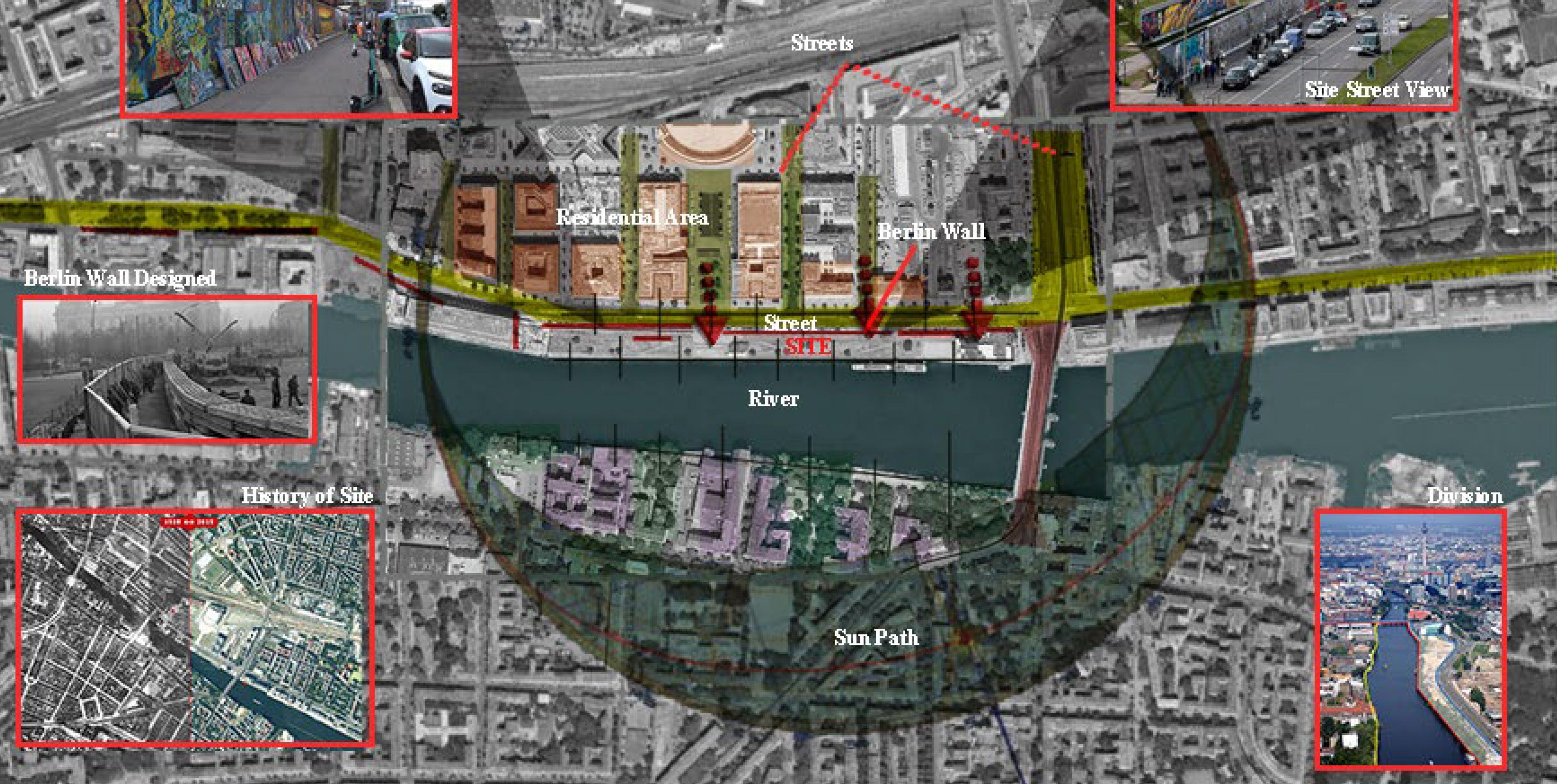


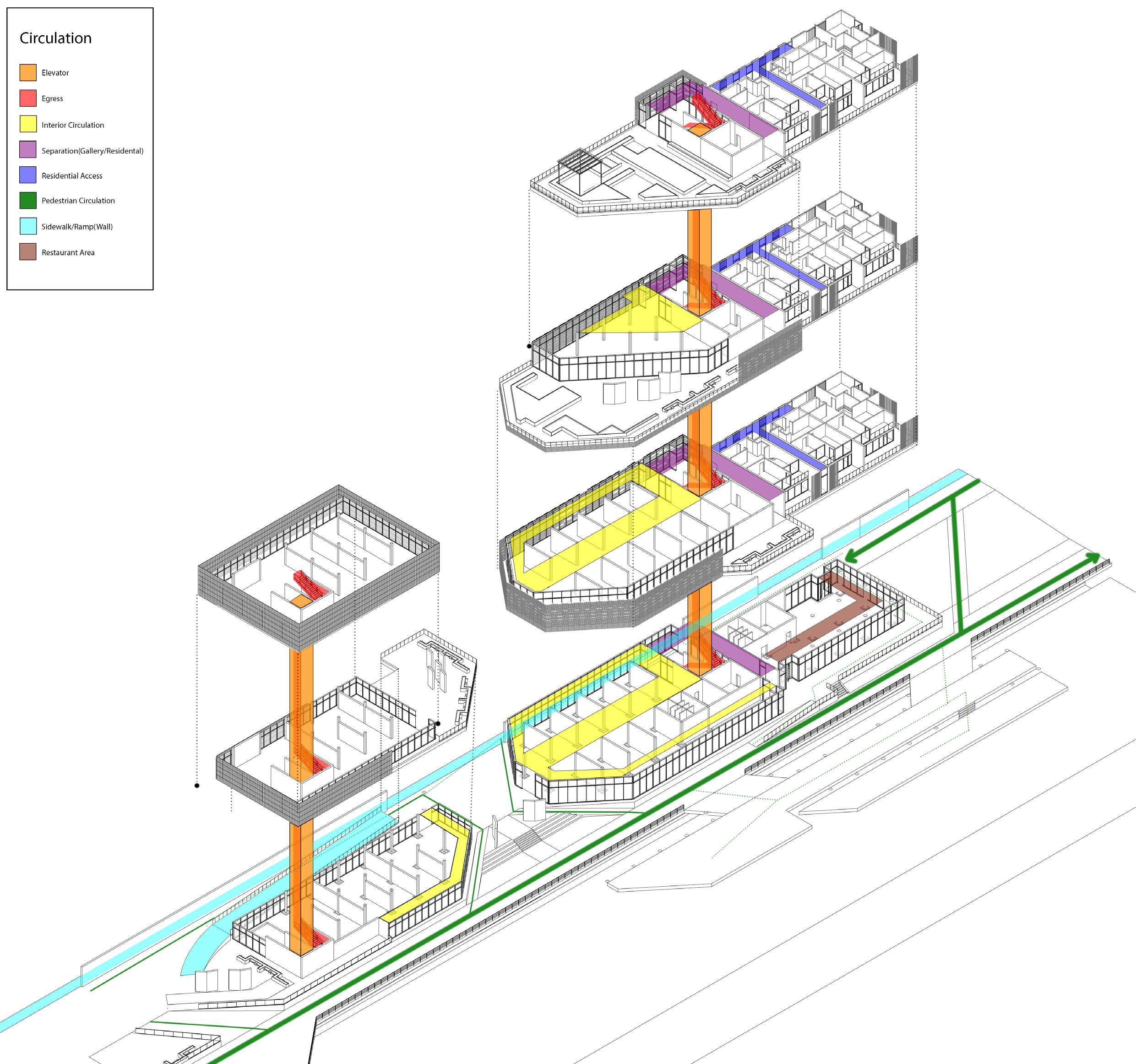




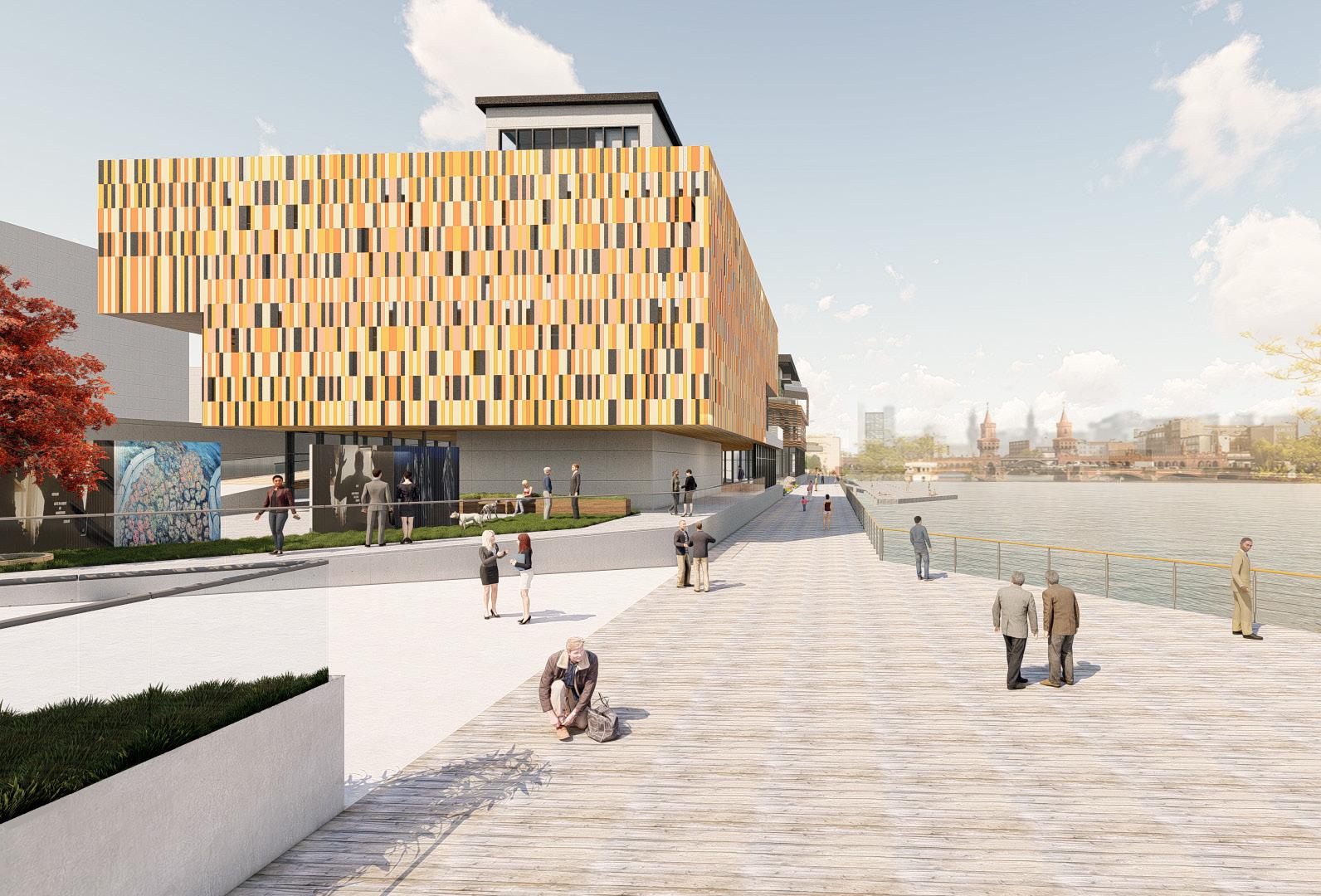
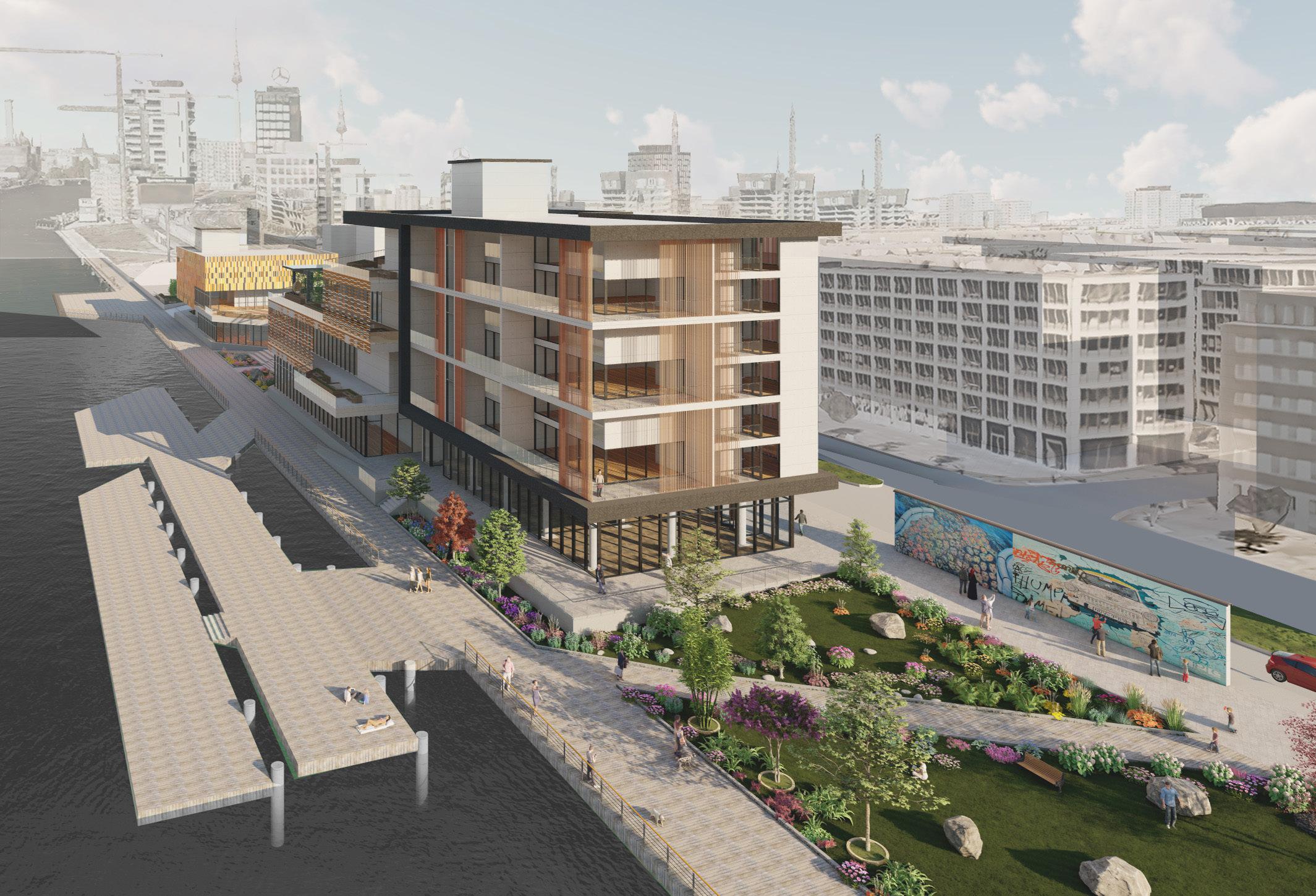
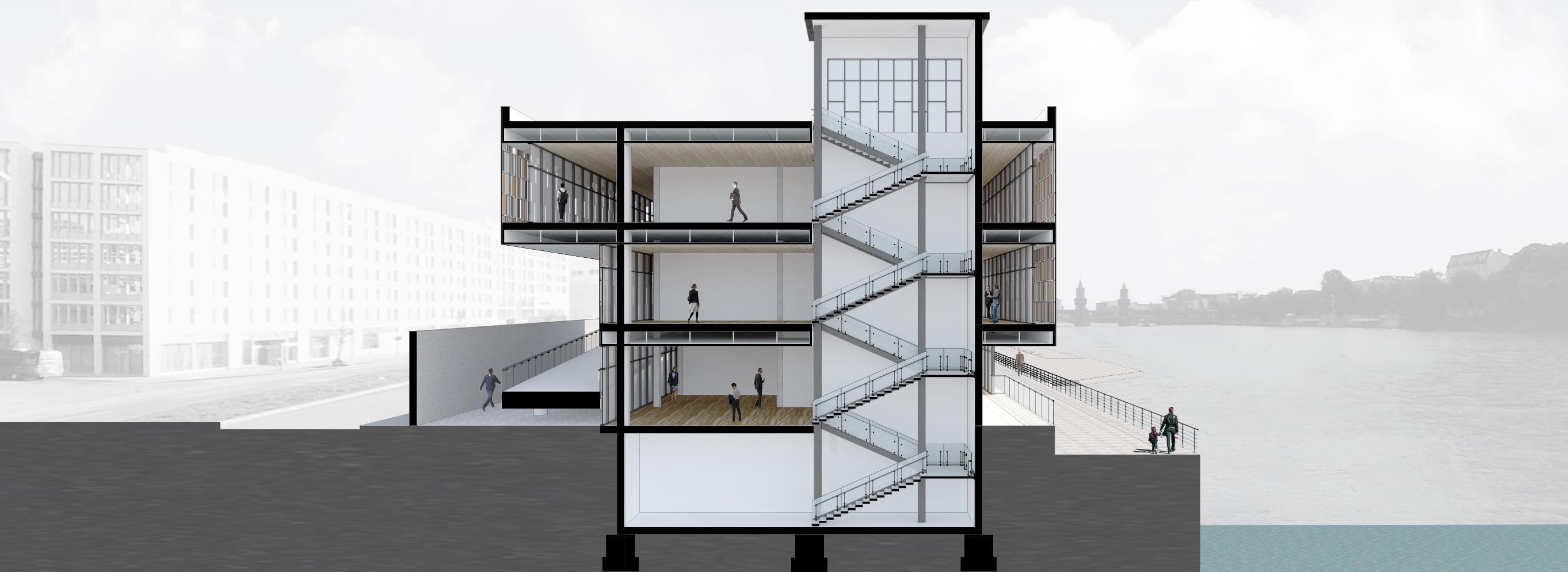
Housing Design Integration
The lack of afforable housing is an apparent issue in east boston. The goal of the project was to develop a detailed building proposal that incorporate all the major program elements – housing, resident spaces, and community resources.
Forward Idea: to create a central community space that accompanies the greenway’s sense of relief from the dense urban fabric. Achieved by carving a void through the site, creating a place for encancing public life.
Studio 05
Professor: Thomas, Ryan
Student: XiningYu
Location: East Boston, MA
Design Idea: Carving the box along different directions
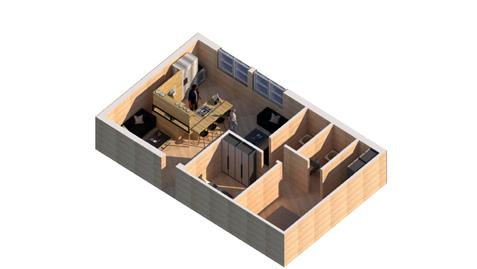
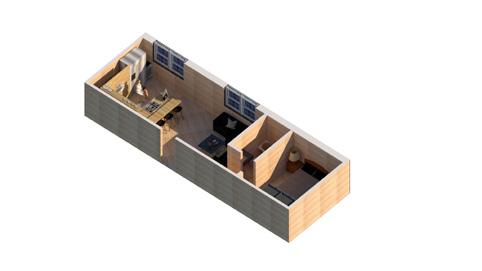
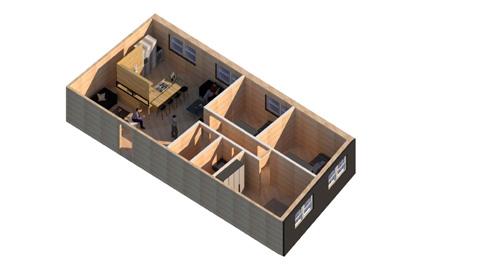
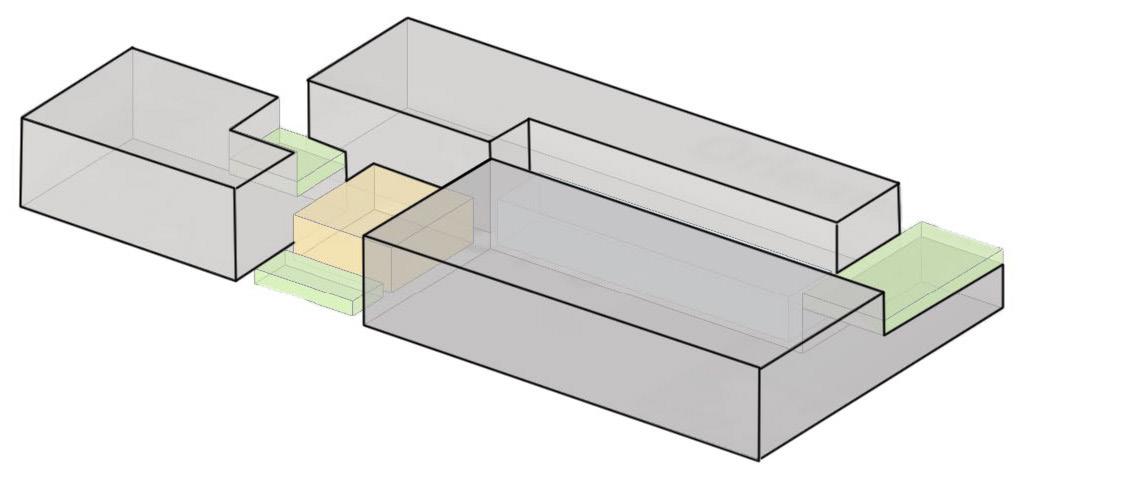
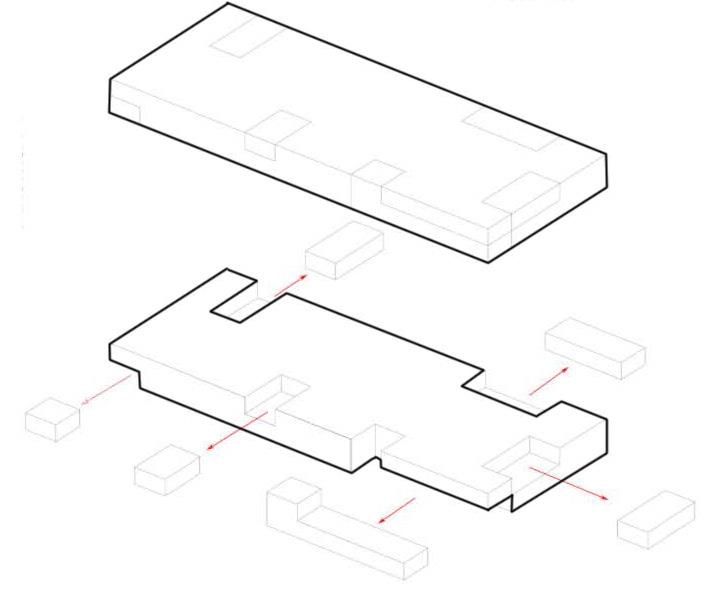
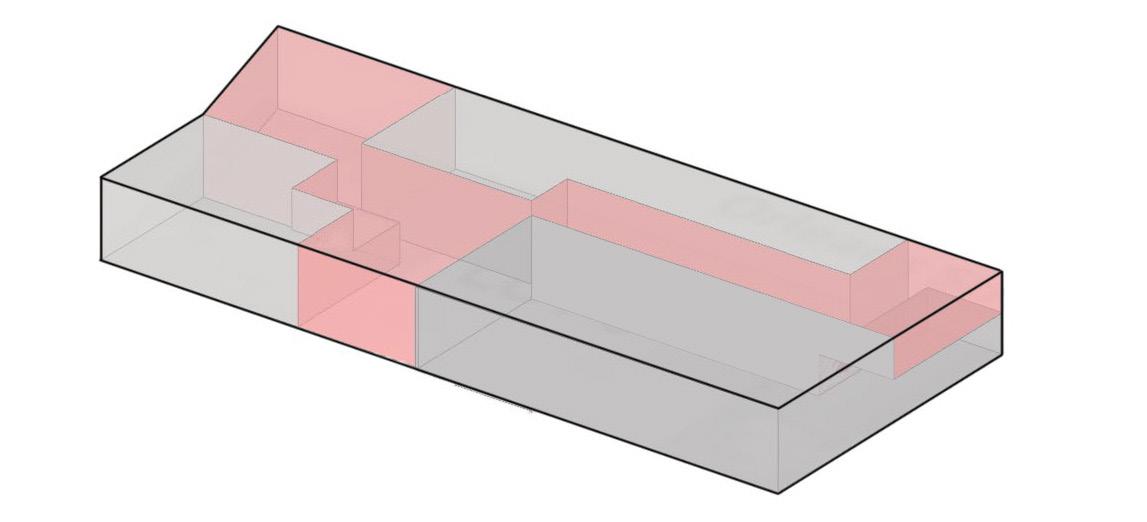
Articulated Circulation: Creating central community space and the greenway's sense
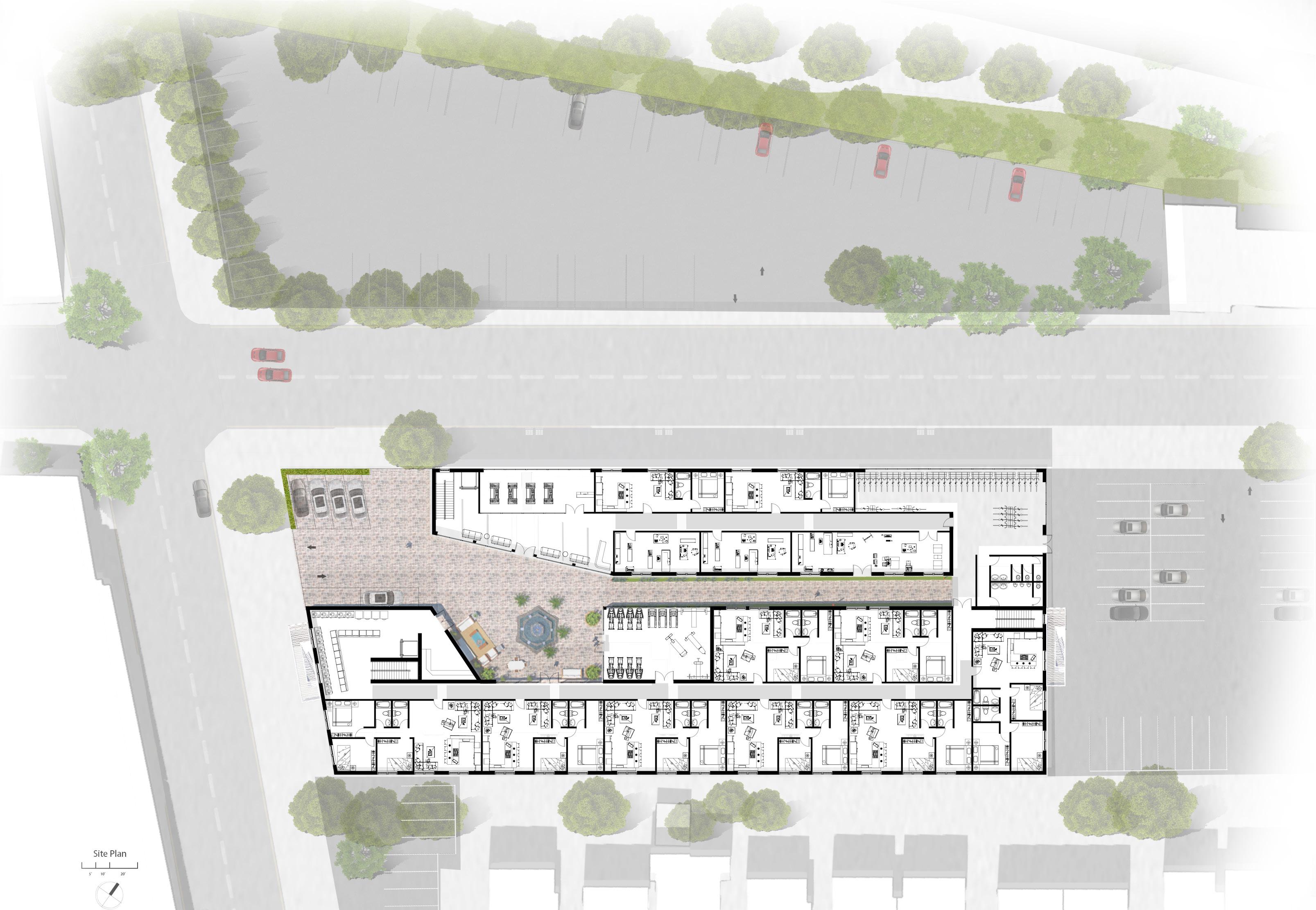
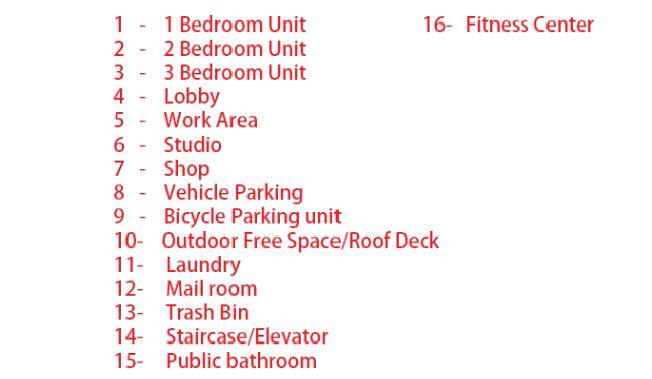
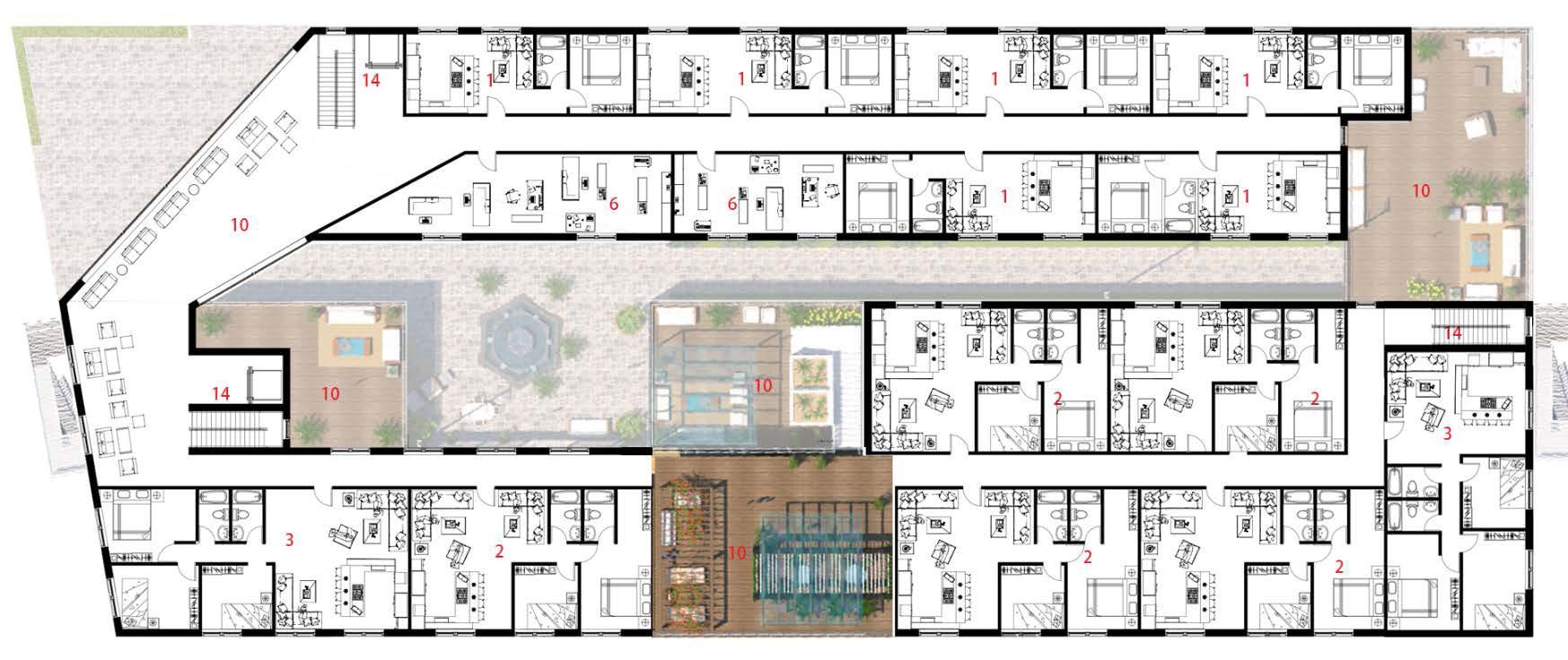
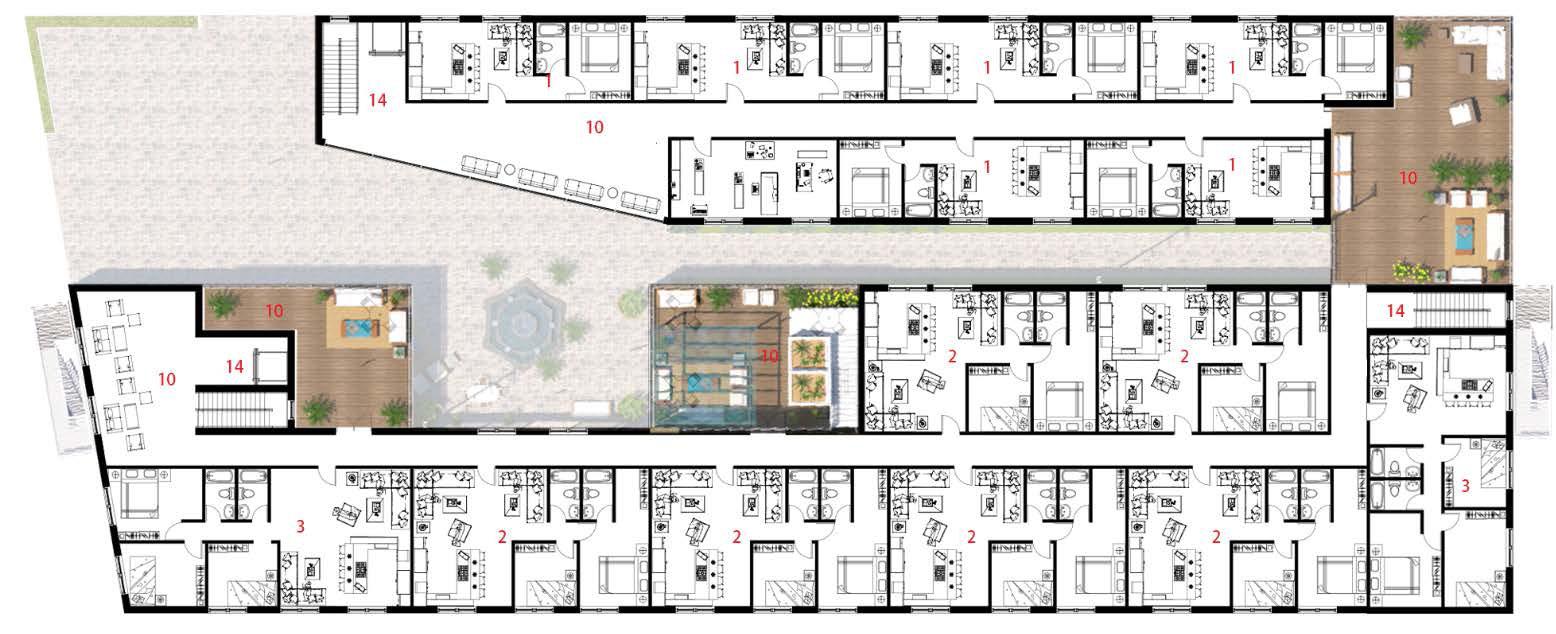
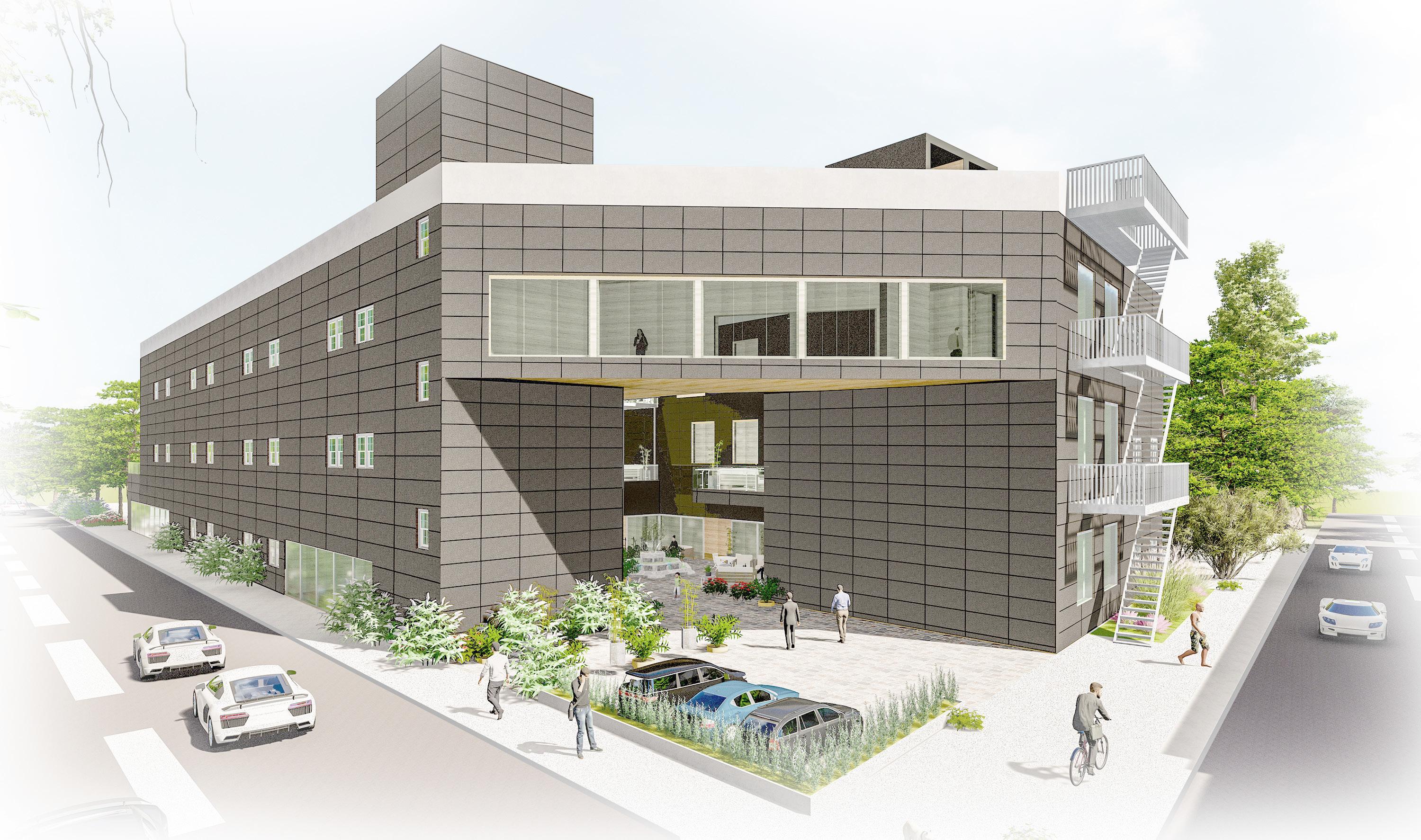
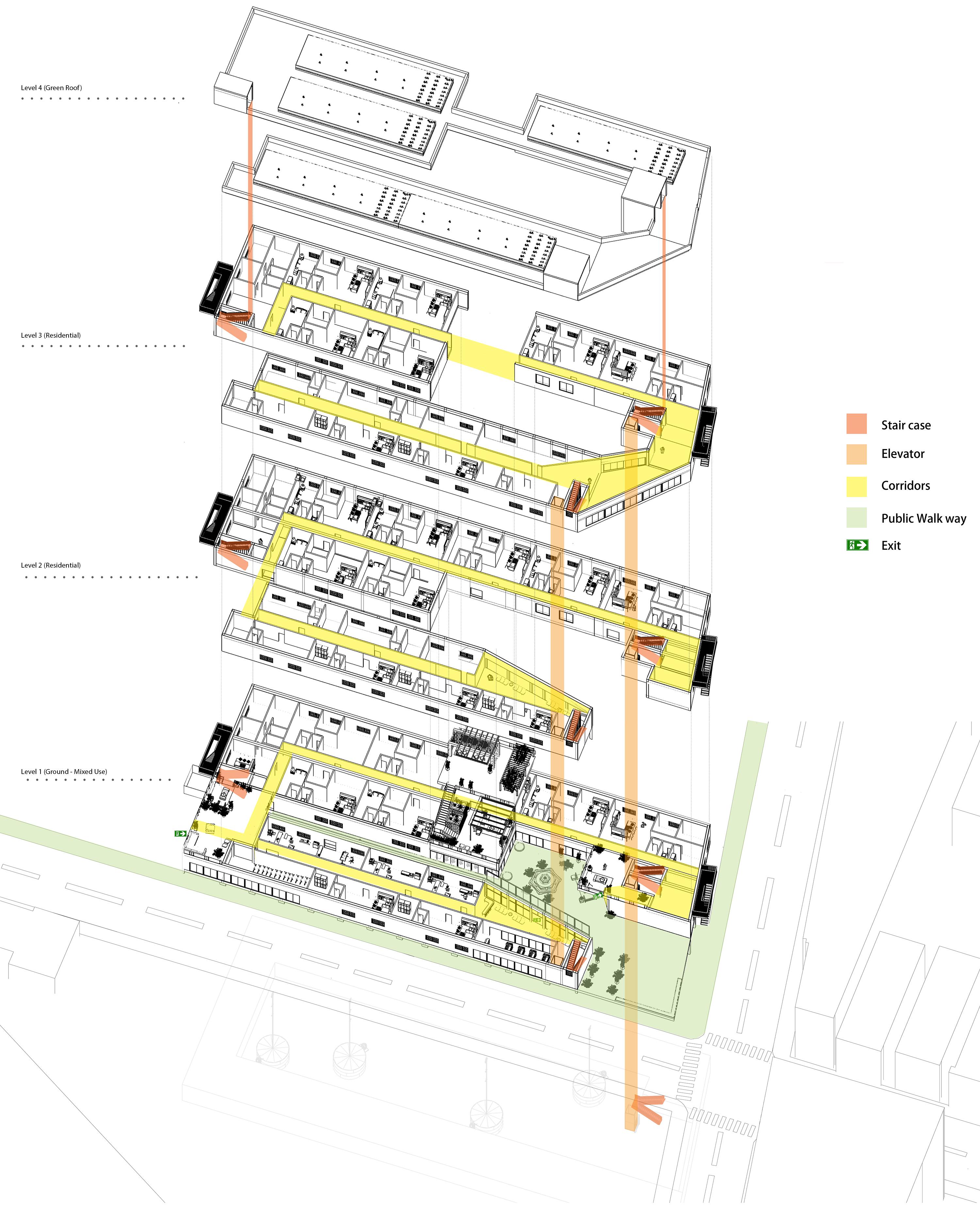


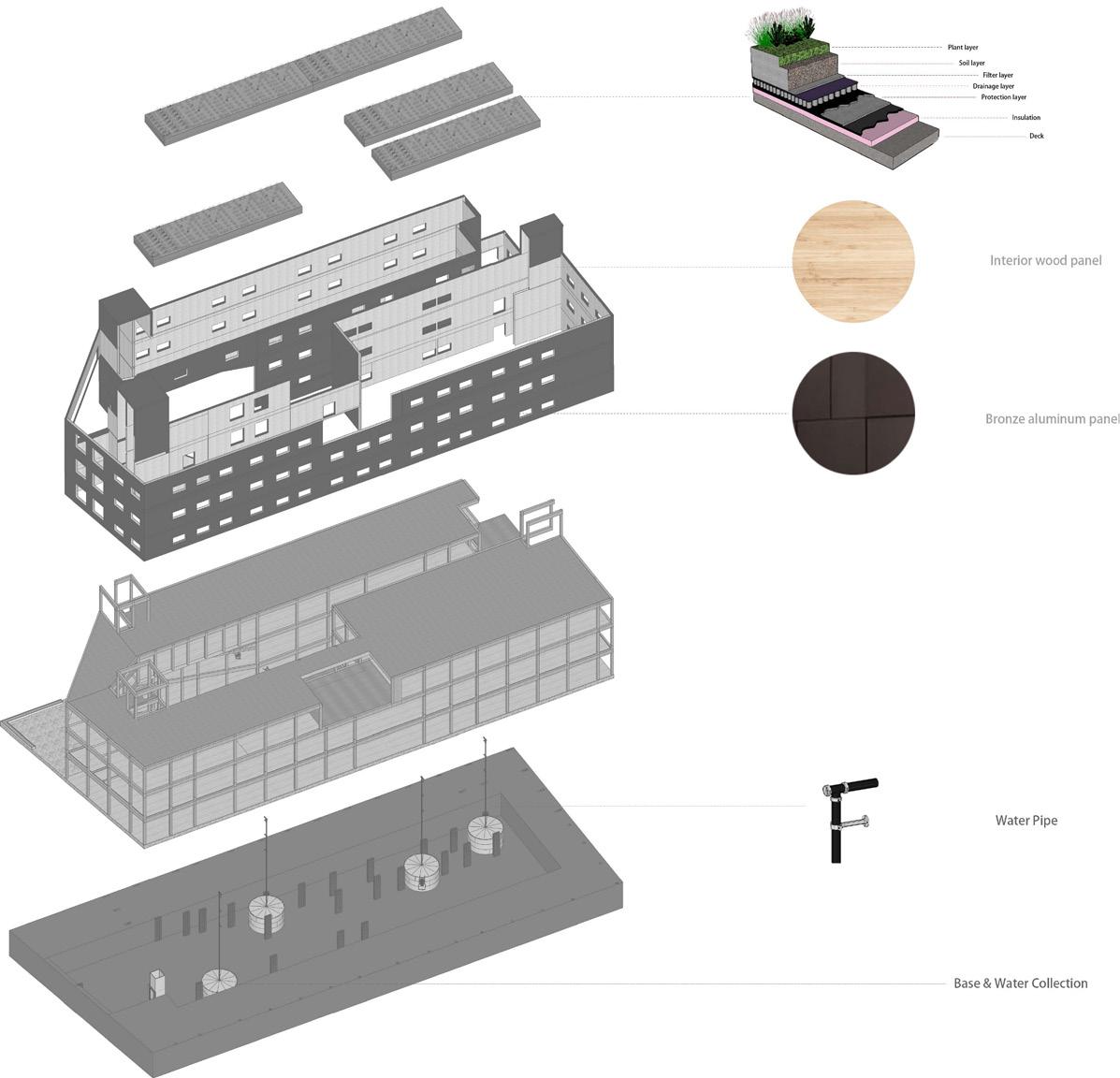
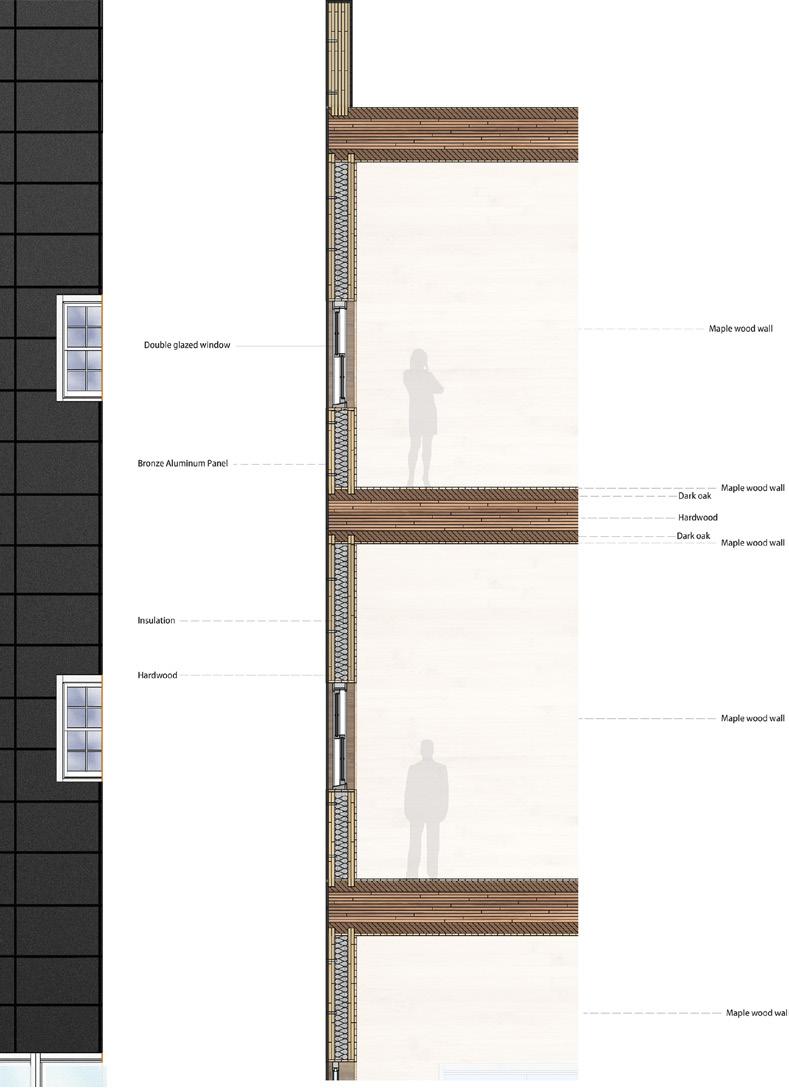
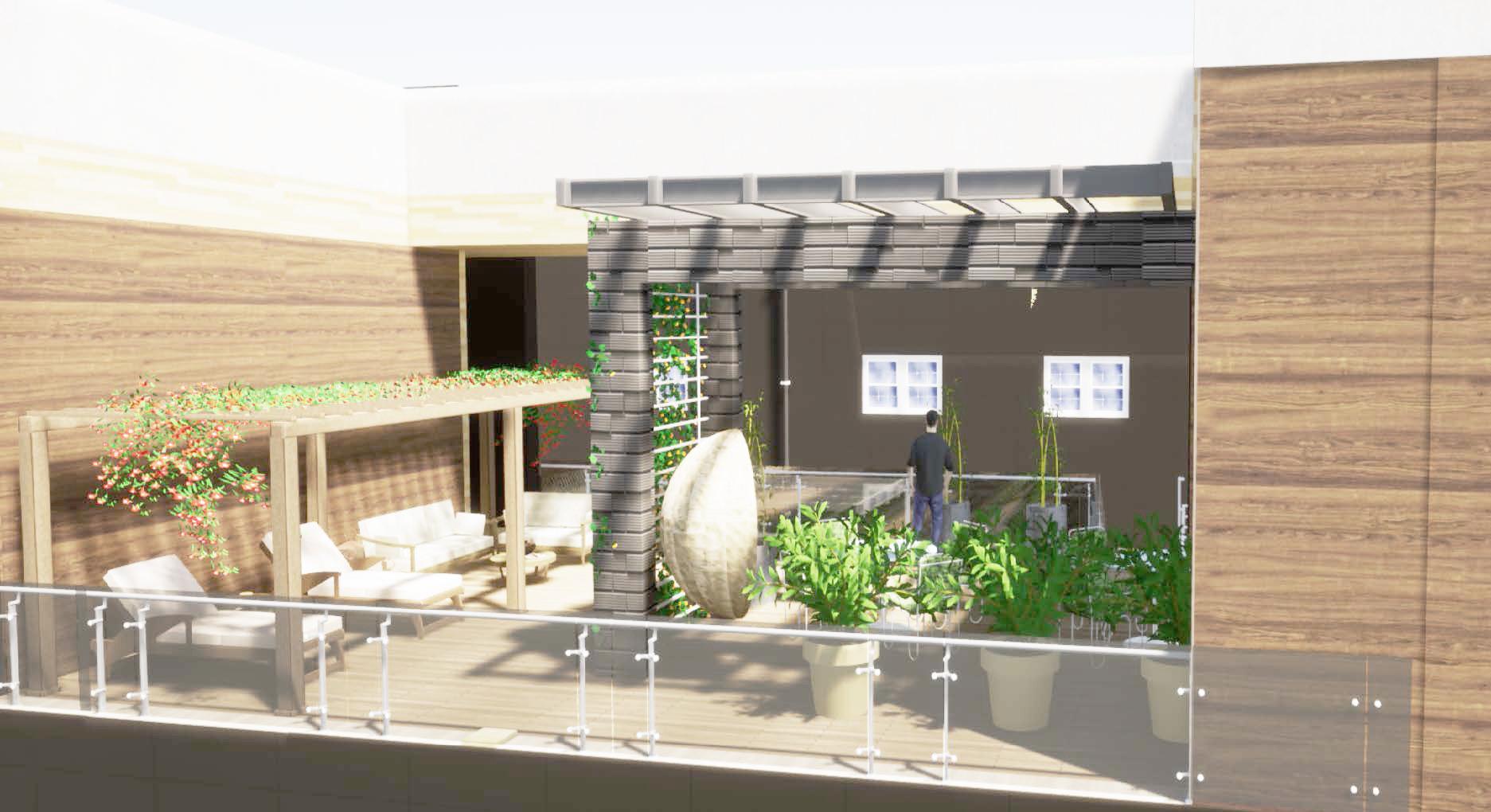
Miscellaneous
Travel sketches during the Mass-Timber studio travel
