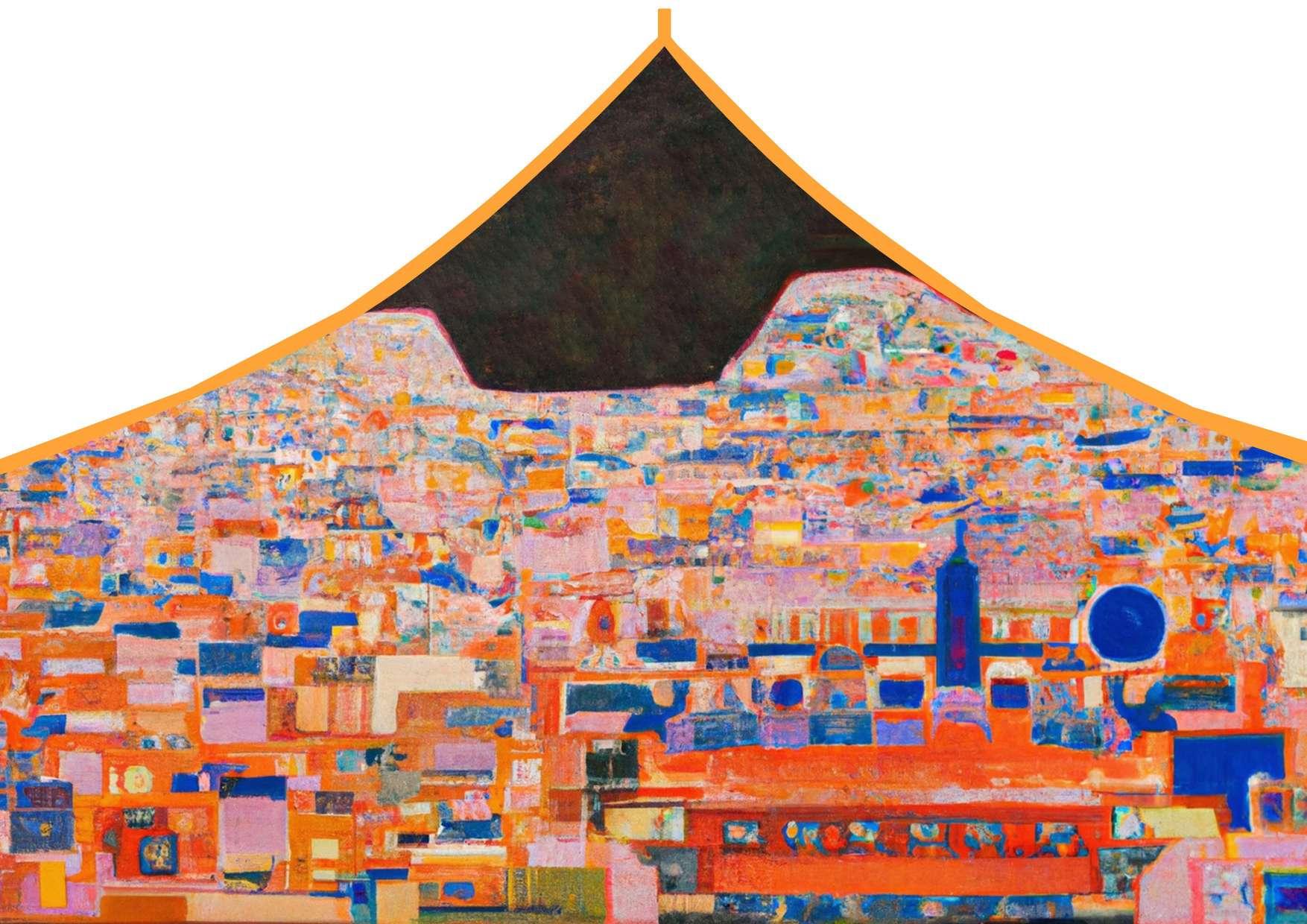

PORTFOLIO
Xingyu XIE
Current NUS MArch Student
Harmony without uniformity.

Xingyu Xie
NUS MArch Student
- The greatest charm of architecture lies in its humanity
That may be an essential motivation for my idea of creating architecture that care for vulnerable groups. In my portfolio, I focued on queer people, single parent families and immigration, Alzheimer's patients, people with social phobia, as well as ordinary people living in stressful cities, and use the language of architecture to propose a diverse, upward vision.
Besides studio projects, I also participated in three projects as an intern at gmp Architekten, including facade design of Hefei Weilai Industrial Park, TOD development design of Shanghai Qingpu District, and the design of Zhejiang Longgang Stadium. During internships I also used my expertise in parametric to optimize and accelerate the design process.
I am looking forward to joining your company and I will actively participate in the work, learn from my seniors and contribute to our projects to the best of my ability.
PERSONAL DATA AWARDS
TEL: +86 15306821683
+65 80384283 (WhatsApp& Telegram)
Address: Huzhou, Zhejiang, China 120415, Singapore
Email: XingyuXIEArchitect@Outlook.com
Wechat ID: x529742895
Date of Birth 17/04/2000
EDUCATION
2023 - Now National University of Singapore, Master of Architecture; 2024 QS. 6th
2018-2022 University of Nottingham, Ningbo, China, BEng (Hons) Architecture First Class Degree
LANGUAGE
English - Fluency in oral English Mandarin Chinese - Native Speaker
SKILLS
Rhino+Grasshopper+PythonScript Revit+RhinoInsideRevit
Sketch up
Autodesk 3dmax, Marvelous Designer
Unreal Engine 5
Vray for Rhino Enscape, Lumion 11
AutoCAD+TANGENT
Adobe PS, AI, ID
Stress Tolerance and Optimism
2019-2020
2020-2021 2021-2022
Head's Scholarship
Head's Scholarship Dean's Scholarship
BREEAM Accredited Professional
ACADEMIC EXPERIENCE
2020.06-2020.09
Summer Research (with Dr. Maycon Sedrez)
Parametrized Traditional Chinese Architecture
2021.04-2021.06
BREEAM AP Class
Parametric Pavilion Design& Build Team Leader , Studio Project
Architecture Graduation Exhibition, one of main Curator
LCF (Learning Community Fora) Student Representative
WORK EXPERIENCE
TianHe Design

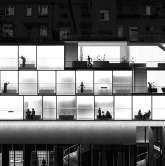

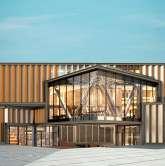

Ballroom, Newyork Queer Ball Culture
Work
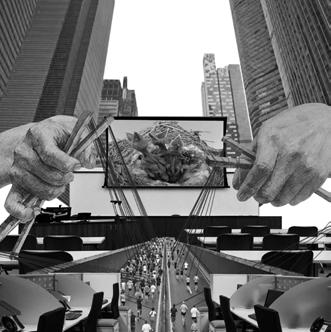
MINE IS YOURS
Housing& Community Center, Share Economy
Academic Individual Work
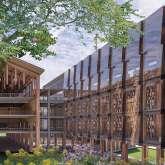
ALZHEIMER CENTER
Daycare Center+Art workshop+ Museum,
Alzheimer Friendly Space, Cognitive Therapy
Academic Individual Work
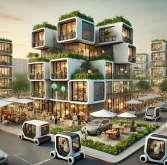
SOCIAL PHOBIA CLUBHOUSE
Muiltfunctional Library,
Care for Introverted Personalities
Academic Individual Work

Masterplan for Recreation
Academic Group Work, Group Leader 06 THE HETEROTOPIA OF
Recreational Complex
Academic Individual Work
Secondary School,
Nature Nurture, Timber Tectonic
Academic Group Work
2050s AGI-AUGMENTED FUTURE URBAN NEIGHBOURHOODS FOR DIGITAL NOMADS
2050 Future Neighbourhoods driven by technology
Academic Individual Work
OTHER WORKS
Practices, Paramatric design, Sustainbility and Exhibition
01 THE ROYAL HOUSE OF LABEIJA
Ballroom, Queer's Ball Culture
Individual Work 2022.10-2022.01
Tutor: Mengqiao Zhang

Introduction
Internet technology and big data algorithms make it easier for us to see what we want to see, and this echo chamber effect leads to a simple binary view of society . The binary opposition of gender has become a hot topic of Internet speculation. Some radical feminists and male chauvinism turn to mental and physical violence.
This project rebels against the issue by translating the symbolic objects, life stories and philosophical views of cross-dressing drag ball queers in the documentary Paris is Burning(1990) into architectural spaces, rebelling against extremism that results from the gender binary. The project draws on the ballroom culture and referenced ideas of their costume and stage design to demonstrate the fluidity of identity and architecture
The story takes place in a parallel universe of original site of ballroom at 160 east end of 129th Street in Harlem, New York. Let's celebrates the new era of openness, inclusive and diversity.
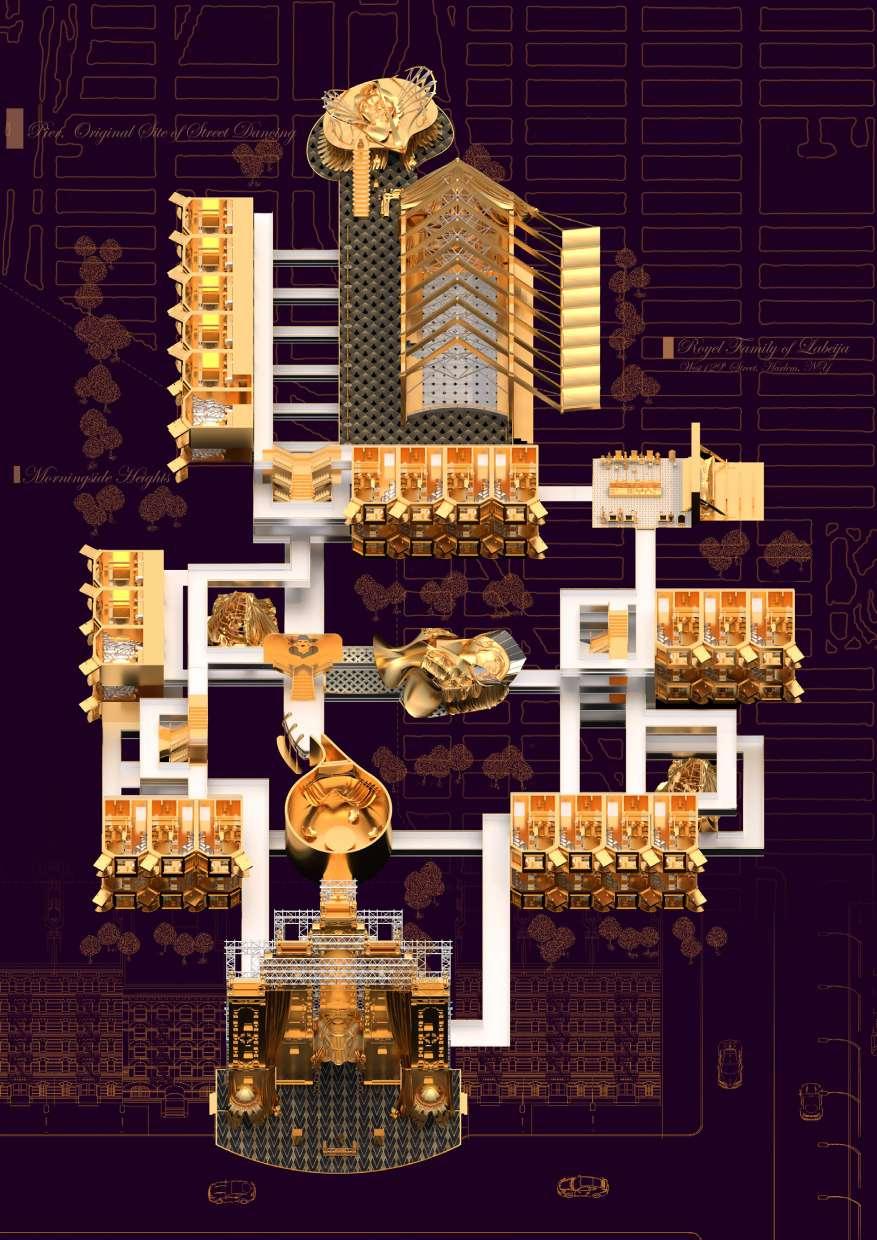


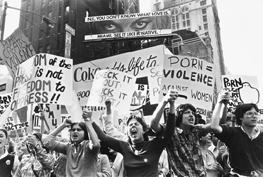



On 14 April 2022, the official Chinese media published an article on history in which six pictures did not include women, thus being denounced by some people, who were later severely contradicted by the media as radical feminists. This led to a widespread debate about gender opposition

Claude Lévi-Strauss
The anthropologist, Claude Lévi-Strauss, believed binary opposites formed the basic structure of all humfan cultures and all human ways of thought. Binary views simplify the cost of thinking and are widely exploited by streaming media, which has led to the polarisation of views about gender
Feminism Stereotypes Opposide Stereotypes
Feminism
Against Against Against
chauvinism Masculism
FLUIDITY

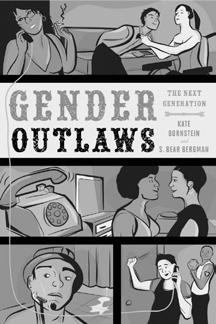
Bornstein
'Gender Outlaw: On Men, Women and the Rest of Us'
Gender fluidity is the ever shifting shape of identity. The identity and expression of genders are interchangeable
ARCHITECTURE FLUIDITY
The interconversion of form and function of architecture is not invariable. The table can be used to put things or to sit on. The former barn could be turned into a museum. Architecture can change shape in the current political and economic environment. The project envisions an architecture that combines machinery and clothing to suit the changing Identity
CROSS-DRESSING
Men's and women's clothes are extremely polarized, and cross-dressing is thought of as mental illness, but what impact have cross-dressers had on society throughout history?
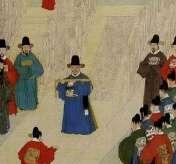

Yang Shen was exiled by the emperor for his outspokenness and courageous advice.

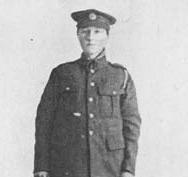
As a war correspondent, getting first-hand information in an army where women were not allowed at the time
Get first-hand information about the WWR I Call for women's rights Rebellion against the realities of politics.




Portraying the beauty and grace of a classical woman in the play . Off-screen, he grows a beard and refuses invitations to perform for the traitorous government. The gender fluidity in clothing brought about by the Peacock Revolution led to a shift in men's fashion from standard template to flamboyant styles
Showing femininity and expressing patriotism
Resist the mainstream aesthetic of uniformity
Cross-dressing wasn't just a way to assert identity, it was also a way for normal people to rebel against the political, social injustice and authority of their times.
BALLROOM CULTURE

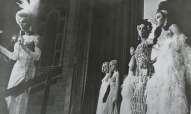
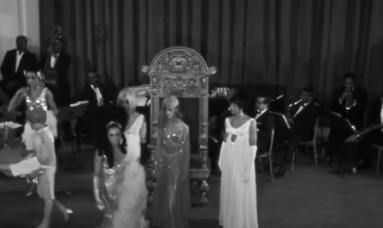

Late 20th century, New York City, Crystal Labeija was unfairly treated in a beauty pageant because of her race. In defiance of the white-dominated aesthetics of the judges, she started a black and Latina-dominated beauty pageant


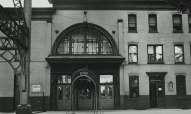

The inclusion of gay men and trans women would transform the Ballroom scene into what it is today: a multitude of categories that all LGBTQ+ people can participate in. Attendees "walk" these categories for trophies and cash prizes.
Yang Shen (杨慎)
Mei Lanfang (梅兰芳) The Beatles Dorothy Lawrence
PARIS IS BURNING CLOSET
The film explores the elaborately-structured BALL COMPETITIONS in which contestants, adhering to a very specific CATEGORY or theme, must WALK, much like a fashion model parades a runway. Contestants are judged on criteria including their dance talent, the beauty of their clothing, and the REALNESS of their drag.
Paris will be burned by our fashion and passion, and New York will be the new fashion capital!!!



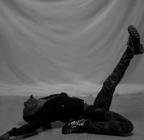



De-authoritative & Decentralised Evaluation Systems

The closet is an expression of a person's privacy and individuality. The process of declaring one's homosexuality is therefore also known as coming out of the closet


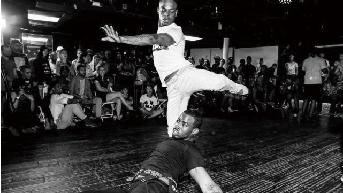


A

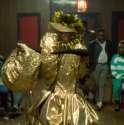
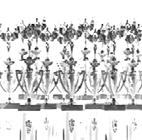
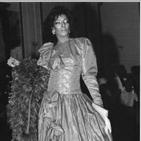
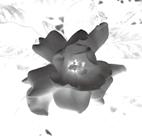

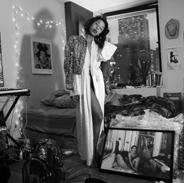



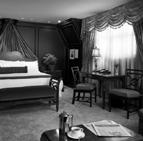


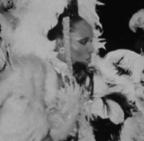




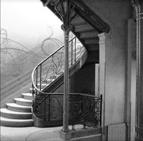



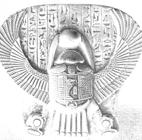


objects (Pledge)
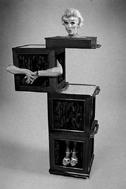
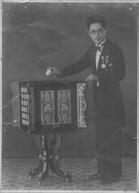
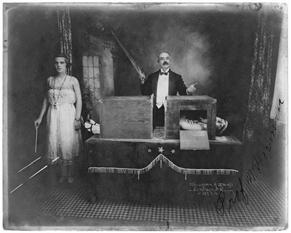

Labeija
Willi Ninja
Dorian Corey
Main Charactars
Nouveau Ninja
Gardenia Perfume on mink coat Mink coat was burned
Winning the trophy
Mom noticed her transition
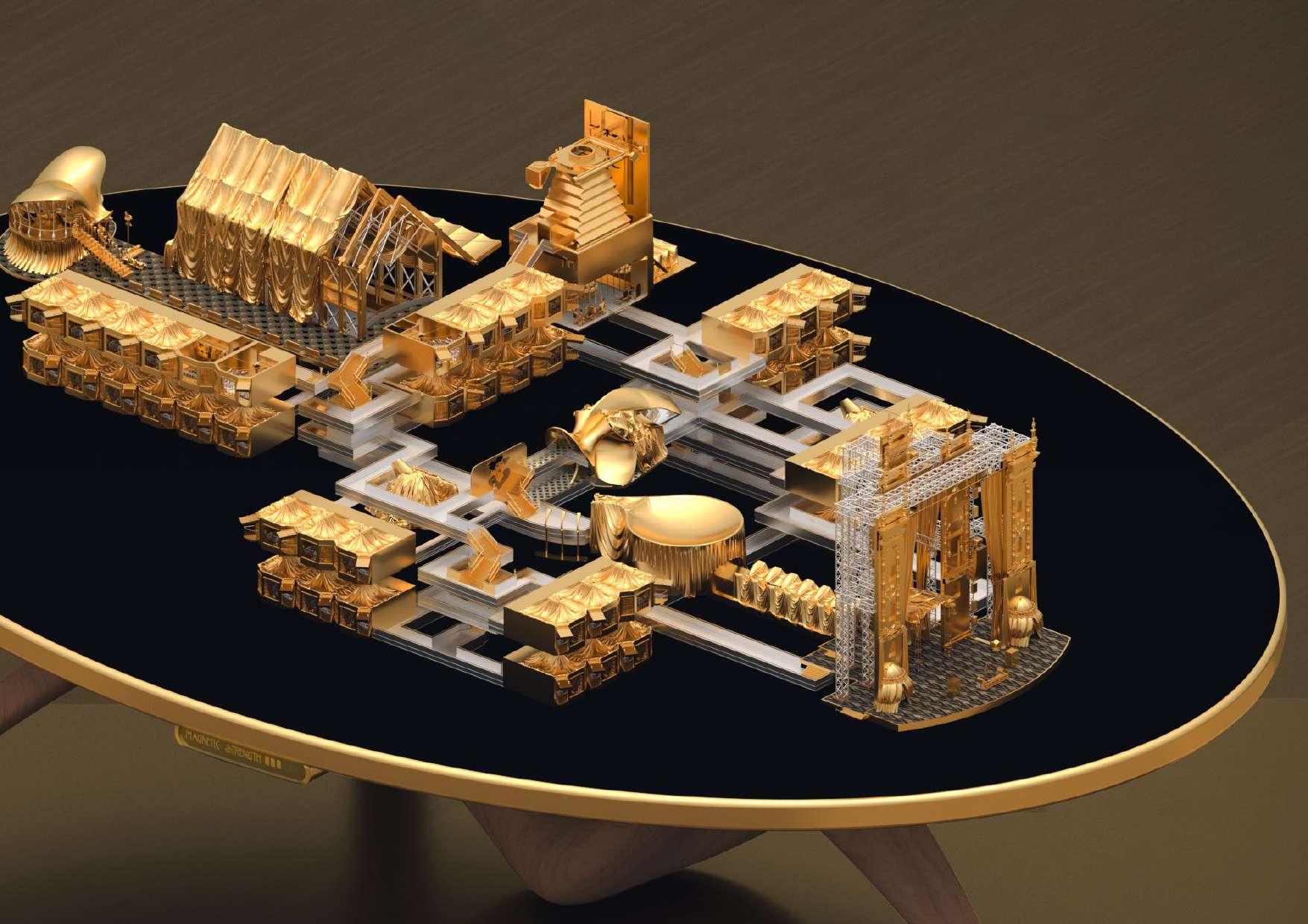
REALNESS is the ability to pretend to be someone else, which is not only a criterion for evaluation at ball, but also a necessary skill to survive as a queer in 1980s America. Most of the spaces and objects in the design are folded to allow queer people to HIDE their identity.
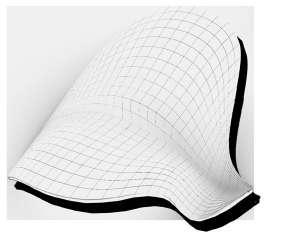







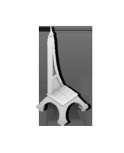

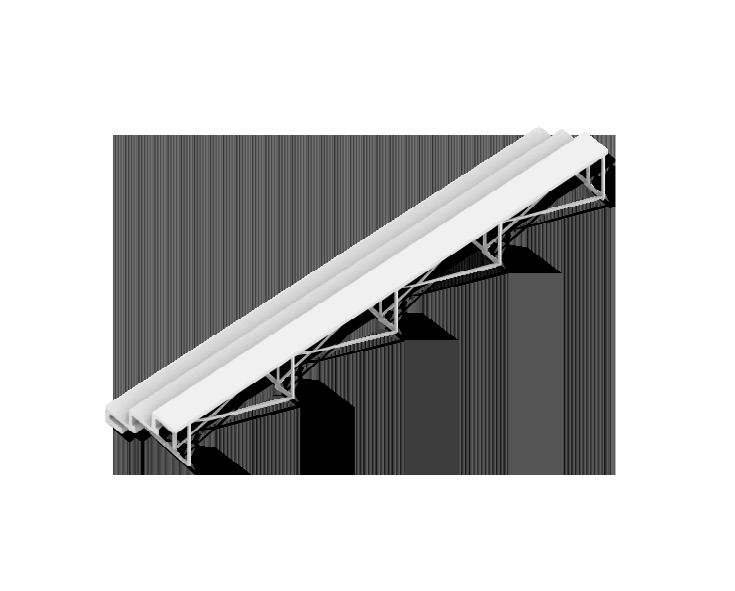




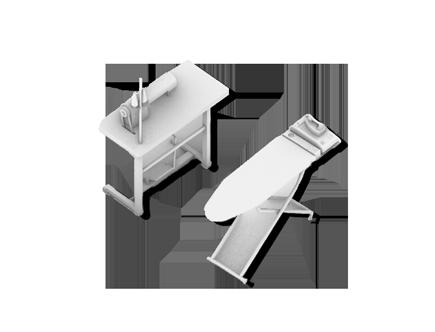
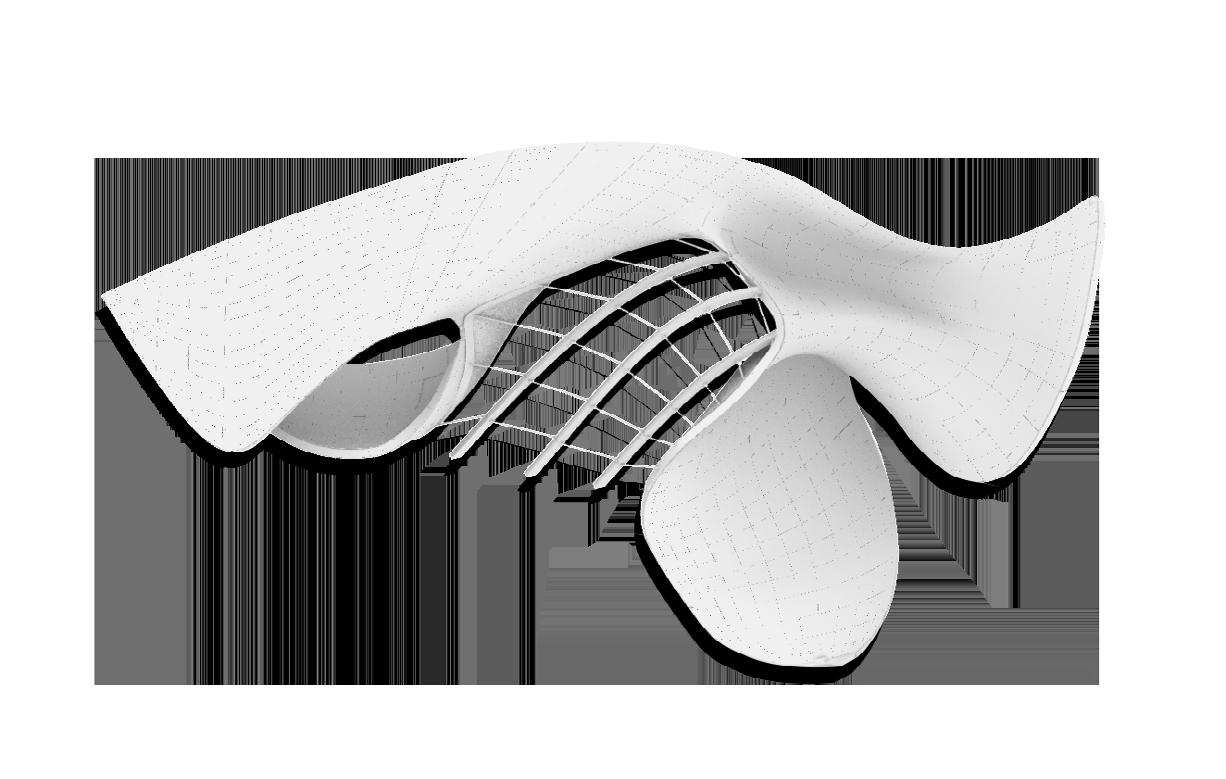



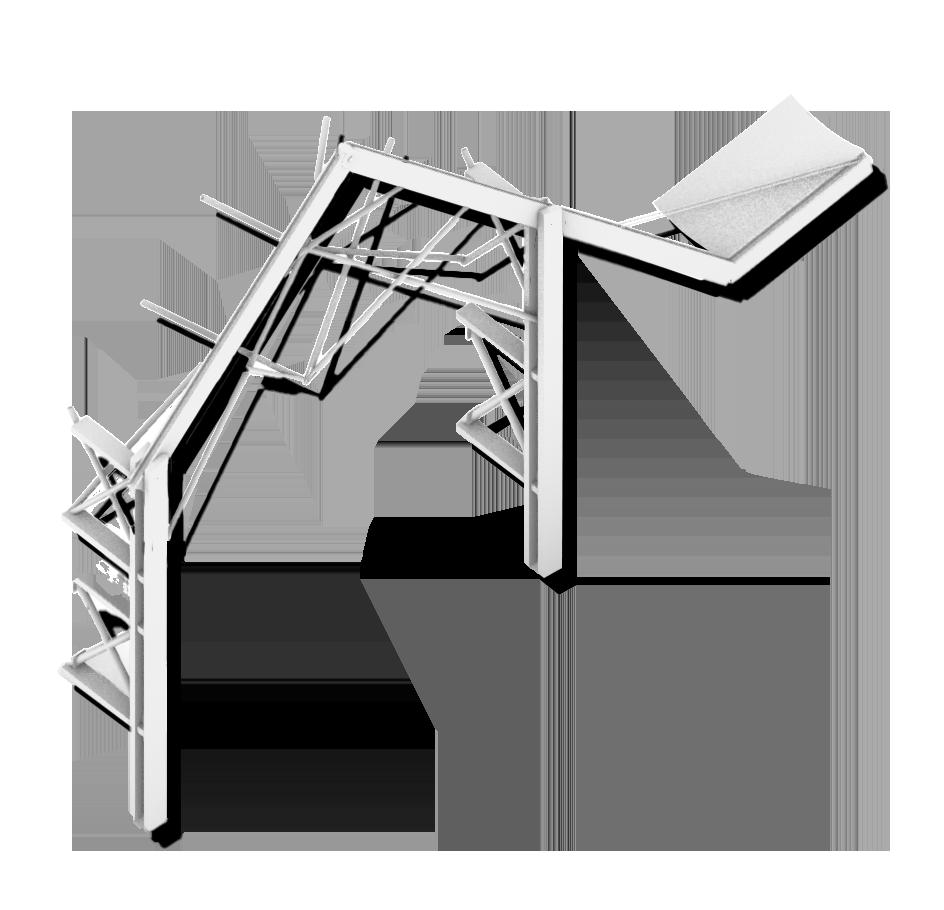


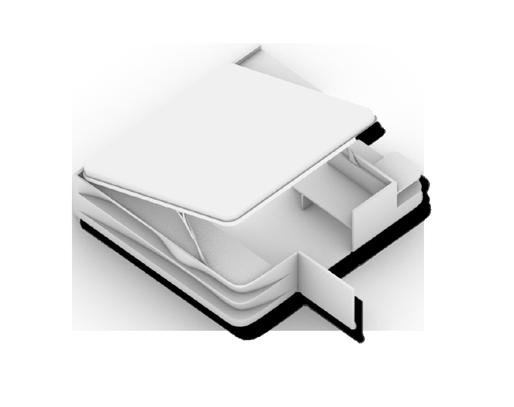

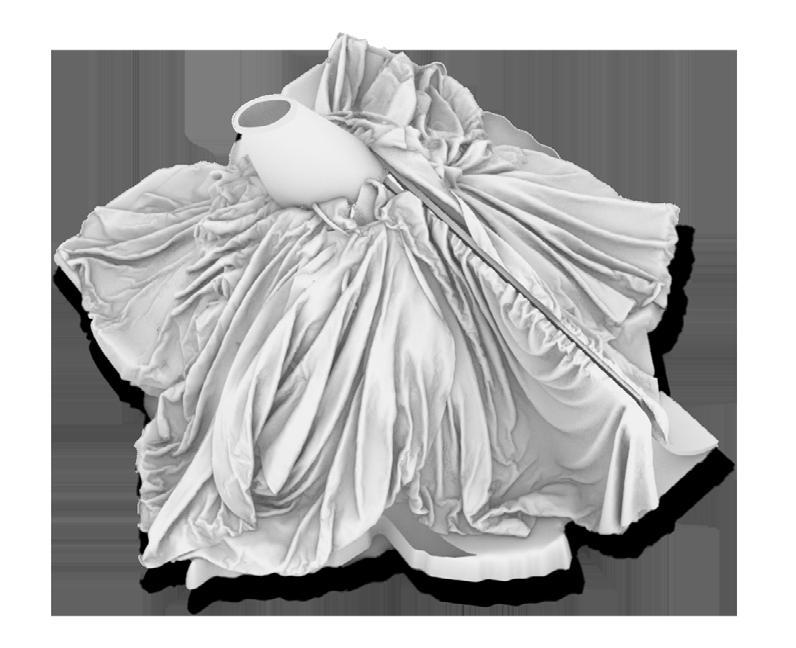
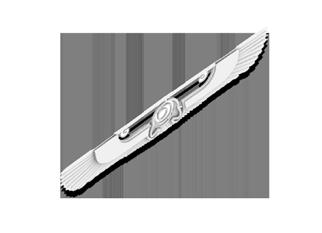


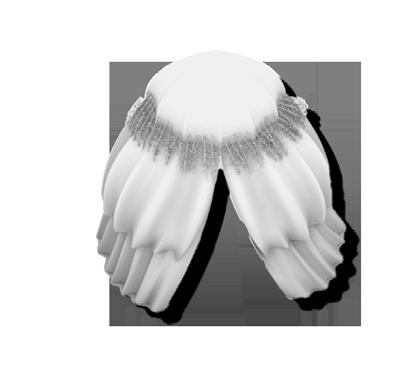
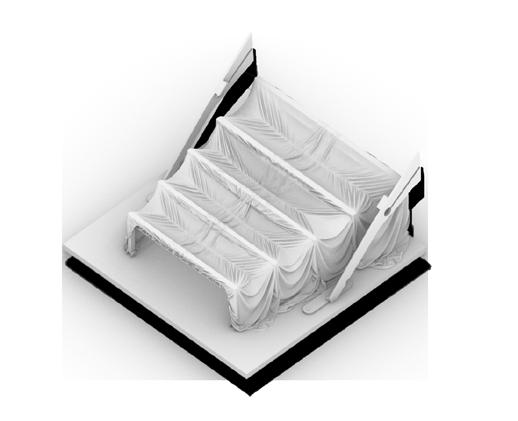

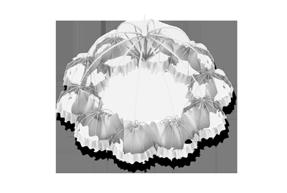
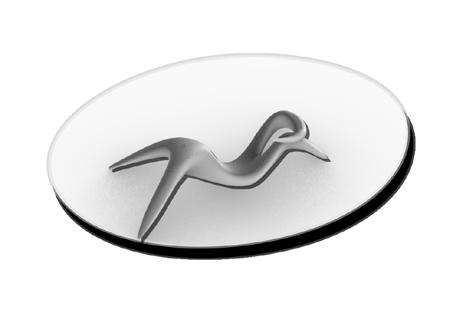
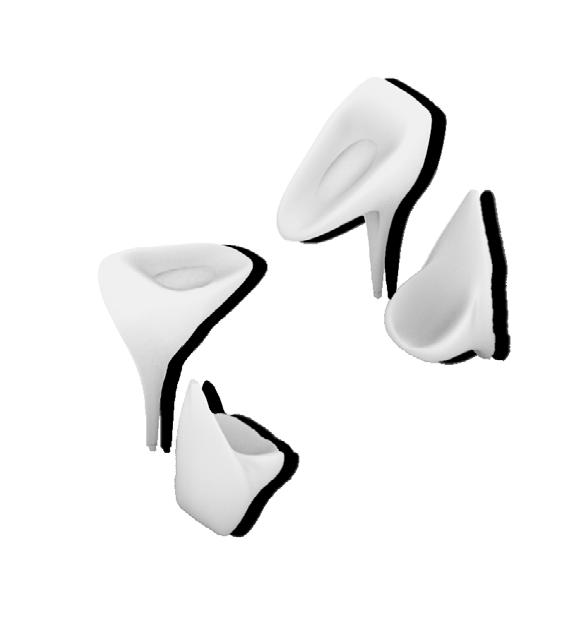
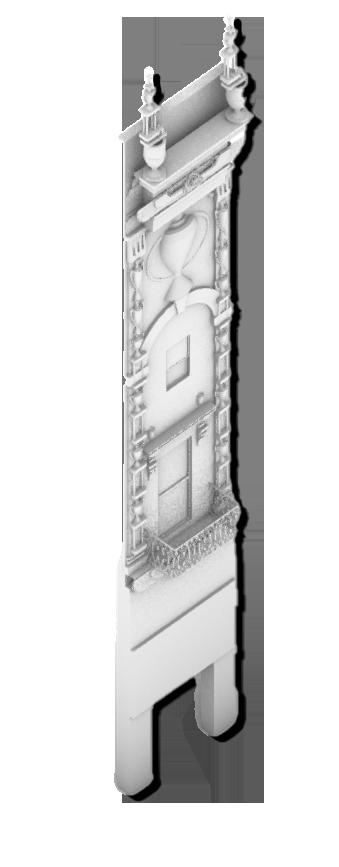
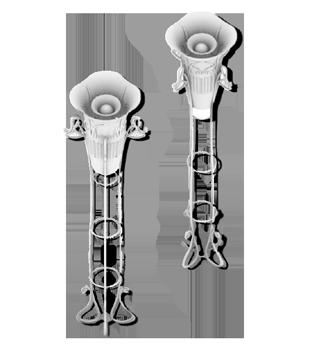

A. “ I KNOW I’M BEAUTIFUL!”
The street-facing facade of the Labeija family ballroom at the site of the documentary Paris is Burning was converted into a stage, and more than 250 trophies won by Labeija from her runway were embedded in the walls and cast into her throne. The design references Egyptian style to honor Labeija's reign in this Category. From the time of her reign to the present day, the Labeija Family have prospered.




The winged sun is a solar symbol associated with divinity, royalty, and power in the Egypt
The entrance awning references Labeija's bubble dress
The entrance columns reference Egyptian temple columns
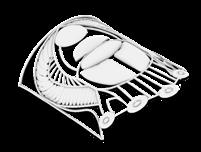

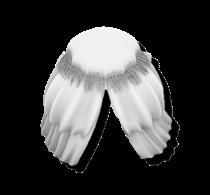
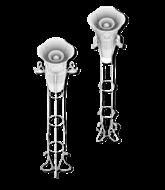
A. ENTRANCE - STAGE

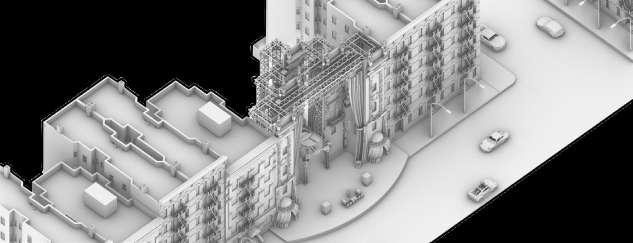
B. A HIDDEN MURDER.
Venes Xtravaganza was strangled and hidden under a bed in a cheap hotel by a Homophobic extremists
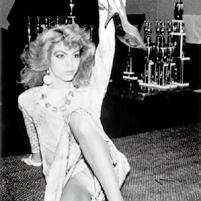
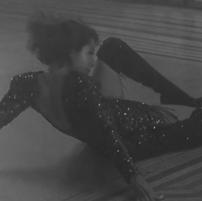
Her
The murder warned the harsh conditions queers lived in
Dip , one of the five basic moves in Vogue dance. In this movement, the performer falls rapidly to show a dramatic tension
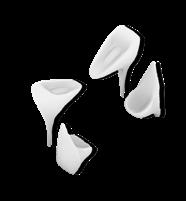


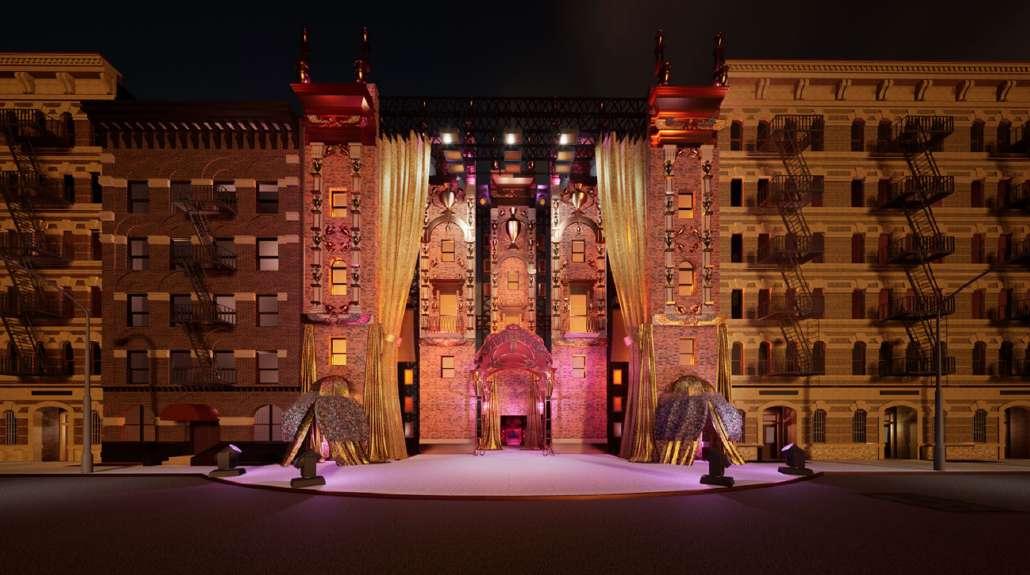
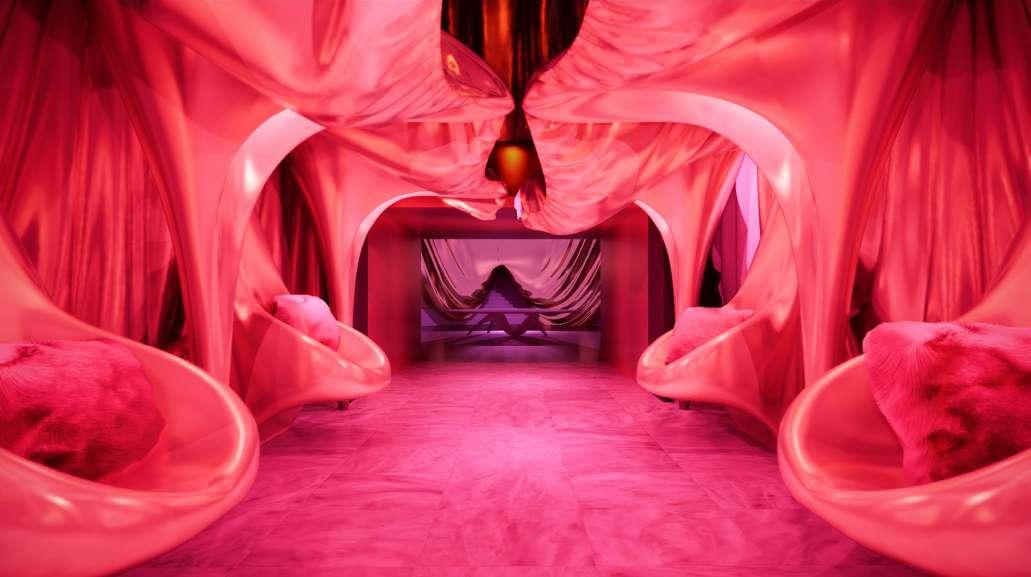
The stage made of the thropy is a symbol of Pepper Labeija's domination
broken heel was hidden under the sheet.
B. LOUNGE & LOBBY

C. THE OSCARS CEREMONY.
'For us it's the Oscars', At the time, drag balls were the only way for queer people to gain money and fame.Usually the ballroom is two storeys high, and the queers will surround the two sides, leaving the middle of the floor for the show, while the judges score on the stage. The ballroom is designed as a retractable structure to hide itself when not in use.
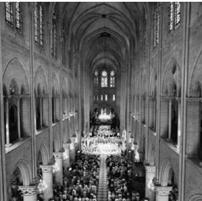
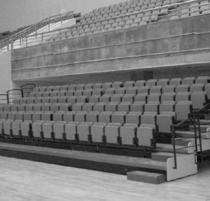
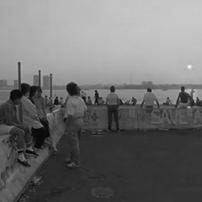
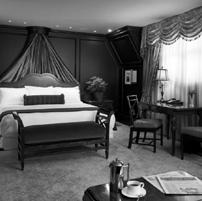
The runway and the judges' stage at one side of the room are typologically similar to the church. Interestingly, the original site of the Labeija's runway was converted into a Christian church now(2022).
The design is based on typology of church and telescopic mechanical structure.
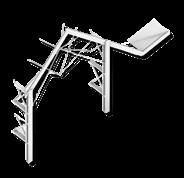
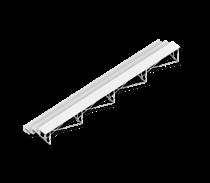
The pier is actually the origin of the LaBeija Ballroom, a flat, open pier space that is a gathering place for queer people to sing, dance, gossip, graffiti, and skateboard. The flood-proof pier became their seat and drawing board.

The interior of the ballroom is decorated in a style that references the luxury homes and clubs of upper class in America in the late 20th century.

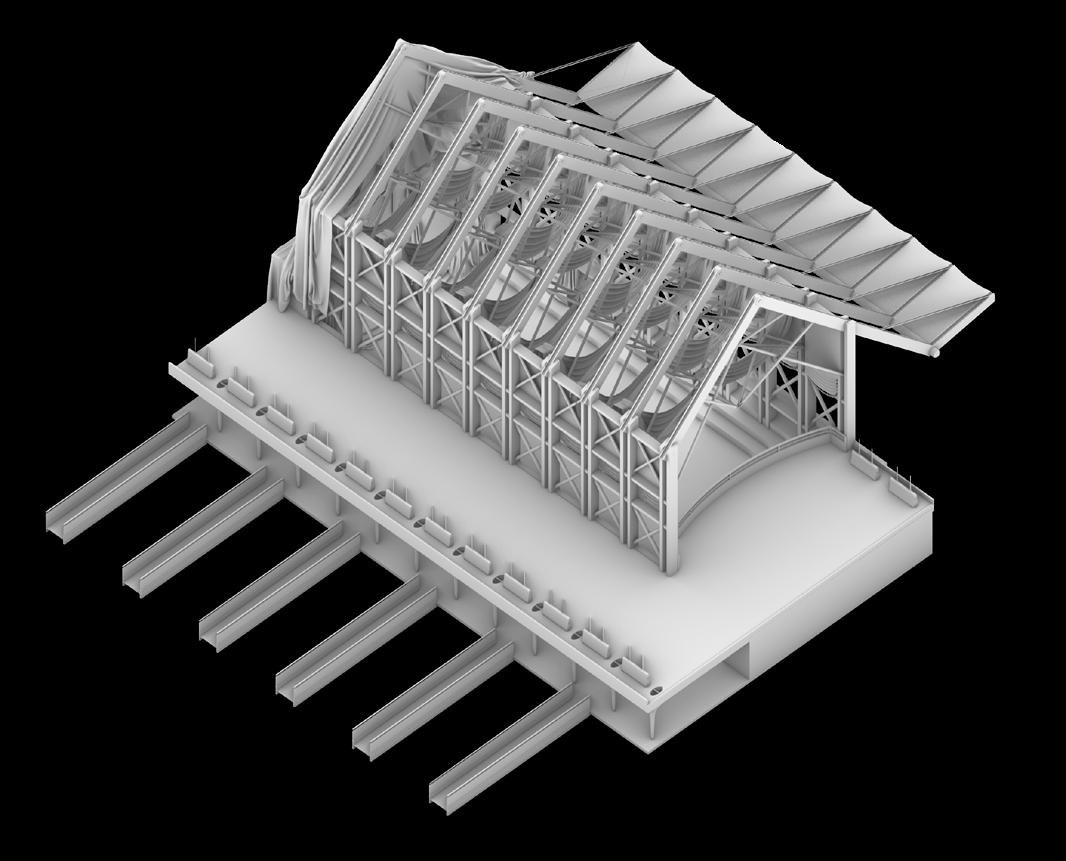
C. BALLROOM

D. PLURALIST.
This is where the ordinary members (Children in the queer family) of the Labeija family live, in contrast to the luxury of the Legend’s residence, which is small and cozy. The design inspiration cross-referenced the experiences of kia and pepper.
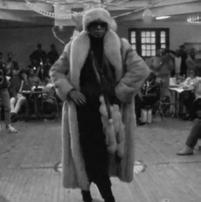

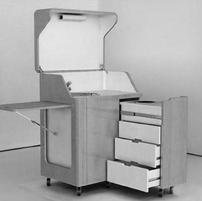
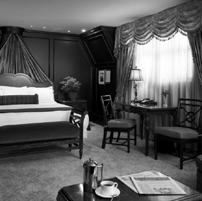
Her mink coat is transformed into an indoor cushion, a place for children to rest and study
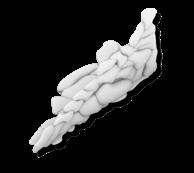
The building can be seen as a miniaturized city, and the bed can be seen as a miniaturized building. The multi-level folding structure adapts to queer multiple identities

Foldable balconies allowing queer to hide when necessary

Tented ceilings are great for soundproofing and improving acoustics, as the space between the ceiling and material can be filled with insulation.
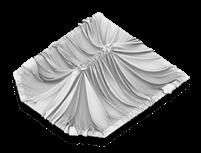

D. GUESTROOM (Children's room)
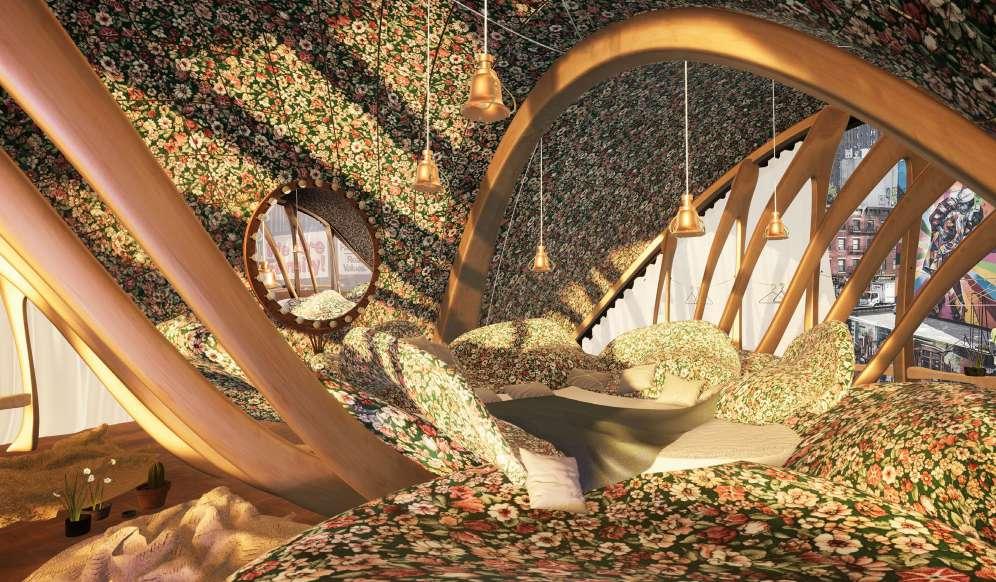

E. WE ARE FAMILY.
Labeija's bedroom is not only a place for her to rest but also a place where her many children come to talk to her and seek family warmth.

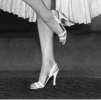
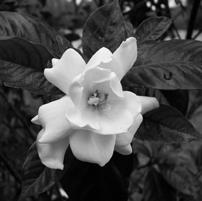

Marilyn Monroe, was born a civilian but used her charm and efforts to become a popular movie star. Marilyn Monroe was a symbol of sexual liberation and women's struggle and success, inspiring Labija, a black transgender woman, to struggle against harsh realities and to aspire for a better life.


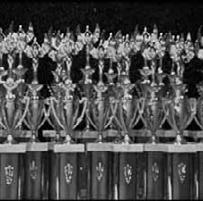
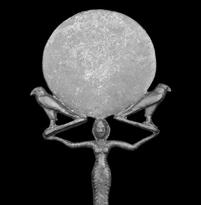


F. REALNESS.
Pepper Labeija’s parents could not accept that their son had become a daughter and burned her mink coats with pepper labeija's favourite gardenia perfum. Blooming gardenias proudly show the world that she is proud of her gender, while the petals become a place for her to talk with children. Let the children feel the love of family.

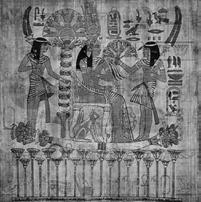

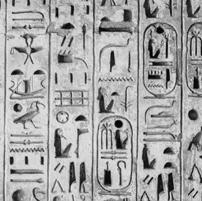


' If you strut home from the square and the underground in your ballroom dress and don't get bloodied on the face. It's a successful disguise.', said Kim Pandavis. As marginalized people, they are taught to disguise themselves. The workroom is behind layers of fabric curtains.
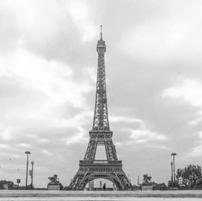

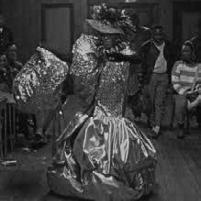
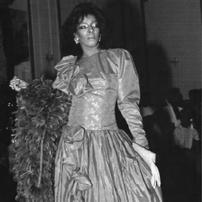
The chairs are melted Eiffel Towers, symbolising the desire for French fashion and radical
The
and exterior
to design, cut and iron clothes




Labeija has won more than 250 trophies on the runway, and is particularly known for her Egyptianstyle runway. Egyptian-style architectural elements and decorations were added to Labeija's room to commemorate her achievements.
innovative ideas.
lights
curtains reference Labeija's clothes on the runway. Here the queers work together

F. FASHION STUDIO(1F)
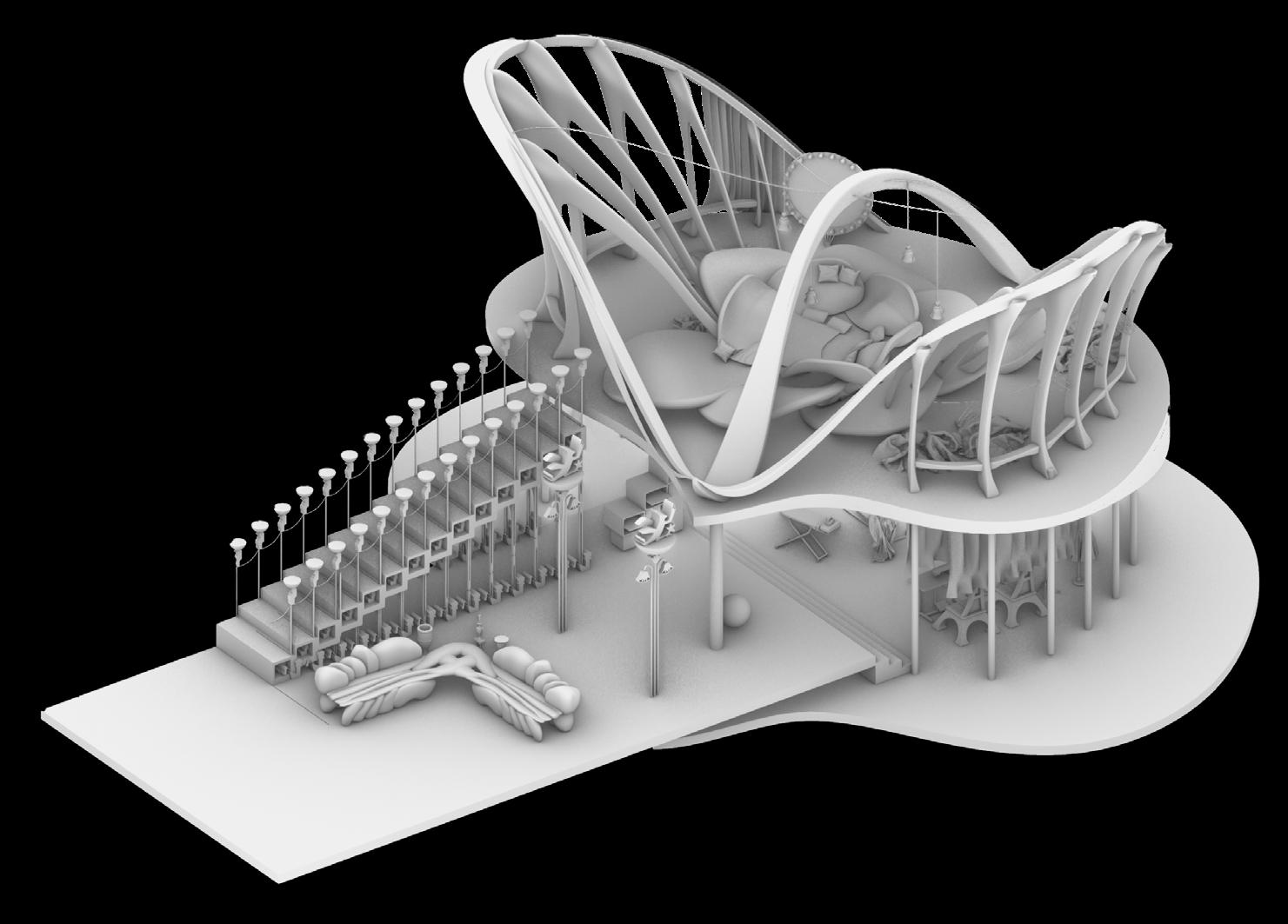
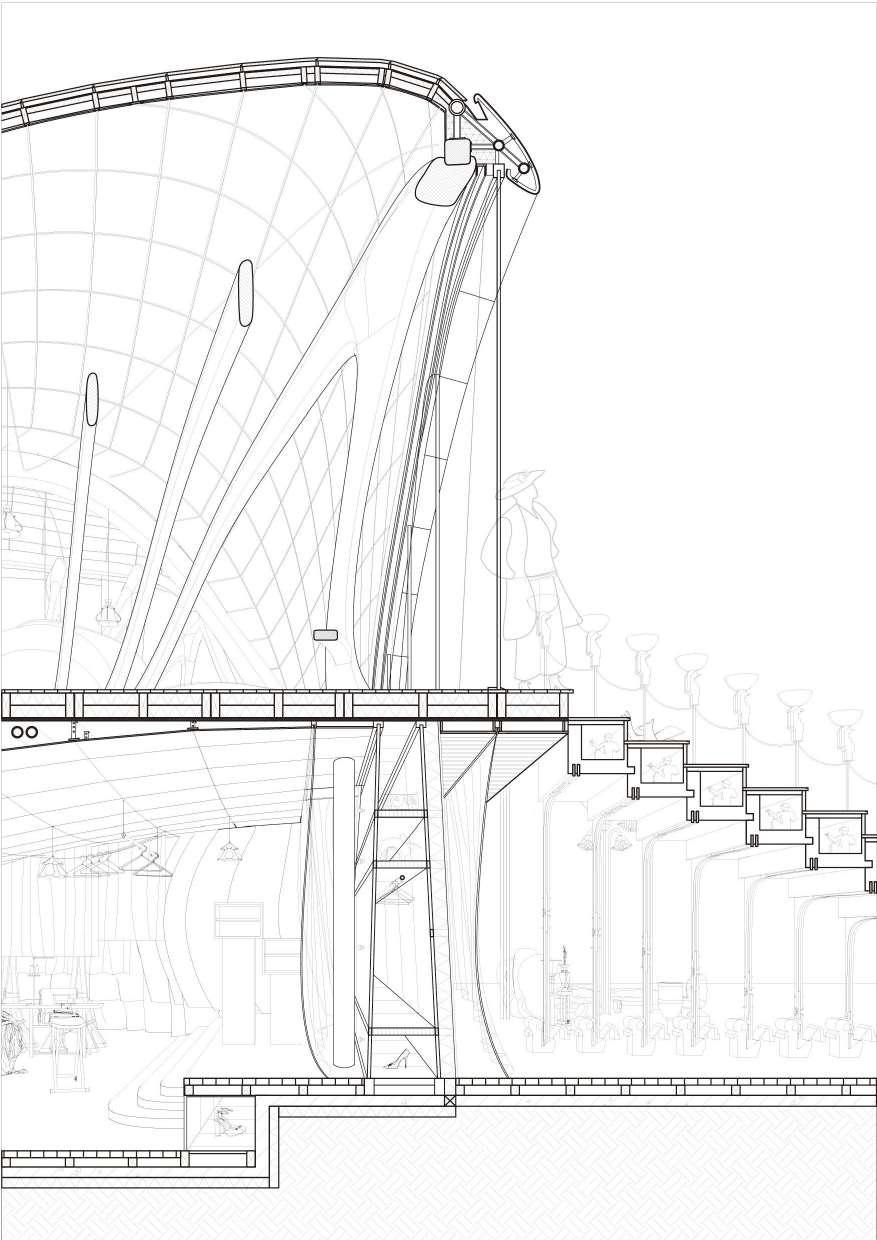
1. Aluminum honeycomb board with Electric
3.
6.


G. BLOOMING PERSONALITY.
Kia Labeija was the mother of the labeija family in the new era. In the new era, THE WALK is no longer just to imitate the life of the American upper class, but to express one's own personality. Kia is a dancer focuses more on body shape and fluid movements in the ballroom. The overall look of her residence and dance room reference to the flowing dance moves of kia in the filming of the Dove commercial.
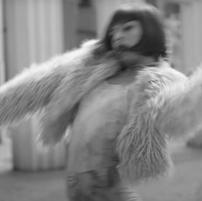

The form of Kia Labeija's bedroom referenced the Spin and hand, which are basic movements in Voguing dance
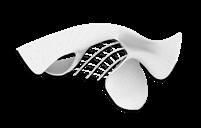
Yellow flower became mysterious and magical symbol of her mother and grandmother after their death. In Kia Labeija's life, the yellow rose represents love and otherworldliness
G. KIA LABEIJA'S DWELLING
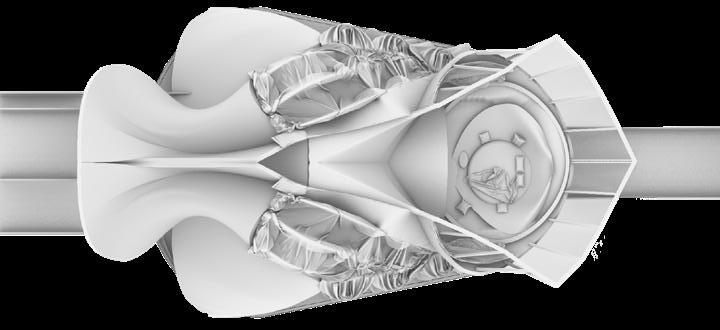
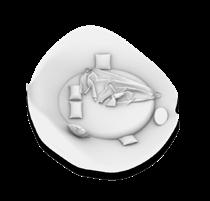
H. NINJA.
'We are ninjas, hard-working, agile, ninjas capable of completing assassinations invisible. We are here to beat the whole field of competitors in seconds

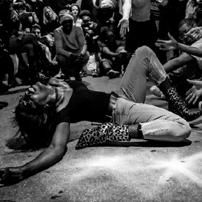
The various instruments are essential for the dance studio and an important piece of furniture in the kia bedroom
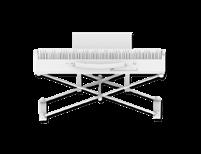
The streamlined structure mimics the state of the human body during dance
H. DANCING ROOM(1F)



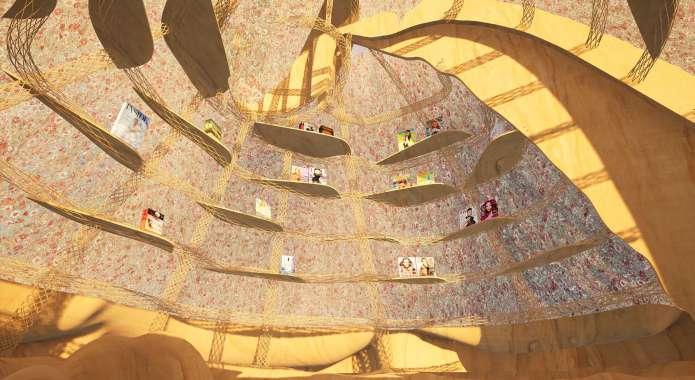
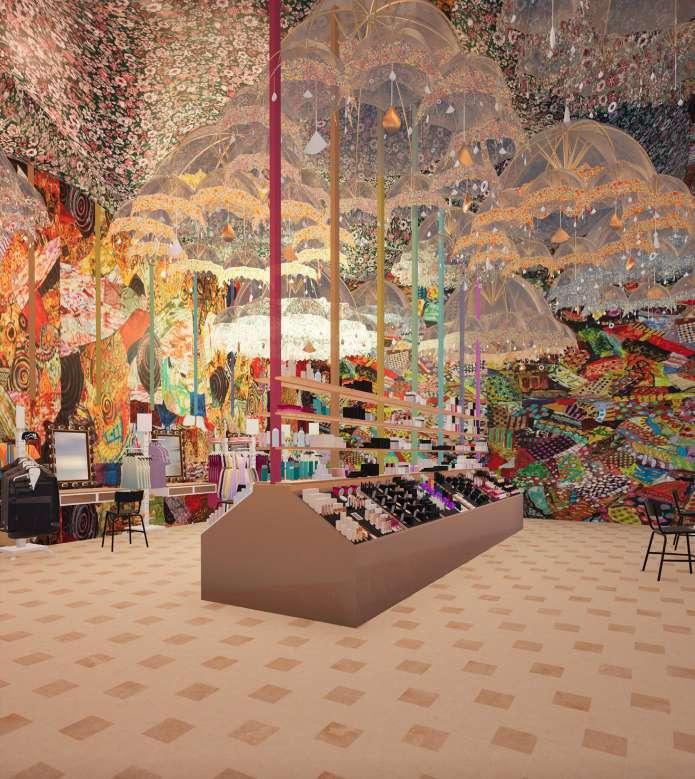
I. DIVING INTO OUR VULNERABILITY.
The gorgeous dress had a heavy bustle under it. Behind its flamboyant, interesting personality, queer communities still suffer from problems such as low education rates and HIV/AIDS. In this new era, queer want to be active in society in more diverse ways than attending runways.


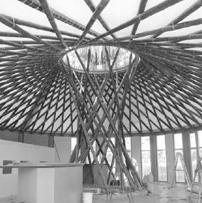
I. READINGROOM
Referring to kia’s dressing in one of her photographs taken during a period of confusion in her life after her mother’s death.
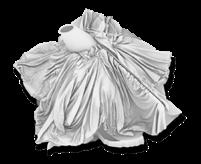
A reference to the structure of an aristocratic dress and bamboo braided structure to create a feeling of lightness
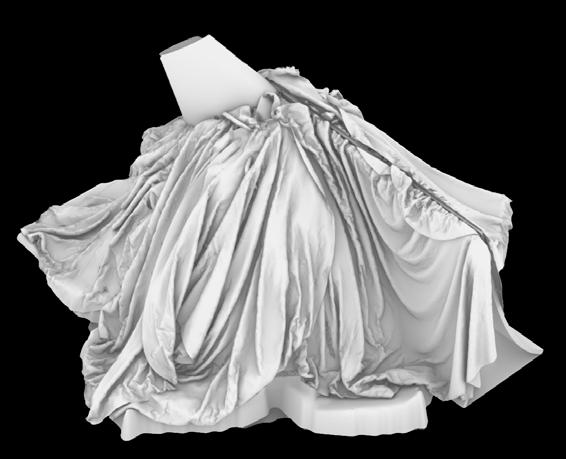
J. WHO WE ARE UNDER THE LABEL OF QUEER?


In the new era, the queers are getting more exposure in the media. This is also a double-edged sword. The queers are essentially an out-of-the-mainstream identity who do not want to be used as a label tool to gain attention, but rather to express themselves Kia Labeija expresses herself through photography. She works both as a dancer and photographer to express her identity.
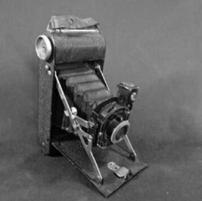

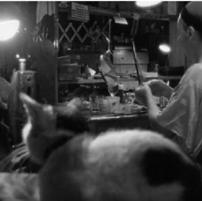
J. DRESSINGROOM
Kia’s Photography exhibition opened in New York City, in 2022 to show the life of herself and queer communities. The design referenced the folding and expandable structure of old cameras

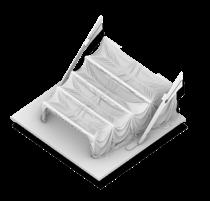
The structure of the roof is designed to create soft diffuse light, referencing Labeija's bubble skirt and Corey's dressing table.



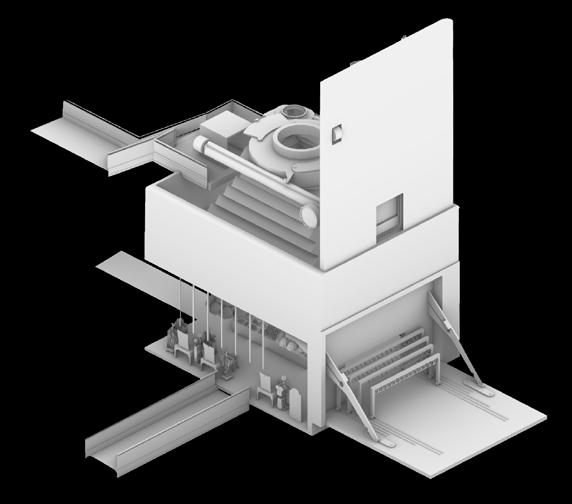
02
WHAT'S MINE IS YOURS
Housing+Community center Sharing Economy,
Immgrants, Single Elderly and Single Mother
Academic Individual Work 2020.09-2021.01
Tutor: Yuwei Wang, Yimeng Wang, Shuren Chen, Ethan

Introduction
Ningbo is an important port city in China and its economy depended heavily on the rise and fall of the port. The rapid urbanisation of Sanjiangkou lost momventum after its port function moved to Ningbo Zhoushan and Beilun. The Transition created an intertwined, fragmented urban fabric of old and new.
On the one hand, Sanjiangkou have expensive land prices , full of highrise office buildings and shopping malls, while on the other hand, the neighbourhoods have outdated living facilities . Dilapidated old neighbourhoods with good accessibility and low rents are the preferred choice of rental accommodation for young white-collar migrants to Ningbo.
The project aims to provide affordable housing, office and activity space for the community's old Aboriginal people and young immigrants through the sharing economy. This is not only a low-cost option, but also a means to solve the living problems of elderly people living alone and single-parent families

img. Qingan Community
GENERAL MAPPING OF QINGAN COMMUNITY

H1: Ningbo Art Museum
Completed year: 2005

H2: Bar Street
Completed year: 2005


C1: Heyi Shopping Centre
Completed year: 2009

C2: Tianyi Square
Completed year: 2002

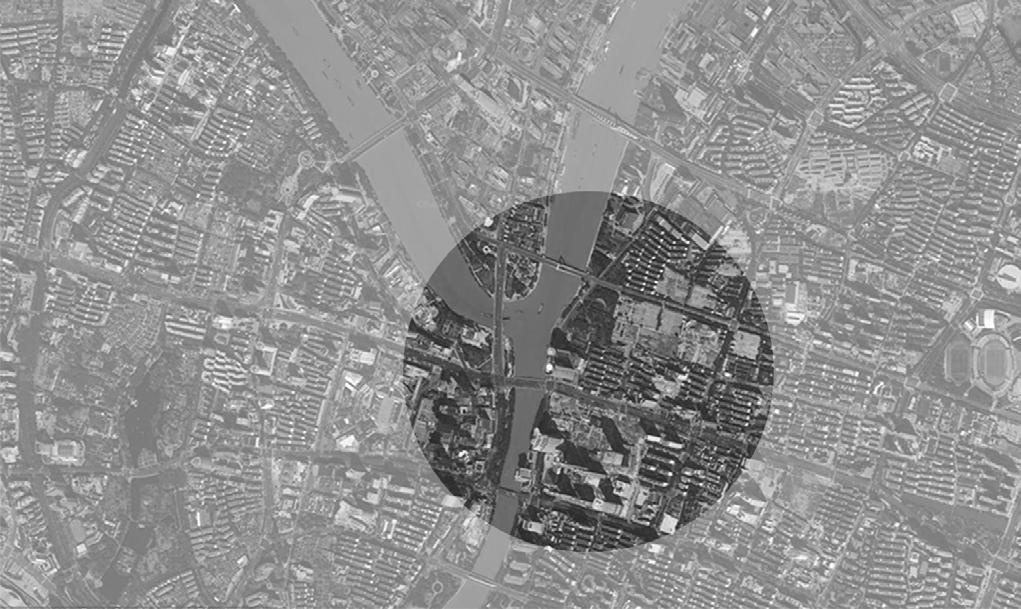

R1: Shijia Community
Completed year: 1982

Site: Qingan Community Completed year: 1985

R2: Yanwu Community
Completed year: 1985

R3: City Yinxiang Community Completed year: 2003
GOOD AMENITIES, OUTDATED RESIDENCE: The site is surrounded by many commercial blocks, cultural buildings and office buildings, with favorable conditions to attract immigrants. But the surrounding buildings are old and the living facilities are backward.
EVOLUTION OF SLAB HOUSING IN NINGBO
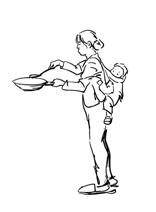

I am here to make homemade marinated food for my takeaway business. I have a baby with me so I don't want to share a flat and the current flat is a bit big for me.

units gradually increased, in order to meet the
needs of people in the current era. Home is not only a
but also
Difficulty in Employment

I'm staying here temporarily because of the transportation, but we stopped going to the office after the pandemic. I wish I had a quiet place to work.
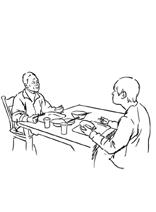
A single immigrant mother

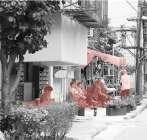
Public spaces are limited and facilities are poorly maintained

Unit designs failed to meet the needs of diverse immigrants and natives
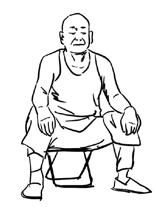
Elderly Couple SCALE USER
POSITION SCALE USER


Ten young immigrant tenant
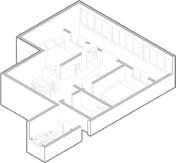
SITE ISSUE - QINGAN COMMUNITY

My grandson works nearby and lives in the guest bedroom, and we two live in the master bedroom. It wouldn't be convenient if my grandson have a family Local family, 3 people
SCALE USER

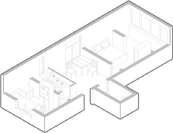
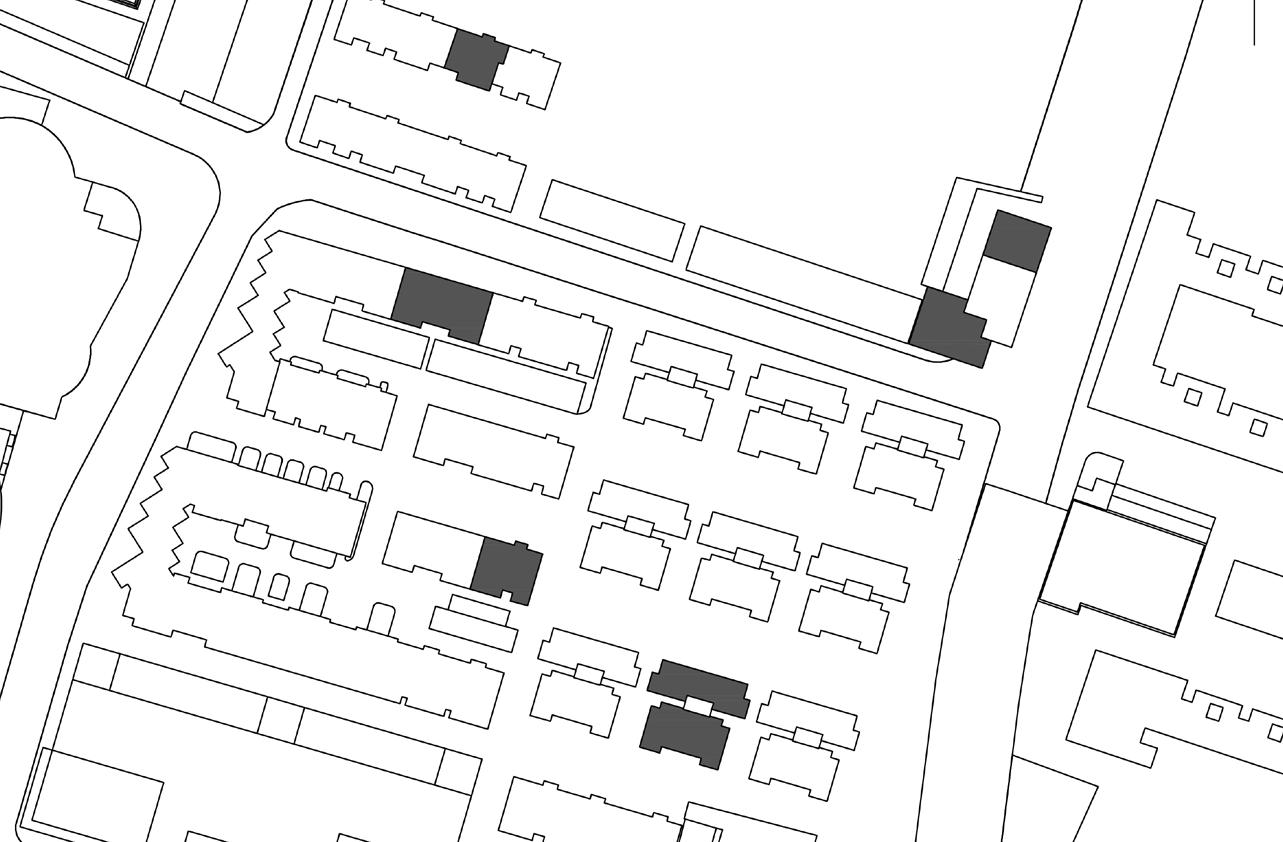
POSITION SCALE USER

We usually play chess and cards here, and we also go dancing in the park with our partner. But when it rains and gets cold, it's not convenient. A elderly couple

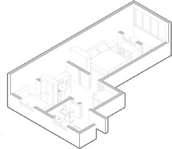
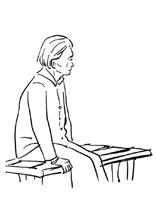

I've lived alone since my husband died. Without my children around, I simply eat porridge and noodles every day. A single local elderly people



After the epidemic, the rent went up instead of down, and there were old people and children to support in my hometown, so the economic pressure was great


Mid-age


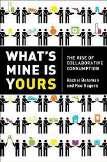
The sharing economy temporarily transfers the right to use idle resources of the supply side, realizes the socialization of production factors, creates value for the demand side by improving the utilization rate of stock assets, and promotes the sustainable development of social economy.
How to help these immgrants, elderly people who live alone and single mother to get affordable and quality living space?
Perhaps we can reallocate the living space according to the different needs of different people and the difference in the time of use, so as to give full play to the maximum potentvial of each space
MORPHOLOGICAL DEDUCTION
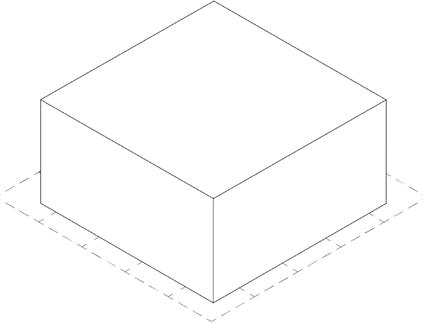

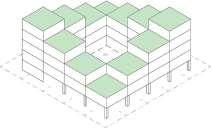
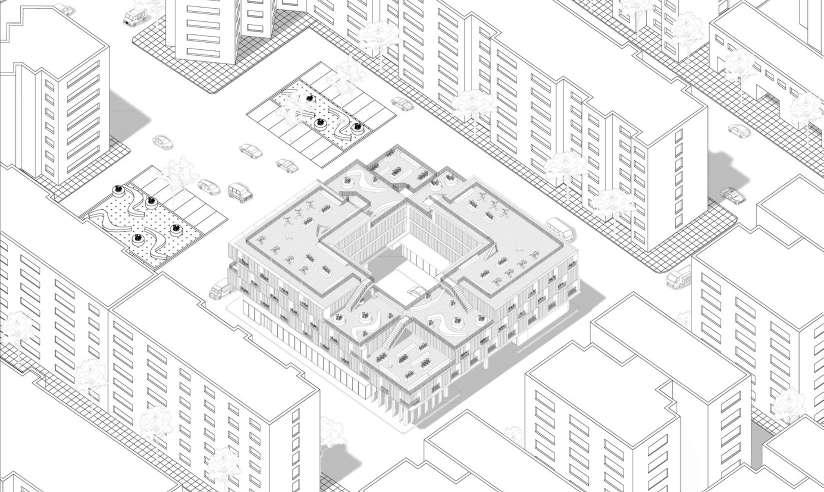
AXONOMETRIC - SHARED LANDSCAPE : Community residents can reach the roof garden without passing through the private living quarters. The building is lower in height than the surrounding buildings, while the facades and roof have plants. The building itself becomes the landscape
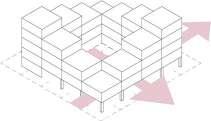
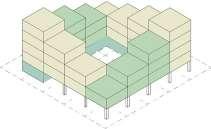
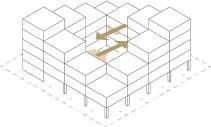
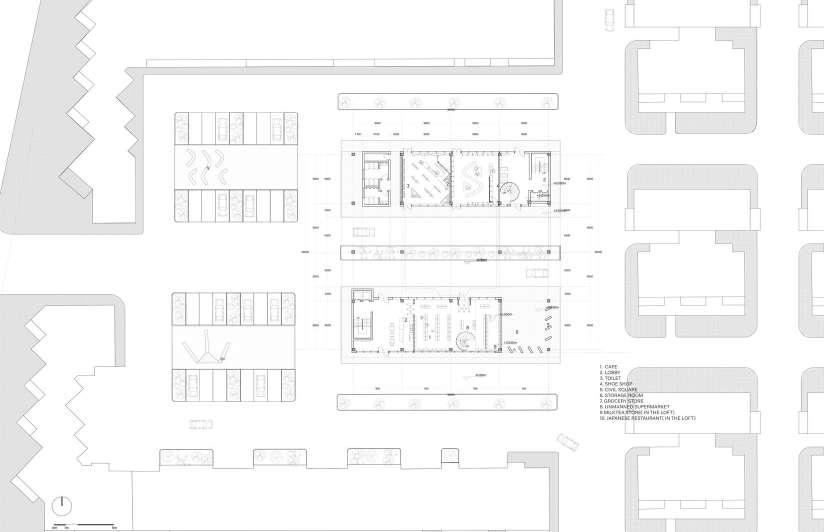
GROUNDFLOOR PLAN - SHOPS : Shops on the ground floor can be shared by the residents of the community themselves or rented out for income. To get money for the maintenance and management of the sharecommunity.
THIRD FLOOR PLAN
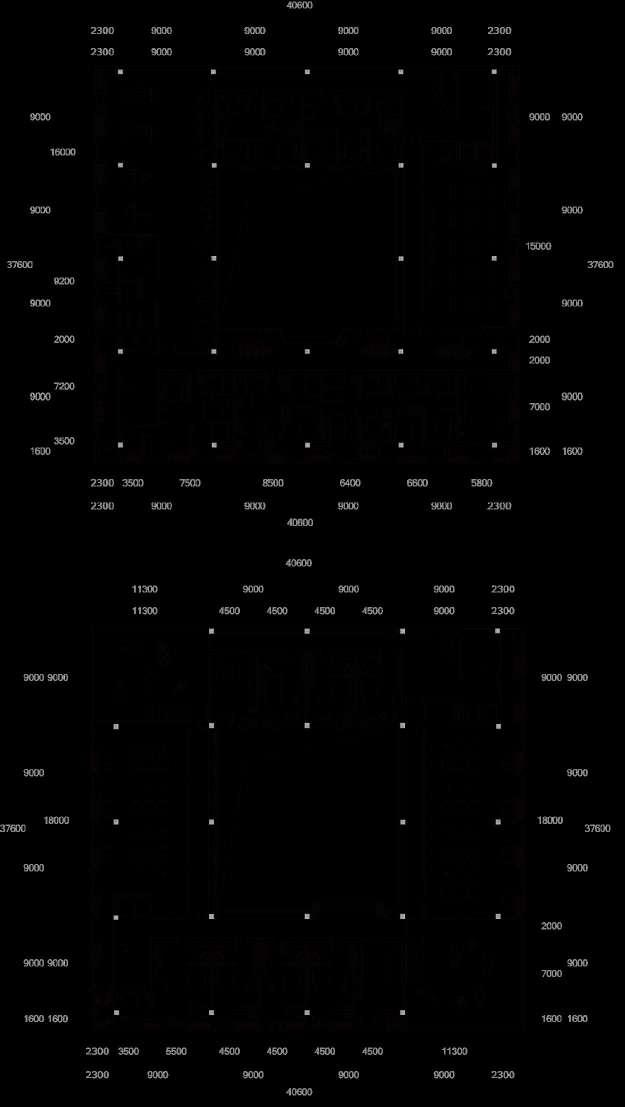
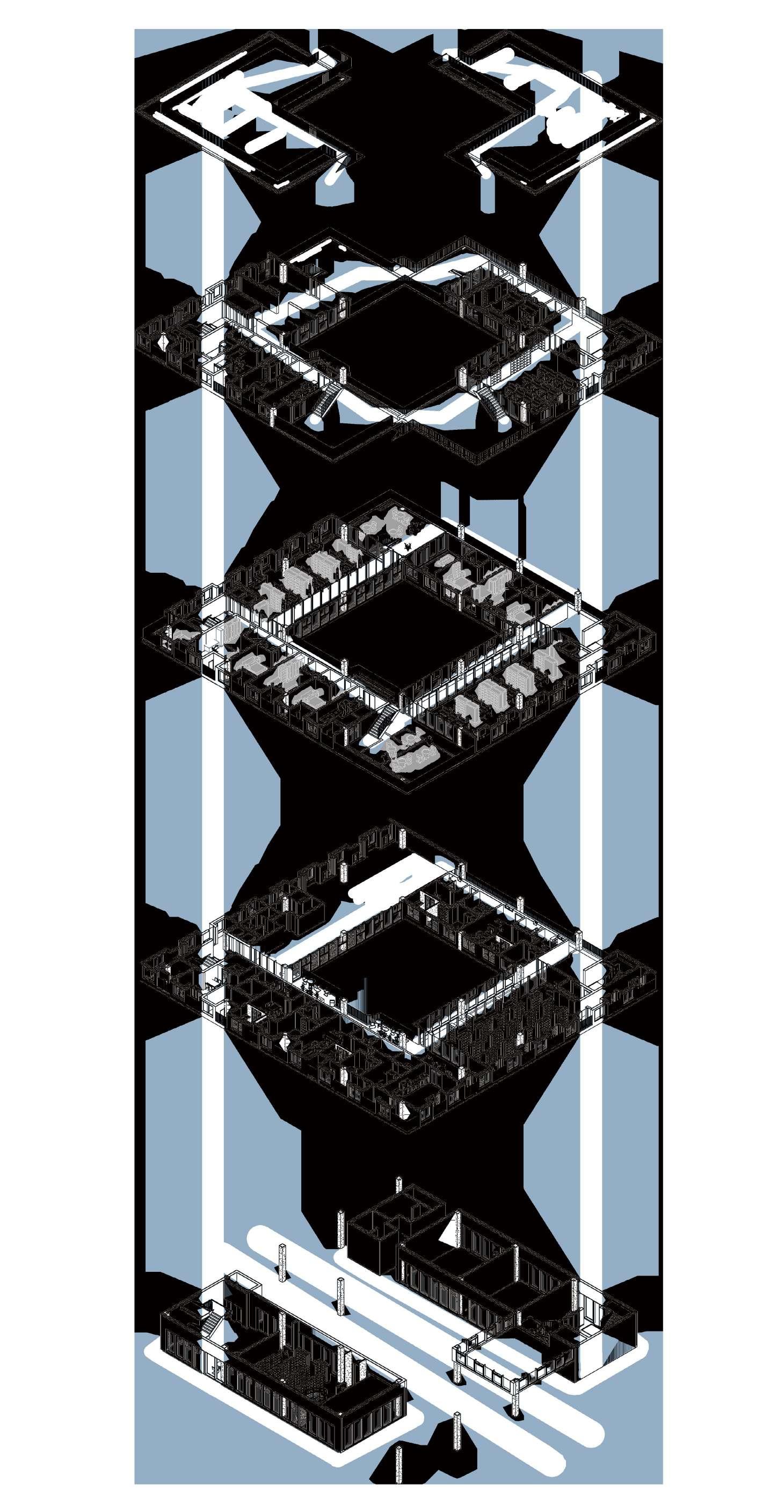



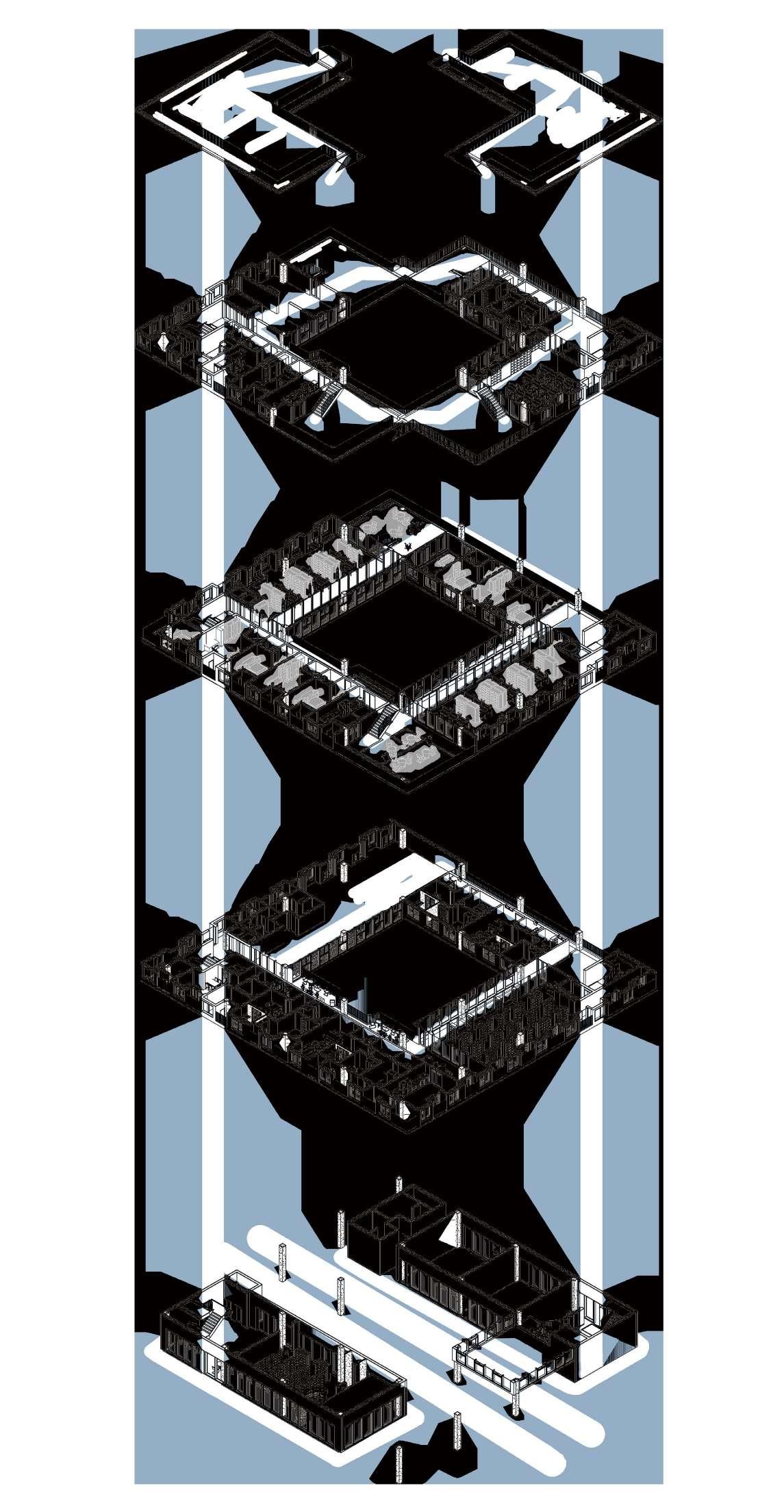

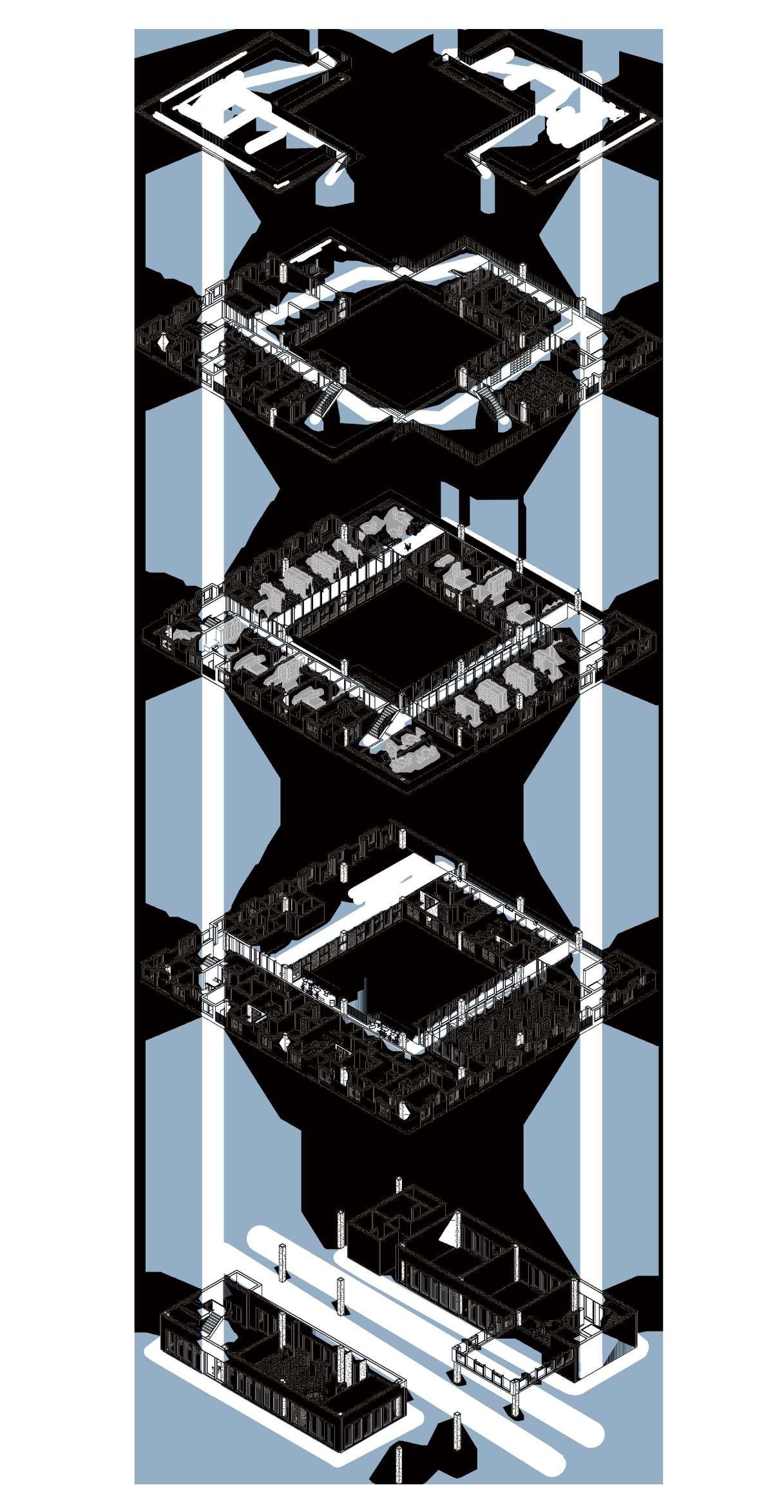
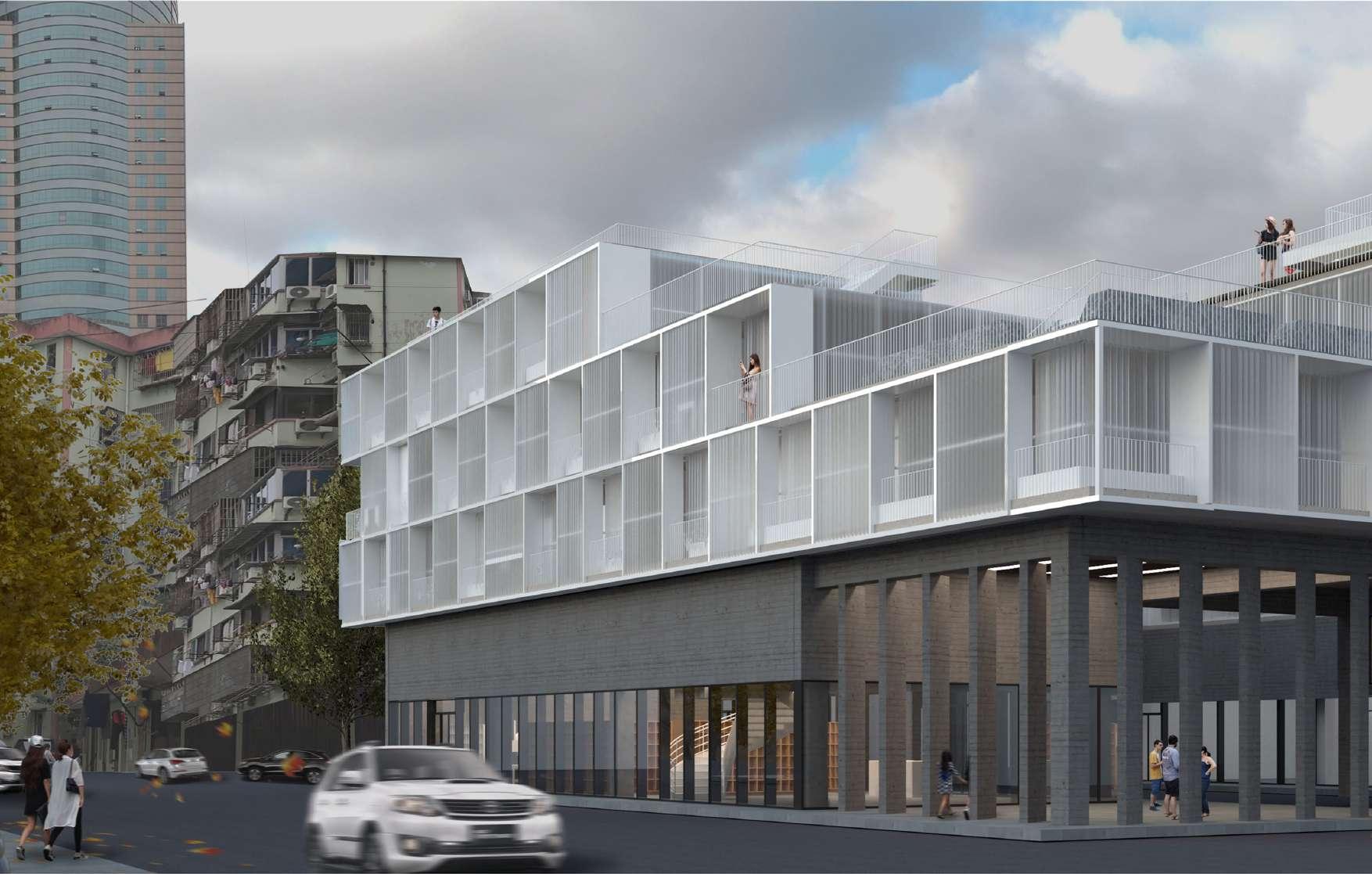
FACADE
narrow street
the plot. Multilayer
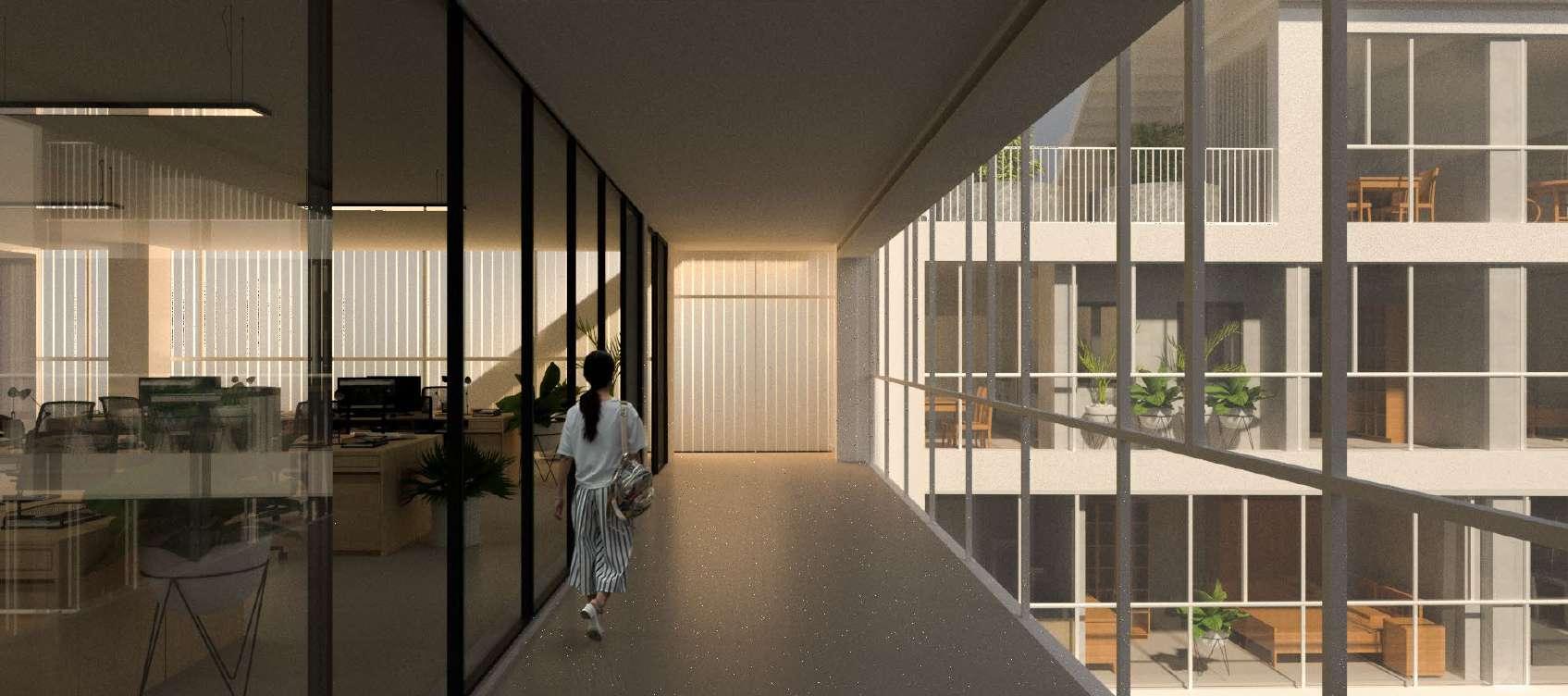
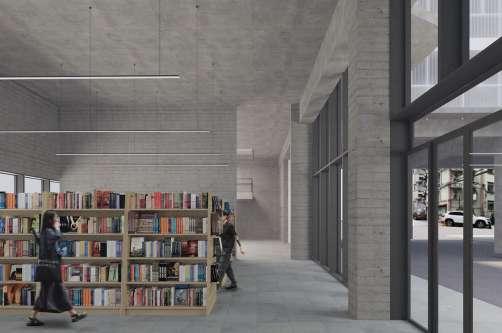
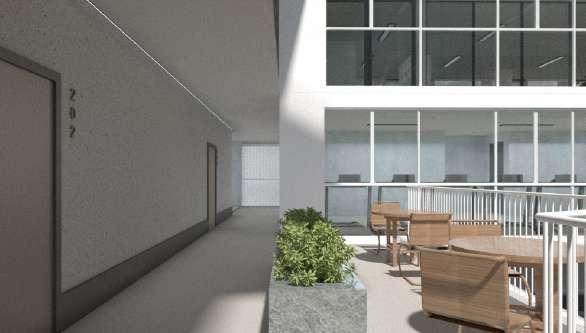
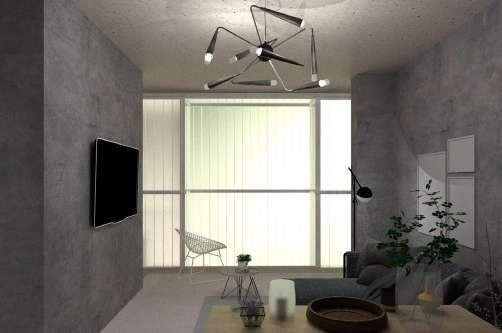
Separate public and residential zones
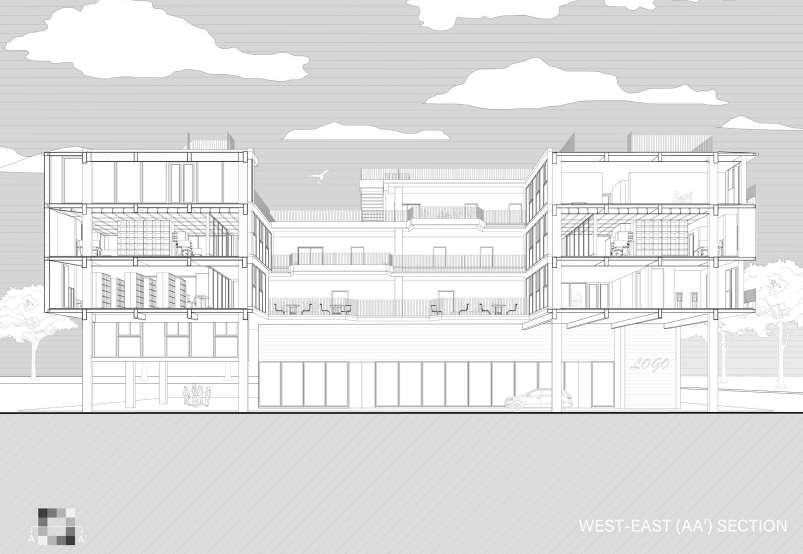
EAST-WEST
(AA') Section: public part of the building.

(BB') Section: private part of the building.
ROOF
1. Concrete flags, 40mm
Ballast (water- and diffusion-permeable), 70mm
Separating membrane (diffusion-permeable)
Rigid foam insulation, 80mm
Waterproofing
Loadbearing structure (preferably reinforced concrete), 180mm
2. White reflective aluminum sheet, 2mm, gutterway
3. White aluminum handrails
4. Metal counterflashing
5. Drainage metal cover
BALCONY
6. Galvanised rectangular hollow steel section substructure, 70/50/4 mm
7. Galvanised steel column, HEA 120
8. Steel-reinforced concrete beam
9. Opening panel, corrugated profiled glass on a steel frame (900/1300/20 mm)
10. Electric motor for opening panels
11. Steel grating, 40 mm
12. Galvanised steel sheeting, folded
13. Aluminium sliding door with insulating glazing
14. Plant container
15. Waterproof membrane
Thermal insulation, 20mm
16. Heating pipes
17. White reflective aluminum sheet, 2mm
18. Aluminum plate, folded
19. Plaster board 20mm
Air gap 20mm
Thermal insulation 60mm
Vapour barrier
Reinforce concrete wall 200mm
INTERIOR
20. Ply wooden flooring, 22 mm
Calcium sulphate self-levelling screed, 58 mm
Perforated board, 5 mm
Mineral-fibre impact sound insulation, 25 mm
Rigid foam thermal insulation, 40mm
Reinforced concrete floor slab, 180 mm
GROUNDFLOOR
21. Aluminum plate, folded
22. Wood-grain concrete plate 20mm
Air space
Thermal insulation, 60mm
Vapour Barrier Mambrane
23. Double glazed sliding doors(5/ 12/ 5mm)
24. Terrazzo flooring, 20mm; floating screed on, 75mm ;
Reinforce Concrete slab, 180mm
Damp Proof Membrane
Rigid foil faced insulation on, 100mm
Protective Membrane
Hardcore
FOUNDATION
25. Bitumen paint
26. Paving flags, 50mm
27. Fine sand, 30mm
28. Fine gravel, 30mm
29. Coarse gravel, 100mm
30. Geotextile mat, fleece
31. Drainage, perforated/porous pipe
32. Slope to side of excavation
33. Porous boards, 60mm
34. lean concrete 35. Soil, backfilling, spoil

FACADE
1. Profiled glass
2. Reinforced concrete, shows the wood grain of molds
3. Low-E glass

1.
8.
column, reinforced concrete, 500mm x 500mm 9. Terrazzo flooring 10. Porous floor tile with a flat surface
Curb 12. Asphalt road 13. Drainage metal cover
03
ALZHEIMER CENTER
Daycare Center+Art workshop+ Museum
Academic Individual Work 2022.02-2022.06
Tutor: Yat-Ming

Introduction
Currently more than 55 million people live with dementia worldwide, and there are nearly 10 million new cases every year. Alzheimer's disease (AD) is the most common form of dementia and may contribute to 60-70% of cases. Alzheimer's is not just a symptom of forgetfulness , but a series of hallucinations , physical and emotional loss of control due to brain damage. Alzheimer is a painful process of constant loss of identity.
Only constant thinking and moderate neurological stimulation can slow down the process of the disease by fixing memories into long-term memories. The majority of Alzheimer's care facilities are set up in remote suburban areas where there is a quiet and beautiful natural environment, but the most important company of family and loved ones is missing, while living at home lacks professional care. It is important to create such a suitable site in the city for Alzvheimer's patients to live.
This project is an attempt to design living spaces that can help patients with early AD to take care of themselves by studying the architecture of Healing and the characteristics of Alzheimer's disease. It also introduces an art workshop and a modern art gallery, combined with cognitive therapy, to encourage patients to think and communicate more.
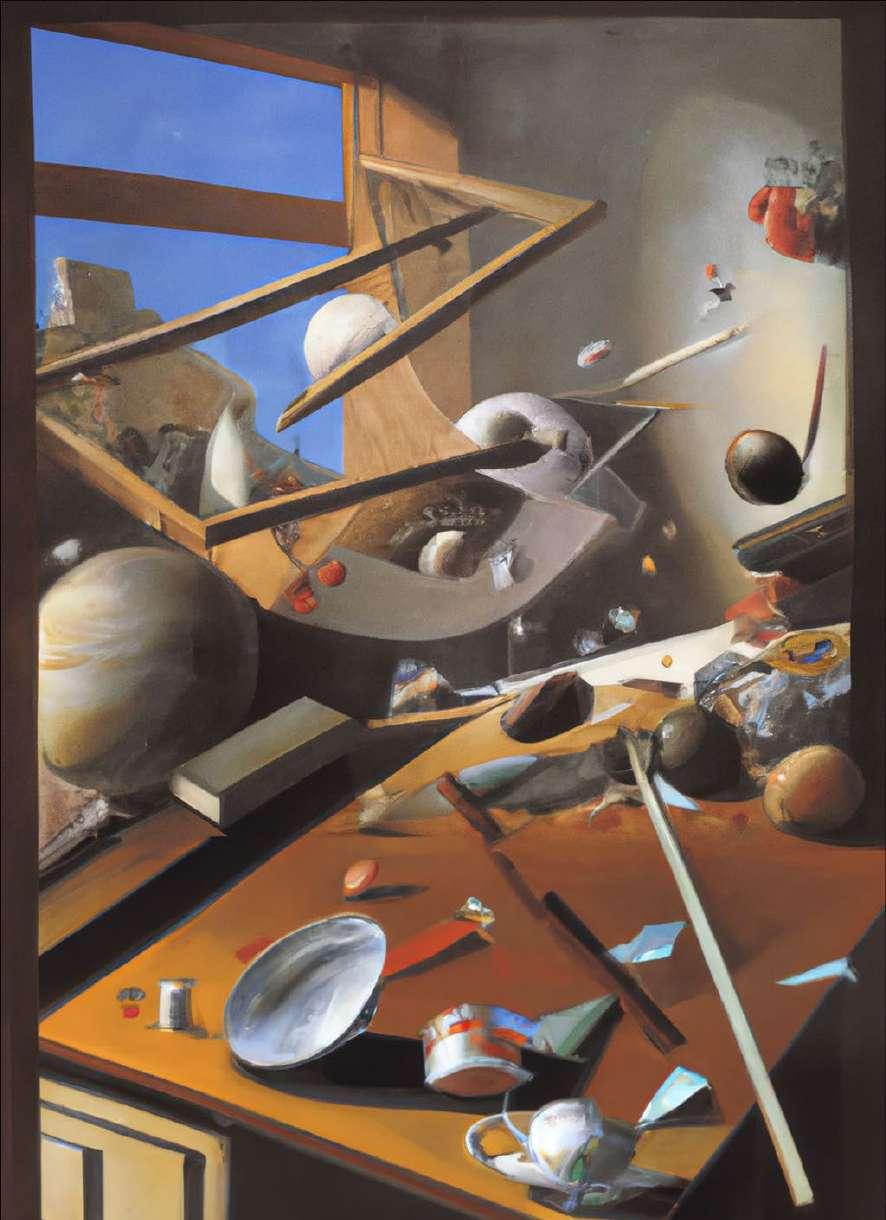
img. William Utermohlen(1933-2007): Self-Portrait
1967 1997 2000
Loo, Yimeng Wang, Andrea Palmioli
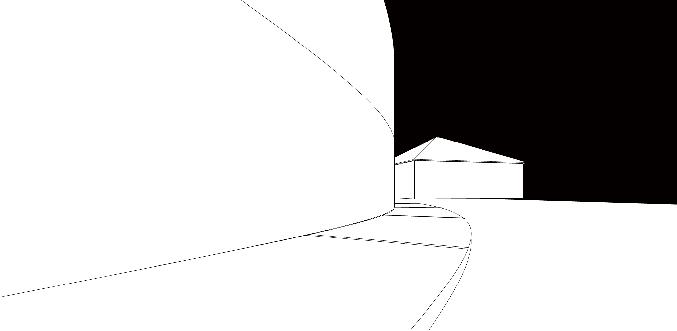
1. Creating Signposts, help patients to local themselves
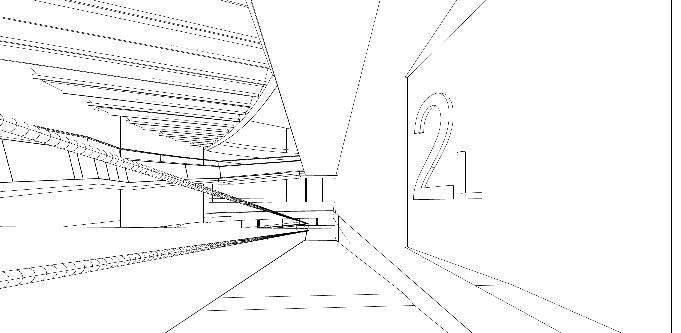

2. Colors and logos help identify spaces
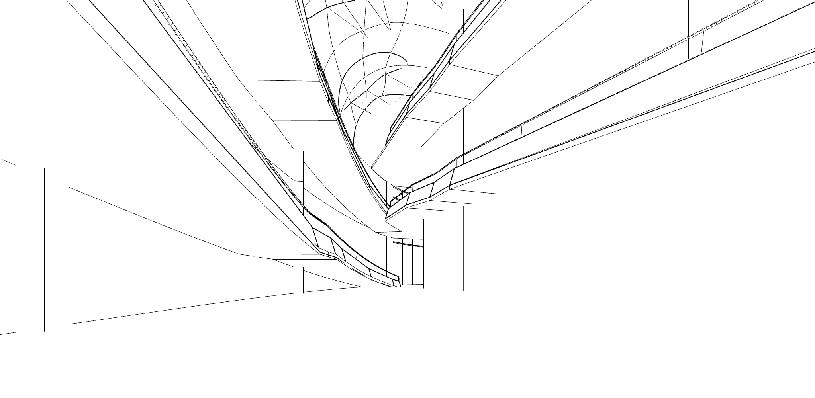
3. Soft Triangular Space help the patient understand spatial distance
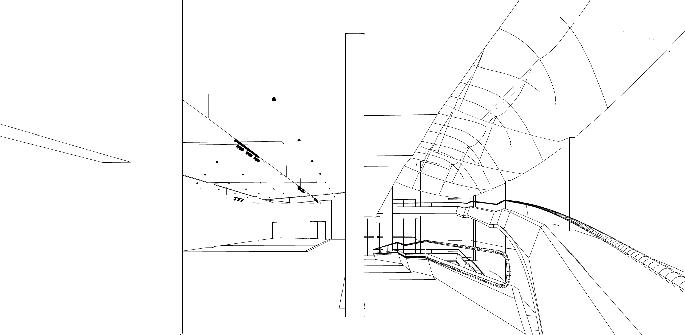
4. Lineral Circulation, Reduce the patient's difficulty of choice

2. Flattening of Visual Perception of Space 3. Difficulty in Making Decisions 4. Forgetfulness
forCombiningthe'one'corridorwithawindowedspace relaxationand conversation
AvoidsmoothfloorsthatcausestrongreflectionsandImprovinglegibility,markingspaceswithcolours icons
Avoid windowless corridors
Avoid ‘H’or ‘E’ shape corridor
Avoid long ‘I’shape corridor
The interior is also decorated with life-giving elements such as greenery and goldfish
The interior is also decorated with life-giving elements such as greenery and goldfish
Sufficient natural light and good views out of the windows
Reasonable view blocking and focuson privacy
Thetoiletis visiblefromthebedto encourage independent toileting
Doubleroomsdesignedforcouplesorseniorswith roommate needs
Cognative
Grouped bedroom layout to allow for public activity spaces and public toilets within sight
Public single bathrooms in the grouped living units to allow caregivers to assist the elderly with bathing while maintaining privacy
Roomsinpublicspacesthatcanbeclosedoffto calmagitatedseniorsandprovidespaceforprivate conversations between seniors and their families
Music,artspacetohelpwithcognitivetherapyand spaceforexercisetoslowdownthebody'sageing

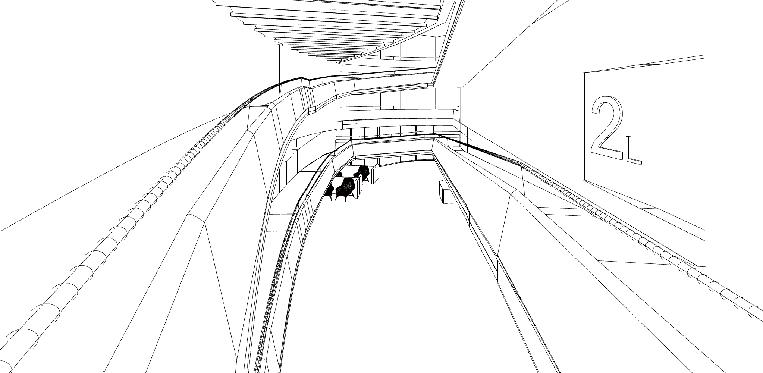
5. The circular circulation allows visitors to see the exhibition again and again to deepen their impression
5. Declining language skills

Singleroomsareusedasmuchaspossibletoreduce interferencebetweenelderlypeople barrier-free toilets
Therapy
Long-term memory reserves can slow down the disease process, and a range of cognitive therapies are designed to transform the patient's short-term memory of what is around them into long-term memory, helping to reduce the negative effects of the disease.


Greg O'Brien He was suffering from early-onset Alzheimer's disease, which he significantly delayed through Cognative Therapy, and wrote his autobiography while his condition was deteriorating


A number of papers have pointed out that there are deficiencies in the design of elderly care facilities for the mentally retarded in many places
Avoidlarge,emptylayouts,preferablywithnatural lightandviewsineveryarea
Encourageexercise,gym equipmentforlight exercise

Avoidbeingtooquietortoonoisyandgivethe elderlytheright amountof stimulation
The combinationofa meal preparation table andan enquiry table reduces the feelingof being watched while ensuring that the caregiver hasa clear view. The scent of food and flowers helps the elderly to relax and feel at home Warm lighting, soft materials and light warm tones of paint to help the elderly relax their spirits The interior is also decorated with life-giving elements such as greenery and goldfish
The outer porch is sheltered from the wind and rain and provides semi-outdoor space for activities and traffic
Visuallink between interiorand courtyard,door unlocked The inward facing courtyard prevents the elderly from wandering and providesa viewof the Nointerior height difference between the courtyard and the interior, and good waterproofing at the same time
Chesstables,paintingandcalligraphyprops,TVs, displayboards,encouragevariedactivities
Microwave,fridge,andmealpreparationtablewitha homelyfeeltoencourageseniorstoparticipatein householdactivitiesandtopromoteasenseof self-confidenceandautonomy
Open wardrobe with only 2 pieces of clothing at the same time to encourage seniors to make their own choices and reduce the confusion of not being able to find their clothes
Lower the volume of the pager, this means that the information desk is in close proximity to the seniors' activity space
No interference between the elderly and the caregiver while ensuring unobstructed vision
Theseatingareaisface-to-faceandclosetoeach other,makingiteasyforseniorstointeractinsmall groupsof2-4people.
encourageAvoidmonotonousanduniformfurnitureandseniorstobringintheirownfurnituretoenhancethefeelingofhome
6. Decreased Time Awareness 8. Social Phobia 7. Emotional Instability


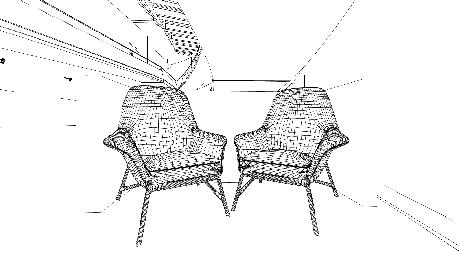
6. Parivate conversation spaces help patients reduce the embarrassment of making mistakes
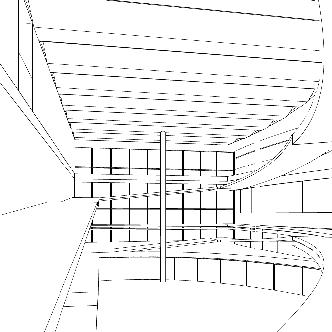


8. Semi-open space, Nature can gently stimulate the patient's senses
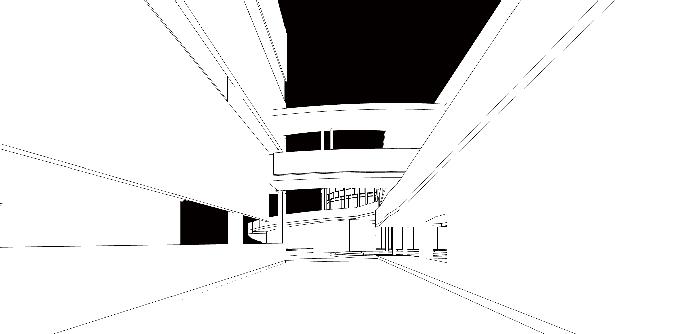
9. Introducing several courtyards to soothe the mood
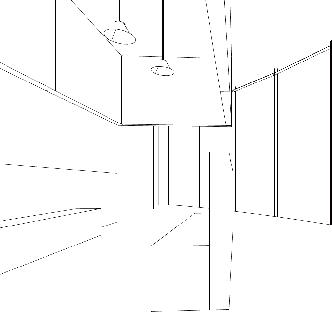
7. Introduction of natural light to indicate time change 10. Introducing small, intimate spaces to help patients relax 1. Decreased Ability to Perceive Location

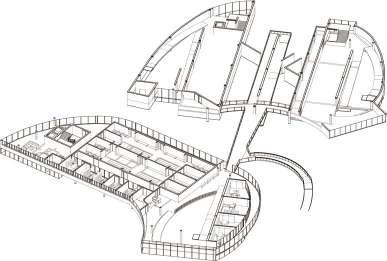











AXONOMETRIC
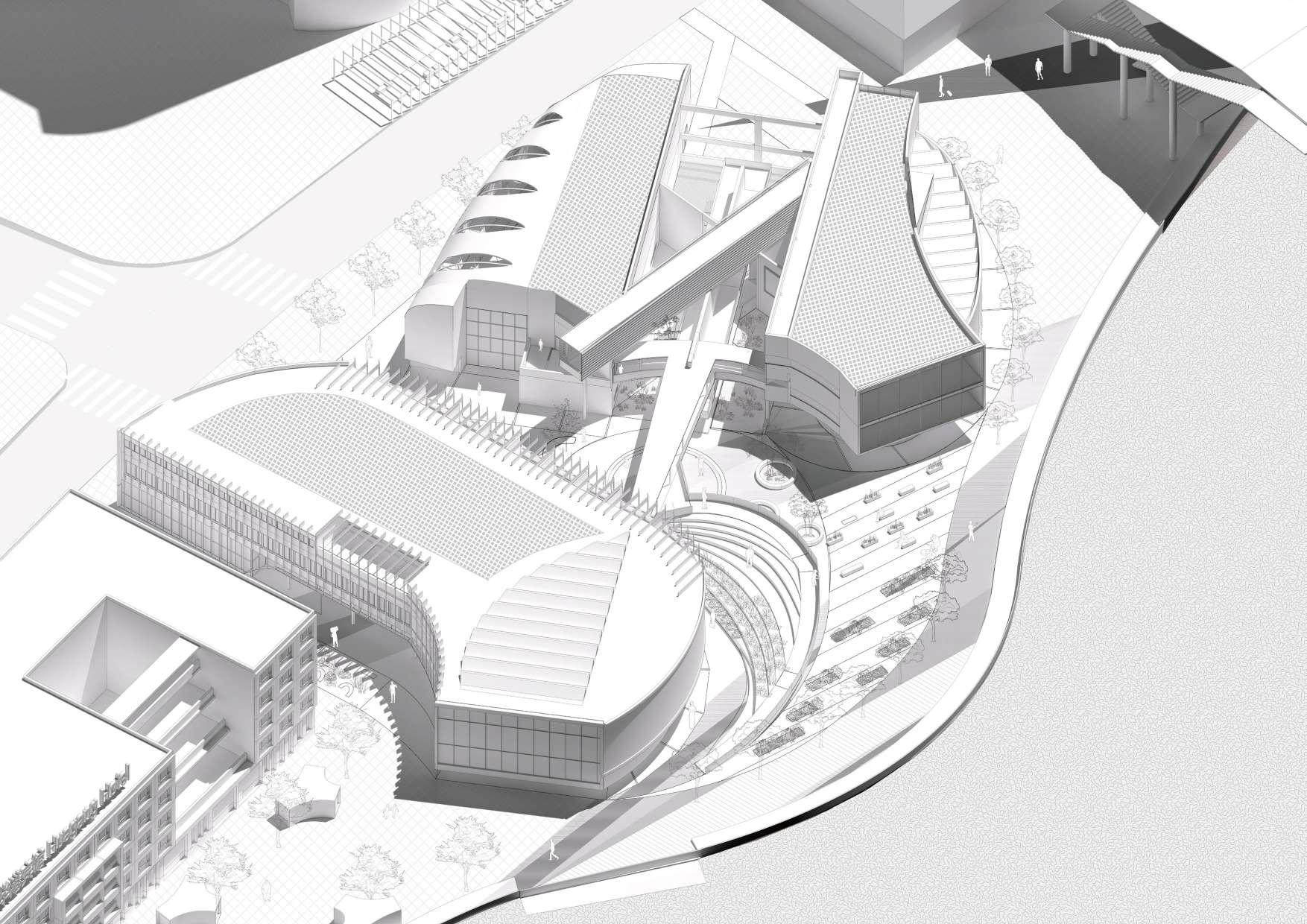
Signposts: Trim volumns and make historic buildings or riverbank are always visible on the site, provide guidance to the patient
Separated Courtyard:
Dividing the courtyard into smaller areas makes it easier for patients to relax
Unique Space: The uniqueness of the space helps Alzheimer's patients locate themselves
Small Independent volumns: On the one hand, it shunts Alzheimer's patients and the public, and on the other hand, it facilitates Alzheimer's patients to Orient themselves indoors
Semi-Outdoor Space:
Balcony is sheltered from the wind and rain and provide a place

Smell: The kitchen and plants at the heart of the living area bring the smell of meals and flowers to the living area to help calm the

Vegetable Patch: Many of today's Alzheimer's patients are land-sensitive rural-tourban residents of the previous generation. Encouraging competent old people to work moderately can help build confidence
Natural light: The building introduces natural light to indicate the time change
Signs: Improving legibility, marking spaces with colours and Icons
Natural view: Avoid Bridges that block your view and direct your view toward the river
Signposts: Historic buildings or riverbank views are always visible on the site, provide guidance to the patient
Ramps: Ramps connected all the space in the site and allow the elderly to move around freely
and the public flow
and the public flow








Green Axis: Open public access to the riverbank landscape and allow each volume to be surrounded by greenery
Terraced Green: Blocking the visual connection between Alzheimer's patients
Terraced Green: Blocking the visual connection between Alzheimer's patients
Historical Axis: Direct the view towards the historic building, while separating the small individual courtyards
Linear Corridor: Linear corridor with natural light help patient locate themselves
Living Units: The single living quarters are separated from each other to reduce interference Self-care: the toilet door is visible from the bed to encourage self-care Caregiver: outside caregivers can see inside, and the entrance is recessed for wheelchairs to turn
Family Meeting Room: Separate from the patient area, and leave the area of the family is
Chatroom: When Alzheimer's patients are feeling emotional, they can calm down in a private Seating Area: The seating area is close to each other, making it easy for seniors to interact in
Double rooms: The Double rooms designed for couples or seniors with roommate needs
View: Bended Facade Panels Guide sight to river
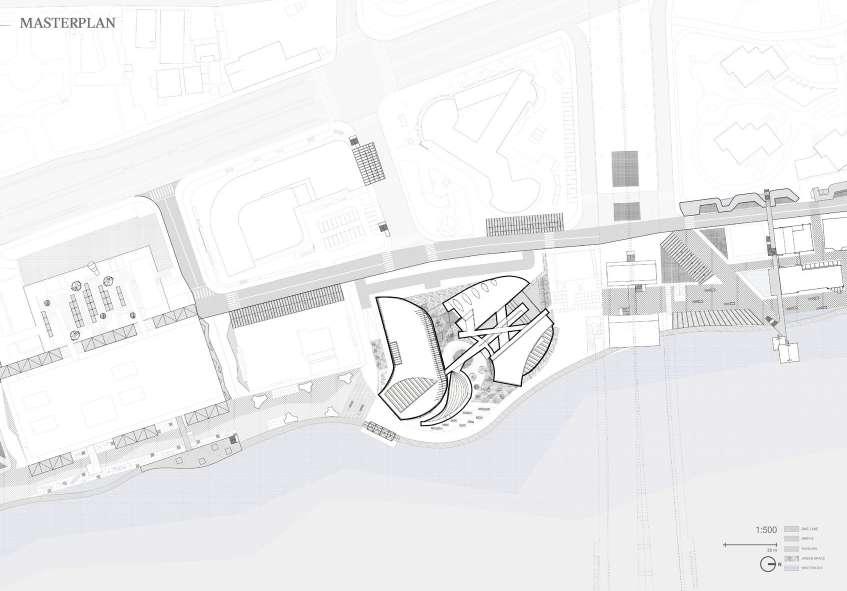
SECONDFLOOR PLAN


THIRDFLOOR PLAN
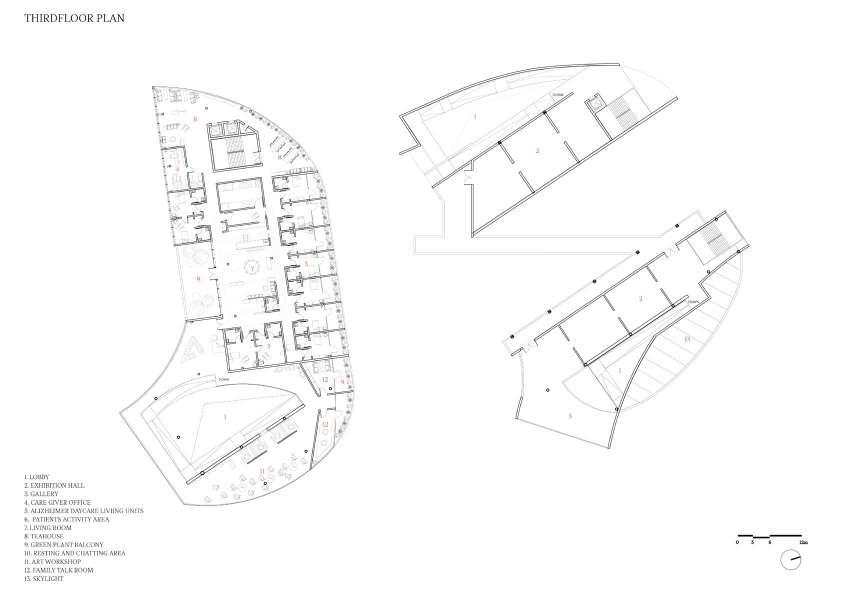
CENTER GARDEN
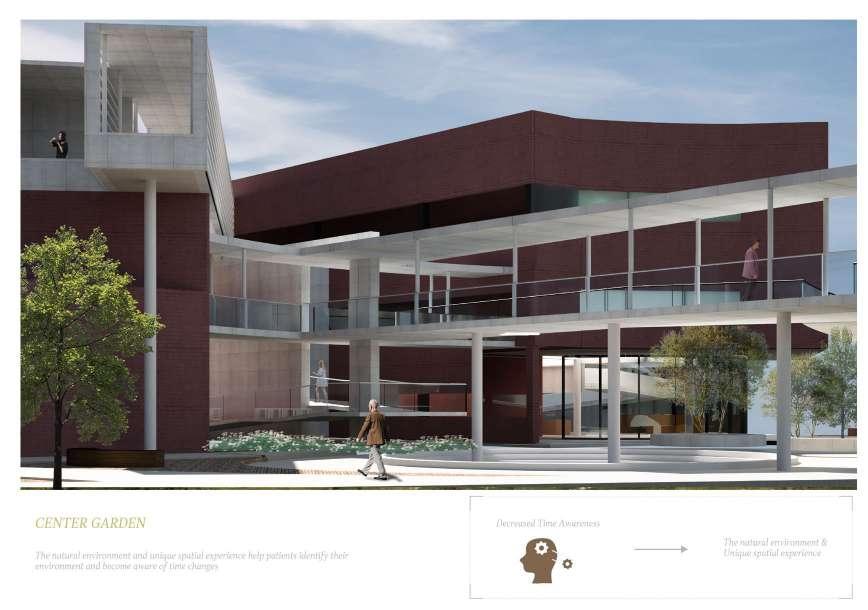

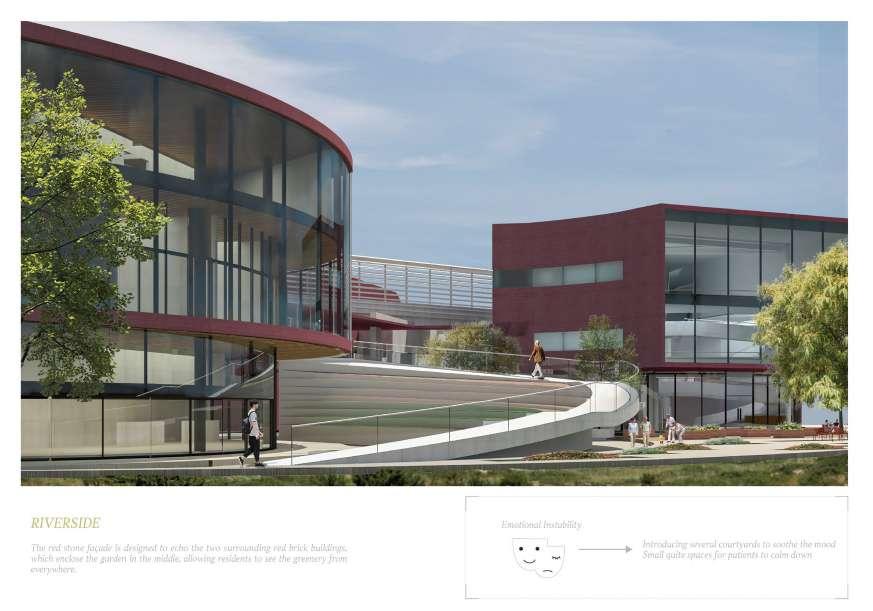

RIVERSIDE
GALLERY 2F
EAST LOBBY

SECTION - Alzheimer Center
View from waterfront
View from center courtyard
SECTION - Alzheimer Museum
Alzheimer Museum
Alzheimer Museum
Bridges
FOUNDATION CONSTRUCTION DETAIL
1. Steel bracket to support glass ns
2. Convector
3. Aluminium hinged panel for incoming air
4. 60 mm sandstone panel with ventilation slits
Grating 60 mm, steel bracket
Drainage and Gravel,100mm
5. Concrete Flags, 70mm steel bracket
6. Geotextile mat, Fleece
7. Drainage, perforated/Porous pipe
8. Slope to side excavation
9. Porous boards, 60mm
10. Lean concrete
11. Soil, back lling, spoil
12. Rammed earth
13. Terrazzo oor, 75mm
Concrete mortar screed, 100mm
rigid thermal insulation, 80 mm
Vapour barrier
reinforce concrete slab, 180mm
waterproof and protective membrane
rigid thermal insulation, 100mm Hardcore Rammed earth
14. Stainless steel plate with slits, 40mm
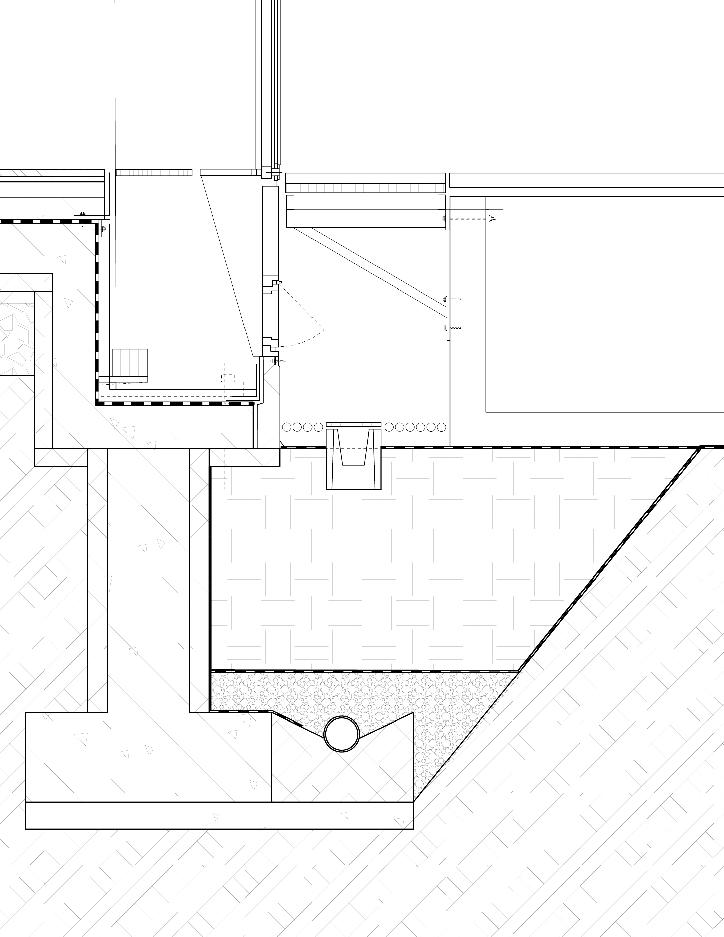
TECTONIC
FACADE CONSTRUCTION DETAIL TECTONIC
15. Red natural stone cladding, 40mm
Air cavity, 3mm
Waterproof membrane
Glass wool thermal insulation, 160mm
EPS insulation, 60mm
Vapour barrier membrane
Air cavity, 240mm
Plasterboard to internal, 20mm
16. Steel supporter
17. Circular Steel Beam Hollow Section
18. Wood composite panels, 40mm
Steel oor Supporters
19. White painted steel sheet
20. Plasterboard, 20mm
21. Bamboo handrail
The height of the higher handrail is 1100mm and the lower one is 750mm, This design allows the patient to see the view below even from the wheelchair

22. Dielectric and Waterproo ng Membrane
23. Steel Sheet with Dielectric Paint, RAL 7005
24. Steel Beam, IPE 270
25. Glass Wool Thermal Insulation, 120mm
26. Rigid Thermal Insulation 120mm
27. Polycarbonate, 12mm/16mm/12mm
28. L-shape Steel 60*60mm, connnecting IPE270 and IPE180
29. Folding board with insulating paint and removable circuitry
30. Halogen spot lamp
31. White polyethylene lm

04
SOCIAL PHOBIA CLUBHOUSE
Muiltfunctional Library, Care for Introverted Personalities
Academic Individual Work 2021.02-2021.06
Tutor: Yuwei Wang, Yimeng Wang, Shuren Chen

Introduction
Social phobia in psychiatry refers to the behavioural subject's excessive anxiety, or even fear, of normal face-to-face social interaction. Social phobia results in withdrawal and also affects the ability to express oneself normally. For most people there is not a serious fear of social interaction. However, many post-90s and post00s experience situations such as nervousness in public, resistance to speaking, avoidance of acquaintances on the road, fear of excessive attention from others, etc.
On an individual level, social phobics are afraid to go out of their comfort zone and close themselves in a enclosed environment, lacking identification and confidence. On the social level, a large number of young people with social phobia are closed in the small virtual network circle, which reduces the collision of people's thoughts and mutual assistance. Not conducive to the development of pluralism.
This project is a typological study of the Qing'an Clubhouse and Library to design social phobia friendly physical spaces. In a broader sense, care for introverted personalities is reflected in the design of public spaces by introducing the concepts of 'hierarchy' and 'stage' in traditional Chinese architecture.

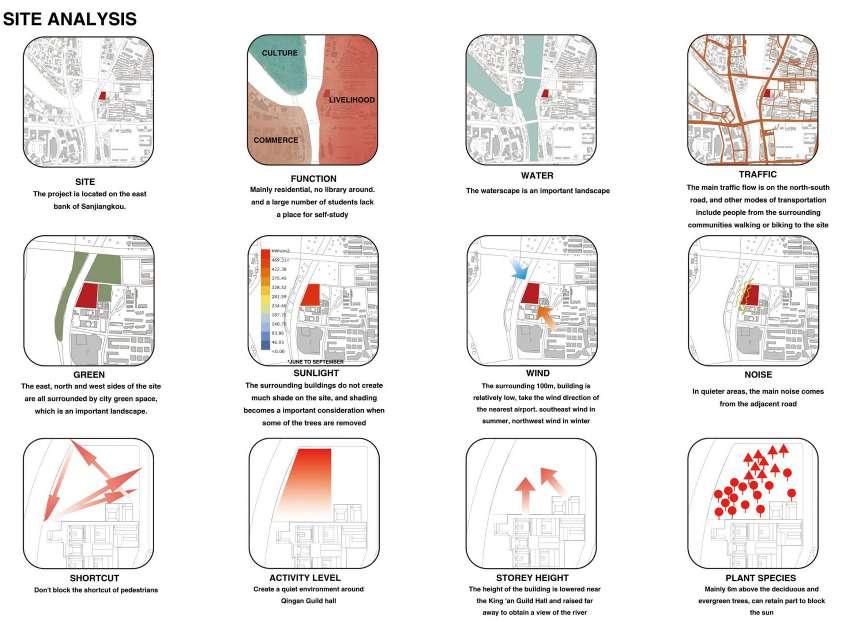
SOCIAL PHOBIA IN GEN-Z
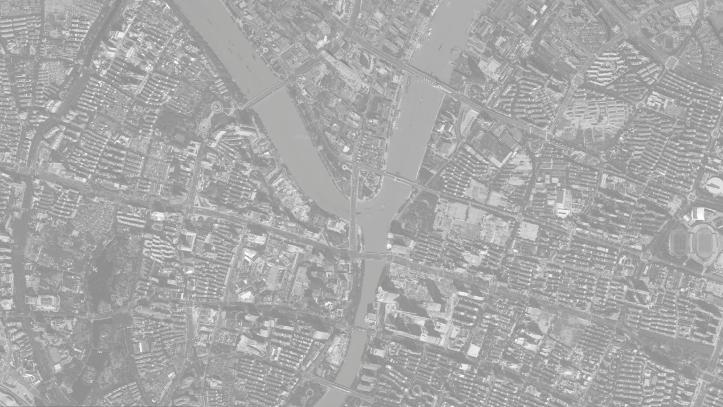
What scenario would you feel social phobia? (2500 university respondents)
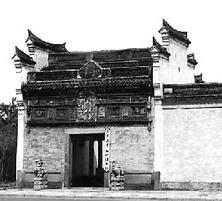
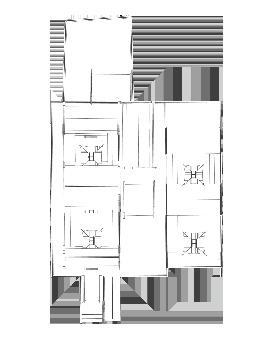
The Qing'an Clubhouse was a club for the elite class of Ningbo merchants to discuss business strategies and enjoy themselves in the late Qing Dynasty. It is the only well-preserved ancient clubhouse in Zhejiang Province.
The project explores the social interaction patterns of the Qing'an Clubhouse and learns ways to create privacy in public spaces.
TYPOLOGY OF LIBRARY
STAGE: Businessmen talking about business want to be covered by the noisy environment of the theatre, and their privacy is guaranteed when the focus of everyone's attention is on the stage
HIERARCHY: The yard is divided into the front yard and the back yard, and usually partners with more consistent business interests are invited to the back yard
All library types are made up of three parts: STORAGE SPACE READING SPACE LENDING
The Richelieu branch of the French National Library The Laurenziana Library
What do respondents think of some young people say that they have social phobia?
How Respondents cure their social phobia? Network buzzwords, self ridicule.
just very shy Most people say it for fun, but some people really have the social phobia Someone have serious social phobia
The degree of social phobia felt by respondents?









Clubhouse
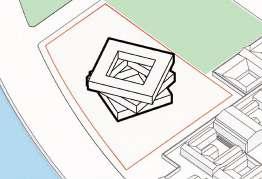
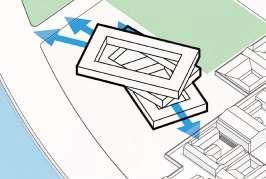

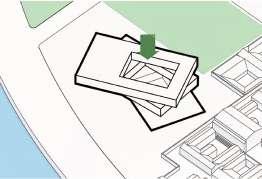
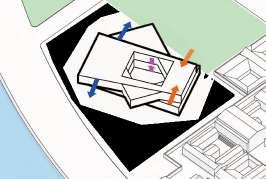

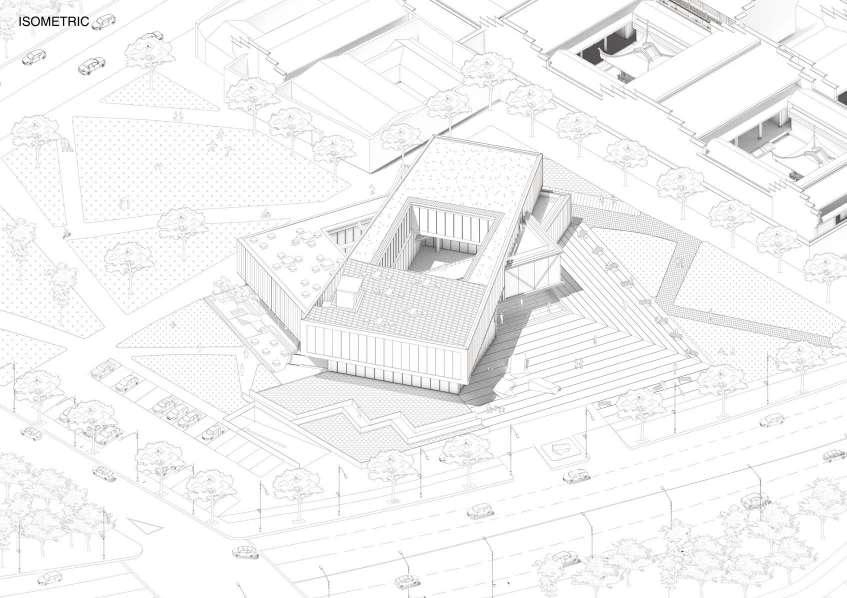

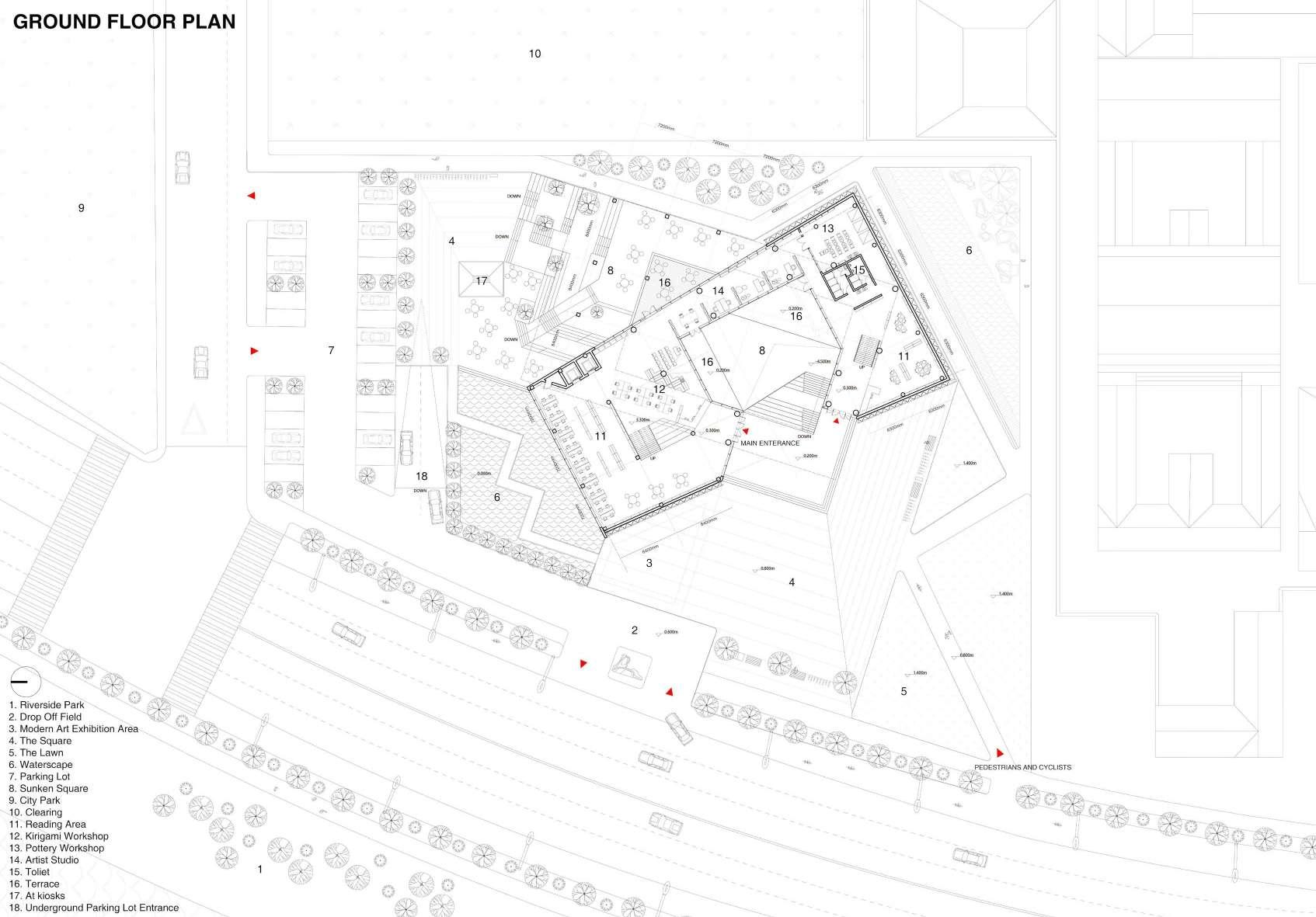

THIRD FLOOR PLAN
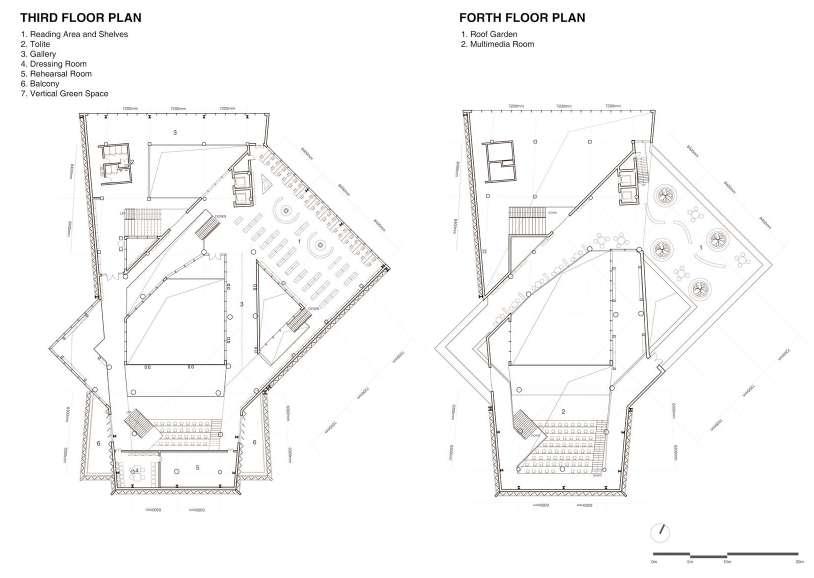
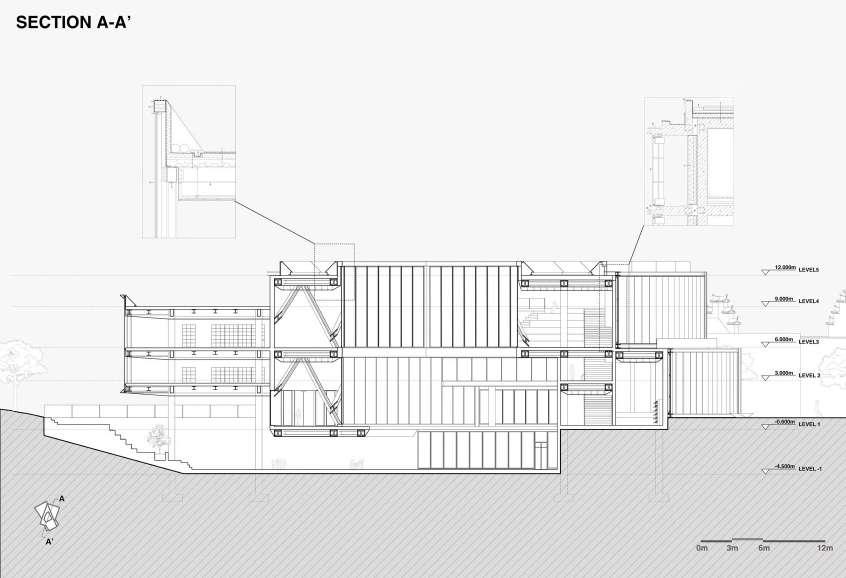
FORTH FLOOR PLAN
STRUCTURE CONSIDERATION
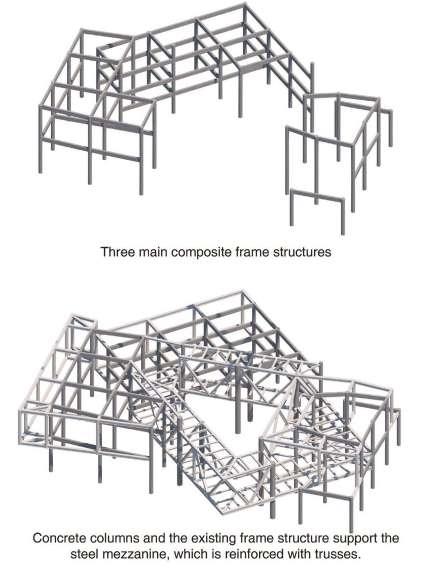
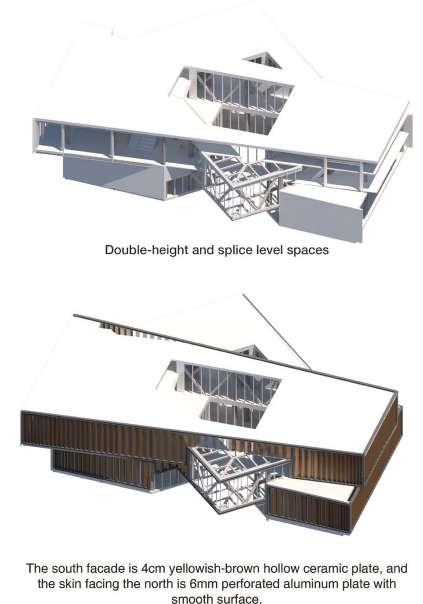
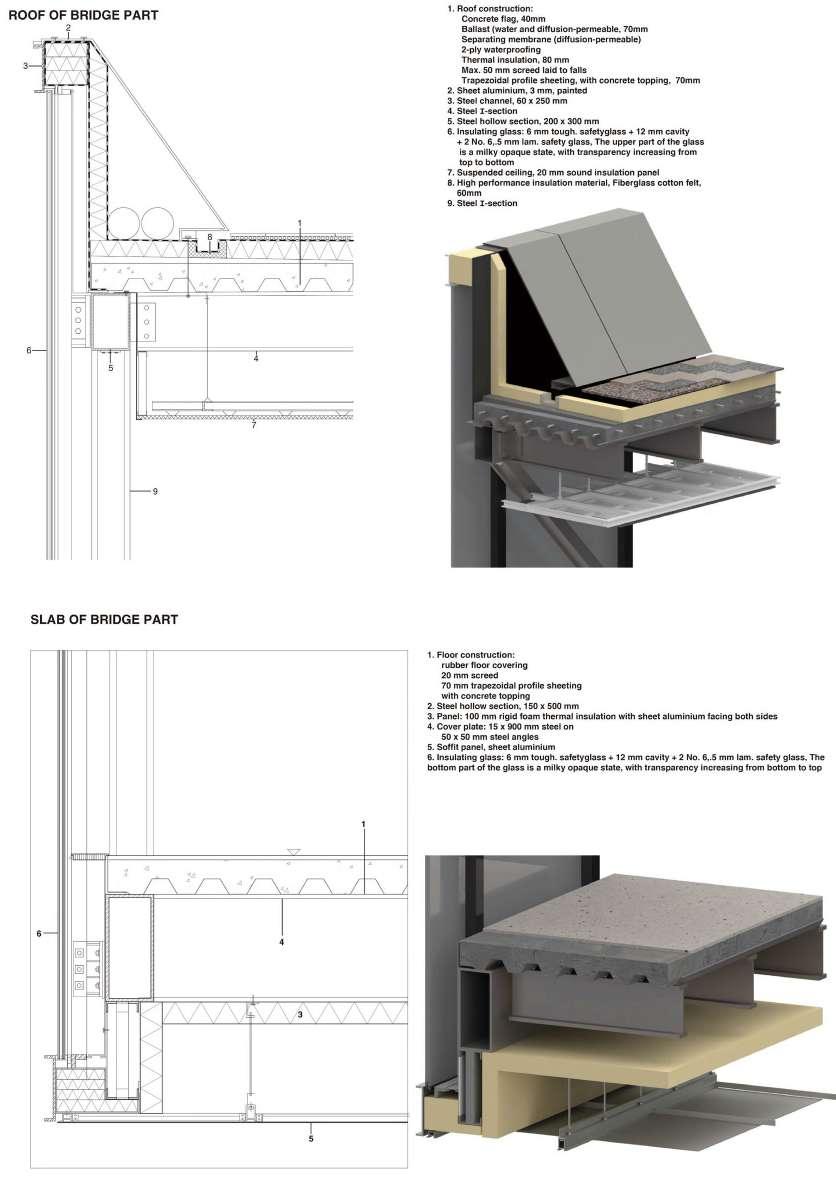
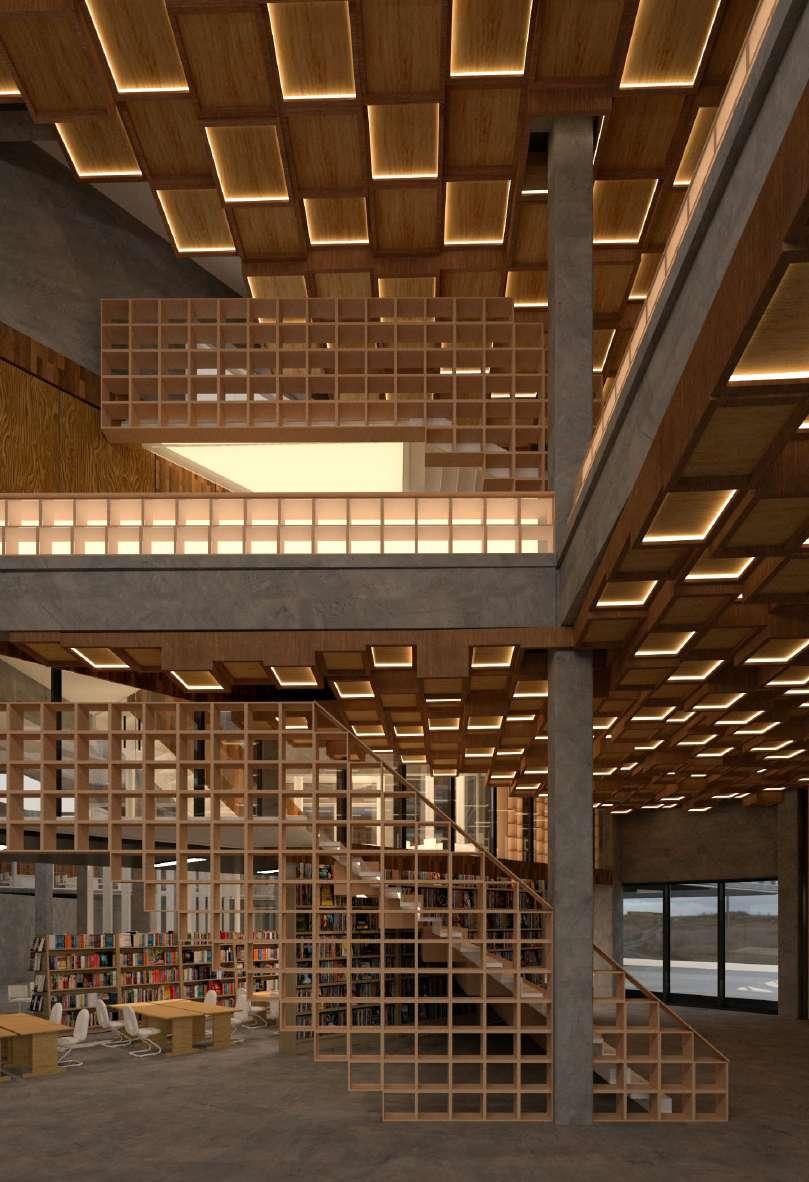
SLAB OF BRIDGE PART
05 CARNIVAL CITY
Masterplan for Recreation
Renovation of the Old Bund in Ningbo, China
Academic Group Work 2022.02-2022.06
Group Member: Xingyu XIE, Chen-HsiLin, Shuyang Zhang
Tutor: Yat-Ming Loo, Yimeng Wang, Andrea Palmioli

Site image : Ningbo Old bund
Introduction
The ideology of carnival is an expansion from the atmosphere of the bar street and various other recreational programs in the site. It aims to bring in the unorthodox and expressive experience into the site, creating a place where people can freely express themselves and break away from the lethargic cycle of city life.
The placement of the skybridge, blocks, grasslands and playgrounds are oriented in ways to repeal the boring orthogonal layout of the river shore, and implement a dynamic plan that dominates the entire site. The difference in height and angles of the structures create an intricate but intertwined space that is appealing in a three dimensional sense.
The site is also incorporated with playful and relaxing programs that correspond to the carnival theme, such as music performance, bookstores and sports center. For the final touch, a curvy lane for bike and pedestrian is introduced into the waterfrovnt area to blur the boundaries between the land and the water, as well as connecting all programs and thread the different sections of the site into one piece.
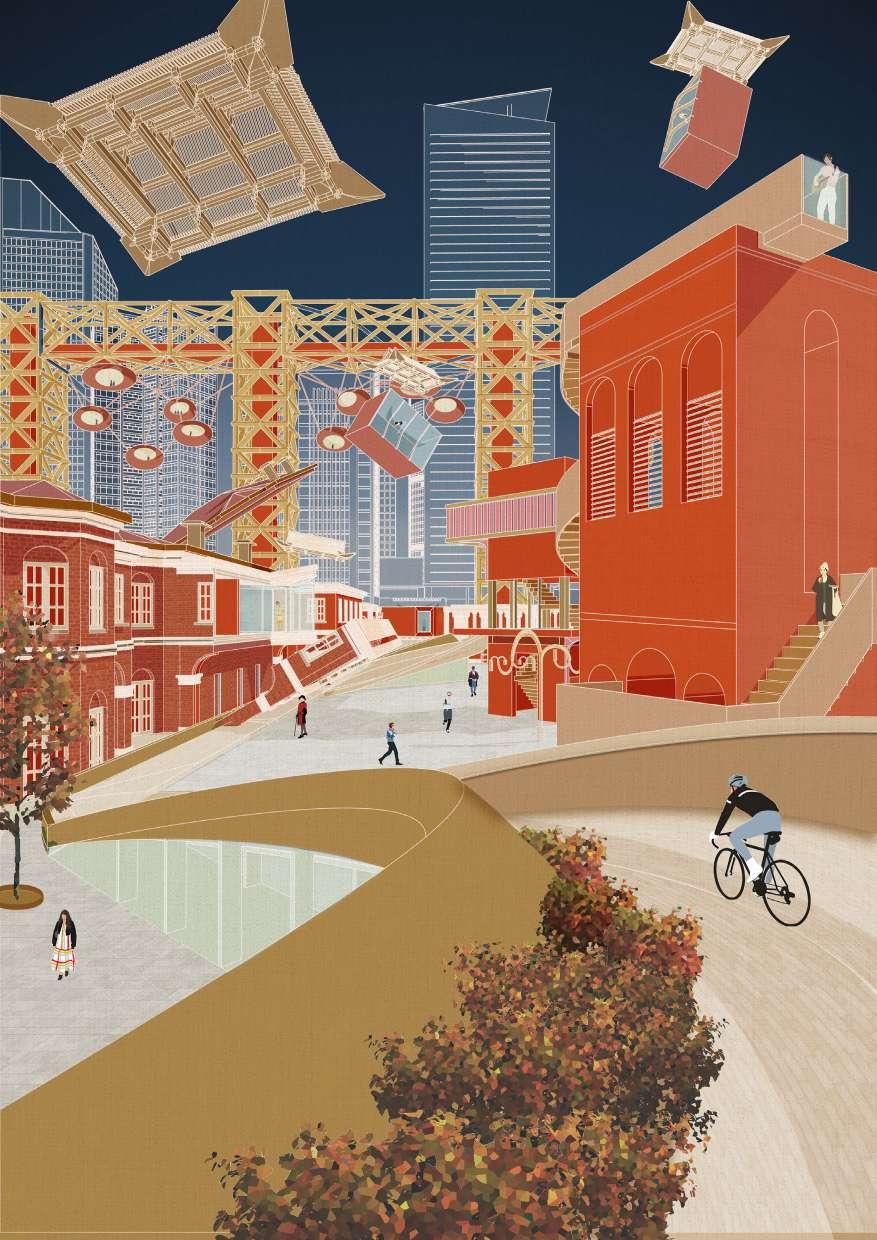
Theme Study - Carnival
Through studying on the sense of carnival in theory and historical perspectives, it provide a more in-depth background knowledge to formulate the masterplan design strategy. The carnival originated in the medieval era in Christian regions, where the people celebrate and feast before the spiritual rigors of Lent. The idea of carnival slowly transformed into a sense of celebration and freedom that break away from the social norms, and unite the people.
Bakhtin’s four Categories of the Carnival Sense of the World:
1. Familiar and free interaction between people: carnival often brought the unlikeliest of people together and encourage the interaction and free expression of themselves in unity.
2. Eccentric behavior: Unorthodox behavior is welcomed and encouraged in carnival, and one’s natural behavior can be revealed without consequences.
3. Carnivalistic Mésalliances: The familiar and free format of carnival allows everything that may normally be separated to reunite— Heaven and Hell, the young and the old, etc.
4. Profanation: In carnival, the strict rules of piety and respect for official of the sacred are stripped of their power — blasphemy, obscenity, debasing, bringing down to earth
Characteristics of a Carnival
Metaphysical
• Inversion of symbol and their meanings, but still in a coherent manner.
• Space of excess.
• Break down of meaning.
• Realisation of dreams
• Inverted hierarchy of value of space.
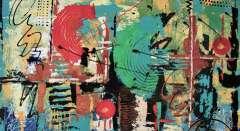
Physical
• Vibrancy..
• Creative instalments.
• Fragmented spaces.
• Dynamic spaces.
• Excessive/repetitive use of architectural elements.
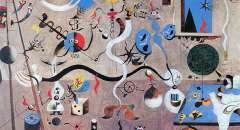

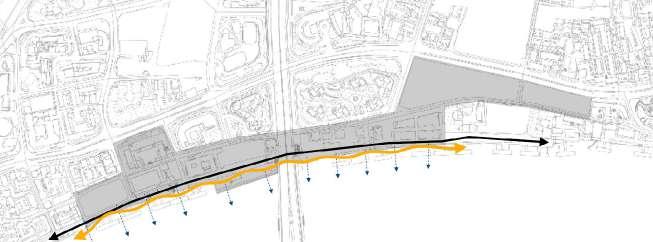
1. Improving the Accessibility of the Site - Skybridge
The main architectural strategy intends to create a strong element that cuts through the three roads to as a guidance to invite people in without undermining the original circulation. The strategy also divide the narrow and long site into smaller blocks like squares to encourage the visitors to stay in the site.

2. Enhance Connection with the Waterfront - Waterfront Walkway
Softening the boundary of the waterfront area by the wavy shapecan enhance the walking experience for the pedestrians, and also connect more toward the natural elements to the site. The half-circle space created in between the original boundary and the curvature can accommodate different kinds of activities or vegetation, making the area more pleasant and exciting for the visitors.

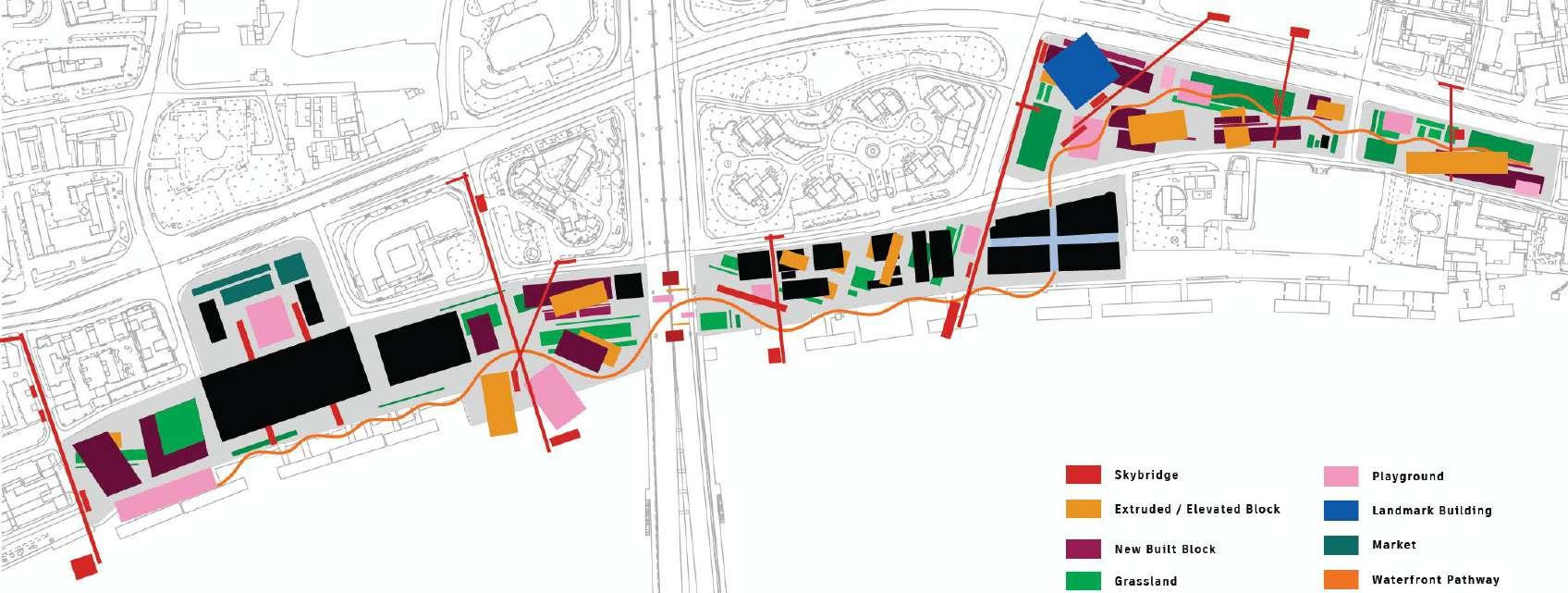
Concetual Drawing
The conceptual plan showcases the ideology we would like to implement into the site. The bridges that perpendicularly cut across the site as well as the dynamic layout of the new built structures attempt to break away from the orthogonal planning around the site. The waterfront pathway that goes in and out of the shore blurs the boundary between the land and the water, while tying all programs into one road. It provides a new circulation that is coherent with the masterplan and improve the walking experience for the users.
Carnival d’Arlequin, Joan Miró
Carnival, Irma Engelbrecht
Skybridge


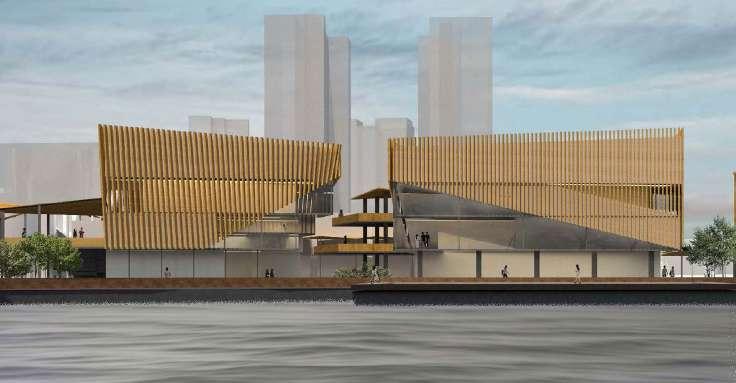
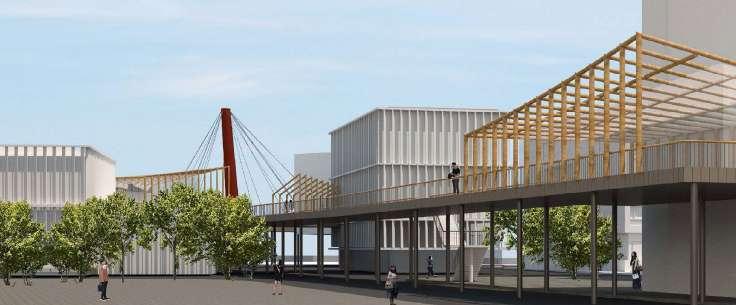
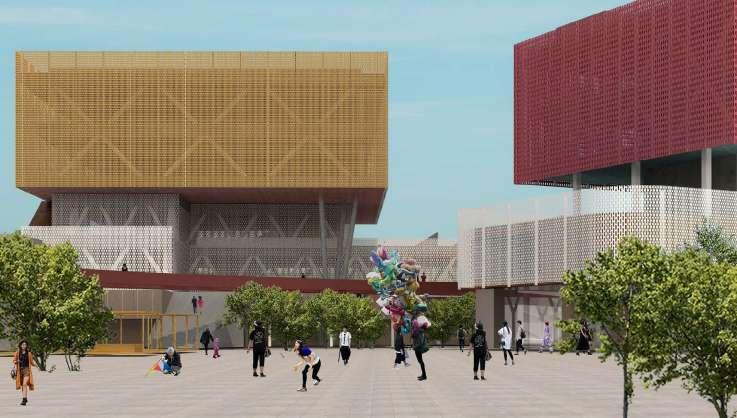
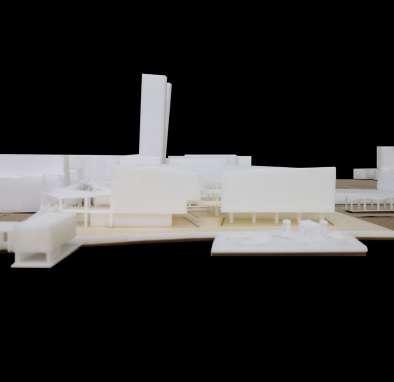
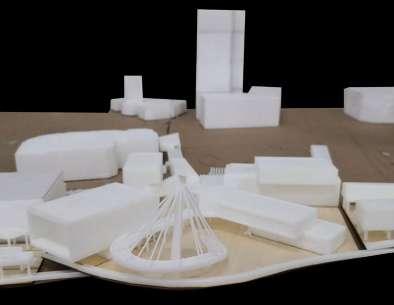

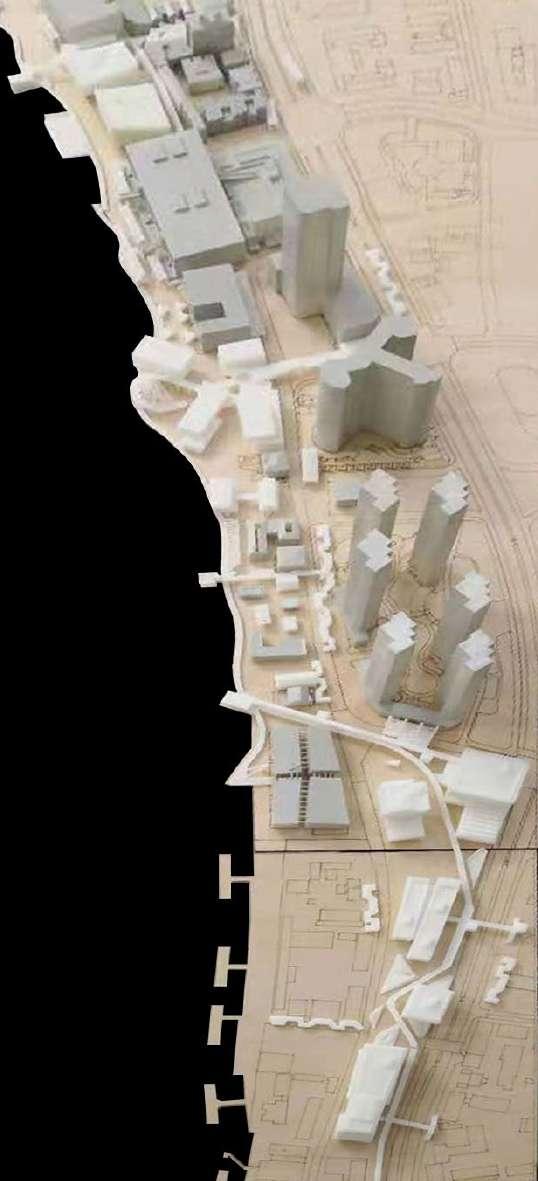
Landmark - Music hall
Music hall
Landmark - Library Library
Landmark - Sports Center Sports Center
06
THE HETEROTOPIA OF ESCAPE
RECREATIONAL COMPLEX
Academic Individual Work 2023.8 -2023.11
Tutor: Ruzica Bozovic-Stamenovic
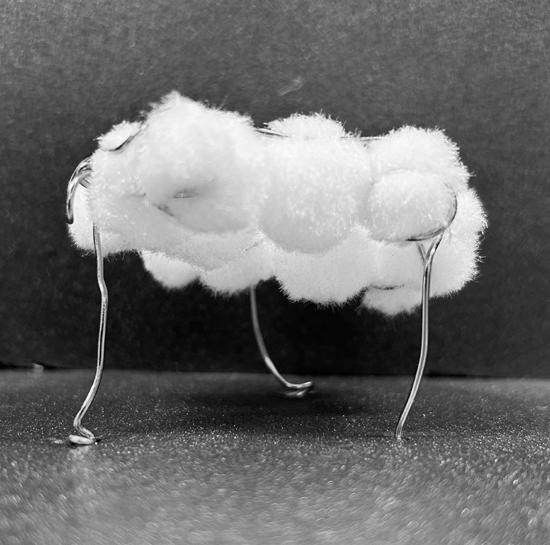
Introduction
Contemporary Singaporeans are faced with increasing competition, and in an environment of fear of losing, everyone is striving for perfection, the definition of which is limited to success in the secular sense. The monolithic pursuit has spawned a high-stress society, resulting in a host of physical and mental problems.
Heterotopia , as defined by Foucault, provides society with a place to escape common sense. Starting from Foucault's theory, this project extracts the opposites of the senses in the white-collar life that is successful in the secular sense, and through a series of installations and spaces reconnects nature to urban life. It also introduces a variety of relaxation activities. In interaction with nature, people relax and develop their interests in this urban heterotopia.
Based on the current state of the site, the design is divided into three parts, focusing on the auditory, kinesthetic and visual senses.

Kiasu comes from chinese dialect "怕输" It is commonly defined as “the fear of losing,” and is directed at a person who behaves competitively to either attain their goal or to get ahead of others Kiasuism
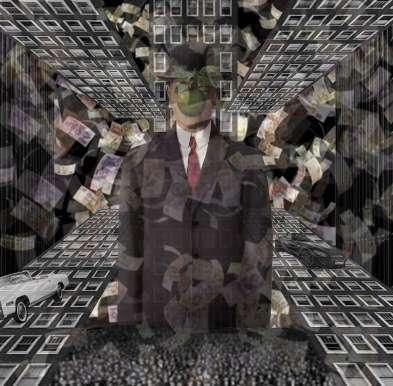
WHAT'S PERFECTION?
1. which is complete — which contains all the requisite parts; 2. which is so good that nothing of the kind could be better; 3. which has attained its purpose.


ESCAPE FROM PERFECTION
High stress, lack of Creativity, Rrising rate of depression, Not suitable for everyone's development
BOOK OF TEA - SYSTEMATIC
ATTAINMENT OF IMPERFECTION


Transformation. Insprition. Model. Space.


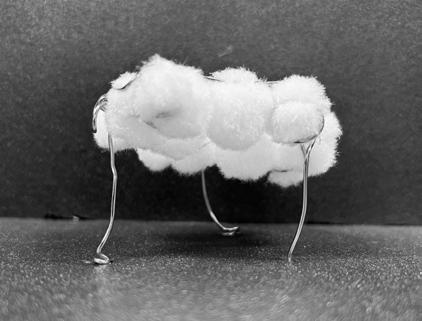
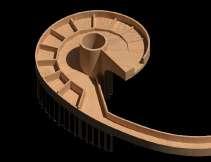
KINESTHETIC: A space designed for sitting, Symmetric; Repetition, neatly organized matrix of tables; Strong spatial hierarchy;


VISUAL: Drab white wall and desk; Fluorescent lights that are always on.
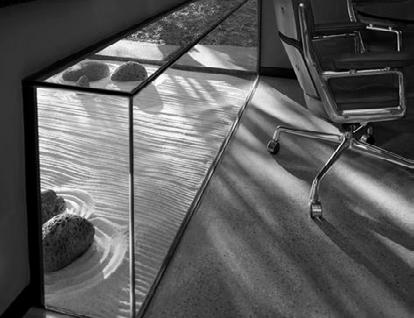



ACOUSTIC: Rings of phone; The sound of rapid keyboard strokes; The leader gives a quick account of his tasks and curses.


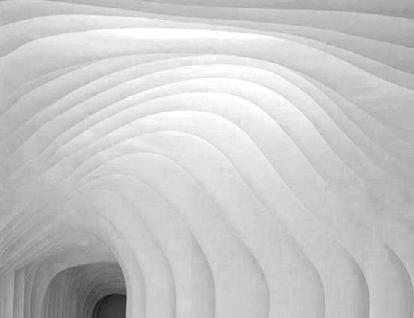
TACTILE: Filping paper; The hard touch of the table and machines
1. Imperfections make for unique identity
2. The rejection of a single way of success in the world is to pursue diverse development
3.Perfection lies in the constant pursuit of progress
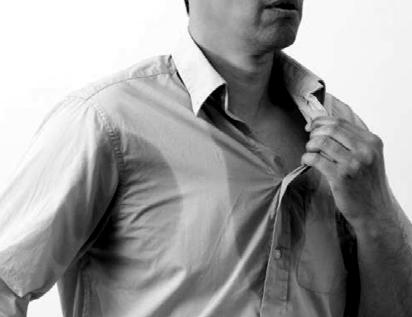
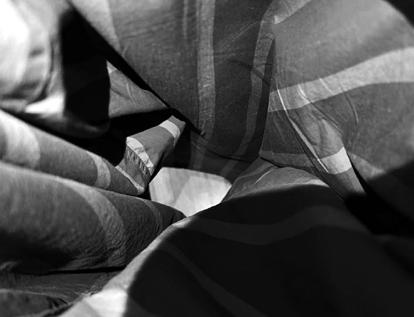

HAPTIC: Slim-fit suits, the body is tightened; Hot The shirt is soaked; obiligation of dressing code; Cold the air conditioner blew to the back of the neck; Heat of computerRough table; Sedentary
PROTOTYPE: Unsymmetric; Nonmatrix form; weak spatial hierarchy
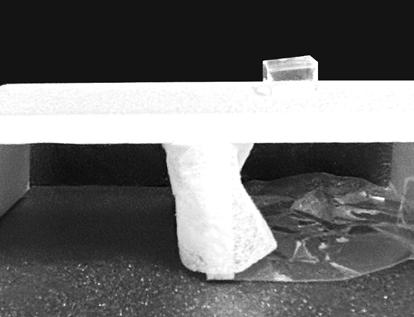
PROTOTYPE: Curved wallwith soft tactile; Skylight introduce daylight
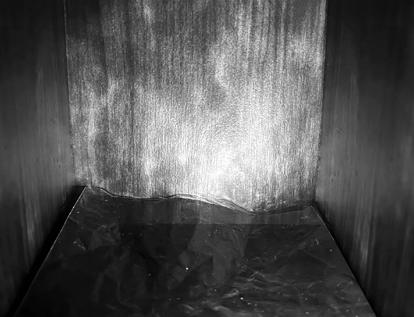
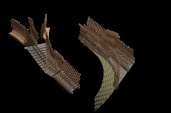

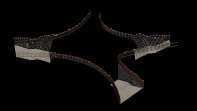
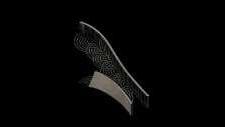
PROTOTYPE: Sound triggers the glow of water wave

PROTOTYPE: Soft irregular space, paper made space
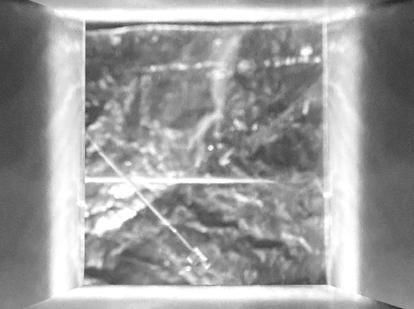
PROTOTYPE: Small space for underwater meditation, relaxing, soft, temperature suitable

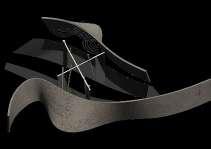

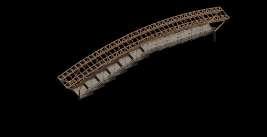
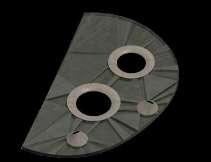
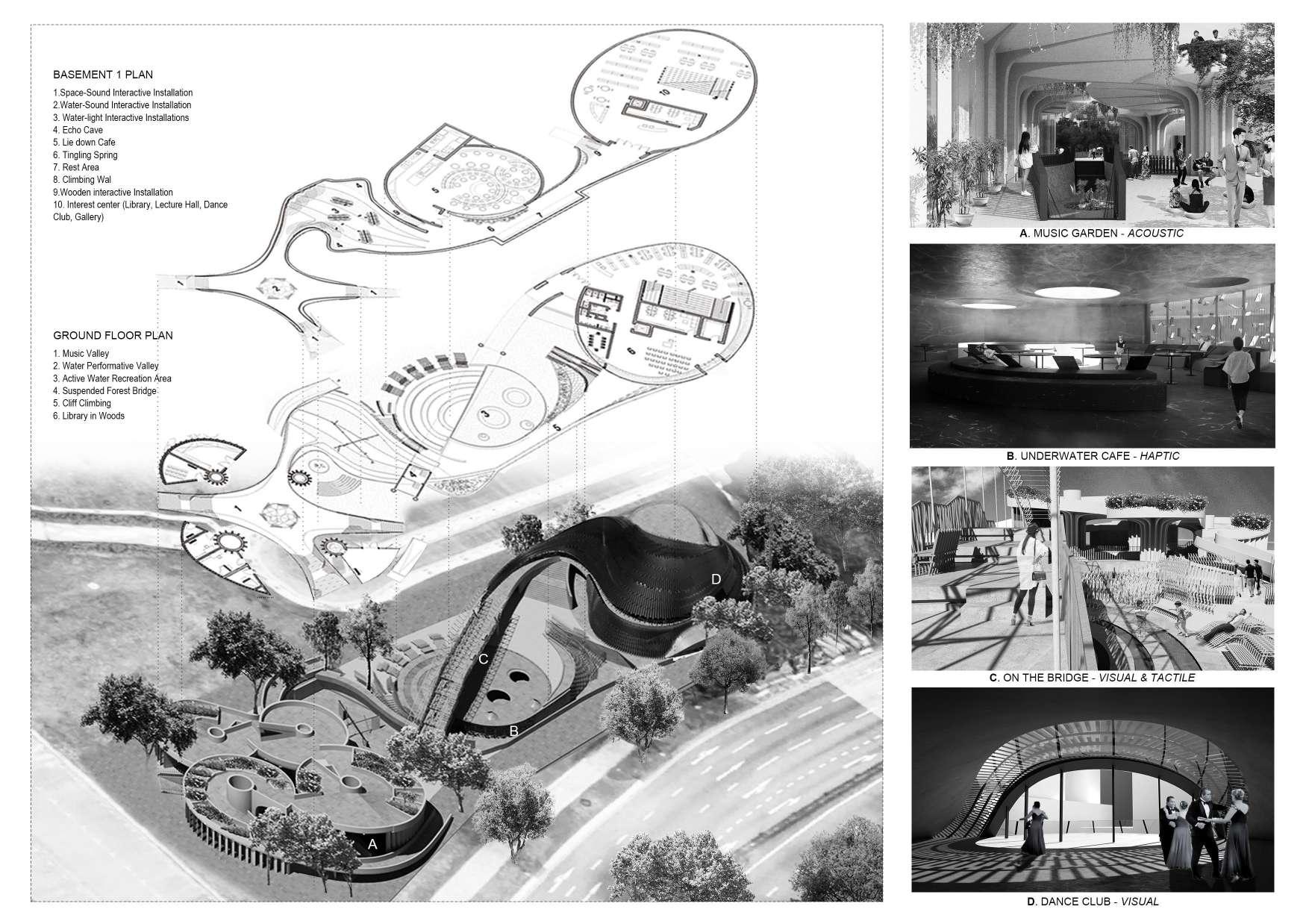
07
NUR(A)TURE IDENTITY
Academic Group Work 2024.1 -2024.4
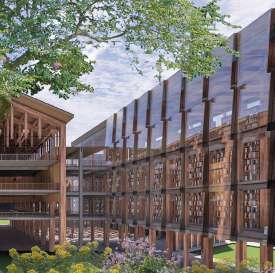
Introduction
This project focus on nurturing identity through implanting nature spaces in a conventional secondary school scheme, exploring the possibilities of timber architecture in school designs.
To nurture student's identity, three concepts are porposed to integrate nature and timber architecture:
Nature as Identity, Nature as Navigation, Timber as Interface. Different nature elements, such as flora species, canopy size, trunk diameter, tree height, fruit, flower, etc. The single nature elements and the combination of elements could symbolize different identities. Considering nature elements as a staring point, identities could be forstered through nature nurture.
Nature could be navigation becons in school design. Natural elements, interface between nature and classrooms, and the intentional nature frames together could help navigation through the school, facilitating the students and teachers finding their path thourgh intricate circulation. The gardens could serve as orientation, as well as an environment that facalitate learning and develops students’ identities.
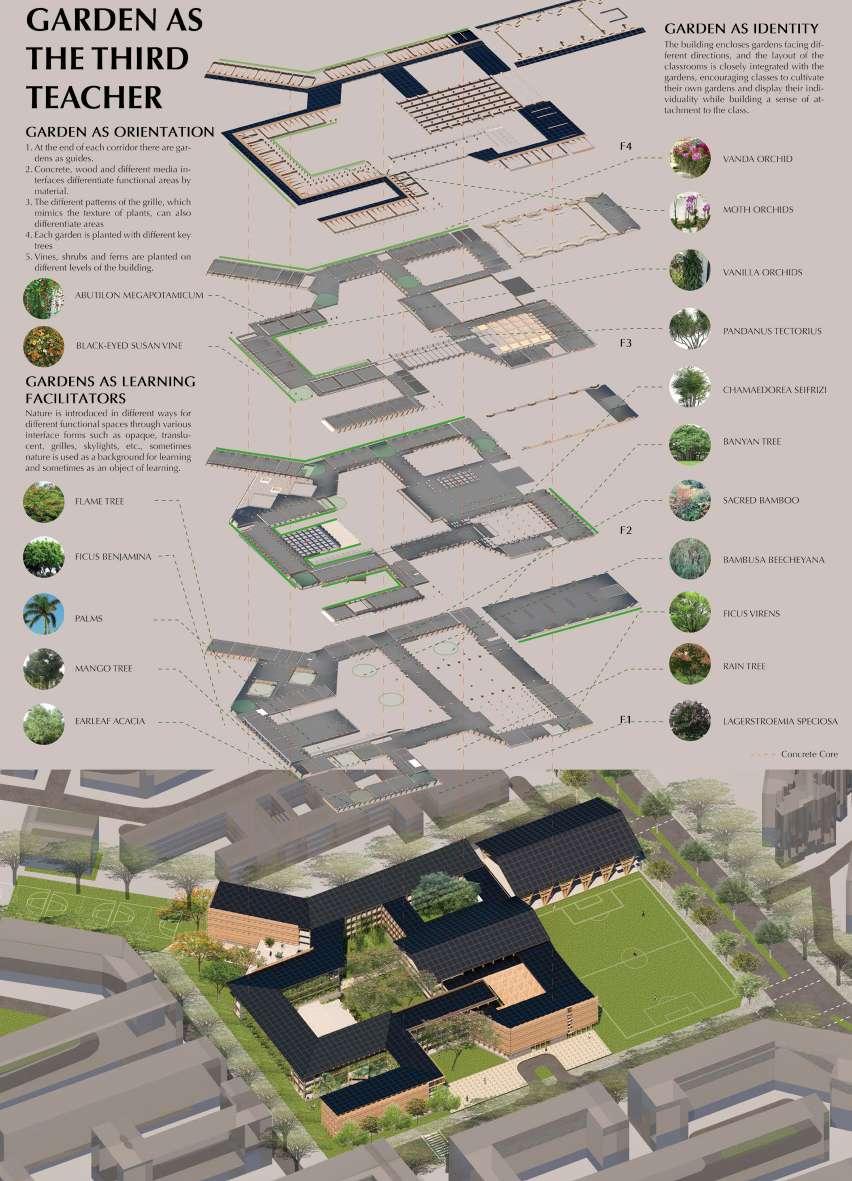
Secondary Timber School
Tutor: Prof. Shinya Okuda
FORM PROTOTYPE
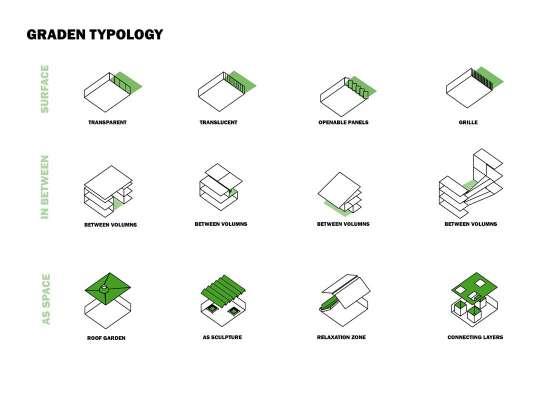
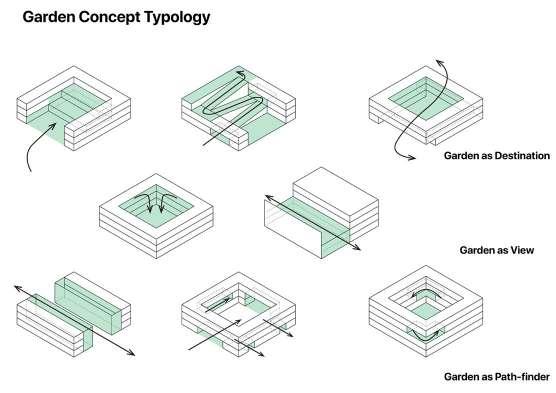
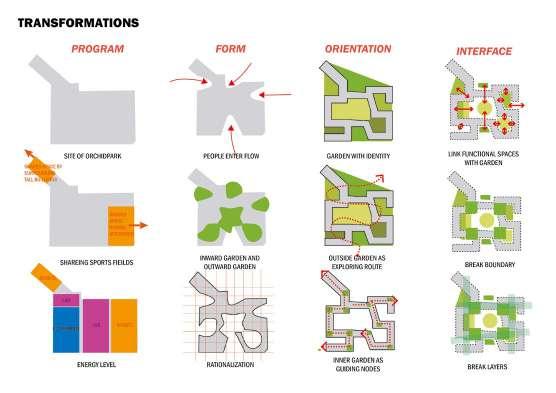
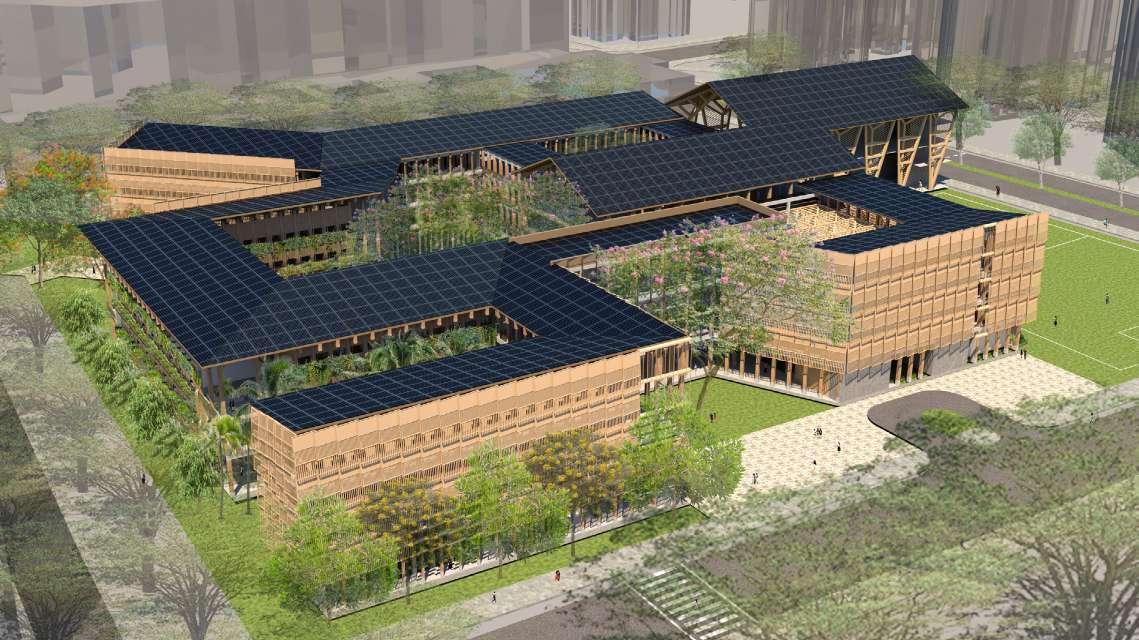
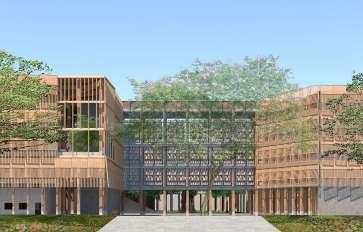
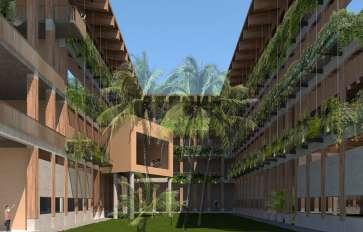

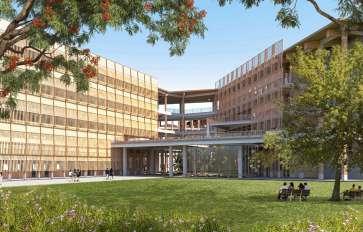
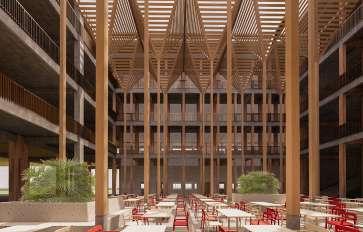

South Garden
Central Garden
North Garden Central Garden
North Garden - Canteen
West Garden - Resting Area
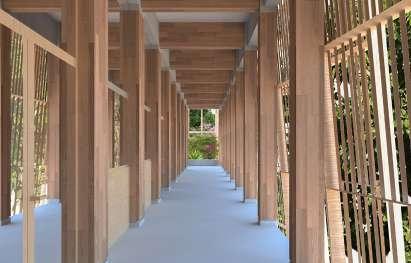
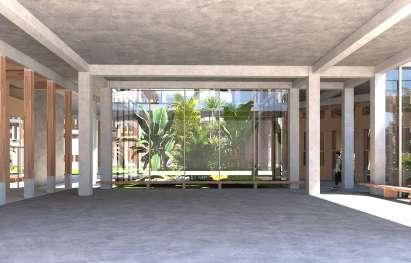
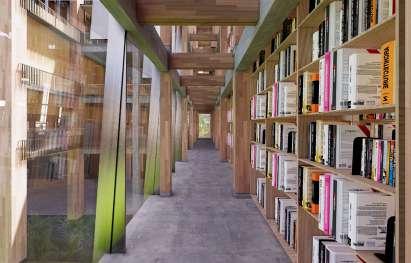






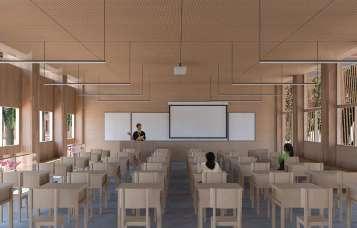
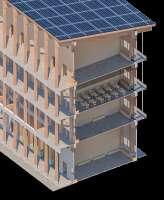

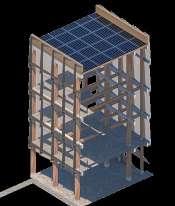
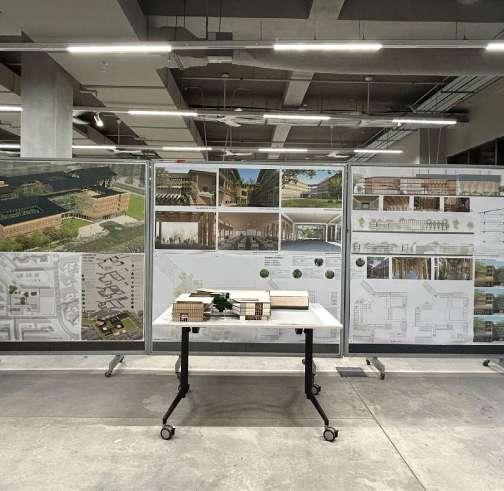
West- East Section
Classroom to Corner Garden
Activity Space to Inner garden
Library to Canteen
General Teaching to Labs
08
2050 AGI-augmented Future Urban Neighbourhoods for Digital Nomads
2050 Future Neighbourhoods driven by technology
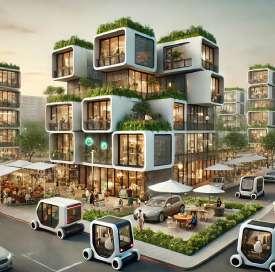
Academic Individual Work 2024.9 -2025.5 (Unfinished)
Tutor: Prof. Fung John Chye
Introduction
The emergence of large language models (LLMs) has triggered exponential growth in Artificial Intelligence (AI) capabilities. Artificial General Intelligence (AGI) will soon be available to dramatically change the lives of all people, where it is capable of rivalling or even surpassing human beings in many aspects.
This thesis leverages on AI’s ability to respond to the current challenges that humans face in terms of living resources, urban mobility, social life, and healthcare.This thesis addresses the emerging digital nomad lifestyle, exploring how AGI and automation can enhance digital nomads’ quality of life while addressing climate change and urban challenges.
It culminates in a vision for highly mobile urban planning and architectural design, celebrating the flexibility and adaptability integral to digital nomadic living.
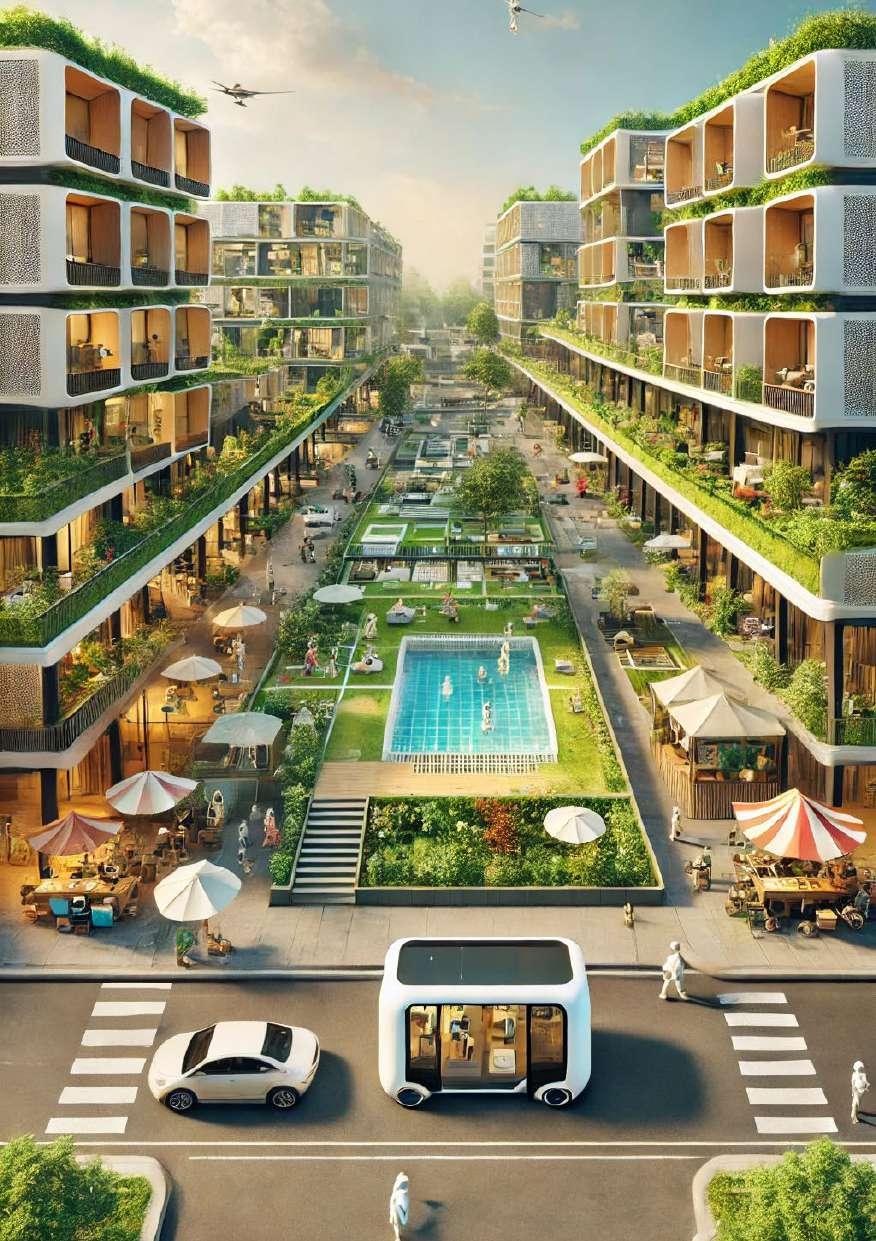
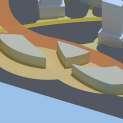

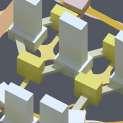
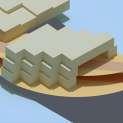
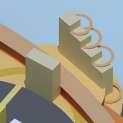

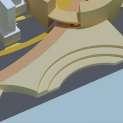
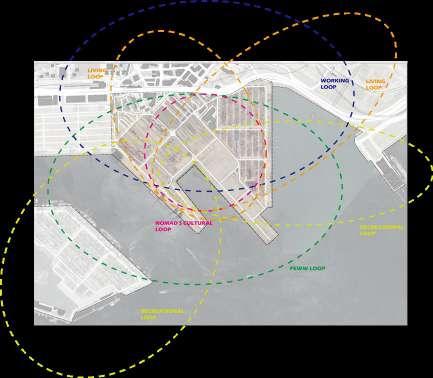
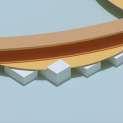
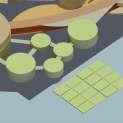
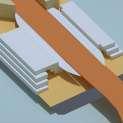

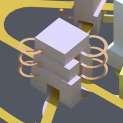
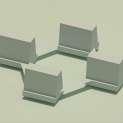



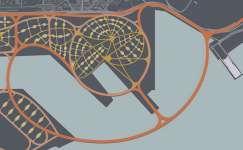
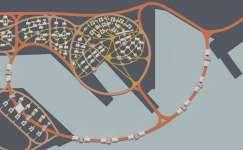

LOOPS
The site, Tanjong Pagar Port, supports digital nomads through interconnected loops that sustain material and cultural production. Multi-purpose hubs at key intersections provide temporary event spaces for nomads. The Recreational Loop connects to Sentosa and Marina Bay, while the Work Loop links to business districts. The FEWW Loop integrates floating farms, reclamation sites, and a central food hub. The Living Loop weaves through cultural and natural landscapes, and the Digital Nomad Cultural Loop fosters global connections via virtual spaces. Together, these loops create a seamless, dynamic environment for digital nomads.
Digi-nomads' Street-front Water Activity Centre
Digi-nomads' Street-front Water Activity Centre
Digi-nomads' Street-front Water Activity Centre
Digi-nomads' Street-front Water Activity Centre
Digi-nomads' Street-front Water Activity Centre
Digi-nomads' Street-front Water Activity Centre
Digi-nomads' Street-front Water Activity Centre
Digi-nomads' Street-front Water Activity Centre
Digi-nomads' Street-front Water Activity Centre
Digi-nomads' Street-front Water Activity Centre
Digi-nomads' Street-front Water Activity Centre
Digi-nomads' Street-front Water Activity Centre
Loops and intersections Highway network Accessible living circle sub-loops
Different levels of loops Residential Docks on the loop Green and temporary event spaces
09
OTHER WORKS
Practices, Paramatric design, Sustainbility and Exhibition
Researches - Parametric Design
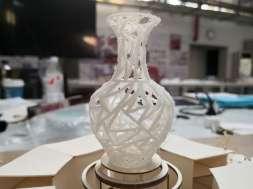
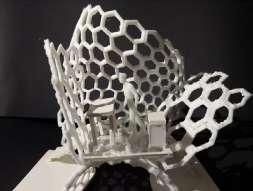
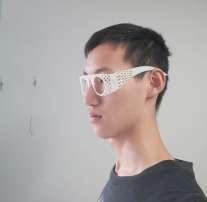
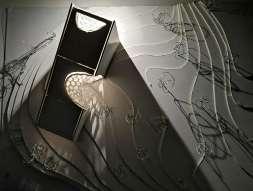
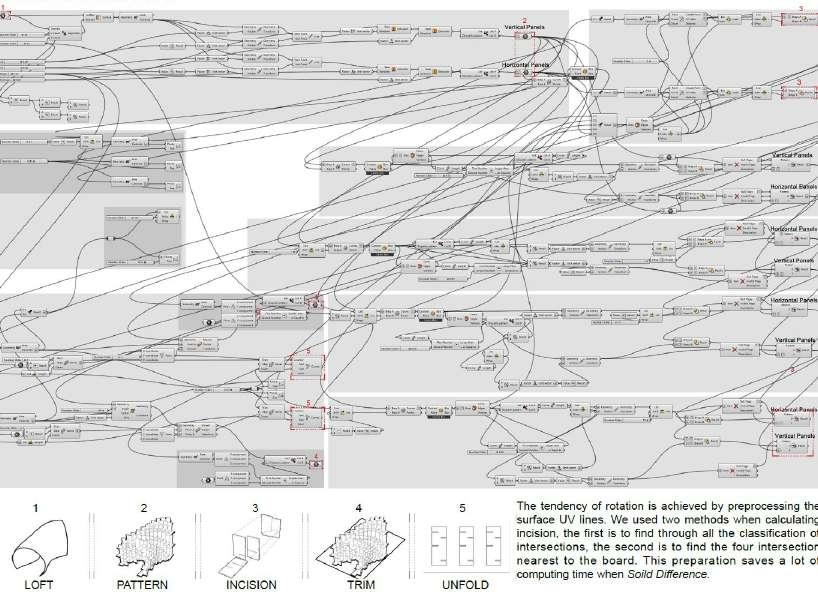
Internship - gmp Architekten Project
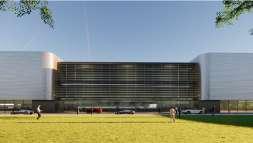
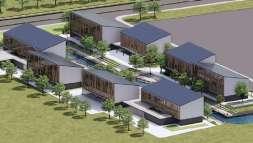
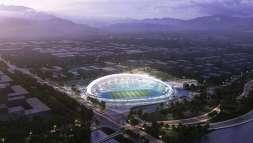
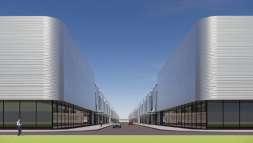
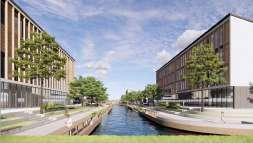
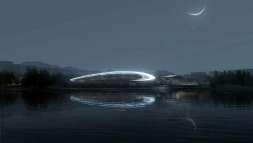
Participated in factory, office parks and stadium projects. Mainly Responsible for design, modeling and rendering in gmp. I worked on three projects in three months during my time at gmp and had a very fulfilling internship, I learned to solve complex site issues with minimalism and modular ideas.
Graduate Exhibition - One of the Main Curators

Sustainability
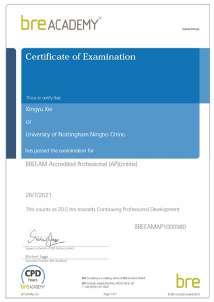
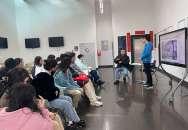
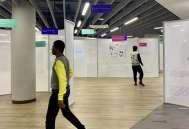

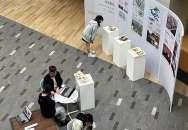
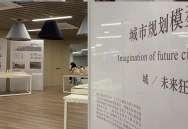



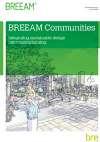
The certificate certifies that I can advise design teams on sustainable design and codes as a BREEAM Professional Assessor.
