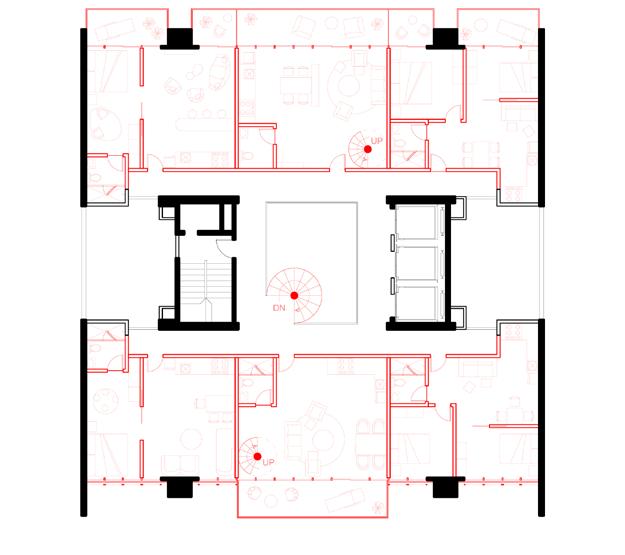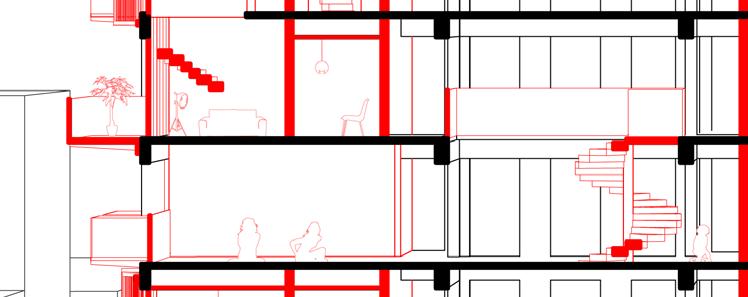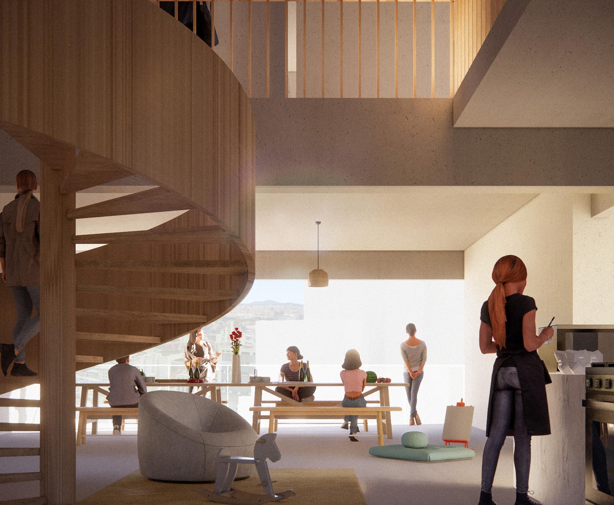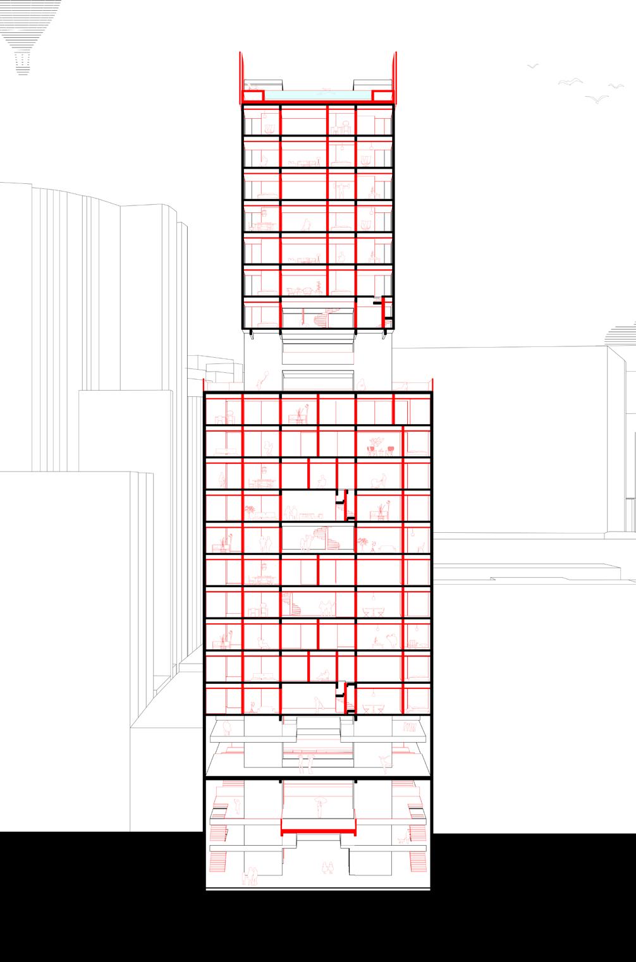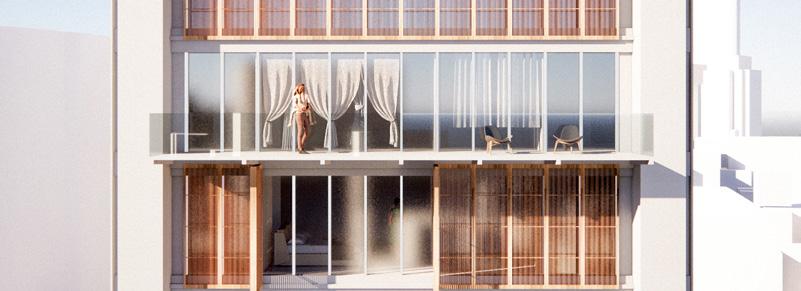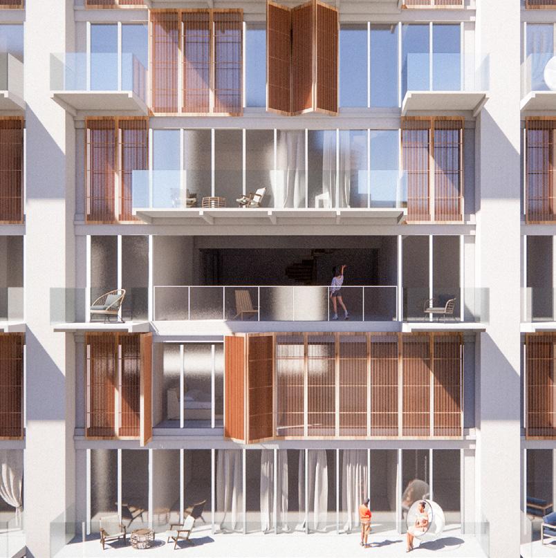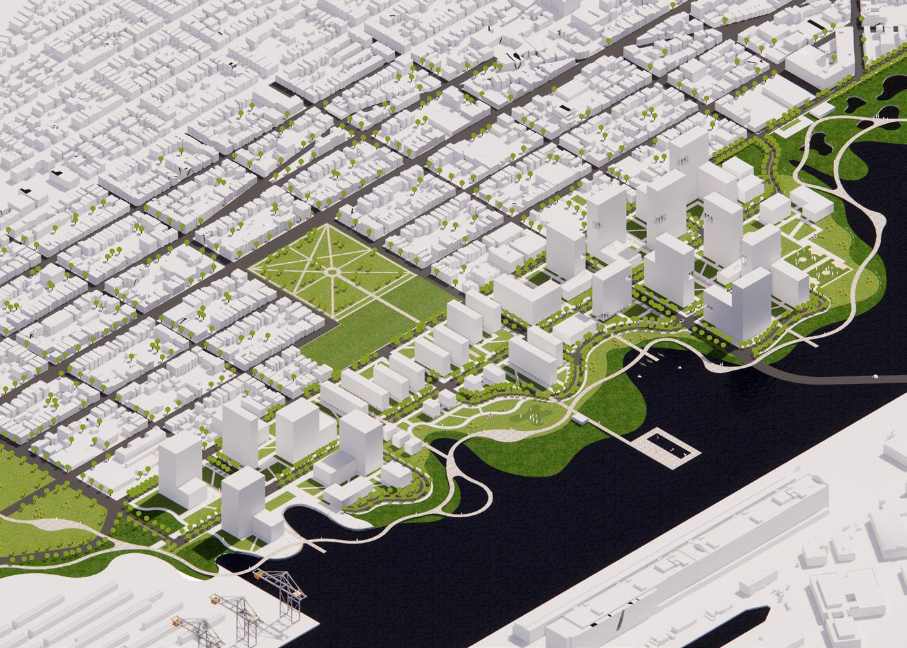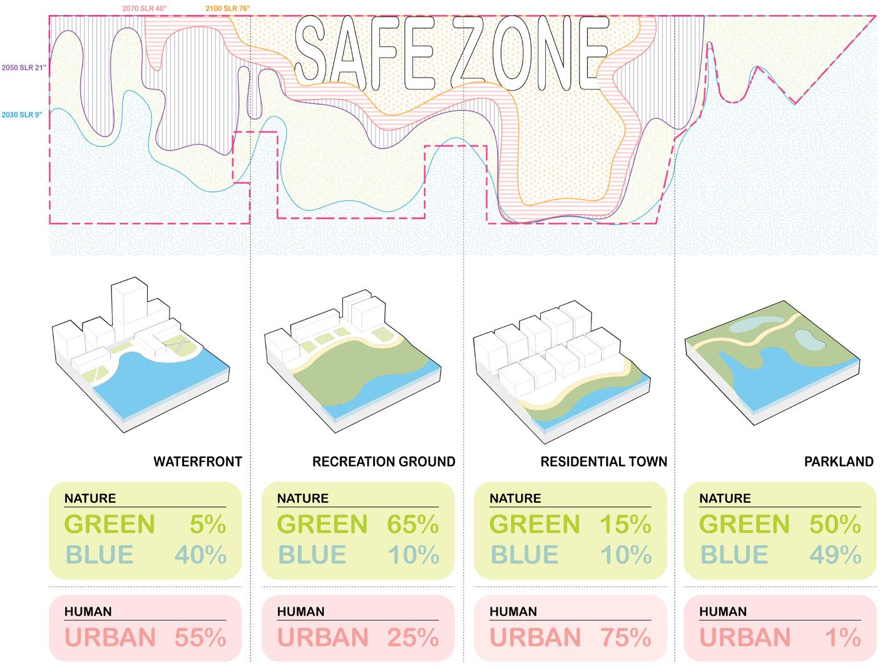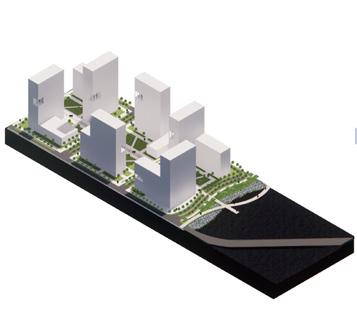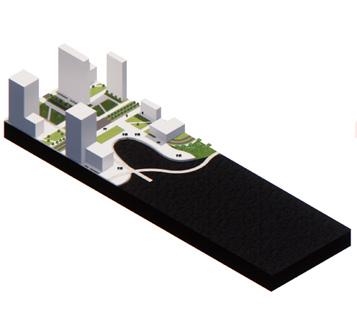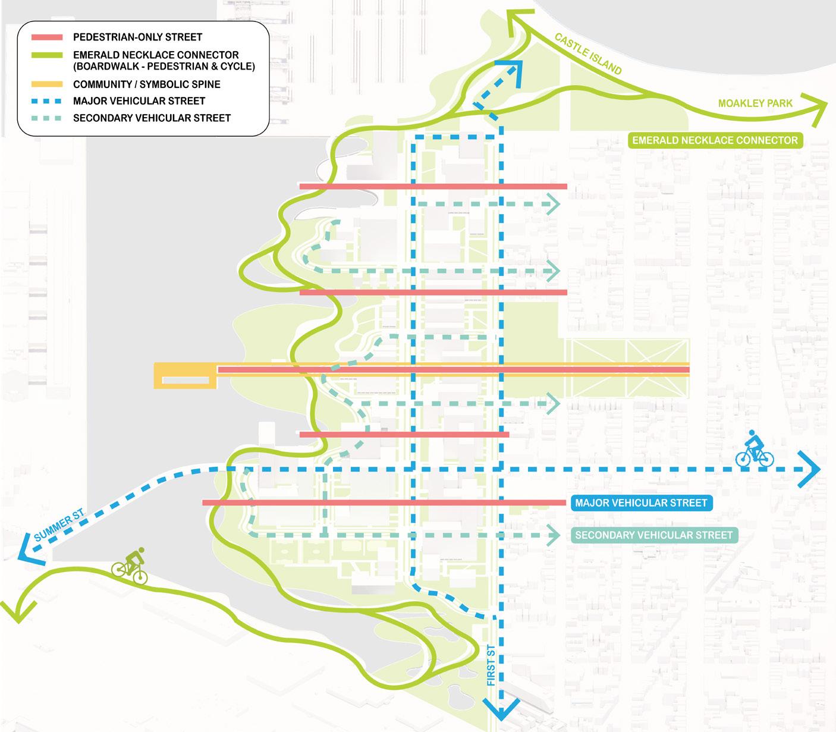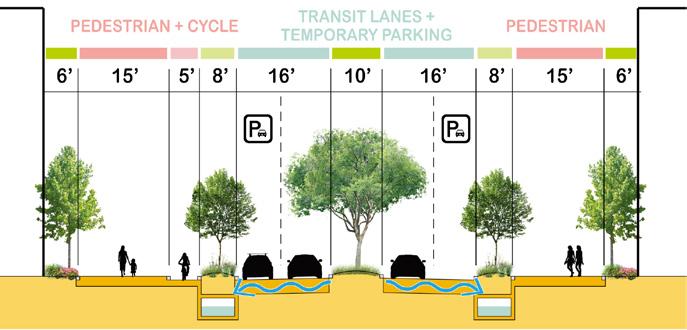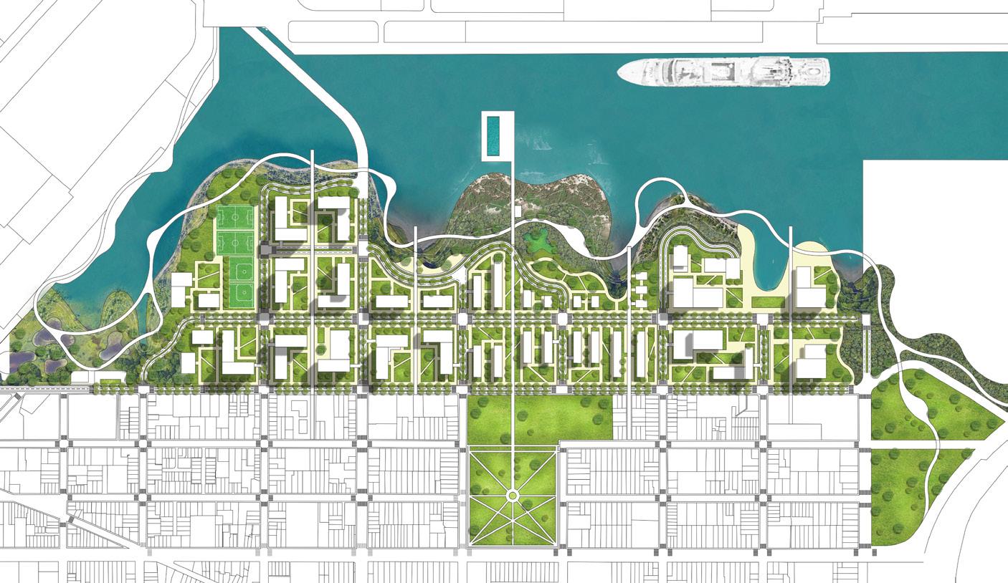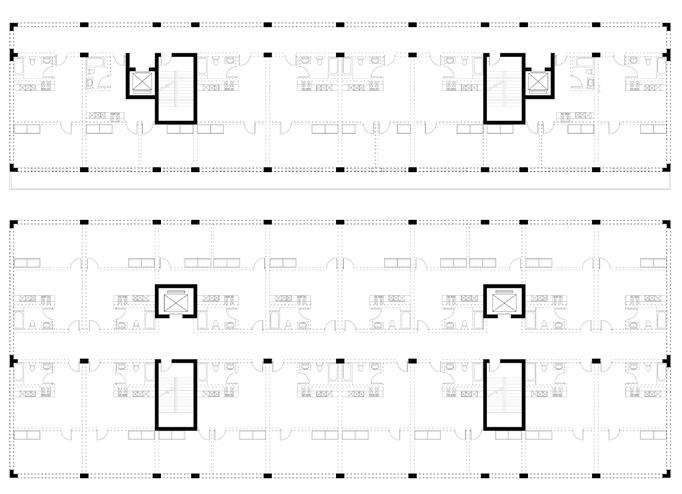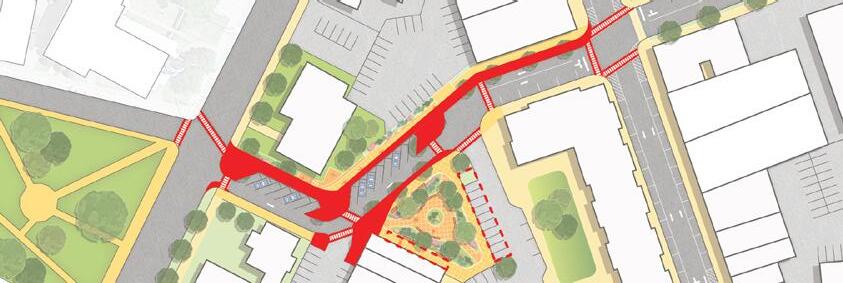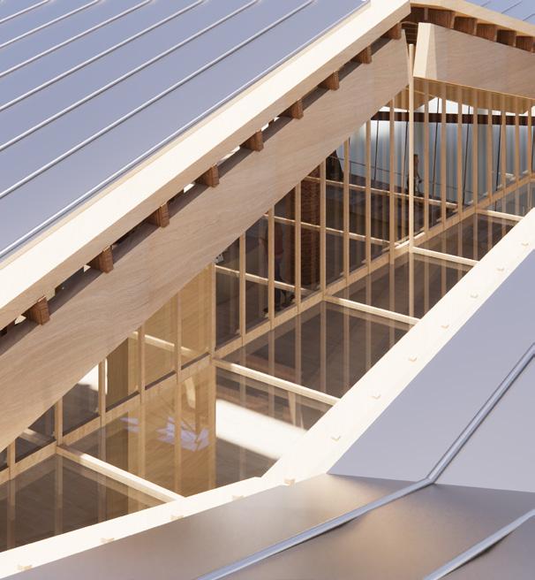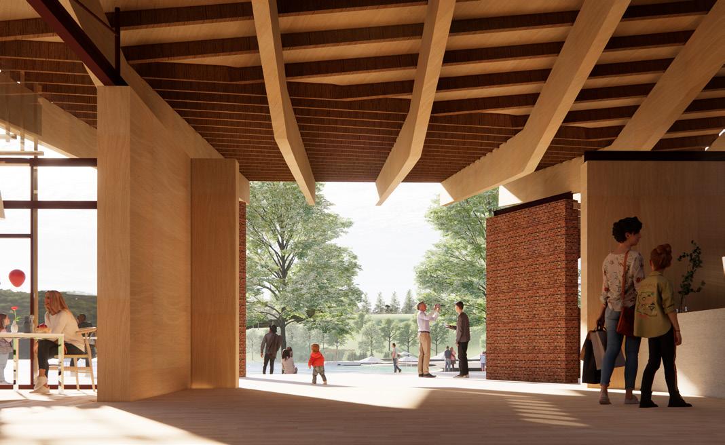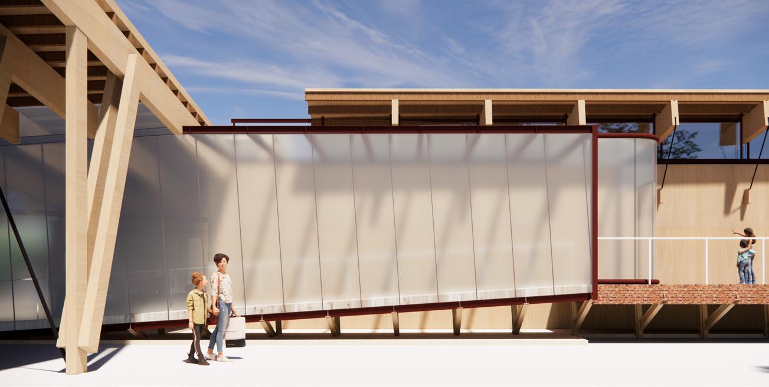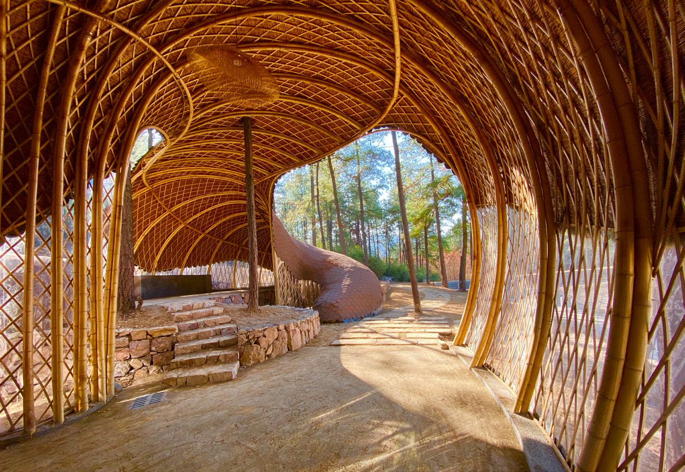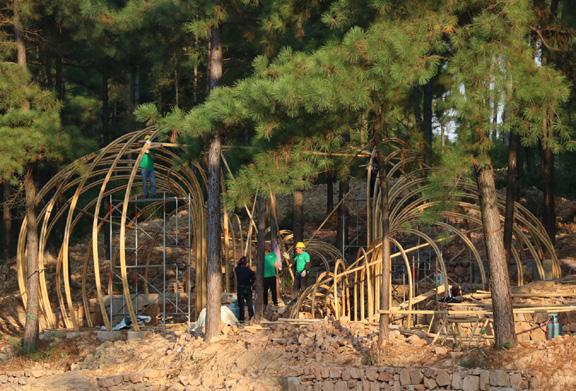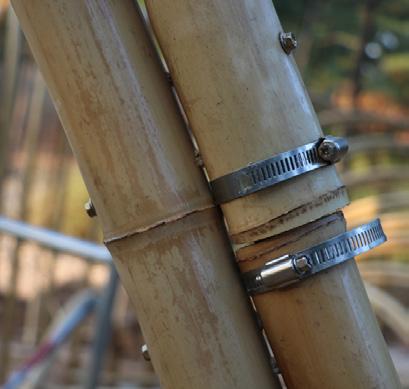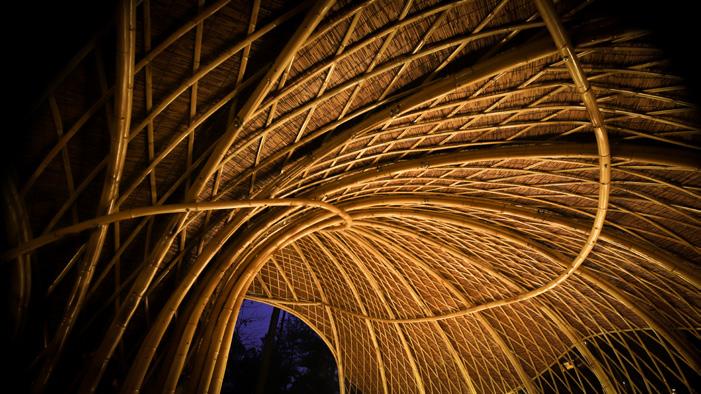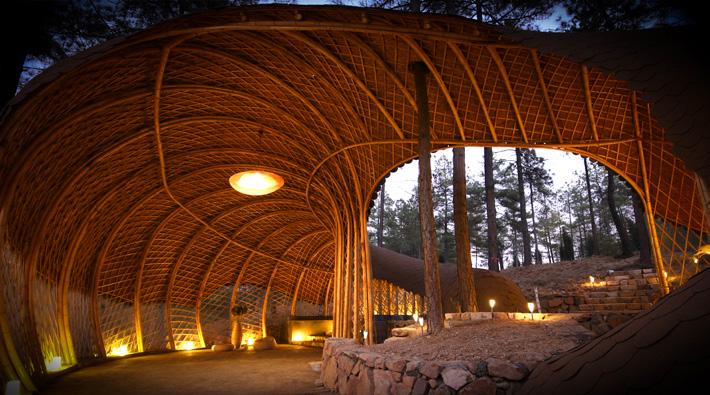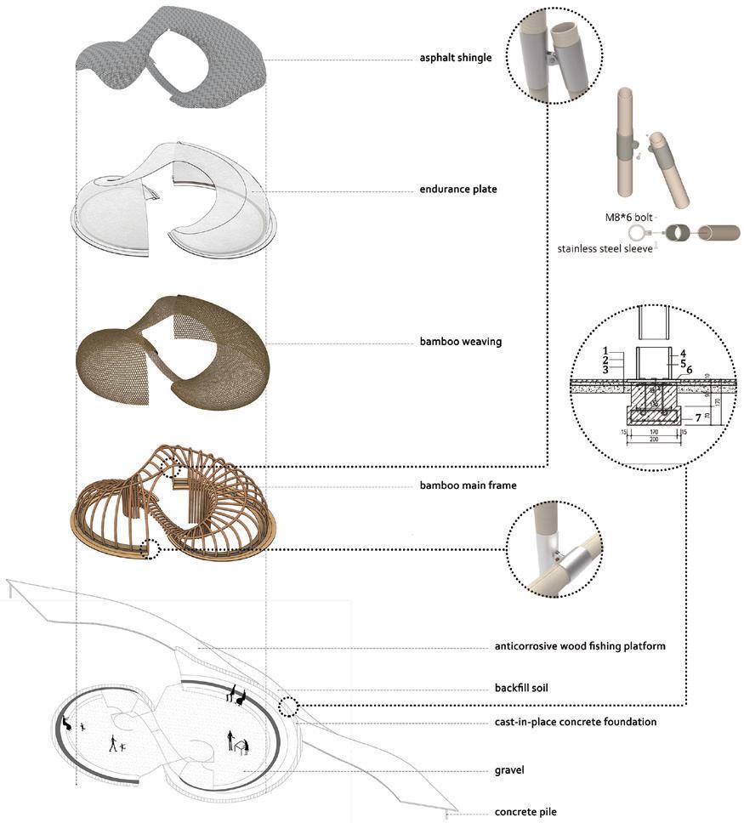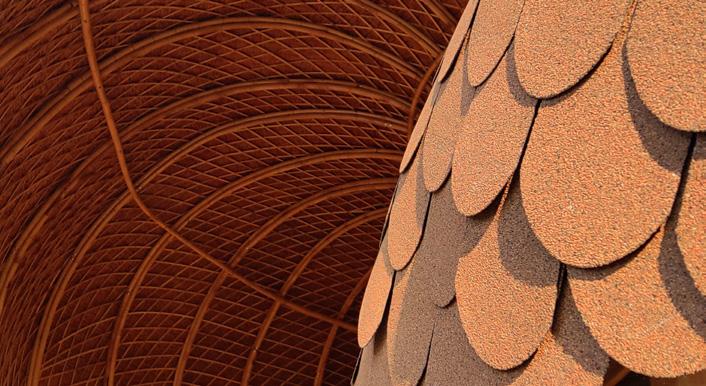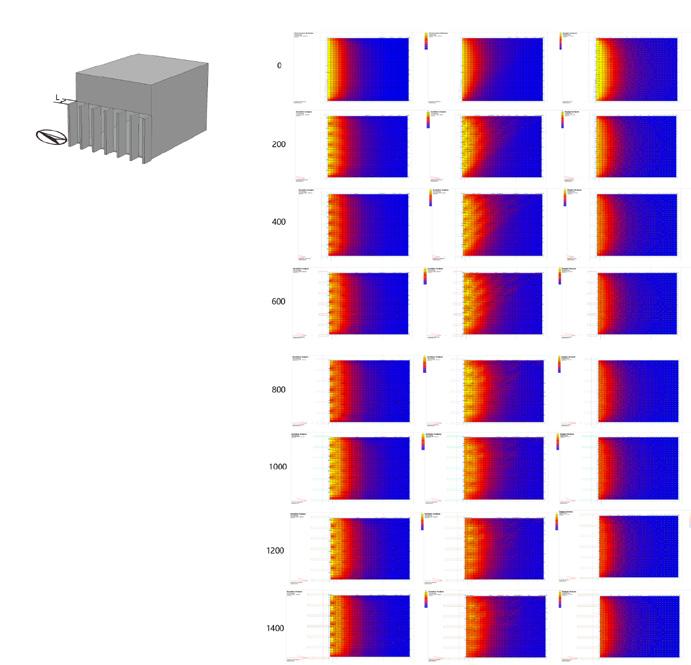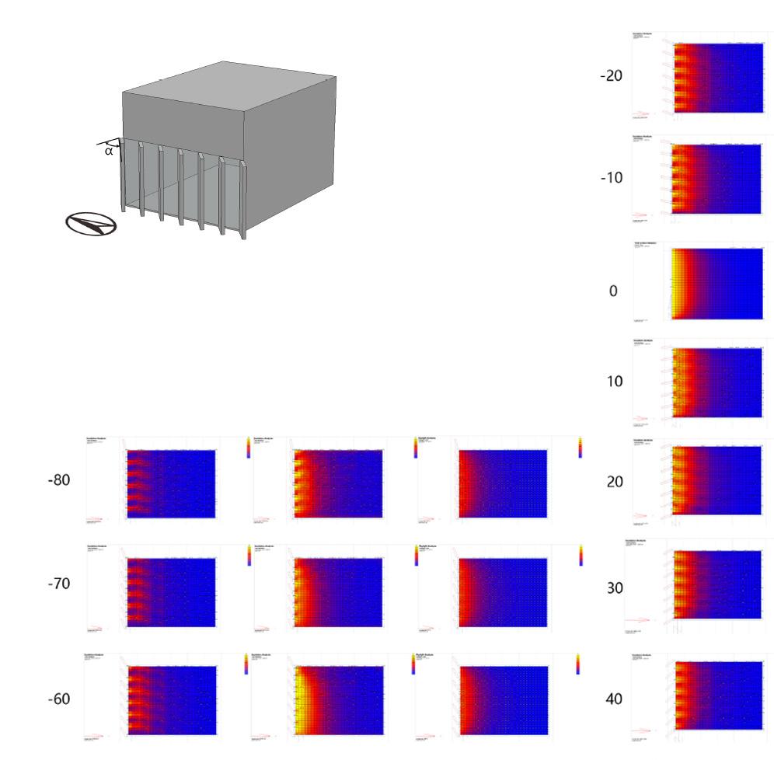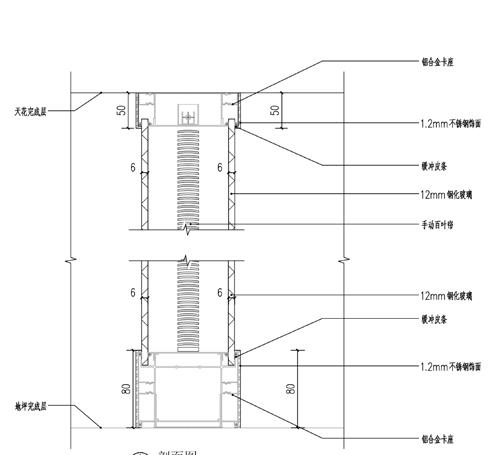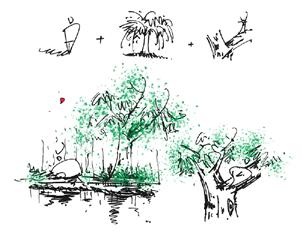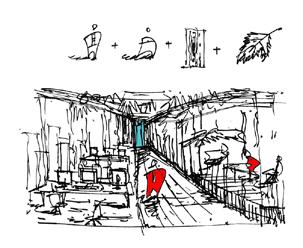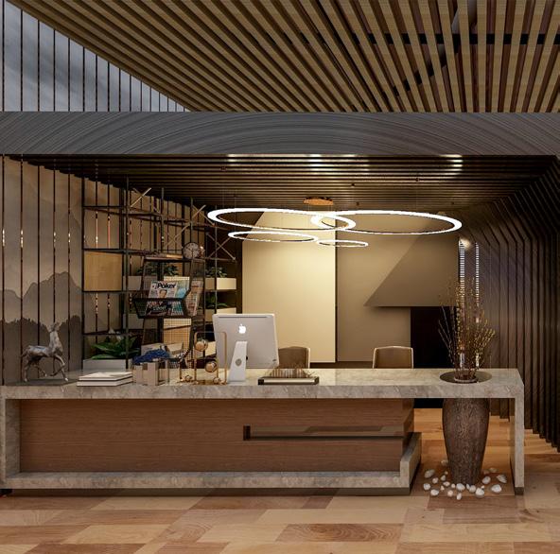PORTFOLIO |
Xingying
Chen
selected works from 2016 to 2024 | Harvard GSD MAUD 24', Hunan University BArch 21'
Public Topping
NewYorkAffordable Housing (NYCHA) Densification Development
Blue-green Sprawl
Westwood Urban Redevelopment - Urban Periphery in Flux
Architecture or the City
Post-naval Base Urban Redevelopment & Housing Design
"Public" Housing
Adaptive Reuse of Vacant Buildings into Housing Design in Downtown Sao Paulo
In & Out Urban Thresholds
South Boston Urban Design - Urban Cores inTransition
Downtown Waterville Vision Plan
Community Revitalization Urban Design
Liberal College Residential Study & Planning Vision
Campus Planning and Building Design
Diagon Bathhouse
Lake Sabago Bathhouse Concept Design
Yu House(built)
Fishing Center Design & Bamboo Design and Construction
Binjiang New Town C9 Block High-rise Building
High-rise and Sustainable Building Design
Shanghai Animation Film Studio
Office Interior Design
Public Topping
NewYorkAffordable Housing (NYCHA) Densification Development
Baruch Houses, Mahattan, NY, USA
Instructor: Dirk van Gameren
Harvard Graduate School of Design SPRING 2023
Team Member: Yuno Cho, Andrew Lee, Tracy Miao
This project re-imagines the current urban renewal framework of the New York City Housing Authority (NYCHA) development through a reclamation of usable open space to preserve the essence of the “NYCHA Towers-in-the-Park” model.
This usable space reclamation takes on two interlinked trajectories: 1) define the proposed densification and extension in direct relation with the existing NYCHA land building coverage ratio, 2) to posit the “defensible plinth” as an act of liberation for NYCHA residents – the program ushering in a movement of social empowerment, the architectural expression standing as a resistance to the discriminatory policies which kept well-considered design exclusive to the wealthy, and the physical structure a defense against the rising sea levels.

Site Plan Strategy - re-imagining “Towers in the Park”
Extensions have been added to the existing Baruch House, however, these additions address primarily the missing social programs, rather than the ongoing housing crisis of the NYCHA development, programs including offices, multi-purpose space, and small daycare center. This project re-imagines the plinth as an object that resembles NYCHA parks in “Towers in the Park”, a plinth that acts as an housing amenities and local retails extension serving the Baruch House residents.







Baruch House Extension - Plinth
In response to the concern of vertical extensions impacting the public realm daylight, horizontal extensions (left) are proposed where affordable one and two bedroom units are provided. The second level of the Baruch House programmatically connects the plinth by “opening up” and introducing multi-purpose space where community events can occur.




Open Space Strategy - retrofitting the large-scale site and historical buildings

This project revitalize and activates existing underneath Williamsburg bridge flyover, one that is primarily used for parallel parking. Surveying the topographic condition, the lowest section of the open space will be converted into stormwater collection system.

Existing Baruch Bathhouse, that was abandoned since 1959, is proposed to be retrofitted for publicly accessible swimming pool, and community center, in response to the surrounding privately-operated recreational programs.

Baruch House Extension - Mass Timber Addition & Relocated Mechanical Roof
The hurricane Sandy had damaged on all Baruch House utility ground floors which had caused eletrical supply outtage for the residents for few months. In response, this project proposes relocation of the utilities to mechanical roof (level 15, in between the old and new), where it serves as an accessible skygarden for the Baruch House residents.






Baruch House Extension - Communal Lounge
Brick






Baruch House Extension - Balcony as In-between Space
Brick weathering occures near window opening and building parapet, this project proposes “In between Space” which serves two purpose: 1) to propose balcony as an extension of living room for two to three bedroom units with large families, 2) to act as a secondary



Blue-green Sprawl
Westwood Urban Redevelopment -
Urban Periphery in Flux
Westwood, MA, USA
Instructor: Alex Yuen
Harvard Graduate School of Design | FALL 2022
Team Member: Donguk Lee, Leo Li
American Suburbia is primarily criticized for its reliance on automobile travel, resulting in traffic congestion, environmental degradation, and social isolation. The absence of walkable and mixed-use spaces diminishes community interaction and exacerbates urban sprawl. This design paradigm increases infrastructure costs and reduces the efficiency of public services. The prevailing suburban design in the US, characterized by extensive cul-de-sacs and dense vegetation strips along the periphery to prevent trespassing, confines suburban life radius to the boundaries of individual properties.
By blue-green sprawling, as a solution, we could interconnect segregated areas which may have different land use and have an opportunity to achieve ecological richness by linking patched wildlife and mankind habitats.

Suburban Failure - exploring hard and soft boundaries
Like many suburbs in the United States, we found the same miserable scene from Westwood. Proximity does not mean pedestrian accessibility. The absence of walkable and mixed-use spaces diminishes community interaction and exacerbates urban sprawl. This design paradigm increases infrastructure costs and reduces the efficiency of public services. Even though there is a nearby shopping center, there is no connection. Residents in Westwood drove their cars rather than allow to have pedestrian access which may occur trespassing issues. In addition, there is no pedestrian access to amazing natural resources nearby - Blue Hill Reservation and Neponset River.












“Proximity does not mean accessibility.”
A new model of bridging isolated suburban towns to expand their residents’ life radius to explore the wider world around them and find a way to live together with neighbors and wildlife even.



Re-imagining the Disconnected Site - Suburban Eco-tourism
The shrinking suburban area will be transformed into an attractive getaway spot for potential tourists living in the City of Boston by incorporating various recreational facilities, providing meaningful educational programs, and preparing eco-friendly accommodations.This initiative presents a significant opportunity for the Westwood community to enhance their living welfare by promoting walkable neighborhoods and linking to accessible nature. To encourage longer stays beyond one-night, different themed villages will offer diverse lodging facilities: About-the-Eco; In-the-Eco; and By-the-Eco.

Blue-green Sprawling by Central Blue-green Connector
2022
Currently, the vegetation strip of the Westwood Neighborhood and the Neponset River area is disconnected with the between-space occupied by a large shopping center and apartments.
2027
By collecting stormwater from the adjacent area, retention ponds and a recreational lake will be emerged. As the center of the site, the blue-green connector will be formed at the first stage.
2032
From center with main water stream, the lawn and grassy field will expand towards periphery. Rolling hills will be created, and the dry wetland will be transformed into a marsh and swamp.
Blue-green Sprawling - Incremental Landscape Urbanism
2042

The blue-green connector is introduced as a functional zone of passage between fragmented urban or natural zones providing accessibility, hosting various recreational programs for the suburban community, and thriving ecological diversity by allowing the flora and fauna to circulate from one patch to another. In the middle of the blue-green connector, the eco-lodge park shall function as an important node and a destination as well.

The blue-green connector will be fully developed according to the initial plan. Canopy trees in the forest area will require several years to reach maturity.
2062
The Eco-lodge Park will be fully developed and become a getaway spot for Bostonians. As freshwater marsh and wooded forest mature, diversity of fauna and flora will increase.
Blue-green Connector - Hydrological Sequence & Eco-diversity










Suburban Eco-tourism Senario - southern by-the-eco & central eco-lodge park


The lodges here are made of natural materials which are not heterogeneous surrounding nature. As a village settled in the adjacent area to Neponset wetland: ‘White Cedar Swamp’ and ‘Freshwater Marsh’, it provides wildlife observation and photography programs.

In the middle of the blue-green connector, the eco-lodge park shall function as a central hub and a iconic destination. The park will be the sustainable engine to launch ecotourism which benefits the ecosystem in the Neponset River watershed by conserving natural resources, which promotes economical profit by attracting potential tourists from the City of Boston.
Suburban Eco-tourism Senario - northern in-the-eco & about-the-eco


In-the-Eco refers to a village enclosed by vegetated hills and recreational lake to delude visitors into believing that they are in the middle of nature. Additionally, it is a good place for a family outing by providing a variety of outdoor activities, such as fishing and kayaking.


About-the-Eco refers to a village placed with the Neponset River research center. The lodge provides various educational programs co-working with the research center to learn more about our nature. It also uses as an academic residence for researchers who work for the Research Center.
Architecture or the City
Post-naval Base Urban Redevelopment & Housing Design
Alameda Point, CA, USA
Instructor: Preston Scott Cohen
Harvard Graduate School of Design SPRING 2024
In the heart of Alameda Point, a post-navy site under ongoing environmental cleanup, lies an opportunity to transform an underserved community into a vibrant urban sanctuary. This project envisions a seamless integration of landscape and architecture, leveraging the site’s unique proximity to the waterfront to create a continuum that enhances community interaction and enriches residents’ lives.
The core of this design is the concept of landscape-driven morphology. The middle of the site, currently under environmental rehabilitation, becomes a non-orthogonal expanse of green stripes featuring parks, plazas, and sports courts that extend from the existing neighborhood to the waterfront. This approach not only preserves the orthogonal grid but also integrates ongoing developments with the site, fostering a harmonious urban landscape.


Urban Scheme - Landscape-driven Morphology Large Landscape & Small Cortyard



Strategically placed large footprints and long bar buildings along the periphery of the central landscape maximize the advantages of the waterfront and green spaces. Within this framework, inner courtyards for each block provide residents with a sense of living in the landscape, ensuring every building has a view and easy access to open spaces.
The design juxtaposes large open spaces with intimate courtyards, and street wall buildings with small footprint townhouses, creating a dynamic urban morphology. Unique architectural forms emerge from non-orthogonal moves, with corner buildings featuring distinctive angles that interact with the central landscape, creating focal points at crossroads. By lowering building corners and lifting the central ground, the architecture becomes an extension of the landscape, while the landscape integrates with the buildings.






Block-scale Operation - Crossing as Activity Center
Each corner building, with its untypical roof and form, transforms into small pavilions or terraced urban landscapes, creating special moments throughout the site. The central lifted ground serves as a gathering space, hosting events on weekends and functioning as a circulatory and recreational space during the day.









Building-scale Housing Design - Unit as Urban Continuity
The detailed design of the buildings, inspired by the skip-stop interlock units, ensures views of both the central landscape and inner courtyards. This holistic approach not only provides visual contrast but also offers residents a peaceful and enriching urban experience, redefining Alameda Point as a true urban oasis. Double-height













"Public" Housing
Adaptive Reuse of Vacant Buildings into Housing Design in Downtown Sao Paulo
Sao Paulo, Brazil
Instructor: Cristian Muniz, Fernando Viegas
Harvard Graduate School of Design | FALL 2023
The project aimed at revitalizing Sao Paulo’s urban core by repurposing vacant buildings into vibrant residential communities. Faced with the twin challenges of housing affordability and underutilization of public spaces, the design seeks to address these issues head-on.
A pilot project, centered around a former hotel and cinema complex, serves as a tangible example of this approach. By preserving the building’s architectural heritage while integrating contemporary amenities, the project demonstrates the transformative power of housing in catalyzing urban renewal.
Through strategic interventions such as ground-floor activations and rooftop gardens, a downtown is envisioned that not only provides housing but also fosters a sense of belonging and community engagement.

Vacant Buildings Reoccupation
The proposed strategy for reoccupying vacant buildings in downtown Sao Paulo revolves around maximizing space utilization and community integration. By repurposing existing structures, particularly on the ground floor, and infilling them with housing units, the plan aims to breathe new life into neglected areas.
Additionally, creating public programs on upper levels fosters connectivity with the surrounding community, transforming the city into a vibrant hub. This approach not only optimizes urban space but also addresses housing shortages, potentially accommodating 1959 units.
Furthermore, leveraging vacant plots for new construction could further expand housing availability, revitalizing downtown Sao Paulo while enhancing its accessibility and functionality for residents.

Reoccupation in Urban Scale - showing vacant lands and buildings in downtown Sao Paulo







Public Ground
The ground level is basically using the original cinema space as a way to create larger flexible gathering space for residents and the public, totally open the ground floor entrance, remove the part of the cinema rooftop to create a garden in the building. And the rooftop of the cinema will also serve as an outdoor collective space for the public. People can take the elevator to access it.








