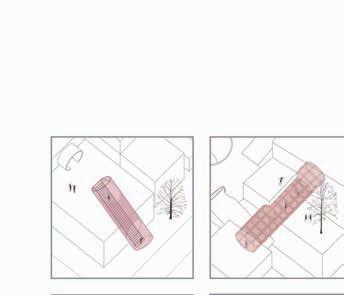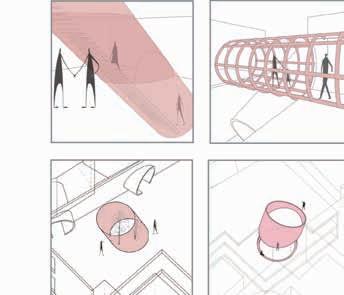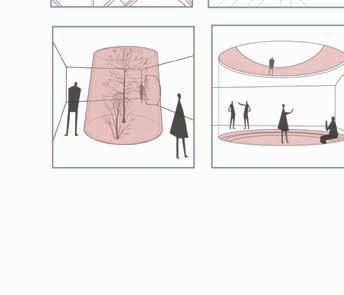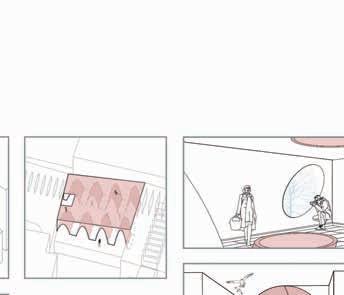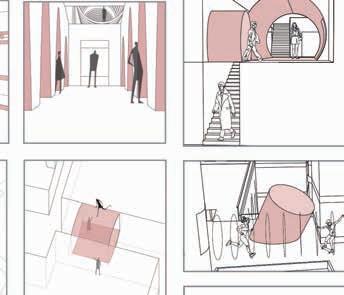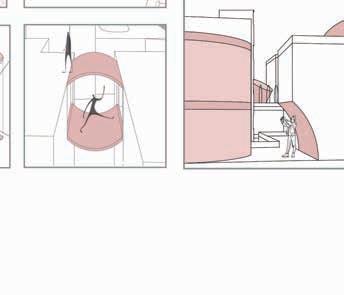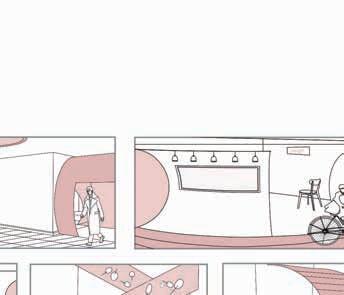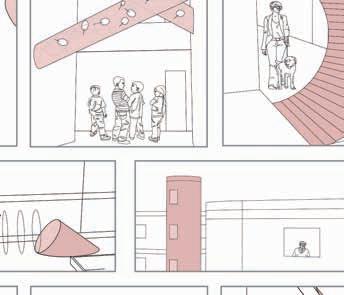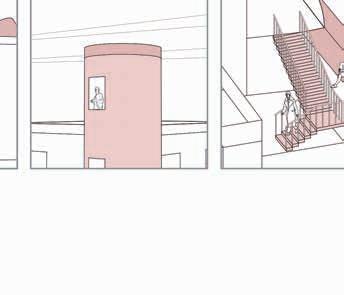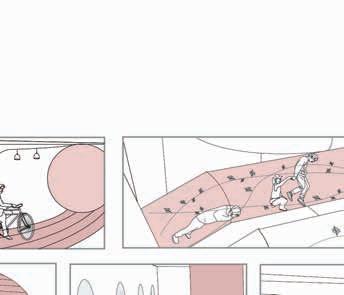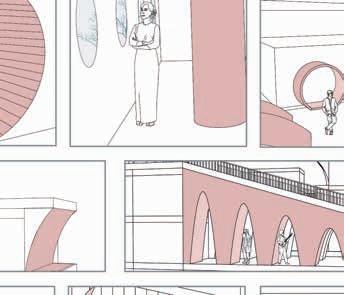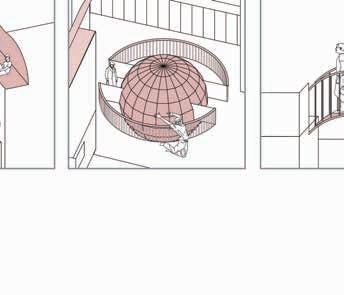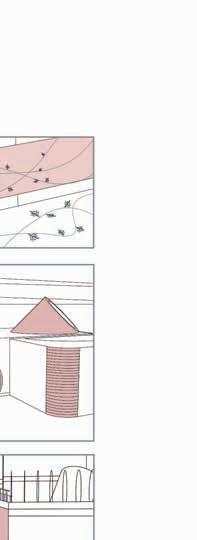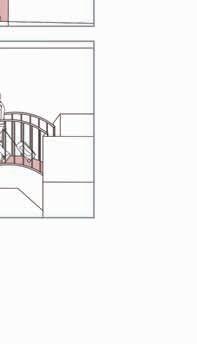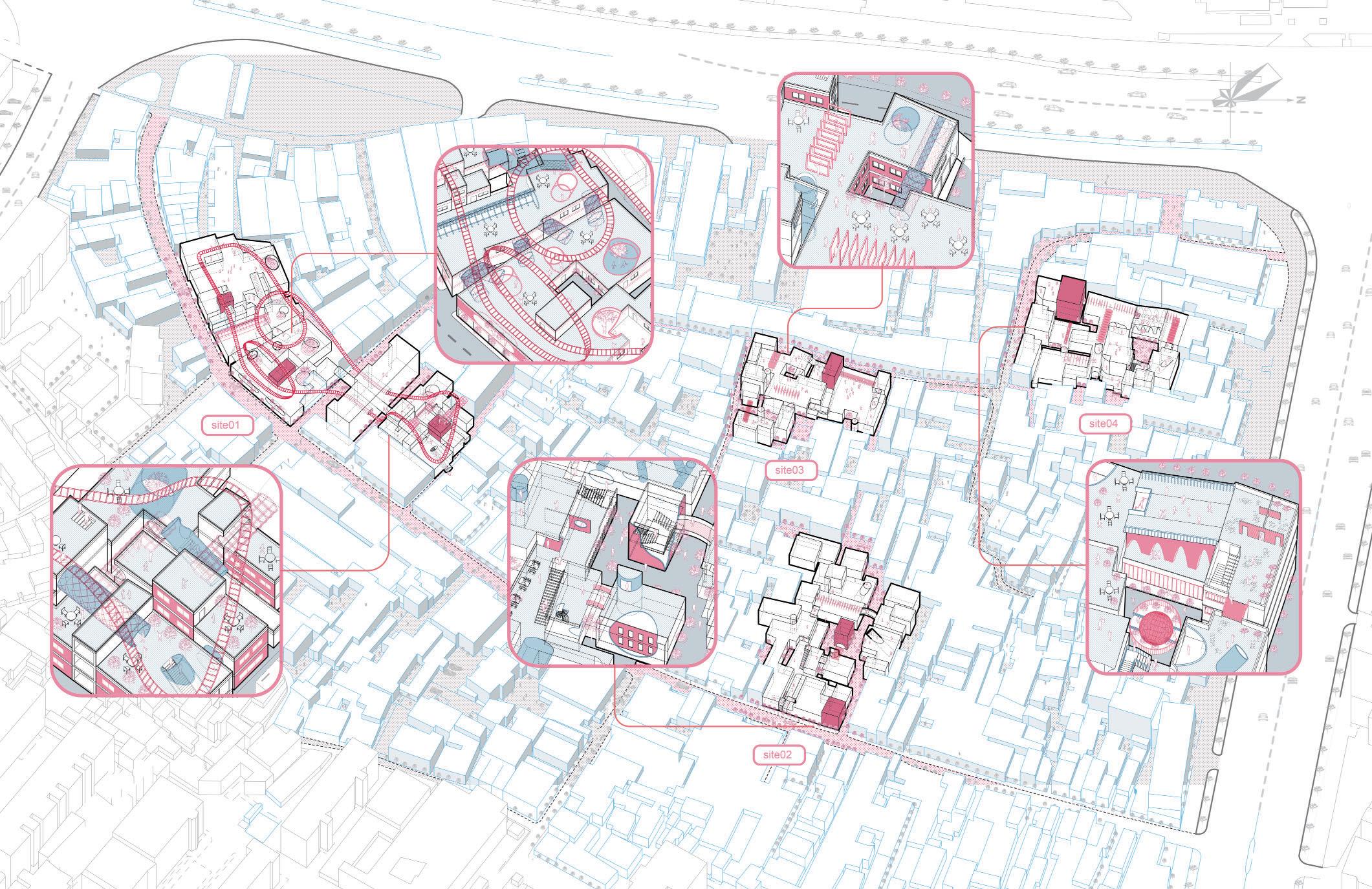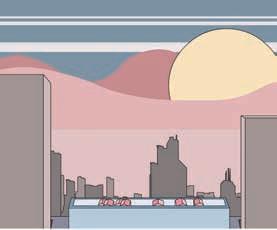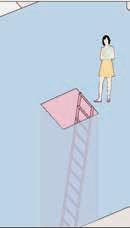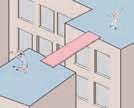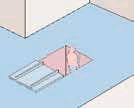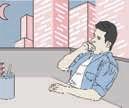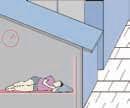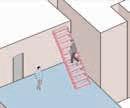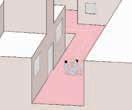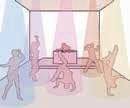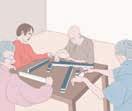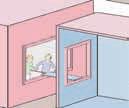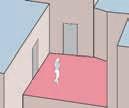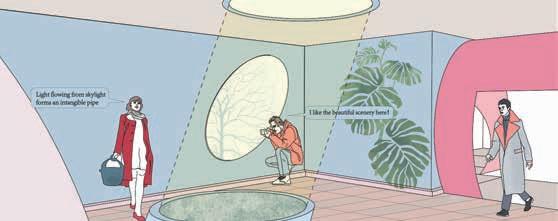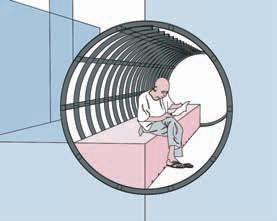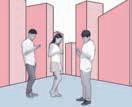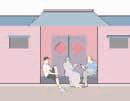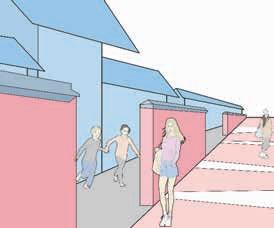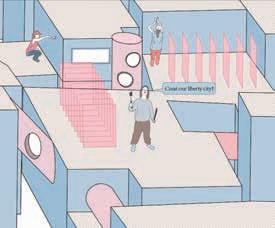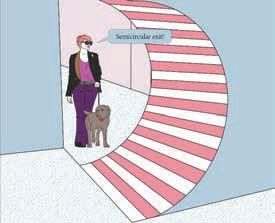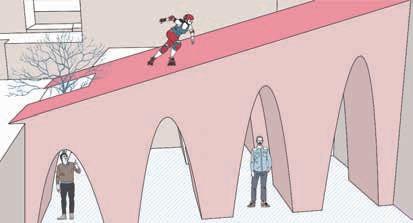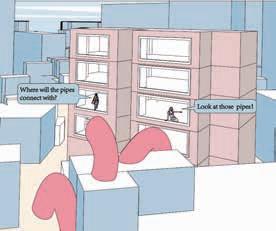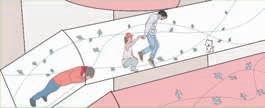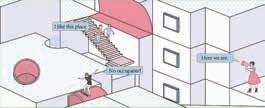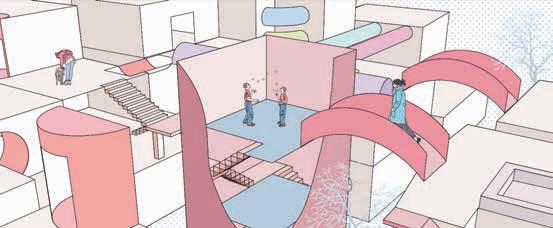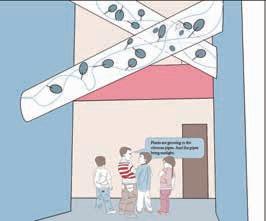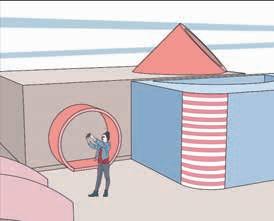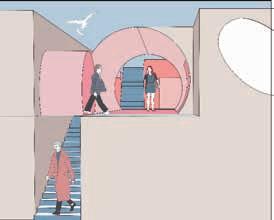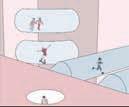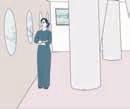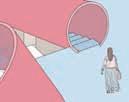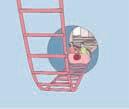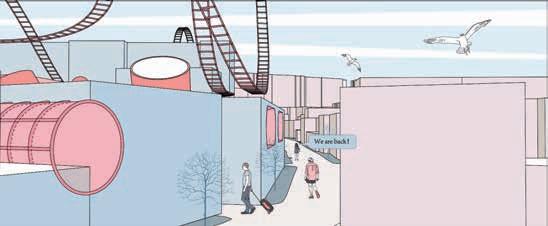Xin Xu
Washington University in St.Louis Master of Architecture
Hunan University Bachelor of Architecture
Selected works 2016-2023
e:xin.x@wustl.edu
Duration: Feb. 2023-May. 2023
Individual Work | Site: Saint Louis, USA
Instructor: Sungho Kim
Duration: Nov. 2019-Jun. 2020
Individual Work | Site: Changsha, China
Instructor: Hongcheng Liu
Duration: Sep. 2022-Dec. 2022
Individual Work | Site: Oslo, Norway
Instructor: Annette Helle
Duration: Feb. 2022-May. 2022
Individual Work | Site: St. Louis, USA
CONTENTS
05 Public Library in New York
Duration: Sep. 2022-Dec. 2022
Group Work | Site: New York, USA
Instructor: Chandler Ahrens
Instructor: Gia Daskalakis 62—69 06 Liberty City
Duration: Jul. 2019-Aug. 2019
Group Work | Site: Changsha, China
Instructor: Shaopeng Zhang
Snowflake | an arch made of PP hollow sheet
Duration: Jun. 2016
Bubble Pavilion | digital Maya model and 3d Print model
Duration: Jan. 2022-Apr. 2022
Golden Autumn Semi-detached Building Reconstruction and Interior Design Project
Duration: Jan. 2021-Apr. 2021
China Southern Airlines Hubei Office Employee Dormitory Project
Duration: Jul. 2019-Oct. 2022
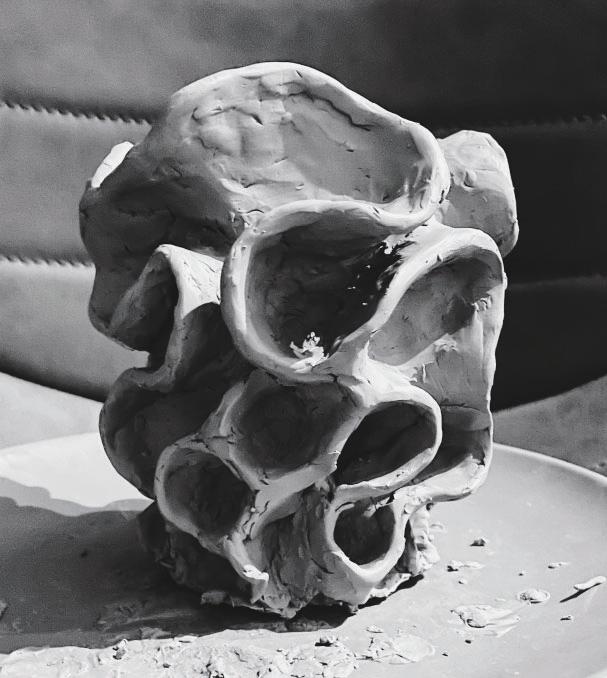
Cherokee
Cave Natural History Museum
Underground Museum
Saint Louis, USA
Connecting the natural history museum with the underground caves.
Degree Project
The project aims to rebuild the Cherokee Cave_Natural History Museum, which was originally demolished in 1961 due to the construction of Interstate 55. The site, located at a triangular intersection, comprises three underground tunnels that connect separate buildings. The caves were historically used by Lemp Brewery to produce lager beer and have also yielded many Ice Age bones.
To complement the site’s unique features, the new museum has been designed using a thin shell concrete structure with organic curves that follow the boundary of the underground caves. Staircases and elevators have been incorporated into the natural fissure to connect the upper-ground museum with the underground caves.
The museum showcases prehistoric bones, stalactites, hand-drawn cave maps, and other natural cave formations. Visitors have the opportunity to explore and learn about the history and geology of the caves in a visually stunning setting.
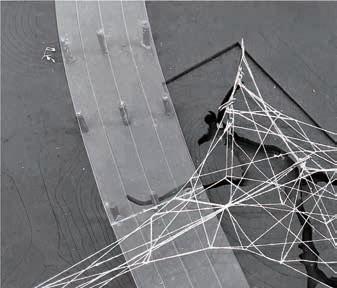
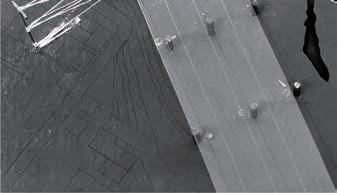
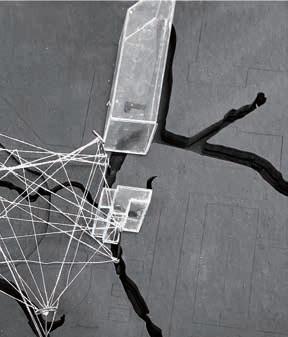
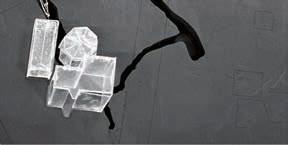
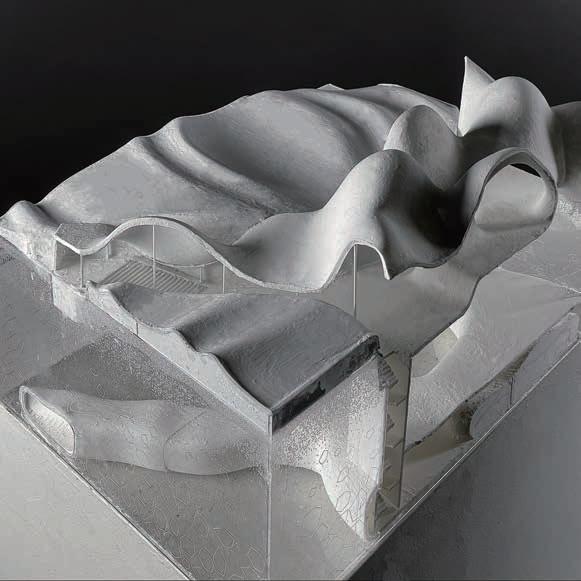
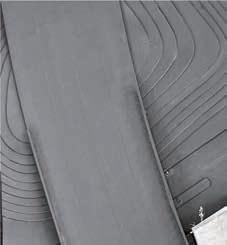
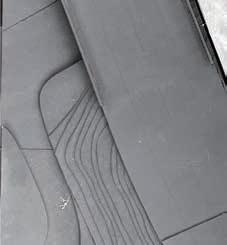
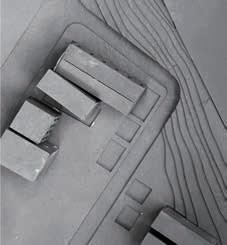
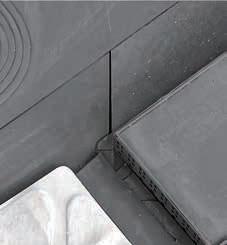
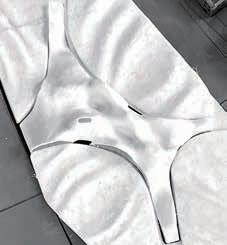
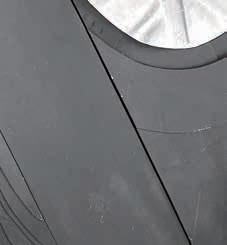
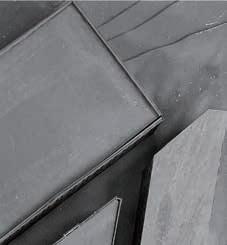
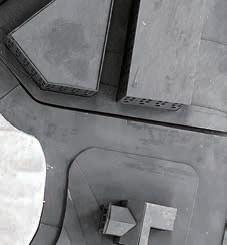
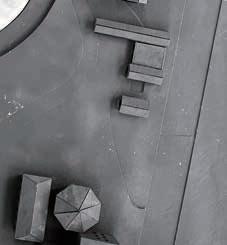
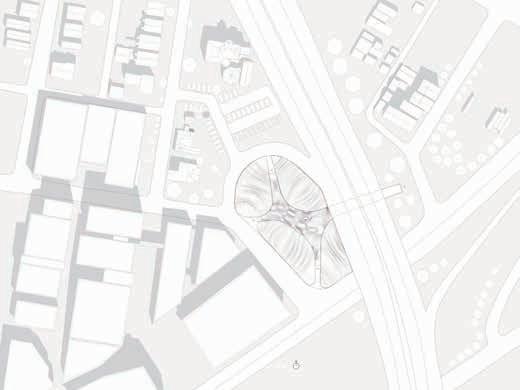
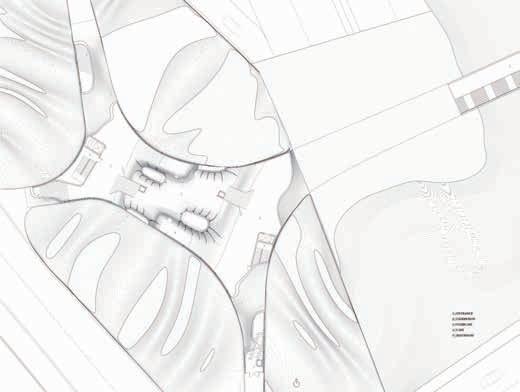
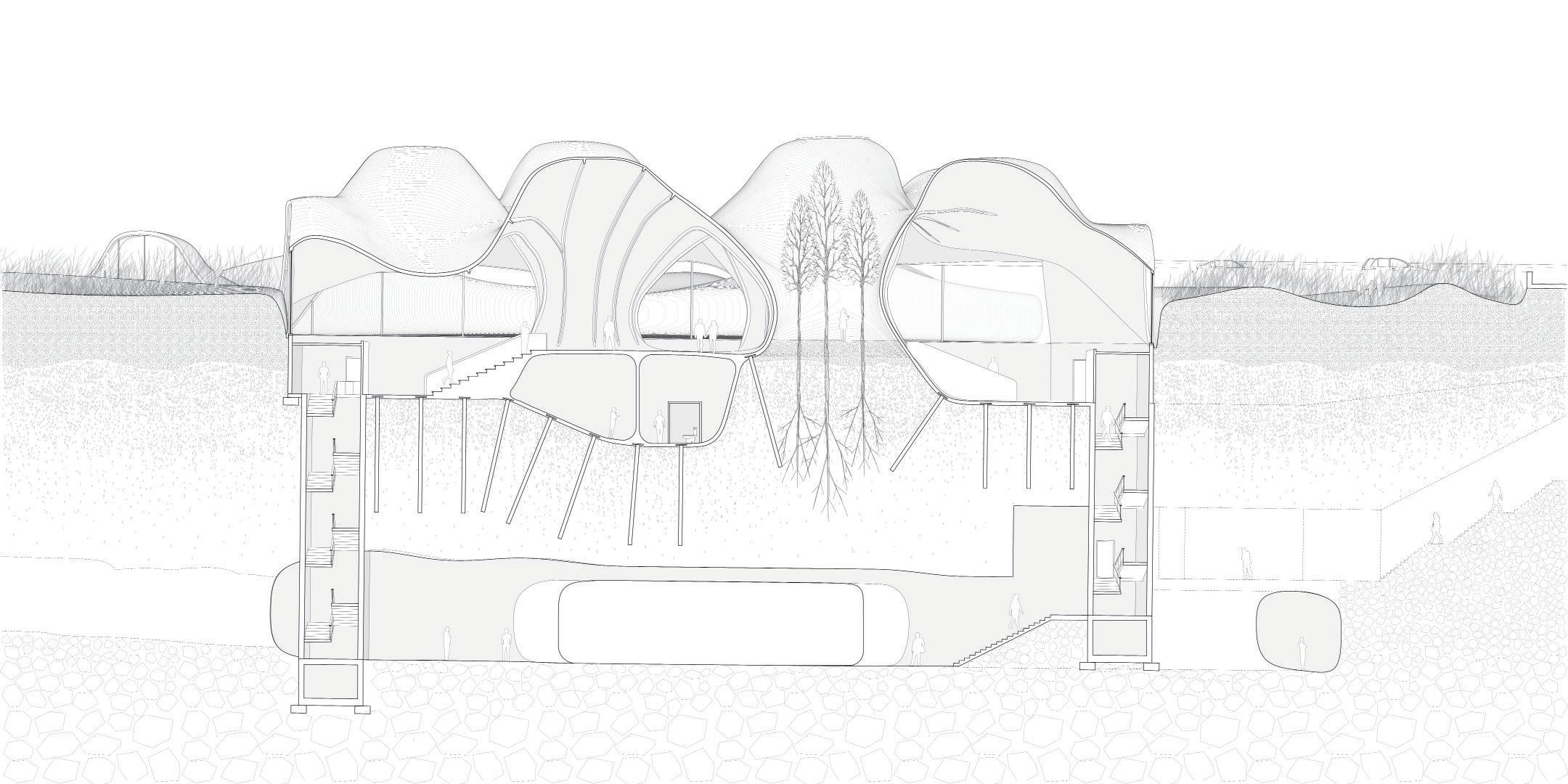
Section Drawing
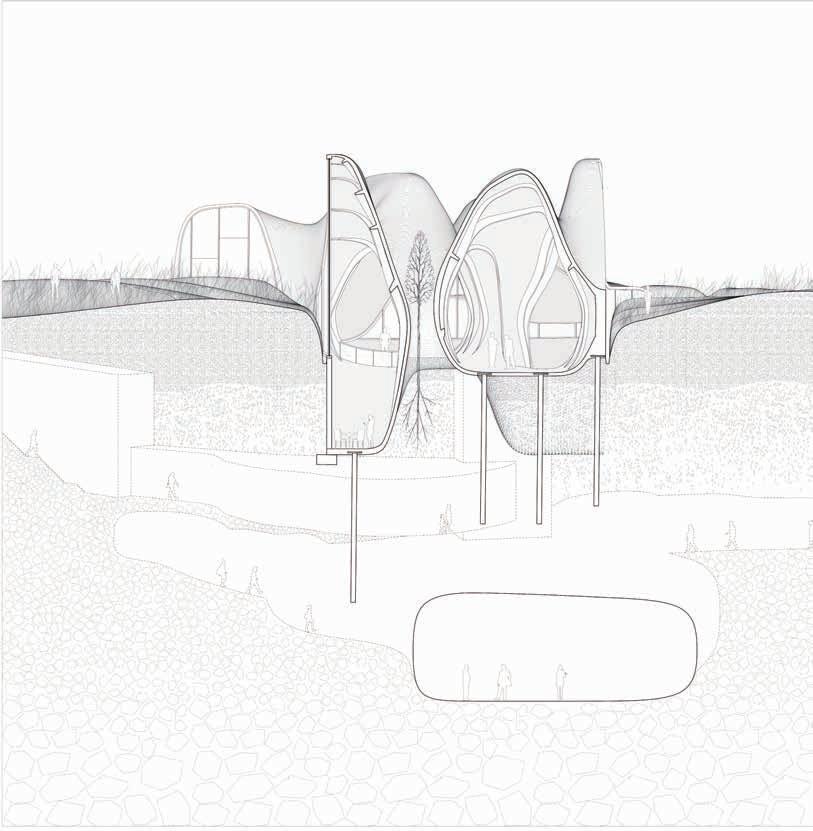
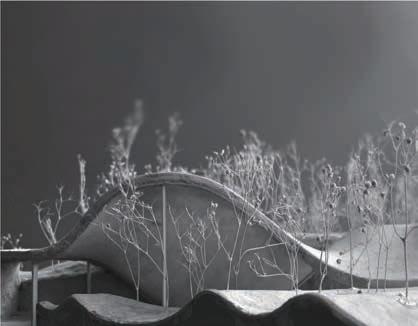
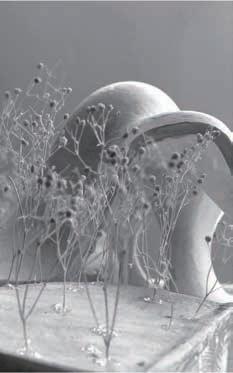
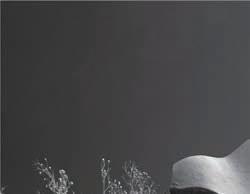
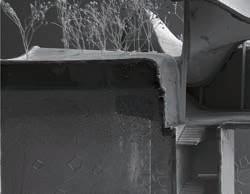
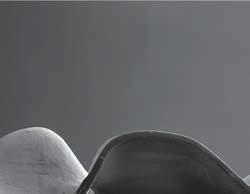
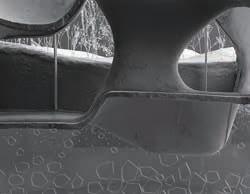
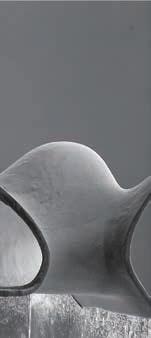
Section Drawing
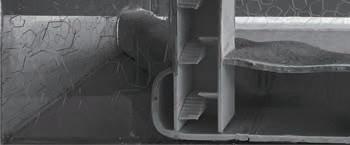
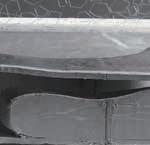
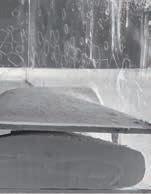
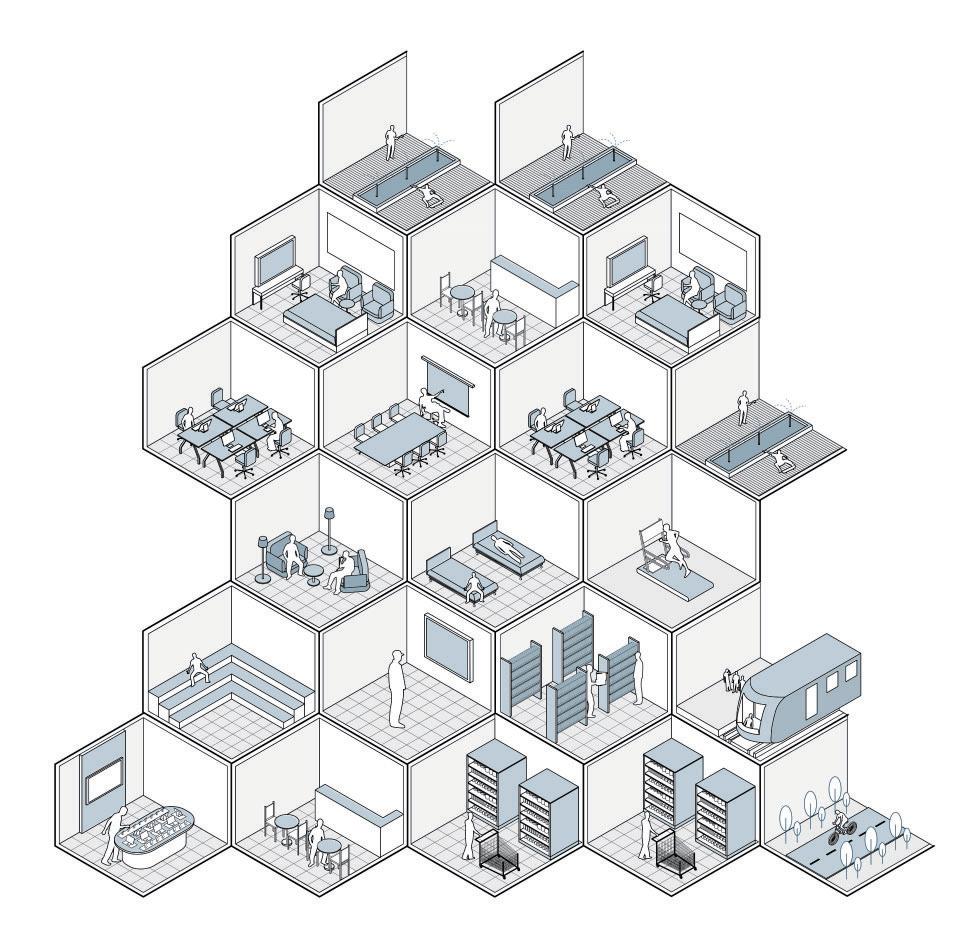
Green High-rise
Media Complex
Changsha, Hunan
The site is located in a media park and has rich media resources. Surrounded by Liuyang River, the site is adjacent to the planned green park and has abundant natural resources. The monorail, the overpass, and bicycle lanes make transportation convenient. The project includes two office buildings using green strategies. The project serves new media workers, makers, R&D workers, and foreign tourists. The concept of the design is "Four bridges" (health bridge, community bridge, cultural bridge, and cultivation bridge). The public platform and the roof garden create the possibility of social communication. In addition, the planting farm provides fresh fruits and vegetables. First, analyze the meteorological data of the site to form a fundamental plan. And then, adjusting the building form through wind simulation. At the same time, the double-glazed curtain wall is used in the facade design. The outer layer uses adjustable movable glass louvers, which can improve indoor lighting. The inner layer uses Low-E glass, which prevents high temperature. Rainwater is collected on the roof. The floor slab uses radiant heating and cooling system to adjust the indoor temperature.
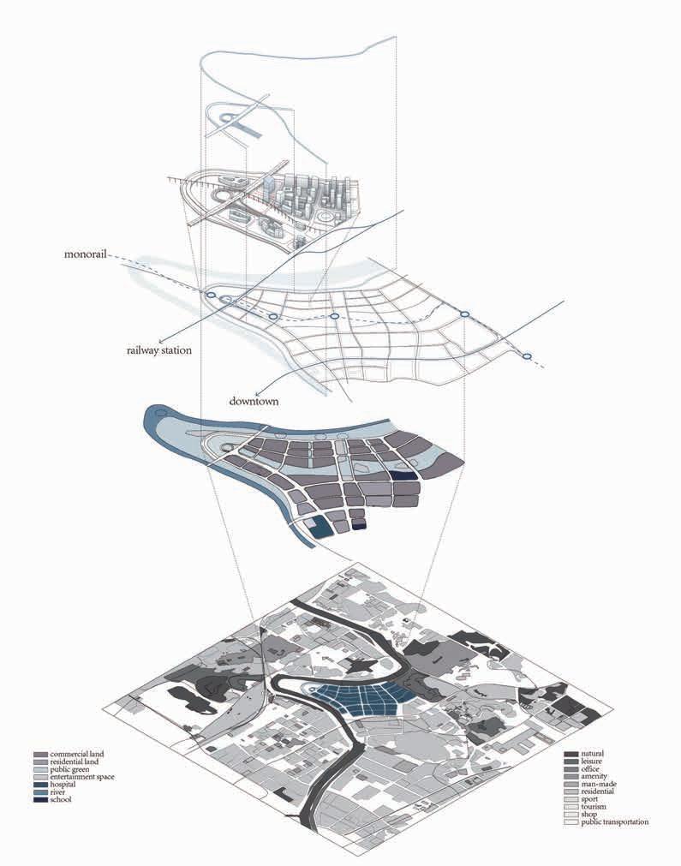
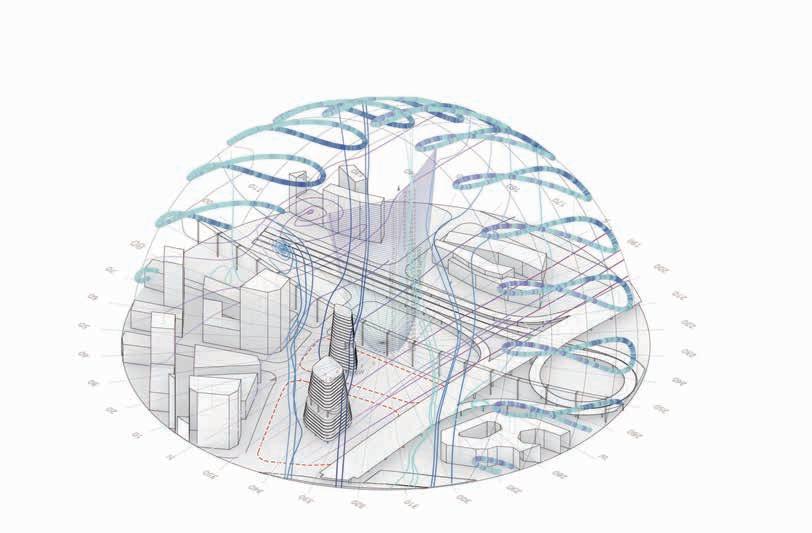
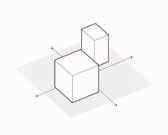
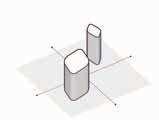
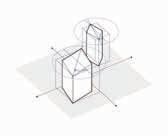
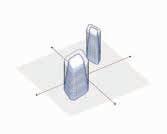
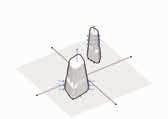
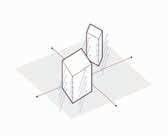
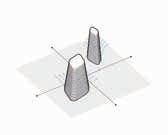
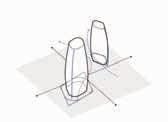
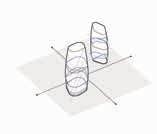
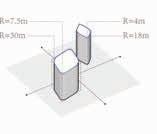
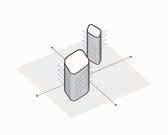
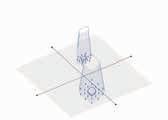
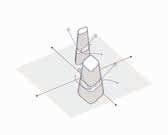
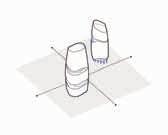
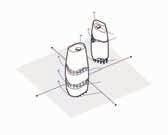
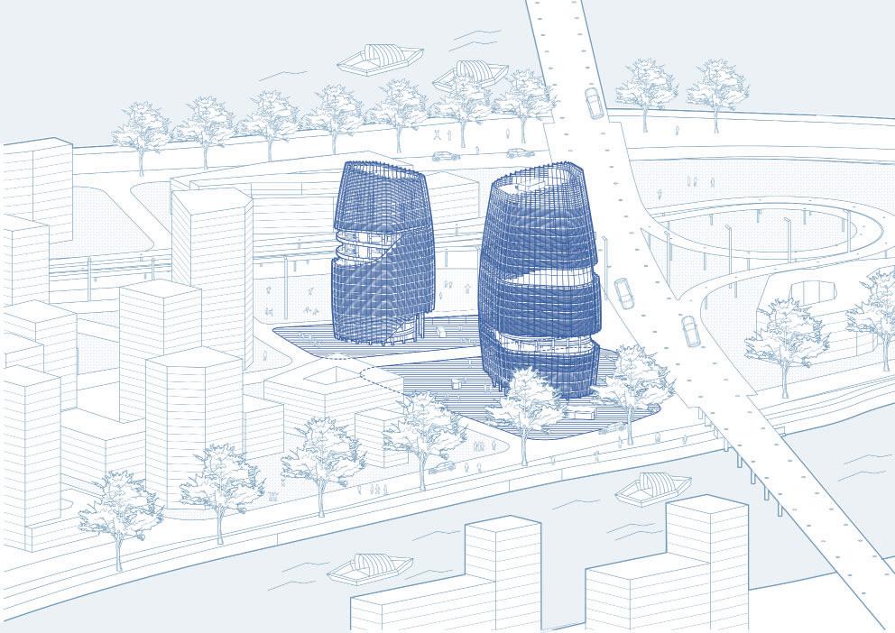
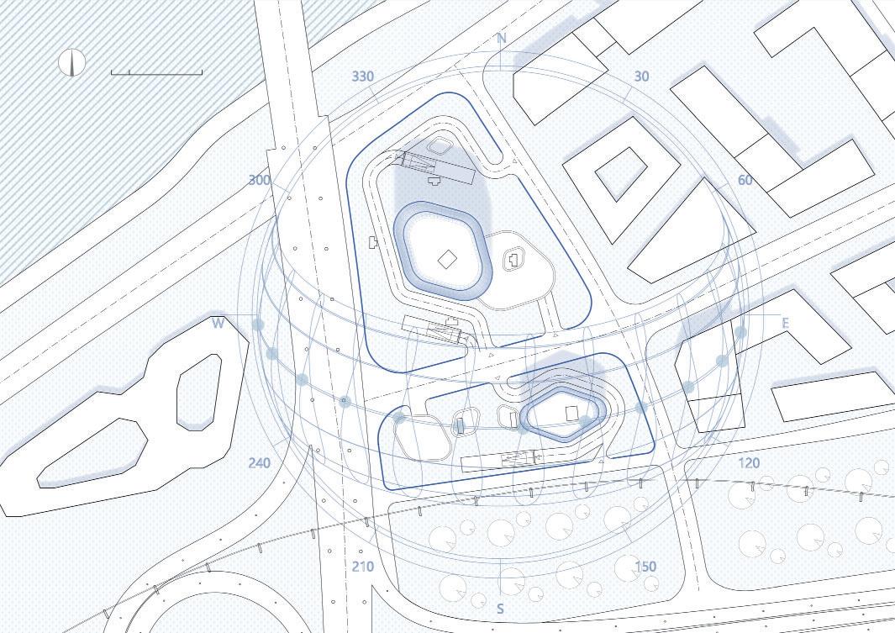
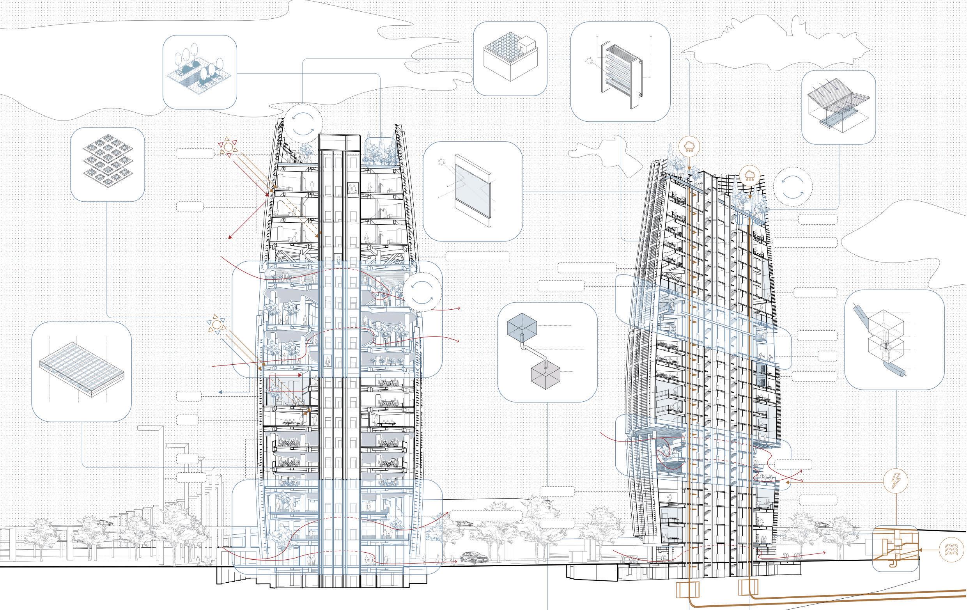
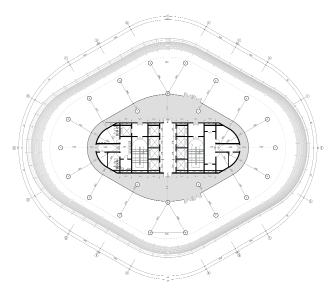
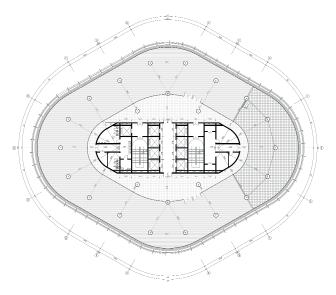
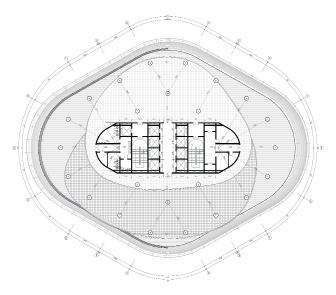
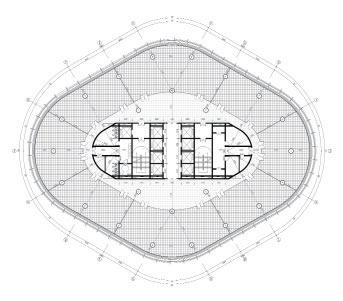
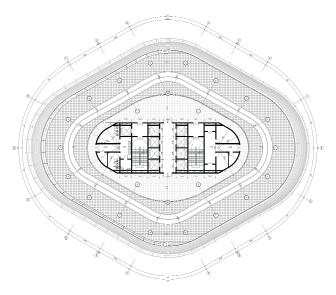
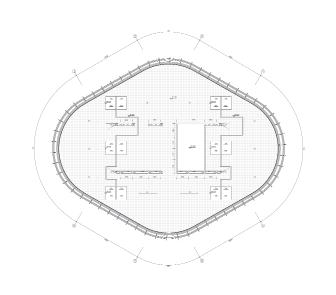
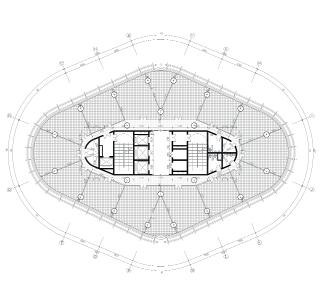
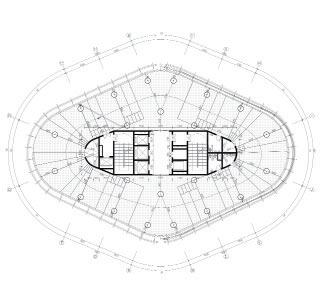
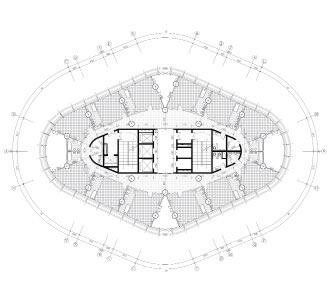
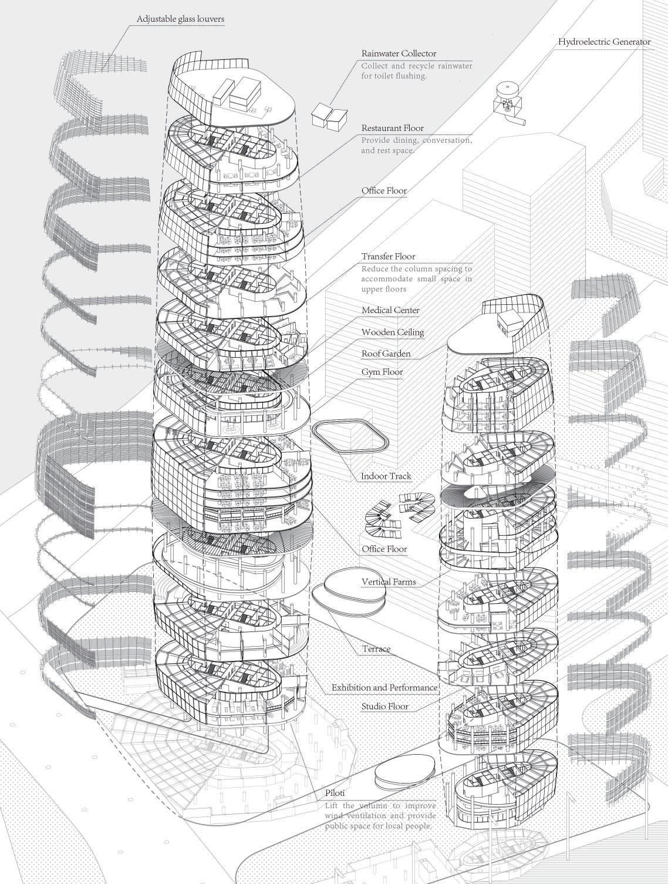
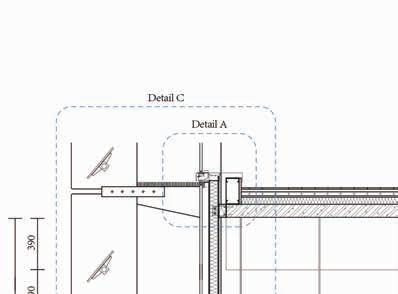
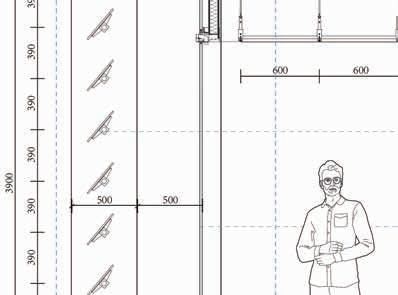
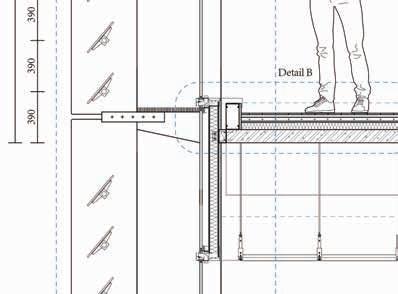
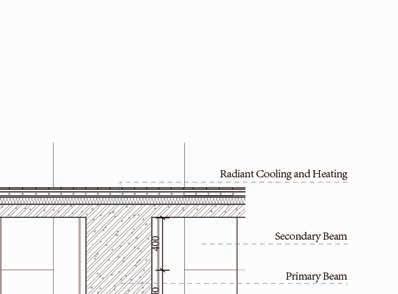
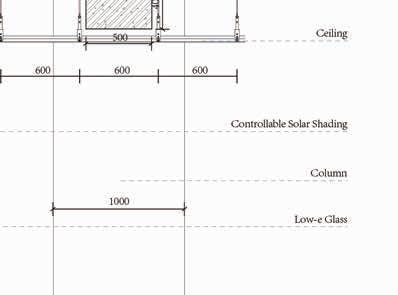
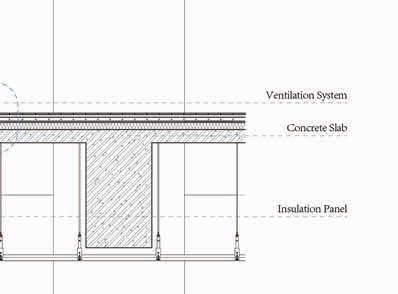

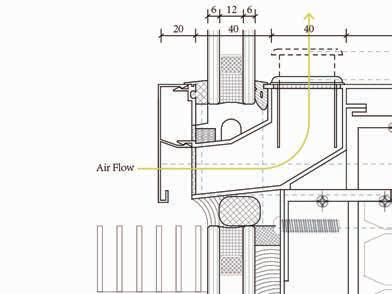
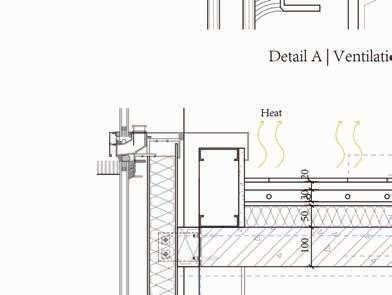
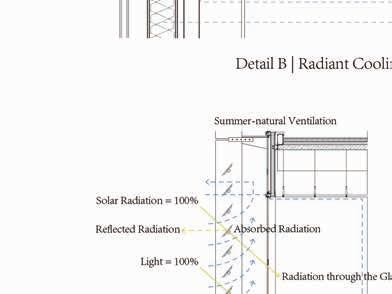

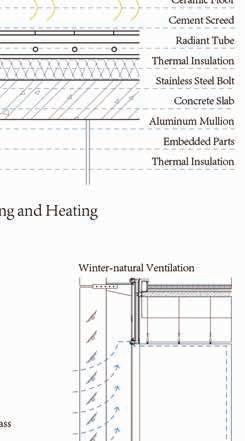

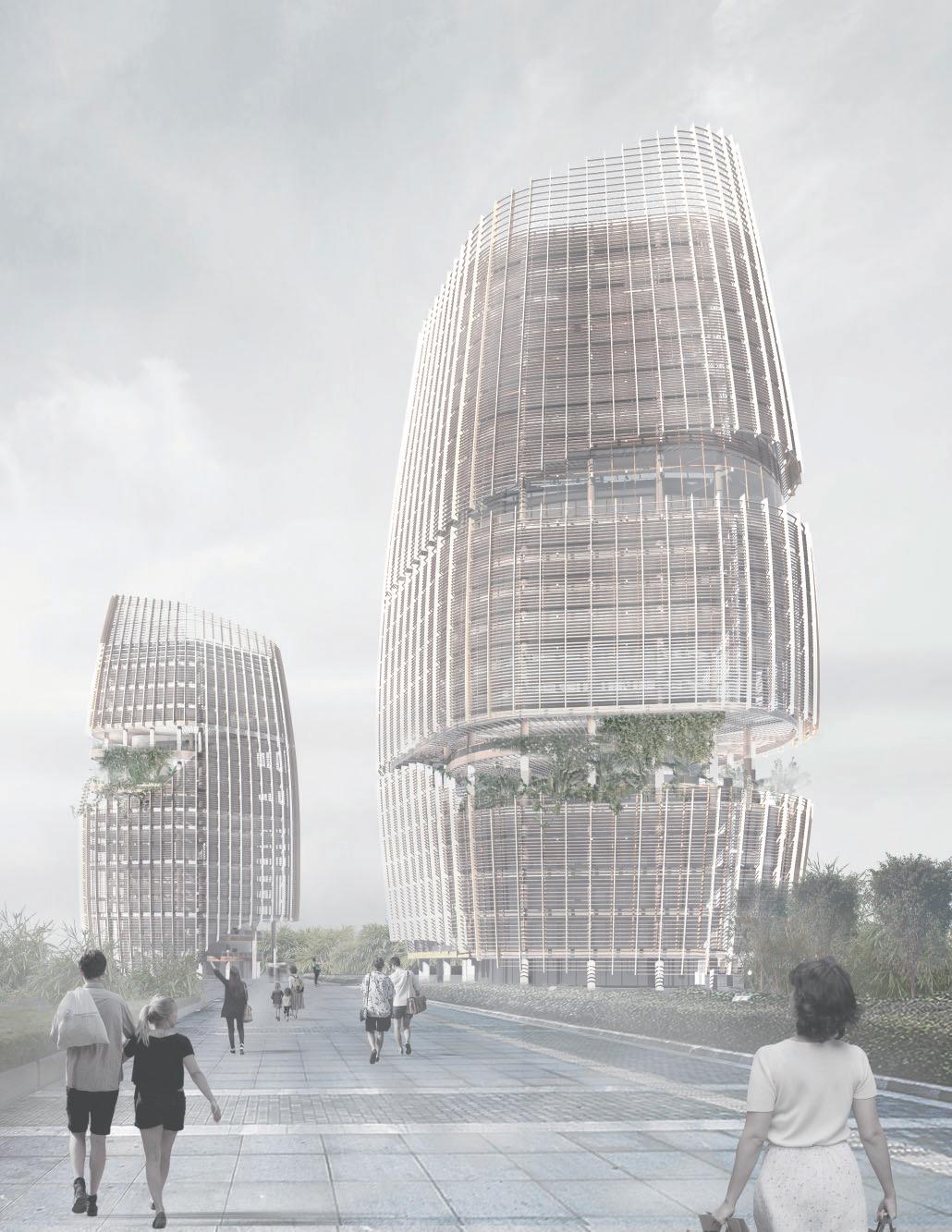
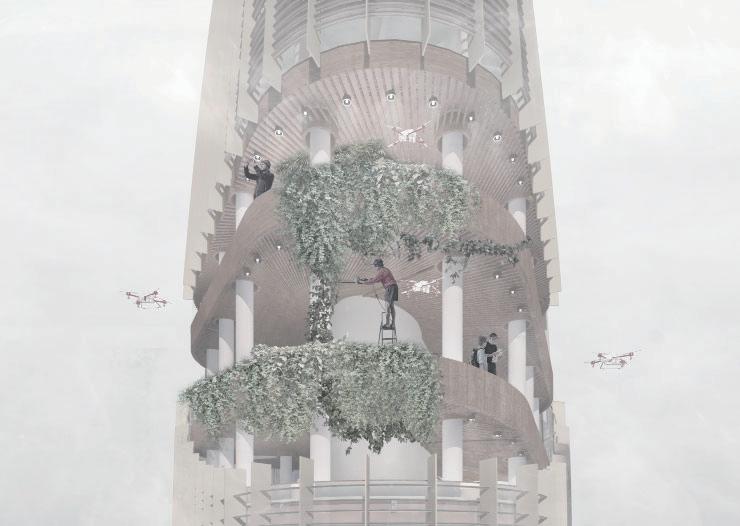
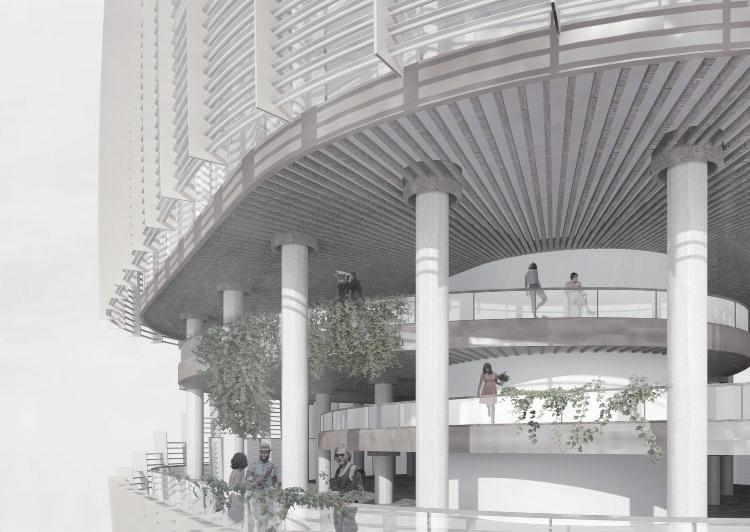
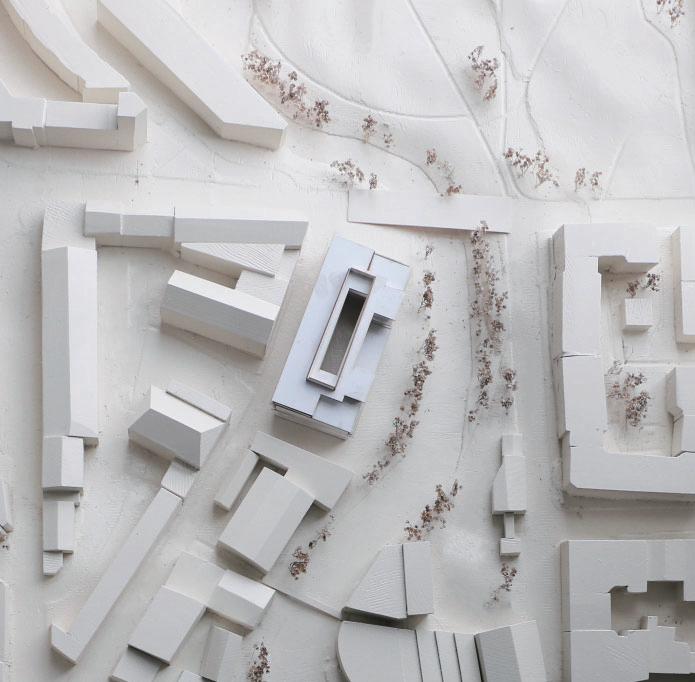
Oslo Hybrid
Affordable Student Housing Oslo, Norway
"Oslo Hybrid" refers both to the city of Oslo and its morphology and to the use of some of its buildings. The hybrid use of a building is the interweaving of individual activities in the same place and at different times. Responding to the expensive city of Oslo and hybrid building, the project is an affordable student housing with multiple public and private uses.
The concept of the design is an "Urban Village". The village-like building has many public spaces and thresholds to facilitate people's social interaction. Many terraces and roof gardens provide gathering places and easily accessible outdoor spaces.
The design process began with a field trip to Oslo. And then, figured out the program and did the room study. After that, built the site model and unit model. The final step was assembling the different unit types with the mix-used ground floor and the site surroundings.
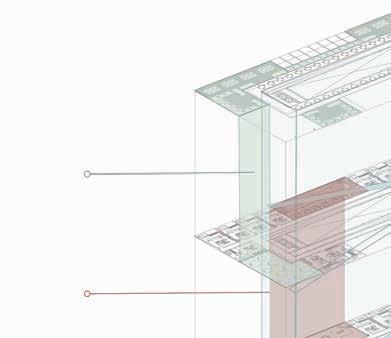
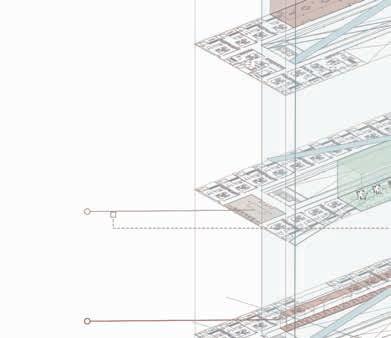
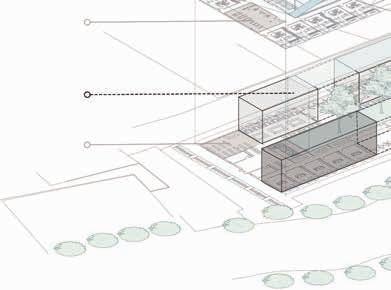
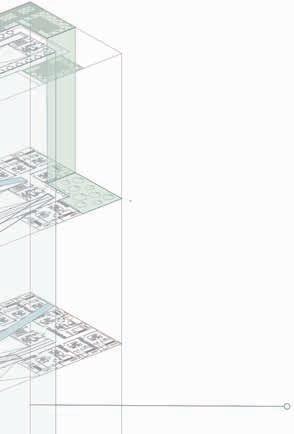
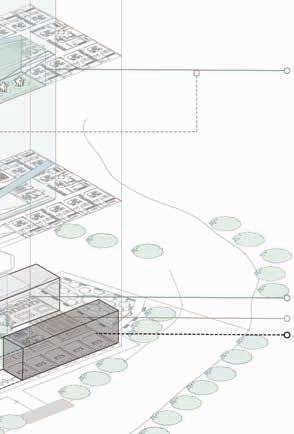

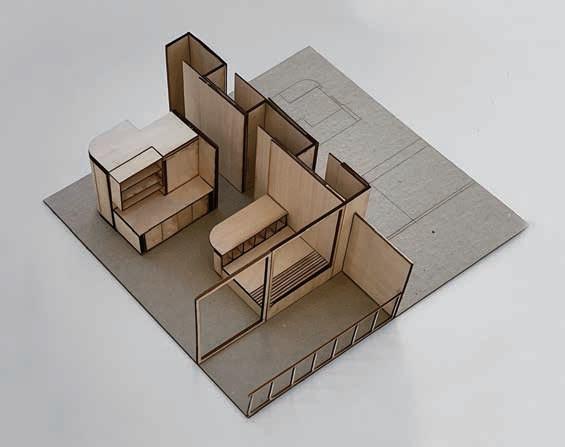
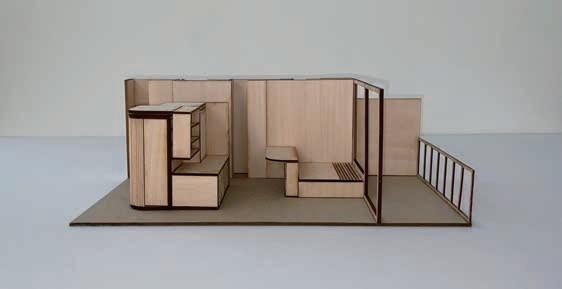


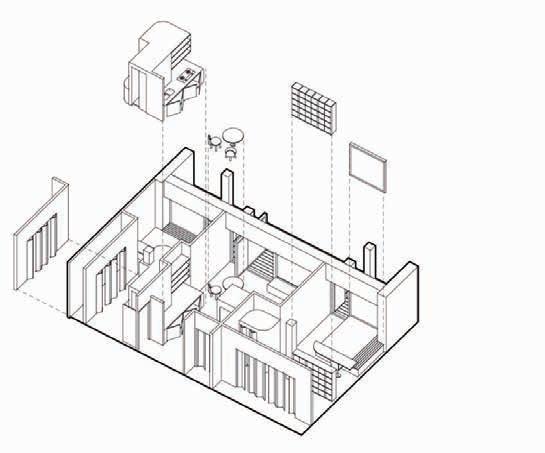
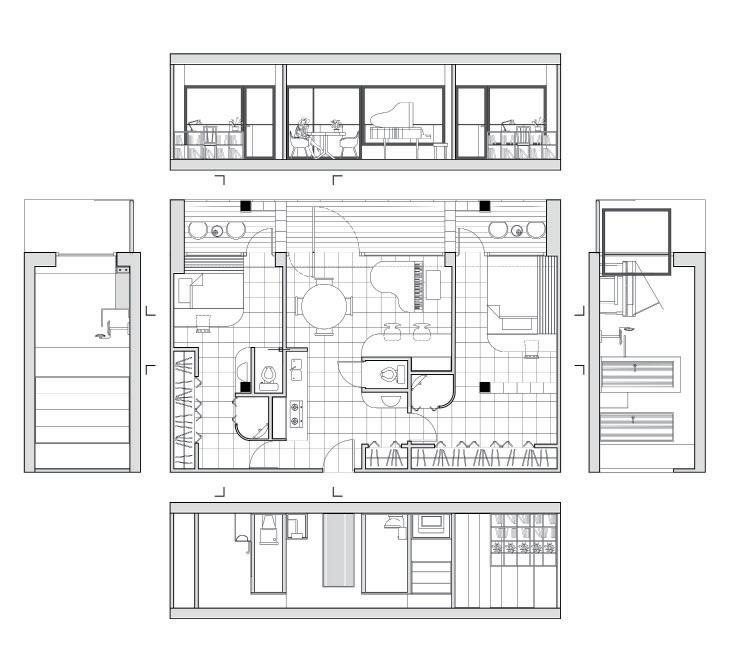
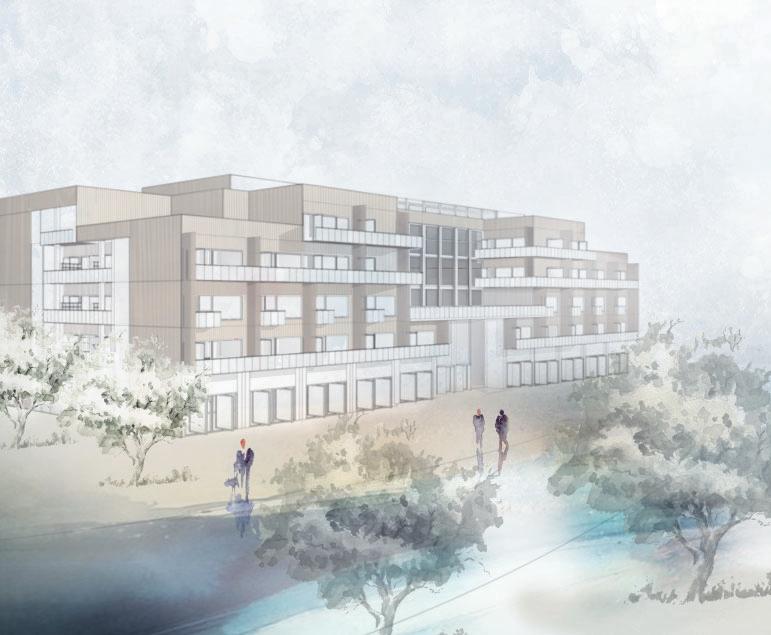
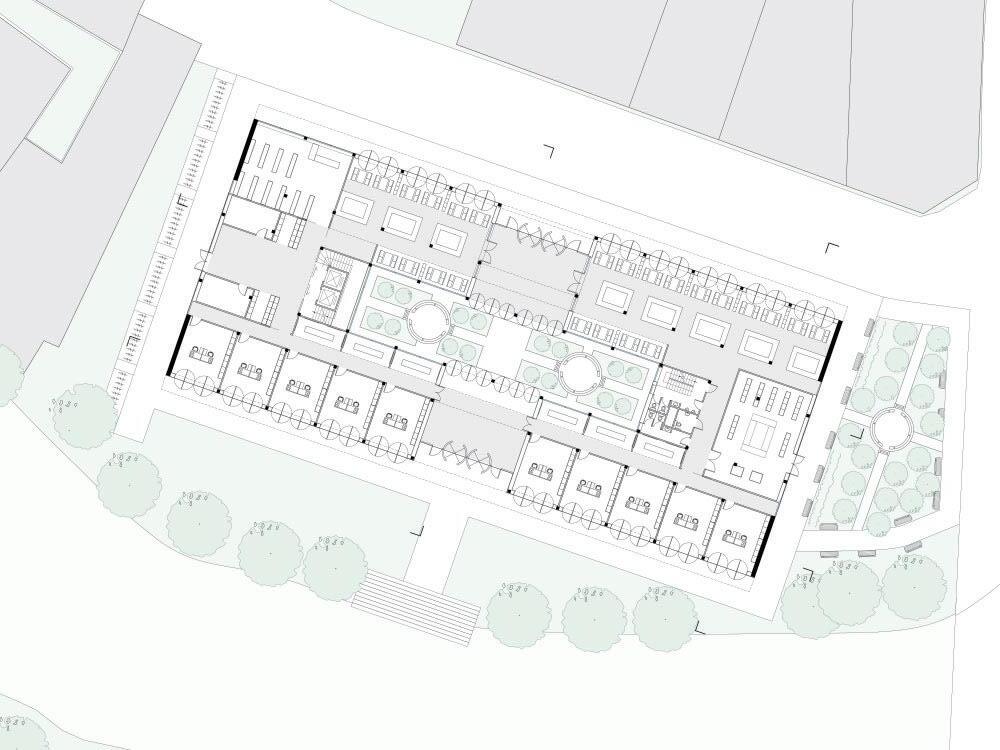
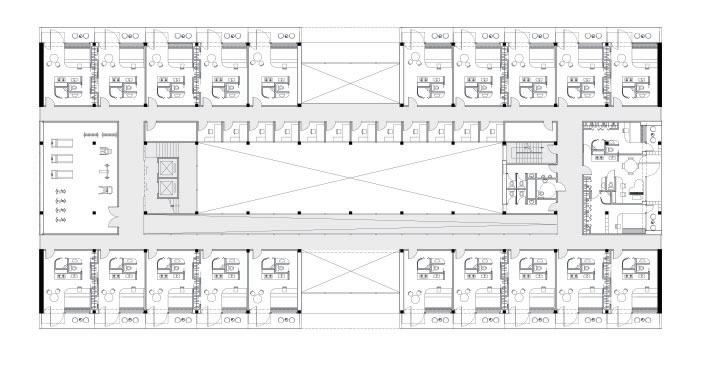
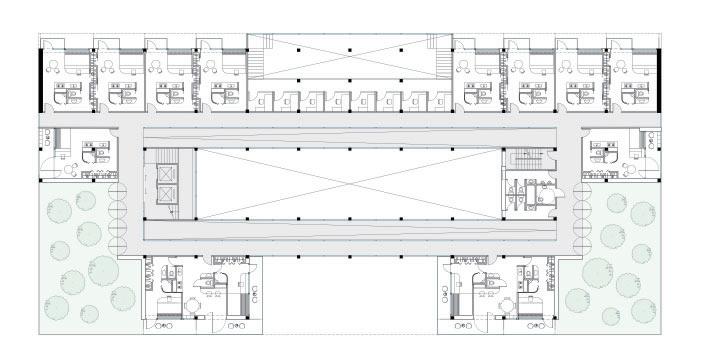
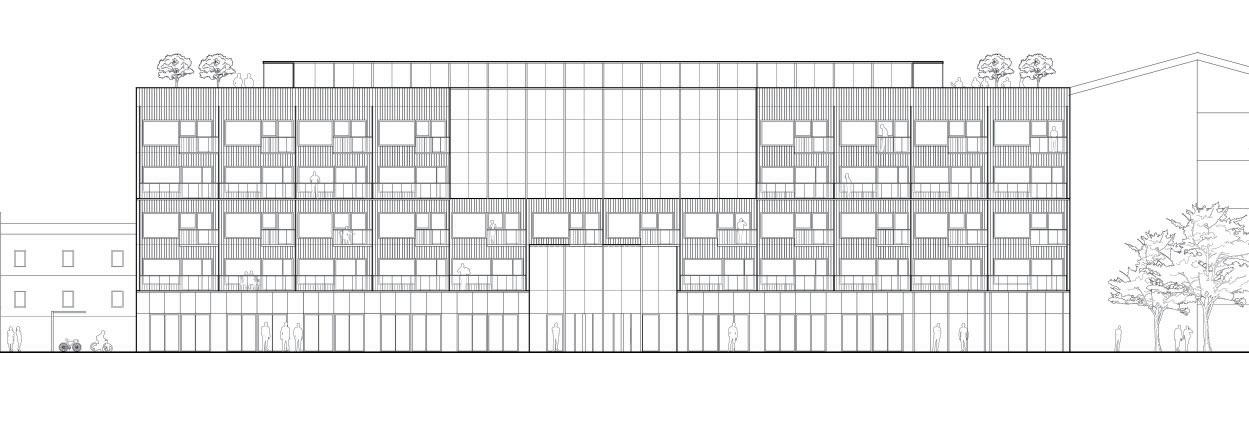
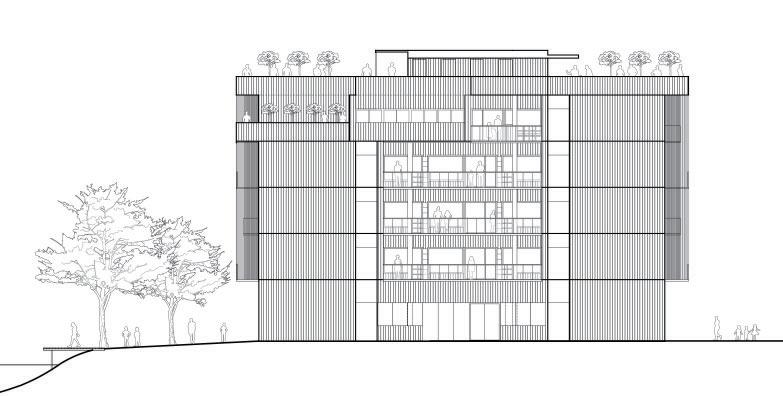

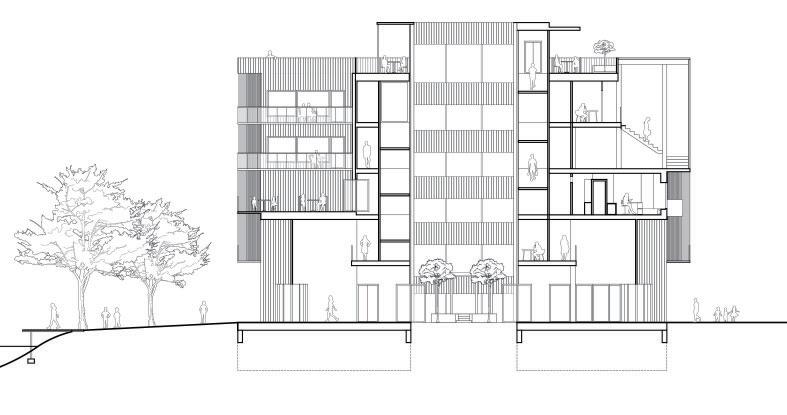
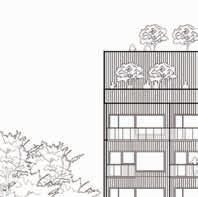
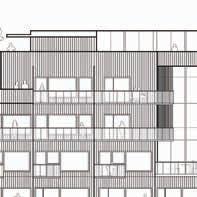

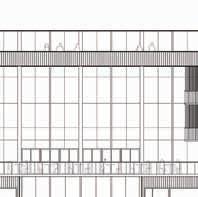
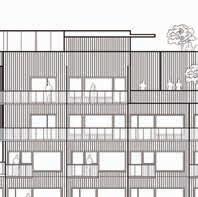

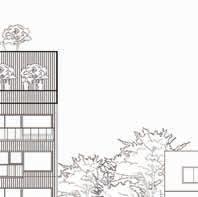

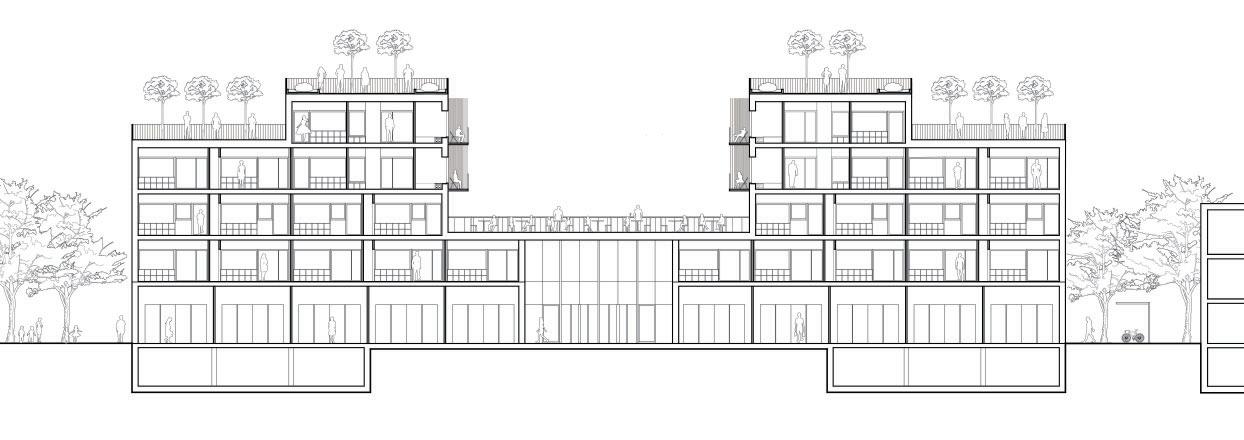
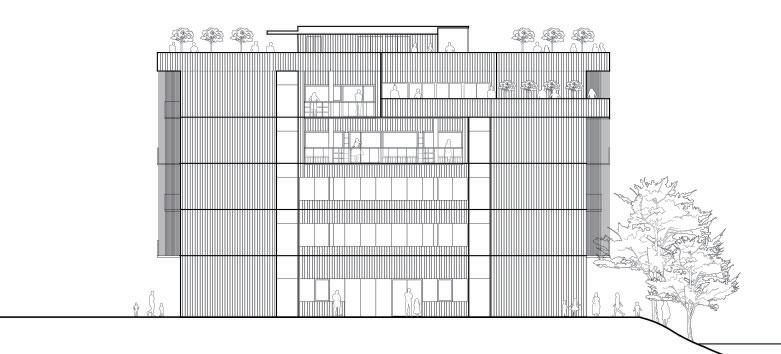
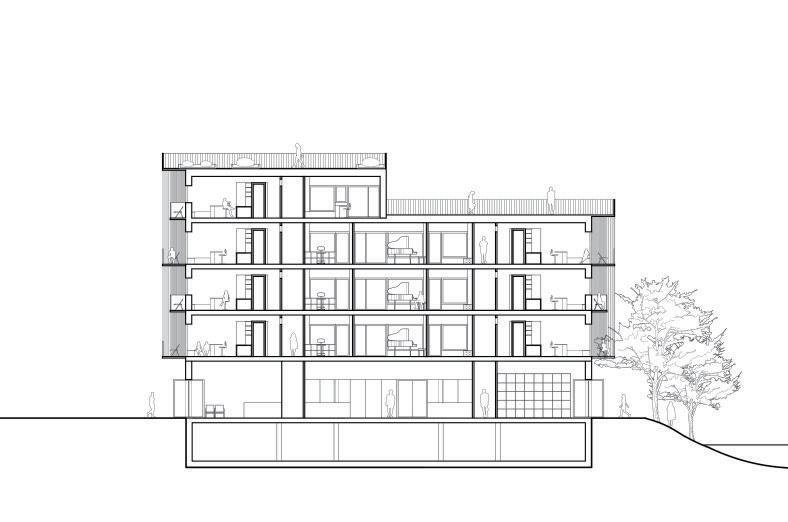
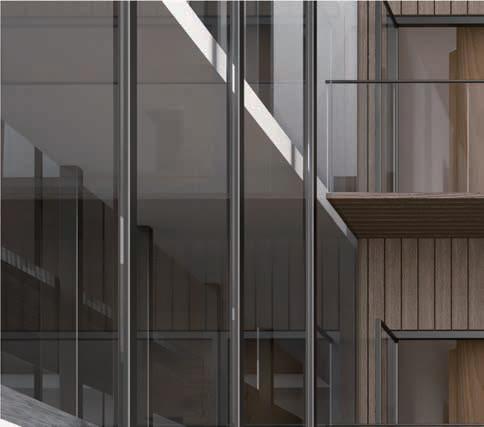
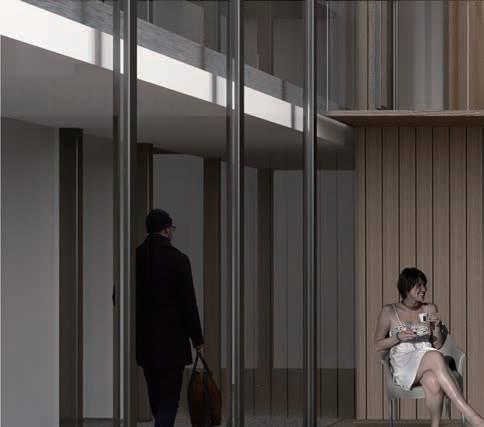
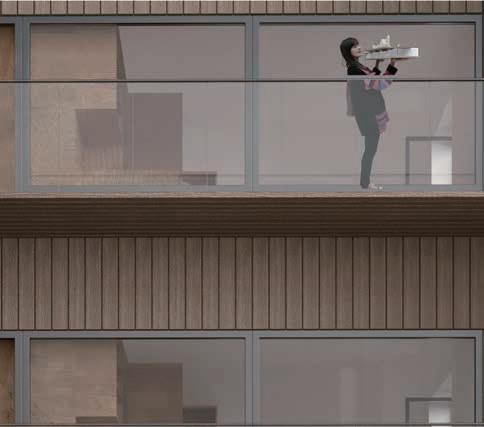
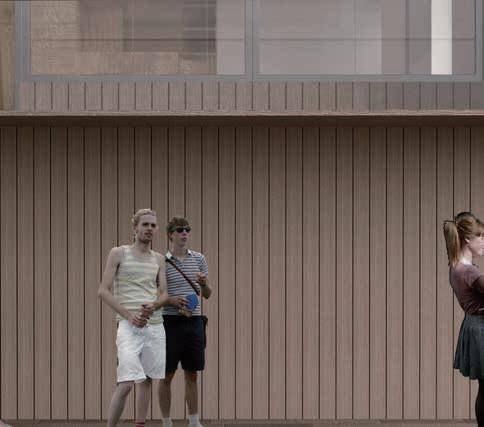
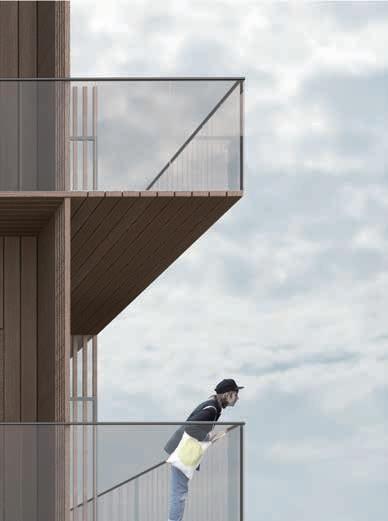
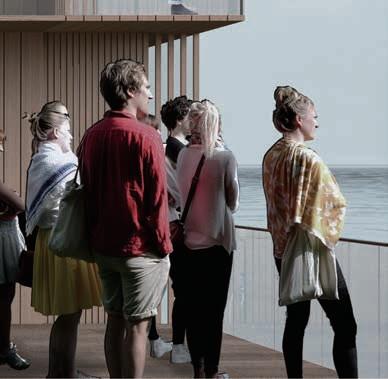


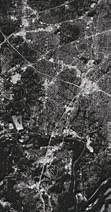
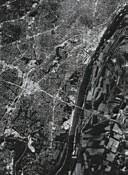




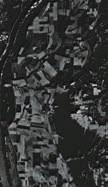

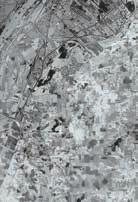

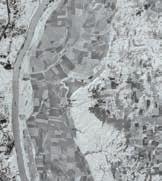











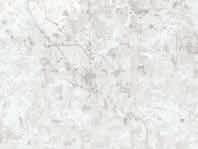

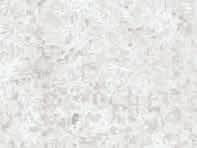

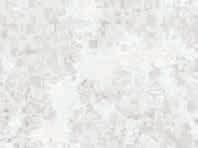


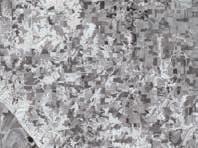

The American Bottom
Research Center and Tour Center Randolph County, USA
Landscape and Architecture Collaborative Project Shift Village ( Cahokia-Dupo | Old & New Valmeyer | Old&New Kaskaskia )
The site is on the South edge of the American bottom. The American Bottom is the flood plain of the Mississippi River in the Metro-East region of Southern Illinois, extending from Alton, Illinois, south to the Kaskaskia River. There are many shift villages formed due to frequent floods. The shift villages refer to the phenomenon that residents leave their old village and move to the nearby new village to avoid the flood.







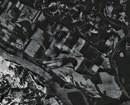

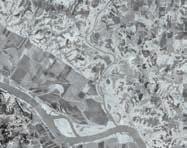
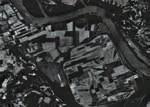




The location of the project is near the Kaskaskia state park because it has beautiful natural surroundings and allows people to see the old Kaskaskia, the new Kaskaskia, and how the river changed its flow. The project is the retreat center and the tour center. To adapt to the height differences and fit in the slope, the thin-shell concrete structure is used, and a part of the building is carved into the soil. The curved roof and interior walls try to mimic the surrounding contour lines. The concept of the project is to represent the fluidity and dynamics of the Mississippi river.
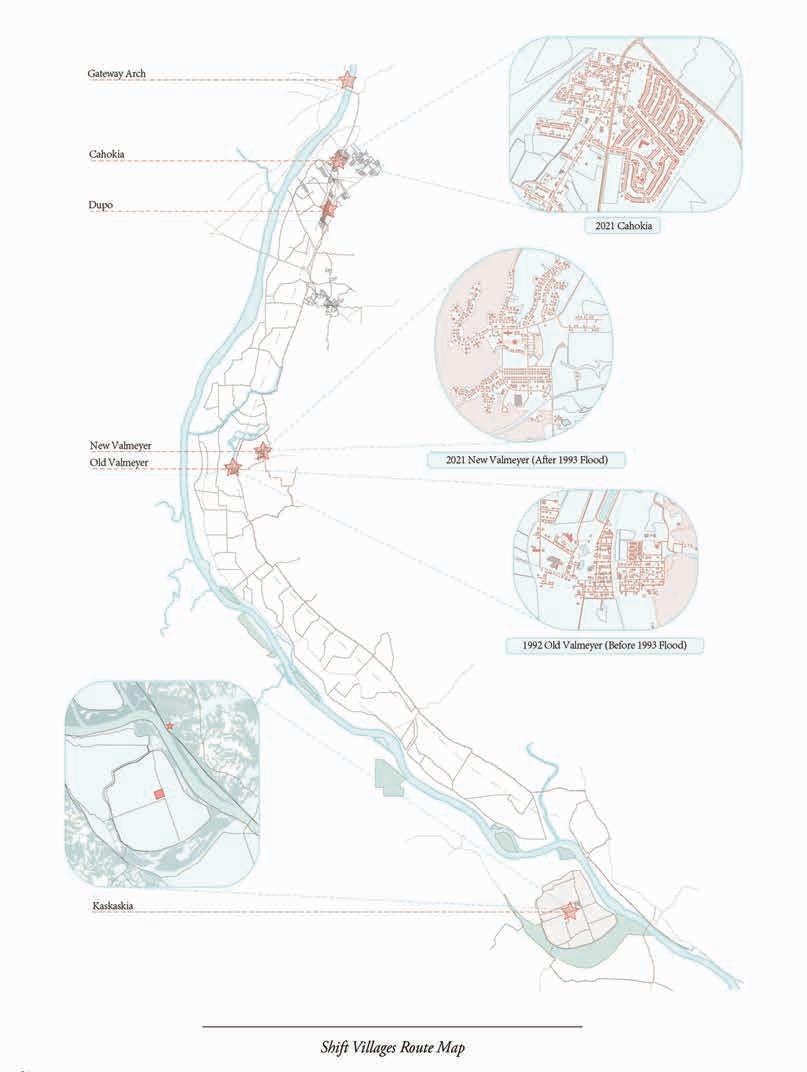
Kaskaskia River Mouth
Where the River Changed Course(1881)
Old Kaskaskia (1703-1881)



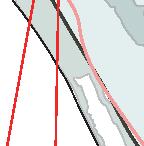
New Kaskaskia (1881-)
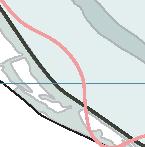
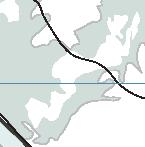
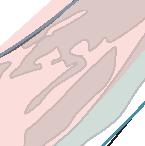


River Changed Course Map
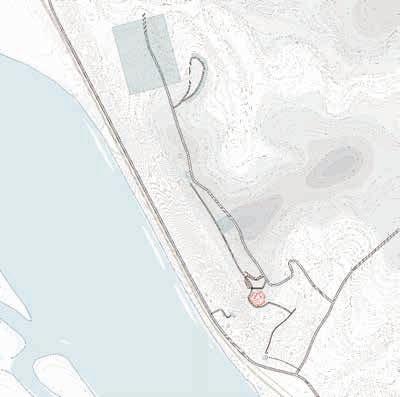
Large Scale Site Map
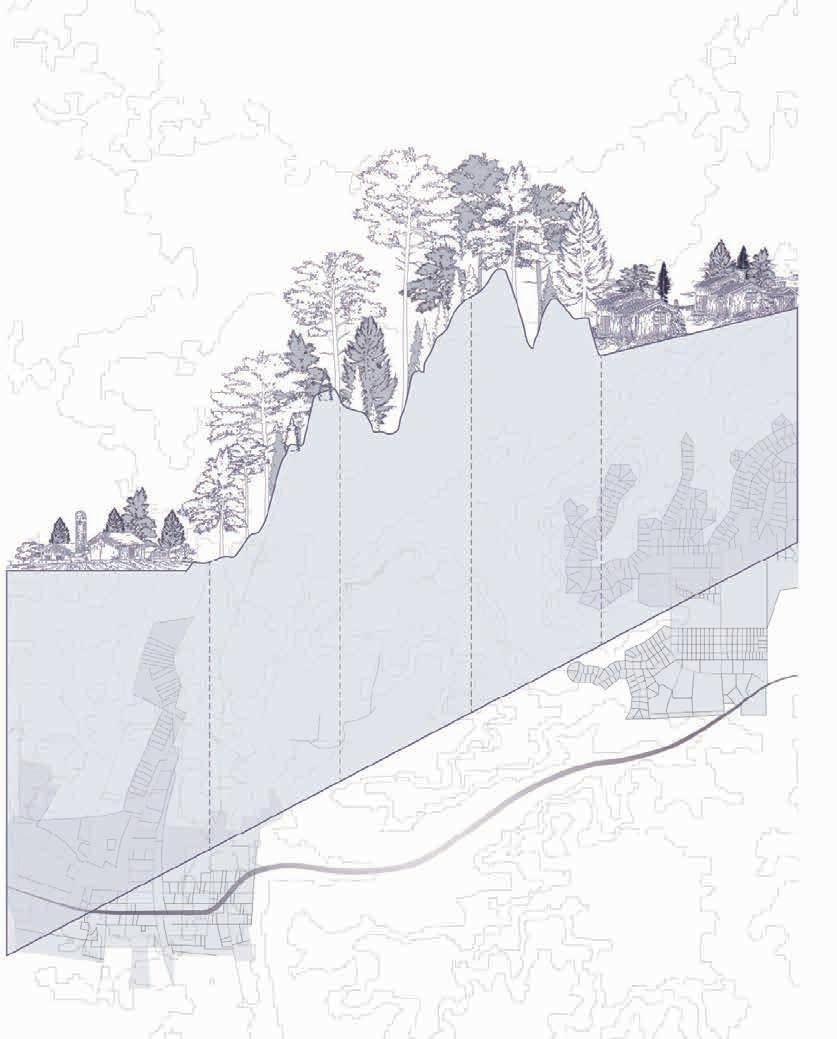
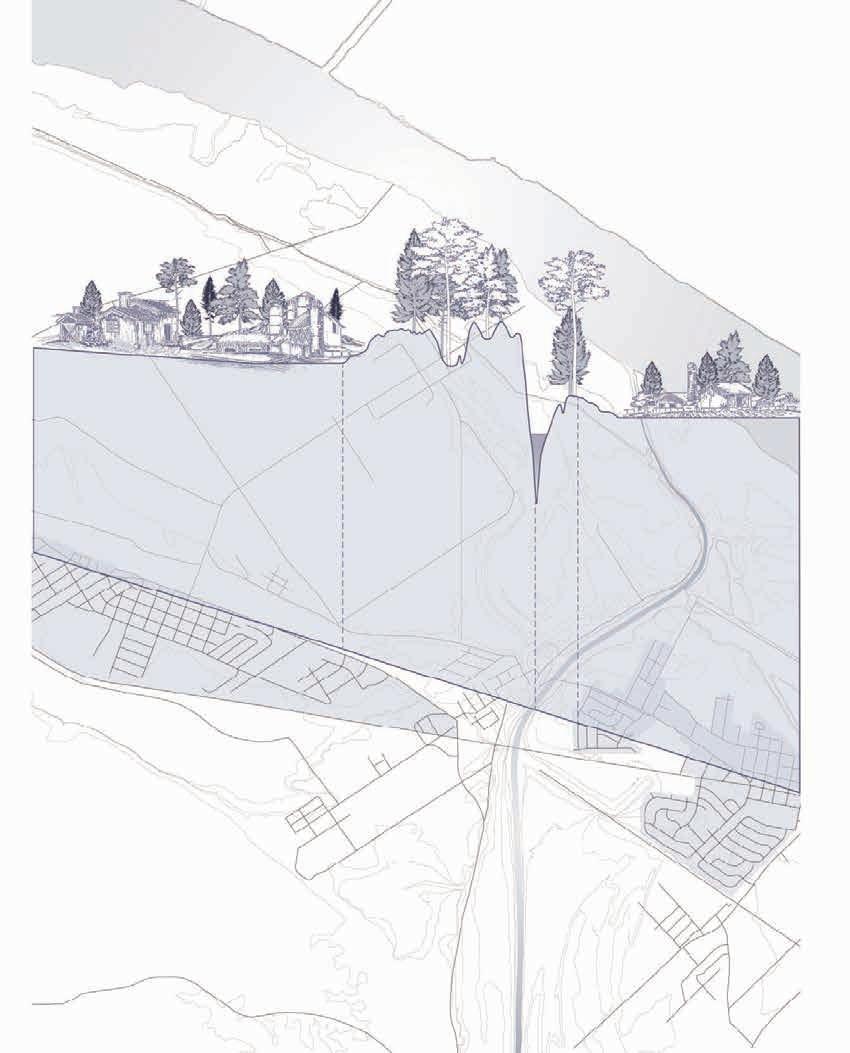
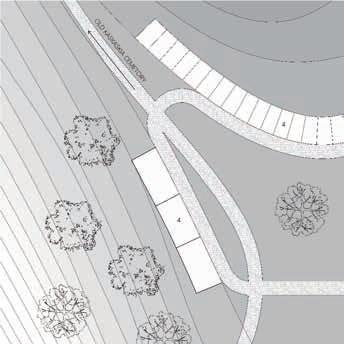
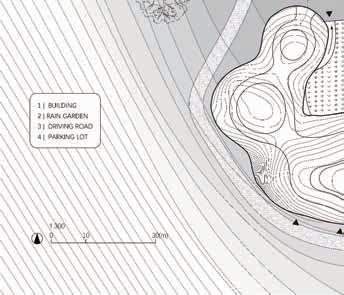
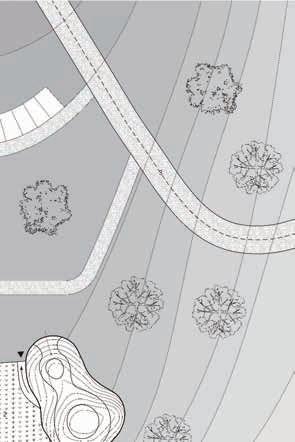
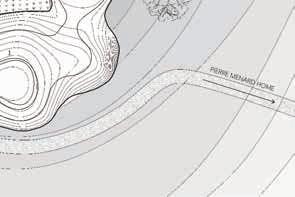

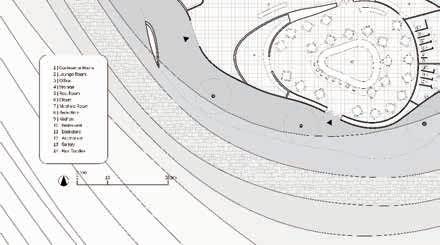

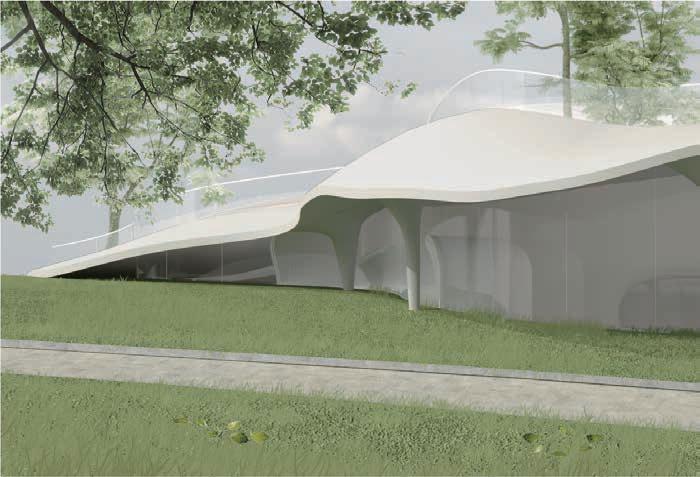
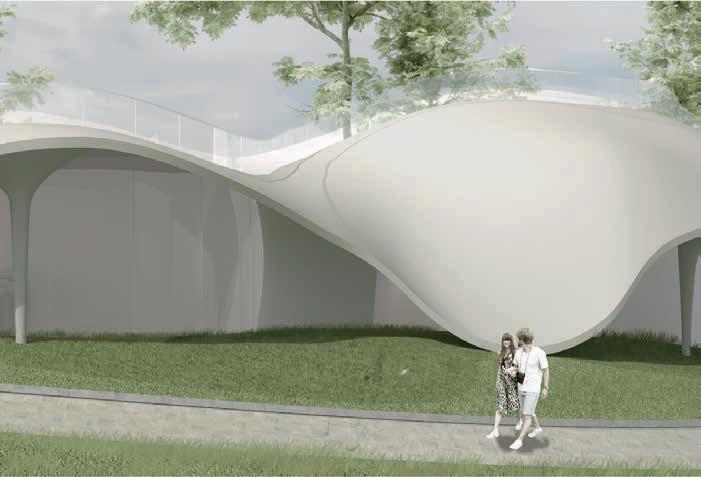
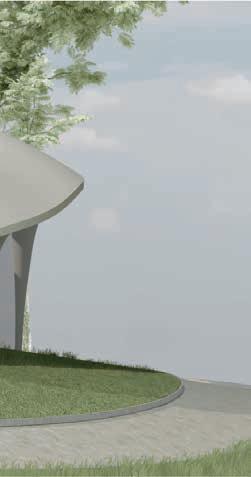
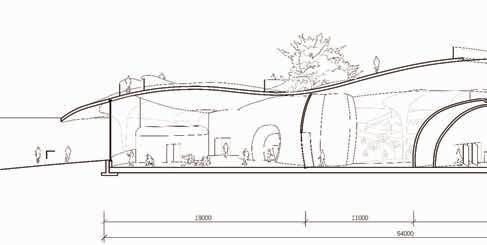
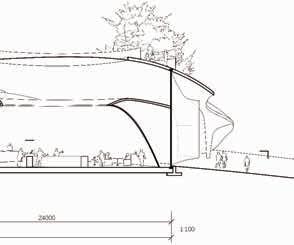
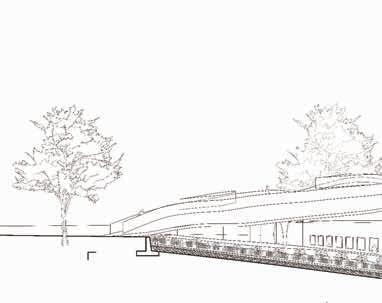
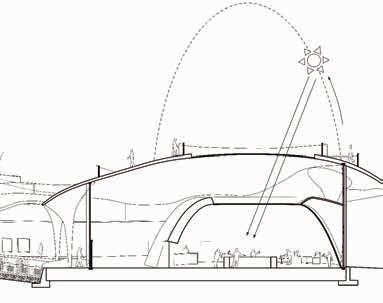

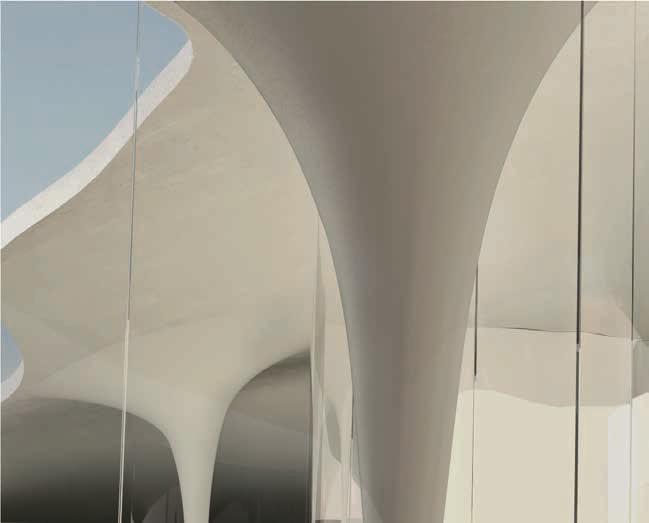
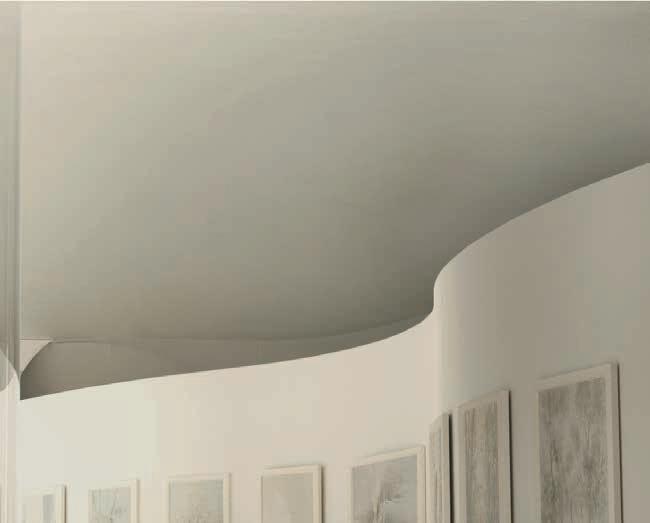
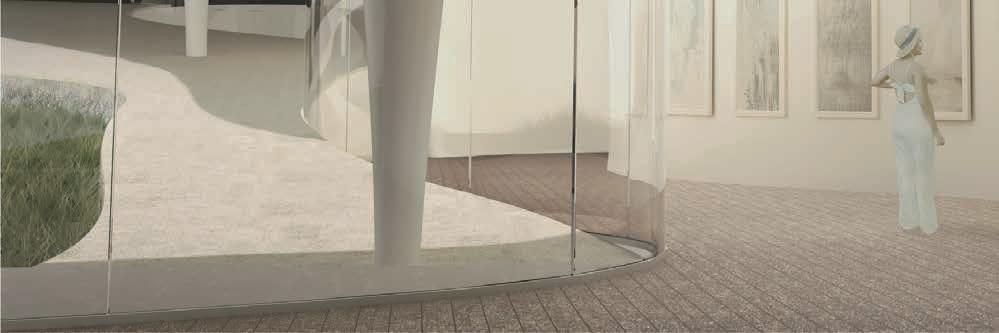

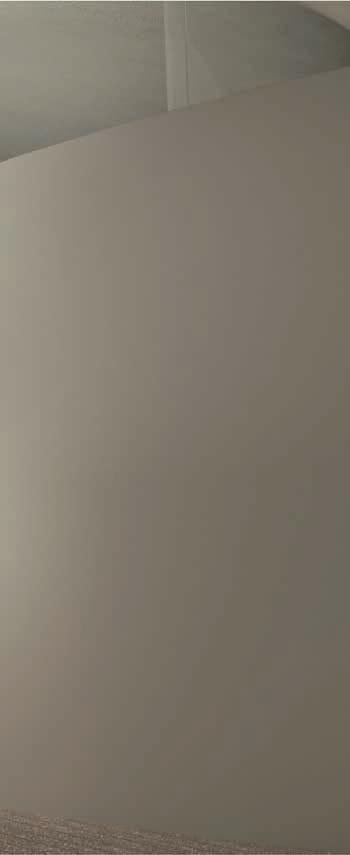
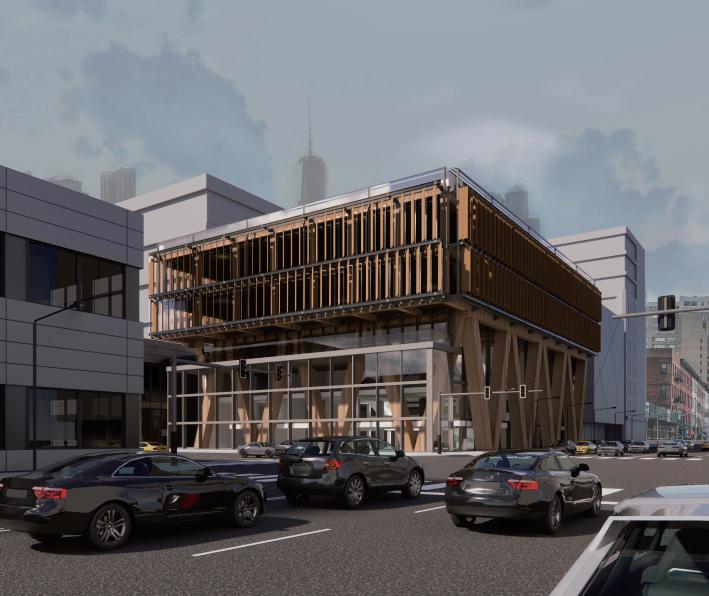
Public Library in New York
Advanced Building System
New York, USA
wood structure | HVAC System | double facade | lighting
Selected in School’s Publication Approach
The project is located in New York, facing the street on two sides. The project is a public library. The main function of the first to the third floor is book collection, reading area, and gathering space. The fourth floor is a transfer floor and has an outdoor terrace. The fifth and sixth floors are the reading areas. The atrium brings lighting and ventilation to the interior space. The building uses an all-wood structure, with a V-shaped support structure on the lower floor and a frame structure on the upper floor. The facade uses double-glazed curtain walls and adjustable sun shading. The project focuses on both active and passive systems and lighting.
The project is a teamwork, and I am responsible for the primary design, double-layer curtain wall modeling, HVAC system design, lighting selection, and some technical drawings.
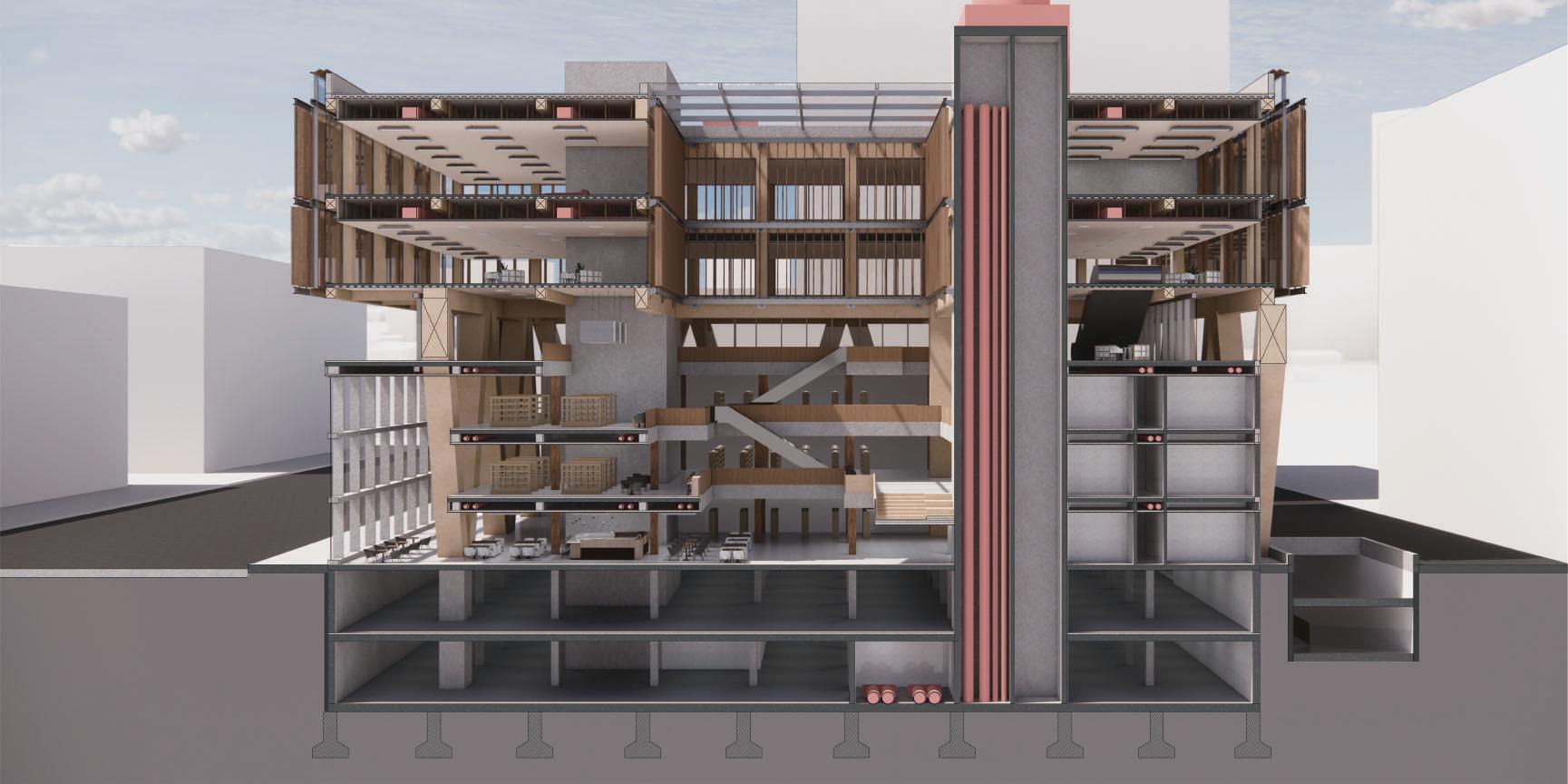






















































































HVAC System
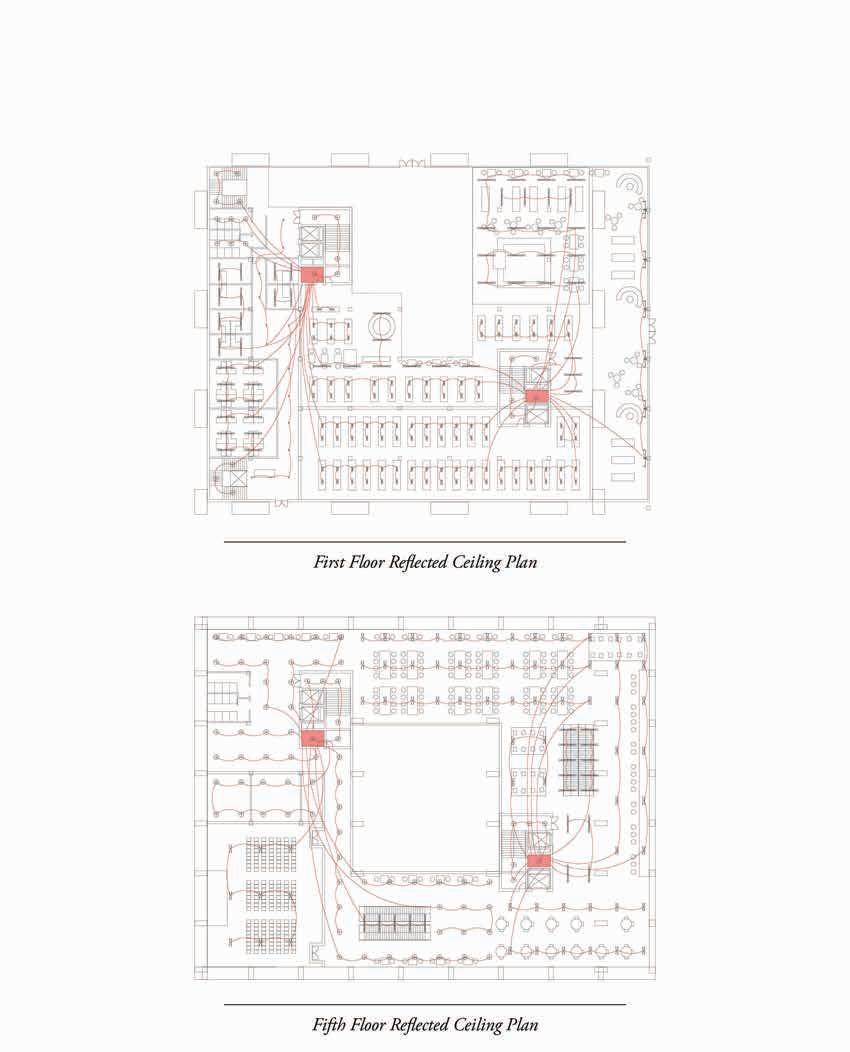

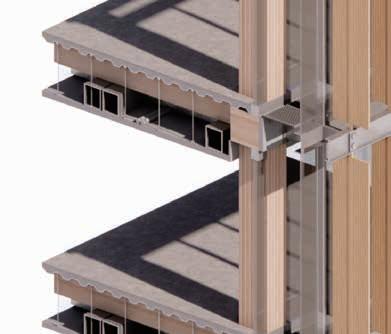


C-Shaped Steel Beam
Steel Beam
Aluminum Panel
Aluminum Cap
PVC Waterproofing Sheet
Insularion Panel
Steel Plate
Wood Primary Beam
Ventilation Duct
Aluminum Mulion
Wood Fin
Stainless Steel Cable
Gradiant Fritted Glass
Double Low-E Glass +Air
Stainless Steel Mesh
Wood Floor Finishing
Concrete
Steel Plate
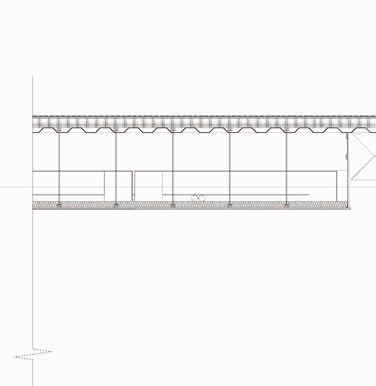
Steel Hanging
Sound Attenuation Blanket
Resilient Channel
Gypsum Board
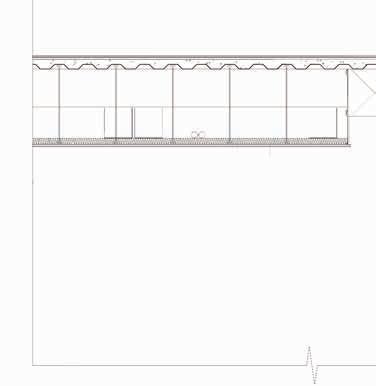

Urban Village Reconstruction Project Changsha, China






















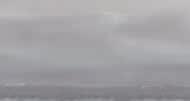
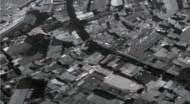
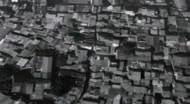


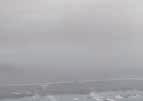

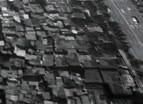
Contemporary city rapidly expanding to surrounding areas, especially in big cities, there are a lot of places, these places are gradually abandoned by city planning. There are many young people who have just entered the society ,they can’t afford soaring house prices and choose to live in these areas. At this region, where is not bounded by the government planning, urban villagers built a lot of spontaneous buildings. Villagers build the pipelines to connect their lives.
Our inspiration came from water pipes in residential buildings, free water flowing in pipe which like black boxes connecting lots of spaces. But the owner of the space is unknowing, this is a secret corner that the daily cleaning work never touched. On the vertical space, the pipe connected each floor of the room, but everyone is independent, we may not communicate with each other, but you hear the upstairs water in pipe flowing through your home, you can feel our rooms are connected by pipes in horizontal direction, the pipeline sconnects each home’s daily life. Perhaps it is the pipe that well understand how these seemingly separate buildings are intertwined.
They create order for their living place, they were tired of the monotonous lives, they chose to settle down their own life order in this land,where doesn’t have compulsory system. They create a society based on voluntary cooperation, individual freedom, equality and collective operation.
