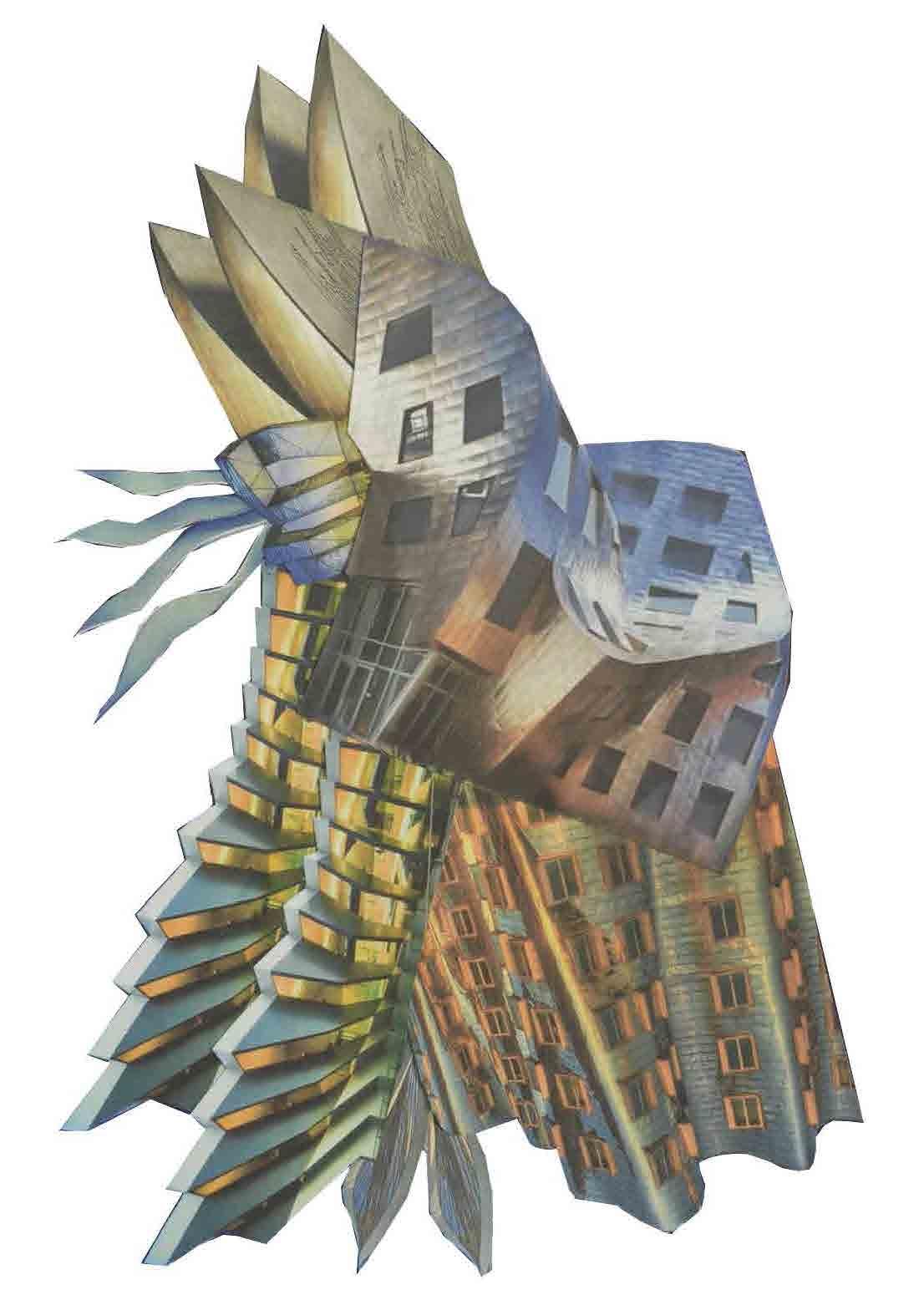

TAILORING THE ARCHITECTURE
XIE PENG
PORTFOLIO 2022-2025
Department of Architecture, Art and Plan
Cornell University
DECONSTRUCTION
A Gallery in A House
In this project, by taking the architecture as a new form of installation art, the personal living space and public space are integrated. Exploring In this project, by applying draping and structural restructuring from fashion design to explore the interlacing and fusion, voyeurism and exhibitionism, private and public. Different elements on clothing are connected with architectural elements and arranged in different combinations to obtain architectural forms and circulations.
When the public and the private coexist in the same architecture, there will be some wonderful visual connection. The artist can watch the audience's expression of appreciating the artwork, and the audience can also appreciate the artist's private residence space through some cracks or narrow holes. This interaction between vision and circulation makes the building contain a sense that seems to be able to reach but is actually separated.
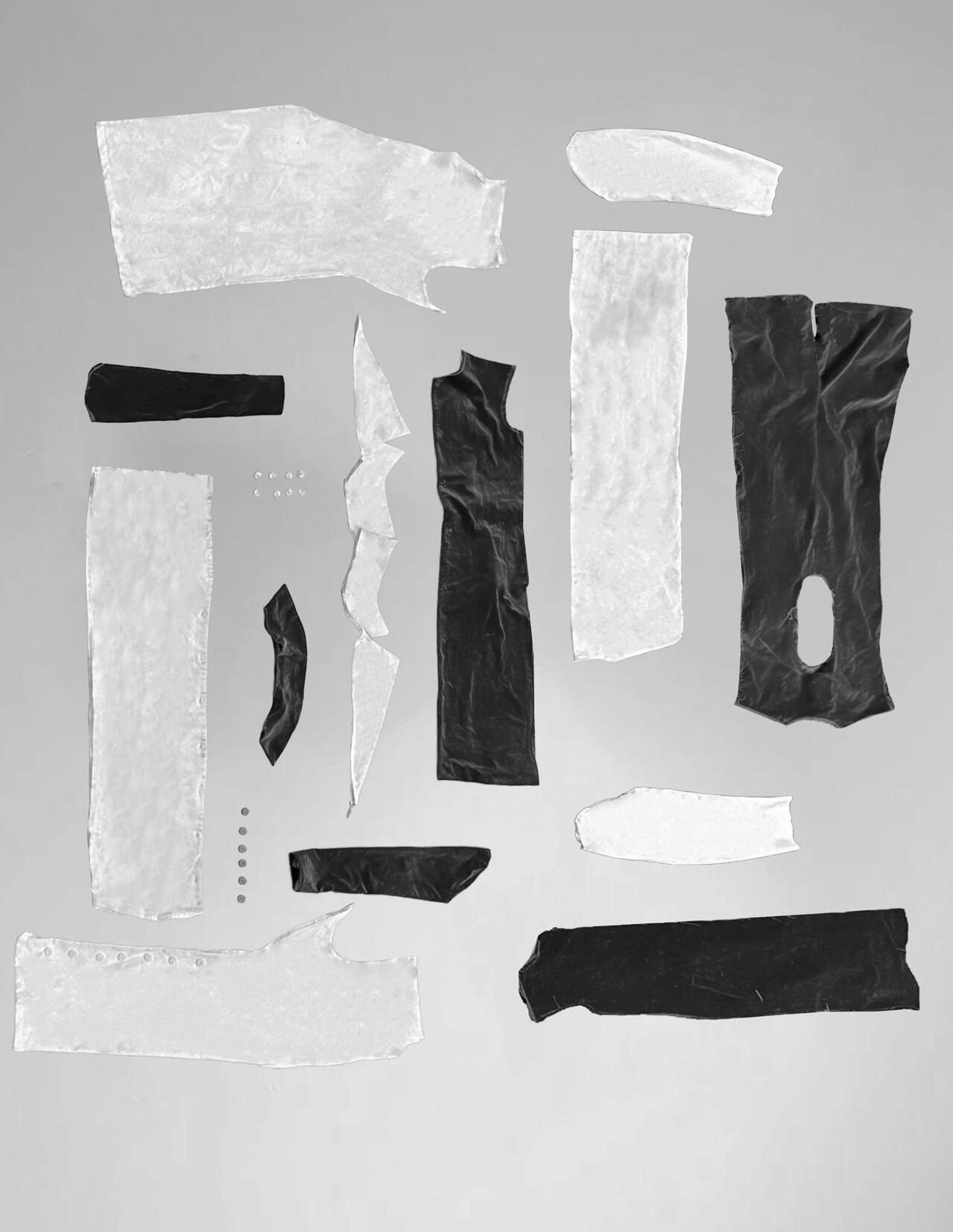






Separation of Elements from Cloth and Architecture
The main constituent elements are extracted from the costume and architecture, and the architectural elements correspond to the costume elements. Different architectural elements are explored in different types to provide the foundation for the subsequent design.










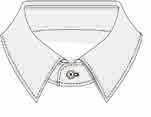




Cuff
Sleeve
Collar
Public spaces have larger areas, allowing for more flexible wall arrangements, a wider view, and the capacity to accommodate more people.
Entrance
Cuff
Sleeve
Balcony
Collar
Interlacing of Elements
The two pieces of clothing were subjected to drapping by interlacing each other, during which the elements in the clothing were overlapped and corresponding to the architectural elements, so as to explore the possible final form of the architecture.
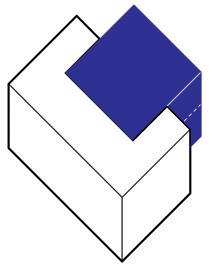
Interlacing 1
Drapping two pieces of clothing parallel to each other, one on top of the other.

Put the sleeve of one garment through the middle seam of another garment as the beginning of interlacing.
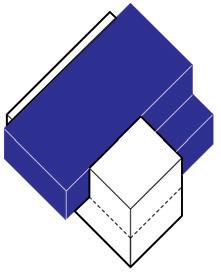
two pieces of clothing by placing the middle seam vertically.
Entrance Stairs
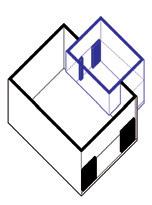
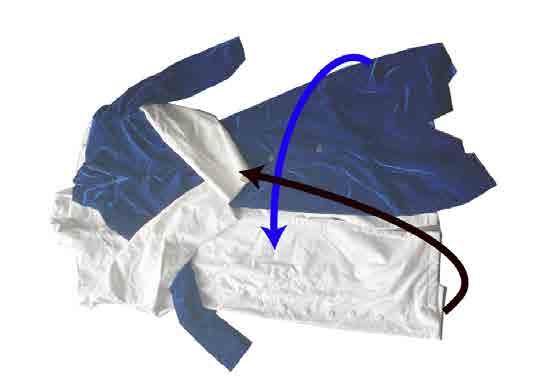

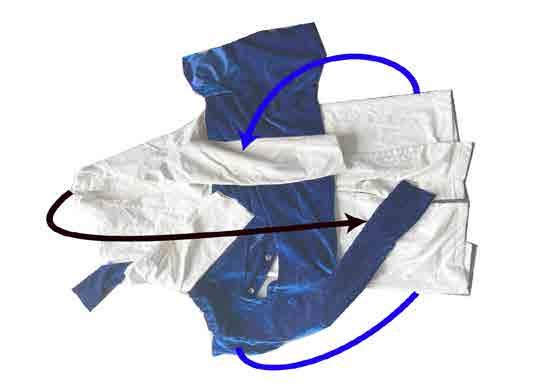
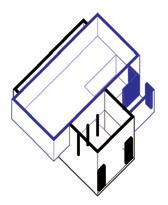


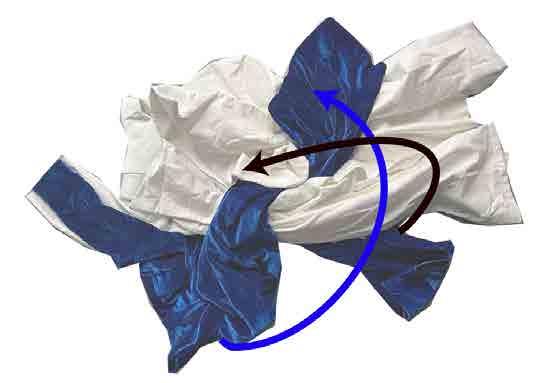

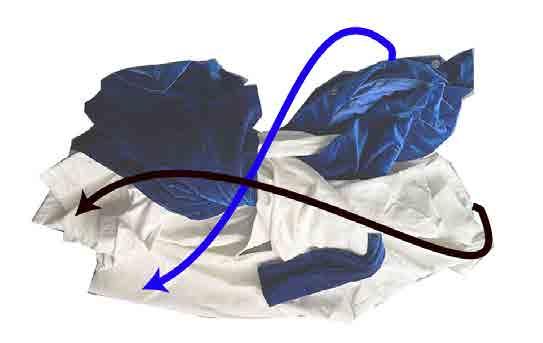

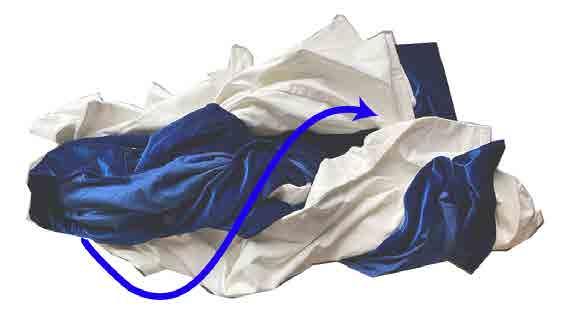
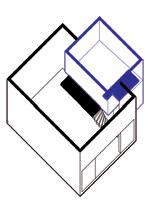

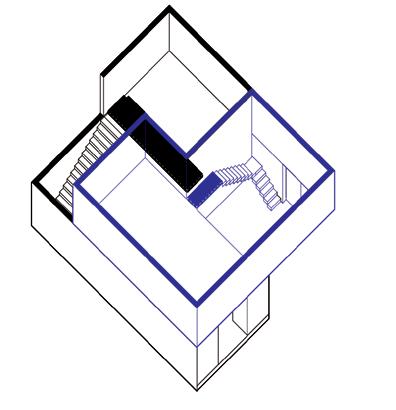

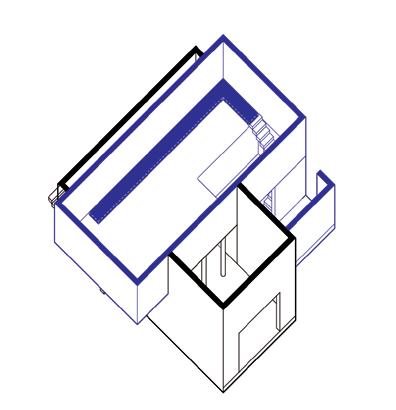


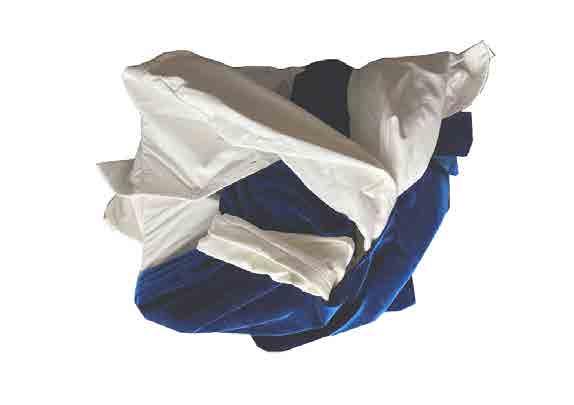
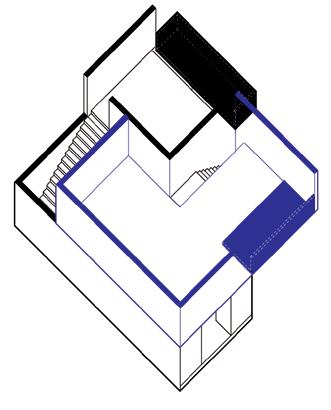
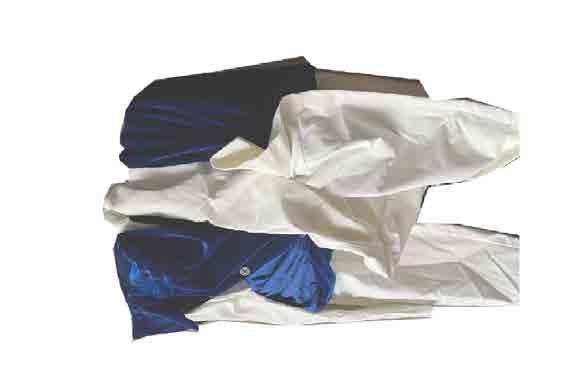
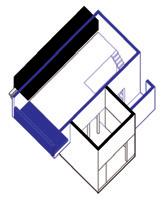

Interlacing 2
Interlacing 3
Interlace
Corridor
Terrance

Through a series of previous analyses, the most suitable distribution is selected, and appropriate extraction and integration are applied in the final building. In the final space, the merging and overlapping of public and private spaces are not only reflected in the circulation and the layout but also in the visual experience. The artist can watch the audience's expression of appreciating the artwork, and the audience can also appreciate the artist's private residence space through some cracks or narrow holes. This interaction between vision and circulation makes the building contain a sense that seems to be able to reach but is actually separated.
Public:
1. Gallery Space
2. Terrance
3. Corridor
4. Entrance
5. Rooftop
6. Stairs
Private:
1. Living Room
2. Artist studio
3. Entrance
4. Stairs
5. Terrance
The Piscina Mirabilis is located in Bacoli the heart of the Phlegrean Fields. This archeological site suggests the Ancient Romans’ excellence in the fields of hydraulics and aqueduct construction.Surrounded by the sea on three sides, the site is a famous historic city for living, leisure and tourism.
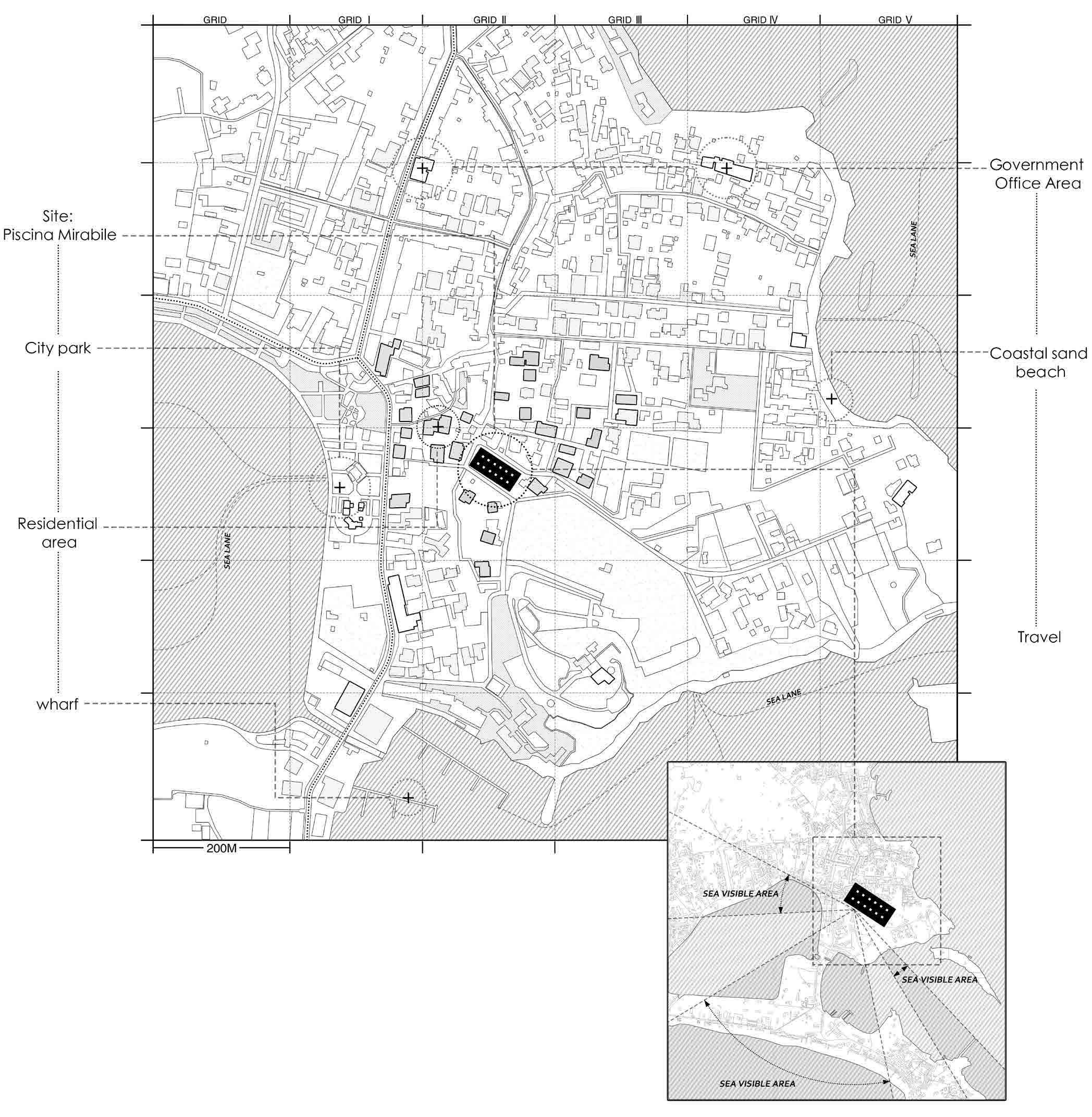

The Piscina Mirabilis is an ancient Roman cistern on the Bacoli hill in southern Italy. It was one of the largest ancient cisterns. It was built under Augustus as suggested by the building techique of opus reticalatum used in the walls. The cistern was supplied with water from the Aqua Augusta, which brought water to most of the sites around Naples from Serino near Avellino. Water was pumped out of the cistern using machines placed on the roof terrace of the cistern.

Arch Transformation
This project explores the relationship between private and public in architecture through the deconstructive view of clothing. The underground part of the building is mainly a space formed by 48 arch columns. Its overall arrangement can be corresponding to the pattern paper in the production of clothing, which is used to explore the reconstruction of architectural space.

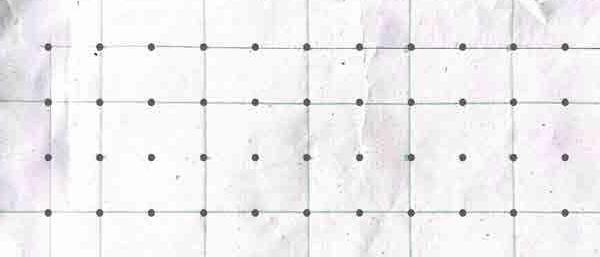
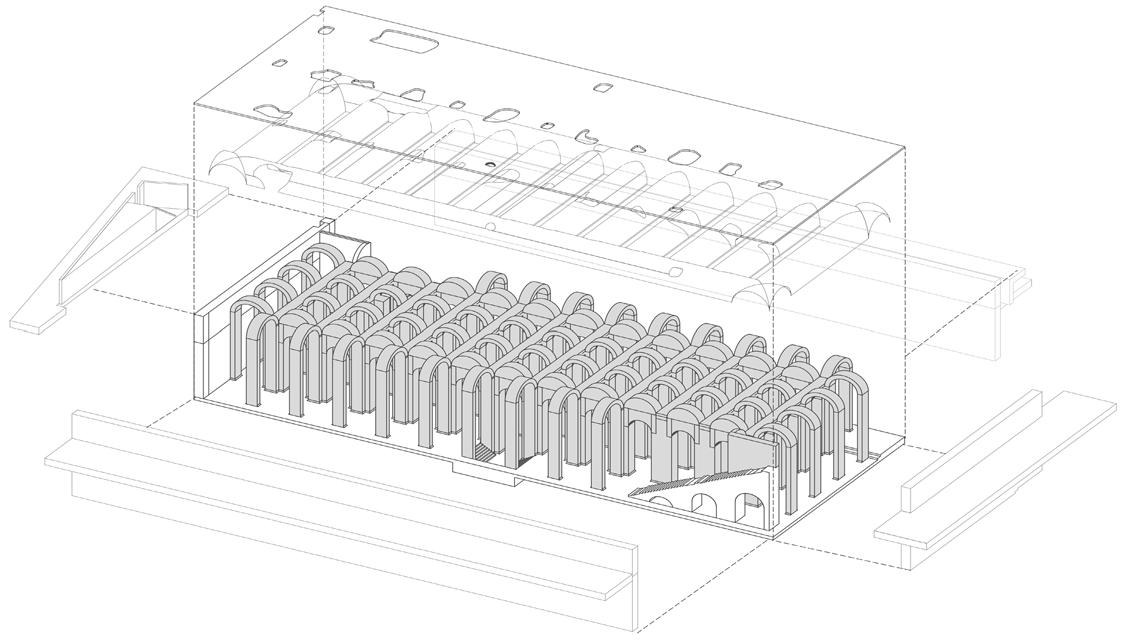
Cistern Exploded Diagram
Transforming Process
Because of the arrangement of the interior itself and the use of materials, the whole building is relatively heavy, so I want to fill this space with light materials. Inspired by the arch, want to create an arch structure of fabric material through this space by using light fabric.
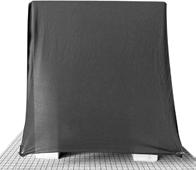
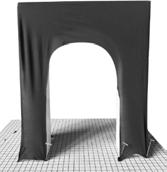

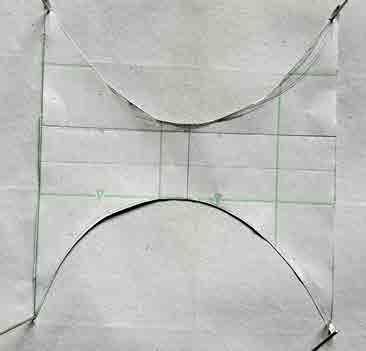
Original
Piscina Mirabilsis Pattern Paper
Water Storage Cistern
Drawing by Natali, From Antichita di Pozzuoli-Puteolanae antiquitates, by Paolo Antonio Paoli, Plat 61, 1768, Naples
According to the shape of the arch, the pattern formed is that there are two arches. Therefore, on this basis, different number of arches are formed, and the inherent arches are changed through stretching, lengthening, raising and other ways to explore the possibilities.

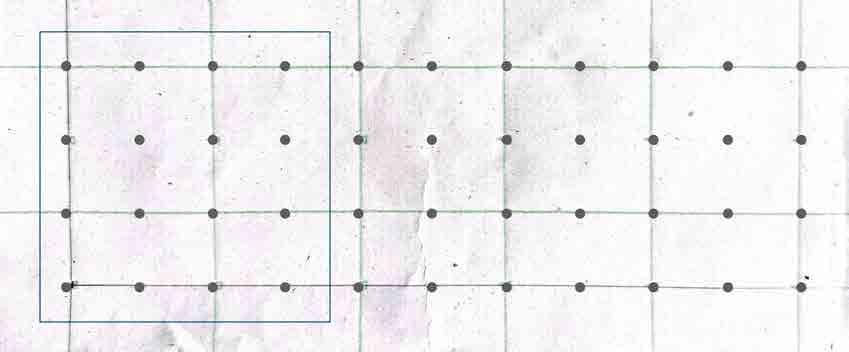

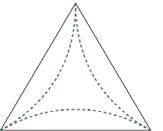




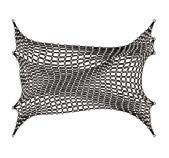





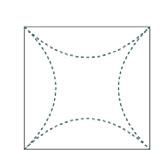

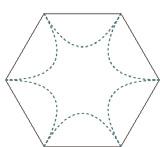
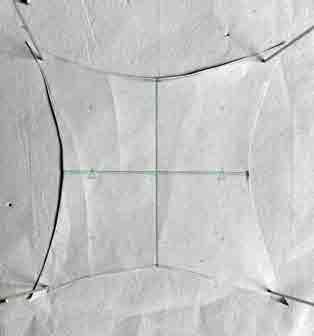
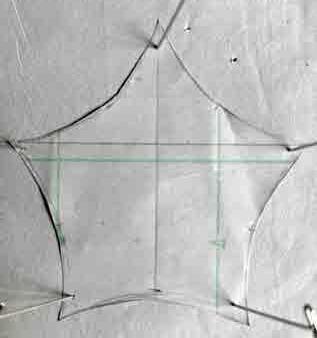

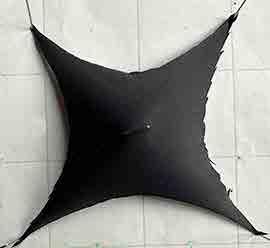

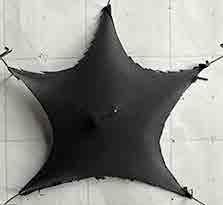

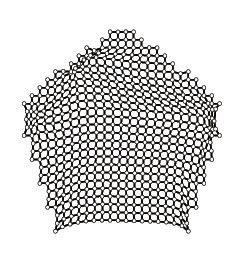
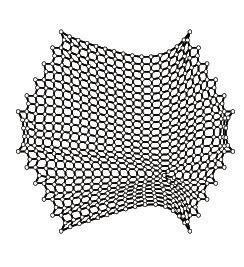

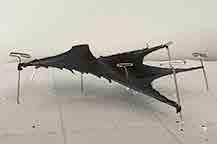

The overall organization is inspired by the original water storage function of the building, to imagine the different shapes and the drop of the water. This through-the-building form is the same as that of the fabric.Through the combination of different shapes, a new form is created to move through the building. Use pattern paper to find the final form. The purpose of adding amounts is to load different amounts of excess onto the pattern paper, just like the points that need to be pulled in the model, to ensure that there is enough fabric during the stretching process.
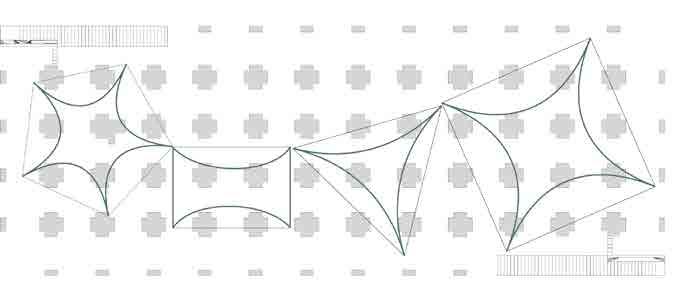
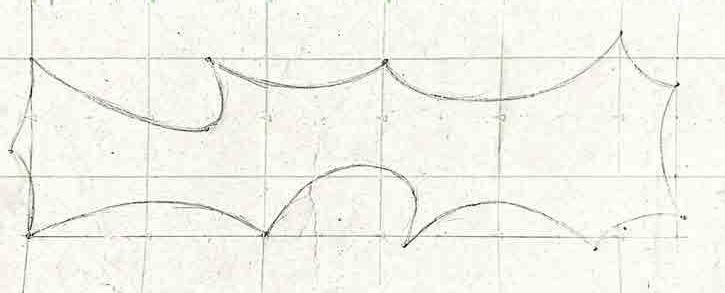
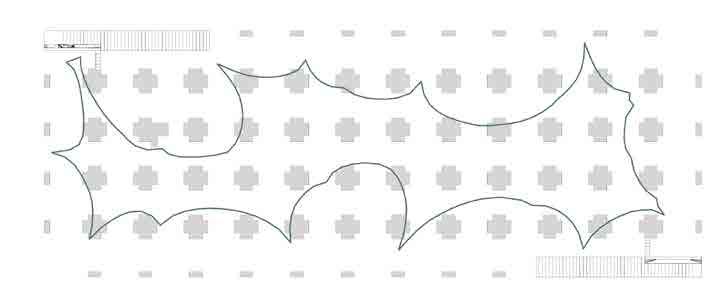



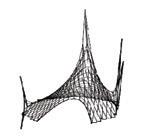





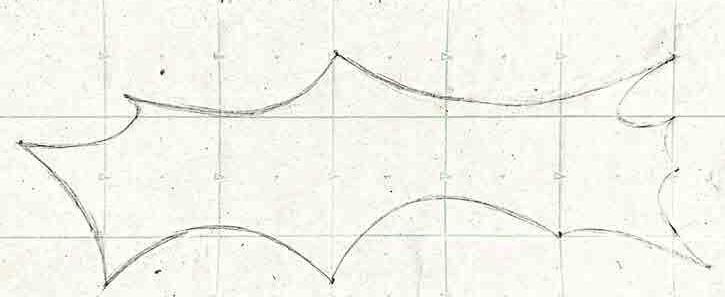
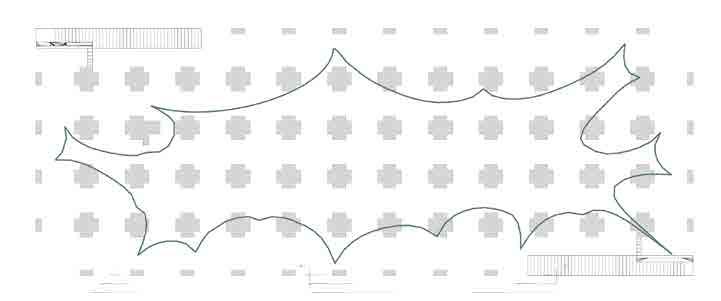


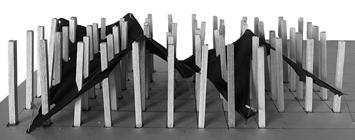


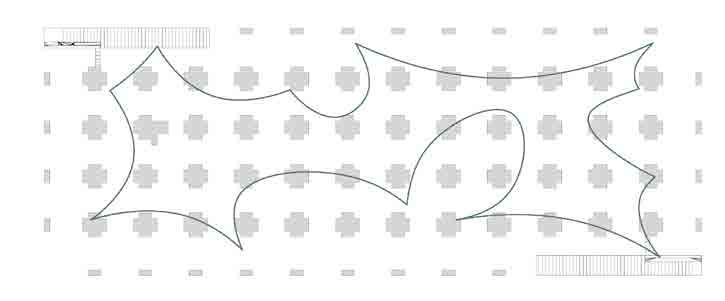

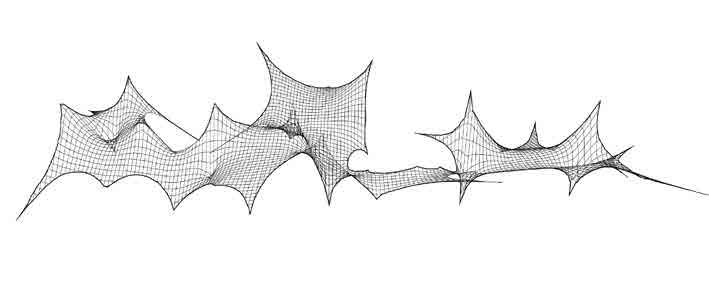
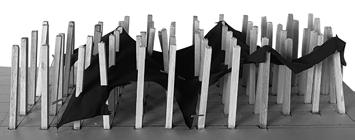
Choosing Chapes
Make Pattern
Add Value for Pulling the Points
Set On
Form Exploration
Fabric Mulnipulation
Numbers of Arch
Make Pattern
Cut the Fabric
Pulling the Points
Two Arches Tree Arches Four Arches Five Arches Six Arches
Range Selection
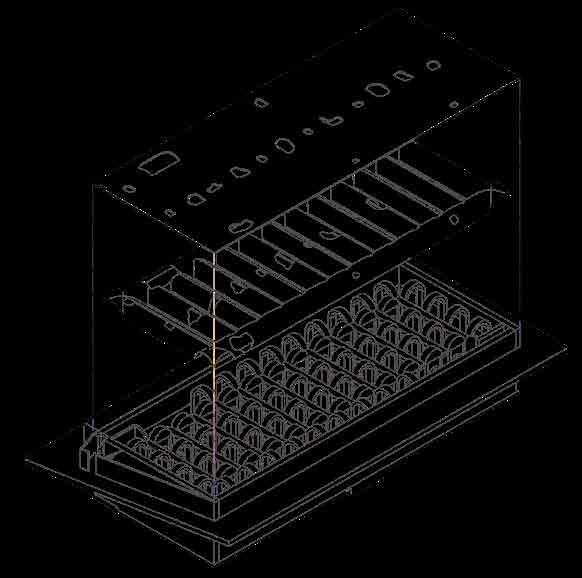

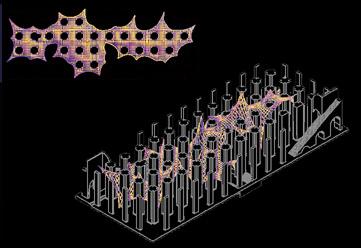


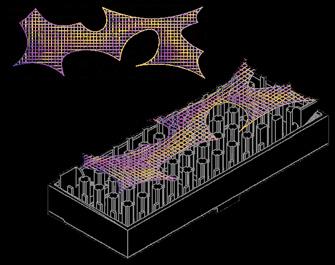


In the new form of fabric, the points that need to be stretched are identified, and these points are stretched up and down, so that the formed form divides the space of the entire building. Holes were made where the fabric intersected the arches of the original building to pass the fabric through the columns.

The support structure is distributed to the gaps around the columns to minimize the impact of these supporting columns on the original space.

The mesh fabric is connected with the supporting structure through thin lines, which can be adjusted according to different needs, making the whole space more flexible.
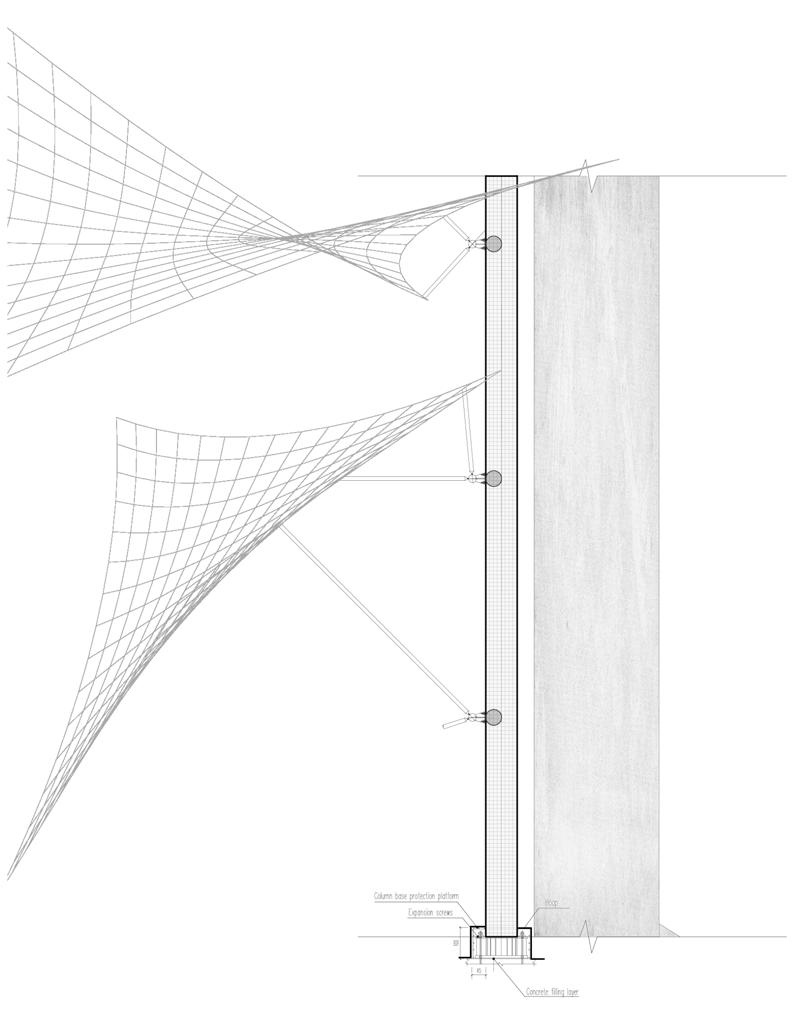
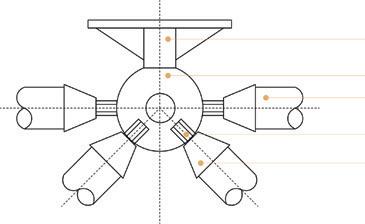
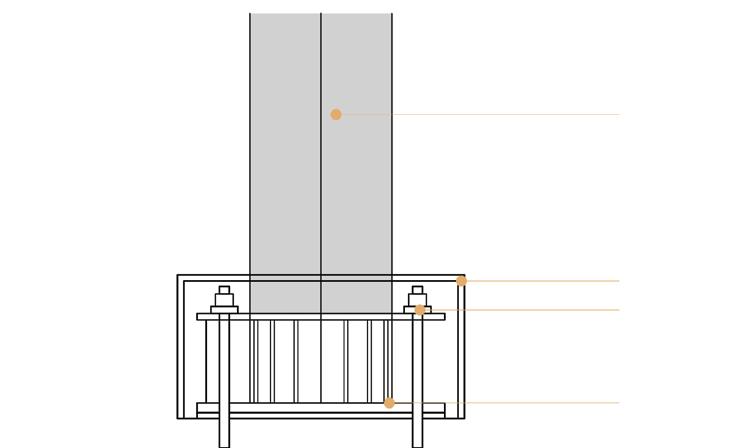
Step 1: Cover with Fabirc
Step 3: Pulling the Points
Seciton Overview
Step 2: Cutting the Fabric
Arch Arrangement Overview
Original Exploded Diagram
Step 4: Set Up the Above Ground Floor
CORNITECTURE
Material Learning from Gayogohó:no’ Community
This project embodies the cultural essence and environmental harmony of the Gayogohó:no’ people. Nestled within upstate New York’s landscape, the center integrates the sacred material of corn into its design, honoring its agricultural, cultural, and symbolic significance. The architecture embraces spatial flexibility and natural materiality, featuring rammed earth walls, wood trusses, and innovative uses of corn byproducts such as husk weavings, cob panels, and pressed boards. These elements serve as structural components, space dividers, and ornamental features, fostering a unique cultural identity while minimizing construction costs.
The garden at the heart of the center links all spaces, creating a seamless flow between classrooms, workshops, and the surrounding natural environment. Double-sided multi-panel doors connect indoor and outdoor gardens, enhancing the building’s openness and adaptability. This project reflects a commitment to sustainability, education, and cultural preservation, offering the Gayogohó:no’ community a vibrant and dynamic space for growth, learning, and celebration of their heritage.
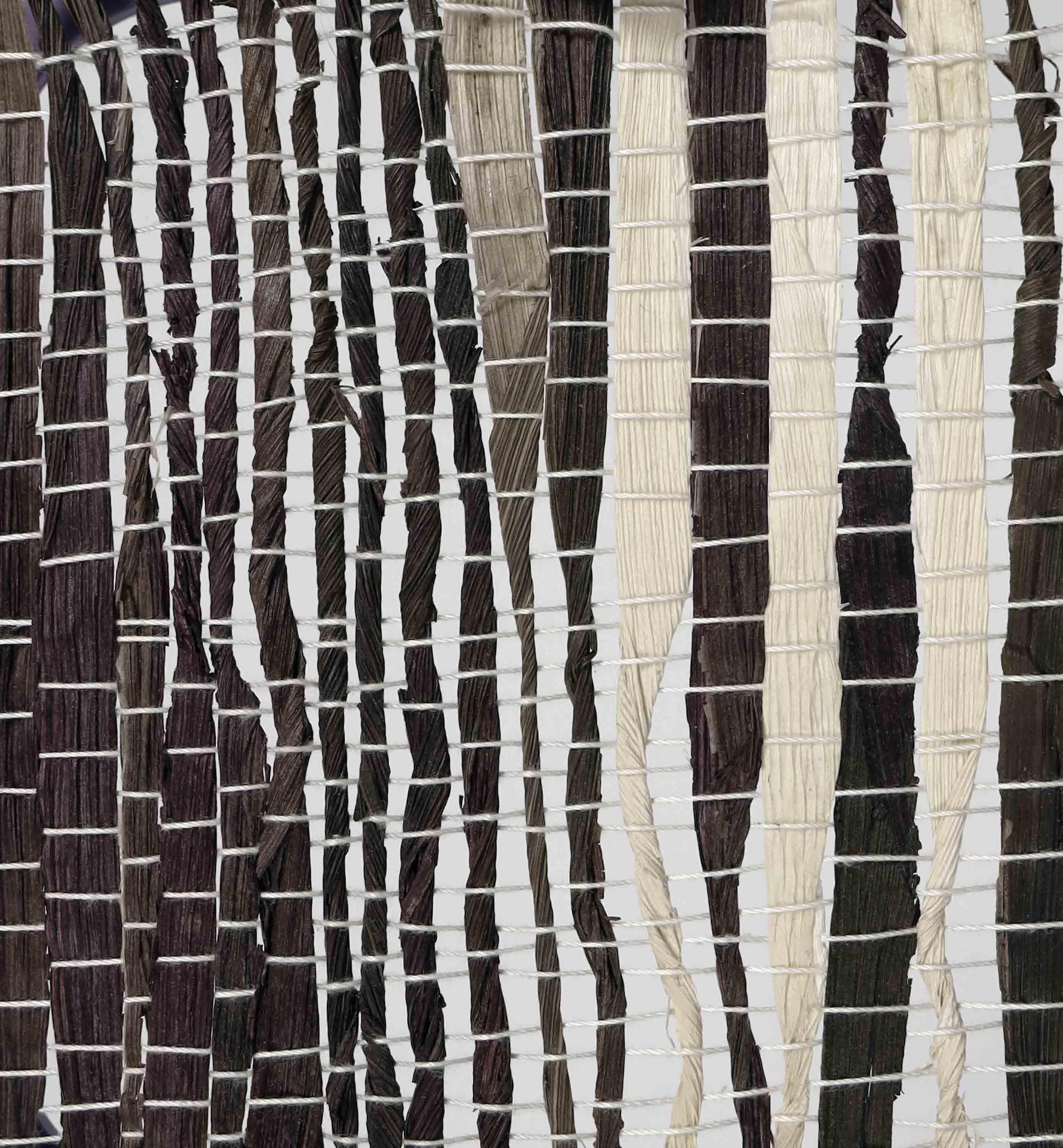
Group Project with Jamie Chen Instructor: Anna Dietzsch Fall 2024
The site is located in upstate NY, where northwesterly winds prevail throughout the year. The main road lies to the east of the site, while the north and south are surrounded by cornfields. Therefore, the building is positioned on the inner side of the site, near the tree line and on the left side of the small slope. This placement provides the building with sufficient privacy, aligns it with the slope intended for planting, and integrates it with the natural environment, making it convenient for planting and teaching activities.
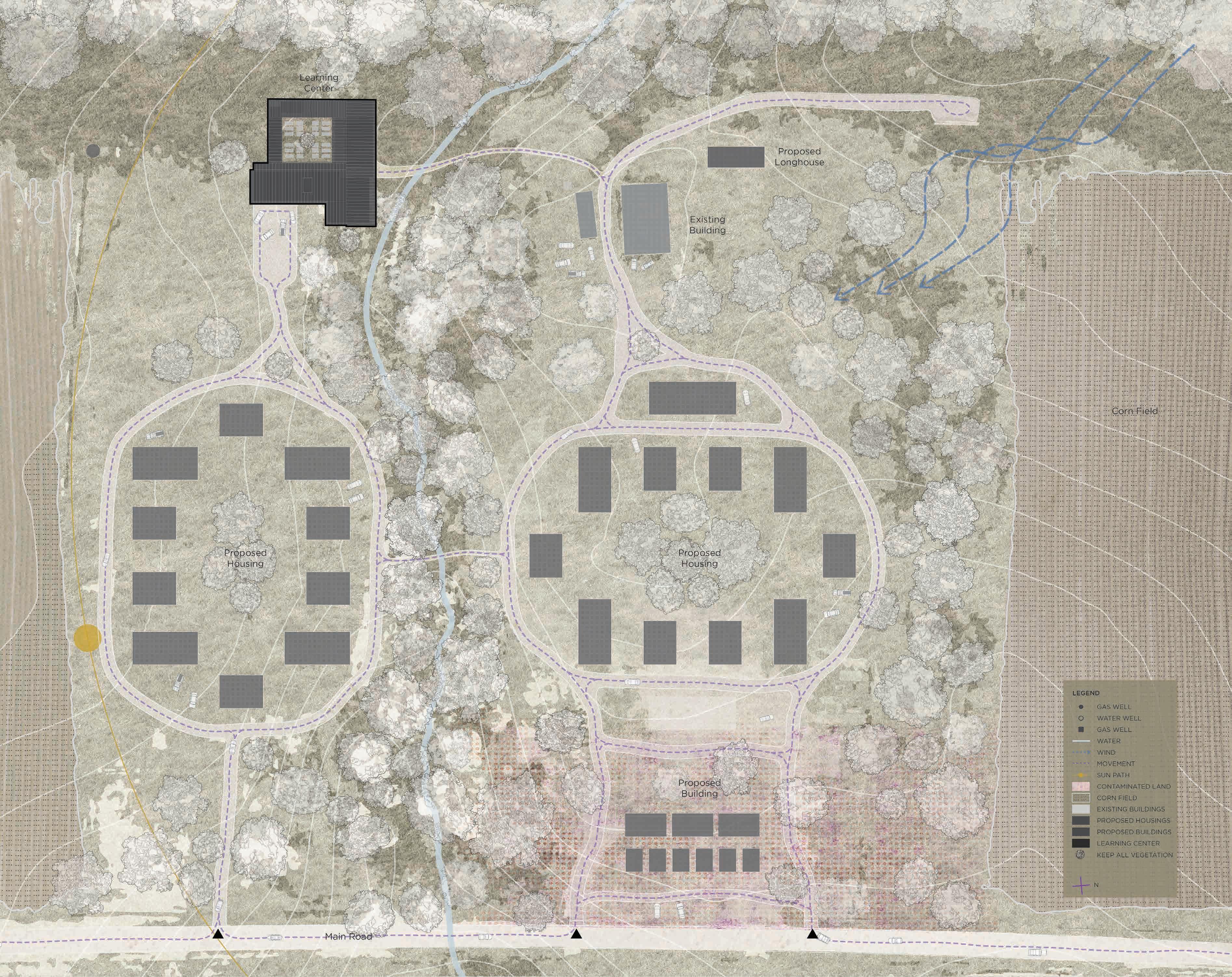
After consulting with the local Haudenosaunee residents, we identified their need for circular circulation. As a result, we adopted a semi-enclosed architectural form centered around a garden, allowing for easy access between spaces. The building minimizes openings facing the main road to ensure privacy, while increasing openings toward their original community space to facilitate access to the learning center and support a variety of activities.



Learning Center Plan
NW SECTION
SE SECTION
Multi-Use Room Section
Extensive use of locally available natural materials as building components reduces construction costs while giving the structure a distinct local identity. The interior trusses, in addition to serving as structural elements, align with the lifestyle of the Gayogohó:no’ people by providing beams for suspending household items or food. This design imbues the building with the unique characteristics of Gayogohó:no’ culture, filled with a sense of nature and vibrant daily life.
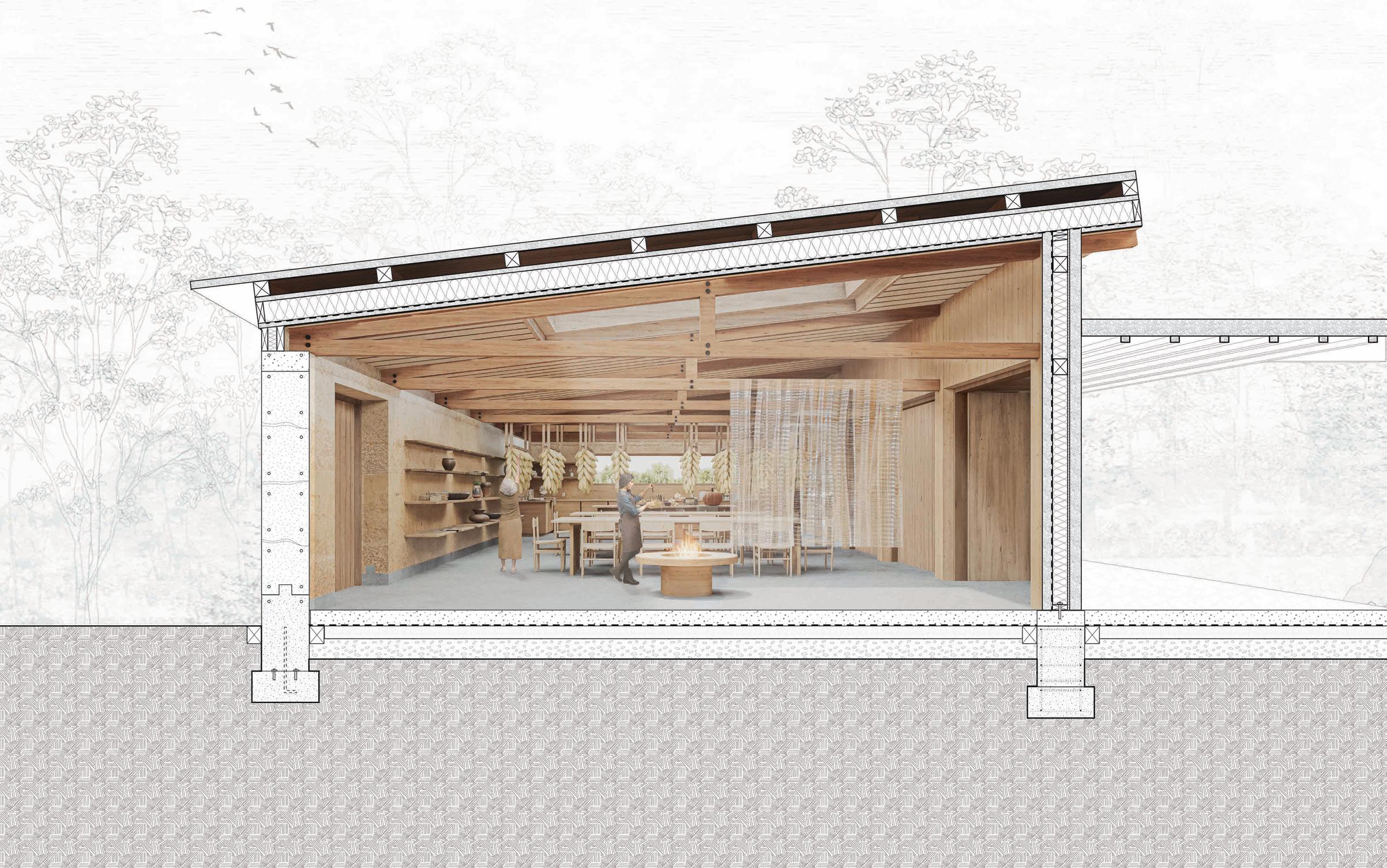
Concrete
Wood Roof
Corn Cob Insulation
Corn Cob Insulation
Sheathing
Wood Envelope
Concrete Floor
Damp Proof Membrane Sand Gravel
Ground
Wood Inside Finishing

Rooted in their creation story, where Sky Woman falls to Earth and life begins on the back of a turtle, the Haudenosaunee believe in living in balance with the natural world. They are skilled at observing nature and understanding it. They respect creations and nature and use resources wisely, only taking what they need, which reflects a deep respect for natural resources and a balance with the surrounding environment. Based on this, the project focuses on exploring how easily accessible materials, such as corn, can be utilized as building materials while making efficient use of every part of the corn. It also integrates their cultural traditions, ensuring that the architecture reflects the unique identity of their community.
MAKING FROM BREAKING
The Guideline to Create Housing Communities from Ship Breaking
This project showcases the potential of a ‘Ship’s Afterlife. When ships are retired, many end up in ship breaking yards in Chattogram, Bangladesh. Despite the deadly and chaotic nature of this process, which harms both humans and the environment, the steel extracted from these ships is vital for Bangladesh as it is melted down and reused.
Bangladesh hosts one of the largest shipbreaking yards in the world, where hundreds of ships are dismantled each year. The shipbreaking industry is vital for the country as the steel extracted from these ships is reused in national infrastructure projects, with 60% of the steel used coming from this process.
However, minimal enforcement of regulations in Chattogram’s shipbreaking industries has led to serious health issues for workers and significant environmental damage.
Our goal was to introduce order to this disorganized and improvisational process. We developed a ship cutting and assembly guideline to extract pre-fabricated components from ships, which can then be used to create housing communities. This approach reveals the potential for repurposing ships in a meaningful way.
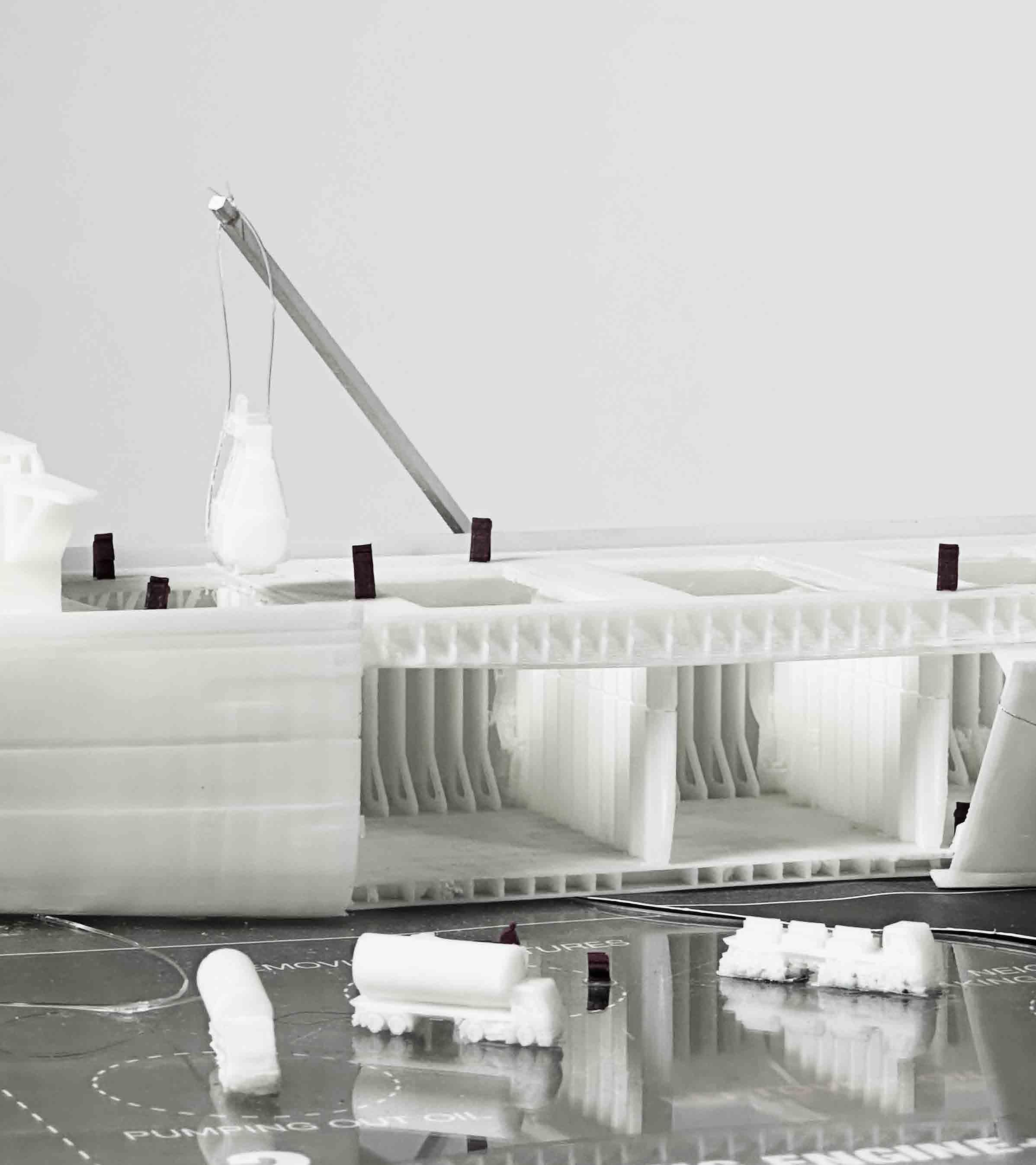
Group Project with Jaewon Choi Instructor: Christopher A. Battaglia Spring 2024
Cutting Guideline
By analyzing the structure of the hull, a standardized cutting guideline is developed to reduce the number of cuts, thereby minimizing pollutants. The hull is divided into sections based on the size and width of a small housing volume. Each section is cut along a 15-degree angle on each side to create a downward-sloping roof, facilitating drainage and providing shade. The middle section is split into two halves, which can serve as the structure for a community center.

The upper and lower sections of the hull, can be used as housing shells, creating two types of housing with different roof forms. Considering Bangladesh’s climate, the living areas will be elevated to prevent flooding. The interiors will incorporate locally abundant building materials, bamboo, to reduce construction cost and easier for local people to build and maintain these structures.

The middle part of the section can be used as the load-bearing structure for the community center, while other extracted parts of the ship can serve as the roof structure. Combined with locally sourced bamboo, this creates an open public space for learning, activities, and gatherings.
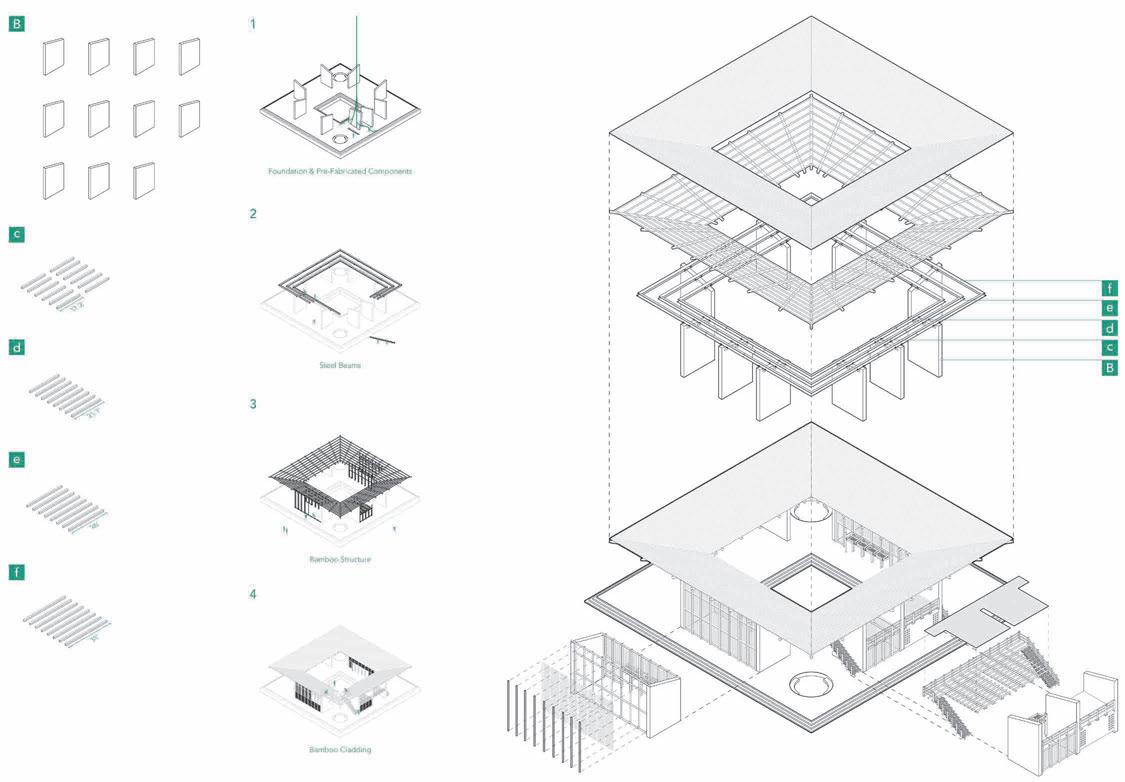
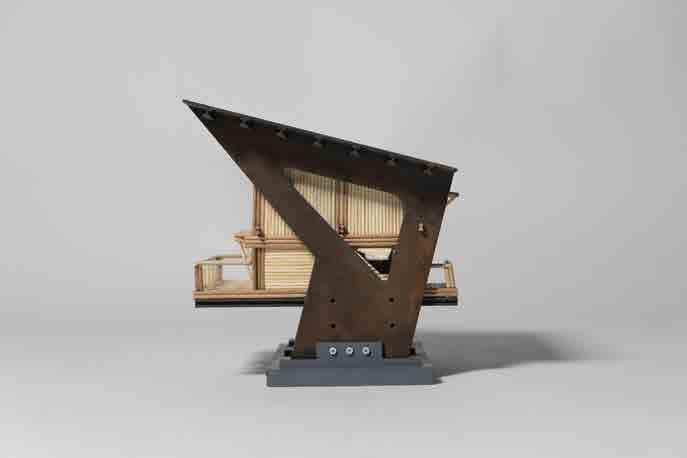

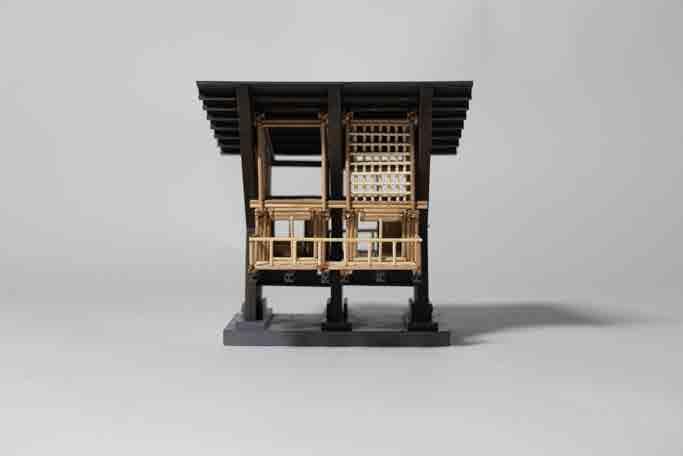
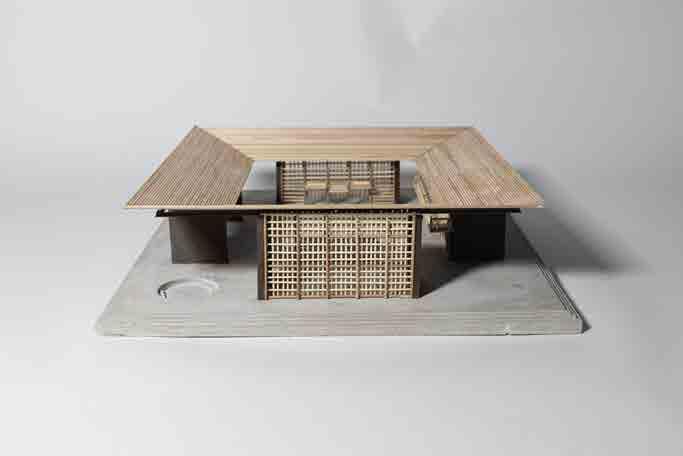


What we present is a possible community layout, with the community placed at the center, allowing different households easy access. There is an opening on each of the four sides to accommodate the entry and exit of large vehicles for transportation.
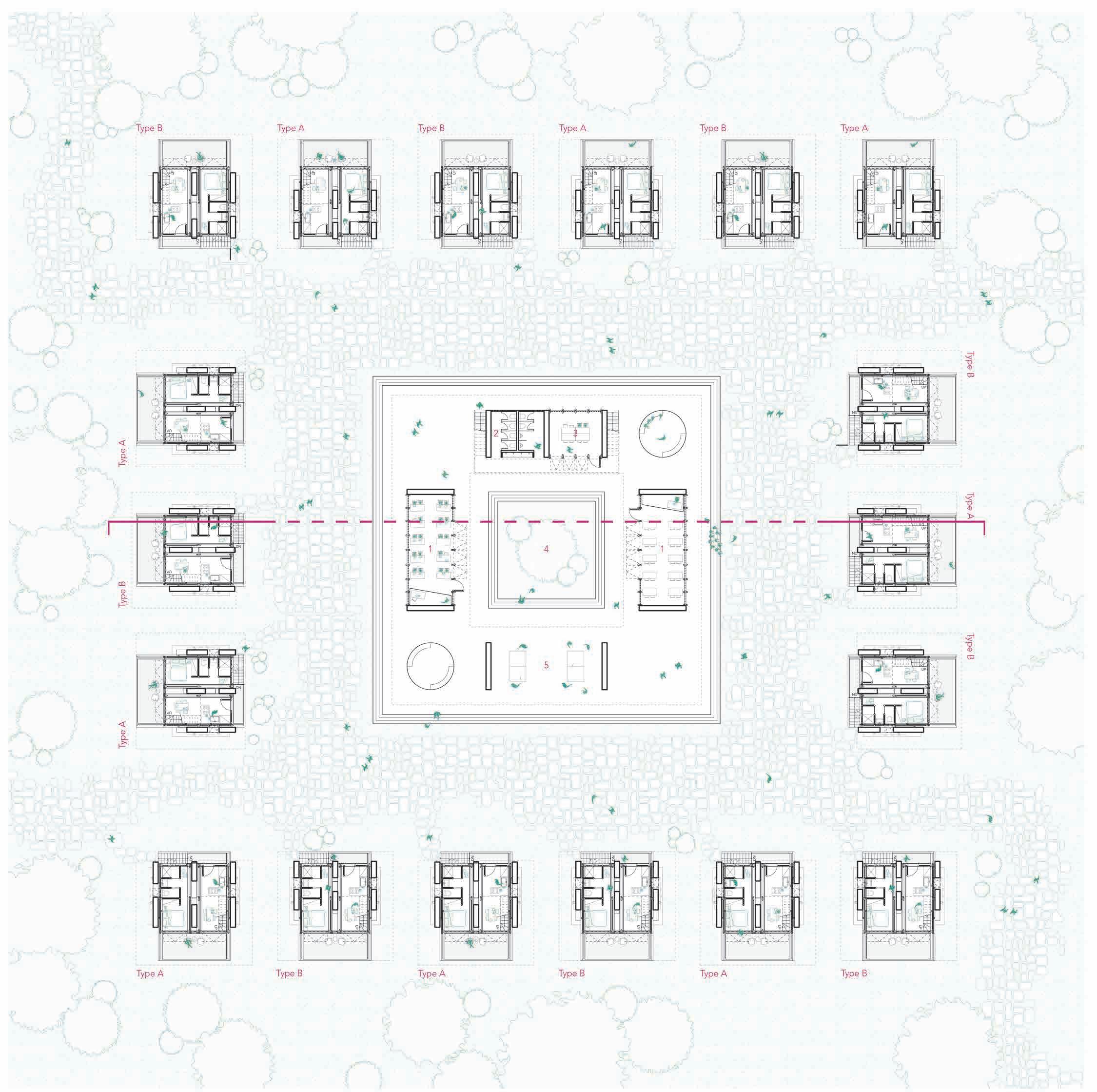
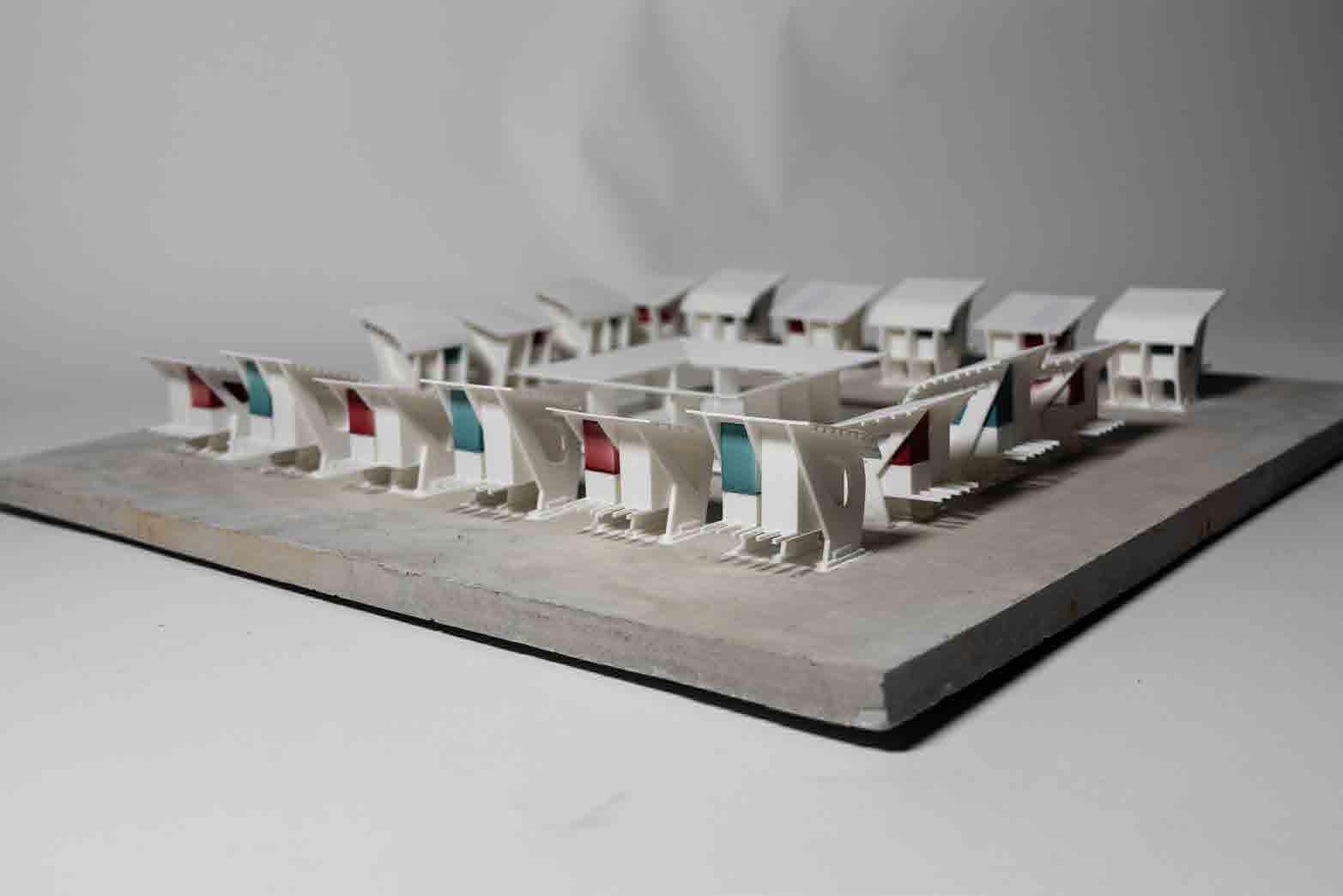
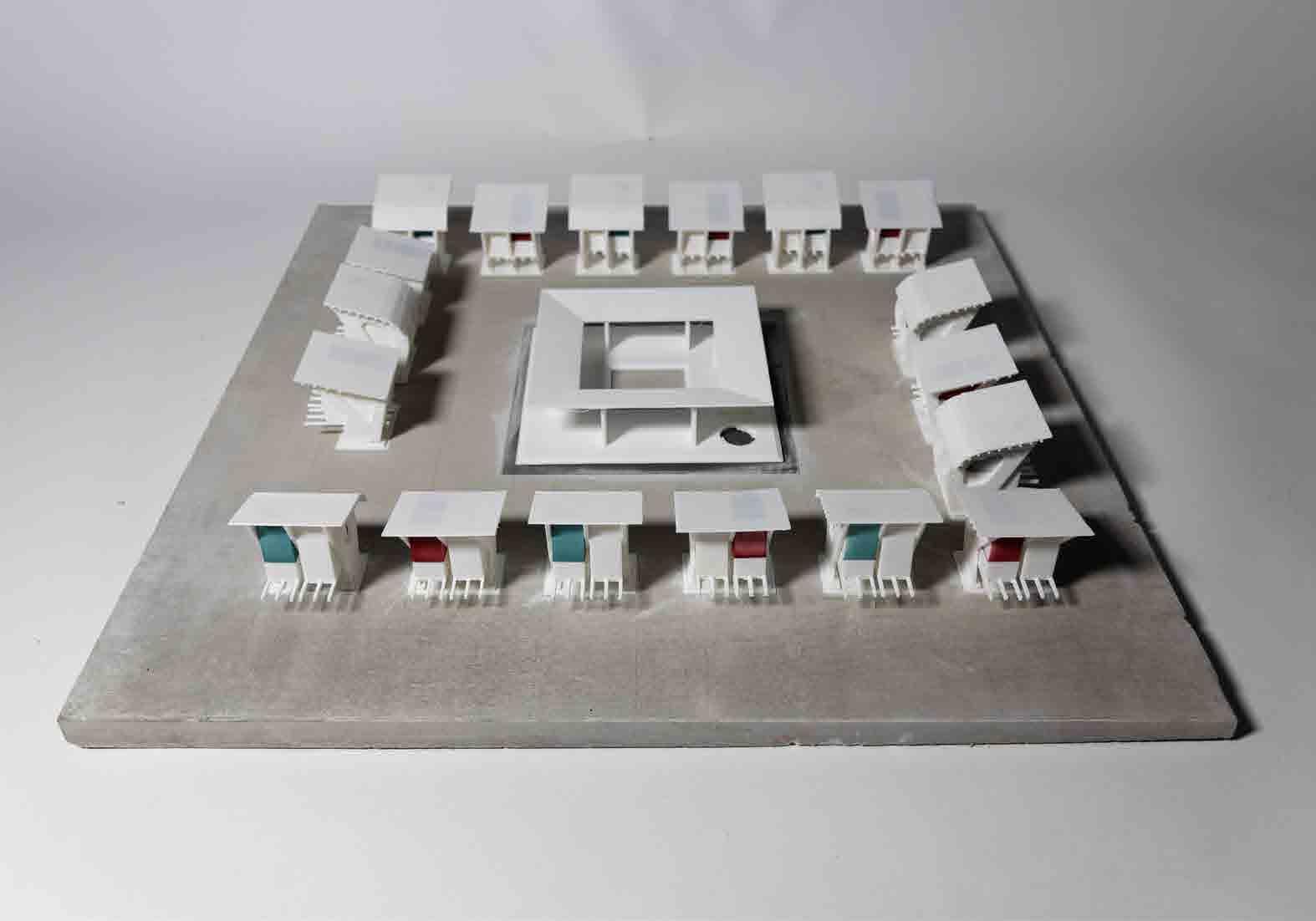
Other Works
Structural Learning Model
Espina Pavilion
Architect: Emiliano Dominguez + Santiago Marinez
Year: 2023
Site: Santiago De Queretaro, Mexico
Area: 226 ft^2
Steel, Concrete Casting, Natural Stone
Partner with Jamie Chen, Eavan Flanagan
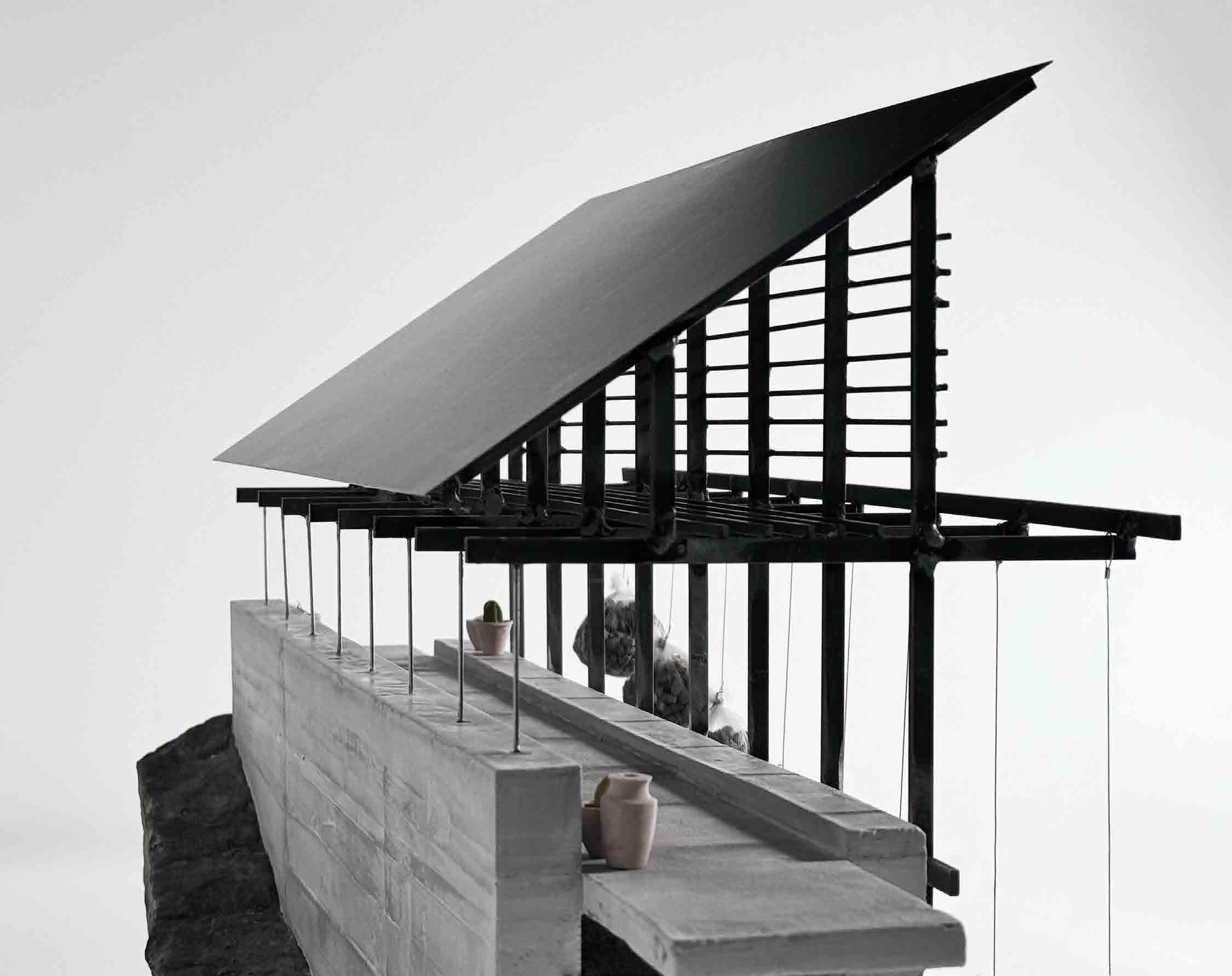
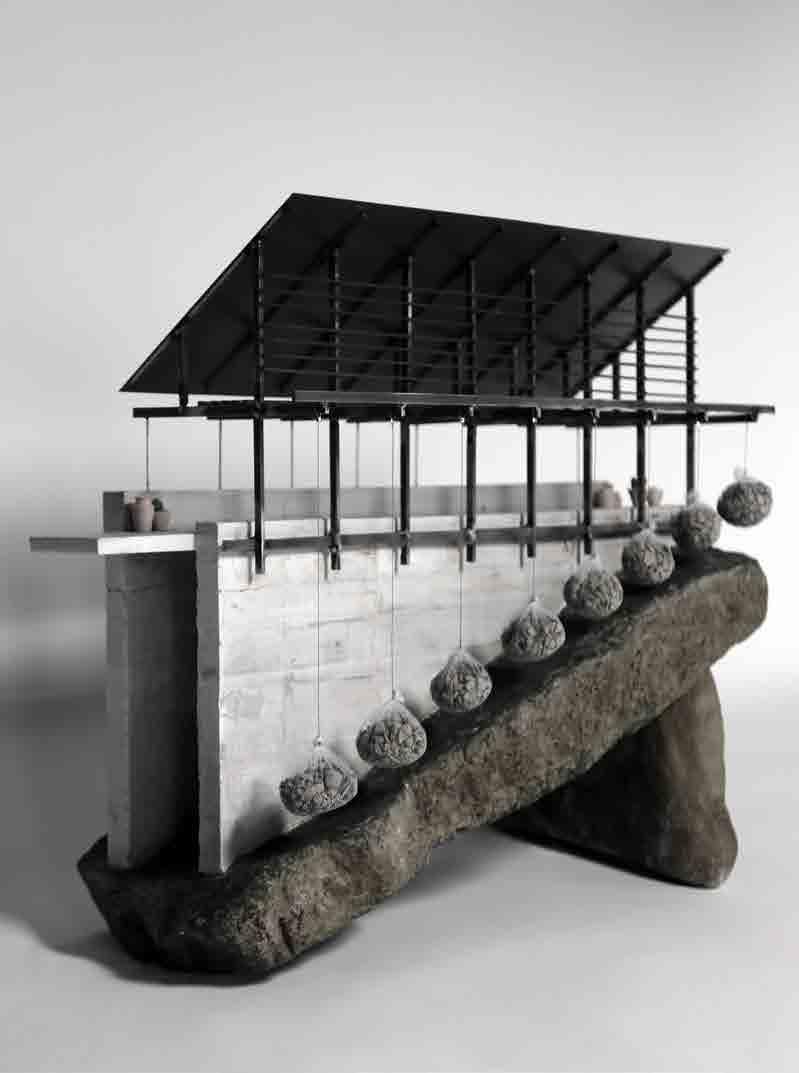
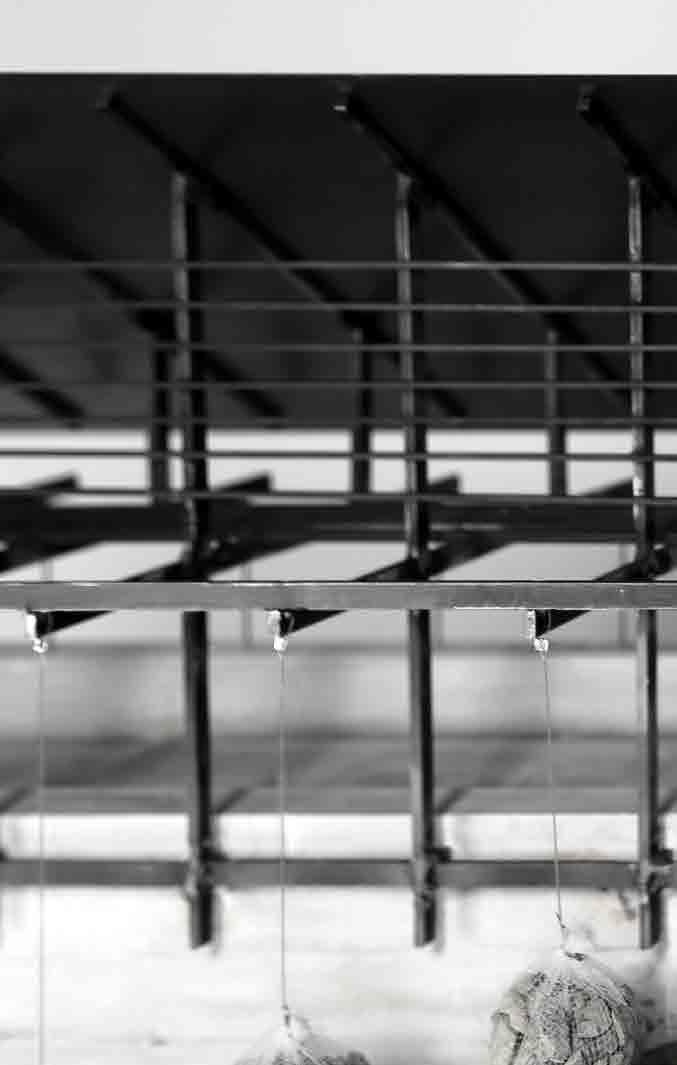


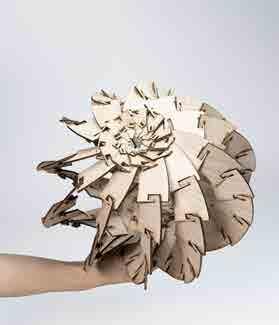
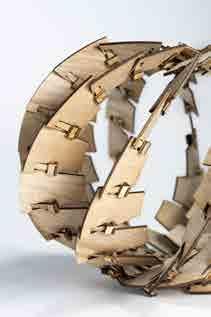


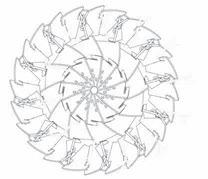
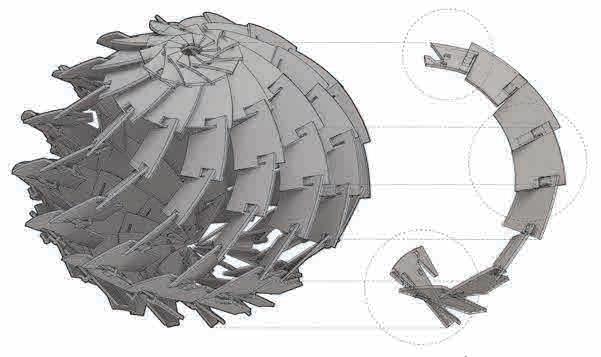
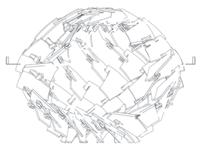
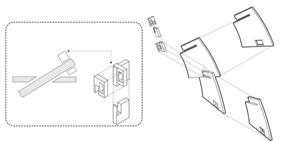
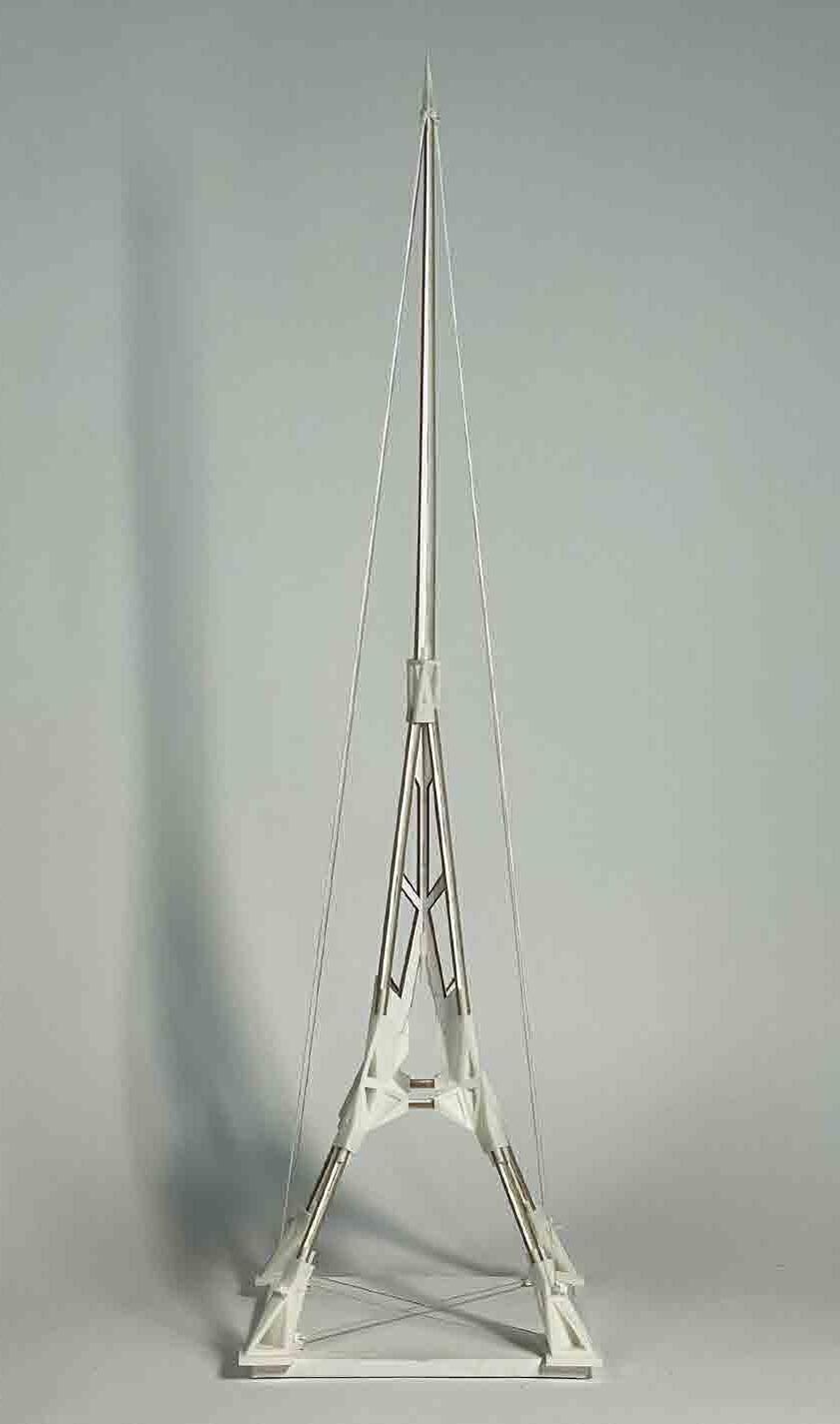
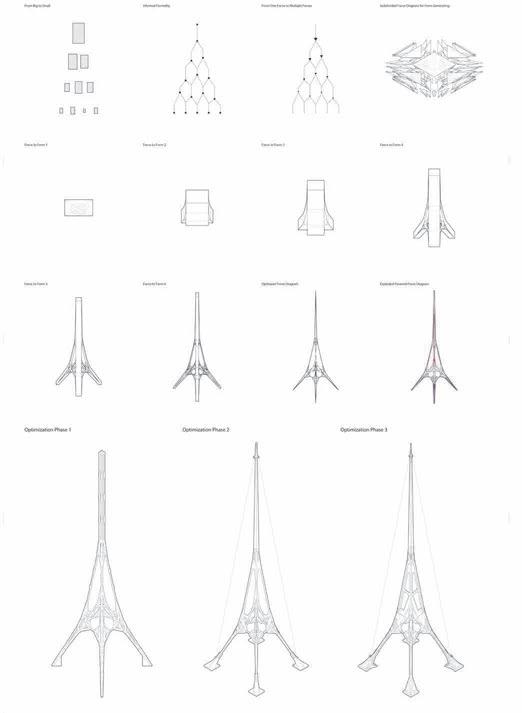
Sphere
Tower
Optinizing Process
Rotation Inspired by the tail of Rattlesnake
1lbs Tower Carry 178Lbs Load Max Baselwood Paper, 3D Print
Grasshopper, Kangaroo
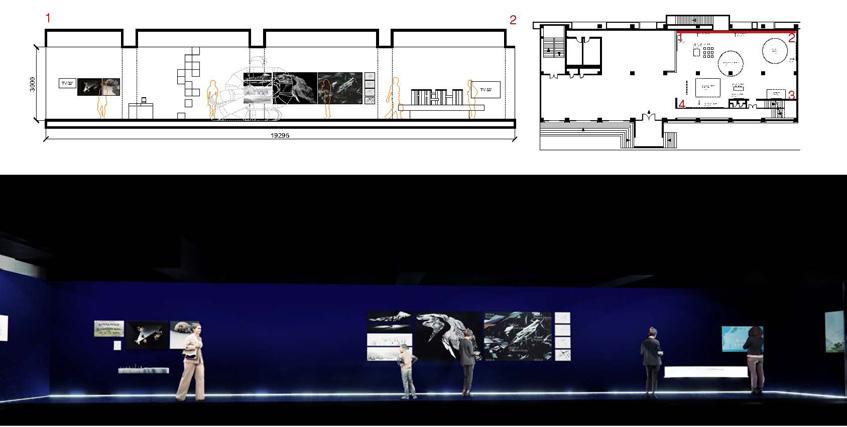
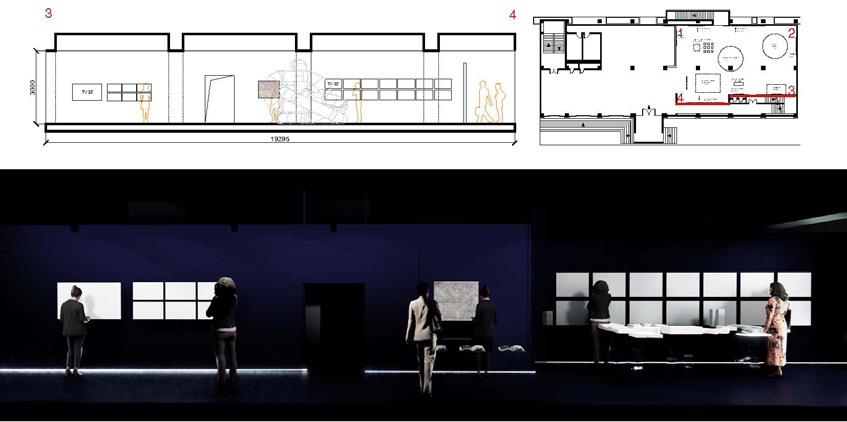
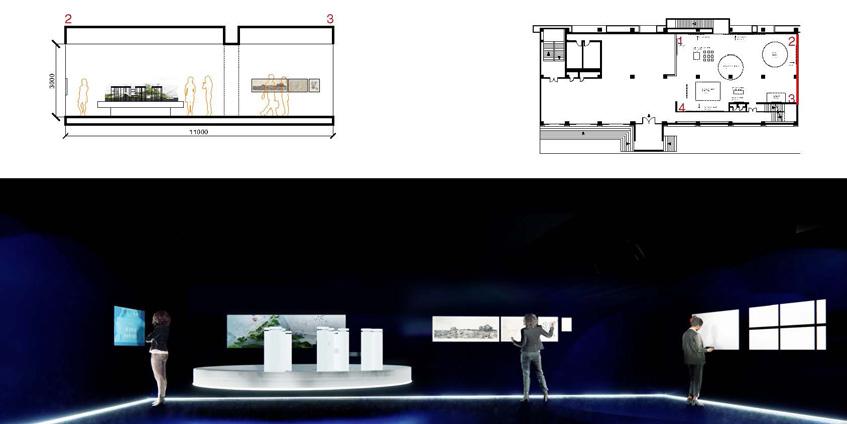
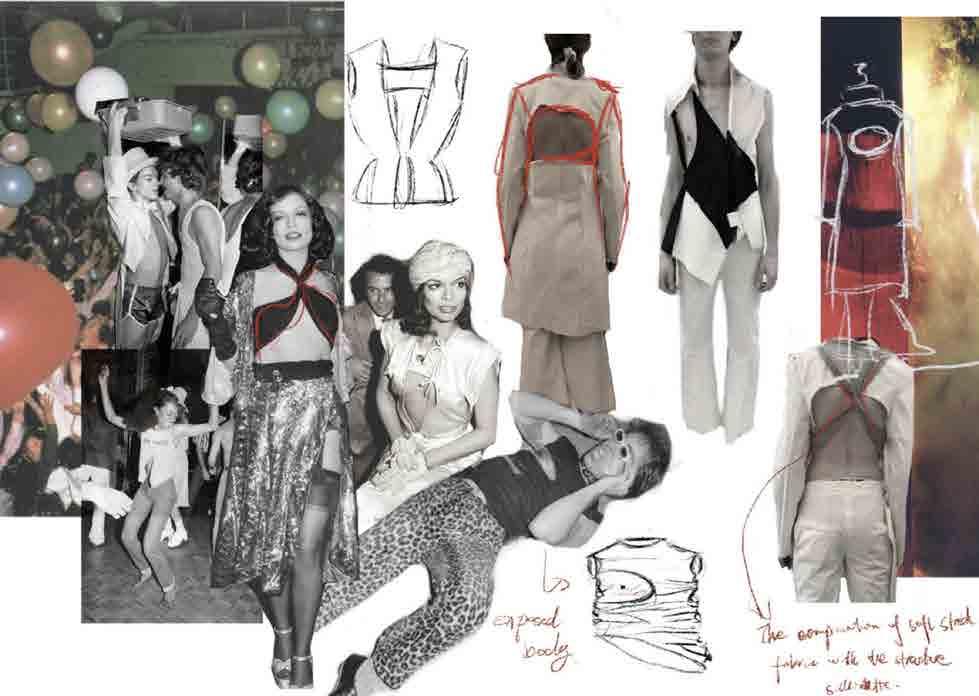

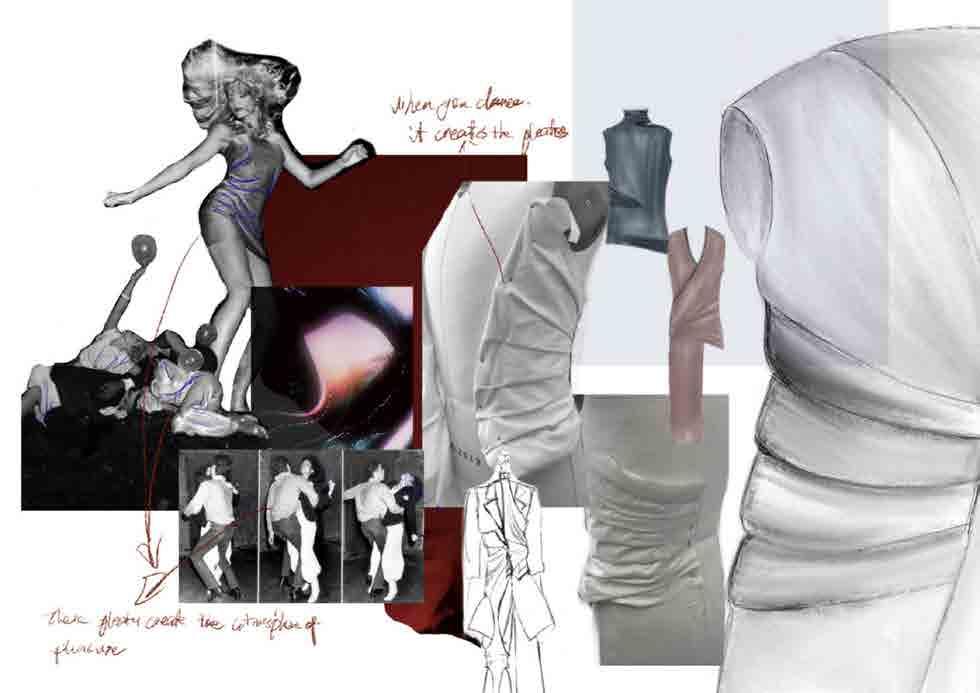
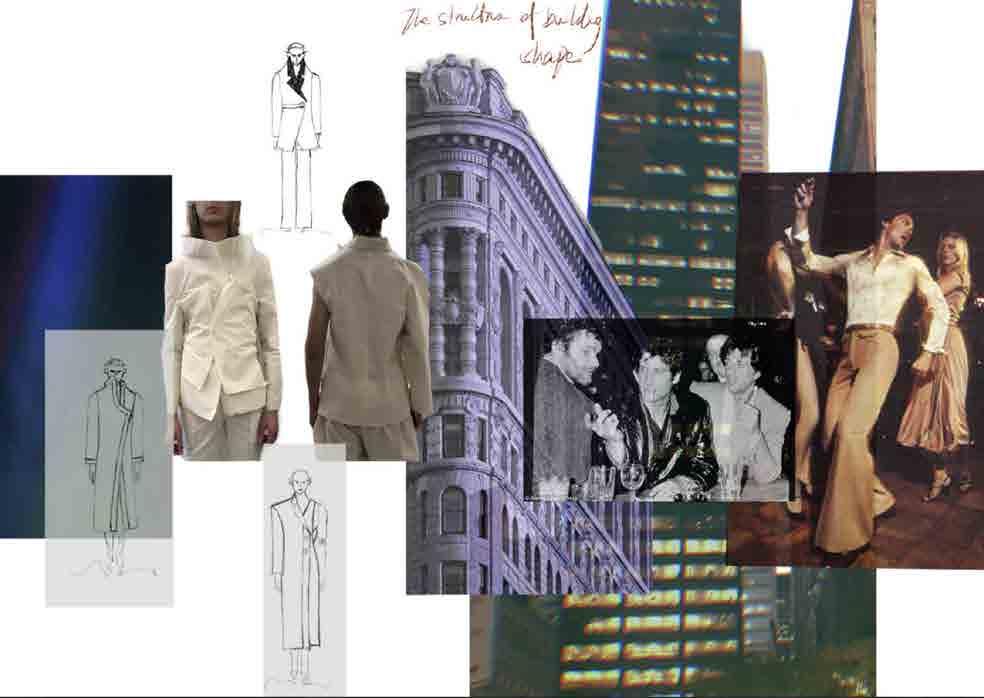
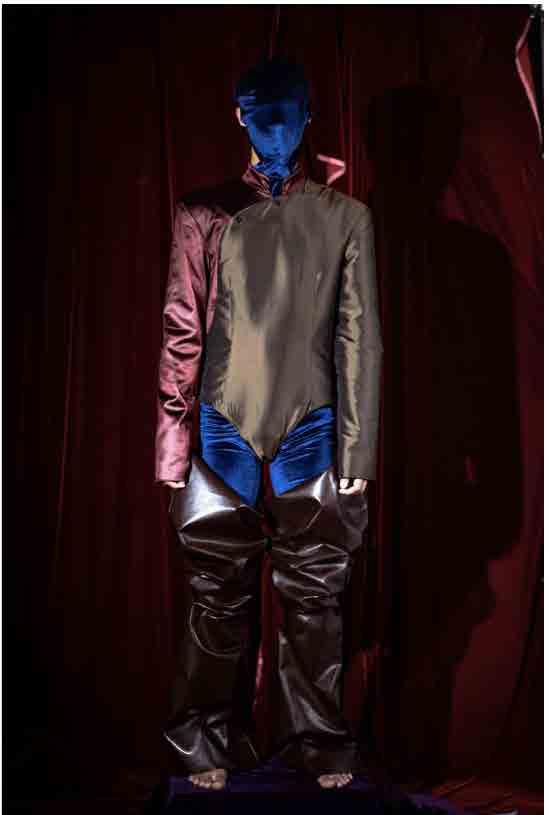
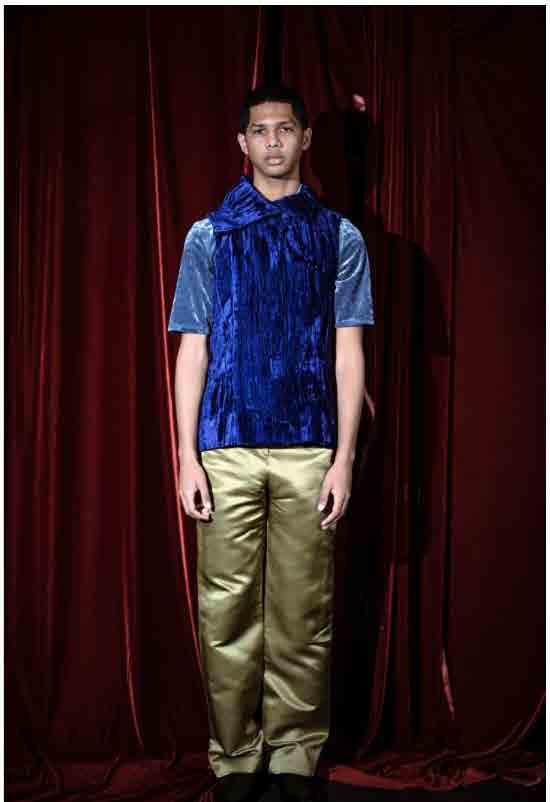

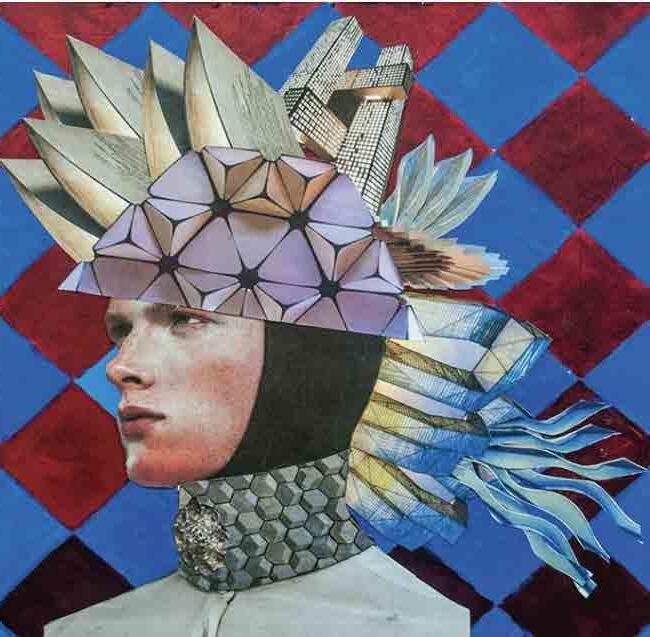


Nightclub Escapism-Research
Architecture as Fashion Element
Nightclub Escapism-Lookbook Collage, Oil Paint Velvet, Silk, Canvas
