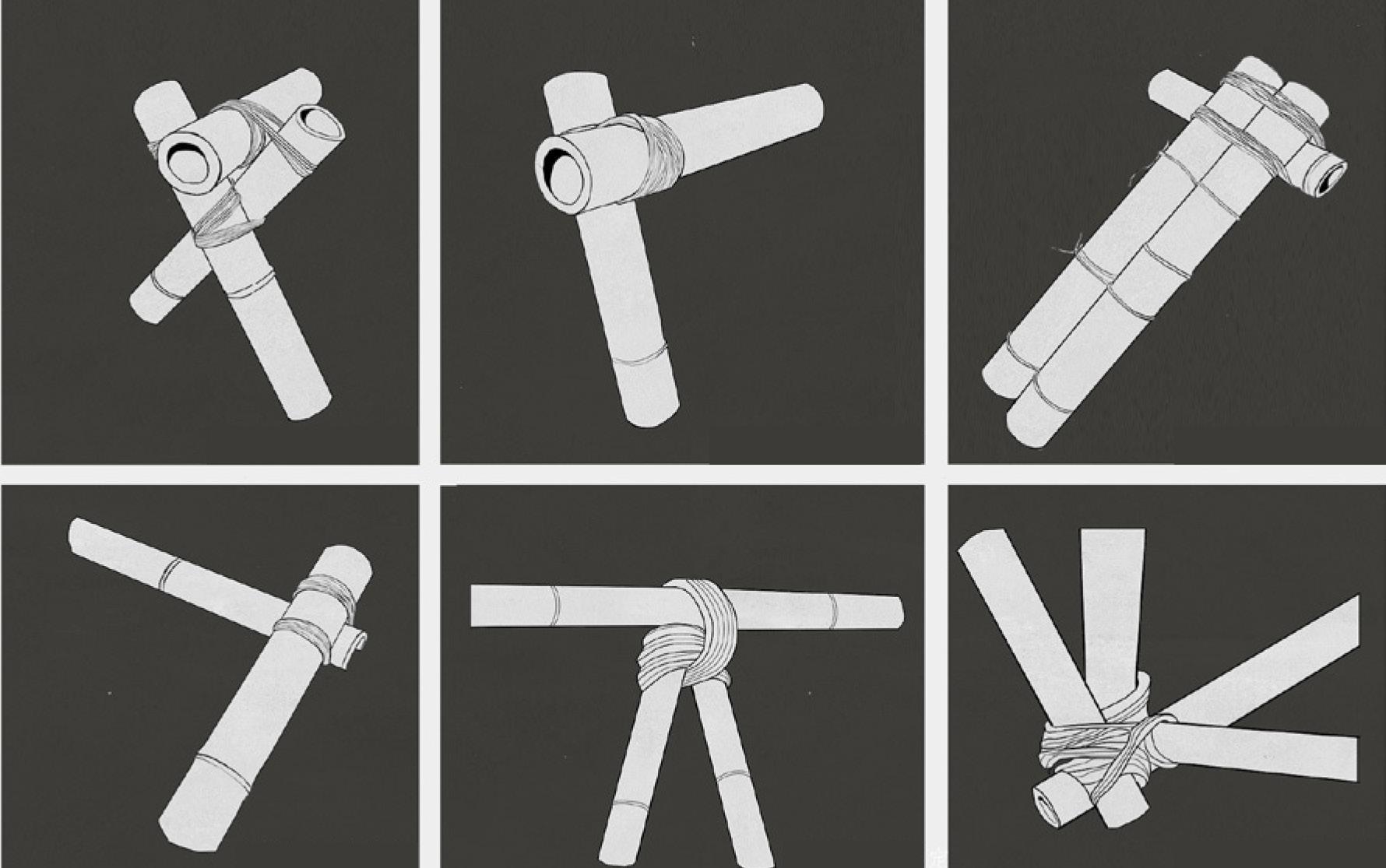
“The


“The
"death is just the separation of the immortal soul and the old body"
Designing for improve and publicize sky burials
China
Architecture Space Research
Academic Project
Individual work
Time:Fall 2023
Sky burial is a traditional way of burial - after the death of a person, the body will be transported to a designated location, so that the vultures to devour For the Tibetans, the theory of sky burial is the core of the soul immortality and the cycle of reincarnation: death is just the separation of the indestructible soul and the obsolete body, is a different transformation in the other dimension. Tibetans believe that feeding the vulture with a "skin bag" is the most honorable form of charity, embodying the highest level of Mahayana Buddhism's Paramitas - giving of one's body.
The nature of sky burial is a social and cultural phenomenon, and its origin, form, content and the implementation of the ritual are influenced by factors such as the natural geographical environment, lifestyle and culture. In modern society, people often misunderstand sky burial because of cultural and religious differences between different ethnic groups, and consider it a barbaric and primitive way of burial.


This section analyzes the building, including the function of each part of the building, the connection between the main buildings, and the flow of the people who use the building.








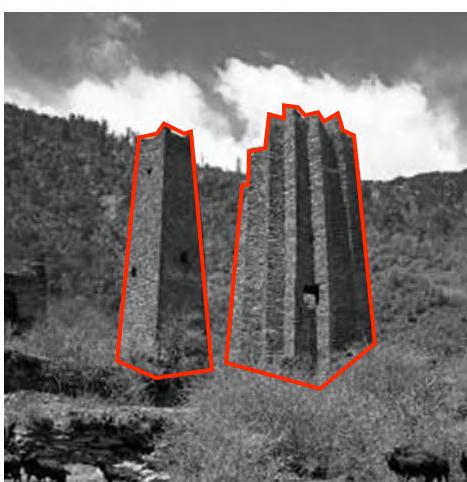

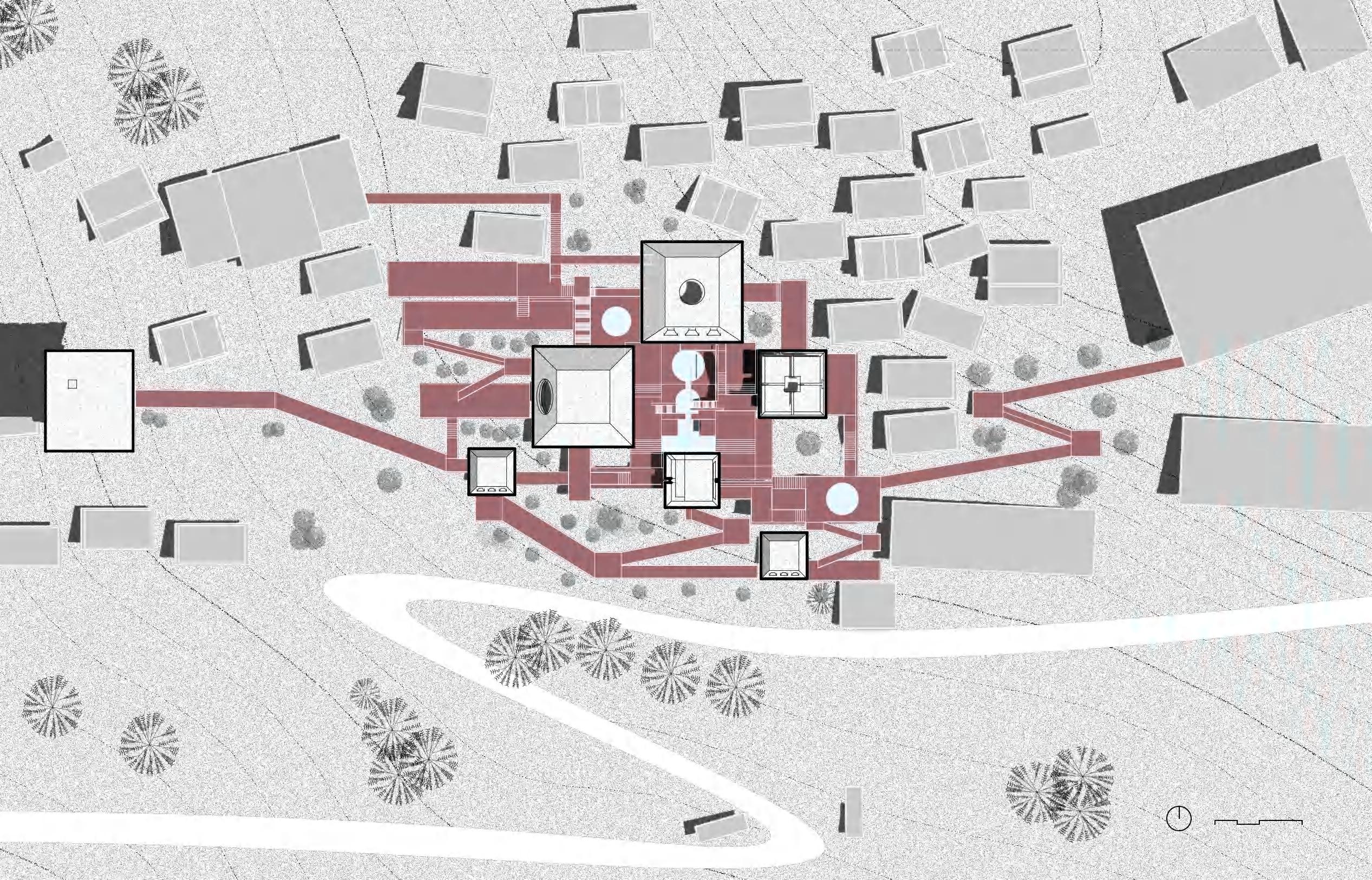
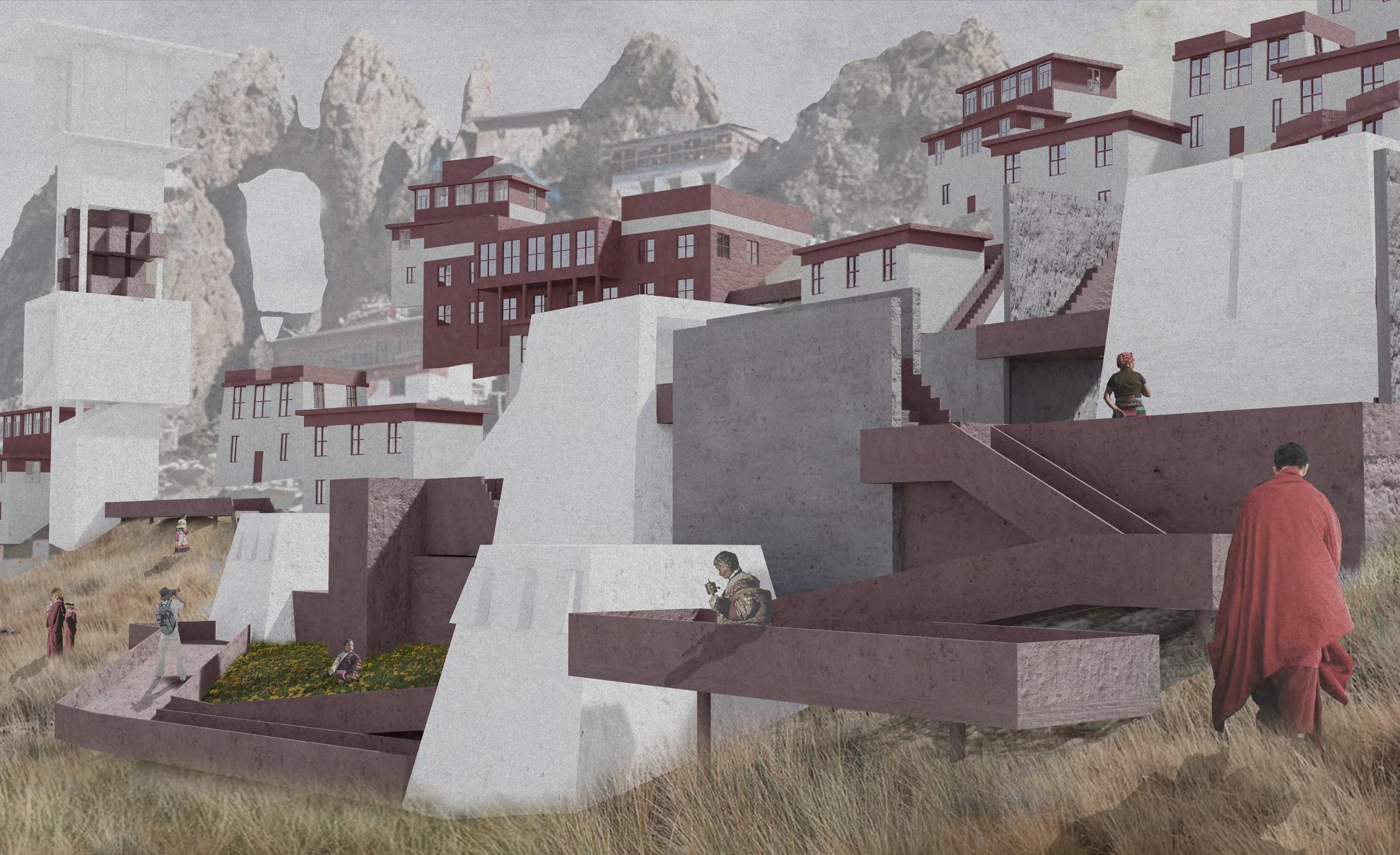







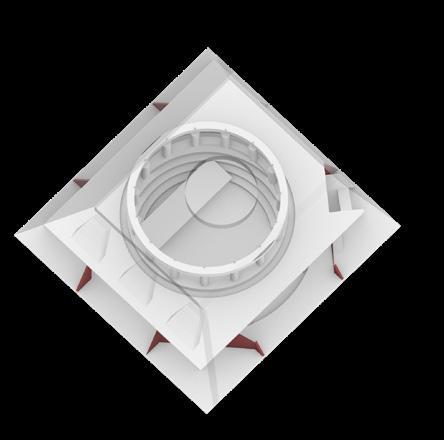


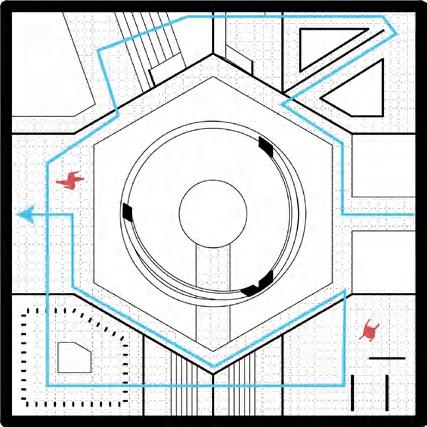























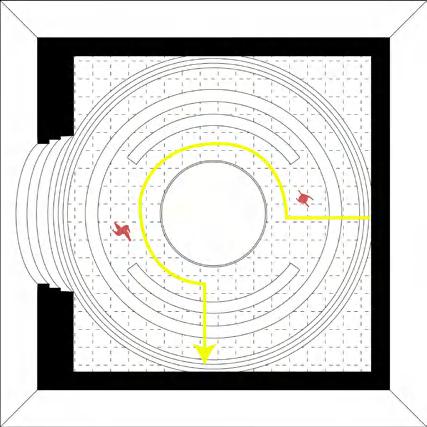











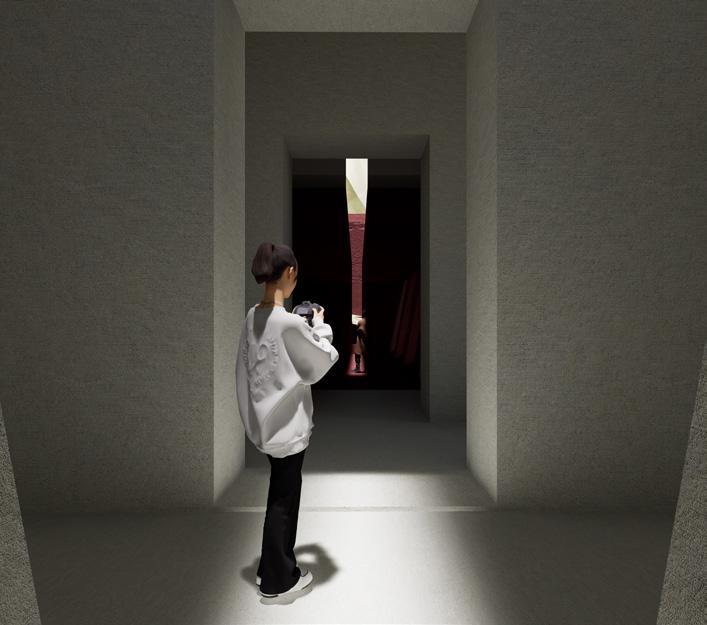
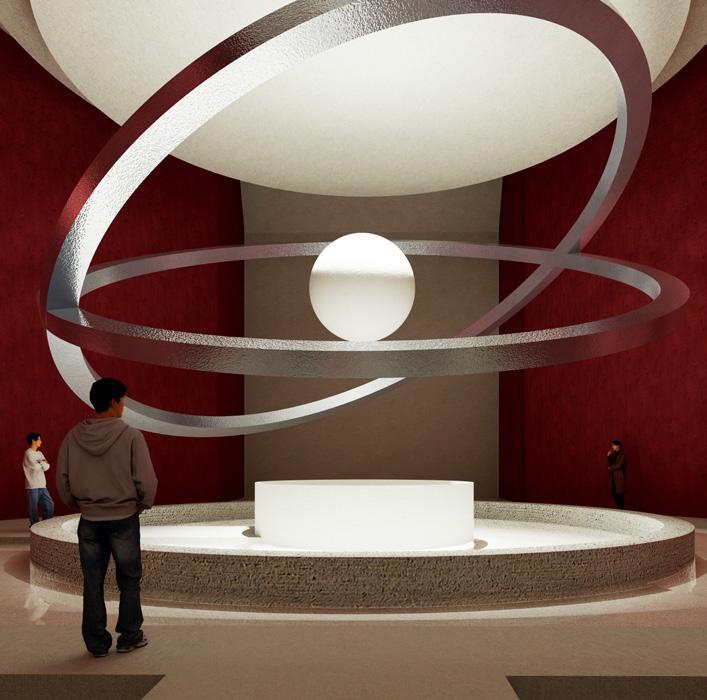



"Since ancient times, human emotions have been inextricably linked to architecture"

Against the background of China's rapid economic development and accelerated urbanization, traditional villages have been impacted to a certain extent.
The self-development of Xiongfan Village has created many problems: a large number of young adults in the village have left to work in their hometowns, and the old people left behind are unable to renovate their old houses, resulting in the destruction of some of the traditional houses, while at the same time, the traditional living conditions are unable to satisfy the villagers' needs for modernized life.

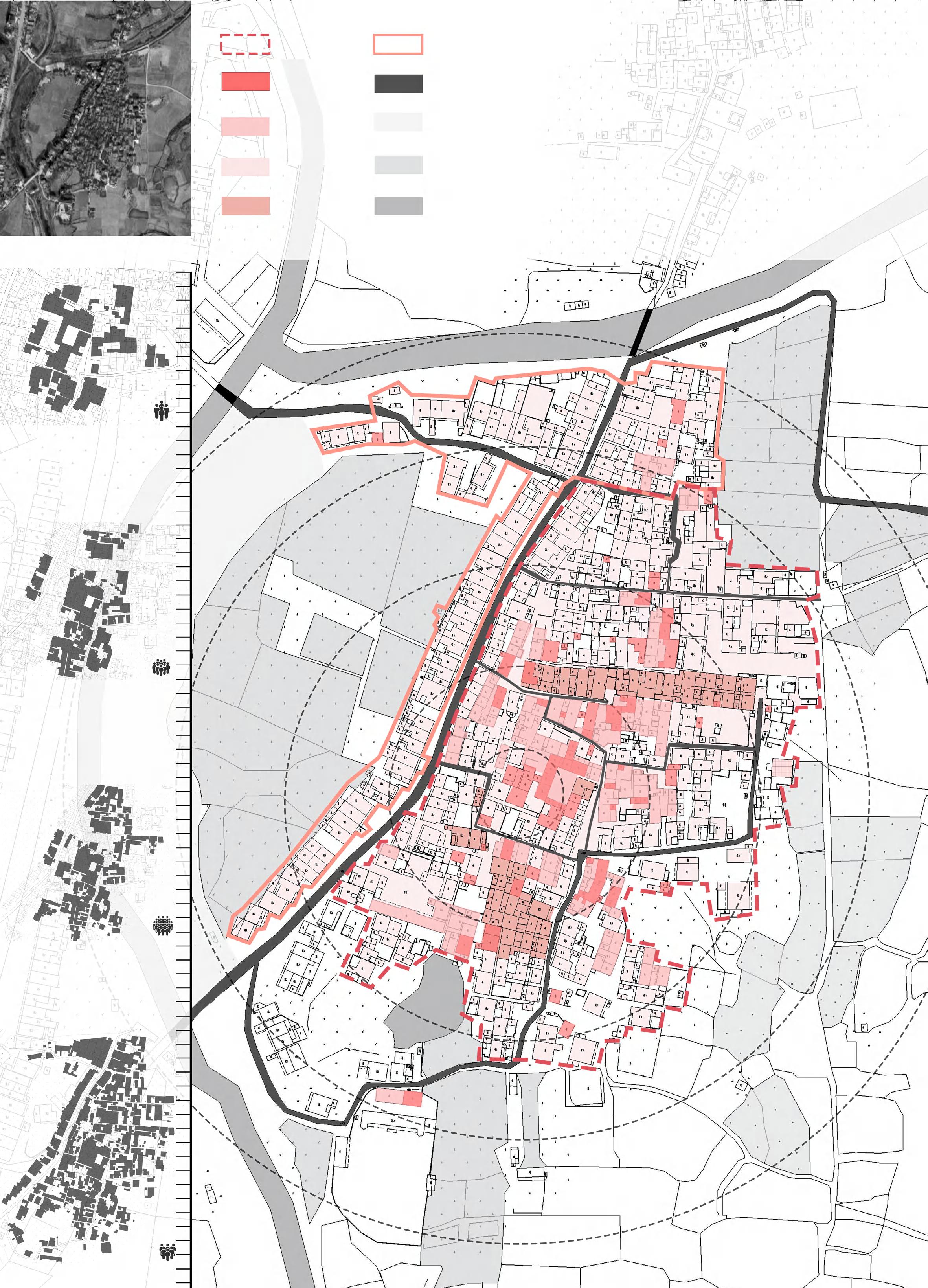
The spatial pattern of Xiongfan Village consists of two main areas: the main body of the traditional residential group (the old village and the new village of the new construction group.) The overall formation of the quality of residential buildings to ensure a large-scale, complete nature of the historical architectural complex, the protection of the better.
SELECTION OF GENERATED MAGNETIC INDUCTANCE



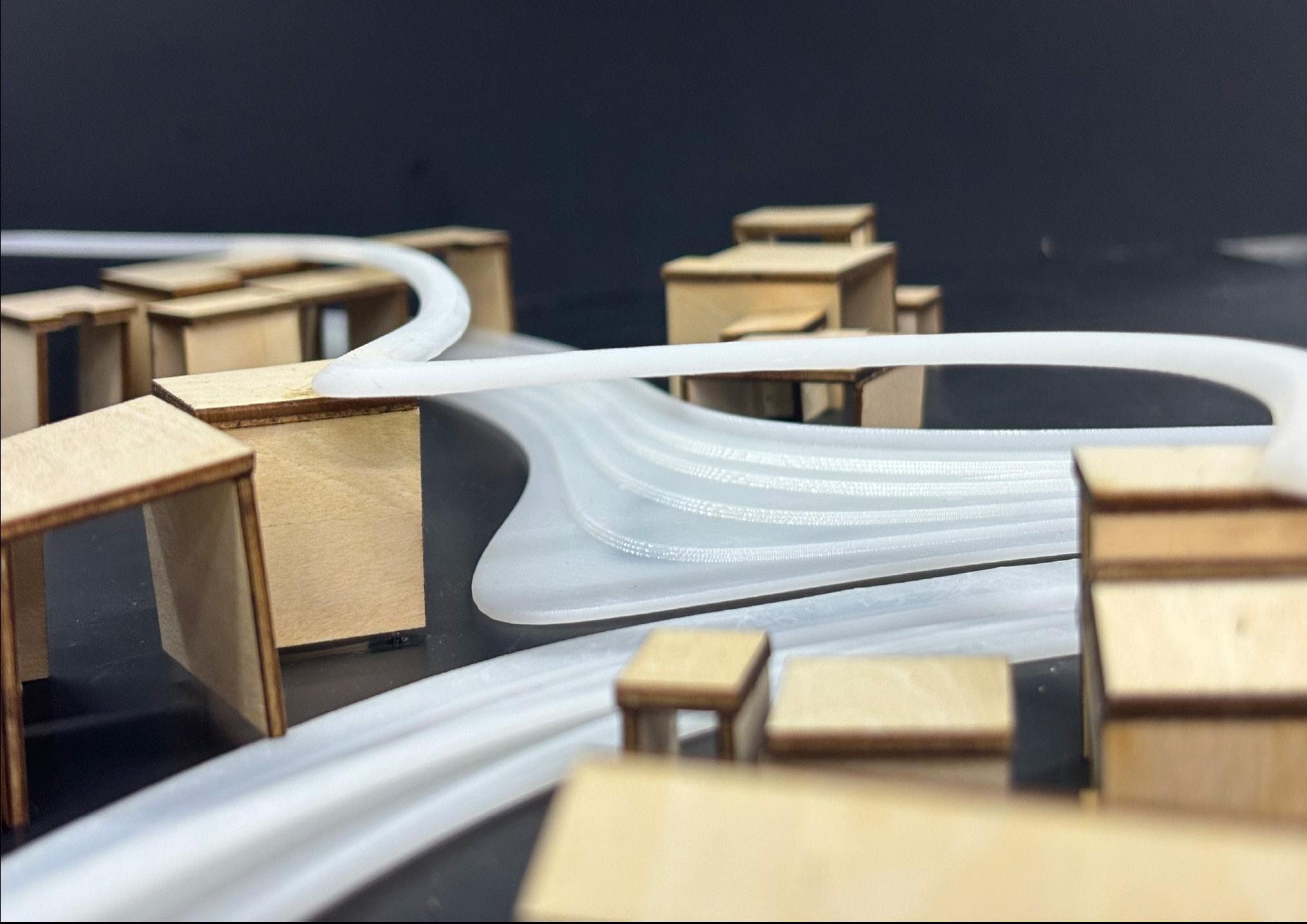


Designing for Mental Health in High Density Sprawl
China
Architecture Space Research
Academic Project
Individual work
Time:Spring 2024
Contributions:concepts, 3D modeling, graphic design and drafting, comic creation
DESIGN BACKGROUND
In modern, high-density urban environments, many people live fast-paced lives with little space to survive, and suffer many blows to both body and mind.
architectural design.
Narrative is not only a simple recounting of the course of events, but also includes the presentation of plot, characters, time and space.
The relationships, compositions, architecture and series of moments inherent in urban life are complex and subtle, and architecture can be a narrative response.
As a result of some inappropriate development methods, the
in a development trend of rapid spread, and the state of urban life is gradually becoming dehumanised.








films <The Brids> <The lady Vanishes> <Phycho> <Spellbound> <Rear window> <Saboteur> <Vertig>
the other four ty pes(metric,rhythmic,intellectual,tonal) to create an even more complex and abstract effect on the audiance.

Feature films <Blue Carbon> <The Sympathizer> <Sugar> <The Two Popes> <Felizes para Sempre>



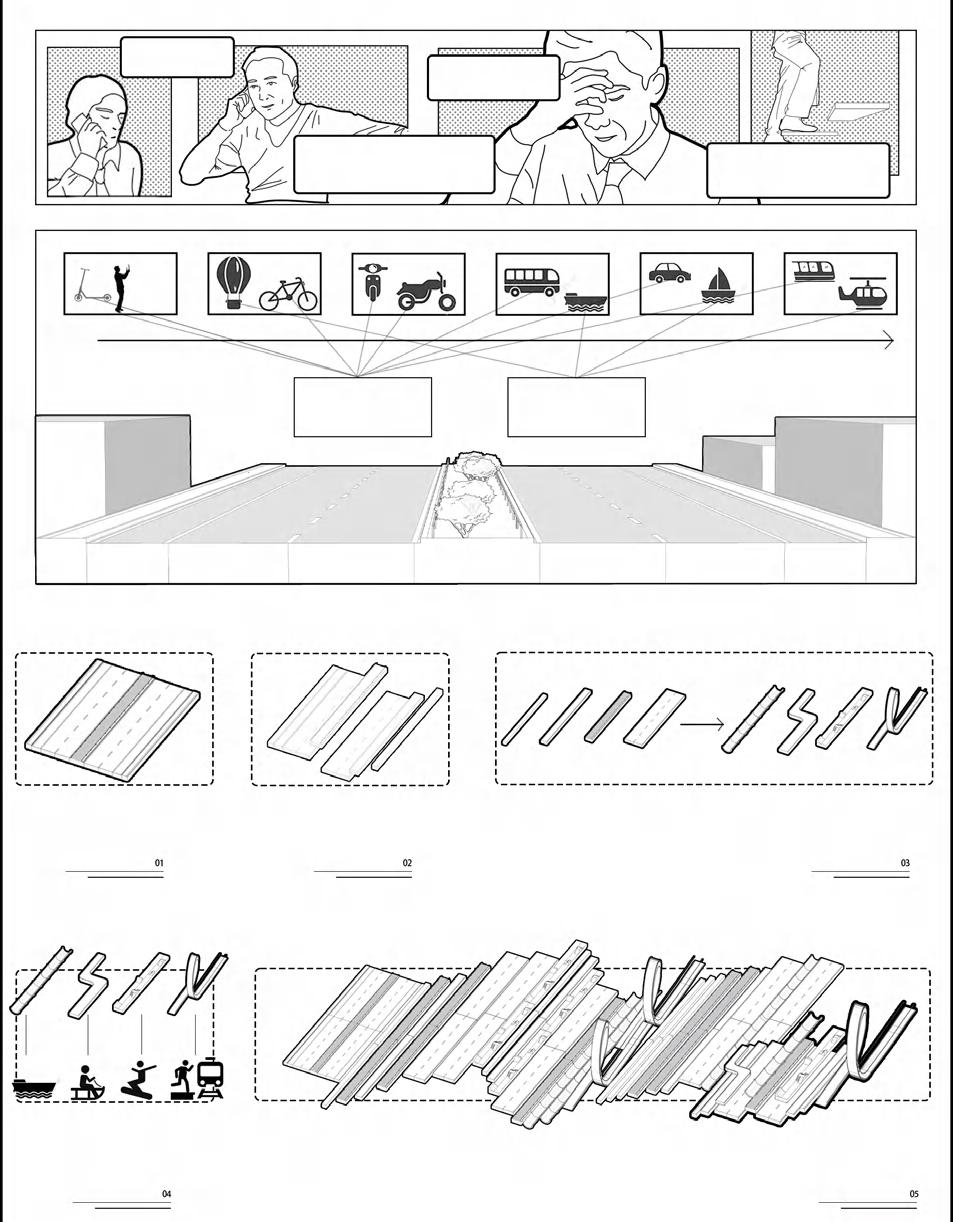








The design was done for each of the five sections, making the residential section more personal, the commercial section more diverse, and embedding the entertainment section directly into the different buildings. It also solves the problem of road congestion and the problem of spatial bullying in office buildings.
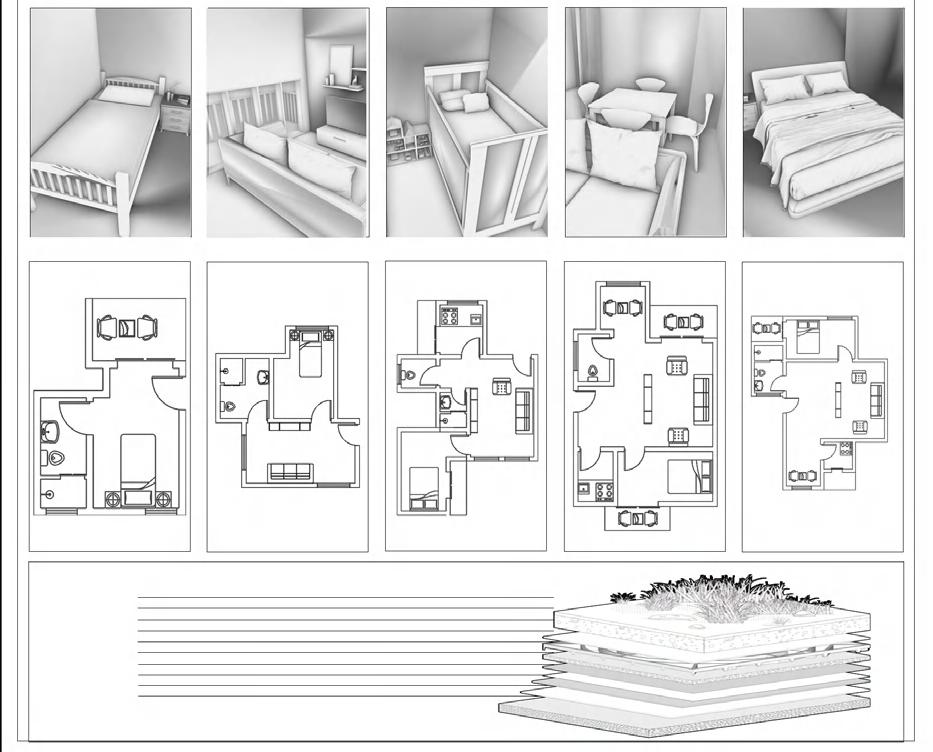

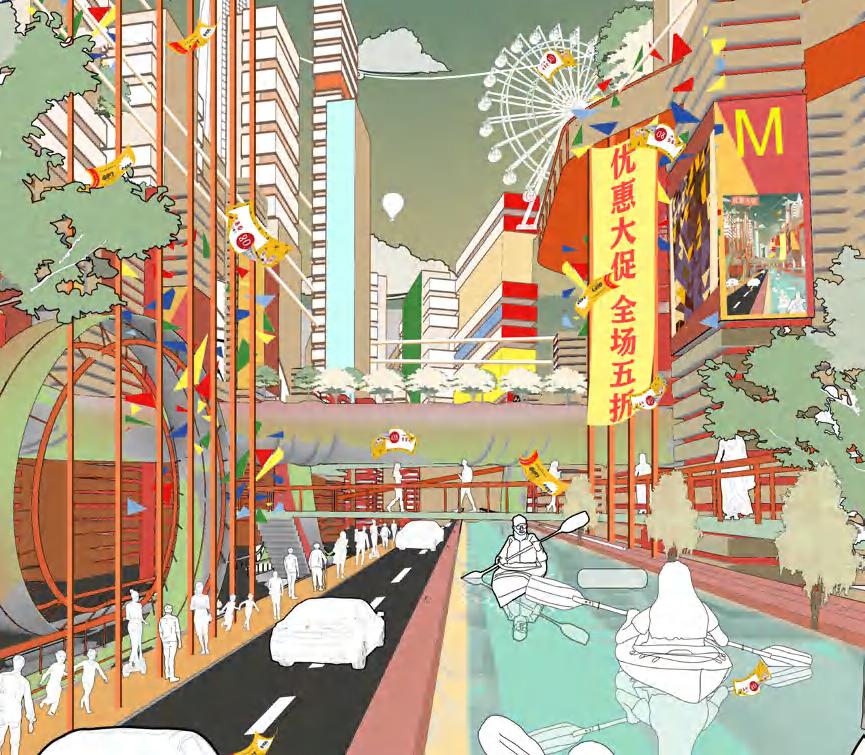




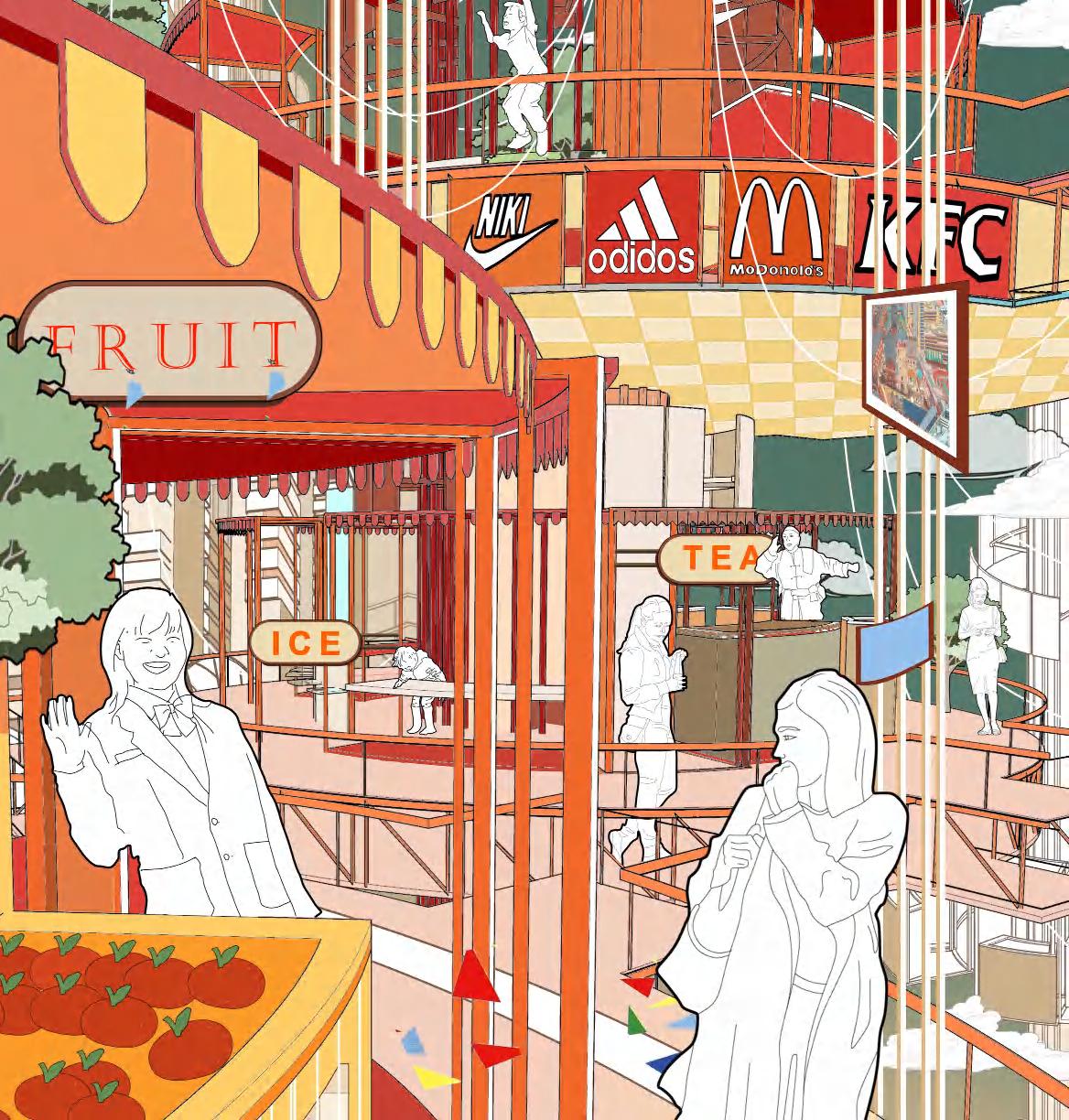

Japan
Architecture Space Research
Academic Project
Individual work
Time:Summer 2024

In the high-stress environment of Japanese society, human interaction is decreasing and the feeling of loneliness is growing stronger, which has given rise to a love of music and idolatry. Because of the strict control of music copyrights in Japan, physical music has become popular in Japan, which make tower records, the company who selling records, has become an iconic mecca for music discovery However, due to space constraints, the performance space and music experience space inside the tower records building is limited, and it is not possible to host a wide variety of music performances.

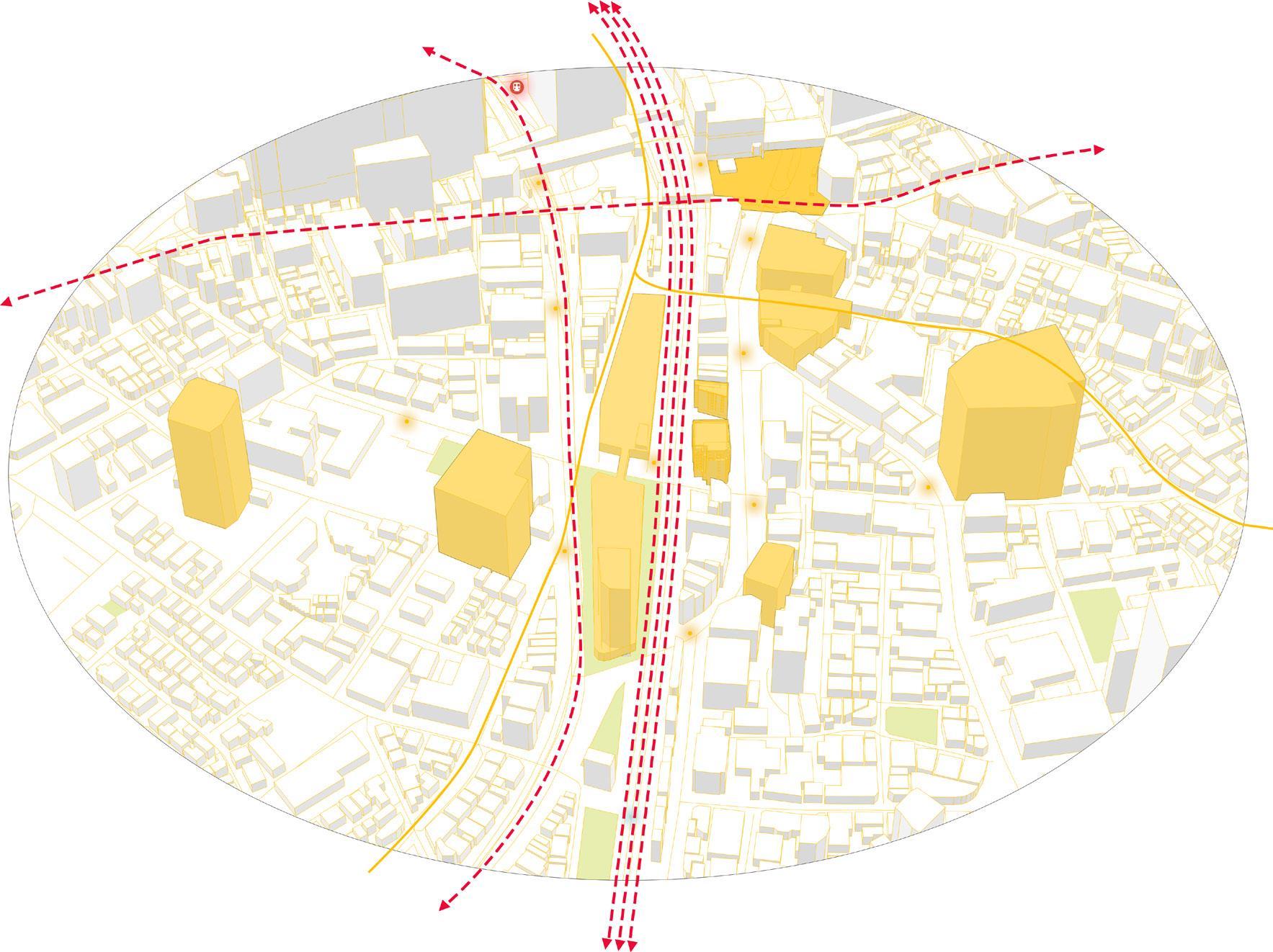






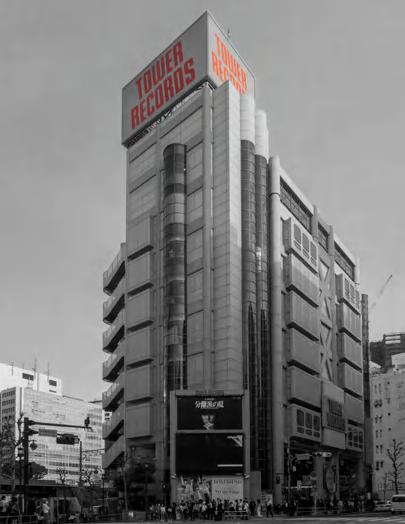










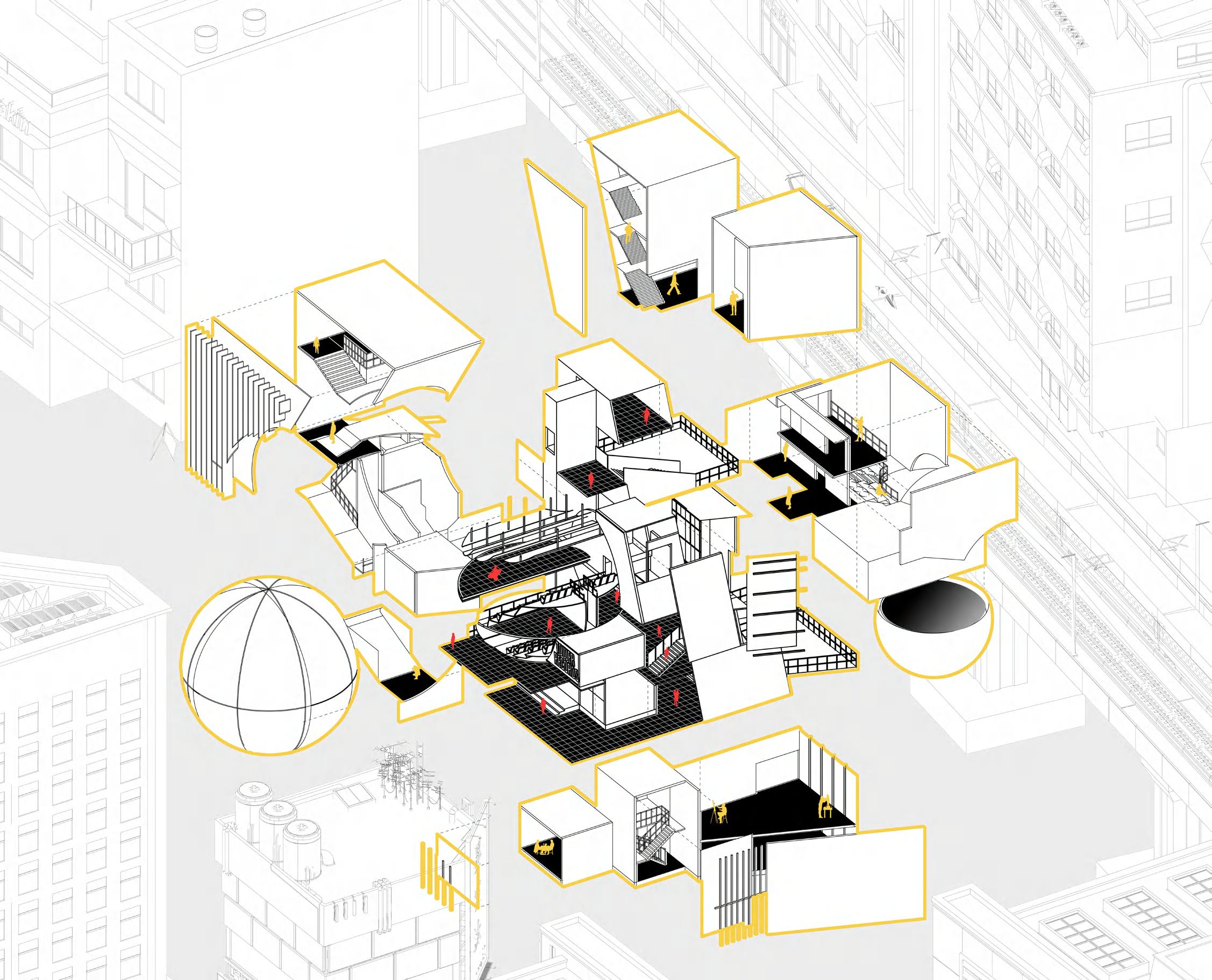








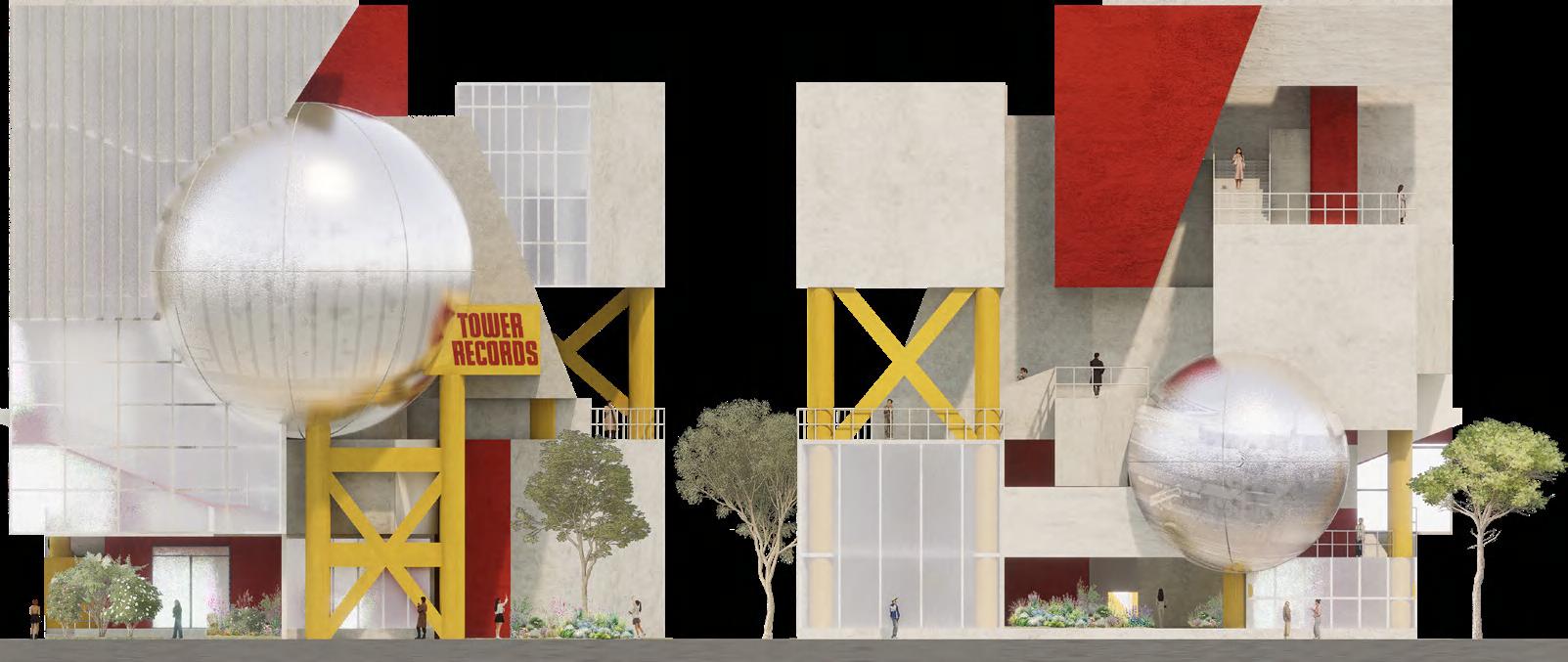




"all people should have the same rights"
Designing for improved quality of life in slum
Nairobi
Architecture Space Research
Academic Project
Cooperative work
Time:Fall 2024
Contributions: concepts, 3D modeling, drafting, design of architectural parts
Design components: regions 1
The Mathare Valley is one of the oldest and used to be one of the worst slum areas in Nairobi. People live in 6 ft. x 8 ft. shanties made of old tin and mud. There are no beds, no electricity, and no running water. People sleep on pieces of cardboard on the dirt floors of the shanties. There are public toilets shared by up to 100 people and residents have to pay to use them. Those who cannot afford to pay must use the alleys and ditches between the shanties. "Flying toilets" are plastic bags used by the residents at night, then thrown into the Nairobi River, which is the source of the residents' water supply.
Team member: HanYun Hu YuMeng Cheng SITE ANALYSIS



























































