

PORTFOLIO
Xiaotong Dai
Echoes of Honggang
Echoes of Honggang
Individual Work 2023
This project focus on the reconstruction of Honggang City Block 8, which was built in the 1980s for workers from the Wuhan Steel Corporation. It was a reflection of the rapid industrial growth of that era. However, as the steel industry declined, many residents departed, leading to a loss of community and cultural vibrancy. Nowadays, Honggang City is facing to be demolished and transformed into a commercial district.
My family used to live here. This place holds countless personal cherished memories. We deeply miss the closeknit bonds formed during those shared moments of daily life with our neighbors. This project is inspired by those memories about communal life.
The design will evoke nostalgia for the past, celebrating the spirit of community that once thrived here.













Hankou the central area of Wuhan

City Central Area
Analysis of Urban Planning in Wuhan
Wuhan is a major industrial city in China. It is divided by the Yangtze River into three towns: Wuchang, Hankou and Hanyang. Since the Republic of China, Hankou has been the busiest area of Wuhan and the centre of the city. Wuchang is an important industrial area. The famous steel company Wuhan Iron and Steel was founded here. 70 years ago, 100,000 soldiers came to WISCO. To solve the housing problem, the Honggang City was built as a model for the good life of socialism in new China. However, with the industrial transformation, the industrial area gradually began to shrink. Honggang City is facing demolition and redevelopment now.






















From present to past -Analysis of past life from communal perspective and personal memory
There are ten blocks in Honggang City. Most of them have been demolished due to industrial transformation and urban renewal. The seventh, eighth and ninth blocks are shown in the picture. The seventh neighbourhood has been reconstructed into modern housing. The buildings in the eighth and ninth blocks will be transformed into commercial areas.
At the beginning of Honggang City, French sycamores were planted all along both sides of the road. The shaded paulownia roads are places for residents to relax and chat.
The red houses enclosed some large courtyards, which hold the leisure of all the residents. In the morning, workers often rode their bicycles to the factory. After work, people gathered for recreation and relaxation.

Album of my Personal Memory in Honggang City
of Activities in Past Collective Life















Honggang
Diagram



































Plan of Open-air Cinema
Plan of Gateball Court
Axonometric Diagram of Gateball Court
Scene 1.1- Watch movie together in the evening
Scene 2.1- Play gateball in the court
Scene 1.2- Gather in the open-air cinema in the daytime
Scene 2.2- Watch gateball aound the court


















Plan of Ball Game Room
Plan of Mahjong Room
Axonometric Diagram of Mahjong Room
Scene 3.1- Playing badminton
Scene 3.2- Playing table tennis Scene 4.1- Playing Mahjong




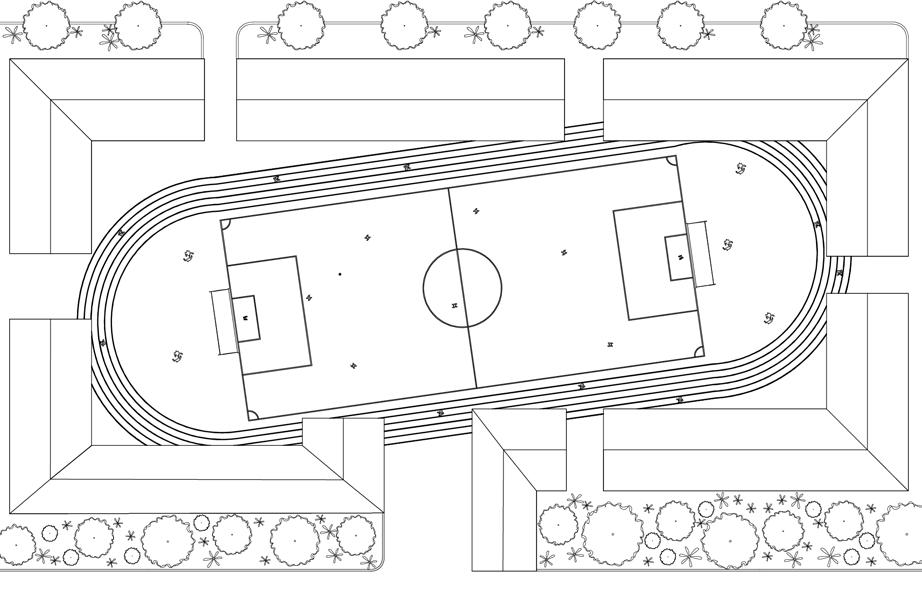







Scene 6 Auditorium The auditorium serves as a historical gathering place where residents once came together for meetings and performances. This revitalized space will foster community engagement.


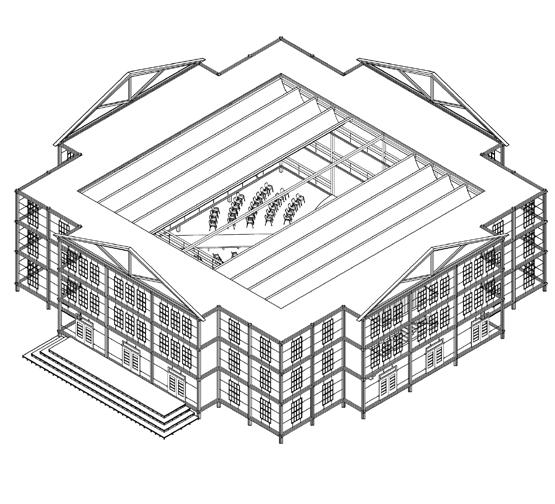


Plan of Playground
Plan of Auditorium
Axonometric Diagram of Auditorium
Scene 5.1- Neighbours play on the playground
Scene 5.2- Runway crosses the buildings








Recreating ball games residents used to play in the yard
Recreating residents playing goalball on the lawn in the compound
Walking alone the roof corridor to see the whole scene
Recreating central corridor with sycamore tree planted along
Recreating mahjong game that residents used to play in the hallway
Recreating residents' past exercise in the courtyard
Recreating night markets setting up by residents along the street
Recreating residents gathering for an outdoor film
Green Huyton
Academic Work 2024
Instructor: Sandy Britton
This project aims to create a self-sufficient community organic food factory considering to the food poverty problem in Huyton. It is located on 1-8 Cavendish Walks, refreshing the existing vacant building. It contains the whole production line from planting to processing to marketing. It not only improves production efficiency, but also effectively mitigates the problem of difficult access to food in huyton.






Huyton -Analysis of Huyton Food Poverty and Public Space Commercialisation
Since Brexit, the UK has faced rising food prices due to a heavy reliance on imports. At the same time, demand for organic food is increasing. But it is mainly available in larger cities, leaving small towns with limited access. In these towns, food maily comes from cold-chain transportation, restricting fresh organic options. In response, communities are establishing initiatives like community kitchens, local urban farms, and local markets to improve access to fresh produce. Most spaces in Huyton highstreet are privately owned and could develop psychological barriers for those wanting to visit without spending money. The street itself is the only space for uncommercialised activity.

Huyton
Tarbock Green
Knowsley
Huyton

















Section of the Working Mode of the Food Factory




Phase 1: Botanical Plantation
Community plant and harvest vegetables here. Staff will pick vegetables transport to the factory for processing on the conveyor belt. This area also serves as an ecological garden, providing more green space for Huyton.

Plan of the Botanical Plantation


Facade of the Canteen
Facade of the Factory Facade of the Sterilisation Zone
Facade of the Plantation
Main Entrance to the Factory
Phase 2: Food Factory process
The organic food is transported to here, getting washed, sanitized, and packaged. After that it is distributed to different channels such as markets, restaurants, and warehouses.



Phase 3: Organic canteen and market
Community can purchase fresh organic ingredients here. They can also enjoy meals made from freshly harvested ingredients in



Plan of the Canteen and Market
Plan of the Factory
Conveyor Belt Market
Distribution System
Academic Work
2023
Instructor: Sandy Britton
This project aims to design a demountable carnival and incubator hub celebrating the bicentennial of Huyton Train Station, one of the world's first passenger railway stations. The demountable building aims to serves as a tribute to the 200-year legacy of Huyton Train Station, emphasizing its importance in the evolution of rail travel. It will host a series of events here, including carnival performances and exhibitions that showcase the station's rich history, engaging local residents and visitors alike. This temporary memorial installation not only commemorates a significant milestone in railway history but also aims to revitalize the community's connection to its heritage while fostering a sense of belonging and innovation for the future.

Railway Carnival











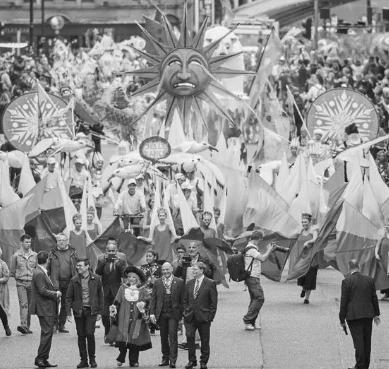
Liverpool Huyton SITE Lea









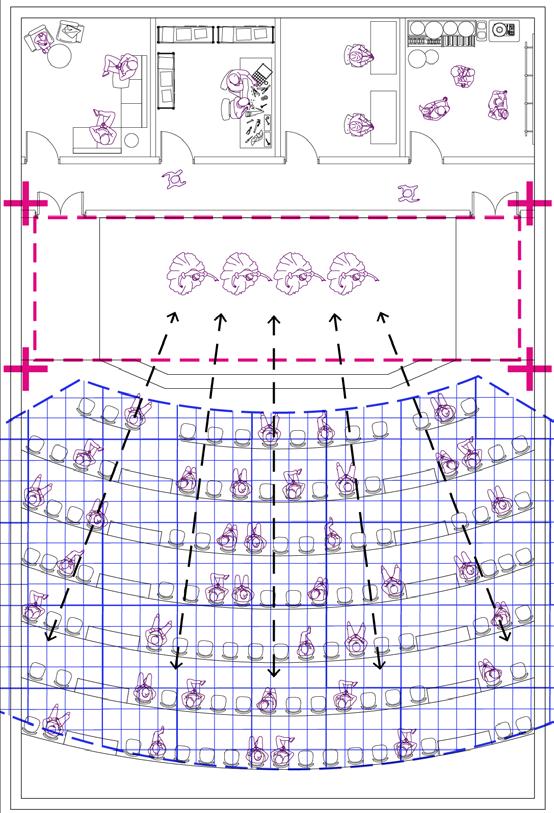






Scene 1. Carriage Period: Pageant Wagon Parade Scene 2. The Age of Steam: Entertainment on the Train
The Age of Electricity: Cinematic Experience



Oblique View of the Whole Carnival
It includes a circular parade route, two workshop tower, and a plaza. The pageant wagons depart from the workshop near the station, parade around the plaza, and then return to the workshop at the opposite end.
The workshops are used to manufacturing, maintenance, and parking of the floats, as well as the creation of performance props.
The plaza consists of three audience seating areas and an activity zone.




Railway Recreation Hub consists of a club carriage, a backstage and rehearsal carriage, a dining and performance carriage, and a workshop carriage.
At that time, the working class would choose entertainment activities such as singing, and playing cards in the train. In contrast, the middle and upper classes would choose more comfortable, upscale carriages, where activities focused on leisure and socializing. The club carriage recreate the scenes of that era.
The dining and performance carriage is inspired by the bar carriages of orient express, where visitors can relax, and watch performances. The typology of workshop carriage is Compiègne carriage which is train carriages converted for office use. Visitors can participate in prop-making activities and take lectures about the history of railways.




Carnival Arena is inspired by the arrival of the cinematic era. It features a large central stage and two audience seating areas.
The design of the stage and seating is based on an analysis of the relationship between viewing and being viewed, as well as a typology analysis of various stage types.
The stage serves as the central performance area for the carnival, with a control zone underneath.
The control zone includes the stage control room, audio room, and lighting room. The audience seating includes circular and rectangular configurations.
A production area is located beneath the rectangular seating area. It comprises the stage production room, lighting design room, and model-making room.




The fourth part includes an outdoor refreshment area, serving as the carnival's marketplace. This area primarily provides food, souvenirs, and a place for visitors to relax.
Upon entering the indoor space, guests are greeted by an immersive exhibition area that showcases the history of railway development through projections. On the second floor, there is an immersive hall. In this space, visitors can sit down and watch screens displaying films, images, and special exhibitions about railways from all the directions.




Wacth Performance from Auditorium 2
Wacth Video and Painting in the Immersive Hall
Wacth Performance from Auditorium 1
Off the land
Individual Work 2023
This project focus on the emotion issues about people in HongKong. The space design is filled with a variety of emotions. As you step into the lobby, you'll be embraced by a warm and cozy ambiance, as if returning to the sanctuary of home. The interior features soft colors and natural materials, creating a sense of tranquility and relaxation.
This architectural project is more than just a simple space; it encompasses various emotions and experiences, ranging from tranquility and enthusiasm to contemplation and delight, providing each visitor with a unique and unforgettable sensation.











Analysis of Districts in HongKong
Hong Kong is a multicultural city with diverse districts, each offering unique characteristics. The Central and Western District serves as the commercial and political hub, featuring bustling business streets and government institutions. In contrast, the Eastern District is known for its beautiful beaches and laid-back atmosphere, attracting residents and tourists alike. The Southern District, with its mountainous landscapes and upscale communities, appeals to affluent individuals seeking a quieter lifestyle. The Northern District is a newer residential area experiencing continuous growth, offering a mix of affordable housing options. Meanwhile, the northeastern parts of the New Territories boast a lower population density, characterized by rural landscapes and small villages, providing a tranquil environment.



























































































Grass-covered sloping roof
Semi-underwater building
Curved gallery Isolated
Aquatic architecture
Shady Plaza
Stepped space
Natural terrain
Enclosed space
Indoor plant space
Tree-lined promenade
Waterwalk
Flowing court
Hanging fabric partition










Multi-storey Meditation Space
Central Stage Square
Botanical Garden
Spiral Wandering Stairs
Enclosed Gallery
Relaxation Tunnel
Spatial Layout





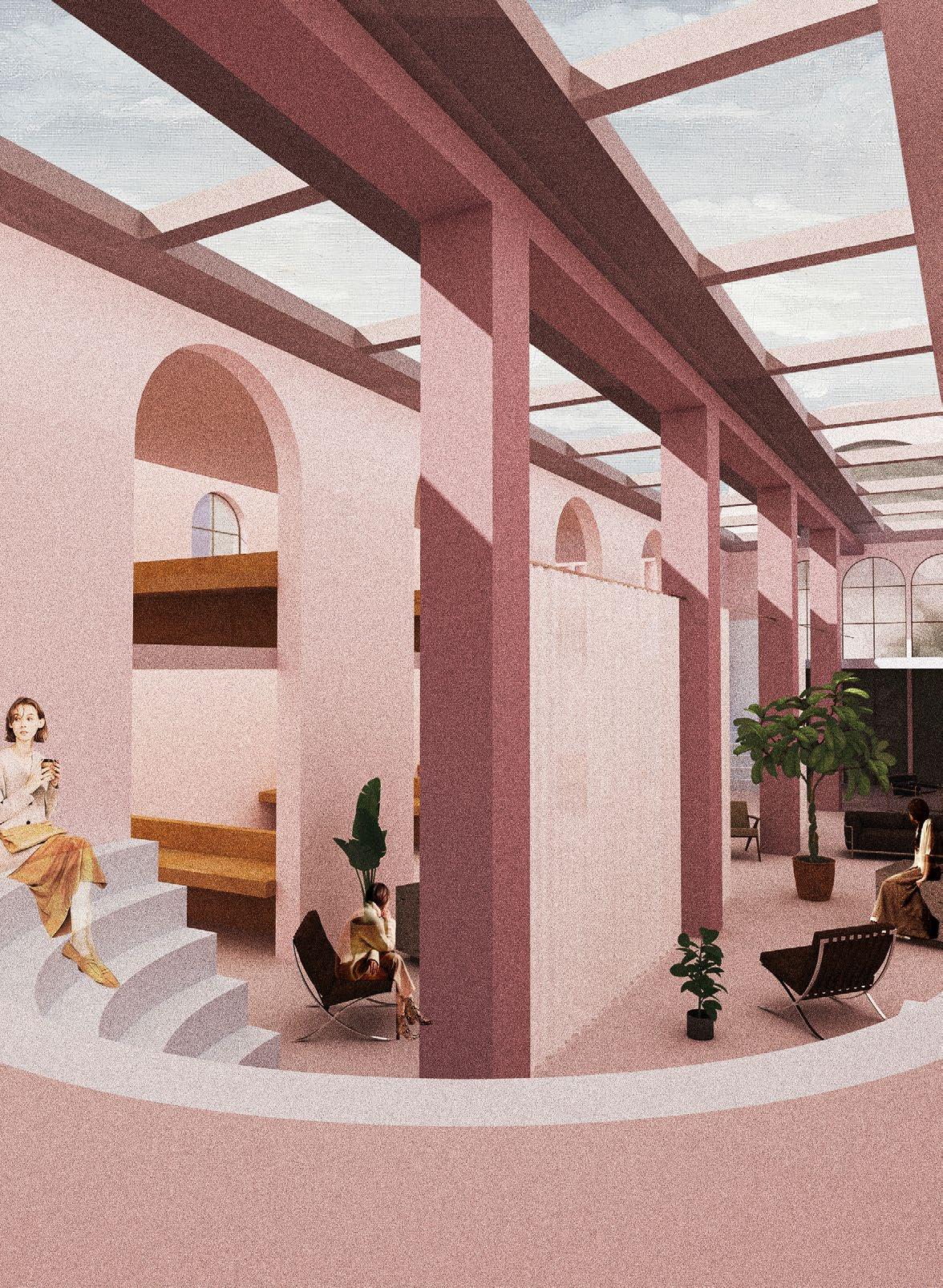
Scene 1: Indoor Grassy Valley
Scene 2: Waterwalk
Scene 3: Botanical Garden
Scene 4: Relaxation Tunnel
Section of the emotional healing space
