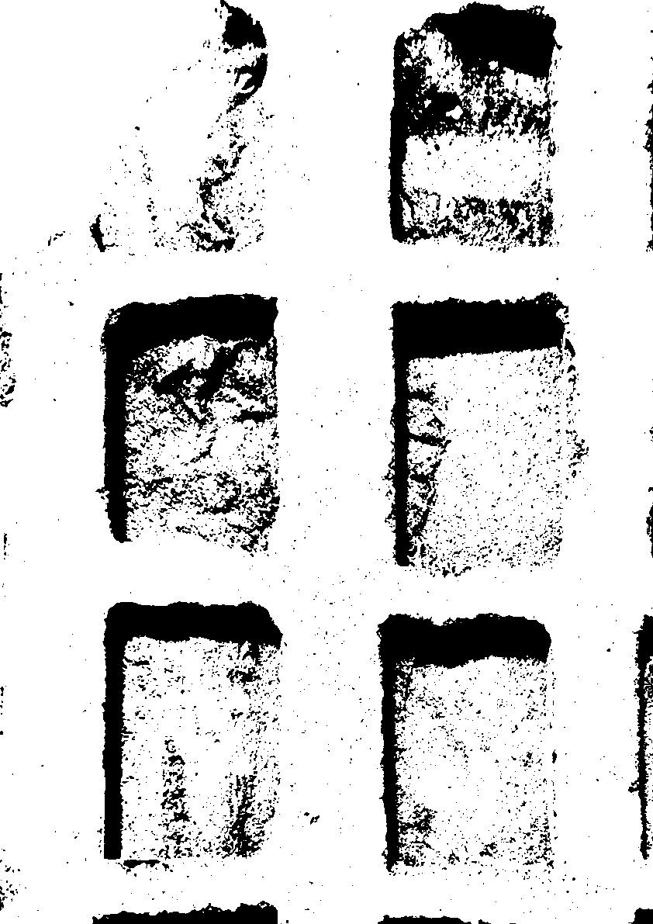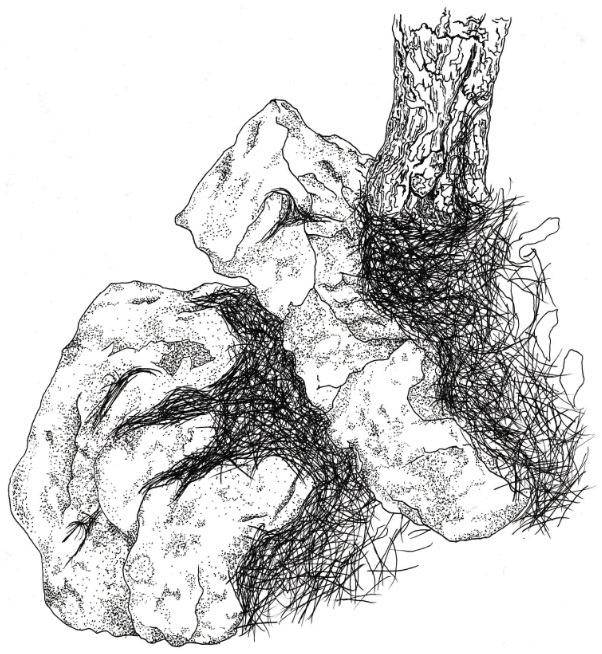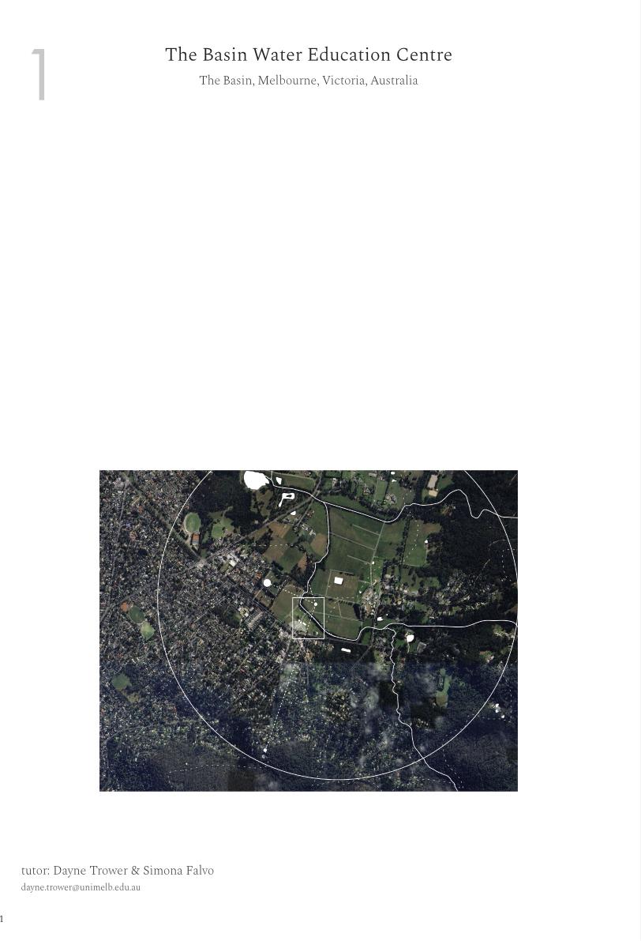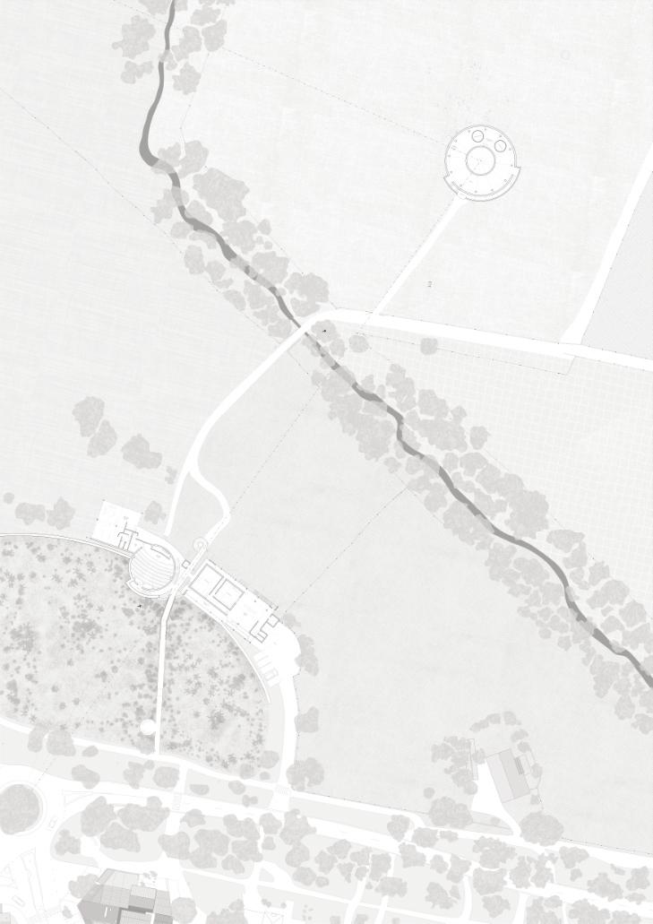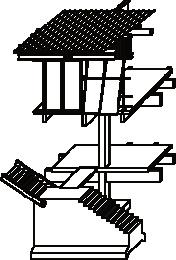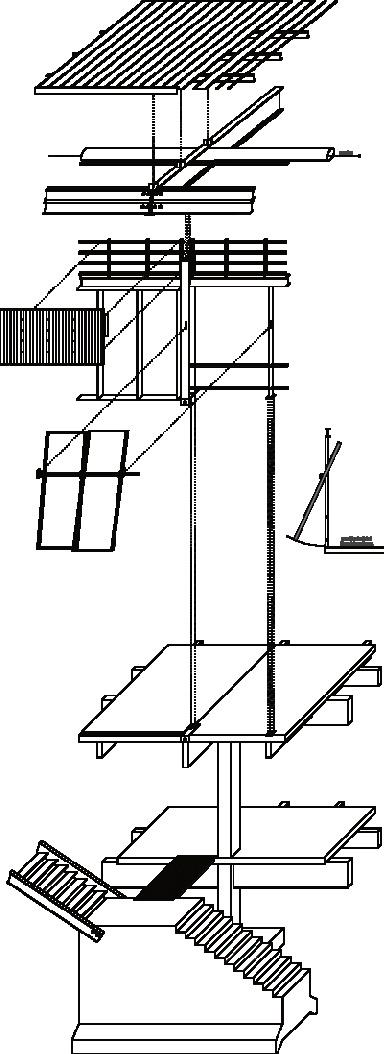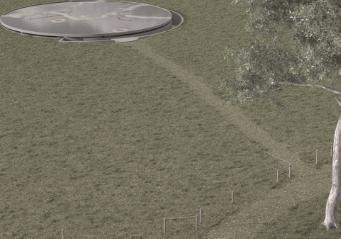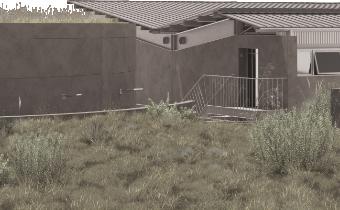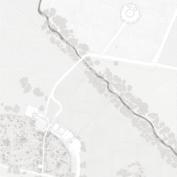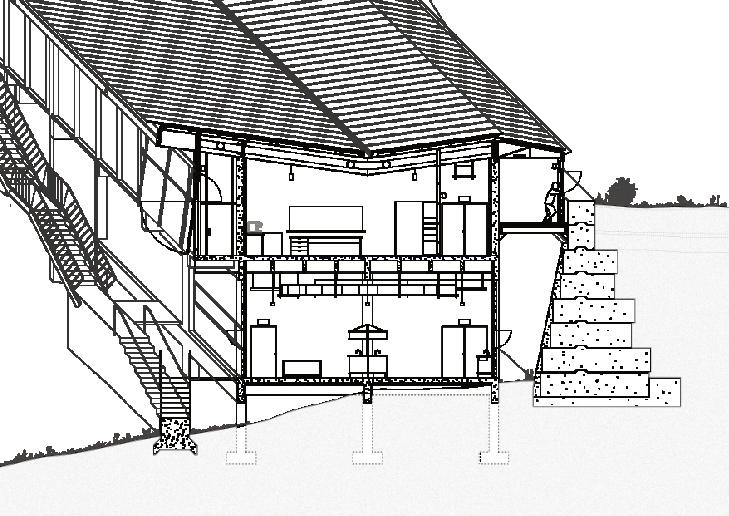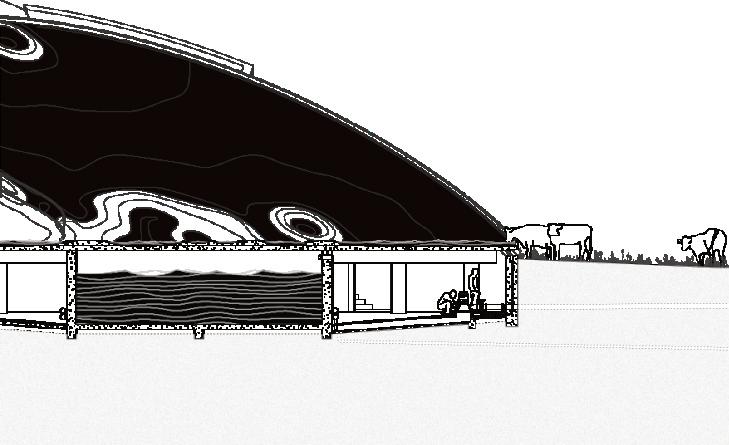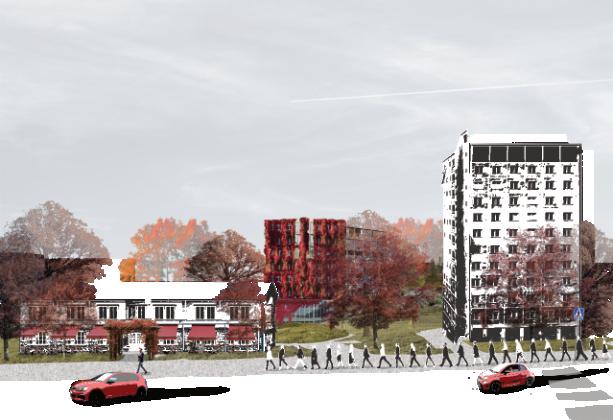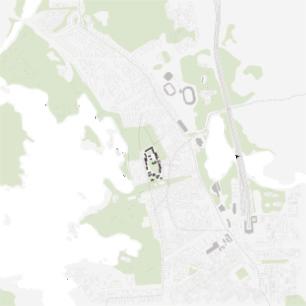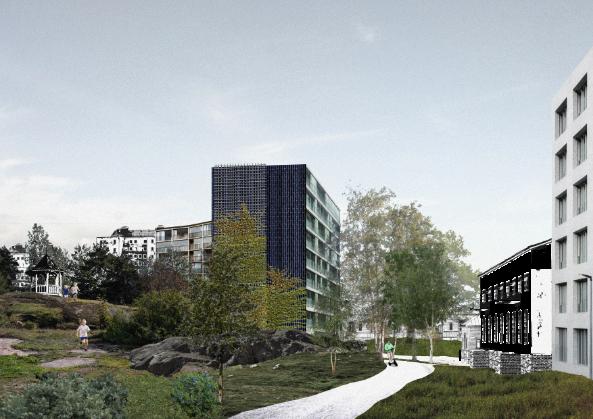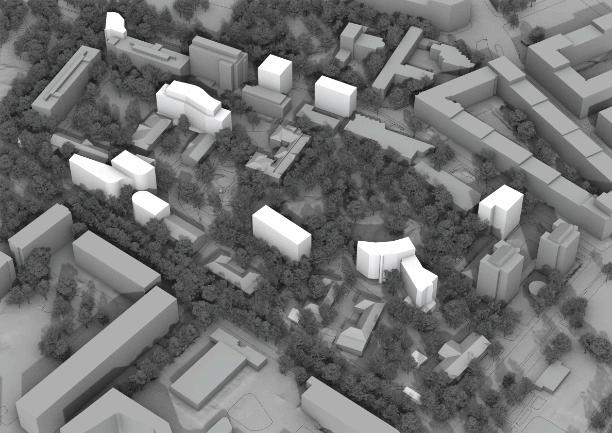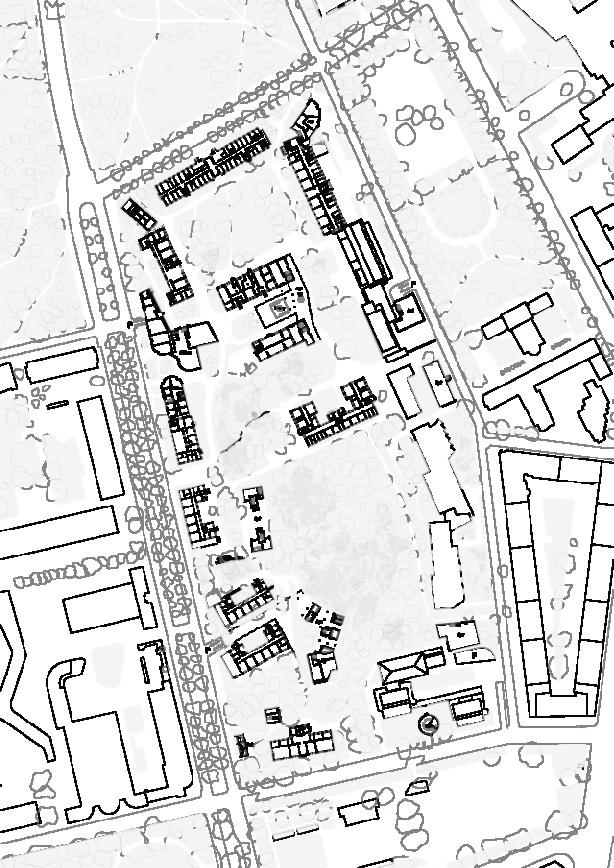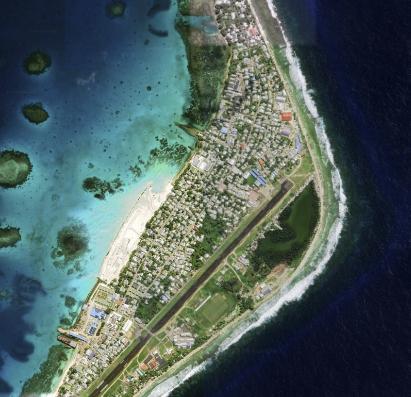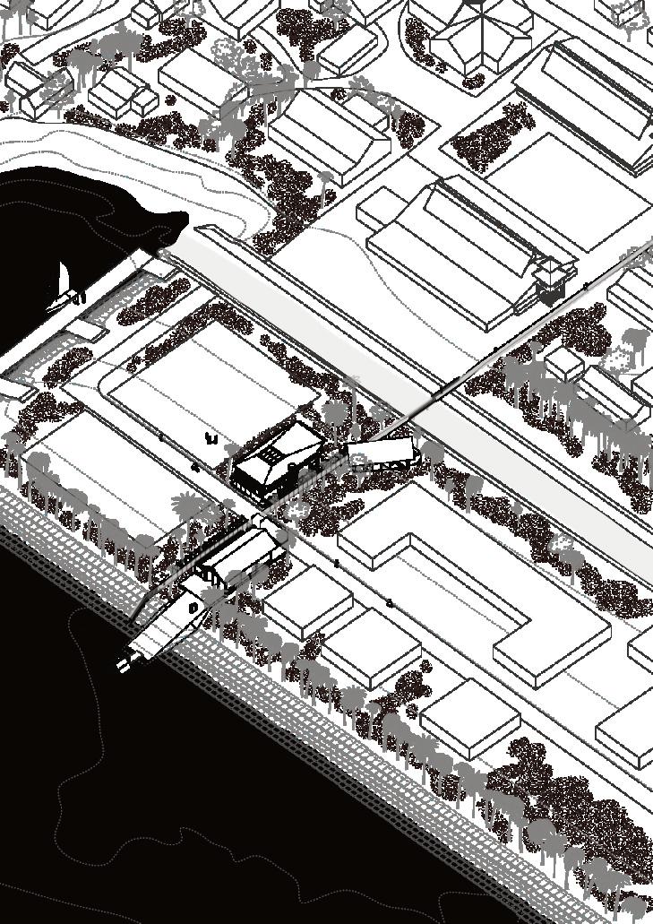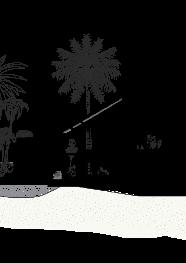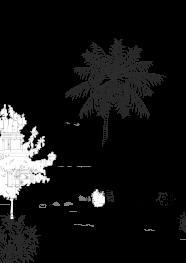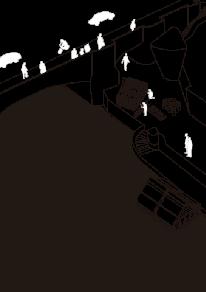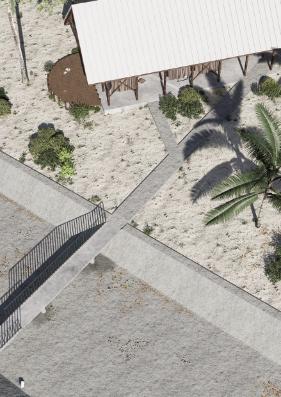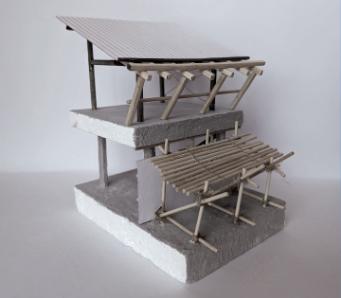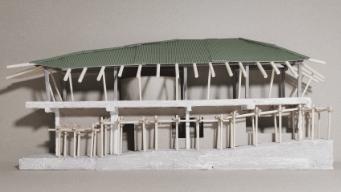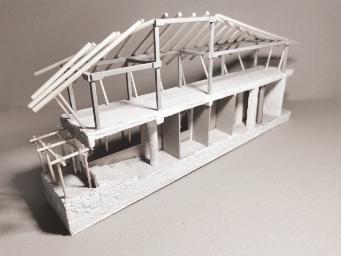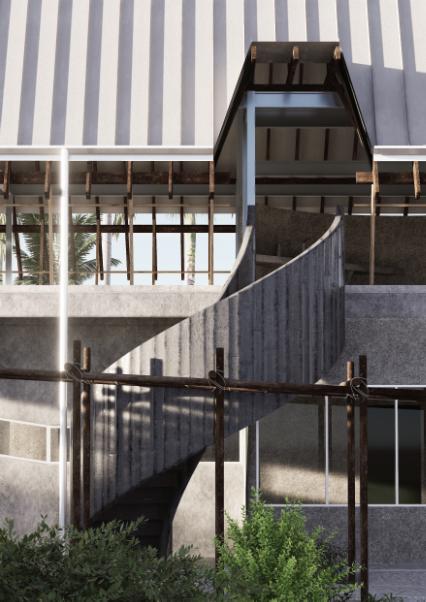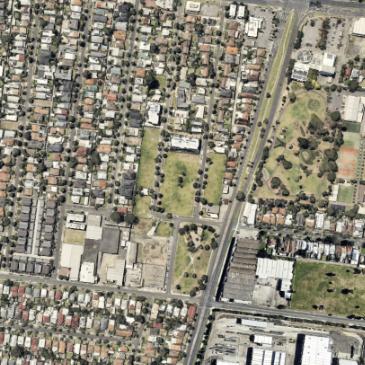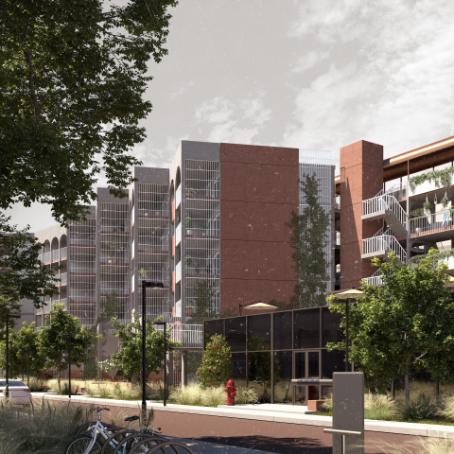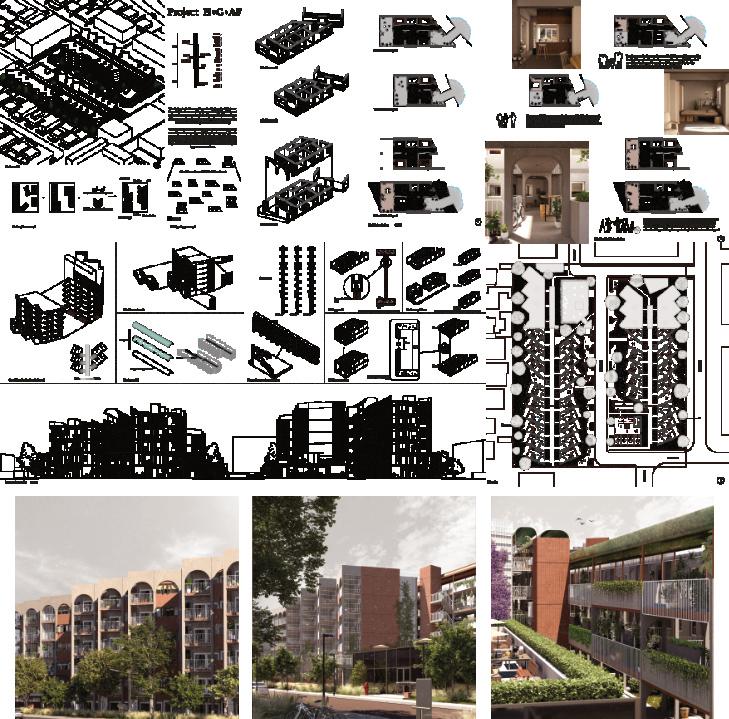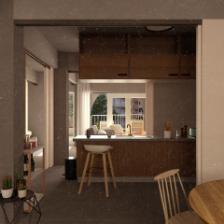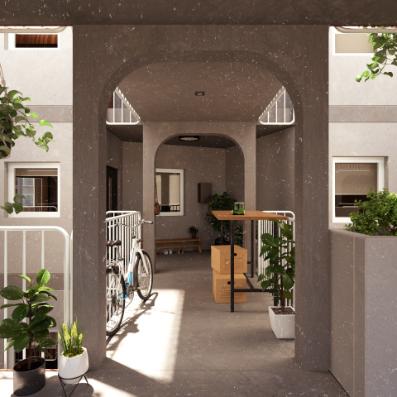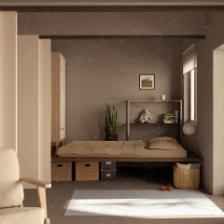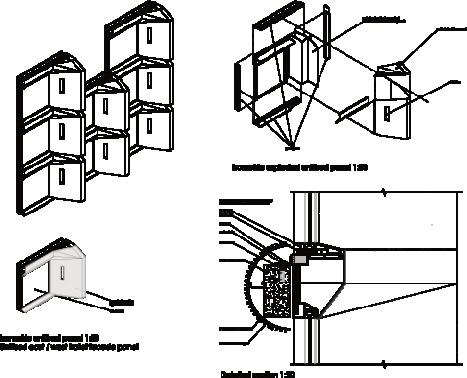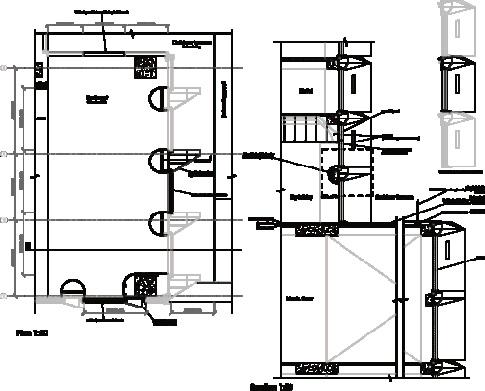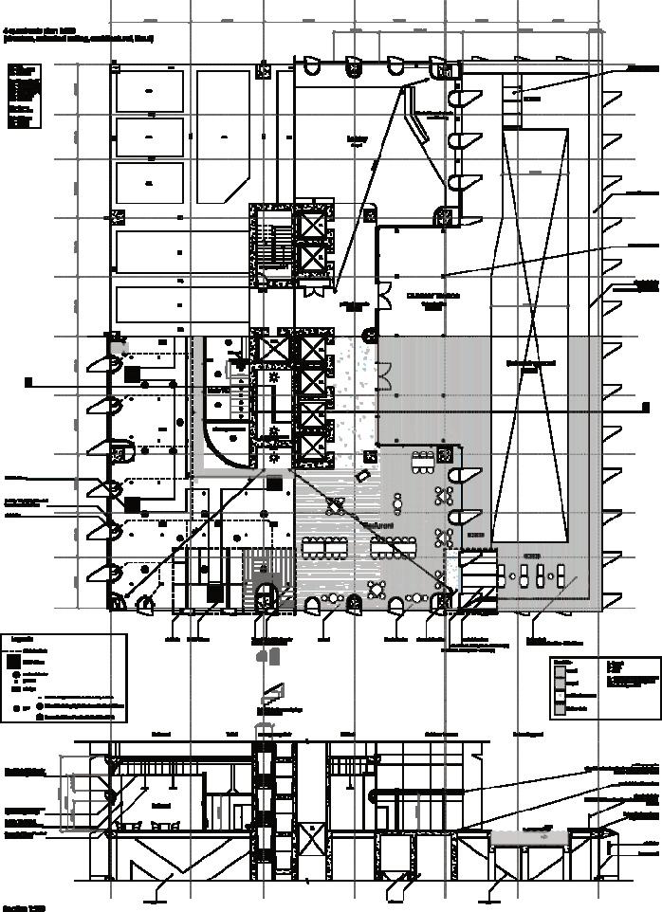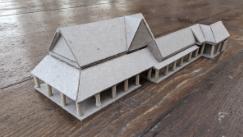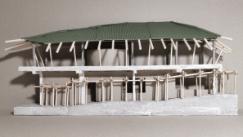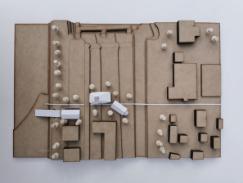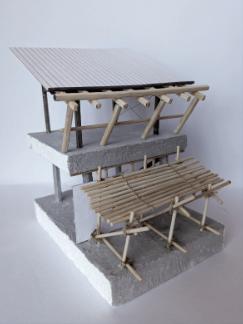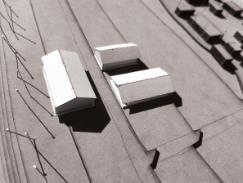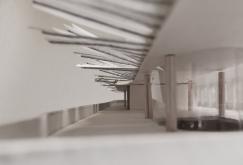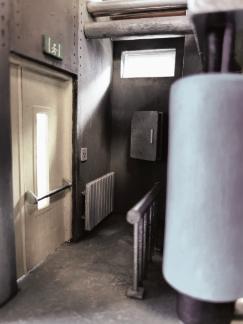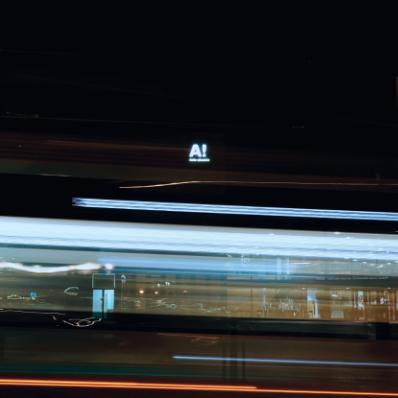Architecture Portfolio
(Alex)Xiaolai Huang
Like most people, I grew up in big cities which is a little boring, but at least my study journey has been quite interesting¹. These experiences gave me the chance to understand the world around me. I have been trying to find my place in the architecture world, hoping to become what I dream of. I enjoy designing individually, because I have full control over all the details. But architecture is a collaborative work, espacially contemporary big scale project, and I fully understand that. I am very easy to work with, and I always try to contribute the most when working in groups.
My design principle is to find harmony between landscape and the built environment. I believe that is the future of architecture. The landcape should shape the planning, inform the facade design, and be removed as little as possible for a number of reasons.
This portfolio is put together to show my skills and a bit of personality.
1. countries I studied and lived in:
2. my Bachelor’s and Master’s (current) degree were both done in Unimelb
email: website: instagram: linkedin: alexhuang729@yahoo.com xiaolaih.com
https://www.instagram.com/xiaolai_h/ www.linkedin.com/in/xiaolai-huang-44307421a
sketch of spotted gum growing on top of sandstone *great lesson from Richard and Peter
Beautiful Dandenong mountain ranges, rich water resources, and a huge underutilised cattle field. How to revitalise a small town on the edge of Melbourne with architecture?
The answer lies in the site. The water resources & infrastructures, the massivescale landscape, and the complex terrain all speak the potentials for an educational architecture that integrates the landscape.
700mm 130kg/m
300*90mm
310mm 32kg/m
250mm 37kg/m
250mm 90kg/m
200*16mm
200*2.5mm Z
100*2.0mm C
100*50*4mm
200*16mm FB
50mm RB
PFC
EA Section
UB UC
RHS Bar
WB
Kivelä Hospital revitalisation
Töölö, Helsinki, Finland
south entry visual
The location bridges the massive green belt along the coast in Helsinki. The site is crucial for the continuity of the green space in urban environemnt.
The site is already populated by protected low and mid rise buildings. Hence the difficulty is how to build more density without taking the place of natural landscape.
Architecture & urban design
tutor: Antti Ahlava
Valley like path through the site
proposed building
Landscape shapes the planning
“Green corridor”
Build less & reuse the already used Proposed
To
The way back to water (Tuvalu Culture Centre)
Fongafale islet, Funafuti, Tuvalu, Oceania
An architecture that attempts to save a slowly “sinking” culture.
Tuvalu is a small island nation in the South Pacific. With the low-lying terrain, sea level rising has caused massive damage to the nation. In 2100, 95% of the land is predicted to be submerged.
A land reclamation project is currently undergoing in Funafuti. This architecture project uses the reclaimed land as the base for the Culture Centre. *The reclaimed land will stay above water in 2100.
more information at: https://xiaolaih.com/2024/01/26/the-way-back-to-water/
tutor: Ursula Chandler
ursula@ursulachandler.com
Detail sections
World-touring water pavilion
Rest of the presentation panels
How it operates:
Tuvaluan handcraft workshop in Melbourne
Tuvalu Shipped in cargo to different cities
Overall sections
Relandscaping reclaimed land
The choice of concrete as main material is to withstand the harsh envrionment on island. It also brings the memory of many leftover WWII bunkers around the pacific islands.
A
Grid in Preston (affordable housing in Preston)
Preston, Melbourne, Victoria, Australia
The concept for this project is a very ambitious word, “eternity”.
As an “eternal” architecture, it needs to have the ability to adapt to future changes, and a sturdy structure. More importantly it should be worth saving; could be for aesthetic reason, or very well-designed layout etc.
This project started with a traditional grid, and slowly the grid starts to develop its unique layout. The unit layout is flexible, taking inspiration from the 6x6 Block, designed by Bosch Capdeferro Arquitectura. The aesthetic of the development is not overly decorated, to prevent the price from going high. The transition of private to public area has been well considered, with one of the key features — light well and small patio in front of each unit.
More information at: https://xiaolaih.com/2024/01/25/a-grid-in-preston/
tutor: Mitchell Eaton
eaton.m@unimelb.edu.au
Landscape shows the trace of time
Mixed-use Skyscraper & Skylobby
CBD, Melbourne, Victoria, Australia
A mixed-use skyscraper with office and hotel. The design includes space configuration & efficiency, structure, facade, and detailing. The drawing shown are the skylobby plan and section, and unitised facade panel design.
Software: ArchiCAD & Rhino
tutor: Rob de Melis
Hand Made Models
models
1. a model of a YHA hostel in Pittwater
2. Tuvalu Culture Centre (p.7) main office building
3. Tuvalu Culture Centre (p.7) site plan
4. Tuvalu Culture Centre (p.7) study model
7.
5.
8.
experiential model
study model of the Tuvalu Culture Centre (p.7)
6. Water Pavilion for the Basin Water Education Centre (p.1)
a library project at the Enterprize Park, Melbourne
set design model of a mechanical room
In my own time I do a bit of photography, I am not an architecture photographer, but I love using architectral elements as a compositional element.
