Design Development


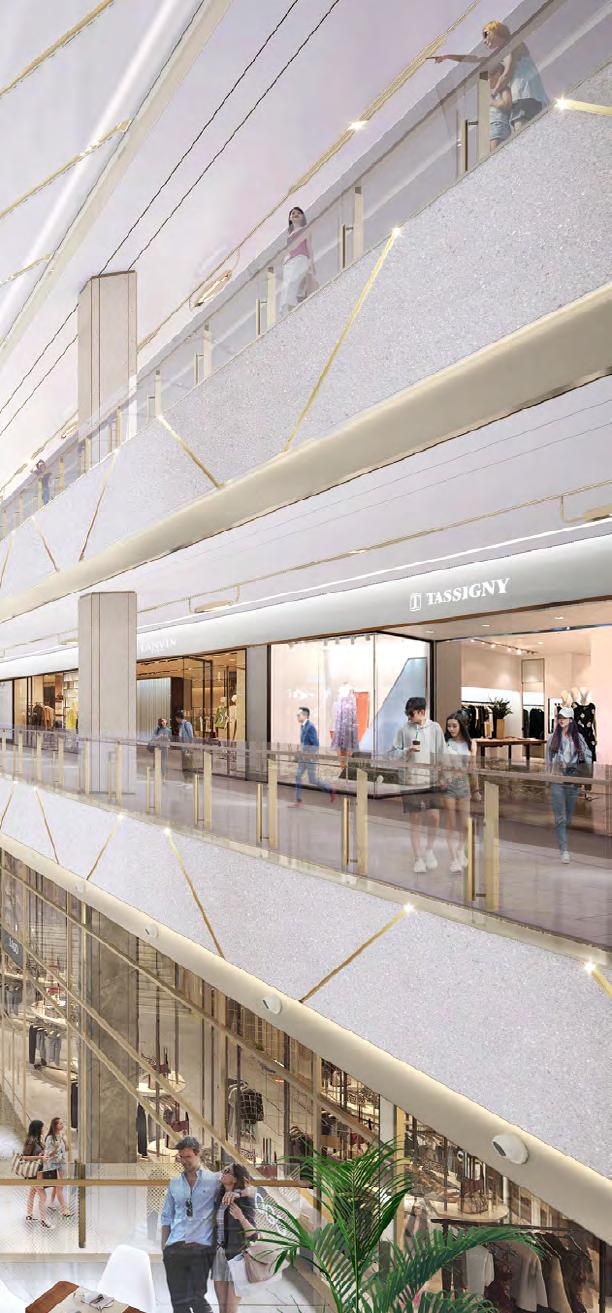
Li Xiang | Interior Design Portfolio
this art piece with different shape.
perspective.
Circulation
The circulation was divided into two parts. By incorporating different ceilings design and light fixtures, the aisles accentuate circulation paths and subtellyconnect the whole shopping area.
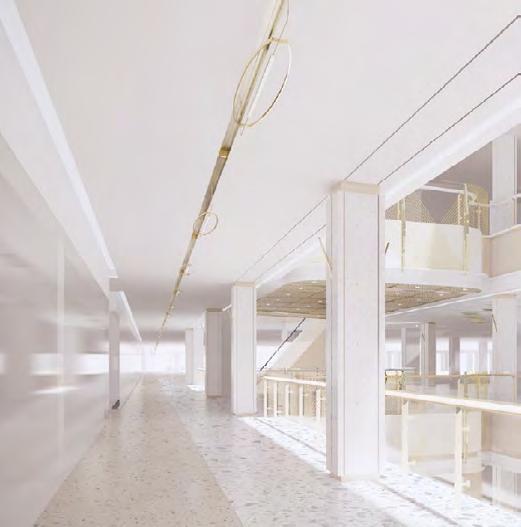
The design approach was utilizing a golden line in the main circulation path to connect the entire space, while adding special design details on the secondary path to attract customers.
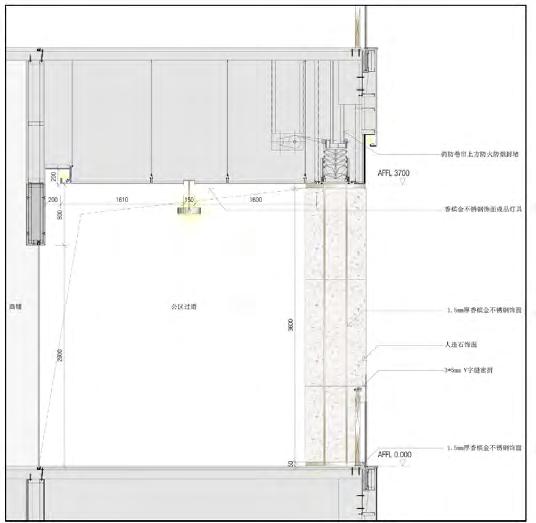


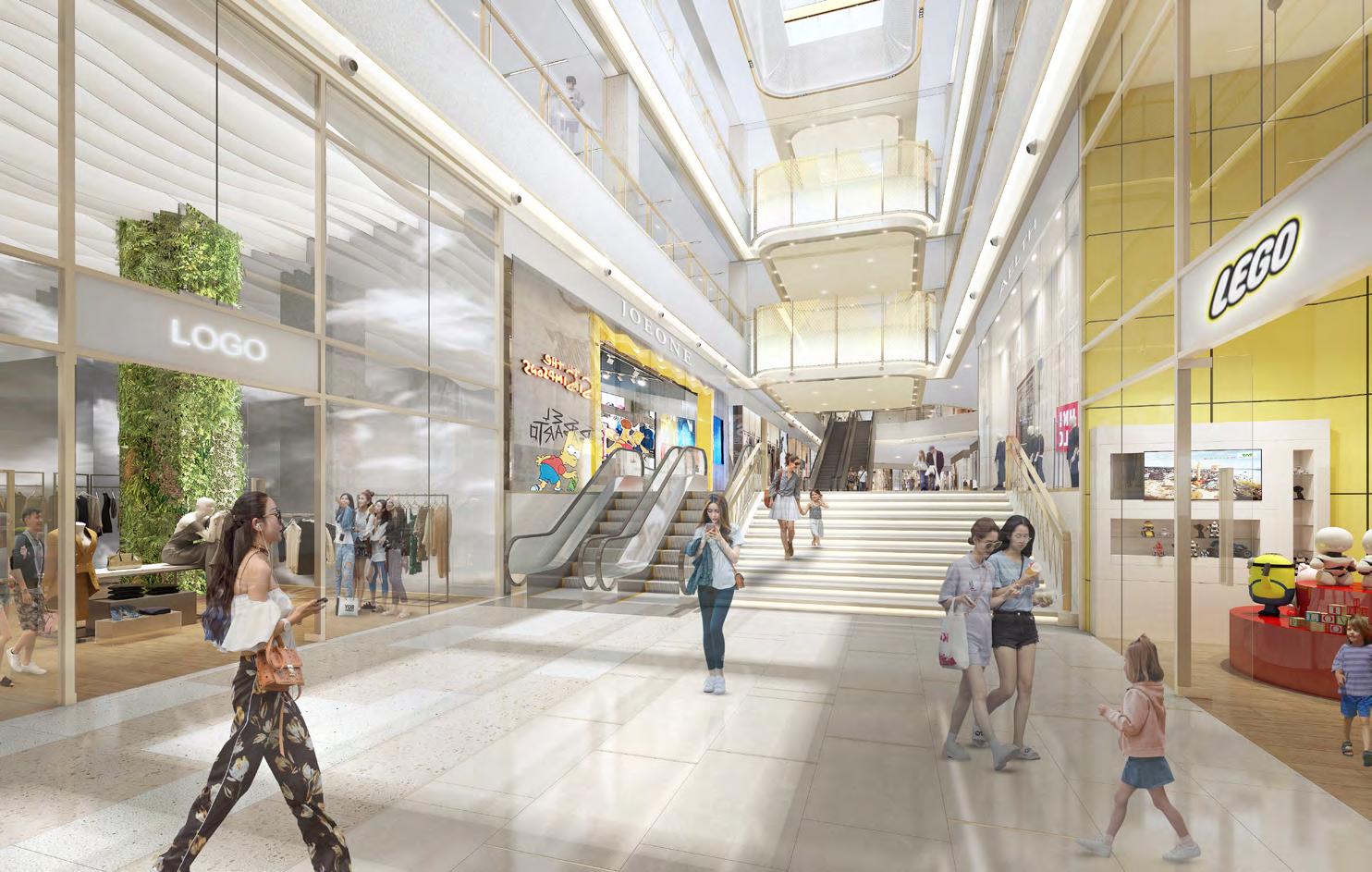
Draft rendering
Draft rendering
Draft rendering
The interior design of the Nanjing MixC incorporates the cultural character, creating a relationship between the past and the present with a modern design approach after researching the historical significance the Yunjin Weaving Industry. The complex misalignment of the skylight creates stunning variations in light and shadow.
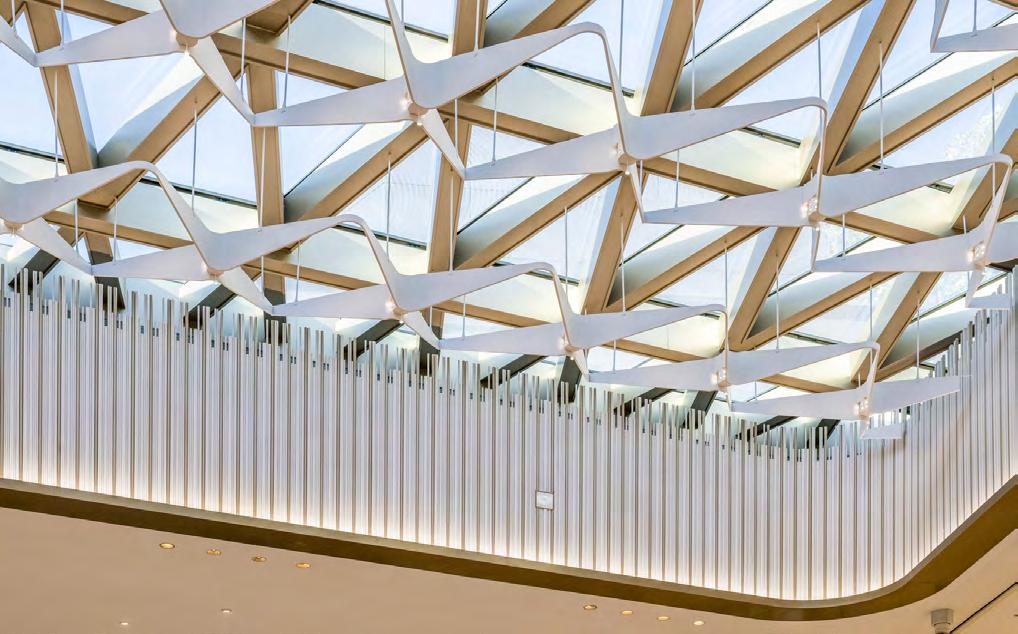
The atrium is inspired by the traditional filigree element. In order to maximize the atrium value, plenty of space for outreach and flexibility for future operations was provided with many levels of setbacks.
The ceiling’s design combines harvest-themed features with neutral hues such as champagne gold stripes and wood grain materials. The complex misalignment of the strips brings an elegant touch to the main area.

* Ceiling details in the main atrium, 2022, courtesy to Woods Bagot
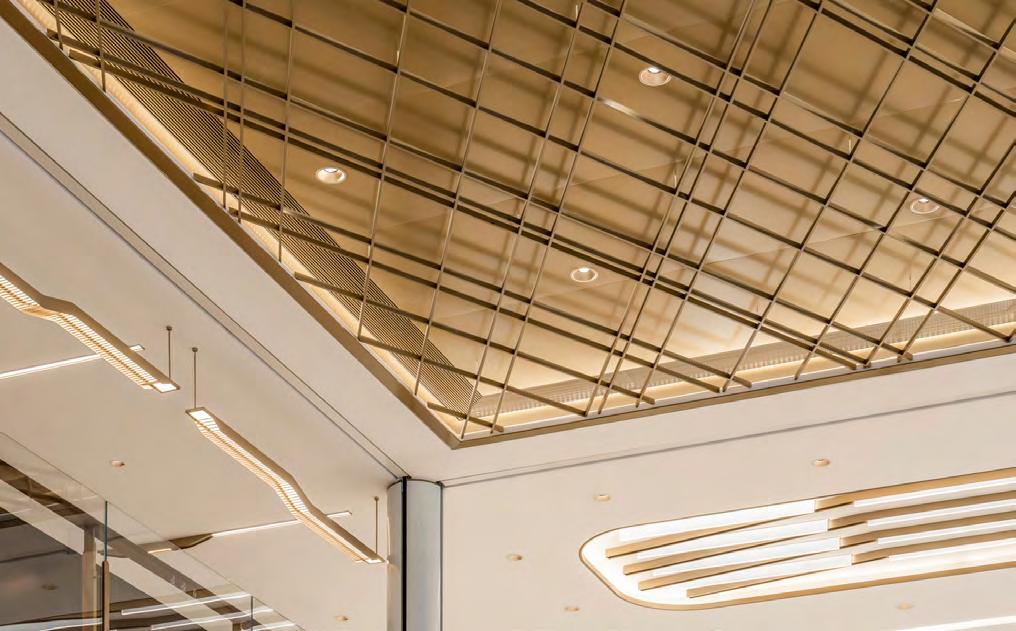
Li Xiang | Interior Design Portfolio
*The skylight in main atrium, 2022, courtesy to Woods Bagot
* Ceiling details in common area, 2022, courtesy to Woods Bagot
Location: Ningbo, China
Date: 09/2019 - 06/2020
Architecture&Planning: Fosun Foundation (China)
Retail&Interior: Woods Bagot
Work Scope: Concept Development; Key area design; Model building; Draft rendering; Preparing documents for presentation; Liaising with suppliers and clients.

Fosun Starhub 02




As the target costumer for this project is the Gen Z, the concept was inspired by aurora, to create a colorful and playful space to attract the younger generation. The overall space follows the idea of "Star Journey", with the dynamic color spectrum, which leads the consumer to explore the hybrid retail. By creating a mixed retail planning, the over all space focuses on bringing joyful experience to young consumers and families. While the main circulation connects 5 atriums, the onsumers are leaded in to a star jounery.

Li Xiang | Interior Design Portfolio
Plan
Typical Floor
Main Atrium
To echo the concept of Star Journey, The main atrium was designed as a grand celebration with joy and color. The "Stary Heart" installation on the 3rd and 4th floor is the centerpiece of the space, featuring transparent LED screen and steel structure.

Besides the heart, vertical screens are installed surrounding the atrium, with the interactive panel, consumer is able to send texts to the screens. the sidebar is made of wavy aluminum penal with gloasy laser finish, to present the visual effect of aurora. Reflected by the cross-level escalator covered with white stainless steel with matt finish, the star radient shine through the atrium.
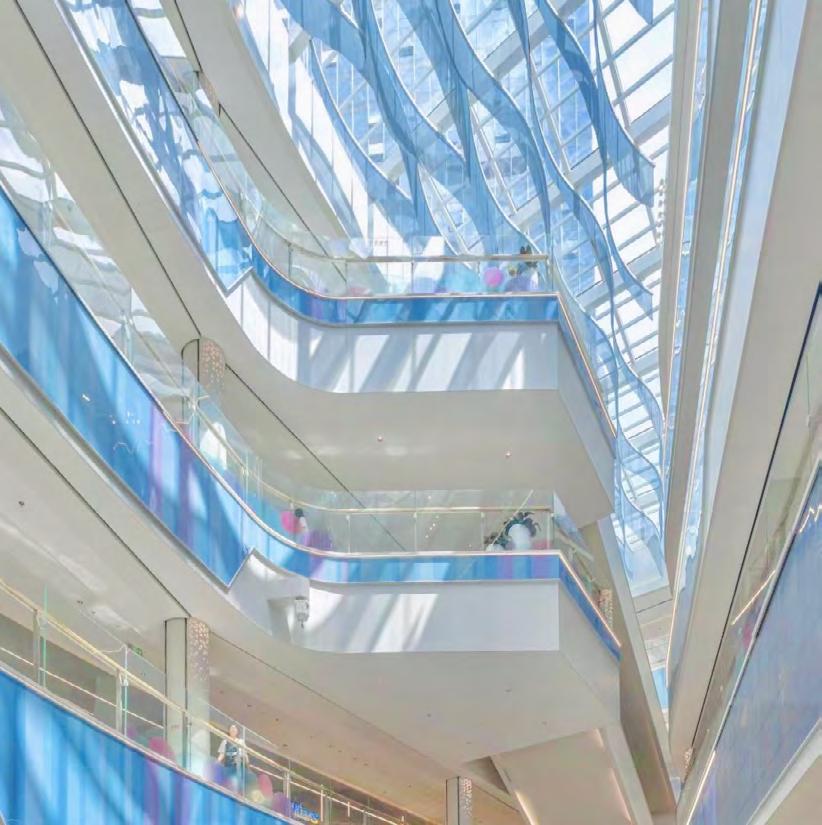
Main Entrance
Connecting the inside and outside, the main entrance indicate the beginning of the magical journey. With the diamond shape covering the entrance, a welcoming and futuristic atmosphere was created, to attract people into the space.
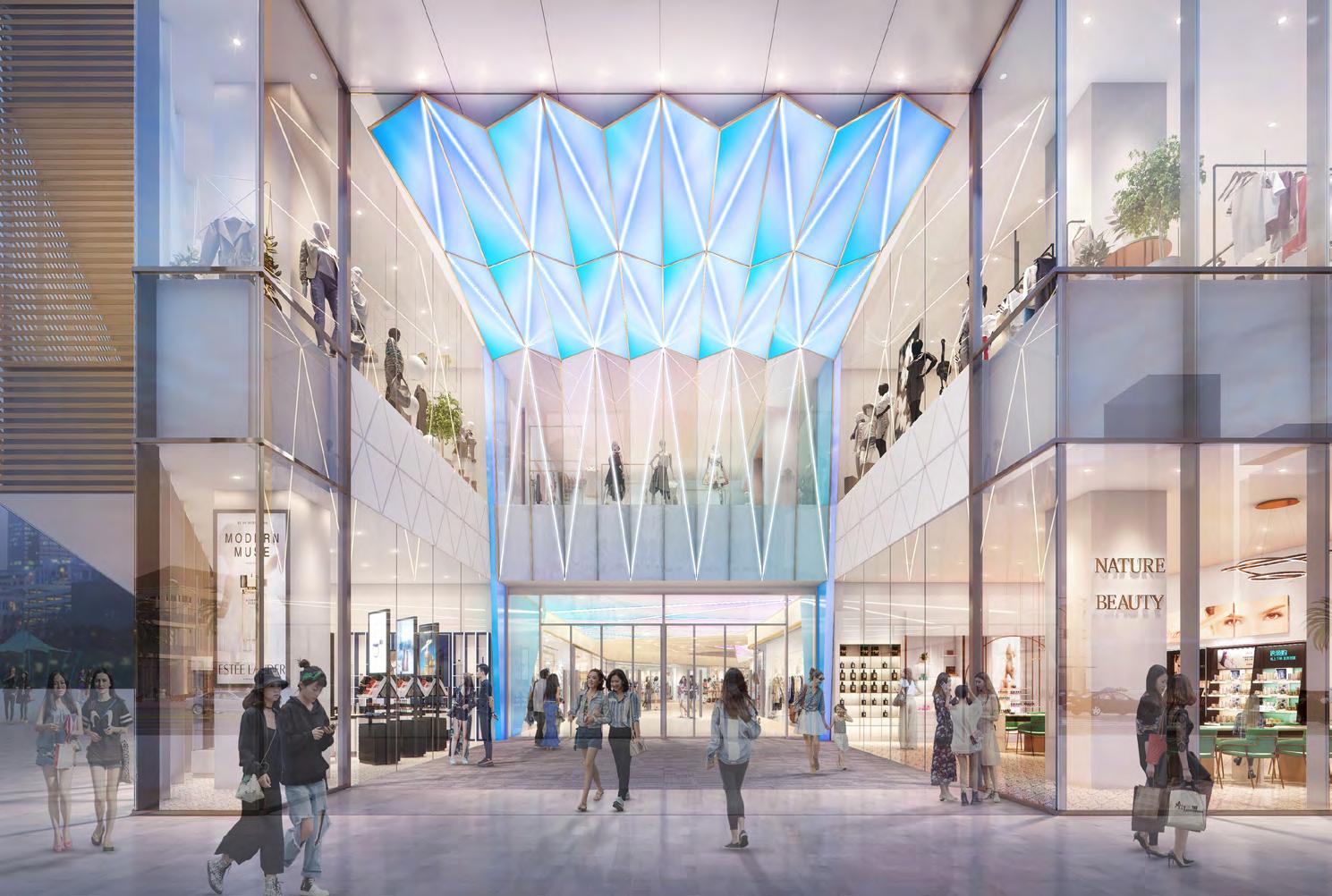
Linked by LED lighting path on the ceiling, our team introduce the dynamic palette and gloasy material into the interior. Covered by the LED screen, the column in the middle of the circulation was made into a showcase, as the main feature of this area.
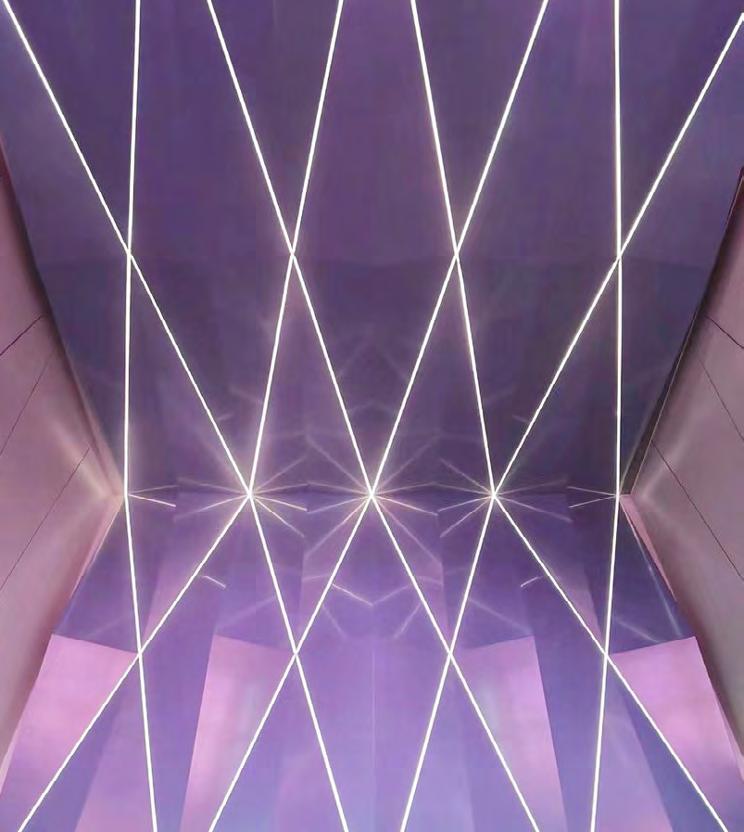
Li Xiang | Interior Design Portfolio
Sub-Atrium
Having the atrium locates in the family area, which is mostly fashion and kid retail, we chose brighter color tone for the atrium, with the same laser metal panel surrounding the space.
The vertical installation that connects the ceiling and each floors is the main feature in this space, while it adds a playfulness to the space, it also provide a informaition for stores on each floor.



Lift Car
With rich materiality and geometric shape, we designed two lift cab options to bring the young and playful spirit. Shining, reflective materials bring the car a futuristic and chic ambiance, while the mirror enlarges the limited space.
Sub-Atrium
This aub-atrium is surrounded by female-oriented retail. With that in mind, we chose a more rosy palette for the sidebar, and incorporate the star into the column. With the penetrated aluminum panel and lighting inside, the space was designed with a more feminine character, hoping to attract young female consumers.
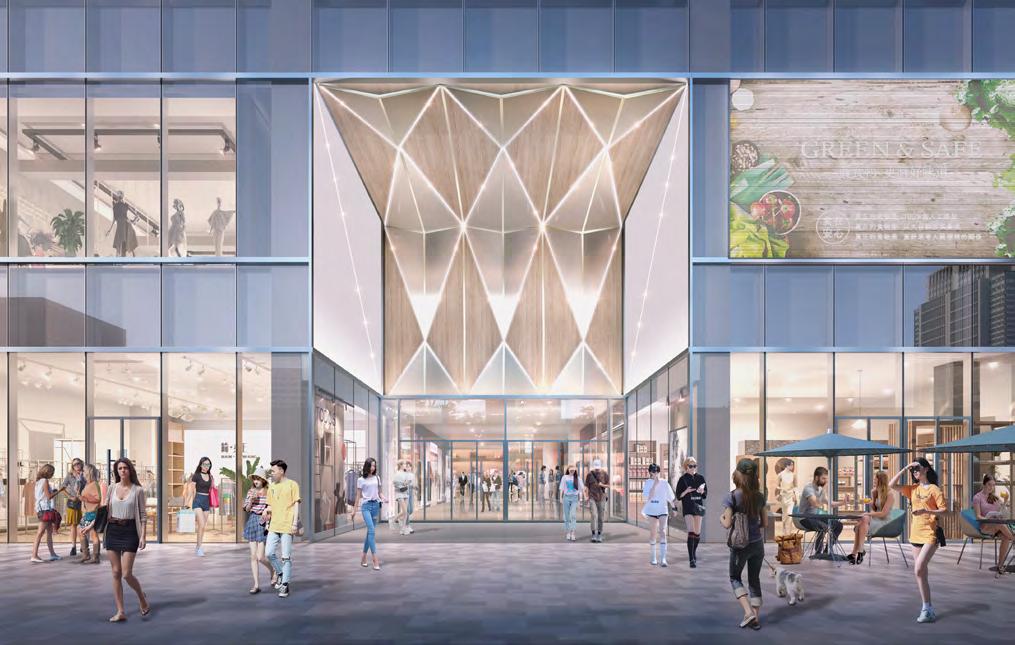
Sub-Entrance
With a positive feedback on the main entrance from the client, our team designed the sub-atrium with the same element. Noticing this entrance in on the side of family-oriented retail of the mall, we chose a more natural and organic material, to attract local young families.

Lift Lobby
The geometric shape, as the main visual language in this project, is through out the overall space. With the printed pattern on the aluminum panel and the inside the glass back panel, we expect the costumers to experience the "Star Journey" in every details.

Li Xiang | Interior Design Portfolio
Location: Shanghai, China
Date: 04/2019 - 01/2020
Workplace Interior: Woods Bagot
Work Scope: Concept Development; Model building; Draft rendering; Furniture and Material selecting and sourcing.

Trout & Partners Office 03

As one of the world's most prestigious strategic consulting firms, W-B was engaged to create an Headquarter office in Shanghai to equally reflect the companies aspirations as a leader in its field. Providing a full service offering – Brand Visioning, Interior Design, Styling and Visual Identity, the result is a carefully articulated design of premium materials and highly functional tech-rich spaces.

Li Xiang | Interior Design Portfolio Typical Floor Plan
Concept

By translating the methodology of “outside / in” thinking, a pure geometric form is interrogated through a series of spatial iterations. The formal interrogations determine the spatial function: degree of privacy + acoustics, focus or collaborative work, formal or social settings, and framing of views.






Formal
Pure Geometry
Refined Detail


Intentional
Accurate
Degrees of Privacy / Focus
Design Strategy
The formal interrogations determine the spatial function: degree of privacy + acoustics, focus or collaborative work, formal or social settings, and utilizing the amazing location of the space to frame the views.


"Manifesting the brand philosophy in every detail"
Materiality
Carefully expressing the corporate culture of Trout & Partners, an office space that aspires to spatially represent the company's unique methodology of strategic positioning. By putting together the materials wisely, we intend to express the cultural tone of the brand through the journey in the office space, while balancing the professionality and the friendly, welcoming ambiance.
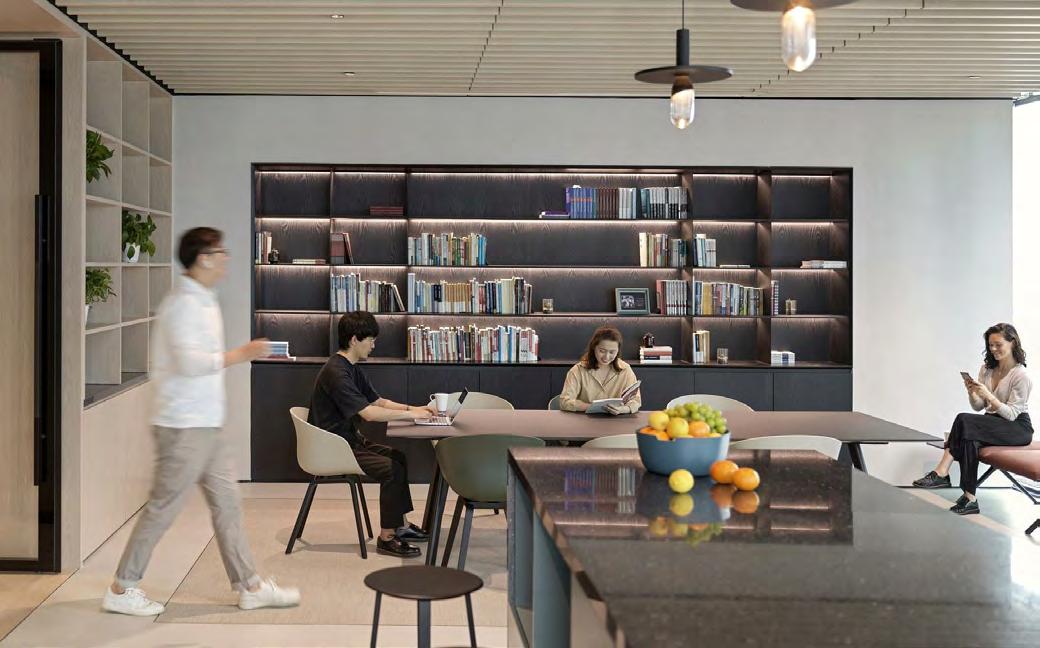
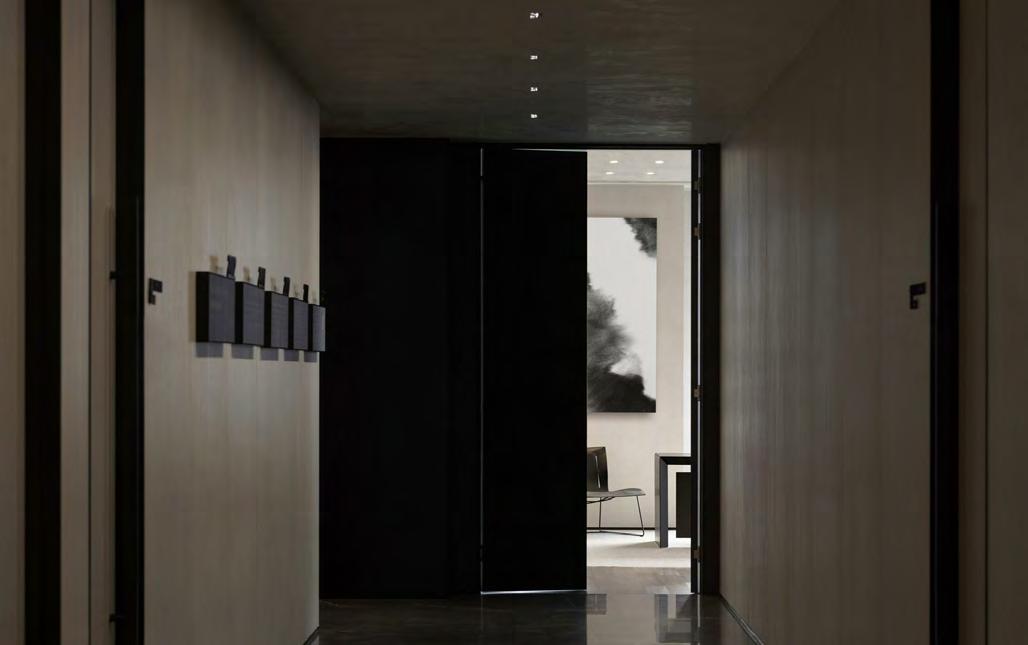
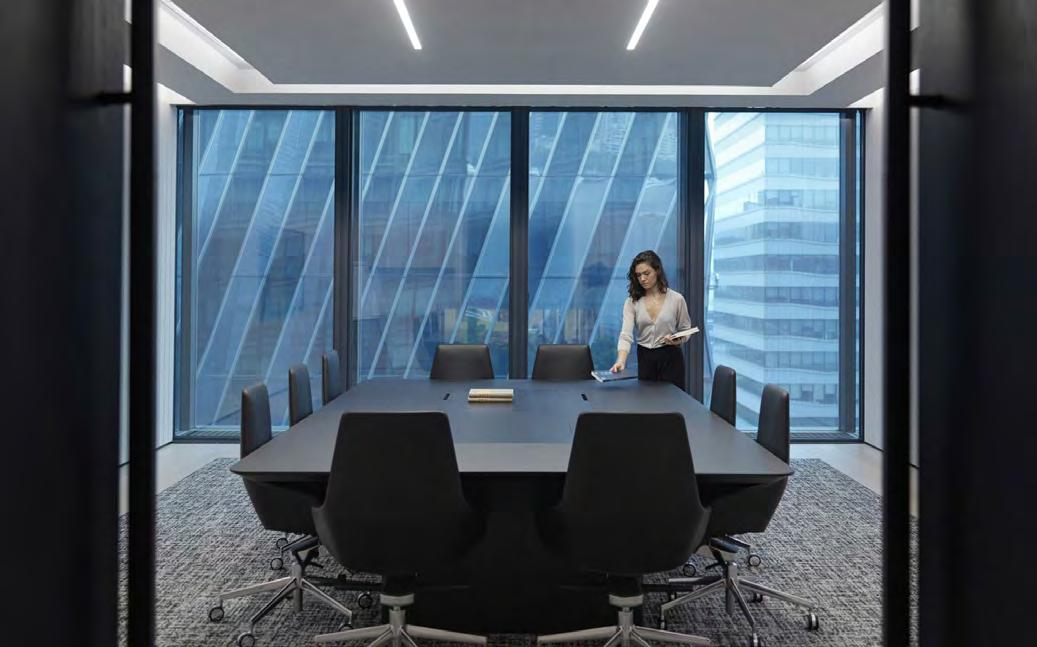
Li Xiang | Interior Design Portfolio
*North meeting room, 2021, courtesy to Woods Bagot
* Aisle to the main meeting room, 2021, courtesy to Woods Bagot
*Food Pantry in common area, 2021, courtesy to Woods Bagot
Location: Nanjing, China
Date: 02/2019 - 06/2019
This project respects the centuries-old context of the site while imagining a vibrant future for the traditional handcraft known as Cloud Brocade. Based on thorough research and analysis of this extraordinary treasure,

Weaving Cloud (Academic Project)


This project respects the centuries-old context of the site while imagining a vibrant future for the traditional handcraft known as Cloud Brocade. Based on thorough research and analysis of this extraordinary treasure, I developed the design strategy to combine the modern curation with ancient craft, eventually create visitors an immersive cultural voyage.


Li Xiang | Interior Design Portfolio
04


Material Palette






Inspired by the traditional district and with respect of the existing building, the overall space uses natural and preserved materials which are demolished from the site. By setting a light color tone, it creates a delightful and zen atmosphere. Additionally decorate the exquisite metal details to highlight the space.

The structure and application of traditional elements were the main design approach for this project, transforming the traditional charm with a modern interpretation.
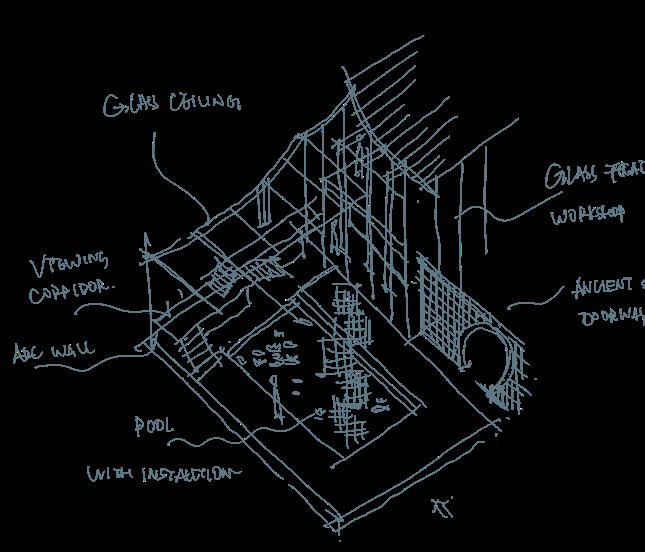
Brocade Garden
The top skylight is made of curved glass, supported by a light skeleton structure, reflecting the lightness and softness of brocade, and at the same time using patterns to create the light and shadow effect of the courtyard.

Li Xiang | Interior Design Portfolio
Hand sketch - Isometric View
Section Rendering

Weaving workshop
Inspired by the collaborative craftsmanship, the two upper and lower levels echo the interaction of the two weavers, connected by the cloth and the weaving machine, allowing visitors to directly experience the spirit of Cloud Brocade.
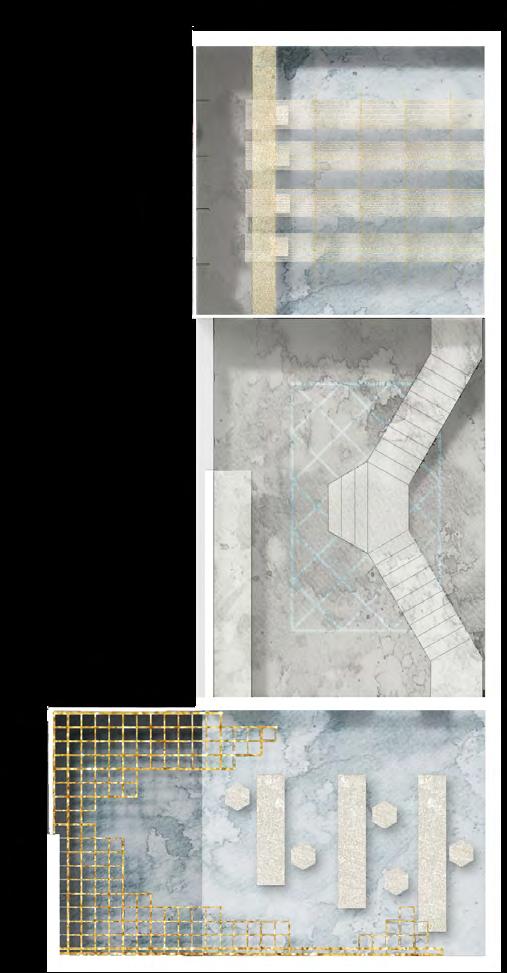
The glass curtain wall demonstrates the weaving process of the brocade to the greatest extent. With the curved skylight on the roof, the sunlight reflected on the weaving machine to create a dreamy visual effect.
 Section - workshop
Section - workshop












Other Projects




Throughout my journey as a designer, I have worked on so many projects. Interior, architecture, sculpture, virtual experience... Some of them are conceptual, and some of them have been built. My skills and approach have changed over the years, but my design philosophy has always remained the same.
As a designer, my design works are positioned within a framework that emphasizes the value of experience. I believe in the power of people’s feelings, both physical and psychological. Space is not just a vessel for the body, but also carries the emotion. Shaping experience for the occupants’ benefit in the space is a powerful yet complicated practice, and the key to that is observation, empathy, and critical thinking.
Li Xiang | Interior Design Portfolio
05
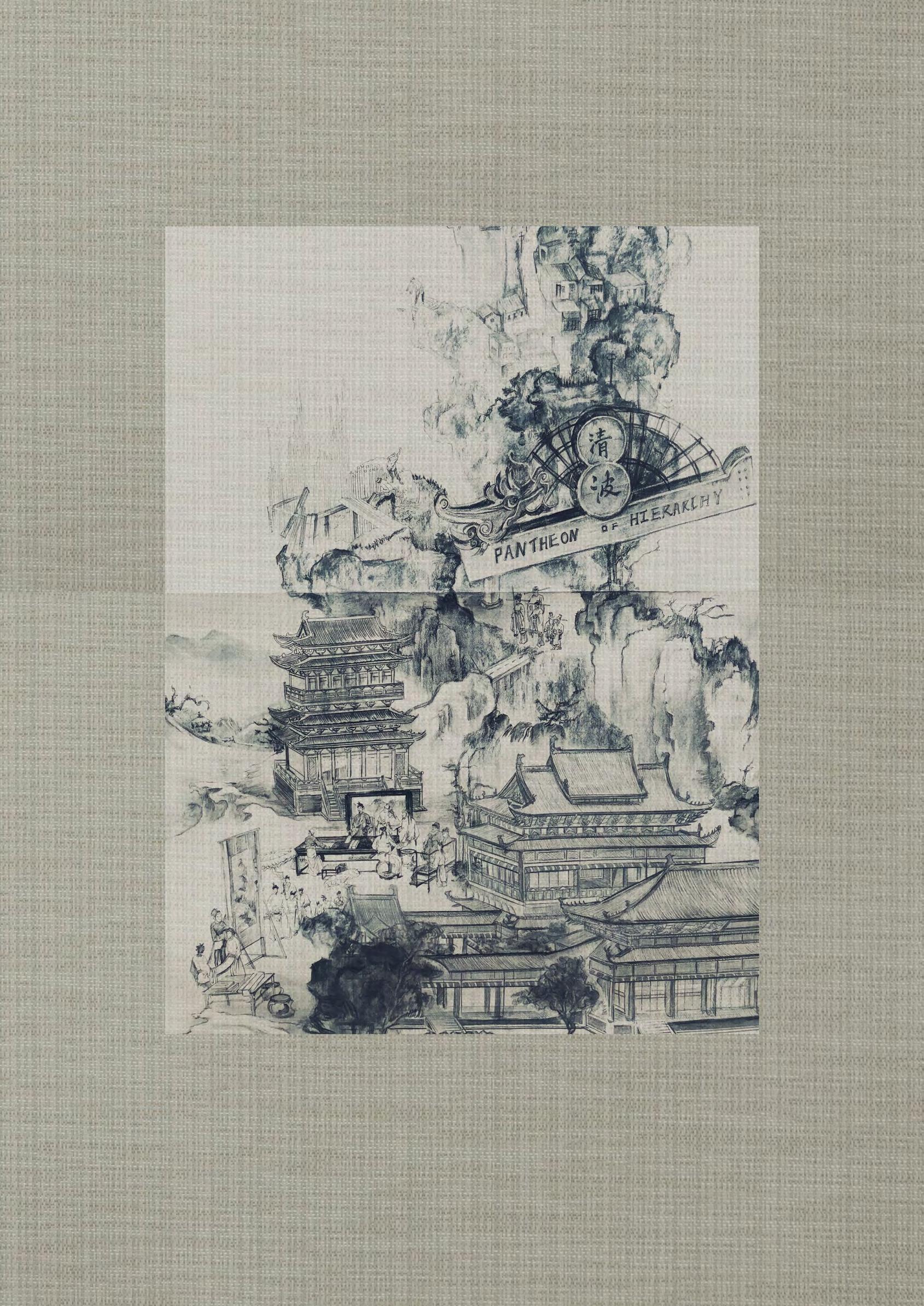

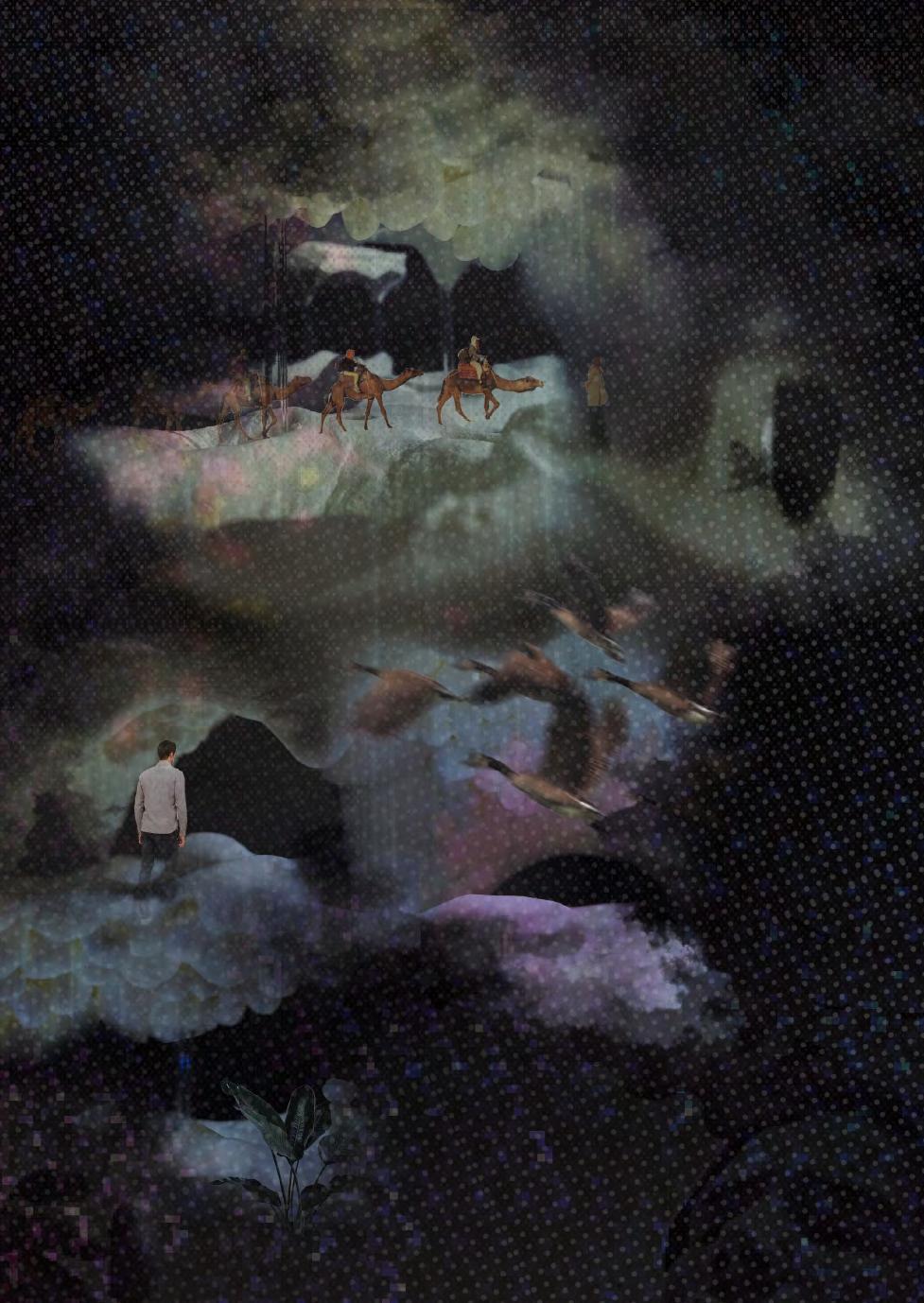
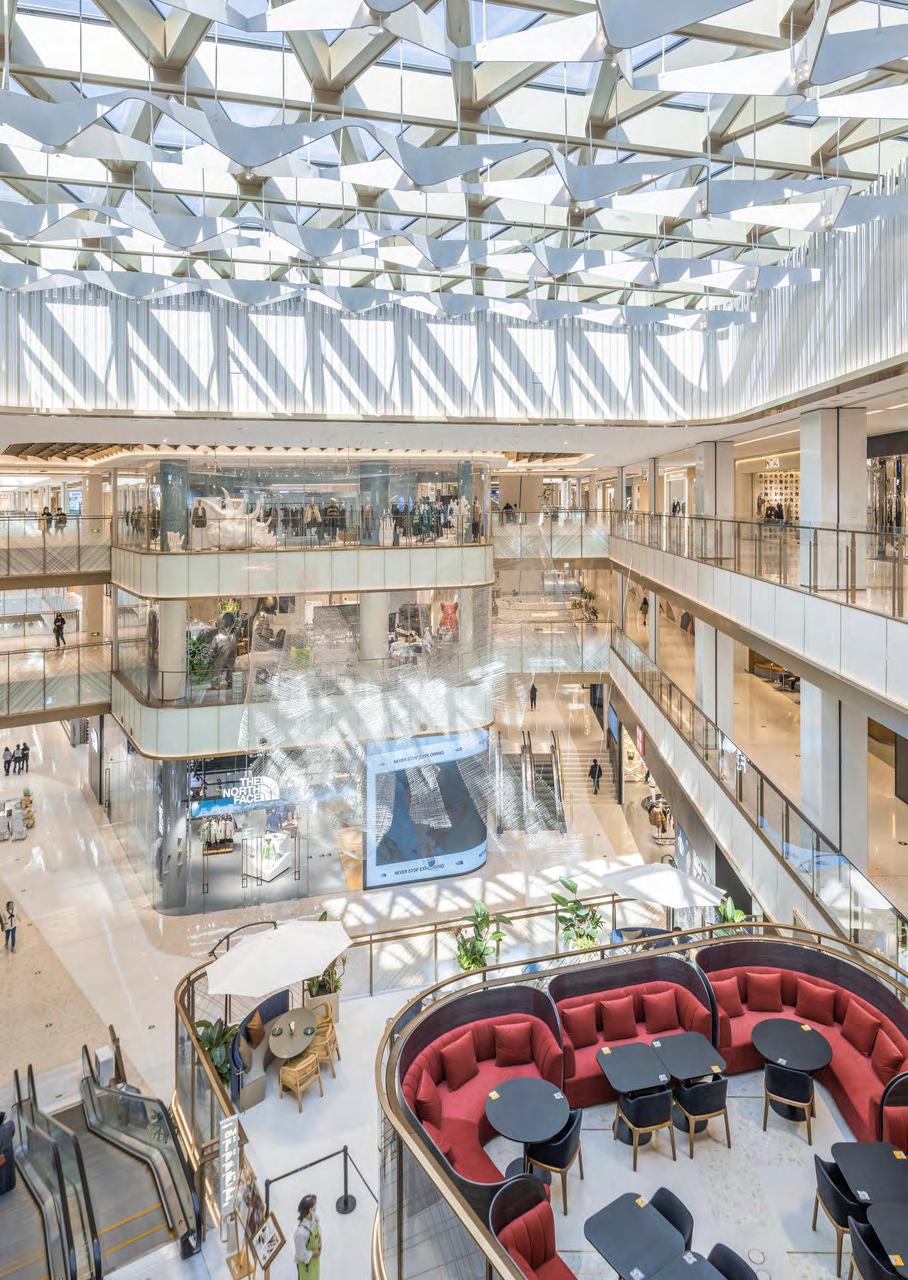




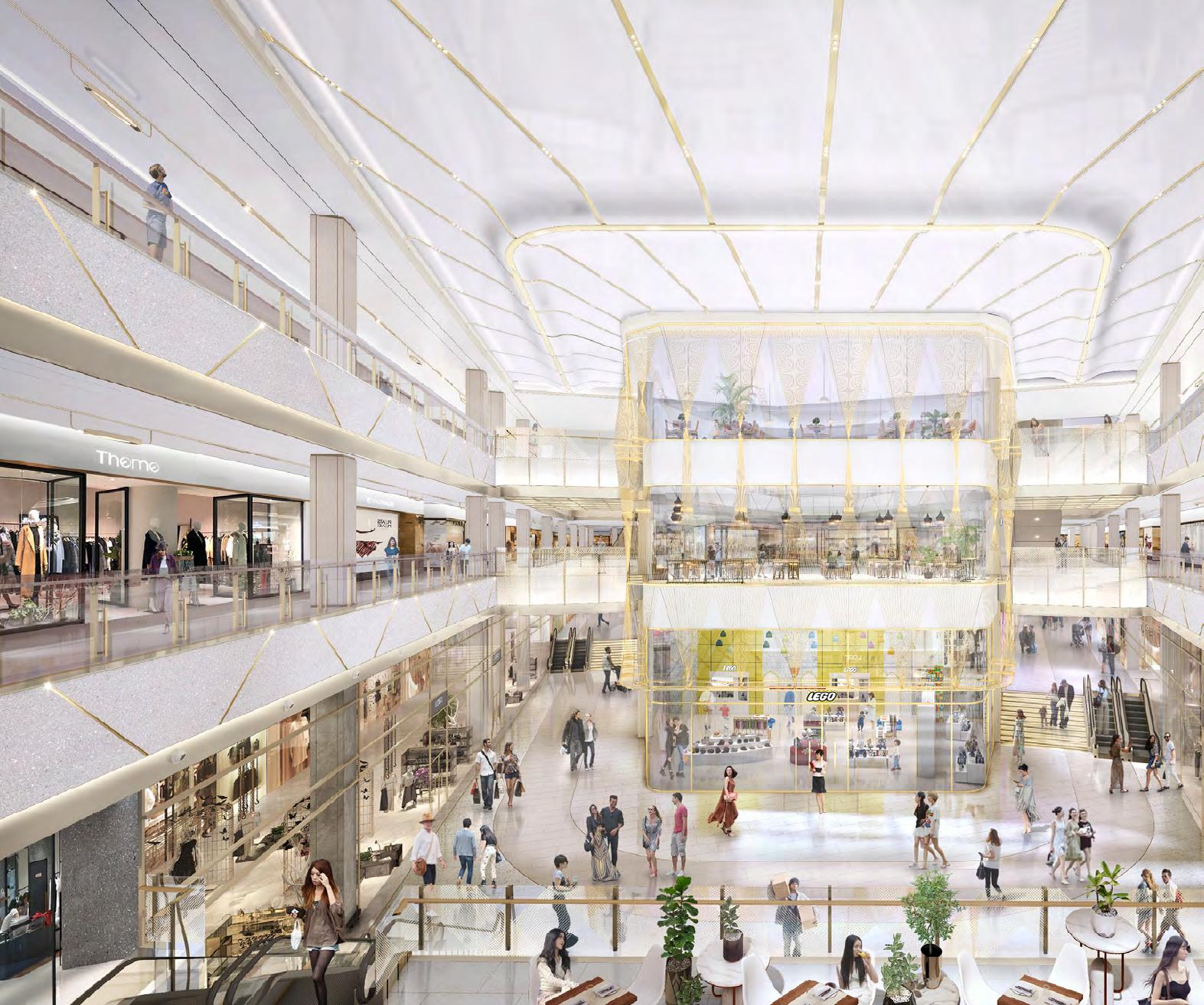



























































 Section - workshop
Section - workshop
























