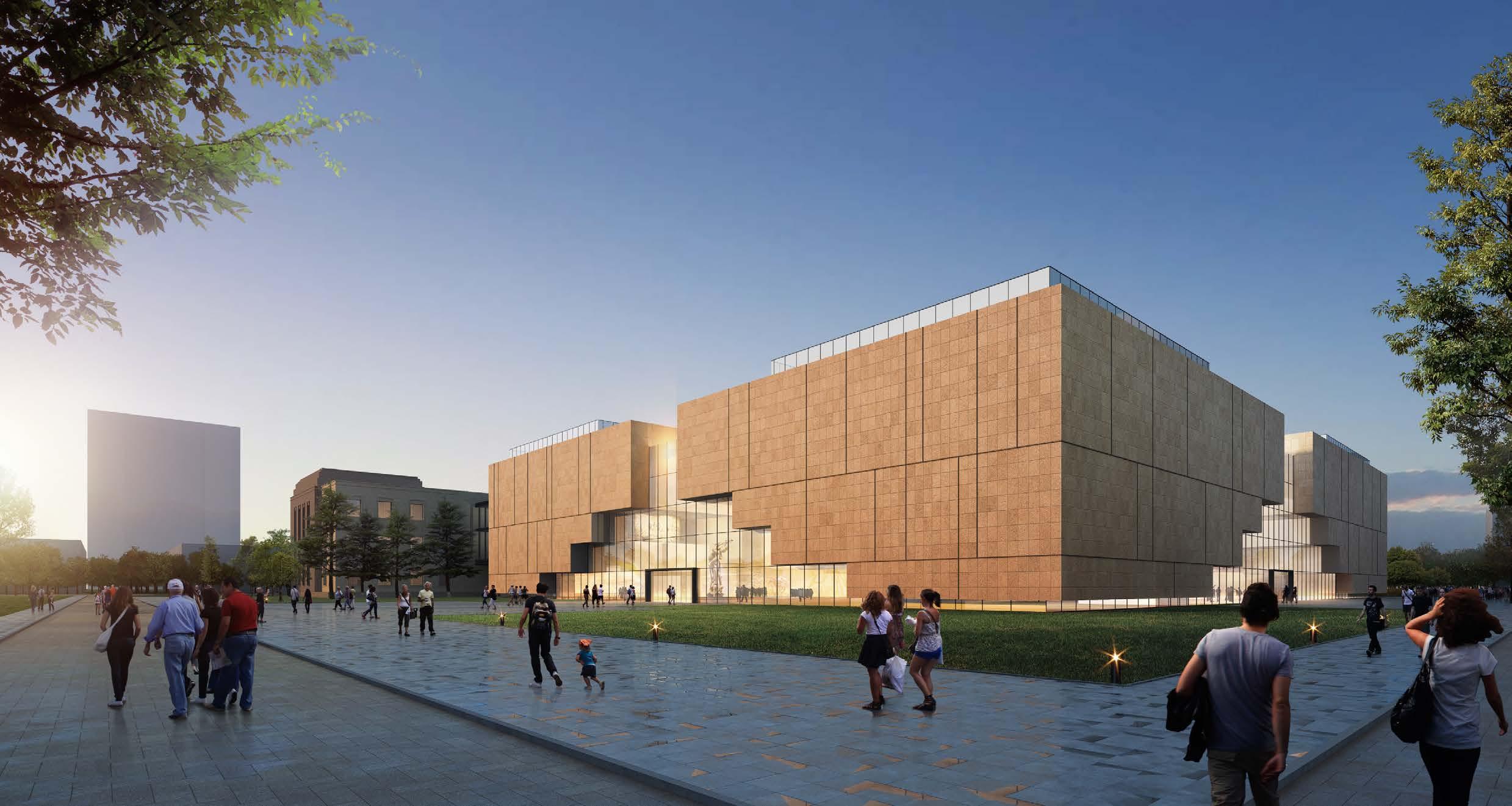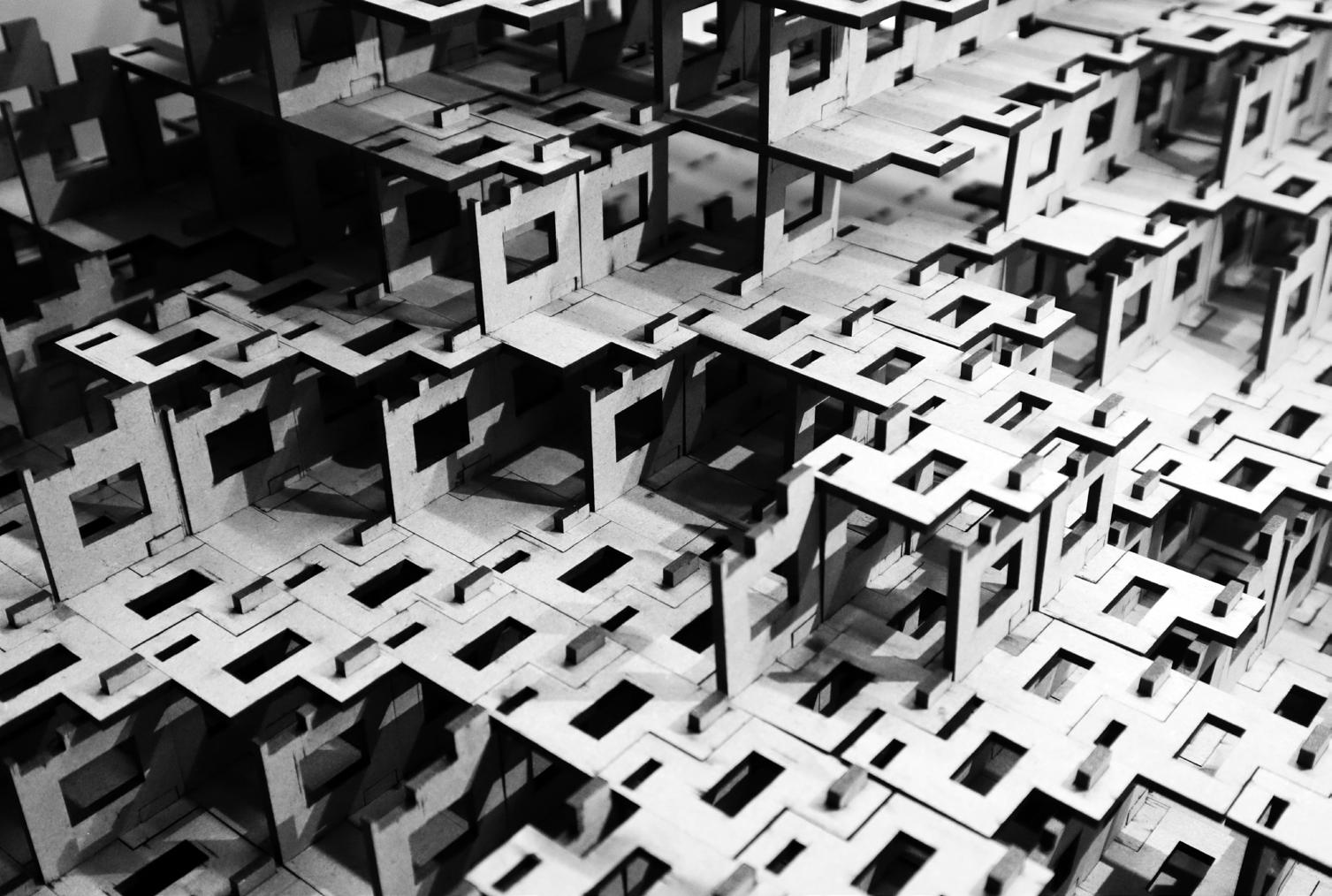

PORTFOLIO
XIANG LI
EDUCATION BACKGROUND
University of Pennsylvania
[2020.9]-[2023.5] Master of Architecture
Graduated with one of the best colleges in the world. focus on sustainable design, innovative building technologies, and ecological architecture. Developed technical and conceptual skills through interdisciplinary projects, emphasizing environmentally responsible and future-focused architectural solutions.
Escuela Técnica Superior de Arquitectura del Vallés- Universitat Politècnica de Catalunya
(UIUC 1 Years Study Abroad Program in Spain)
[2019.9]-[2020.5]
Great opportunity to study aboard in Barcelona, Spain. Focused on architectural design urban planning, with a deep dive into European sustainable architecture. Traveled across Europe, exploring diverse architectural styles and enhancing cross-cultural design skills.
University of Illinois at Urbana-Champaign
[2016.9]-[2019.6] BS of Architecture Studies
Developed a strong foundation in architectural design, theory, and technical skills. Gained experience in project development, structural systems, and building technologies through studio work and collaborative projects.
CannonDesign
[2023.7]-[2024 10]
Utilized Revit and Rhino for architectural modeling, data analysis, and detailed construction documentation while collaborating with multidisciplinary teams to meet client expectations.
China Shanghai Architectural Design & Research Institute Co. Ltd
[2018.6]-[2018.8]
Design and Revit modeling in the theater area and the staircase for the Hohhot Cultural Citizen Center and created interior drawings for the Gansu Provincial Museum, while addressing urban congestion in Meikarta Indonesia.
The Second Institute of Architectural Design, Xiangyang,Hubei ,China
[2017.6]-[2017.7]
Contributed to village renovation by surveying topography, refining drawings, and collaborated on Smart City parking projects and the Huawei Cloud Data Center design.
LANGUAGES












LEADERSHIP EXPERIENCE
President of Chinese American Club
[2014.6]-[2016.6]
President of Chinese Student Architecture Association
[2017.9]-[2019.6]
AWARD
2021 Schenck-Woodman Competition
First Prize
Certificate in Ecological Architecture
Earned in 2023 from the University of Pennsylvania
SKILLS
[https://www.linkedin.com/in/xiangli6789/]
[xiangl2@alumni upenn.edu]
[2673248858]
GEOMETRIC_RISE
Scandinavian Cultural Center at Chicago
Academic Design - Individual work
Bathhouse
Academic Design - Group work
CHAMBER
Artifacts Sculpture
Academic Design - Group work
HYBRID LAND
“Living & Working” Community Square at New York
Academic Design - Individual work
THE SUBLIME
Standardized Piece, Concert Space
Academic Design - Group work
SPATIO-LINEARITY
Climate Center and Museum
Academic Design - Group work
PROFESSIONAL WORKS

GEOMETRIC RISE
Scandinavian Cultural Center at Chicago
Instructor: Claire Gaspin



SITE
The center will provide promotion of public relations, assistance to local foreign citizens, and widespread dissemination of this culture in Chicago. The centre will provide a restaurant serving Nordic cuisine. Designers will allocate space for the restaurant, and the cultural center will provide administrative offices, a library and several meeting rooms. These rooms need to be flexible to fit a variety of uses. Venue space has been requested to provide extra space for meetings.


EDUCATION FACILITIES PEDESTRIAN CIRCULATION


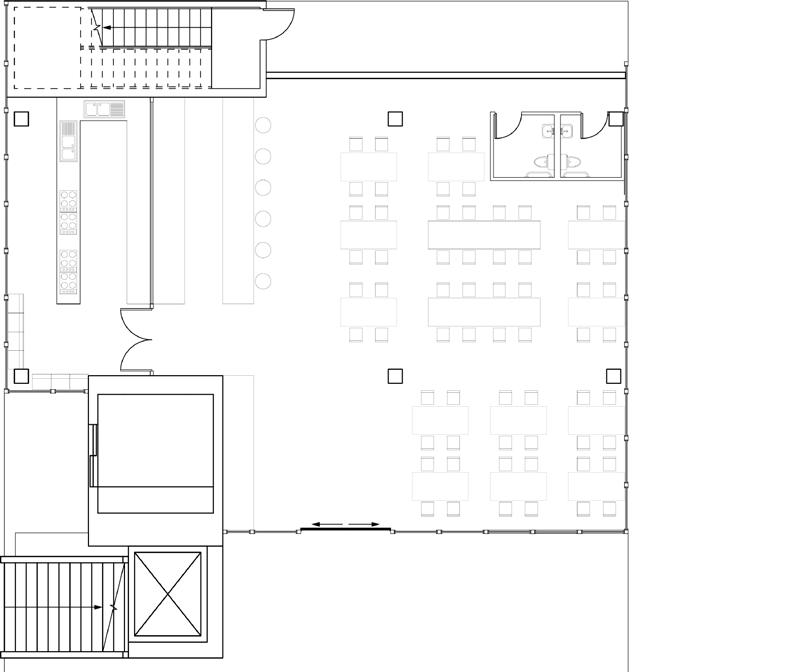
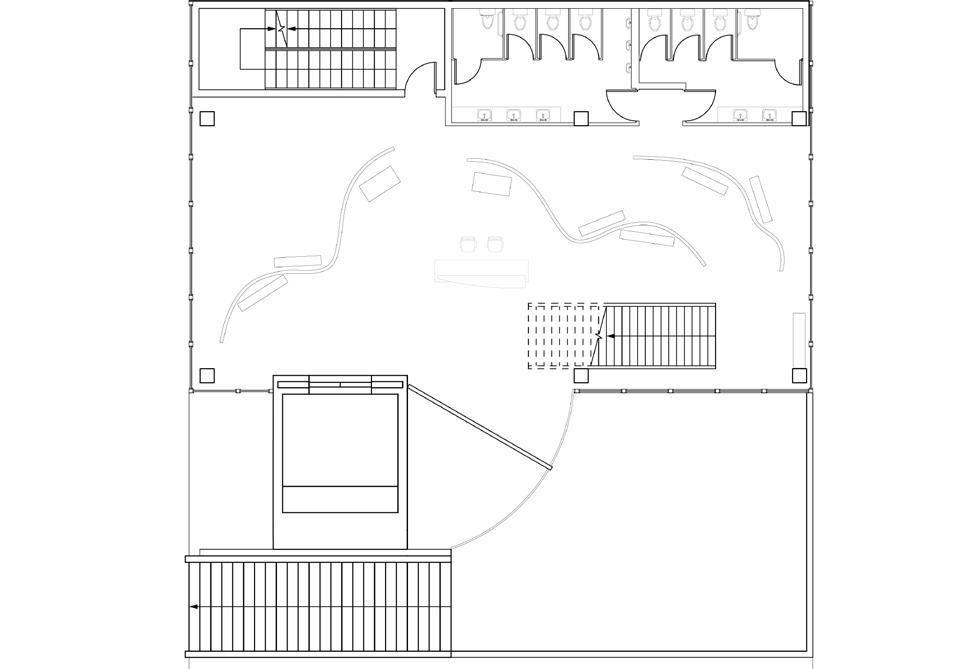
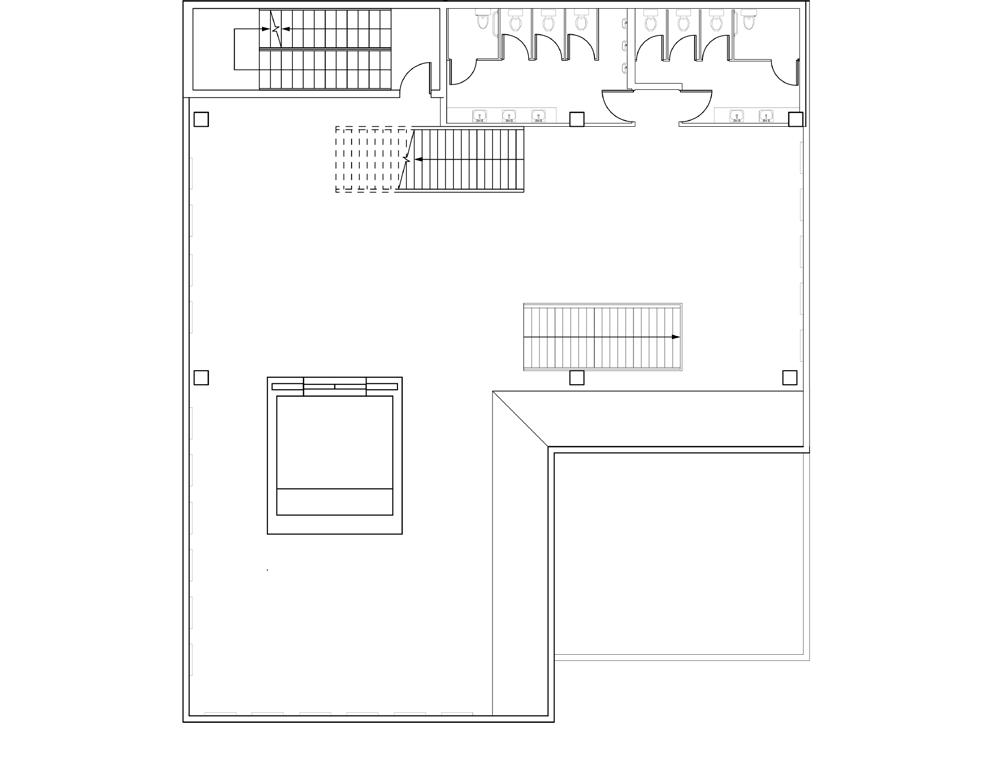
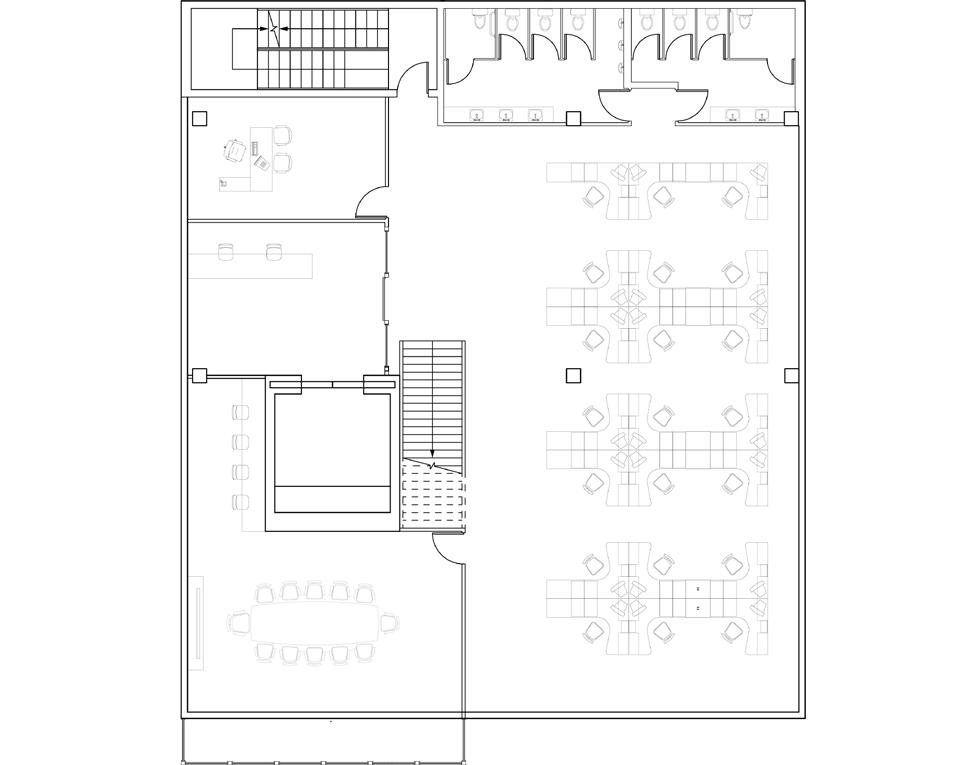
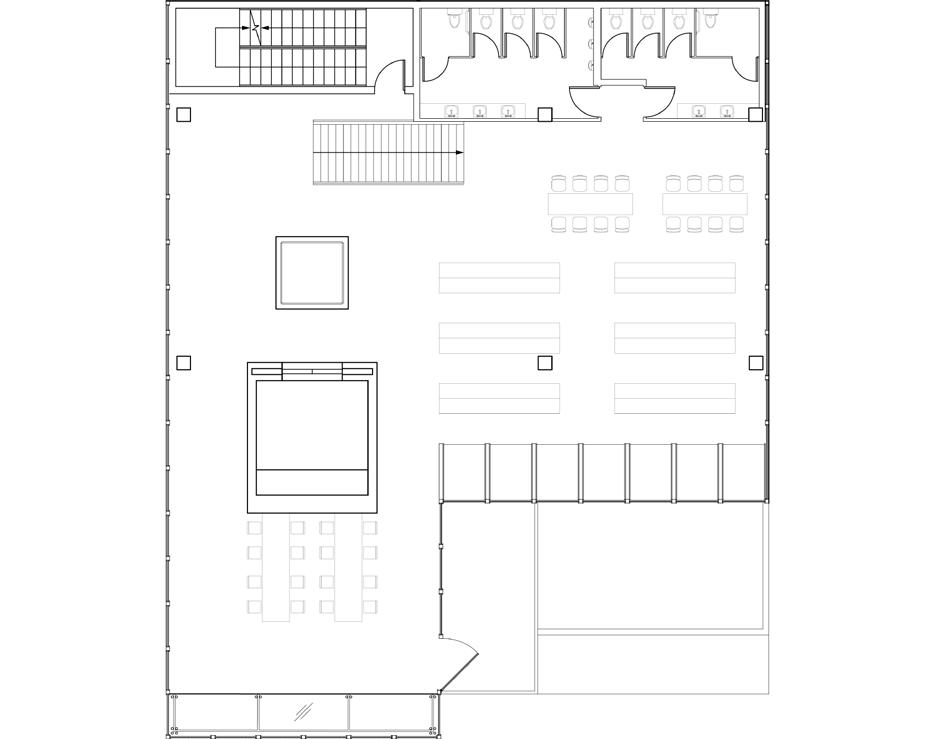

FRIST SECOND
THIRD FOURTH
FIFTH ROOF


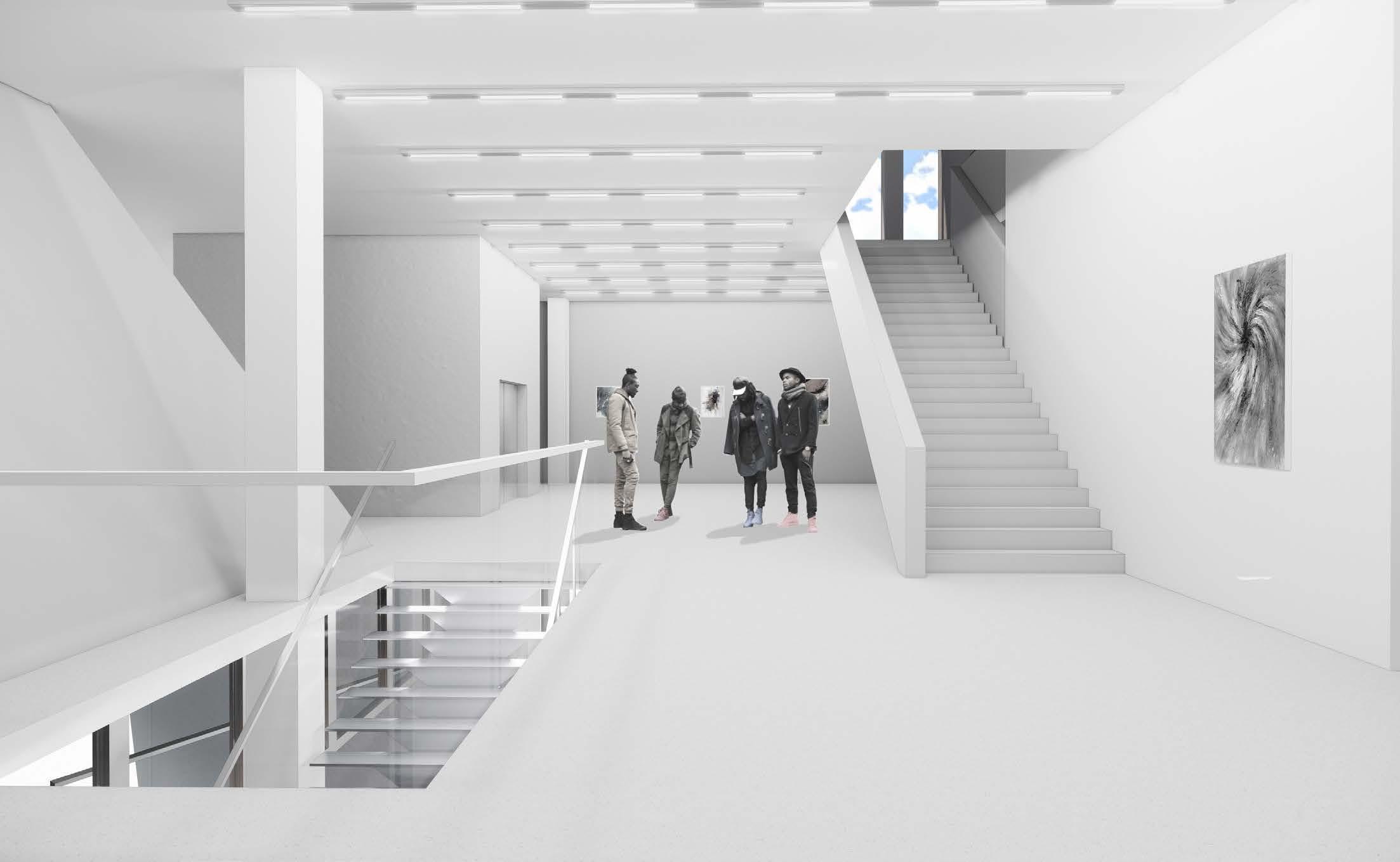
SCENARY PLATFORM
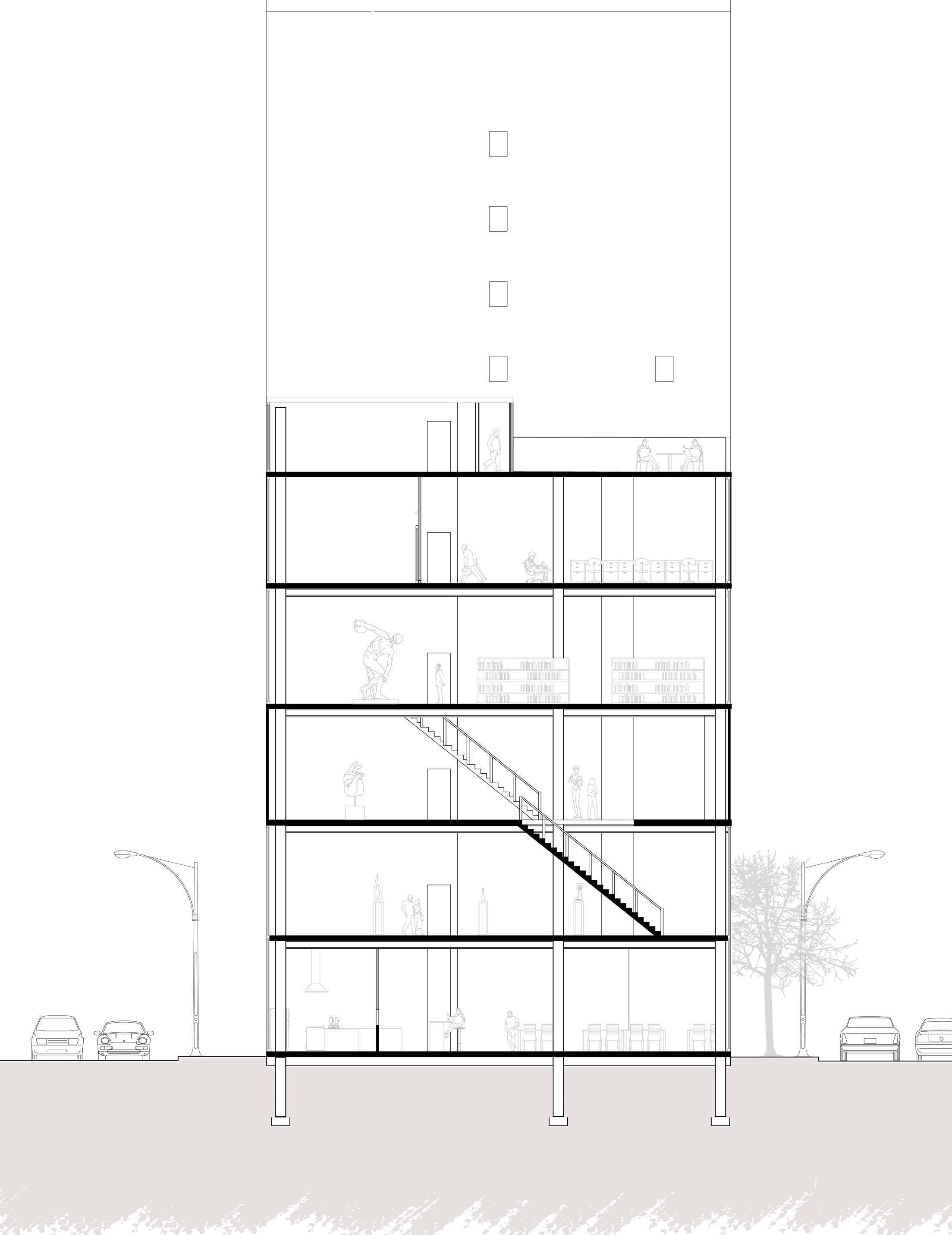
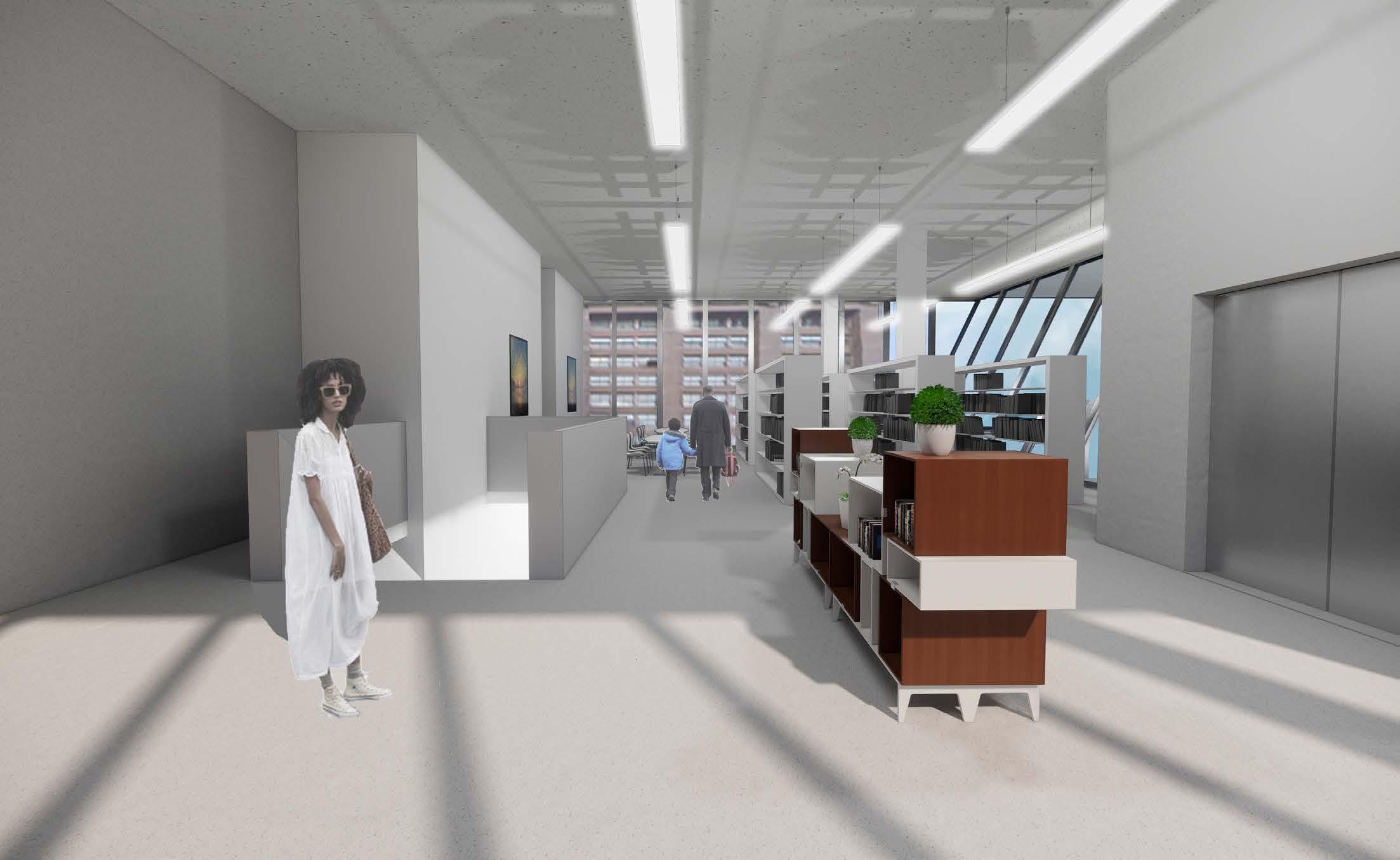
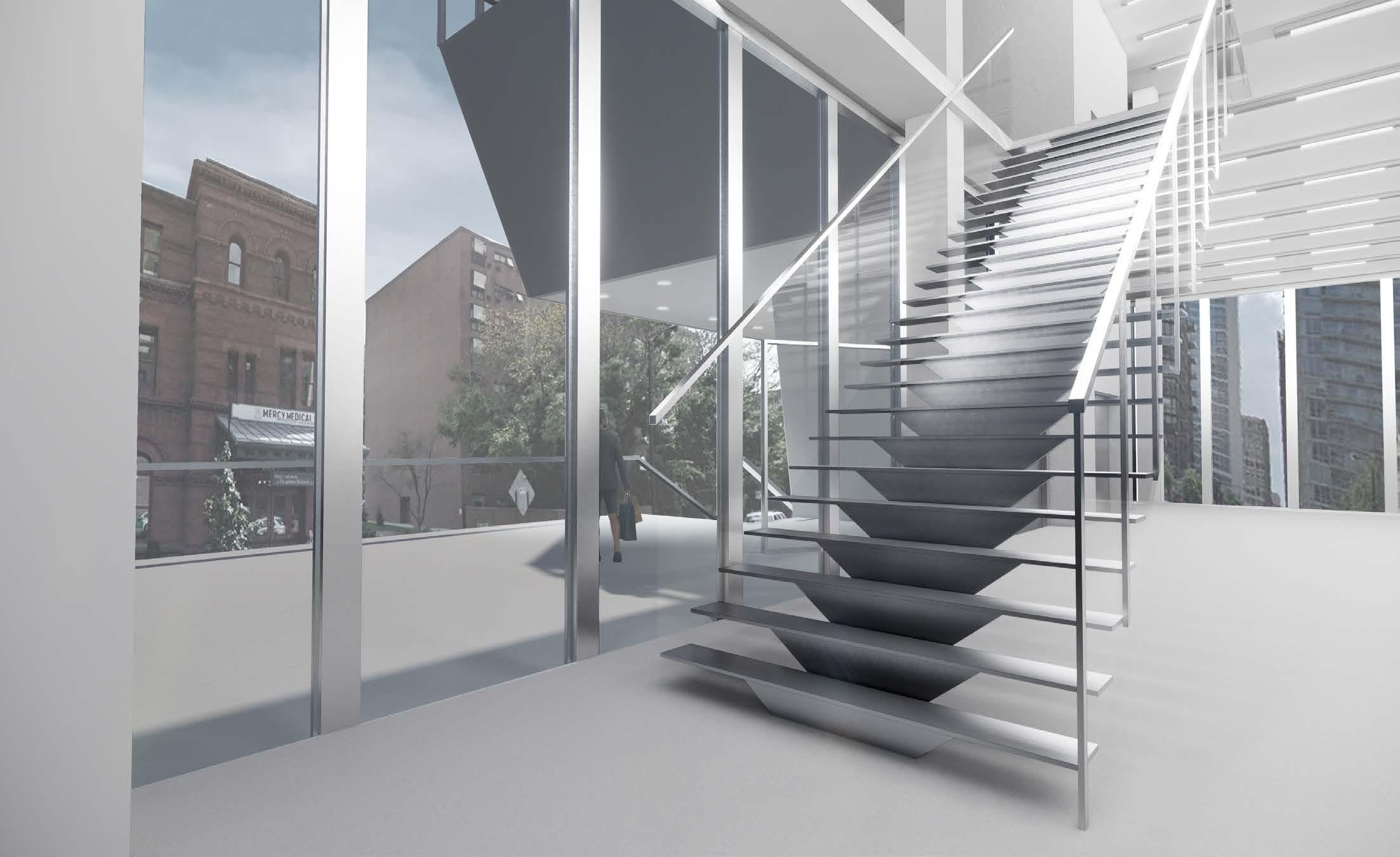
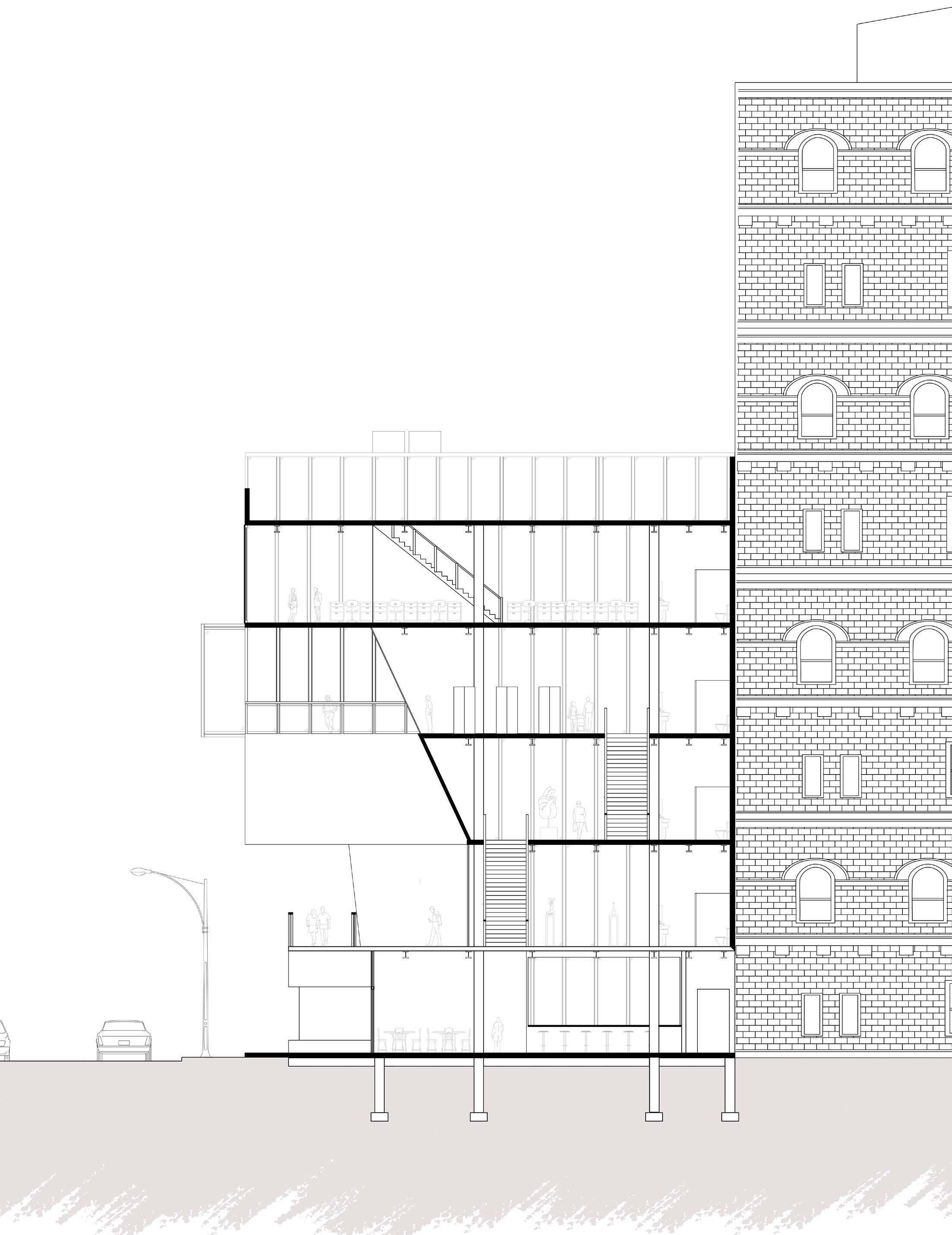

MULTIFUNCTIONAL OFFICE
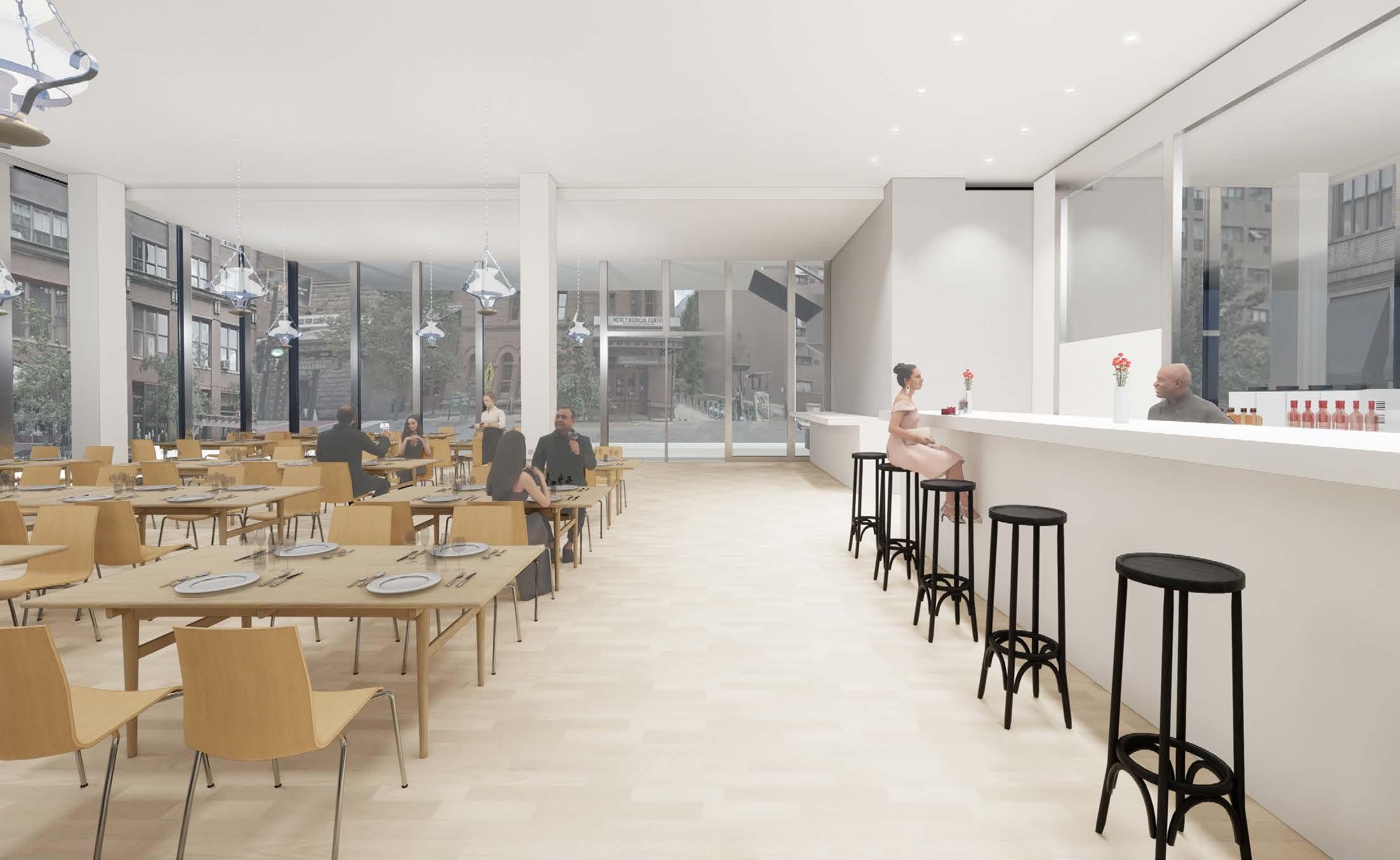
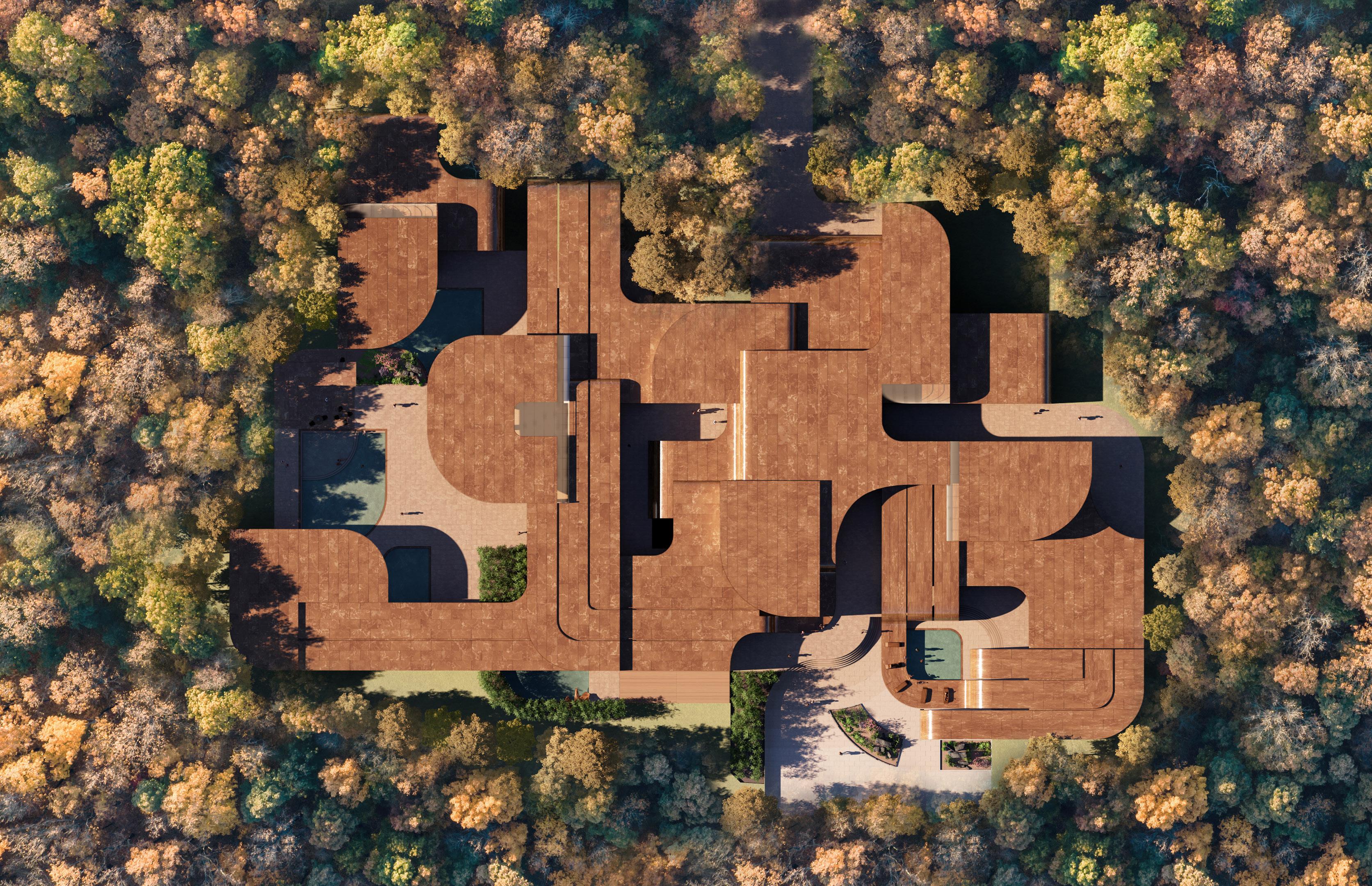
& AMPERSAND
Bathhouse
Instructor: Daniel Markiewicz

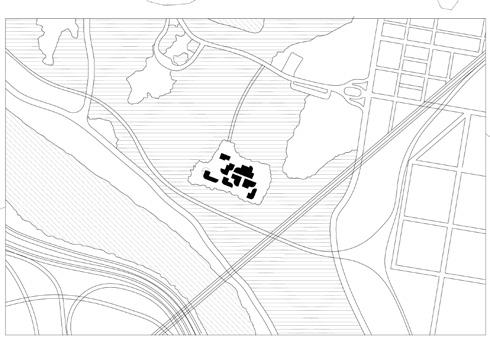
SITE
For our project, we started with some researches on bath house and form. As seeing here, we have studies bath house in different region, with different function, different atmosphere, as well as the variety of programs and activities. During this process, we find our interests that lead us to develop our concept and form. The Ampersand specifically focused the relationship of inside and outside and the interaction with the surrounding environment.
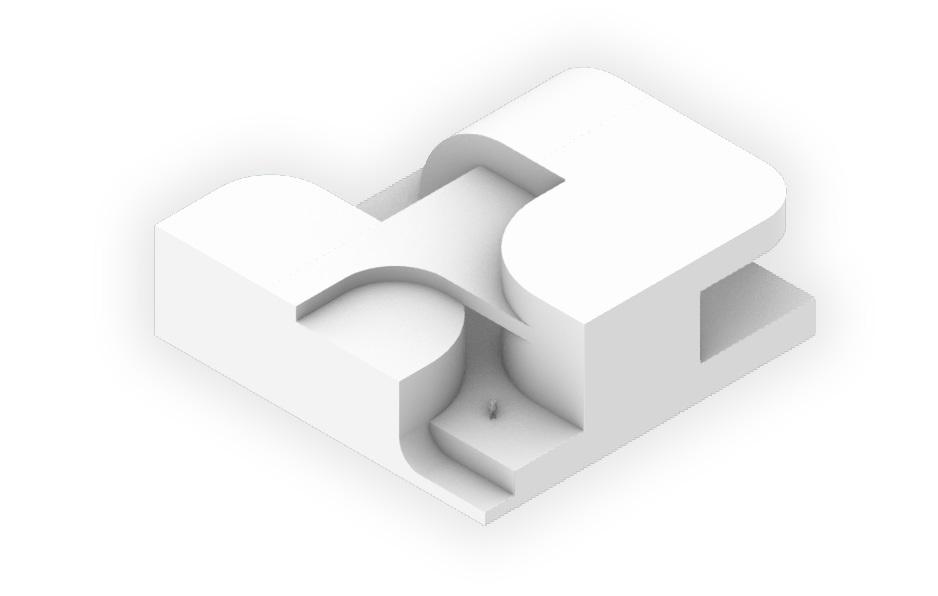


DIAGRAM
We try to create an experience that the inside and outside is blurred, and also bring the project into harmony with the surrounding context that provide people different experience as their position change.
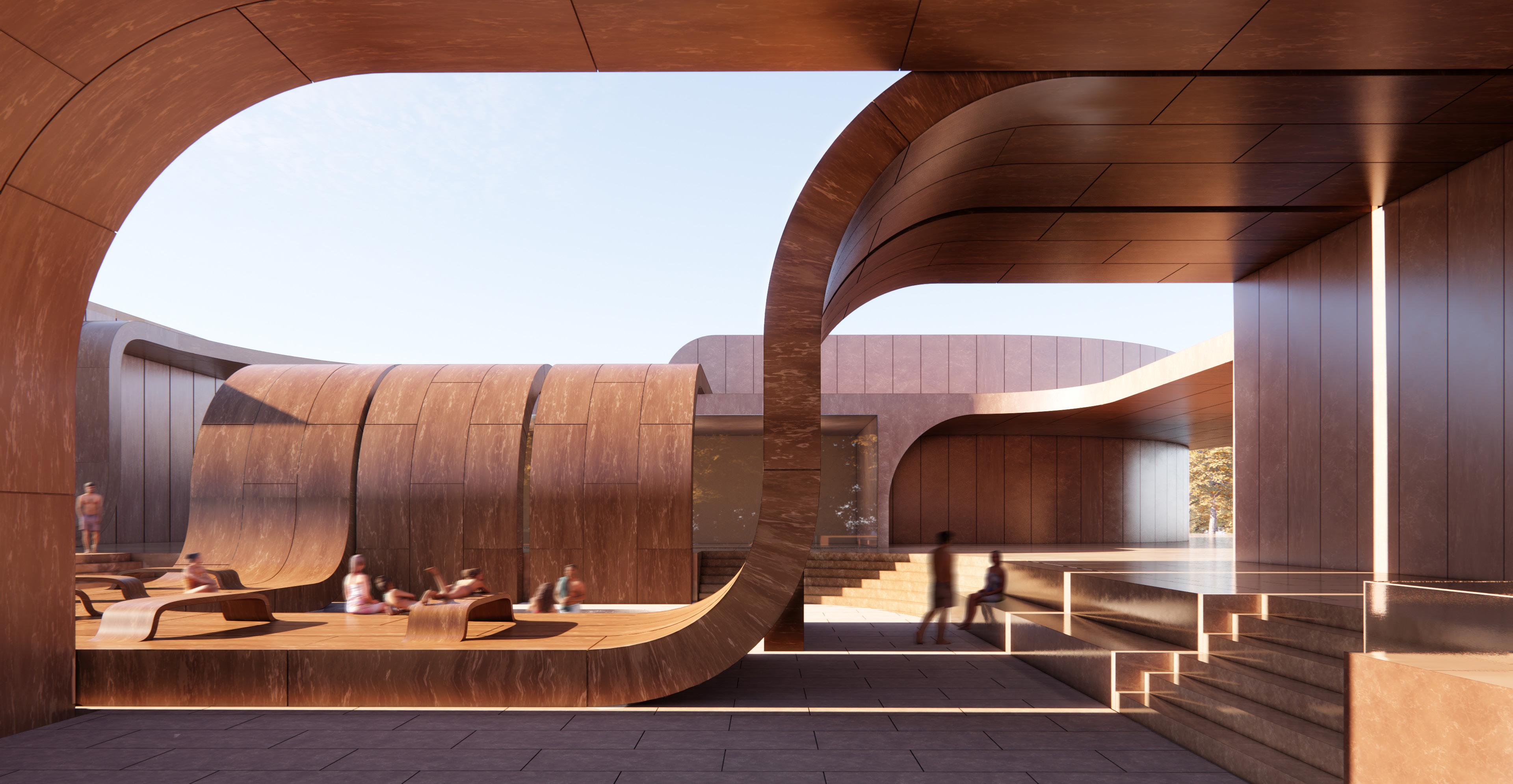
THE EXPERIENCE
To achieve interaction surrounding the environmental concept. We explore the relationship between mass and plate by creating a framing moment to emphasize the picturesque idea. The continuity ribbons from the architecture scale to the furniture scale blur the ground and the building. Change the color opacity in a different zone on the ground to continue to speak our design language.

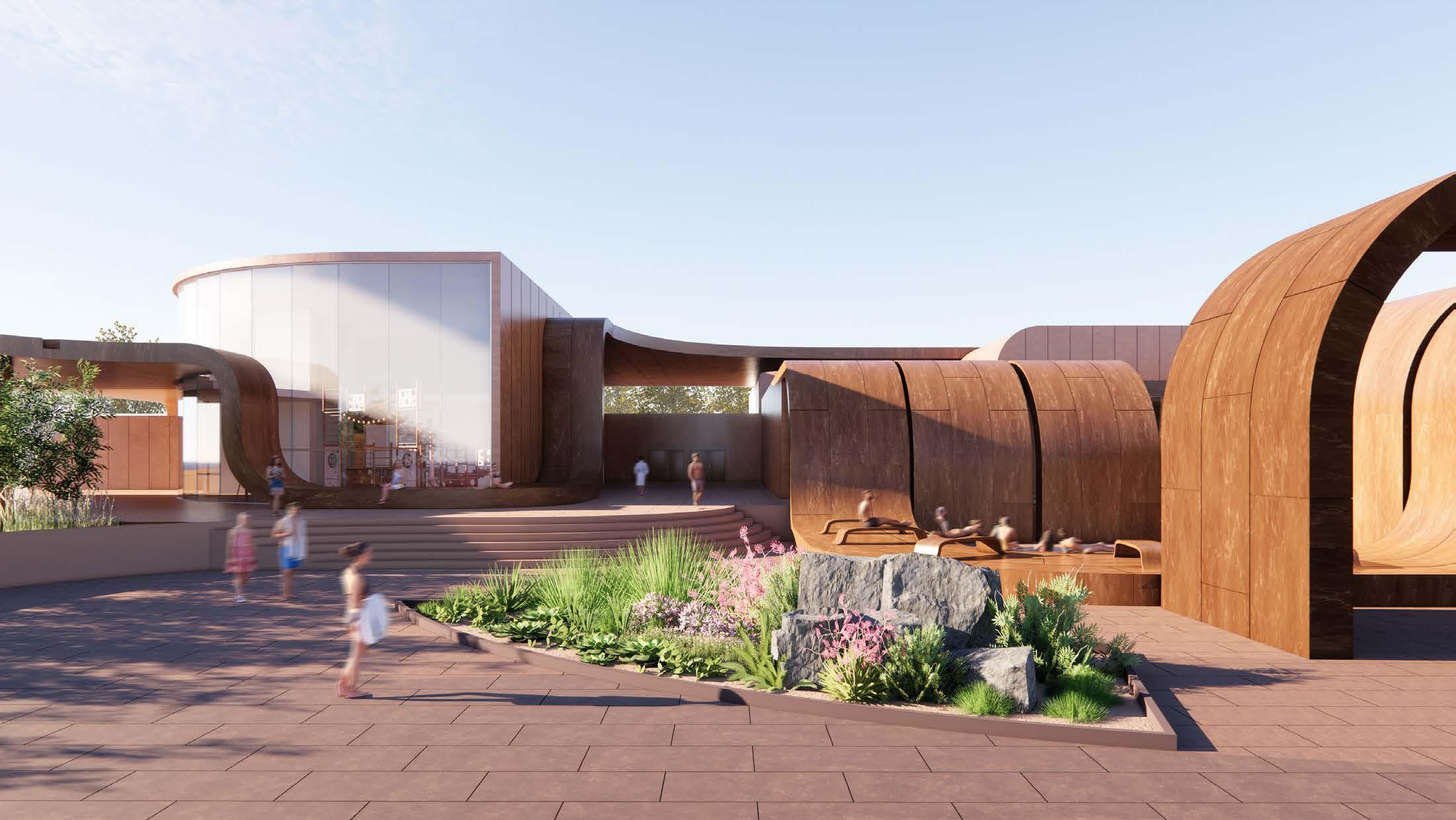

PLAZA COLD BATH



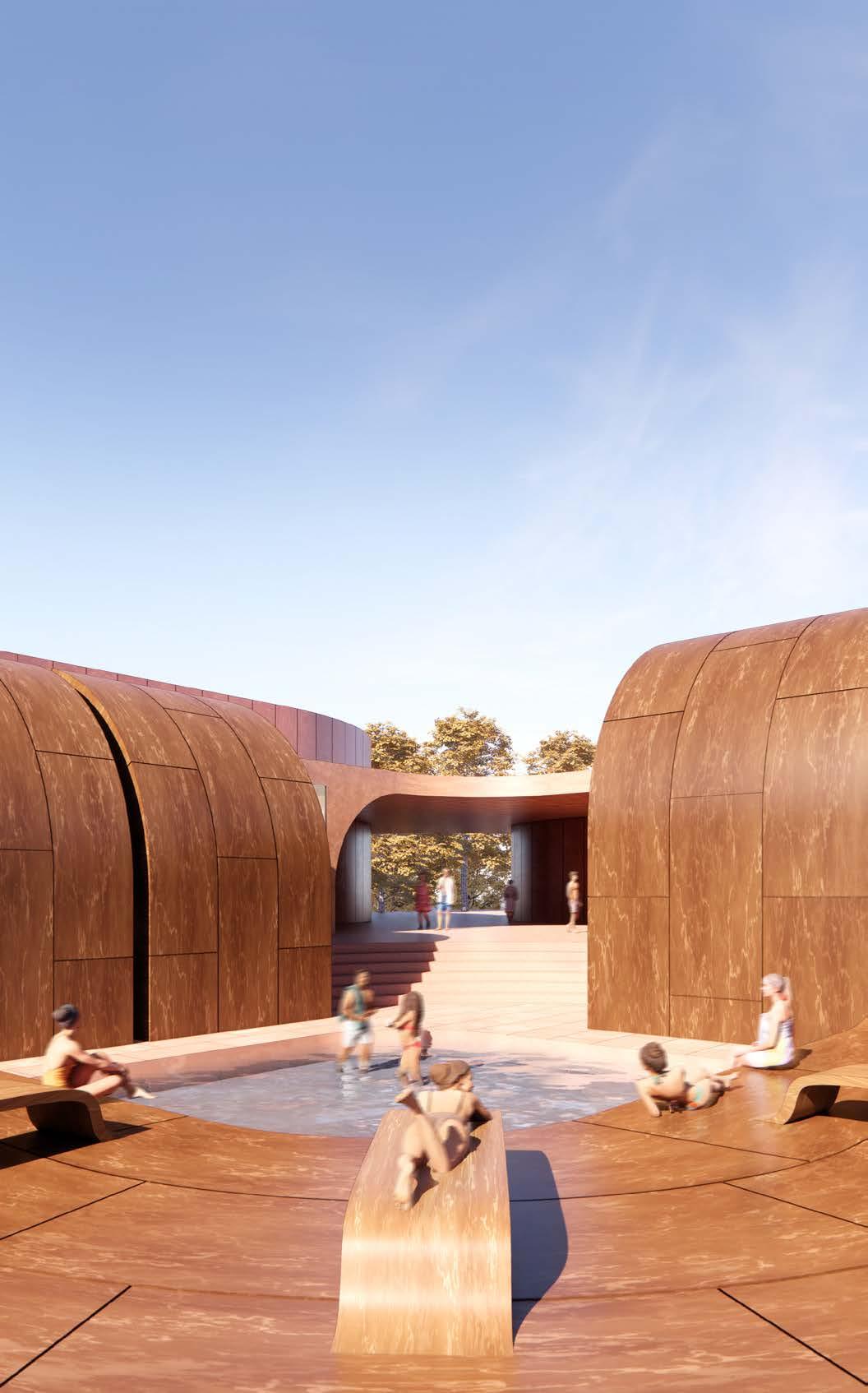
For the material for the ampersand, we use different types of stone, natural stone and artificial stone in different moments. These contrasts are reflected in the interior with rough natural stone to bring the power of nature inside. For the exterior façade, we choose granite wall, marble ribbon, and field stone ground that is clearly artificial to emphasis the mark of humans and thus create harmony between humans and nature, as well as to better exhibit our architecture language and make the form clear.




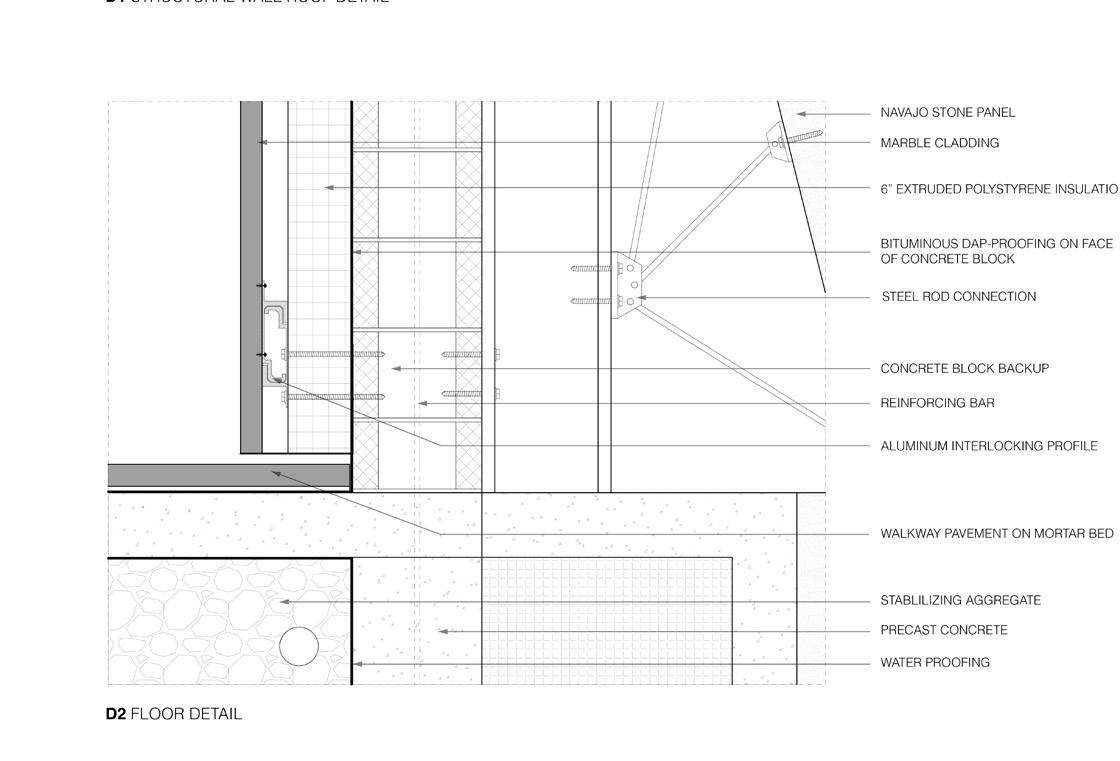
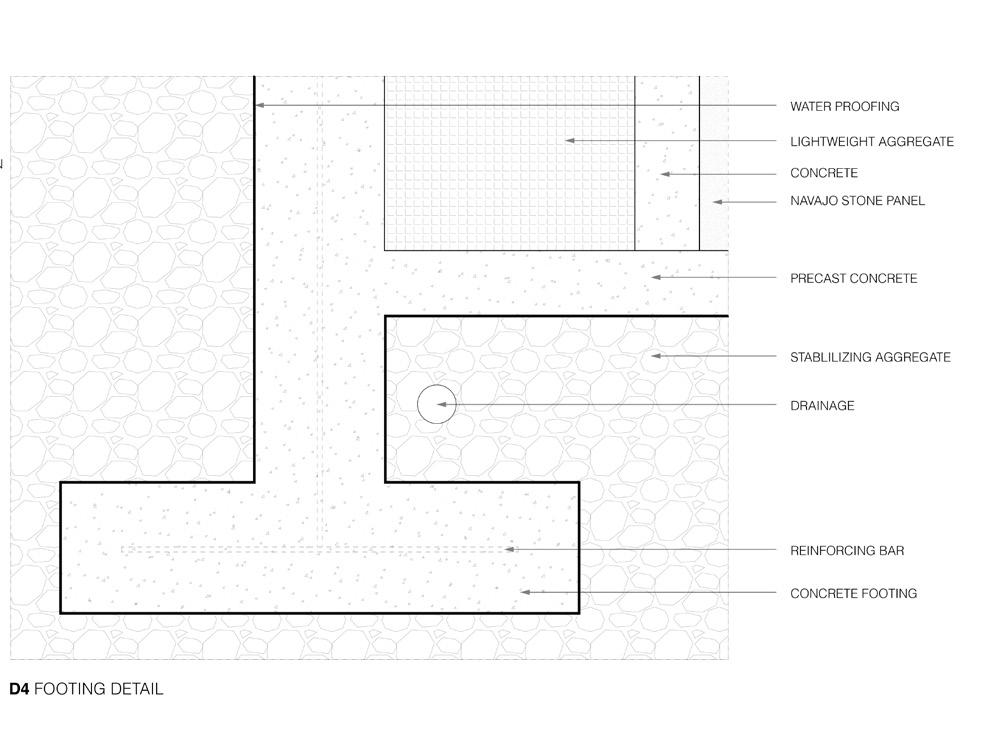

MIX CHAMBER
Artifacts Sculpture
Instructor: Maya Alam

CONCEPT

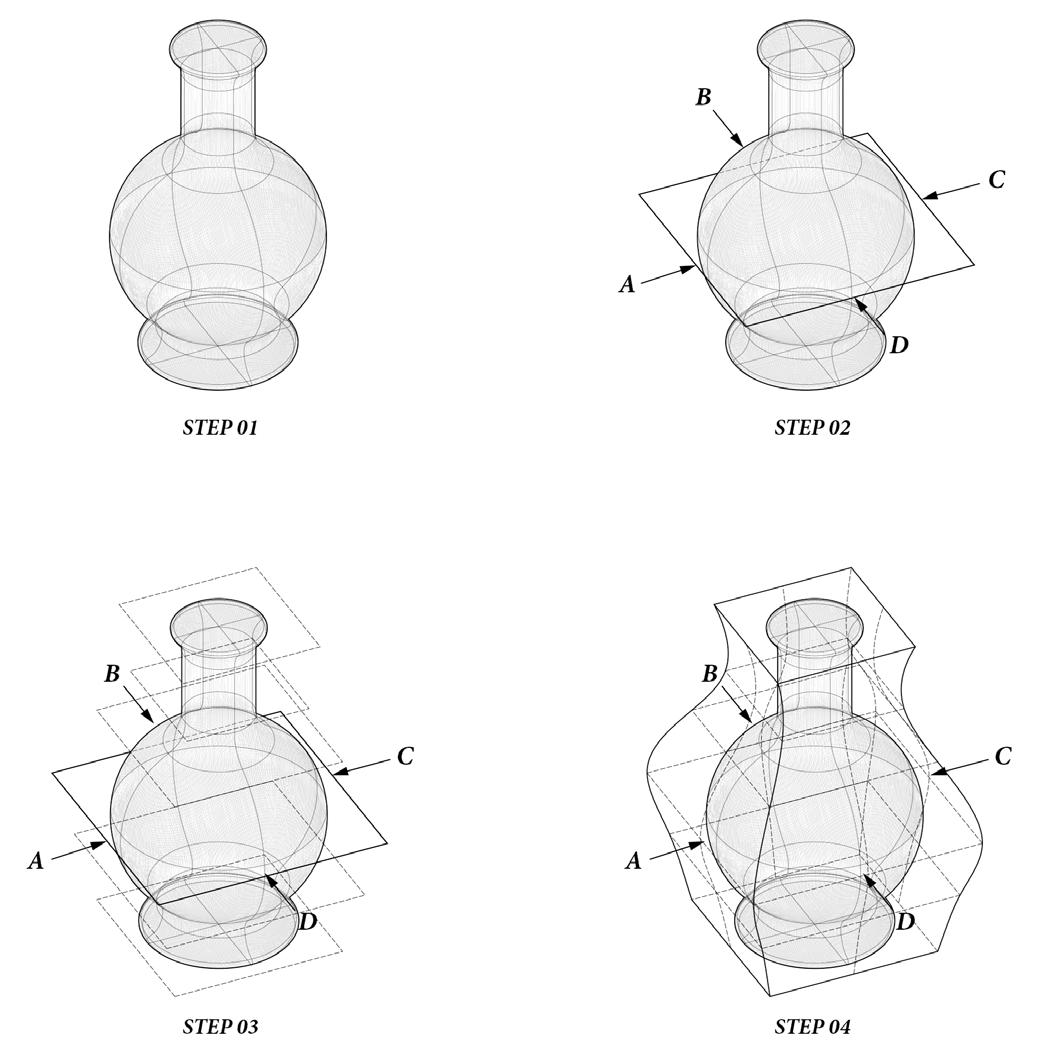

REFORMING CONCEPT


Our goal is to create a controlled environment that guide people to experience the geometry logic of our artifact and thus create a feeling of absence. And by doing this, the meaning of mixing chamber is also expressed. We firstly created a chamber that allow people to enter, and there are other chambers that overlap with the main one to create openings that allow people to see and experience the space. Instead of create a large space inside, we decided to create a tight space that fit the scale of the human so that people’s movement inside is more controlled. At the same time, we also carefully designed the size and the height of the opening so that it fits the height of people’s eye and allow people to have different experience. And we also tried to bring light to the space to create light and shadow to enhance people’s understanding of the geometry logic. Moreover, we also carefully designed the material. The material was generated from the physical model we’ve made in order to emphasis the connection between the physical and digital world, and we also took a step further to create a transparent material using the same pattern. We carefully considered the density of the pattern so that it appears like a solid object from distance, but allows people to see through when getting closer.
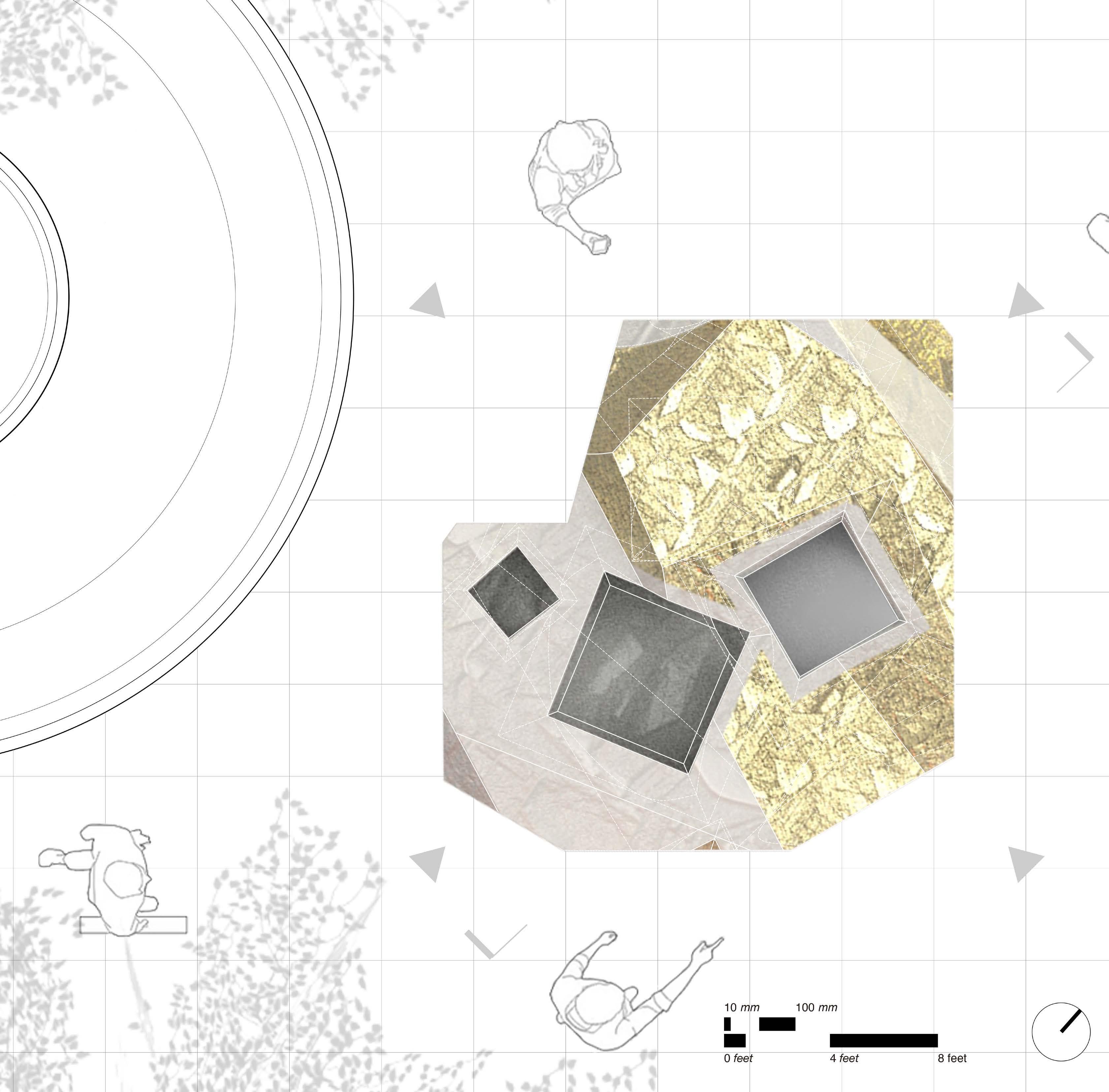
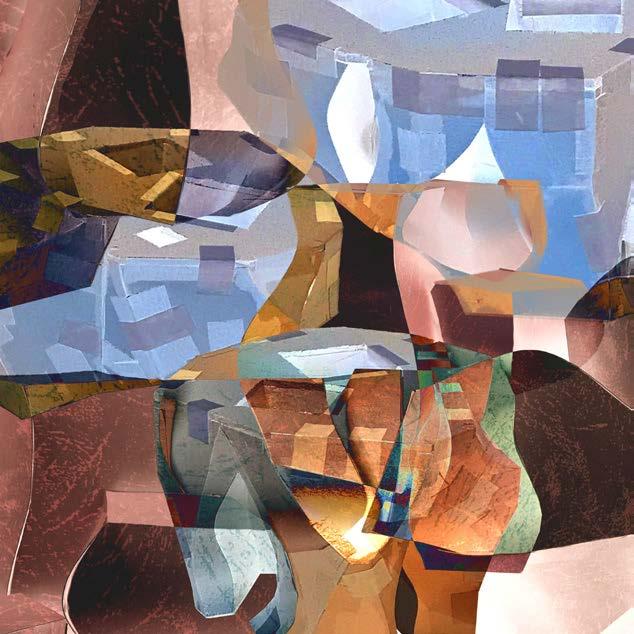
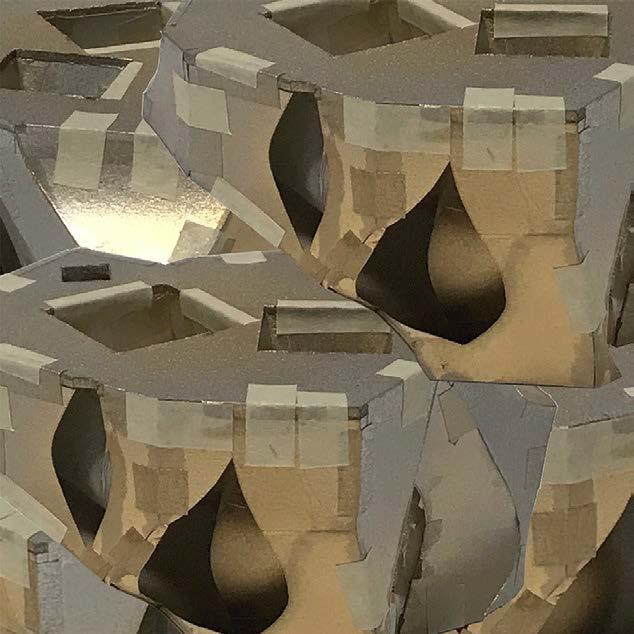

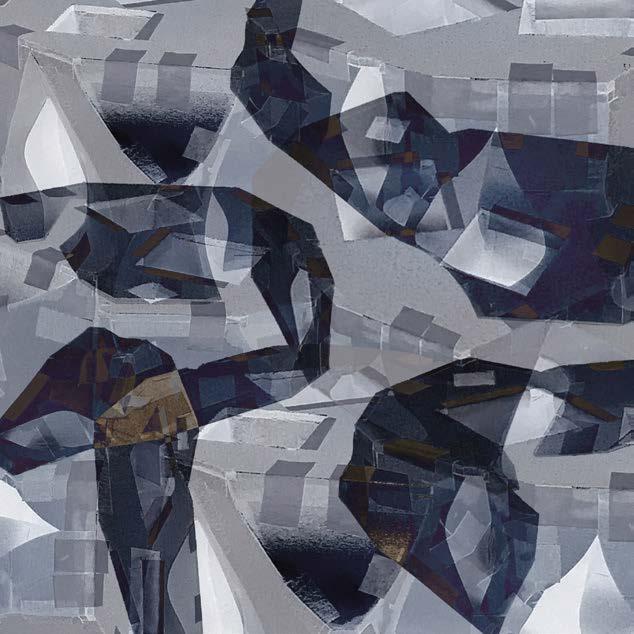

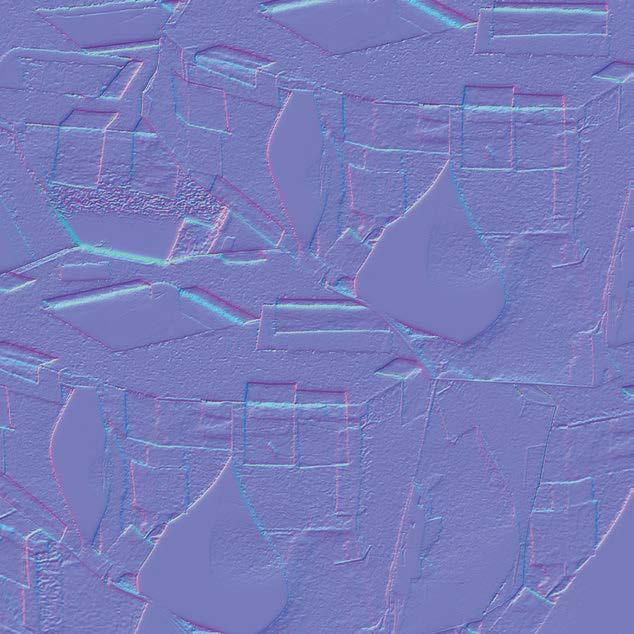
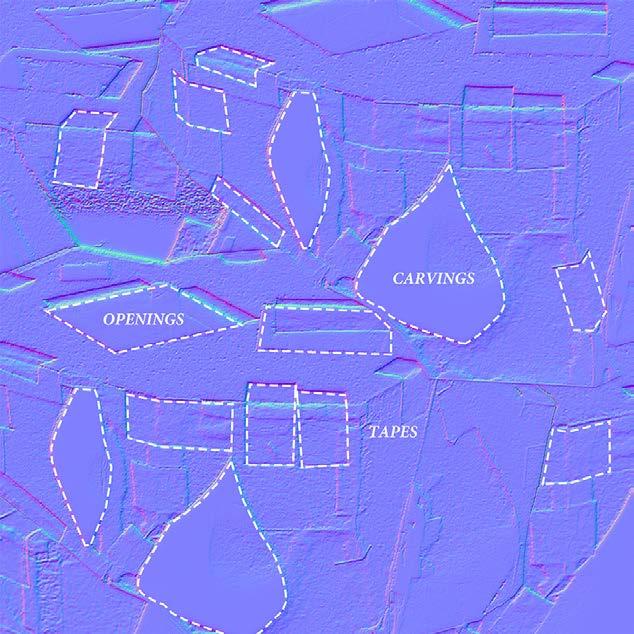





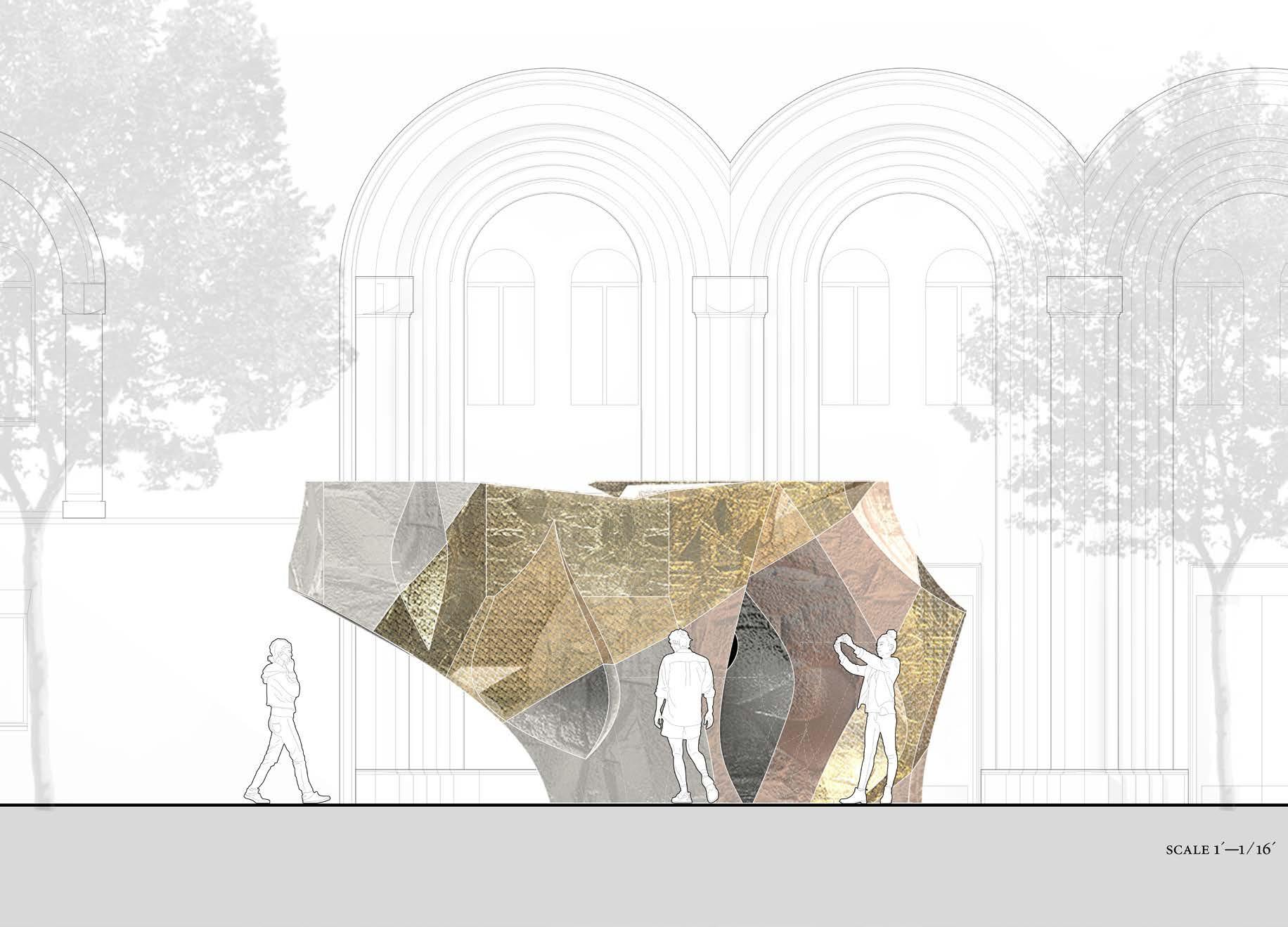
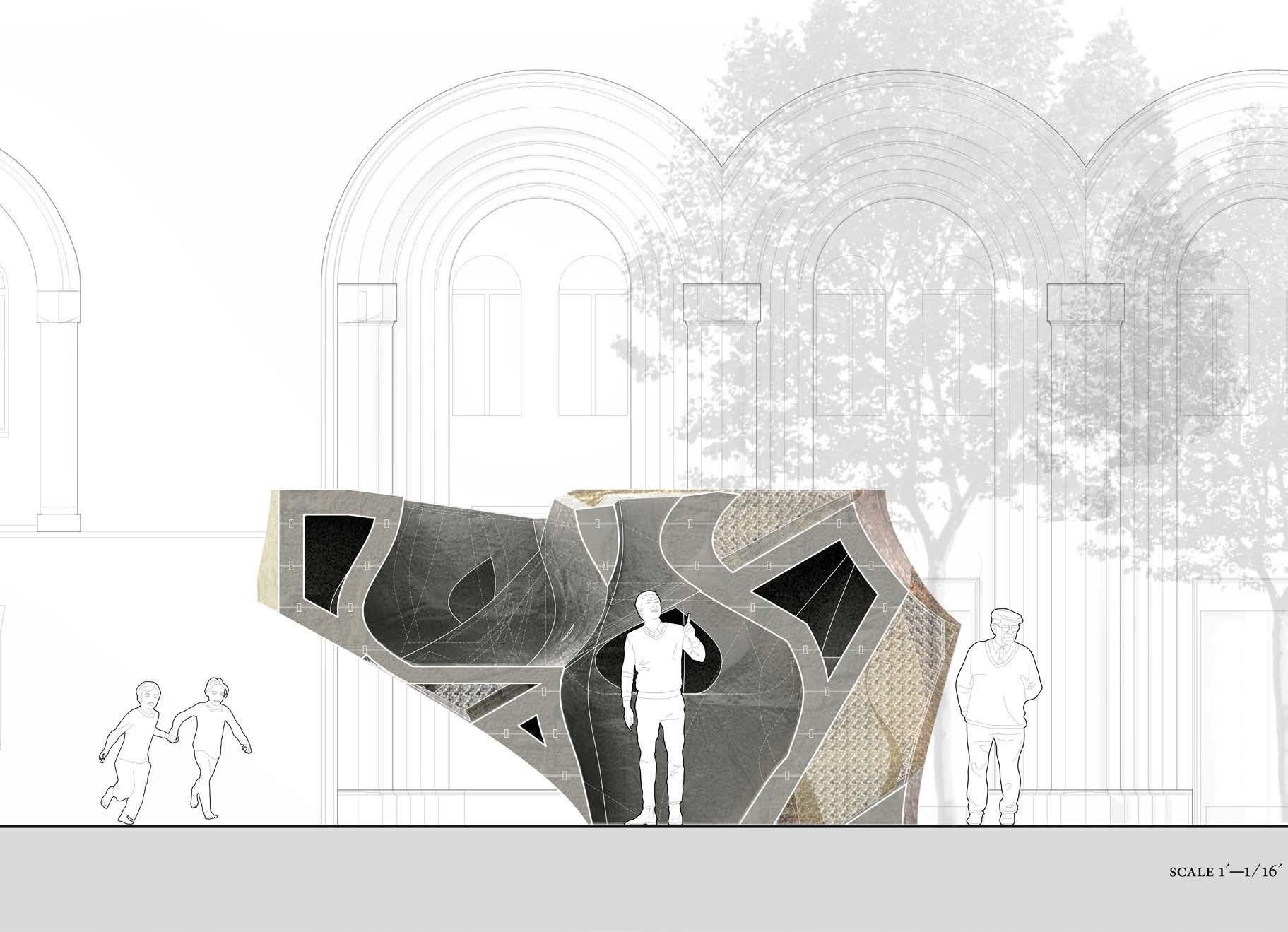
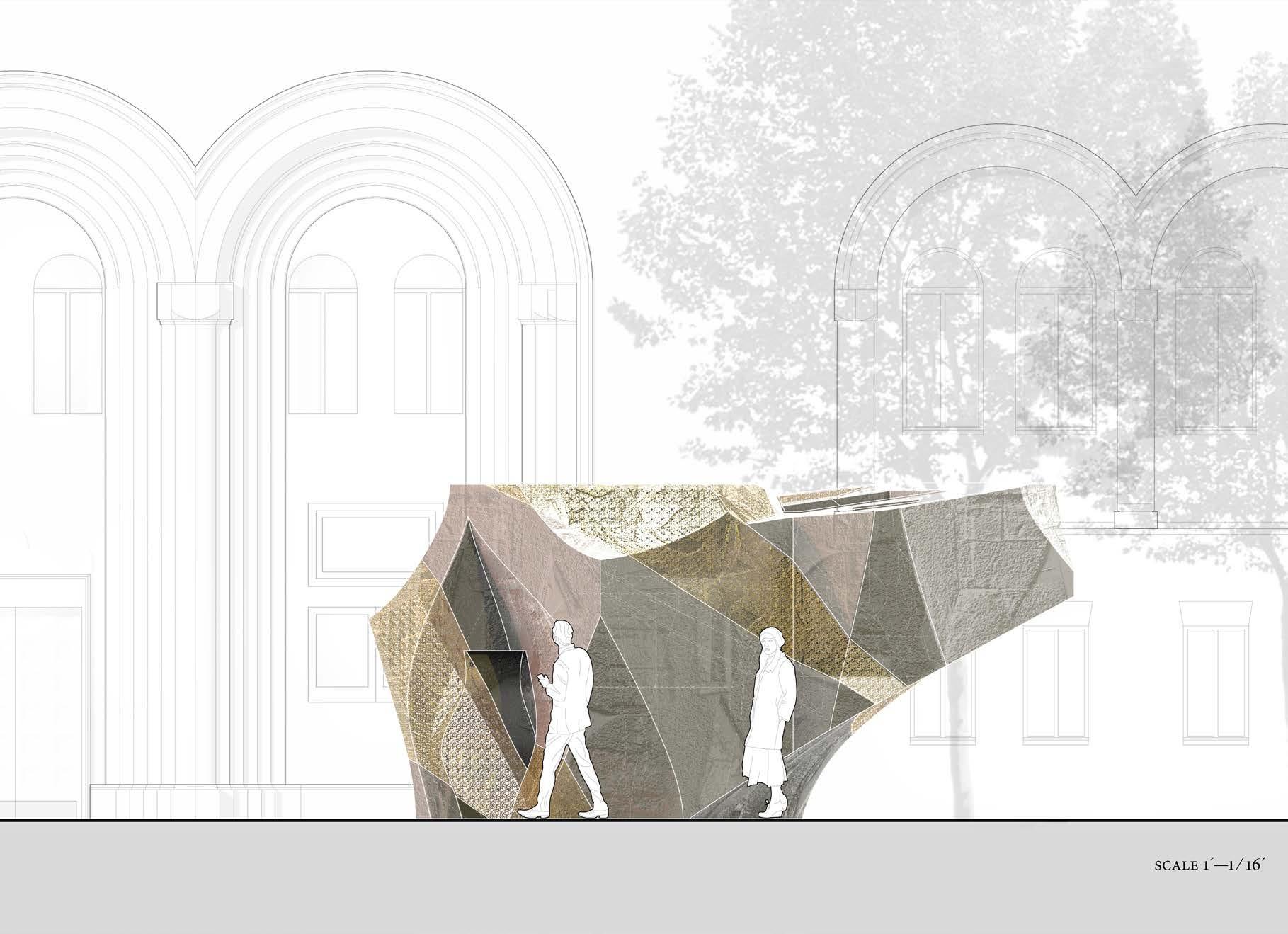

HYBRID LAND
“Living & Working” Community Square at New York
Instructor: Ben Krone
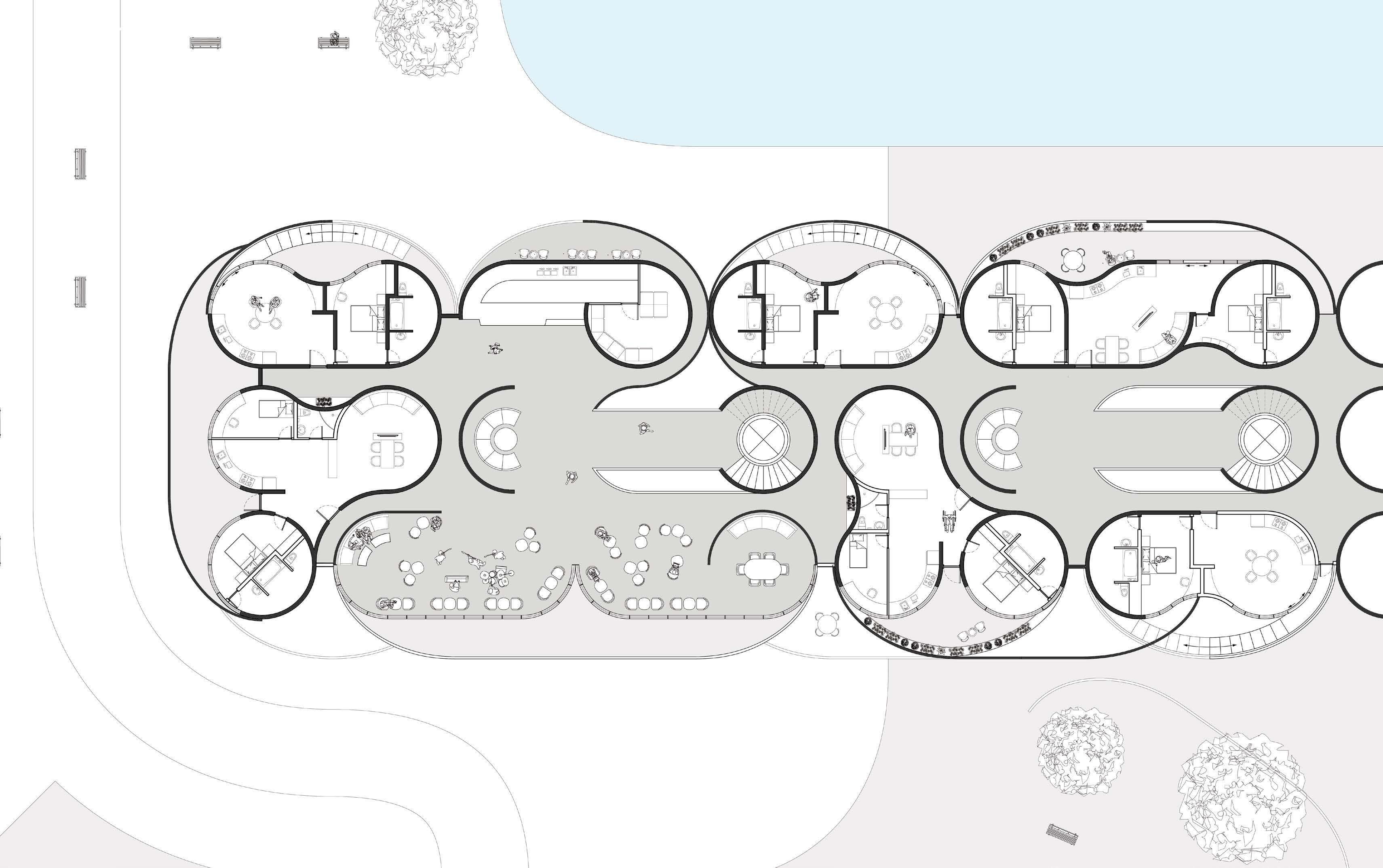
SITE
The project stands at Red Hook Grain Terminal. The project sit have several issues about transportation, flood, and Covid19. Residents waste hours travel to work everyday. People are highly encouraged to work remotely and at home. Duo function workspace mainly focused on the public space. Project organized the area nicely to support people have a flexible and convenient working and living experience-individual work zone province for desiqner and painter. Public workspace & cafe will be designed for writers and people who love to engage with people while working. Staircases hook on the exterior ribbons, which break people’s comfortable atmosphere from home, provide a transition from inside to outside to inside
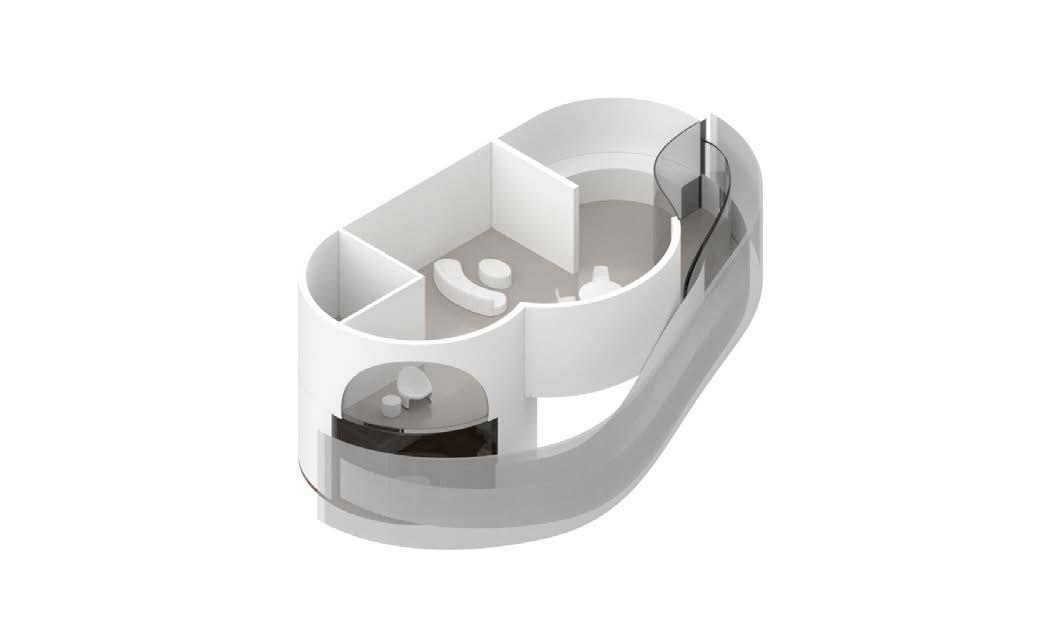


UNIT TYPES
Three different unit types by assign to the apartment. The first two of the units are for single people who want to live and work in the studio, and the third unit is for the large family group
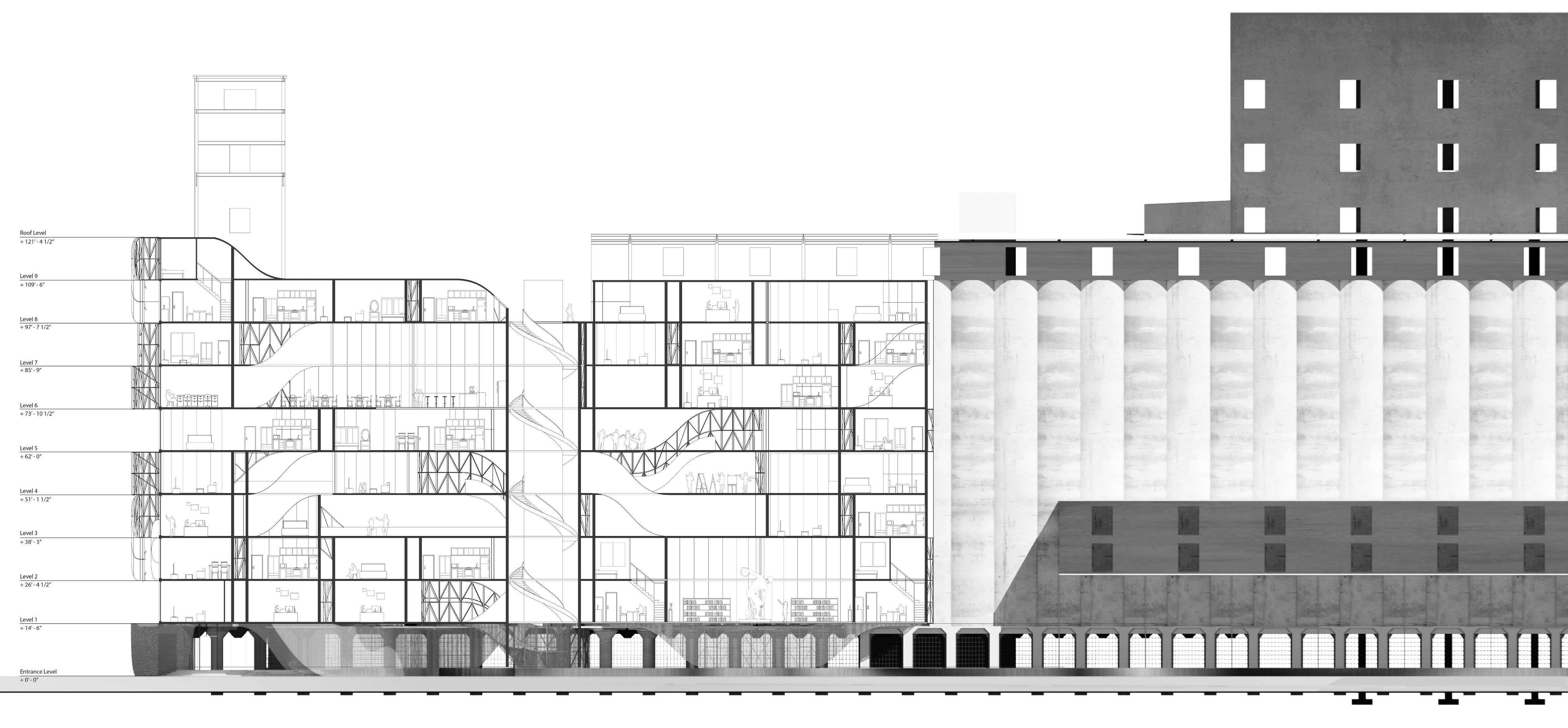
The corn design of this scheme is ribbons. Circulation, solar shade, and visual connection dominate by the ribbons. Smooth transition from the plate to the wall gives people a sense of sublime. The ribbon reaches out of the facade for residents in touch with nature even the covid stops people steps to going outside. The section shows the different possibilities of space. The library, and the cafeteria are locate in the building. The ample working space for the artist to use and also guide people to the roof. The unique studio provides different activity and unit type to fulfill resident needs.
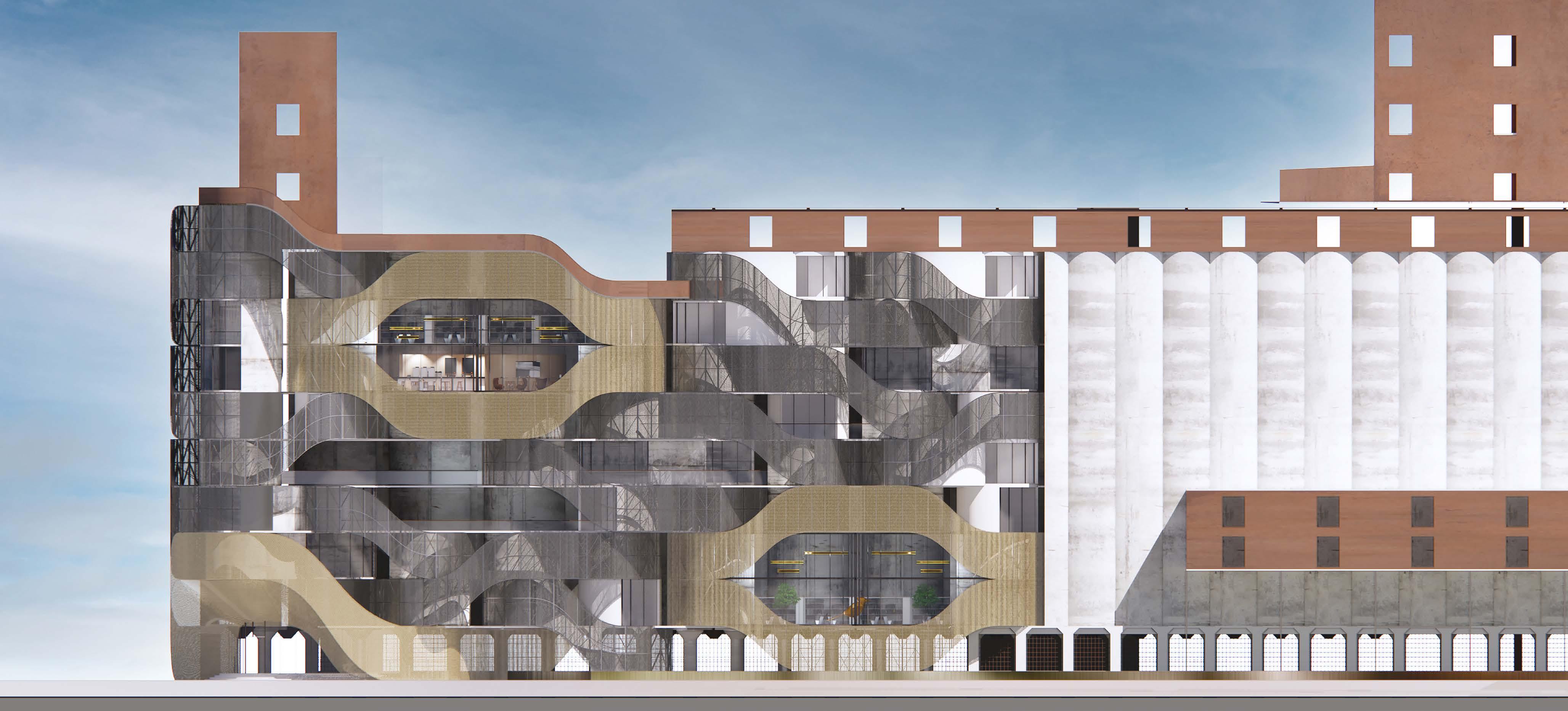


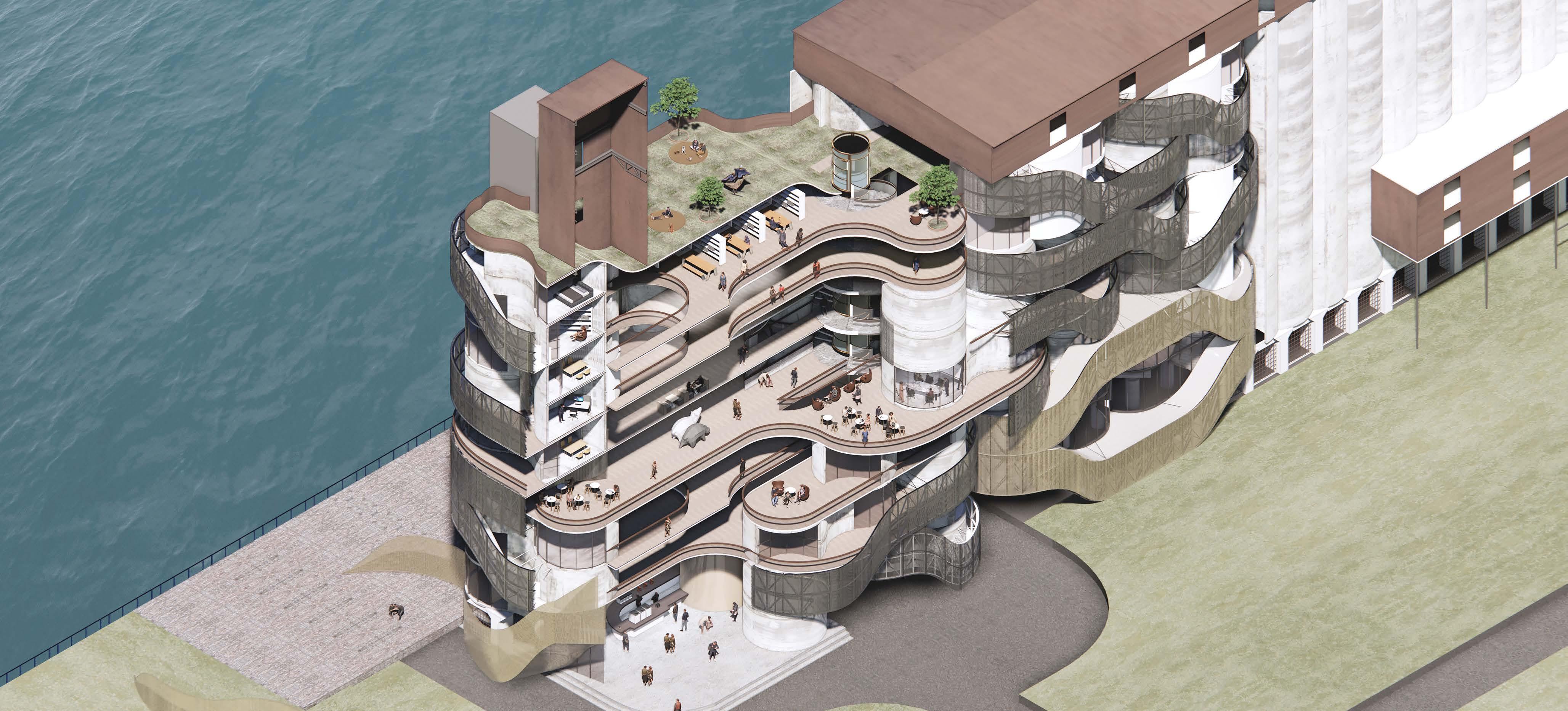
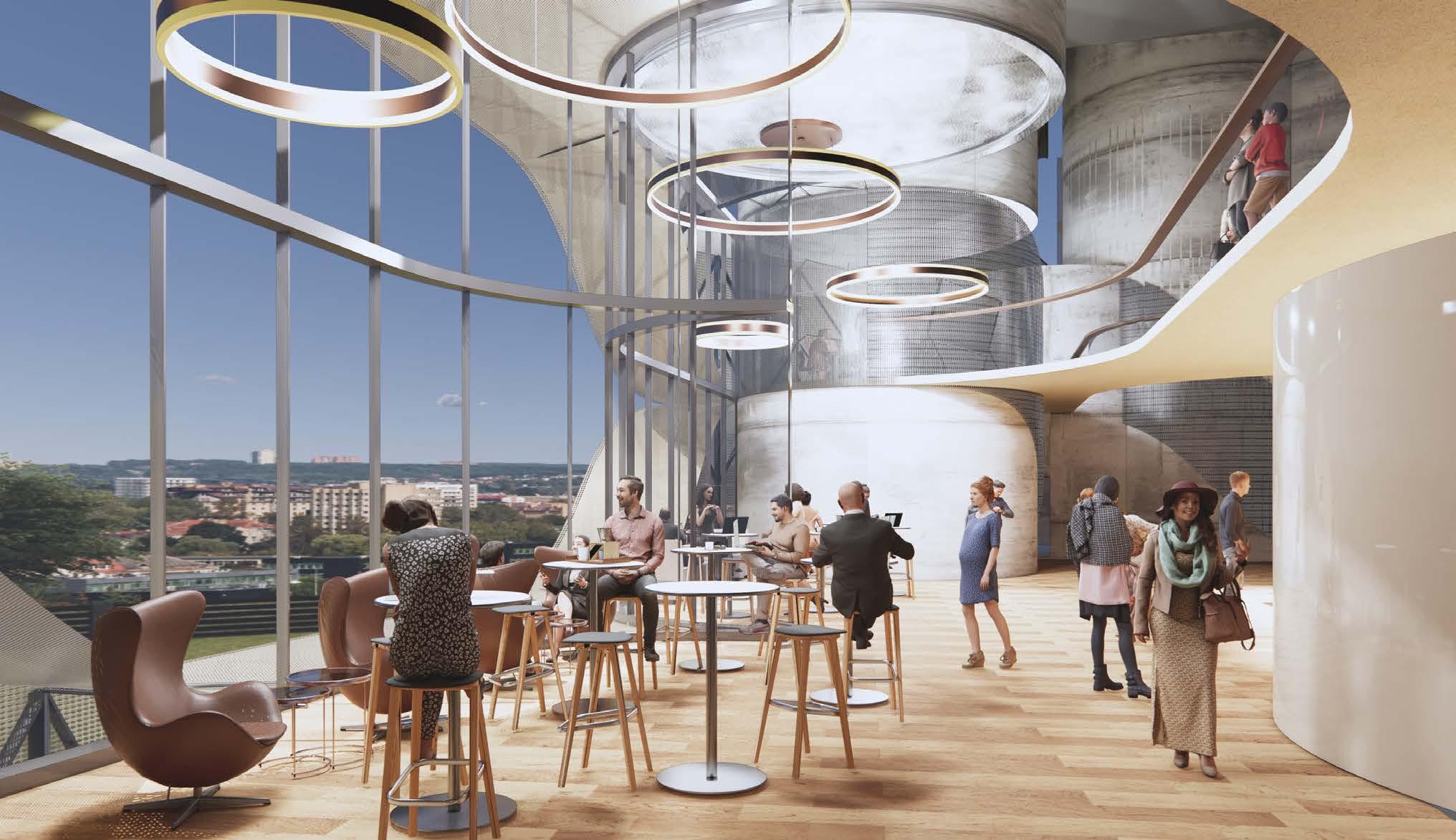

THE SUBLIME
Concert Space
Instructor: Homa Farjadi

EARLY STUDY



WACHSMANN STANDARDIZED PIECE
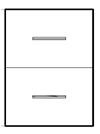

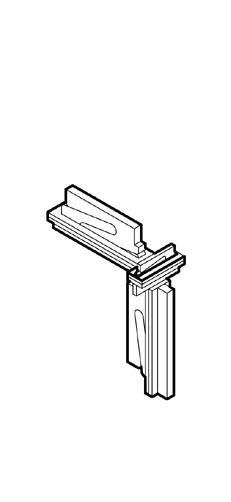

STANDARDIZED PIECE DEVELOPMENT


The Sublime is inspired by Wachsmann’s packaged house, “The Abstract Sublime” by Robert Rosenblum, and our experience in Yosemite. Packaged house is a wartime proposal for prefabrication developed by Konrad Wachsmann. Interlocked hinge is used to combine standardized units. Wachsmann’s idea is to turn construction into assembly. We carefully studied the concept and construction logic of the system and applied the principle to our own work to develop our own module that eventually become the media to achieve the sublime.
The Project has long been discussed in relation to the artistic experience of works of art in landscape painting, referring to conditions of nature, evoking terror, astonishment, admiration, wonder, an evocation of infinity, overriding limits, boundaries, including aspects of nature which instill awe and wonder; as in mountains, avalanches, waterfalls, stormy seas, weather even, to articulate moments of mute encounter with all that exceeds our comprehension.
The design text we invite to the research process is the work of Konrad Wachsmann. Wachsmann considered himself an Anti- architect. He considered architecture ‘weighing people down with inherited frozen forms, rather than engaging them with new fluid networks of energy and information. In his mind solid immobile buildings needed to give way to something as delicate, mobile, and ephemeral as the smoke’. In Television he saw the promise of the post-architectural future, tangible clouds of interactive television signals would take architecture and unleash a new kind of society.

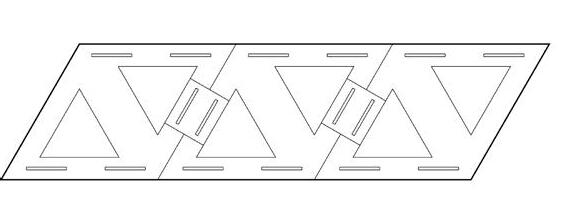
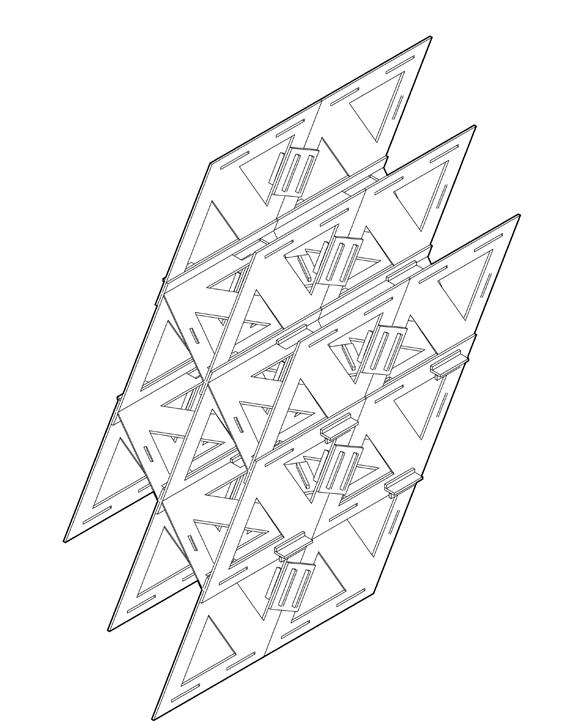
STANDARDIZED PIECE DEVELOPMENT
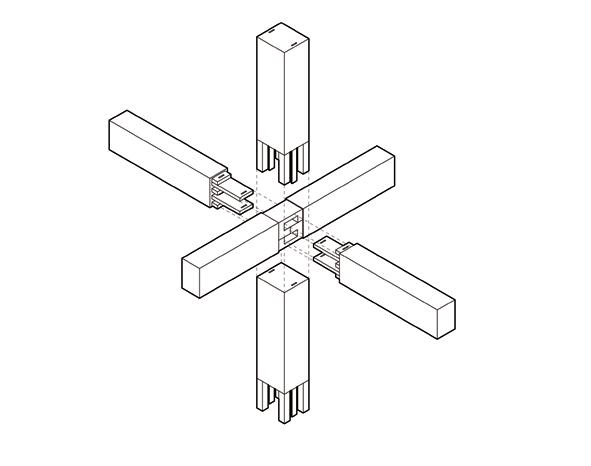
INTERLOCK HINGE DEVELOPMENT
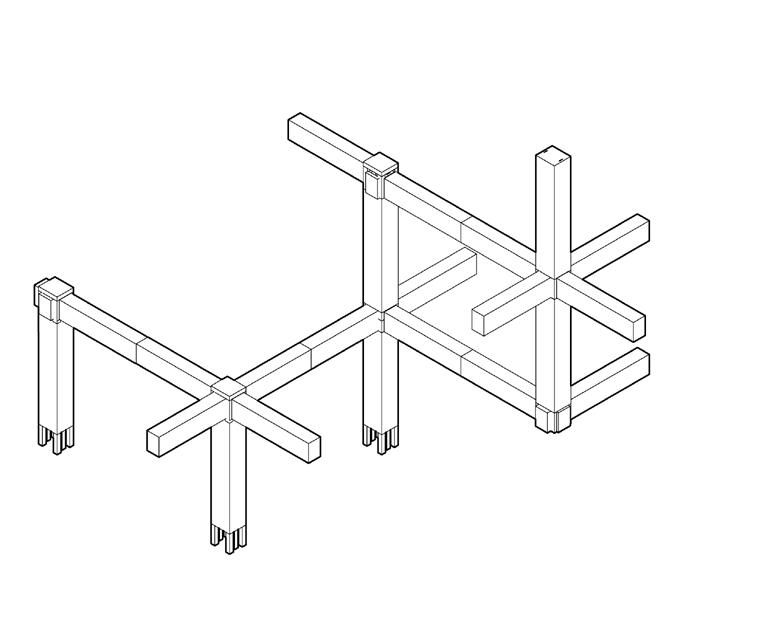
The packaged house prefabrication strategy during wartime using standardized pieces make worker assemble instead of the construct. The repeat language in the grapevine joints which were to produce the extreme scale of the vast metal hangars he designed for the US army after the war or for the transformations that the dream of overcoming walls and floors through the design the of the universal joint that enabled endless combinations of panels and tubes might offer new versions of horizontality in the cloud formations of architecture. The module in this project is carefully designed. The size of the module is designed in relation to the material. CLT is chosen for module production based on its high strength and low self-weight. Body interaction is carefully considered so that the module is also developed to become furniture and stairs. At the same time, the void on the module is created to allow light and air to flow throughout the space.
THE SUBLIME
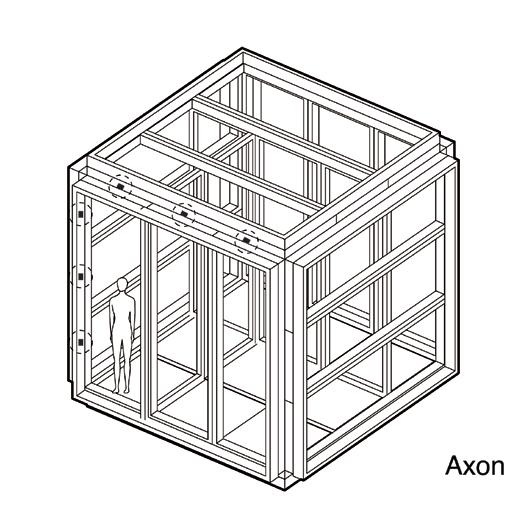






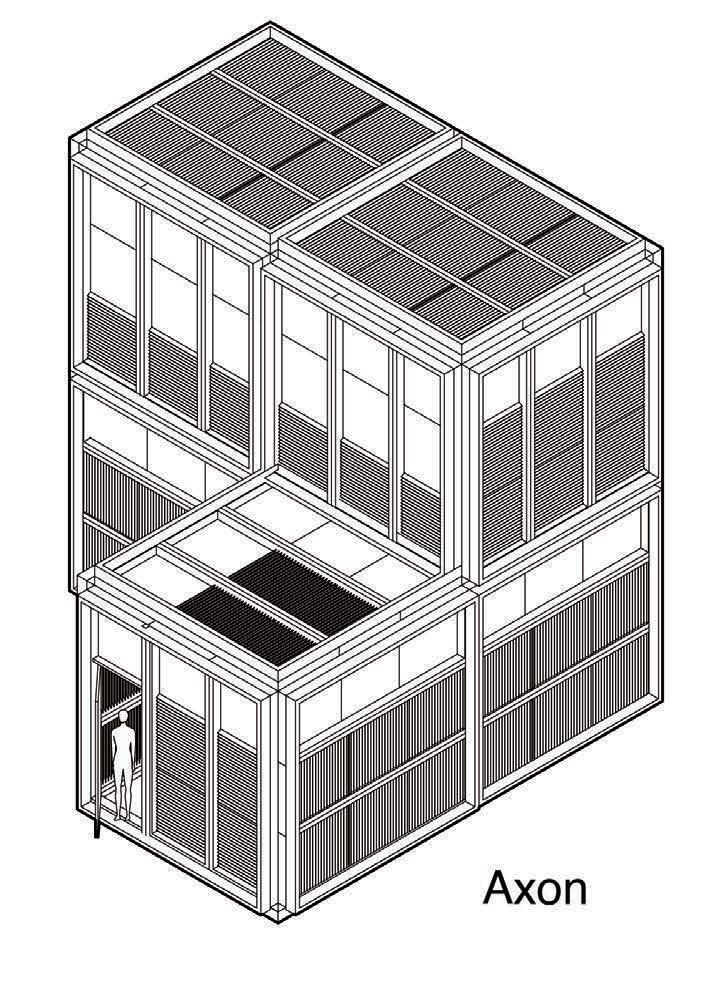
WACHSMANN INTERLOCKED HINGE

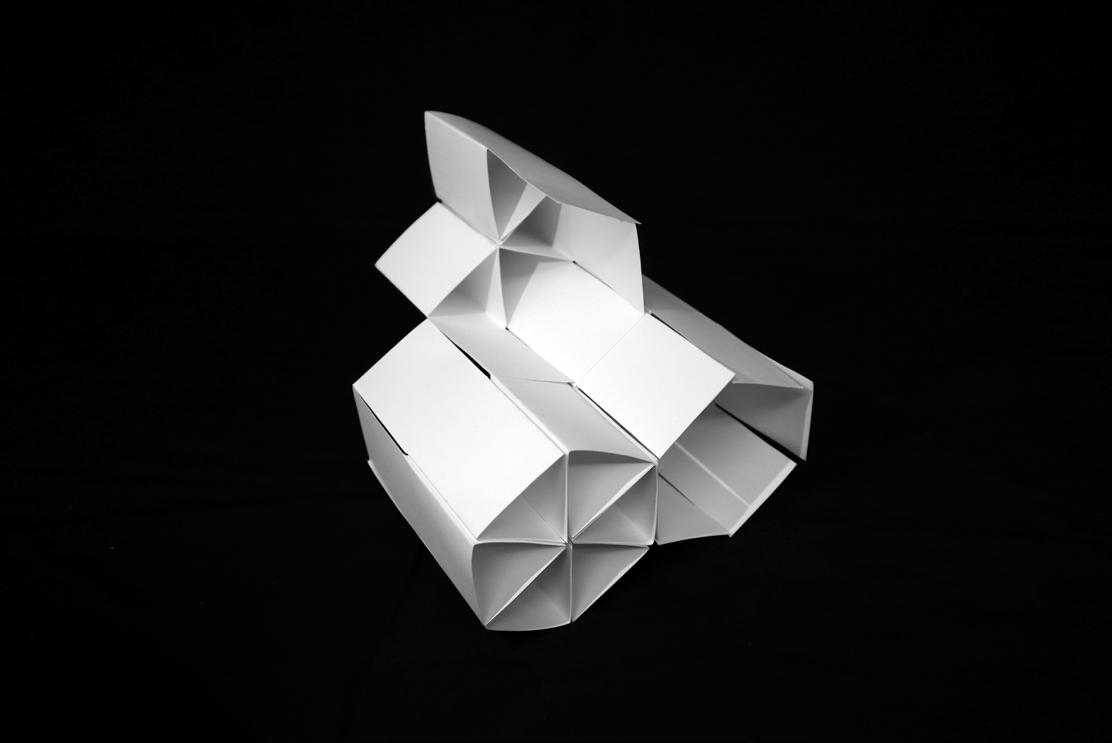




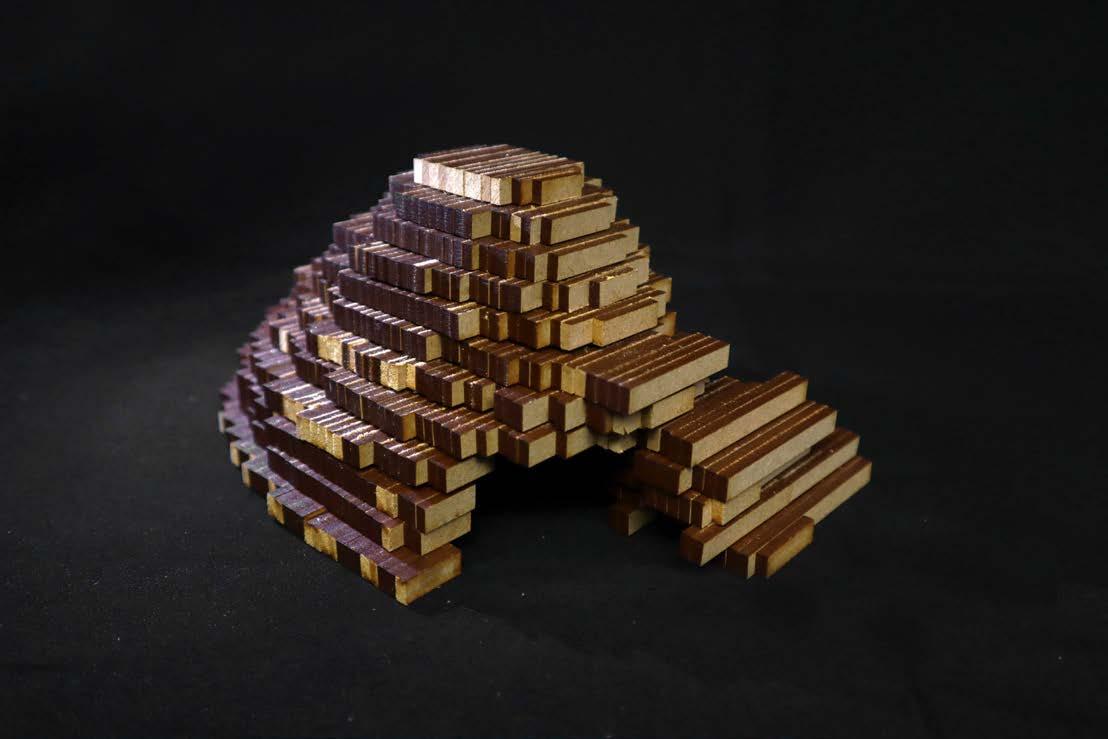

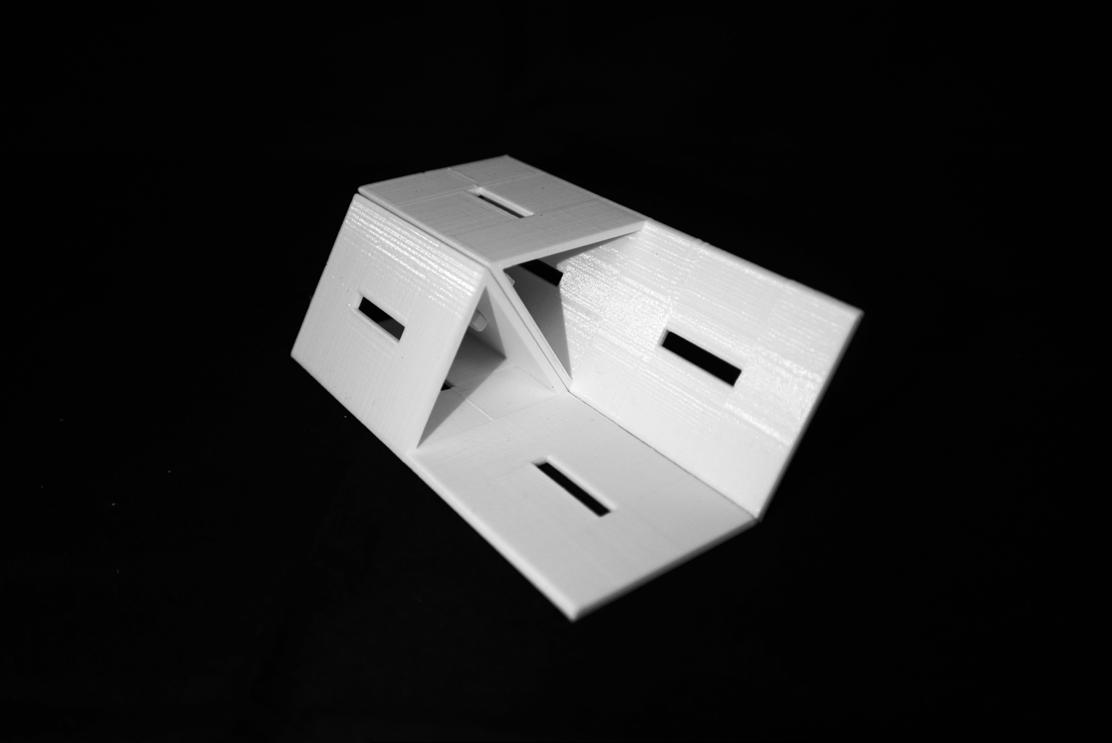

FINAL MODULE ACCUMULATION

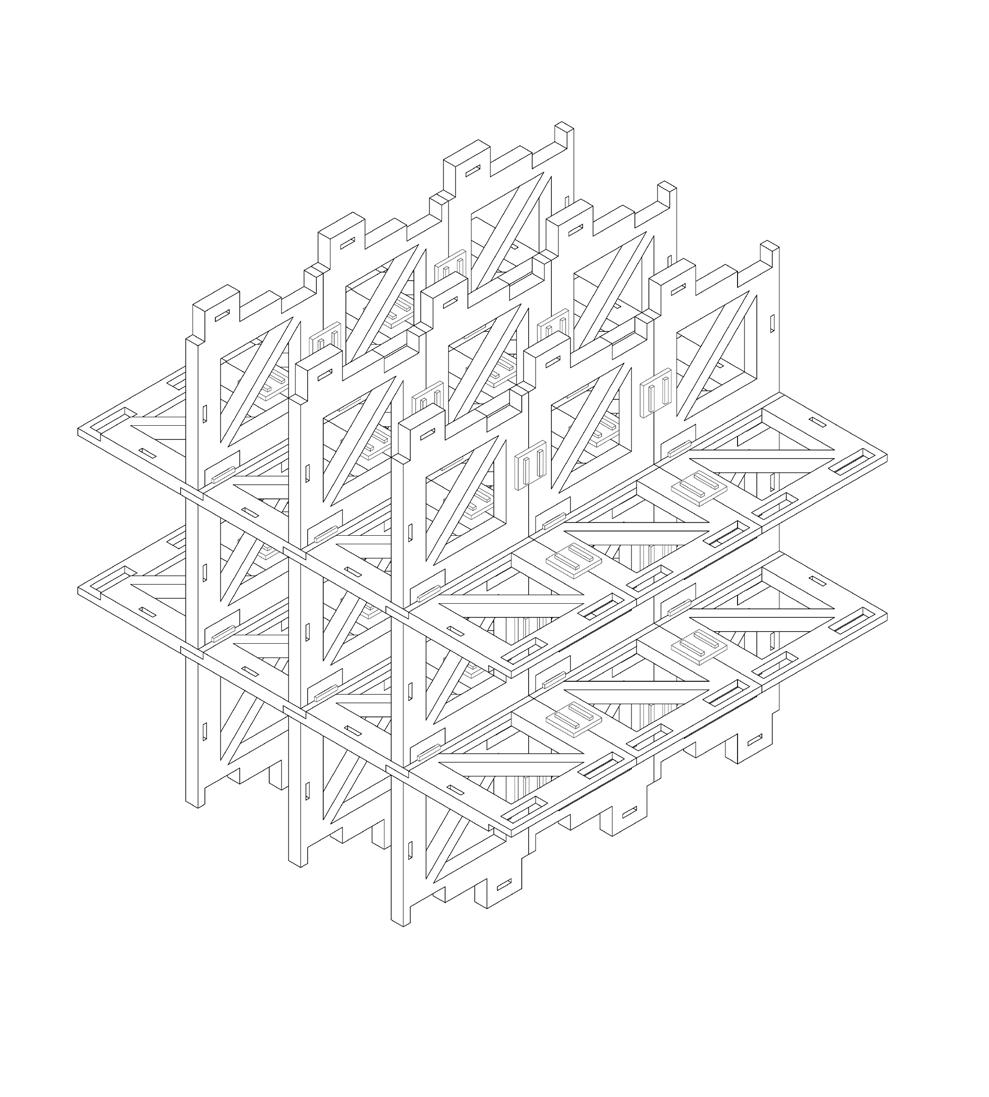
CLT is chosen for module production based on its high strength and low self-weight. The module is 3.5 inches thick, 3 feet in height, and 3 feet in width. This allows us to follow the dimension requirement of CLT while maintaining an aesthetic of lightness.
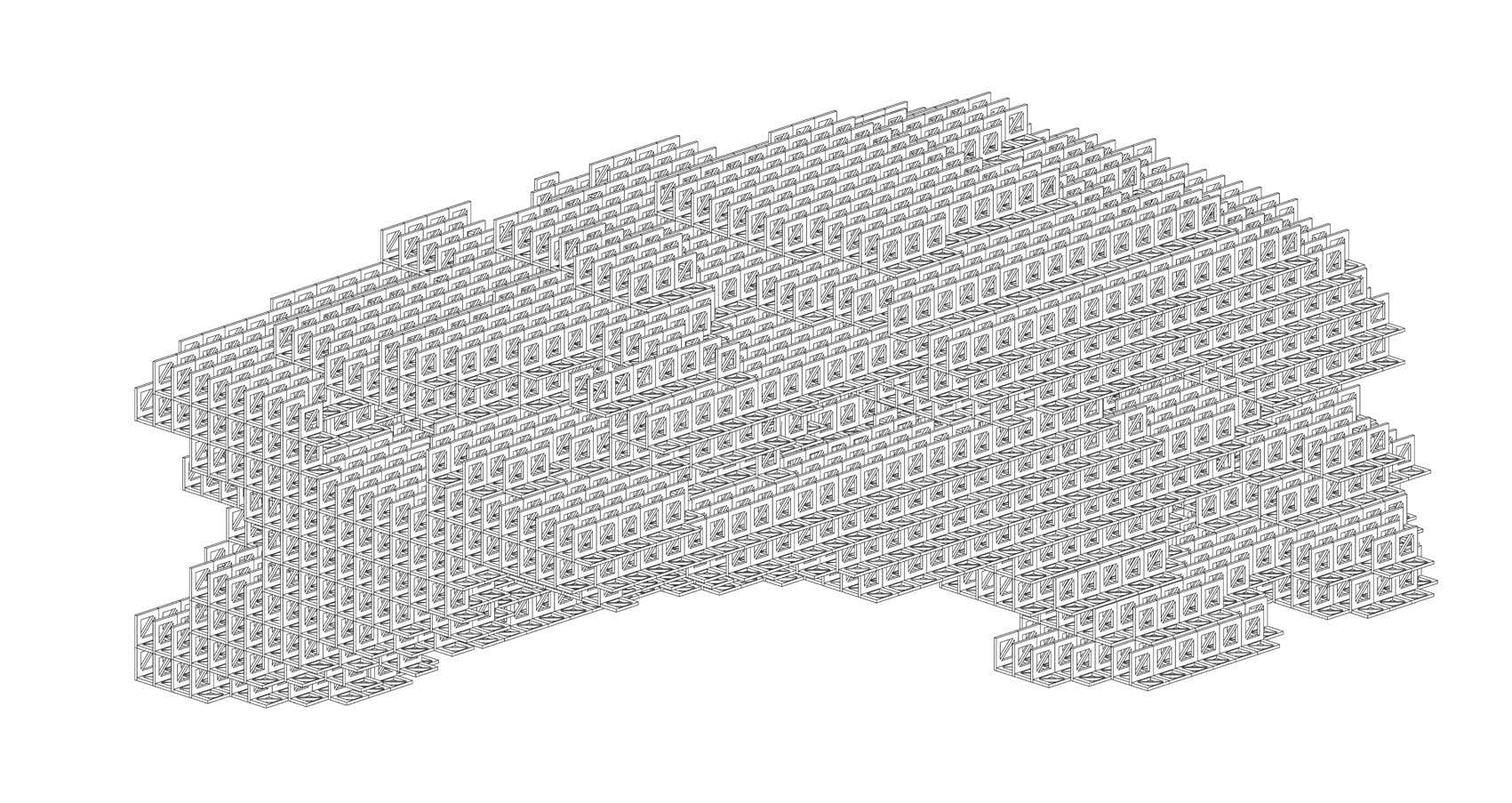
Different space qualities are created for outside and inside the system. This is inspired by our experience in Yosemite. When visiting Yosemite, it is impressive to feel the difference between outside and inside the forest. When we are outside, we are shocked by the huge mountain and its boundlessness.
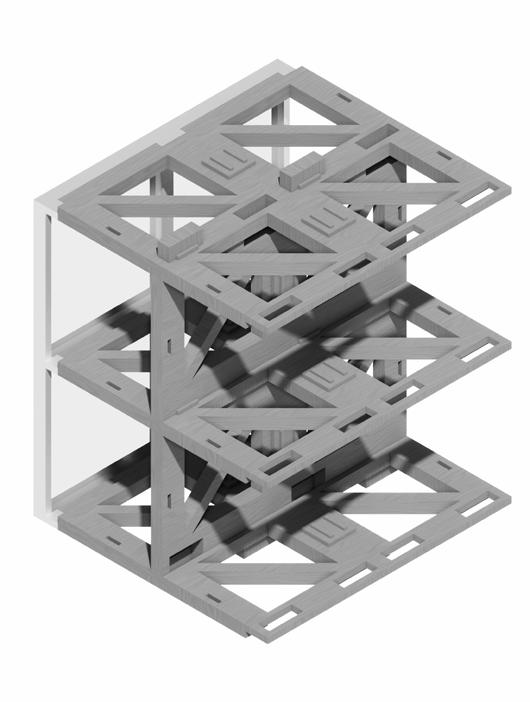
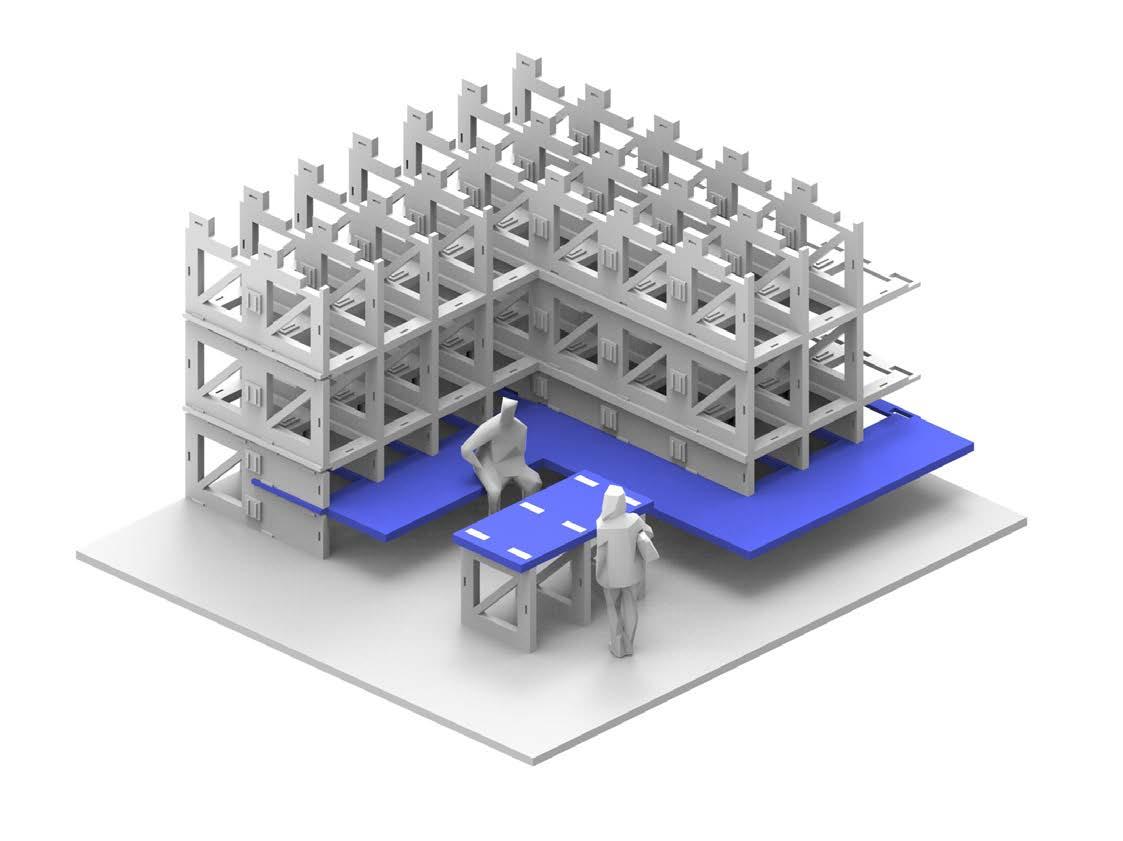
WATERPROOFING
Use the standardized piece to connect with the glass mullion to achieve The waterproofing strategy. The glass boxs be assigned in different zones based on the program.
FURNITURE
There are many possibilities for our interlock systems. One of them is to become a furniture scale to interact with the human body.

Another possibility is to become a stair strategy that people not only occupy from the stair. It also becomes part of our space. It could become a sitting around in a performance space and the rest area outside.
STAIR

SITE
The project is located in Philadelphia and next to the Schuylkill River. The site use to be the baseball fields on the hill surrounded by lots of trees. We achieve the sublime in multiple ways, the concept of our project is wholly about the eroded limit. this top view for the site shows how our project blurred into the landscape. Eroded boundary and figuration idea that intensity changed of the space throughout our plan.
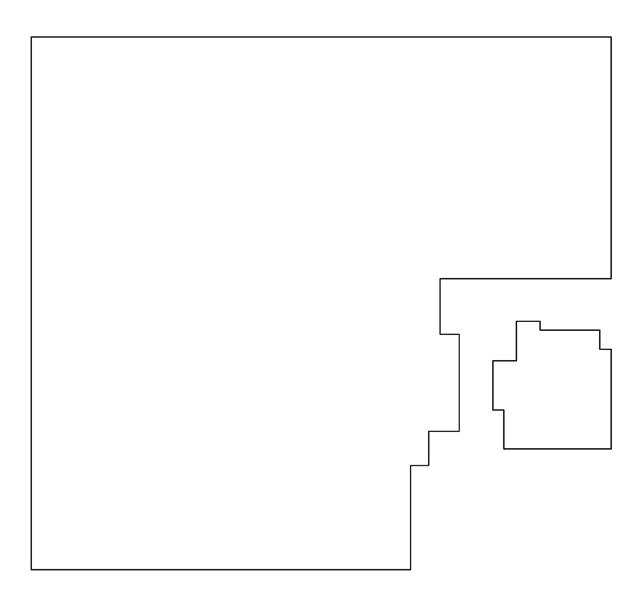

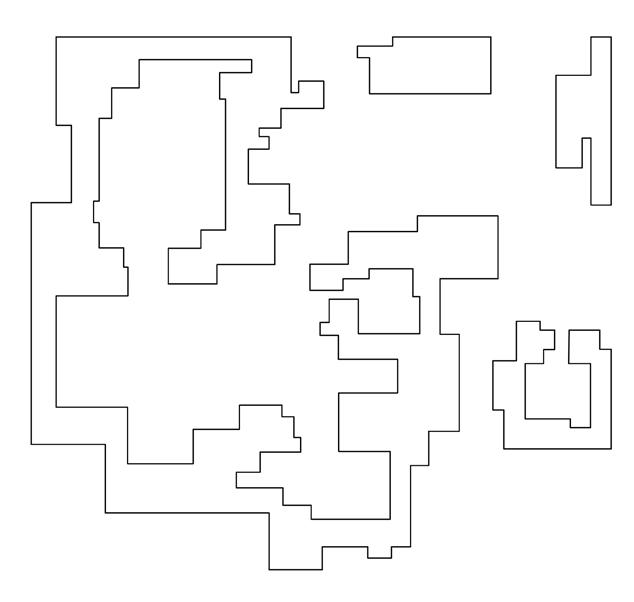
DIAGRAM
This diagram shows the blurriness of the threshold, which is a design strategy for blurry walls, floors, and ceilings. All these strategies are achieved by our repeat modules. Completes occupiable depth through it stacking



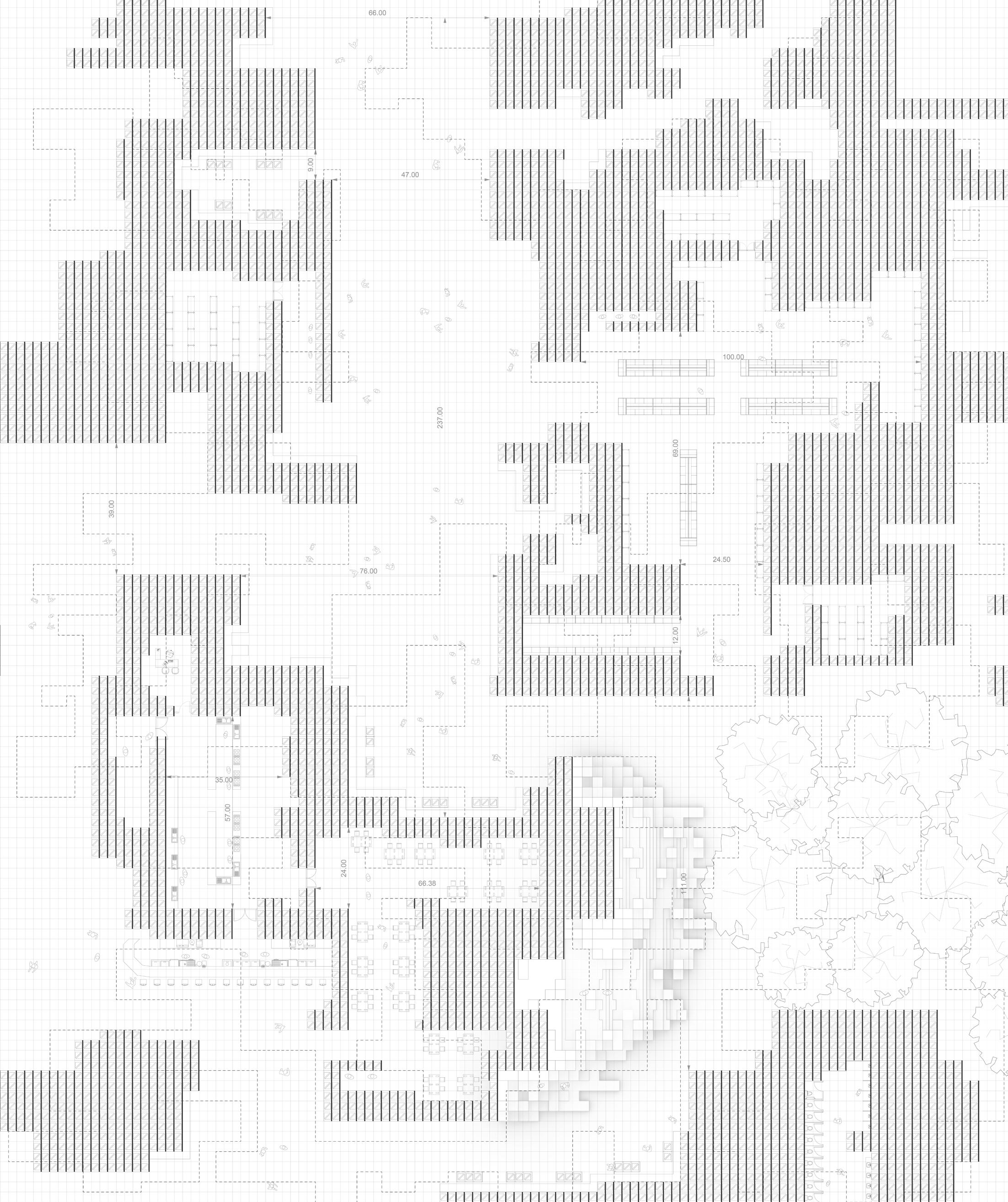





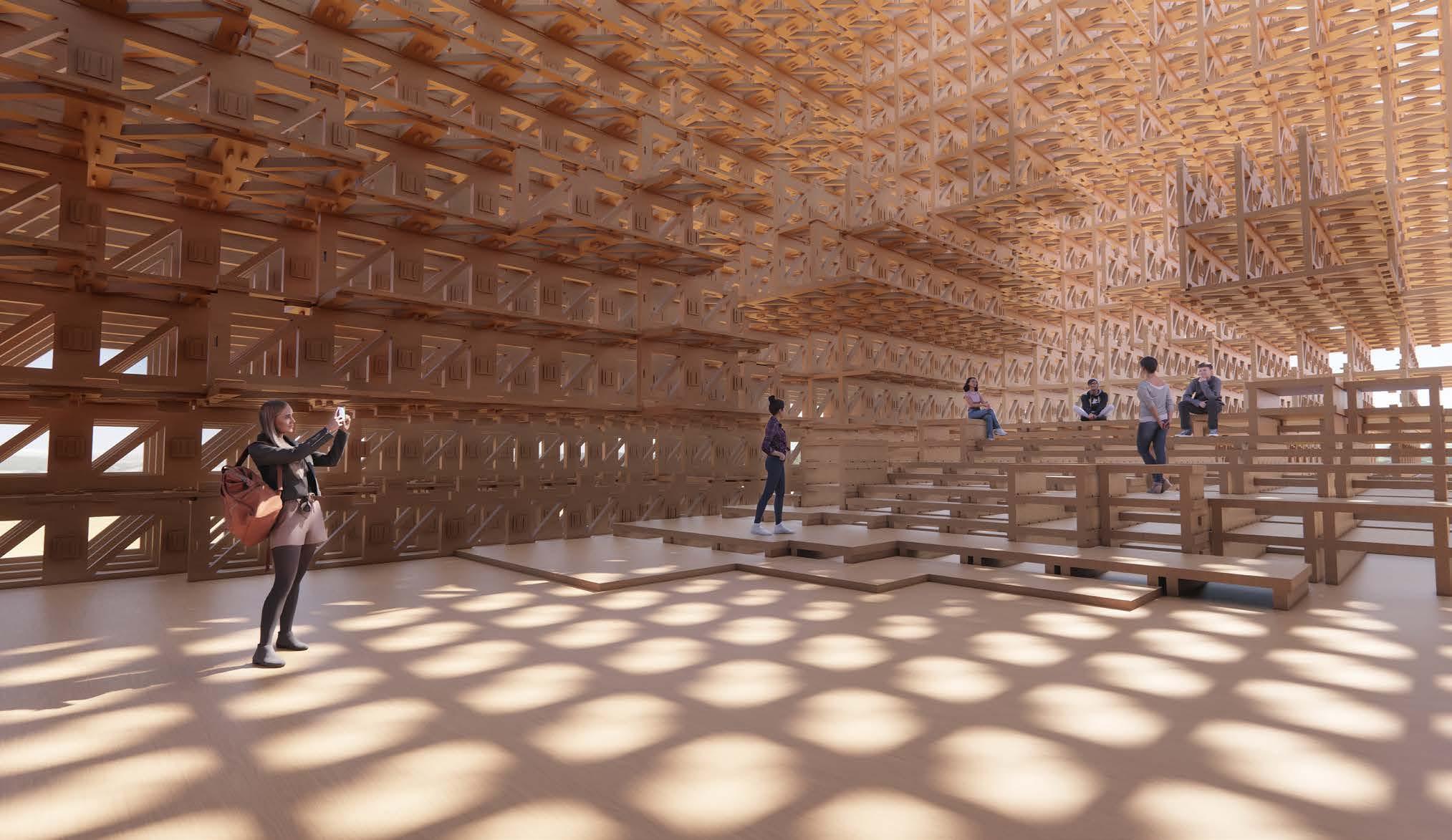
SPATIO-LINEARITY
Climate Center and Museum
Instructor: Marion Weiss


SITE
The main idea here is to shape the project as a climate center and an urban connector. We have some bridges above the tar at the right bottom corner of the site, for people to walk and play. then it fluently transforms into the central buildings as the climate center, people can learn and discovery here. then it goes all the way down to the left and connect to the levitated mass designed by Michael Heizer. At the same time, the project serves as an urban connector, it responds to the surrounding buildings, roads and landscape. The overall massing of the project has the same design language with LA Museum of Art, making them live harmoniously with each other.
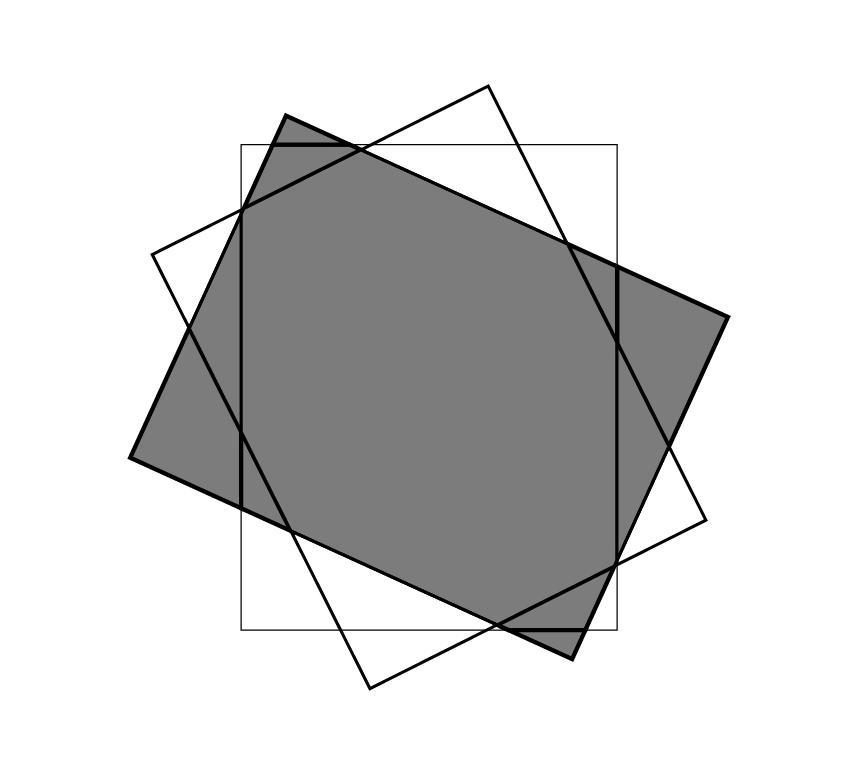

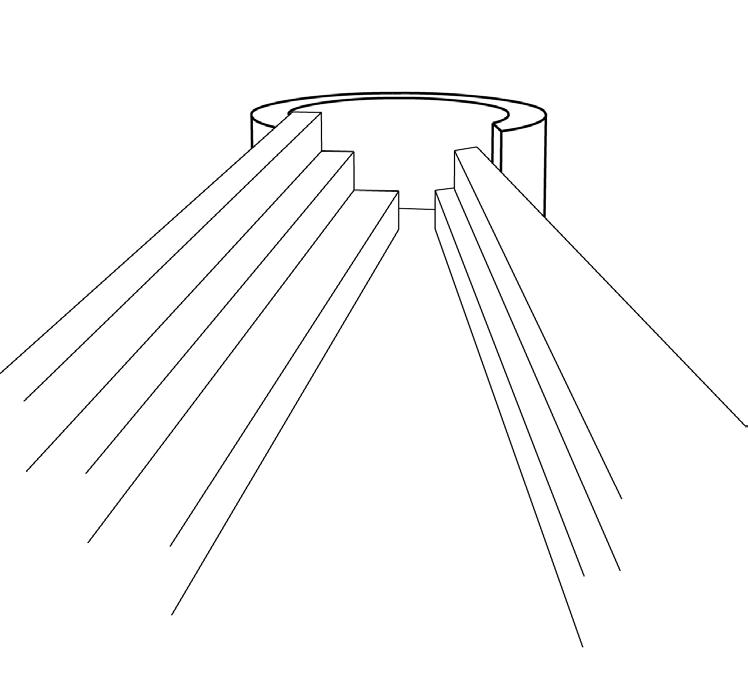
DIAGRAM
The DNA we tookis from the Field trip to La Brea tar pits, we found many inspiring moments for us todesign the site. Fossil storage, Direwolf wall, Levitated mass. the project focuses on expressing the linearity and continuity of time and space, to provide a linear experience of culture, discovery and entertainment. Museum of Art, making them live harmoniously with each other.
ENTRANCE

AUDITORIUM
MAIN GALLERY
LABORATORY
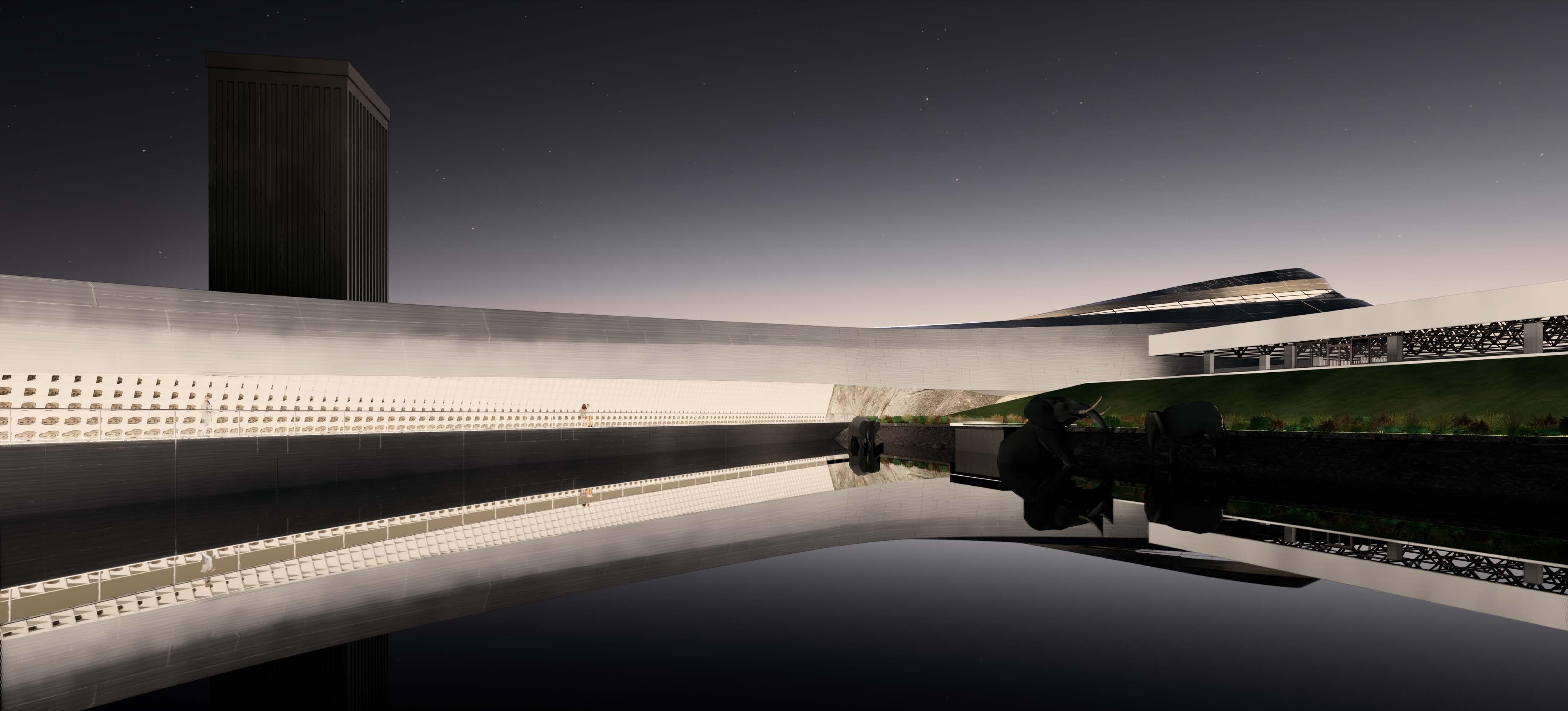
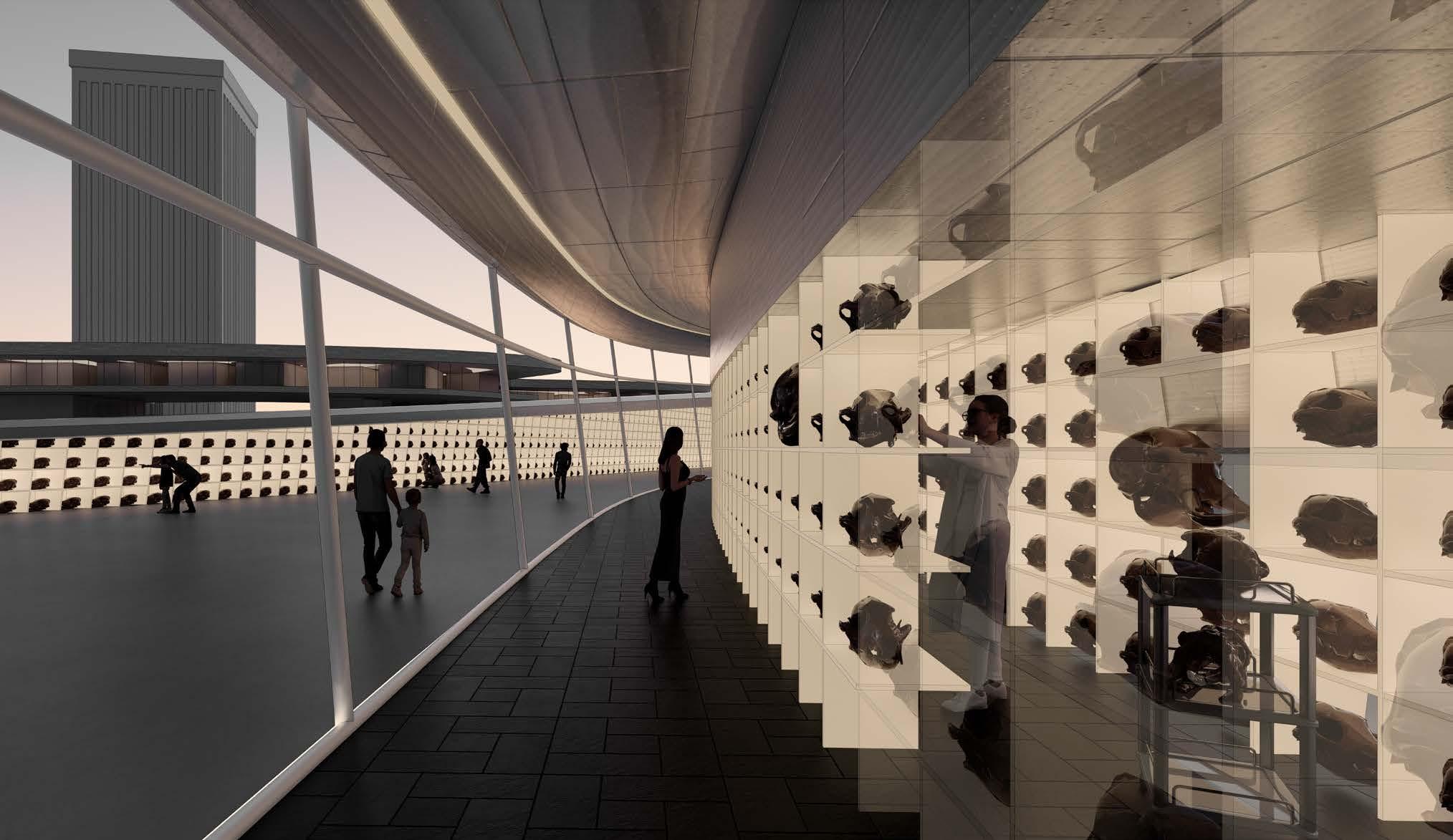
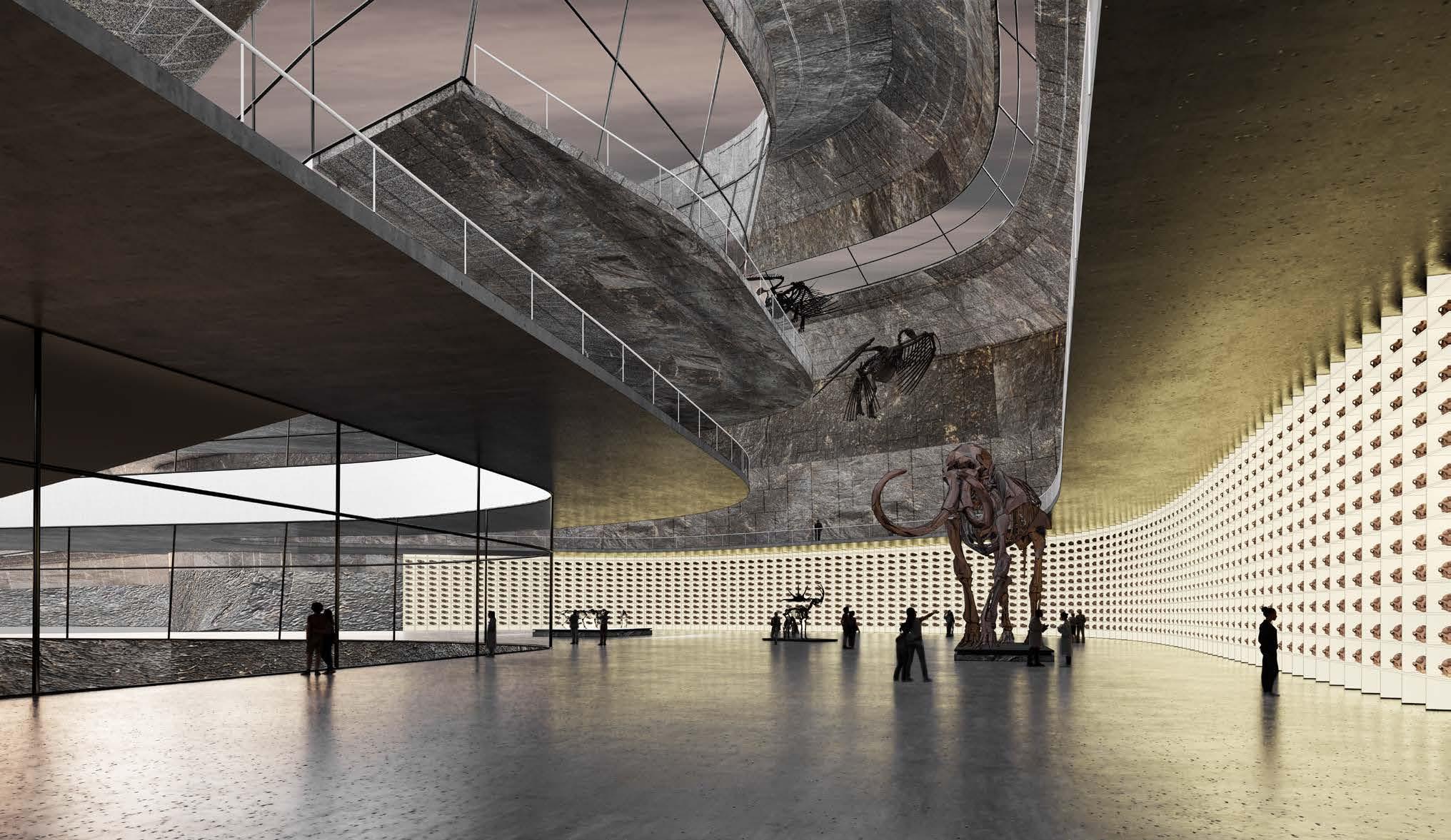

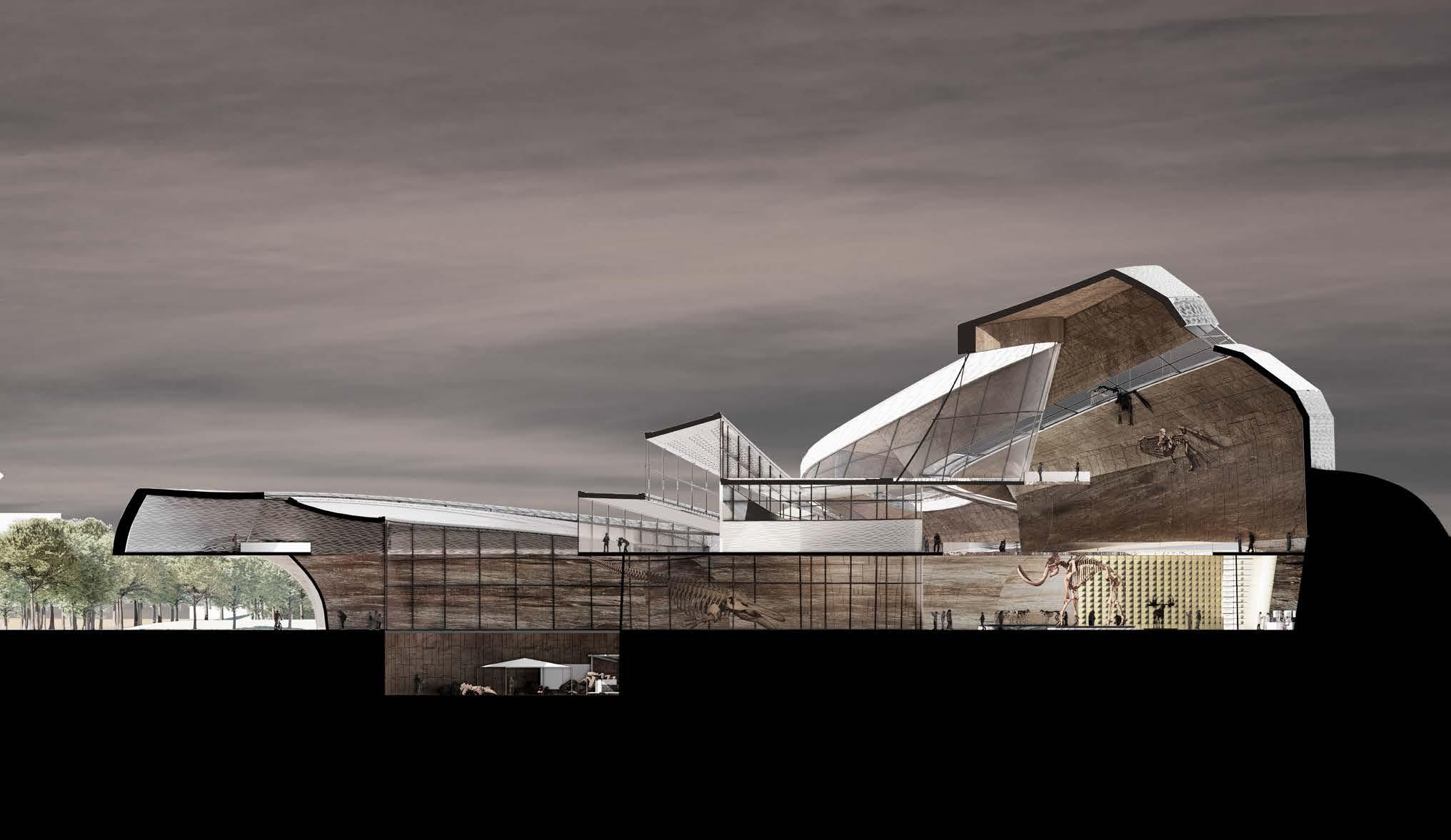
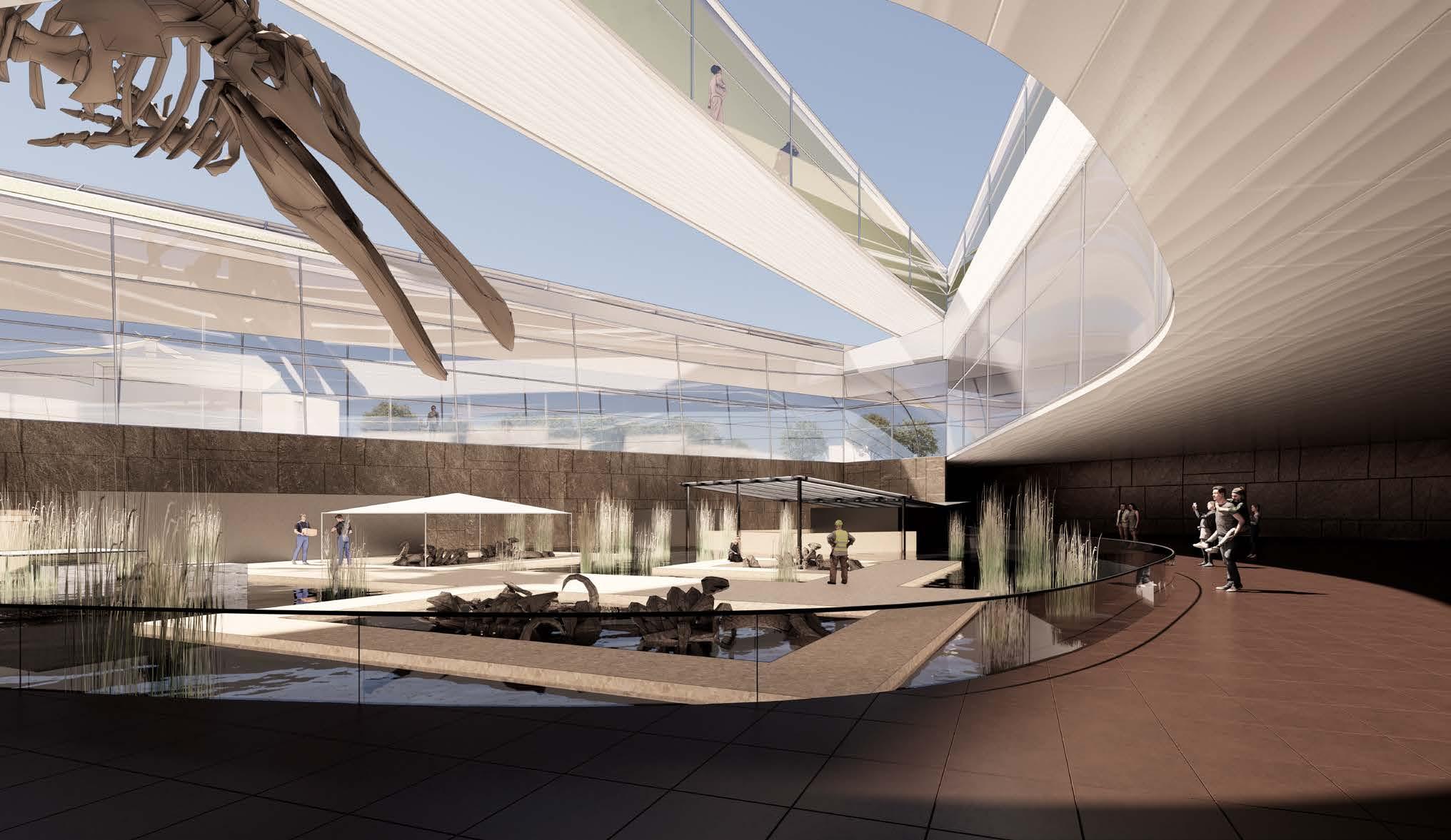
CannonDesign
D’Youville University Academic Center
Educational Projects - Professional Work
The D’Youville University Academic Center, located in Buffalo, NY, designed by CannonDesign, will serve as a key facility for health and wellness education, featuring classrooms, laboratories, faculty offices, and an active-learning lecture hall. With sustainable materials like mass timber and wellness-focused features such as meditation spaces and rooftop gardens, the building aligns with D’Youville’s mission to support the West Side community and address regional healthcare challenges.
This was the first major project I worked on after being hired. As part of the project team, I focused on both digital and physical modeling during the post-production phase, also contributed to the rendering and visualization of the final design. In a group of two, I played a key role in developing a 1:48 scale model using Rhino for digital modeling and blending traditional wood techniques with 3D printing for the physical model. This model became a critical tool for stakeholder communication and received highly positive client feedback, with plans to display it in the central hall for student appreciation.



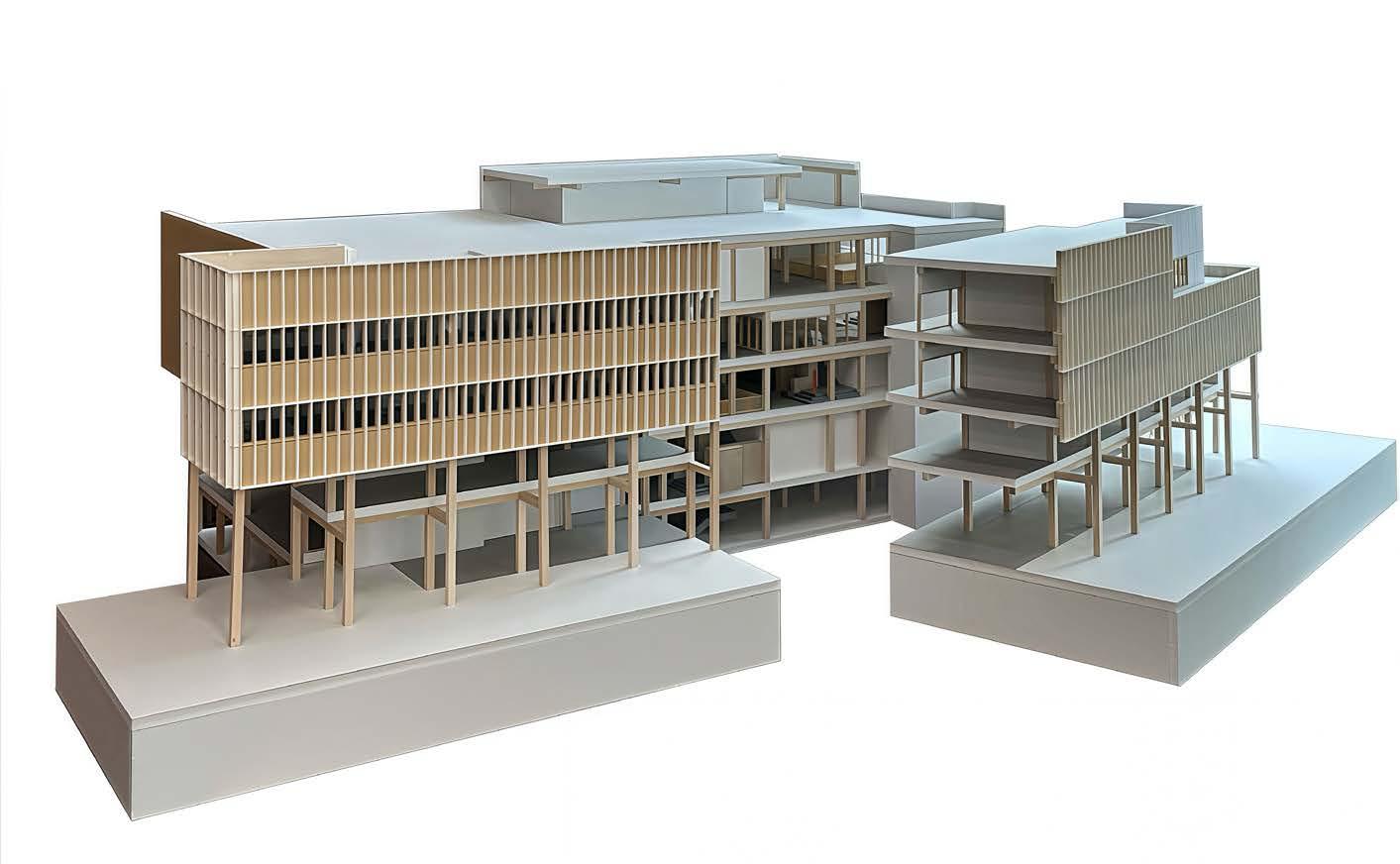

INTERIOR
PHYSICAL MODEL SHOWCASE
CannonDesign
Texas
State Hospital
Healthcare Projects - Professional Work
The State Hospital project, located in ouside Dallas, TX, is a $573 million, 415,500-square-foot behavioral health facility. I was part of a dedicated exterior shell team in group of 4, contributing to every phase of the project, from SD to CD, within a year. Although my position is only 1A, due to our project staff shortage, the work I handle is essentially at level 3 and 4. Below are my key contributions:
Conceptual design: Collaborated closely with the team leader to explore and refine initial design concepts, using AI tools to generate innovative ideas and using ClimateStudio to conducting weather and temperature studies to guide design decisions.
Exterior shell Revit modeling: Took ownership of all shell floor plans, sections, and the entire building façade design, including elevation panels, exterior openings, solly port gate, fencing system and curtain wall design.
Construction documentation: Meticulously create drawing and gave measurement for all the plans, elevations, legends, partical elevation, opening schedule. Detailed drawings for masonry coursing and UHPC panels in plan and section ensuring precision in dimensions and specifications.
Material indexing: Developed skills for setup Keynotes and Element Tags to streamline construction documentation and contribute to efficient project execution.
These efforts resulted in a well-coordinated and high-quality design, reflecting a strong collaborative process within our team.







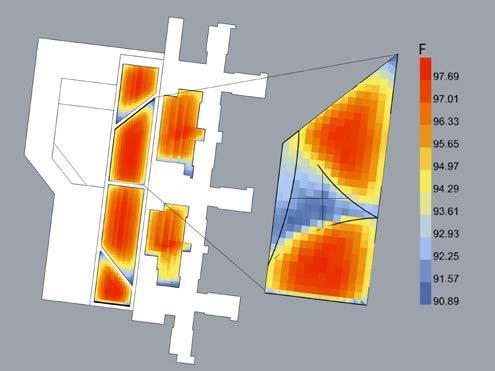



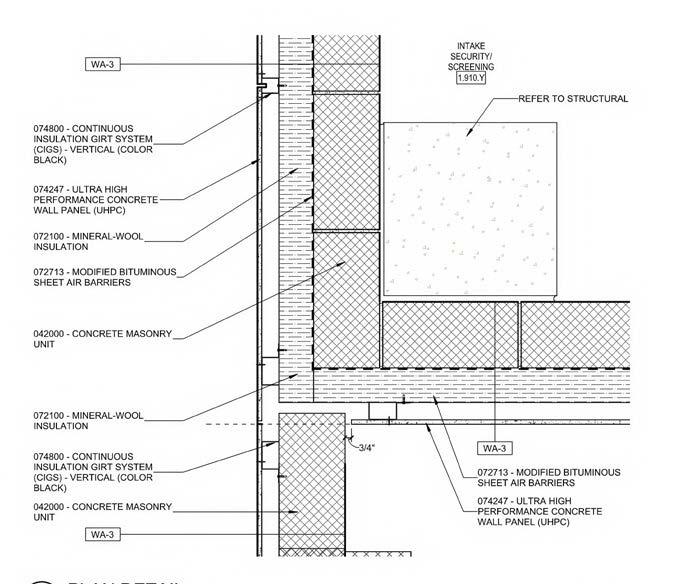



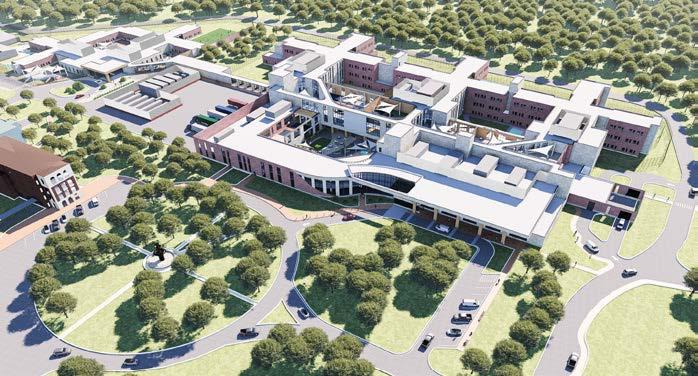


CONSTRUCTION
China Shanghai Architectural Design & Research Institute Co. Ltd
Hohhot Culture Citizen Center
Cultural Project - Internship
The Hohhot Cultural Citizen Center includes a library, archives, exhibition halls, and a performing arts center, all within a circular design that highlights Inner Mongolia’s history and culture. Once completed, it will be a major cultural complex in Hohhot, offering open space for residents and promoting spiritual civilization.
During my internship, I played a key role in the Revit modeling for the theater area and staircase of the Hohhot Cultural Citizen Center. In addition to my modeling work, I actively contributed to the development of client presentation materials by creating PowerPoint slides that clearly communicated our design concepts.
I also worked closely with the design team to translate client requirements and design ideas into detailed window sections and elevation drawings, which were critical in aligning the design with client expectations. To further enhance communication, I paired these technical drawings with visually compelling images and diagrams, clearly illustrating the design intent. This approach helped ensure that both the aesthetic and functional aspects of the design were conveyed effectively during client presentations, contributing to successful project development.
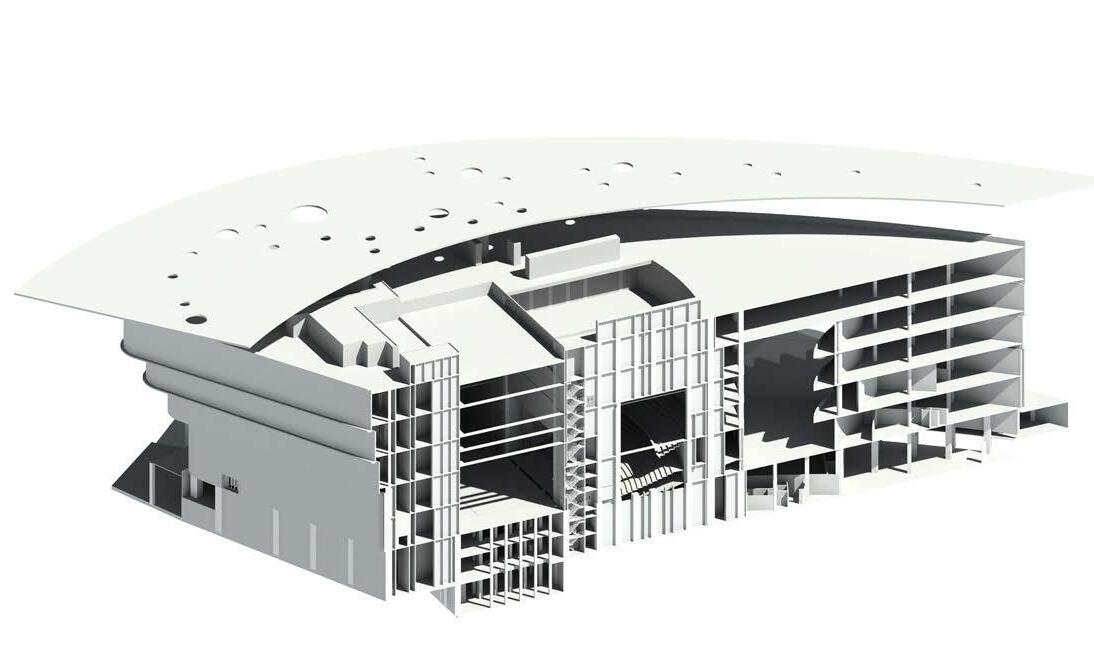


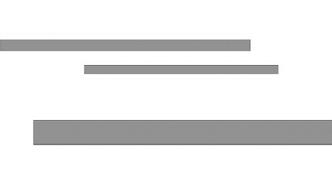



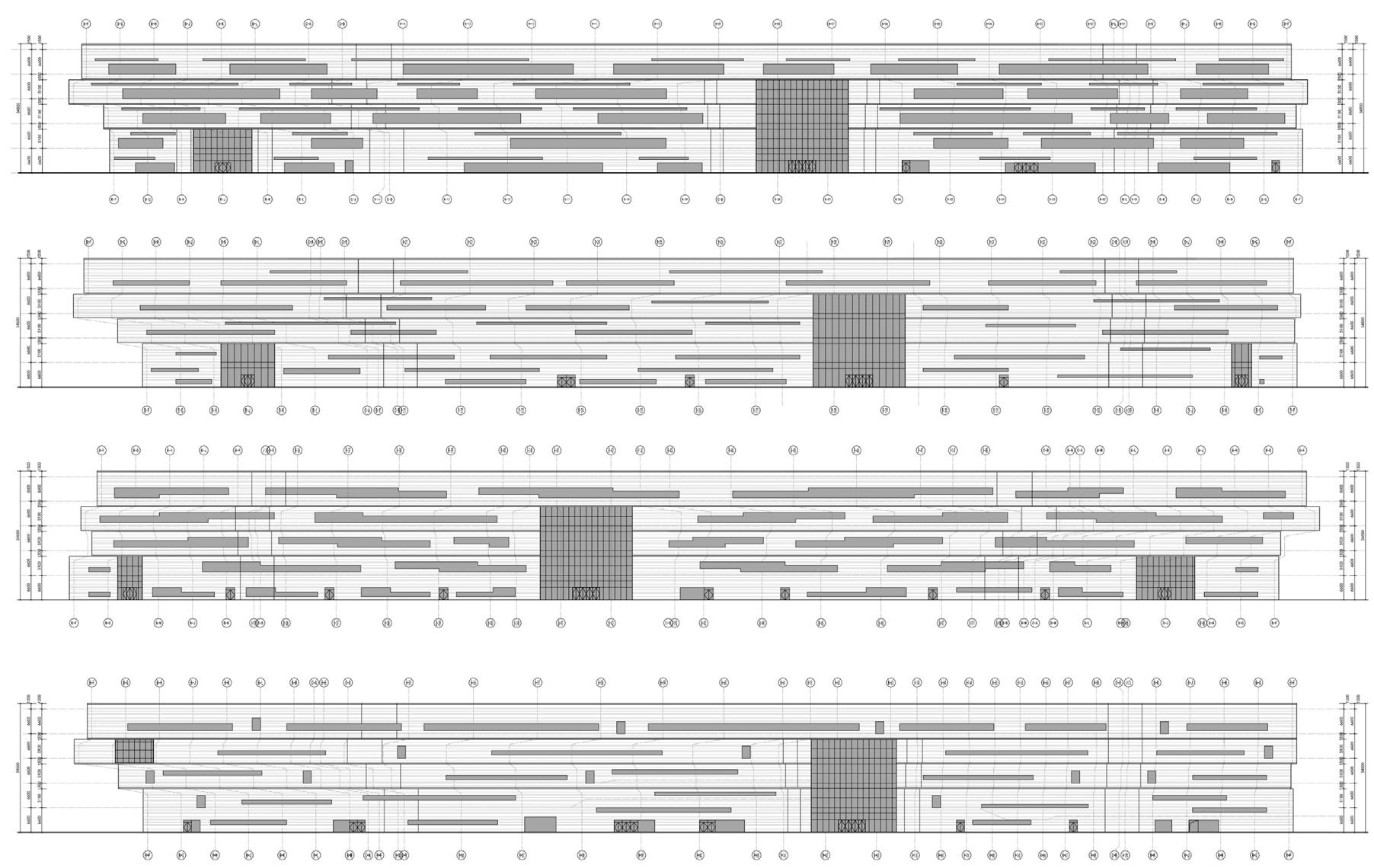
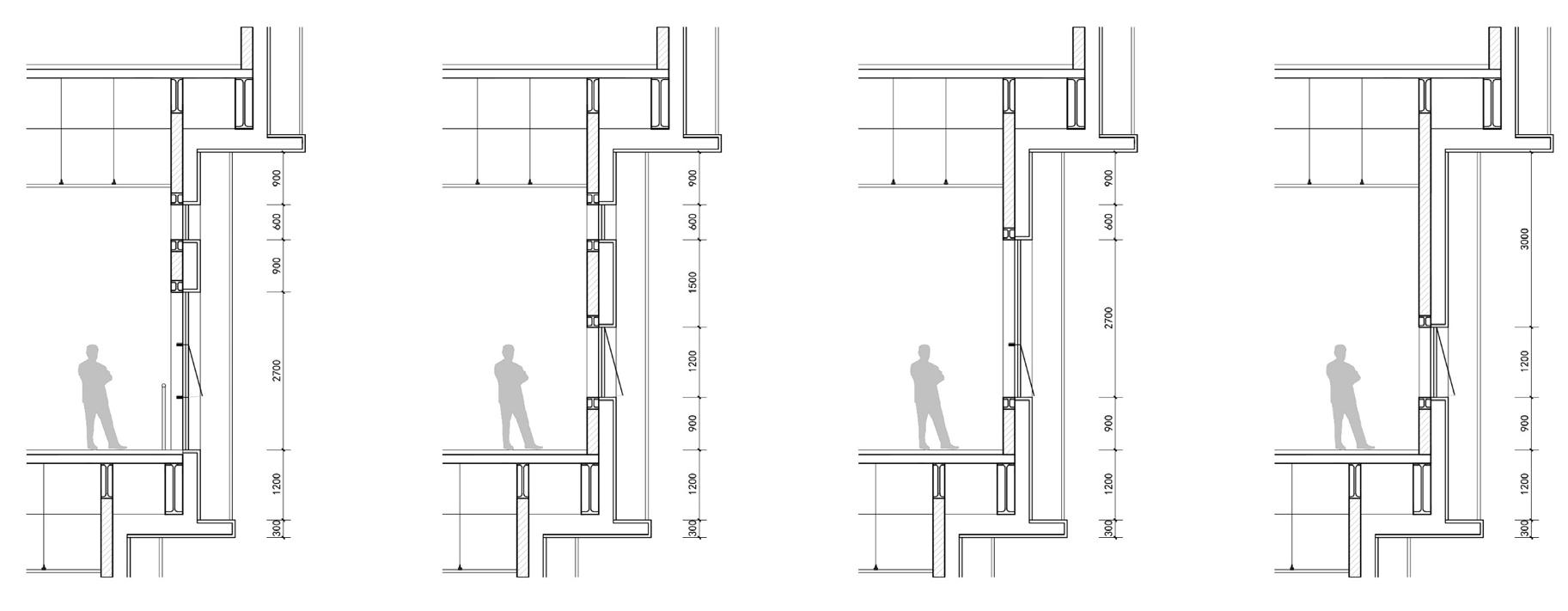

China Shanghai Architectural Design & Research Institute Co. Ltd
Gansu Provincial Museum
Expansion
Public Project - Internship
The Project is designed for museum expansion. The design stratage is from the elegant proportions of seals, symbolizing the richness of traditional Chinese culture and representing Gansu Province’s profound historical heritage. It also resonates with the facade of the original Gansu Provincial Museum, achieving a harmonious integration of new and old structures and a modern interpretation of tradition.
During my internship, I using Photoshop, Enscape, and SketchUp to help the team to develop and render scene and section models. My work involved creating detailed visuals that communicated the design intent and aligned with the project’s overall vision, supporting project development.
