



Zhejian Xiong zjxiong24@gmail.com
University of Hong Kong, University of Michigan & Tsinghua University Faculty of Architecture 2018-2023
ARCHITECTURE PORTFOLIO

Architecture is a kind of "medium" through which modern people interacting with the outside world, no matter with the nature or society. People’s cognition of their surroundings depends on the physical information they get and their past experiences in similar environments such as activities and emotions. Therefore, architectures, as the interaction medium, can influence people physically, behaviorally and mentally.
Physical interaction (such as light, thermal and acoustic environment) with architecture affects our direct comfort feelings. In addition, the scale and spatial form of an architecture define the function and people’s activities, which further influence our behaviors in a certain place. With the combination of all the basic elements, we develop a comprehensive impression about a building, which recalls our deeply rooted emotions and collective unconsciousness.
Our feelings of an architecture changes from individualization to collectivization as we “touch” the space from physical interaction to mental interaction. Through various technologies such as AR, VR, interactive projection, i.e., we have the chance to perceive and sense space from multi-dimension, and expand our sensory.





City Hotel / Poetically Dwelling on Land Mirroring Cheung Sha / Designing Lantau Hermit Museum / Hidden in Crowd CONTENTS PROLOGUE 3 11 17 23 30 Wear the House / Retail Therapy Other Projects

Mirroring Cheung Sha / Designing Lantau
Individual Work
University of Hong Kong, Studio 2022.09~2022.12
Site: Lantau Island, Hong Kong Instructor: Lily Zhang
What defines a sense of place when poised in a moment of transformation? In particular, when a “place” as a large, seemingly singular entity such as Lantau Island lies beyond our realm of scalar comprehension and occupies a precarious state of inherent contradictions within Hong Kong’s greater context, how can we grasp its identity? How do we register a place’s temporal existence from past, present, and future, and how may we interpret both the inner workings and external forces, as well as the challenges that arise at the intersection of the two? From this understanding, what is the role and agency for architects to operate and respond to a place, a contested site, as a generative platform for design?
In this studio, we followed a sort of top-down designing process. We started from a large-scale landscape design, then zoomed in and focused on three small-scale sites and proposed architectural projects on each site.
3
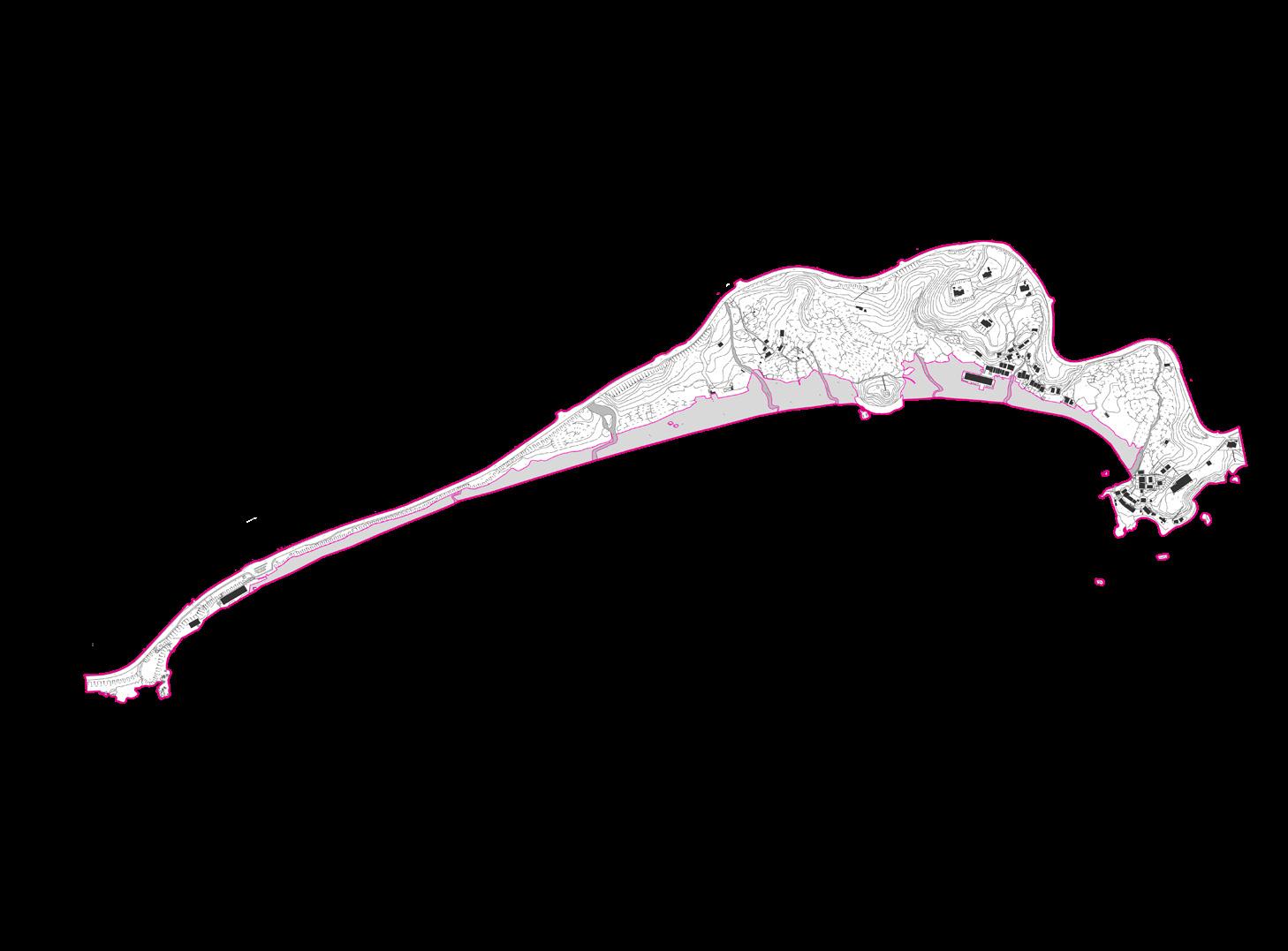
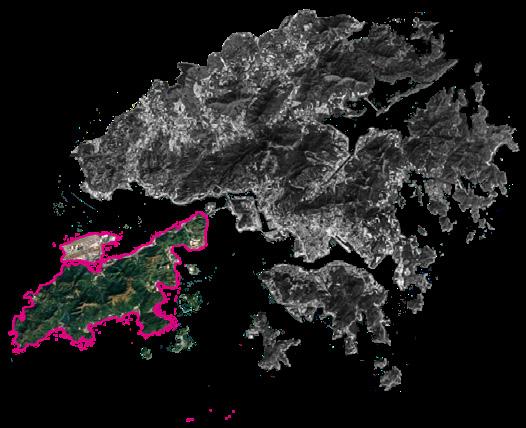
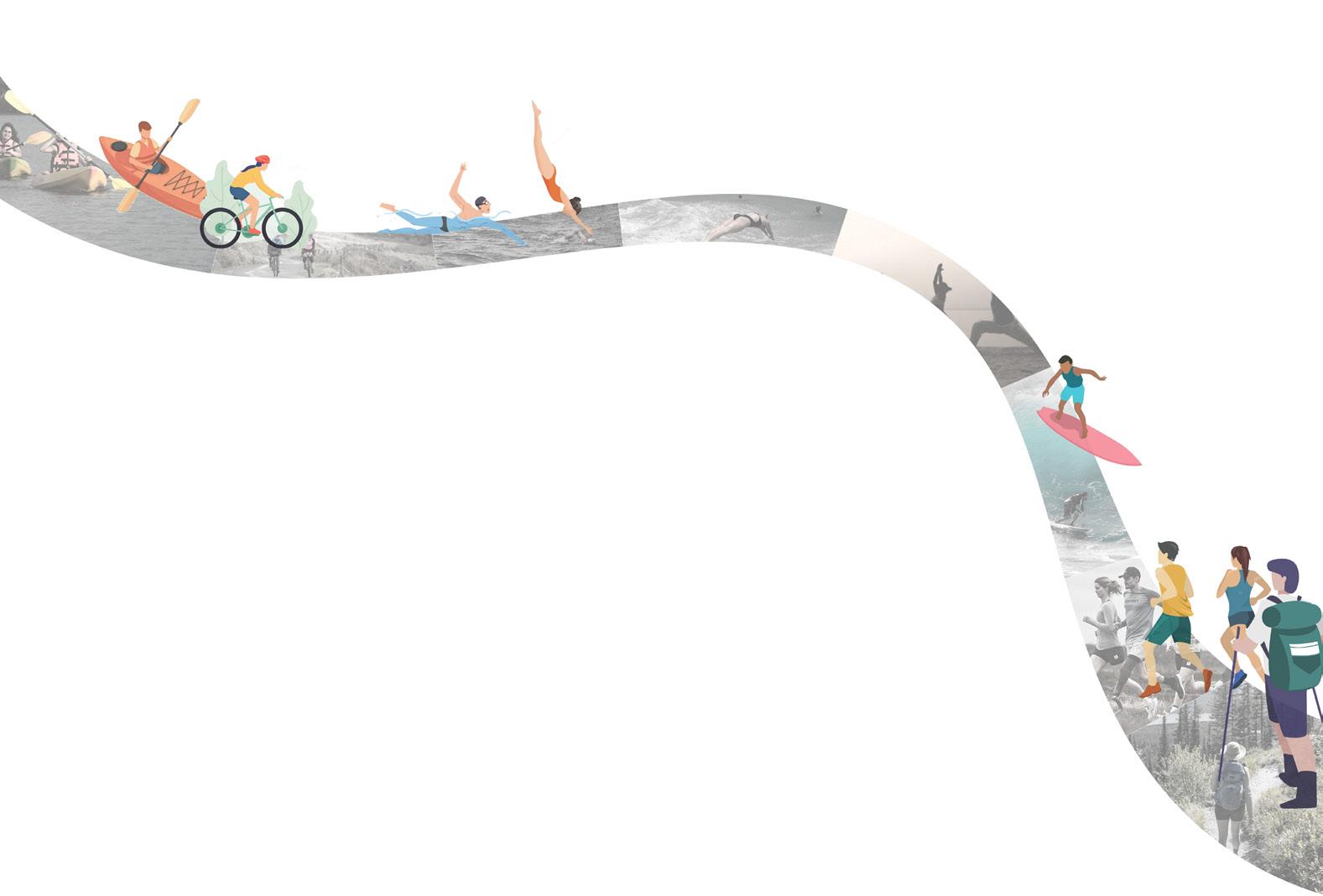
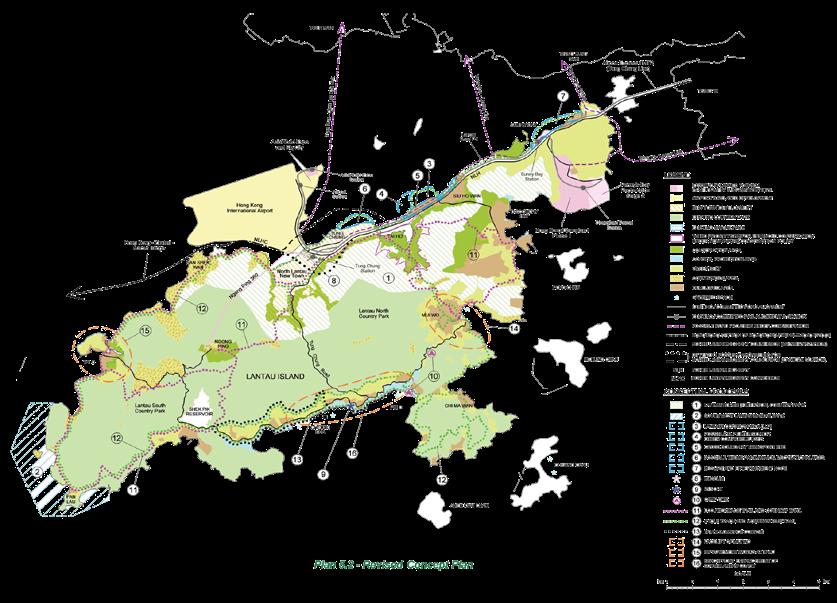
4
Hong Kong
Lantau
Government Planning
Cheung Sha Beach
CONCEPT OF SEGMENTED SPACE
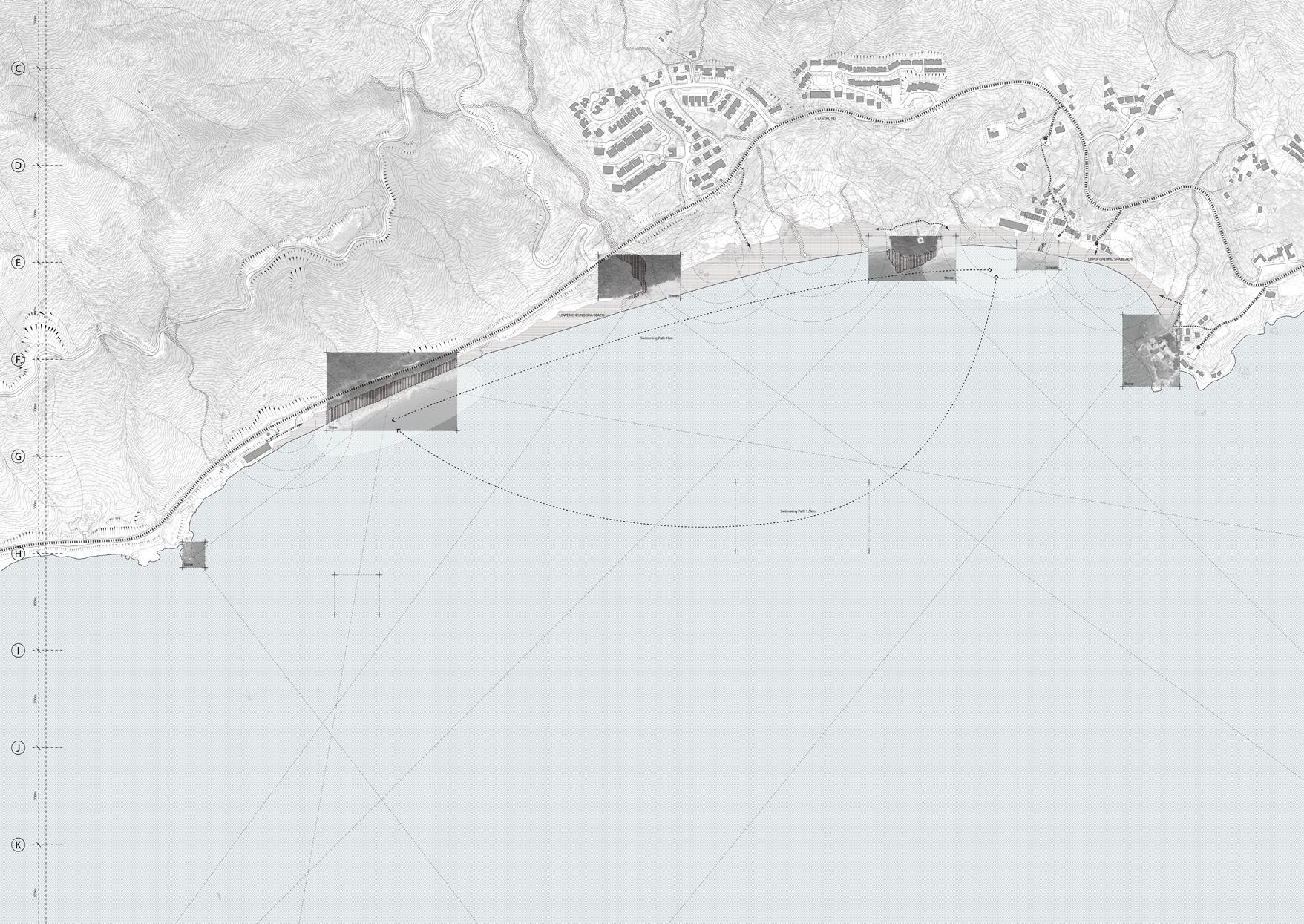















































LANDSCAPE PROPOSAL
Long Section / the Continuity of Space


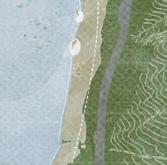
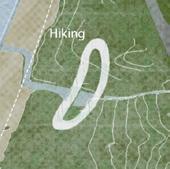
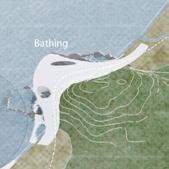
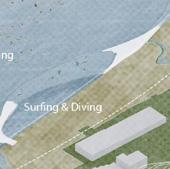
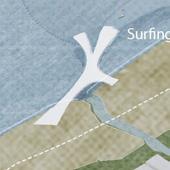
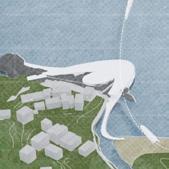

6
Swimming Area Swimming / Kayaking
Bathing Center Swimming / Bathing
Jump Platform Diving / Swimming
Underwater Platform Surfing / Swimming
Inn & Bar Resting / Drinking
Sand Dune Fishing / Resting
Botanical Garden Hiking / Resting

East Entrance Cycling / Running
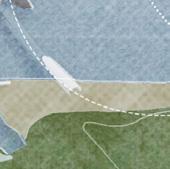
Above-water Path Cycling / Running
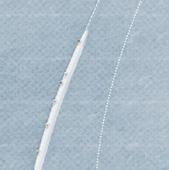
Under-water Path Cycling / Running
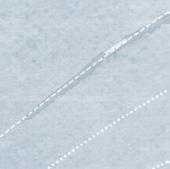
Swimming Area Kayaking / Swimming

Island Viewing / Resting
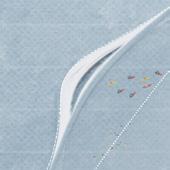
Island Viewing / Resting

West Entrance Cycling / Running
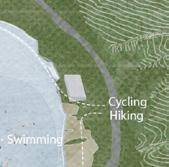

7
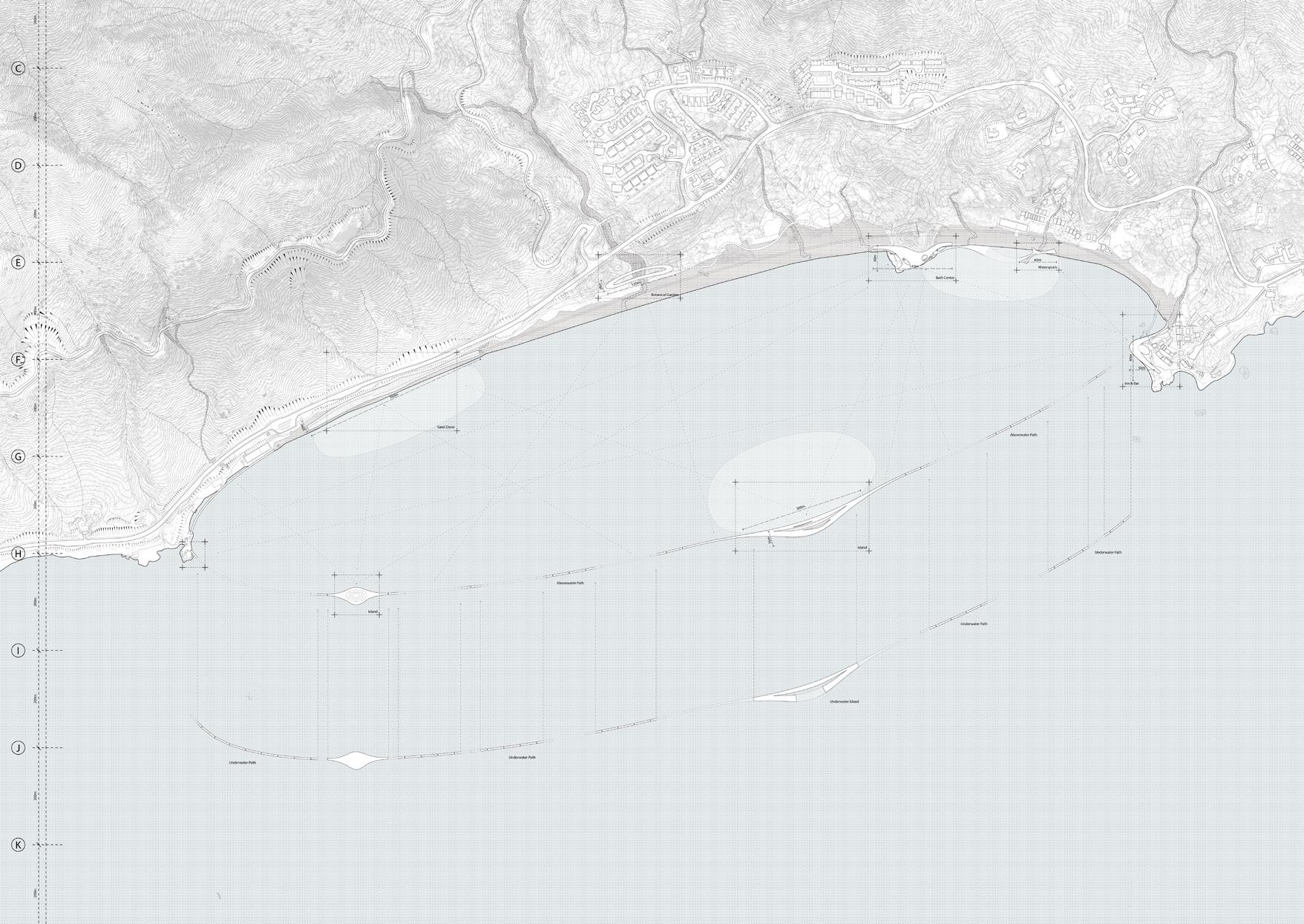
LANDSCAPE PROPOSAL Site Plan
ARCHITECTURAL PROPOSALS / BATH CENTER
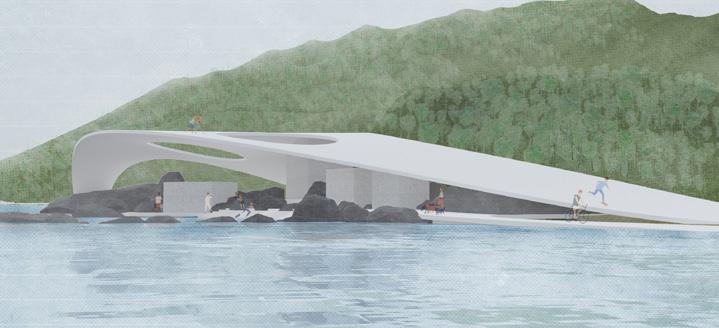
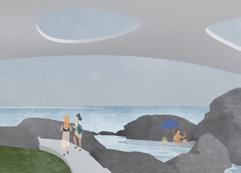

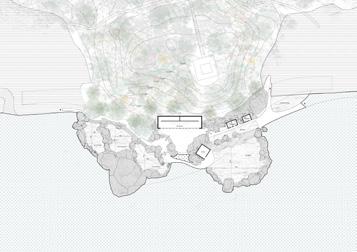
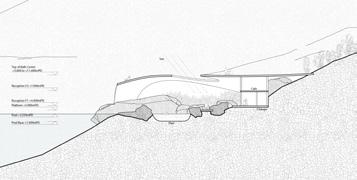


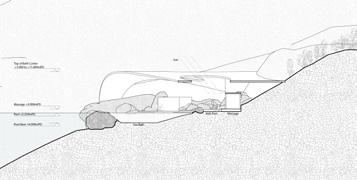
& BAR
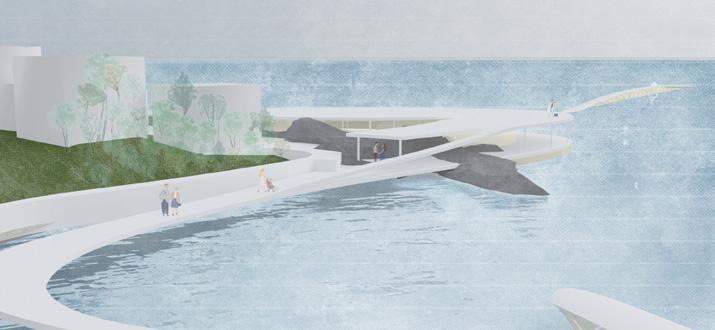
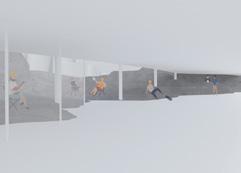

Bath Center Inn & Bar
The pools are built combined with existing stones. The stones at center are moved to the boundary area to form a more natural pool. The existing rocks located at site are used to form the built architecture. Built parts are birthed from nature.
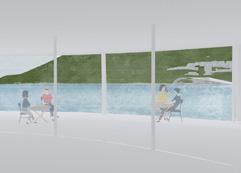
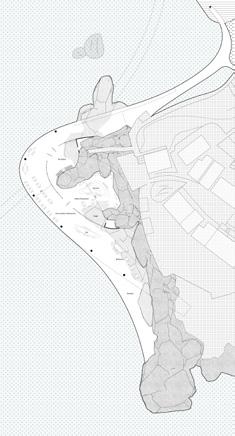
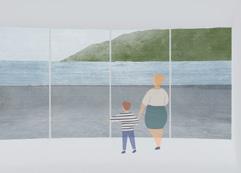

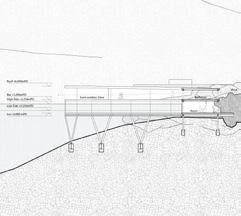
The headland become the wall of inn and bar, so that people may use the rocks as seats, tables and stages according to their sizes. The guestrooms of the inn are partly under water, the view of people will be changed along with the tide cycle and they can feel the rhythm of ocean. The building is embarked into nature.
9
INN
ARCHITECTURAL PROPOSALS / ISLAND
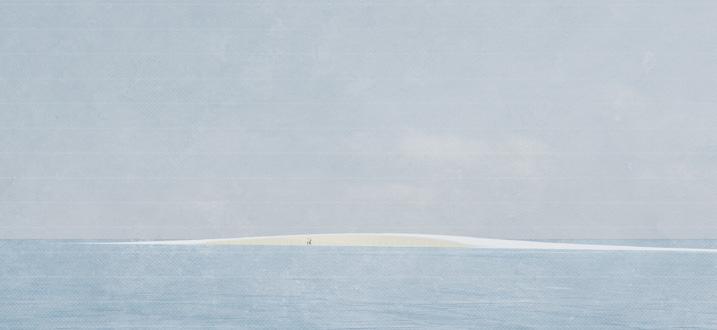
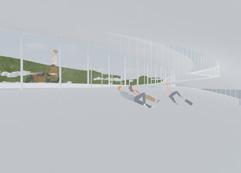
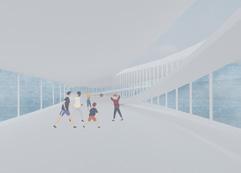

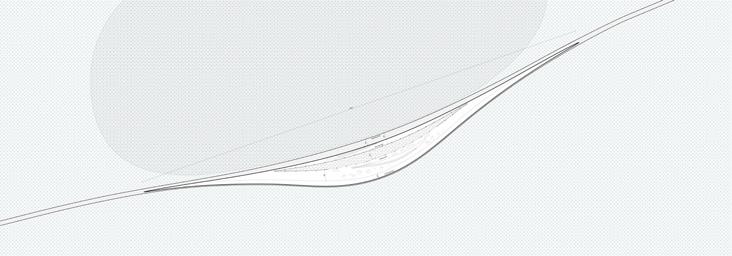
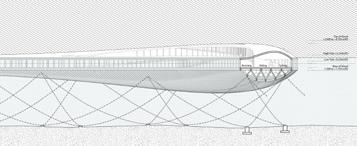
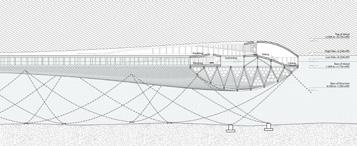
Island & Water Path
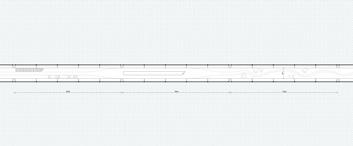

The island redefine the boundary between sea and sky, gesturing a special space on the boundary and attracting people walking from the stable earth to the uncertain ocean. That is how the path lead people break through the boundary even without their consciousness.
OTHERS

13 Sept 2022 - 20 Sept 2022
PROJCT, G/F, 42 Circular Pathway, Sheung Wan Curators: Lily Zhang, Yeung Hei Marco, Law Pak Lun Parco Participants: All studio members
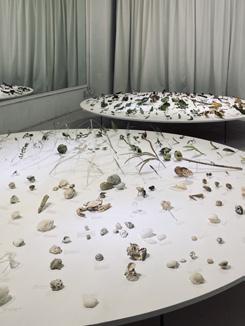
of LANTAU Site visit & Workshop of LANTAU Island Designing LANTAU Exhibition
The specimens collected from Lantau island and the collecting process formed my first perception of the site. Each fragment represents and characterizes part of Lantau, and these items with narrative descriptions of contexts where they were collected exhibits the segmented space of islands. The two floating exhibition tables with all collected fragments transmit our cognition of Lantau to other people.

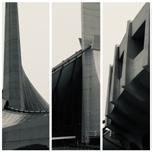

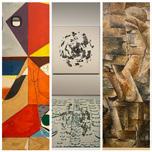

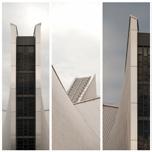
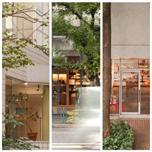
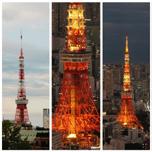


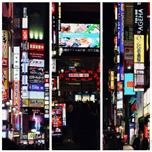
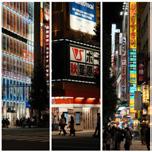
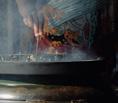
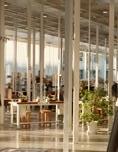
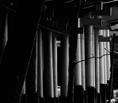
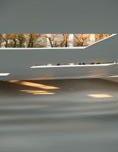
Photography /Japan field trip
The trip to Japan stimulated inspiration to my own proposal, especially for the part of art festival in islands of the Seto Inland Sea, including Teshima, Inujima and Naoshima. How the architects and artists interpret the identity of islands and what they proposed on site attract numerous people to appreciate their works.
10
Images
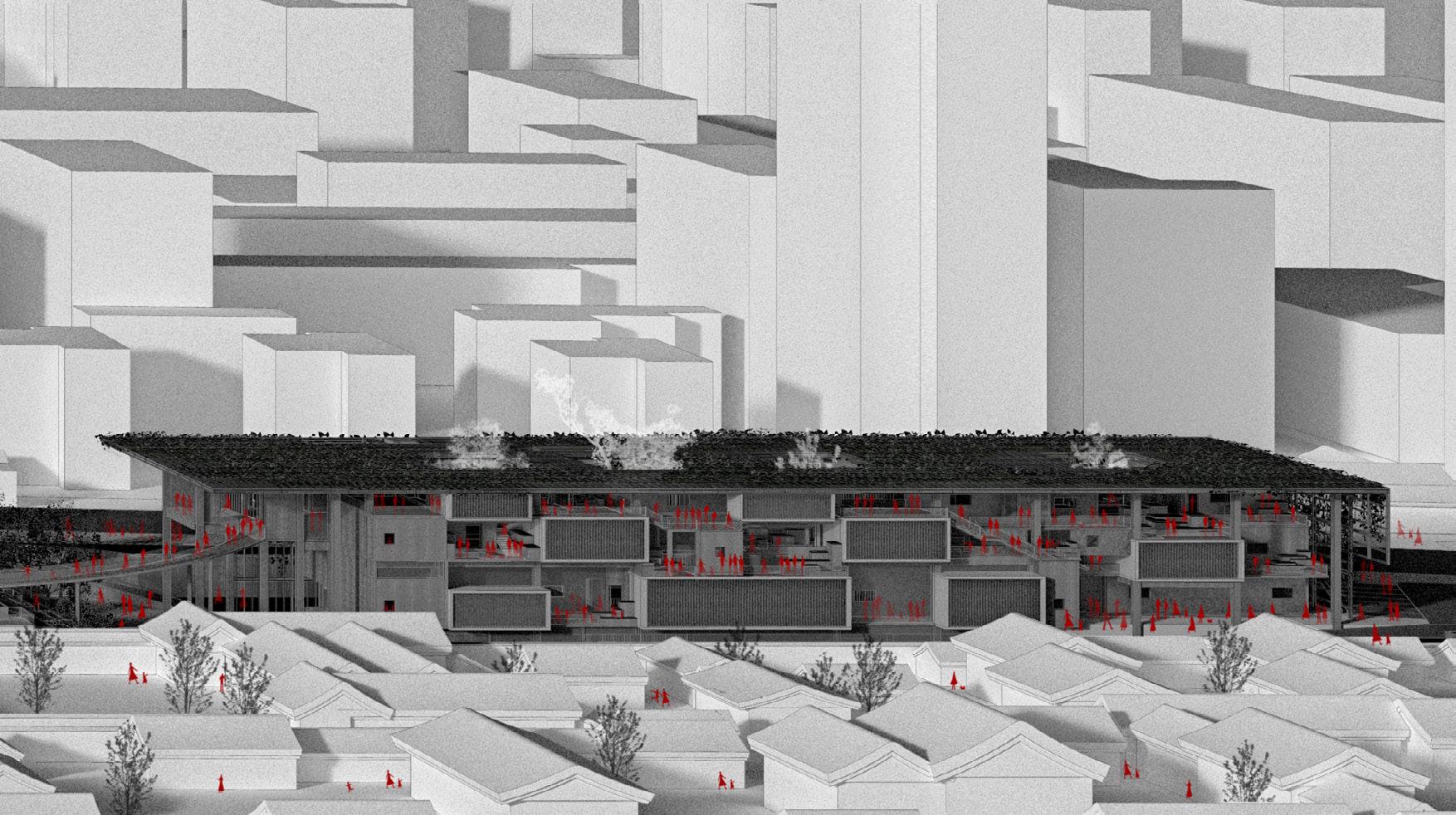
Hermit Museum / Hidden in Crowd
Individual Work
Tsinghua University, Design Studio / 2019.09~2019.11
Site: Beijing, China
Instructor: Prof. Maoyan Xu
Hermit culture was incredibly popular with literati in Tsin dynasty for escaping from fatuous domination of the emperor. They try to find spiritual value in simple lives in mountains and forests. Moreover, people with firm spirit can live in crowd and keep themselves not tempted by the secular world, which is called "lesser hermit lives in seclusion in country, greater hermit does so in city" in Chinese proverb.
11
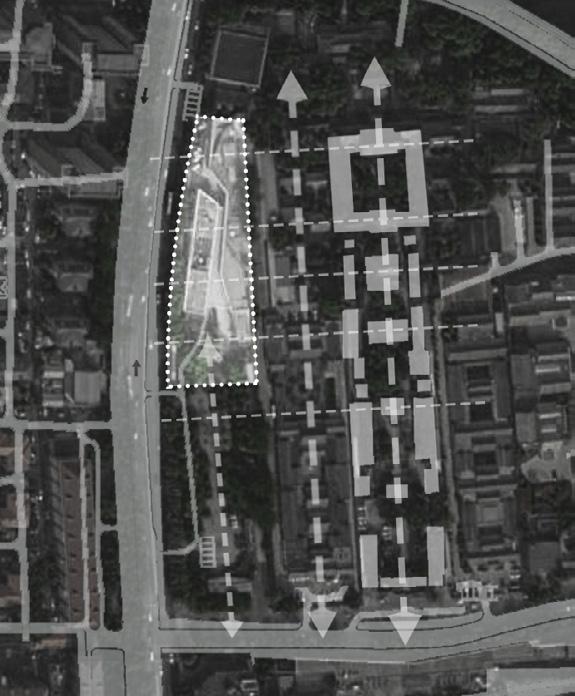
Site Plan
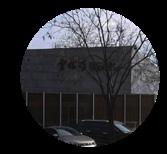
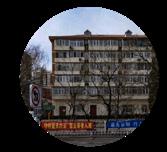
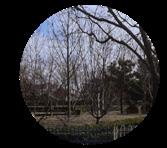
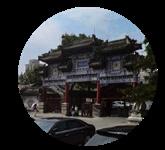
The site locates near Baiyun Temple, which is honored as the chief temple of the Three Ancestral Temples of the Quan Zhen (Complete Reality) Taoist tradition. Significantly, Taoism is the main origin from which many famous Chinese hermits develop their thoughts. Taoist propose retiring to the country and shut out the world when being baware of their political ambition will never be realized. Hence, hermits get rid of the shackles of the secular world through this way. They tend to give up pursuiting for money, fame and wealth so that they will have a free soul to chase for some kind of detachment mentality.
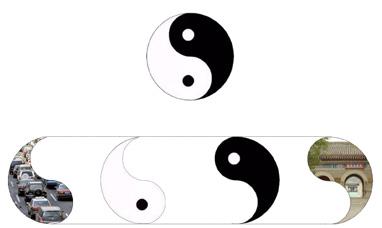
Space Order of Taoist Temple

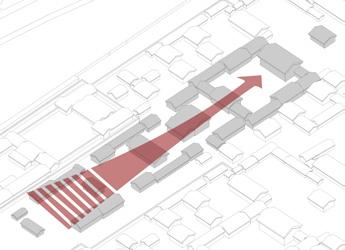
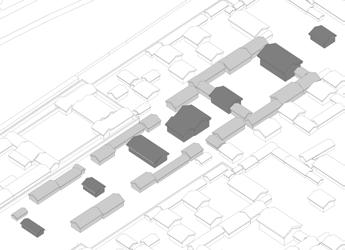
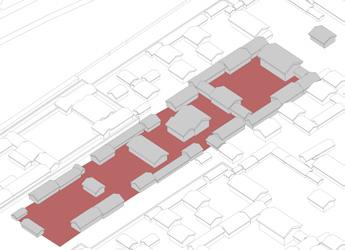
Concept Development
Besides, balance between human and nature is another important issue in Taoistic philosophy. Tai-Chi Symbol is an important element in Taoism, which representing the balance between two opposite things. As for the site, noisy road on the west and pieceful temp on the east are contradictory, so the museum that I design will become a reconcilement between the two different phenomenon.
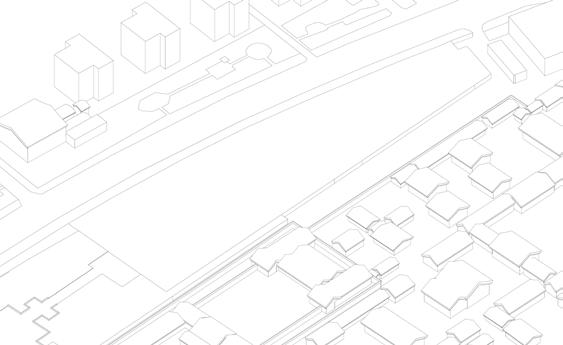


12
Tai-Chi
Facade facing the street should be quiet and cover up the existence of the building, while the other side facing the temple should be energetic and offer chances for great view of the unparalleled roofs. During the process waking from noisy road to quiet temple, people escape from the hustle of city. The museum is like Tai-Chi Symbol balancing secular society and otherworldly Taoist temple
Baiyun temple was built with the form of traditional Beijing quadrangles and follow the strict formal order.
People visiting the temple walk along with the yards, which improves the sense of sanctity.
Multiple yards keep people away from the noisy city and modern life.
CONCEPT
Main hall of the temple locate on the central axis.
CONCEPT OF BEING HIDDEN
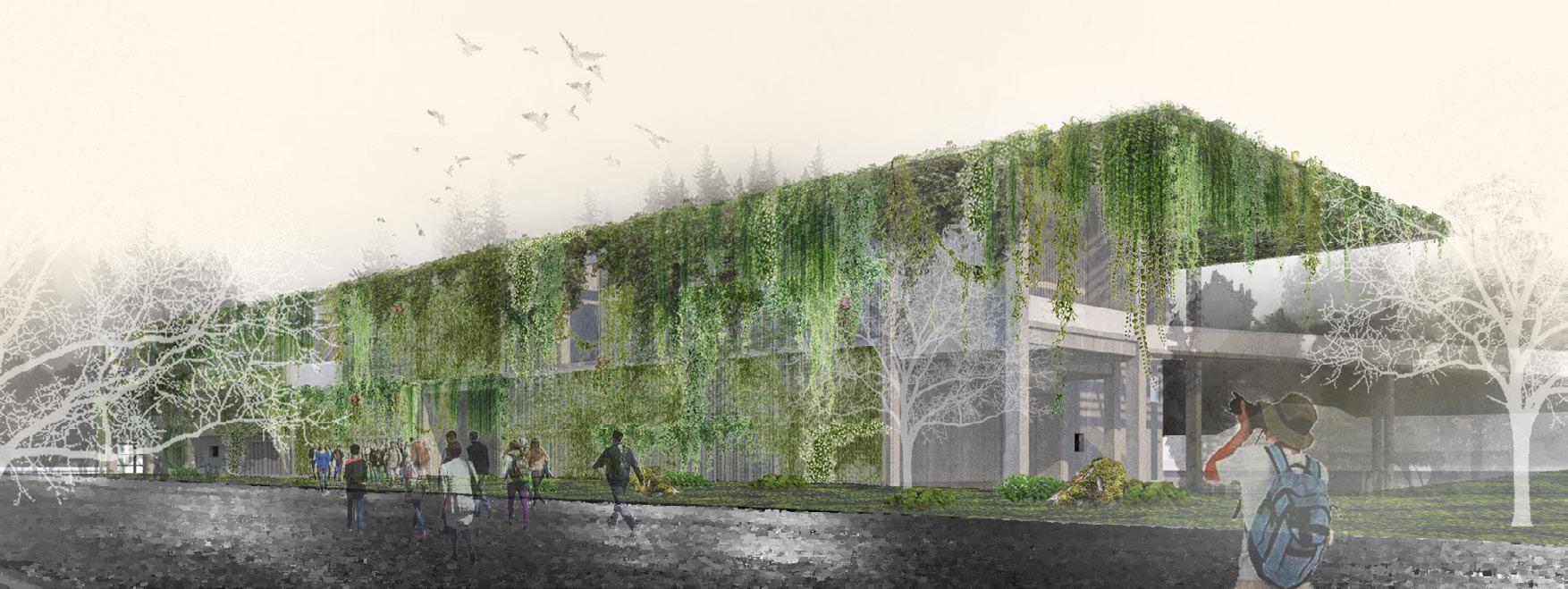
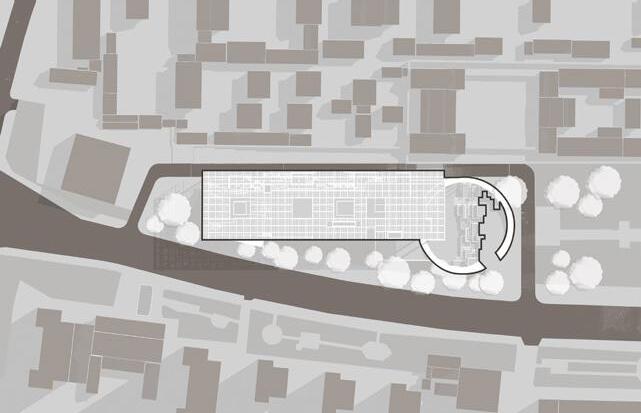
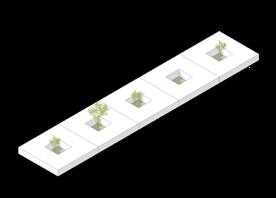
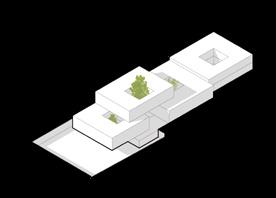
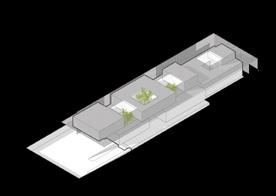
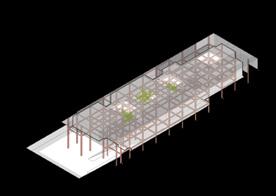
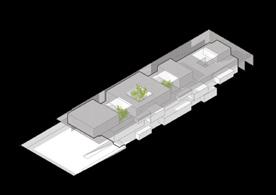
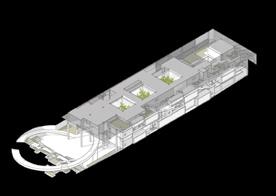
13
Site Plan
Five quadrangles match with the temple.
Concrete frame structures support the block.
Stores and cafes on estern facade offer view for temple .
Entrance on the 2nd floor enables people get rid of secular life
Move vertically creating multiple layers.
A A
Vines covering steel nets hide the building.

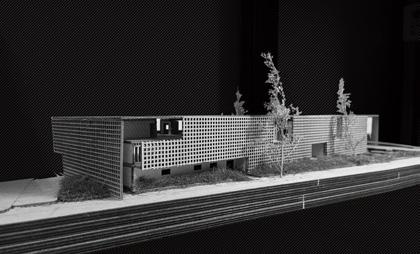
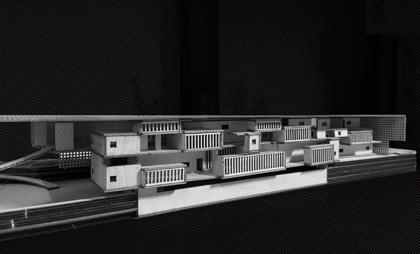
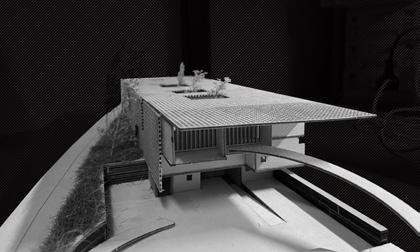
Service and staff rooms locate in the north part of the museum, reducing the influence on exhibitions. Walls and wooden grilles block people's sight and reduce natural light for protection of calligraphy. They also offer relatively individual space for appreciation of exhibits.
14
Model Photos
SPACE ORGANIZATION
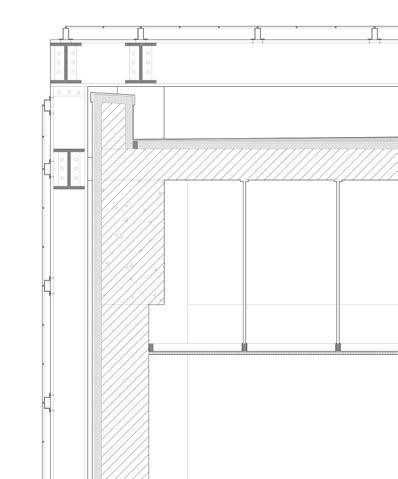
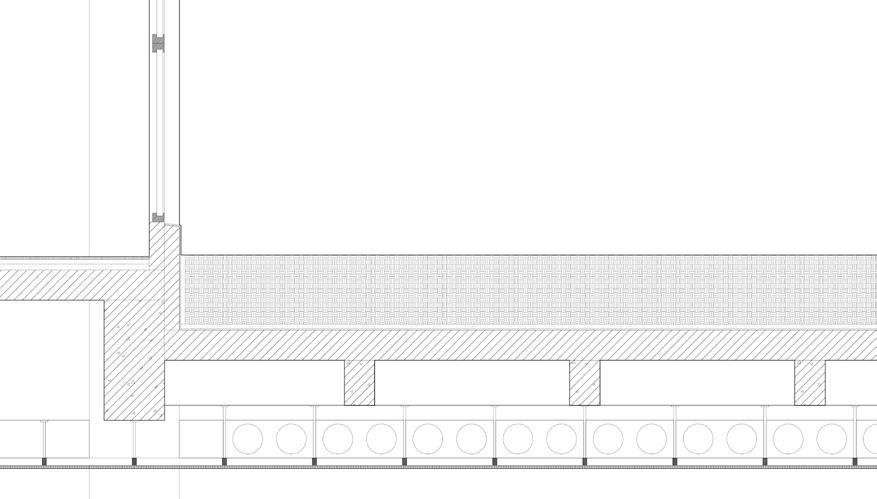

15 Section
Wall & Roof Detail Floor Detail 10mm steel mesh waterproof limestone tile insulating glass unit waterproof concrete slab cobblestone non woven fabric 450mm soil 40mm steel keel 20mm cement mortar binder wood grille 20mm cement mortar 240mm steel I-beam 50mm asbestos 50mm asbestos cement mortar 300mm concrete 200mm concrete 200mm concrete 200mm concrete 50mm steel keel 20mm plasterboard 10mm fiber cement pipe
A-A
DETAILS
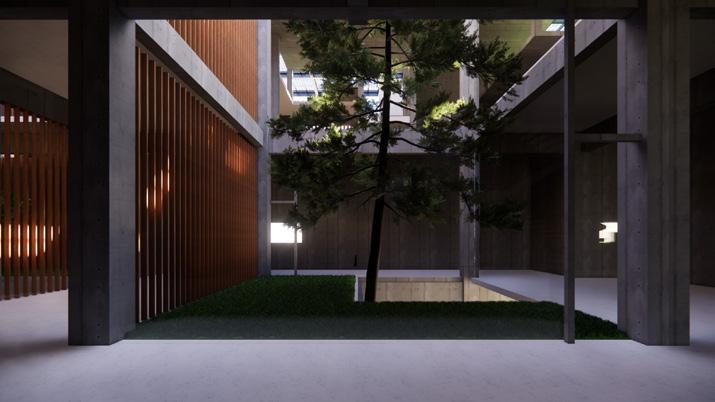
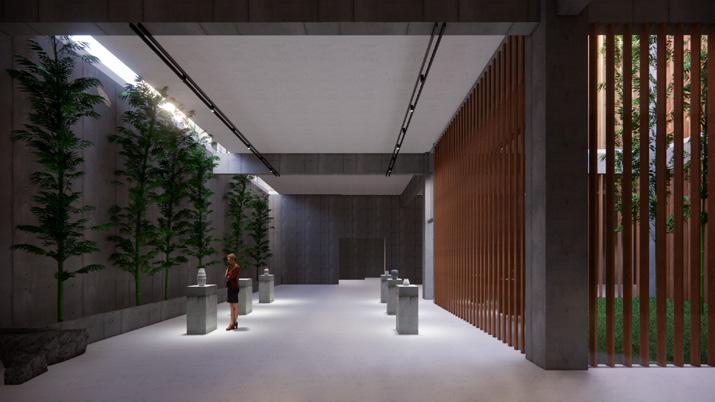

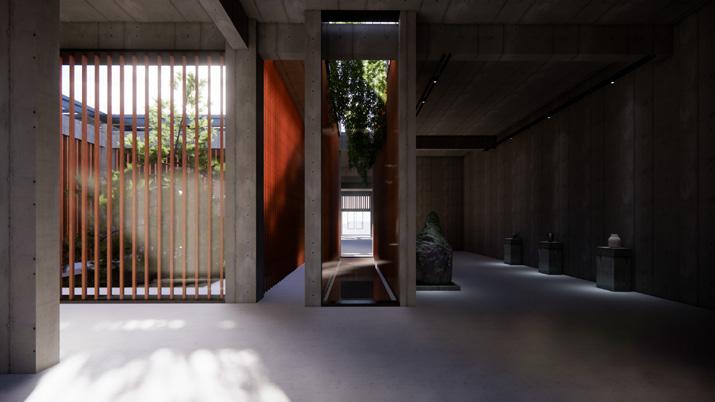
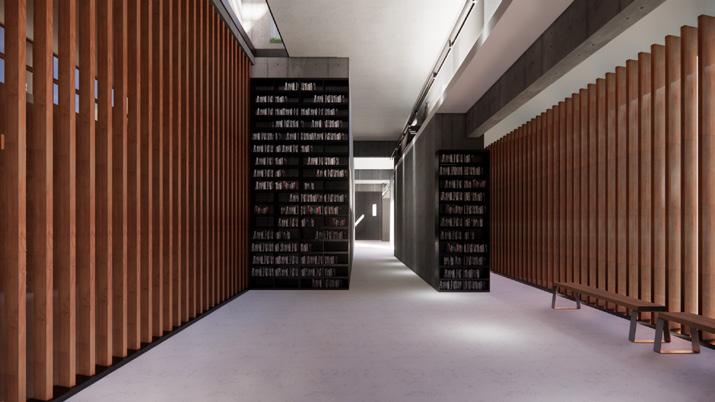
All of the exhibition halls are designed based on Chinese famous hemits' stories.
1. The exhibition hall on 1st floor is for Guiguzi, a famous philosopher who lives in seclusion in the valley. The hall locates on the bottom and the light comes from above, forming a atmosphere of condition in valley.
2. This hall origins from Youchaoshi, who creates the stilt style architecture in Chinese legend and lives on trees. So it is on 2nd floor and people can appreciate the treetop as well as the exhibits.
3. The Seven Sages of the Bamboo Grove are the most famous stories about hemits in China, so this hall combines bamboos with exhibits to remind visitors of this history.
4. Reading area is open to the Baiyun temple. People can read books and enjoy the scenery of the temple at the same time. Besides, people can walk to the outdoor platform for a better view.
16 2 1 4 3
Lobby Staff office Storage room Store & Cafe Reading room Exhibition hall Exhibition hall
People Flow
INTERIOR SPACE
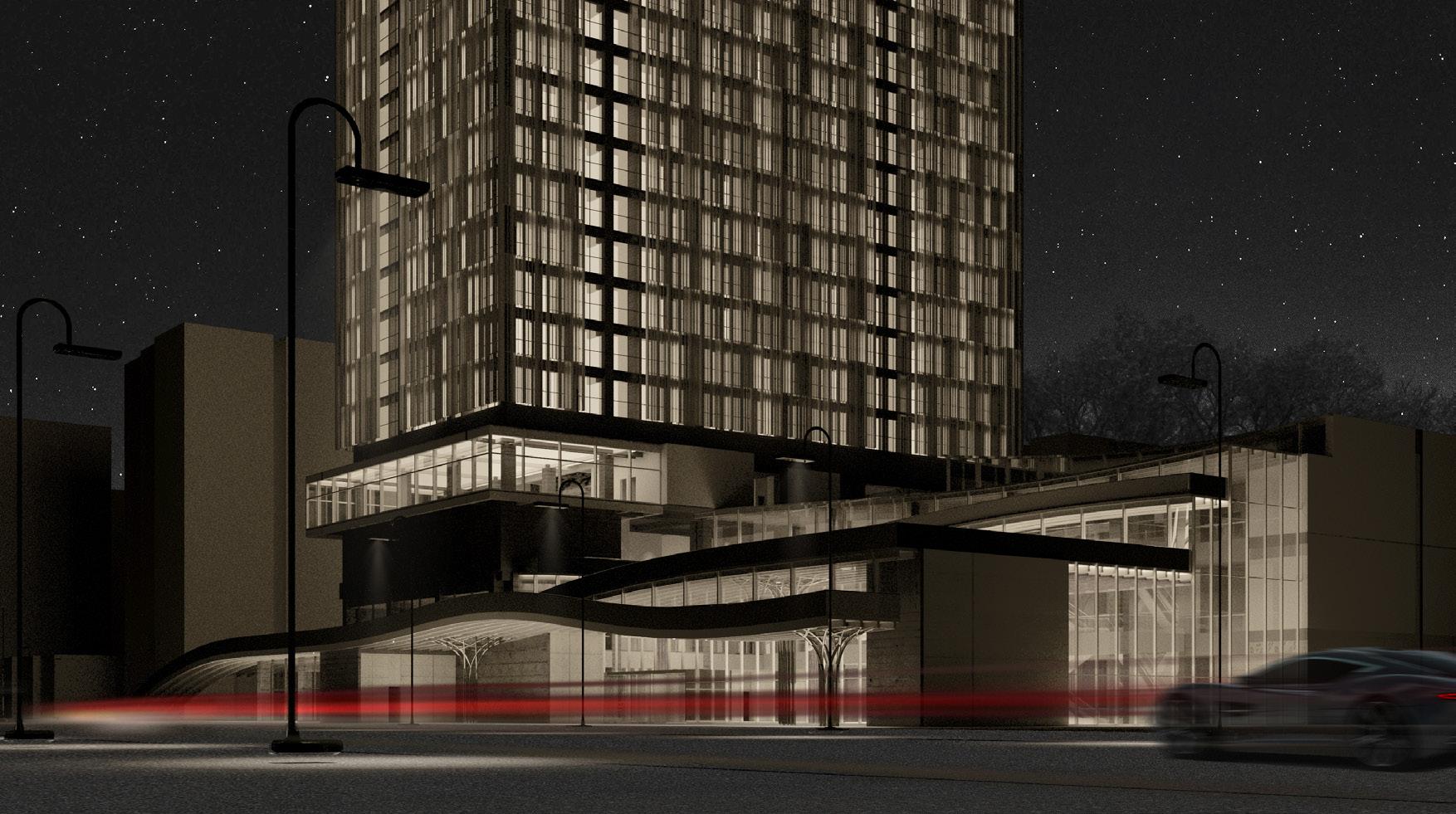
City Hotel / Poetically Dwelling on Land
Individual Work
Tsinghua University, Design Studio / 2021.02~2021.05
Site: Beijing, China
Instructor: Prof. Fuxun Lv
As one of the most stressed cities, Beijing is full of busy people going to work without any time to stop for relaxing. Wudaokou, the diverse, sophisticated and multicultural area in Beijing, is such a place where everyone flows with crowd. People here really need a chance to reconsider their attitudes for life.
17
CONCEPT SITE ANALYSIS
The site is in Wudaokou which is a very busy transportation hub. Many office workers walk to offices along with the road, so it's especially crowded during morning and evening rush hours. Moreover, there are few open spaces for people to relax. Fast-paced atmosphere of life enveloped every part of the street and makes people out of breath.
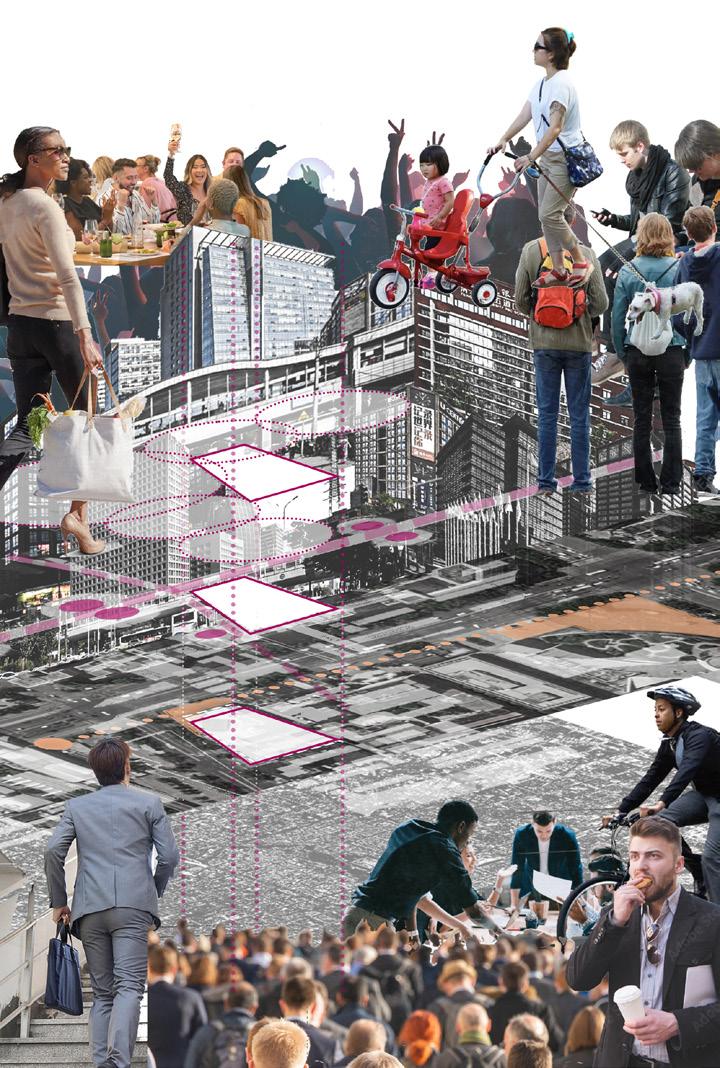
Open spaces give us chances to stop and think about the meaning of what we are working on. People need some places to just sit down in a trance and empty our brains. People living in city will definitely face the dilemma of whether or not to get used to the routine everyday, which continuely increases the pressure we meet. We are easy to get invloved in crowd and work overtime everyday to earn money for undertaking loans.
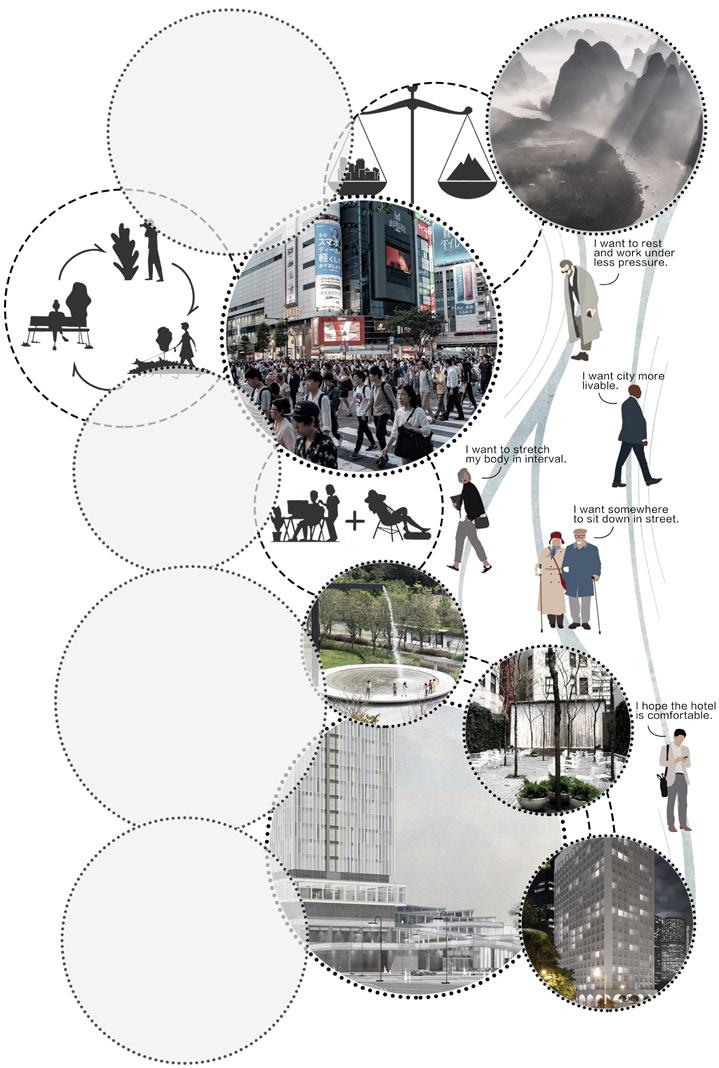
I hope the hotel may offer open spaces, especially that the site is just on the street between subway station and office buildings. The space may seem useless and people can either sit down or walk aroud. However, precisely because of the non-functional characteristic, this kind of space may slow down our rapid living pace.
Deferent functions require specific atmosphere, as the foyer space should be more dynamic than room floors. So the space can be divided into 3 kinds from dynamic to static, which is public outside area for passing office workers, indoor public area for guests and quiet hotel rooms.
18
Noise Source Subway Open Space Bus
PROPOSAL
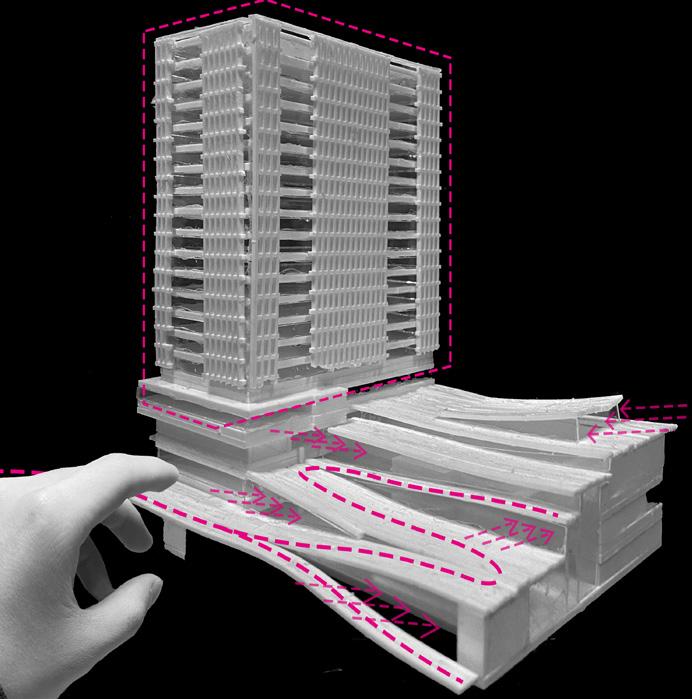
Massing Process

Generall Plan
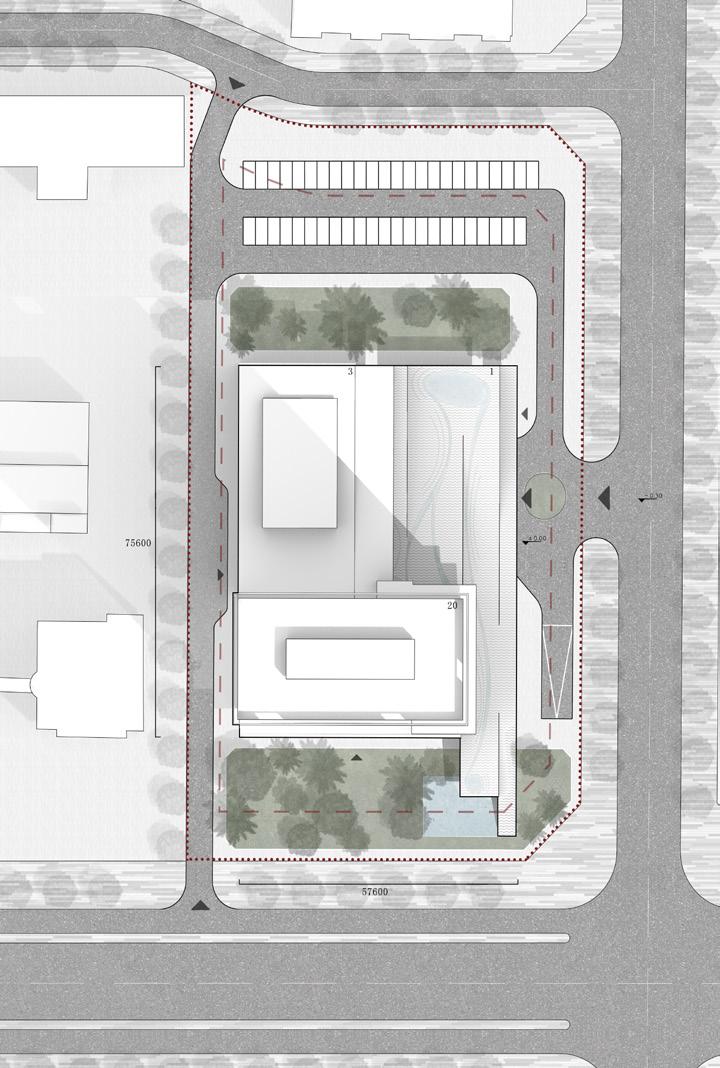
19
Model
People can zigzag along with the water flowing down from the roof.
Floors of public space are inserted below the roofs and connected with ouside. Room floors are placed on the curved roofs like a stone on the waves.
double-skin curtain walls save energy and increase facades' variability.
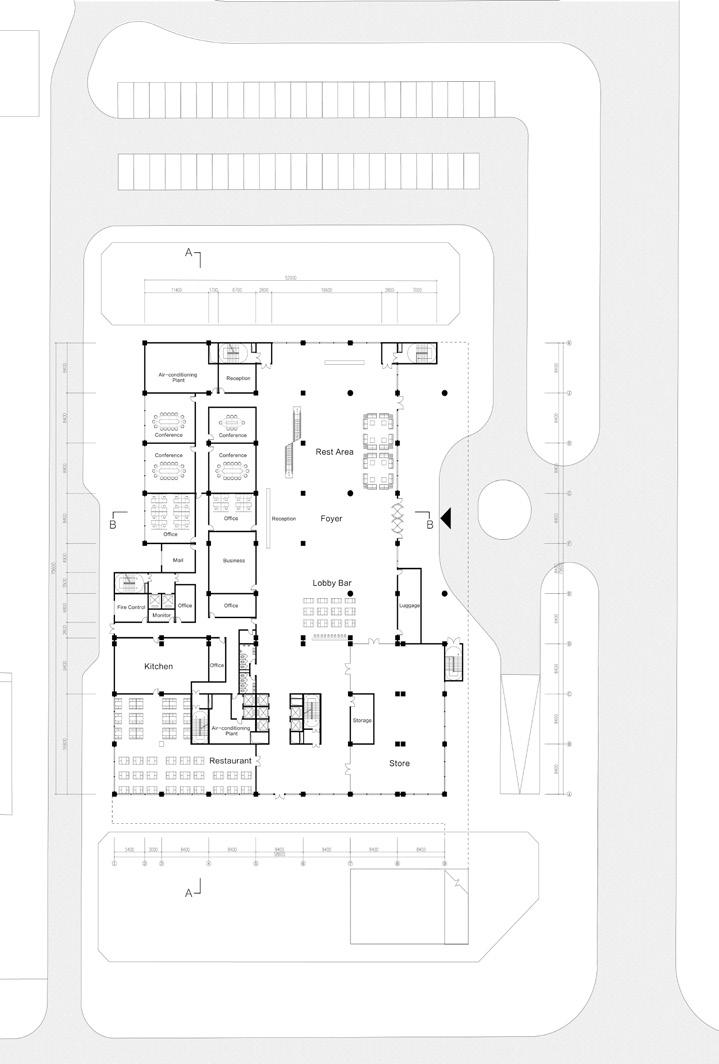
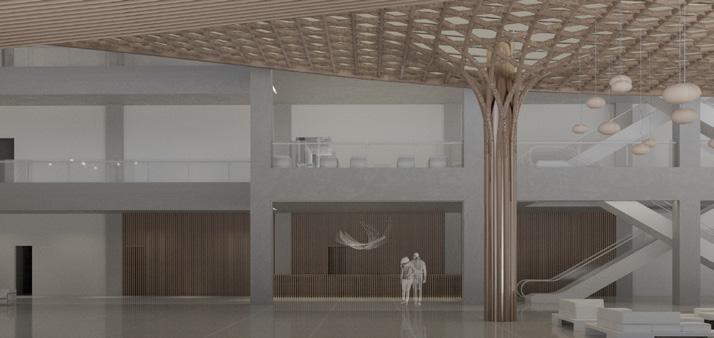
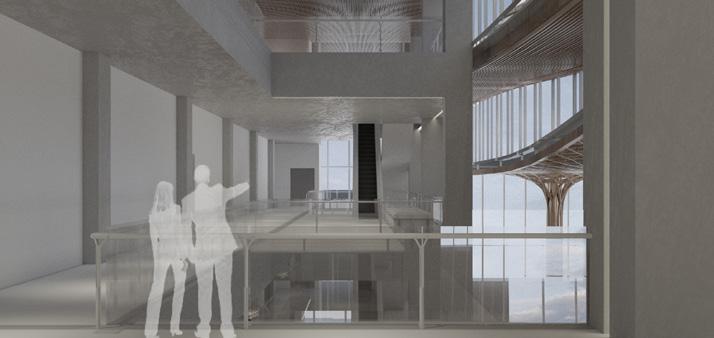
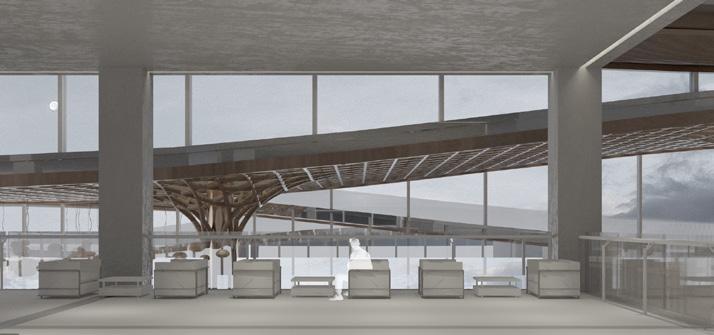
20 1F Plan INTERIOR PLAN
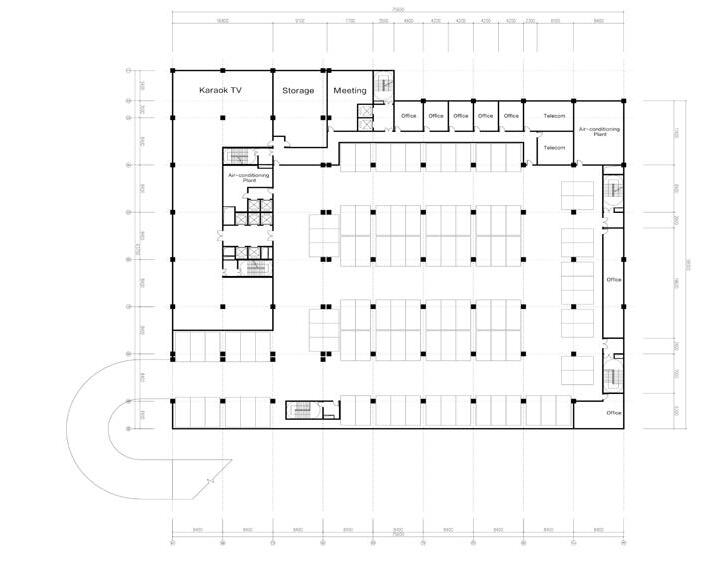
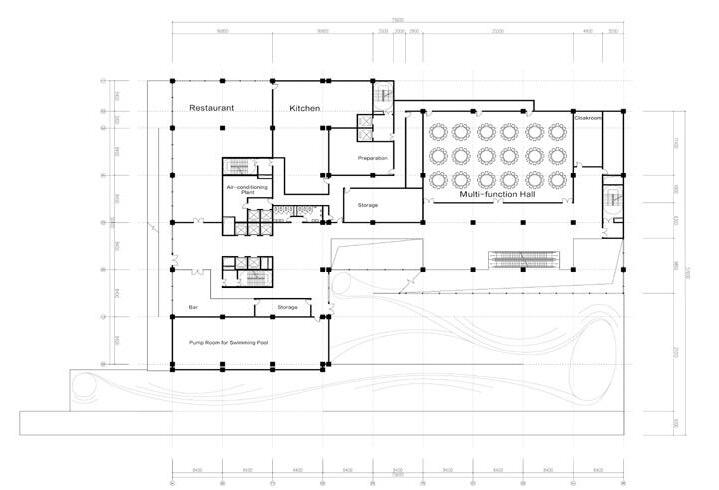
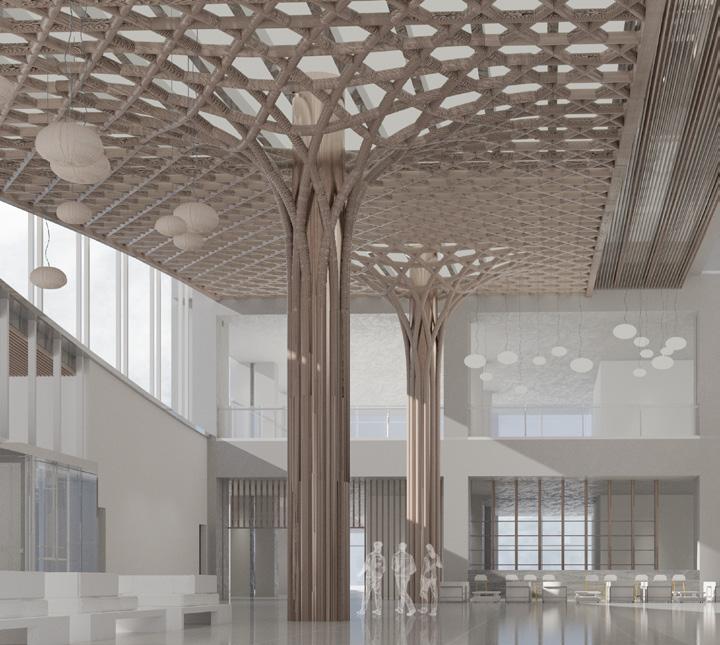
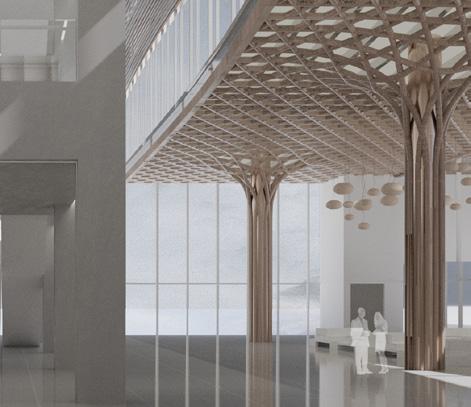
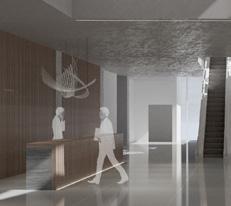
The foyer is designed combined with the structure form. Woven interior decorative structures echo flowing spatial continuum and side high windows enhance the expressiveness of natural light and shadow.
21 -1F Plan 3F
Plan
Foyer Design
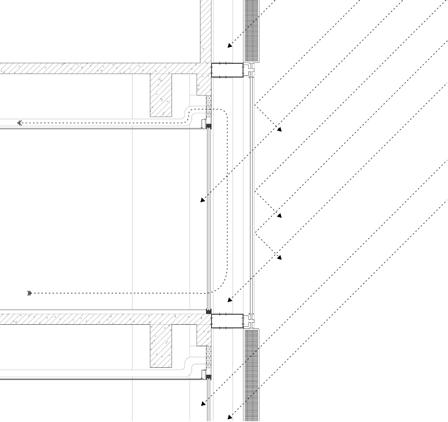
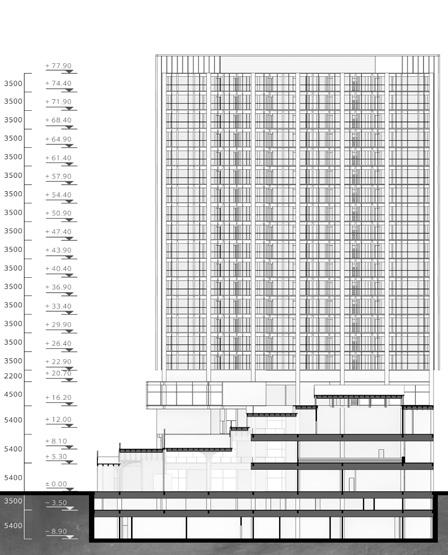
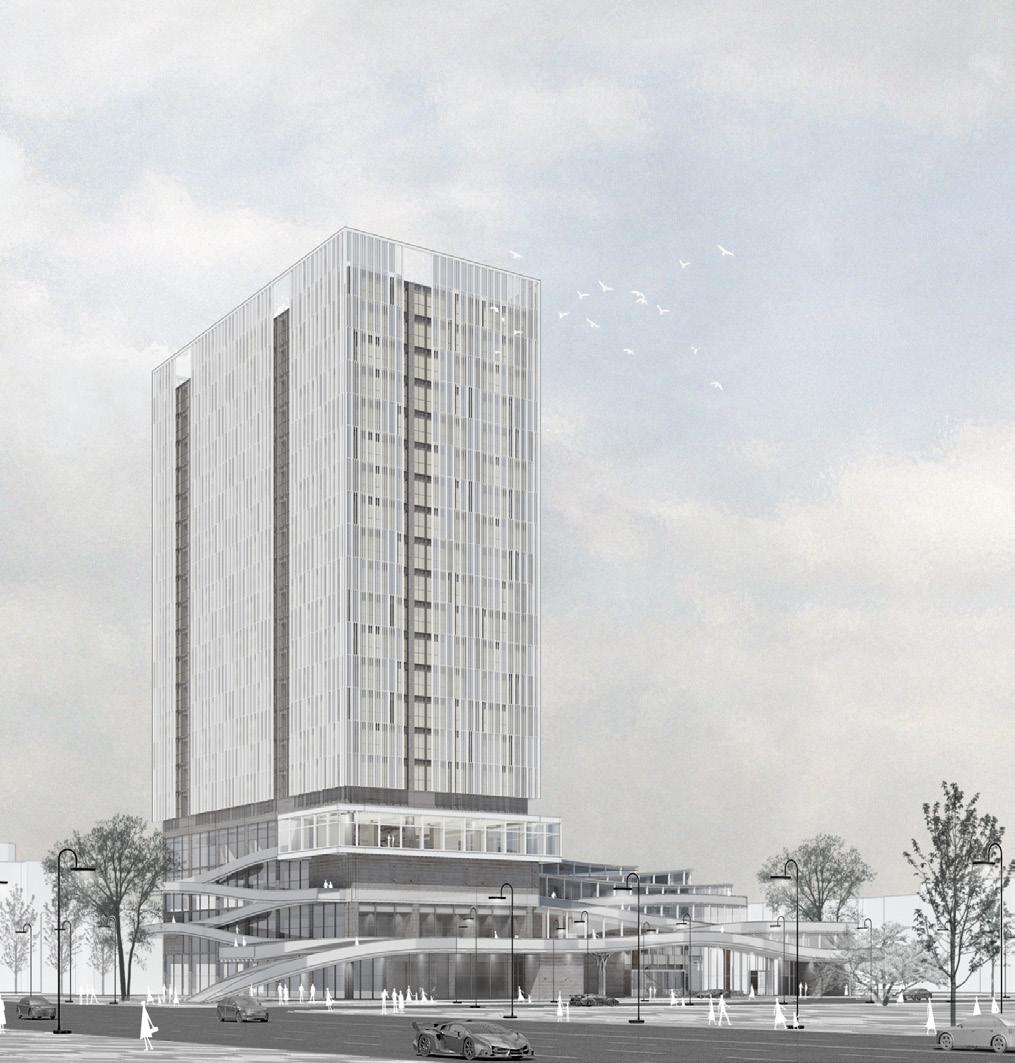
22
Curtain Detail Air Circulation Sun Light insulating glass unit 200mm steel keel rotatable perforated metal
Section B-B
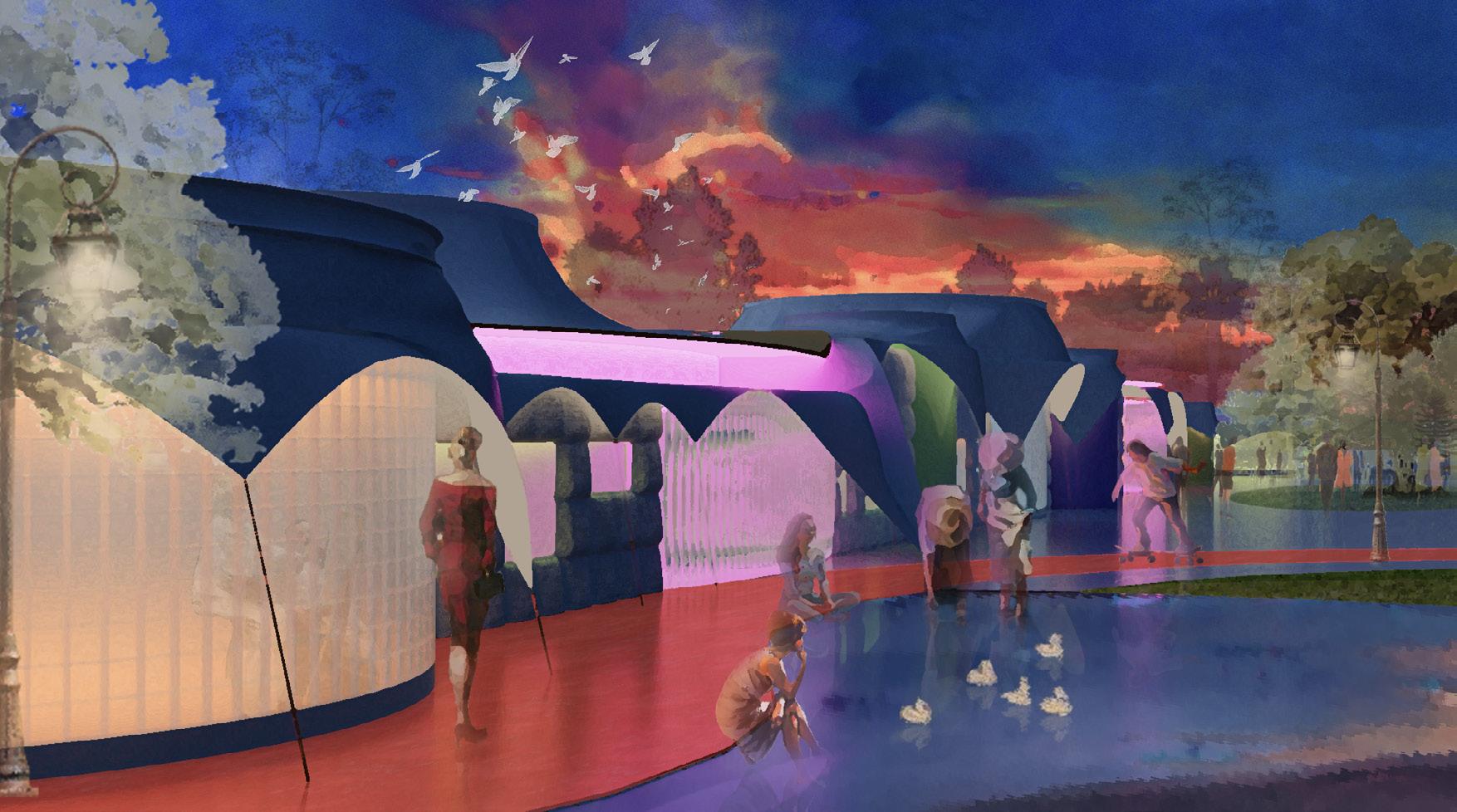
Wear the House / Retail Therapy
Group Work: Zhejian Xiong, Yaqi Zhu, Yunshu Huang, Zhichao Wang
University of Michigan, Design Studio / 2023.01~2023.04
Site: Chicago, IL, the United States
Instructor: Adam Miller & Laura Peterson
The mall is dead (save the mall!). Sited within the landscape of the modern American City of Chicago, we explore the dead mall as a catalyst site for an adaptive reuse + something new housing collective. The studio proposes three frameworks towards housing resilience: Something Old + Something New, Small to Big + Inside-Outside, Intersectional + Interdisciplinary. We started from a small-scale super furniture and ended in a strip mall renovation, which is more like a bottom-up designing process comapred to traditional design methods.
23
Produced Individually
CONCEPT
Conceptual Proposal
Self-sustained Utopia for Artists to Sleep, Earn, Create and Exhibit / Produced Individually

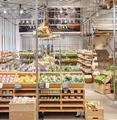


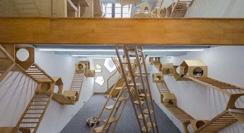




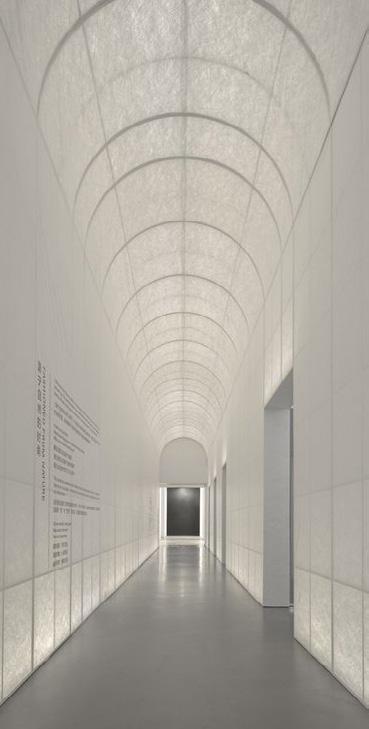
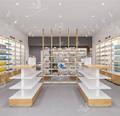
Family Portrait / Produced Individually
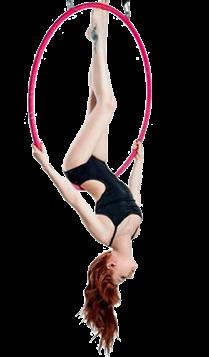
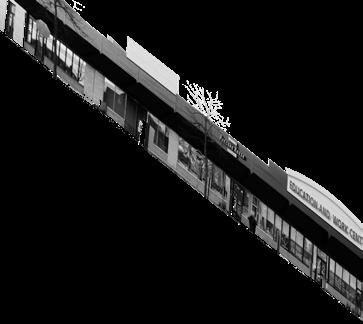















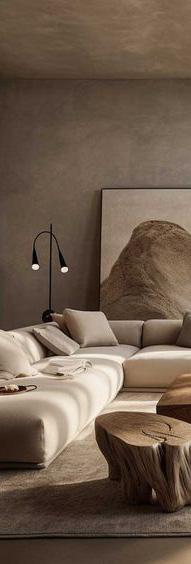
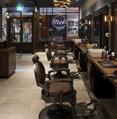
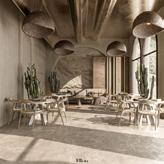

I’m gonna make money by doing the part-time job at the shop and spend my free time on painting, and I would put all the works I have done on the walls of the entrances. can buy all the necessities from the retails located at the boundary of this building. It’s like a utopia where I can live without stepping out. All the space is somehow shared except the bed, almost like a mild version of “own nothing, share evertthing like unique strange

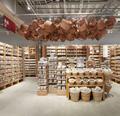
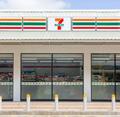

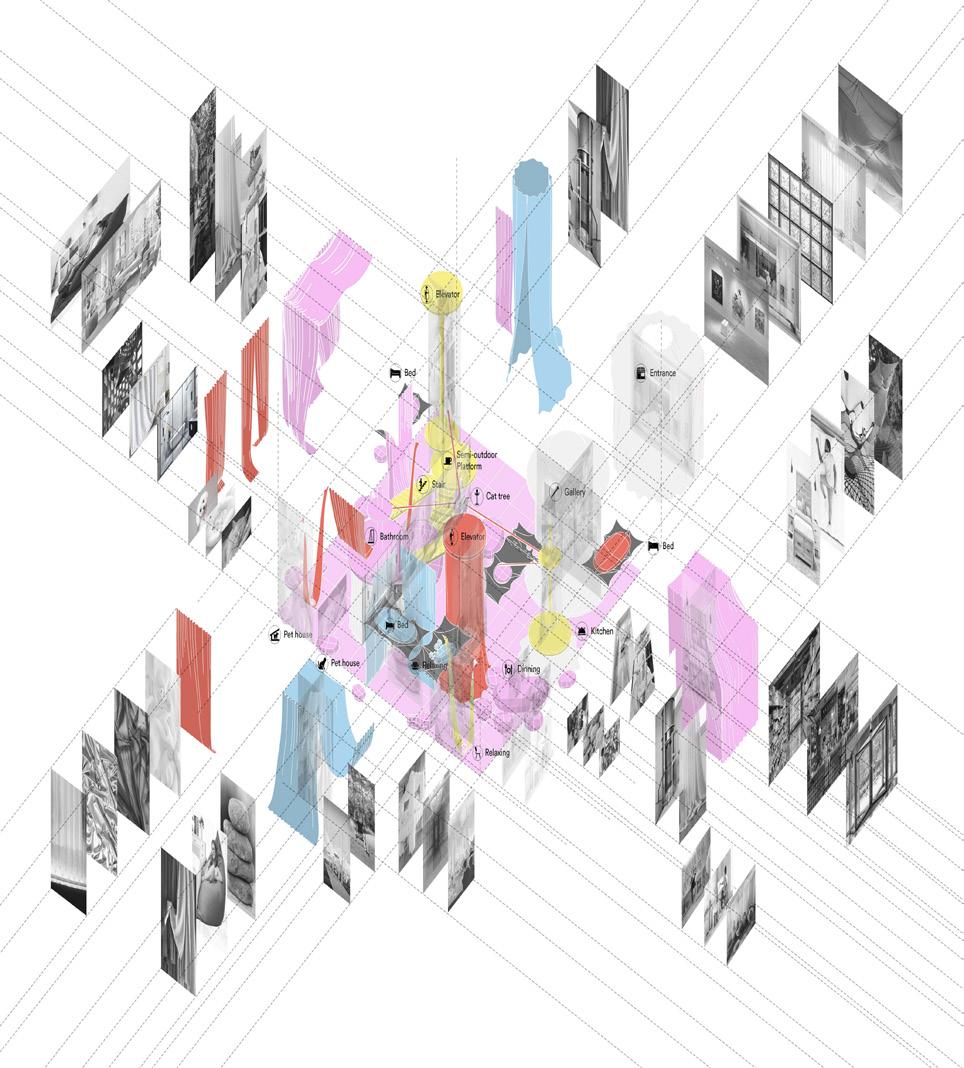

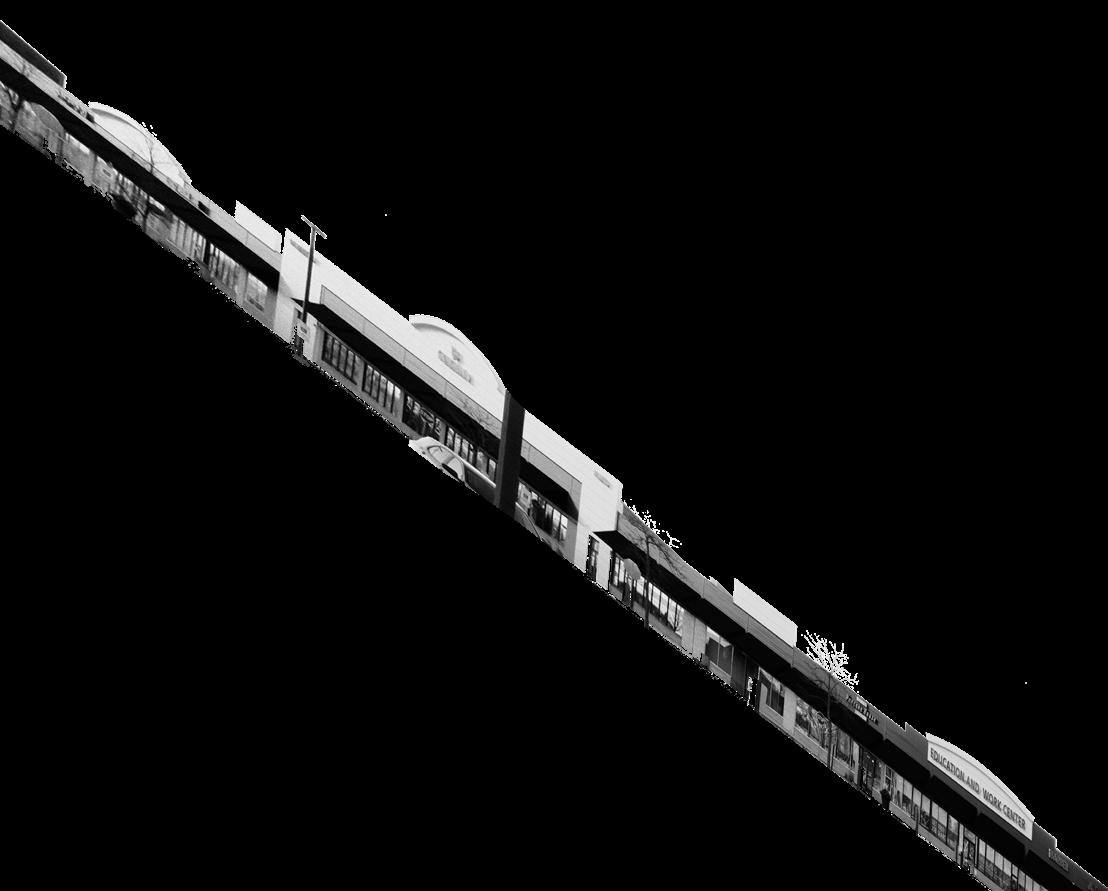
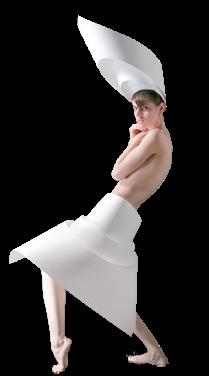
Enjoy Flipping World Artist
Private Private Semi Private Semi Private Semi Private Semi Private Semi Private Semi Public Public Public Public Public Public Public Public Semi Private Semi Private Semi Private Public Public Public Public Public Public Public Retail Corridor Living room/ Studio Bedroom/ Bathroom
like soft materials, like fabrics to inspire my design. I like hanging up side down on the ceiling or beams.
I
space where I can stay alone.
Rebellious But Childish Teenager
CONCEPT OF LIFE & SPACE
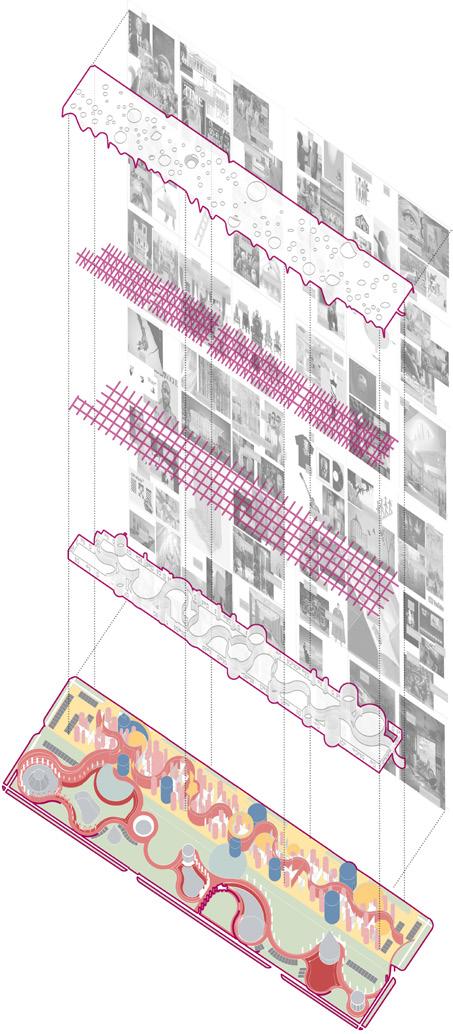
of Wearing the House / Produced Cooperatively with Yaqi Zhu
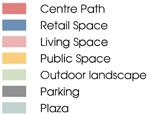

Volumetric Membrane Shell PVDF Coated Polvesteland Polvcarbonate Double Layer PVC Coat Glass Brick Existing Trusses Net Grid
Life
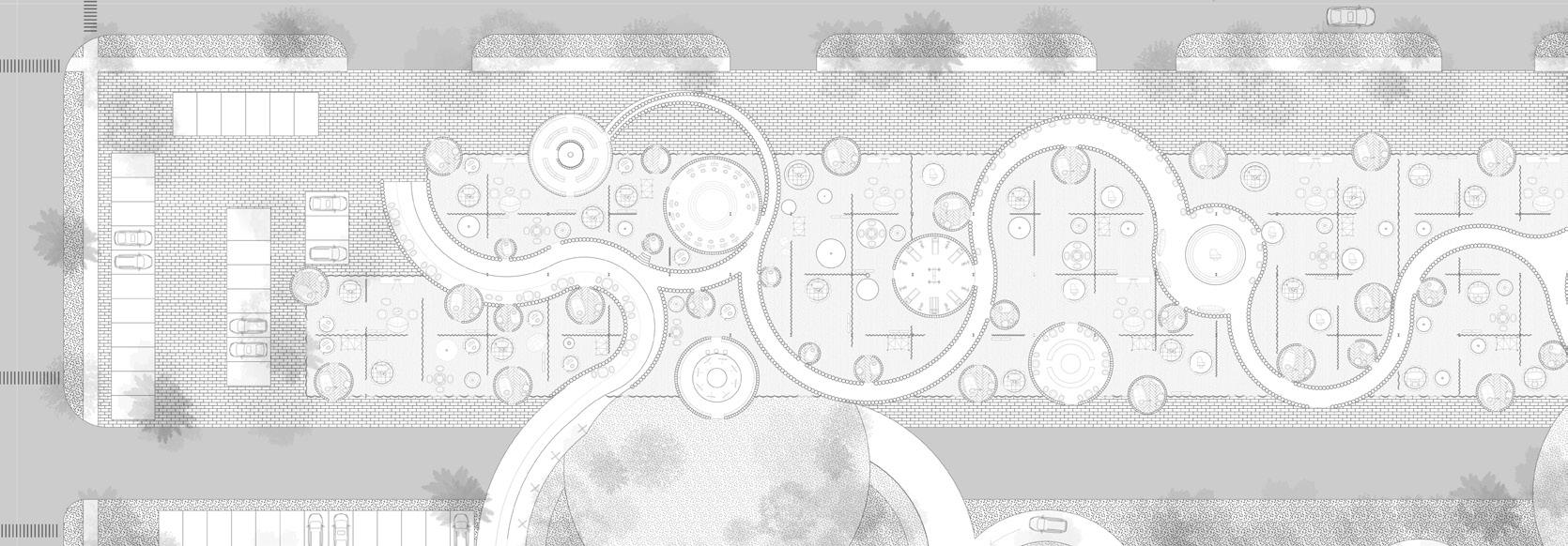

PLAN & OBLIQUE
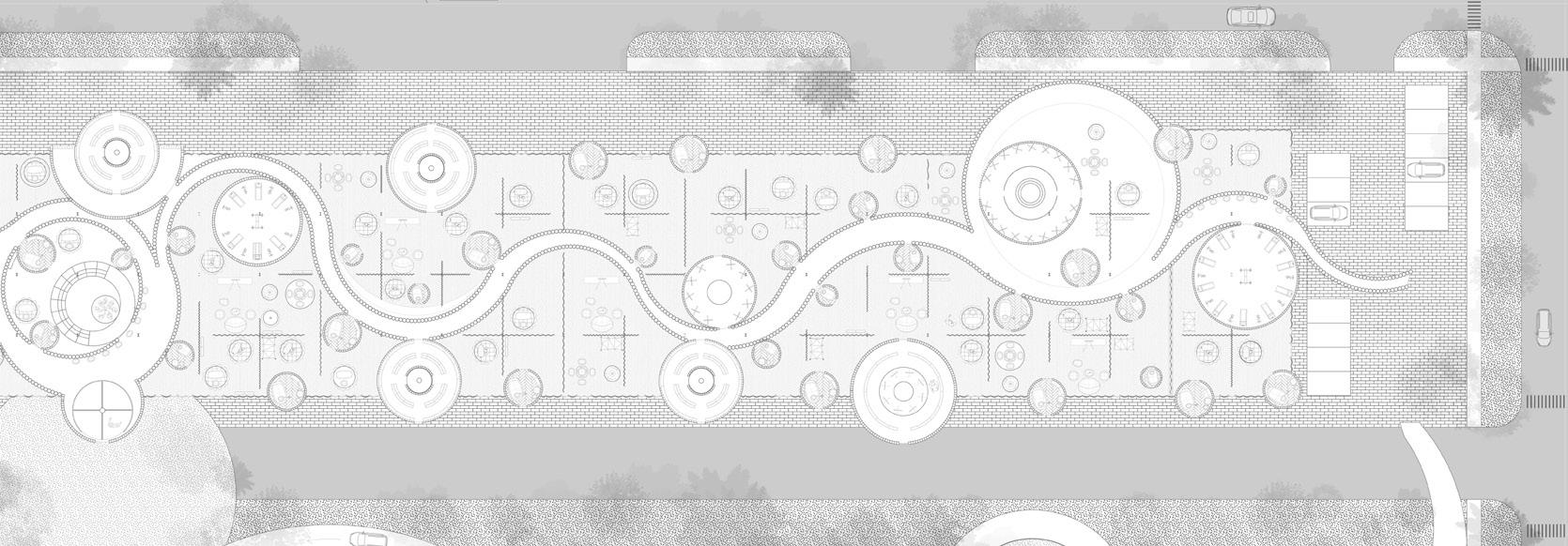

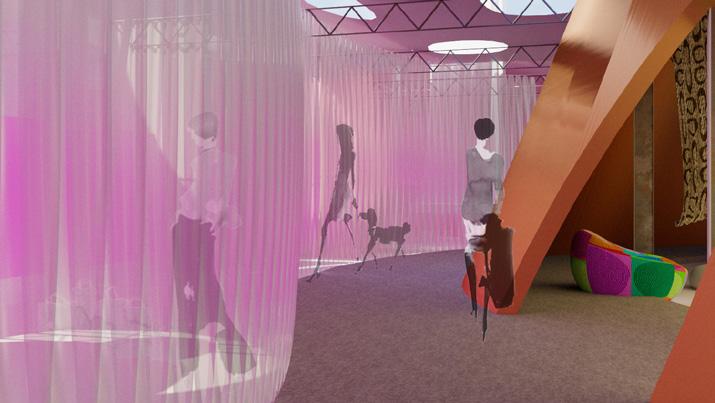
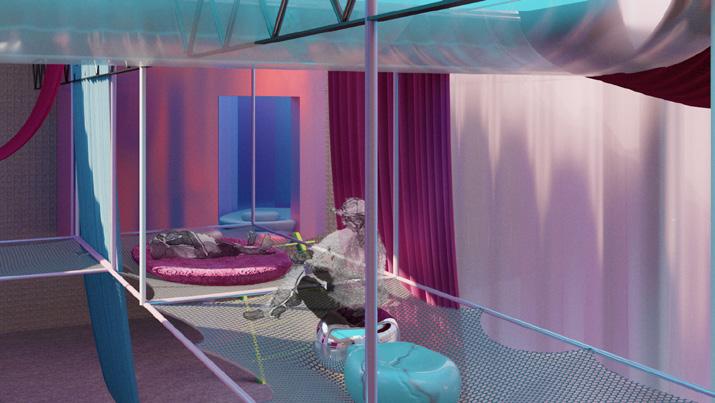
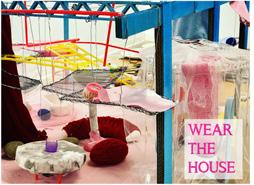
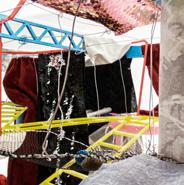
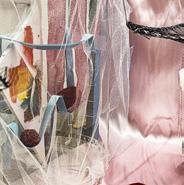

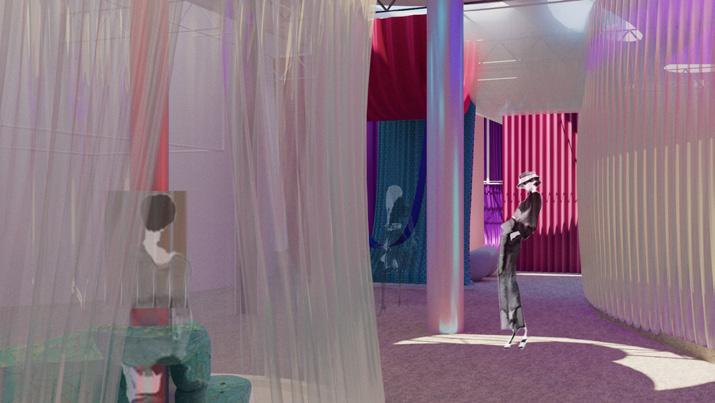


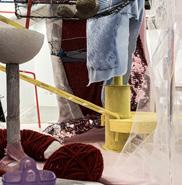
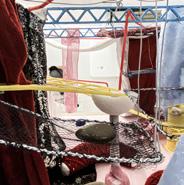
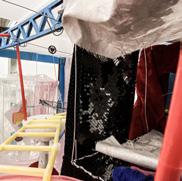
28
Produced Individually
Produced Individually
Produced Individually
INTERIOR SPACE
Produced Individually
DETAILS
Perspective Section
/ Produced Cooperatively with Zhichao Wang
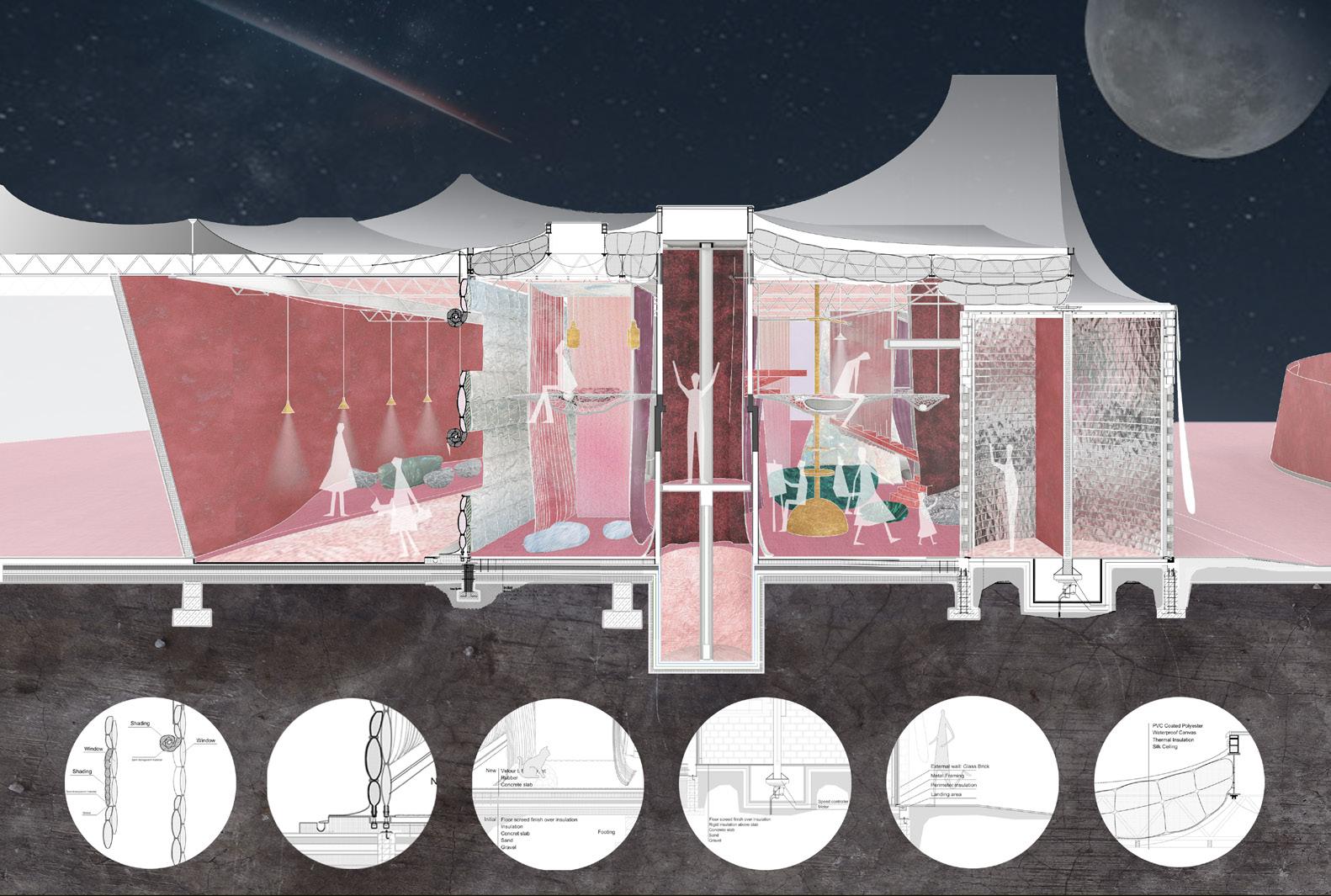
29
Puffer Wall Anchor Floor
Revolving Door Glass Brick Wall
Puffer Roof
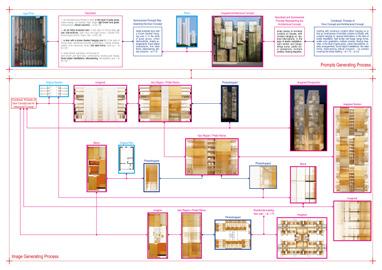
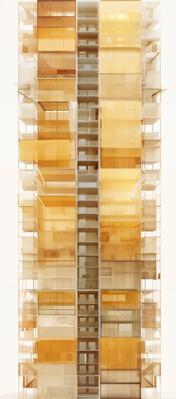

AI Design Studio
Renovation of Hong Kong Public House
HKU Design Studio
Instructor: Christian J. Lange, Mono Tung


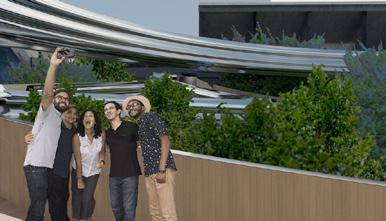
Dying Is Living
Renovation of Xi’an Shopping Mall
THU Design Studio
Instructor: Jingyu Liang
30
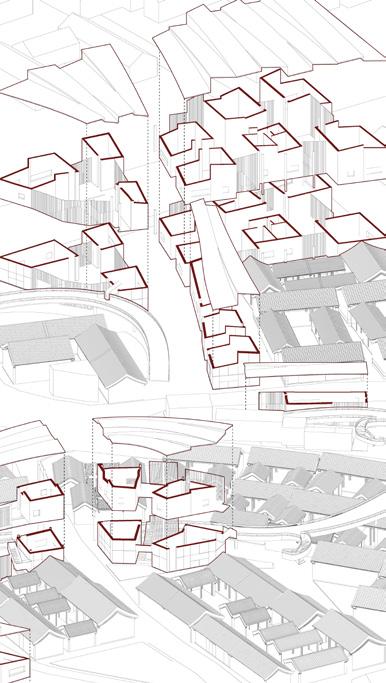










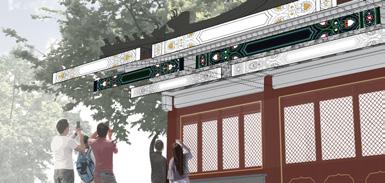
Urban Complex AR Studio
Renovation of Beijing Historical Districts
THU Design Studio
Instructor: Fuxun Lv
Exploration of Exhibition Methods of Historical Buildings
THU Design Studio
Instructor: Ning Zhu
31
THANK YOU FOR YOUR CONSIDERATION
Zhejian Xiong +852-60630756
zjxiong24@gmail.com

























































































































































































































































