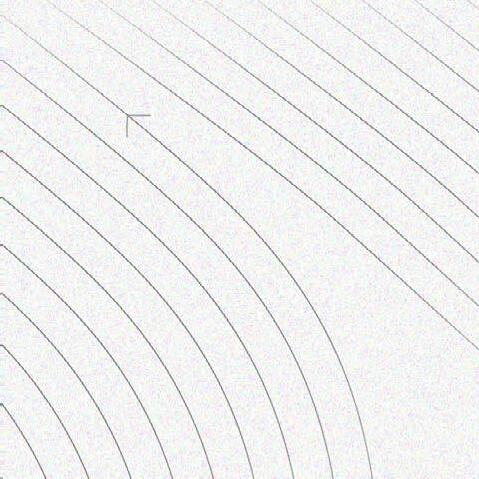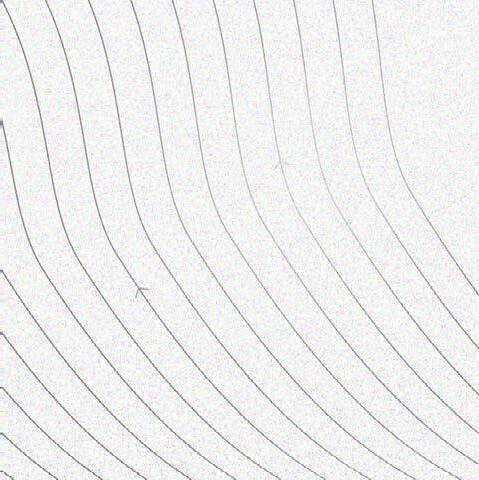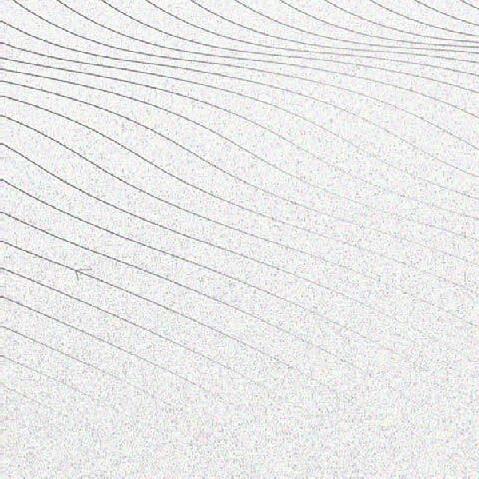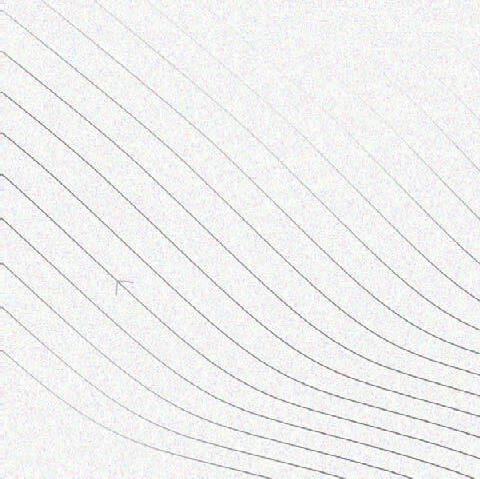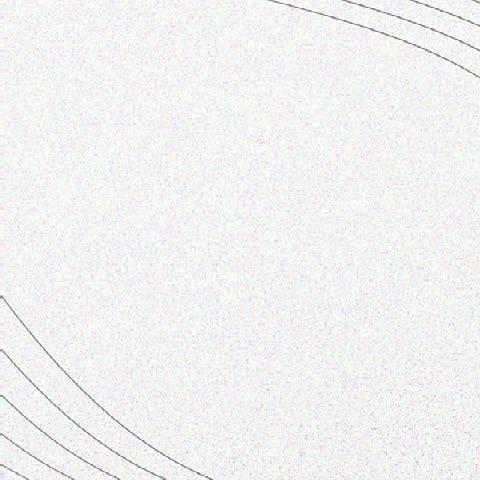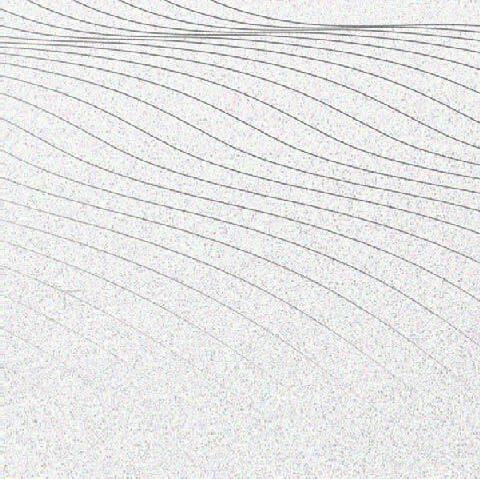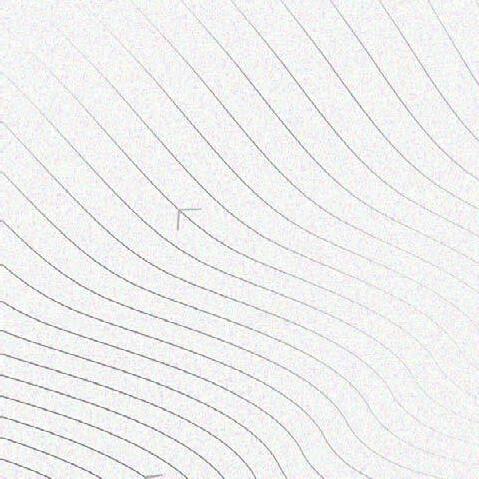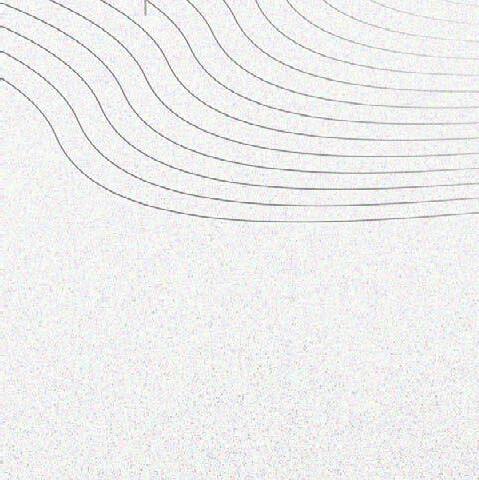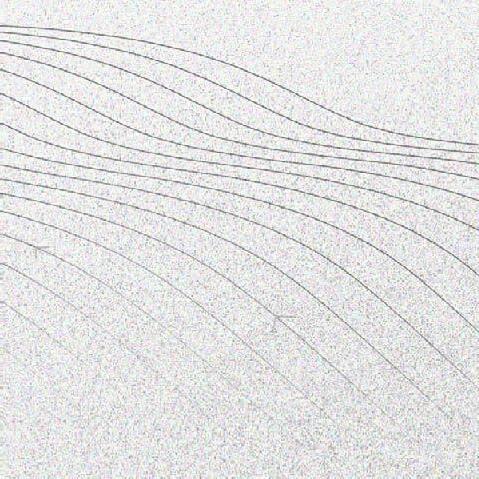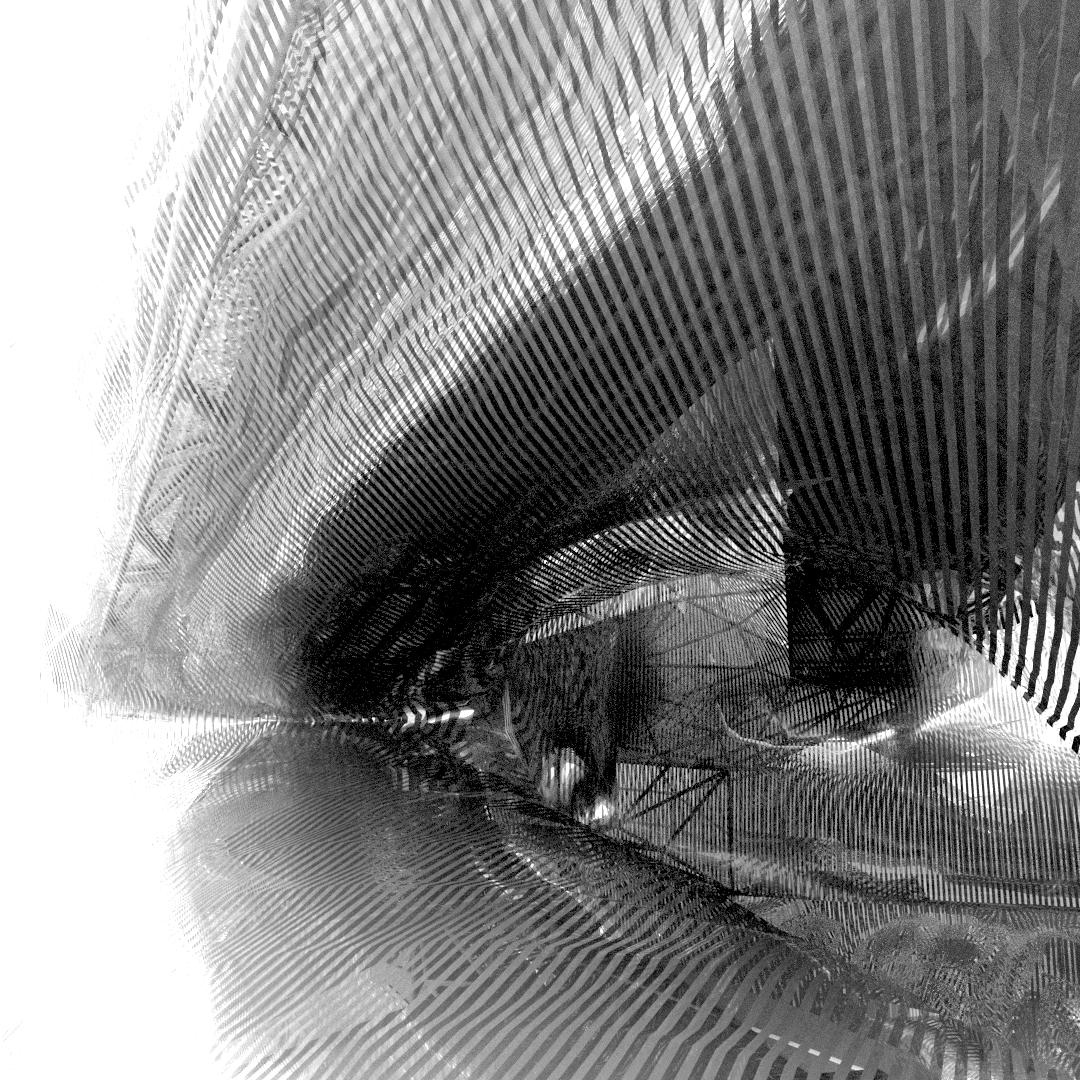

Archi tec Portfolioture
Xavier Morneau_M.Arch Candidate
Open Book
Resilient and insular elementary school 5. 6.
7. Exposed Habitat Epilogue
Requalifying Québec’s heritage
Third-location linear park Variety Objects, drawing books and visual art
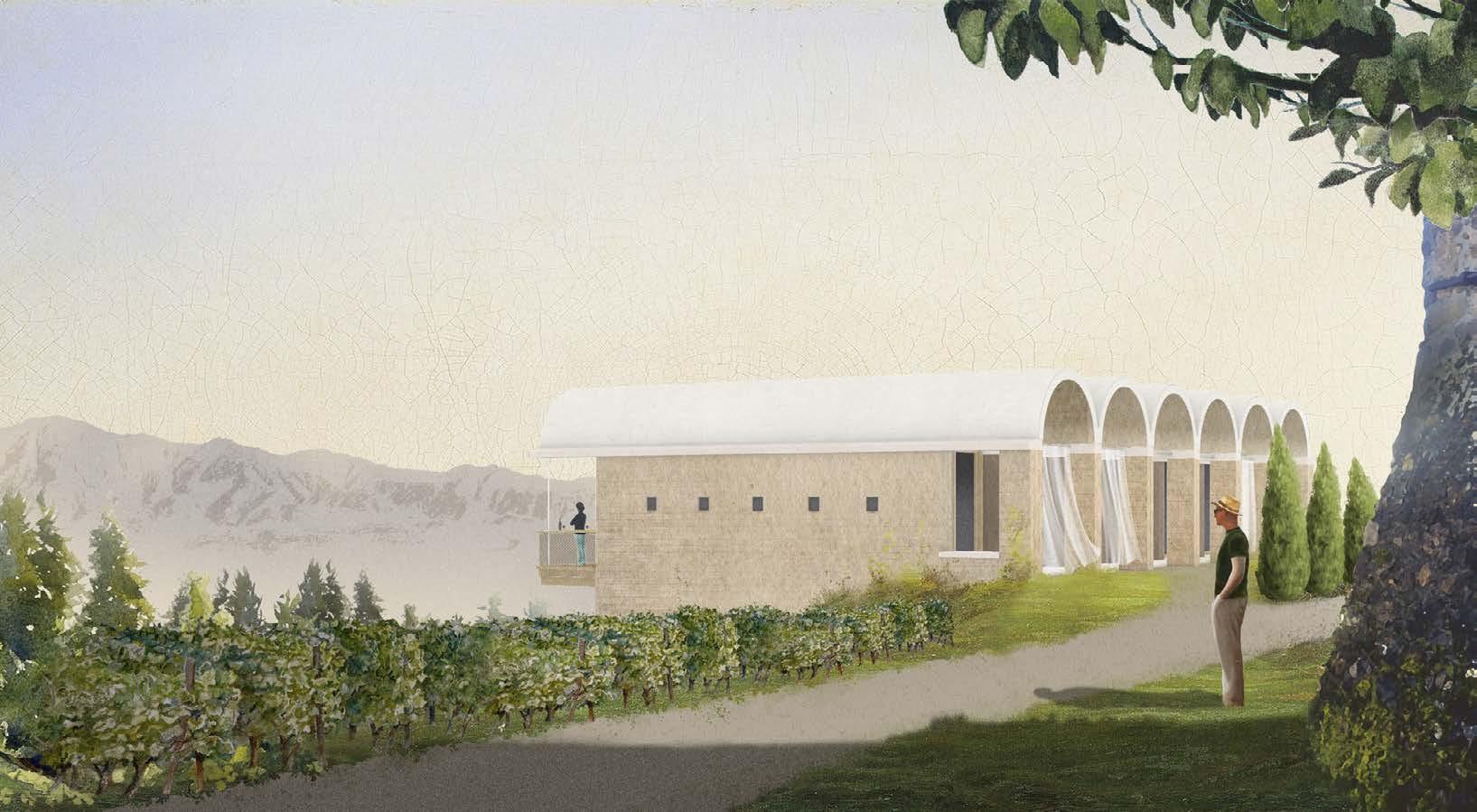
Vaulted Vistas
La
Finalist project
For Terraviva, Architecture Competition 3rd year_winter 2024
Project designed with Clara Neff (Germany) Team project
Built into the hillside of La Lunigiana vineyards, a subtle monument emerges. Taking into consideration the rich heritage of vernacular architecture that defines the Podere’s existing infrastructure, the new volume meticulously captures the vineyard panorama. By incorporating a distinctive vaulted roof, the gesture attempts to foster cohesion between the winery’s various activities and the surrounding agricultural landscape. Subsequently, the building demonstrates an innovative approach to mud-brick construction. Aware that the culture of wine is closely linked to the land, the project seeks to elevate earth to the status of a material for building spaces within the new Podere Fodespina center.
A new vineyard cultural center
Podere Fedespina
Lunigiana, Italy

Visitors are first greeted by the first two vaults, which provide space for a store where local products can be displayed. The building’s circulation highlights the slope of the field, bringing visitors into harmony with the Podere’s agricultural experience. The exterior staircase also acts as a sheltered seating area, providing a gathering space for various outdoor events.
A suspended balcony extends over this intermediate space, creating a unique “marvelous moment”. It offers a space that engages with seasonality and offers flexible uses, linking the office space to the boutique, restaurant and outdoor dining area. For example, the suspended terrace complements the indoor wine-tasting experience, offering an elevated cellar experience.
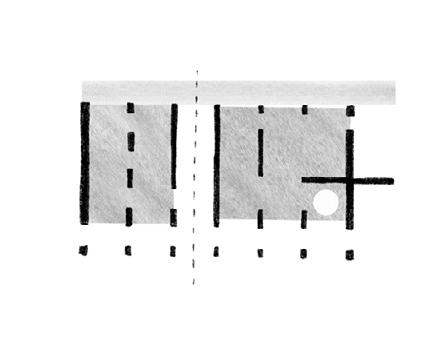
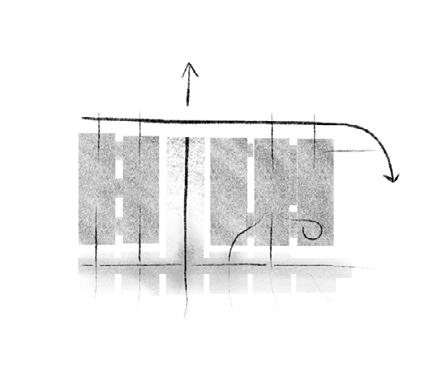
1. Loggia 2. Shop & office
Kitchen
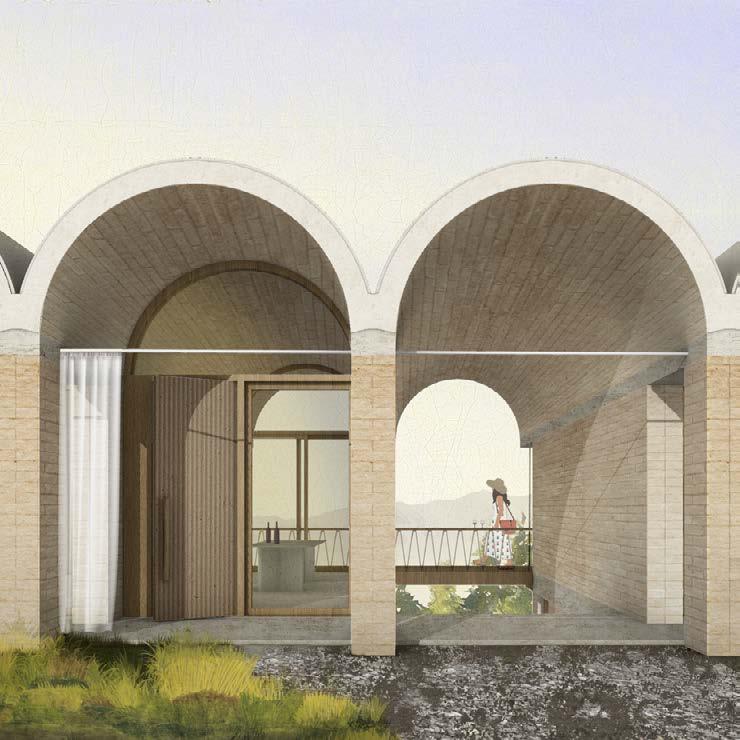
Materiality
Materiality
The structure consists of simple parallel walls built of compressed earth bricks, which support the vaulted roof based on concrete beams. They are integrated to manage a larger opening span and to achieve the roof extension above the suspended terrace. The site’s excavation materials will be used primarily to accommodate artisanal brick production.
The structure consists of simple parallel walls built from compressed earth bricks that support the vaulted roof based on the concrete beams. They are integrated to manage higher opening span and to achieve the extension of the roof over the suspended terrasse. Excavation material from the site would mainly be used to accommodate an artisanal brick production.
Interior finish
Compressed earth brick using excavation soil
Interior �inish
Visible electrical system
Electrical system visible
Waterproof concrete coating
Membrane
Vaulted raw earth brick
Concrete beam
Concrete beam
Compressed earth brick wall with integrated shelves
Compressed earth bricks wall with integrated shelfs
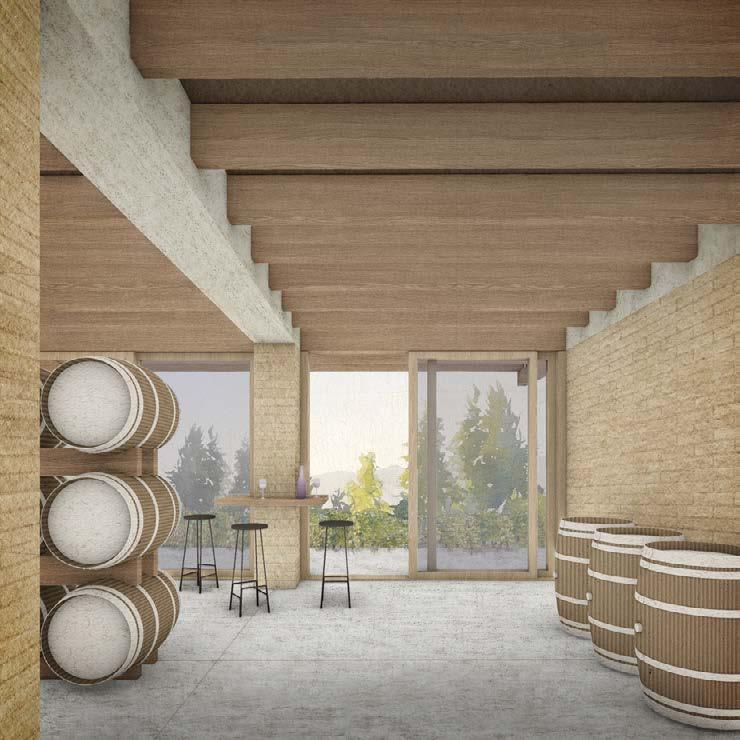
1. 2.
3. Drainage system
1. Compressed earth brick using excavated soil
2. Waterproof coating for concrete
Membrane
Vaulted mud brick
3. Drainage system
The suspended walk, a «wonderful moment
At he tasting station
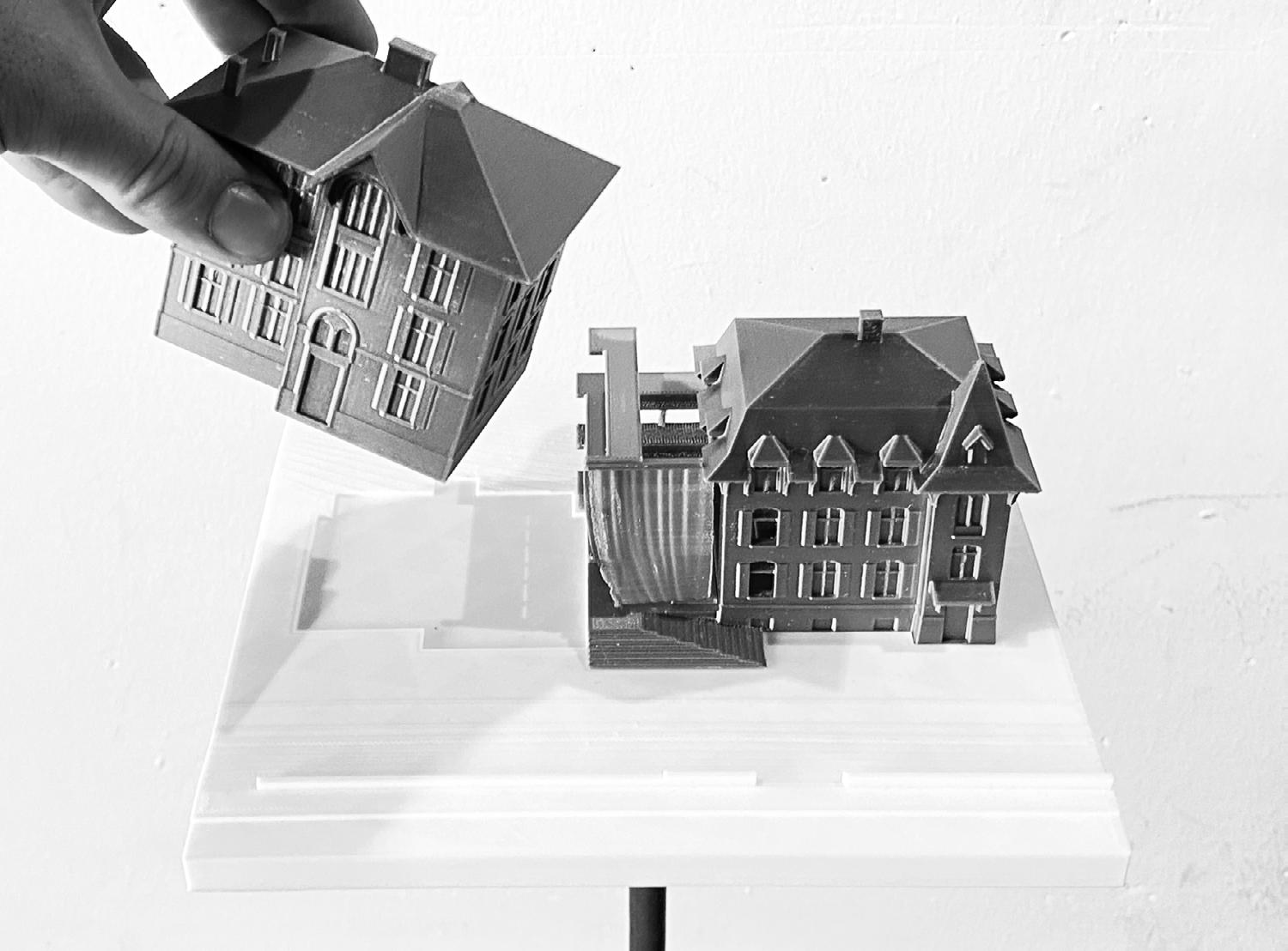
Theater of the In Between
Switzerland
Project theory and criticism BA6
3rd year_Exchange in Switzerland_EPFL_Winter 2024
Supervised by Jeffrey Huang Projet en équipe With Noé Brun and Gentil Da Silva
This studio project takes an experimental approach by integrating artificial intelligence tools into the conceptual exploration and generation of precedents.
Theater of the In Between recounts the hybridization of non-standard uses with the classic typology of Lausanne villas. Following the study of a neighborhood of villas on the Avenue des Bergières, the project’s narrative was developed by reflecting on the improbable intersection of opposing uses.
Thus, through the domestic qualities of the parasitized spaces, a theater takes place in the in-between; the side courtyard is metamorphosed. The lot boundary disappears; the stage dissolves the individuality of the two dwellings. In its place, a new public heart emerges in the in-between-villa boundary.
Lausanne,
Production of an animated video of the metamorphosis of the in-between using Stable Diffusion as an A.I. engine.
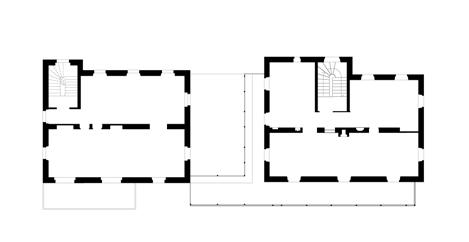
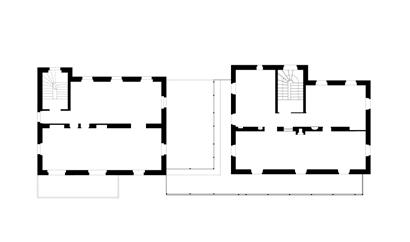
Morph-Plan Prompt : Detailed, CAD drawing, infill theater, link between building, connexion, architectural plan, white background, lina bo bardi plans.
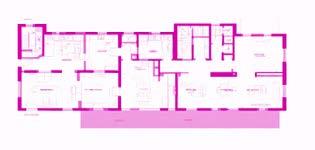
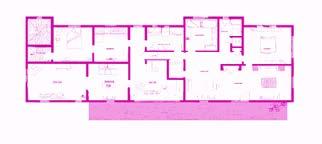
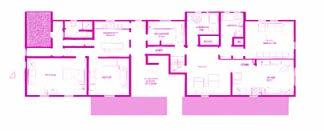
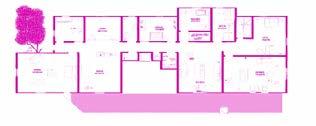
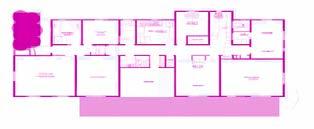
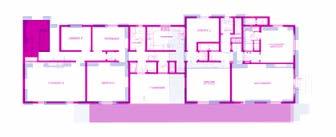
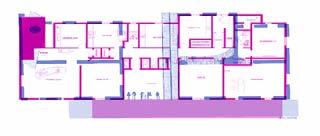
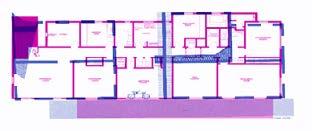
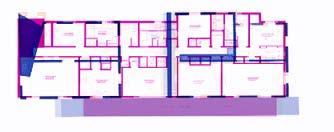
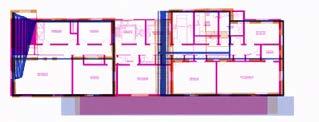
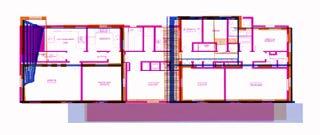
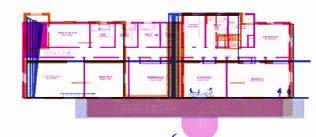
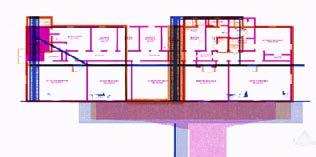
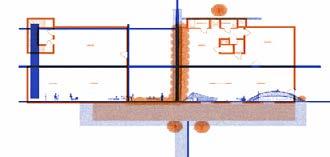
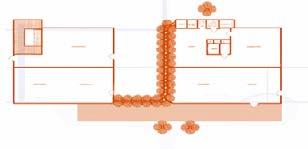
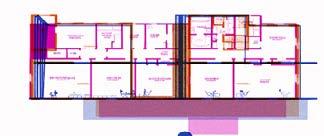
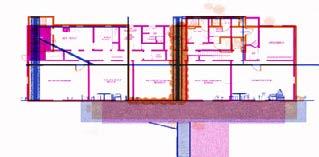
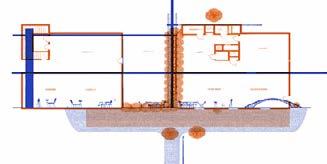
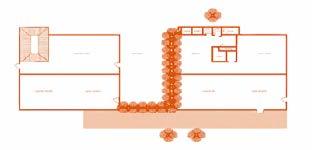
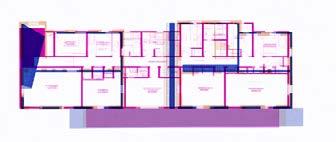
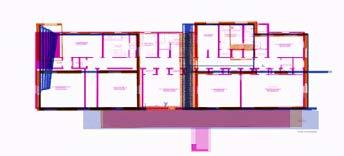
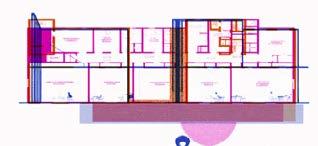
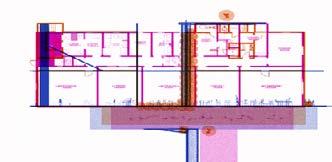
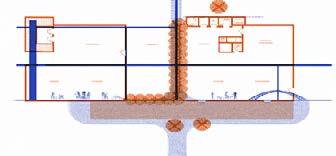
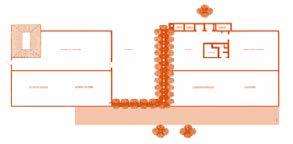
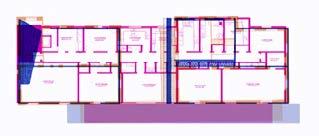
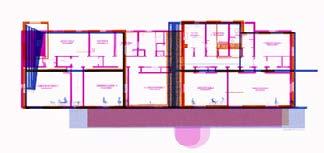
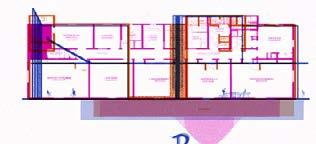
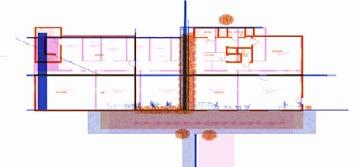
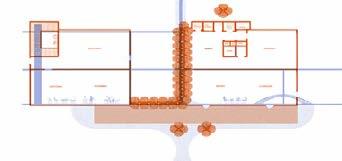
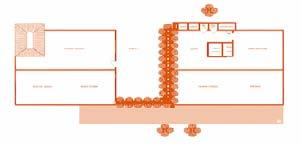
Avenue des bergières 45 Villa argentina Construit en 1897
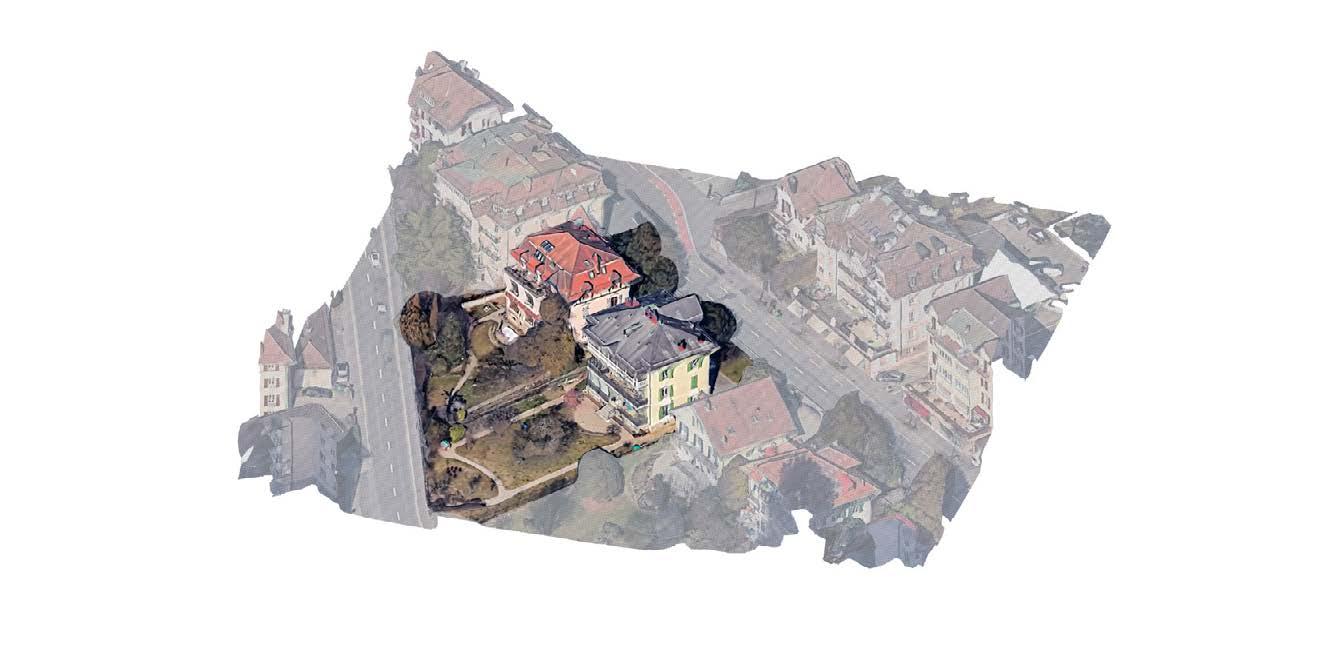
Avenue des bergières 43 Villa fragola Contruit en 1898
Program hybridization [ Habitation Theater Habitation ]
0 m 10
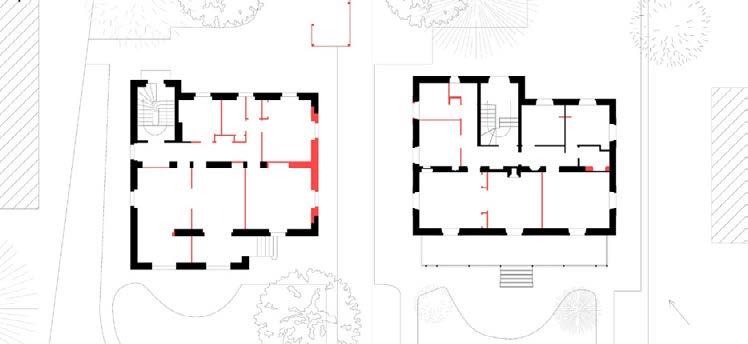
Plan of level 1_Demolition
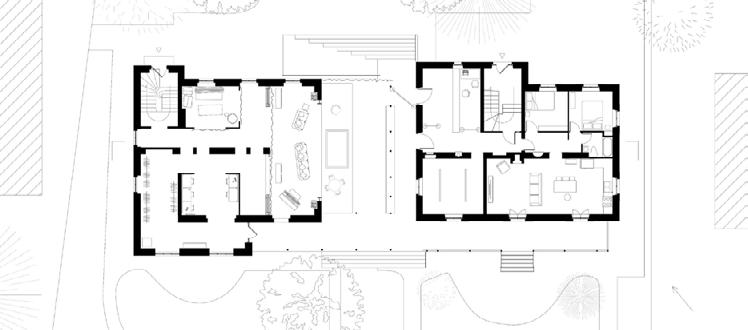
Floor plan 1_Construction
HYBRID PROGRAM
Diagram of existing domestic cores INNER CIRCULATION
I have alvays thought that the term teatrino was more complex than teatro; it refers not just to the size of the building but aIso to the private, specific, repetitive character of all that is fiction in the theater.
Aldo Rossi, A Scientific Autobiography, 1981.
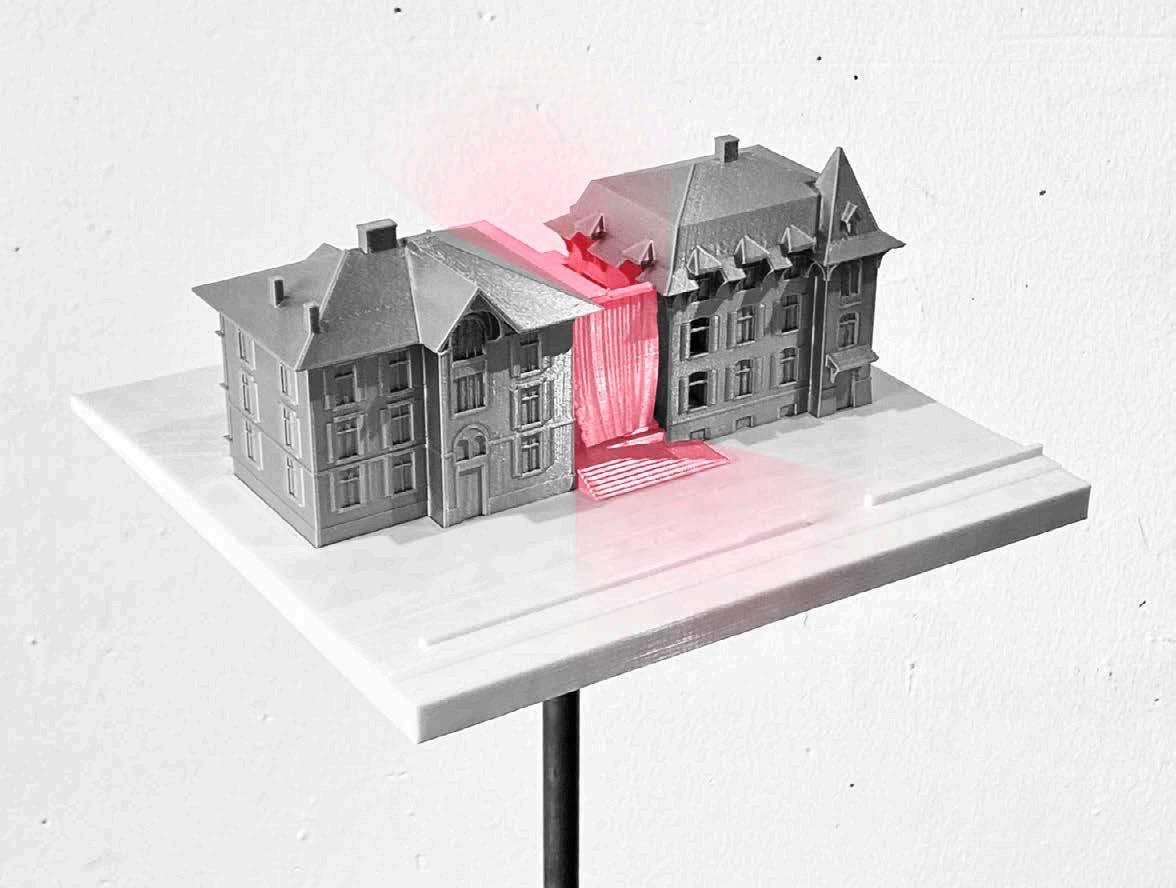
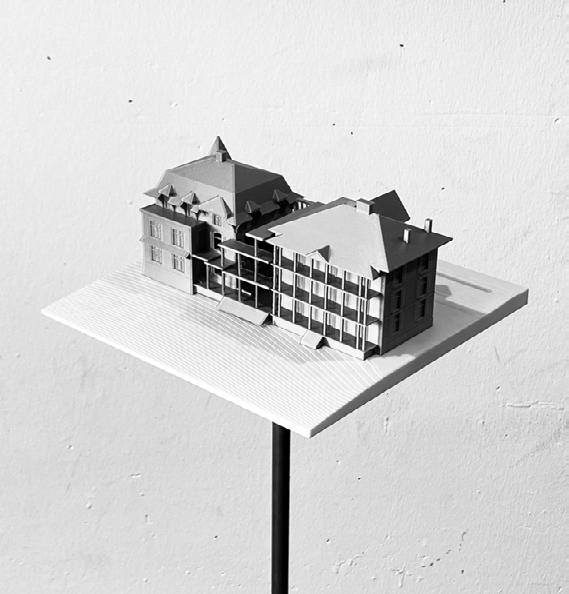
Plastic print mock-up Highlighting the intervention
Facade overlooking private garden Typology
Polarity and Connection
Artificial Visual
Artificial intelligence as theatrical scenographer.
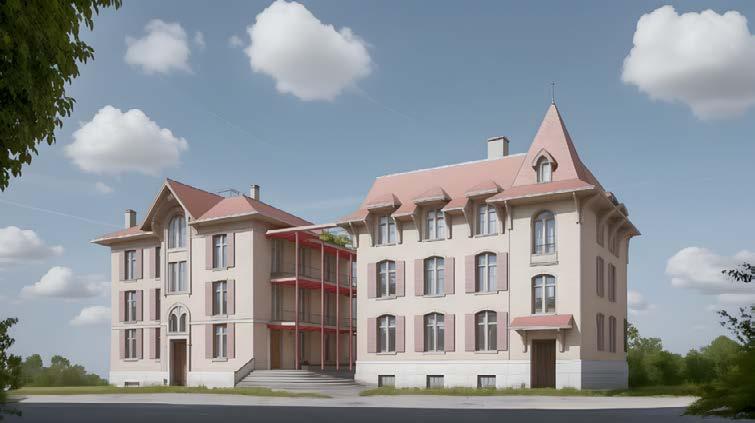
Prompt :
Lausanne urban villa, nineteen century building, europeens,(Art House-style films:1.2), (crisp :1.0), realistic, cinematic, (1950’s Super Panavision 70 :1), bright, (red curtains, david lynch:0.5), (spectacle:1.2), cinema, in a sunny day, urban life, vegetal context
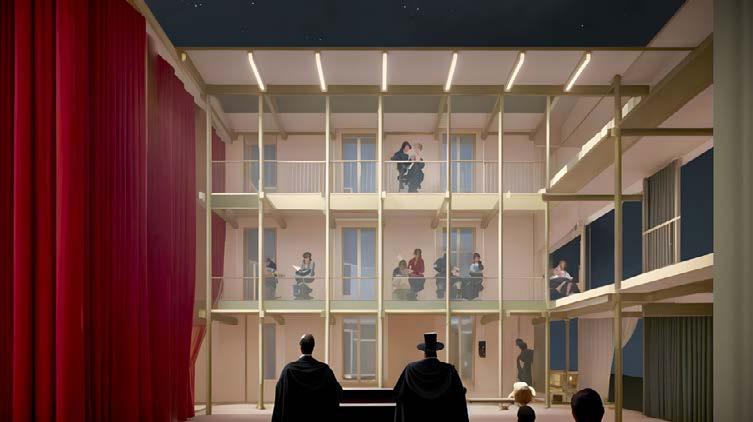
Prompt :
(On a scene, looking at the audience over the bleacher, colorful artificial light shaft, exterior space :1.0), (in front of a metallic structure supporting people:1.3) (Art House-style films:1.2), (crisp :1.0), cinematic, (1950’s Super Panavision 70 :1), bright, (red curtains, david lynch:0.3), curtains on the side
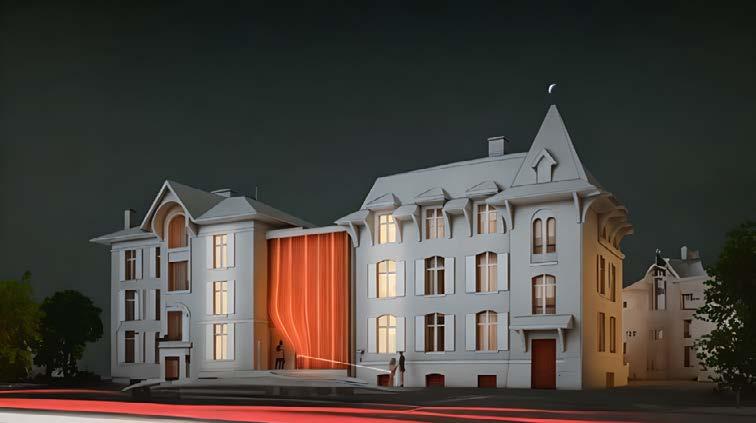
Prompt :
Lausanne urban villa, nineteen century building, europeens, theater with curtains in between the facade, (Art House-style films:1.2), (crisp :1.0), realistic, cinematic, (1950’s Super Panavision 70 :1), bright, (red curtains, david lynch:0.3), night, red curtains, trees and bushes around, urban context
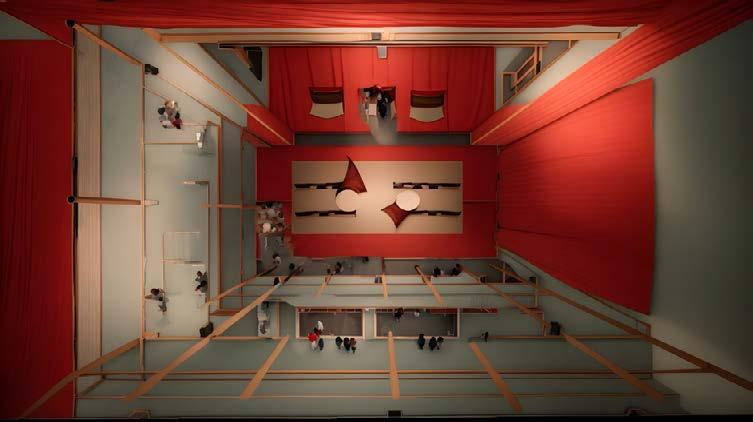
Prompt : a spectacle seeing from above, artistic performance in the middle stage, a crowd cheering the artist in the surrounding bleachers
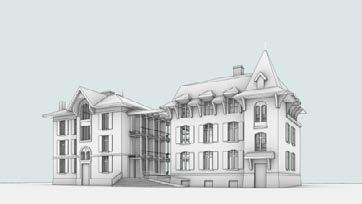
Reference images
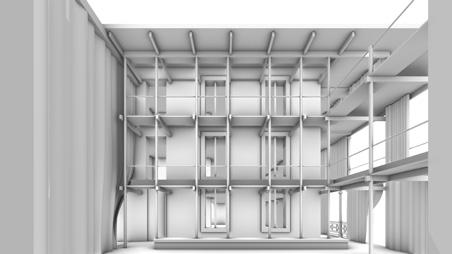
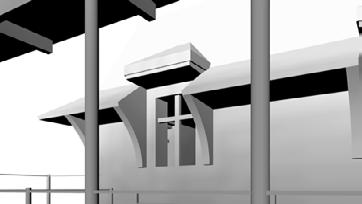
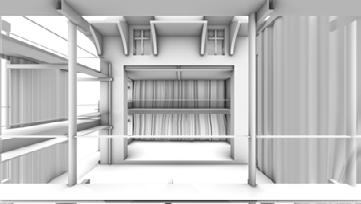
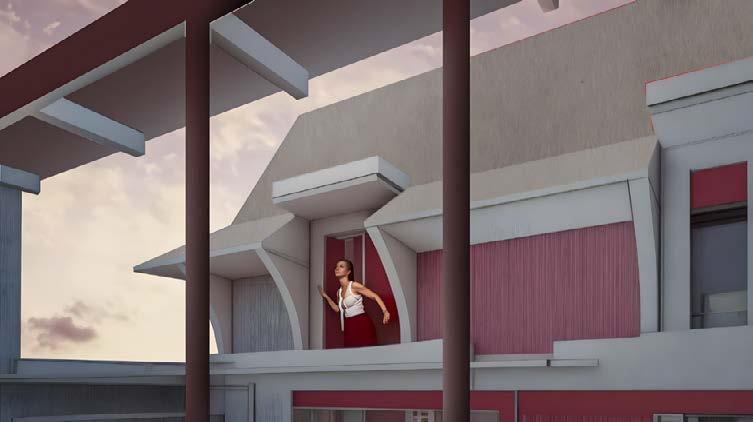
:
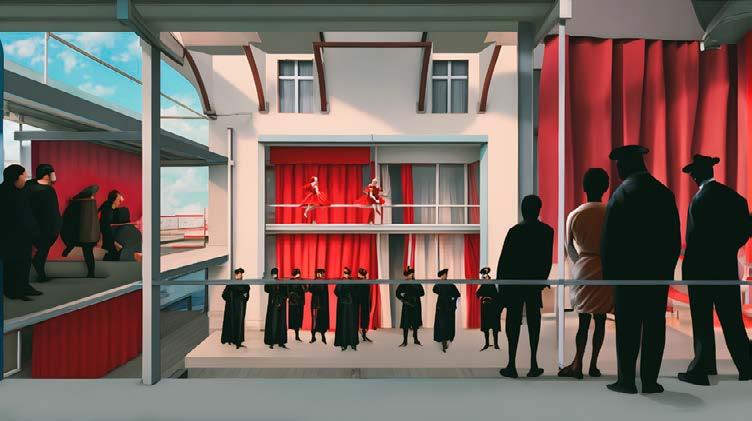
:
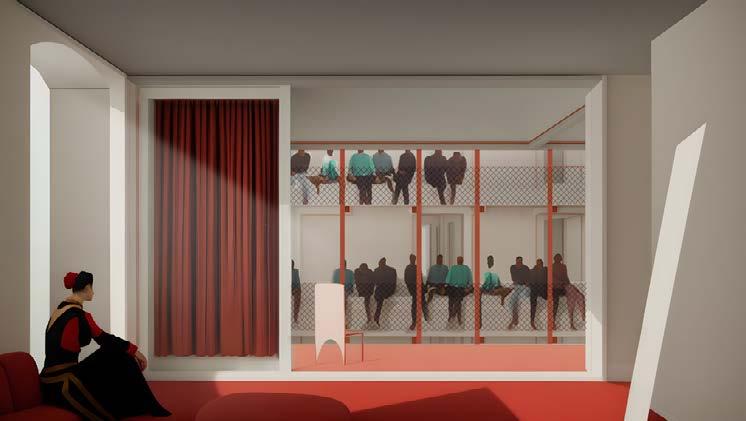
:
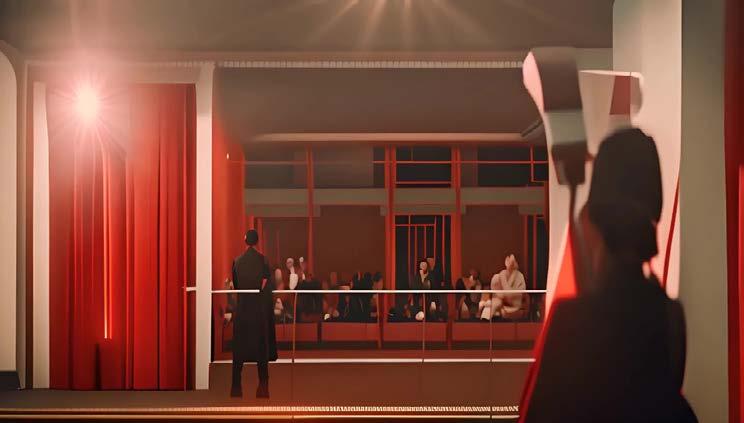
Prompt
a person peeking trought a house lucarne, (Lausanne urban villa, narrow metallic structure:1:0), (red curtains, david lynch:0.7), whimsical, detailed, see the sky
Prompt
a person peeking trought a house lucarne, (Lausanne urban villa, narrow metallic structure:1:0), (red curtains, david lynch:0.7), whimsical, detailed, see the sky
Prompt
(Scene taking place into a common space, small room, artist in costume, domestic space:1.0), (living room :1.3), (Art House-style films:1.2), (crisp :1.0), cinematic, (1950’s Super Panavision 70 :1), bright, (red curtains, david lynch:0.3), (crowd in the background on beacher:1.5), sunny day, see outside
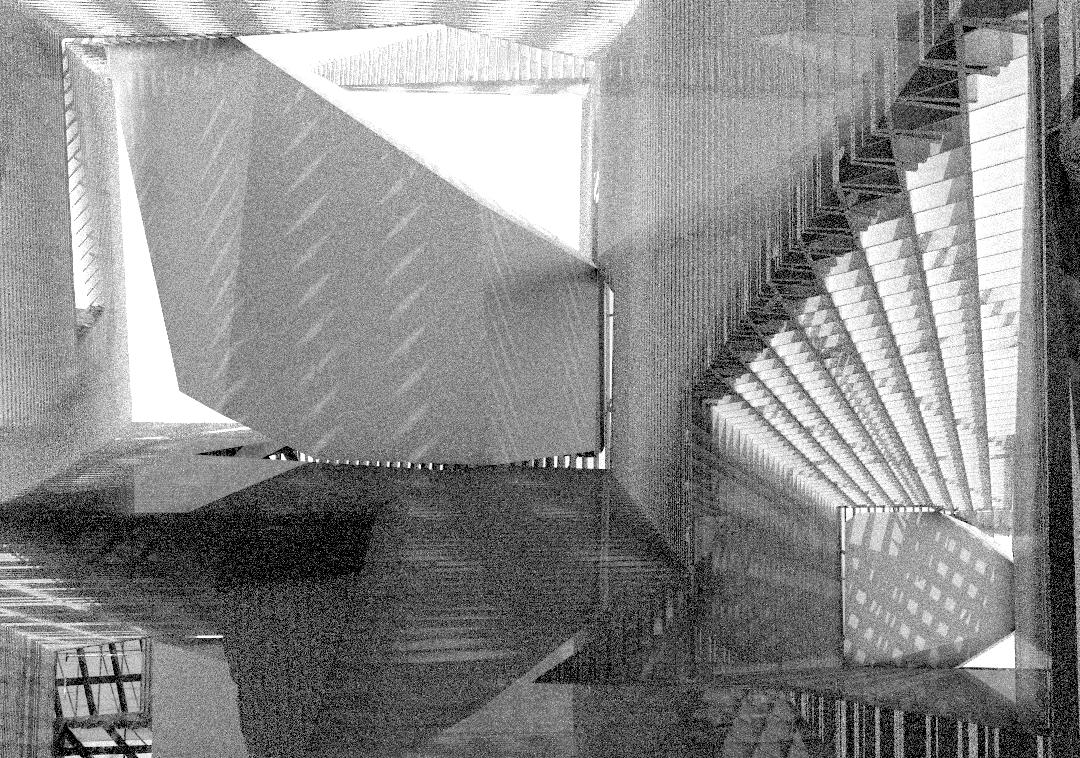
Arborescence
floating museum for an improbable collection Amsterdam, Netherlands
ARC-6040_Projet d’architecture virtuelle et fabrication numériques
M1_Autumn 2024
Supervised by Samuel Bernier-Lavigne Team project With Raphaël Brissette and Felix Boris Bergeron
This studio aimed to design a museum for 50 people, containing a collection of seven works of art from around the world, brought together to form a heteroclit collection. Through the exploration of artificial intelligence, the project emerged from intertwined links that emerged from our own reflection, combined with unexpected results from artificial intelligence. In this way, a network of sixteen tubular spaces, expressing the holistic similarities between each piece, connects the works. The intersection of the volumes creates an open exhibition space with deep perspectives from different directions.
conceptual rendering midterm critic
A
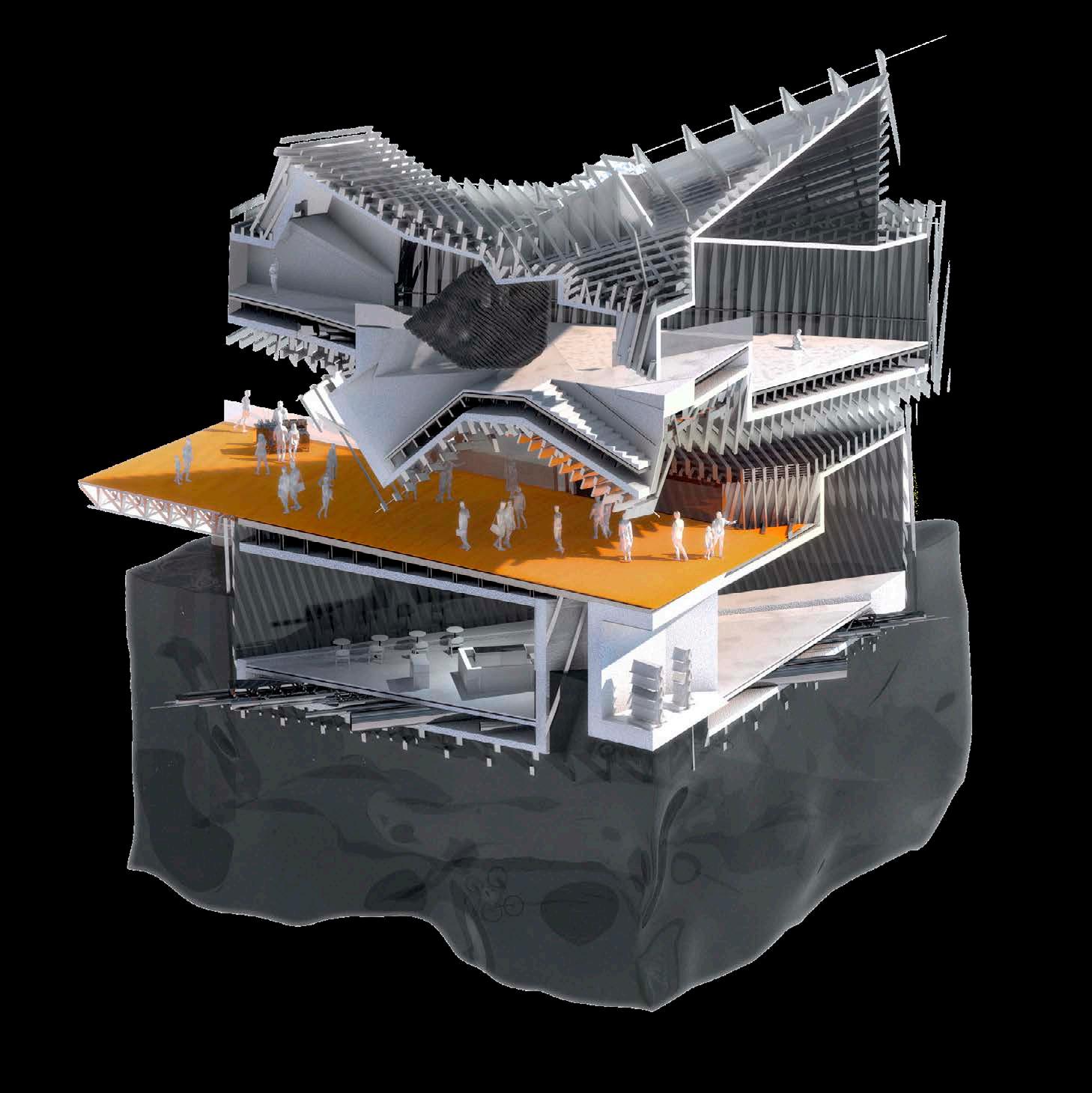
Digital chunk
A detailed representation of a project’s fragment





























The museum appears as a floating object in the water. An orange floating piers, one of the seven piece of Art, connect the museum to the rest of the city.
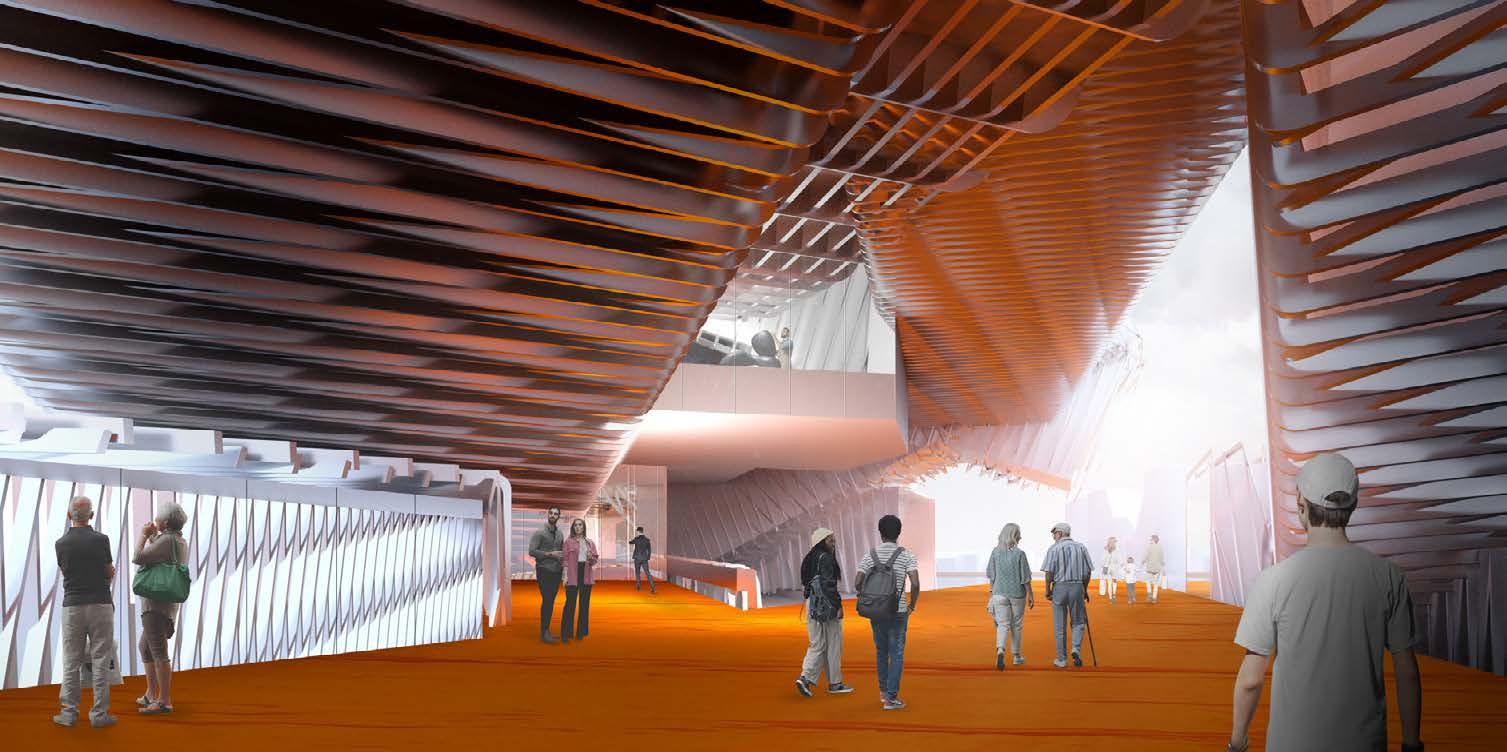
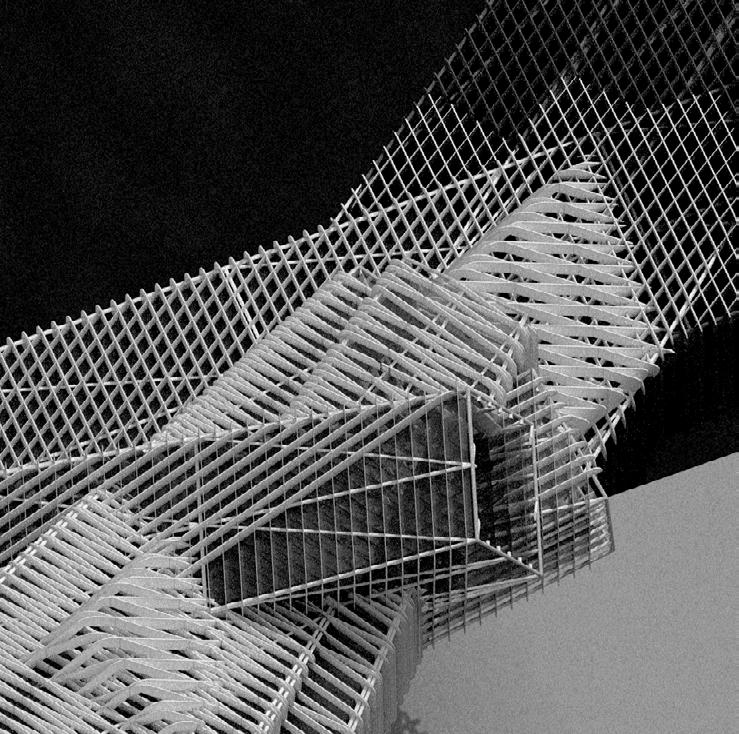
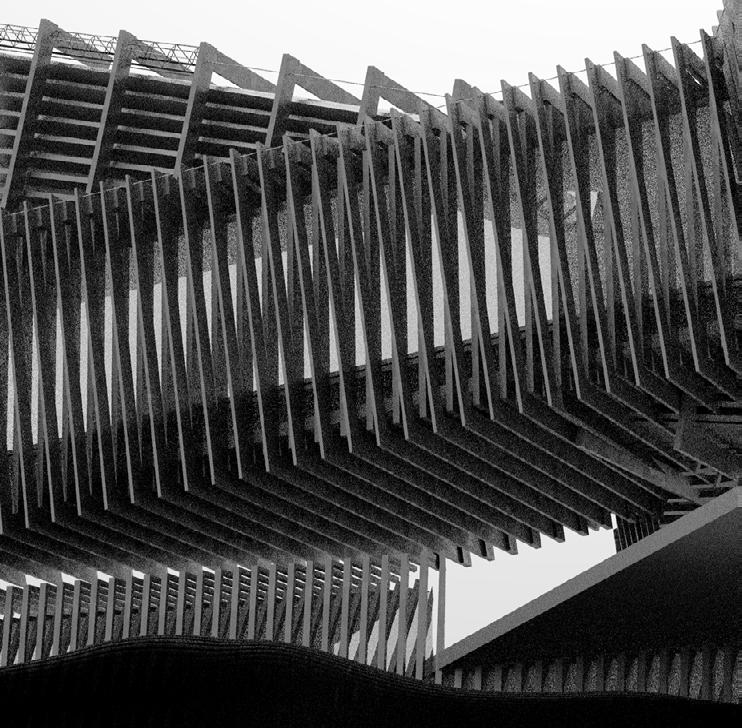
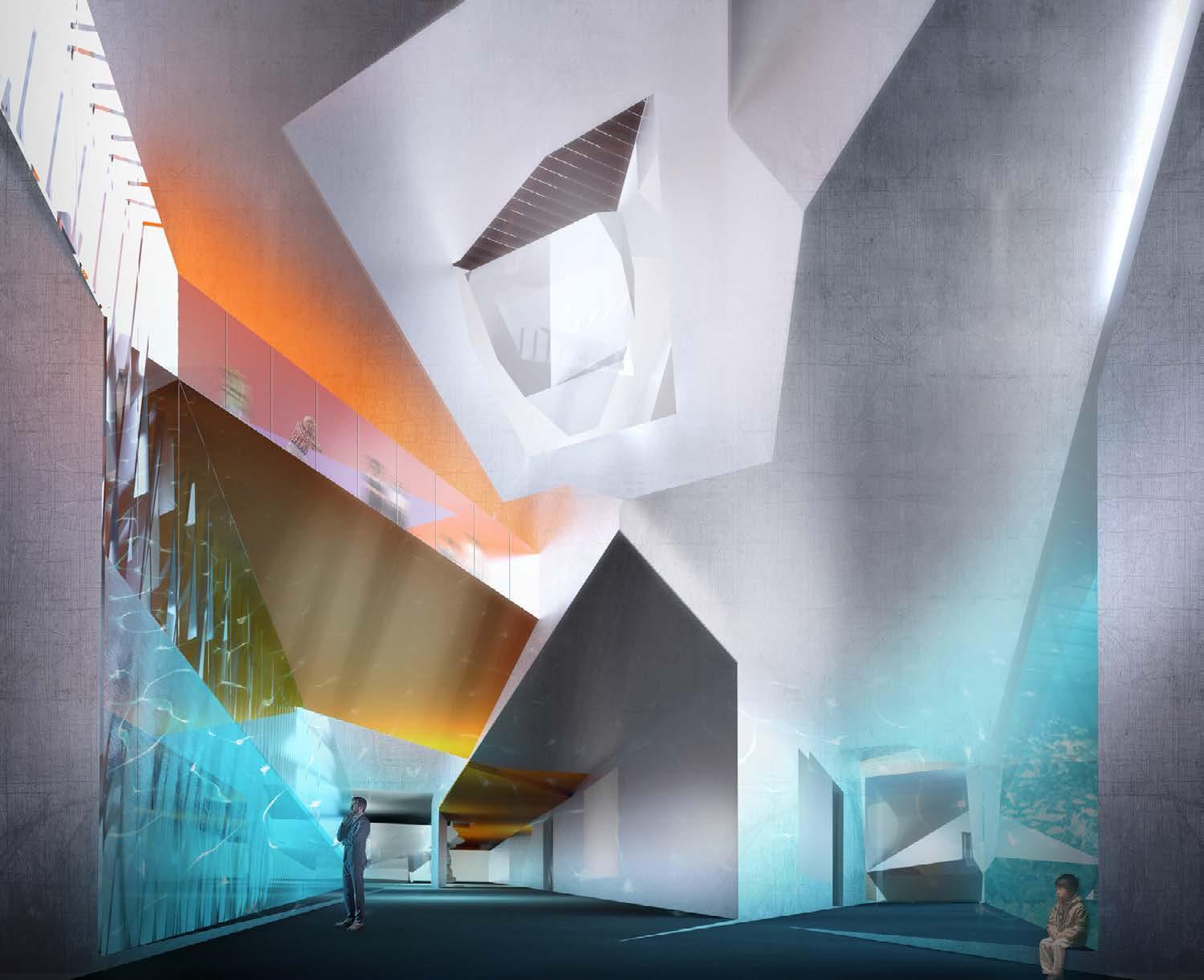


Experiencing the vanishing point
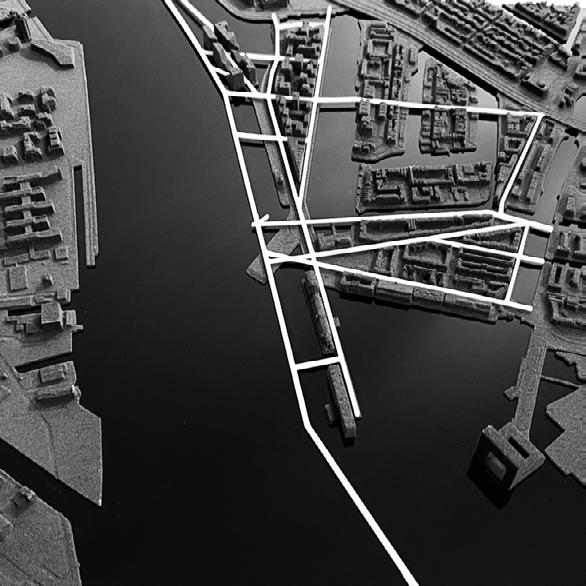
Prefabricated tubular module, ready to be assembled in place.
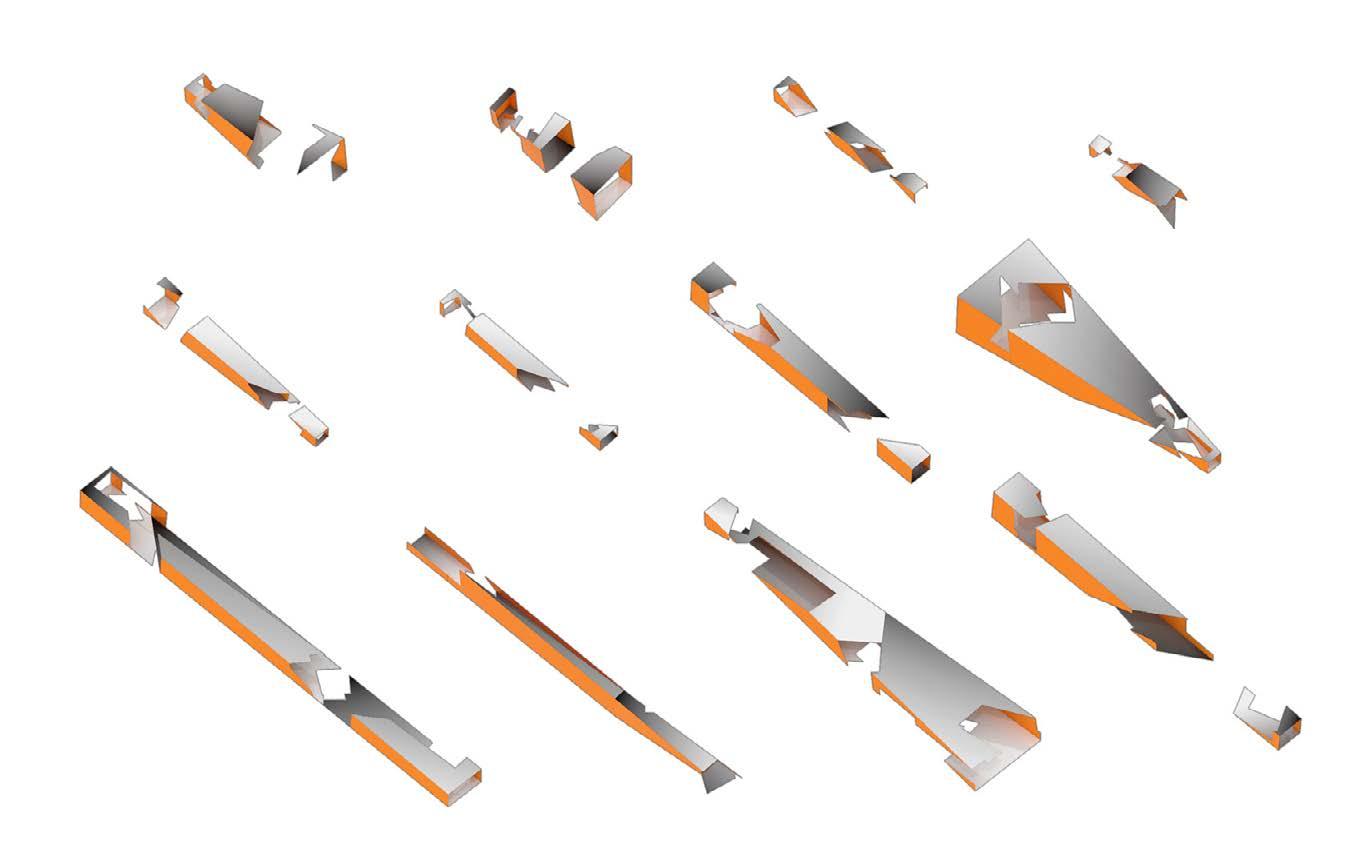
Assembly of the Moire effect structure
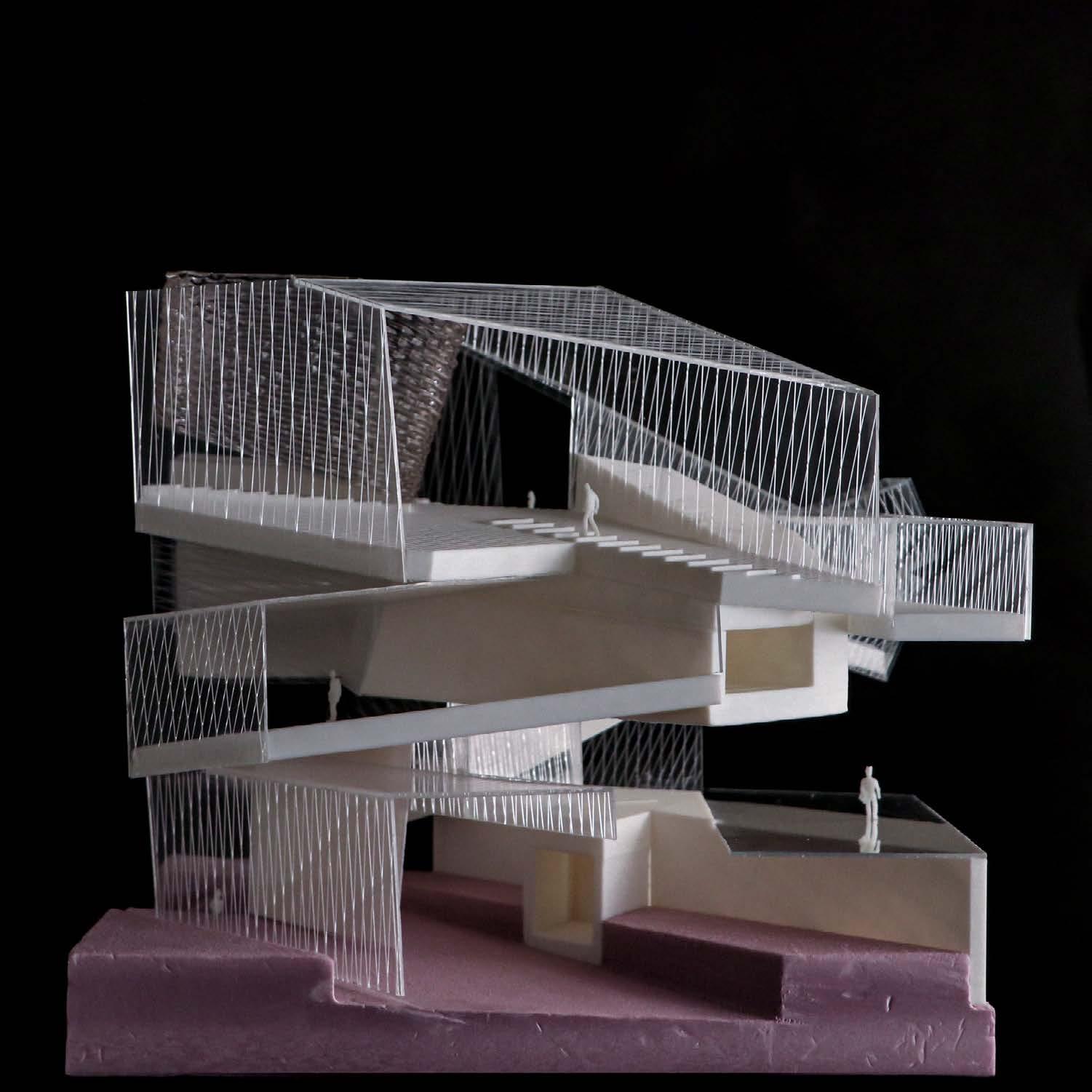
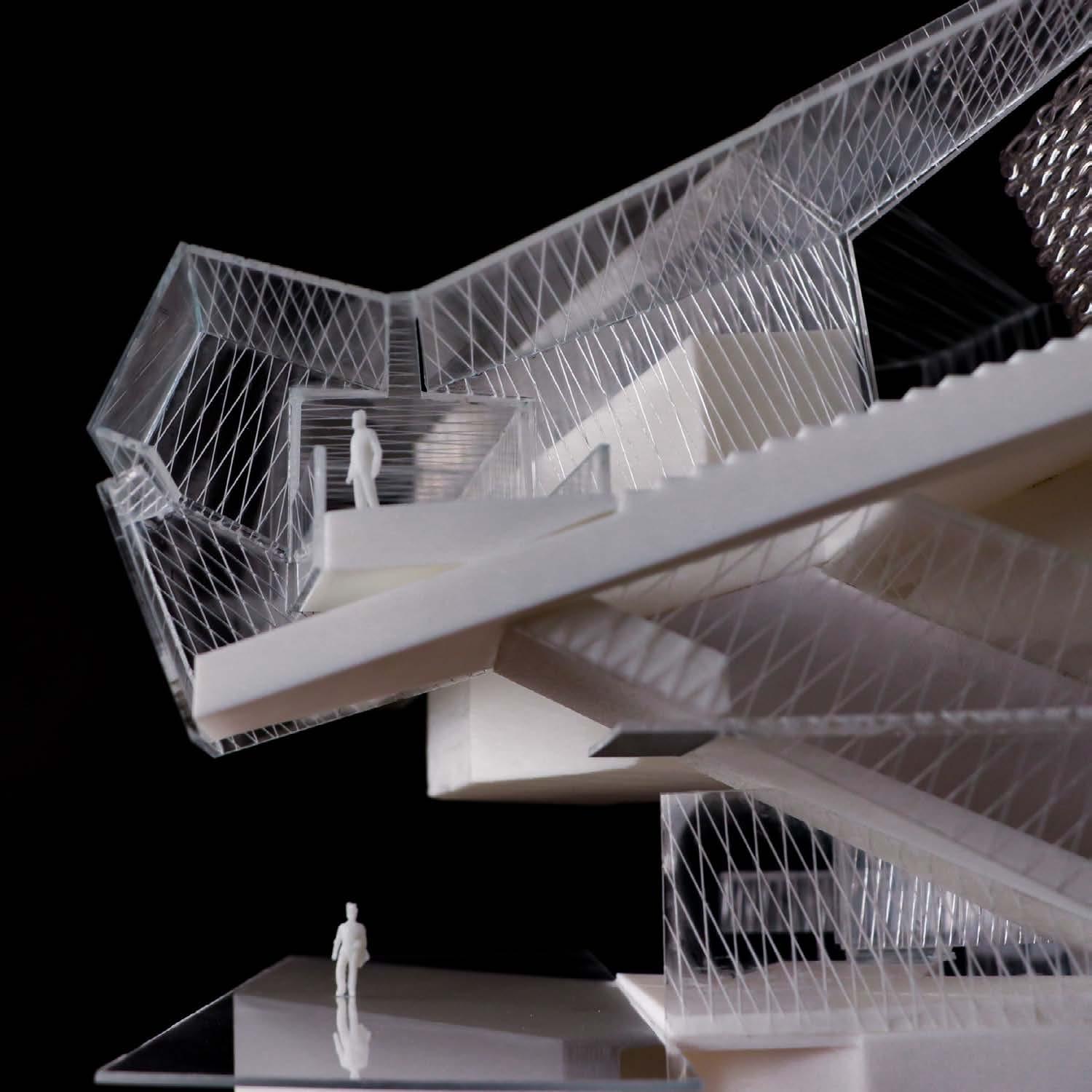
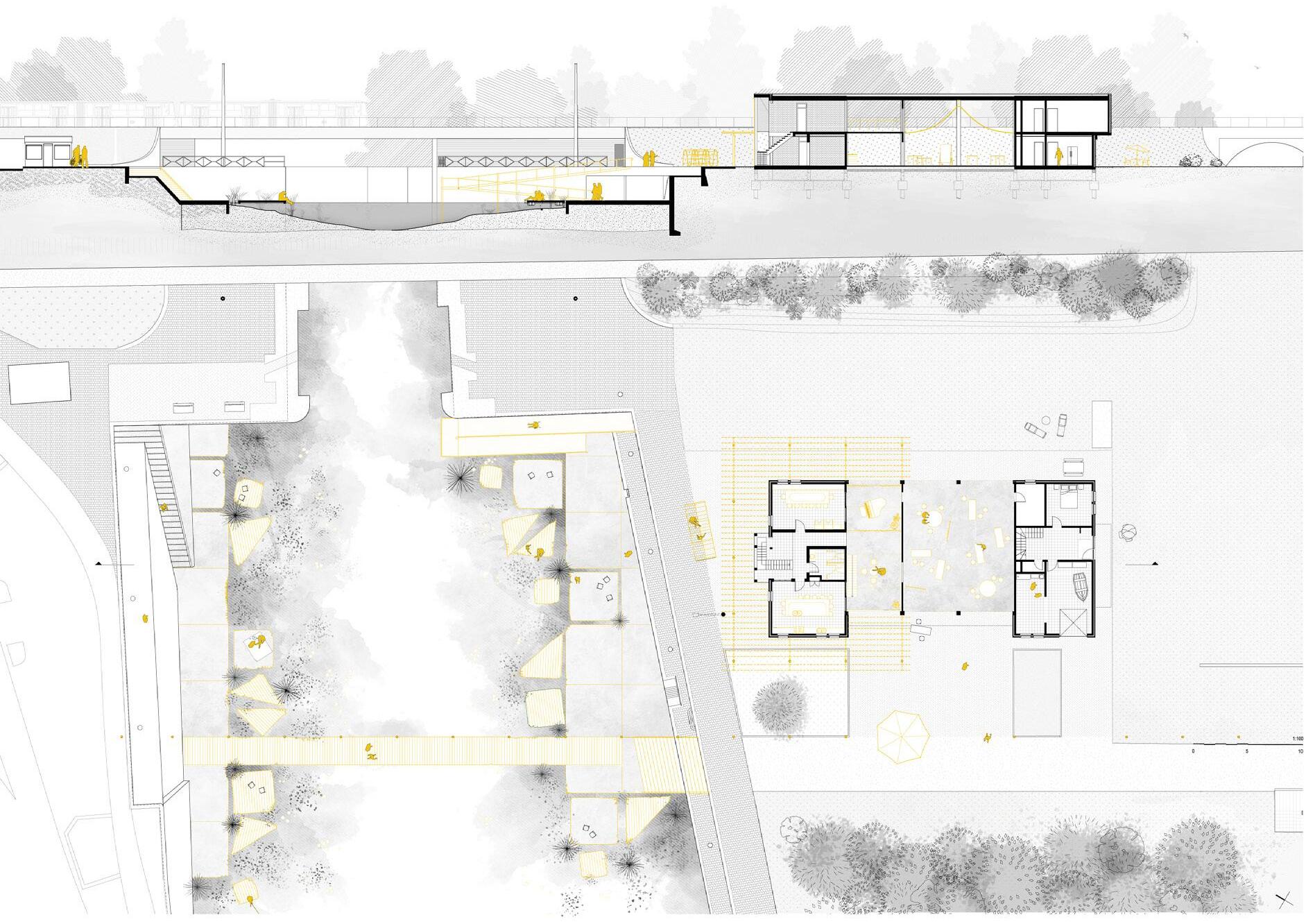
Living Water
Ghent, Belgium
Project theory and criticism BA5 3rd year_Exchange in Switzerland_EPFL_Fall 2023 supervised by Stefanie Everaert and Caroline Lateur Individual project
The project consisted in creating a public space on a derelict urban wasteland in Ghent. Based on the typology of the square, the aim was to design a space dedicated to the teenagers of Ghent, which is set to become the youth capital of the world in 2024. The proposal is based on an island formed by an old lock system. The idea here is to create a new axis crossing both banks, a fragmented square between water and land. The canal becomes marshland - the platform labyrinth is revealed. On the island, the existing building takes its place as an extension of the public square - A room for the city.
Coupe et plan
Public square for youth
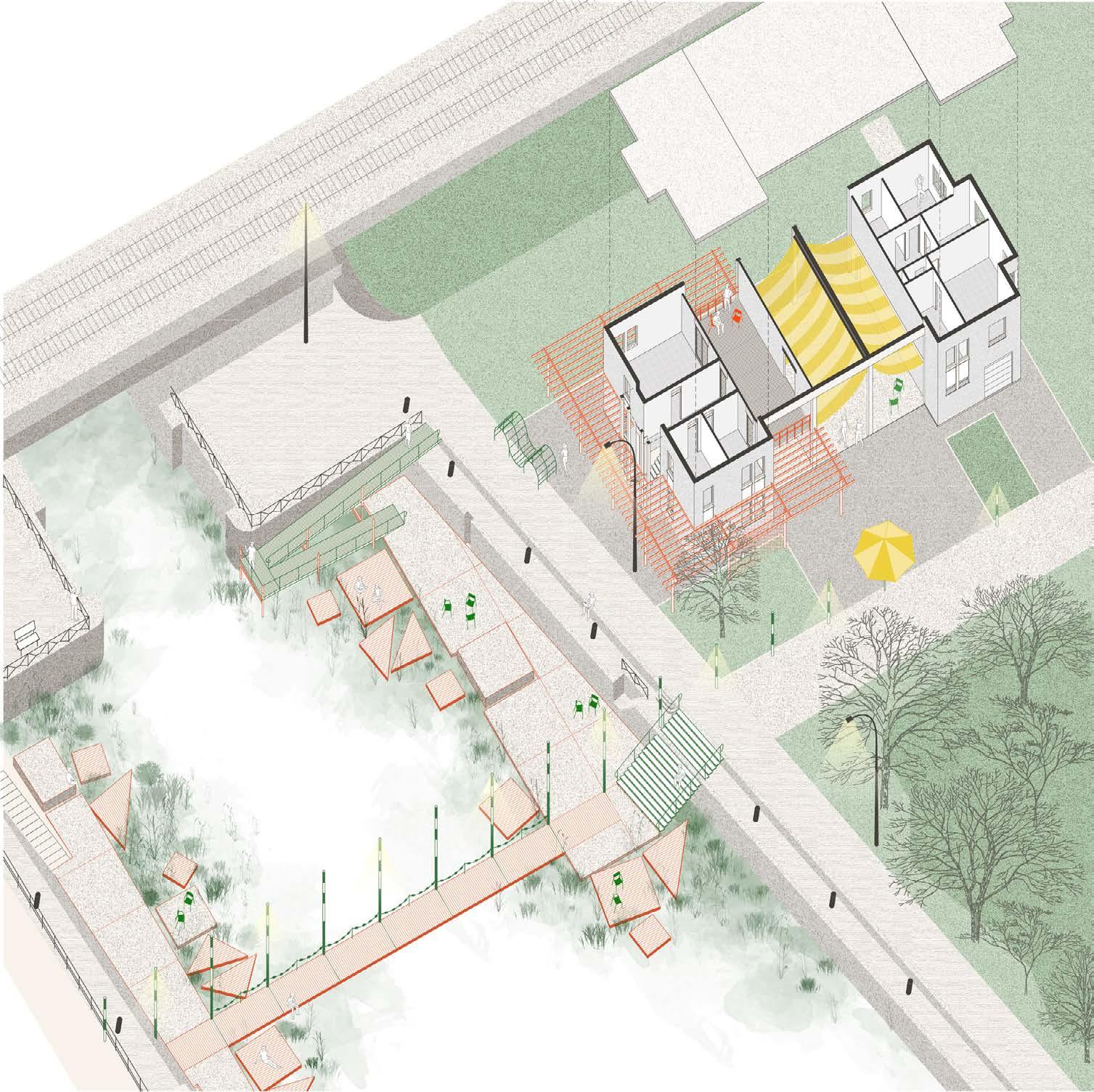
On-site analysis of atmospheric and spatial characteristics
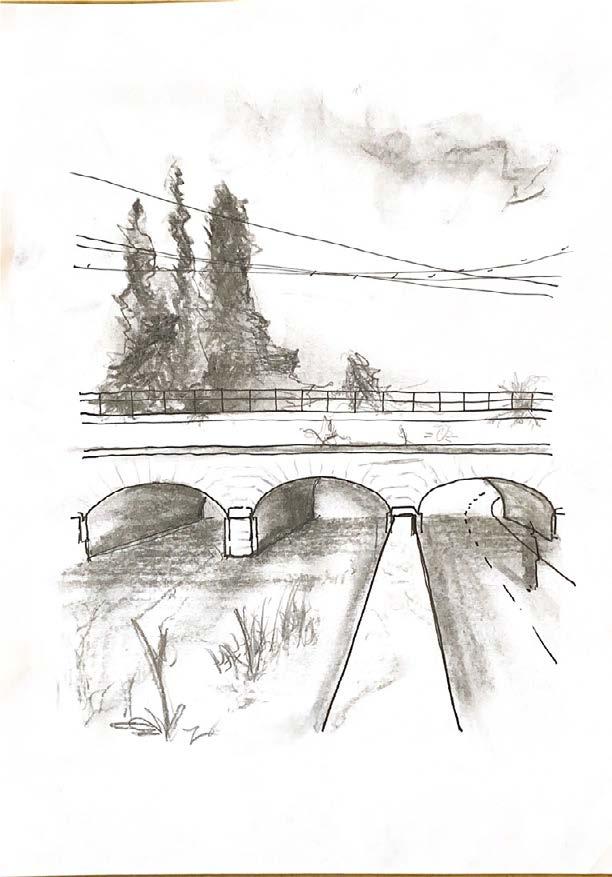
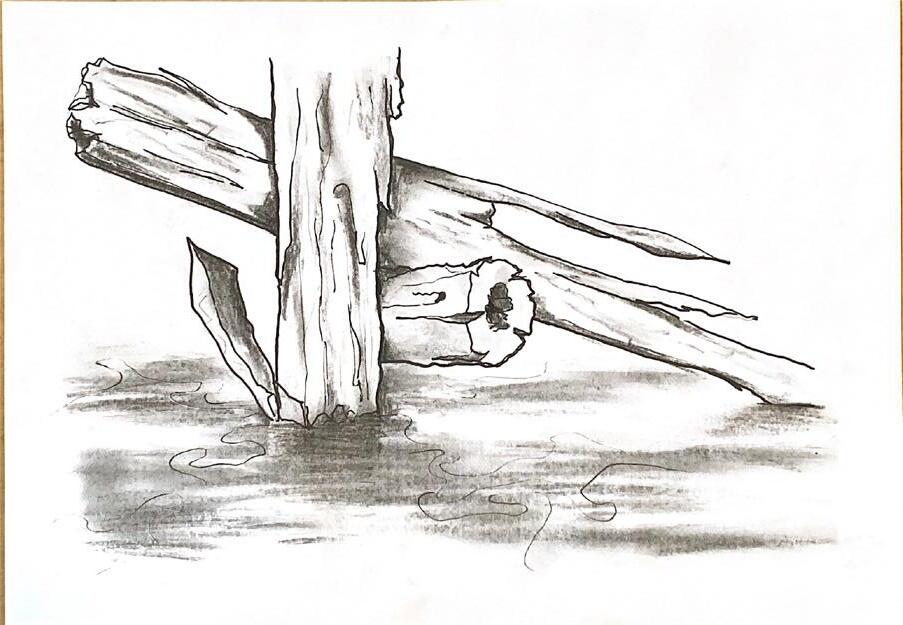
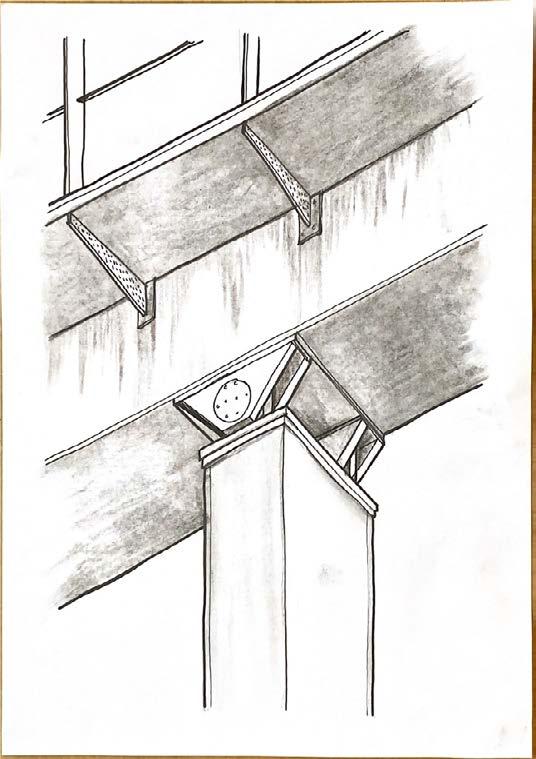
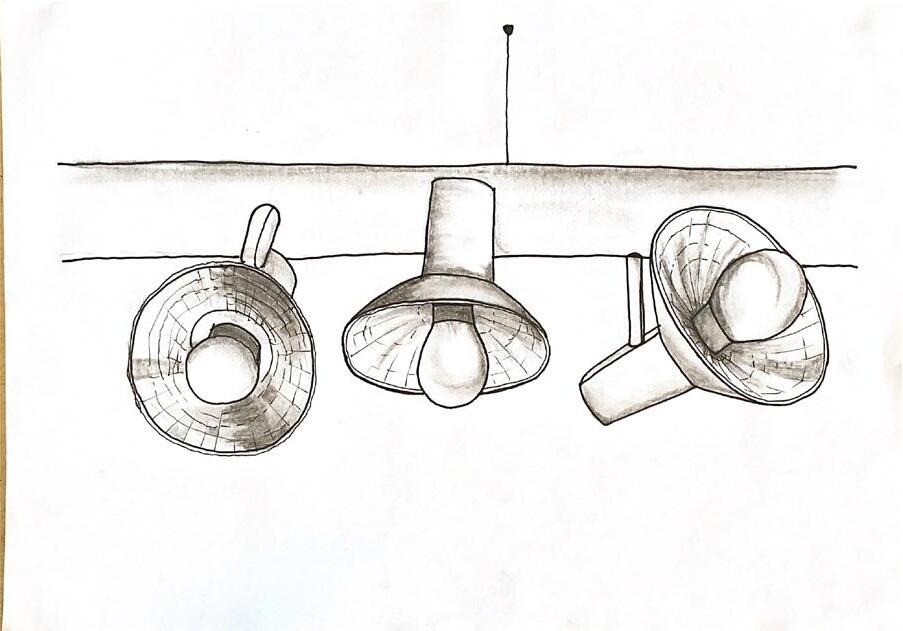
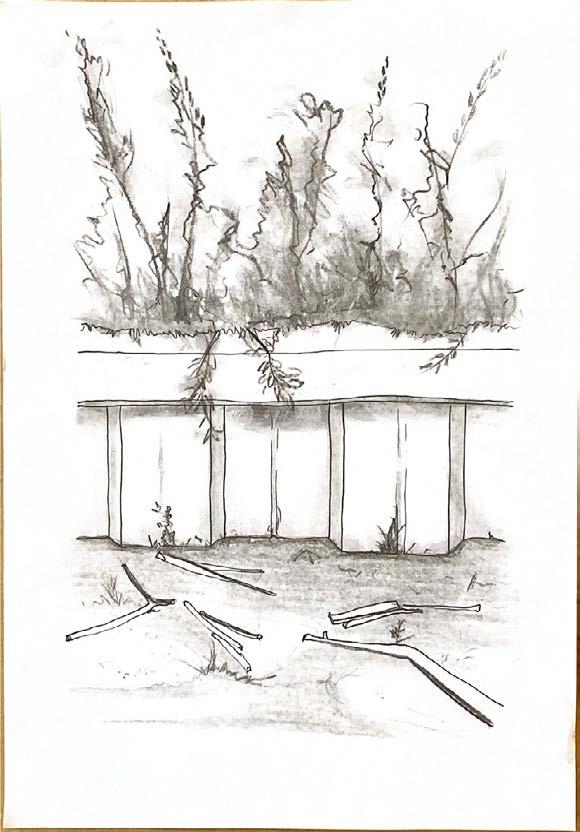
A_Bridge and limits
B_Metallic ruins
C_Canal shore
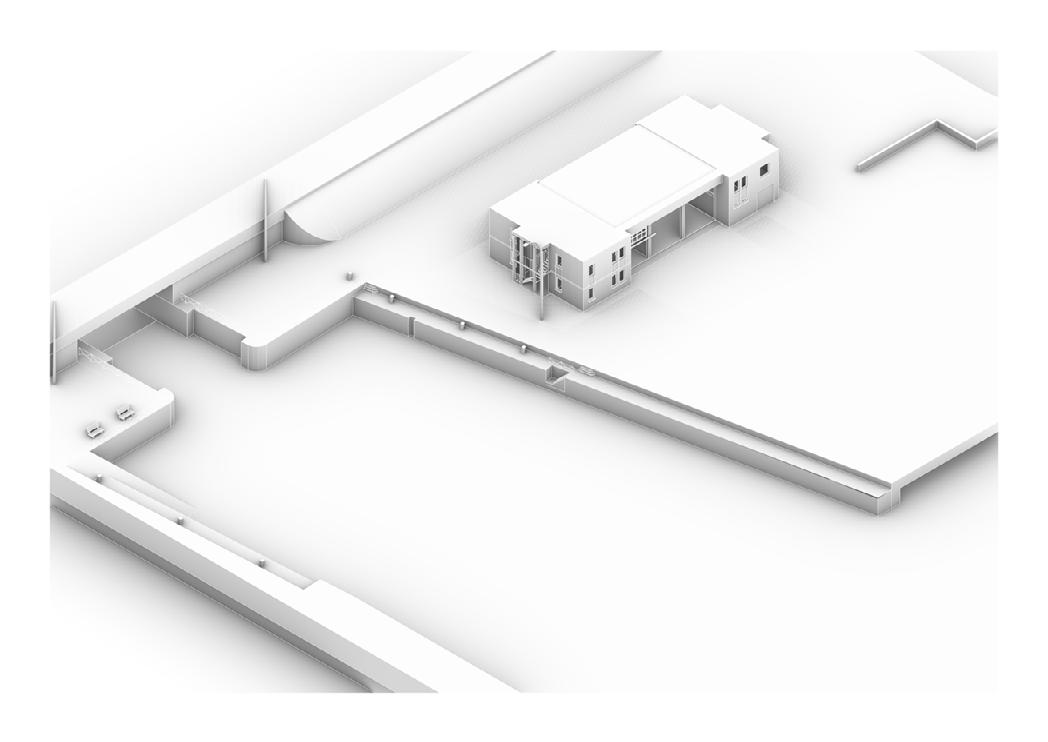
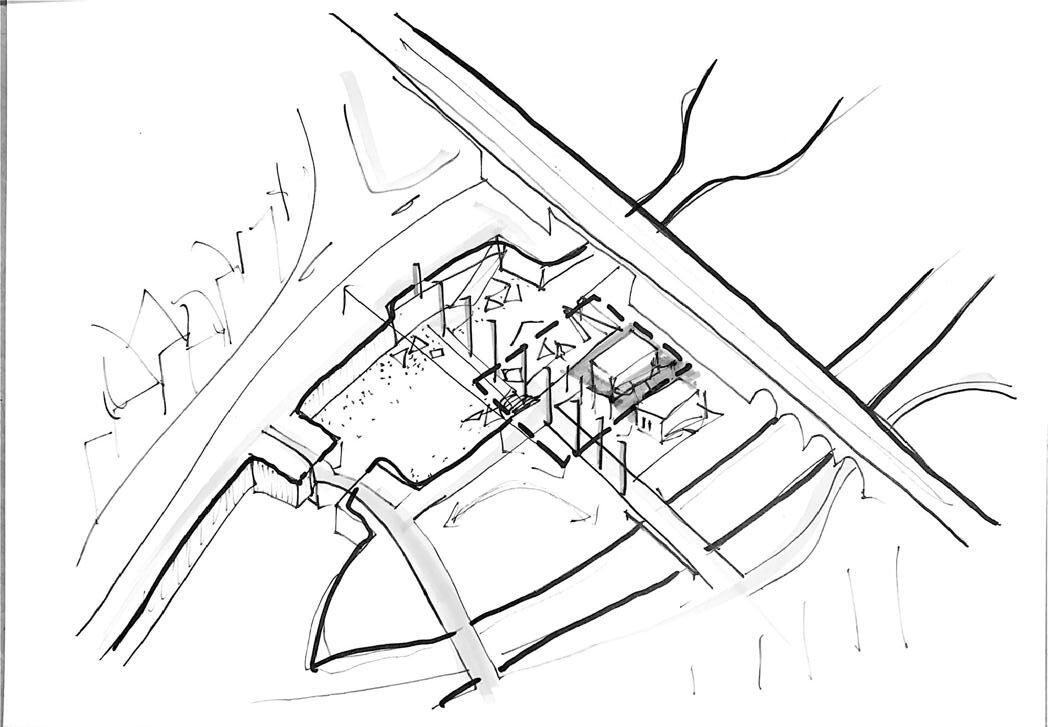
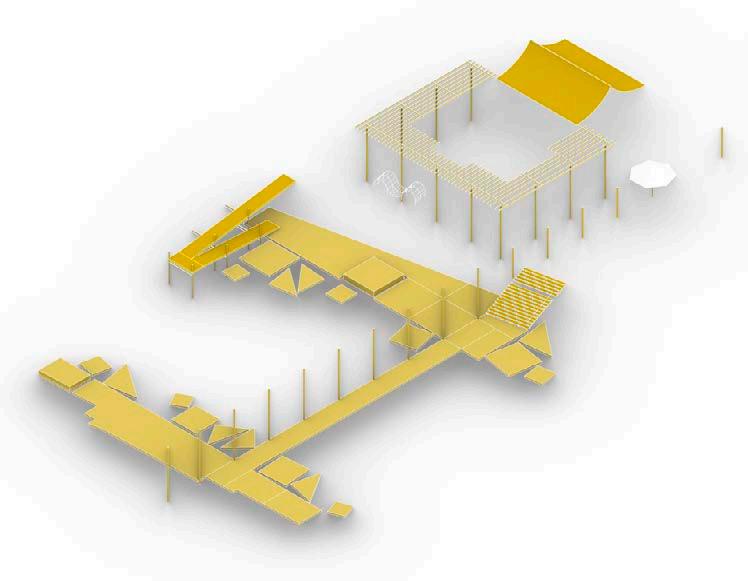
the existing to the addition
critical model _1:100
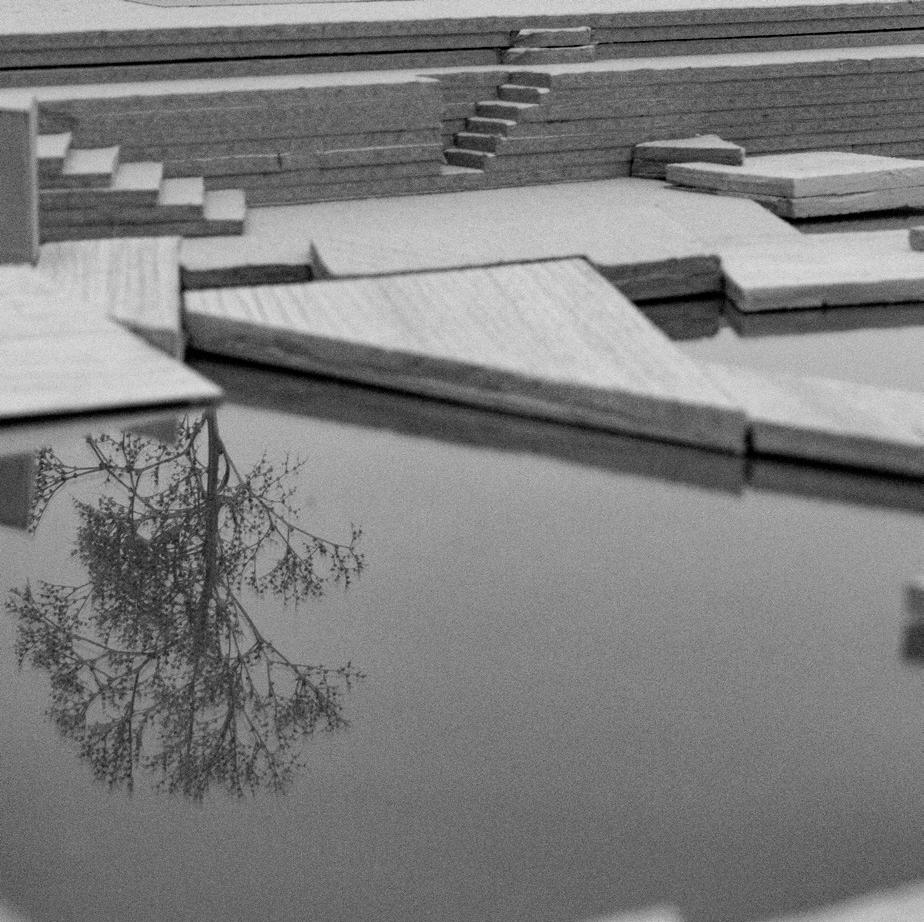
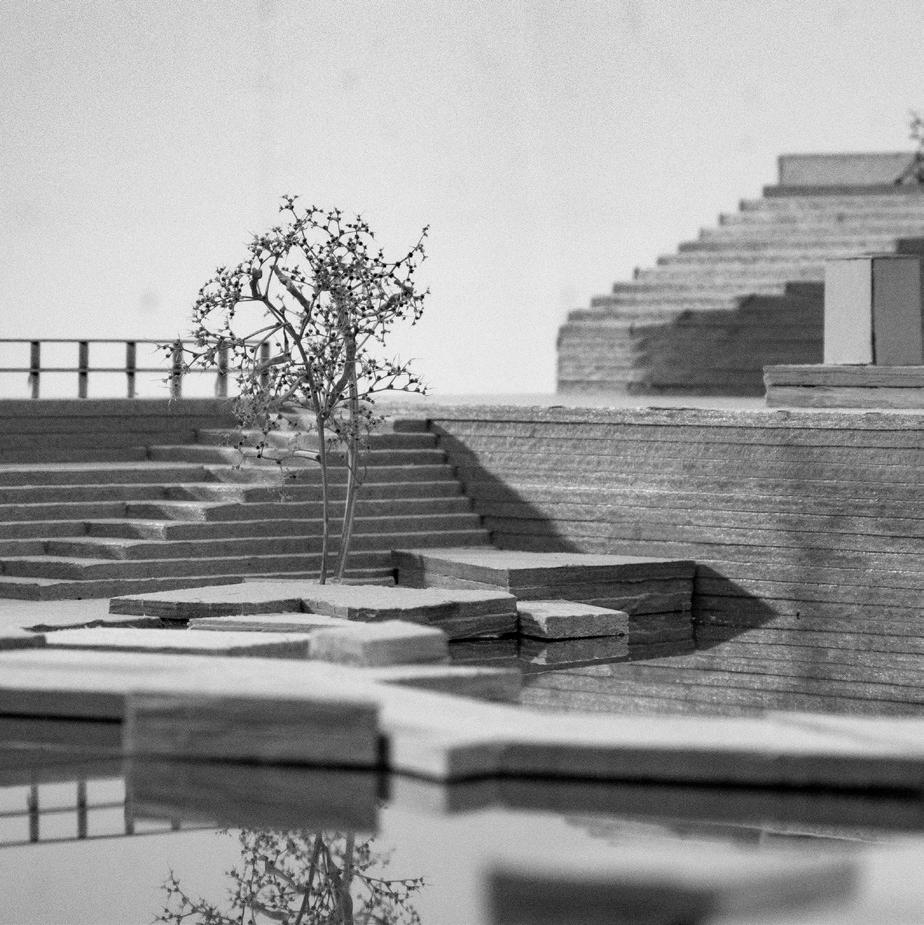
Relating
Intermediate
An inhabited canal Implementation gesture
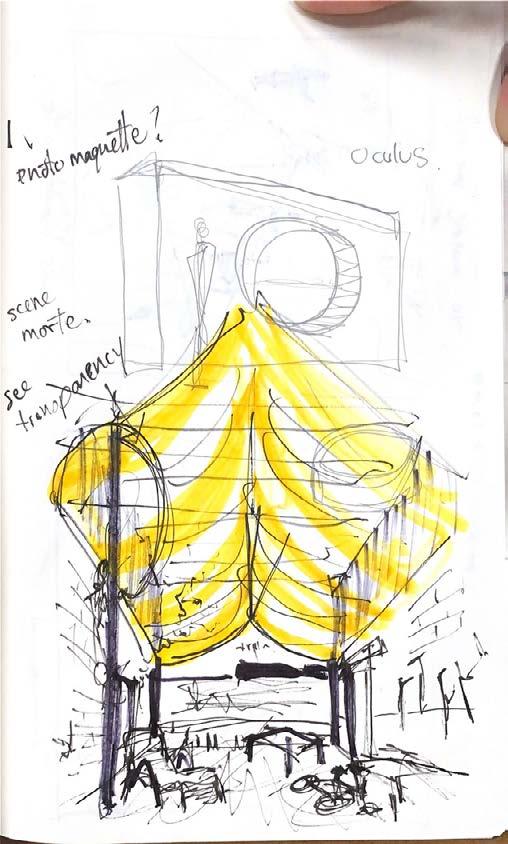
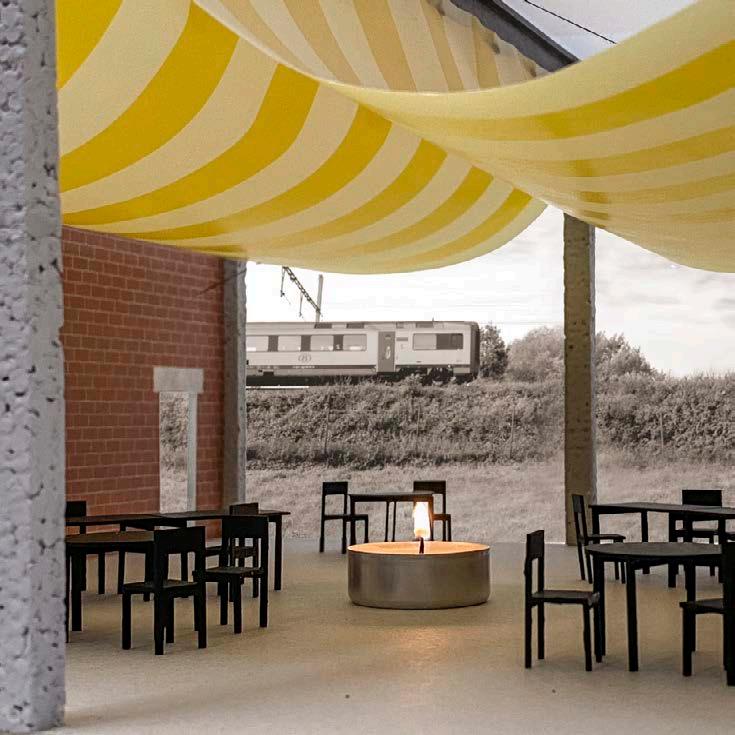
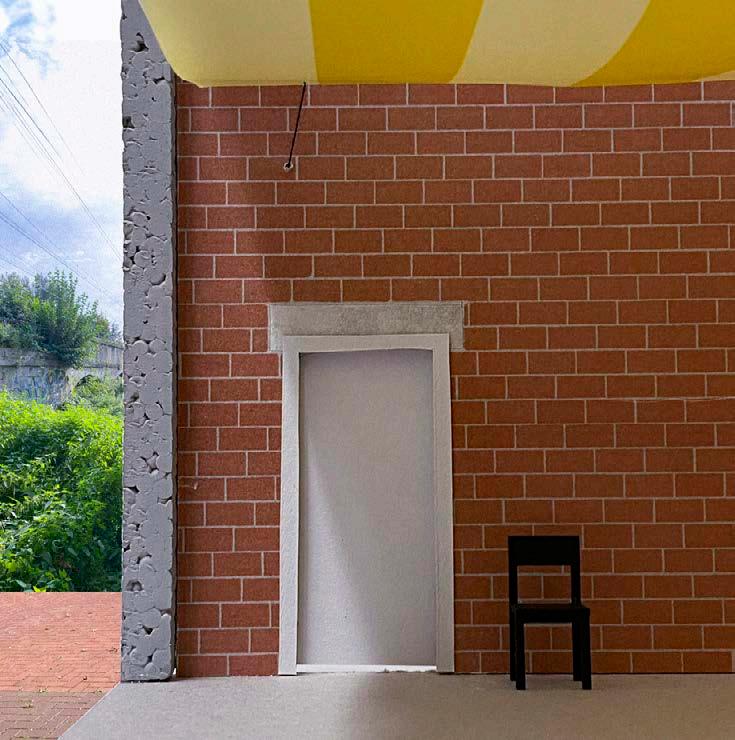
Workshop model
Conversion of the garages in the existing building into a community workshop for local teenagers.
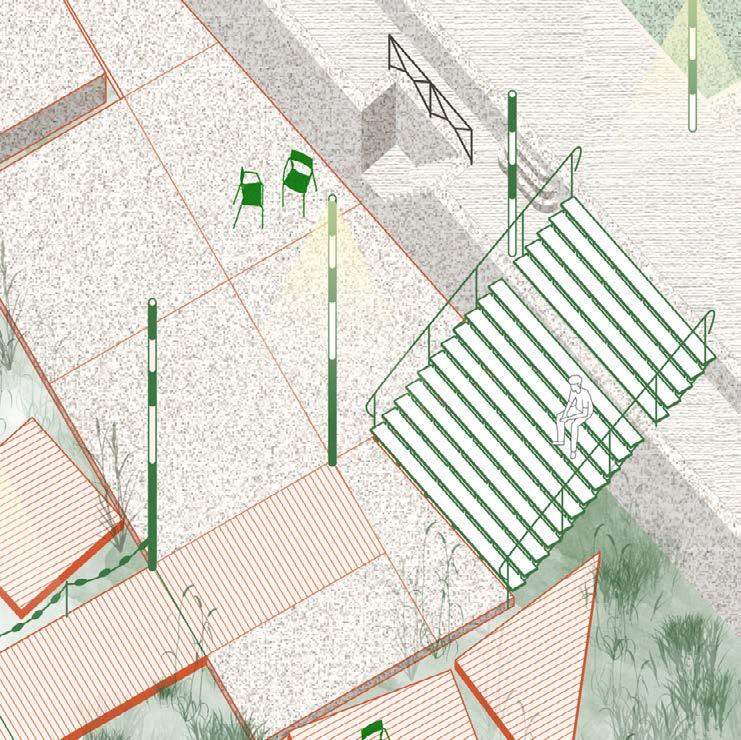
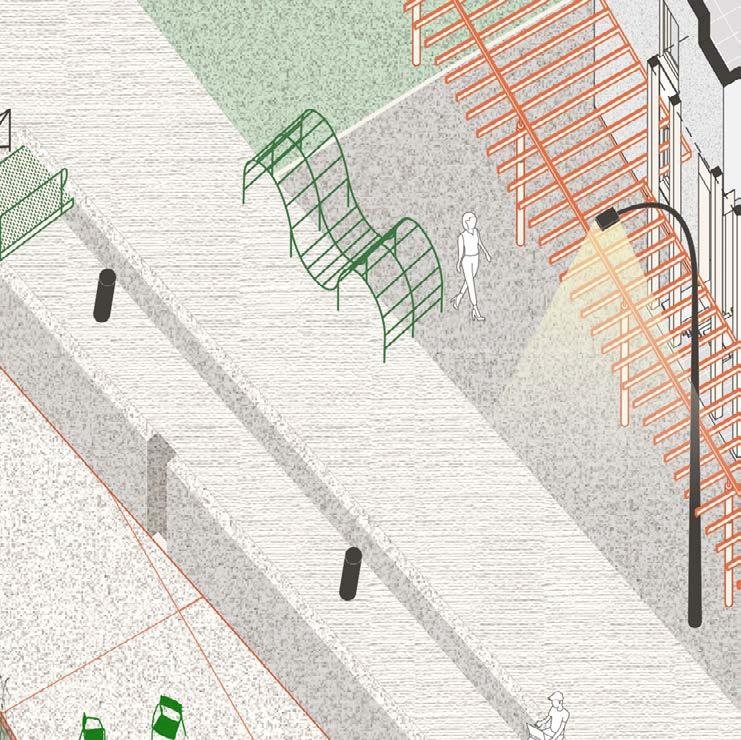
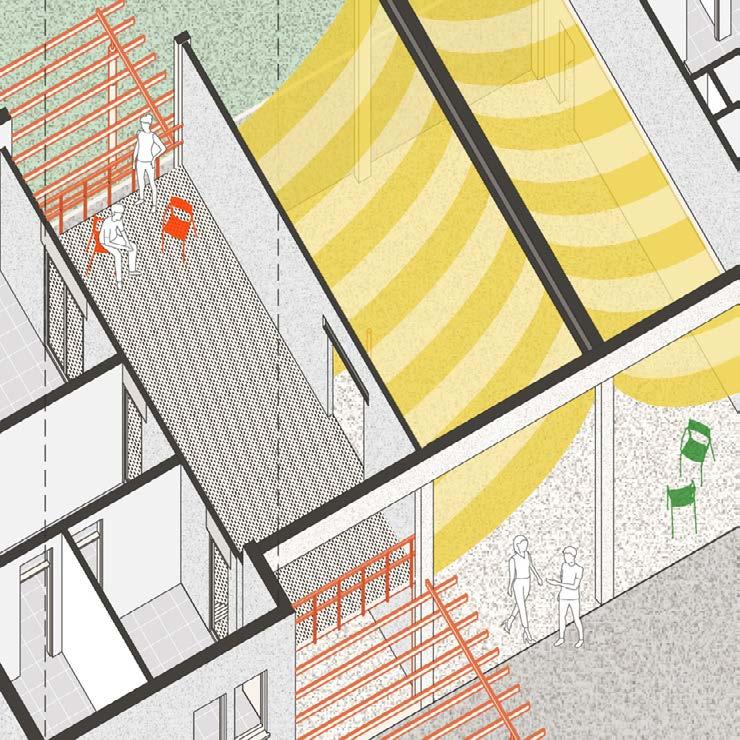
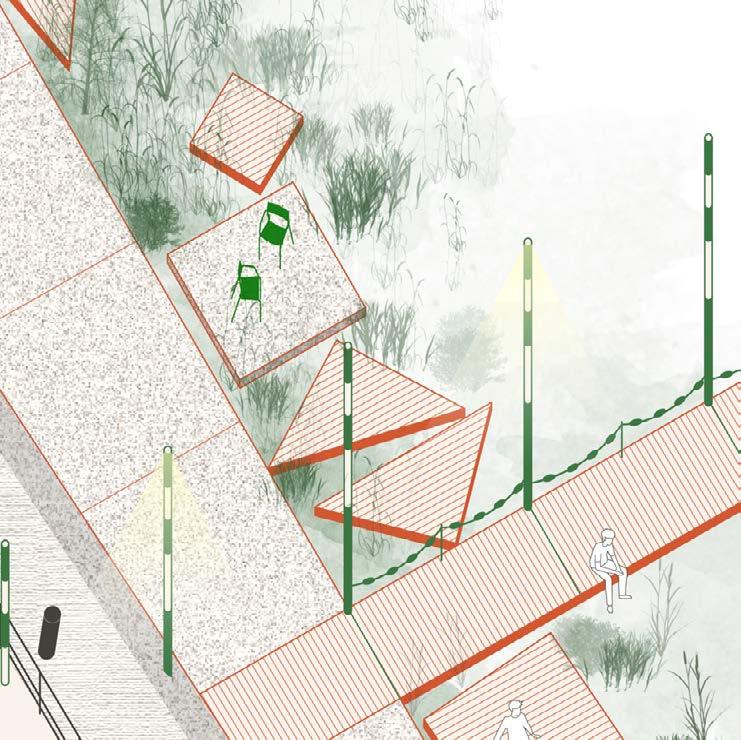
03_The quay as a lively square
02_The community workshop
04_Floating platform
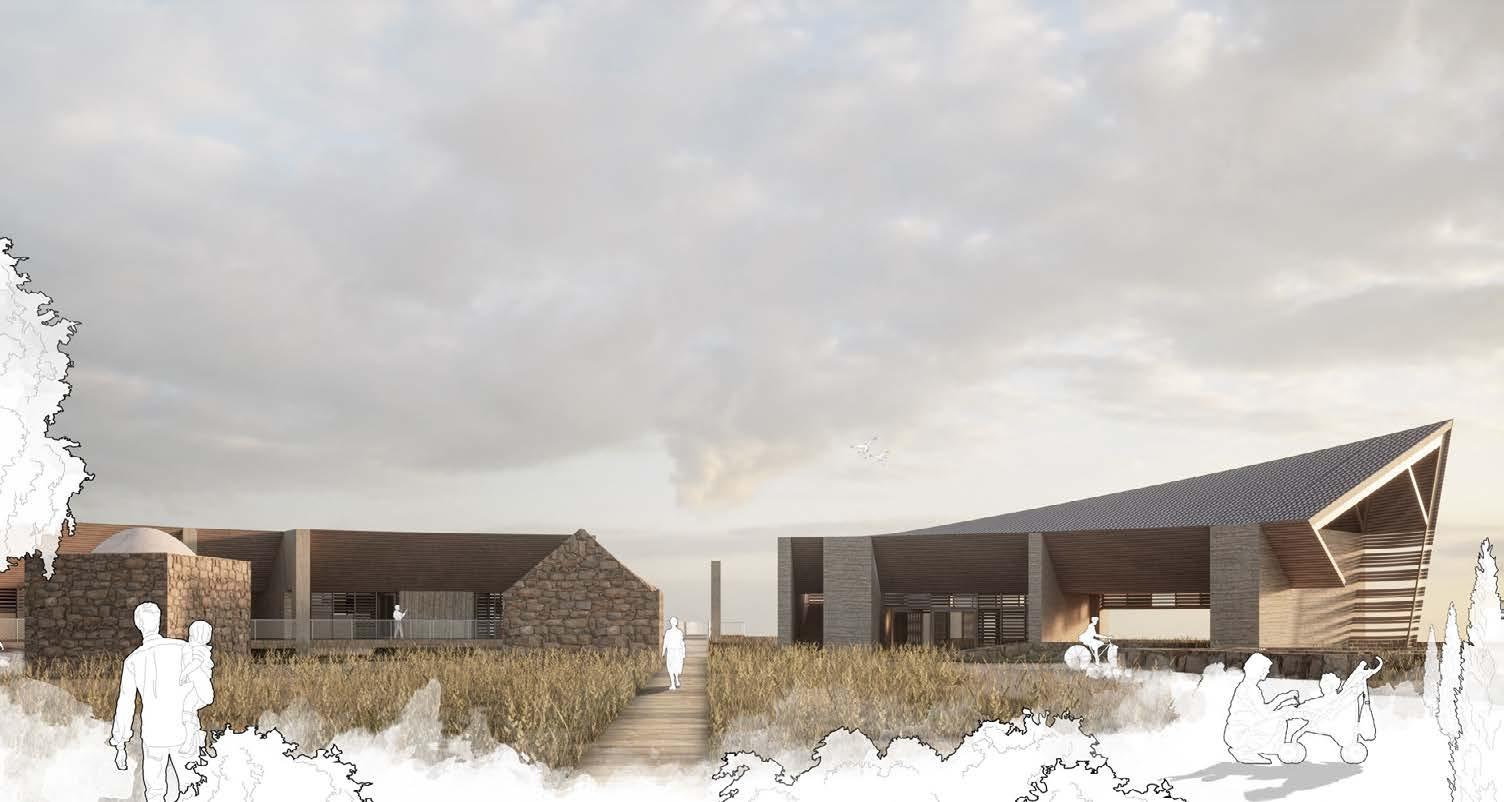
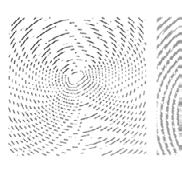
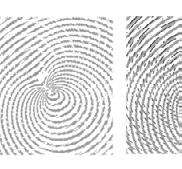

Open Book
Resilient elementary school project Lampedusa, Silicia, Italy
ARC-2005_Atelier IV 2nd year_winter 2023
Supervised by Remy Hovington
Individual project
Implanté à proximité de ruines paysanes, l’école souhaite raviver l’essence de ces lieux par le déploiement des volumes, en accordance avec ceux-ci. Le projet s’inscrit dans un contexte précaire d’une île fragile, elle qui compose avec une population local, l’arrivé de migrants clandestins et le passage de nombreux touristes. Ainsi, il est né le désir de proposer une école primaire résiliente, s’adaptant à chacun de ses occupants. Plus concrètement, le projet consiste à un assemblage de pavillon surélevé, occupants des salles de classe, un auditorium et des salles d’expositions. Les ruines existantes sont habitése en centre de lecture et commerce de proximité étudiant.



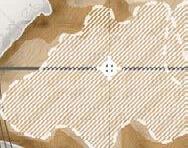

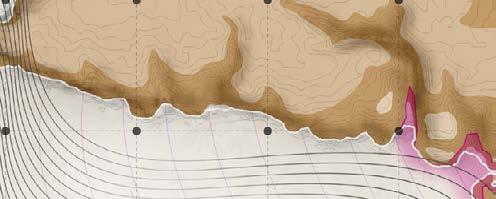
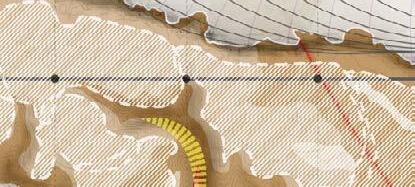

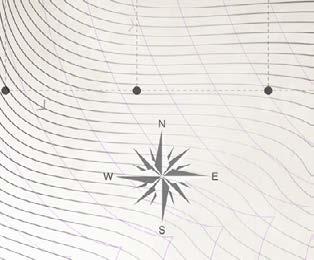
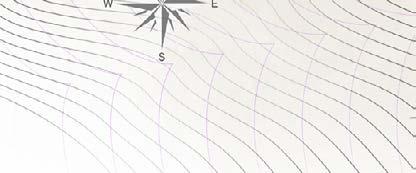


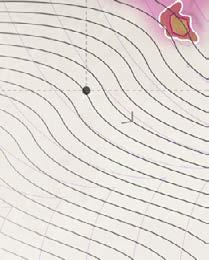

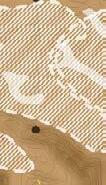
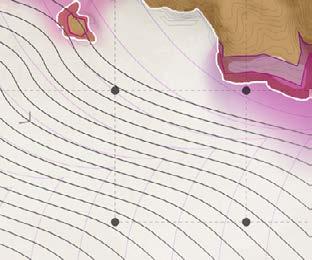
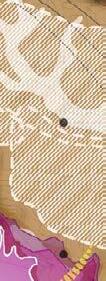
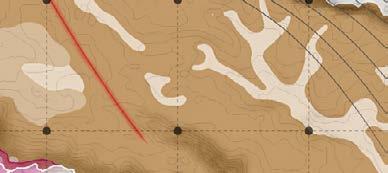
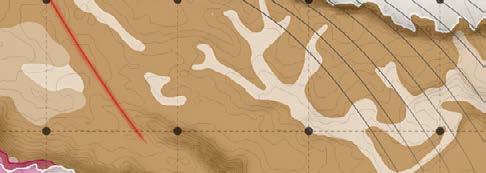
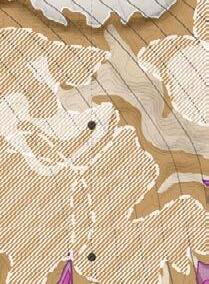


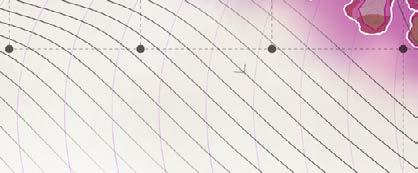












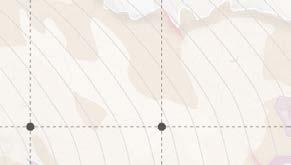
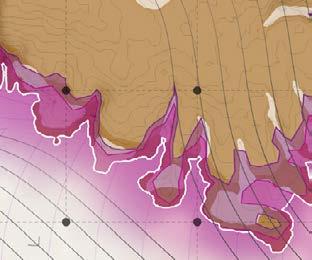

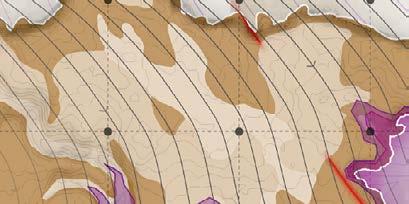
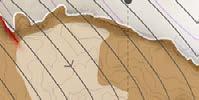

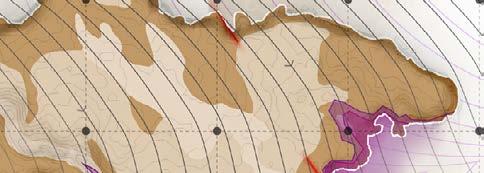
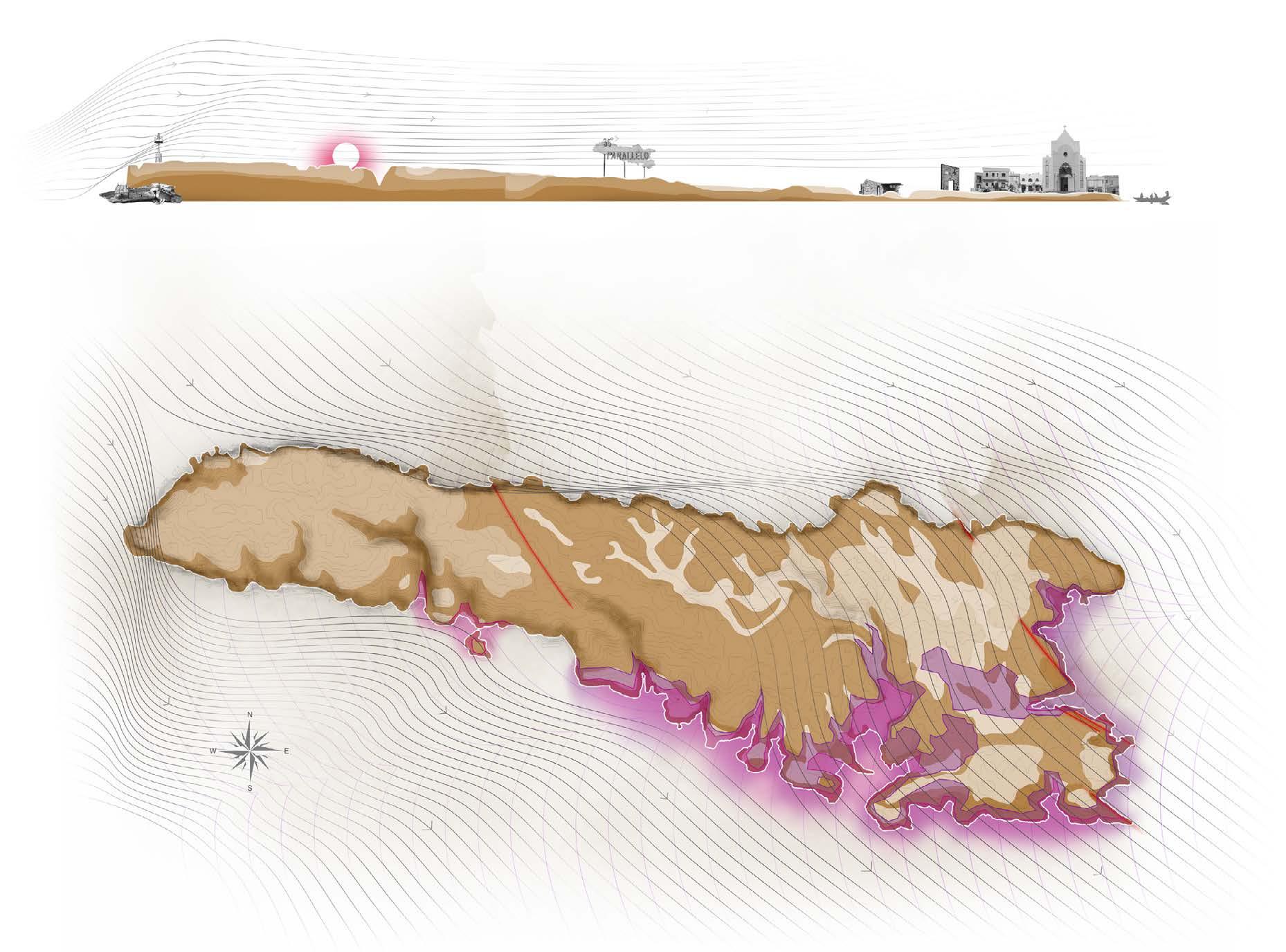


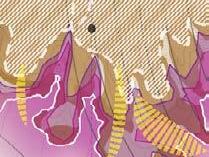
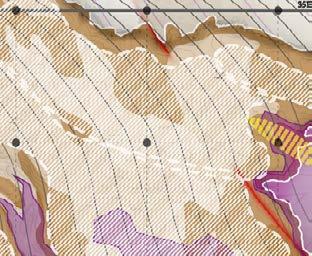

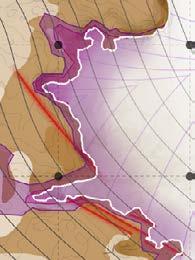


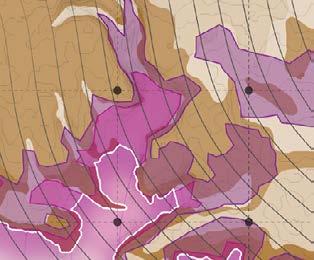

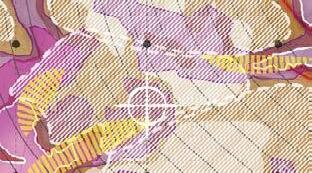


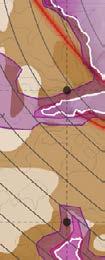
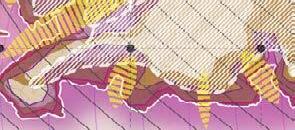


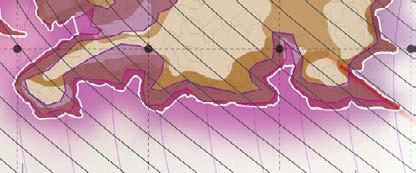










































The conceptual model consists of the schematization of a book page (in plexiglass), to which a weave is attached. The idea here was to give a three-dimensional dimension to the writing on the pages of the book, forming shapes with architectural qualities. It’s then interesting to analyze the curvature, folding and unfolding, so as to reinterpret it in the school project.
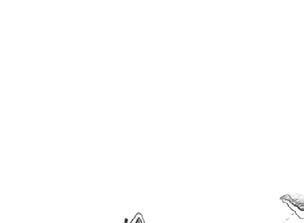
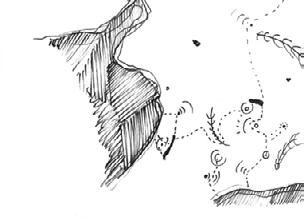
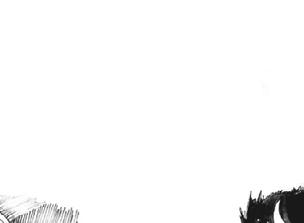
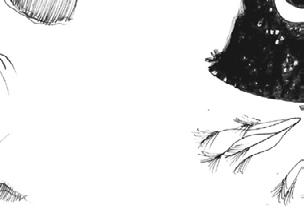
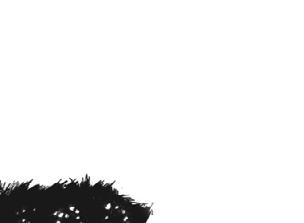
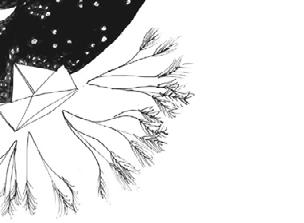
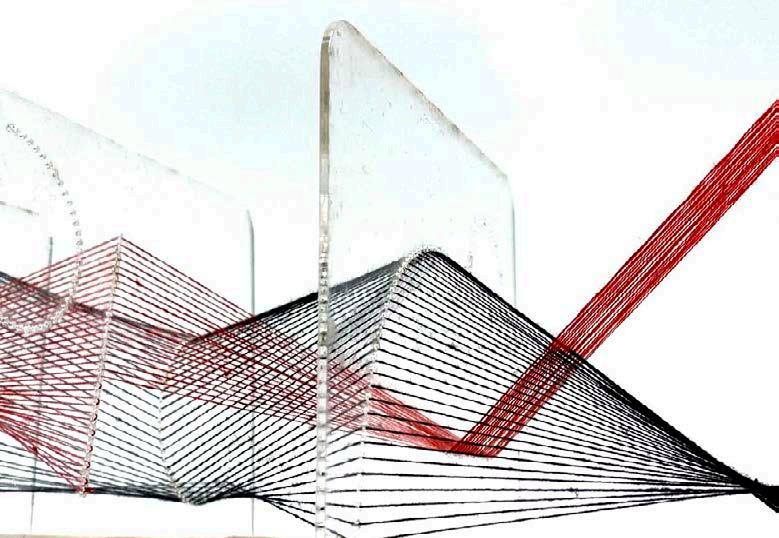
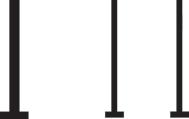


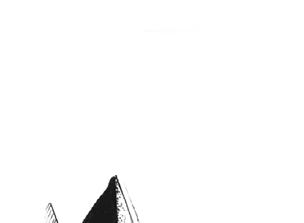
Exploration
Ideation phase of a resilient school for migrants Lampedusa, Silicia, Italy
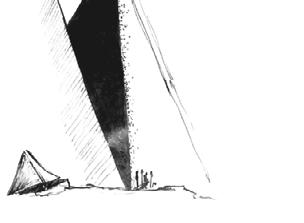


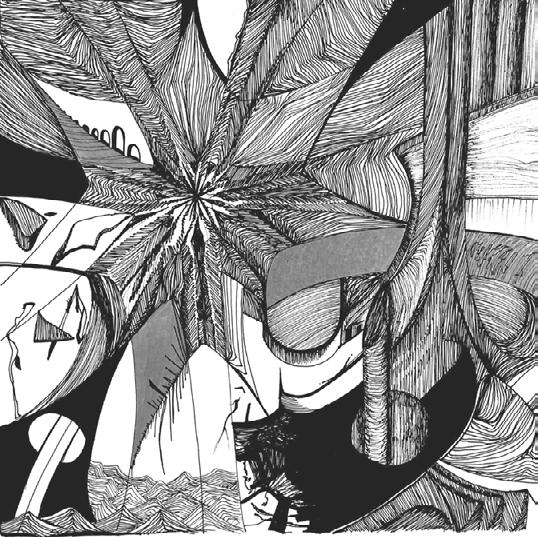










Conceptual layout_Page weaving
Exploratory drawing as a rebound to the illustrated novel Zwerveling
Conceptual process - Outlining the history of the Zwerveling graphic novel as a trigger idea
Proof of concept - A wall-page school. The in-between page as a classroom.
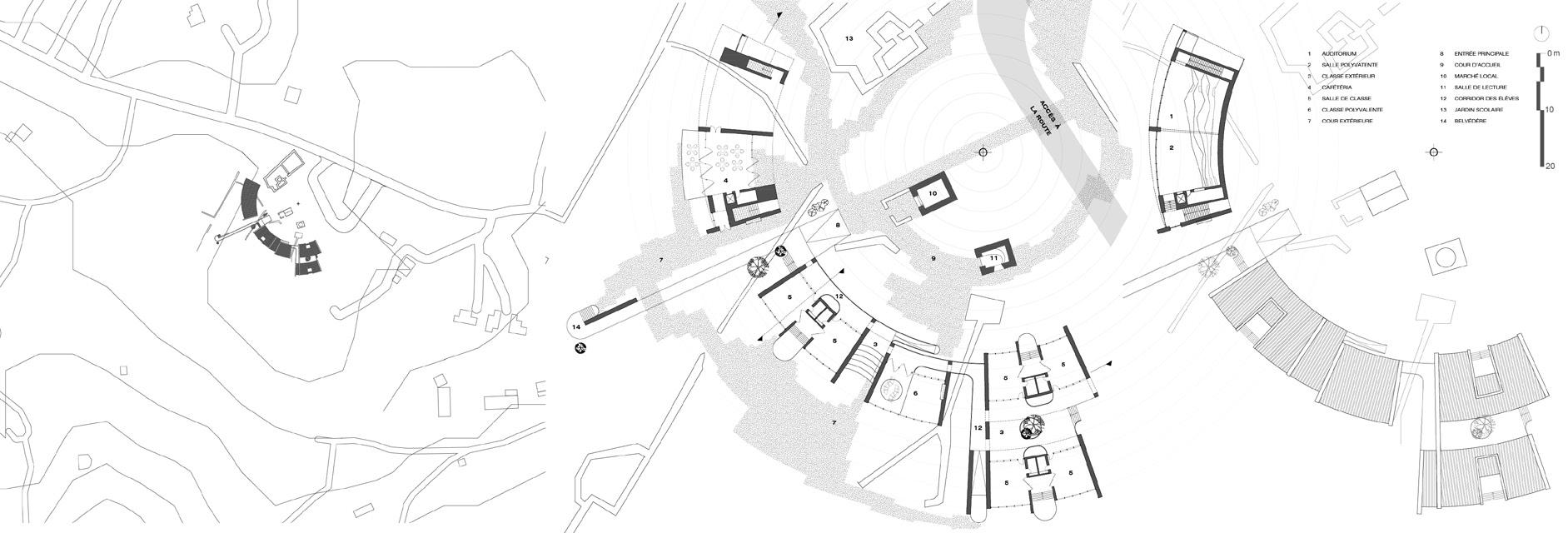
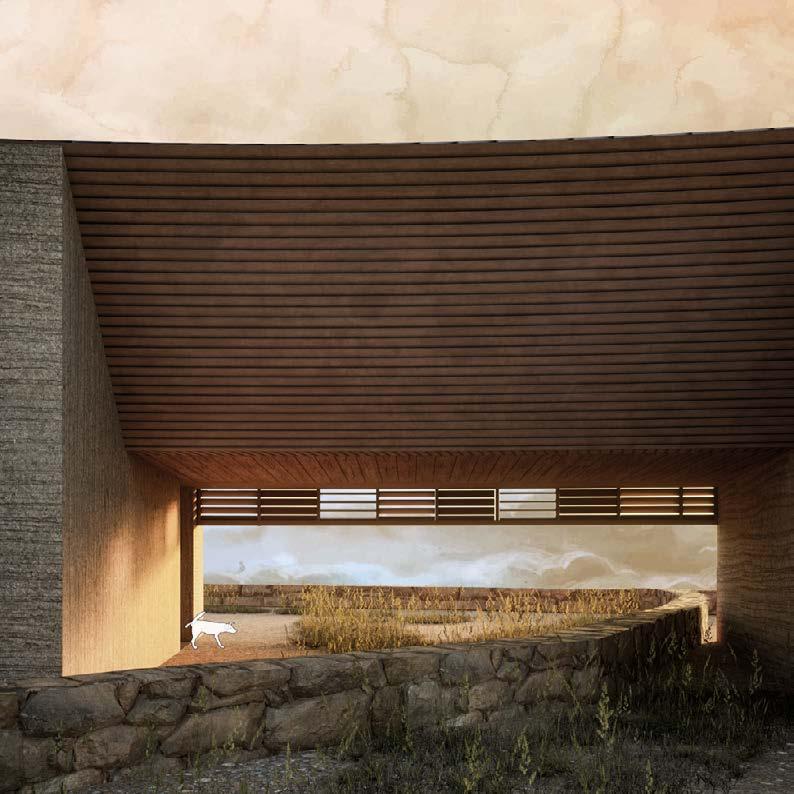




























Location
Level 1
Level 2
REVÊTEMENT DE TOIT
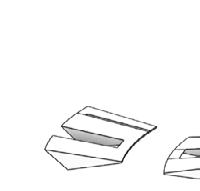
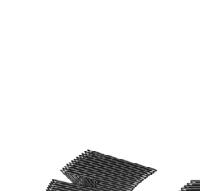
FERMES DE TOIT
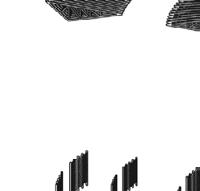
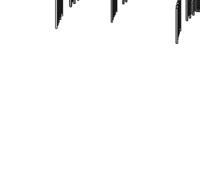
PLANCHER SURÉLEVÉ
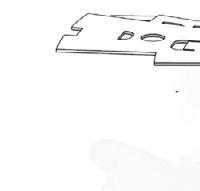
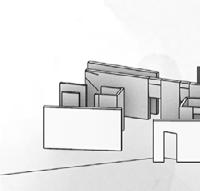
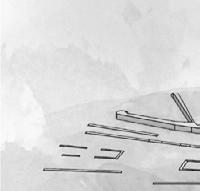
SITE
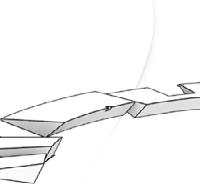
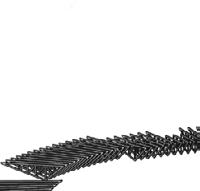
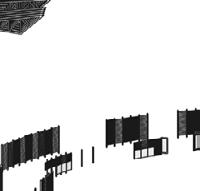
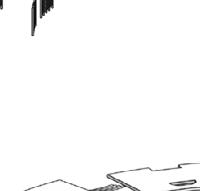
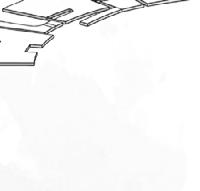
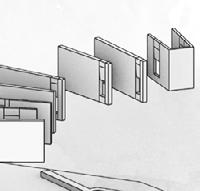
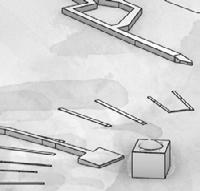

AXONOMÉTRIE ÉCLATÉE
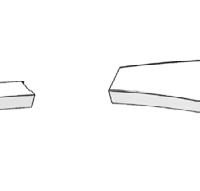
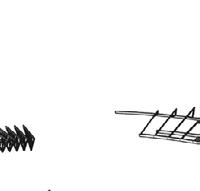
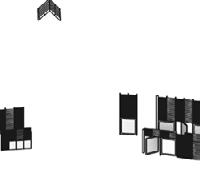
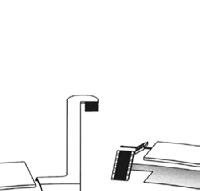
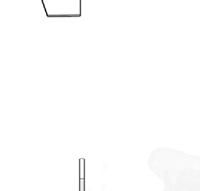
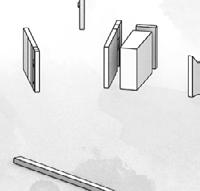
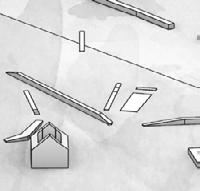
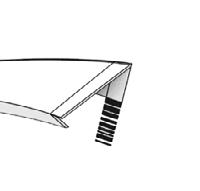
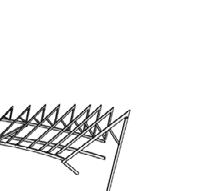

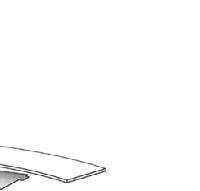

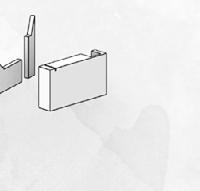
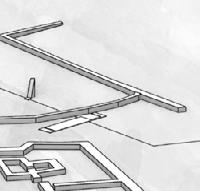

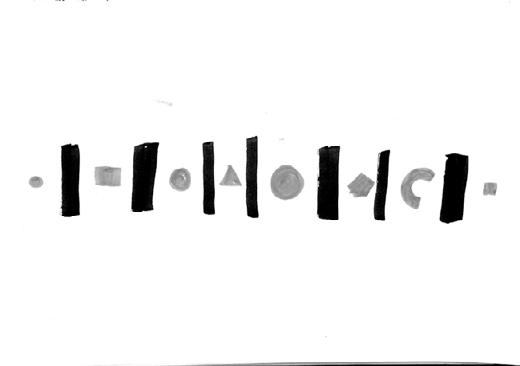
Circulation, node and floor height
The relationship between recreation and education
MUR MASSIF DE BÉTON
CLOISONS DYNAMIQUES
Back


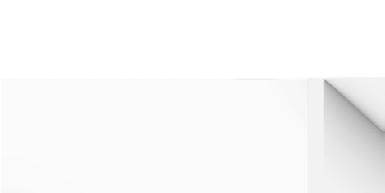








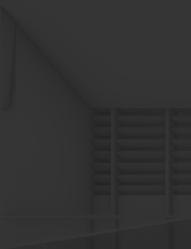

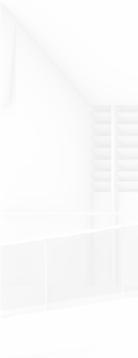



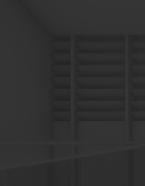







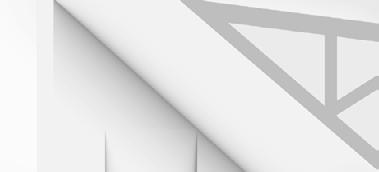
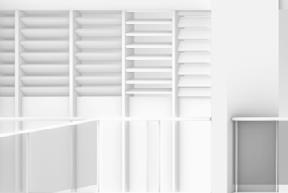

















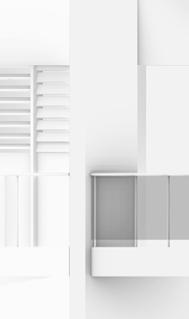





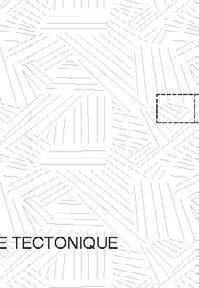





















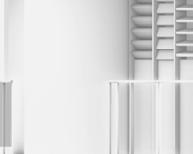
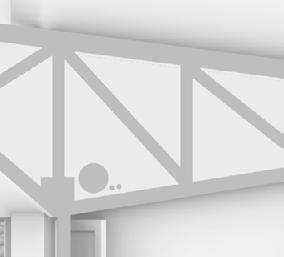


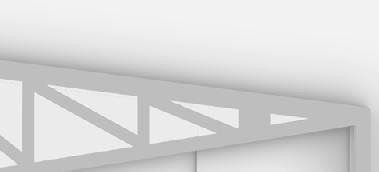







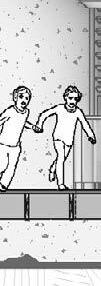



















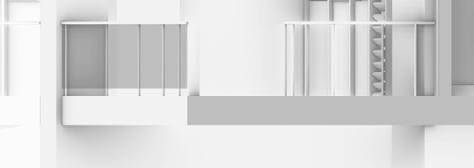

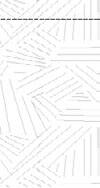




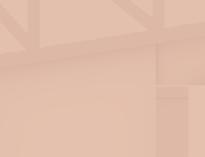
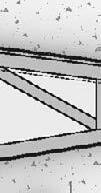







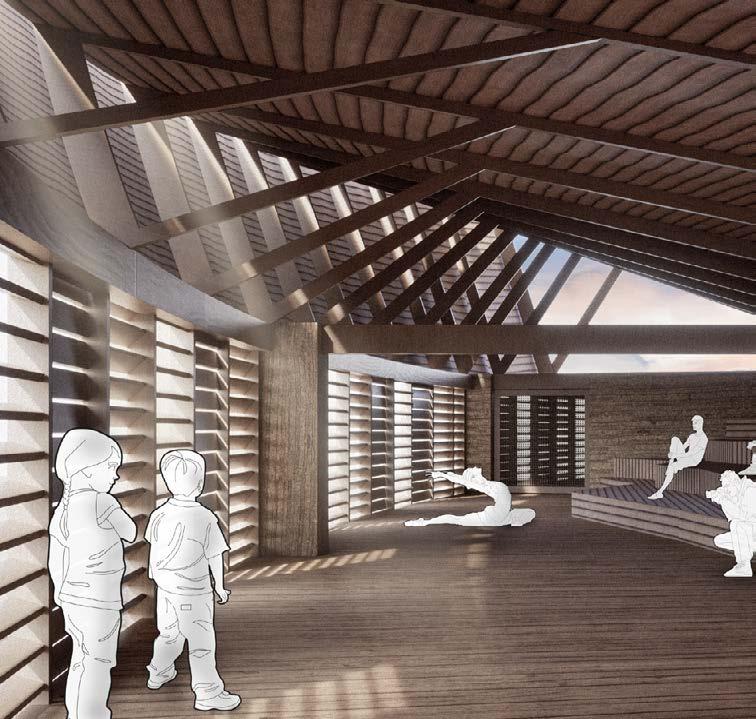
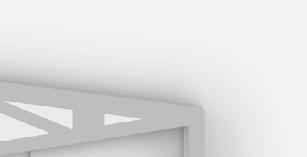


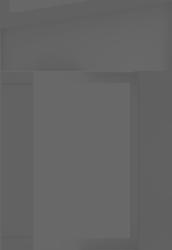




















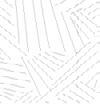
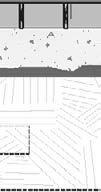





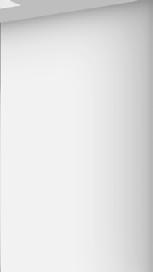
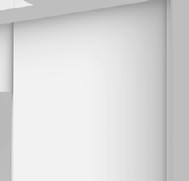
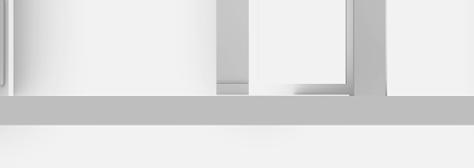














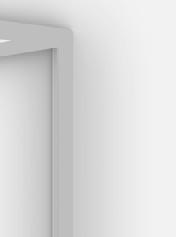


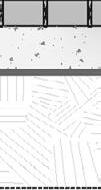

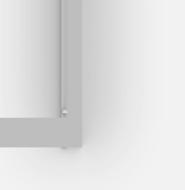

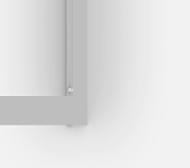













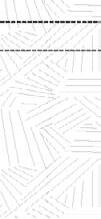
































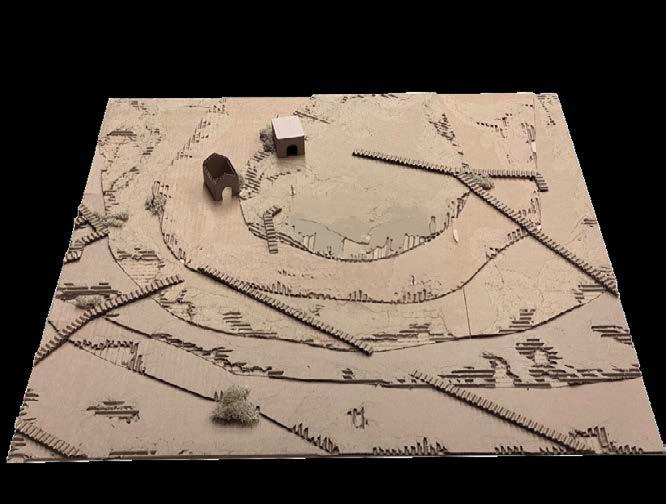


Site model - Existing ruins Corrugated cardboard
Section view
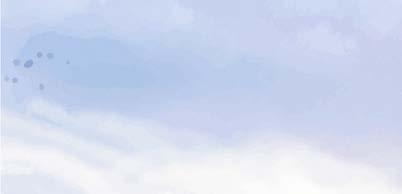
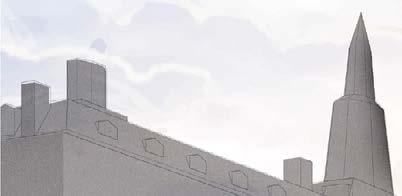
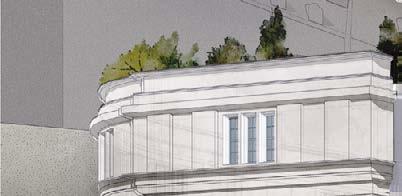
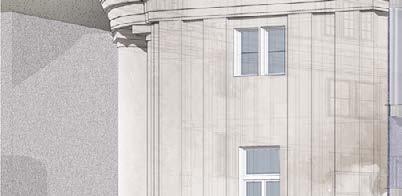
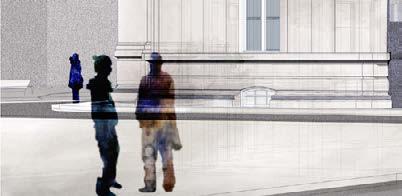
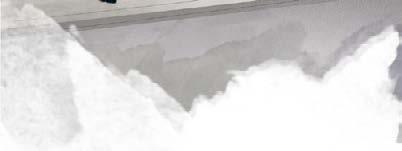
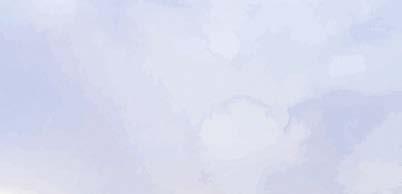
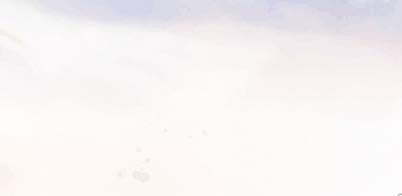
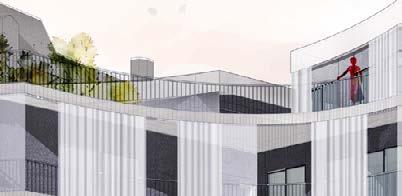
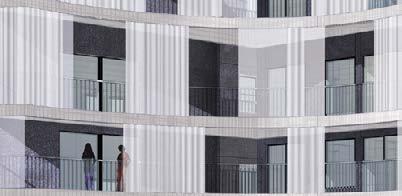
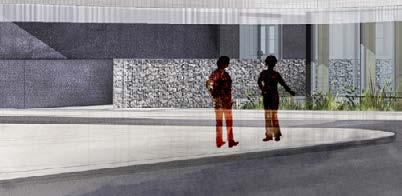
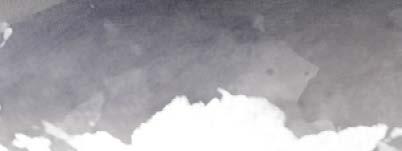
Exposed Habitat
Heritage requalification project
Quebec City, Canada
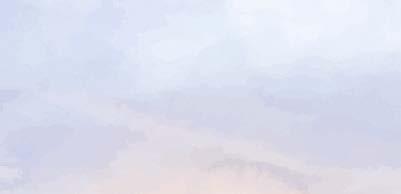
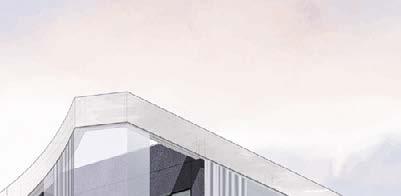
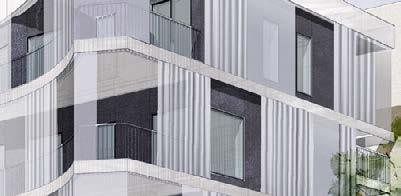
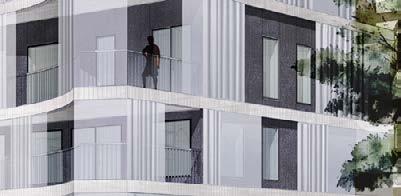
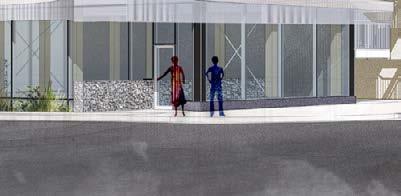
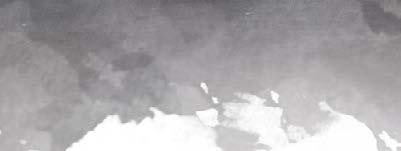
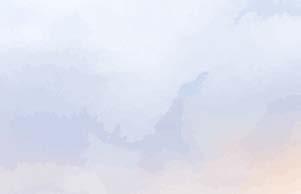
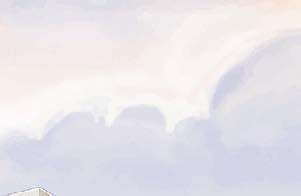
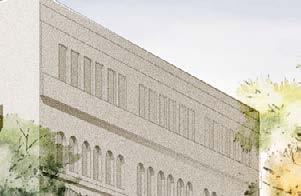
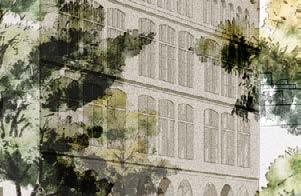
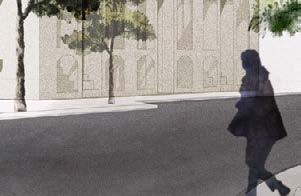
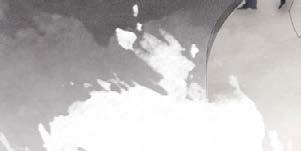
ARC-2002_Atelier III
2nd year_autumn 2022
Supervised by Pedro Ressano Garcia
Individual project
Situated in the heart of a district in constant turmoil, the project consists of an architecture that attempts to breathe new life into this former bank. The diagram expresses a desire for a volume anchored to the existing structure. Then, the addition bursts out to open up to street life.
To revitalize the neighborhood, the project proposes a concept of intergenerational housing, in addition to integrating a grocery store and a collaborative space. A number of units are interconnected, thanks to their stacking arrangement and the thoughtful extension of balconies into the curved facade.
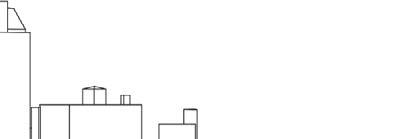
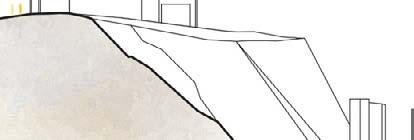
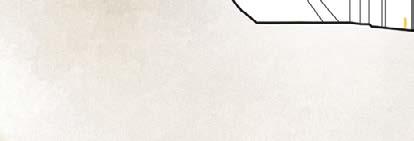
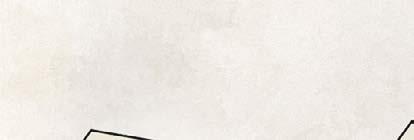
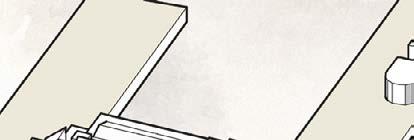
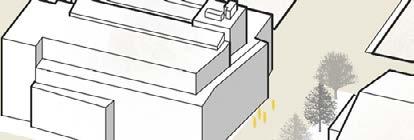
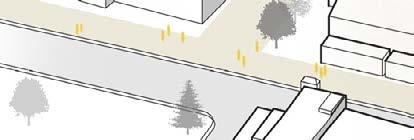
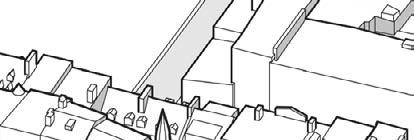
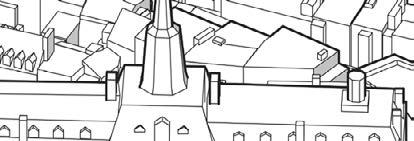
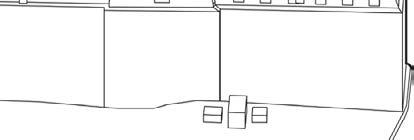
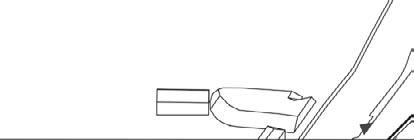

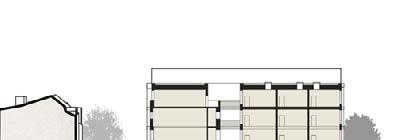
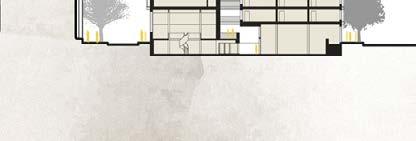
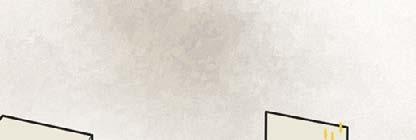
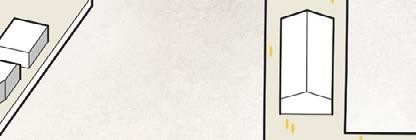
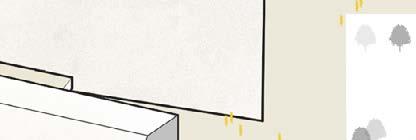
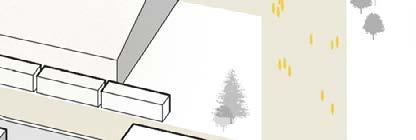
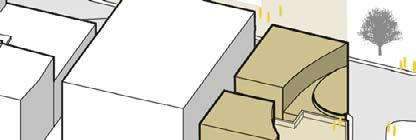
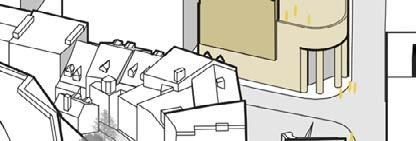
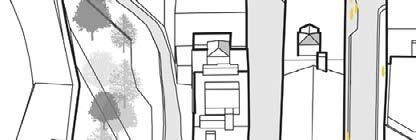
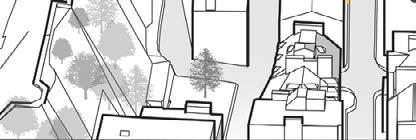

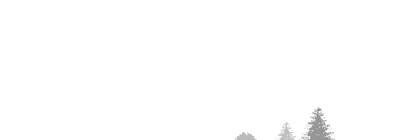
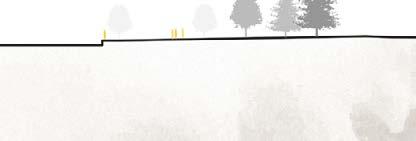
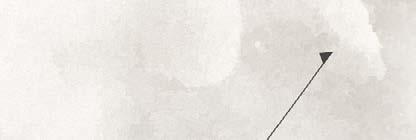
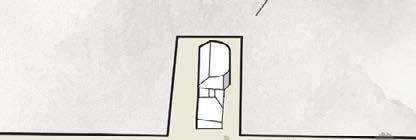

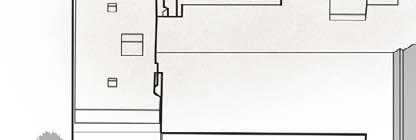
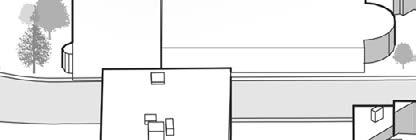
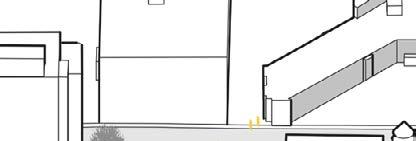
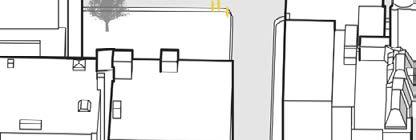
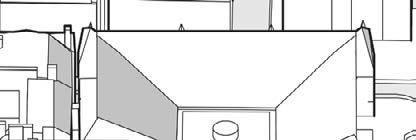


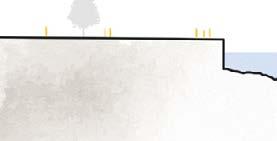
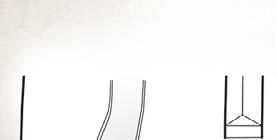
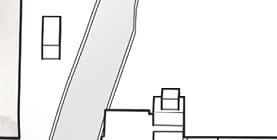
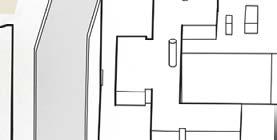
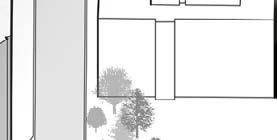
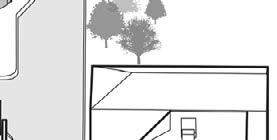
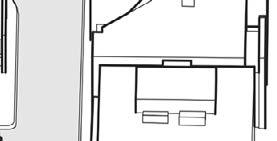
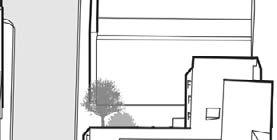
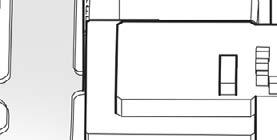
Coupe territoriale
FleuveSaint-Laurent
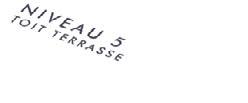







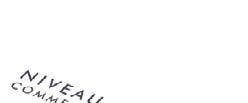
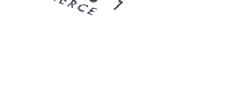




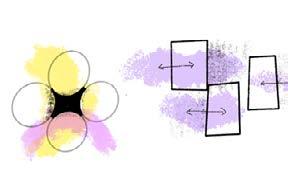
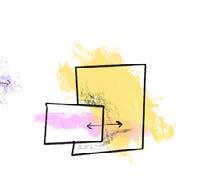
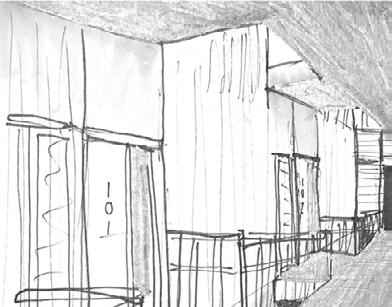
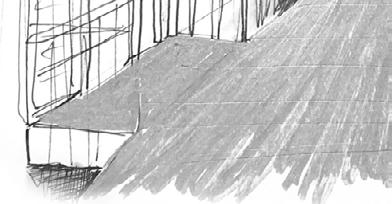
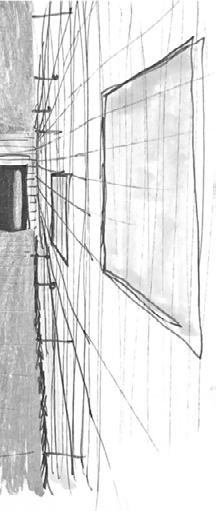
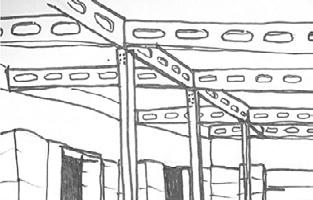
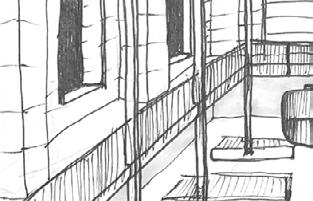
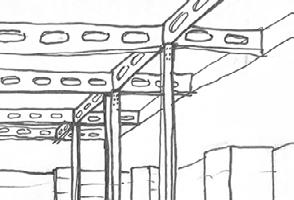
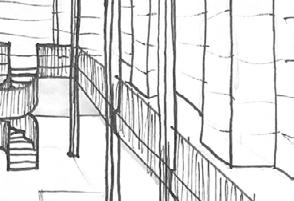

Antithesis
Leveled balade
Double height in the grocerie
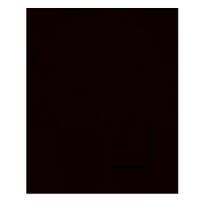

Business
Local grocery
Housing
Loft + Bigénérationelle
Collaborative space
Community + Garden

Longitudinal section
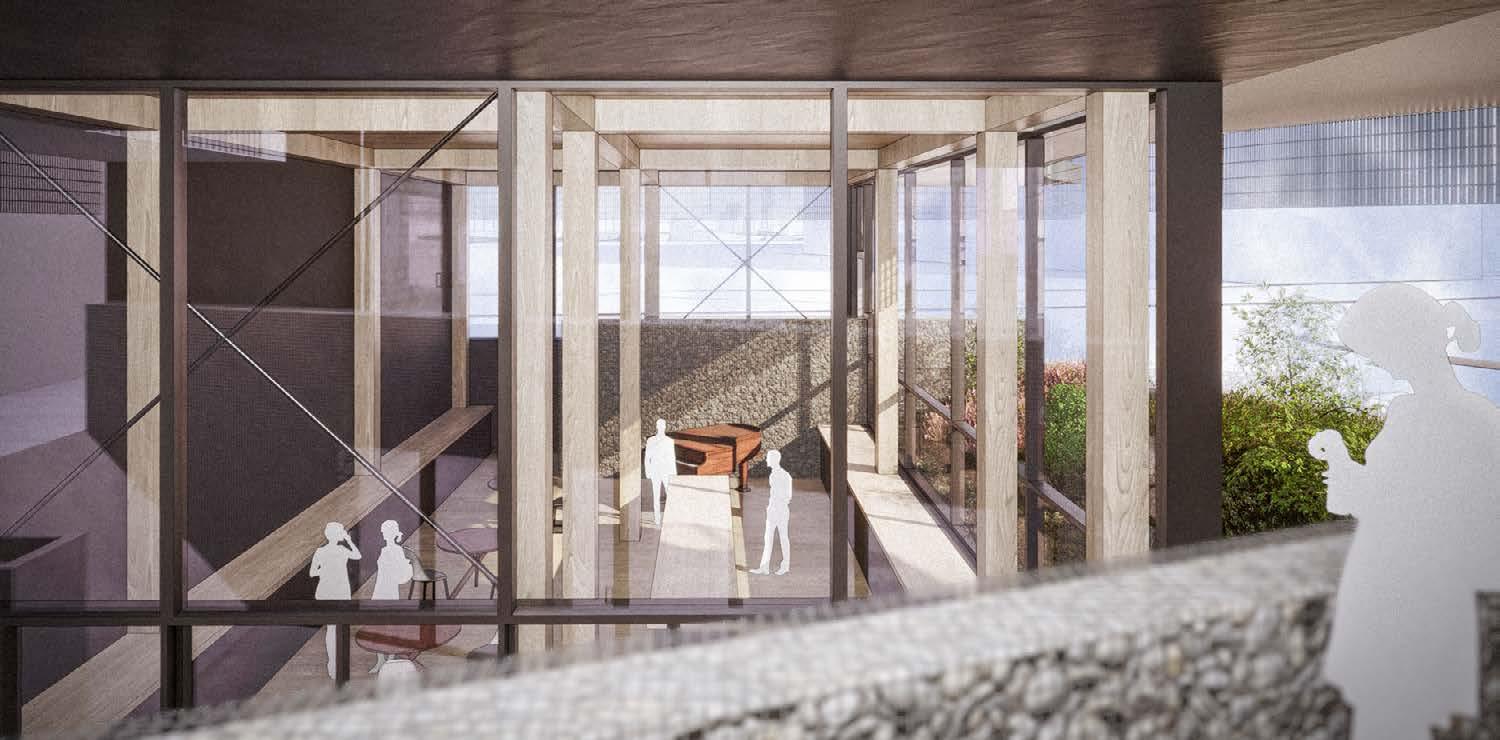
Multi-purpose hall at the foot of the street
Isometric detail

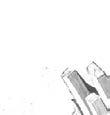
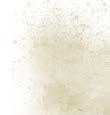
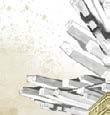
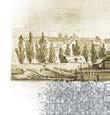
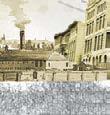
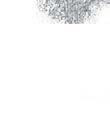
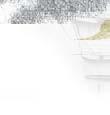
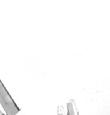
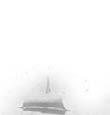
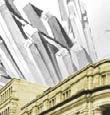
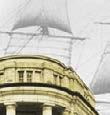
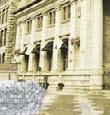
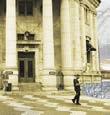
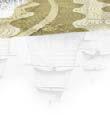
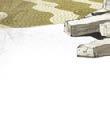
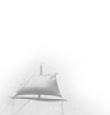

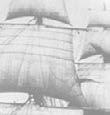
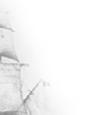
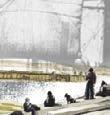
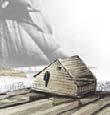
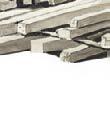
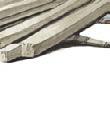








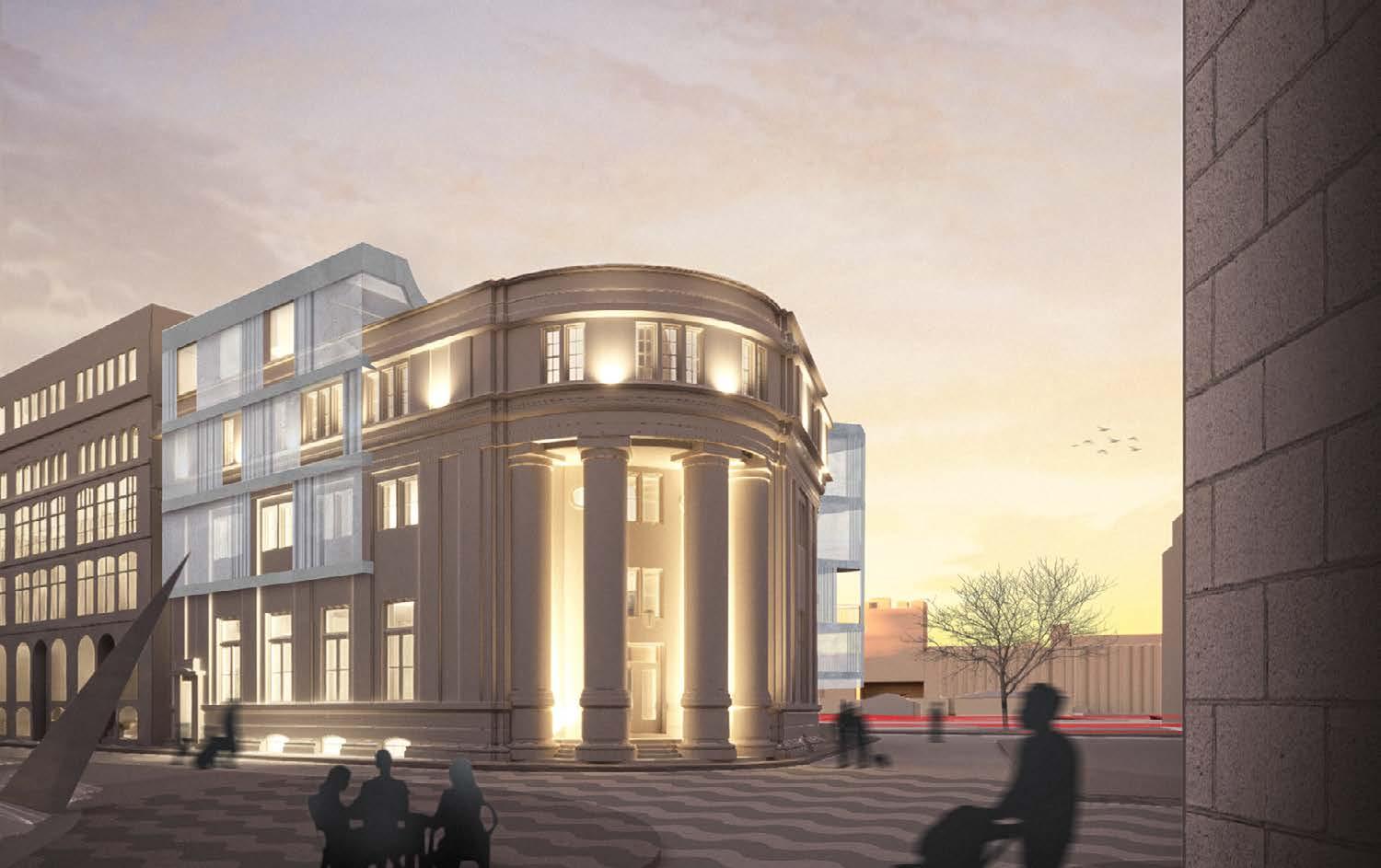
Intentional collage
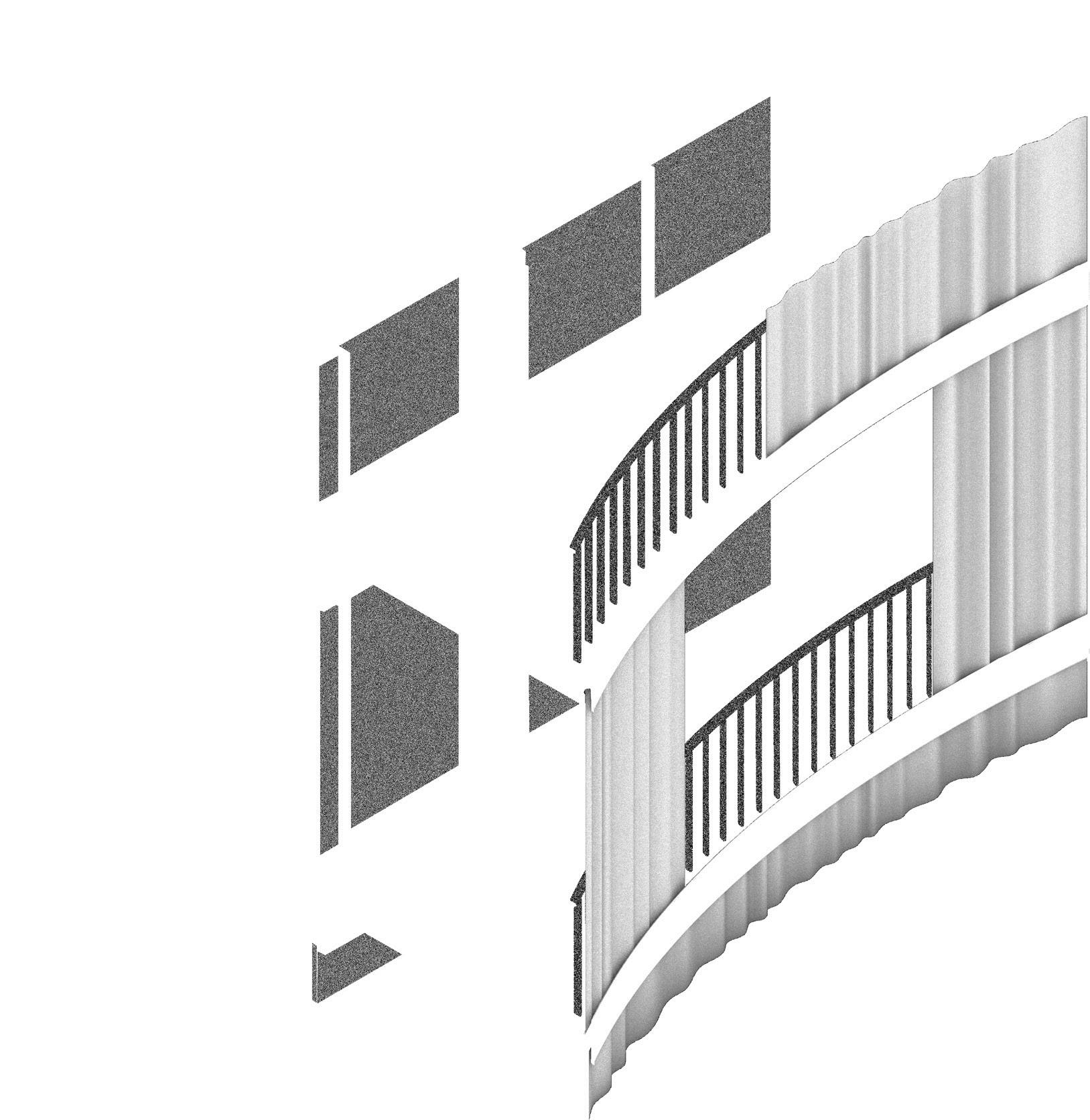
01_COMPOSITION DE LA FACADE
PIERRE NATURELLE D’ARDOISE 35 mm
ESPACE D’AIR 25 mm
REVÊTEMENT INTERMÉDIAIRE EN OSB 25 mm
MEMBRANE PARE-AIR
PANNEAU D’ISOLANT RIGIDE 80 mm
ISOLATION THERMIQUE EN FIBRE DE BOIS 160 mm
PANNEAU DE CONTREPLAQUÉ 22 mm
CRÉPI INTÉRIEUR 20 mm
POTEAU EN BOIS MASSIF CARRÉ, FINI BRUT 300 mm
02_COMPOSITION DU PLANCHER
COUCHE DE FINITION 15 mm
CHAPPE DE BÉTON 80 mm
MEMBRANE DE POLYÉTHYLÈNE
ISOLATION ACOUSTIQUE 30 mm
ISOLATION THERMIQUE 20 mm
ISOLATION ACCOUSTIQUE ET D'IMPACT 20 mm
PANNEAU DE CLT
POUTRE DE BOIS MASSIF, FINI BRUT
03_COMPOSITION BALLUSTRADE GARDE-CORPS MÉTALLIQUE 60 mm RIDEAU DE CHAINES MÉTALLIQUE
AMOVIBLE, SUR RAILLE 10 mm
CAVITÉE DRAINANTE INTÉGRÉE À LA DALLE
Epilogue
Third-location facilities at the Saint-Charles River park Québec, Canada
ARC-1007 1st year_Autumn 2021 supervised by Cécile Combelle Individual project
The imagined third place is a true manifestation of the deployment of the linear course of the Saint-Charles River Park, from its sources inland, to its discharge into the waters of the St. Lawrence River. This route is juxtaposed with the park’s existing one, to offer a new narrative to those who walk or cross it. The vision of the proposal is a magnification of the end of the route, whether river or pedestrian, embodying a dynamic amphitheater and interconnection between interior and exterior spaces. Like the opening of a narrative, the physicality of the site opens up new perspectives for visitors, acting as a place of enlightenment towards the river and sky.
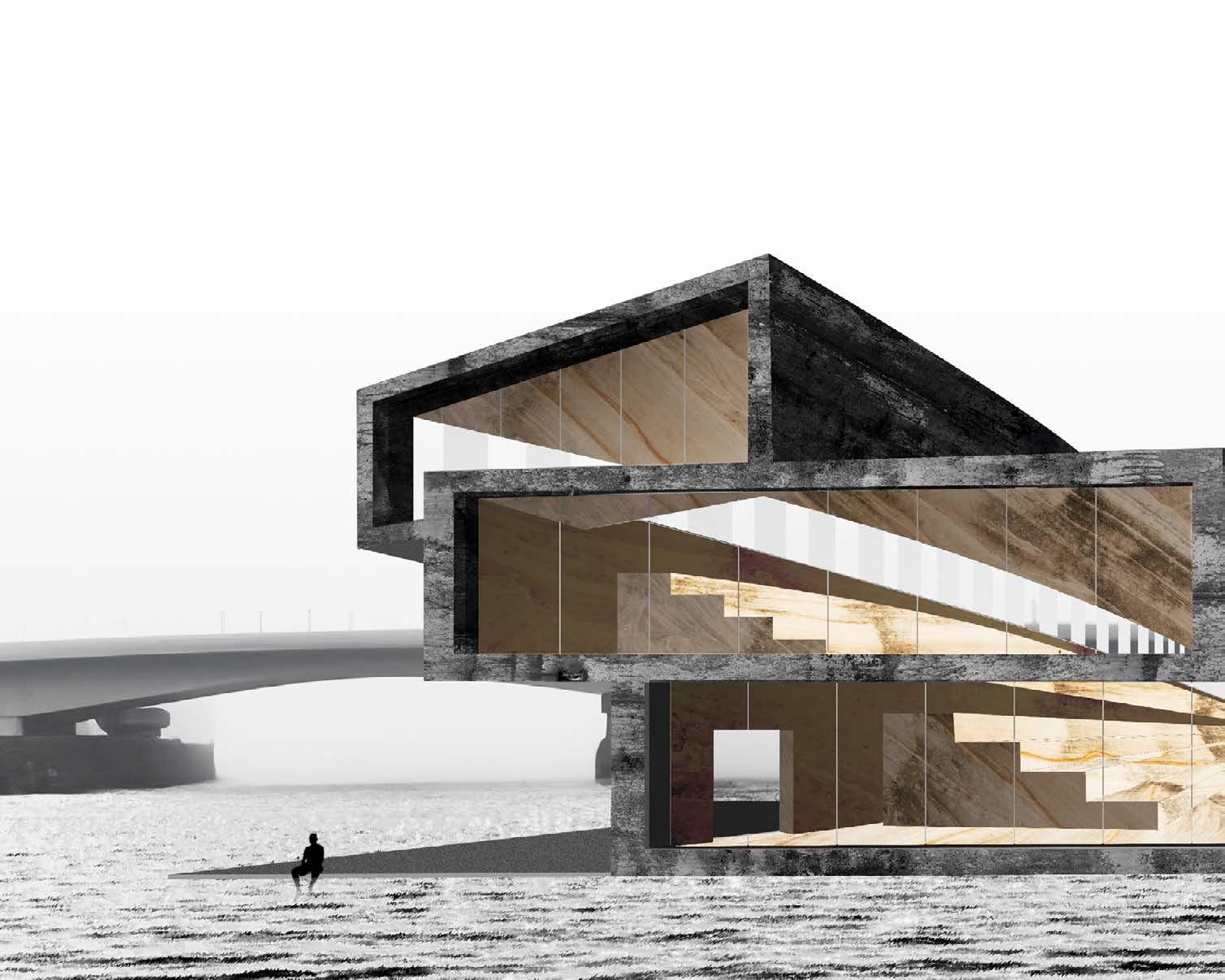








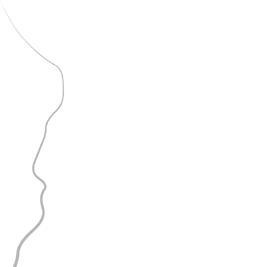
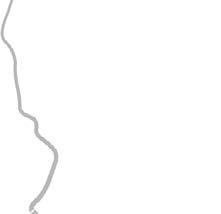
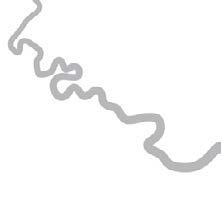


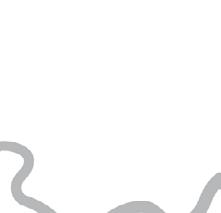



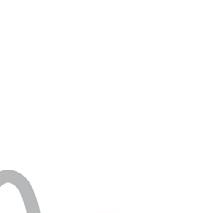
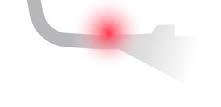
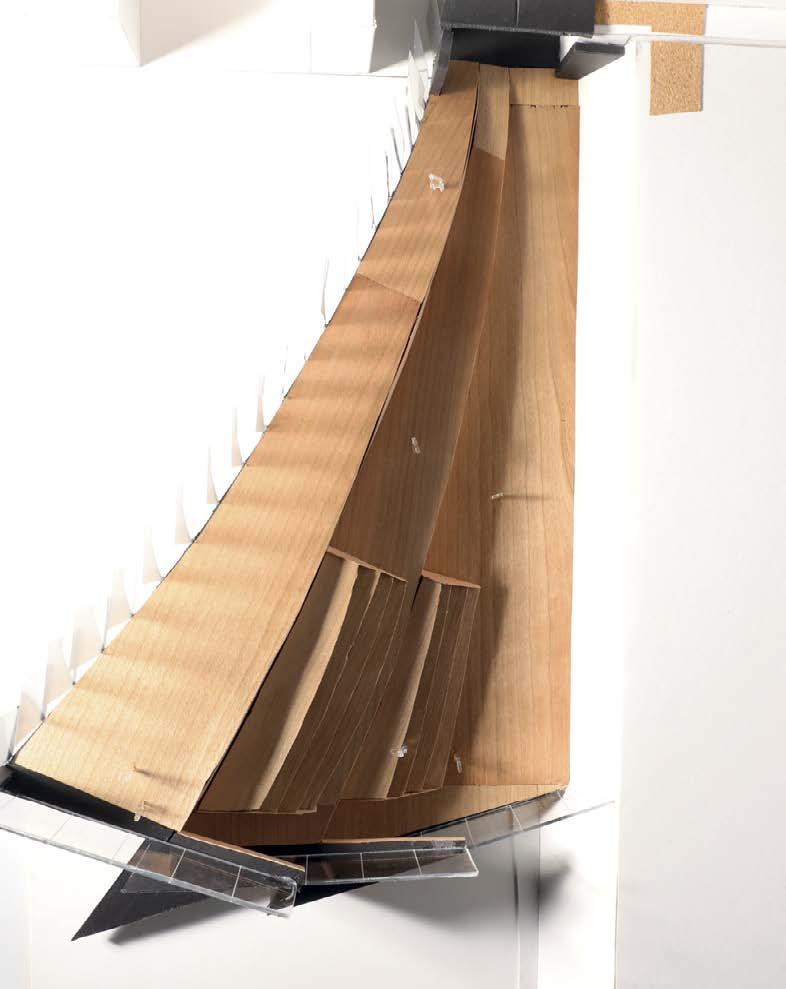
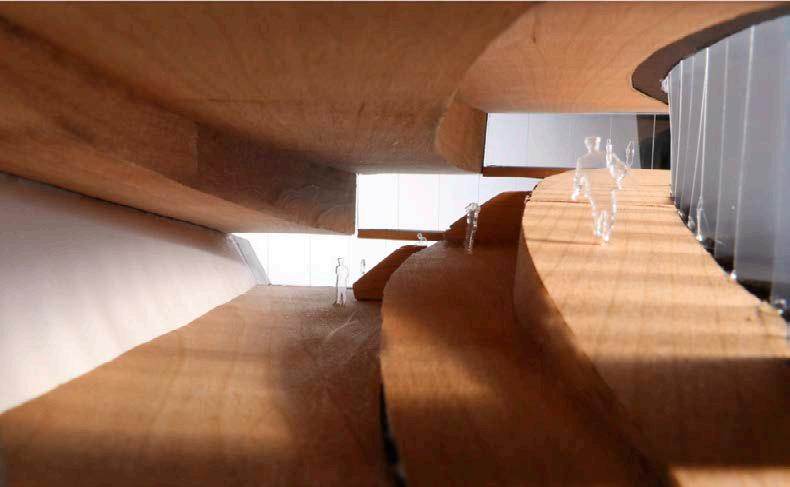
Opening at the end of the river
Assembly

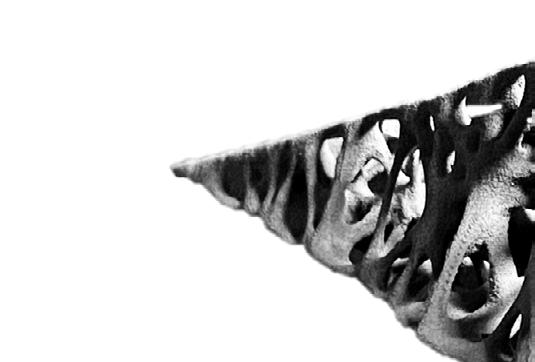
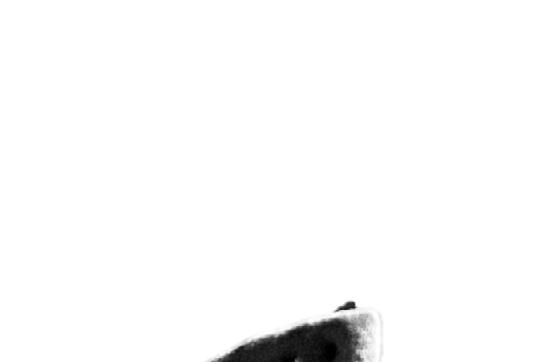
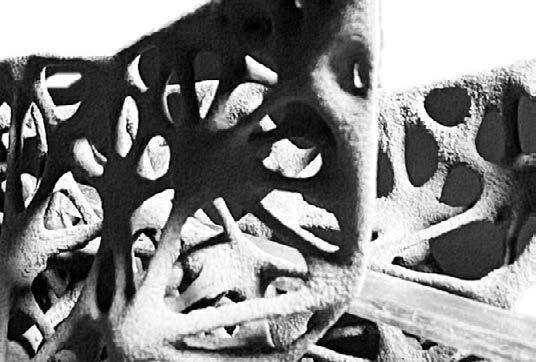

Séléné
Digital design project, creation of a monument for man’s arrival on the moon
Winner project - Best modelisation
ARC-2005_Atelier IV
2nd year_Winter 2023

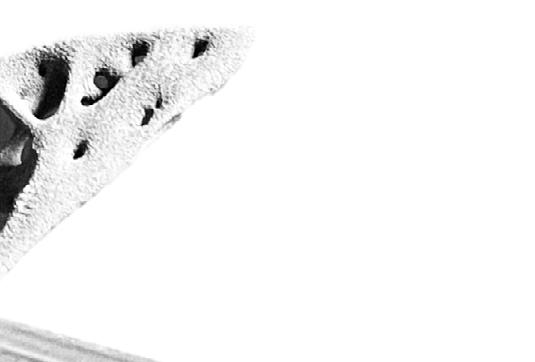
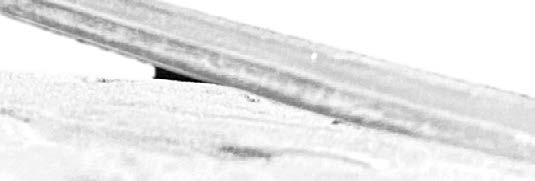
Supervised by Samuel Bernier-Lavigne With Zacharie Forest, Benjamin Rainville and Zachary Lambert

Séléné, qui désigne la Déesse de la lune, consiste en un monument imaginé sur la lune. Pour célébrer le retour de l’homme sur son sol d’ici 2030, il a été imaginé un projet bien unique, telle une boussole d’un nouvel ère. La flèche pointe vers un infini célestre qui n’attend qu’à être exploré. Il a été ici considéré de produire une maquette à l’aide d’outil numérique. grâce à l’impression au nylon, l’expression de la matérialité du sol lunaire s’exprime à merveille.
Le projet imagine la production du monument directement sur la lune, par l’entremise d’immenses imprimantes 3D construite sur place, pièce par pièce. La poussière lunaire servirait de substrat de base pour le mélange de béton.
Astronaut ascent
01_Transport
Delivery of the printer’s steel structure by space capsule.
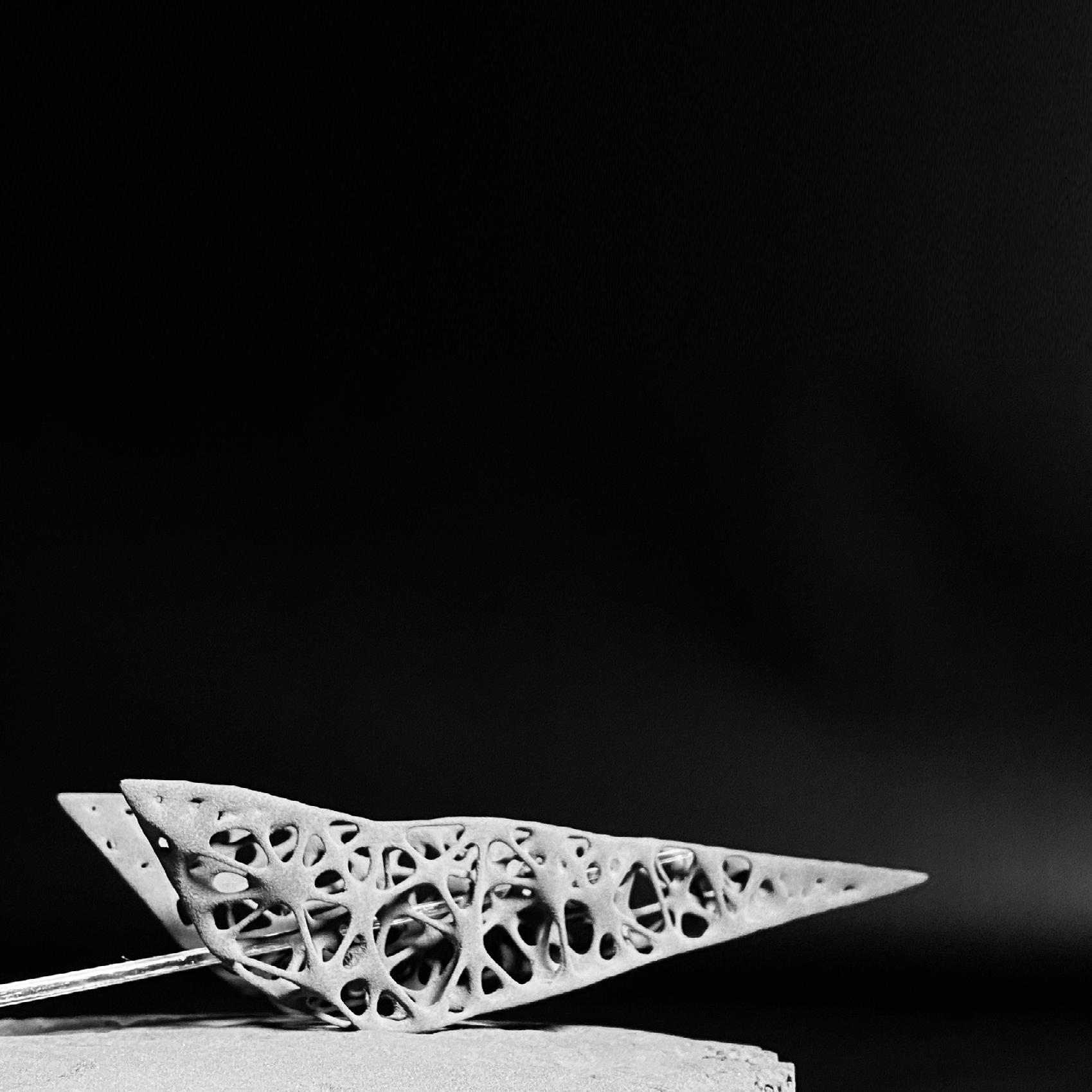
02_Lunar printing
Assembly of the assembly structure. Start printing with 3-axis printer. Filling tank with moon dust.
03_Curing
Waiting for solidification. Dismantling the steel framework and reusing it for the footbridge structure.
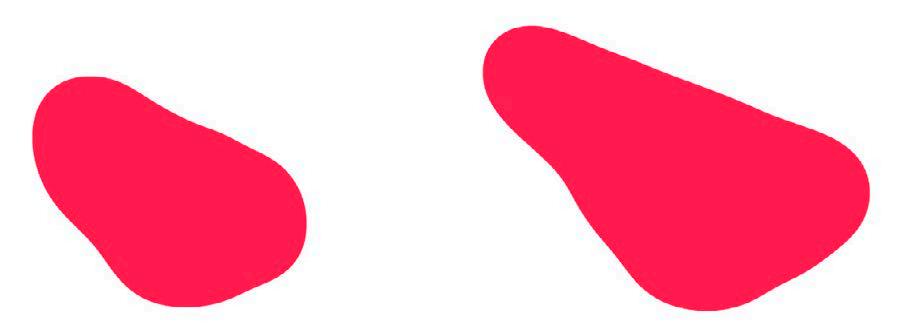
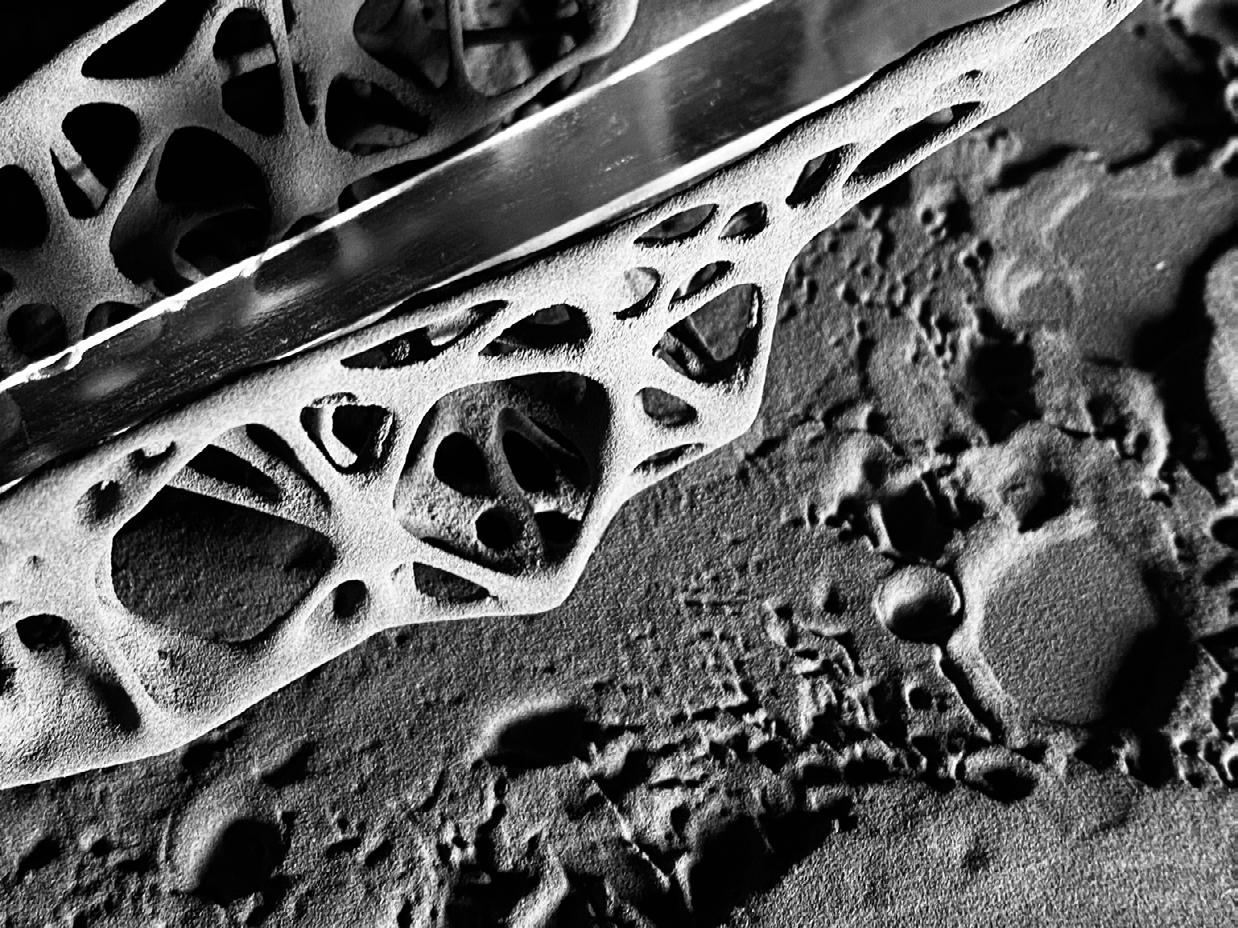
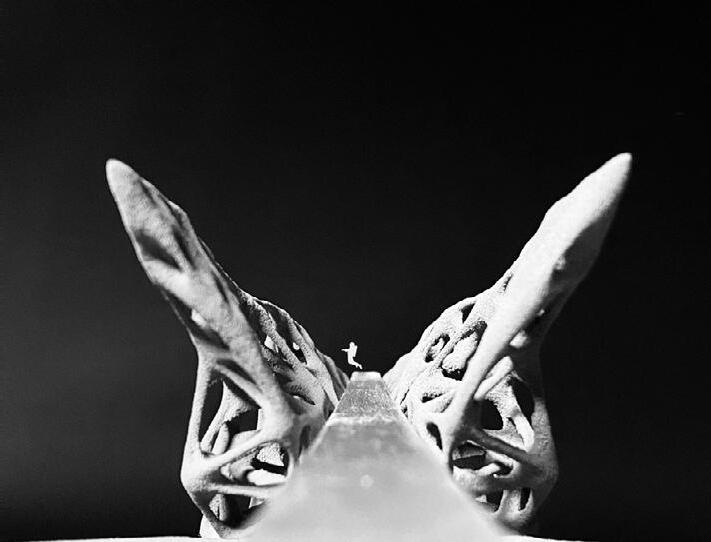
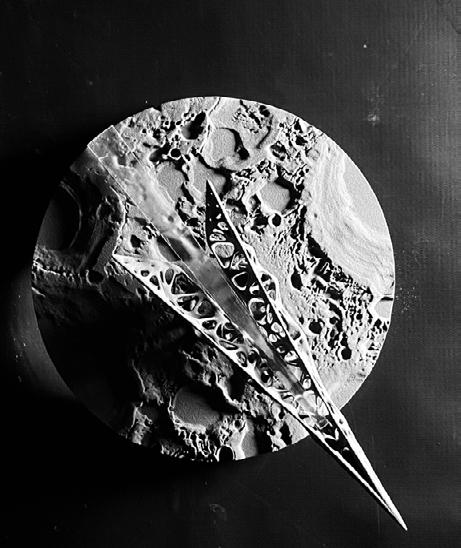
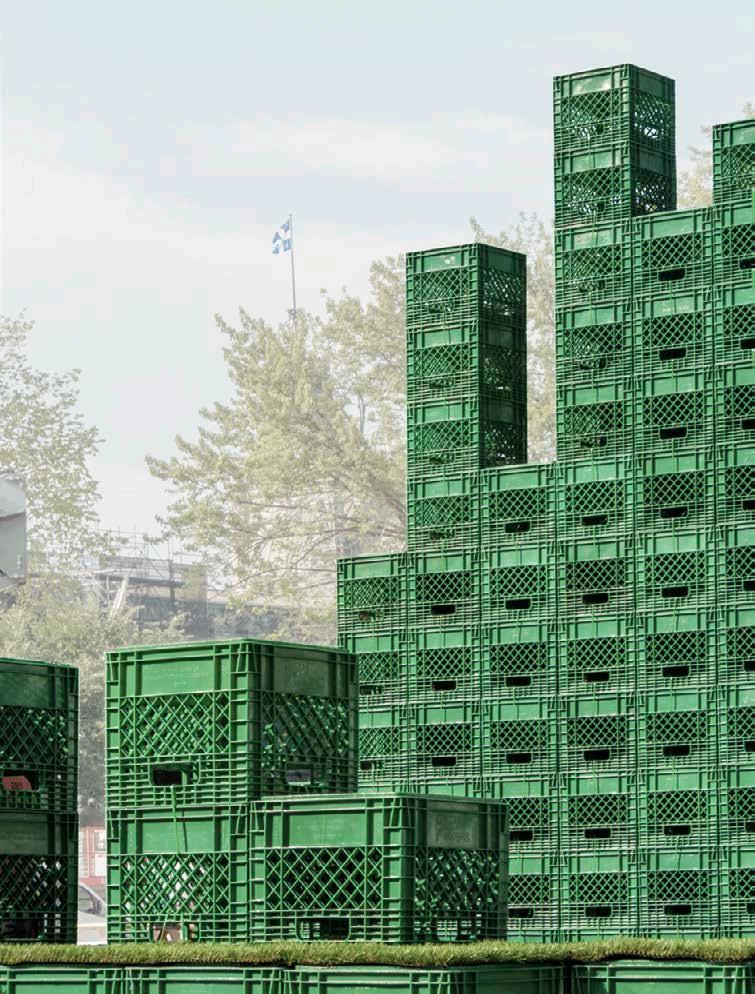
Public Voxel
Ephemeral public installation
For a music festival (FEQ)
Québec, Canada
Realized with the student committee Assétar Innovation Summer 2023
Lead Conceptor / Coordinnator
In the summer of 2023, the Innovation Committee built an ephemeral installation for the Festival d’Été de Québec 2023. With sustainability in mind, the group proposed a project made entirely from second-hand materials. Based on the principle of the modular crate, this allowed for infinite possibilities in its assembly. The installation echoes the sound wave, beating to the rhythm of the music, and prompts us to reflect on our everyday use of plastic. The plaza allows visitors to inhabit the space and forms a passageway leading to the show.
Plastic scenery










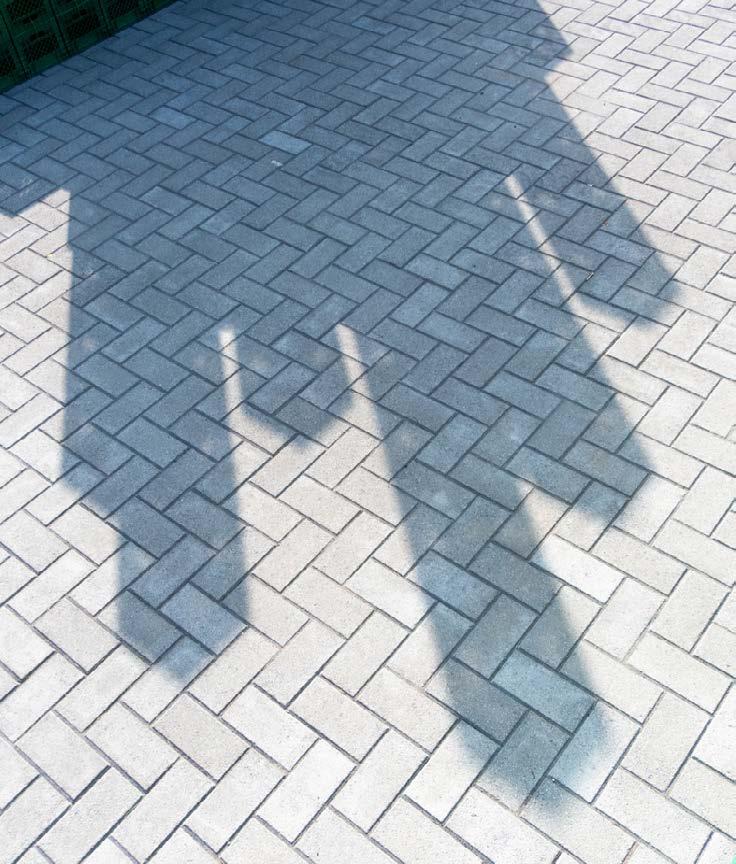
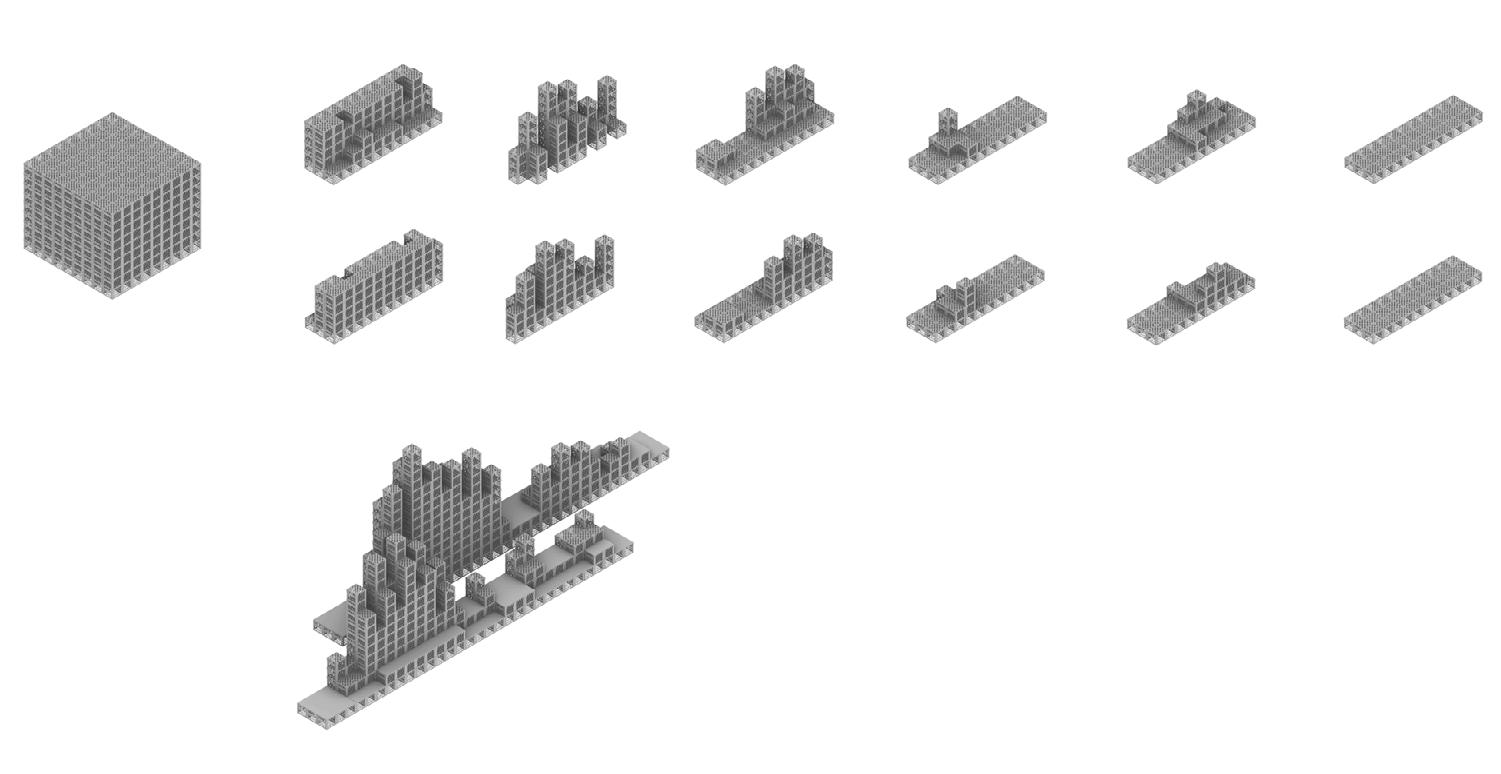

















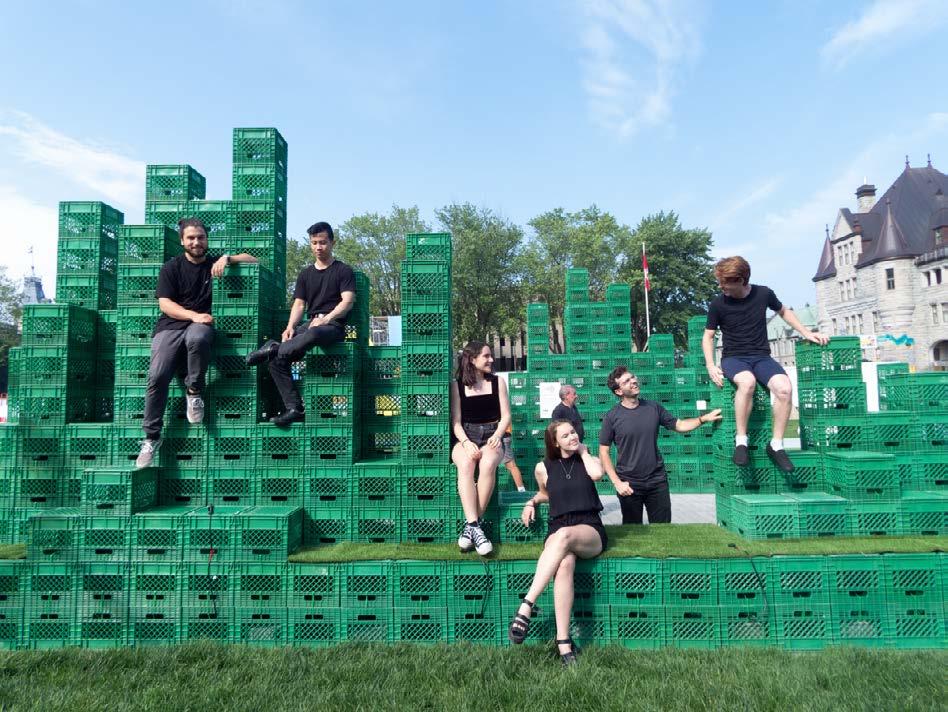
The team
9 x 9 x 9
729 caisses
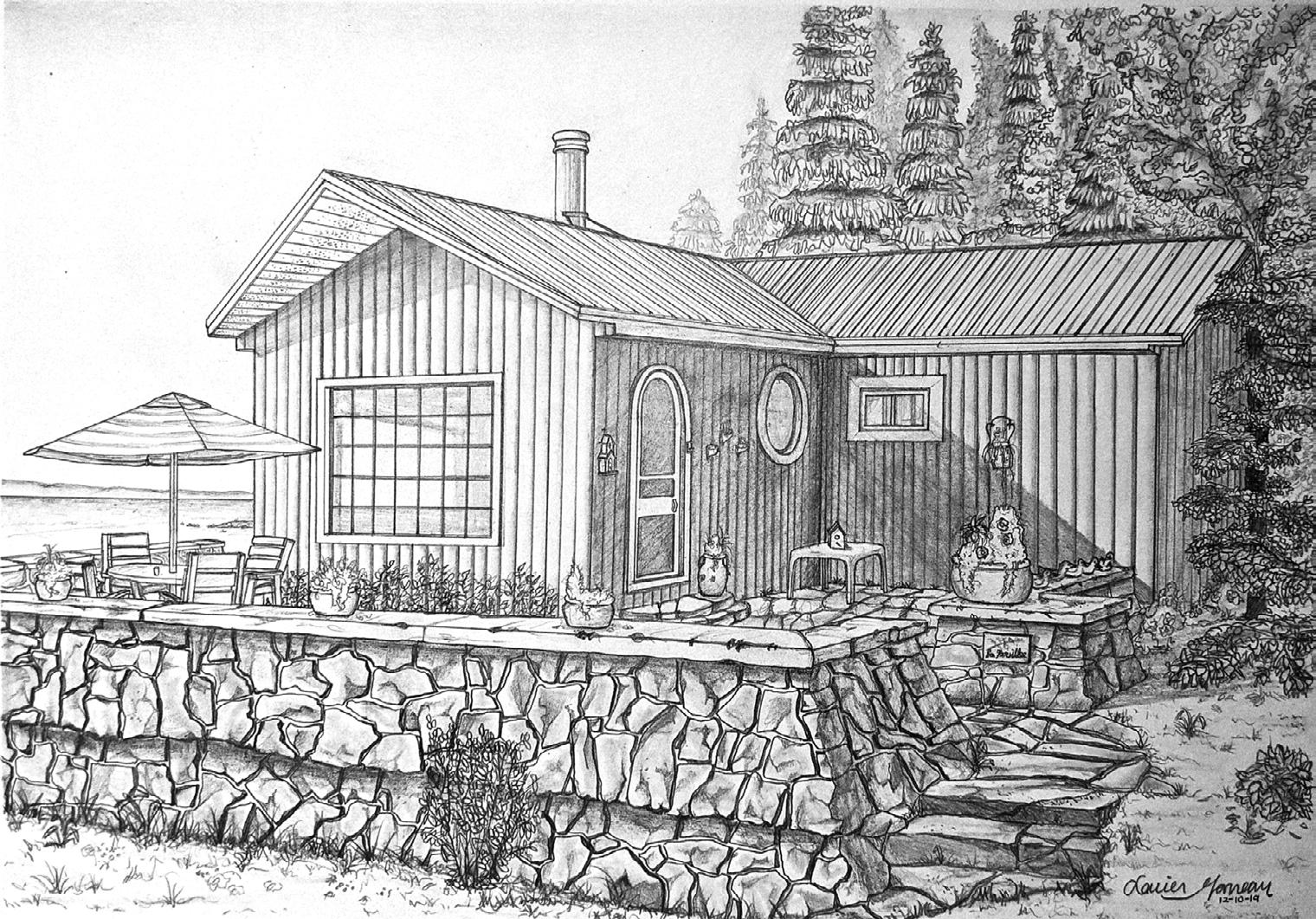
Architectural drawing
Chalet at the beach, Notre-dame-du-portage
Medium : Lead pencil
Date : october 2019
Dimension : 11’’ x 8,5’’
Silhouettes emerge in an artificial landscape. The past traces of a violent humanity are exposed. A vast collection is revealed as far as the eye can see. Like a museum, these objects furnish the space. Density varies. Fragments pile up subtly in zones that are sometimes full, sometimes empty. The weave stretches for miles.
Suspended by thin filaments, the thousands of pieces sway as the group passes. These are the ruins of forgotten monuments, now in storage. Faced with the chaos of this rain of rubbish, a feeling of helplessness sets in. Yet the grid is strict; the material is organized.
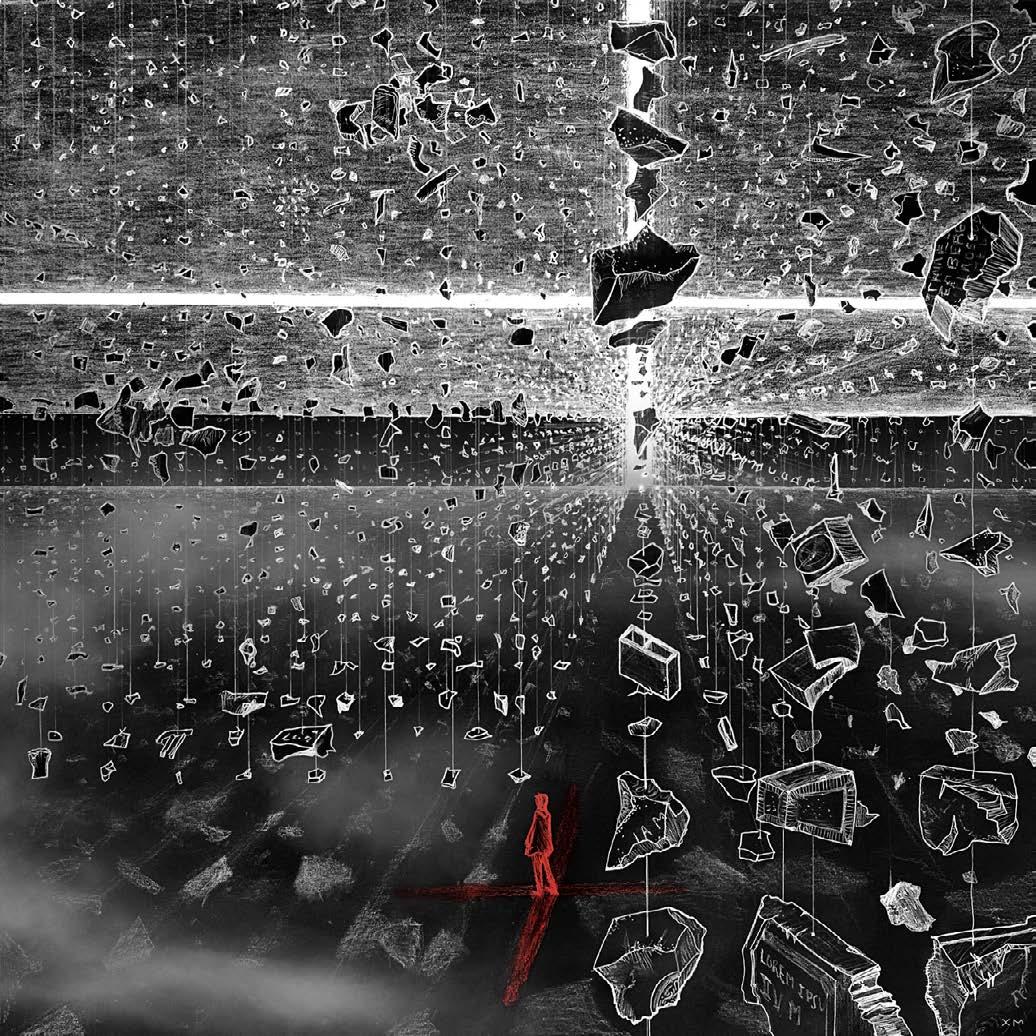
Fiction drawing
A collection of the ruins of all the monuments
Medium : Lead pencil & Photoshop
Date : November 2024
Dimension : 12’’ x 12’’

