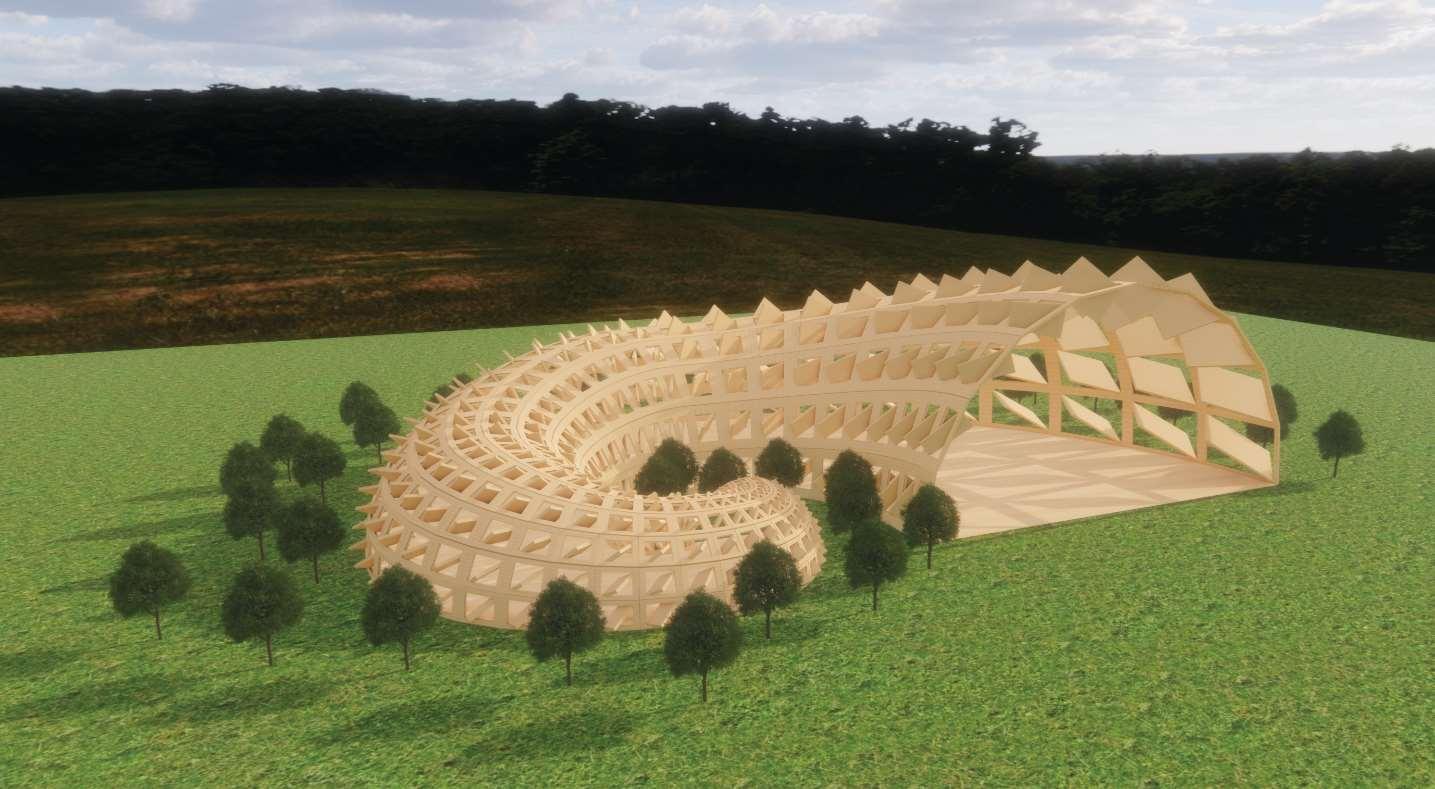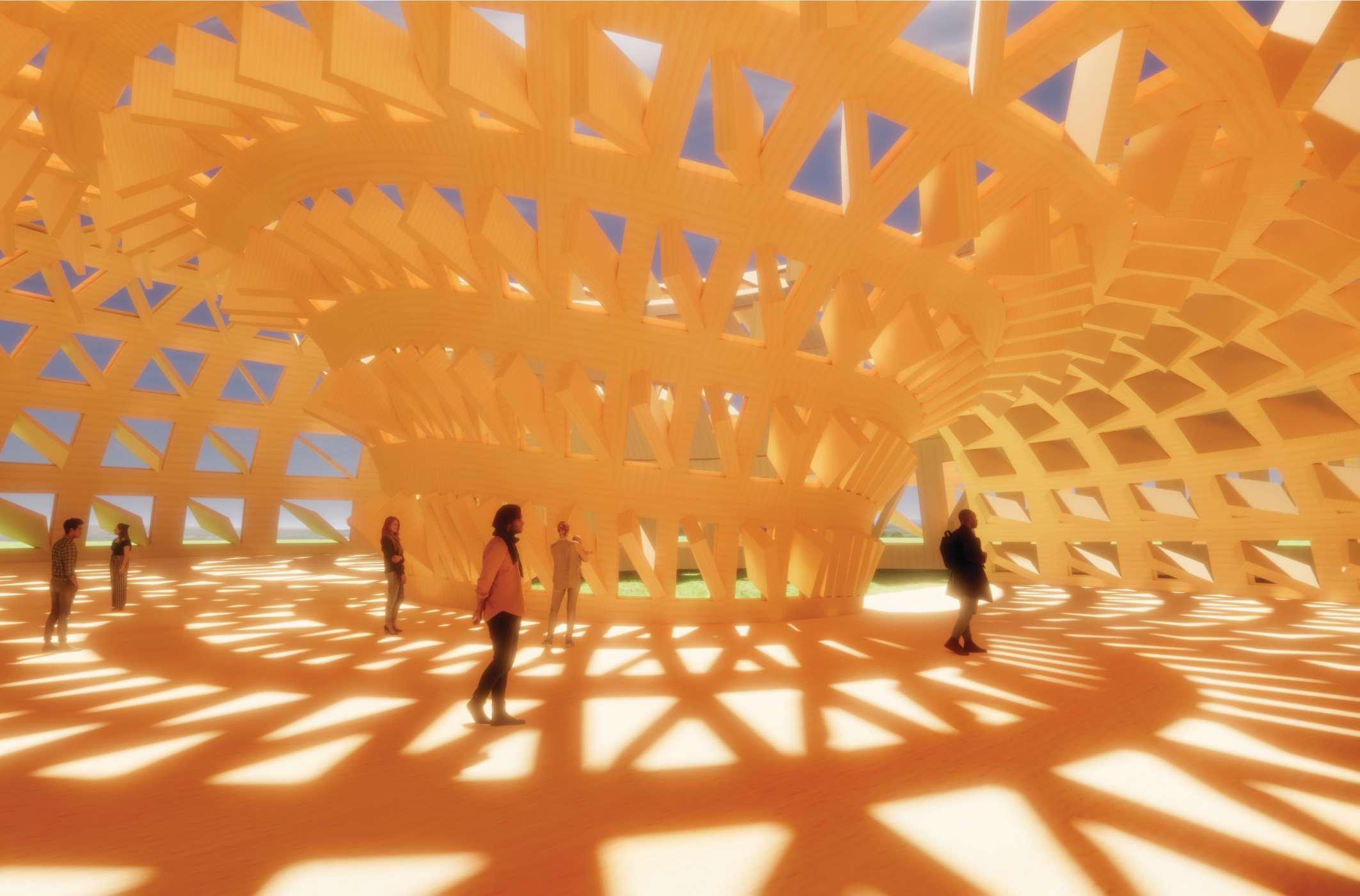DESIGNPORTFOLIO
 WongTaiMing|Architecture|ParametricDesign
WongTaiMing|Architecture|ParametricDesign


 WongTaiMing|Architecture|ParametricDesign
WongTaiMing|Architecture|ParametricDesign

WORKEXPERIENCE
NanyangPolytechnic DiplomainArchitecture
ProductDesignerIntern AntiCADPteLtd
Internship
ProductDesignerIntern
Aural-AidPteLtd
Internship
PersonnelDatabaseandAutomatedTelegramBots RepublicofSingaporeAirForce(RSAF) ProjectLeader
NationalCancerCentreSingapore(NCCS)
ShimizuCorporation Internship
EVENTEXPERIENCE
SOFTWARESKILLS
PurpleParade|Carnivalforthespecialneeds StudentOrganiser
DialUp|SeniorsSmartPhonesClasses StudentOrganiser
L.E.A.D|SecondarySchoolLearningJourney StudentOrganiser
UpMarket|UpcylingInitiativeMarket Participant
NYPinActionfortheCommunity|HomeCleaningforElderly Participant
Rhinoceros3D|Grasshopper|AutoCAD
Illustrator|Photoshop|Revit
Enscape|Python|Blender|Arduino
|ReviveTheUnwanted
|CompetitiontoCollaborationwithinFlexibleIntersections
|ExperiencingFloatingandSinking
|GrasshopperExploration: —ParametricWave —PublicBenchwithAirWell —ParametricSpiralFaçade
Year:2023
Haveyouwonderedhowdoessupermarketsconsistentlyprovidesuch highqualityandperfectproductsthatarenicelywrappedand displayed?
Inrecenttimes,perfectionisoftensoughtforineveryaspectoflife.
Fromthefoodontheplatestotheclotheswewear.Withtheslightestof flaws,productsareconsidered‘ugly’,replacedandthrown.Numerous hiddentreasuresandopportunitiesareoftenburiedunderthepilesof ‘uglywaste’.
ReviveTheUnwantedservesasapointedreminderonthepressing issueofwasteinSingaporewhileaimstobeasupportivecommunity centrethatgivesusersasenseofbelongingthroughtheexchangeof unwantedtreasures.
Freeganismisazero-wastelifestylefocusingonsavingandgivinga secondlifetodiscardedfoodanditems.
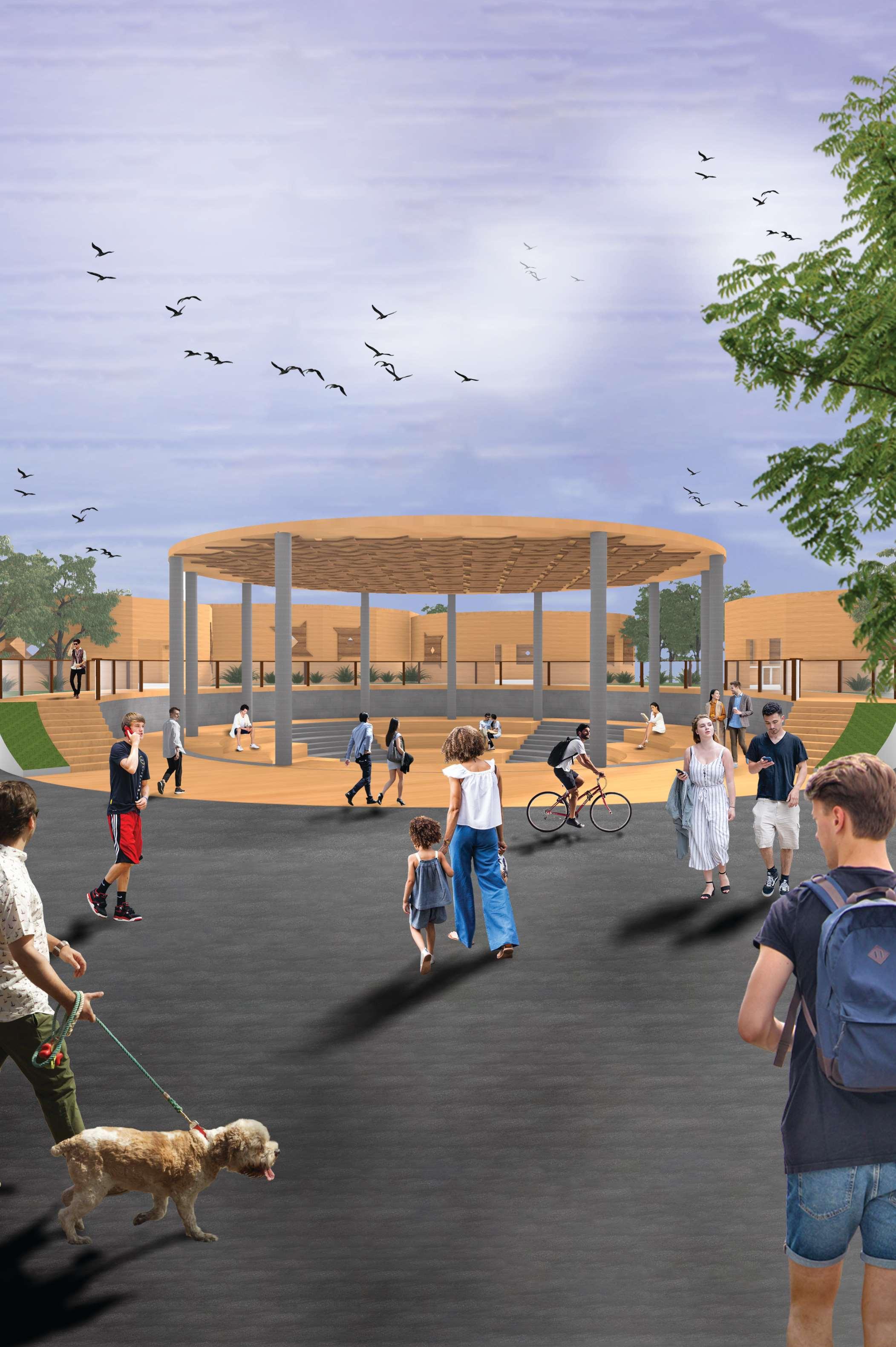
TheproposedsiteislocatedattheintersectionofAngMoKioAve8andAngMoKioCentral2,besideDjitsunMall. ItissituatedwithinwalkingdistanceofbothbusandMRTpublictransportation.
AngMoKioisalsoonceathrivingrubberplantationandagriculturalfarmlandandnowisisalsoneartheexisting Freegan’smainactivityarea:BishanCommunityCentrewheretheyonceholdeventssuchasgivingawayfreefood (rescuedordonatedbysponsers).
BeinglocatednearthecentralpartofSingapore,italsofaciliatesfreeganswithcollectionofrescuedfoodswhile spreadingtherescuedfoodstothecommunityfridgeswidelyspreadinSingapore.

Legend
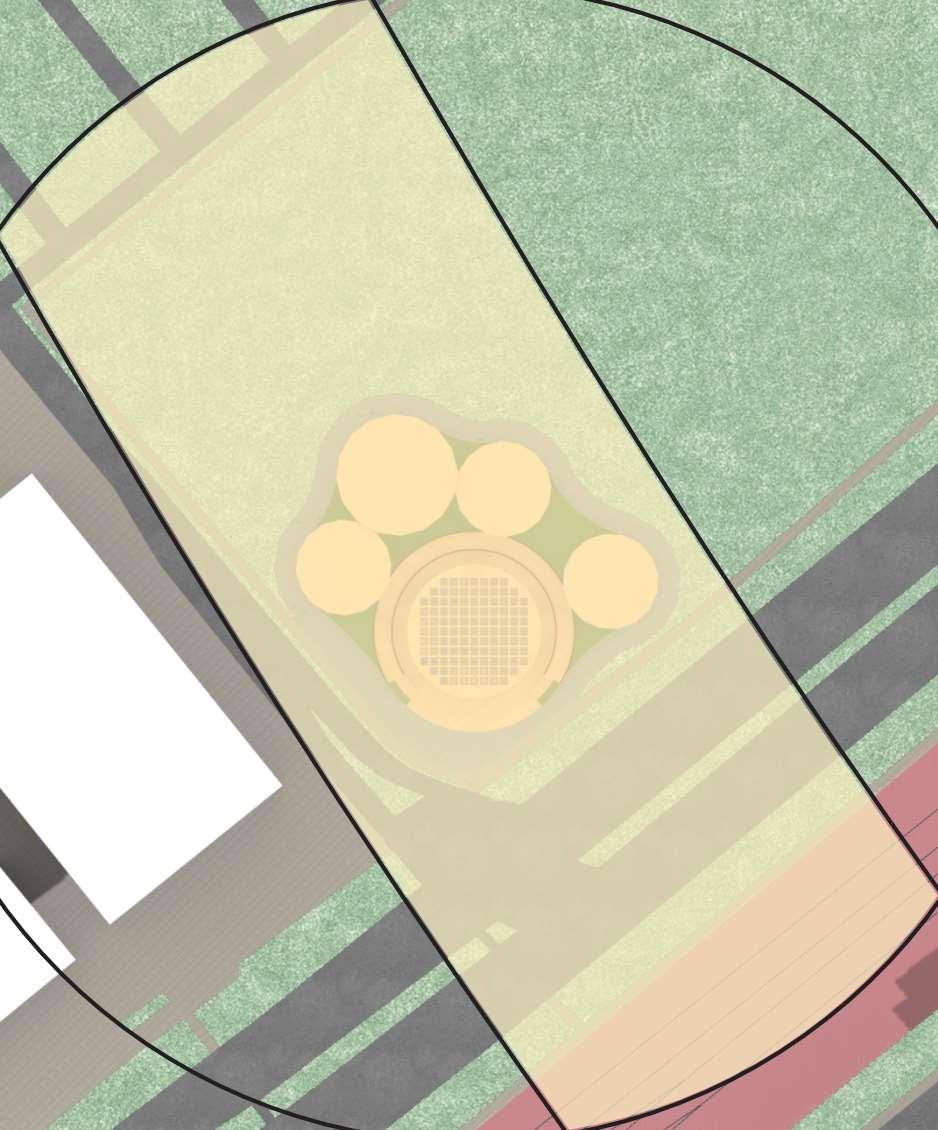
1.Mall2.ResidentialAreas3.MRTTracks4.BusStop
5.1stStoreyShops6.Carpark7.AMKSpecialistCentre(TanTockSengHospital)
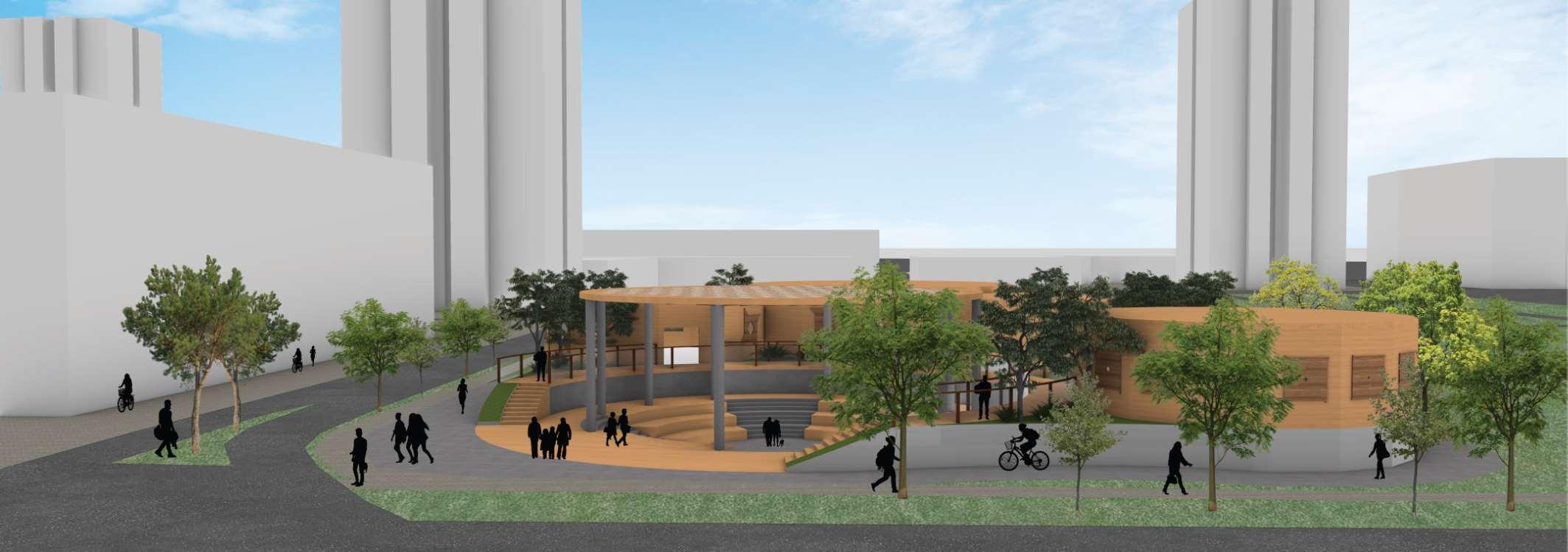
Perfectionineveryaspectoflifeisaproductofaccessibilitytounlimitedchoicesinourdaytodaylives.Lookingbackat Singapore’shistory,duringtheJapaneseOccupationperiodwhereresourcesarescarce,ourancestorshadtobecreative anduseeverysingleresourceintheirdisposaltomeettheirbareneeds.Throughsharingknowledgeandresources, numerousinventionsandrecipeswerecreated.Fornumerousrecipes,thebamboosteamerisoftenusedastheprimary cookingequipment.
LifeasaFreegan
AmoderndayequivalentaretheFreegans.Freegansadoptsazero-wastelifestylethatfocusesonsavingandgivinga secondlifetodiscardedfoodanditemscalledFreeganism.
Level1 Gathering/Sharing
Willingtogiving&receive freegifts
Level2
Scavenging/Storing

Level3 Reviving
Reuse&recyclerescued items
HelpothersDeclutter
DumpsterDiving VeggieHunts
BambooWeaving fromsteamercover
ParametricShading (Mimicgapsinbambooweaving)
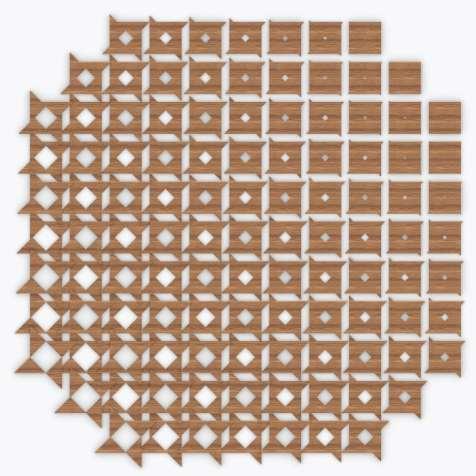


BaseForm fromsteamerbody






FinalForm (withoutshading)


MULTIPLY for3levelsofFreeganism



CARVE 1stlevelintoground



MULTIPLY 2ndLevel3timesforstorage (Furniture,Clothes&Food)





INSCRIBE 2ndlevel










NOTCH,EXPANDandMERGE 2ndlevelto1stlevel tocreateanentrance





MERGE 3rdLevelbetween2storages
































































Inspiredbythenaturalgapsformedfromthebambooweavingofthecover,theparametricshadingisacomposedof numeroussquareirismechanisms.Eachsquareiriscanopenandclose.Theparametricshadingreactsaccordingtothe sundirectionandeachsquareirisopens/closesaccordingly.Thesquareirismechanismisimplementedontheatrium shelterandbuildingfacade.

SquareIrisMechanism withattractorpointvideo

ParametricShading
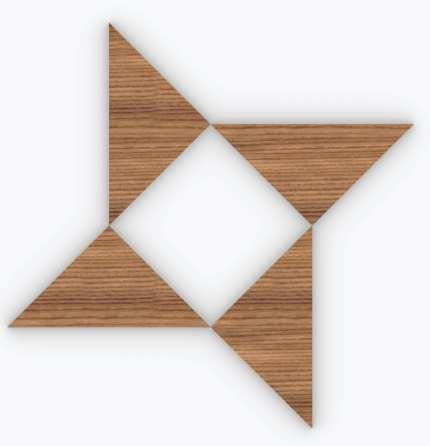
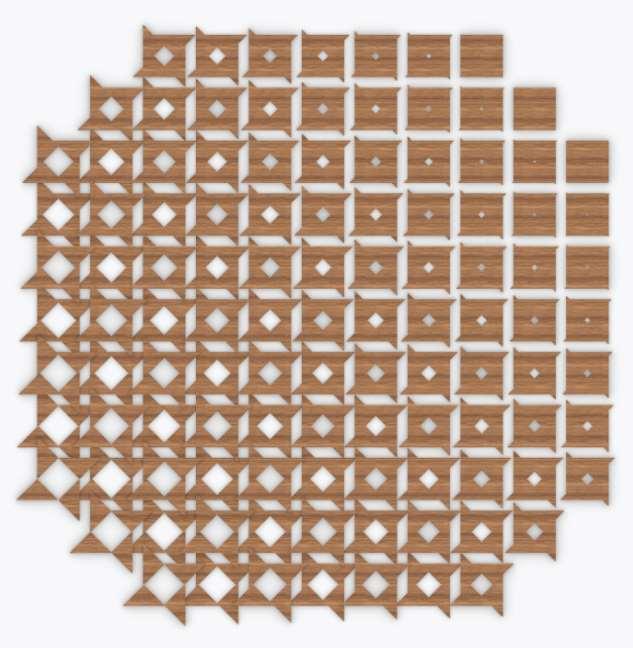
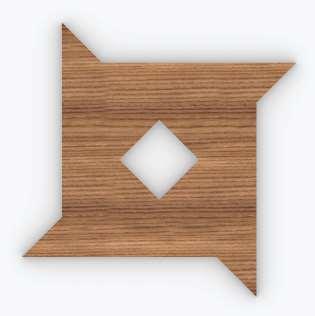


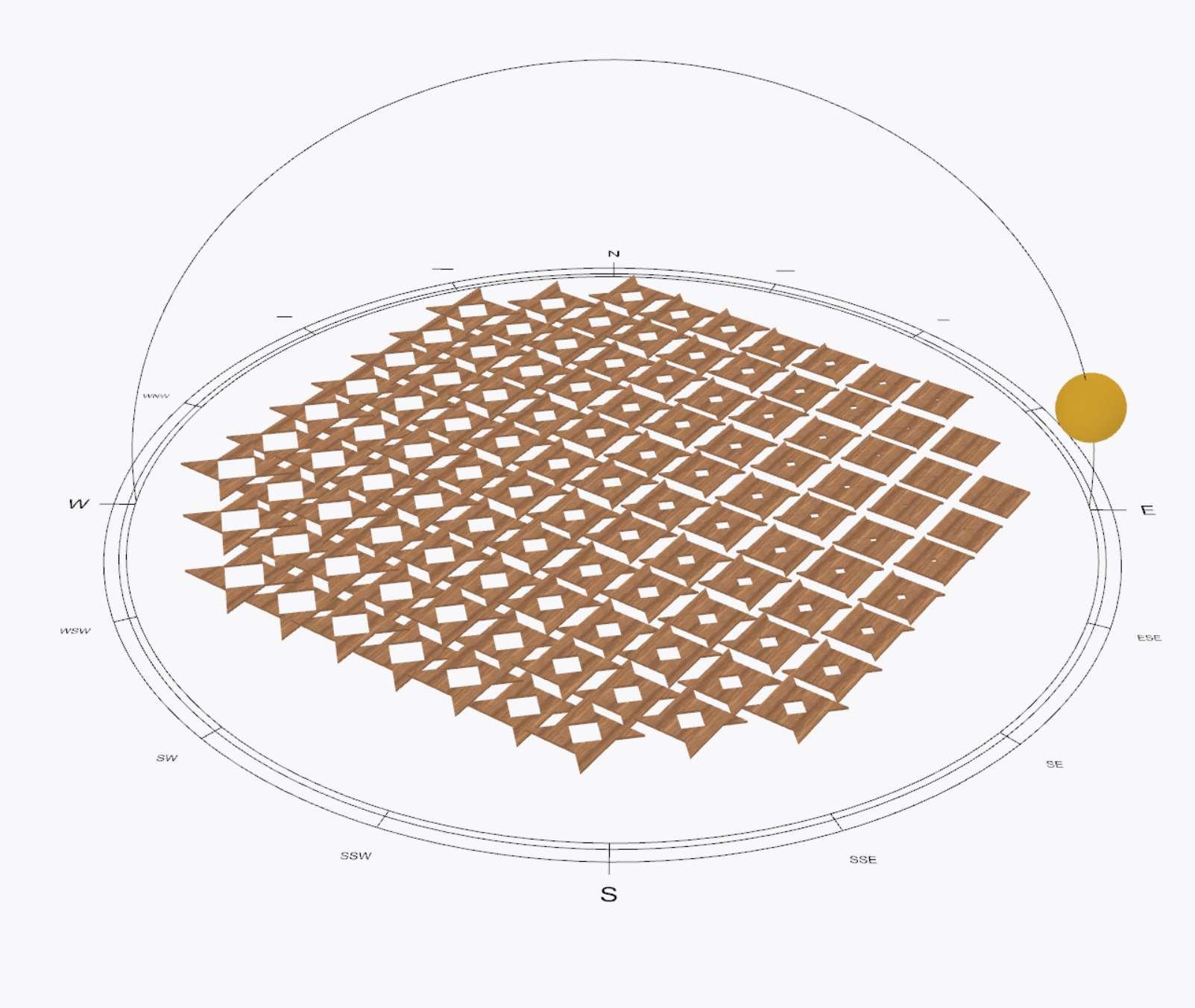
EarlyMorning(8am)
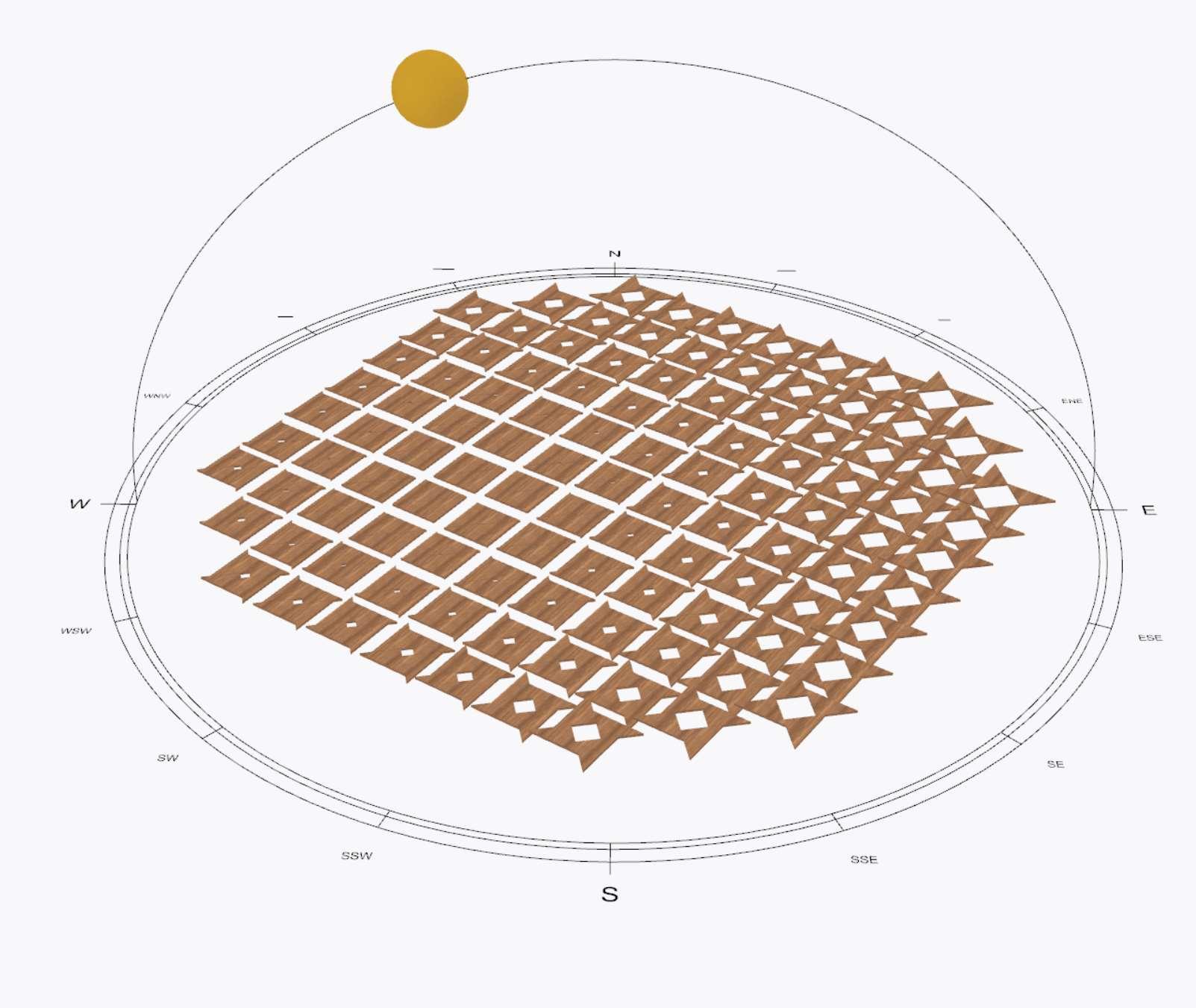
Noon(2pm)

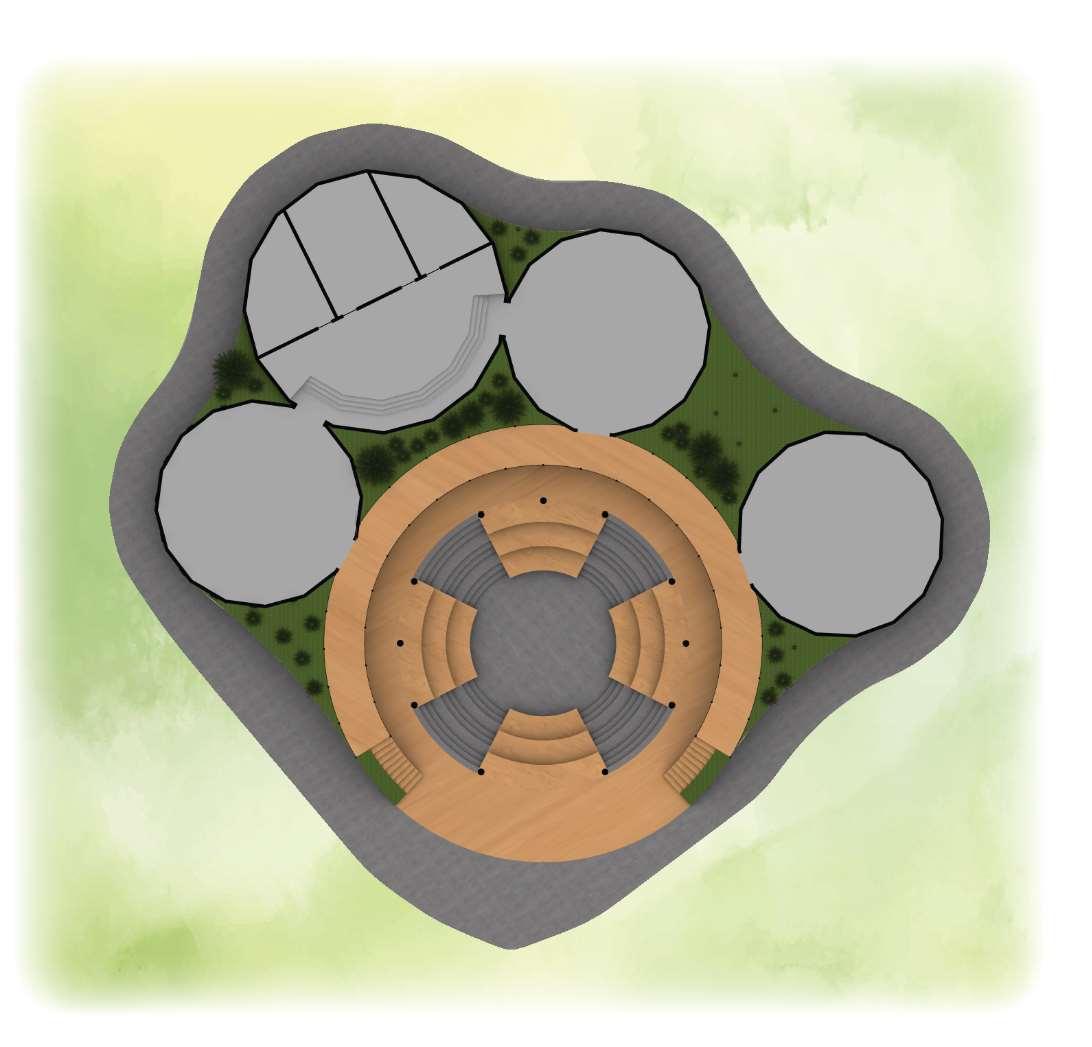
 PlanView
FloorPlan
PlanView
FloorPlan

FrontElevation
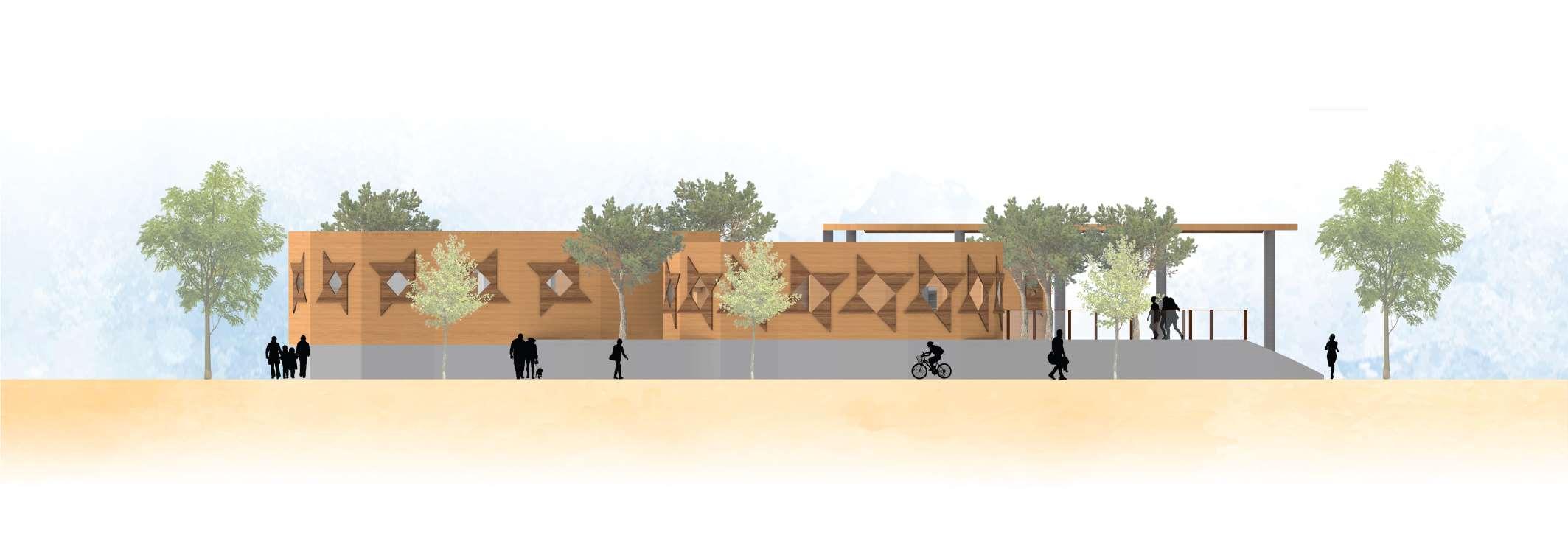
LeftElevation
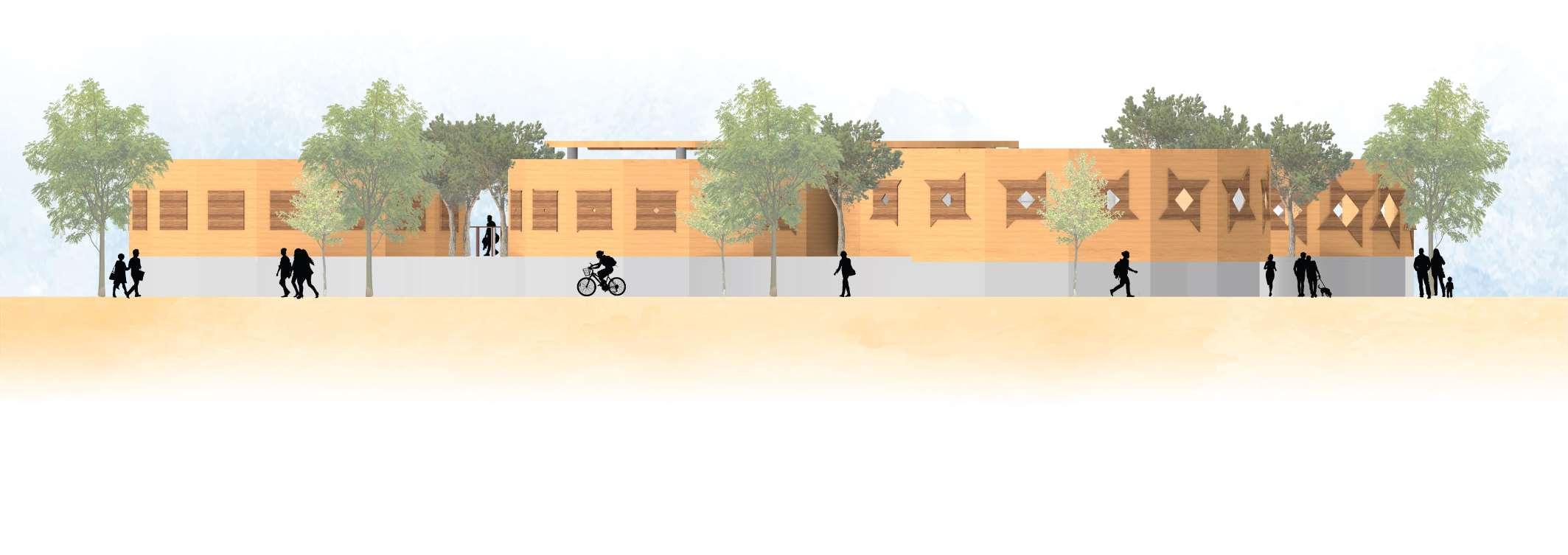
BackElevation
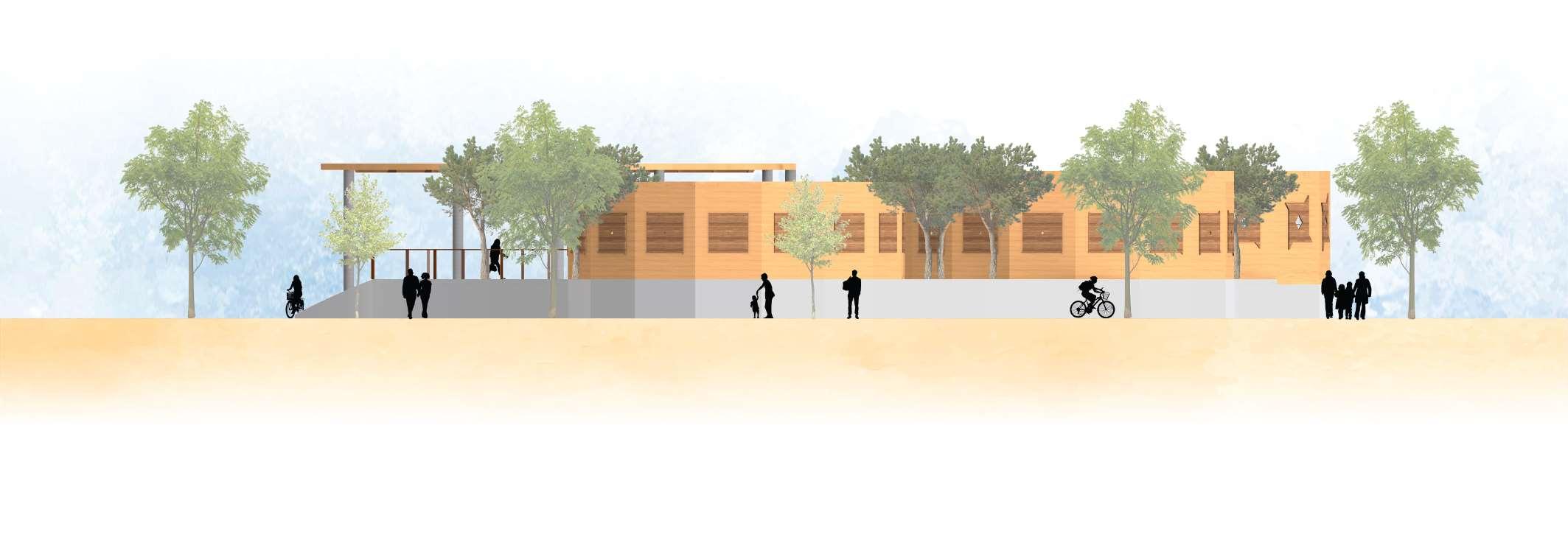
RightElevation

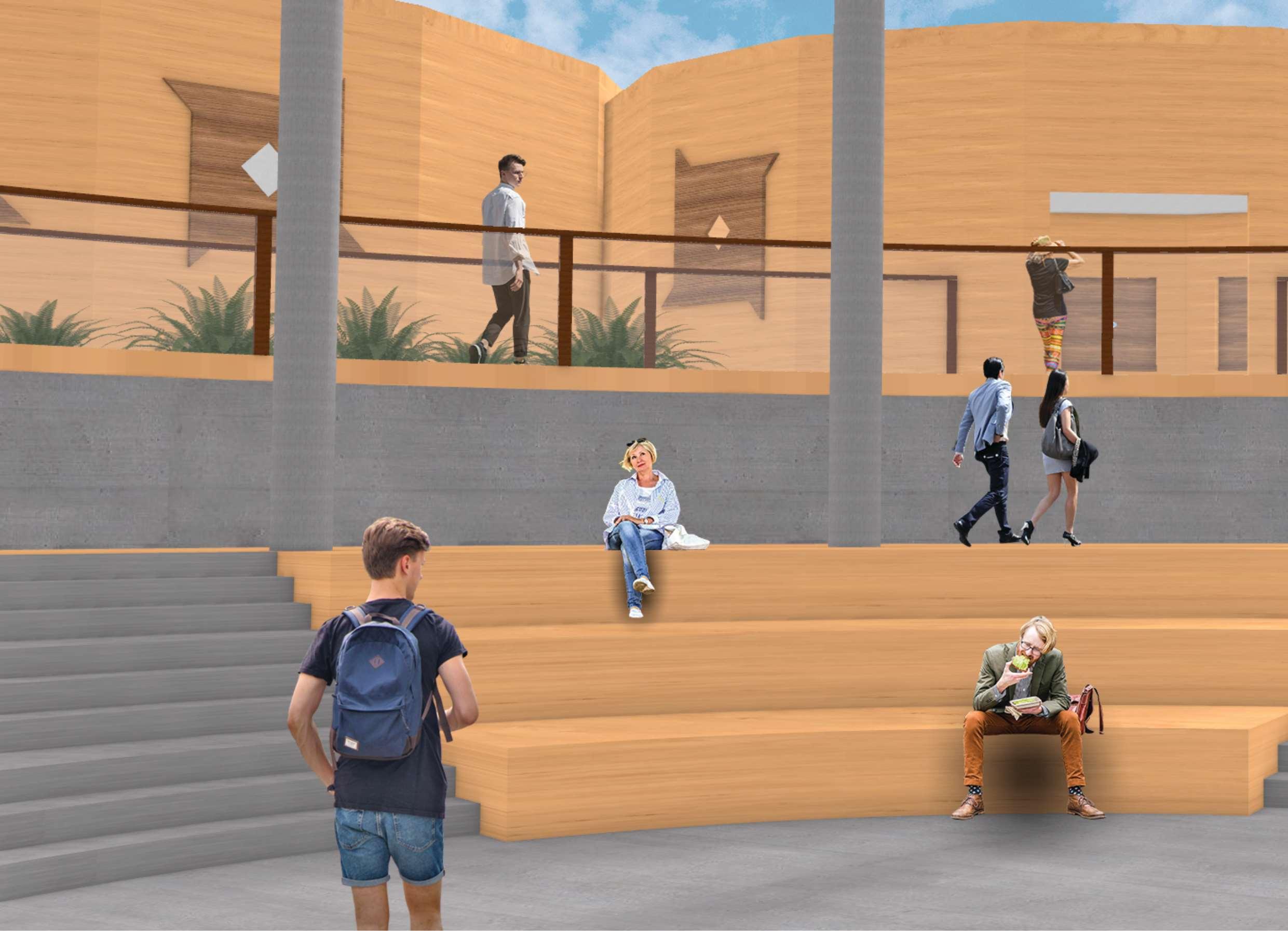


Year:2018
Educationhasnotchangeduringthecourseoftimes.Schoolshave beendesignedandprogrammedtobeaoneshoefitsalleducation centre.Weclaimedthatschoolspreparestudentsforthefuture,butthe ironyisthatschoolsthemselveshasnotchangedatall. Schoolsarelikeafactory.Theytrainpeopletoseatinneatrowsand teachthemtoraisetheirhandsiftheywanttospeak,etc.Allofthese ‘education’justforan‘A’,aletterthatdeterminesthequalityoftheir work.
Theworldhasprogressedandnowweneedpeopletothinkcreatively, independentlyandwiththeabilitytoconnect.Thisnew‘school’design focusesonchangingthecurrenteducatonmethodsfromcompetitionto acollaborationfocusedandconstantlychangingformat.Itwillmimic themovementofasnakeanditsabilitytoadapttotheterrainand provideequalityforalltypesofleaners(visual,auditoryandkinesthetic) andaneverchangingenvironmentforeveryone.


SitePlan
LittleGuilin,alongBukitBatokEastAve5 Formation:KnowledgeHarvesting
1-ConnectorPiece2-Classroom(Visual)3,4&5-Laboratory 6-Classroom(Audiotory)7-Classroom(Kinesthetic)

Inthisproject,weexploredthepossbilitiesofcreatingspaces,structuresandprogramthatareinformedbythenatural orderanddynamicsofplantsoranimalsintheirlivingcontext.Thedesigndevelopmentbeginsbybreakingdownthe anatomyofthesnakeintosimplerformsandhowitutilisesituniquebodyqualitiesandflexilibilitytotraversedifferent terrainsandobstacles.

Usingsimplesquareblocks,dowelsandbearingsfromfidgetspinners,aflexiblemodelthatverycloselyresemblesthe movementofasnakewascreated.Afterwhich,thebasicmodelwasfurtherdevelopedwithvaryingsizes,lengthsand replacingspringsinsteadofdowelsforconnectors.Lastly,themodelwasplacedindifferentlocationstotestits adaptabilitytothesurroundingterrainlikeasnake.

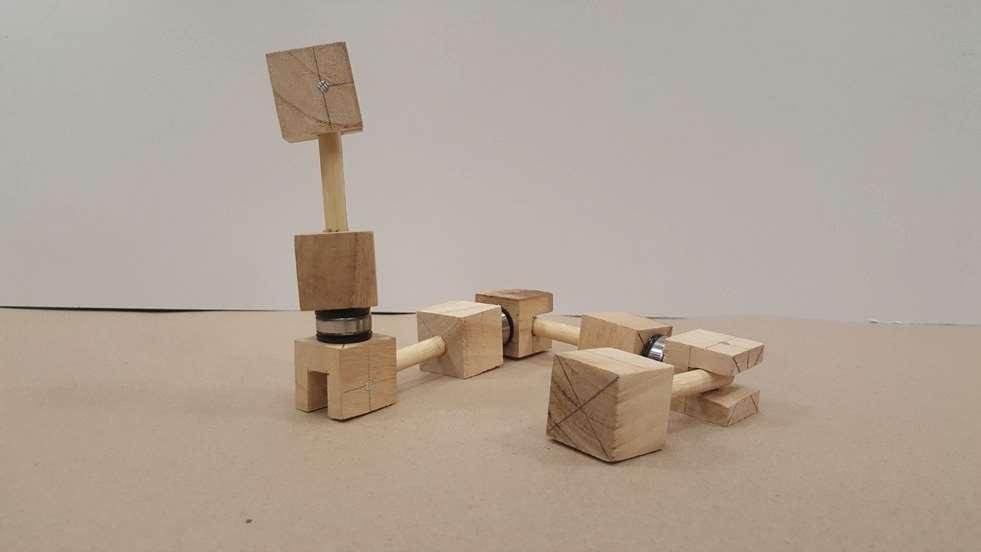
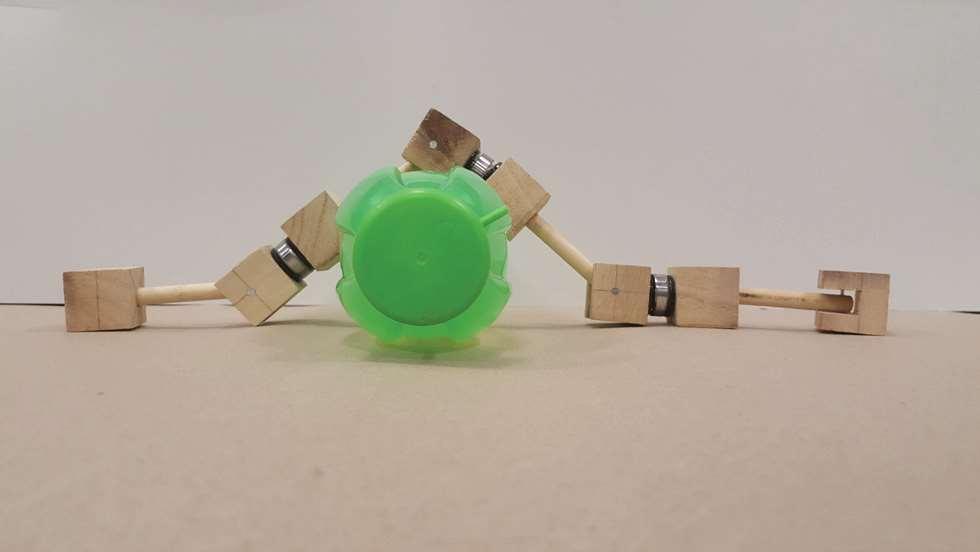



Usingthenaturalanatomyofasnakeanditsflexibilityasaconcept,mydesignaimstochangethecurrenteducation system,fromcompetitiontocollaboration,equalityforalltypesofleaners(visual,auditoryandkinesthetic)andan everchangingenvironmentforeveryone.
Astimepassesinaday,eachpiecewillstarttoshiftandeventuallyform1of4formations:KnowledgeHarvesting,Day Break,Health/SocialHarvestingandTeamworkHarvesting
Basedoneachformation,eachbuildingcomponentwillserveatotaldifferentfunctionalitycomparedtothesamerespectivebuildingcomponentbutinotherformations.AsthepiecesshiftaroundtheLittleGuilininBukitBatok,thewhole buildingmovesanditsenvironmentchangeswhichcreatesawholenewexperiencetoalleveryday.
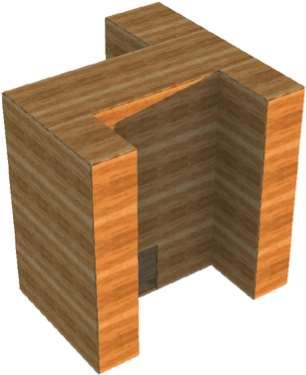
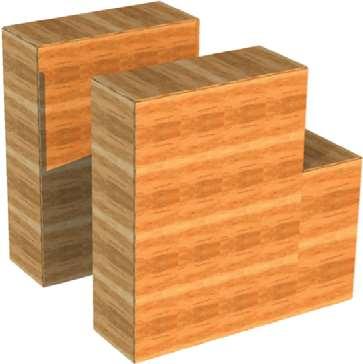





TheKnowledgeHarvestingFormationdoesnothaveafixedlocation/arrangmentofblocks,itfocusesonsoleyimproving eachstudents’knowledgeusingtheeducationsystemthatcomprisesofdifferentteachingmethoddfordifferenttypesof leaners(visual,auditoryandkinesthetic).(Refertositeplanforexample)
Theother3formationseachhavetheiruniqueandfixedarrangementsofpieces,however,theycanfreelymovearound LittleGuilintoachieveadifferentexperienceeveryday.Theremaining3formationsfocusesoncollaborationwithothersto achieveaunitedgoal.Example,duringhealth/socialharvesting,everyonegetstoworktogetherandmakelunch/dinner foreveryone.Withstudentsandteachersstationedatdifferentpieceswithdifferentrolesandresposibilities,allofthem needseachothersassistancetocreateawonderfulmeal.
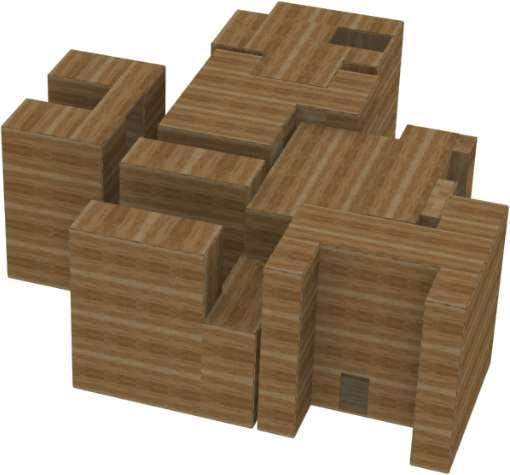


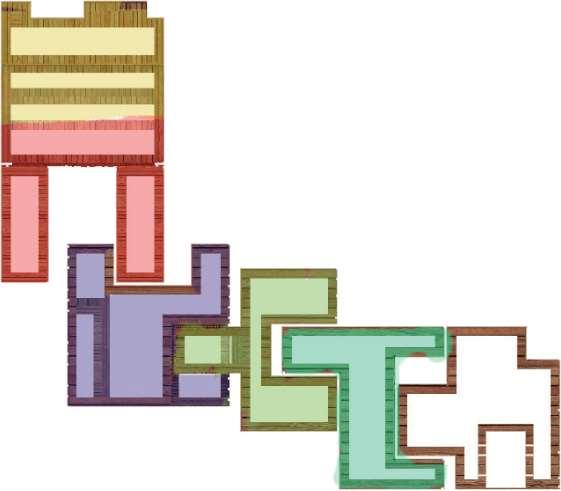
Entrance
LowerSecondary UpperSecondary
Teachers
Plating
FoodPreperation (CommonUses)
Washing
FoodPreperation (CommonUses)
FoodPreperation (Desserts&Drinks)
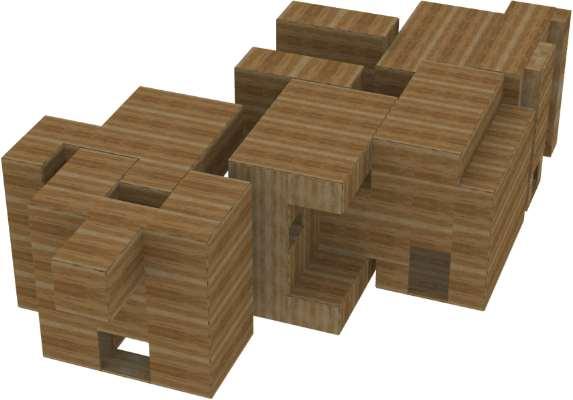

Workshop (Makerspace)
Laboratory
Classroom (Auditory)
Classroom (Visual)
Classroom (Kinesthetic)
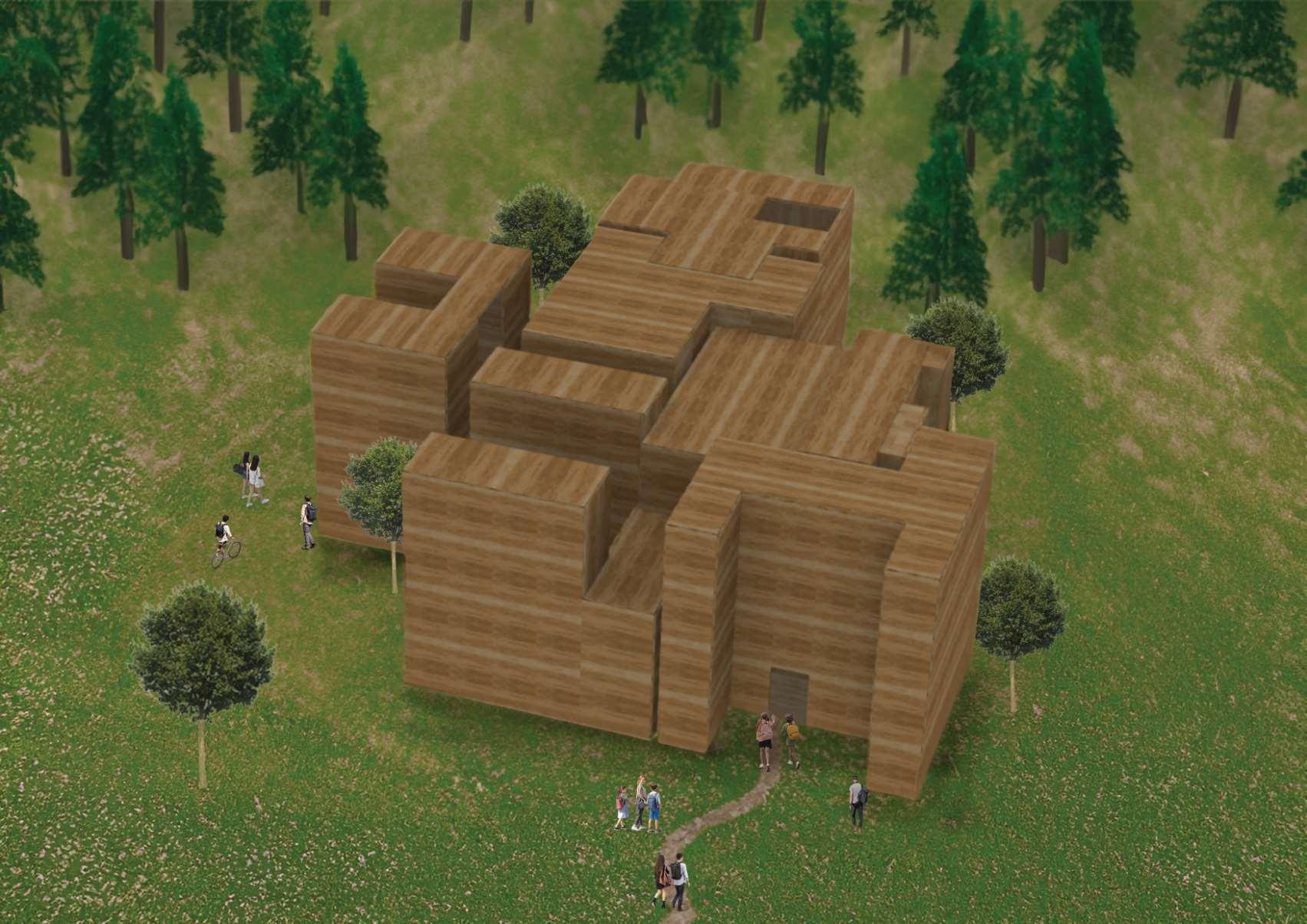
Year:2017
Therootofarchitectureisessentiallyaboutcreatinganinterfacewhich determineshowweexperience,liveandoperateinresponsetothe outsideworld.Inthisproject,Iinvestigatedarchitectureatamicroscale andalsothemostimmediatespaceclosesttoourbody:aspacethatis wearableonourbodythatcanactasaninterface.
Thisbodyinterfaceexploresthepossiblitiesofdesigninginterfacesto ourbodytomediateandheightensensitivitytotheoutsideenvironment andallowonetooperateaspecificactivityofourdailyritualasone movesandanchorsindifferentpartsofthecity.

Mybodyinterfacefocusesonheighteningthesensationoffloatingandsinkingatthesametimewhenasleep.Thisunique andcontradictoryexperiencewasfirstfoundwhenIfellasleeponastringpyramidplaygroundnearmyhouse.Mybody interfaceenhancesthefeelingoffloatingabovewaterbutatthesametime,sinkingthroughitsstretchylayerwhichone lieson.

Floatingcanbeachievedbybeingsuspendedonairorliquid.Thelatterwastestedasitwasmoreconsistentandamore controllablemediumthanair.Asimpleraftlikesmallmodelwascreatedforthetest,followedbyupscalingitsuchthatthe usercanfullyindulgetheirentirebodyintotheinterface.
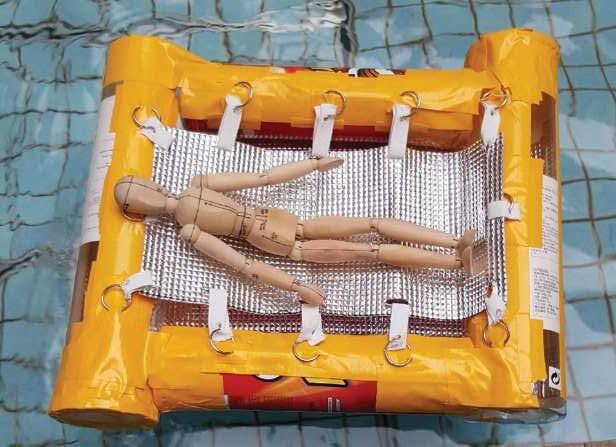
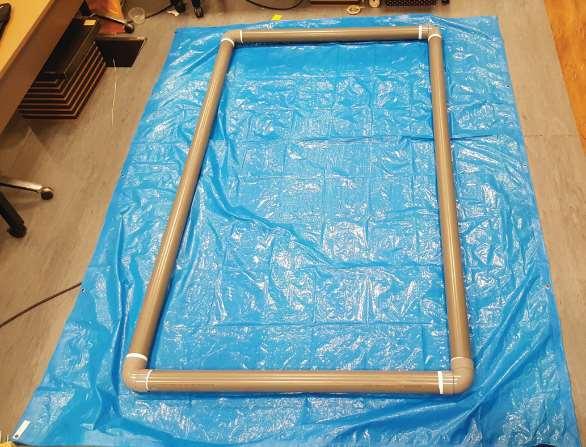
Toallowsinkingwithinthefloating,bicyclehookswasusedfortheirelasticity.Aninnersheetwassuspendedusingthe bicyclehooksandattachedtotheframeoftheinterface.
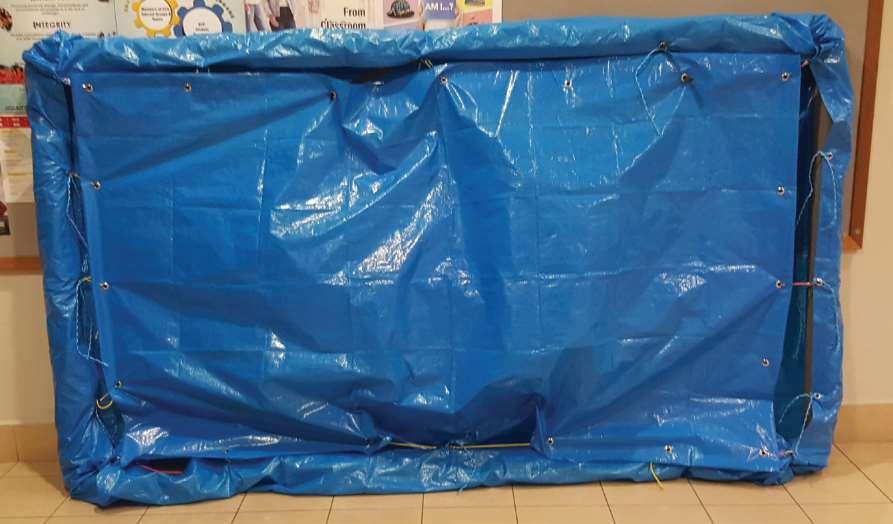


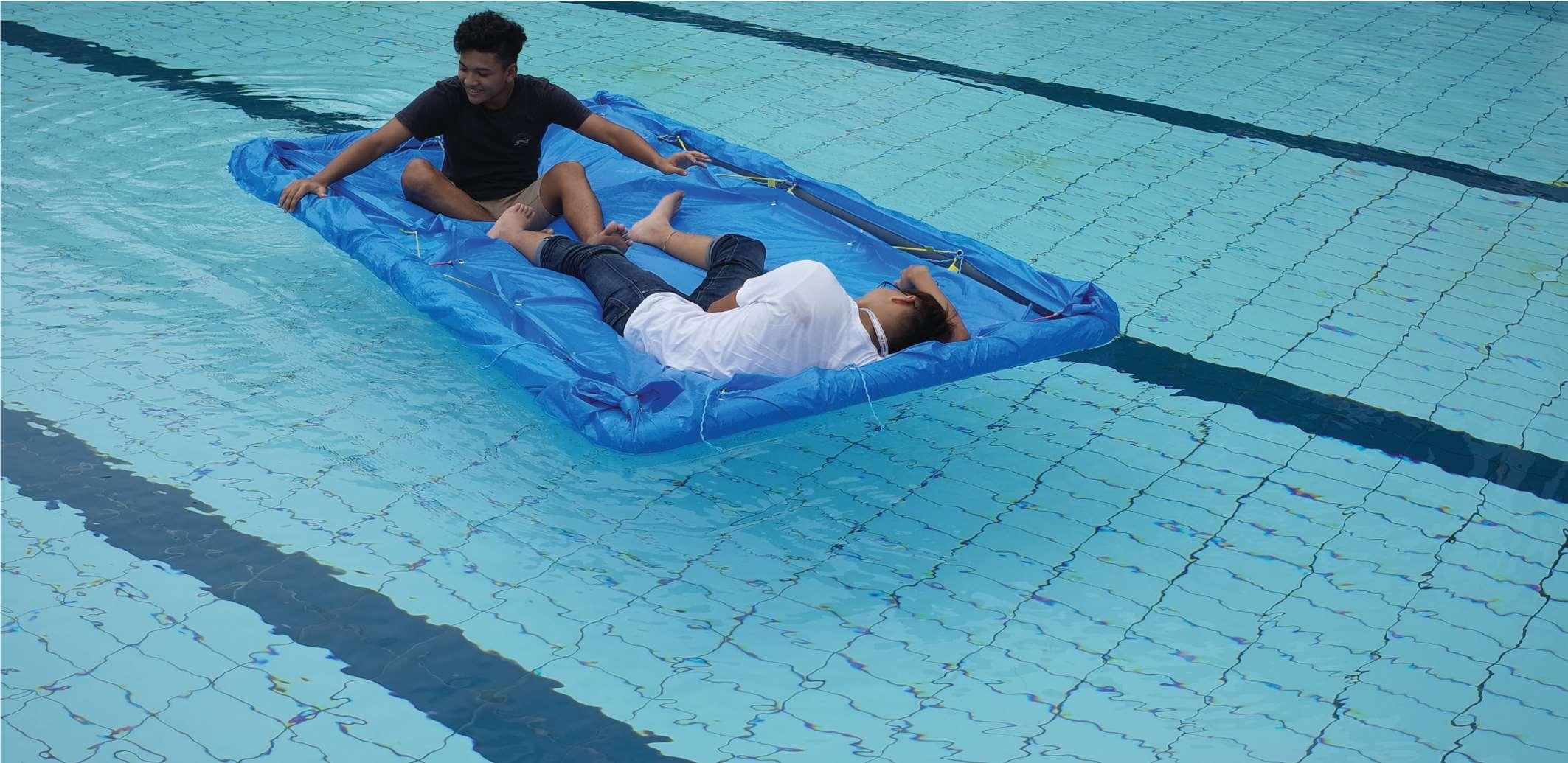
Year:2018-2024
ThissectionfocusesacumulationofseveralRhino3DGrasshopper pluginprojectsthatIhavecompletedoverthecourseofafewyears. TheseprojectsvariesfromassignmentsduringmyArchitecturedaysin NanyangPolytechnictorandomprojectideasIthoughtofonawhim. Therearealsoprojectsthatfocusesonreplicatingreallifeexamples thatIhadhappentosee.


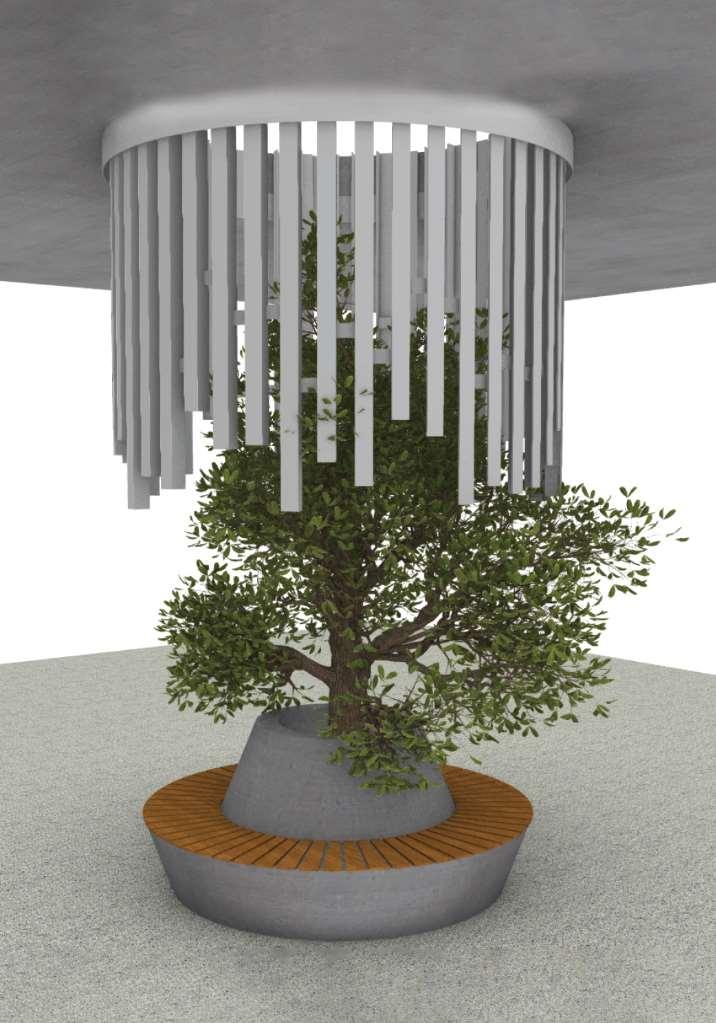
AcousticSampleMakingforInternship
IwasgiventheopportunityduringmyInternshipatAural-AidtodesignanewsamplefortheirPETacousticbafffesfortheir productlinePolyx.ThetaskwastocreateanewseriesofsampleswhichdisplaythepossibilitiesofPolyx.Usingaprevious projecttheyhavedoneatSeaWorld,AbuDhabi,Icreatedasamplewhichmimicstheundulatingwaves.
ExisitngSamples
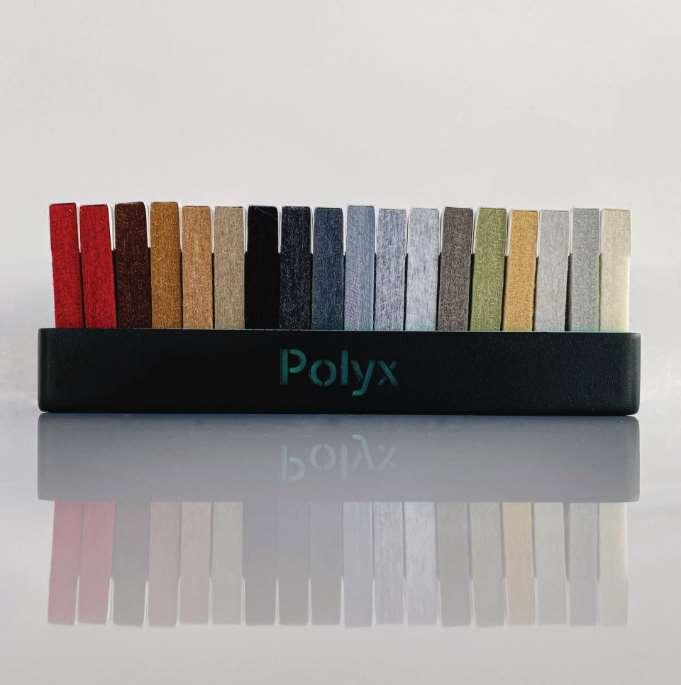
ReferenceProject
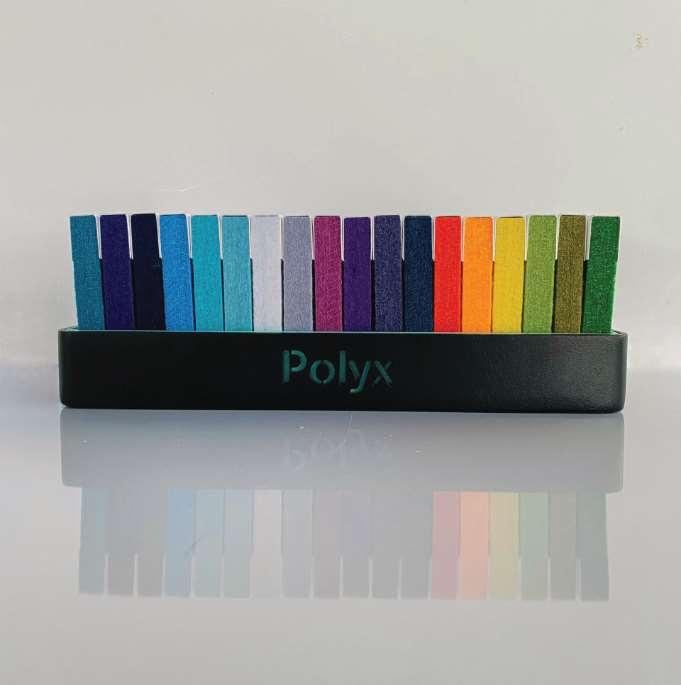

DesignVariations

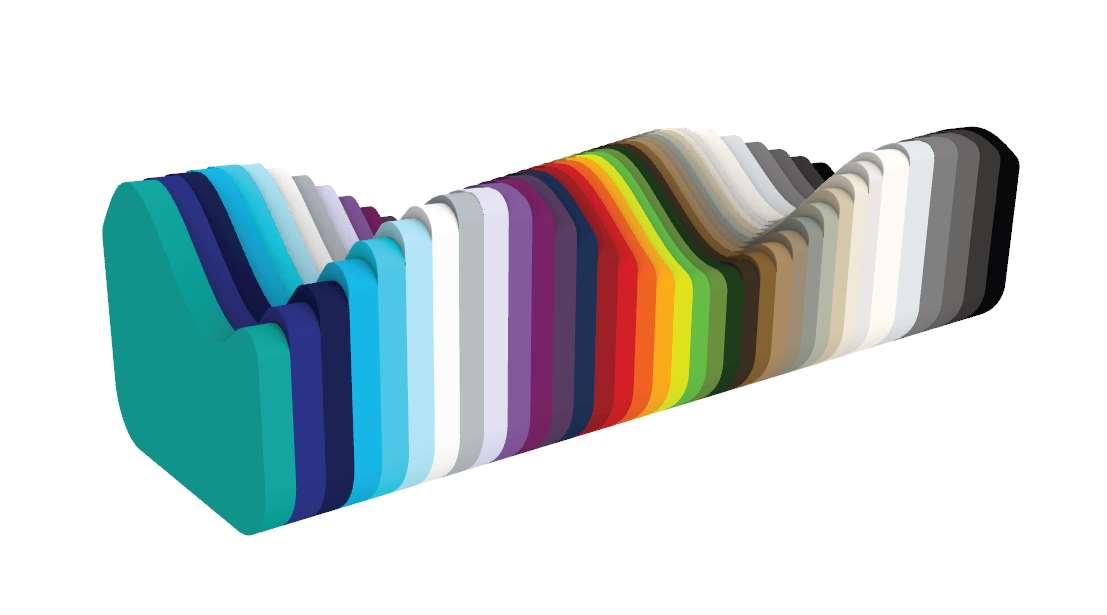



ThispublicbenchwasacombinationofapublicbenchandanairwelldesignthatIsawonmyfamilytripatSingapore D’Resort.Seeingthesimilarcirculardesignonbothproducts,IreplicatedthedesignonRhino3DandusedGrasshopper toparameterizethebenchdimensionsaswellasincludingarandomizer,withinacertaindomain,tothelengthoftheair wellpanels.




Benchwithvaryingprofileandseatpanelsnumber/thickness


MyfirsteverassignmentwhenIfirstlearnthowtothebasicsofGrasshopper.Theassignmentwastodesignasimple façadeofanydesign.Numerousofclassmatesoptedforthesimpleflatwallfaçadewhichwastaughtbyourprofessor. However,IhavedecidedtolimittestandexploreGrasshopperbydesigningaspiralfaçade.Usingtheresoursesonline,I playedaroundandmanagedtosatisfymyowncuriosity.ThisassignmentwasdisplayedinasubsequentOpenHouse eventformycourse.
Rhino3D+GrasshopperDesign

