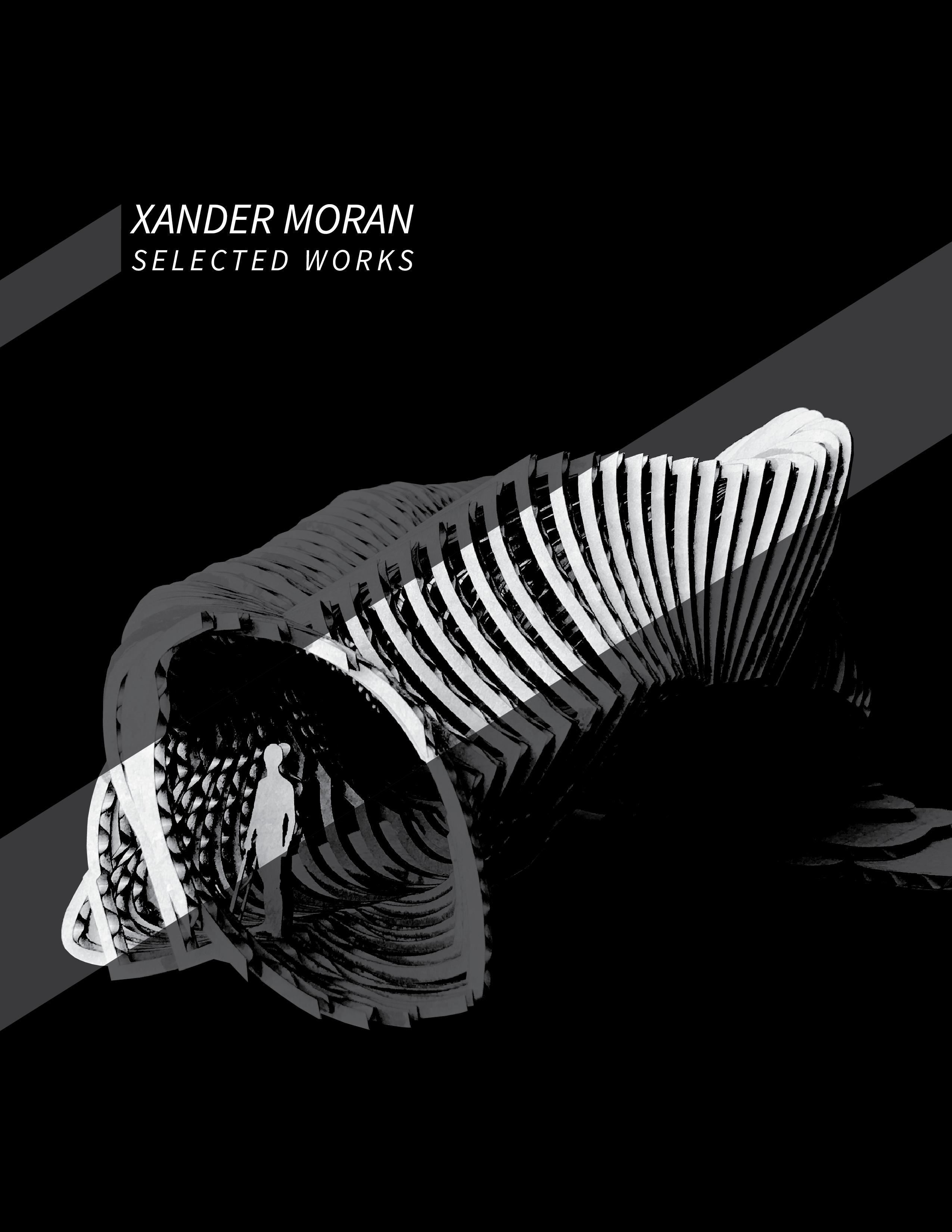

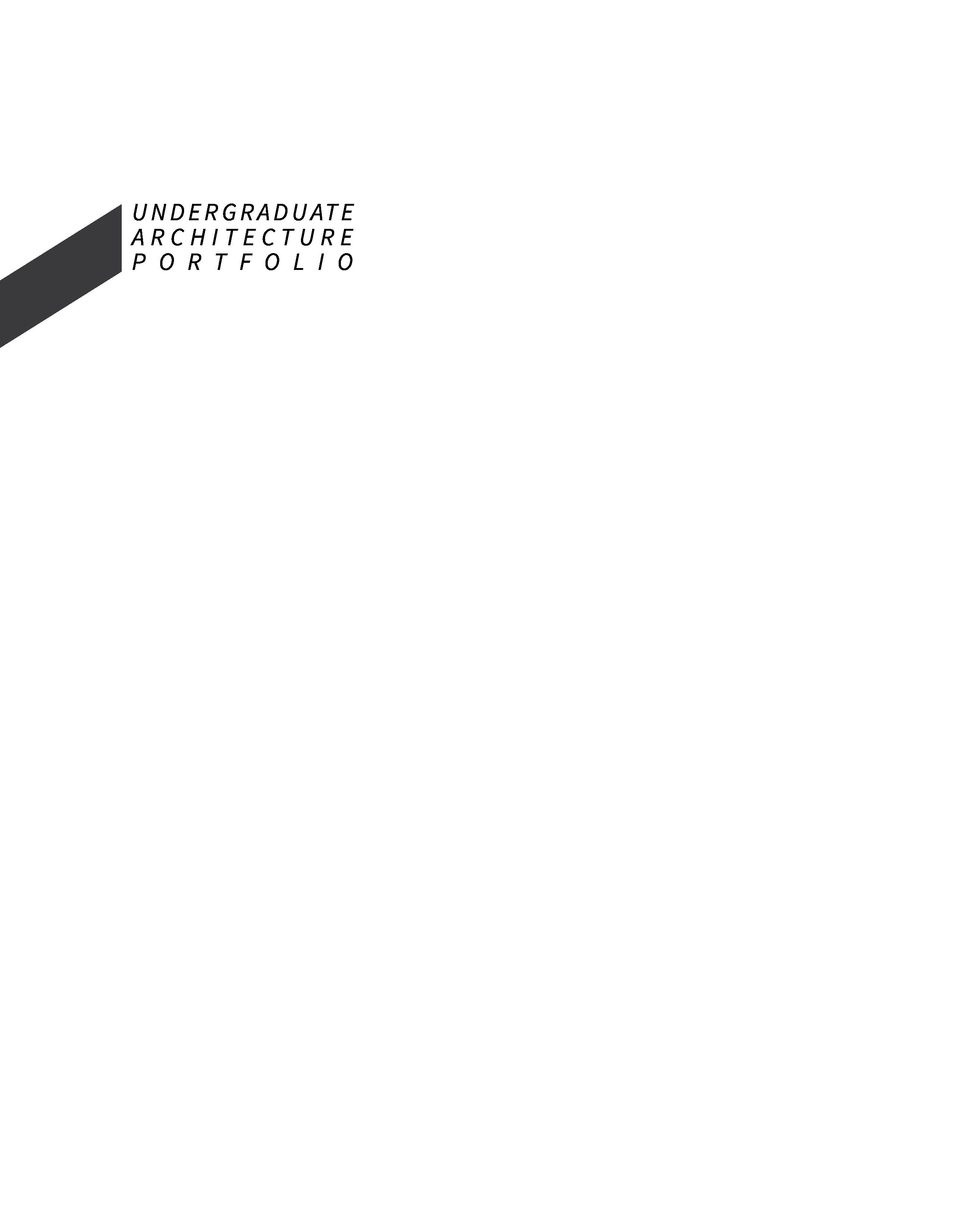
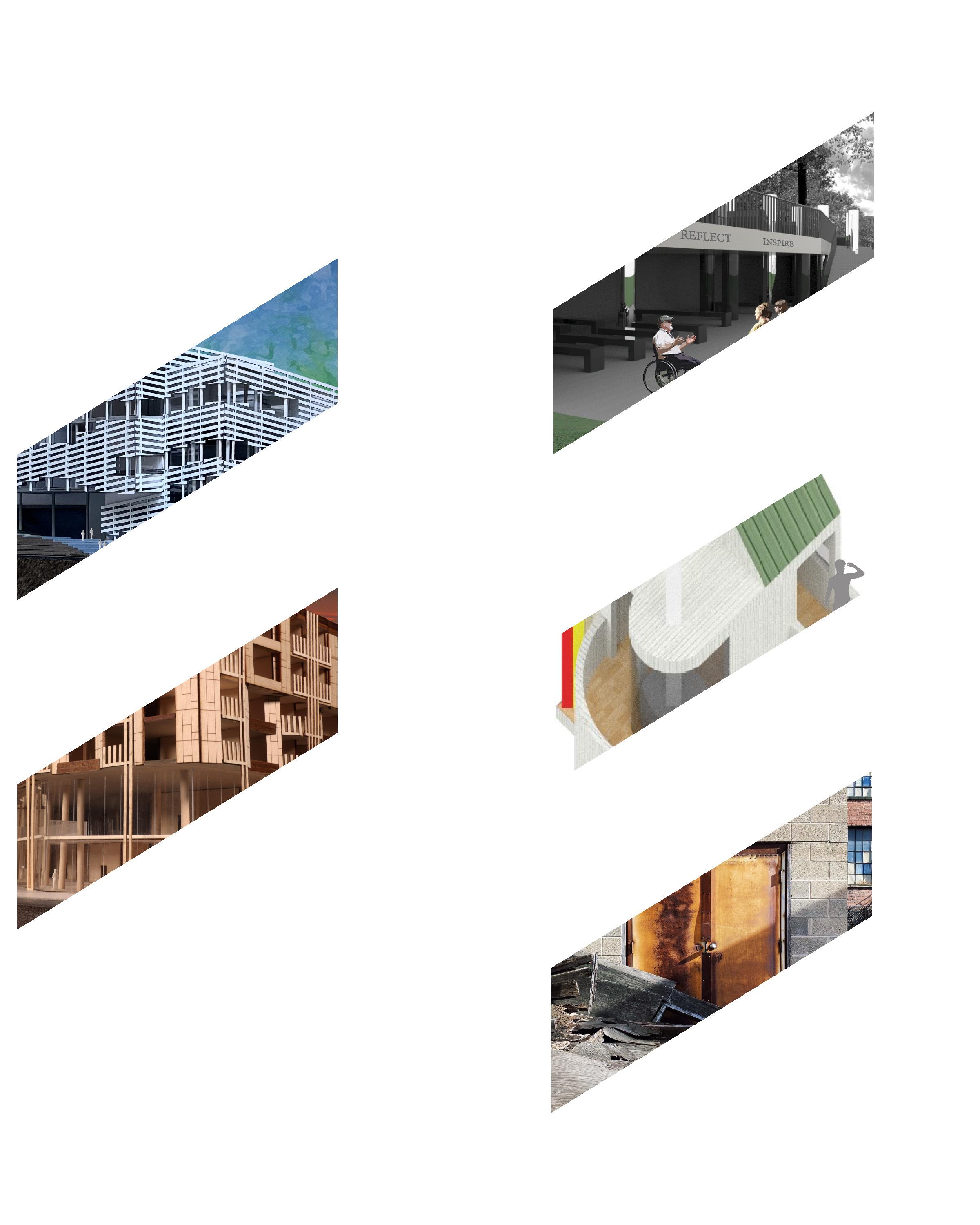
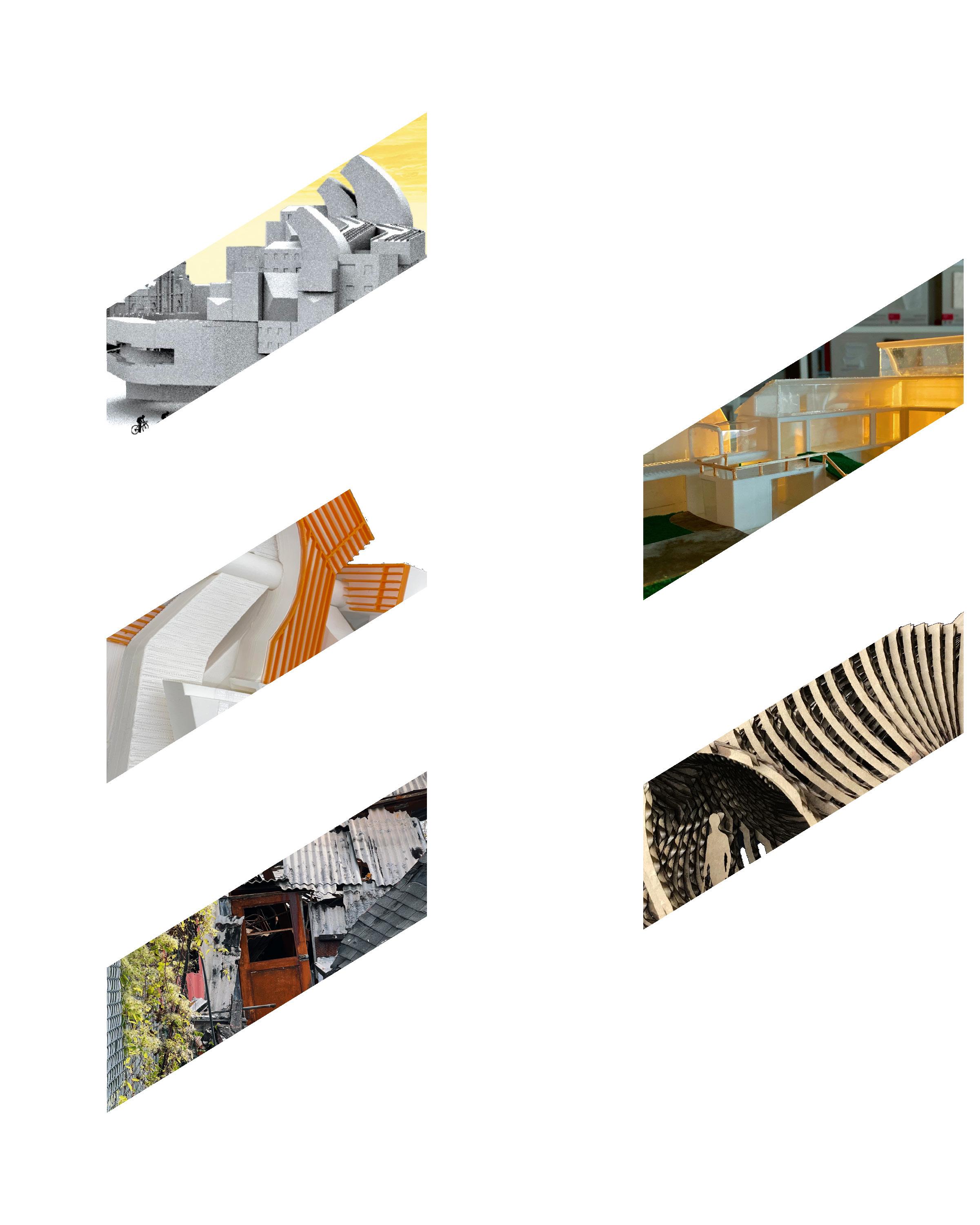
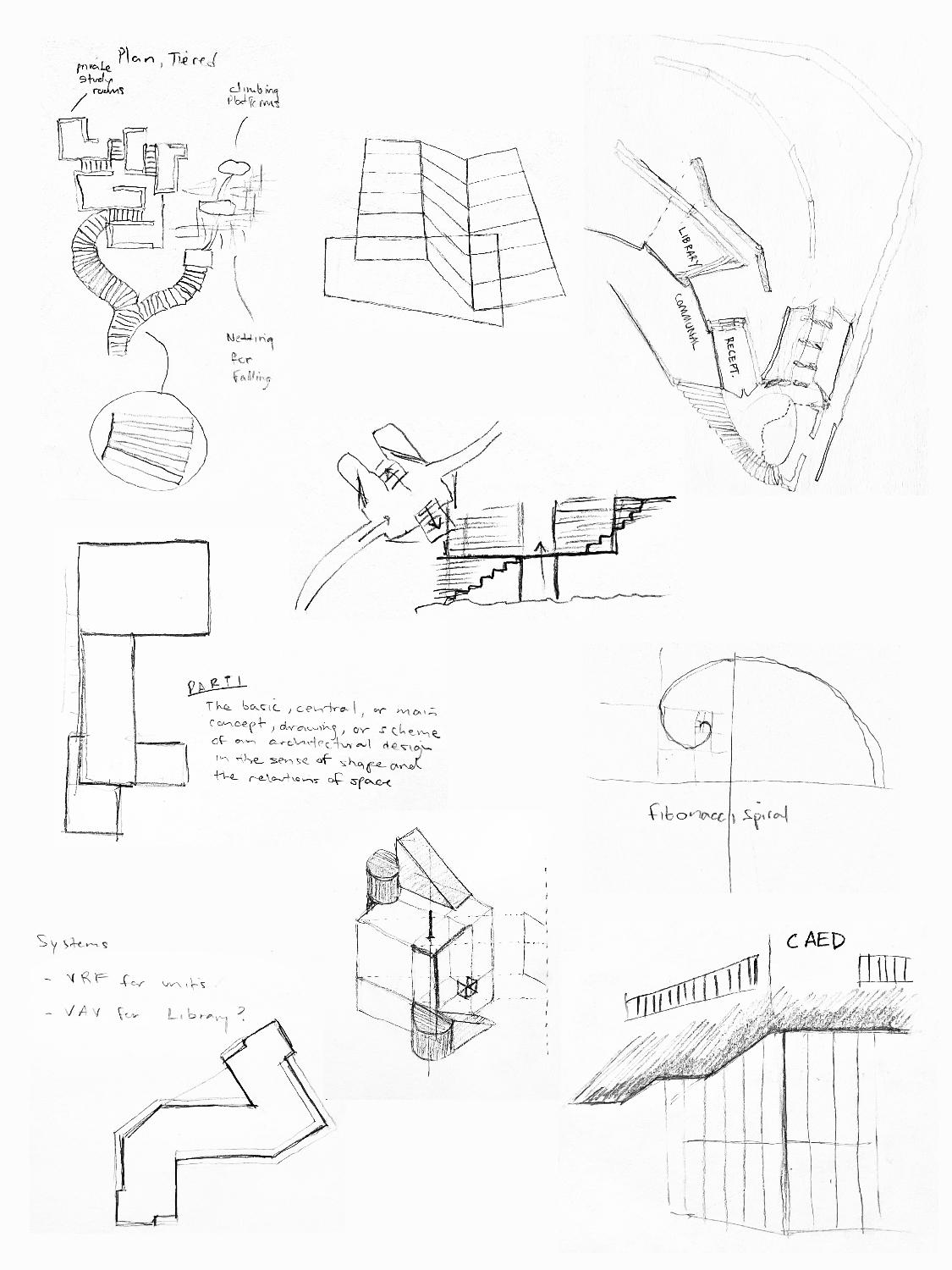








Date: Fall 2021
Class: Fourth Year Design Studio I
Professor: Jonathan MacGillis
A shift in design approach for academic spaces has become imperative in a post-pandemic world. The College of Architecture and Environmental Design at Kent State University, erected in 2015, has provided a modern and engaging studio experience for those studying the design of space. Rapid growth of the school’s programs and challenges posed by COVID-19 led to a shortage of studio spaces and a restriction of collaborative spaces. Students in this learning environment have unique perspectives on what solutions could exist for another effective and modern school of design on campus.
Studio desk arrangements are organized in pods. This helps mitigate distratraction and contact between classes. Direct relationships between class sections is mostly decided by the students, not forced. Two spinal staircases, six split-levels, and a central atrium add to a collaborative feel and promote visual and vocal interaction. Ample pin-up areas, critique spaces and production services are located at convenient centers, which allow for seamless integration with creative spaces. Primary entrances exist on both the first and third floors for balanced traffic flow.















Date: Fall 2020
Class: Third Year Design Studio I
Professor: Bill Willoughby
On May 4th, 1970, National Guardsmen opened fire on a crowd of Kent State University students protesting the War in Vietnam. A memorial for this event was designed by Bruno Ast in 1986. However, less than a third of his concept was constructed due to financial restraints, leaving interaction to be desired. Alternate additions to this important site aim to expand upon the original phrase etched in granite: INQIRE, LEARN, REFLECT. The goal is that more engagement with the site will INSPIRE visitors to help make the world a more peaceful place moving forward.
Integrated among the existing monoliths, a scaled-down layout of the victim locations is represented by eight mirrored columns and four black marble discs. One-half inch seams in the new concrete slab are in-line with a bronze pagota relief plate and the actual pagota opposite Taylor Hall. The marble discs represent a column vacancy above ground, simulating the loss of a student, while the mirrored columns reflect the viewer, reminding them that any student could have been an innocent victim. The slope of Blanket Hill naturally lends itself to providing a welcoming nook for students and visitors to study and gather.







Date: Spring 2020
Class: Second Year Design Studio II
Professor: Brendan Ho
Little Italy is a thriving ethnic neighborhood on the east side of Cleveland. Situated at a nexus of bike routes, a prominent art museum, and a global art institution, emission-free traffic actively contributes to the area’s life force. A cultural center would provide a welcoming environment for gatherings, recreation, and refuse for local residents and visitors. An indoor bicycle track, also known as a velodrome, would establish a unique presence and source of activity for the surrounding areas.
The building’s form evolved through a process of aggregating a series of precedent forms, moulding those chunks into a suitable arrangement, then refining the recombination into a cohesive design concept. Because of its central location in the area, visual appeal is achieved by integrating key site orientations. An offset core is situated inside the velodrome loop. This creates an axis of rotation for orthogonal levels to extend. Along each leg, interior guests can look down to the bicyclists on the track and out to Cleveland landmarks. A model kit representation of this new city icon provides opportunity for fun and exploration on a smaller scale.















Date: Fall 2019
Class: Second Year Design Studio I
Professor: Daniel Wills
In today’s society, family configurations evolve at rates faster than homes can adapt. Exceptions to the standard nuclear family have become the norm. Childless, single-parent, divorced, blended, solo, and aging are a few diversions that require alternate housing solutions. In recent decades, changing family structures and a housing crisis have challenged availability and affordability. One area where this has taken effect is Slavic Village, a once affluent community south east of downtown Cleveland. Here, empty lots are now plentiful due to the removal of vacant homes. How may a project radically reinvent how an area can adapt to the needs of contemporary culture?
This design reimagines the organization of our homes by challenging the boundaries of private space. Three residential units ranging in size and a commercial unit occupy a 50’ x 150’ plot boundary. Like apartment buildings and condominiums, space and resources work in harmony, yet are activated separately. In this format, housing is a system of collective property rather than the quintessential symbol of private property. A commercial unit extends near the street for public access. Accommodating parking for customers and multi-family residents would likely pose an issue with limited street parking. From an underground garage, residents can park with access to each unit separately. Optional indoor and outdoor collective spaces also unify the space while offering privacy.



Program Diagrams






Date: Spring 2022
Class: Integrated Design Studio
Professor: Bill Lucak
Collaborator: Jyae McWilson
This mixed-use project investigates the relationship of architecture’s various modes of performance. Given Chicago’s substantial affordable housing initiative, the Lozano Branch of the Chicago Public Library, located at a prominent juncture on the city’s lower west side, is a prime opportunity for growth. By partnering a public program with a private development, the city can require a higher number of affordable units in new developments without it being a money losing scheme for developers. This development aims to strengthen the neighborhood and community through program, configuration, and materiality.
For a building with shared functions, structural design and environmental systems require unique solutions and careful integration. Emphasis is placed on the main intersection of roads through the use of a snaking form. The angles of the kinked form are informed by three roads which intersect at the corner of the site. Two structural cores are also located at the inside corners of the bends. The library, which makes up the majority of the first two floors, is set between the residential entrances on the outside corners. Each program strives to visually distinguish itself yet flow cohesively through contrast of heavy and light materials of terracotta panels and glass.





Standard Apartment Axonometric


Lofted Apartment Axonometric

Mechanical and Plumbing Exploded Isometric
The residential HVAC system is a variable refrigerant flow (VRF). This allows residents to customize temperature settings for individual rooms. The system is quiet and sleek, making it the optimal choice for comfort and maximizing space. The library is serviced by a variable air volume (VAV) system, which allows for adequate comfort in double-height spaces. Radiant floors provide additional heating on the lower level and near windows to mitigate heat loss.
Third Floor Residential Plan
Ground Floor Library Plan





Date: Spring 2021
Class: Third Year Design Studio II
Professor: Zelig Fok
Charles Gwathmey explores how primitive volumes can interact harmoniously without symmetry in his personal residence on Long Island, New York. Each formal move is performed with intention. Two nested bounding boxes define the edges of interior and exterior spaces. Wedges and cylinders protrude from the interior box to define the outer limits. Three anomalies to his orthogonal arrangement are explained through their relation in axonometric and perspective view from the path of entry. His design ideology and formal rules are followed to create two remixes at smaller scales - a miniature home and an instant coffee maker.









Date: Spring 2020
Class: Second Year Design Studio II
Professor: Brendan Ho
Collaborator: Jessica Huzzard
This model study investigates architecture which has no inherent orientation. Ambiguous directionality shows how a design could conceptually accommodate three different programs if it were to be grounded uniquely for each. A precedent study of Zaha Hadid’s Maxxi Museum led to modeling the sweeping, curvilinear forms that are integrated with an existing rectangular building. Those forms became the chunks which puzzle together into this rotating structure. Orientation and directionality are further distorted by altering the use of window fins which can be seen sandwiched between masses.




Date: Summer 2019
Class: Design Foundations Studio II
Professor: David Thal
This series of models exercises concepts of inhabitable space and thresholds. Using digital modeling commands, randomized three-dimensional tubes are intersected and contoured. The ribbed outputs are translated two-dimensionally and stacked to create physical models. Variations of these object entanglements explore ways in which people can occupy spaces of unconventional shapes and sizes.



Parallel Intersection Top View
Perpendicular Intersection Top View
Parallel Intersection Perspective



Perpendicular Intersection Perspective
Parallel Intersection Front View


Perpendicular Intersection Front View

While studying architectural photographers in spring 2021, the above image of the Hirshhorn Museum in Washington D.C. was found as an example of how buildings can be photographed to showcase their beauty. The image below was taken prior to this discovery. This supports the theory that architecture can be photogenic - that design can subconsciously inform viewers on optimal angles to absorb architecture from a fixed viewpoint.





Building façades are similar to human faces. There are infinite combinations of materials and arrangements, but the face of a building usually follows a set of rules. Doors and windows are as essential to buildings as a mouth and eyes are to people. Common compositions make them identifiable, yet exact duplicates will never naturally exist. Limiting the frame and depth of these photographs makes them easily comparable to human portraits. Zooming in on any portion of a building, its unique character reveals itself. Time, human interaction, and natural forces add personality to these exteriors.










The built environment exists for people to occupy it. Inhabitable structures are some of the most permanent things that humans create. However, building lifespans frequently extend past the reasons for which they were constructed. When their intended use is neglected or abandoned, natural forces of the Earth eventually take ownership. These seemingly post-apocalyptic spaces provoke distinct emotions and questions. The lack of human activity conjures up confusion and an eerie feeling. It makes us wonder about the story behind the area’s current state of being and the history of what used to be.









