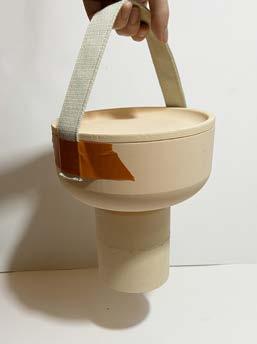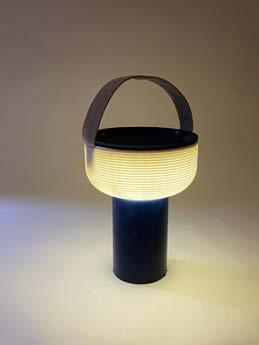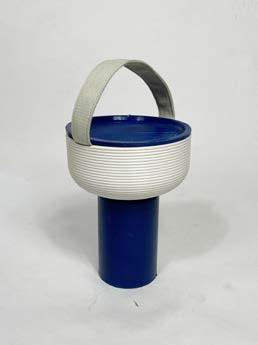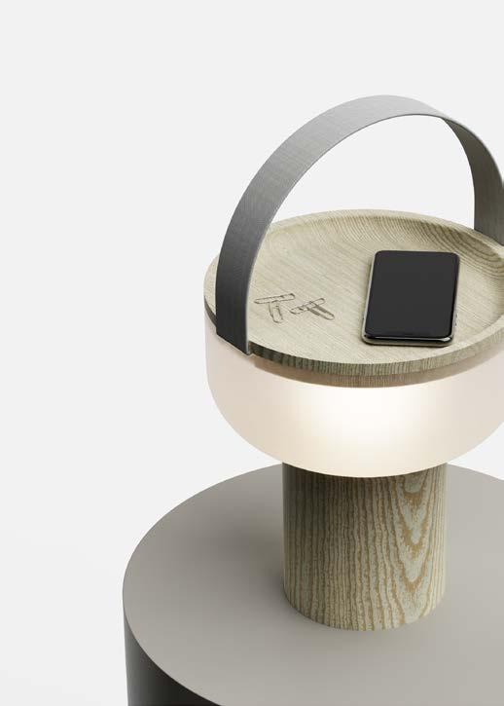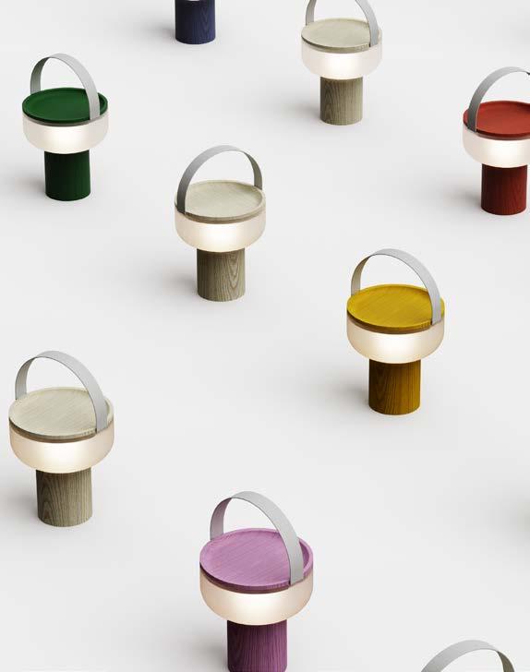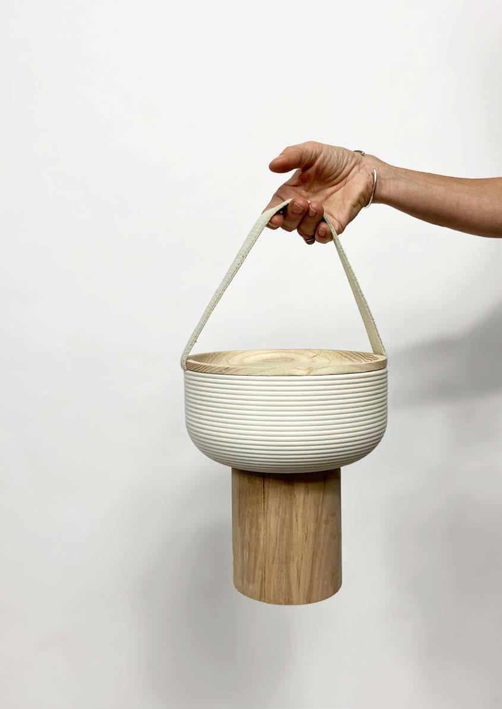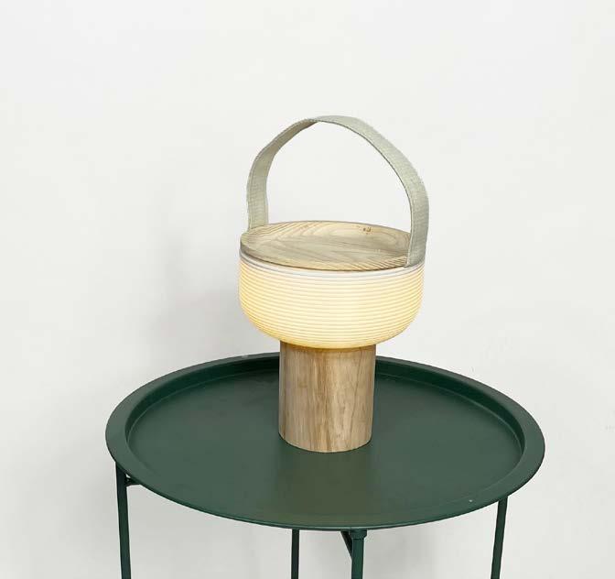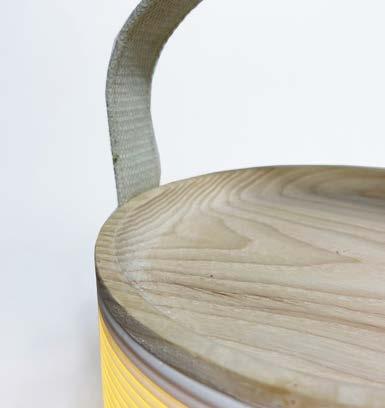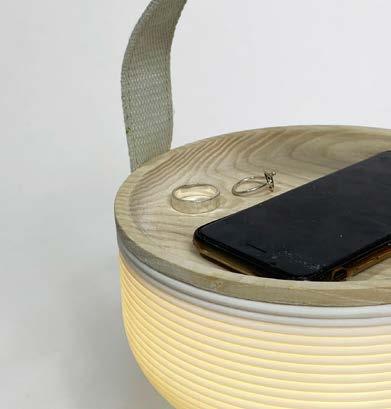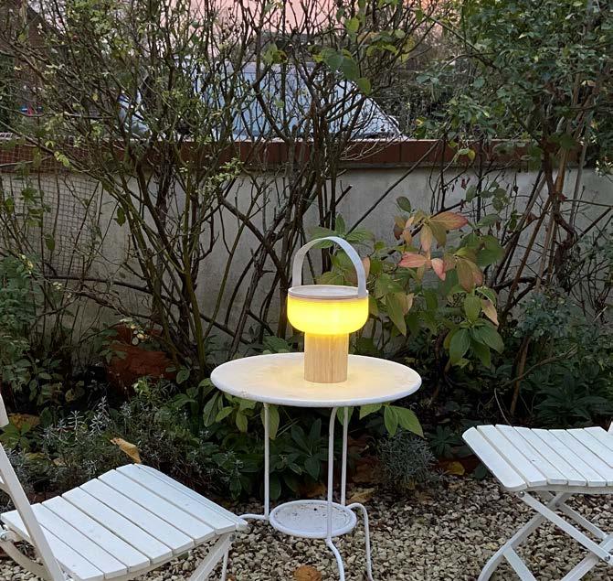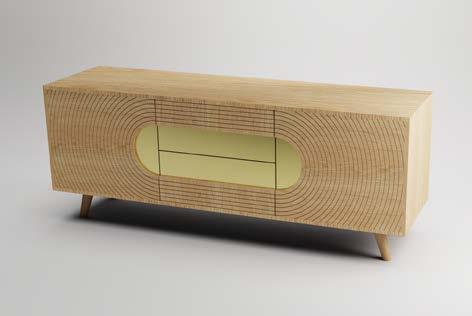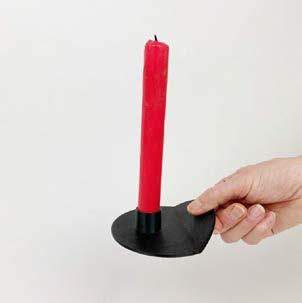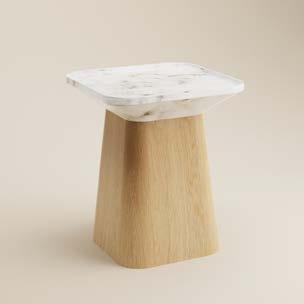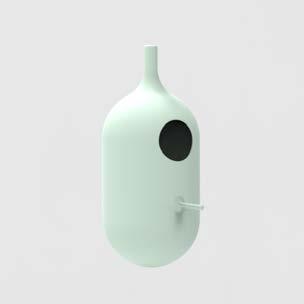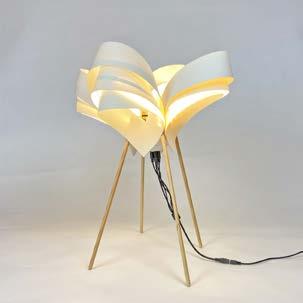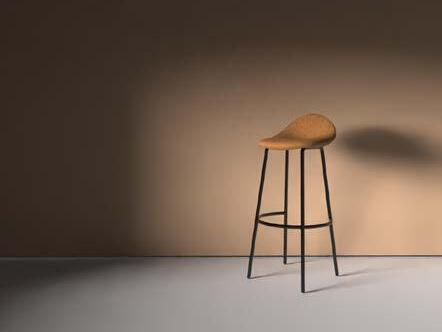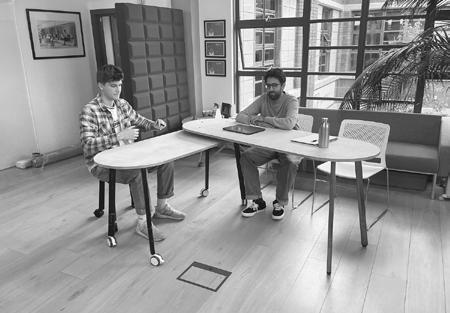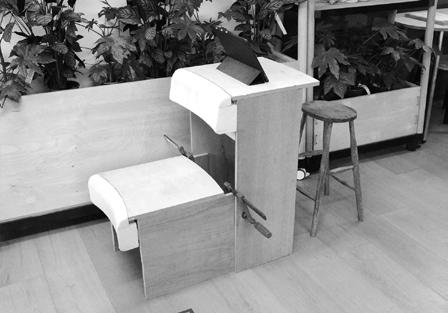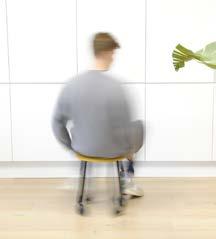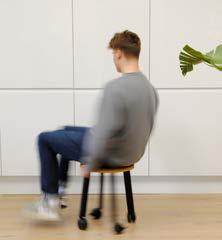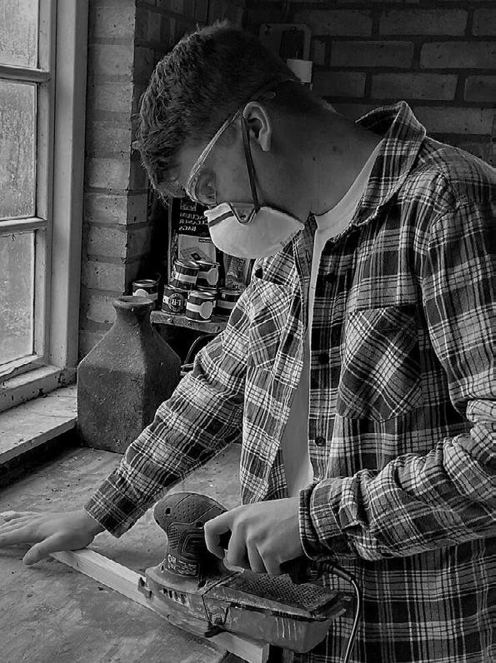Xander Bennett



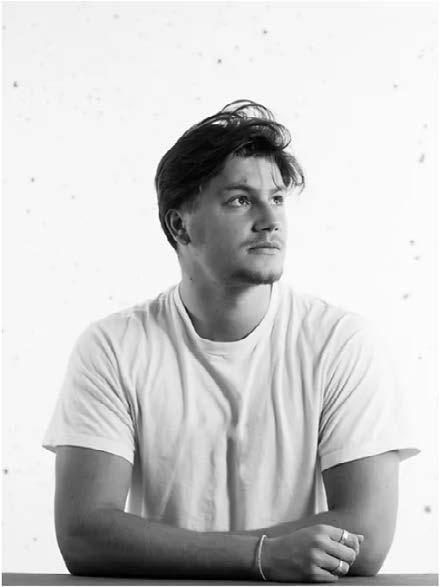
I recently graduated from the Nottingham Trent University School of Architecture and Design having studied Furniture and Product Design. I aim to create designs that provide functional integrity with an enduring aesthetic, positively changing people’s lives in the way they interact with their environment. I enjoy the challenge of solving problems simply and elegantly to produce considered and honest designs.
Education
2019-2023
Nottingham Trent School of Architecture and Design
Studying Furniture and Product Design (BA 2:1). With a one-year industry placement.
2012-2019
Bablake School, Coventry
A level:
Design Technology- A*
Geography- A
Biology- B
Extended Project Qualification- A
Software Skills
Adobe InDesign
Adobe Photoshop
Solidworks
Keyshot
Creative Skills
Sketching
Modelmaking
Concept development
Design researching
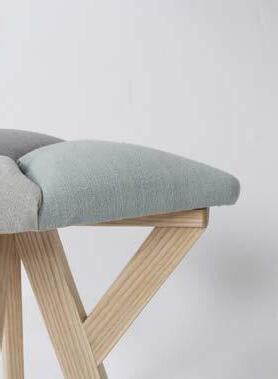
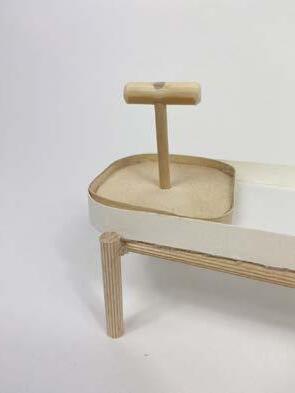
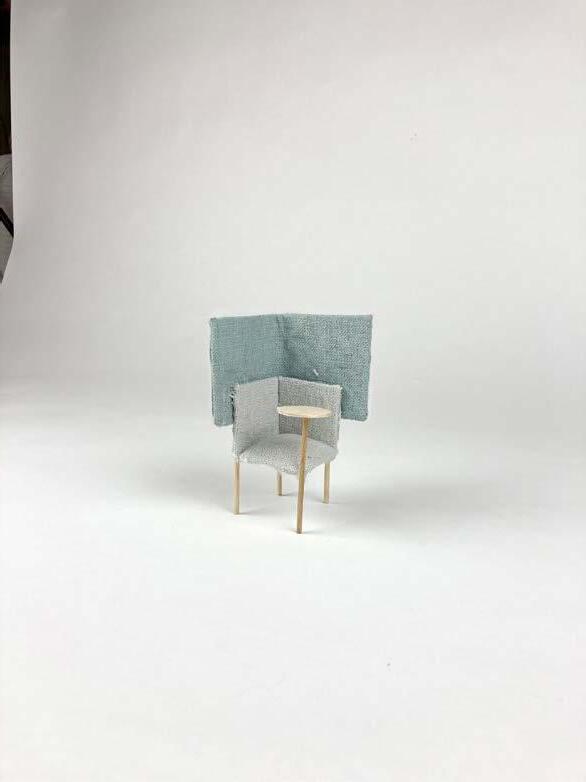
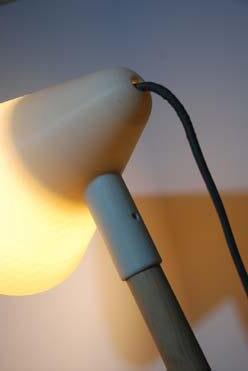
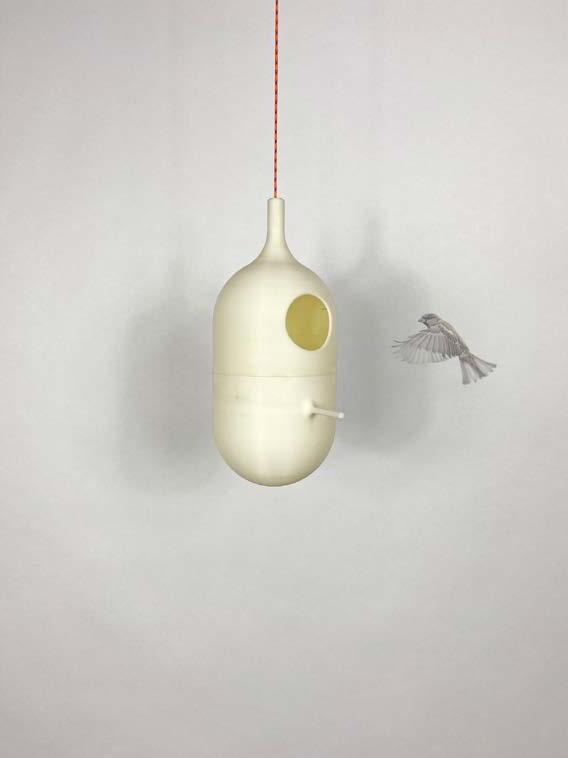
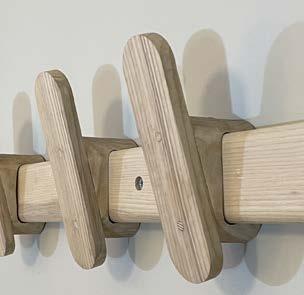
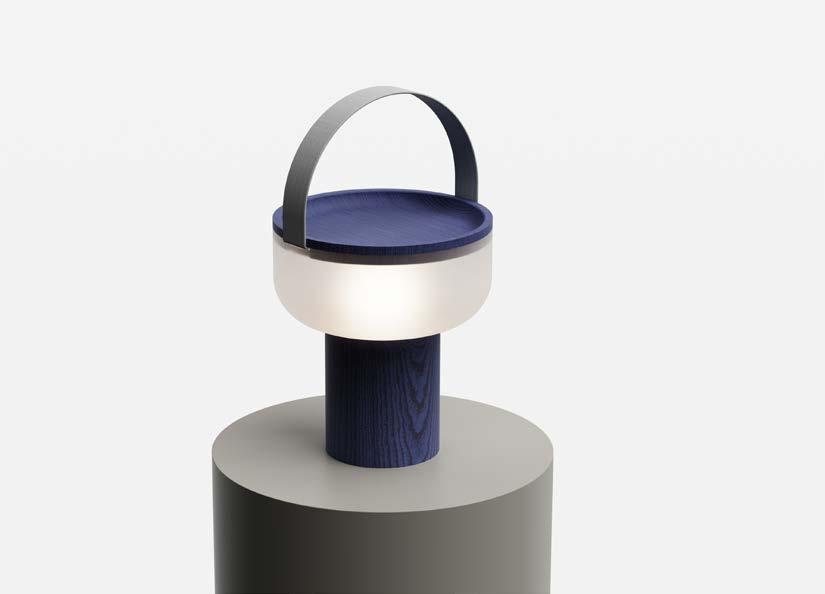

This is a live group project set by Pearson Lloyd Design Consultancy to explore the changing landscape of education and redesign the innovative learning environments that future generations might inhabit

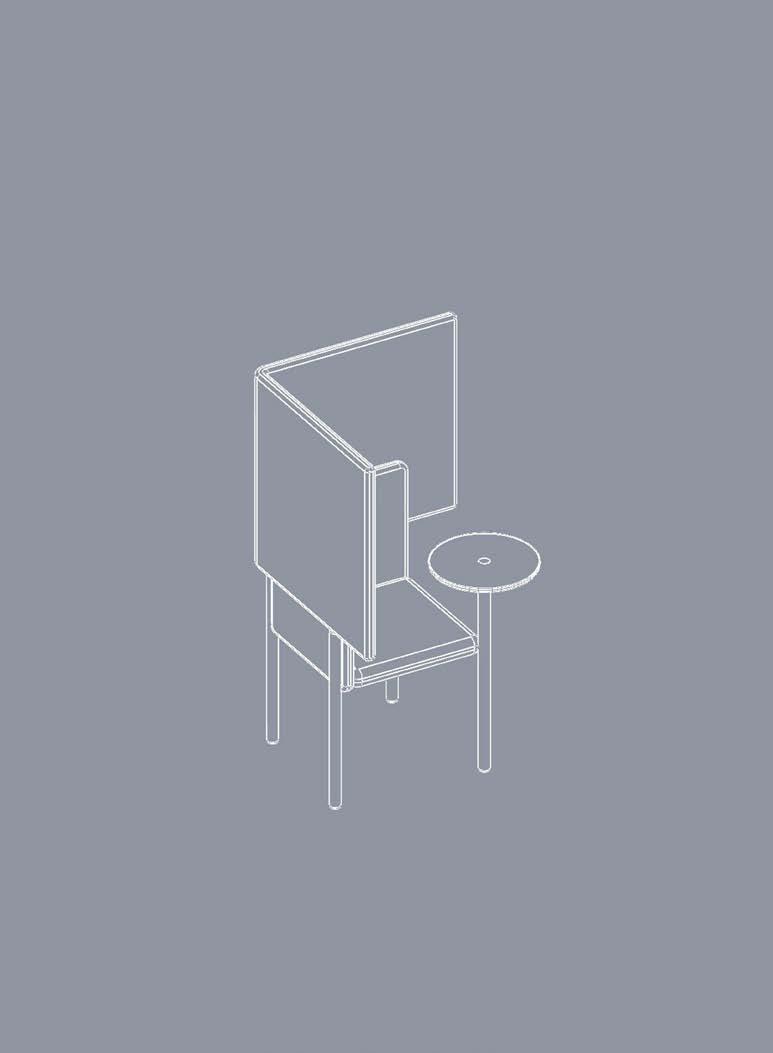
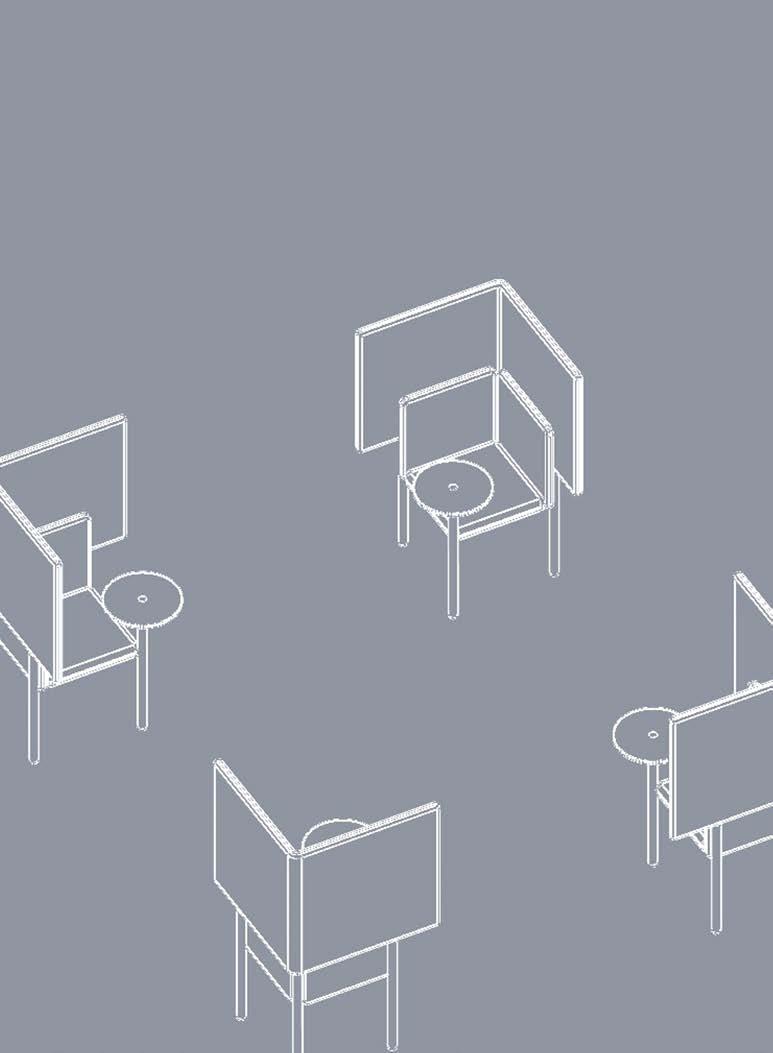
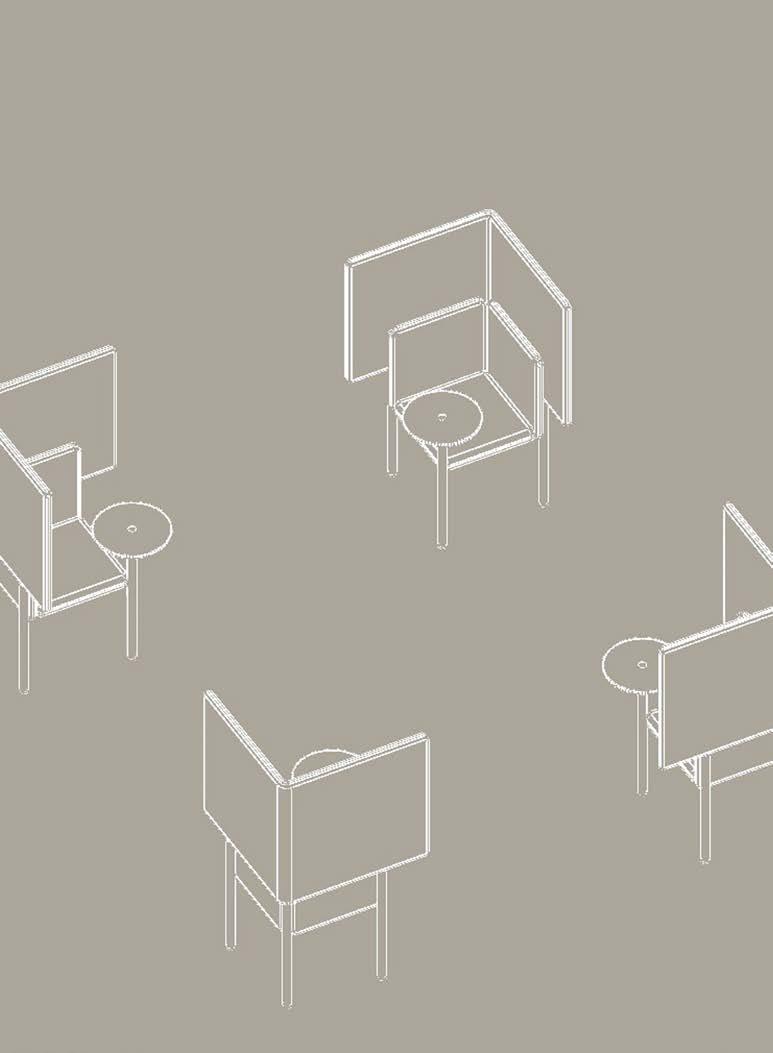
In order to adapt to theses changes universities need to modify existing learning spaces or build new facilities .
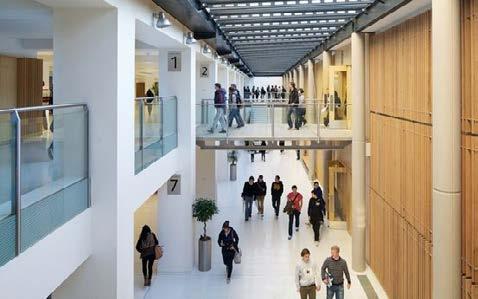
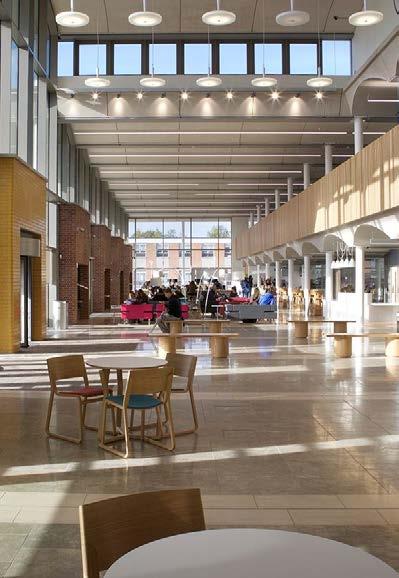
In higher education institutes there has been a global shift from lecture based teaching to more active dialogic learning, with the onus on group work and discussion.
Advances in technology, such as the use of laptops, white boards and video comminication softwear are faciliating blended learning.
In the Newton Building in Nottingham Trent University a , space in between the lecture theatres was identified as an open but under utilised area.
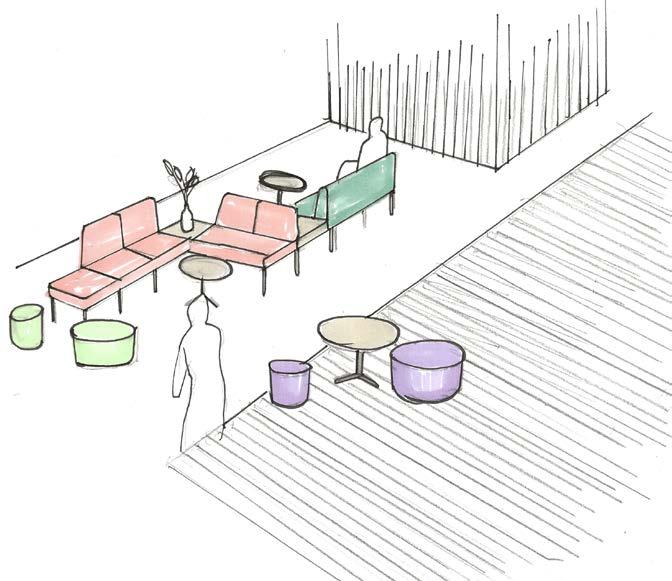
Strengths:
•open
•popular space close to refreshments and facilities
•multipurpose area
Weaknesses:
•noise
•lack of identity,
•not suitable for learning
Opportunities:
•flexibilie use of space
•blended learning
•individual and group working or social
Threats:
•ill defined areas
•competitive interests - learning versus social distractions
A SWOT analysis of the space was carried out in relation to the usage by and needs of students , staff and the University.
Do students within working areas value private or collaborative working spaces?
How can you define an open busy space to allow both intimate working environments and colloborative team working ?
How is the future of education going to affect working spaces?
•Privacy
•Acoustics
•Comfortable seating
•integrated tedchnology
•Flexibility
•Individual spaces
•Modular Furniture
•Space within a space
•Social interaction
•Team working
Social/ Group Individual ?
Design a modular and innovative workspace for individual and collaborative group work which can adapt to the everchanging
Inspirations related to the needs of students/staff users were taken into account.
Accoustics
Privacy
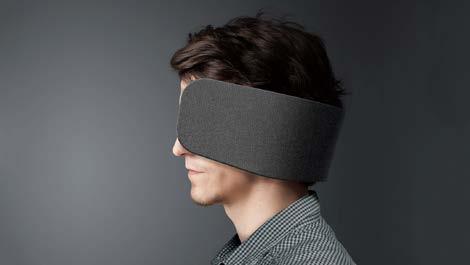
Comfort
To enable the space to be used flexbily and economically, agile seating units or pods could be designed to be for either indivdual use or reconfigured to into groups to faciliate group working or socialising. Being able to change the arrangement of the units, adds continual interest, interaction and fluidity of movement in the area.
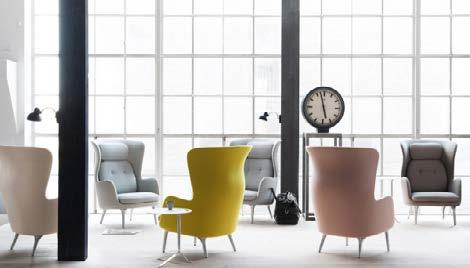
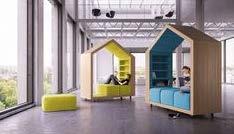
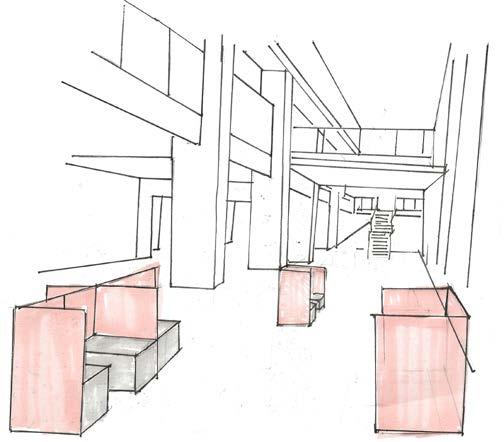
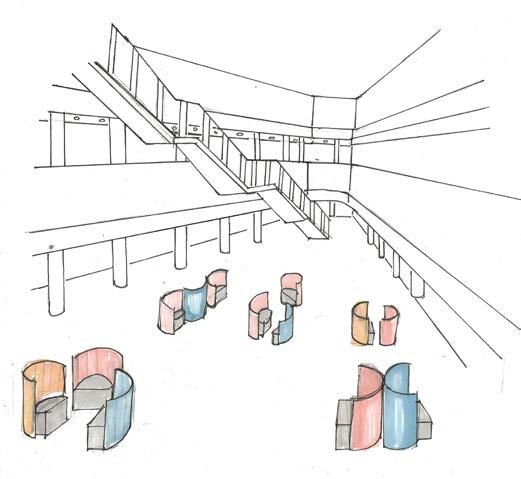
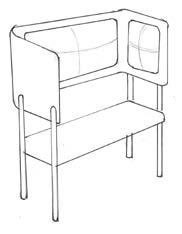
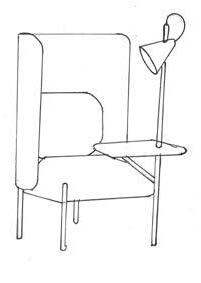
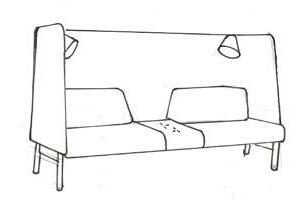

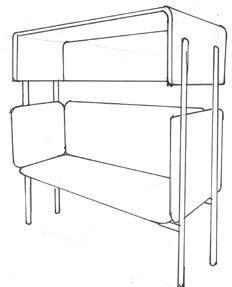
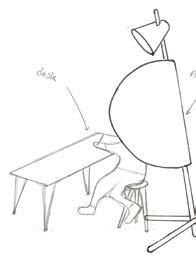
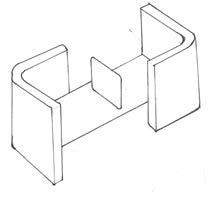
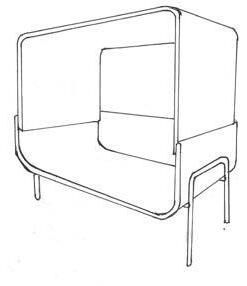
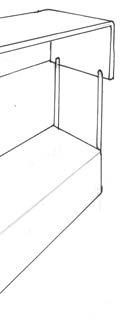
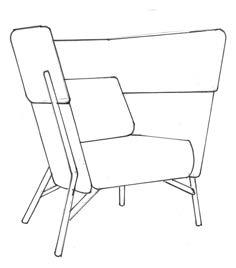
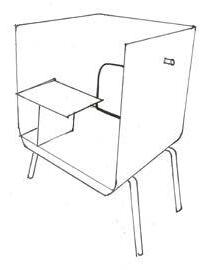
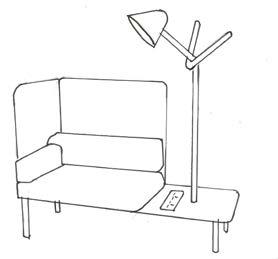
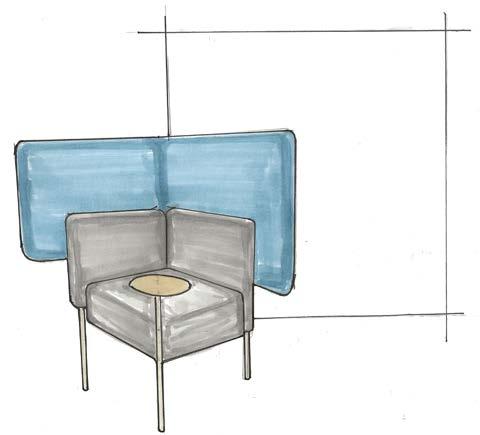
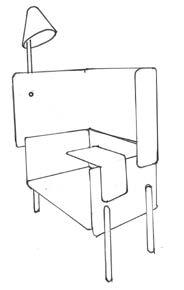
Wrapping back and side panels around the seating, could enable greater visual and auditory privacy, and help reduce distractions, this may be especially important with the increasing use of using video communication softwear.
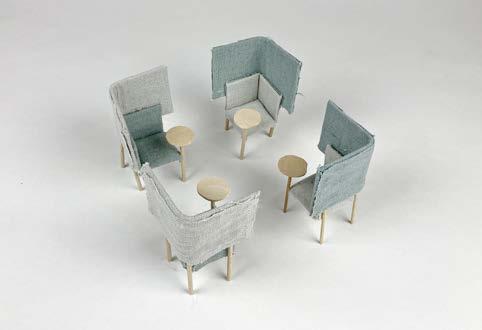
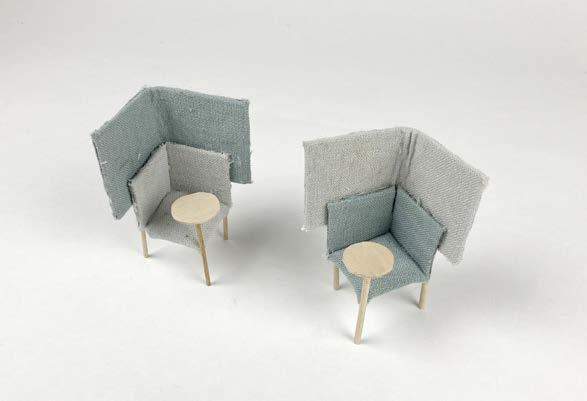
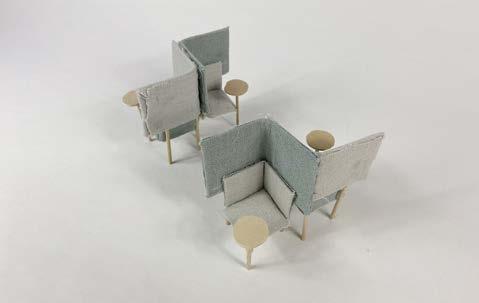
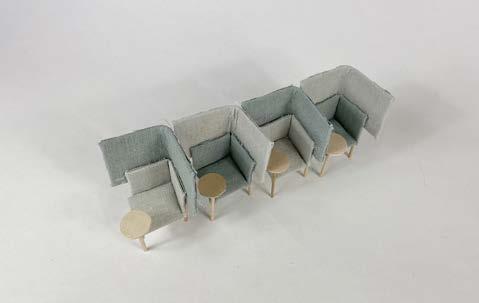
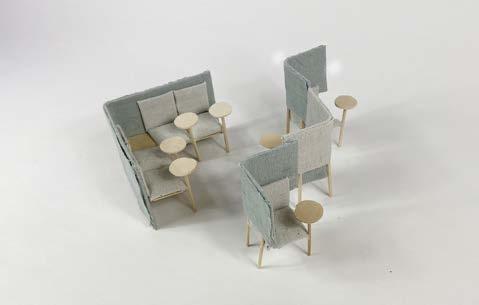
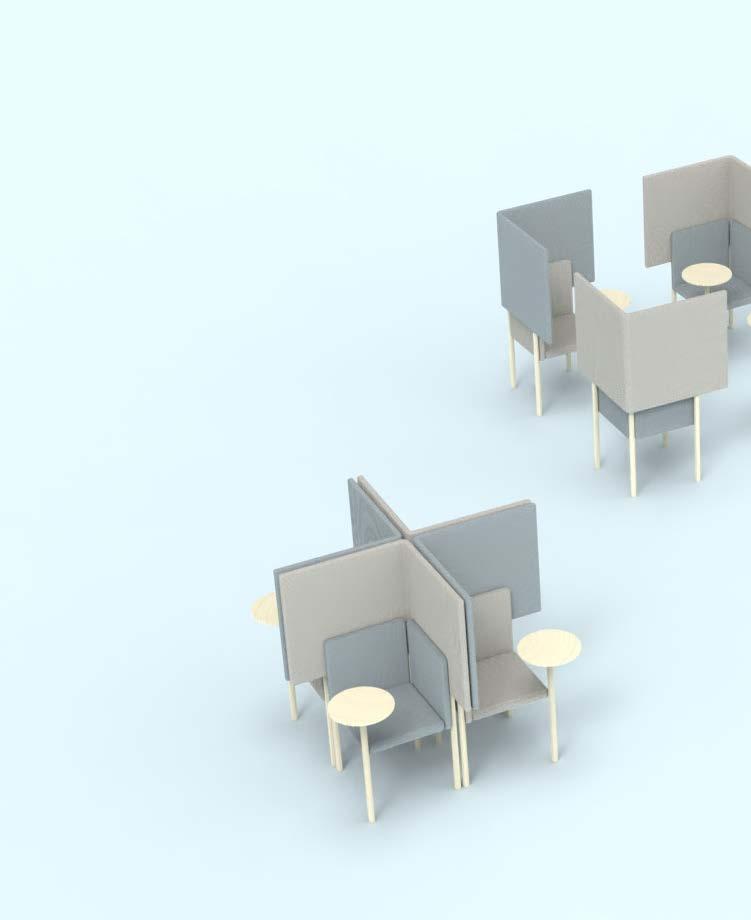
Being able to change the arrangement of the units, from singular to group,is not only a cost effective use of an existing space but is also rapidly responsive to the learning and social needs of the university.
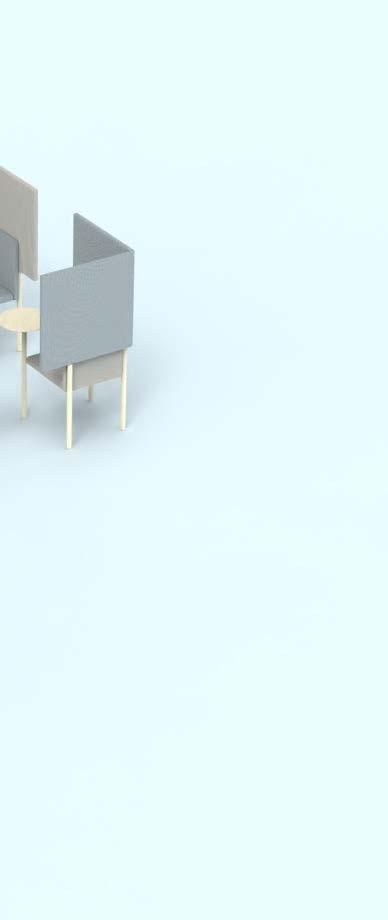
Lean is a floor lamp that explores the theme of ‘balance’ and space how this could be applied to designing a conceptual piece of interior lighting
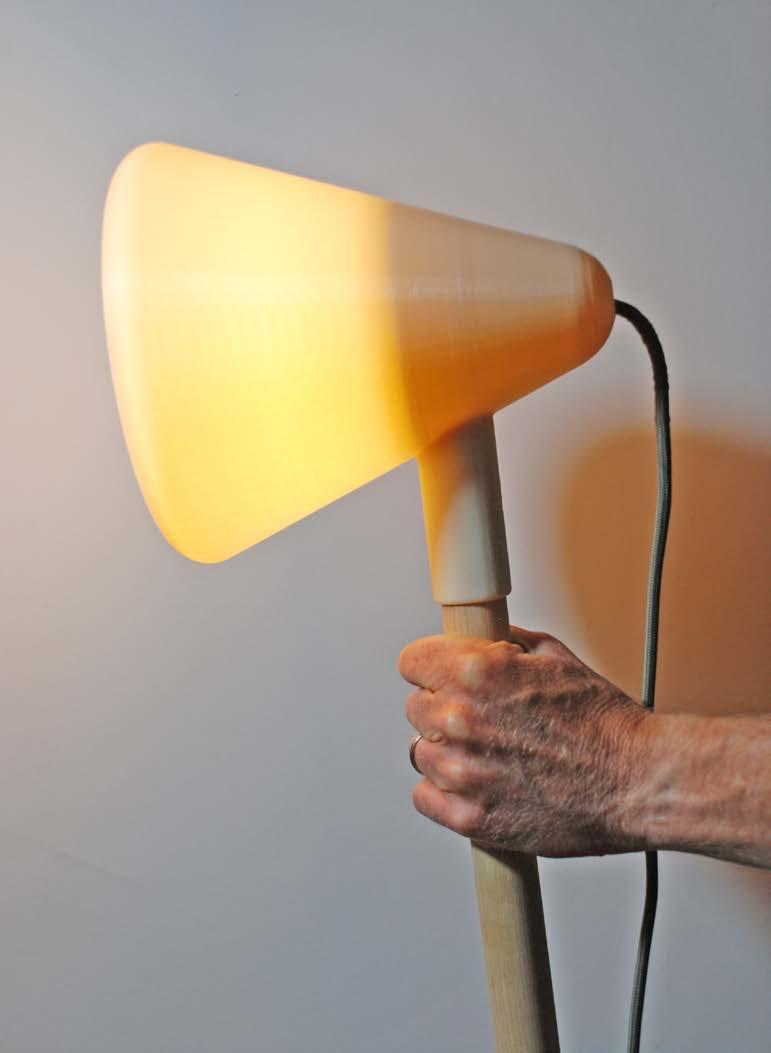

My idea was for the lamp to balance or lean rather than sit on a surface, reducing the space a conventional lamp would take up on a table and increasing its use in a number of different settings. I had looked to current trends in leaning furniture for inspiration, using the angle of the lean to .create a sense of movement or interest.
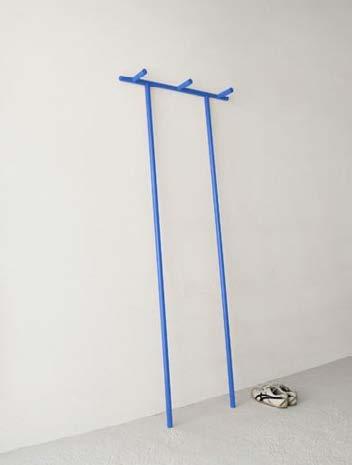
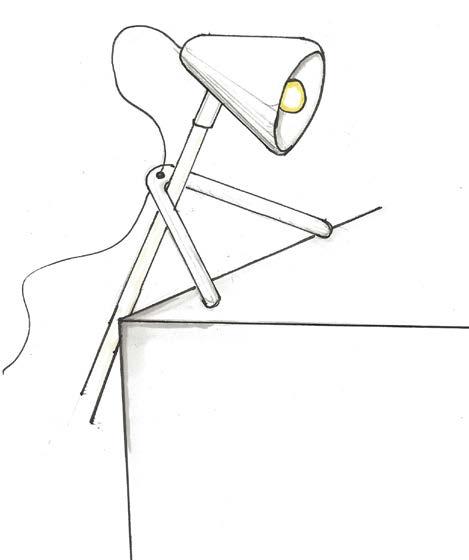
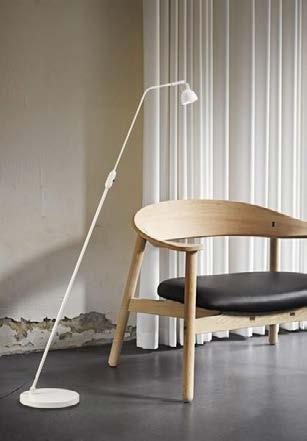
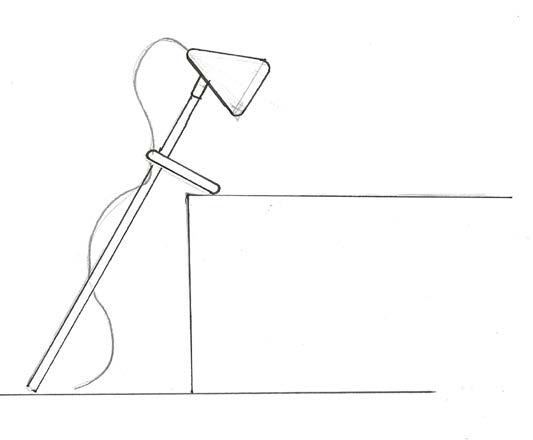
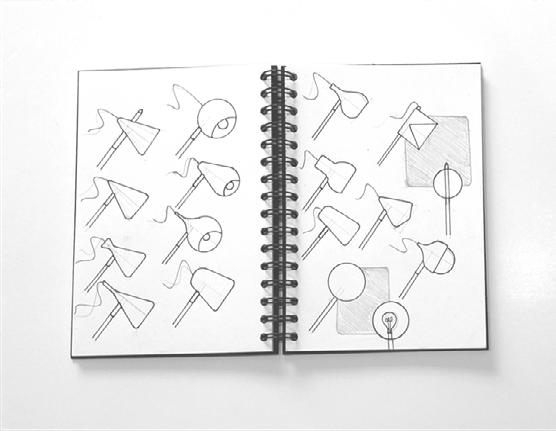
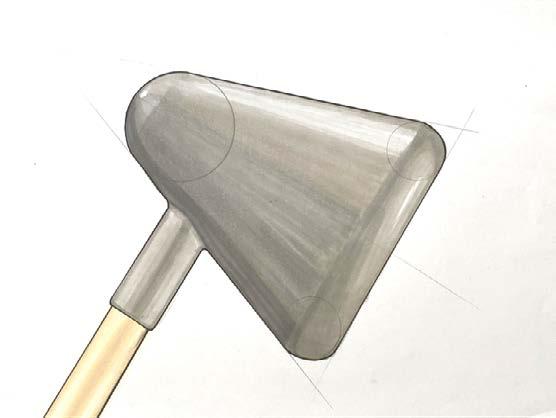
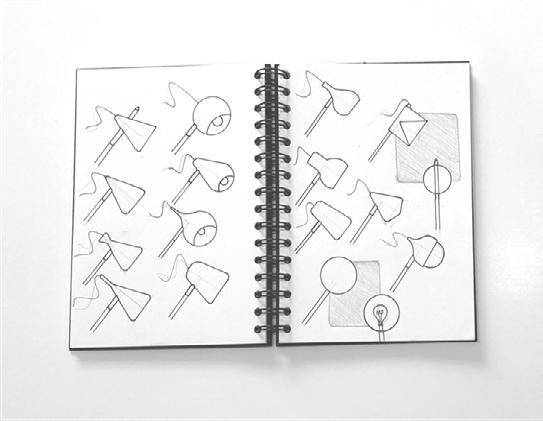
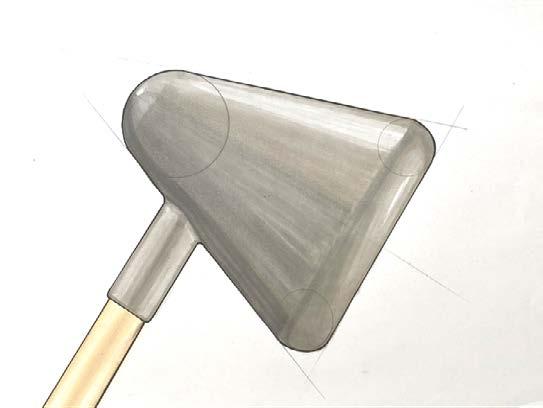
Intial sketches led to the fundamental shapes of the design with refinement and final proportions decided using full scale models.
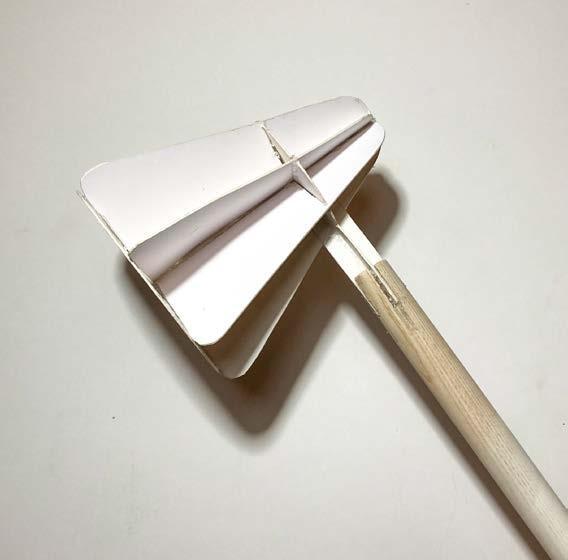
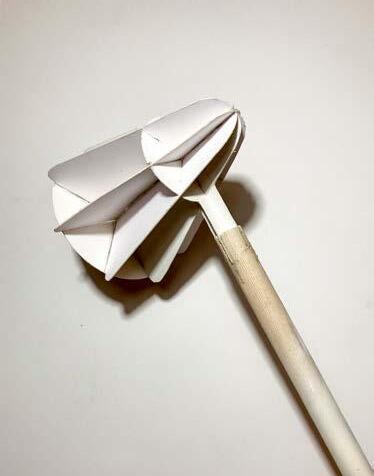
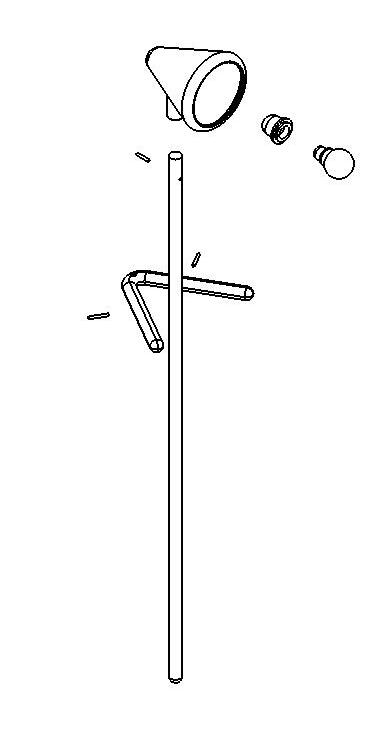
The lamp is easily dissembled so allowing parts to be replaced if broken or worn out, enabling the design to be more sustainable .
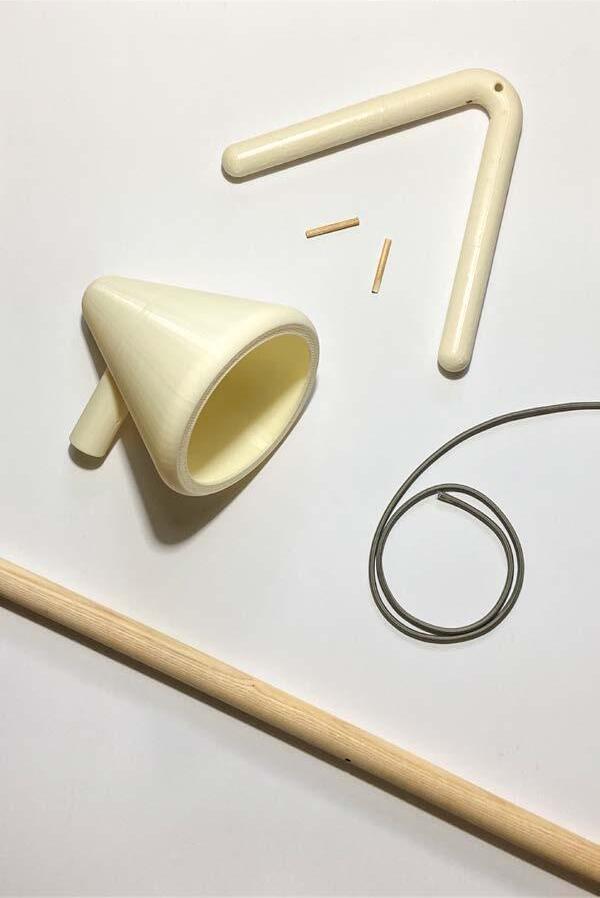
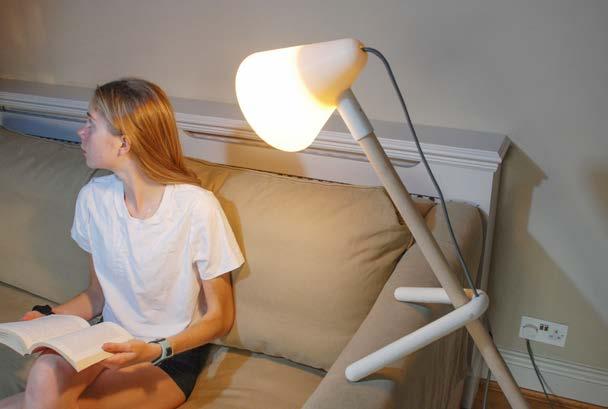
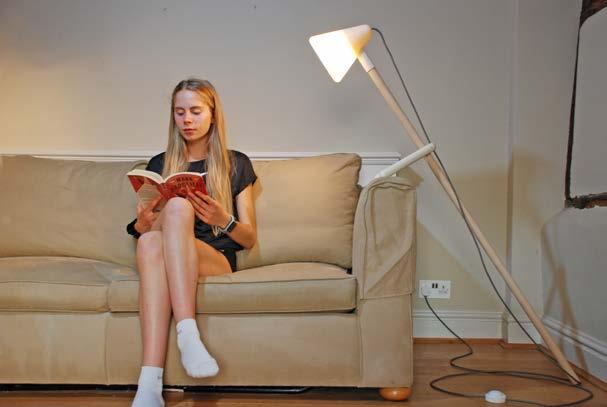
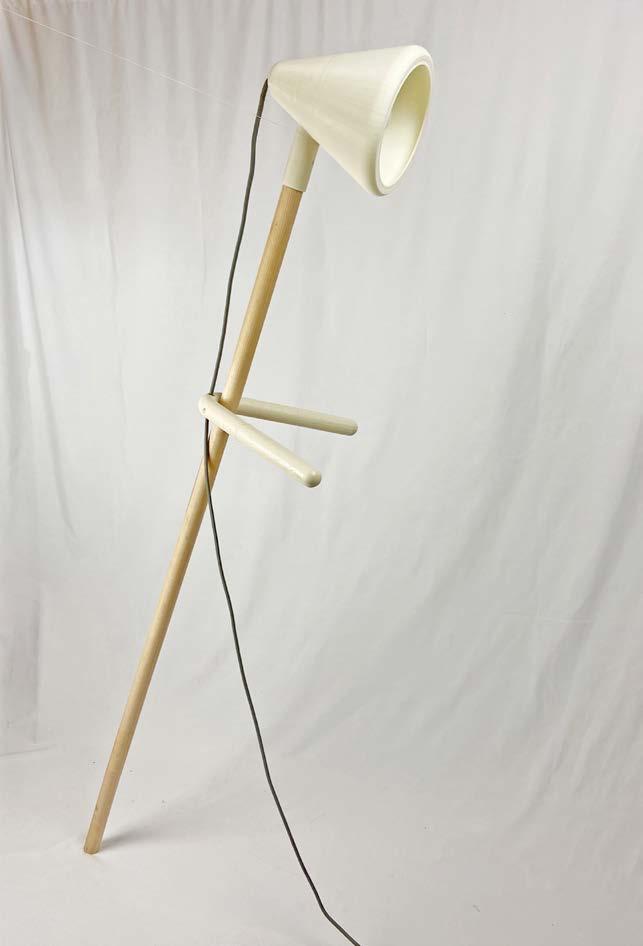
Rak is a wall mounted, modular range of furniture for the domestic environment. Inspired by the practicality and simplicity of the Shaker rail ,Rak allows users to have customisation of the product and tailor its function to their needs.
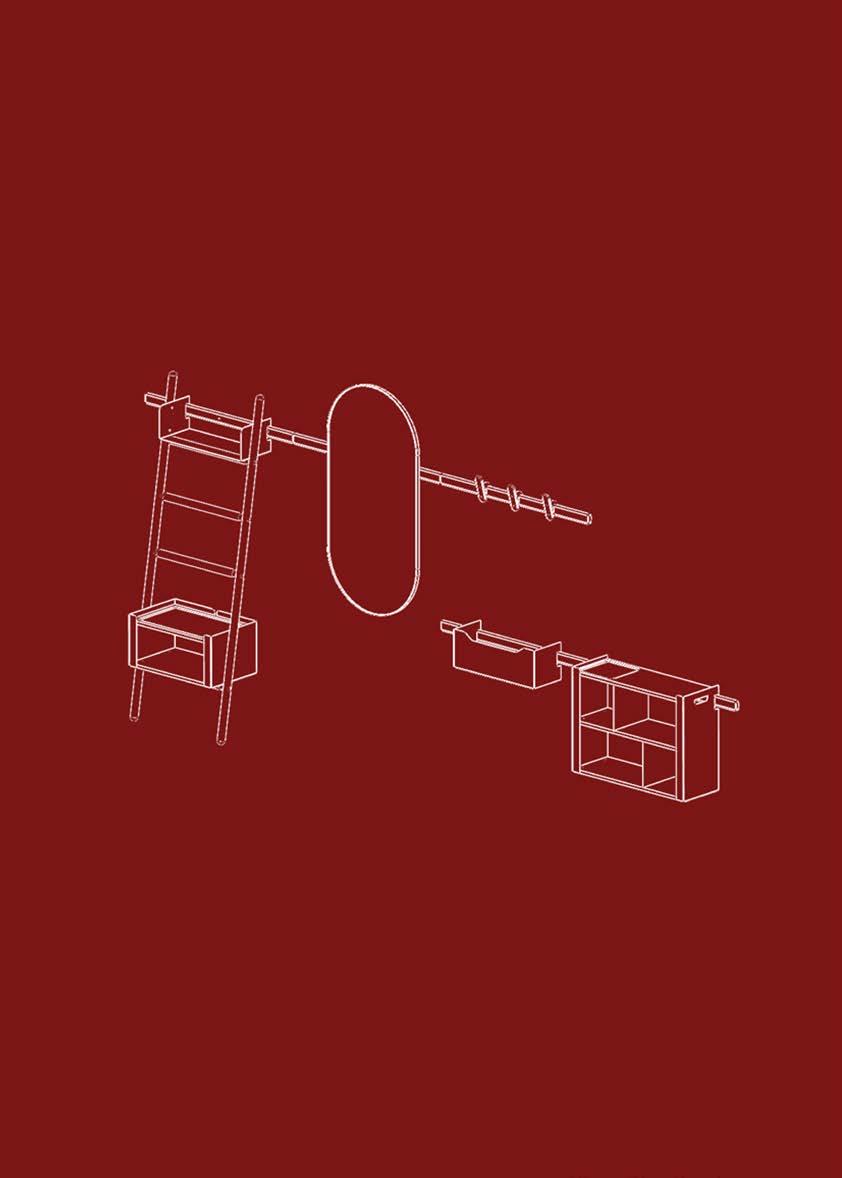
I was inspired by the practicality of the Shaker rail which allowed the Shakers a convenient and easy way to hang and rearrange furniture and shelving. The Shaker design ethos is associated with simplicity and minimalism, which strongly influenced my ideas for the modular system, creating a functional yet elegant storage solution.
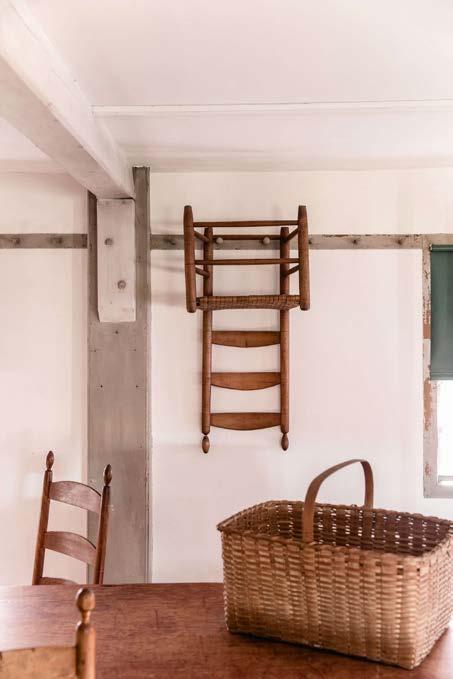
I also drew inspiration from two contemporary modular sources. The user-centred design principles of the Universal Shelving System by Vitsoe and the minimalist aesthetic of the String Shelving System. Both combine high quality materials with a strong aesthetic. These influences led to my design being modular, easily assembled yet remains user-friendly.
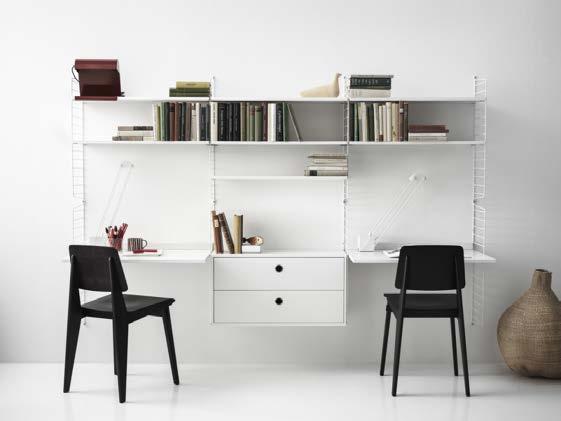
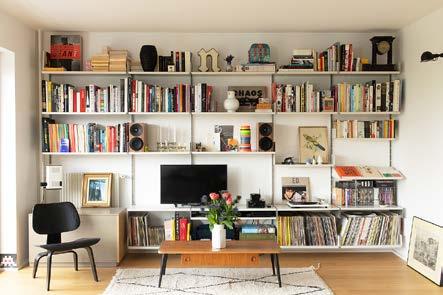
Concept: Base product (supporting rail) Addition units chosen by customer (defines the products function)
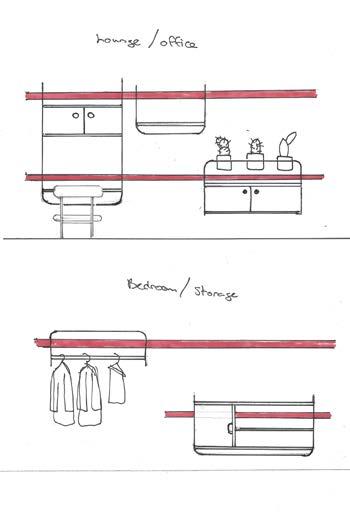
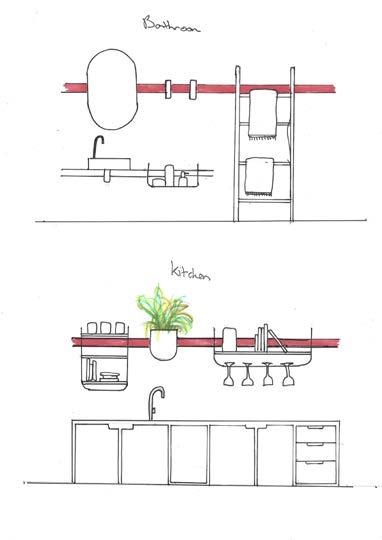
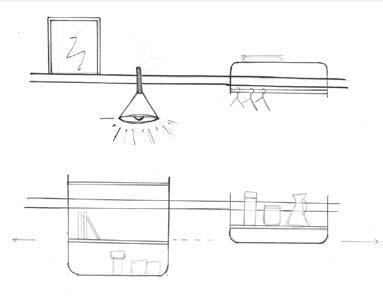
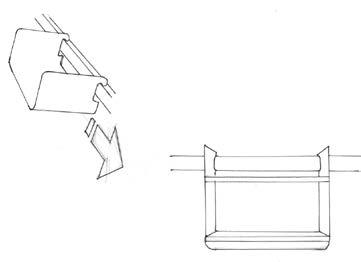
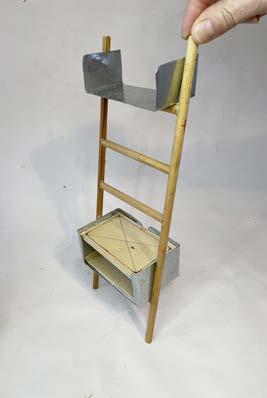
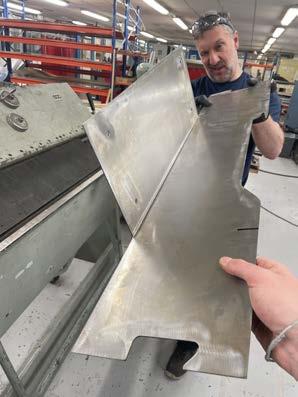
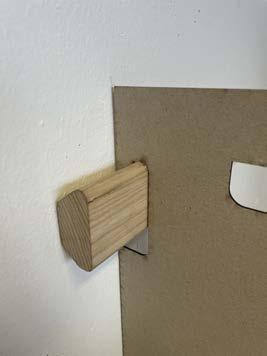
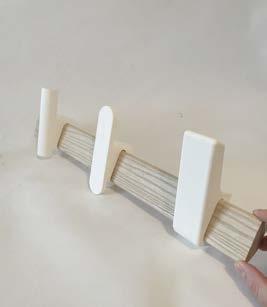

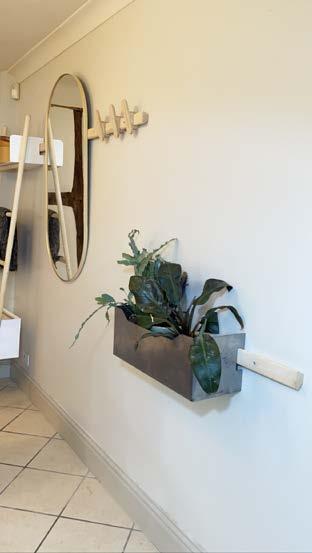
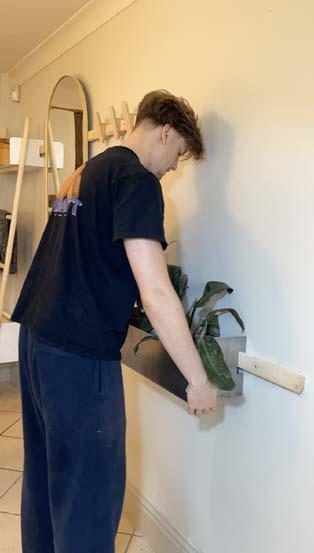
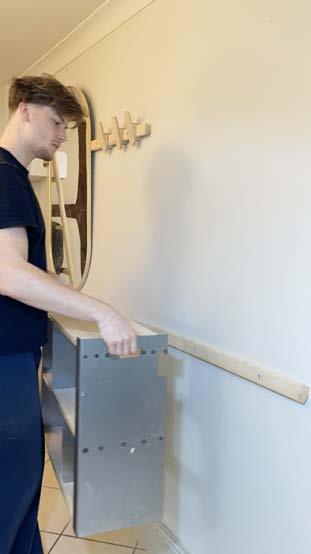
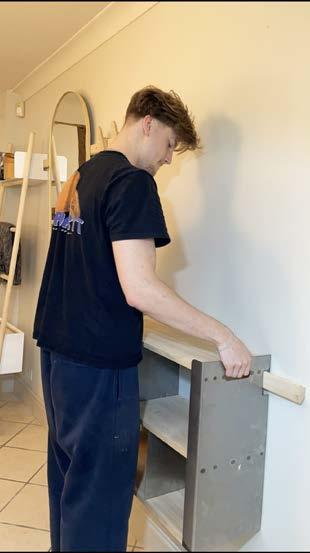

• Bar is attached to wall via wall screws.

• Units can easily be hooked by a built-in key on the side of the units.
• This allows the units to be raised up onto the bar, when lowered the key catches flush with the rail which then suspends the unit.
• Being flush with the wall,allows distribution of weight therefore not placing height strain on the rail.
• The key has been designed to easily allow units to be clipped on and off the bar allowing quick rearrangements of the layout giving the units agility.

People are becoming aware of the growing need for more sustainable products to help protect the environment and are keen to buy products that reduce their carbon footprint . Rak is constructed from FSC approved wood,and uses recycled metal.
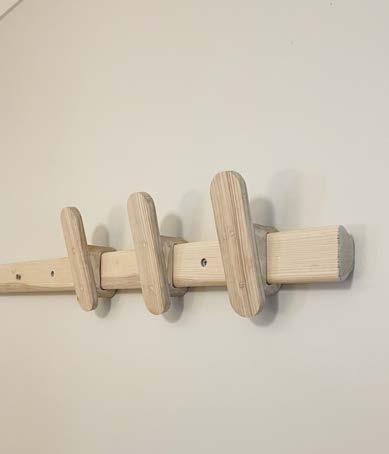
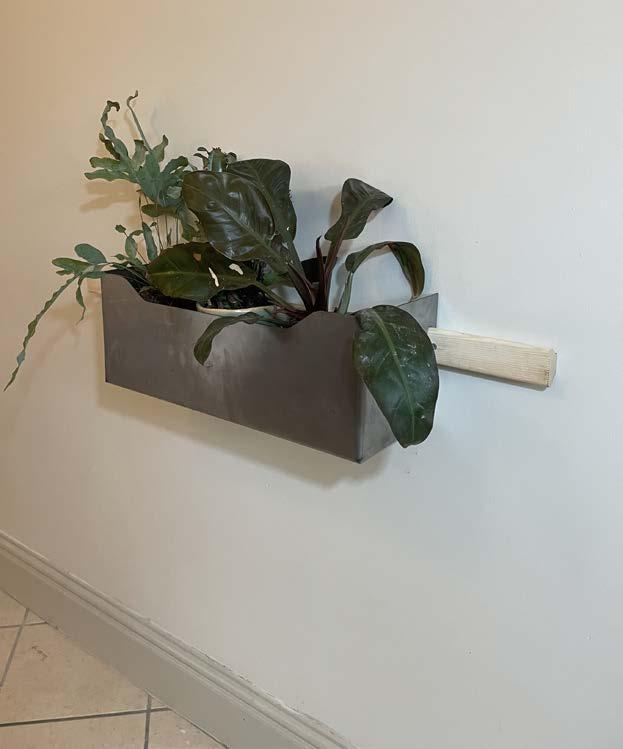
Design a piece of furniture or product for John Lewis driven by your research into sustainable and circular design values.
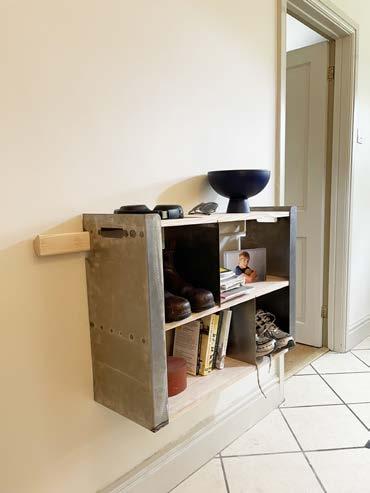
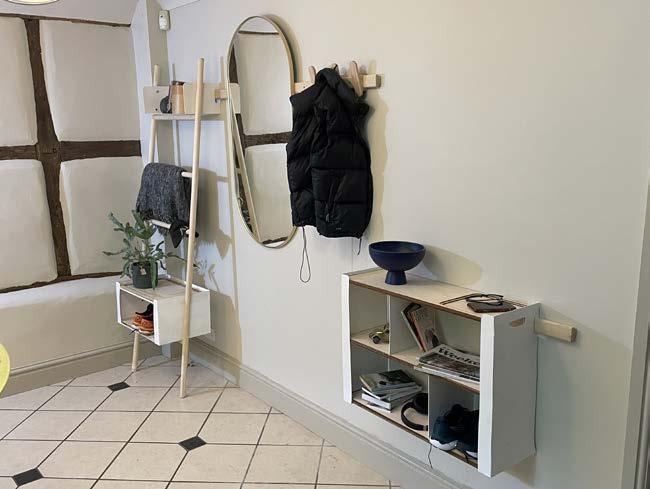
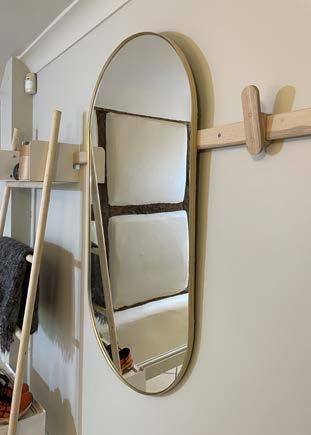
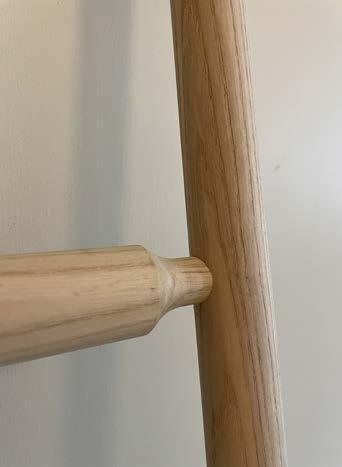
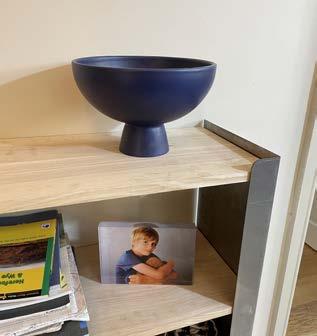
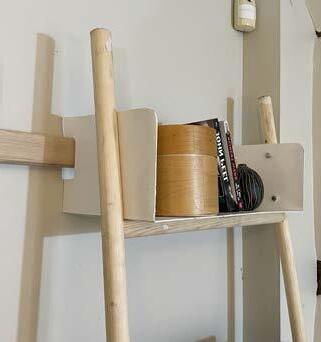
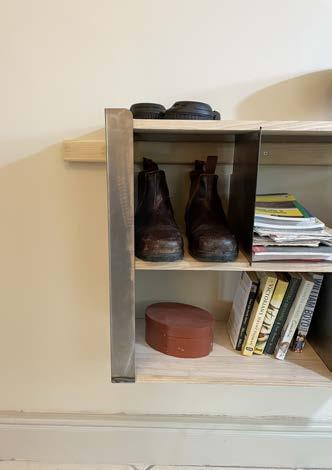
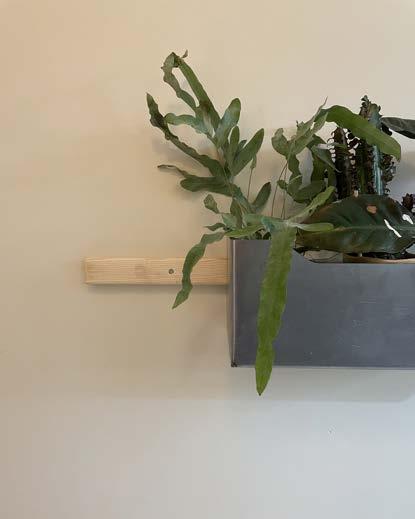
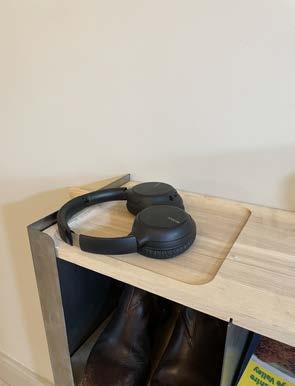
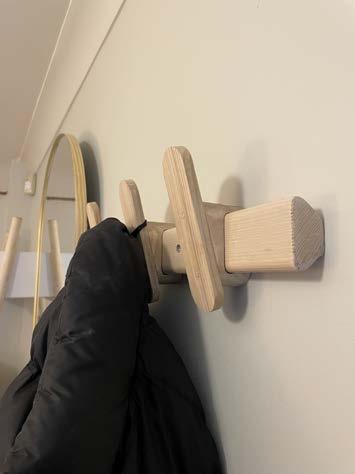
The renders above illustrate how the product could be used in numerous configurations by the user and how the bar supports the units allowing them to early be clipped on and off. This modularity allows the consumers to pick and chouse the product they desire in line with the function they want Rak to fulfill.
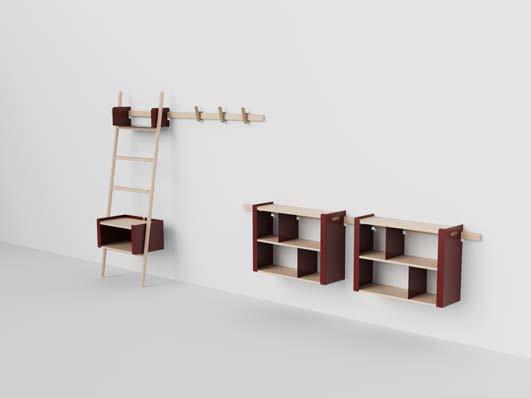
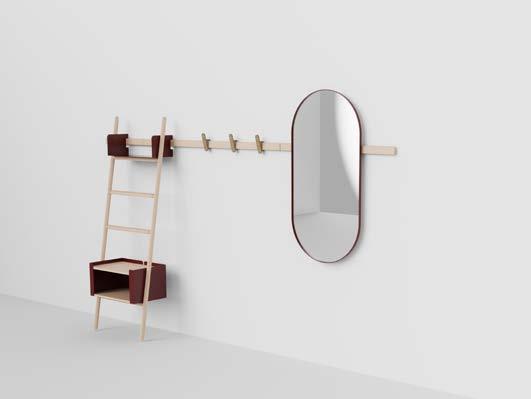
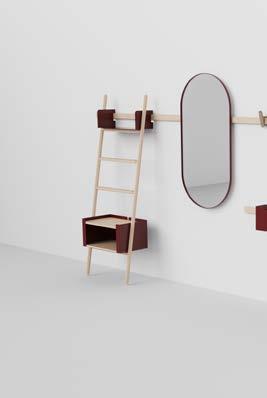
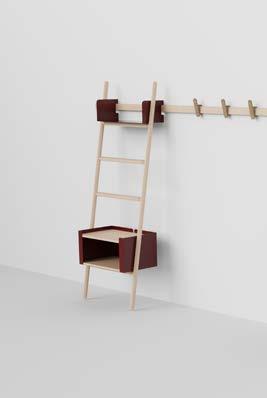
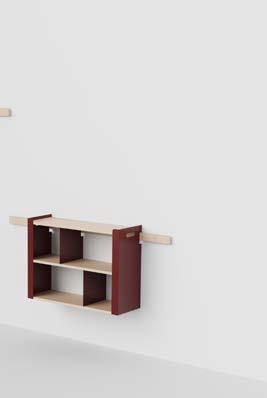
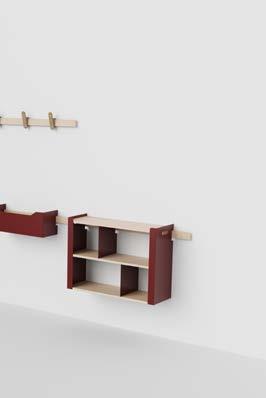
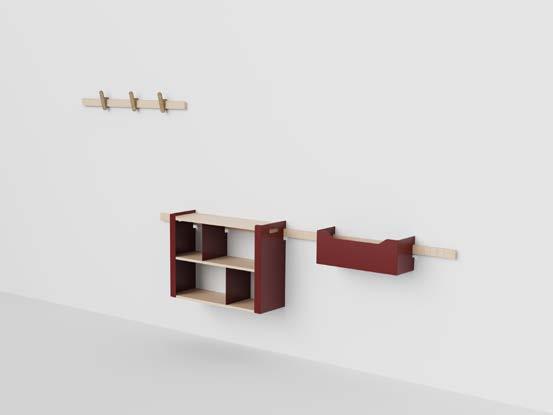
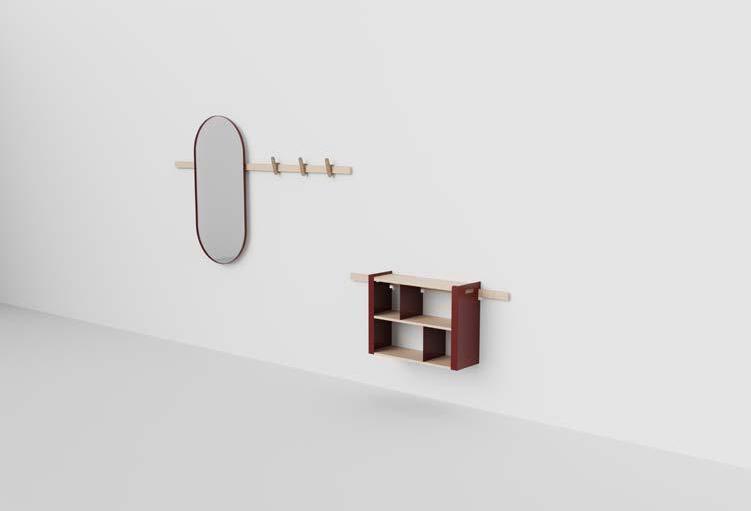
Choose your products


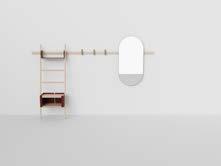
Suggested layouts
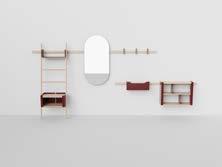
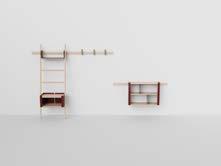
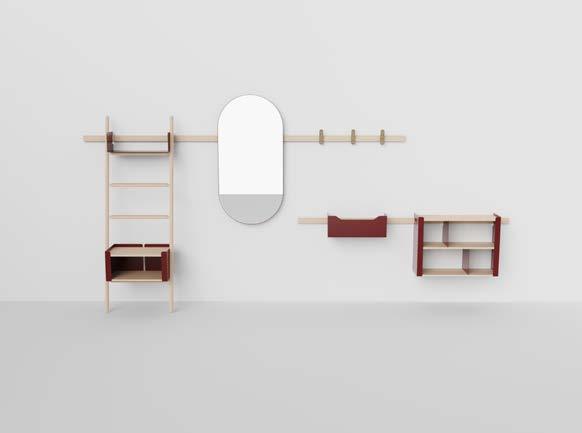
Rak's product route to market would center around a user-friendly website where customers can choose and customise modular shelving units to suit their needs. The example of the website seen to the left gives an example of pre-recommended layout packages for those who need design inspiration.
Customers can then order and either have an in-house team deliver and install the furniture or follow simple DIY assembly instructions. Ultimately Rak aims to empower customers to personalise their storage solutions with ease.

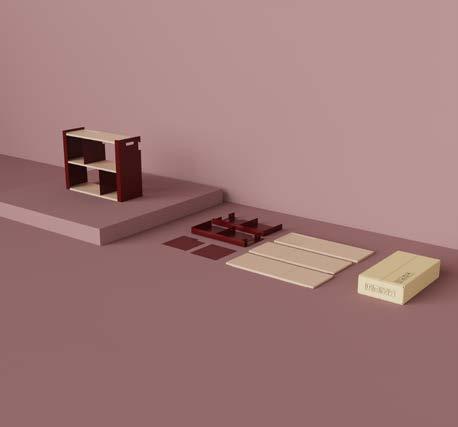
A simple yet elegant stool made using pine wood legs complementing linen upholstery in a muted colour palette. Looking into how organic and geometric forms meet, inspired the basic idea of this design.
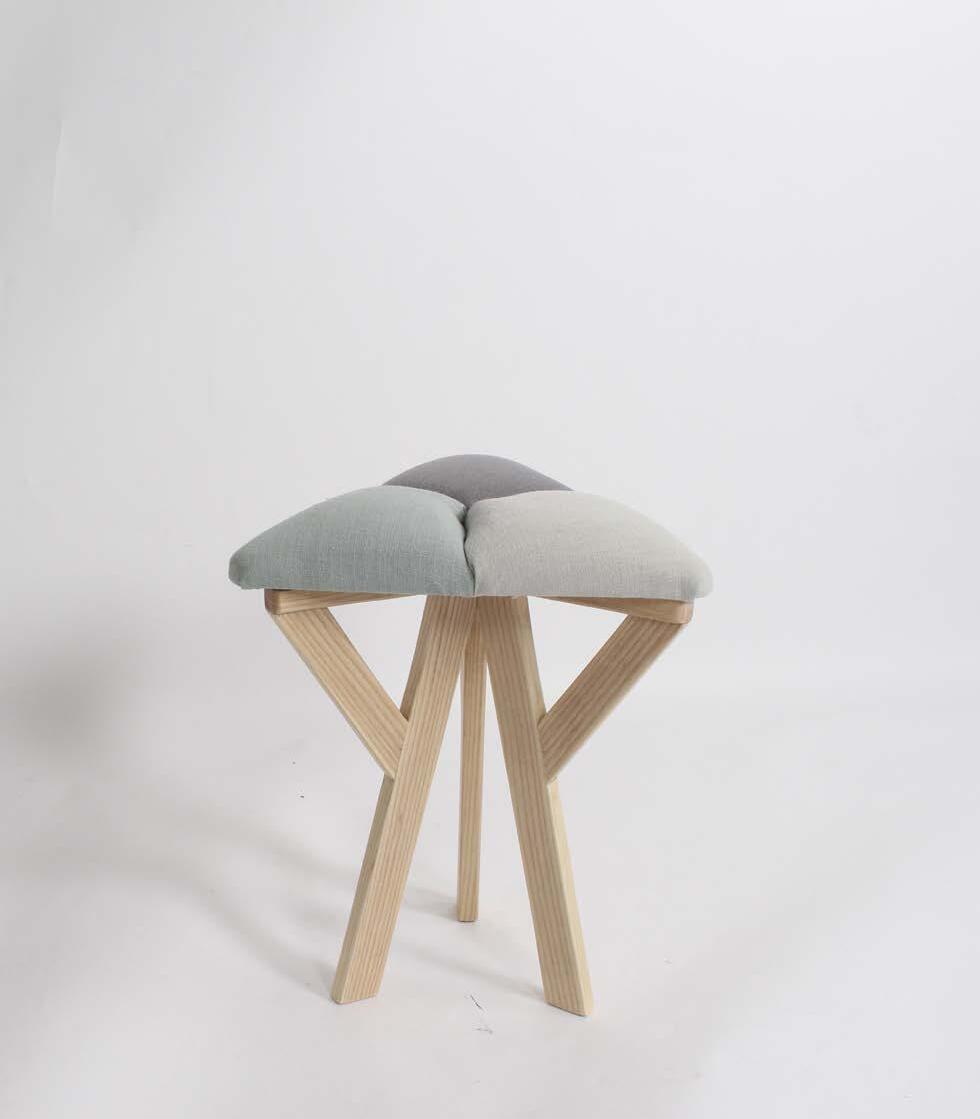
To design and make a wooden stool that includes an element of upholstery and must be no larger than 450mm by 450mm by 450mm.
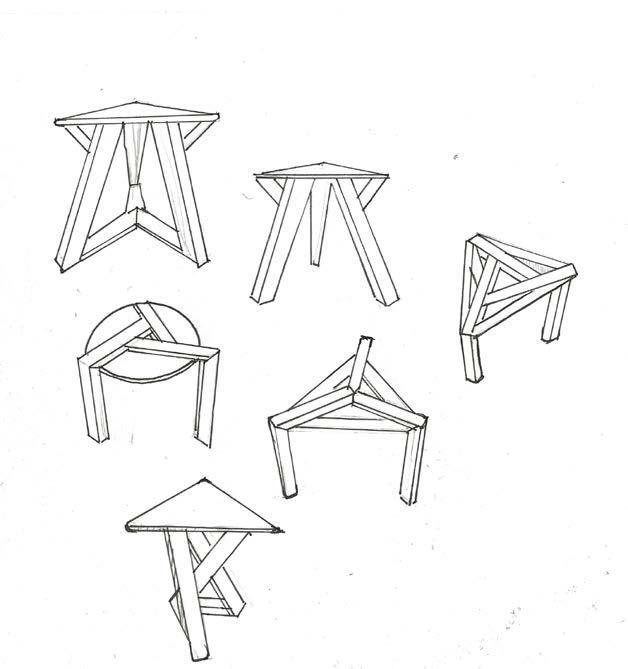
To find the most complementary colours for the upholstery seat, I experimented with a Scandanvian colour palette of cool blues, greens and greys.

To enhance the pale wood, frame a combination of duck egg blue, slate and French grey colours were chosen in high quality linen fabrics.
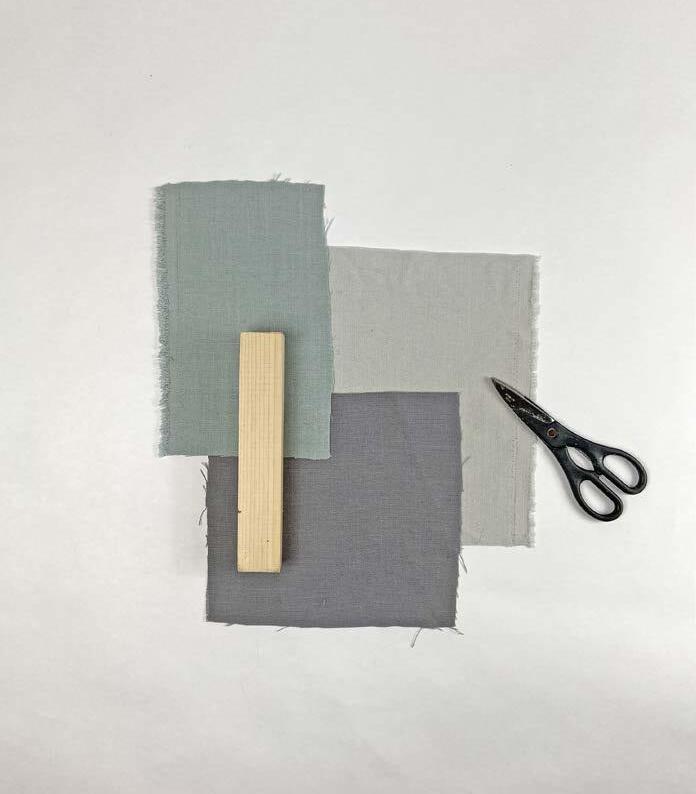
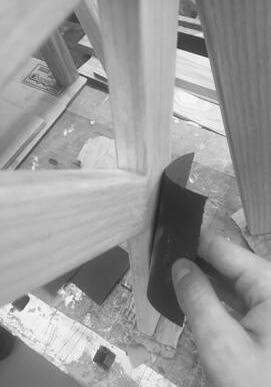
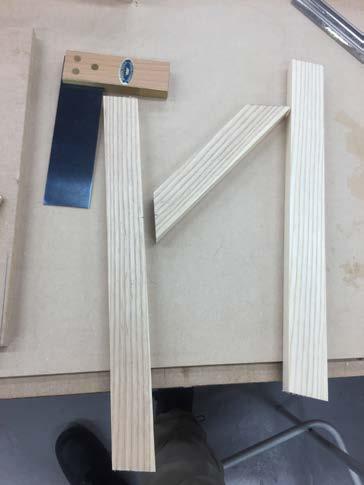
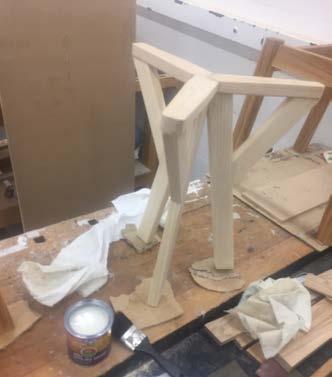

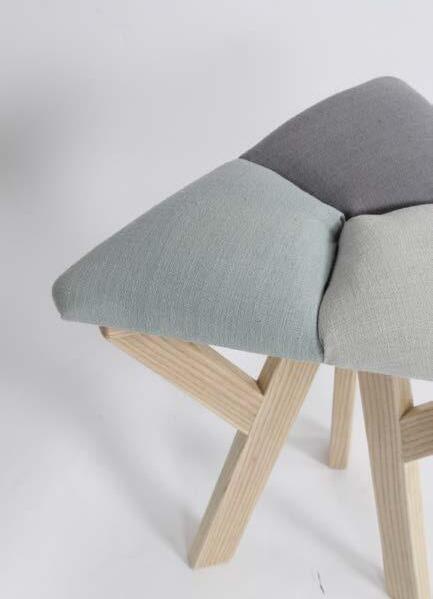
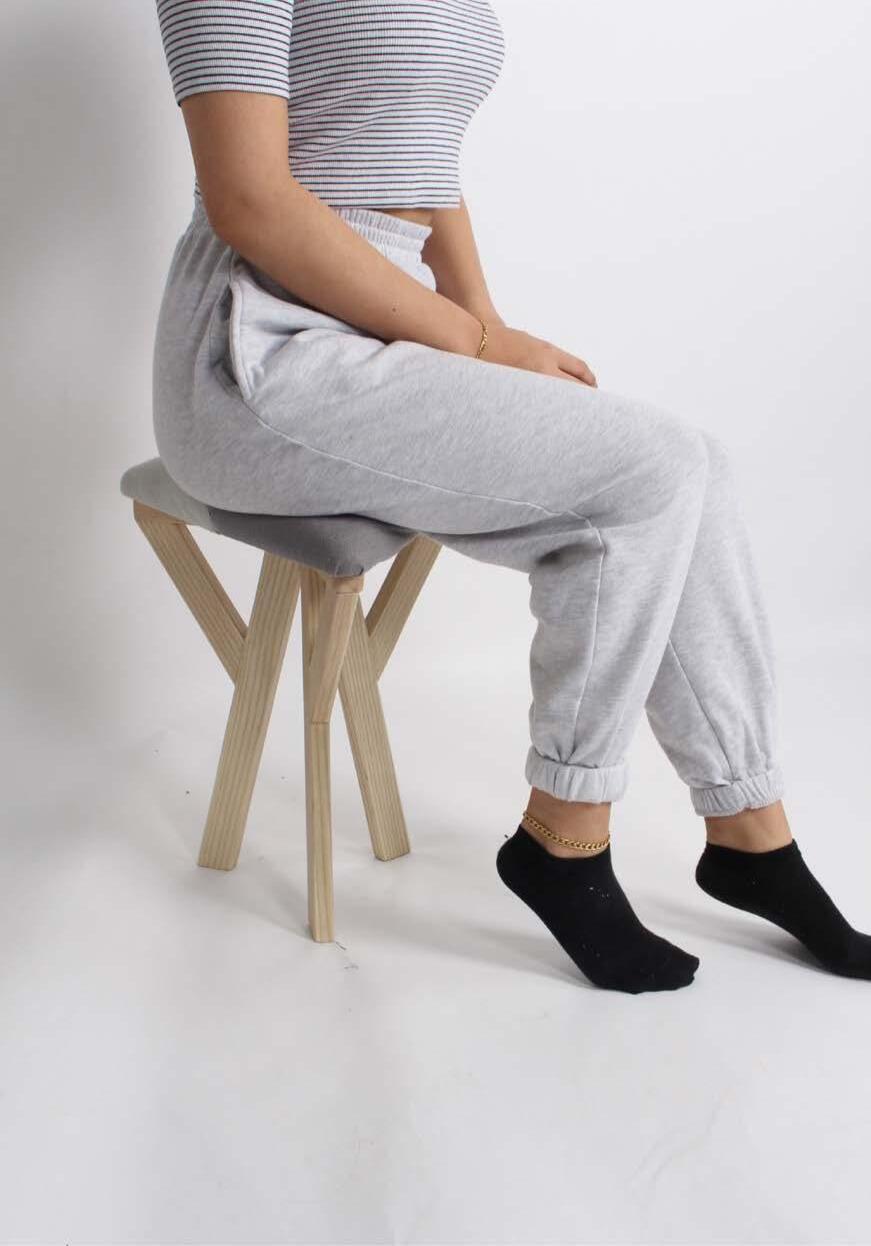


Porta is a portable rechargeable lamp designed for both indoor and outdoor use, offering ambient lighting and a sense of wellbeing.
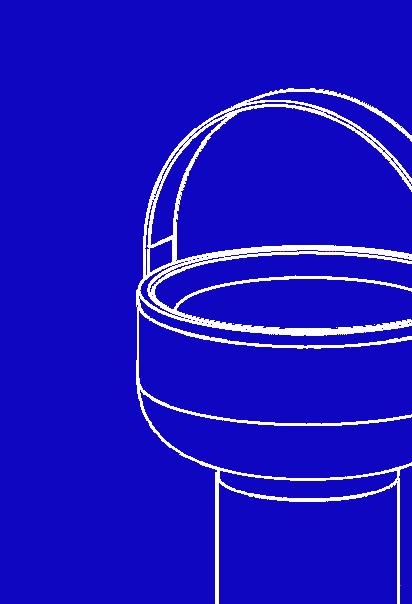
•Inheritance
•Connection
•Portability
Develop a generational lighting product which sits parrallel within Magis's current portfoilio which promotes a sense of comfort and wellbeing.
•Cosiness
•Security
•Mindfulness
Brand analysis into Magis as well as insight into my own core design beliefs
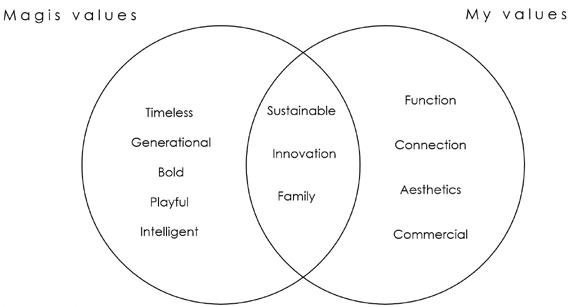
The concept of a "passing of the torch" inspired the idea of creating a generational product, one that could be passed down to younger family members or gifted to close friends. This concept goes beyond the metaphorical sense of handing down responsibilities and instead explores the idea of a product, like a lamp or torch, being passed down through generations.
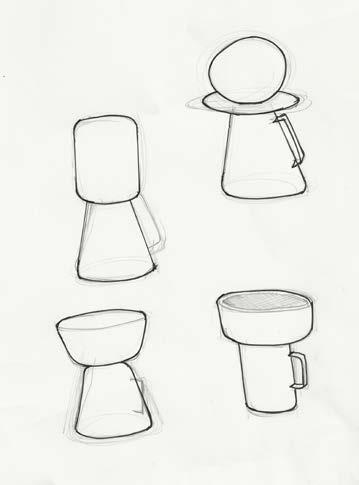
The inspiration for this portable lamp came from an old storm lamp in my parents garage, which had been used by multiple generations in their family. This personal connection led to the idea of creating a design narrative around the concept of passing down meaningful possessions to future generations.
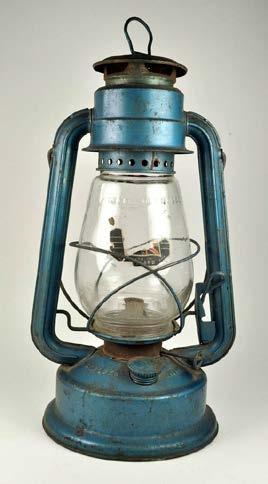
“Passing the torch”
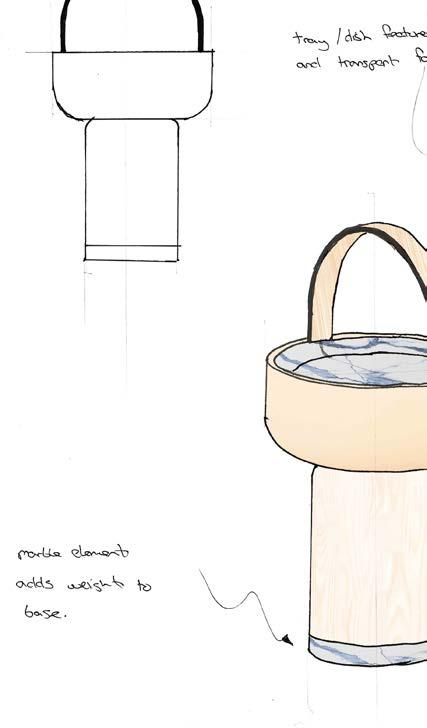
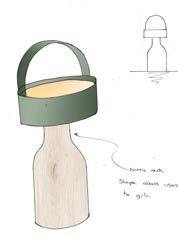
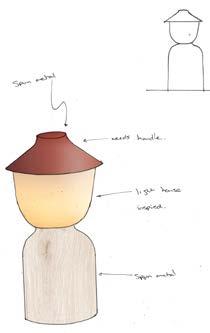
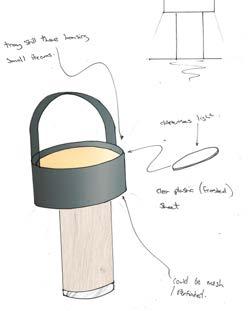
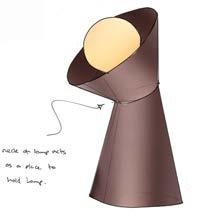
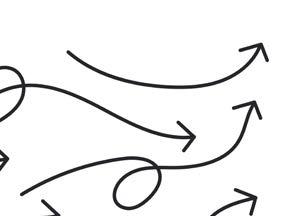
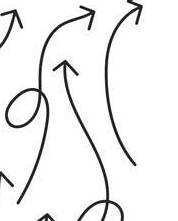
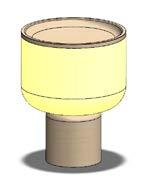
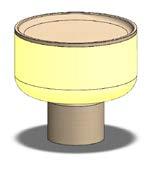
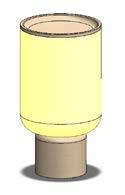
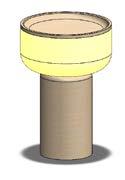
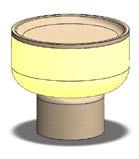
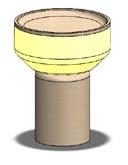

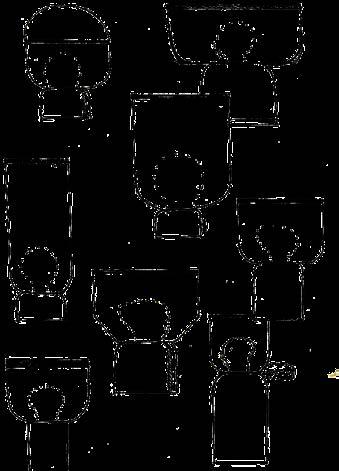
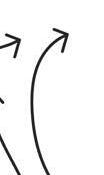
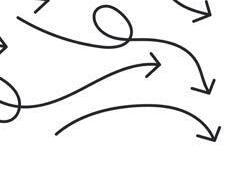
•Initial model: card define basic shape and proportions.
•Model redefined after analysis and testing, changed shape and proportions.
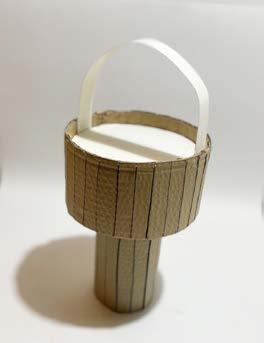
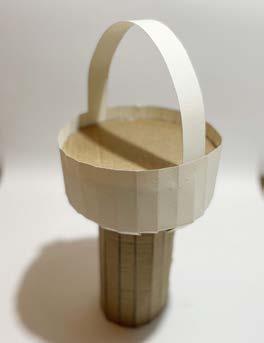
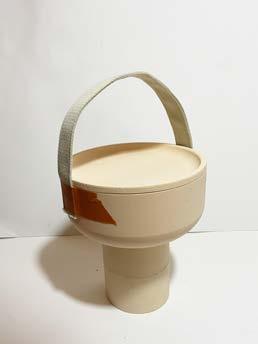
•Highly accurate model post CAD modelling made from foam cut p using CNC after CAD work, defines details and overall aesthetic.
•Working Protype produced via 3D printing allows rescue into production/ Manufacturing of light as well as testing of materials, electrical components within the interior structure and light.
