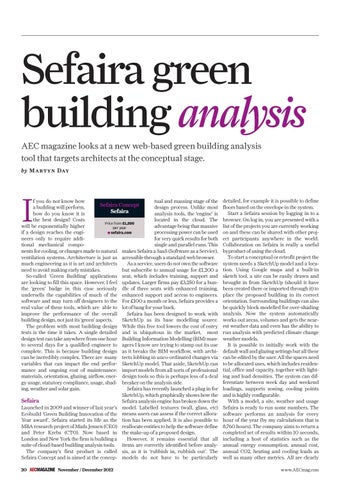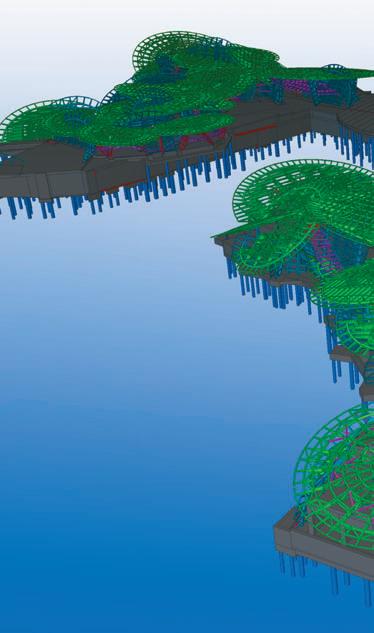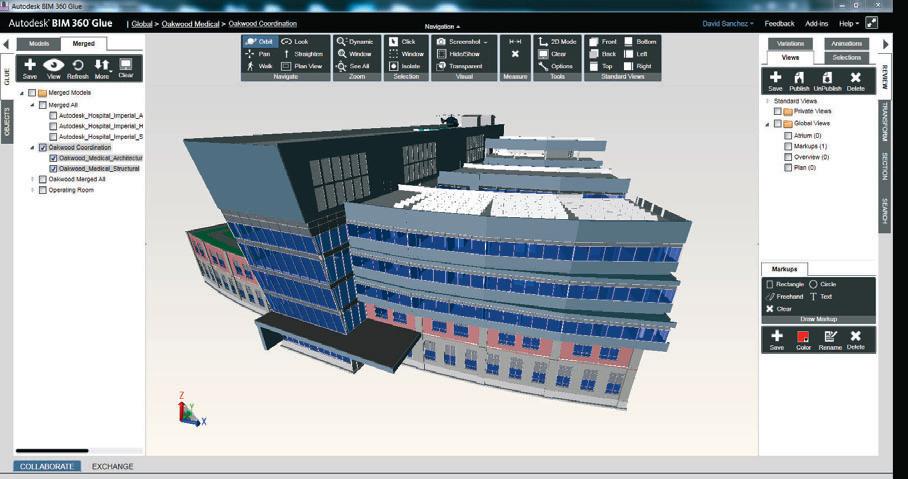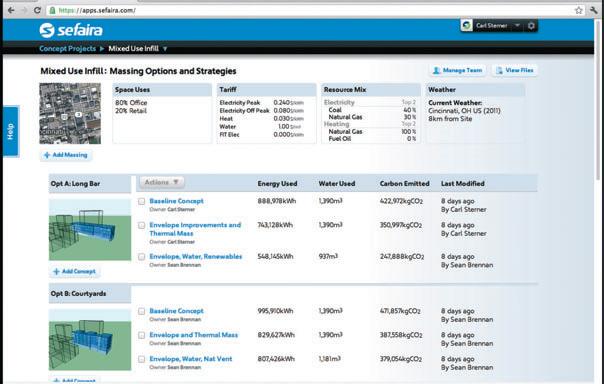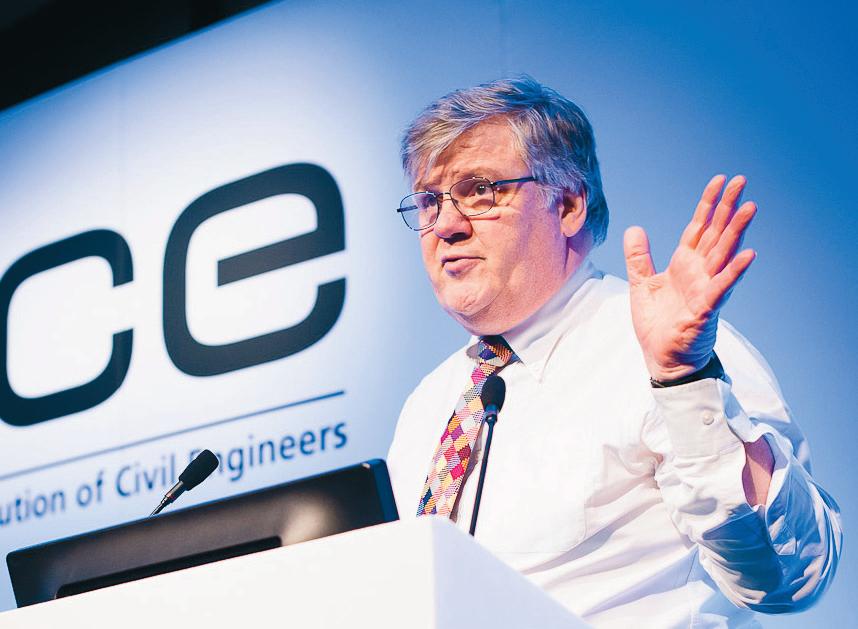Sefaira green building analysis AEC magazine looks at a new web-based green building analysis tool that targets architects at the conceptual stage. by Martyn Day
I
tual and massing stage of the f you do not know how Sefaira Concept design process. Unlike most a building will perform, Sefaira analysis tools, the ‘engine’ is how do you know it is located in the cloud. The the best design? Costs Price from £1,200 advantage being that massive will be exponentially higher per year processing power can be used if a design reaches the engi■ sefaira.com for very quick results for both neers only to require addisingle and parallel runs. This tional mechanical components for cooling, or changes made to natural makes Sefaira a SaaS (Software as a Service), ventilation systems. Architecture is just as accessible through a standard web browser. As a service, users do not own the software much engineering as it is art and architects but subscribe to annual usage for £1,200 a need to avoid making early mistakes. So-called ‘Green Building’ applications seat, which includes training, support and are looking to fill this space. However, I feel updates. Larger firms pay £3,250 for a bunthe ‘green’ badge in this case seriously dle of three seats with enhanced training, undersells the capabilities of much of the enhanced support and access to engineers. software and may turn off designers to the For £100 a month or less, Sefaira provides a real value of these tools, which are able to lot of bang for your buck. Sefaira has been designed to work with improve the performance of the overall SketchUp as its base modelling source. building design, not just its ‘green’ aspects. The problem with most building design While this free tool lowers the cost of entry tests is the time it takes. A single detailed and is ubiquitous in the market, most design test can take anywhere from one hour Building Information Modelling (BIM) manto several days for a qualified engineer to agers I know are trying to stamp out its use complete. This is because building design as it breaks the BIM workflow, with archican be incredibly complex. There are many tects lobbing in unco-ordinated changes via variables that can impact the end perfor- SketchUp model. That aside, SketchUp can mance and ongoing cost of maintenance: import models from all sorts of professional materials, orientation, glazing, airflow, ener- design tools so this is perhaps less of a deal gy usage, statutory compliance, usage, shad- breaker on the analysis side. Sefaira has recently launched a plug in for ing, weather and solar gain. SketchUp, which graphically shows how the Sefaira Sefaira analysis engine has broken down the Launched in 2009 and winner of last year’s model. Labelled textures (wall, glass, etc) Ecobuild ‘Green Building Innovation of the means users can assess if the correct allocaYear award’, Sefaira started its life as the tion has been applied. It is also possible to MBA research project of Mads Jensen (CEO) reallocate entities to help the software define and Peter Krebs (CTO). Now based in the make-up of a proposed design. However, it remains essential that all London and New York the firm is building a suite of cloud-based building analysis tools. items are correctly identified before analyThe company’s first product is called sis, as it is ‘rubbish in, rubbish out’. The Sefaira Concept and is aimed at the concep- models do not have to be particularly 20
November / December 2012
p20_21_AEC_NOVDEC12_Sefeira 20
detailed, for example it is possible to define floors based on the envelope in the system. Start a Sefaira session by logging in to a browser. On log in, you are presented with a list of the projects you are currently working on and these can be shared with other project participants anywhere in the world. Collaboration on Sefaira is really a useful byproduct of using the cloud. To start a conceptual or retrofit project the system needs a SketchUp model and a location. Using Google maps and a built-in sketch tool, a site can be easily drawn and brought in from SketchUp (should it have been created there or imported through it) to place the proposed building in its correct orientation. Surrounding buildings can also be quickly block modelled for over-shading analysis. Now the system automatically works out areas, volumes and gets the nearest weather data and even has the ability to run analysis with predicted climate change weather models. It is possible to initially work with the default wall and glazing settings but all these can be edited by the user. All the spaces need to be allocated uses, which includes residential, office and capacity, together with lighting and load densities. The system can differentiate between week day and weekend loadings, supports zoning, cooling points and is highly configurable. With a model, a site, weather and usage Sefaira is ready to run some numbers. The software performs an analysis for every hour of the year (by my calculations that is 8,760 hours). The company aims to return a completed set of results within 10 seconds, including a host of statistics such as the annual energy consumption, annual cost, annual CO2, heating and cooling loads as well as many other metrics. All are clearly www.AECmag.com
9/11/12 09:13:53
