Ximena Izquierdo García
Teaching Assistant
École Spéciale d’Architecture
Olympic and Paralympic Games, Paris Volonteer
Scenography
“Matière Sensible”, Amélie Rufenacht, Jardin de Luxembourg
Museography and institutional communication manager, Parque del Jaguar, Tulum, Mexico
Ministry of Agricultural Territorial and Urban Developement (SEDATU) + Colectivo c733
BArch Degree
Faculty of Architecture UNAM
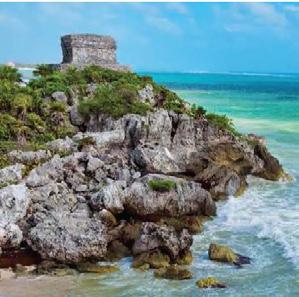
Architect
Colectivo C733 + Taller Gabriela Carrillo
Thesis BArch
“We live just by rooting the earth.”
Architectural Designer Stage
Taller de Arquitectura Mauricio Rocha + Gabriela Carrillo
Essay about the history of the National School of Engineering, UNAM in the book “Campus Central CU. Readings of a living heritage.” Finalist in the Books Category of the XI BIAU, (Bienal Iberoamericana de Arquitectura y Urbanismo)
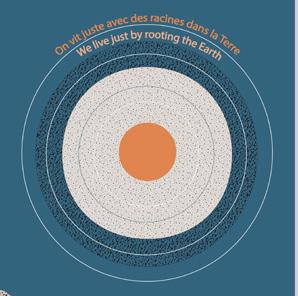
Library
Creative Content Producer Bibliographic Research Institute UNAM
Faculty of Architecture UNAM
Research assistant
Winning project at Piran Days of Architecture (PIDA) in Piran, Slovenia 2017 and at Vienna Design Week 2018
Architectural Association Visiting School Paris, France
Erasmus Academic Exchange
École Nationale Superieure d’Architecture Paris Val de Seine
Scriptwritter and Community Manager
Podcast REConstrucción Radioarquitectura
Début
License d’Architecture
Faculté d’Architecture
UNAM
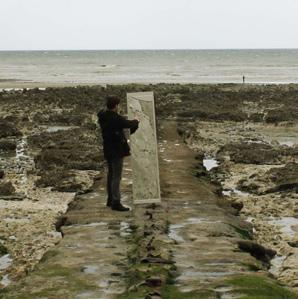
Presenter
“Les Jeunes Ont la Parole” Musée du Louvre
Exposition publique “Reconnaître ta ville Mexico, 1:500” Plaza de la Constitución, Mexico Model maker
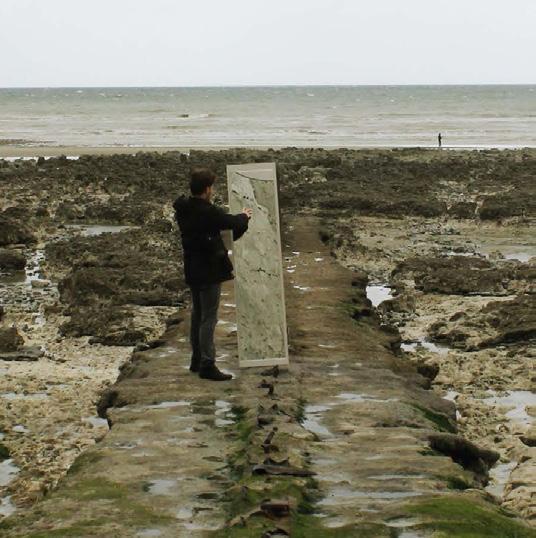
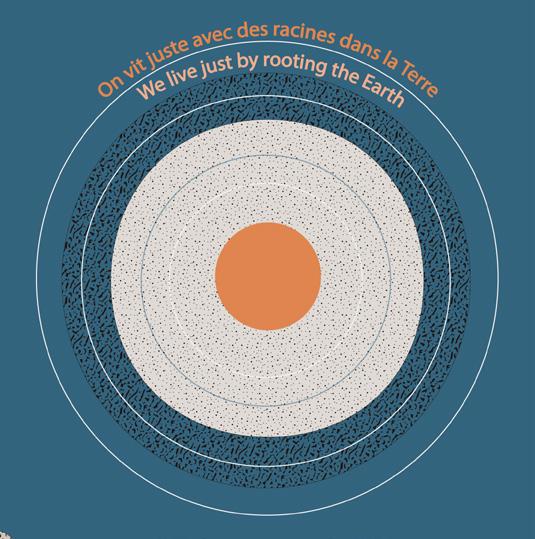
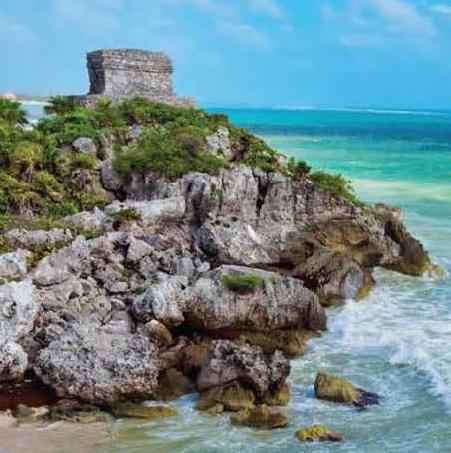
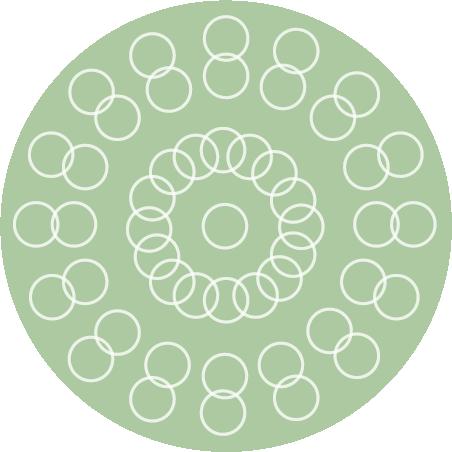
1. Je te porte, tu me portes. I carry you, you carry me.
Architectural Association Visiting School École Nationale Supérieure d’Architecture Paris Val de Seine
Onival beach, Ault, Picardie, France. 2017
2. Se vive con raíz en la Tierra. We live just by rooting the Earth.
Tláhuac, Mexico City, Mexico. 2020 Architecture Portfolio Index
1-10
11-32
Thesis Project / Bachelor in Architecture Universidad Nacional Autónoma de México
3. Federal Program of public equipment in Mexican vulnerable towns.
3.1 Ecological reserve Parque del Jaguar (Redevelopment of Tulum National Park) SEDATU + Colectivo C733
Tulum, Quintana Roo, Mexico. 2022-2024
4. Paris, the city of bio-lights.
Vision Statement
Application to UCL, The Bartlett School of Architecture MArch Bio-integrated design
Paris, France. 2025
p. 33-66
p. 67-72
1. Je te porte, tu me portes I carry you, you carry me
Architectural Association Visiting School École Nationale Supérieure d’Architecture Paris Val de Seine
Project awardee at Piran Days of Architecture (PIDA) in Piran, Slovenie 2017 and Vienna Design Week 2018.
Team:
Ximena Izquierdo García
Daniel Romero
Tjasa Tusar
Paulina Whitaker Tabet
Tutors:
Christian Pottgieser
Aljosa Dekleva
Jakob Travnik
Onival plage, Ault, Picardie, France 2017
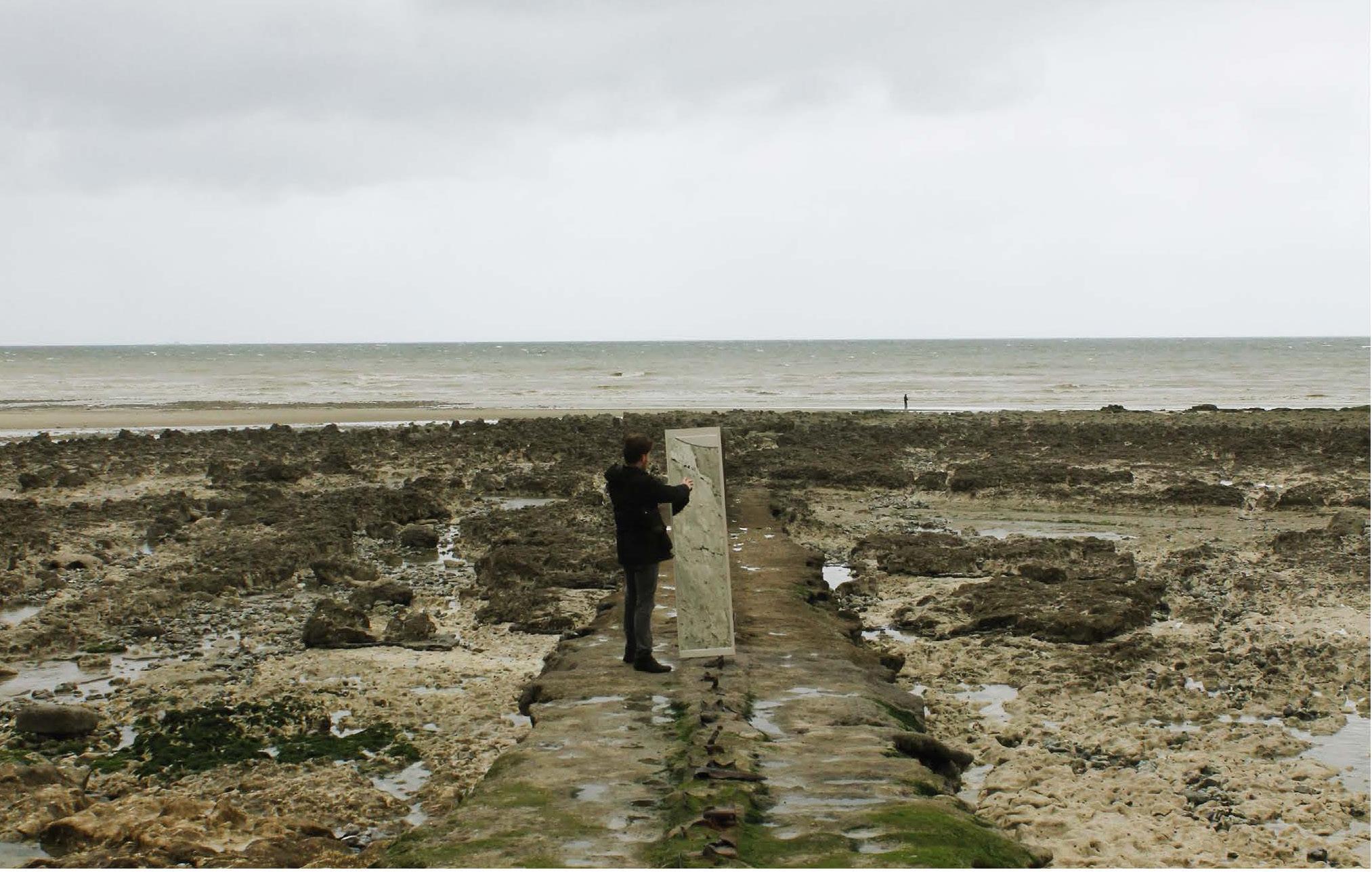
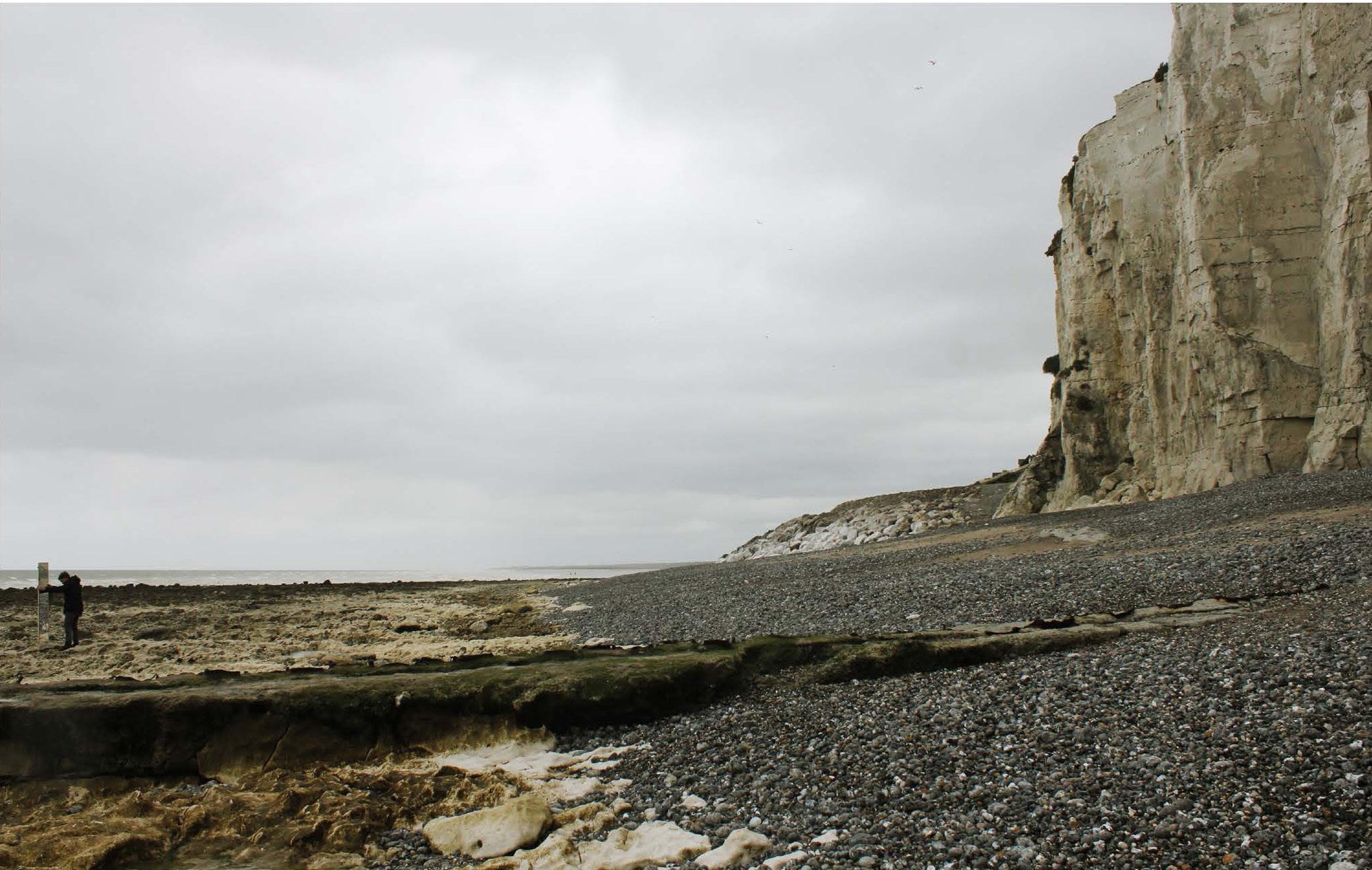
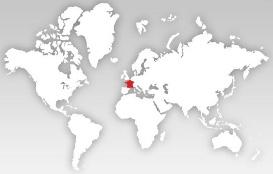
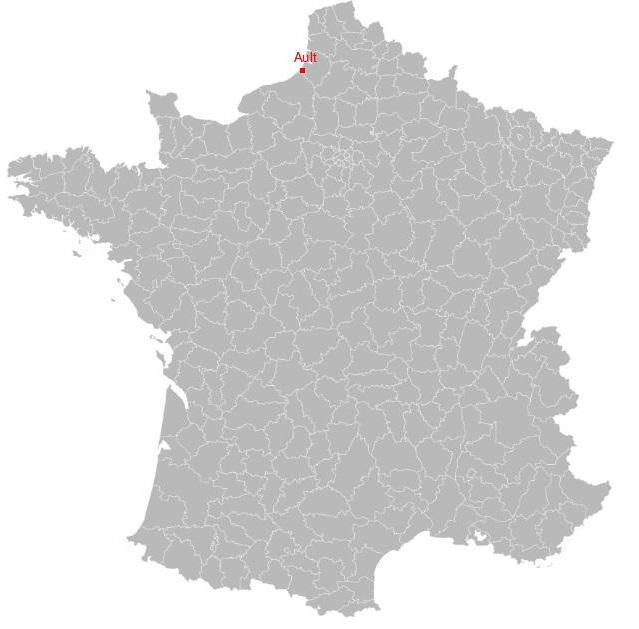
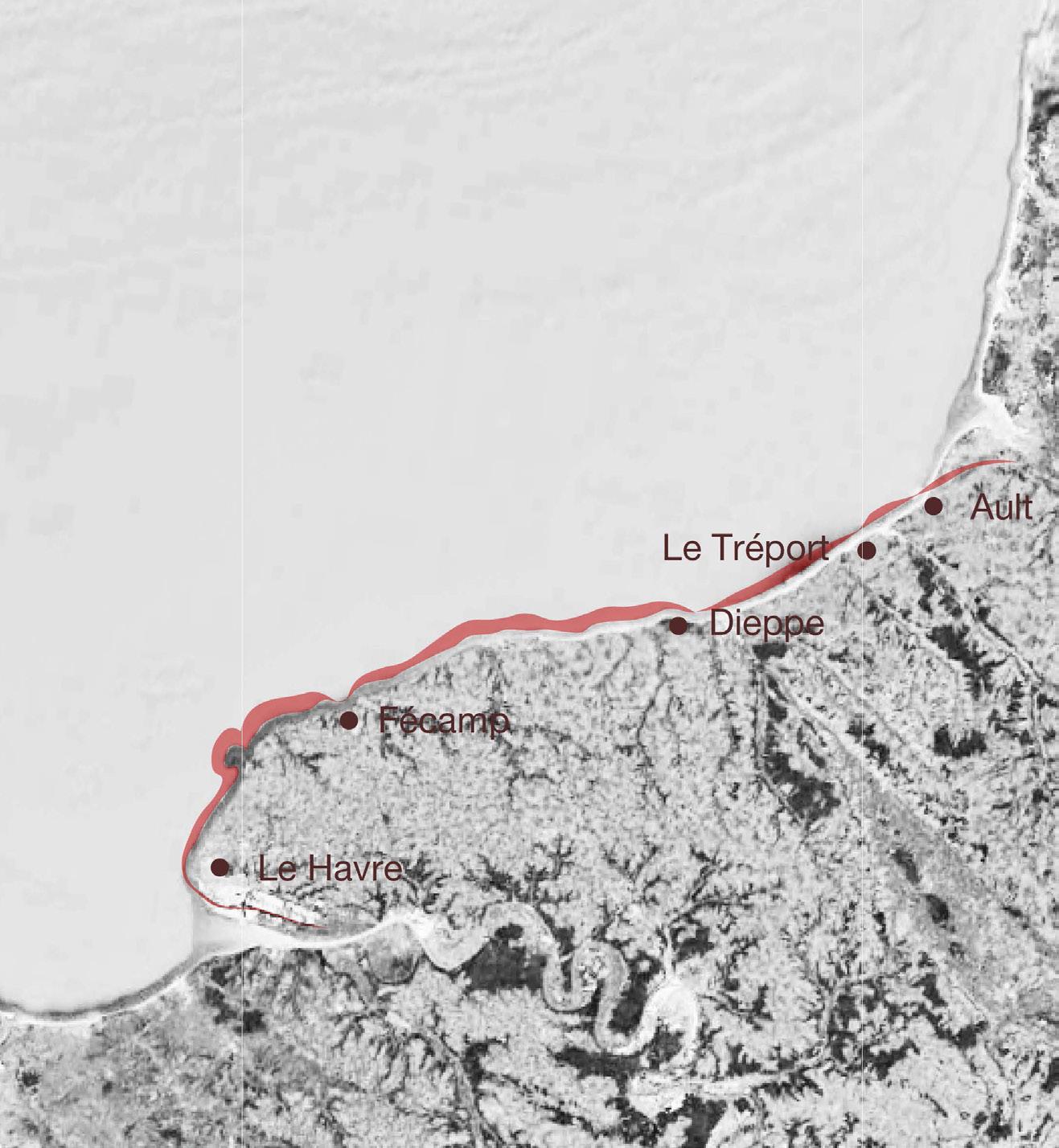
The red band indicates the position and heights of the cliffs.

Today, Ault is affected by two main problems: fated erosion and critical depopulation. Ault inhabitants live with the cliffs as symbiotic organisms depending on one another. As architects we act as mediators between the natural and artificial environment, therefore our role is to be sensitive to the personal attachment that a community has to both. Working with the collective memory and the unavoidable oblivion we are all exposed to, “Je te porte, tu me portes”, is the result of listening to the echoes of the local community while providing the experience of a physical identification with its surroundings.
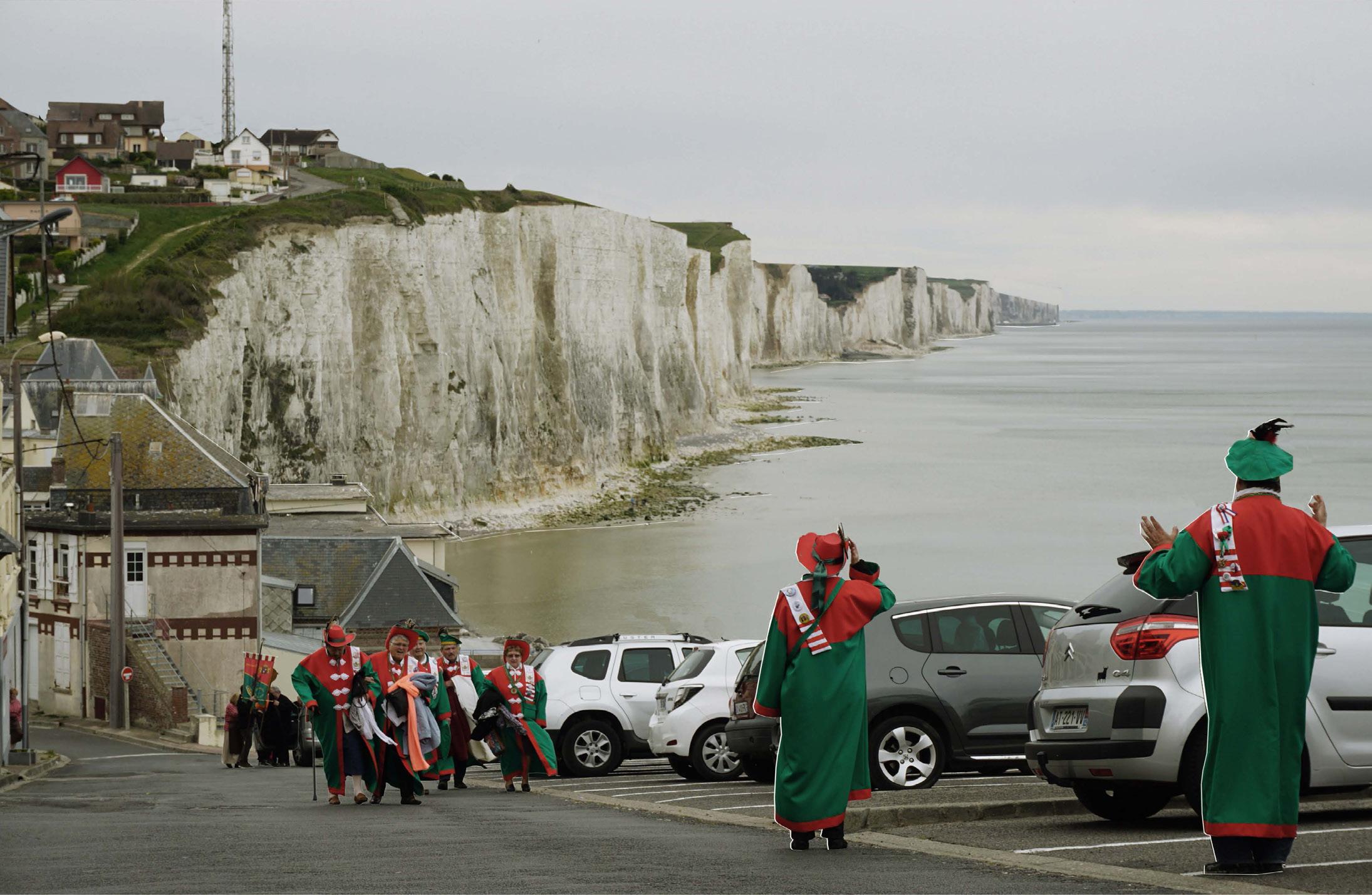
Name Ault comes from the word haut (fr.) - high
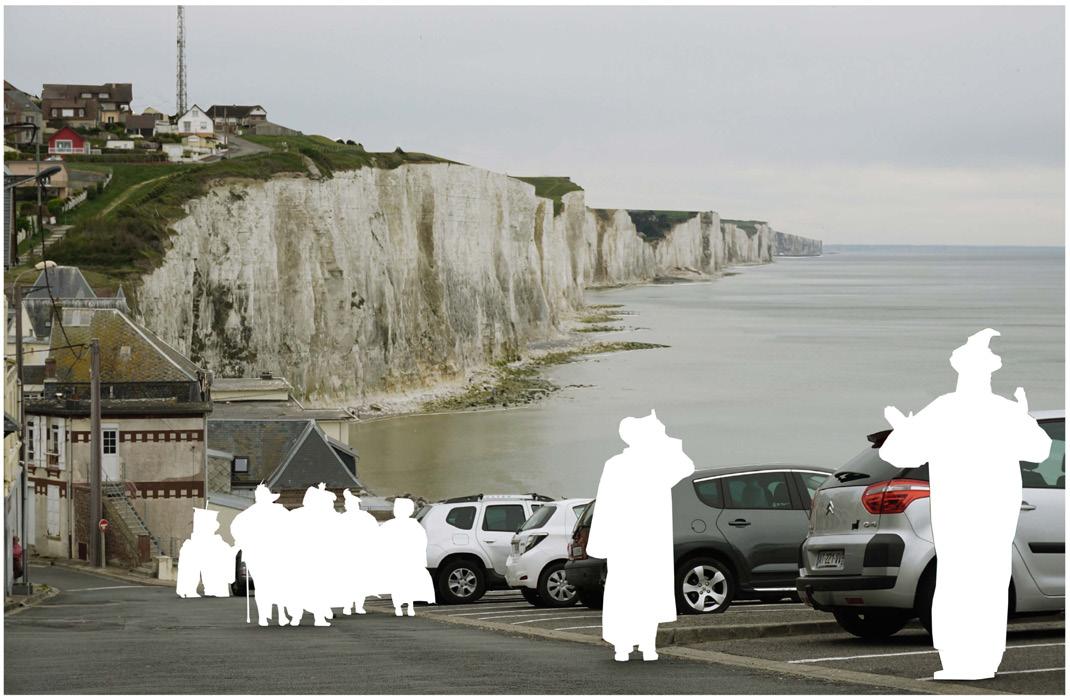
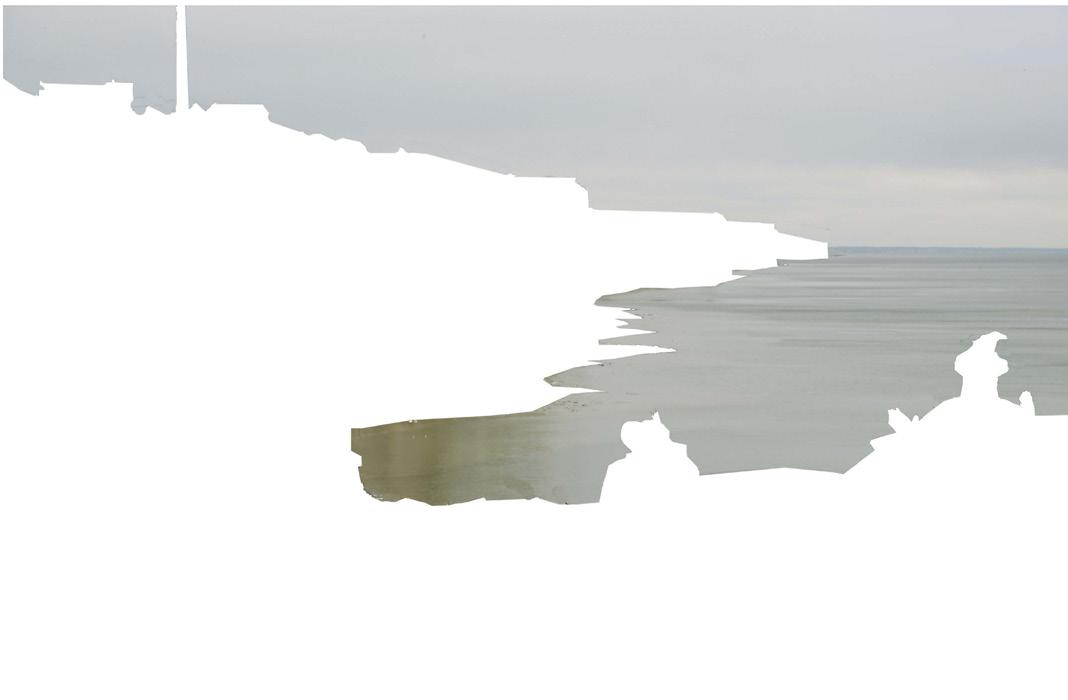
“Pourriez-vous me parler d’Ault et de Les Falaises?” “Could you talk to me about Ault and The Cliffs?”
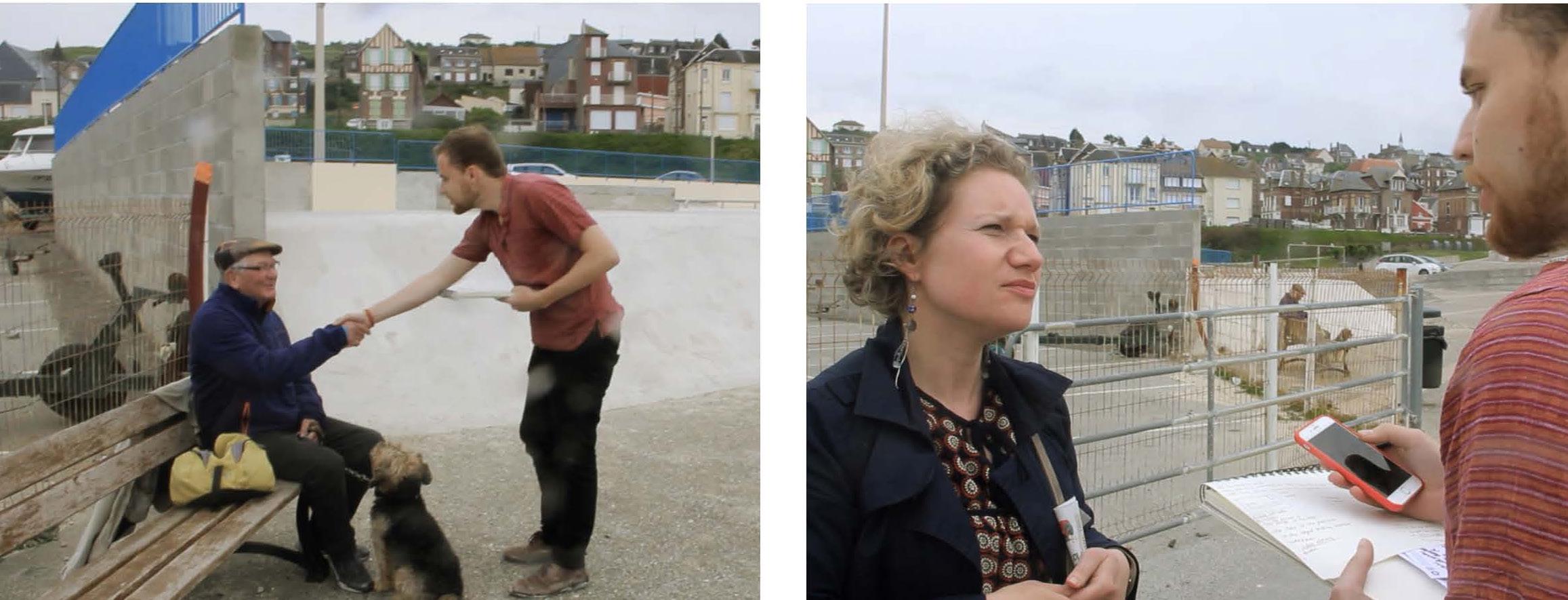
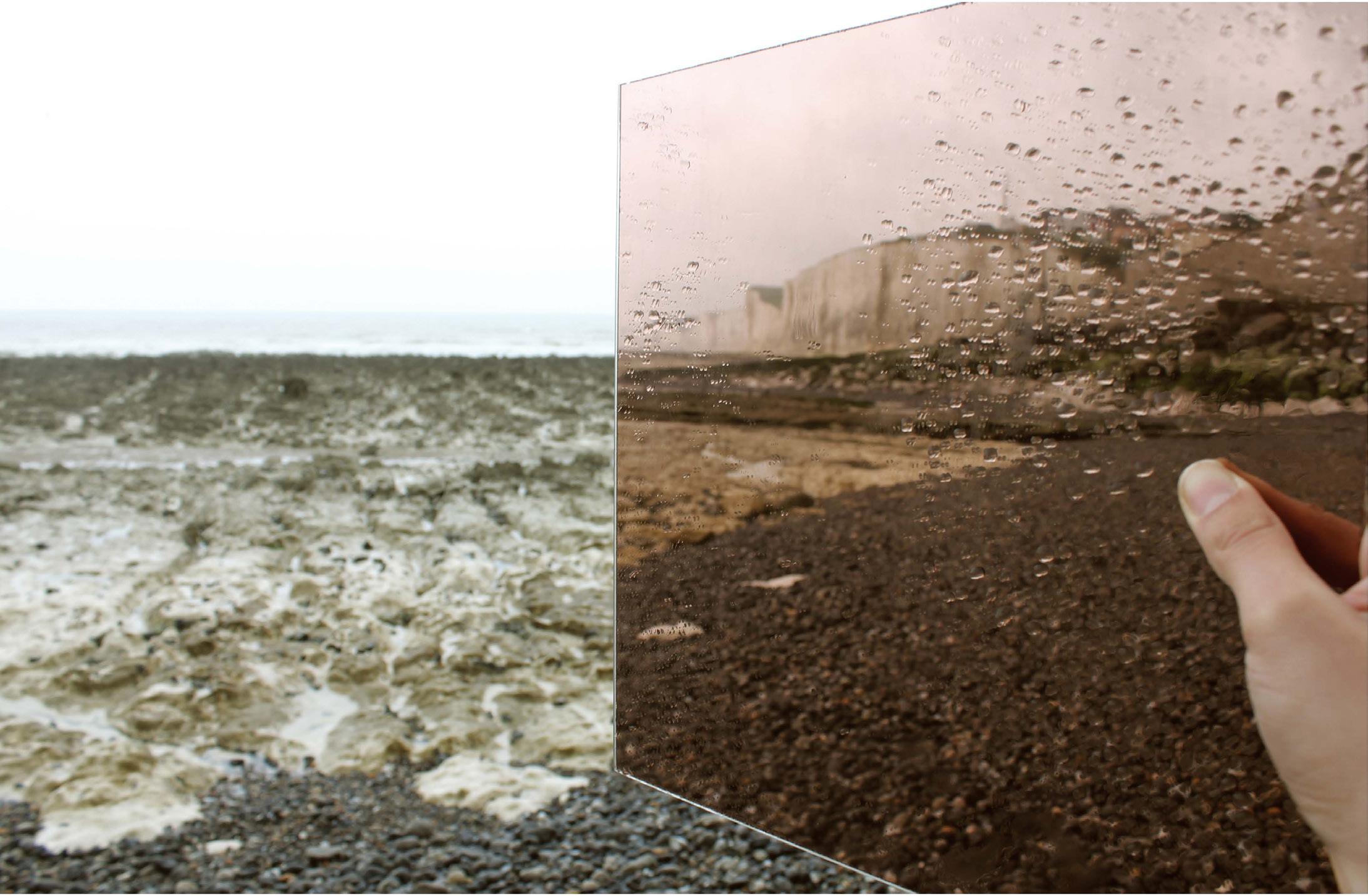
Open invitation to come to Onival beach. A photograph is taken as the volunteers pose carrying a mirror with the cliff reflected, as if they are holding a piece of it.
The cliff carries Ault, the habitants carry the cliff. From each picture, a postcard is created. The postcard collection is the conclusion of the project but also the beginning of a long-term communication channel between inhabitants and visitors alike.
“I came to the mirror to try to transmit the idea that each viewer can have the same autonomous responsability as the artist. People should, individually, be more similar to artists and take a little bit more responsability for their own freedom.”
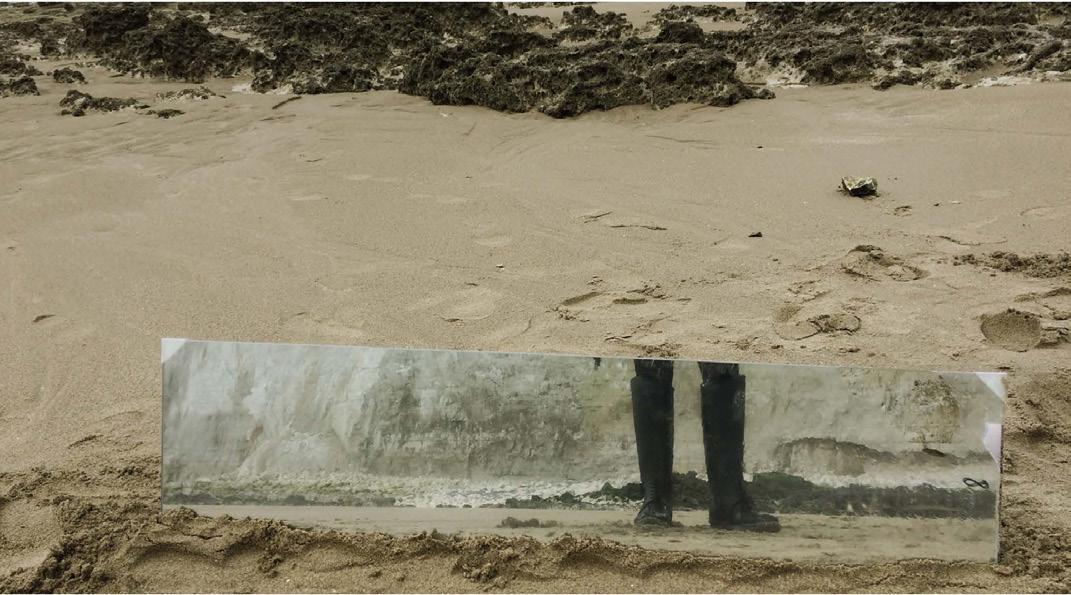
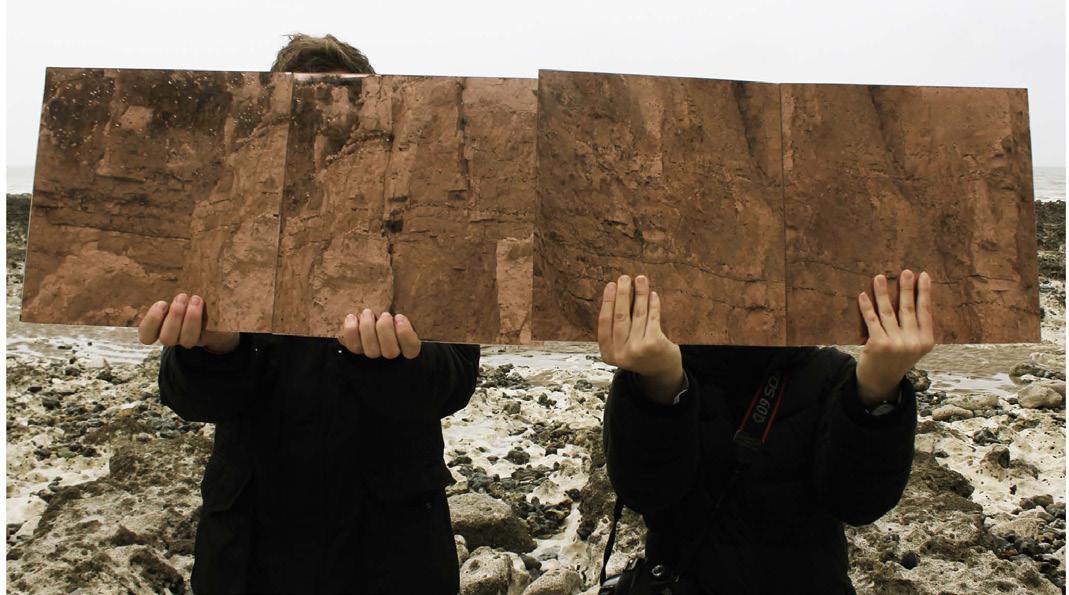
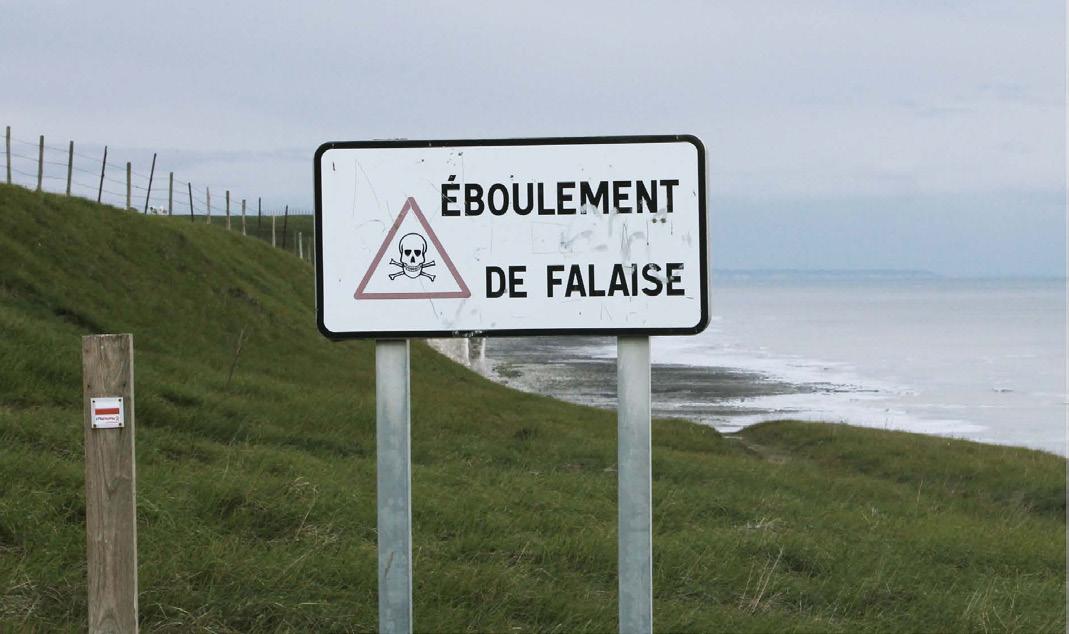
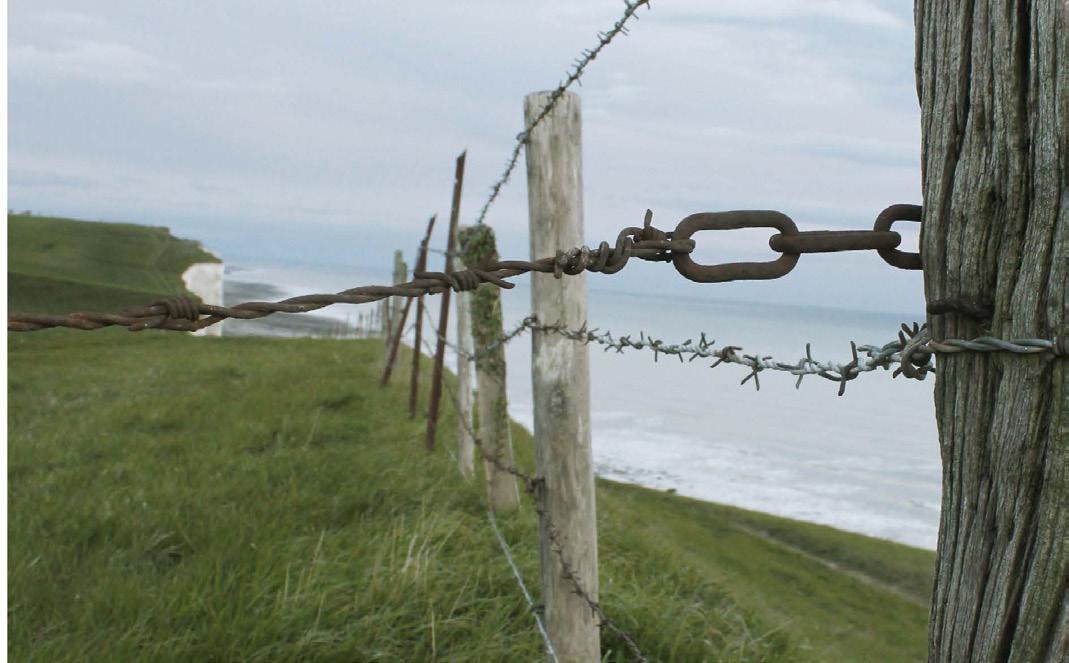
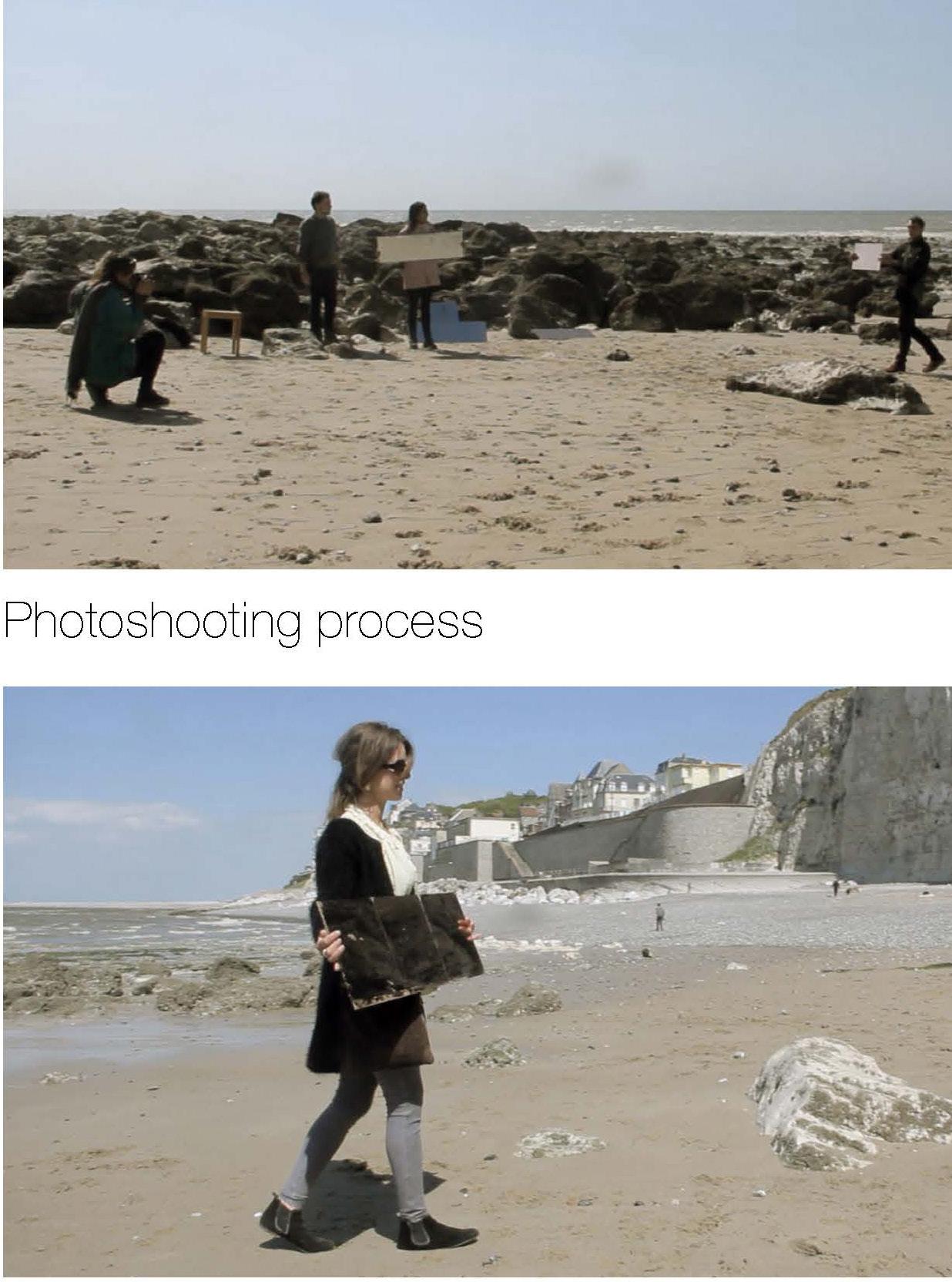
There is a certain risk to be close to the cliff. So, how to touch and perceive it without being near it?
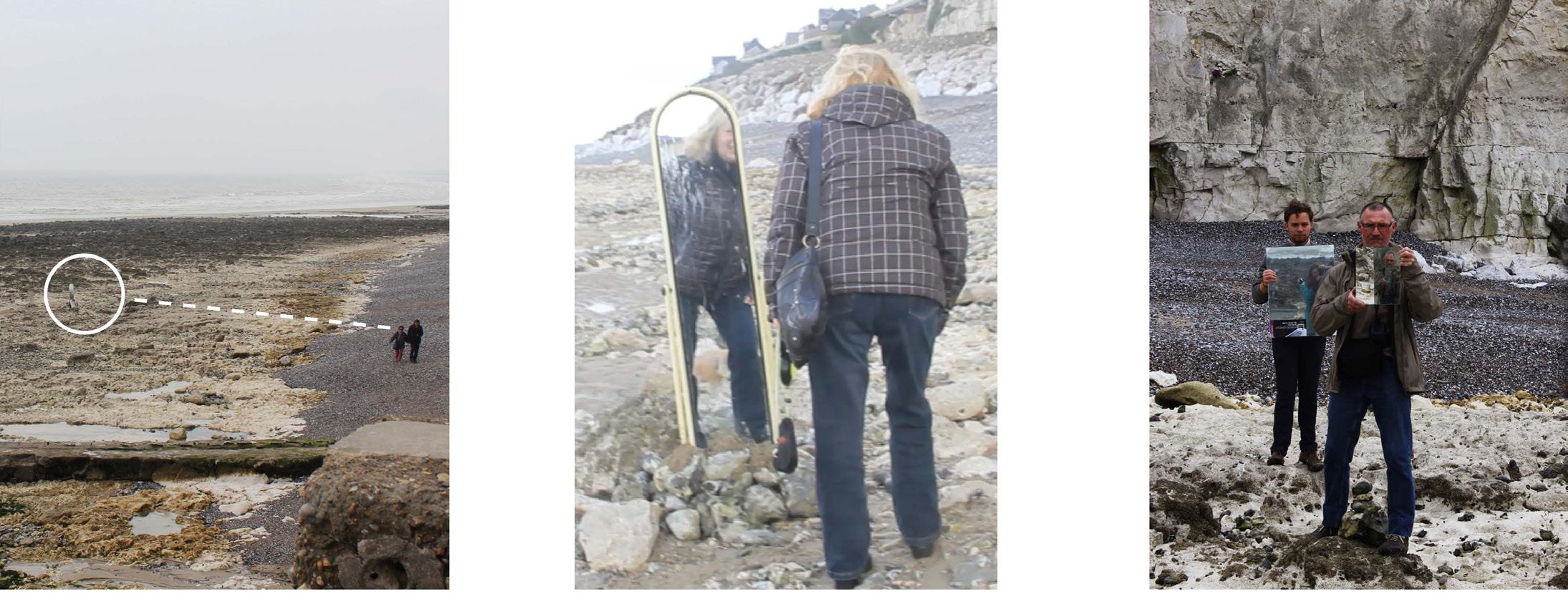
Abiding the regulatory distance of 50m and putting the installation in the safe zone.
“D’ici, je peux voir toute la perspective de la côte. Habituellement, je suis submergé par la balance, mais avec le miroir, je peux être plus concentré.
“From here I can see the whole perspective of the coast. Usually I am overwhelmed by the scale but with the mirror I can be more focused.”
“En fragmentant la falaise sur des surfaces plus petites, permettez-moi de me concentrer davantage sur les détails. Je pense que c’est le plus intéressant.
“By fragmenting the cliff on smaller surfaces let me concentrate more on the details. I think this is the most interesting.” Jean-François Yvonne
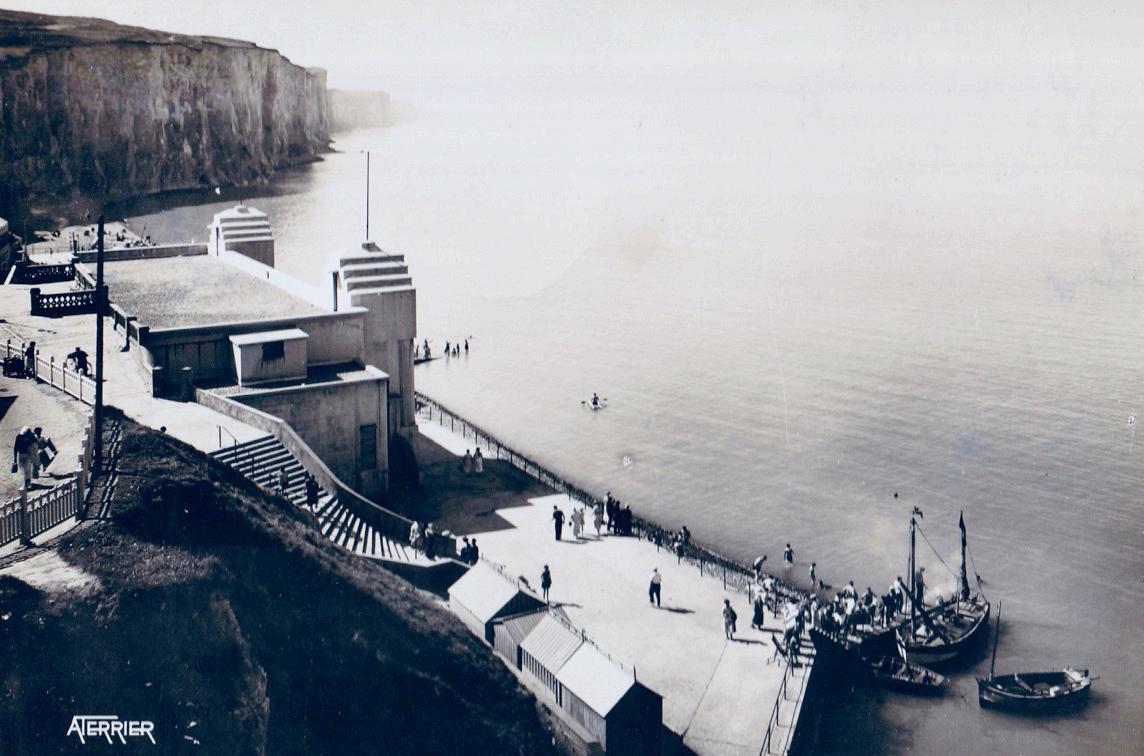
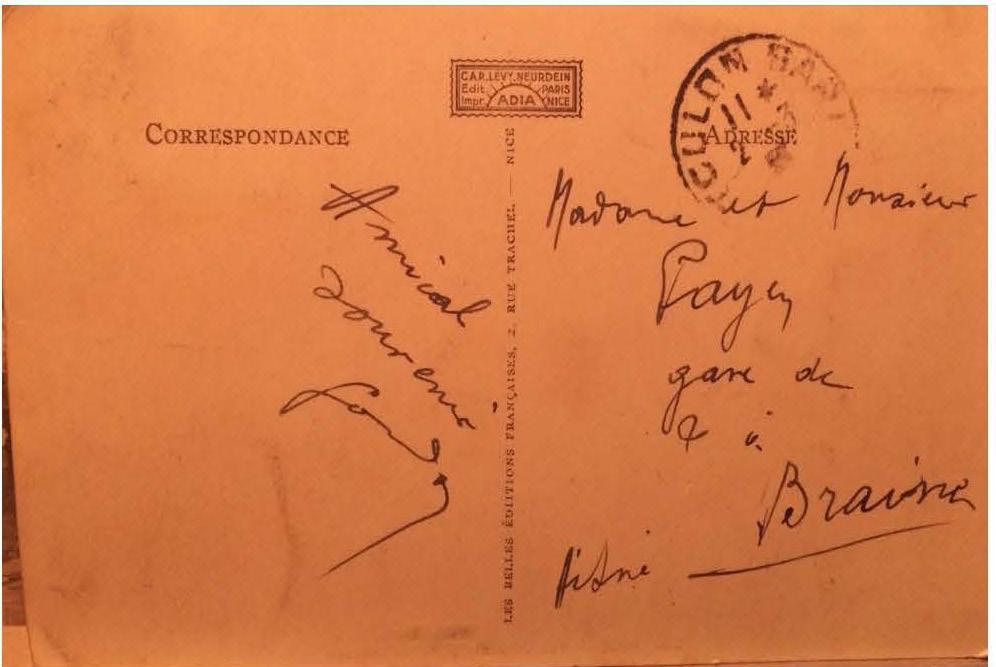
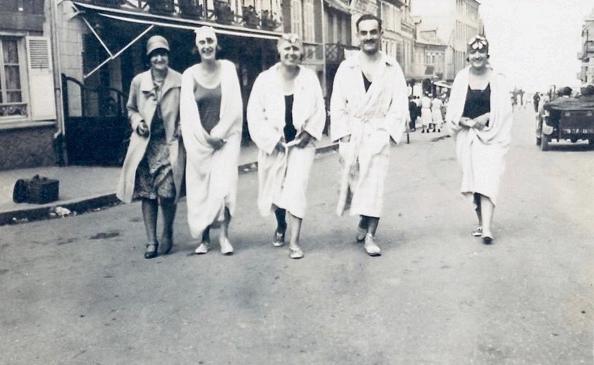
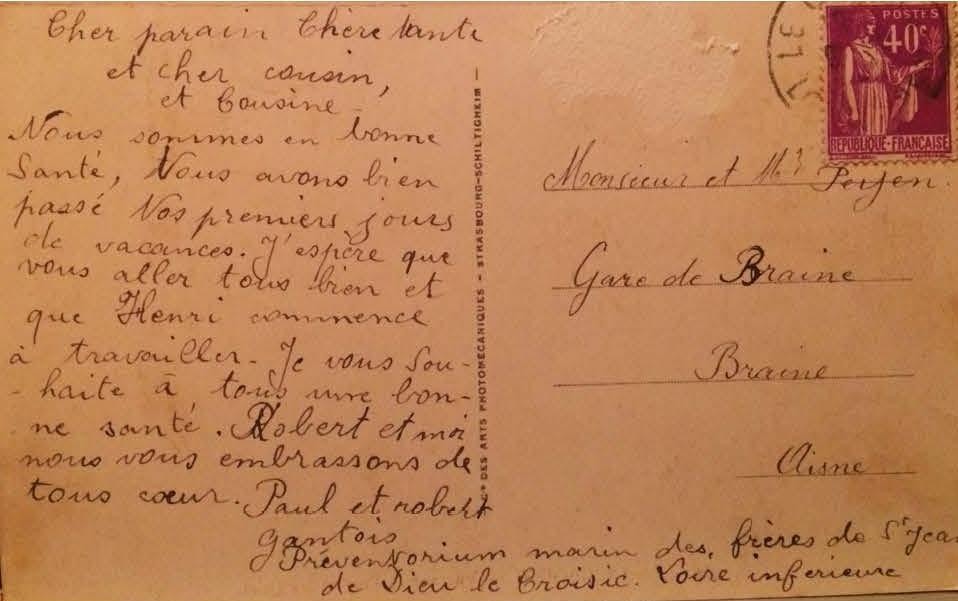
Nanotourism is:
Critical: Confronting current realities and presumptions of tourism.
Participatory: Fostering co-creation and exchange between users and providers.
Bottom-up: Processing local information to form higher level systems.
Site-specific: Extremely responsive to contexts, therefore perpetually unique.
Local: Produced with local support and supporting locals.
Social: Collaborative, community oriented and relating to people.
Responsible: Non-intrusively related to the community and environment.
Inventive and progressive: Adding new values and creating fresh potentials.


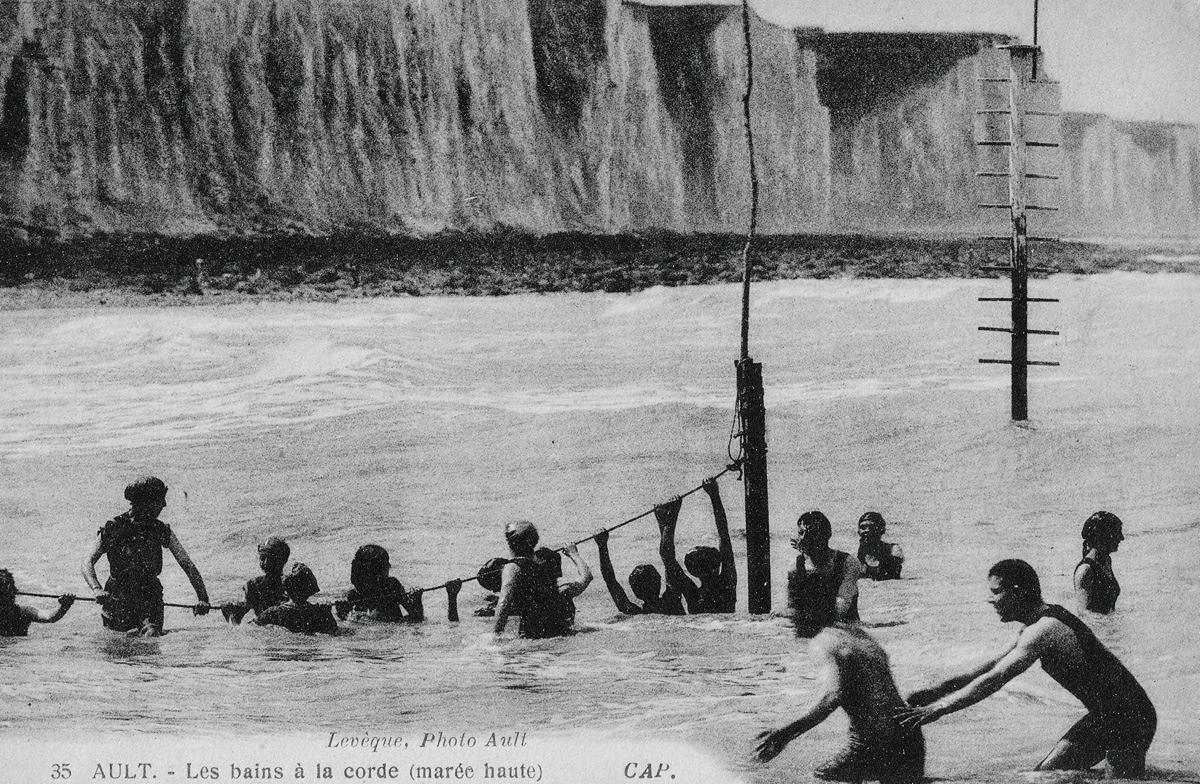
The project is:
Participatory, it involves inhabitants in the process of making the photographs.
Bottom up and site specific, through working with local community we learned the relationship between the place and the people.
Educative, it shows the cultural development and identification of the town through its surrounding. Inventive and progessive, it adds new value to touristic activities.
Critical, it confronts current presumptions of tourism and in particular the “souvenir” concept.
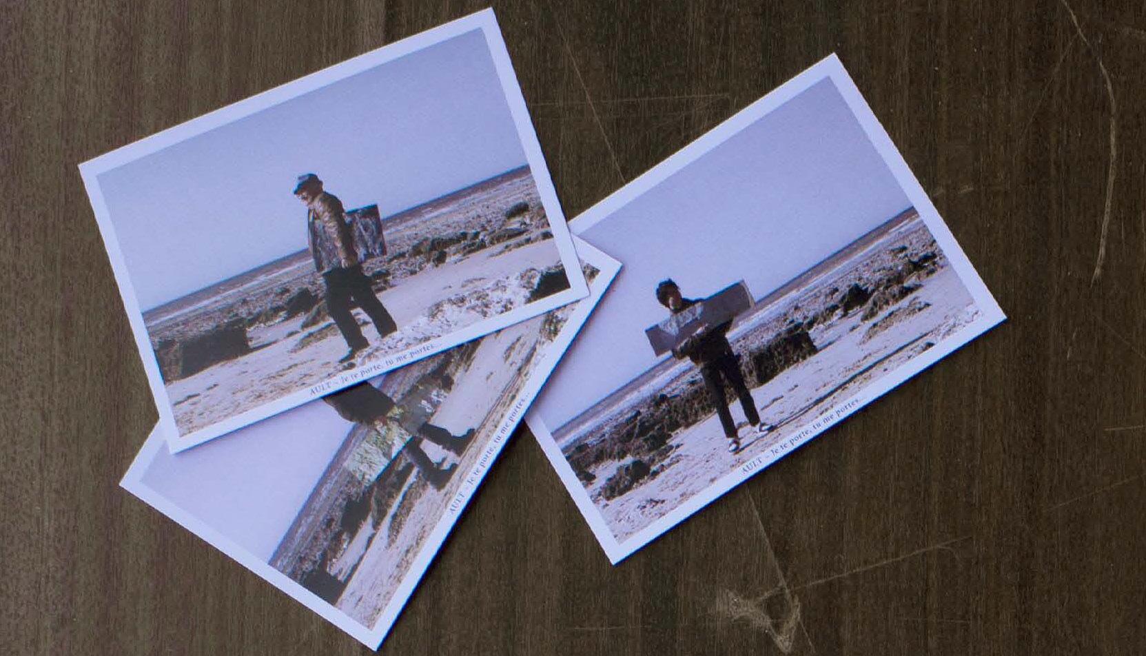
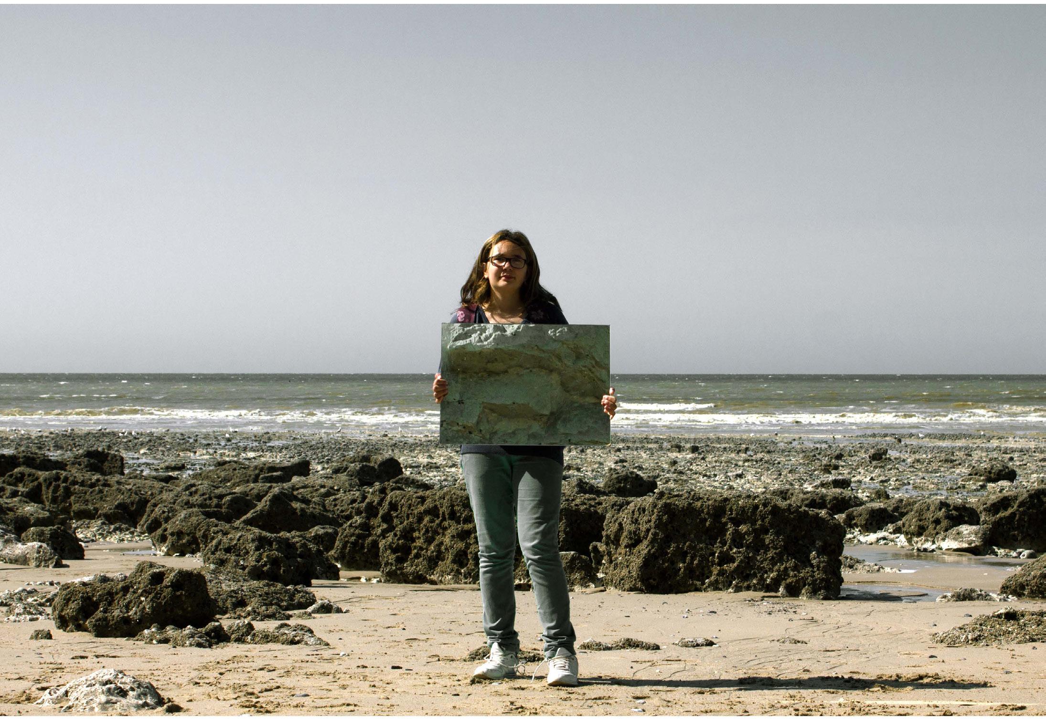
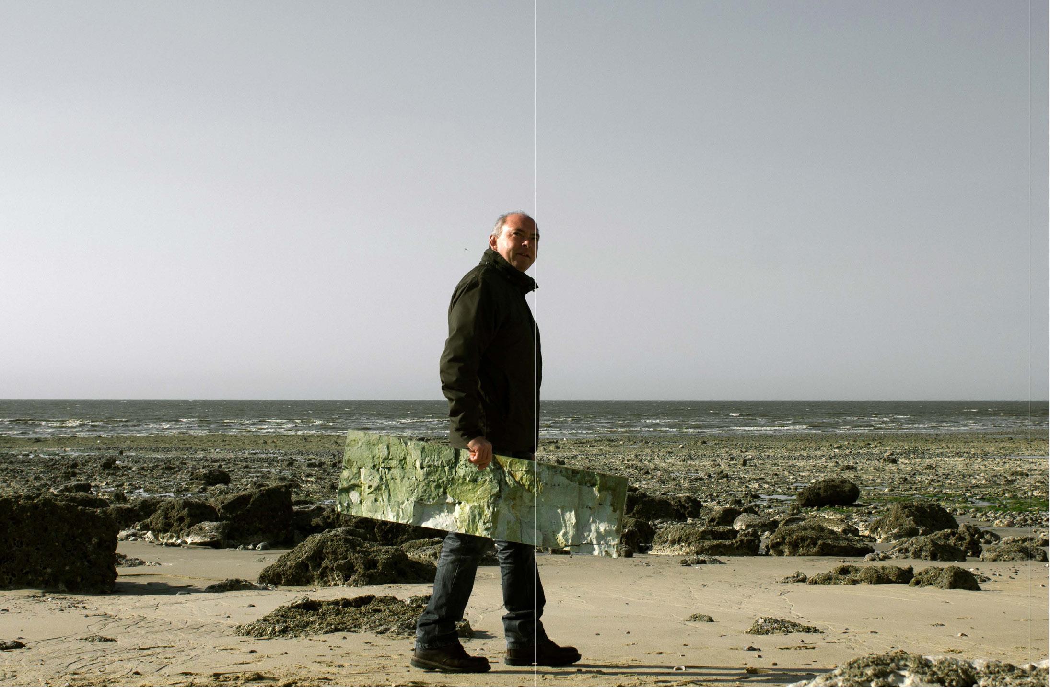
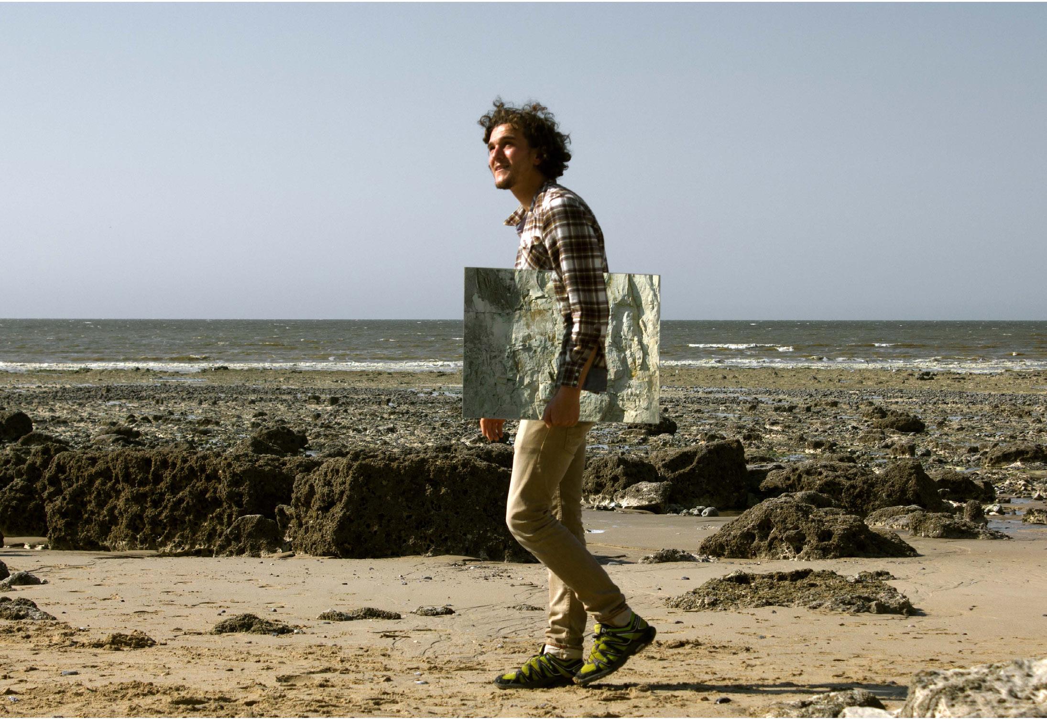
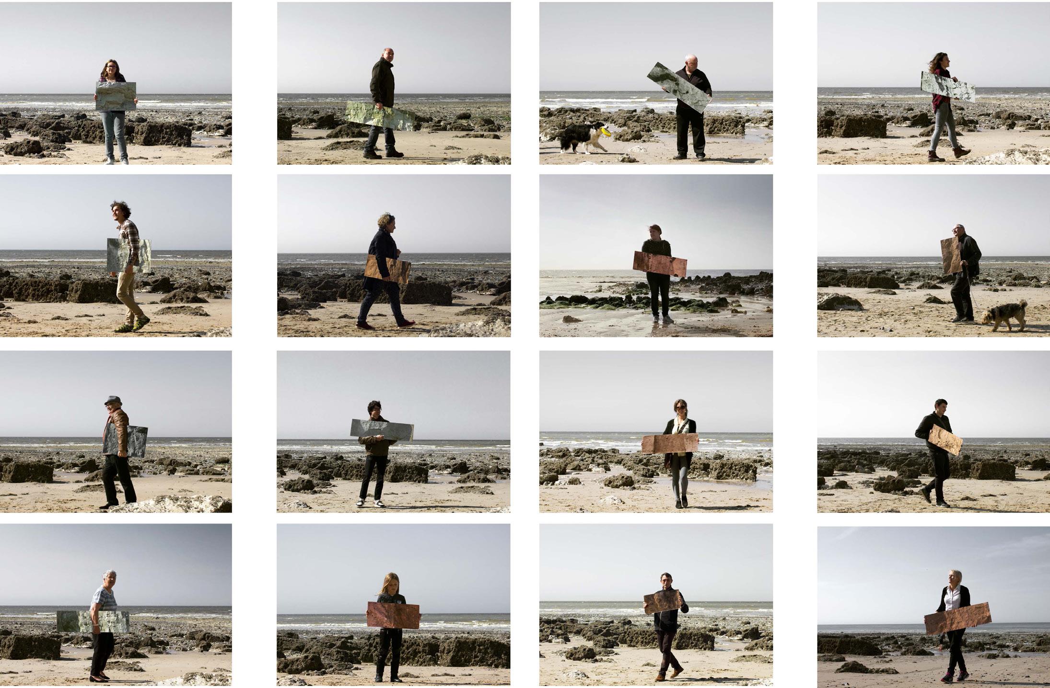
2. Se vive con raíz en la Tierra. We live just by rooting the Earth.
Thesis Project
Bachelor in Architecture
Universidad Nacional Autónoma de México
Ximena Izquierdo García
Tutors: Loreta Castro
Gabriela Carrillo
Gonzalo Mendoza
Tláhuac, Mexico, Mexique
2020
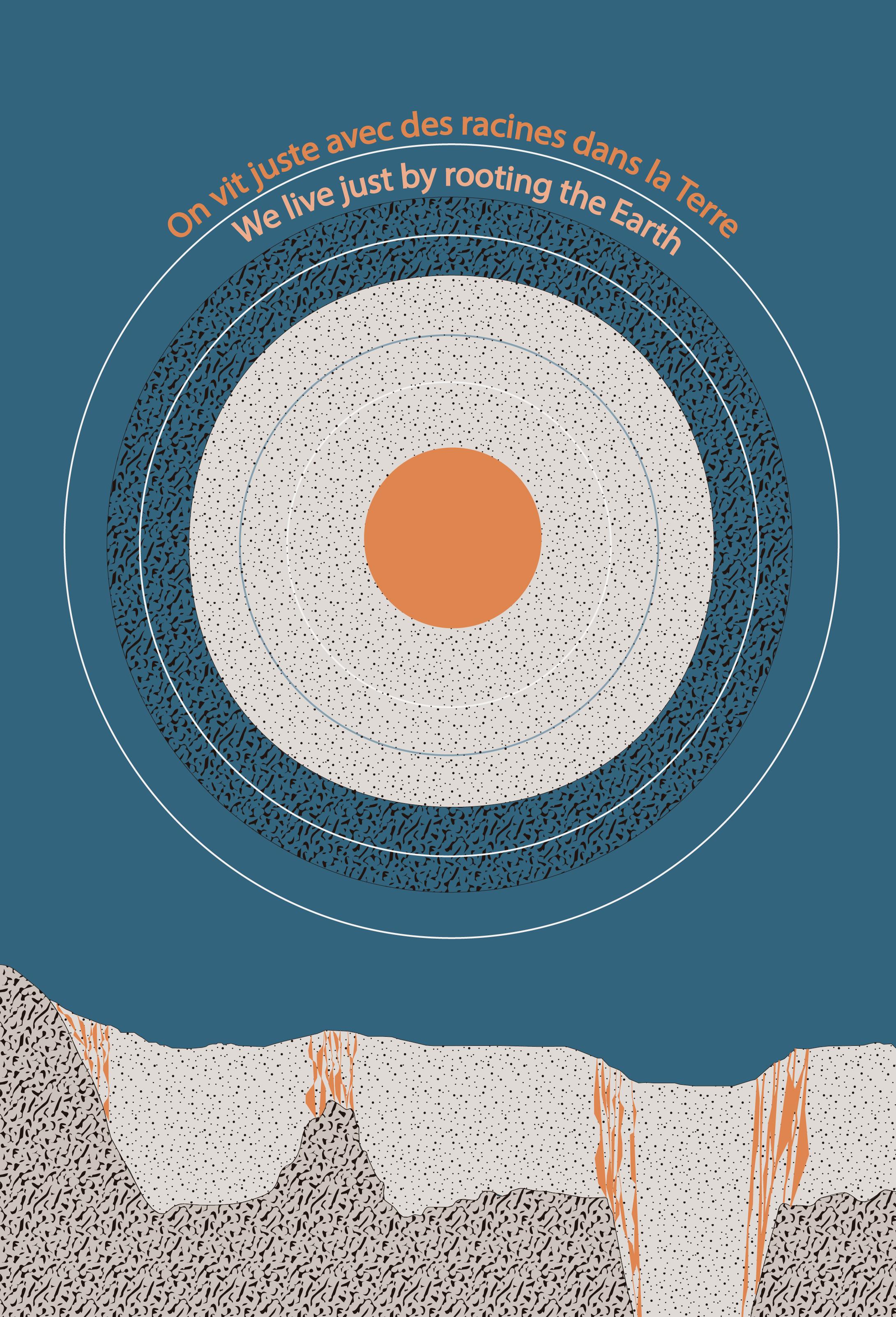
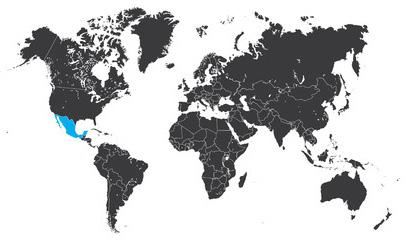
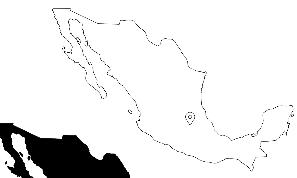
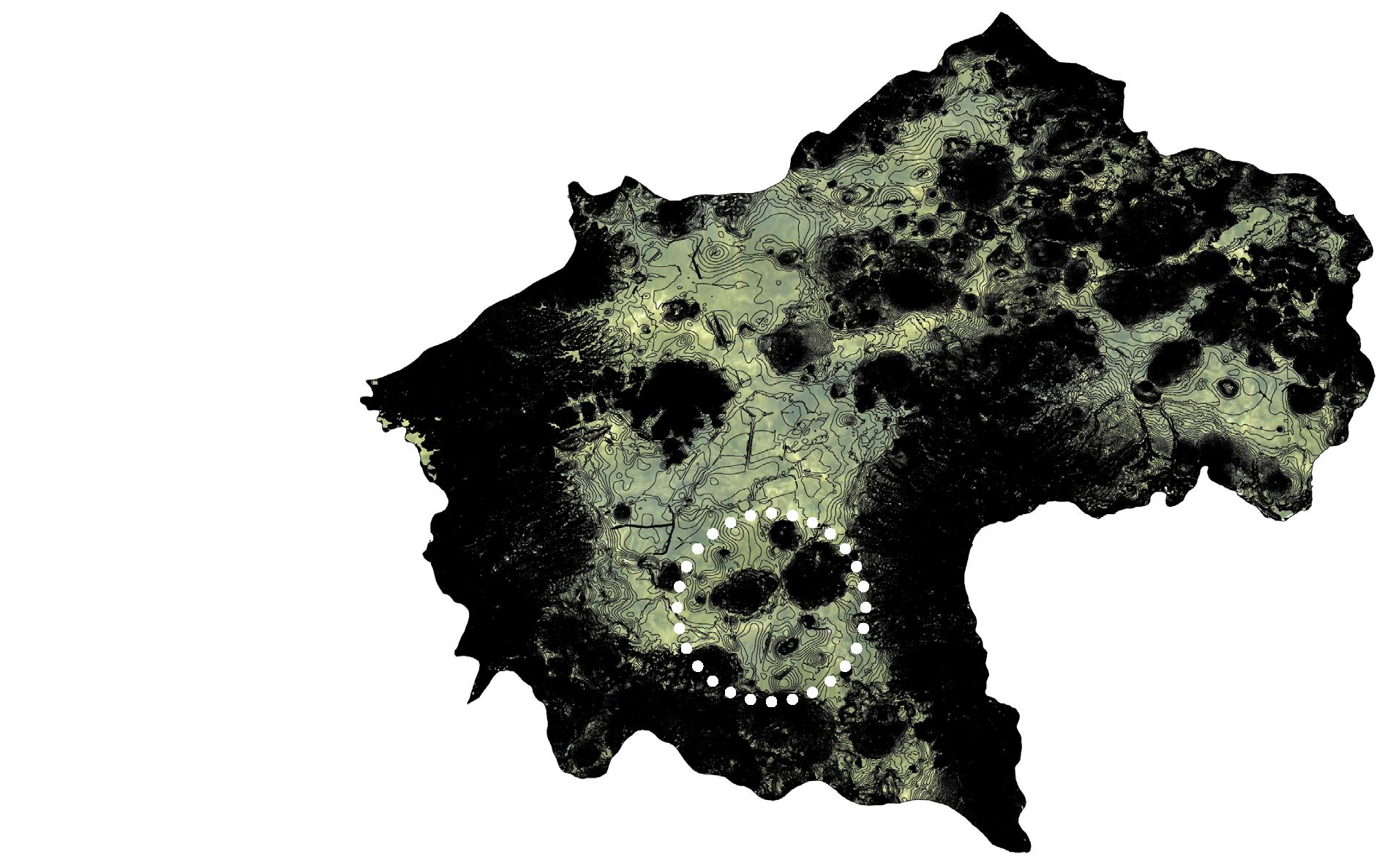
Orography of the metropolitan bassin of the valley of
Altépetl. (From náhuatl: Al=water, tépetl=mountain)
Territory inhabited and organized by a comunity in the mesoamerican region before the spanish colonization.

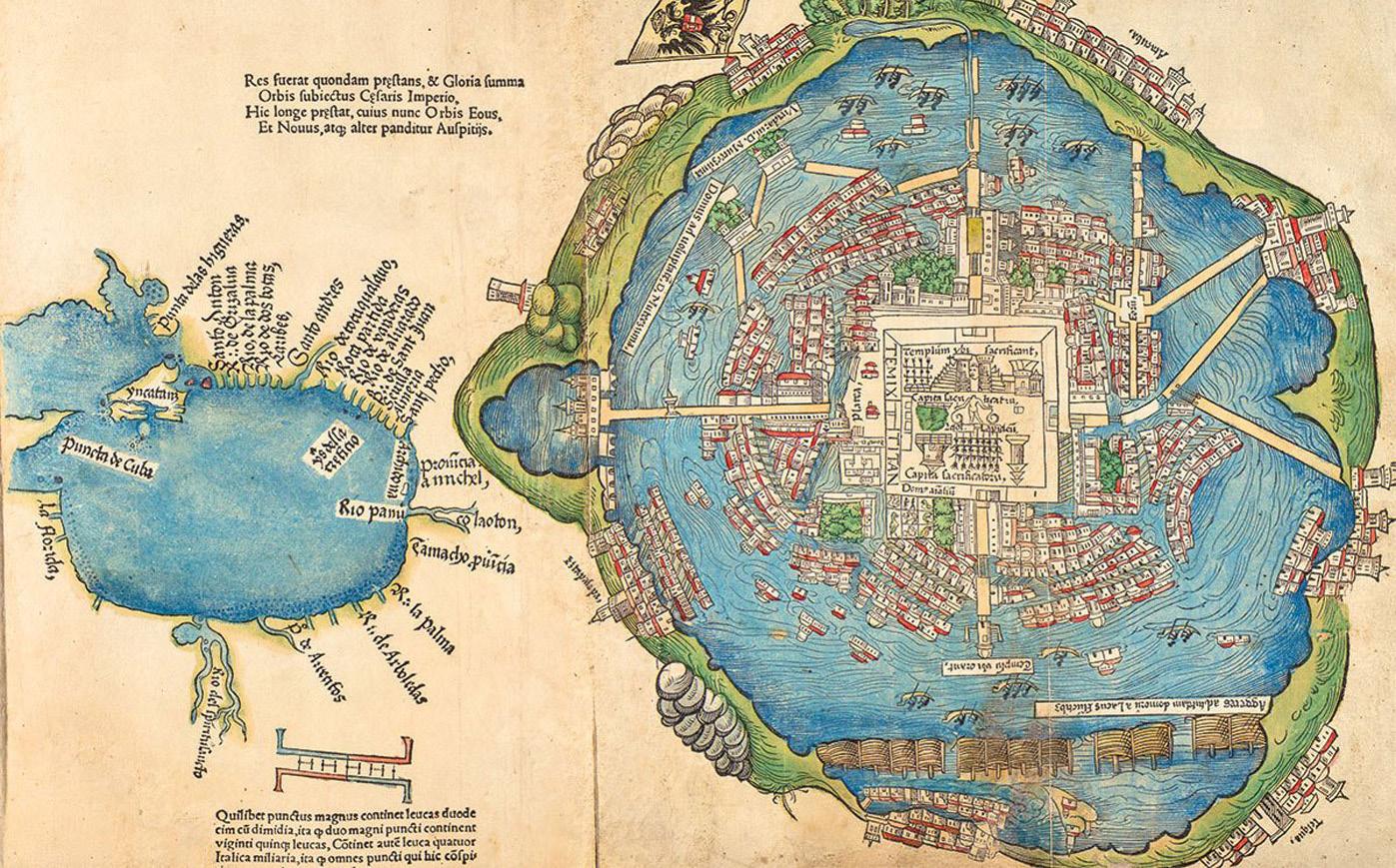
The proposal is about creating an habitable system in a geologically vulnerable ecosystem. It is not a definitive architectural solution.
It is an utopic architectural project in the southeast of Mexico City, about the geological cracking of the soil and the people settled on it, being at a high risk. The objective is to provide an habitat through an architectural typology different from a traditional house.

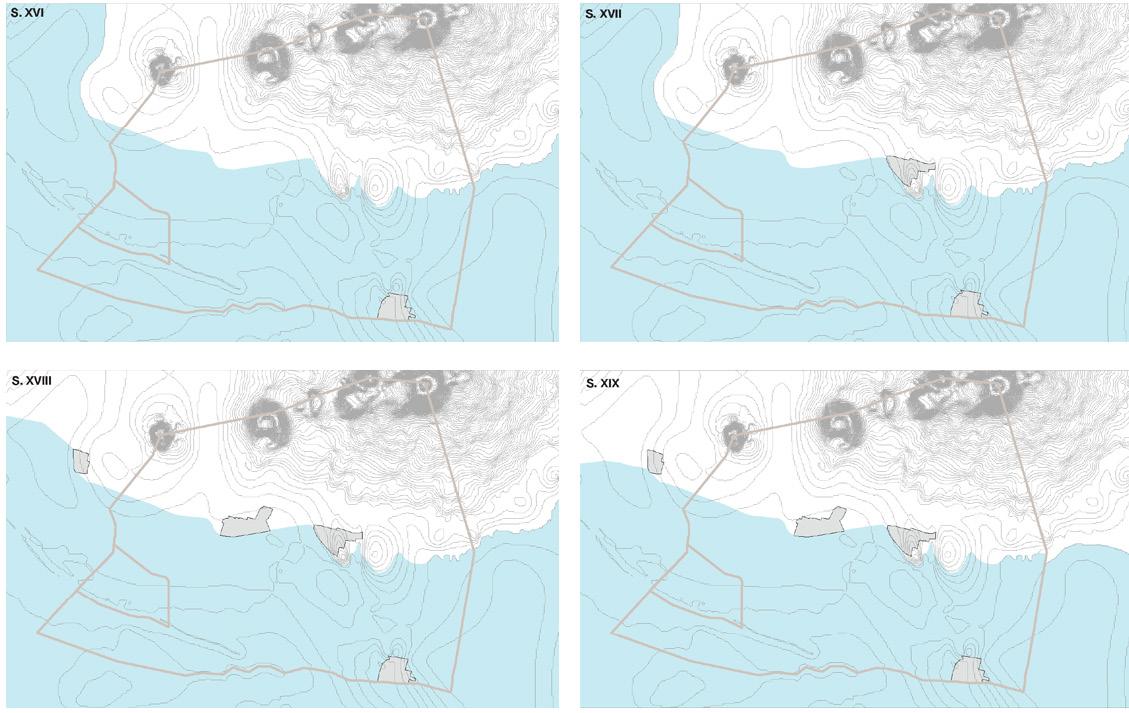
Tláhuac region, nowadays, is mostly dessicated and urbanized. The lacustrine region is almost a memory. The urban development of the zone aims a denial of its hydrous condition.
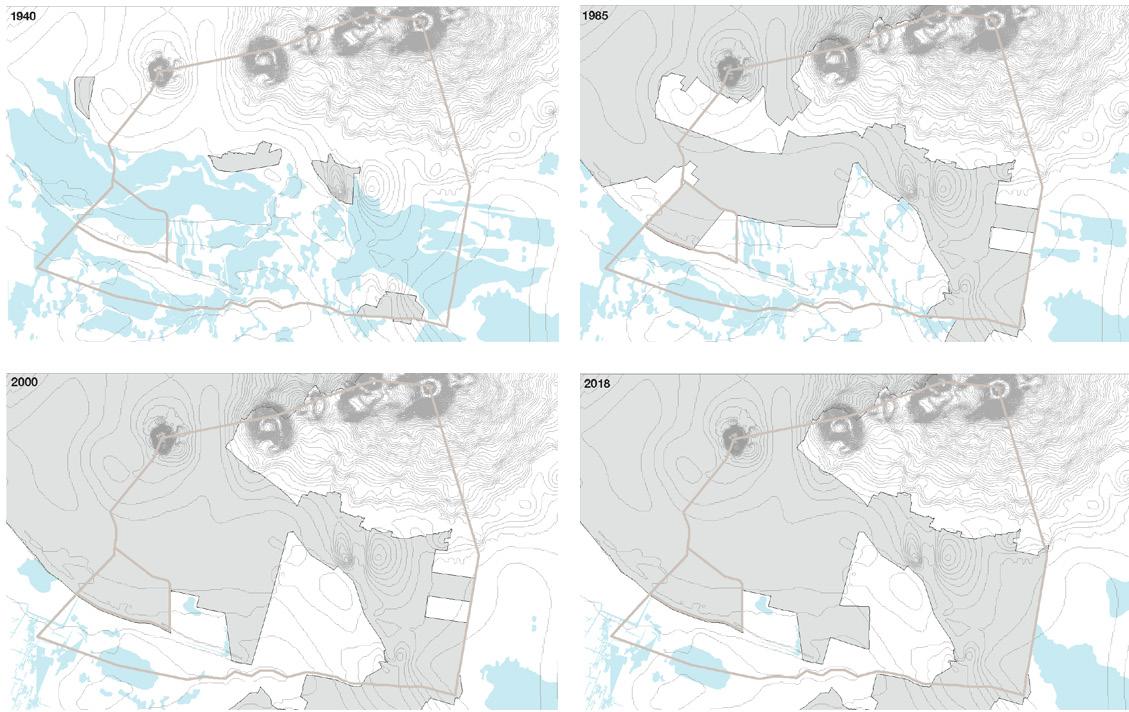
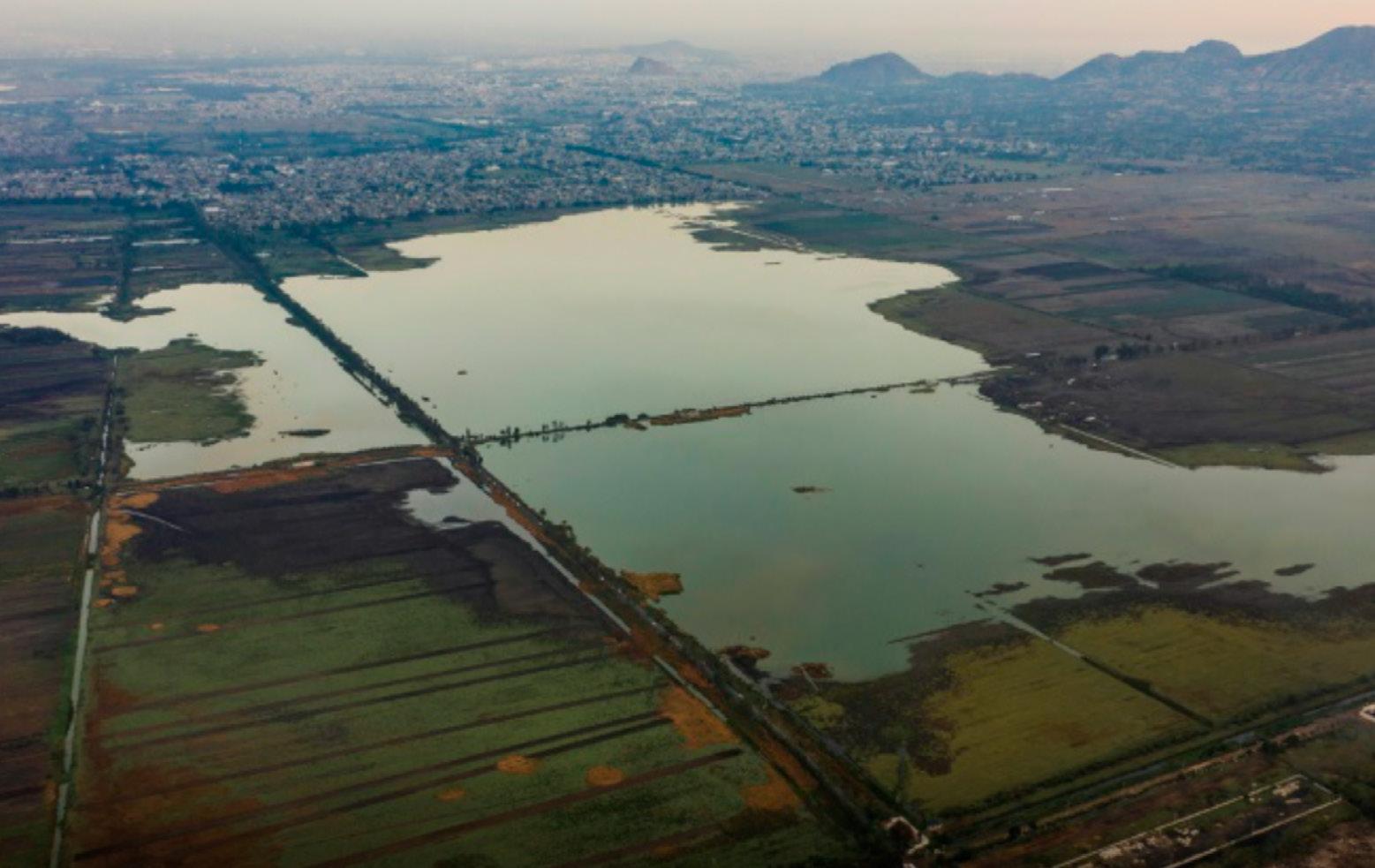
Orography and hydrography of Altépetl Tláhuac nowadays:
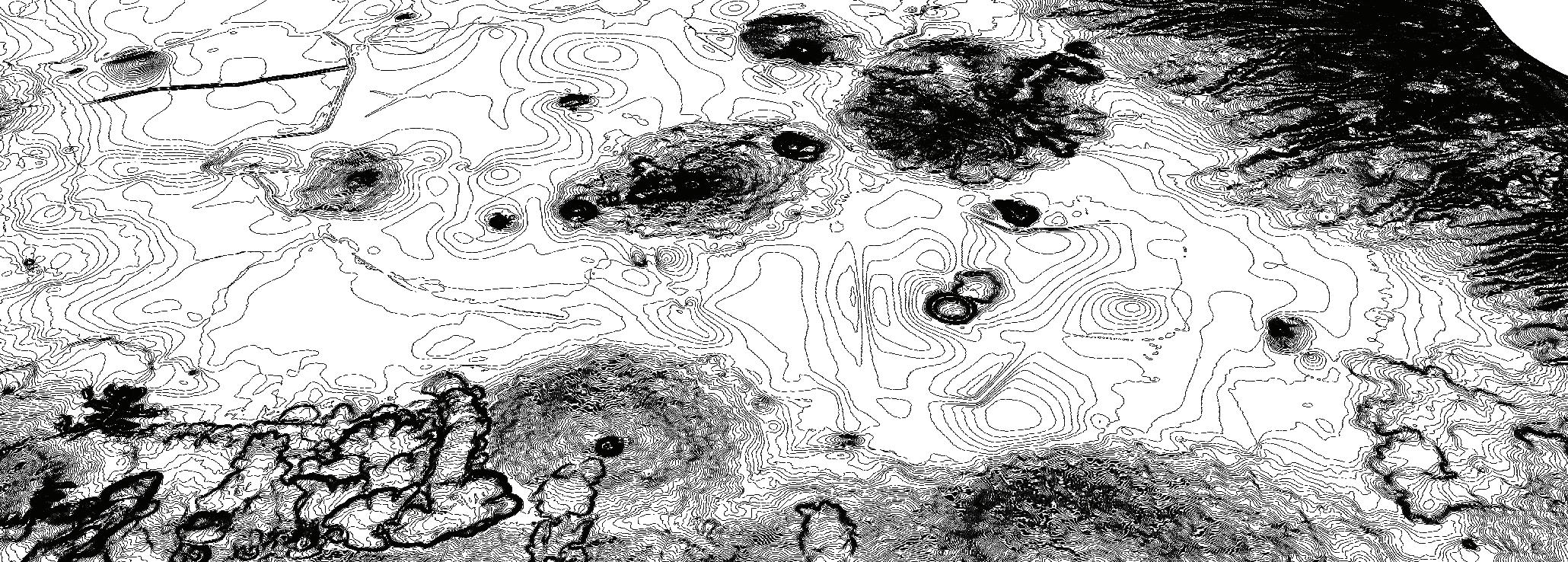
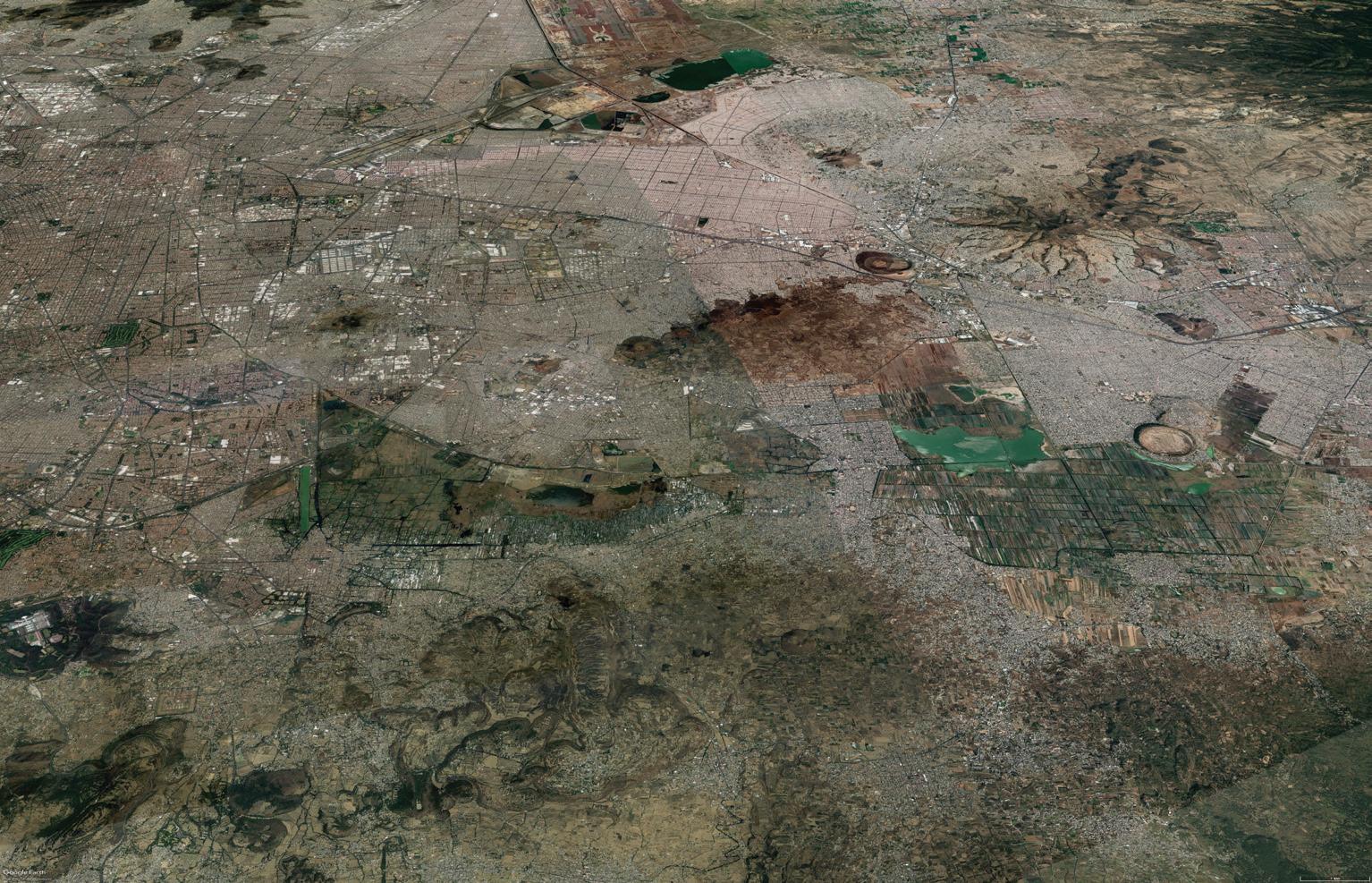
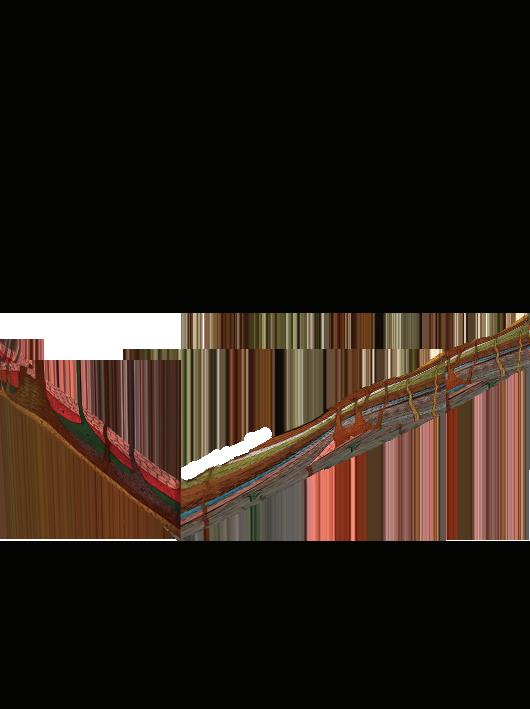
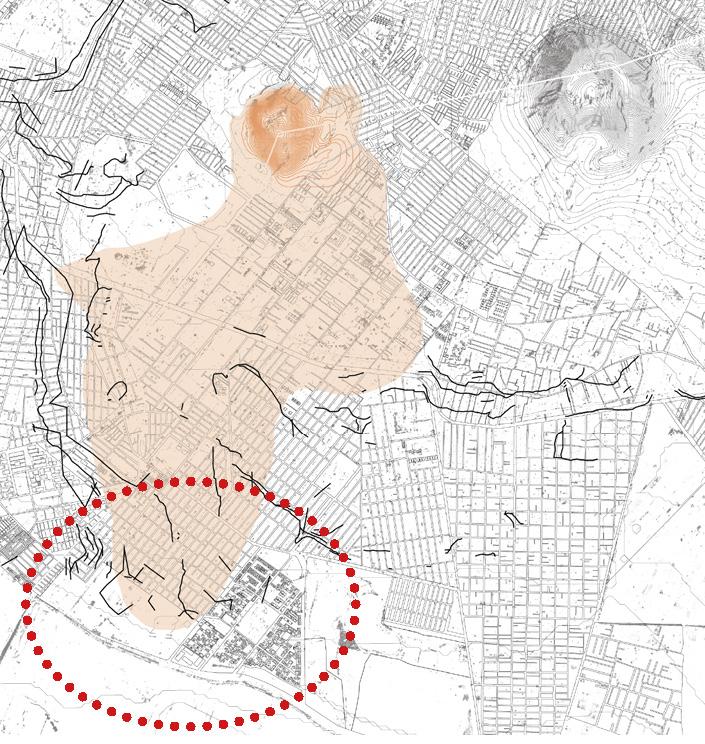
volcano spill.
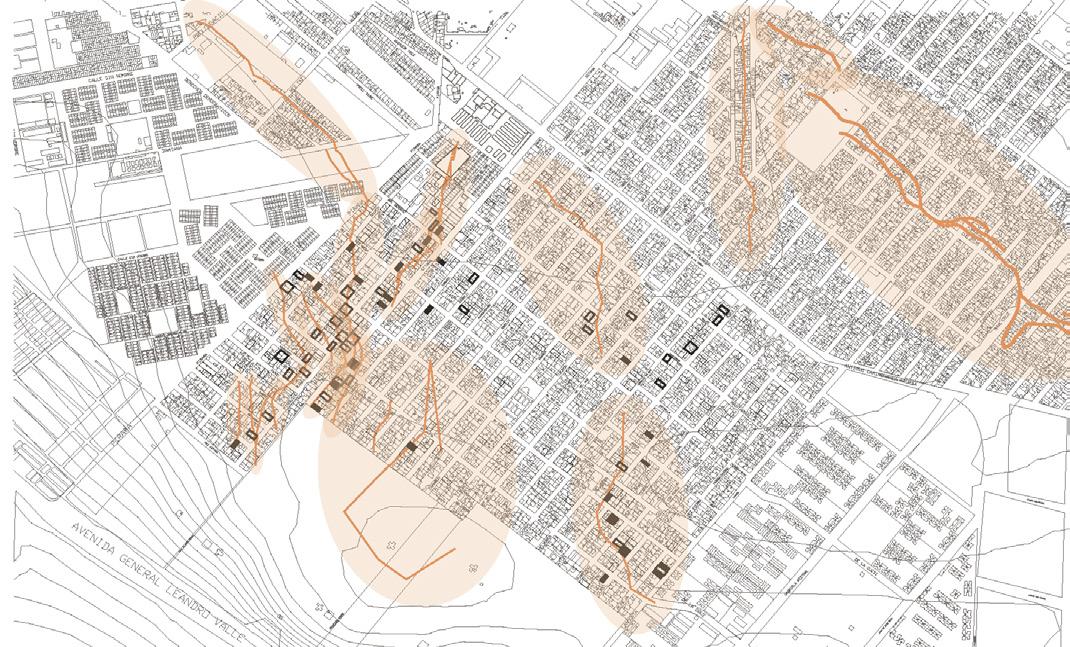
Post-earthquake conditions in Colonia del Mar: cracks, dozens of affected lots and an entire community at high risk.
La Colonia del Mar, a neighborhood at the south of Tláhuac.
The earthquake of 19 September 2017, catalyzed the geological vulnerability of the zone and important crackings all around the neighborhood were manifested. Also, structural fails in hundreds of houses were reported.
Cracking can generate from the presence of buried geological structures, like a volcano spill.
It is considered a high risk zone, the area from 10 meters around a crack. Then, more than 50% of the lots in this neighborhood, are settled in a high risk geological zone.
The mountain shore is a zone with high vulnerability to cracking, because of the abrupt change of the type of soil.

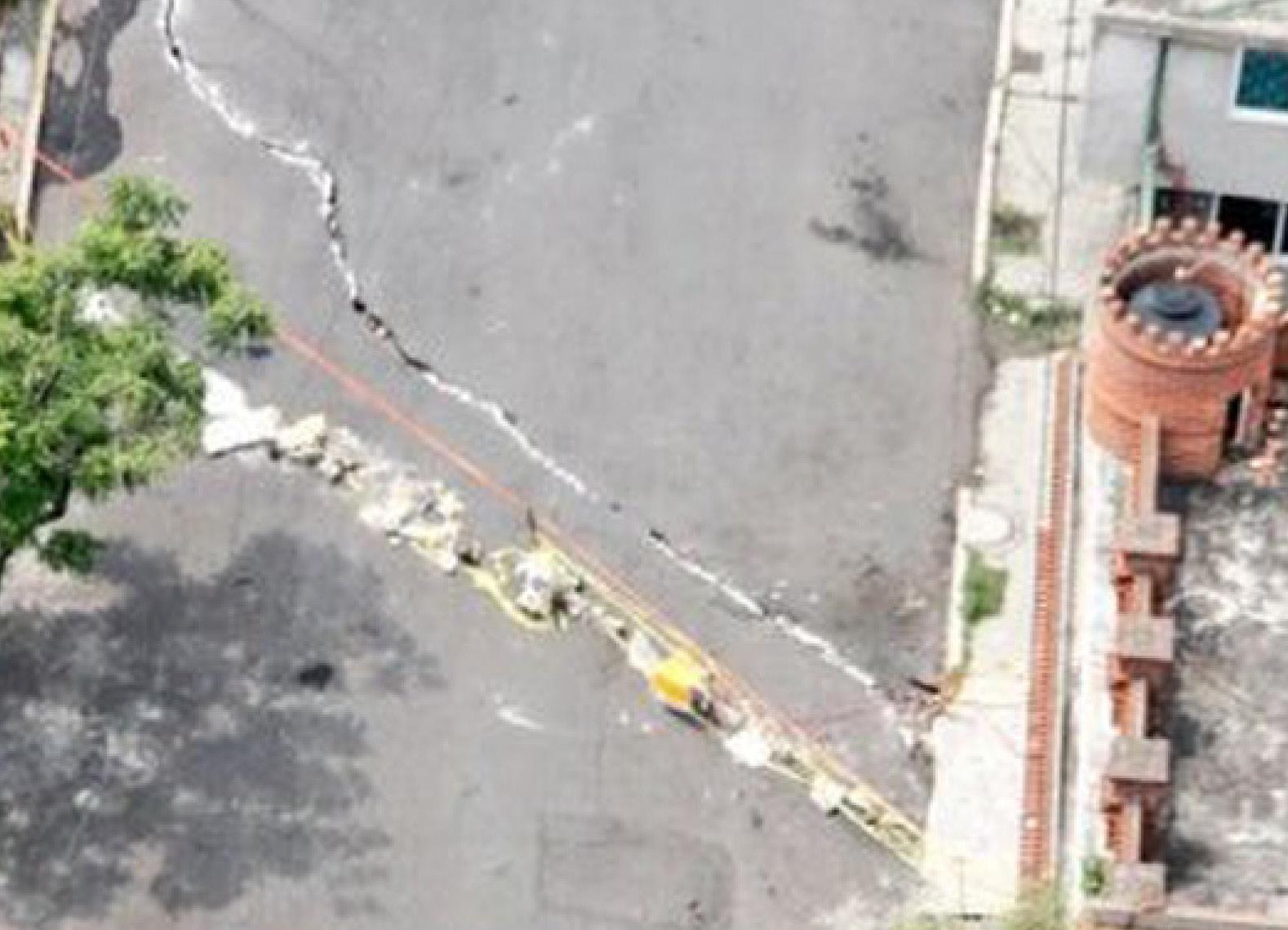
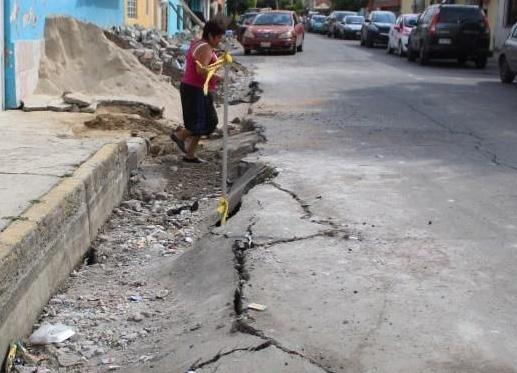
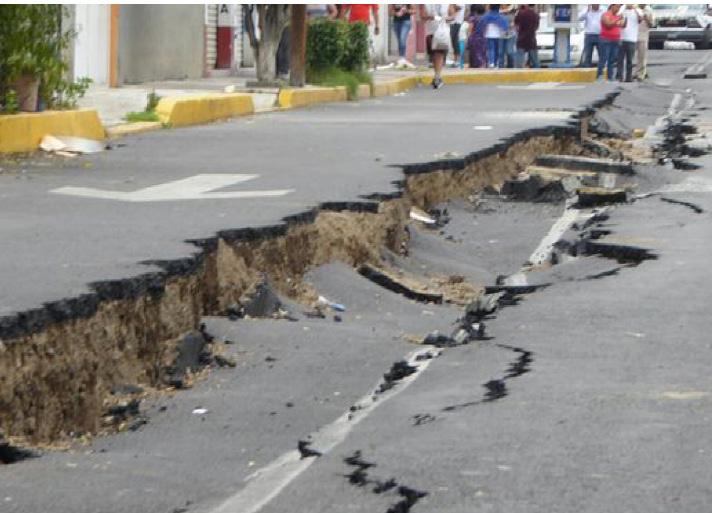
Generación de grietas por transición brusca
Super cie inicial
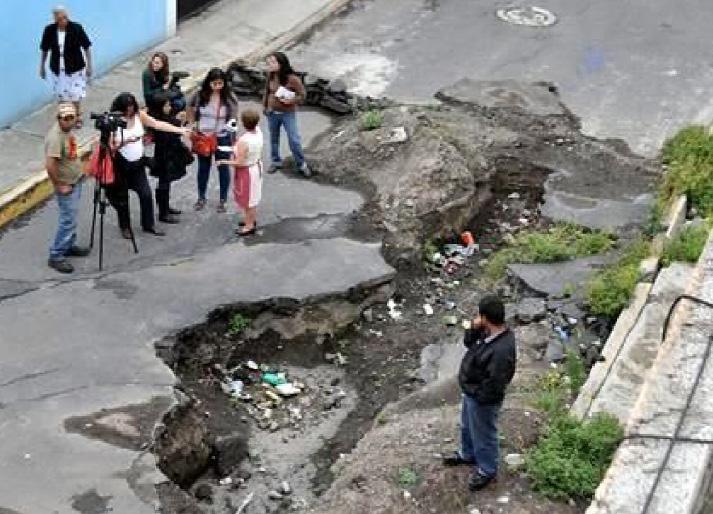
Simbología
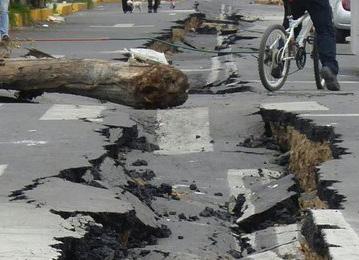
Super cie nal
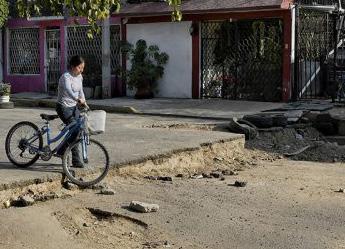
Depósito arcilloso
Conditions after the earthquake of 19 septembre 2017 in Colonia del Mar.
Generación de grietas por presencia de estructuras geológicas sepultadas
Cracking zone
Zona de grietas
Simbología Depósito arcilloso
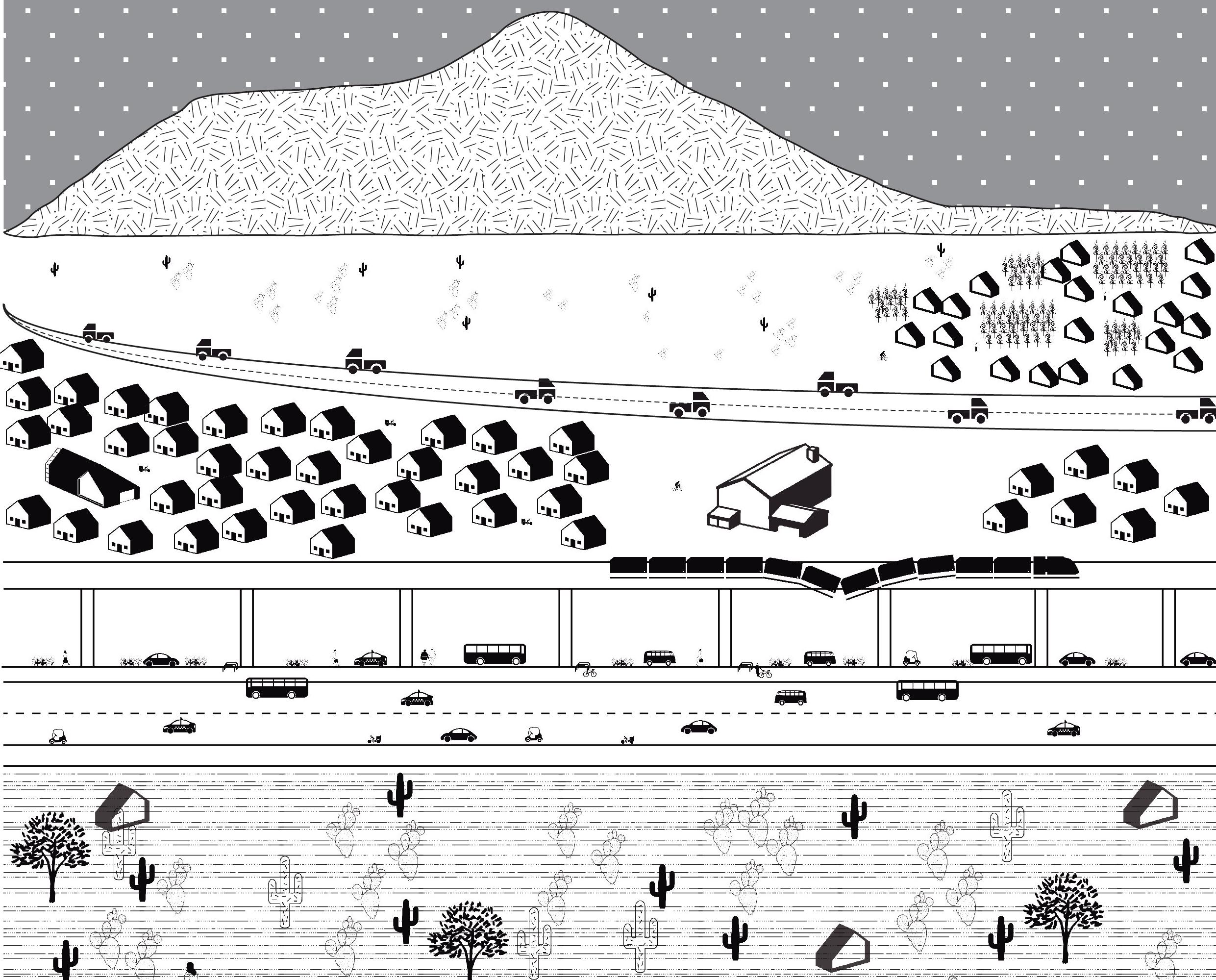
Hundreds of people own a portion of soil in an urbanized area settled on a high geological risk zone, on which they have built their home. Altough the best solution would be relocate them, is there any possibility for them to occupy their territory without puting their safety at risk?
The proposal is about inhabiting the region with an urban trace that responds to the existence and direction of the crackings, which would be the place of restoring gardens of endemic vegetation. Also, the affected houses would be replaced by ultralight structures that could adapt to the natural transformation of the soil.
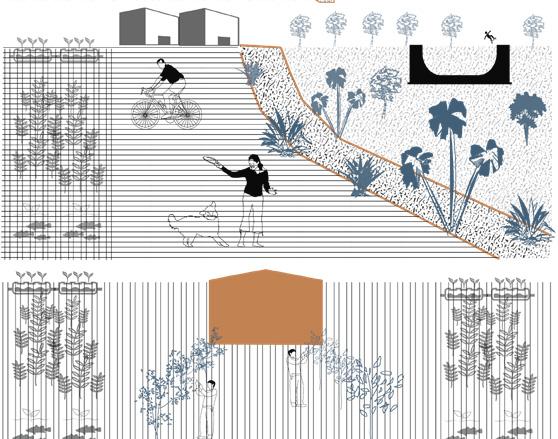
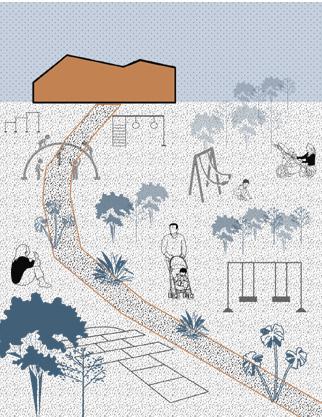
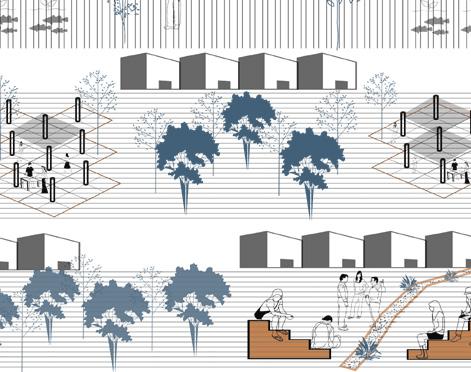
This project aims to defy the historical domination of technological and scientific knowledge devoted to the military development and redirect it to the “pacific arts”, inspired in the theory of Weaponry vs. Livingry by Richard Buckminster Fuller published in 1963.
Complex lightweight structure as captive balloons made to protect London from aerial attacks at the World War I, in 1915.
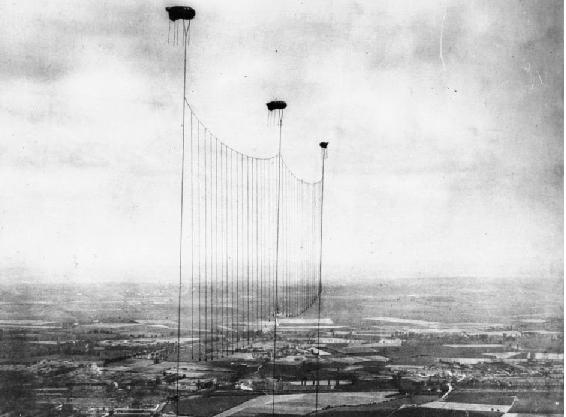
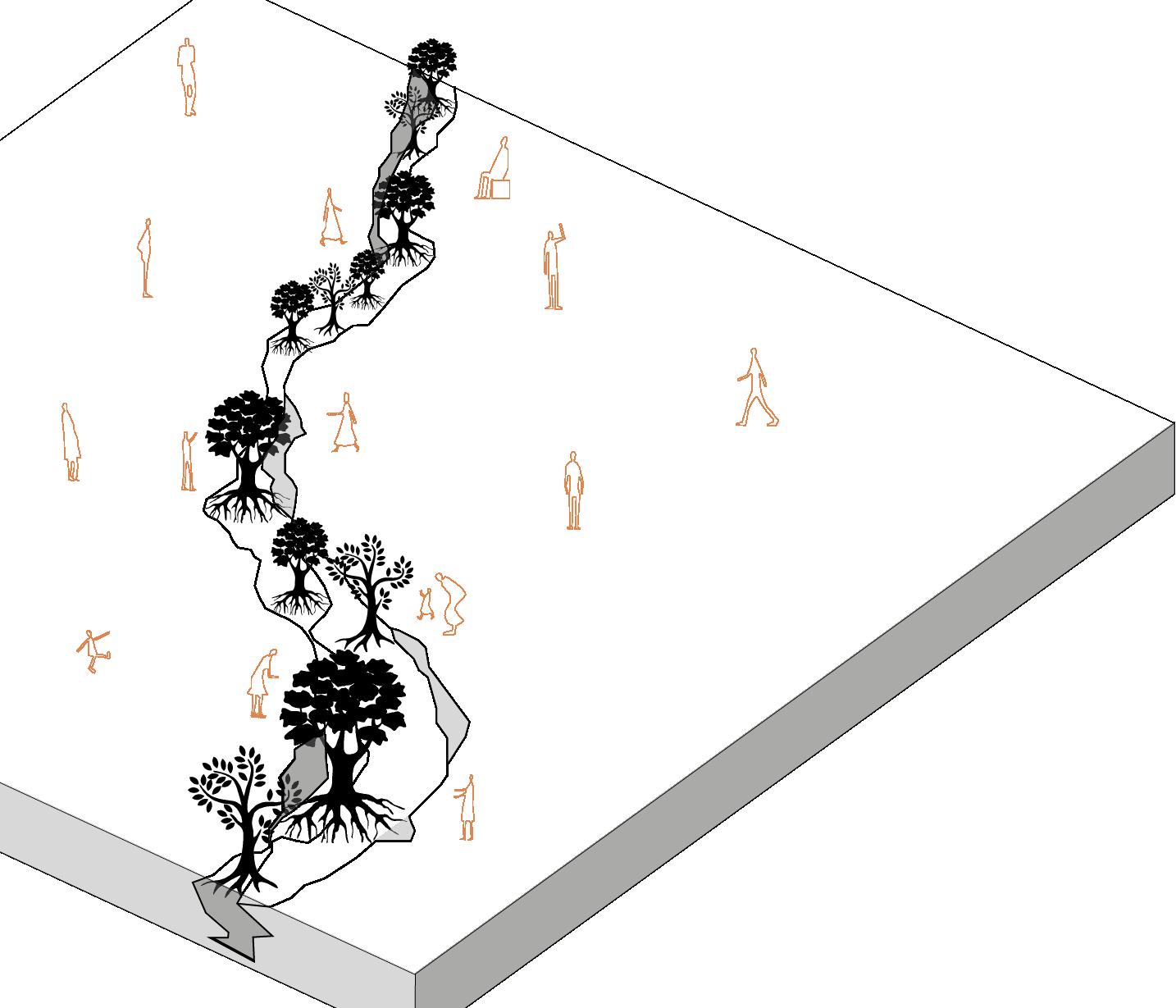
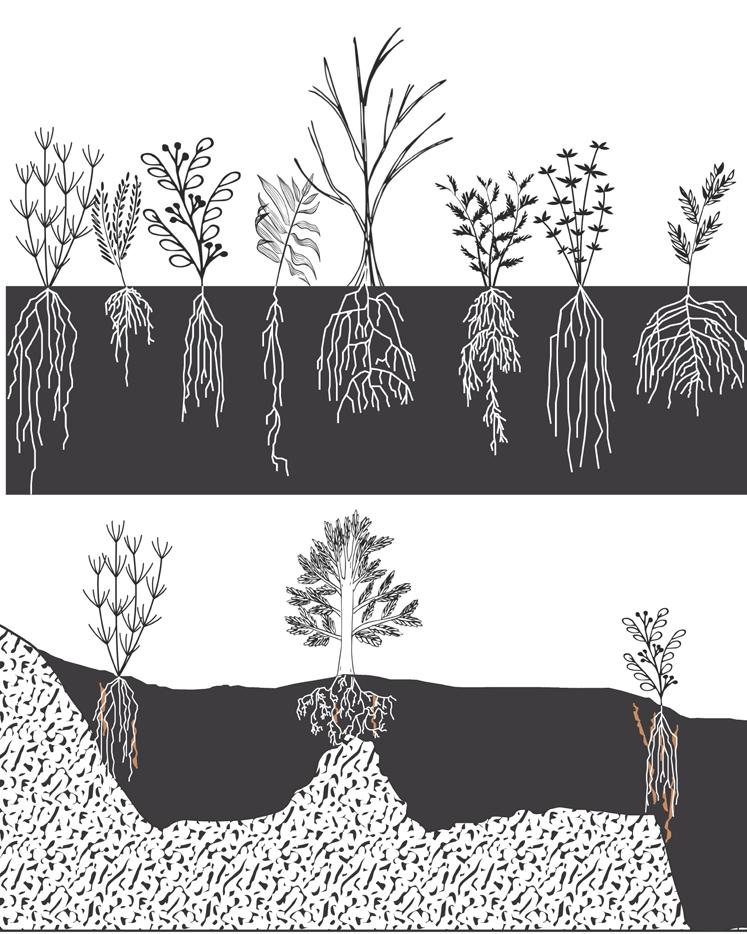
Behavior of the air mollecules of a pneumatic balloon.
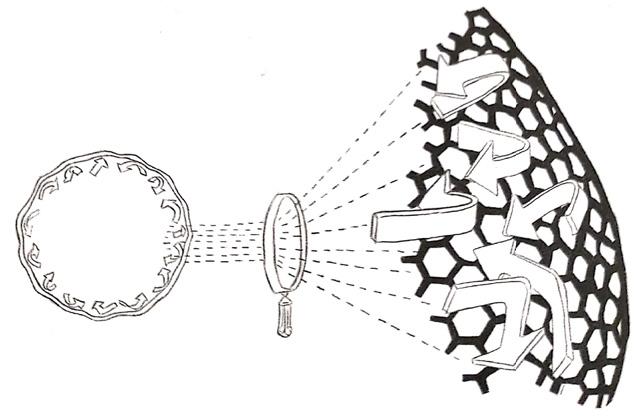
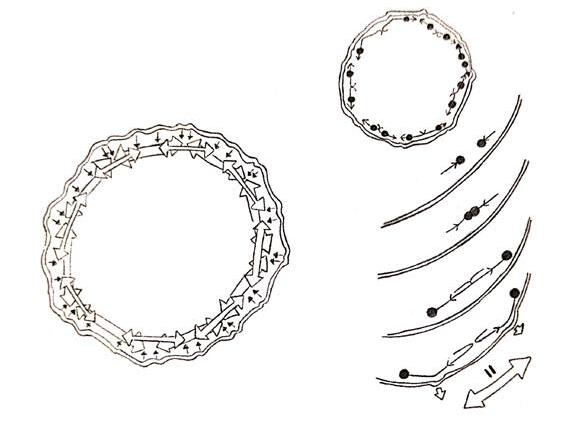
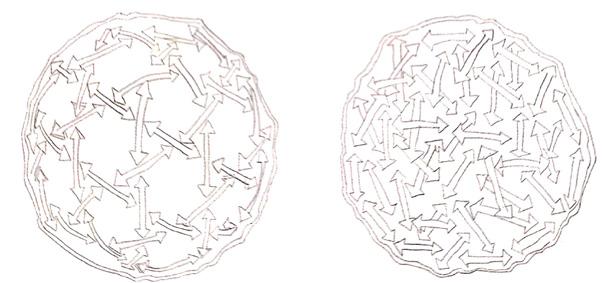
Epazotl. Huitzquilitl. Zoyatl. Ahuehuexotl. Tzotzoniztac. Atlacuetzon. Acocochola. Atzatzamolli. Azoyatl. Totolquilitl. Aztafiatl. Tiánquizpepetlatl. Mamalintzi. Cuanacaxochitl. Cuauhcolex. Tetzmitl.
Indigenous lacustrine plants of Tláhuac.
The landscape intervention is simple: Soil regeneration by kilometric gardens of endemic vegetation, letting the wild undergrowth plants to freely regrow and restore the erosion naturally. Influenced by the ideas of Gilles Clément about the Garden in movement, published in the book of 1991. Quetzalhuexotl. Huexotl. Xometl. Cempoalxochitl. Amamalacotl. Cecehualoni. Cihuapatli. Xoxocatzi. Ahála. Tepotzán. Achilquilitl. Totolotzin. Atlauten. Yayauhtli. Cuauhxihuitl. Tecolochicalotl.
Root
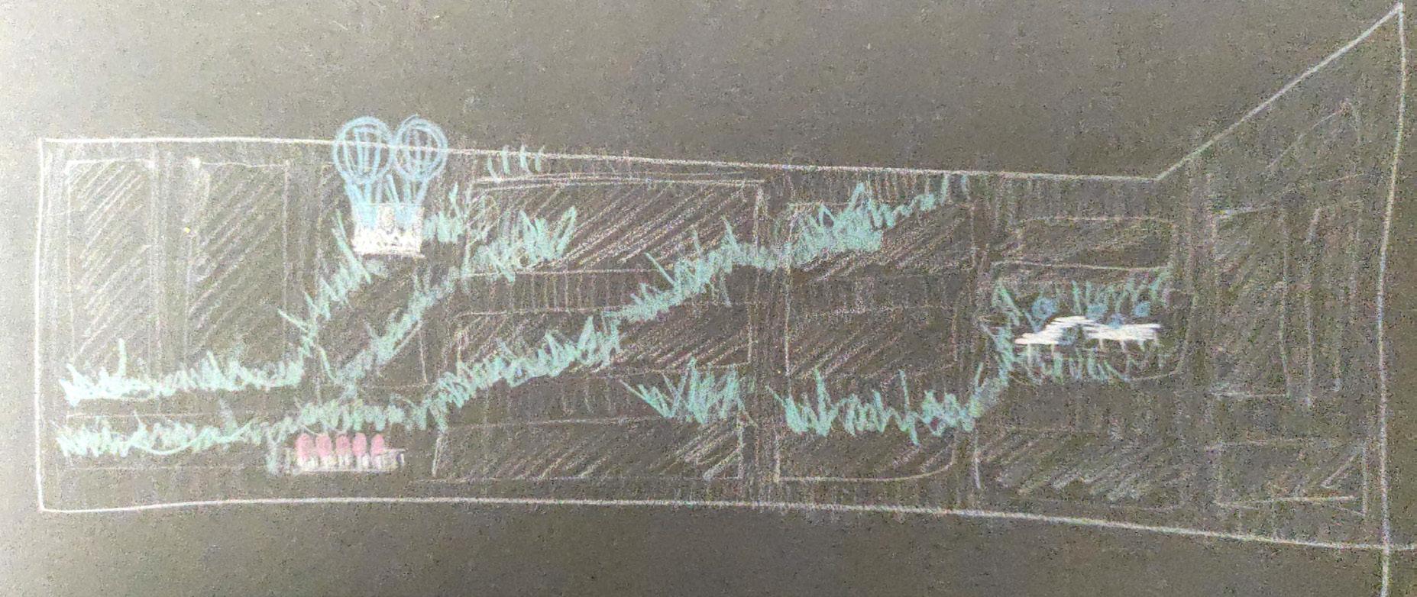
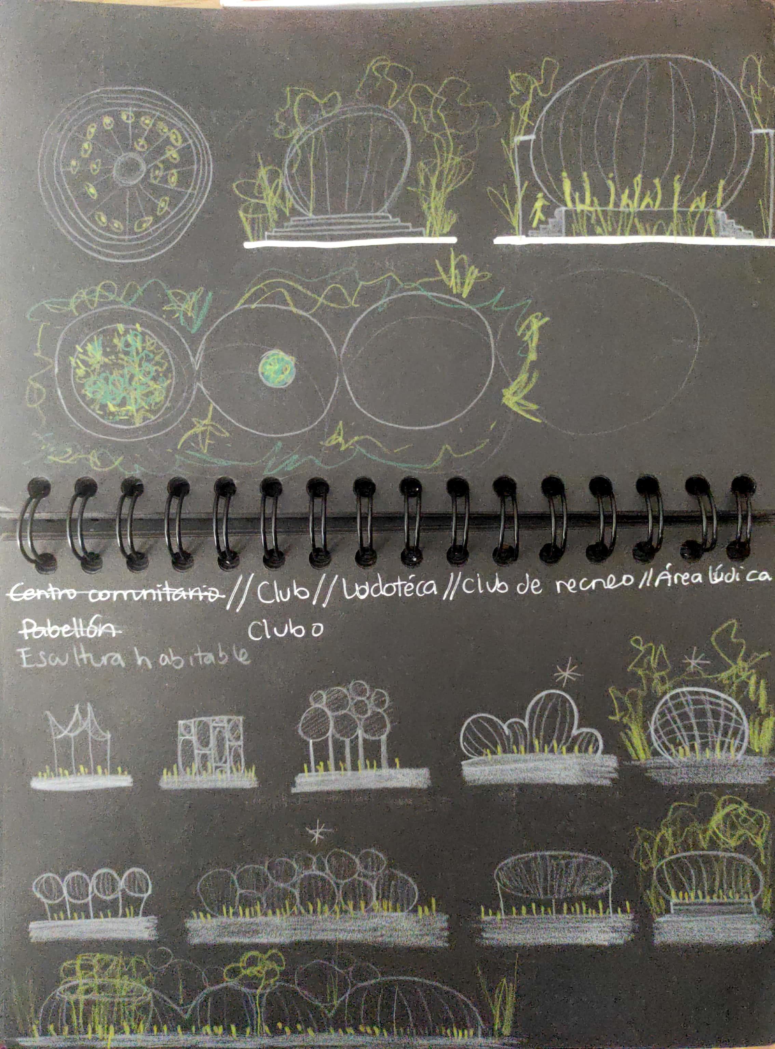
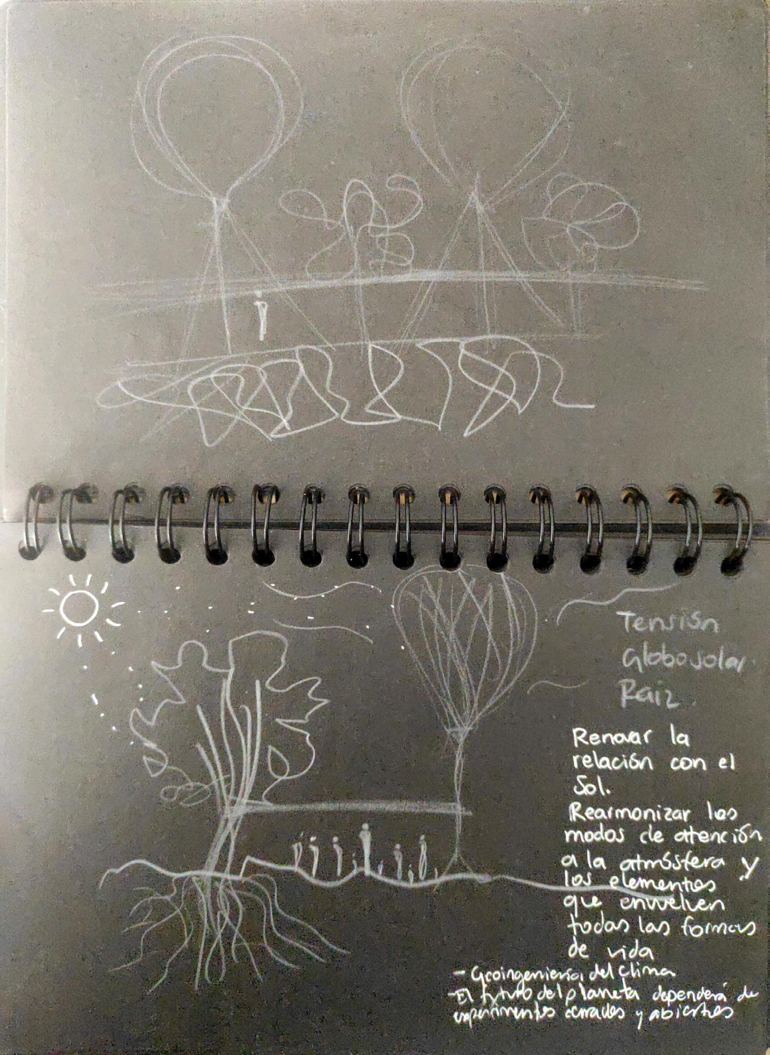
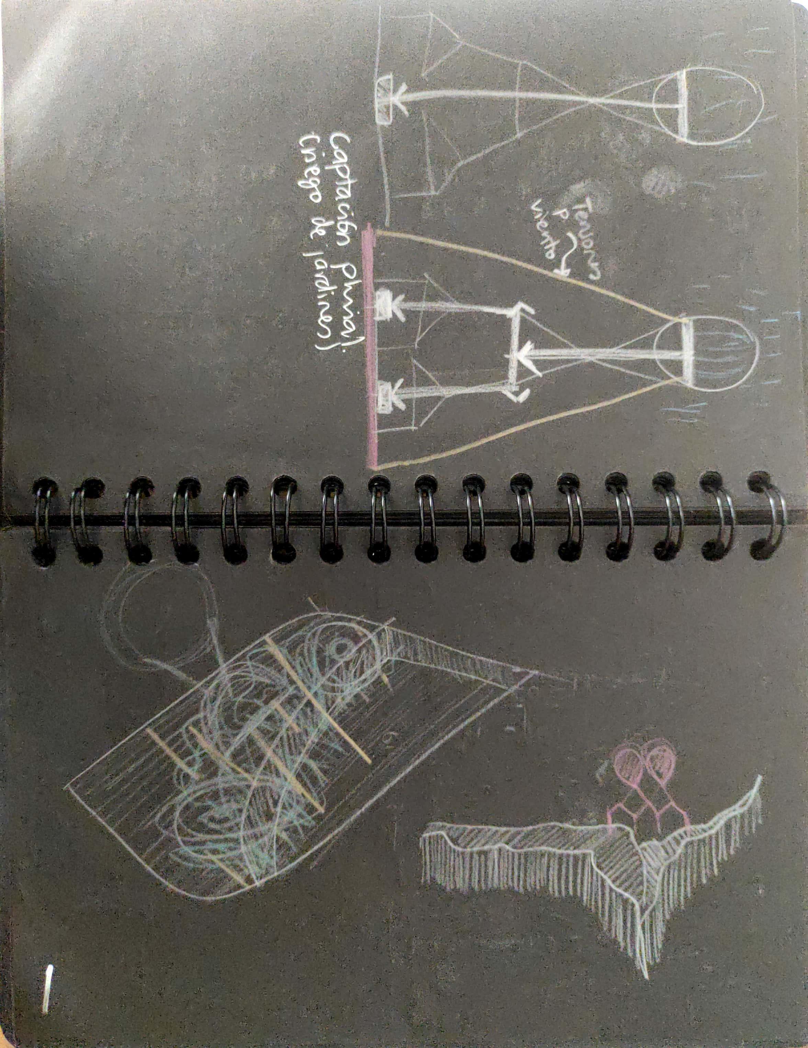
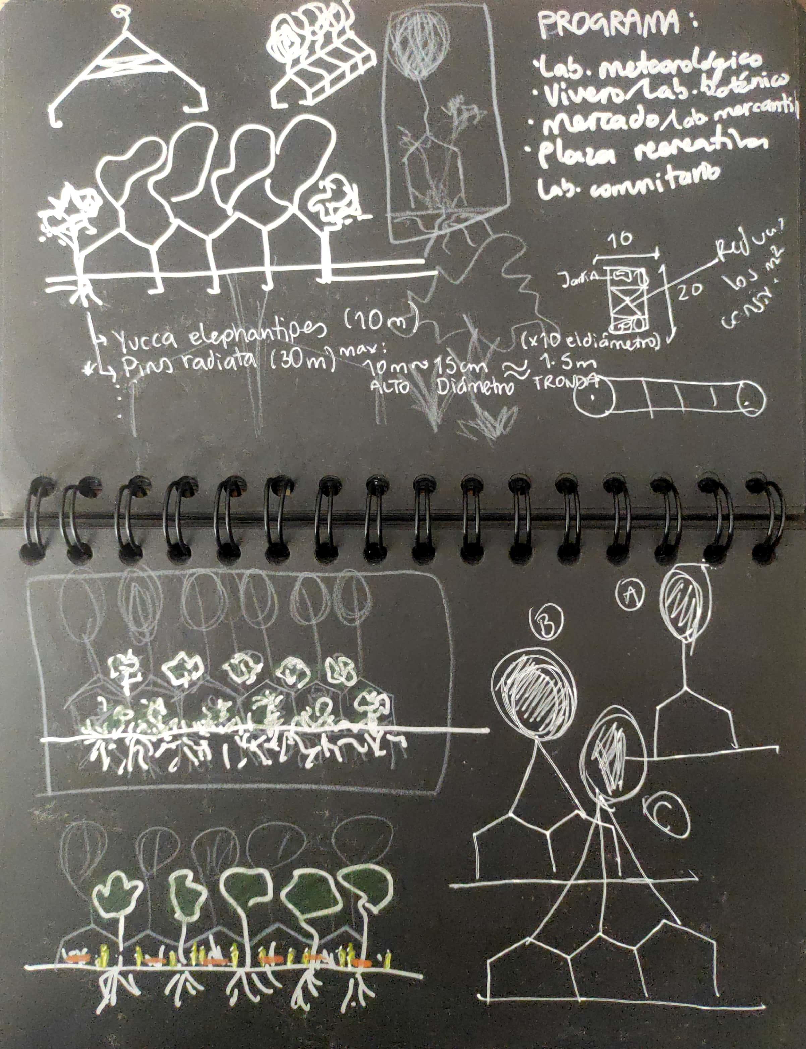
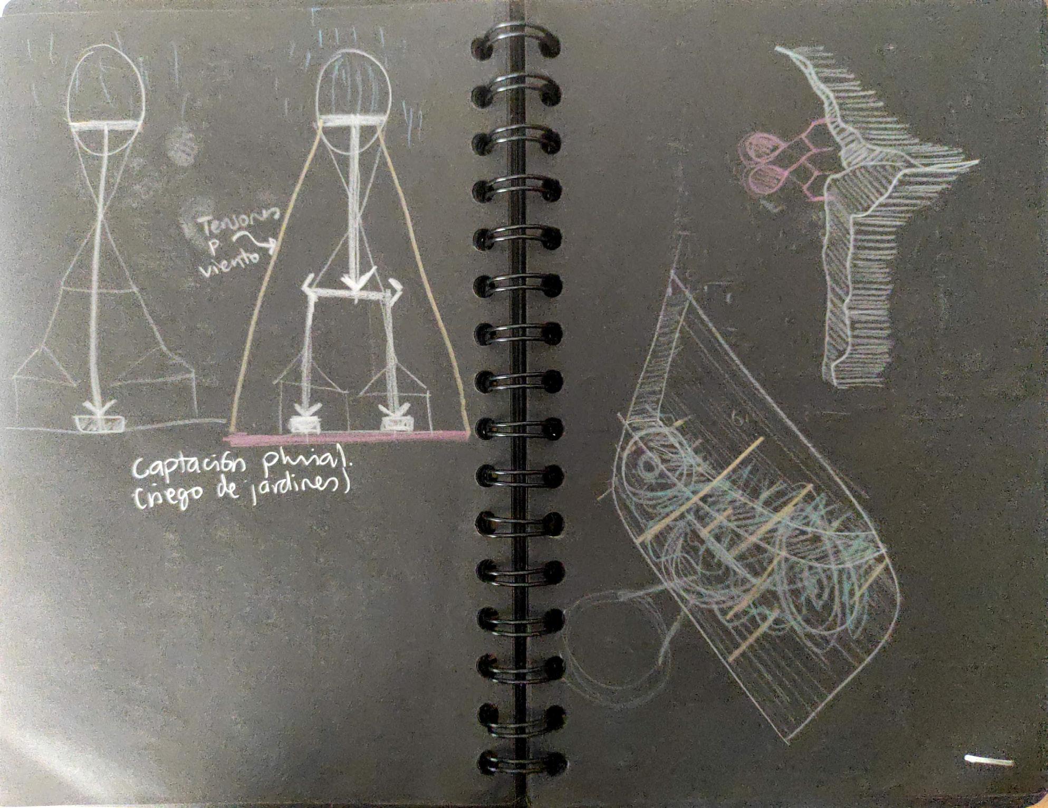
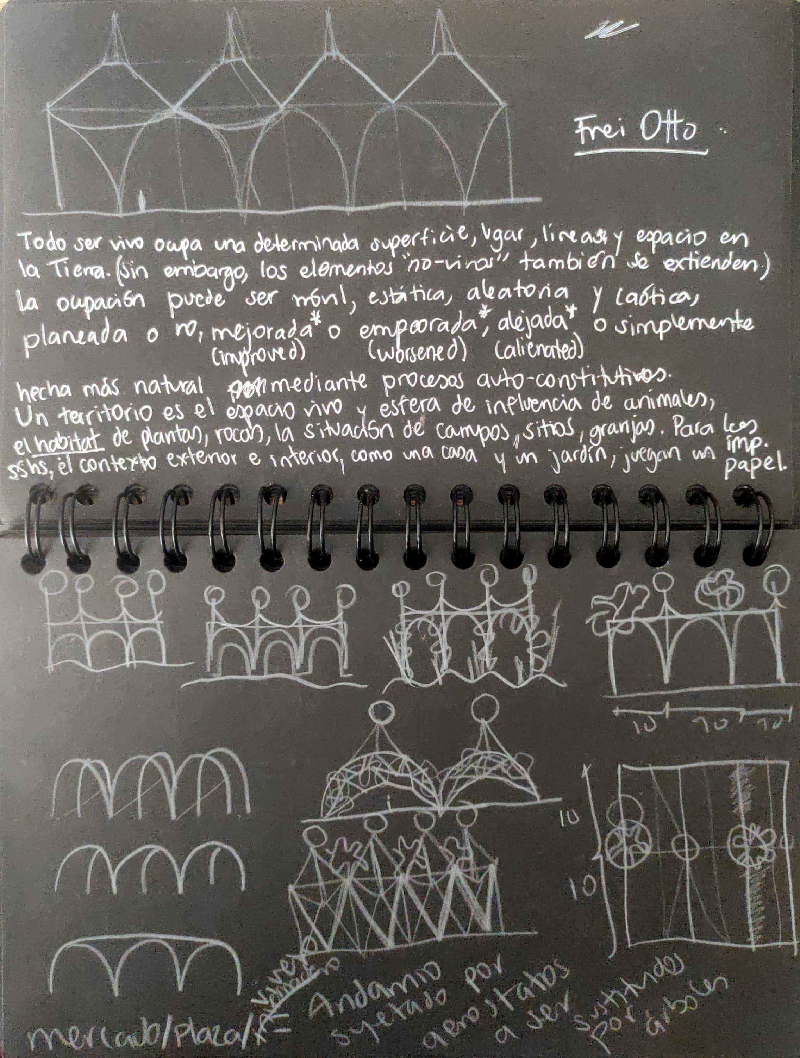
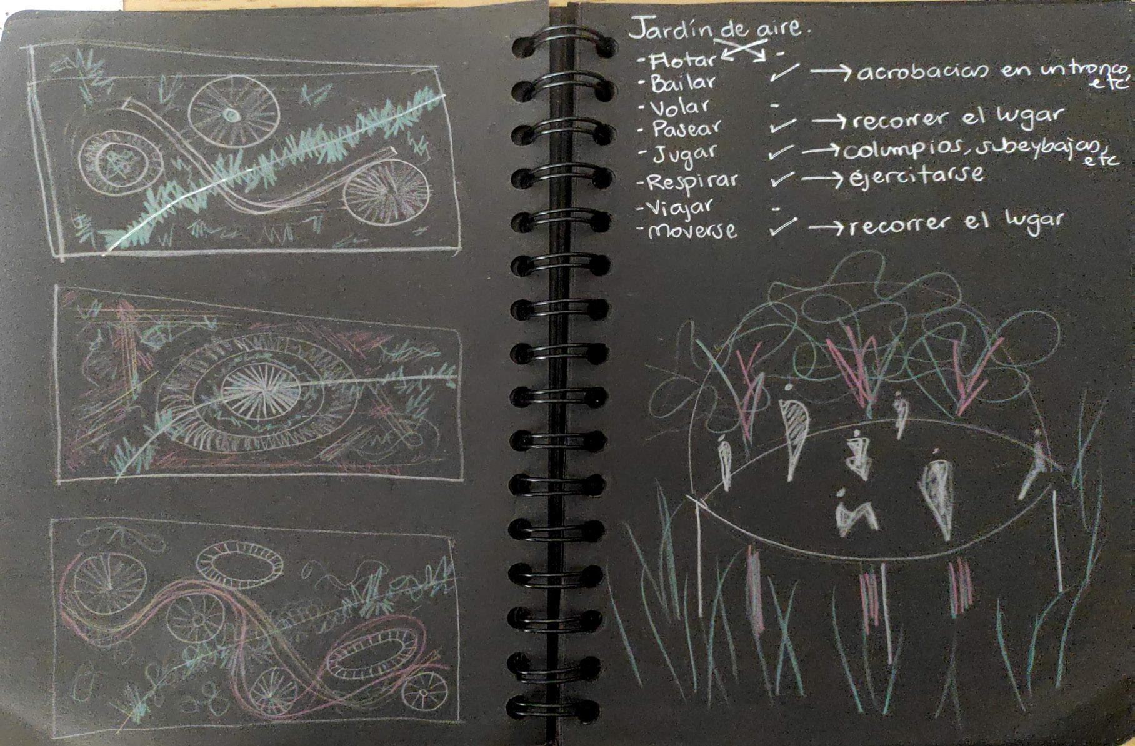
“Human beings and animals, but also plants all occupy surfaces, but also points (locations), lines and spaces. However, the elements of non-living nature of all kinds also spread across the most diverse surfaces.
The occupation may be mobile, but may also be static, may be random and chaotic, unplanned and planned, planned and altered, improved or worsened, alienated or simply made more natural by self-constitution processes.
A territory is the living space and sphere of influence of animals, the habitat of plants (or rocks), the situation of fields, sites, farmland. For human beings, exterior and interior immediate surroundings, such as a house and a garden, play a significant role. Familiar ground and human spheres of influence, often known as territories, distance themselves. They strive to achieve the greatest possible intervening distance.
The closest proximity with which animals and humans can position themselves is largely dependent on the physical construction of their bodies. In the case of human beings, one speaks of a private area and bodily contact.
The root stocks of plants, the nests and colonies of animals and the houses of human beings, together with connecting paths, are the distinguishing marks and static elements of occupied surfaces.
The sphere of influence of individual humzan beings is mobile. Only a sleeping human being rests and occupies his own portion of the Earth’s surface, his property. The most restricted form here, the bed, may sometimes only exist for a single night. The pretension of considering a part of the Earth’s surface to be one’s property is an invention of modern and recent human history. In fact, ground being declared property often retards and hinders the processes of natural and peaceful occupation.
However, only a person familiar with these processes can engage in conflict limitation. Research into these processes supports the peaceful coexistence of human beings and nature.”
Occupying and Connecting: Thoughts on Territories and Spheres of Influence with Particular Reference to Human Settlement. Frei Otto, Berthold Burkhardt. 1964-2009.
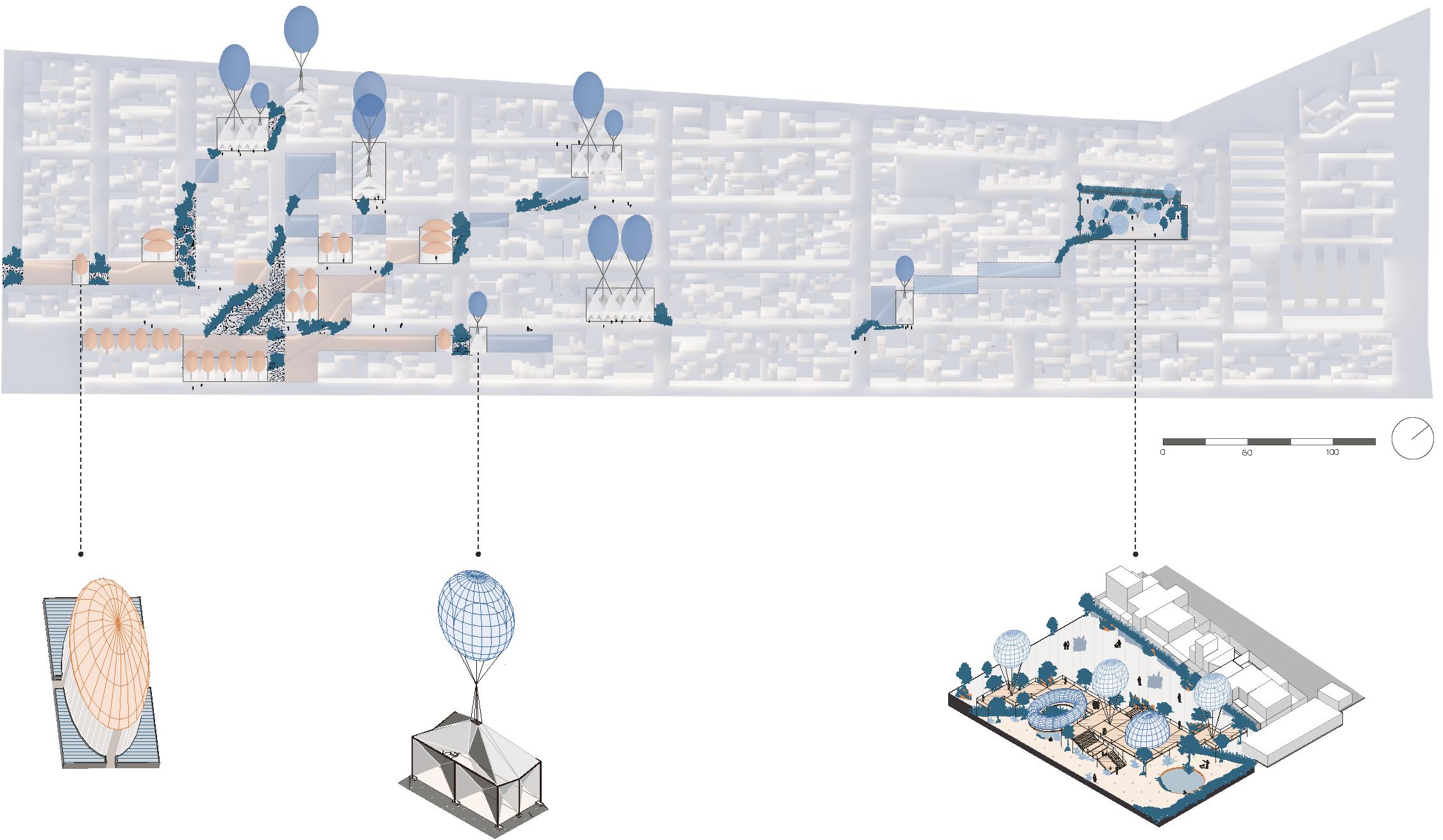
Nurseries Markets
Recreational gardens
Universal exposition: Tláhuac Vision. Exhibit utopic possibilites to inhabit the planet from this particular territory.
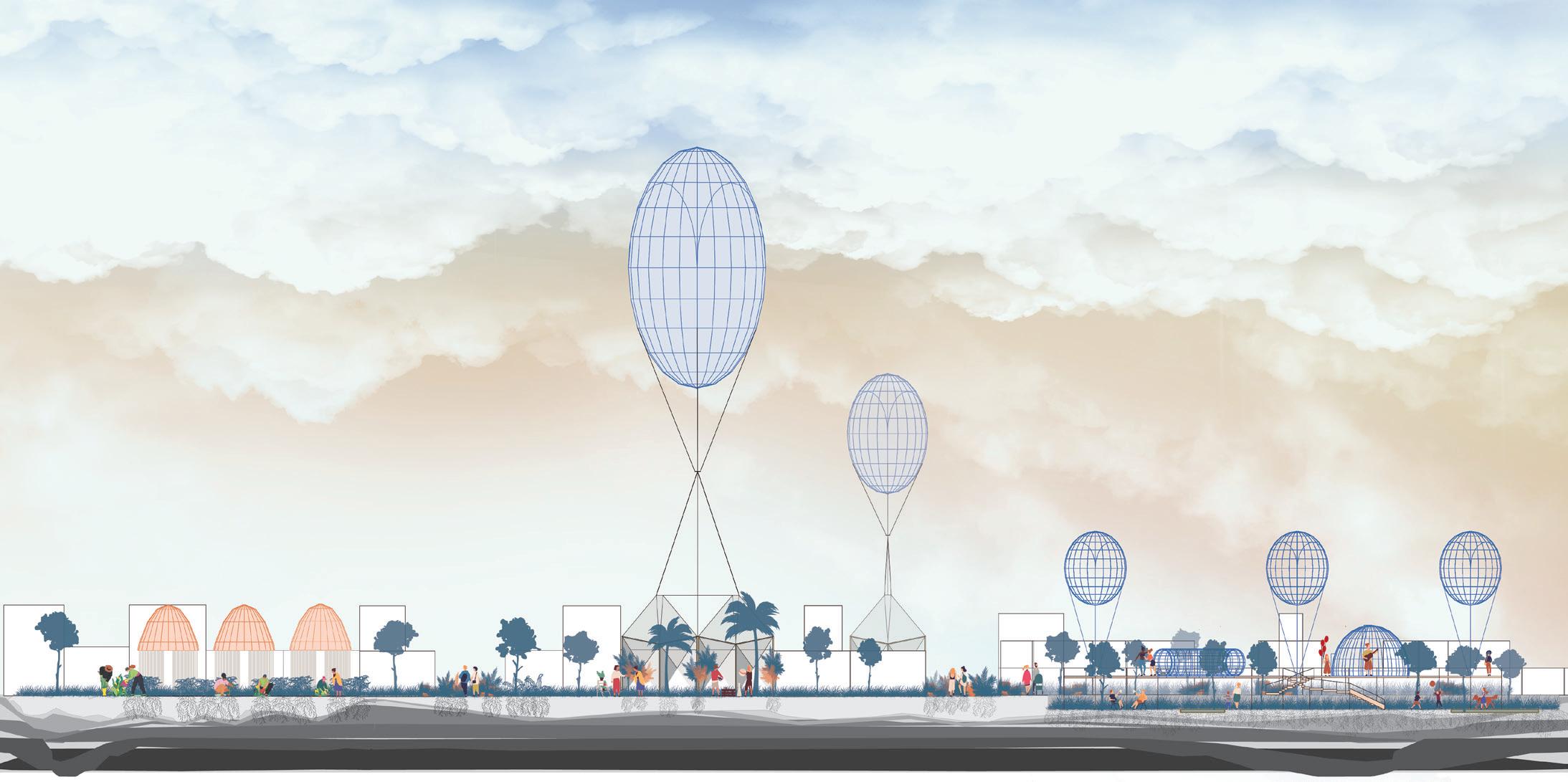
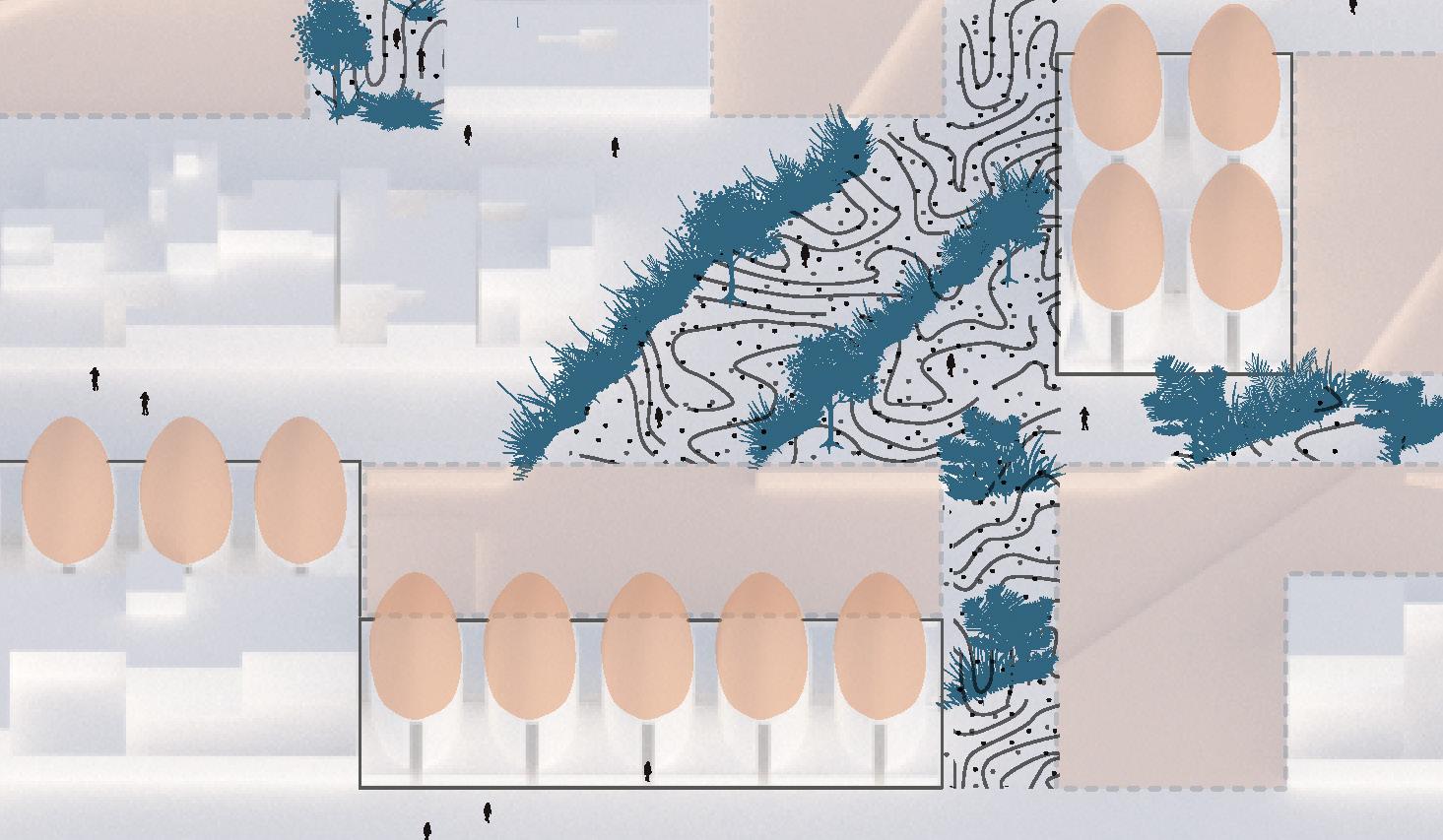
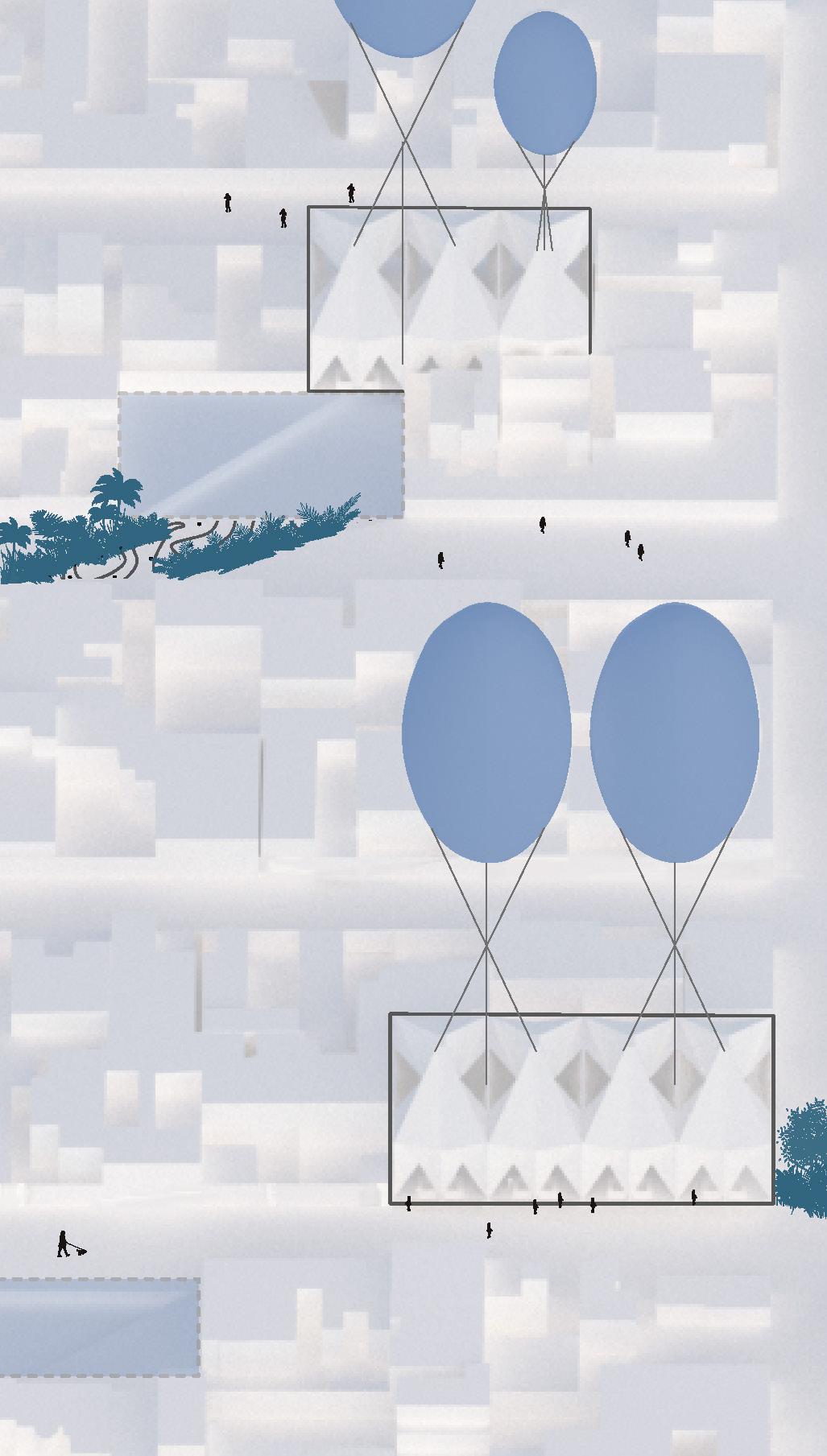
Structural aerostats that work with solar energy, ultralight nurseries, ludic pneumatic structures and suturing gardens.
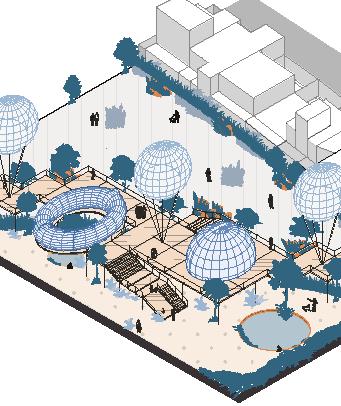
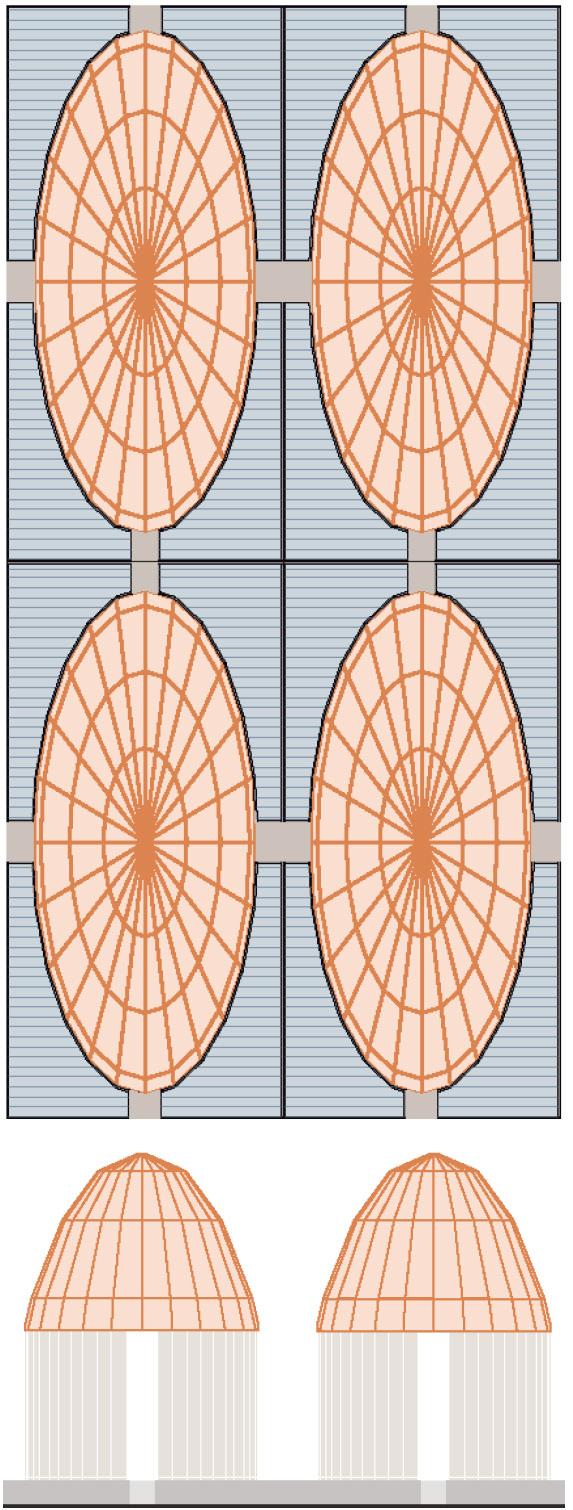
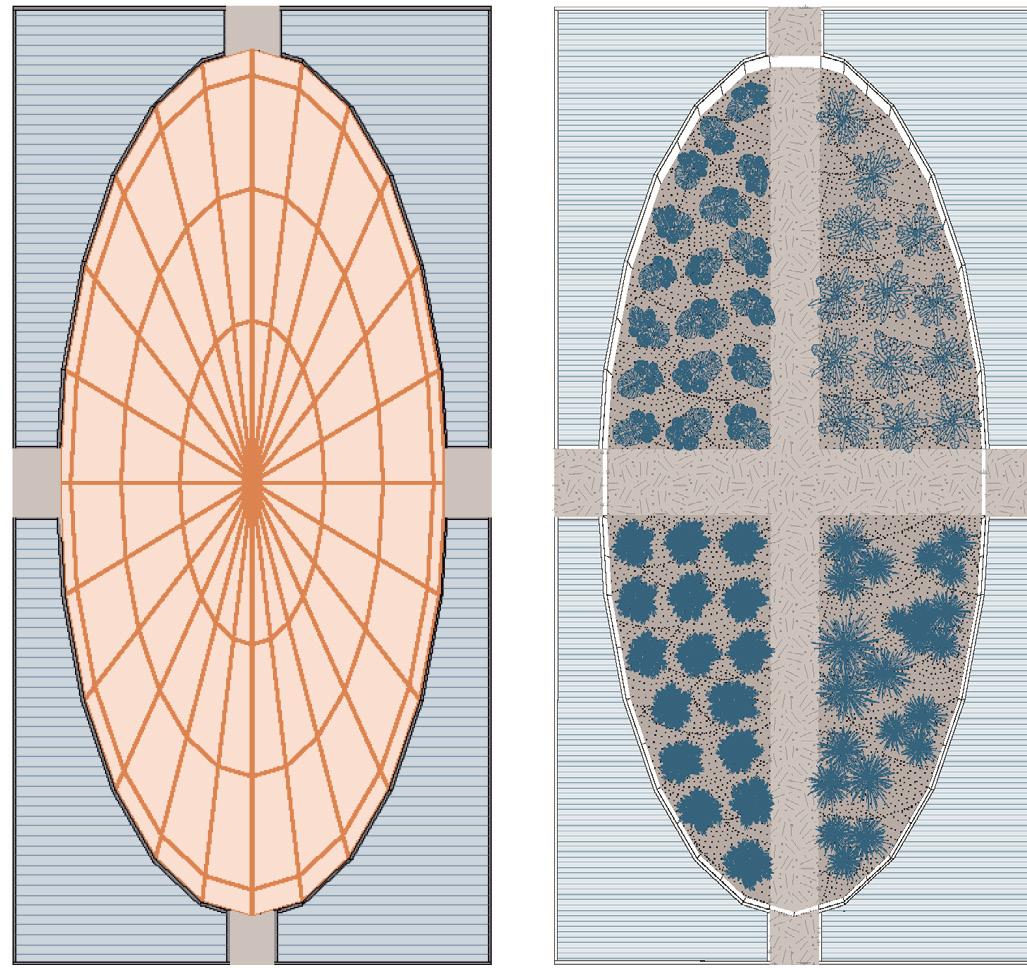
Nurseries
To cultivate and commercialize endemic plants. 200 m2 modulation (Average area of lots in Tláhuac).
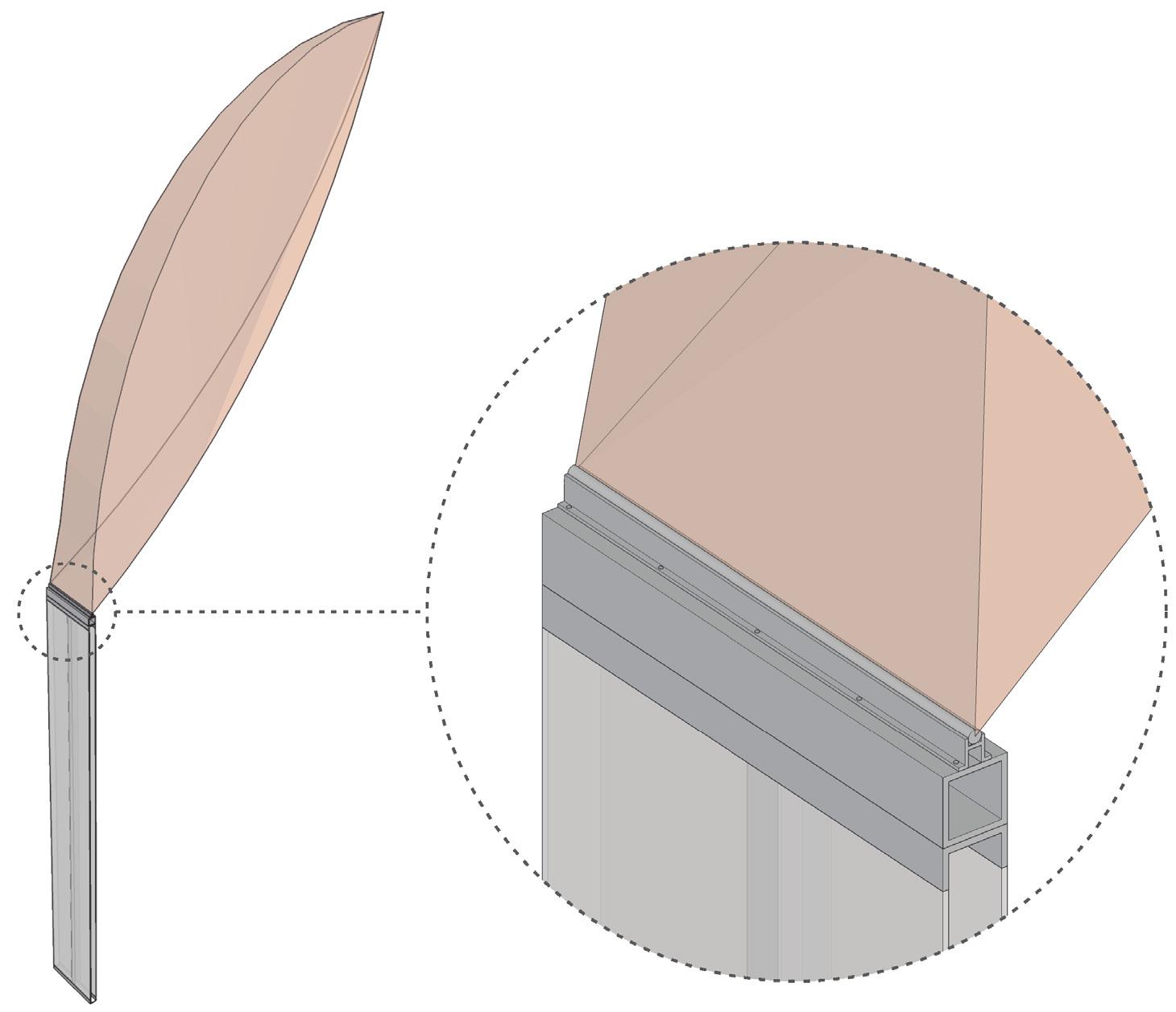
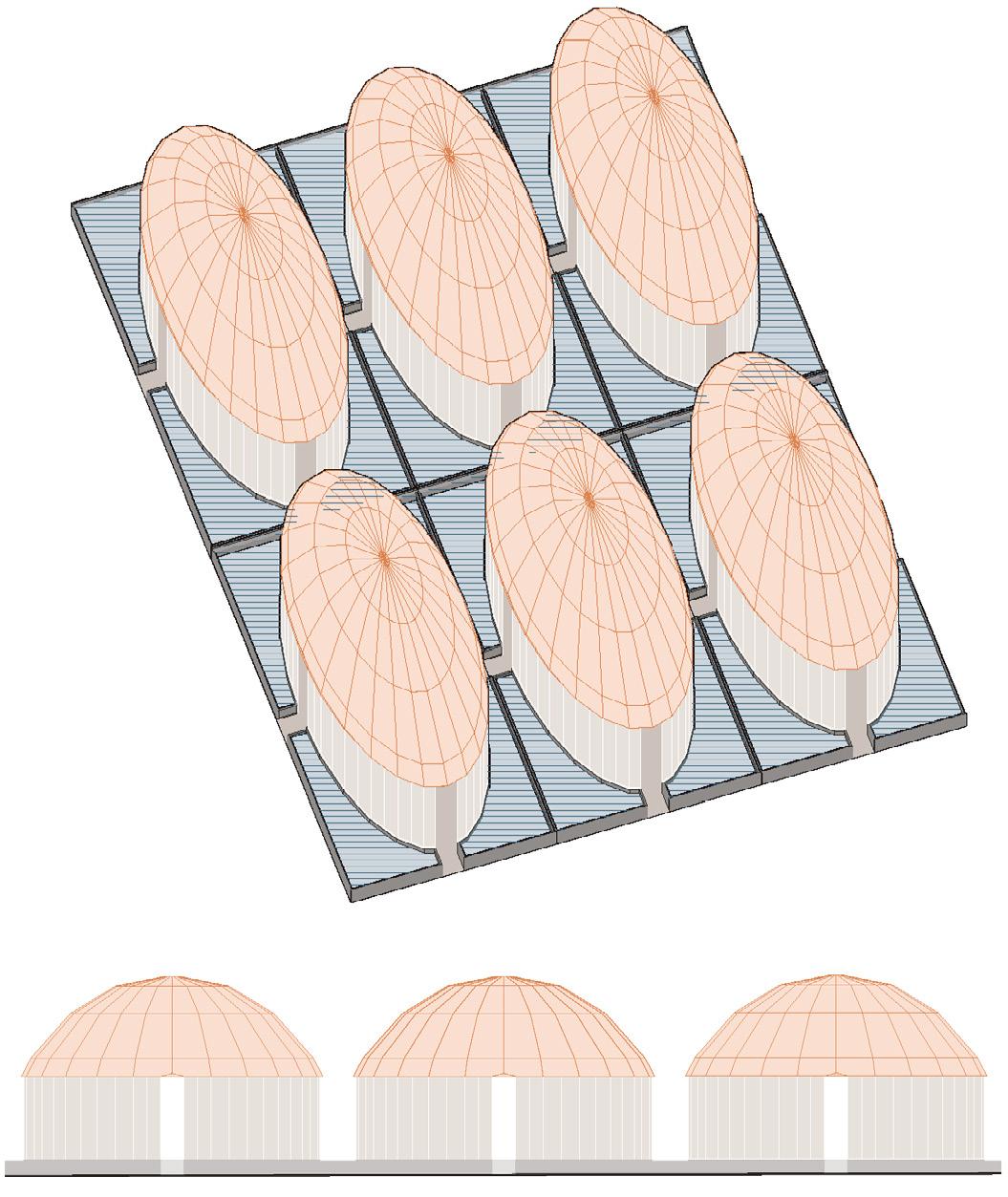
The structural system is made of “mattresses” of compressed aire made from EFTE:
Ethylene tetrafluoroethylene. A fluorine-based plastic.
It was designed to have high corrosion resistance and strength over a wide temperature. It weights 1% of a similar proportion glass panel. The facade is made of a double layer of polycarbonate and put together with aluminium profiles.
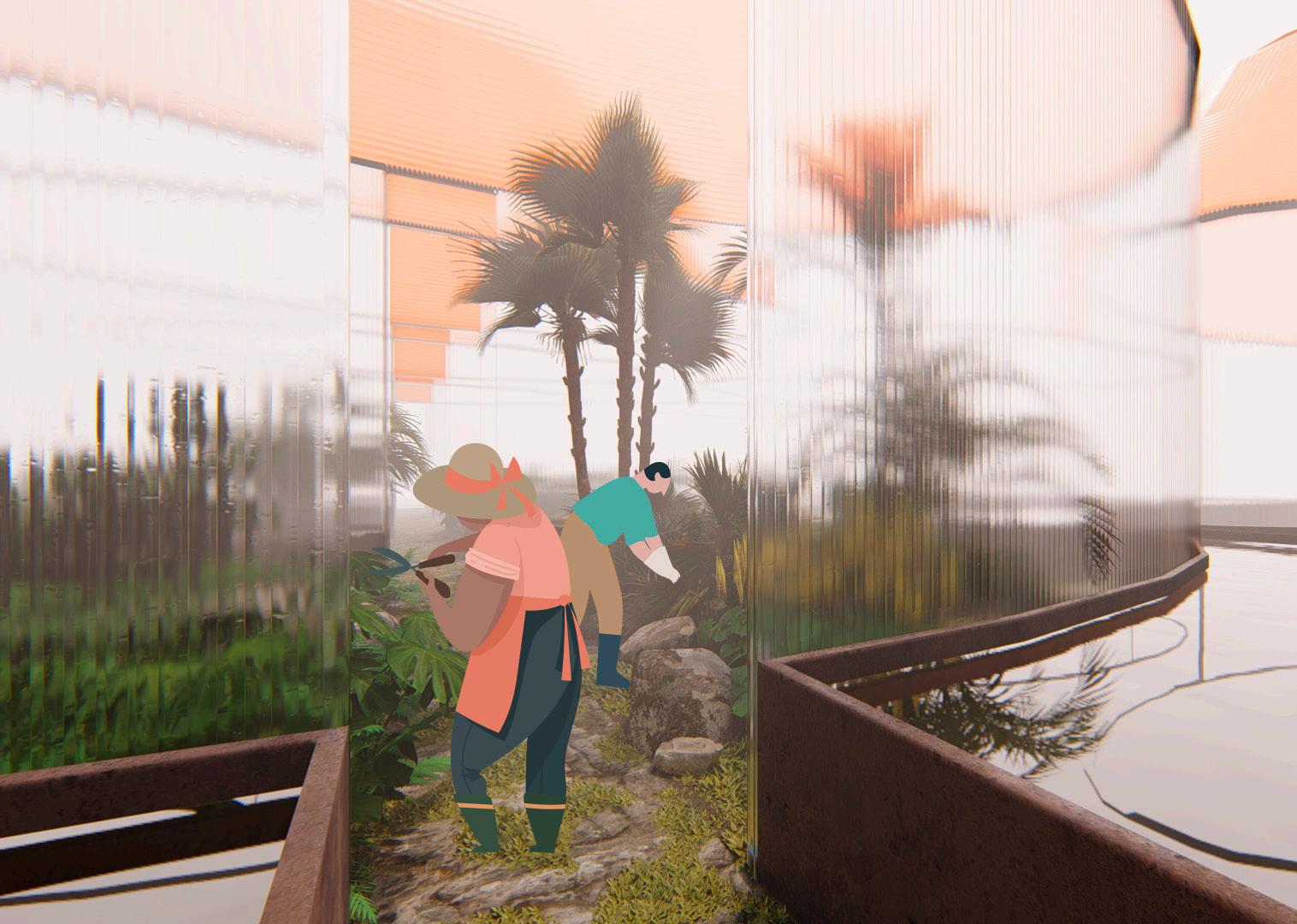

Markets

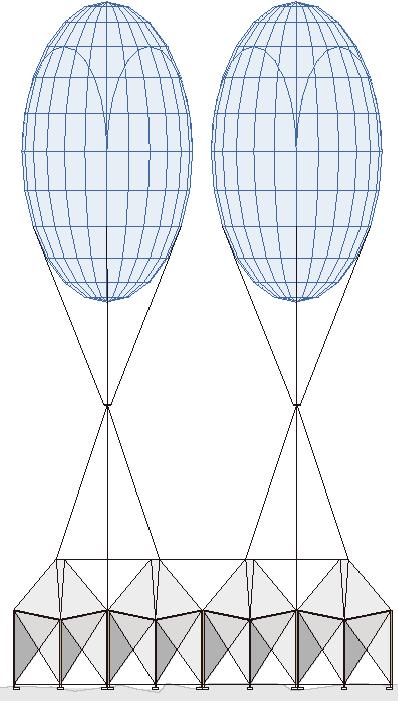

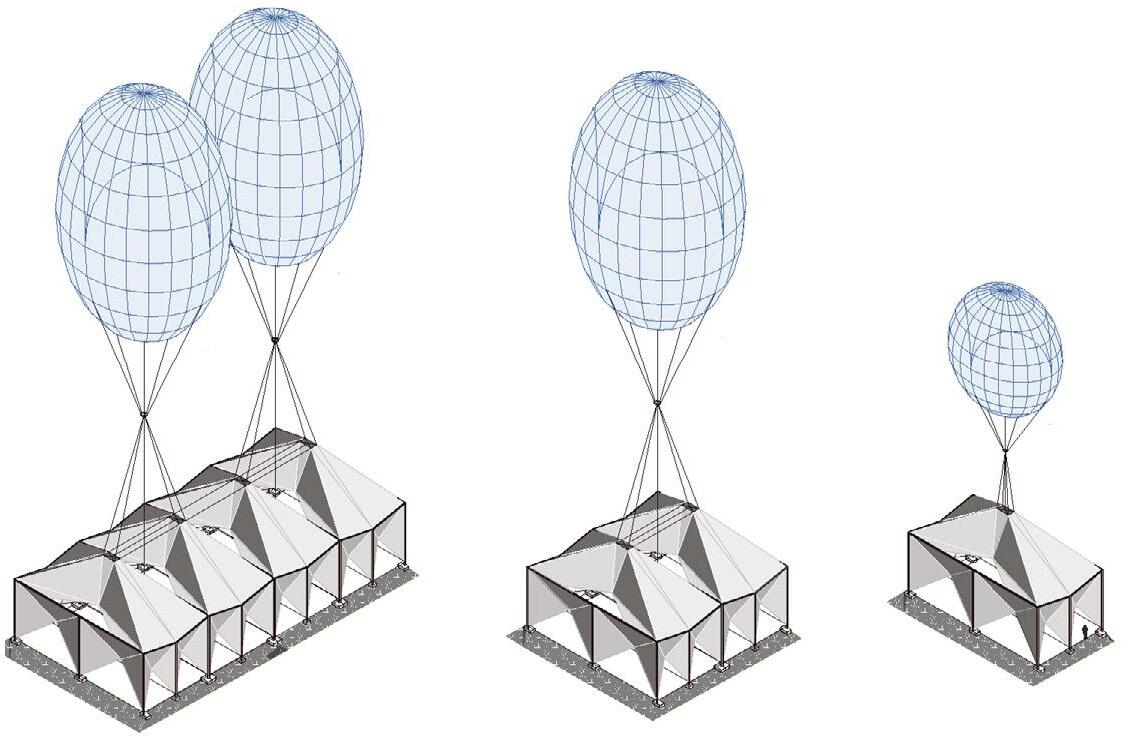
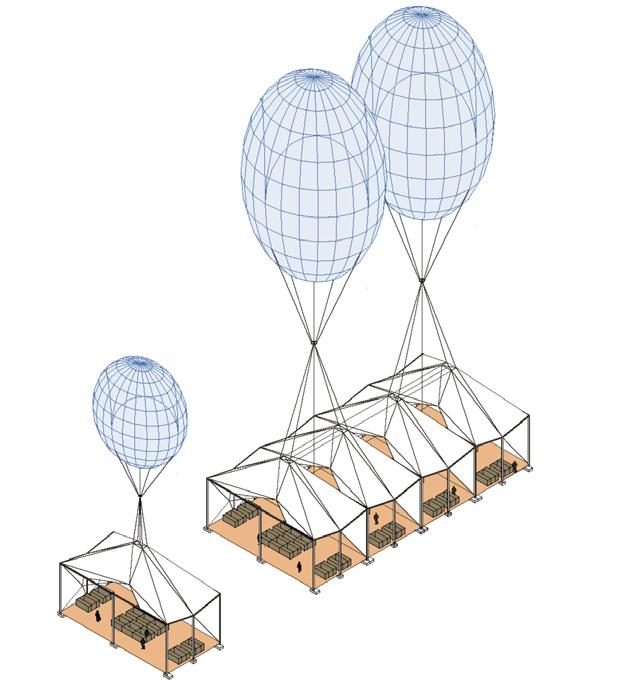
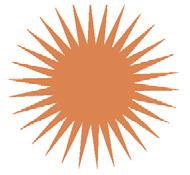
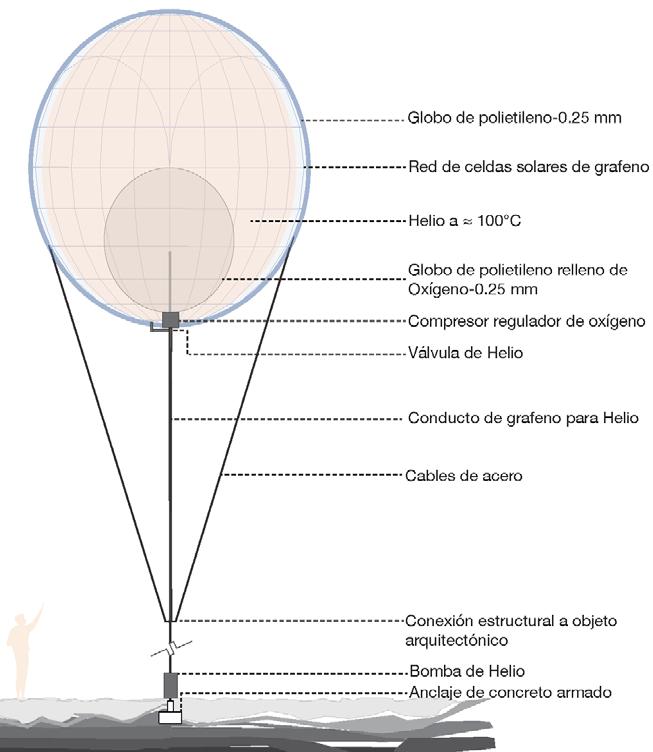

Polyethylene globe 0.25mm thick
Graphene solar cell array 250 w/m2
Helium at 100°C
Polyethylene balloon filled with oxygen 0.25mm thick
Oxygen regulator compressor
Helium refill
Graphene conduit for helium
Steel wires
Structural link with the architectural object
Helium pump
Reinforced concrete anchor
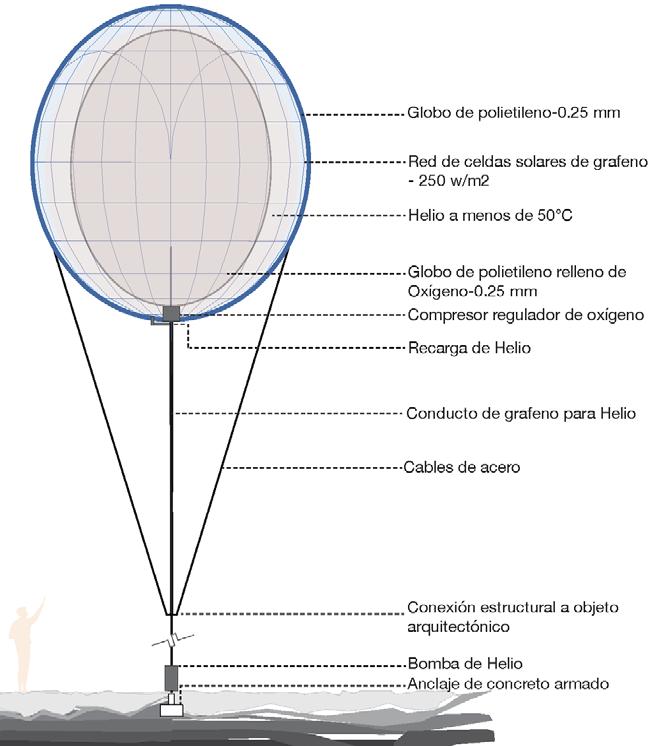
Polyethylene globe 0.25mm thick
Graphene solar cell array 250 w/m2
Helium at 50°C
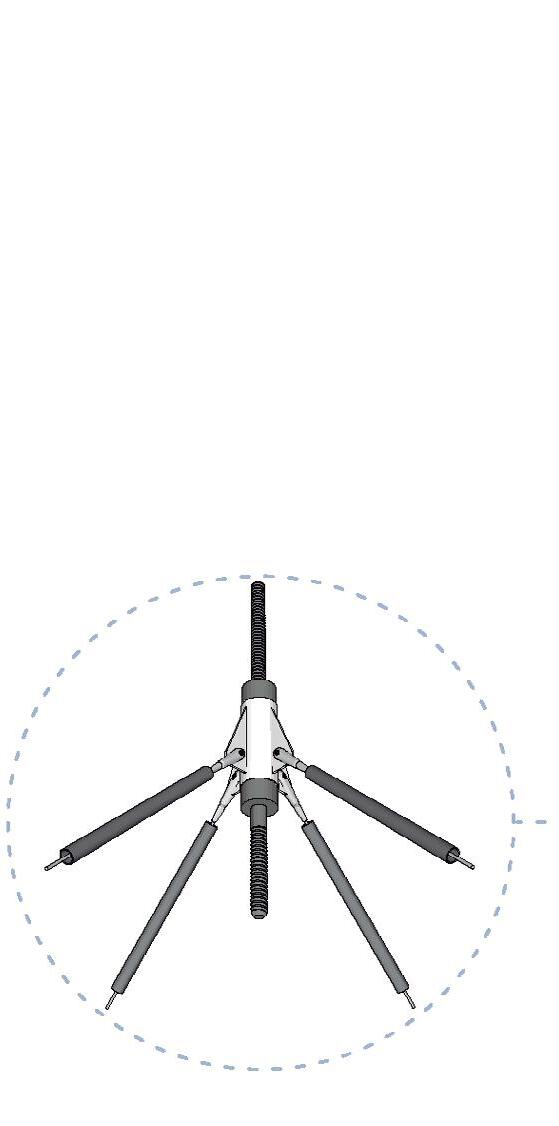
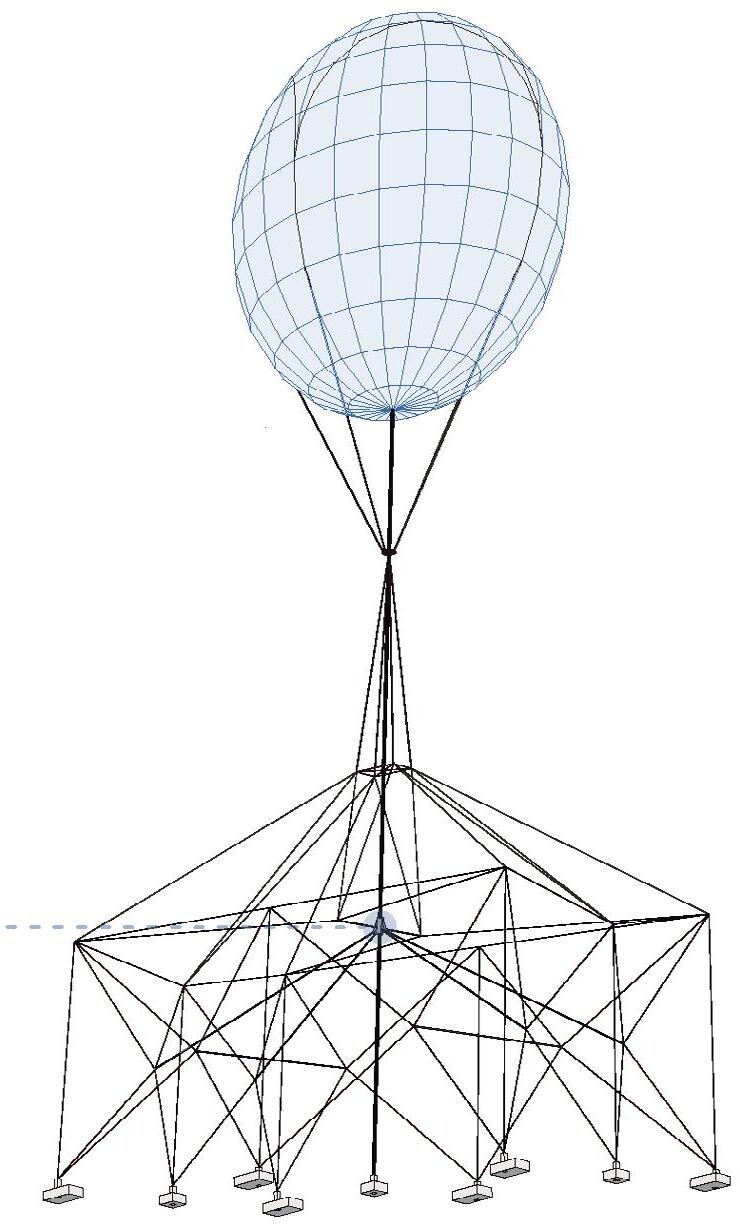
Polyethylene balloon filled with oxygen 0.25mm thick
Oxygen regulator compressor
Helium refill
Graphene conduit for helium
Steel wires
Structural link with the architectural object
Helium Reinforcedpumpconcrete anchor
The structure is made of steel cables, intersected in a node that directs the weight vertically to the aerostat. Each module is designed to be integrated serially, to create a bigger market if it is needed as soil crackings tend to happen inevitably.
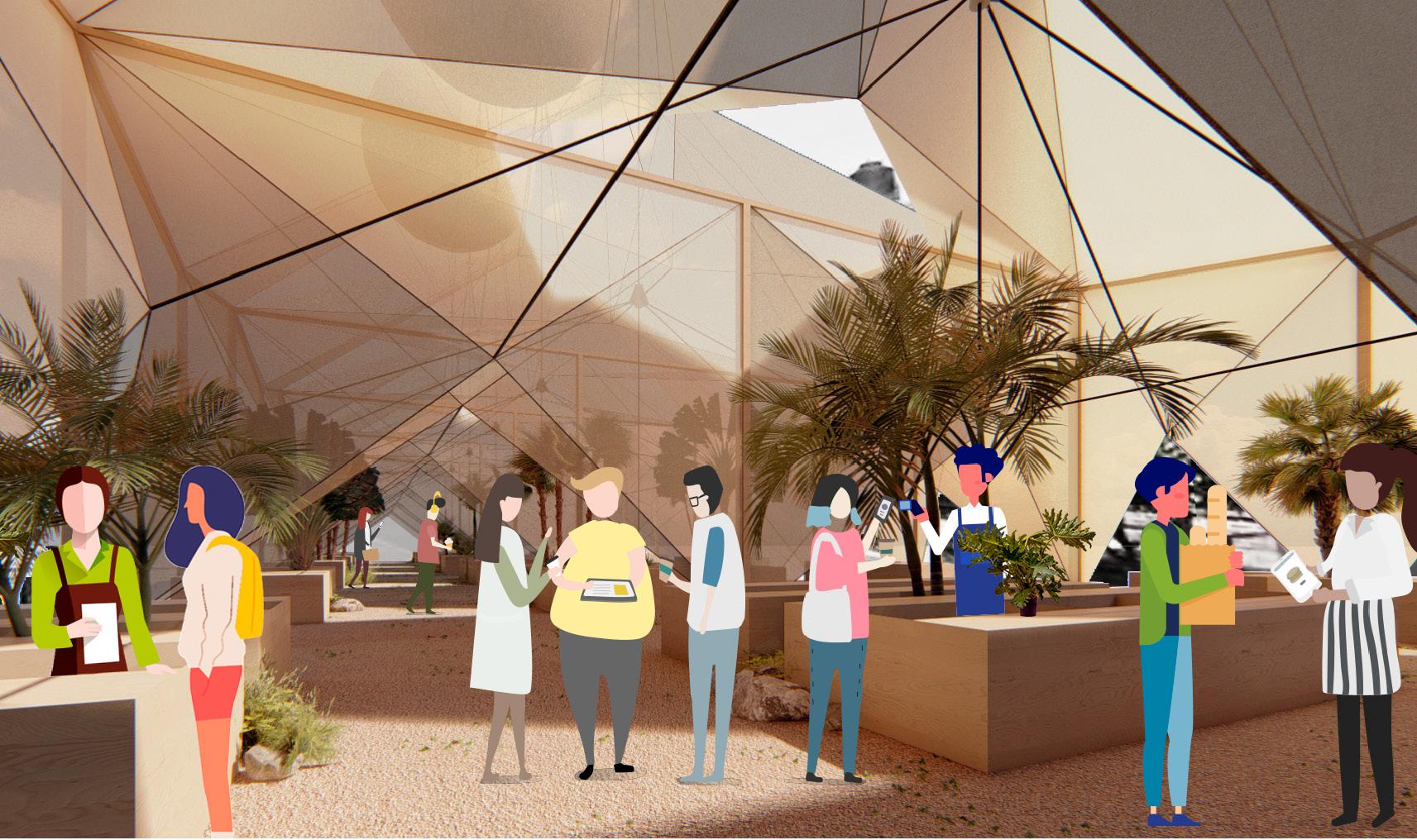
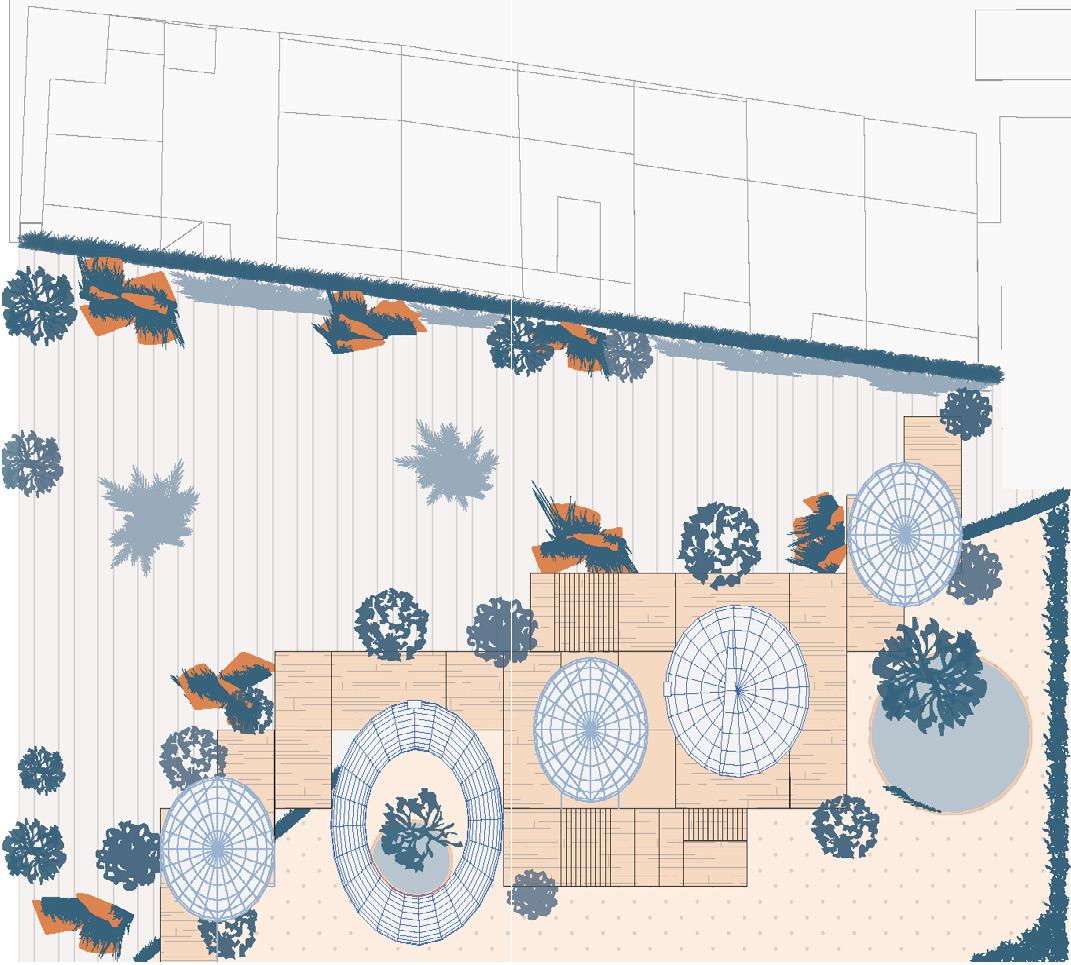
Recreational gardens

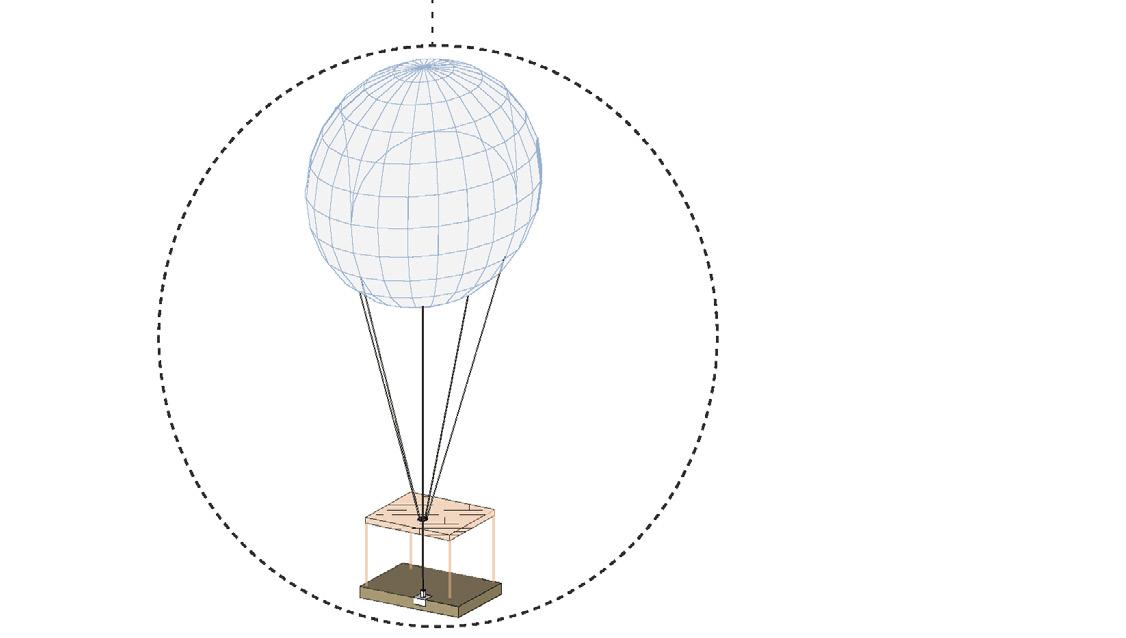
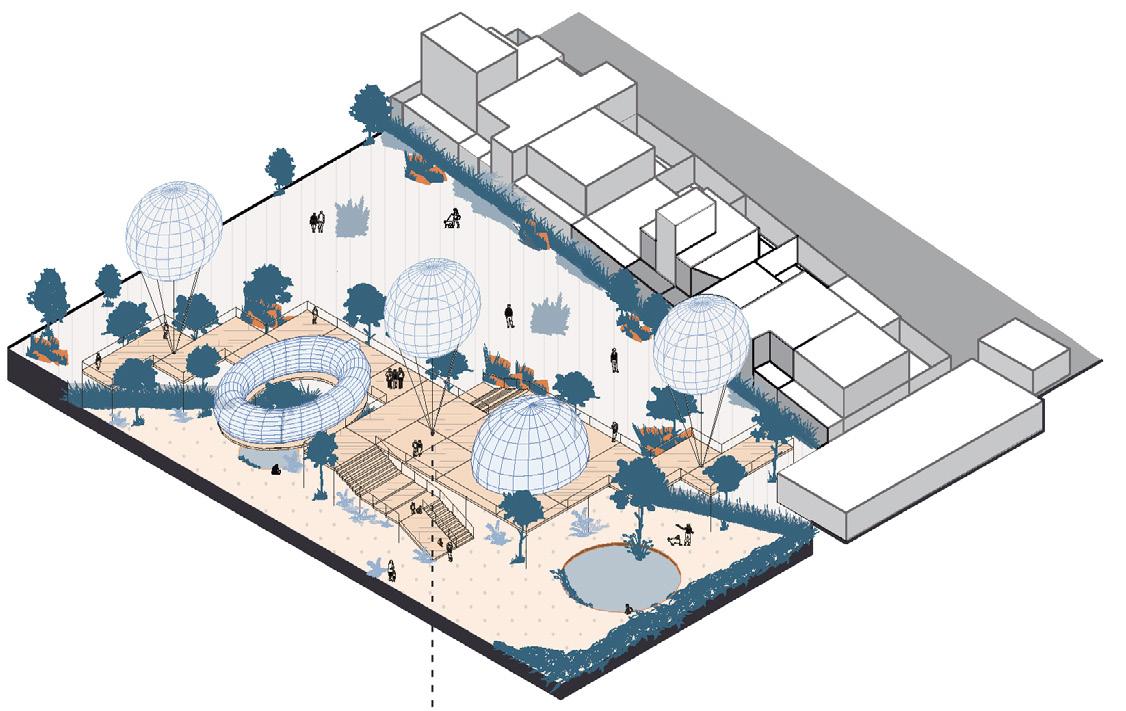
The crack is the axial composition.
A group of structural aerostats holds a platform and pneumatic structures wich can be used to give any cultural activity.
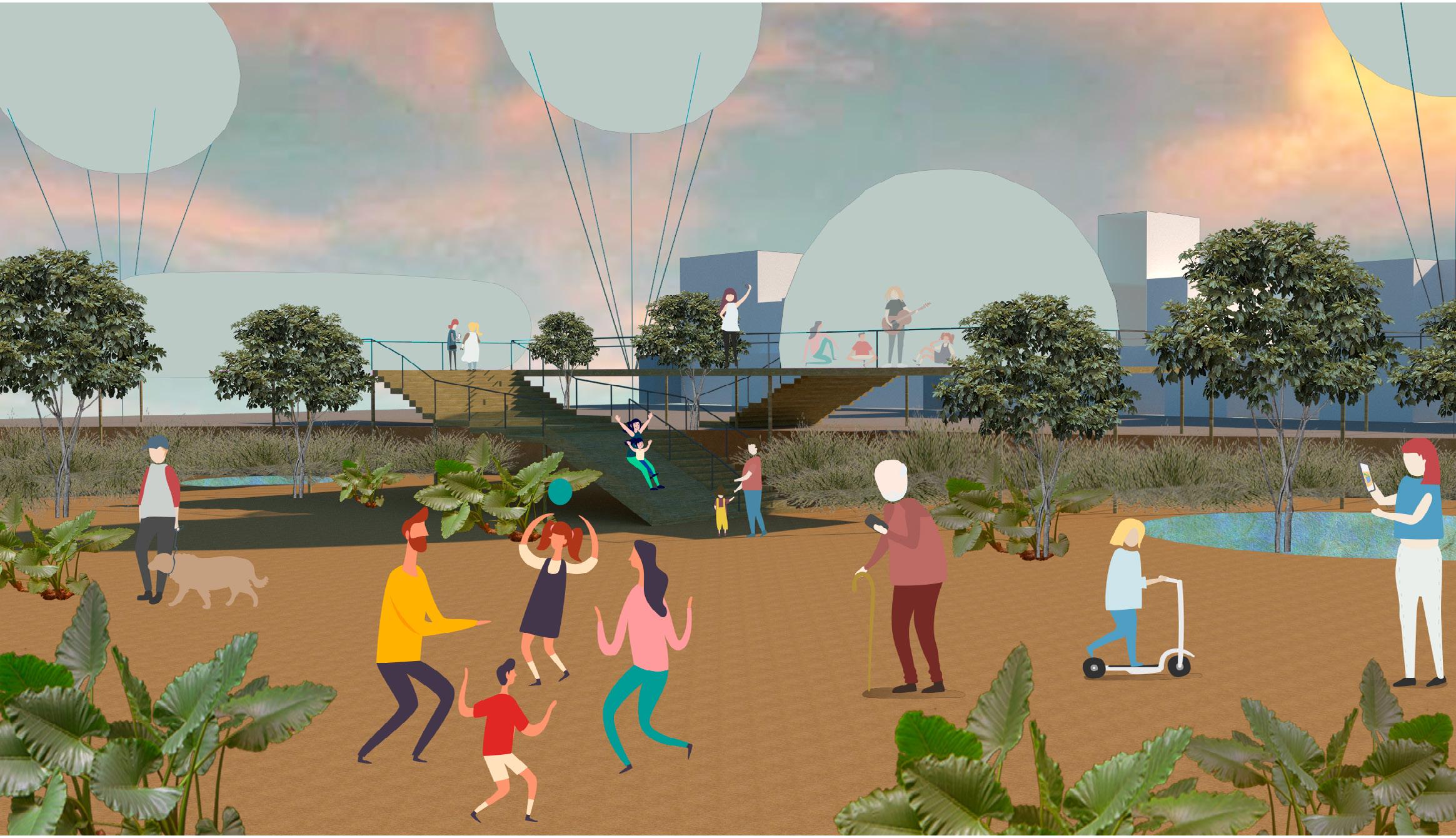
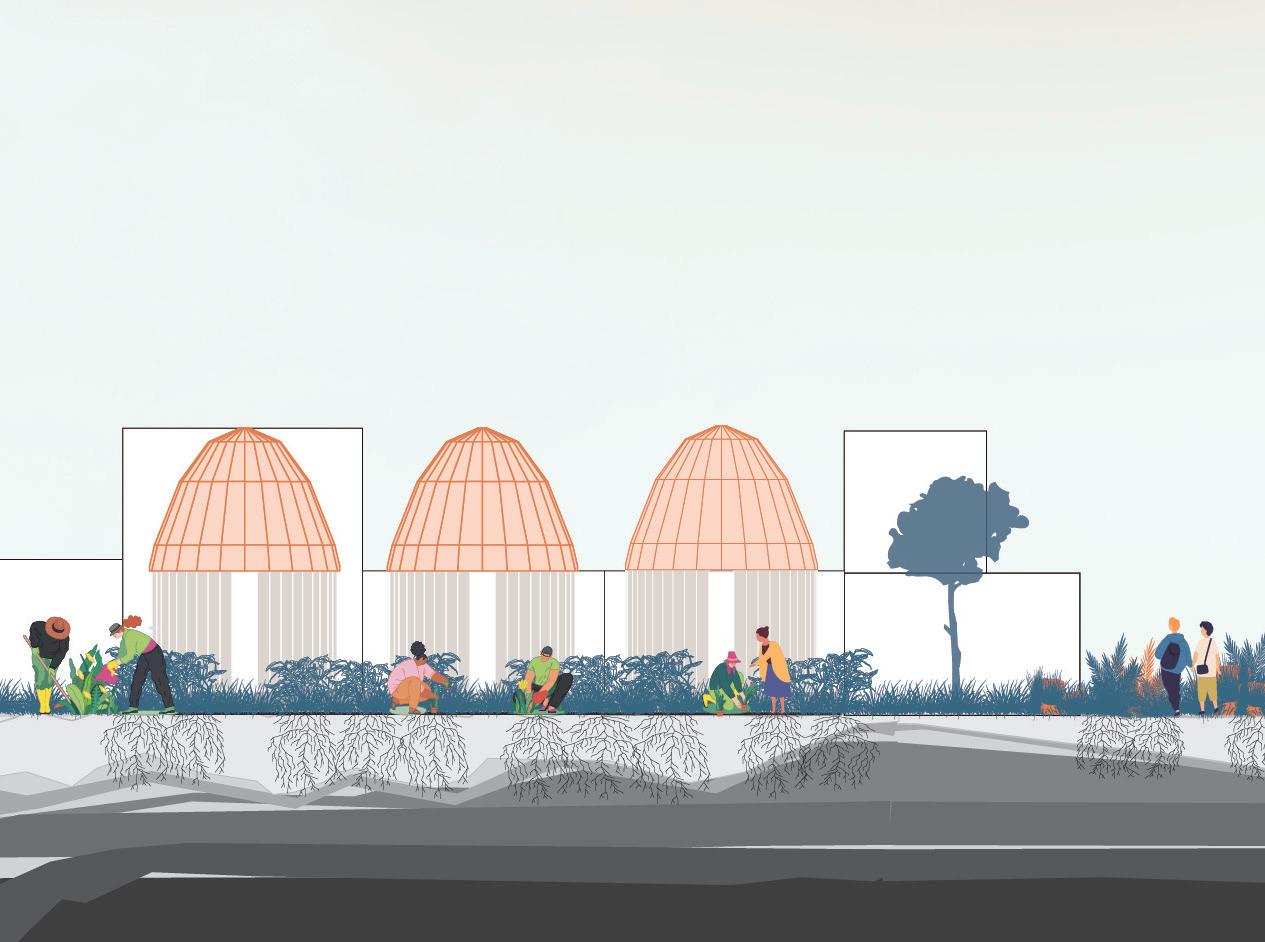
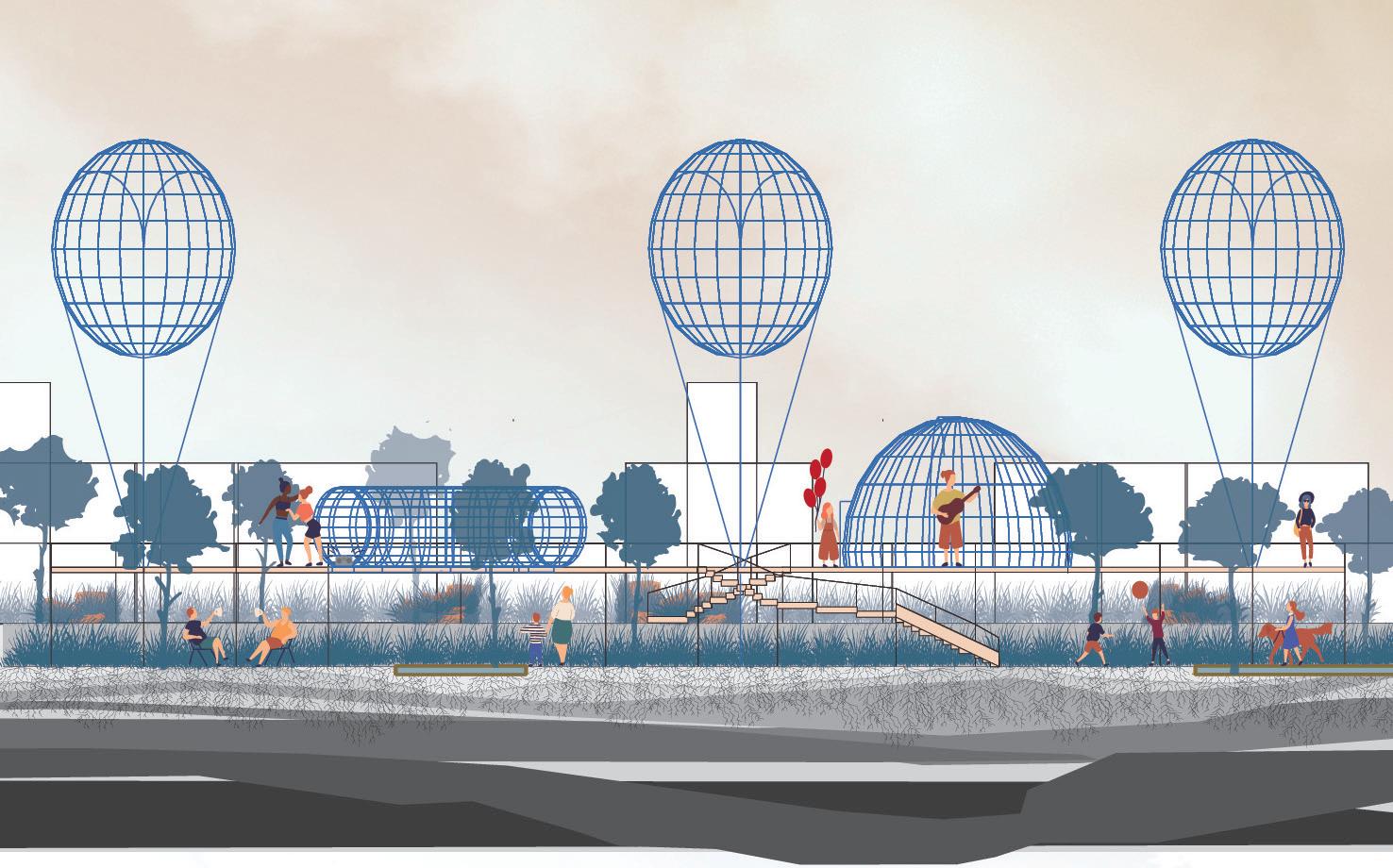
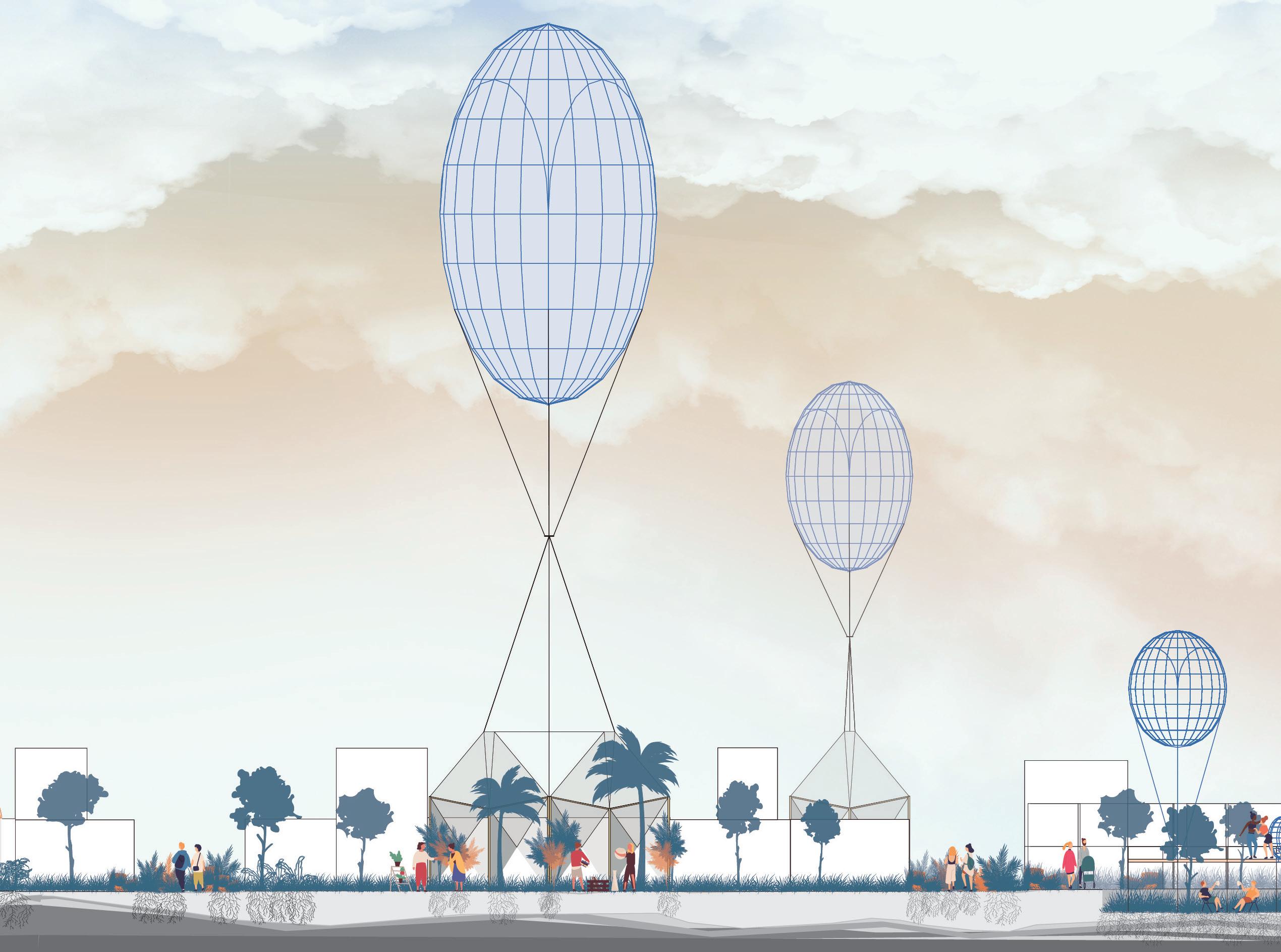
The modular operation of the typologies and their methodology allows the replicability of the project in different regions with similar conditions or problems. Developing systematic ideas that solve various current problems determines the validity of contemporary and future urban-architectural projects.
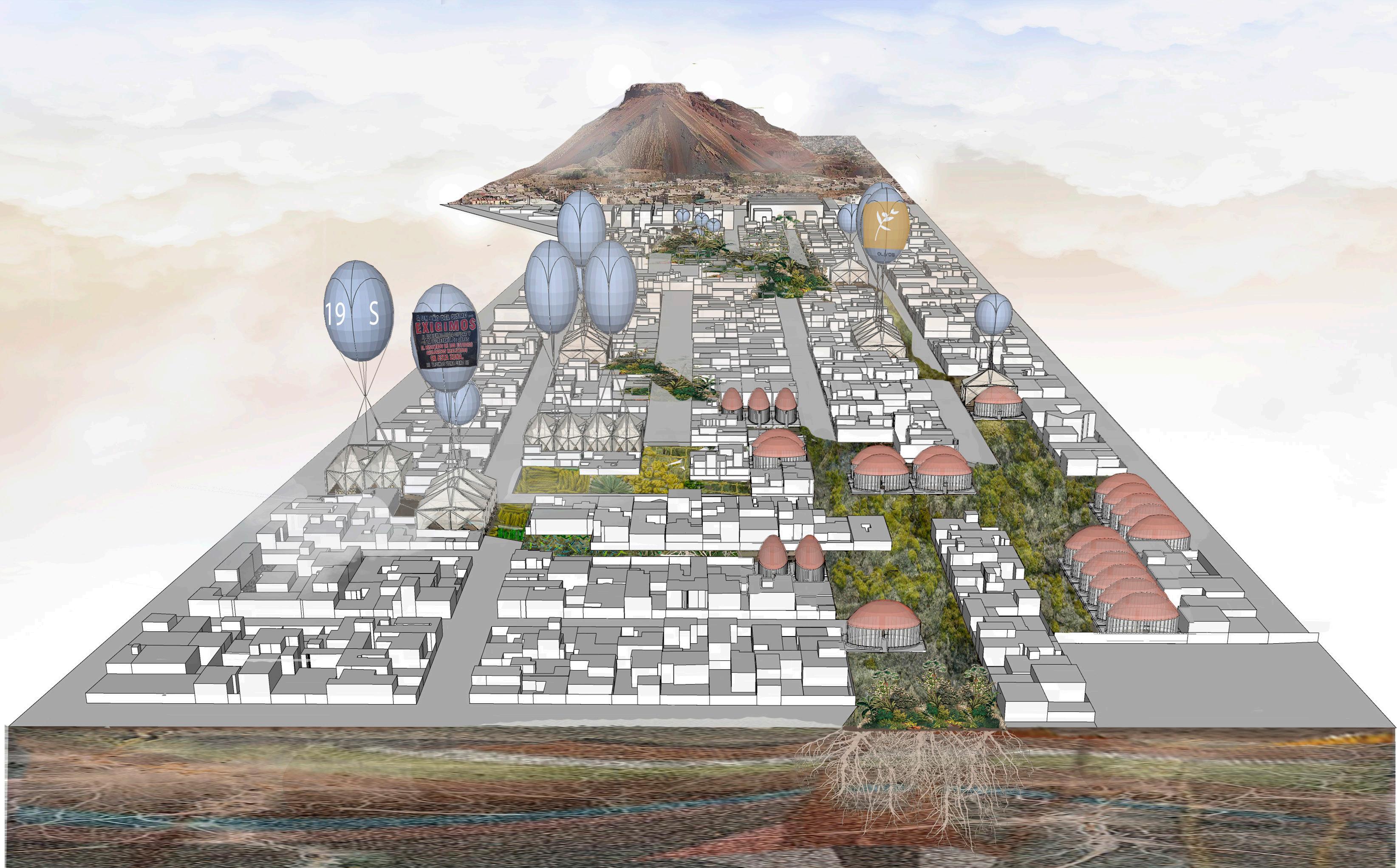
3. Federal Program of public equipment in Mexican vulnerable towns.
SEDATU
(Secretaría de Desarrollo Agrícola Territorial y Urbano)
(Secretariat for Agrarian, Land and Urban Development)
Román Meyer
César Rojas
Bruno Roche
Basilisa Ordaz (et al)
Colectivo C733
Gabriela Carrillo
Israel Espin
Eric Valdez
José Amozurrutia
Carlos Facio
Team:
Ximena Izquierdo
Montserrat Loyola
Sofía Pavón
Lizeth Rios
Fernando Rodríguez
Roberto Rosales
Eduardo Palomino
Eduardo Suarez (et al)
Mexico
2019-2024
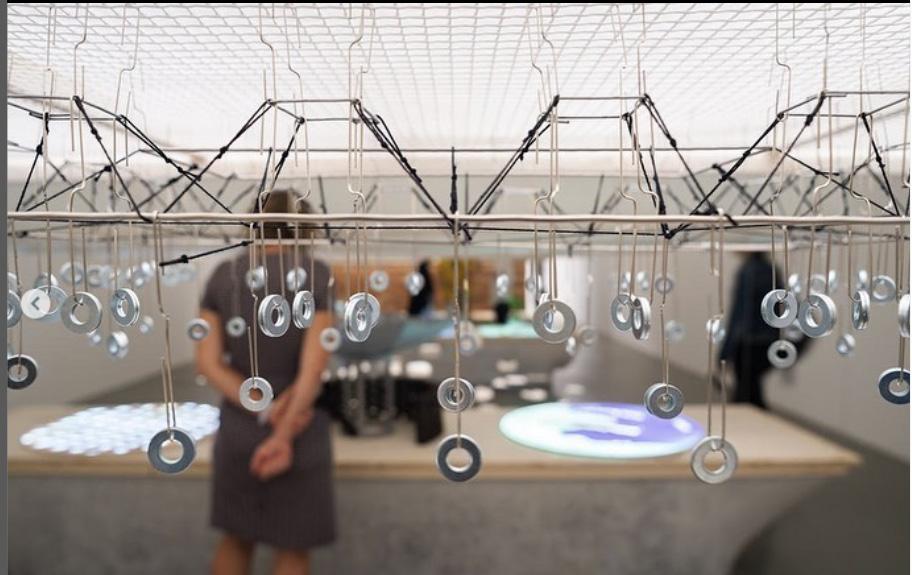
Conceptual model about light structures. Triennal de Lisboa exhibition

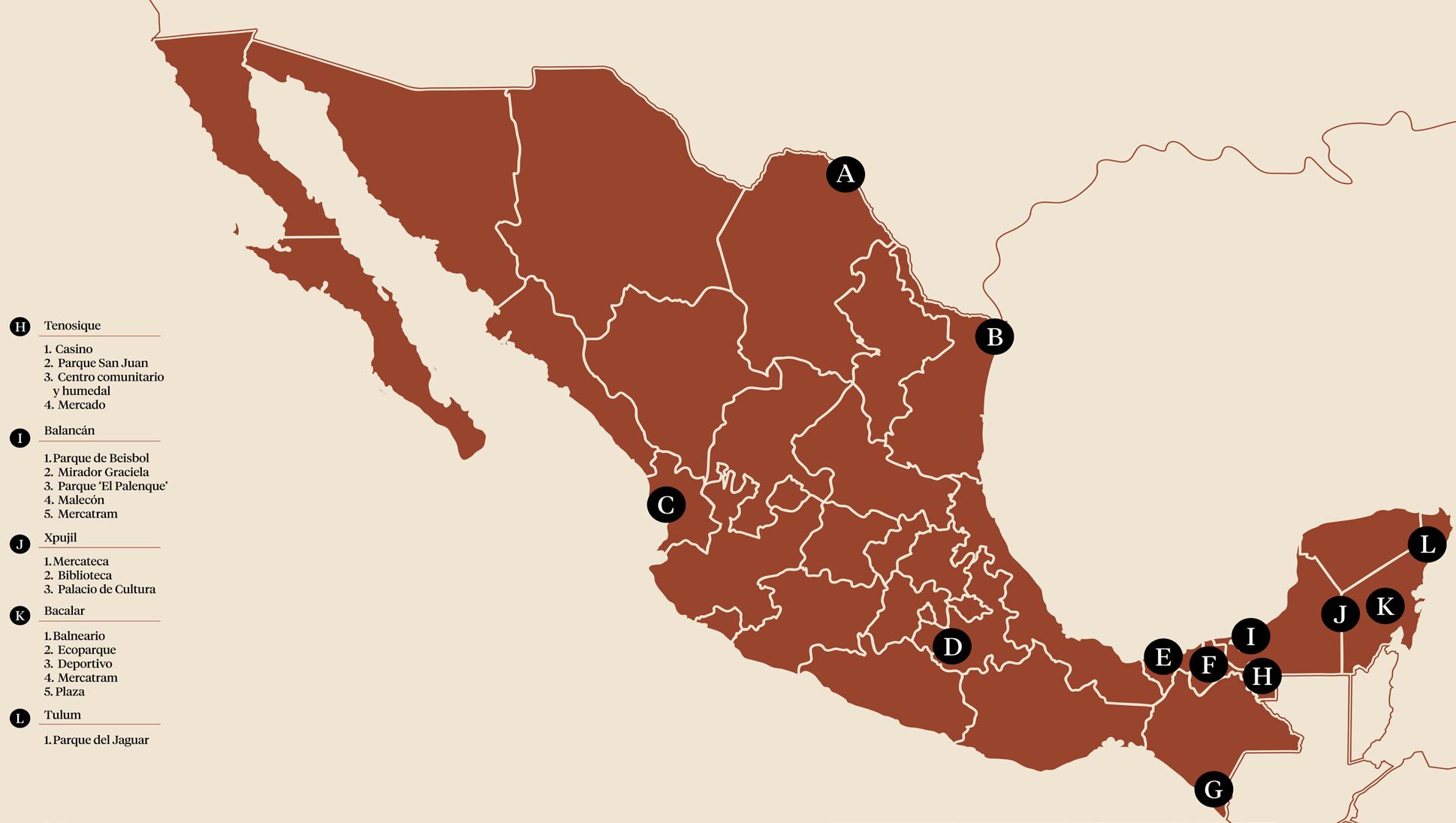
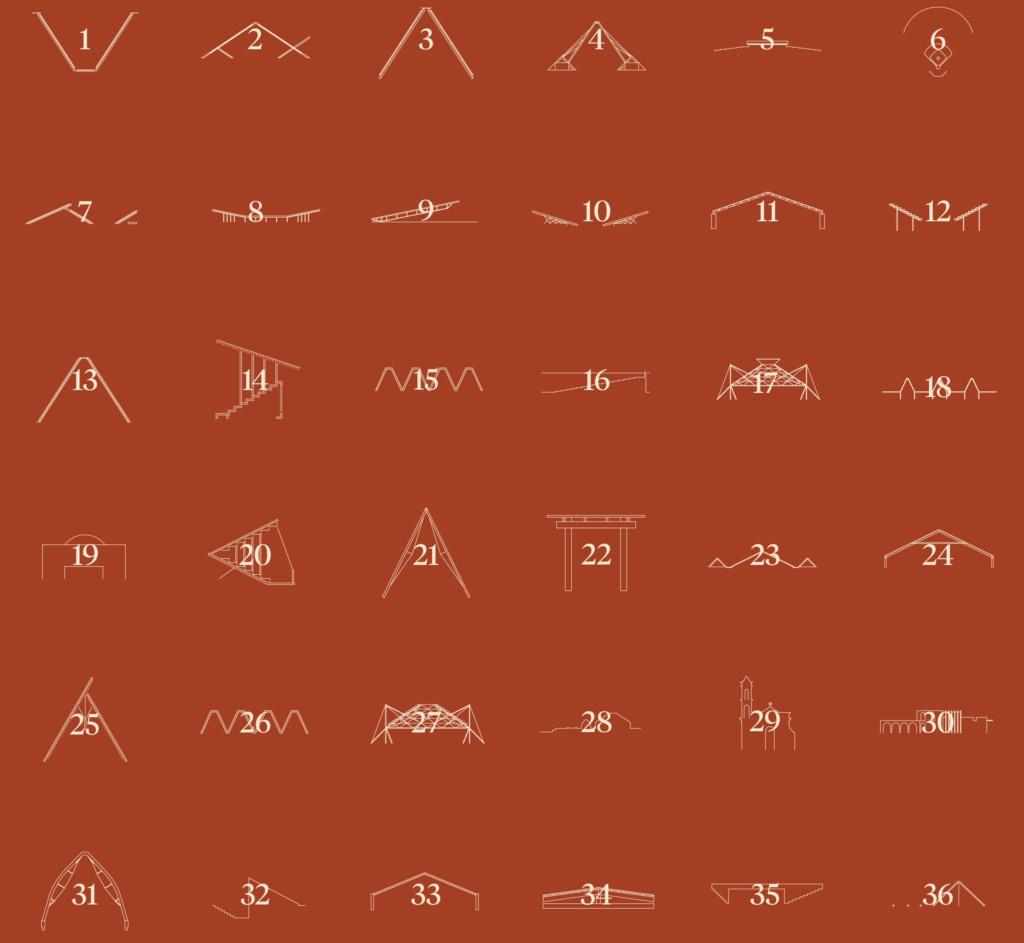
Colectivo C733 is composed of the offices of architects Gabriela Carrillo (Taller Gabriela Carrillo), Carlos Facio y José Amozurrutia (TO), along with Eric Valdez (Labg) and Israel Espin. They came together as a meta-architectural collective to design and deliver the projects under complex social, political, environmental, and financial constraints.
The collective’s first project emerged from a competition organised by SEDATU (Mexico’s Secretariat for Agrarian, Land, and Urban Development) in collaboration with UNAM. Their work focuses on addressing social inequalities and conflicts in highly vulnerable cities across Mexico.
Colectivo C733 points towards new approaches to the practice of designing and shaping our collectively built environment. By designing together, ‘with’ a constantly fluctuating roster of stakeholders, and while utilising shared skill sets and resources, this architectural meta-collective has been able to compress processes that might previously have taken years into just a few months, usually unheard of within today’s industry standards.
This strategic approach enabled C733 to generate a modular, flexible and low-cost building system which allows for numerous combinations and iterations to be contextualised, resulting in a family of works with a distinct architectural kinship.
The commitment and dedication to community, and the informed, responsive and rapid design that Colectivo C733 have produced, is a hopeful approach that the Jury believe can be learned from and adapted around the world.
“Colectivo C733 exemplifies the power of collective action and collaborative design to rapidly respond to urgent urban and rural needs. Their ability to transform communities through thoughtful, resource-efficient, and dignified architectural interventions is a blueprint for future public works projects worldwide.”
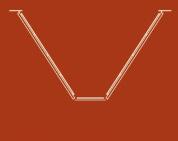
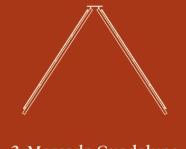

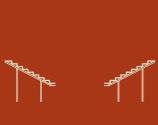
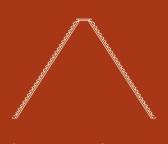
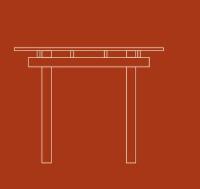
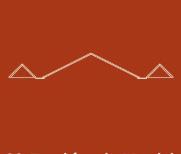

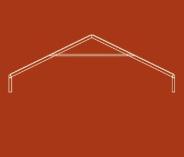

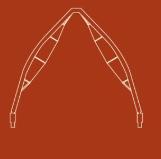
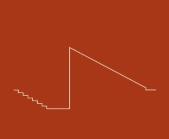
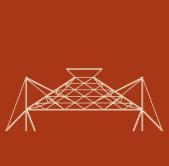
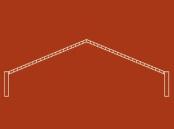
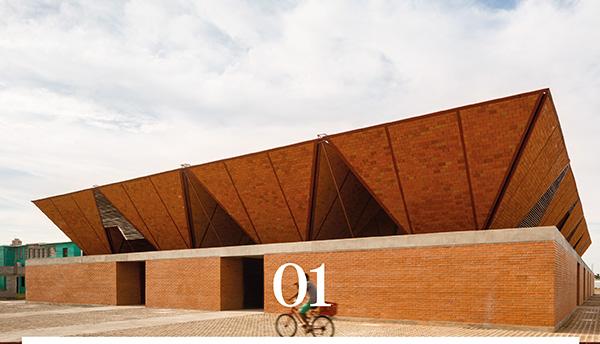
01 Matamoros Market: In an abandoned lot within a residential neighbourhood, the market organises commercial traffic that flows through an oasis bordered by a clay quarry. Matamoros, Tamaulipas (2019).
03 Guadalupe Market: A commercial space that takes advantage of existing trees and connects a neighbourhood through a main promenade defined by light and vegetation. The lightweight roof, made of bamboo from local communities, manages wind, light, and water for the benefit of its inhabitants. Tapachula, Chiapas (2020).
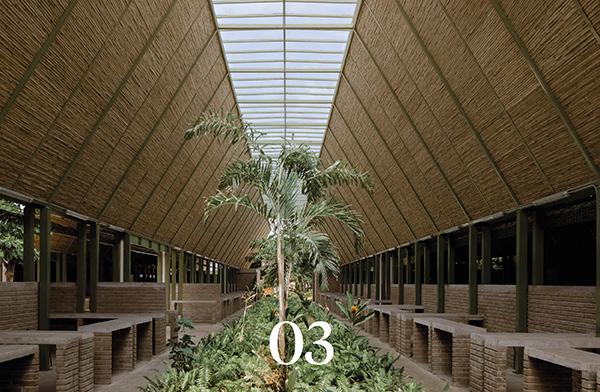
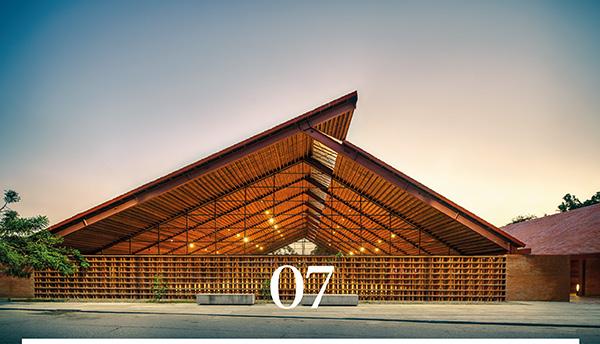
07 House of Music: With three inclined planes and eight axes oriented toward the river, the project addresses water in all its dimensions: collection, treatment, recycling, and returning clean water to the river. It opens the city through a public plaza that connects the main hall with smaller rooms and defines a materiality suitable for its acoustic program, using coconut wood and local clay, promoting cross ventilation and natural light. Nacajuca, Tabasco (2020).
12 Palenque Park: The small scale of this park and its proximity to various schools promoted the idea of creating a shade structure that also serves as a playground with diverse activities like swings, natural slides, and climbing frames. It is a playful space built with three triangles and a topography that channels water. Balancán, Tabasco (2021).
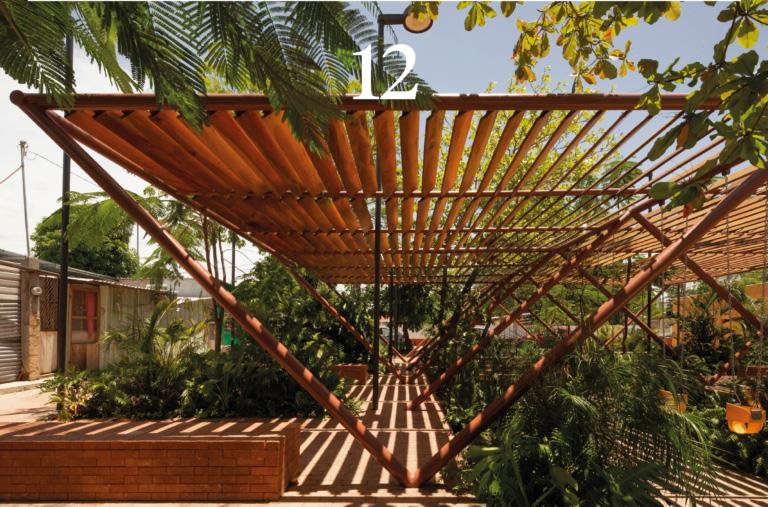
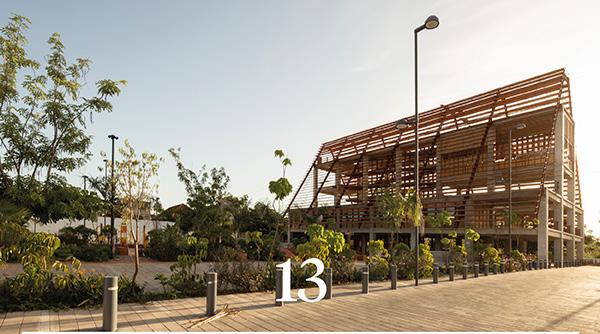
13 Graciela Plaza and Viewpoint: The Viewpoint occupies a privileged site next to the Usumacinta River. The original structure created a distance between the water and the adjacent plaza. Thus, Graciela Viewpoint addresses a cultural and community program elevated from the sidewalk, allowing the river to extend toward the public plaza, which features children’s areas, rest spaces, and exercise areas for all residents. Finally, the upper floor of the clay thatch, which also serves as a sun lattice, offers residents a view of the river from above. Balancán, Tabasco (2021).
22 Ecoparque Bacalar: Located in one of the last remaining mangrove territories in Bacalar’s urban area, a wooden boardwalk traverses the site, offering a biodiversity observatory for learning and protection. The journey through the jungle, mangrove, and lagoon is complemented by museum pieces that explain the site’s history and are part of a broader program of classrooms, workshops, and public services. Bacalar, Quintana Roo (2021-2022).
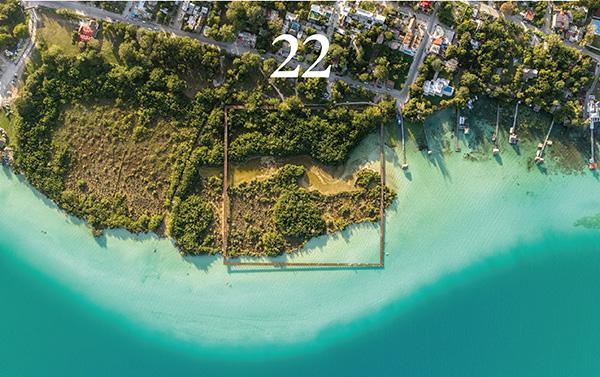
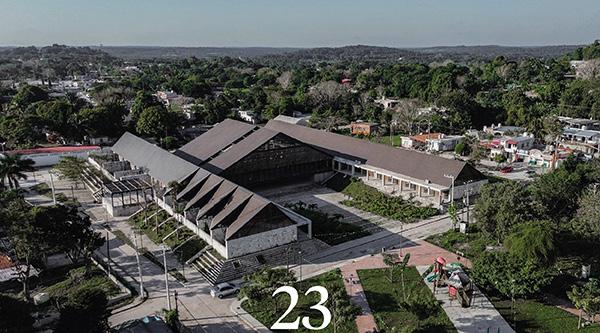
Xpujil Municipal Hall and Public Plaza: At the town’s centre, a topography built between limestone walls and native vegetation combines office and public service areas with open-air plazas and gardens. Xpujil, Campeche (2021-2022).
24 Xujil Cultural Center/Sports Space: Under the same clay roof, a multipurpose sports court surrounded by classrooms and workshops enhances the public spaces available in the town centre. Xpujil, Campeche (2021-2022).
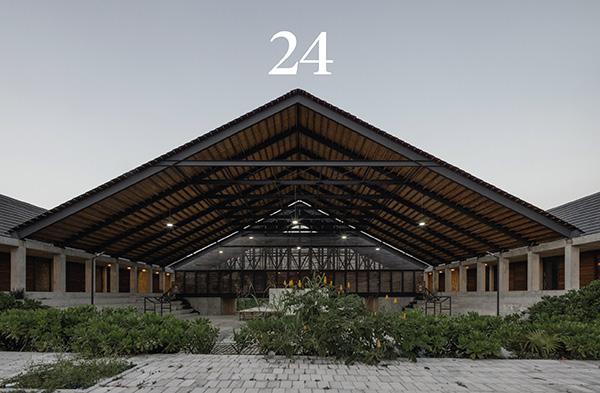
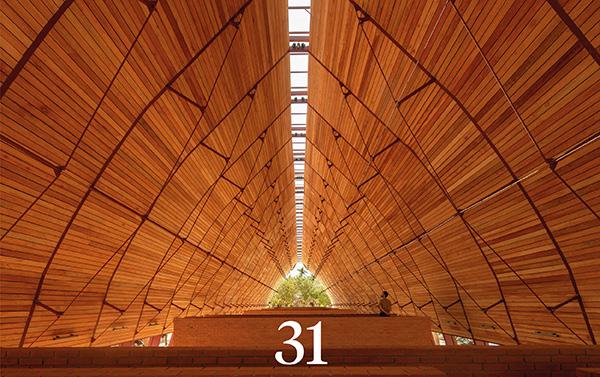
31 San Blas Pier: An urban-scale public park inspired by the geometry of natural formations, such as marshes, combines pedestrian walkways, gardens, and bodies of water, forming a transition between the access street and the existing piers. At the end, a 96-metre-long canopy reminiscent of old wooden ships serves as a shaded area by the sea, a sports court, a ferry station, and a covered public plaza. San Blas, Nayarit (2021-2022).
32 Ayoxuxtla Access: A polyhedron of compacted earth marks the entrance to the town, with three visible sides symbolising land, liberty, and justice—principles of Zapatismo and the Plan of Ayala. Ayoxuxtla, Puebla (2021-2022).
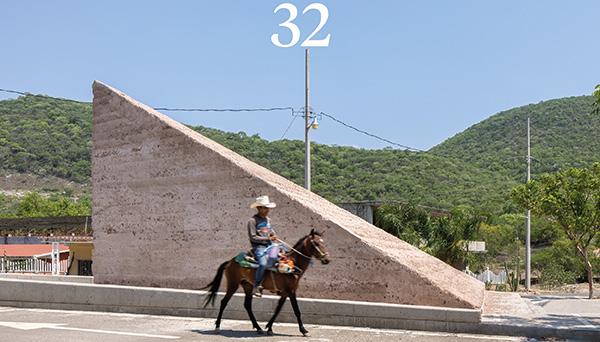
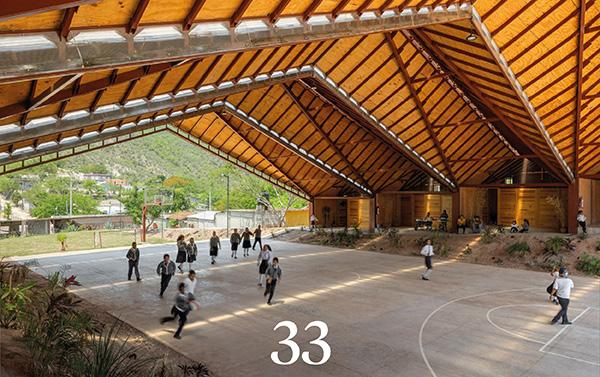
33 Ayoxuxtla Elementary School: The school consists of six new classrooms, complemented by offices, restrooms, and storage spaces. These areas are arranged around a roofed plaza that serves for cultural, educational, and sports events. The structure, made of steel and pine wood, incorporates clay walls for thermal insulation. Also, it includes a soccer field and a community dining hall that provides services to both children and the community. Ayoxuxtla, Puebla (2021-2022)
17 Bacalar Central Plaza and Streets: Through a strategy of filtering galleries, this public space becomes an underground infrastructure that cleans black and grey water runoff due to the lack of drainage and prevents it from reaching the seven-colour lagoon. These pathways also become pedestrian paths with different surface materials in the plaza. A central kiosk made of grass connects all the paths. Bacalar, Quintana Roo (2021-2022).
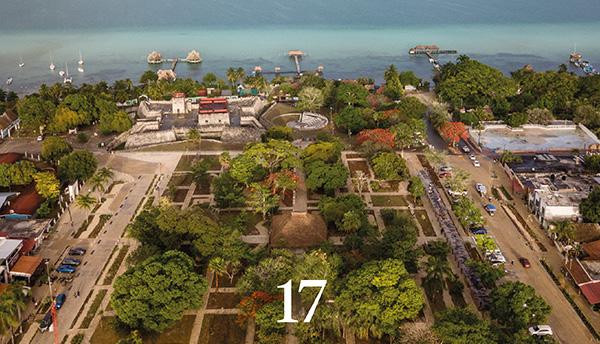
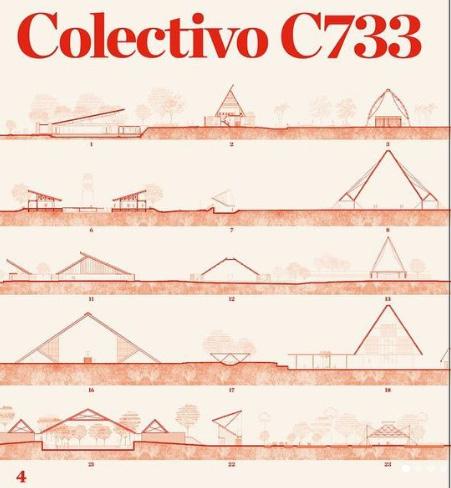
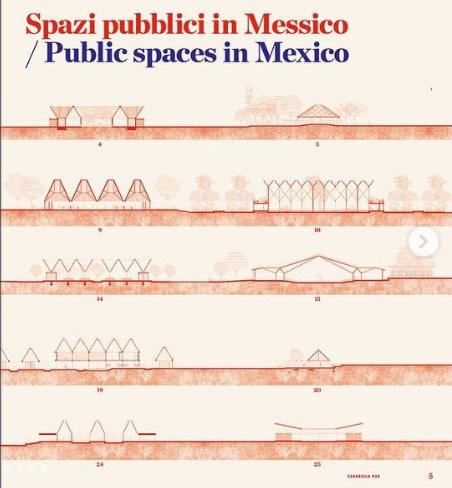
rivista di architettura | architectural magazine #934
3.1 Ecological Reserve
Parque del Jaguar
(Redevelopement of Tulum National Park)
SEDATU
(Secretaría de Desarrollo Agrícola Territorial y Urbano)
(Secretariat for Agrarian, Land and Urban Development)
Román Meyer
César Rojas
Bruno Roche
Basilisa Ordaz (et al)
Colectivo C733
Gabriela Carrillo
Israel Espin
Eric Valdez
José Amozurrutia
Carlos Facio Team:
Joyce Meneses
Pilar López
Ximena Izquierdo
Sofía Pavón
Lizeth Ríos
Roberto Rosales
Fernando Rodríguez
Gersain Aquino
Eduardo Suárez (et al)
Manager of museography and institutional communication: Ximena Izquierdo
Tulum, Quintana Roo, Mexico 2022-2024
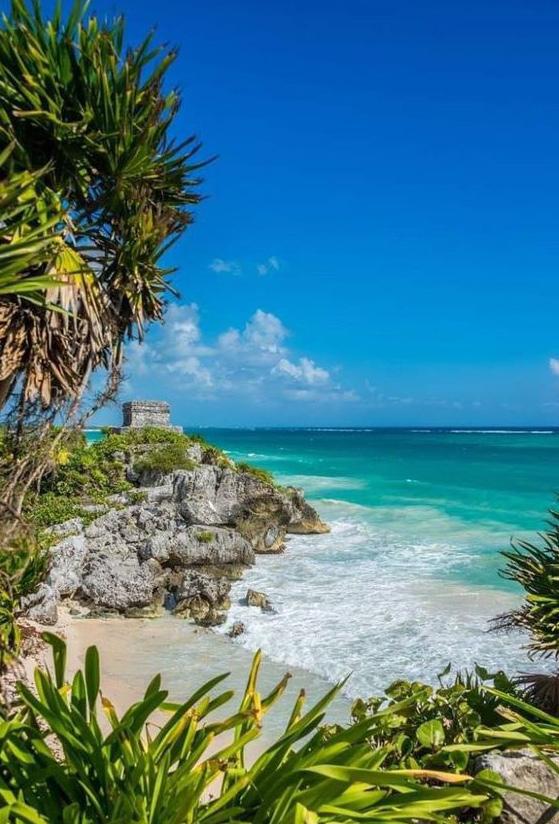

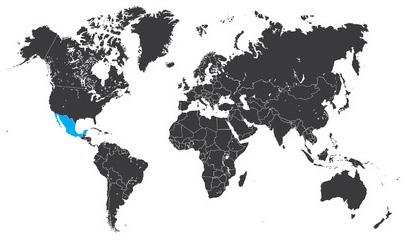
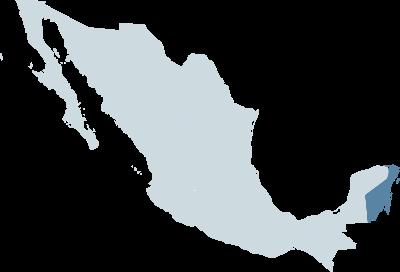

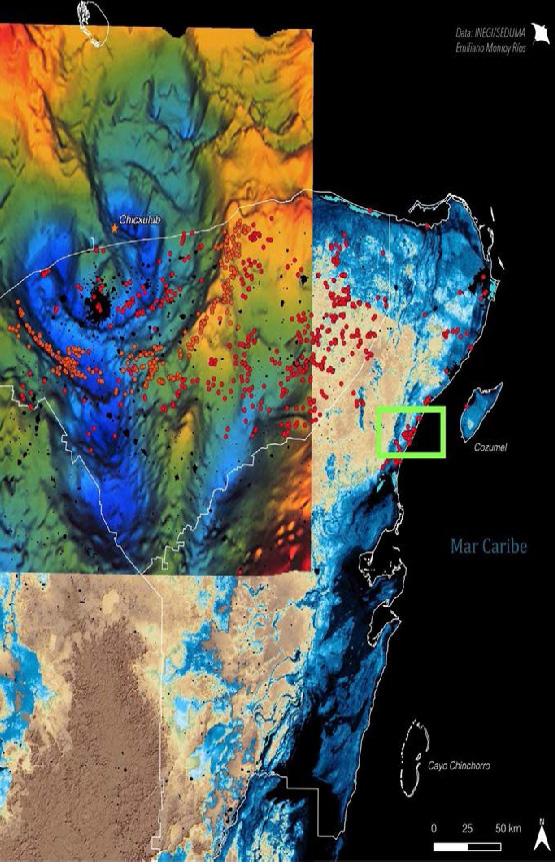
The Bouguer gravimetric anomaly indicates rocks of different density in the depths of the Yucatan Peninsula, confirming the existence of the buried structure from the Chicxulub meteorite impact.
Superimposed on the image are in red and in orange some of the cenotes.
Within the green rectangle is the area that corresponds to the APFF Jaguar proposal with its cenotes near the Caribbean coast.
Parque del Jaguar is an ecological reserve of 3,000 hectares of the Mayan jungle in Tulum, a region currently threatened by massive real estate development and rapidly increasing tourism. The goal was to develop the Master Plan and to design all the facilities of the Park, like the administration offices of the authorities who manage it, the public services to reduce the impact of the visitors and the most important museum of the Mayan region. It was essential to collaborate with specialists from diverse areas, especially environmental design, including biologists, geologists, archaeologists and many others, all led by SEDATU.
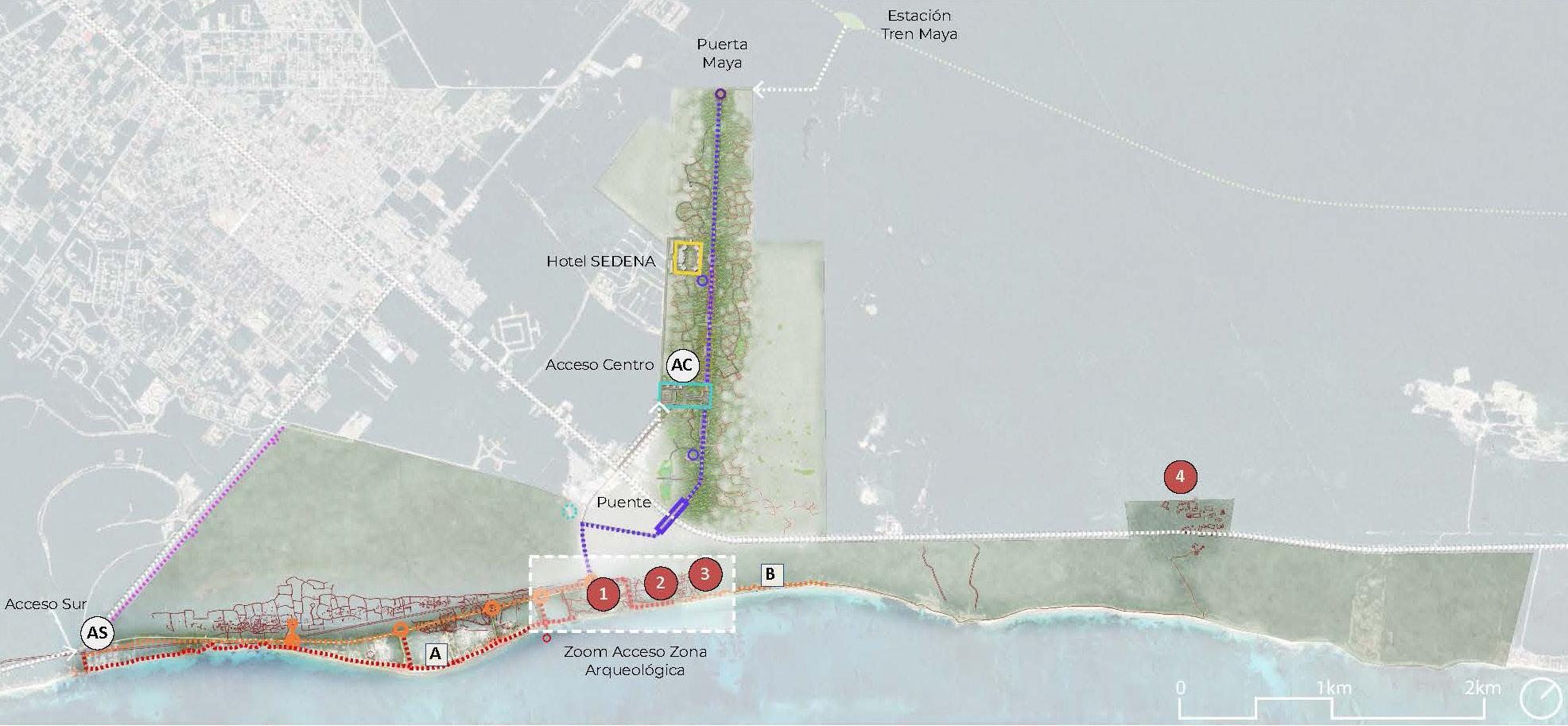
Avenue Cobá (Cycling path)
Avenue Costera (Cycling path)
Public access to the beach Museum of Mayan culture
Tulum Archaeological Zone
Nauyacas temple
Cresterías temple
Tancah Archaeological Zone
Sud Access Central Access Pathway in the beach Pathway in the cliffs


The objective of the project is to protect, organize and improve the services of this natural reserve as well to properly integrate their mayan archaeological vestiges.
The construction systems were designed bioclimatically to integrate to the natural environment, very open to the exterior and using local materials.
The project plays special attention to the reforestation with endemic plants.
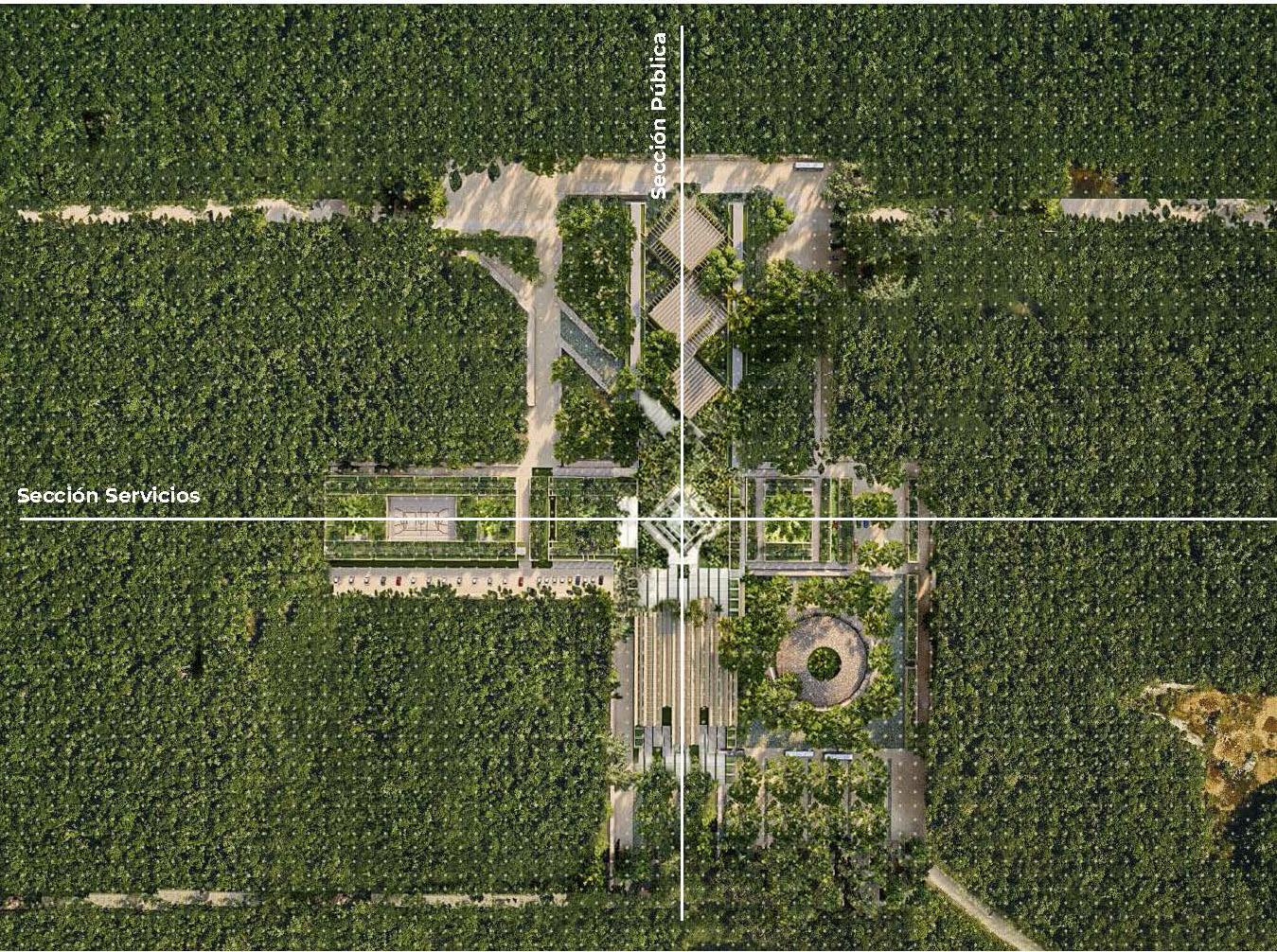
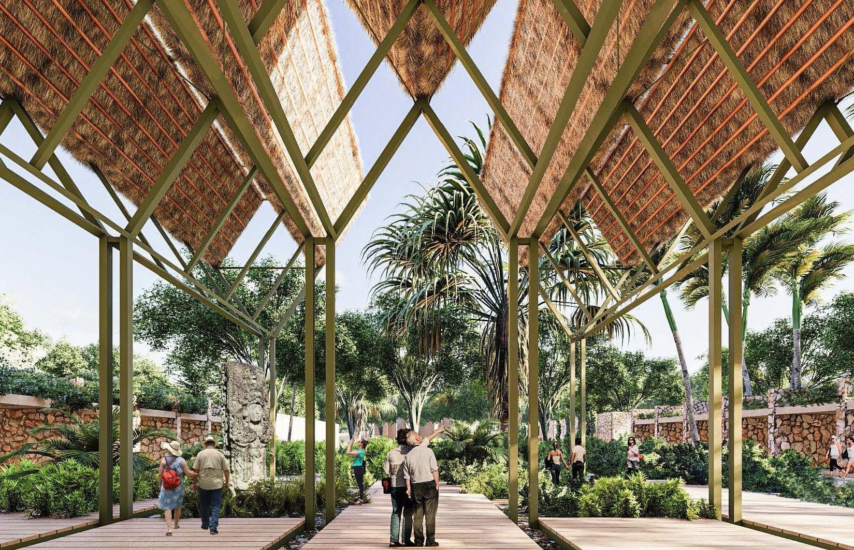
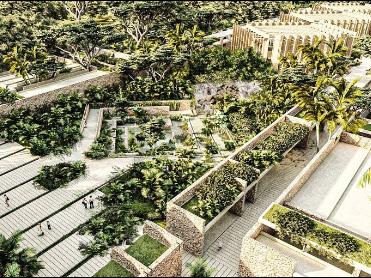
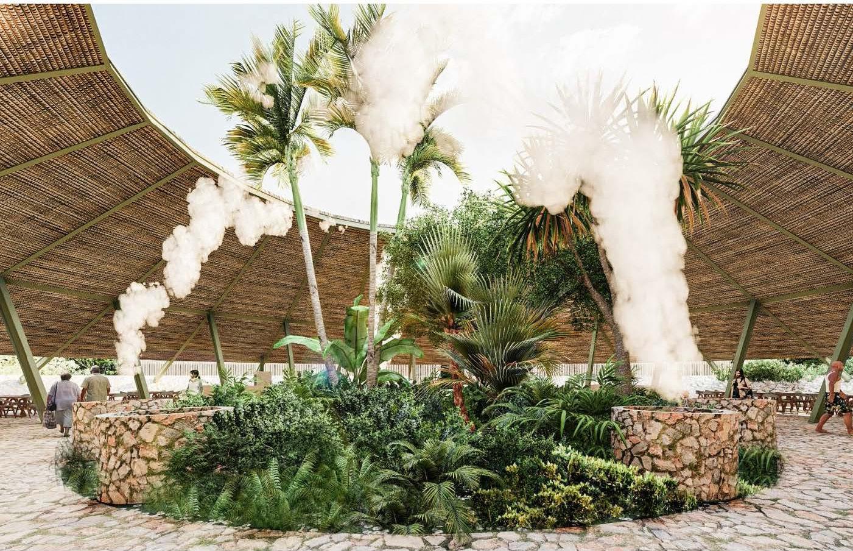
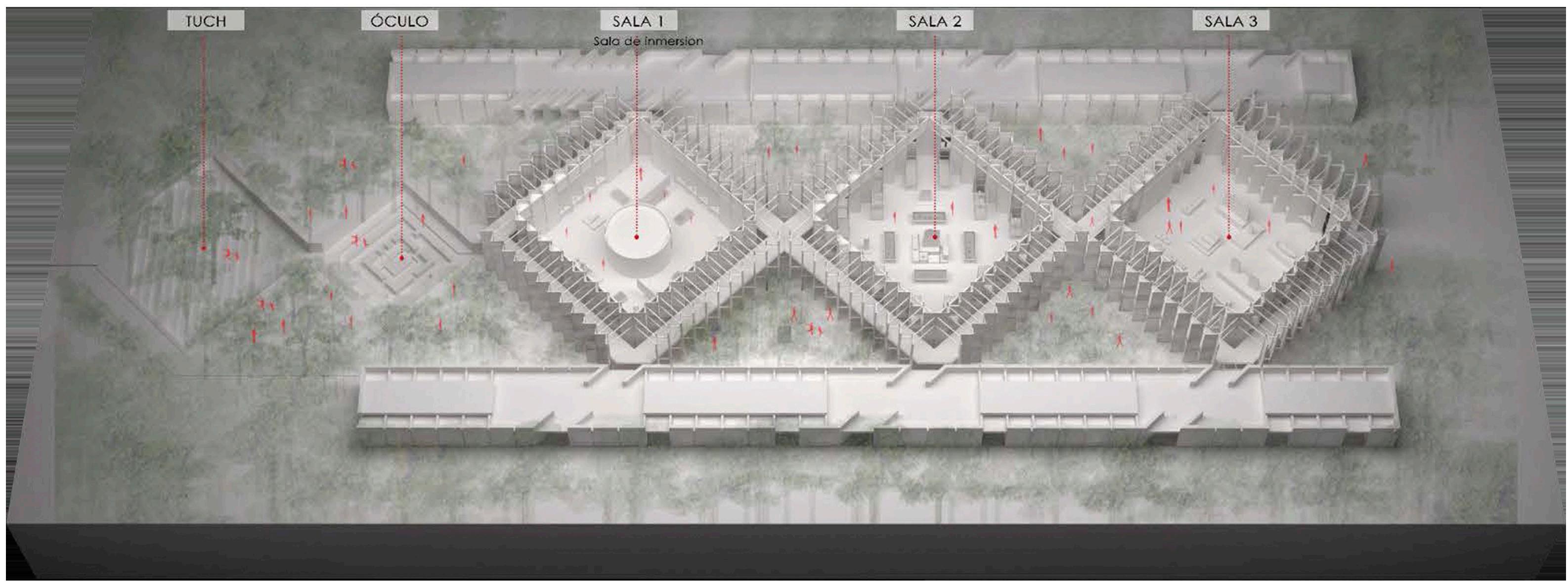
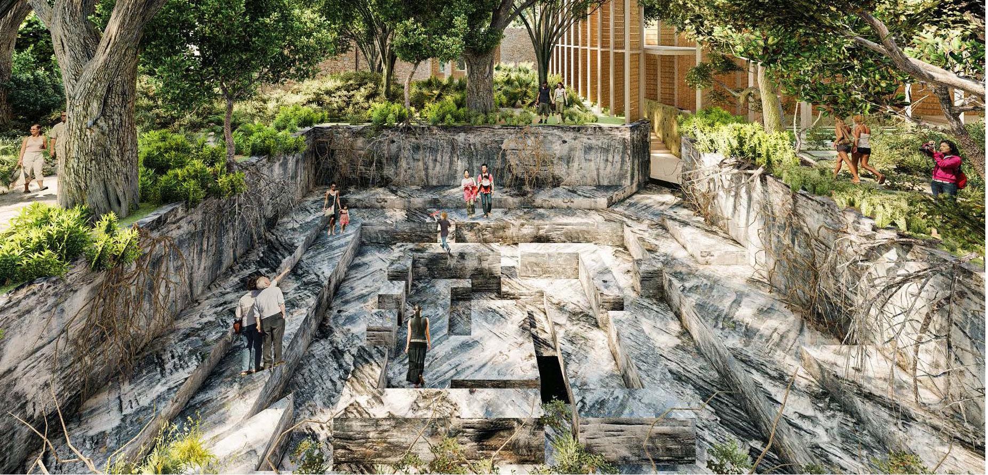
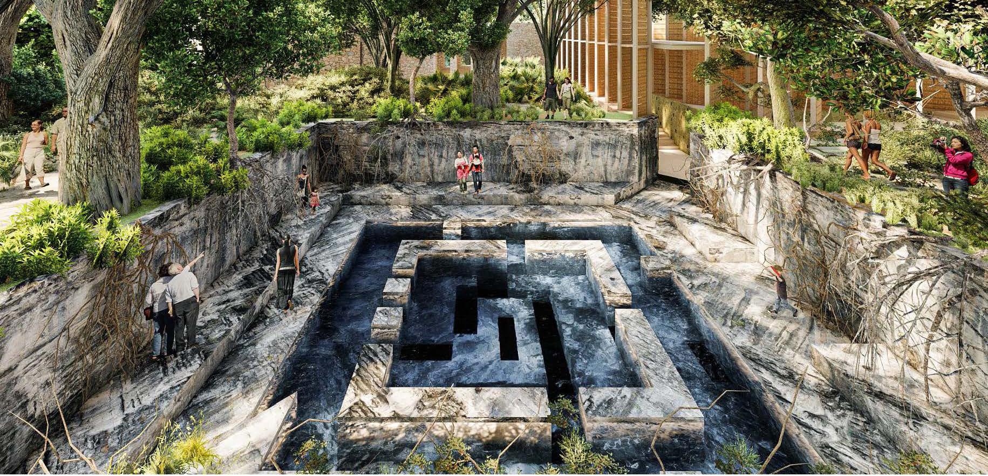
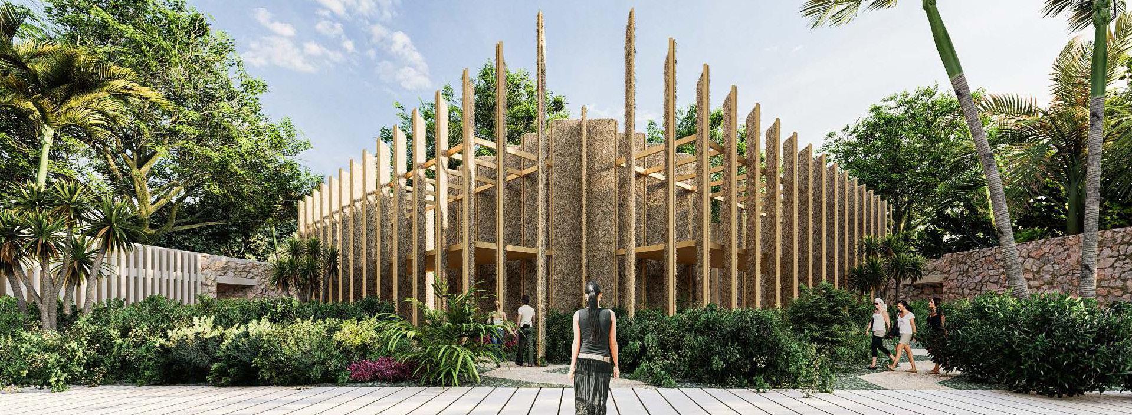
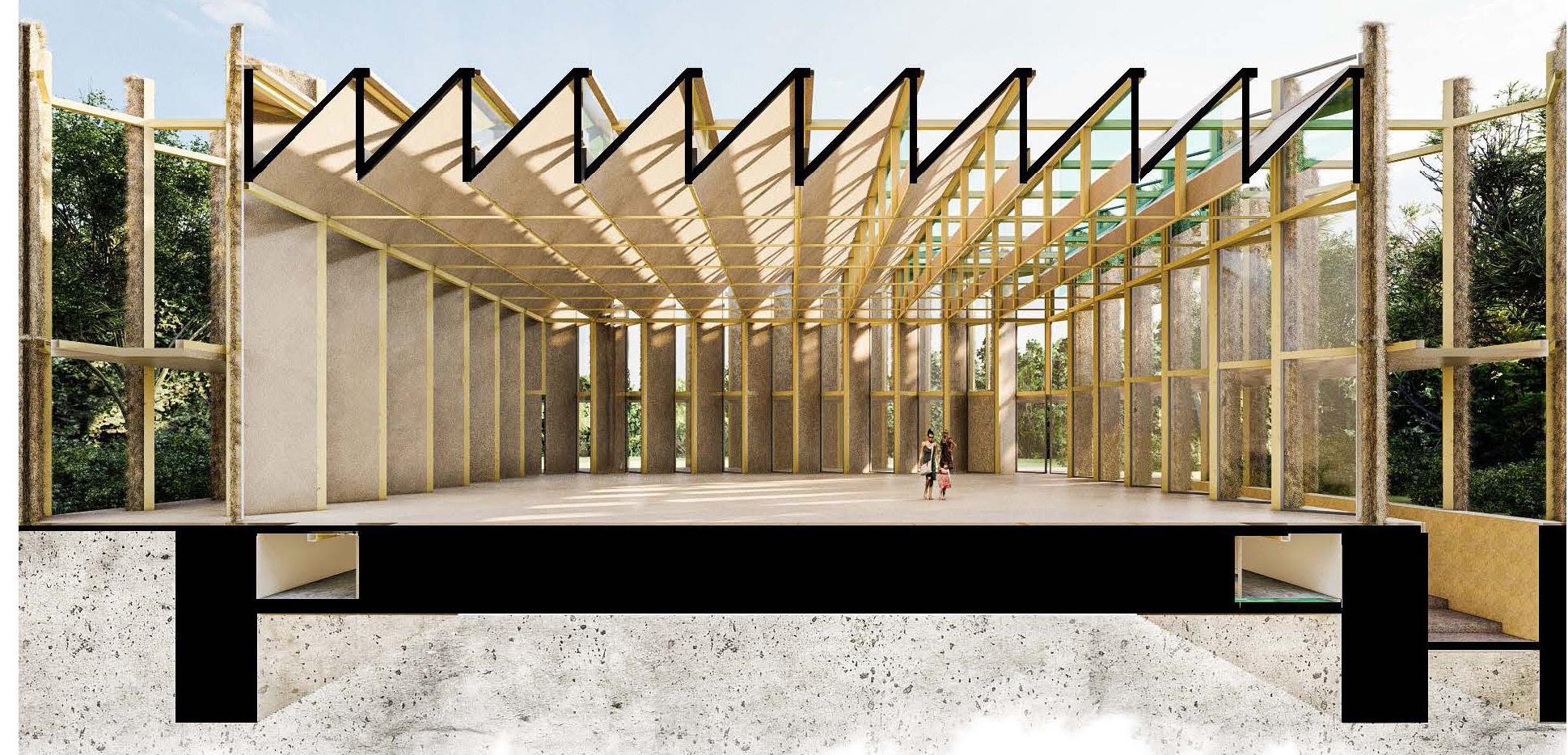
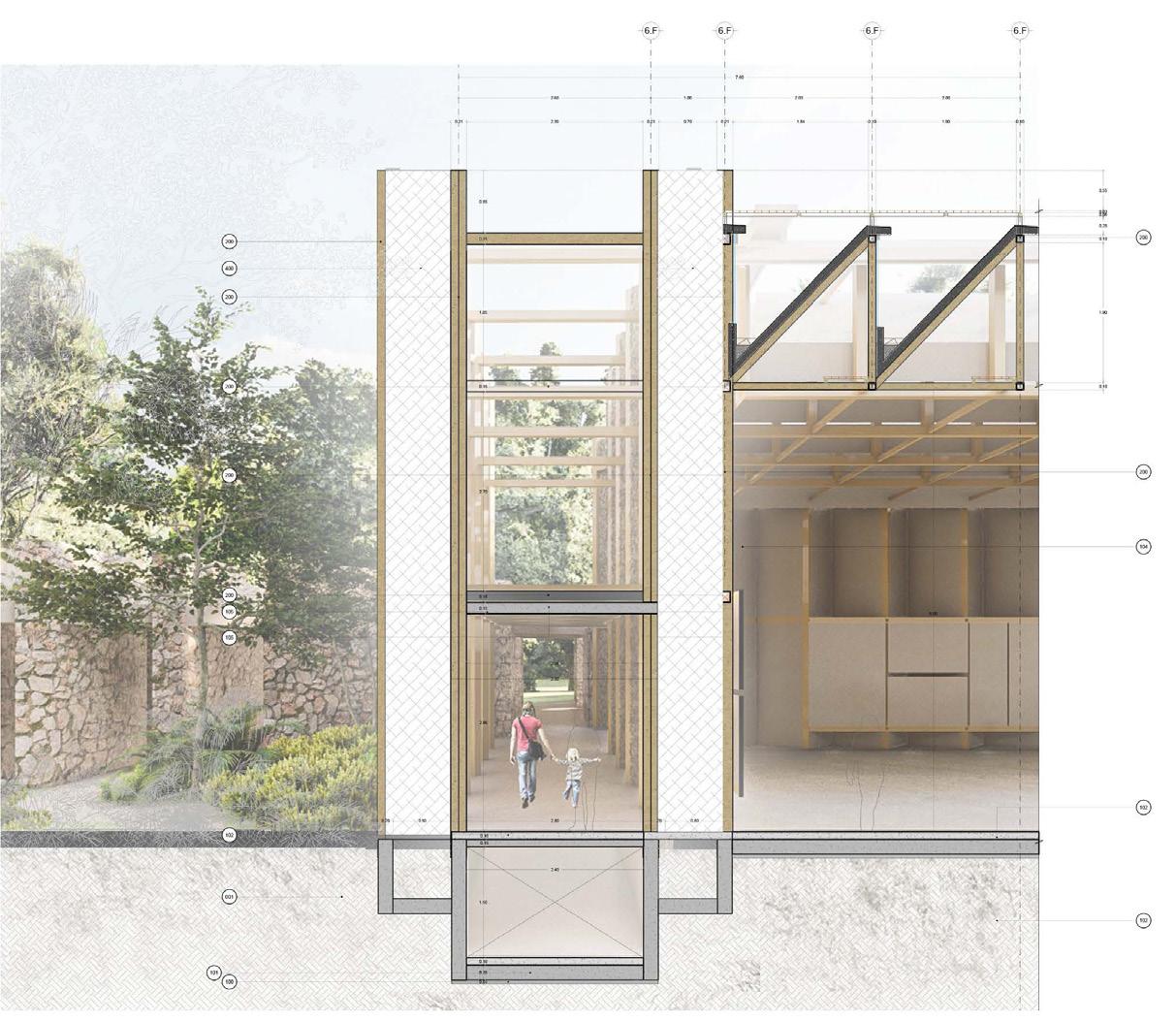
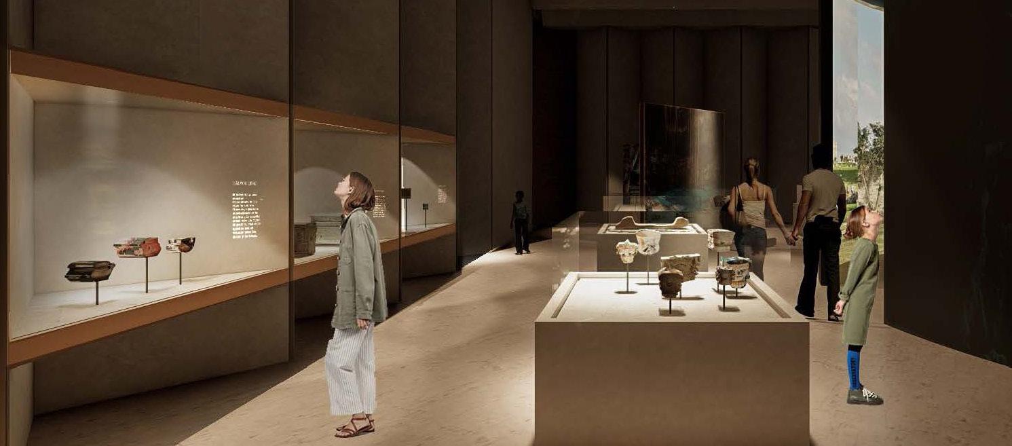
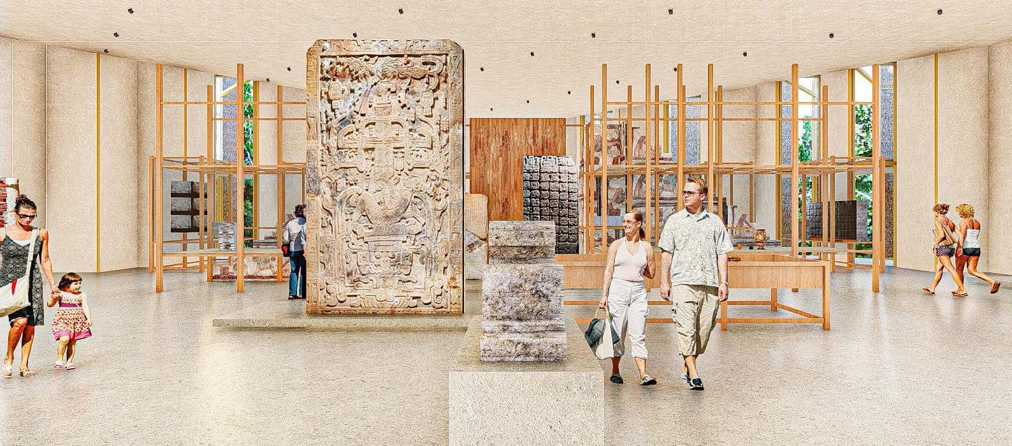
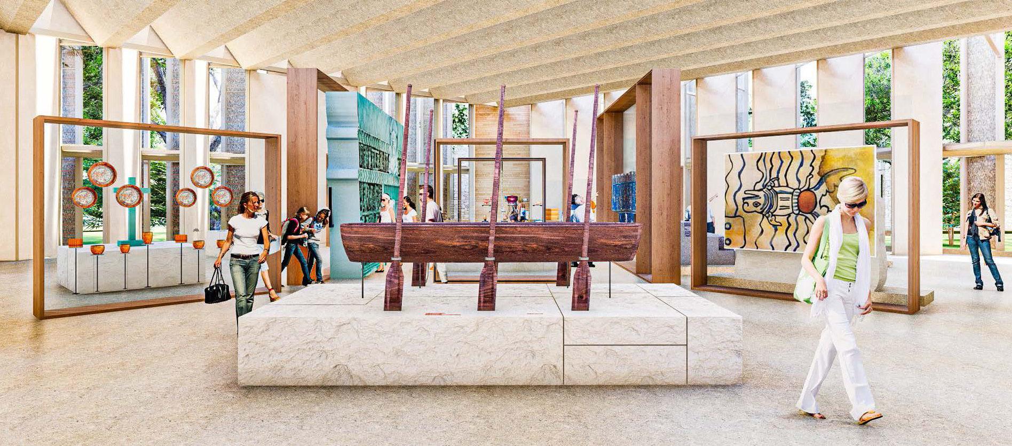
Third hall: society and ways of living.
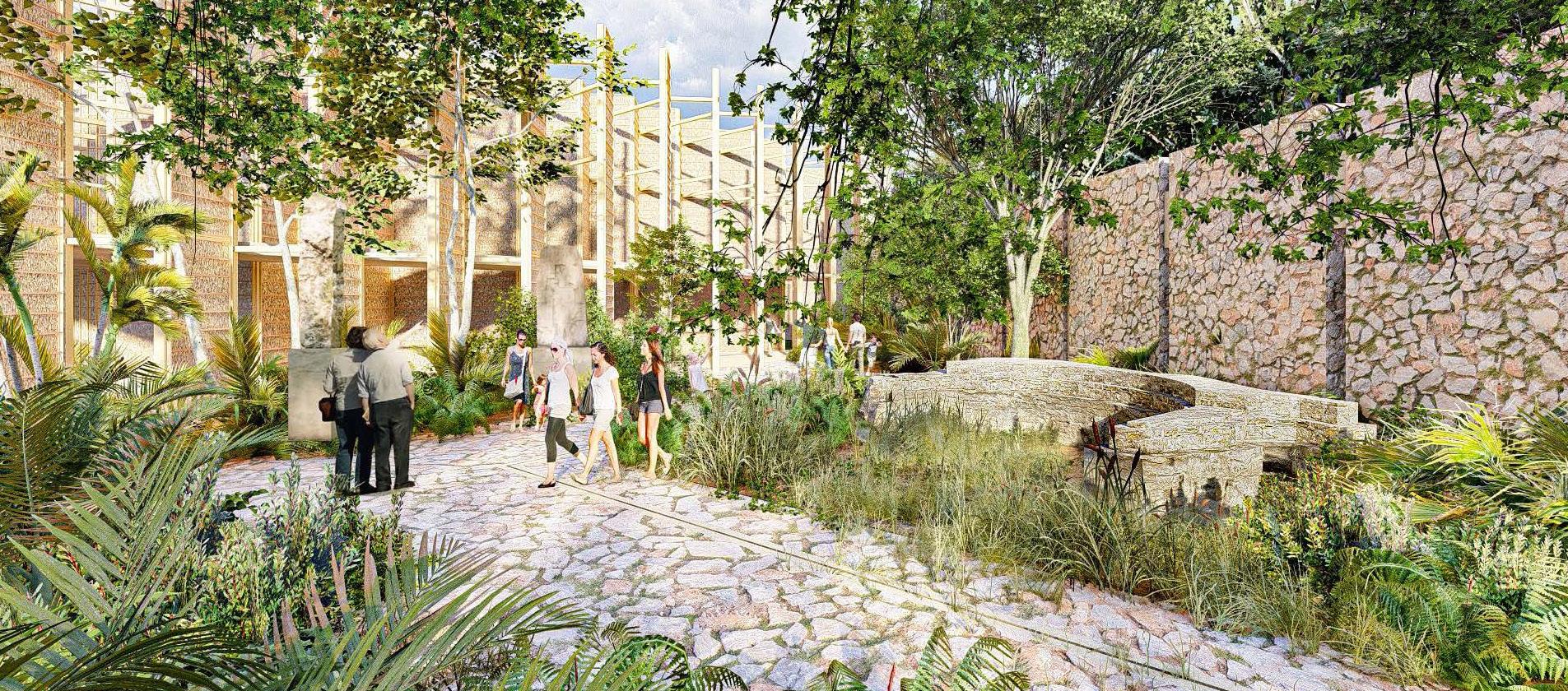
Exhibition of newly found temples in the gardens.
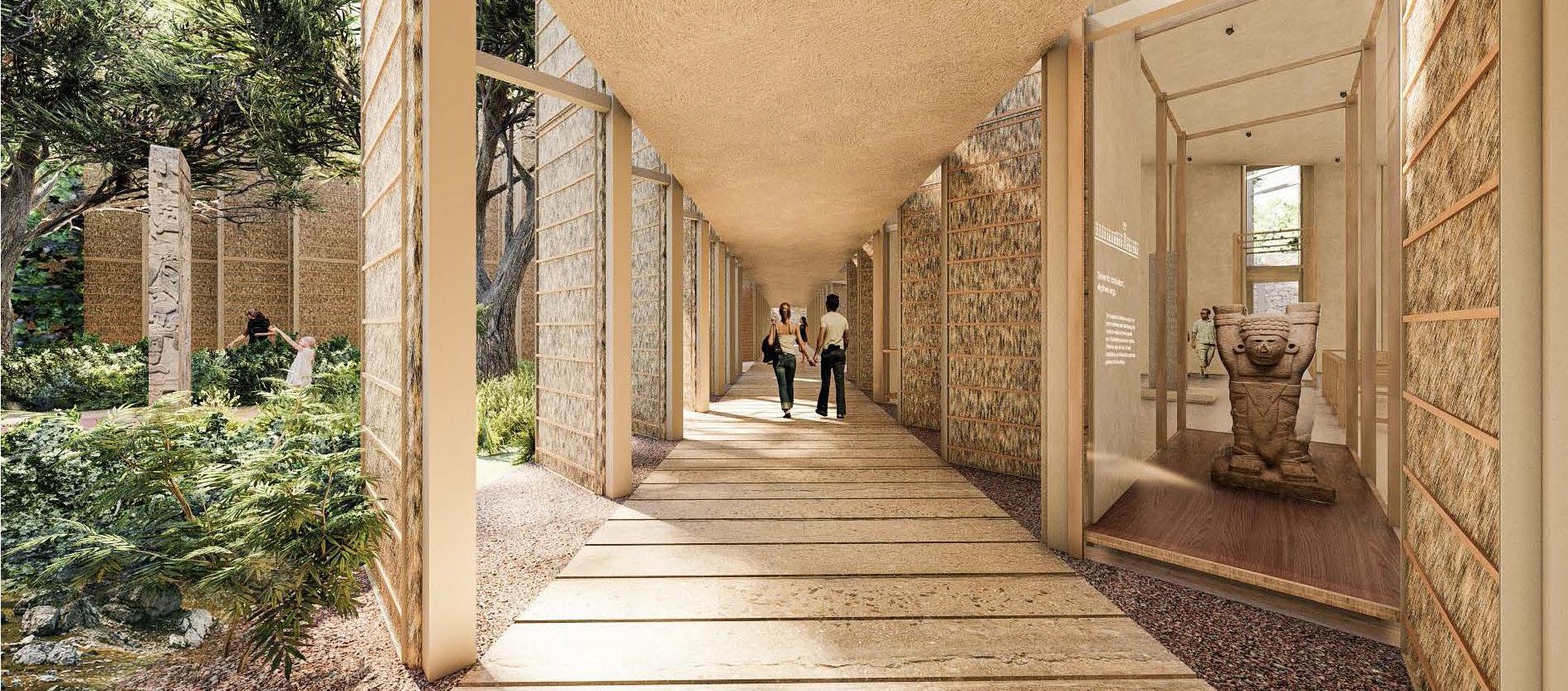
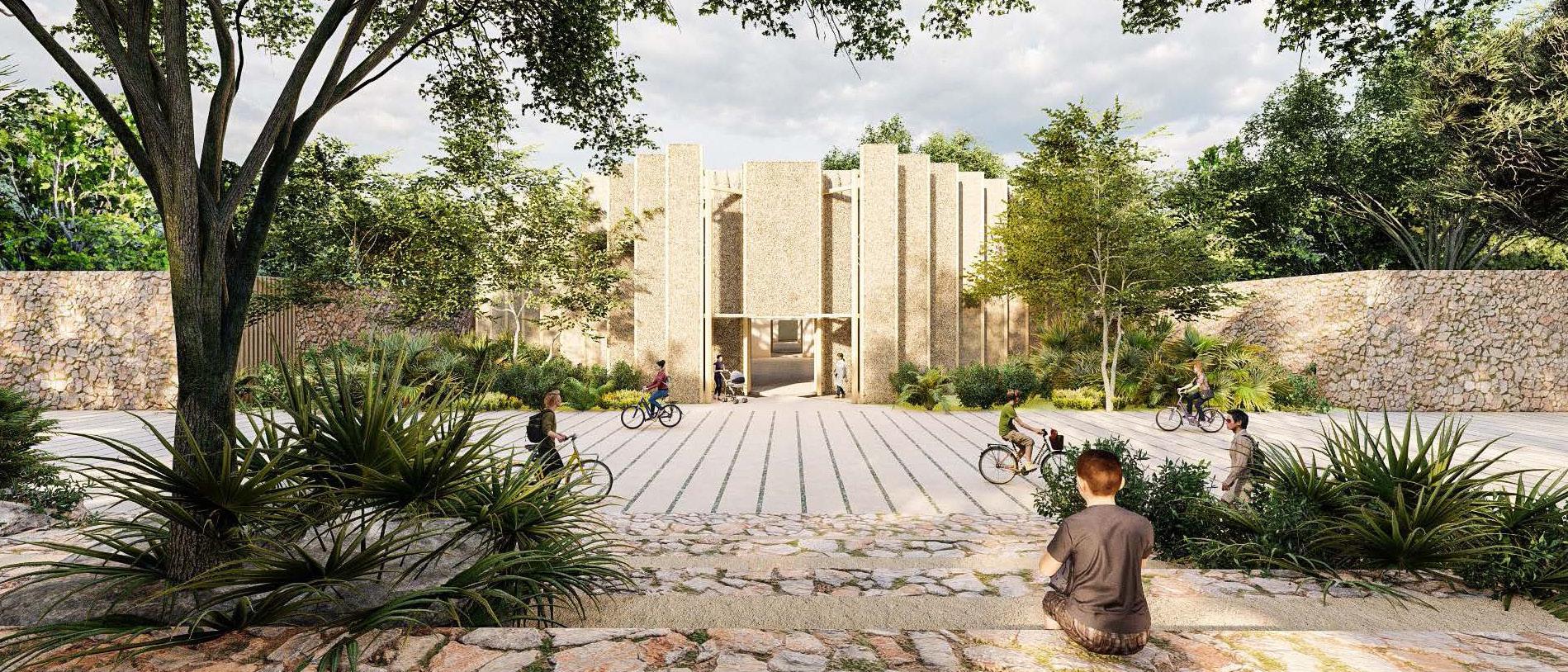
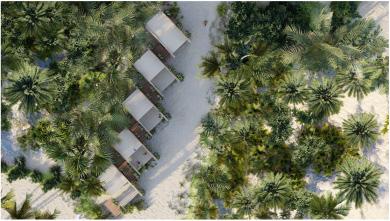
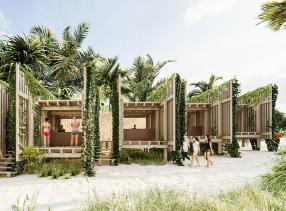
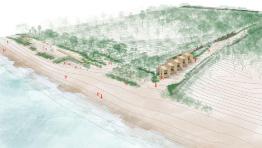
The modules order and allow the beaches to be cleaner.
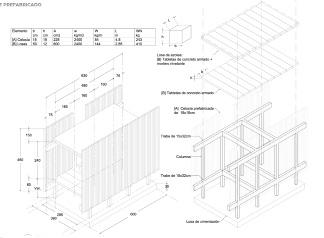
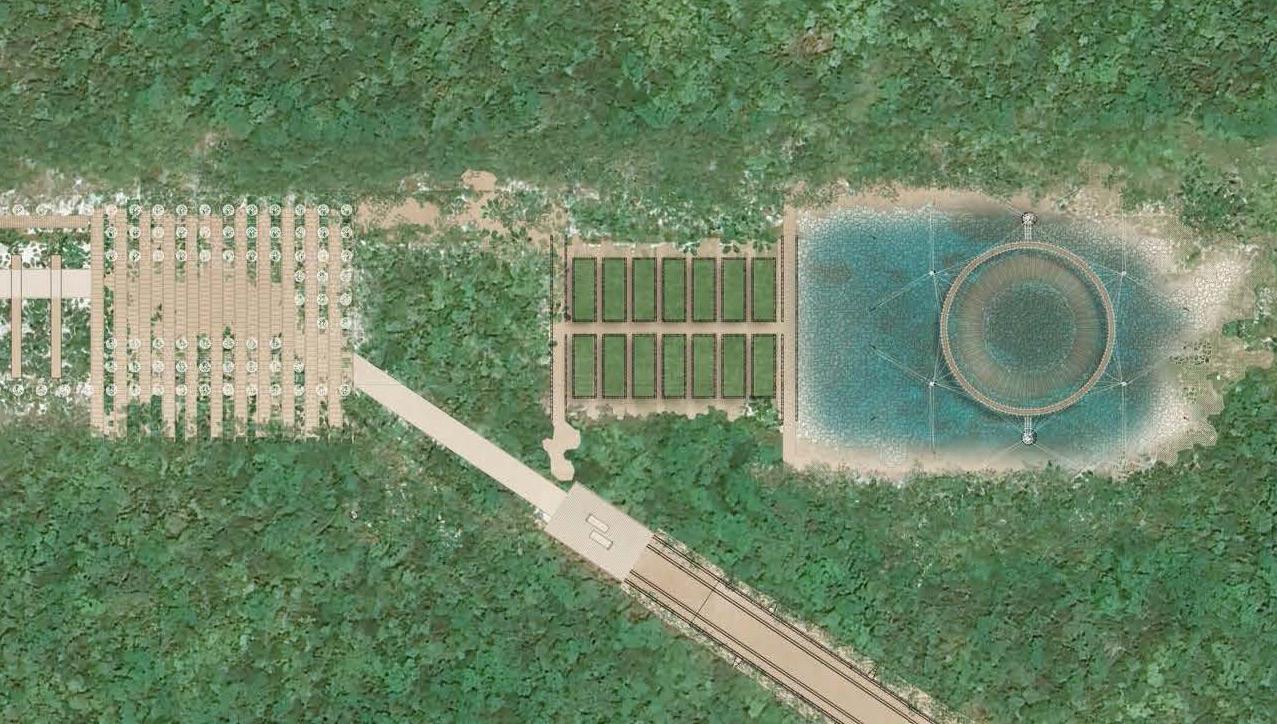
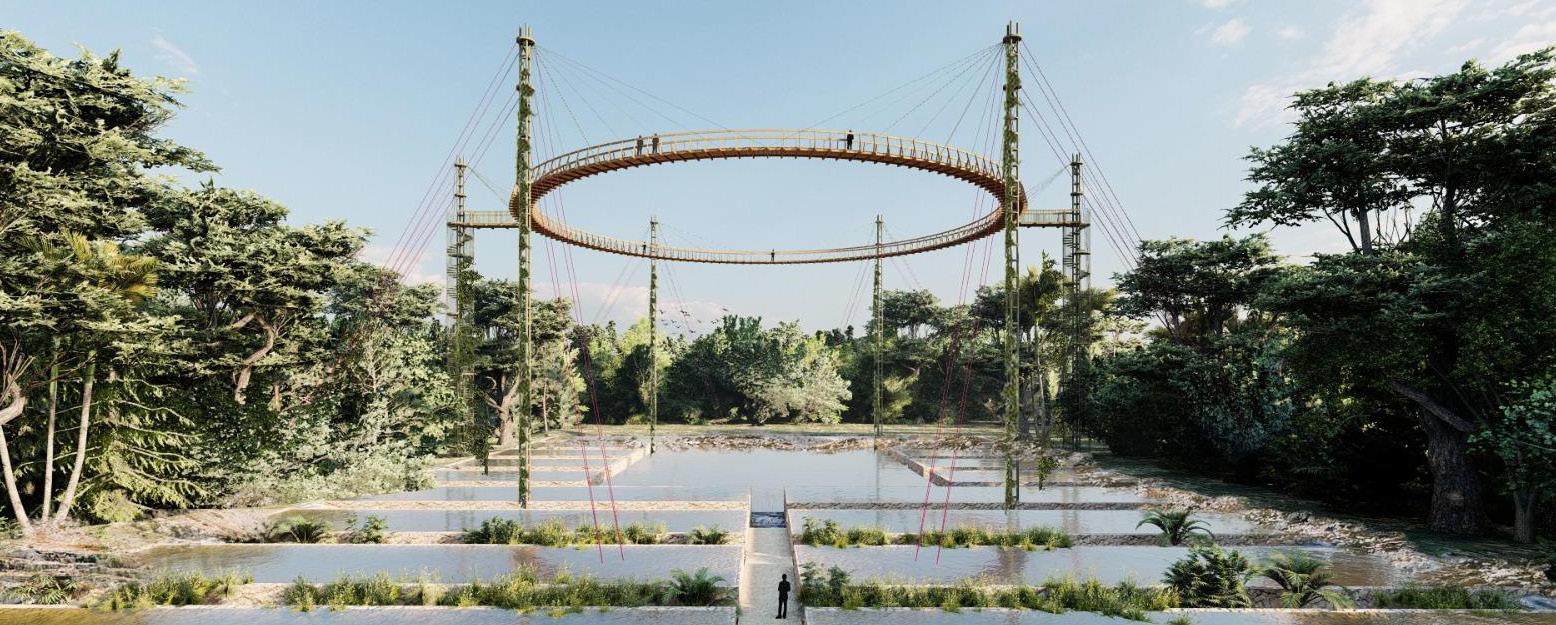
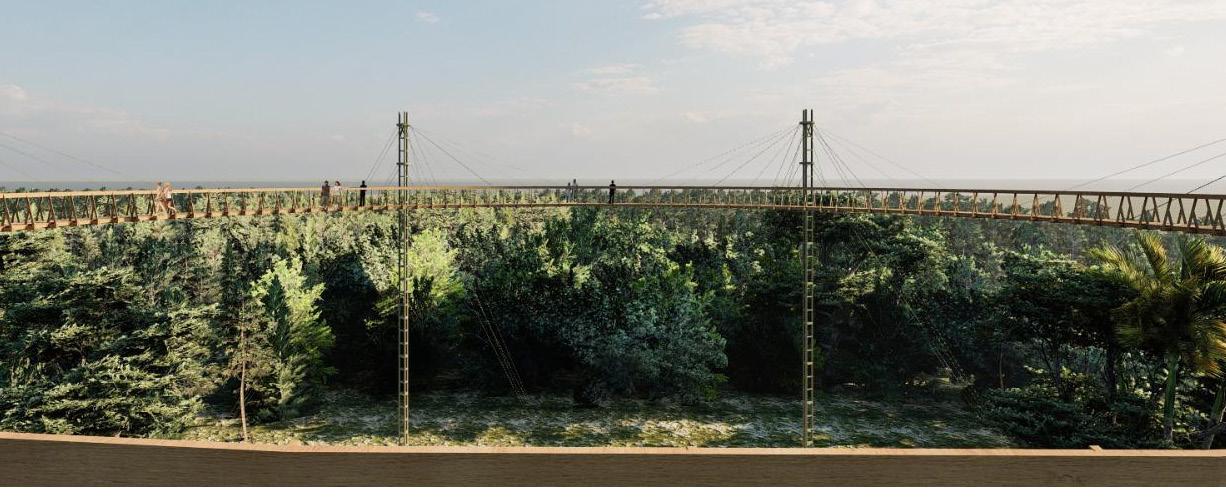

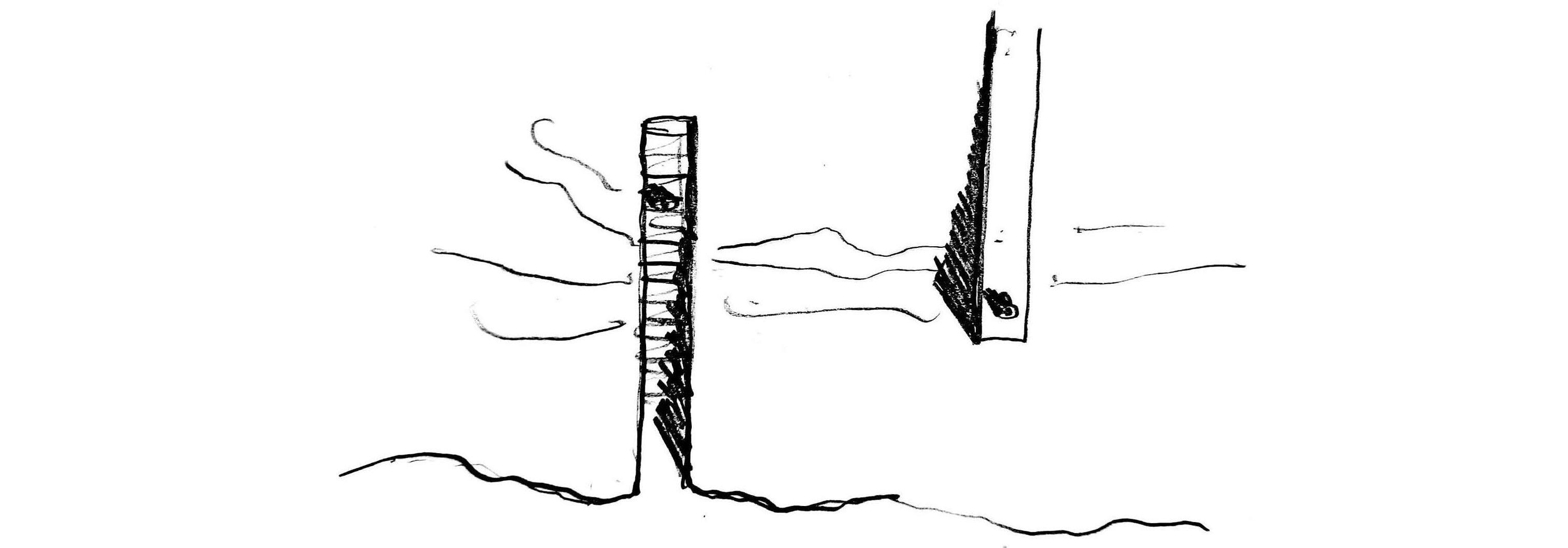
Limestone paths on the cliff to admire the Caribbean Sea.
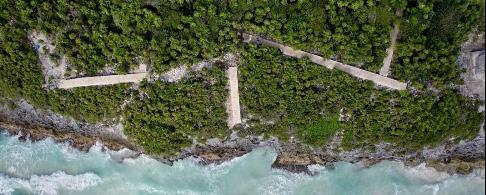
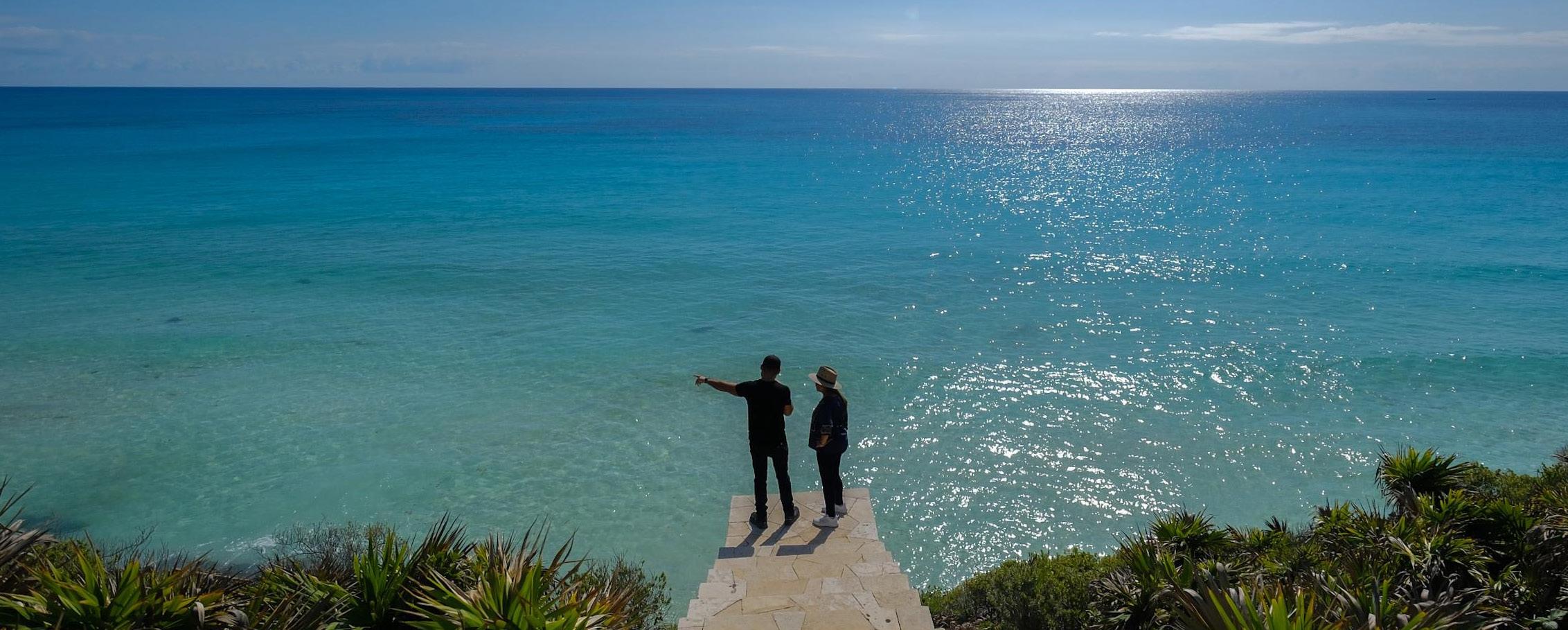
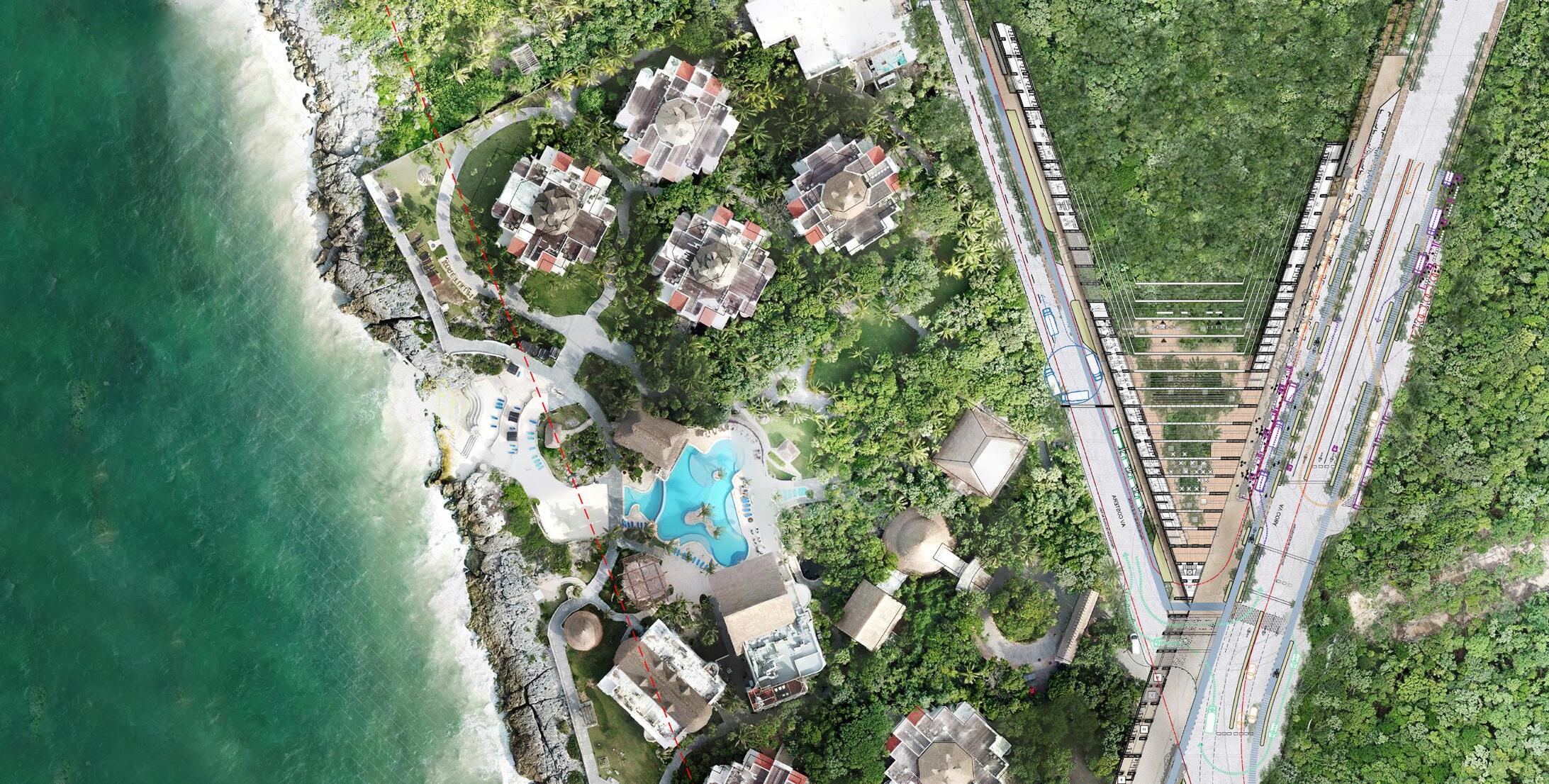
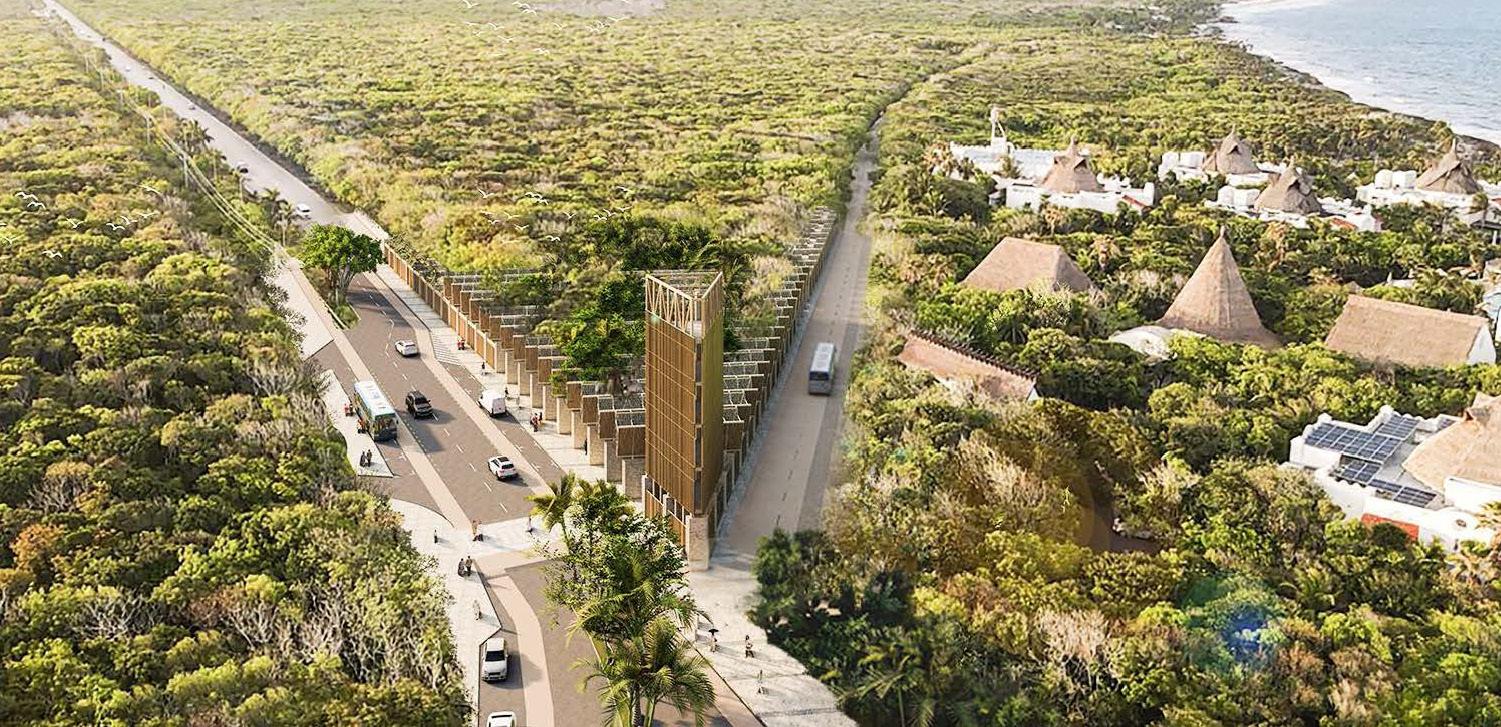
Important urban node to enter the park from the hotel zone.
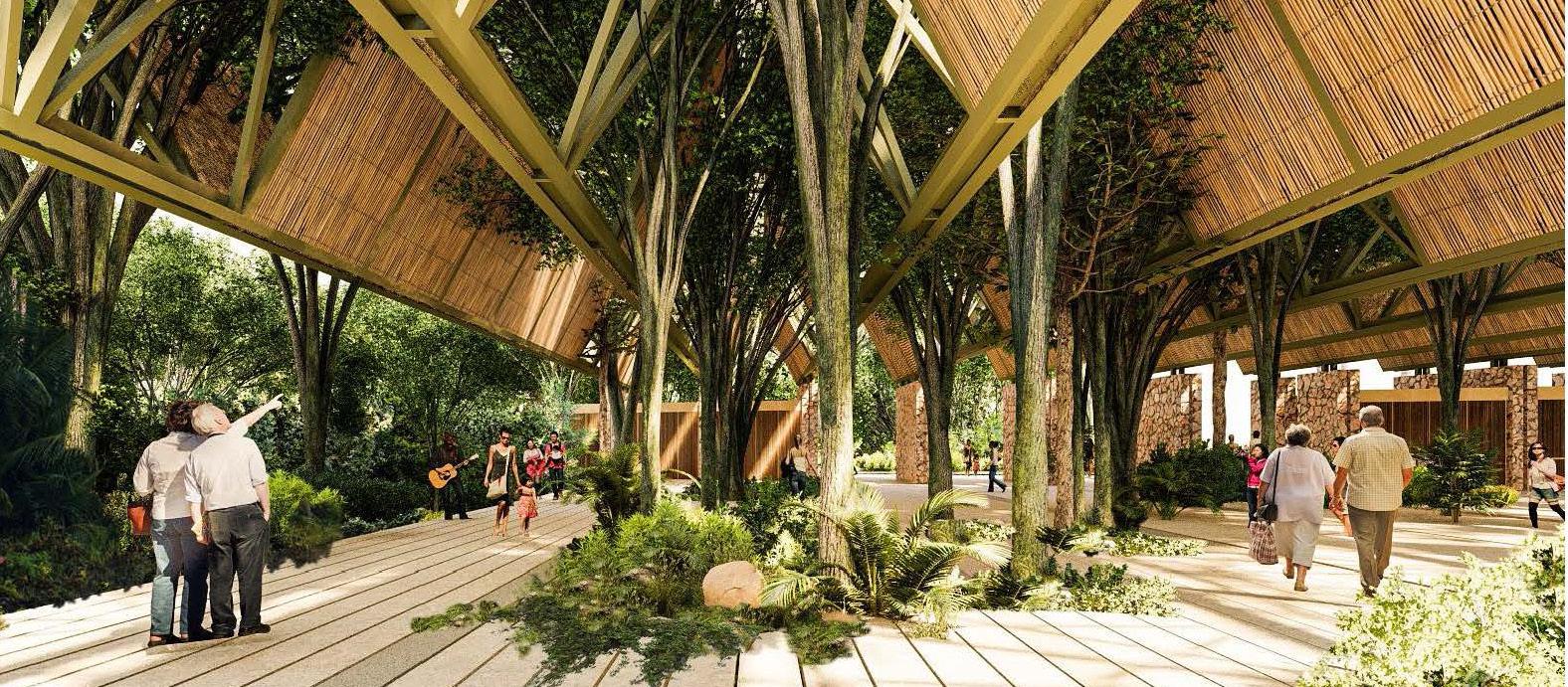
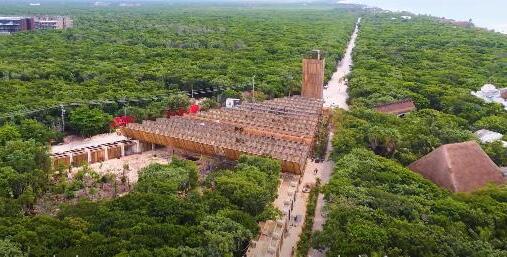
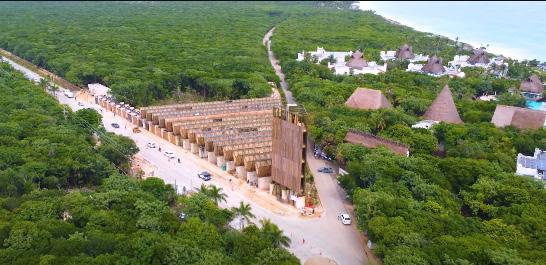
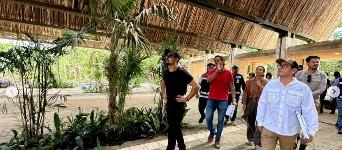
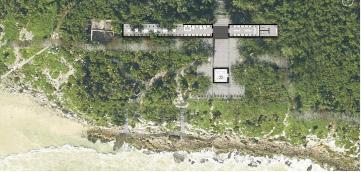

Restoration and adaptation of the lighthouse for public services and amenities
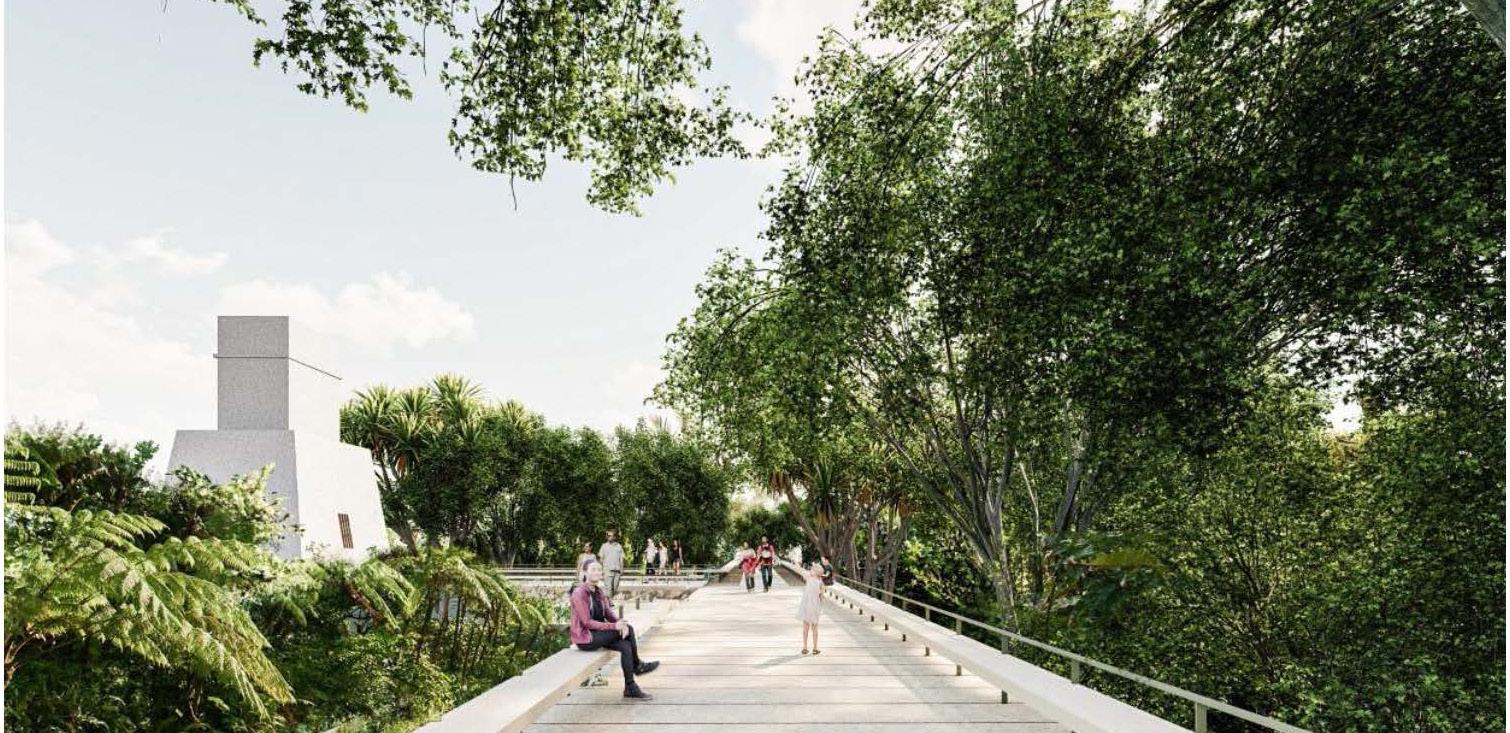
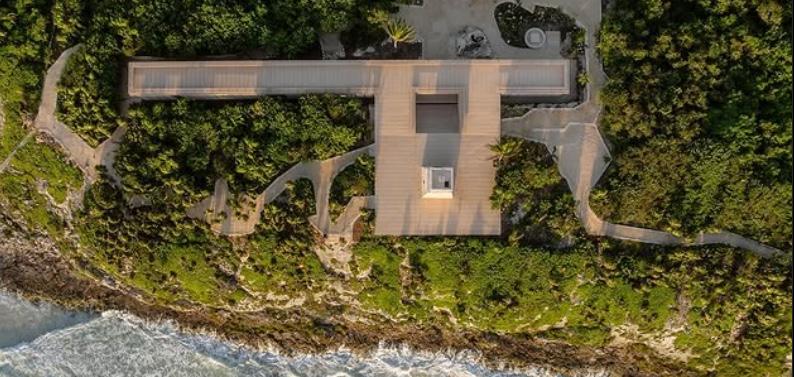
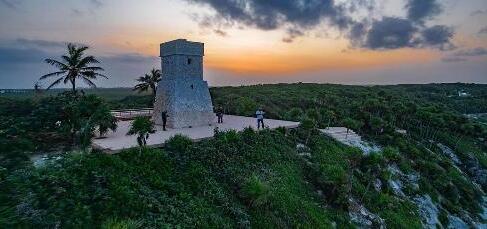
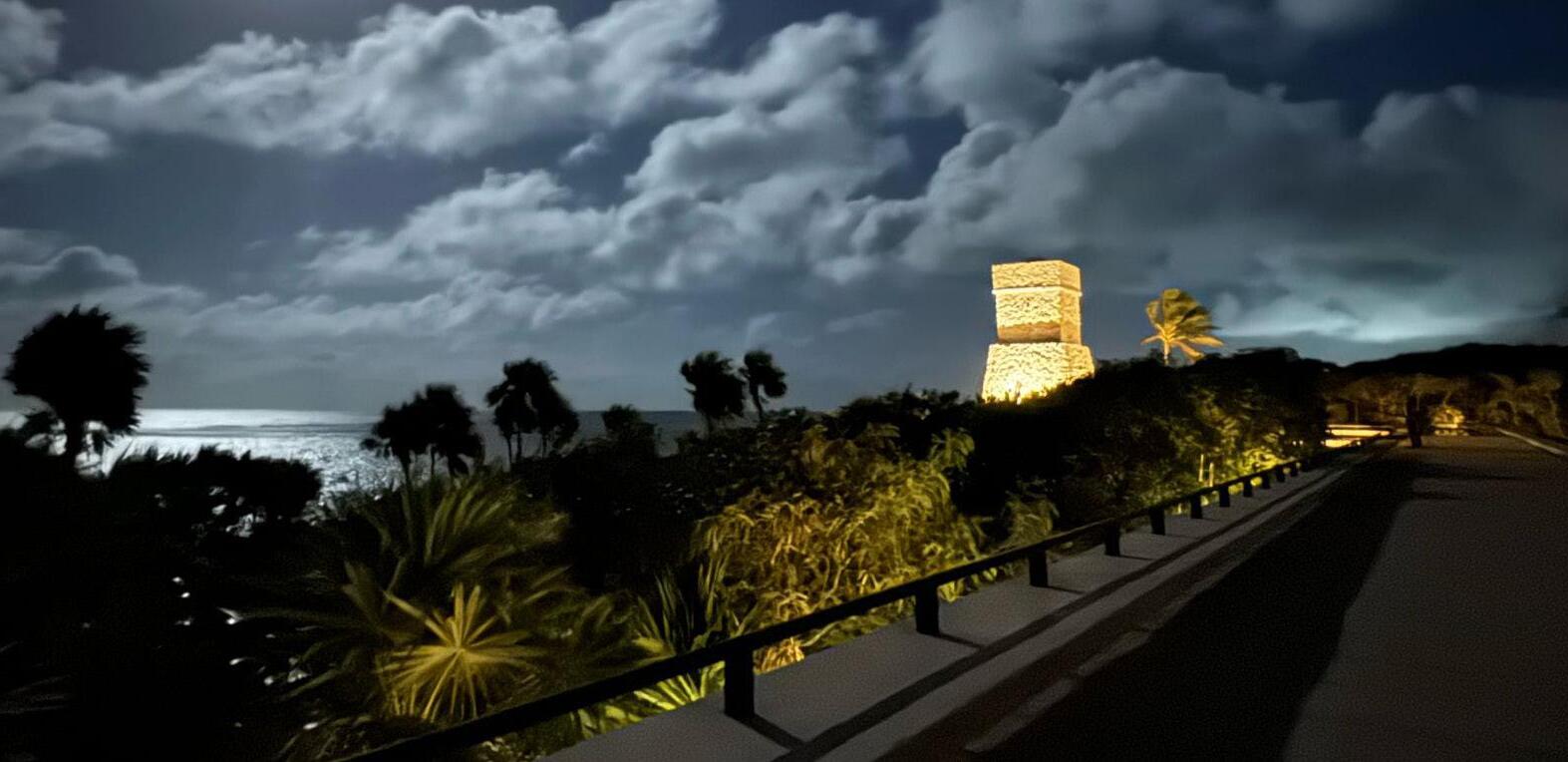
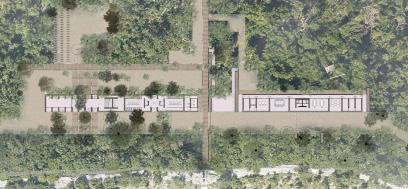
Access module to the Archaeological Zone of Tulum
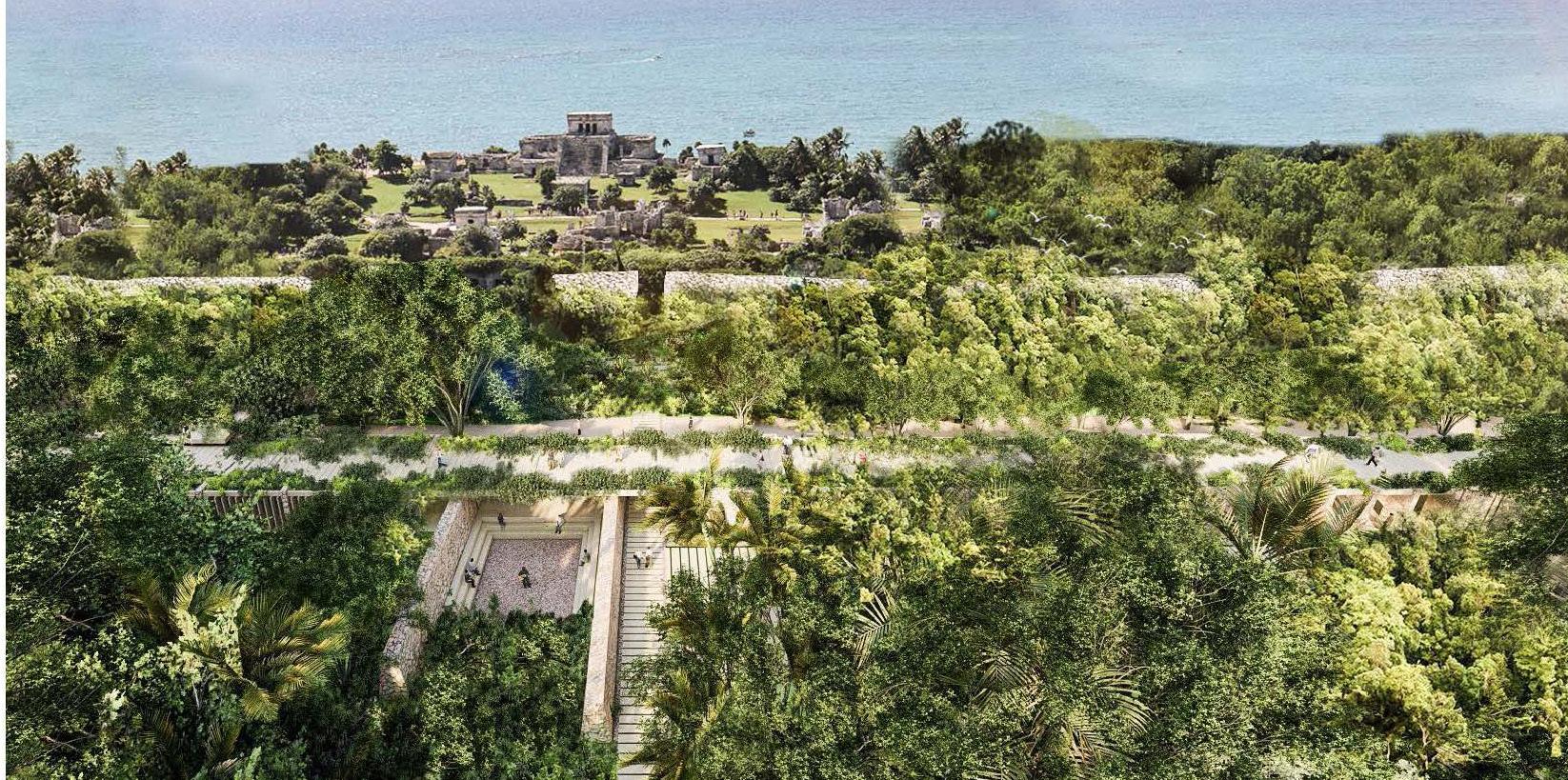
To organize and improve the visit of the third most visited Archaeological Zone in Mexico
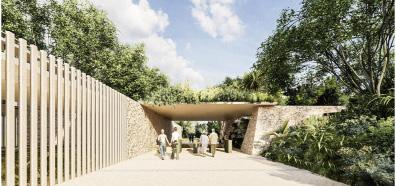
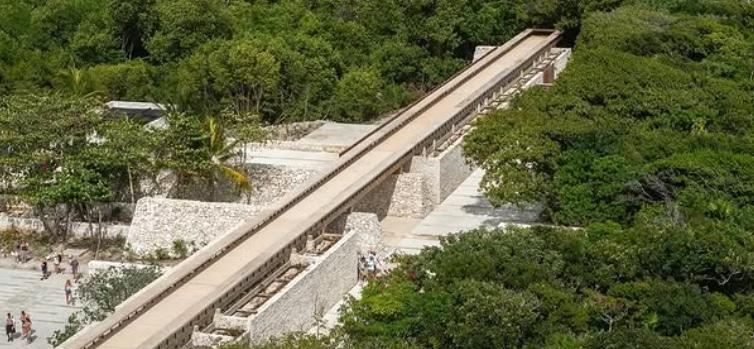
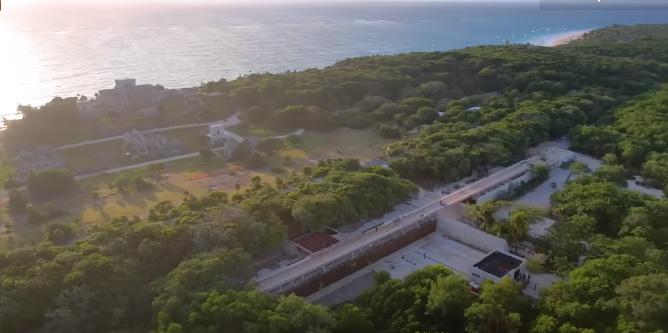
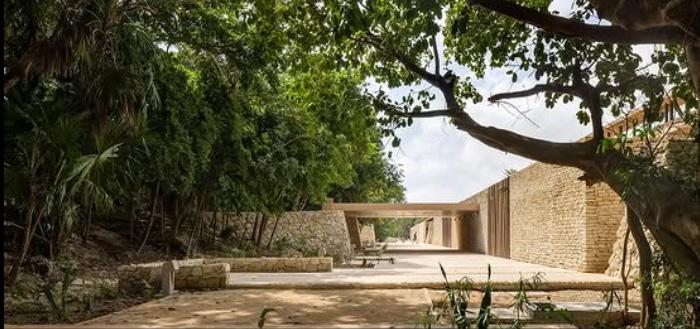
Identidad Gráfica para la Señalización
flexibilidad diversos aspectos tránsito, específica comportamiento.
Parque del Jaguar Signage
PARQUE DEL JAGUAR
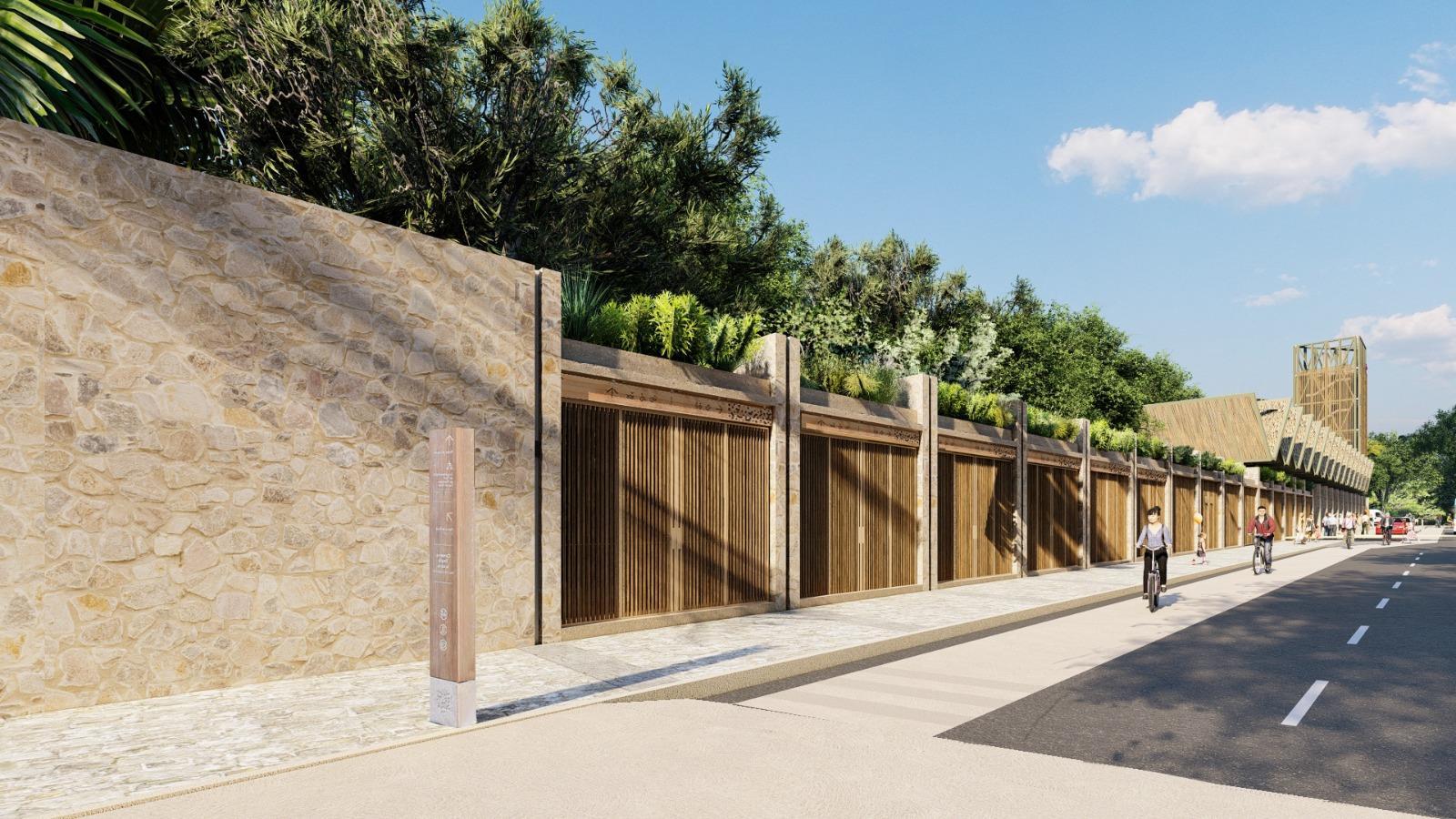
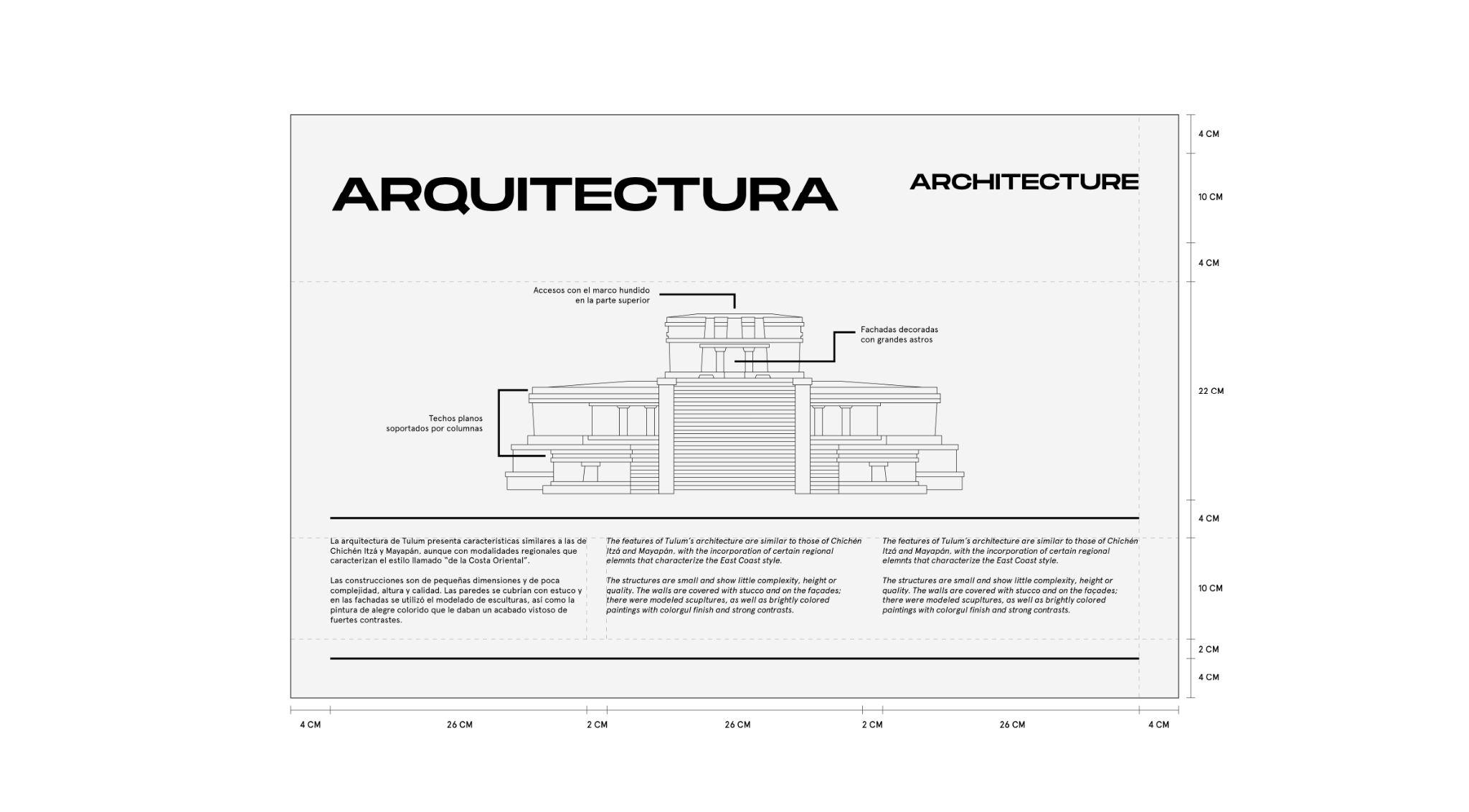
PARQUE DEL JAGUAR
CÉDULA TIPO 90 x 60
Archaeological Zone of Tulum Signage
PROGRAMA DE
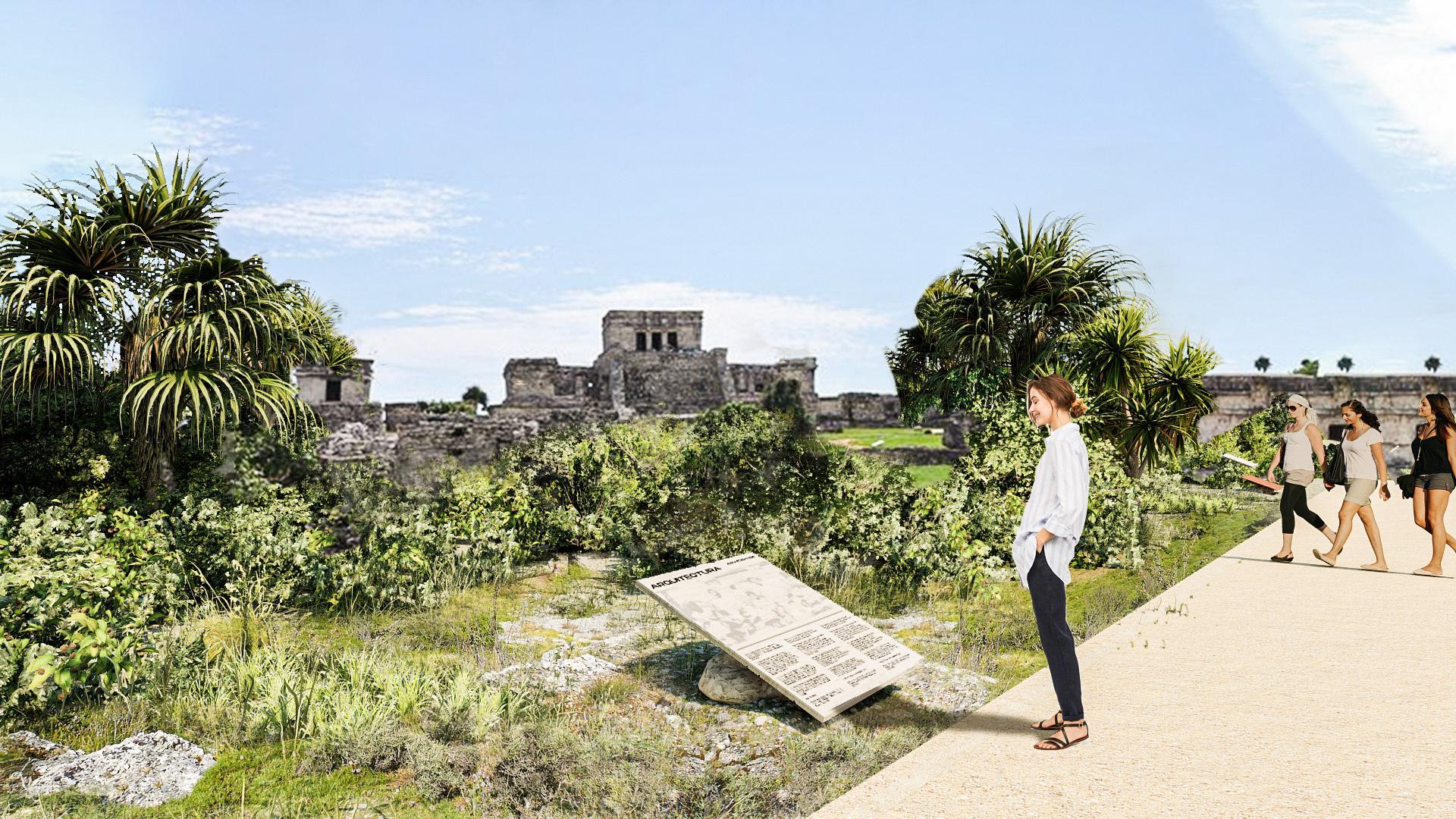
4. Paris, the city of bio-lights.
Vision Statement
Application to UCL, The Bartlett School of Architecture
MArch Bio-integrated design
Paris, France. 2025
Paris, the city of bio-lights.
In France, there is an extraordinary ecosystem: Galia forest, where the ancient city of Paris is located. Some time ago, this region was called Île de France. Tonight, 14 July of 2125, is the celebration of France national day and the centenary of the project that assembled the forests of Île de France and transformed Paris into a photosynthetic city: the trees of Galia are the main energy source to produce lighting. Paris is now called the city of bio-lights and this evening, the night sky performs the most wonderful spectacle around the Eiffel Tower, which seems to be floating on a captivating garden of lights.
In 2023, using ultrafast spectroscopy to observe the electrons in a picosecond scale, scientists in England found that the protein structure where the initial chemical reactions of photosynthesis occurs is permeable, allowing electrons to escape. This was the foundation of Galia forest, to produce clean fuels from photosynthesis to illuminate public spaces, historic monuments and to exhibit drone light shows on special celebrations.
Galia is an energy network, conformed by green “caroucells”: a circular tessellation of trees connected by ultralight Electron Exchange Membrane Fuel Cell: Electromagnetic Platinum Multiantenna (EPM). Through electromagnetism, they harvest the leaking electrons from photosynthesis. Each caroucell of 100m radio has the potential of 8 kWh and a scope of 2.5 km, which is the distance from the Tuileries Garden to the Champs de Mars.
The focus and strategies of Galia are:
1. Biodiversity: Restore and protect the forest, specially oldest trees and the biome around them.
2. Climate change: Relocate energy production, producing photosynthetic energy.
3. Environmental health and life quality: Reinforce the relation between all living beings.
Through this photosynthetic network, the inhabitants of Paris and the whole Galia forest live in a dynamic equilibrium habitat.
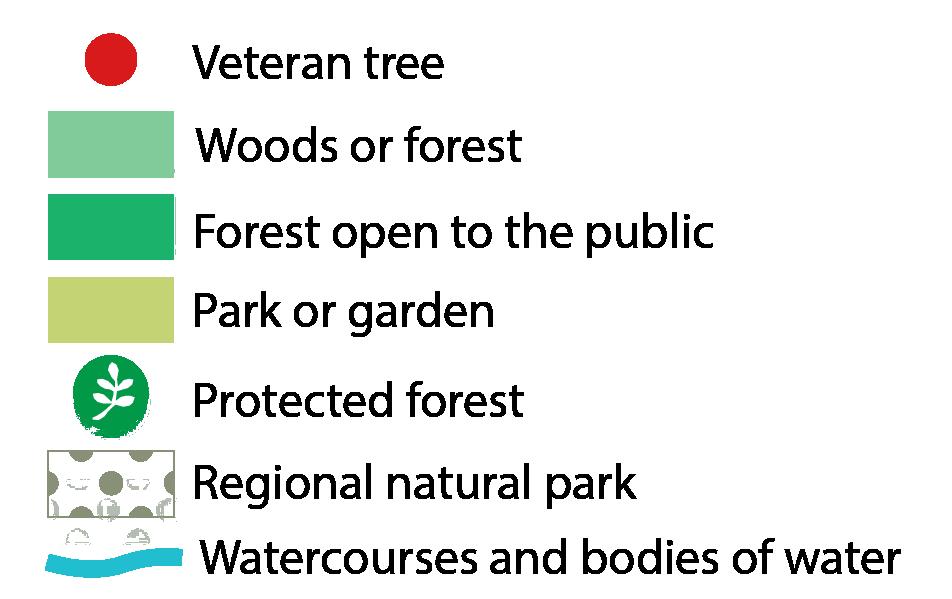
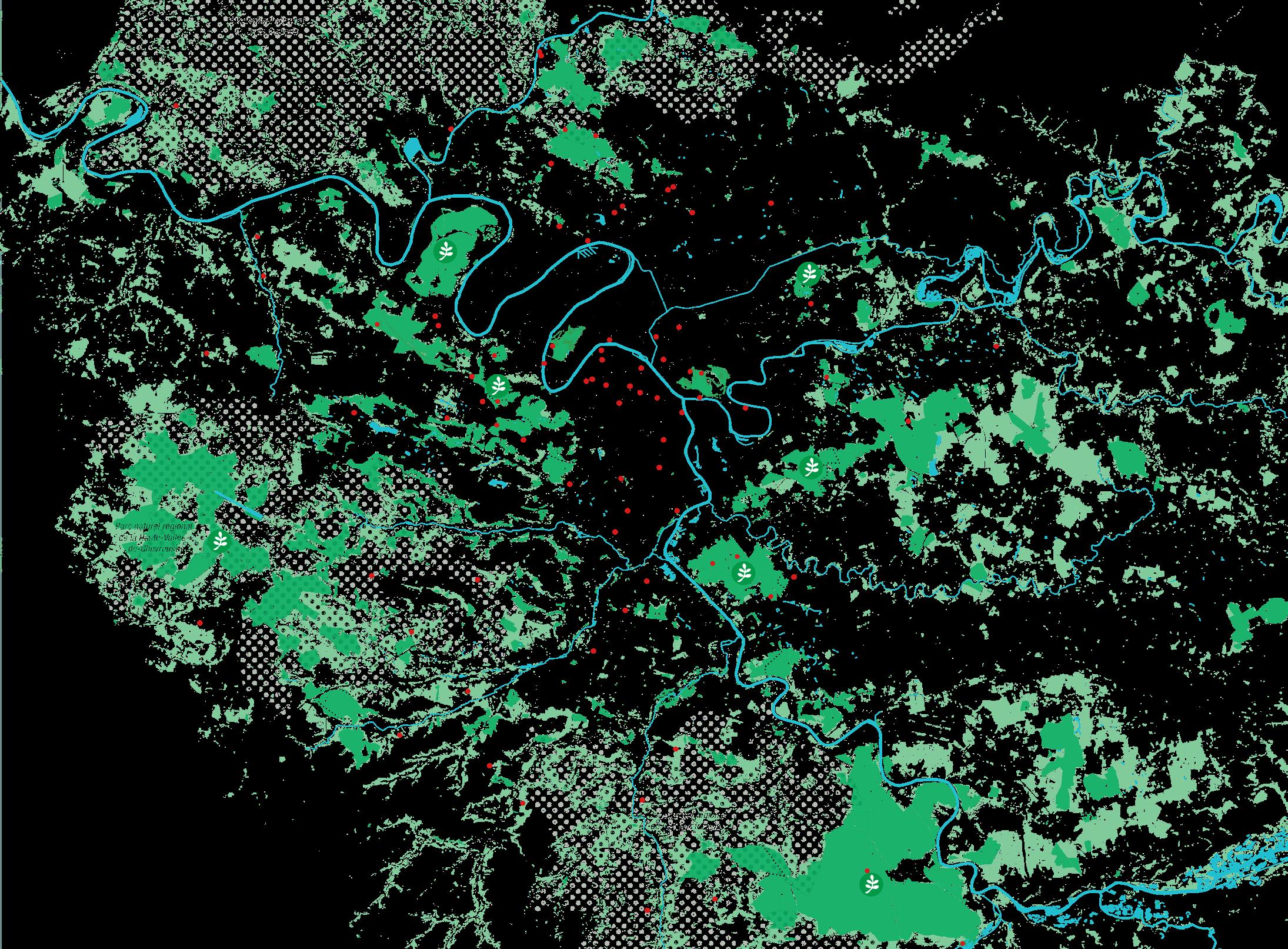
Garden,
Galia forest and its most representative ecosystems.
Historic and conceptual references:
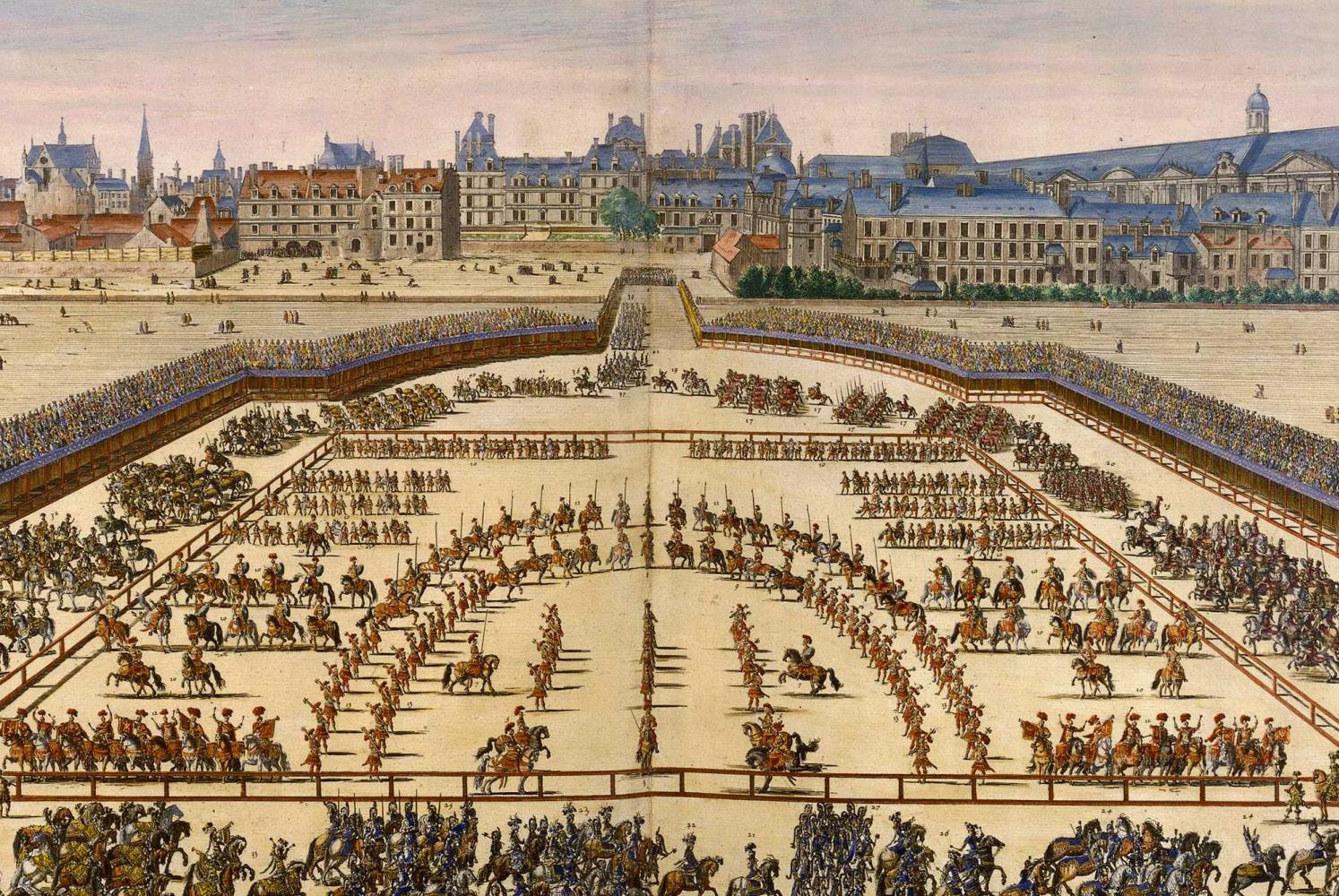
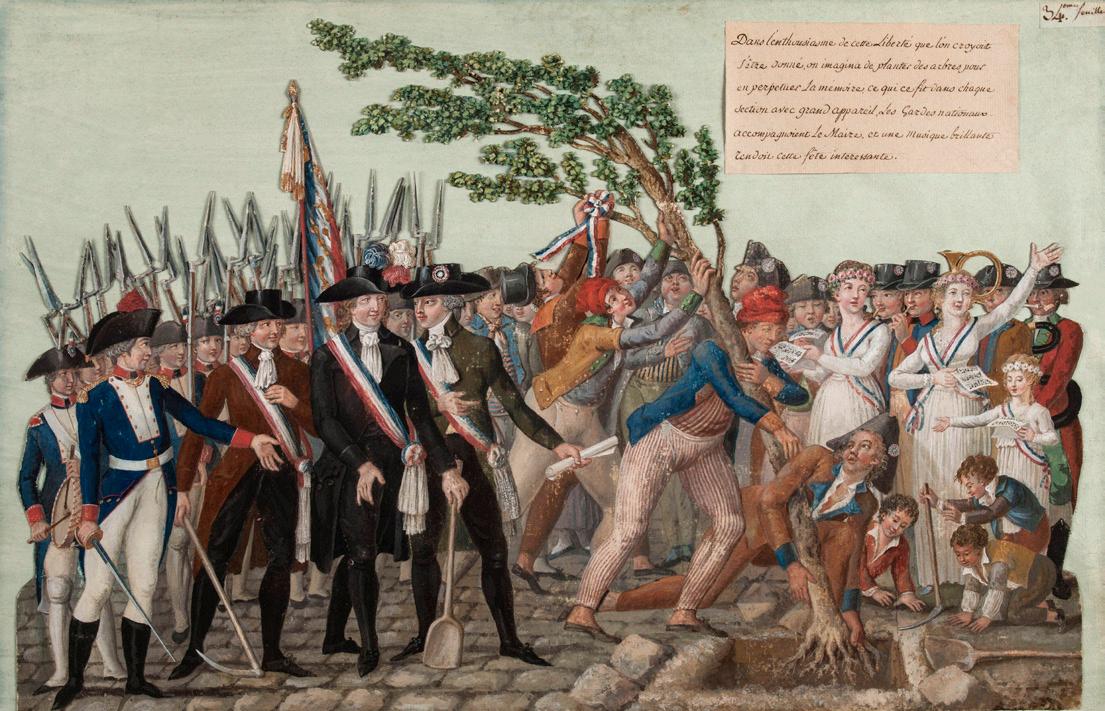
On June 1662, during the reign of Louis XIV's , to celebrate the birth of his first son, the Dauphin Louis, the king organized a carousel, a series of jousting and equestrian spectacles. Nearly 1,300 riders, including Louis XIV himself, participated in this grandiose event, which took place on the esplanade in front of the Tuileries Palace, now Musée du Louvre.
Image: Le Grand Carrousel donné dans la cour des Tuileries par Louis XIV, 5 et 6 juin 1662, Israël Silvestre.
Since the French Revolution, the tree of liberty has been a symbol of freedom, continuity, growth, strength and power. It became one of the symbols of the French Republic, along with Marianne and the sower. Image: La plantation d’un arbre de la liberté en 1790, Jean-Baptiste Lesueur.
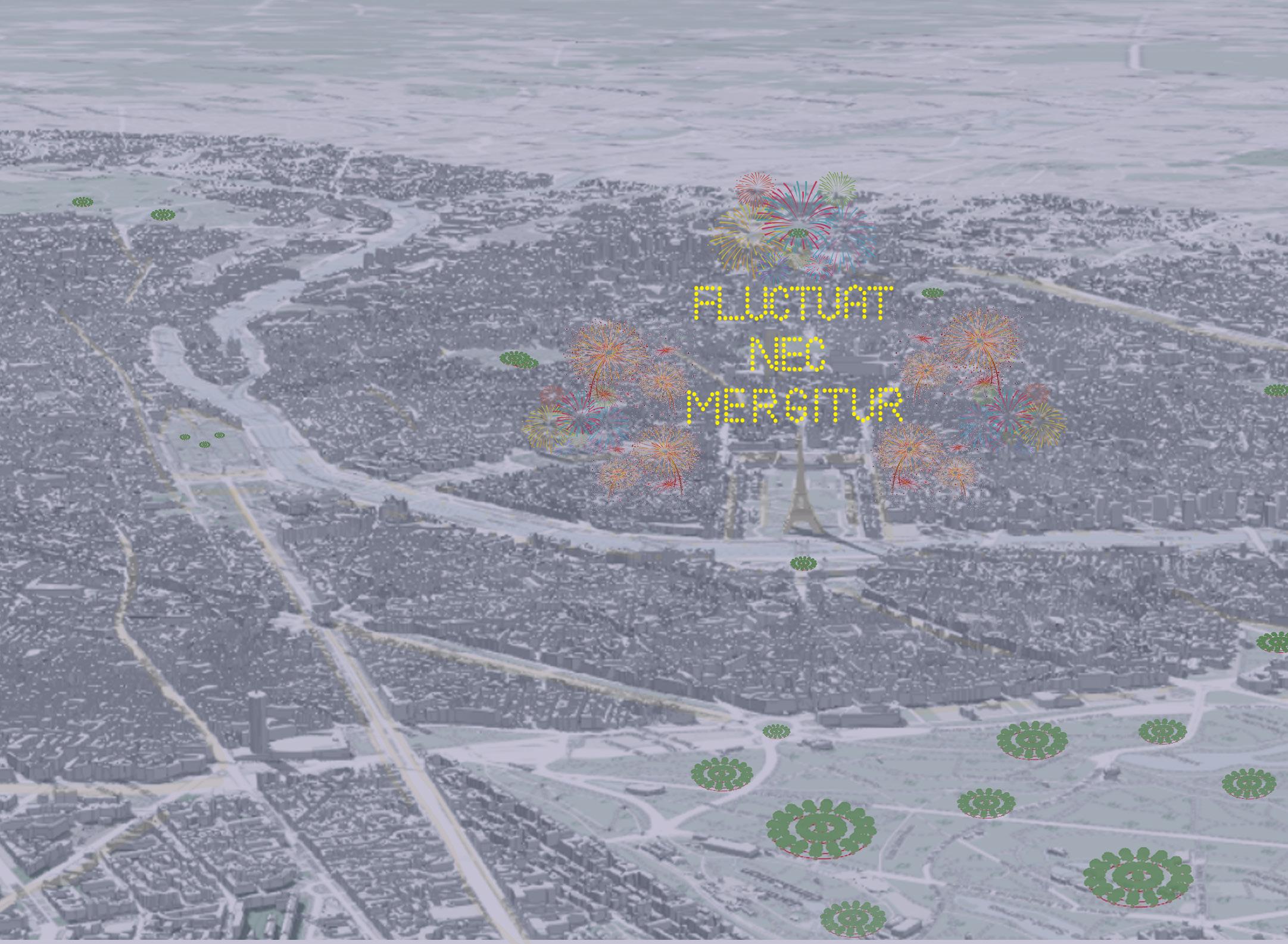
Up: 14 July 2125. View from Boulogne forest to Champ de Mars and Tuileries Garden. Down: View of Tuileries Garden and the Carroucell du Louvre which holds 3 cells of 100m diameter each, producing in total 24kWh/day during summer, enough to lighten the Eiffel Tower each night.
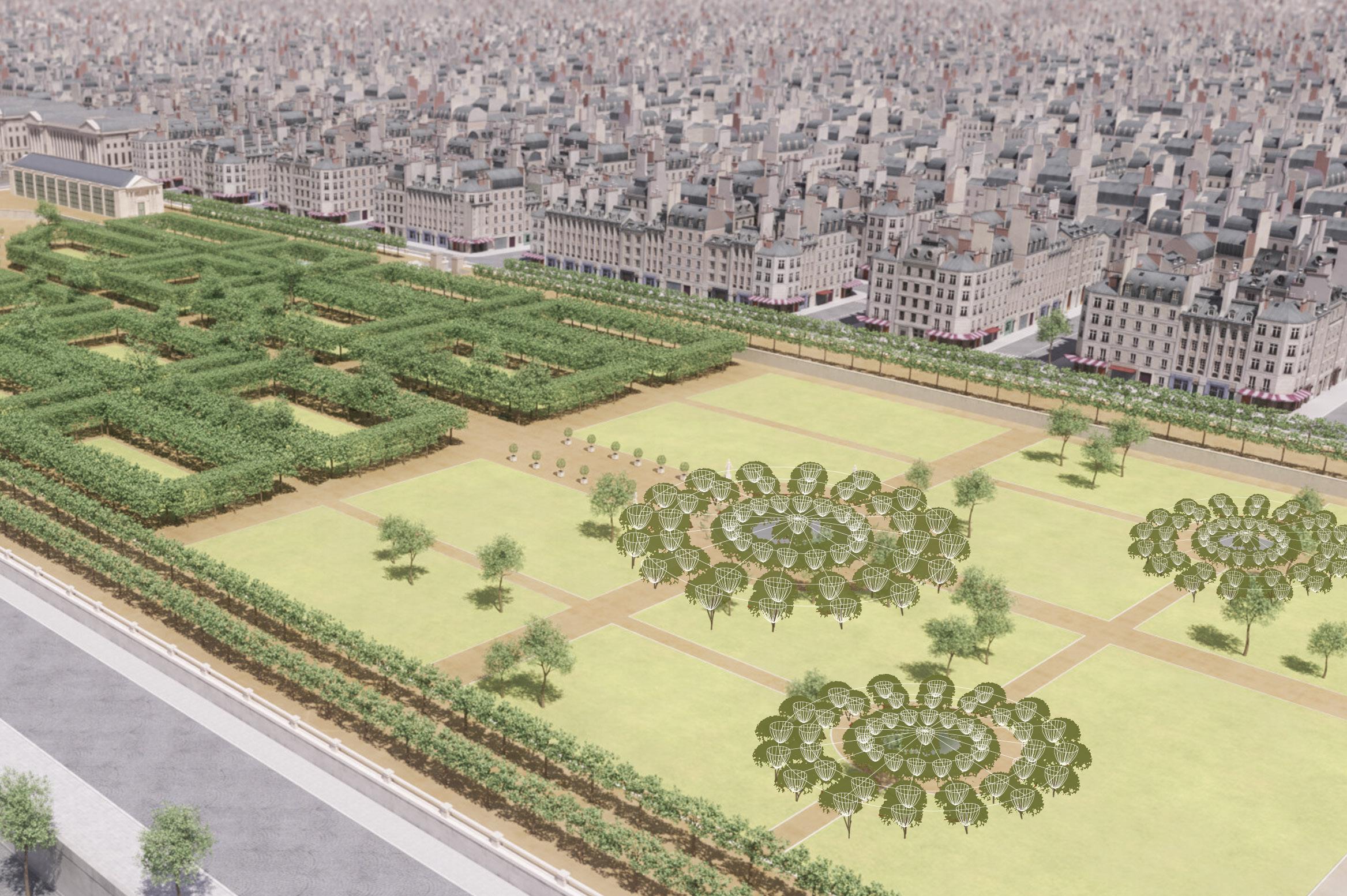
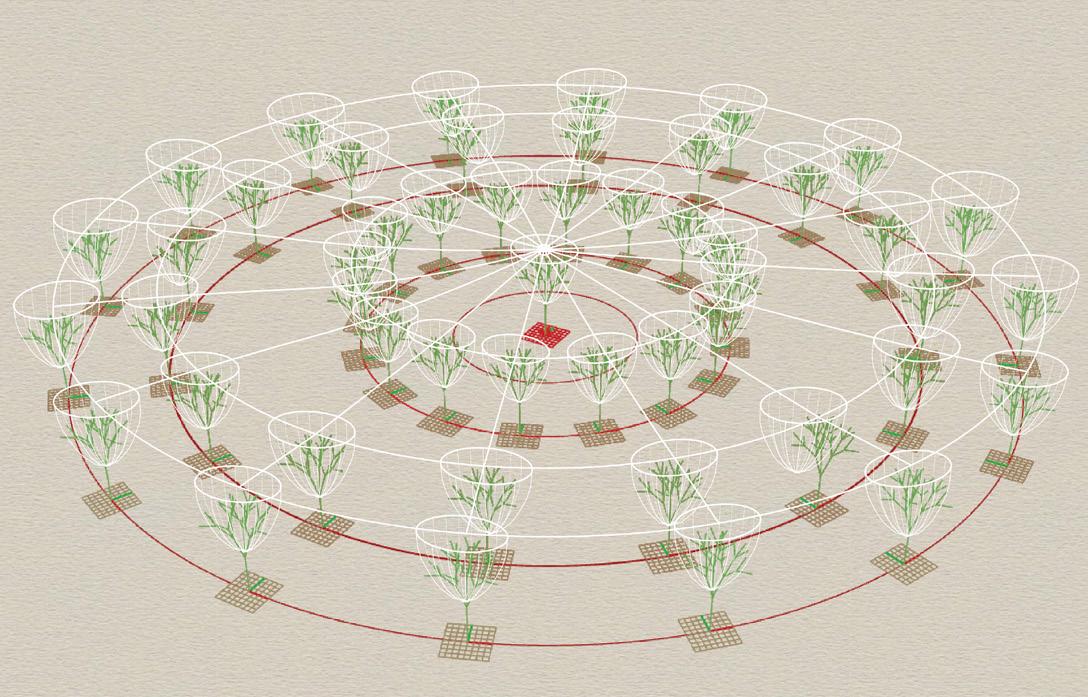
July 2025
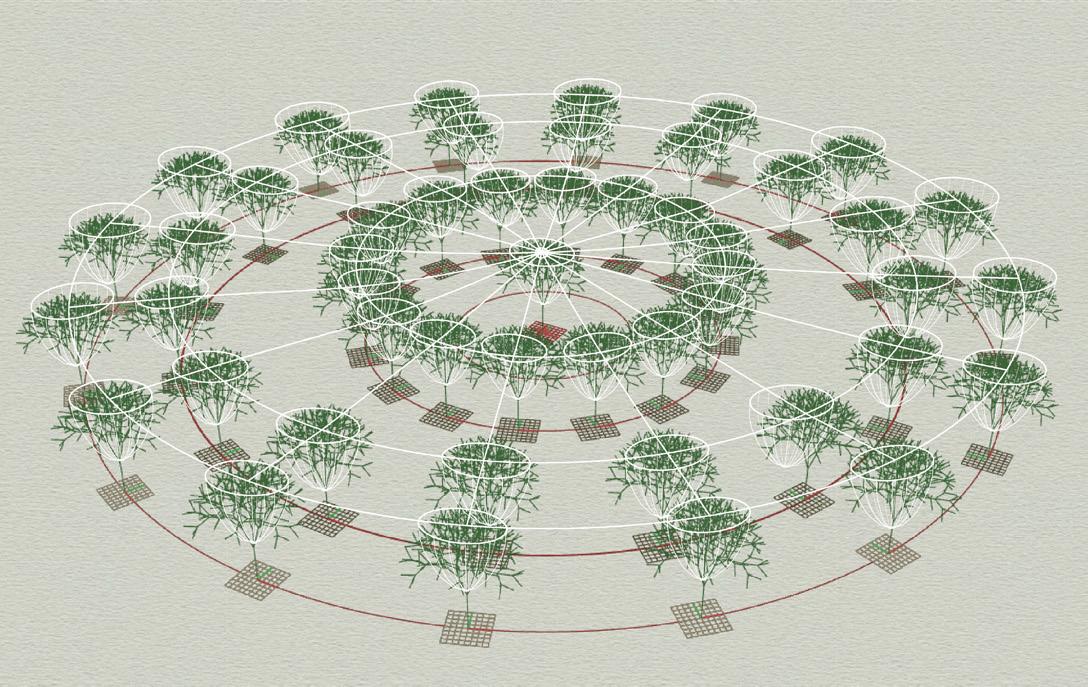
July 2050
The antenna from the central tree of the carroucell operates as the outlet for the energy capted.
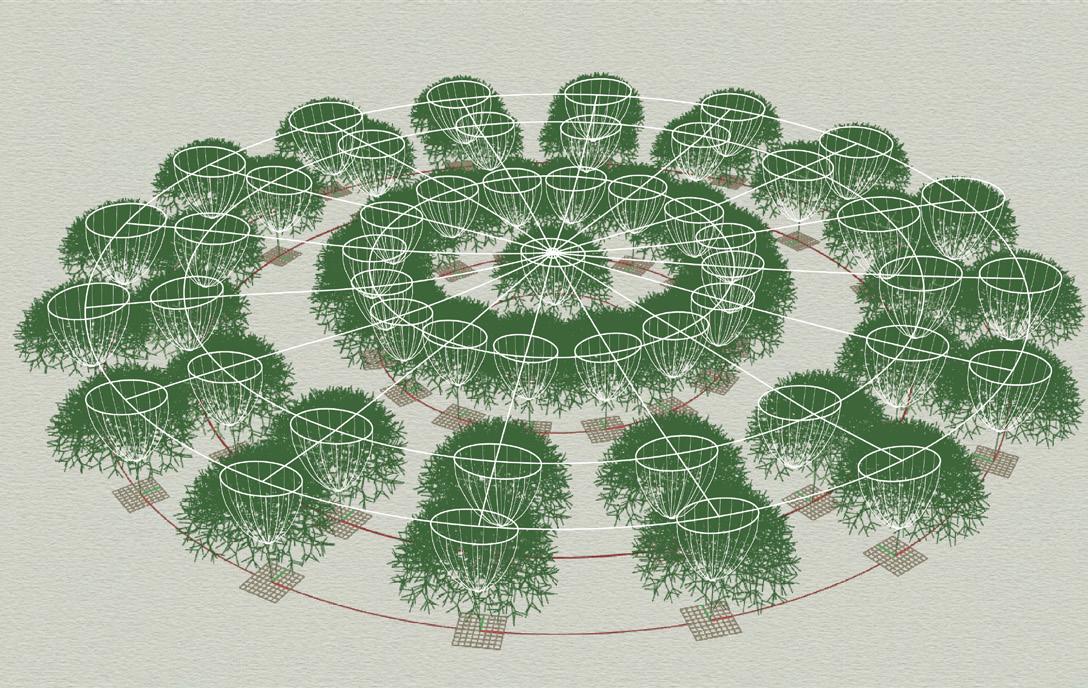
July 2100
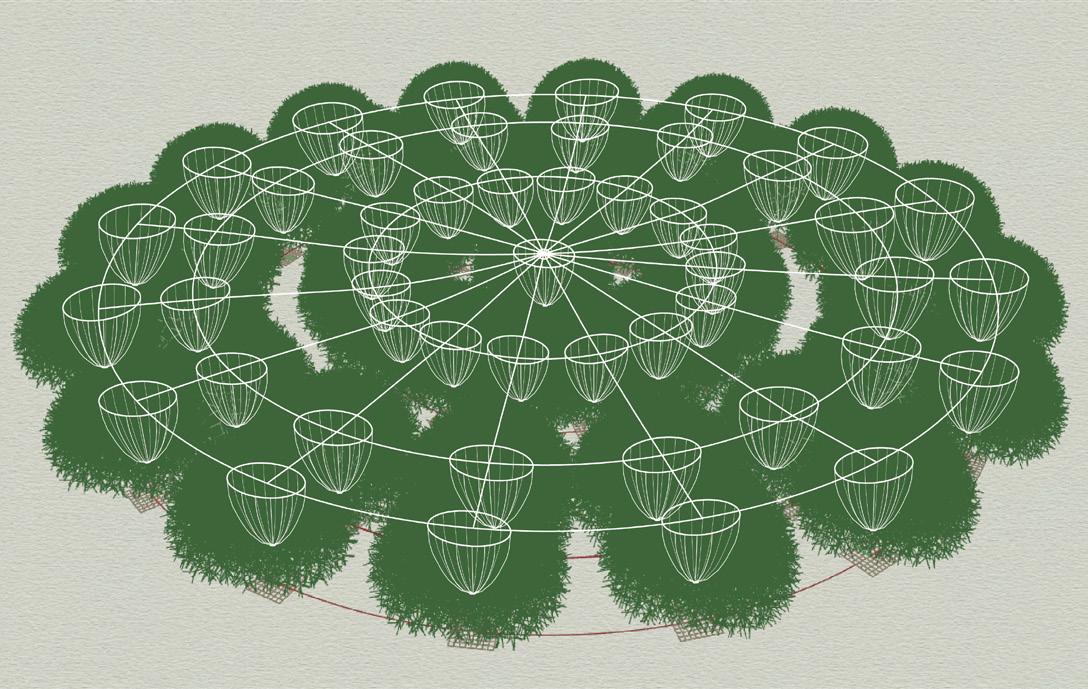
July 2125
Representation of the energy flow in the cell. Underground, for each tree there is an irrigation and nutrition system that promotes growth and well being.
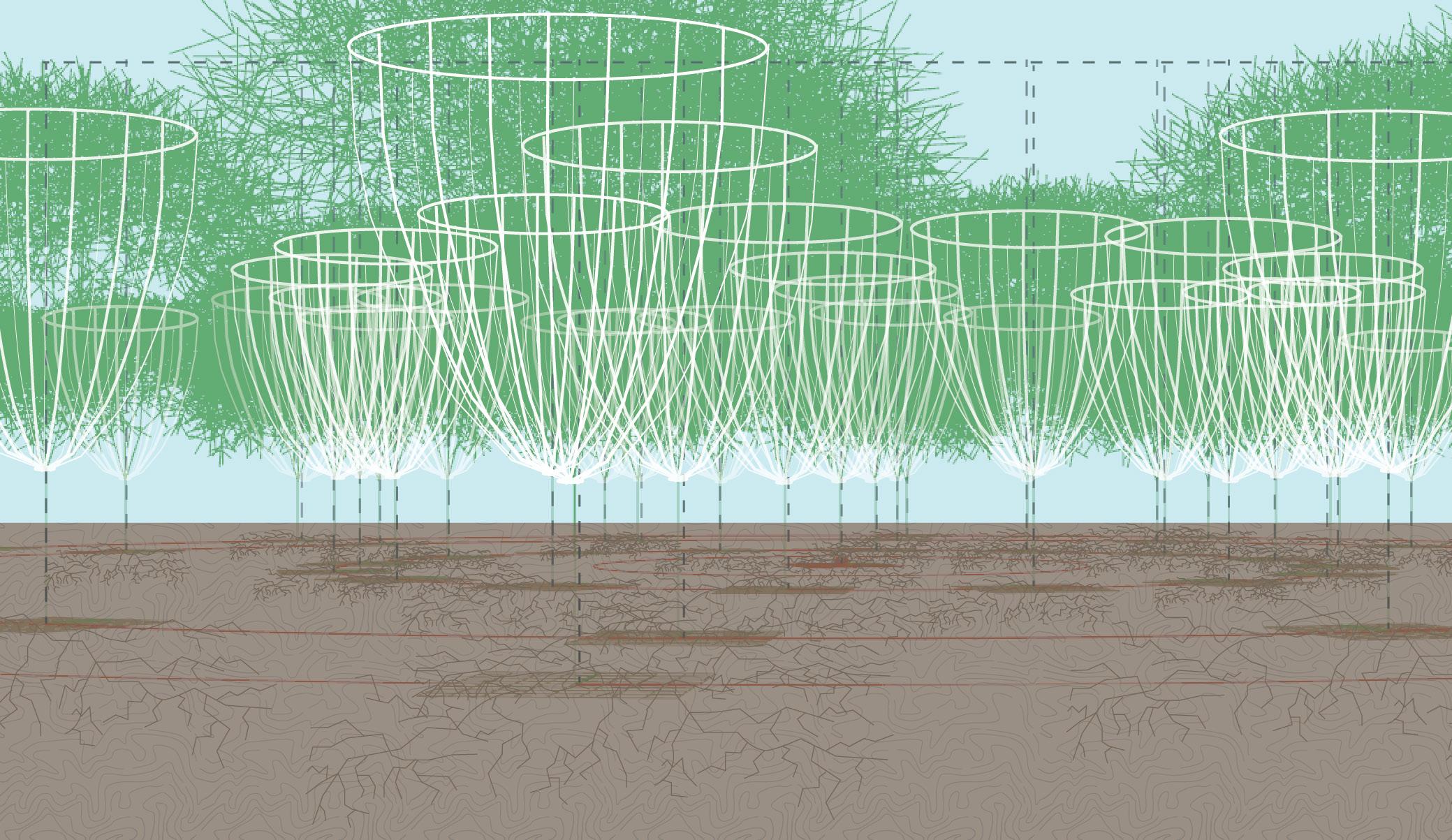
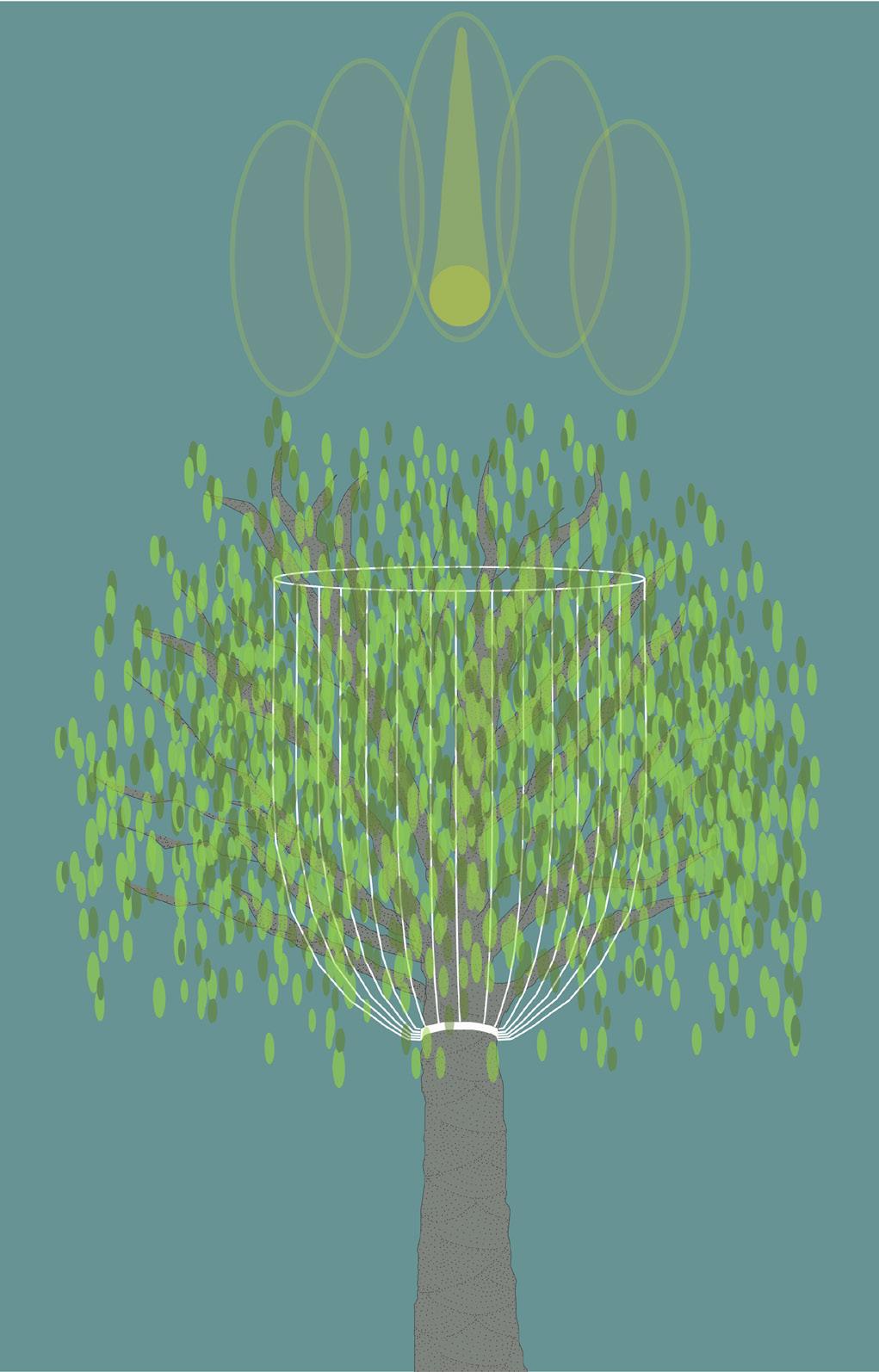
Electron Exchange Membrane Fuel Cell: Electromagnetic Platinum Multiantenna (EPM)
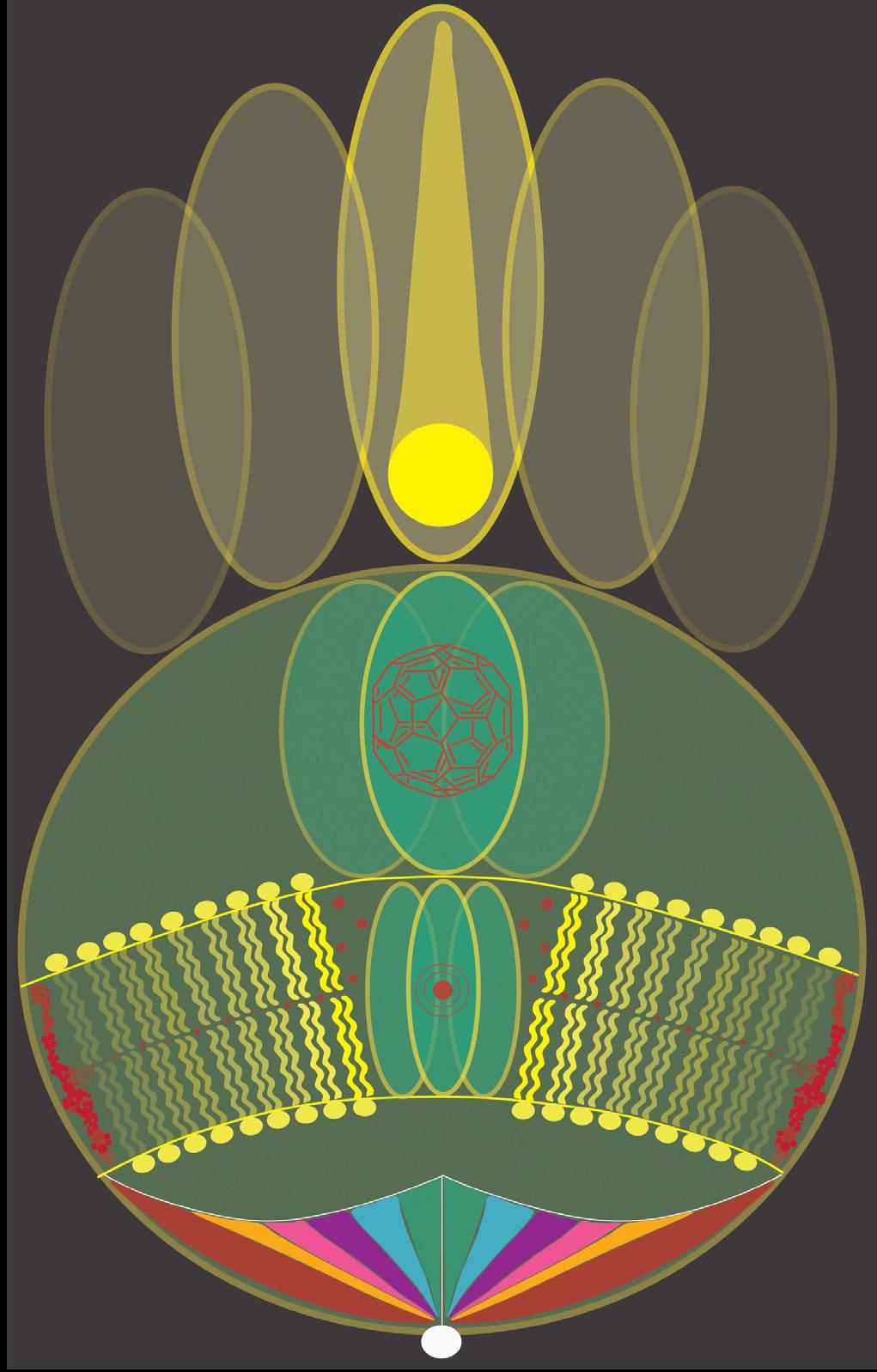
Chromophore molecule
mitochondrial membrane Leak of electrons Captured electrons ATP synthase Source (EPM)
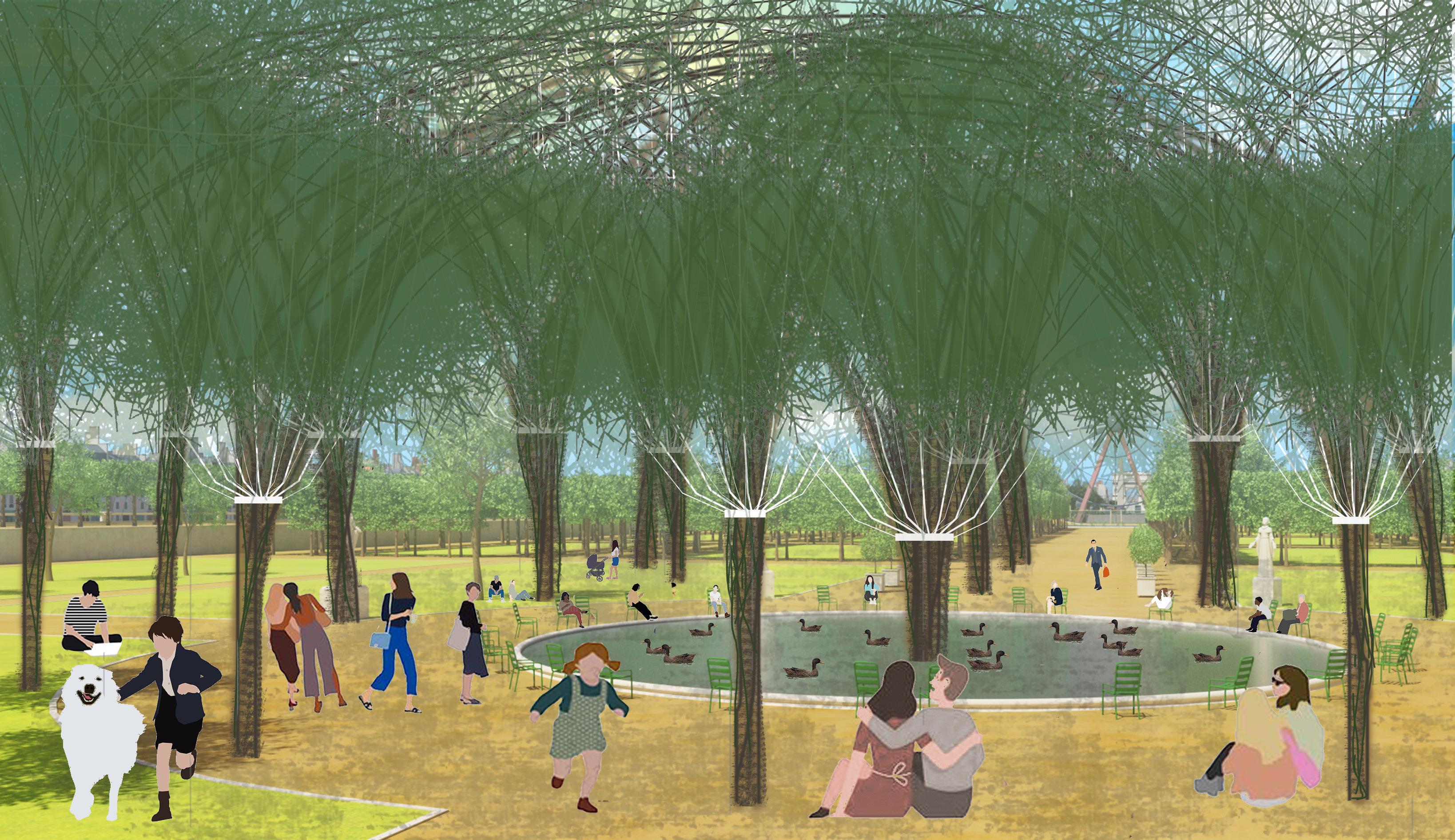
Thank you very much for your attention.
