PORTFOLIO Wenqi Yu
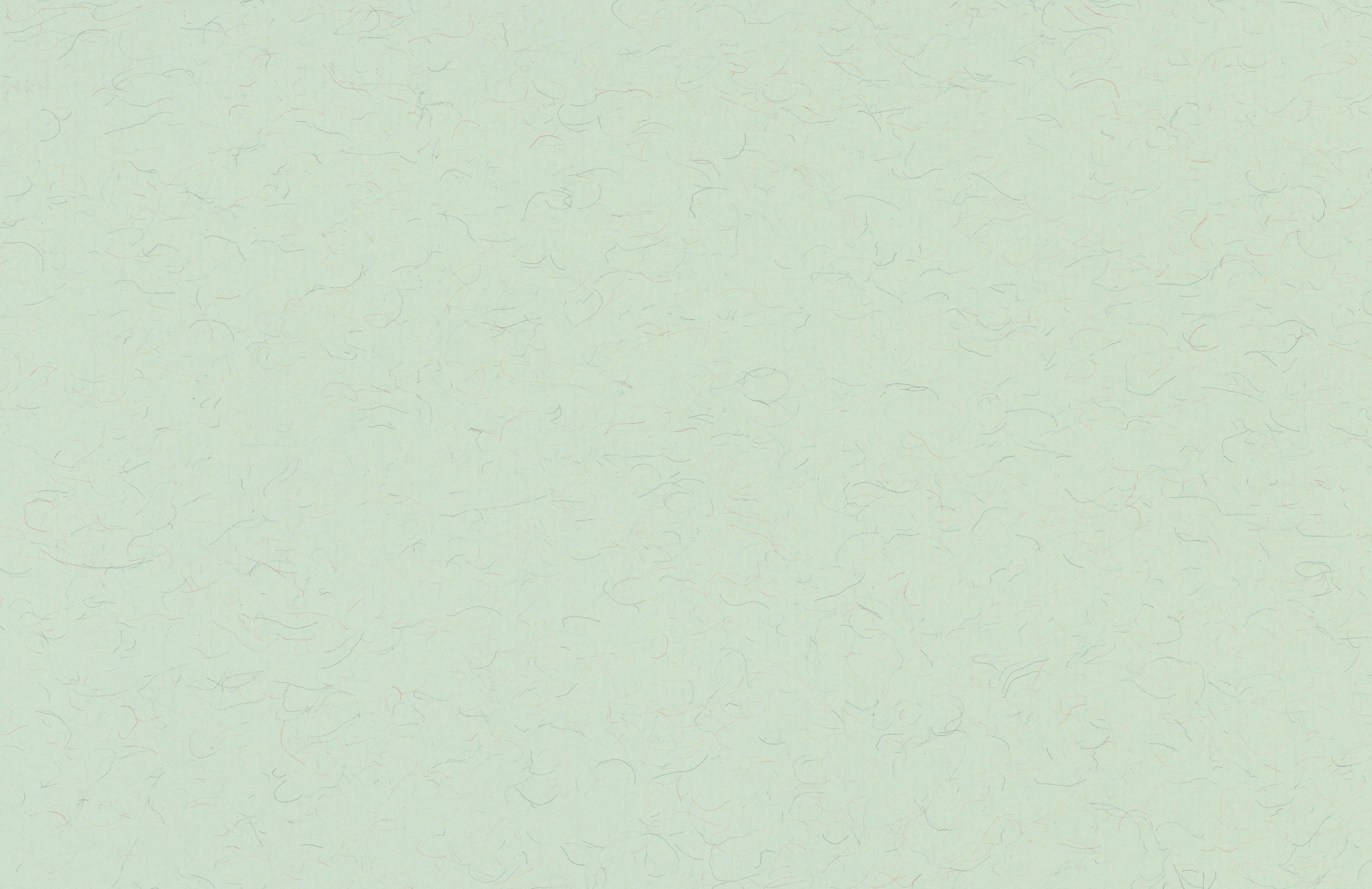 Pratt Institute
Pratt Institute
Wyux14@pratt.edu
Interior Design

2021-2023 selected work
 1. ReTI Center
2. Issey Miyake
3. Piano Forte Museum
4. Light Connect
5. Mountian Chair
6. Revit Drawing
Office Design Office & Display Museum Museum Furniture Design
1. ReTI Center
2. Issey Miyake
3. Piano Forte Museum
4. Light Connect
5. Mountian Chair
6. Revit Drawing
Office Design Office & Display Museum Museum Furniture Design
RETI Center
Office Location : 390 Park Ave, New York
Skyscrapers in New York street transverse staggered cluster of planning, the Lever House, redefining the relationship between architecture and public space, and open the ground floor for public space, this project to extract weak boundary as the core concept of layout, use curve glass walls further weakening of sapce, the relationship between the education aspects of the speech and RETI itself will be held. Open Spaces are needed so that employees can communicate better with the people who come to trainning with RETI.

1
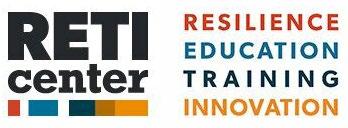

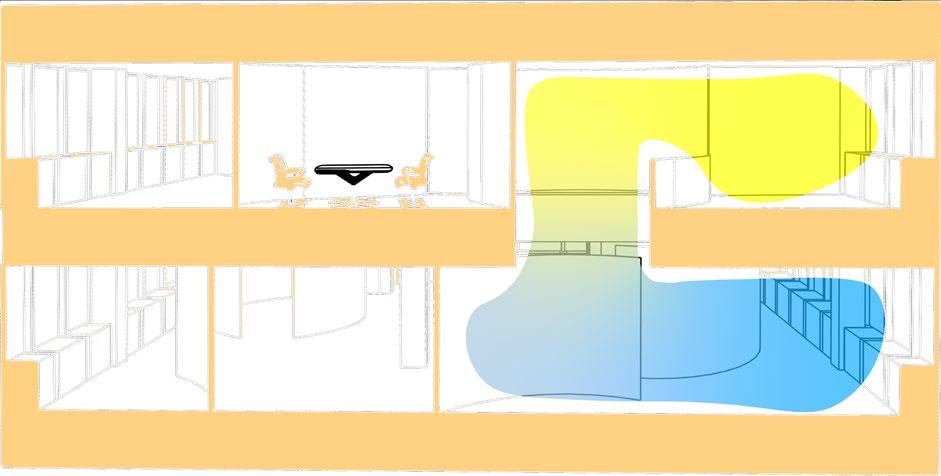
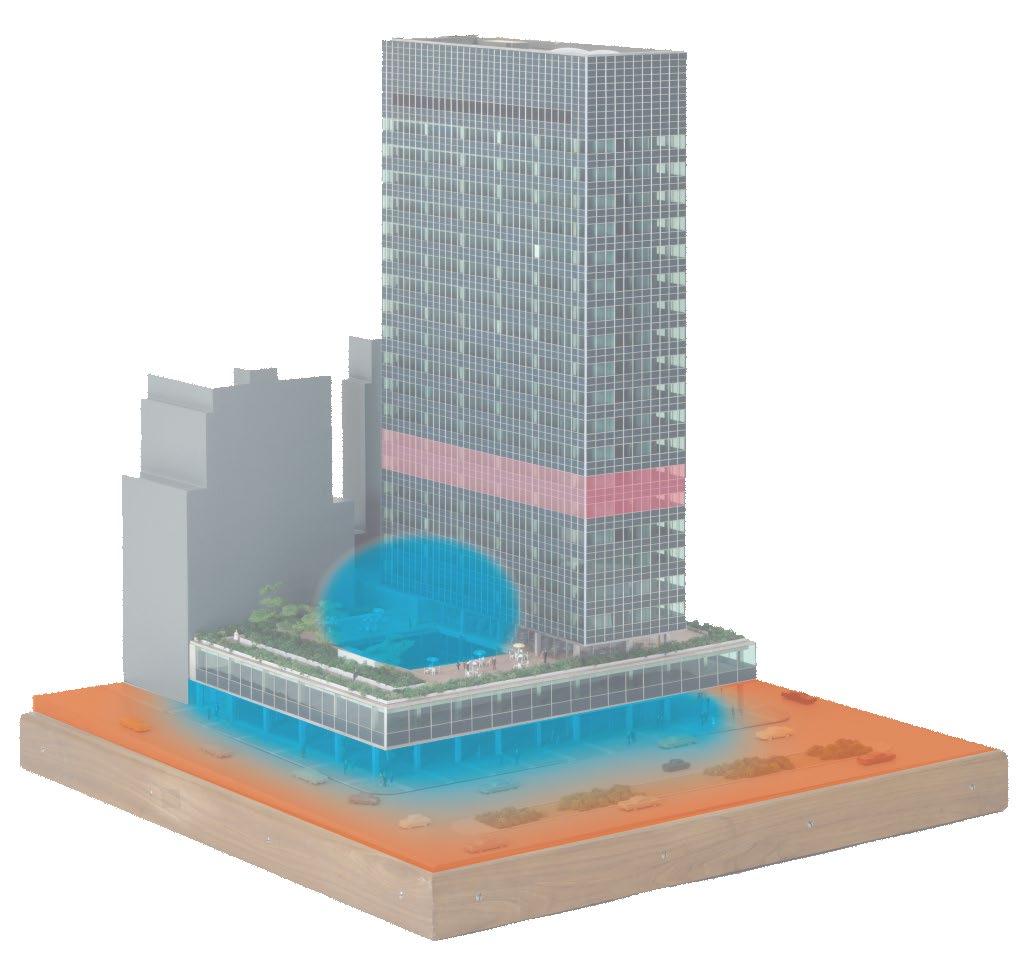
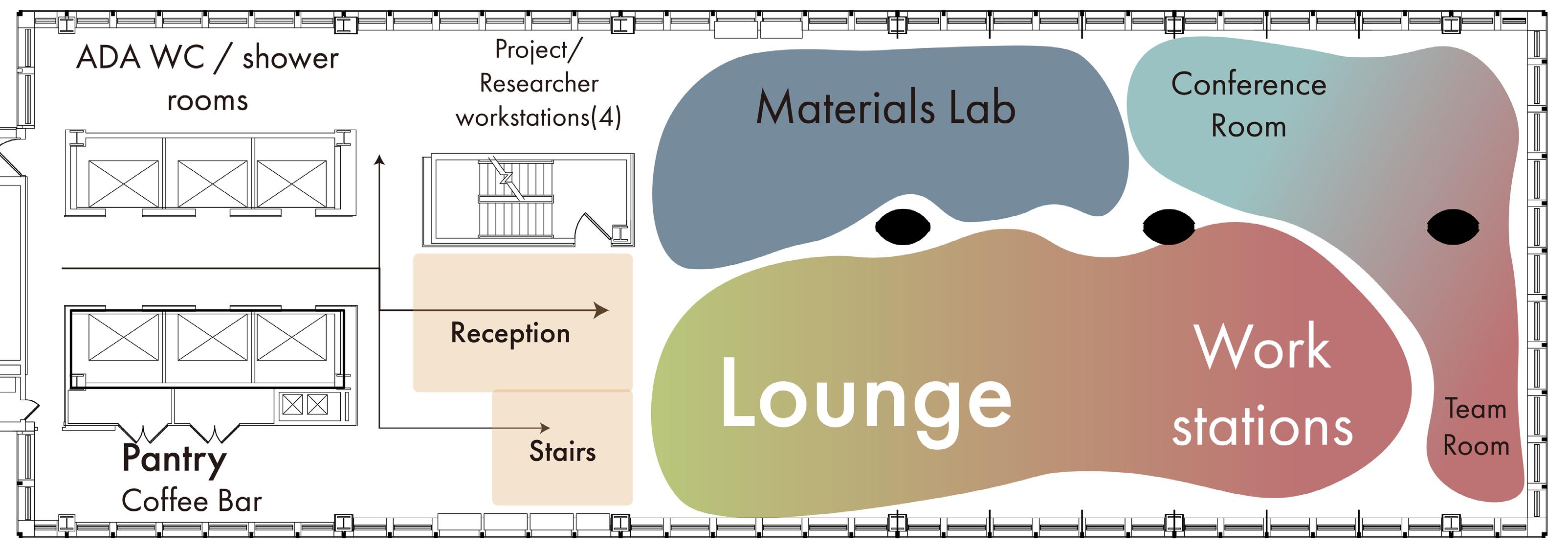
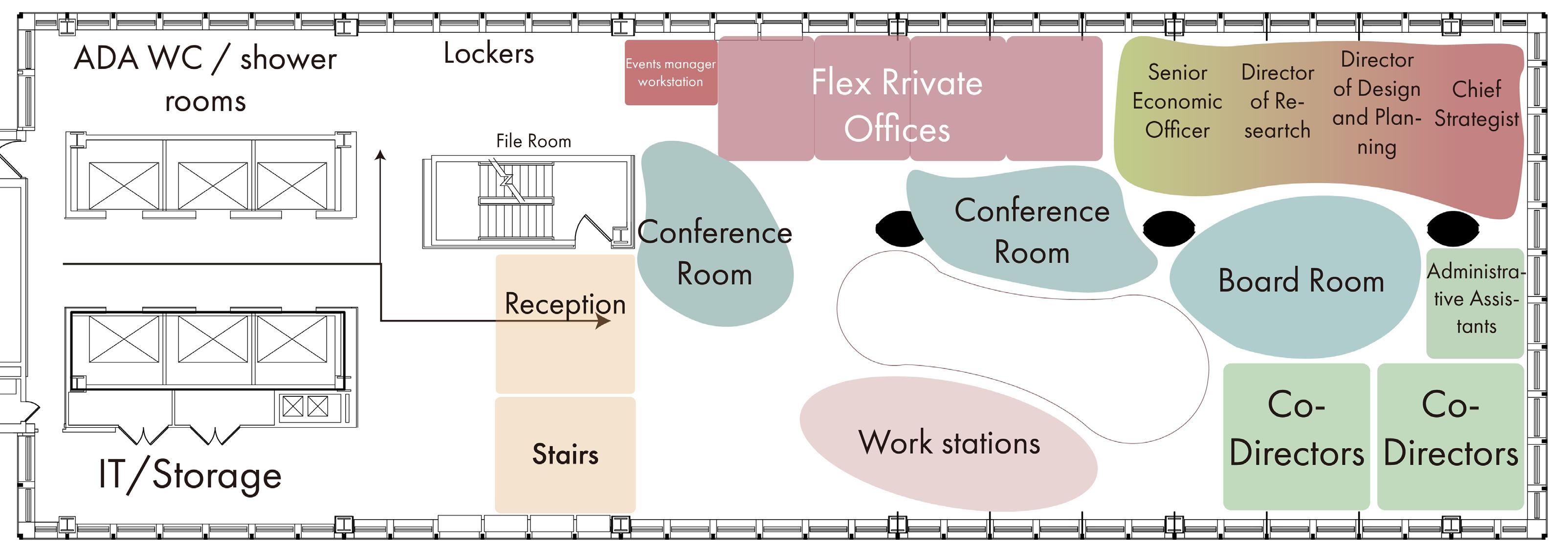 Drawing on the weakened sense of boundary between the building's original open lobby and the Lever House. It is brought into this project by subtracting the floor slab in the central area to increase the interaction between the upper and lower levels. The plan layout uses glass as the main partiton to further reduce the space barrier.
Drawing on the weakened sense of boundary between the building's original open lobby and the Lever House. It is brought into this project by subtracting the floor slab in the central area to increase the interaction between the upper and lower levels. The plan layout uses glass as the main partiton to further reduce the space barrier.
Perspective Section 8th Floor
A-A B-B A A B B A A
9th Floor
Exploded Ismetric
Using RETI's four represenrtative colors to divide the functional areas, the colors allow the user to feel the change of the space when walking to differents areas, while reducing the sense of boundaries.
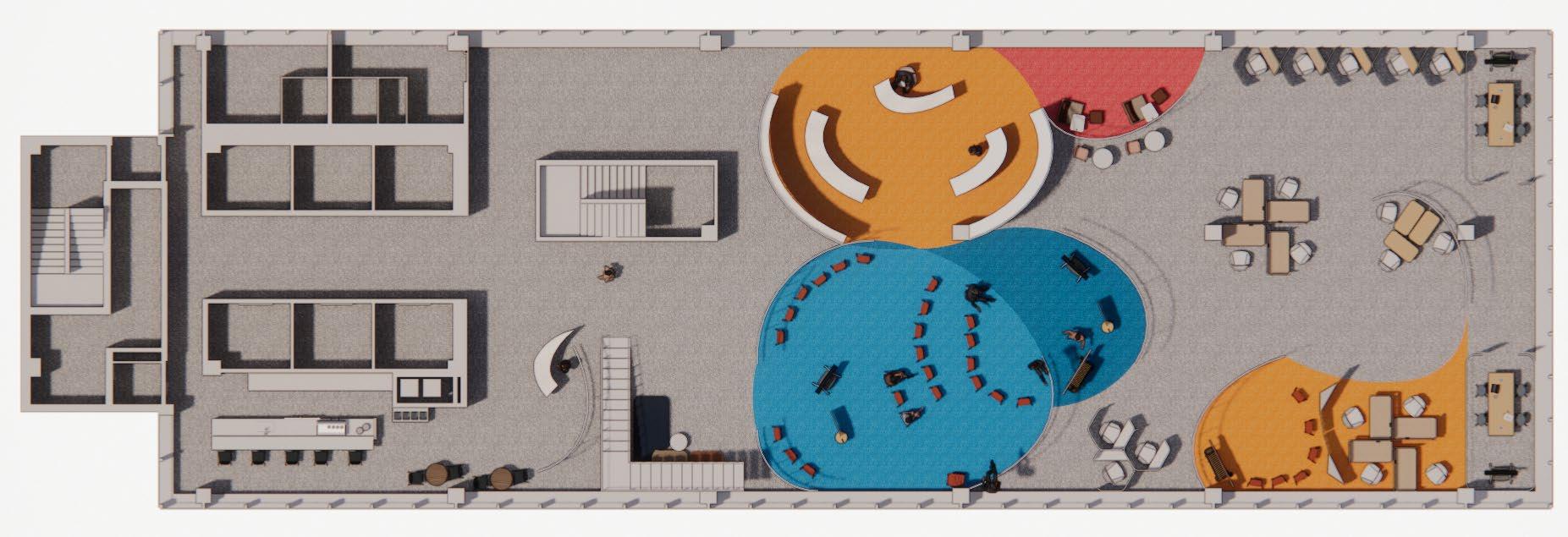
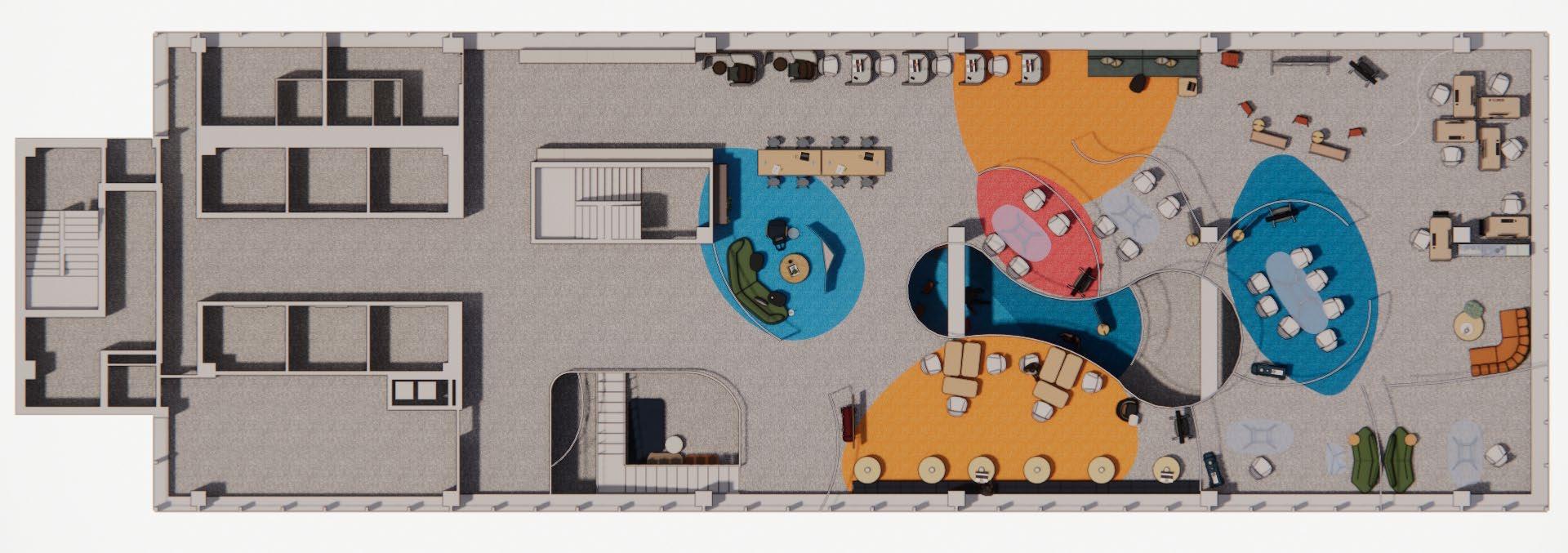
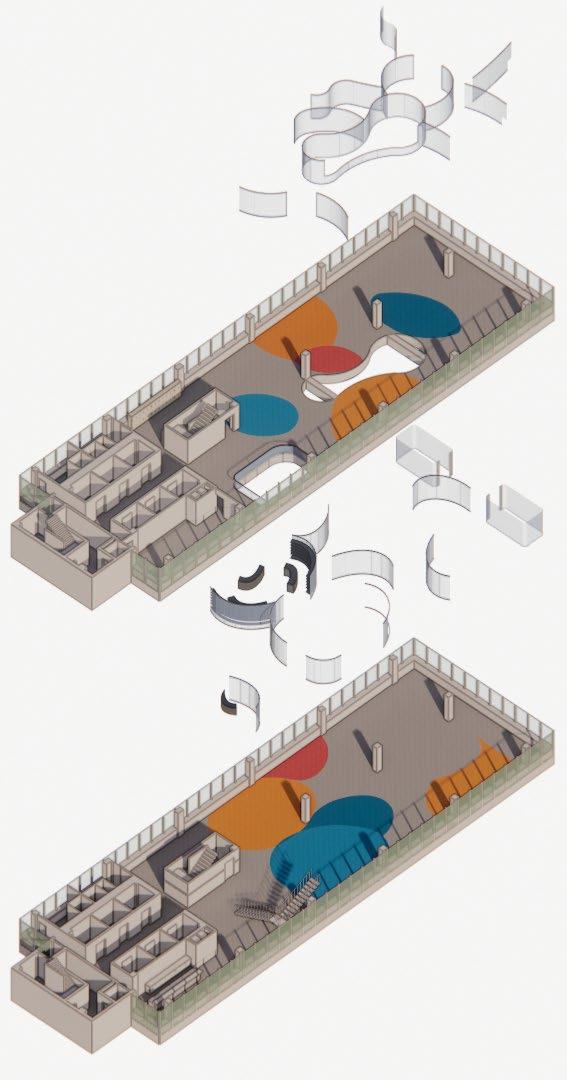 8th Floor
9th Floor
8th Floor
9th Floor
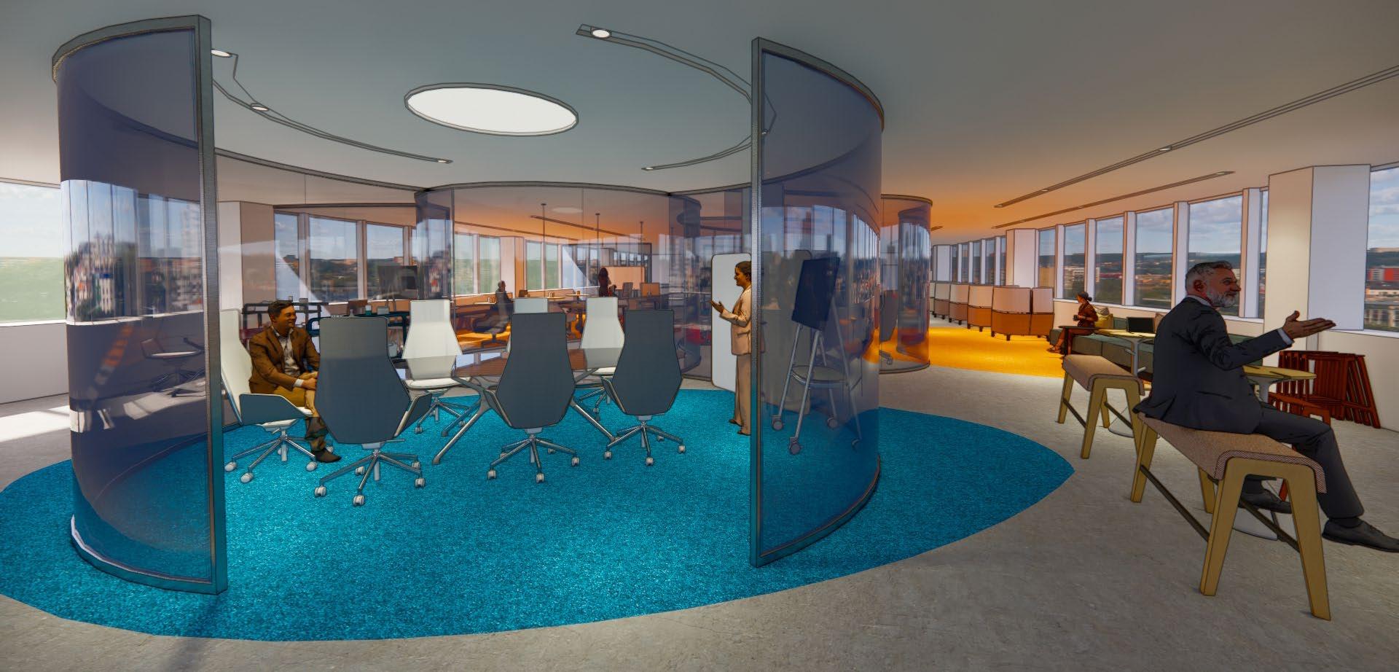
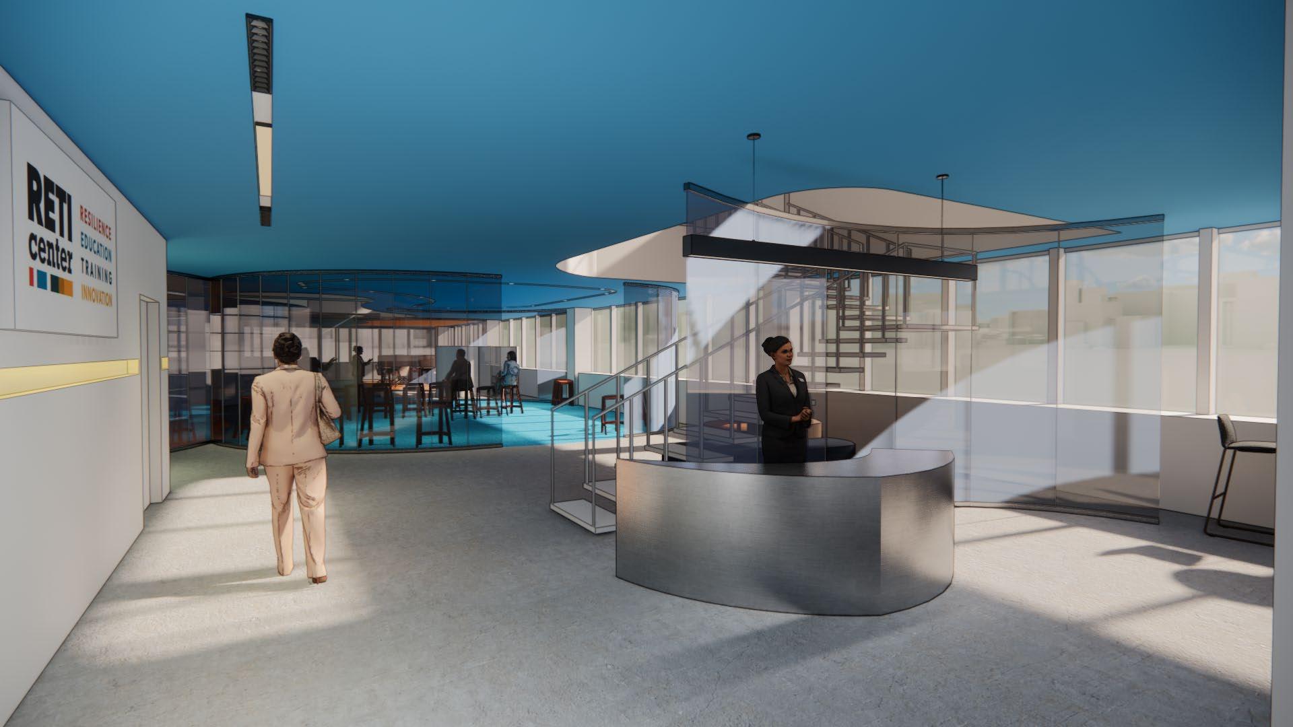
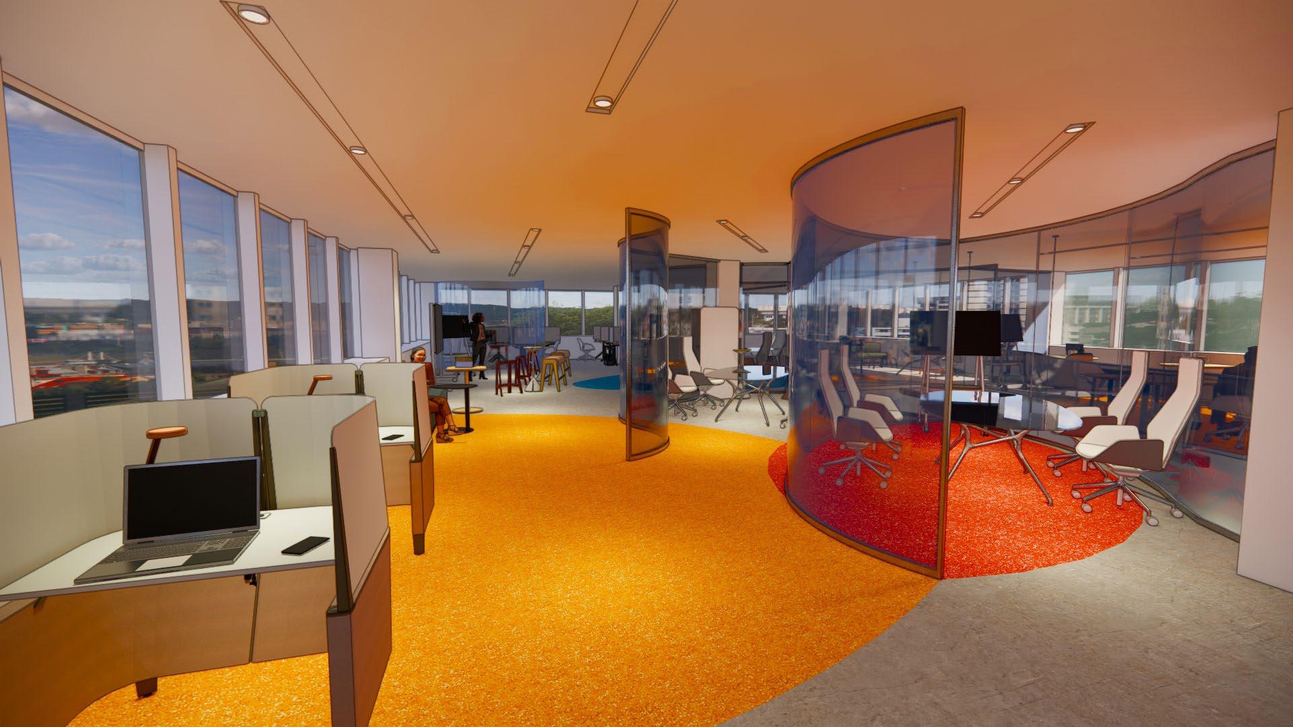
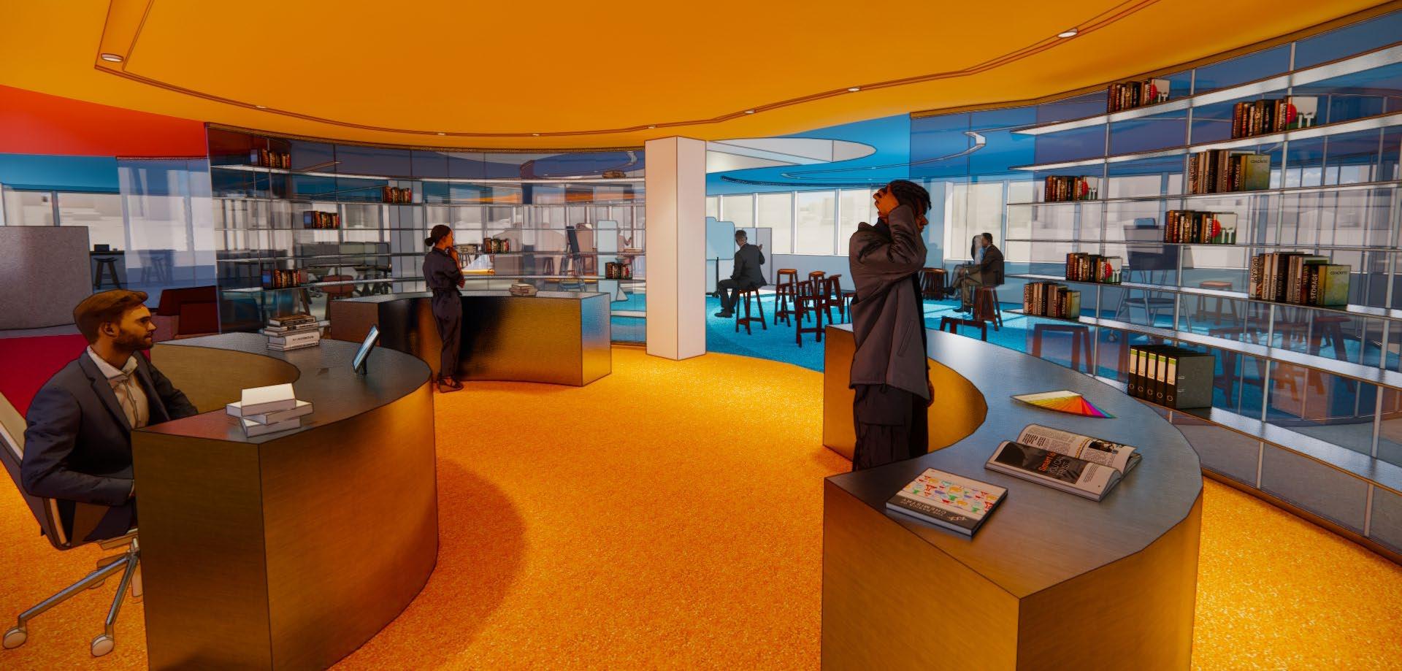
Lab
Entrance Reception 8th
FloorMaterial
9th Floor Board Room
9th Floor Conference Room
Work Stations
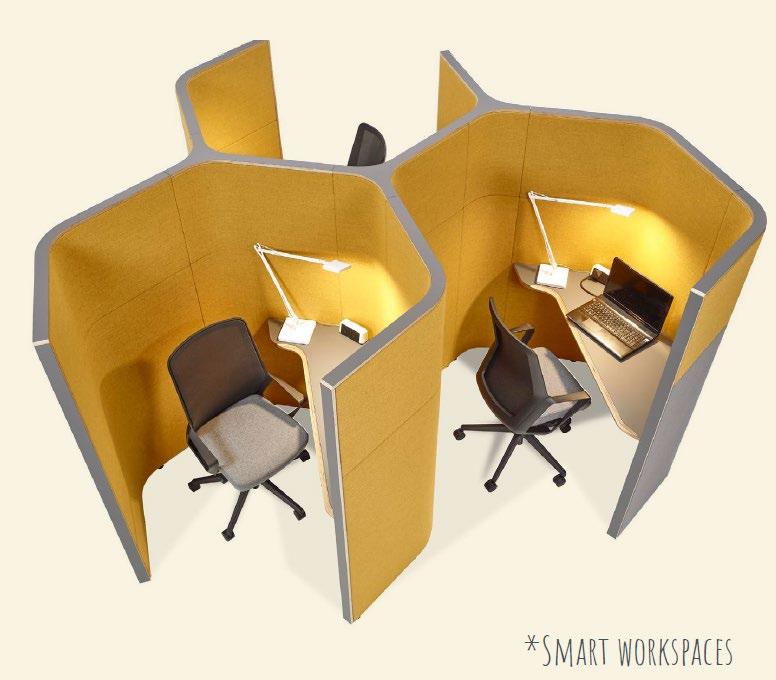

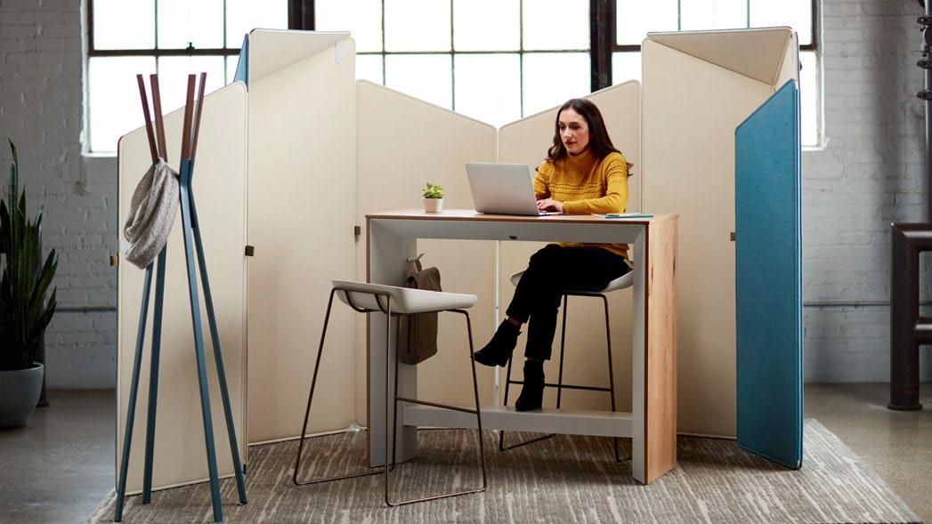
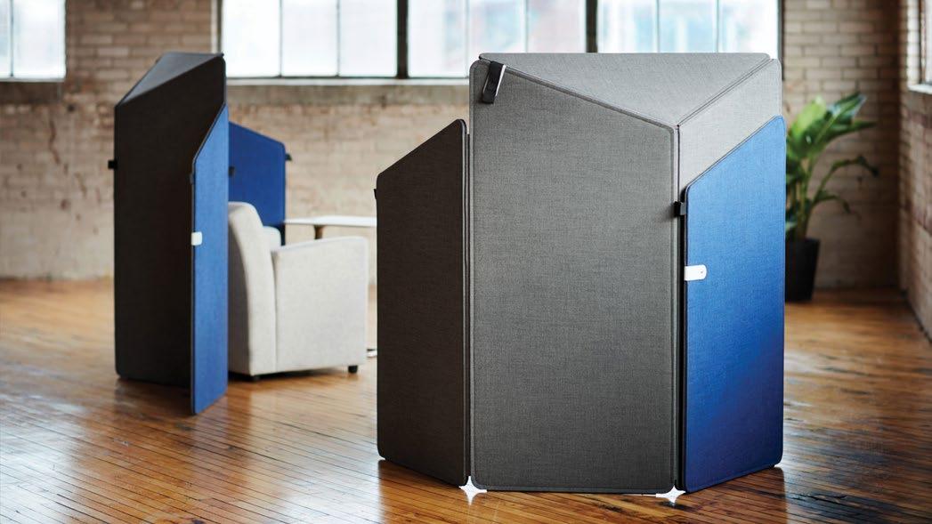
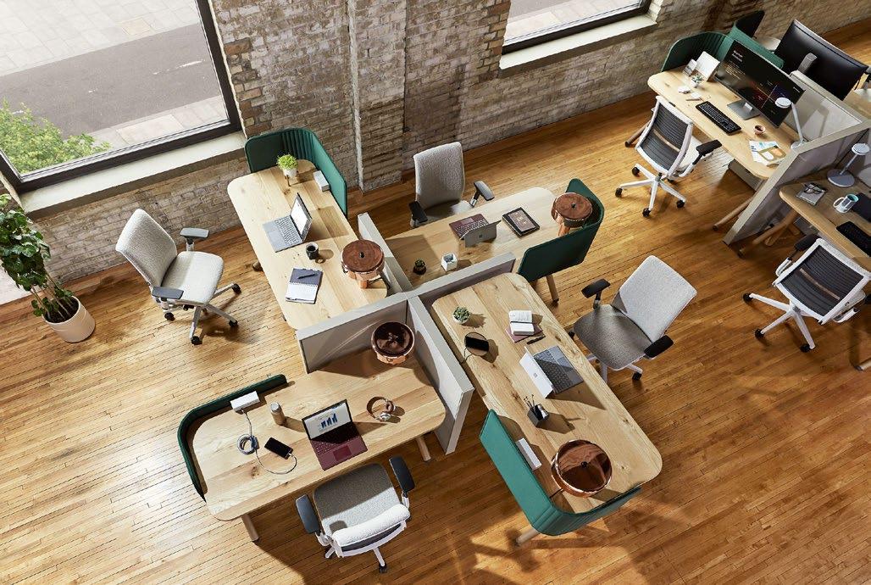
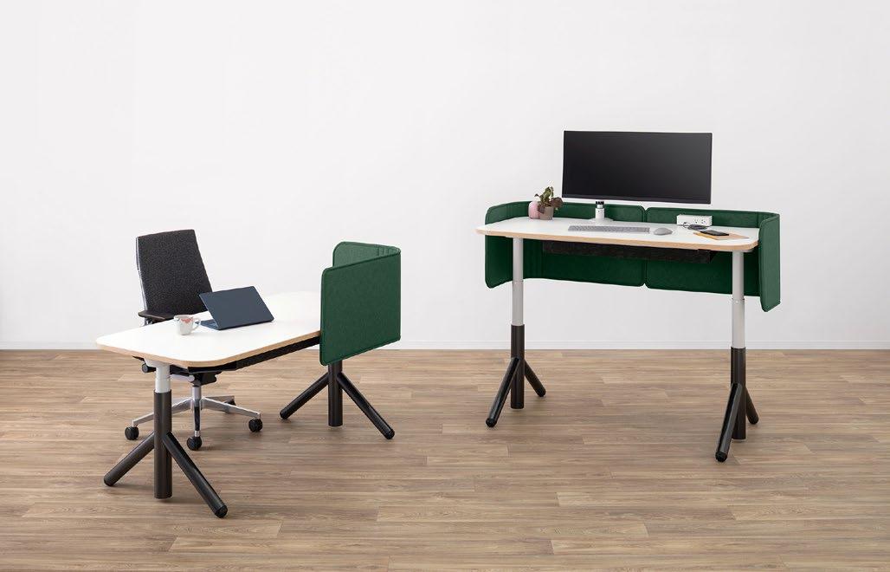
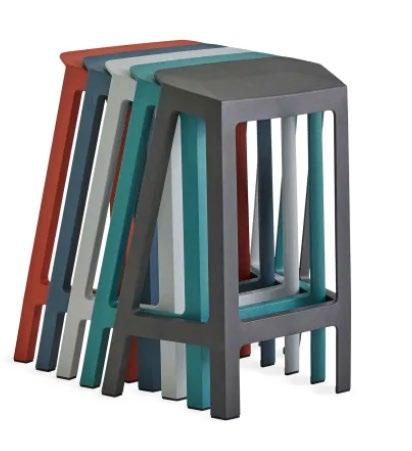
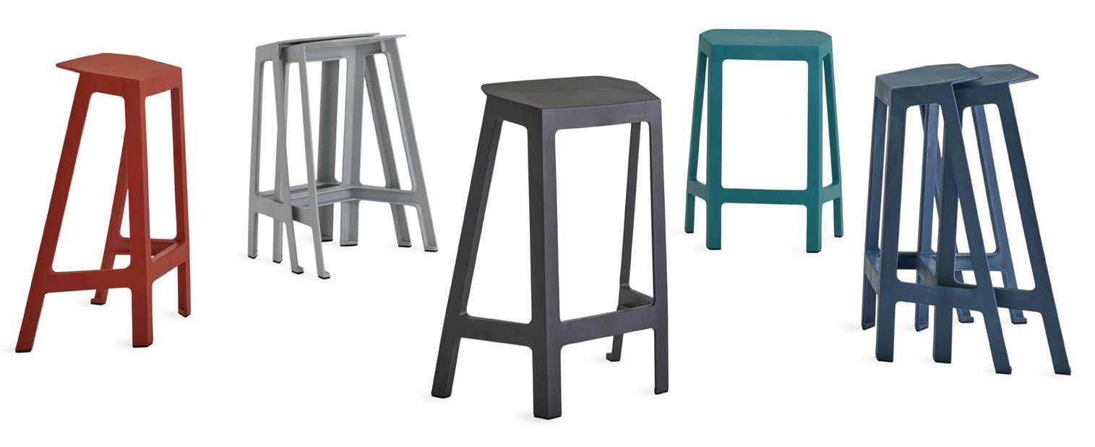

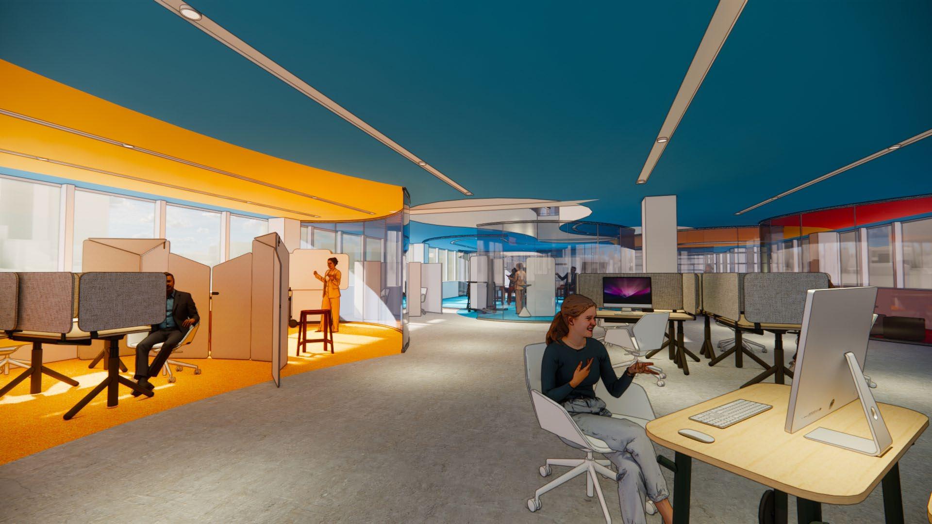
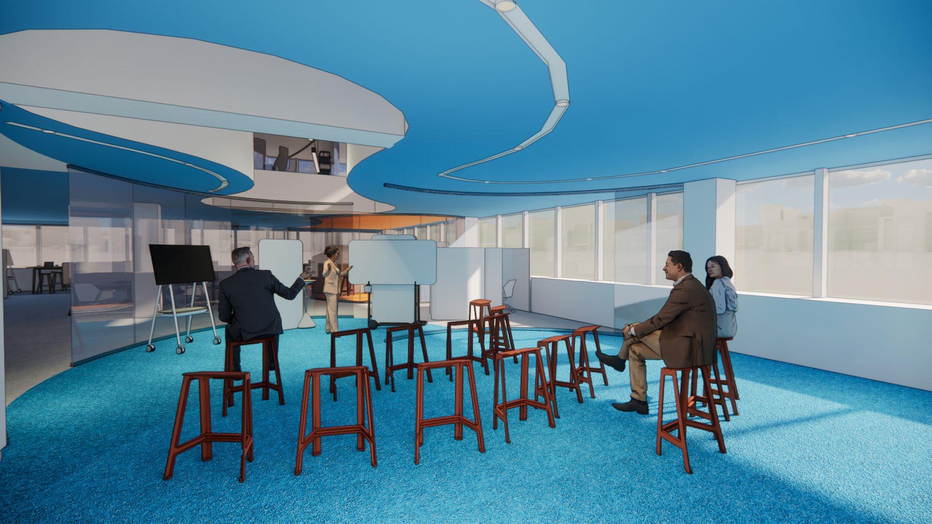 Mutifunctional Loung
Steelcase Flex Perch Stool
Flex Height-Adjustable Desk
Turnstone Clipper Urban Office Bee
Mutifunctional Loung
Steelcase Flex Perch Stool
Flex Height-Adjustable Desk
Turnstone Clipper Urban Office Bee
All of the furniture in the space will be using Steelcase, and since RETI will be at this location for two years, the ability to quickly install and disassemble furniture will allow for faster office occupancy and create the potential for a flexible office enviroment.
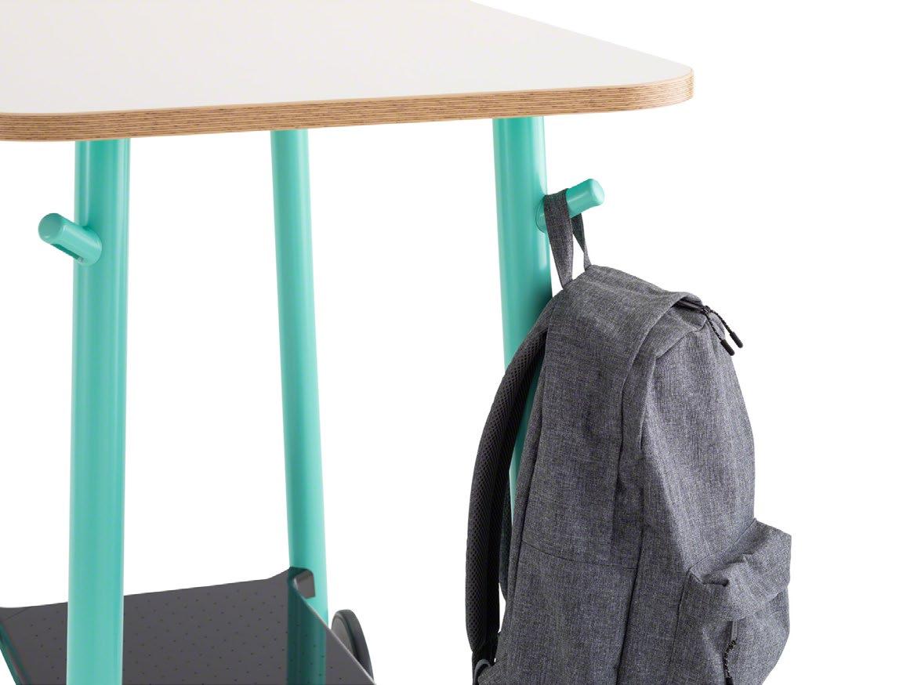
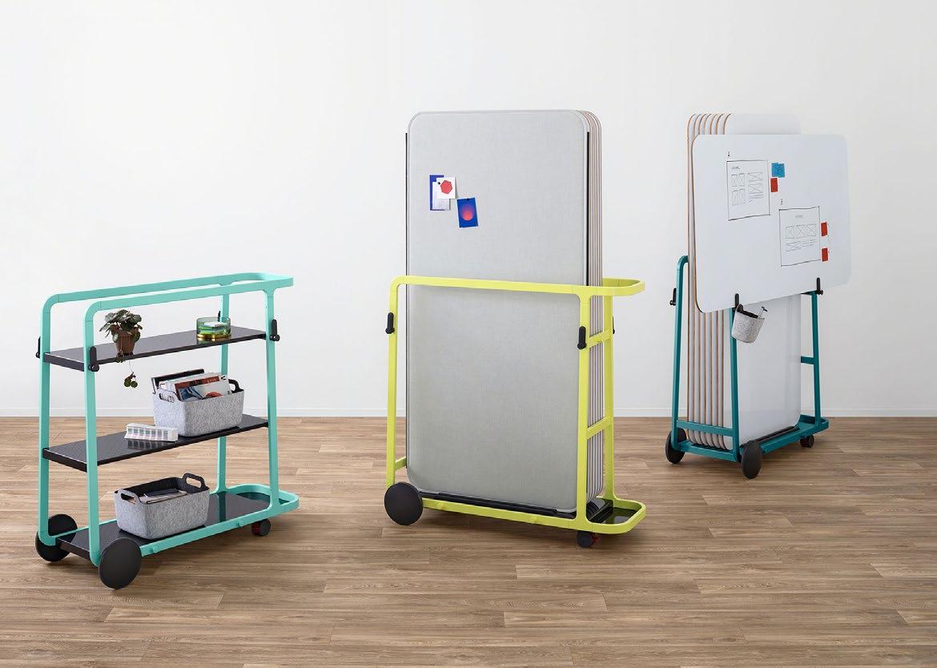
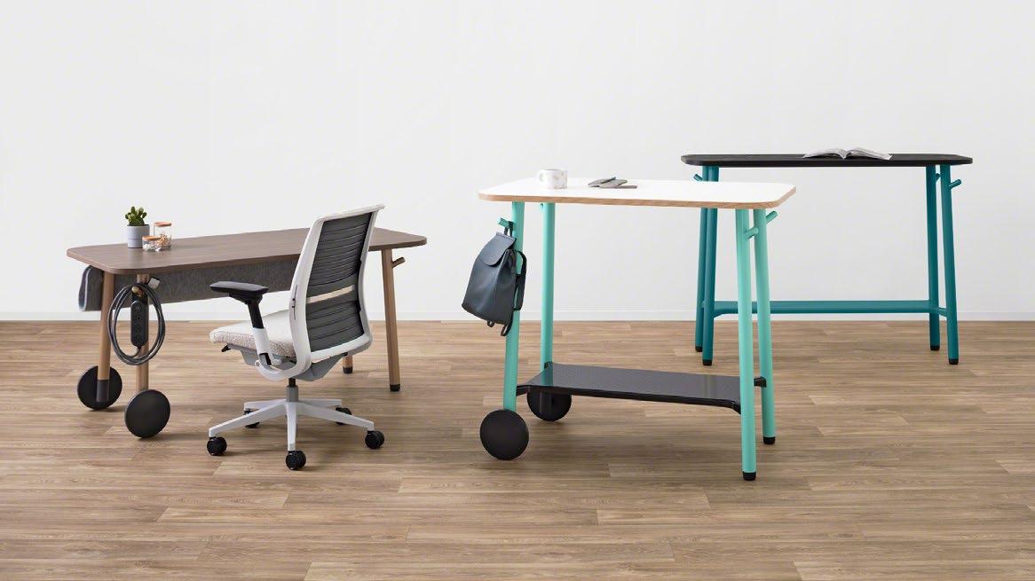
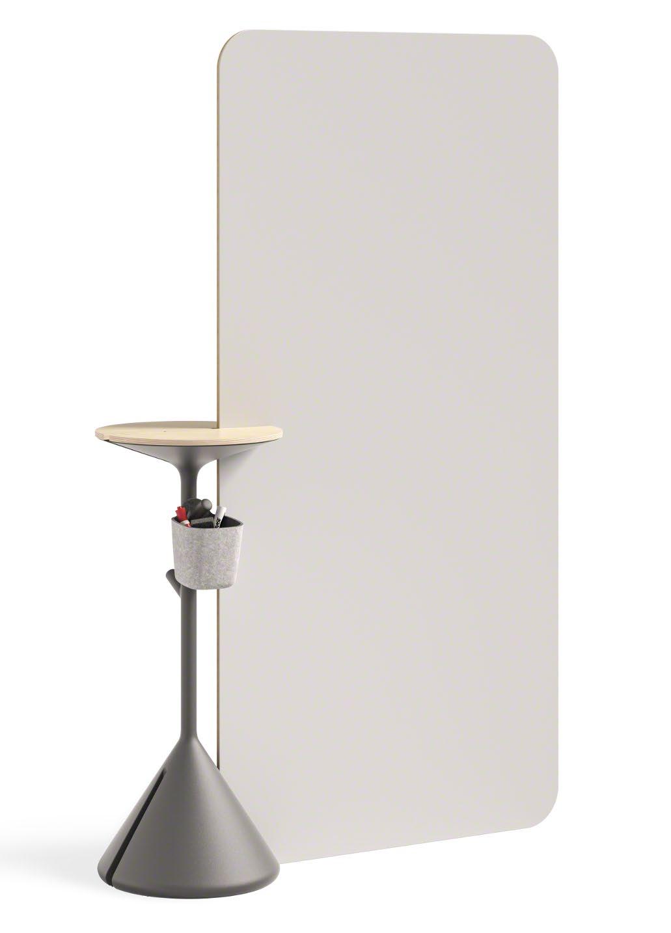
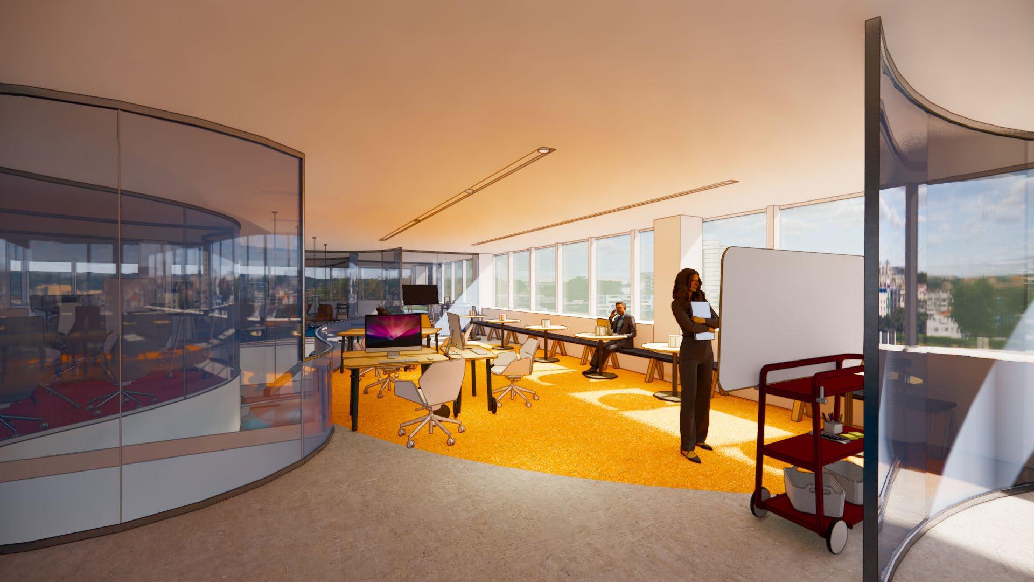
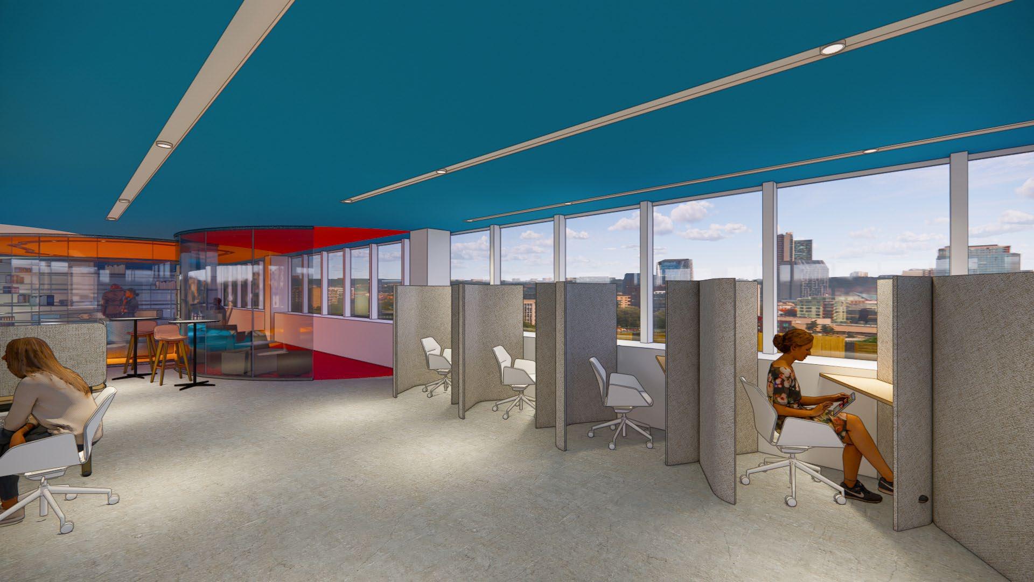
8th Floor Workstations
9th Floor Workstations
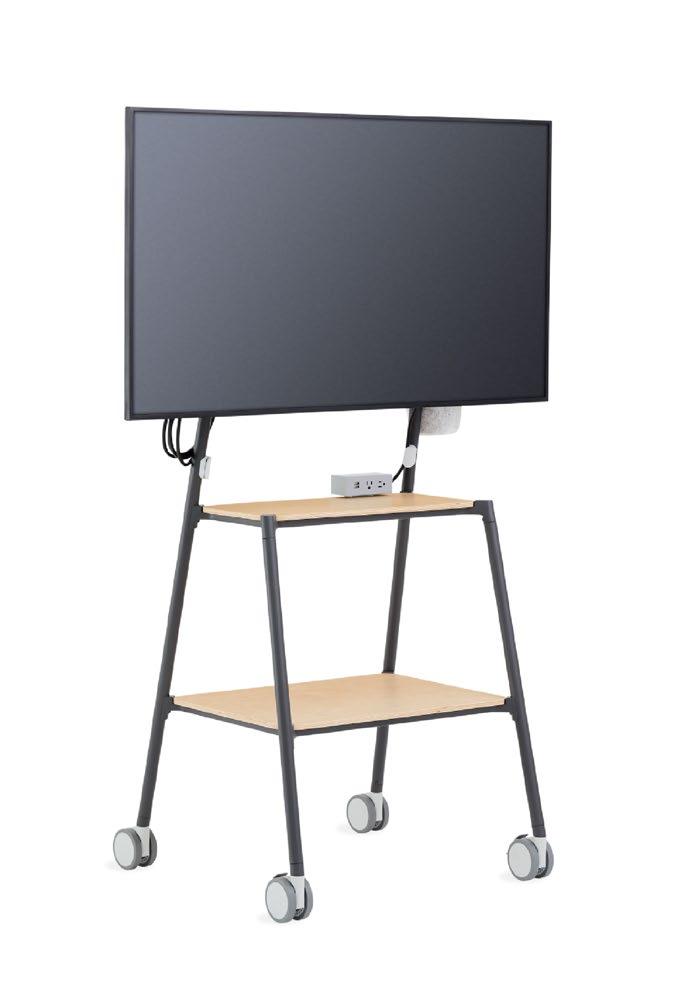 Flex Media Cart
Flex Markerboard
Flex Carts
Flex Media Cart
Flex Markerboard
Flex Carts
ISSEY MIYAKE 2
The purpose of this project is to create a new stylish office with display area in Kyoto based on a more colorful background and diverse lighting, but also integrate with the traditional elements of Kyoto architectures to better serve for customers in Japan.
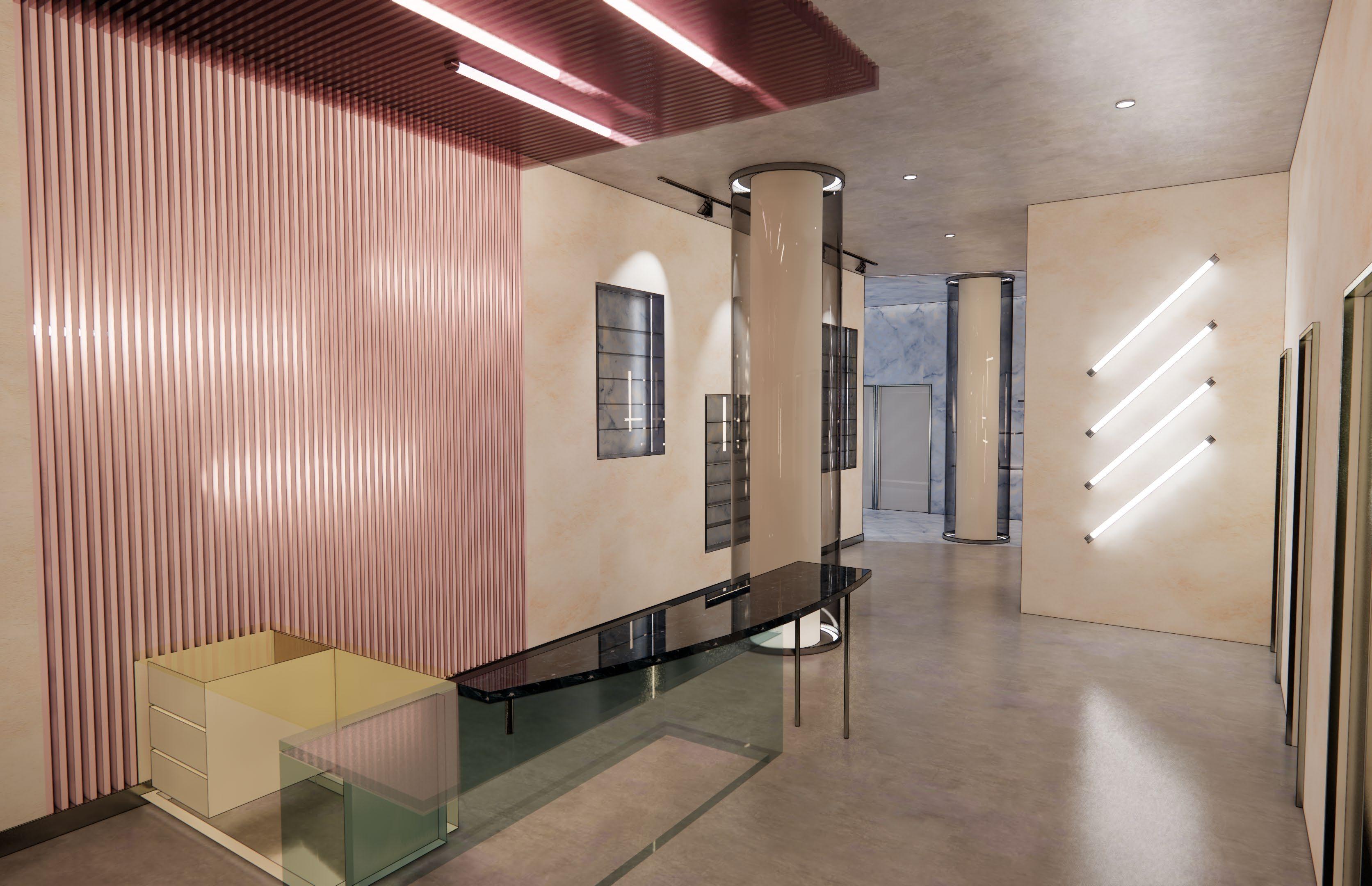
Office & Diaplay
Collaborater: Wenjing Liu
Location : Kyoto, Japan

PROJECT CONCEPT
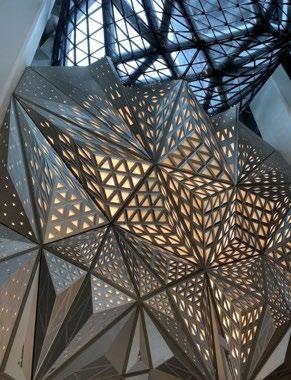

The design of the store will followed the philosophy of the brand that " Carrying on the spirit of making things unbound by convention" to " introduces new ways of thinking into traditional techniques, realizes ideas that reflect moden times, and passes this on to the future." Display areas for clothing, bags, and customer lounges are needed.

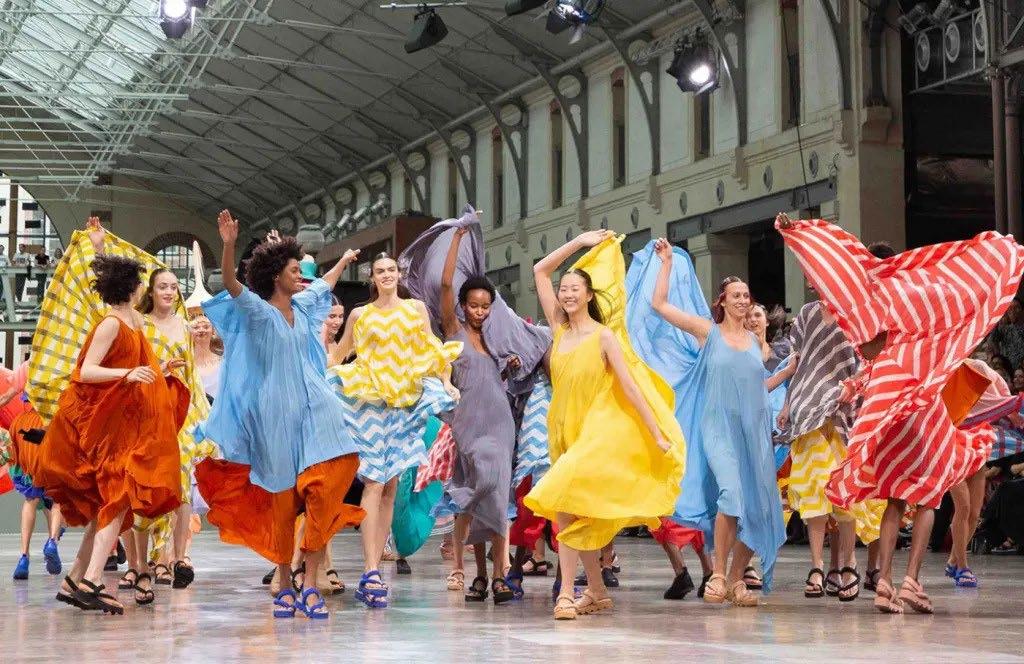
The color palette was recreated through the Macau Hotel and painting by Shigemi Yasuhara and magic box to combine the color scheme of the space
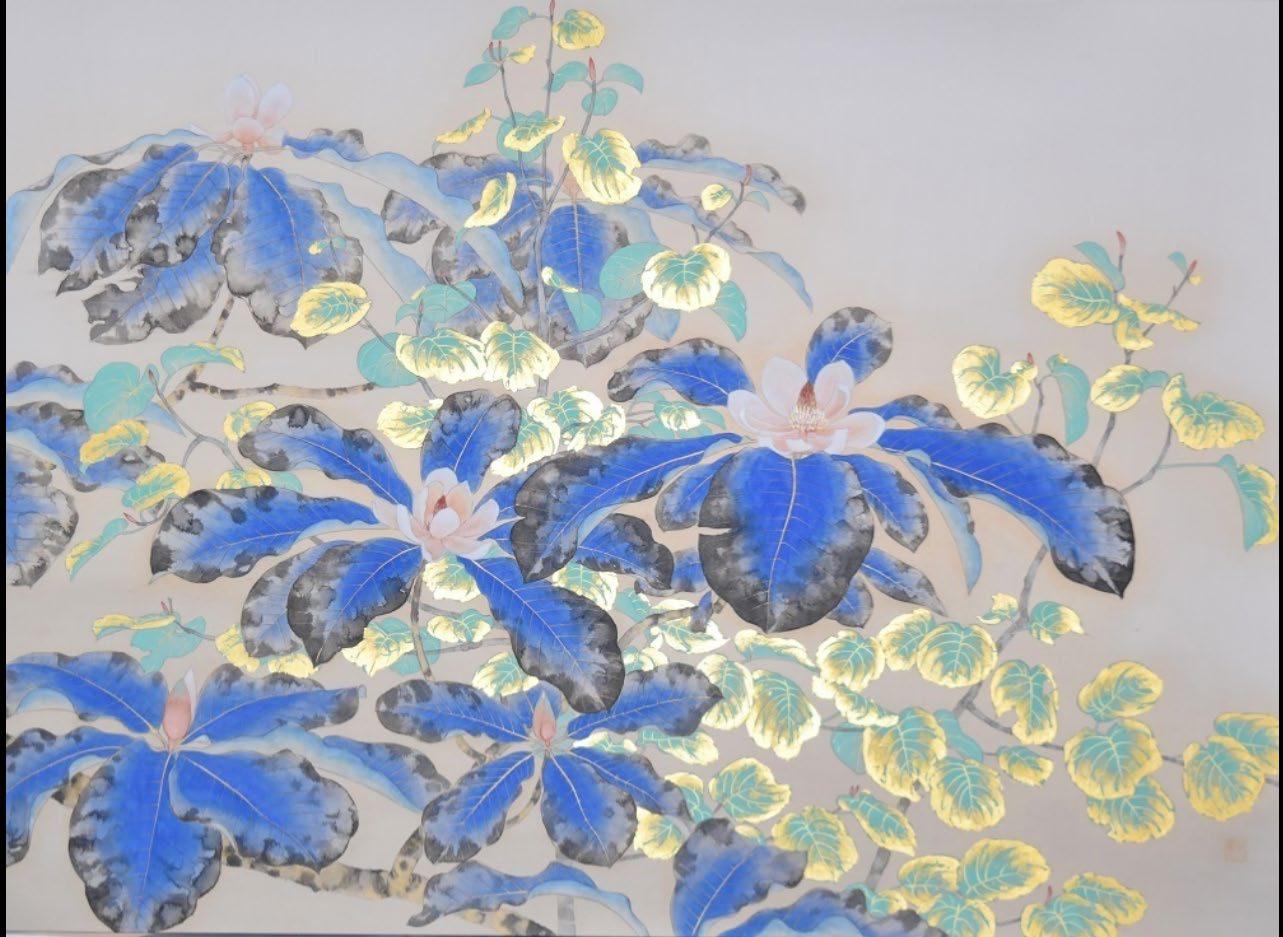
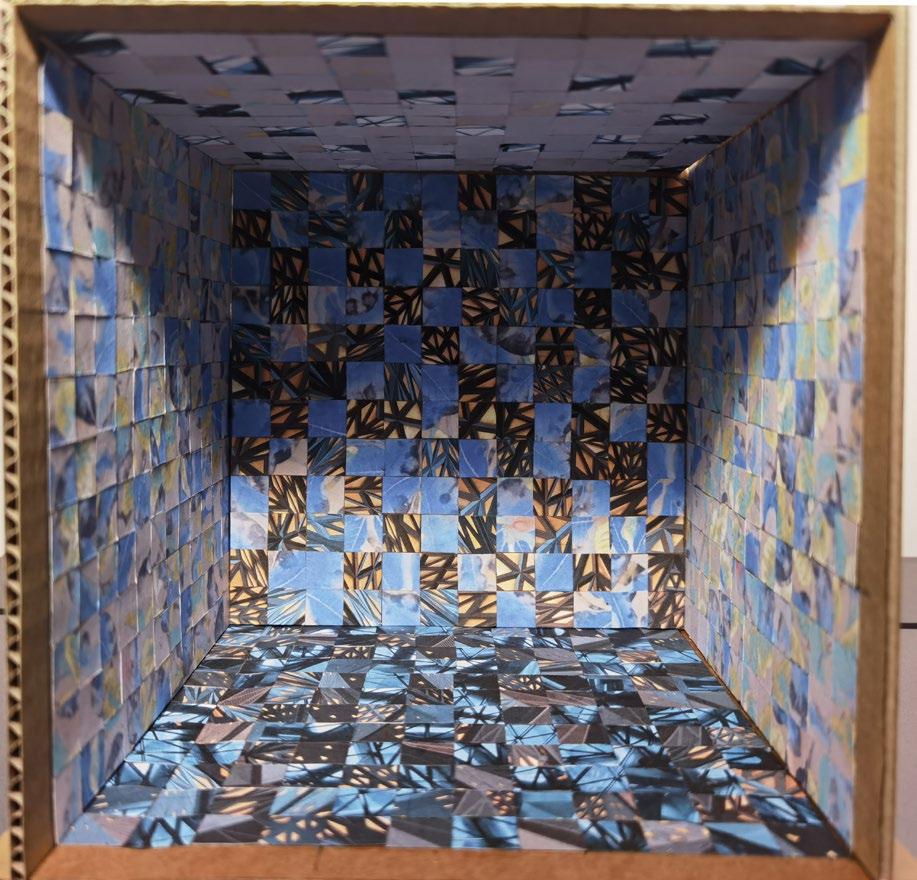
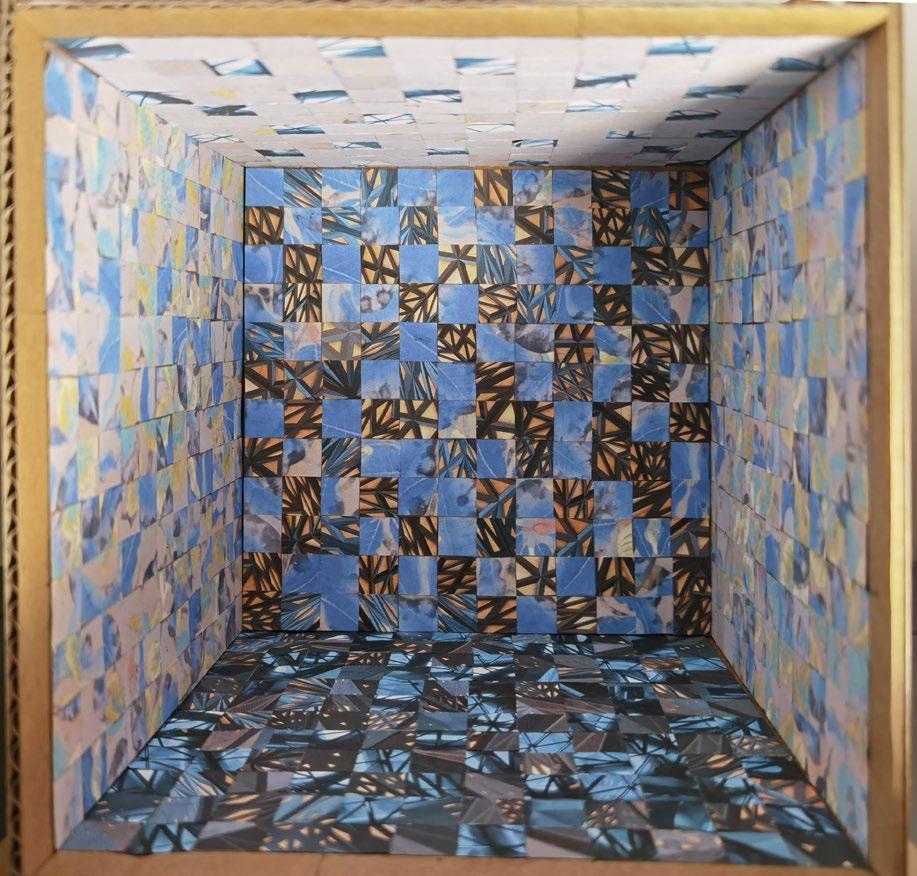
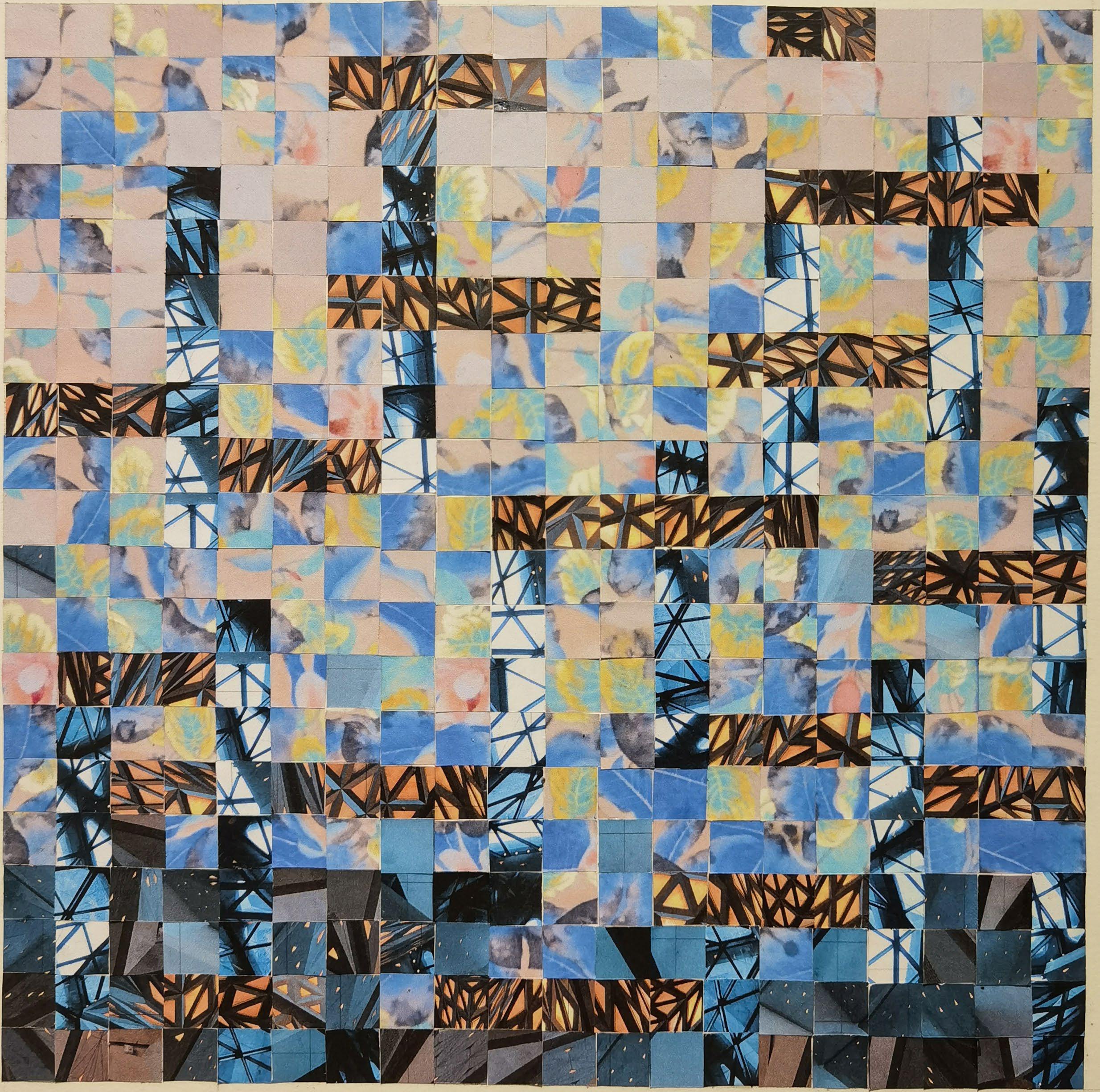 Zaha Hadid. Morpheus Hotel
Color Palette
Magic Box
Shigemi Yasuhara
Zaha Hadid. Morpheus Hotel
Color Palette
Magic Box
Shigemi Yasuhara
Blue Marble Extralight Glass
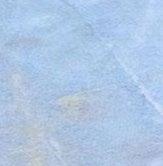
Aluminum Polyster
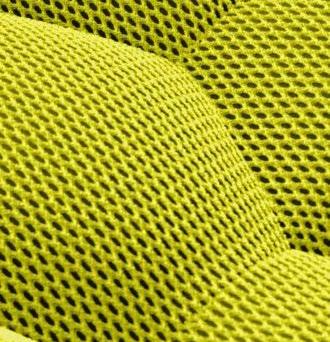

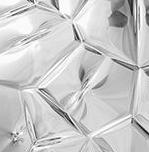

Pink Wallpaper Pink Marble
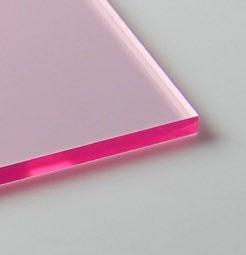
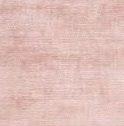
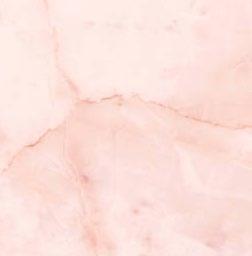
Pink Bicolor Arylic Red Poilshed Tile
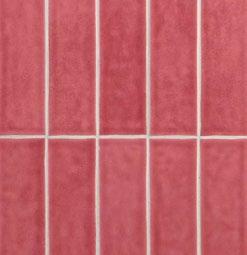
Techno 3D Fabric Black Marble
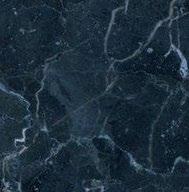
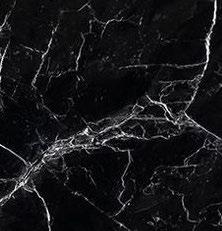
Dark Blue Marble
Smoked Glass
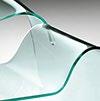
Resin
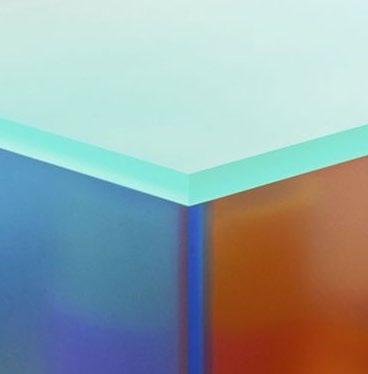
Display
Reception
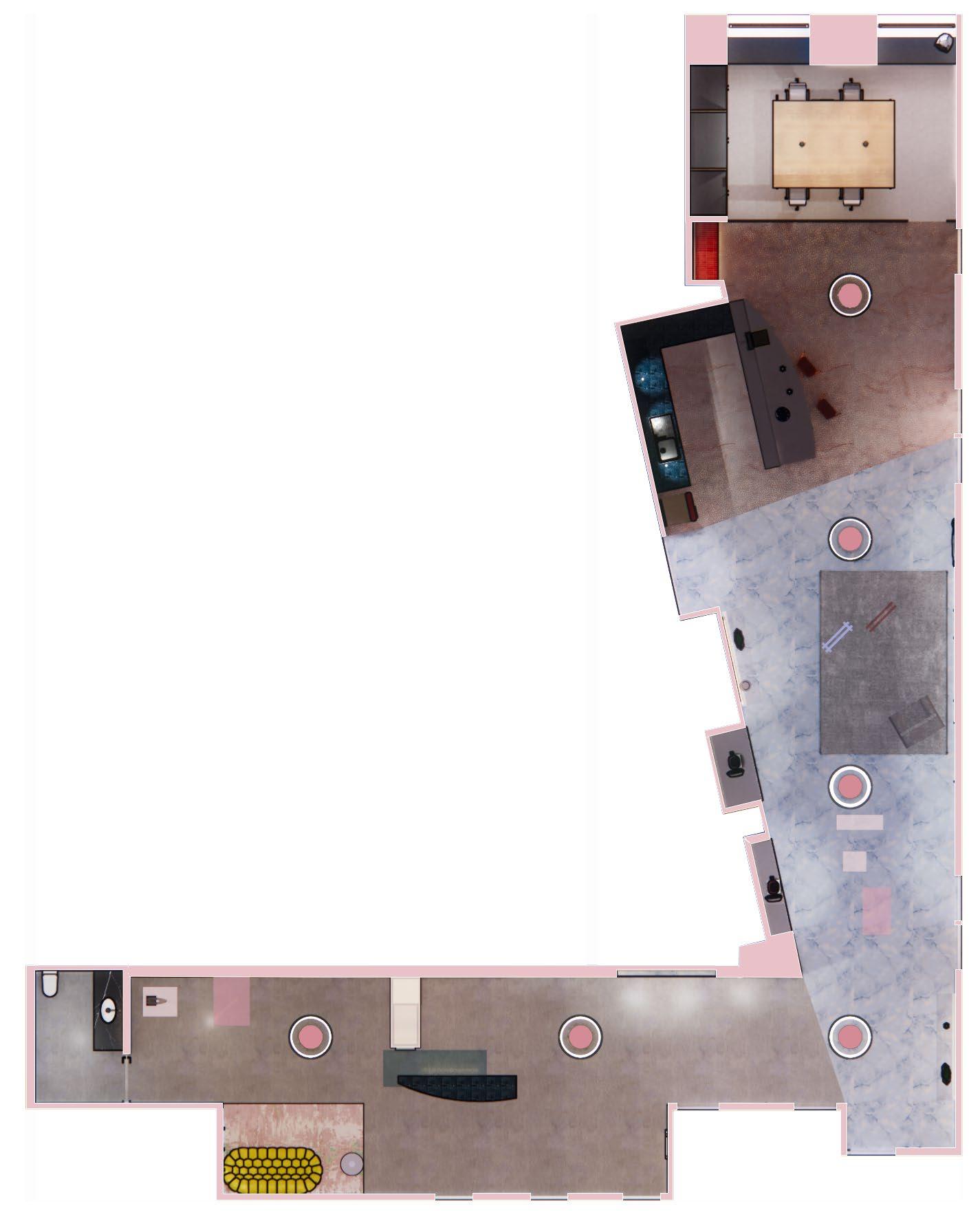
Restroom
Display at hallway for small goods
Waiting Area
Floor Plan
Entrance
Main display area
Kitchen and dining
Conference room
F-1
F-1
F-9
F-9
F-2
F-2
F-10
F-10
F-11
F-11
F-12
F-12
F-13
F-13
F-3
F-3
F-4
F-5
F-5
F-6
F-6
F-7
F-7
F-8
F-8
F-8
The whole space mainly uses Ambient light, accent light, recessed light, decoration light to Make the space in the combination of light and different materials to achieve the design purpose




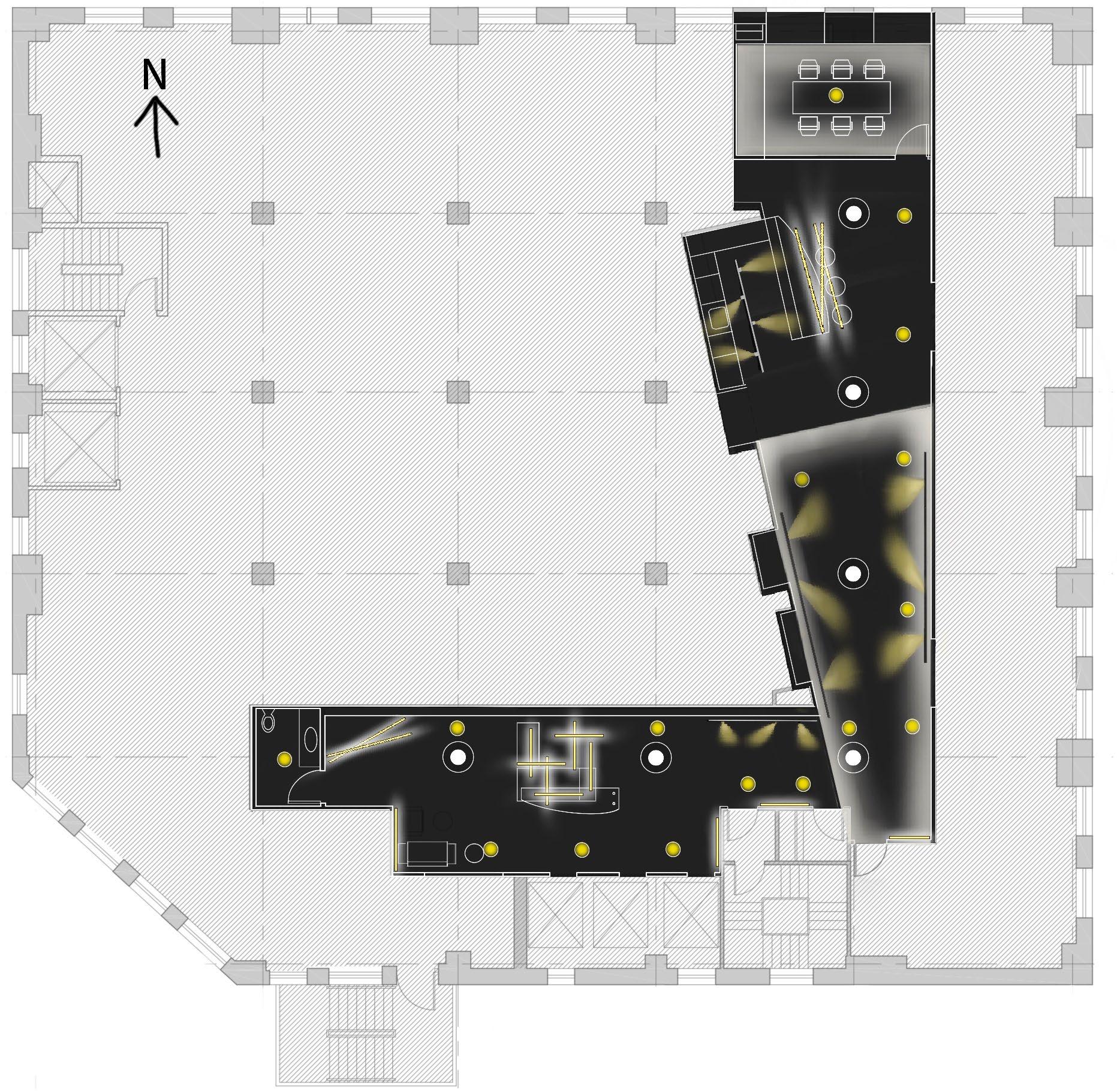

Lighting
Section B-B gallery pantry
North entrance meeting Room Bathroom West North East South West meeting room North in meeting room A B B A
Section A-A recepetion




Reception Area &Main display
East
North Elevation West Elevation
Elevation
Reception Area materials
Material & Furnitures
-Pink Plaster Wall
-Concrete Flooring

-Acrylic in Pink, Yellow, Blue and green as the material of the reception desk and ceiling decroations
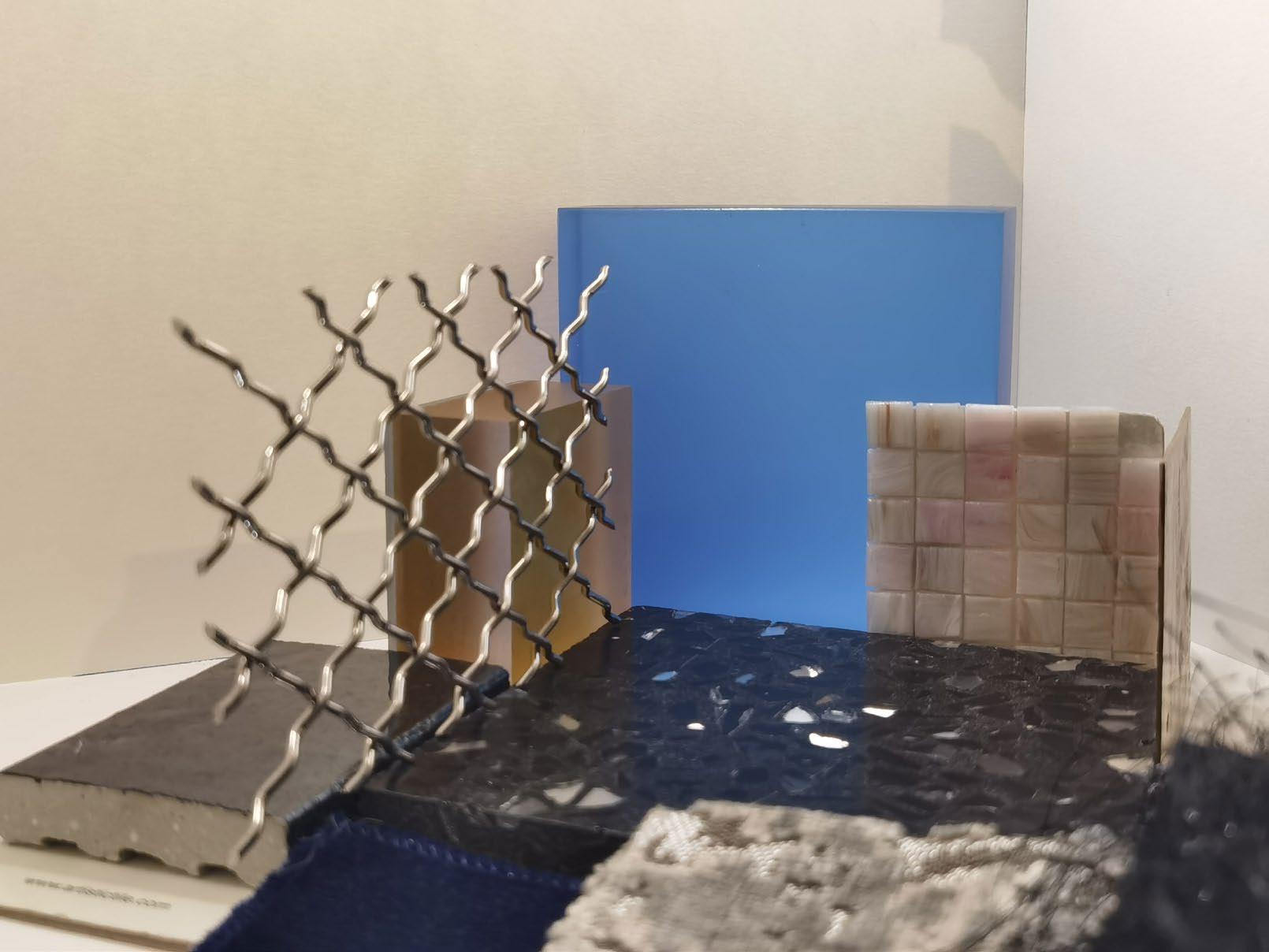
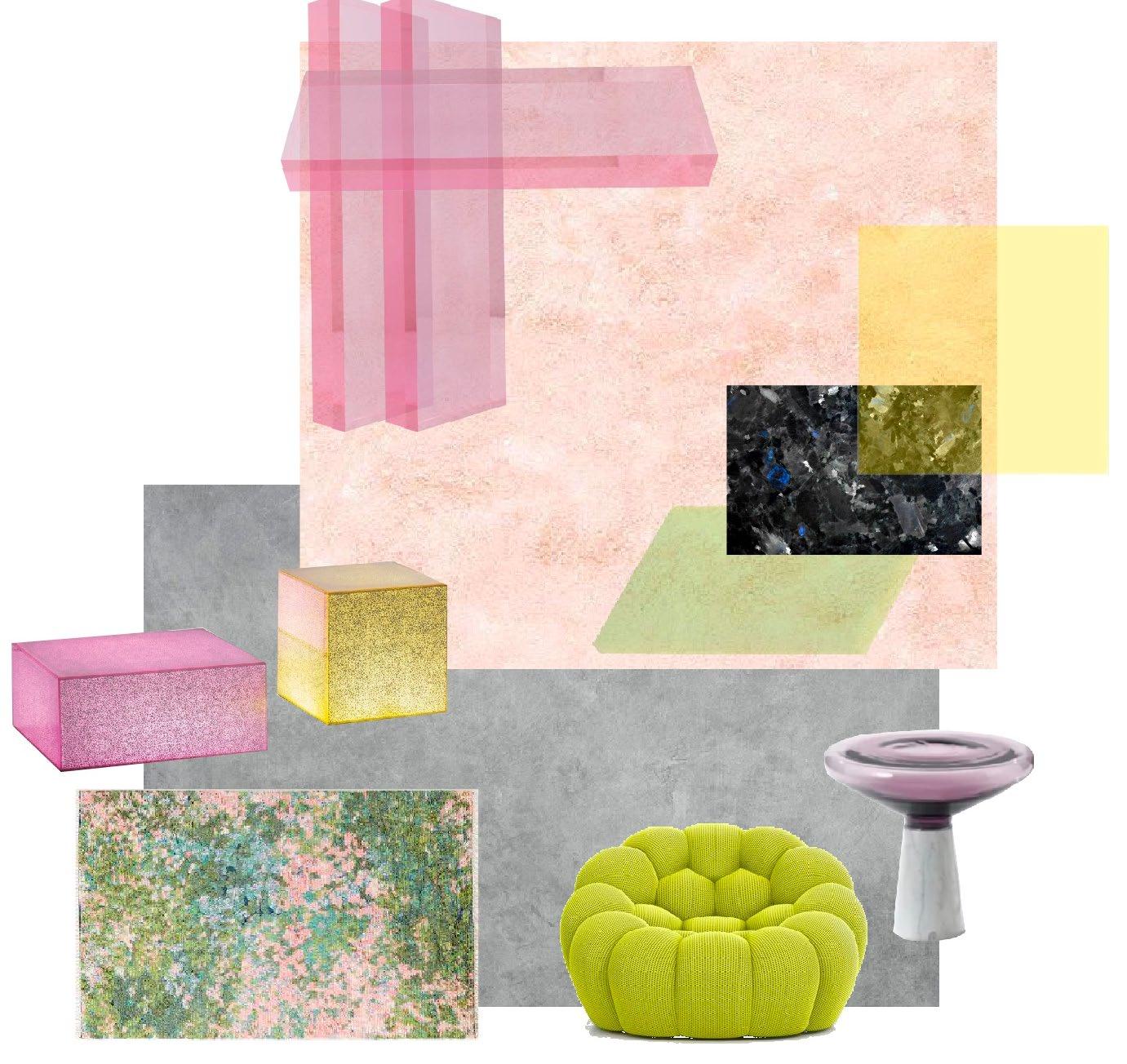
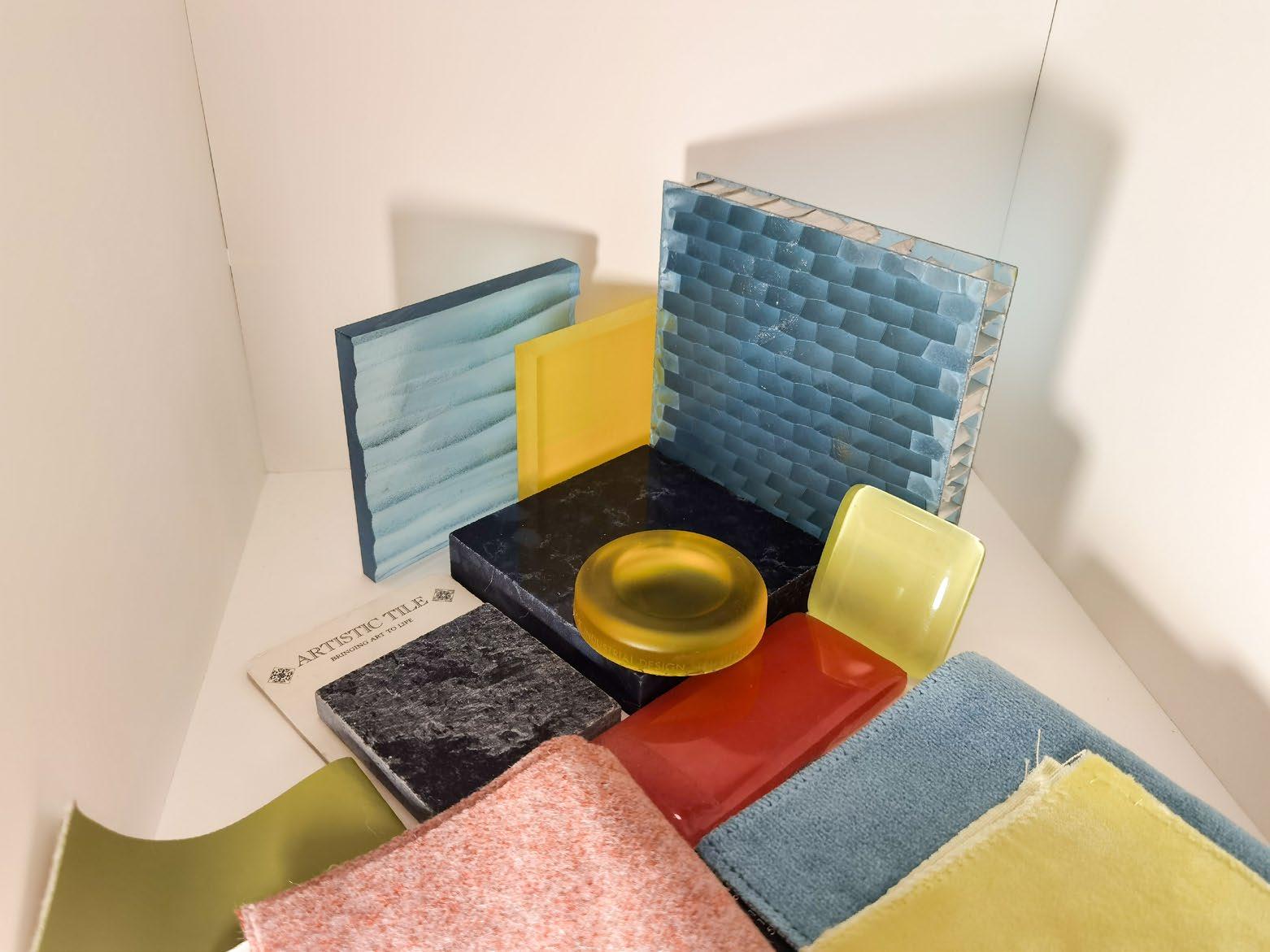
-Pink and yellow mirrored materials with texture display box
Main display materials
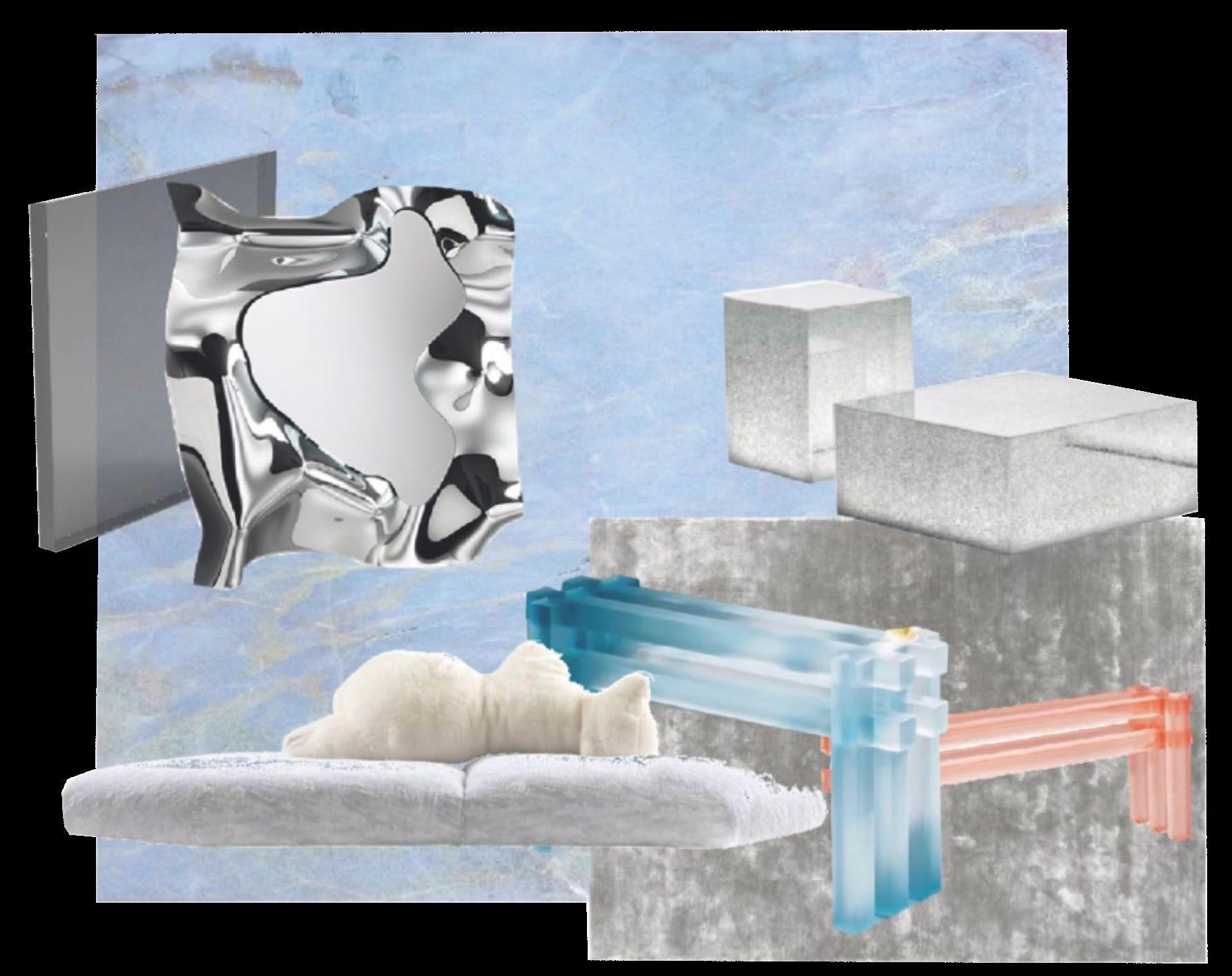
Material & Furnitures
-Blue marble as the wall texture
-Mirrored metallic material
-Morden and coldness

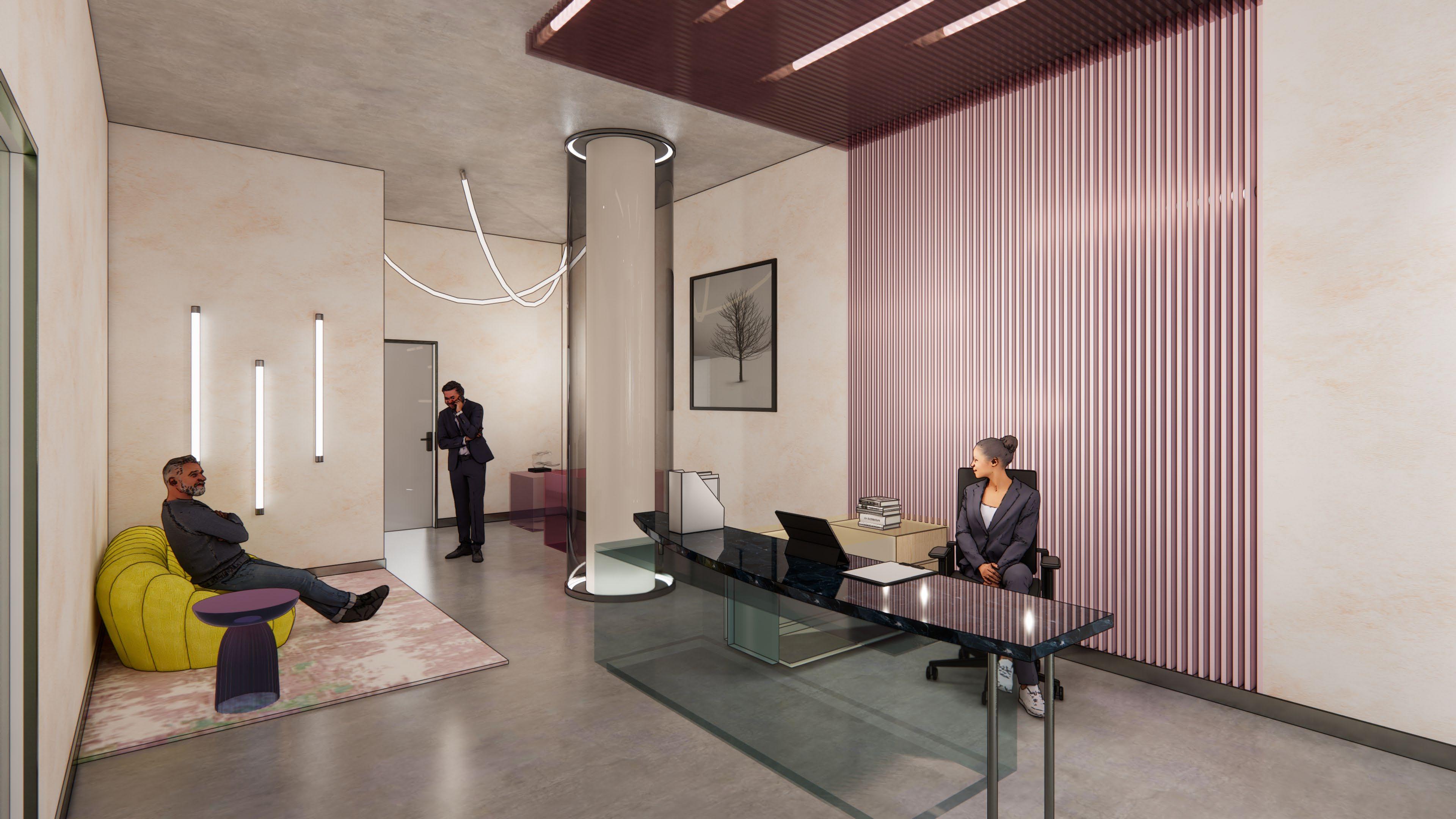
& Waiting Area
Reception

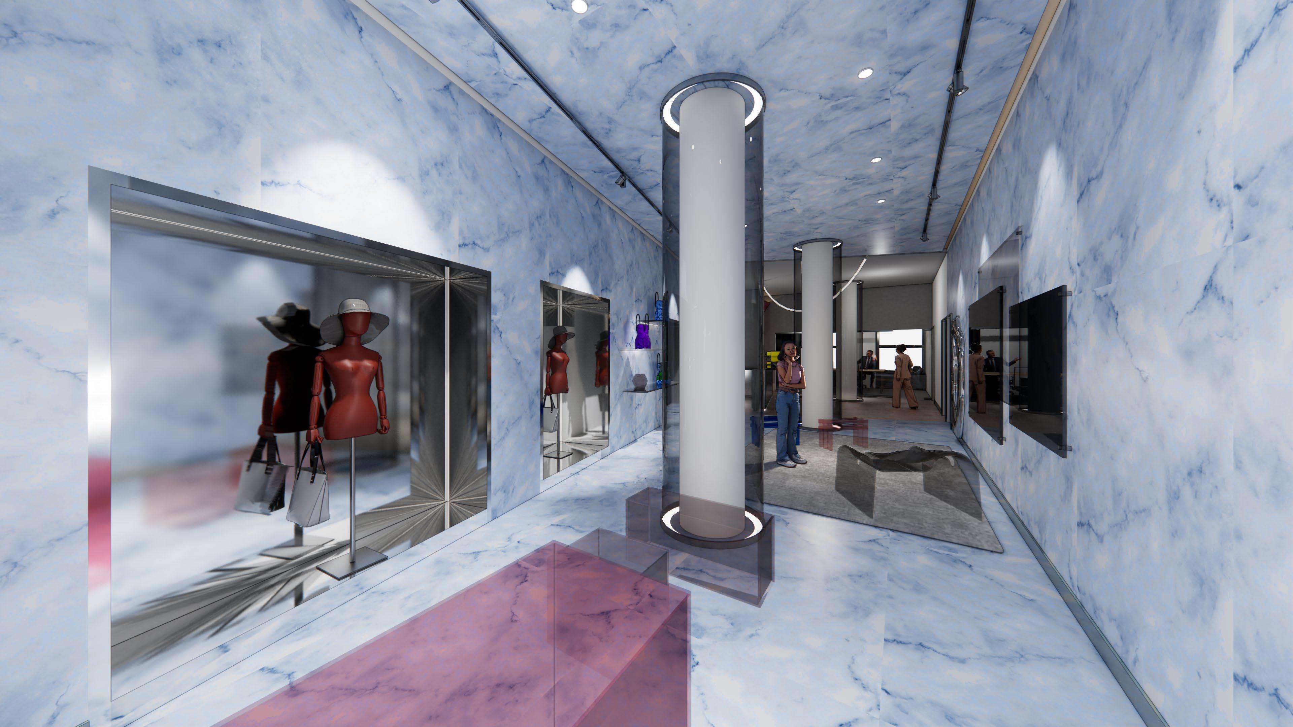
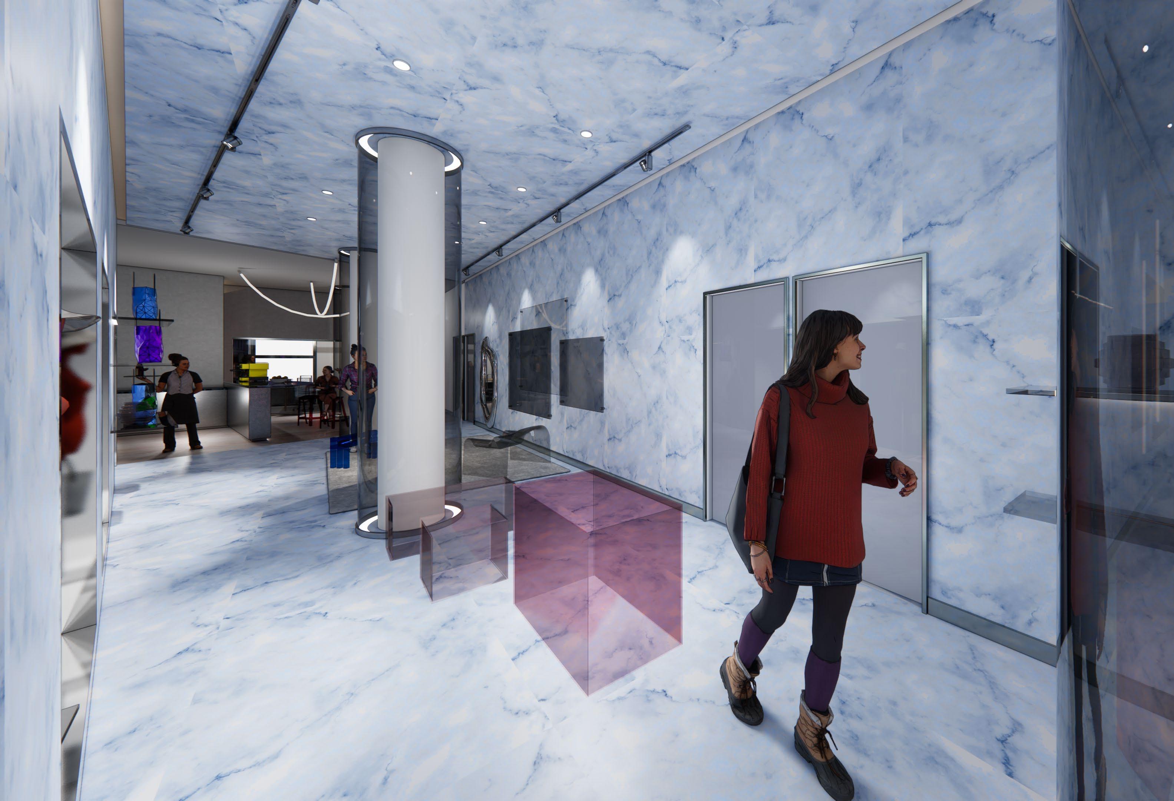
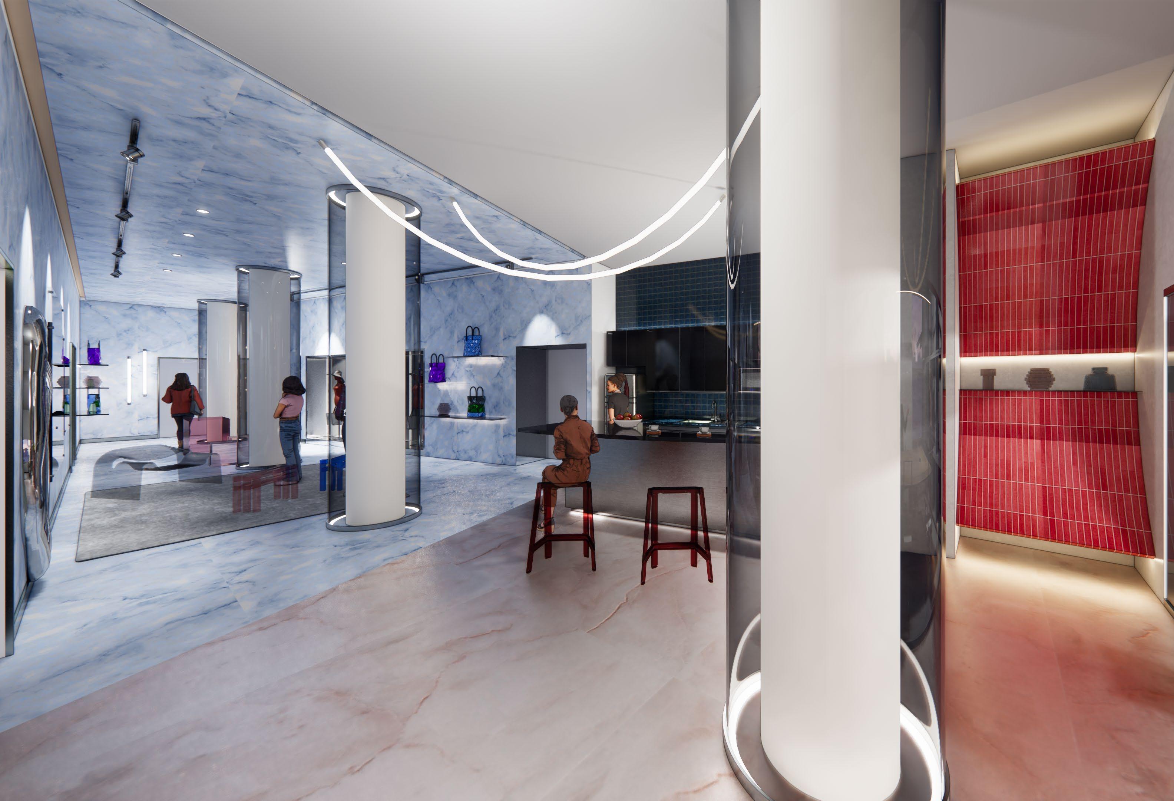
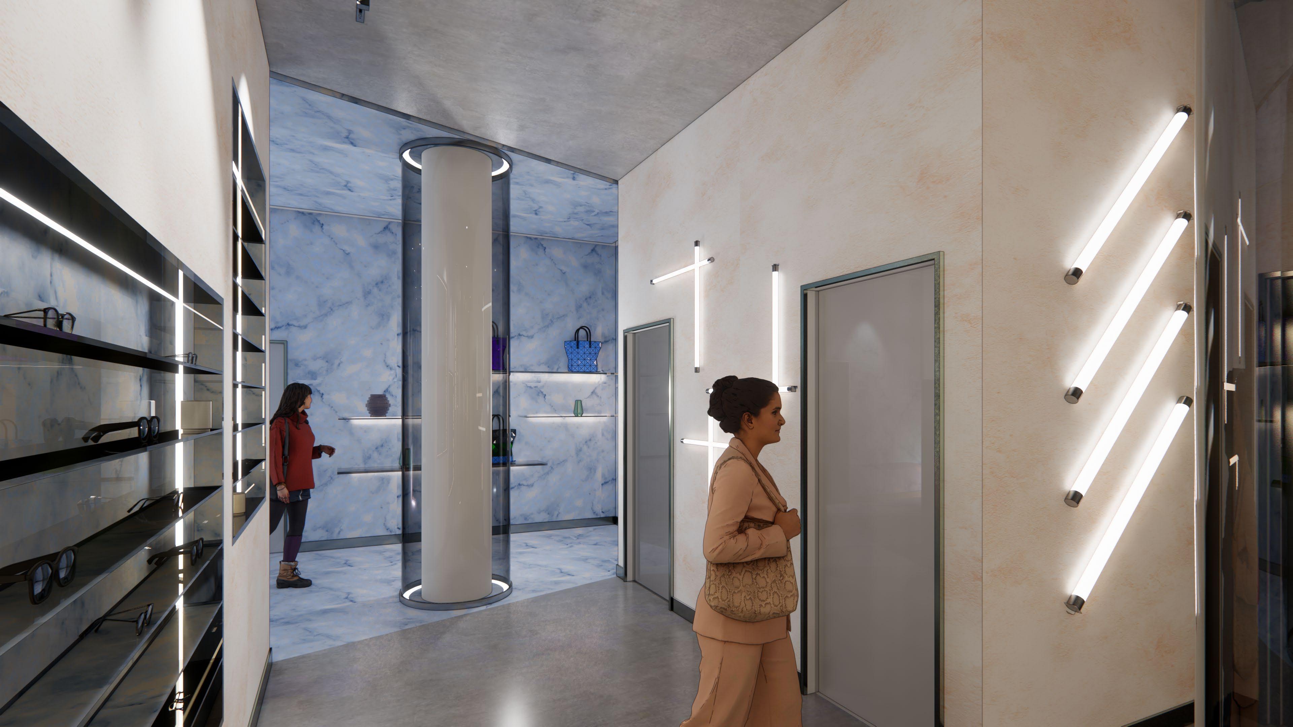 Main display area Hallway display
Main display area
Main display area Hallway display
Main display area
Kitchen & dining
3 Piano Forte Museum
Museum
Location : 259 10th Ave , New York

This project uses three floors of the address building as a sound museum, inspired by Liszt's La Campanella, from the muscial score to find the relationship of the space. Invite sound artists ans set up permanent and temporary artworks.
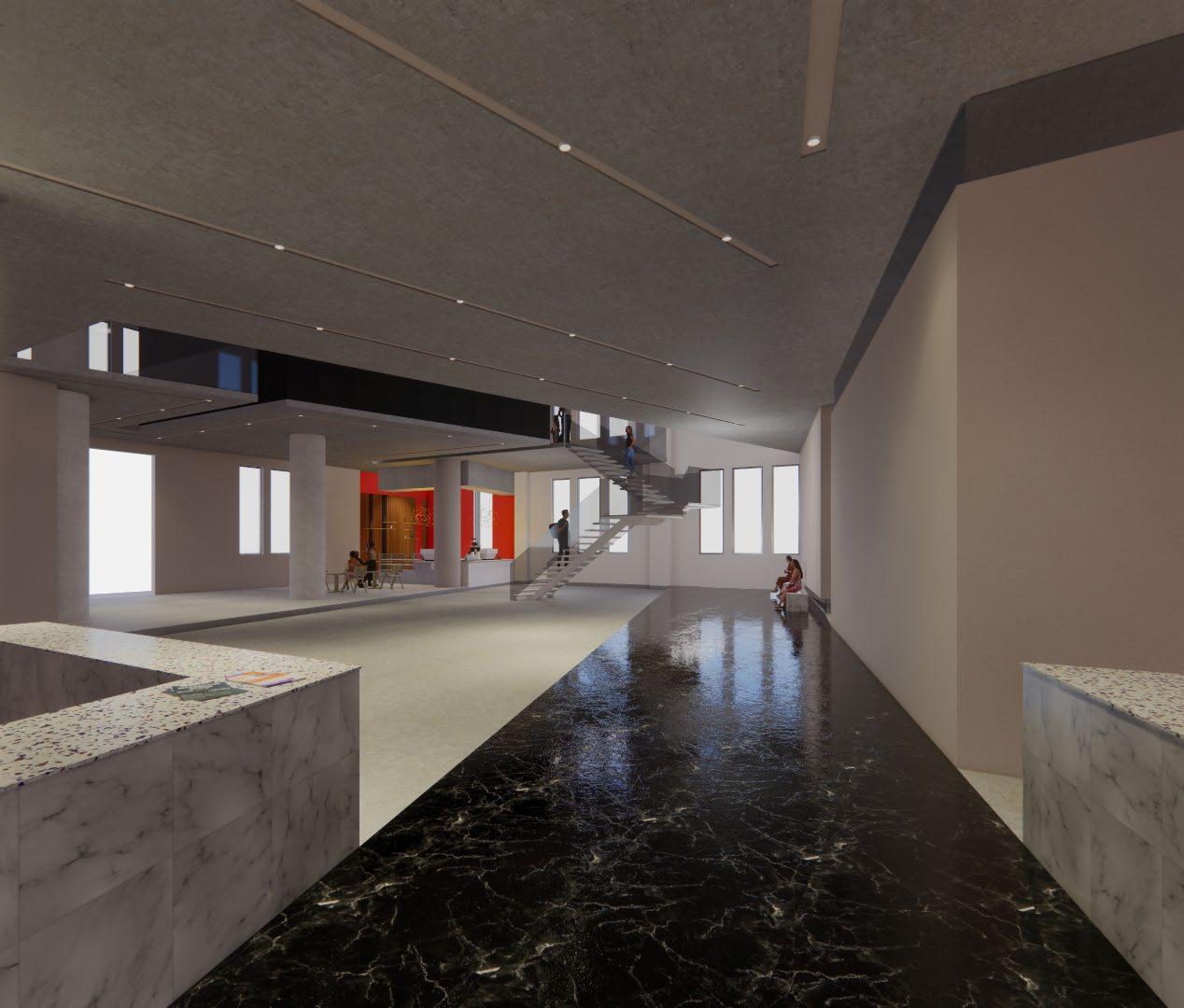 Main Entrance
Main Entrance
Site Location Concept Diagram
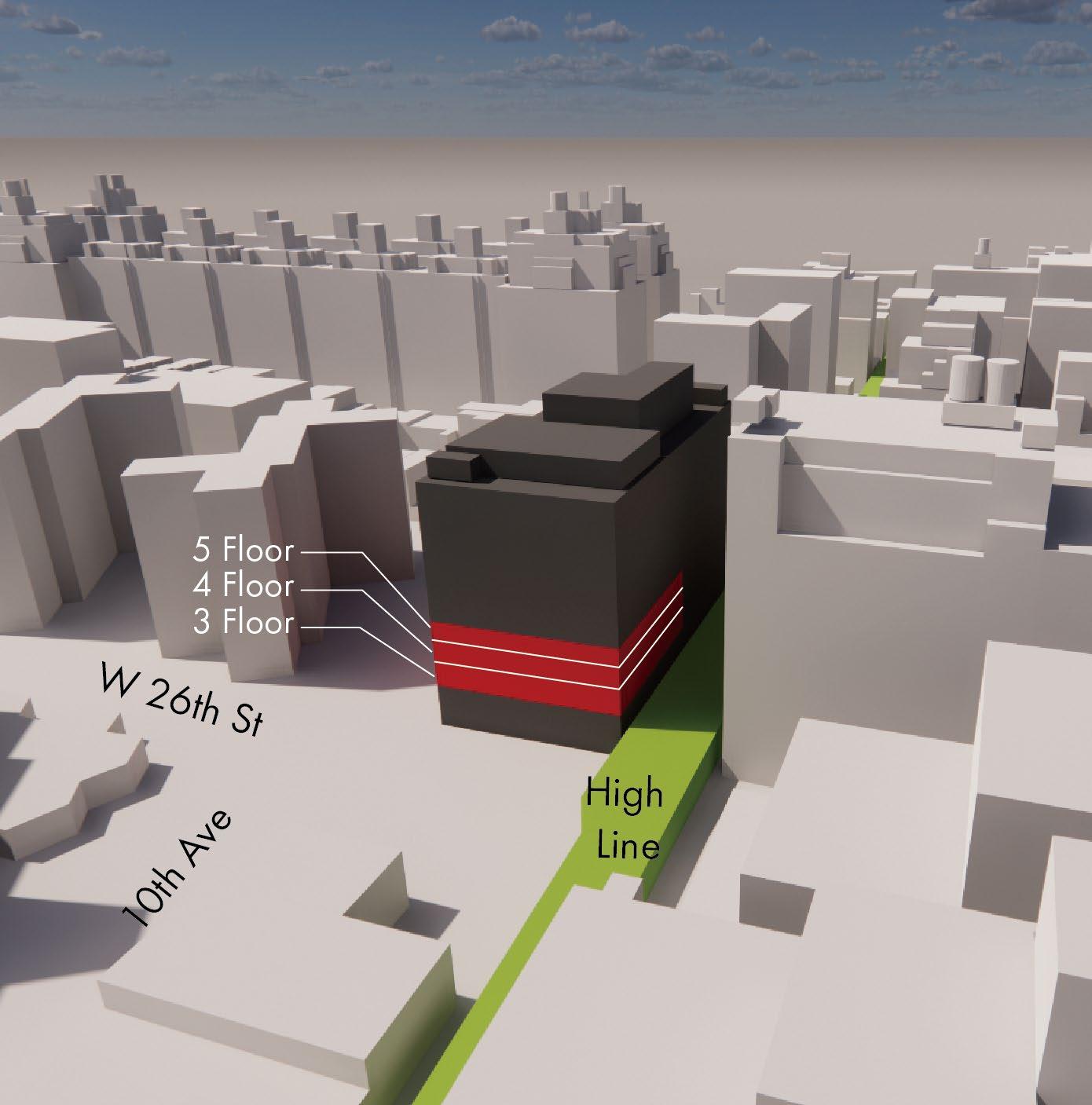
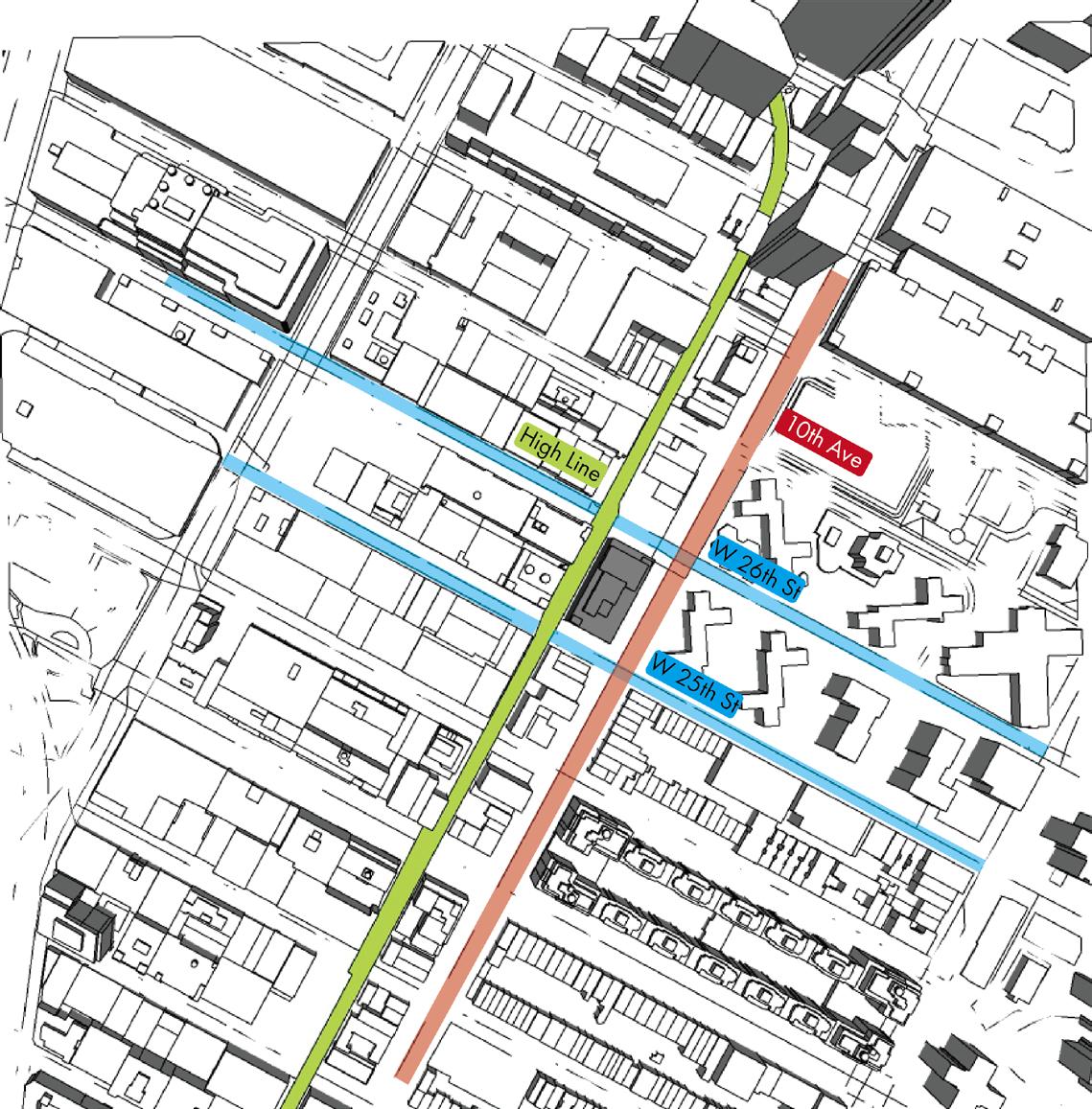
The Horizontal space is used as the original area of each floor, and the Oblique space is used as a cut to separate the same plane, so that the overall space has a vertical connection, and the Vertical separation is used to connect and divide different spaces.
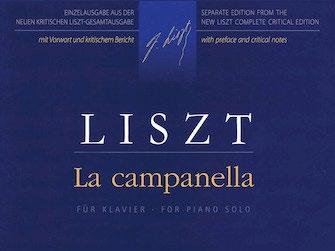
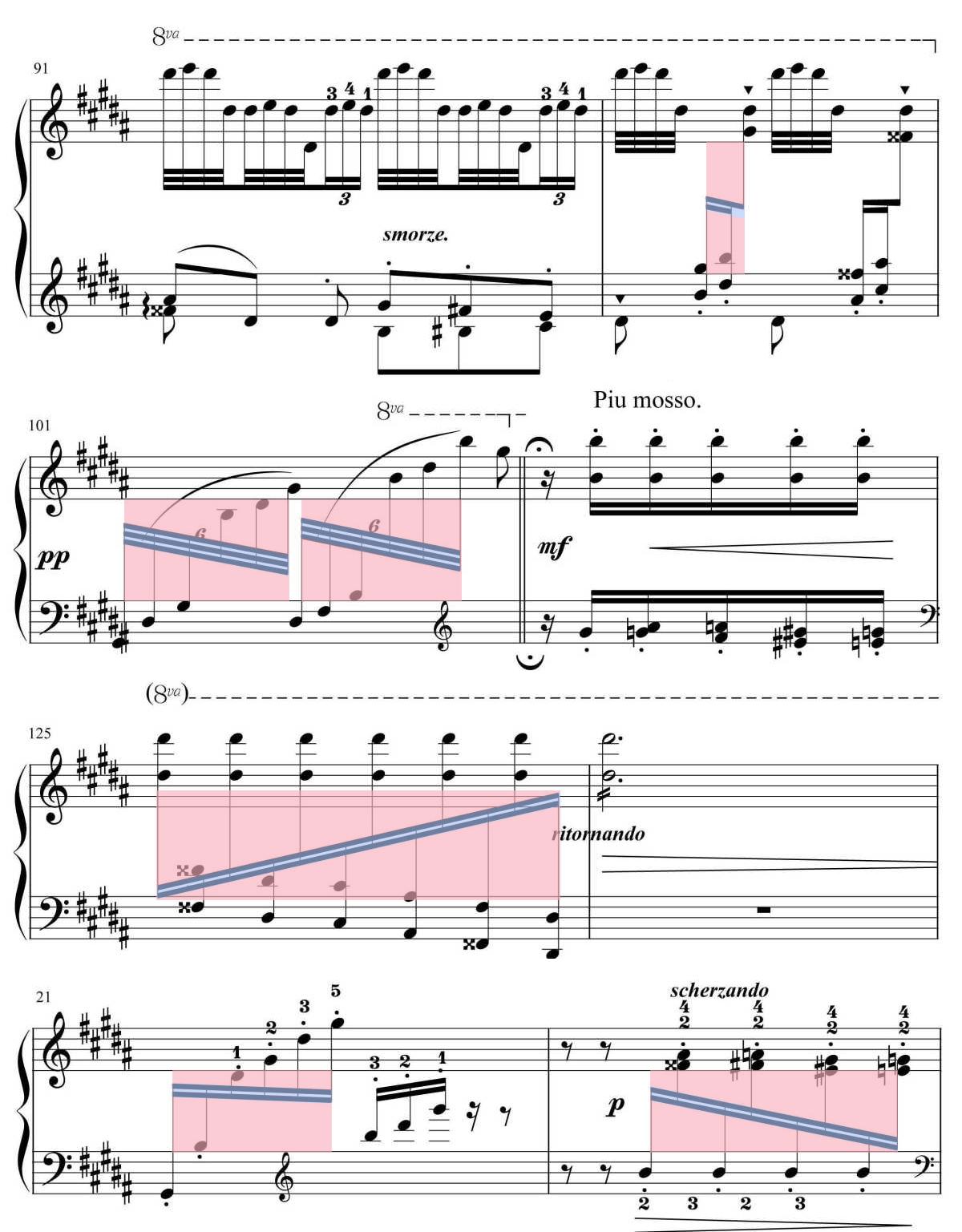
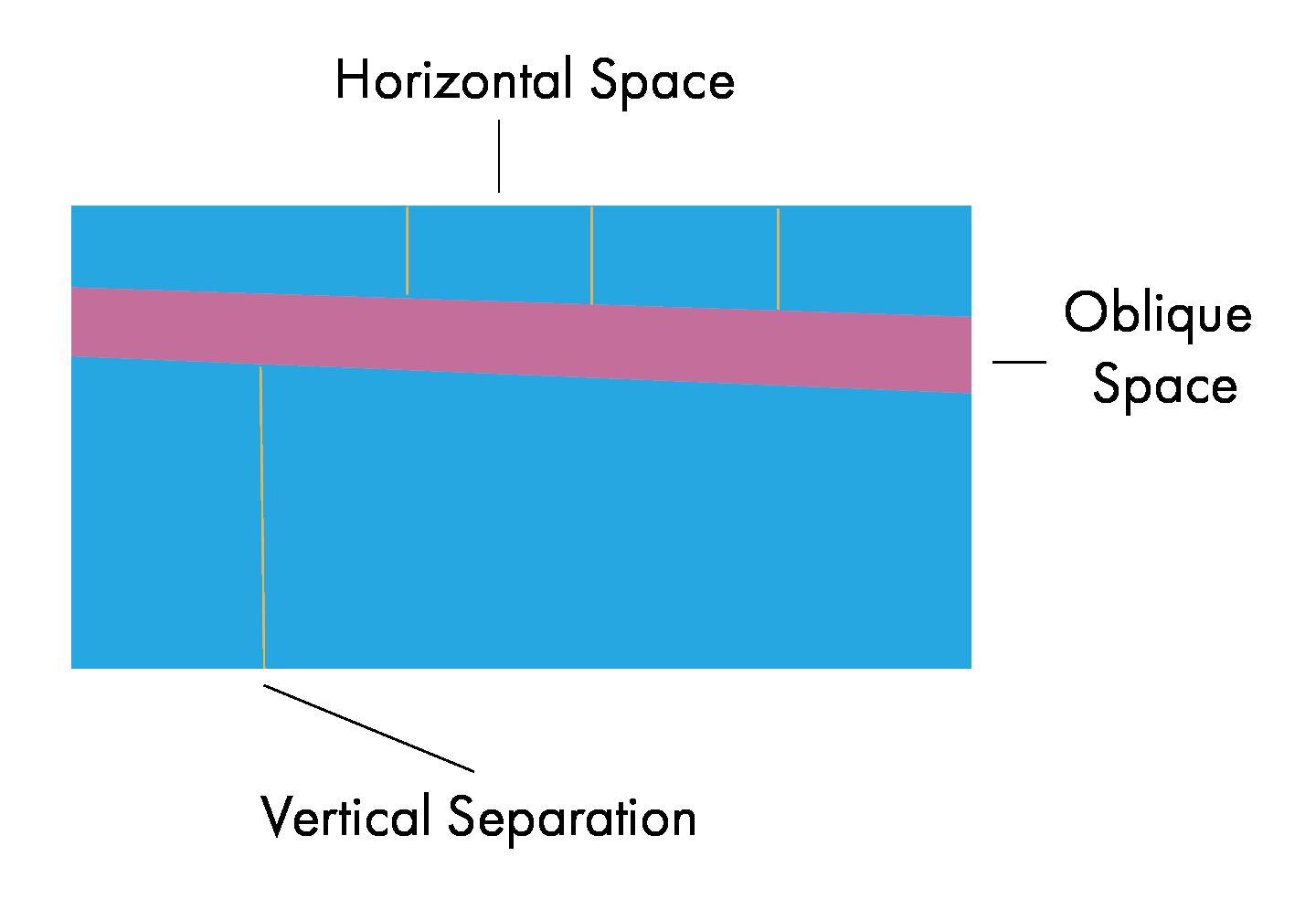
-Main enrance
-Coat check
-Sound gallery
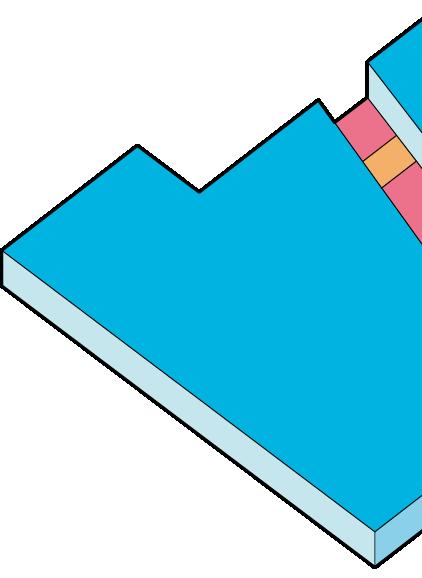
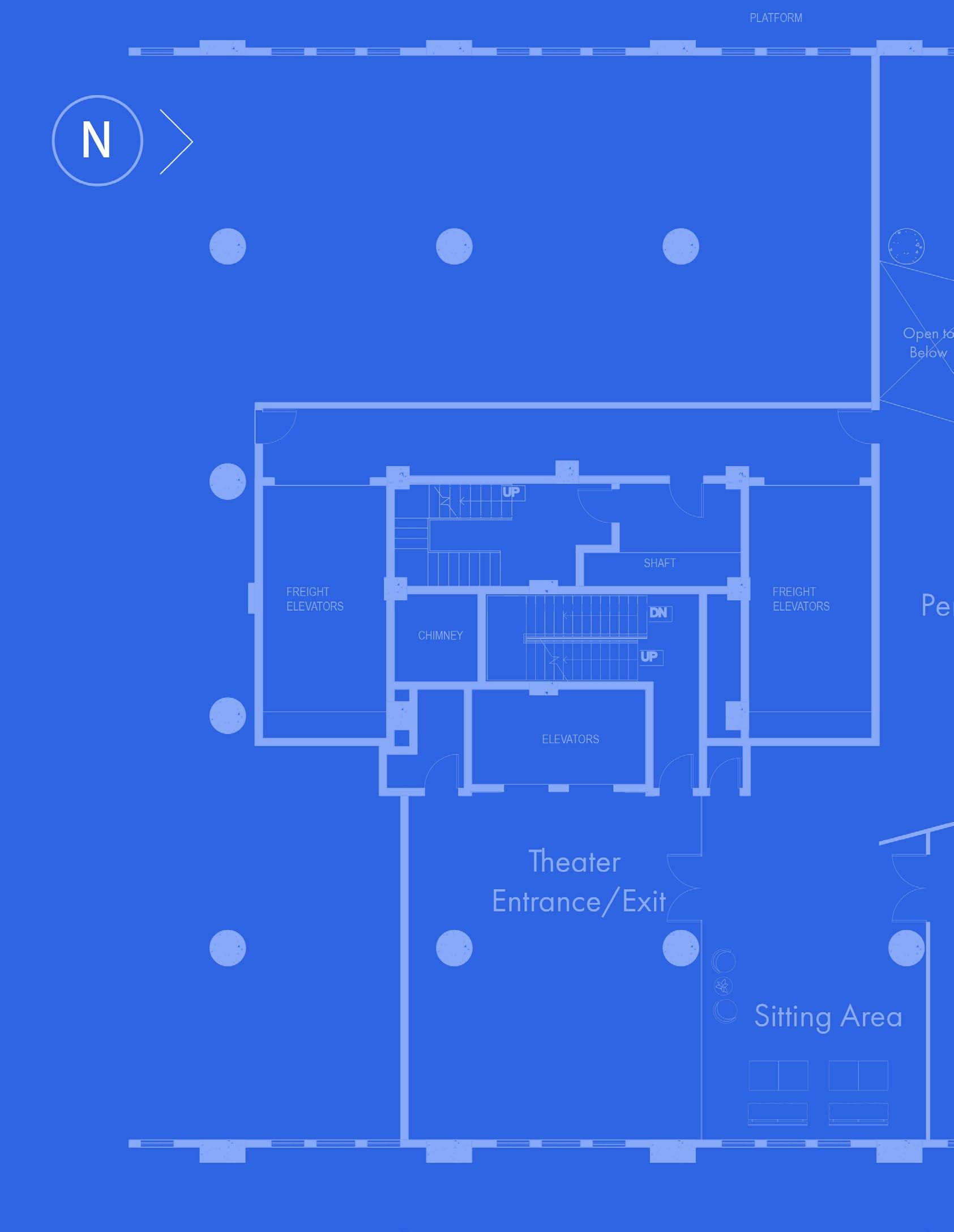
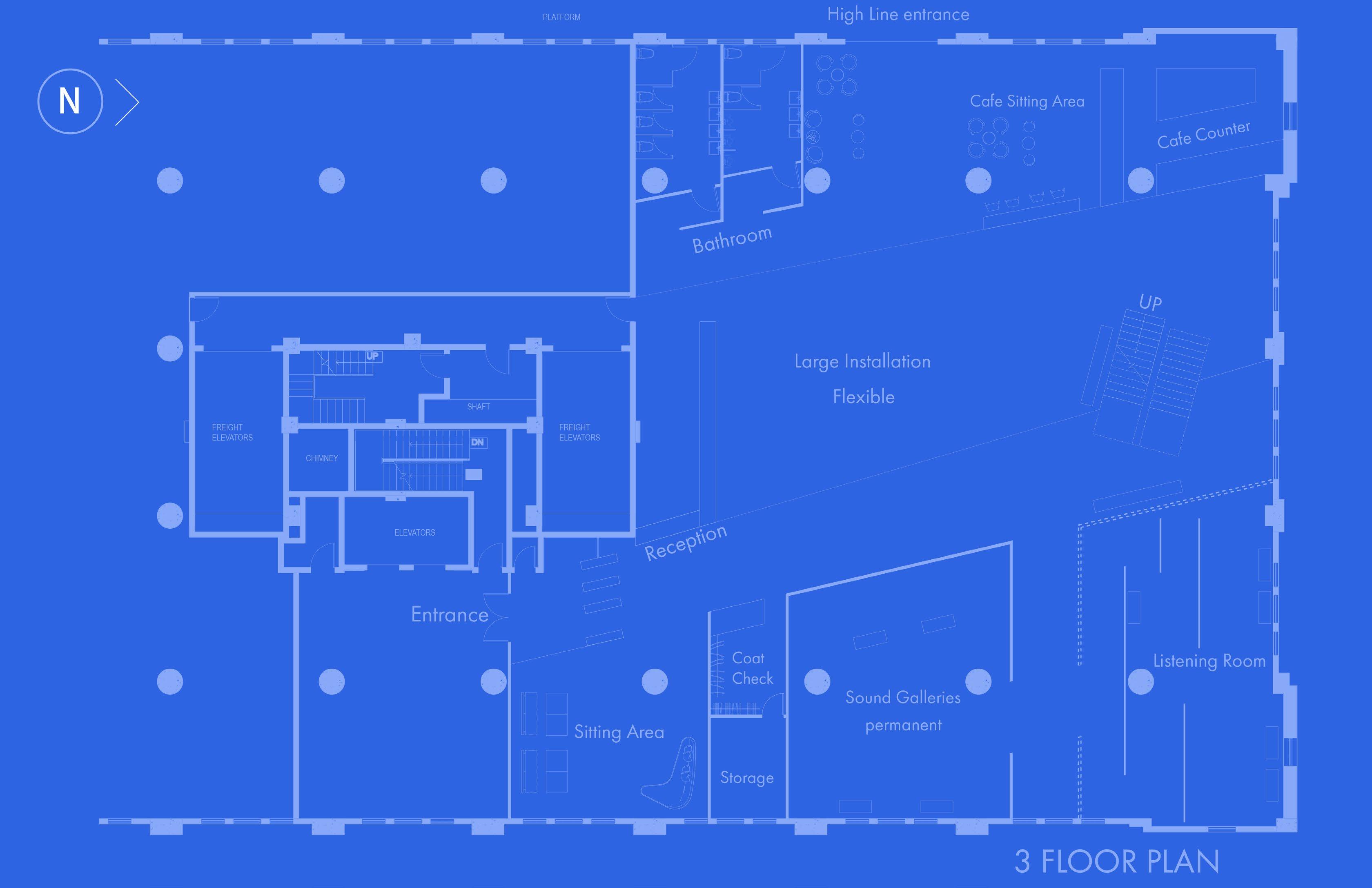
-Restroom
-High Line entrance
-Cafe
-listening Room
-Theater entrance
-Theater
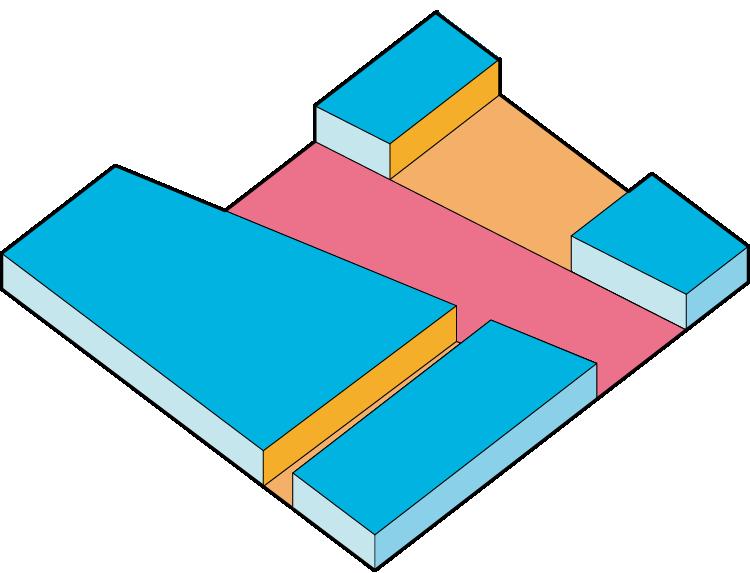
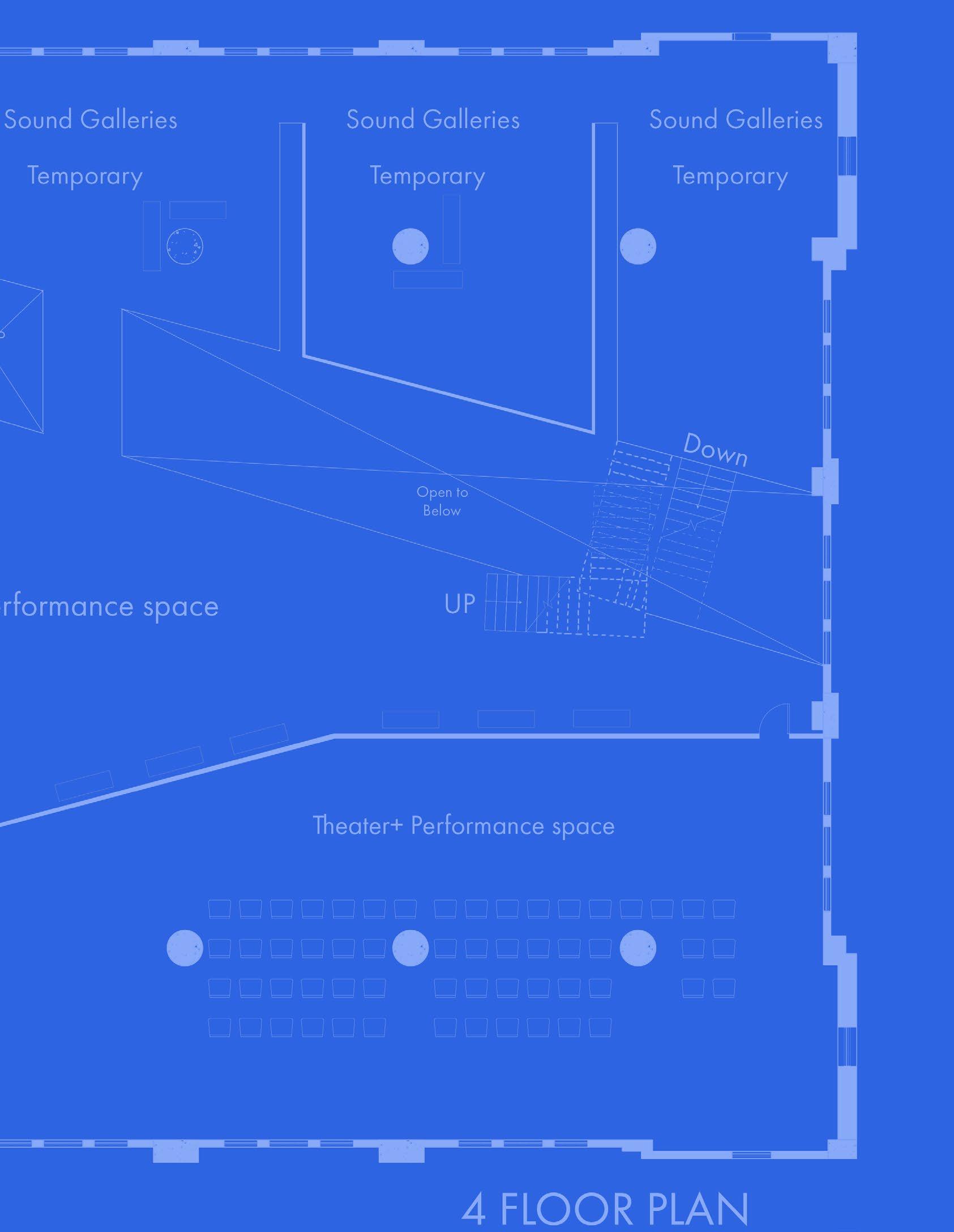
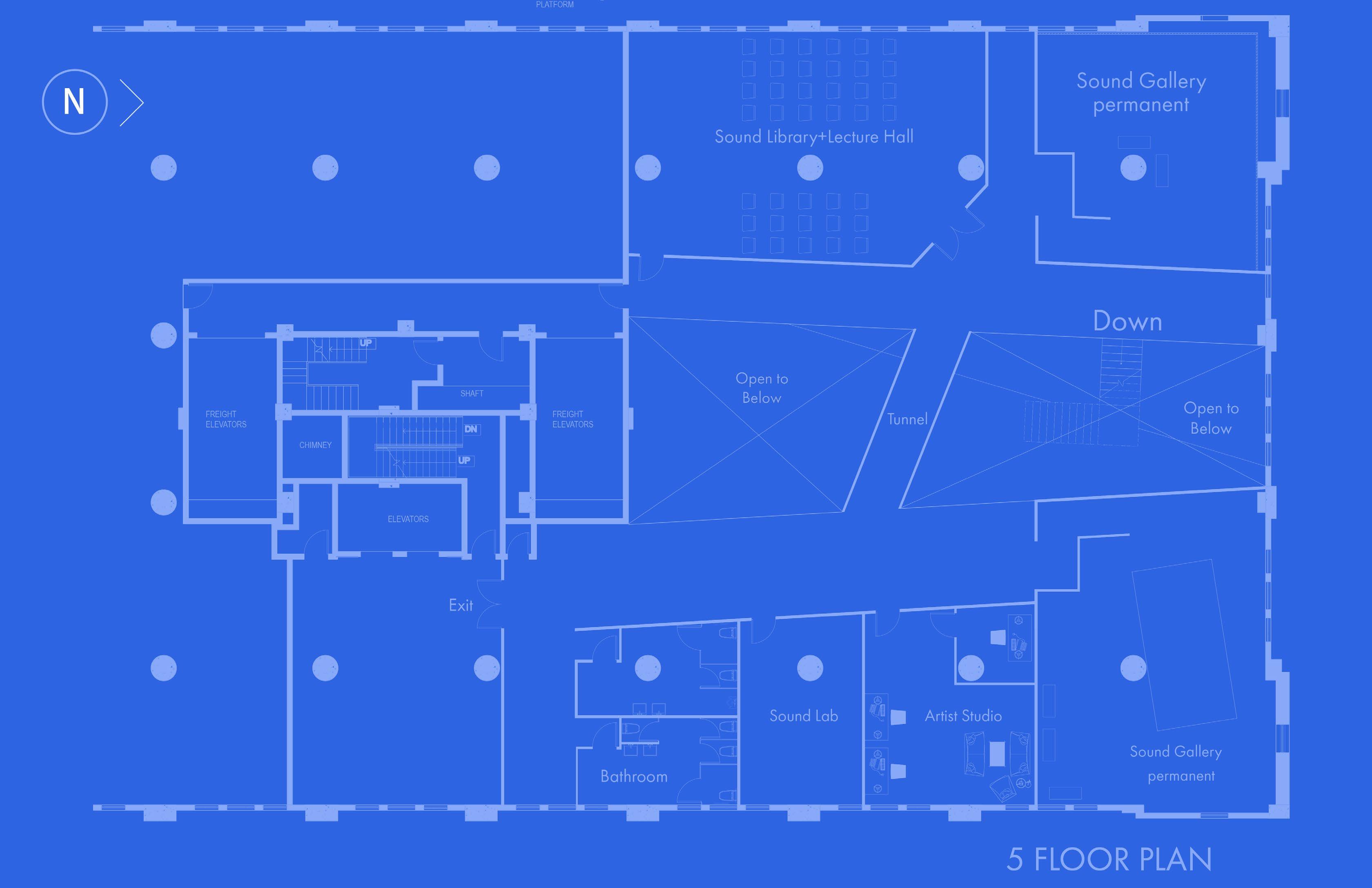
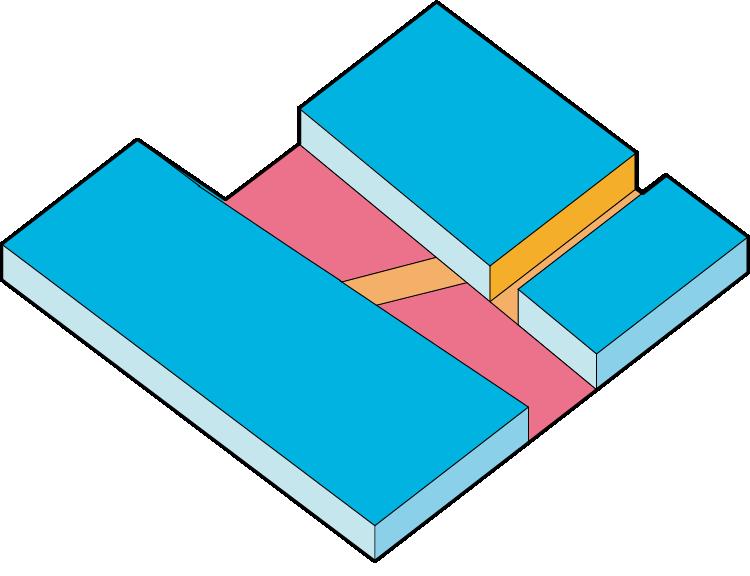
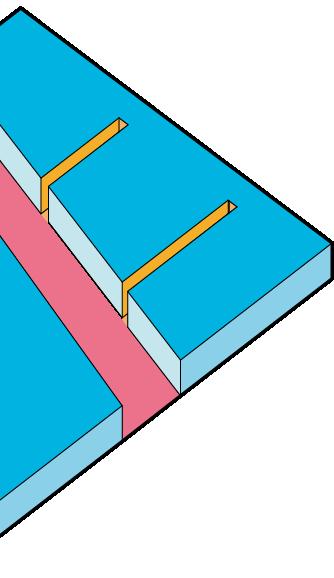
Sound Gallery: -Permanent -Flexible -Restroom -Artists Studio -Permanent sound gallery -Lecture Hall -Sound Gallery Permanent
MELT is composed of recordings of different stages of ice melting, moving from violent sounds of ice caps grinding against each other, to trickling sequences and flows of water.
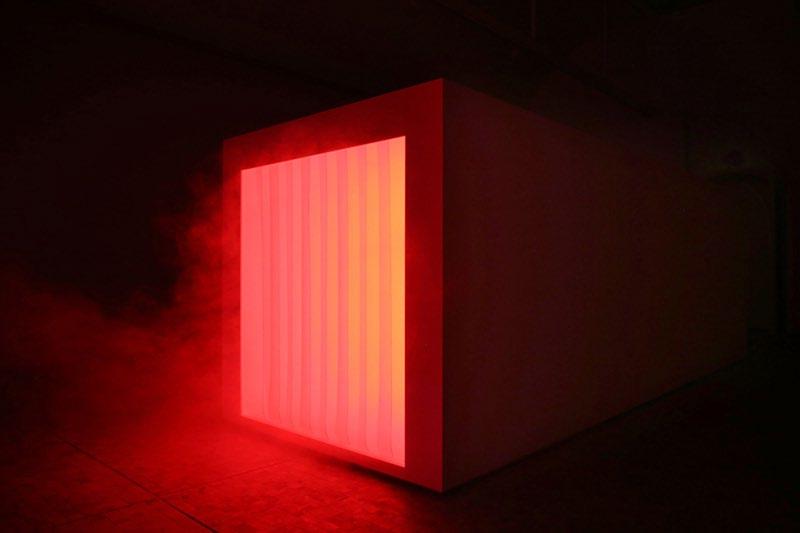
Using sound insulation materials as partitions, audience will have different experience in front of each partitions.
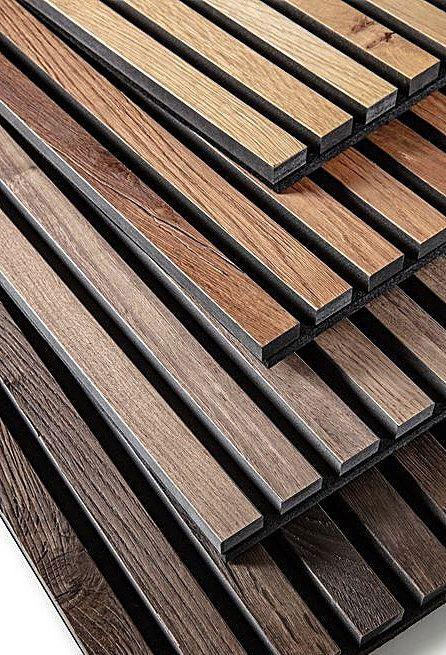
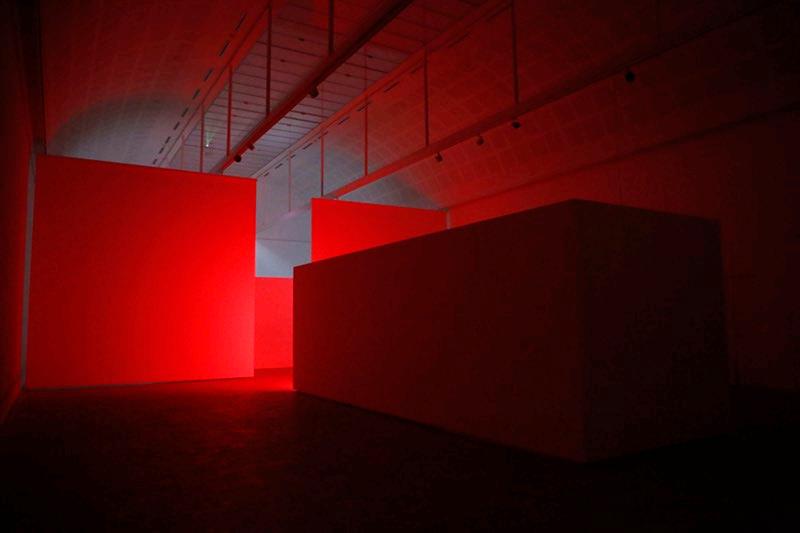
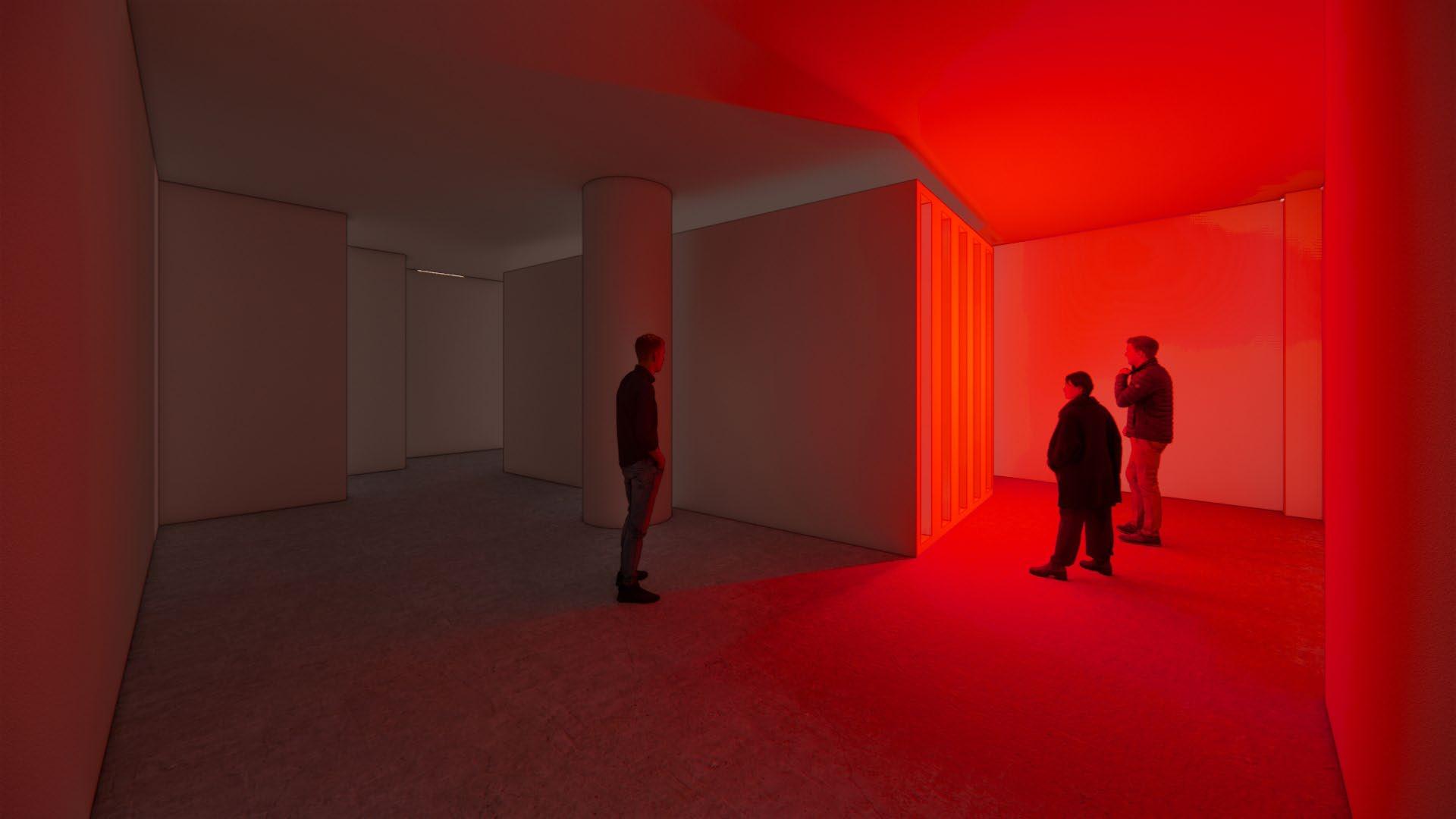
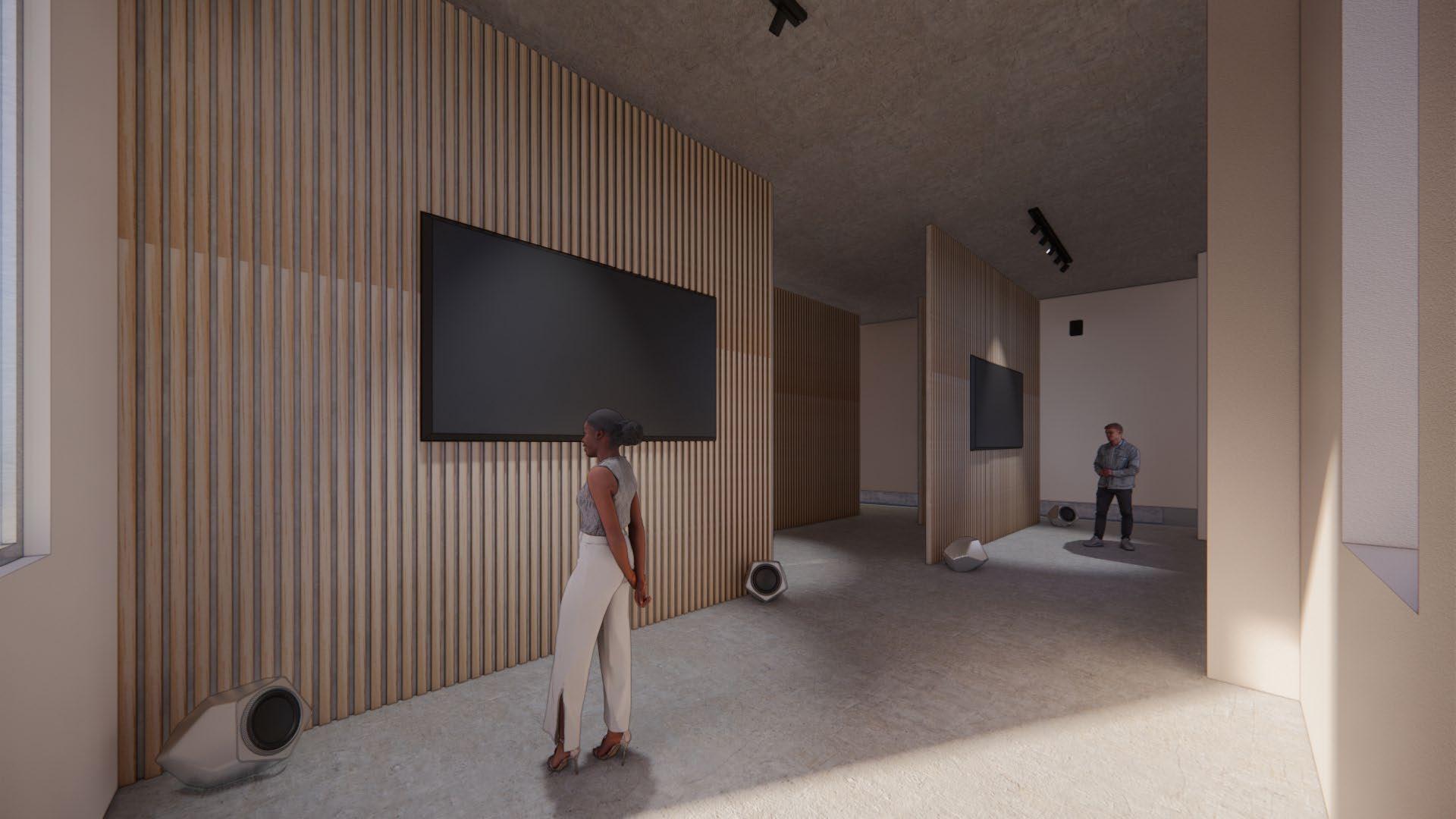
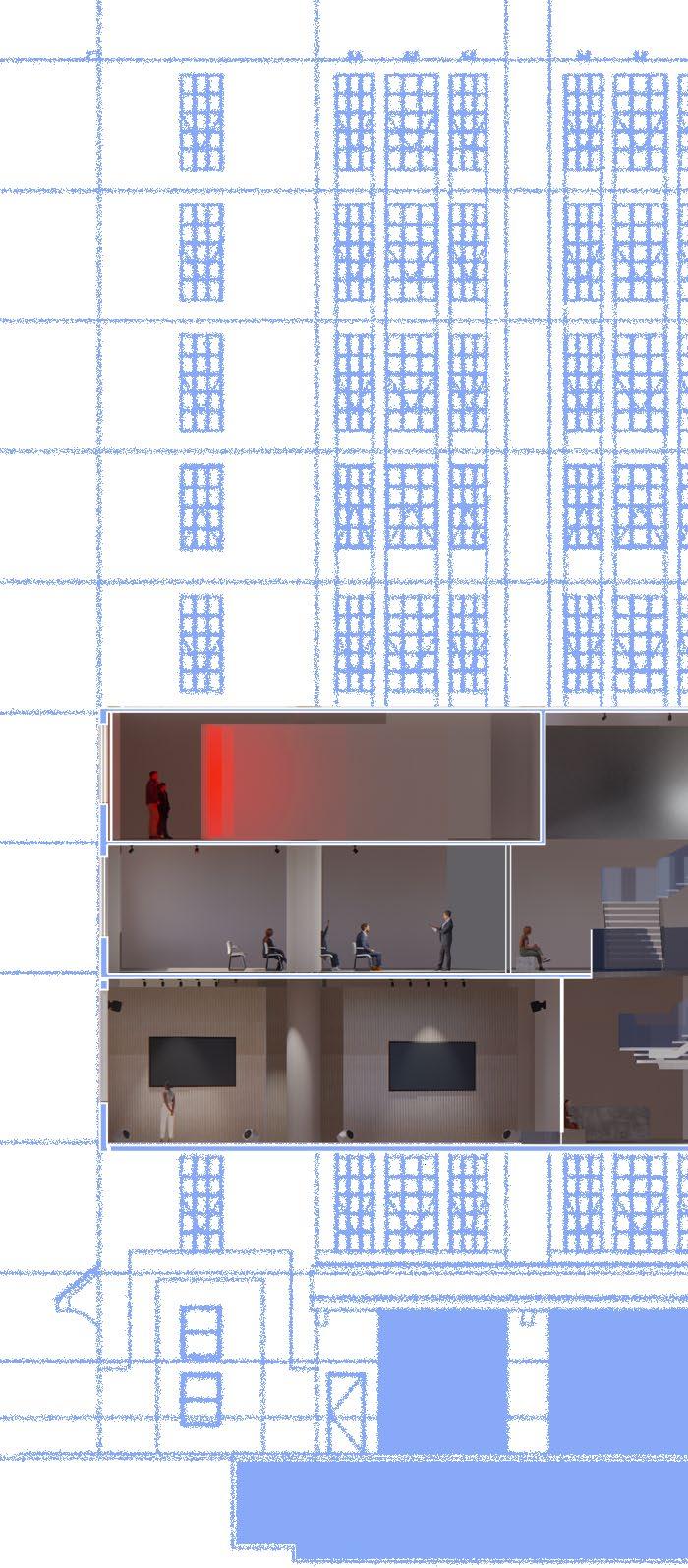
Before leaving into a corridor made of sound proof material to refresh hearing system.
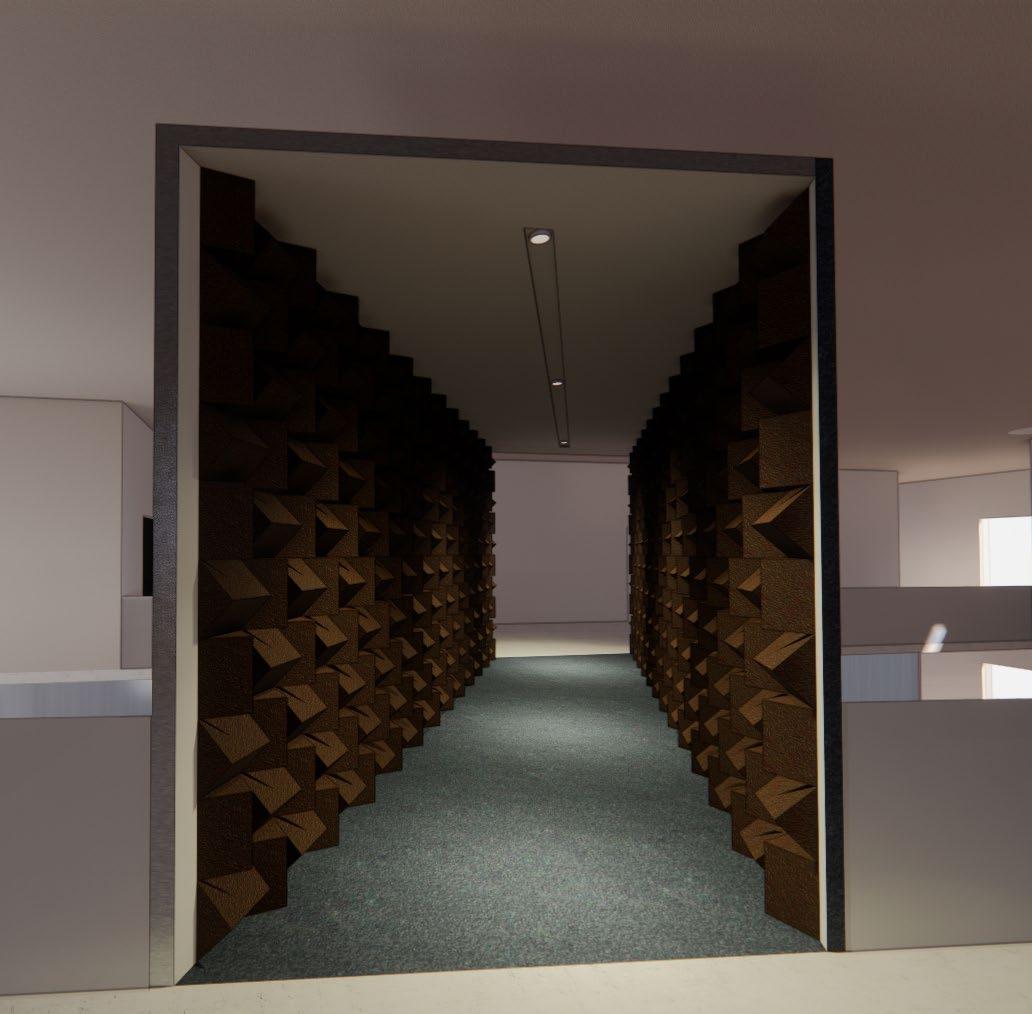 Jacob Kirkegaard
Listening Room
Jacob Kirkegaard
Listening Room
MELT
Silence Hallway
Convert electrical signals into different colors and play them out on several screens.
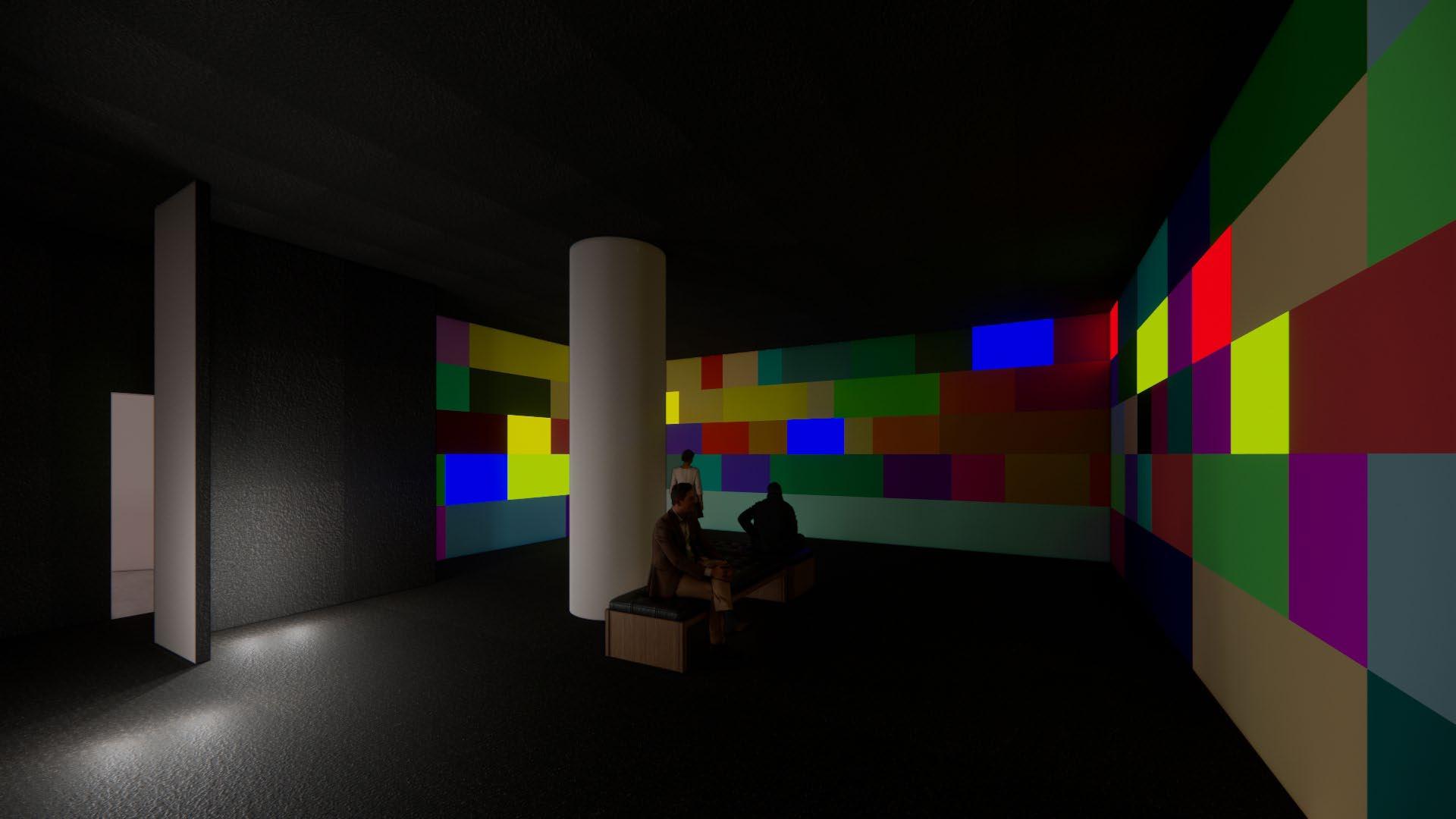
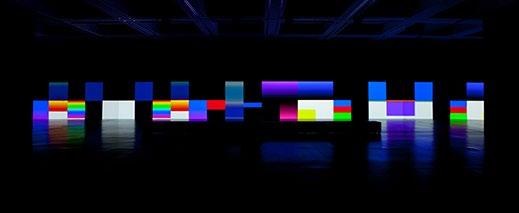
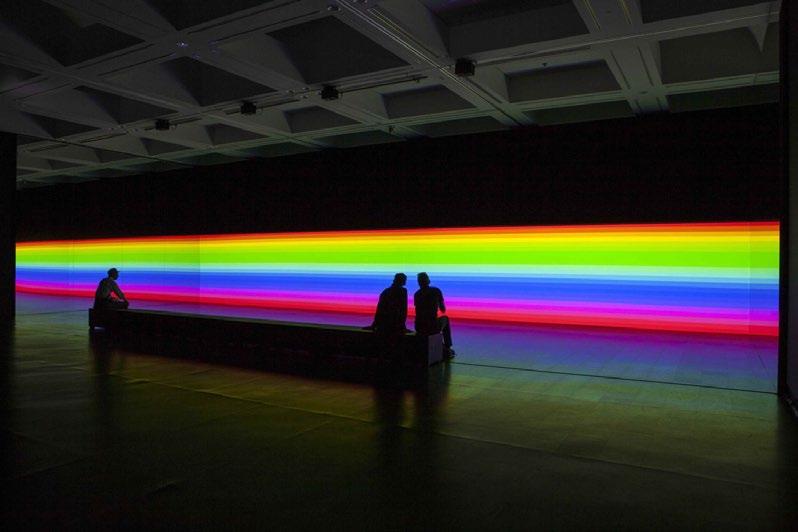
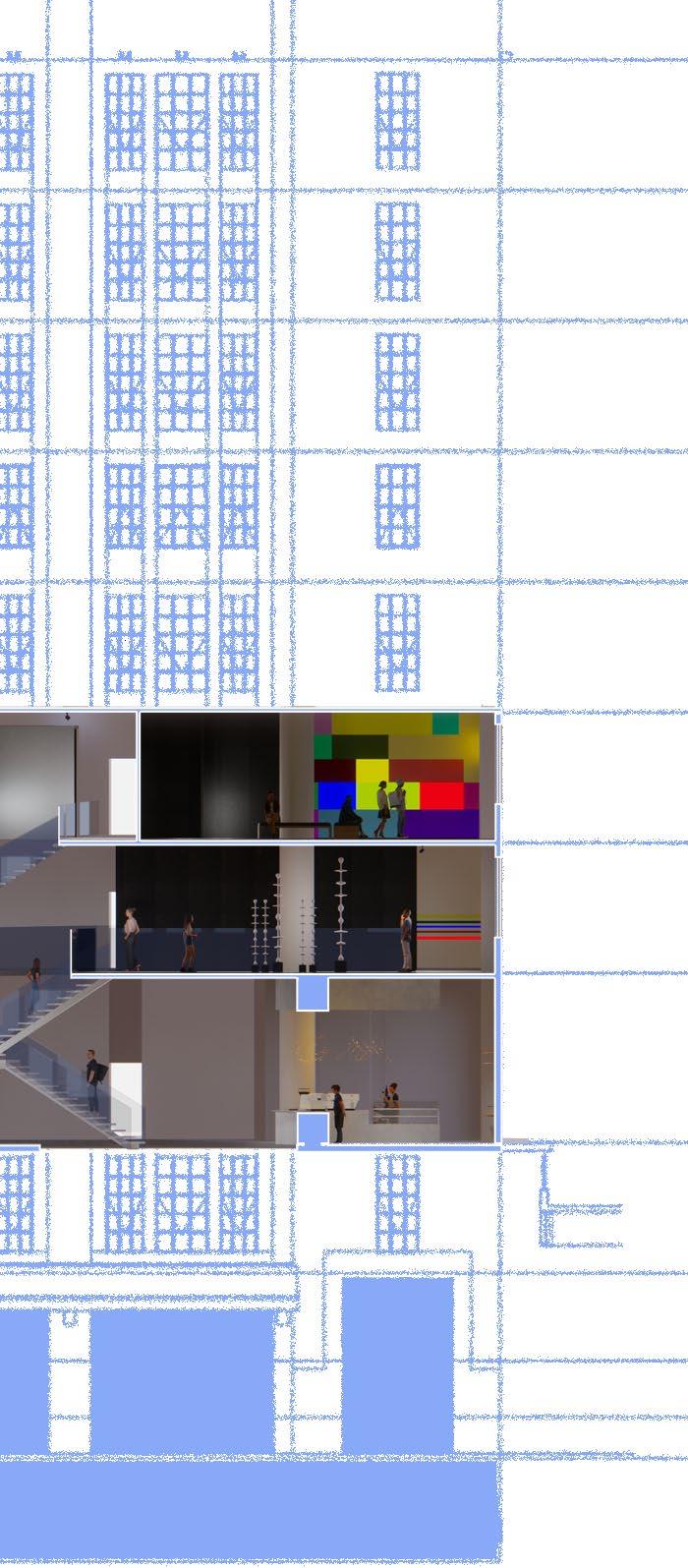
Display
Flexible booths are set upon the fouth floor staircase to provide temporary exhibitions for different artists, and the cafe on the third floor is located at High Line entrance to make it more convenient for people to reach the cafe.
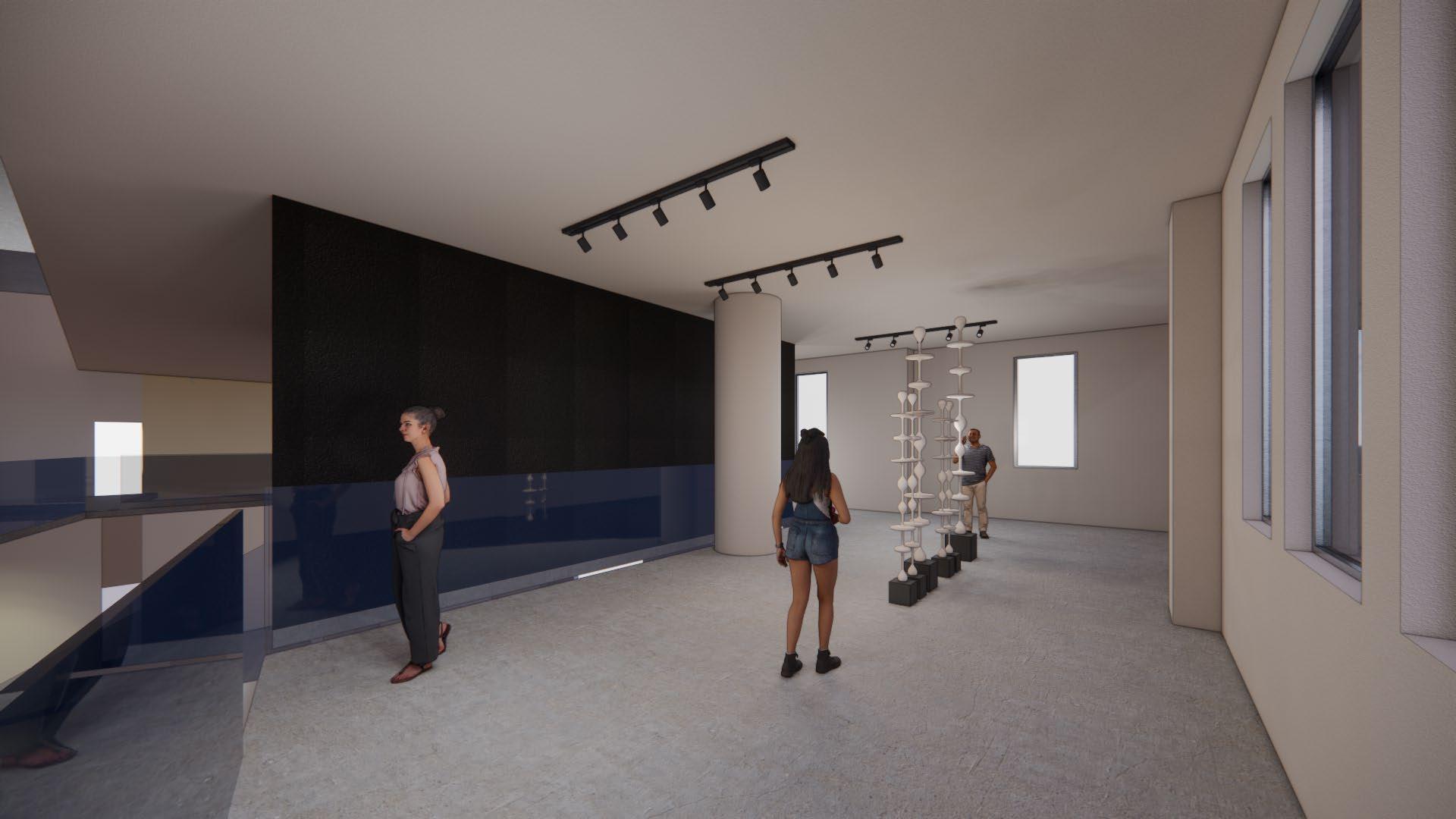
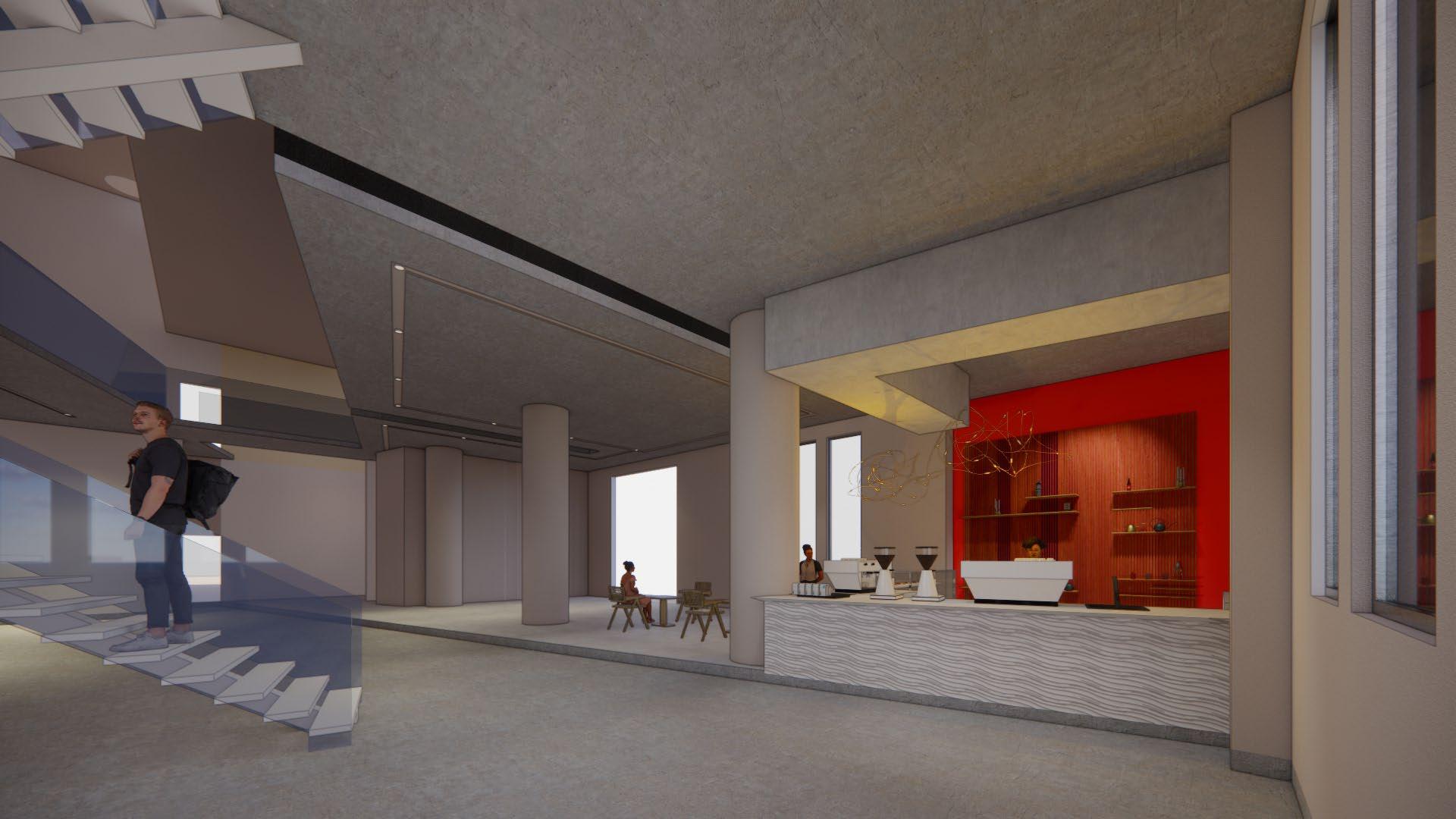
Carsten Nicolai
Flexible
Cafe Unicolor
Light Connection
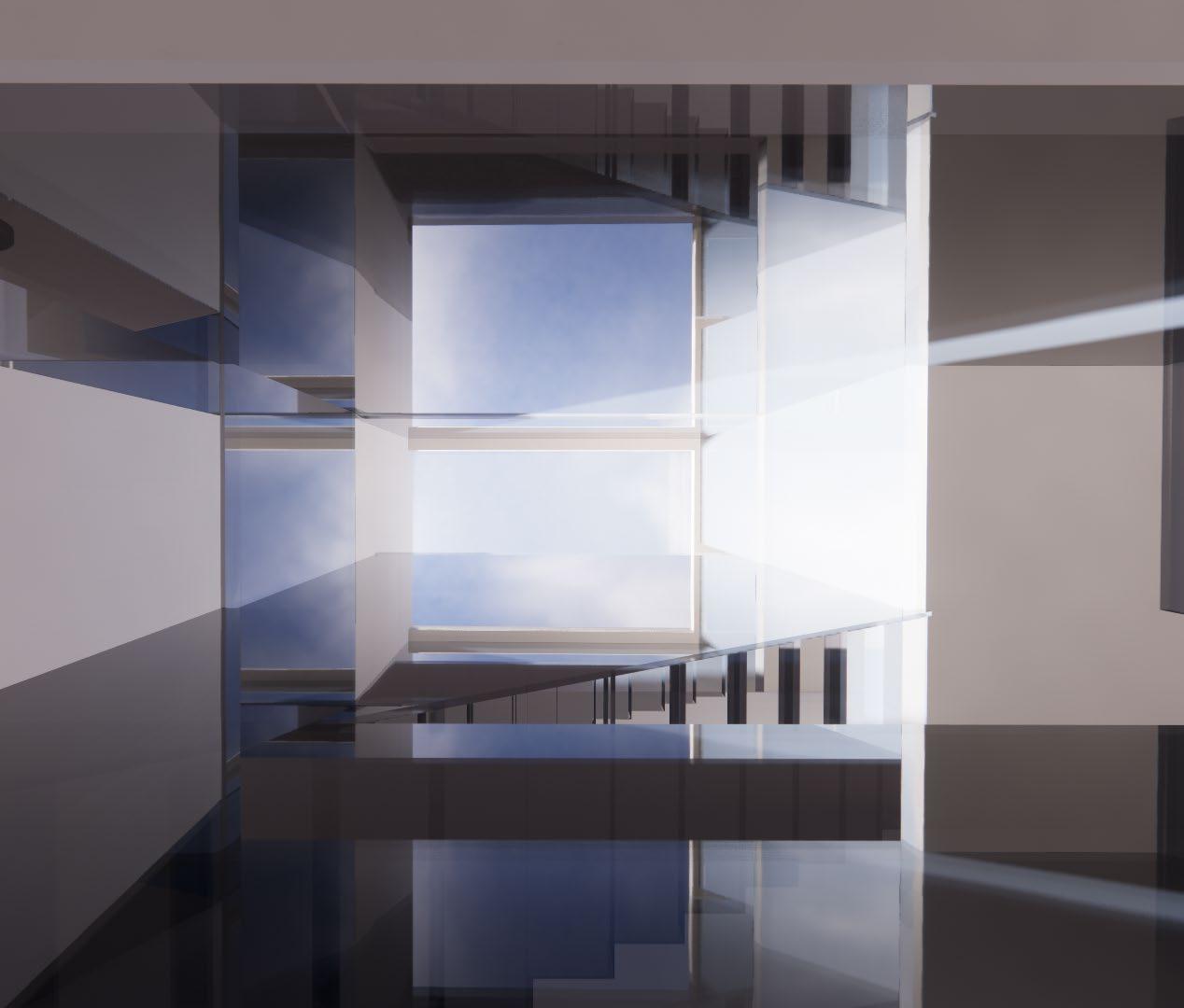
Privacy is unique in New York, and it's important to have your own place in a crowded high-rise. The aim of the project was to connect two separate homes using natural light, which is particularly important in the context of New York's high rises, and to bring more natural light into the interior space as the main aim. Secondly, the use of natural light to connect the two independent homes can not only retain enough privacy for each, but also serve as the connection medium.

4
Residential Location : Manhattan, New York
Family A:

Trevor, Michael + Rosaria
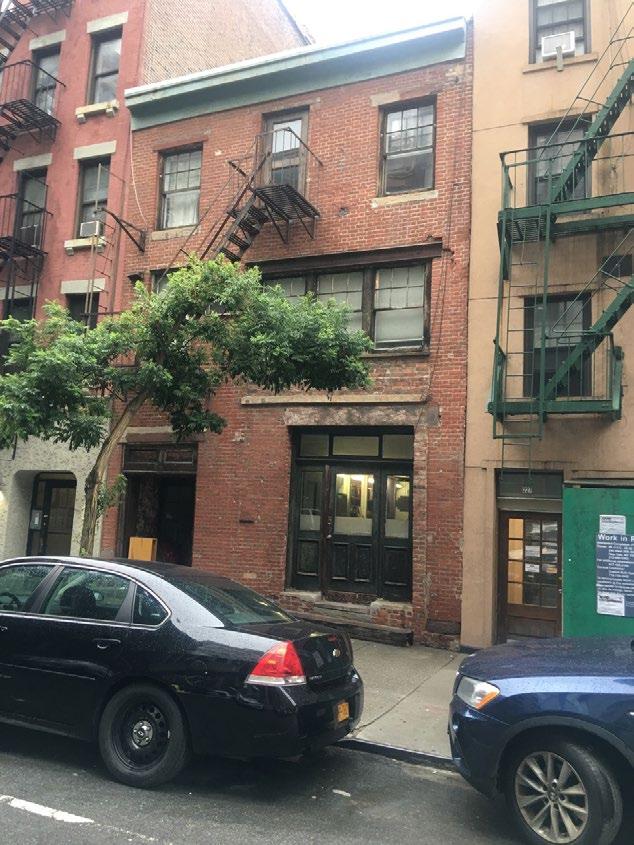
Travor is a business consultant and an avid cyclist and runner involved in internet security and occasional app development. Michael is an art teacher at Stuyvesant High School in lower Manhattan. His career as an artist transformaed from large-scale landscapes to small detiled sculptures he makes at home discarded onjects that he finds on the sidewalks of NYC. They have an adopted daughter Rosaria, age 6.
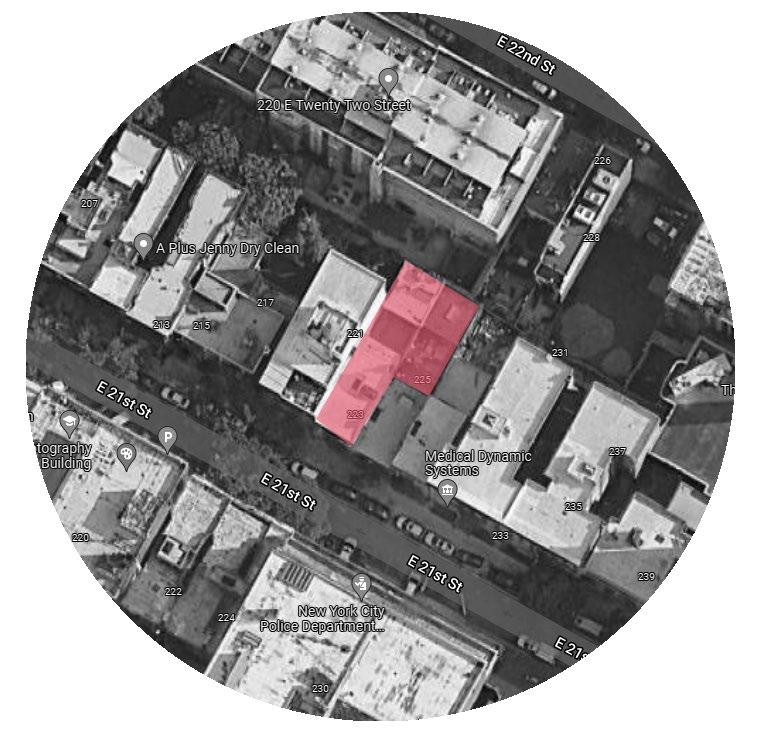
Family B:
Mavis, Robert + Kisha & Jaden
Mavis is a documentary film maker who works often for public teleision. She requires a small screening room. She meditates daily and does yoga. Robert is a chef with his own restaurant. He is also a very good electric bass guitar player. They have two childern a girl 8 ( Kisha) and a boy 5 (Jaden). They are an African American family.
Family A Family B Separate two family Add addition light Separate Entrance Original light condition Create Open Space Intert Light Box Receiving Light Light box Light box Family A Family B Light box 3rd Floor 2nd Floor 1st Floor Basement Yoga Room Music Room Screening Room Dining & Kitchen Living Room Master Bedroom Bedroom 1 Bedroom 2 Master Bedroom Bicycle Room Art Work ShowRoom Dining & Kitchen Light Condition Light Interlacing Living Room Bedroom 1 Winter Summer
Client Site CONCEPT
Section A-A
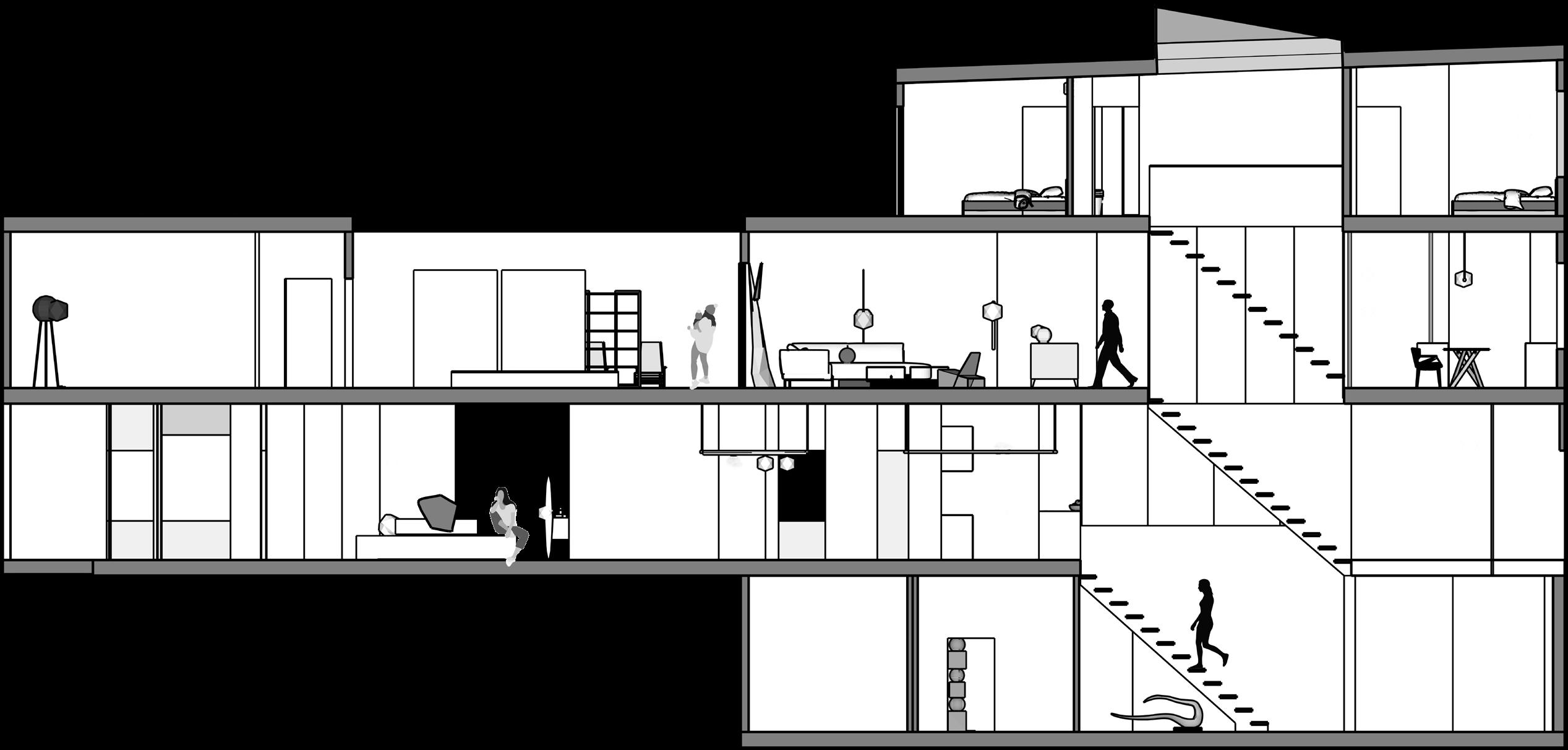

Section B-B

A A B B

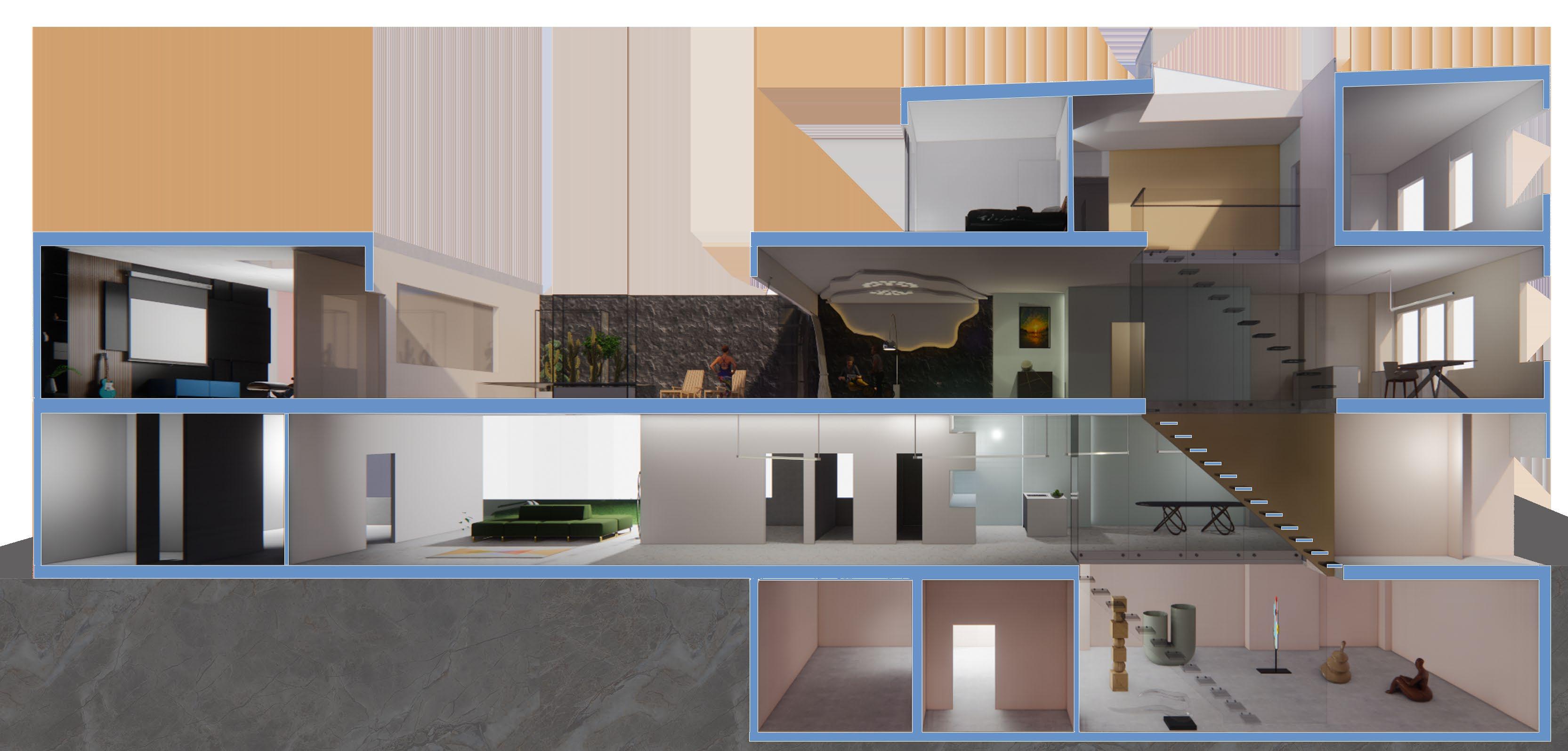
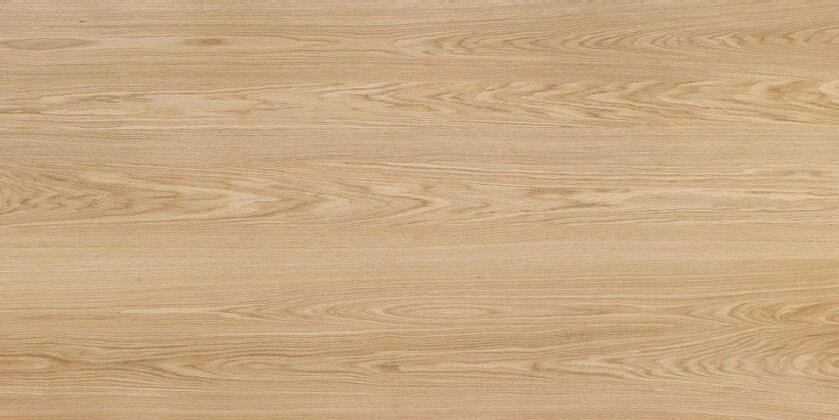
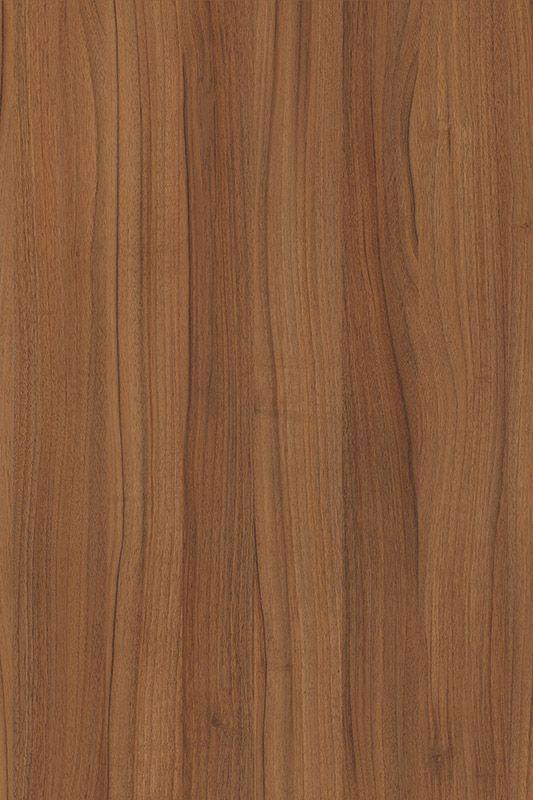
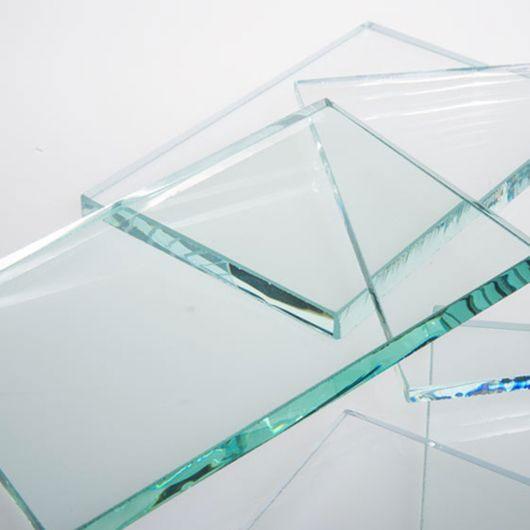
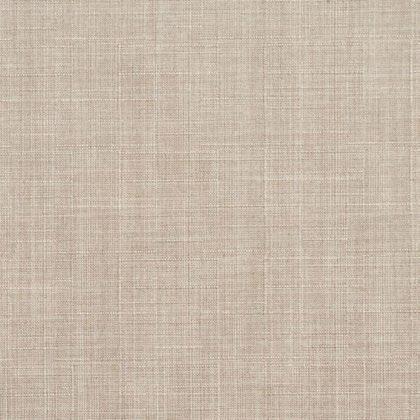
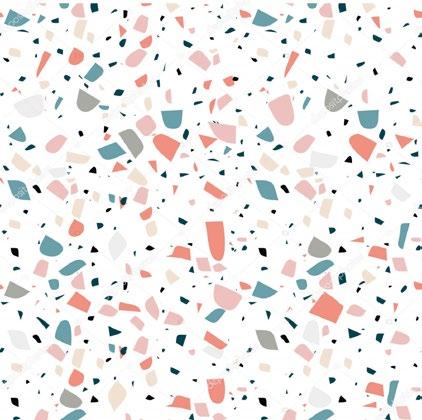
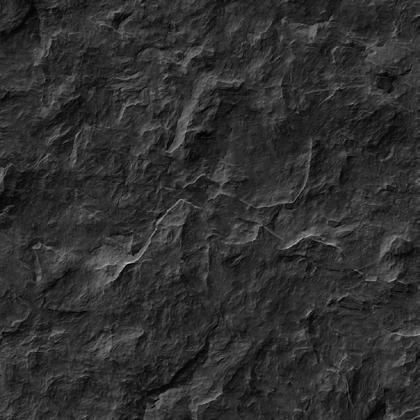
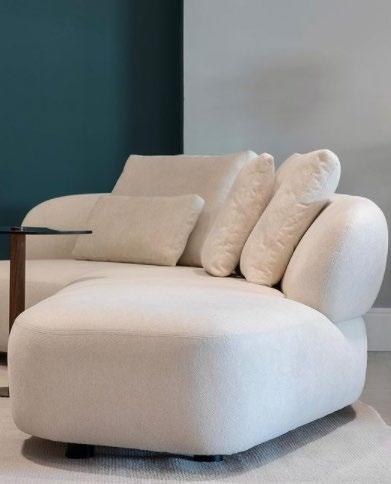
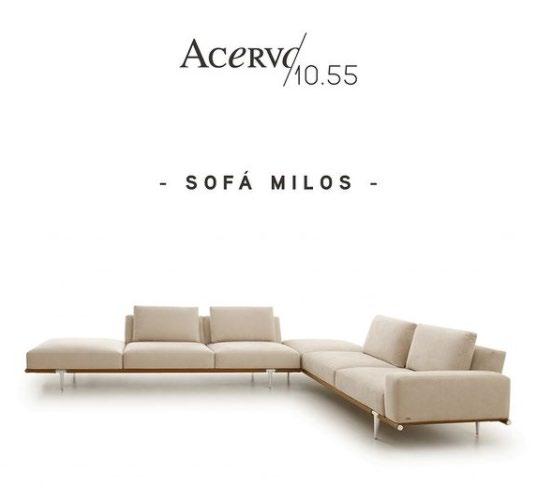
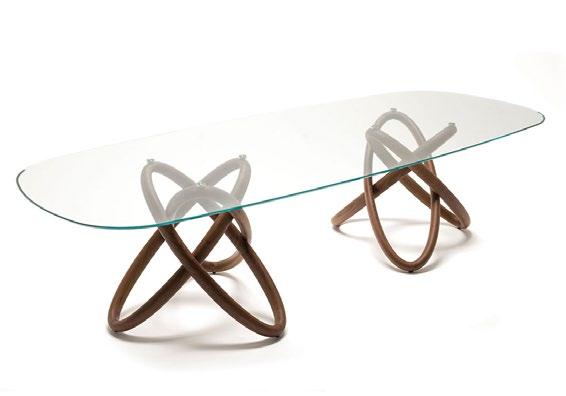
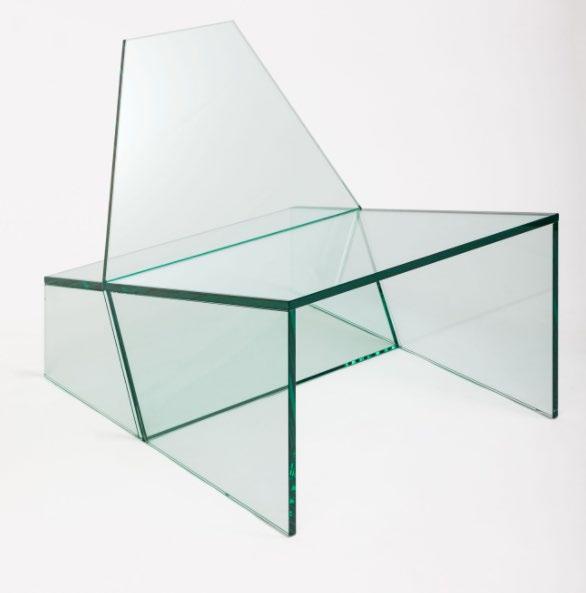 Fabric
Wood Glass
Fabric
Wood Glass
Colors Palette Furniture
Terrazzo
Materials Exploded Isometric
Stone

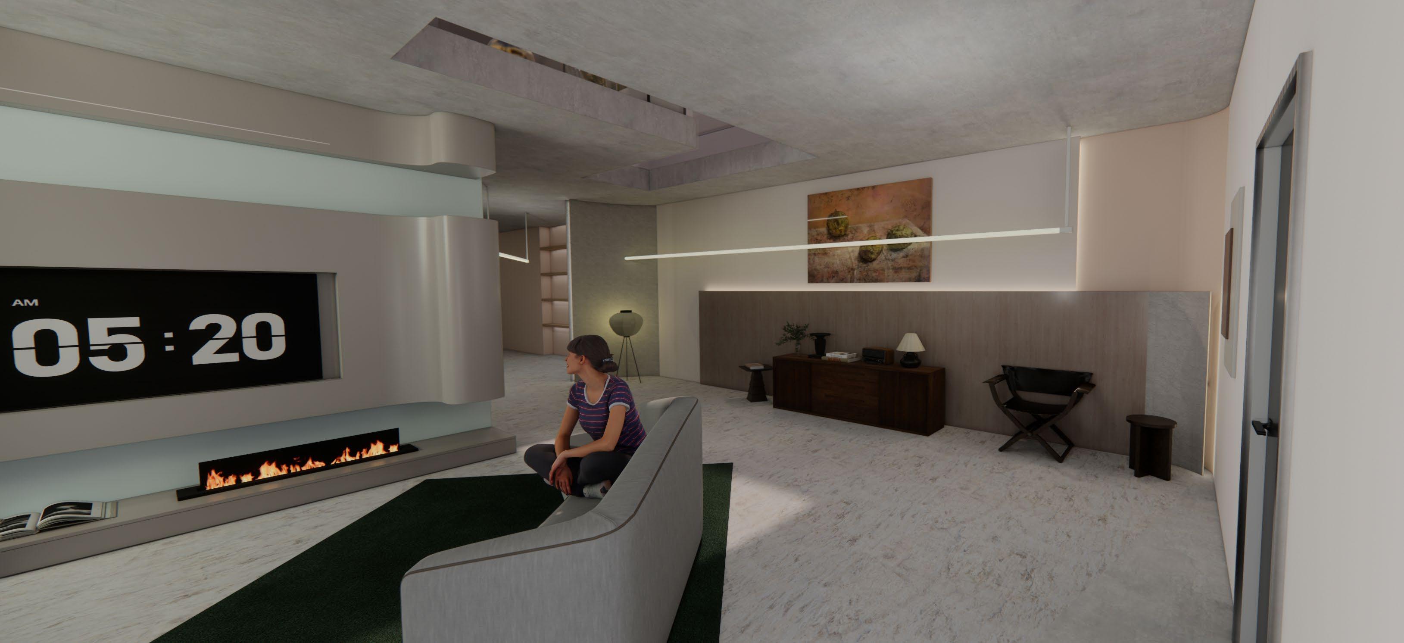
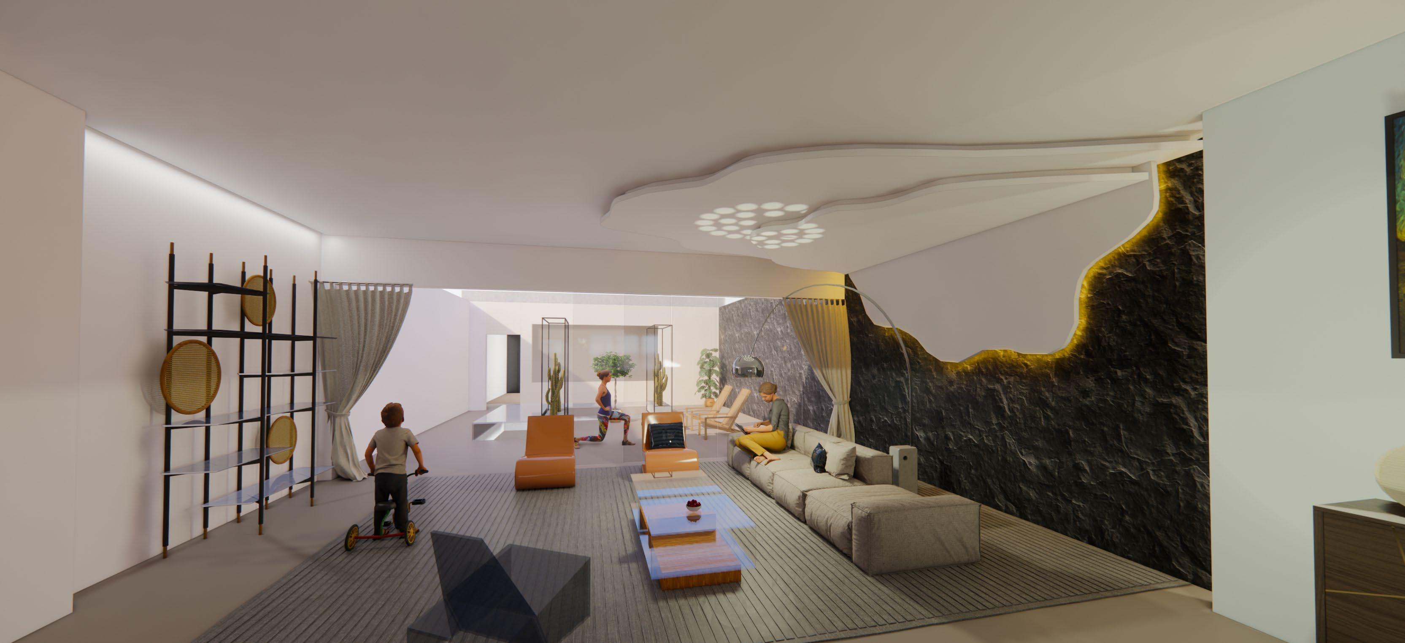
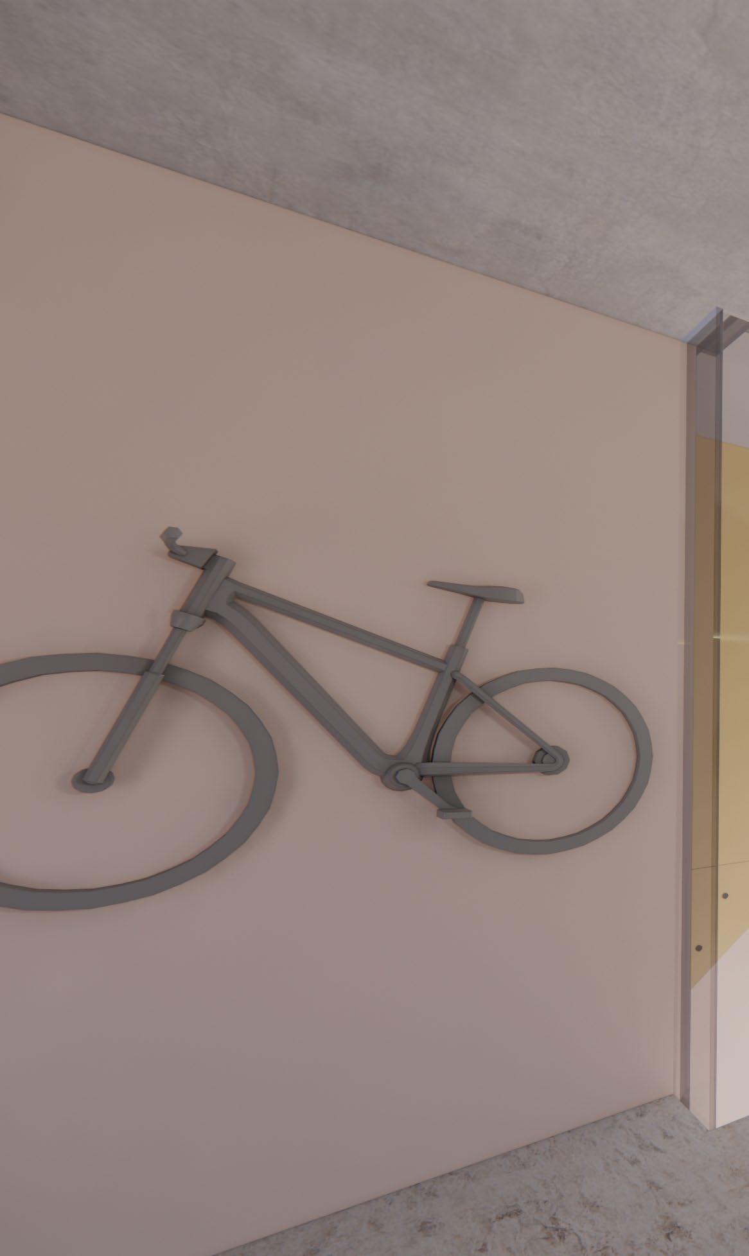
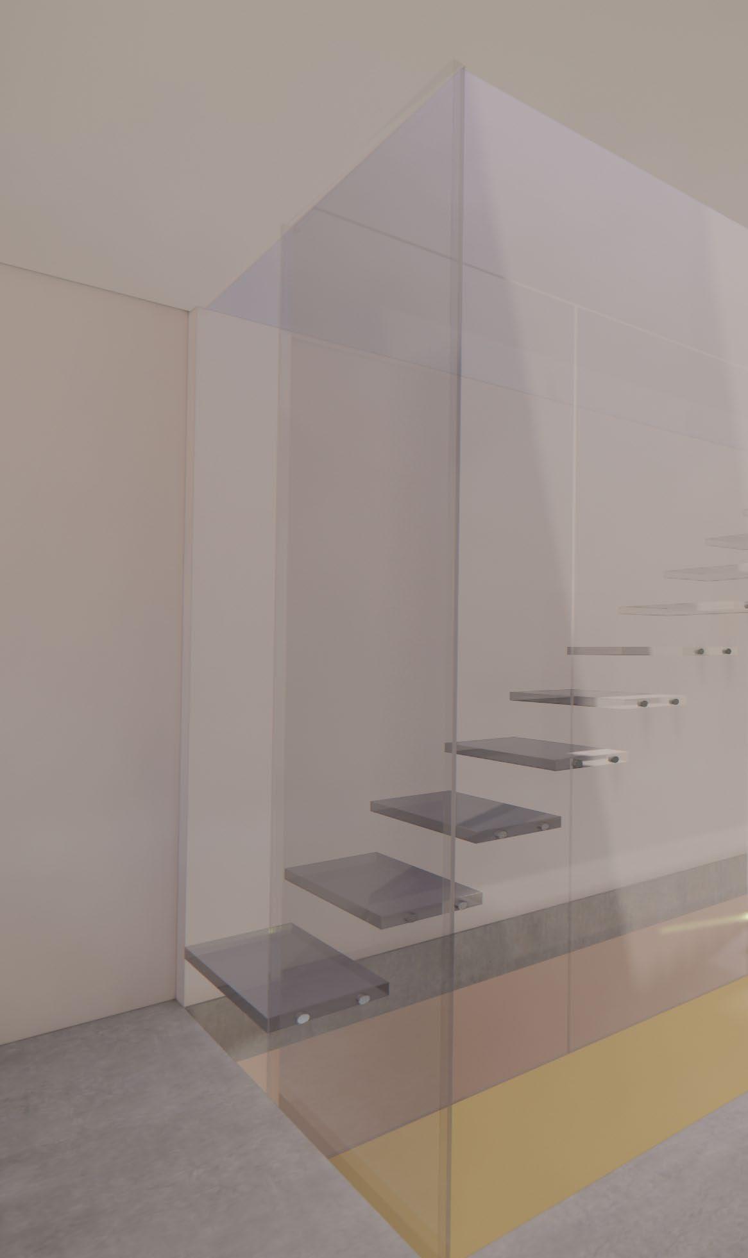
2nd Floor living Room 1st Floor living Room

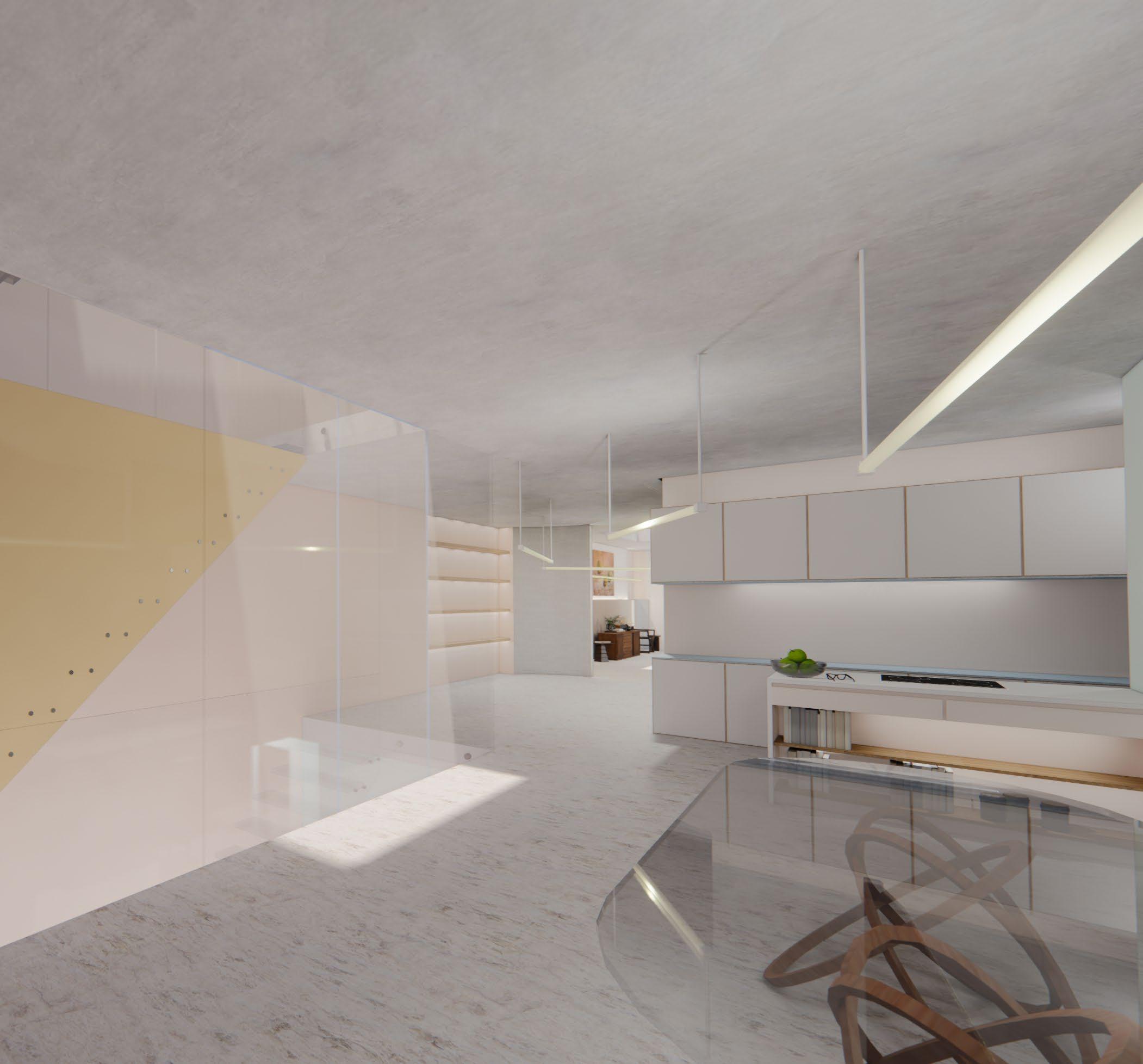
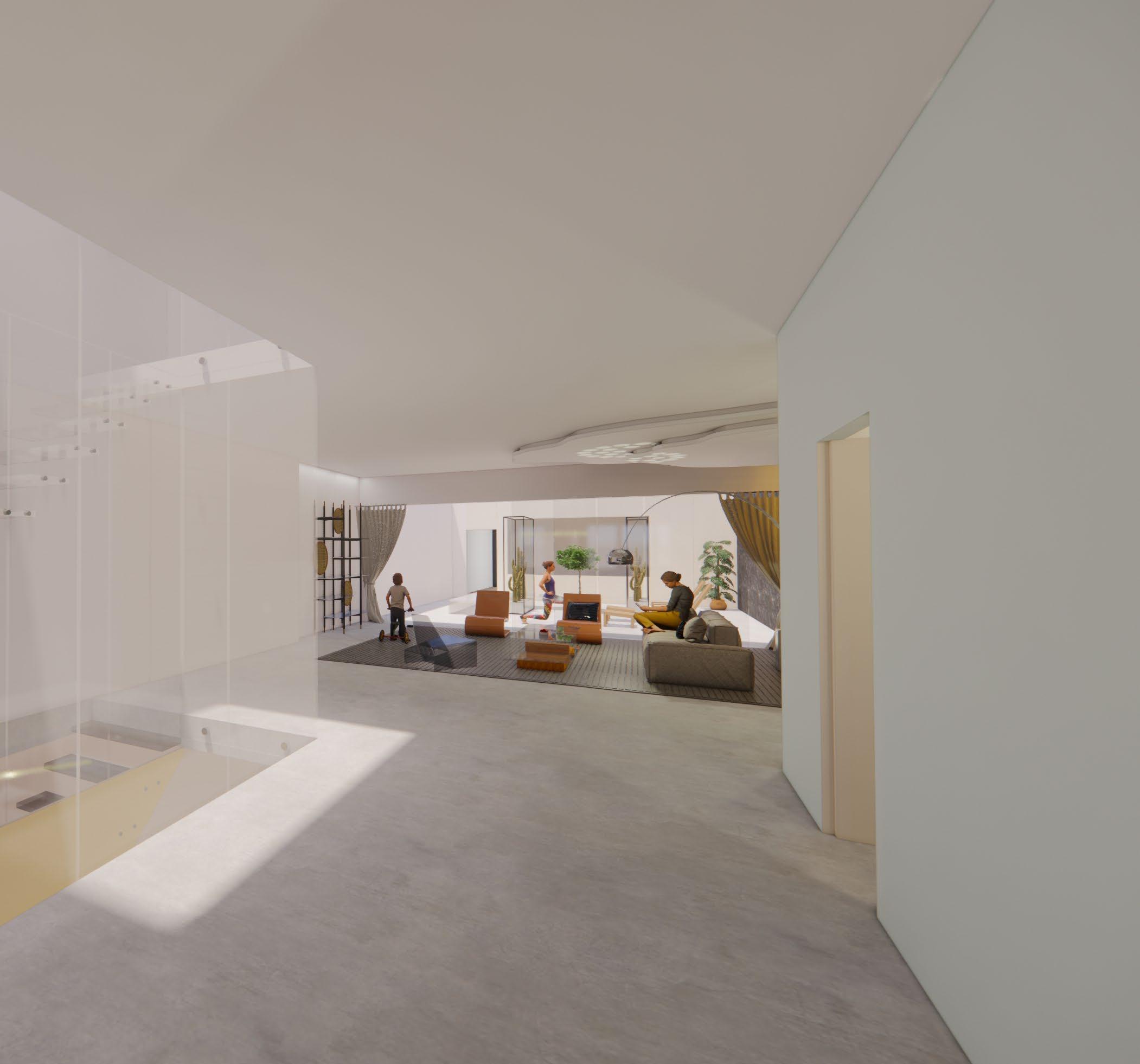
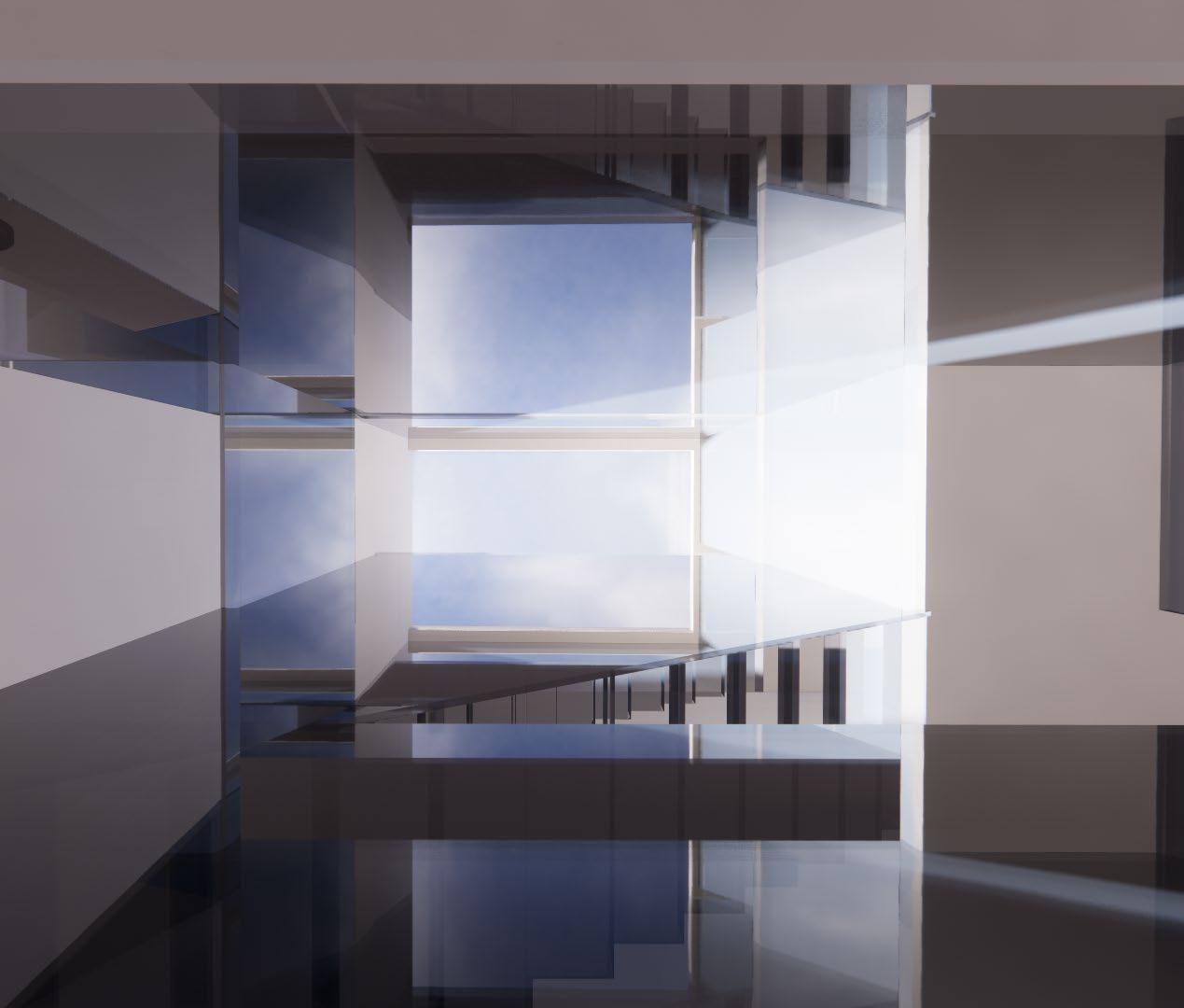 Glass stairs
Glass stairs
5. Mountain Chair
The goal of the project is make a lounge chair,through the study of diverse of lounge chair, it was decided to separate the seat surface and backrest and canvas strips as the main material. Front leg, armrests and rear legs are connected by a curve, which will be a whole continuous curve from the side.

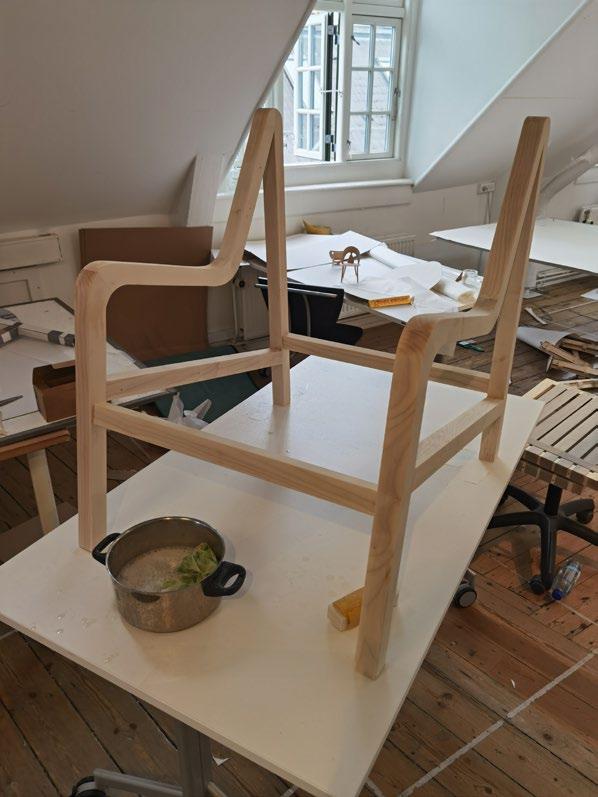
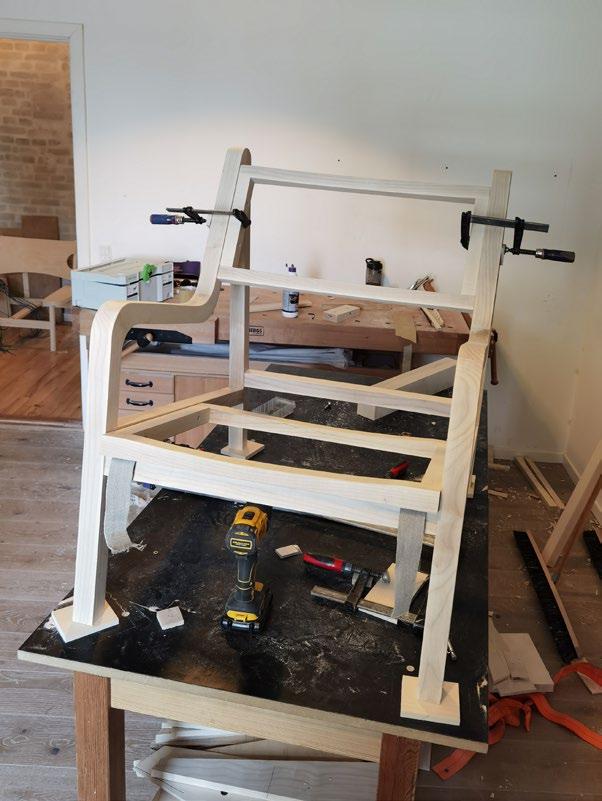
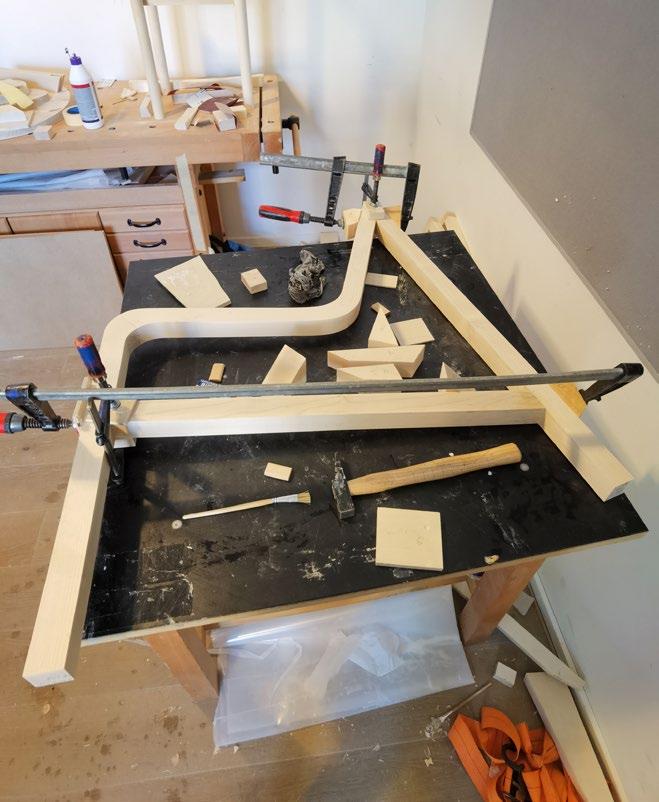
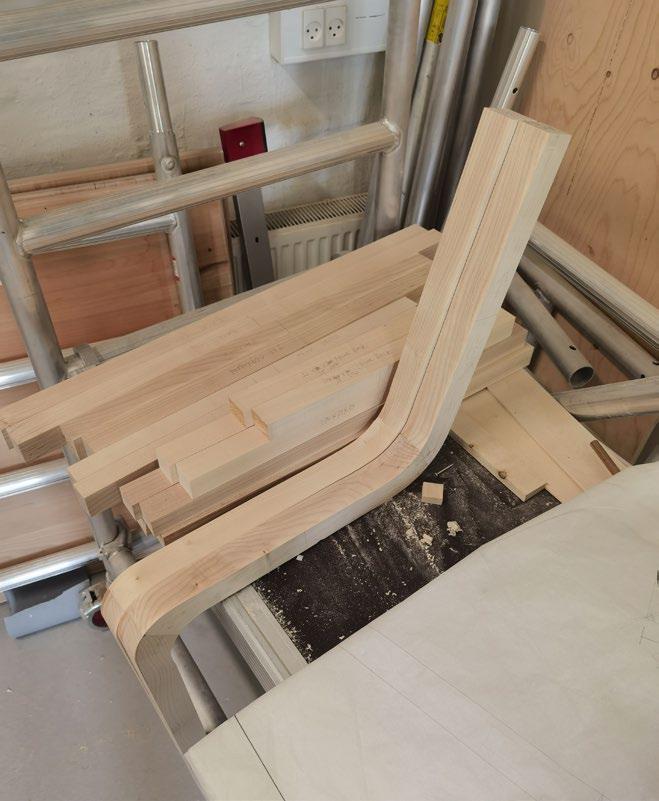
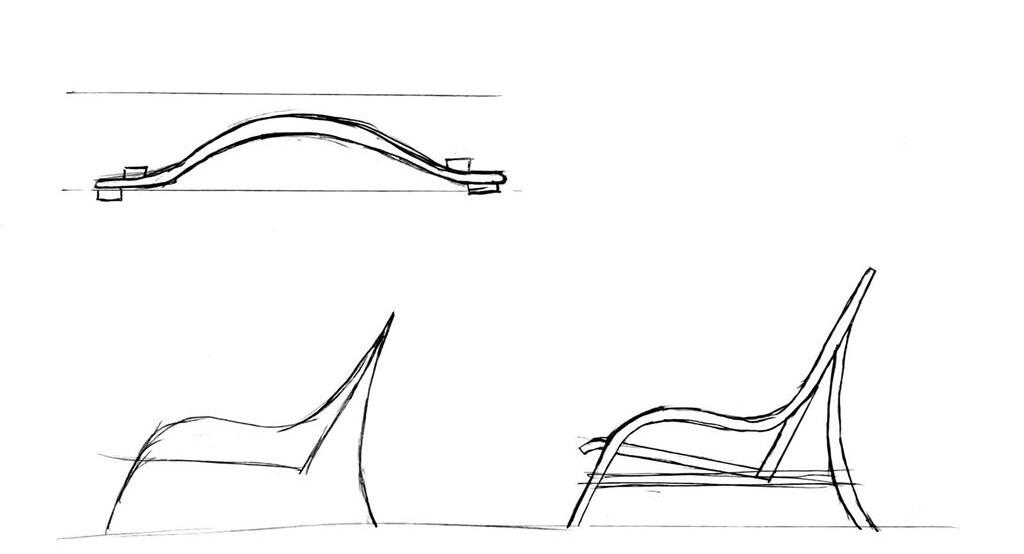
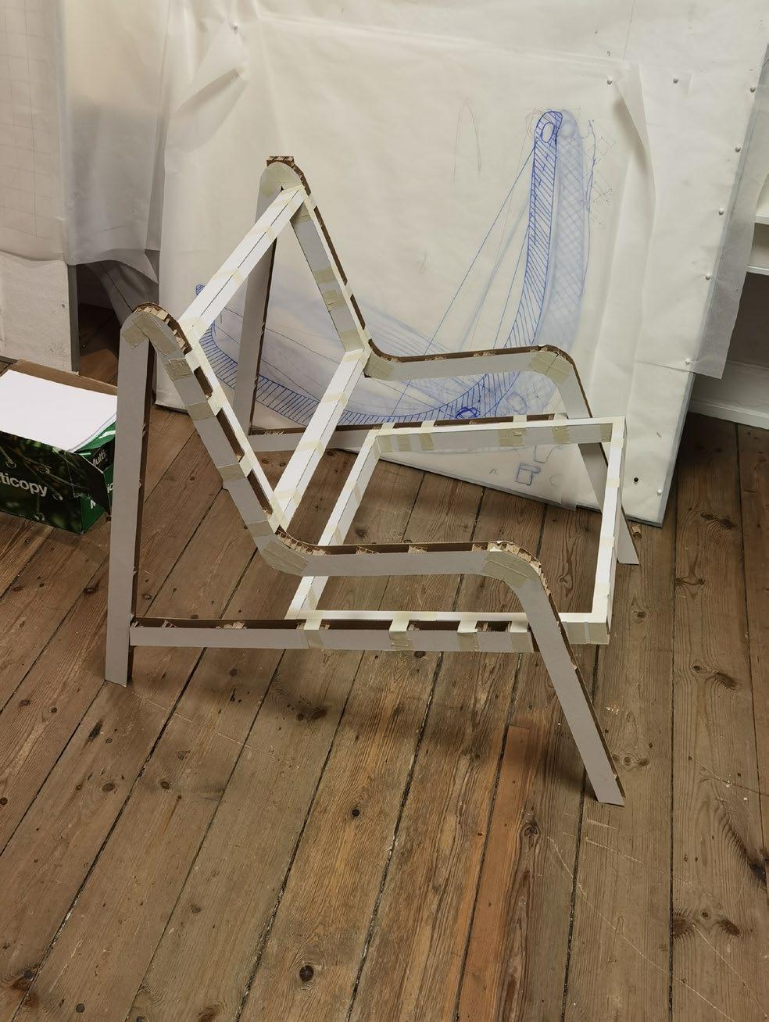
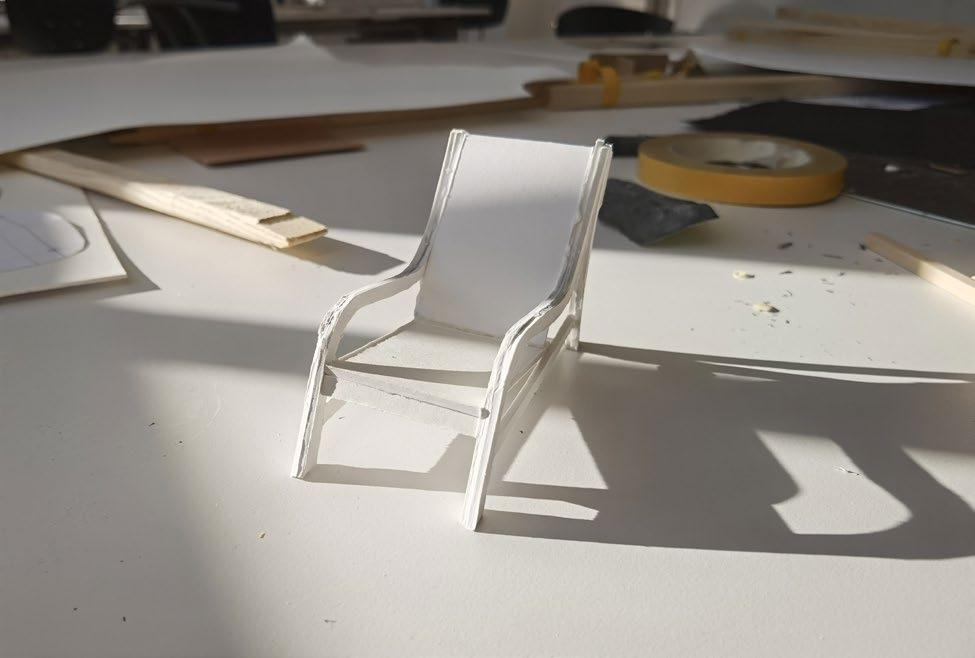
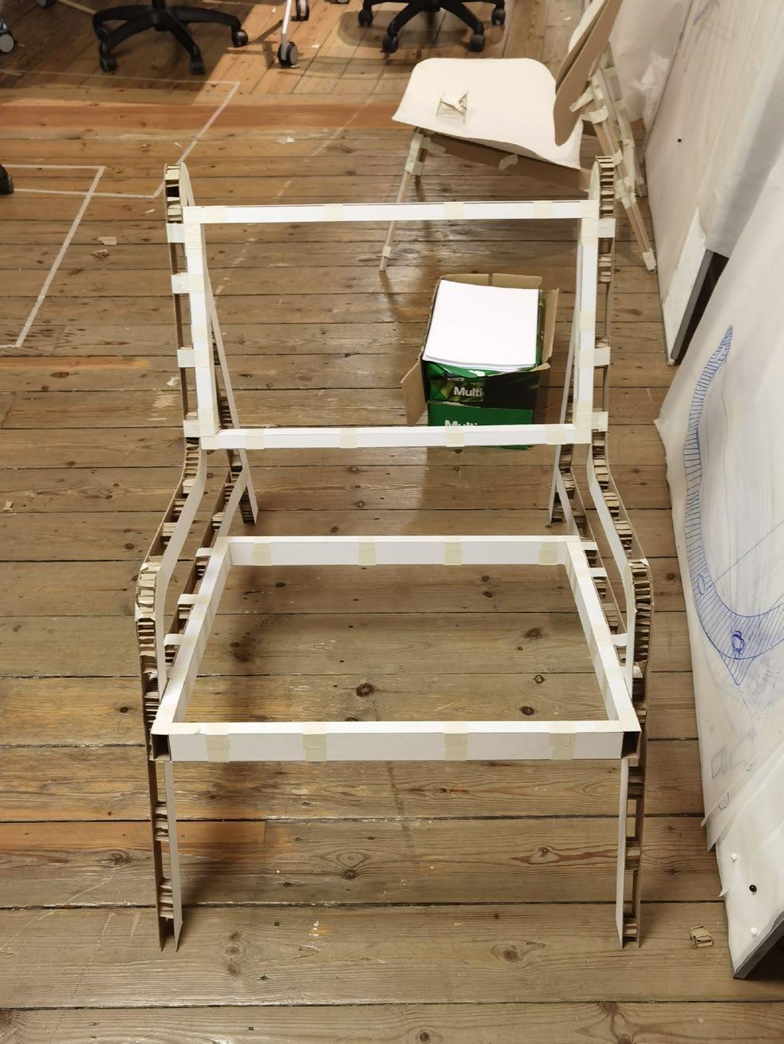
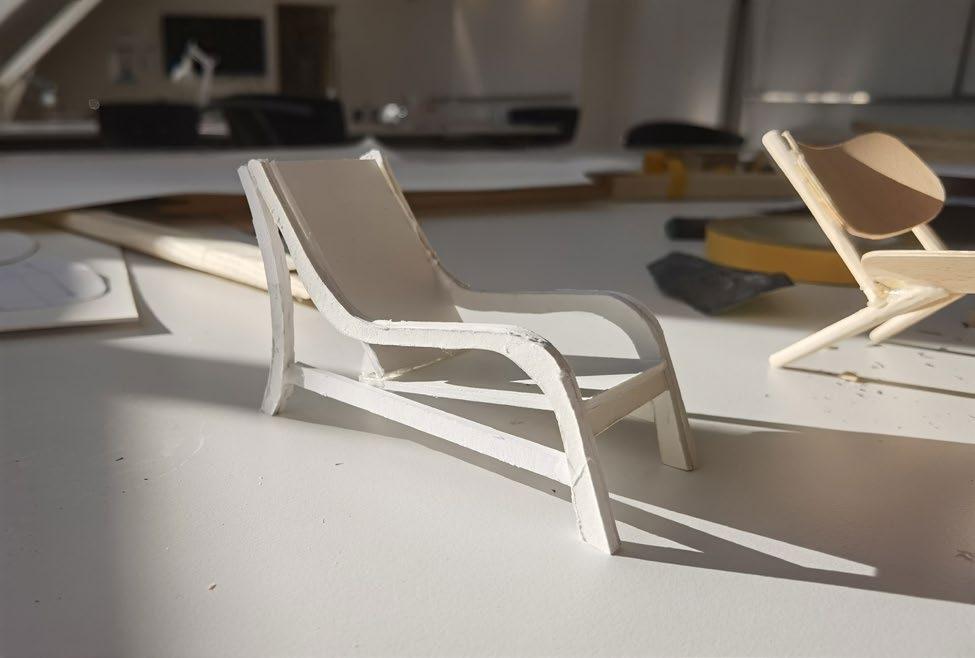
Scale Models
Working Process
Plan View Side View Front View

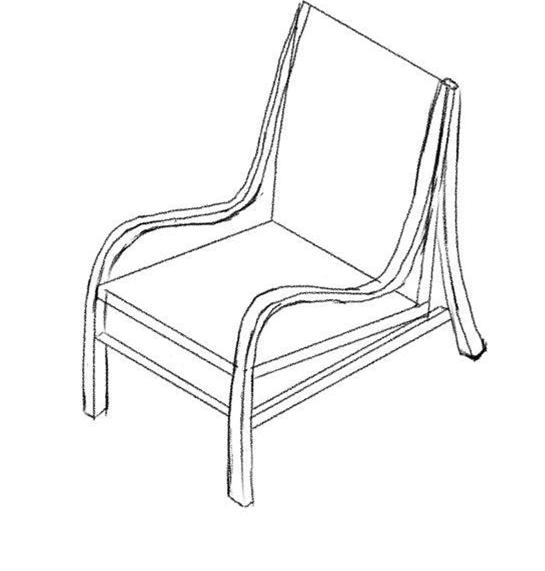
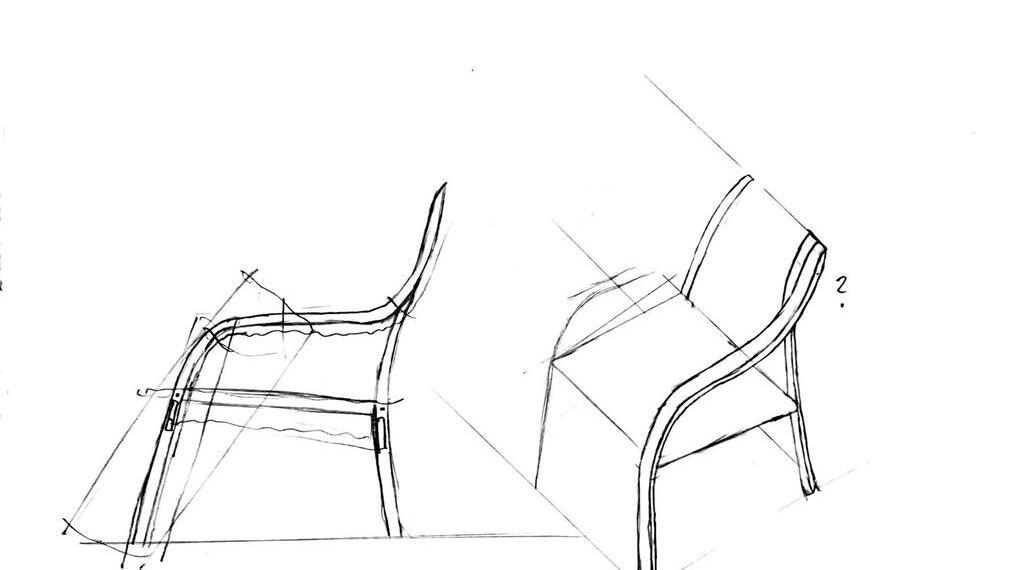
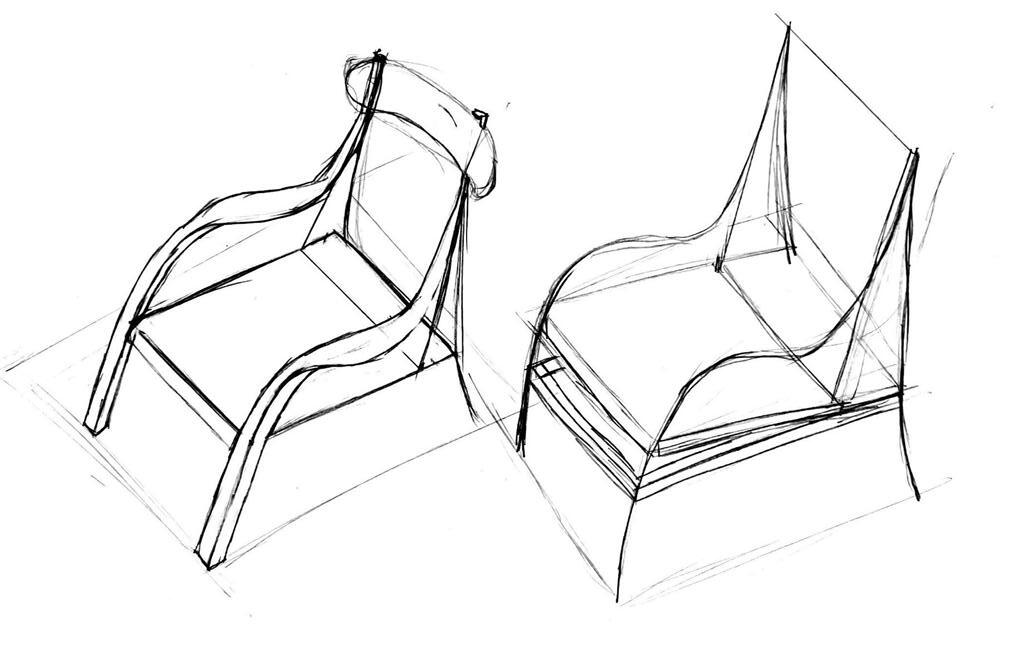
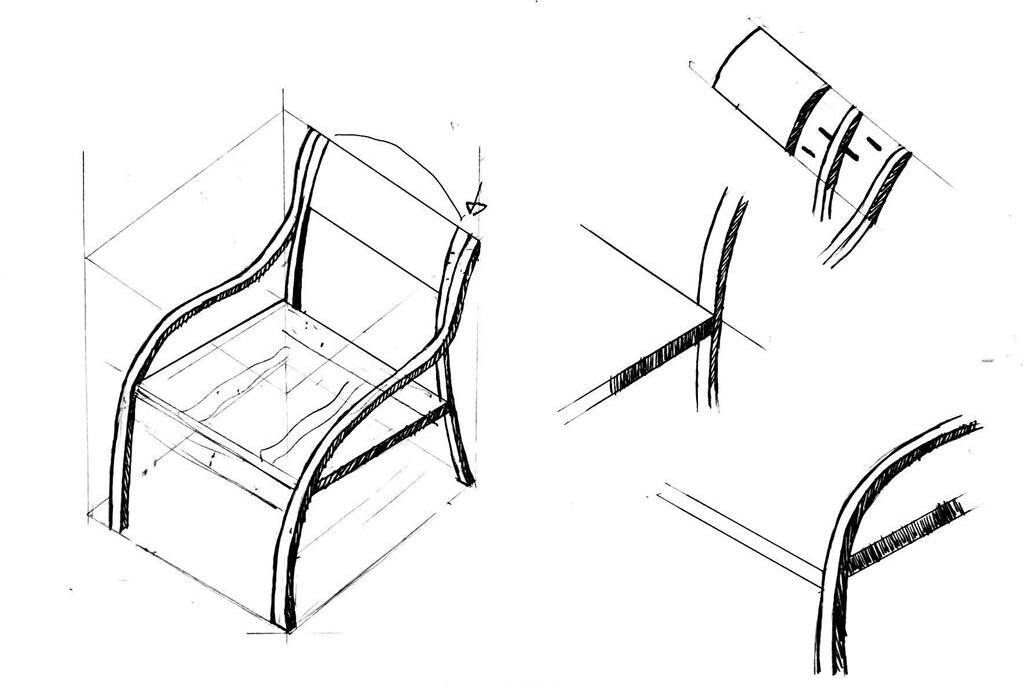




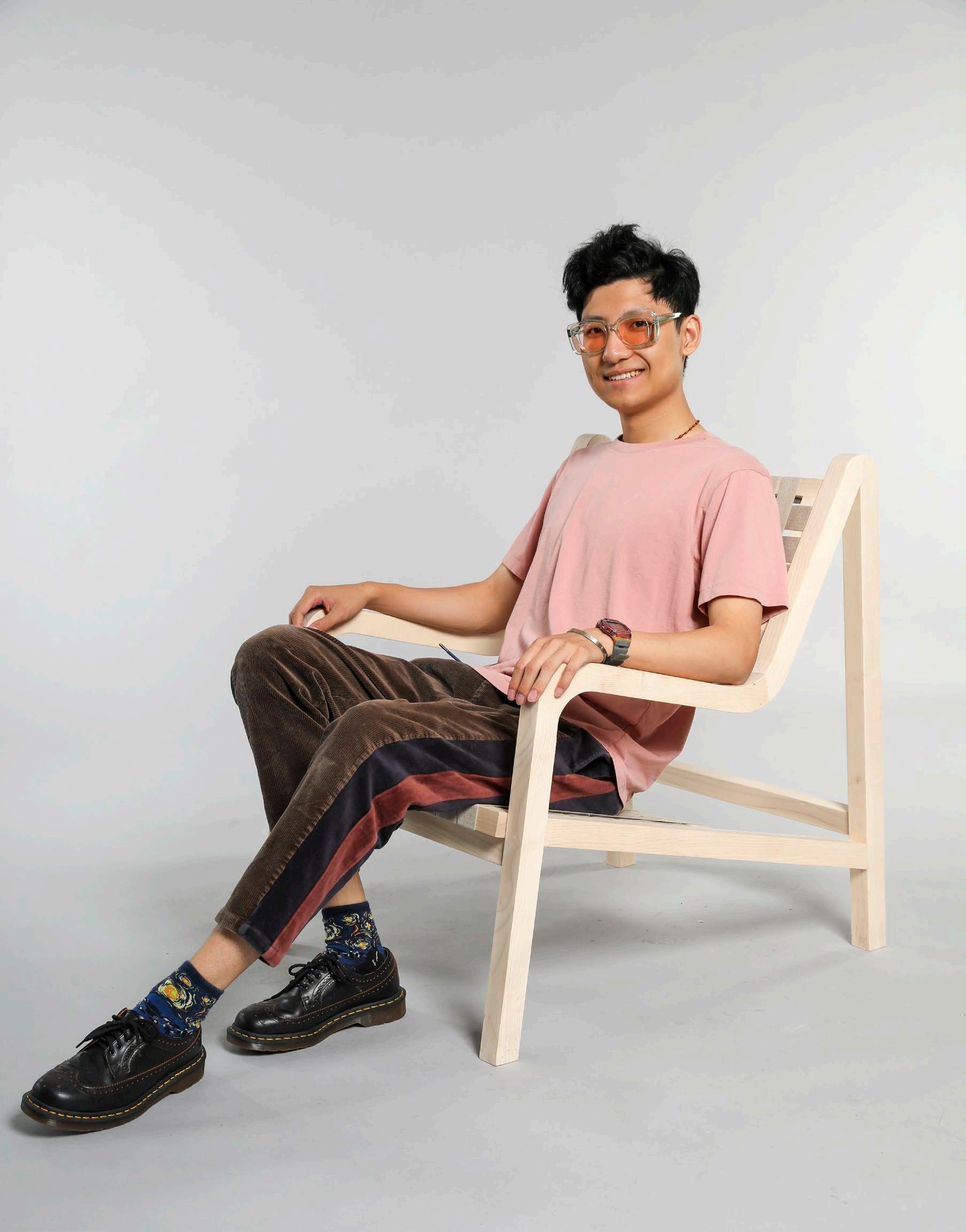
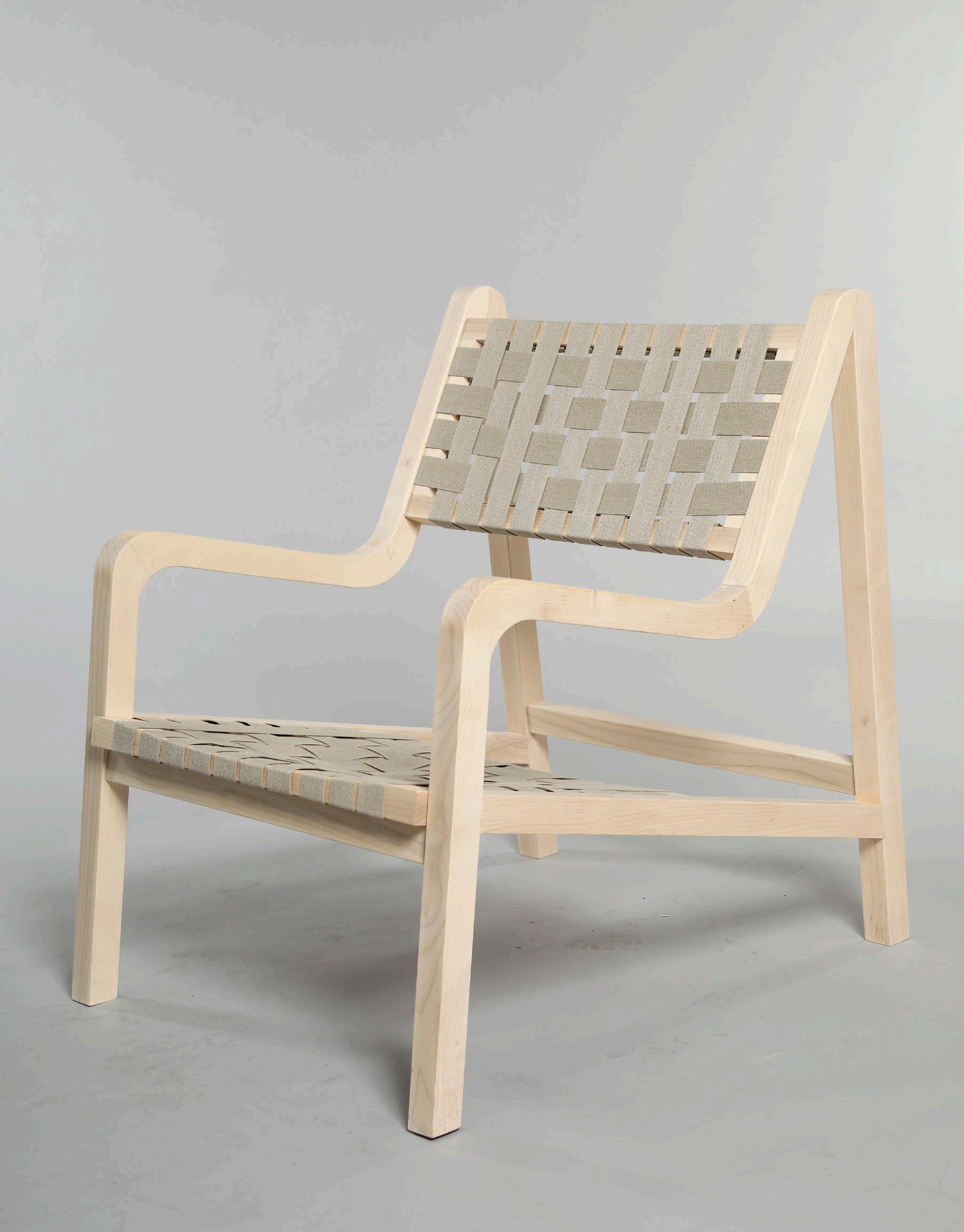
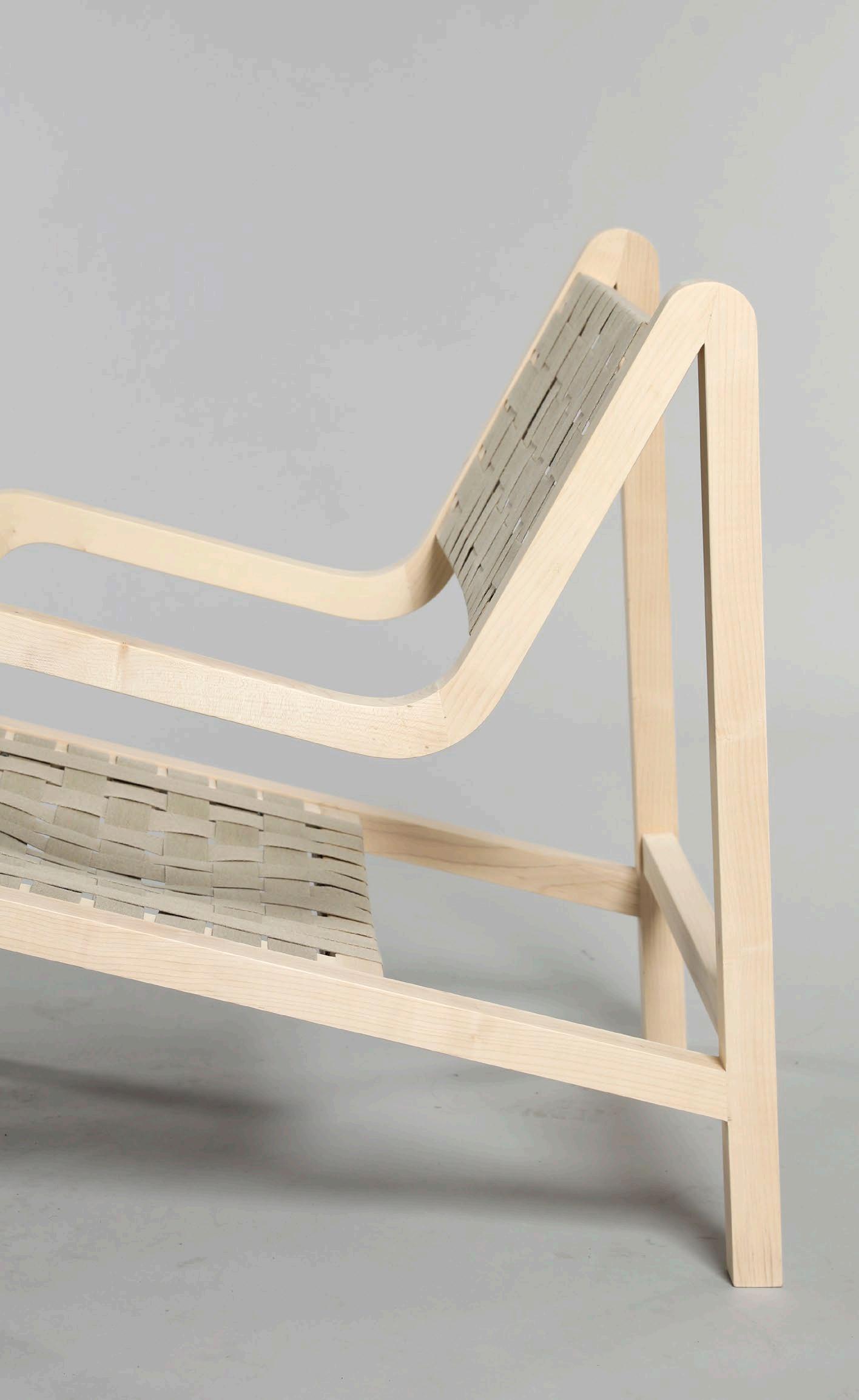
6. Revit Drawing
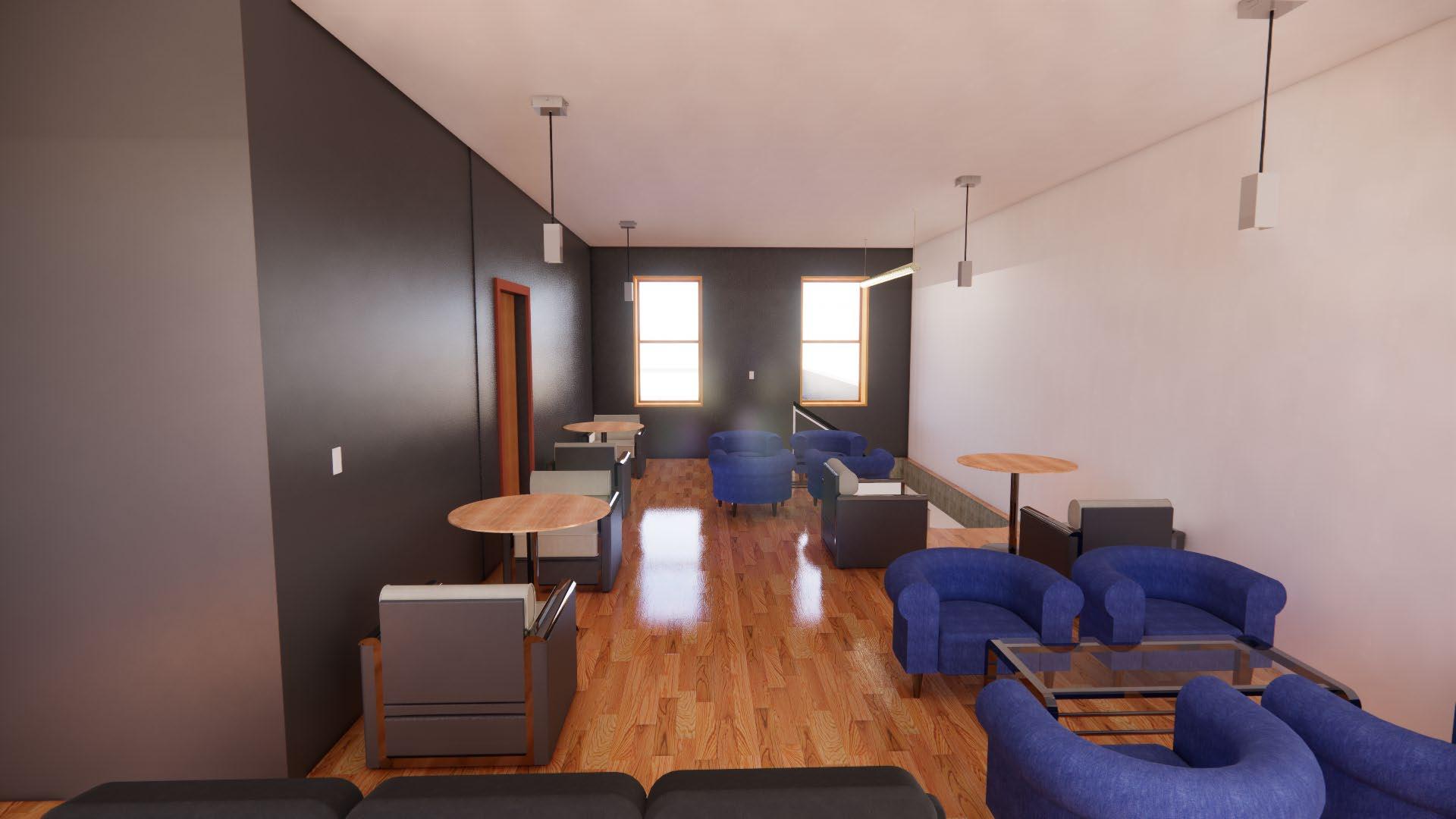
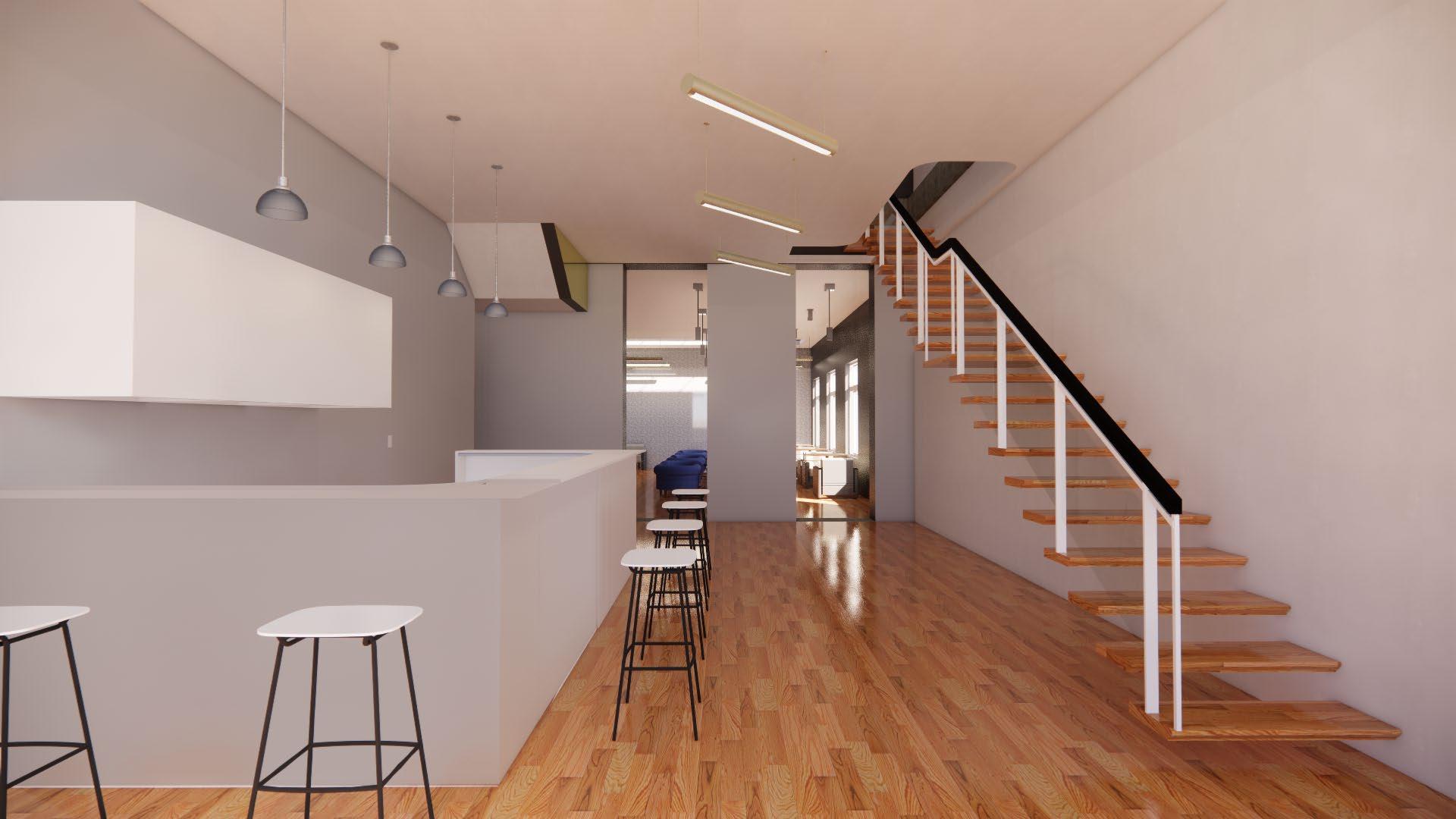

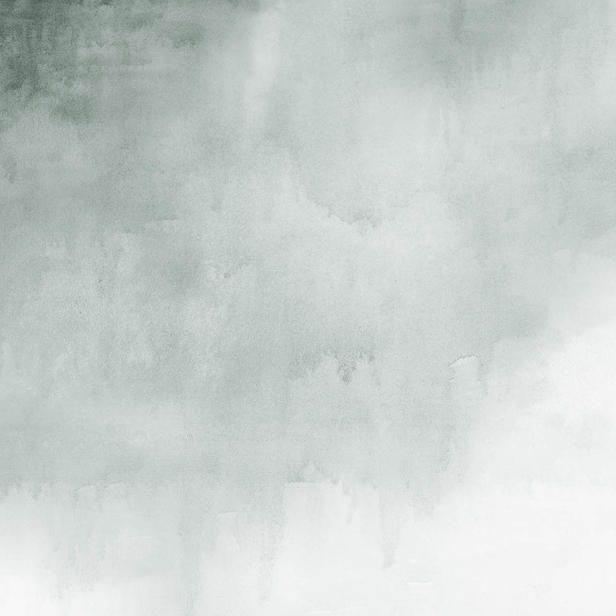
UP 向上 DN UP 向下 NIC Restroom Room Legend Bar Restroom restroom Sitting area Sitting area 5 Bar 11 1/32" 11' 9"NIC Room Legend Office Sitting area Sitting area Office 10 11 1/2" 1/2" 0" 15' 1/2" 11 1/32" 5' 17/32" PRATT INSTITUTE INT724 CLIENT: A-100 Foumula Cafe 525 Atlantice Ave Brooklyn NY Construction Plan Foumula Cafe 525 Atlantice Ave Brooklyn NY 123-322-5456 CONSULTANT: SCHEMATIC DESIGN INTERIOR DESIGNER: Wenqi Yu Chestertown 484-379-2694 CONSULTANT: CONSULTANT: A-500 0" 1/2" 1/4" 0" 9" 2' 4" PRATT INSTITUTE INT724 CLIENT: A-400 Foumula Cafe 525 Atlantice Ave Brooklyn NY RCP 525 Atlantice Ave Brooklyn NY SCHEMATIC DESIGN INTERIOR DESIGNER: Wenqi Yu 101 oak leave Dr Chestertown 484-379-2694 CONSULTANT: CONSULTANT: 1/4" 1'-0" Level 1(1) 1/4" = 1'-0" Level 2(1) LIGHTING FIXTURE SCHEDULE TypeQuantity Manufactur NodelWattageIllumination Lamp Wattage 1200mm7 40 W108 lx 2400mm7 64 W206 lx CMSD8-20 X3-30KS-4 0-S-SC-SM USAI Lighting BevelED Mini® Cylinder Square Downlight W8 lx20 VA CMSW8-09 X3-30KS-W 2-D1-S-SCPD1 USAI Lighting BevelED Mini® Cylinder Square Wall Wash W6 lx9 VA CMSW8-09 X3-30KS-W 2-D1-S-SCPJ1 USAI Lighting BevelED Mini® Cylinder Square Wall Wash W6 lx9 VA CMSW10-0 9X3-30KSW2-D1-S-S C-PR1 USAI Lighting BevelED Mini® Cylinder Square Wall Wash W6 lx9 VA Pendent Light 75 W31 lx




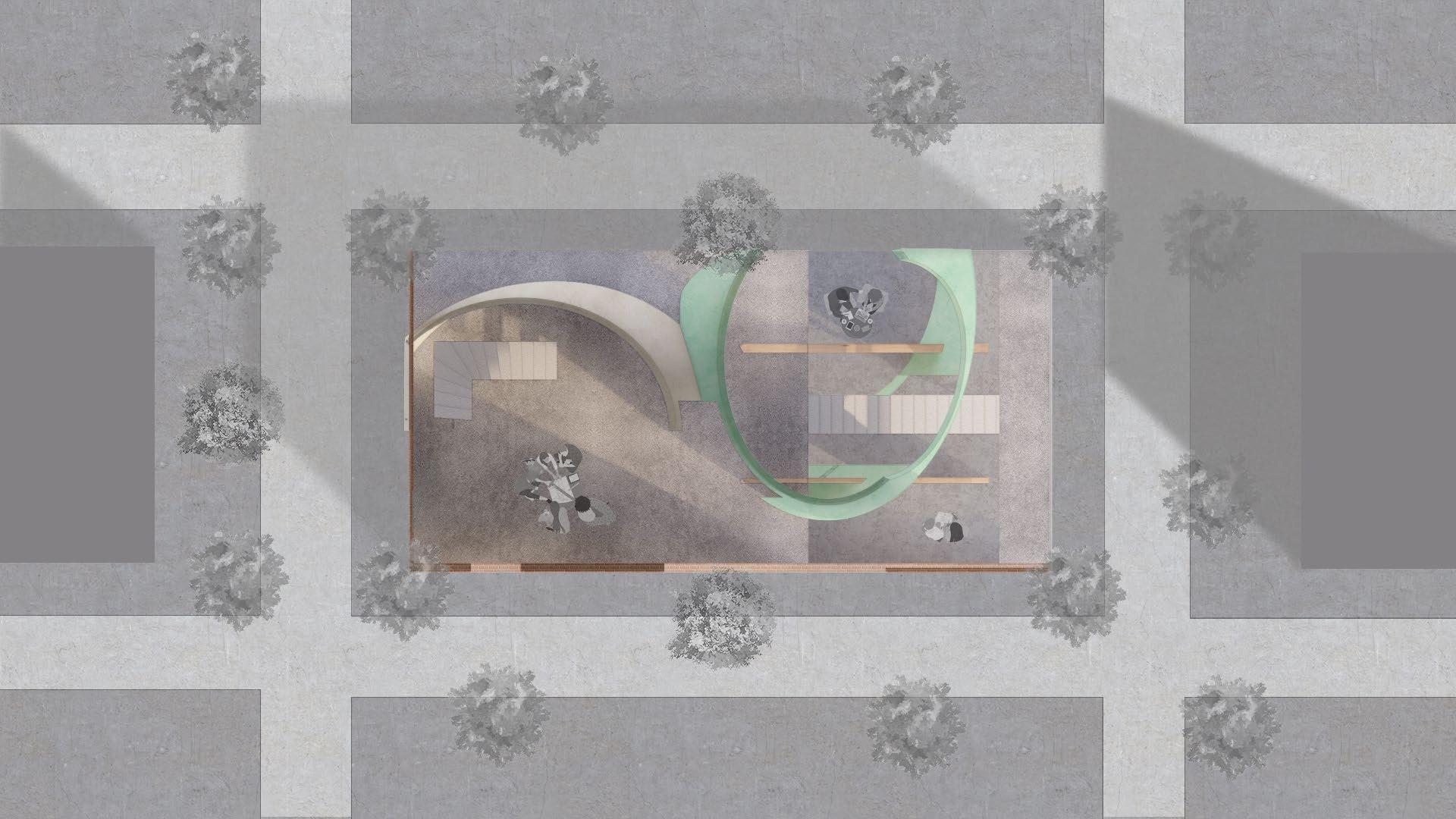
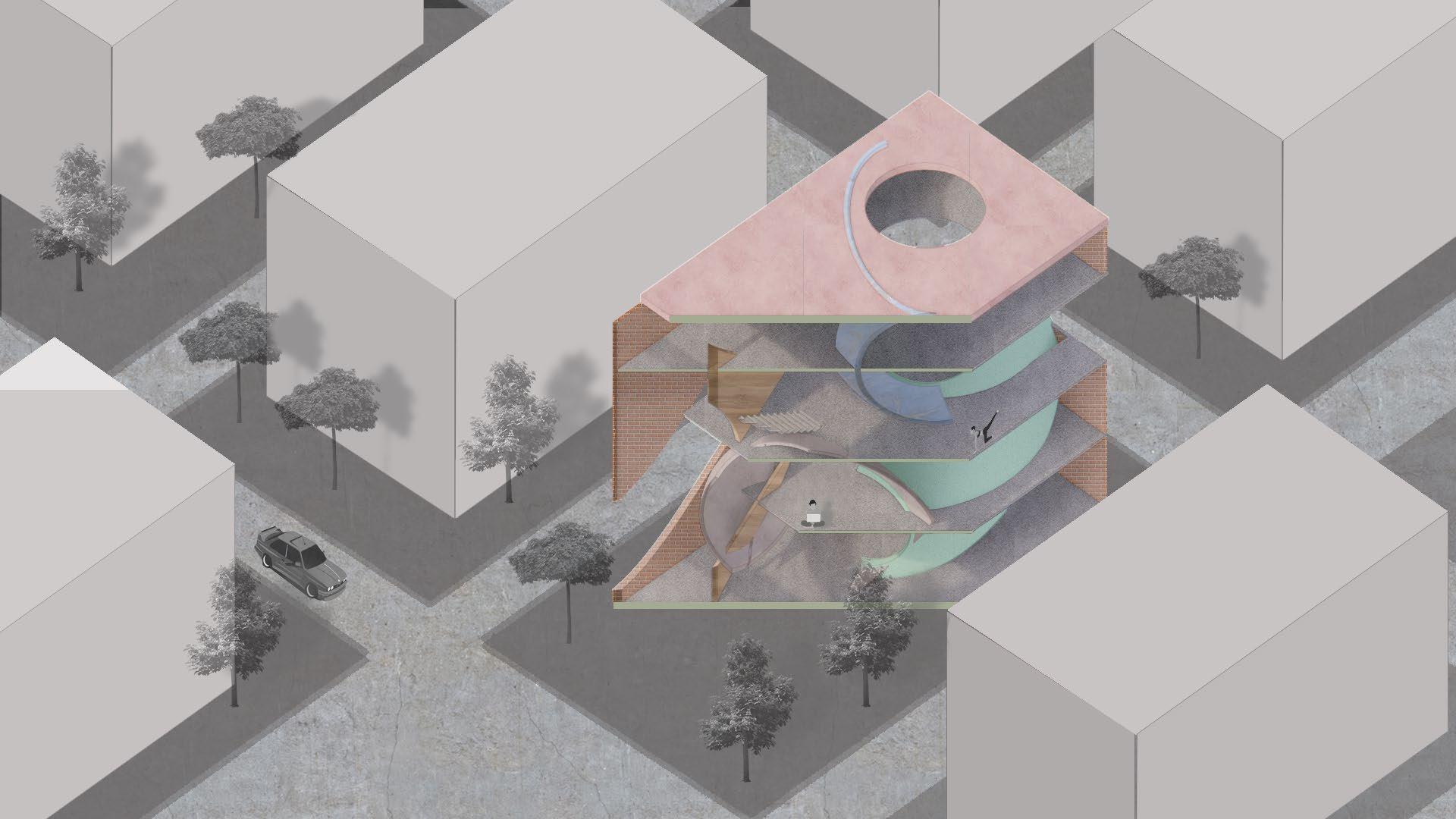
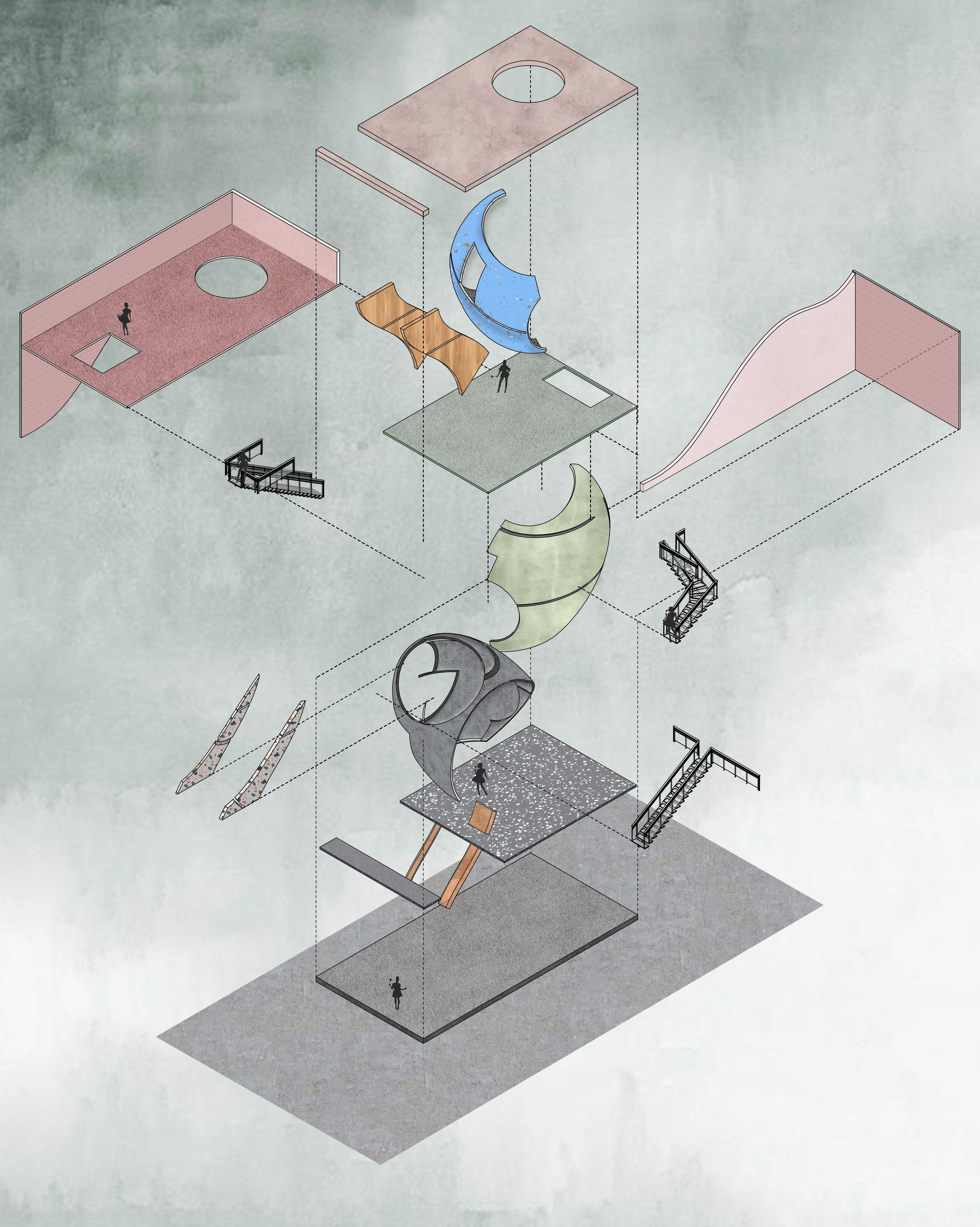
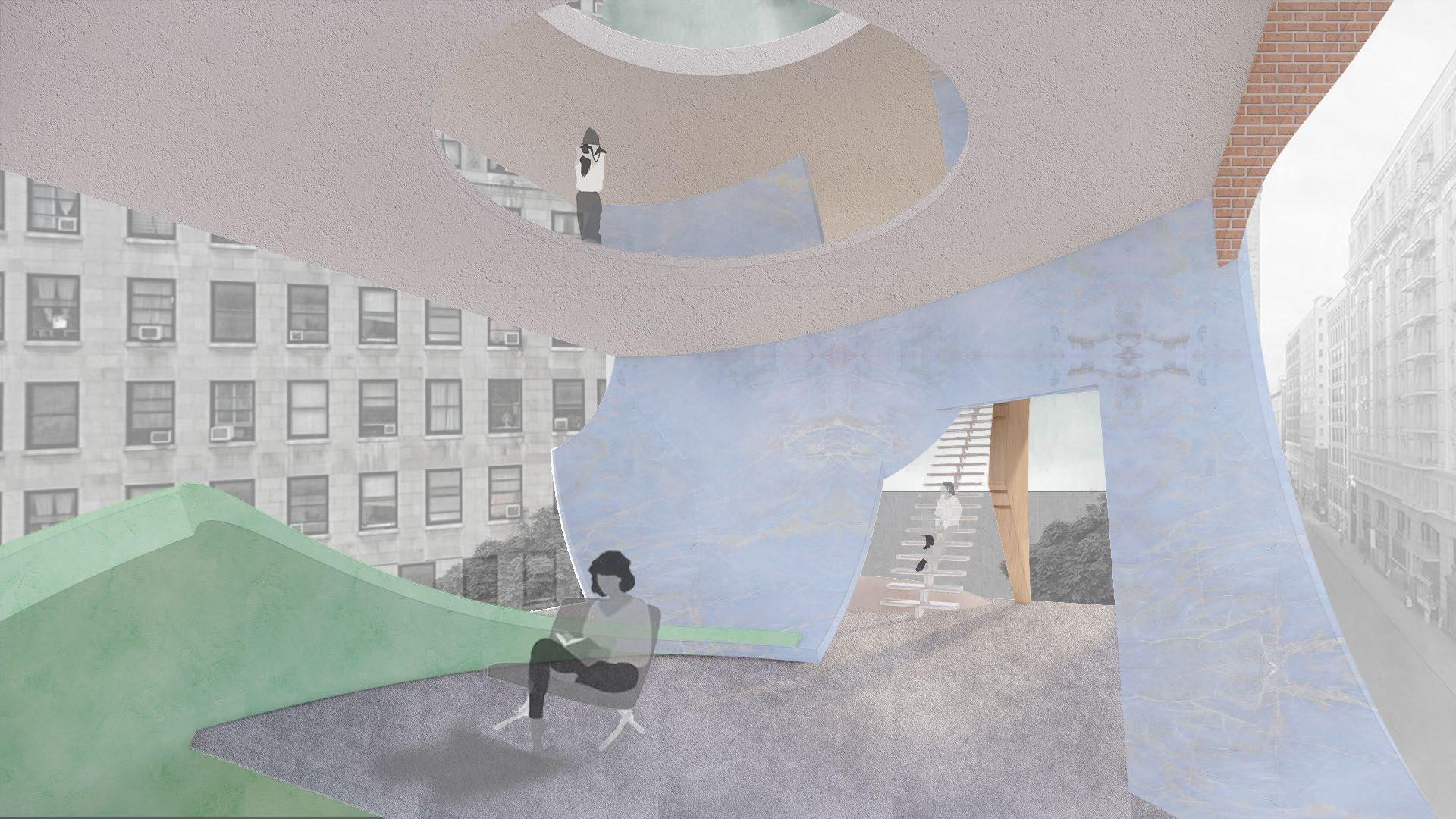
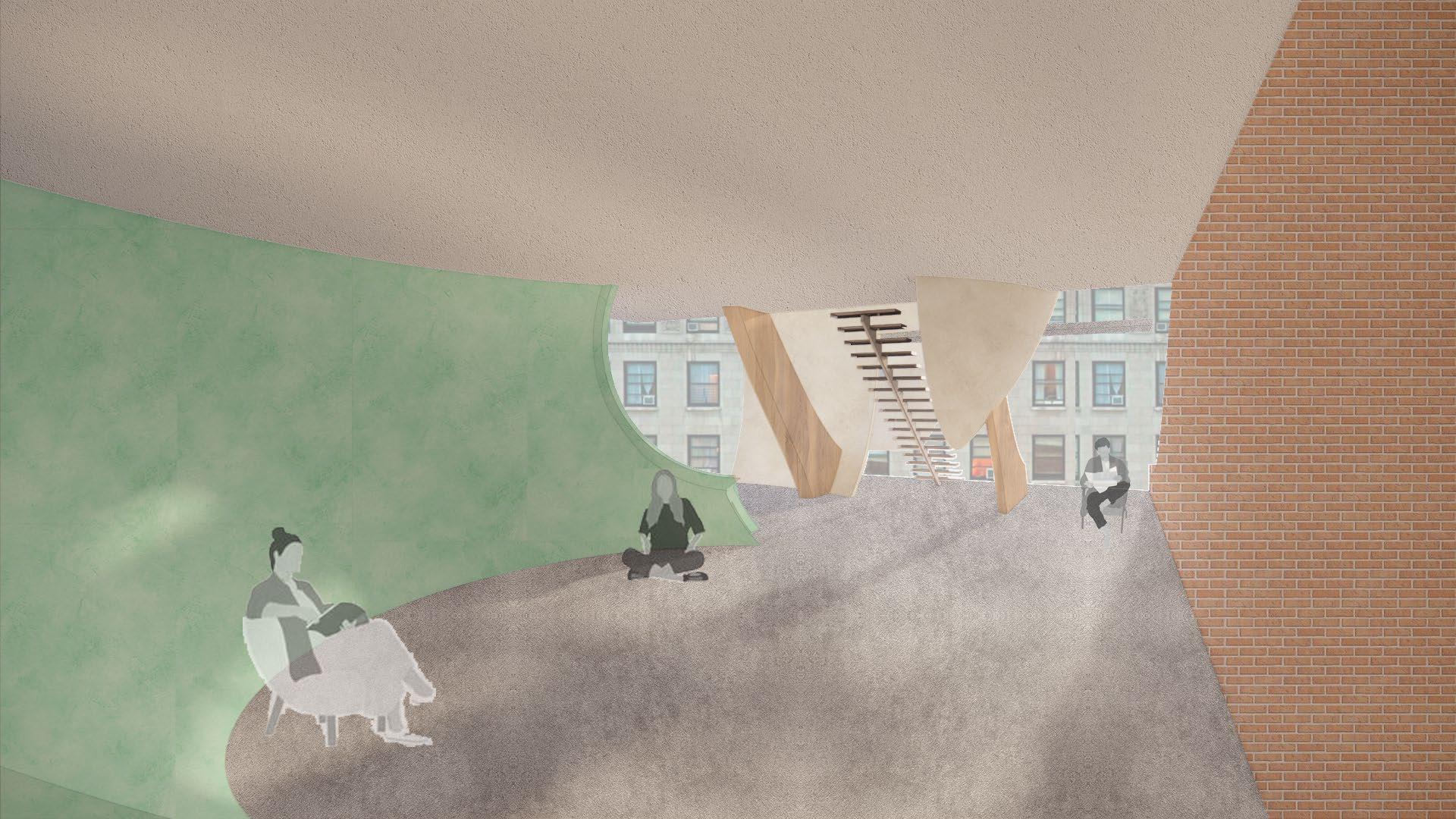
 Pratt Institute
Pratt Institute

 1. ReTI Center
2. Issey Miyake
3. Piano Forte Museum
4. Light Connect
5. Mountian Chair
6. Revit Drawing
Office Design Office & Display Museum Museum Furniture Design
1. ReTI Center
2. Issey Miyake
3. Piano Forte Museum
4. Light Connect
5. Mountian Chair
6. Revit Drawing
Office Design Office & Display Museum Museum Furniture Design







 Drawing on the weakened sense of boundary between the building's original open lobby and the Lever House. It is brought into this project by subtracting the floor slab in the central area to increase the interaction between the upper and lower levels. The plan layout uses glass as the main partiton to further reduce the space barrier.
Drawing on the weakened sense of boundary between the building's original open lobby and the Lever House. It is brought into this project by subtracting the floor slab in the central area to increase the interaction between the upper and lower levels. The plan layout uses glass as the main partiton to further reduce the space barrier.


 8th Floor
9th Floor
8th Floor
9th Floor














 Mutifunctional Loung
Steelcase Flex Perch Stool
Flex Height-Adjustable Desk
Turnstone Clipper Urban Office Bee
Mutifunctional Loung
Steelcase Flex Perch Stool
Flex Height-Adjustable Desk
Turnstone Clipper Urban Office Bee






 Flex Media Cart
Flex Markerboard
Flex Carts
Flex Media Cart
Flex Markerboard
Flex Carts







 Zaha Hadid. Morpheus Hotel
Color Palette
Magic Box
Shigemi Yasuhara
Zaha Hadid. Morpheus Hotel
Color Palette
Magic Box
Shigemi Yasuhara





























 Main display area Hallway display
Main display area
Main display area Hallway display
Main display area
 Main Entrance
Main Entrance



















 Jacob Kirkegaard
Listening Room
Jacob Kirkegaard
Listening Room





















 Fabric
Wood Glass
Fabric
Wood Glass






 Glass stairs
Glass stairs



























