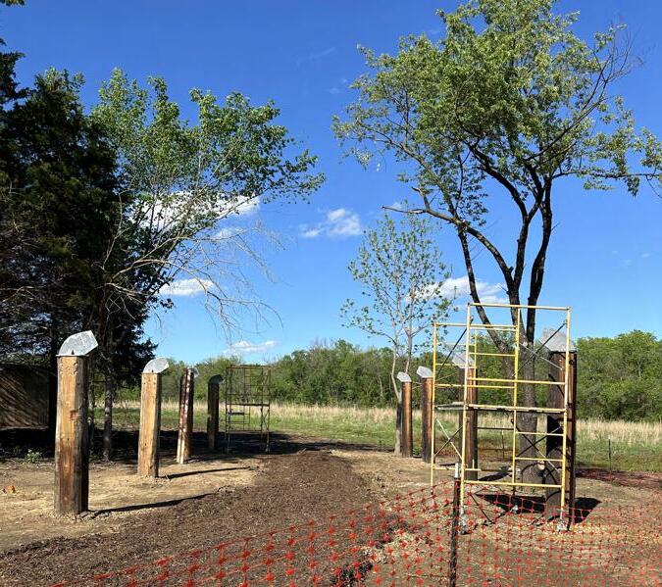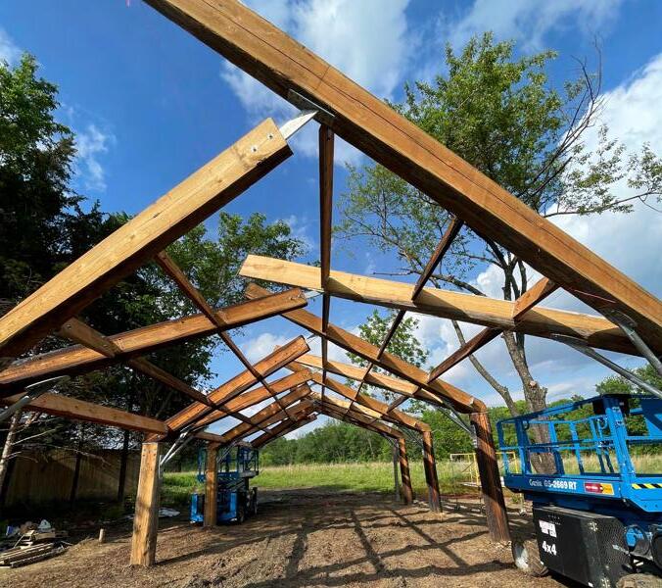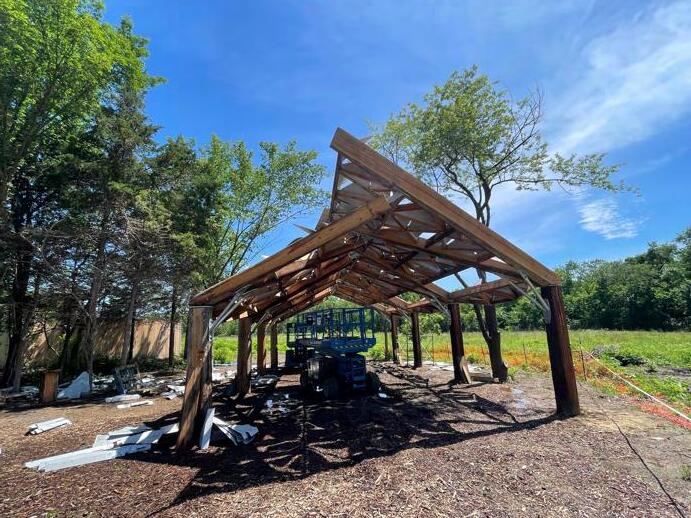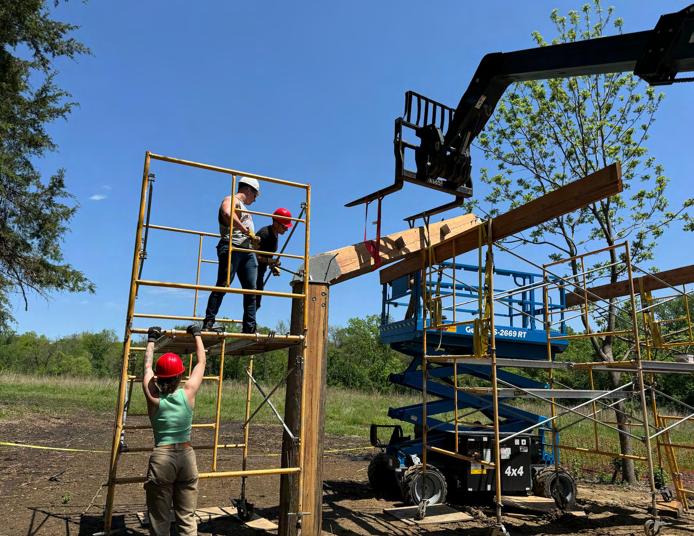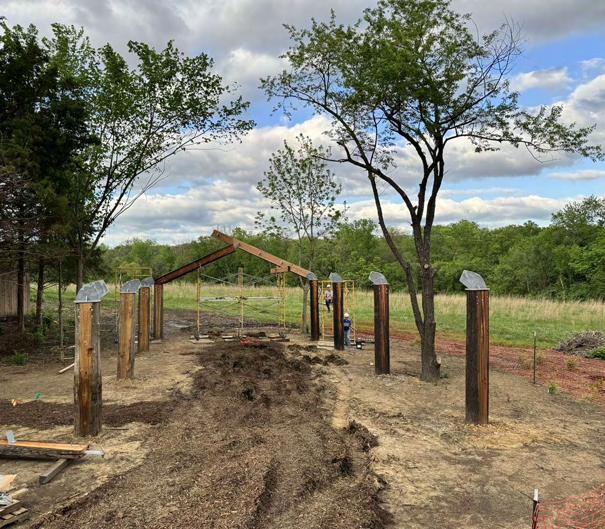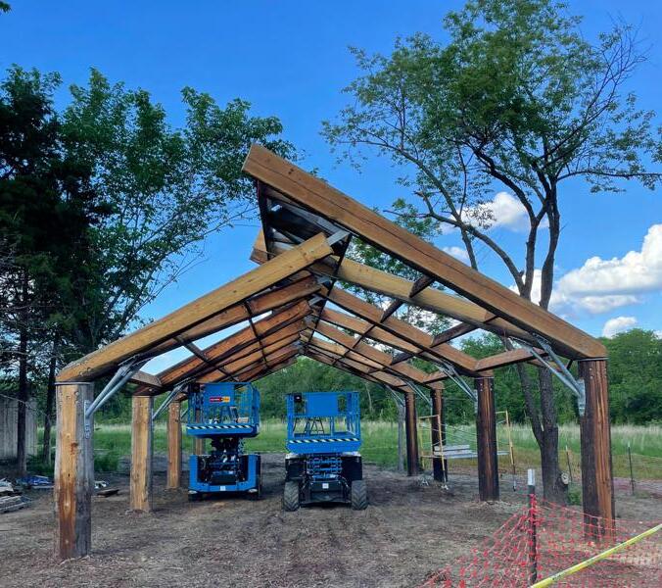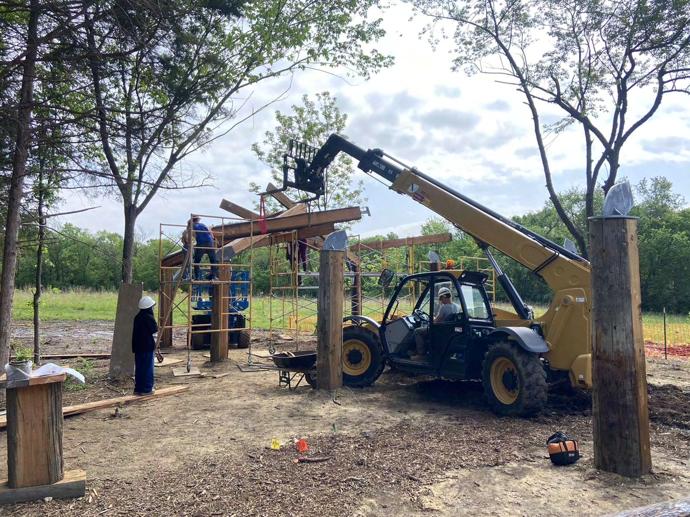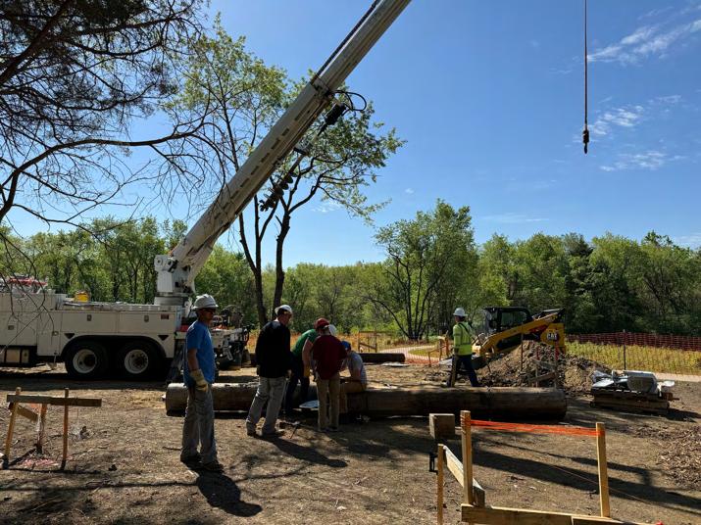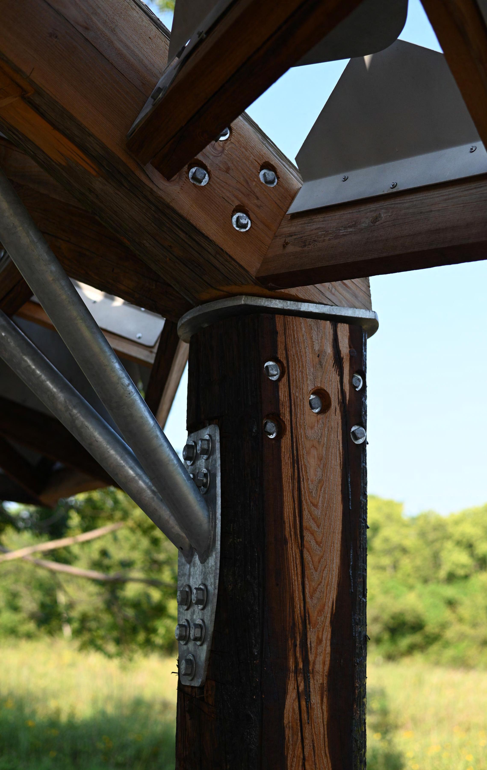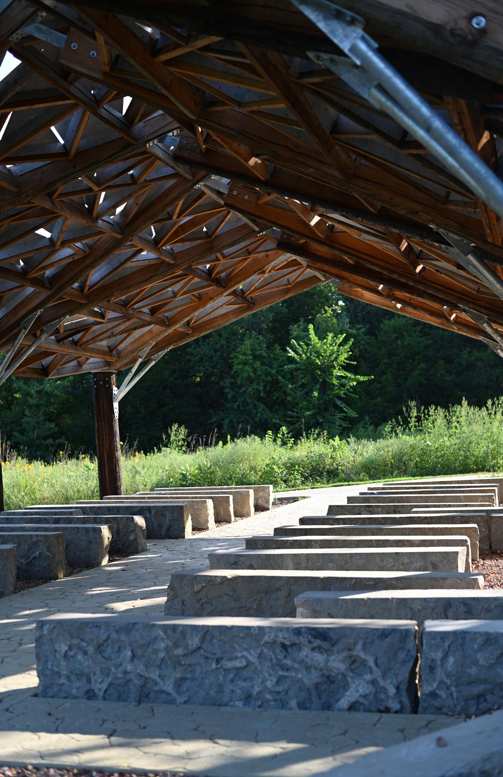Wynn Bowden
A student in the Master of Architecture program enrolled at the University of Kansas. Looking to make lasting connections and continue to gain industry knowledge. Has a strong passion to further progress technical, design, and leadership skills.
Contact Information
Wynn.Bowden@gmail.com
847-721-2489
Linkedin- www.linkedin.com/in/wynn-bowden
References
Kapila Silva- Professor of Architecture kapilads@ku.edu
Garret Wilson- Project Manager and Architect at NSPJ gwilson@nspjarch.com
Carissa Brown- Section Chief and Architect at U.S.A.C.E carissa.m.brown@usace.army.mil
Skills
Experience
Education
Revit - Enscape - Adobe Photoshop - Adobe Indesign - Adobe Illustrator - SketchupAutoCAD - Lumion - Microsoft Office - Rhino - Grasshopper
NSPJ Architects / Architectural Intern
May 2024 - Aug 2025, Prairie Village, KS
Worked on projects across the country under experienced project managers. Worked on multifamily, single family, and commercial projects.
KU Design Build Studio
Jan 2024 - May 2024, Lawrence, KS
Designed and constructed a 1200 sqft pavilion at the Prairie Park Nature Center alongside 13 classmates.
U.S. Army Corps of Engineers / Architectural Intern
May 2023 - May 2024, Kansas City, MO
Worked on a number of projects ranging from a school to a small arms factory. Worked on all phases of the design process from opening charrette to bidding.
Daily I worked in close coordination with in-house engineers, interiors and geotechnical sections alongside private sector consultants.
University of Kansas / Master of Architecture
Aug 2021 - Present, Lawrence, KS
Business Minor
John Hersey High School
Aug 2016 - May 2020, Arlington Heights, IL
REKS Cancer Center
Olathe, KS
Professor: Richard Embers
Spring 2025
Project done in collaboration with Alex Felkel.
From the start of the project Alex Felkel and I, both set out recently struggling with the effects of cancer. The REKS Cancer latest treatment practices. With this knowledge we were able in its own right. The architecture is meant to emphasize the becoming more and more personalized by way of specific
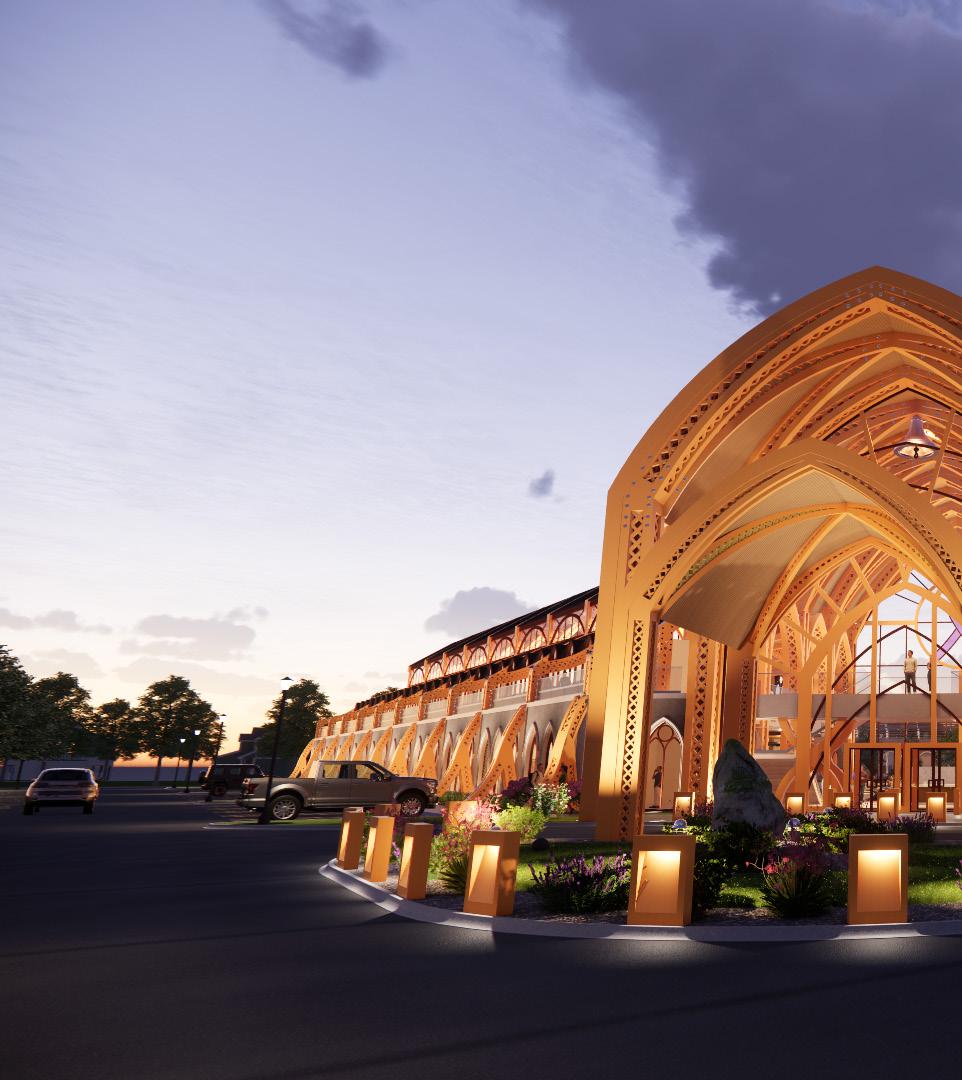
to find a different approach to designing a cancer treatment facility. Both of our families had been Cancer Center is a reflection of the lessons taught from our loved ones combined with research into the able to maximise efficiency within the building whilst allowing for the architecture to be a healing element importance of healing in a holistic and human-centered environment. With the treatment of cancer specific treatments built around the patient’s genome the architecture should as well.
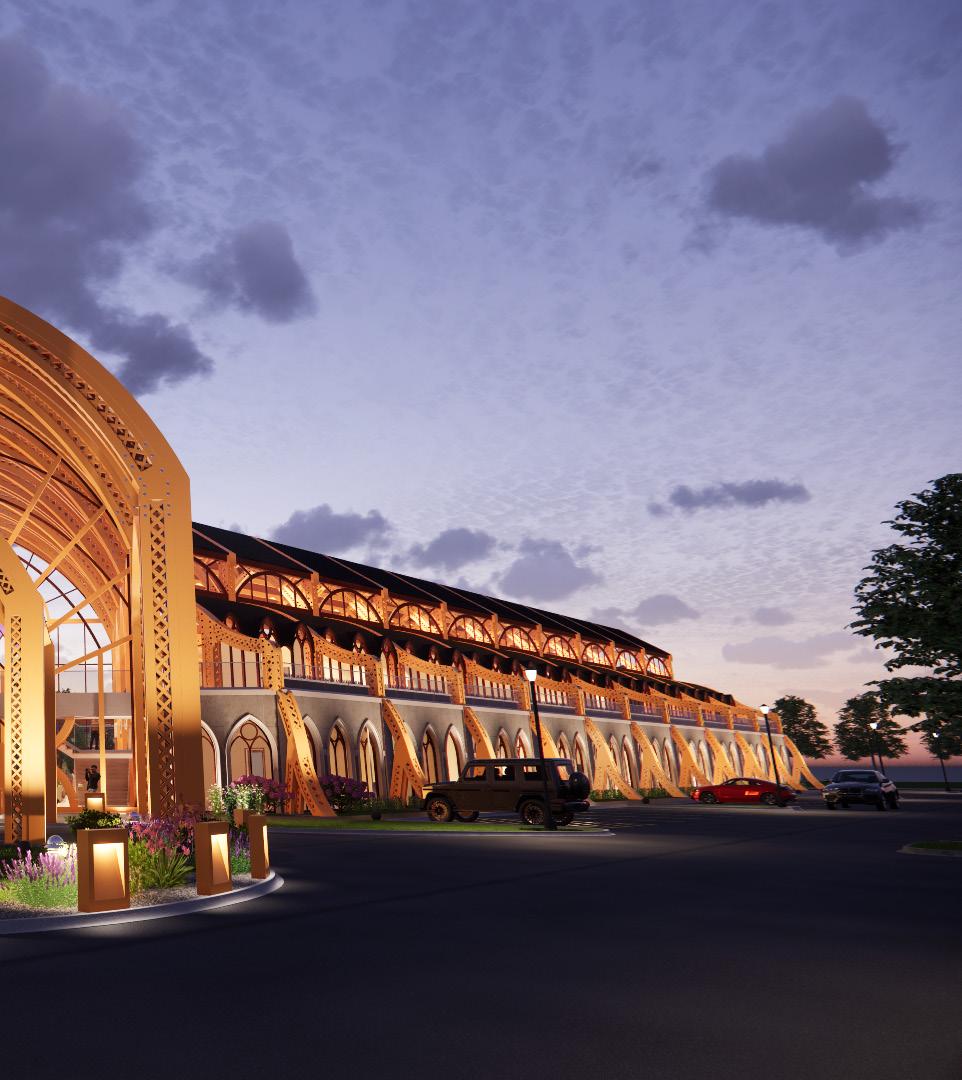
Site Plan 1”=125’
The proposed cancer clinic in Olathe, Kansas, was designed to be mindful of its suburban setting. Much care was given to provide ample parking to ensure the surrounding streets were not used. This only increased our need to design in ways to reduce stormwater runoff. This was done through the use of permeable paving, retention ponds, and bioswales.
Much of our early design work was focused on the connectivity of our cancer center. Our high goals of fully integrating many architectural elements only improved our commitment to shorten walktimes as much as possible whilst providing intimacy for the future patients.
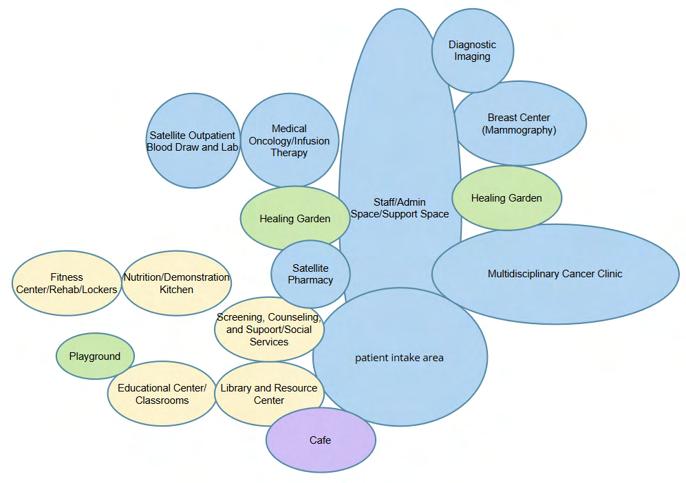
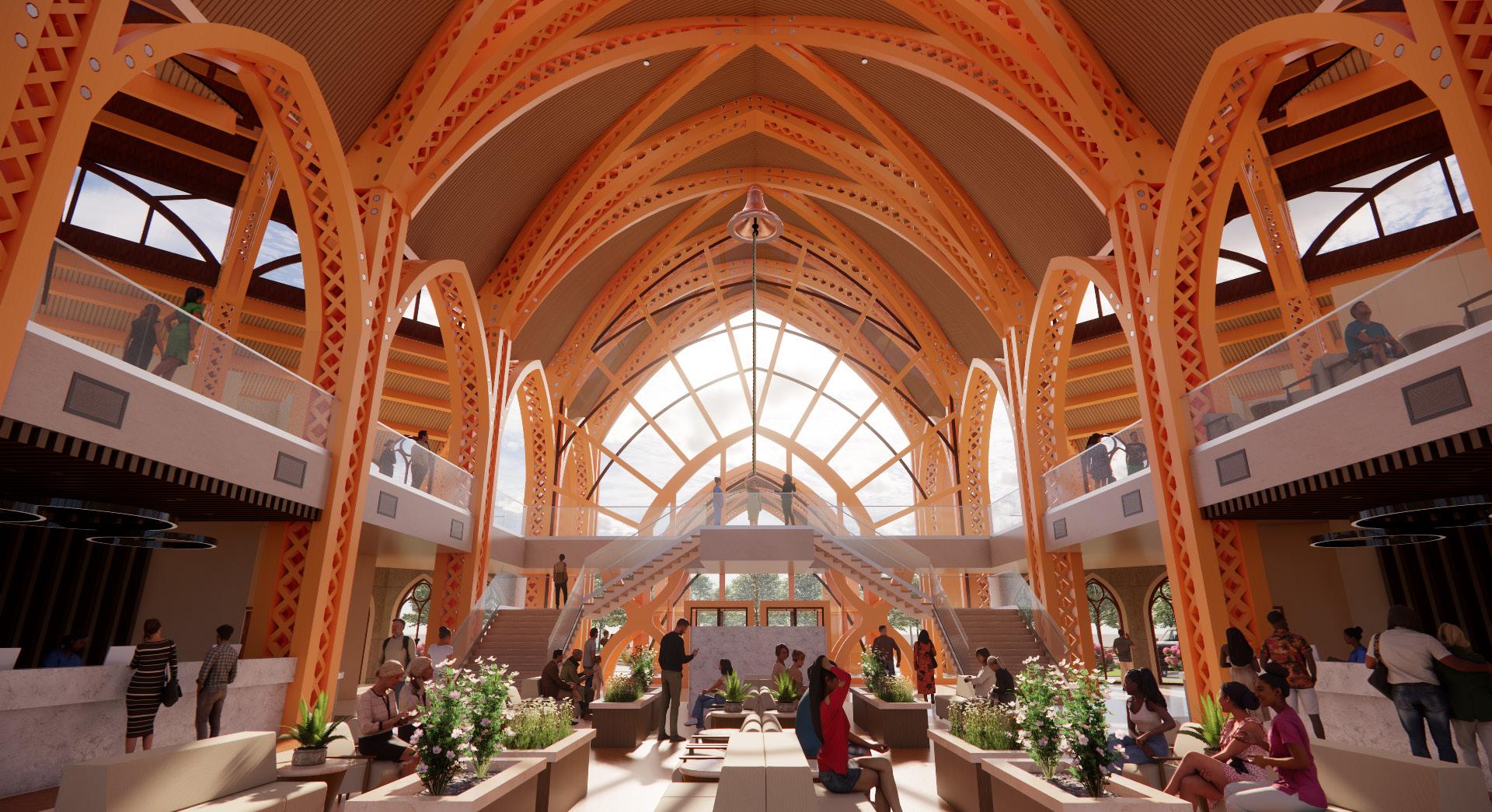
Why Gothic?
Designing the REKS Cancer Center was a deeply personal project shaped by my family’s recent experiences with cancer. Witnessing my family members’ resilience and vulnerability made me reflect on how architecture should support emotional along with physical healing. The goal from the start of the design was to create a space that offered comfort, dignity, and hope; qualities I found embodied in Gothic cathedrals.
Gothic architecture has long sought to elevate the human spirit through light, height, and rhythm. The design adapts these principles in a contemporary setting: tall, vaulted spaces draw the eye upward, patterned screens that filter natural light like modern stained glass, and corridors designed to encourage quiet reflection. Each gesture aims to transform the atmosphere from clinical to contemplative, allowing patients and visitors to experience moments of peace within a place often associated with fear and uncertainty.
Light became the central element constantly shifting, it symbolizes fragility and renewal. In reinterpreting Gothic forms, the REKS Cancer Center captures their emotional depth without replicating their style, creating a modern sanctuary for healing. This project is a tribute to my loved ones who have faced cancer and a reminder that even amid struggle, architecture can reveal beauty, courage, and hope.
DEVELOPMENT
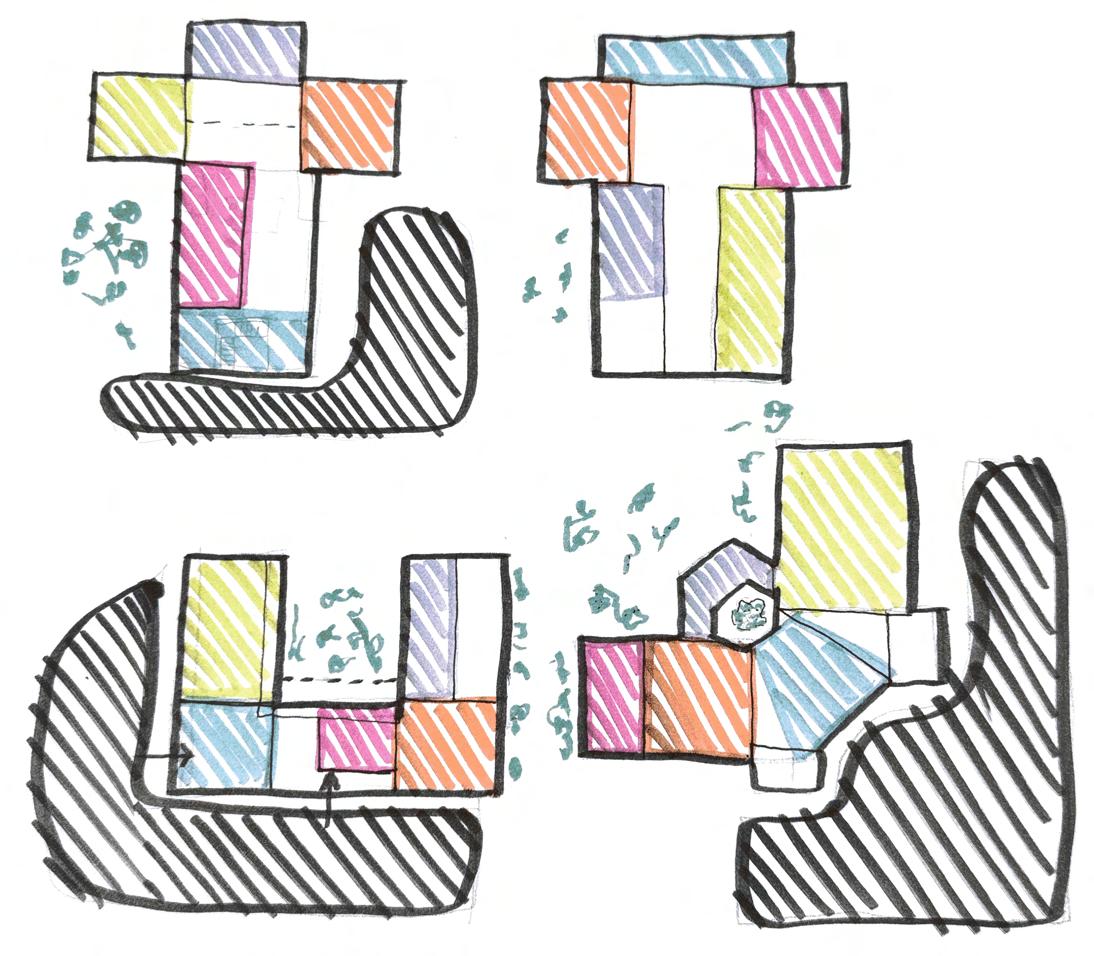



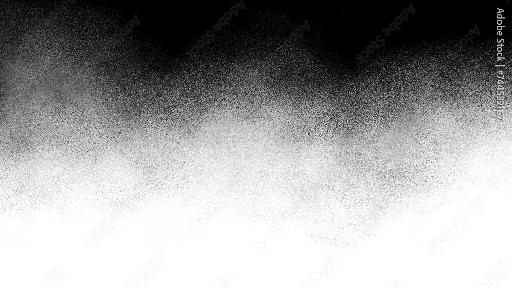



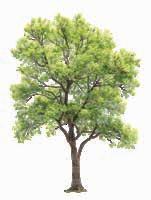


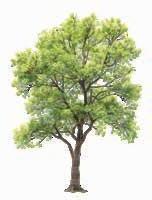



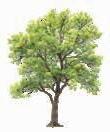




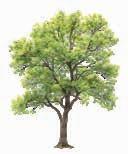



















Solar Shading
Incorporate sustainable shading solutions, such as horizontal louver systems over the infusion center and cantilevered overhangs along sun-exposed façades, especially the south-facing elevation. These features reduce solar heat gain during peak summer sun angles, lowering indoor temperatures and decreasing cooling loads.
Sustainable Timber Structure
Construct the building using sustainably sourced mass timber, which stores carbon, reduces embodied energy, and supports biophilic design goals. Exposed wood interiors create a calming, natural environment for healing while promoting structural sustainability.
Double-Paned Insulated
Utilize high-performance low-emissivity (low-e) coatings while allowing ample daylight enhances thermal performance, occupants, and minimizes throughout the day.
Roof and Wall Insulation
Apply high-performance and roofing systems to limit exchange. This thermal barrier efficiency, reduces mechanical stabilizes indoor conditions
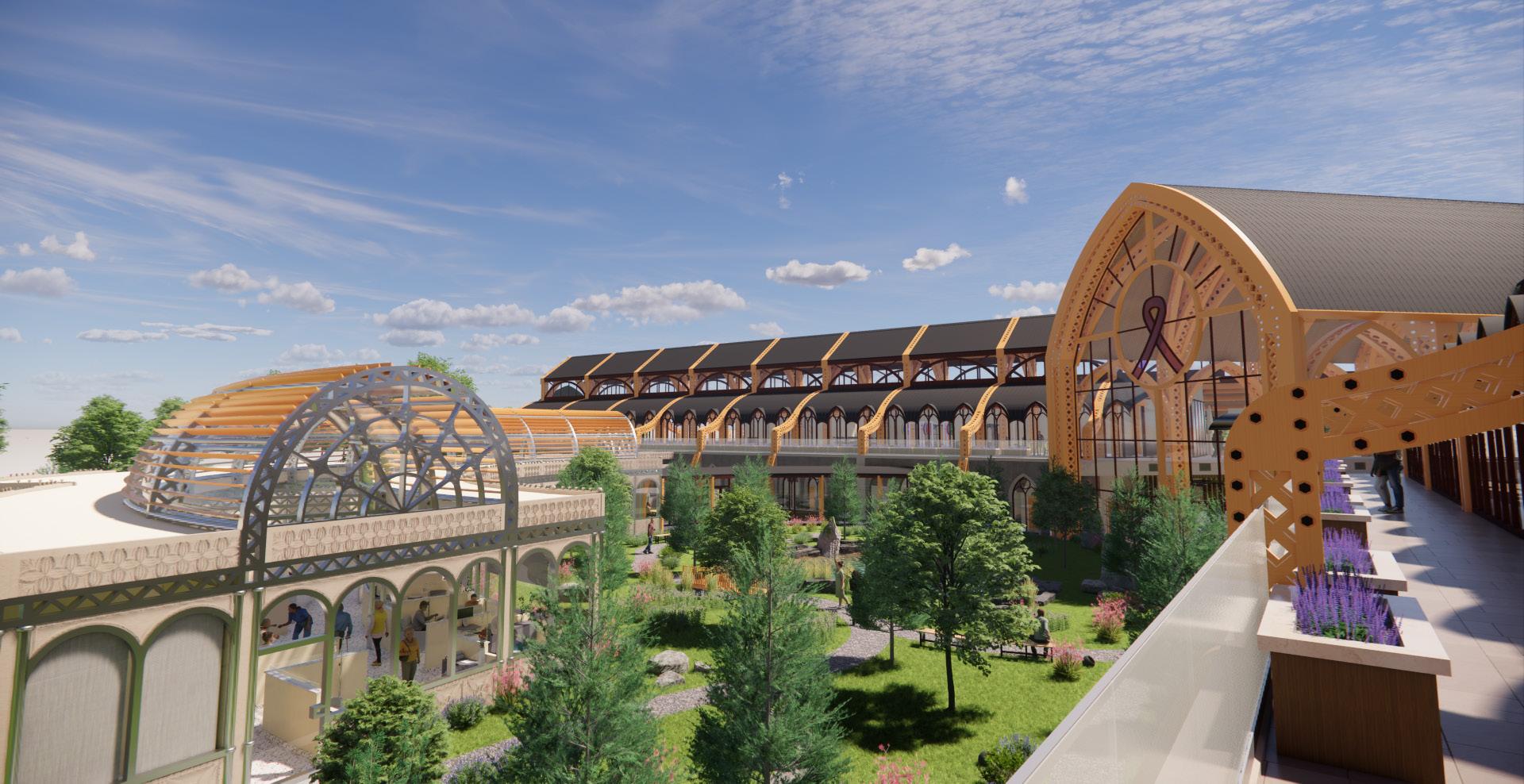


























Insulated Glazing
double-glazed units with coatings to reduce heat transfer daylight to enter. This system performance, improves comfort for minimizes reliance on artificial lighting
Insulation




Vegetated Terraces and Surrounding Gardens

high-performance insulation within walls limit unwanted heat barrier increases energy mechanical loads, and conditions across seasons.

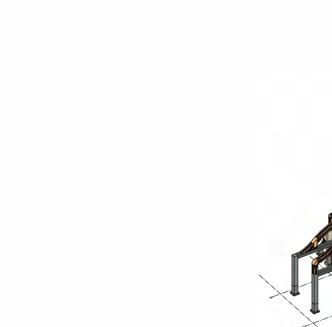


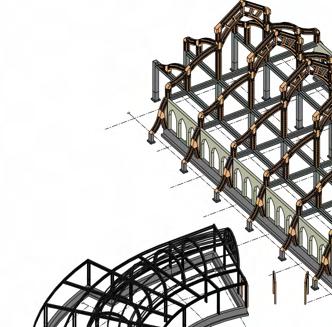
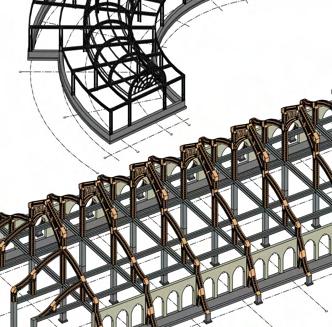
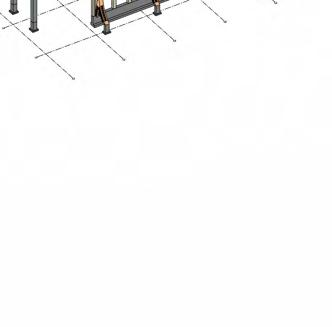

Integrate planted terraces and surrounding native landscaping to provide natural insulation, reduce heat absorption, and enhance air quality. These green areas offer additional shading, support biodiversity, and help manage stormwater runoff while creating restorative spaces for patients and staff.
Permeable Paving and Sidewalks
Use permeable materials for exterior walkways and paths to promote groundwater recharge and minimize surface runoff. This approach also reduces the urban heat island effect and supports a sustainable site strategy.
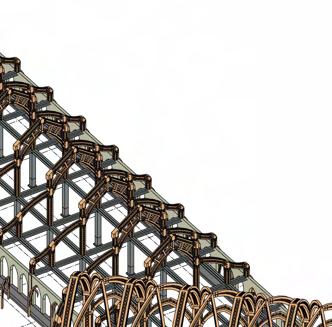
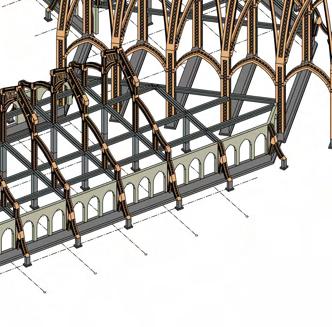



Construction Type: Type II
Occupancy Classification: Business Group B
Grid Layout: Mass timber columns on a 25-foot classical grid
Hybrid Structure:
Second Floor: Exposed mass timber columns and engineered timber beams (CLT/glulam)
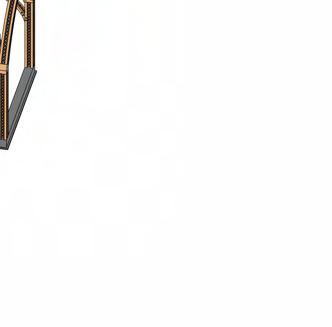
First Floor (Non-Visible): Steel columns and beams
Arches: Classical design element that also enhances load distribution
Load Transfer: Timber beams transfer floor loads to columns; arches aid in vertical load efficiency and structural resilience

GLULAM RIDGE BEAM
STANDING SEAM METAL ROOF (SSMR)
AIR SUPPLY DUCT
AIR RETURN DUCT
GLASS CURTAIN WALL
ENGINEERED BEAM LOW-E CLERESTORY
STANDING SEAM METAL ROOF (SSMR)
FIRE SUPPRESSION SYSTEM
LOW-E STORE FRONT WINDOW
SHEEP'S TONGUE DRAIN SPOUT
ROOF DRAIN
CONCRETE PAVER ON PEDESTAL STONE CAP
36" RAILING TYP.
THIN STONE VENEER
STONE ARCHWAY PILASTER
GLULAM BUTTRESS
5" CONCRETE SLAB


Section A 1/16”=1’





WINDOW DETAIL
PER MANUFACTURER
3/4" WOOD TRIM
ENGINEERED BEAM
3" POLYISO INSULATION
METAL FLASHING
WEATHER RESISTANT BARRIER SSMR
6" POLYISO INSULATION
2X4 CEILING
ENGINEERED BEAM
Detail A4 3/8”=1’
CT ROOM








STONE CAP
THIN STONE OVER 2 COAT MORTAR ON HOT DIP GI MTL. LATH OVER CORRUGATED STUCCO WRAP
DRAINAGE MAT
WEATHER RESISTANT BARRIER
5/8" FIRE RATED OSB SHEATHING
SELF ADHESIVE FLASHING TAPE METAL FLASHING STONE ARCHWAY
WINDOW PER MANUFACTURE
3/8”=1’
SLOPE 1/4"/12" MIN
3/8”=1’
CONCRETE PAVER ON PEDESTAL TPO ROOFING
SLOPE 1/4"/12" MIN 3 1/2" STEEL STUD ALL THREAD
HAT CHANNEL
STEEL CHANNEL STEEL SUPPORT FRAMING
WINDOW PER MANUFACTURE
1/2" HARDWOOD FLOOR
1/2" ACOUSTICAL MAT
2" GYPCRETE TOPPING SLAB
5" CONCRETE SLAB
EXPANSION JOINT
6" RIGID INSULATION
BUTTRESS BEYOND CONCRETE FOUNDATION
4" GRANULAR FILL
PILASTER BEYOND AT BUTTRESS
2X4 CEILING
6" POLYISO INSULATION
SSMR
WEATHER RESISTANT BARRIER
SELF ADHISIVE FLASHING TAPE
GUTTER FLASHING
3" POLYISO INSULATION
ENGINEERED BEAM
3/4" WOOD TRIM
WINDOW PER MANUFACTURER
Detail A5 3/8”=1’
CONCRETE PAVER ON PEDESTAL WINDOW SILL PER MANUFACTURE
COLUMN BEYOND
METAL FLASHING
TPO ROOFING
6" POLYISO INSULATION
1" HAT CHANNEL
16" STEEL I-BEAM
3 5/8" STEEL STUD
1/2" GWB
ALL THREAD CONNECTING TO STONE ARCH BELOW
Detail A3 3/8”=1’
1/2" HARDWOOD FLOOR
1/2" ACOUSTICAL MAT
3" CONCRETE TOPPING SLAB
STEEL ARCH
OPERABLE LOUVERS
SEALED INSULATED SAFTY GLASS
4" STEEL TUBE
4" STEEL TUBE FILLED WITH EXANDABLE INSULATION FOAM
HOUSING FOR GLAZING
TPO ROOF MEMBRANE
ROOF DRAIN
STEEL TRUSS
LOW-E WINDOW
CASTED CERAMIC TILES
5" CONCRETE SLAB
CONCRETE FOOTING
Section B
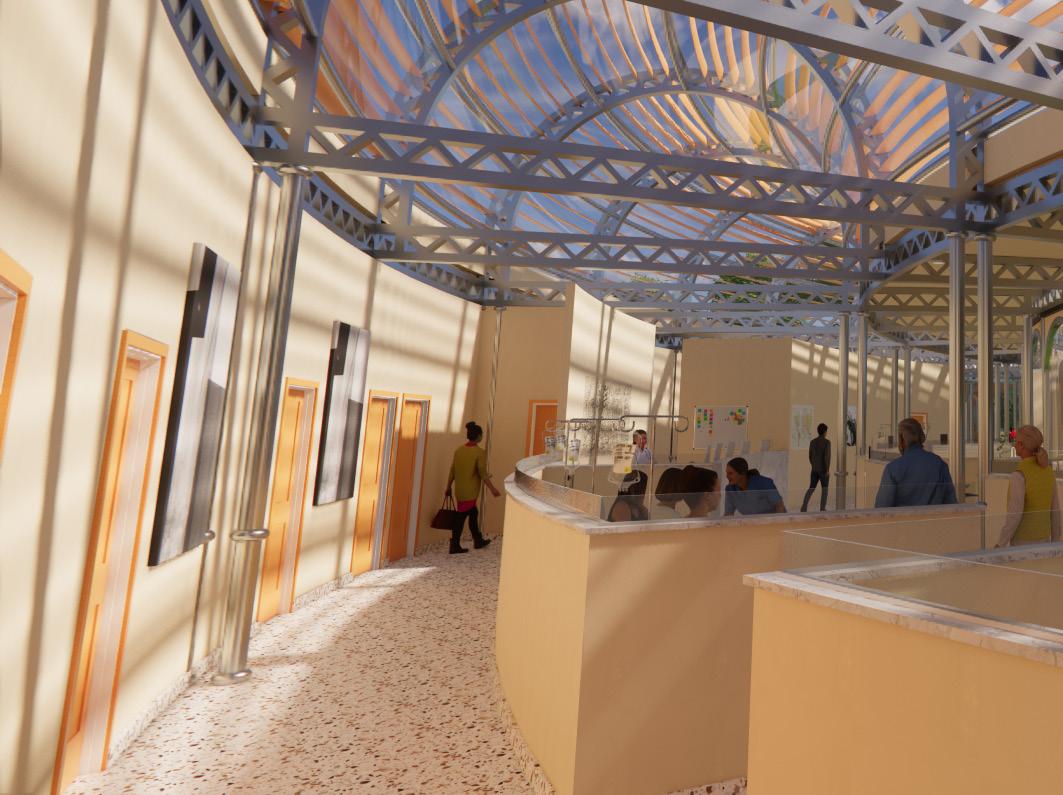
OPERABLE LOUVER
STEEL TRUSS
4" STEEL TUBE
WEATHER RESISTANT BARRIER
METAL FLASHING
TPO ROOFING
RIGID INSULATION SLOPED TO INTERNAL DRAIN
5/8" FIRE RATED PLYWOOD
3 5/8" BATT INSULATION
3 5/8" METAL STUD
1/2" GYP
STEEL TUBE FILLED WITH EXANDABLE INSULATION FOAM
Detail B3 1/4”=1’
SELF ADHESIVE FLASHING TAPE
METAL FLASHING
DOUBLE INSULATED GLASS PANEL SET INTO TRUSS
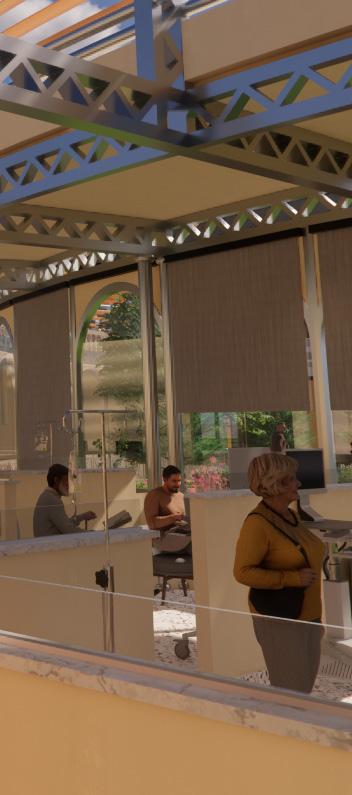
SEALED INSULATED SAFTY GLASS
ALUMINUM CAP
4" STEEL TUBE FILLED WITH EXANDABLE INSULATION FOAM
DOUBLE INSULATED GLASS PANEL SET INTO TRUSS
CASTED CERAMIC TILES
ALUMINUM CLIP SYSTEM
WEATHER RESISTANT BARRIER
METAL FLASHING
TPO ROOFING
RIGID INSULATION SLOPED TO INTERNAL DRAIN
5/8" FIRE RATED PLYWOOD
3 5/8" BATT INSULATION
3 5/8" METAL STUD
1/2" GYP
STEEL TUBE FILLED WITH EXANDABLE INSULATION FOAM
METAL FLASHING
SELF ADHESIVE FLASHING TAPE WINDOW PER MANUFACTURER
Detail B2 1/4”=1’
PER MANUFACTURER
METAL FLASHING WINDOW
CASTED CERAMIC TILES
ALUMINUM CLIP SYSTEM
WEATHER RESISTANT BARRIER
SELF ADHESIVE FLASHING TAPE
METAL FLASHING
STEEL TUBE FILLED WITH EXANDABLE INSULATION FOAM
5/8" FIRE RATED PLYWOOD
3 5/8" BATT INSULATION
1/2" GYP
3 5/8" METAL STUD
1/2" TRIM
1/2" HARD WOOD FLOOR
1/2" ACOUSTICAL MAT
2" GYP-CRETE TOPPING SLAB
5" CONCRETE SLAB EXPANSION JOINT
6" RIGID INSULATION
CONCRETE FOOTING
Detail B1 1/4”=1’
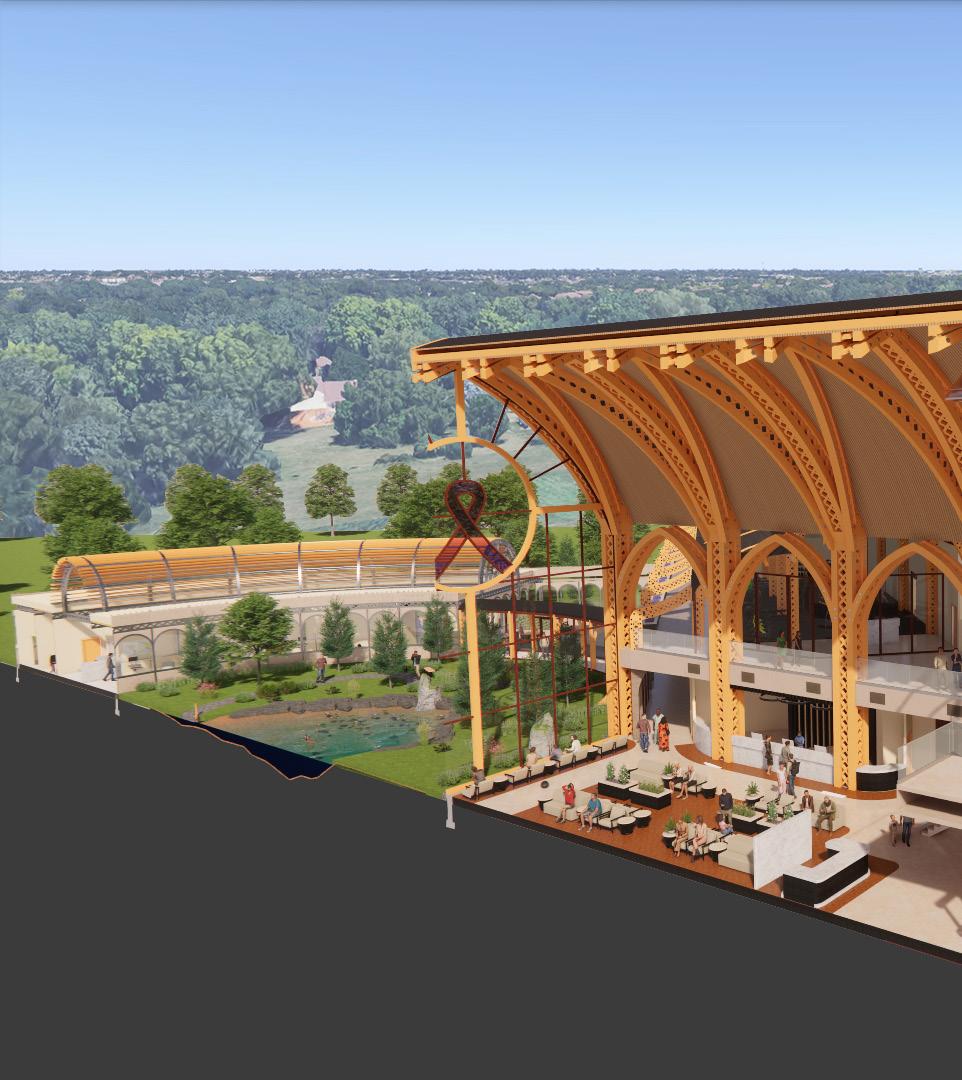
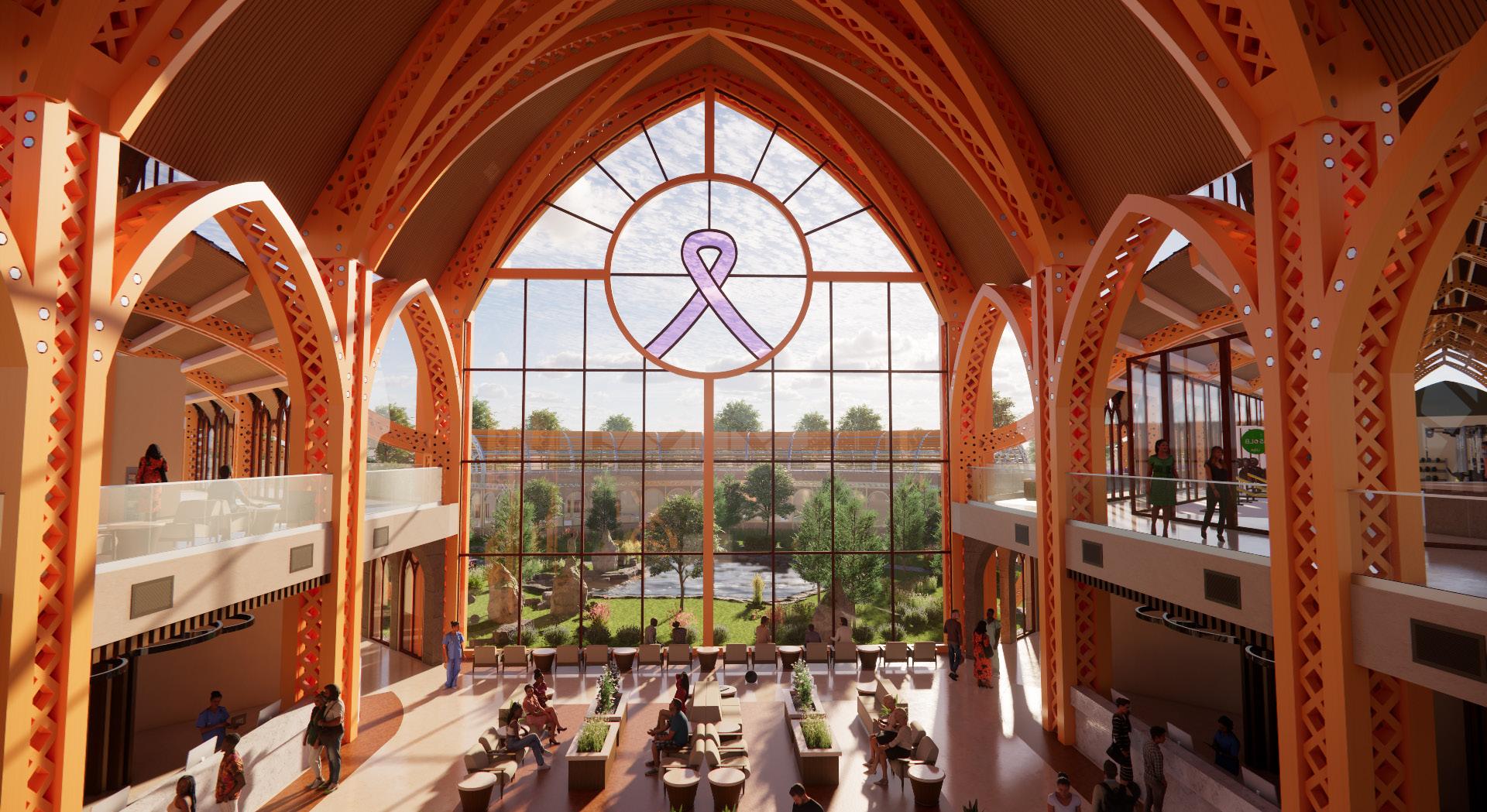
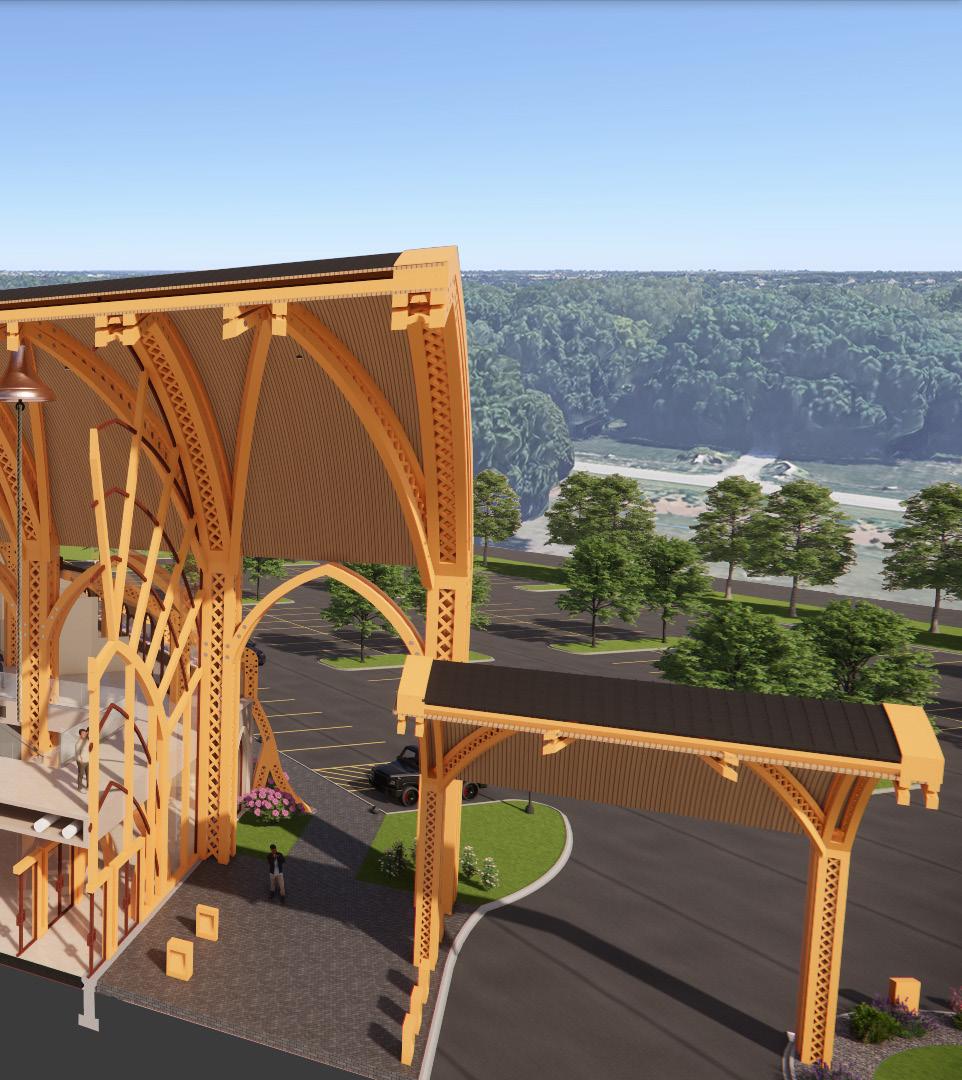
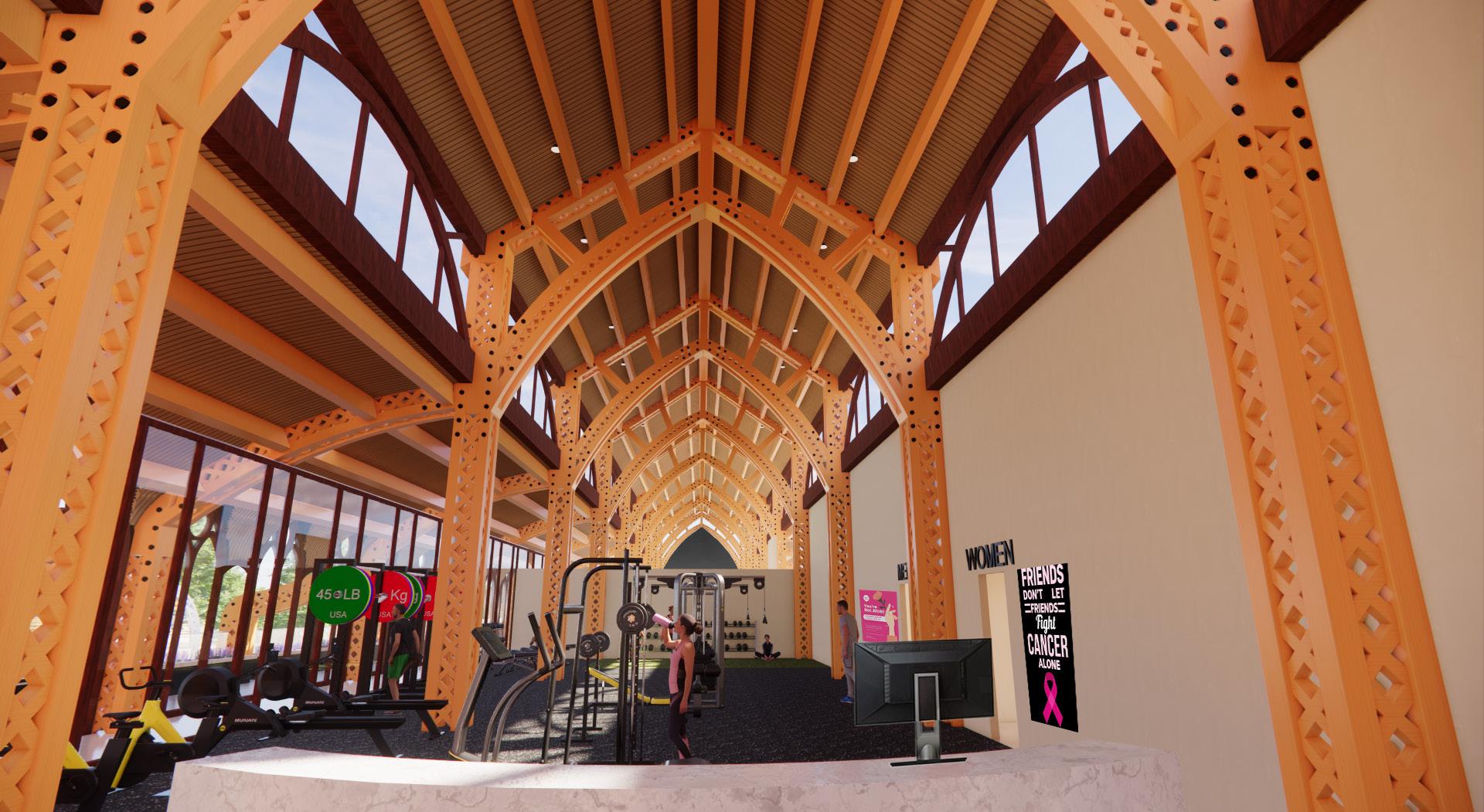
View
The Museum of Muscle
Dallas, TX
Professor: Kapila Silva
Fall 2023
The gym has been an incredible outlet for me and The Museum faceted to welcome people into the gym and still attract gym and utilizing muscles whilst the guests progress through them be plateaus. By adding a gym to the program the museum many groups together all focused on improving their lives
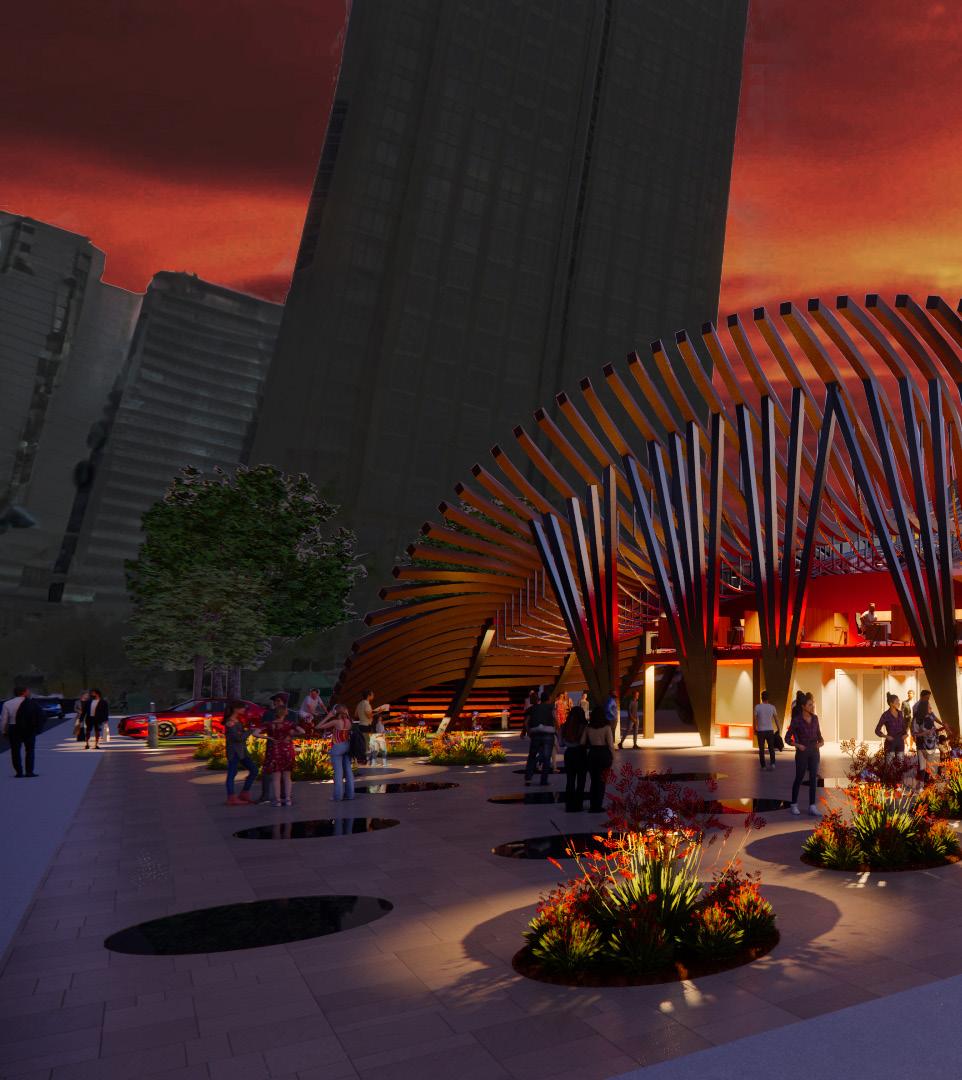
Museum of Muscle is my way to introduce one of my great passions to others. The museum is dual gym rats with experiences they had never had before. The galleries break down the science of building them at different levels. This pays homage to how in any hard journey, progress is not linear and there will museum allows the information given in the galleries to be put to use in the same building. The gym also mixes and helping others with their goals.
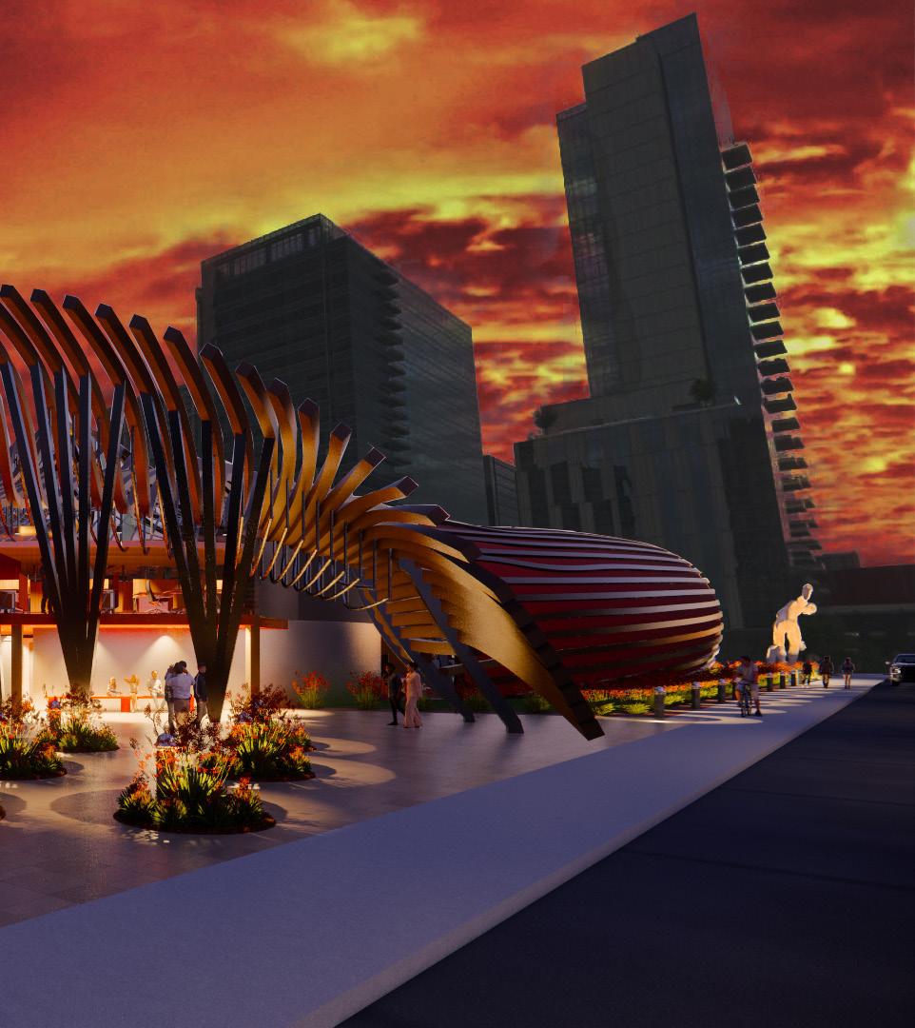
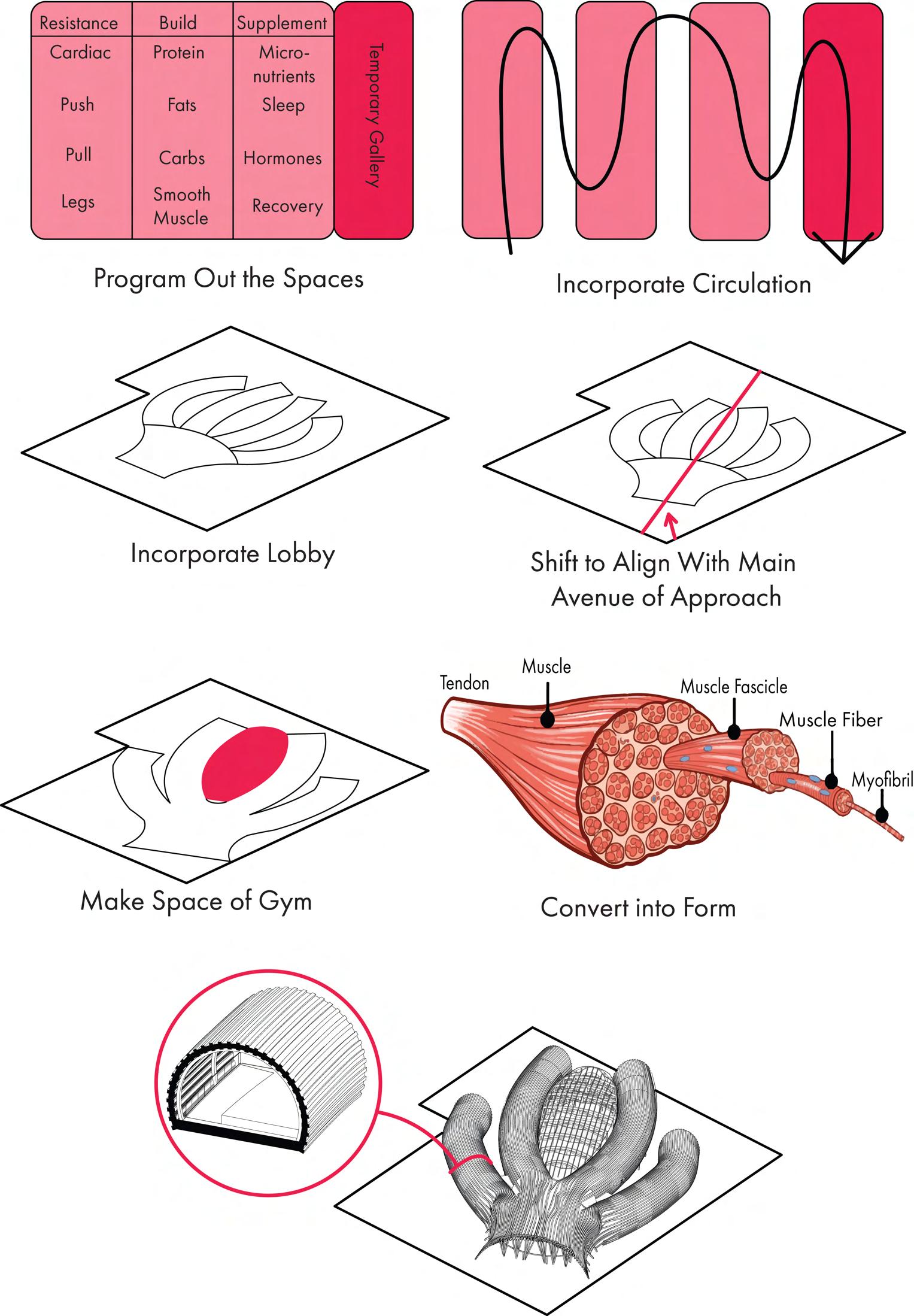
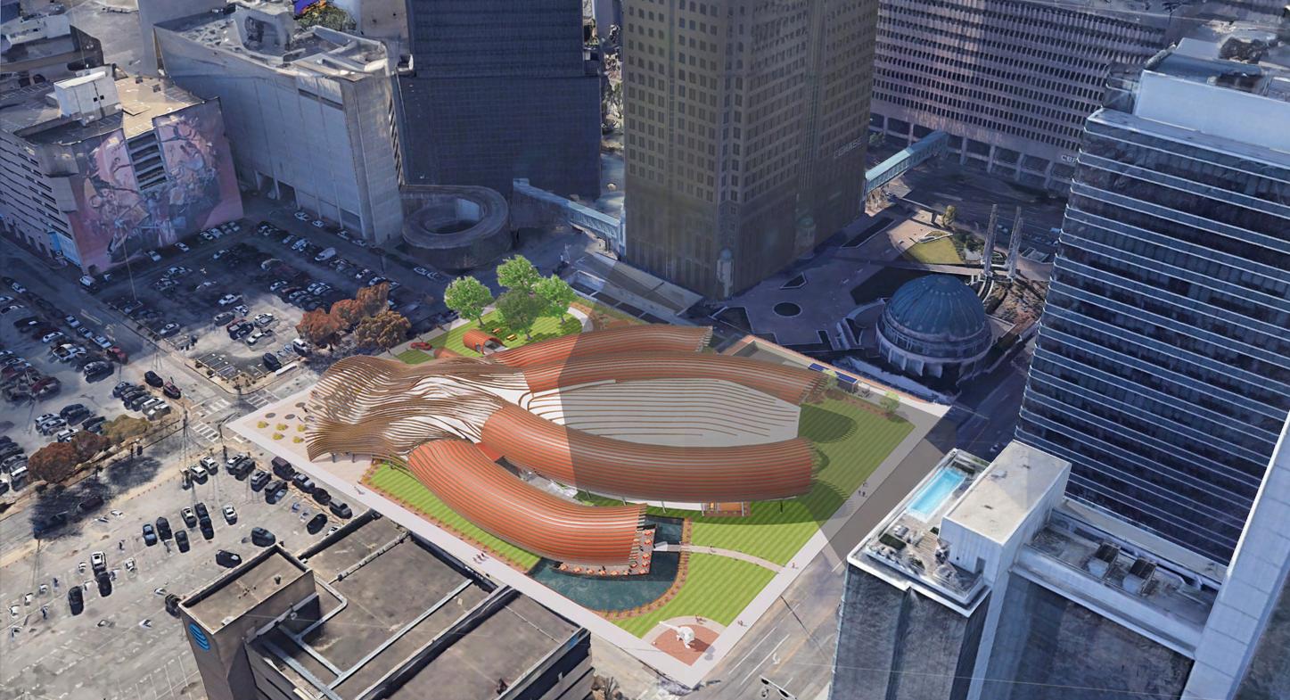
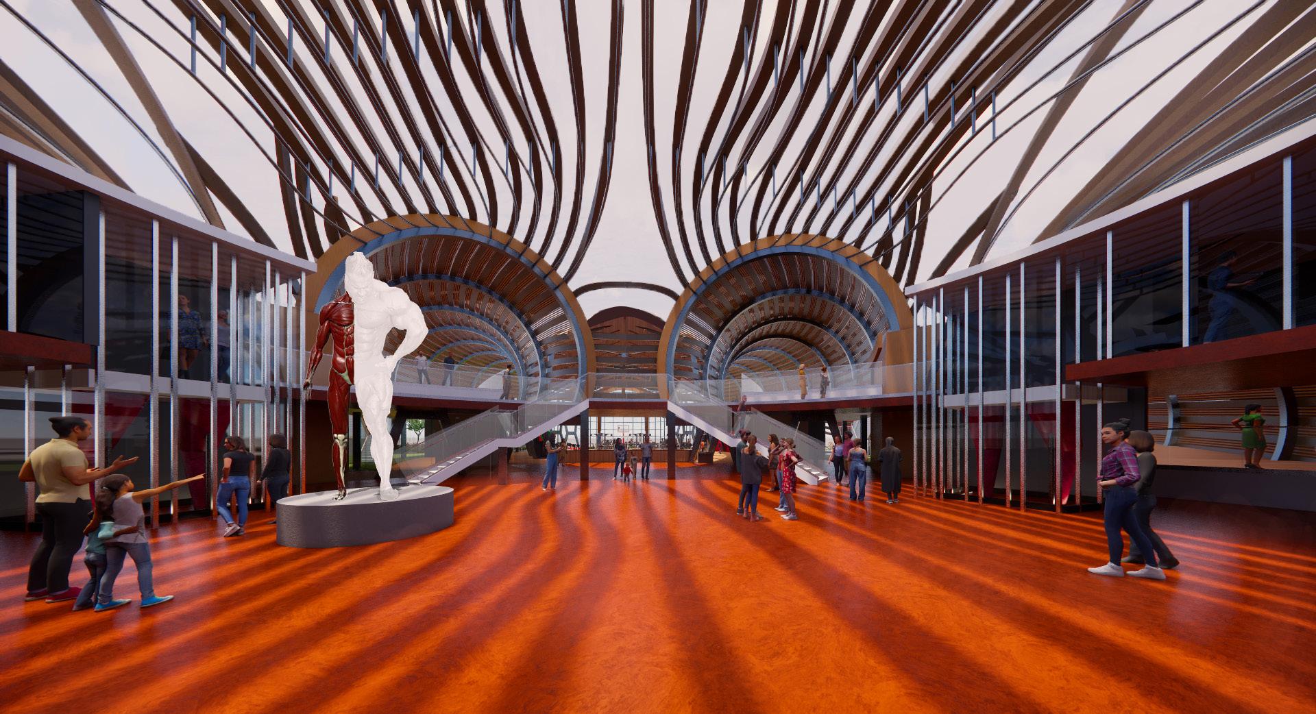
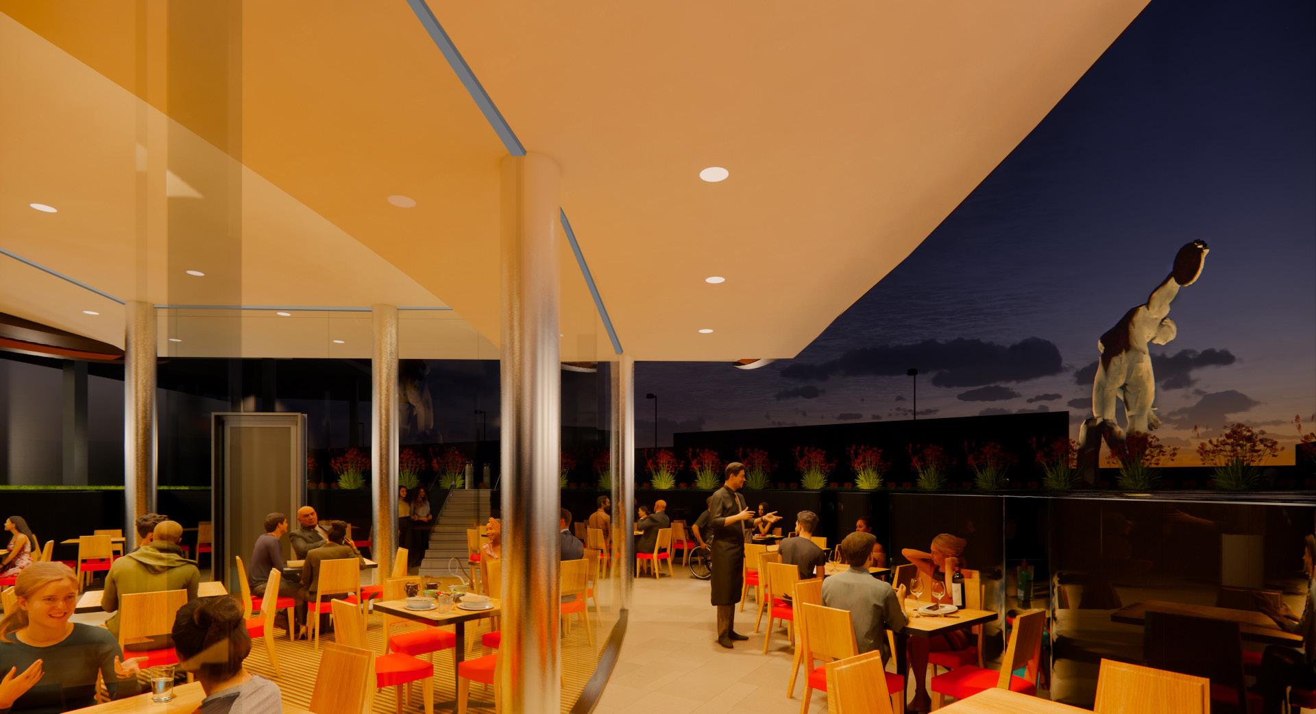
PEROTMUSEUMOFNATUREAND SCIENCE
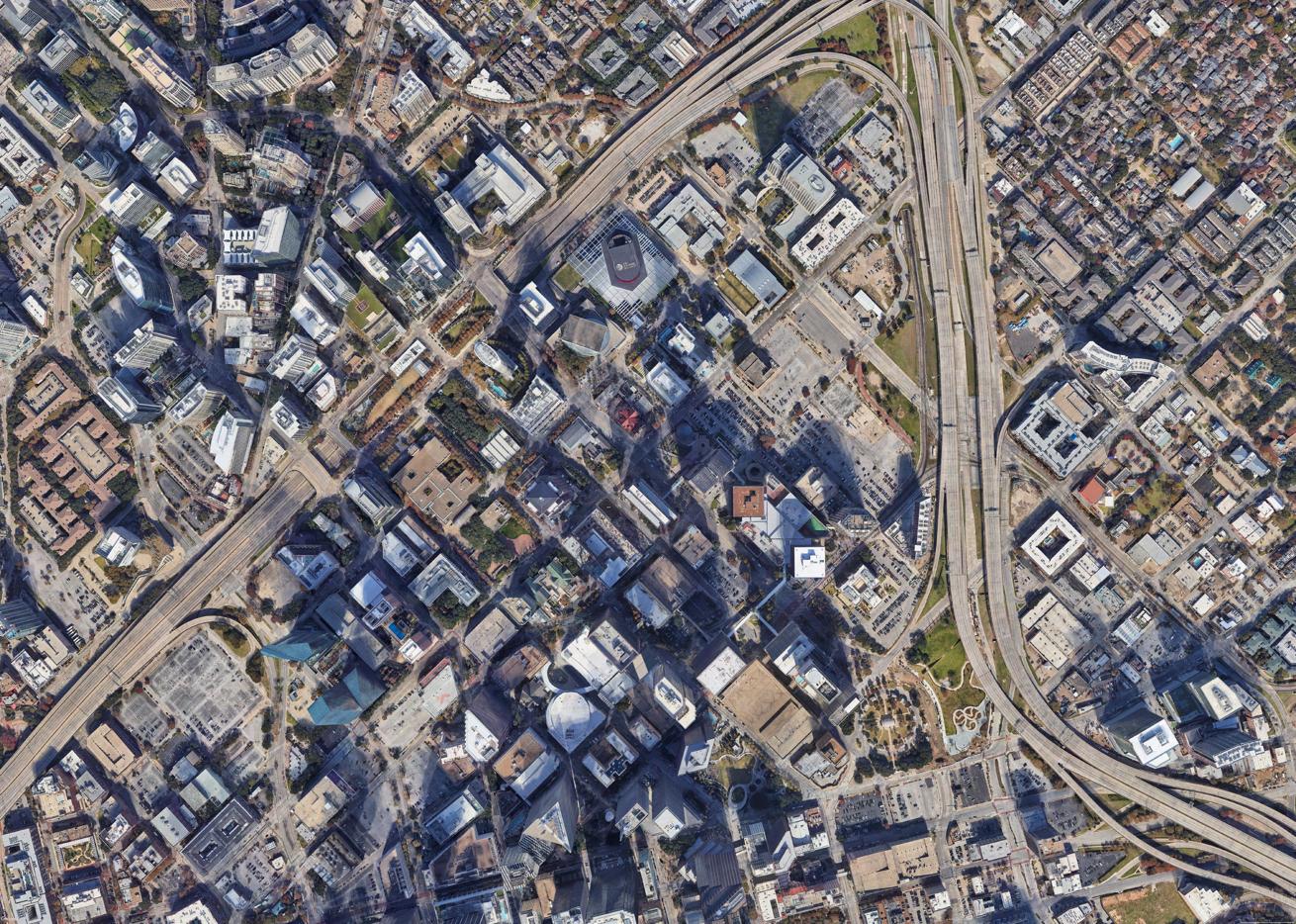
The site is located just on the border of the ever expanding Dallas Arts District. The district is marked by incredible works of architecture necessitating a thoughtful and well balanced design. The primary point of entrance to the site is on the western corner with the overflow parking lot being to the North and a bus stop being located at the corner of Lenard St. and San Jacinto St.
Second
Section A 1/16”=1’
Section B 1/16”=1’
Detail A2 1/2”=1’
Detail A3 1/2”=1’
Detail A4 1/2”=1’
Detail A1 1/2”=1’
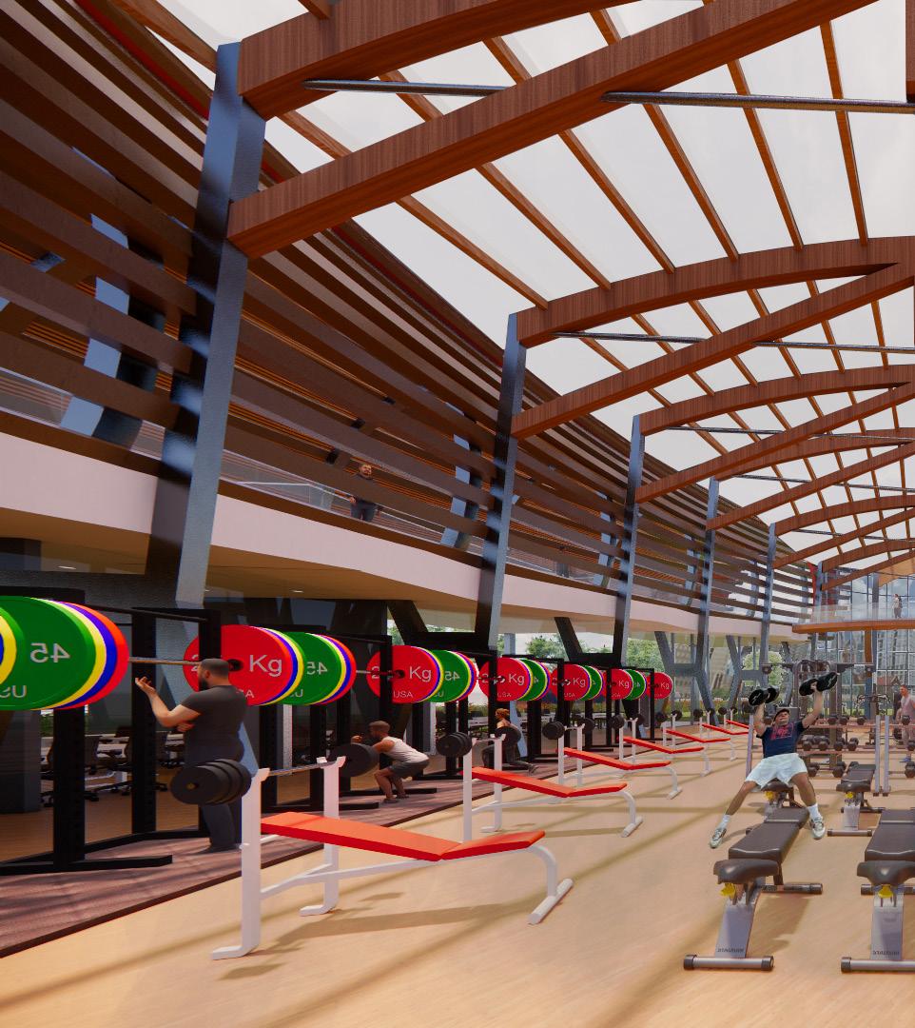
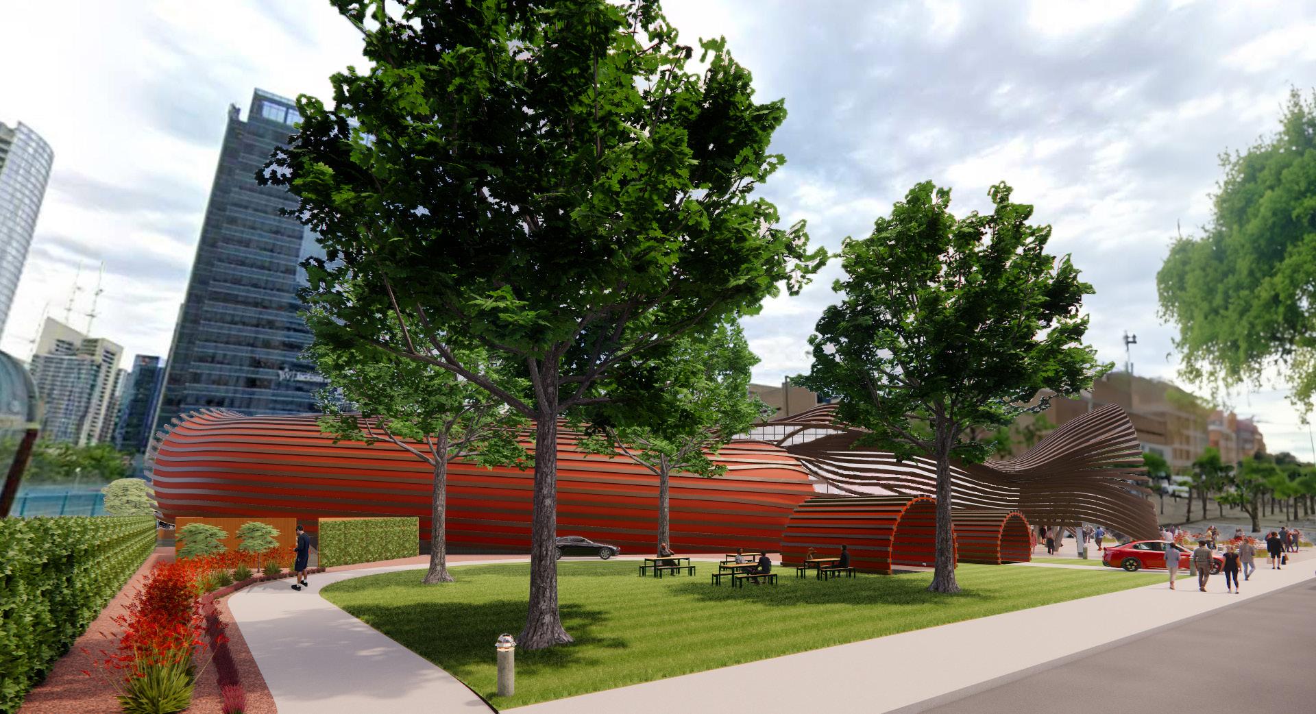
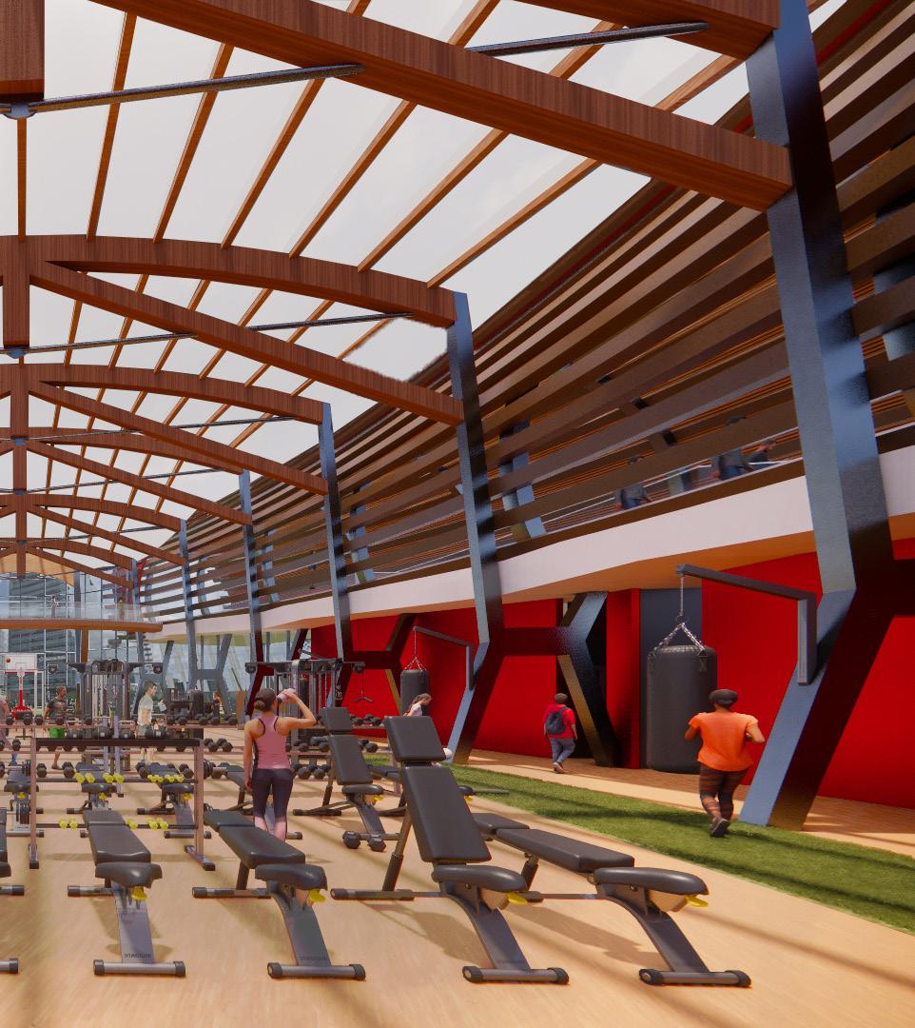
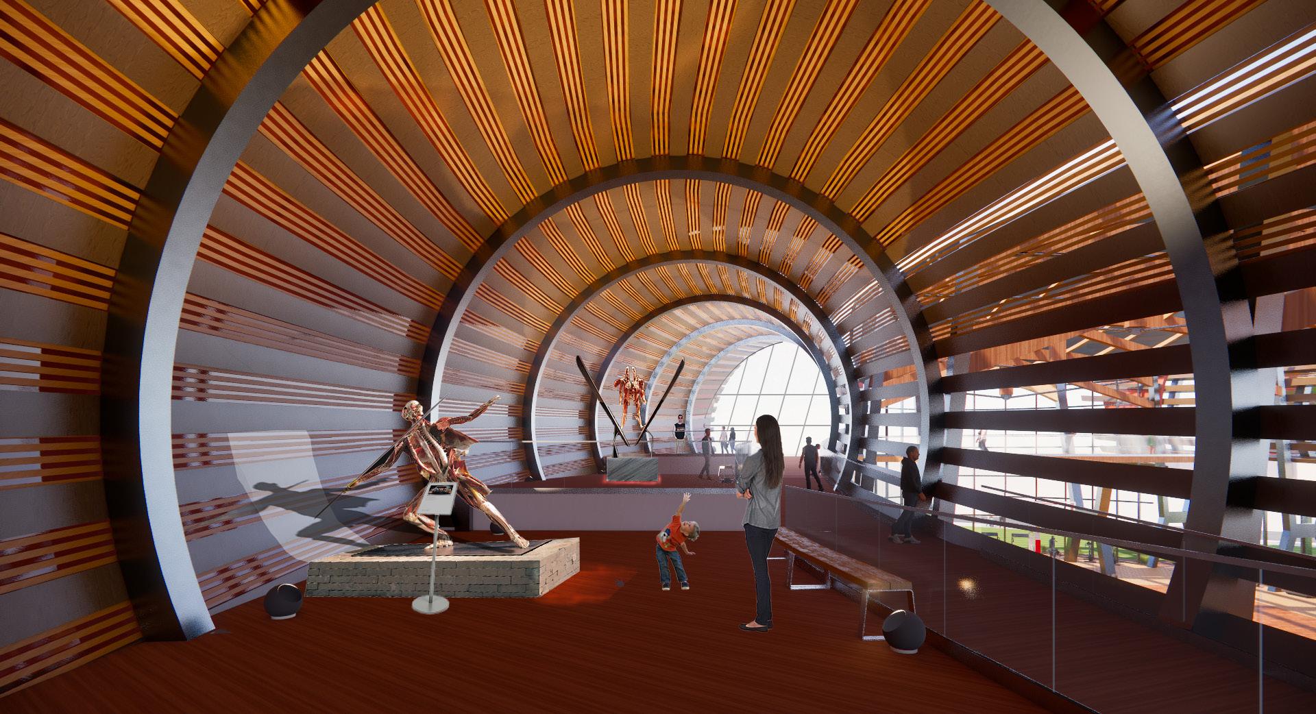
View
The Zola Apartments
Lawrence, KS
Professor: Steve Padget
Fall 2024
The goal of the Zola Apartments from day one was to create designed recently is eye sore. I wanted this project to stand influence from the buildings surrounding it such as the historic ing the urban edge alongside Massachusetts Street and rounding 11th street marks the start of the Lawrence downtown entertainment grocer, bar, and two retail locations. Above the first level
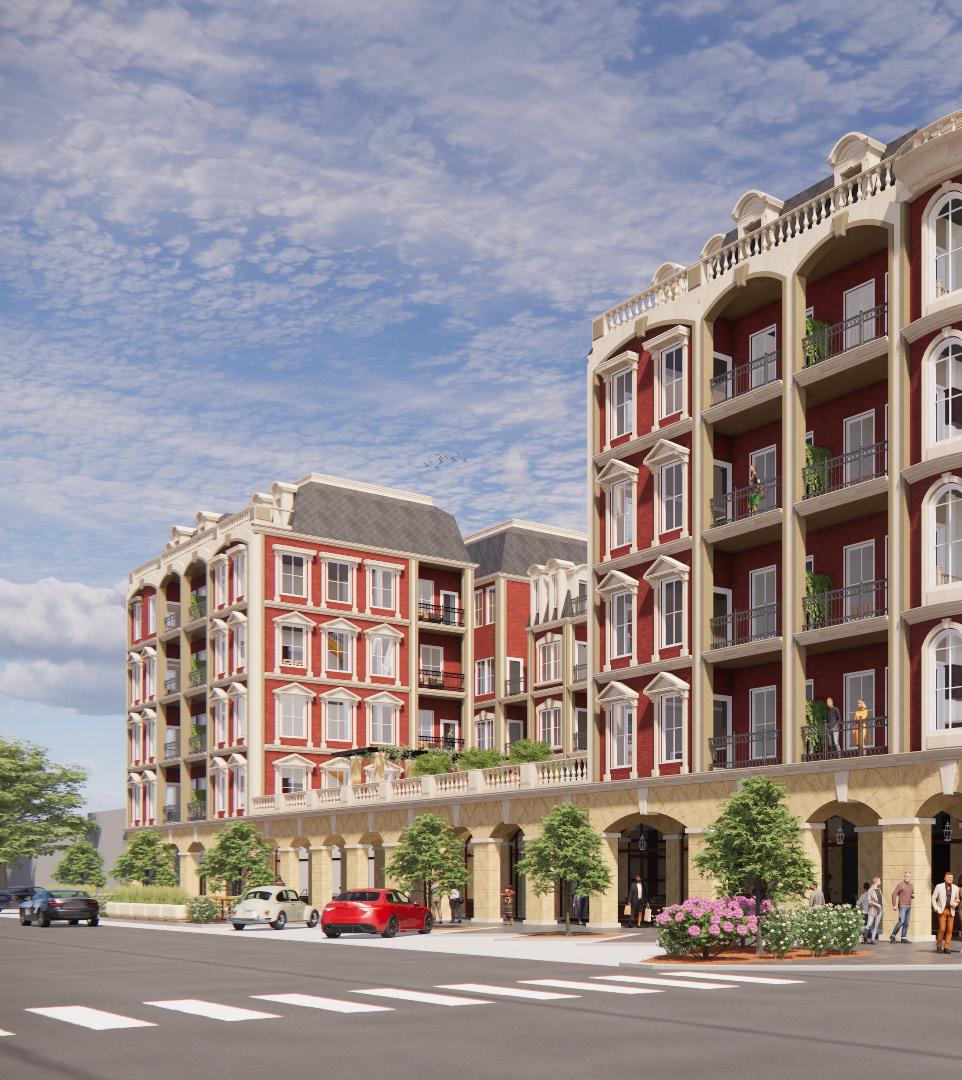
create a beautiful and functional mixed use building. Most mixed use development around the country stand in contrast to those developments, by bringing a human scale to the building. The project takes heavy historic Douglas County Courthouse and Watkins Museum. The massing of the building is a result of keeprounding off the corner facing the intersection of 11th and Massachusetts Street. entertainment district. The project addresses the need for commercial investment by way of a restaurant, are 54 apartments catering to many different age groups and living situations.
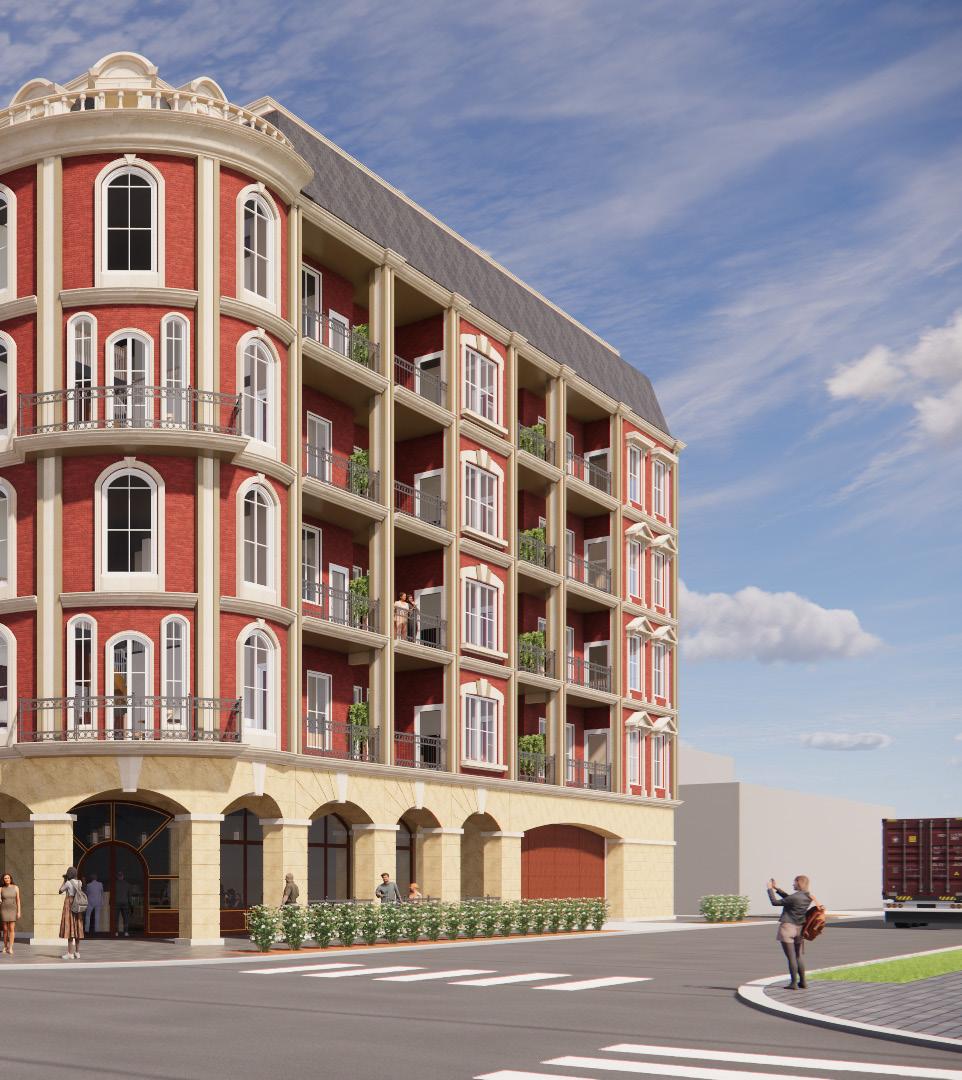
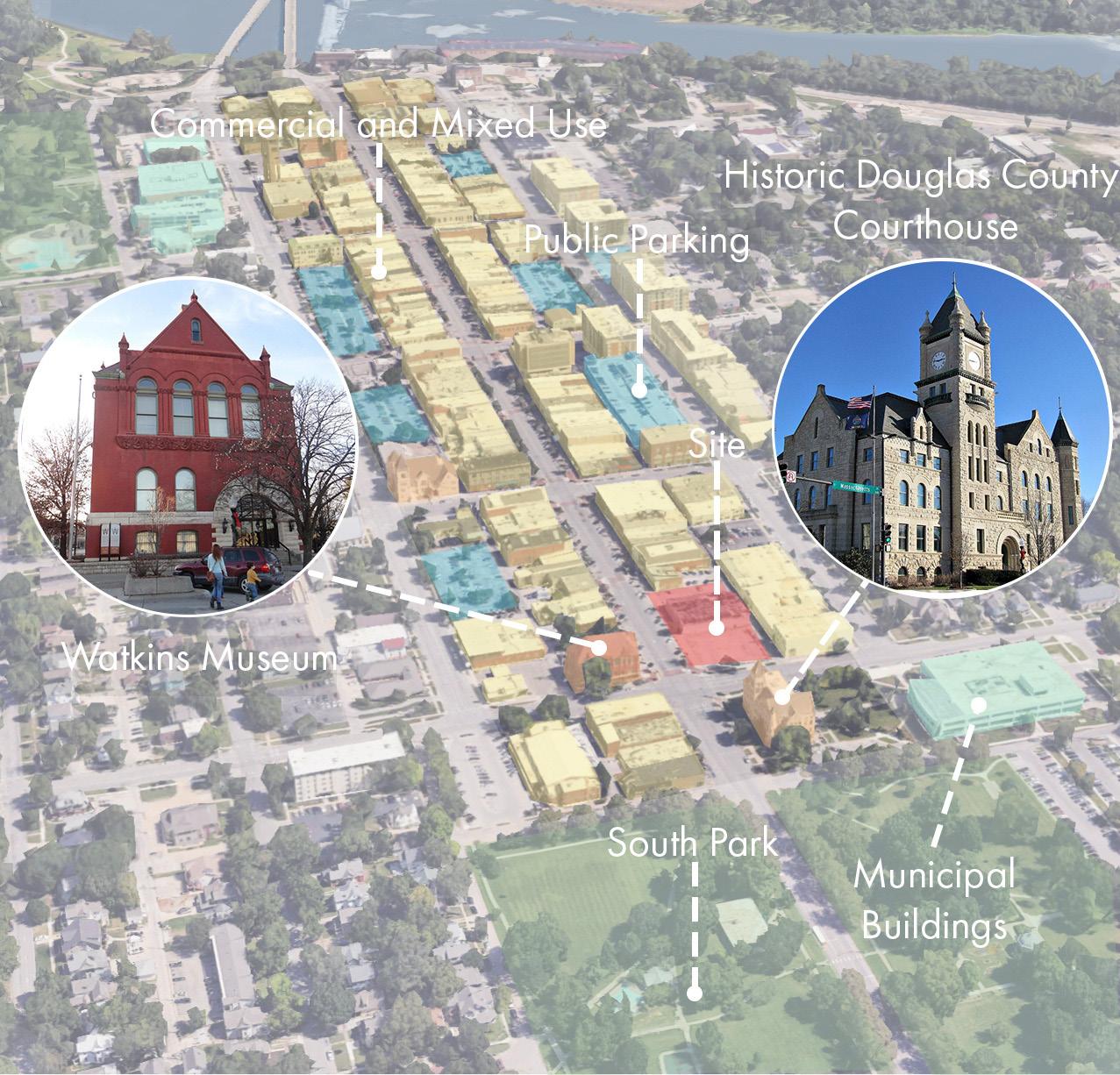
As seen in the diagrams above and to the left the site is located within the Downtown Conservation Overlay District. Designing within the district is heavily governed by the City of Lawrence and Historic Resources Commission. The city provides guidelines on this district to promote an enhanced urban experience that retains the historic feel of the district. Buildings located on corner sites are considered anchor buildings and their building form should reflect this designation. Anchor buildings are directed to be larger in scale and massing, and more ornate than adjacent infill buildings.
With the guidelines in mind I looked to exceed the expectations of a design commission and create a building that would combine old world beauty with modern views on sustainable architecture. The design creates a multitude of spaces where people want to live, work, and play for generations.
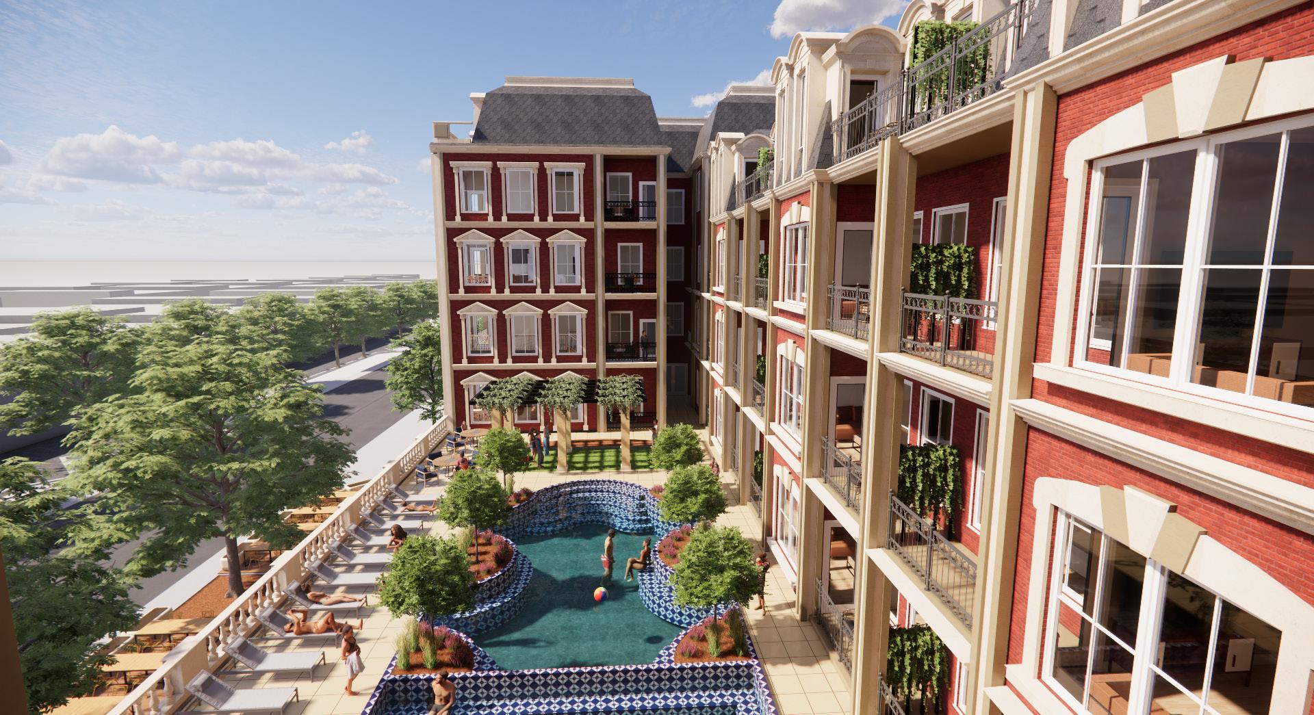
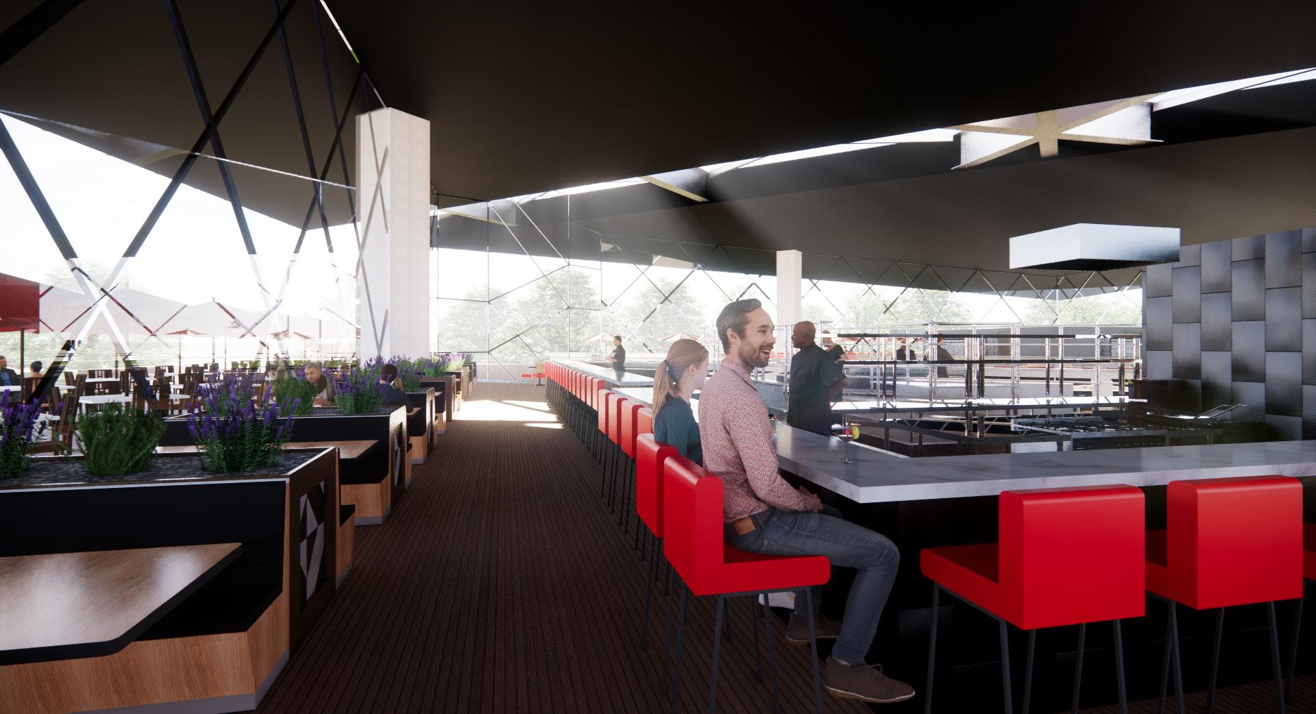
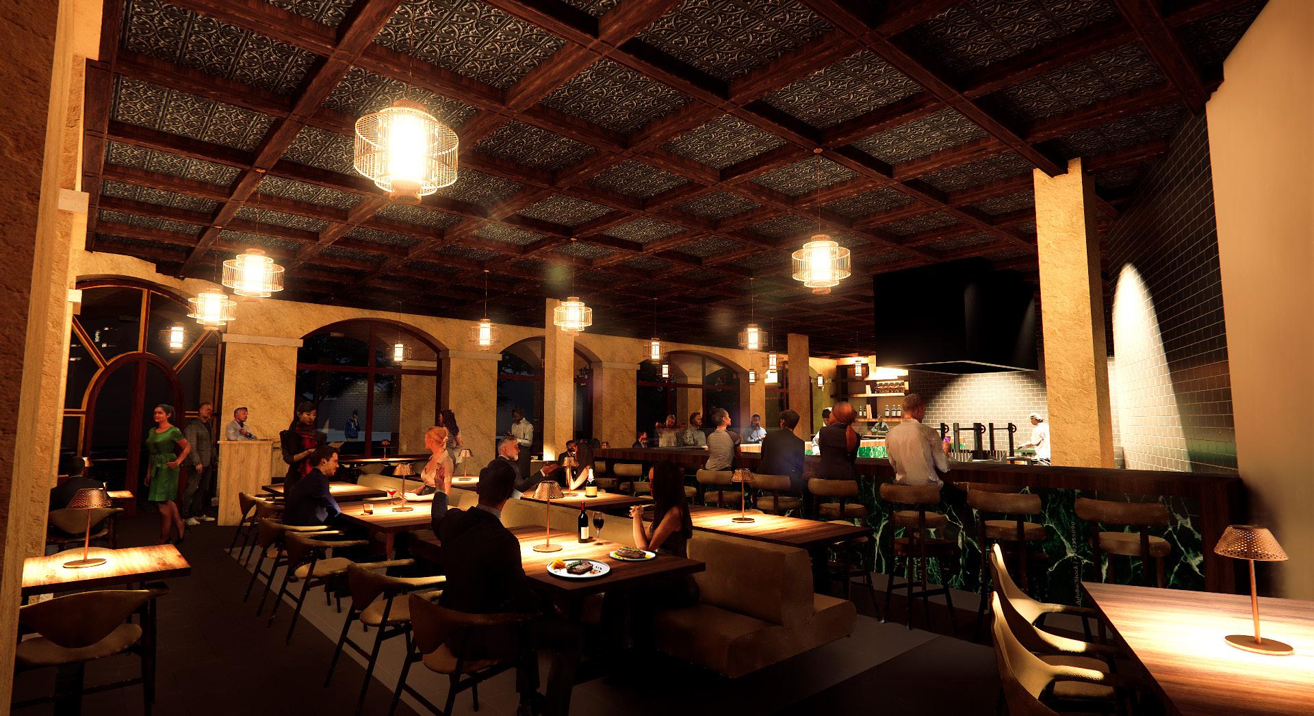
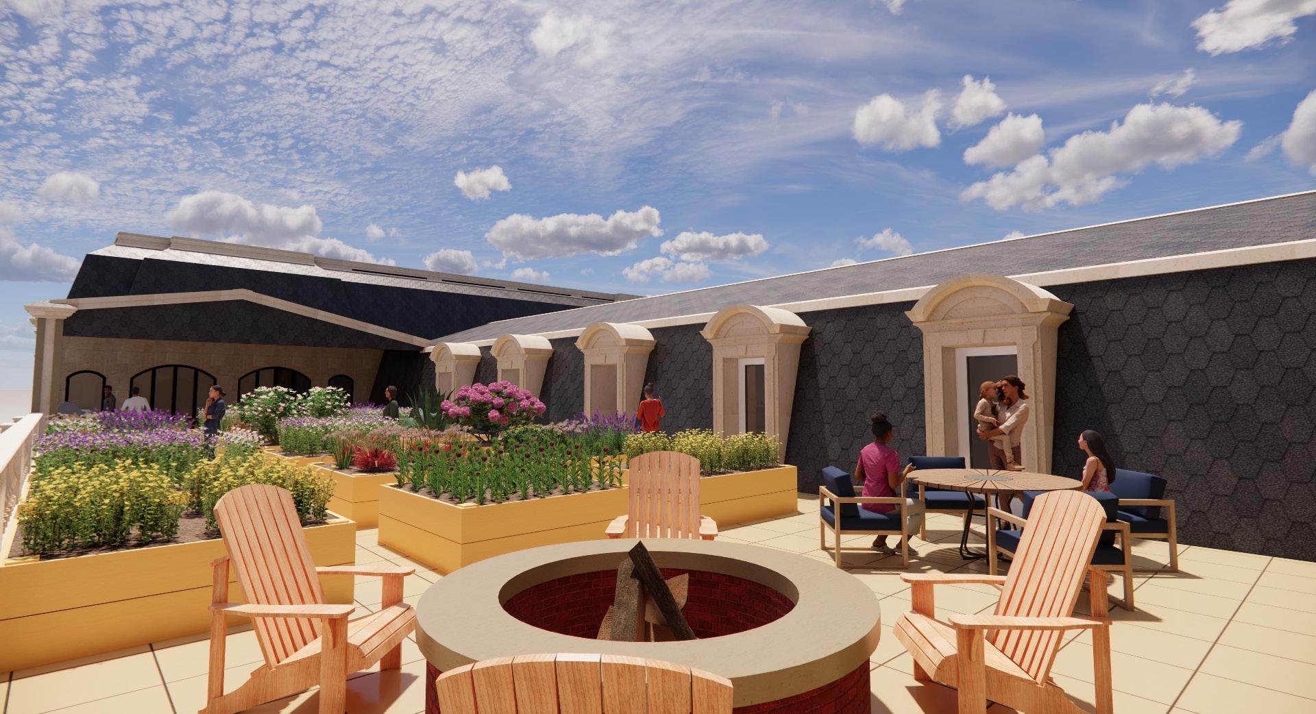
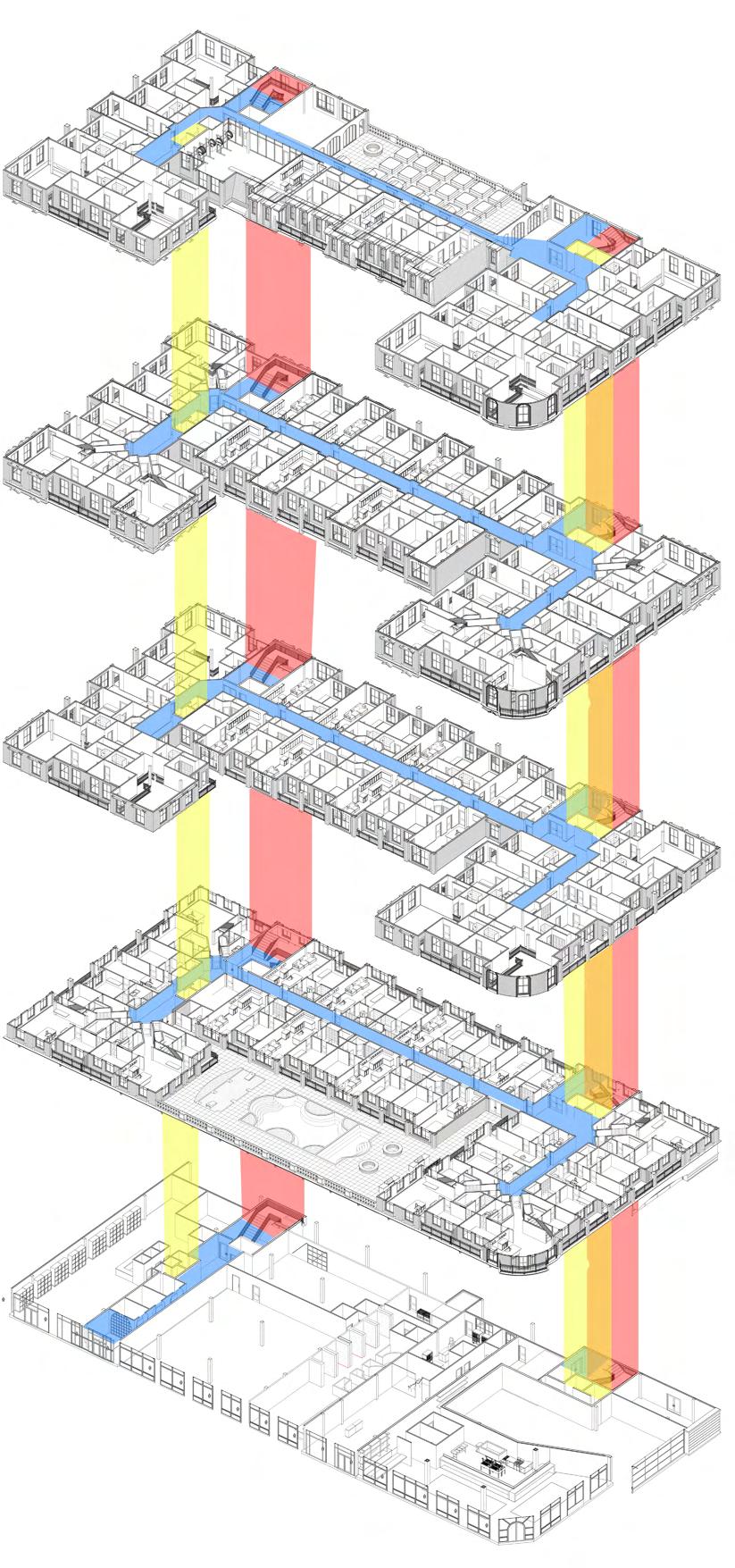
1-Hour Rated Corridor
2-Hour Rated Elevator Shaft
2-Hour Rated Stairwell
Area of Refuge
Egress Diagram
Fourth Floor
Third Floor
Roof Level
Fifth Floor
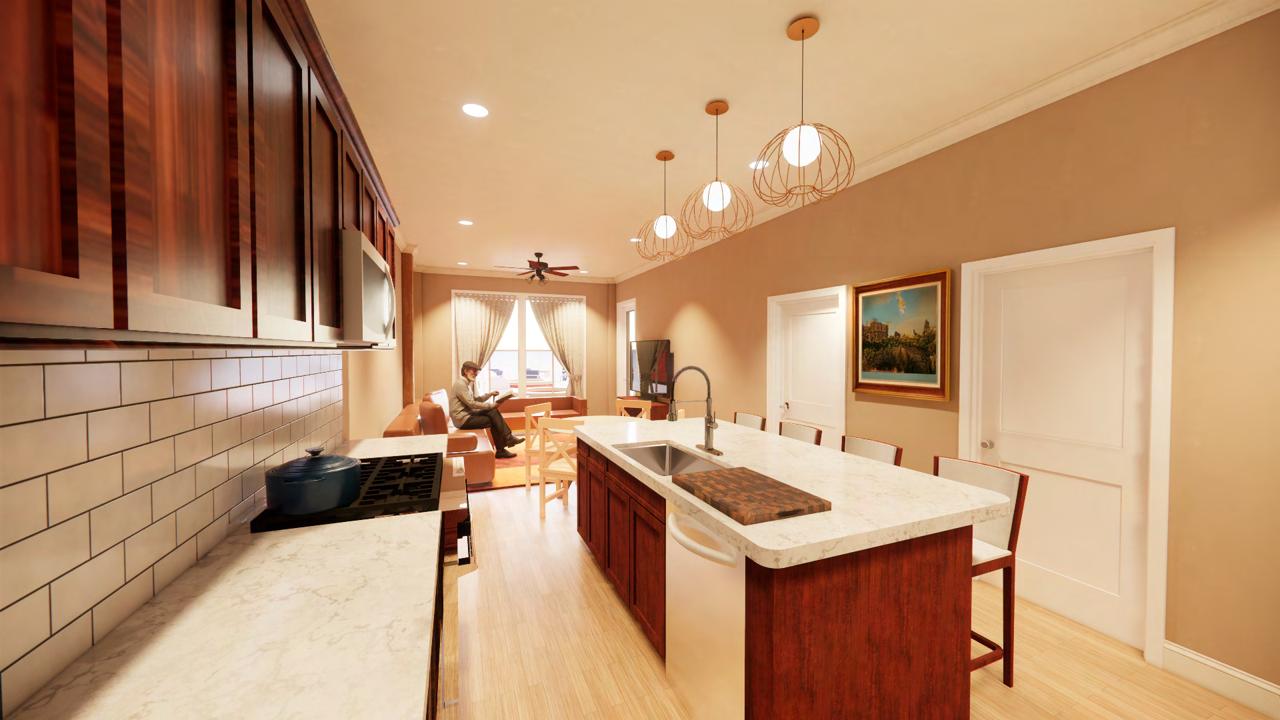
Expanded Massachusetts St. Elevation 1/32”=1’
Massachusetts St. Elevation 1/16”=1’
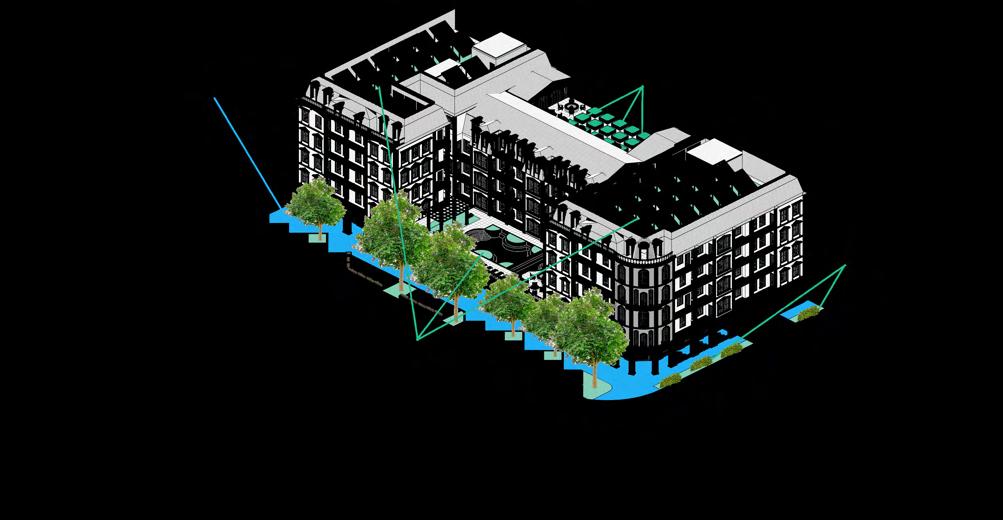
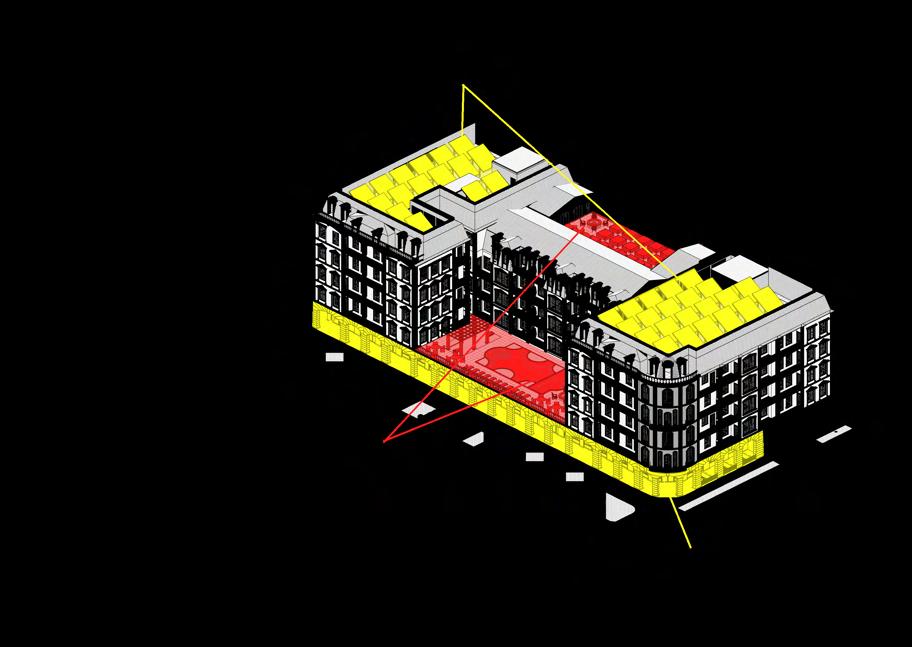

North South Section 3/64”=1’
East West Section 3/64”=1’
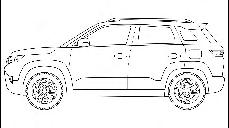
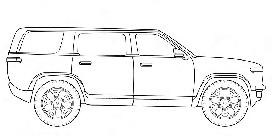


Detail Three 3/4”=1’
Detail Four 3/4”=1’
Detail Two 3/4”=1’
Prairie Park Pavilion
Lawrence, KS
Professor: Keith Van de Riet
Spring 2024
Design Build Studio
The Prairie Park Nature Center is home to the largest tasked with creating a pavilion for both summer frame we were able to create a pavilion that enhances
Project done in collaboration with: Paige Butterfield, Emma Hamer, Sara Luzio, Christopher Monarres,
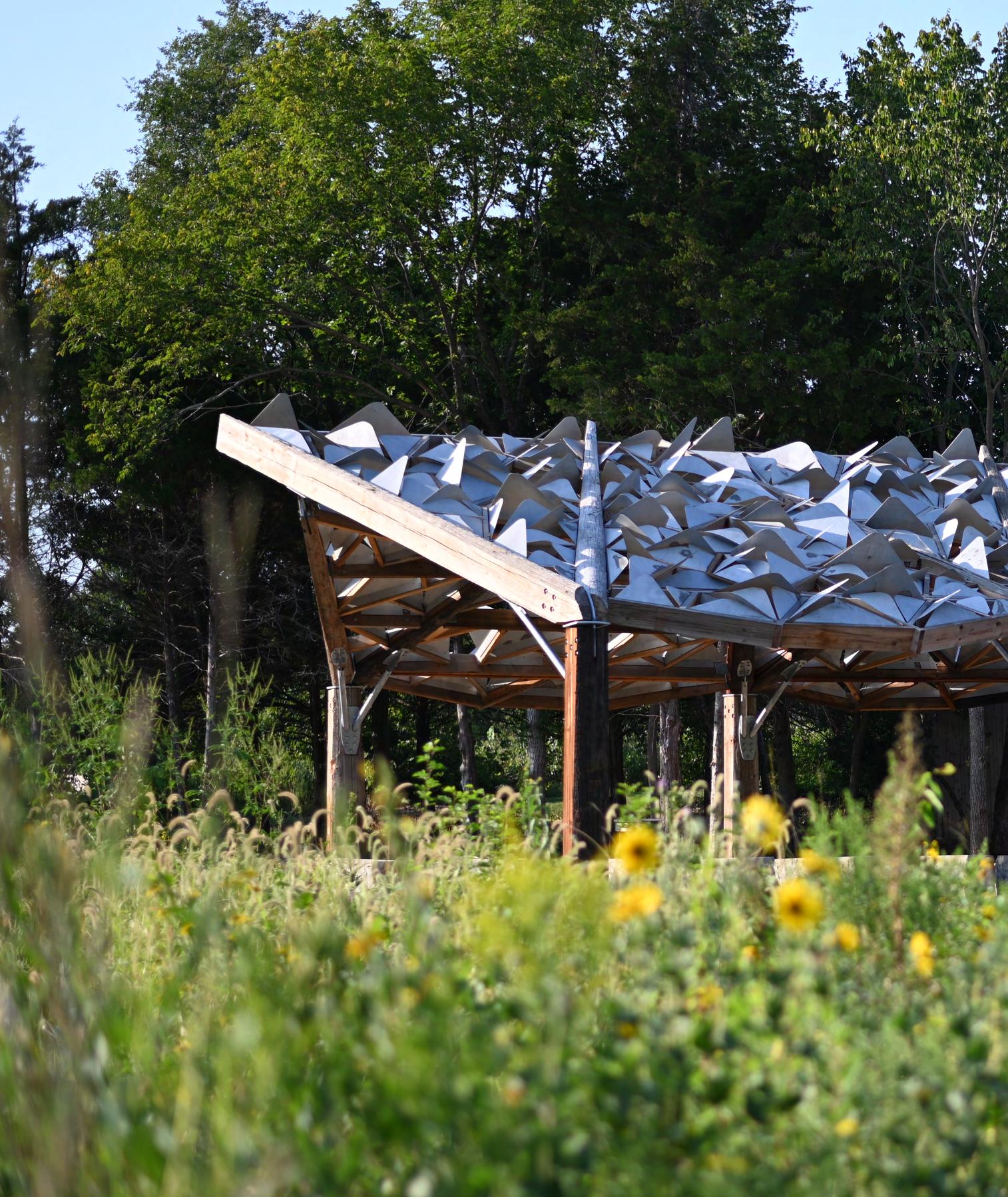
largest remnant prairie within Lawrence, Kansas. As a design build studio we were summer camps, community gatherings, and weddings. With a limited budget and time enhances the nature center and surrounding community.
Butterfield, Naalkh Deasis, Ashley Decker, Emily Dulle, Matthew Garrett, Monarres, Sarah Montes, Madison Simons, Alayna Thomas, Melia Whitney
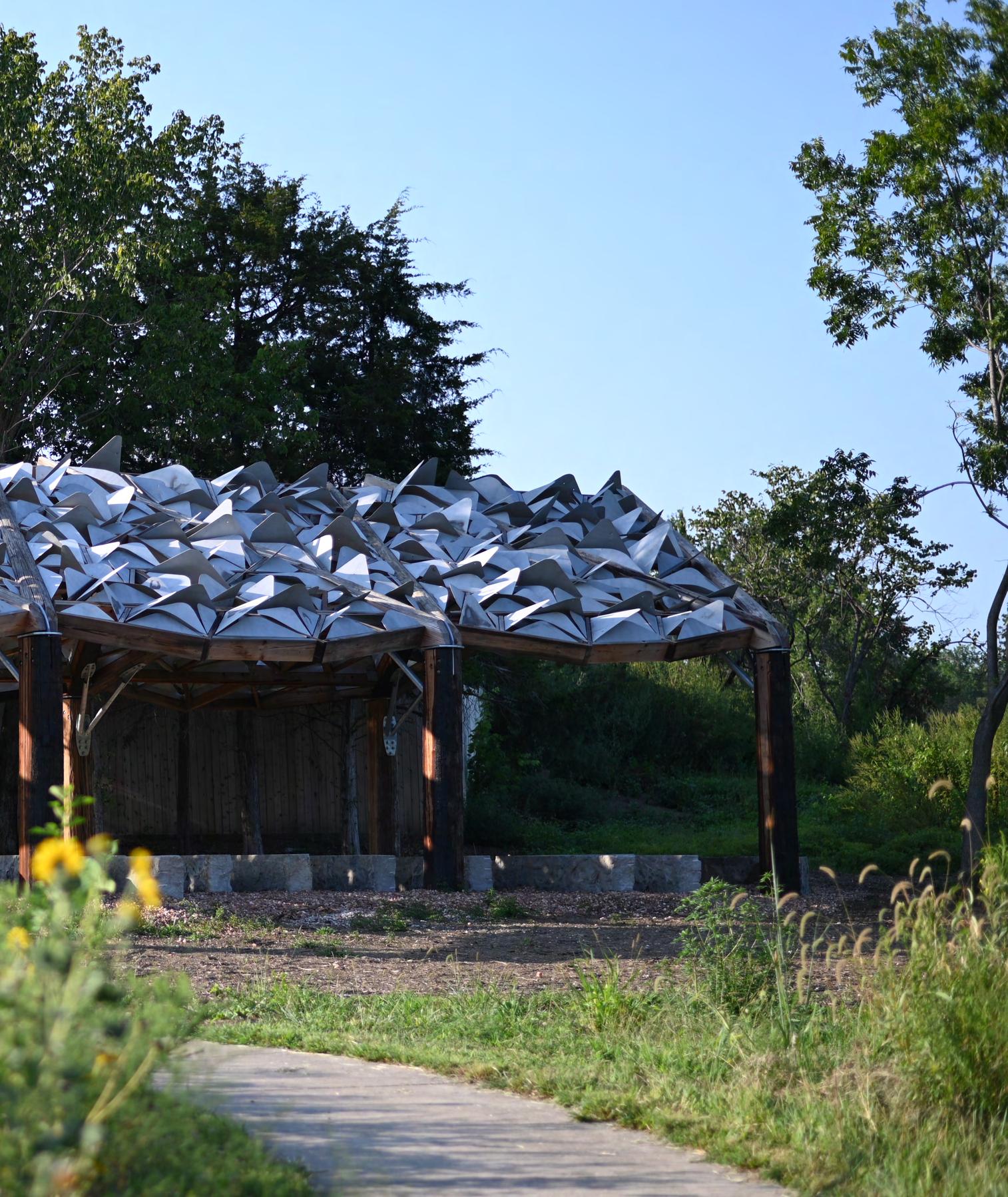
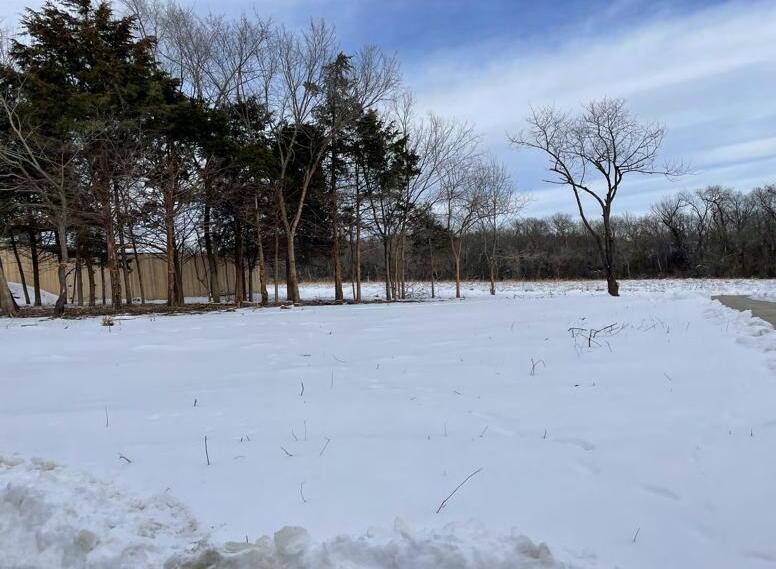
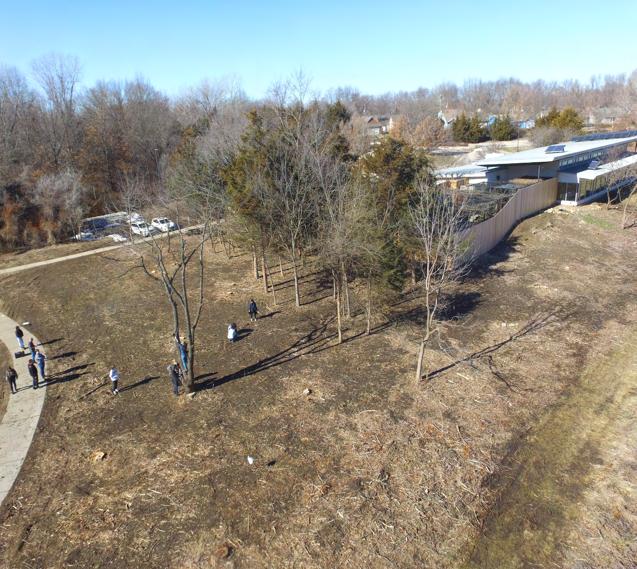
Individual Concept Work
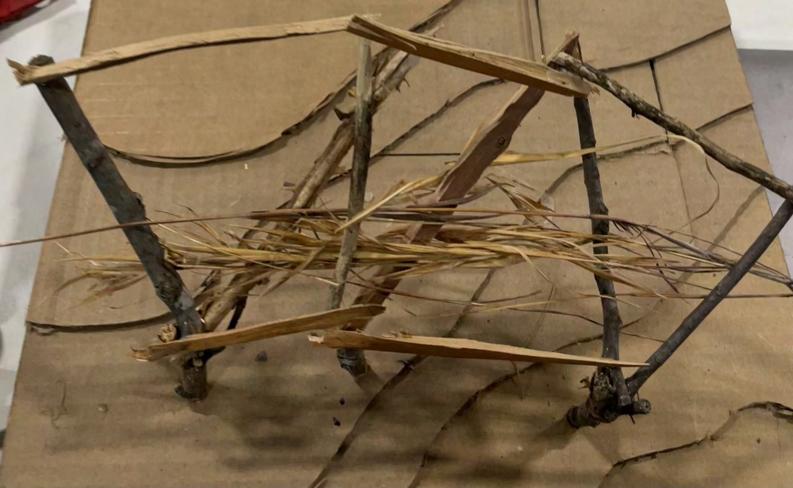
The project started with the class working individually to come up with ideas. My design was based on biomimicry though blending the forest with the prairie. From the beginning I saw it as an opportunity to use repurposed telephone poles as the major structural elements. Through the design process the concept remains strongly visible.
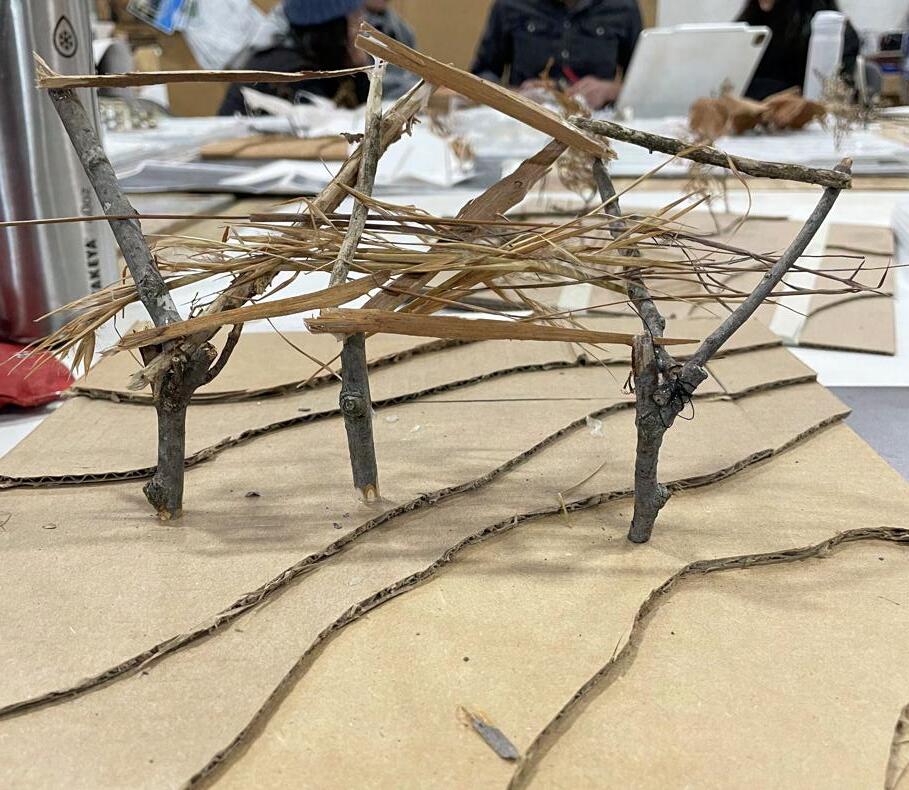
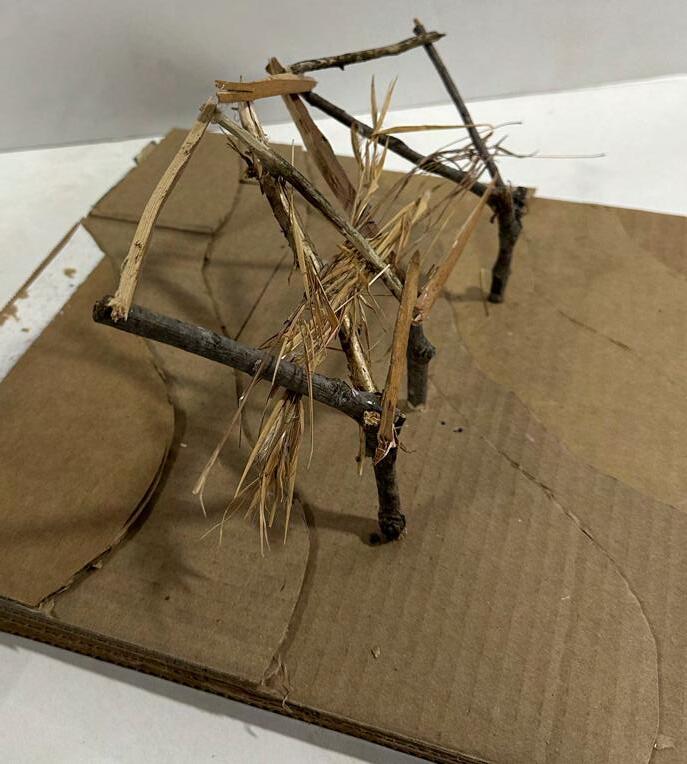
Group Designs
Once we presented our individual designs some designs were pushed into the next stage of development. Four teams were assembled to prepare a presentation to the City of Lawrence Parks and Recreation and community. At this stage we began coordination with our structural engineer and contractor to make our design feasible. From this process our team was selected as the winning design that would be constructed.
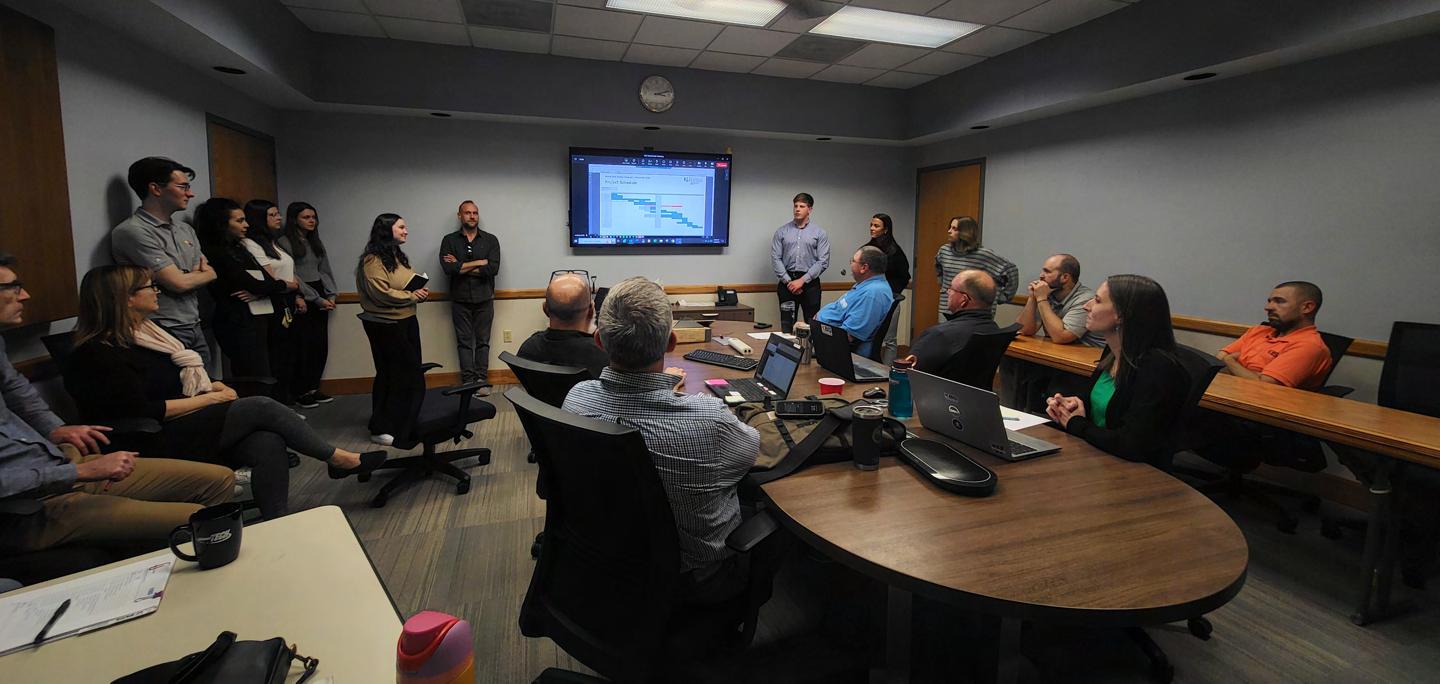
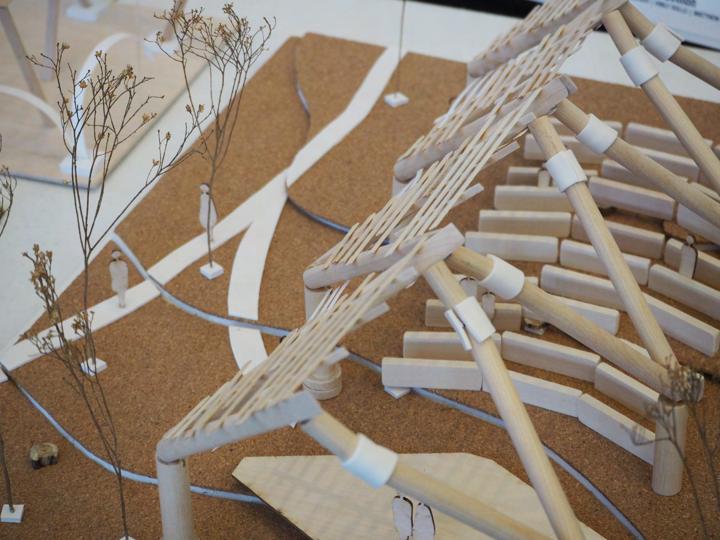
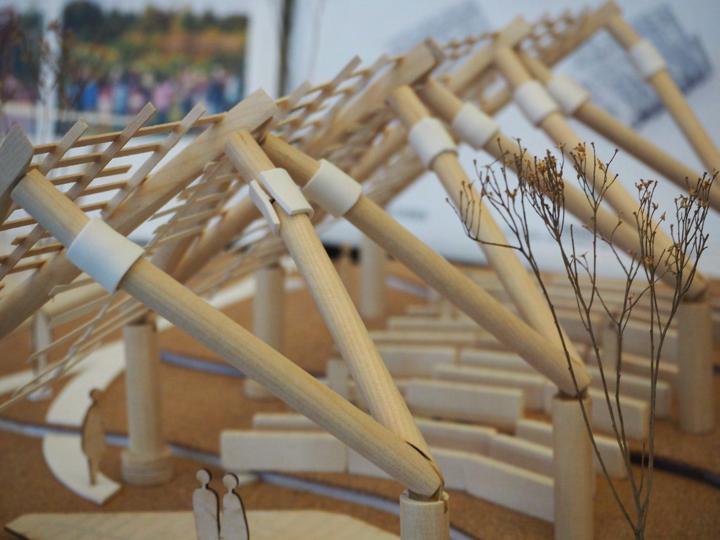
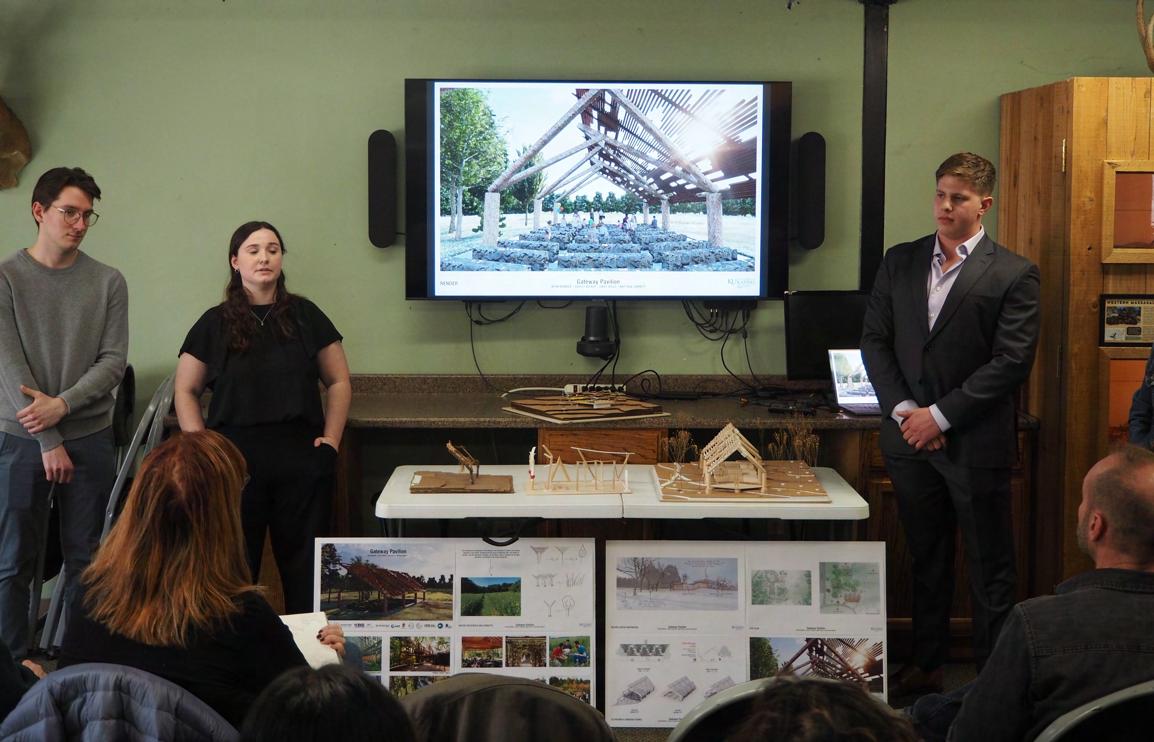
Construction Documents and Fabrication
With the final design chosen we began working together as a whole class to produce the construction documents and acquire the materials necessary for the project’s construction. My role in the project was to coordinate the drawing set. This included working with the members of the team so details from one person matched those done by another, creating details when needed, and addressing redlines coming from our structural engineers. My role shifted into construction management where I was able to establish contacts to fulfill our need for aluminum street signs used in cladding and weld many of the steel connections. These signs were then inventoried and shaped based on our shop drawings.
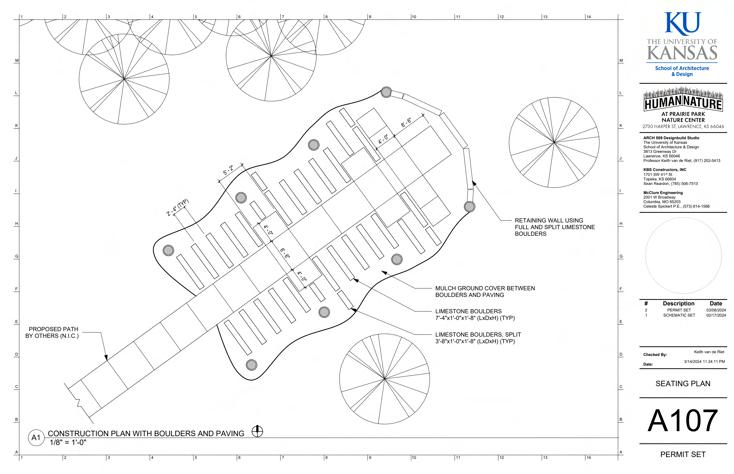
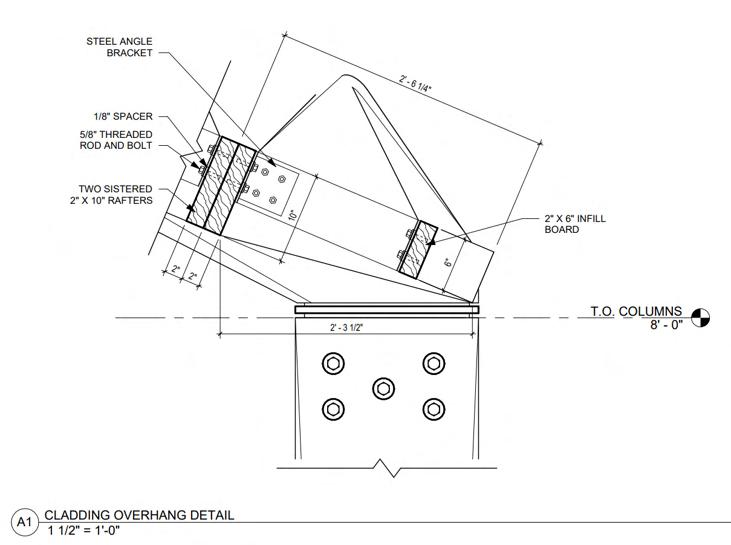
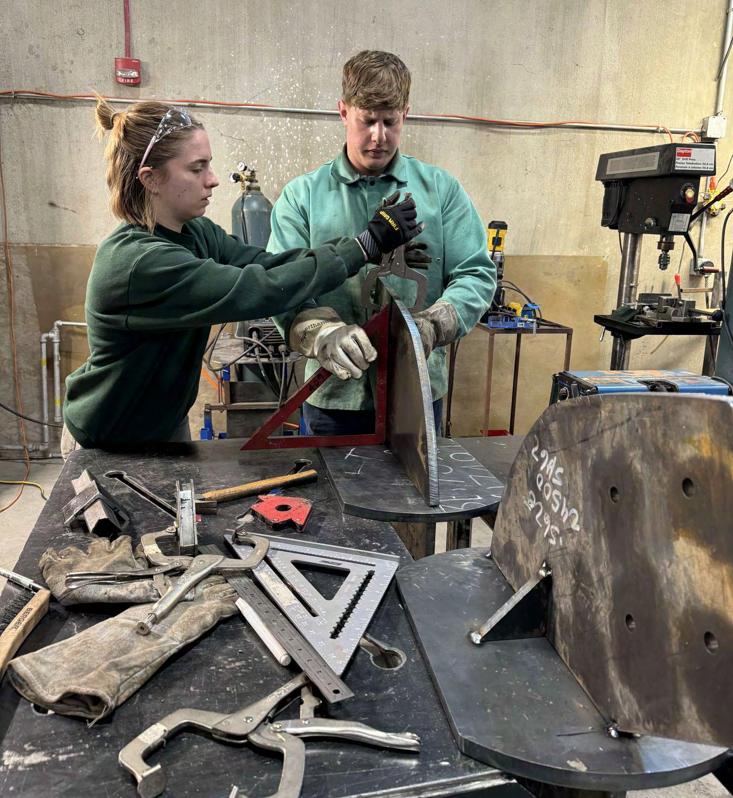
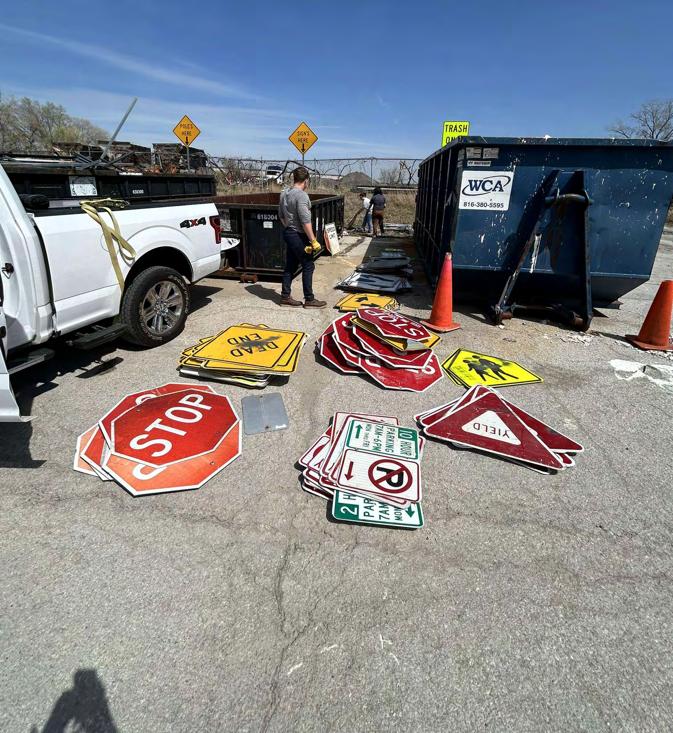
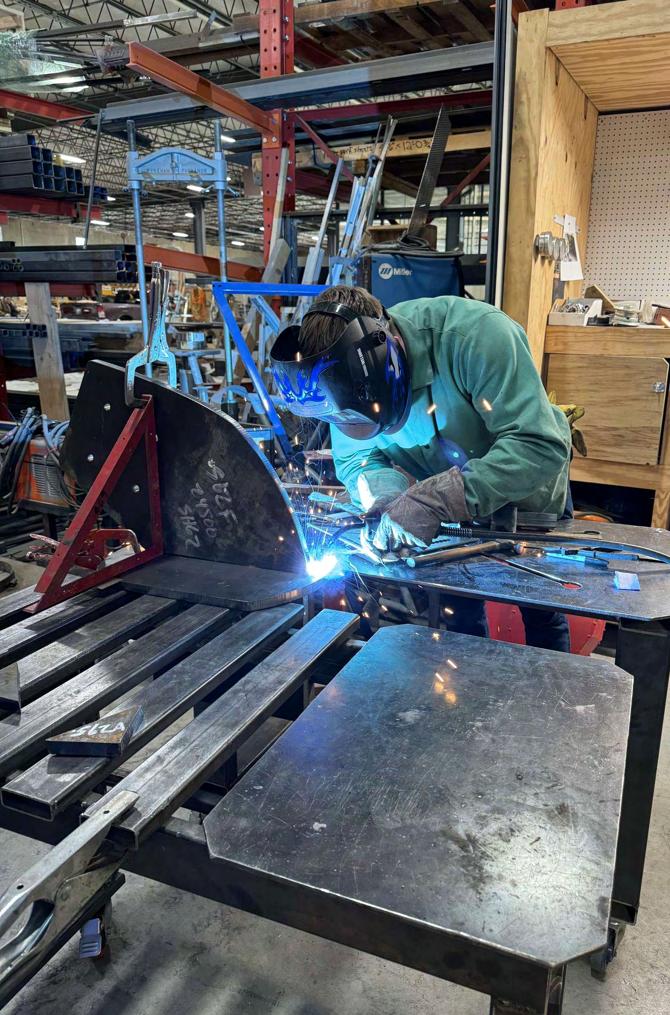
Construction
