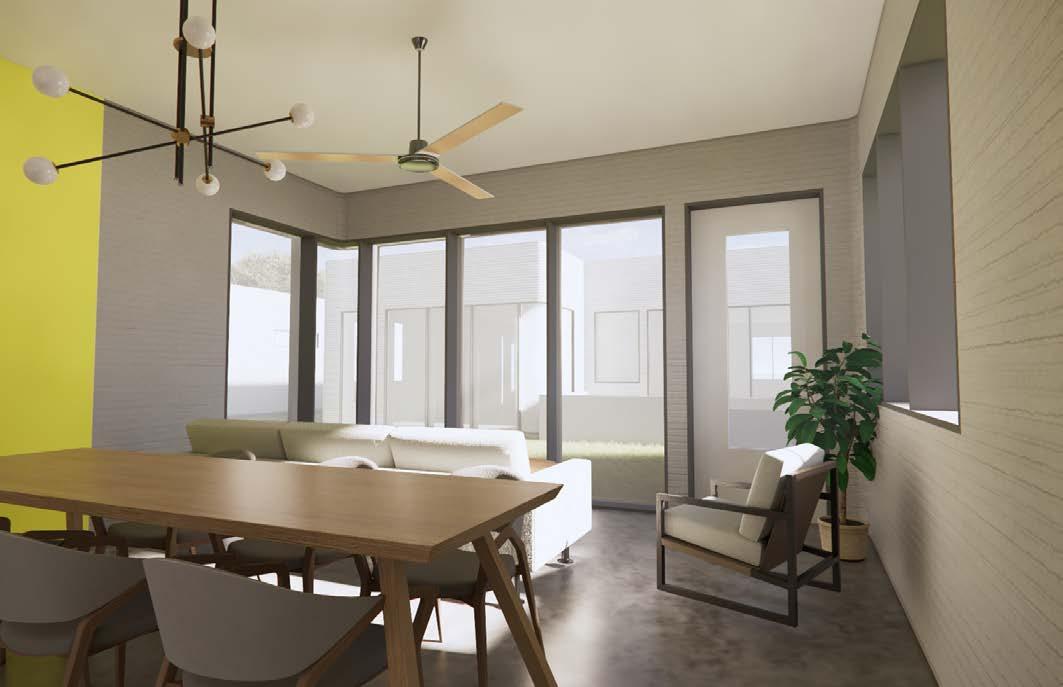“SeveralHouses”
PORTFOLIO
CONTENTS


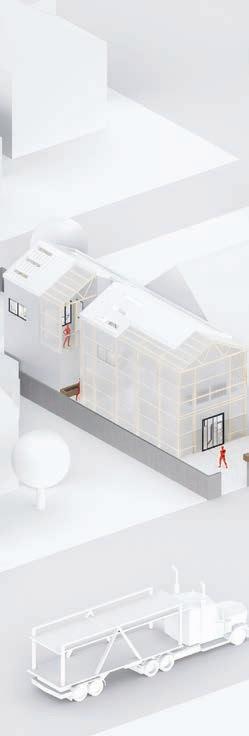
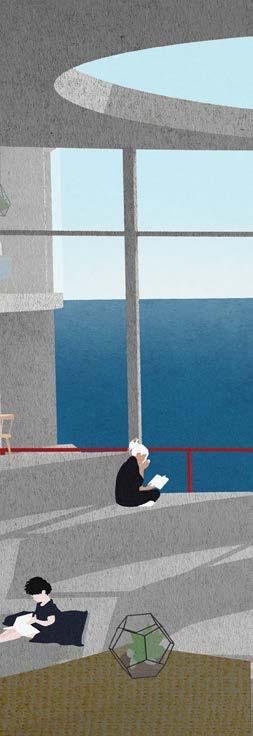



WETLAND APARTMENT
This project aims to utilize the lush wetlands of Jefferson Chalmers as a natural defense against flooding while revitalizing the region’s scenery. These wetlands will enhance the local environment, attracting visitors to experience the unique confluence of land and river. Inspired by the wetland horizon where cityscape meets river, the design seamlessly integrates these elements. The multi-leveled architecture will harmonize with the ecosystem, creating an organic and sustainable living space that mitigates flooding and enhances biodiversity. This project envisions a harmonious blend of natural beauty and resilient urban design.
“Yet philosophy has always spoken very little about the home... This neglect is far from innocent: because of it, the home has become a space in which wrongs, oppressions, injustices and inequalities have been hidden, forgotten and reproduced unconsciously and mechanically for centuries…. It is through the modern home - a space in which, with a few very rare exceptions, only human beings can stay that the radical opposition between human and non-human, between the city and the forest, between the civilised and the savage, has been constructed and reinforced.
- Emanuele Coccia, PHILOSOPHY OF THE HOME Domestic Space and Happiness
This project aims to utilize the lush wetlands of Jefferson Chalmers as a natural defense against flooding while revitalizing the region’s scenery. These wetlands will enhance the local environment, attracting visitors to experience the unique confluence of land and river.
Inspired by the wetland horizon where cityscape meets river, the design seamlessly integrates these elements. The multi-leveled architecture will harmonize with the ecosystem, creating an organic and sustainable living space that mitigates flooding and enhances biodiversity. This project envisions a harmonious blend of natural beauty and resilient urban design.

MICHIGAN, UNITED STATES
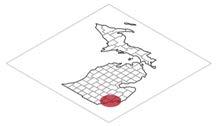
MICHIGAN

CHALMERS, DETROIT
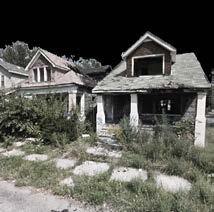

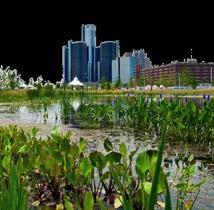

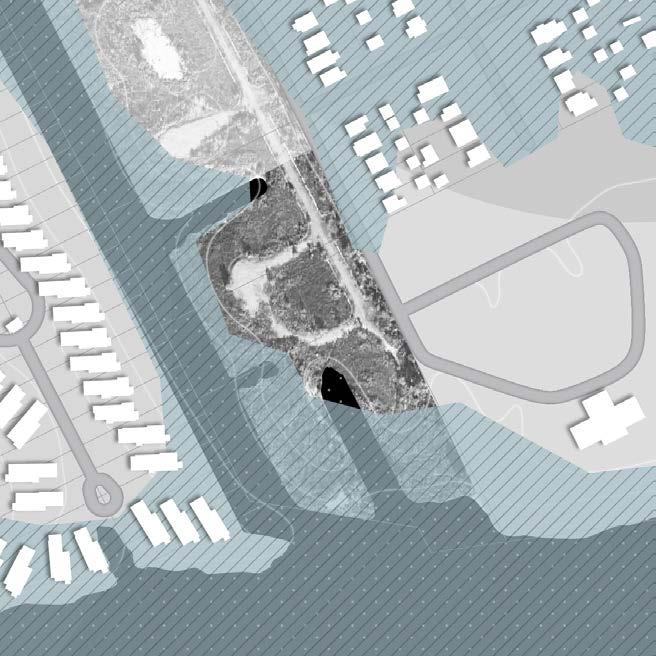
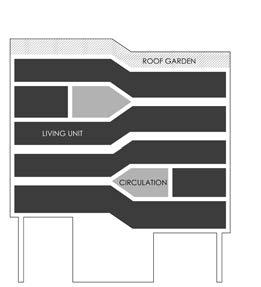

PROGRAM DIAGRAM
The primary functions of this project include residential units of various sizes and communal activity areas for residents. Unlike traditional corridor + row house layouts, the residential units are interspersed to ensure natural lighting for each household. The communal areas are located at both ends near the transportation hubs.
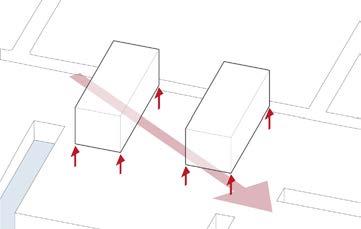
The basic building mass is divided into two sections as required and then elevated as a whole. This design transforms the ground level into an open space, thereby expanding the communal activity area while minimizing the impact on the wetland ecosystem to the greatest extent possible.
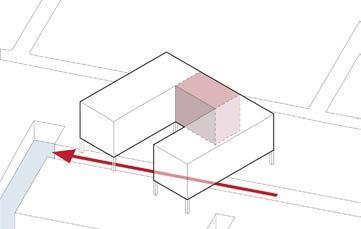
A connecting structure is added between the two building masses to link the independent volumes. Additionally, the river channel is modified to flow through the entire site, enhancing the landscape and providing more diverse public activity areas.

The building mass is rotated to achieve a precise northsouth orientation, maximizing the abundant sunlight resources along the riverbank.

The building form is further refined by elevating the height on the north side and lowering the height on the south side to ensure adequate sunlight for the north side. This adjustment also increases the public activity space extending to the riverbank.
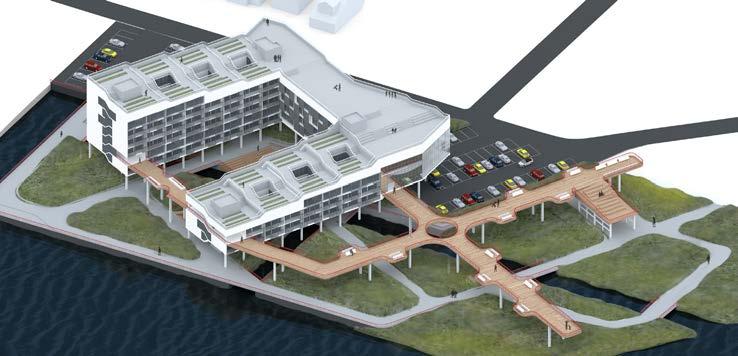
DEVELOPMENT DIAGRAM
Further optimization of the building form and site landscape introduces undulating rooftop gardens, providing expansive public activity spaces and contributing to water retention and flood prevention. In terms of landscaping, the design intersperses ground-level and elevated landscapes while ensuring the required number of parking spaces, seamlessly integrating with the surrounding environment.
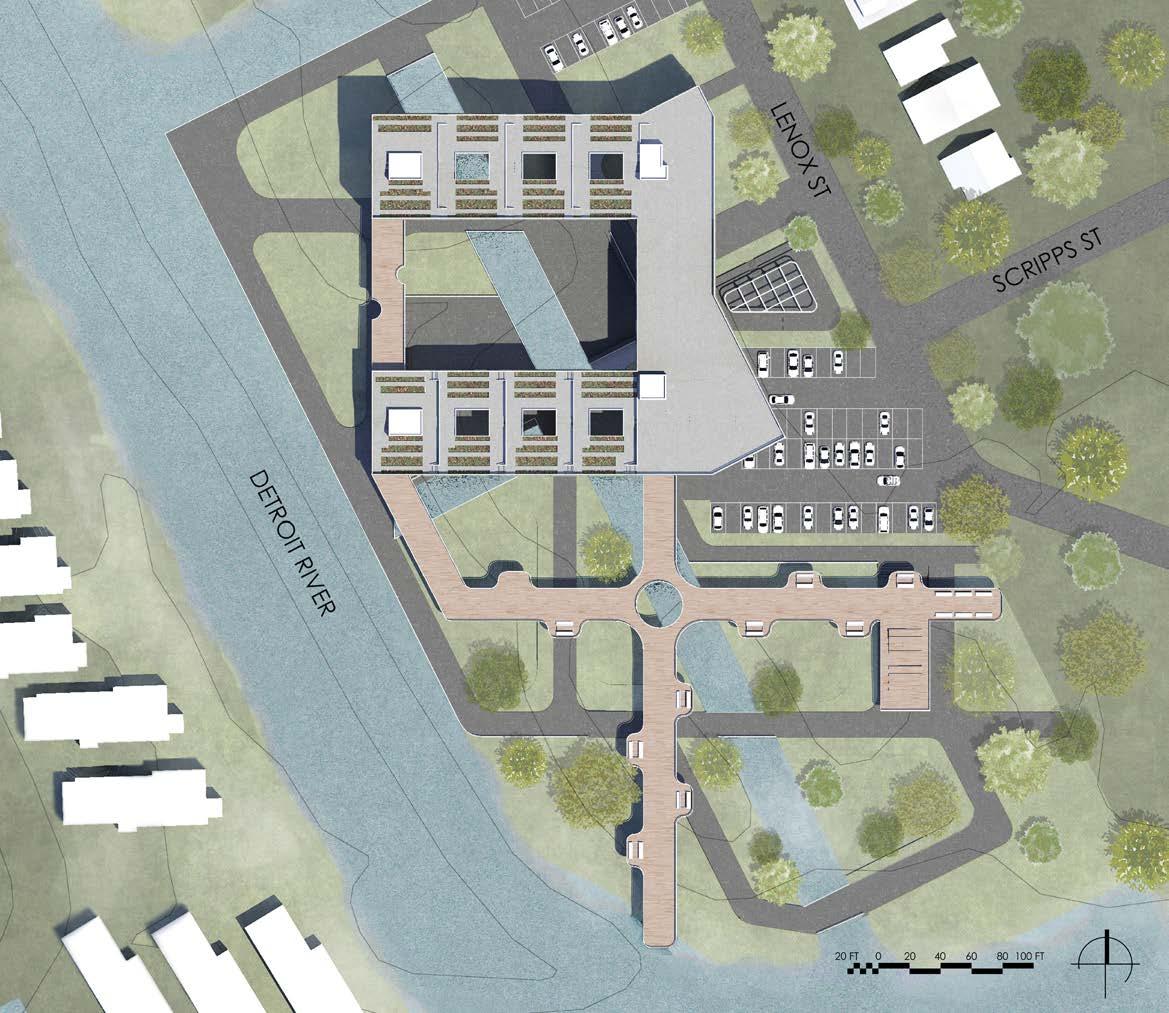
SITE PLAN
From the master plan perspective, the building strives to integrate seamlessly with the surrounding environment while connecting residential areas of different characteristics on both sides. The architecture and landscape each respond to the distinct urban textures to the east and west. Ultimately, this results in an organic fusion of nature, residential areas, and public spaces.
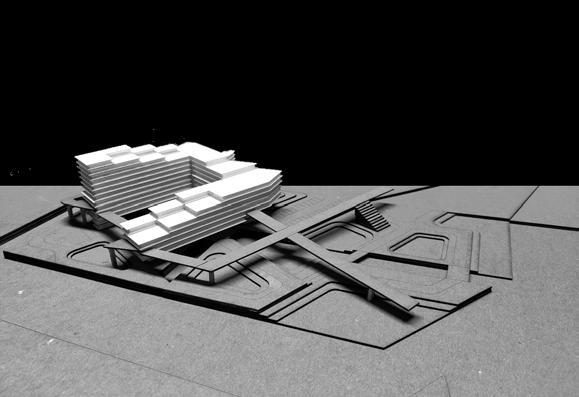

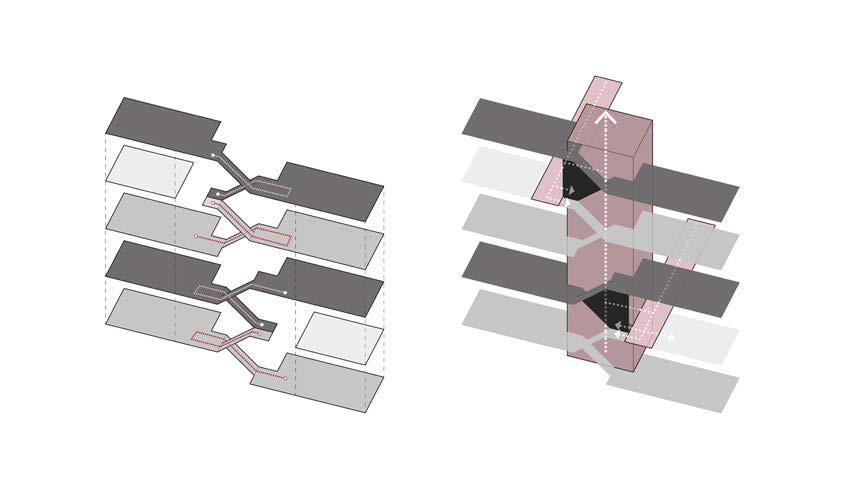
The design of internal circulation is one of the more intriguing aspects of this project, drawing inspiration from the works of German architects J. H. van den Broek and J. B. Bakema, particularly their Hansaviertel Building.
The tower has a two-level design creating a complex fabric of one- and two-story apartments, with many of the essential characteristics of the Marseille Housing Unit: two levels, apartments that cross the floor, galleries within the building structure , alternating hallways with apartment units above and below, but with access from the hallway, partial elevation of the ground plane, and cover to be used by occupants.
Located on two different levels, the 6 meter wide duplex units face west and east along an internal staircase. The entrance level gives access to the kitchen and the spacious living room, while the upper floor contains the bedroom, bathroom and study. The spatial system thus created allowed there to be only six internal circulation corridors and mainly transitional apartments, which optimizes ventilation and lighting conditions. The galleries along the façade have a clear and logical system and are a projection of the informal floor plan of the building.
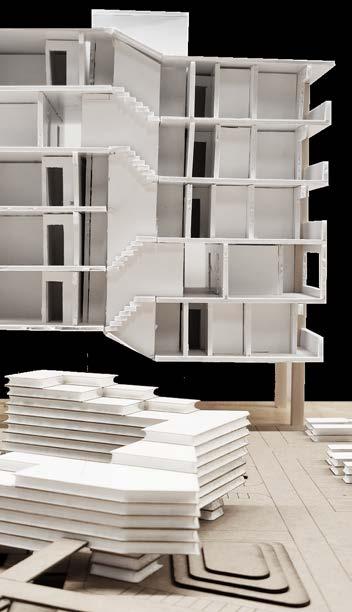
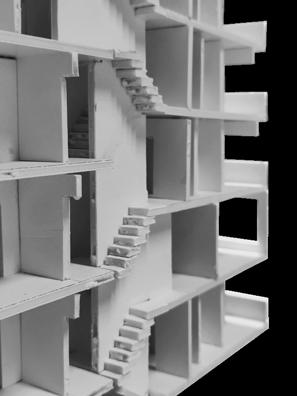
PHYSICAL MODEL
By creating overall massing models and detailed sectional models, we can gain a deeper understanding of the external and internal forms of the architecture.
It becomes evident that the internal circulation and external form achieve a highly organic unity.
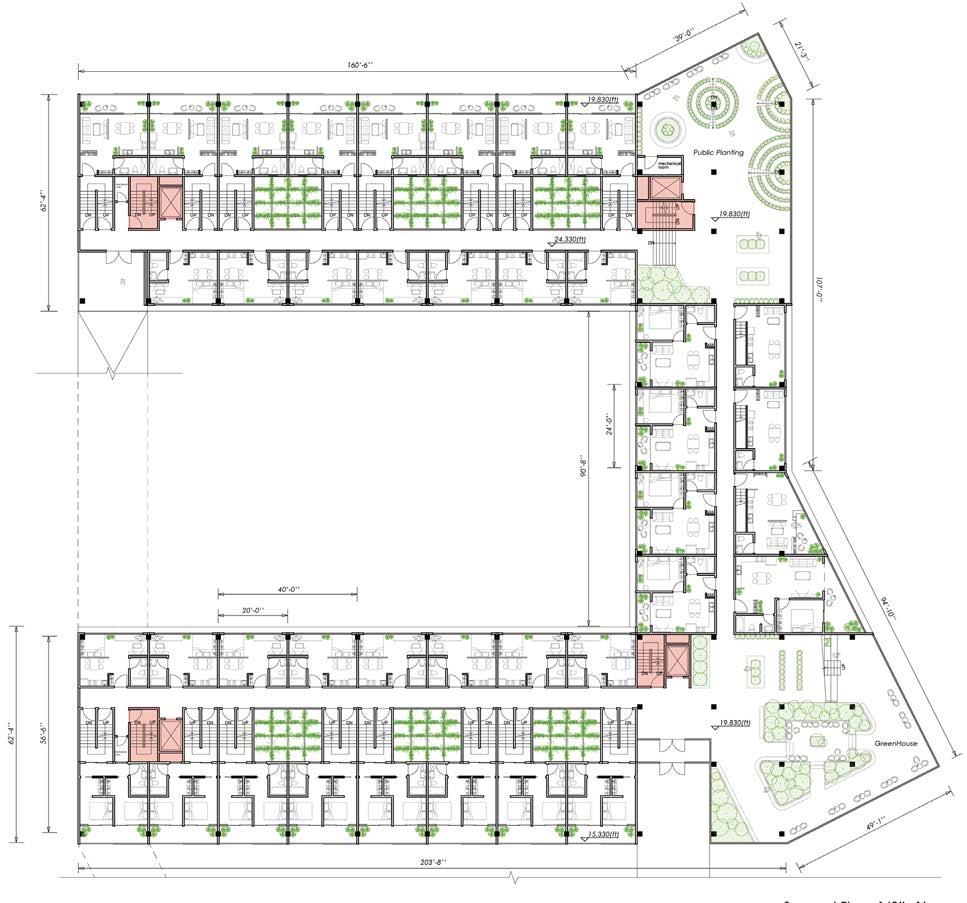
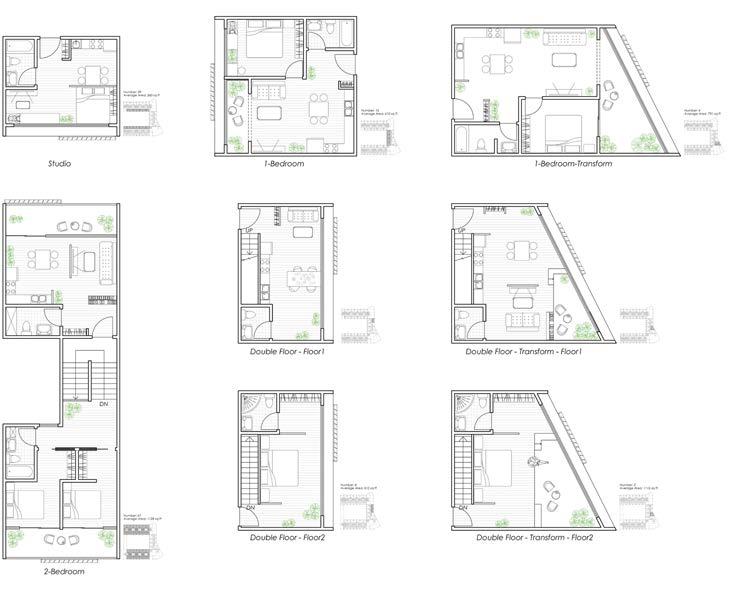
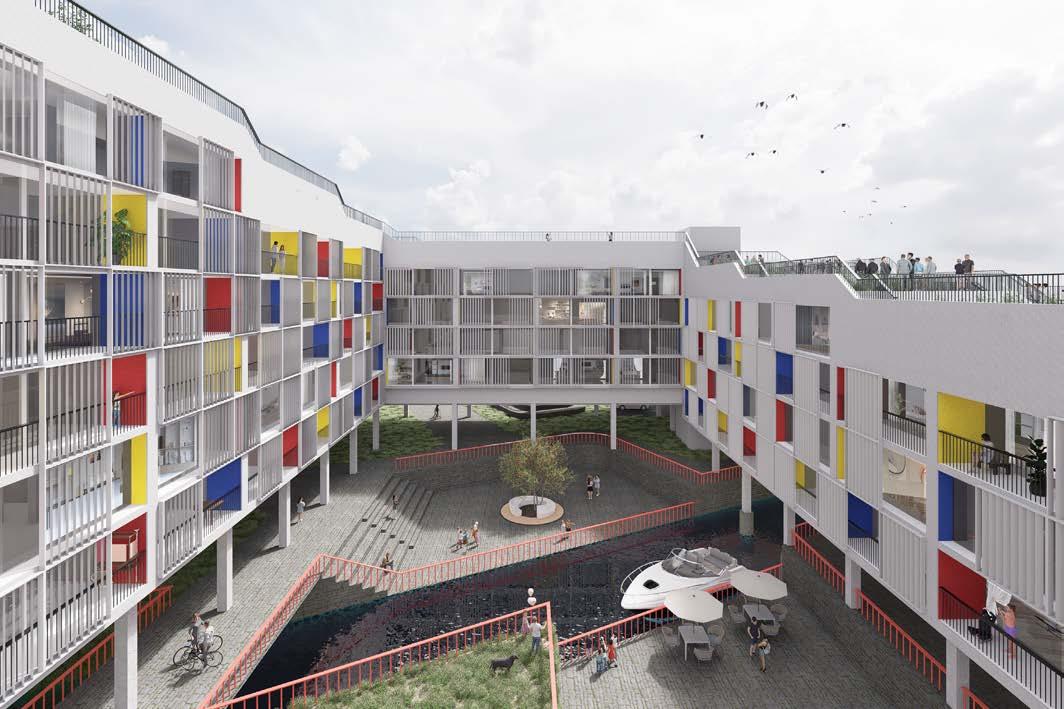

The renderings illustrate the perfect integration of architecture, people, and environment. The clean and restrained architectural facades, diverse landscape designs, and a variety of indoor, outdoor, above-ground, and underground activity spaces all reflect the seamless integration of human habitation and wetland ecology.



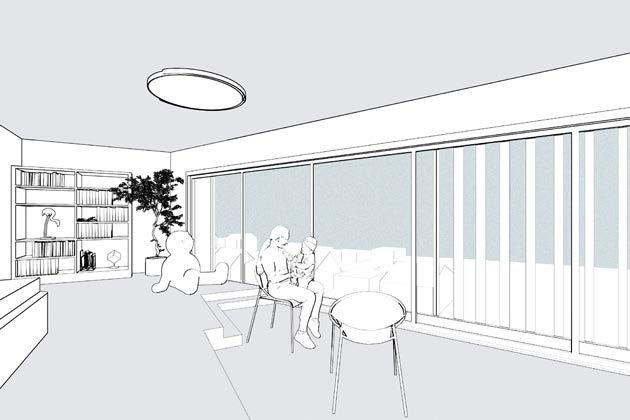

On clear days, people can not only sail on the Detroit River but also engage in outdoor activities, leisure, and sightseeing in the wetland park surrounding the project. Due to the architecture’s maximized efforts to minimize disruption to the wetland ecology, the abundant flora and fauna in the wetlands can harmoniously coexist with humans. In times of flooding, the carefully preserved wetlands and extensive rooftop gardens also serve their ecological functions effectively.


FOLDING “LONG TANG”
Long Tang (弄堂), an architectural cultural emblem imbued with memories spanning centuries. As the city grew and prospered, many found solace in towering high-rises, leaving these ancient dwellings to the fate of demolition. This project seeks to revitalize and awaken the potential within these storied walls, preserving their cherished forms for generations to come.
BACKGROUND BRIEF
The cities are developing. The dwellings are aging. The residents are moving. Demolition is the fate of those old house. But being tored down doesn`t mean the extinction. “The real death is that no one in the world remembers you.”
Similar logic can be applied to architecture. As my first endeavor in architectural design, this project embodies my original thoughts on architecture: it must evolve with the times while carrying forward the past. By deconstructing and reshaping traditional lane houses, this project preserves traditional architectural language while integrating seamlessly with modern lifestyles in terms of functionality.





MAPPING
Hongkou District, as part of Shanghai’s old urban area, boasts a rich architectural culture. However, due to new urban planning requirements and aging buildings, it is also a major area for demolition and redevelopment.
The site is located on the edge of a demolished old residential area in Hongkou District, Shanghai, with emerging commercial spaces on the other side. Its unique geographical location signifies its physical and cultural role as a “city cultural continuum.” The presence of a river on one side of the site also imposes higher demands on the project’s public activity spaces. Therefore, overall, this project is envisioned as an urban complex integrating residential, commercial, and public activities.

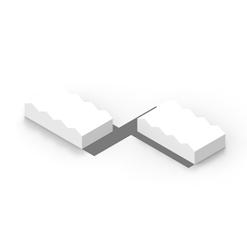
The foundational mass preserves the traditional terrace arrangement characteristic of old lane residences with a gable architectural language (山墙).
Integrating residences into a unified mass, while incorporating the spatial form of traditional alleys 里弄 to establish spatial and functional connections.
The foundational architectural language employed in the project is derived from deconstructing traditional residential homes. These formal languages have been historically validated to seamlessly integrate with the local urban environment, lifestyles, and geographic climate.


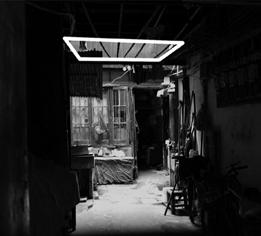


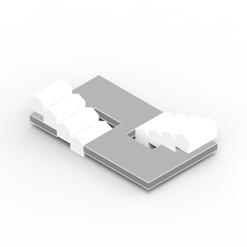
The mass is folded to explore new spatial configurations within traditional contexts. Public functions are integrated to activate these spaces, while the rooftops of public areas serve as elevated urban parks, offering serene environments amidst the urban hustle and bustle.


Introducing the concept of ‘Co-Living’ innovatively within residential units, two units are integrated in a modular form resembling building blocks, with a central courtyard forming shared courtyards and terraces. The stepped elevation optimizes the traditional courtyard’s issue of poor lighting while providing multiple levels and directions for urban views.

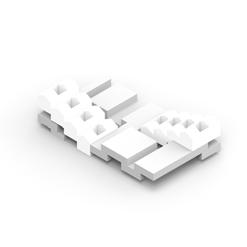
Further optimizing the massing: excavating courtyards within residential spaces to create new “atriums (天井)”, and introducing undulating variations in public areas to generate diverse spaces and a more open ground floor.
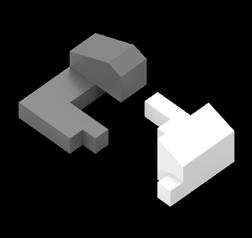

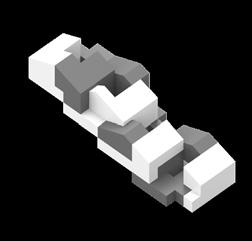
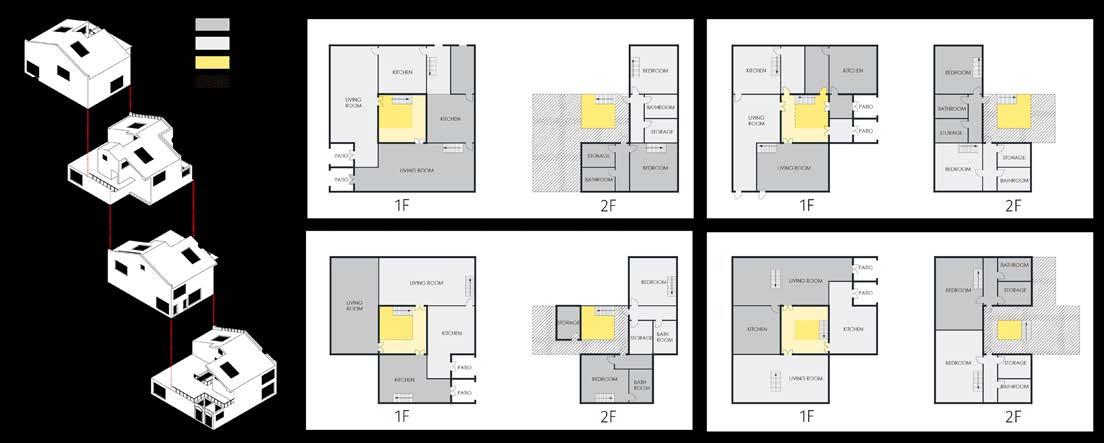
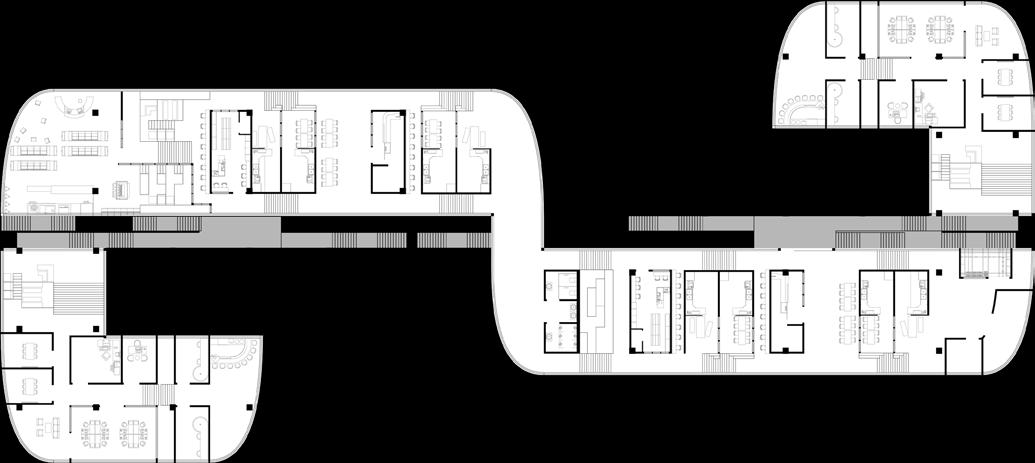




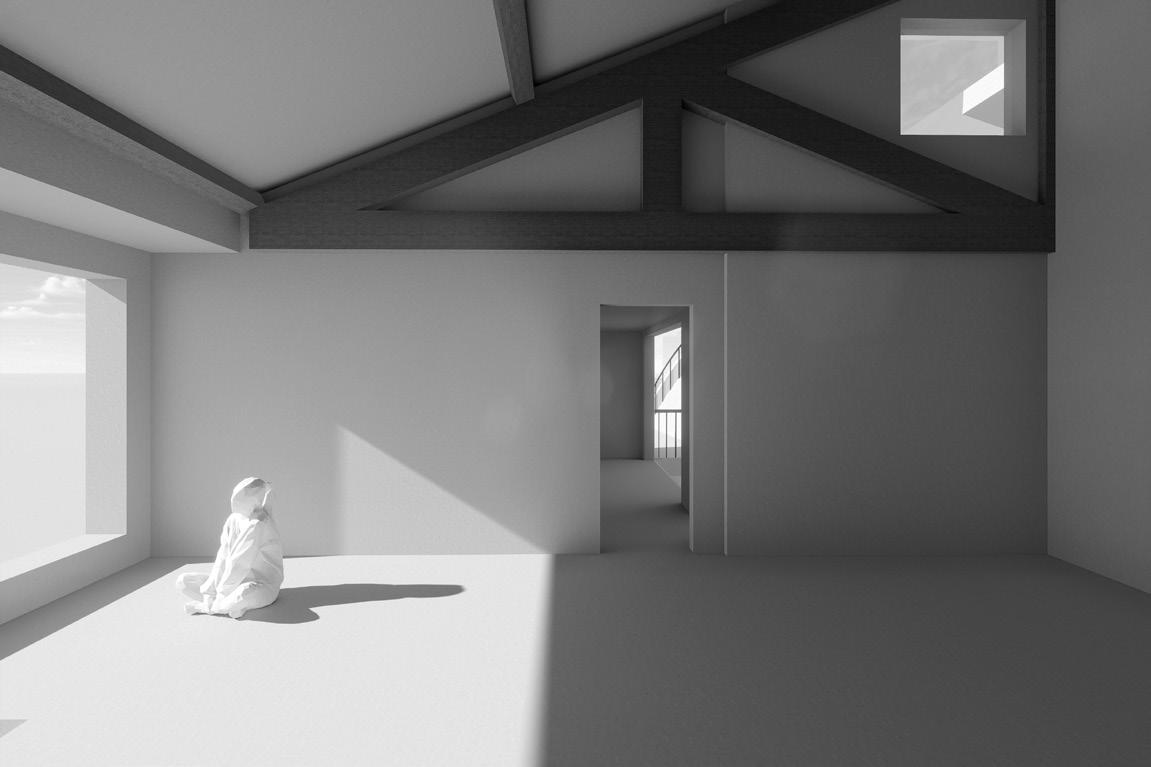
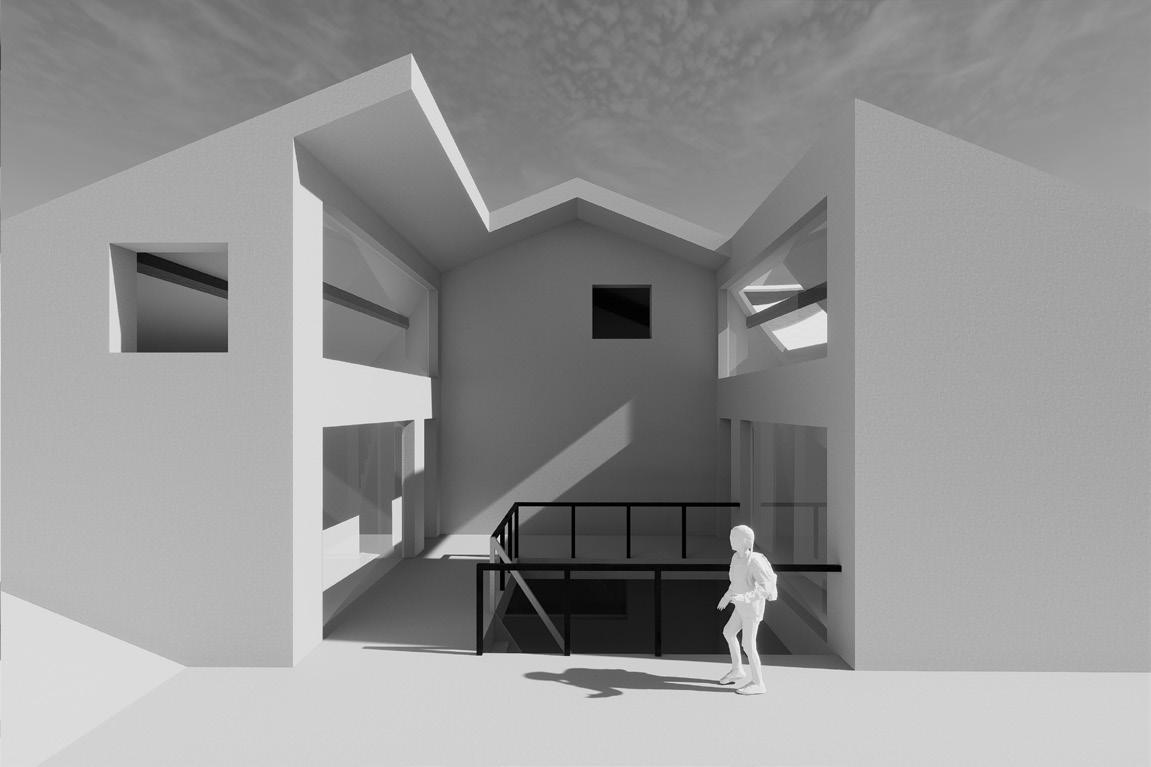

BOX-IN-BOX HOUSE
The vast majority of publicly owned, vacant lots in Detroit are zoned for low density R1 and R2 residential use. Currently there are about 90,000 lots ready to be redeveloped. There are thousands of additional privately owned vacant lots. About 65% of these lots fall in the category of “Small Lots”: less than 5,000 SF and limited to single-family residential use only according to the Detroit Zoning Ordinance. These lots are on average 30 feet wide and typically over 100 feet long. The project will explore these challenges to offer comprehensive design and developmental strategies for housing on small lots in Detroit.
The vast majority of publicly owned, vacant lots in Detroit are zoned for low density R1 and R2 residential use. Currently there are about 90,000 lots ready to be redeveloped. There are thousands of additional privately owned vacant lots. About 65% of these lots fall in the category of “Small Lots”: less than 5,000 SF and limited to single-family residential use only according to the Detroit Zoning Ordinance. These lots are on average 30 feet wide and typically over 100 feet long. The project will explore these challenges to offer comprehensive design and developmental strategies for housing on small lots in Detroit.
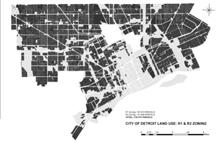

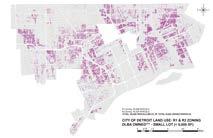
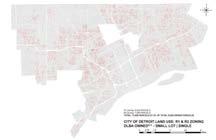
R1 & R2 ZONING
R1 Zoning: 187,815 Parcels
R2 Zoning: 131,946 Parcels
Total: 319,761 Parcels
R1 & R2 ZONING DLBA OWNED***
R1 Zoning: 35,511 Parcels
R2 Zoning: 44,483 Parcels
Total: 79,994 Parcels 25% OF R1 & R1 Zoning Parcels]
R1 & R2 ZONING DLBA OWNED***-SMALL LOT (<5,000 SF)
R1 Zoning: 28,589 Parcels
R2 Zoning: 40,420 Parcels
Total: 69,009 Parcels 86.3% of Total DLBA Owned Parcels]
R1 & R2 ZONING DLBA OWNED***-SMALL LOT SINGLE FAMILY
R1 Zoning: 6,543 Parcels
R2 Zoning: 7,283 Parcels
Total: 13,826 Parcels [17.3% of Total DLBA Owned Parcels]
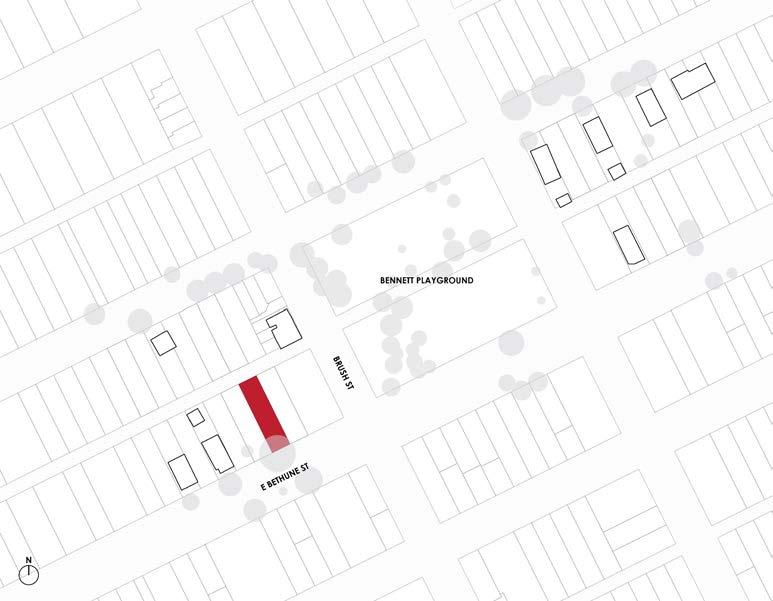

During the initial design phase, all functions were abstracted into cubic volumes and placed freely within the boundaries of the building.

Introducing the concept of “box-in-box” to create semi-outdoor spaces that combine openness for close interaction with the external environment and privacy.
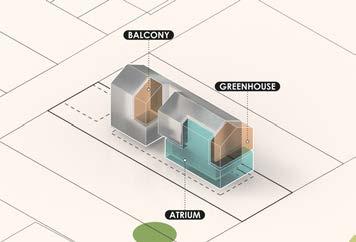
Functional division: Full-height
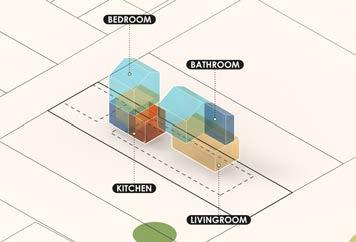
GROUND
FLOOR PLAN
The main circulation route connects both ends of the site and serves as the most frequently used path. It runs from the main entrance through the living room and corridor directly to the garage, ensuring daily convenience. The central courtyard, as the core area for daily leisure activities, allows visual interaction between all major functional spaces, reinforcing its importance and providing excellent lighting and views.


The mini courtyard serves as the central area of the ground floor plan, with all other spaces deliberately arranged to respond to and connect with it. The kitchen and dining room have views that traverse the courtyard, while the living room also features the courtyard as its primary focal point. Additionally, the distinctive semi-indoor spaces, defined by polycarbonate facades, extend towards and culminate at the courtyard.

The master and secondary bedrooms, along with their corresponding bathrooms, are situated on the second floor to ensure privacy.
The windows facing the courtyard continue the layout logic of the ground floor, further reinforcing the presence of the mini courtyard. Additionally, the balcony above the courtyard extends the courtyard’s influence to the second floor, enhancing the atrium’s openness and preventing a cramped feel. This design also addresses potential lighting deficiencies caused by the courtyard’s smaller size.
The use of polycarbonate on the facade exposes the project’s ”postframe” structure system creating a unique aesthetic that combines minimalism with natural beauty.
The semi-transparency of the polycarbonate material imparts a soft, mysterious, and subdued lighting effect to the building, enhancing its visual appeal. This characteristic also serves to distinguish between public and private spaces effectively. By creating a subtle but clear visual separation, the design maintains privacy while promoting openness. Furthermore, the polycarbonate material introduces an ‘intermediate state’ of space, providing greater variability and flexibility in the spatial design. This innovative approach allows the architecture to adapt to different uses and activities, enriching the overall experience and functionality of the building.
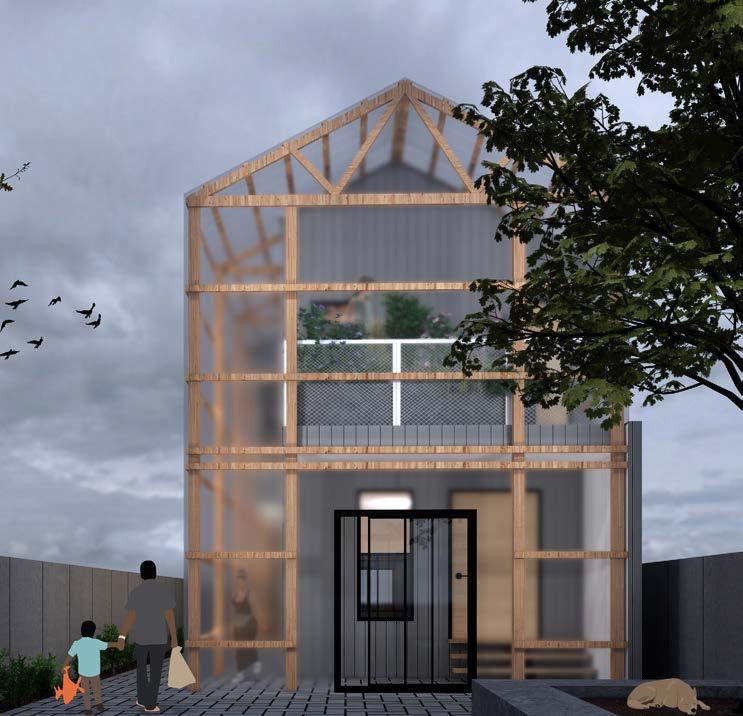
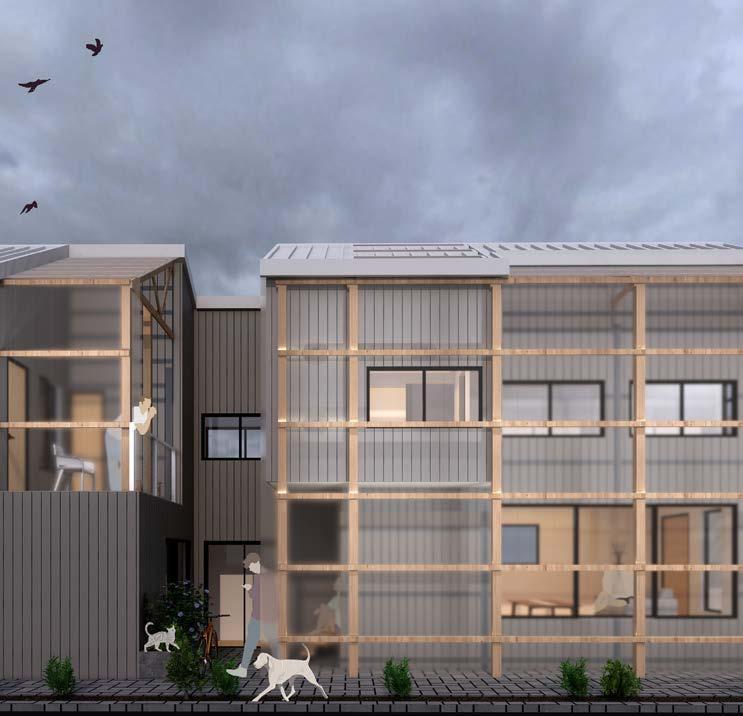



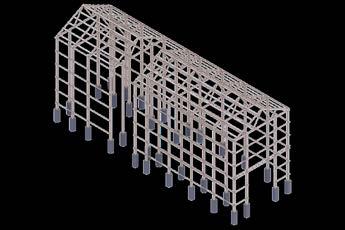
1. PRIMIARY STRUCTURE
-TRUSS -PURLINS -GIRTS -PIER FOOTINGS -RAT WALL


2. SECONDARY STRUCTURE
-GLULAM BEAMS -LEDGER BOARD -CONCRETE SLAB
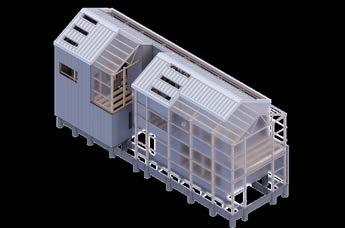
& FINISHING
-METAL SHEATHING -DRY WALLS -POLYCARBONATE (16MM, R=3 & 40MM, R=8)
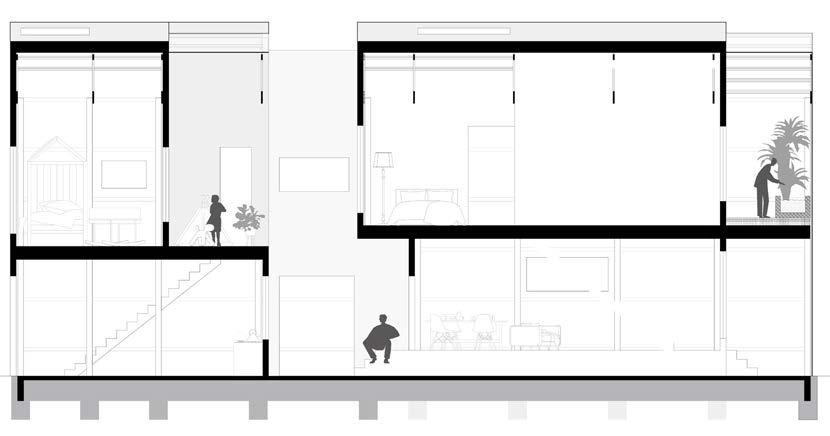

In the sectional view, the central role of the mini courtyard within the entire project is evident. On the ground floor, sightlines traverse the courtyard, connecting the front and back of the building. On the second floor, the balcony serves as an extension of the courtyard. Additionally, the ‘nested box’ concept generates ‘semi-outdoor spaces,’ which act as a transitional buffer between interior and exterior areas. This design creates a smoother transition between indoor and outdoor spaces, enhancing the overall spatial experience.
The quality of life should not be constrained by the size of the space; architecture should explore infinite possibilities within limited spaces. Simple concepts, when elaborated in detail, can bring significant changes. In this project, the basic ‘box within a box’ concept has led to two core design elements: the ‘mini courtyard’ and the ‘semi-outdoor space.’ These features are effectively emphasized and realized through the ‘post-frame’ structural design and the polycarbonate facade. The renderings aim to showcase the spatial vitality inspired by the mini courtyard and the elegant transitions created by the semi-outdoor spaces.

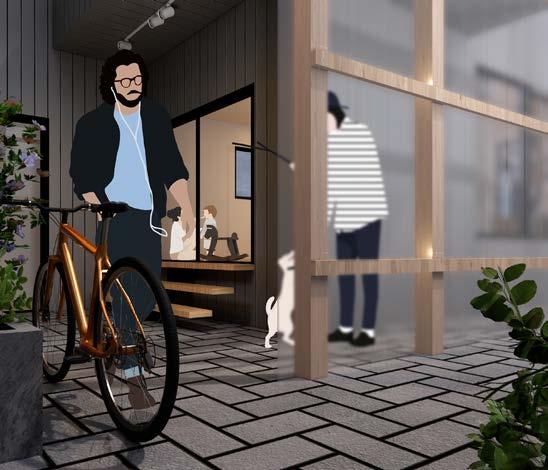

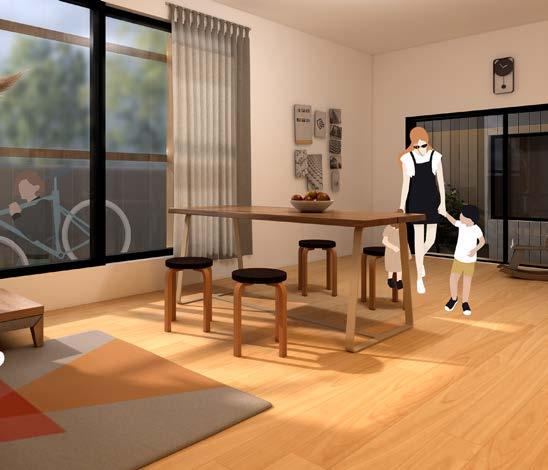

LAKEFRONT INN
What sort of space can kindle the flames of inspiration within? Where does the mind wander, and the soul find solace? My answer lies in a special artist's hostel, where the natural world converges with the curated interior. Here, the sweeping curves of the walls impart a sense of wonder, and the beauty of the surrounding landscape illuminates the mind, bringing forth flashes of brilliance like stars in the night sky.
This project utilizes architectural spaces to create ambiance and evoke emotions, seamlessly integrating with the natural surroundings to establish a concept known as the ‘Poetic.’ It focuses on crafting a serene atmosphere, using light, shadow, and materials to evoke tranquility and reflection. The design harmonizes architectural forms with the landscape, ensuring a seamless blend between built and natural environments. This approach aims to offer an immersive experience that resonates emotionally, providing a retreat characterized by architectural excellence and a deep sense of place.










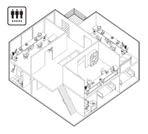


The first step involves typological research into the functions and spatial configurations of hotel units, aiming to identify underlying patterns and logical frameworks to be applied within this project.
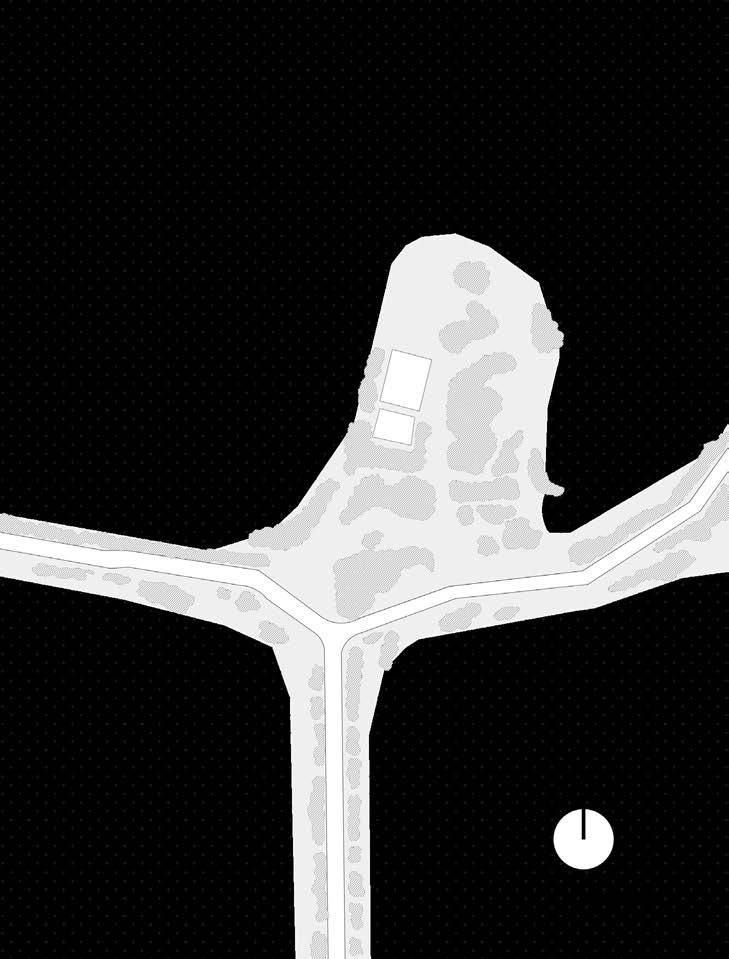



The concept of ‘circle’ is central to this project’s architectural vocabulary. As a geometric abstraction of the concept of ‘island,’ ‘circle’ serves as an artificial extension of the natural ‘island,’ creating a gentle interface that facilitates a seamless integration between the built environment and nature. Furthermore, circular spaces maximize contact with the external environment, aligning well with the theme of a lakeside setting. Additionally, circles effectively achieve spatial homogeneity, which is in line with the fundamental requirements for hotel guest rooms.
MAPPING
The site is located on a lake island in Donghu, Wuhan, surrounded by sparse urban development, making it relatively isolated with abundant natural landscape resources for connectivity and utilization. Its secluded position harmonizes well with the project’s intentions of ‘inspiration’ and ‘poeticism,’ embodying a sense of serenity and detachment.
Based on previous typological research into hotel units, the housing types encompass all categories studied, including hotel-style apartments, standalone apartments, and semi-independent apartments, offering users a diverse range of choices. Rooms are arranged in a circular pattern, achieving both equitable and maximal distribution of landscape resources. Additional hotel facilities are centralized to ensure convenient access from guest rooms to service areas.

The section analysis highlights the diversity in ceiling heights among different spaces, reflected in the varied roof elevations that form ‘micro-landscapes’ in harmony with the natural surroundings. These distinct heights not only create unique intersections of indoor and outdoor sightlines, thereby enhancing interior daylighting, but also contribute to the spatial richness and experiential quality of the environment. This nuanced approach ensures that each area within the structure offers both functional efficiency and aesthetic appeal, blending seamlessly with the site’s natural context.
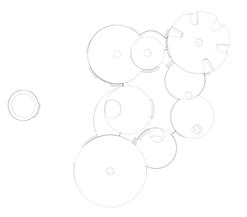
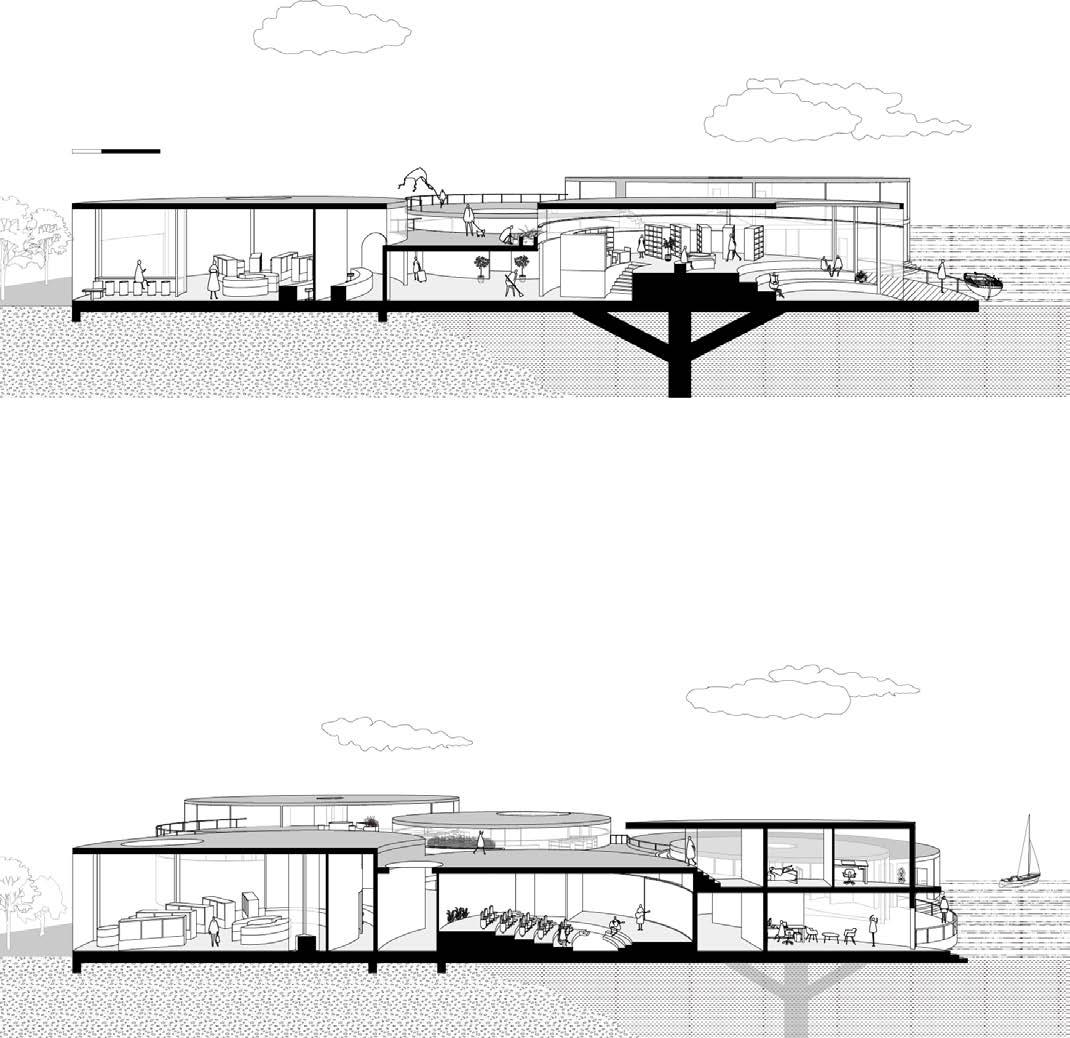
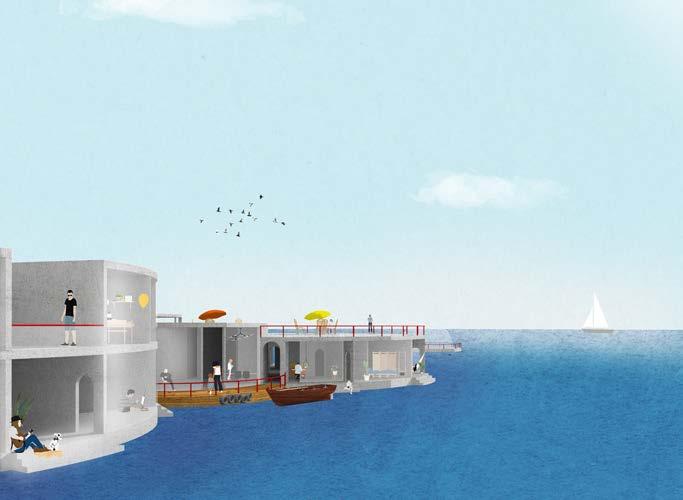

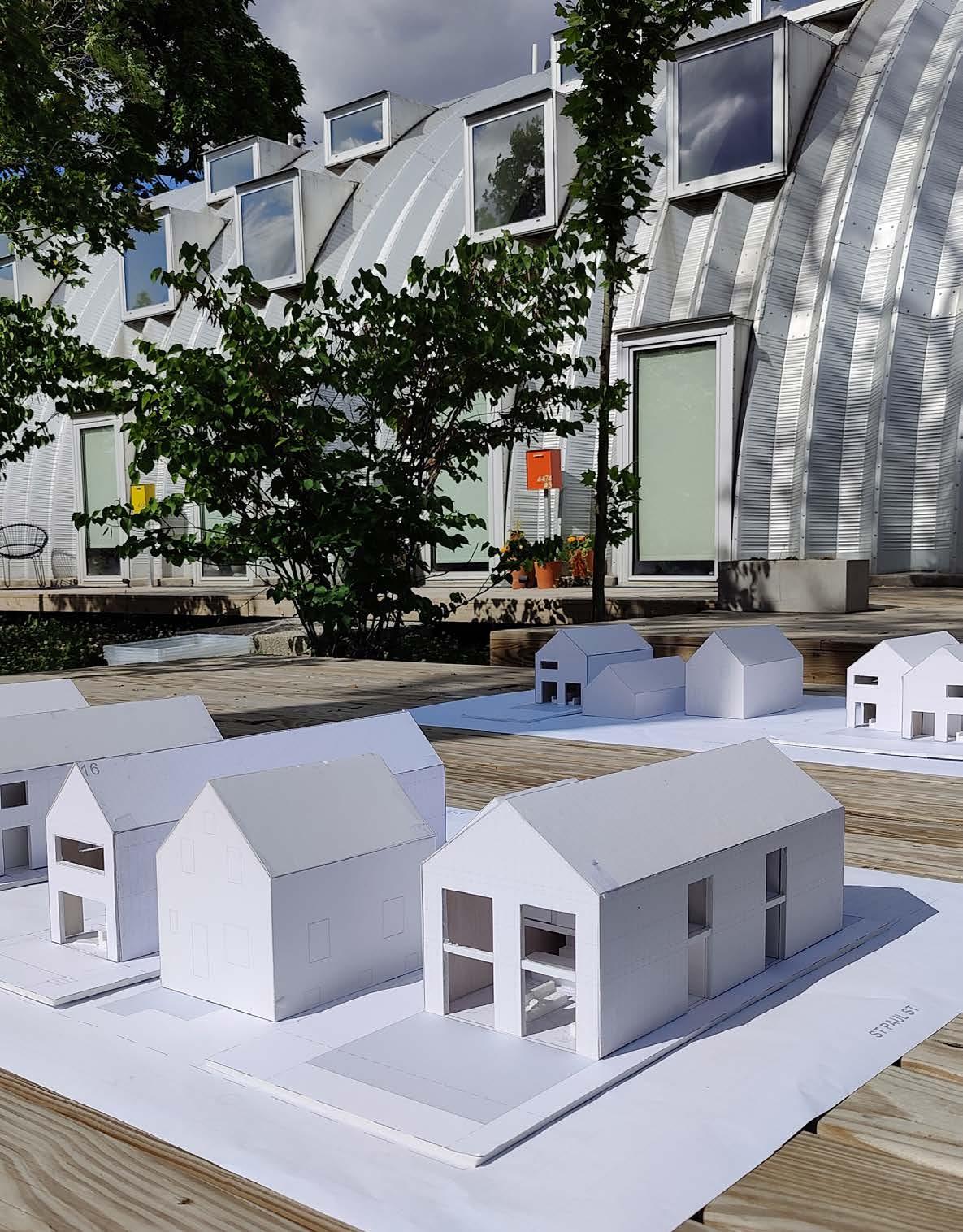
PROFESSIONAL WORKS
LIBEN DESIGN (LBD) Shanghai, China
Architectural Intern
UNDECORATED STUDIO Detroit, Michigan
Architectural Intern
HLW Madison, New Jersey
Architectural Extern
GWA ARCHITECTS Austin, Texas
Junior Designer
06-08/2020
05-08/2022
02-03/2023
06/2023 - 07/2024

PROJECT BRIEF
Seated in one of Texas’s most historic downtown squares, The Watkins Building was commissioned to be a structure that is both timeless and reflects contemporary practice. We sought to communicate a sense of permanence within a full masonry building, so our ambition was to design a structure where not one brick would need to be cut during construction.
This project’s greatest achivement was not a building-specific solution, but rather an urbanistic one. The project’s original site was in close proximity to the historic chapel to its right, with one of the City’s large, immovable electric panels to its left at the front elevation. We convinced the city to make a land swap with our clients, allowing us to create a pedestrian promenade between the Watkins Building and the chapel. This walkway provides an active thoroughfare that also serves as outdoor seating for the wine bar at the ground floor. It also allows for connectivity to the small café behind, which would have otherwise faced the “back” of our new building. We designed a building that is meant to be viewed from four sides, and thus does not turn its back on any of its neighbors. Full glass garage doors open on the north and south sides. The west elevation has a glass canopy to demarcate entry. This project set a new precedent for the collaboration between the historic commission, city planners, and architects with design solutions that bring people together.






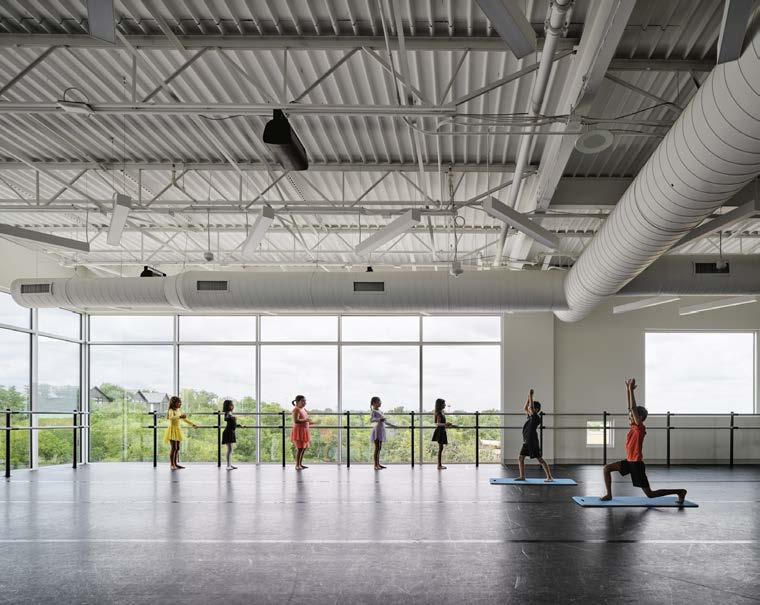
PROJECT BRIEF
Also
Situated
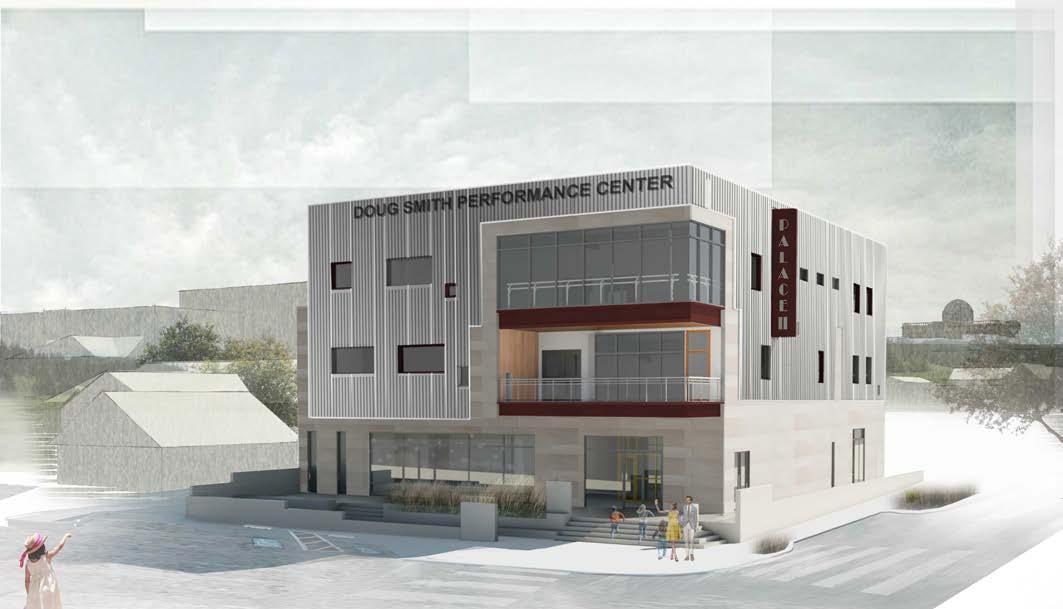





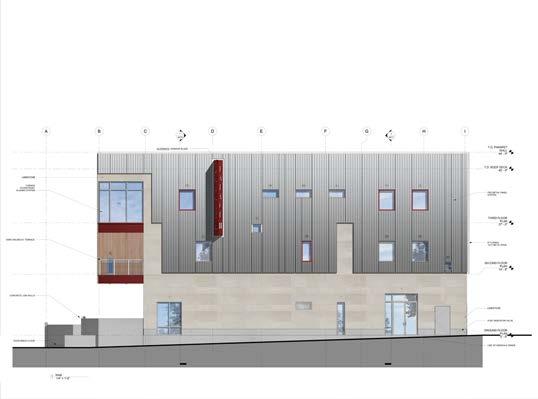
Harbin, China
PROJECT BRIEF
This project is an exhibit by Maishuo Group, showcasing a parent-child space for a future international school within their sales center. The designers combined the school’s educational philosophy with the geographical culture of Harbin. The floor design mimics the flow of a river, running through the entire space, with themed nodes at each point it flows through. Examples include the Cloud Library, the Small Town Classroom, and the London Bridge Stage. These lively and imaginative designs create a parent-child educational space that embodies academic spirit while remaining flexible and dynamic, fulfilling the design vision of being interesting, loving, and full of expectations.
MAESTRO SCHOOL PARENT - CHILD SPACE
Harbin, China Kindergarden Interior
PROJECT BRIEF
In the new era, technology profoundly influences human life. How do we cultivate the next generation? Education needs to consider not only the present but also the future needs. We need to create a brand-new space for learning, sharing, and communication.
In this project, we propose the concept of “Future Lab, a laboratory for a broader future!” The metallic details and futuristic geometric shapes infuse the space with a sense of technology. The interactive walls along the corridors showcase the joy of sharing and openness while maintaining an academic spirit. The wood textures and warm colors create an ecological atmosphere, and the plants are displayed in a specific manner to give a sense of laboratory orderliness. Each space is designed to adapt to the constantly changing atmosphere and functions of the future, creating a space filled with novelty and anticipation for students’ journey into the future.
ZHENGZHI SCHOOL - ZHONGSHENG STREET CAMPUS
Shandong, China Junior High School
PROJECT BRIEF
The design inspiration is derived from the Rubik’s Cube, endowing the space with the charm of flexible transformation. Considering the flexible and diverse future usage needs of the campus, we aim to provide a multifunctional, three-dimensional space that not only stimulates students’ interest but can also be adjusted flexibly according to future requirements. By adding staggered cube structures within the original atrium of the teaching building, we enrich the previously monotonous atrium space and impart it with versatile functional attributes. Faculty and students can rest, play, or engage in discussions within these cubes. Additionally, the large steps in the atrium can flexibly serve as a small lecture hall.


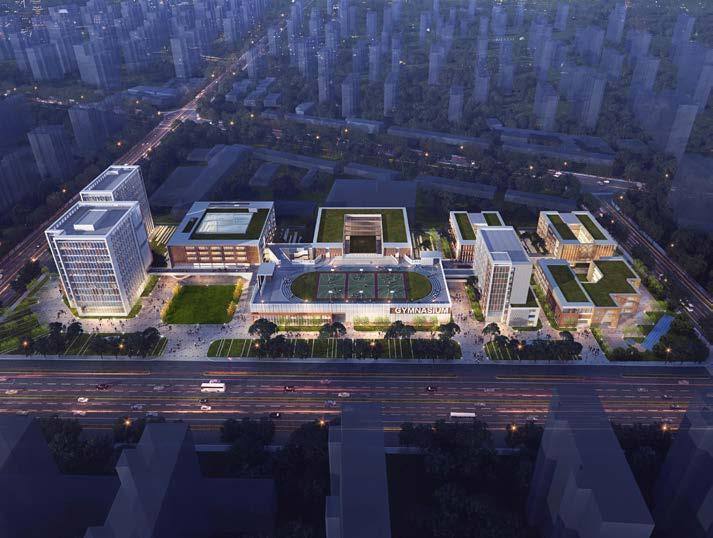

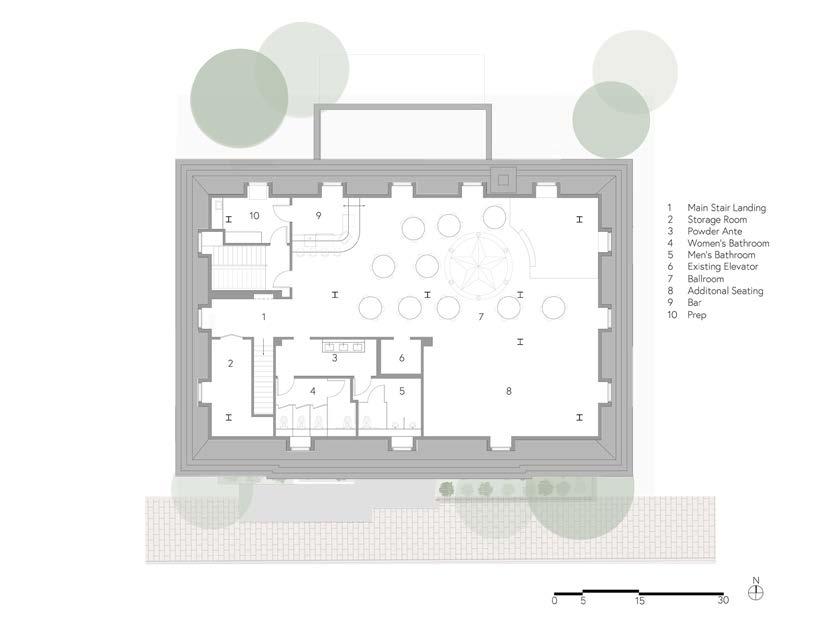



EAST VILLAGE REMODEL
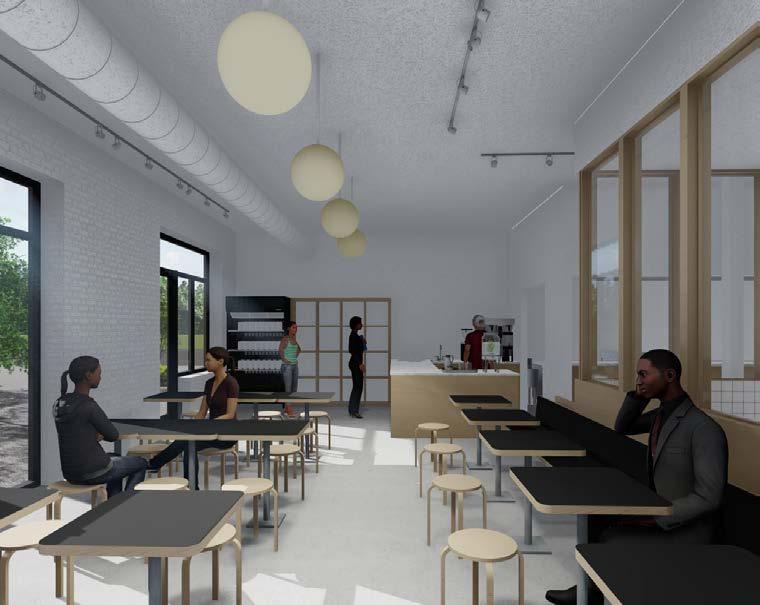
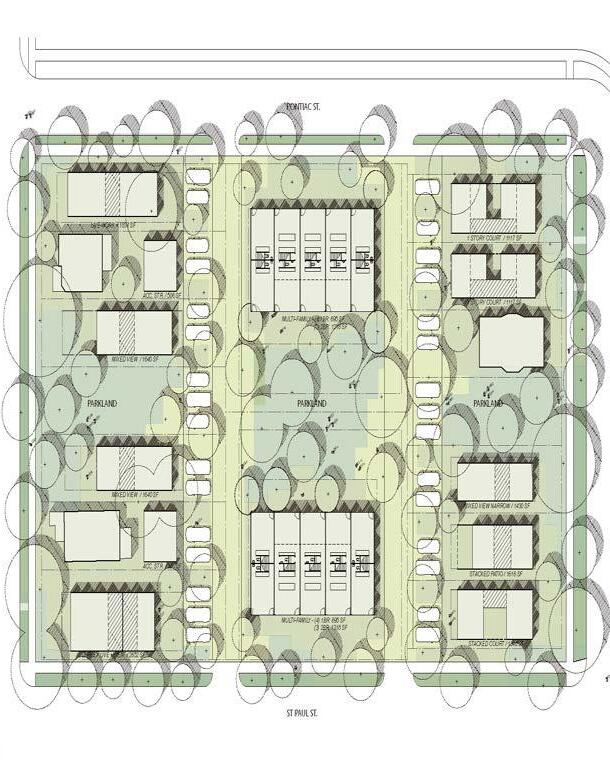

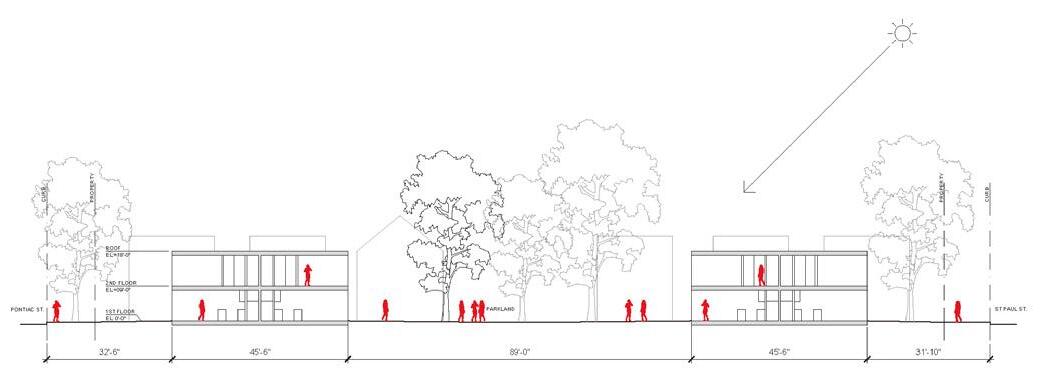

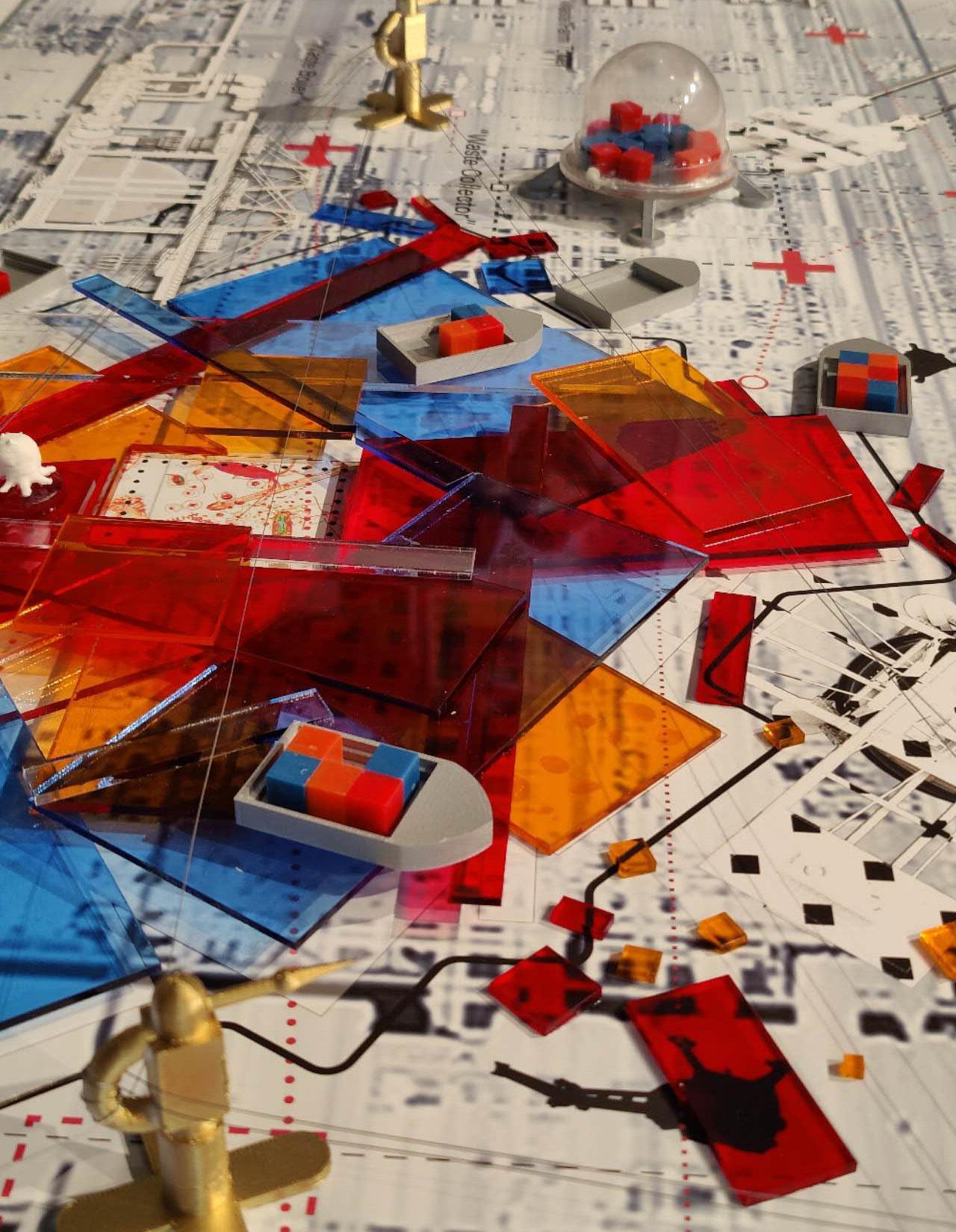
OTHER WORKS
Architecture is an immensely broad field encompassing traditional projects as well as unconventional endeavors. In addition to conventional architectural projects, I have explored various non-traditional ventures such as rapid-deployment pop-up shops, modular furniture stores, sci-fi narratives embodied in architectural forms, 3D-printed reading pavilions, and affordable housing communities. For me, architecture transcends its role as shelter; it serves as a tool and a mindset for understanding and exploring the world. It blends creativity with functionality, narrative with design, and innovation with sustainability, shaping environments that resonate with people's lives and aspirations.
PROJECT BRIEF
This project, named “Detailing,” is the culmination assignment for an elective course. designed a rapid-deployment pop-up shop intended for quick assembly. The focus of the design revolves around the meticulous use of various components and the detailed connections between them, in line with the course’s emphasis on detailing. The transparent skin combined with exposed metal components creates a distinctive aesthetic style, showcasing both functionality and visual appeal through precise architectural detailing.



Perforated metal column components facilitate the flexible assembly of spaces, accommodating a range from lower benches to higher tabletops and display shelves. They can be effortlessly positioned at any desired height using boards and screws, allowing for easy disassembly and flexible adjustments as needed.

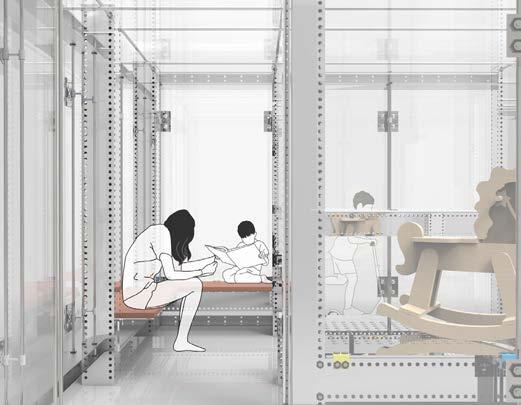


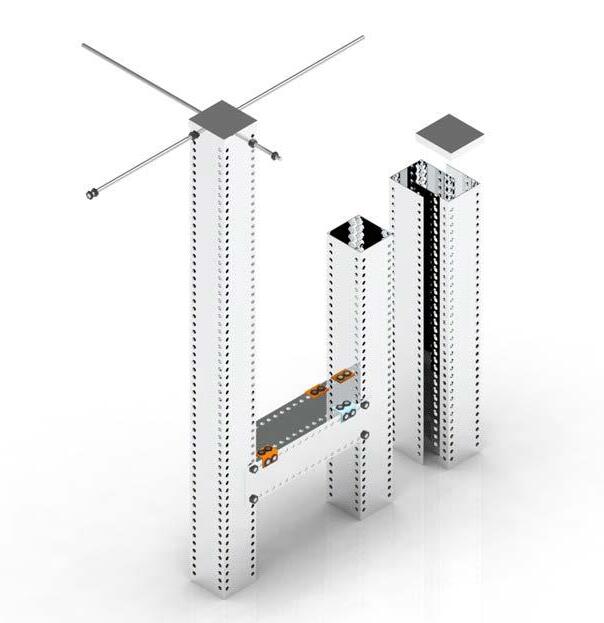
PROJECT BRIEF
“Plastic waste discarded by humans gathered into an isle in the ocean. New species that feed on plastic evolved on Waste Isle. The human world also develops new technologies to grow foods out of plastic. Then Waste Isle became the life-support resource for these two worlds. Two universes met here...”
This is my thesis project and represents a bold and innovative attempt in the field of architecture. Unlike my previous standardized projects, this time I chose to use the narrative language of architecture to tell a sci-fi story. The focus is on the stylized expression of “Storytelling” and “Representation,” with deliberate ambiguity in “Drawing” and “Meaning,” avoiding any specific definitions. The aim is to inspire free thought and interpretation among viewers.
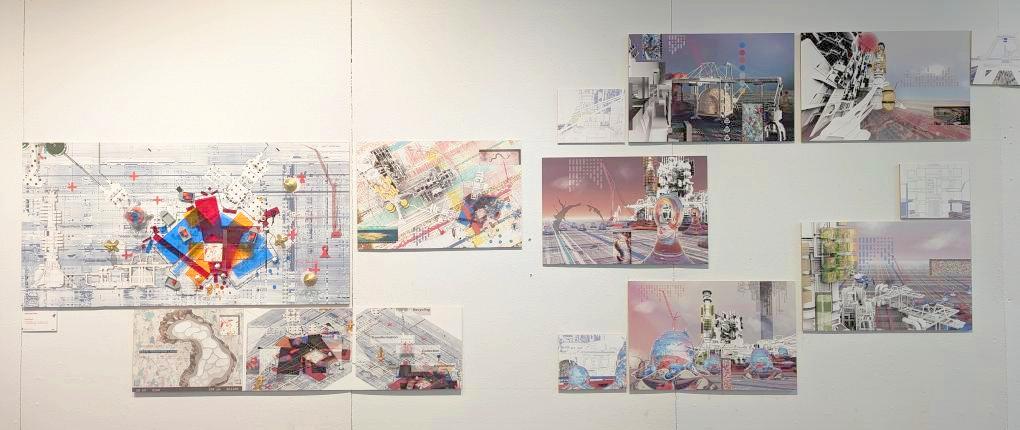


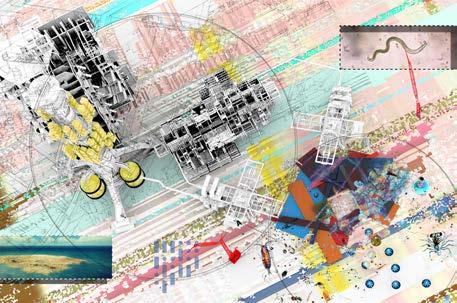


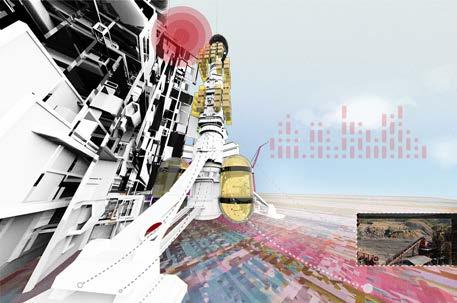

The storyboard is the core of the project’s “Storytelling” aspect, attempting to depict the background story of “Waste Island” through six rendered images. These renderings convey the narrative’s essence, providing a visual journey that immerses viewers in the imagined world and its underlying themes. Waste Isle is the situation of the thesis. It`s an island that is made up of plastic waste. The setting of Waste Island leads to the appearance of various characters: transnational garbage disposal companies, vertical farms for survival, low-level human labor and artificial intelligence, etc. In this extremely dramatic scene setting, various characters become prominent, and the relationship between characters is magnified. Our secret longings and worries based on the present are presented to the audience in an implicit and straightforward way under this narrative structure.
A key feature of the project’s “Representation” is its multitype approach. In addition to the common “Printed Rendering,” introduced three-dimensional constructions on top of two-dimensional images. Utilizing materials such as acrylic panels, 3D printing, metal wire, colored plastics, and transparent films, overlaid new “layers” onto traditional two-dimensional renderings. This combination with narrative elements enhances the visual richness and depth, creating a more immersive and engaging experience.
PROJECT BRIEF
This project is the final assignment for the “Fabrication” course, aimed at designing a reading pavilion that can be quickly assembled using as few components as possible. My concept draws inspiration from traditional mortise and tenon structures, which are known for their strength and elegance. However, took a modern approach by utilizing 3D printing technology to prefabricate a series of connection nodes. These 3D-printed nodes streamline the assembly process, making it more efficient and user-friendly, while also preserving the aesthetic and structural integrity of the traditional joinery technique. The result is a harmonious blend of traditional craftsmanship and modern innovation, creating a functional and visually appealing pavilion.
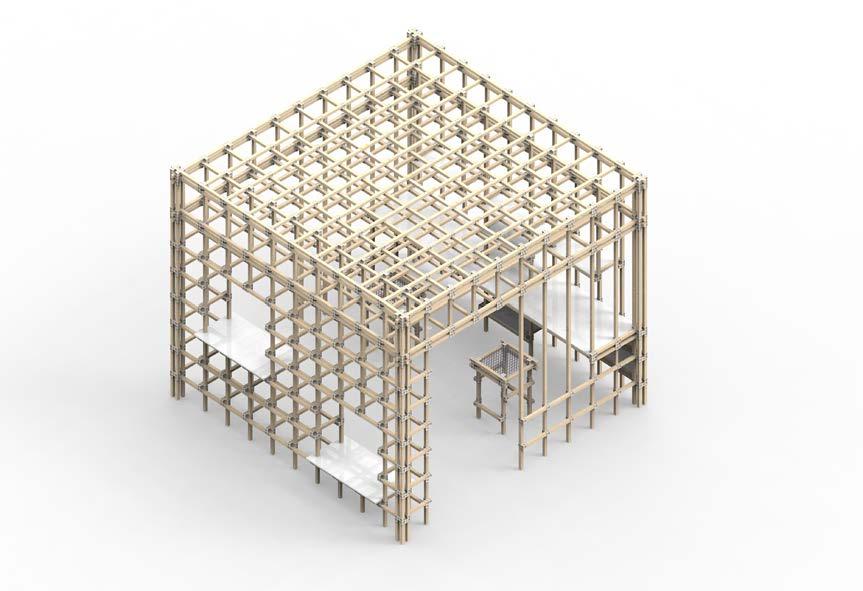
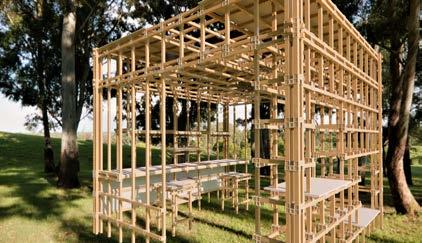


The entire project consists of two main components: the pavilion and the seating. The pavilion includes not only the exterior walls and roof but also wall-mounted shelves and a table. The seating area is designed with cushions made from commonly used bubble wrap, typically utilized for protecting fragile items. This choice of materials ensures both functionality and comfort, adding an unexpected yet practical element to the reading pavilion.

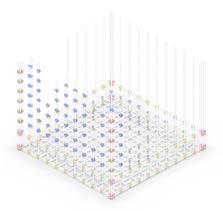

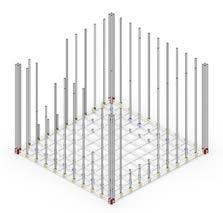
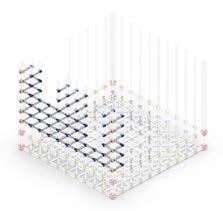



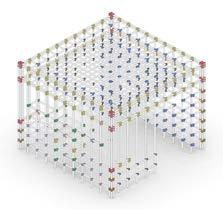
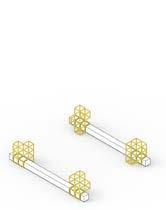
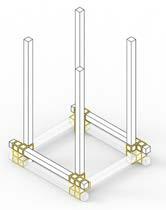


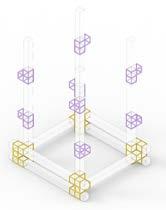

The project includes a step-by-step installation manual, which greatly simplifies the assembly process by using only three types of 3D-printed nodes. The robustness of these nodes was thoroughly tested and verified, ensuring the stability and durability of the entire structure. This manual guides users through the efficient assembly, demonstrating the practicality and reliability of the design while maintaining ease of construction.
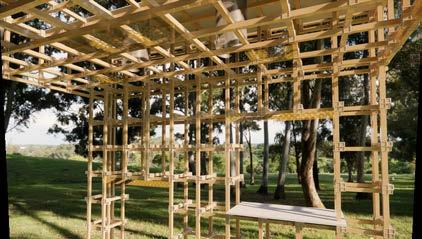

ICON 3D PRINTING HOUSE COMPETITION - RESIDENCES AT THE ANGLE
PROJECT BRIEF




