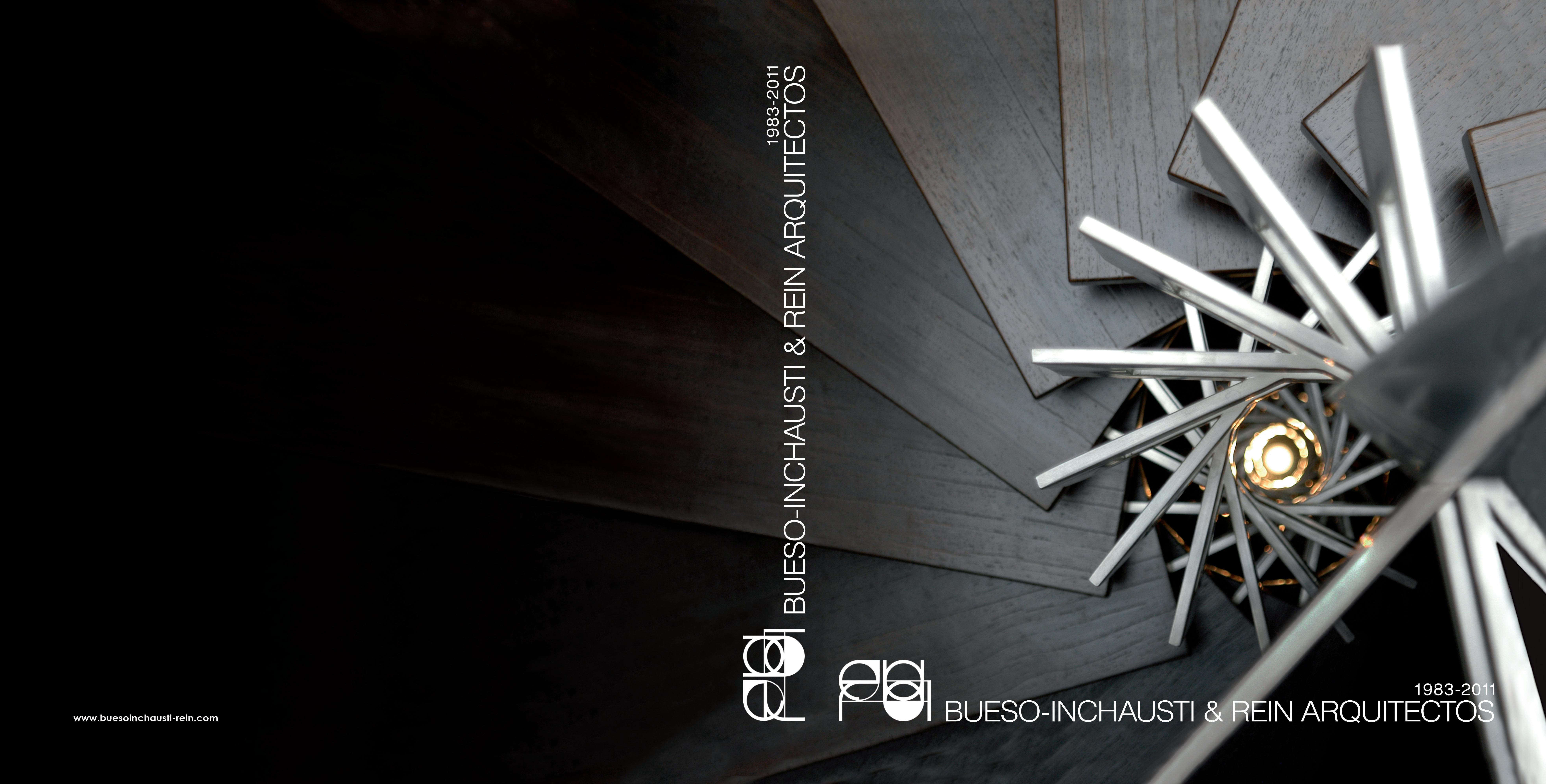
BUESO-INCHAUSTI & REIN ARQUITECTOS 1983-2011
DISEÑO Y MAQUETACION • DESING AND LAYOUT BUESO-INCHAUSTI & REIN ARQUITECTOS
GONZALO NIETO
FABRICIO CORDIDO ANDRÉS F. MARTÍNEZ
FOTOGRAFÍA • PHOTOGRAPHY BUESO-INCHAUSTI & REIN ARQUITECTOS ARCHFRAME.NET RADUGROZESCU.COM
IMPRESIÓN • PRINTED ARTES GRÁFICAS PUNTO VERDE
ISBN: 978-84-615-2993-3
DEPOSITO LEGAL: M-37059-2011
© BUESO-INCHAUSTI & REIN ARQUITECTOS S.L.P.
Apolonio Morales 23, 28036, Madrid. España. www.buesoinchausti-rein.com
estudio@buesoinchausti-rein.com
T: +34 91 345 85 40
F: +34 91 345 55 94
BUESO-INCHAUSTI & REIN ARQUITECTOS 1983-2011
Apolonio Morales 23, 28036 Madrid. Spain www.buesoinchausti-rein.com estudio@buesoinchausti-rein.com
INDICE CONTENTS PRÓLOGO • PREFACE 5 RAFAEL DE LA-HOZ 6 CARLOS LAMELA 10 ENRIQUE SOBEJANO EQUIPO • TEAM 12 14 PROYECTOS • WORKS 17 ESTUDIO BUESO-INCHAUSTI & REIN ARQUITECTOS, MADRID 18 VIVIENDAS PASEO DE LA HABANA 187-189, MADRID 26 CASA BUESO. I - G. AGEA, LAS ROZAS 32 VIVIENDAS BARÓN DE LA TORRE, MADRID 40 EDIFICIO DE OFICINAS MENÉNDEZ PIDAL, MADRID 50 CASA VILLALÓN, SANTANDER 54 VIVIENDAS UNIFAMILIARES LÍGULA, MADRID 60 CASA REIN-SOLA, TORRELODONES 72 EDIFICIOS ESADE, MADRID 76 RESIDENCIAL PASEO DE LA HABANA 173-177, MADRID 84 EDIFICIO BALUARTE, MADRID 98 RESIDENCIAL FRANCISCO SUÁREZ, MADRID 102 RESIDENCIAL CONDES DEL VAL, MADRID 112 RESIDENCIAL CASTELLANA-PINAR, MADRID 122 EDIFICIO ALIUS, LAS ROZAS 138 EDIFICIO RESIDENCIAL AVERESCU, BUCAREST 154 EDIFICIO M-50, LEGANÉS 162 EDIFICIO AAYLEX, BUCAREST 170 EDIFICIO V.B. LANDTRADE, SANTANDER 176 EDIFICIO TAMBRE, MADRID 184 TORRES FLOREASCA, BUCAREST 188 EDIFICIO FLOREASCA 210, BUCAREST 198 EDIFICIO RESIDENCIAL DANTE, BUCAREST 204 EDIFICIO RESIDENCIAL NUEVA ZELANDA, MADRID 208 EDIFICIO RESIDENCIAL SANTOS, MADRID 216 CONCURSO COLEGIO ALEMÁN, MADRID 222 CONCURSO CENTRO CULINARIO, SAN SEBASTIÁN 230 EDIFICIO RESIDENCIAL ARAVACA, MADRID 238 CONCURSO NUEVA SEDE IBERIA, MADRID 244 EDIFICIO RESIDENCIAL PRADILLO, MADRID 252 CONCURSO GOLF LA MORALEJA 260 APÉNDICE CRONOLÓGICO • CHRONOLOGICAL APPENDIX 267
PREFACE PRÓLOGO
EL
ARQUITECTO TOTAL
RAFAEL DE LA-HOZ ARQUITECTO
Para llegar hasta el castillo hay que ascender por las empinadas callejuelas de un pueblo tan griego que recuerda a los de Andalucía y que la guía que llevo conmigo, describe como mediterráneo y cubista. Me detengo a descansar un rato y pienso que un arquitecto diría otra cosa, pero no le entendería nadie, porque cuando un arquitecto describe también pontifica. Es evidente que hay muchas diferencias entre las casas con patio de la campiña andaluza y las casas con terrazas de una ladera griega y también que lo de mediterráneo y cubismo es un lío de estilos y cosa de Perogrullo, pero hay que ver lo bien que lo entienden los turistas.
Este prólogo a la obra de Bueso-Inchausti & Rein, comienza como ven con el firme propósito de seguir el ejemplo de las guías turísticas, pero como la “cabra tira al monte”, me temo que tarde o temprano terminaré por caer en la tentación de pontificar, por lo que es más que posible que no se entienda nada. La culpa no será mía porque el que pide prólogos debe saber donde “pone la Era”. Mientras desvarío con estas cosas, los turistas que “pasan” del pueblo y su arquitectura me adelantan veloces a la búsqueda de postales y refrescos. Por mi parte voy buscando las cuestas abajo y la sombra como aprendí de chico en esos pueblos de Andalucía que al parecer tanto se parecen a éste. Aquí también toman el fresco a la puerta de sus casas, pero no porque sean mediterráneos y cubistas, sino porque dentro no hay quien viva y prefieren disfrutar de la terraza del vecino a soportar la casa propia.
Hace siglos algún General veneciano, decidió que este monte era el lugar militarmente idóneo para colocar un castillo y aquí sigue, pero en ruinas. También están las casas que crecieron a su sombra. Minúsculas, porque una ladera deja poco sitio, y sofocantes porque empotradas contra esa ladera, no pueden tener tampoco ventilación cruzada. Su interior está electrodomesticado con neveras y televisiones, y son de un tamaño tan desproporcionado que no queda sitio para nadie. Pienso en el General veneciano y en su decisión de poner aquí el castillo y supongo que los del pueblo también se acuerdan de él, y de toda su familia. Hace mucho que ya no hay razón alguna ni siquiera militar para vivir parapetados en esta ladera, y sin embargo, aquí siguen sus habitantes, pagando cada día la hipoteca del lugar. Claro que tampoco a los venecianos les ha ido mucho mejor en esto de las hipotecas. Siempre que estoy en Venecia, me pregunto cómo debe de sentar por las mañanas tener que coger la góndola para ir al bar de la esquina en lugar de dar tres pasos como todo el mundo. Tal vez los venecianos no piensen mucho en ello, ni en el que inventó los canales. Tampoco los madrileños, a los que conozco mejor y que habitan resignadamente la capital y sus errores fundacionales, se acuerdan casi nunca de Felipe ni de su familia, en este caso Real. La arquitectura debería ser el arte, o el oficio o la habilidad o lo que sea, para que esto no ocurriera y que los griegos del Egeo no vivieran asfixiados en la terraza ajena, los venecianos pudieran caminar y los madrileños pasear, pero la realidad es que no sucede así. La arquitectura no garantiza la felicidad, pero puede amargarte un poco la vida. A los arquitectos nos encanta decir y a veces creer, que la buena arquitectura es una cosa estupenda y que todo el mundo debería saber apreciarla. Los seres humanos, por el contrario, piensan que la arquitectura puede ser bella o fea, pero que eso cambia poco sus vidas. La cosa no está tan clara y si no que se lo pregunten a los griegos del pueblo “mediterráneo y cubista” que viven colgados en una sofocante ladera. O a los que viven sin bajarse de un coche o una góndola.
Estoy seguro que ya habrán empezado a pensar que pontifico, advertidos estaban y posiblemente también pensarán que exagero, pero la arquitectura, efectivamente condiciona y mucho, la vida de los seres humanos, tanto cuando se elige donde poner la casa, como cuando se piensa donde poner la ciudad. Se ha repetido mucho –sobre todo en las escuelas de Arquitectura- que la primera acción arquitectónica de la humanidad al abandonar las cuevas prehistóricas fue la creación del plano horizontal, es decir construir una plataforma. Un plano sobre el horizonte que permitía caminar sin tropezar y sobre el que se podía edificar. Hace tanto tiempo que dejamos los arquitectos de tomar la decisión de dónde y sobretodo cómo debía ser ese plano que hemos llegado a creer que no es competencia nuestra. Cuando el arquitecto D. Juan de Villanueva recibió el encargo del que hoy es el Museo del Prado de Madrid, dejó escrito en la memoria del proyecto que “La sorpresa y desconfianza no dejó lugar alguno al gozo natural que todo profesor recibe en la comisión de asuntos de tales circunstancias poco comunes”.
¿Y cuál era esa sorpresa que no dejaba a D. Juan disfrutar de la alegría de un encargo de tanta importancia? Él mismo nos lo aclara:
“Aumentose mi confusión al saber que mis ideas debían ceñirse al sitio ya elegido y comprado, en que ninguna acción había tenido y en cuya adquisición no dudo ocurriesen razones que no es correspondiente a mi alcance el medirlas ni considerarlas pero sí debí inmediatamente hacerme cargo de su extensión y posición, midiendo y proporcionando a ella mis ideas”. Cuanta frustración se percibe en las palabras del Maestro, al saber que sus ideas debían ceñirse al sitio que ya había sido elegido y como se lamenta de que “el plano horizontal”, el plano con su “extensión y posición” no fuese competencia suya. La decisión de dónde y cómo construir no antecede a la arquitectura, sino que es parte indisociable de la propia arquitectura. El olvido, la ignorancia y la negligencia a lo largo de un tiempo secular de esta evidencia sustrajo de la práctica arquitectónica, competencias y responsabilidades. Tantas y hace tanto, que los propios arquitectos han llegado a la conclusión de que no son de nuestra incumbencia o los más descuidados de que nunca fueron propias.
Cuando Frank Gehry fue invitado a Bilbao para realizar su exitoso proyecto del Museo Guggenheim que transformó la ciudad en un referente mundial, el lugar elegido era un almacén en el centro urbano conocido como La Alhóndiga. Tras una rápida inspección Gehry concluyó que Bilbao era una “ciudad ría” y que el edificio no debería estar donde se había planificado sino junto a esa ría que definía el carácter de la ciudad. Consiguió cambiar el emplazamiento y ya conocen el resultado. Hace falta mucha credibilidad, tesón y seguridad para lograr algo así, pero sólo los más inteligentes son conscientes de la transcendencia de traspasar los límites, y superar las imposiciones.
6
Asesores, gerentes, promotores, políticos, planificadores, agentes, urbanizadores y un largo etc. suplantan al arquitecto para tomar las decisiones más relevantes y que más condicionan el modo de vida. Solo los más dotados, visionarios y valientes arquitectos tienen el talento y capacidad necesarios para romper el cerco y crear una arquitectura con huella. Para mí Sacha Bueso es uno de esos arquitectos totales. Ya sé que muchos piensan que ser arquitecto al mismo tiempo que financiero, planificador, gestor y constructor, entraña unos riesgos extraordinarios y no sólo en lo económico, sino que la necesaria libertad creativa –la imaginación- del arquitecto resulta incompatible con tan pragmáticas actividades y que prosistas que sean poetas hay muy pocos. No les falta razón. En su fantástica obra “La personalidad creadora” Maslow mantiene que es muy difícil encontrar personas capaces de acceder simultáneamente a los dos registros básicos del cerebro, la intuición y la razón. Cerebros capaces de compatibilizar sueño y realidad. Ocuparse de las cosas de palacio como Aposentador Real por las mañanas y por las tardes pintar “Las Meninas”, está al alcance sólo de los genios duales como Velázquez. Los que en arquitectura están capacitados para hacer tal cosa – y son pocos – pueden acceder a campos de acción únicos y exclusivos que les permite “romper el molde” hacia una arquitectura más libre e innovadora. Una arquitectura cuyos escasos ejemplos han transformado por ejemplo la ciudad de Madrid, lo que demuestra que bastan unos pocos si se sabe seguir su ejemplo.
Hacia 1920 Madrid no había superado los límites de su ensanche del siglo XIX cuando dos jóvenes arquitectos, Luis Blanco Soler y Rafael Bergamín decidieron “elegir plano horizontal”. Encontrándose en la situación natural del joven arquitecto, es decir sin trabajo, estudiaron, eligieron y arriesgaron por si solos. Tras obtener los terrenos en aportación y los créditos avalados, levantaron lo que hoy es posiblemente la zona de la ciudad de mayor prestigio y calidad residencial: La Colonia de El Viso. Setenta años después, Madrid acometió un nuevo proceso de crecimiento pero esta vez quienes estudiaron, eligieron y arriesgaron fueron los agentes urbanizadores anteriormente mencionados. El resultado de un tamaño mucho mayor que la Colonia del Viso pasó a ser conocido como los PAUS. Les invito a que comparen la calidad de planeamiento, arquitectura y vida de lo que fue hace casi un siglo una modesta colonia para profesionales con uno de estos deslumbrantes nuevos planteamientos realizados con un gran equipo y ni un solo arquitecto total. Confío en no molestar a nadie ni que la comparación resulte impertinente.
Entre El Viso y los PAUS, Madrid tuvo de nuevo la suerte de contar con otro de estos superdotados de Maslow y cuando a mediados del siglo XX, J.M. Ruiz de la Prada comprendió que sometido a las directrices de los agentes, su arquitectura o su idea no sería capaz de adaptarse, reunió a un grupo de amigos y tomó la iniciativa. Libre de consejeros y ataduras planificó, financió, dibujó y construyó la serie de edificios que llevan su nombre y supusieron la creación de un nuevo tipo residencial de tan altísima calidad que pasó a ser paradigma del bloque entre medianeras del barrio de Salamanca, contraviniendo de paso el postulado moderno de que sólo en la tipología de vivienda social puede realizarse procesos de investigación e innovación arquitectónica. Hoy ambos ejemplos pasan desapercibidos y parecen evidentes, casi como una consecuencia de su tiempo, pero sin la autonomía conquistada su obra habría sido inviable.
Ejerciendo un control de proceso que está en la tradición y origen de la arquitectura como disciplina y en la de colegas que le antecedieron, Bueso-Inchausti & Rein ha creado un nuevo tipo de arquitectura residencial de un gran valor y calidad en Madrid. Tanto que constituye un nuevo ejemplo y referente como heredero único y legítimo de los Blanco Soler y Ruíz de la Prada. Decía antes que no basta saber elegir y que son muchos los prosistas y pocos los poetas y me gusta pensar que también en esto la arquitectura de Bueso-Inchausti & Rein establece una continuidad en la tradición madrileña. La tradición como concepto recibe un trato desigual por parte de arquitectos y críticos. Para algunos constituye el referente del que emana su teoría arquitectónica, para otros simplemente representa un pasado que hay que superar y en ocasiones mejor olvidar. No queda más remedio, me temo, que volver al famoso aforismo de D’Ors de que “todo lo que no es tradición es plagio”. Paradoja maravillosa que sin duda envidiarían Chesterton y Wilde y expresa insuperablemente la evidencia de que todos los que presumen de creaciones originales y que nada les antecede, en realidad lo que están haciendo es plagiar. No citaré ejemplos porque éste es un prólogo cordial y mi lista de enemigos suficientemente amplia. Toda creación emana de la tradición y los que la utilizan como refugio para legitimar su obra simplemente plagian. Sólo los que la utilizan como origen de un nuevo principio lo evitan.
La arquitectura de Bueso-Inchausti & Rein tiene su origen en la de Blanco Soler o Ruiz de la Prada en lo que se refiere al modo de hacer, o proceso y una continuidad que se origina en la de Javier Carvajal o en la de Eleuterio Población en lo que resulta más formal y material.
Dicen los entendidos que cuando la idea arquitectónica es poderosa e innovadora, cuando su fuerza supera lo convencional, resulta un tanto irrelevante que esté mal construida. Como si la imperfección material pusiera por contraste más en evidencia el insólito valor de la idea.
Tal vez suceda así en alguna ocasión, pero la obra que recoge este libro confía más en los procesos manufacturados y la calidad constructiva, que en la mitificación de la imperfección o, lo que es peor, la chapuza. La imperfección material es patrimonio de los arquitectos artistas, pero no forma parte de los atributos del arquitecto total. Es imposible encontrar en la obra de Bueso-Inchausti & Rein un encuentro, un detalle, una solución que resulte descuidada, olvidada, falta de criterio e integración en el concepto total del proyecto. En realidad se podría afirmar que Bueso-Inchausti & Rein hace sinécdoques arquitectónicas y que no utiliza la tradición como excusa para legitimar lo que hace sino como referente de un nuevo principio.
Termino mi paseo y también este prólogo sin haber subido al castillo ni aportado mucho a la introducción de una obra que deslumbra tanto como el “talento total” de sus autores y que no precisa de introducciones. Me queda la preocupación de cuál será el futuro de esta arquitectura tan mediterránea y cubista como mal situada y muy poco por la de Bueso-Inchausti & Rein que no sólo ha dejado ya su huella indeleble sobre el plano de Madrid sino que tiene además perfectamente planificado un prometedor futuro que este libro anuncia.
7
THE TOTAL ARCHITECT
RAFAEL DE LA-HOZ ARCHITECT
To reach the castle, I have to climb up the steep alleyways of a town so Greek, it calls to mind those of Andalusia and which the guide I have describes as Mediterranean and Cubist. I stop to rest a while and think that an architect would say otherwise, but nobody would understand him, because when an architect describes, he also pontificates. There are obviously many differences between the houses with courtyards in the Andalusian countryside and the terraced houses on a Greek mountainside. Equally obvious is that this talk of the Mediterranean and Cubism is a hodgepodge of styles and a truism, but oh how well tourists understand it!
As you can see, this preface to the work of Bueso-Inchausti & Rein starts out determined to follow the example of a tourist guide, but since old habits die hard, I’m afraid that sooner or later I’ll end up succumbing to temptation and pontificating, meaning it’s quite likely you won’t understand anything. I won’t be to blame because anyone asking for a preface knows what he’s in for. While I ramble on about these things, tourists who skip the town and its architecture rush past me in search of postcards and refreshments. Me, I search for downhills and shade, something I learned as a child in those Andalusian towns that are apparently so similar to this one. People here also sit in the shade on their stoops, but not because they’re Mediterranean or Cubists, but because inside it’s unbearable and they’d rather enjoy their neighbor’s terrace than put up with the house itself.
Centuries ago some Venetian general decided that this hill was an ideal location, from a military standpoint, for a castle, and it’s still here, albeit in ruins. The houses that were built in its shade are also here, tiny though they are, since a hillside leaves little room, and stifling, as being lodged into the mountain rules out any cross breeze. Their interiors are outfitted with refrigerators and televisions, though their size is so disproportionate that there’s no room for any people. I think about the Venetian general and his decision to build a castle here, and I suppose that the townsfolk also remember him, and his entire family. There have been no good reasons, military or otherwise, to live perched on this hillside in ages, and yet here remain its inhabitants, paying their mortgages on the place every day. Of course, Venetians haven’t fared much better with this whole mortgage business. Whenever I’m in Venice, I ask myself what it must be like to have to catch a gondola in the morning to go to the corner bar instead of walking a few steps, like everybody else. Maybe Venetians don’t think about it much, or about the guy who invented the canals. Nor do the residents of Madrid, whom I know better and who resign themselves to living in the capital with its foundational mistakes, hardly ever remember Philip or his family, in this case, a royal one. Architecture should be the art, or the trade or skill or whatever, that keeps this from happening so that Aegean Greeks don’t have to live crammed against their neighbor’s terrace, Venetians can walk, and madrileños can go for a stroll, but the reality is otherwise. Architecture doesn’t guarantee happiness, but it can sour life a bit. We architects love to say, and sometimes believe, that good architecture is a wonderful thing and that everyone should learn to appreciate it. Human beings, on the other hand, think that while architecture can be beautiful or ugly, it does little to change their lives. But it’s not that simple, and if you don’t believe me ask the Greeks in the “Mediterranean and Cubist” town who live perched on a suffocating hillside. Or those who live without getting out of a car or gondola.
You’ve undoubtedly started to think that I’m pontificating, but you were forewarned. You’re possibly also thinking that I’m exaggerating, but architecture does in fact condition people’s lives, and a great deal, both when choosing where to build a house and where to found a city. It’s been said many times, especially in architecture schools, that mankind’s first architectural activity upon leaving the prehistoric caves was to create a horizontal plane, that is, to build a platform. A plane on the horizon that allowed them to walk without tripping and on which to build. We’ve been letting architects decide for so long where, and especially, how that plane should be, that we’ve concluded that it’s not our domain. When the architect Juan de Villanueva was commissioned to build what is now the Prado Museum in Madrid, he wrote in the project’s report that “the surprise and mistrust left no room for the natural joy that every teacher feels when undertaking affairs under such unusual circumstances.”
And what was the surprise that kept Don Juan from taking pleasure in the joy of such an important responsibility? He himself explains:
“My confusion grew upon realizing that my ideas were bound by the site already chosen and purchased, in whose acquisition no doubt there were factors at play that it is not my place to measure or consider, though I immediately had to take charge of its extension and position, adapting to it and providing my ideas.” The sense of frustration in the Master’s words is evident, knowing that his ideas had to conform to the already chosen site and lamenting how the “horizontal plane,” the plane with its “extension and position,” was not his responsibility. The decision regarding where and how to build does not predate architecture; rather, it is inseparable from architecture itself. The forgetting, ignorance and negligence of this evidence over time sapped competencies and responsibilities from the practice of architecture. So many and so long ago that architects themselves have reached the conclusion that they are not our concern, with the most careless thinking that they never were.
When Frank Gehry was invited to Bilbao to carry out his successful Guggenheim Museum project, which transformed the city into a global landmark, the site chosen was a downtown warehouse, La Alhóndiga. After a quick inspection, Gehry concluded that Bilbao was an “inlet city” and that the building should not be where it had been planned, but next to that inlet that defined the city’s character. He succeeded in changing the location, and we all know the result. Achieving something like that requires a lot of credibility, tenacity and assuredness, but only the smartest people are aware of the importance of surpassing boundaries and exceeding requirements.
8
Advisors, managers, developers, politicians, agents, urban planners and many others supplant the architect in order to make the most relevant decisions, those that most condition our way of life. Only the most gifted, visionary and brave architects have the talent and skill needed to break the mold and create unique architecture. For me, Sacha Bueso is one of those total architects. I know that many think being an architect while doubling as a financier, planner, manager and builder entails extraordinary risks, not only in financial terms, but in having the architect’s creative freedom – their imagination – be incompatible with such pragmatic endeavors, and that masters of all trades are scarce. And they couldn’t be more right. In his marvelous piece The Farther Reaches of Human Nature Maslow maintains that finding people who can simultaneously access the brain’s two basic registers, intuition and reason, is very difficult. Brains capable of harmonizing dream and reality. Taking care of palace business as Royal Chamberlain in the morning and painting Las Meninas in the evening is within the reach of only dual geniuses like Velázquez.
Those in architecture who are skilled enough to do this – and there are few – have access to unique and exclusive areas of activity that allow them to “break the mold” toward freer and more innovative architecture. An architecture whose few examples have transformed, for example, the city of Madrid, proof that a few people will suffice if their example is followed.
In 1920, with Madrid still firmly entrenched within its 19th century boundaries, two young architects, Luis Blanco Soler and Rafael Bergamín, decided to “choose a horizontal plane.” Finding themselves in a situation typical of young architects, that is, unemployed, they studied, chose and risked by themselves. After obtaining contributed properties and securing bank credit, they built what is today quite possibly the city’s most prestigious residential area: La Colonia del Viso. Seventy years later, Madrid underwent a new growth process, though this time the people studying, choosing and risking were the aforementioned urban planners. The result, much larger in area than La Colonia del Viso, came to be known as the PAUS. I invite you to compare the quality of the planning, architecture and life of what was a modest colony for professionals almost a century ago, with that of one of these shining new layouts conceived by a huge team without a single total architect. I trust I won’t step on any toes with this, or that the comparison will not be considered uncivil.
Between El Viso and the PAUS, Madrid was fortunate to have available another of Maslow’s geniuses when, in the mid20th century, J.M. Ruiz de la Prada, realizing that his architecture or ideas would be unable to adapt to the directives of planners, gathered a group of friends and seized the initiative. Free from advisors and constraints, he planned, financed, drew and built a series of buildings that bear his name and that represented the creation of a new residential unit so high in quality that it became the paradigm for infill sites in the neighborhood of Salamanca, in the process transgressing the modern belief that only social dwellings lend themselves to architectural research and innovation projects. Today both examples go unnoticed and seem obvious, almost a consequence of their time, but without the resulting autonomy, his work would have been unviable.
By exerting control over a process that is part of the tradition and origins of architecture as a discipline, and of the colleagues that preceded them, Bueso-Inchausti & Rein have created a new kind of residential architecture in Madrid, one of great value and quality. So much so that it constitutes a new example and reference as the sole and legitimate heir of Blanco Soler and Ruiz de la Prada. I mentioned earlier that knowing how to choose isn’t enough, and that masters of all trades are few and far between. I like to think that in architecture, Bueso-Inchausti & Rein gives continuity to a Madrid tradition.
Tradition as a concept is treated differently by architects and critics. For some, it constitutes the reference from which architectural theory emerges. For others, it simply represents a past that must be overcome, if not entirely forgotten. We have no choice, I’m afraid, but to return to D’Ors’s famous aphorism that “whatever is not tradition is plagiarism.” A wonderful paradox no doubt studied by Chesterton and Wilde, and which expresses like no other the proof that all those who boast of original creations never before seen are in fact copying. I won’t cite examples because this is a cordial preface and my list of enemies is sufficiently ample. Every creation stems from tradition, and those who use it as a refuge to legitimize their work are simply copying. Only those who use it as the start of a new principle can avoid it.
The architecture of Bueso-Inchausti & Rein has its origins in that of Blanco Soler and Ruiz de la Prada in terms of its execution, or process, and a continuity that stems from that of Javier Carvajal or Eleuterio Población in its more formal and material aspects.
Connoisseurs say that when an architectural idea is powerful and innovative, when its strength exceeds the conventional, it’s somewhat irrelevant if it’s badly built. As if, in its contrast, the material imperfection spotlighted the idea’s exceptional merit.
It may happen like that on occasion, but the work described in this book relies more on manufactured processes and on quality construction than on mythicizing imperfection or, even worse, a botched job. Material imperfection is the stock in trade of artist architects, but it is not among the attributes of a total architect. You will not find in the work of Bueso-Inchausti & Rein one encounter, one detail, one solution that is careless, forgotten, lacking in judgment or in integration into the total project concept.
In reality, one might say that Bueso-Inchausti & Rein make architectural synecdoches and that they don’t use tradition as an excuse to legitimize what they make, but rather as a standard for a new beginning. Thus do I finish my walk, and this preface as well, without having either climbed to the castle or added much to the introduction of a work that dazzles as much as the “total talent” of its authors, and which needs no introduction. I remain concerned about the future of this architecture that is as Mediterranean and Cubist as it is badly situated, and not at all by that of Bueso-Inchausti & Rein, which has not only left its indelible mark on Madrid’s landscape, but whose promising future, as presented in this book, is perfectly laid out.
9
CARLOS LAMELA ARQUITECTO
Mi relación con el estudio Bueso-Inchausti & Rein, empieza mucho antes de que conociese a los hermanos Jorge y Sacha Bueso-Inchausti aprendiendo a esquiar en Francia, cuando yo estaba empezando Arquitectura. Hablamos de hace mucho tiempo. Corría el año 75 del siglo pasado y éramos todavía adolescentes…
Su tío, el arquitecto Julio Inchausti había sido compañero de ingreso en la Escuela de Arquitectura de mi padre, y conservaron gran amistad durante toda la carrera y su vida. Por ese motivo, mis padres conocían a Cristina, hermana de Julio y madre de Jorge y Sacha.
Cristina regentaba la librería de la Escuela de Arquitectura, cuando era únicamente un precioso mueble de madera muy moderno e ingenioso diseñado por el arquitecto Javier Carvajal, y que situado en pleno vestíbulo principal, permitía exponer libros durante el día, y cerrarse por la noche.
Creo que Cristina fue la primera persona que conocí en la Escuela, ya que nada más ojear el primer libro en plan novato, y decirle mi nombre, exclamó: ¡hijo de Antonio! A partir de ese momento, nuestra relación fue entrañable durante toda la carrera… Cristina era una mujer muy simpática y abierta, de enorme cultura, apasionada por la arquitectura y con un extraordinario sentido del humor, y mientras yo utilizaba su stand para curiosear libros, me hablaba de sus hijos, que pronto entrarían en la Escuela para forjarse como futuros arquitectos, al igual que su hermano Julio y mi padre Antonio lo habían hecho treinta años antes. Posteriormente, durante muchos años, he tenido la fortuna de disfrutar de la amistad de Jorge, Sacha y su esposa Gisela Toro. Pero vamos a hablar de arquitectura que es para lo que me han invitado generosamente.
Cuando en la década de los noventa, empezaron a aparecer unos edificios residenciales en Madrid, de magnífico diseño y muy bien construidos, y preguntaba quién eran los arquitectos o veía la placa, siempre eran de Bueso-Inchausti & Rein. Cada vez veía mejores edificios, y cada vez me gustaban más.
Las últimas realizaciones, tuve la suerte de conocerlas en detalle, desde dentro, y apreciar su excepcional calidad constructiva y arquitectónica centímetro a centímetro. Antes de ser invitado a escribir estas pocas líneas, ya he declarado públicamente, que han realizado la mejor arquitectura residencial española de las últimas décadas. Por su concepción, por su diseño y por su impecable ejecución.
Además, la visión de estos grandes arquitectos no se limita a ser simplemente arquitectónica, sino que el gran conocimiento que tienen de todo el proceso económico e inmobiliario, hace que el producto sea extraordinariamente relevante. Conocen la realidad como promotores, como constructores y como arquitectos, y son sobresalientes en todos los aspectos.
He disfrutado mucho con sus magníficos edificios y confío en seguir haciéndolo durante mucho tiempo.
10
LA EXCELENCIA DE UNA ARQUITECTURA IMPECABLE
THE EXCELLENCE OF AN IMPECCABLE ARCHITECTURE
CARLOS LAMELA ARCHITECT
My relationship with the Bueso-Inchausti & Rein studio goes back to long before I met brothers Jorge and Sacha BuesoInchausti learning to ski in France when I was beginning my studies in Architecture. We’re talking about a long time ago. That was back in ’75 and we were still teenagers…
Their uncle, the architect Julio Inchausti, had been a classmate at my father’s Architectural School, and they enjoyed a great friendship throughout their studies and their lives. This is how my parents knew Cristina, Julio’s sister and Jorge and Sacha’s mother.
Cristina was in charge of the book section at the Architectural School, when it was composed of nothing more than a beautiful piece of wooden furniture, modern and ingenious, designed by architect Javier Carvajal. Located right in the main hall, it exhibited books during the day and was closed up at night.
I think that Cristina was the first person I met at the School. I had no sooner begun to flip through the first book, like the neophyte that I was, when she exclaimed: “Antonio’s son!” From that very moment on we had a warm relationship throughout my studies. Cristina was a friendly and open woman who was very cultured, passionate about architecture, and had an extraordinary sense of humor. While I used her stand to browse through books, she told me about her sons, who would soon enter the school to be trained as future architects, just like her brother Julio and my father Antonio had done thirty years before. Later, for many years, I’ve had the good fortune of enjoying friendships with Jorge, Sacha and his wife, Gisela Toro. But what we are going to talk about architecture, which is what I have been so generously invited to speak of.
When in the decade of the 90s a series of residential buildings began to appear in Madrid, well-built structures featuring magnificent designs and, I asked who the architects were, or I read their plaques, and they were always by BuesoInchausti & Rein. I saw better and better buildings, which I liked more and more.
I was lucky enough to see their latest creations in detail, on the inside, and to be able to appreciate the exceptional quality of their construction and architecture, inch by inch. Before being invited to write these few lines I had already declared publicly that they have produced the finest Spanish residential architecture in recent decades. The finest in their designs and in their impeccable execution.
In addition, the vision of these great architects is not limited to the strictly architectonic sphere, but is an ample one which includes in-depth knowledge of the entire economic and real estate process, making their work especially noteworthy. They know the realities as developers, as builders, and as architects, and they are outstanding in all these aspects.
I have greatly enjoyed their wonderful buildings, and I trust that I will be able to continue to do so for a long time to come.
11
ELEGANCIA Y PRAGMATISMO
ENRIQUE SOBEJANO ARQUITECTO
La obra de Bueso-Inchausti & Rein constituye hasta cierto punto una singularidad en el panorama español reciente: es una arquitectura cuya razón de origen funcional o comercial no ha renunciado a la búsqueda de una calidad arquitectónica traducida en edificios que se distinguen por su elegancia y pragmatismo, conscientes siempre de su pertenencia a un tiempo y un lugar. No es muy común encontrar propuestas de vivienda privada realizadas en los últimos años poseedoras de la riqueza volumétrica, diversidad espacial y precisión constructiva que manifiestan sus proyectos. Sin duda la personalidad de Alejandro Bueso-Inchausti, caracterizada por una permanente curiosidad intelectual y voluntad de perfeccionamiento, está en el origen del afán de precisión formal y técnica que acaba reflejándose, como en un espejo, en sus propios edificios. Una primera lectura permite reconocer la coherencia y continuidad de una trayectoria apoyada en una confianza sin fisuras en los registros de la arquitectura moderna, caracterizada por la depuración de un lenguaje expresivo que ha ido generando lo que podríamos definir como un estilo propio, algo que no muchos arquitectos pueden, quieren o saben producir. La función como origen de la estructura formal, la nítida descomposición volumétrica de los distintos elementos, la contención en la paleta de materiales, son todos ellos invariantes que derivan de la tradición moderna internacional, filtrada en nuestro país a través de los maestros de la segunda mitad del siglo pasado. Contemplada en conjunto, su obra refleja la persistente reelaboración de un código de propuestas espaciales, soluciones constructivas y materiales paulatinamente transformadas en un lenguaje personal consolidado proyecto a proyecto, con el paso del tiempo.
Tras una ya extensa carrera basada en edificios de diversas escalas, en su mayor parte vinculados al uso residencial, su trabajo ha demostrado una madurez y calidad que destaca significativamente por encima de la inmensa mayoría de las obras que en los recientes años de bonanza económica han sido construidas por encargo de clientes o promotores privados. Conscientes de que la calidad arquitectónica y el pragmatismo no son conceptos contradictorios, sus modelos se remontan a la arquitectura norteamericana de los años 50, 60 y 70, que inspiró también a sus maestros en la Escuela de Madrid. En efecto, la obra de Mies van der Rohe, Richard Neutra, Gordon Bunshaft o Paul Rudolph encontraría eco en la generación de arquitectos como Sáenz de Oíza o Javier Carvajal, para los que aquellas experiencias americanas fueron referentes, no solo formales, como más bien técnicos, espaciales y constructivos, que en aquellos años suponían un reto a lograr con medios limitados en España. Bueso-Inchausti & Rein son herederos en cierto modo de esa misma tradición moderna: su obra - realizada en un contexto histórico, social y económico muy distinto- es portadora de una precisión formal y constructiva, una continuidad espacial entre el interior y el exterior y una expresividad material, que remiten tanto a los modelos norteamericanos originales como a la interpretación de las generaciones precedentes en nuestro país. Estos conceptos, que podríamos asociar a la obra de Mies, de Neutra y de Rudolph respectivamente, son reconocibles también en arquitectos admirados por Bueso-Inchausti & Rein -como Javier Carvajal- cuyos proyectos de vivienda se habrían de convertir en referencia consciente de la expresividad, el empleo de los materiales y el juego espacial de oposición entre elementos verticales y horizontales que configuran el lenguaje arquitectónico de muchas de sus obras.
El pragmatismo y la elegancia que transmiten sus edificios, poco dados a experimentalismos o excesos formales, se transforman en una arquitectura consciente de su función y de sus usuarios a un tiempo que de su pertenencia a una herencia moderna compartida. En su obra más reciente coexisten proyectos de voluntad innovadora en la tipología residencial -sucesora en cierto modo del papel que Gutiérrez Soto o Ruiz de la Prada representaron en la evolución de la vivienda burguesa madrileña de las décadas precedentes- con recientes propuestas realizadas fuera de España que quizá hagan presagiar un salto de escala y contexto en la obra del estudio. Entre sus proyectos más personales, el edificio de Paseo de La Habana, que incluye la propia vivienda Bueso Inchausti-Toro, refleja tal vez mejor que ningún otro el carácter innovador de su arquitectura. Un edificio generado a partir de la adición y apilamiento de unidades de vivienda conectadas en distintos niveles, autónomas y diferentes entre sí, como complejo juego geométrico espacial donde el interior y el exterior se entrelazan constantemente, donde se materializa el espíritu optimista de la arquitectura del estudio. Por encima de otros compromisos o condiciones externas, las viviendas madrileñas son la expresión de una obra segura de sí misma, que domina las limitaciones que los programas funcionales y las necesidades del mercado parecen imponer a tantos otros arquitectos. En las obras de Bueso-Inchausti & Rein la arquitectura parece fácil y directa, transmite una confianza recobrada en la modernidad que hace tiempo que muchos otros olvidaron y que no hace sino confirmar que la buena arquitectura forma parte siempre de un proceso continuo, inseparable de su pertenencia a un tiempo y a un lugar.
12
ELEGANCE AND PRAGMATISM
ENRIQUE SOBEJANO ARCHITECT
The work of Bueso-Inchausti & Rein represents, to a certain extent, a unique phenomenon on the recent Spanish architectural scene: it is a body of work whose functional and commercial aspects have not led to the sacrifice of a search for quality, leading to buildings which stand out for their elegance and pragmatism, reflecting at all times a consciousness of their connection to their place and time. It is not common to find private residential projects completed in recent years with the volumetric richness, spatial diversity and constructive precision which their projects display. Without any doubt the personality of Alejandro Bueso-Inchausti, characterized by a permanent intellectual curiosity and desire for perfection, is the wellspring behind this drive for formal and technical precision which ends up being reflected, like a mirror in their buildings. A first examination allows one to recognize the coherence and continuity of a career grounded in a solid confidence in the principles of modern architecture, defined by the depuration of an expressive language which has gradually generated what we could define as a signature style, something which not many architects can, want or are able to produce. Function as the source of formal structure; a clean volumetric breakdown of the different elements; restraint in the range of materials employed…all of these are constants derived from the modern international tradition, filtered in our country through the masters of the second half of the past century. Viewed all together, their work reflects a persistent reelaboration of a series of special ideas, constructive solutions and materials gradually transformed into a personal language, consolidated project after project over time.
After an already extensive career based on buildings of different dimensions, mainly in the area of residential use, their work has demonstrated a maturity and quality markedly superior than the vast majority of projects which, during the recent years of the economic boom, were constructed by private clients and developers. Conscious of the fact that architectural quality and pragmatism are not incompatible concepts, their models go back to the American architecture of the 50s, 60s and 70s, which also inspired the masters of the Madrid School. Indeed, the work of Mies van der Rohe, Richard Neutra, Paul Rudolph and Gordon Bunshaft would be echoed in the generation of architects such as Sáenz de Oíza and Javier Carvajal, for whom those American experiences were reference points, not just formally but technically, spatially and in terms of construction, which during those years represented a challenge to achieve with Spain’s limited means. Bueso-Inchausti & Rein are heirs, in a certain way, to that same modern tradition: their work – carried out in a very different historical, social and economic context – reflects a formal and constructive precision, a spatial continuity between the interior and exterior, and a material expressiveness which harks back to both the American originals and to the preceding generation’s interpretations of them in our country. These concepts, which we could associate with the work of Mies, Neutra and Rudolph, respectively, are also recognizable in architects admired by Bueso-Inchausti & Rein, such as Javier Carvajal, whose residential projects would become model works, standing out for their expressiveness, their use of materials, and the way they play with space, creating contrasts between the vertical and horizontal elements making up many of their works’ architectural language.
The pragmatism and elegance which their buildings transmit, largely devoid of experimentation or formal excesses, lead to an architecture which is conscious of its function and its users, and its connection to a shared modern heritage. Their most recent work combines innovative residential projects (to an extent heirs to the roles which Gutiérrez Soto and Ruiz de la Prada played in the progression of bourgeoisie Madrid homes in the preceding decades) with recent work completed outside Spain which perhaps portends a shift in the scale and context of the studio’s work. Among their most personal creations, their building on the Paseo de la Habana, which includes the Bueso-Inchausti-Toro home, perhaps reflects better than any other the innovative nature of their architecture. The building is generated by the addition and stacking of residential units interconnected on different levels, autonomous and different from one another, a complex geometric and spatial exercise where interior and exterior are constantly interwoven, and where the optimistic spirit of the office. Above other commitments and external conditions, the Madrid homes are the expression of a body of work that is sure of itself and which transcends the functional programs and market needs which seem to hamper so many other architects. In the works of Bueso-Inchausti & Rein architecture seems easy and direct and transmits a newfound confidence in modernity which many lost some time ago,. Their work confirms the proposition that good architecture always forms part of a continuous process, inseparable from its connection to a time and place.
13









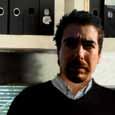















14
1983-2011
BUESO-INCHAUSTI & REIN ARQUITECTOS
ALEJANDRO BUESO-INCHAUSTI INCHAUSTI
Nace en Madrid en 1960.
Graduado en la E.T.S.A.M como Arquitecto en 1982. Master en Real Estate por la U. Politécnica de Madrid.
Alejandro Bueso - Inchausti born in Madrid in 1960. Graduated at E.T.S.A.M as an Architect in 1982. Master in Real Estate at the U. Politécnica de Madrid.
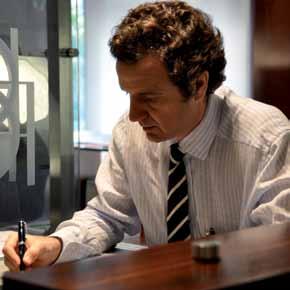
HISTORIA
PABLO REIN REDONDO
Nace en Madrid en 1960. Graduado en la E.T.S.A.M como Arquitecto en 1983.
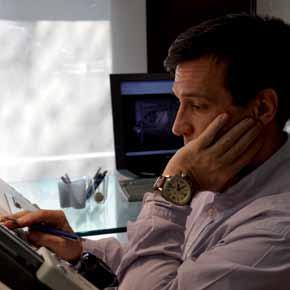
Pablo Rein Redondo born in Madrid in 1960. Graduated at E.T.S.A.M as Architect in 1983.
El estudio de arquitectura Bueso-Inchausti & Rein fue fundado en 1983 por los arquitectos Alejandro Bueso-Inchausti, Pablo Rein y Jorge Bueso-Inchausti, socio hasta 2004. Desde entonces, el estudio ha venido desarrollando su actividad profesional de manera ininterrumpida tanto en España como internacionalmente. La actividad en España ha estado siempre muy vinculada a Inmobiliaria Tiuna, de la que desde 1989 es socio mayoritario.
HISTORY
The firm of Bueso-Inchausti & Rein Architects was founded in 1983 by Alejandro Bueso-Inchausti, Pablo Rein and Jorge Bueso-Inchausti, a member until 2004. Since then, the firm has consistently developed projects in Spain and abroad. The activity of the studio has always been linked to Inmobiliaria Tiuna, becoming its main partner in 1989.
EQUIPO ∙ TEAM
Alejandro Bueso-Inchausti ∙ Pablo Rein
Jorge Bueso-Inchausti ∙ Gisela Toro ∙ Kerstin Paessens ∙ Gonzalo Nieto ∙ Fabricio Cordido
Maximino Ramos ∙ Andrés F Martínez ∙ Elisa Iglesias ∙ Edgar Bueso-Inchausti ∙ Ignacio Larracoechea
Guillermo Fernández-Castañeda ∙ Paula Bueso-Inchausti ∙ Carmen Jorge ∙ Raúl Mariñez ∙ Patricia Reverte
Carlos Ruiz ∙ María Herranz ∙ Elizabeth Goncálves ∙ Yunes Mansilla ∙ Marius Trusca
Jaime Ingram ∙ Jesús Peinado ∙ J. Alberto Morasso ∙ J. Ignacio Morasso ∙ Irvis González
15
WORKS
PROYECTOS
BUESO-INCHAUSTI & REIN ARQUITECTOS 1983
Incluir en un libro sobre obras del estudio el propio espacio de trabajo no tiene más finalidad que intentar trasmitir el ambiente en que se gestan los distintos proyectos. Entendiendo que por fuerza ha de haber una estrecha relación entre el ambiente de trabajo, el espacio que lo alberga y el fruto de ese trabajo.
El local del estudio, en su estado actual, se diseñó inicialmente en el año 1990 con objeto de vincularlo con las oficinas de la promotora que trabaja en exclusiva con el estudio. Si bien ha sufrido durante dos décadas varias adaptaciones hasta llegar a su configuración actual.
Se buscó crear un espacio abarcable visualmente en su totalidad, de acuerdo con el funcionamiento bastante “horizontal” e indiferenciado en sus funciones en que desemboca casi siempre el proceso creativo del trabajo en un estudio de arquitectura.
BUESO-INCHAUSTI & REIN ARCHITECTURAL 1983
Including the studio’s own working space in a book on its projects is only intended to transmit the atmosphere in which its different projects are born and nurtured, with the understanding that there must be a close relationship between work environments, the spaces they occupy and the work produced in them.
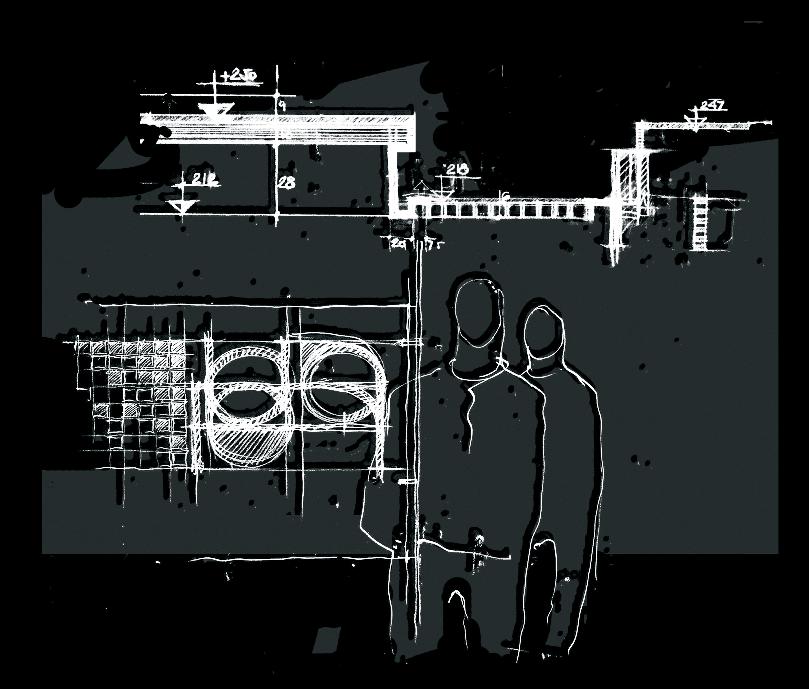
The current studio’s space was initially designed in the year 1990 in order to link it to the offices of the developer working exclusively with the studio, though over the past two decades it has seen various changes before adopting the design it features today.
It was sought to create an area that could be totally taken in visually as one space, with its uses undifferentiated, in accord with the integrated nature of the creative work undertaken in an architectural studio.
18
1983
MADRID
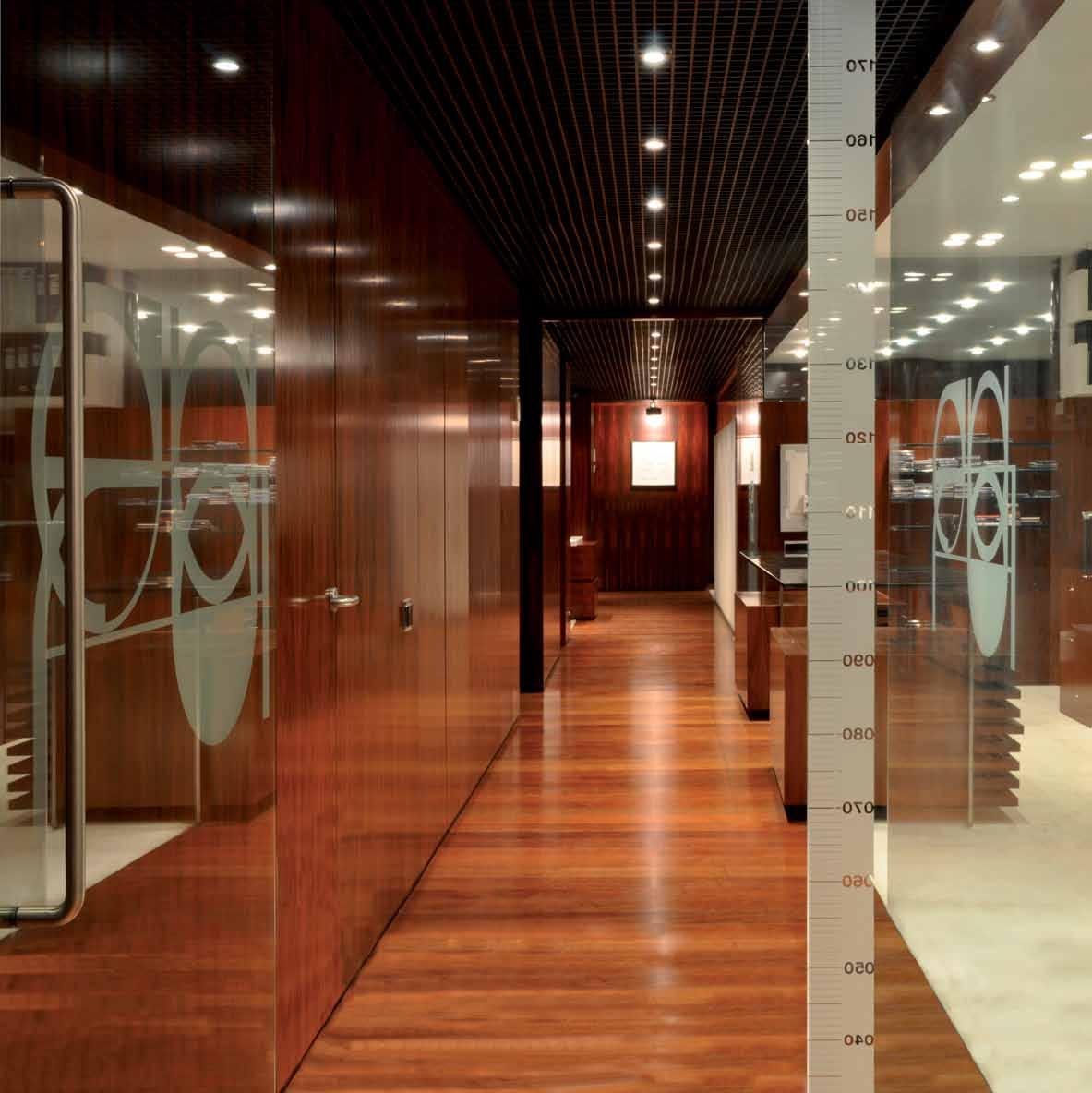
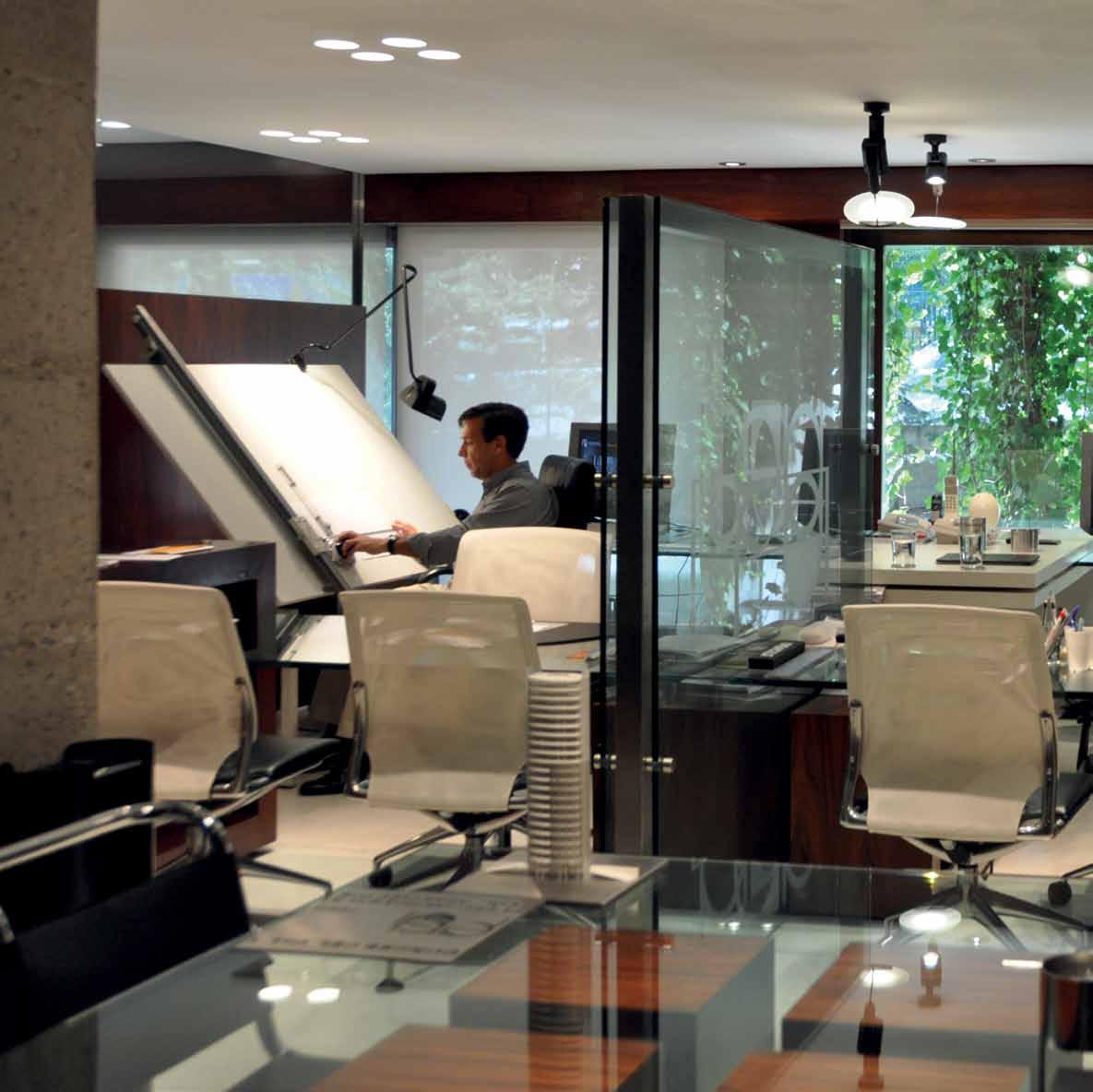

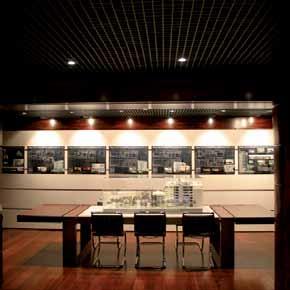
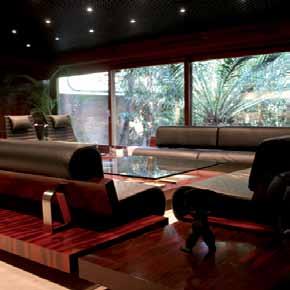
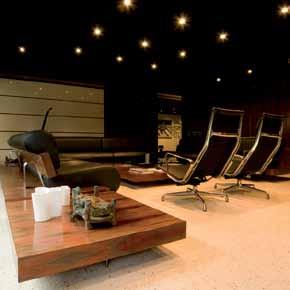

22

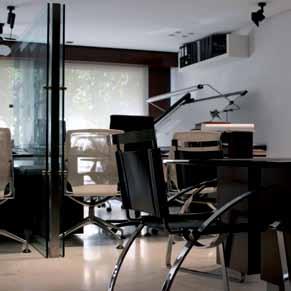
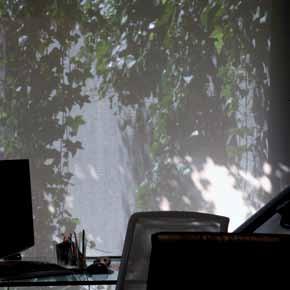
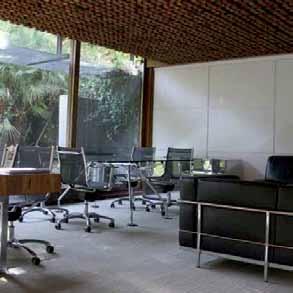
23

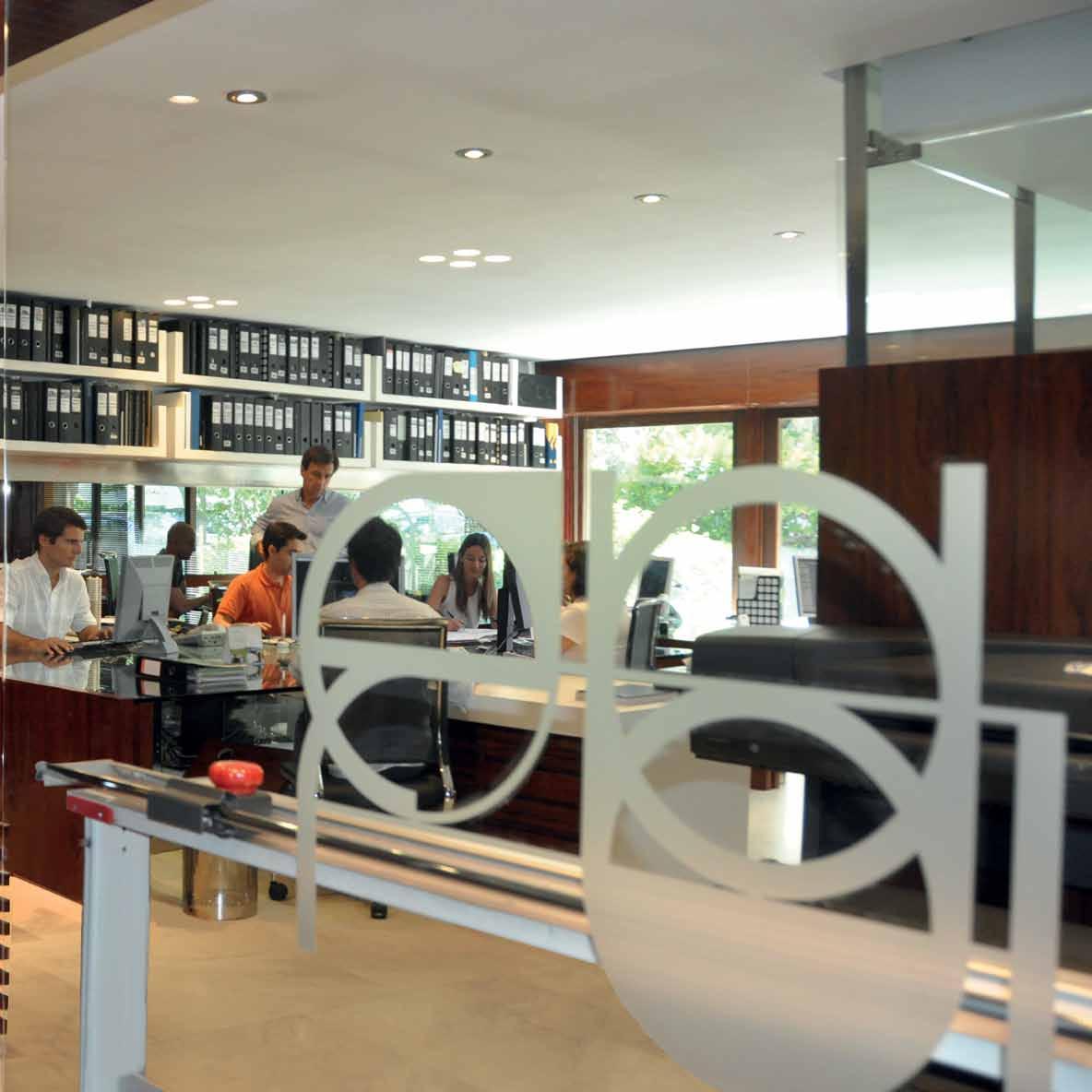
VIVIENDAS PASEO DE LA HABANA
187-189
Fue para el estudio una obra muy importante por tratarse de la primera construida dentro del núcleo urbano de Madrid, y por lo tanto una obra de juventud de enorme valor sentimental.
El conjunto es el resultado de dos proyectos distintos, que arquitectónicamente se trataron con carácter unitario. El primero cronológicamente se desarrolla en una franja estrecha de suelo que discurre paralela a la calle Mateo Inurria, vía de tráfico muy intenso. Para ello se negoció con el Ayuntamiento la creación de un espacio de circulación a dos niveles con un acceso único por Paseo de la Habana. El nivel inferior, de circulación rodada, se ilumina a través de huecos ajardinados que conectan con el nivel superior de circulación peatonal. De esta manera se protege del ruido la fachada norte, volcándose las viviendas sobre los jardines orientados a mediodía.
La segunda fase obedece a un planteamiento diferente, aunque con el mismo lenguaje arquitectónico. El escaso frente del terreno a la vía Pública, obligó a crear una calle de uso privado, desde la que se accede a las viviendas. La necesidad de diseñar varias alineaciones con distintas orientaciones nos llevó a tratar cada una de las viviendas, en contraste con el ritmo modular de las viviendas de la primera fase.
Los incrementos de volumetría ejecutados desordenadamente, han desvirtuado la obra, y a pesar de que consideramos la tipología impuesta por las ordenanzas poco acorde con el barrio, está bien integrada en el entorno y mantiene el espíritu con el que se construyó.
PASEO DE LA HABANA 187-189 TOWN HOUSES
This project represented a very important one for the studio, as it was the first completed in downtown Madrid and, as such, a job carried out an early stage and charged with enormous sentimental value.
The overall project is the result of two different ones, which from an architectural perspective, were dealt with as one entity. The first chronologically was developed on a narrow swath of land running parallel to Mateo Inurria Street, which features heavy traffic. Negotiations were carried out with City Hall to create a two-tiered space for traffic, with sole access from the Paseo de la Habana. The lower level, of traffic movement, is lit up through landscaped gaps connecting with the upper level, featuring pedestrian circulation. In this way the northern facade was shielded from noise, with the homes located over the southward-facing landscaped area.
The second phase was based on a different approach, although employing the same architectural elements. The limited amount of land near the street made it necessary to create a public access through which residents could reach their homes. The need to design various alignments with different orientations led us to address each one of the homes separately, in contrast with the modular approach employed on the homes in the first phase.
A series of volumetric increases have detracted the work. Even though we consider the typology imposed by city ordinances to be quite discordant in the neighborhood, it is well-integrated in the area and maintains the spirit in which it was built.
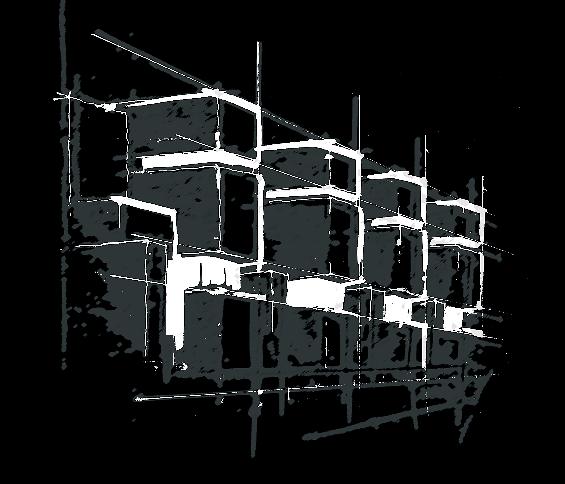
26 MADRID 1984 - 1988
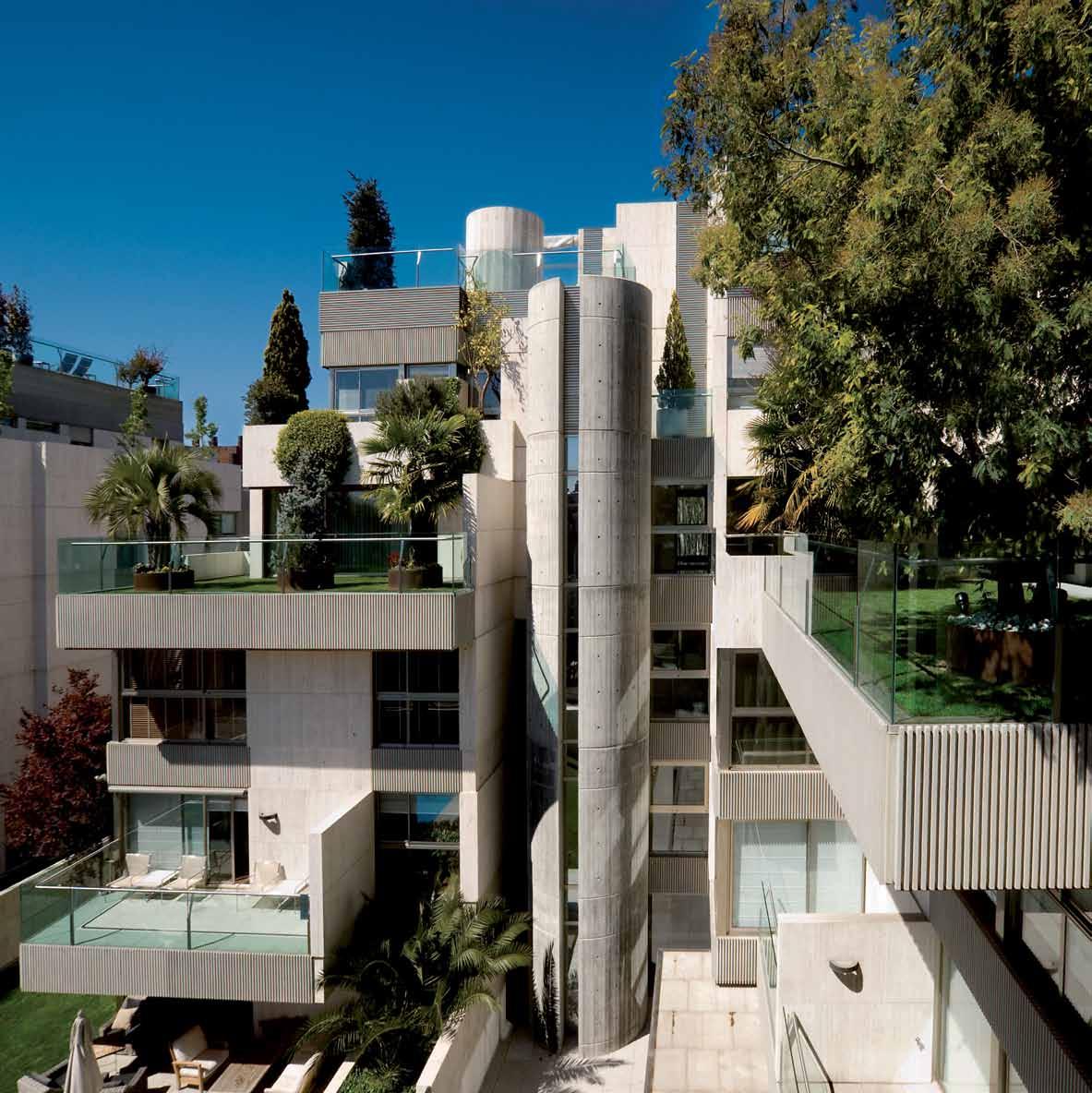

28
PLANTA BAJA · GROUND FLOOR ALZADO · ELEVATION
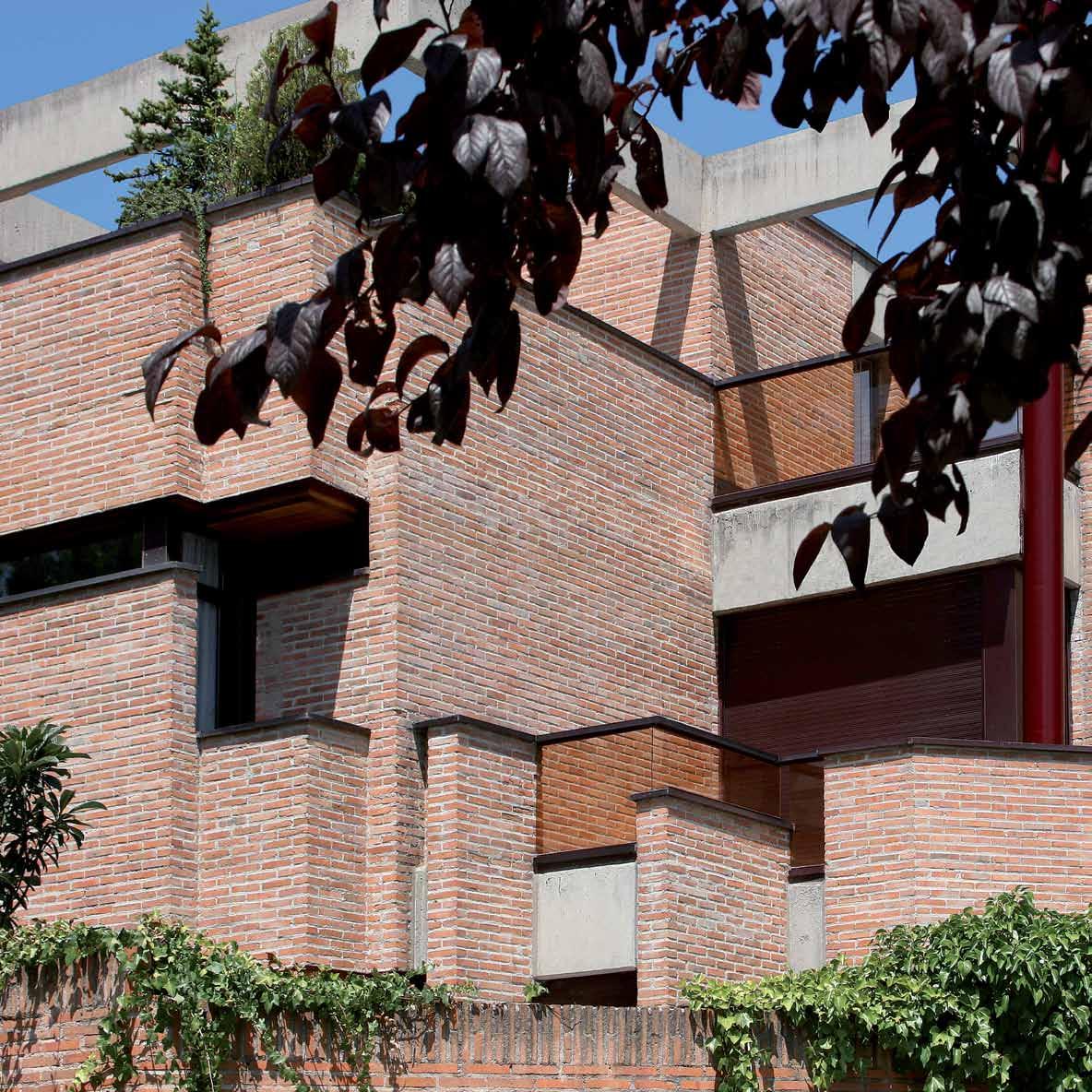
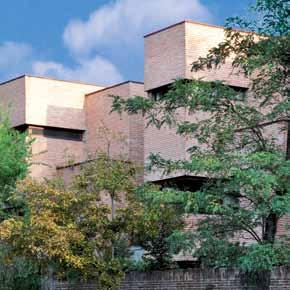
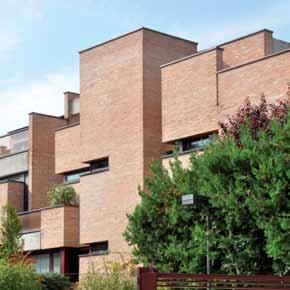

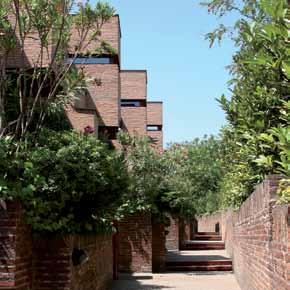
30

MADRID 1986 - 1987
CASA BUESO. I - G. AGEA
Vistas, soleamiento, acceso y topografía se conjugaron favorablemente en el terreno. Todo ello, unido a un programa sencillo y coherente, tuvo como resultado una casa bien vivida y muy disfrutada por sus propietarios, que han sabido ir adaptándola a una situación familiar cambiante durante más de dos décadas.
La estructura ordenada de muros de carga dispuestos paralelamente, hechos con ladrillo de tejar, soporta bandejas horizontales a distintos niveles que relacionan unos espacios con otros, articulados en torno a un patio, a la vez que potencian las magníficas vistas sobre la sierra de Gredos.
La propia vivienda protegida del rigor del norte, hace de pantalla confiriendo privacidad al jardín, sin necesidad de cerrarse al espacio público.
Hormigón abujardado en los elementos estructurales del cerramiento, madera, y hormigones pulidos en los suelos, acompañan al ladrillo con sobriedad y con un noble envejecimiento que han hecho que la casa conserve el espíritu con el que fue construida.
BUESO. I - G. AGEA HOUSE

Views, sun exposure, access and terrain all happily came together on the site, together with a simple and coherent plan yielding a home which its owners have truly made use of and enjoyed, gradually adapting it to their changing family situations over the last two decades.
The structure of parallel, load-bearing brick walls sustains horizontal levels resting on different tiers connecting different spaces centered around a patio, while at the same time taking advantage of the magnificent views of the Gredos mountain range.
The home itself, serving as a buffer against the harsh northern wind, acts as a shield providing the garden with privacy.
Bushhammered concrete in the structural elements and wood and polished concrete on the floors, complement the brick with a sober air and noble aging which have allowed the house to conserve the spirit in which it was built.
32

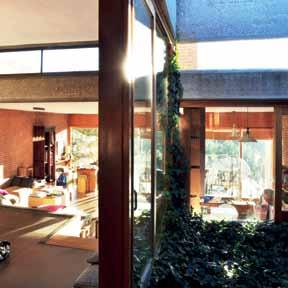
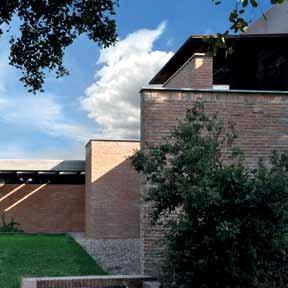
34
PLANTA BAJA · GROUND FLOOR

35
ALZADO SUR · SOUTH ELEVATION
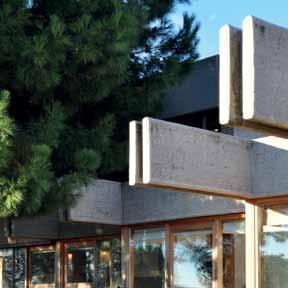
ALZADO NORTE · NORTH ELEVATION
ALZADO OESTE · WEST ELEVATION

36
SECCIÓN TRANSVERSAL · CROSS SECTION
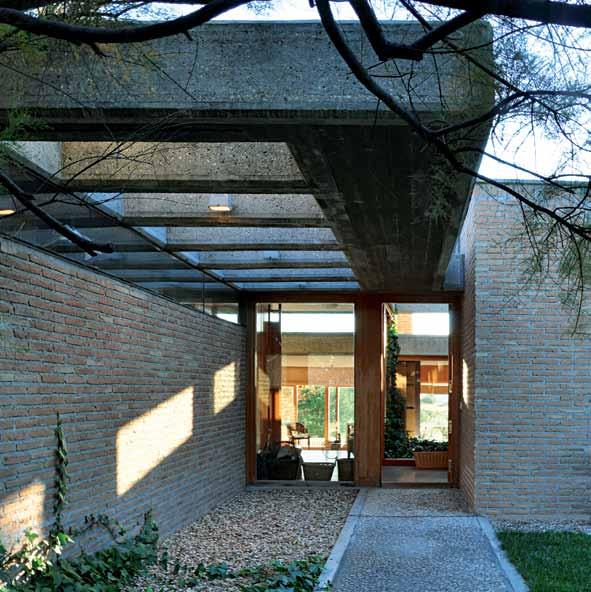
37
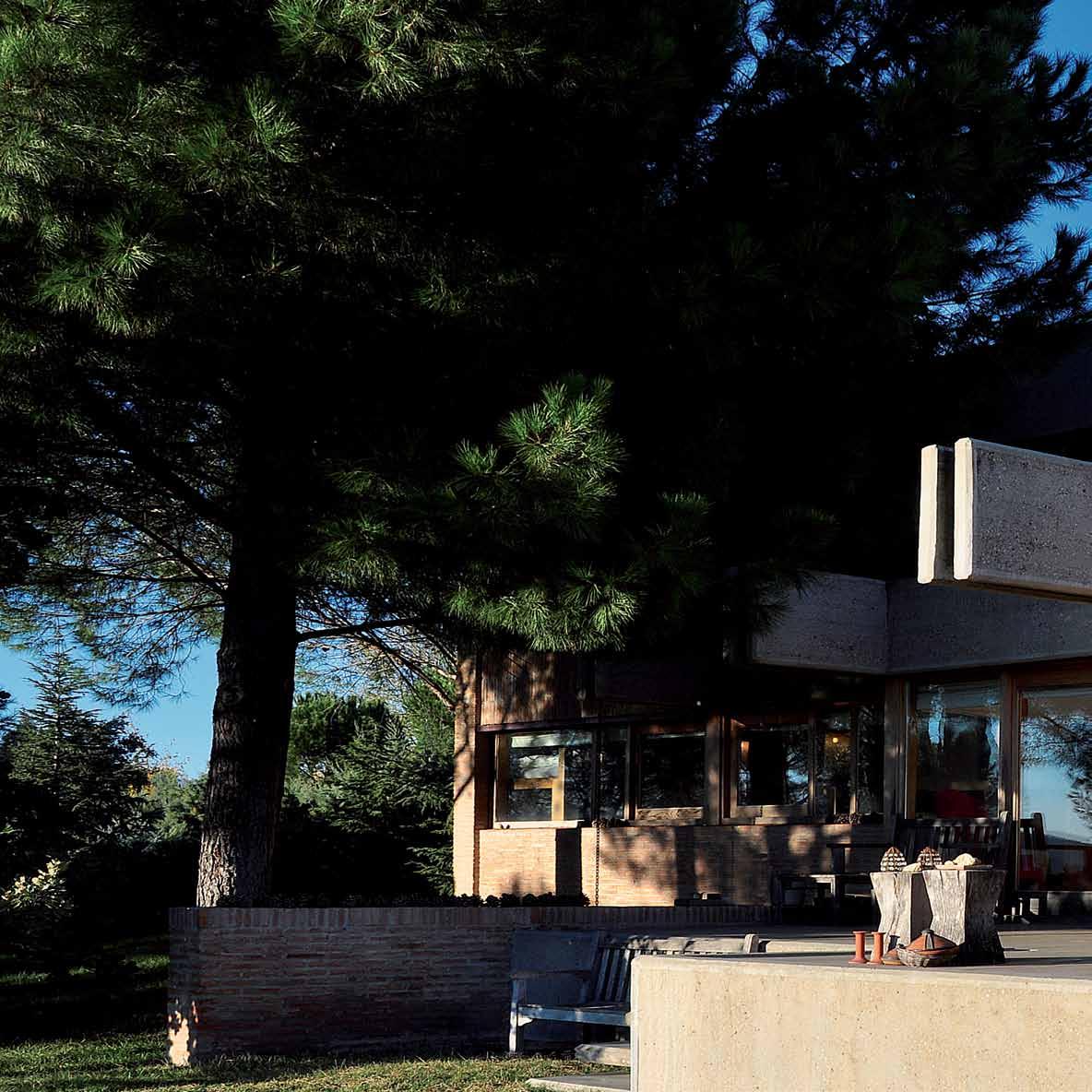
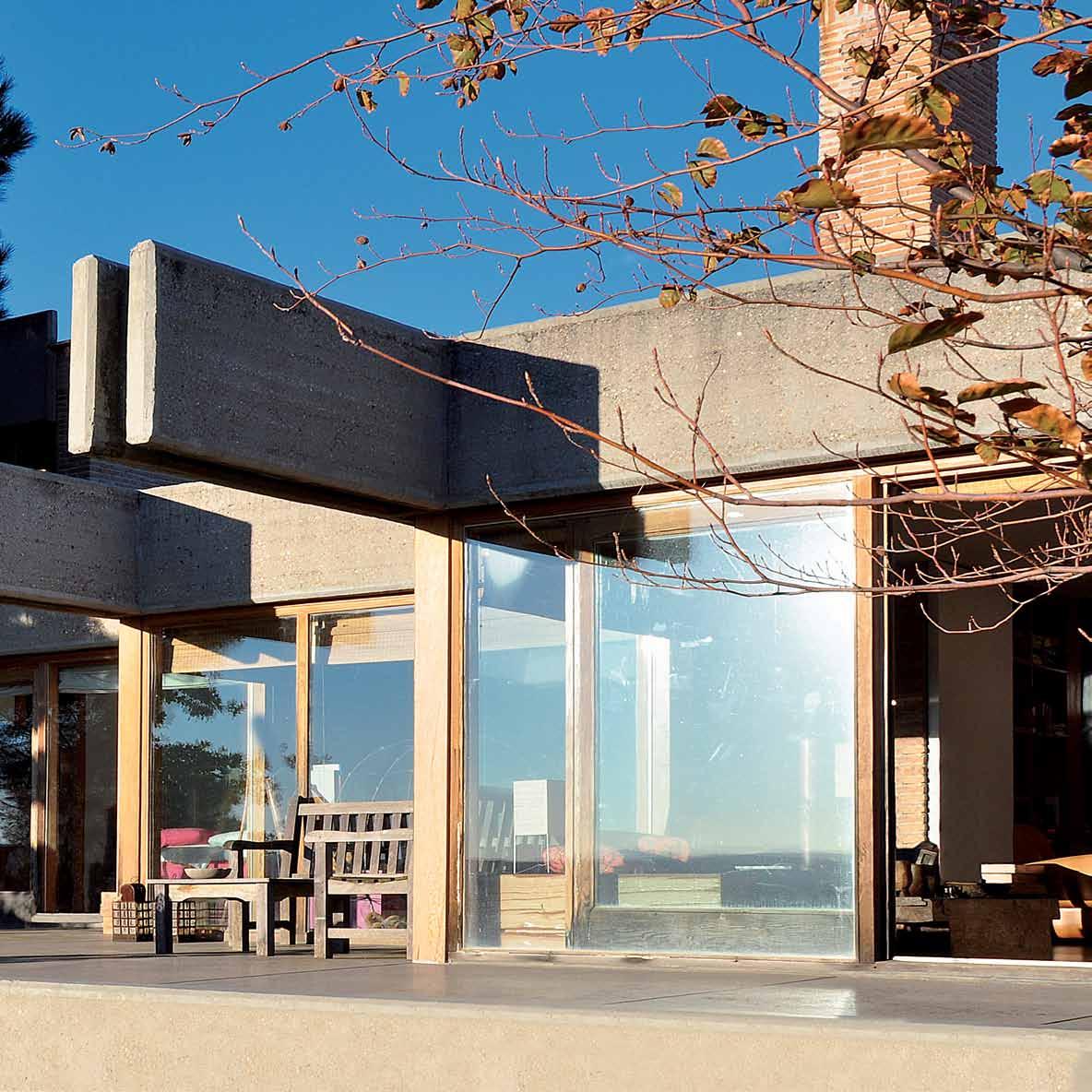
VIVIENDAS BARÓN DE LA TORRE
Este encargo tiene su origen en una modificación de la normativa urbanística, que pasó a autorizar viviendas adosadas en parcelas pequeñas en un entorno de viviendas unifamiliares. Esto originó la construcción de pequeños grupos de cuatro casas en hilera en parcelas de mil metros cuadrados, previamente ocupadas por una sola vivienda.
La solución adoptada trata de integrar plástica y funcionalmente las casas. La composición volumétrica extiende las posibilidades de ajardinamiento y los materiales utilizados realzan la vegetación, contrastándola con el color claro de la piedra caliza y buscando la reflexión del vidrio. Cada casa, a pesar del poco espacio disponible, tiene piscina y jardín privados y el programa de una vivienda unifamiliar asimilable a las del entorno, exprimiendo las posibilidades edificatorias.
El concepto resultó exitoso y fue imitado en promociones análogas posteriores. En el conjunto de la urbanización estos grupos de casas en hilera quedaron como anécdotas, pues el sentido común se impuso, y la normativa revirtió a su tipología original.
BARÓN DE LA TORRE TOWN HOUSES
This job stemmed from a modification of urban building laws which began to authorize townhouse-style constructions on small lots in a single family dwelling environment. This gave rise to the construction of small groups of four homes in a row on lots of 1000 square meters previously occupied by just one home.
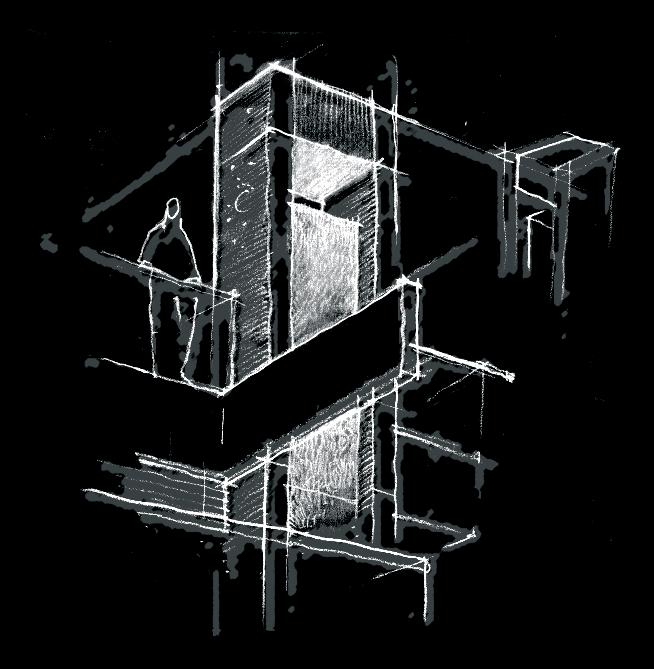
The solution adopted sought to integrate the homes both plastically and functionally. The volumetric composition extended the landscaping possibilities, and the materials used enhanced the greenery, which contrasted well with the brightness of the sandstone, while the glass provided reflections. Each home, despite the limited space available, boasts a private pool and garden area, and the features of a single family home integrated with those around it, thus making the very most of the building possibilities present.
The concept turned out to be a success, and was imitated in similar, subsequent developments. In the urban area these groups of row house-style homes ended up as mere anecdotal anomalies, as common sense prevailed and the building code reverted to its previous requirements.
40
MADRID · 1988 - 1990

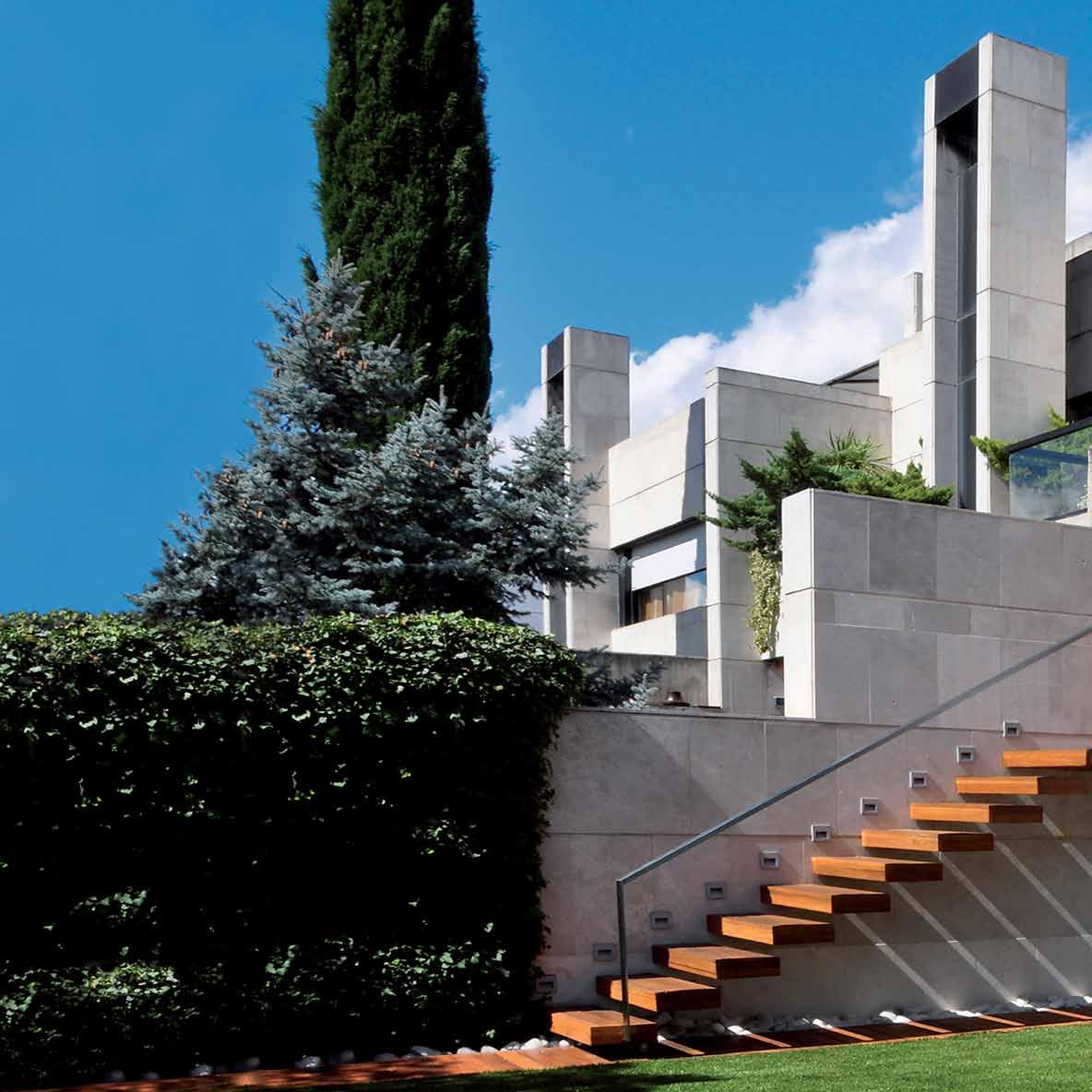

44
PLANTA PRIMERA · FIRST FLOOR
PLANTA BAJA · GROUND FLOOR

ALZADO NORTE · NORTH ELEVATION
ALZADO SUR · SOUTH ELEVATION
46
SECCIÓN A-AI · SECTION A-AI
SECCIÓN B-BI · SECTION B-B

47
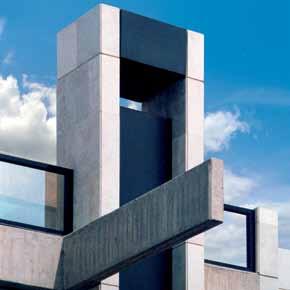

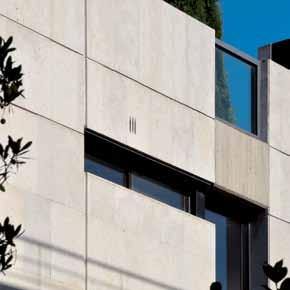

48

49
EDIFICIO MENÉNDEZ PIDAL 43
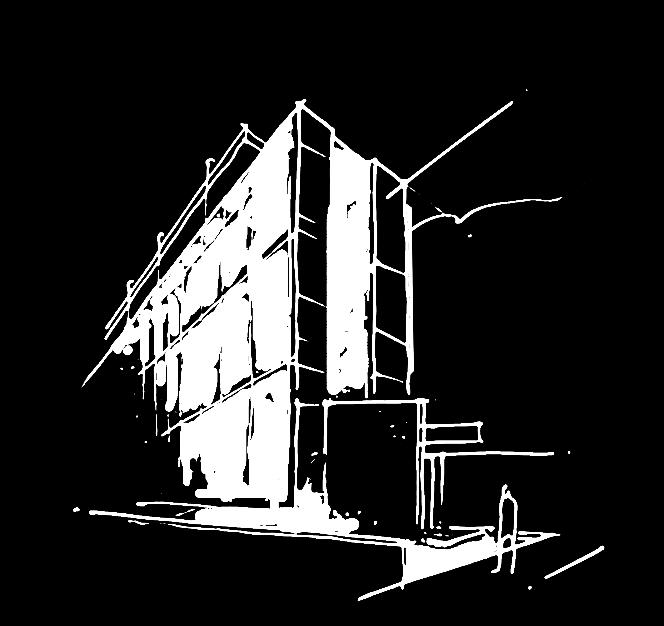
El proyecto comprende dos edificios longitudinales y prismáticos en una parcela con un frente muy estrecho. El acceso se produce en ambos por un testero creándose un espacio de acceso y recepción que comprende los dos primeros niveles, hasta el núcleo de comunicaciones situado en el centro de la planta.
El cerramiento es un muro cortina reflectante con ritmos horizontales que, en las fachadas de acceso, se apoya en paños de piedra que identifican visualmente el acceso.
El aparcamiento es abierto y porticado, resolviendo conjuntamente las circulaciones rodadas y peatonales soladas en piedra y flanqueadas perimetralmente por jardineras colgadas de los muros de contención.
Estos edificios fueron una de las primeras experiencias del estudio en el uso de muros cortina, de la que se extrajeron conclusiones que se trasladarían a otros proyectos. Se optó por un vidrio que reflejase la vegetación del entorno y no se templaron los vidrios, que no fueron necesarios, para no perder planimetría. De esta manera el proyecto visualmente se integra bien en un entorno de ciudad jardín con predominio residencial.
MENÉNDEZ PIDAL 43 BUILDING
The project consists of two longitudinal prismatic buildings on a narrow lot. Access to both is through a main facade, creating an access and reception area encompassing the first two levels before reaching the core at the facility’s center.
The enclosure is a reflective curtain wall with a horizontal pattern which, on the access facades, lies on stone supports visually identifying the entrance.
The parking area is open and porticoed, resolving both the vehicular and pedestrian traffic, crafted of stone and flanked on the perimeter by planters hanging from the retaining walls.
These buildings represented one of the studio’s first experiences with the use of curtain walls, which yielded lessons that would be applied to other projects. A glass reflecting the surrounding greenery was chosen, and to the greatest extent possible it was not tempered, in order not to lose the planimetric effect desired. In this way the project was visually well-integrated within a predominantly residential landscaped urban setting.
50
MADRID · 1989 - 1992
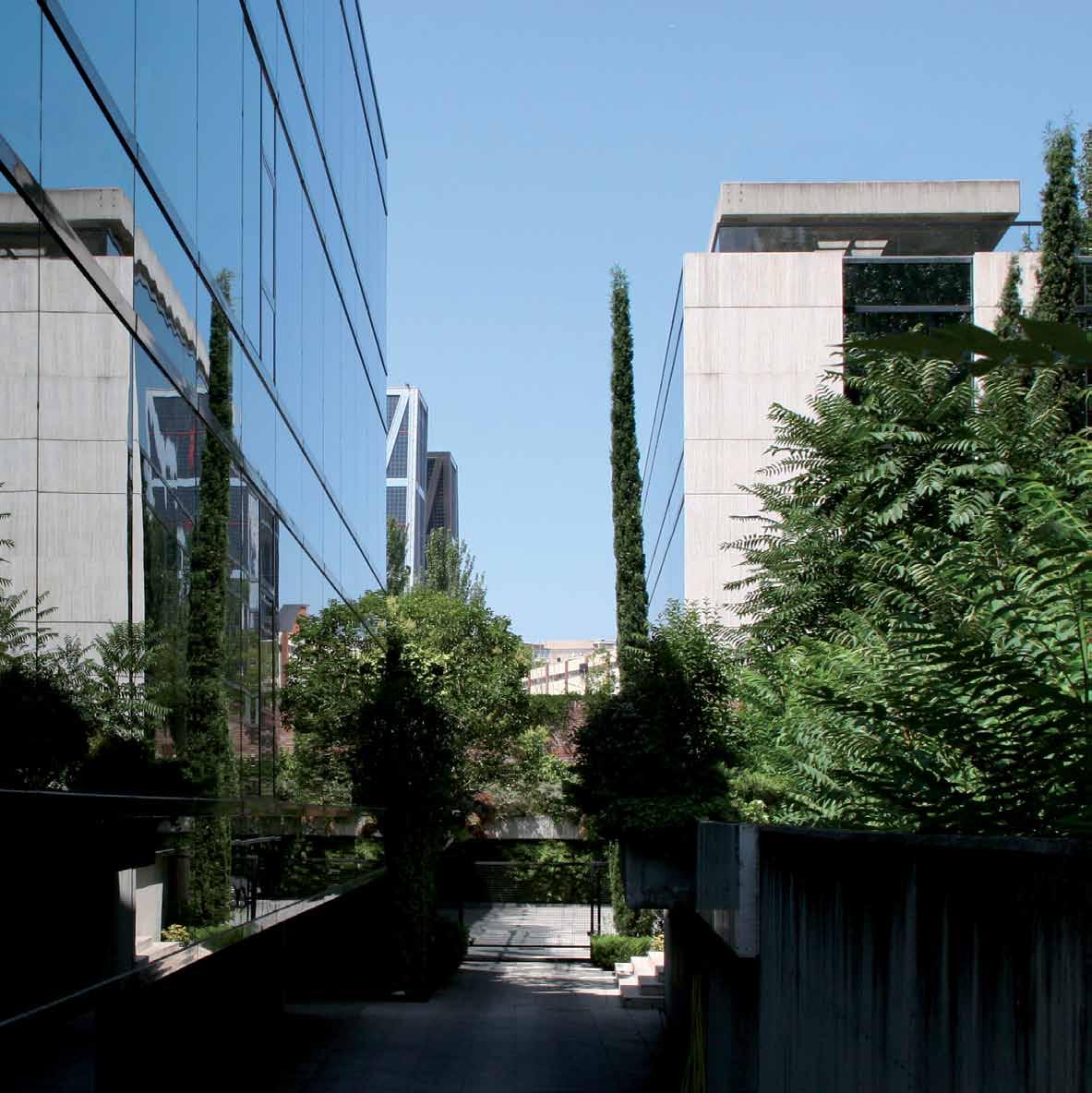
52
PLANTA BAJA · GROUND FLOOR
ALZADO ESTE · EAST ELEVATION
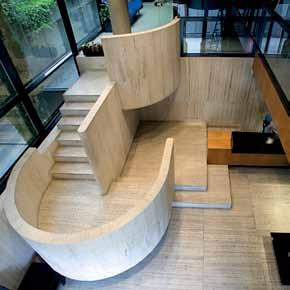
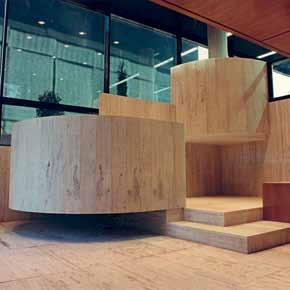
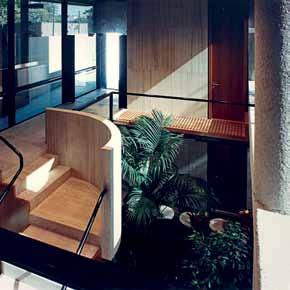

53
CASA VILLALÓN
Esta casa es el encargo de un buen amigo. Hacer la casa de un amigo y su familia tiene la ventaja y el inconveniente de que el encargo continúa vivo como tal indefinidamente, y es por tanto una buena lección para el estudio poder seguir a lo largo de los años el comportamiento de un edificio y su relación con el cliente.
La casa se sitúa en una ladera orientada al sur con una vista magnífica sobre la vega del Río Pas, cerca de Santander. Todas las estancias se orientan hacia el valle bajo un esquema longitudinal, en cuyo eje se produce el acceso por el norte a través de un gran zaguán, tras el que un patio interior acristalado relaciona y separa las circulaciones y las áreas de acceso y estancia. La escalera se contrapone al patio como un volumen cerrado entre pantallas de hormigón. El dormitorio principal y el estar que le sirve se abren hacia una doble altura sobre el salón, creando un espacio único de interrelación que se cierra al sur con una fachada acristalada poniendo en valor las vistas que motivan la situación de la casa.
Exteriormente se crea un volumen compacto con un buen factor de forma, donde el tratamiento de las texturas de vidrio, piedra y hormigón compone la geometría de la fachada.
VILLALÓN HOUSE
This house was a job for a good friend. Making a home for a friend and his family carries with it both the advantage and disadvantage that the project’s presence lingers indefinitely. As such, it has served as a good opportunity for the studio to follow over the years how a building holds up and the client’s relationship to it.
The house is located on a southward-facing slope with magnificent views over the Pas River near Santander. All of the rooms give towards the valley, observing a longitudinal scheme, its centerpiece featuring northern access via a hallway behind which an interior, glassed-in patio relates and separates the corridors, access areas and rooms. The stairway serves as a counterpoint to the patio as a closed space between concrete sheets. The master bedroom and the adjacent living room open towards a two-tiered design over the parlor, creating a unique interrelating space, closed to the south by a glassed facade which highlights and takes advantage of the views around which the home’s design is based.
Outside a compact space is created where the use of glass, stone and concrete textures contributes to the facade’s design.

54
SANTANDER 1989 - 1991
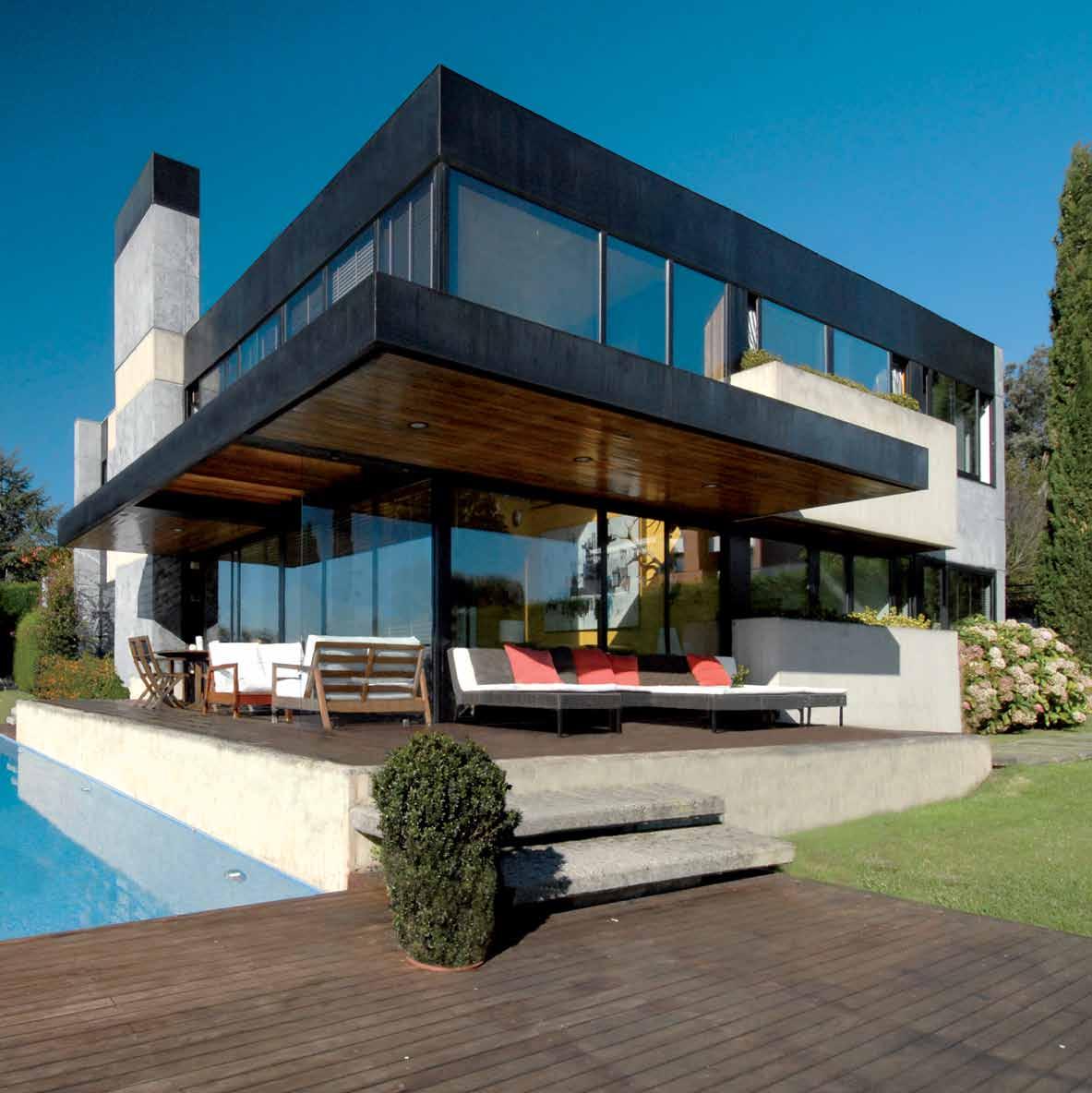
56
PLANTA BAJA · GROUND FLOOR

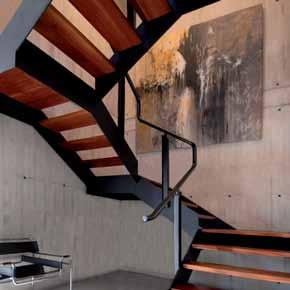
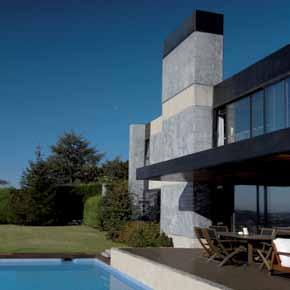

57

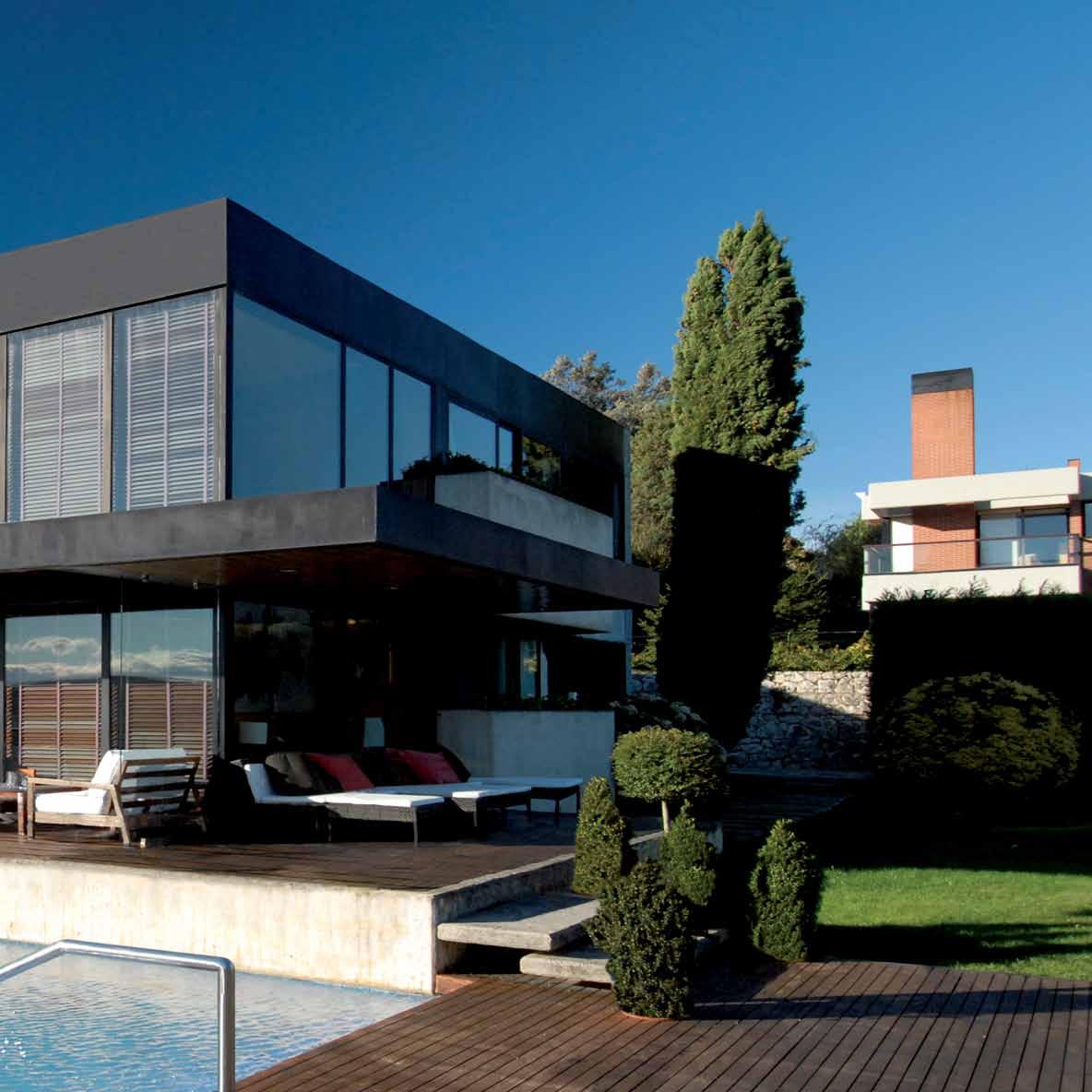
VIVIENDAS UNIFAMILIARES LÍGULA
Situado en el corazón del distrito de Chamartín en Madrid, el proyecto surge como continuación de experiencias anteriores siguiendo la línea racionalista en la que siempre había trabajado el estudio. Tiene especial interés la integración del conjunto en la trama urbana, resolviéndose la disposición de las parcelas dando frente a una T de uso privado. Solución ya utilizada por el estudio anteriormente, que ha demostrado con el tiempo ser una propuesta acertada.
La tipología de las viviendas en hilera está tratada conjuntamente, entendiendo el proyecto en su conjunto y no como la yuxtaposición de elementos repetidos. Para ello la composición es tan libre y orgánica como lo permite la tipología.
Las viviendas se vuelcan sobre jardines privados a mediodía, hacia los que se proyectaron grandes paños de vidrio en todos los niveles, incluido el semisótano, conectado con el jardín a través de un patio inglés.
La nobleza de los materiales con los que se trataron, tanto las viviendas como el vial de acceso a las mismas, han tenido como resultado un noble envejecimiento.
El diseño del conjunto permitió particularizar cada una de las viviendas, modificando el proyecto original en aspectos puntuales, enriqueciendo y dando espontaneidad al resultado final.
PREMIO AYUNTAMIENTO DE MADRID 1996
LÍGULA TOWN HOUSES
Located right in the heart of Madrid’s Chamartín district, the project came about as a continuation of previous experiences, following a rationalist line in which the studio had always worked. Worthy of special note is the integration of the buildings within their urban surroundings, and how the layout of the lots was dealt with by creating a “T” for private use, a solution previously employed by the studio, and which has proven to be a wise decision.
The typology of the houses, arranged in rows, was addressed globally, with the entire project conceived of within its setting, and not just as a mere juxtaposition of repeated elements. To this end the composition is as free and organic as the typology would allow.

The homes rest over private gardens and face southward, featuring great glass panels on all the levels, including the semi basement, connected to the garden through an areaway.
The quality of the materials used, in the houses as well as in the access to them, have allowed both to age well.
The design of the overall project made it possible to customize each one of the houses, modifying some points in the original plans, enriching and infusing the final result with spontaneity.
AYUNTAMIENTO DE MADRID AWARD 1996
MADRID 1993 - 1996


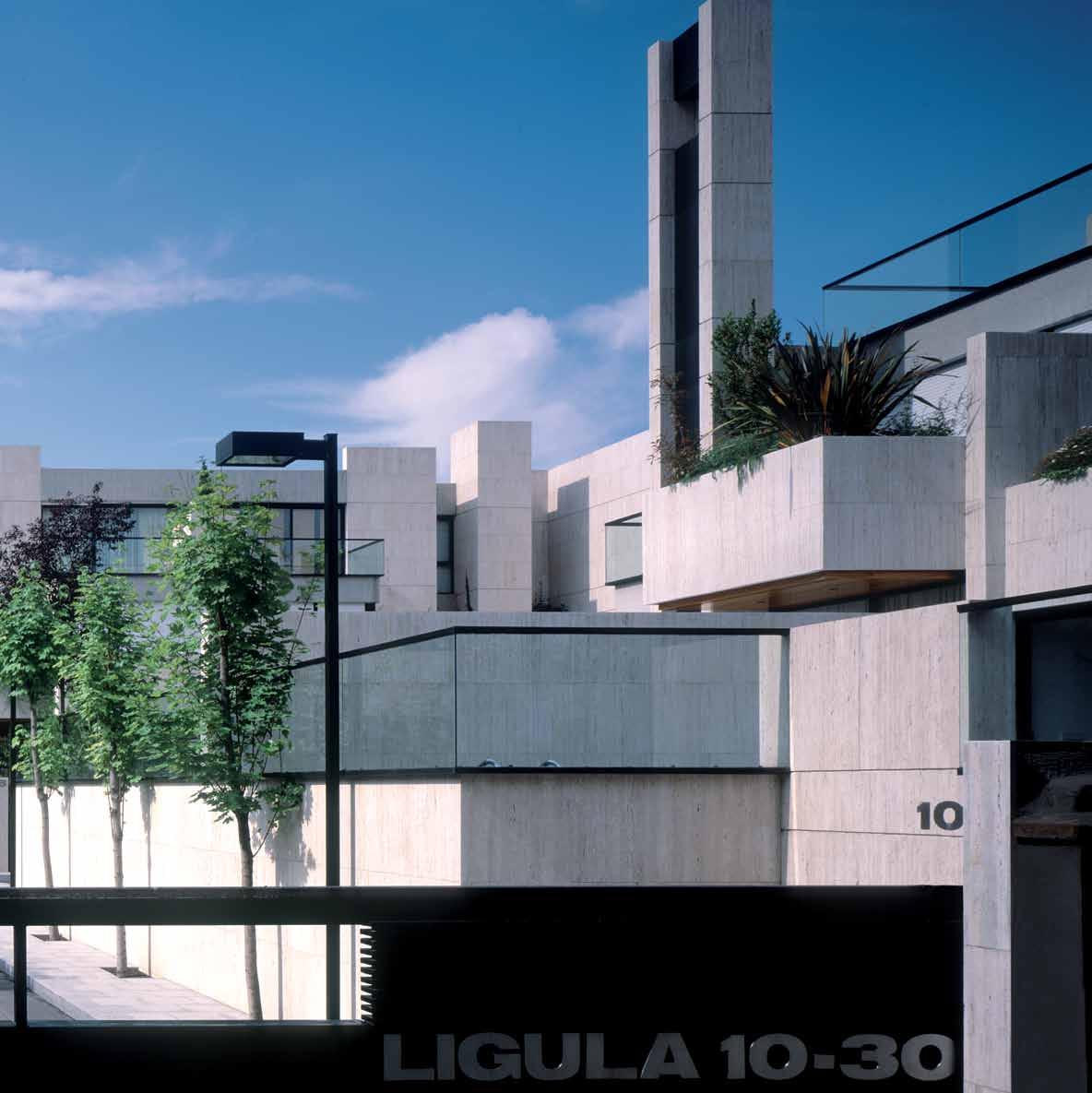
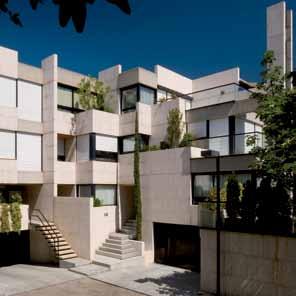
64
PLANTA BAJA · GROUND FLOOR
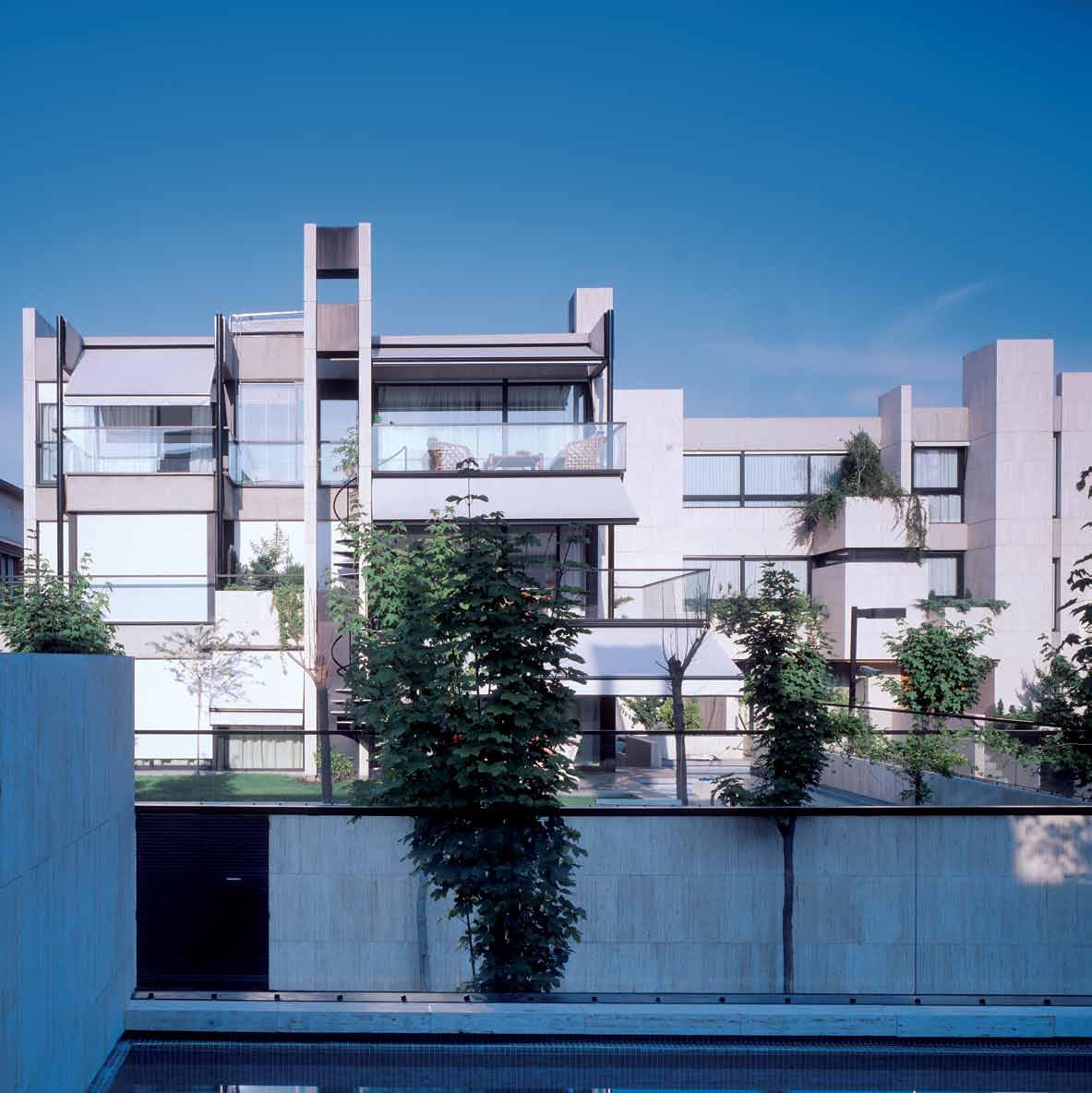
66
SECCIÓN 1 · SECTION 1
SECCIÓN 2 · SECTION 2
SECCIÓN 3 · SECTION 3
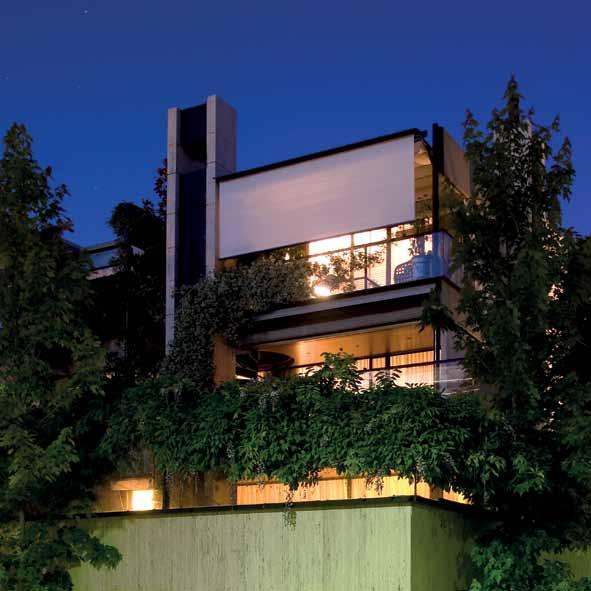
67
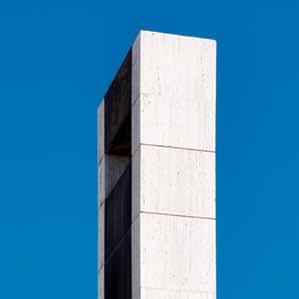

68 DETALLE DE CHIMENEA
DETAIL
· CHIMNEY
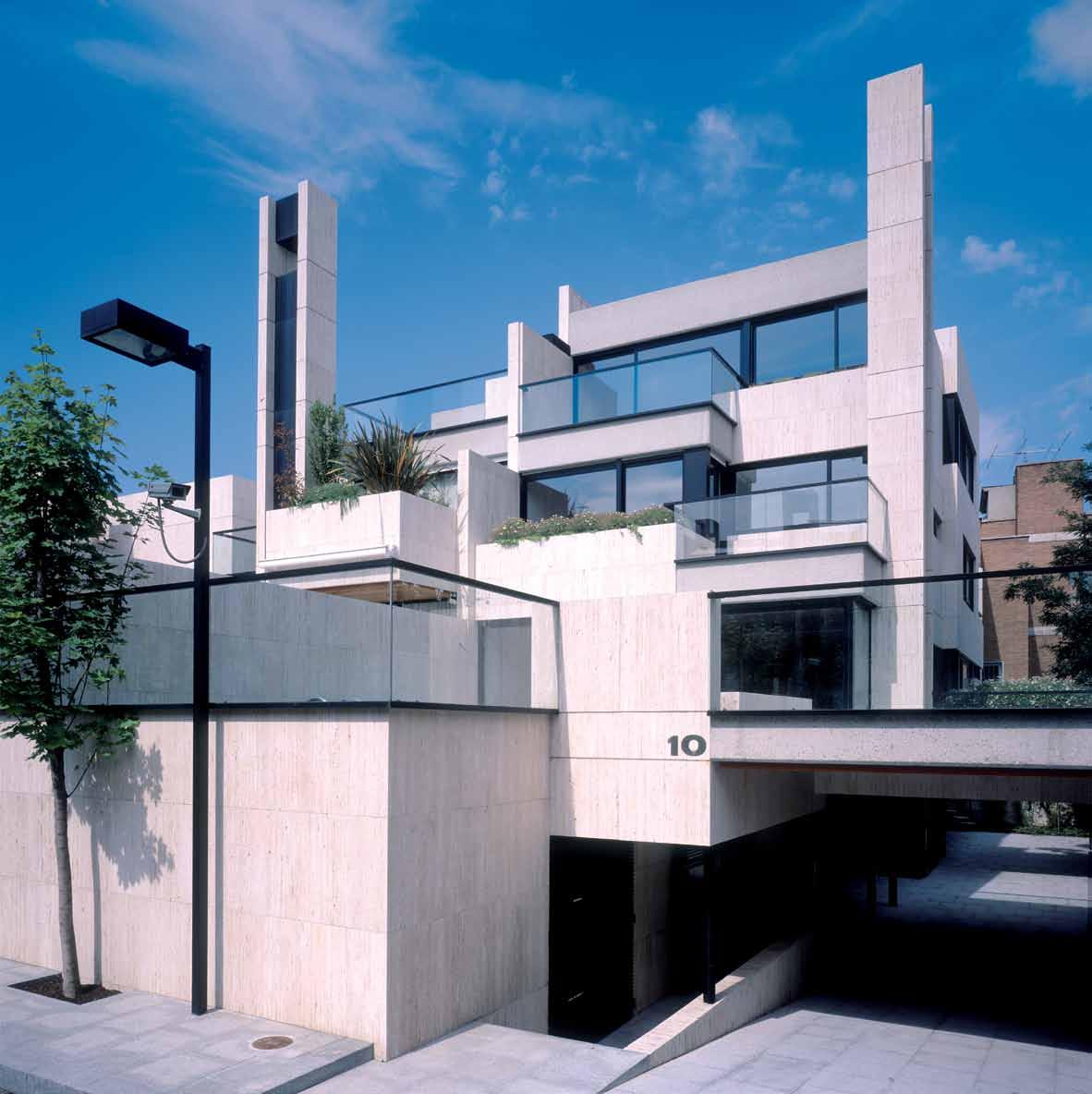
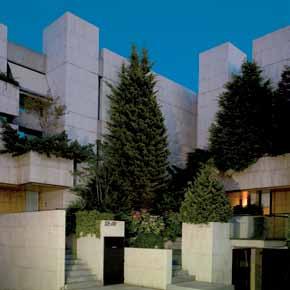
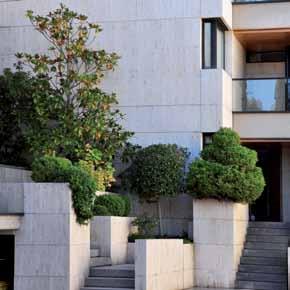

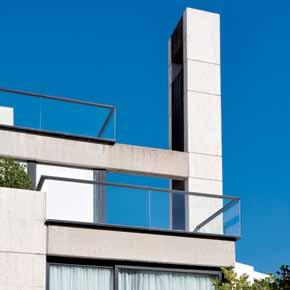
70

71
TORRELODONES 1986 - 1987
CASA REIN · SOLA
Siempre hemos pensado que es responsabilidad del arquitecto calibrar las posibilidades reales del cliente para materializar el encargo. Si el proyecto no se ajusta a éstas el resultado no se ajusta al proyecto. Esta casa fue concebida para construirse con pocos medios y se previó la ejecución de posteriores ampliaciones a medida que se ampliara la familia.
Tanto el sistema constructivo como los materiales elegidos tratan de optimizar la relación entre calidad, costo y mantenimiento. Funcionalmente se minimizaron las circulaciones, en los cerramientos se ajustó la proporción entre macizo y vano y se redujo el volumen construido mejorando el factor de forma.
Los aplacados de fachada son de piedra caliza con partición irregular buscando el contraste con las rocas de granito del entorno, y los planos de los huecos se completan con palastros de acero para acentuar la limpieza geométrica de de los paños de piedra.
REIN · SOLA HOUSE
We have always thought that it was the architect’s responsibility to gauge the viability of executing clients’ wishes and to decide whether plans are actually feasible or need to be revised. This house needed to be built with limited resources, and plans were drawn up accommodating subsequent expansion to respond to the family’s growth.
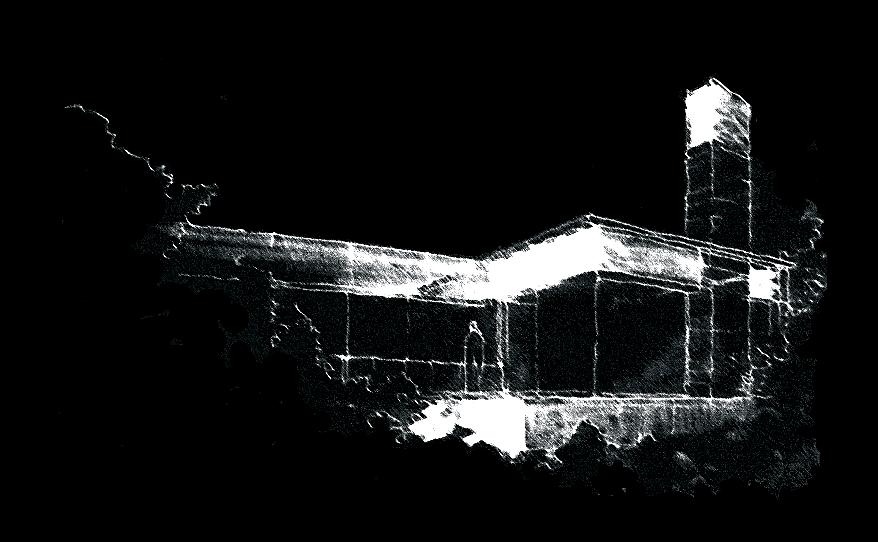
Both in the construction system as well as the materials employed, it was sought to optimize the relationship between quality, cost and maintenance. Functionally, the circulations were minimized, and in the enclosures, a balance was struck between solid materials and spans, while the volume constructed was adjusted by improving the shape factor.
The veneer on the facades is of limestone, with an irregular partition seeking a contrast with the granite rocks, while the apertures are rounded out with painted steel trim in order to accentuate the stark and clean geometric lines traced by the stone.
72
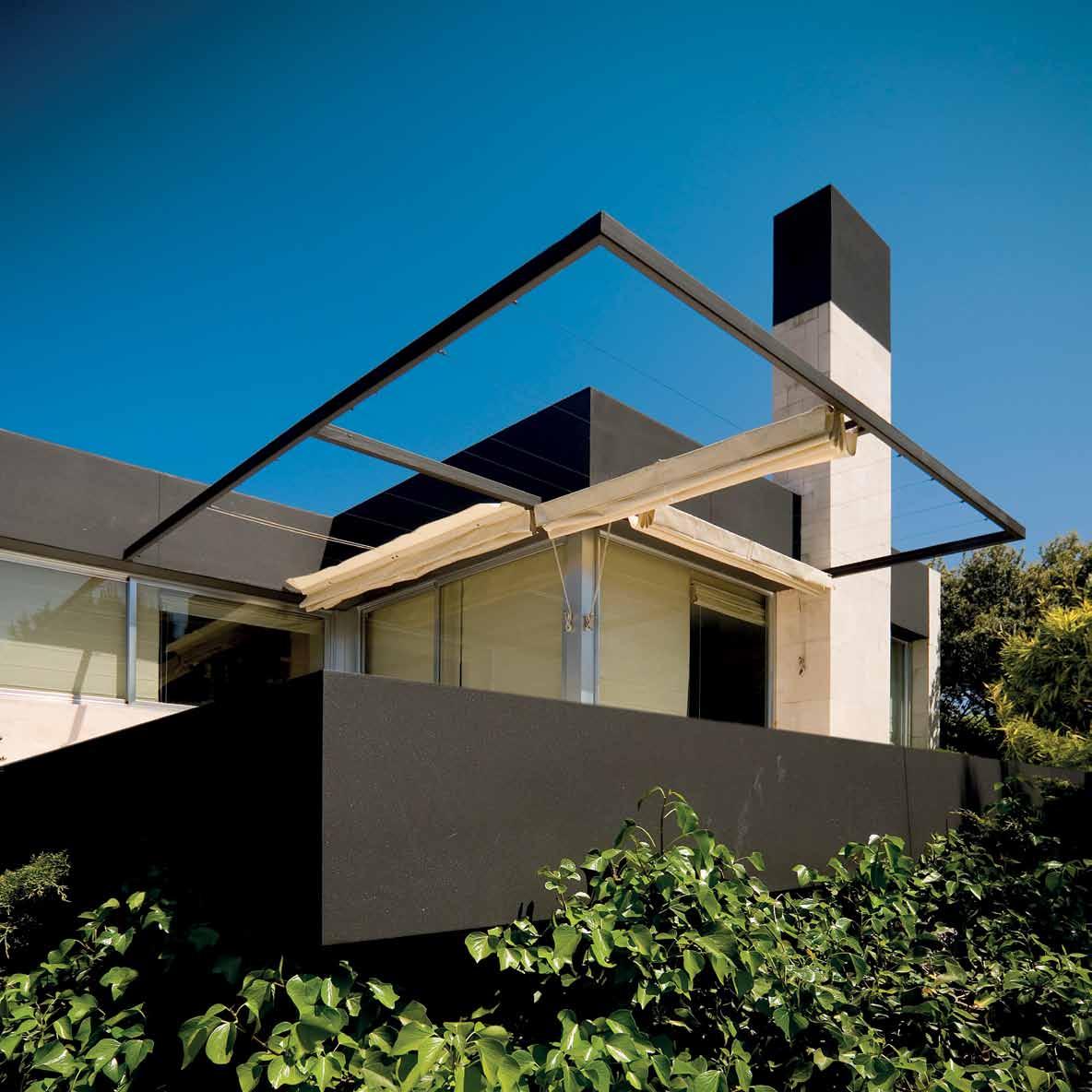
ALZADO SUR · SOUTH ELEVATION
ALZADO OESTE · WEST ELEVATION
74 PLANTA BAJA · GROUND FLOOR
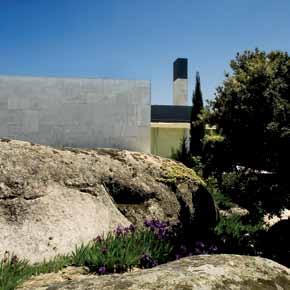
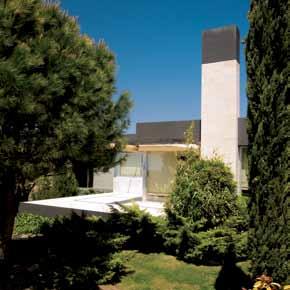

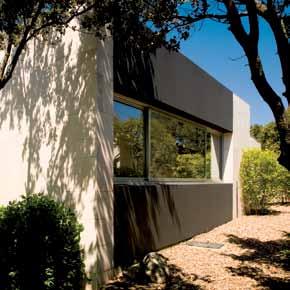
75
EDIFICIOS ESADE
El proyecto se gestó sin saber cuál iba a ser su uso definitivo. Se trataba por tanto de conseguir espacios polivalentes que pudiesen adaptarse con facilidad a distintas exigencias funcionales. Para ello se proyectó cerrar el máximo volumen que permitiesen los parámetros urbanísticos, con espacios interiores vacíos en toda su altura interconectando las plantas.
Todo el cerramiento perimetral, excepto en los núcleos de comunicación vertical, es un muro cortina compuesto por módulos de vidrio apoyados en ménsulas de acero, que vuelan sobre el plano de piedra que cierra los pasos de forjado. No existen montantes verticales, con lo que se consigue un plano interior continuo de vidrio que permite cualquier modulación interior e incrementa el espacio disponible.
Cada edificio tiene un hito sobre el que se articula visualmente el prisma que lo conforma. En el edificio este el ascensor discurre por el interior de un cilindro de hormigón que se construyó con un encofrado deslizante. En el edificio oeste, el espacio vacío que interconecta las plantas, es un cubo de vidrio montado sobre una estructura etérea de acero.
Los materiales utilizados, piedra, vidrio y acero inoxidable, conforman también los cerramientos de parcela, que se hacen permeables mediante unos grandes paneles deslizantes de vidrio montados sobre un bastidor de acero y carril de deslizamiento oculto.
ESADE BUILDINGS
The project was born even as the building’s final use was as yet undetermined. Thus, the aim was to create flexible, multi-use spaces which could be easily adapted to satisfy different functional demands. To this end the plans called for closing off the maximum volume which urban parameters would allow and creating empty interior spaces connecting the floors.

The entire perimeter enclosure, except at the centers of vertical connection, is a curtain wall made up of units of glass supported by steel brackets located over the sheet of stone closing the forged entryway. There are no vertical stanchions, yielding a continuous glass interior which allows for interior or exterior variations and increases the space available.
Each building features a highlight upon which the structure conforming it is visually expressed. In the eastern building the elevator runs through the interior of a concrete cylinder, which was built with a sliding formwork structure. In the western building the empty space connecting the floors is a glass cube resting upon a steel space frame.
The materials used – stone, glass and stainless steel – were also employed in the enclosure to the property, in which openings were introduced featuring sliding glass panels resting on steel frames in which the slots upon which they slide are concealed.
76 MADRID · 1996 - 2000
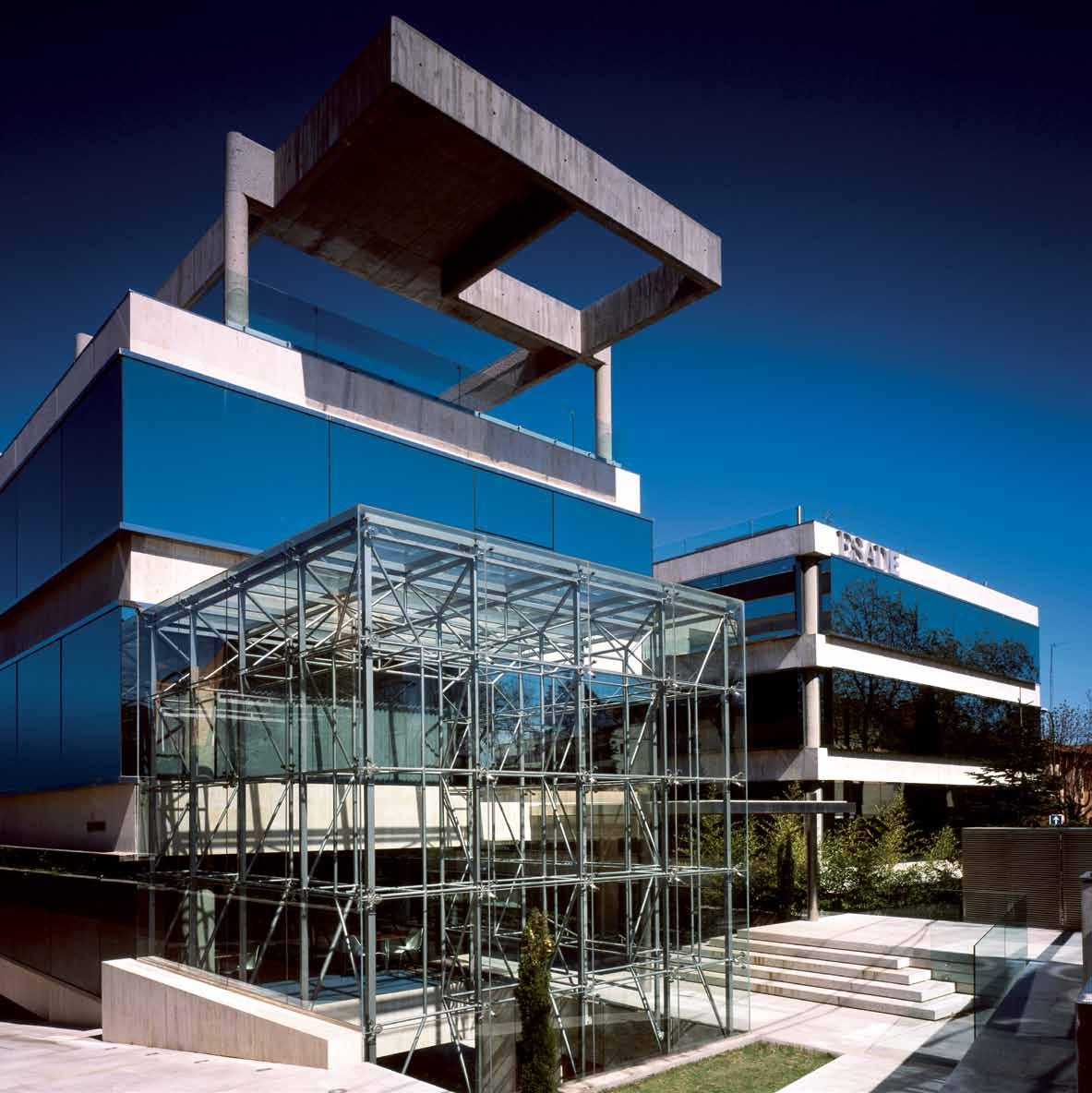
78
PLANTA BAJA · GROUND FLOOR
ALZADO SUR · SOUTH ELEVATION
ALZADO ESTE · EAST ELEVATION
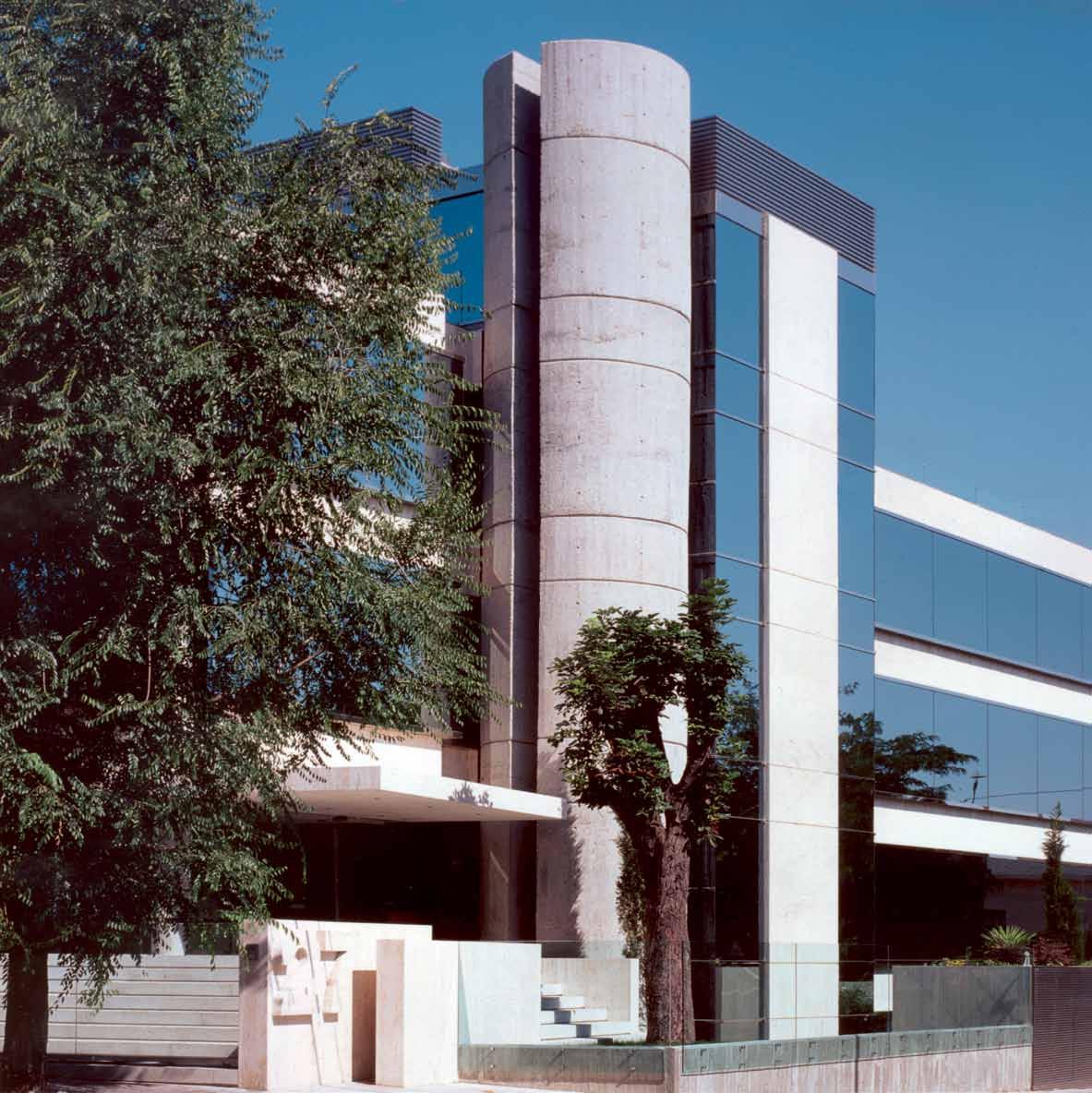

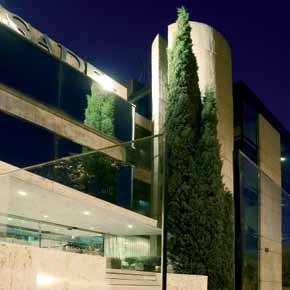


80

81
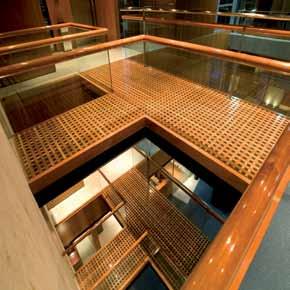


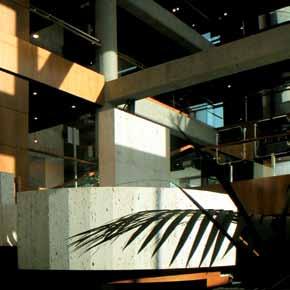
82
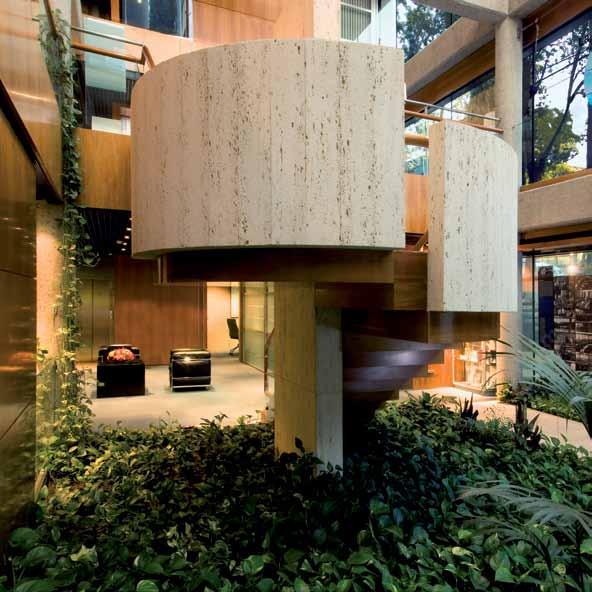
83
RESIDENCIAL PASEO LA HABANA
173-177
Se trata de un edificio residencial de viviendas con estudios en planta baja vinculados a las mismas, situado en un barrio residencial de Madrid en un entorno ajardinado, pero no ajeno a la agresión de las arterias urbanas de tráfico rodado intenso.
Se buscó deliberadamente escalonar el edificio creando plataformas verdes integradas en las viviendas, trasladando conceptos desarrollados en proyectos anteriores en el estudio a un edificio exento, con la intención de recrear el ambiente que confieren los espacios cóncavos, y proporcionando una protección visual que hiciera viable el uso privativo de las zonas exteriores en los distintos niveles.
Se proyectaron dos núcleos verticales de comunicación, que otorgan una gran independencia a las viviendas, y que resuelven satisfactoriamente los accesos y circulaciones interiores.
Por su visibilidad en el mercado residencial madrileño, fue un proyecto que originó una sucesión de encargos con vocación de réplica por parte de distintas propiedades.
Visto retrospectivamente, el mayor acierto ha sido el alto nivel de satisfacción de los usuarios, que no sólo han contribuido con enorme ilusión al mantenimiento del edificio, sino que se sienten identificados con un lenguaje arquitectónico que han adoptado como suyo.
PREMIO AYUNTAMIENTO
PASEO LA HABANA
RESIDENTIAL
173-177
This a residential building with studios on the lower floor linked to the homes, located in a residential, landscaped Madrid neighborhood not entirely shielded from the impact of the city’s busy traffic arteries.
It was deliberately sought to approach the project in stages, creating landscaped platforms integrated into the homes, bringing to bear concepts developed in previous projects by the studio for a free-standing building, with the intention of recreating the atmosphere generated by concave spaces while supplying visual protection which would make possible the private use of the exterior areas on the different levels involved.

Two cores were conceived, granting the homes a pronounced degree of independence while satisfactorily resolving the issues of interior access and movement.
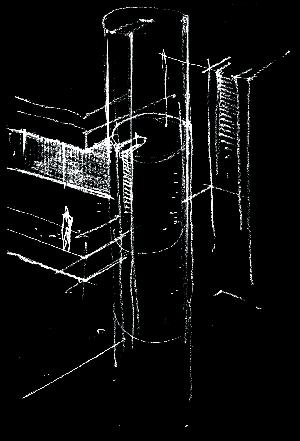
Due to its high-profile nature in the Madrid residential market, it was a project which led to a series of jobs based on requests for replicas by different entities.
Looking back on it now, the project’s greatest success has been the high levels of satisfaction reported by residents, who not only enthusiastically contributed to the building’s maintenance, but also feel identified with an architectural style which they have adopted as their very own.
84
1998 - 2001
MADRID
DE MADRID 2001
PREMIO ASPRIMA 2004
-
AYUNTAMIENTO DE MADRID AWARD 2001 - ASPRIMA AWARD 2004

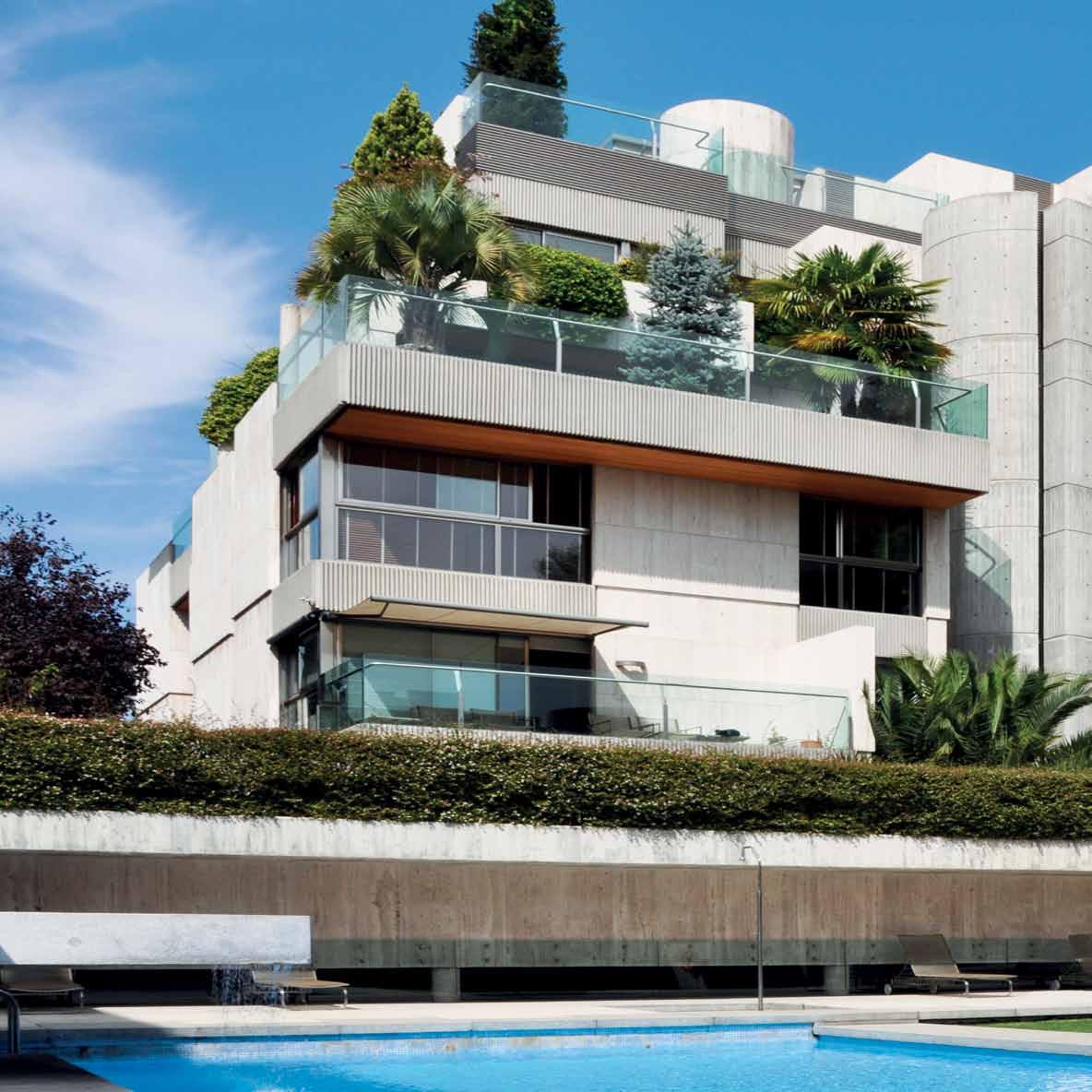

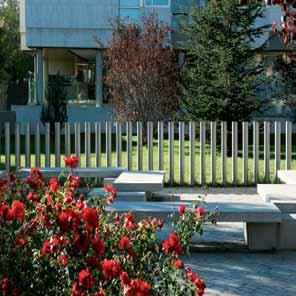
88 PLANTA BAJA · GROUND FLOOR

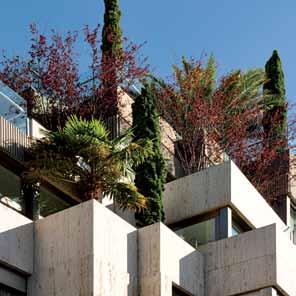
90
PLANTA ÁTICO · PENTHOUSE FLOOR
PLANTA CUARTA · FOURTH FLOOR
PLANTA TERCERA · THIRD FLOOR
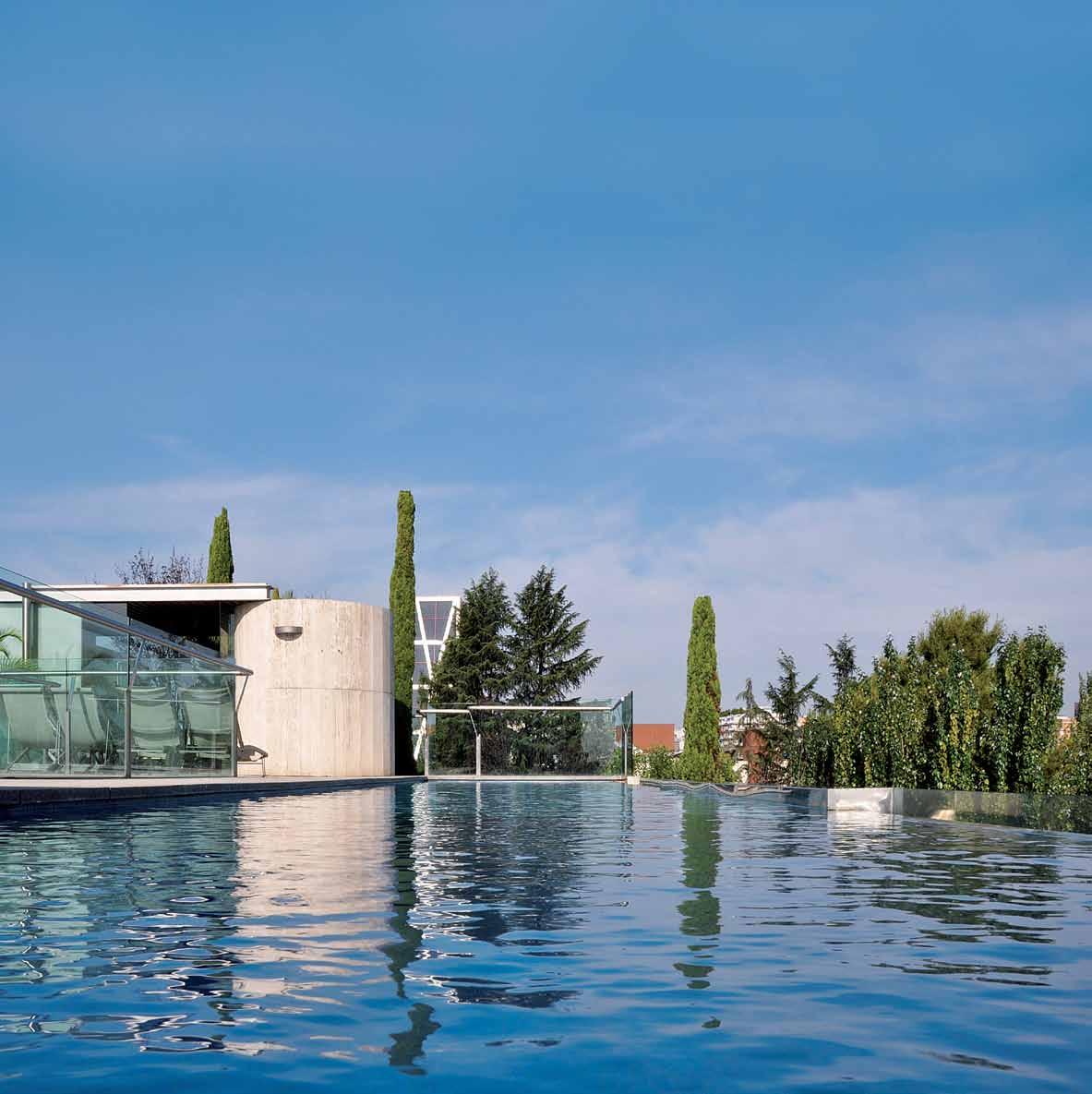
ALZADO NORTE · NORTH ELEVATION
ALZADO SUR 1 · SOUTH ELEVATION 1
ALZADO SUR 2 · SOUTH ELEVATION 2
ALZADO ESTE · EAST ELEVATION
92
SECCIÓN · SECTION


94
ESCALERA DE CARACOL · SPIRAL STAIR
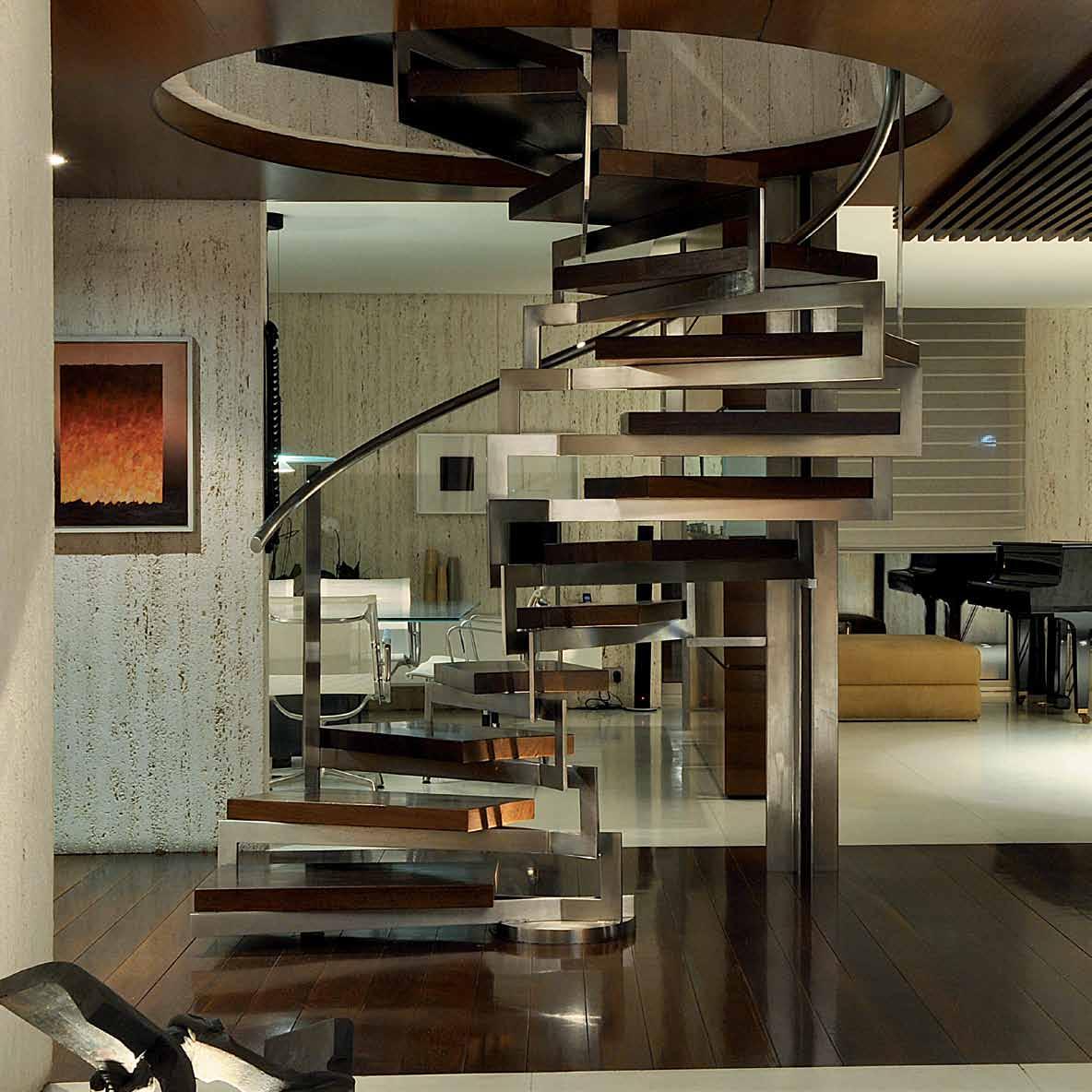
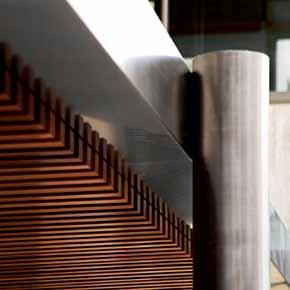
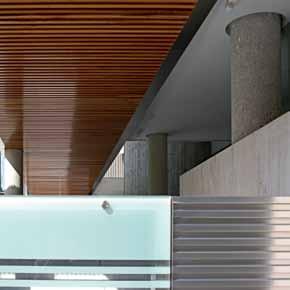
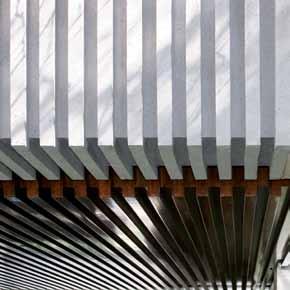

96

EDIFICIO BALUARTE
Este proyecto se comenzó en el estudio cuando todavía era socio Jorge BuesoInchausti. Tras su marcha desarrolló el proyecto y construyó el edificio. Hemos querido incluirlo como homenaje a los muchos años durante los que Jorge formó parte del estudio.
El proyecto es un ejercicio de síntesis de lo que formal y funcionalmente es un edificio de oficinas. Está formado por dos semiplantas completamente diáfanas, ya que la estructura vertical se dispuso en el exterior para no interferir ni en la planta ni en el cerramiento. Las semiplantas se conectan con un elemento central que aloja comunicaciones y servicios y que, exteriormente, es más másico para articular los volúmenes en torno a él e identificar el acceso.
Compositivamente se dio predominio a los ritmos horizontales del muro cortina buscando el contraste con los pilares de hormigón que, uniéndose por grandes vigas de canto sobre el volumen acristalado, soportan y enriquecen la geometría prismática del los volúmenes cerrados.
BALUARTE BUILDING
This project was undertaken by the studio when Jorge Bueso-Inchausti was still a partner. After his departure, he carried out the project and the completed building. We wanted to include it as a tribute to Jorge and the many years during which he formed part of the studio.
The project is an exercise in synthesis of what formally and functionally is an office building. Made up of two completely diaphanous half floors, as the vertical structure was arranged outside not to interfere either with the floor or the enclosure. The half floors are connected via a central element, housing communications and services which, outside,is of greater mass in order to articulate the volumes around it and to identify the entrance.
In terms of composition, horizontal patterns predominate on the curtain wall in search of a contrast with the concrete pillars which, connected by massive edge beams over the glassed area, support and enrich the multi-faceted geometry of the closed-in spaces.

98
MADRID 2002 - 2004

100
PLANTA BAJA · GROUND FLOOR
ALZADO NORTE · NORTH ELEVATION
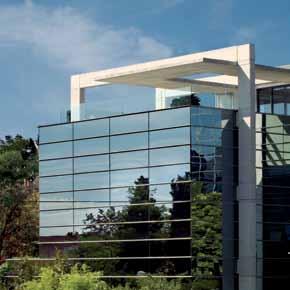
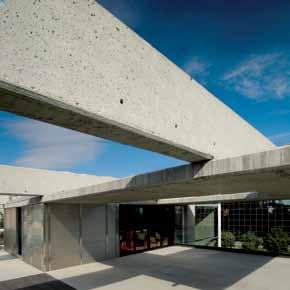

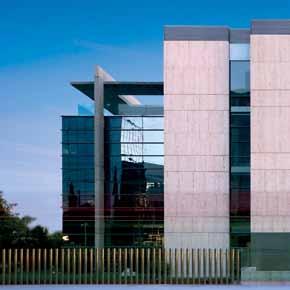
101
EDIFICIO FRANCISCO SUÁREZ
El encargo de este edificio pedía específicamente, a solicitud del cliente y por razones comerciales, utilizar el mismo lenguaje arquitectónico usado por el estudio en dos edificios cercanos, por lo que el desarrollo del proyecto se centró en la volumetría, ligada sobre todo al buen funcionamiento del complejo programa de viviendas que tenía que albergar.
El solar, alargado, tiene la particularidad de estar atravesado longitudinalmente por un túnel del ferrocarril que discurre a escasa profundidad. Por ello para cimentar el edificio hubo que disponer un sistema de vigas pretensadas de gran canto, apoyadas en pilotes en sus extremos a ambos lados del túnel sobre las que nacen los soportes.
En planta baja se disponen viviendas con jardines hacia el interior y un área porticada, recorrida longitudinalmente por una marquesina que articula la circulación entre portales. Las plantas primera, segunda y tercera contrapean sus terrazas dando movimiento a las fachadas. En planta ático se ajardinan los retranqueos, accediendo estas viviendas al sobreático donde disponen de piscina y jardín.
Consideramos este proyecto como el último de una línea de trabajo en edificación residencial en la que, tanto formal como conceptual y funcionalmente, el estudio ha trabajado entre 1997 y 2004, motivado por la coincidencia en el tiempo de varios encargos de características similares.
FRANCISCO SUÁREZ BUILDING
The specific instructions received by the client for this project, for commercial reasons, were to employ the same architectural style used by the study in two nearby buildings. Thus, the development of the project centered on volumes, linked above all to the sound functioning of the complex series of dwellings which it was to house.
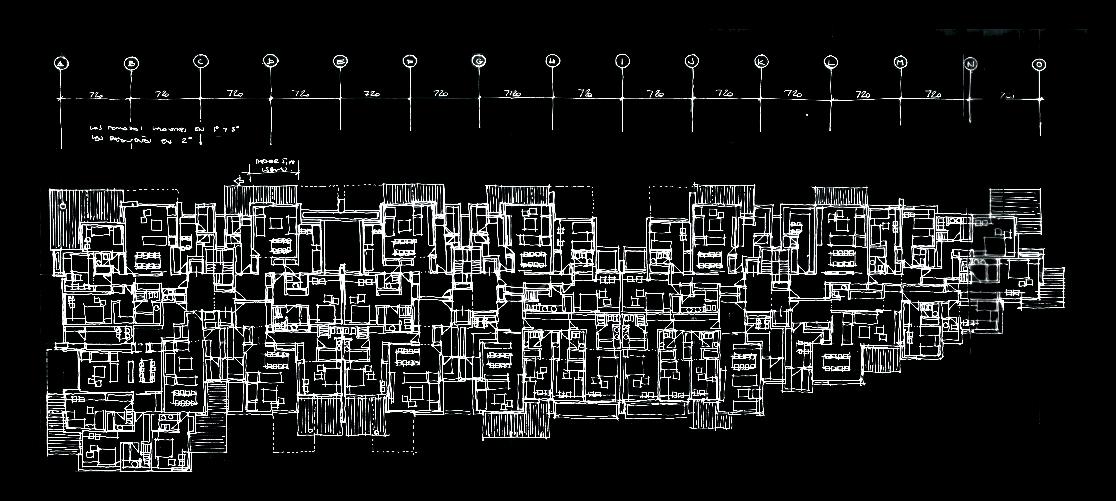
The elongated plot was peculiar in that it was longitudinally crossed by a train tunnel running at a shallow depth. As a result, in order to reinforce the building, it was necessary to employ a system of deep prestressed beams, resting on piles at their ends on both sides of the tunnel, with the supports arising from the beams.
On the lower level are homes with landscaped areas towards the interior and a porticoed area, with an awning running lengthwise, framing the space lying between entrances. The terraces of the first, second and third floors are staggered, infusing the facades with a sense of movement. On the top floor setback zones lays gardens, with these homes featuring access to a penthouse area offering a pool and garden.
We consider this job to be the last in a line of residential building projects upon which formally, conceptually and functionally the studio worked between 1997 and 2004, as a result of the convergence of various jobs with similar characteristics.
102
MADRID 2004 - 2009

ALZADO SUR · SOUTH ELEVATION
ALZADO NORTE · NORTH ELEVATION
ALZADO ESTE · EAST ELEVATION
ALZADO OESTE · WEST ELEVATION
104
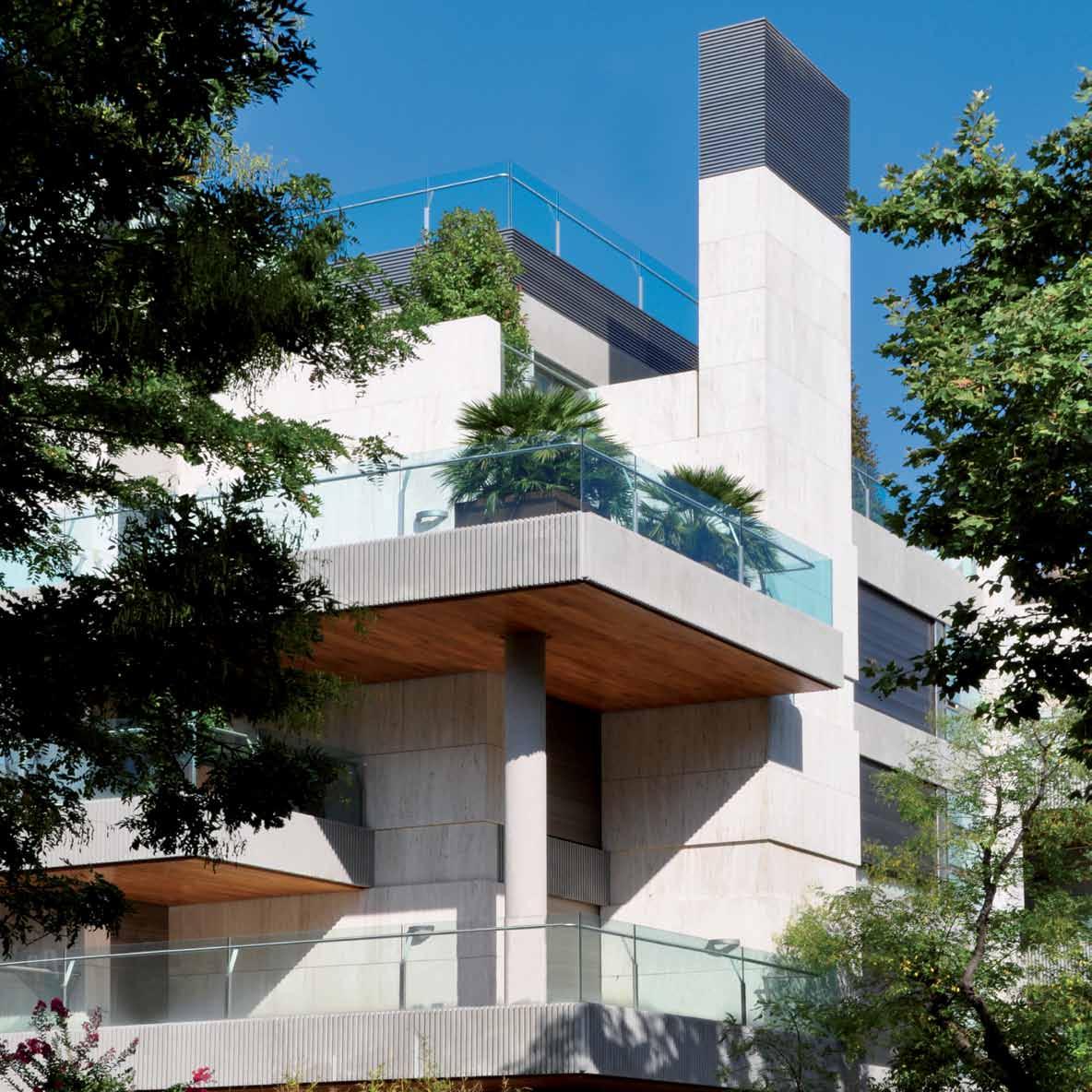
106 PLANTA ÁTICO · ATTIC LEVEL PLANTA PRIMERA · FIRST FLOOR
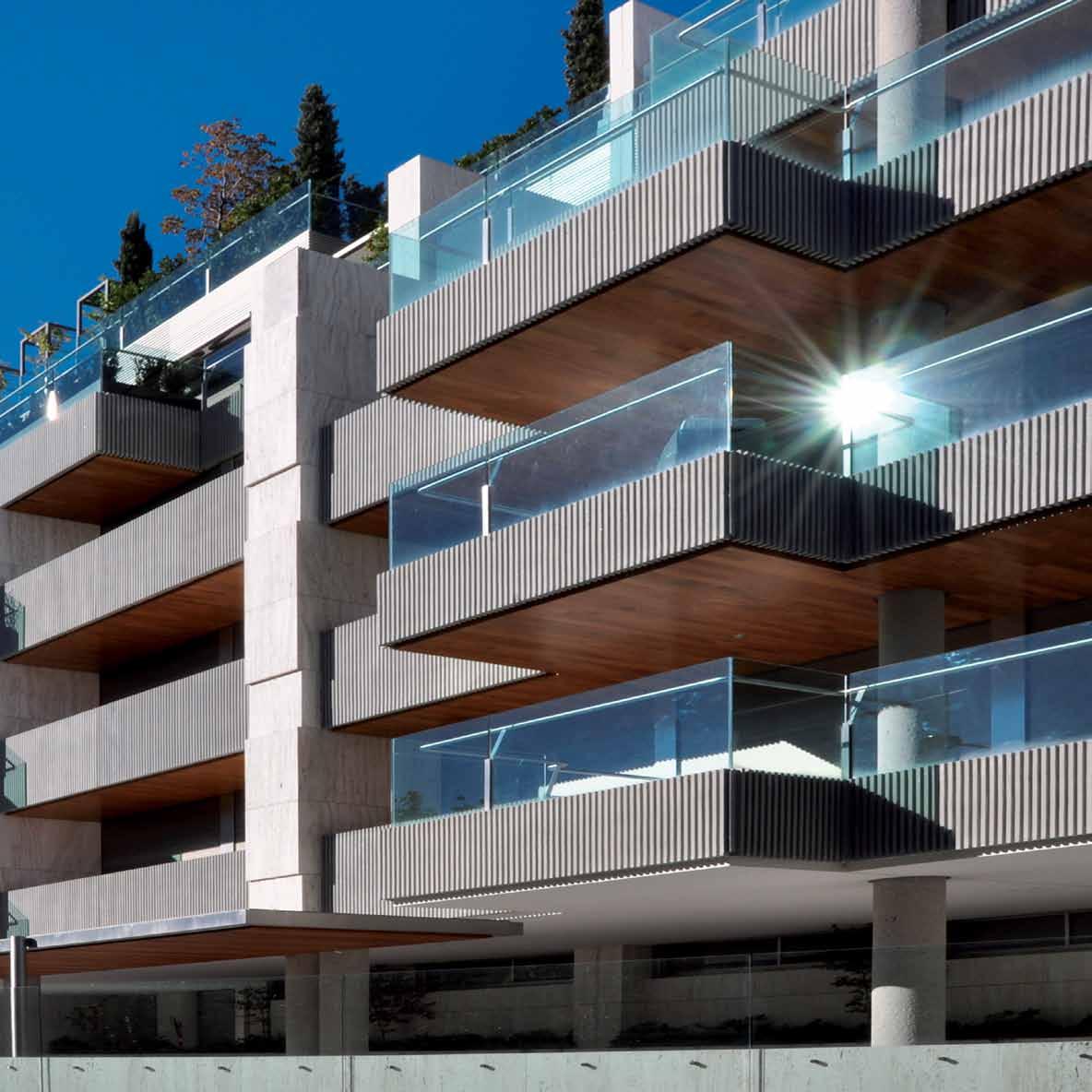
108
SECCIÓN TRANSVERAL · CROSS SECTION

109
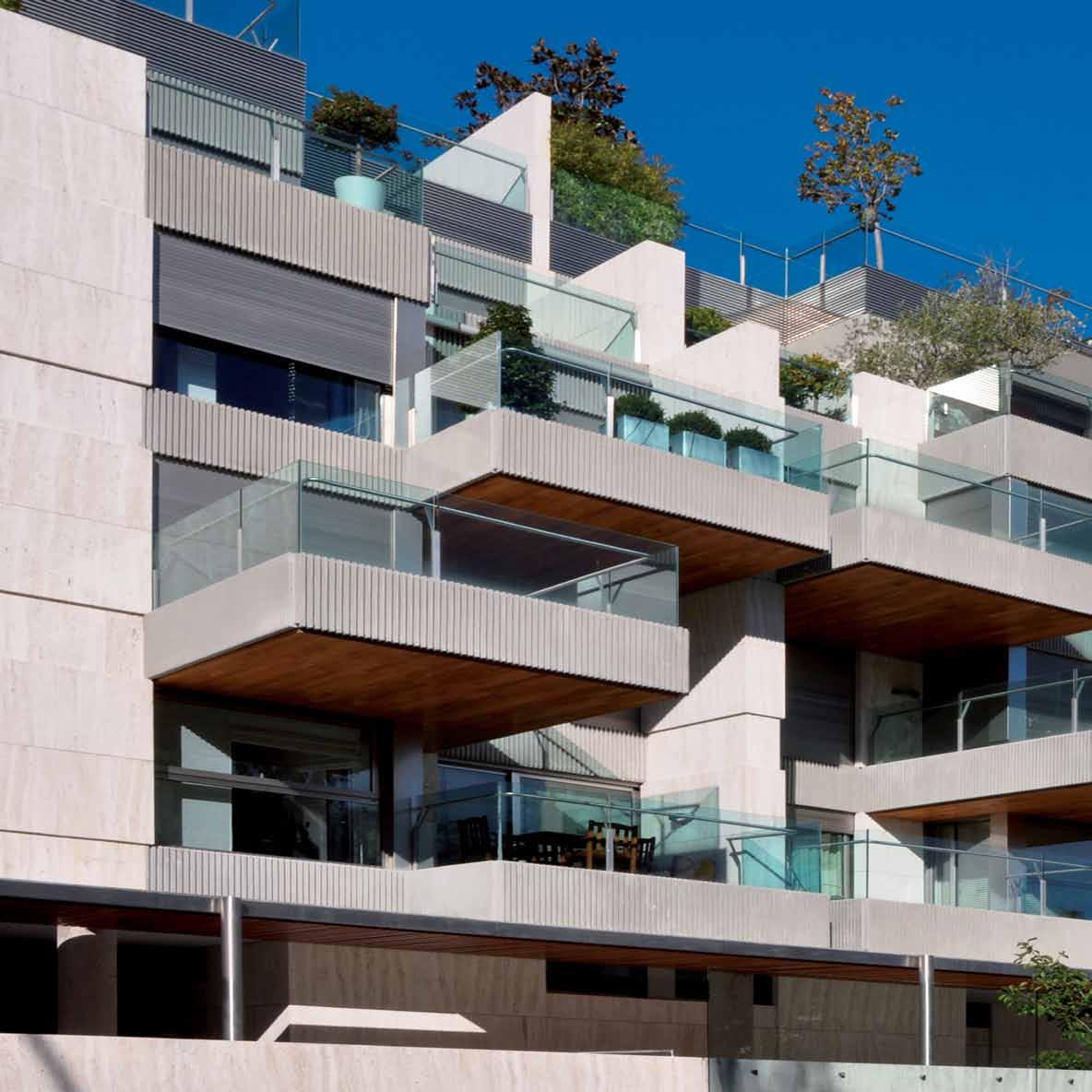
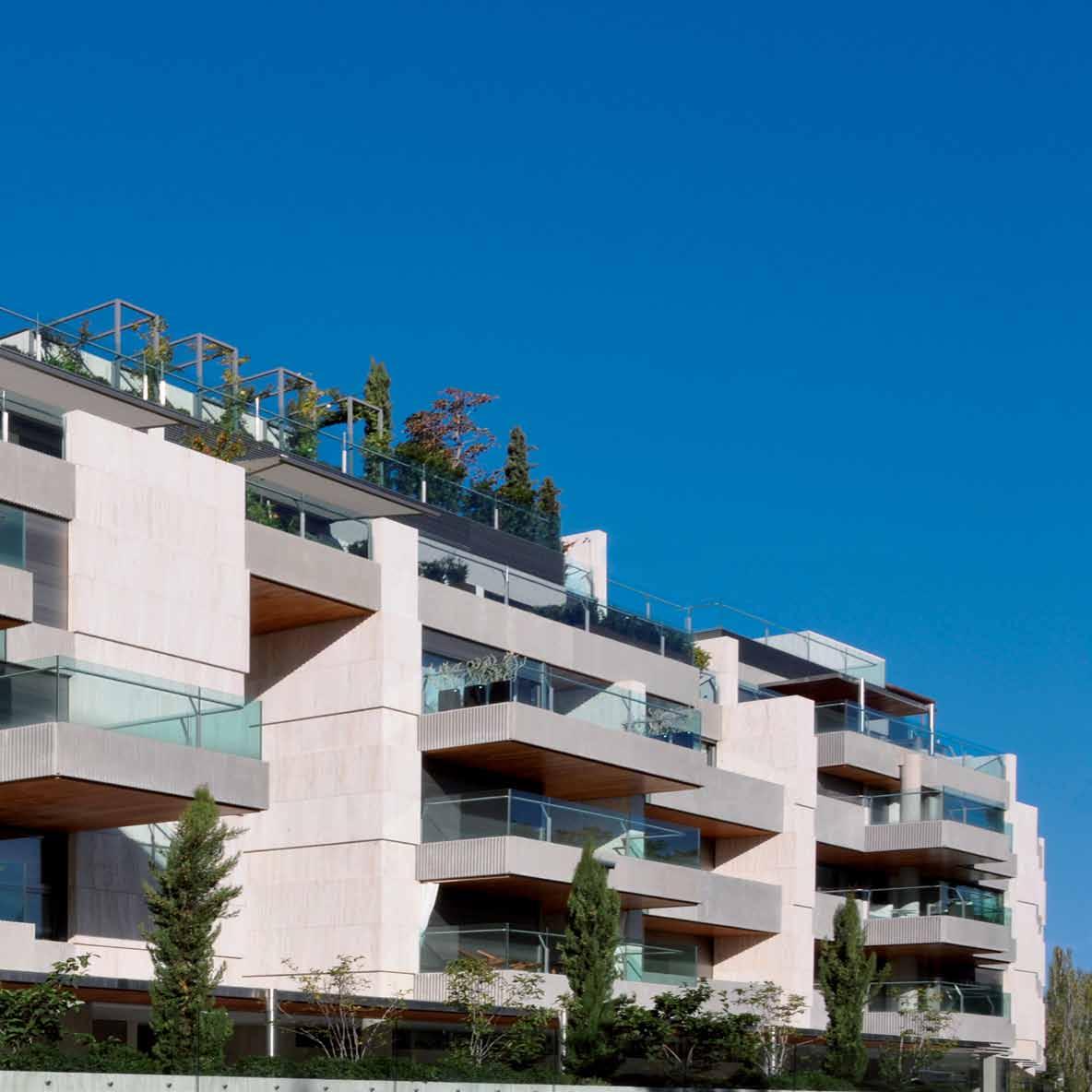
RESIDENCIAL
CONDES DEL VAL
Este edificio planteaba un reto ciertamente difícil al tener que conjugar múltiples factores:
De una parte los requerimientos del encargo; se pretendía crear un conjunto residencial exclusivo en el que todas las viviendas tuviesen una gran terraza y/o jardín y se orientasen hacia el pinar situado al sureste, debiendo tener el atractivo comercial propio de un ático. Además, bajo el edificio había que proyectar un aparcamiento público, sin menoscabo en la calidad y el uso de las viviendas.
De otra parte un solar pequeño, irregular y encerrado por medianerías y una contención de diez metros. Todo ello sumado a las limitaciones volumétricas derivadas de la normativa municipal.
Se optó por un desarrollo orgánico, tanto en planta como en sección, que diese como resultado un edificio aterrazado, en el que todas las viviendas tuviesen una conexión fluida entre espacios interiores y exteriores sin comprometer su privacidad.
Los cerramientos son de granito que se combina con paños de vidrio, tanto en huecos de fachada como en antepechos y marquesinas que, con su ligereza contrapesan visualmente la sensación másica que produce la piedra.
Dada la complejidad del programa, la estructura del conjunto, con losas de hormigón y pilares de hormigón y acero, hubo de proyectarse y calcularse como conjunto tridimensional por la imposibilidad de mantener alineaciones de soportes.
CONDES DEL VAL RESIDENTIAL
This building posed a true challenge, as it brought together multiple factors:
On one hand the requirements of the job involved creating an exclusive residential complex in which all the units were to feature large terraces and/or gardens, to face towards a pine grove to the southeast, while retaining the commercial appeal typical of penthouses. Moreover, under the building the plans called for placing a public parking facility, which could not hamper or damage the quality and use of the units in question.
The project also had to work with a small and irregular property closed in by a common wall and a 10-meter retaining wall, all in addition to the volumetric limitations imposed by city ordinances.
An organic development approach was chosen, both for the floors and sections, which would yield a terraced structure in which all the dwellings would feature a fluid connection between inside and outside spaces, without sacrificing privacy.

The enclosures are of granite, which is combined with glass panels, both in apertures in the facade as well as ledges and awnings, whose light appearance provides a visual counterpoint to the heavy sensation produced by the stone.
Given the complexity of the plan and its structure, with concrete slabs and concrete and steel pillars, it had to be conceived and calculated as a three-dimensional entity, due to the impossibility of maintaining the alignment of the supports involved.
00
MADRID 2005 - 2008
112


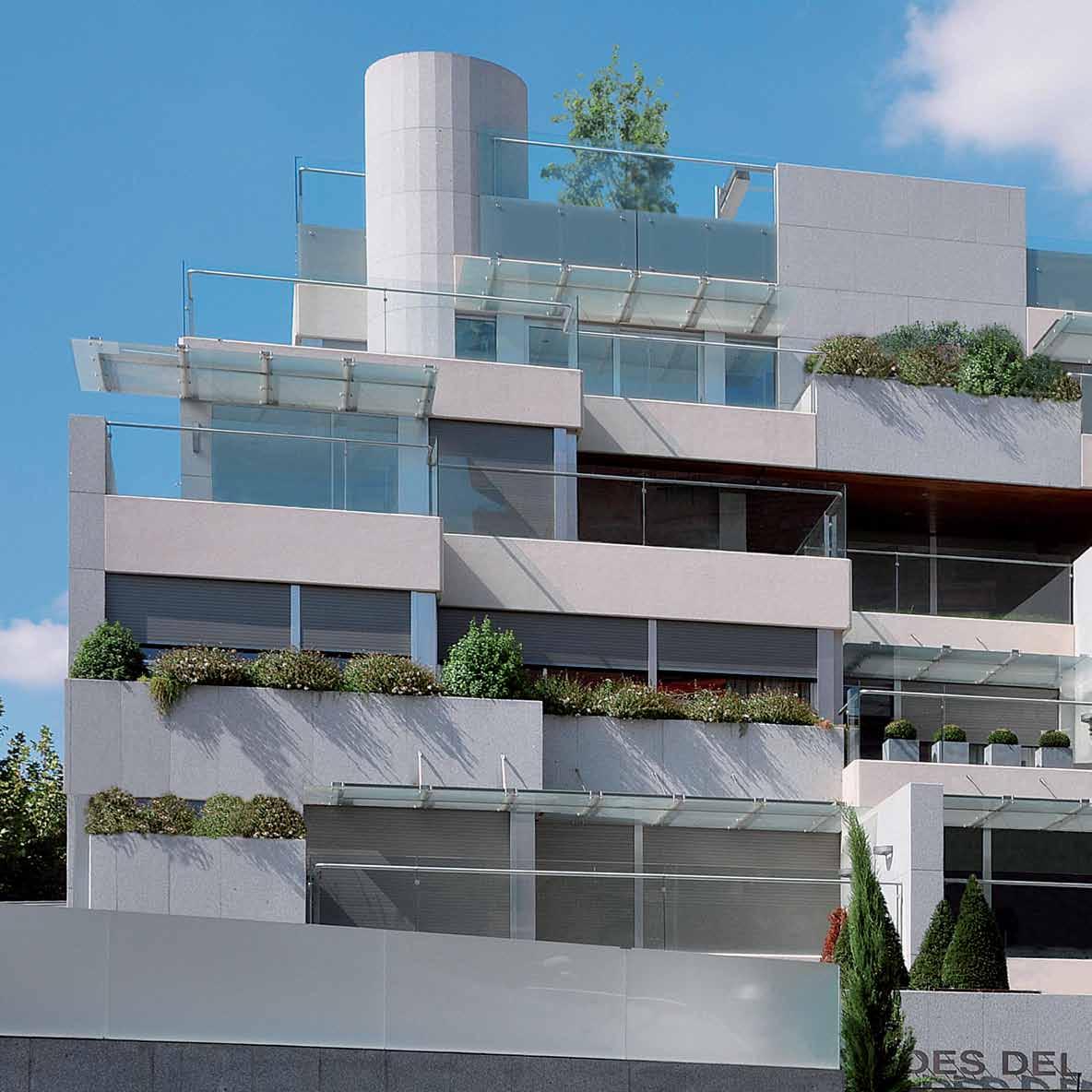
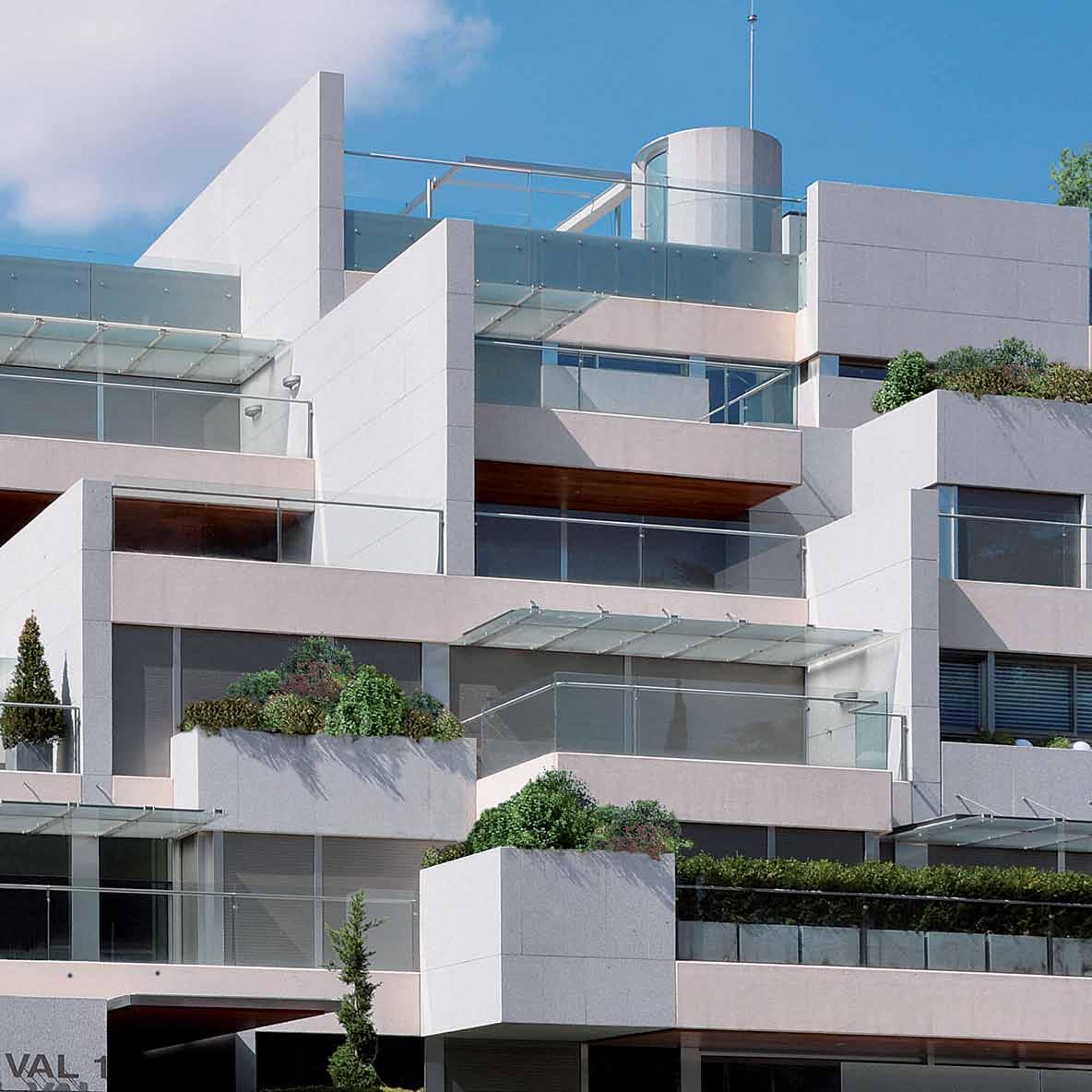
116
PLANTA ALTA ÁTICO · PENTHOUSE UPPER FLOOR
PLANTA BAJA ÁTICO · PENTHOUSE LOWER FLOOR
PLANTA BAJA · GROUND FLOOR
PLANTA TIPO · TYPICAL FLOOR
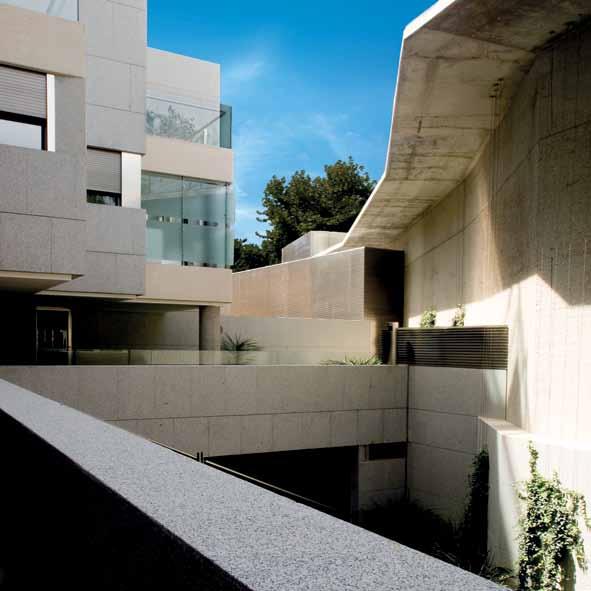
117
ALZADO SUR · SOUTH ELEVATION
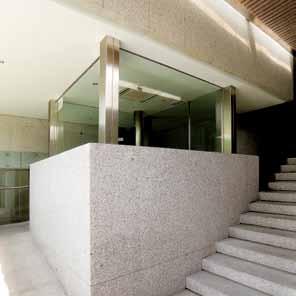

ALZADO ESTE · EAST ELEVATION
SECCIÓN TRANSVERSAL · CROSS SECTION
118
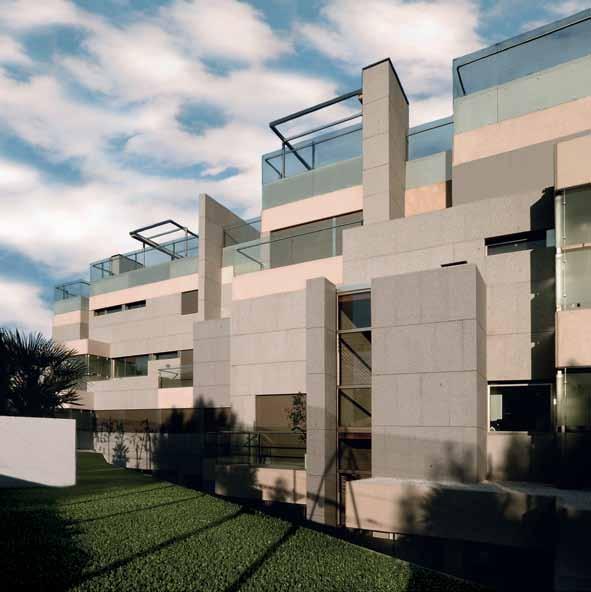
119
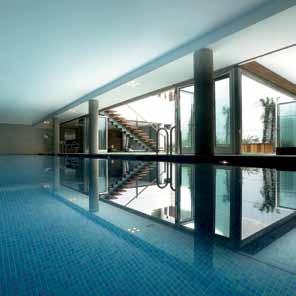
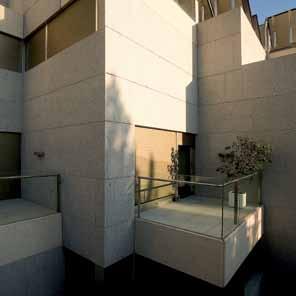
120
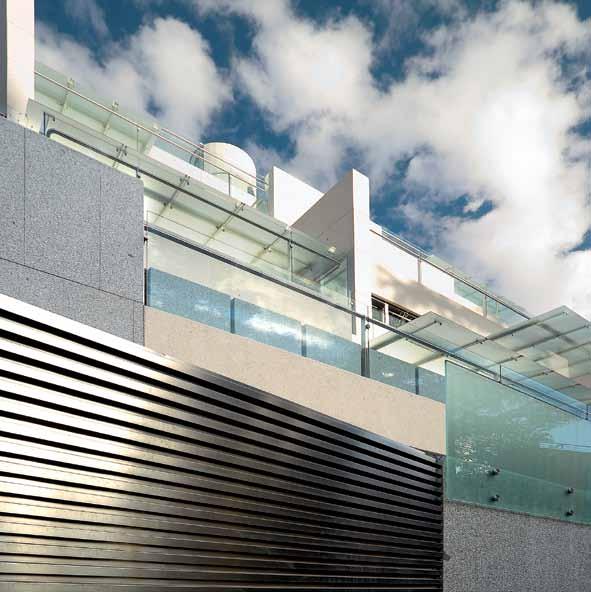
121
RESIDENCIAL
CASTELLANA - PINAR
En el límite noroeste del madrileño barrio de Salamanca, la actuación surgió como una única iniciativa que por razones urbanísticas se desdobló en dos intervenciones, quedando como resultado un conjunto en el que se identifican ambos edificios como telón de fondo del palacete construido por el Marqués de Salamanca a finales del XIX.
Fue desde el inicio una intención consciente diferenciar los dos edificios, y que a la vez se mostraran como un todo, dado que el edificio de López de Hoyos fue concebido como obra de nueva planta sin más condicionantes geométricos que los derivados del solar y de la normativa de aplicación, mientras que el que da frente a la calle Pinar es una reestructuración que se ciñe a los límites y a la estructura del volumen previamente edificado.
Ambos edificios se proyectaron con una sola vivienda por planta, con dúplex en los niveles de plantas baja y primera, y de ático y sobreático, integrando los jardines con las viviendas. No obstante por razones comerciales, algunos de los niveles intermedios del edificio de López de Hoyos se rediseñaron para albergar más de una vivienda por planta. PREMIO
CASTELLANA - PINAR RESIDENTIAL
On the northeast edge of Madrid’s Salamanca District, this project came about as an initiative which, for urban planning reasons, split off into two different efforts, with the result being a tandem complex in which both buildings stand as the backdrop to the palace built by the Marquis of Salamanca in the late 19th century.
From the very start a deliberate effort was made to differentiate the two buildings, while at the same time tying them together as part of a whole, given that the López de Hoyos building was conceived as a totally new work, without any greater geometric constraints than those inherent in the floor space and applicable legislation, while that which faces Pinar Street was a restructuring project which had to work around the previously-erected structure, its spaces and limitations.
Both buildings were originally conceived with just one home per floor, and a duplex on two levels, with an entrance and first floor, top floor and penthouse level, integrating garden areas into the homes. Nevertheless, for commercial reasons some of the López de Hoyos building’s intermediate levels were redesigned in order to house more than one unit per floor.
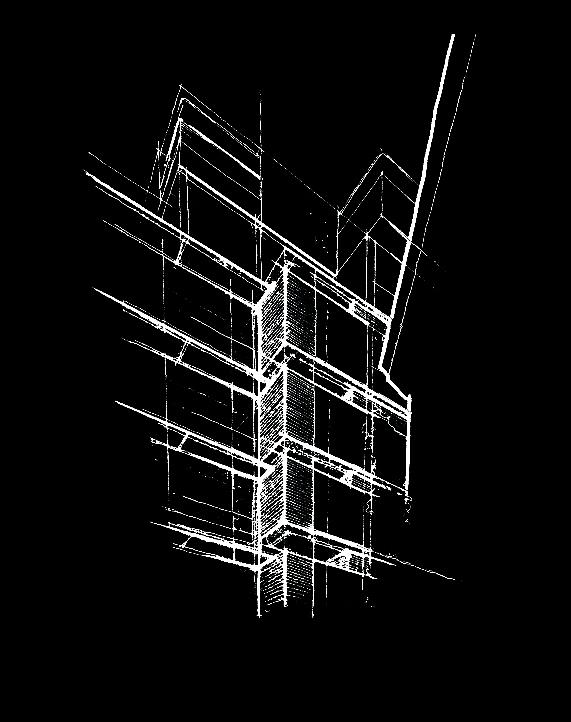
122
MADRID 2004 - 2007
PREMIO AYUNTAMIENTO DE MADRID 2007
TECHNAL 2007 -
TECHNAL AWARD 2007 - AYUNTAMIENTO DE MADRID AWARD 2007
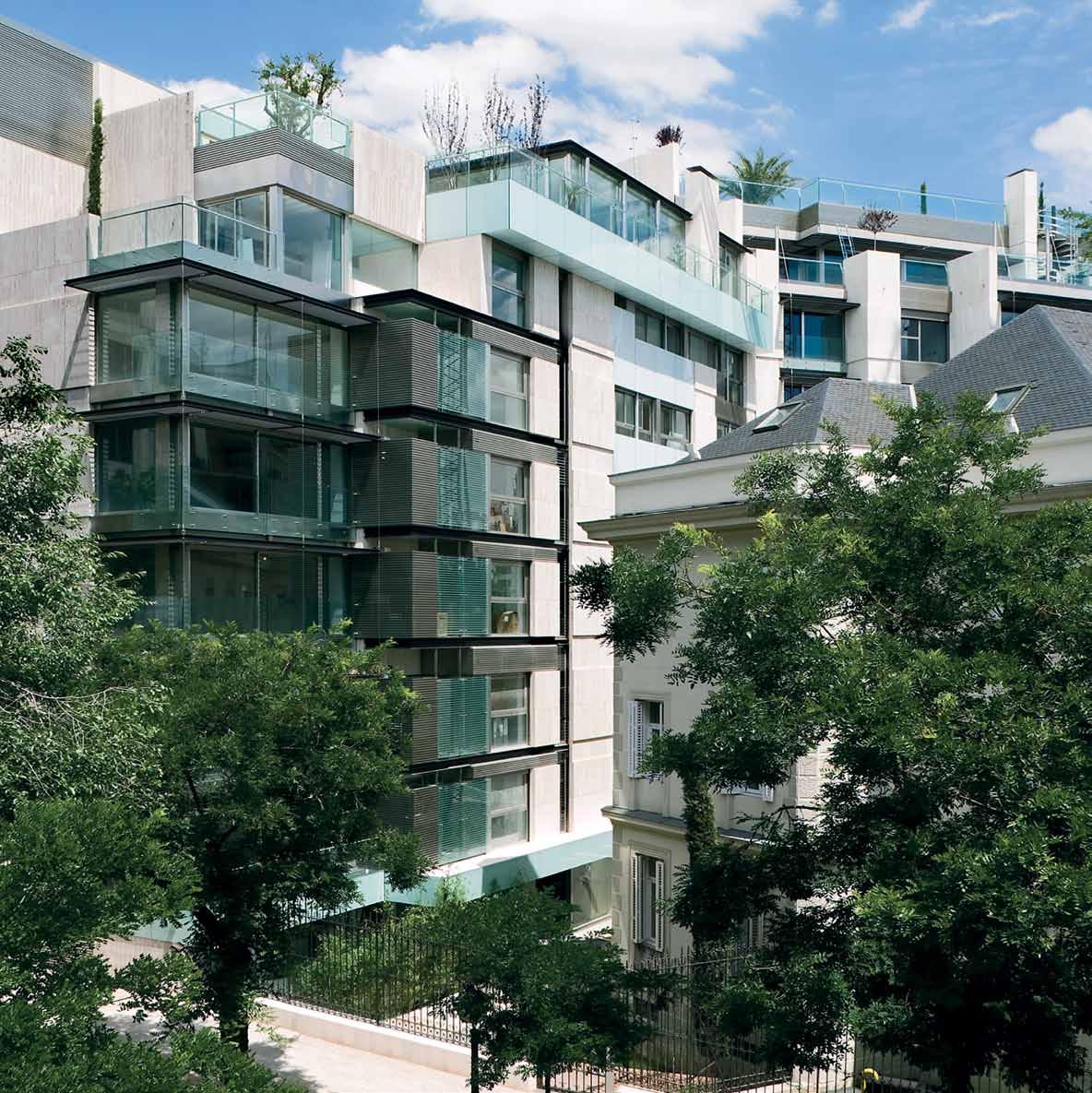


124
PLANTA TIPO · TYPICAL FLOOR PLANTA BAJA · GROUND FLOOR
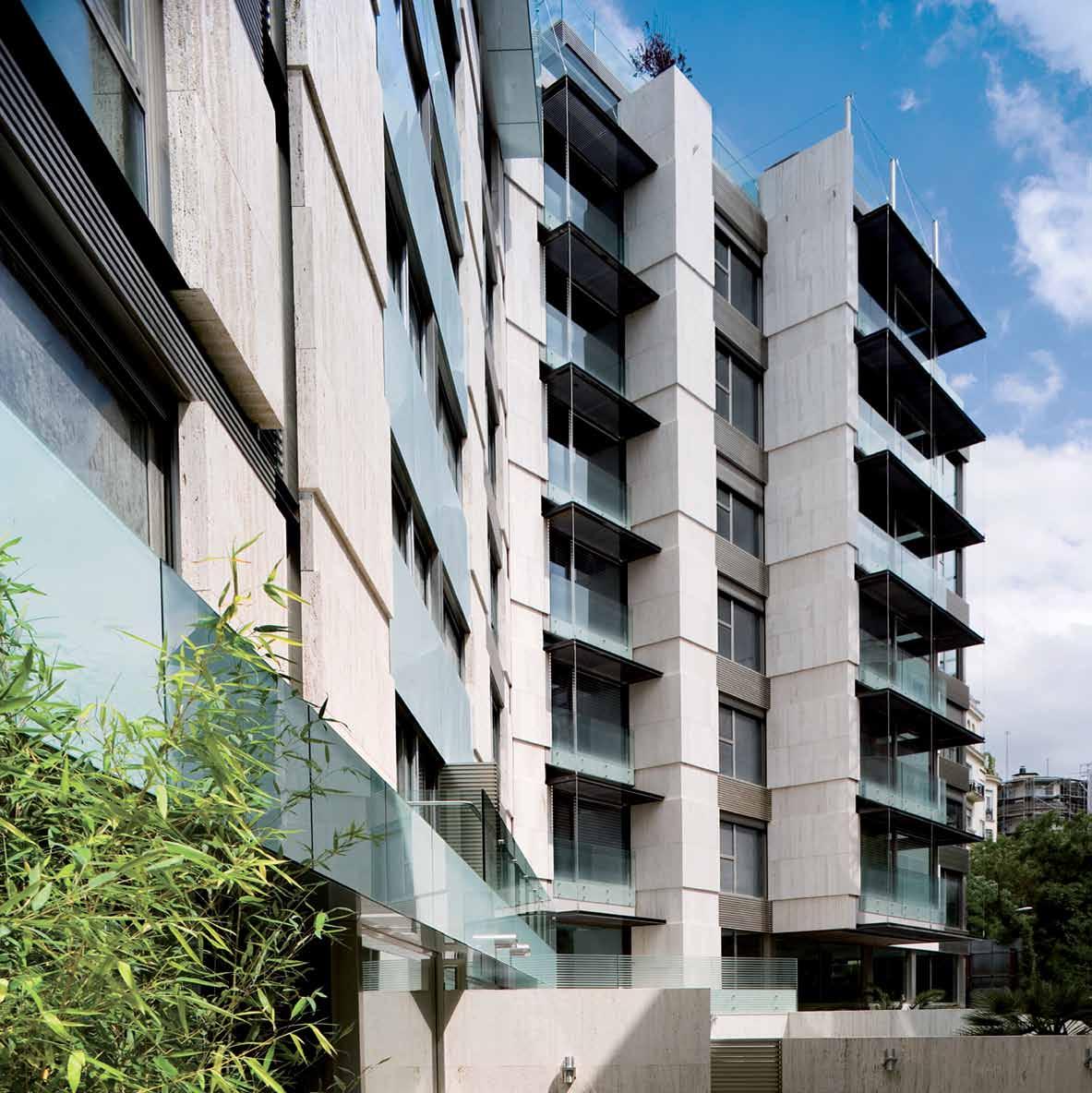
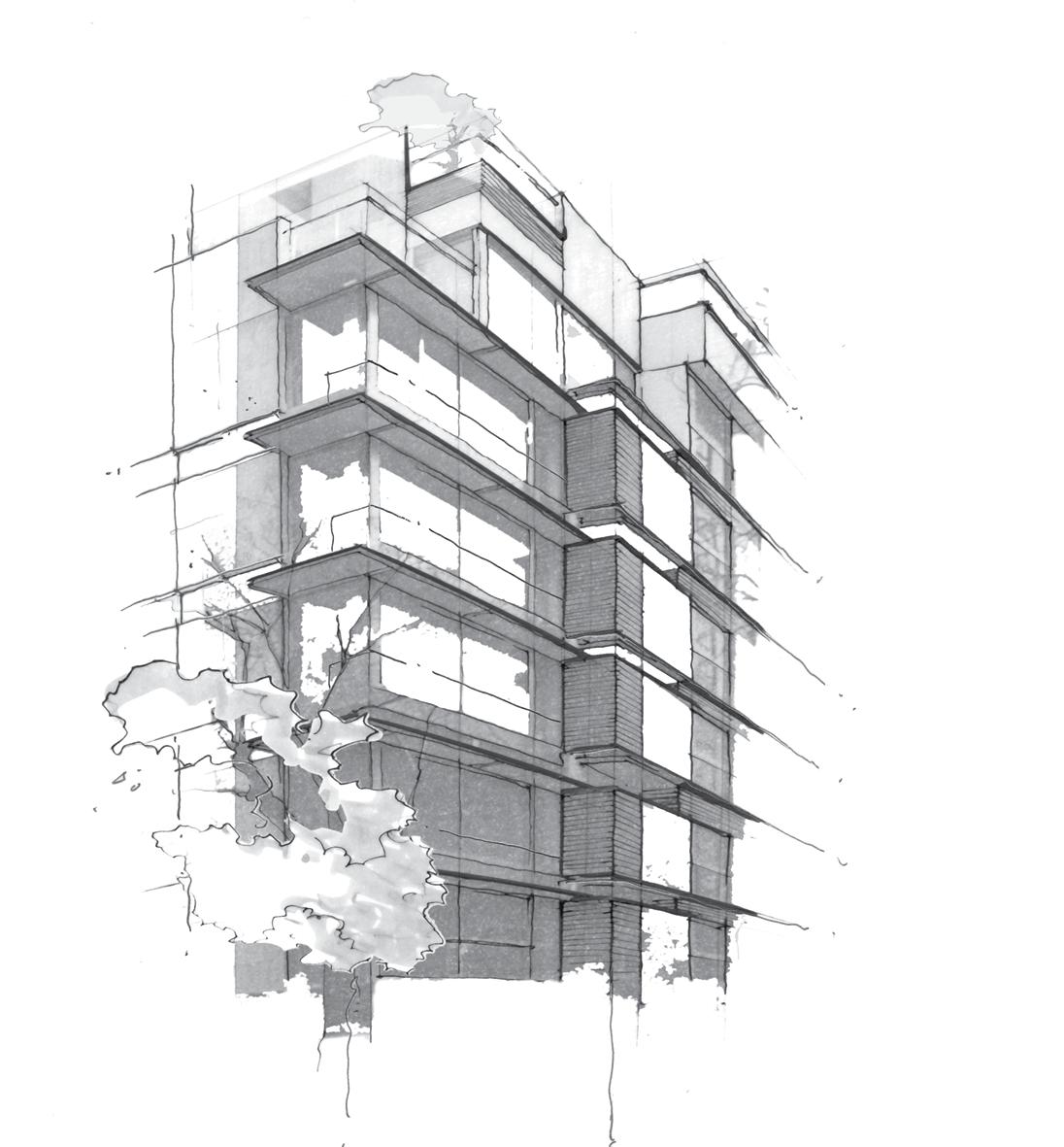
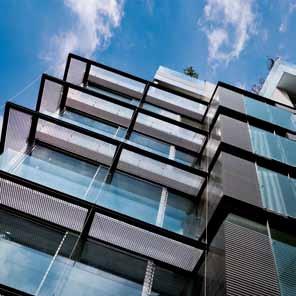
126
PLANTA TIPO · TYPICAL FLOOR
PLANTA PRIMERA · FIRST FLOOR
PLANTA BAJA · GROUND FLOOR

ALZADO SUR · SOUTH ELEVATION
ALZADO OESTE · WEST ELEVATION
ALZADO ESTE · EAST ELEVATION
128
SECCIÓN TRANSVERSAL · CROSS SECTION

129



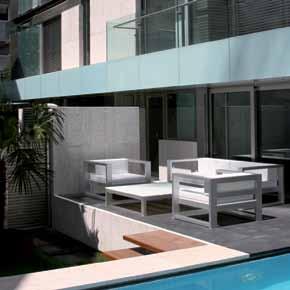
130
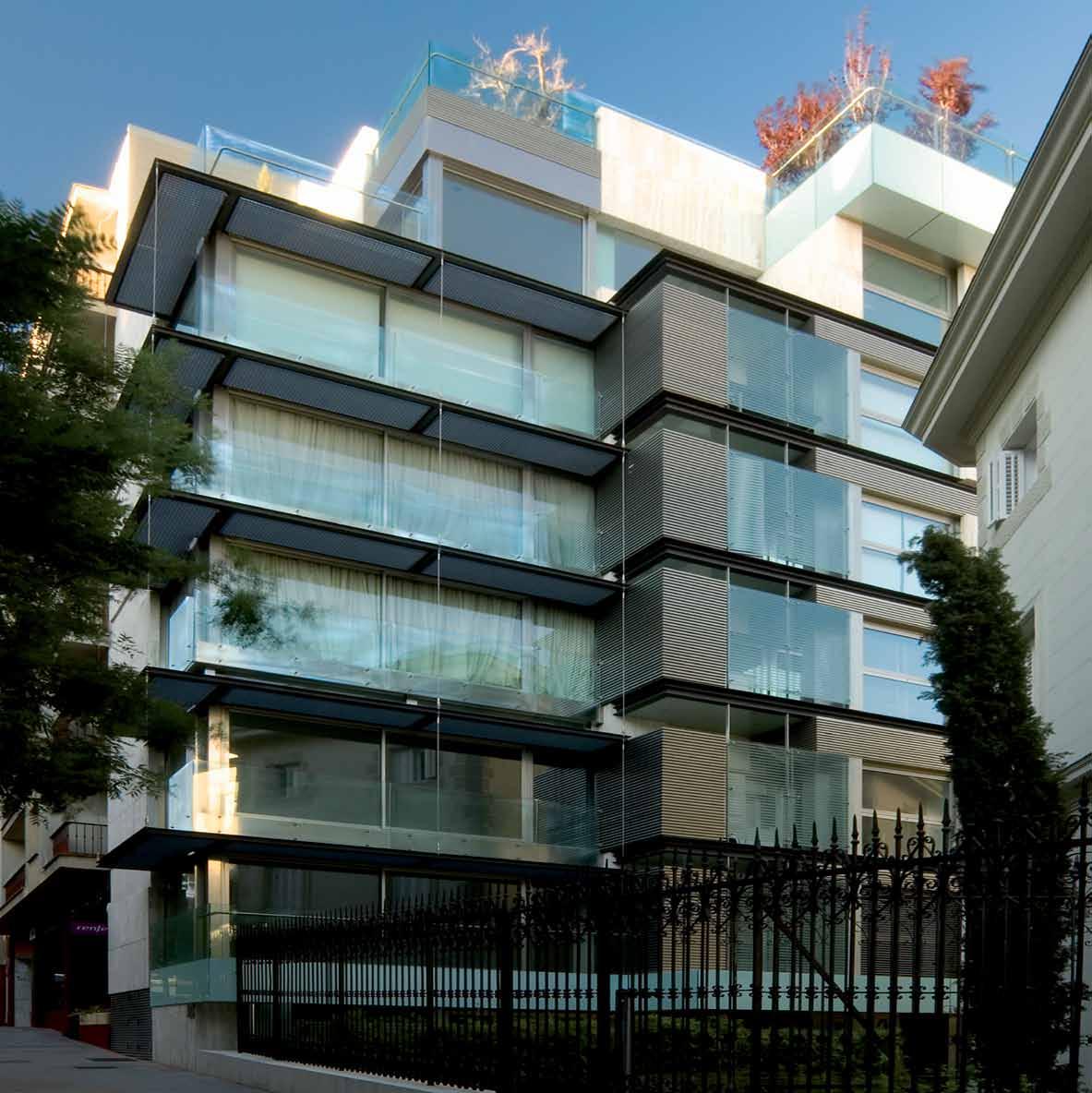

132 SECCIÓN POR FACHADA · FACADE SECTION DETALLE INFERIOR DE PASARELA DETALLE SUPERIOR DE PASARELA DETALLE DE ANCLAJE DE CABLE A PILAR

ALZADO LATERAL DERECHO · LATERAL RIGHT ELEVATION
ALZADO FRONTAL · FRONT ELEVATION
PLANTA DE MARQUESINA · CANOPY PLAN
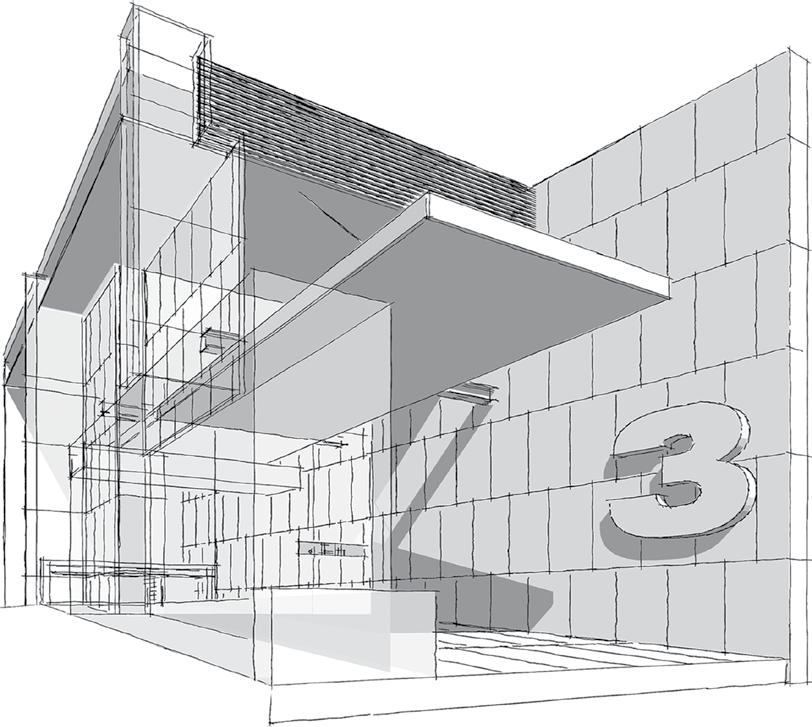
134

135

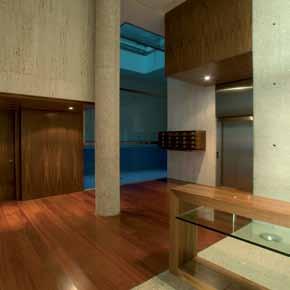

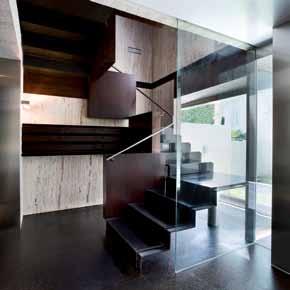
136
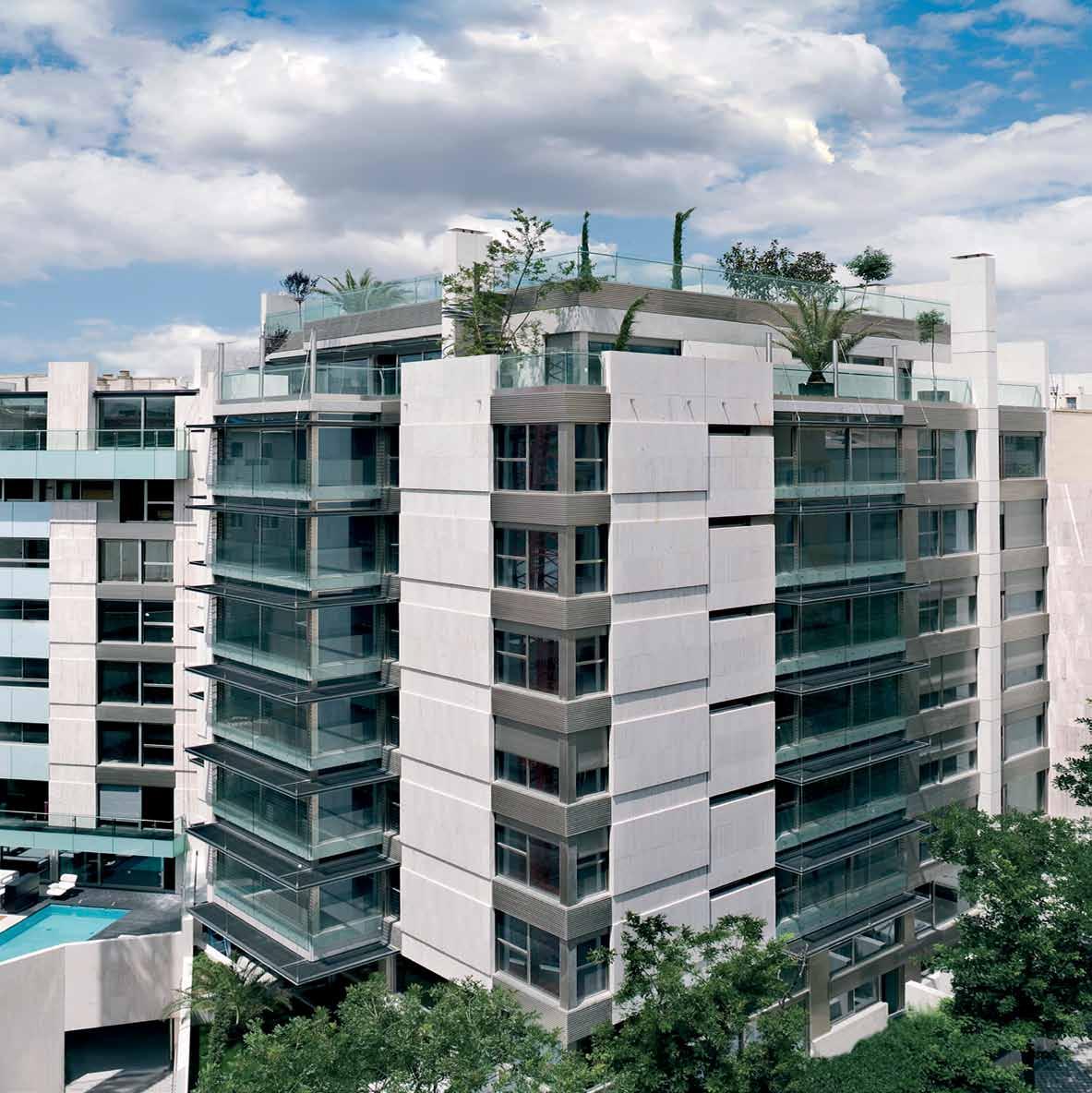
EDIFICIO ALIUS
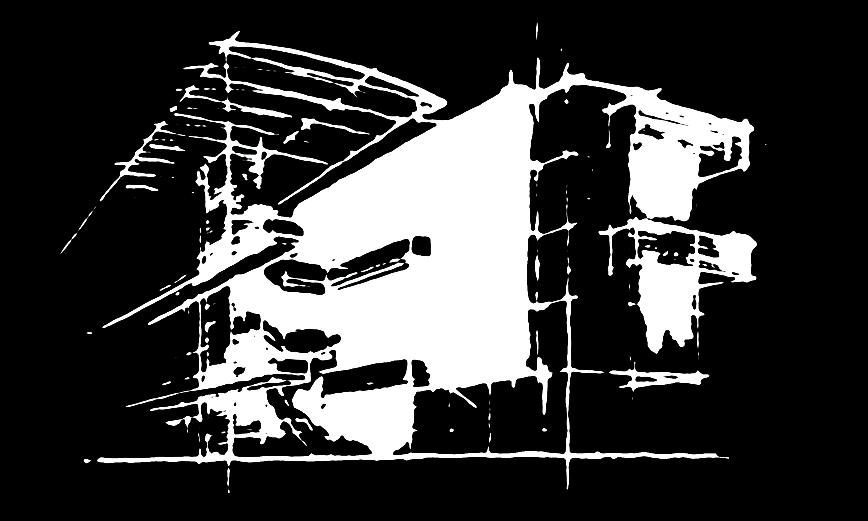
Situado en la zona Norte de la periferia de Madrid, esta obra es el resultado del encargo por parte de una propiedad que disponía de recursos limitados, pero que confió en el estudio dotándole de la libertad suficiente para abordar el proyecto. Con el paso del tiempo estamos cada vez más convencidos de que el cliente es un factor determinante en el resultado final de la obra.
El enfoque fundamental del proyecto quedó determinado por el principal problema a resolver: la necesidad de crear un espacio longitudinal de más de cien metros, desde el que dar acceso a 110 unidades a través de tres niveles, sin recurrir a la solución convencional del pasillo. Y es así como el espacio cubierto, y abierto por razones normativas, se convierte en protagonista de una tipología en la que el acceso y la circulación a través de las zonas comunes tienen mucho peso.
Dicho espacio alberga tres núcleos verticales de comunicación que conectan con pasarelas en los niveles de acceso, y a la vez da luz a todas las unidades filtrándose a través de la cubierta resuelta con correas de madera, que descansan sobre cerchas de madera laminada.
El decalaje en planta de las dos alas que conforman el espacio central acorta visualmente la longitud del conjunto y le da transparencia. Interiormente se desarrollaron tres tipologías distintas según niveles.
Constructivamente la obra es austera a base de elementos prefabricados de hormigón, madera laminada, acero galvanizado en perfiles y láminas deployé.
PREMIO COAM 2010 - NOMINADO PREMIO MIES VAN DER ROHE
ALIUS BUILDING
On Madrid’s northern periphery lies this work, the result of a project undertaken for a property owner featuring limited resources, but who trusted the studio, granting it enough freedom to effectively approach the project. Over time we are increasingly convinced that the client is a key factor impacting the final result of any work.
The project’s essential focus was determined by the main problem at hand: the need to create a longitudinal space of over 100 meters from which to provide access to 110 units through three levels, without resorting to the conventional corridor solution. And this was how the covered space, and opened for legal reasons, became the highlight of a typology in which the entrance and movement through common areas were a principal concern.
Said space houses three vertical, connecting nuclei featuring walkways on two access levels delivering light to all the units, which filters in through a canopy crafted of wooden beams resting upon laminated wooden trusses.
The contrast between the two wings making up the central space creates a visual sensation shortening the complex’s length while infusing it with transparency. Inside three different level-based typologies were developed.
In terms of its construction the work is austere and based on elements of prefabricated concrete, laminated wood, galvanized steel and stretched sheets.
138
COAM AWARD 2010 - MIES VAN DER ROHE AWARD NOMINEE
LAS ROZAS · 2005 - 2009

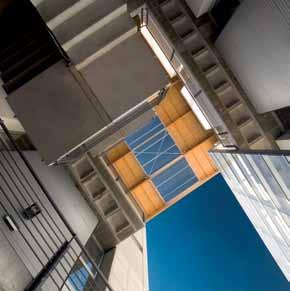

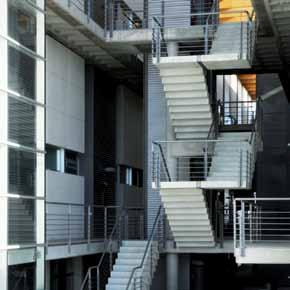

140
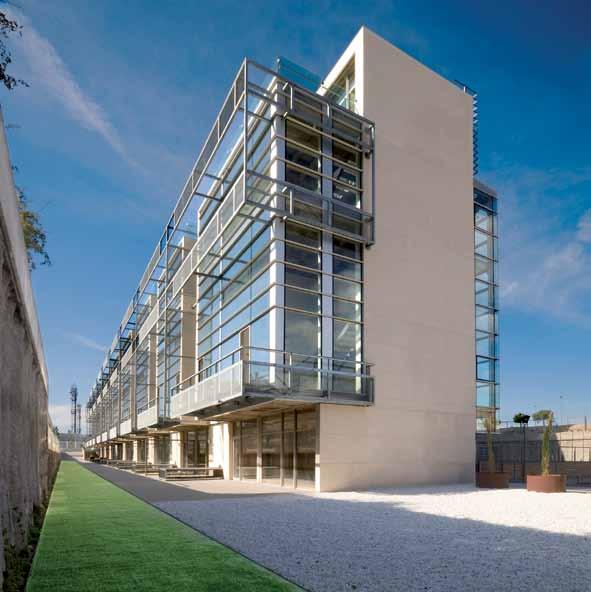
141
142
PLANTA PRIMERA · FIRST FLOOR
PLANTA SEGUNDA · SECOND FLOOR

143
SECCIÓN LONGITUDINAL · CROSS SECTION
SECCIÓN TRANSVERSAL · CROSS SECTION
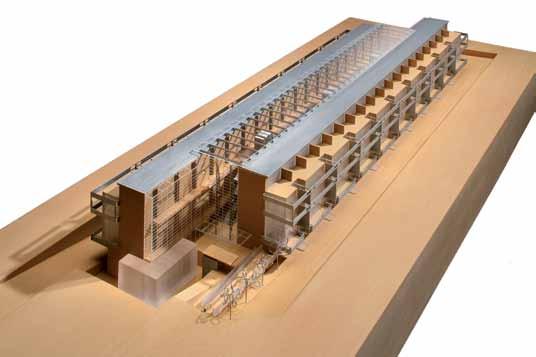
ALZADO SUR · SOUTH ELEVATION
ALZADO ESTE · EAST ELEVATION
144
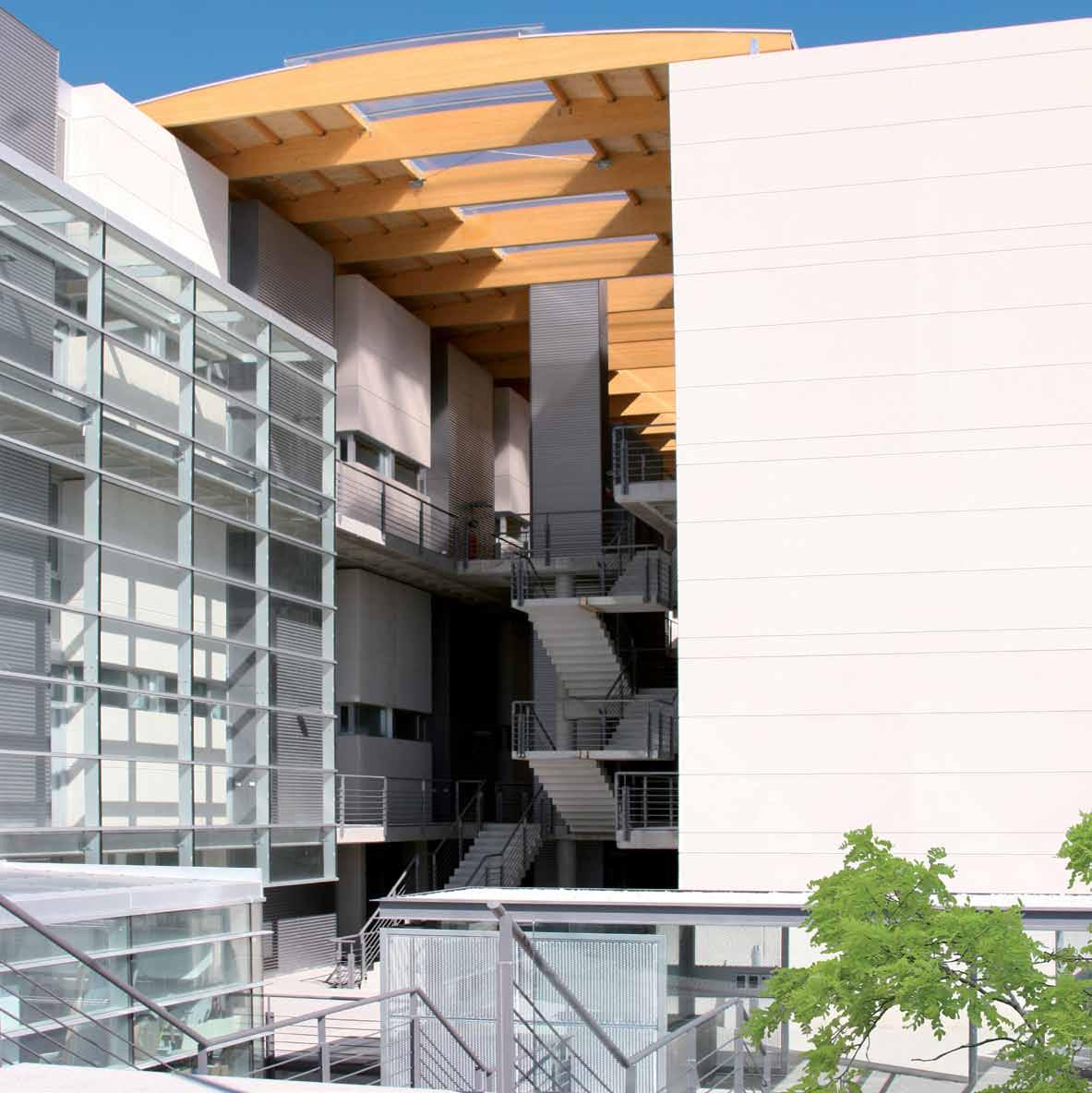
146
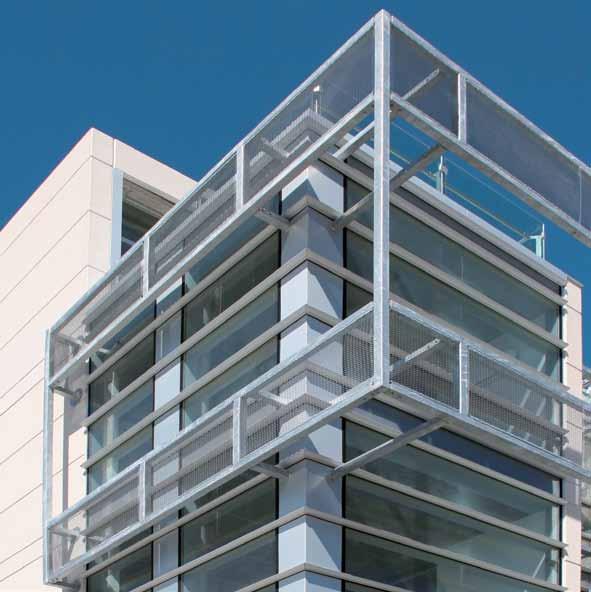
147
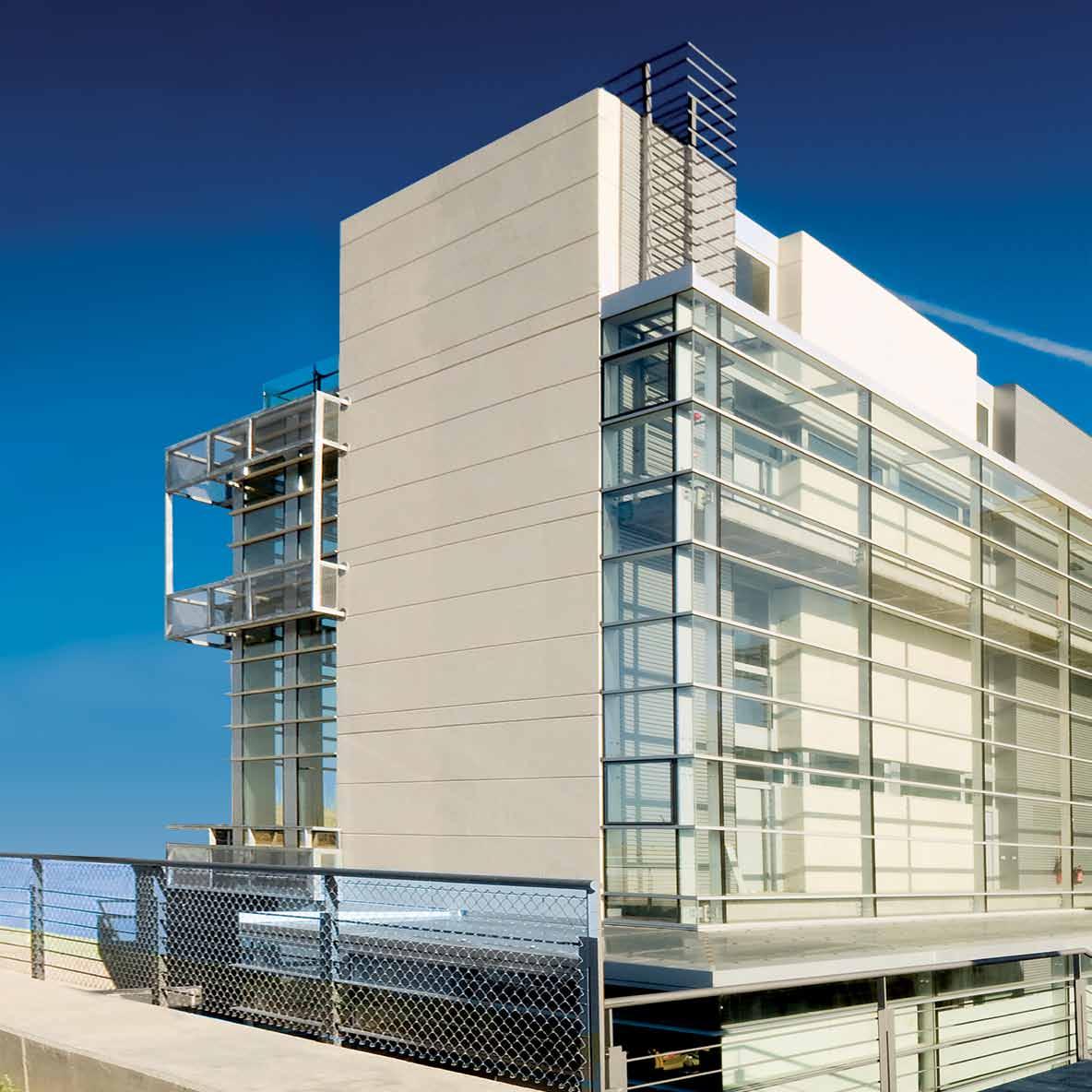
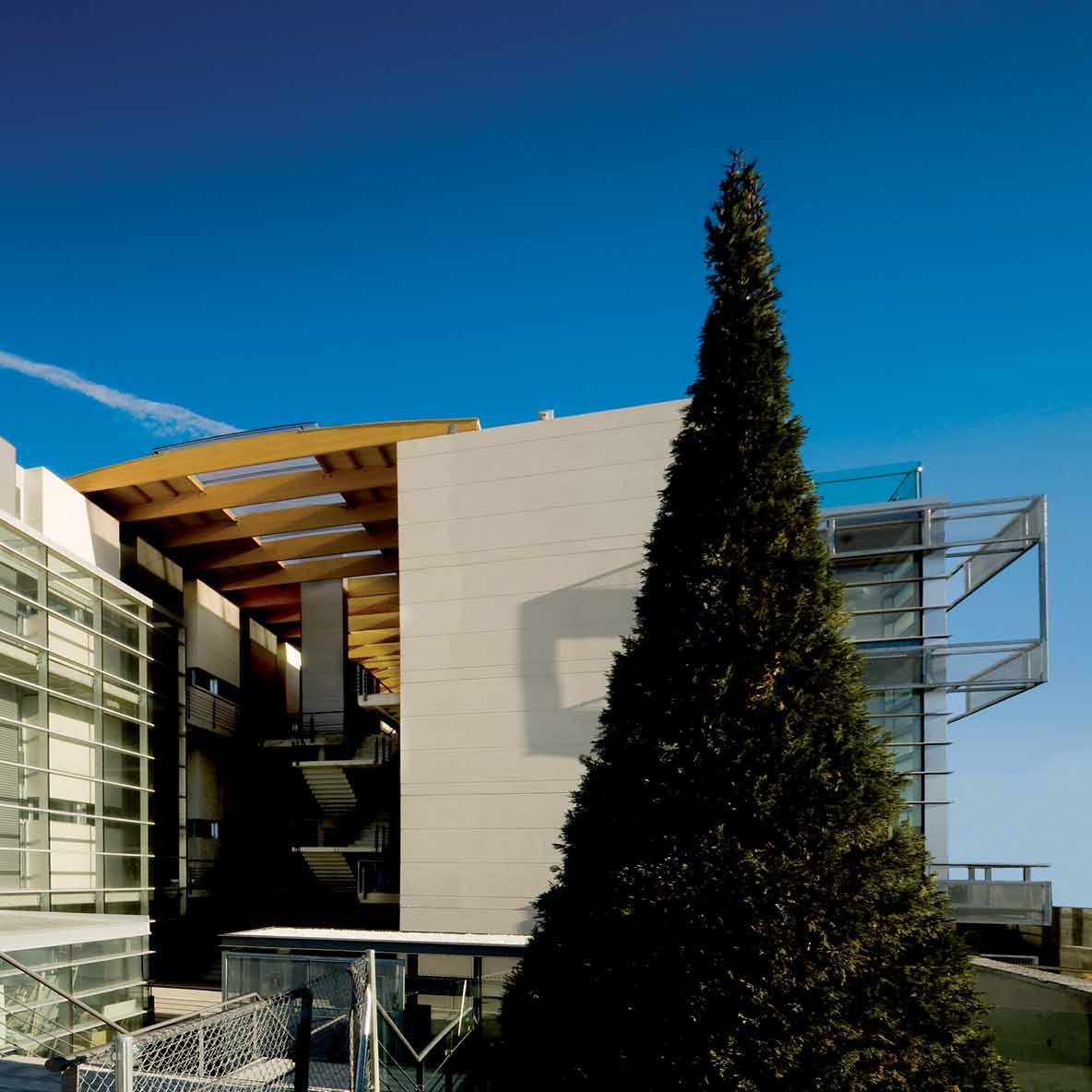
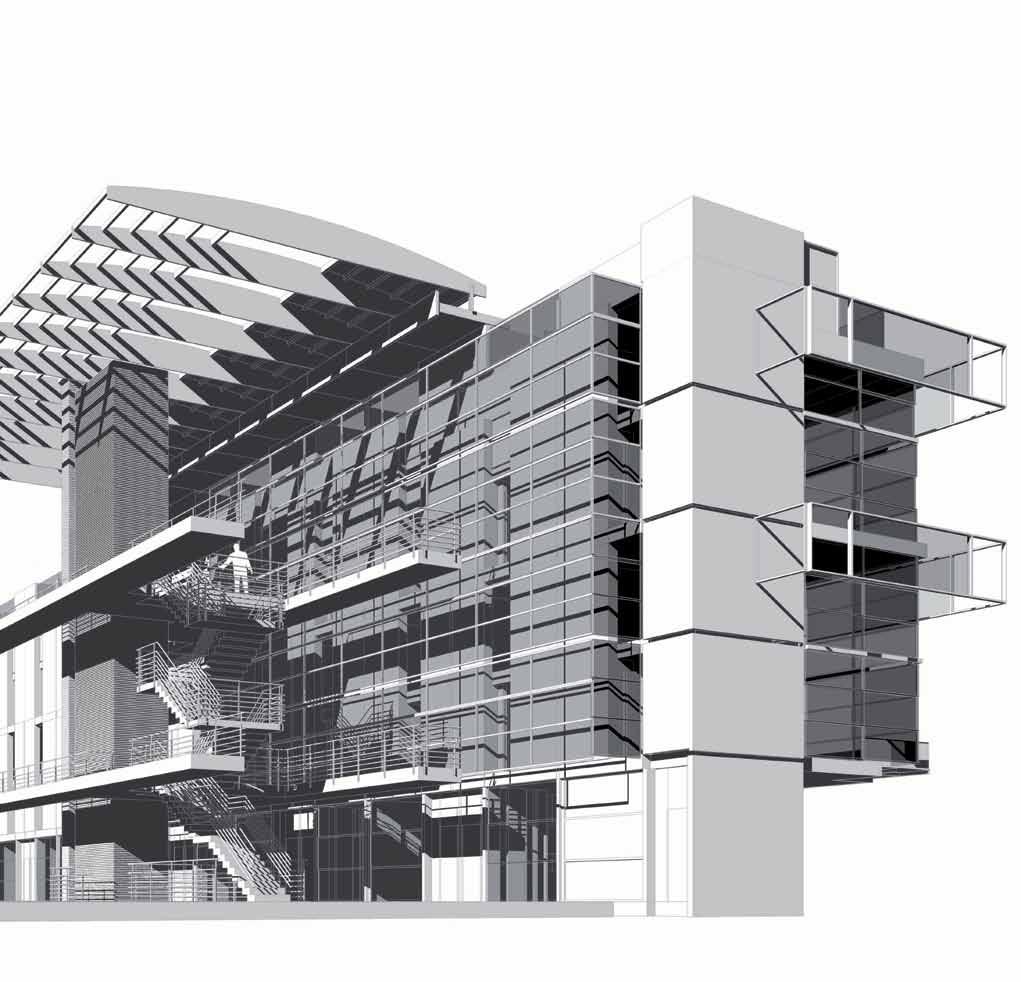
150
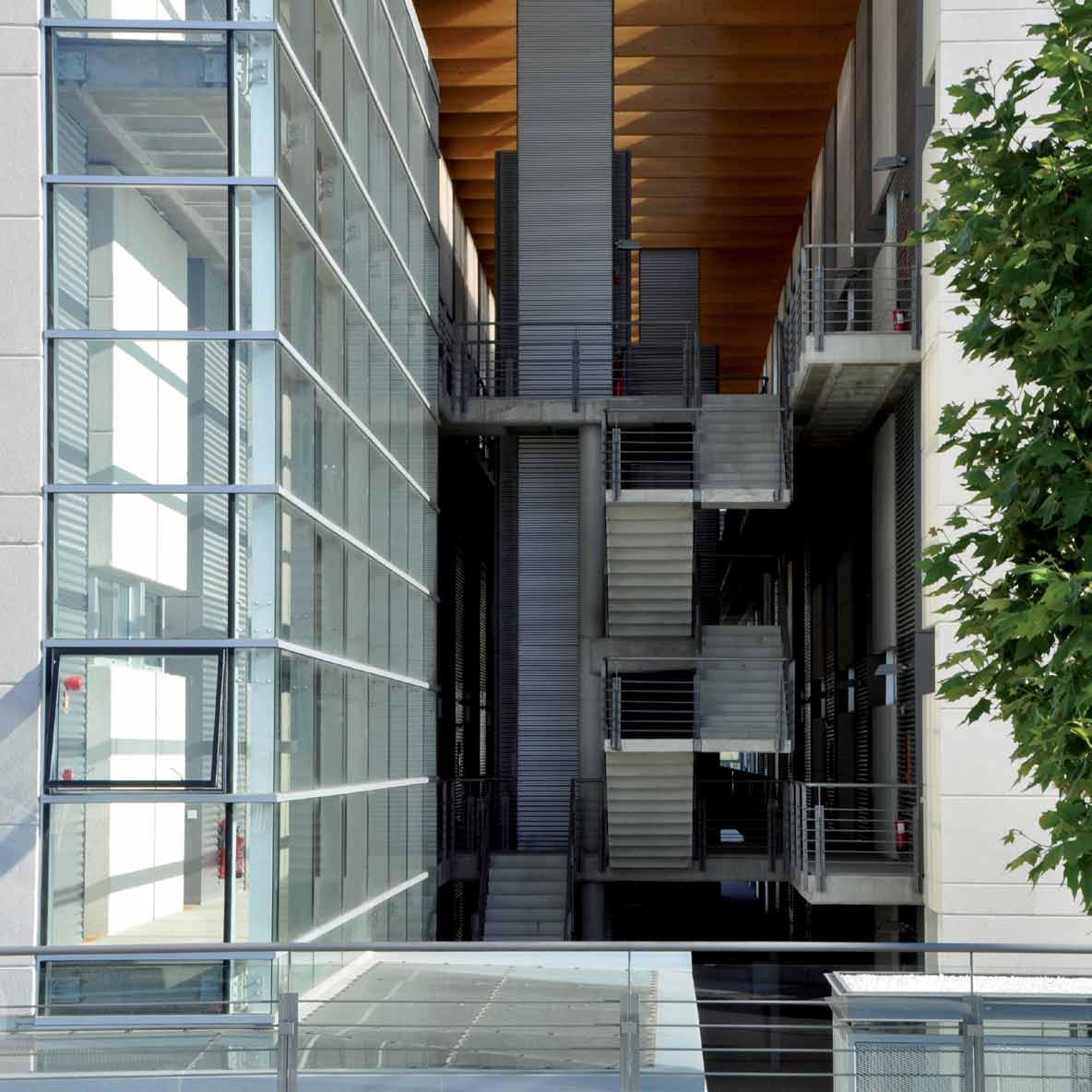
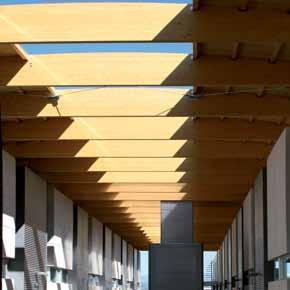
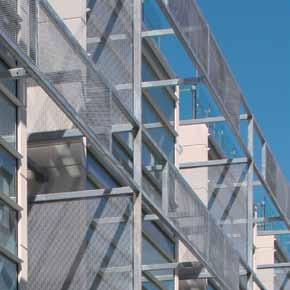
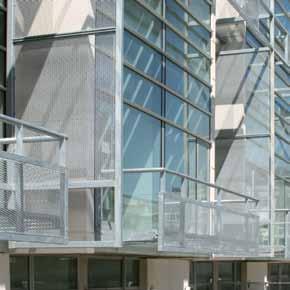
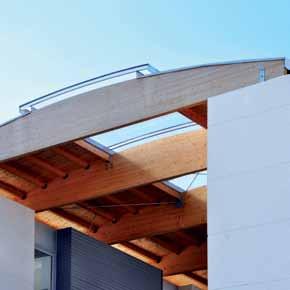
152
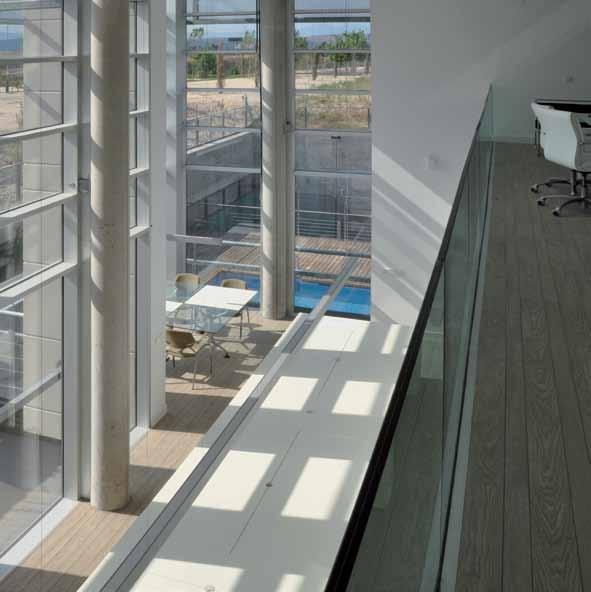
153
EDIFICIO RESIDENCIAL AVERESCU
Tras haber tenido experiencias puntuales en otros países el estudio aterrizó en Rumanía, en principio como asesor en un gran proyecto residencial en el casco urbano de Bucarest, terminando involucrado de lleno en el proyecto en estrecha colaboración con el estudio local.
Por desgracia la burocracia urbanística es un mal común a todas las culturas, y aquí se heredó una figura de planeamiento que aunque coherente, predeterminaba la volumetría de los edificios, así como los núcleos verticales de comunicación. Con estos condicionantes se abordó el proyecto con grandes limitaciones.
Los edificios están inmersos en una trama urbana deteriorada por actuaciones desordenadas de la segunda mitad del siglo XX en el entorno inmediato, aunque colindante con los grandes ejes de la bien trazada ciudad de Bucarest del XIX.
Esta circunstancia propició que se potenciaran las vistas de las viviendas sobre el propio recinto comunitario, con la excepción de las viviendas de la torre, con magníficas vistas sobre el lago Herastrau y el casco urbano.
La experiencia profesionalmente fue un gran reto, por la dificultad que supuso trabajar en un país con una industria en transformación, y sirvió para introducirnos en un mercado en el que hemos trabajado intensamente durante los últimos años.
Al margen de otras consideraciones la actuación es un referente residencial en Rumanía, y su presencia urbana es notable.
PREMIO EUROPE PROPERTY’S 2010
BUCAREST 2006 - 2010
AVERESCU RESIDENTIAL BUILDING
After some experience in other countries the studio went to Romania, in theory as a consultants on a large residential project in the center of Bucharest, but in the end fully immersed in the project, in close collaboration with the local studio involved.
Unfortunately the red tape involved with building regulations is an obstacle common in all cultures, and here a planning model was still in place which, though coherent, predetermined the designs of buildings and their volumes. Constrained by these limitations, the project was undertaken with serious restrictions.

The buildings are set in an urban area run down by chaotic construction in the second half of the 20th century, in the immediate area, though adjacent lie the great areas of well-designed 19th-century Bucharest.
This circumstance led to a focus on the homes’ views over the residential complex itself, with the exception of those in the tower, with magnificent views over Lake Herastrau and the city center.
The experience represented a great challenge, due to the difficulties posed by working in a country with a developing industrial sector, and served to introduce us into a market in which we have worked intensively in recent years.
Aside from other considerations, the project is a well-known residential construction in Romania, and has made its mark as an urban achievement.
154
EUROPE PROPERTY’S AWARD 2010

156
PLANTA BAJA · GROUND FLOOR
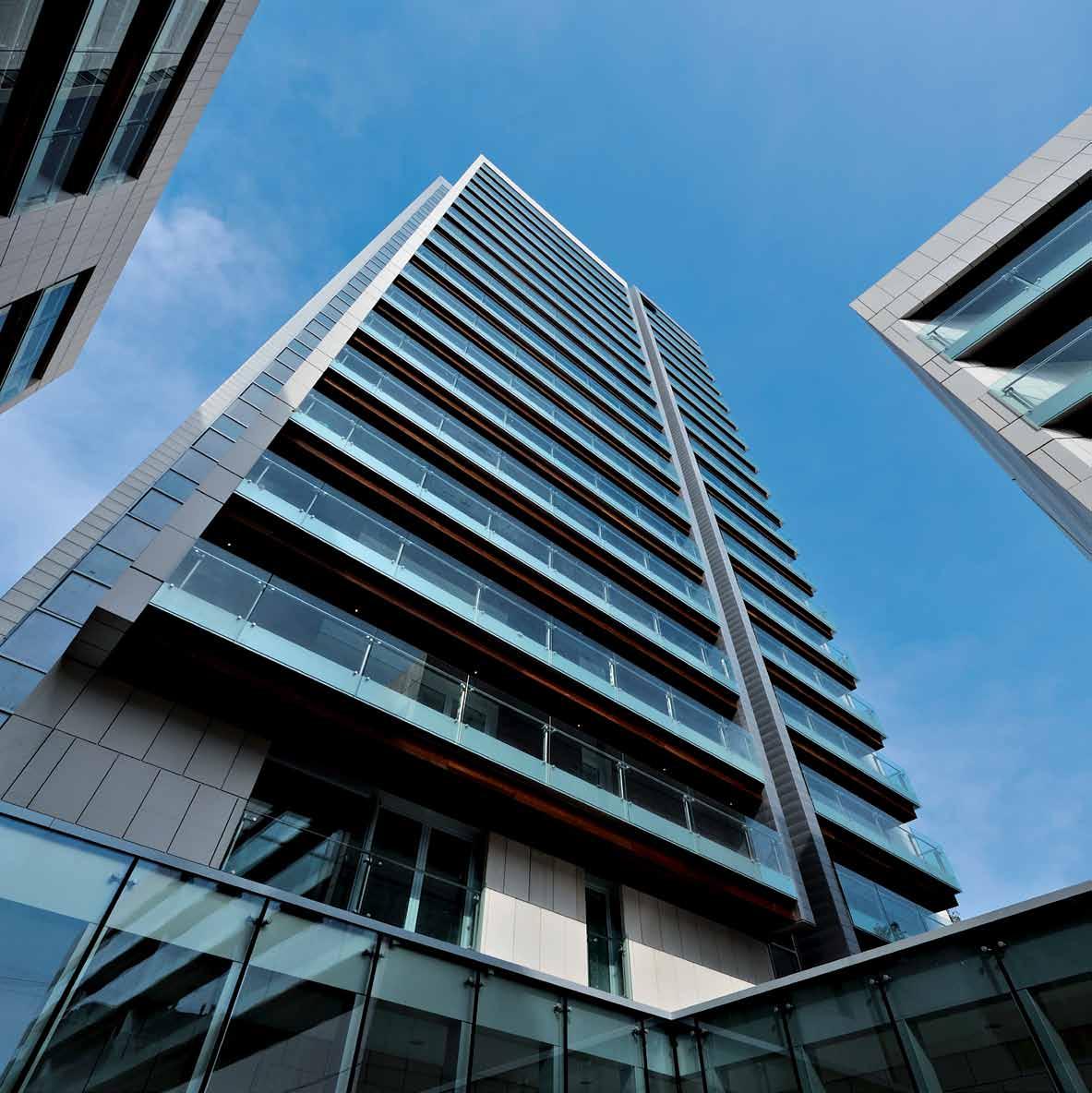
158
ALZADO NORESTE · NORTHEAST ELEVATION
ALZADO SURESTE · SOUTHEAST ELEVATION
ALZADO SUROESTE · SOUTHWEST ELEVATION ALZADO NOROESTE · NORTHWEST ELEVATION
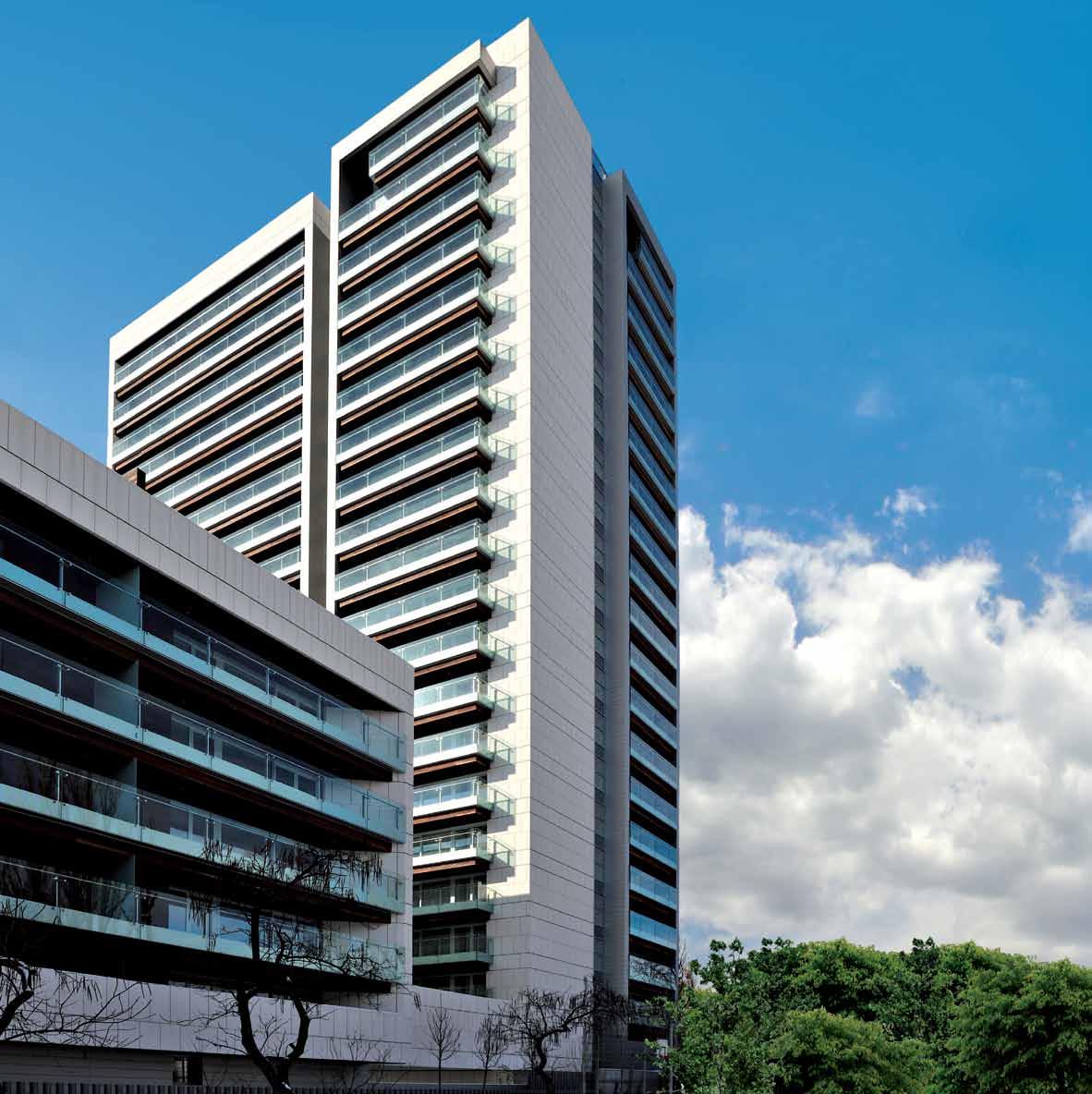

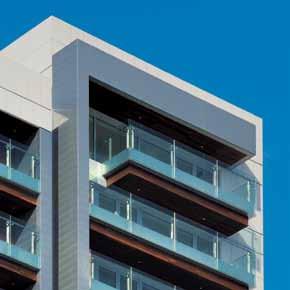

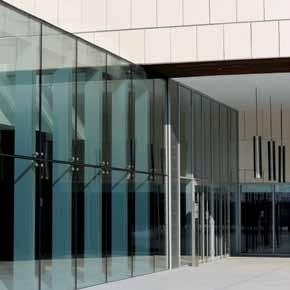
160
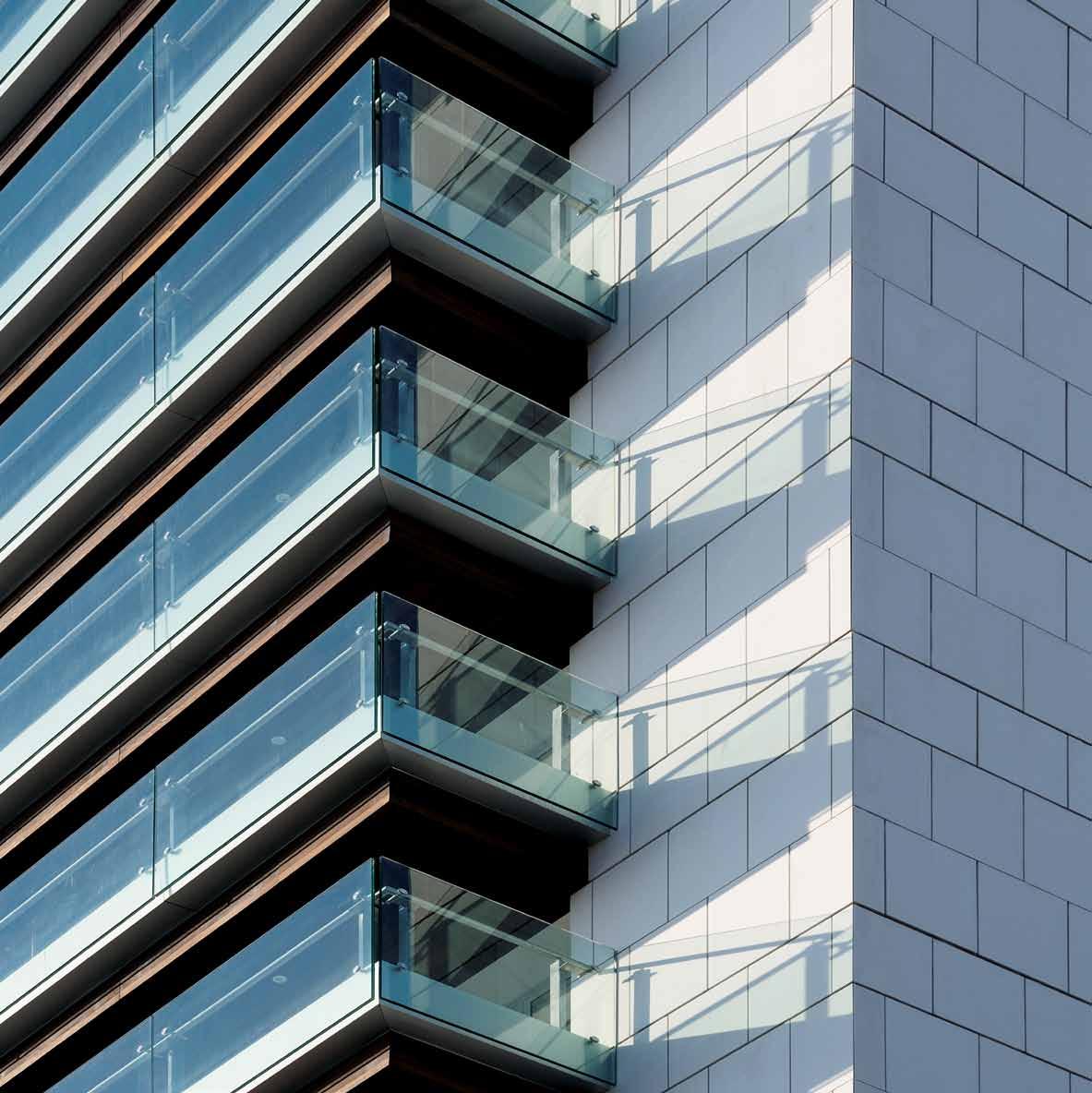
LEGANÉS 2006 - 2009
EDIFICIO M50
La envolvente en que se había de inscribir el edificio obligaba a construir un volumen prismático, en el que por deseo del cliente, se pretendía alojar despachos profesionales singulares con áreas volcadas sobre otras en doble altura.
Se optó por hacer un ejercicio de desarrollo orgánico del espacio interior dentro de una envolvente prismática. Para ello se accede a los despachos en los niveles pares y los vacíos se alternan y superponen creando distintas tipologías espaciales.
El acceso al edificio se hace reconocible al enmarcarse entre dos hileras verticales de prismas de hormigón, bajo los que vuela una marquesina de vidrio que protege la entrada.
Constructivamente el edificio se cierra con muro cortina y paneles prefabricados de hormigón, rematándose en sus laterales con escaleras de emergencia envueltas en volúmenes de chapa “deployé”. En el interior, muy austero, se ha dejado vista la estructura, y se han utilizado solados continuos de linóleo y sintéticos. Con los revestimientos de acceso a los locales se han establecido variaciones de color que identifican las plantas.
M50 BUILDING
The surroundings in which the building had to fit made it necessary to construct a multi-faceted space in which, in response to the client’s requests, a series of unique professional offices were to be housed in areas resting over others, with two different levels.
It was decided to undertake an exercise in organic development of the interior space within a kind of diverse envelope, with the offices accessible on the even floors, and the empty spaces alternating and overlapping, creating different spatial typologies.
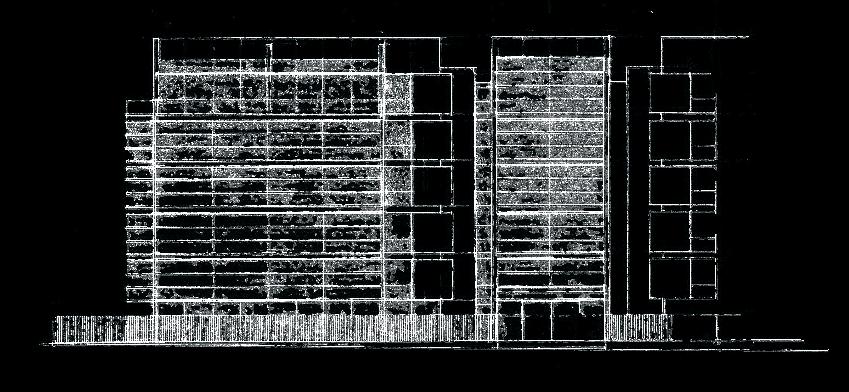
Access to the building was rendered identifiable by framing it between two vertical rows of concrete elements under which rests a glass awning protecting the entrance.
Constructionwise the building is closed off by curtain wall and prefabricated concrete panels, rounded out on its sides with emergency stairs surrounded by stretched sheet iron. The interior is austere, with the structure left showing, and featuring continuous flooring of linoleum and synthetics. The coating on the accesses to the facilities features color variations identifying the different floors.
00
162
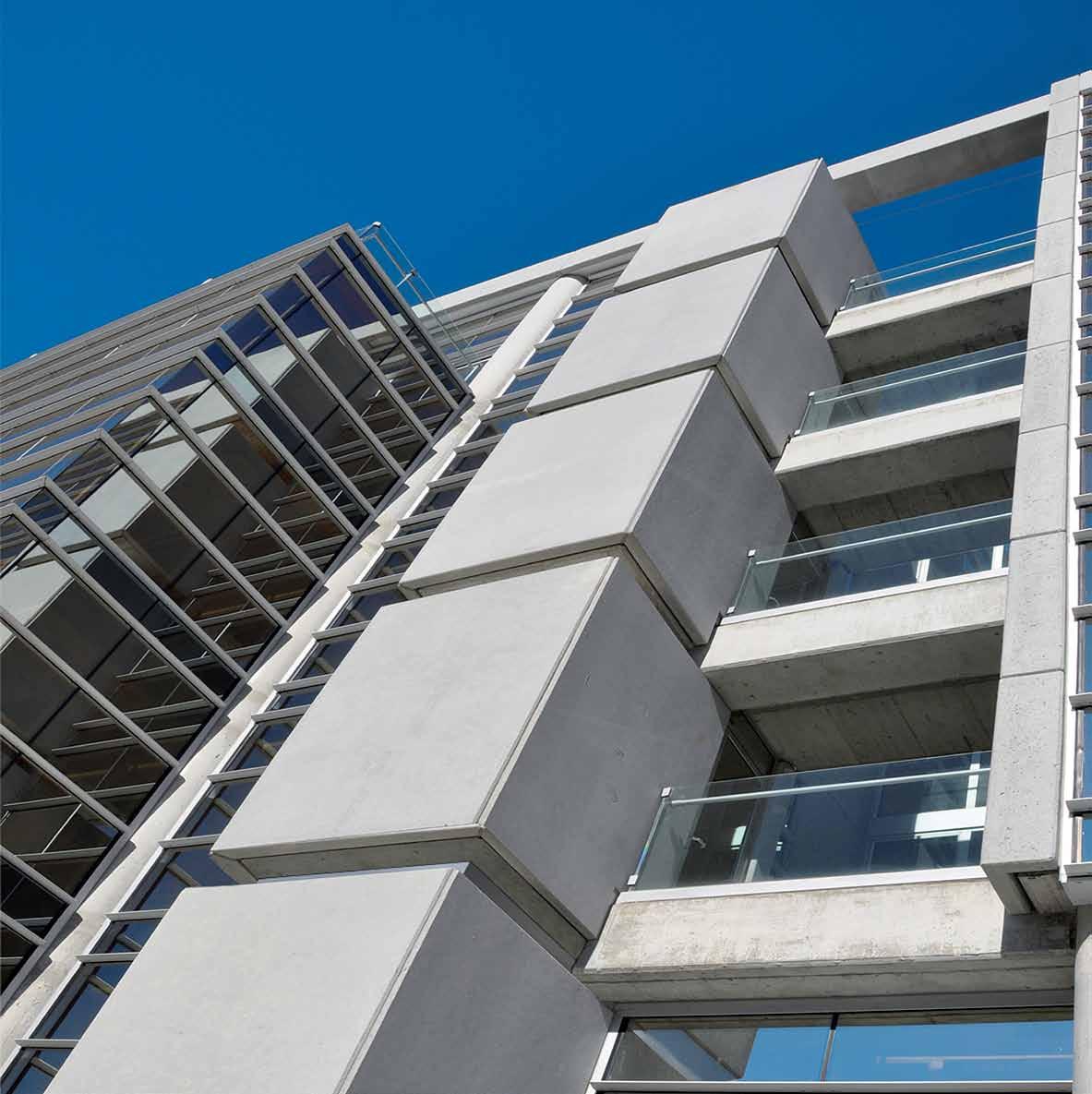
164
PLANTA
PLANTA TERCERA · THIRD FLOOR
BAJA · GROUND FLOOR
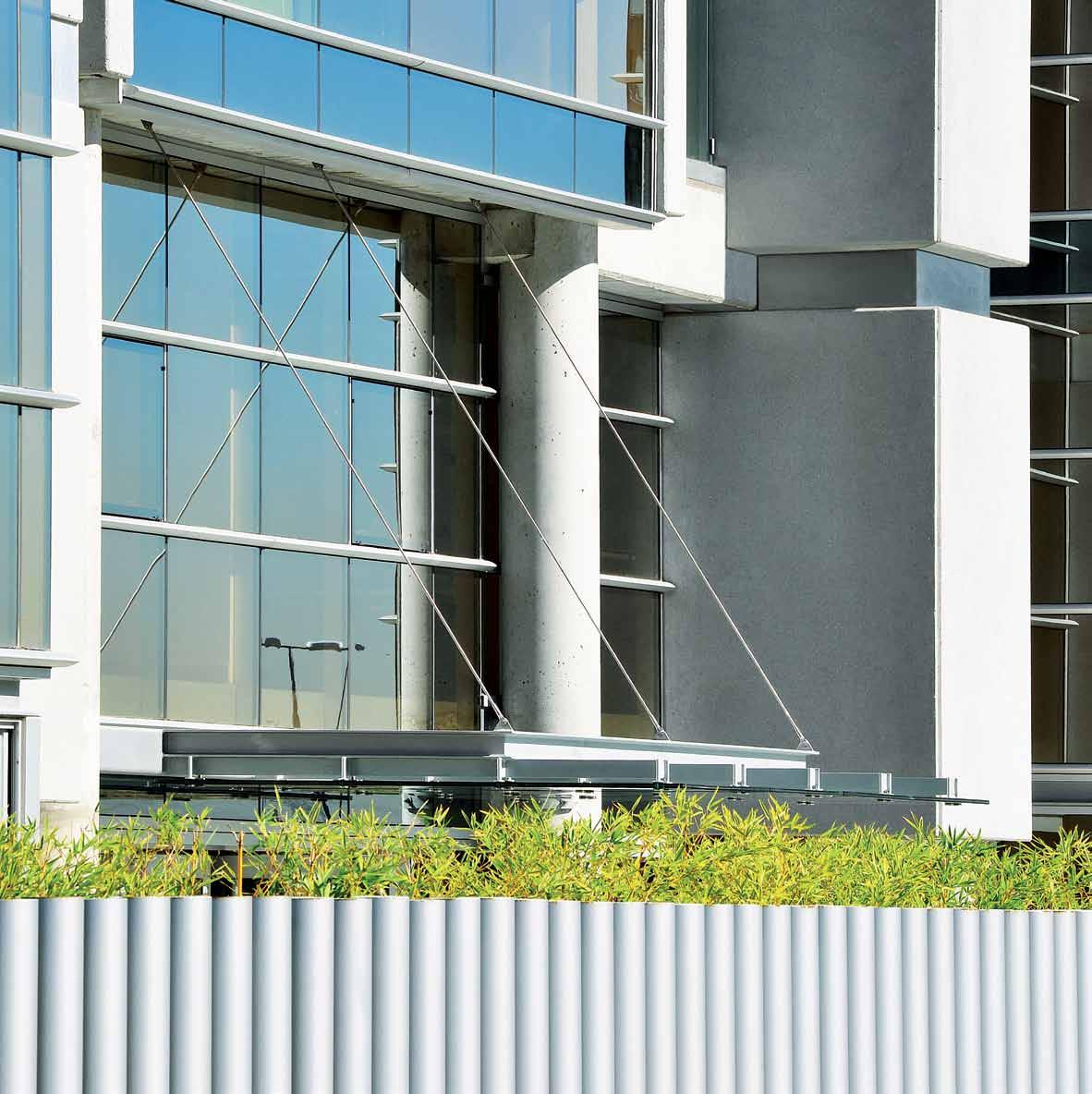
ALZADO SURESTE · SOUTH EAST ELEVATION
ALZADO NOROESTE · NORTH WEST ELEVATION
ALZADO NORESTE · NORTH EAST ELEVATION
166
SECCIÓN · SECTION
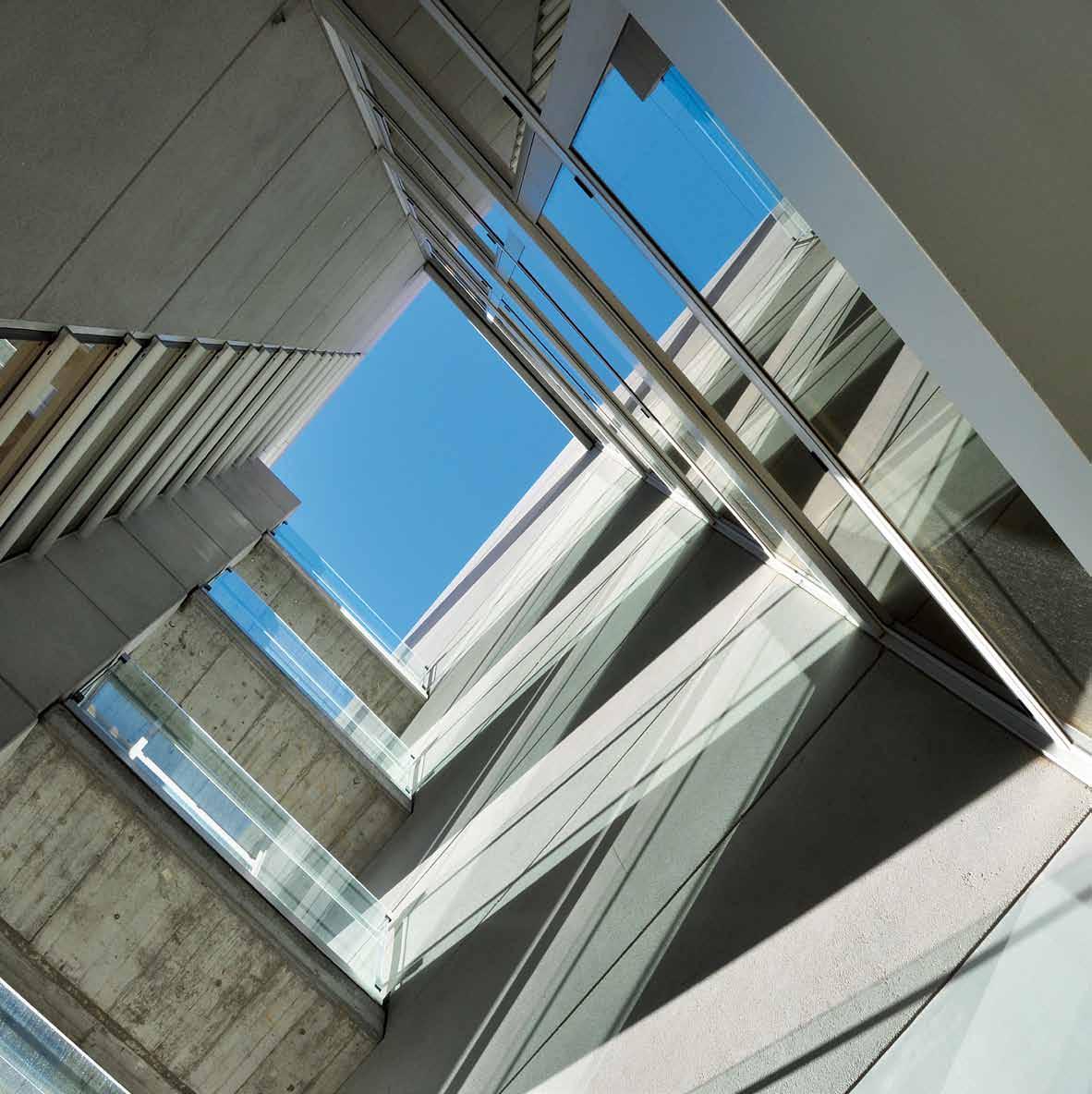


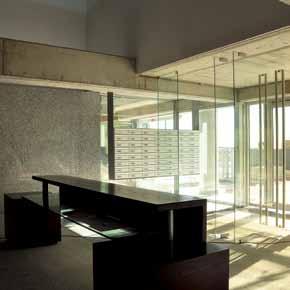

168
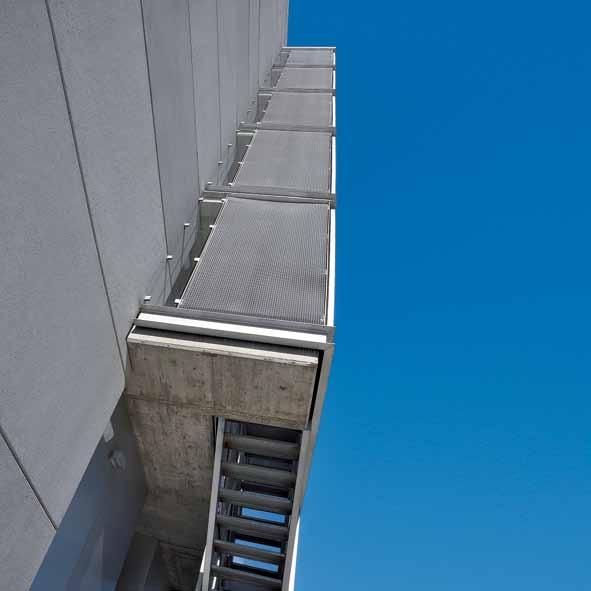
169
EDIFICIO AAYLEX
En una zona residencial, y sobre un solar muy próximo al Arco de Triunfo de Bucarest, el estudio recibió el encargo del edificio para le sede del Grupo Aaylex. Como en tantos otros proyectos en los que intervinimos en Bucarest, el contorno aparente del edificio estaba definido por el planeamiento aprobado. Sobre dicha envolvente se dispusieron dos volúmenes diferenciados, uno ciego y másico que alberga el núcleo vertical de comunicaciones y servicios, en contraste con el que comprende las áreas de oficina, perforado por un patio que recorre verticalmente el edificio y confinado por un muro cortina.
El tratamiento del muro cortina utiliza un lenguaje que intencionadamente elimina la referencia de escala, integrando el edificio en un entorno predominantemente residencial como elemento abstracto sin referencia a su vida interna. Así se compuso la modulación de los vidrios con bandas horizontales de anchos variables, con dos tratamientos superficiales componiendo un tapiz geométrico que identifica el edificio como objeto, a la vez que resuelve los requerimientos funcionales derivados de las necesidades de iluminación, privacidad y ventilación propias del uso.
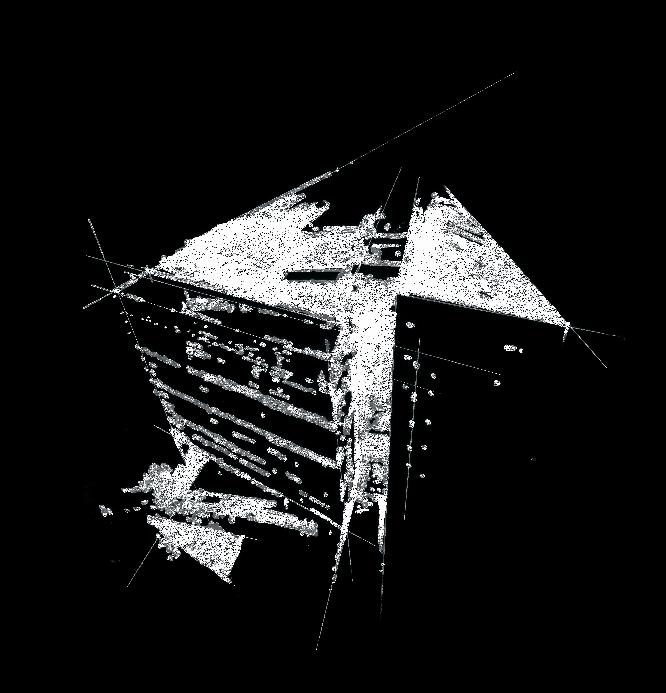
AAYLEX BUILDING
In a residential area, on a site located very close to Bucharest’s Arcul de Triumf, the studio was commissioned to design the headquarters of the Aaylex Group.
As in the case of so many other projects in Bucharest in which we have been involved, the external shape of the building was defined by the approved planning scheme. Two different structures were placed over this shell: a solid blind structure that houses the core area and a contrasting structure which contains the office areas, perforated by a light well stretching from the top to the bottom of the building and enclosed by a curtain wall.
The design of the curtain wall intentionally ignores the reference of scale, integrating the building within a predominantly residential environment as an abstract element with no reference to its internal life. This explains the way in which the windows are modulated with horizontal strips of varying lengths and with two surface treatments, composing a geometrical tapestry that identifies the building as an object, while meeting its functional requirements in terms of lighting, privacy and ventilation.
170
BUCAREST 2006 - 2008

172
PLANTA ÁTICO · ATTIC FLOOR
PLANTA PRIMERA · FIRST FLOOR
PLANTA BAJA · GROUND FLOOR
ALZADO ESTE · EAST ELEVATION
ALZADO NORTE · NORTH ELEVATION
ALZADO OESTE · WEST ELEVATION

173
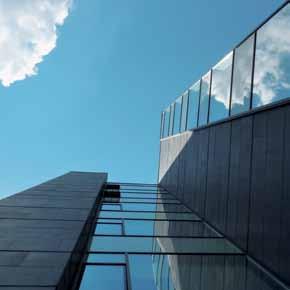
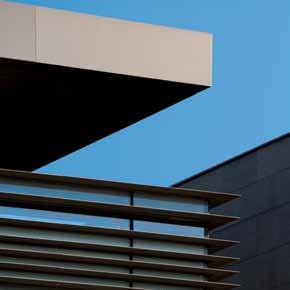
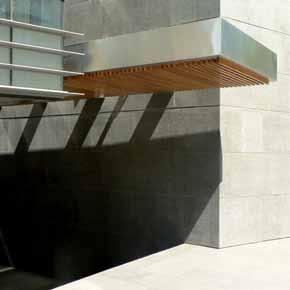
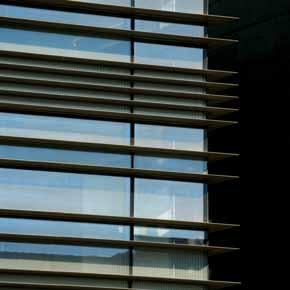
174
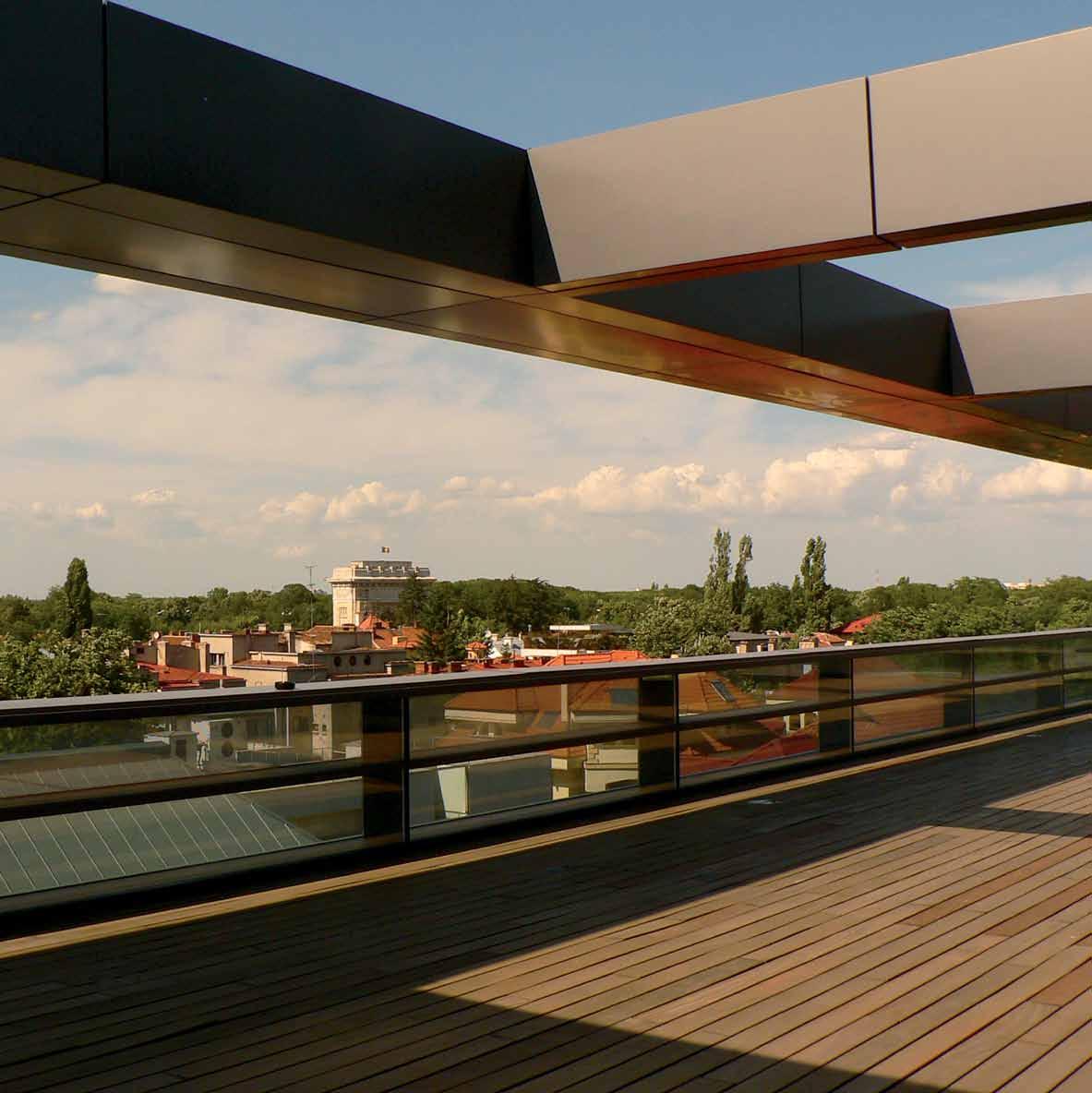
EDIFICIO V.B. LANDTRADE
Este proyecto es el resultado del encargo de un cliente fiel durante ya más de dos décadas, cuyo interés incluye la arquitectura en sí misma como factor diferenciador de su producto.
Es un conjunto residencial de cincuenta viviendas en una parcela con fuerte pendiente hacia el sur y acceso por norte y sur.
Se optó por hacer dos edificios iguales, en el eje entre los cuáles, aprovechando el desnivel, se producen los accesos peatonal y rodado por ambas calles.
Los bloques se sitúan longitudinalmente en dirección este-oeste y se aterrazan hacia el sur buscando vistas y soleamiento. De esta forma se generan dos fachadas muy diferenciadas, la sur, escalonada y con predominio de ritmos horizontales; y la norte con marcados ritmos verticales que identifican los núcleos de escaleras.
Las texturas, que acompañan a los volúmenes, tienen el protagonismo en las fachadas con la combinación de piedra caliza, acero cortén, vidrio y hormigón.
V.B. LANDTRADE BUILDING
This project came about as a job from a loyal client for over two decades, whose interest not only lies in architecture itself, but as well as a differentiating factor for his product.
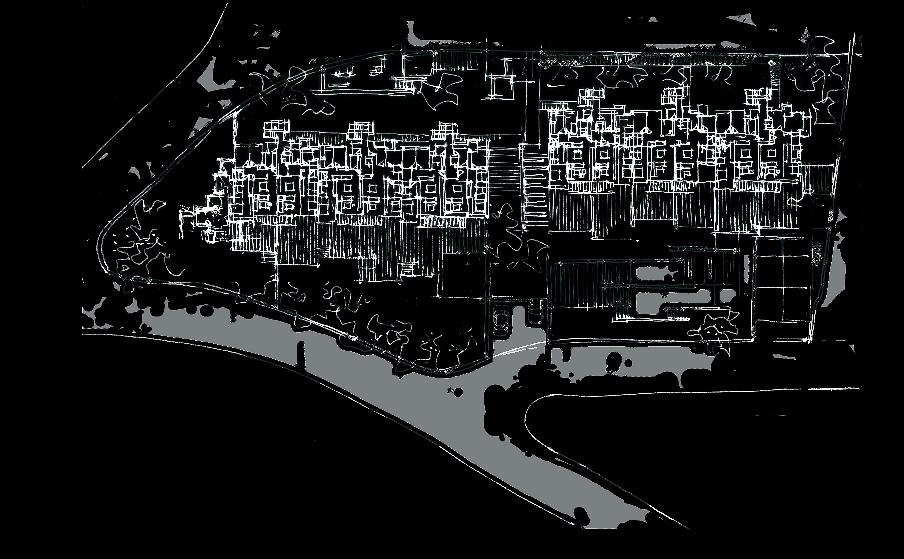
It is a residential complex of 51 homes on a property sloping steeply towards the south, with southern and northern access points.
It was decided to create two identical buildings, taking advantage of the slope and using the space between them to place the pedestrian and vehicular accesses on both streets.
The blocks are situated lengthwise, running east-west, and are terraced towards the south, seeking out views and natural light. Two very different facades are thus generated: the southern one is tiered, with horizontal patterns predominating, while the northern one features vertical patterns identifying the central staircases.
The textures accompanying the volumes are striking on the facades, with a combination of limestone, weathering steel, glass and concrete.
176
SANTANDER 2007 - 2010
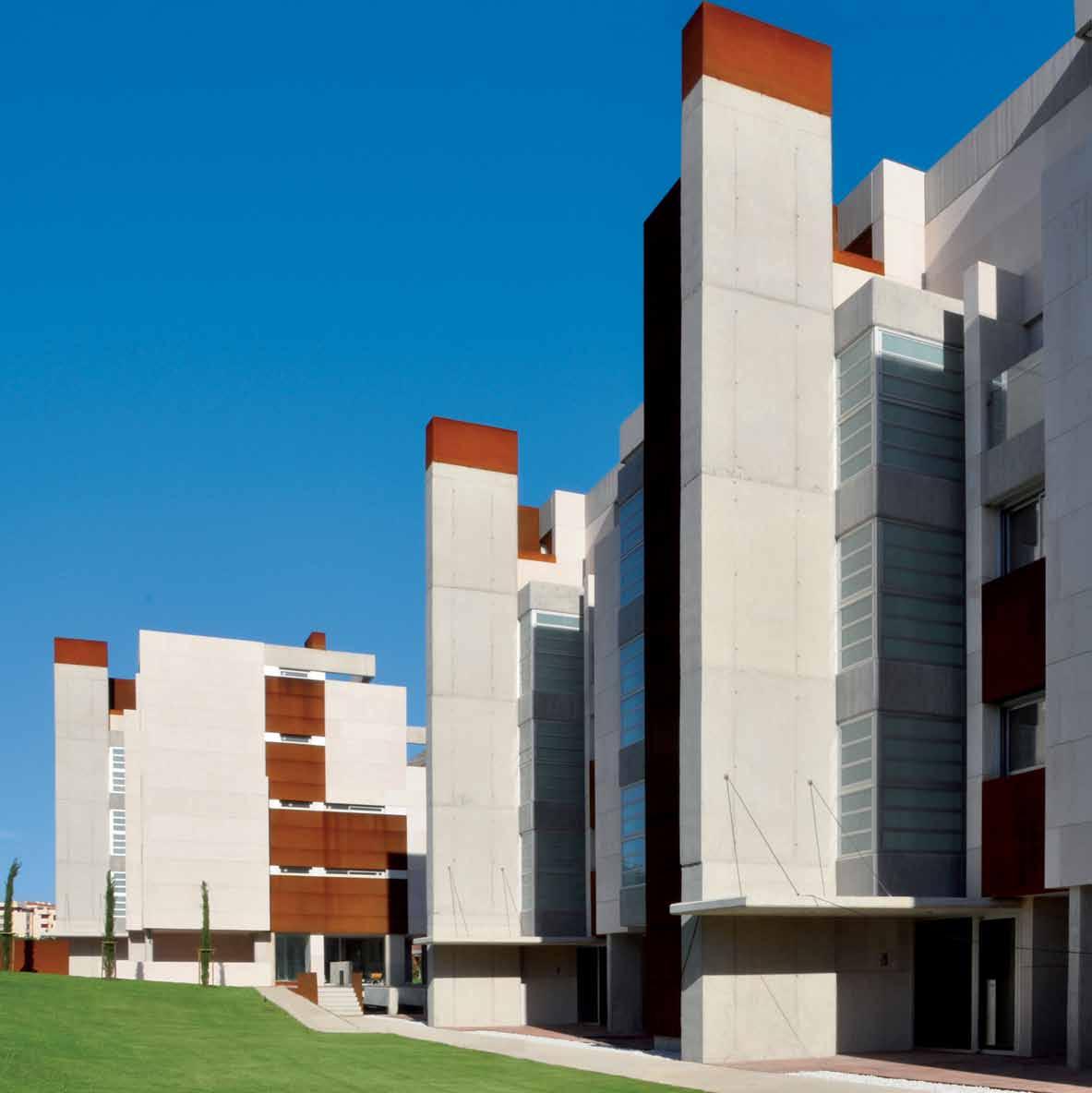
178
PLANTA PRIMERA · FIRST FLOOR
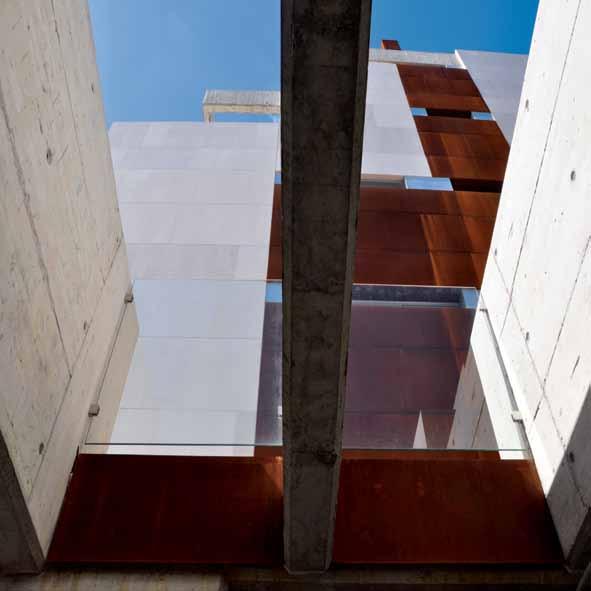
179
180
SECCIÓN A-A · SECTION A.A
SECCIÓN B-B · SECTION B.B
ALZADO OESTE · WEST ELEVATON
ALZADO NORTE · NORTH ELEVATON
ALZADO SUR · SOUTH ELEVATON
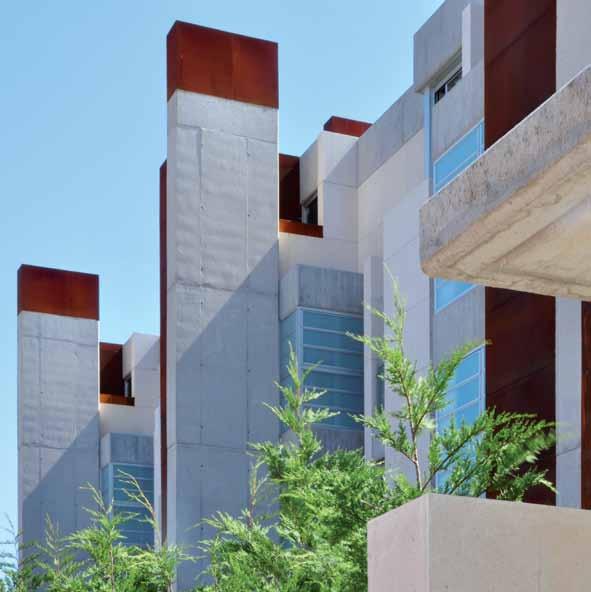
181

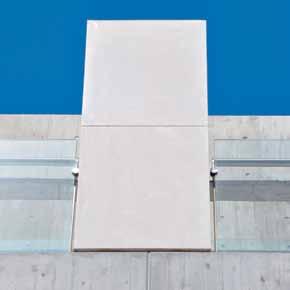


182
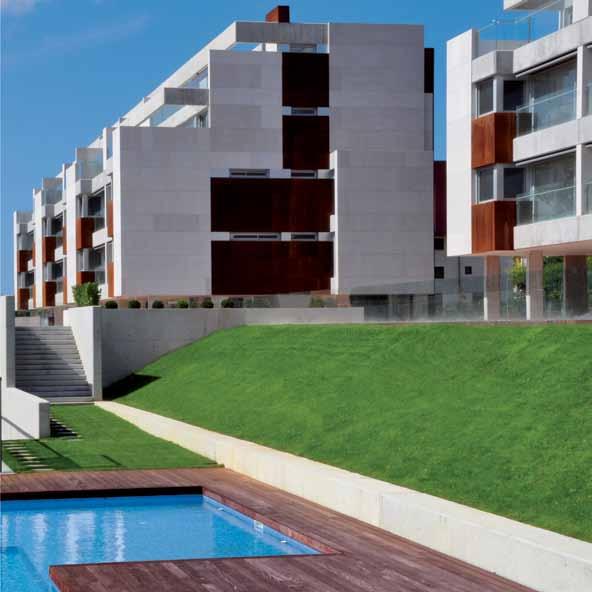
183
EDIFICIO TAMBRE
En la trama de la madrileña Colonia de El Viso surgió esta propuesta de viviendas. Las condiciones estéticas impuestas a la colonia nos llevaron a proyectar un edificio racionalista, sin renunciar a abrir las fachadas a la luz y al jardín. La intención fue diseñar un edificio sencillo, singular y atractivo, y que a la vez diese la impresión de haber estado siempre allí.
Dado el reducido tamaño de la parcela, los accesos tanto rodado como peatonal se proyectaron por la planta semisótano, aprovechando el desnivel de la calle, liberando así de los mismos la planta baja.
Como en otros proyectos residenciales del estudio, se puso en valor la cubierta para integrarla en las viviendas dúplex de las últimas plantas.
TAMBRE BUILDING
This project arose in Madrid’s upscale El Viso residential section. The aesthetic requirements governing the neighborhood led to plans for a rational building while insisting on opening up the facades to light and greenery. The goal was to design a simple, singular and attractive building which would at the same time give the impression of always having been there.
Given the limited size of the property, both the vehicular as well as the pedestrian traffic were routed through the mezzanine basement, taking advantage of the street’s slope, thereby freeing the entry level from them.
As in other residential designs by the studio, the roof was taken full advantage of, integrating it into the duplex homes on the top floors.

184 MADRID · 2007

ALZADO OESTE · WEST ELEVATION
ALZADO ESTE · EAST ELEVATION
ALZADO SUR · SOUTH ELEVATION
ALZADO NORTE · NORTH ELEVATION
186
PLANTA BAJA · GROUND FLOOR
PLANTA SEGUNDA · SECOND FLOOR
PLANTA ÁTICO · PENTHOUSE
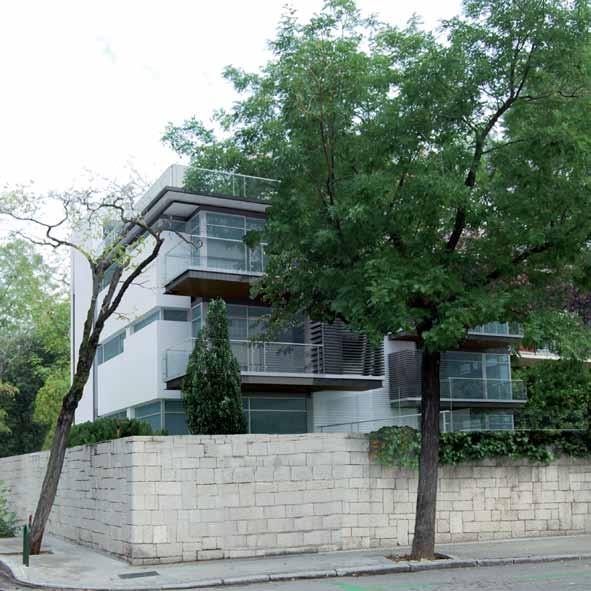
187
TORRES FLOREASCA
Tras la presentación de innumerables propuestas formales, se consensuó con el Ayuntamiento de Bucarest la volumetría para la construcción del edificio residencial más alto de la ciudad. Situadas en el límite norte del lago Floreasca, las torres dominan hacia el sur el paisaje urbano de la capital rumana.
La propuesta por la que apostó el estudio, y que dio lugar al proyecto original, estaba formada por dos torres de planta cuadrada, unidas diagonalmente por un basamento prismático. Tras varias exposiciones ante el Pleno Municipal, se aprobó la disposición en L de ambas torres que dio lugar al proyecto definitivo.
El complejo comprende 364 viviendas distribuidas en las treinta plantas proyectadas sobre rasante, que emergen sobre un basamento acristalado que incluye los accesos y las áreas de piscina, gimnasio y demás servicios comunitarios. Bajo él se han proyectado tres plantas con las instalaciones generales y 500 plazas de aparcamiento.
La condición de zona sísmica bajo la que se encuentra la ciudad de Bucarest que deriva en una restrictiva normativa, obligó a diseñar una estructura que toma un enorme protagonismo en el diseño de las torres. No obstante se hizo un gran esfuerzo para liberar las fachadas de elementos estructurales, que hubieran restringido las magníficas vistas sobre los lagos en todas las orientaciones.
Por esta misma razón se proyectó un cerramiento de muro cortina en la totalidad de las fachadas que, flanqueado por pasarelas de limpieza, se complementa volumétricamente con los antepechos de las terrazas. Éstos, también de vidrio pero traslúcidos, configuran una retícula de prismas contrapeados en las fachadas interiores de la L, dando coherencia compositiva a su forma.
FLOREASCA TOWERS
After the presentation of numerous formal proposals, an agreement was reached with the City of Bucharest regarding the dimensions for the construction of the city’s tallest residential building. Located on the northern fringe of Lake Floreasca, views of the Romanian capital’s cityscape predominate to the south.
The approach upon which the studio decided, and which gave rise to the original plans, called for two square towers connected diagonally by a prismatic base. After various presentations before the City Commission, an L-shaped design featuring both towers was approved, which paved the way for the definitive design.

The complex includes 364 units distributed in the 30 floors above ground level, which emerge from a glassed base level featuring the access points, pool area, gym and other common services. Under this lie three floors, including the general facilities and 500 parking spaces.
Bucharest rests in an area of seismic activity, which has led to strict building regulations which forced us to design a structure in which the design of the towers took center stage. Nevertheless, a great effort was made to free the facades of structural elements, as far as was possible, which would have obstructed the wonderful views of the lakes in all directions.
For this reason that a curtain wall was designed for all of the facades which, flanked by cleaning conduits, is rounded out volumetrically by the terraces’ ledges. These, of translucent glass, form a reticulated structure of staggered elements on the L’s interior facades, providing the shape with coherence.
00
188
BUCAREST 2007
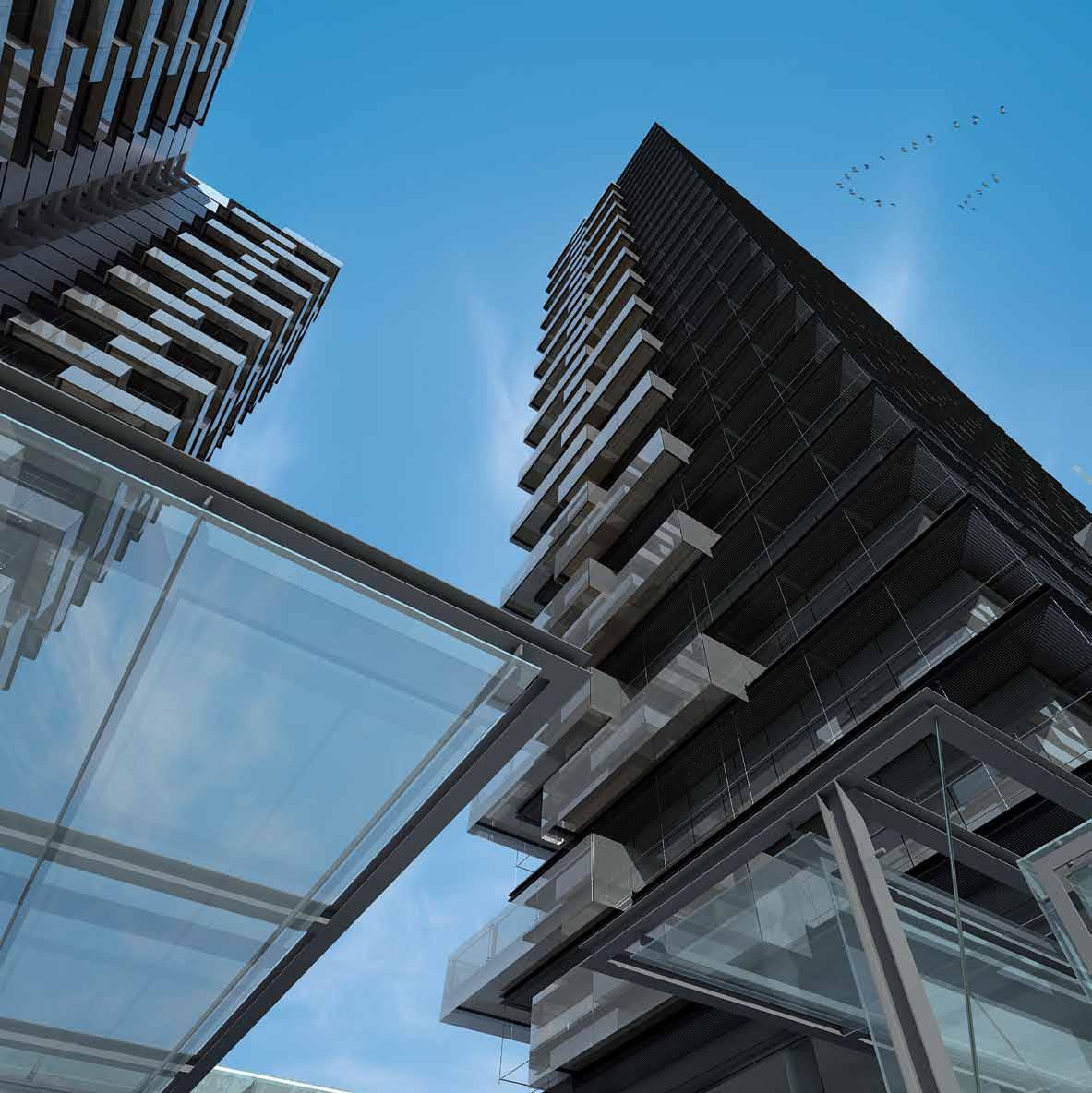
190
PLANTA BAJA · GROUND FLOOR
ALZADO SUR · SOUTH ELEVATION
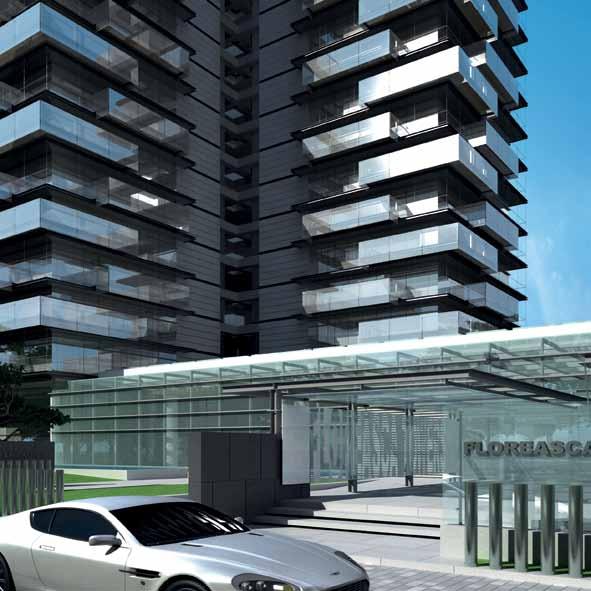
191
192
PLANTAS PARES · EVEN FLOORS PLANS
SECCIÓN A-A · SECTION A-A
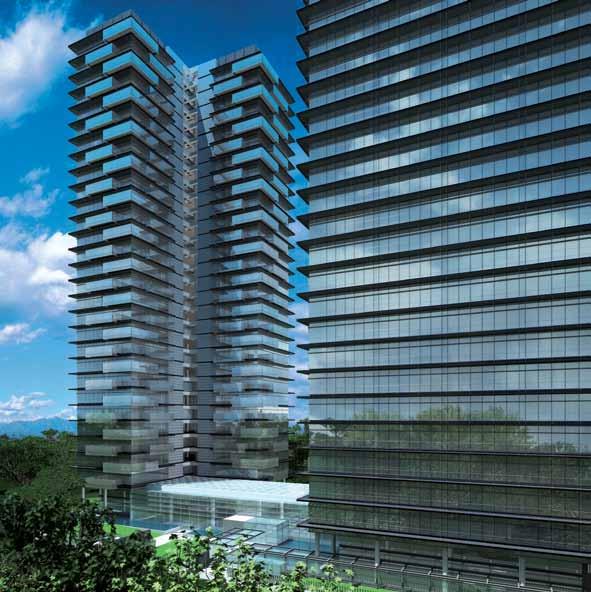
193
194
PLANTAS IMPARES · ODD FLOORS PLANS
ALZADO OESTE · WEST ELEVATION
SECCIÓN B-B SECTION B-B

195

196

EDIFICIO FLOREASCA 210

Este proyecto comenzó como encargo de un edificio de viviendas, cuyas plantas se reproducen aquí. Con la obra ya iniciada hubo de transformarse en oficinas por razones de comercialización. No obstante, con el ánimo de permitir hacer reversible esta situación ya que el edificio está en una zona residencial, se ha mantenido la volumetría exterior con terrazas y marcados ritmos horizontales.
Desde el punto de vista compositivo y constructivo, este proyecto es el primero de una línea de trabajo iniciada en proyectos para Rumanía. Viene motivada en parte por la búsqueda de la esbeltez visual, difícil de conseguir en edificios con estructura convencional muy gravada por la rigidez que impone la normativa sísmica. De este modo, los elementos volados como las terrazas son, formal y físicamente, bandejas metálicas que sobresalen de la estructura de hormigón del edificio.
Funcionalmente, la distribución de espacios en las plantas, mantiene los conceptos desarrollados por el estudio, tras comprobar su aceptación por la sociedad rumana en otros proyectos.
FLOREASCA 210 BUILDING
This project began as a job calling for a residential building, whose floors are rendered here. With the work already underway it became necessary to transform them into offices, for commercial reasons. Nevertheless, in an effort to make this situation reversible, as the building lies in a residential area, the exterior design was maintained, with terraces and striking horizontal patterns.
From the compositional and construction-related point of view this project is the first in a line of work initiated in Romania. The plans arose in part out of a search for visual lightness – difficult to achieve in buildings with conventional structures and determined in large part by the pronounced rigidity called for by seismic safety regulations. In this way the elements such as the terraces are, formally and physically, like metal trays jutting from the building’s concrete.
Functionally the distribution of the spaces on the floors maintains the concepts previously developed by the studio in light of their acceptance by Romanian society in other projects.
198
BUCAREST 2009 - 2010
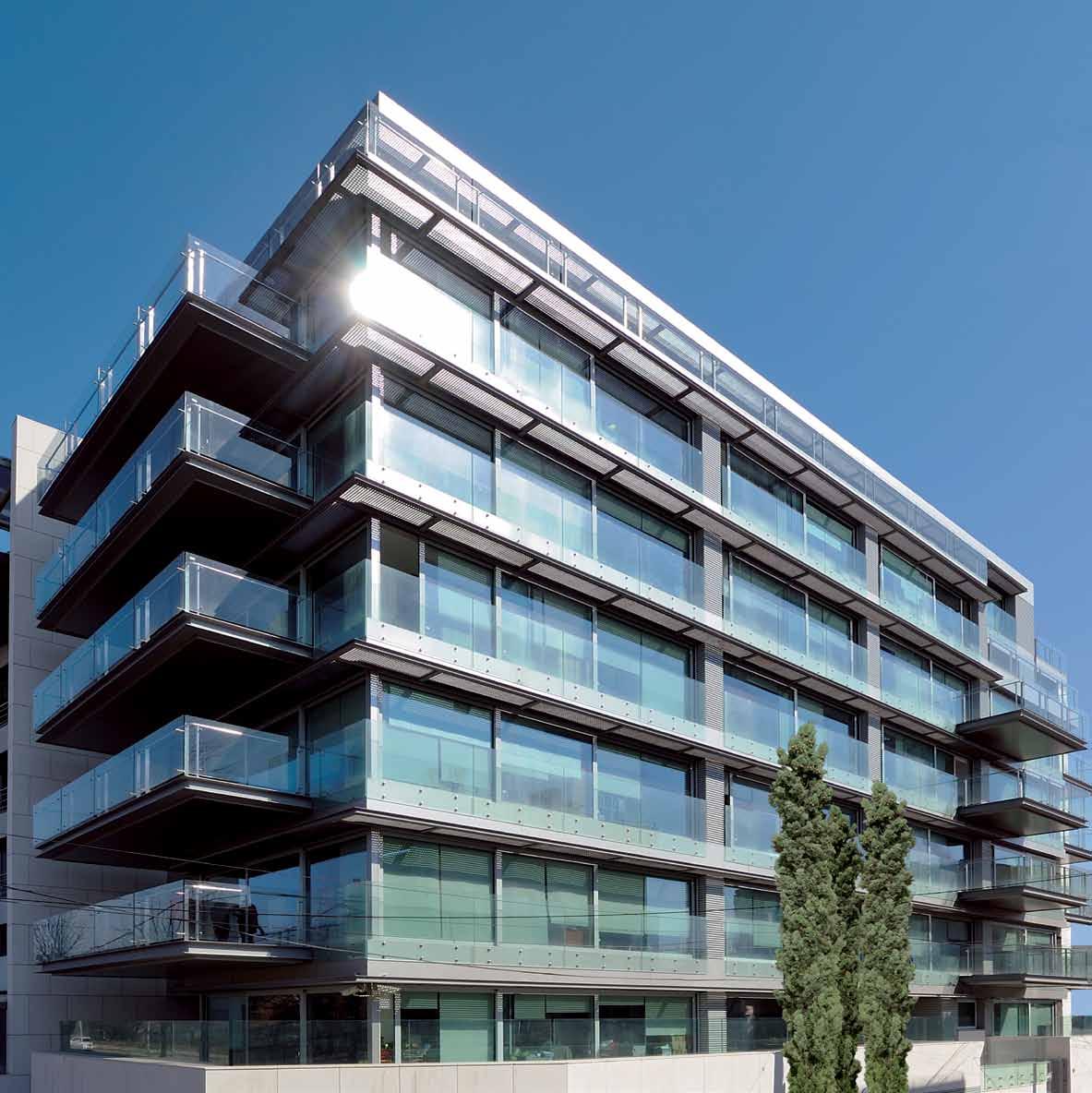
200
SECCIÓN A-A · SECTION A-A
ALZADO OESTE · WEST ELEVATION
ALZADO SUR · SOUTH ELEVATION
SECCIÓN B-B · SECTION B-B
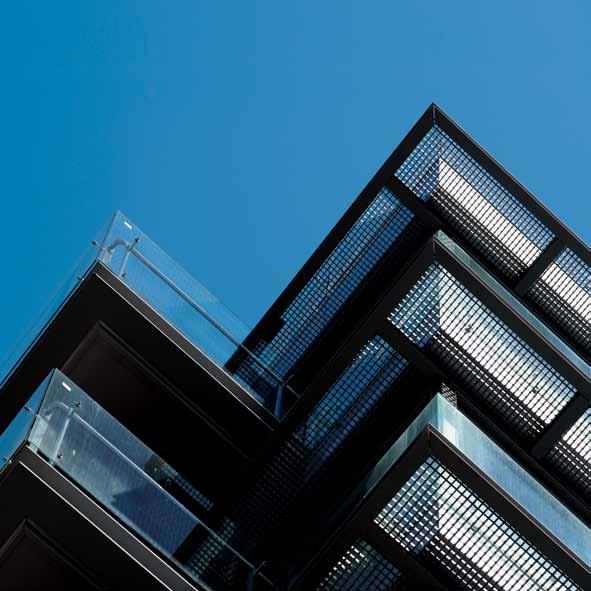
201
PLANTA
ÁTICO · PENTHOUSE UPPER LEVEL
LOWER LEVEL
202 SECCIÓN · SECTION
PLANTA TIPO · TYPICAL FLOOR
PLANTA BAJA · GROUND FLOOR
PLANTA BAJA ÁTICO · PENTHOUSE
ALTA

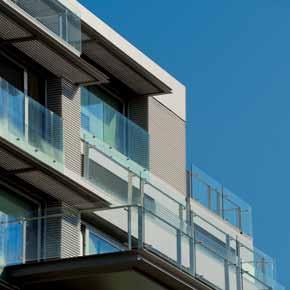
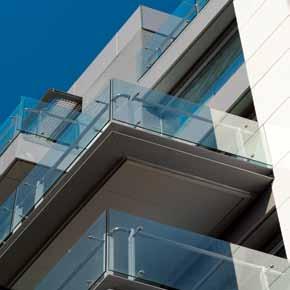
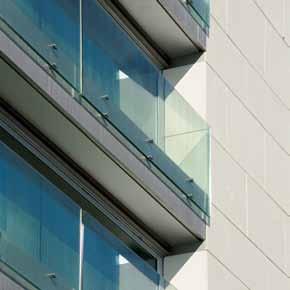
203
EDIFICIO RESIDENCIAL DANTE
En la calle Dante Alighieri, en un barrio residencial de Bucarest, se recibió este encargo para construir un edificio de viviendas para residencia de los clientes del estudio en Rumanía.
Como ocurre tantas veces en edificios residenciales exentos, el volumen a construir agotaba el área de movimiento posible y el proyecto es un prisma rectangular sin muchas posibilidades de jugar con la volumetría. Por lo que el juego de texturas resultó determinante en la composición de las fachadas. El hormigón y la piedra compiten visualmente en los mismos planos con vidrio y texturas metálicas.
El proyecto había de trasladar a Bucarest la experiencia del estudio en proyectos residenciales. Resultó interesante adaptar los usos arquitectónicos de la sociedad española a una sociedad en transformación como la rumana, acostumbrada a programas de vivienda muy distintos en cuanto a las dependencias, su tamaño e interrelación, si bien tratándose de casas de lujo el margen de maniobra es amplio.
DANTE RESIDENTIAL BUILDING
On Dante Alighieri Street, in a residential neighborhood of Bucharest, we received this commission to build a residential building where clients of ours in Romania would reside.
As occurs in many freestanding residential buildings, the volume to be constructed left little room for areas of possible movement, and the plans call for a rectangular structure without much space to play with the volumes involved. Thus, working with textures would ultimately be the key to the composition of the facades, with concrete and stone competing visually with glass and metallic textures.
The project in Bucharest was to bring to bear the studio’s experience with residential buildings. It was ultimately interesting to adapt the architectonic practices of Spanish society to a developing society such as Romania’s, accustomed to housing plans which were very different in terms of their rooms, their sizes and interrelationships, though when dealing with luxury dwellings the margin of operation is naturally greater.

204
2009 - 2010
BUCAREST
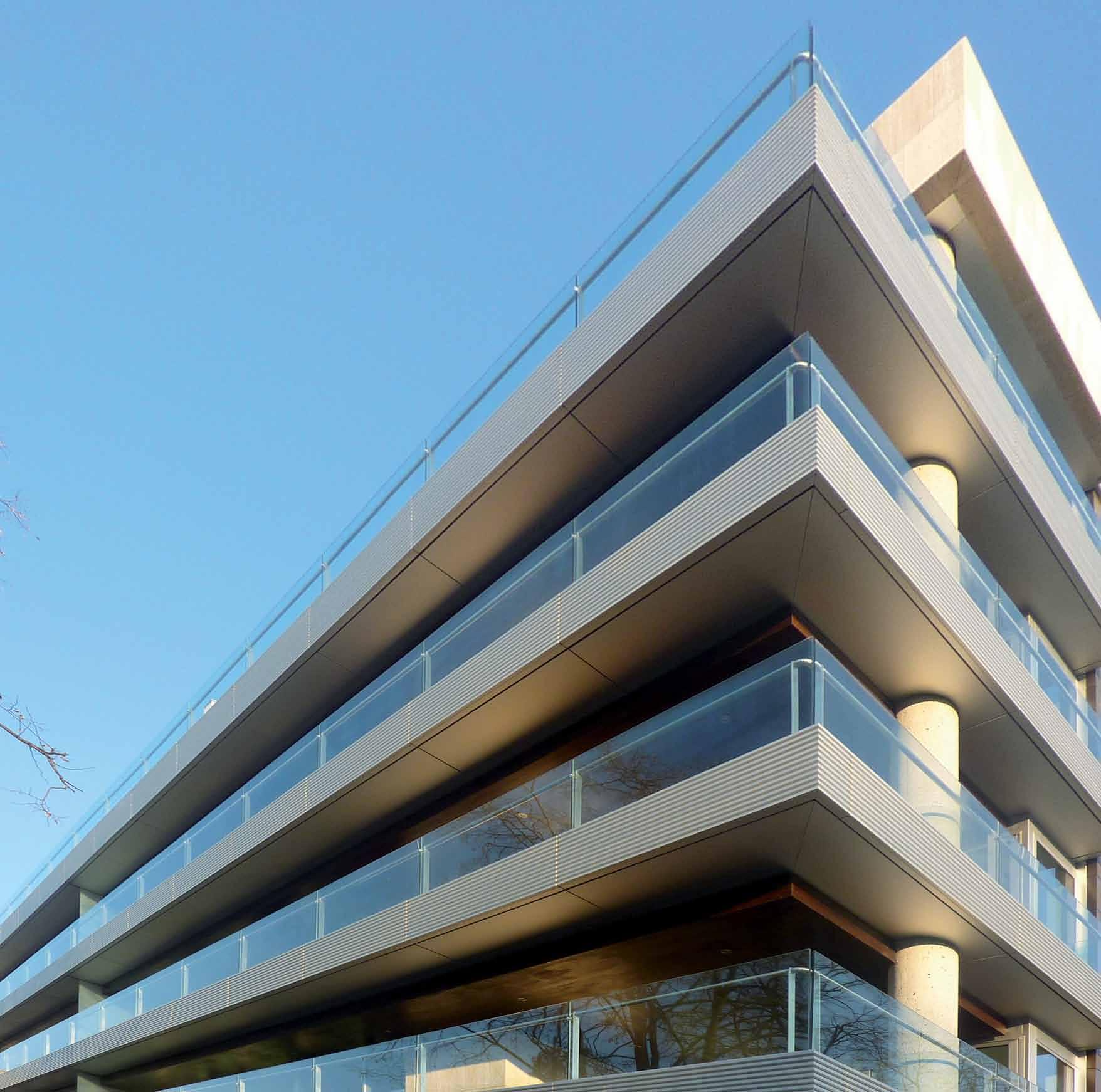
ALZADO SUROESTE · SOUTH WEST ELEVATION
ALZADO NOROESTE · NORTH WEST ELEVATION
ALZADO NORESTE · NORTH EAST ELEVATION SECCIÓN · SECTION
206
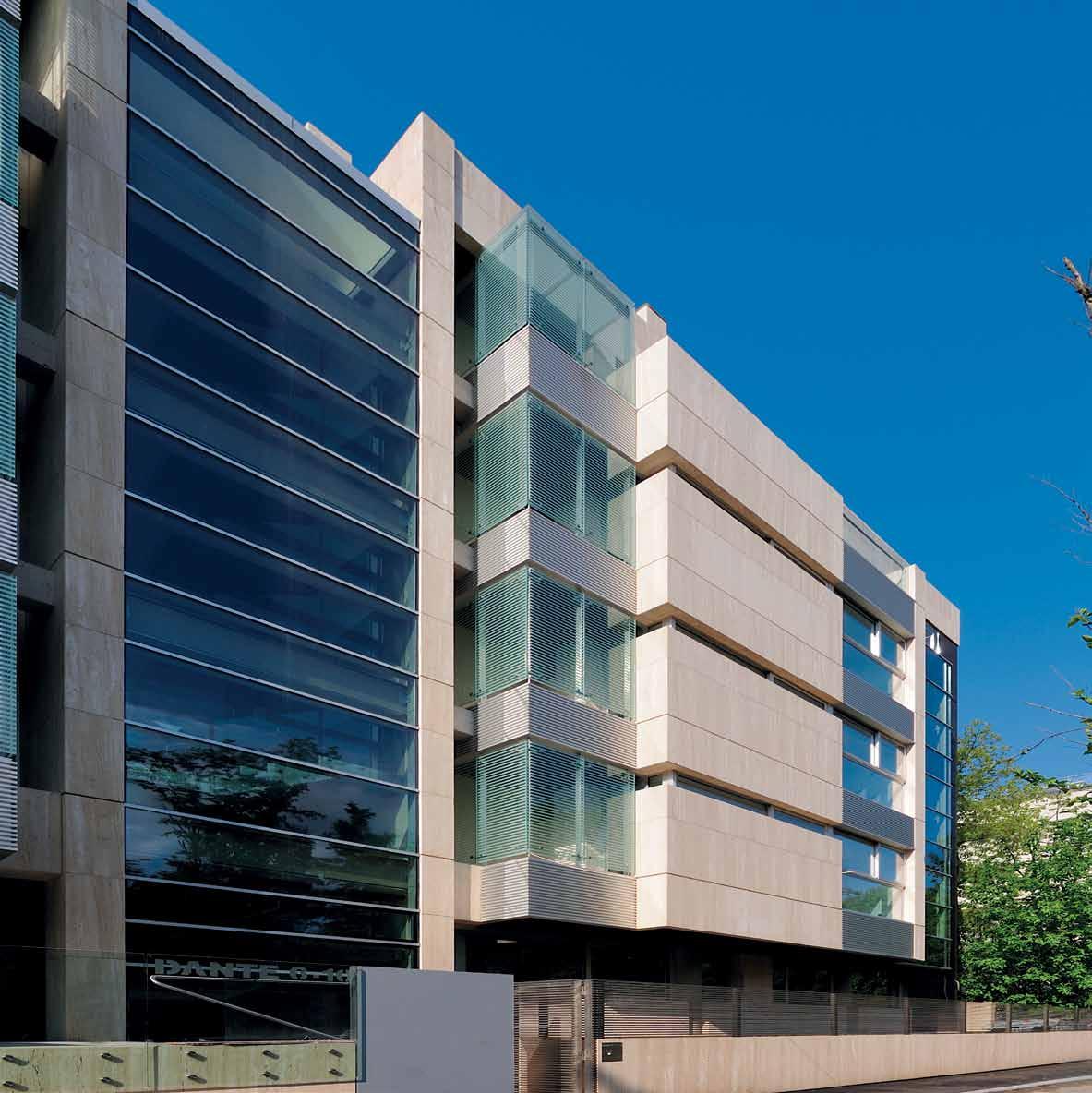
EDIFICIO RESIDENCIAL NUEVA ZELANDA
El encargo de este proyecto se produjo con una gran crisis del sector inmobiliario en ciernes.
Sobre un solar en el que habían desarrollado un proyecto de viviendas con una concepción convencional, que había fracasado comercialmente, se dirigieron a nuestro estudio para que concibiéramos una nueva propuesta que ofreciese un planteamiento diferenciador con el que poder competir en un mercado en crisis.
La parcela, de forma triangular, resultaba edificable en una franja de dieciséis metros paralela a la calle de acceso, cuya altura, de acuerdo con las ordenanzas, habría de ir disminuyendo a medida que se alejase de la medianería noroeste sobre la que se apoyaba.
Se plantearon dos núcleos de comunicación vertical con acceso a cuatro viviendas por planta, con orientaciones noreste y suroeste. Los accesos se producen por las plantas pares pues todas las viviendas se desarrollan en dos niveles. En nivel inferior se desarrolla el programa público de la vivienda abierto a una gran terraza; mientras que arriba hay dos dormitorios en suite articulados con un espacio vacío sobre el salón.
El área interior libre de parcela se organiza geométricamente en su totalidad y alberga jardines comunes, piscina y pista de pádel. Abriéndose visualmente hacia ella la piscina cubierta y el gimnasio, que ocupan la sección central del edificio en plantas baja y primera.

No hubo oportunidad de comprobar el acierto de la propuesta porque la promoción no llegó a comercializarse.
NUEVA ZELANDA RESIDENTIAL BUILDING
This project was commissioned just when the huge property sector crisis was starting to hit.
On the site of a conventionally designed housing project, which had been a commercial failure, our studio was commissioned to come up with a new proposition with a distinctive approach that would enable it to compete in a market in crisis.
The plot, with a triangular layout, had building permission for a sixteen metre strip running parallel to the street on which the entrance is located. Local planning regulations required the building height to gradually decrease as it stretched away from the north-west party wall.
Two core areas were designed, providing access to four dwellings per floor, with north-east and south-west aspects. The dwelling entrances are situated on the even floors since they are all two-storey properties. The lower floor contains the kitchen, dining and living area, opening out onto a large terrace, while the upper floor contains two en-suite bedrooms arranged around an open space above the living room.
All of the free space in the interior section of the plot is geometrically structured, housing common gardens, a swimming pool and a paddle tennis court. The indoor swimming pool and gymnasium open out visually towards this area and occupy the central section of the building on the ground and first floors.
Unfortunately, we did not get the chance to see how successful the proposition was, since the development did not come to an end.
208
2007
MADRID

210 PLANTA BAJA · GROUND FLOOR
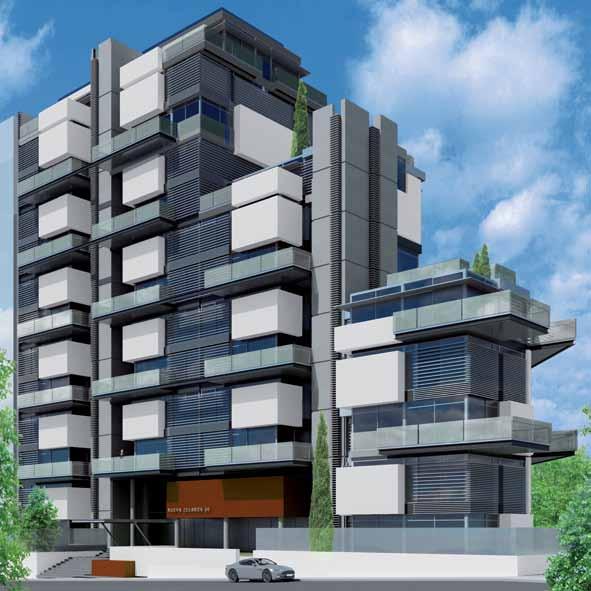
211
212
PLANTA BAJA DE DUPLEX TIPO · TYPICAL DUPLEX LOWER LEVEL
PLANTA ALTA DE DUPLEX TIPO · TYPICAL DUPLEX UPPER LEVEL
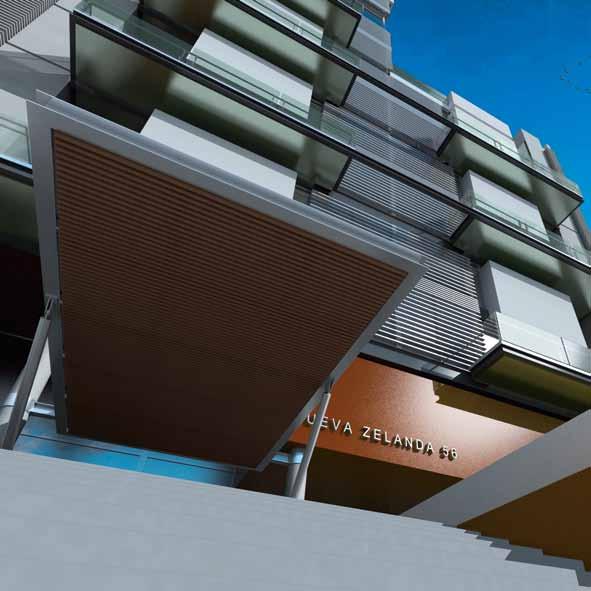
213
ALZADO SUROESTE · SOUTHWEST ELEVATION
ALZADO NORESTE · NORTEAST ELEVATION
214
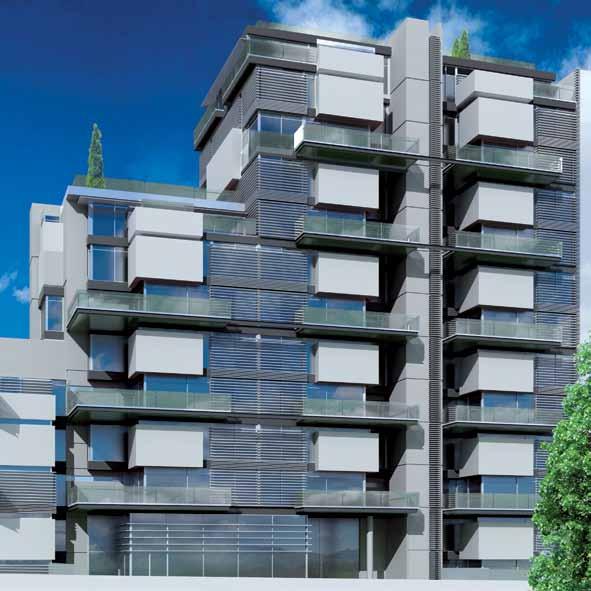
215
EDIFICIO RESIDENCIAL SANTOS
La arquitectura representa, debido a los condicionantes previos inherentes a cualquier proyecto, mejor que la mayoría de las disciplinas, un equilibrio entre el proceso “deductivo” y el “inductivo”. Pero hay proyectos, y este es el caso, en que las premisas de partida son tantas y tan concretas que el resultado final prácticamente se induce a partir de éstas.
Cinco viviendas, cinco programas de necesidades dispares pero equivalentes en tamaño y prestaciones. Todo ello en un solar pequeño e irregular. Todas con piscina y jardín privados en un edificio de cinco plantas.
Todo ello imposibilita un resultado que parta de un concepto original, sino que éste se infiere a partir de todas las piezas a moldear para poder ser encajadas. Después, el rompecabezas terminado ha de tener una coherencia visual. Para ello se da predominancia a los ritmos horizontales, que funcionalmente existen, y se trabaja con los volúmenes y las texturas.
Piedra, vidrio y acero cortén se combinan en una composición de rectángulos con el mayor grado de abstracción posible.
SANTOS RESIDENTIAL BUILDING
Architecture involves, due to the previous constraints inherent in any project, more than other disciplines a balance between “deductive” and “inductive” processes. But there are projects, like this one, in which the original premises were so many and so concrete that the final result was practically induced right from the start based on them.
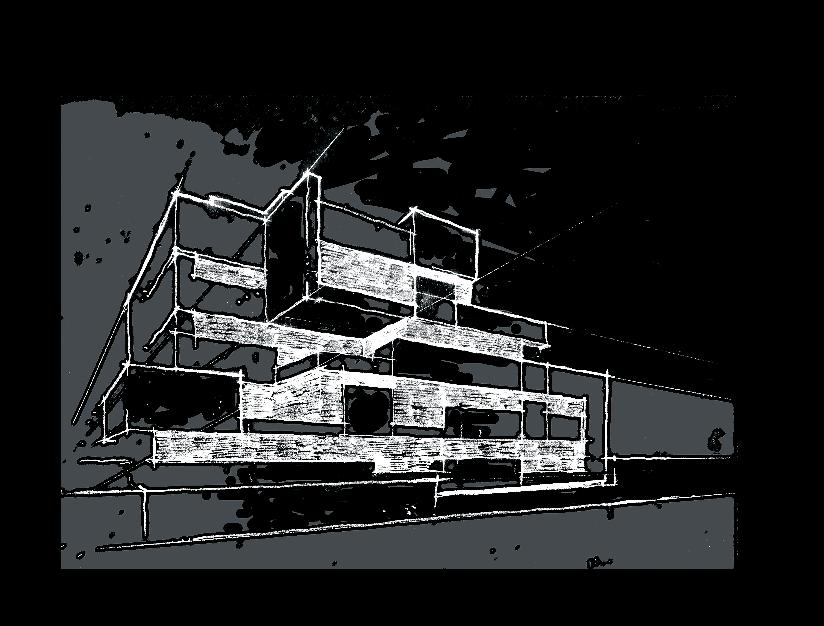
The project called for five homes with five different series of needs, disparate but equivalent in size and features, on a small and irregular lot, with all of them to include private landscaping and pools in a five-storey building.
All of this rendered impossible a result departing from an original concept. Rather, the end result was inferred based on all the pieces to work with and fit together. Later, in order to infuse the finished puzzle with visual coherence, horizontal patterns were highlighted while working with harmonizing volumes and textures.
Stone, glass and weathering steel were combined in a rectangle-based design featuring the greatest possible degree of abstraction.
216
MADRID 2007
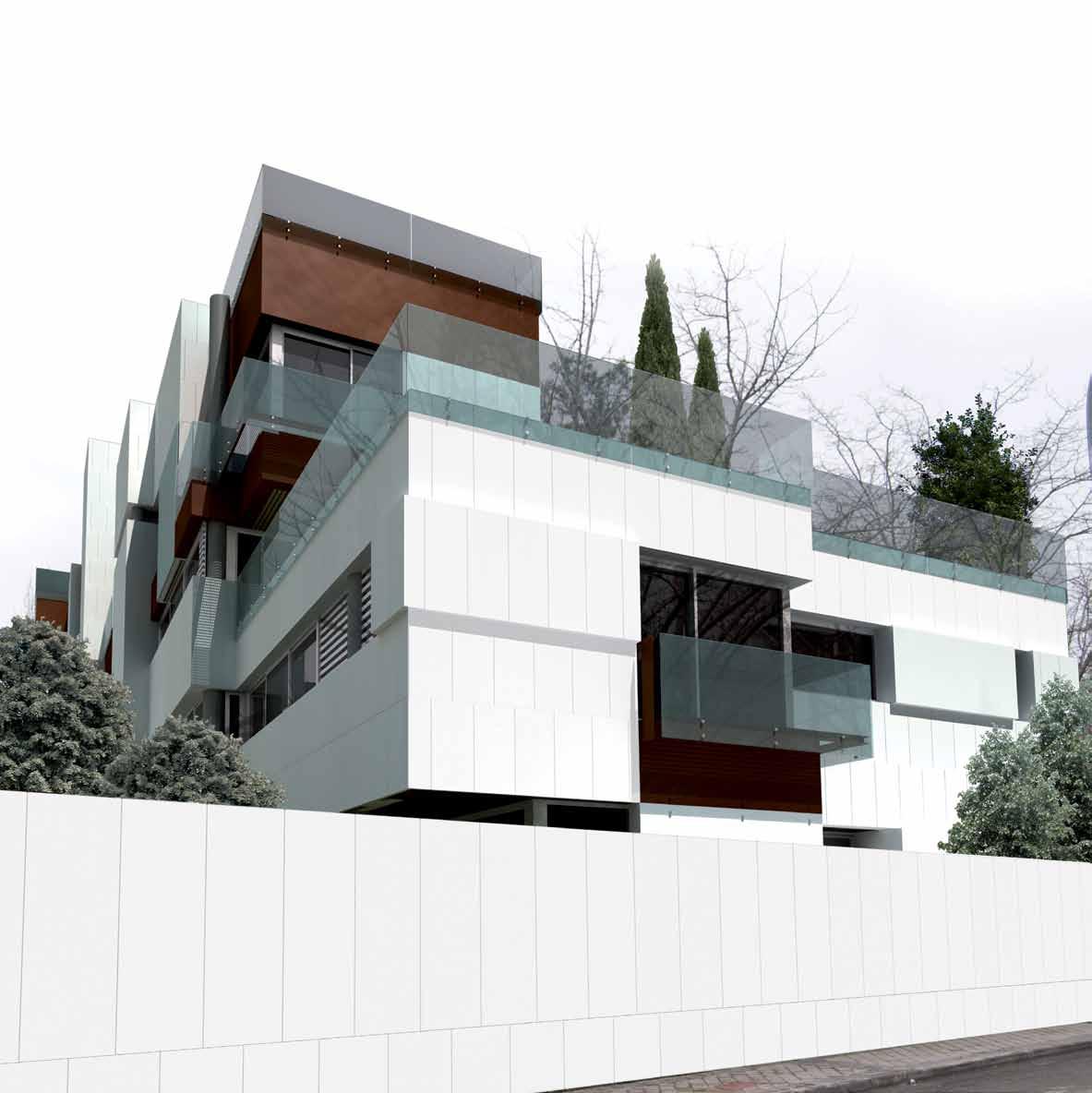
218
PLANTA TERCERA · THIRD FLOOR
PLANTA PRIMERA · FIRST FLOOR
PLANTA BAJA · GROUND FLOOR
PLANTA SEGUNDA · SECOND FLOOR
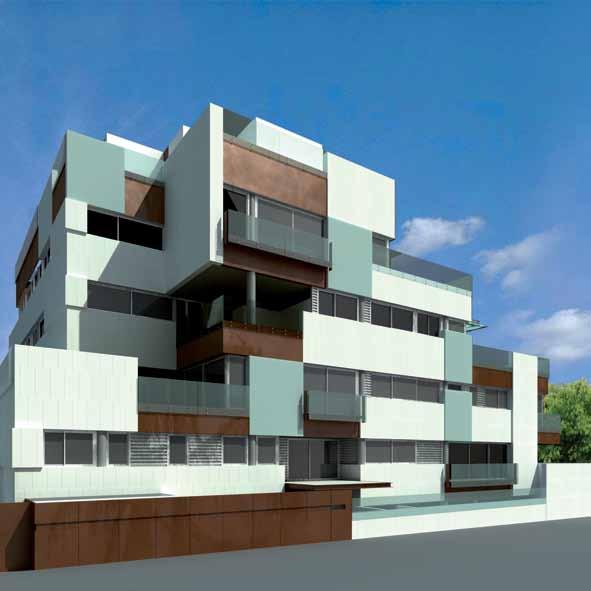
219
ALZADO NORTE · NORTH ELEVATION
ALZADO SUR · SOUTH ELEVATION
ALZADO OESTE · WEST ELEVATION
ALZADO ESTE · EAST ELEVATION
220

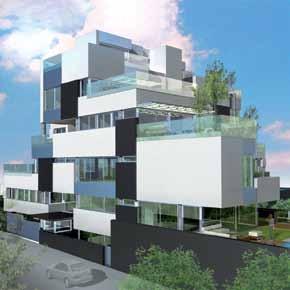
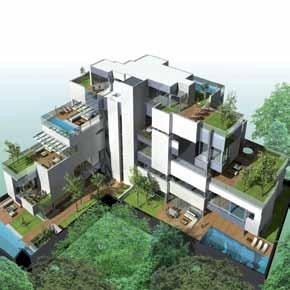
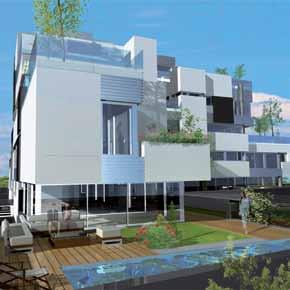
221
CONCURSO COLEGIO ALEMÁN
La propuesta obedece a un programa exhaustivo, como corresponde a un centro escolar con unas necesidades muy definidas, y donde las circulaciones y la interrelación de los distintos espacios son la génesis del proyecto. Tiene especial interés el pormenorizado análisis de los distintos grados, en relación con su acotación, articulación y privacidad. Asimismo se tomó en consideración la compatibilidad del uso propiamente educativo con el extraescolar, tanto a nivel espacial como desde el punto de vista de los accesos y circulaciones. Como idea general, el conjunto se cierra en sí mismo configurando espacios abiertos de recreo confinados por la edificación. Sin renunciar en las aulas a las excelentes vistas hacia la sierra madrileña, convergente con la favorable luz de norte y liberándolas de la distracción de las áreas de recreo. Fue ésta sin embargo, una apuesta arriesgada que el resto de participantes no contemplaron.
GERMAN SCHOOL COMPETITION
This project involves an exhaustive set of plans, which is only natural when dealing with an educational facility with a series of very specific needs, and where movement channels and the interrelation of the different areas lie at the very heart of the project and its genesis. Of special interest is the detailed analysis of the different academic areas in relation to their limits, interconnectedness and privacy. In addition, taken into account was the compatibility of the facility’s strictly educational use with its extracurricular capacities, both in terms of space as well as access points and movement channels.
As a general idea the complex is inward-looking, with open recreational spaces confined by the building. The classrooms, however, are to include excellent views towards Madrid’s mountain range, thus capitalizing on the favorable northern light while freeing the classrooms from the distractions posed by the recreational areas. This represented a bold choice which did not occur to the rest of the participants.
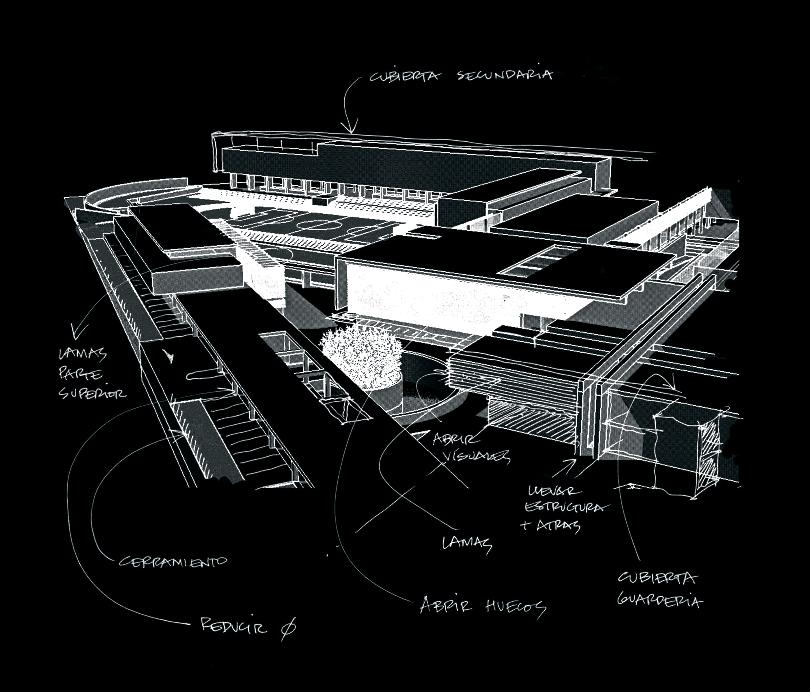 MADRID 2009
MADRID 2009
222

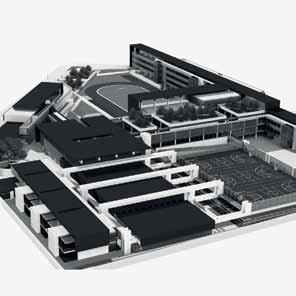
224
PLANTA BAJA · GROUND FLOOR
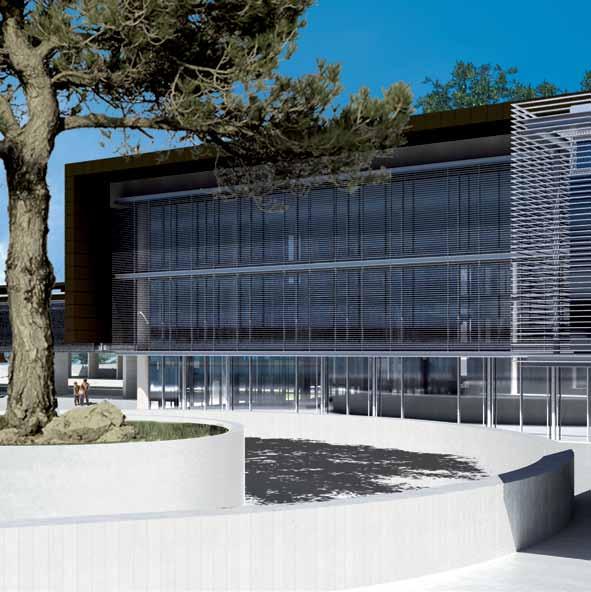
225
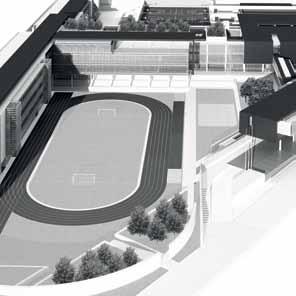
226 PLANTA PRIMERA · FIRST FLOOR

227
SECCIÓN 1 · SECTION 1
ALZADO SUR · SOUTH ELEVATION
ALZADO ESTE · EAST ELEVATION
SECCIÓN 4 · SECTION 4
228
SECCIÓN 3 · SECTION 3
SECCIÓN 2 · SECTION 2

229
CONCURSO CENTRO CULINARIO
El proyecto de la sede para un centro culinario de formación supuso para el estudio un ejercicio interesante, hasta desembocar en la integración de todos los condicionantes irrenunciables que le eran inherentes.
La propuesta de proyecto tomó en consideración los tres aspectos fundamentales que la respuesta arquitectónica debía contemplar: la relación entre el edificio como objeto y el significado de su finalidad, la adaptación al entorno y, la respuesta racional y funcional que su uso requería.
Así se configura como un peine tridimensional cuyos tres brazos nacen de un eje que avanza sobre la pendiente. Mientras los brazos de piedra “leen” la ladera y se asoman al horizonte a modo de bandejas, el eje que los une es un prisma de acero cortén, que vuela significándose en el entorno.
Desde el punto de vista de la implantación se conjugaron vistas y orientación, que dadas las características del suelo, eran convergentes. De este modo, las bandejas del peine se despliegan tomando vistas y luz del norte, sin renunciar a la orientación sur, filtrando la luz a través de los patios que comparten los brazos del peine.
El proyecto se genera como un diálogo formal y funcional entre espacios interiores y exteriores, que acaba configurando unos a partir del límite de los otros, creando un diálogo dentro-fuera como hilo conductor que galvaniza el conjunto.
CULINARY CENTER COMPETITION
This project for the headquarters of a culinary training center represented for the studio an interesting exercise, ultimately leading to integrated responses to all the essential requisites inherent to it.
The plans took into consideration three fundamental aspects which our architectural solution had to address: the relationship between the building as an object and its purpose, its adaptation to its surroundings, and the rational and functional response which its use called for.
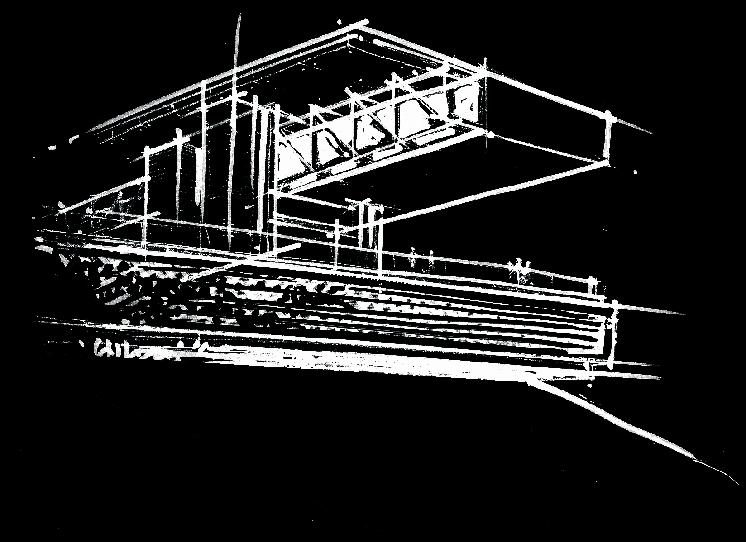
Thus, plans were drafted for a design with three prongs extending from a center and advancing down the slope. While the stone arms blend with the hillside, peeking out at the horizon from troughs, the center uniting them is a structure of weathering steel standing prominently on the terrain.
From the implantation point of view, views and orientation were combined which, given the characteristics of the ground, were convergent. In this way the building enjoys views and light from the north without giving up the southern orientation, with light filtering through the patios shared by the complex’s prong-like wings.
The project was completed as a formal and functional interplay between interior and exterior spaces which ends up configuring some aspects based on the limits imposed by others, creating an inside-outside dynamic weaving the common thread tying the complex together.
SAN SEBASTIÁN 2009
230

232
PLANTA BAJA · GROUND FLOOR
PLANTA PRIMERA · FIRST FLOOR PLANTA-1 · LEVEL-1
PLANTA-2 · LEVEL-2
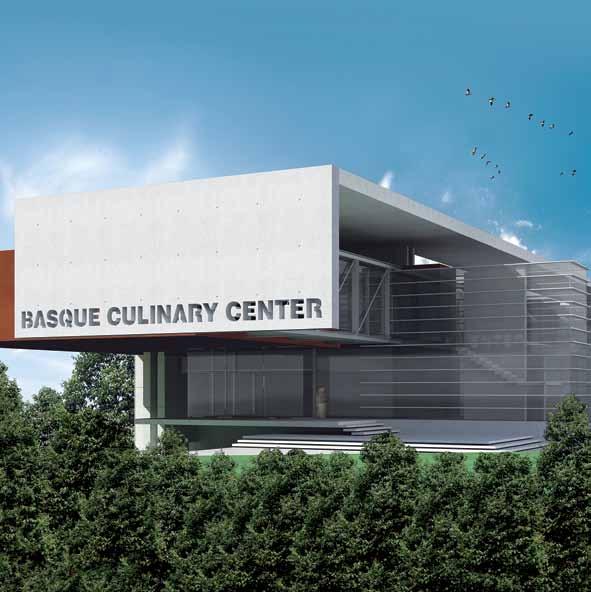
233
234
ALZADO SUR · SOUTH ELEVATION
SECCIÓN A-A · SECTION A-A
ALZADO NORTE · NORTH ELEVATION
SECCIÓN B-B · SECTION B-B

235


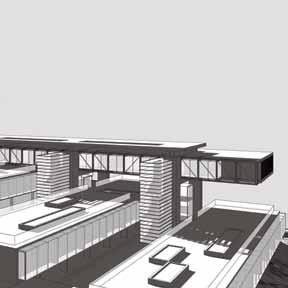
236

237
EDIFICIO RESIDENCIAL EN ARAVACA
La normativa contemplada como la armonización y regulación de determinados parámetros edificatorios y urbanísticos, no sólo tiene sentido sino que es necesaria en cualquier desarrollo urbano. No obstante se ha generalizado una excesiva vocación regulatoria que condiciona injustificadamente la mayoría de las intervenciones. En concreto nos encontramos a la hora de abordar el proyecto con la imposición de inscribir la edificación en una circunferencia de 40 metros de diámetro. De este modo dicha limitación condicionó el proyecto, convirtiéndose en el leitmotiv del mismo.
Funcionalmente, las plantas se articulan sobre una trama ortogonal que se resuelve pormenorizadamente contra los límites del círculo. En las terrazas de las fachadas y en el tratamiento de los desniveles y muros de planta baja, se ha enfatizado la geometría generándose elementos de trazado circular concéntricos.
ARAVACA RESIDENTIAL BUILDING
Building regulations, understood as instruments to harmonize certain building and urban parameters through the application of regulations, not only make sense but are necessary in any urban development context. Nevertheless, regulations have been excessively generalized in such a way that most projects are unjustifiably constrained. In this specific case we found ourselves undertaking a project in which we would be required to fit the building on a lot measuring 40 meters in diameter. This limitation would affect and pervade every aspect of the project.
Functionally, the floors are articulated around an orthogonal design chosen to deal with the limits imposed by the circular space restriction imposed. On the facades’ terraces and in the handling of the split levels and entrance level walls, the geometry in play was underscored, generating concentric circle elements.

238
MADRID · 2010

240 SECCIÓN A-A · SECTION A-A
ALZADO ESTE · EAST ELEVATION
PLANTA BAJA · GROUND FLOOR
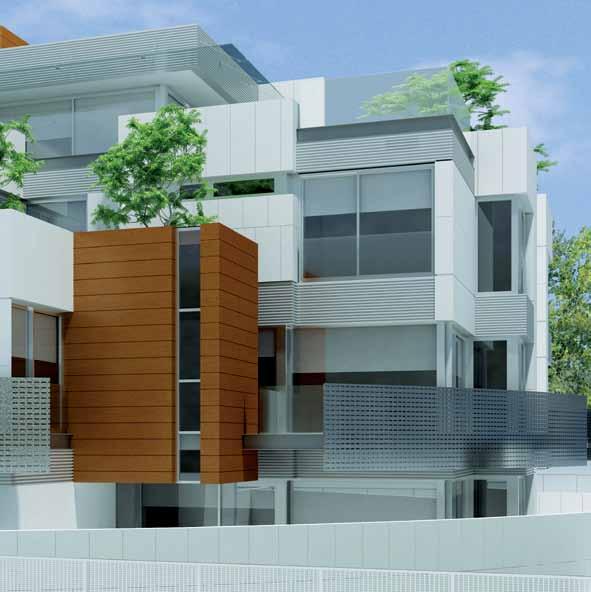
241
242
SECCIÓN B-B · SECTION B-B
ALZADO NORTE · NORTH ELEVATION
PLANTA SEGUNDA · SECOND FLOOR
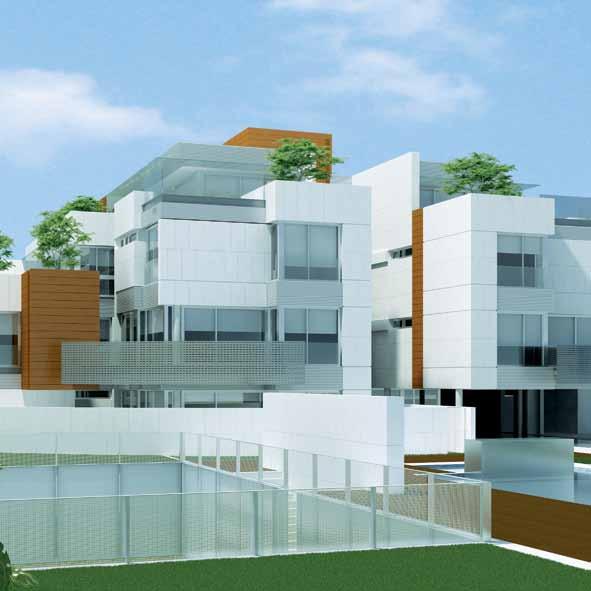
243
EN ASOCIACIÓN CON KOHN PEDERSEN FOX
CONCURSO NUEVA SEDE IBERIA
Para la construcción de la nueva sede de Iberia, la compañía convocó un concurso restringido al que invitó a ocho equipos nacionales e internacionales.
Las características del concurso hicieron que invitáramos a KPF a formar equipo con nosotros, y a pesar de la complejidad que conlleva la coordinación de dos equipos, ambos estudios trabajamos con fluidez y coordinación.
La intención del proyecto fue dar respuesta a los objetivos que motivaron la construcción de la nueva sede de la compañía sobre un solar situado en el aeropuerto junto a la Terminal 4, compatibilizando la irrenunciable singularidad que requiere la sede de una compañía con la proyección internacional de Iberia, con la racionalidad requerida. Para ello se planteó un proyecto contenido que compatibilizara el cumplimiento del programa con la identidad de la sede.
La limitación de la altura de la edificación por debajo de una cota topográfica, devino necesariamente en un desarrollo horizontal del programa. Esta circunstancia y la condición de compañía emblemática de Iberia, nos hizo buscar una geometría reconocible y que se articulara en planta para dar respuesta coherente al programa.
La organización funcional se basa en un esquema de cuerpos longitudinales con anchos entre 15 y 20 metros, que adaptan su ancho a medida que disminuyen los flujos circulatorios. El acceso se produce entre el volumen principal, orientado hacia la T4, y los cuerpos laterales, a través de un atrio que articula las comunicaciones interiores. Los tres cuerpos laterales se escalonan y se abren orientándose hacia la Sierra de Guadarrama aprovechando la pendiente natural del terreno.
IBERIA COMPETITION
For the construction of its new headquarters, Iberia invited eight national and international architectural offices to take part in a restricted competition.
Given the characteristics of this competition, we invited KPF to form a team with us. Despite the complexity involved in coordinating a combined team, the two studios worked together smoothly and cooperatively.
With the aim of fulfilling the objectives that lay behind the construction of Iberia’s new headquarters, on a site situated within the airport next to Terminal 4, the project struck a balance between the required rationality and the unquestionable need to provide distinctive headquarters for a company with such a high international profile. With this in mind, a restrained project was devised that fulfilled the functional needs while reflecting the building’s status as headquarters.
Given that the building height was restricted to a stipulated topographic level, the emphasis was placed on its horizontal design. This factor, coupled with Iberia’s flagship status, led us to search for a distinctive geometrical layout in order to provide a coherent response to the project demands.
The building has been functionally organised through a scheme of longitudinal structures whose widths range from 15 to 20 metres, adapting to the varying circulation flows. The building is entered through an atrium which is located between the main structure (facing Terminal 4) and the side structures, and which serves as a hub for the building’s internal connections. The three side volumes are placed in a staggered formation and open out facing the Sierra de Guadarrama, taking advantage of the natural slope of the terrain.
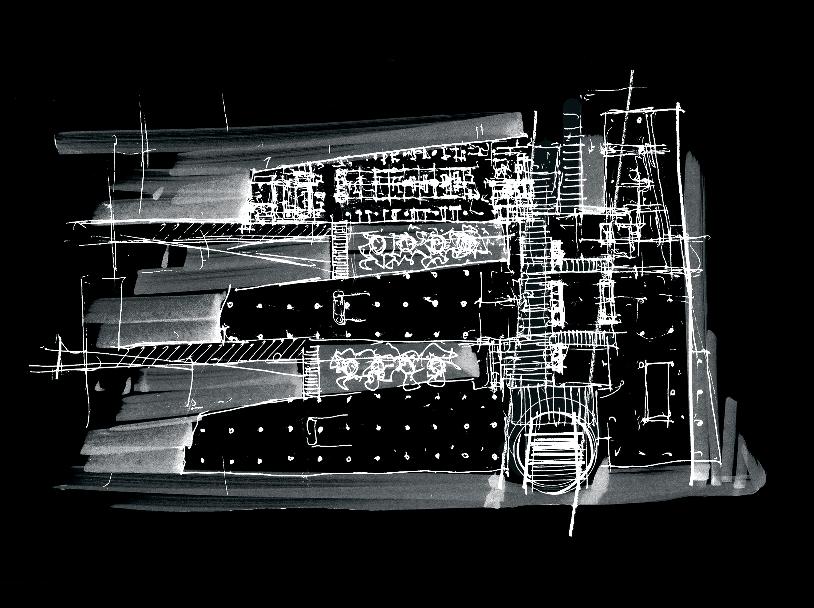
244 MADRID 2011
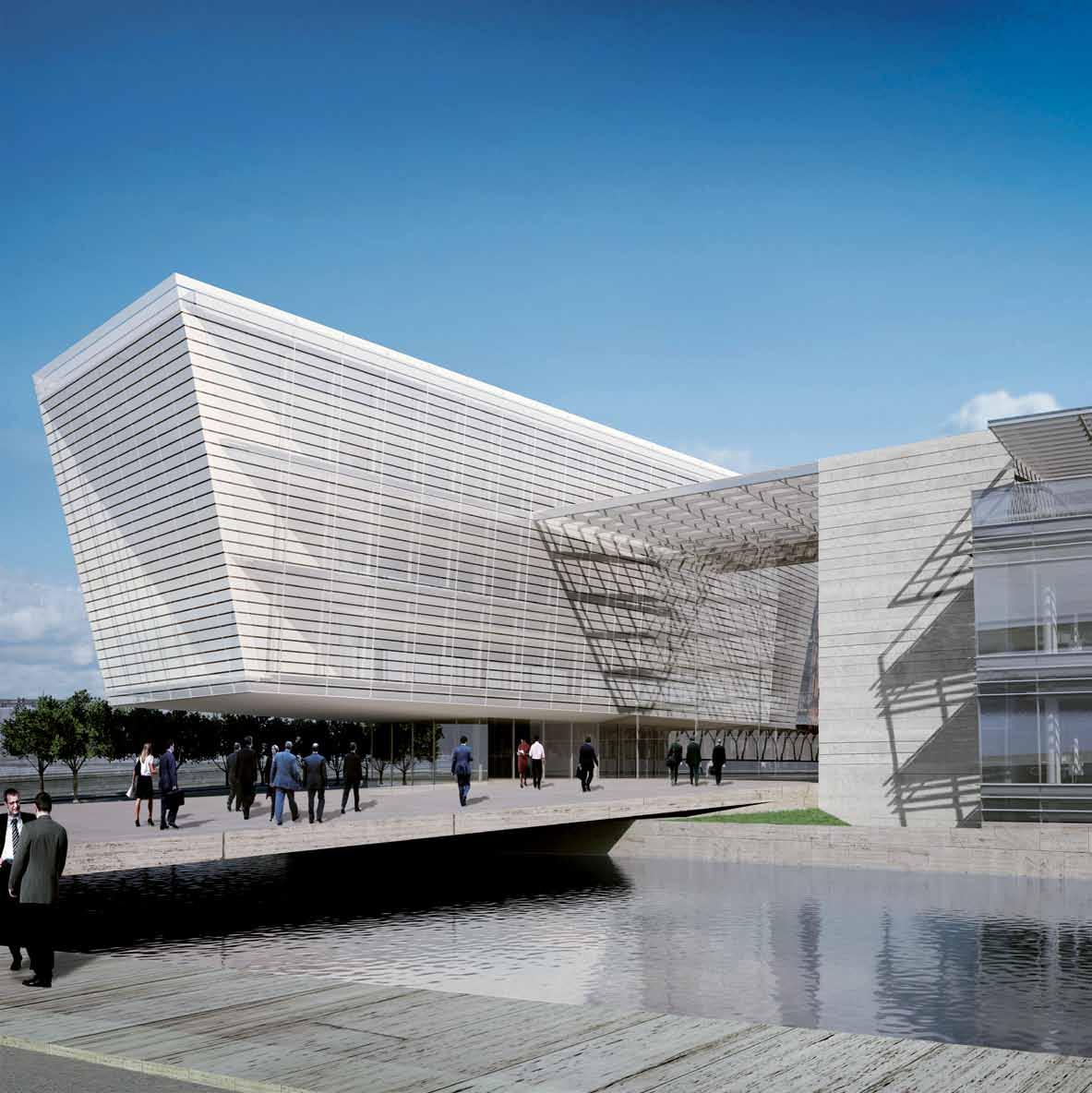
246 PLANTA BAJA · GROUND FLOOR

248 PLANTA TERCERA · THIRD FLOOR

249
ALZADO NORTE · NORTH ELEVATION
ALZADO OESTE · WEST ELEVATION
ALZADO ESTE · EAST ELEVATION
SECCIÓN 1 · SECTION 1
250
SECCIÓN 2 · SECTION 2
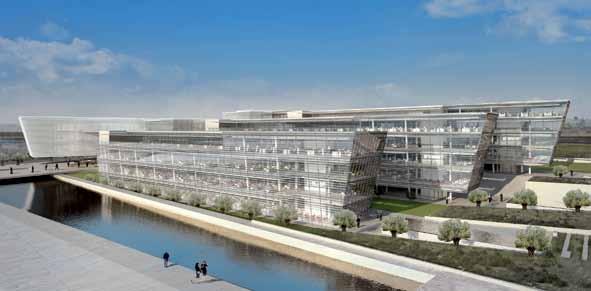

251
EDIFICIO RESIDENCIAL PRADILLO
En una zona de la ciudad extraordinariamente bien situada y dentro de un contexto urbano en clara transformación, desarrollamos un atrevido y ambicioso proyecto de viviendas con vocación de crear un producto dirigido a gente joven, inexistente en un mercado marcado por el convencionalismo.
La intención de partida de dotar a todas las viviendas de espacios sugerentes que relacionaran espacialmente las distintas estancias, devino en la solución de proyectar viviendas dúplex con espacios en doble altura sobre los salones. Los accesos se producen por las plantas impares localizándose sobre los mismos los espacios destinados a albergar las instalaciones individuales de las viviendas con acceso desde los núcleos verticales de comunicaciones.
Las magníficas vistas hacia el norte, contrastaban con una difícil visibilidad urbana hacia el sur, lo que nos obligó a crear un espacio ajardinado al sur sobre el interior de la parcela, jardín que cobra un enorme protagonismo en el proyecto. La interpretación de una ordenanza compleja, la relación de los distintos planos del proyecto interconectados entre sí, y la enorme variedad de tipologías existentes, dieron como resultado un proyecto complejo pero atractivo.
PRADILLO RESIDENTIAL BUILDING
In an extraordinarily well located area of the city, forming part of an urban environment undergoing a significant transformation, we came up with a daring and ambitious housing project aimed at young people. Projects of this kind are sadly lacking in a market characterised by conventionalism.
The initial idea of providing all the dwellings with appealing spaces that connected the various rooms on a spatial level, led to the solution of designing duplex dwellings with double height spaces above the living rooms. The entrances are located on the odd floors, with spaces placed above them to house the individual installations of the dwellings. Access is from the core areas.
The wonderful north facing views were in stark contrast to the urban landscape towards the south, which obliged us to create a landscaped area in the south section of the plot. The garden became a key feature of the project. The interpretation of complex planning regulations, the relationship between the various interconnected planes of the project and the huge variety of typologies produced a complex yet attractive project.
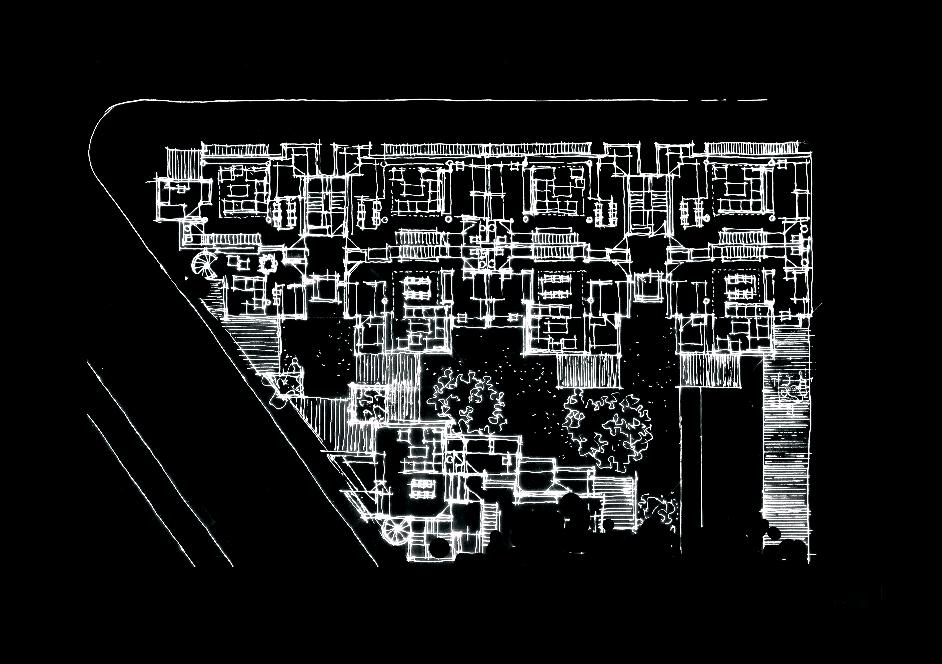
252 MADRID 2011
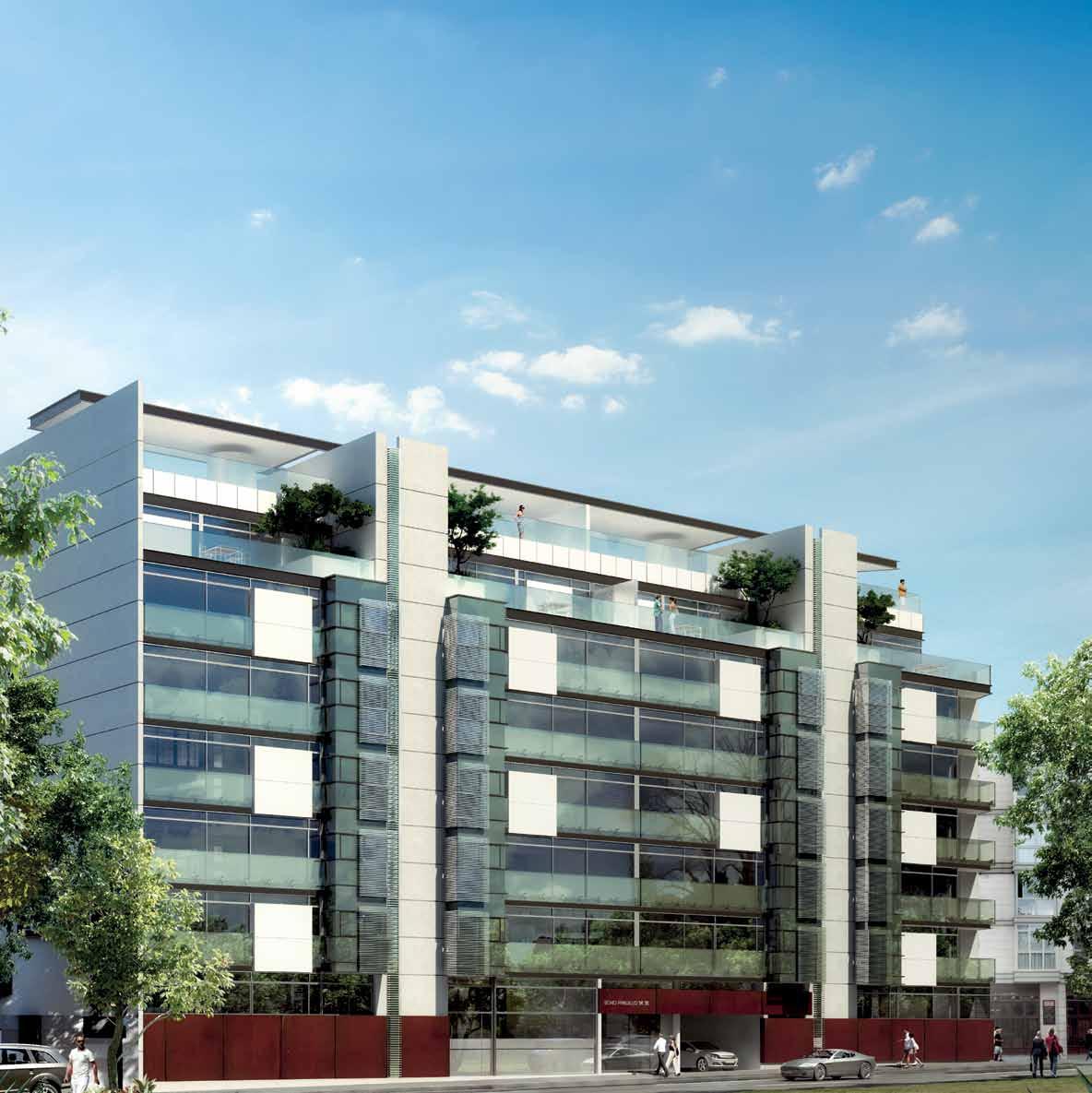
254
PLANTA BAJA DUPLEX TIPO · TYPICAL DUPLEX LOWER LEVEL
PLANTA ALTA DUPLEX TIPO · TYPICAL DUPLEX UPPER LEVEL

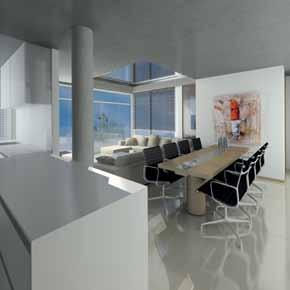
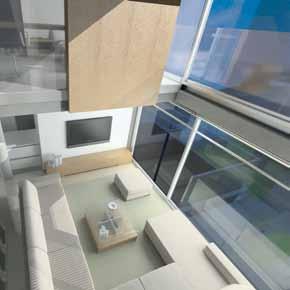
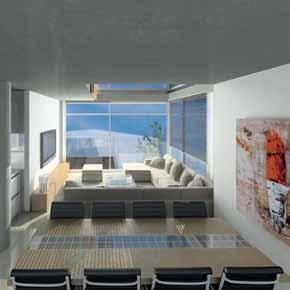
255
ALZADO NORTE · NORTH ELEVATION
ALZADO OESTE · WEST ELEVATION
256

258 SECCIÓN · SECTION
ALZADO SUR · SOUTH ELEVATION

CONCURSO GOLF LA MORALEJA
Con este libro a punto de editarse y con la tinta de las últimas pruebas de impresión aún fresca, nos invitaron al concurso de la Casa Club para los nuevos campos de Golf La Moraleja. La circunstancia de ser potenciales usuarios asiduos de las instalaciones y nuestra afición por el golf nos ha hecho sentir muy familiarizados con un programa, unas circulaciones y un organigrama en una tipología que no habíamos abordado hasta el momento.
Los condicionantes derivados del diseño del campo han cobrado especial importancia en la propuesta. La instalación deportiva consta de 36 hoyos que corresponden a dos recorridos diseñados por Jack Nicklaus sobre una finca de 140 hectáreas de extensión a orillas del río Jarama. Ambos recorridos terminan con los “greens” de sus respectivos hoyos 18 situados al noroeste de la parcela prevista para la ubicación de la casa club, circunstancia que obliga a volcar los espacios de restauración hacia poniente con la necesaria protección que permita conjugar vistas y un adecuado tratamiento solar. Por otra parte la disposición de las dos alternativas de práctica deportiva, recorridos y campo de prácticas, se sitúan diametralmente opuestas respecto a la ubicación propuesta para la edificación, obligando a crear una circulación trasversal bajo el ingreso.
Como respuesta arquitectónica optamos por un esquema longitudinal formado por dos alas dispuestas perpendicularmente y articuladas a través del atrio de ingreso, único espacio en doble altura del proyecto, desde el que se accede tanto al área deportiva como al de restauración. Apoyándose en la topografía, el nivel inferior desarrolla bajo los vestuarios el programa que alberga bolsas, carros y coches de golf, con acceso directo a los “tees” de los hoyos 1 de ambos recorridos, y a la rampa que conduce a la zona de prácticas a través del jardínaparcamiento.

La arquitectura intenta dar respuesta a lo que entendemos debe ser la imagen de un club de golf de reconocido prestigio y acorde con un entorno no urbano. Sin haber hecho todavía la presentación del proyecto, hemos decidido a última hora incluir el proyecto como cierre del libro.
CONCURSO GOLF LA MORALEJA
With this book about to be published and the ink on the last print tests still wet, we were invited to the Clubhouse competition for the new courses at Golf La Moraleja. The circumstance of potentially being regular users of the facilities and our fondness for golf made us feel especially engaged with a plan featuring and circulation routes for a type of project which we hitherto have not yet undertaken.
The determining factors stemming from the course’s design were of special importance to our proposal. The golf facility features 2 complete courses (36 holes) designed by Jack Nicklaus on property covering 140 hectares along the banks of the Jarama River. Both courses finish with the greens of their respective 18th holes located to the northeast of the piece of land on which plans call for the construction of the clubhouse, a circumstance which requires the dining areas to be oriented towards the west, with the necessary protection allowing for both views and the optimal exploitation of sunlight. In addition, the two golf options in the form of the courses and driving range, are located totally opposite the site proposed for the building, making it necessary to create a transverse circulation under the entrance.
As an architectural response we opted for a longitudinal scheme composed of two wings arranged perpendicularly and articulated through the entrance atrium, the project’s only two-tiered space, through which one may access both the golf and dining areas. Adapting to the terrain, the bottom level features, under the dressing rooms, the areas for golf bags and carts, with direct access to the first hole tees of both courses, and a ramp leading to the driving range across the landscaped parking lot.
The facility’s architectural design seeks to project an image which we understand as appropriate for a golf club of recognized prestige and one apt for a non-urban setting.
Without having presented the plans yet, we made a last-minute decision to include them as the closing for the book.
260
2011
MADRID

262 PLANTA BAJA · LOWER LEVEL
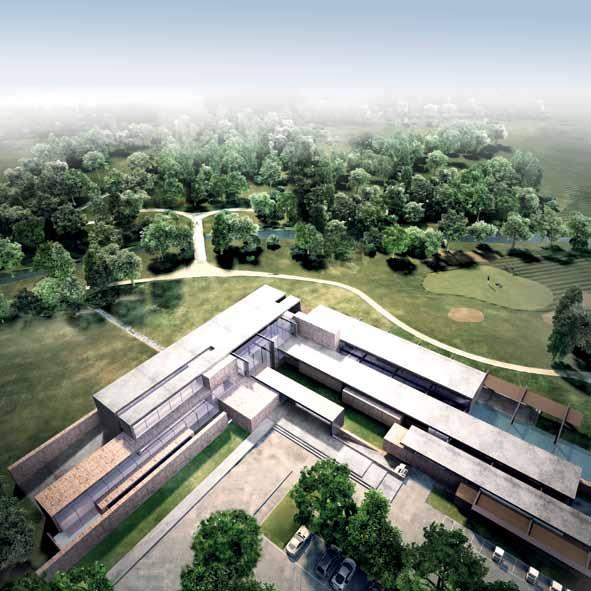
263
ALZADO SUROESTE · SOUTHWEST ELEVATION
ALZADO NOROESTE · NORTHWEST ELEVATION
ALZADO NORESTE · NORTHEAST ELEVATION
ALZADO SURESTE · SOUTHEAST ELEVATION
264
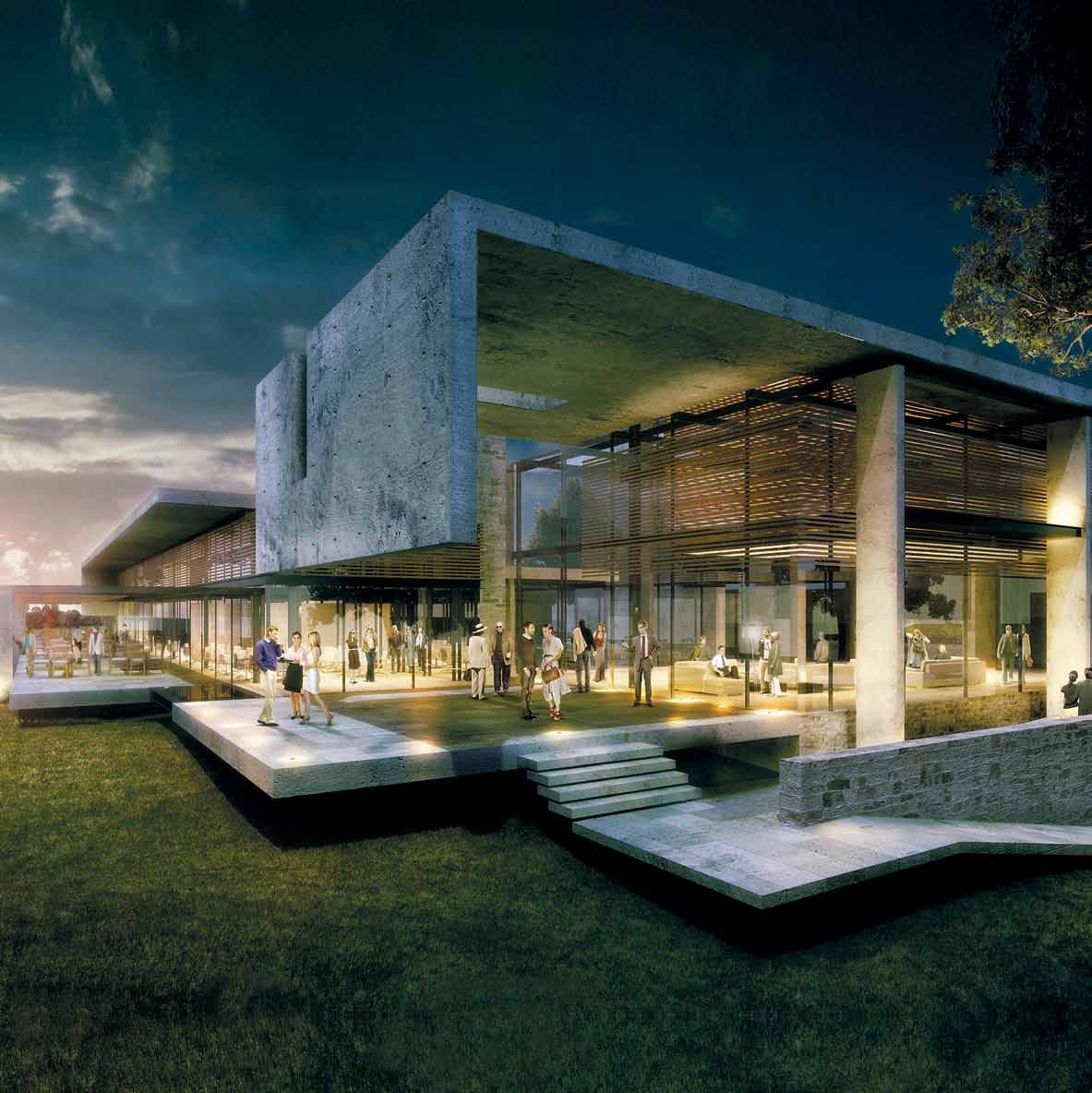
CHRONOLOGICAL APPENDIX APÉNDICE CRONOLÓGICO
CENTRO DE ACONDICIONAMIENTO DEL TABACO CANDELEDA 1983 · 1984
CASA REIN ORTIZ DE URBINA VILLAFRANCA DEL CASTILLO 1983 · 1984

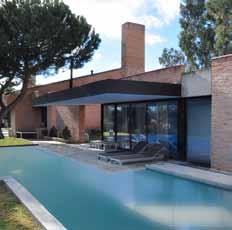

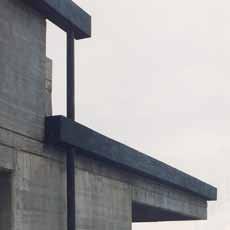


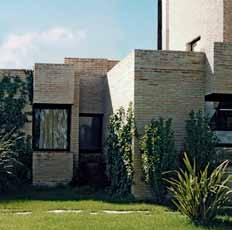

VIVIENDAS CENTRO DE TABACO CANDELEDA 1983 · 1985
PABELLÓN DE VERANO VILLAFRANCA DEL CASTILLO 1984 · 1985

CASA WINKLE PARQUE

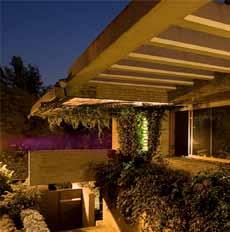
CONDE
MADRID 1983 · 1985
DE ORGAZ
1983 · 1986
VIVIENDAS SOTO DE LA MORALEJA I MADRID
1984 · 1988 PAG. 26 VIVIENDAS PASEO DE LA HABANA 187 - 189 MADRID
1984 · 1985
CASA SAGI-VELA TORRELODONES


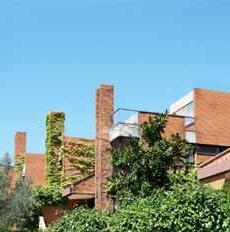
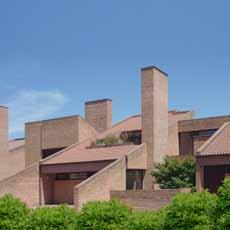


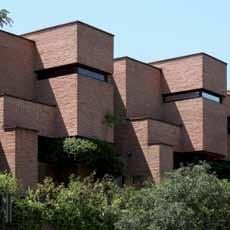

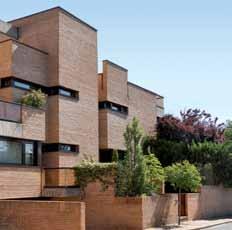

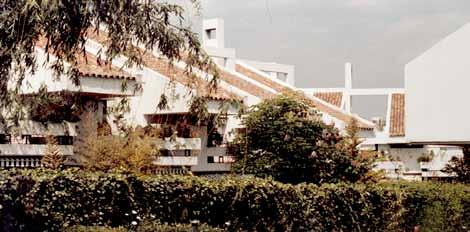
1984 · 1986
VIVIENDAS DE CARRACEDELO LEÓN
VIVIENDAS SOTO DE LA MORALEJA VI MADRID
1985 · 1988

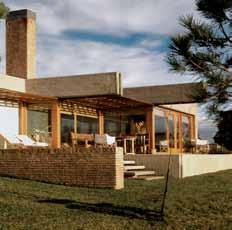

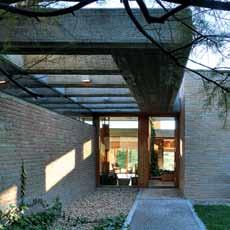
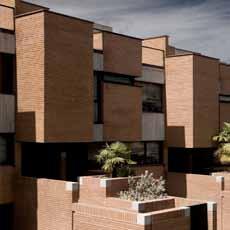
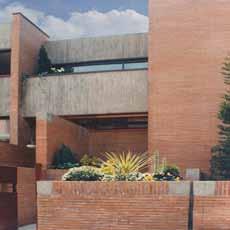



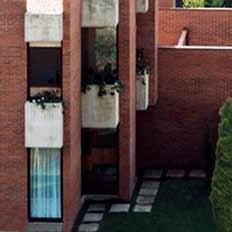
CASA
TORRELODONES 1985 · 1986
GARELLI
1986
1987
CASA BUESO. I-G. AGEA LAS ROZAS PAG. 32
·
1990
VIVIENDAS MACHAQUITO PARQUE CONDE DE ORGAZ MADRID
1987 ·
1987 URBANIZACIÓN PUENTE ARCE CANTABRIA 1988 · 1990
EDIFICIO EL RECIAL SANTANDER
1988 · 1990 PAG. 40 VIVIENDAS BARÓN DE LA TORRE MADRID
1988 · 1989
EDIFICIO PADRE CLARET MADRID
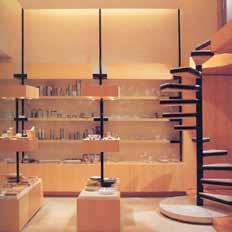
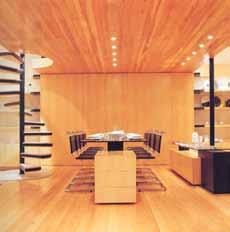
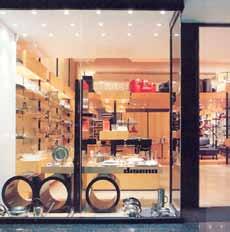

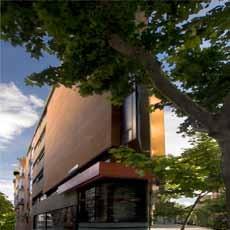
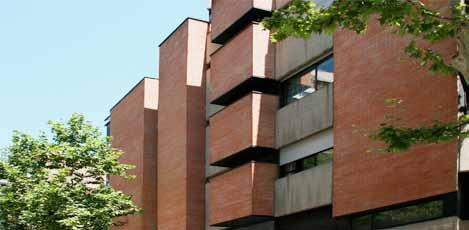
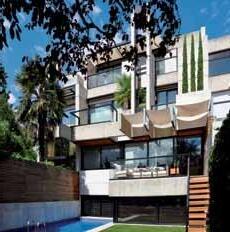
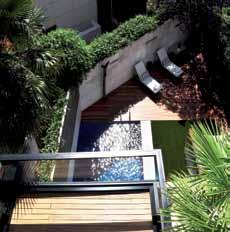
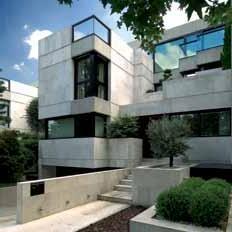
1988 · 1990 VIVIENDAS UNIFAMILIARES VILLAFRANCA DEL CASTILLO

1989 · 1992 PAG. 50 EDIFICIO DE OFICINAS MENÉNDEZ PIDAL MADRID

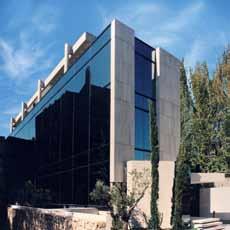
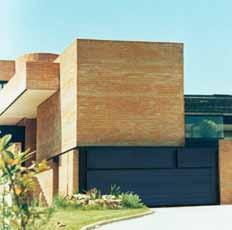
1989 TIENDA AALTO MADRID
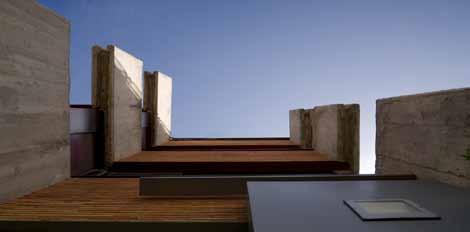

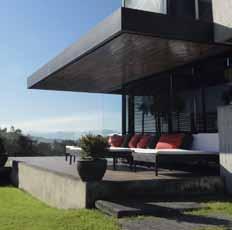


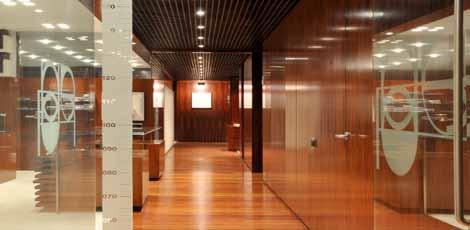


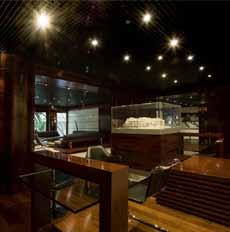
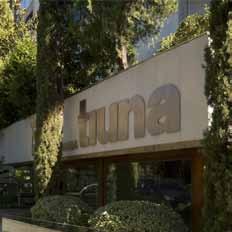

EDIFICIO ALFONSO XIII MADRID 1989 · 1991 CASA VILLALÓN SANTANDER PAG. 54 1989 · 1991 VIVIENDAS JOSELITO PARQUE CONDE DE ORGAZ MADRID 1989 · 1991 ESTUDIO BUESO-INCHAUSTI & REIN ARQUITECTOS MADRID PAG. 18 1991 OFICINA INMOBILIARIA TIUNA MADRID 1991


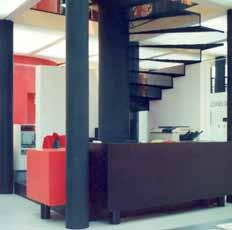
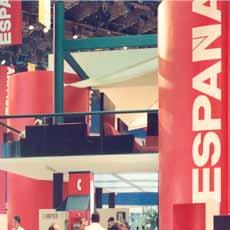


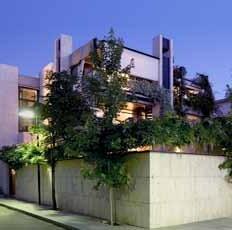

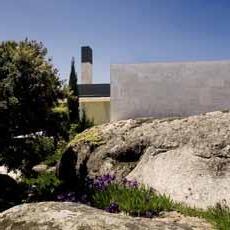
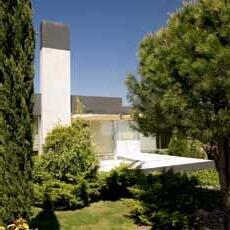

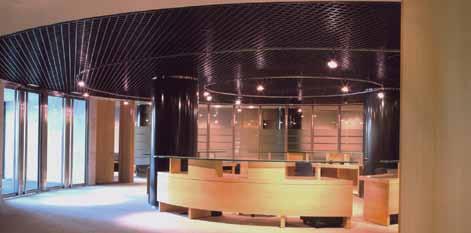
1991 PABELLÓN DE ESPAÑA EXPO TELE-COM 91 GINEBRA 1992 PABELLÓN DE ESPAÑA EXPO TELE-COM 92 ACAPULCO 1993 · 1996 PAG. 60 VIVIENDAS UNIFAMILIARES LÍGULA MADRID 1996 · 1997 PAG. 72 CASA REIN - SOLA TORRELODONES 1996 · 1997 OFICINAS BERNABEU PARA EL REAL MADRID MADRID
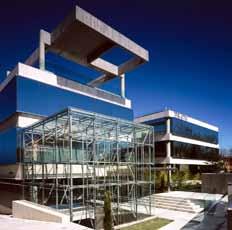
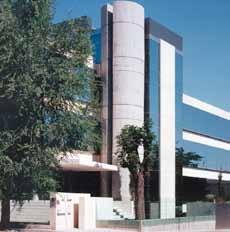

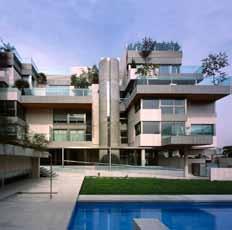
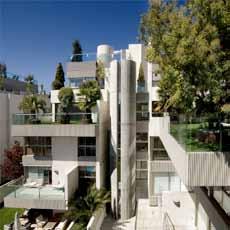
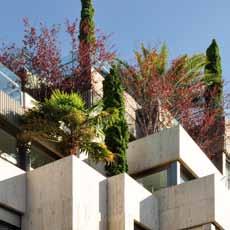
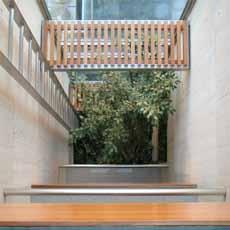

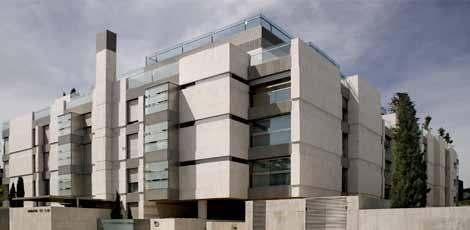


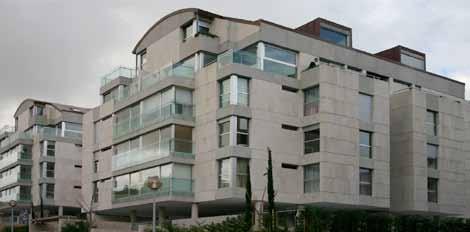
EDIFICIOS ESADE MADRID PAG. 76 1996 · 2000 RESIDENCIAL PASEO DE LA HABANA 173 - 177 MADRID PAG. 84 1998 · 2001 EDIFICIO GENIL MADRID 1998 · 2000 RESIDENCIAL PASEO DE LA HABANA 173 MADRID 2001 · 2004 EDIFICIOS DIEGO MADRAZO SANTANDER 2001 · 2004

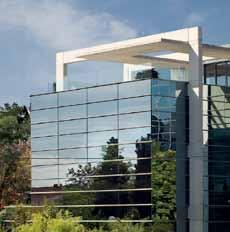



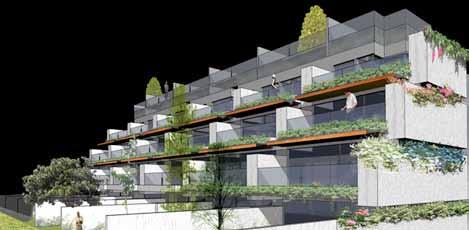
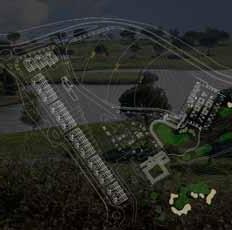
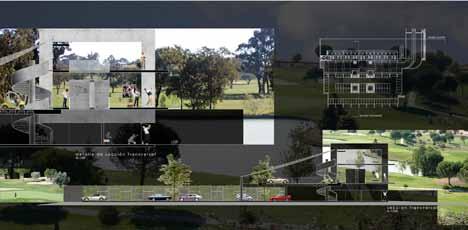
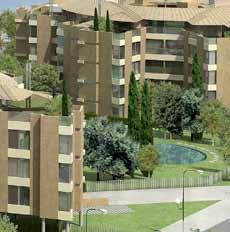

2002 · 2004 PAG. 98
EDIFICIO BALUARTE MADRID
2003 COMPLEJO MARINA DE SOTOGRANDE CÁDIZ
2004 CONJUNTO RESIDENCIAL MAJADAHONDA
2003 RESIDENCIAL GOLF DE LA MORALEJA MADRID 2005 CAMPO DE PRÁCTICAS GOLF LA MORALEJA MADRID
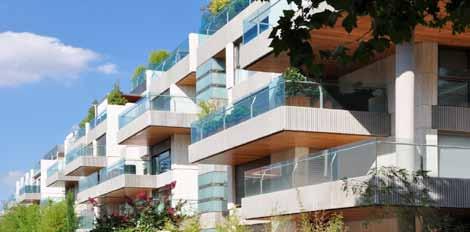

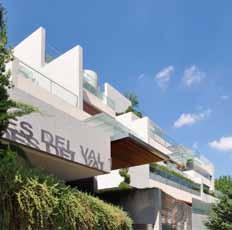
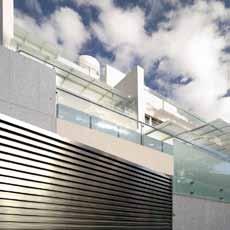
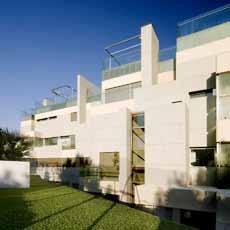


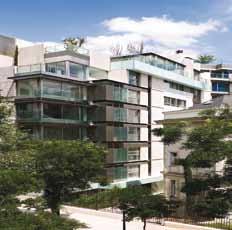


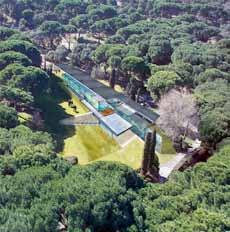

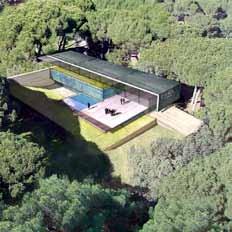
RESIDENCIAL FRANCISCO SUÁREZ MADRID PAG. 102 2004 · 2008 RESIDENCIAL CONDES DEL VAL MADRID PAG. 112 2005 · 2008 RESIDENCIAL CASTELLANA-PINAR MADRID PAG. 122 2005 · 2009 EDIFICIO RÍOS ROSAS MADRID 2005 · 2007 CENTRO ESTATAL MONTE DEL PILAR MADRID 2005
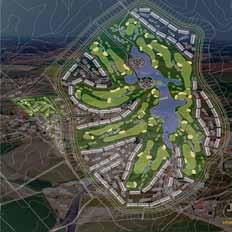

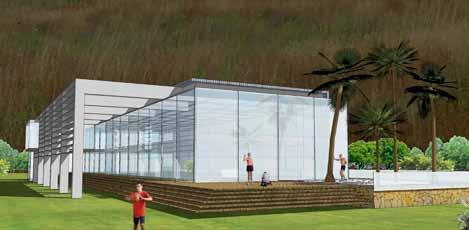

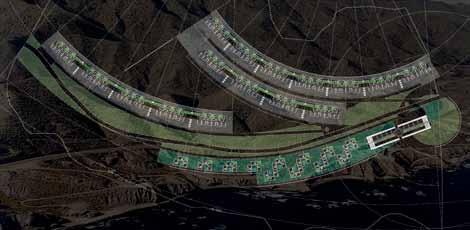
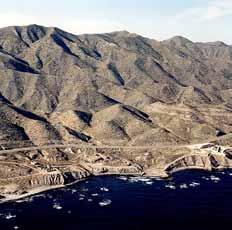

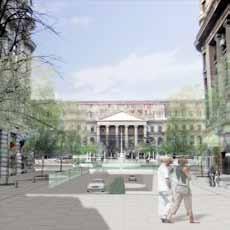

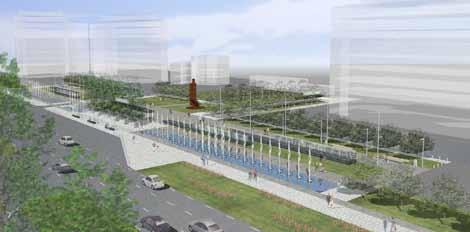

2004
2005
2006 REORDENACIÓN
GOLF EL CASAR TOLEDO 2005 COMPLEJO HOTELERO Y RESIDENCIAL MALLORCA
2005
COMPLEJO HOTELERO Y RESIDENCIAL ALMERÍA
REORDENACIÓN DE LA PLAZA UNIVERSITATTI BUCAREST
DE LA PLAZA UNIRII BUCAREST


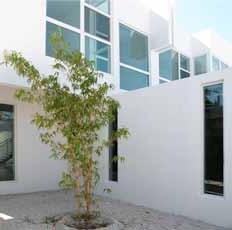


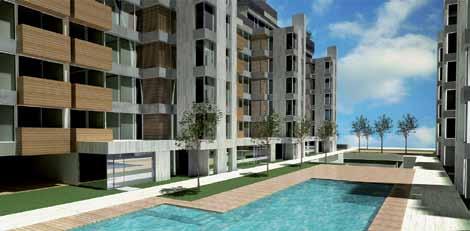
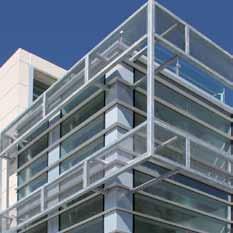
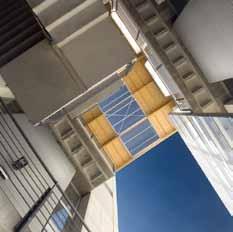
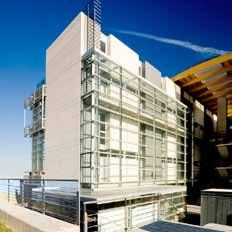
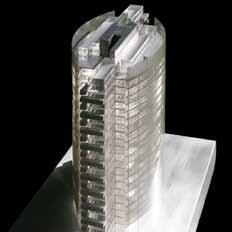
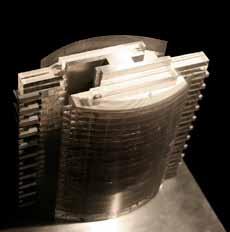
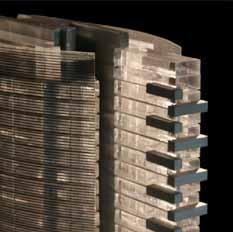
EDIFICIO ALIUS MADRID PAG. 138 2006 · 2009 CONCURSO CASTELLANA 200 MADRID 2005 VIVIENDAS EN CORAL GABLES MIAMI 2005 · 2006 EDIFICIO SANCHINARRO MADRID 2006 EDIFICIO DE OFICINAS BUCAREST 2009
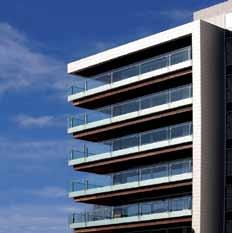

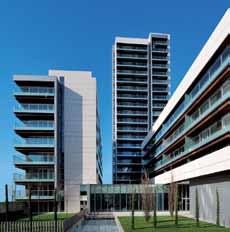
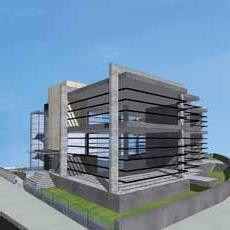
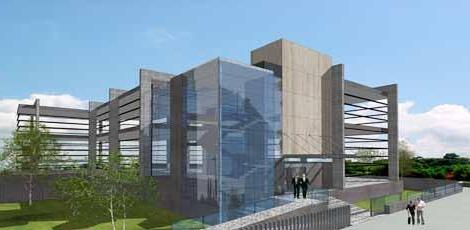





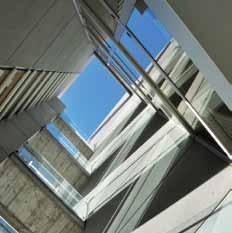
2006 · 2010 PAG. 154 EDIFICIO RESIDENCIAL AVERESCU BUCAREST 2006 · 2009 PAG. 162 EDIFICIO M-50 LEGANÉS 2006 AMPLIACIÓN EDIFICIO BALUARTE MADRID 2006 · 2008 VIVIENDAS PARQUE CONDE DE ORGAZ MADRID 2006 COMPLEJO TURÍSTICO FITERO NAVARRA


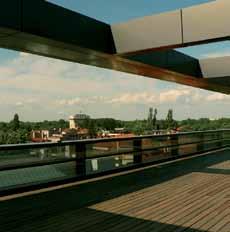
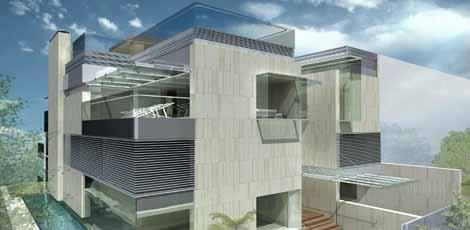
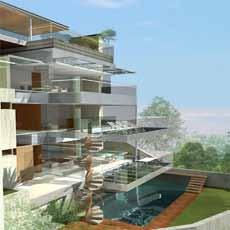
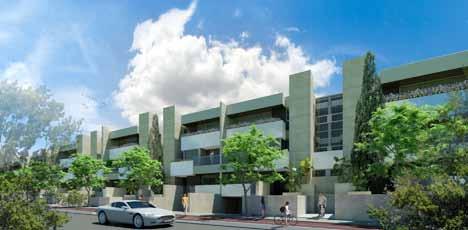
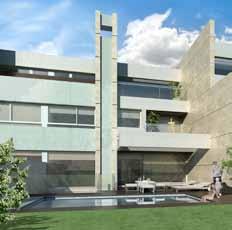
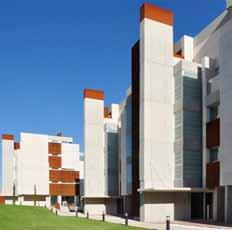
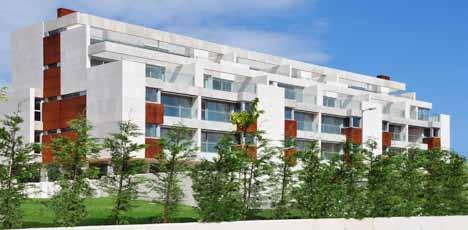

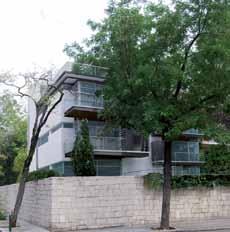
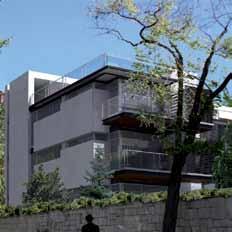
EDIFICIO AAYLEX BUCAREST PAG.170 2006 · 2009 VIVIENDA CALLE SERRANO MADRID 2006 PUERTA DE HIERRO HOYO 15 MADRID 2007 EDIFICIO V.B. LANDTRADE SANTANDER PAG. 176 2007 · 2010 EDIFICIO TAMBRE MADRID PAG. 184 2007
2007 PAG. 188
TORRES FLOREASCA BUCAREST
2007 · 2010 PAG. 198
EDIFICIO FLOREASCA 210 BUCAREST
2007 · 2010 PAG. 204
EDIFICIO RESIDENCIAL DANTE BUCAREST

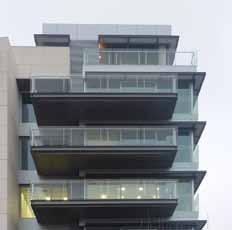
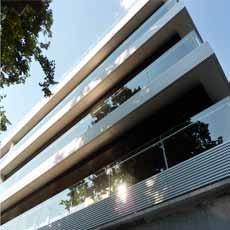
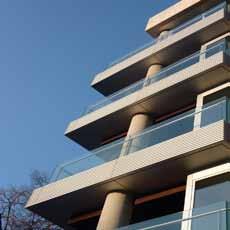


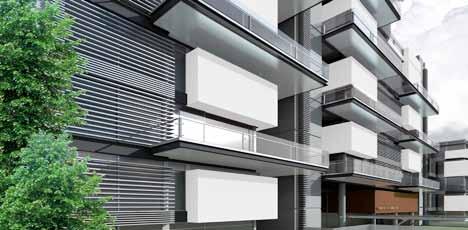
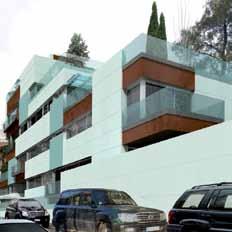




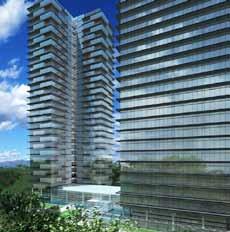

2008 PAG. 208
EDIFICIO RESIDENCIAL NUEVA ZELANDA MADRID
2008 PAG. 216 EDIFICIO RESIDENCIAL SANTOS MADRID
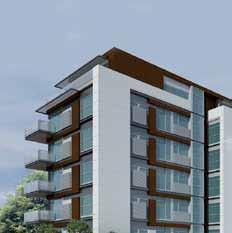
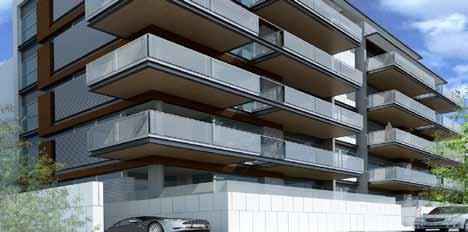
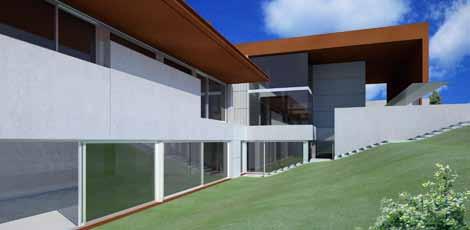



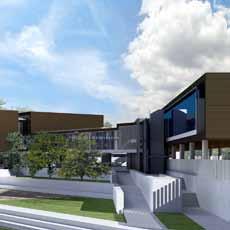


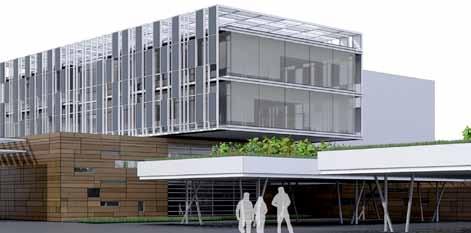
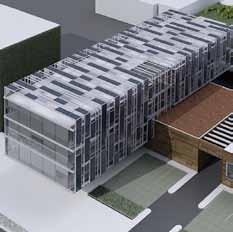
RESIDENCIAL DELAVRANCEA BUCAREST 2008 - 2011
2008
CASA REIN SOTILLO
2009
CONCURSO COLEGIO ALEMÁN MADRID PAG. 222
2009 CONCURSO SOCIEDAD AGUAS DE MANNHEIM ALEMANIA 2010
CONCURSO CENTRO CULINARIO SAN SEBASTIÁN PAG. 230
2010 PAG. 238
EDIFICIO RESIDENCIAL ARAVACA MADRID


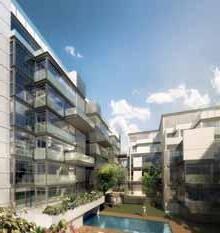
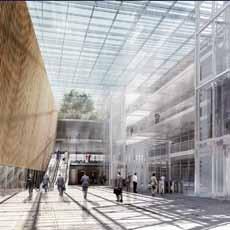
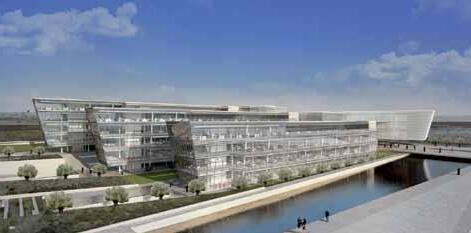

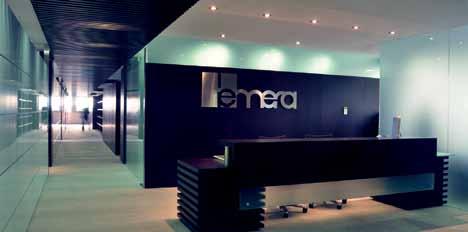
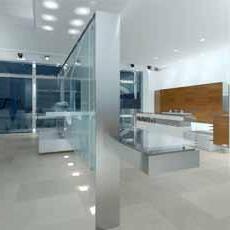
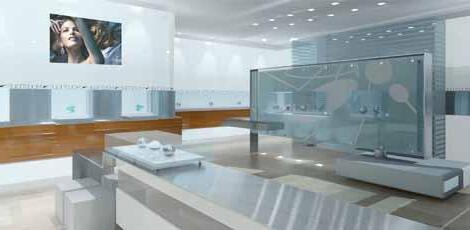


2010
CONCURSO JOYERÍA SUAREZ ESPAÑA
2010 SEDE HEMERA PASEO DE LA CASTELLANA MADRID
2011 PAG. 244
CONCURSO NUEVA SEDE IBERIA MADRID
2011 PAG. 252 EDIFICIO RESIDENCIAL PRADILLO MADRID
BUESO-INCHAUSTI & REIN ARQUITECTOS 1983-2011 Apolonio Morales 23, 28036 Madrid. Spain www.buesoinchausti-rein.com estudio@buesoinchausti-rein.com
















































































































































































































































































 MADRID 2009
MADRID 2009




























































































































































































































