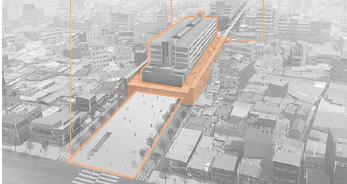
Selected Work 2018-21
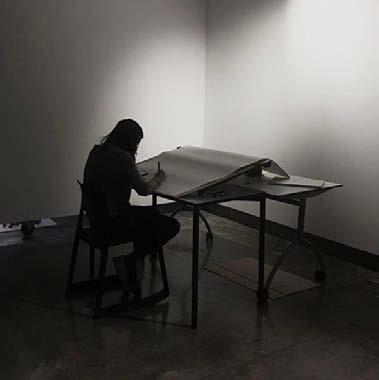


01 Future Consumerism - Anatomy City
“We tend to engineer the machine in the same way like us human.” Kelvin Kelly, 2014
Envision this, the existing landscape as we know it is driven underground, the city becomes an enormous machine, where all things needed for humanity may be transferred through an infrastructure of AI. ‘The Anatomy City’ takes on a machines creature-like form which grows into a biological infrasture which support the needs and desires of the human. The project reimagines a future AI city with an overhead dome that responds to contemporary issues of climate change and pollution, and works as a commentary on the potential effects on the city, and the daily life of the human if such atrocities continue.
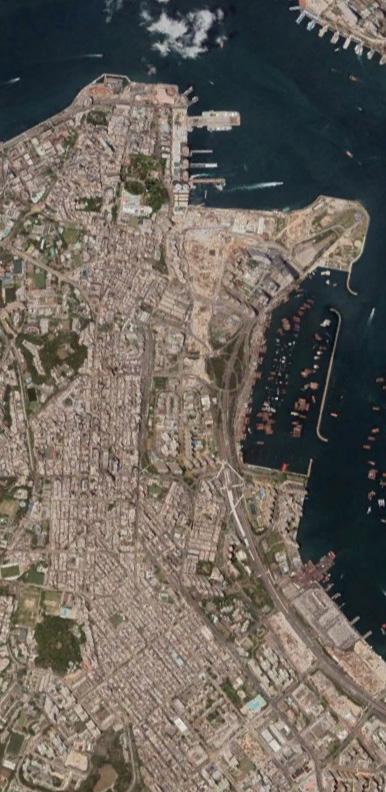
Site Selection Hong Kong


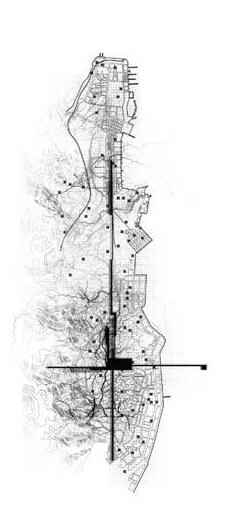

Viewing of the new structure constructed at experiemtal district Communte and transportation layer will be placed on top of the original ground line, creating new cityscape where habitants would stay on the newly established environment.


1. 3. 2.


Reference Image

4. 5. 6.

1. Neuron, 2. Kusama Yayoi, 3. Alveolar, 4. Leo Lionni, 5. Super studio, 6. Stanley Kubrick,

Initial sketches of Anatomy City

Initial sketch of Anatomy City
Similar to elevated footbridge system, the principle of the supply ducts is to minimise the occupied space so as to maximise the limited developable habitat.

The concept is originated from the anatomy system forming a perplexing and interlocking commute structure. The perception is symbolised by various parts from the anatomy adopting the existing multi-layered urban evloution to generate a secondary or teritry layer of branches.

Overview of Anatomy City
The current urban development would become part of the infrastructure, interlocking as a new cityscape.
Plan-sectional hand-drawing (A0)
Having the vision inspired by the anatomy, the organic forms convey various types of necessity through the city, similar to the biological framework. 1.


2.

3.

4.

1. Mechanical trees for electricity
2. Water pipes
3. Capillary delivery system
4. Air bags for purified air
Photo Collage of Anatomy City
02 Post-industrial Riverfront 2040+
In response to the segregation of urban fabric, lack of open space and overuse of current community facilities, the proposal suggests constructing new community destination at the promenade area by adopting different urban scale hierarchies to create an overall framework for the district development in the next 30 years. The integrated public space will be assisted by the layered circulation system, so as to bring in users from inner part of Kwai Tsing, as well as visitors from alternate district or foreign.
The proposal is envisioned to create a futuristic public transit network that transforms the post-industrial waterfront into a vibrant, walkable promenade destination providing the insufficient quality culture, entertainment and tourism programmes at the district.

Current Circulation Anaylsis


Tsing Yi South Bridge Proposed walkway Cemetery Area







As the transition of industrial development of the district, these driveways are mostly utilised by heavy vehicles. The proposal suggests to enhance the walkability of these highlighted sections. They will serve as part of the connection of circulation, as well as extension of the promenade park.


Proposed Elevated Circulation diagram
Three horizontal levels of open space can be identified within the district. The proposal is taking the vertical development trend in the district to tie in the urban fabric.
Hence, the proposal starts off with the concept of a futuristic public transit network that creates linkage to the existing layered circulation system in the district, which is aimed at forming an accessible vertical greening network.
Overview of proposed Promenade area
In response to the lack of open space, the proposal suggests constructing the integrated public space to be assisted by the layered circulation system, so as to bring in users from inner part of Kwai Tsing, as well as visitors from alternate district or foreign.


Diagrams: Engagement with natural element at the Boulevard area


Master plan of Kwai Tsing Promenade 2040+ Overview





Diagrams: Engagement with natural element at the Bay area




Apart from the elevated transportation framework, the proposal will adopt layered approach towards the transportation and the landscape features, allowing the scheme embraced by surrounded nature and context, while introducing engagment features in different zones.

Transportation within the Promenade
In order to boost circulation and usage of promenade area, and further extend to the inner land, not only does the complex merge with elevated walkway, but also a variety of aerial transportation, namely cable car, chair lift and zip line. The public transportation also connects to the ground level primary network.

Landscape Intergration in the Promenade
As previously metioned, the site will embody the nearby topography, and to maximise the engagment between landscape elements and visitors by blurring out the boundaries.







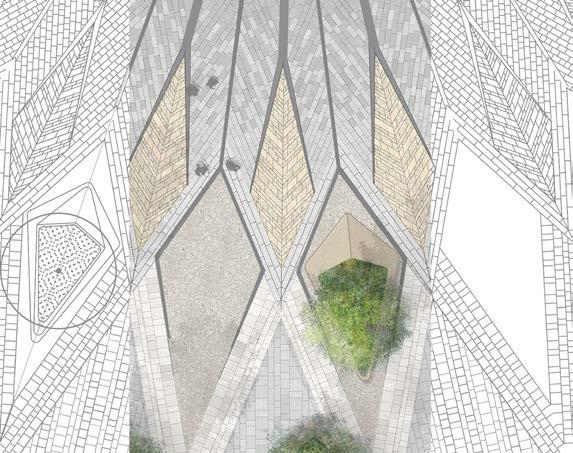










04 Neom NIC Innovation Campus
THE LAND OF THE FUTURE A new lifestyle as a living system brimming with unexplored potential, a model district in harmony with nature, and landscape sculpted by the elements creating a new lifestyle as a living system.
A world-class destination brimming with unexplored potential, celebrating local distinctiveness and culture in the heart of the NEOM. The design is hierarchy of integrated landscape interventions knitting together the architecture and coastal boundary, as series of outdoor rooms to create an organic, open and fluid extension, anchoring the district towards the coastal Wadi. We envision a world-class destination for nature to thrive, innovation to invest, and for workers and visitors alike to enjoy a celebrated local culture for the future. Brimming with unexplored potential, it will become sensitively and sustainable contemporary landscape rooted in the culture of Saudi Arabia’s community to promote a healthy lifestyle for all.
Innovation Campus will reimagine the relationship between people and nature. Celebrating the spectacular contextual jebels and cool Red Sea breezes A sensitive biophilic and geological influences as pillar for designing social sustainability, mindfulness and wellness, a model district in harmony with nature.









Coast to Campus
Contextual to Human Natural to Intimate Mineral to Planting



A temperate interior forest garden, promoting edible and medicinal planting COAST


a borrowed landscape

a geologically inspired landscape organizing mechanism



wadi inspired spatial references



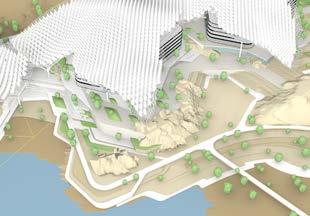
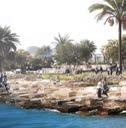
















UNIFIED
A flexible and interconnected series of routes and destinations MAGIC BREEZE Planting to promote Northwest air movement and evaporative cooling of spaces EDU-COLOGY























‘Living Oasis’
Celebrating Knowledge and light as pillars of Islamic studies
A space for knowledge and story-telling
A garden for spiritual enrichment and prayer



‘Innovation Oasis’
A ‘lounge’ courtyard of interconnected rooms
A place of healing through cultivation of medicinal plants
Embodying togetherness
A flexible space of limitless synthesis that adapts with time
An innovative garden of the future
An evocation of the molecular pattern that represents creation and technology

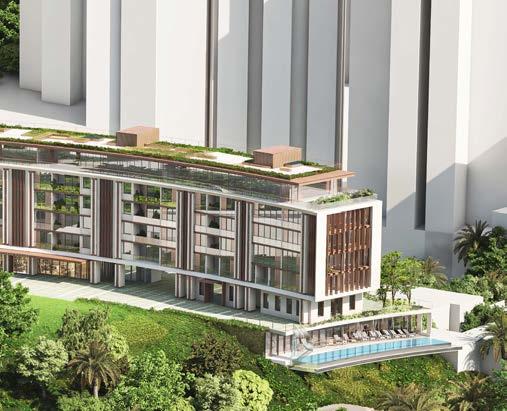
05 St. Georges Court, The Kadoorie Estate




The proposal offers a high-quality architectural response to the client’s brief, underpinned with a strong architectural concept and respecting of the sensitive historical and ecological context of the Kadoorie Estate. We therefore propose an elegant and timeless architectural design as the replacement for the existing St Georges Court building.
The building will offer many sustainable benefits and will strive to be low energy building and a responsible addition to the estate. Our proposal aims to re-define luxury living and to provide not only a high quality, distinctive architecture but a development which can deliver a luxury ‘lifestyle’ for modern living. The discerning future tenants of the building will already be accustomed to luxury and will have an international perspective on life. They will find a home in St George’s Courts on the Kadoorie estate as the new bench mark for luxury lifestyle living in Hong Kong.



















Due to site shape and orientation, the proposed development massing, layout and orientation of the long dominant facades is well aligned with sun path to minimise exposure to early morning and late afternoon hours with nearly horizontal altitude.
To balance a drive to minimise cooling load and discomfort against the need to daylight and sunlight as amenity we have used solar radiation, direct sunlight and daylight analyses to inform the facades and layout design development.
This would result in a high indoor thermal comfort with low cooling system air velocities, give us the best chance of achieving best sustainability performance and certification if desired. As we have achieved this with the use of external solar shading that allows diffuse daylight in and blocks most of the summer radiation, this will not have a detrimental impact on daylight levels in the units.



Green and cool roof design
Our design priority is to design the roof areas as high-quality amenity spaces, with vegetation and paved areas. However, we are also aware that the heat gains due to high solar radiation may lead to high conduction gains through the roof built-up, in turn increasing the demand for cooling and overall energy use.
A valid strategy to reflect solar radiation and reject heat is the creation of a ‘cool roof’, i.e. the inclusion of roof finishes and paved surfaces with high solar reflectance index factor. This can be combined with a double skin roof, to further reduce heat gains.
Vegetated/planted roof areas will provide additional thermal insulation buffer and further lower roof surface temperatures. The usage of roof canopies for solar shading is a further opportunity to combine environmental design with the provision of amenity for occupants.





06 Domestic Workers, Public Space and the Negotiation of the commons
With an anaylsis on domestics workers circumstances at the Edinburgh tunnel at Central, Hong Kong during public holidays, a design strategy is composed in response to the necessity and routine of domestics workers around the site.
Tetris Square is a design strategy focusing on the flexibility of blocks. The leisure area is located at the extension of Ediburgh Tunnels. Movable blocks in Tetris Square can be place anywhere in the pocket space while function of the block is subject to users’ preferences. Different heights and materials allow users to select their flavourable blocks.
Developed from the idea of tetris, the design was then extented to three main categories, which is theater and performance stage, table area, and gathering space. Considereing different amount of gathering size, there are two different space created for larger scale gathering crowd and smaller scale gathering size. It is anticipated that the design would provide more flexibility to original users at Ediburgh Tunnel, at the same time fulfilling their necessities towards privacy and comfortableness.



Selected location of the research is an underground tunnel connecting the city hall to the MTR station and the HSBC. With its unique environmental feature of the underground nature, the tunnel became one of an ideal location for a gathering place. Slowly over time, a stable community and different business activities for the domestic helper were developed in the past decades.



Throughout this research, the sizes-cost relationship of adopted gathering materials were then investigated. It is worth mentioning that multiples sellers inside the tunnel are responsible for selling cardboards, as well as reserving seats for the domestic helpers during the weekend and public holidays by charging different prices. Hence, is regarded that price of each materials will diverse regarding different spacial quality of the area.
In addition, base on observation, commercial activities such as selling, nail polishing, massage services, and leisure activities, has occupied different zones of the tunnel. Thereby, the proposal evaluates how the spatial system inside shaped this arrangement and how the scheme may enhance the practicality in dividing the space under visitors’ preferences.
Envisioned circulation

Envisioned programmes




Plan of Tetris Square
The extension of leisure area will be taken placed underground. The above drawings indicate the predicted location of blocks and zoning.

Gathering Space (Larger gathering size)
With the larger block, users can make use of different size of blocks to compile the gathering space of their own and expand social circle.

Gathering Space (Smaller gathering size)
Based on previous anaylsis, some users tend to enjoy more privacy; hence in this zone, it is mainly for users that seek privacy, silenc and individual activities. Therefore, the pocket space is embedded as dead-end with column to decrease the human flow.

Theater and Performance Stage
This zone provides a plaza for major activities, the movable blocks allow users to maximize the area. Meanwhile, major programmes the zone is movie theater, stage and performance purpose.
07 Case Study of Sewoon Sangga
Sewoon Sangga, also known as the Sewoon Arcade, was solution to the informal social slums and housing problem associated with the rapid growth in the population, one reason being a signicant increase in the number of immigrants from surrounding cities, in the city of Seoul. Sewoon Sangga is a super large capacity multi-purpose shopping complex that was built between 1967 and 72. Ceased to be mega self-sustainable complex for the middle class during that time, Sewoon Sangga included a shopping mall and apartments and promptly reacted to transform into specialized market place and oce space for electric and electronic components and products.
The case study discusses the surrounding context and its role in the urban formation, as well as the difference between the distribution of programs and usages within the building.
