ZIFEI SHEN
June2023
Towhomitmayconcern:
ItismypleasuretohighlyrecommendZifeiShenforemploymentatyourarchitecturefirm. Zifeihasbeenanextremelydedicatedyoungprofessionalinourofficeduringhistwoyearsof employmentatRWJDA.Hehasbeendependable,hard-workinganddedicated,alwayswilling todowhateverwasrequiredtomeettightdeadlines.Onhisownvolitionhefrequentlyexpended additionaltimetolearnwhatheneededtosucceedorwhendeadlinesrequiredanadditional push.AtRWJDAheworkedonanumberoflargeandcomplexprojectsincludingthegut renovationandrepurposingofthe42story505,000sfThompsonCentralParkhoteland condominiumtower,anewfourteenstorycondominiumhi-riseat199ChrystieStreet,30,000sf foranewthreelevelcorporateheadquarterstohousedesignerAlexanderWangintheSeaport District,andacompletezoningstudyfortheHudsonHotelon58th street.
Zifeiworkedprimarilyonexistingconditions,designdevelopmentandconstructiondocuments aswellasassistingwithproductiononfilingpackagestotheNewYorkStateAttorneyGeneral, NYCTaxOfficeandNYCDOB.HeisnowfamiliarwithNYCALT1,ALT2,TPPandPA filings,andhasalsoworkedonPAAfilingstomostofthoseaswell.Duringhistenurehe communicateddirectlywithanumberofourprojectconsultantsaswellassomeofourclients. Hiscommunicationwasalwaysprofessional,clearandcarefullyconsidered.Hehasprovedtobe proficientinanumberofkeyprogramsincludingAutocad,Bluebeam,ProcoreandEBuilder.
Onnumerousoccasions,Zifeiwasgiventasksthatwereabovehislevelofexperienceandskill levelandhecheerfullyandwillinglytookonthesechallengessuccessfully.Zifeiisnotafraidto askquestions,iswillingtolearnandworkswellin aninteractiveandcollaborativeenvironment. Hewillbeagreatadditiontoanyprofessionaloffice,andwhilewearesorrytoseehimgo,we wishhimgoodfortuneinhiscareerandendeavors.
BestRegards,
 R.WadeJohnsonAIA.LEEDAP
R.WadeJohnsonAIA.LEEDAP

St.Louis,November16,2020
Towhomitmayconcern:
ItisapleasuretowriteanintroductoryletteraboutMr.ZifeiShen,arecentMasterof Architecturegraduatewhowasmystudent.
ImetZifei2yearsagowhenhetook apre-thesisseminarthatIteach.Theseminarisa criticalcourseforthepreparationofathesisproject, sinceitinvolvesconsiderableresearch coveringareasofhistory,culture,philosophyandaesthetics allsubjectsofcomplexitythat arekeyto informanarchitecturalproject. While Zifeicomesfromadifferentbackgroundand education,hetookon thechallengesof theclasswiththeenthusiasmanddedicationthatonlyaneageryoungmindcanpossess.He neverabandonedhisdesiretounderstandthetopicathandandinspiteoflanguage difficulties,producedaverysophisticatedhypothesis forhisDegreeProject.
AshisDPadvisoraswell,thechallengescontinued sincetheproposalrequiredaconception ofaprojectwhereconventionalassumptionsofsiteortypologywerealsoquestioned in searchforanarchitecturalproposalrequiringunusualcreativity. Irememberaskinghim,atonepoint,ifhewaswillingtotaketheriskforanun-conventional project,attheriskoffailing,towhichhereplied positively andwithouthesitation.
acrosssuc
exemplaryoneswithlimitlesstalent,butnottoo manywithsucheagernesstolearnand discover.Hisfinalprojectreceivedthehighestmark. Hisdemeanorisgentle,kindandthatalsospeaksof hisplentyqualities.Hiswillingnessand capacityto learn,inexhaustible.
IrecommendMr.ZifeiShenwithouthesitation.
AdrianLuchini RaymondE.MaritzProfessorofArchitecture Principal, LuchiniAD,llc. luchini@wustl.edu




 Atrium. Construction Completed.
Photo by R. Wade Johnson
Atrium. Construction Completed.
Photo by R. Wade Johnson
Thompson Central Park Hotel
2018 to present, Professional Project
Architect of Record: R. Wade Johnson Design
Interior Designer: Thomas Juul-Hansen
Location: 119 W 56th St, Manhattan, NY
Program: Large Mixed-use Hospitality Project
Supervisor: R. Wade Johnson, Nilo de Leon
Team Work
Located on W 56th St in Manhattan overlooking the Central Park, Thompson Central Park Hotel is a large mixed-use hospitality project. The 42 story high-rise property renovation includes lobby, atrium, restaurants, through block arcades, meeting facilities, retail, new infrastructure,guest rooms and 9 stories of condominiums.
In this project, I was responsible for working with the internal team members and outside consultants to produce CDs for building construction and filing drawing packages including ALT1, ALT2, PA, attorney general report drawings and tax map. I was also engaged in the design process and produced SKs for technical issue solutions.
















































































































































































































































































































































































































































































































































































































 First Floor RCP
Lobby. Construction completed.
Photo by R. Wade Johnson
First Floor RCP
Lobby. Construction completed.
Photo by R. Wade Johnson



 Through Block Arcade North. Construction completed.
Photo by R. Wade Johnson
Section Through Atrium & Burger Joint
Through Block Arcade North. Construction completed.
Photo by R. Wade Johnson
Section Through Atrium & Burger Joint
 Kitchen of Unit 35D. Construction completed.
Photo by R. Wade Johnson
Type 1 Condo Layout. Unit plan of Units 34D, 35D, 36D, 37D, 38D, 39D, 40D & 41C.
Interior Partial Elevation of vestibule & hallway @ Through Block Arcade South.
Exterior Partial Elevation of Club Lobby Storefront.
Section Detail through Club Lobby Storefront.
Detail of Club Lobby Storefront Door.
Kitchen of Unit 35D. Construction completed.
Photo by R. Wade Johnson
Type 1 Condo Layout. Unit plan of Units 34D, 35D, 36D, 37D, 38D, 39D, 40D & 41C.
Interior Partial Elevation of vestibule & hallway @ Through Block Arcade South.
Exterior Partial Elevation of Club Lobby Storefront.
Section Detail through Club Lobby Storefront.
Detail of Club Lobby Storefront Door.


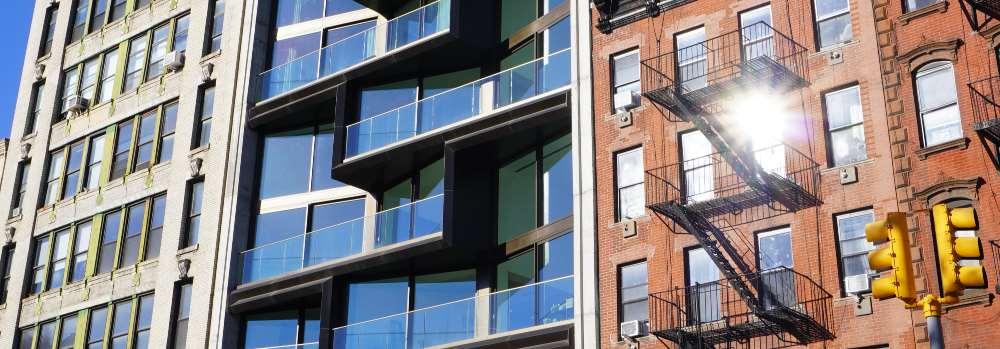
 East Facade. Construction completed.
East Facade. Construction completed.
199 Chrystie NYC High-rise Condo Tower
2017 to 2022, Professional Project
Architectural Designer: Thomas Juul-Hansen
Architect of Record: R. Wade Johnson Design
Location: 199 Chrystie St, Manhattan, NY
Program: High-rise Condo Tower
Supervisor: R. Wade Johnson, Nilo de Leon
Team Work
199 Chrystie NYC is a new fourteen story high-end condo tower in Manhattan with a two-story ground level art gallery. The condo tower employs a “Unité d’Habitation” style design with a skip-stop section that every unit enjoys a luxury two-story living area. The building also features an exposed architectural concrete skin with jumbo curtain.
In this project, I was engaged in producing multiple filing drawing sets including Attorney General Drawing Set and NYC DOF Tax Map. I was also responsible for the energy audit analysis using COMCheck software to ensure sufficient thermal performance of the architectural envelope, and producing detailed diagram drawings for the analysis.
Interior view of the 2-story space in a typical condominium. Construction completed. Photo by R. Wade Johnson Ground floor plan West Facade. Construction completed. 8th floor plan. A typical condo floor.25820 Creekbend Dr
Single-family Residence
2022 to Present, Professional Project
Location: 25820 Creekbend Dr, Bonita Springs, FL
Program: Single-family Residence
Supervisor: Teri Kronman
Team Work
Located in Bonita Springs, FL, 25820 Creekbend Dr project is a highend one-story single-family residence with a front garden and a pool. In this project, I was engaged in the existing condition survey of the house and producing the existing conditions drawings including floor plan, RCP, interior and exterior elevations.
North (Front) Elevation
East Elevation
South (Back) Elevation
West Elevation

Huckleberry Finn’s Floating Place
2020 Spring, Degree Project
Instructor: Adrian Luchini
Location: The Mississippi River
Program: River Facility and Writing Institute
Individual Work
Welcome to Huckleberry Finn’s Floating Place! It is a river engagement facility and a writing institute floating on the Mississippi, to celebrate the history of a monumental figure in literature, Mark Twain, along the river which was the backdrop for Huck Finn’s story. It is going on a weekly routine trip of two days from Hannibal, MO, Mark Twain’s hometown, through Clarksville, to St. Louis, that enables people to engage in writer’s workshops, appreciating the American landscape along the river, and enjoy river gourmets at the same time.
Huck Finn’s adventure takes place on a raft, a piece of land made of wood. One of my inspirations of this “raft” is also the wood debris, which is found along the shores of the Mississippi. The other inspiration are water bubbles, serving as the floating device. More importantly, they enable the transparency of the “rooms” in the raft, making unity with nature and the infinity of this specific site, the Mississippi.
On the raft, the guest rooms are surrounding around the perimeter, facing the river. The public spaces, the river-view restaurant and the gallery are in larger unified bubbles, while workshops also into small bubbles for intimate experience. On the deck, the debris forms slopes, and a “ribbon”, a wood ramp serves as a circulation connecting every bubble. Its main structure is steel, with steel beams and columns above the water level, and steel trusses beneath the water level with plastic inflatable bubbles above.












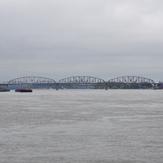 Celebrating the monuments along the Mississippi Eads Bridge
Stan Musial Bridge
Mark Twain
Huckleberry Finn
Gateway Arch
Is to be floating on the Mississippi
Water Intake
Water Intake
Chain of Rocks Bridge
Merchant’s Bridge
McAuthor Bridge
Celebrating the monuments along the Mississippi Eads Bridge
Stan Musial Bridge
Mark Twain
Huckleberry Finn
Gateway Arch
Is to be floating on the Mississippi
Water Intake
Water Intake
Chain of Rocks Bridge
Merchant’s Bridge
McAuthor Bridge




Water bubbles enable the TRANSPARENCY of the spaces, making unity with nature and the INFINITY of the Mississippi.








Wood DEBRIS, or wood jam, always happens after floods, is a characteristic natural feature along the Mississippi

 Water bubbles serve as the FLOATING device.
Huck Finn’s adventure takes place on a raft, a piece of land made of WOOD.
Observatory Deck
Guest Rooms Ramp
Gallery
Writer’s Workshop
Water bubbles serve as the FLOATING device.
Huck Finn’s adventure takes place on a raft, a piece of land made of WOOD.
Observatory Deck
Guest Rooms Ramp
Gallery
Writer’s Workshop








 Site Plan of the Mississippi in St. Louis
Site Plan of the Mississippi in Hannibal
Site Plan of the Mississippi in Clarksville
Hannibal
Site Plan of the Mississippi in St. Louis
Site Plan of the Mississippi in Hannibal
Site Plan of the Mississippi in Clarksville
Hannibal



 Lower level plan of the raft with the Hannibal dock plan
Higher level plan of the raft with the St. Louis dock plan
Lower level plan of the raft with the Hannibal dock plan
Higher level plan of the raft with the St. Louis dock plan
Passing the Great Confluence

Going underneath the historical Chain of Rocks Bridge and the water intake

Passing the historical Eads Bridge




 Arriving at the Gateway Arch
Drifting through the lock & dams
Floating with the American landscape on the way
Parking at the St. Louis dock
Arriving at the Gateway Arch
Drifting through the lock & dams
Floating with the American landscape on the way
Parking at the St. Louis dock






 Looking out from a typical guest-room bubble
Looking out from a typical guest-room bubble
Looking out from a typical guest-room bubble
Looking out from the river-view restaurant
Looking out from the writer’s workshop
Looking out from a typical guest-room bubble
Looking out from a typical guest-room bubble
Looking out from a typical guest-room bubble
Looking out from the river-view restaurant
Looking out from the writer’s workshop
Longitudinal Section



Longitudinal Section Detail











The Horizon
2019 Fall
Instructor: Patrick Gmur
Location: Zurich, Switzerland
Program: High-rise Residence
Individual Work
This project is a high-rise residential building located in the suburbs of Zurich, where the old town connects to the new district. The whole site is embraced by hills, with remote mountain peaks hidden in clouds. With such beautiful scenery, my design is to engage the residential high-rise with the SWISS LANDSCAPE. The building is supported by a central core, with repetitive floor slabs overhanging from the core, extending further to the horizon and the landscape. On the floor slabs, there is no interior walls except for the shear walls radiating from the core, supporting the loads and transferring them to the core, making the interior space fully flexible. The rectangular floors are evenly divided into two or four, that each unit takes the whole length of the side, enabling residences to enjoy the HORIZONTALITY and the luxury of space. The facade is totally open with curtain walls, that screen-shots the Swiss landscape into a horizontal painting. Besides, it is common strategy that curtains are always placed outside windows for energy saving. In this high-rise, there are two systems of shading outside the curtain wall, one is sun shading with multiple colors, and the other is overcast/rain shading with grayscale, the adjusts shading with the weather, and bringing a vividness to the cityscape.
























 1st-6th Floor Plan
1st-6th Floor Plan





 Physical model of the high-rise residence
A clip of the living scene in the high-rise residence
Physical model of the high-rise residence
A clip of the living scene in the high-rise residence





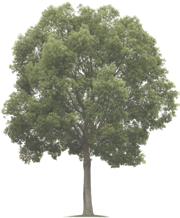

























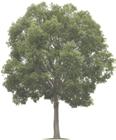



Landing Birds
2016 Fall Instructor: Jeffery Poss
Location: Kickapoo State Park, IL
Program: Resort
Individual Work
This project is a tourism resort in Kickapoo State Park in central Illinois. The site used to be a coal mine, and after it was abandoned, rain water started to accumulate in the mine, forming today’s High Pond. The inspiration of this project is BIRDS LANDING around the water. By creating this vivid image which brings about a sense of liveliness, it will enable people to approach nature and EMBRACE NATURE. Besides, like birds landing to rest, the high-pond in Kickapoo State Park is a place for relaxation. The curved, overhanging roofs represent the wings that are waving, and with the light wood structure of the pavilions, the image of landing is depicted.













 The site is in Oakwood, east Illinois
The guest pavilions are going down from the hill, with the main pavilions being rectangular
The site is in Oakwood, east Illinois
The guest pavilions are going down from the hill, with the main pavilions being rectangular

 Fall scenery looking from the other side of the High Pond to the pavilions
Fall scenery looking from the pavilion to the High Pond natural landscape
Fall scenery looking from the other side of the High Pond to the pavilions
Fall scenery looking from the pavilion to the High Pond natural landscape

 Winter scenery looking from the other side of the High Pond to the pavilions
Winter scenery looking from the pavilion to the High Pond natural landscape
Winter scenery looking from the other side of the High Pond to the pavilions
Winter scenery looking from the pavilion to the High Pond natural landscape
Laminated Curved Roof

Wood Frame

Twin Boxes
Wood Floor
Base Frame

Concrete Cassion











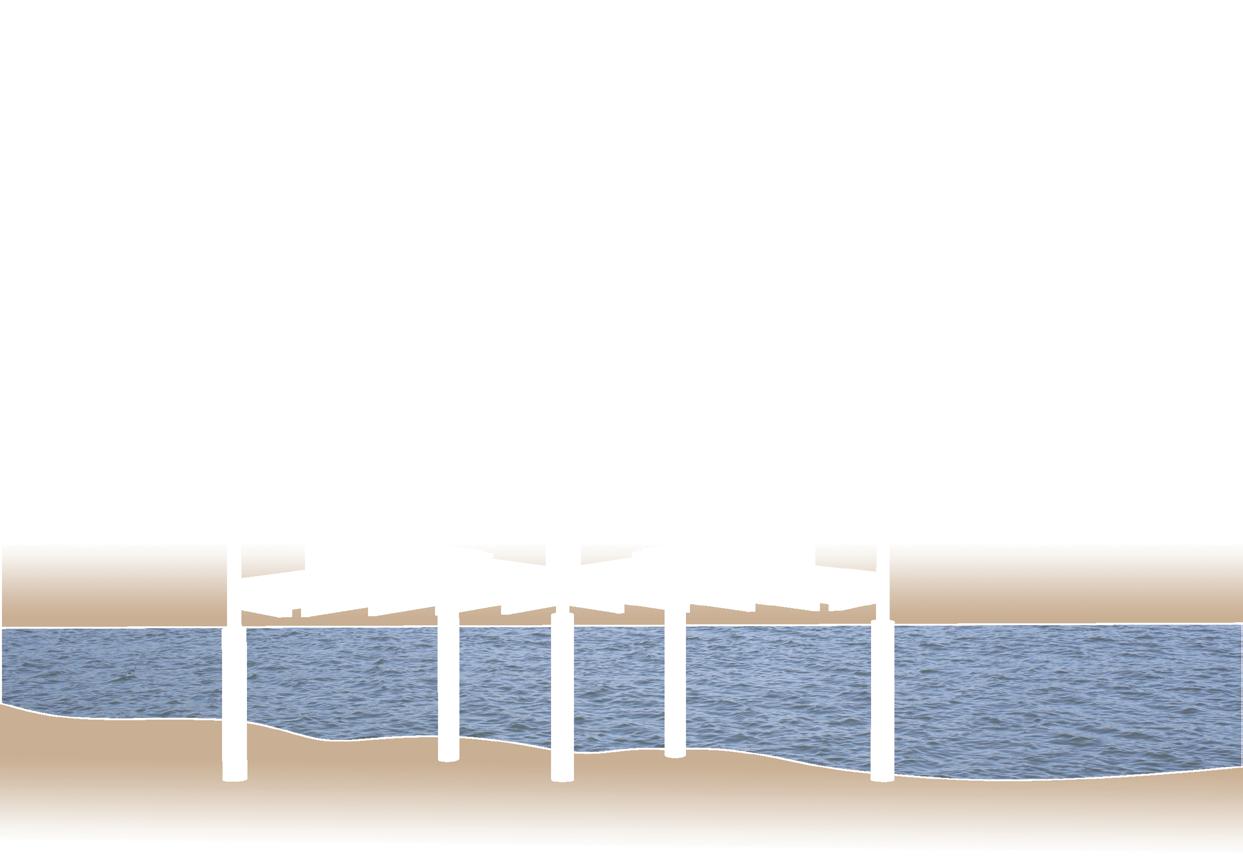





































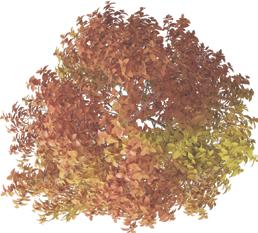




































Chicago Ferris Wheel
2019 Spring Instructor: Sungho Kim Location: Chicago, IL
Program: Headquarter
Individual Work
This project is a headquarter of a magnifying-tech company. Located at the beginning of the Magnificent Mile, just next to the historical Chicago Tribune Tower, I aim to make it another landmark of the city, a ferris wheel. The form of the ferris wheel is inspired by sculptor NAUM GABO, which is famous for using lines to create curvatures three-dimensionally. In my ferris wheel, the changing form of CURVATURES is achieved by the changing position of thin trusses in between the major supporting beams. With such strategy, while traveling along the Michigan Avenue, or along the Chicago River, people can appreciate the constant changing of the curvatures and experience the dynamics of the form of this landmark. The whole structure is made of steel, with cable cars traveling back and forth along the main supporting beams, enabling people to experience the dynamics of curvature also in the structure. On the tower, there are also multiple observatory decks, that enable visitors to sight the city from different views.

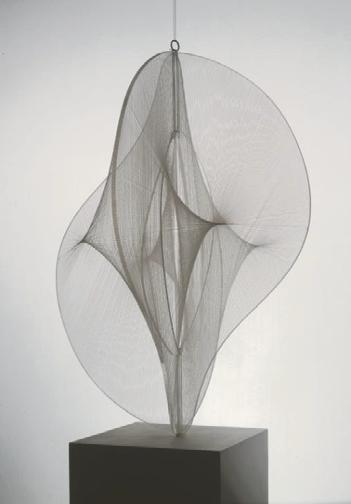
*1 *2 http://adammemory.blogspot.com/p/naum-gabo.html https://www.tate.org.uk/art/artists/naum-gabo-1137








 Observatory Deck Detail
Observatory Deck Detail



Models & Other Works
Chicago Tribune Tower





 *This site model is group work, while the Tribune Tower complex is individual work
*This site model is group work, while the Tribune Tower complex is individual work
Other Model Works



Calligraphy Work

