Chuyi Wu
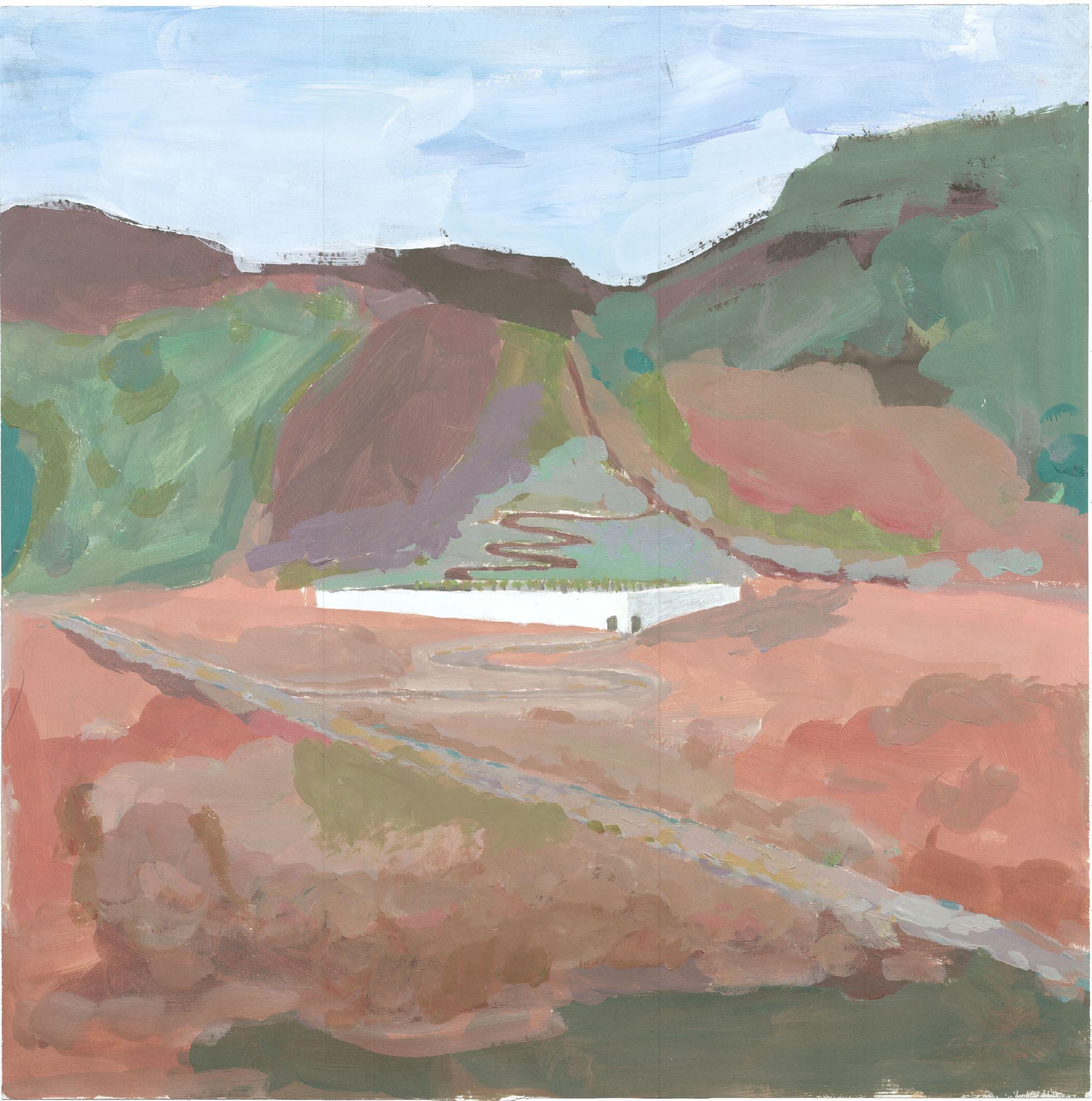
Cornell M.S. AAD 2018-2024 Selected Works

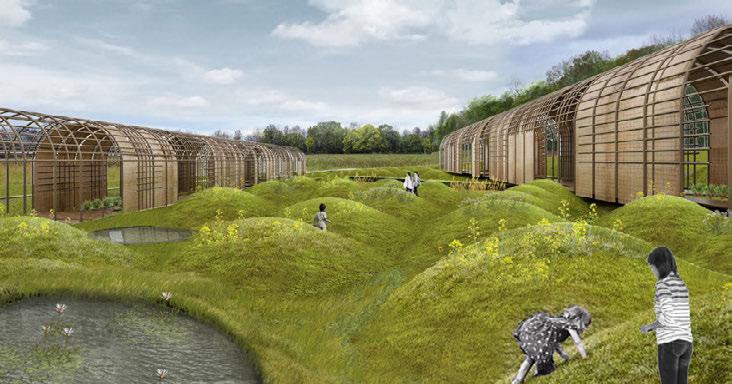
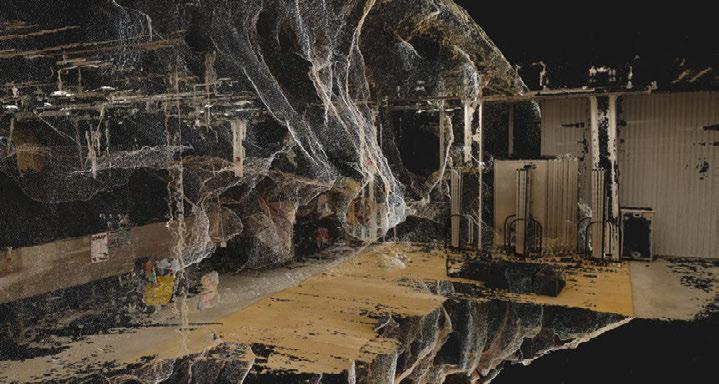
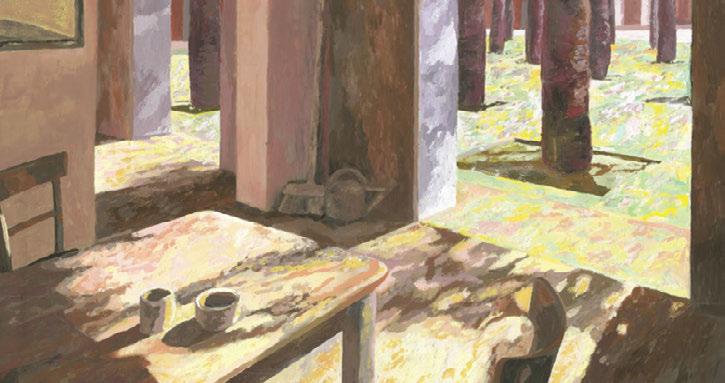



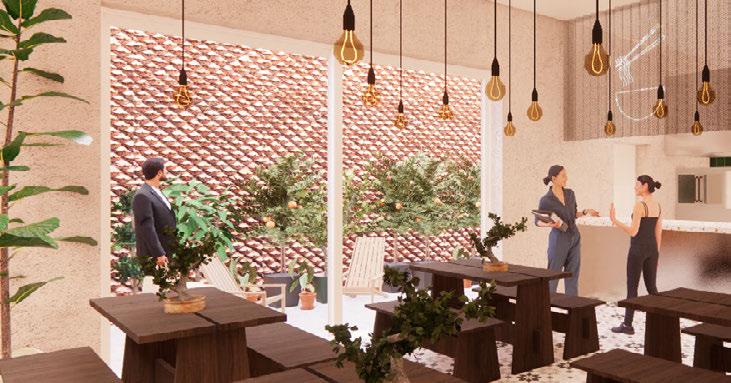


Cornell M.S. AAD 2018-2024 Selected Works








Spring 2022
Instructor: Leslie Lok / Sp 2022
The project explores the architectural postential of bamboo as a non-uniform construction material that is widely available in many regions across the globe. The exploration starts with developing a joinery tactic which could be deployed across different scales. The joinery strategy is then developed into a structural system that
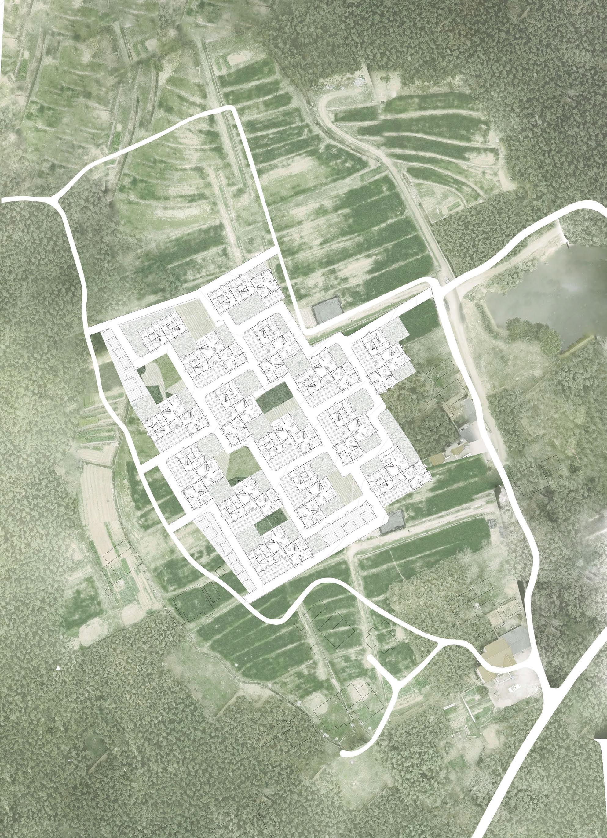
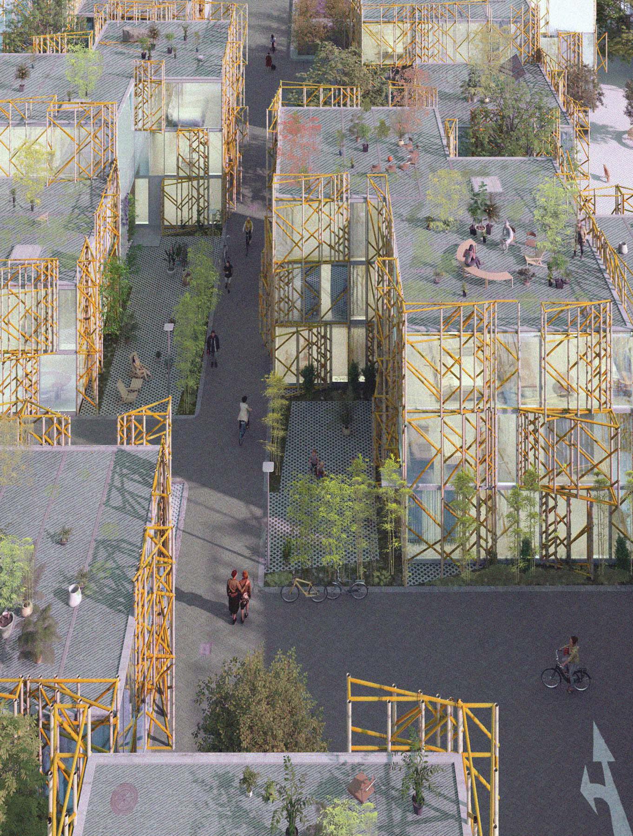
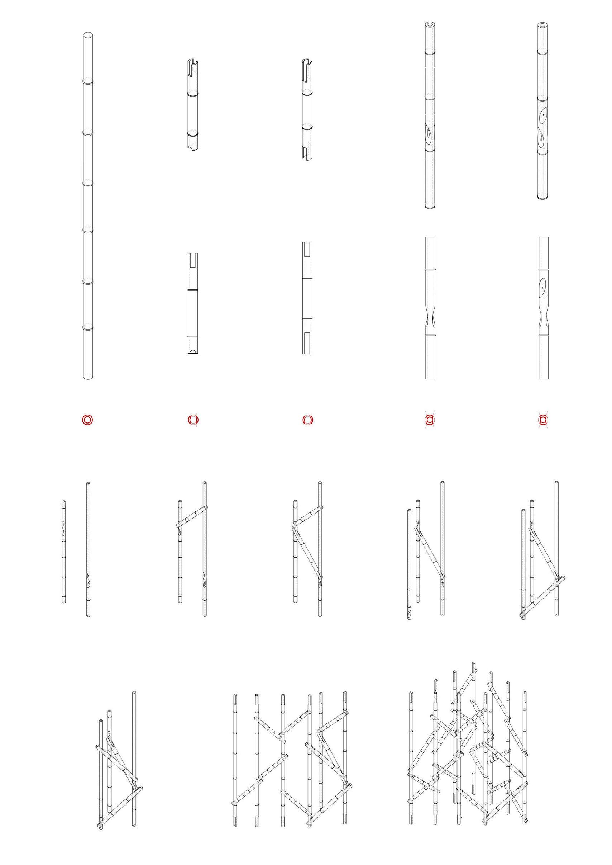


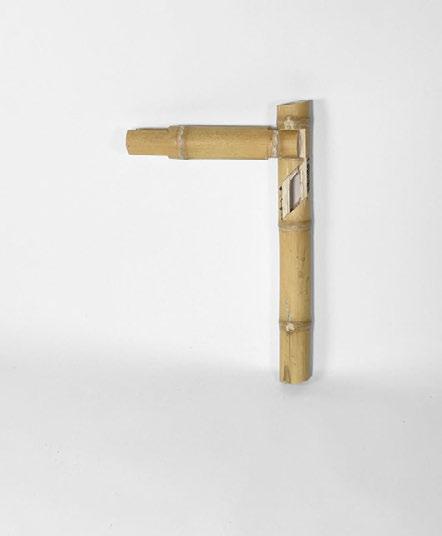

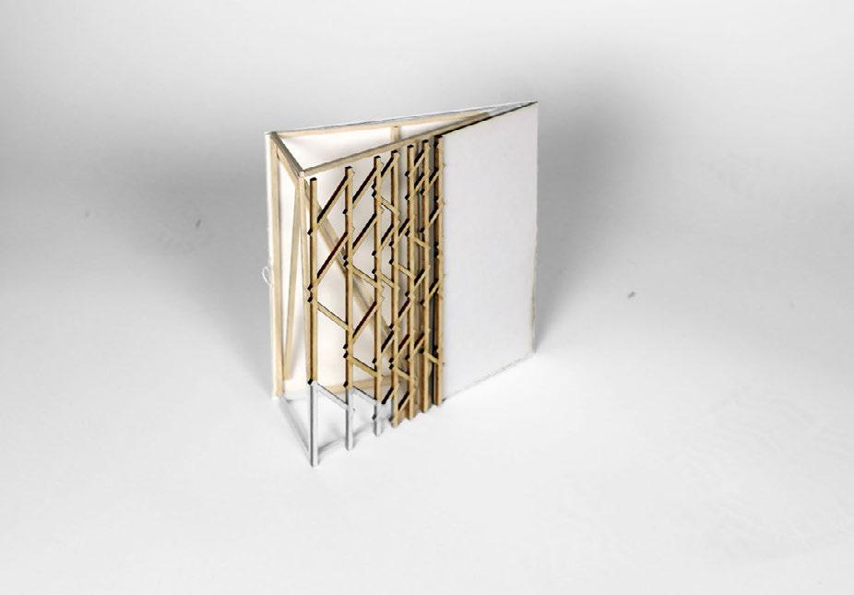
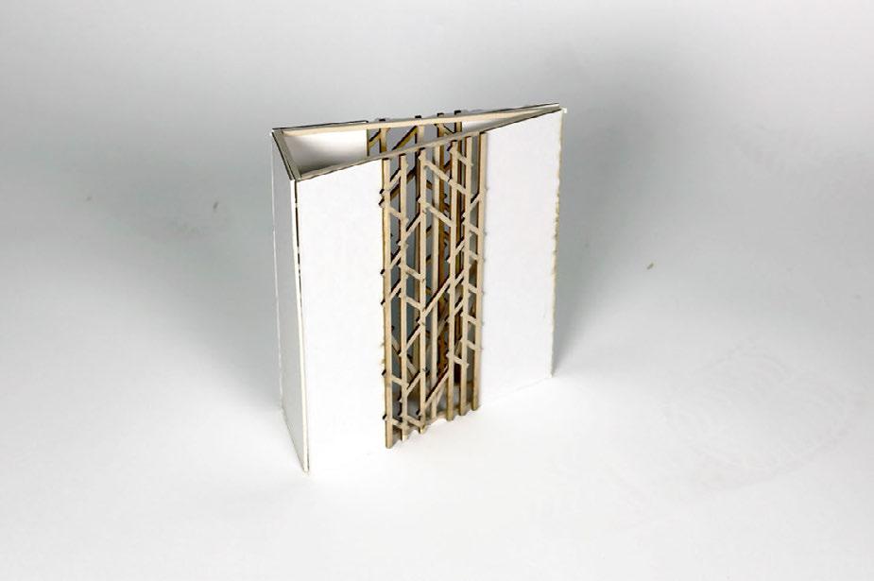
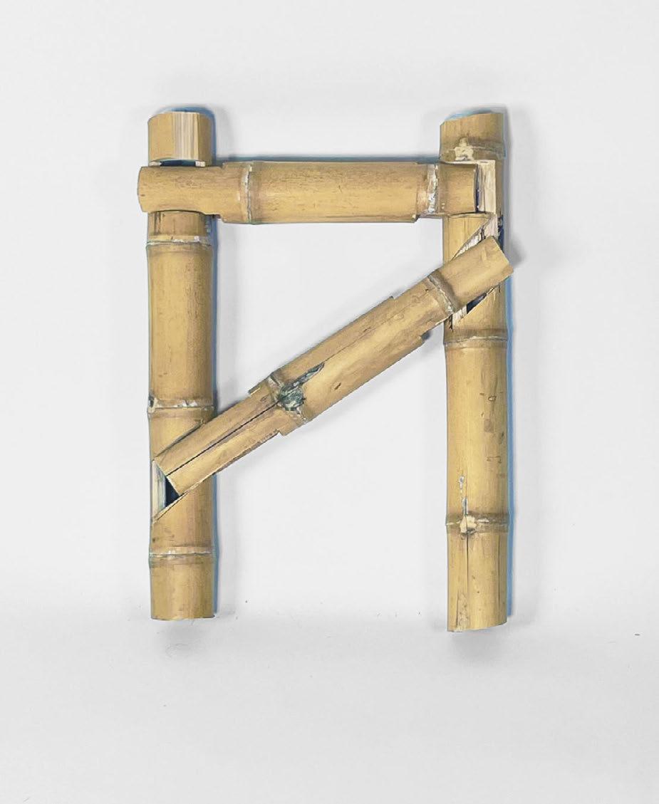
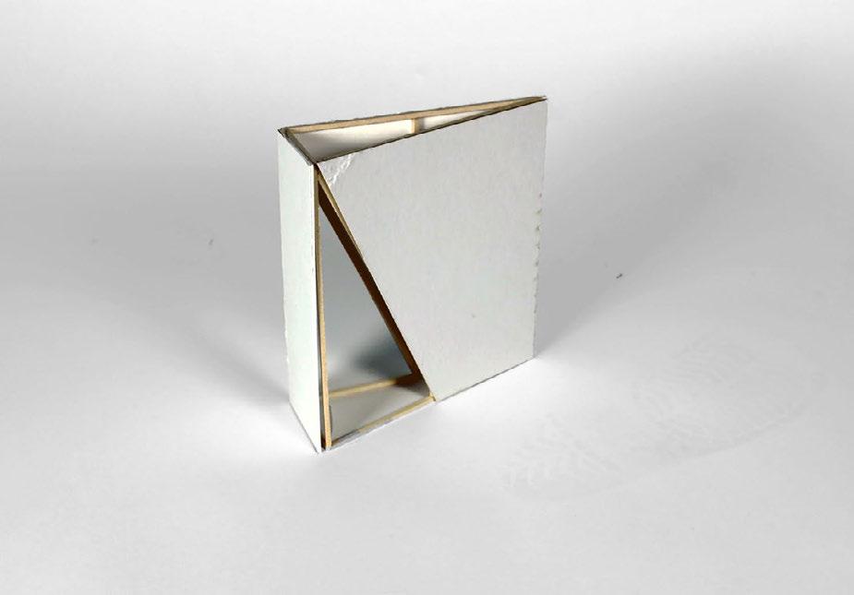
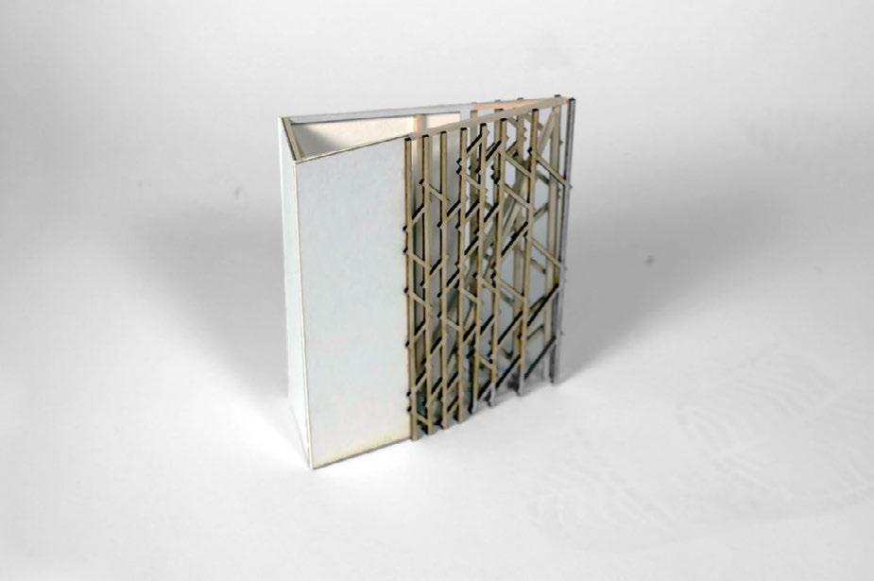
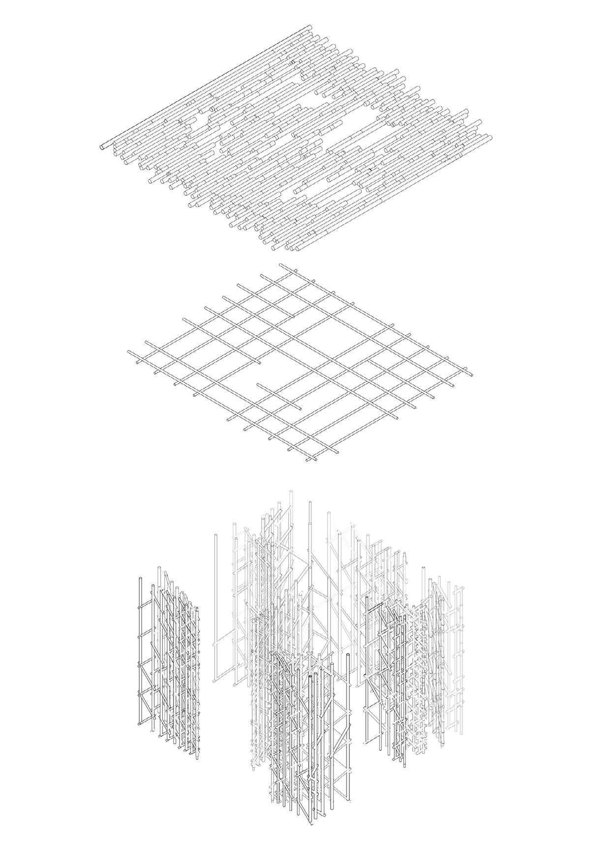
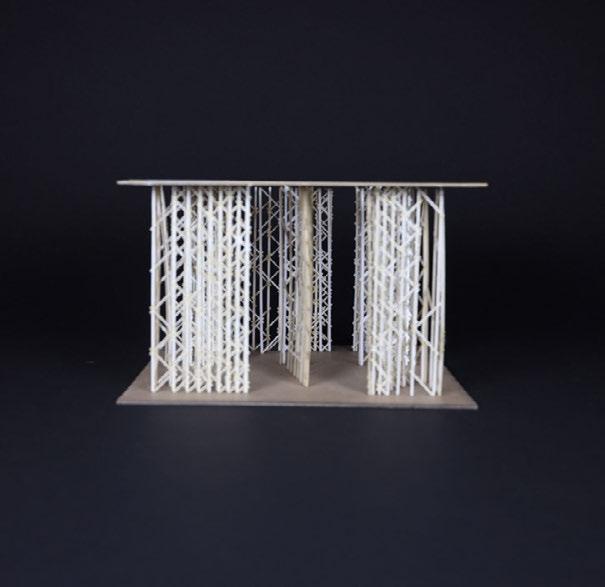
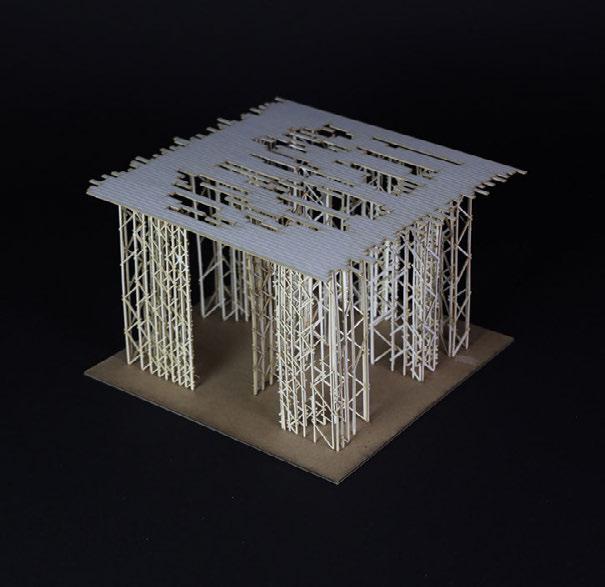
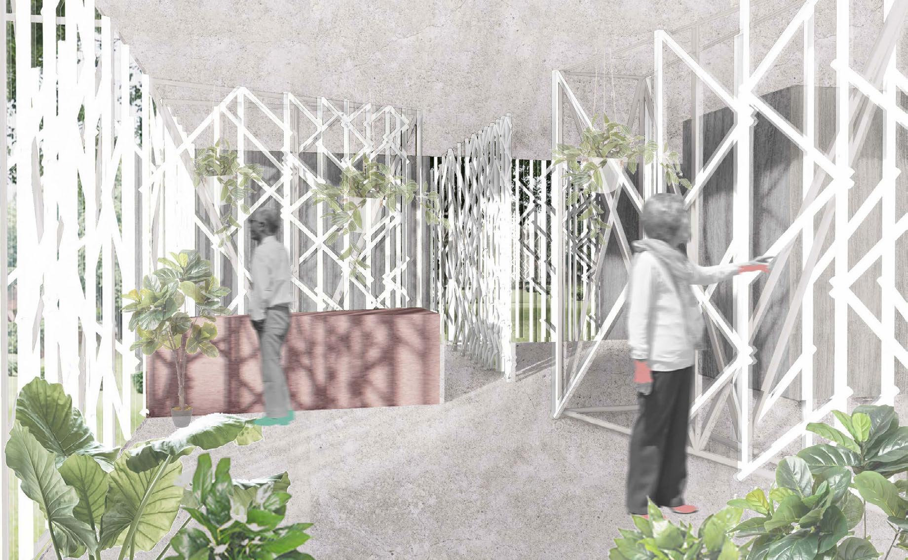
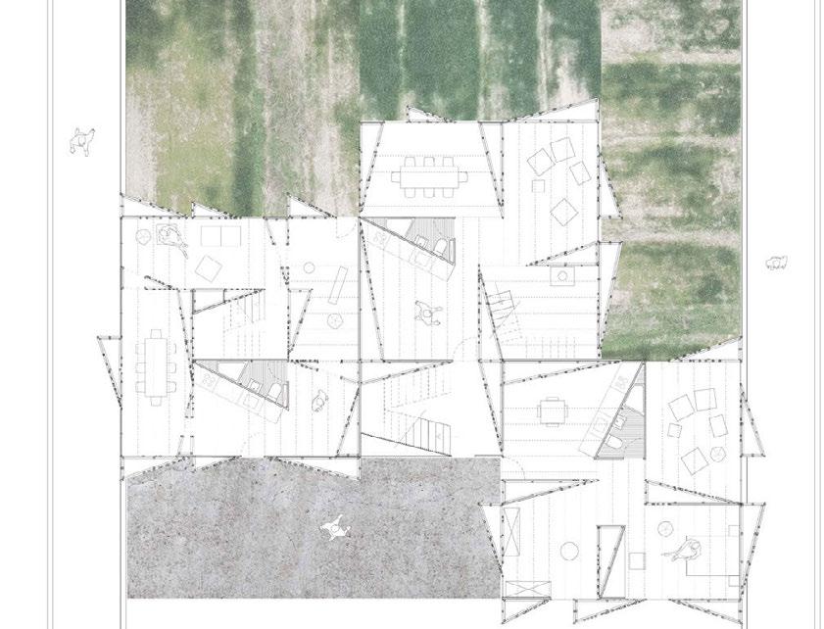
1. Axonometric view of an outdoor bamboo structure utilizing the construction method;
2. Physical model of exploring the spatial quality of the varying desities of materials.
3. Interior renderings showing the speculative living condition of the bamboo strucuttre
4. aggretative plans showing the first and second floor of the speculative living condition.
4
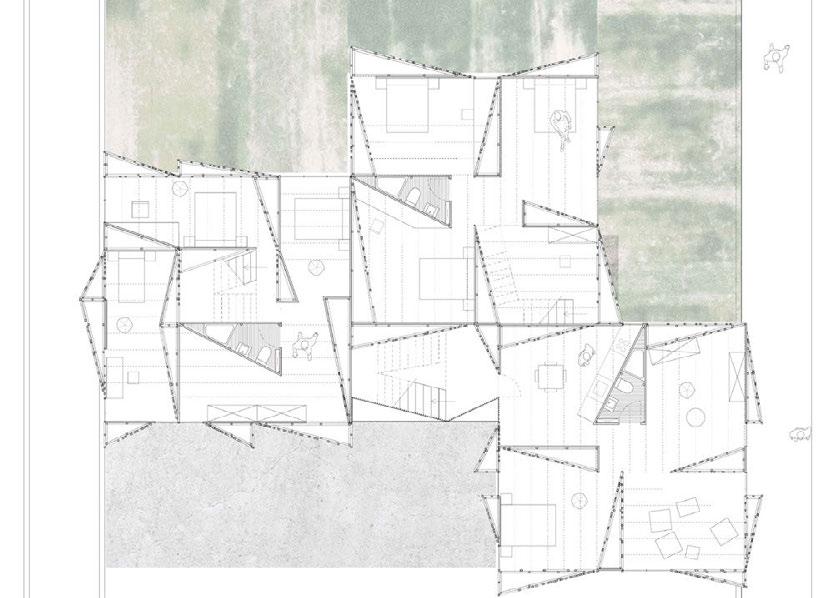
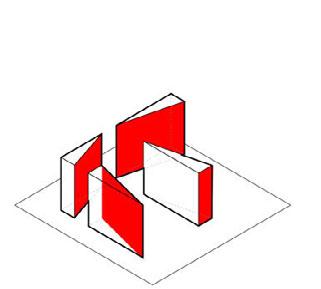

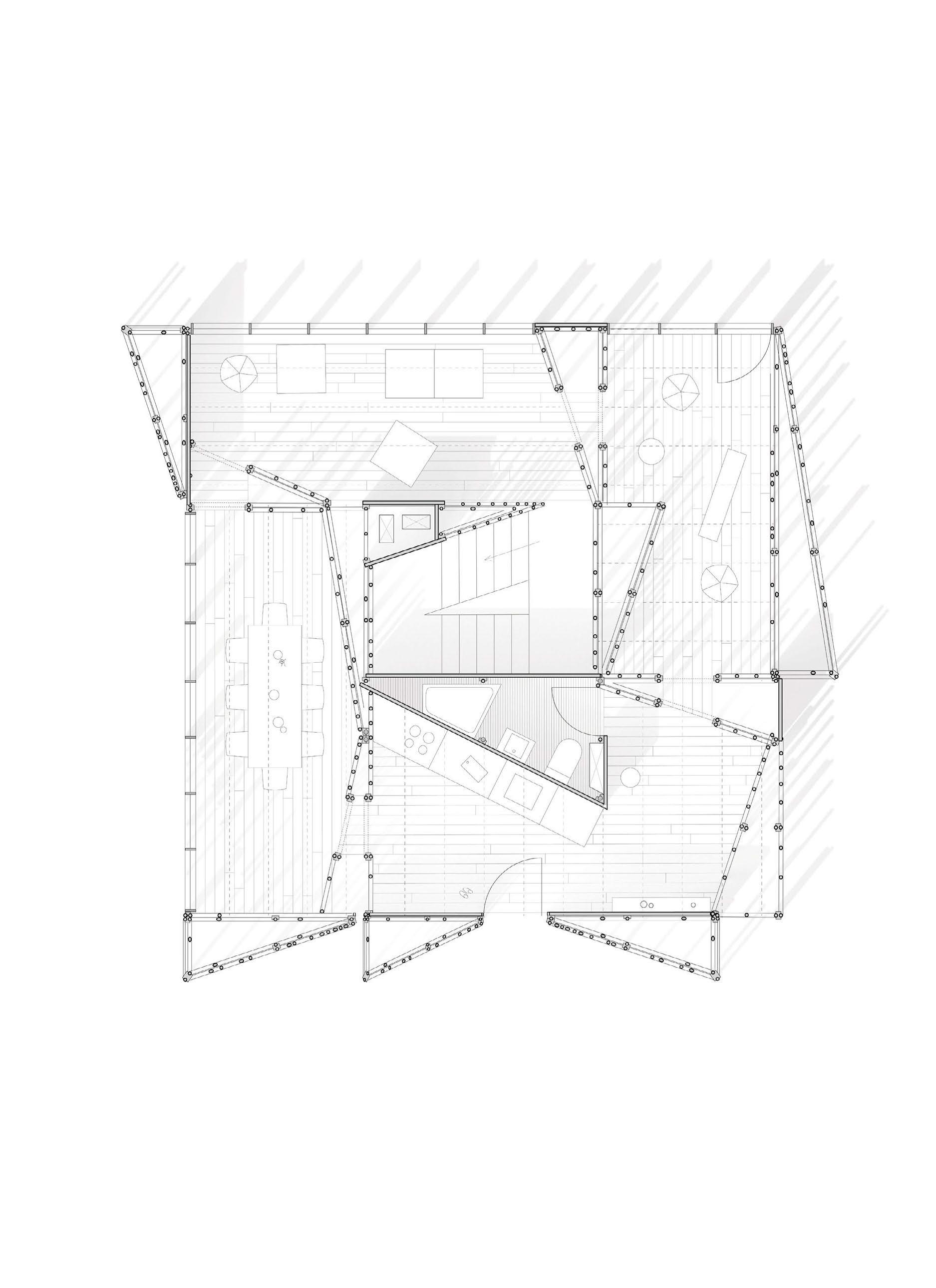
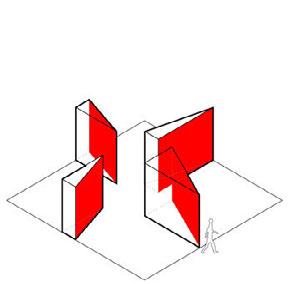
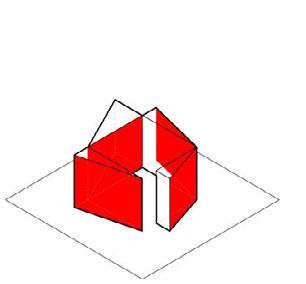
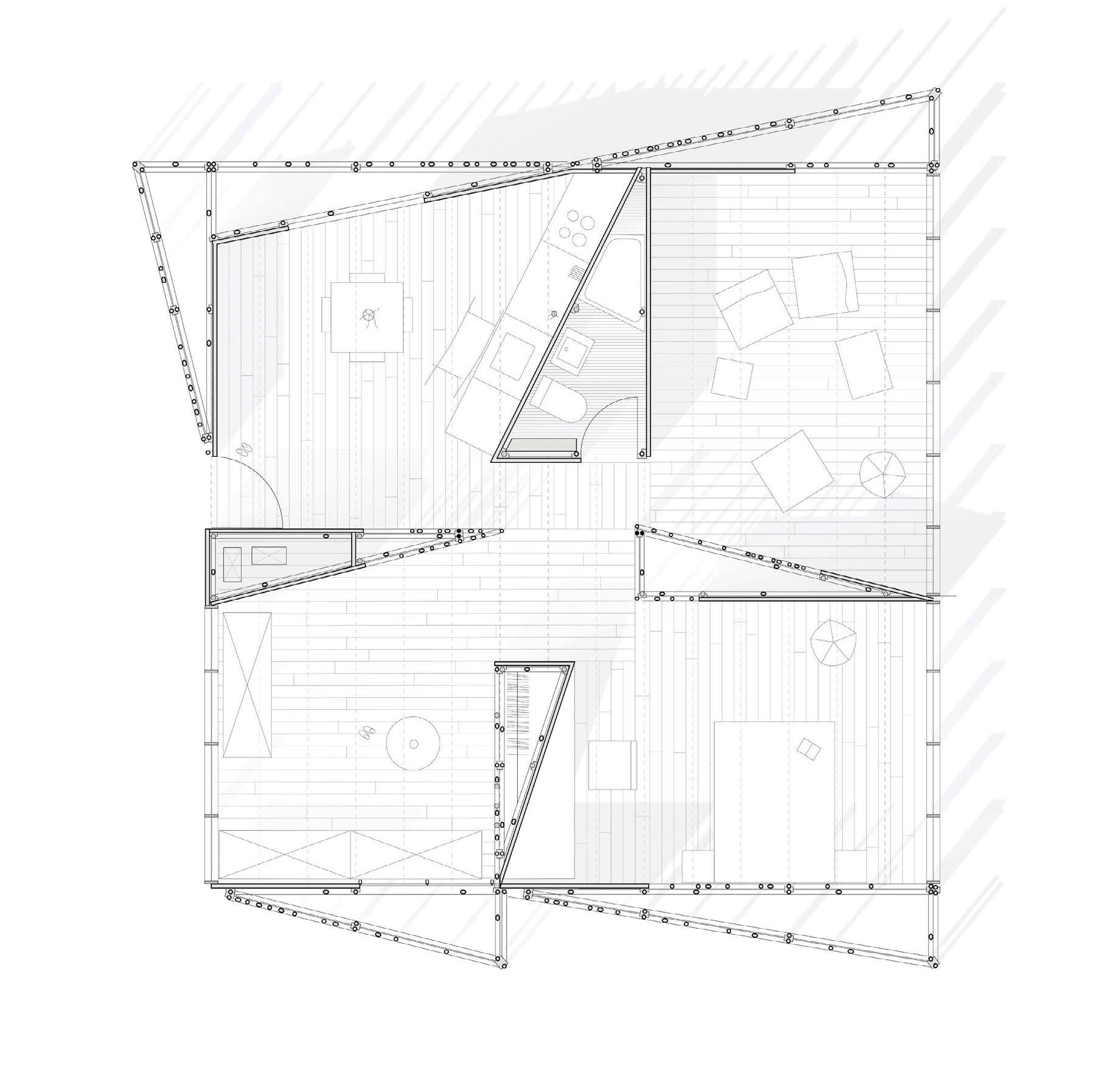
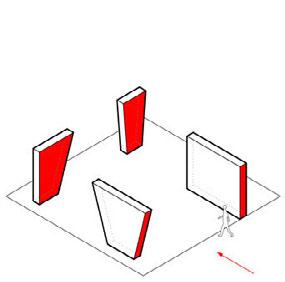
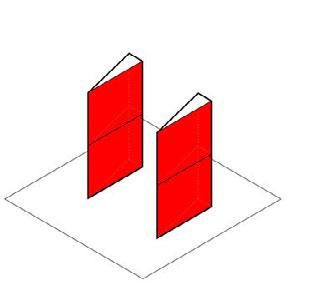
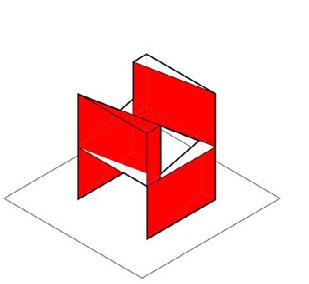
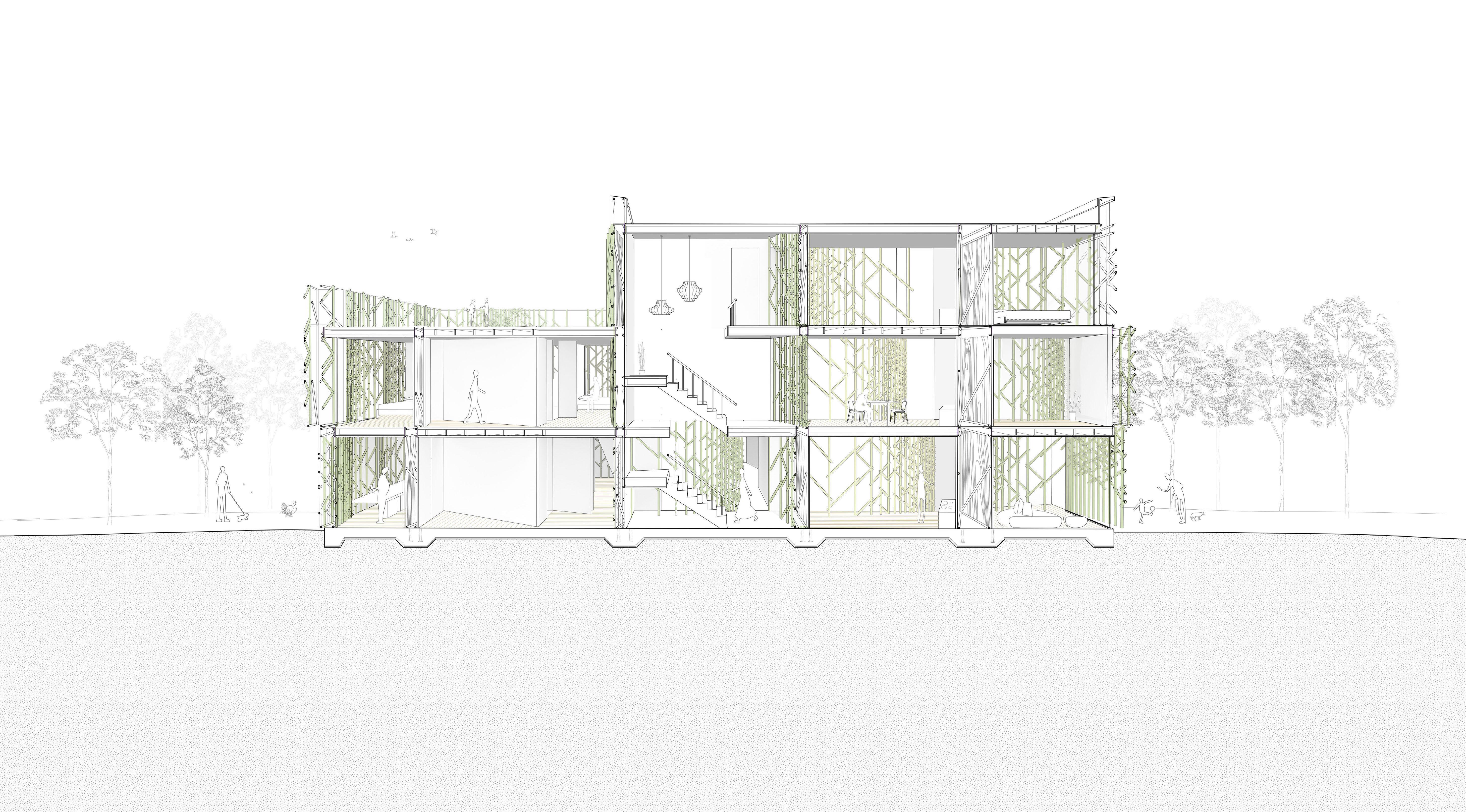

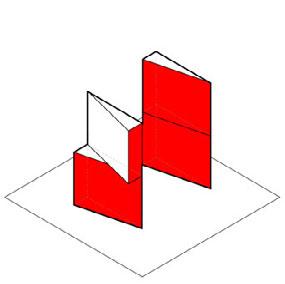
Spring 2018
Instructor: Andrew Lyon / Teammate: Andrei Roncal
The project tests kinetic structure with the aid of grasshopper. The boathouse is intended to serve both the Columbia University rowing team, as well as the local community. The site is on the marshland in Inwood Park. In order to create a sense of openness, as well as to protect the marshland underneath, we designed a series of space frames that allowed various programs to be housed in autonomous, conditioned boxes lifted off the ground.
The circulation of the structure is woven by a suspended steel walkway meandering through the various containers of activities. The programs are arranged in such a way that both the needs of the local community and the rowing team are accomodated, with the shared programs placed closer to the entry way, and slowly blends into the more private sectors. The canopy defines a light and airy space underneath, where occupants can gather while staying touch with elements of the nature.





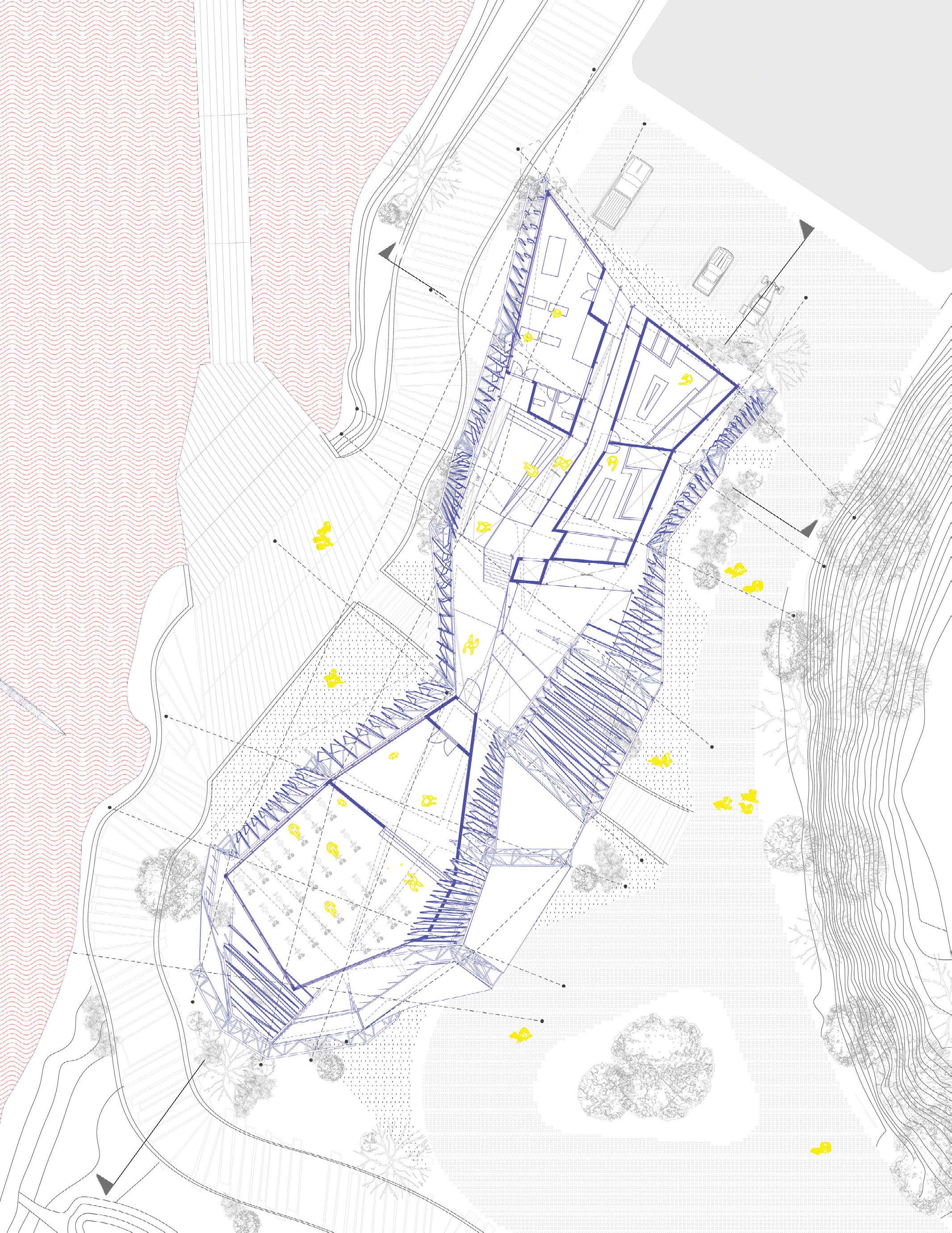
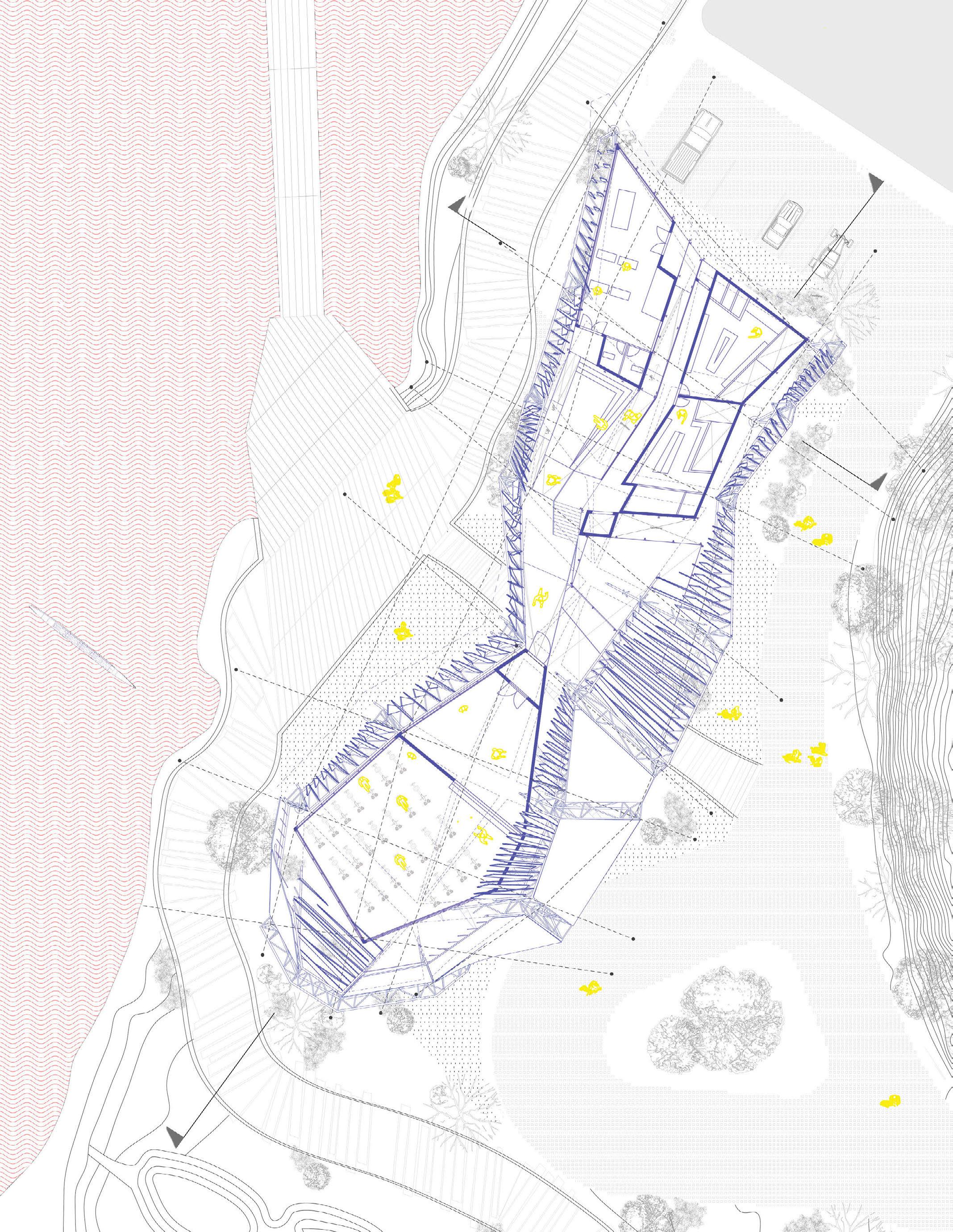
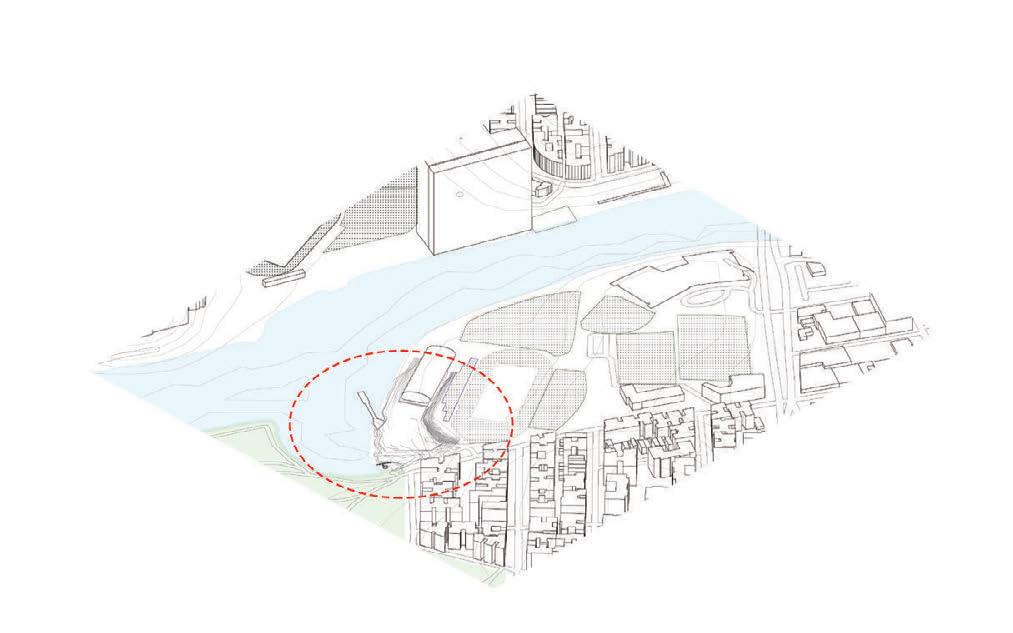
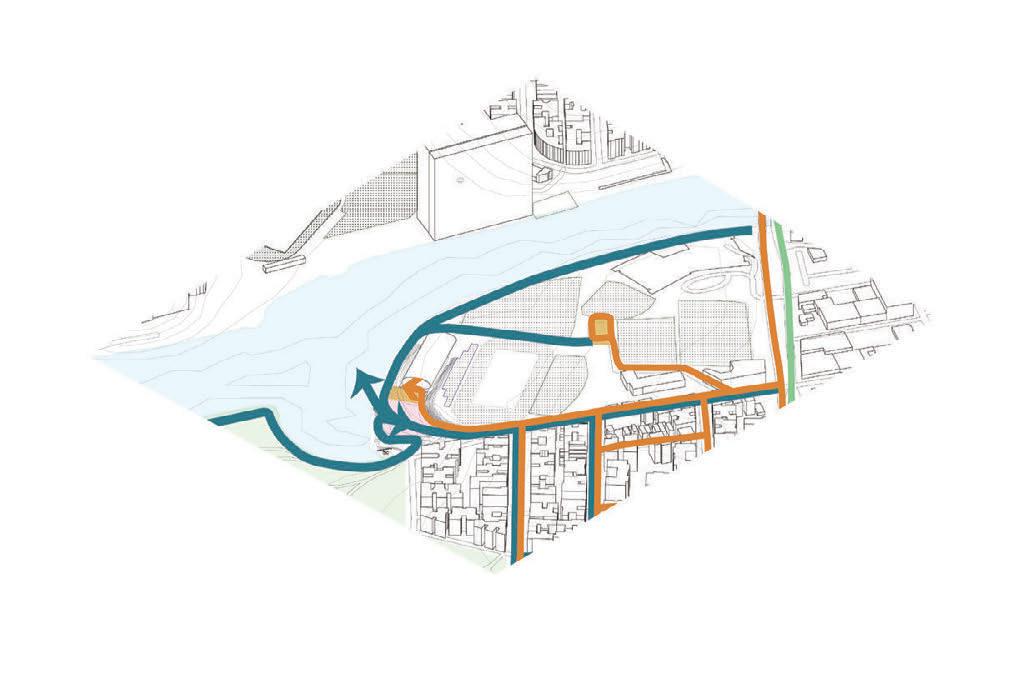

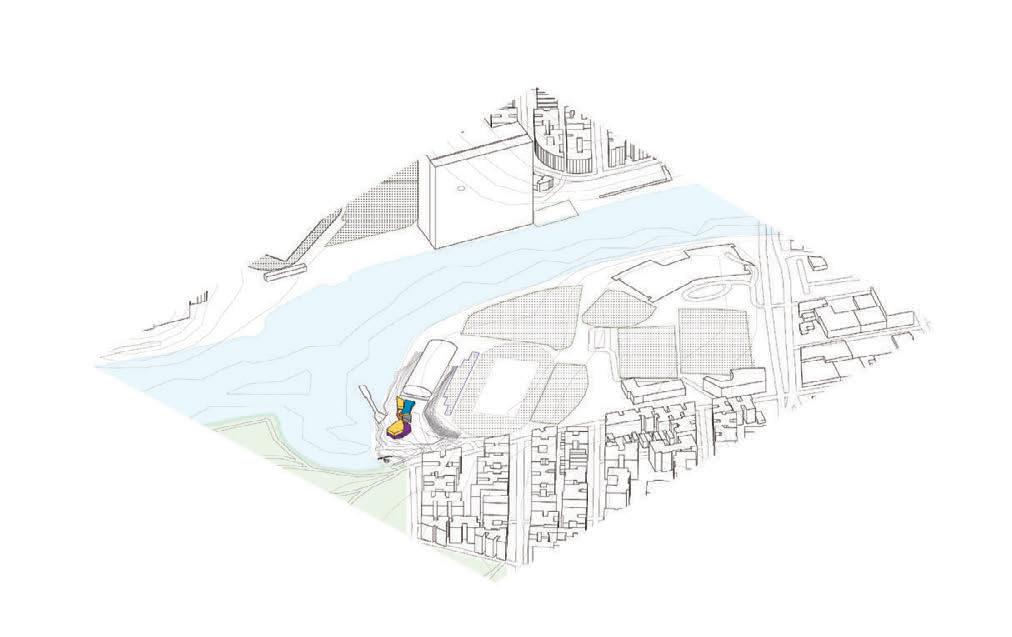

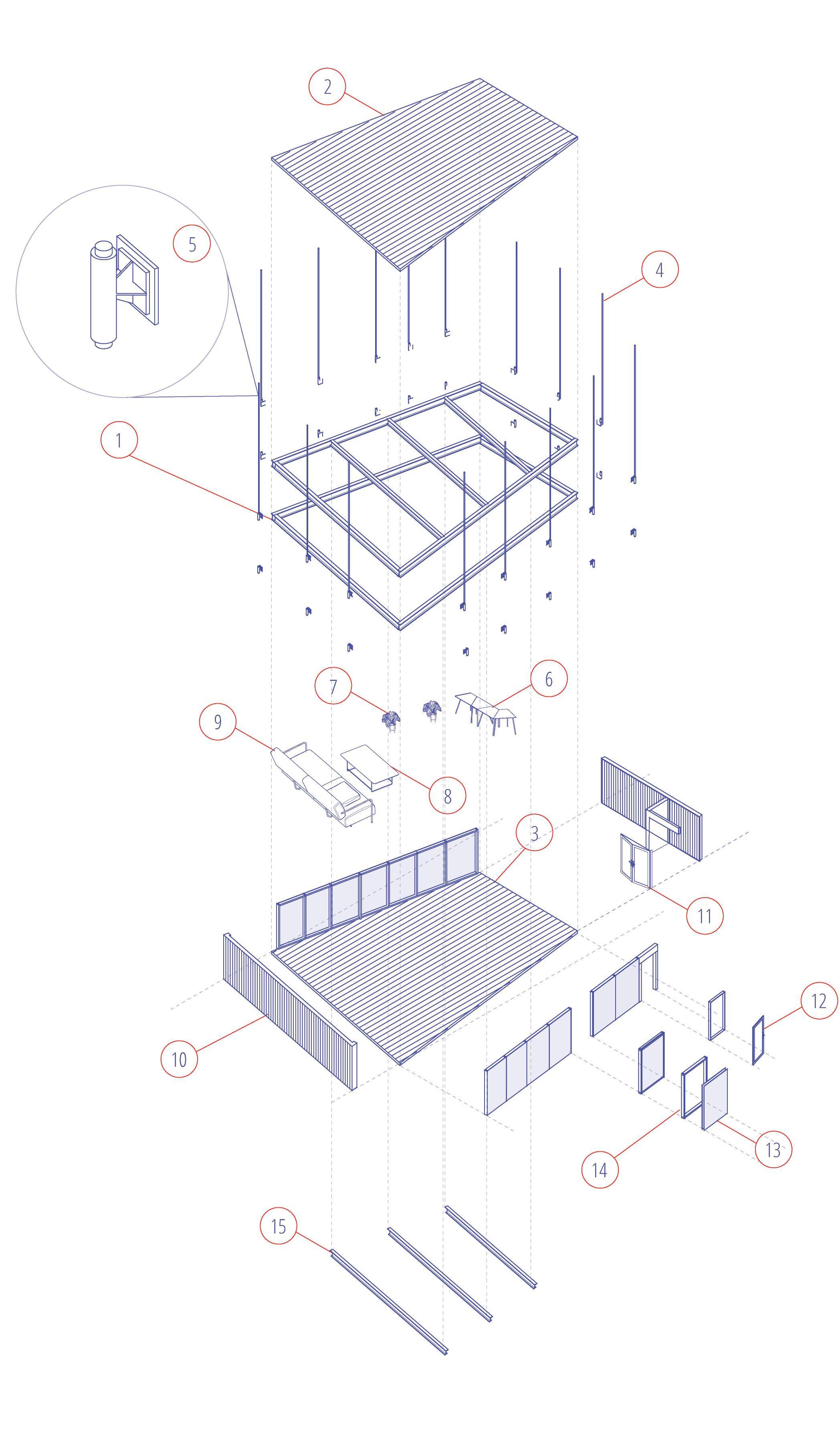

/ The circulation of the structure is woven by a suspended steel walkway meandering through the various containers of activities. The programs are arranged in such a way that both the needs of the local community and the rowing team are accomodated, with the shared programs placed closer to the entry way, and slowly blends into the more private sectors. The canopy defines a light and airy space underneath, where occupants can gather while staying touch with elements of the nature.
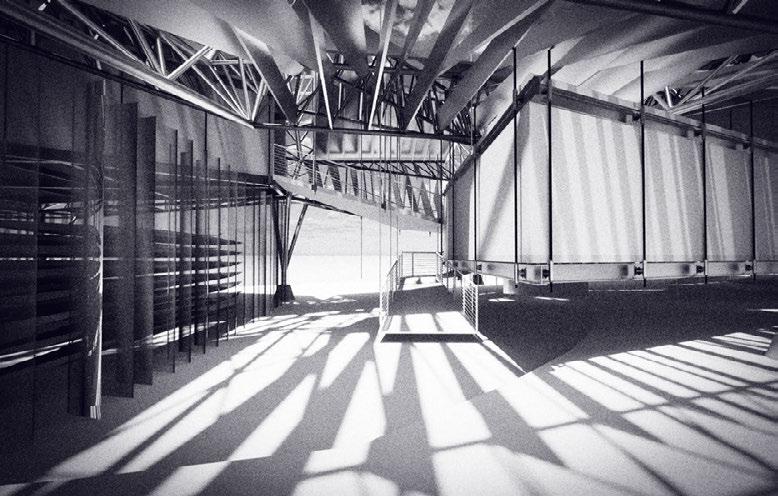


03 House IV: Ground Floor
Fall 2023
Instructor: Pezo von Ellrichshausen / Teammate: Minjae Koo
The project proposes an artist residence in the midst of the El Carmen desert of Chile. Utilizing mimesis representational methods of form finding, the resulting projects is an open courtyard that mediates the hilly landscape of the site, becoming a short cut of traversing the terrain. The courtyard is "furnished" by 56 Chilean palm trees, evoking an outdoor hypostyle hall. The midday sun would penetrate the structure, creating an almost psychedelic experience of seeing the interplay of light and shadows.
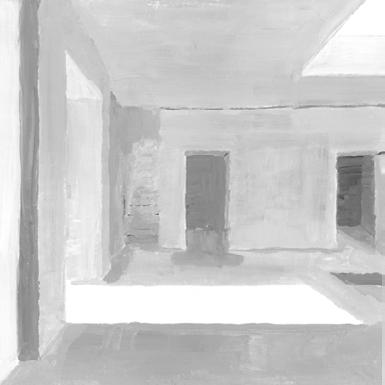
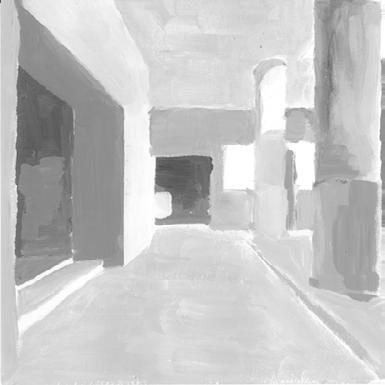
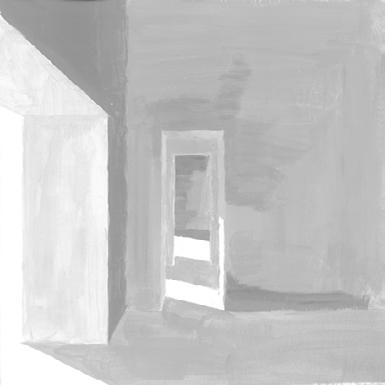

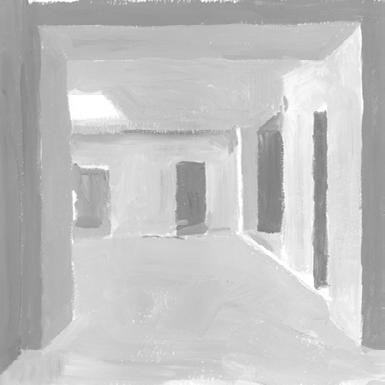
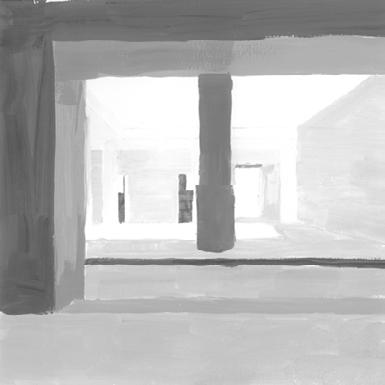

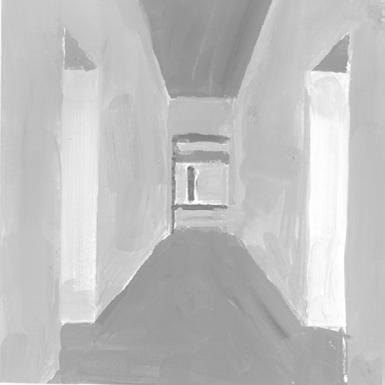
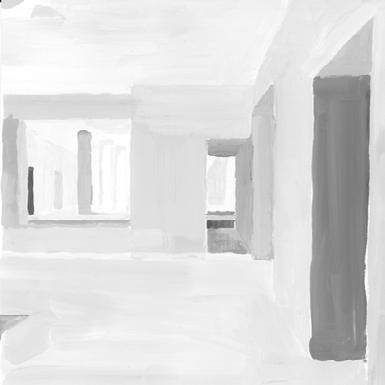
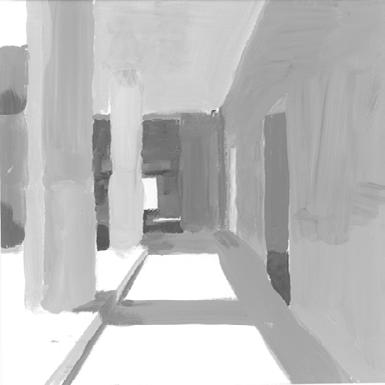
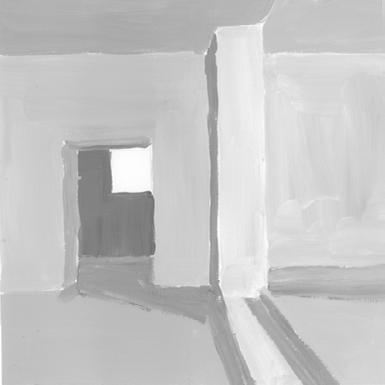

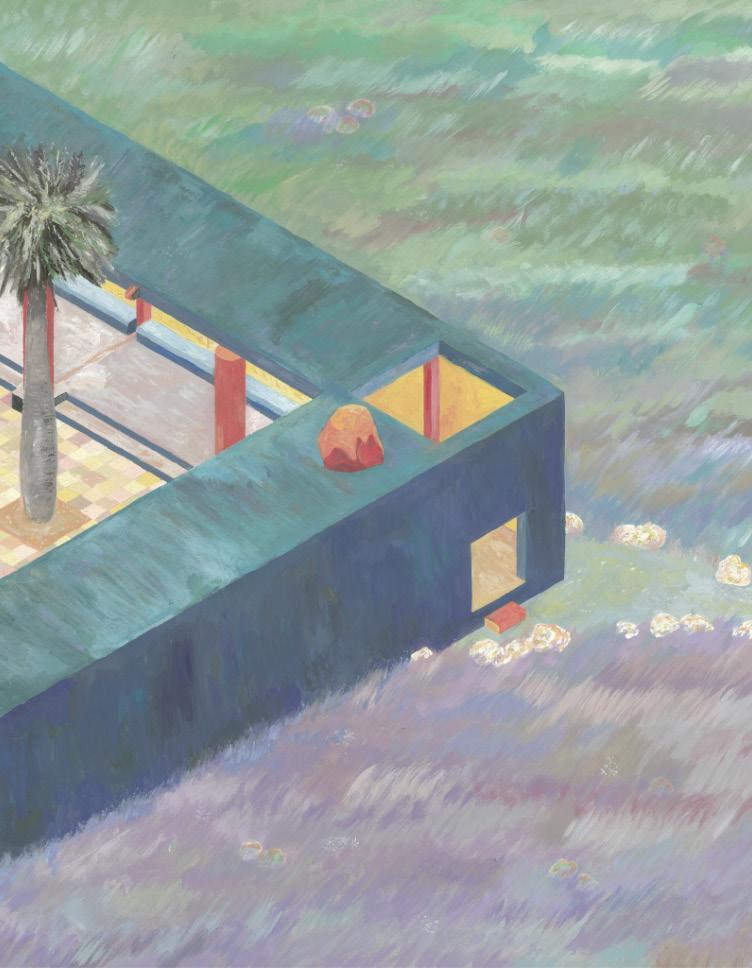

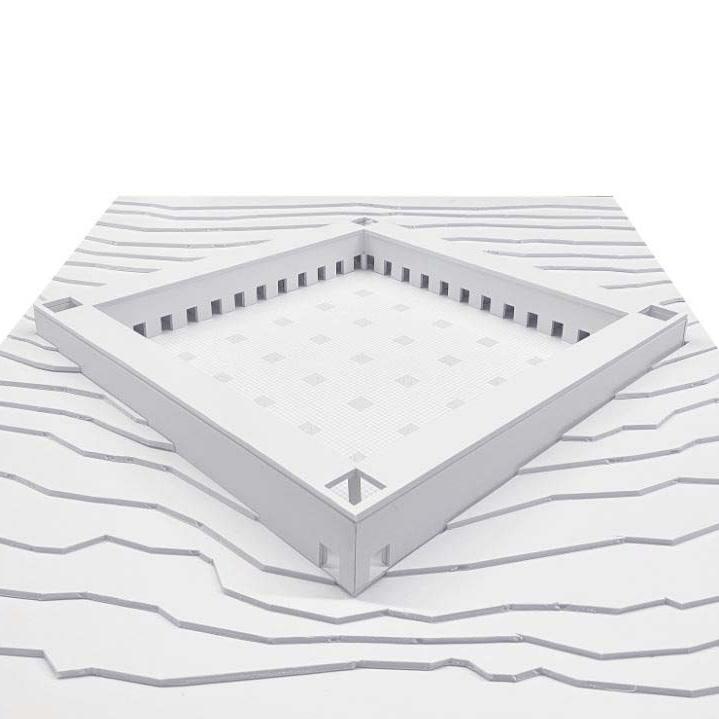
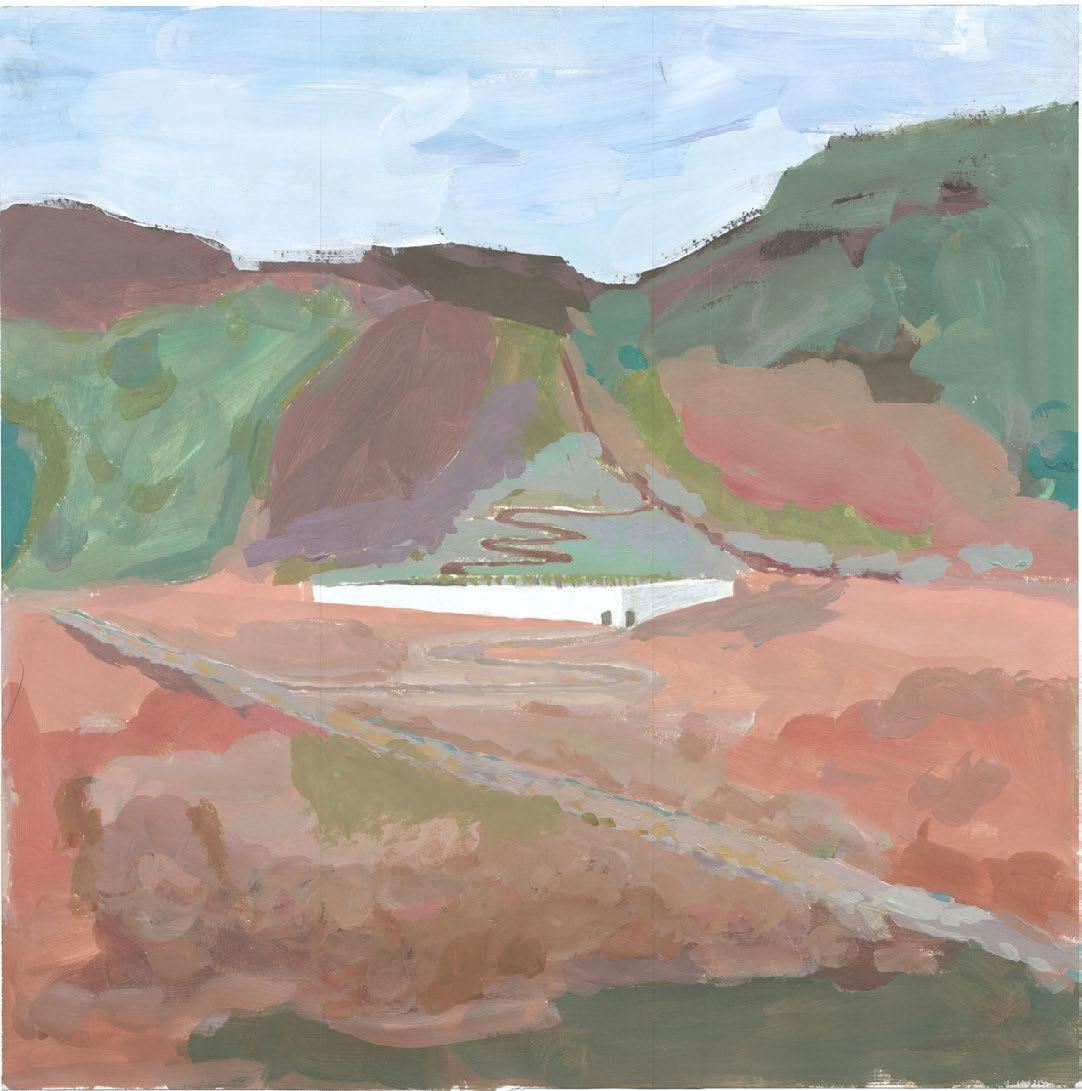
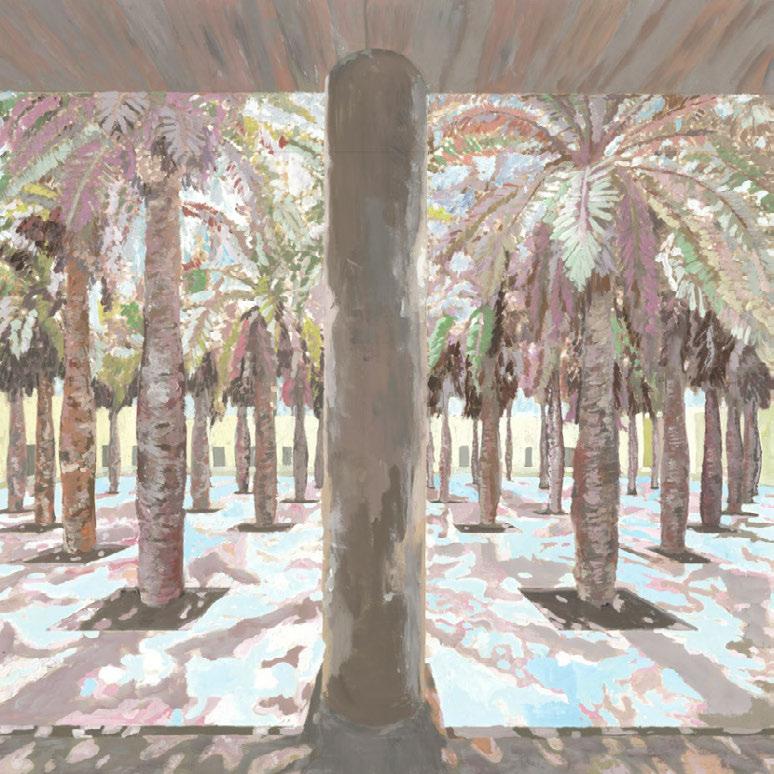
A courtyard house that occupies a 50m x 50m plot. An initial sketch reveals the intention of simply occupying the site with a field of columns, an open sense of informality that contrasts the rigidity of the site boudary, which is formally demarcated by four slender structures.

A distant view of the structure with site context upon entering the hilly terrain of El Carmen desert. Sitting at the foot of the hill as a welcoming point of attraction, the structure appears as a scaleless object.

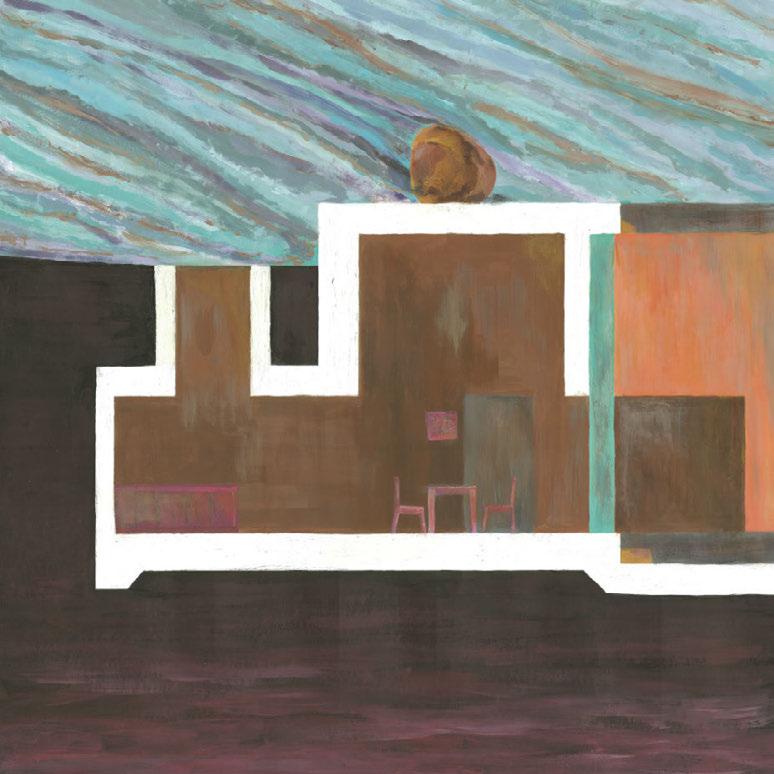
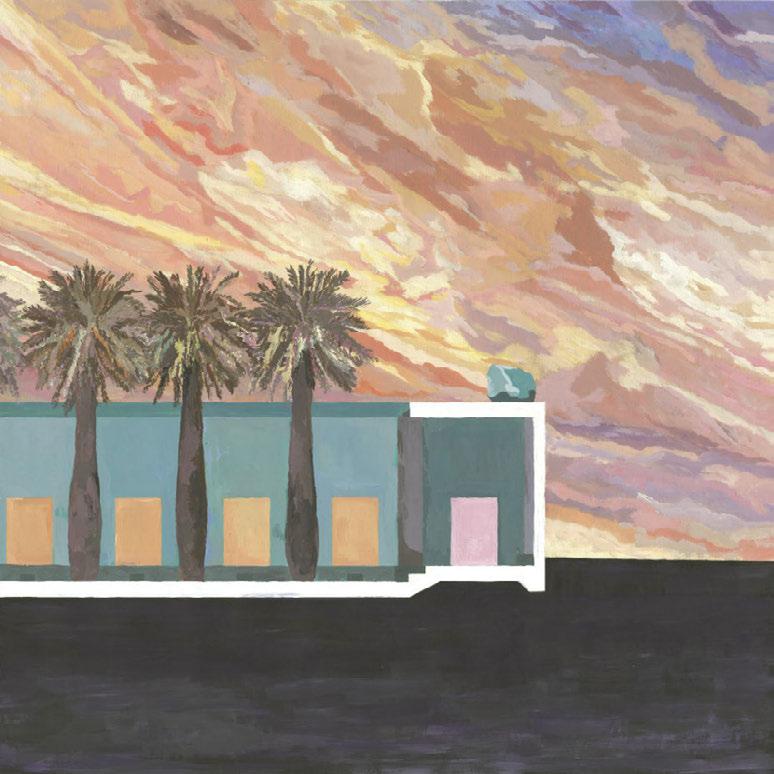
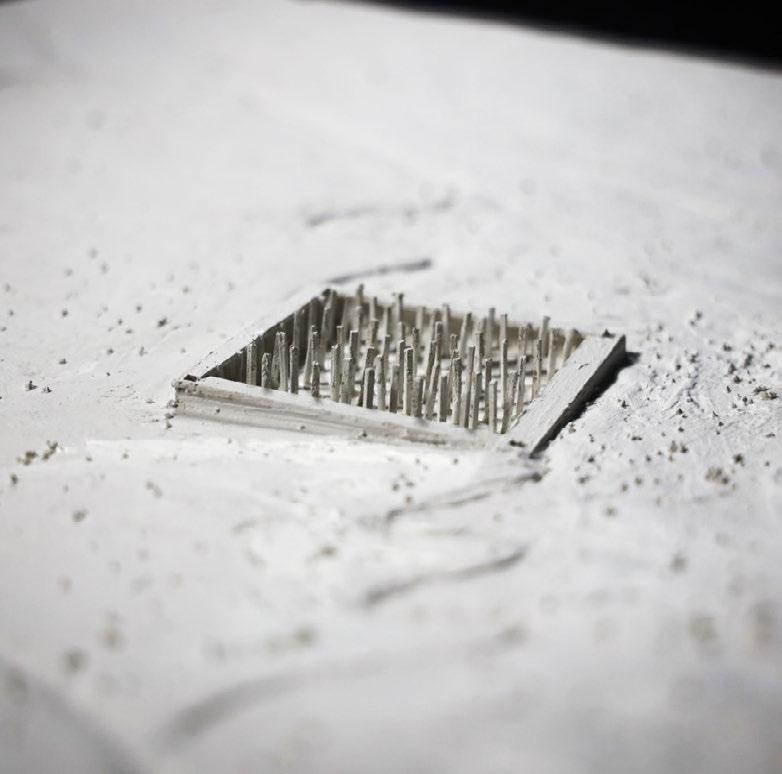
The structure maintains a horizontal plane amidst the rising topography, intended as a "shortcut" through the terrain, with half burried underground. Once reaching the submerged end, one rises up through a spiral staircase. The structure is divided into the dormitory and the colonnade. Each dormitory sector is divided into an enfilade of 14 equal-sized rooms.
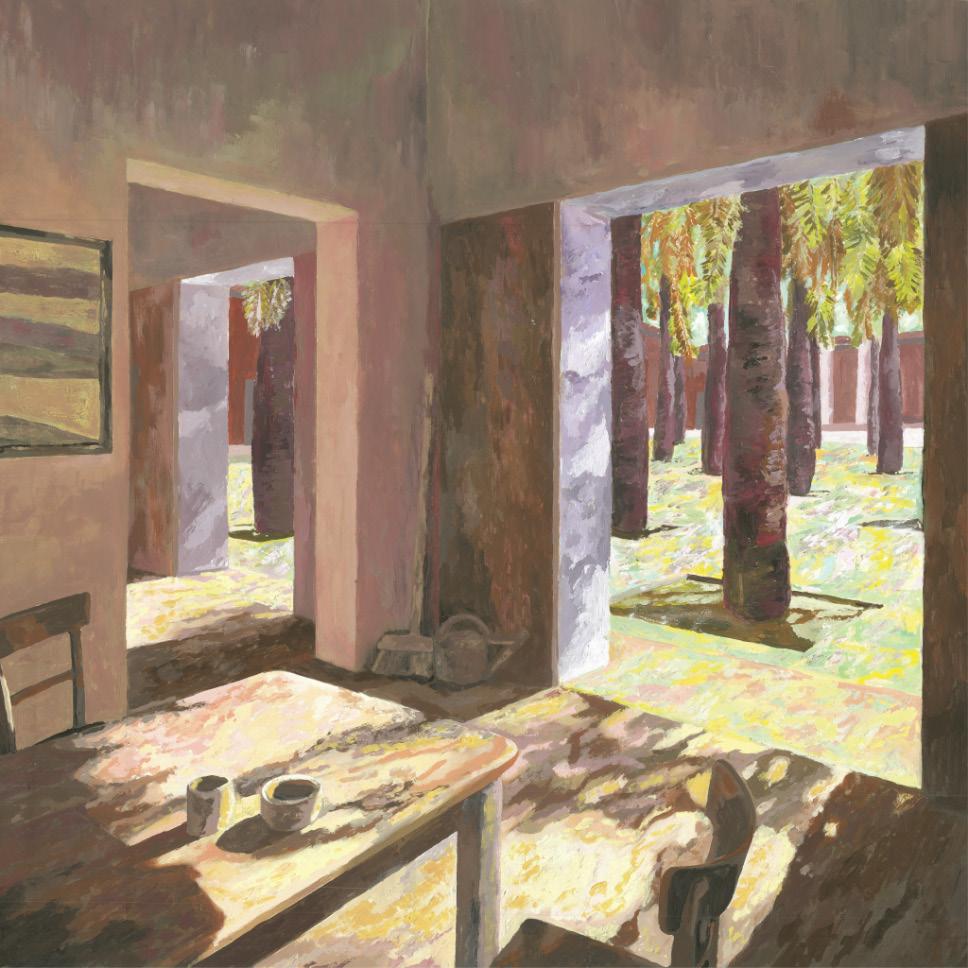
The diagonal view traversing the structure adds a civic dimension as an easy public access to the hilly terrain beyond. A fountain welcoming the visitors strenghthens this image. The Chileam palms (palma chilena) continues the grid of the colonnade into the courtyard, evoking an outdoor hypostyle hall.
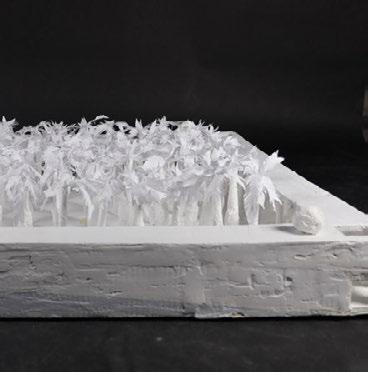

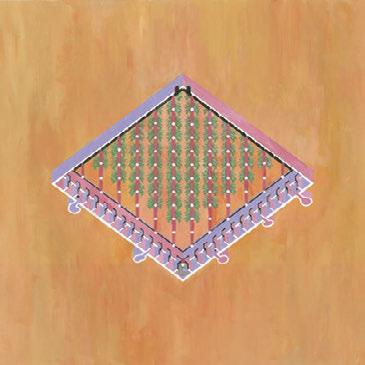

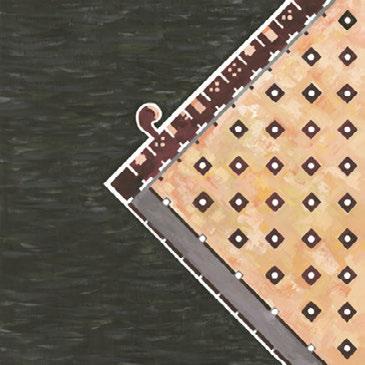

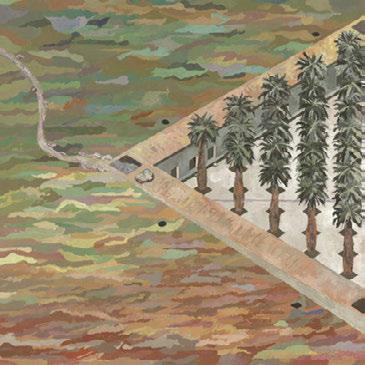
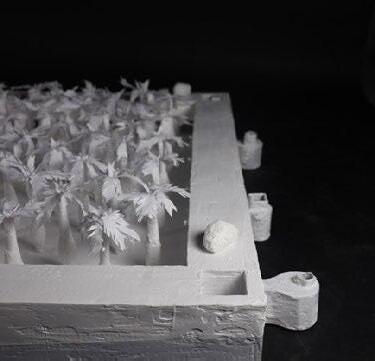
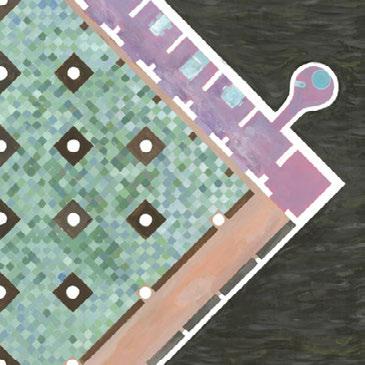

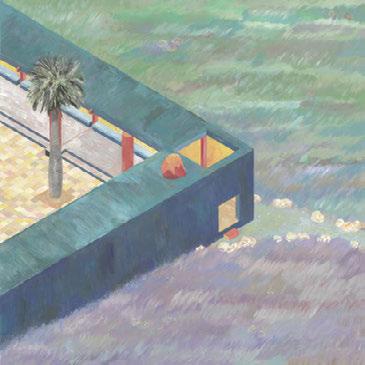
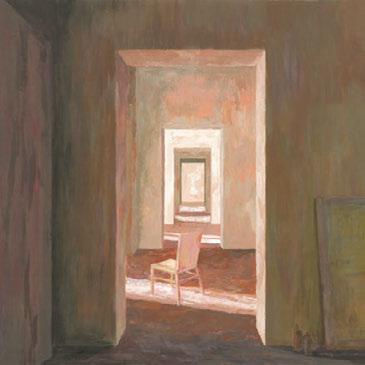
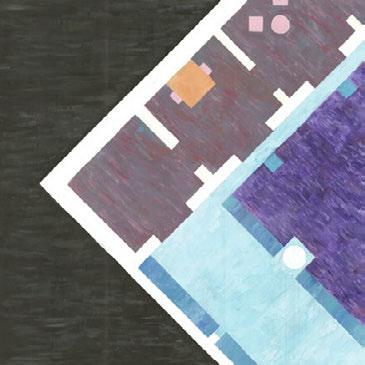

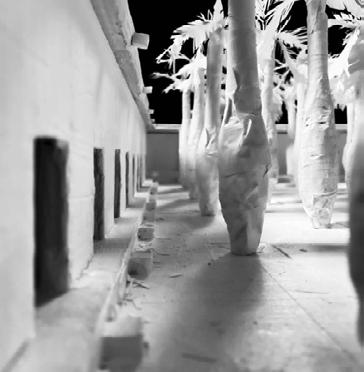

Subtle articulations of stairs, benches, tiles and gutters strengthened the sense of order at the boundary, contrasting the formlessness of courtyard space. Some "outlaw" spaces grow out of the grid like root vegetables.
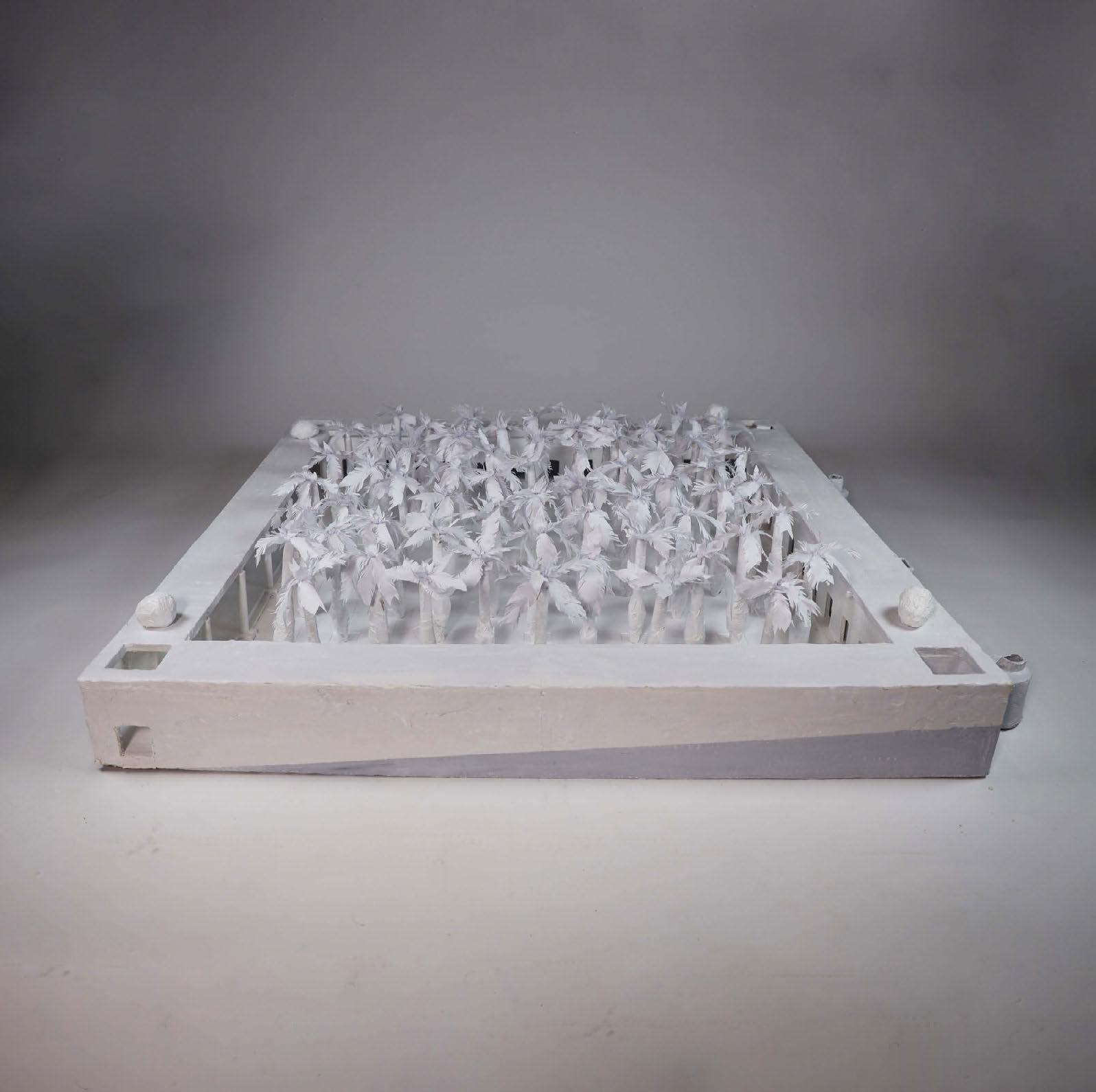
The intense midday sun of the Chilean desert penetrates into the shaded residence, while creating an almost psychedelic experience with the interplay of light and shadows outdoors.
The project is an extension of the American Wing at the Metropolitan Museum of Art. It started with a curitorial process of MET's collection of period rooms, through research on their respective context and contents. Six rooms were eventually chosen as the new collection and were organized as "nodes" of four main exhibition spaces, each dealing with one aspect of the culture of habitation. Walls, floors and exhibition cases were transformed into performers of culture.
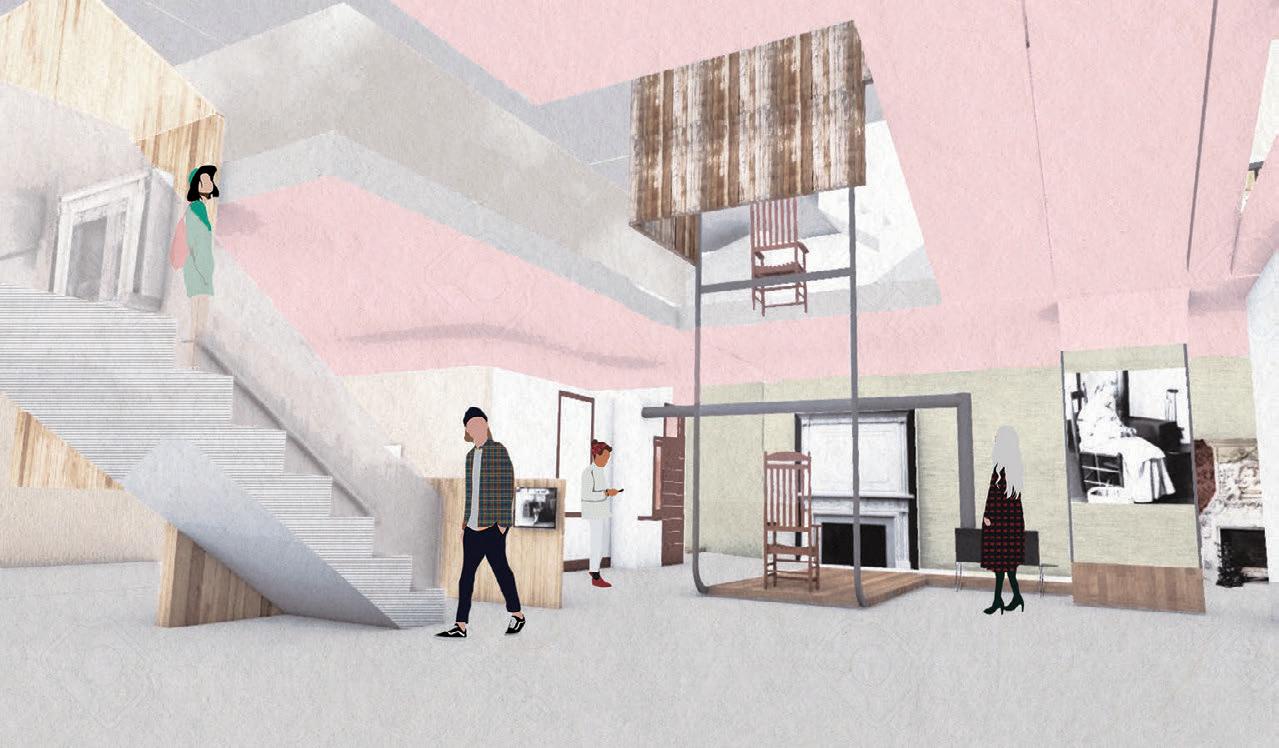
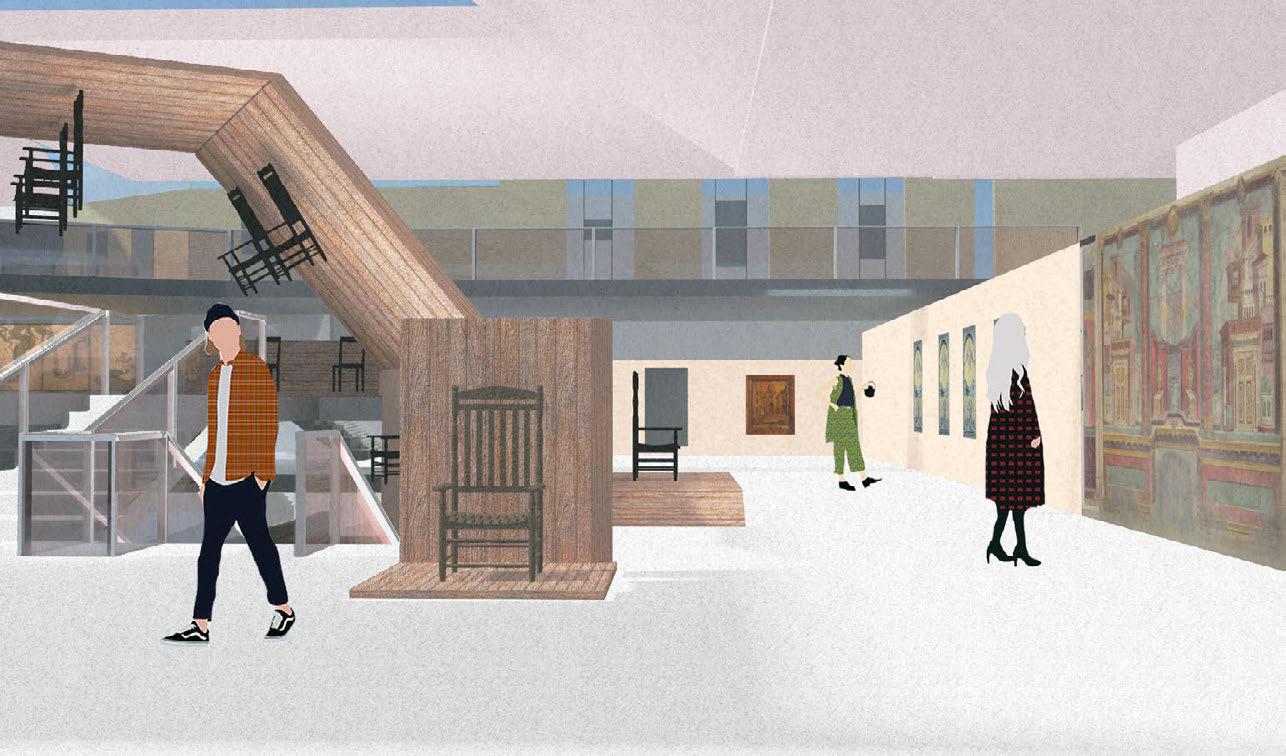
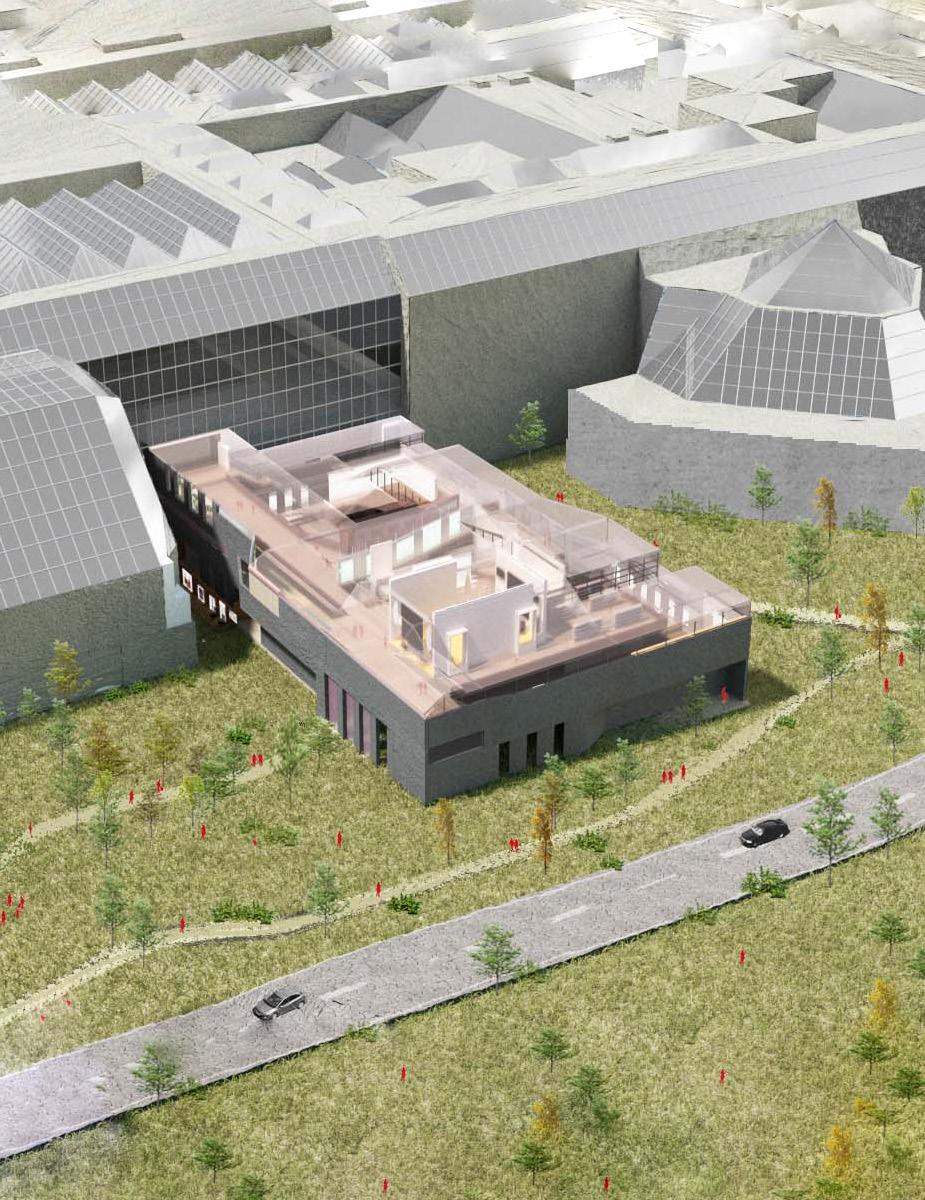
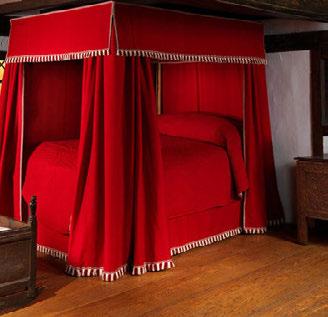
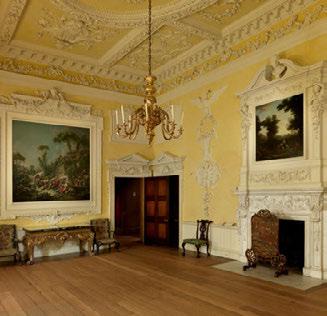
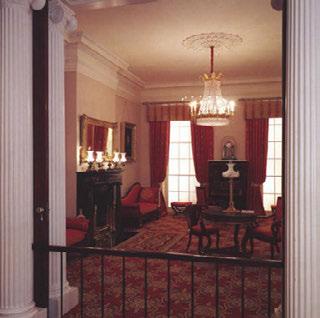
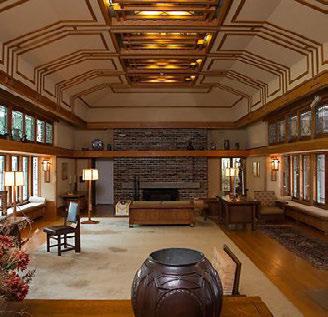
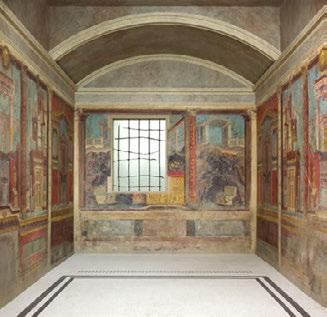
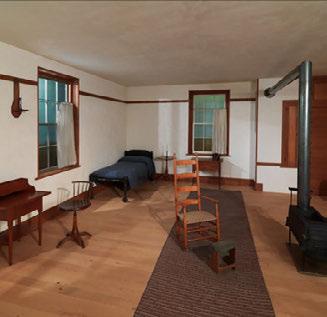
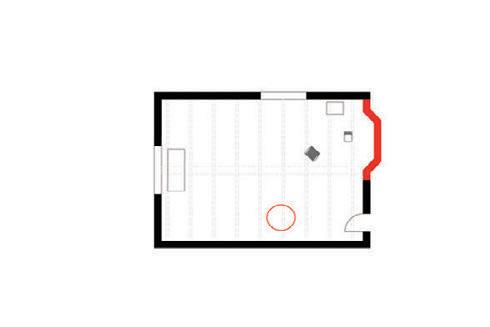
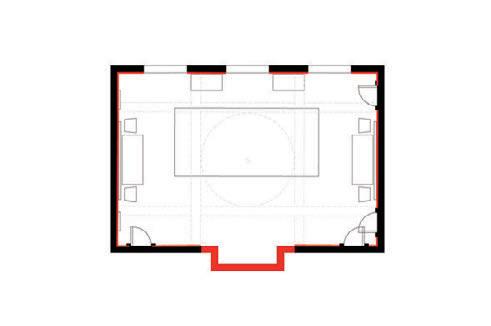


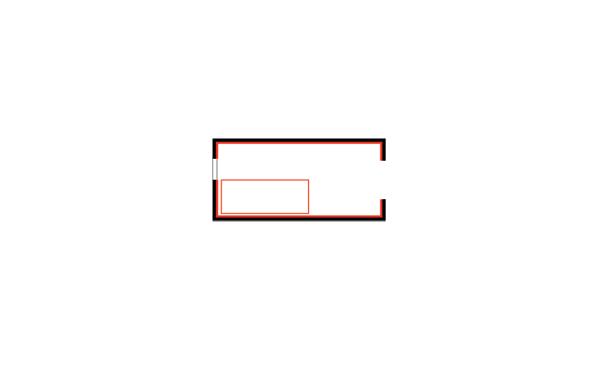

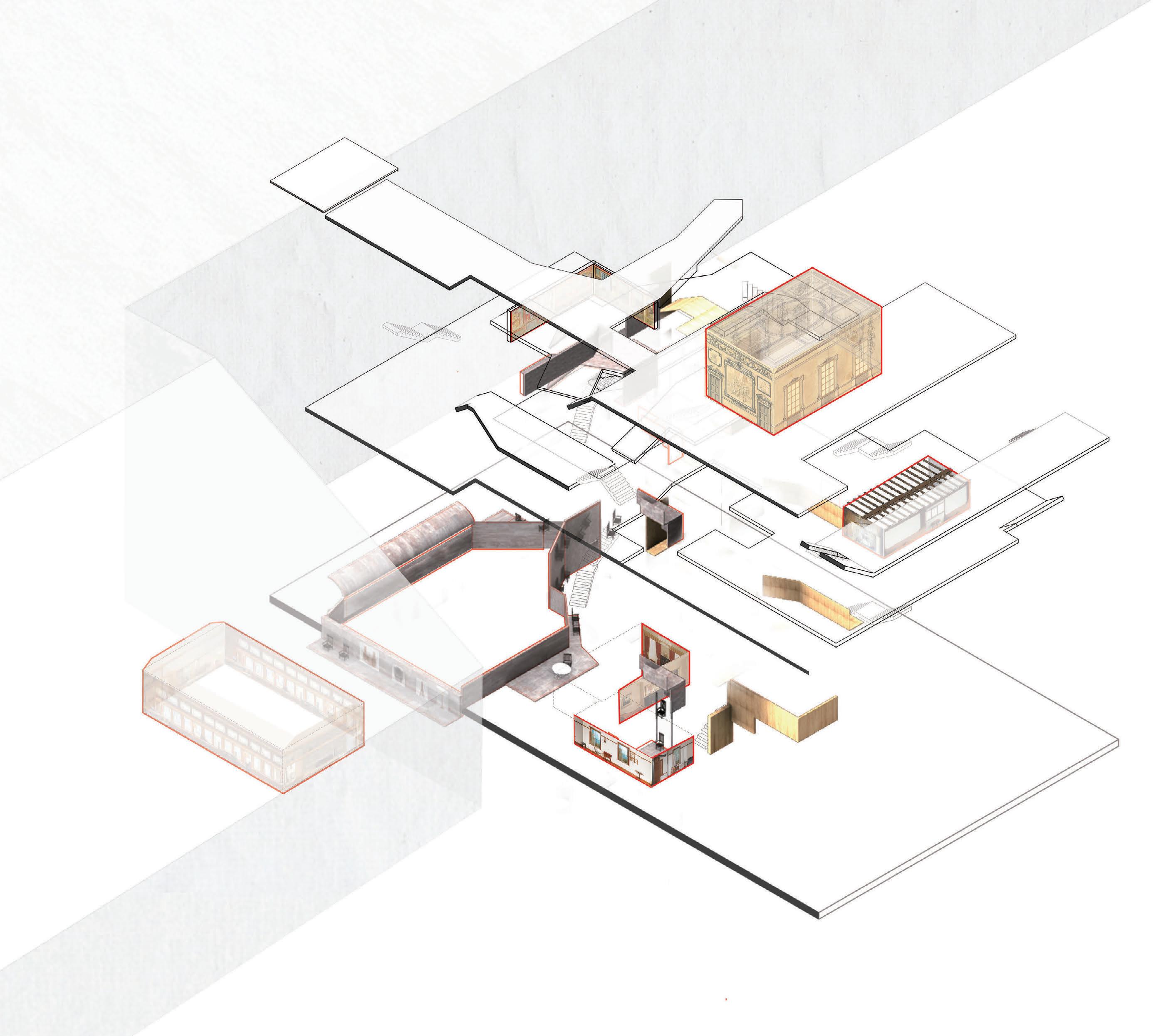
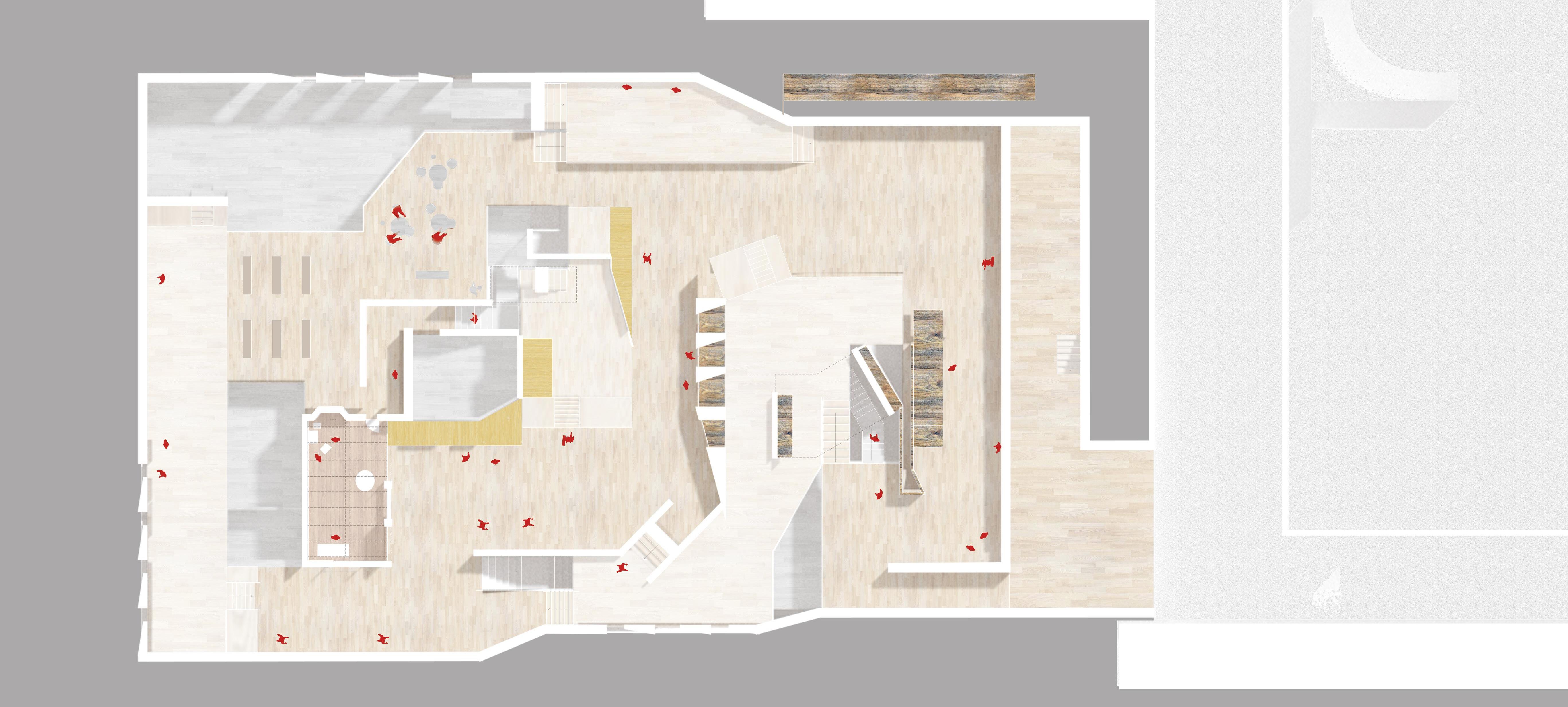

The project expolores a non-linear, de-centralize process of both site intervention and collaborative design efforts. Starting with a site that is polluted by a nearby fuel-power station, the projects aim to mitigate the pollution through a series of interventions: pollution sinking systems, interactive walkways and crop rotations. The lightweight structures are carefully rotated so that they will create wind tunnels that will distribute the fragarance of crops on the existing site. The process creates a de-centralized site experience that is not centered on the built structure, but rather a synthesis of hightened experience of existing elements on site such as wind, sculpted terrain, and vegetations.
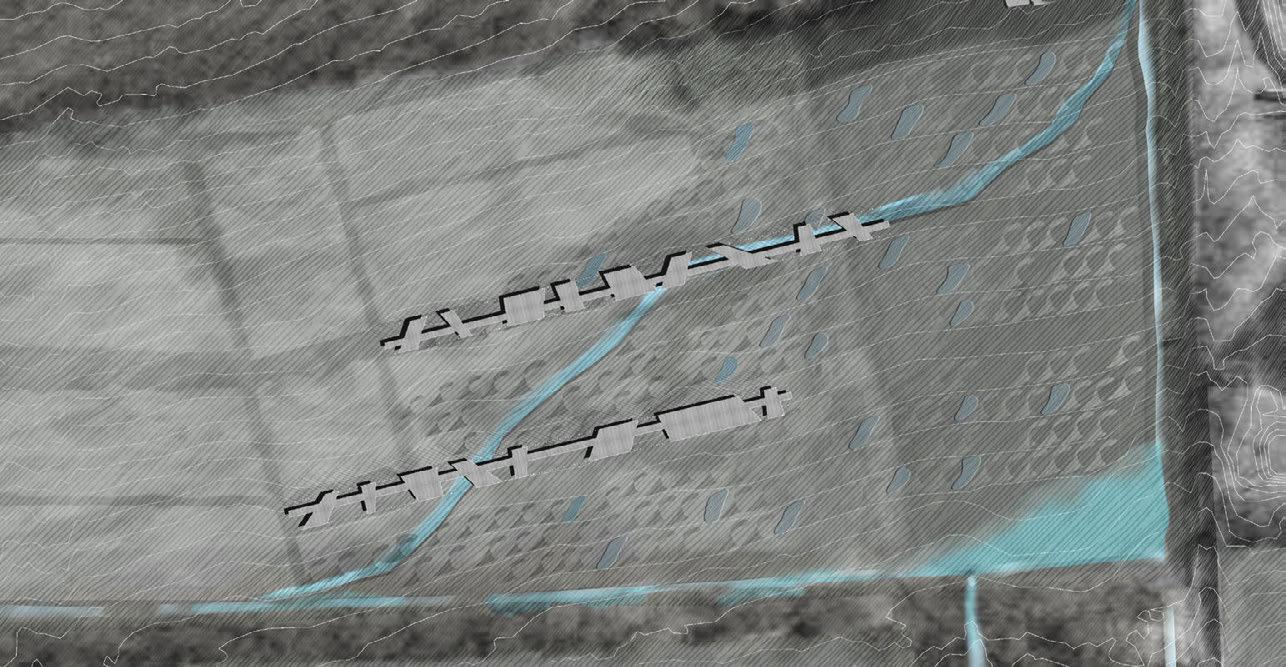


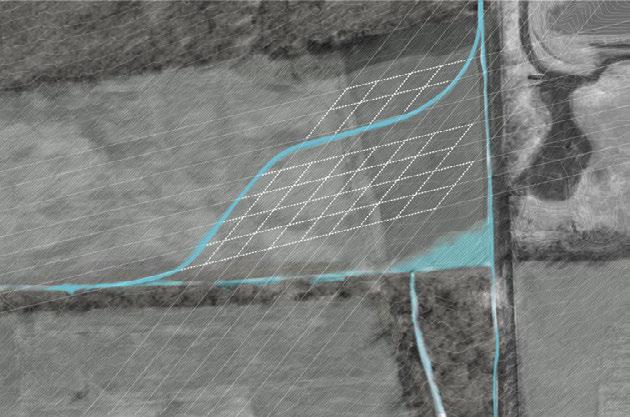

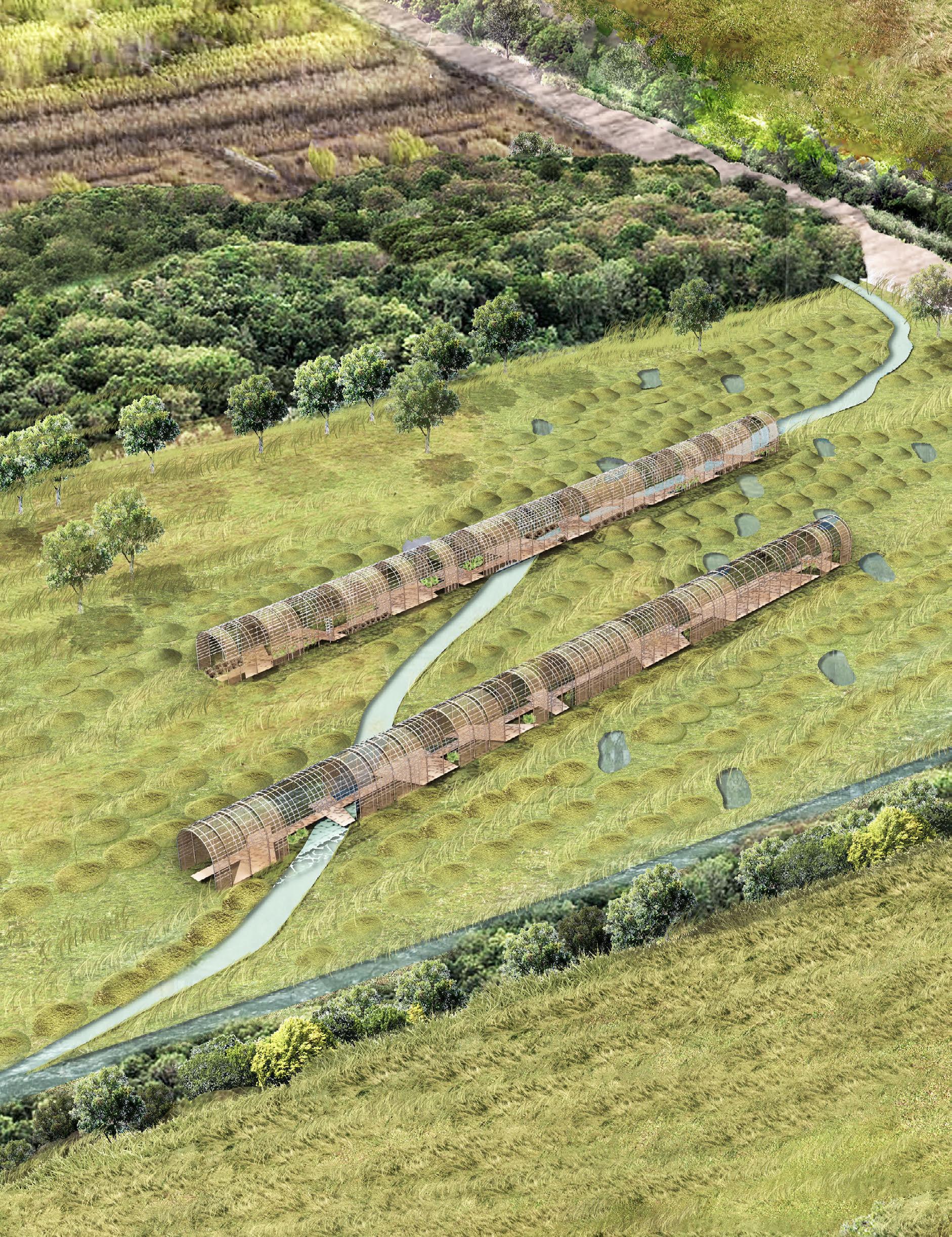
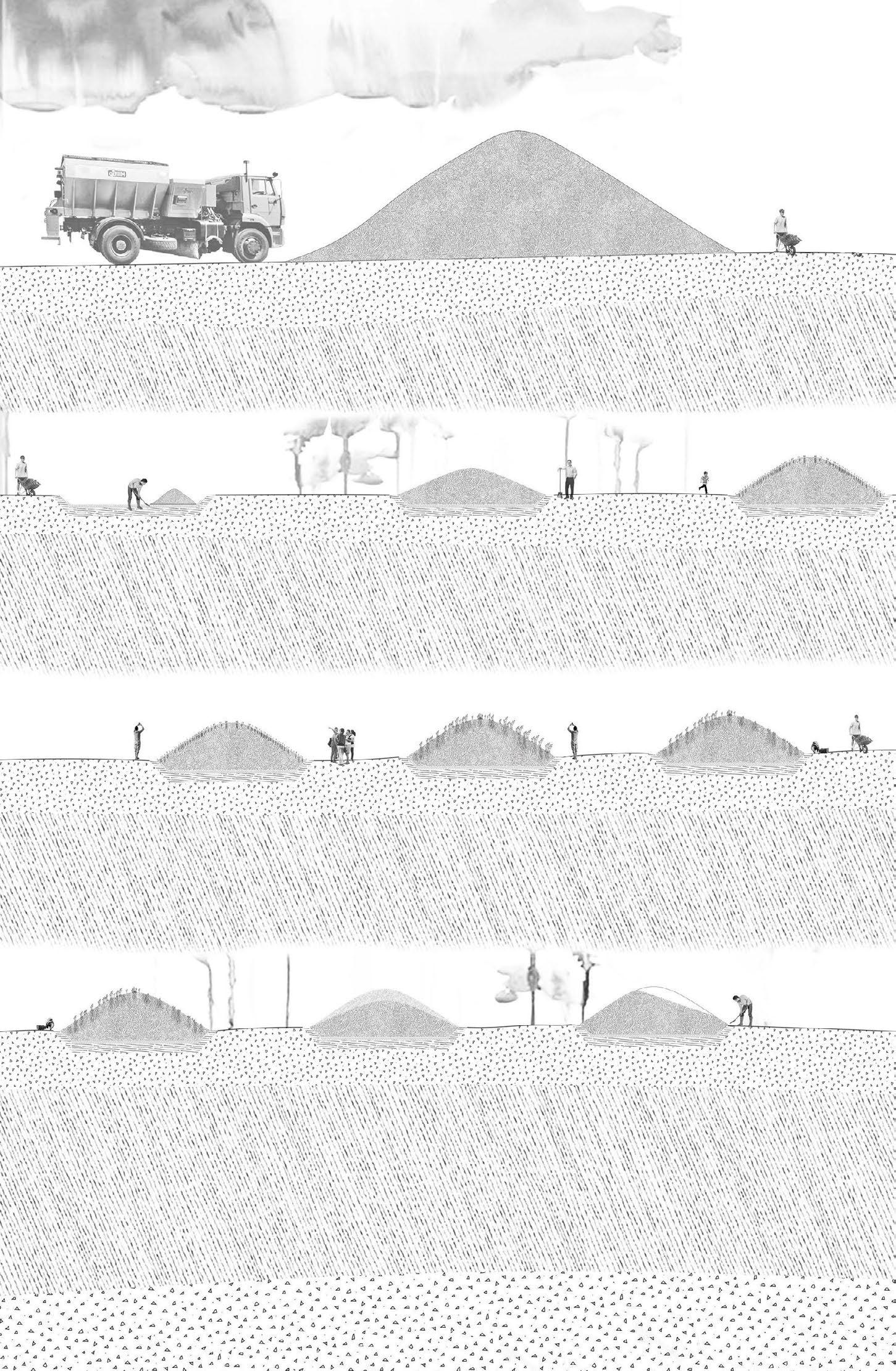
Original coal ash pile at the power plant, leaking toxins and polluting streams on site
Coal ash being transported to the new site, formed into new, playful landscape providing nutrients for crops

Crop rotation strategy neutralizes the toxins over time
Elevational diagram demonstrating the process of sinking pollution
The neuralized coal ash is ready to be transported away for recycling
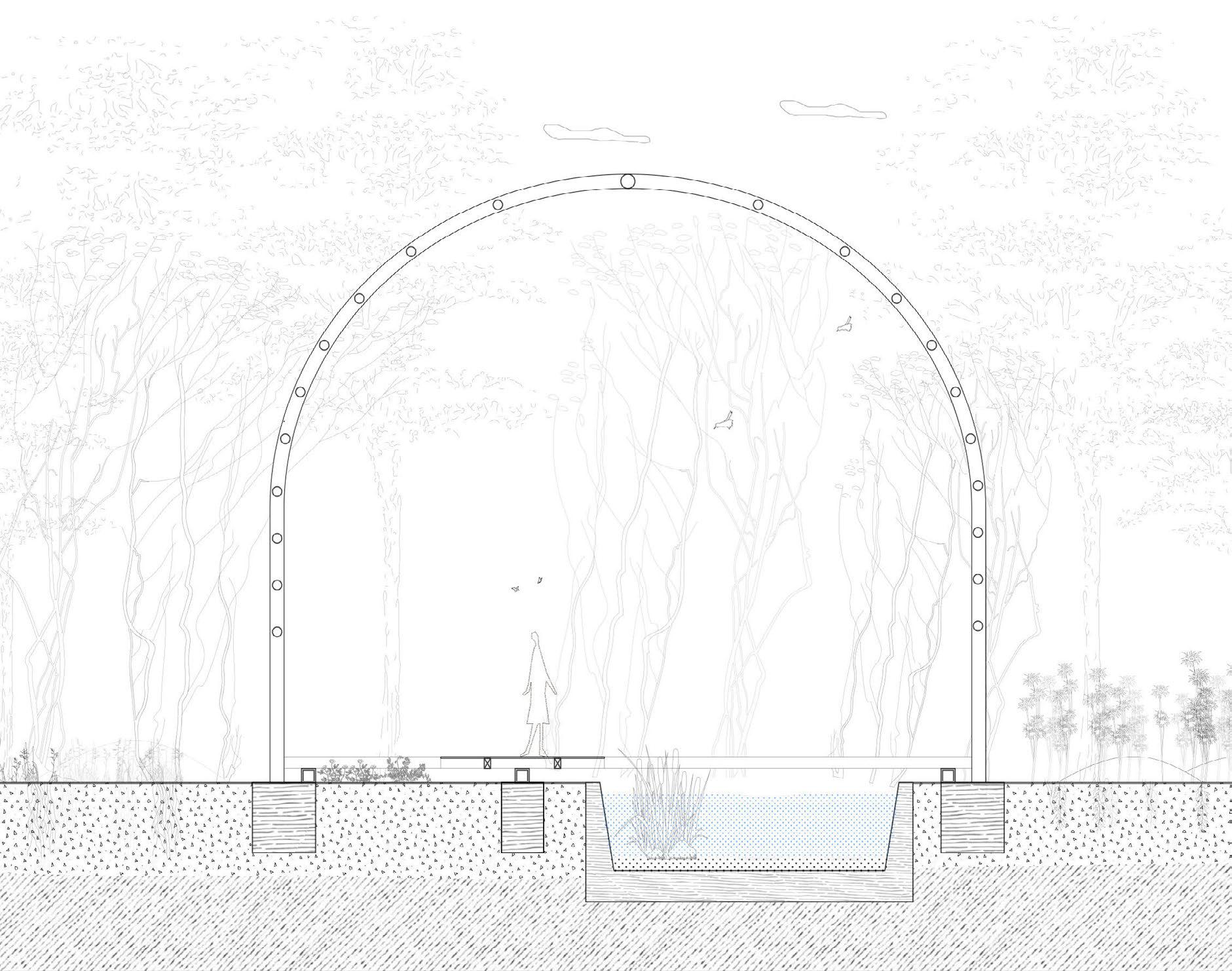
Detailed
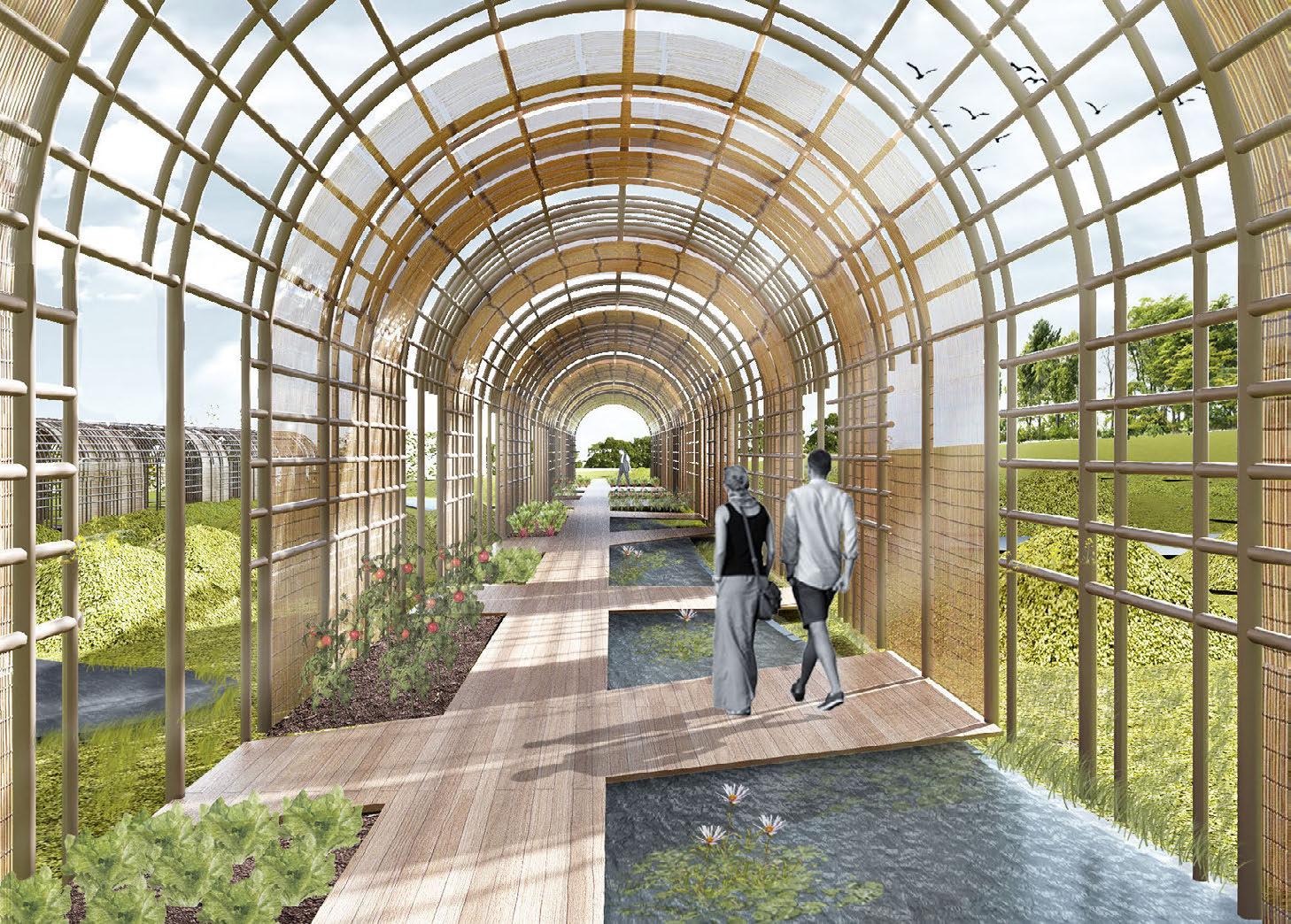
Couterclockwise: Spring view in North pavilion, exterior view in winter, Exterior view in summer, autumn view from South pavilion towards Cayuga Lake
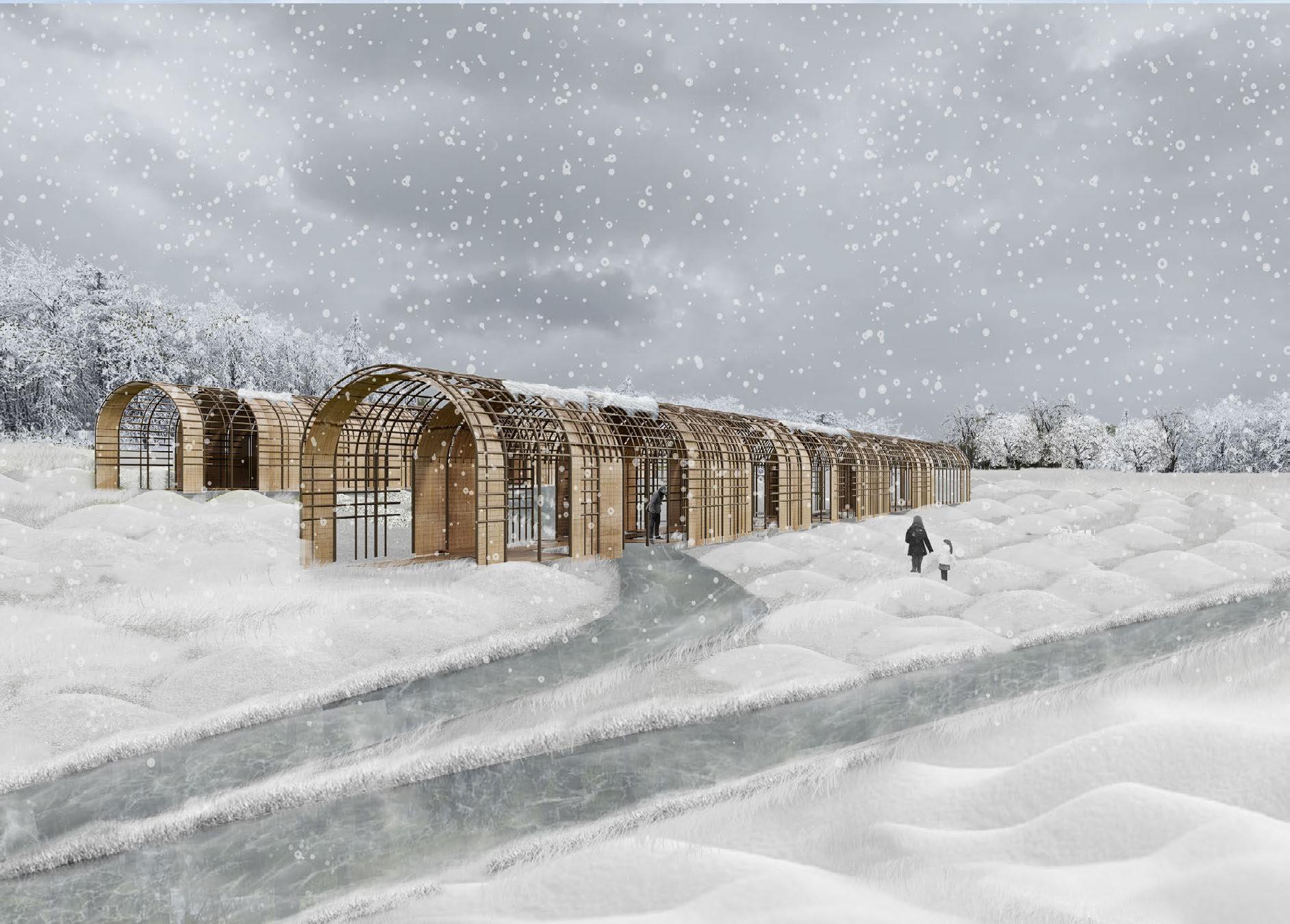
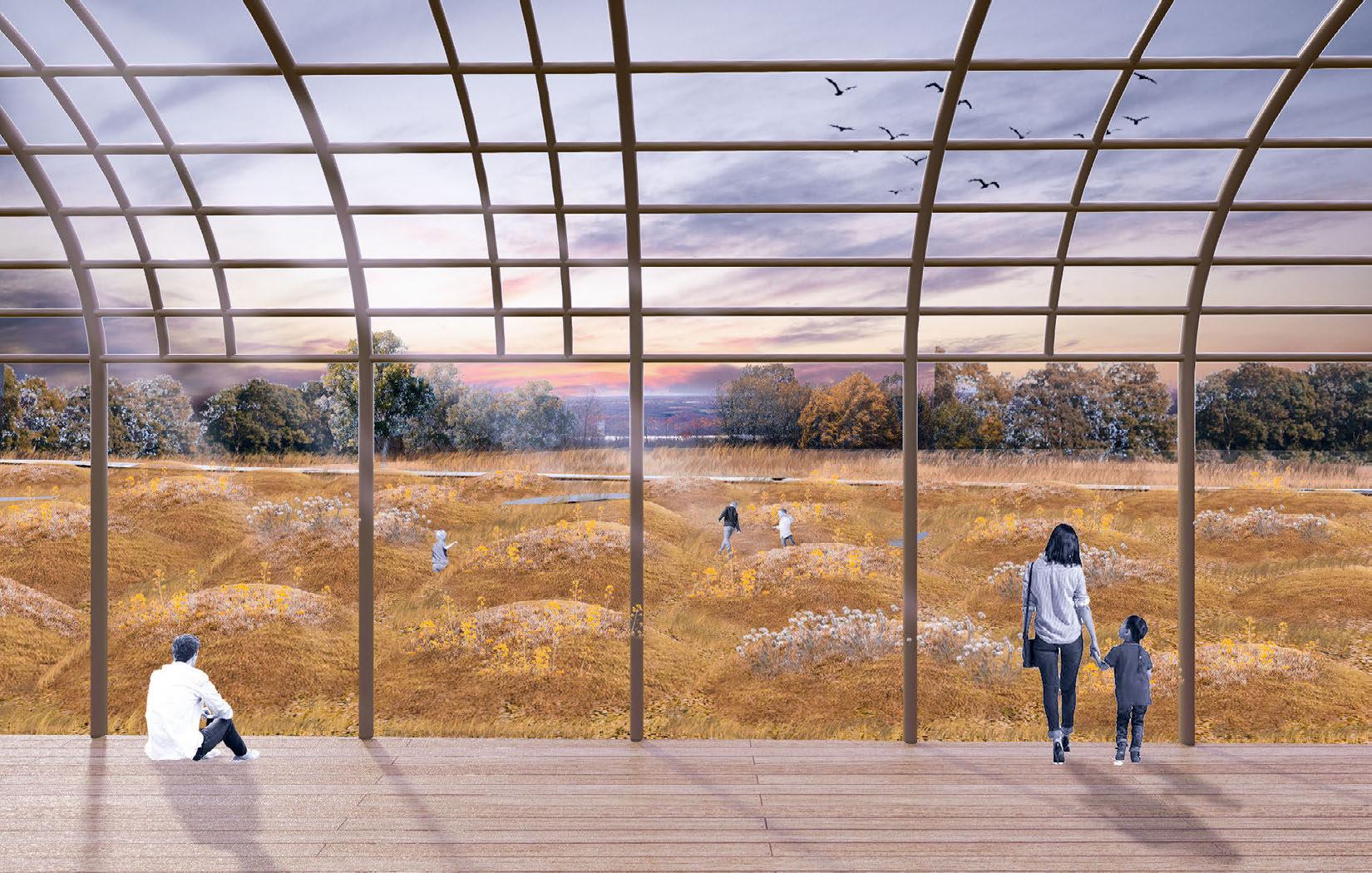

Spring 2018
Instructor: Eunjeong Seong / Teammate: Akil Philip
The site accomodates a historical landmark building. The project started with the design of a dormitory unit that priortizes the spa ce in front of the windows, with no "dividing walls" that blocks the private from public. The "window space" becomes the most previledged space to inhabit, where studying and socializing happen. The site is close to water front park of DUMBO, a place with rich urban history and many historical buildings. The project responds to the site by giving ample accessible public space back to its site.
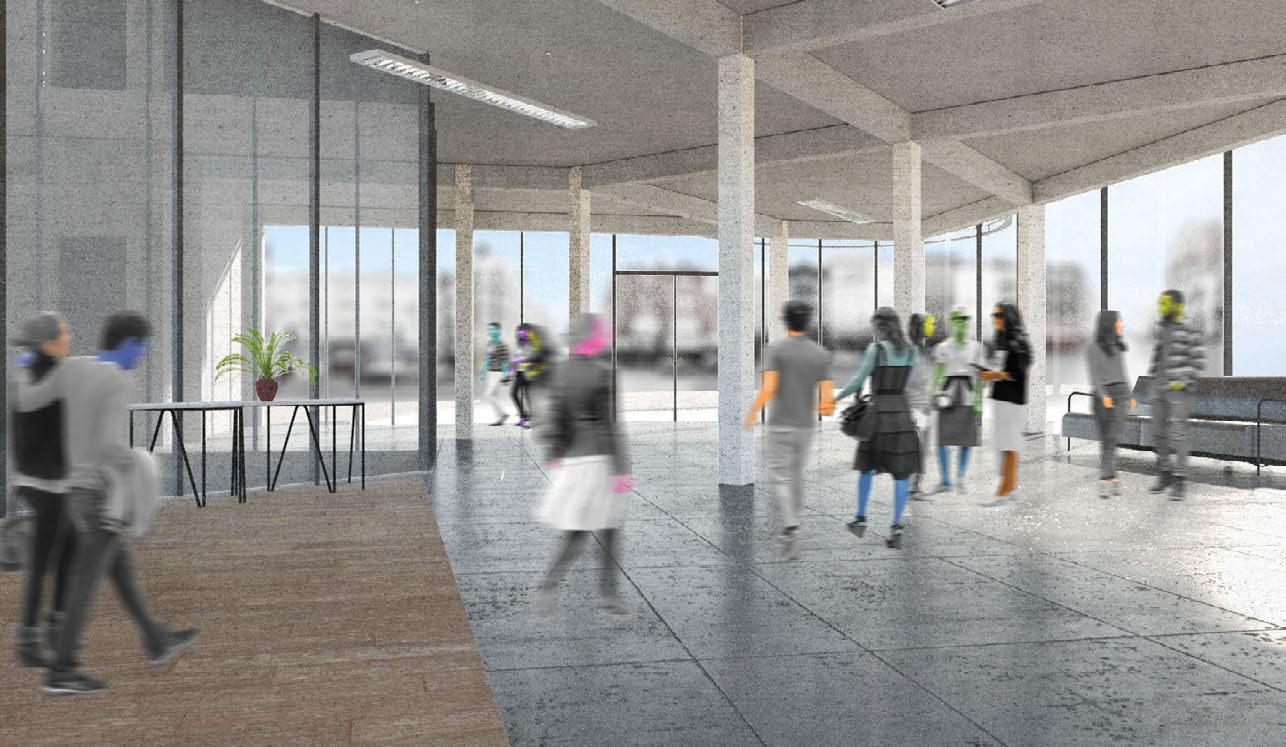
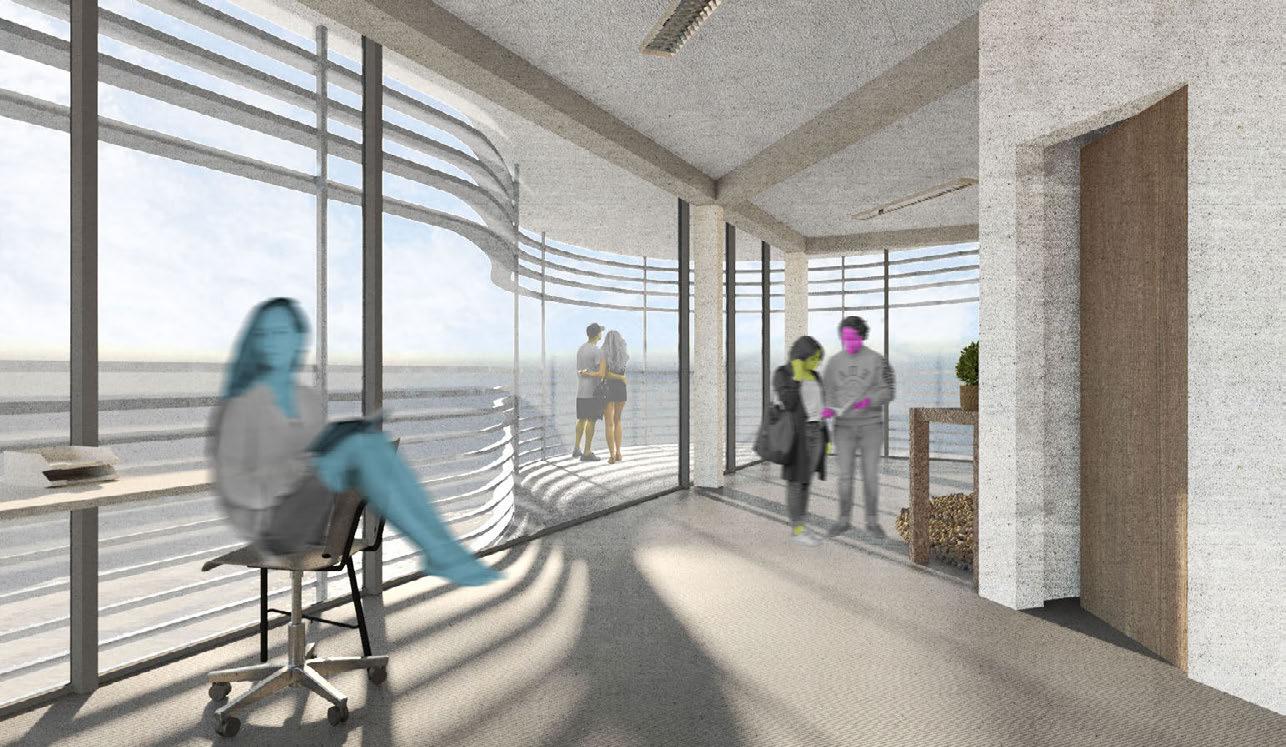


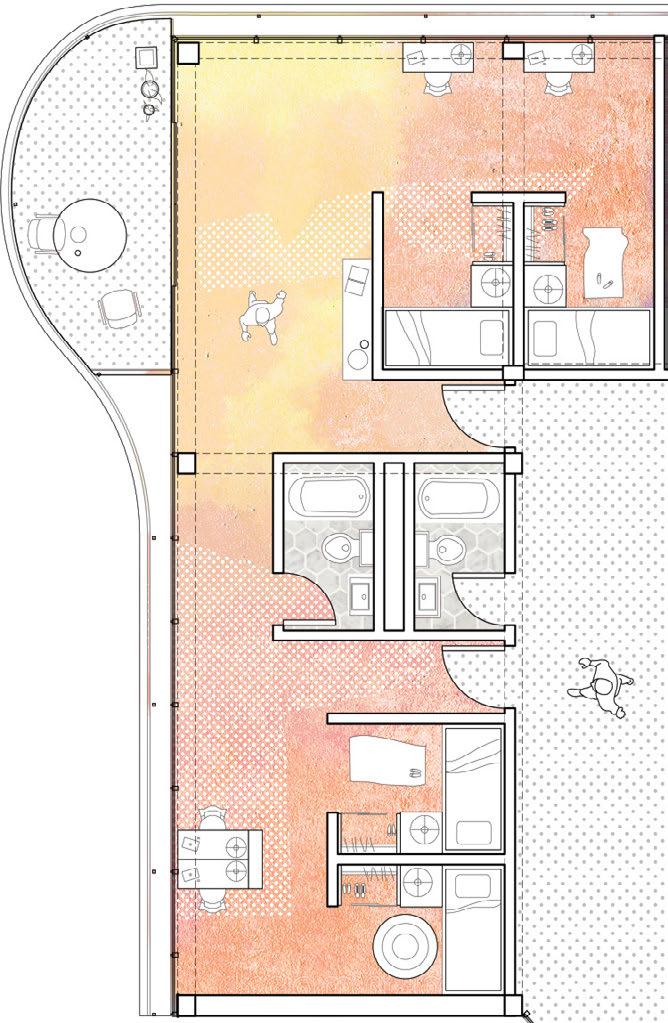






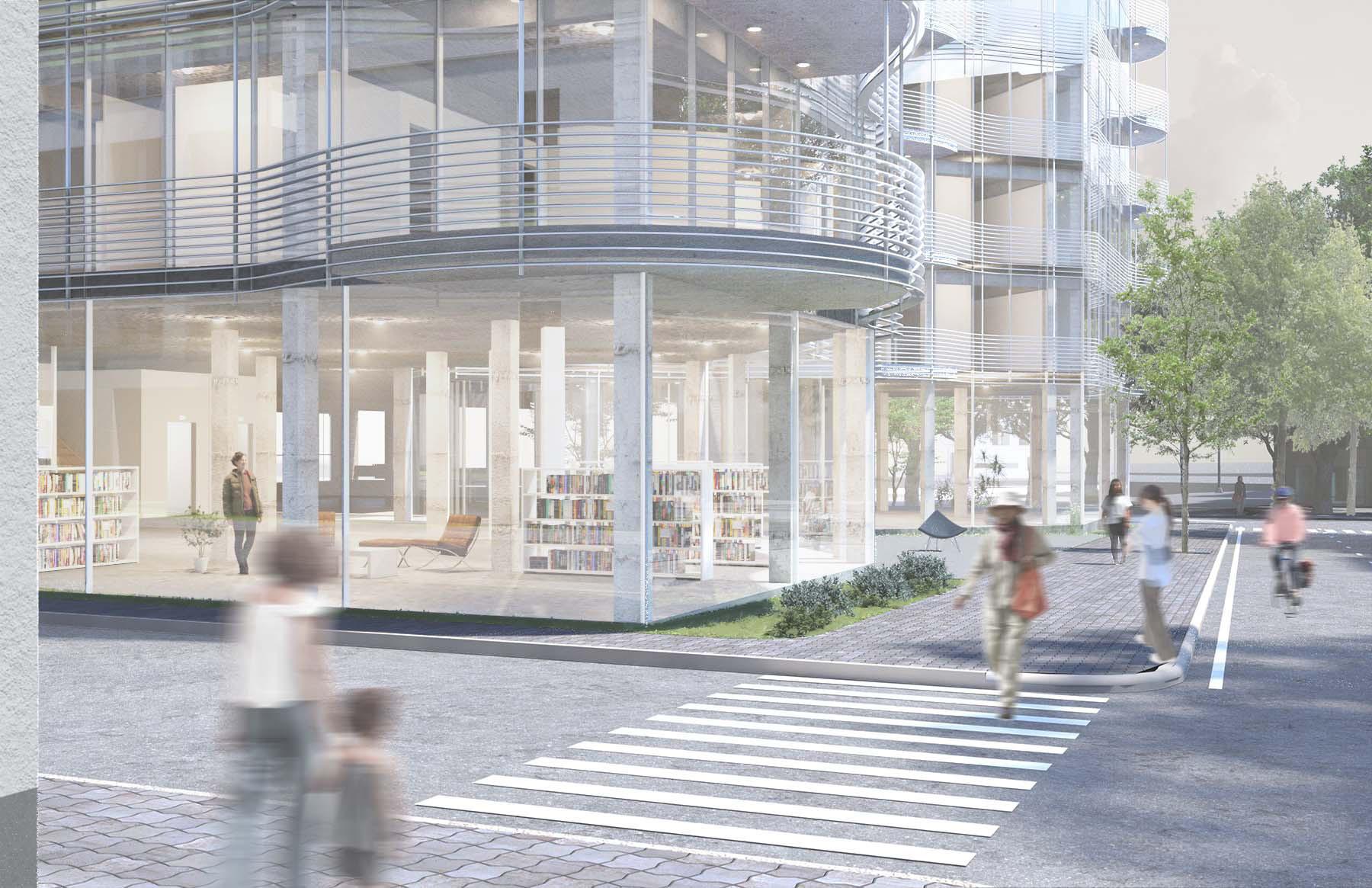
Works Summer 2023
Future Firm, Chicago, IL / Professional Works
The three projects showcased here are done from the summer I spent at Future Firm, Chicago. I prepared drawings of the Bronzeville Winery for publication at the Architects magazine; Prepared Revit models of, and rendered schematic design proposals for two community regenerational projects for the Chicago Recovery Grant. One of them converted a previous desolate strip mall to a new community hub, another one proposes a new community restaurant in the historical district of Argyle of Chicago.

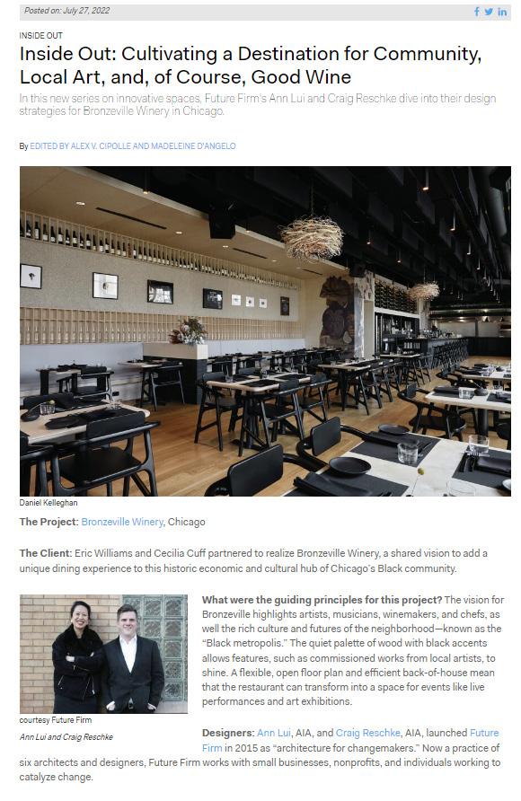


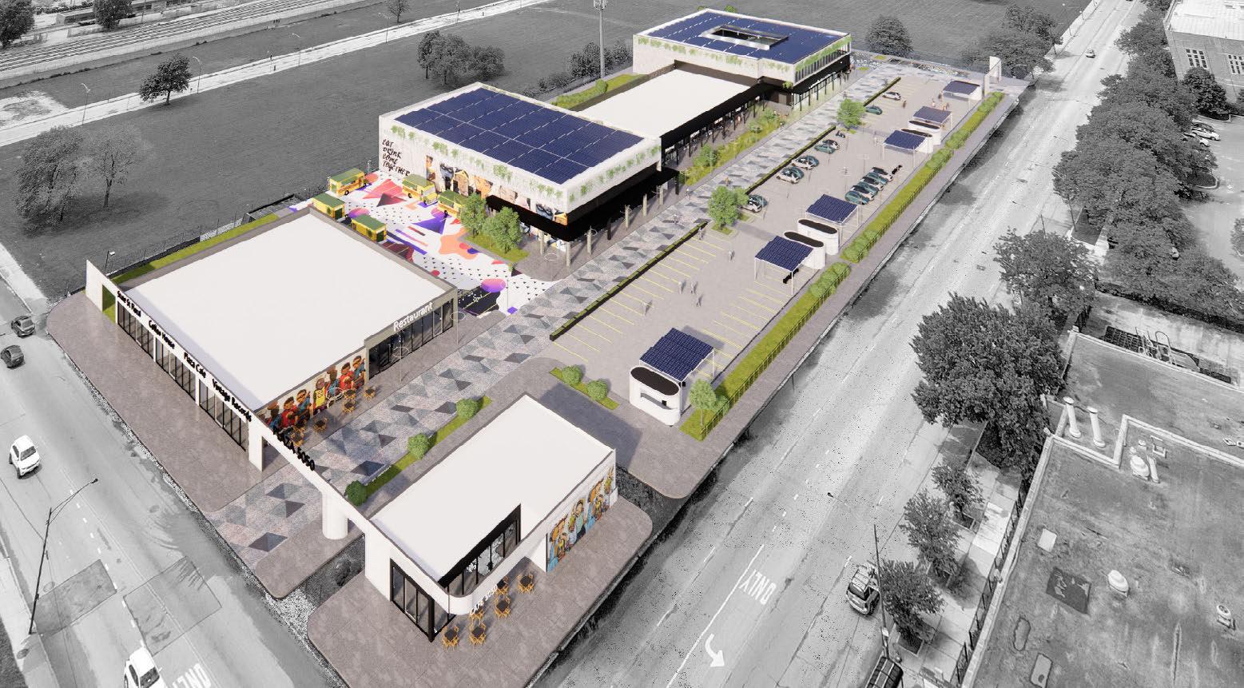
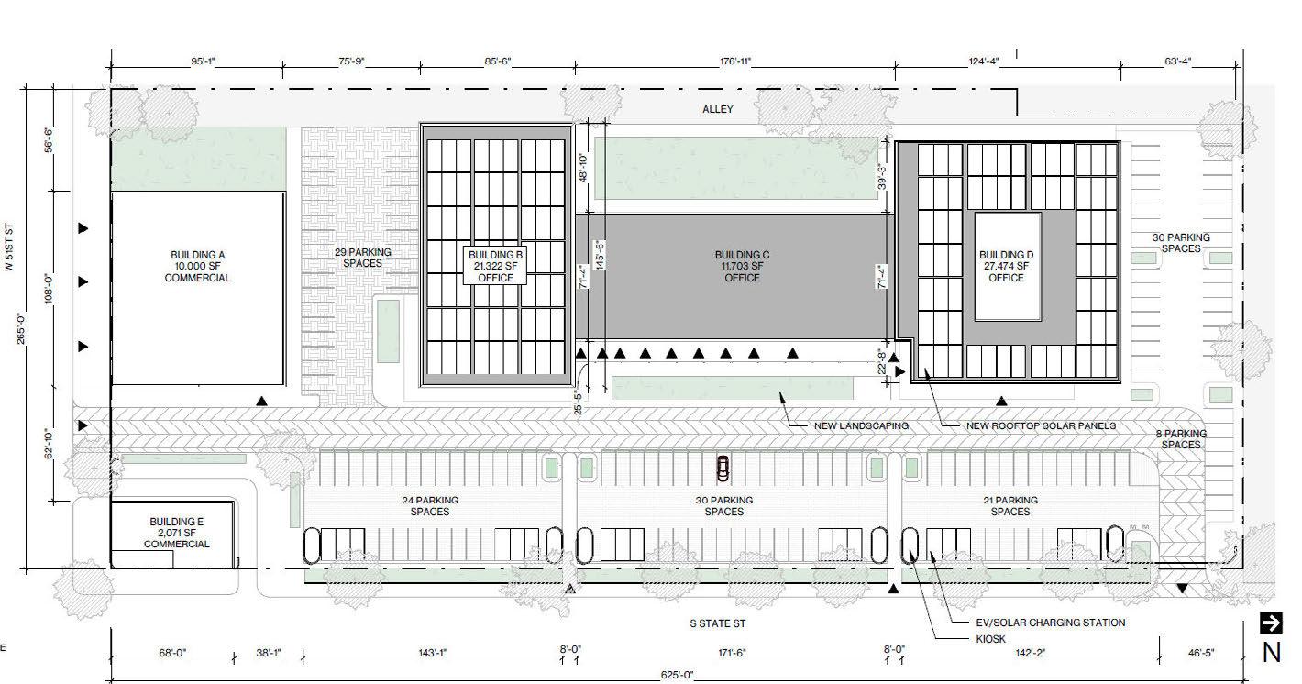
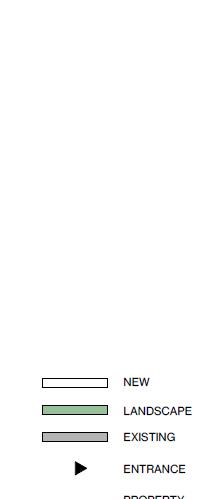
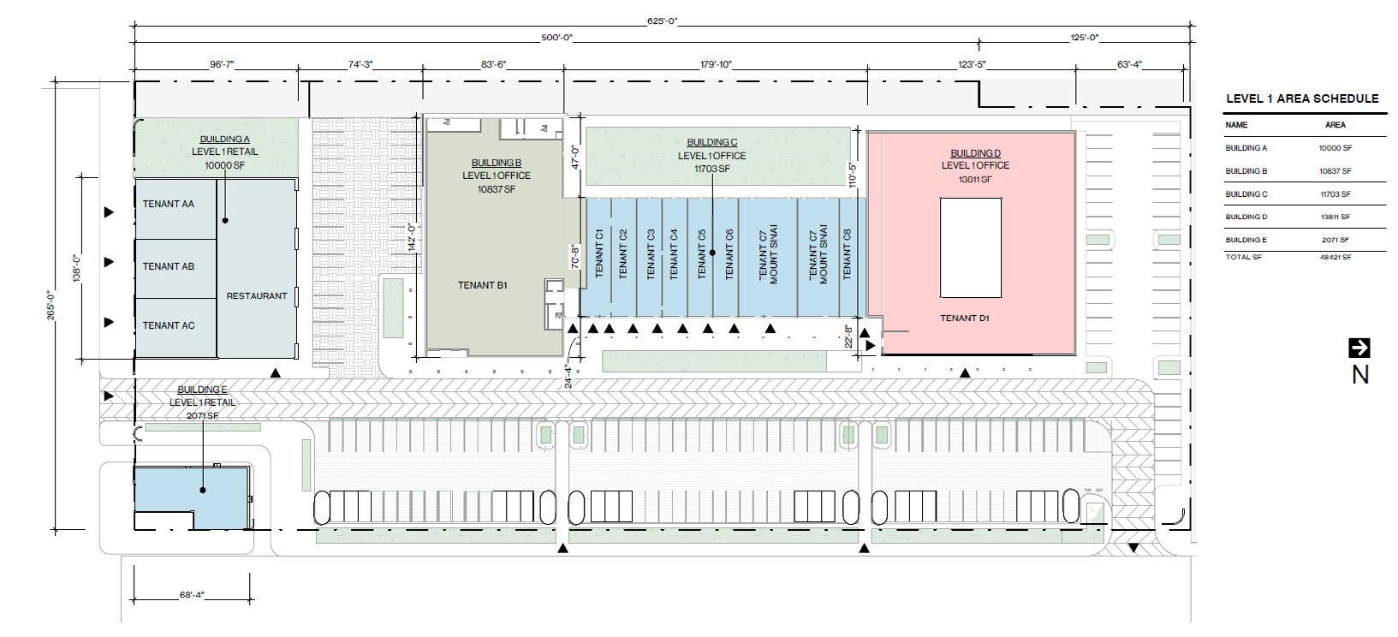
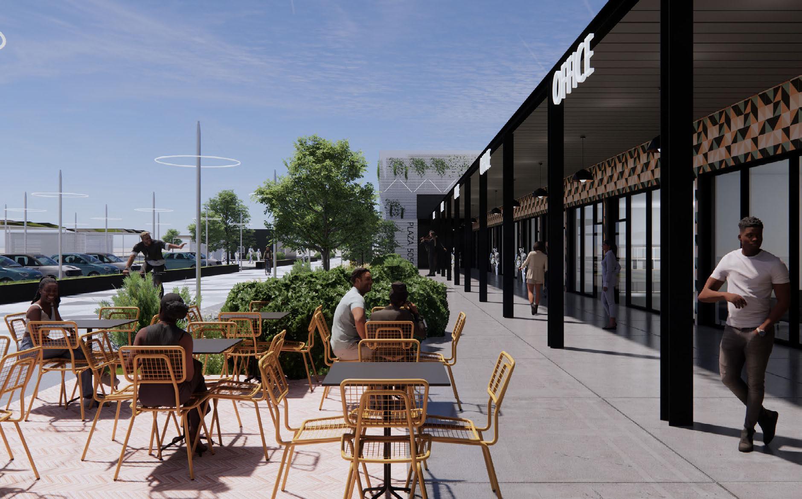

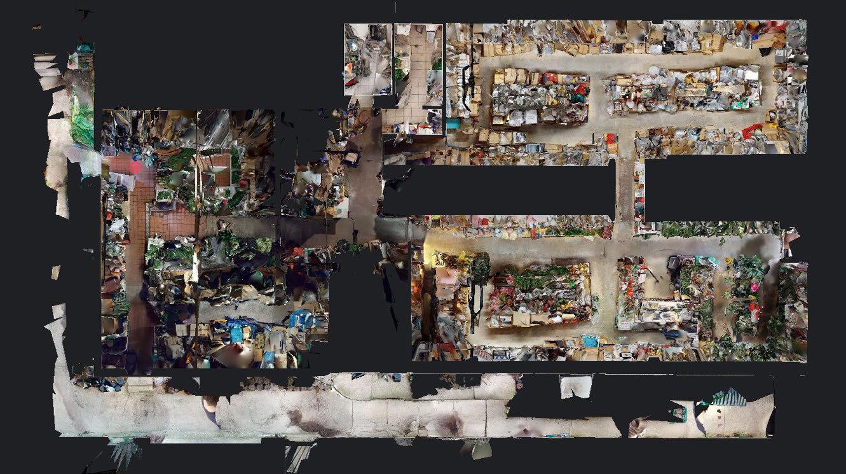
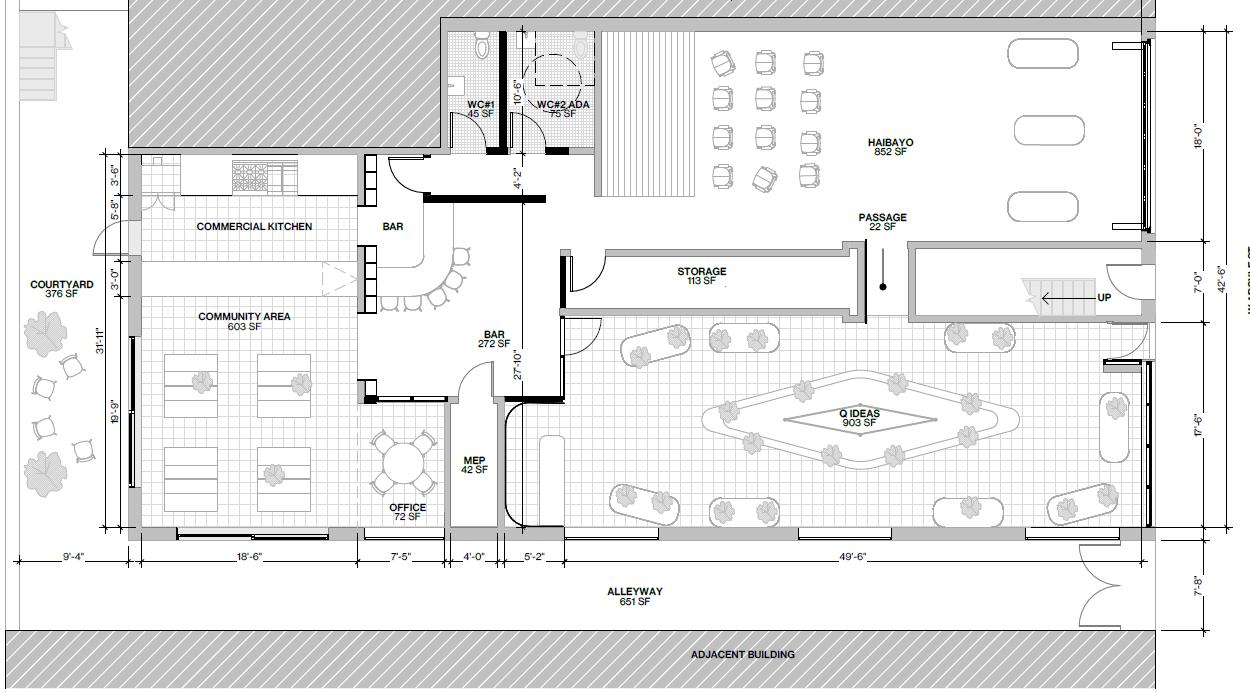

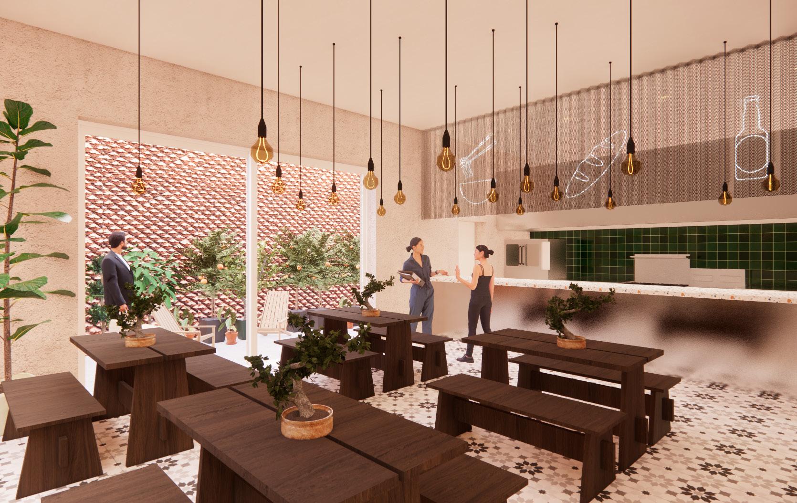



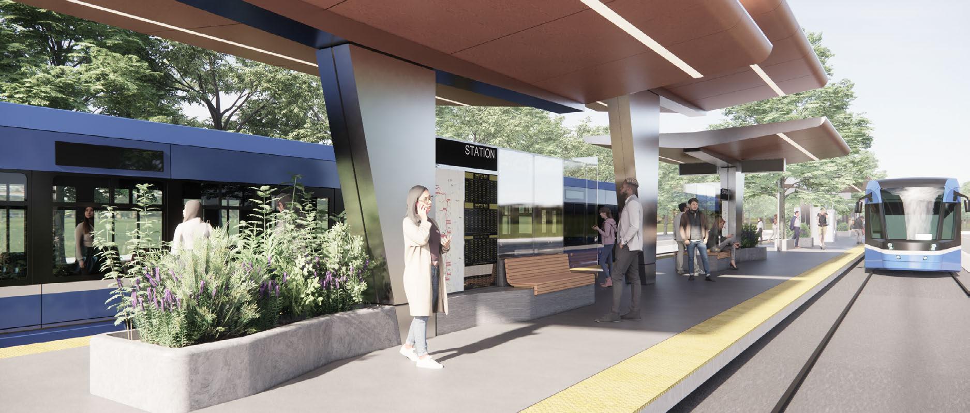
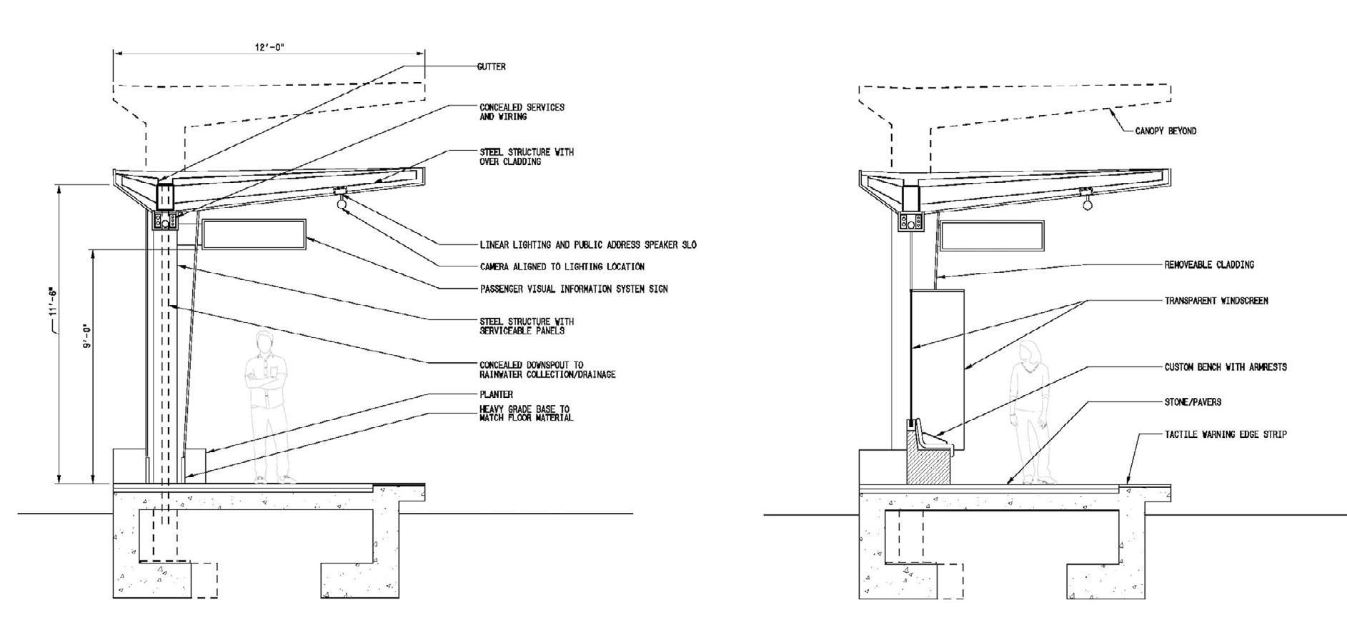
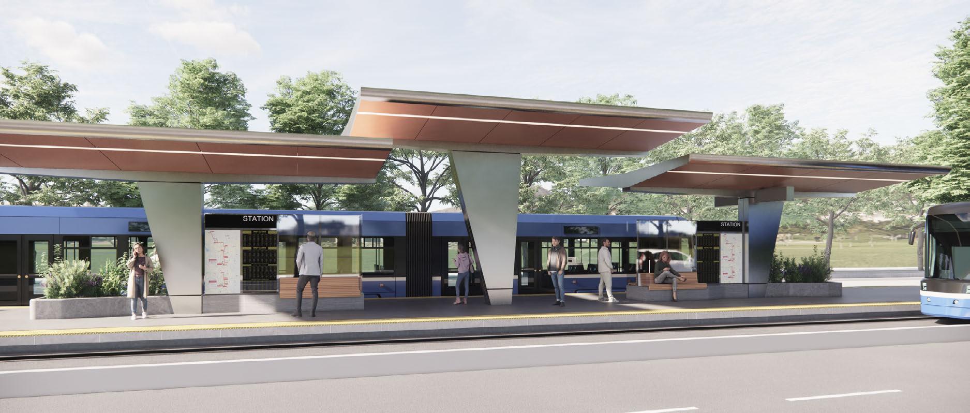
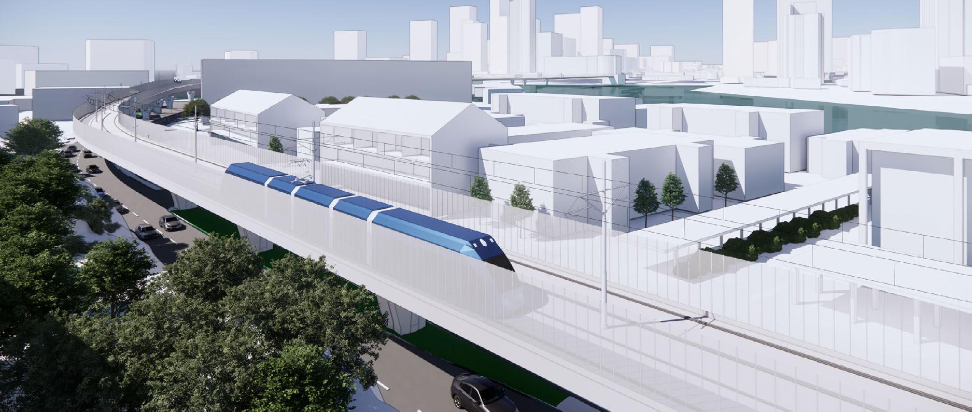
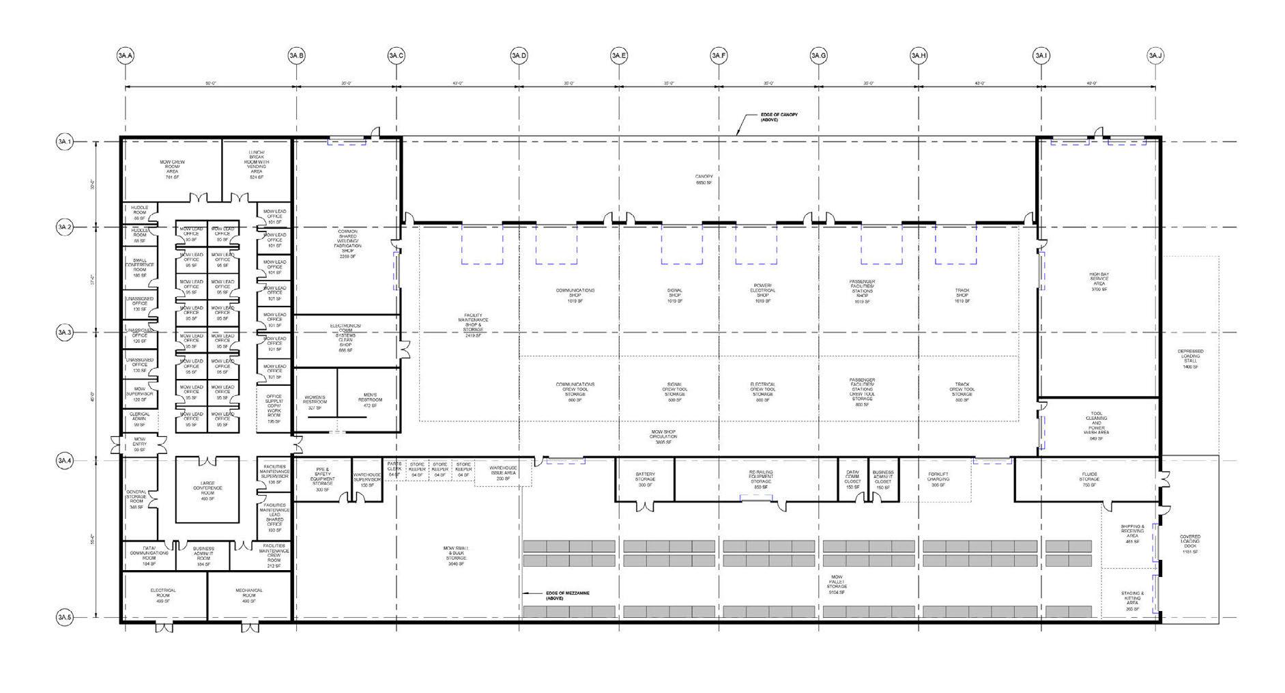
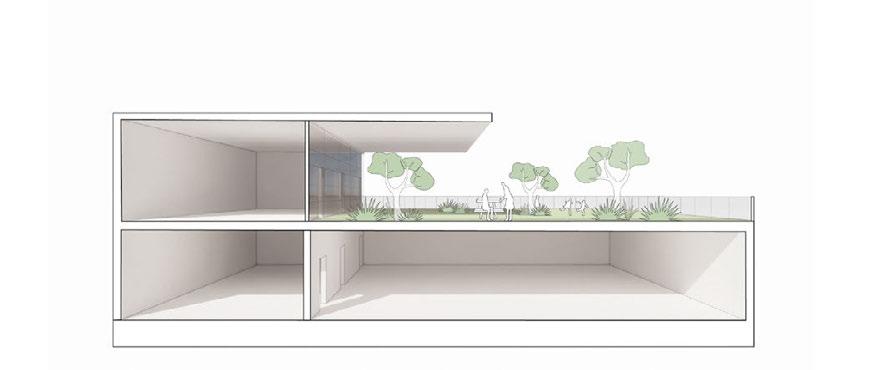
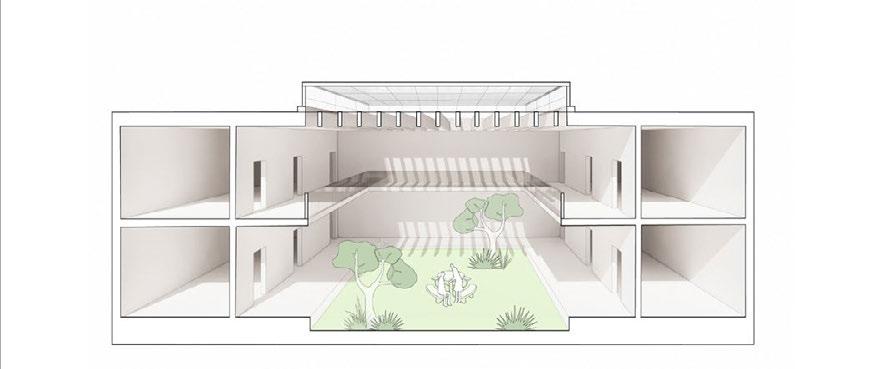
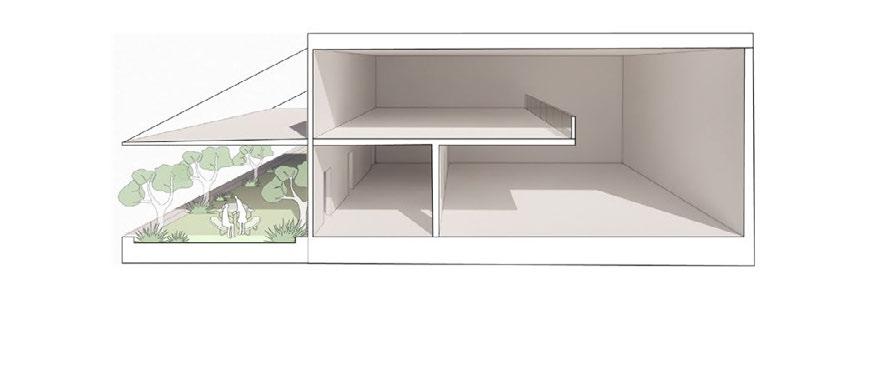
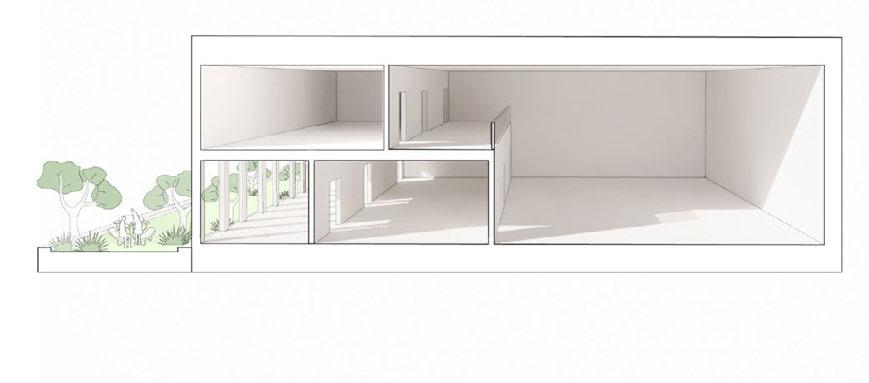

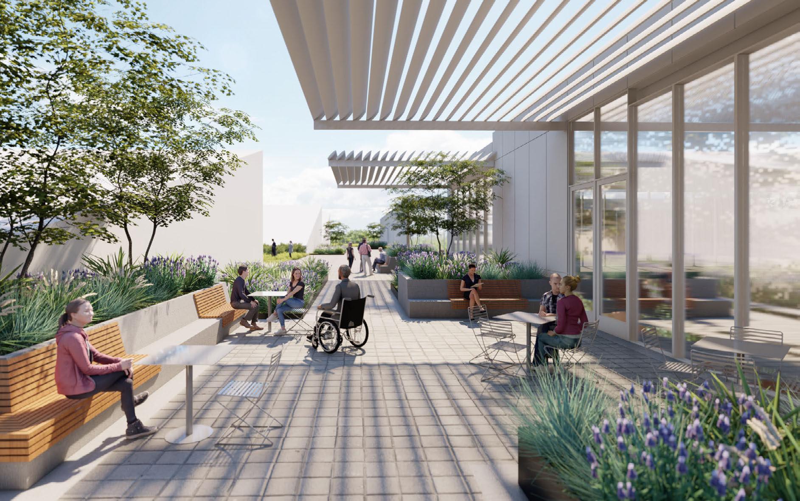
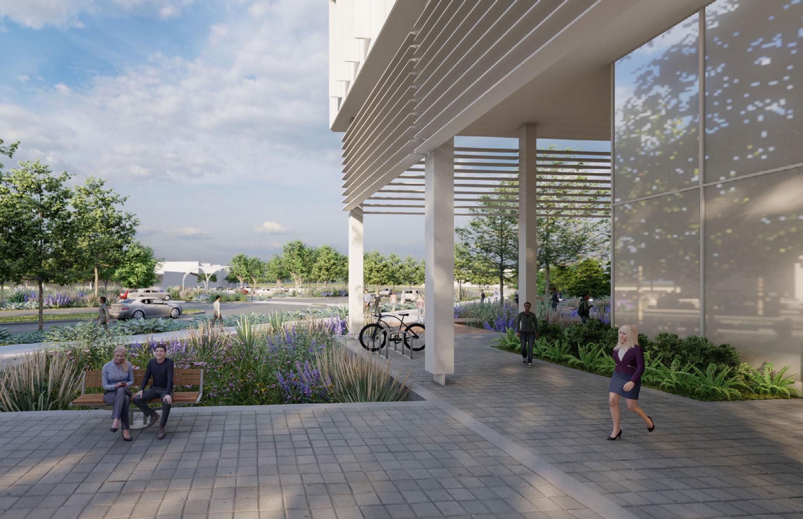
Spring 2023
Cornell Master’s Thesis / Advisors: Suzanne Lettieri, Esra Akcan
When we accept the perspective as the primary representation for our immediate visual perception, what has been gained and what has been lost? What consitutes the legitimacy of this convention and what is the counter-narrative here?
17th century Dutch paintings, with their exceptional attentiveness to the surface and intentional suppression of “ spatial depth”, provide a strong foothold for weaving together a narrative of space understood as representable surface, instead of a homogeneous continuum. The thesis started with a playful experimentation with the fruits. Acting like Dutch still-life artists, I observed the fruits, pulled them apart, peeled off layers of skins, and documented the outcomes with photogrammetry, a 3D scanning technique that allow these organic surfaces to become colorful, measurable digital models. These 3D data are then evaluated for their spatial capabilities.

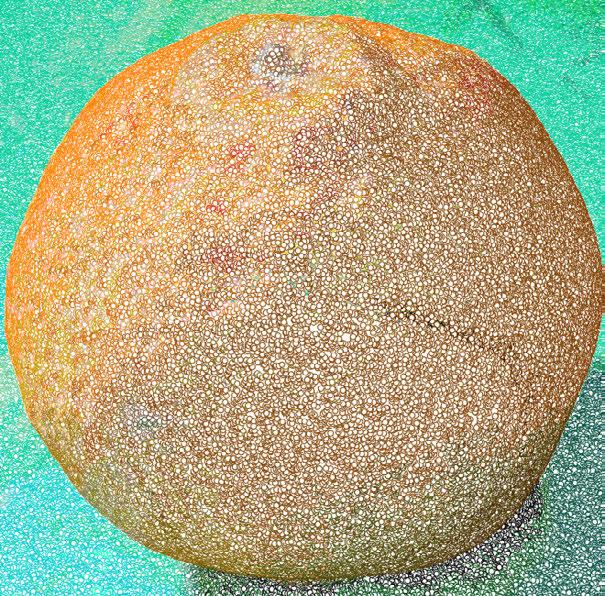

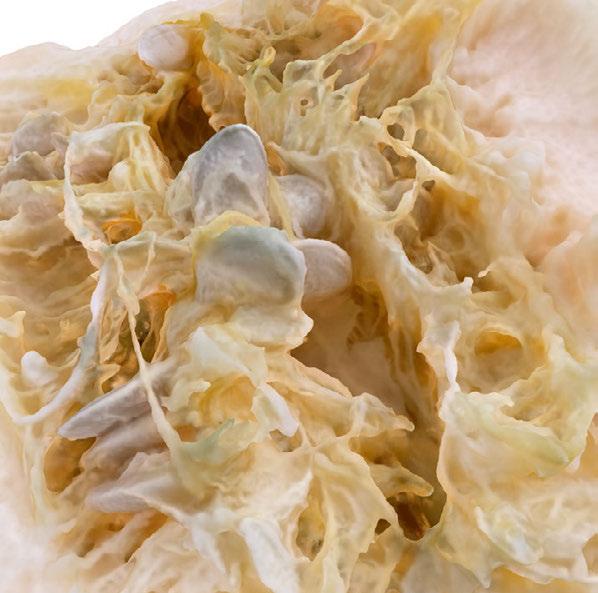
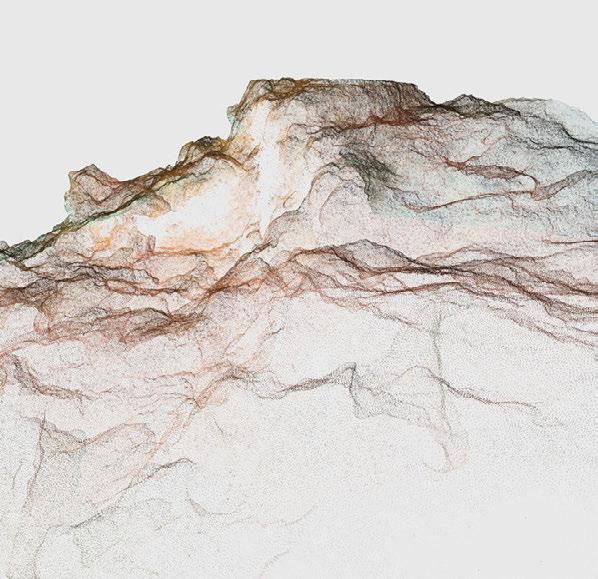


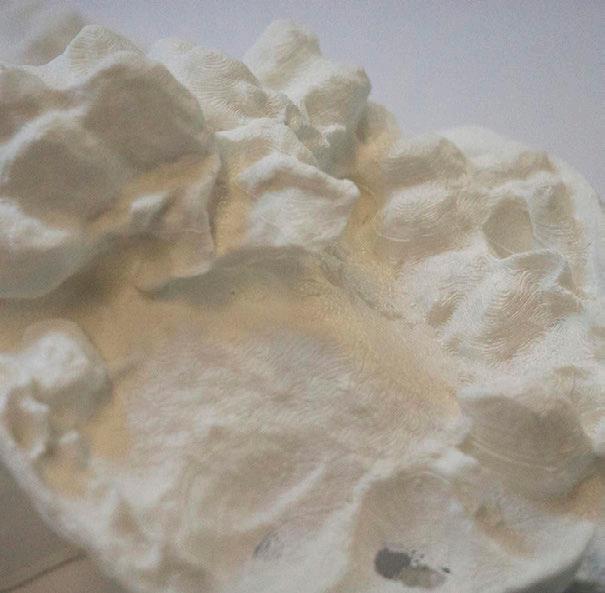
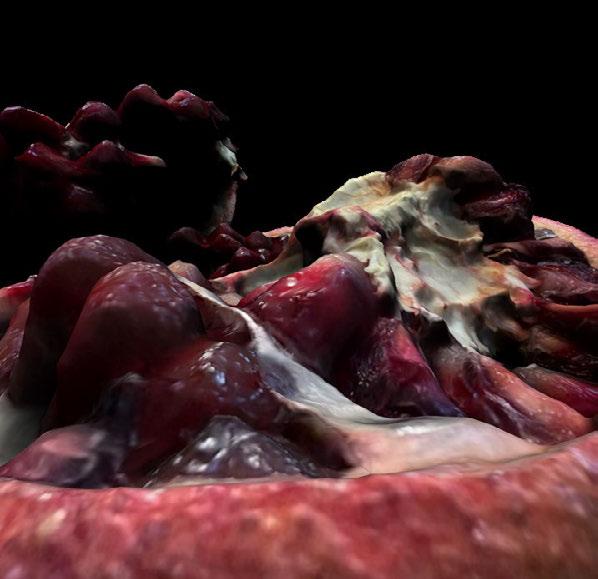
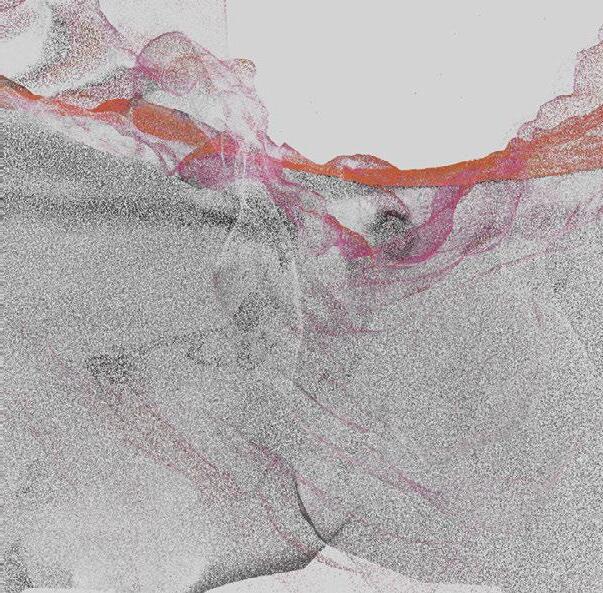
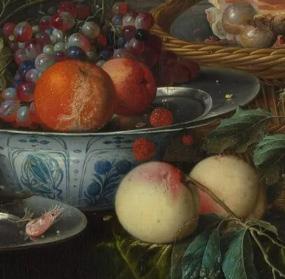
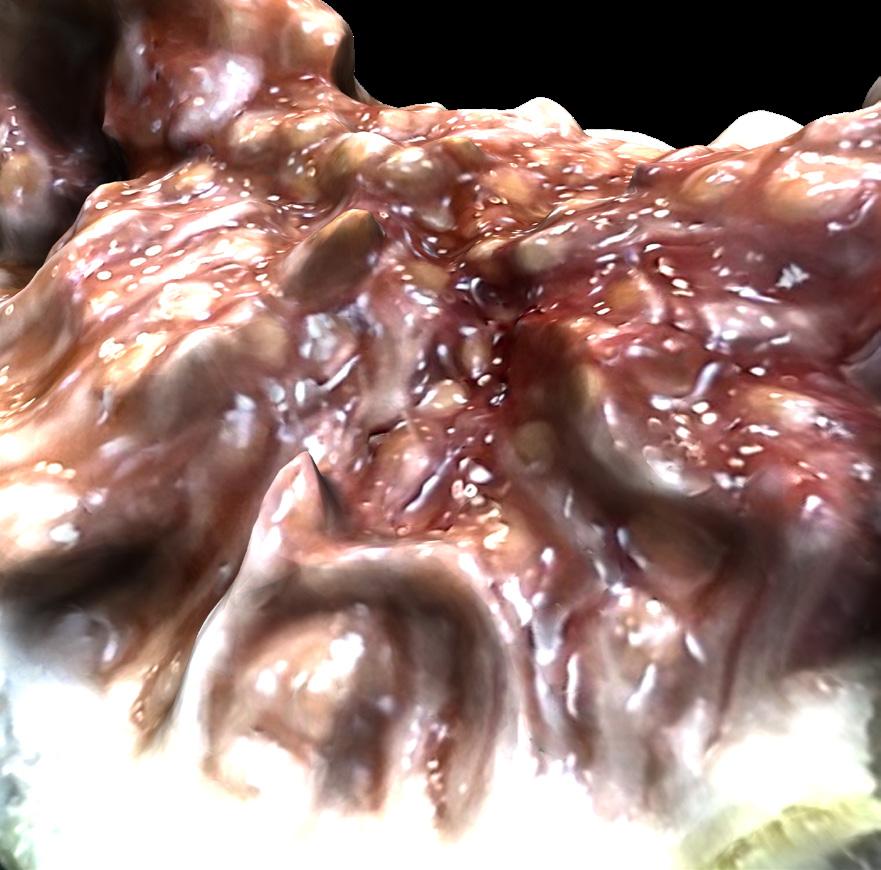
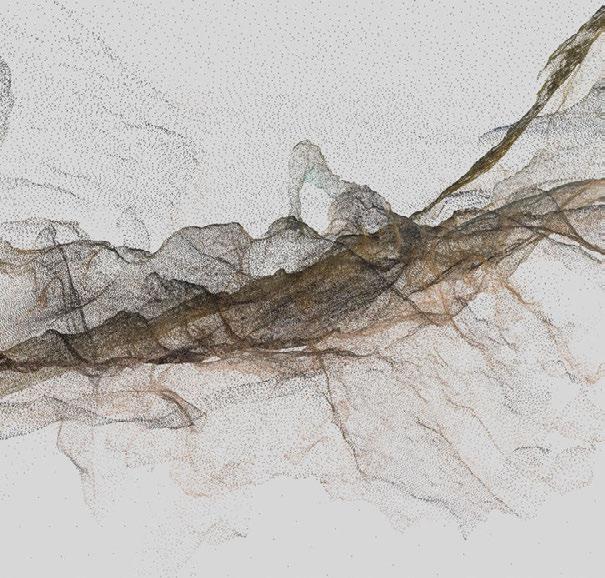

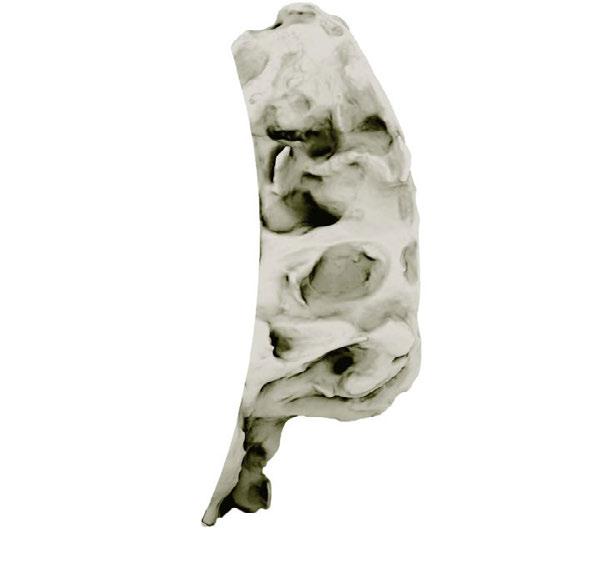
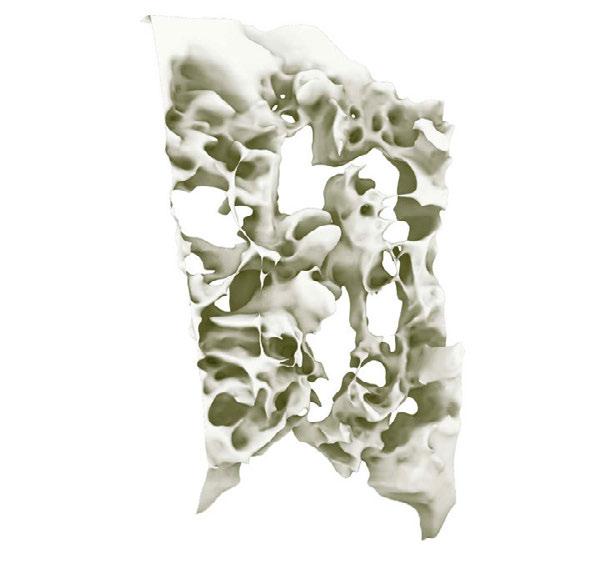



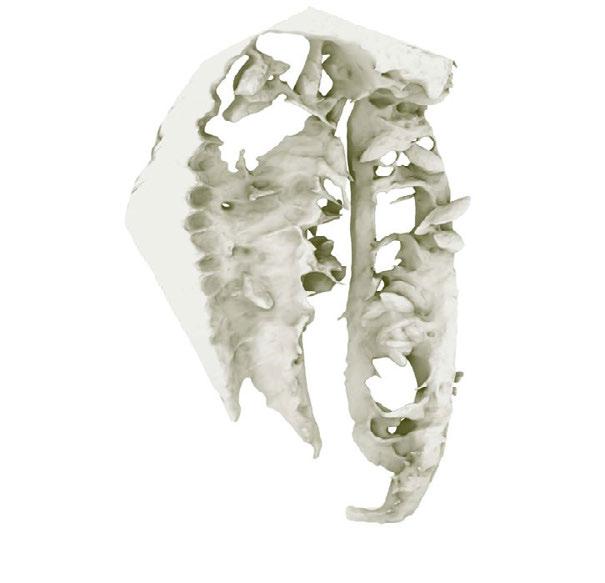
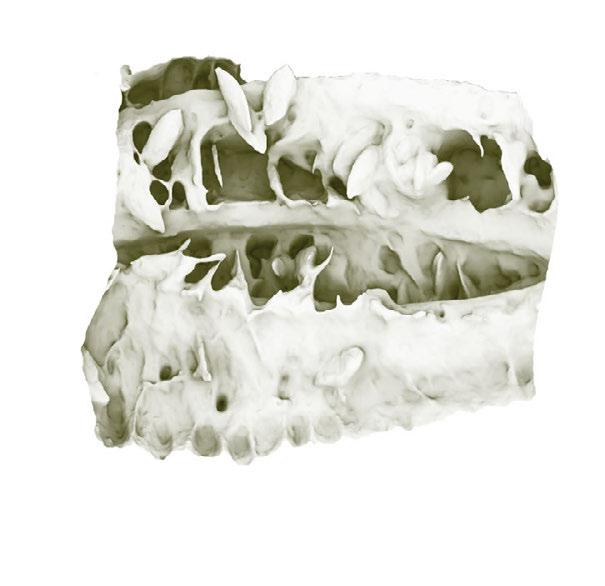
Reading of scaled space “within” surface
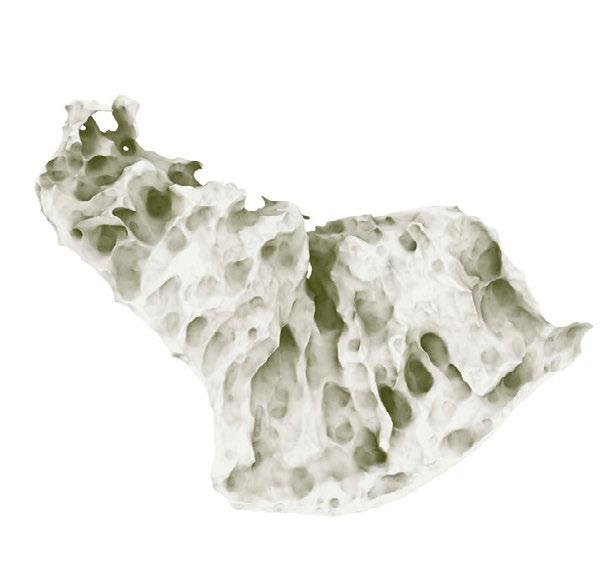
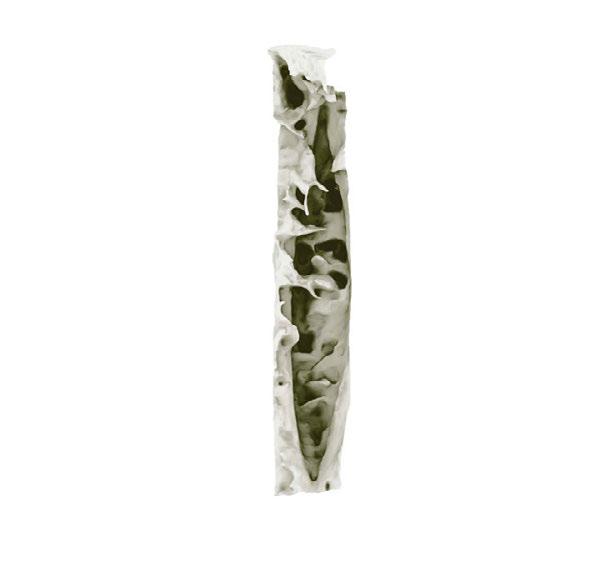
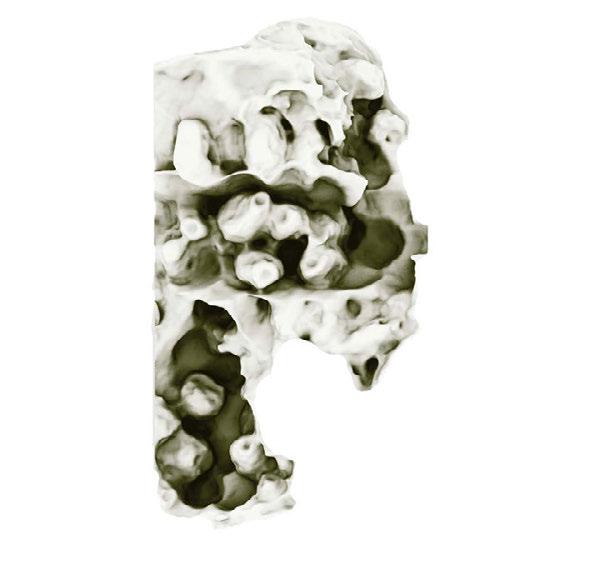
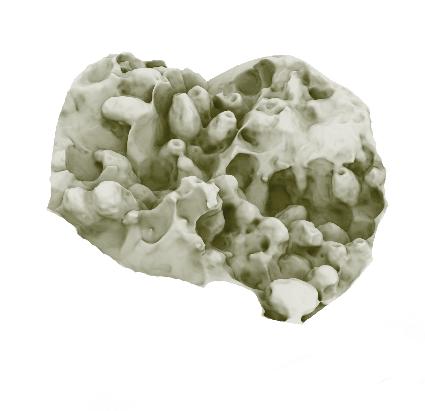

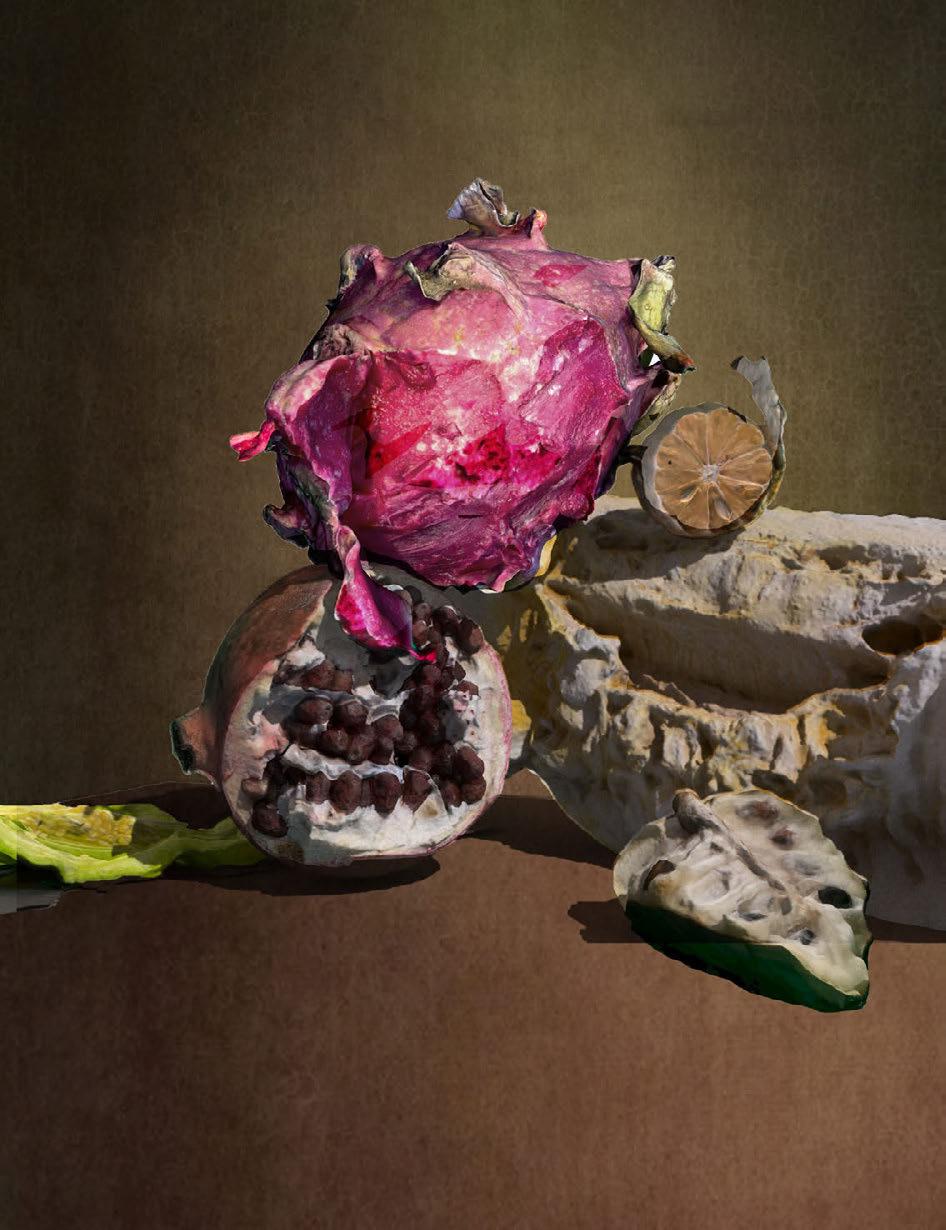
Reconstructed “Still Life” through 3D scanned models
A study of peeled fruits shows that there is no such thing as “two-dimensional” surface, as one-poing perspective representations tend to suggest. Rather, a close reading of space “within” surfaces will highlight an alternative sense of space. The “compressed” space created within Dutch still life paintings provides an alternative way of engaging the picture plane - as a surface to behold and project myriad pockets of spaces virtually, rather than a transparent screen simply to look through.
Consciousness
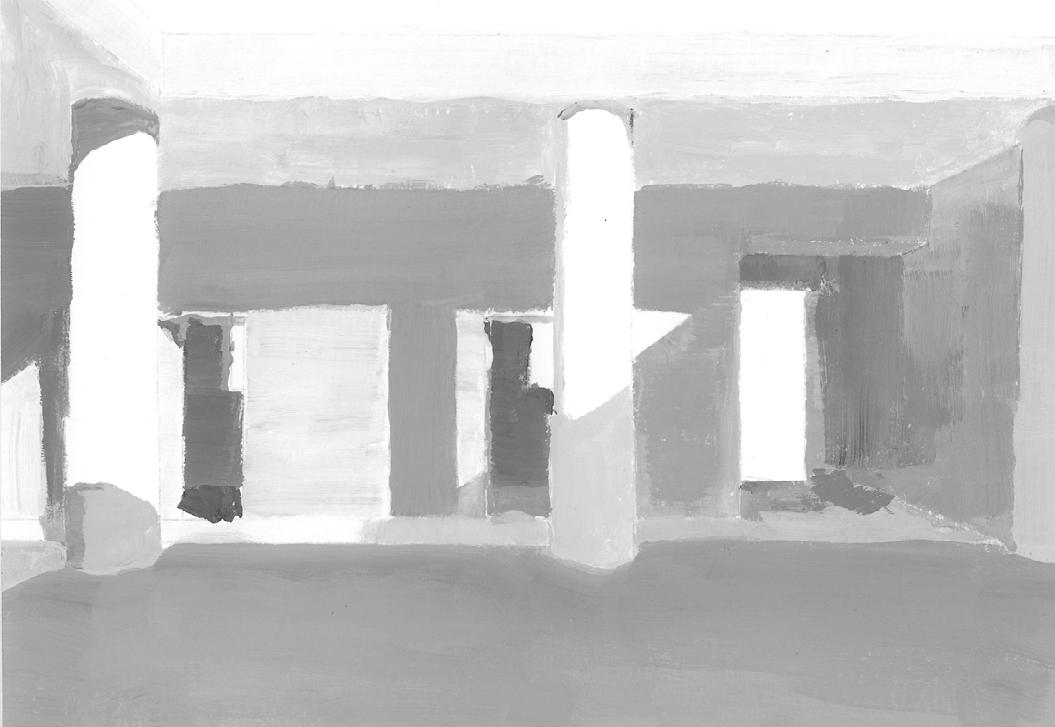
(+1) 646-460-1357 | cw686@cornell.edu https://www.linkedin.com/in/chuyi-wu-hello/
M.S. Advanced Architectural Design (M.S. AAD) Cornell University 2021 — 2023 2022-23 M.S. AAD scholarship Master’s thesis titled “Surface Consciousness”, advisors Suzanne Lettieri, Esra Akcan
Bachelor of Architecture Pratt Institute 2017 — 2021 Degree Project Top Honor
· First year studio teaching assistant
· Research Assistant for Professor Tulay Atak on “Architecture Faces Urbanization: Manfredo Tafuri and the Tel Aviv City Center Competition” Dean’s List, 2020-2021
· Minor in Creative Writing Candidate for Bachelor of Architecture The Cooper Union 2014 — 2016 Half-tuition scholarship Work selected for year-end show
Revit
AutoCAD
Rhino
Enscape
V-Ray
Sketchup
Grasshopper
Adobe Illustrator
InDesign
Photoshop
Model Making
Woodworking
Design Coordinator / Jan 2024 — Present
Henningson, Durham & Richardson (HDR) Inc., New York
Generated design iterations, 3D models, analytical diagrams and renderings for civic projects of various scales.
· Developed detailed construction document sets and BIM models, coordinating with multidisciplinary teams to ensure design compatibility.
· Contributed to the schematic design of multiple railway stations and an Operations and Maintenance Facility (OMF) campus for the Austin Light Rail Initiative, incorporating sustainable design principles. Performed code research, reviewed permit sets and shop drawings.
Design Intern / Jun 2022 — Aug 2022
Future Firm, Chicago,
Contributed to the design of transforming a strip mall into a vibrant urban space and converting a flower shop into a community center and restaurant/ bar in the Argyle district, both funded by the Chicago Recovery Grant, translating client aspirations into tangible design outcomes.
· Generated iterative models and renderings directly through BIM software. Contributed to schematic design for Himali Singh Soin’s exhibition titled ‘ Static Range‘ at the Art Institute of Chicago.
Created high-quality project visualizations using Enscape and Photoshop, leading to features published in Architect Magazine.
· Conducted and compiled rigorous product and precedent research.
Shadowship / Jan 2022
Skidmore, Owings & Merrill (SOM), New York
Shadowed mentors to project meetings and site visits.
Worked on facade design iterations; attended design-research lectures.
Design Intern / Jun 2019 — Aug 2019
AECOM, Shanghai
· Participated in renovation proposal of Shanghai Railway Station; produced design iterations for main entrance and bus stations.
· Participated in concept design phase of a data center; produced project visualizations with Enscape
Produced diagrams for client presentations with Adobe Suite.
Guest Critic / Mar 2024 — May 2024
School of Architecture, Pratt Institute
Served as guest critic for Final Thesis Review led by Professor Lori Gibbs and Phlip Lee, and for Thesis Mid-review in studio led by Professor Ostap Rudakevych and Yetunde Olaiya.
Creative Writing Instructor / Jan 2021 — May 2021
Center K-12, Pratt Institute
designed syllabus for, and conducted a semester-long creative writing course for Grade 8 students.
· Provided individual work feedback, organized student works into a final publication.