SELECTTED WORKS Portfolio WALEED ELSHATLAWY ARCHITECTURE A Address: via Appiani, Lecco, Italy,23900 C E-mail: waleed.elshatlawy@gmail.com Phone: +39 3516701473
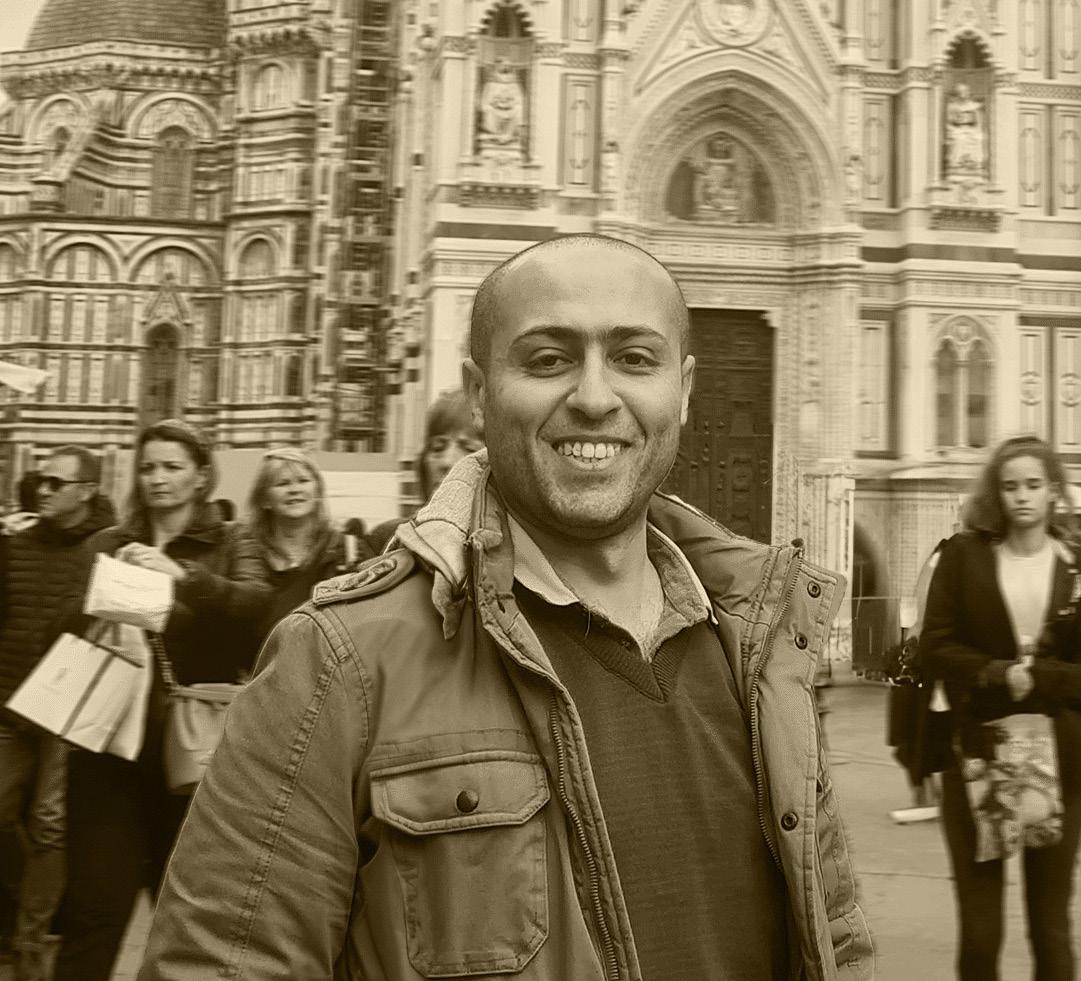
I'm Waleed Elshatlawy
Hello,
With a master’s degree in architectural engineering, my focus lies in Architectural Engineering as multidisciplinary product and aim to Energy Efficiency. Moreover, I have amassed over 5 years of professional experience before starting my master’s degree, contributing to various projects encompassing Building Information Modeling, Architectural Design, and Construction Engineering.
Alongside, I am actively forging a trajectory in Facade Designs, tailored to building energy and building envelope enhancements as part of my final thesis topic: prefabriced facades, which I am focusing on information workflow between BIM-BEM tools to achieve Net Zero Energy building.
WALEED A.
CONTENTS
01
05 FIT-OUT DRAWING Nola Bakery shop, Egypt 06 INTEGRATED URBAN DESIGN AND RENOVATION Cava Vaiolo, Italy 01 ARCHITECTUAL DESIGN Dar Al-Oulom library, KSA 03 COMPUTATIONAL DESIGN Adaptive facade pattern 04 MUSEOGRAPHY Yasser Arafat museum, Ramallah 02 BUILDING DESIGN AND ENGINEERING New Integrated Complex BOSCOVICH, Italy 02
Dar Al-Oulom library, KSA
Project Goal Architectural
Welcoming urban gesture in the form of a vibrant and active plaza central to the ensemble of the civic buildings within the block. Including the adjacent mosque and the schools.


design|03
Summary
Attractive place for people to gather for a variety of cultural and educational purposes. The zoning of functions by sound character establishes a gradient from noisy to conversational to quietude as one ascends the interior stairs to the new library volume. But even within the table form at the top, delicate zoning establishes moments of conversational necessity as well as the inert physical collections in the center of the plan, but reserves dedicated quiet user spaces at a majority of perimeters.


YEAR: 2018
CLIENT:
The Abdulrahman Al Sudairy Cultural Centre (AACC)
APPLIED SKILLS
Architectural design, international competition, and multidisciplinary teamwork
MADE WITH Revit, SketchUP, Lumion, and Photoshop
Architectural design|04
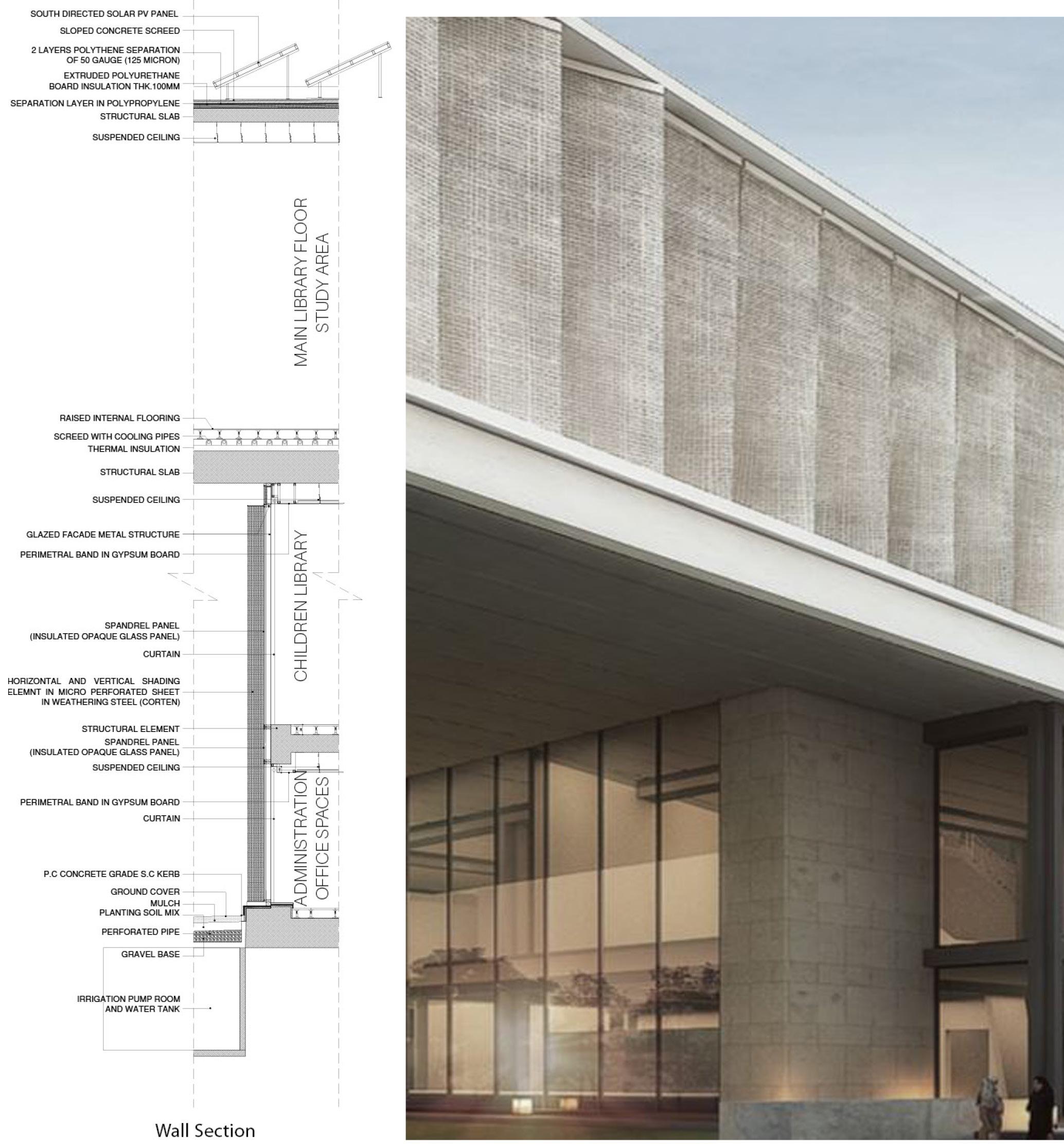

Architectural design | 05

The levitating Library volume is not merely a formal deployment, but in tandem with the stepped landscape interior of stairs and tiers, it represents the literal ascendency of its citizenry with uplifting purpose accompanying the knowledge and resources contained within. With its elevated prospect, the Library also develops more dimension to the initial sense of civic identity with sweeping panoramic views of the entire city.
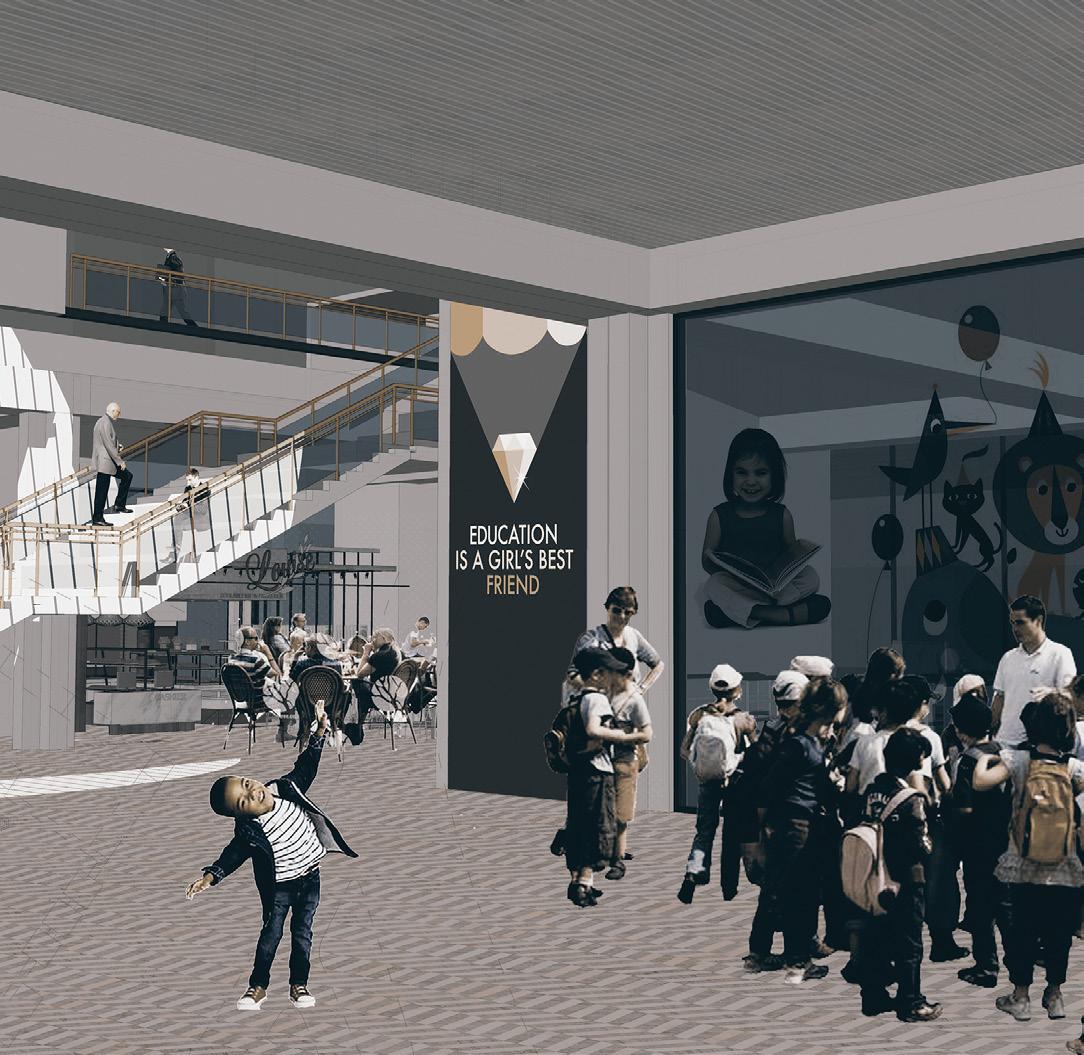
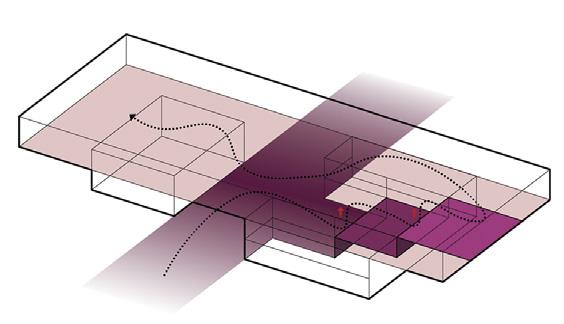

Architectural design | 06

Architectural design | 07

Architectural design | 08
New Integrated Complex BOSCOVICH
The Cambium Office Building, Italy
Project Goal
An integrated sustainable building technology approach to design NZEB office building in the heart of Milan with in depth optioneering process.
Sammary
In Milan’s central district, renowned for its dense urban fabric and diverse facade styles, our goal was to respect the architectural language of the context while injecting fresh vitality. We adopted a “hidden gem” strategy, using transparent facades to lure pedestrians into the building’s heart. This oasis fosters a harmonious life-work balance for both the public and office occupants, enriching the urban experience.
YEAR: 2022
APPLIED SKILLS
Architectural design, Optioneering, Energy Effieciency, Daylighting, and Unitzed facade systems
MADE WITH
Revit, Rhino, SketchUp, ClimateStudio, Therm, Lumion, Photoshop, and Illustrator
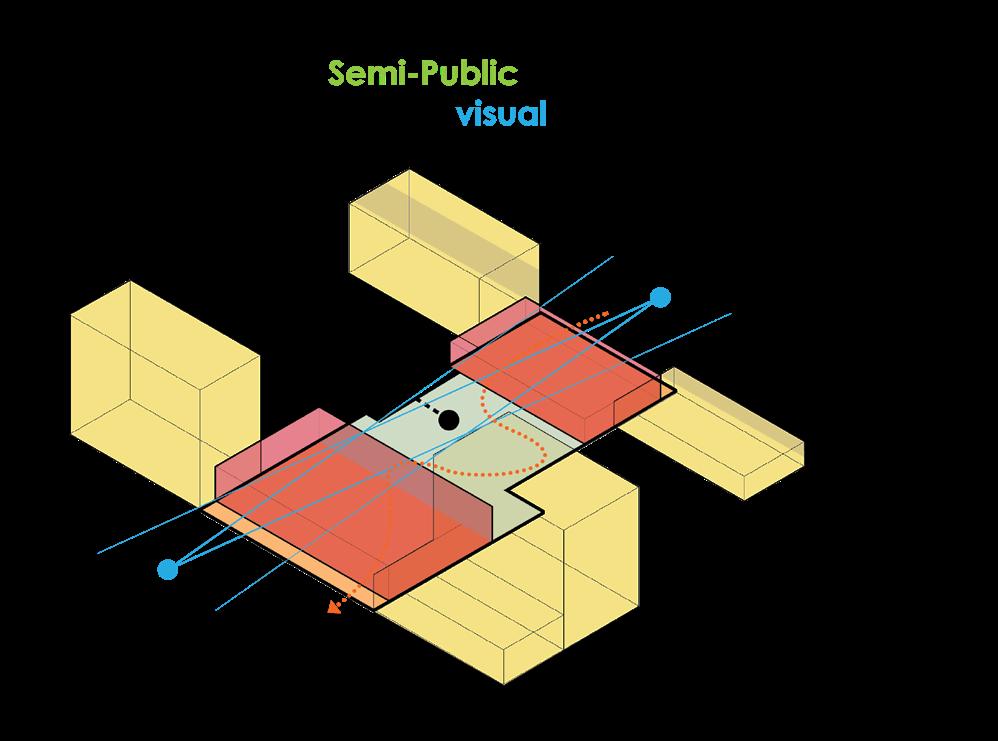
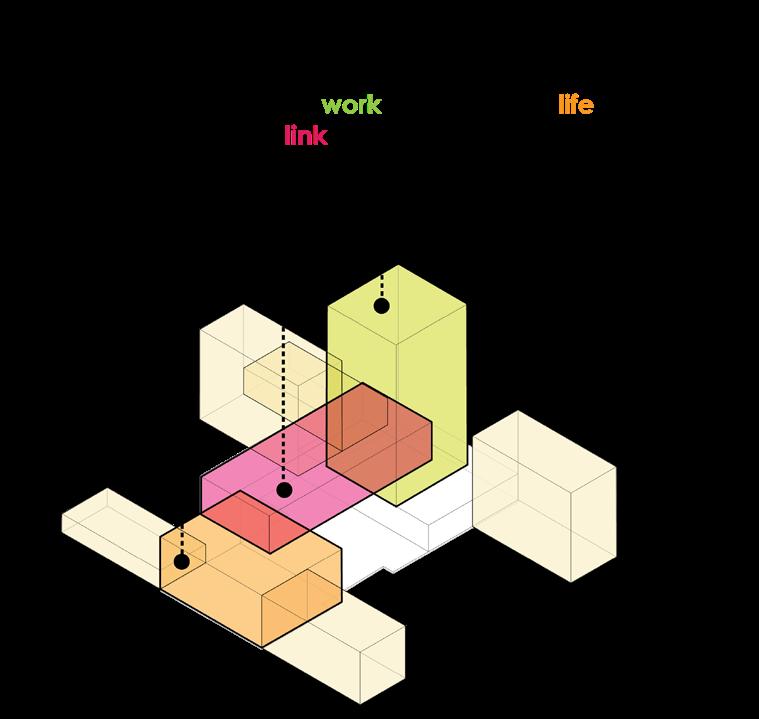



Building design and engineering | 09

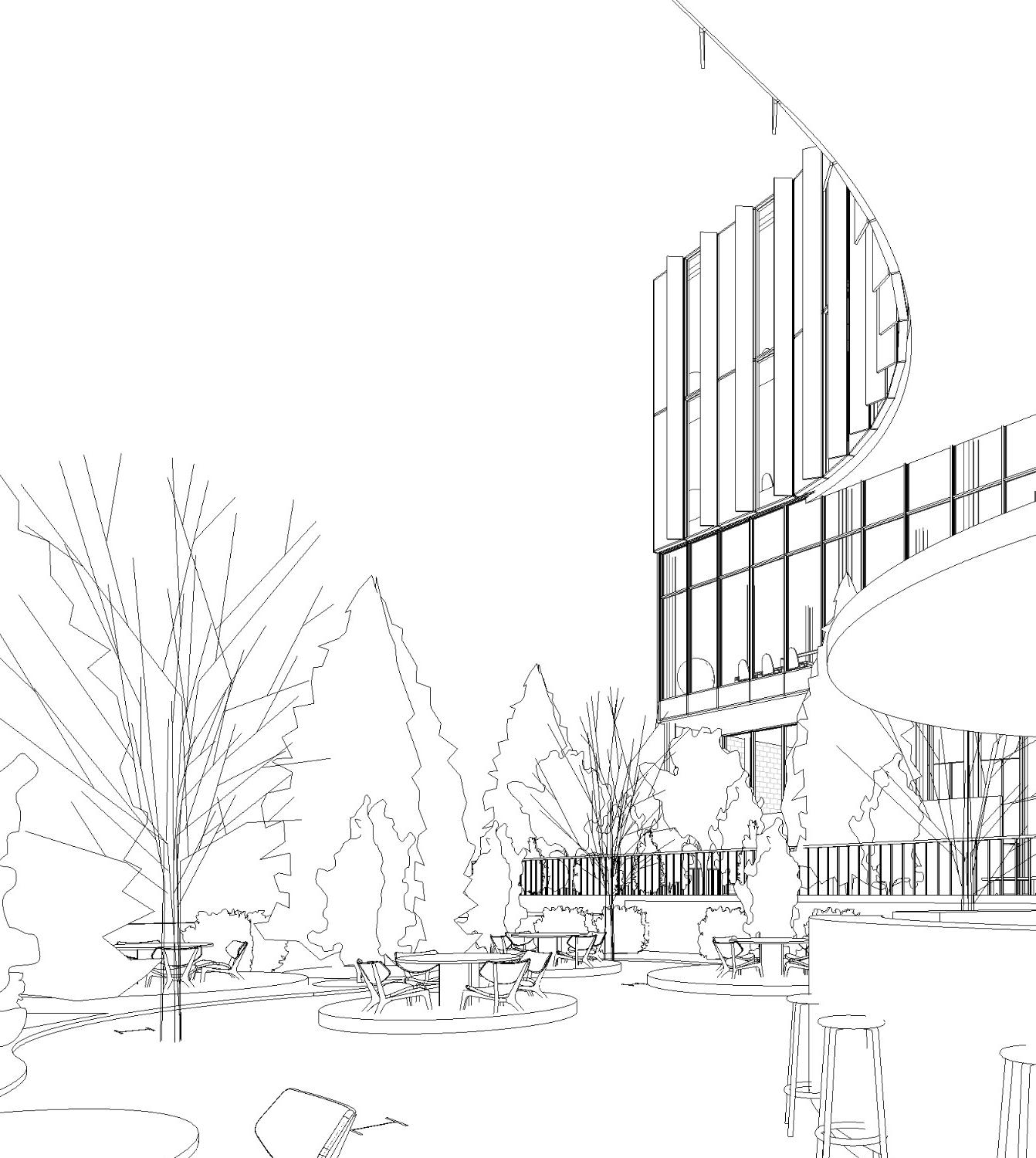
Building design and engineering | 10
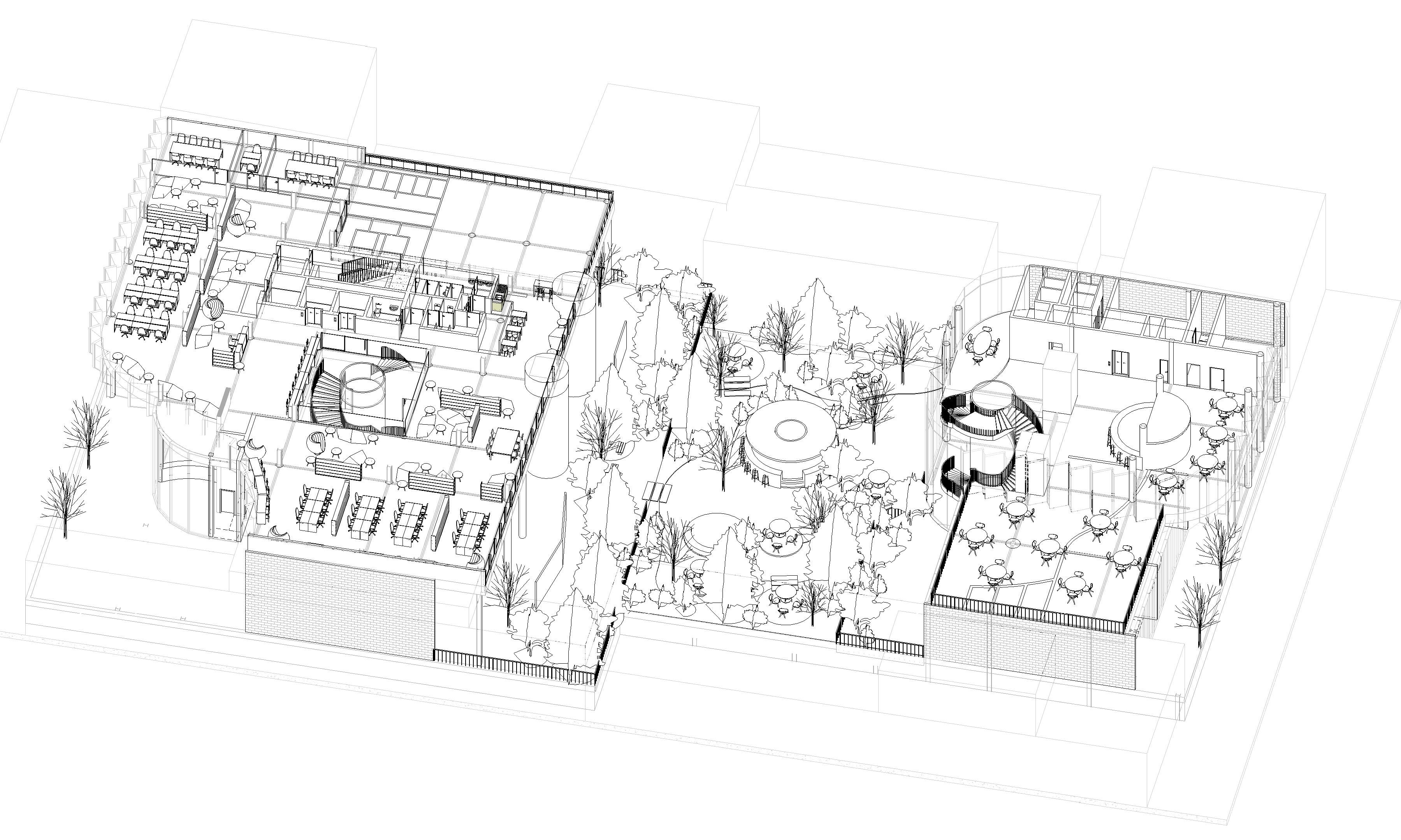
Outdoor Exhibition Private childern garden Connected to indoor kindergarten First floor offices Main offices form The hidden gem garden & cafe Ground & First Main commercial form Building design and engineering | 11

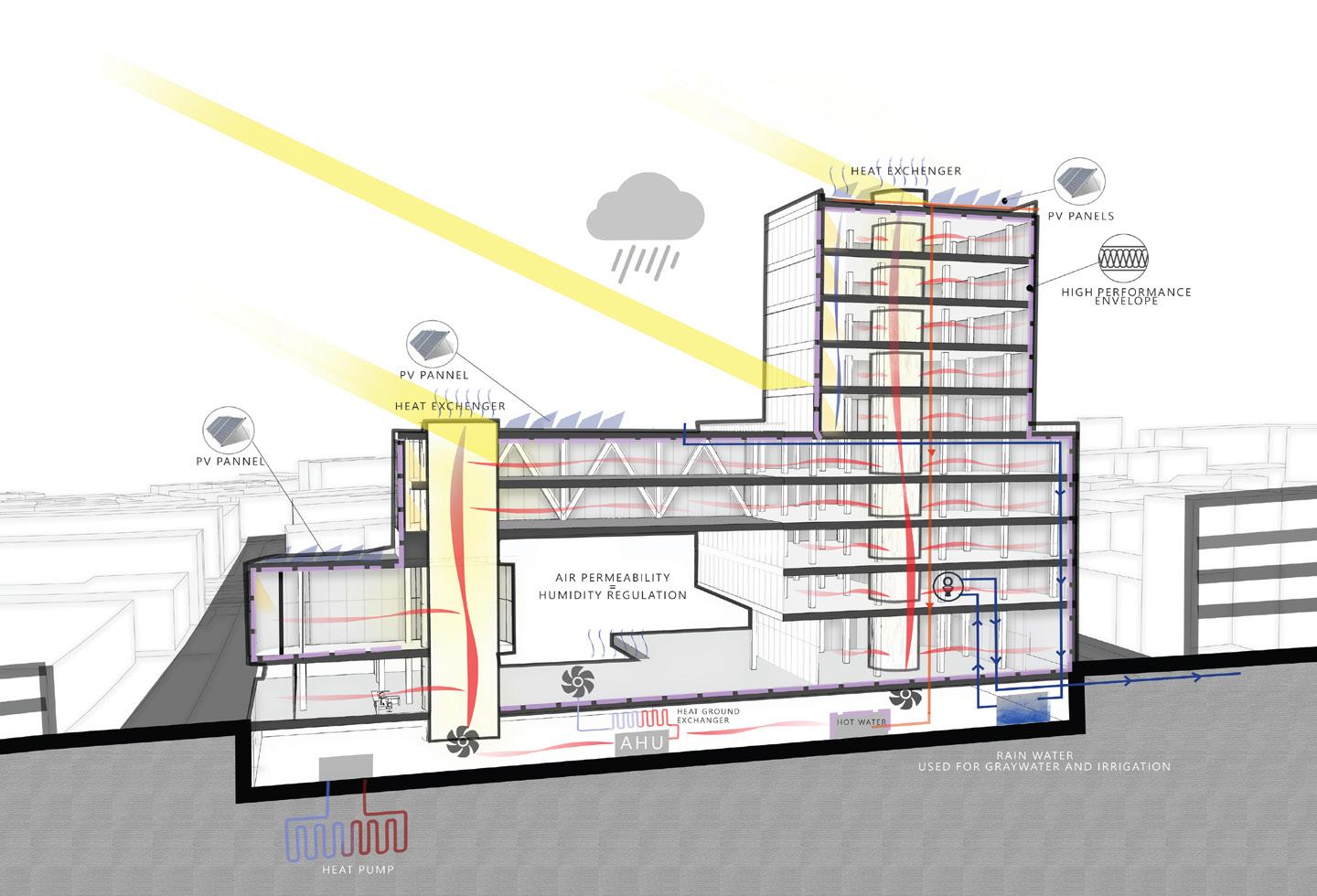

Summer Winter Building design and engineering | 12
An optioneering process of lighting, opaque, transparent, and energy consumption was conducted to enhance the baseline scenario which assume min consumtion only by Surface to volume ratio. Taking into consideration the amount of energy consumption, heat gains, and working hours according to each function. Afterwards, playing with the unitised facade angle to achieve the best lighting and efficiency.
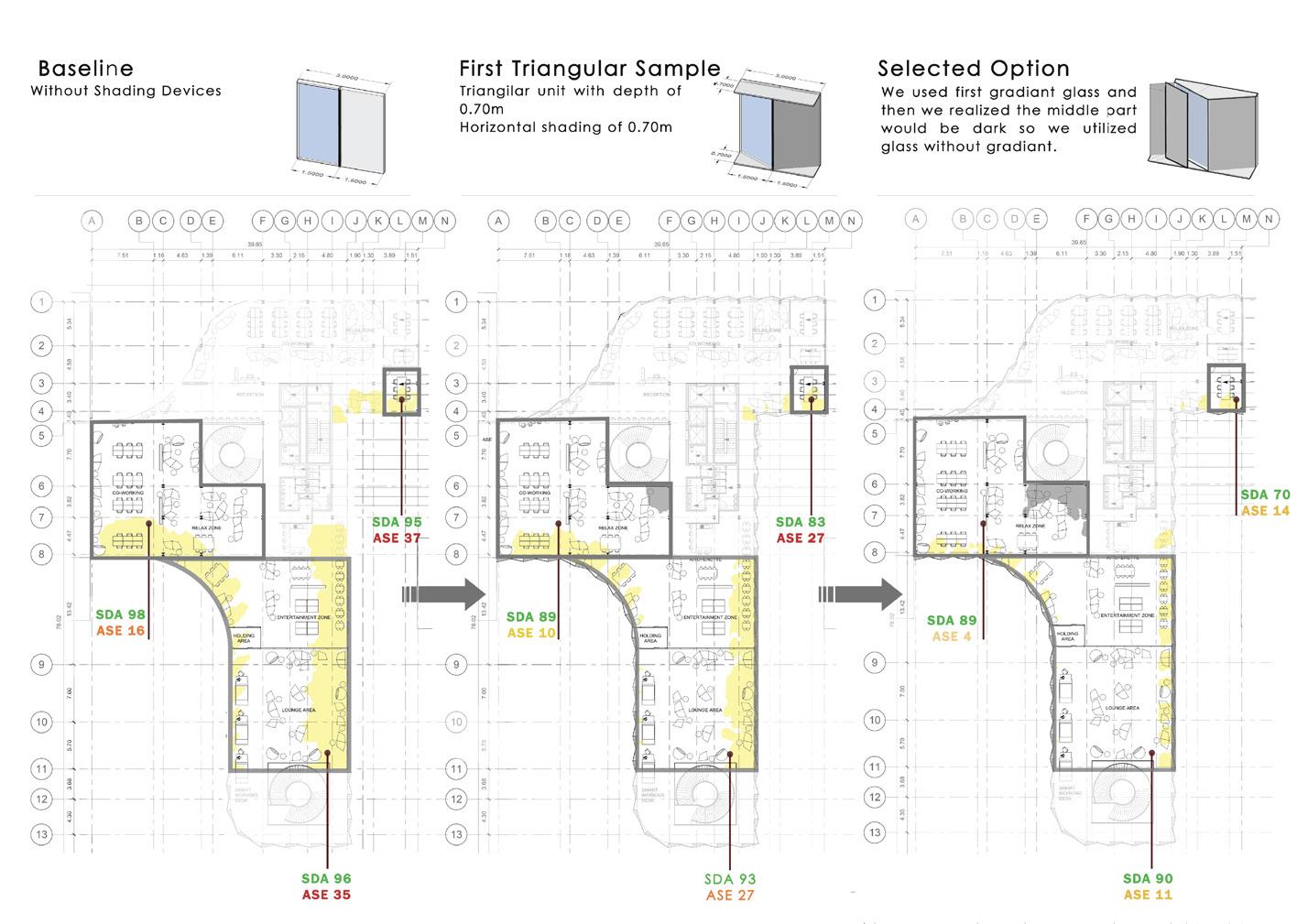

Building design and engineering | 13
After a comprehensive process for each facade orientation, the aim was to meet both the design and the sustainability principle in a middle ground that serve the overall efficiency of the building. Moreover, using the solar energy to cover the remaining consumption after the passivhaus principles applied.


Building design and engineering | 14
Parallel to the simulations, an investigation of the available technologies for unitised facade system and material that serve the purpose of sustaniability like CLT for example.
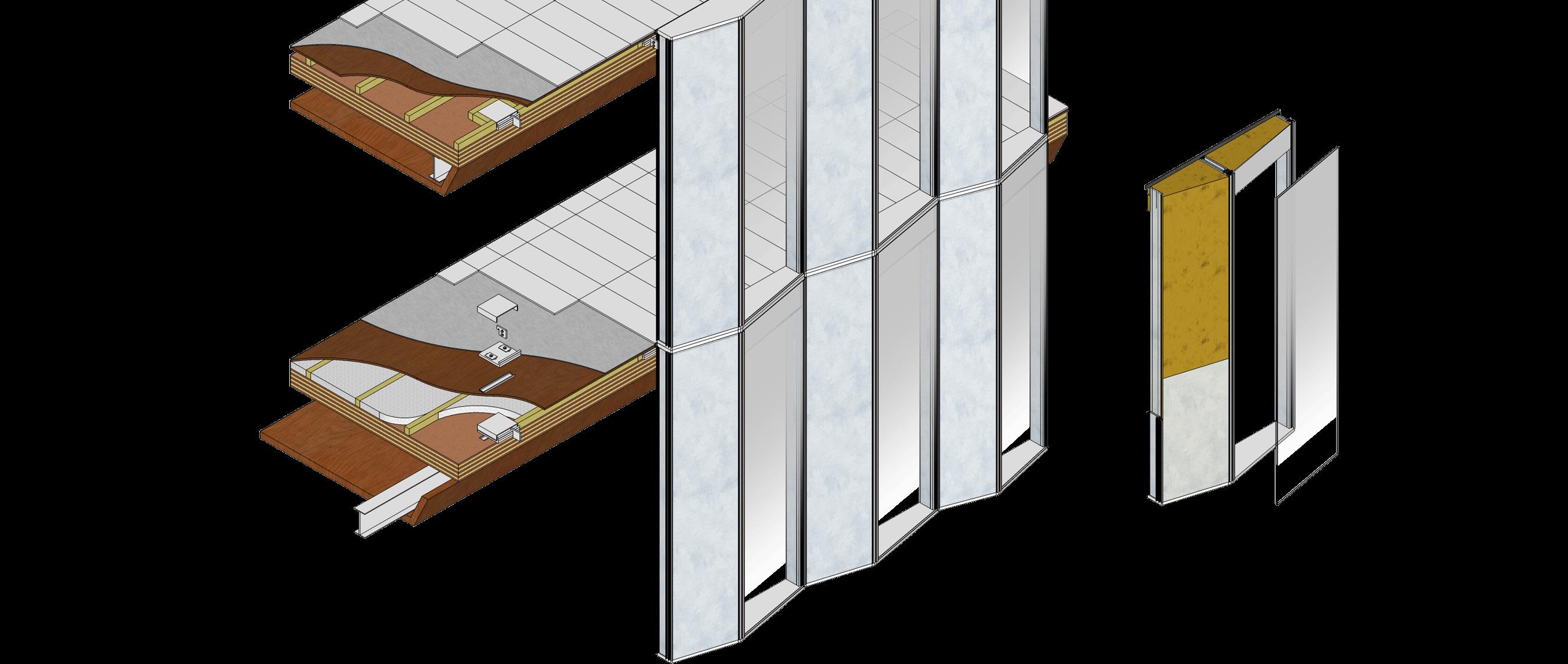
Anchoring Plate
CLT Slab Thickness 20cm
I-Beam UB356 x 171 x 67
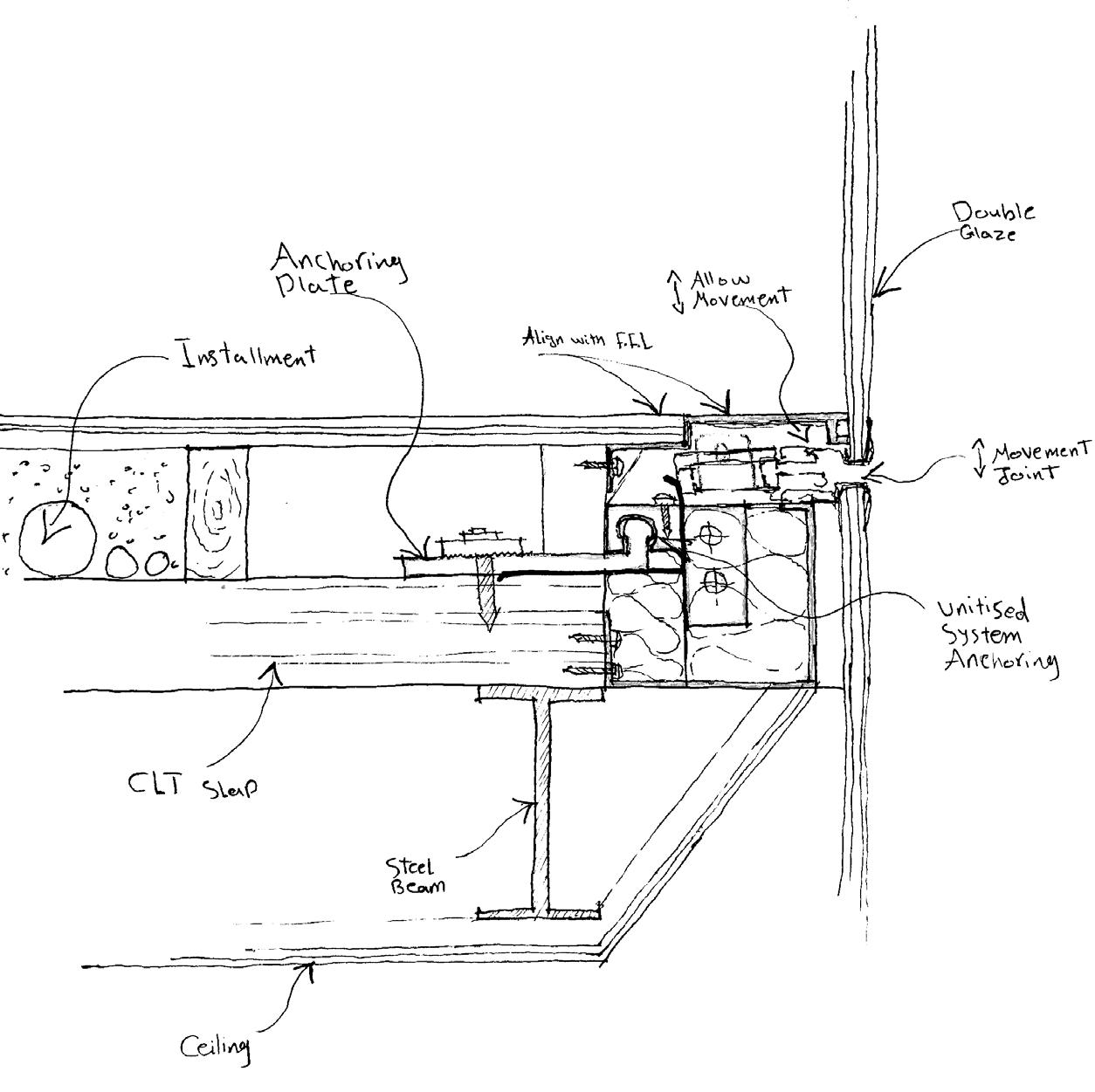 Opaque Panel of Aluminum Sheets and insulation
Opaque Panel of Aluminum Sheets and insulation
Building design and engineering | 15
Gradient Transparency Glass

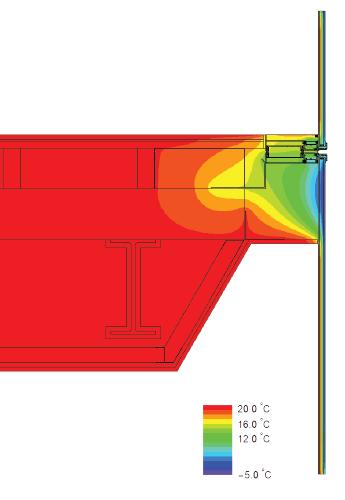
Thermal simulation with THERM software that investigate the thermal bridge effect which could happen between the panels.

Building design and engineering
| 16
Adaptive façade pattern
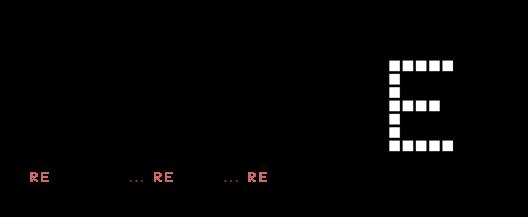
Project Goal
The project addresses the challenge of creating a wall that forms AI pixel art pictures through the rotation of individual pixels, while also incorporating human text prompts and harnessing solar energy through photovoltaic (PV) panels.
Sammary
WALL-E leverages AI algorithms (DALL-E) through Grasshopper to interact with human text prompts, intelligently analyzing and interpreting the input to generate pixel art compositions in real-time. The kinematic unitized system allows for precise rotation of the individual pixels, facilitating the formation of intricate visual designs. Additionally, the wall integrates PV panels to harness solar radiation, providing the necessary energy to power the system
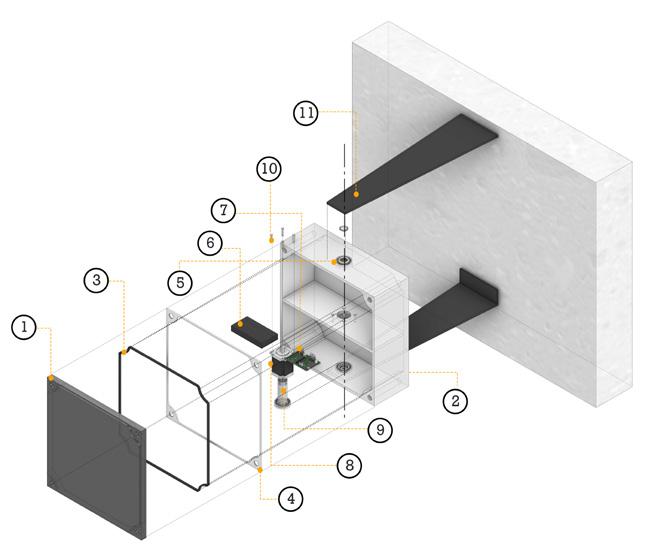
1
Metalic pv panel cover. Translucent Polycarbonate box. Silicone gasket Seal set
Stainless steel bearing ball Battery storage
DC Input Stepper Motor Driver Stepper motor (28mm) Rotational gear rod. Mounting screw. Wall fixing brackets.
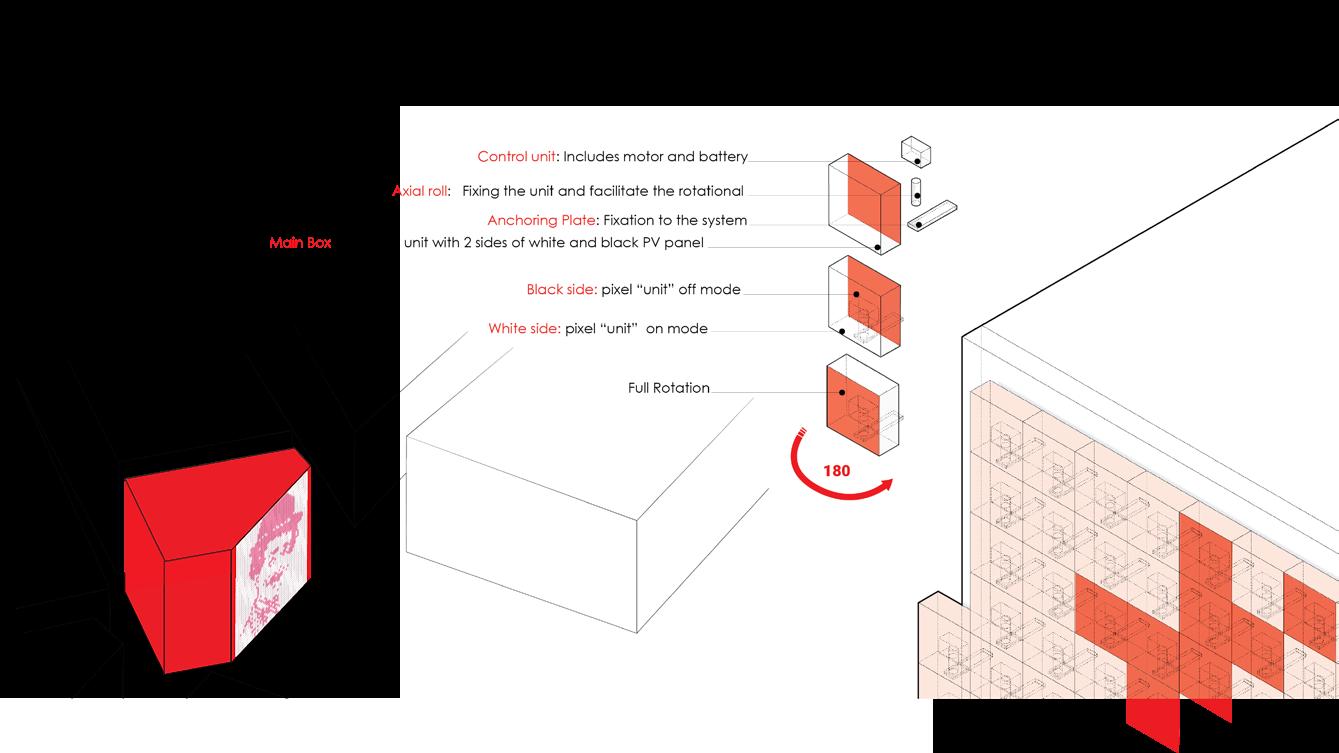
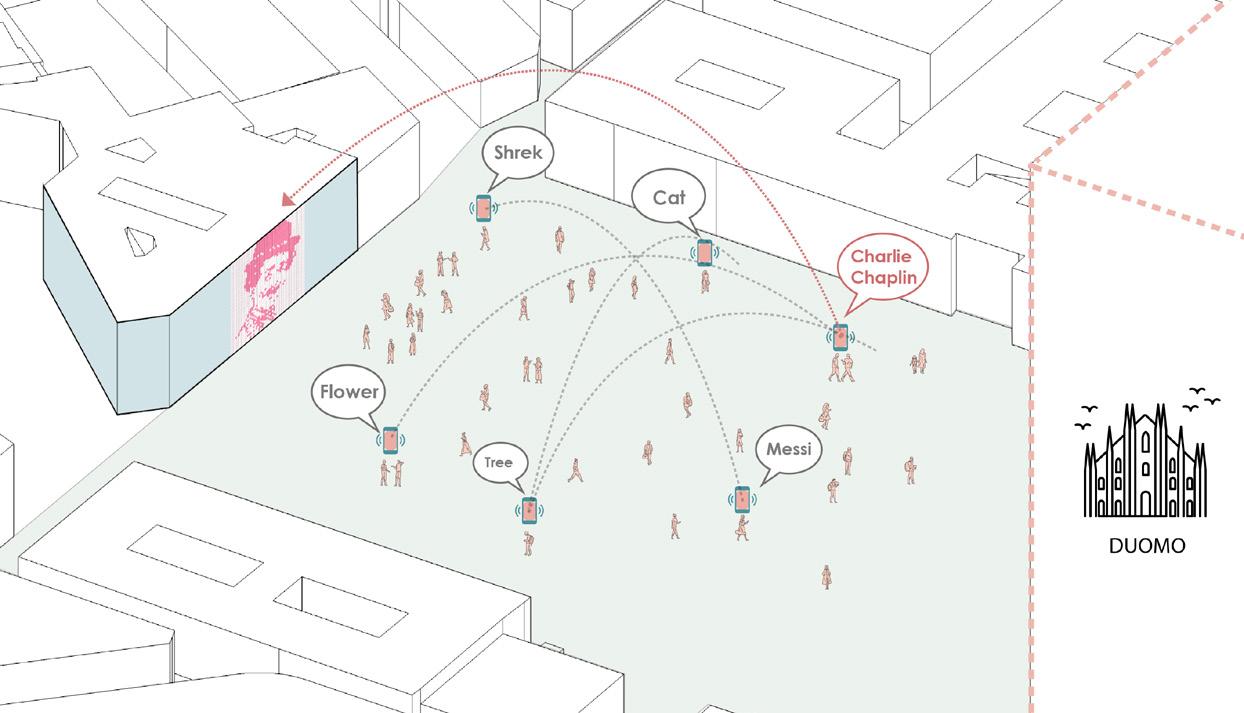
2 3 4 5 6
9 10
7 8
11
Computational design | 17




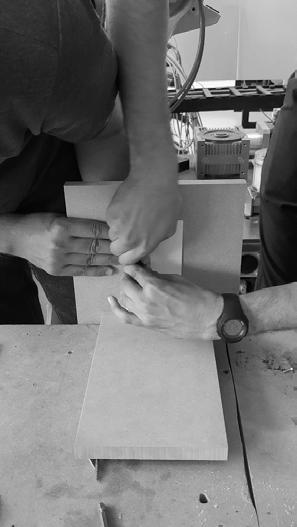

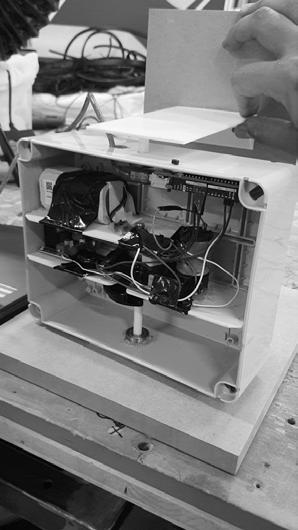
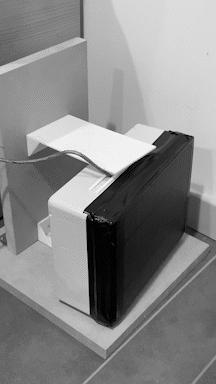
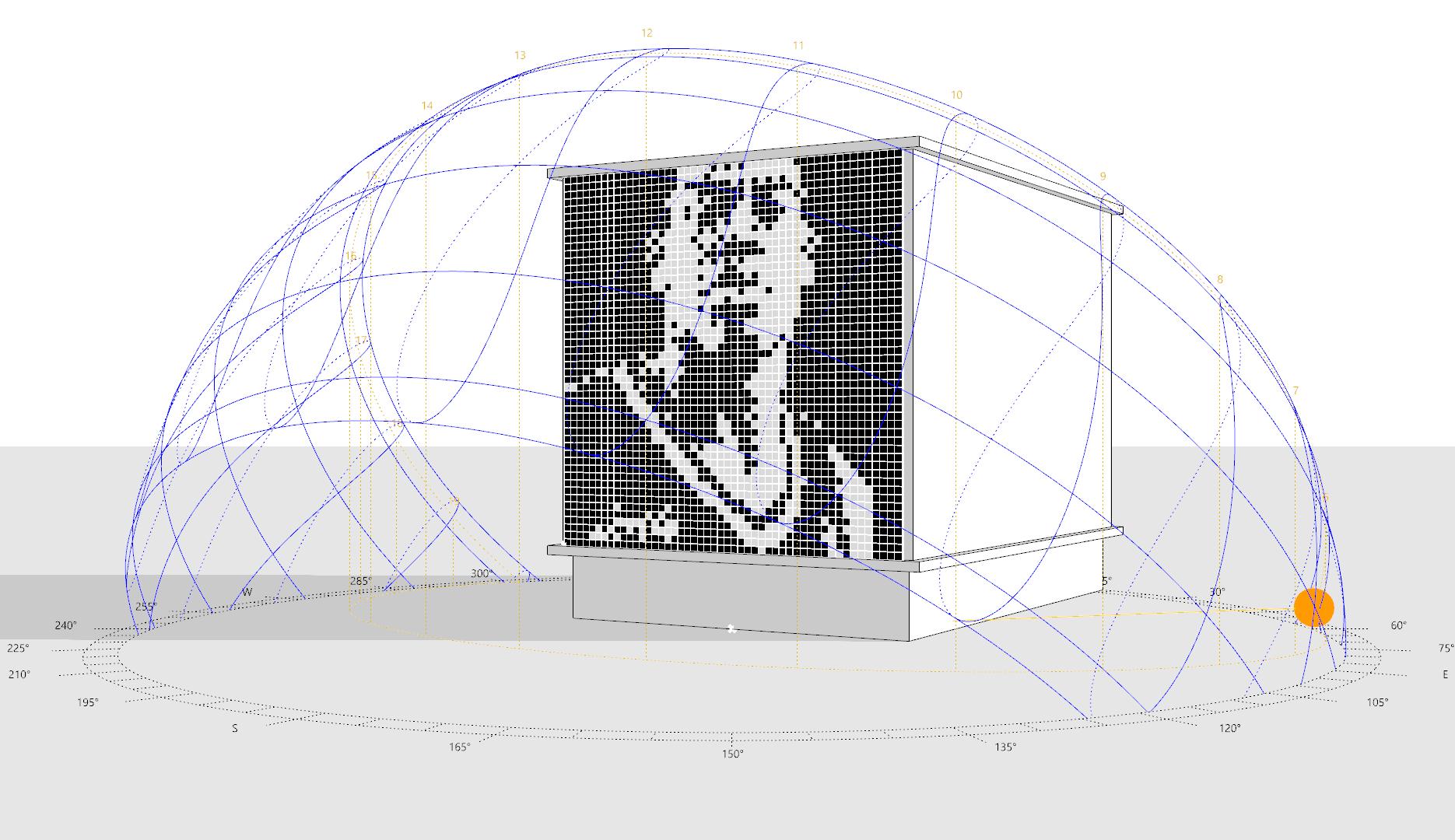
APPLIED SKILLS
AI, Visual Programming, Kinematic
Facade, Arduino
MADE WITH Grasshopper, Rhino, ClimateStudio, Photoshop, and Illustrator
YEAR:
2023
Computational design | 18
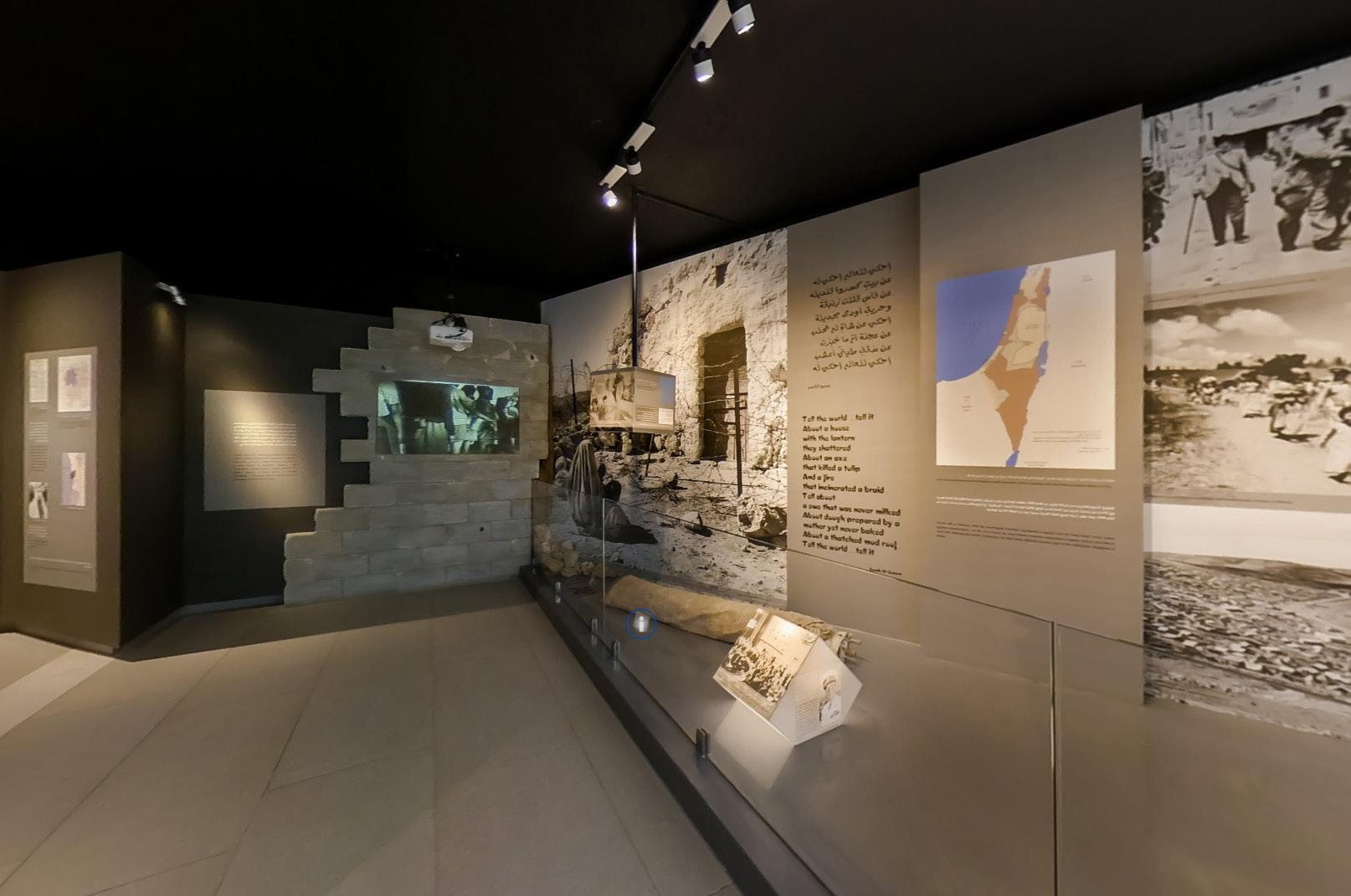
Real photo
Yasser Arafat Museum
Interior museography
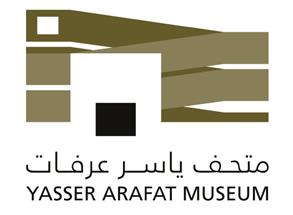
Project Goal
Creating the interior design and drawings for Former president Yasser Arafat’s museum in Ramallah
Sammary
The museum was designed by the late prominent Palestinian architect Ja’far Touqan, with the interior design by Egyptian architect Hussein Shaboury. Situated on 1,350 square meters, the total surface area of the museum is 2,600 square meters. The display area in the museum consists of four ascending ramps. A bridge connects the new building with the office of the late President Arafat, where he withstood 34 months of siege. The innate character of the besieged area has been preserved to provide visitors with an immediate, authentic visualization of the conditions during the siege.
A set of drawings contains the design development of the four ramps and detailed drawings for the important showcases that serve as milestones in the museum’s story.
Fit-out drawing, museum and exhibition spaces design
MADE WITH AutoCad, Photoshop, SketchUp
CLIENT:
YEAR: APPLIED SKILLS
Yasser Arafat Foundation 2016
Interior design | 20

RAMP WITH SLOPE 7% 4 5 5 6250.00 1414.00 700.00 3 6 3 4 6 A B C 6250.00 6250.00 6250.00 6250.00 6250.00 25000.00 8100.00 600.00 600.00 700.00 325.00 3600.00 1400.00 1250.00 6800.00 1000.00 1000.00 850.00 600.00 600.00 800.00 600.00 25550.00 V V D 1 V 2884.00 3153.00 1030.00 1225.00 3395.00 1676.00 1225.00 2049.00 1200.00 1200.00 474.00 1368.00 930.00 407.00 407.00 691.00 3892.00 3917.00 397.00 1697.00 25000.00 Detail A B 240 1400 1934 600 V 2-2 6250 6250 GP 21 GP 24 1800 1800 2850 1800 2000 2000 D1 700 GP 22 GP 23 1800 600 450 200 R 2 0 2 0 1440 0 4 2 3 5 6 1 2 3 4 5 6 1 A B 4300.00 37500.00 6250.00 6250.00 6250.00 6250.00 6250.00 37500.00 250.00 3600.00 600.00 33240.00 6250.00 1230.00700.00 700.00 2300.00 570.00 1225.00 1200.00 930.001200.00 9989.00 1225.00 2071.00 930.001200.00 1200.00930.00 9252.00 5321.00 2131.00 1225.00 7434.00 V 1 1697.00 6250.00 6250.00 6250.00 6250.00 3920.00 G H V Interior design | 21
Along the four ramps, there are several dioramas that serve as secondary stops in the storytelling journey. Additionally, the landings between ramps serve as the main stops to demonstrate significant events.
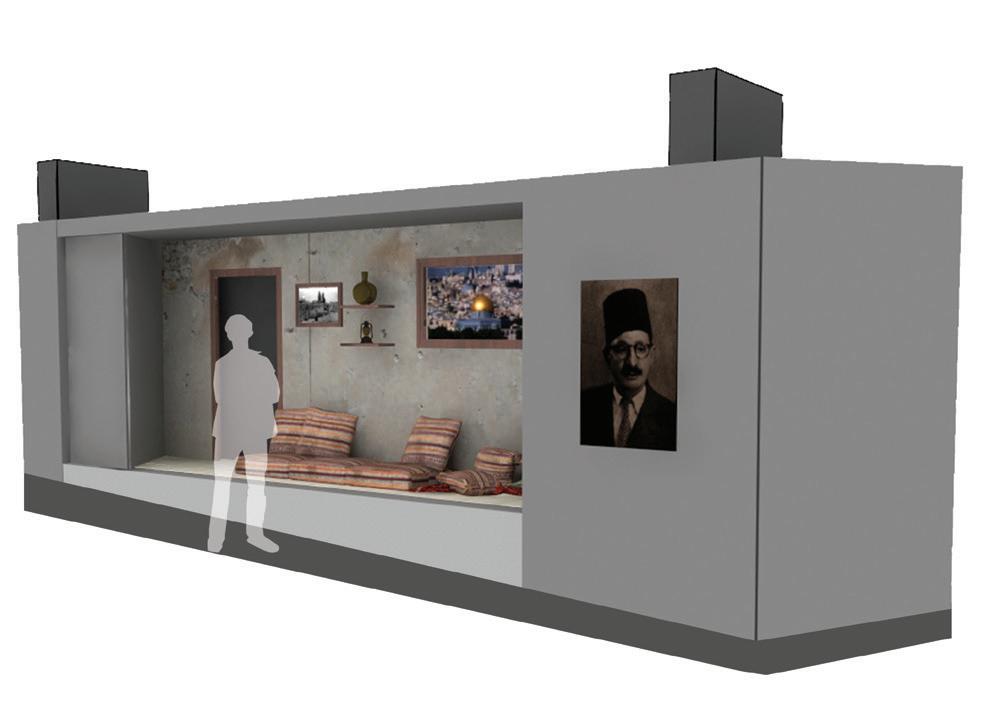


C 6250.00 3 A B 7' 7' 6250.00 6244.00 3800.00 4300.00 8100.00 4809.00 2841.00 2500.00 1050.00 3600.00 7150.00 1500.00 500.00 8000.00 1250.00 600.00 2978.00 1200.00 7 7 1200.00 1069.00 Detail 4 224.00 930.00 224.00466.00 1697.00 Detail Detail A B RAMP WITH SLOPE 7% A B 7' 7' 7 7 4300.00 250.00 3100.00 600.00 6250.00 930.001230.00 6250.00 G H 660.00
Interior design | 22 Real photo Real photo
Nola Bakery Shop
Fit-out drawing
The main scope of the project includes the set of technical drawings made within Revit environment. Hence, it was crucial to set the right template with all standards of NAYA LAbs office.
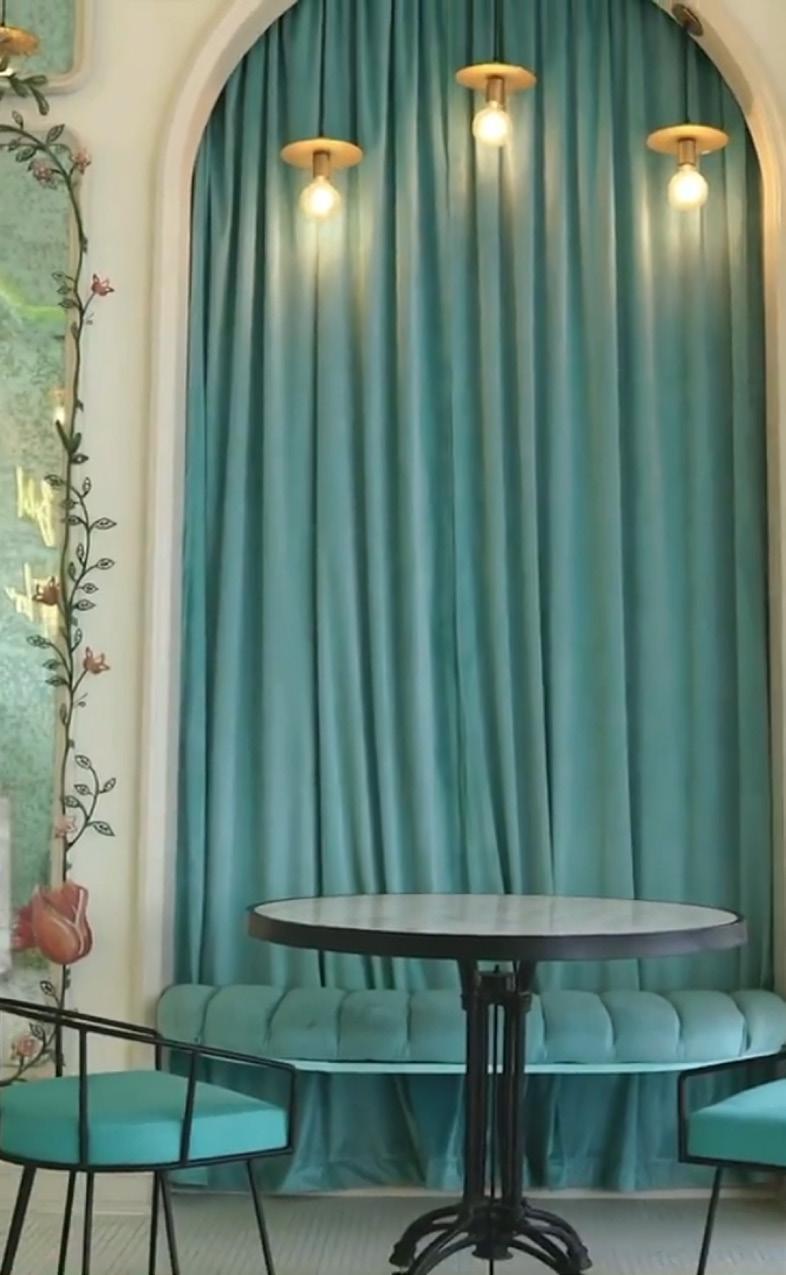
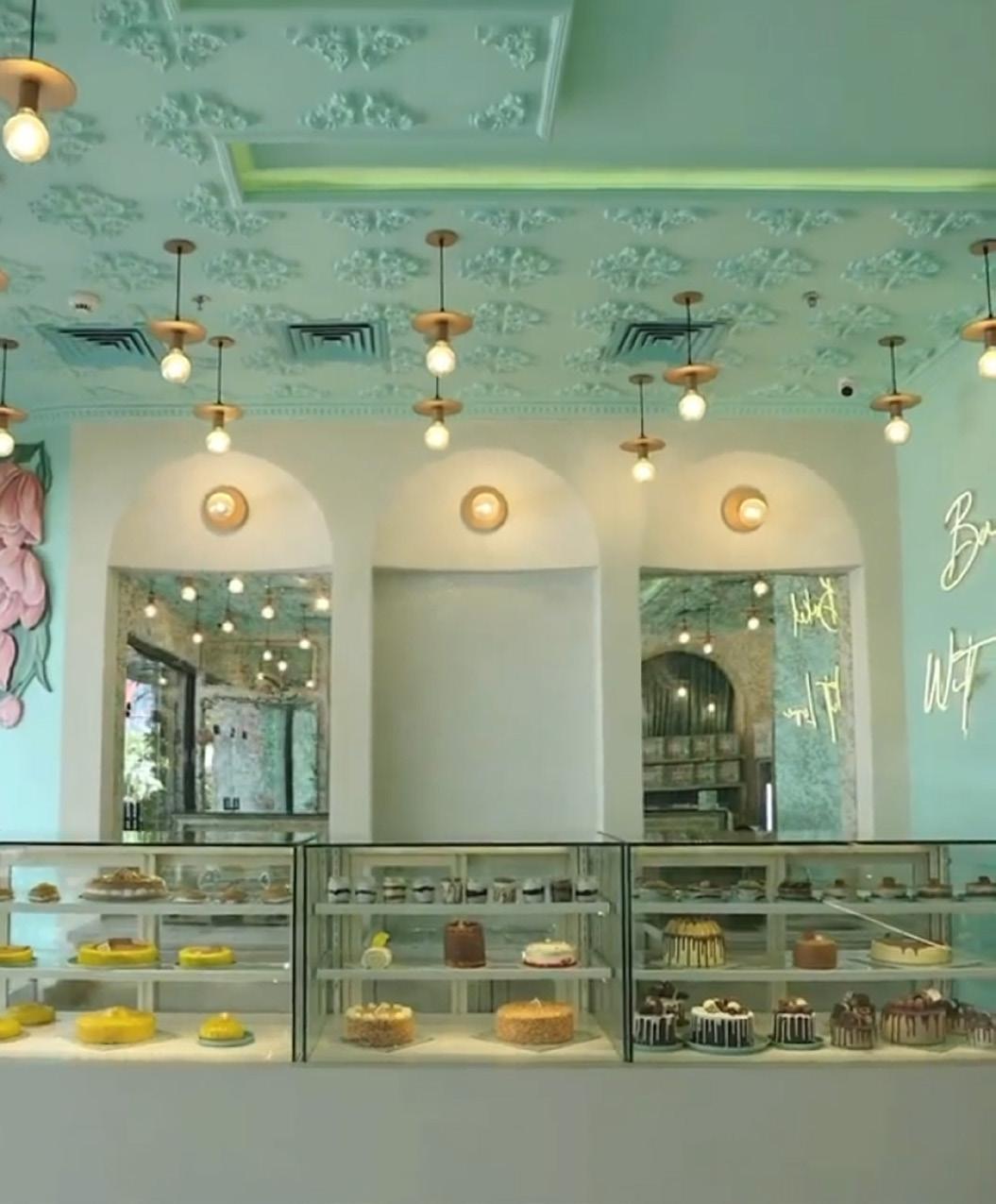
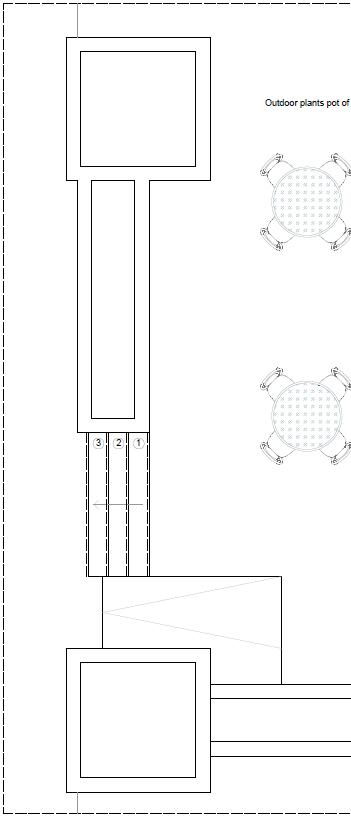
Fit-out | 23
Real
Real
Project Goal
photo
photo
Sammary
The creation of Revit template took into consideration every aspects starting from the right line weight of each line, patterns, and cut views followed by the set of sheets and its design. Then the family creation of each elements used in the interior space with the corresponding parameters and Level of details and information.
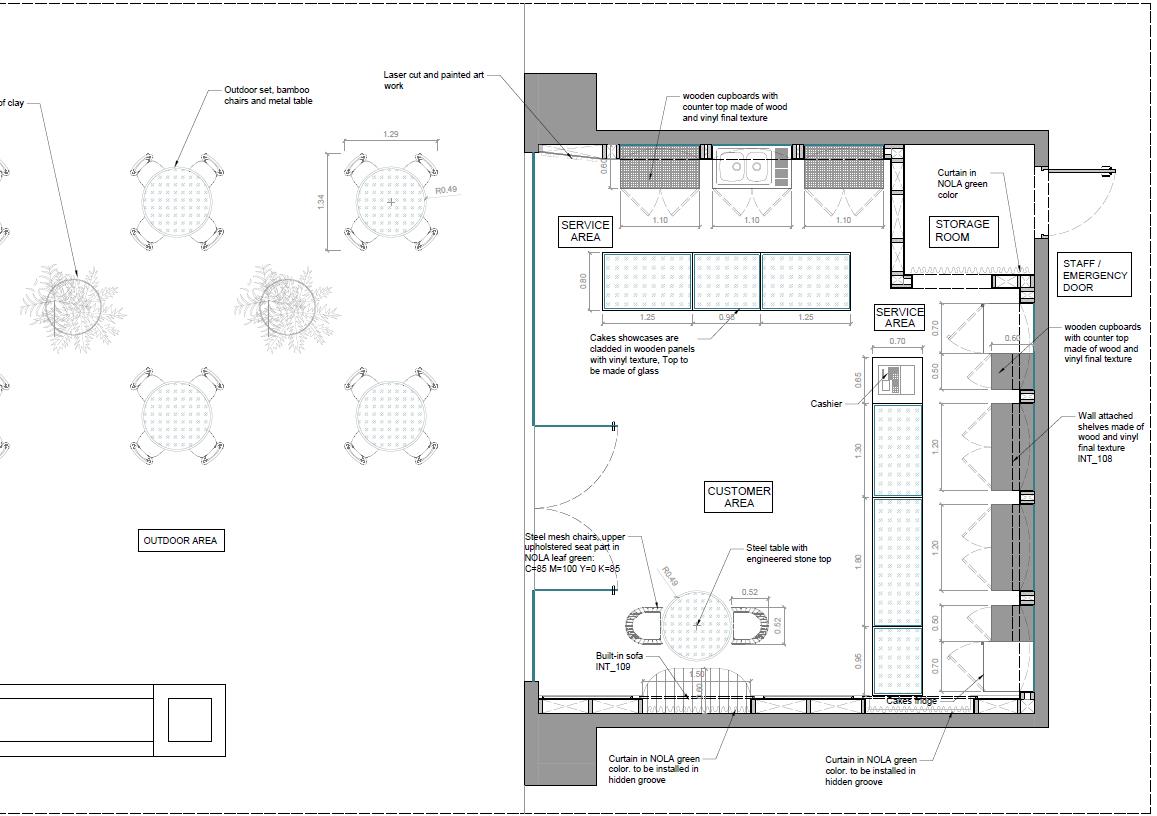
CLIENT:
NAYA labs “NOLA bakery shop”
APPLIED SKILLS
Revit templates, families, modeling
Fit-out drawings
MADE WITH Revit
Fit-out | 24
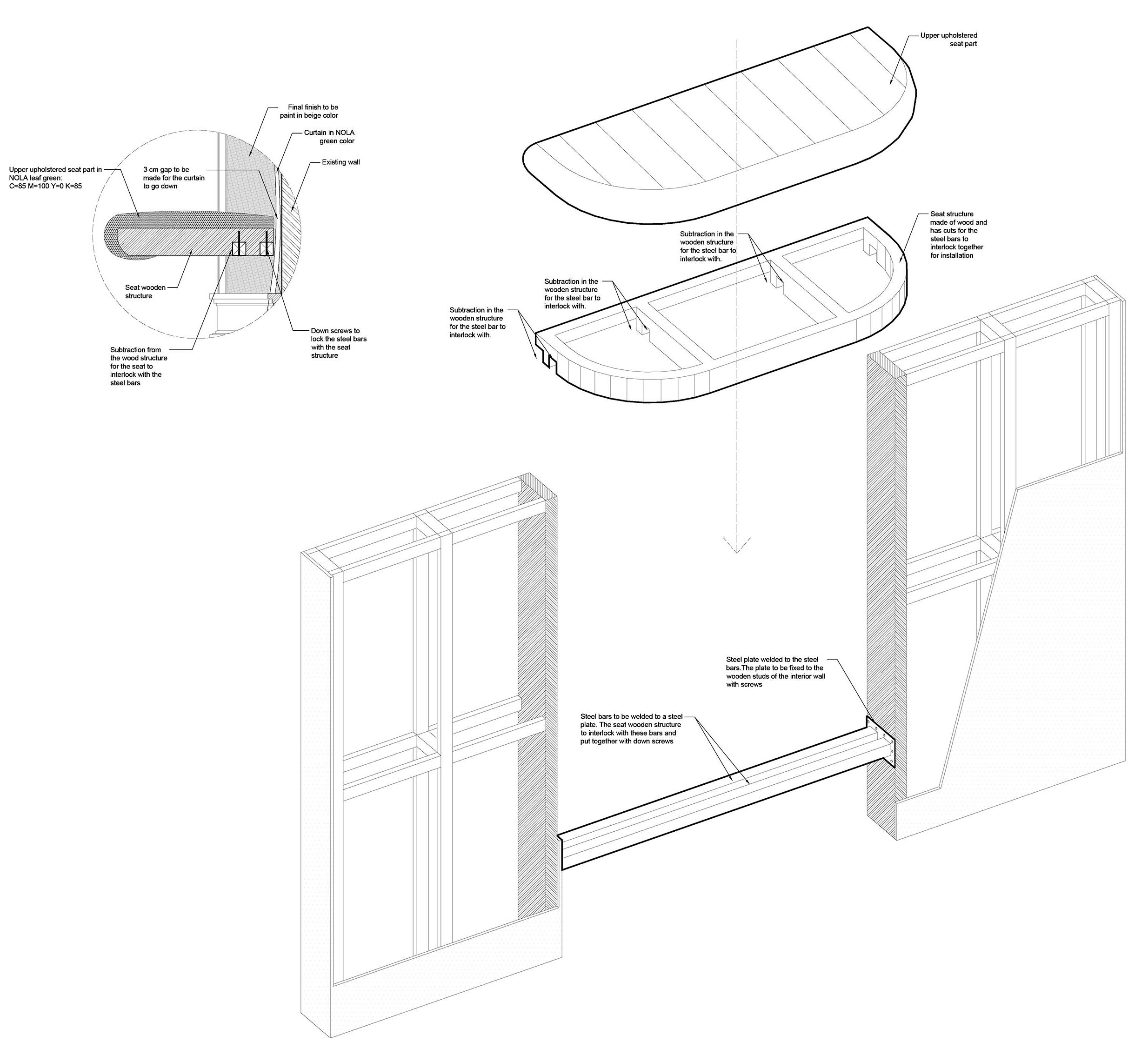
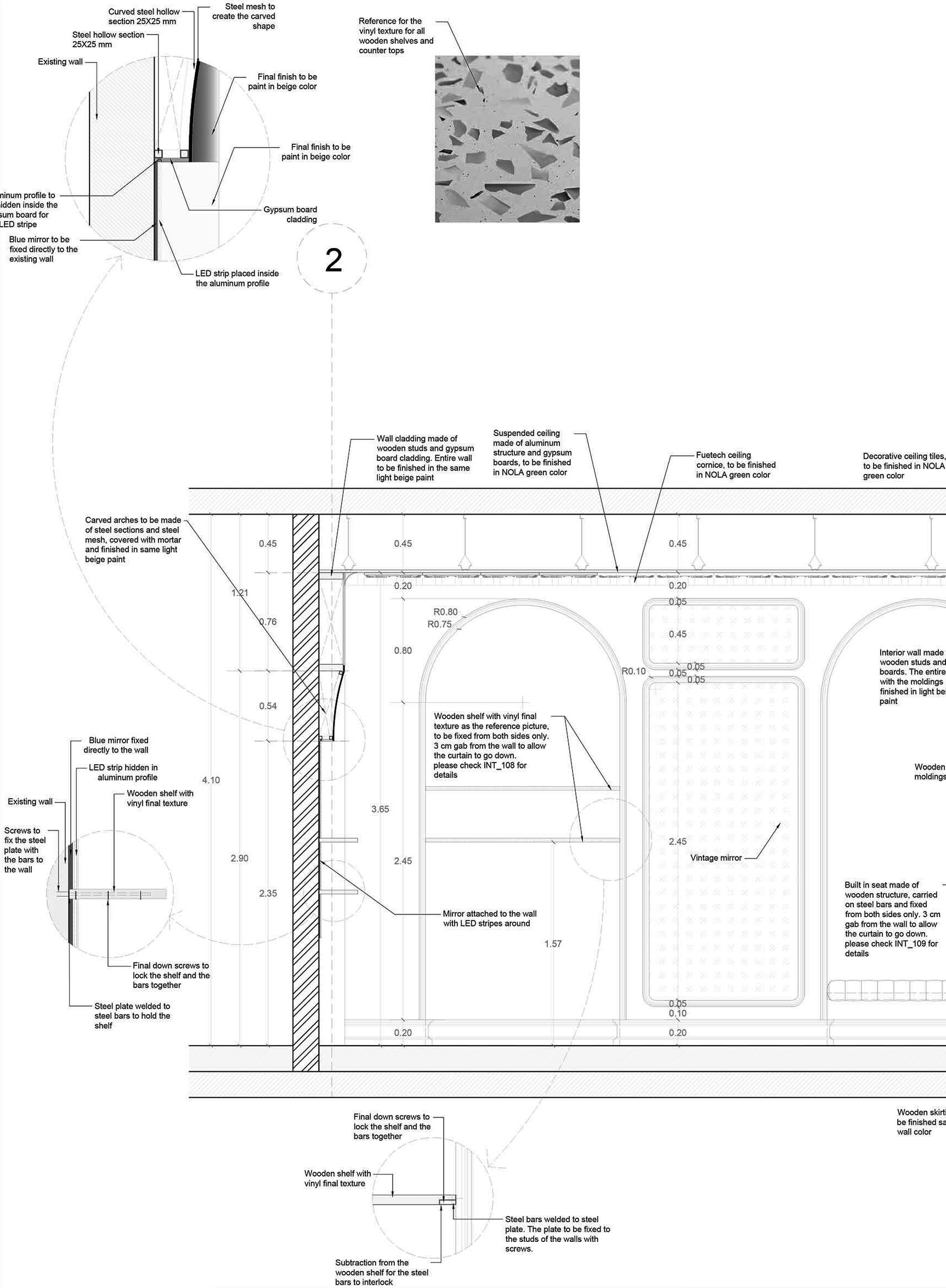
Fit-out | 25
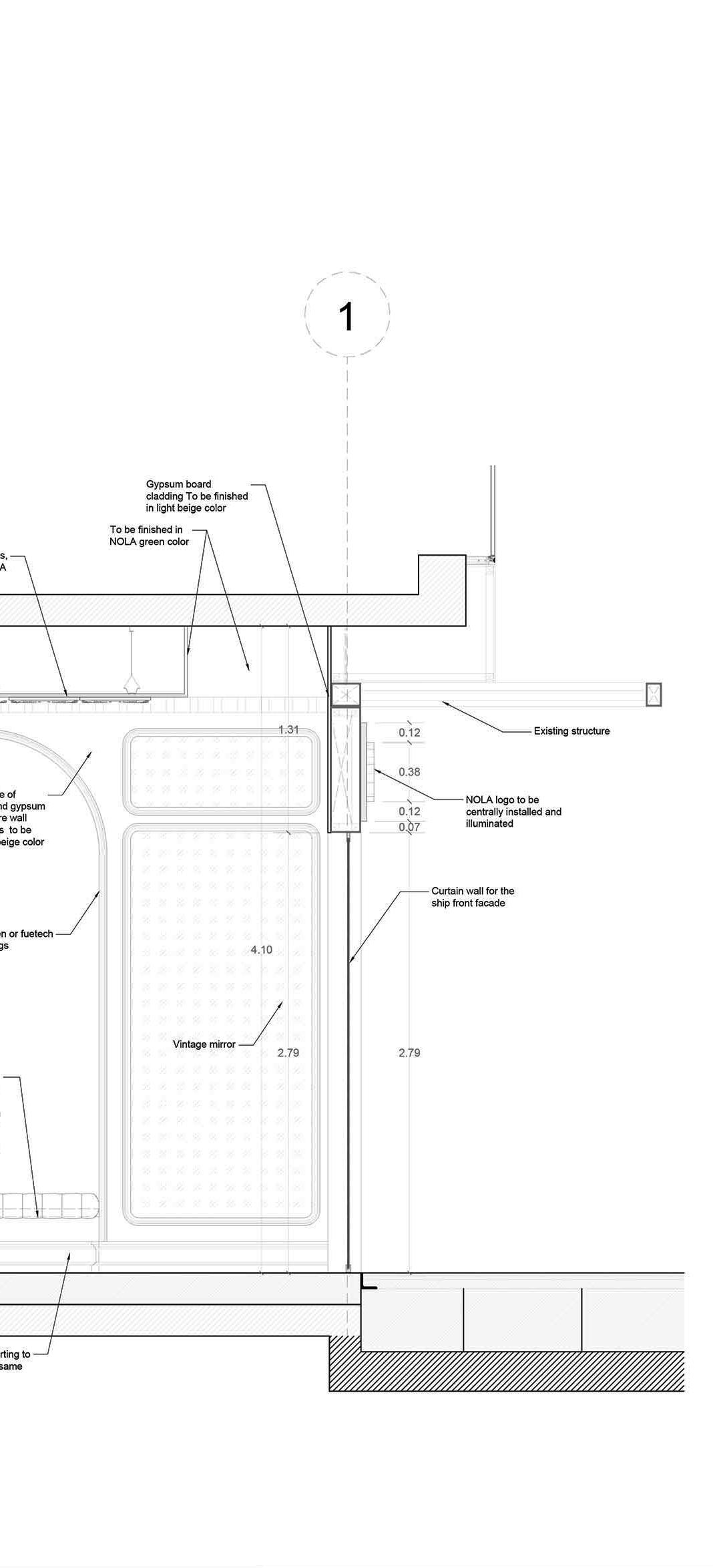
The Revit model was made as central model using dropbox as online drive and two architects including me was able to develop the model together with BIM process. Currentely the shop is completed and the attached photos from the reality.
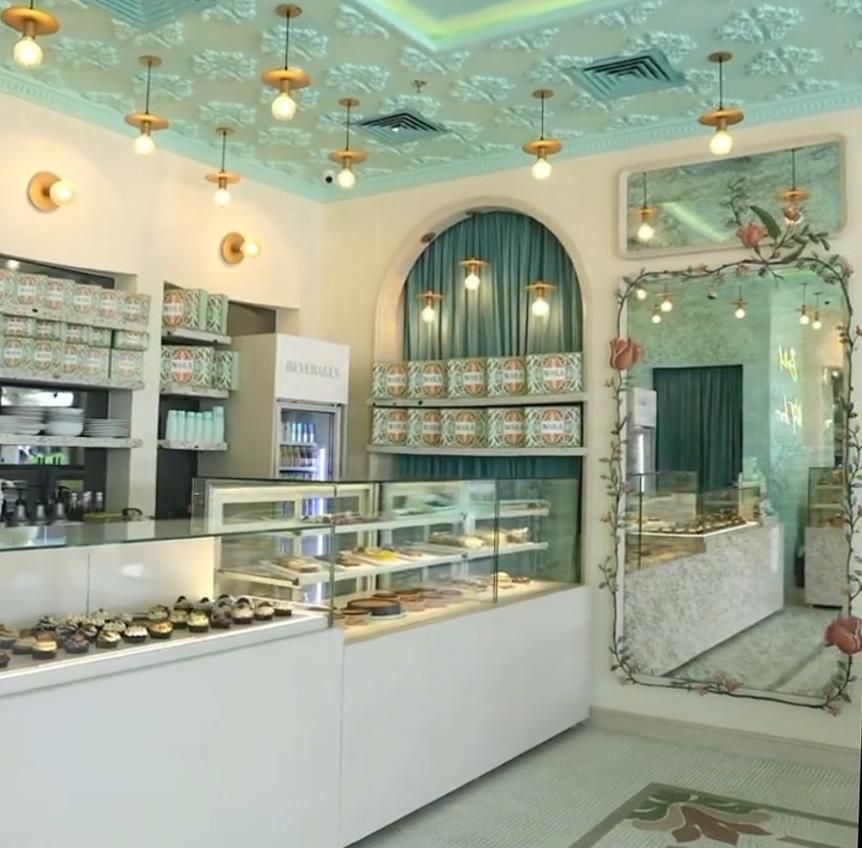
Fit-out | 26 Real photo
Cava Vaiolo
The gate, Italy
Project Goal
Adapting existing buildings for new functions and enhancing the urban spaces between them, while also serving as a gateway from the city urban areas to nature, directly connected to Cava Vaiolo of Lecco
Sammary
Connecting the five buildings of the area through urban design that activates resilience for nature, as this zone serves as an access point from urban areas to the Alps mountains in Lecco. Renovating the buildings aims to attract people interested in nature and mountain-related sports, such as the hiking community. Utilizing the first building, closest to the entrance point, as an indoor-outdoor passage directs people to the interactive urban design or guides hikers to nature.
The new design includes research labs to maintain better connectivity to flora and fauna and integrates commercial functions. Additionally, priority is given to pedestrians, with shuttle buses providing transportation to the upper side of the mountain.
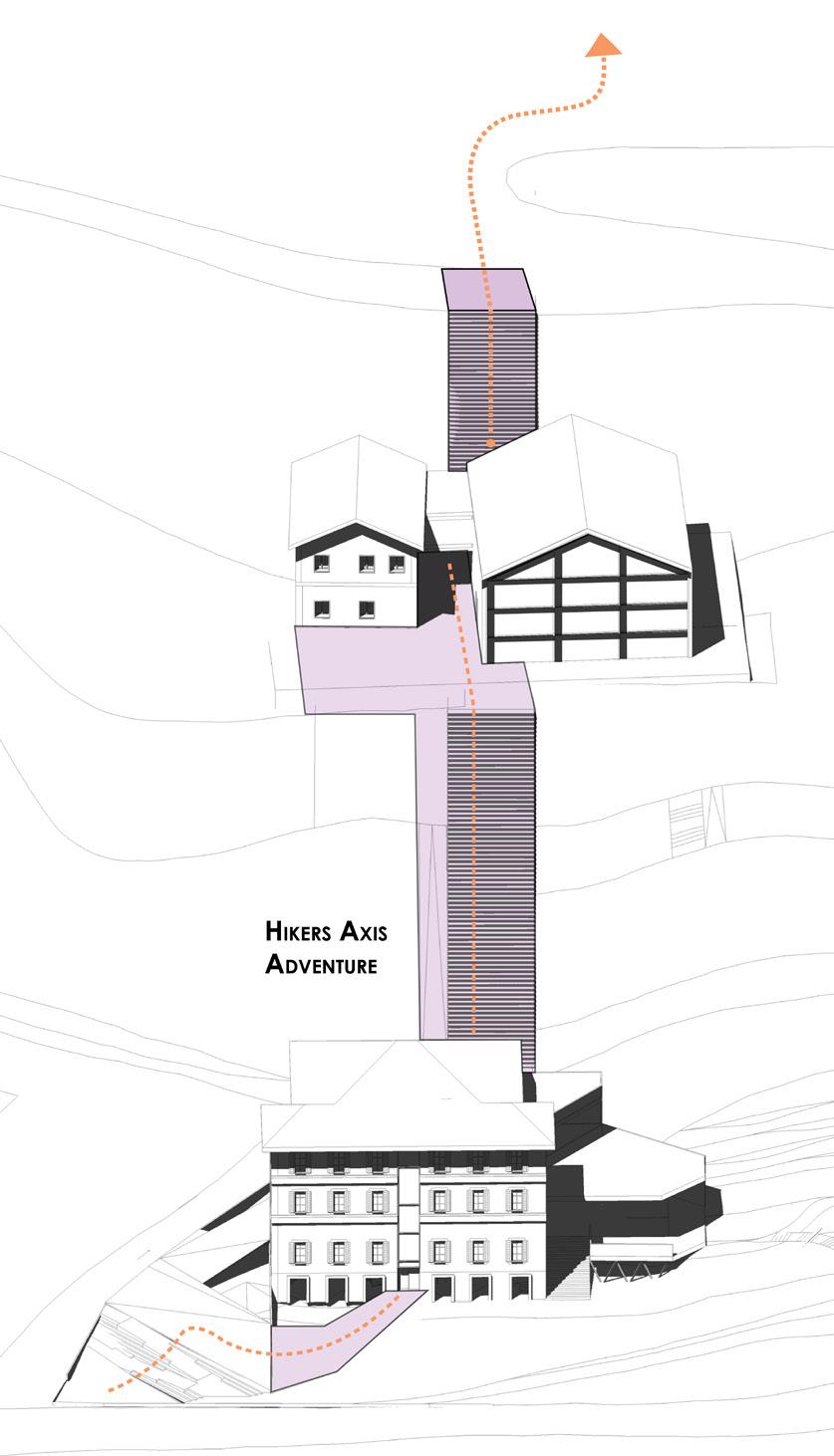
APPLIED SKILLS
Urban Design, Intgrated Architectural renovation and urban resilience
MADE WITH AutoCAD, Revit, Photoshop, Illustrator, SketchUP
YEAR:
2022


Gate zone Legend 1. Site entrance 2. Hiking gear shop, gallery andmountaineering classrooms 3. Interactive research path 4. Community garden 5. Modular research facility 6. Shuttle bus station 7. Seating area 8. Food production area 9. Dynamic seating area 10. Interactive water fountains 11. Pedestrian bridge 12. Stairs through building 5 13. Outdoor exhibition area 14. Accommodation entrance 15. Accommodation bridge 16. Accommodation 17. Multifunctional research facility 18. Sloped open space 19. Youth education center 20. Youth education and workshop facility 21. Hiking wheelchair station 22. Parking 23. E-bike station 24. Wooden terraces 25. Restaurant and observation tower Entrance
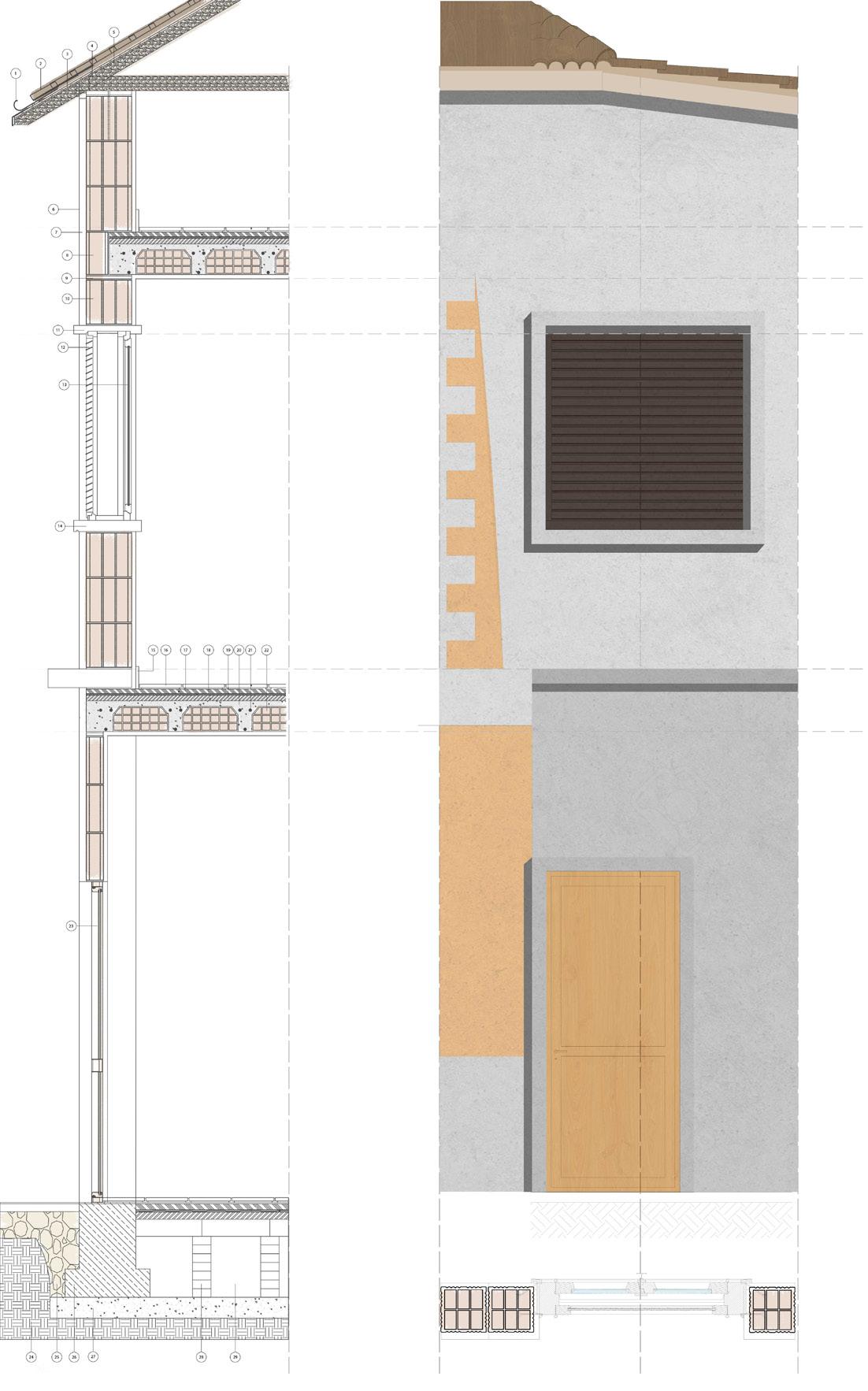
LEGEND:

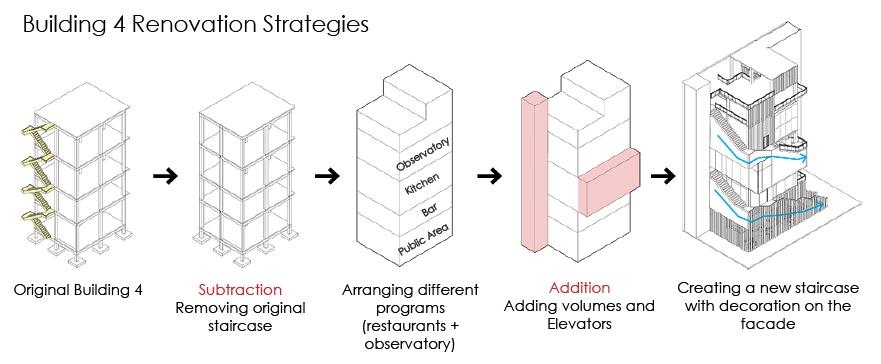

1. Metal Roof Gutter 2. Plain Clay Roof Tiles 3. Wooden Strips 4. Tie Beam 5. Principal Rafters 6. Plaster 7. Mortar 8. End Hollow Clay Block 9. Mortar 10. End Hollow Clay Block 11. Window Concrete Threshold 12. Window Wooden Shutter 13. Window Glass 14. Window Concrete Threshold Sill 15. Skirting Tile 16. Interior Floor Tile 17. Mortar 18. Insulation 19. Mortar 20. Concrete Beam 21. Aggregates 22. Clay Hollow Core 23. External Wooden Door 24. Earth 25. Gravel 26. Footing 27. Foundation Concrete Bed 28. Ground Bricks Supports 29. Cavity Urban & Renovation | 29


GATE ZONE A
A green barrier made of trees and other vegetation to act as a buffer zone and an acoustic and visual barrier from the industrial facilities opposite to the gate zone.
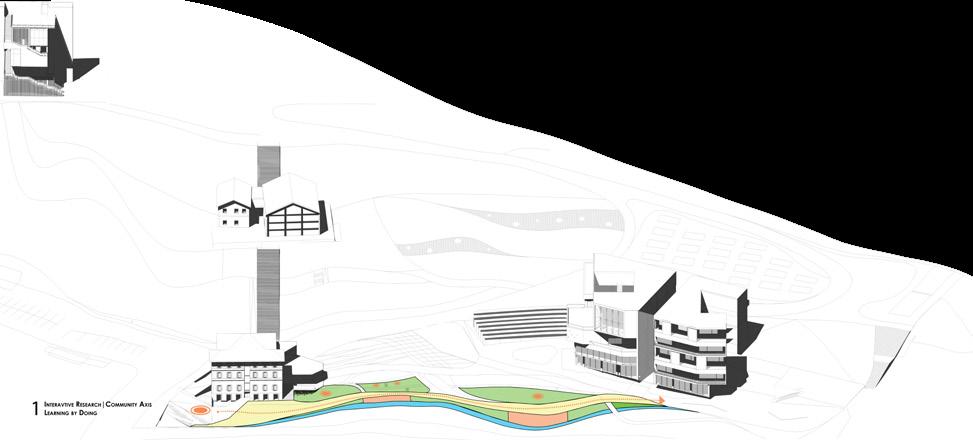


The community axis encourages people to be a part of the research activities by applying the principle of ‘learning by doing’.
The social engagement axis between buildings 1 and 5 creates a favourable environment for interaction and recreation through open spaces, galleries and seamless transitions between the ‘outside’ and the ‘inside’.
Mixed use facilities and shuttle bus stations provide favorable environment for flow of people through the gate zone towards higher up the mountain.
LINKING WO LEVELS COMPREHENSIV FUNCTIONS BIODIVERSITY DUCATIONAL GARDENS EXISTING ROUTES/LIMITED VEHICLES POTENTIAL PEDESTRIAN FLOW COMBINED ROUTE(MAI AXI /ROTAR IN ROUTE/ ECREATIONAL ACTIVITIE Urban & Renovation | 30
A Address: via Appiani, Lecco, Italy,23900 C E-mail: waleed.elshatlawy@gmail.com Phone: +39 3516701473 HATLAWY






























 Opaque Panel of Aluminum Sheets and insulation
Opaque Panel of Aluminum Sheets and insulation









































