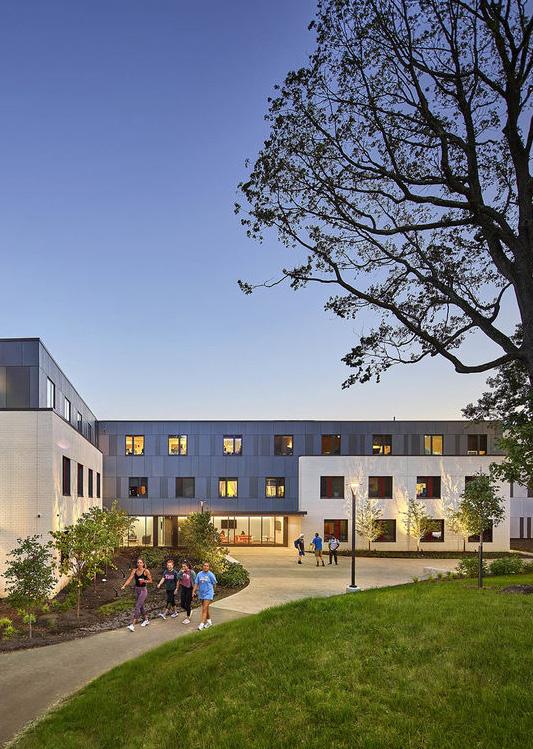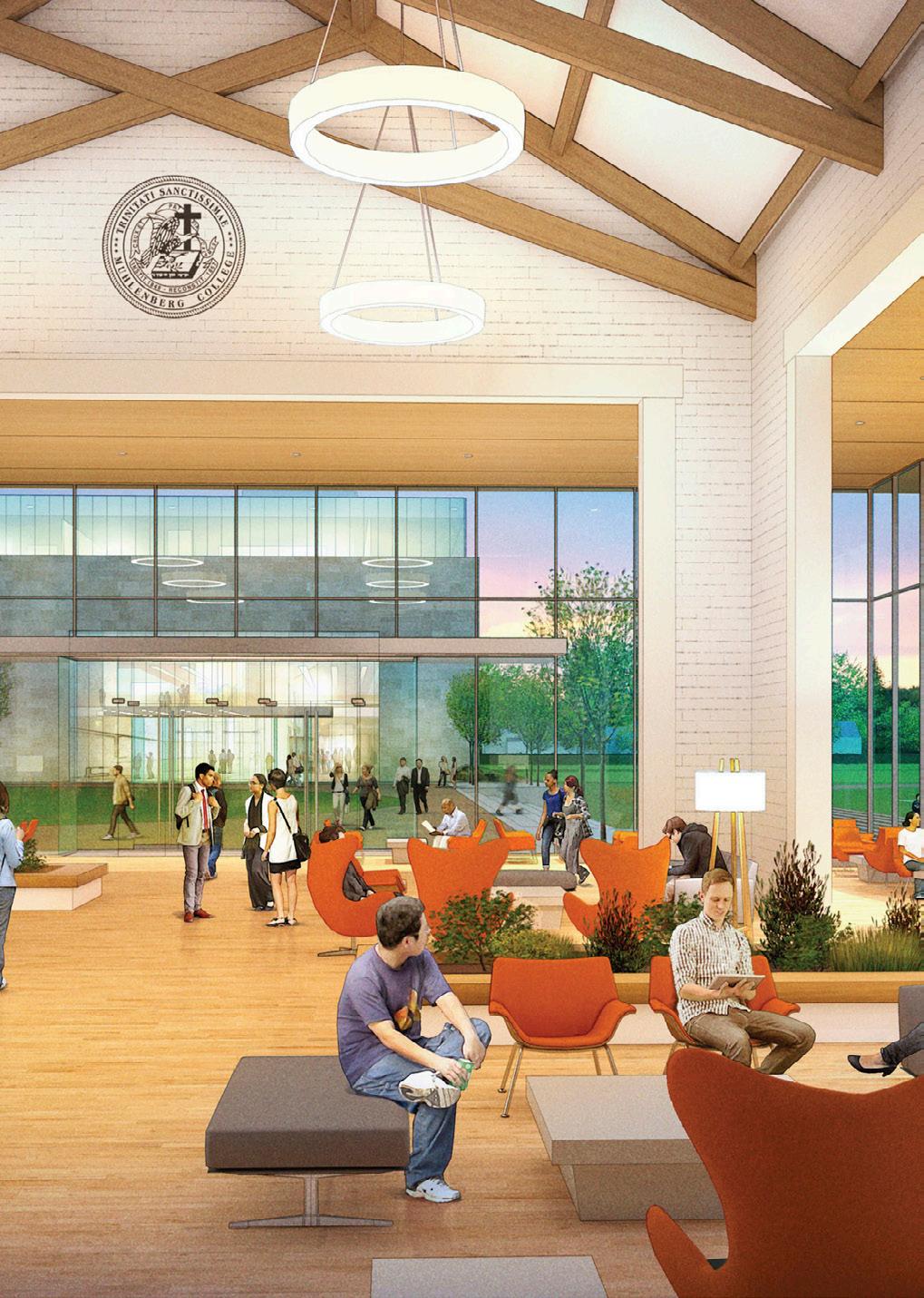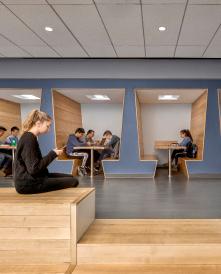
We create educational places that engage, empower, and connect people.
 HIGHER EDUCATION
Stevens Institute of Technology
Academic Gateway Center
Hoboken, NJ
HIGHER EDUCATION
Stevens Institute of Technology
Academic Gateway Center
Hoboken, NJ

WRT plans and designs educational spaces that enhance learning environments, provide flexible spaces for interaction, and foster student success.
With offices in Philadelphia and San Francisco, WRT Initiates, understands, and executes simple and effective solutions for complex problems across all scales. We embrace our roots of 55 years and continue the legacy of design that has flowed through the firm for the past five decades.
Our approach is holistic, which frames our understanding and forms the basis for creative and appropriate response.
We work to understand what makes each assignment unique—the political, economic, natural, and administrative realities that enable us to create enduring projects. Our plans and designs are not predicated on a specific form or style, but rather driven by attention to specific local campus contexts and conditions, backed up by decades of institutional knowledge from designing and planning educational spaces.


We believe design has the power to lift the human spirit.
HIGHER
Temple University
Philadelphia, PA
We integrate indoor and outdoor environments, creating opportunities for learning, gathering, and strengthening social connections.
We consider rich materials, views, and light as an essential part of our process in creating spaces that transform, nurture, and inspire.
EDUCATION
Gladfelter Terrace
Mazur and


PROJECT HIGHLIGHT

Southern Residence Hall at Cabrini University
Radnor, PA
HIGHER EDUCATION

Living on campus is a vital part of college life; residence halls play a critical role in facilitating a complete academic and social experience.The hall flanks Cabrini’s historic mansion building, providing previously underutilized views of an open green and the front entrance of the mansion. The prominent glass-enclosed social spaces at the building’s north end offer visual connections back to the campus core, while the building and the surrounding landscape form a new courtyard for informal student activities.
On the courtyard side, brick masses are pulled apart while the recessed upper level bridges over to define the building entrance. The massing tapers toward the center in such a way that dramatizes movement around the entry. Glazed elements are stretched vertically and horizontally to emphasize interior public spaces and connections to the outdoors.
Recognizing the role of the dormitory in the context of a residential college experience, the project seeks to celebrate the spaces where students come together outside the classroom. A central stair encourages interaction and dialogue with its informal seating. At the quieter edges, lounge spaces provide respite by reorienting residents to the green space that surrounds them. AThis rhythm of views and interaction contribute an important role in the welfare of student residents outside the classroom context.
What We Did:

Master planning, architecture



We create welcoming and beautiful campuses.
HIGHER EDUCATION
Muhlenberg College Campus Master Plan
Allentown, PA
We view the entire campus as a learning environment knitting together traditional and contemporary forms. We reinforce a sense of community and identity through thoughtfully crafted spaces that support learning, personal growth, and student wellbeing.


PROJECT HIGHLIGHT

Cabrini University
Master Plan + Implementation
Radnor, PA
HIGHER EDUCATION

Cabrini’s new campus master plan sought to create a unified campus environment from a fragmented series of places. The plan calls for the inversion of the current campus plan, moving vehicular traffic to its edges and creating a pedestrian focused core, woven together by a rich network of pedestrian paths as well as new and existing open spaces.
Campus paths link important buildings, both new and old, remote areas of campus and the surrounding wooded environment. The first phase of the implementation of the campus master plan involves the creation of a new Fitness Pavilion, designed to unify various spaces in the center and foster social connections among students, faculty and staff. The pavilion is positioned to strengthen pedestrian connections to the rest of the campus, reducing pedestrian travel distances and improving visibility of the center from the campus core.

The second phase called for a new residence hall that sits at the southern end of campus and completes the western residential quad by providing much-needed student gathering areas, outdoor spaces, and pedestrian connections to the campus core. The additional residential space was needed to accommodate Cabrini’s strategic growth in student population and improve the quality of their student housing. Another addition to the Cabrini University campus is a new parking structure, the location of which was strategically selected to serve as an integrated campus gateway while reducing vehicular traffic in the campus core.
What We Did
Master Planning, Campus Planning



We create dynamic learning environments.
HIGHER EDUCATION
Stevens
Our designs are adaptable, allowing your campus to grow with changing pedagogy, evolving learning styles, and the ebb of flow of student enrollment.
We plan campus open spaces to create opportunities for outdoor learning, gathering, and connection, from the broadest landscape to the most intimate detail.
Institute of Technology Academic Gateway Center Hoboken, NJ


Stevens Institute of Technology Gateway Academic Center
Hoboken, New Jersey

EDUCATION
PROJECT HIGHLIGHT HIGHER

The 90,000-SF, LEED Gold-certified Gateway Academic Center is the first major project in the implementation of a new campus master plan for Stevens Institute of Technology. Located at 6th and Hudson Streets in Hoboken, NJ, it serves as the western campus entrance on one of the most beautiful and architecturally significant streets in Hoboken. It also has dramatic views of the Manhattan skyline.
The building was conceived as an informal studio blending the university’s focus on artificial intelligence, machine learning, and cybersecurity; data science and information systems; complex systems and networks; financial systems and technologies; biomedical engineering, healthcare, and life sciences; and resilience and sustainability. The facility houses spaces for classrooms, laboratories, student displays, a café, and both formal and informal multi-use public collaboration and meeting spaces.
The design responds to the civic and monumental scale by implying symmetry but is balanced by asymmetrical context. Mirrored brick screens pull subtle lines and forms from adjacent buildings as well as from across the street. The north wing steps back at the row homes. Within the recess, the windows and massing are of a residential scale. The South wing steps back with a glass atrium at the junction of the new building and the existing Carnegie building. The layered massing breaks down its scale within the residential neighborhood and preserves daylighting to the street and surrounding buildings.
What We Did

Master Planning, Architecture, Design, Landscape Architecture



Muhlenberg College Master Plan
Allenstown, PA

The Campus Master Plan integrates two distinct parts of campus, carefully preserving the original campus layout organized around the College Green and expanding it to provide a flexible development framework. The plan replaces existing surface parking with programmed open spaces and new buildings at the north and south ends of the campus to expand and unify the academic core and infill new buildings sensitively and create appropriately scaled transitions between the campus and the surrounding neighborhood.
With Muhlenberg’s Strategic Plan as a framework, the Campus Master Plan focused on three key components:
1) Engaging liberal arts learning; 2) Enhancing the campus community; and 3) Reinventing residential life at Muhlenberg. It sought to integrate existing structures, replace outdated spaces, and create inviting, connected, and inspirational learning environments in tune with the College’s goals.
What We Did
EDUCATION
PROJECT HIGHLIGHT HIGHER
Master Planning, Architecture, Landscape Architecture

“WRT’s interdisciplinary knowledge and way of thinking made every choice intentional. Shifting our thinking from a project or singular goal perspective to a wider comprehensive lens expanded the possibilities for each moment on campus, each choice was well thought and considered an inclusive, connected campus experience where learning is ongoing.
MR. KENT DYER, CPA CHIEF BUSINESS OFFICER & TREASURER MUHLENBERG COLLEGE




We believe design is inclusive.
We are known for our ability to see the big picture and make important connections. We foster equity and inclusion by listening to diverse voices on and off campus.
Our collaborative approach delivers successful designs that support a range of learning and teaching styles, as well as broader academic and research goals.
HIGHER EDUCATION
Temple University
Mazur and Gladfelter Terrace Philadelphia, PA


Stevens Institute of Technology
Student Center
Hoboken, New Jersey

EDUCATION
PROJECT HIGHLIGHT HIGHER


The Stevens Institute of Technology’s new University Center marks a monumental step in the campus’s evolution. This project is one outcome of a comprehensive master plan developed by WRT, which identified the pressing need for student support spaces, communal spaces, and student housing on the Stevens campus.
The Student Center has proven to be a hub of activity and student life on campus. It is home to multiple student organizations including The Stute, The LINK, WCPR Radio Station, the Honor Board, and the Student Government Association. The Center also has lounge spaces, is home to the Intercultural Space, a game room, conference rooms, and student organization storage.
What We Did Architecture

HIGHER EDUCATION
Stevens Institute of Technology
Academic Gateway Center
Hoboken, NJ


HIGHER EDUCATION
Muhlenberg College Campus Master Plan Allentown, PA
We are stewards of your vision.
With a foundation of trust and mutual respect, we embrace your goals as our own and work alongside you to celebrate the nuances of your culture, challenges, and opportunities to create impactful educational spaces. We are committed to advancing institutional goals through connecting master planning to your strategic plan and campus vision.

wrtdesign.com/education

 HIGHER EDUCATION
Stevens Institute of Technology
Academic Gateway Center
Hoboken, NJ
HIGHER EDUCATION
Stevens Institute of Technology
Academic Gateway Center
Hoboken, NJ





























