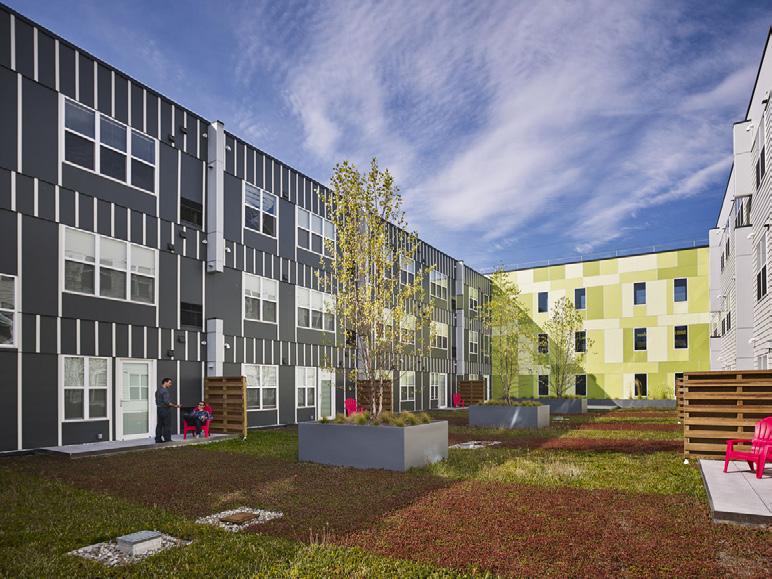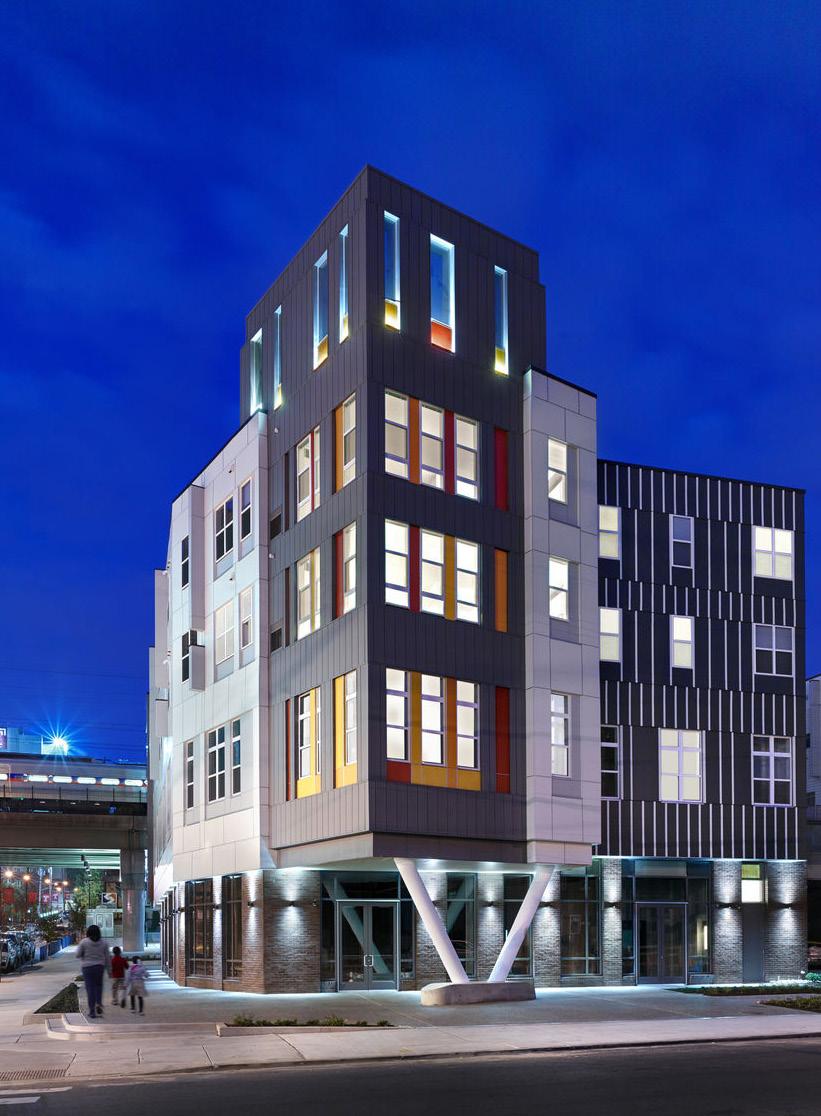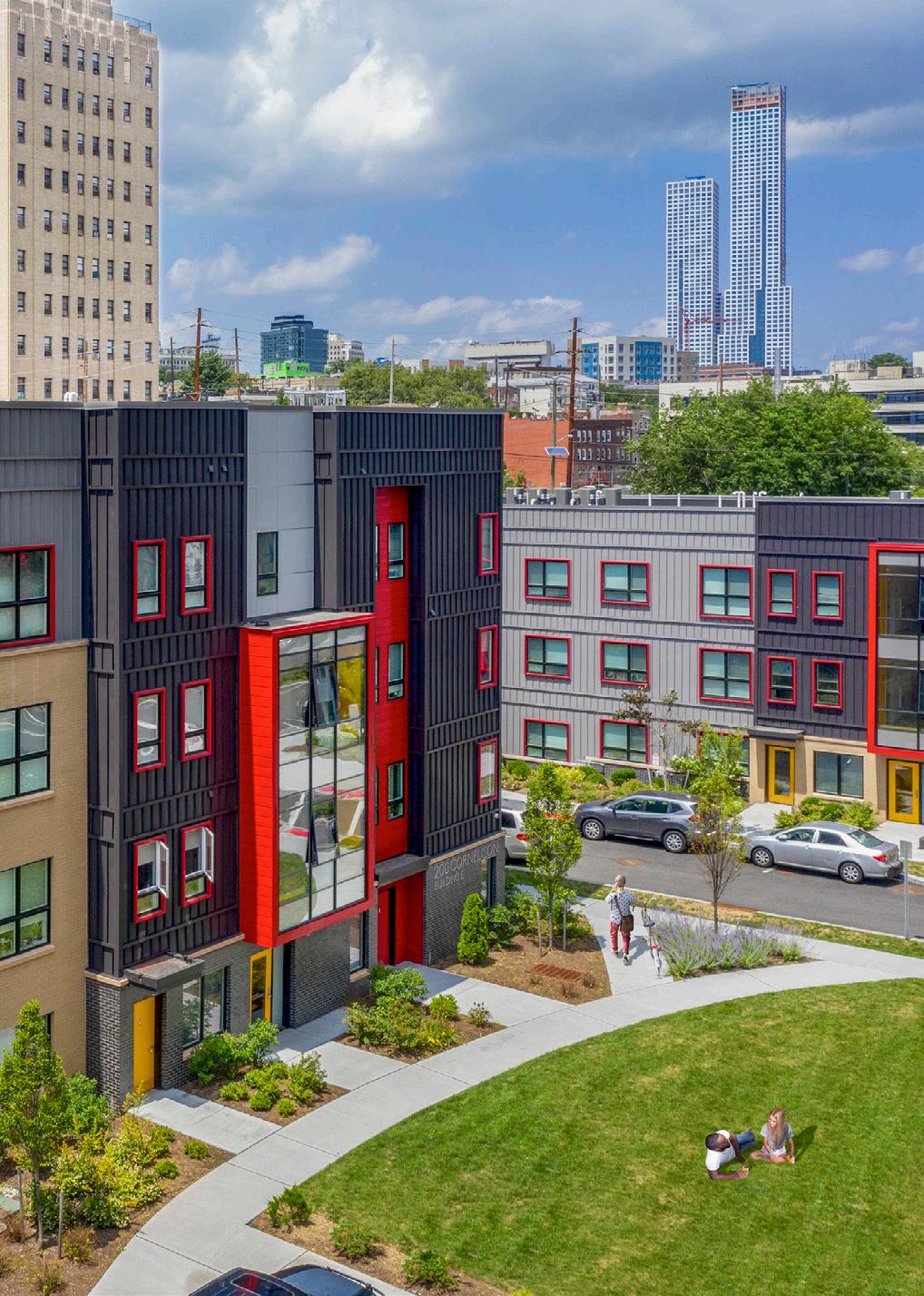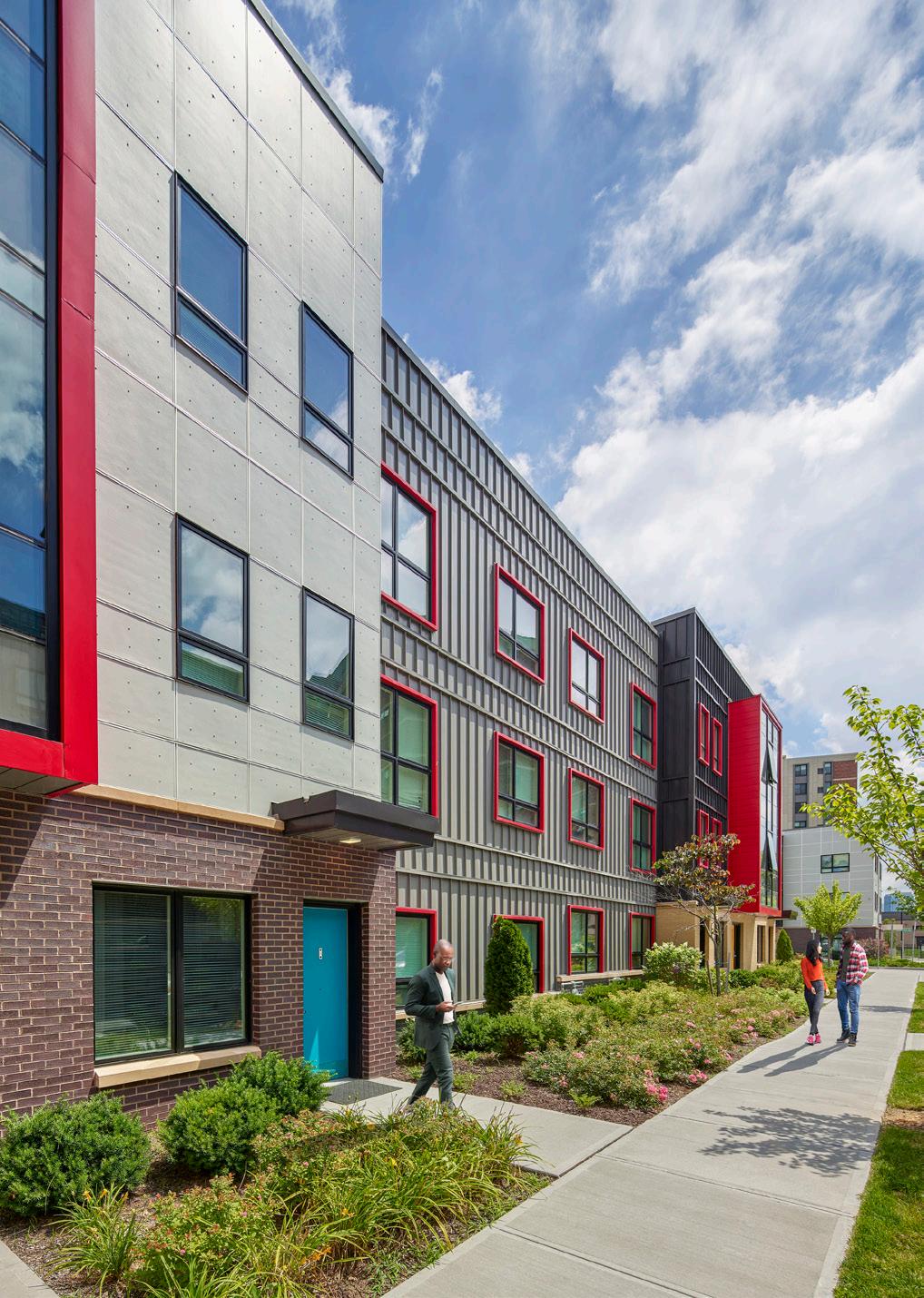and

We create housing
neighborhoods that engage, empower, and connect people.

WRT is a team of architects, planners, urban designers, and landscape architects.

 HOUSING AND NEIGHBORHOODS
John C. Anderson Apartments Philadelphia, PA
HOUSING AND NEIGHBORHOODS
John C. Anderson Apartments Philadelphia, PA
Our work is imbued with public purpose, creating healthier, more vibrant environments in which to live, work, learn, and play, while establishing vital frameworks to improve quality of life for future generations.
We value the impact of our collective approach to create simple solutions for complex problems across scales. We serve communities and campuses by designing places that enhance the natural and social environment.
With offices in Philadelphia and San Francisco, we seek to initiate, understand, and execute projects that create simple and effective solutions. We embrace our roots of 60 years and continue the legacy of design that has flowed through the firm for the past six decades.
We apply our design and planning capabilities to the areas of Education, Housing and Neighborhoods, Communities, Parks and Open spaces.
WRT is an interdisciplinary practice, we create inventive solutions for complex projects of all sizes and scales.
With offices in Philadelphia and San Francisco, WRT initiates, understands, and executes simple and effective solutions for complex problems across all scales. We embrace our roots of and continue the legacy of design that has flowed through the firm for the past six decades.
Our approach is holistic, which frames our understanding and forms the basis for creative and appropriate response.
We work to understand what makes each assignment unique—the political, economic, natural, and administrative realities that enable us to create enduring projects. Our plans and designs are not predicated on a specific form or style, but rather driven by attention to specific local contexts and conditions, backed up by decades of institutional knowledge.
 HOUSING AND NEIGHBORHOODS
Logan Comprehensive Neighborhood Plan Philadelphia, PA
HOUSING AND NEIGHBORHOODS
Logan Comprehensive Neighborhood Plan Philadelphia, PA
WRT works collaboratively engaging and empowering neighborhoods to build resilient communities.
 HOUSING AND NEIGHBORHOODS
Obery Court and College Creek Terrace Annapolis, MD
HOUSING AND NEIGHBORHOODS
Obery Court and College Creek Terrace Annapolis, MD

design
Our iterative design process depends upon, and is responsive to, local community values and aspirations. We see our work as supporting and expressing an alignment of the collective needs and values of a community.
We build consensus across a wide range of perspectives integrating community input into our design process. Our approach is minimally disruptive to residents, and optimal for responding to the needs of the larger community.
Morris Canal / Lafayette Park Jersey City, NJ
 HOUSING AND NEIGHBORHOODS
HOUSING AND NEIGHBORHOODS
We believe
is inclusive.
Bartram Choice Neighborhoods Initiative
Philadelphia, PA
In February 2018, the Philadelphia Housing Authority (PHA) won a Choice Neighborhoods Initiative (CNI) Grant for the redevelopment of Bartram Village and the surrounding neighborhood in Southwest Philadelphia. The $1.3 million award includes both Planning and Action. As the Planning Coordinator to PHA, WRT guided residents and stakeholders through the two-year planning process.
The planning process explored ways to reconnect the site to the surrounding neighborhood and build upon the area’s many assets while harnessing the vision and vitality of anchor institutions nearby such as Bartram’s Garden, PIDC, Pennovation, and University City.
To help develop local capacity, WRT organized a sixsession Neighborhood Leadership Series for Bartram Village and neighborhood residents, where local professionals and neighborhood leaders presented on different topics, such as “Planning Philly Style,” “Affordable Housing 101,” and “The Power of Design and Nature.” Community members learned about valuable local resources, how to come together and speak with a unified voice, and ways to shape the Bartram Choice plan.
Through task force meetings, regular community meetings, focus groups, a leadership series, and other special events, the process is striving to find ways for residents to “Blossom at Bartram.”
What We
Did
Master Planning, Community Engagement, Urban Design Awards

PROJECT HIGHLIGHT HOUSING AND NEIGHBORHOODS
Blossom at Bartram, APA Pennsylvania Plan of the Year




 BARTRAM VILLAGE CHOICE NEIGHBORHOOD COMMUNITY ENGAGEMENT PHILADELPHIA, PA
BARTRAM VILLAGE CHOICE NEIGHBORHOOD COMMUNITY ENGAGEMENT PHILADELPHIA, PA
Truman Square
Edison, New Jersey
Truman Square is an affordable family rental community in Edison, NJ with a significant portion of units designated for veterans and the formerly homeless.

The two-phase development included two buildings comprised of 86 residential units , with a unit mix of one-, two-, and three-bedroom apartments. The design addresses the need to maximize residential density while also creating an identity and architectural character that integrates within the surrounding neighborhood.
Apartments are affordable at a variety of income tiers and on-site support services are available for veterans and formerly homeless residents, including peer support and veteran-to-veteran services. Twenty-two of the units at the lowest AMI are supported through New Jersey’s Division of Developmental Disabilities and the Division of Mental Health and Addiction Services.
Residents enjoy a variety of amenities, including a large community space with terrace, fitness facilities, and access to on-site social services. Balconies in both community spaces and residential units provide opportunities to relax outside.
The project was in partnership with the Edison community and was a redevelopment of the historic Camp Kilmer military base used during World War II, a key component of the Township’s affordable housing plan. Officially closed in 2009, Camp Kilmer was the largest processing center for troops during World War II, processing more than 2.5 million soldiers.
What We Did Planning, Architecture
PROJECT HIGHLIGHT HOUSING AND NEIGHBORHOODS





We design for lasting impact. We believe housing is essential to a thriving neighborhood. We specialize in master planning with a focus on thoughtfully integrated mixed-income and affordable housing. We treat each project as an opportunity to improve the quality of people’s lives through design.

HOUSING AND NEIGHBORHOODS NC Five
Philadelphia, PA
We create sustainable, resilient communities.
PROJECT HIGHLIGHT

NC Five
Philadelphia, PA
NC FIve is a $120 million development by Jonathan Rose Companies in coordination with the Philadelphia Housing Authority. WRT’s involvement, which spans both planning and design, started with a planning process that became the focus of a successful $30 million HUD Choice Neighborhoods implementation grant for the project.
The program focused on implementing a comprehensive approach to revitalization that linked new and rehabilitated housing with well-functioning services, schools, public assets, transportation, and access to jobs. The centerpiece included redevelopment of the distressed and outdated Norris low-rise public housing development. WRT worked with residents and community stakeholders to identify housing and neighborhood priorities and then used that input to test and design a housing and neighborhood plan that met HUD program requirements.
The connection to nature played a major role in the design of the landscape and the materiality of the buildings at Norris Homes. Green space amenities include a community garden, creative play areas, and flexible outdoor seating. The homes also feature many green elements. They were designed to achieve a high energy efficiency rating on the Home Energy Rating System (HERS) index The new building has an onsite management office, social service office, bicycle storage rooms with 52 spaces, lounge, fitness center, common area laundry rooms in the mid-rise building and a community room. A future retail tenant space is also located within the building.
What We Did
Urban design, Planning, Architecture, Landscape Architecture
HOUSING AND NEIGHBORHOODS




Meriden Commons
Meriden, CT
Downtown Meriden was transformed into a socially and environmentally resilient community through this project. This mixed-use transit-oriented project provides 75 mixedincome units within the downtown and 5,000 sf of groundfloor retail. Designed to overlook the new Meriden Green, residents have direct access to the park with bike trails, amphitheater, and a farmer’s markets.
The design takes a holistic approach to sustainability, meeting Passive House standards and achieving a reduced carbon footprint through significant reduction in energy use, while providing the occupants with improved thermal comfort and indoor air quality. This phase of the project includes a mid-rise building and two walkup buildings, and all three have obtained Passive House certification.

What We Did
Urban design, Planning, Architecture, Landscape Architecture
HOUSING
NEIGHBORHOODS
PROJECT HIGHLIGHT
AND





We design within
context.
Every project presents an opportunity to thoughtfully respond to the unique characteristics of a community. We don’t impose a particular design aesthetic, but rather design within the context of an existing neighborhood. We thrive when faced with challenges of a complex urban site or a distinctive existing building.
 John C. Anderson Philadelphia, PA
John C. Anderson Philadelphia, PA
HOUSING AND NEIGHBORHOODS
John C. Anderson
Apartments
Philadelphia, PA
The goal in this project was to provide affordable housing open to all low-income persons 62 years or older, but to do so in an environment that celebrates diversity and creates a setting where elders of the LGBTQ community can feel fully welcome and secure.

The 56-unit, six-story complex is located in the core of Philadelphia’s dense and very vibrant Washington Square West neighborhood. Fronting on busy 13th Street where it abuts highrise neighbors, but also extending back to one of Philadelphia’s “littlest streets” revered for its charming residential character, the project presented very unique urban design and architectural challenges. The ground floor has 1,800 SF of commercial space, some of which is reserved for communal building purposes.
What We Did Architecture, Design, Landscape Architecture Awards

AIA National, National Housing Award
AIA PA, Paul Davidoff Planning Achievement Award
HIGHLIGHT HOUSING AND NEIGHBORHOODS
PROJECT





We aim to use a predictive energy use model for 100% of our buildings so we can inform our designs and make sound decisions that maximize their energy efficiency, applying the lessons learned from our highest-performing buildings across our entire portfolio.

We apply energy modeling to our neighborhood and community planning projects because early planning decisions like building orientation, building massing, and even the choice to include porches can have dramatic effects on energy performance over the life of a building.
Strata Flats Philadelphia, PA
HOUSING AND NEIGHBORHOODS
We’re committed to sustainability.
Paseo Verde
Philadelphia, Pennsylvania
This transit-oriented development transformed a 2-acre brownfield site into a vibrant mixed-use affordable and market-rate workforce housing. Paseo Verde offers 120 units of sustainable housing for low and moderate income families, approximately 30,000 SF of ground floor retail and community services, commercial office space, and parking.
Situated at the junction between the APM neighborhood and Temple University, the mixed-use site weaves the two neighborhoods together and leverages the pedestrian-rich environment of the adjoining transit station.
In addition to achieving LEED for Homes Platinum certification, Paseo Verde was the first project in the nation to achieve a LEED for Neighborhood Development Platinum certification, and is now seen as a model for sustainable redevelopment in inner-city neighborhoods.

What We Did Planning, Architecture, Urban Design Awards
Congress for the New Urbanism, Merit Award, Block, Street, and Building category Urban Land Institute Philadelphia, Inaugural Awards for Excellence AIA Pennsylvania, Merit Award, Unbuilt Category
PROJECT HIGHLIGHT HOUSING AND NEIGHBORHOODS




Mill Creek Gardens
Jersey City, New Jersey
Mill Creek Gardens is a low-rise, 126-unit, mixed-income transit-oriented community located in Jersey City, NJ. The project site was once known as Montgomery Gardens, which featured six mid-century towers on a super block that were disconnected from the surrounding community. Three of the towers were demolished in 2015 when construction began on the first phase of Mill Creek Gardens.
The community is located in a mixed-use area of residential and commercial properties with schools, parks, restaurants, and churches nearby and easy access to the Medical Center as well as PATH rail system and New Jersey Turnpike. On-site amenities include 2,500 square feet of community space, with a computer learning center, a warming kitchen, offices, and a fitness facility.
Multiple streets were named in commemoration of distinguished residents, including Dr. Johnathan C. Gibbs Jr., a ground-breaking African-American Jersey City physician who served the Jersey City community in the Jersey City Medical Center across the street of Mill Creek Gardens.

What We Did Planning, Architecture
PROJECT HIGHLIGHT HOUSING AND NEIGHBORHOODS




Strata Flats
Allentown, PA
STRATA Flats is comprised of three residential buildings, West, East, and Symphony, located in the heart of Allentown, PA, the state’s fastest growing city.

The first to open, STRATA West was the first residential space in downtown Allentown’s major mixed-use development, City Center Allentown. It also marked the first new construction of market-rate apartments downtown in years. Located on the southeast corner of Seventh and Linden Streets, this brand-new fivestory building on the ArtsWalk placed a few hundred lucky residents at the heart of all the new action in the revitalized downtown.
Each STRATA building was designed with community in mind, offering plenty of opportunities to entertain – or be entertained – in a place buzzing with excitement and energy. STRATA residents meet new and familiar faces in the lounges, community spaces, dog park and rooftop decks, and through the many events programmed on the ArtsWalk. Downtown Allentown is rapidly becoming one of America’s most vibrant urban communities, and STRATA offers the walkable-neighborhood lifestyle that so many people - especially millennials and empty-nesters - crave. In fact, many of the flats were leased prior to their building opening. Today, all 308 units among the three buildings are leased with a waiting list.
What We Did Planning, Architecture
PROJECT HIGHLIGHT HOUSING AND NEIGHBORHOODS




New Bridge Crossing
Rivers Edge, NJ
At New Bridge Crossing, WRT was challenged to fit a very specific unit count and mix onto a tight, challenging site with steep slopes and very strict zoning requirements for building height and contextual design. The result was a building with unique “loft” units at the top two floors with bedrooms that are tucked into the sloped roof.
WRT worked closely with the civil engineer to work out on-site parking, stormwater management and circulation that is accessible, functional and beautiful, built into the slope of the site. The market-rate apartment units enjoy beautiful and spacious lobby and amenity spaces including a community room that opens onto a roof deck with views to Manhattan.

What We Did Architecture
PROJECT HIGHLIGHT HOUSING AND NEIGHBORHOODS




We respect the context of each project at every step of the process, understanding that there is no “one-size-fits-all” solution for the work we do. We benefit from the cross-pollination of ideas, perspectives, and techniques by emphasizing integrative learning, critical thinking, and collaborative problem solving.


We see ourselves as an extension of our clients’ team.
HOUSING AND NEIGHBORHOODS
Imagine Austin Comprehensive Plan Austin, Texas
 HOUSING AND NEIGHBORHOODS
Bartram Choice Neighborhoods Initiative Philadelphia, PA
HOUSING AND NEIGHBORHOODS
Bartram Choice Neighborhoods Initiative Philadelphia, PA

AND NEIGHBORHOODS NC Five
HOUSING
Philadelphia, PA
WRT was recently honored by AIA Pennsylvania as the ‘Firm of the Year’
We were one of the first firms to tackle issues of ecological, social, and economic resiliency with large scale interventions and planning— something we remain committed to today.
WRT has received numerous design awards including the ASLA National Firm Award and the inaugural PA Excellence Award.

Noteworthy Accolades
Paseo Verde Philadelphia, PA
The nation’s first LEED Platinum Neighborhood Development certification (second in the world).
John C. Anderson Apartments Philadelphia, PA
One of the first LGBTQIAfriendly affordable senior housing developments in the country.
Microsoft Campus Silicon Valley, CA
The first Net-Zero Water campus in the nation (also LEED, Living Building Challenge, and Well Building Standard certifications).
GreenPlan Philadelphia Philadelphia, PA
The city’s first integrated, sustainable city-wide open space planning framework.
WRT has received more than 400 local and national planning and design awards.
We create transformative impact through planning and design. WRT’s success is based on our tradition of excellence, innovation, and leadership in planning and design, and our commitment to the firm’s guiding principles of designing with nature and reinforcing urbanism.
WRT’s pioneering spirit guides our practice, transforming introspection into actionable new ways of serving our communities while remaining true to our collective values.
OPPOSITE HOUSING AND NEIGHBORHOODS
Strata Flats Philadelphia, PA

PHILADELPHIA
1700
SAN

Market Street Suite 2800 Philadelphia, PA 19103 T: 215.732.5215
We design and plan for education, housing and neighborhoods, community developments, parks and open spaces.
FRANCISCO 478 Tehama Street Suite 2B San Francisco, CA 94103 T: 415.575.4722 www.wrtdesign.com



 HOUSING AND NEIGHBORHOODS
John C. Anderson Apartments Philadelphia, PA
HOUSING AND NEIGHBORHOODS
John C. Anderson Apartments Philadelphia, PA
 HOUSING AND NEIGHBORHOODS
Logan Comprehensive Neighborhood Plan Philadelphia, PA
HOUSING AND NEIGHBORHOODS
Logan Comprehensive Neighborhood Plan Philadelphia, PA
 HOUSING AND NEIGHBORHOODS
Obery Court and College Creek Terrace Annapolis, MD
HOUSING AND NEIGHBORHOODS
Obery Court and College Creek Terrace Annapolis, MD


 HOUSING AND NEIGHBORHOODS
HOUSING AND NEIGHBORHOODS





 BARTRAM VILLAGE CHOICE NEIGHBORHOOD COMMUNITY ENGAGEMENT PHILADELPHIA, PA
BARTRAM VILLAGE CHOICE NEIGHBORHOOD COMMUNITY ENGAGEMENT PHILADELPHIA, PA


















 John C. Anderson Philadelphia, PA
John C. Anderson Philadelphia, PA






























 HOUSING AND NEIGHBORHOODS
Bartram Choice Neighborhoods Initiative Philadelphia, PA
HOUSING AND NEIGHBORHOODS
Bartram Choice Neighborhoods Initiative Philadelphia, PA



