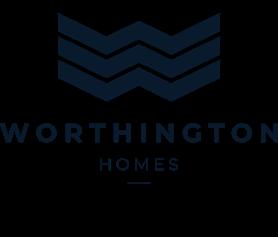
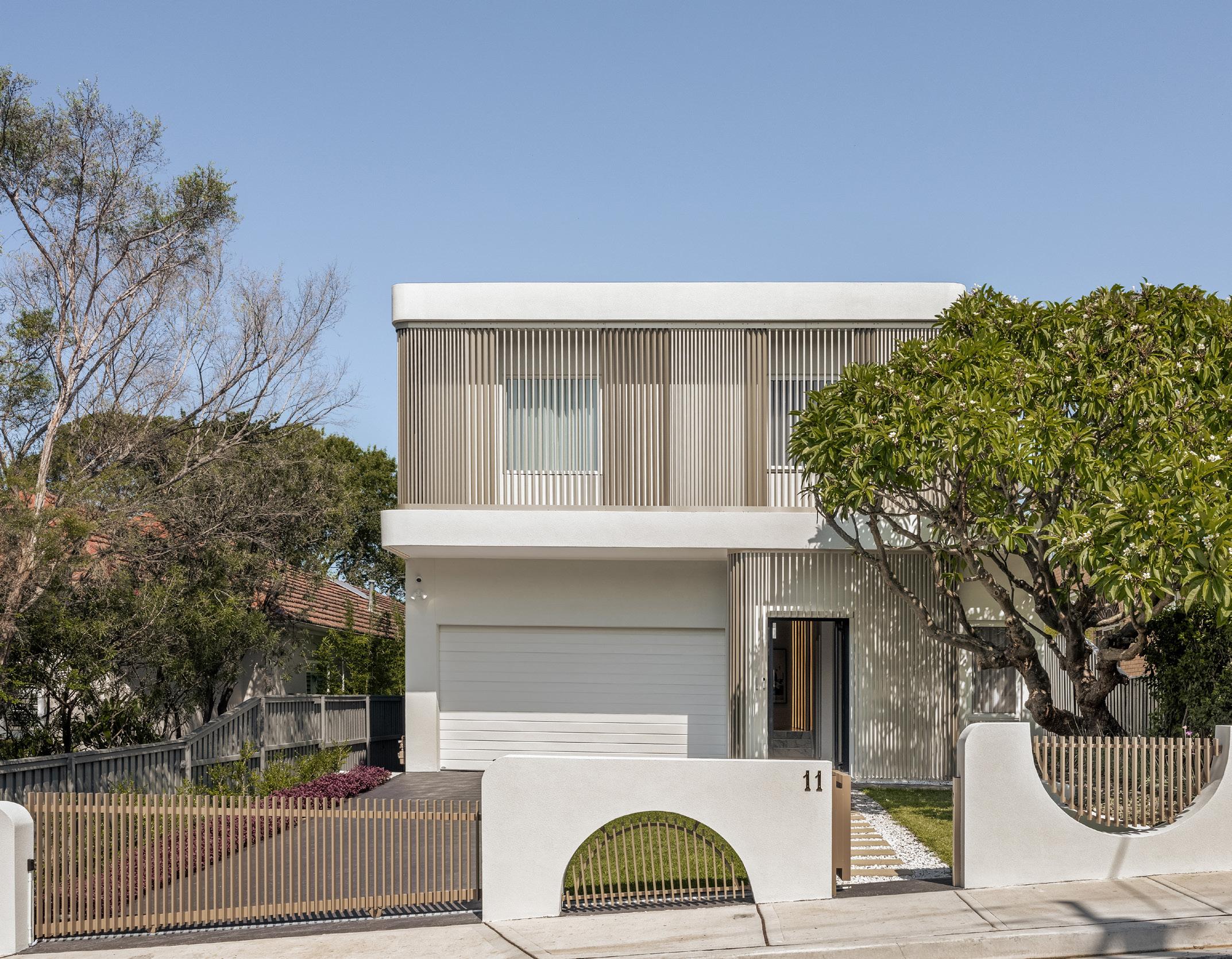
Designing Your Dream
CUSTOM DESIGN PROCESS
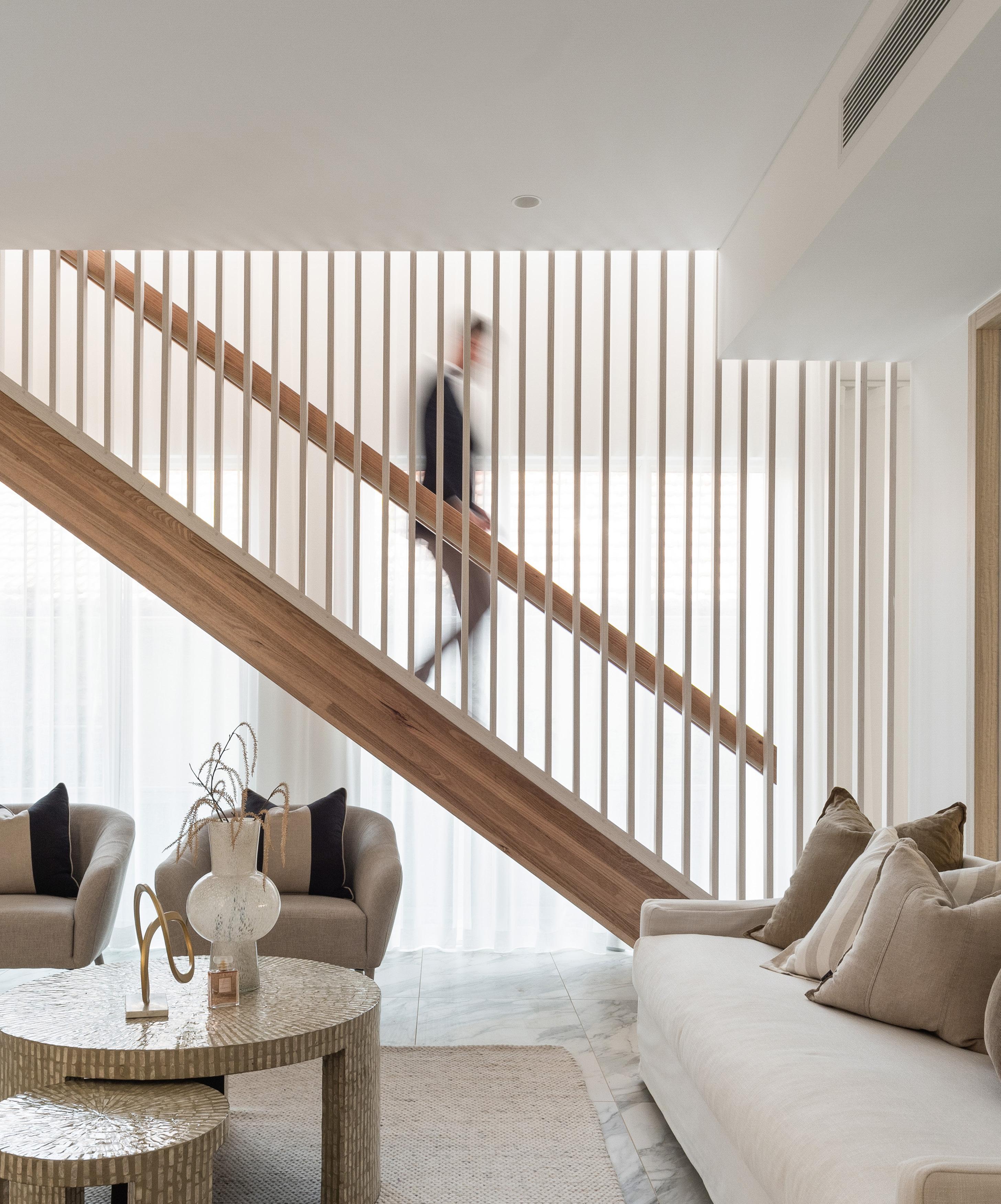




Designing Your Dream
CUSTOM DESIGN PROCESS


The design journey begins with a conversation about your vision—exploring your ideas and aspirations for the perfect home. From there, we translate your brief into an initial concept sketch, setting the foundation for your design.
Once the schematic design is developed, we invite you to your first design meeting, where we refine the concept together. Any requested adjustments are incorporated in the next phase, ensuring the design evolves in alignment with your goals.
With the final refinements complete, we present the final plans for approval. From here, our estimating team begins the detailed costing process, providing you with a clear and accurate tender proposal.

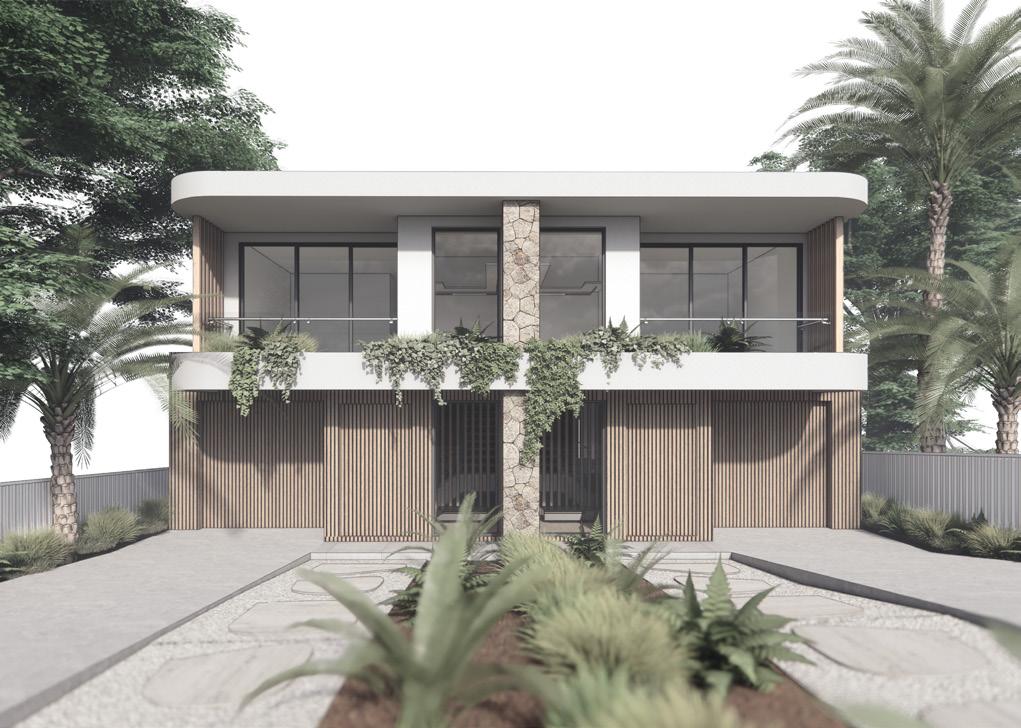
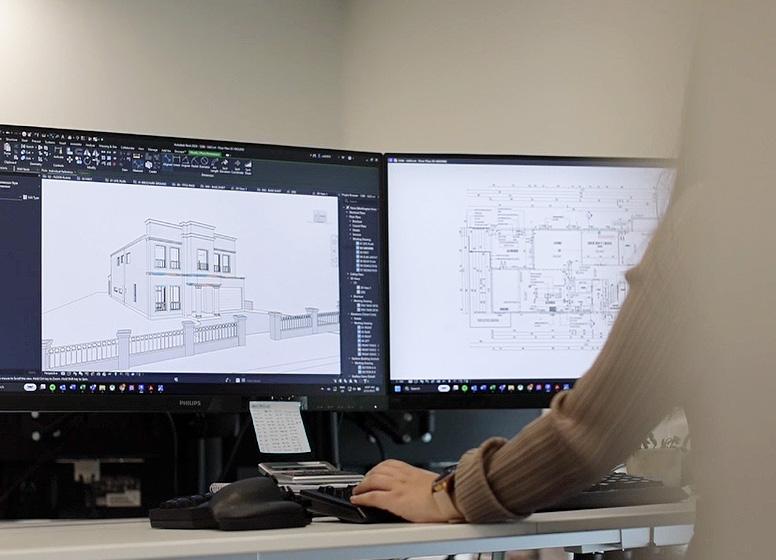

Our design brief helps you articulate your ideas, guiding us in creating an initial schematic design.
During this phase, we typically conduct the following:
• A consultation with your Home Consultant or a design meeting at our head office.
• A discussion of your inspirations from Pinterest, Instagram, magazines, and more.
• A site analysis to optimise orientation, solar access, gradient, and views.
• A detailed site assessment, including surveys, technical reports, and approval pathways like CDC or DA.
This step brings your vision to life, combining your insights with our expertise to create a design that reflects your style and needs.
We explore design ideas by:
• Exploring plan configurations based on your design brief.
• Using your inspirations to shape the layout and facade, with guidance if needed.
• Developing spatial planning and facade concepts that reflect your vision.
• Introducing basic materials and colours to define your home’s style.
This meeting is a chance to review your project together, ensuring we’ve met your brief and budget while keeping your ideas central. Through clear discussion, we’ll align on your goals and priorities moving forward.
During this session, we will:
• Present our key concepts and the rationale behind the design.
• Walk you through a 3D model to help you visualise the layout and external aesthetics.
• Gather your feedback to refine our ideas further.
• Provide clarification on any aspects as needed.
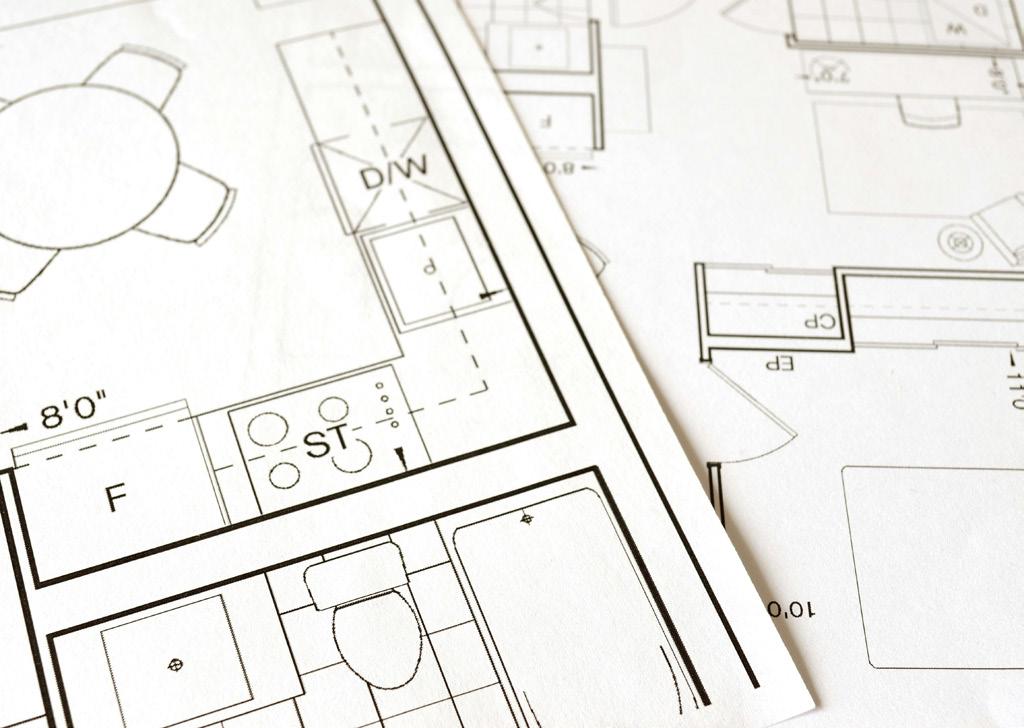
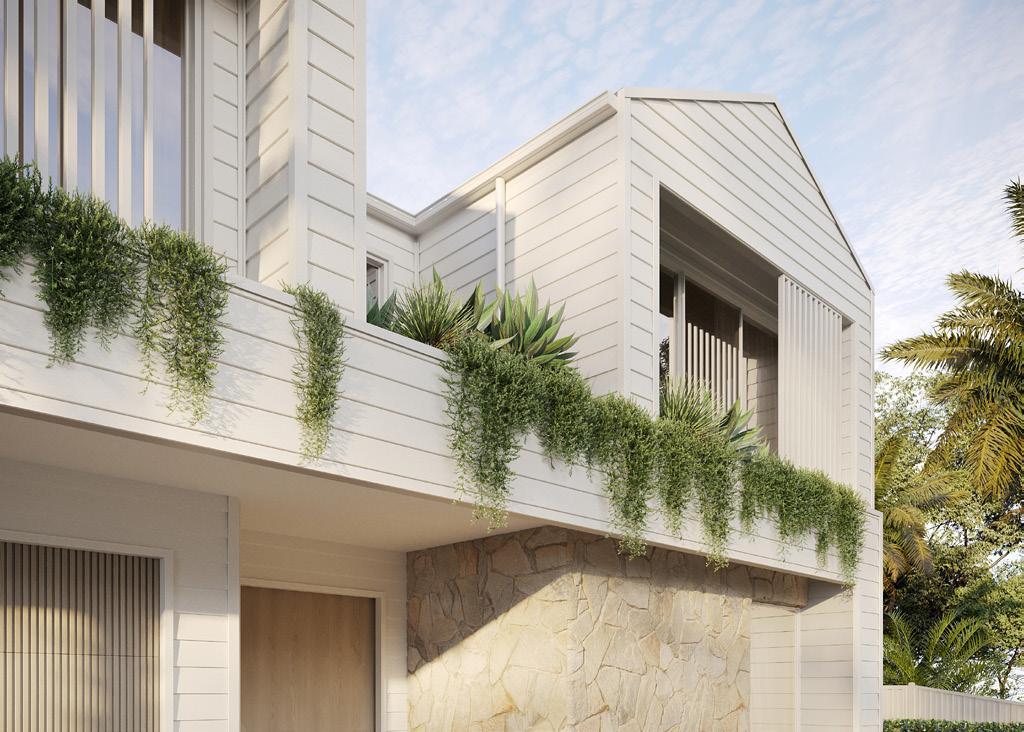


We integrate your feedback to refine each element, ensuring the final concept meets your expectations and enhances the design experience.
Our actions will include:
• Creating revised drawings based on your feedback.
• Reviewing your design input and applying any necessary adjustments.
• Sending you the updated design for your evaluation and final sign off.
As soon as the revisions are finalised, we can commence detailing the plans for estimating to produce a detailed tender.
You can expect:
• A completed floor plan and facade design presented with your tender.
• The dwelling is sited with the contour survey to assess site levels, retaining walls, and driveway gradient for accurate cost estimation.
• Plans are submitted for BASIX assessment to ensure precise and transparent tender pricing.
With your finalised design, our estimating team will begin the detailed costing of your project to present an accurate tender proposal.
This process involves calculating quantities, obtaining quotations from our suppliers, and collaborating with our Hydraulic Engineer for comprehensive planning.
Please keep in mind that while we aim to limit plan changes after the tender presentation, nothing is finalised until you are fully satisfied. If any amendments are needed, don’t hesitate to discuss them with your tender presenter.
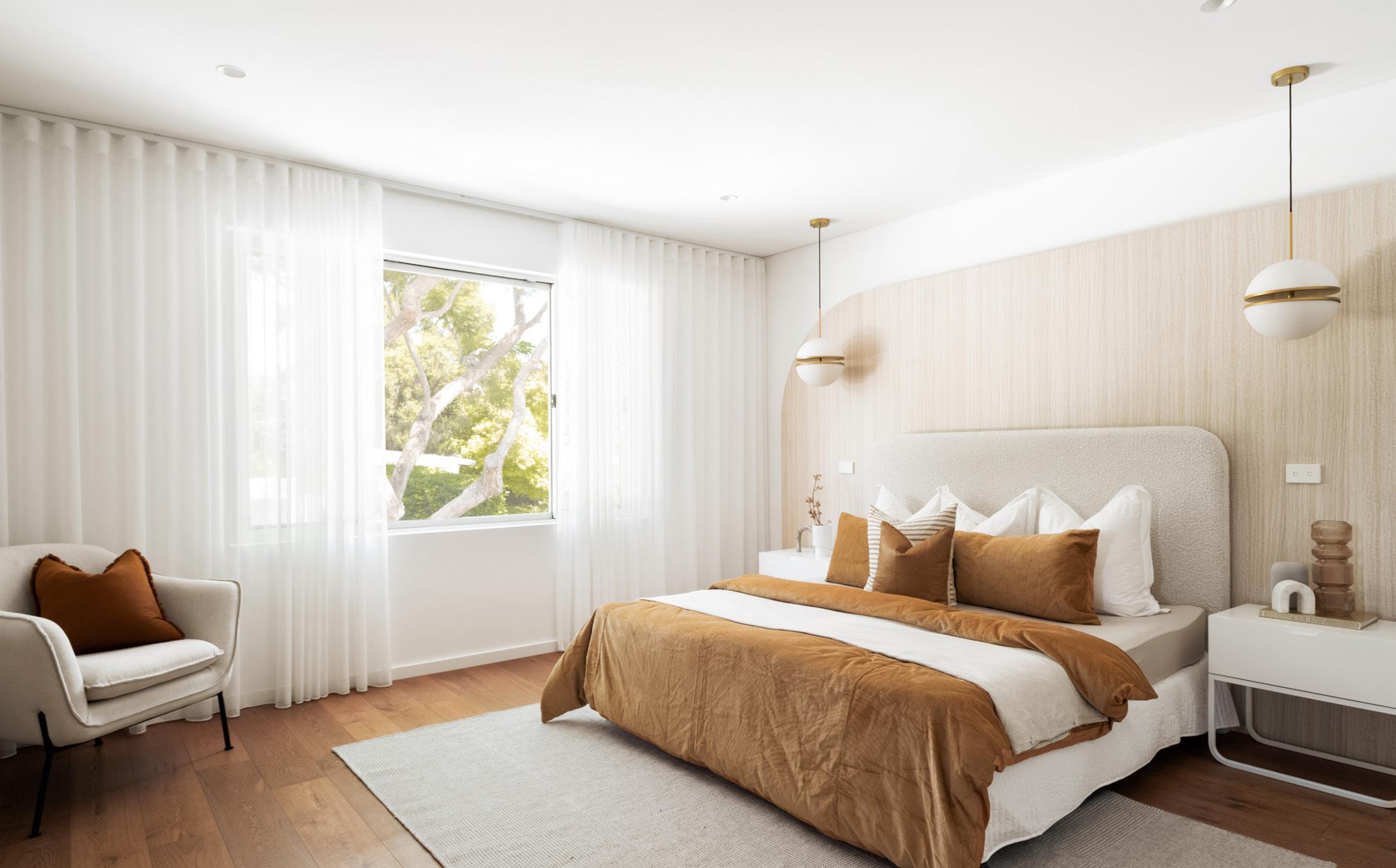
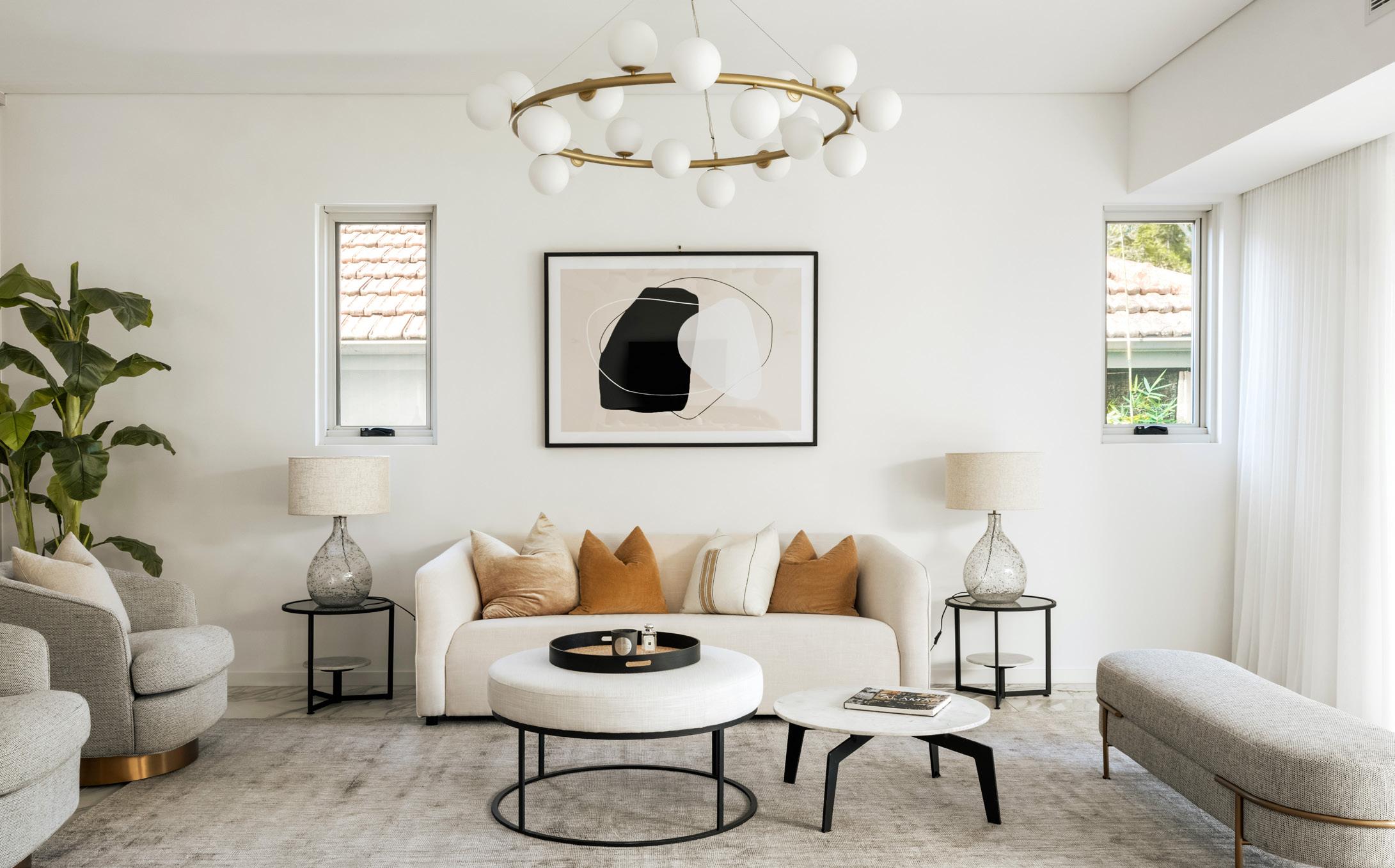
At Worthington Homes, we design homes that are a direct reflection of you. Every detail is considered, ensuring a space that aligns with your vision and lifestyle.
Whether it’s a Hamptons retreat, a modern Mediterranean escape, or a bold Box Modern statement, we create homes with purpose and distinction.
Your home should be nothing less than an experience designed around you.
Let’s build a home that’s unmistakably yours.
Contact us today to get started. info@worthingtonhomes.com.au | 1300 30 11 38


Get in touch with us!
1300 30 11 38 worthingtonhomes.com.au info@worthingtonhomes.com.au
Or, visit us at either of these locations:
Head Office | 50/5 Gladstone Road, Castle Hill, NSW 2154
Open Mon-Fri from 8.30am to 4.30pm
Display Homes | 3 Noah Street, Box Hill, NSW 2765
Open 7 days a week from 10am to 5pm
Disclaimer: Images shown may include items not part of the standard Lifestyle Collection. Only items explicitly labeled are included as standard. Any unlabeled items are for inspirational and illustrative purposes only. For a complete list of inclusions, please speak with a sales representative. Worthington Homes strives to provide accurate information but makes no representations or warranties, express or implied, regarding the completeness or accuracy of the information in this booklet. For the latest product details and specifications, please confirm with a sales representative.