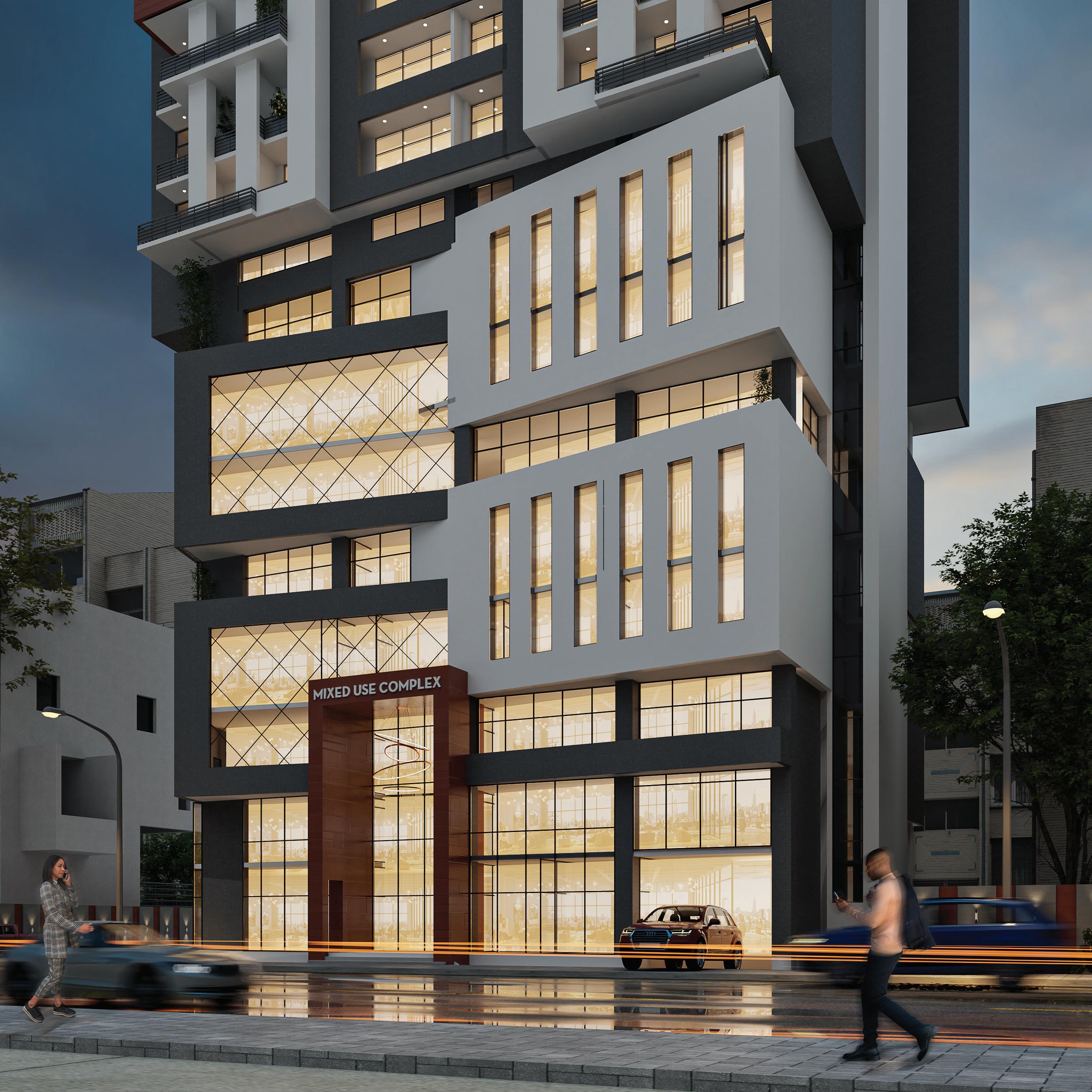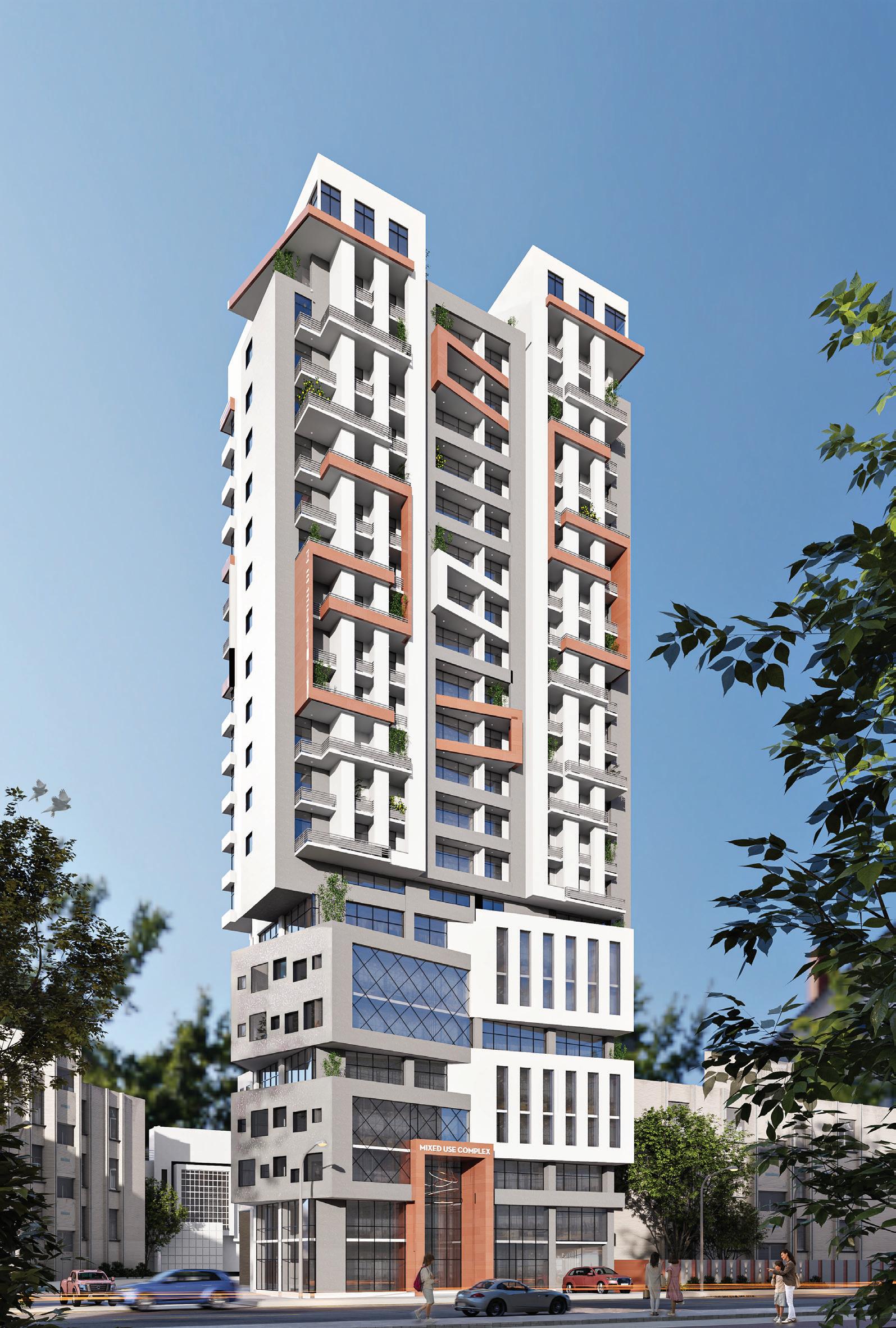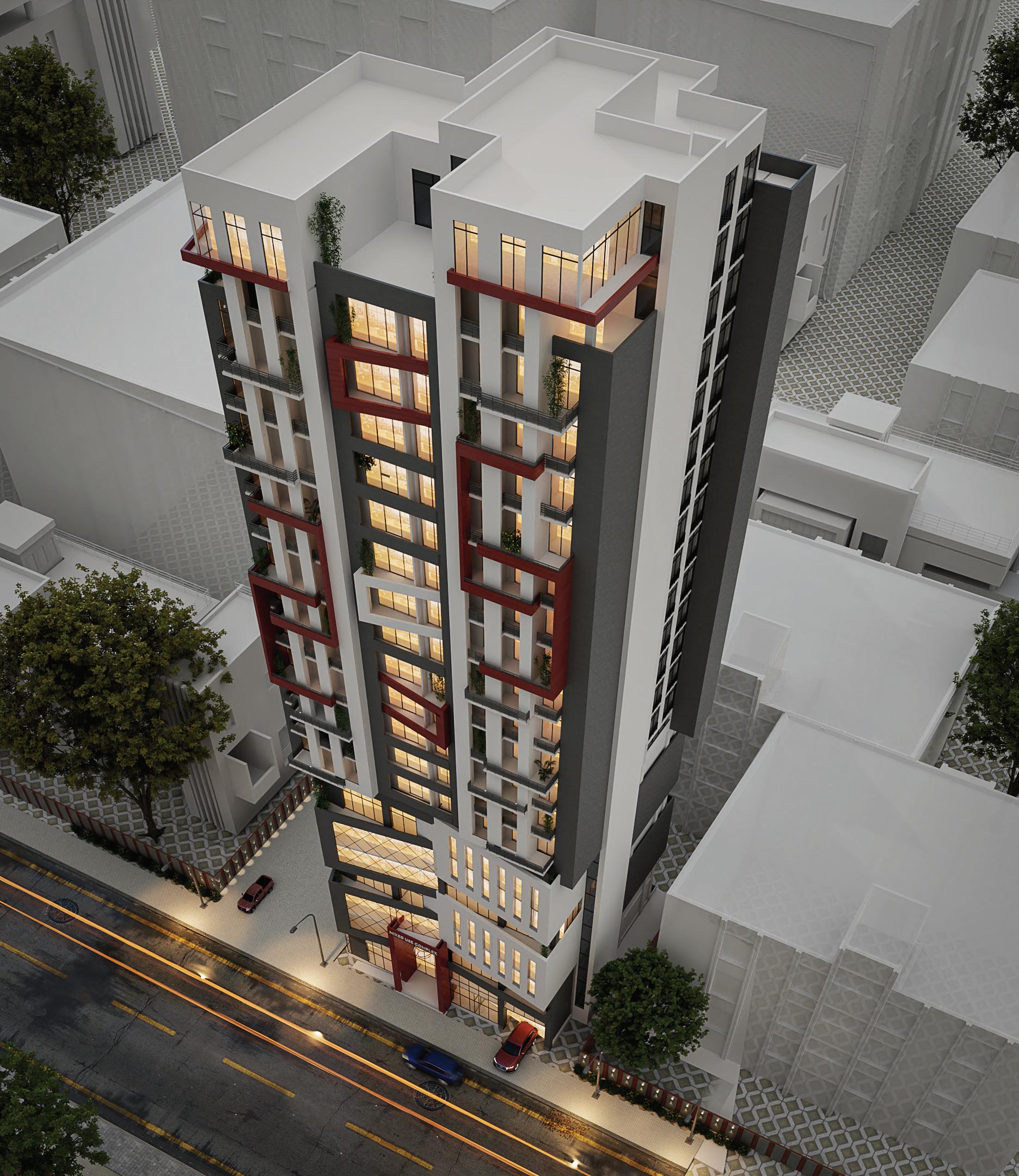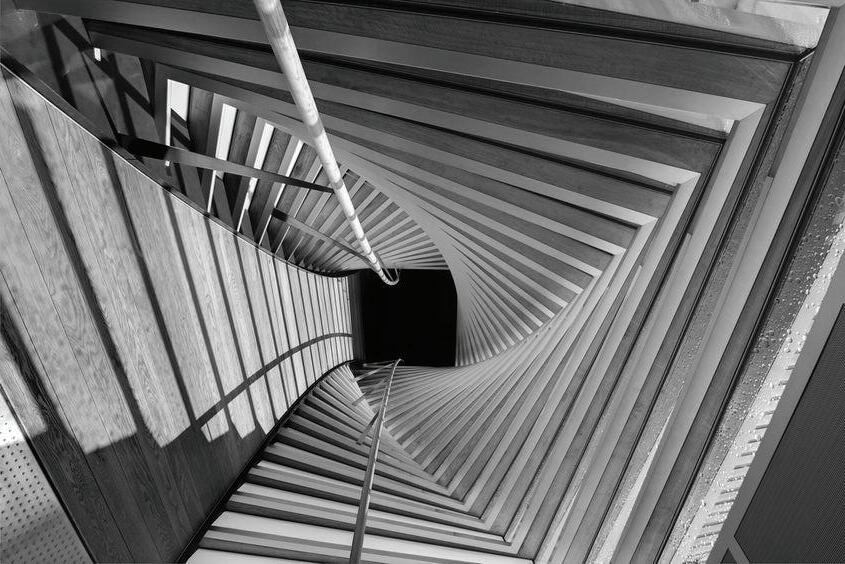COMPANY PROFILE SMALL






Mella is a fully integrated Design Build firm based in Addis Ababa, Ethiopia, operating globally and providing the following services: Architecture, Interior Design-Build, Construction supervision, and Motion Design.
We design and build unique and bespoke projects for commercial and residential sectors around the country. With higher quality of talented professionals, we create spaces that benefit our clients and create social and economic values for society.
We relish the challenges inherent across a wide range of work, engaging our expertise and agility to deliver lasting, meaningful designs that bring value to our clients and contribute towards a healthier planet.
We specialize in exploring the intersection between art, creativity and technology to create innovative solutions for our clients.
- VISUALIZING IMAGINATION -

We offer consolidated services of Architecture, exploring new ideas, testing and analyzing various solutions, and ultimately delivering unexpected results.
Our interiors are characterized by a rigorous approach to detailing and Individuality, which remains intact despite the fact of whether they are small scale renovations or large, complex commercial applications.
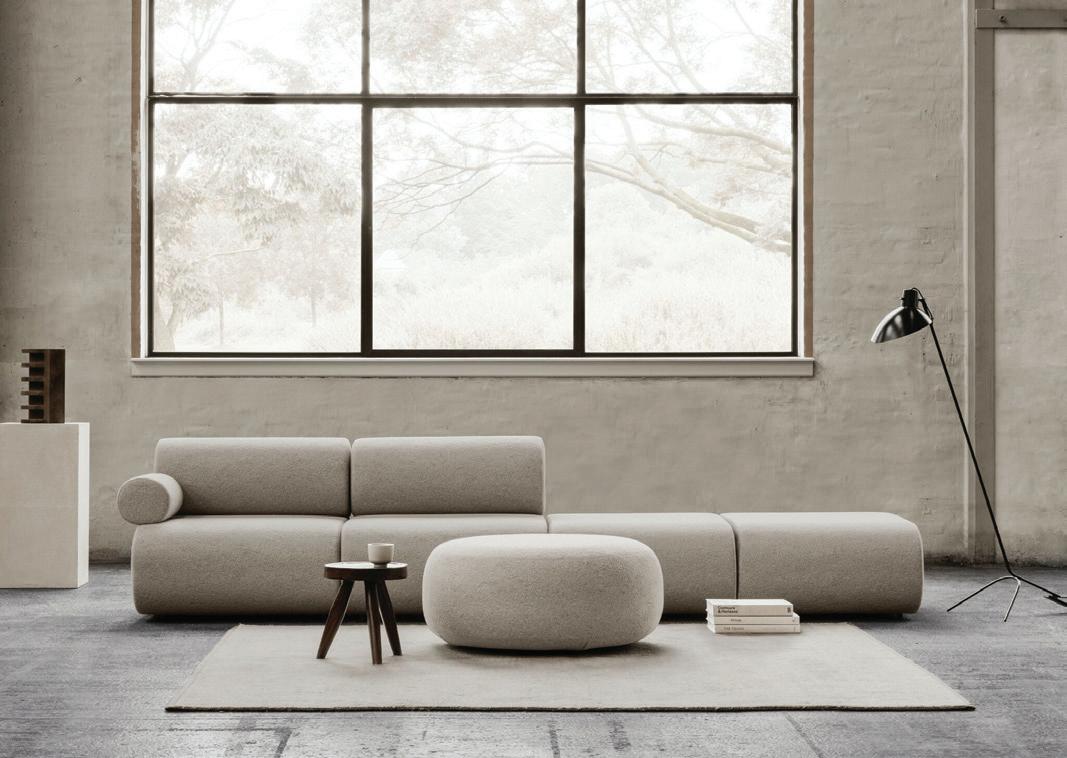
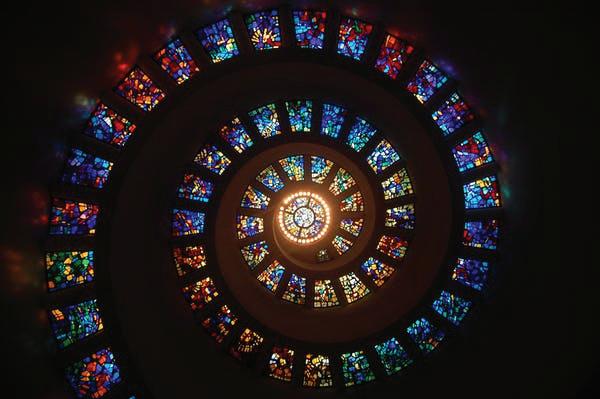
We capture motions in frame to tell authentic stories of our client’s products and services. We provide full motion graphics and realistic product visualizations for our clients.
Our professionals possess the engineering and construction experience to provide realistic, cost-effective solutions to the everyday challenges that owners, contractors, engineers and architects face throughout the construction process.

One of the key aspects and characteristics of our methodology is the deep understanding and consideration of the project location, its traditions, culture and surrounding context. This gives us the ability to clearly analyze the specific parameters of any given location, its function and create unique designs that can seamlessly blend within the given context. Through consideration of ecology, environment, local context and traditions are the core and start point for the formation of any project.
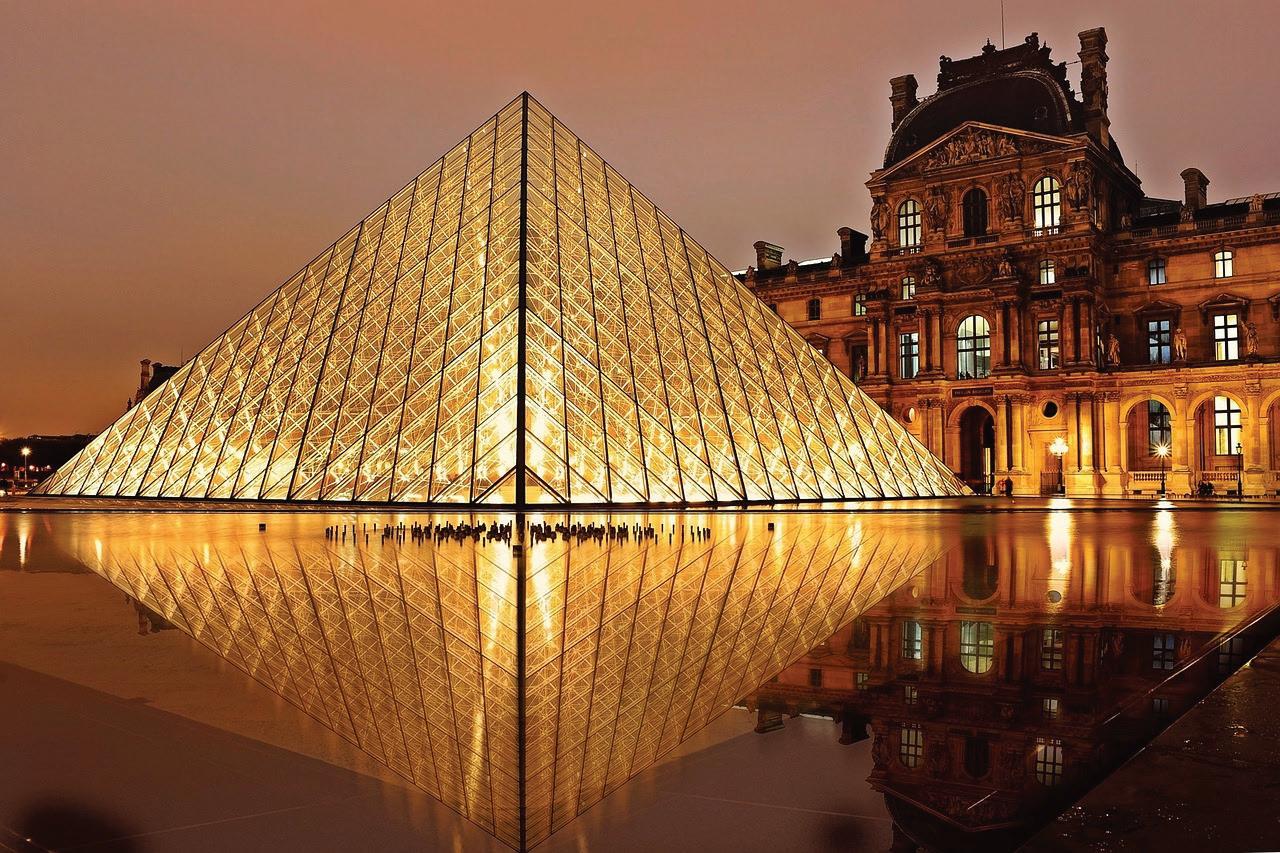
Our design work is characterized by strong conceptual design legibility, innovation and a rigorous approach to detailing.
All underpinned by the principles of humane, enduring and sustainable design and never ending technical innovation. We pride ourselves on delivering sustainable solutions, stimulating environments to extend boundaries with bold and bespoke design that rejuvenate society.

Our design work is characterized by strong conceptual design legibility, innovation and a rigorous approach to detailing.
Our design work is characterized by strong conceptual design legibility, innovation and a rigorous approach to detailing.
All underpinned by the principles of humane, enduring and sustainable design and never ending technical innovation. We pride ourselves on delivering sustainable solutions, stimulating environments to extend boundaries with bold and bespoke design that rejuvenate society.
All underpinned by the principles of humane, enduring and sustainable design and never ending technical innovation. We pride ourselves on delivering sustainable solutions, stimulating environments to extend boundaries with bold and bespoke design that rejuvenate society.
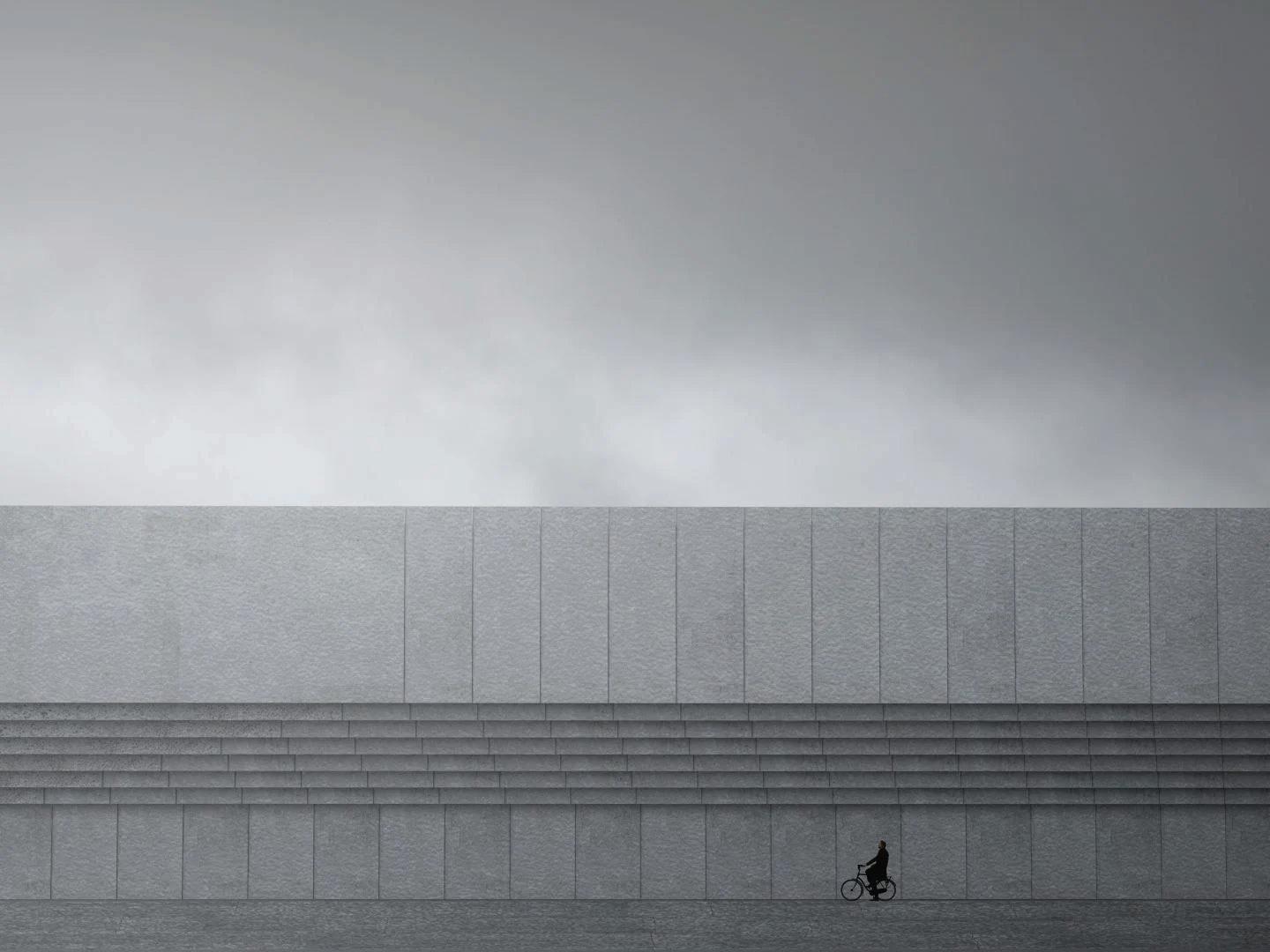
We acknowledge our social and professional responsibility towards our clients, environment &, society at a large. Utilizing our entire resources to exceed our client’s expectations and create long lasting values
The diverse, local and international expertise of our team, responsible and highly professional attitude, is the starting point of the successful implementation of our projects.
Our vision goes far beyond our everyday work contributing towards preserving our planets natural resources and setting healthier environment for the future generations.
We listen, analyze, and consider the needs of our clients and collaborate to deliver and overcome expected results. Our methodology envisions design with clients rather than for the clients.

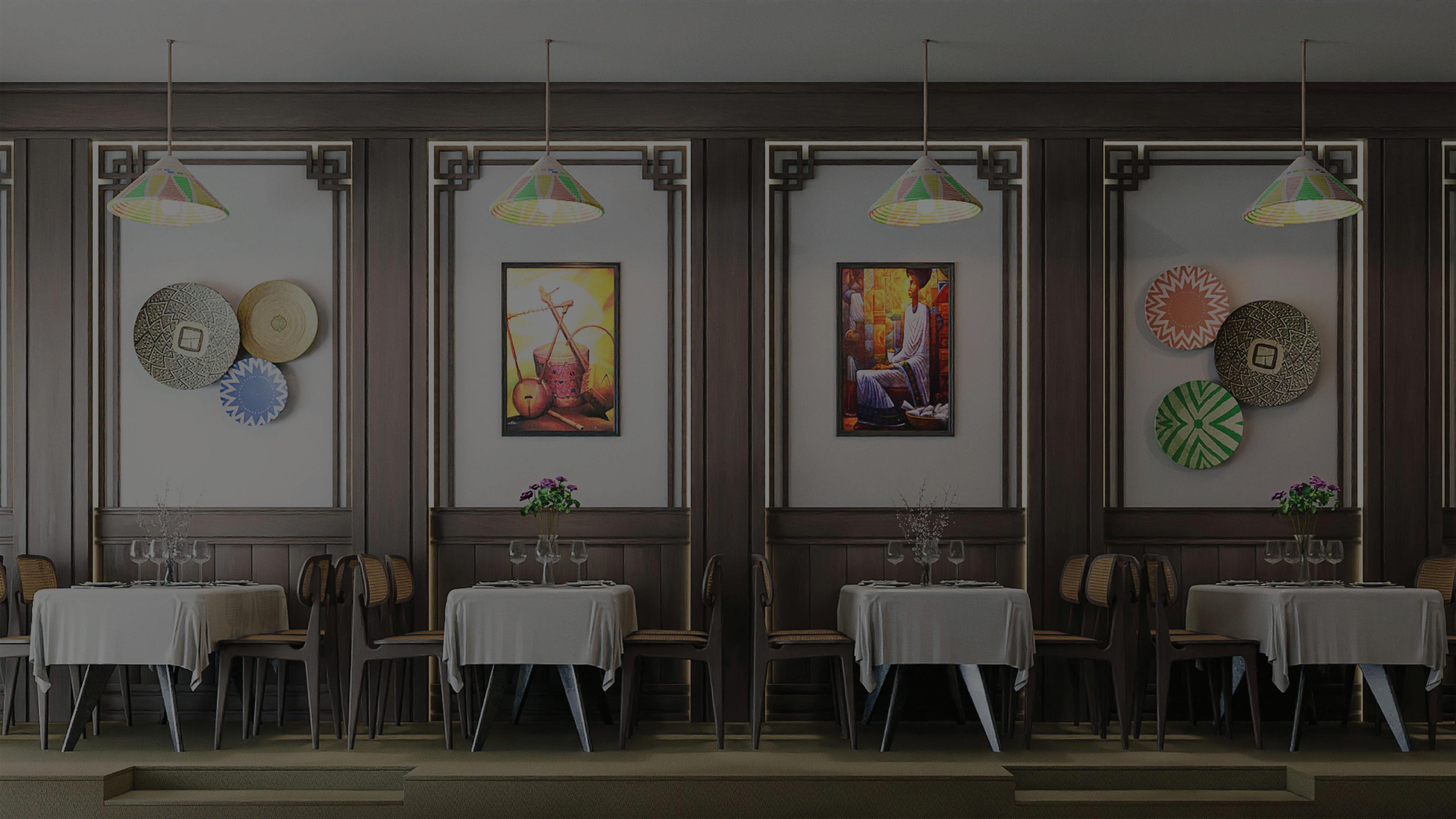
The aspirations that shape our design include strengthening the urban context, promoting sustainable environments, advancing the architectural success of development strategies, and creating beautiful buildings that reflect the communities they serve.

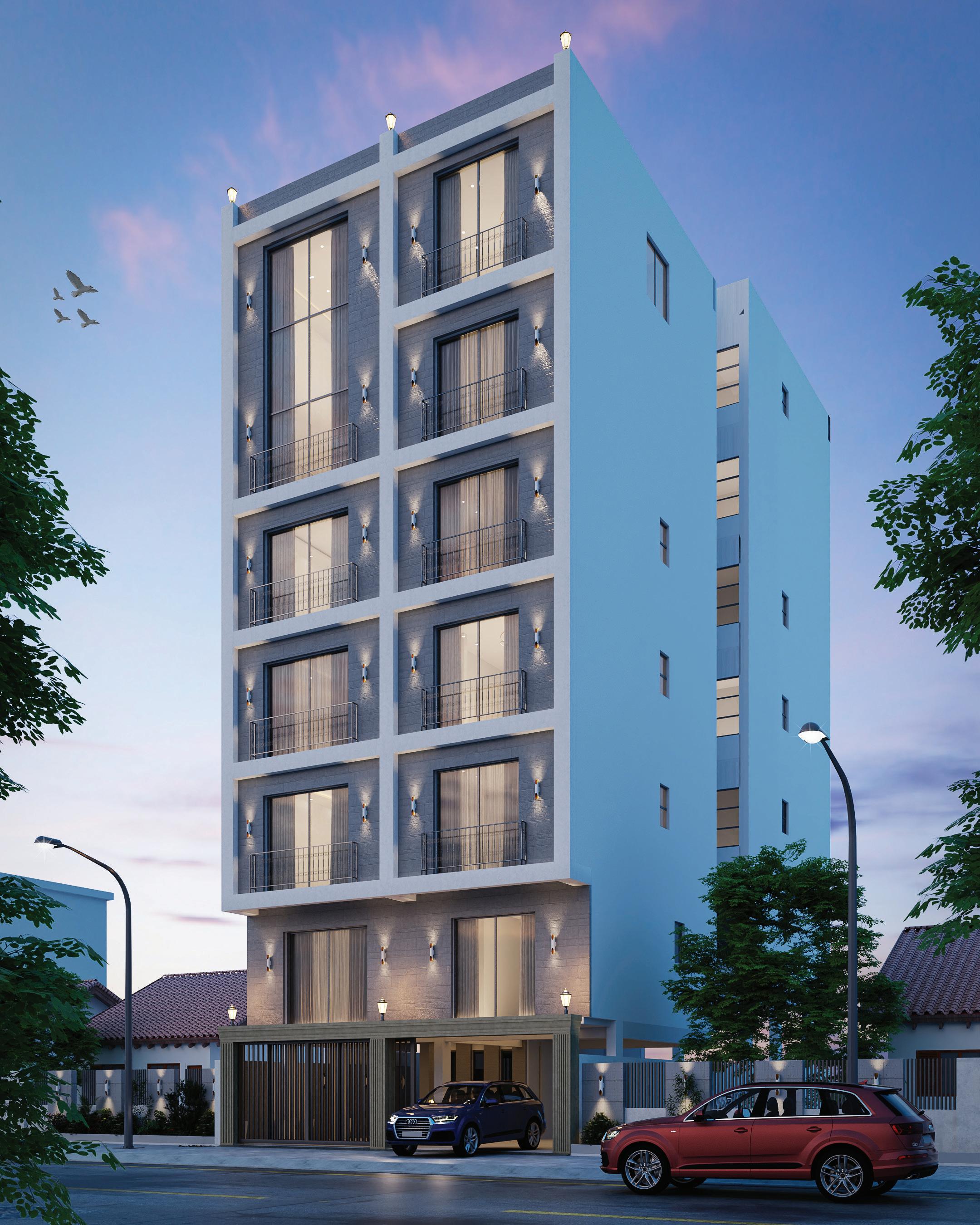
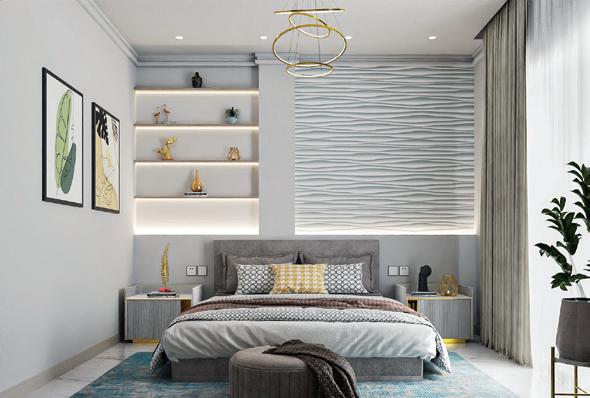
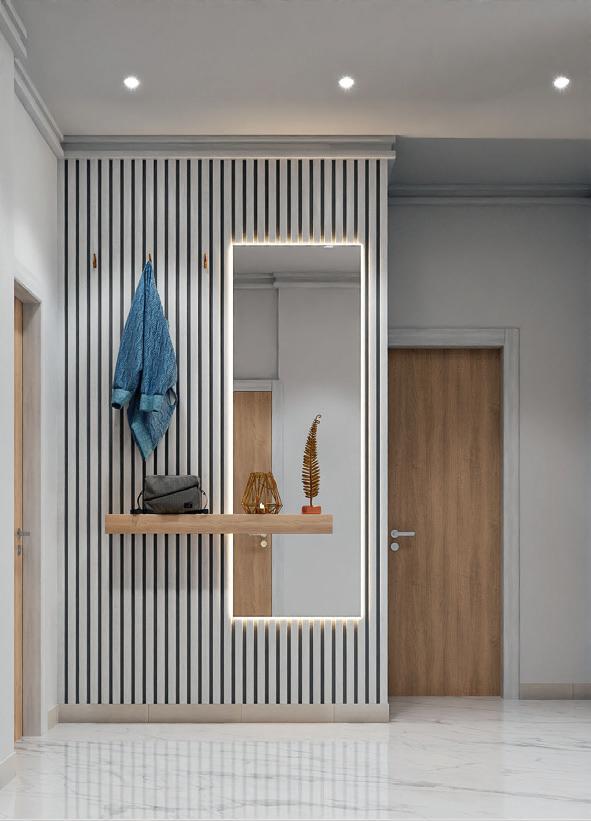
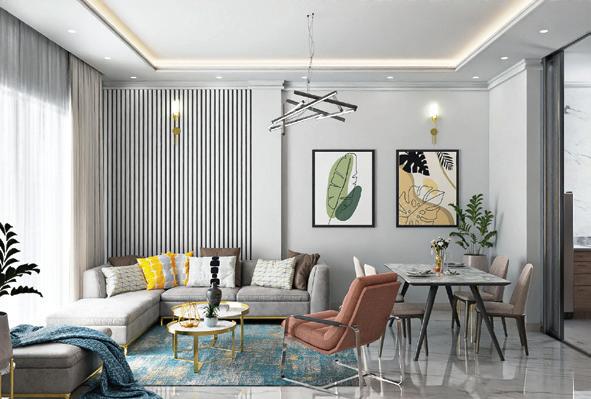
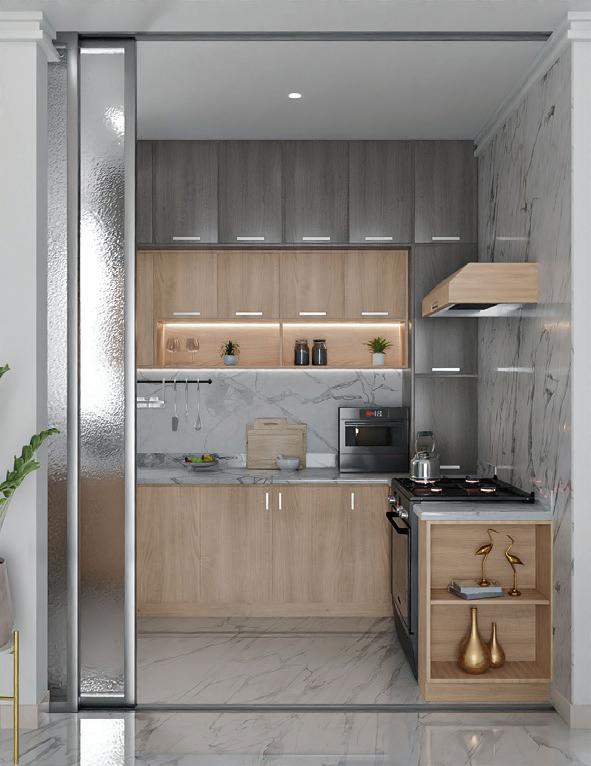
Gurdshola, Addis Ababa, Ethiopia
FACTS & FIGURES
Tower A
Enkenyelesh [እንከንየለሽ] Apartment, named after our client’s mother, is a six floor fully furnished apartment bulding located in the city center megenagna area. It contains a duplex on the fifth floor and a terrace on the last floor.
Area 216.6m2
Number of Storeys 6
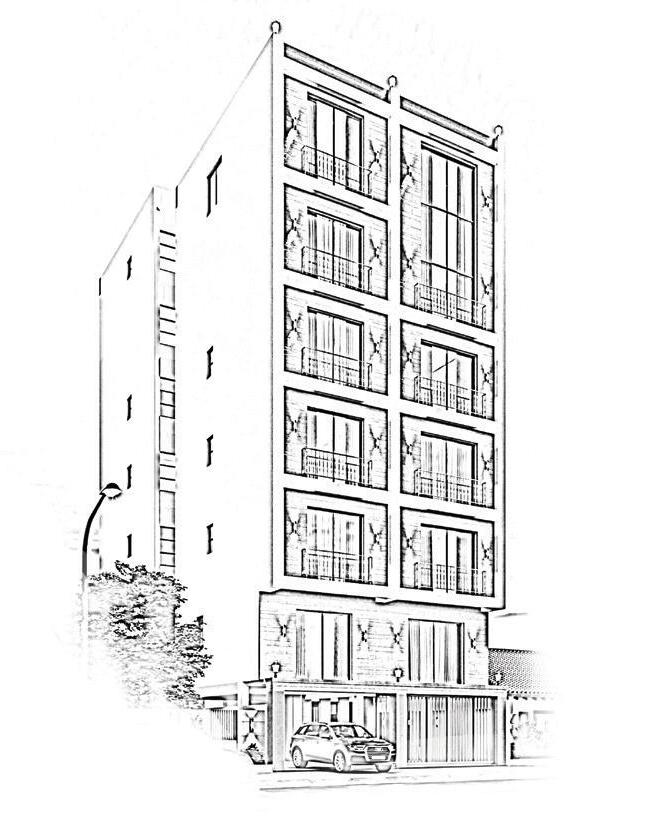
Height 29.1 m
Status Finished
The interior spaces are very spacious, well lit and ventilated. It has a split floor levels with half a storey level difference. As an apartment It contains a parking area calculated by the apartment units, water reservoir, amenty spaces and spaces for special events i.e. Birthday...
As it is shown on the site plan, Both the front and rear side has an access. In order to keep the subcity regulations of 1 tree per 100m2, we raised the rear side entry to one and half story height which gave us to put not only 2 trees there, but also a cctv control room, guard room and a reception.
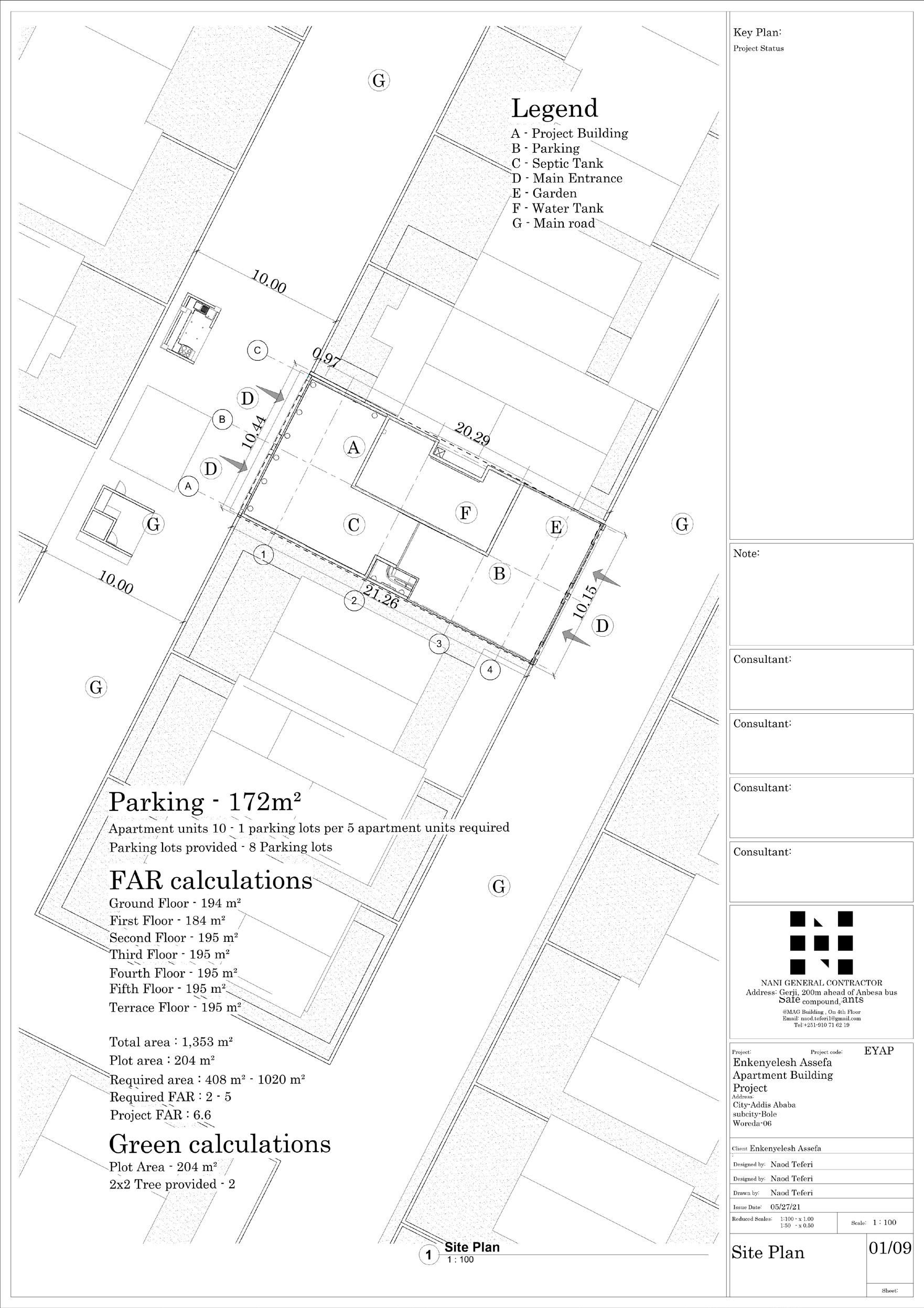
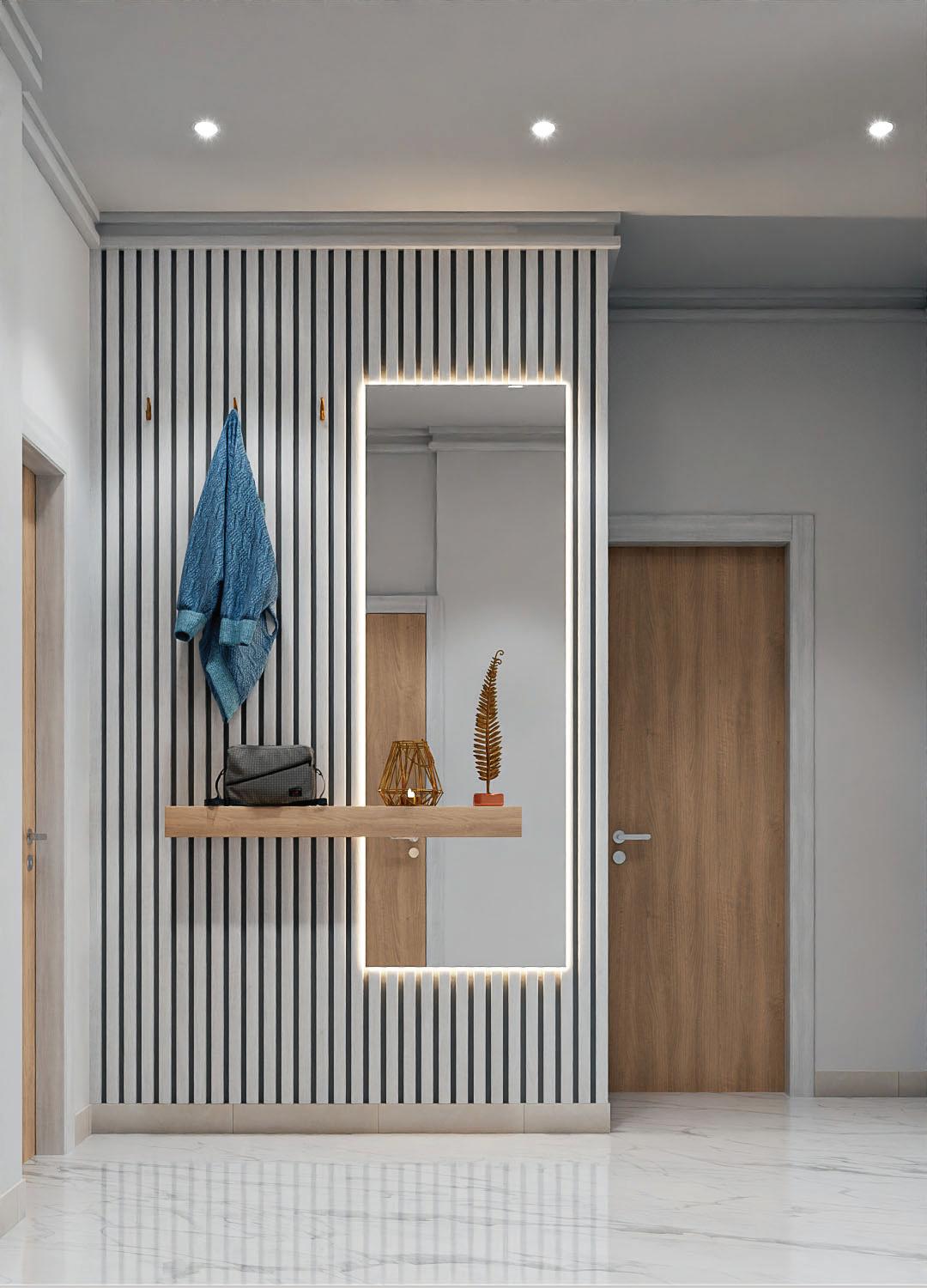
The first floor has a 1 meter setback restriction based on the subcity regulations which states, one needs to be 5m higher to build to it territor limits.
The basement is totally left for the septic tank and 10,000L water reservoir. As which the ground floor is a parking space.
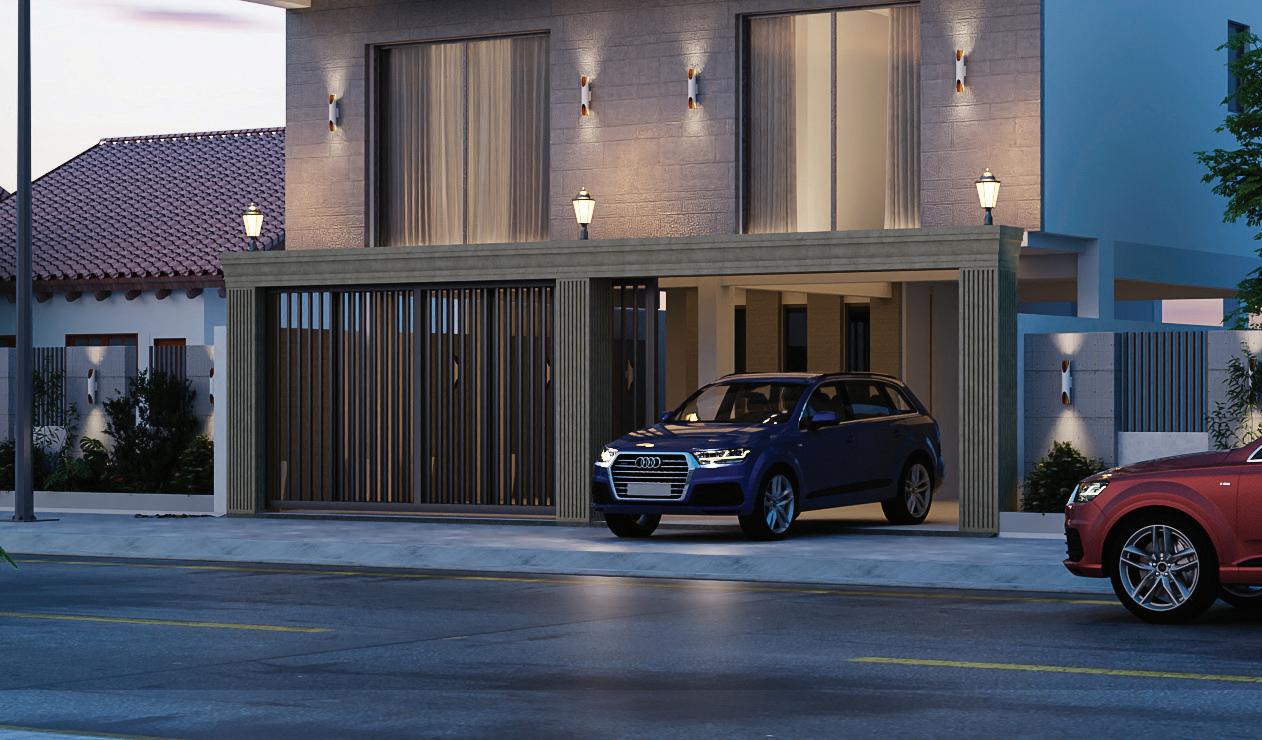
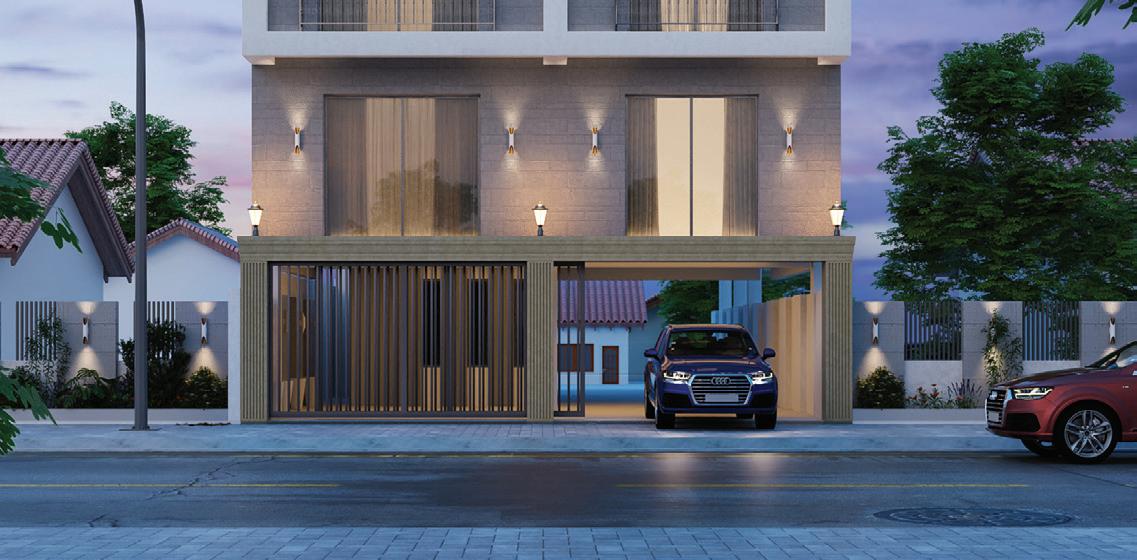

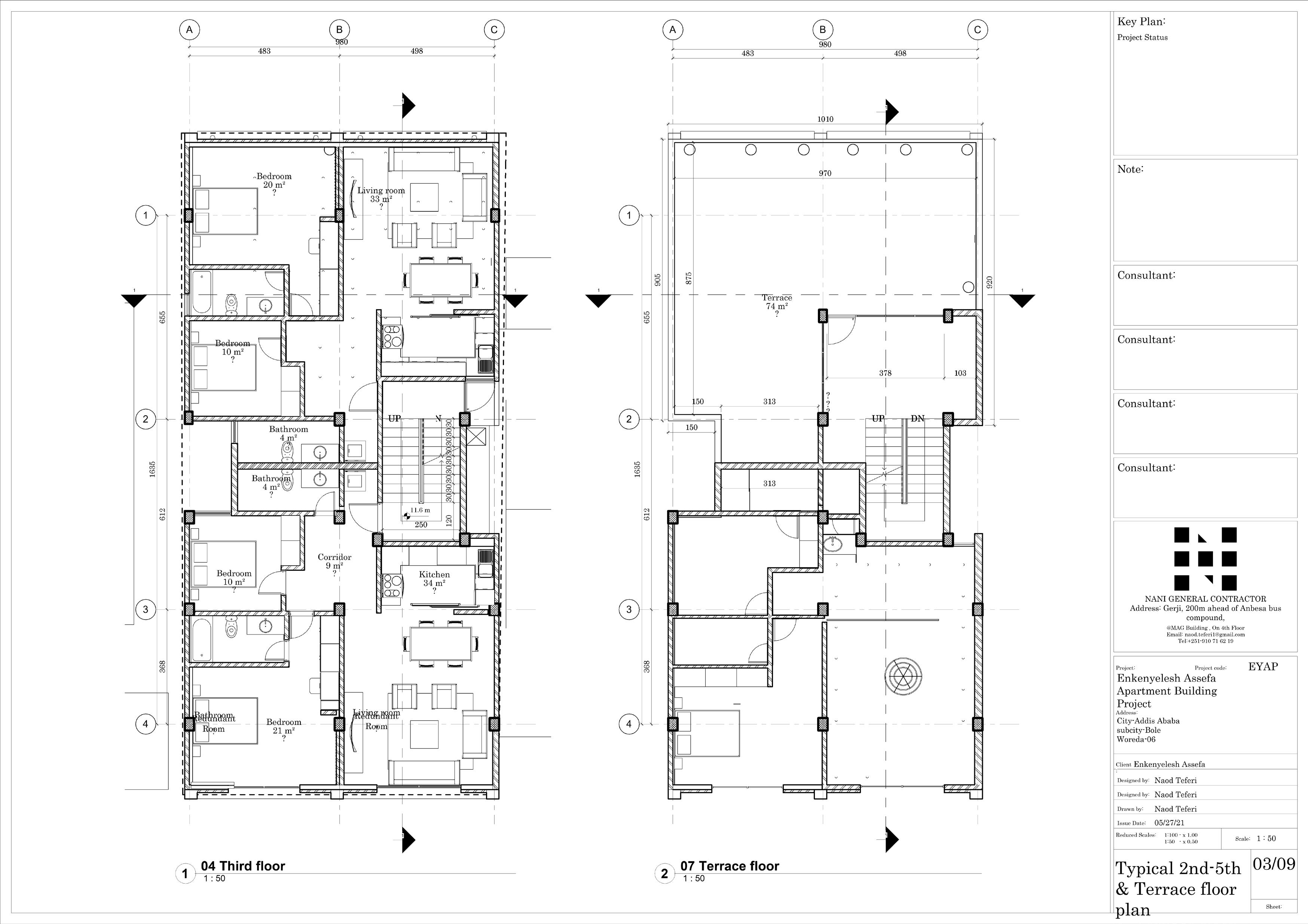
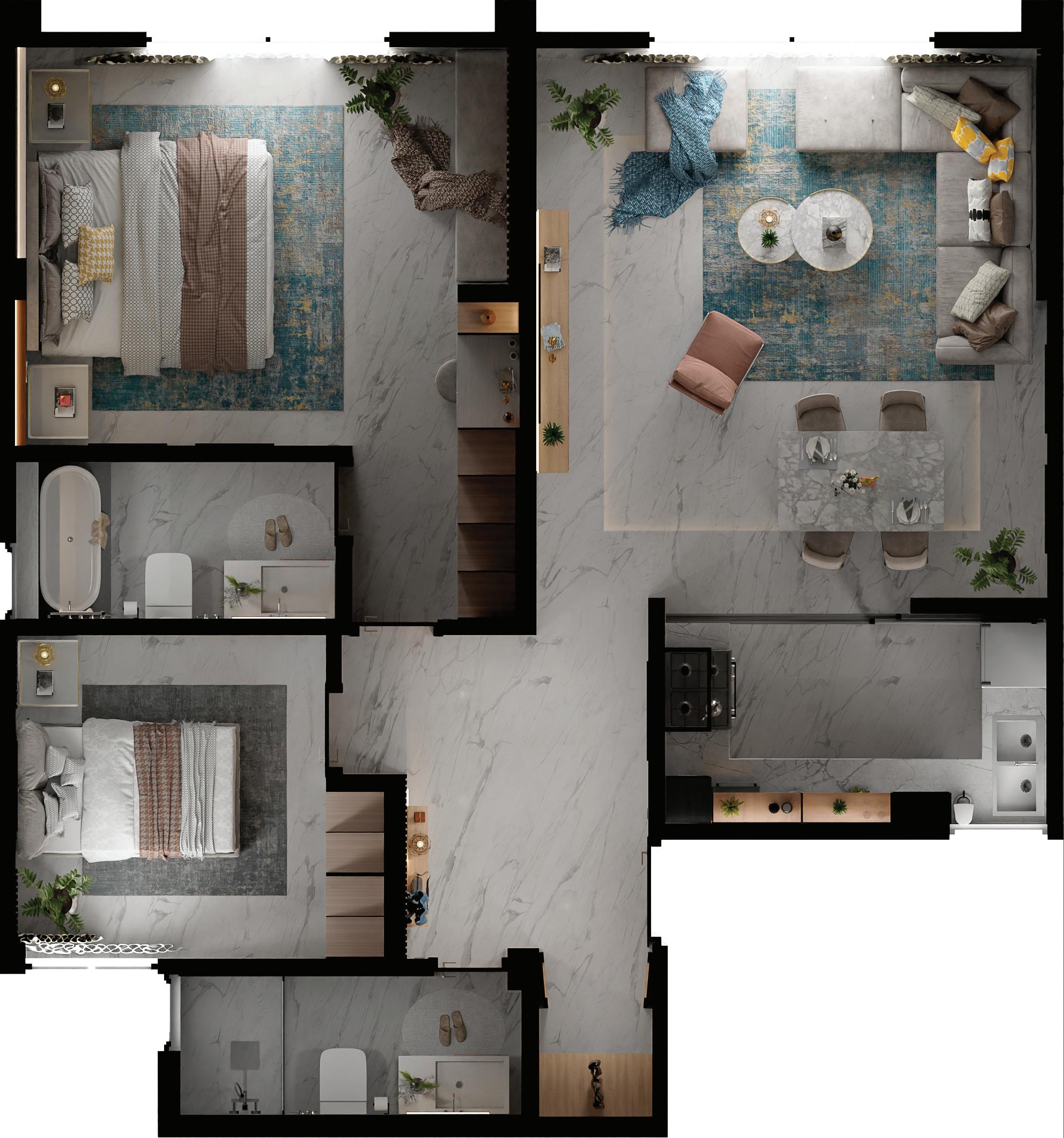
2th - 5th Typical Two Bedroom
Apartment Layout

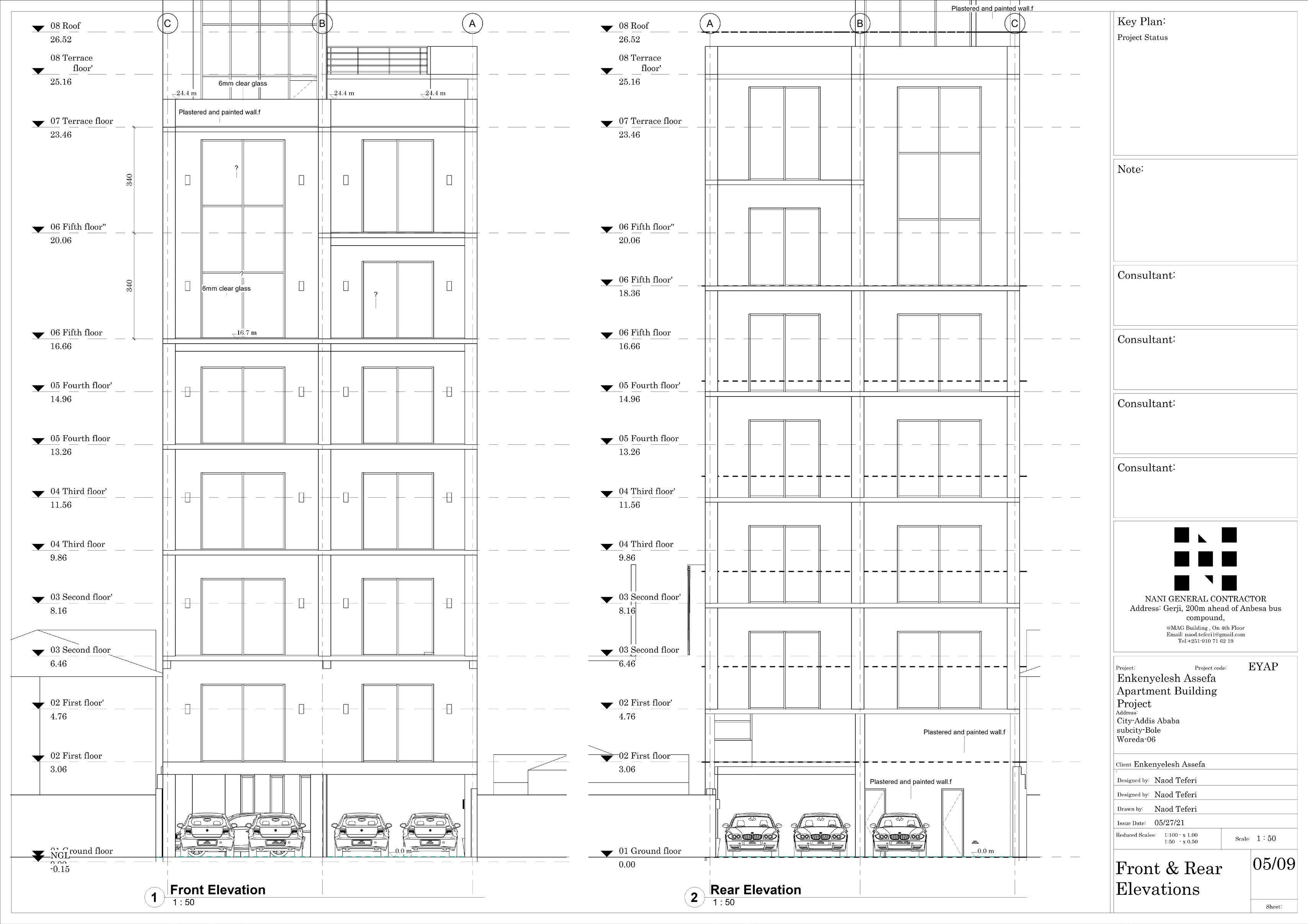
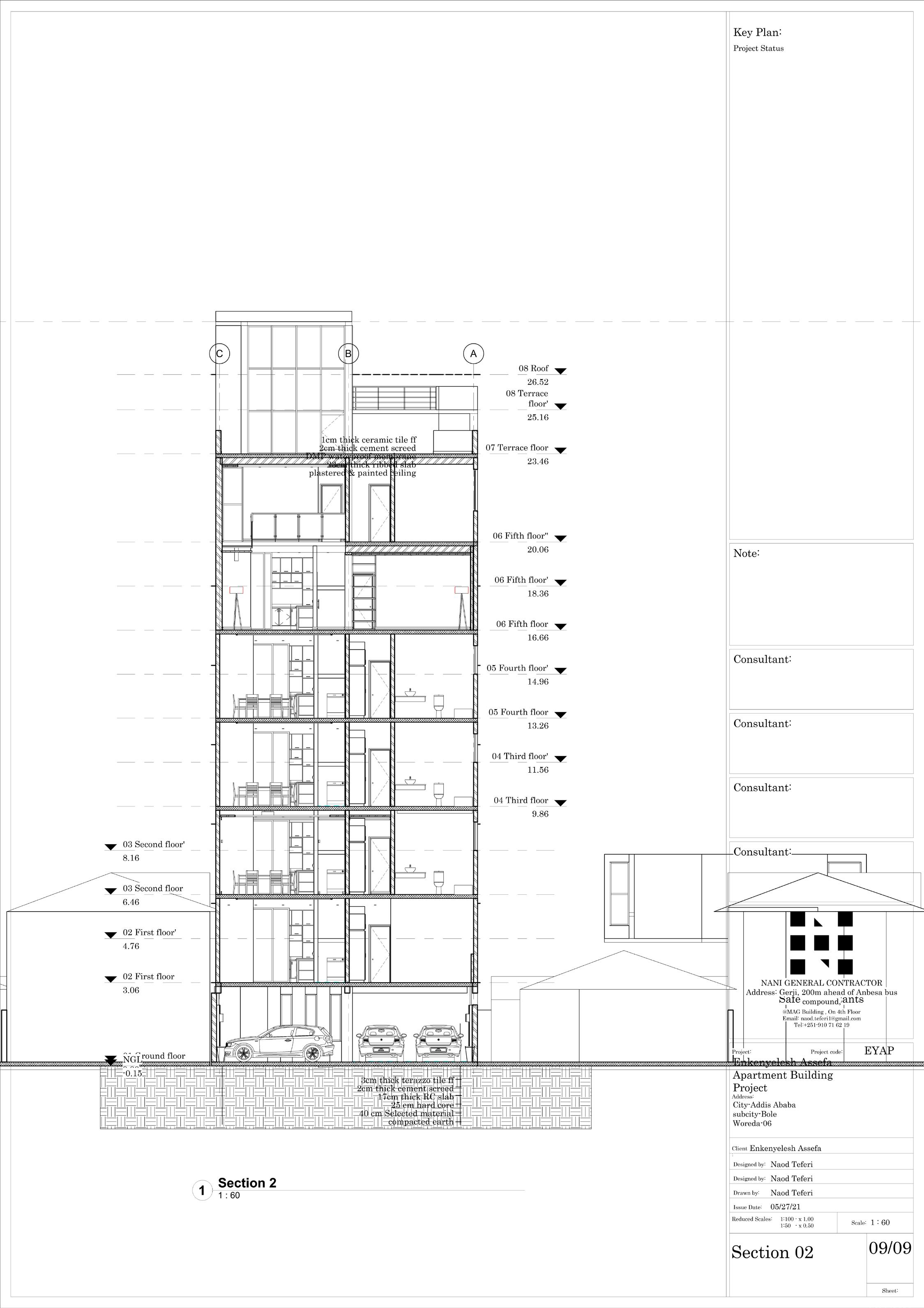
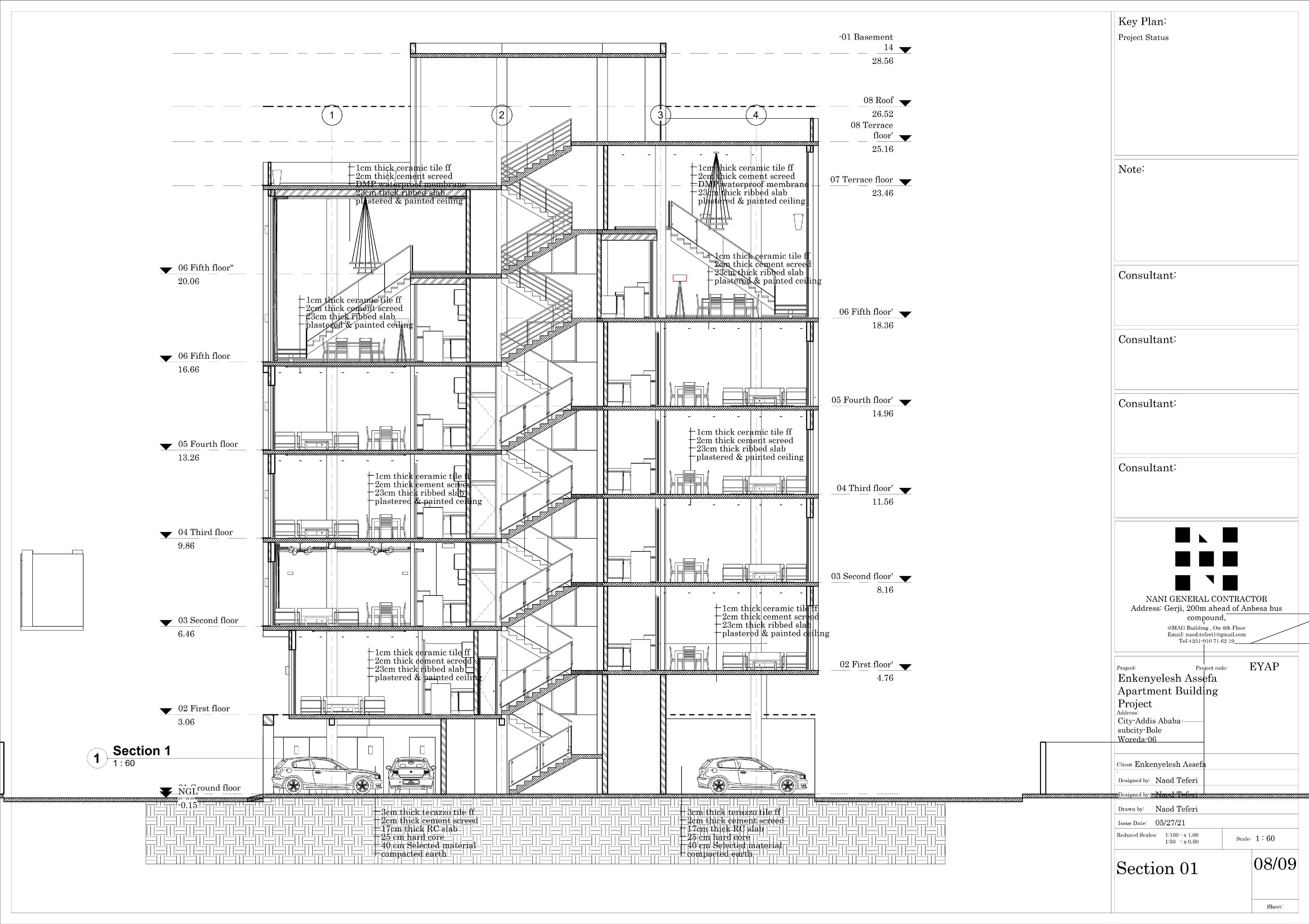
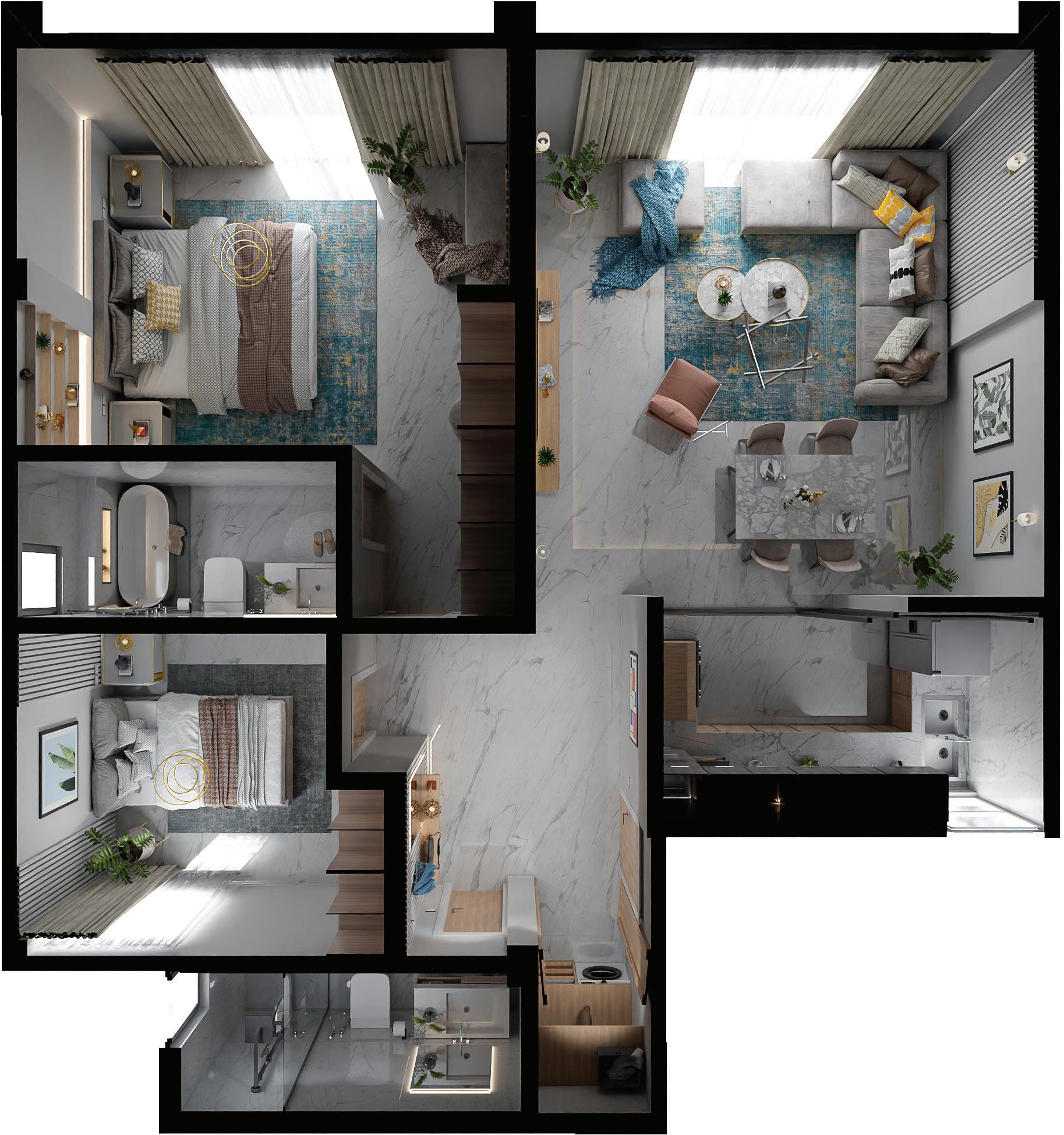
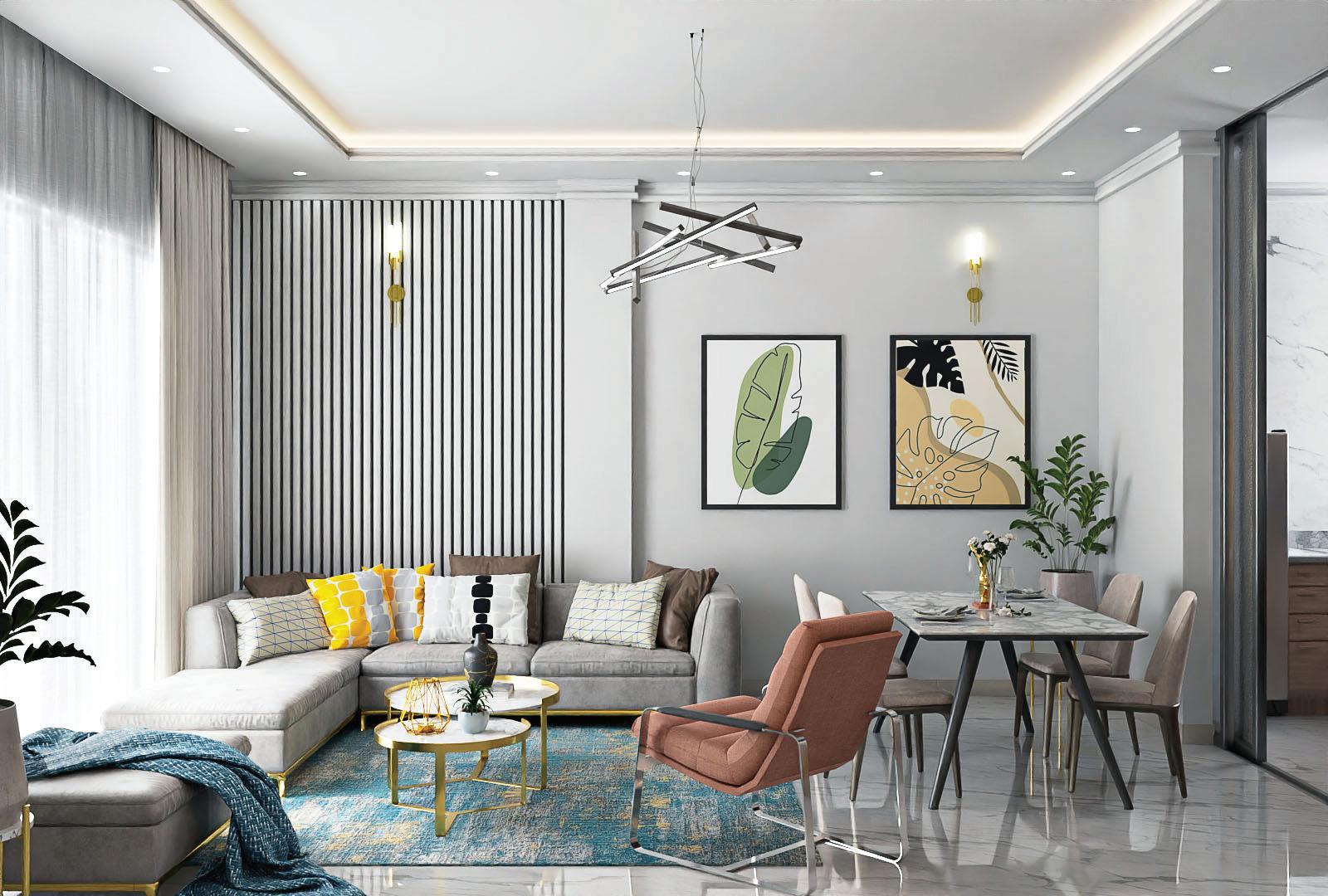
Lorem ipsum dolor sit amet, consectetuer adipiscing elit, sed diam nonummy nibh euismod tincidunt ut laoreet dolore magna aliquam erat volutpat. Ut wisi enim ad minim veniam, quis nostrud exerci tation ullamcorper suscipit lobortis nisl ut aliquip ex ea commodo consequat. Duis autem vel eum iriure dolor in hendrerit in vulputate velit esse molestie consequat, vel illum dolore eu feugiat nulla facilisis at vero eros et accumsan et iusto odio dignissim qui blandit praesent luptatum zzril delenit augue duis


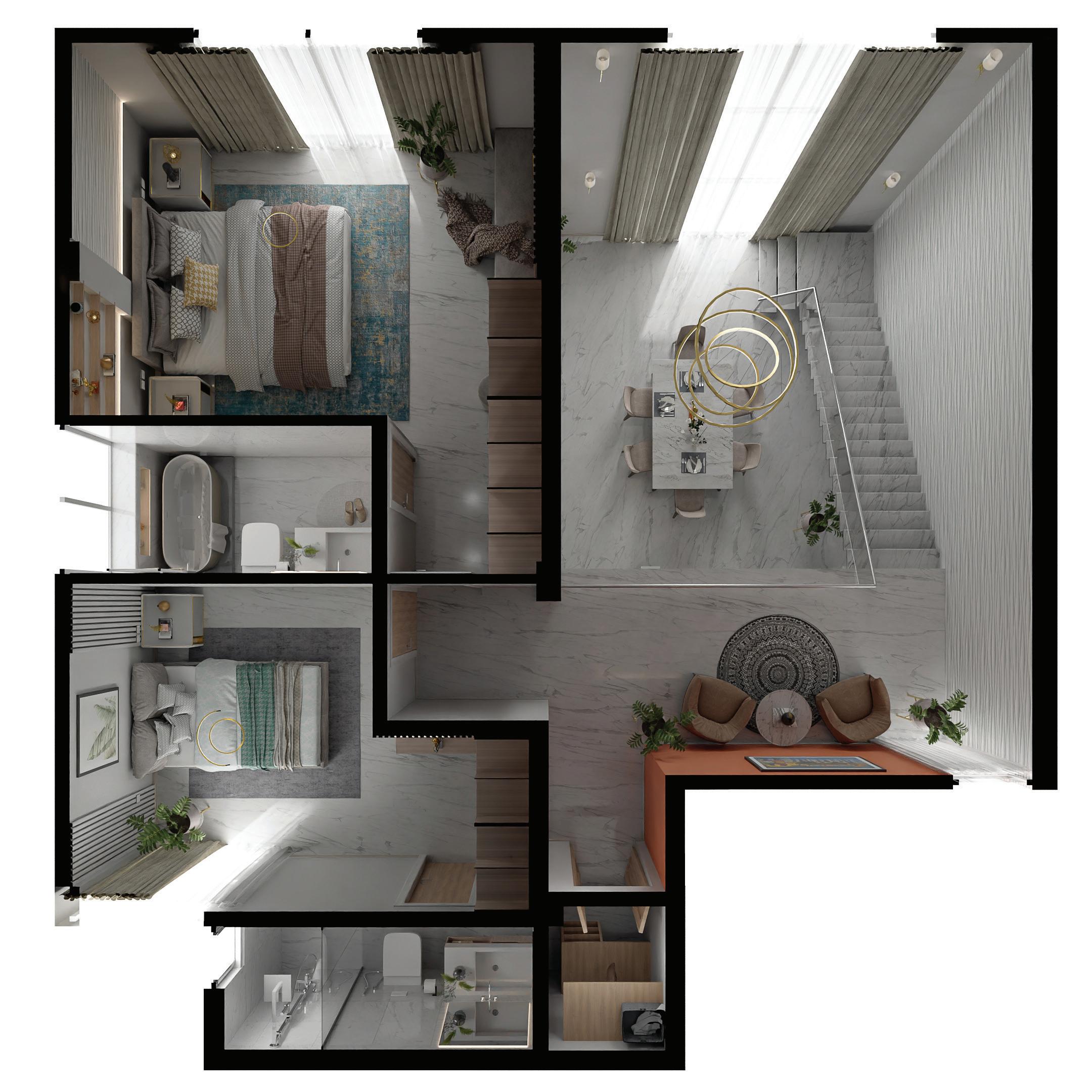
Designed to cater to a new generation of homeowners seeking an international-standard premium lifestyle, the interior has facilities that focus on health and pleasure. This unique facility is a place for relaxation, entertainment, physical activity, and spending leisure time with family and friends.
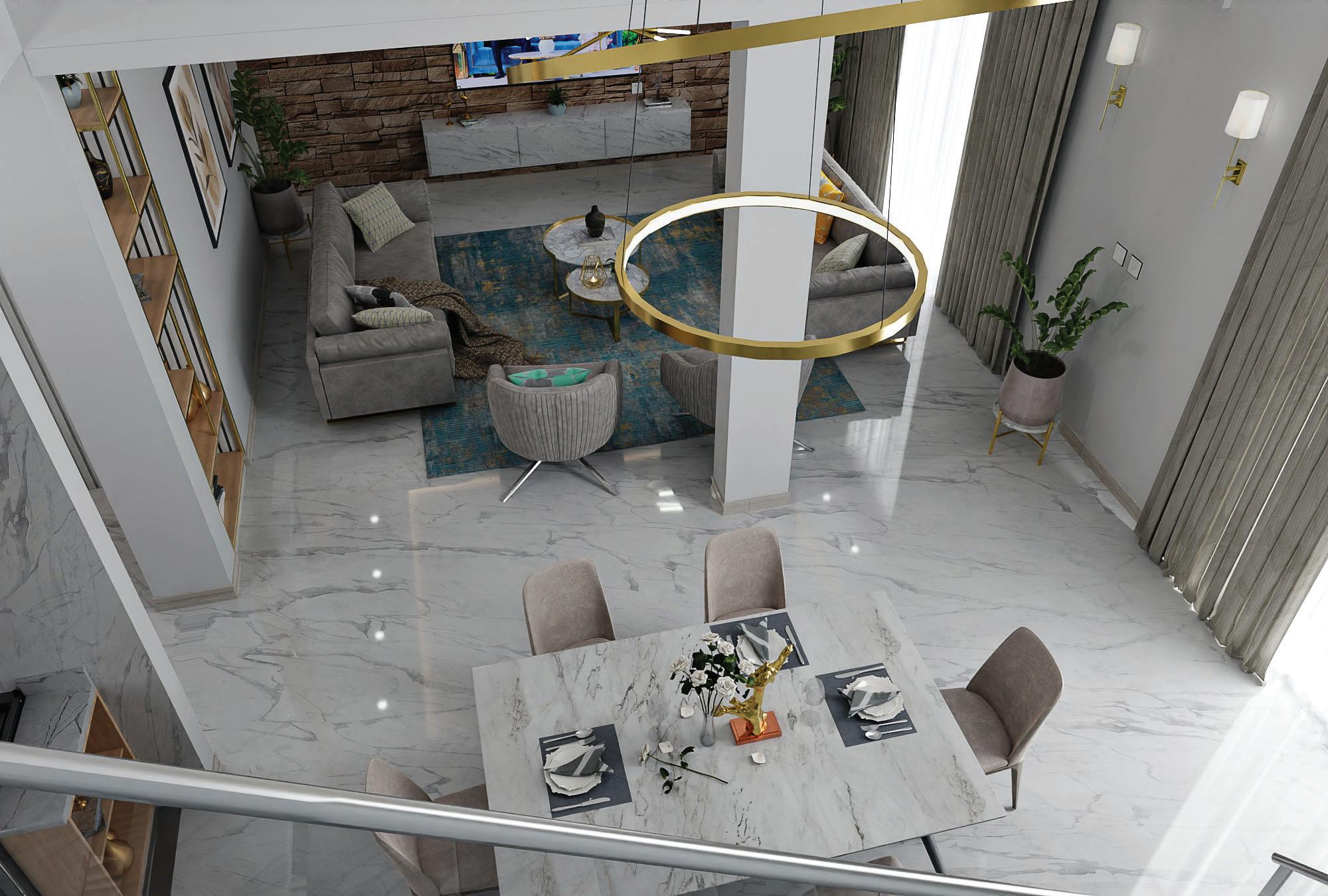
A soft and serene neutral color palette as well as a variety of stones and textures creates a deeply luxurious yet comfortable ambiance. The living space of an individual house project is tailored to the needs of the modern family with a reasonably distributed layout. The unique color scheme, different natural materials like stone and wood create an elegant and sophisticated space, which is enriched with decorative elements.




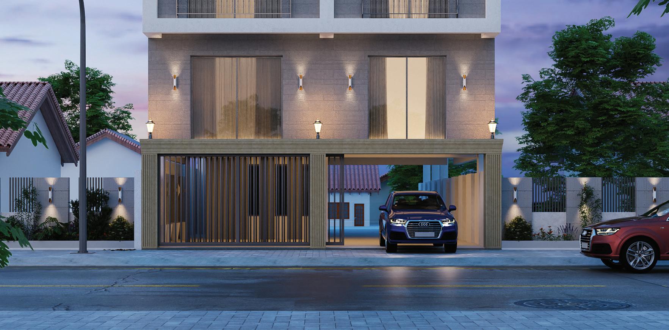
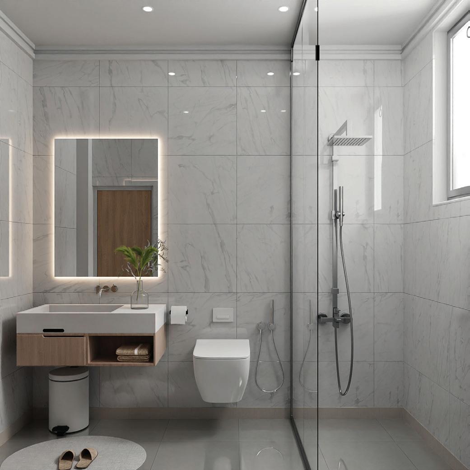
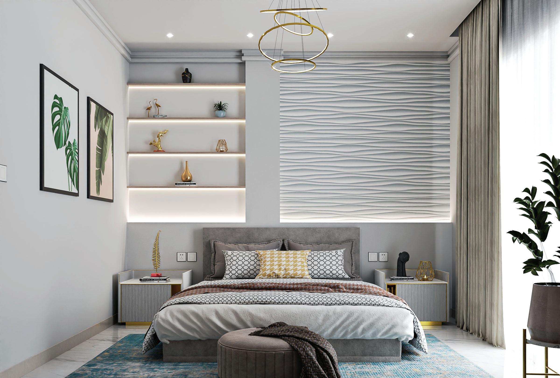
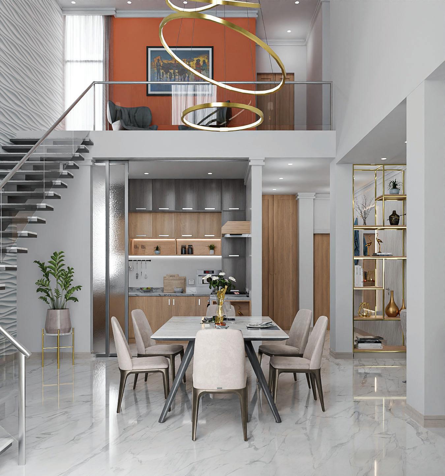
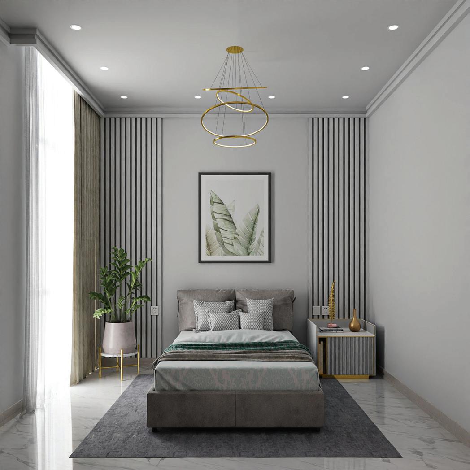
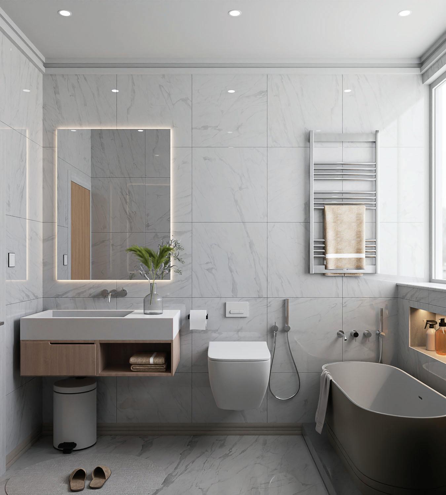

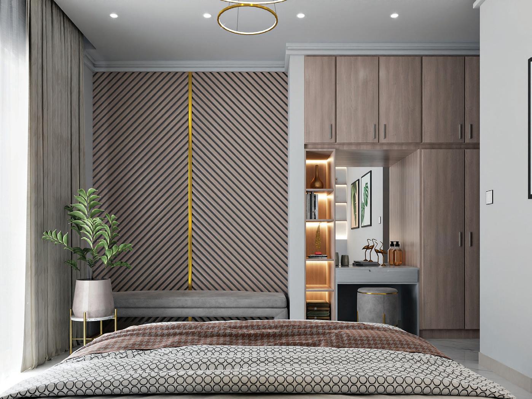

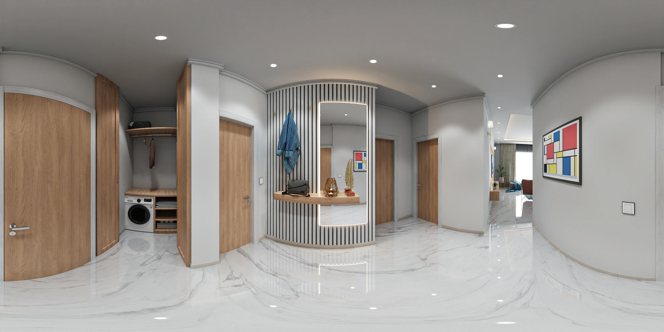

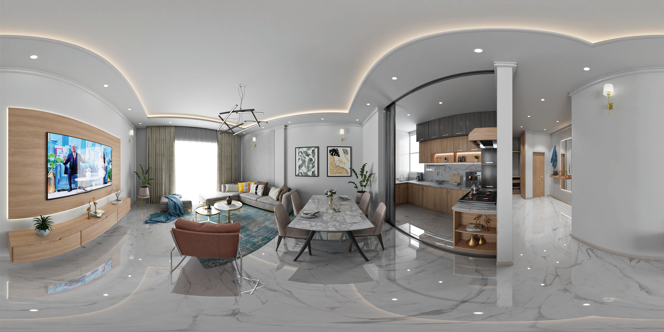

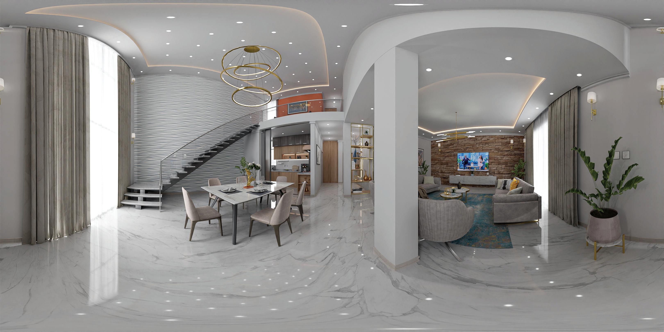


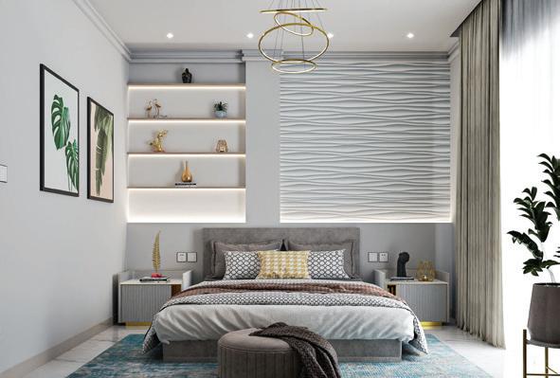
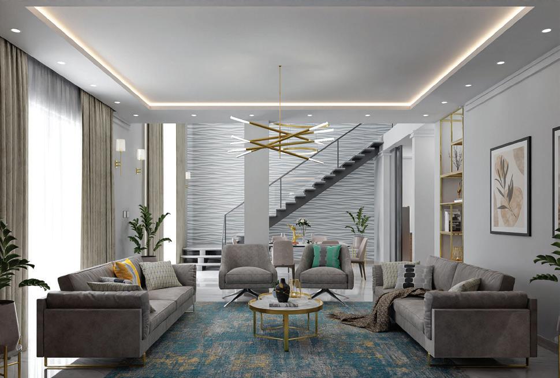

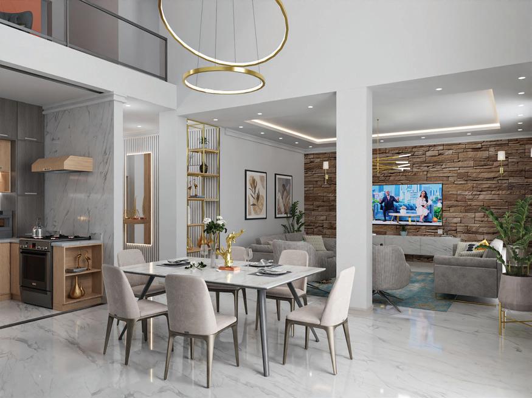
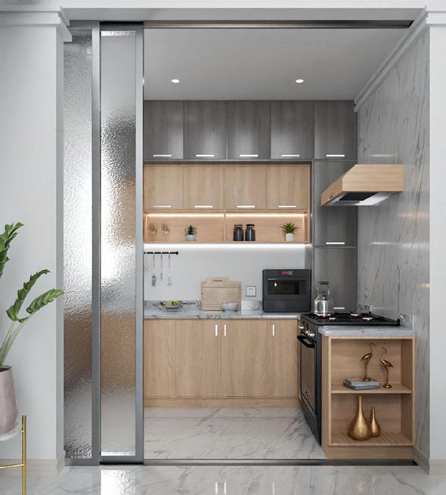
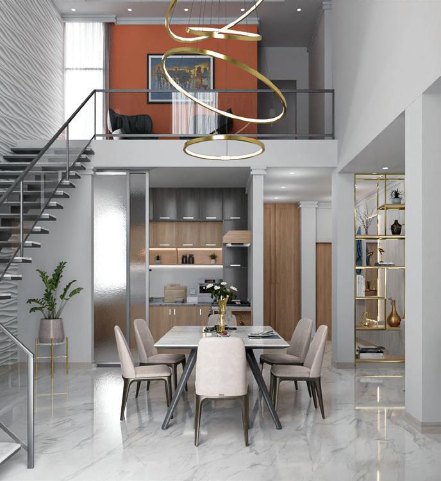
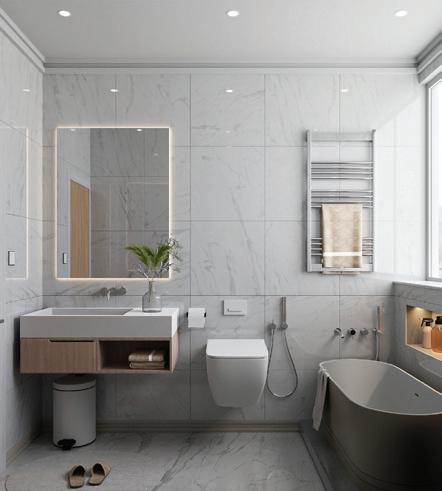
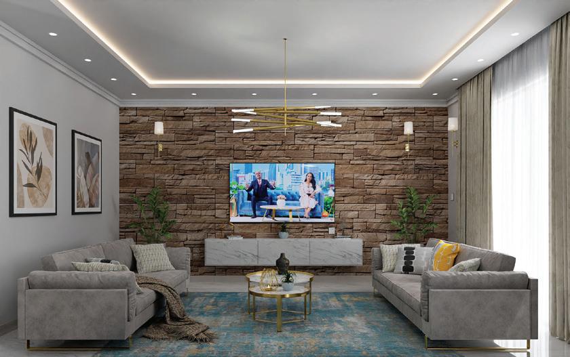

- Located on the road from sarbet to Kera. Next to GM furniture.
- Three basement floor parkings. One for the mixed use, Two full basement parkings for the Residential part.
- Ground and six floors above it dedicated to offices, shops, restaurants, cafes and banks.
- Seven up to 20th floor are dedicated for different apartment typological units.
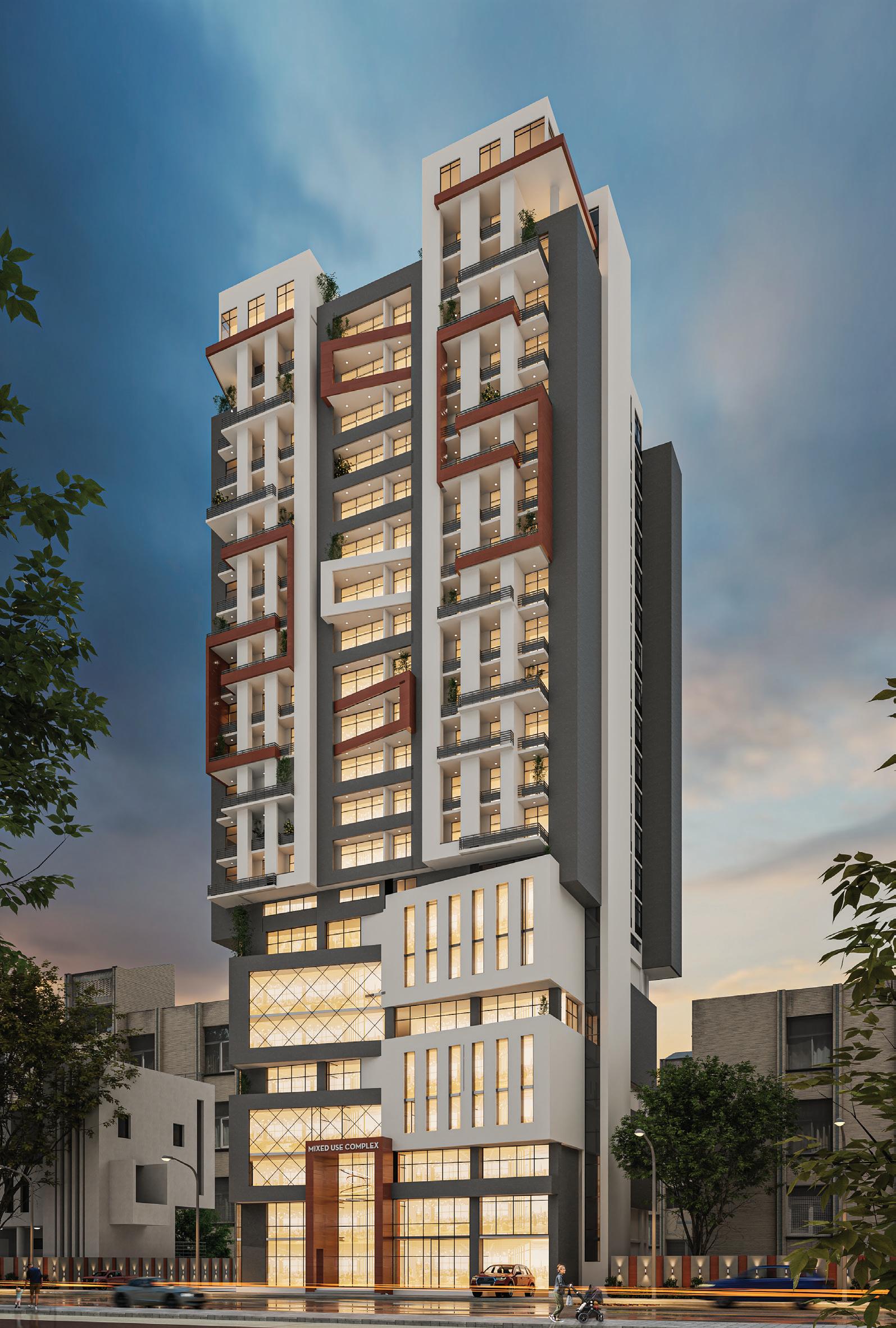 SARBET
SITE KERA
SARBET
SITE KERA
This 260m2 mixed-use complex located on L-corner road is our entry for a G+20 building complex competition. The design aims to capture the unique spirit and create a landmark within the city with an elegant and powerful sculptural form. Several options were presented for the concept design of the mixed-use high-rise project.
FACTS & FIGURES
Tower A
Area 260m2
Number of Storeys 20
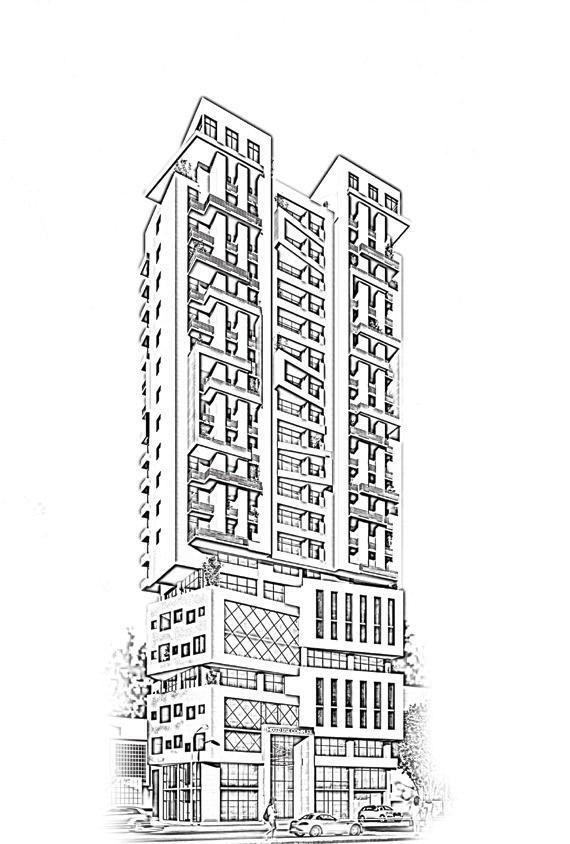
Height 81.1 m
Status Ongoing
The future inhabitants of the development will be joining a dynamic new neighborhood with a variety of shops, cafés and restaurants, as well as a rich program of exhibitions, performances and events. This comprehensive community embodies the concept of comfortable living, with essential amenities close by and a world of retail, leisure and entertainment on the doorstep. It is the ultimate address for a perfectly balanced lifestyle.

