Portfolio


A record of works, progress and drawings by Zi Xuan

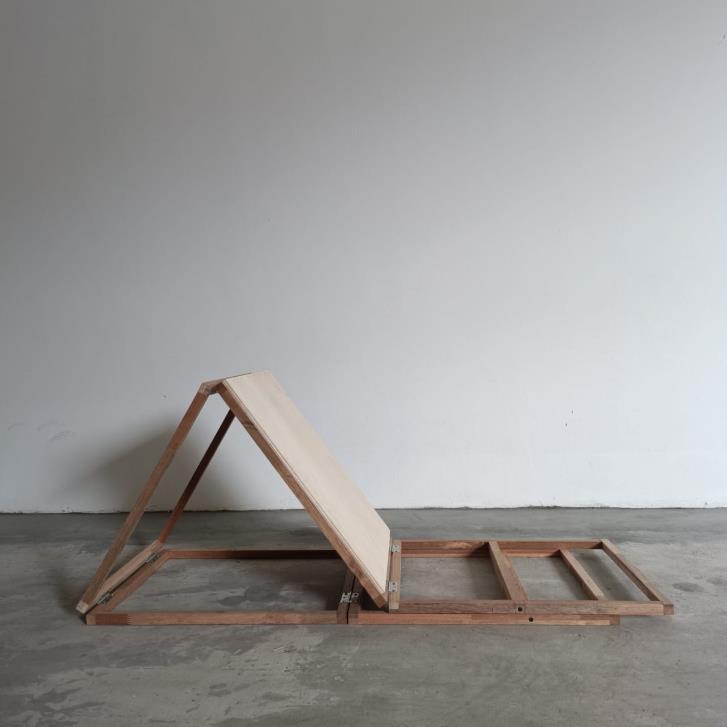





● Cardboard model
●
blocks model
● Discussion on Invisible cities

● First trial on constructing invisible cities
● Final version of invisible cites
Through this project ,we are to know that the connection of two points can form lines. Whereby connection of lines is able to create a plane. And when there is more than one plane connecting to one and another it create its own volume.
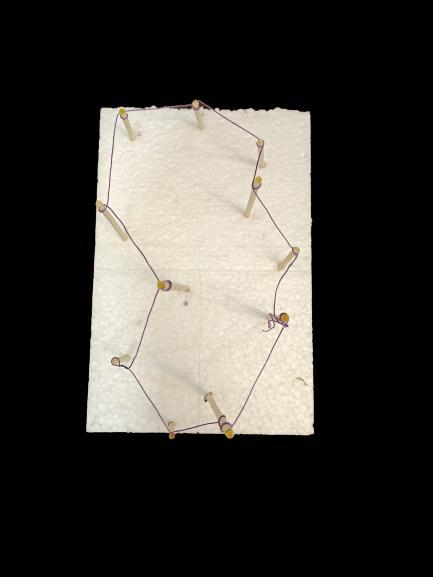

By moving from one spot to another with different action(standing ,jumping , squatting ) and by connecting all those point it form line and connection of line create plane.
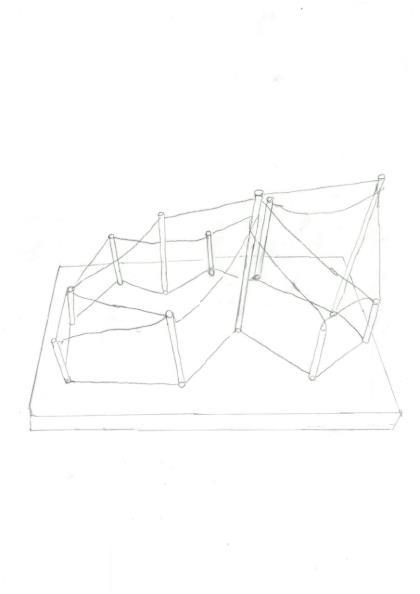



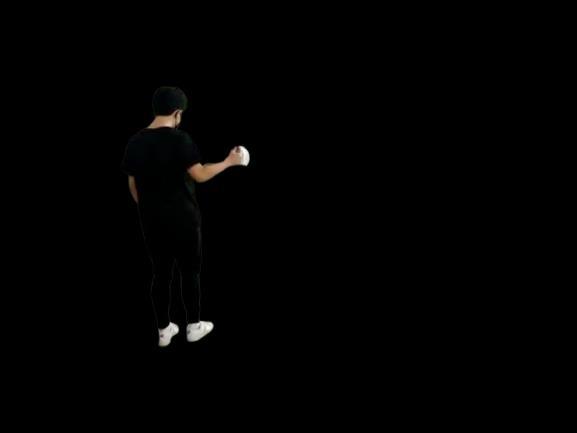
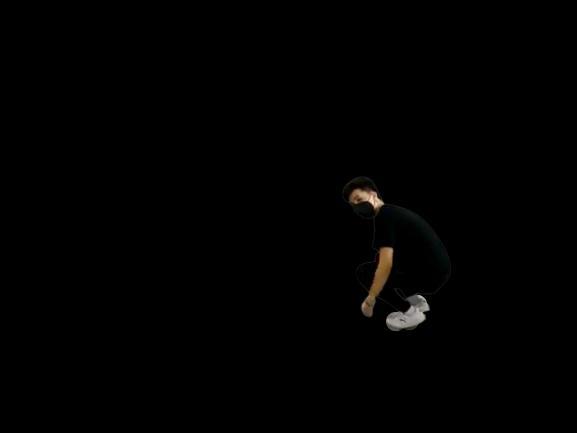
In this model the strings represent the line where the different height of stick represent the action you made at the spot. The 3m stick represent jumping, 2m represent standing and 1m represent squatting.

By seeing the all the strings connecting from one stick to another, we can now imagine the shape and form of our model. On knowing that there are actually space and volume in our model.
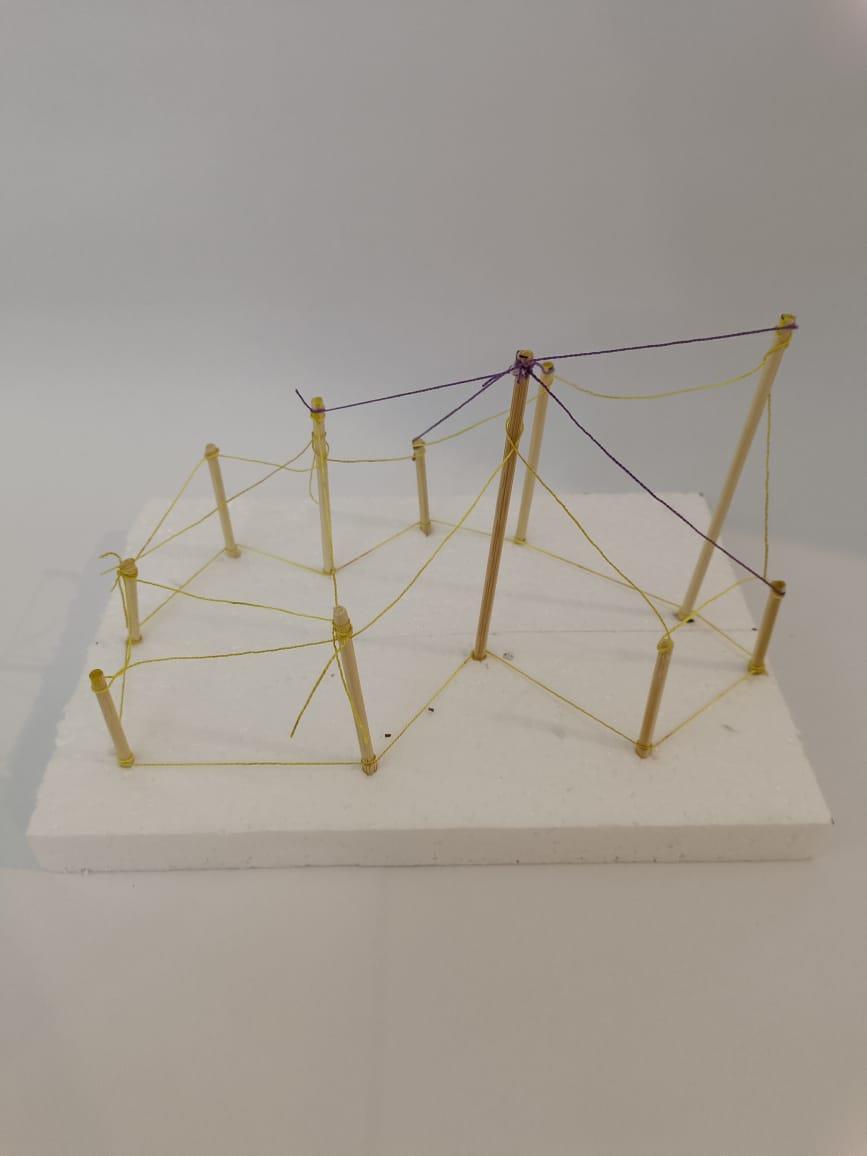
After the string model, we put cardboard to represent the surface of the model. Acting as the layer of the plane.

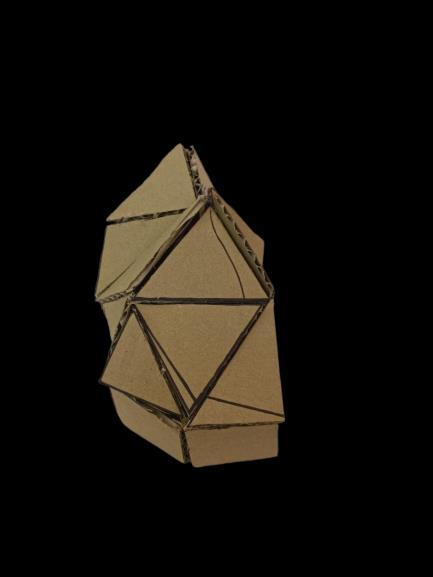
With the prototype (cardboard model) we now had to create the model with actual mass and volume

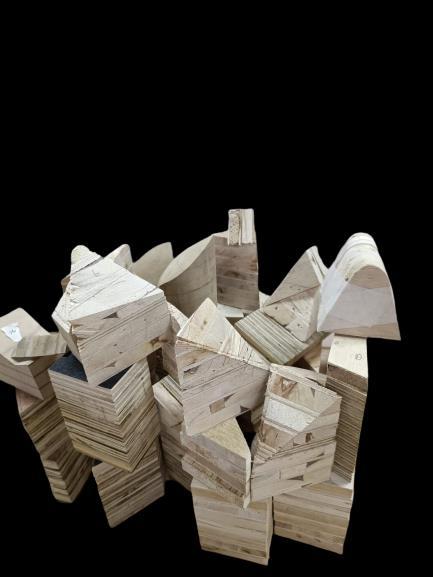
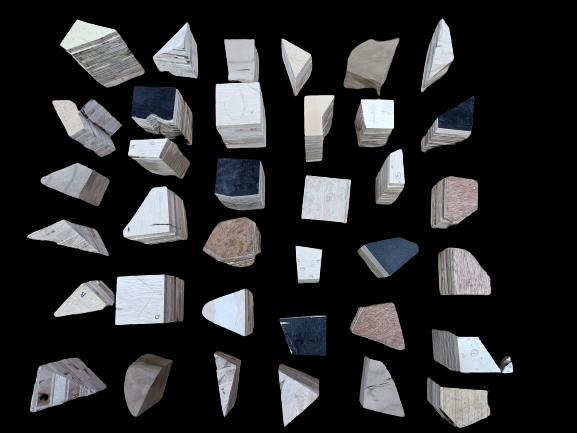
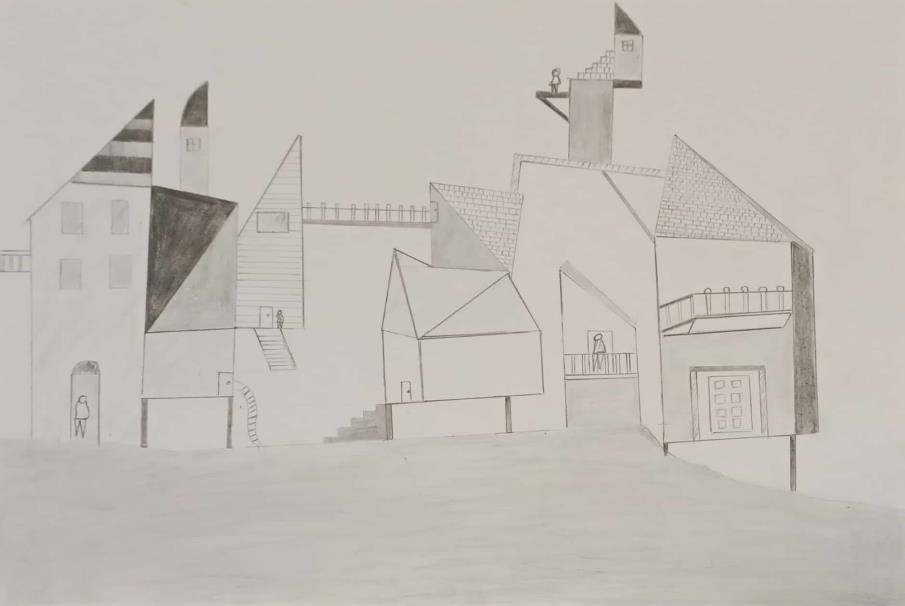

String and wooden stick acting as hanging sidewalk and ladder. With balcony on various height.

Project 1 started with point line plane into the physical wooden block model. I am amazed on seeing how the transformation from single point line plane can lead into real life wooden block.

●
block from

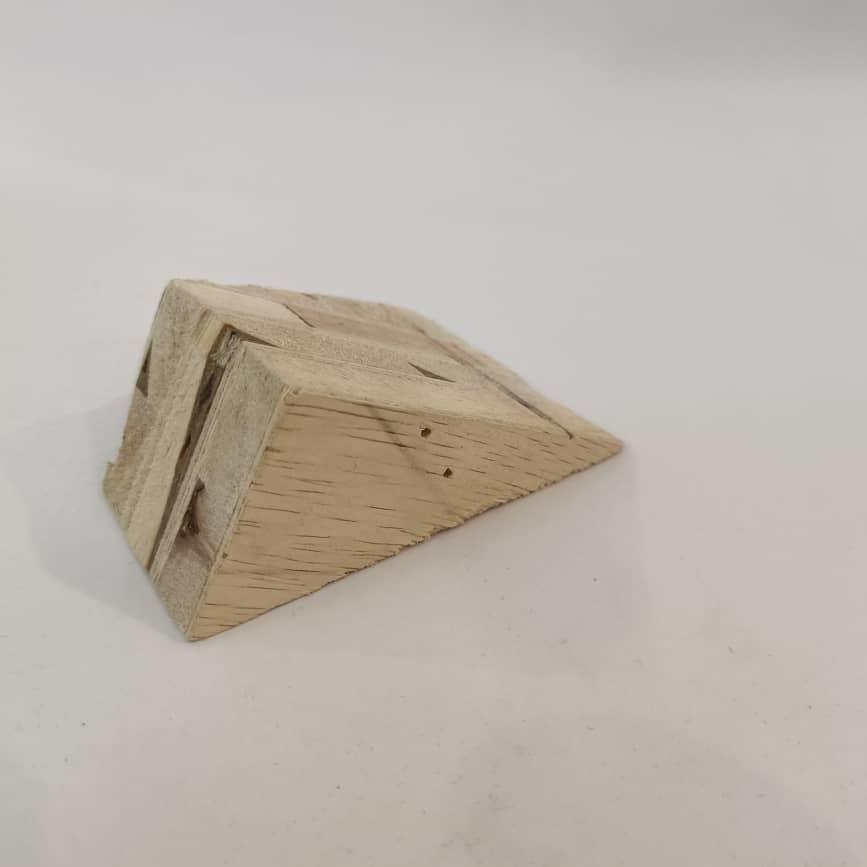
China
as the
with
of human figure using
and error
●
of
frame and study of
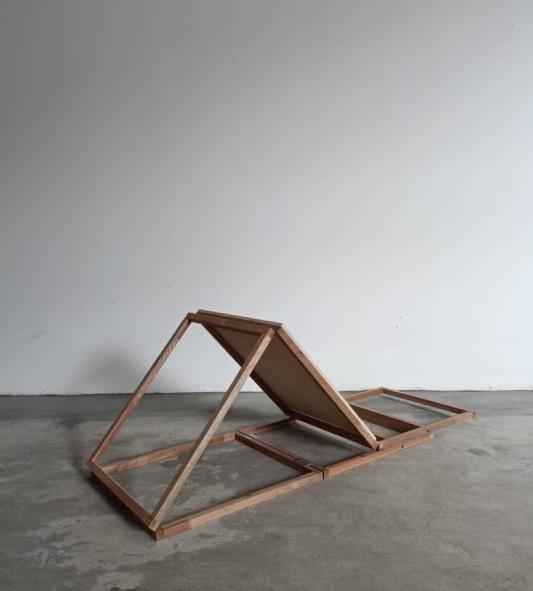
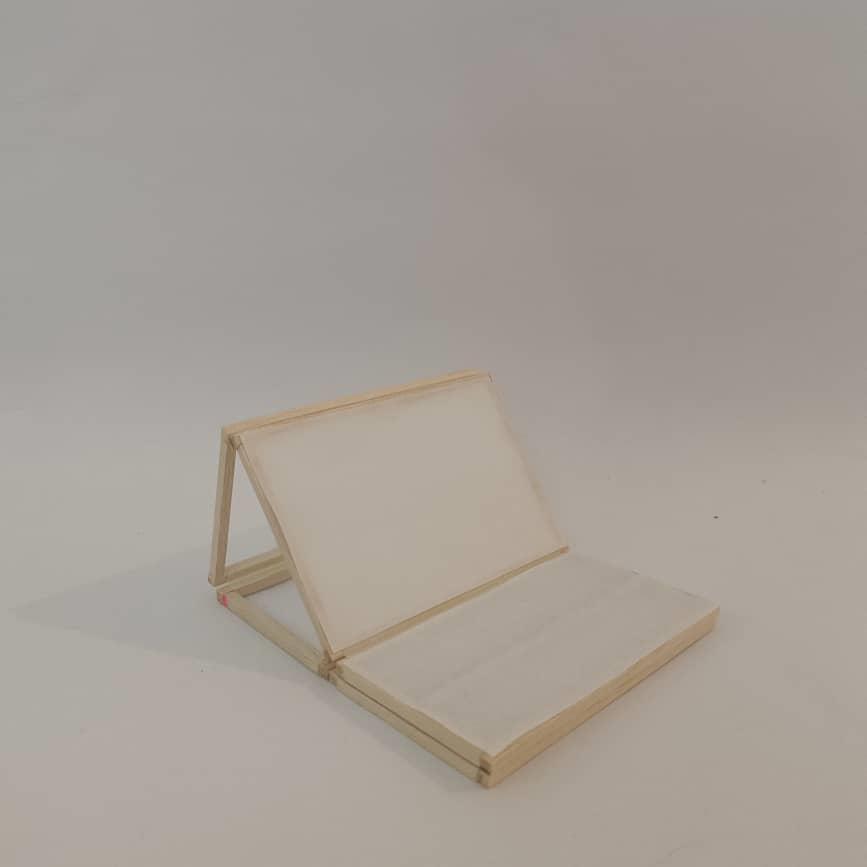
Block chosen from P1 as the form of shape for carboard model

Site visit to China town to experience our spatial apparatus in a better and clearer way


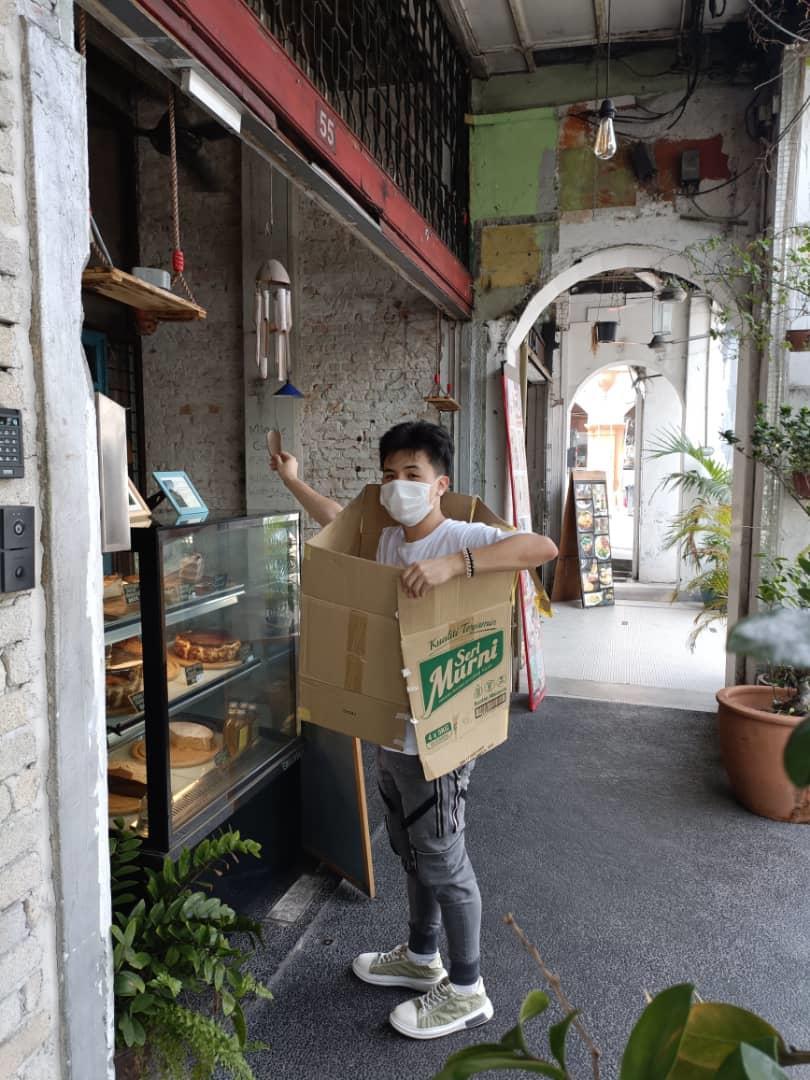


By rotating and playing with the cardboard we are able to create six different form of spatial apparatus.





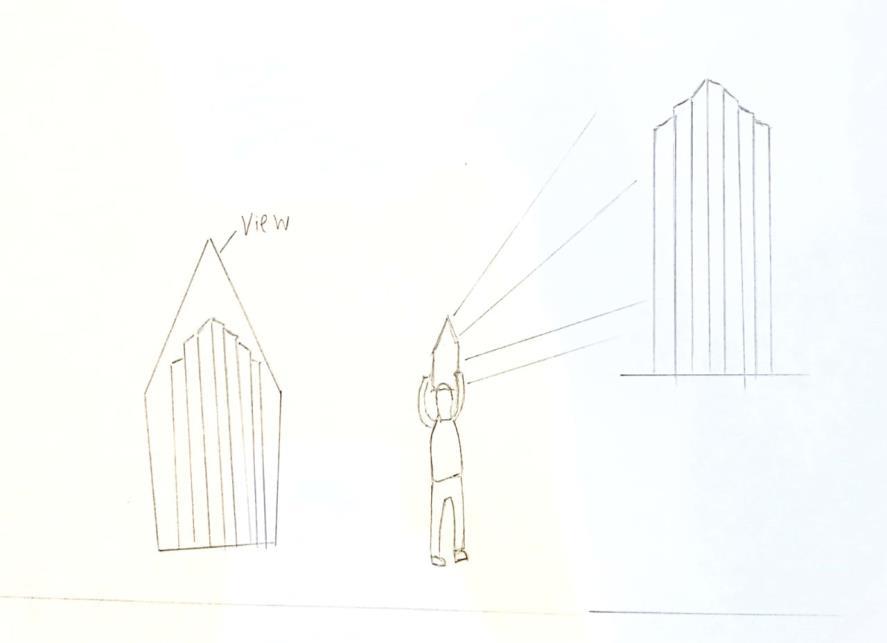
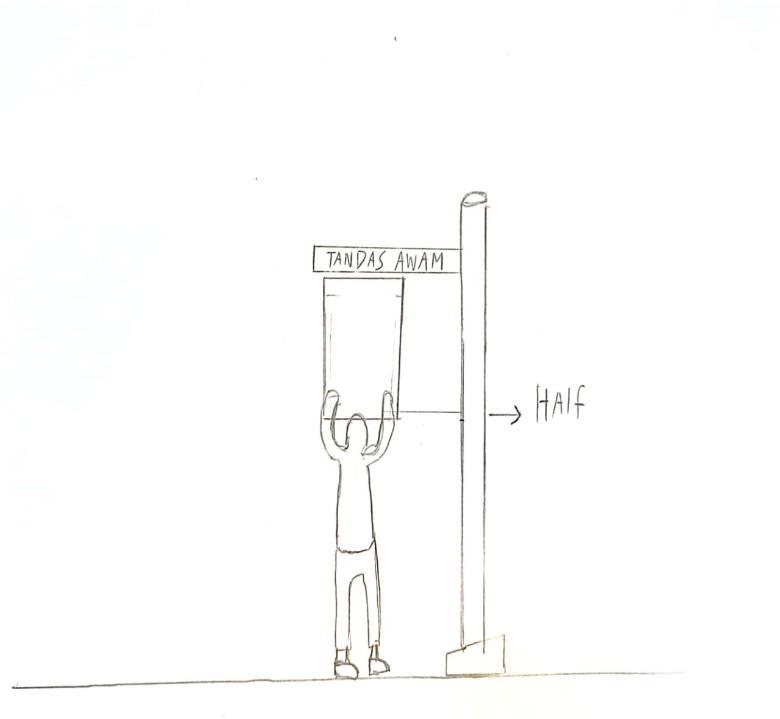
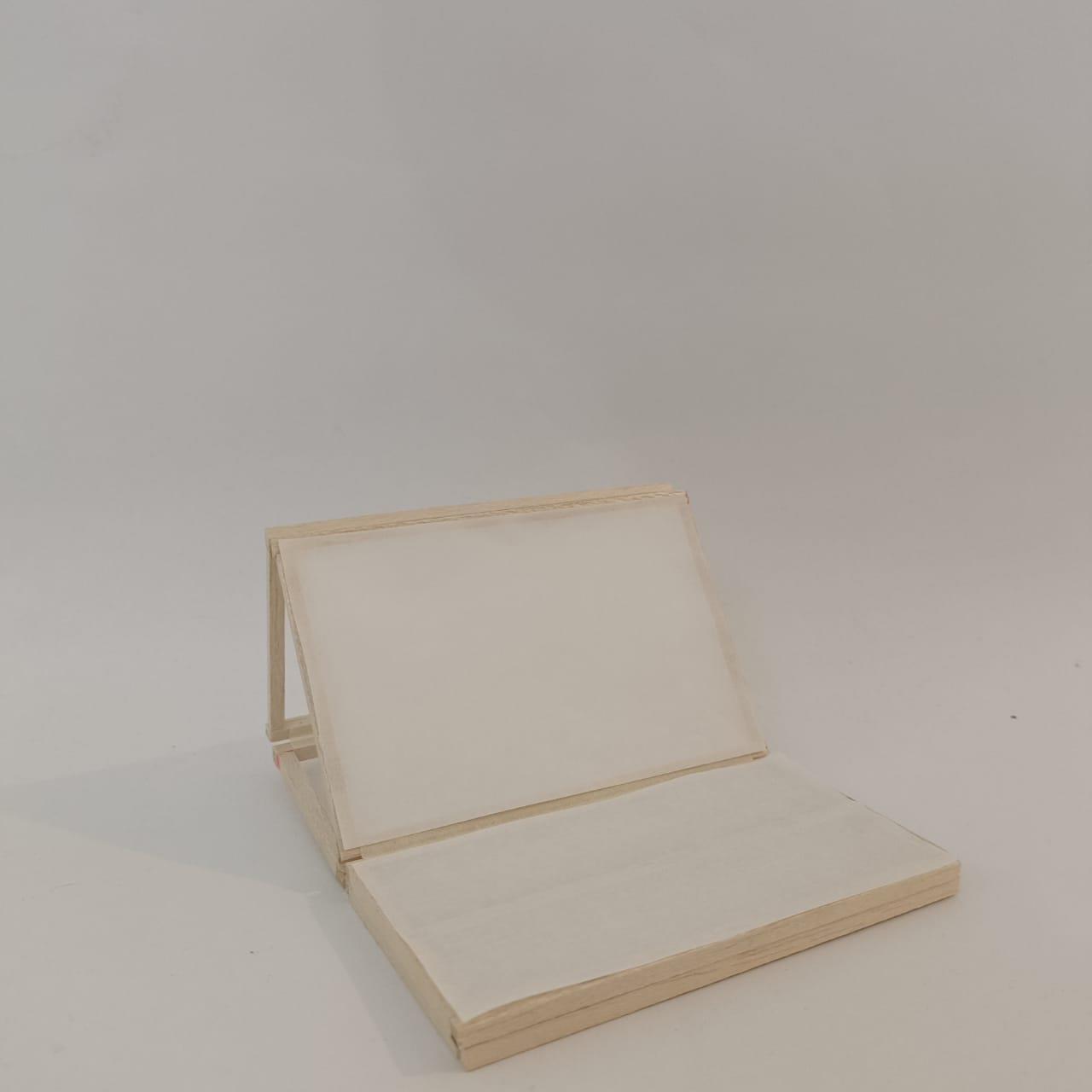


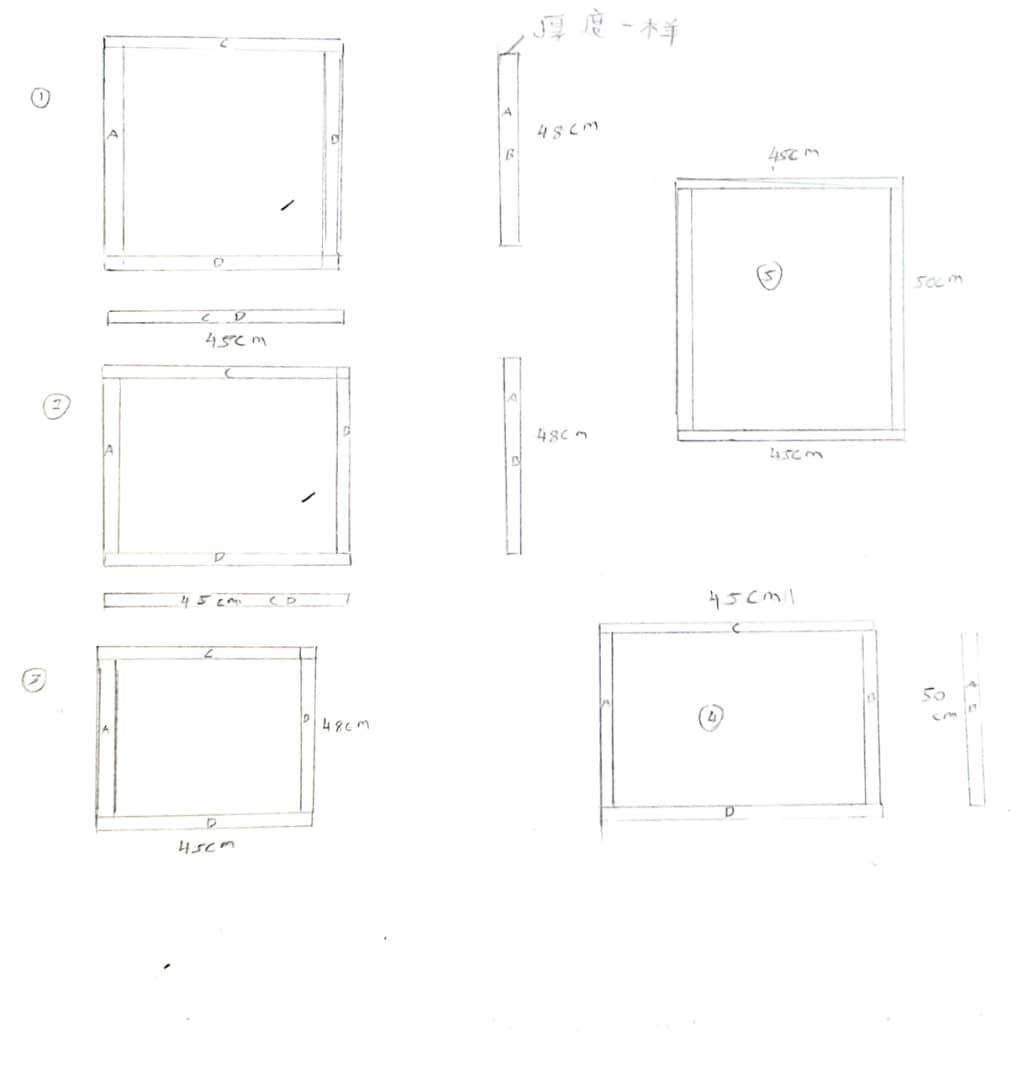

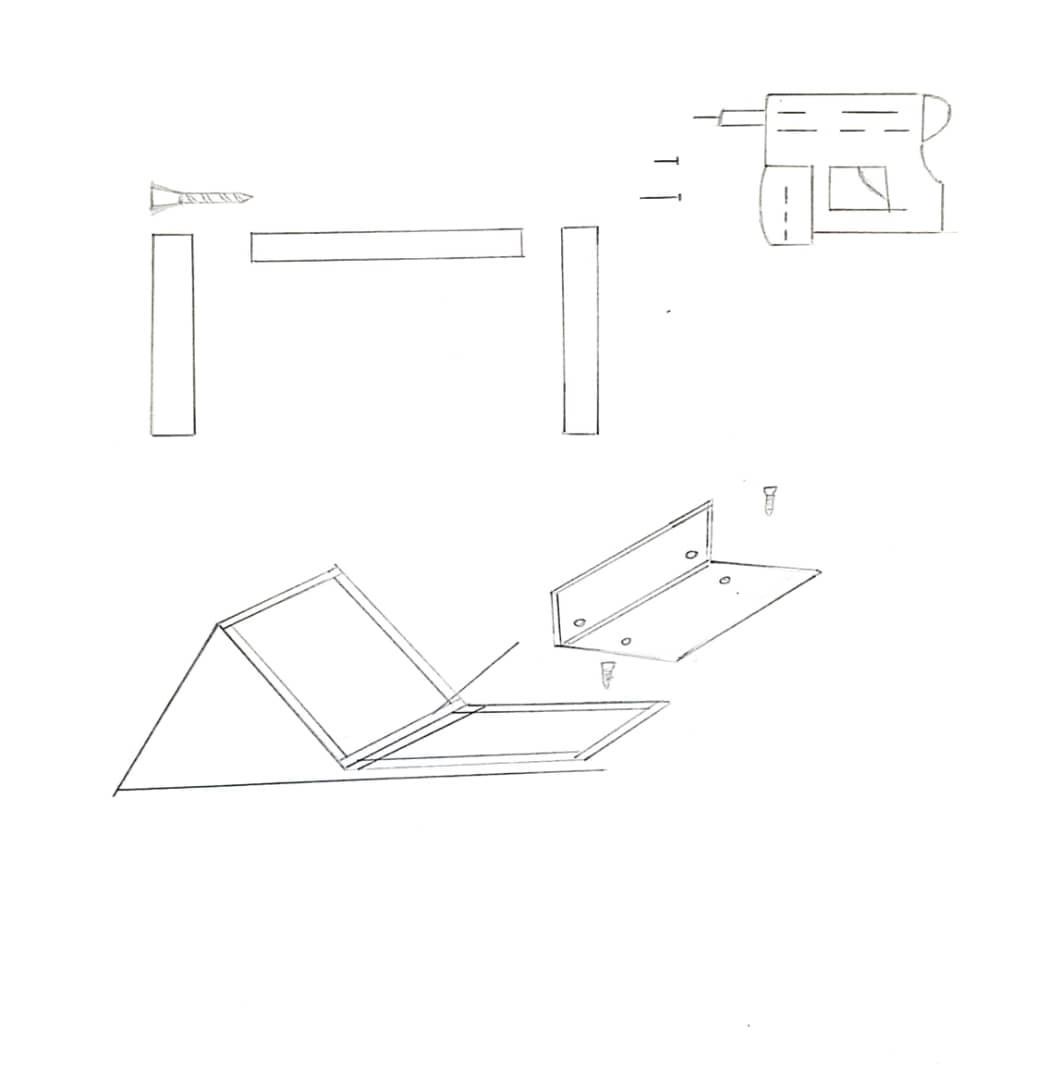
120 degree 150 degree
It can be fold and carry easily to anywhere .
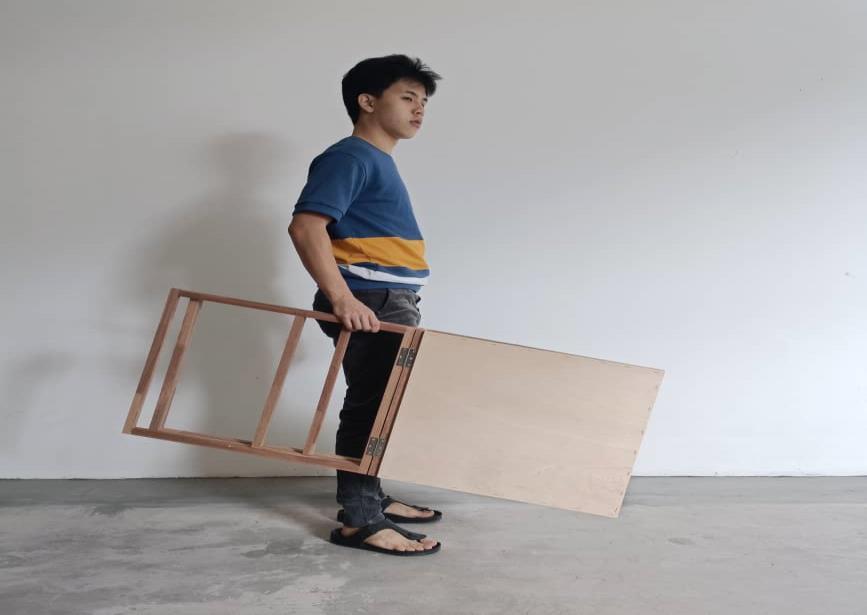
The 120 degree is suitable for support for the back while sitting up straight


The 150 degree is meant for lying more backward support
By adding one wooden stick on the first wooden frame, it allow adjustment for the apparatus
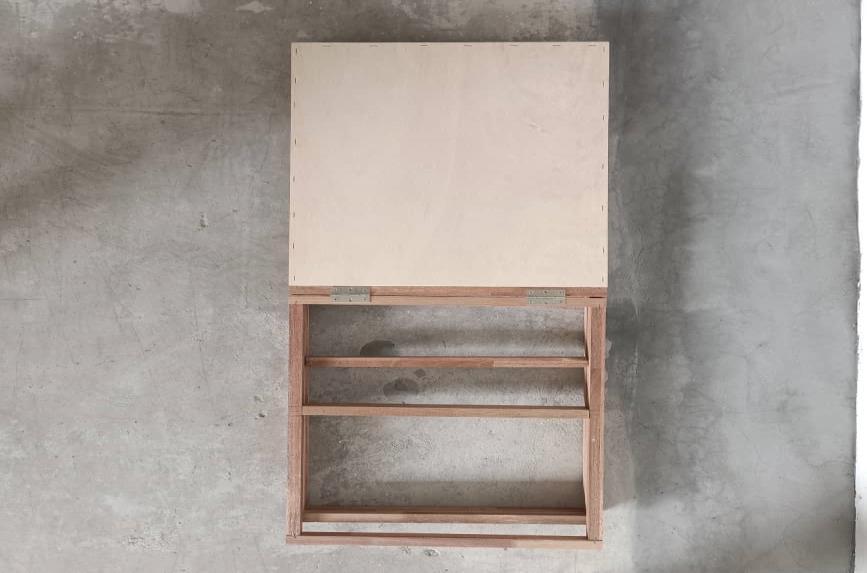

By altering with the shape of the block we are able to form the outer frame of our spatial apparatus And by doing the 1: 5 model, we can better understand on the joinery that are possible and suitable for our apparatus
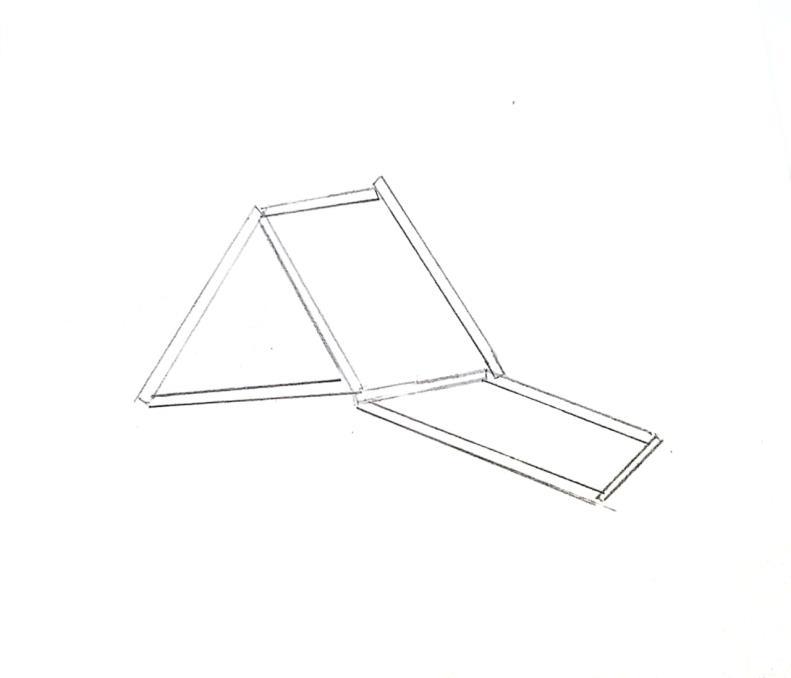

● Using the form of our spatial apparatus to create our space

● Design development and statement
●Anthropometry study
● Layout plan and site plan of the room
● Section X-X and Section Y-Y to show the cut of our room
● One point and two-point perspective to further understand our room


Alter the form from p2 to achieve the shape of our space
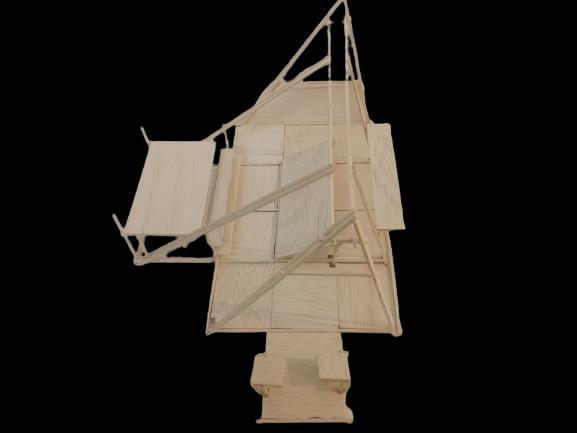
In mock 1 model I did not fully noticed the choice of my design where I only play with the form. However, in my mock 2 model I slowly understand the importance of structure and support with operative design. And in the end, I proceed to my final model with the knowledge I learned through my try and error.

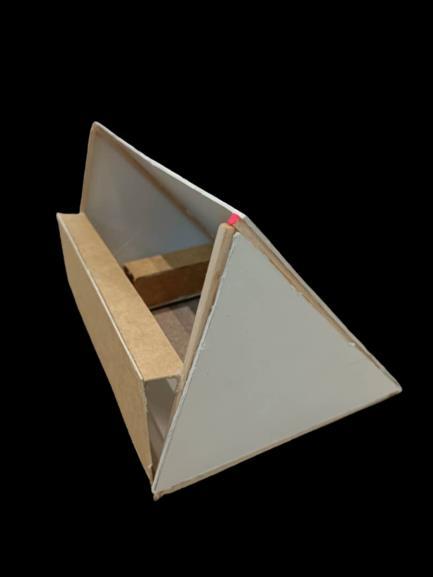

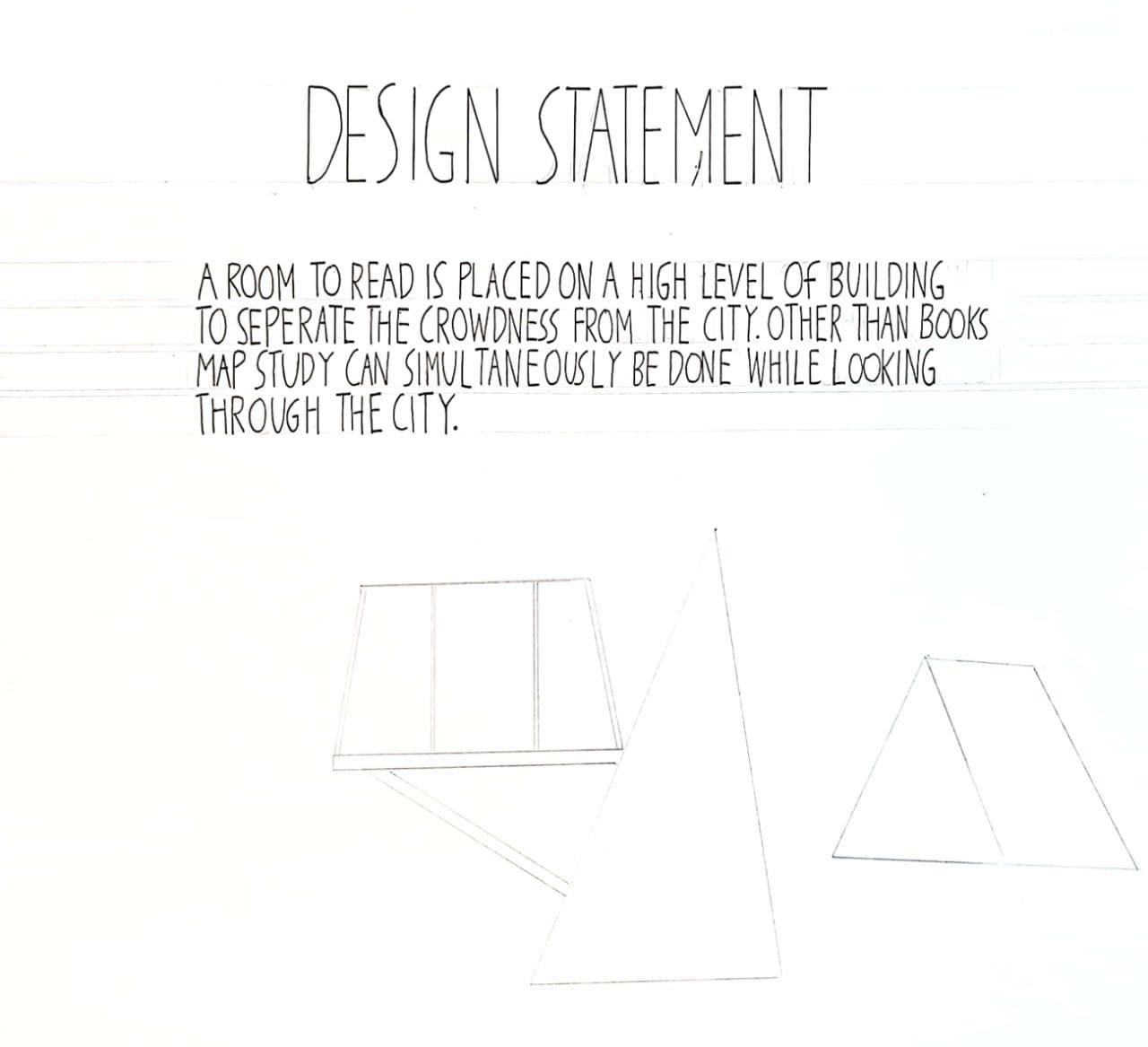
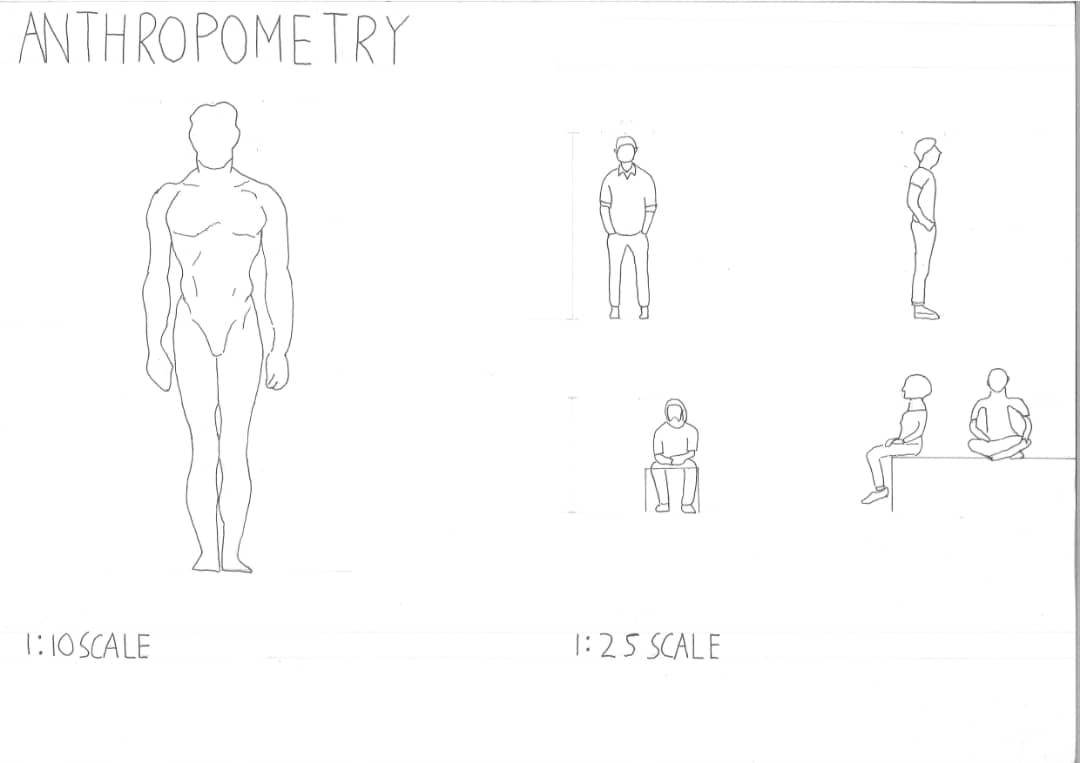
Human figure on real model on scale of 1:25

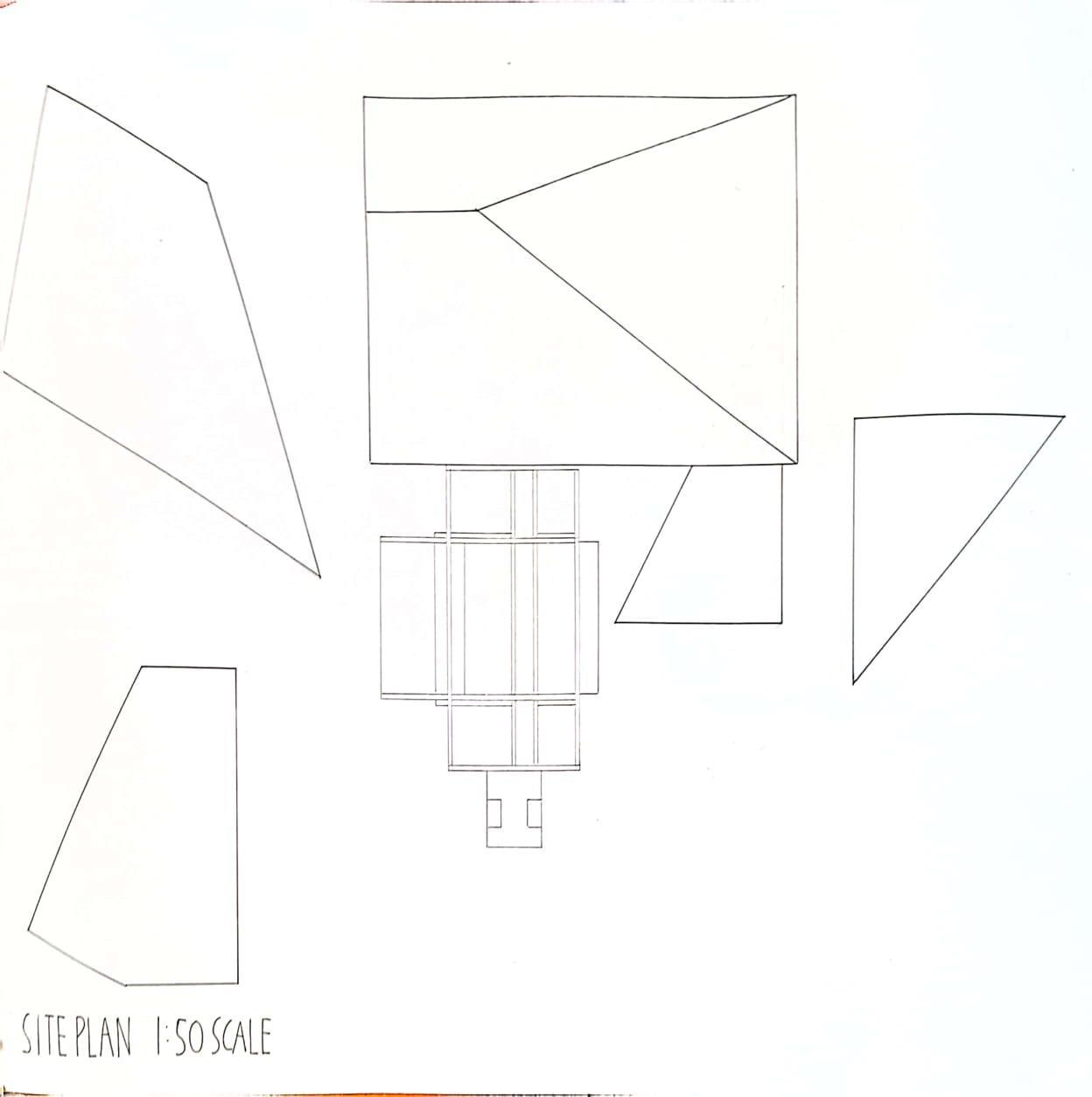


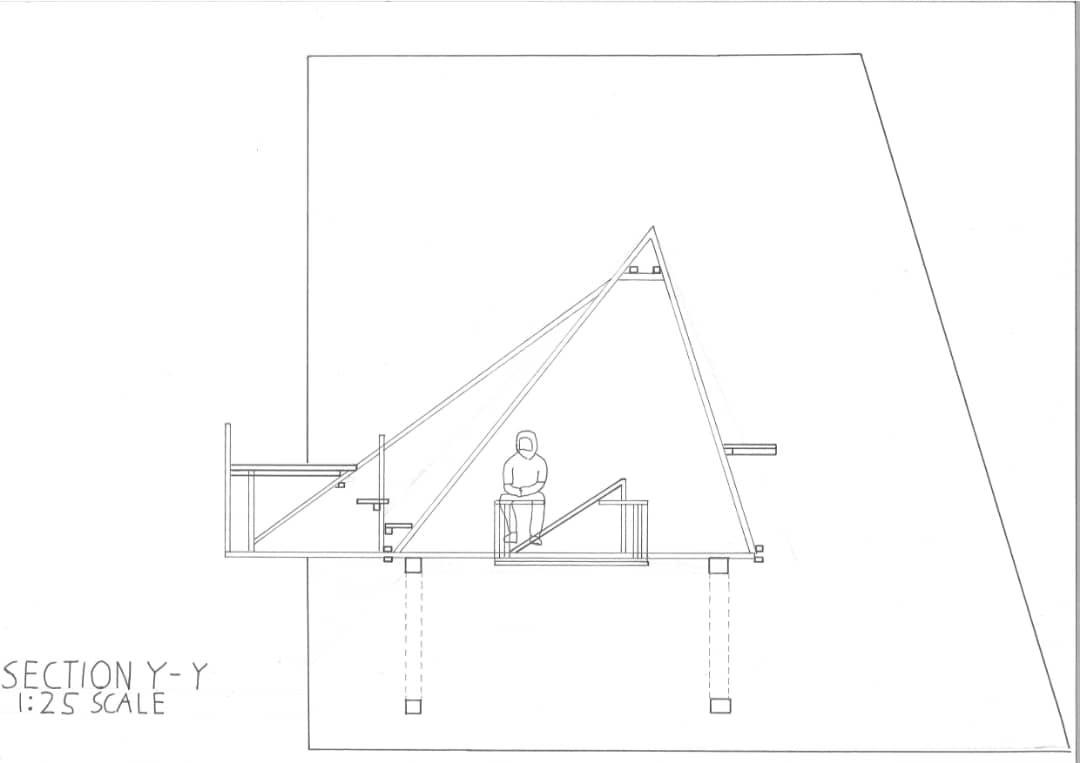

Two-point perspective to show the exterior looking of the room

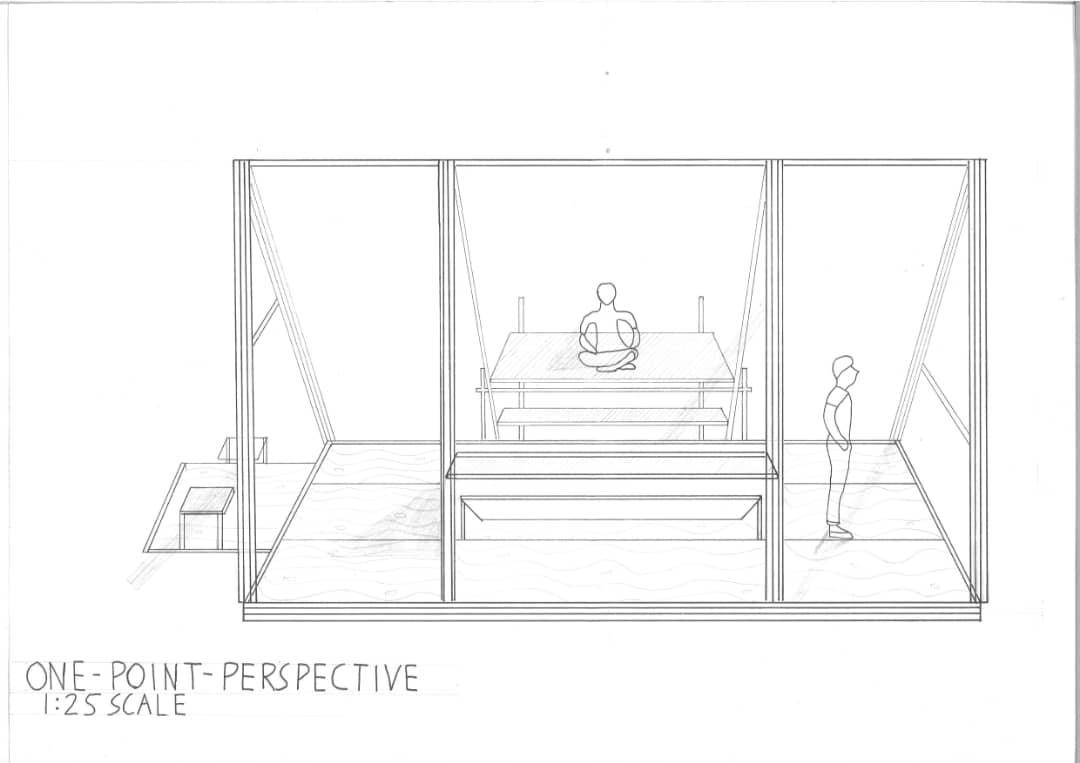
Coming to the end of Project , I understand that every form, shape and volume came from point-line-plane first. And I am amazed to see how project 1 can correlate to project 2 on help us to achieve our spatial apparatus with the form of our block. And lastly, using the shape and form of our spatial apparatus to combine with operative design to create our own space.








Program : Bachelor of Science (Hons) in Architecture


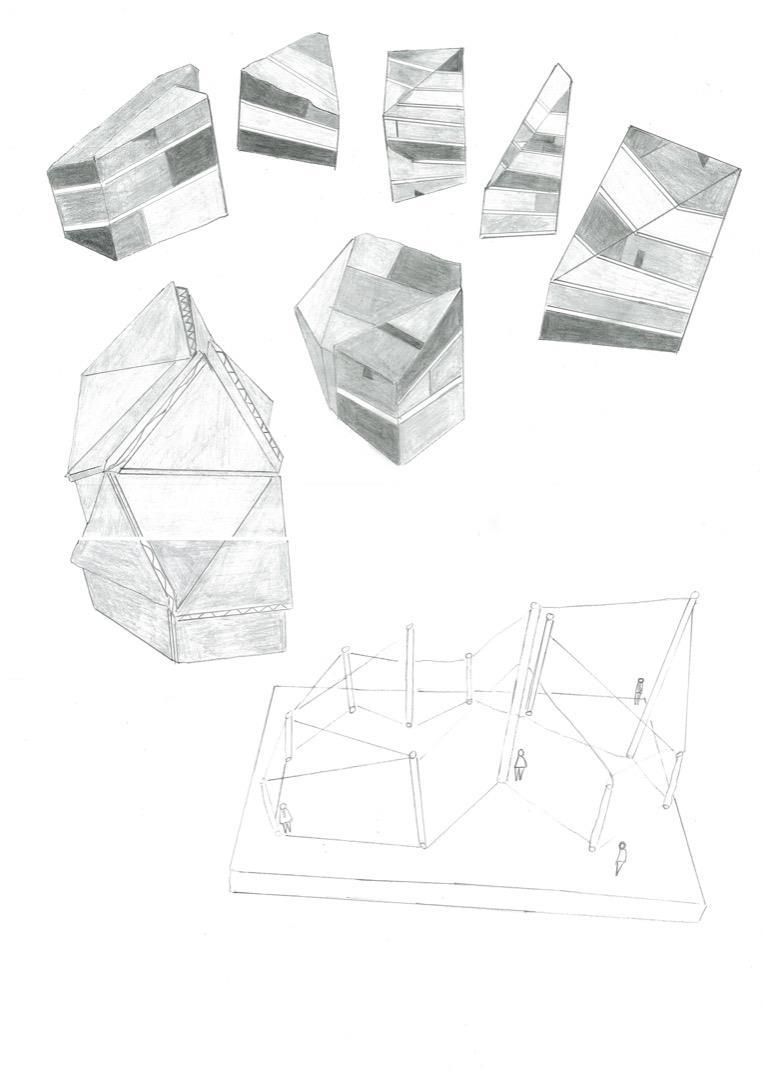
Course Title : Architecture Design Studio 1 Course Code : AR115
Lecturer : Doris Quek, Lim Ker Chwing, Nicholas Ng
Semester : 1 Student ID : 1002162127
Name : Wong Zi Xuan Date Submission : 21st October 2022